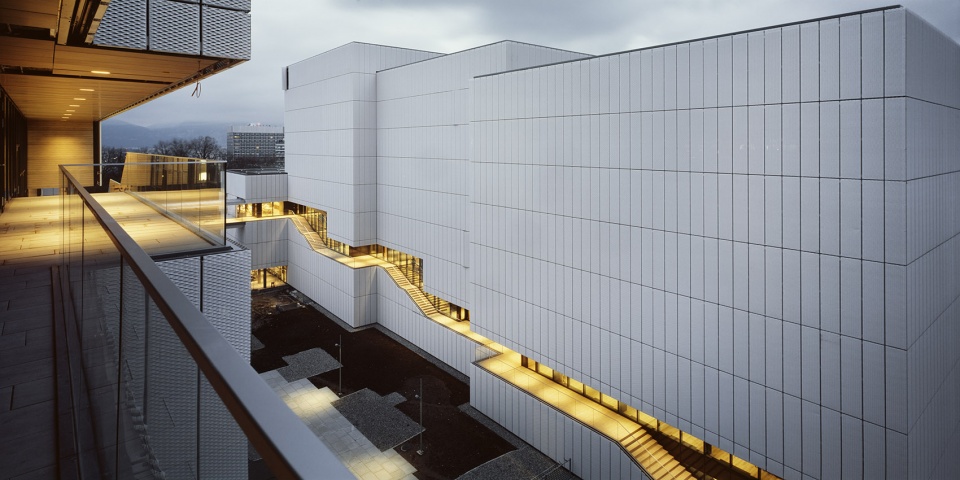

教育的真正意义是
一棵树摇动一棵树
一朵云推动一朵云
一个灵魂唤醒另一个灵魂
——卡尔·西奥多·雅斯贝尔斯(Karl Theodor Jaspers)
Education is,
One tree shakes another tree
A piece of cloud pushes another piece of cloud
A soul awakens another soul
— Karl Theodor Jaspers
▼项目鸟瞰,aerial view of the project
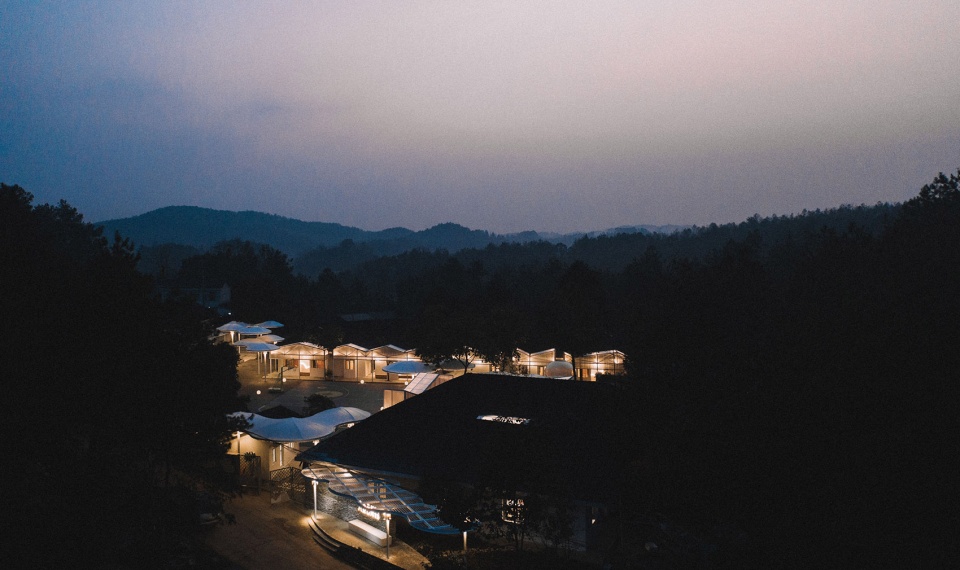
2021年,6位设计师收到一份特殊的改造委托。坐落于四川省绵阳市北川羌族自治县的妈妈农场处在地震带,这里生活着20位来自困境家庭的孩子,他们的成长缺乏家庭的支持。一方面,孩子们在农场中通过劳动获得更多知识,另一方面农场也提倡孩子们有尊严地受助,但是简陋杂乱的生活环境却很难令人产生家的温暖与归属感。
In 2021, 6 designers received a special renovation entrustment. The Mama Farm, on which 20 children who are lack of family support live, situates in Beichuan Qiang Minority Autonomous County, Mianyang City, Sichuan Province. It locates within the range of seismic belt. Children here receive subsidies with dignity, while working together and participating in the operation of the farm. Though, it’s difficult to get a family sense of warmth and belongingness from the rough and messy environment.
▼总体顶视图,aerial view of the entire site
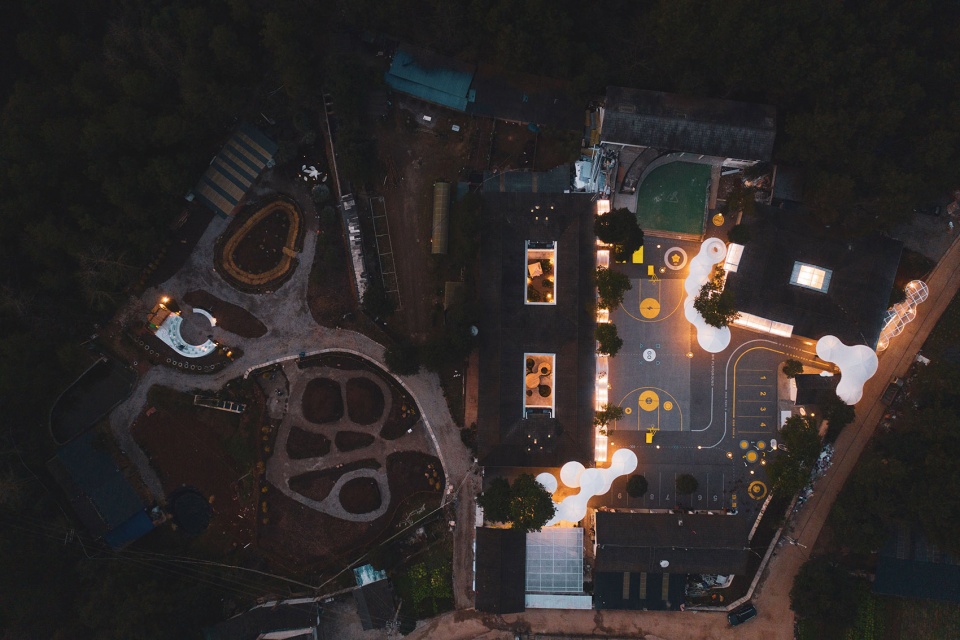
农场拥有500平米公共区、800平米宿舍区、1300平米的广场、200平米的户外功能区及3亩地的农园,环境与形势极其复杂。《梦想改造家》受大鱼公益委托后,邀请六位年轻设计师,在“家”与“生活即教育”的设计核心理念下展开一次治愈人心的空间改造。
The farm contains 500m2 common area, 800m2 dormitory area, 1,300m2 play ground, 200m2 outdoor function area and 3mu plantation area, with extremely complex environment. Entrusted by Dayu Public Welfare, Dream Home invited six young designers to carry out a healing space transformation based on the key concepts of “family” and “life as education”.
▼广场局部鸟瞰,partial aerial view of the playground
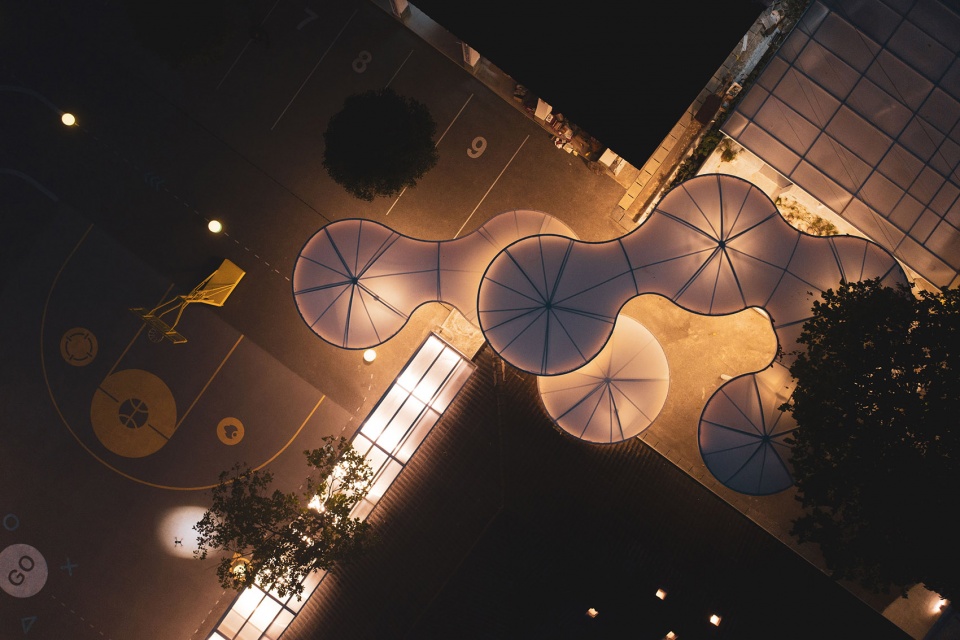
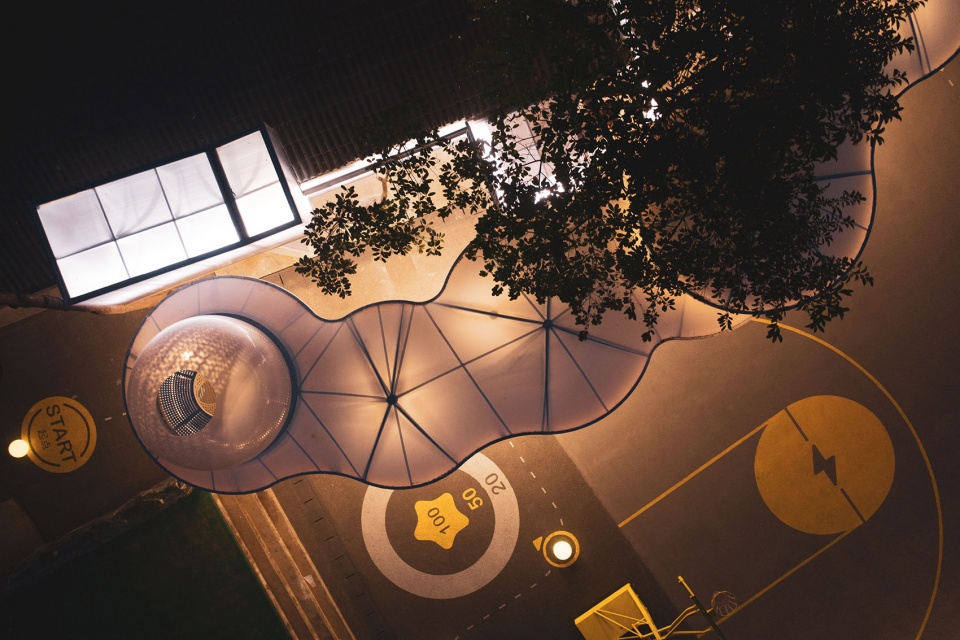
尺度:微妙的公共与私密,平等的空间参与感
Dimension: Nuance of public and Private Space, Equal Sense of Participation
设计希望提供给使用者自主性、平等开放的空间参与度,故通过以离散、非明确定义的拓展空间改变原有场所性格,并通过更积极、自由使用的空间创造不同尺度:个人的尺度,伙伴的尺度,集体的尺度,通向广阔空间的尺度。各尺度空间并非完全限定、隔离,而是一种相互过渡转换的共生关系,并让孩子能在不同的阈值中进退自如。
To provide users with independent, equal and open sense of space participation, designers change the original site characteristics through discrete and undefined space expansion, and create different dimensions in the space with more proactive and freer application: individual dimension, partner’s dimension, collective dimension and dimension toward a broad space. Instead of being completely restricted and isolated, different dimensions of spaces show the symbiotic relationship and can achieve mutual transition, where children can advance or retreat freely within different threshold values.
▼不同尺度建筑围合广场空间,playground defined by buildings in different scales
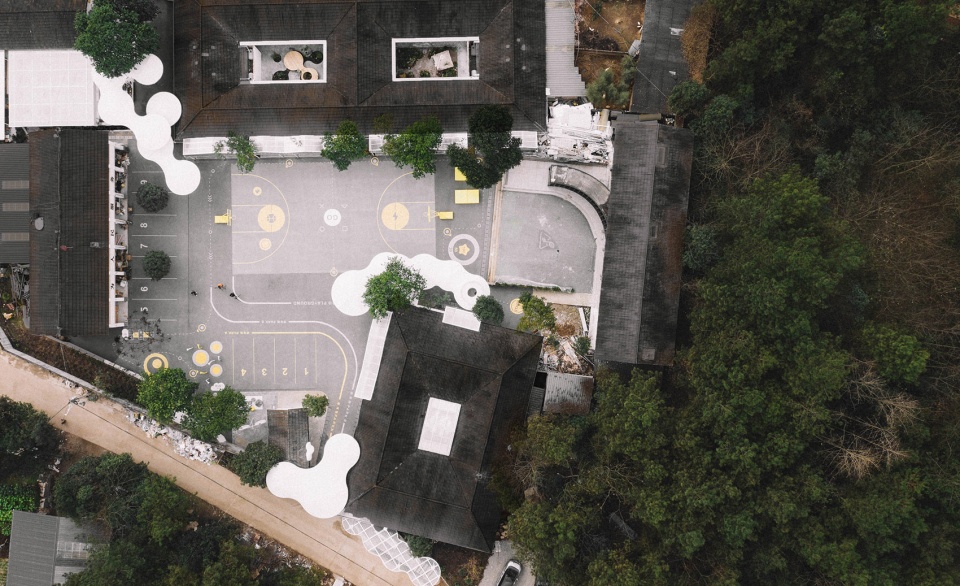
私密与公共之间的尺度把控,同样成为设计过程中的一个重要议题。从宿舍区最私密的空间介入,堆叠与卷帘的设计让个人空间得以保留;如同城市中驿站的会客厅连接两侧庭院,隔楼以隐秘包裹的形式与公共区域形成回望;行至外场檐廊,由小半亭组成的连续起伏坡屋面被绿植打断,在原先40m长1层楼连续屋面的僵硬与压抑之后,形成一个手拉手的聚合村落;偌大的云朵紧紧包裹着整个场地,在连入北川起伏连绵的山之后再现辽阔界面。
The dimension control of private and public spaces is also deemed as an important topic in the design process. Starting from the most private space in the living quarter, the bunk bed and rolling curtain are designed to reserve individual corner; boys’ and girls’ chamber connects the courtyards on both sides as a “posts house”,and above which private lofts looks back on the public area; At the eaves gallery at the outfield, in front of the original 40m long stiff façade, a continuously fluctuant ridge line composed of a group of small half pavilions, which is interrupted by green plants, forms a hand-in-hand village; The large clouds tightly wrap the whole field, then the vast space reappears after connection to the rolling mountains in Beichuan.
▼局部鸟瞰,私密与公共的穿插,partial aerial view, combination of public and private spaces
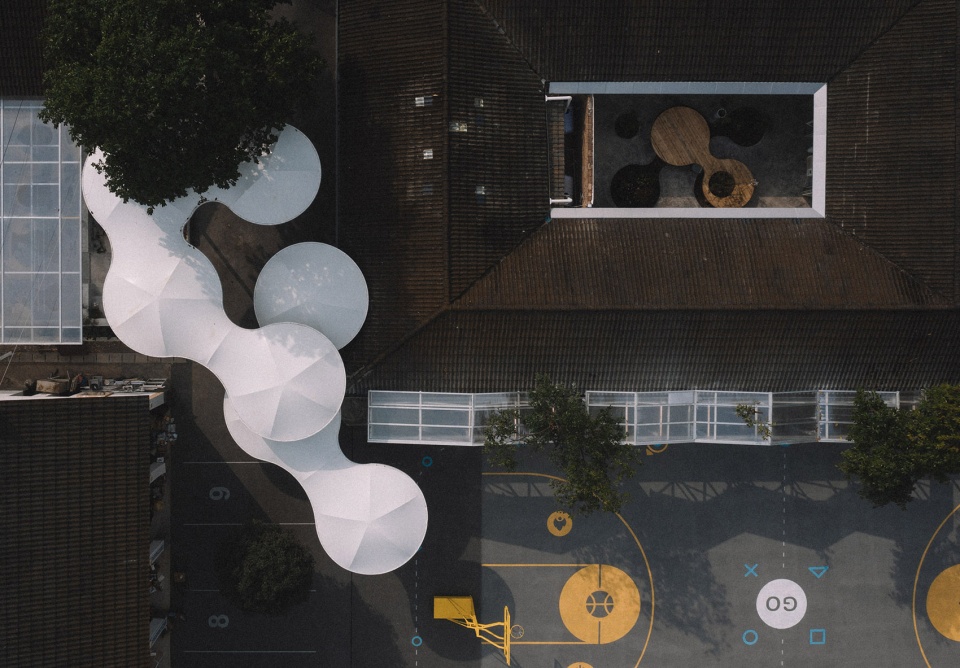
隐喻:飘逸的山川云海,安顿的情感表达
Metaphor: Graceful mountains, rivers and sea of clouds, expression of emotion after settlement
通过檐廊和雨棚来拓展生活空间,同时选择易于建造的钢构+阳光板、钢构+膜的建造方式增加空间尺度与情感层次。檐廊的造型介于小屋和半亭之间,最简单的坡屋面完成每个孩子心中提供庇护的家的隐喻。排列成一串序列的檐廊完全改变了原来建筑立面水平檐口+标准窗洞的冷漠,互相独立,却又同时形成一个如同群山起伏的整体,象征着孩子们手拉手的村落。云朵形态的雨棚,如同妈妈的怀抱消融原本各不相干的建筑体量,又好似孩子们的嬉闹追逐,串联起整个场地的建筑与自然。尊重一草一木,给予平等的关怀,在情感安顿之后仿佛又回想起第一次驱车进入北川的那一天,眼前那延绵起伏的山与山间漂浮的云。
The eaves gallery and rain shed helps expand the space, and the construction mode of easily-built steel structure + polycarbonate panel, rigid frame + membrane is adopted to enrich the dimensional and emotional layers. The form of eaves gallery is intermediate between cabin and half pavilion, with simple pitched roof as a metaphor of primary shelter in the mind of every child. A string of eaves galleries completely change the indifference of original building elevation, and form an entity like rolling hills to symbolize hand-in-hand village of children. The rain shed in the form of cloud embraces the original irrelevant building volume like mother’s hug, and connects the buildings and nature on the whole field like the frolic and chase of children. The design respects every tree and bush based on equal care. After emotion settlement, the day our arriving in Beichuan by driving the rolling mountains and the clouds among mountains seems occur in our eyes.
▼云朵形态的雨棚,cloud-shape rain shed
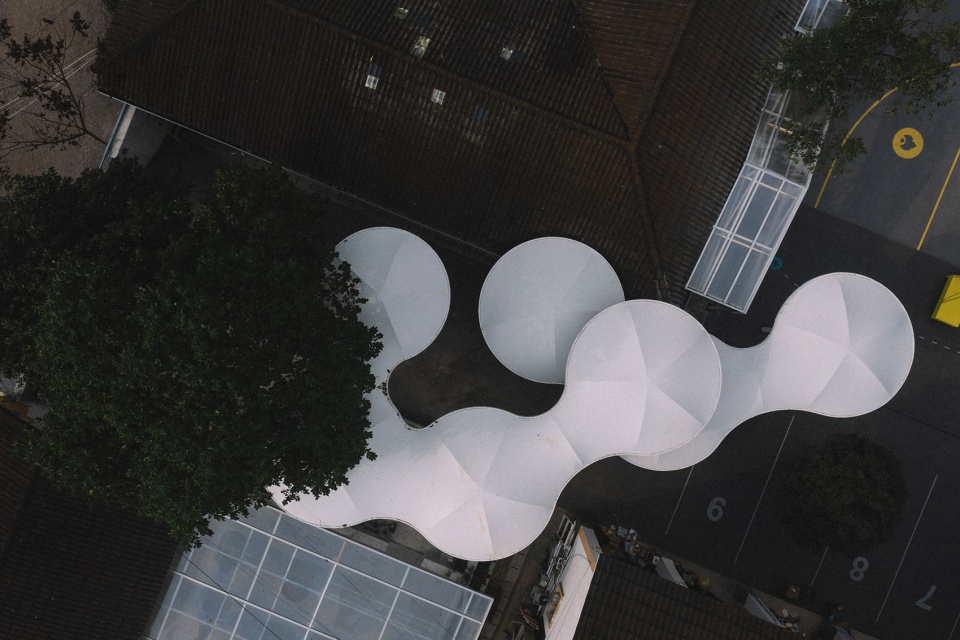
一片云朵庇护下的温暖家园,离不开背后的“叙事”力量:建筑师徐蕴芳以云朵雨棚与群山连廊所串联的灰空间消隐了内外边界,负责公区的张建武则通过把握公共端口的尺度延续集体记忆,不断唤醒新旧建筑的对话,擅长情绪处理的张耀天用温柔的腔体回应着人类寻求精神庇护的需求,许铭轩从功能与情感出发打造出可居可卧可游的云海休憩空间,游戏高手周游以多功能棋盘游园为孩子带来不同体验,强调生态环保的李聪在植被的间隙中完成了一道设计填空题……
The warm homeland under the shelter of clouds can’t do without the background “narration” strength: architect Xu Yunfang adopts the gray space connected by cloud shed and mountain corridor in series to eliminate the internal and external boundary; Zhang Jianwu in charge of the public area extends the collective memory by controlling the dimension of public port to continuously awaken the dialogue between new and old buildings; Tim Zhang adept at emotion processing responds to people’s demands in seeking for spiritual refuge with gentle expression; Eddie Xu builds the cloud rest space for living, laying and traveling based on function and emotion; Game master Zhou You brings different experience to children with multi-function checkerboard garden; Li Cong emphasizes ecological environmental protection and completes a design gap filling in the space between plants……
▼项目人视外观,雨棚形成的灰空间消隐内外边界
view of the project from eye level, gray space created by the rain shed blurring the boundary between the interior and the exterior
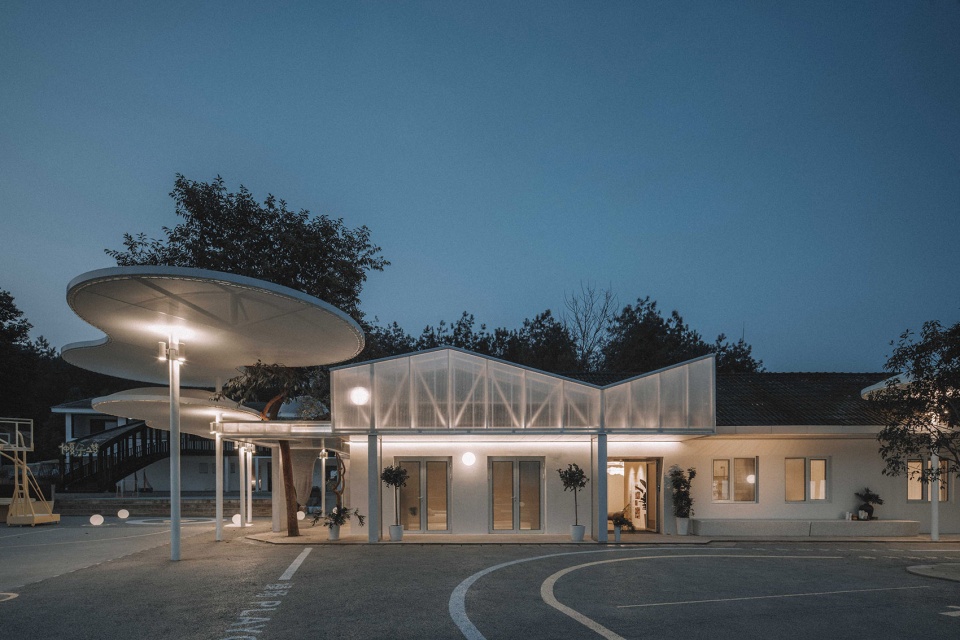
公共空间的尺度与记忆
Dimension and memory of public spaces
如何把握公共端口的尺度、延续集体记忆成为本次探索的一则重要议题。通过对居住容器中的人、场景进行深度观察,一方面,设计试图通过空间重置唤醒孩子对于自我所处环境的意识形态并产生真正自主性;另一方面,动态的空间状态将为场所带来活力,在有机融合中展开新旧对话。
The method to grasp dimension of public port and extend collective memory is explored this time as an important topic. Based on the deep observation of people and scenes in living container, the designers attempt to awaken children’s environmental ideology through space resetting and generate real autonomy on the one hand; the dynamic space state will bring vitality to field and carries out dialogue between new and old buildings in organic integration on the other hand.
▼入口,entrance
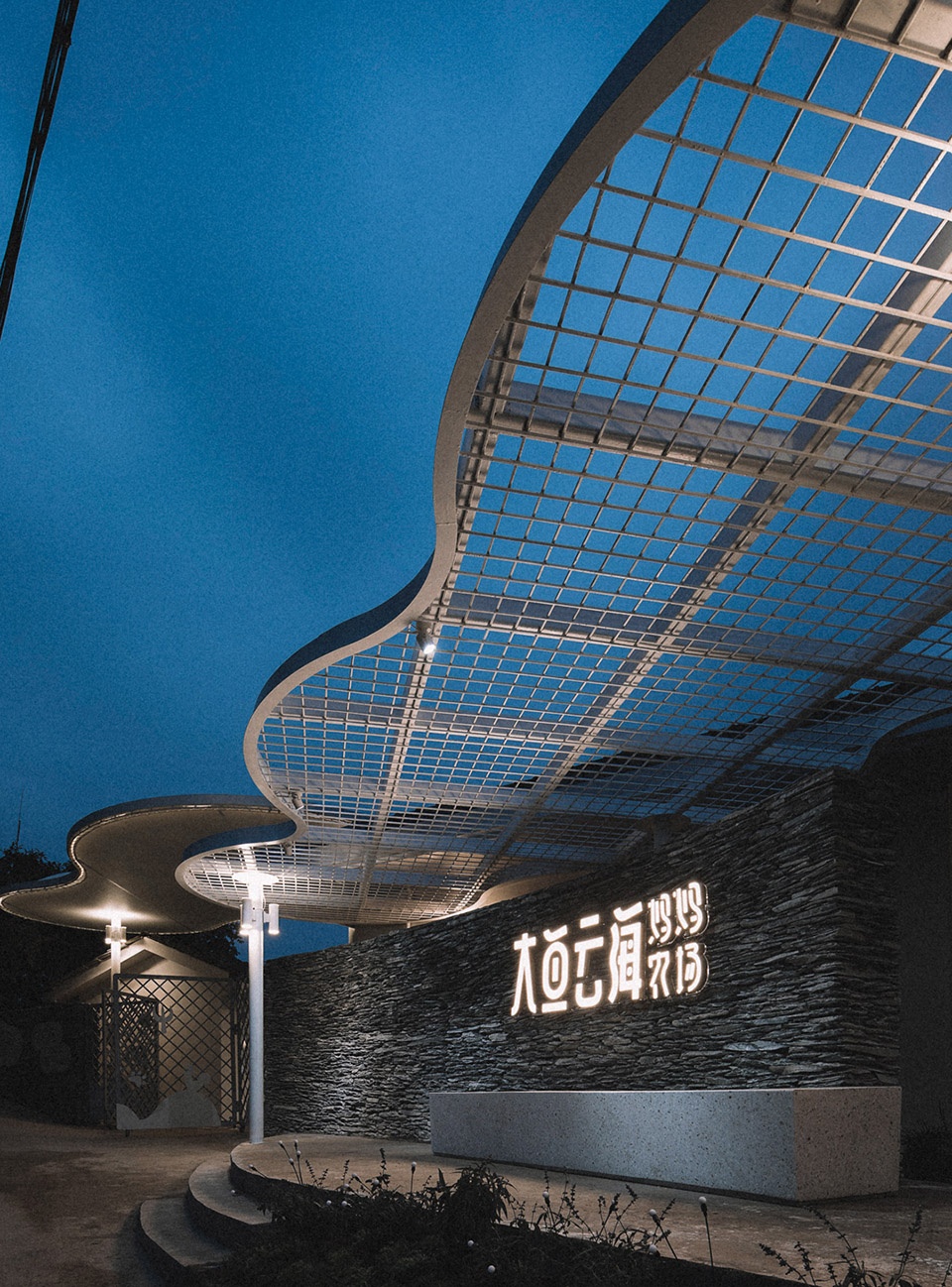
非硬质空间的调整改变场所的循环,前场以界面开口让室外拥有了室内的表情,并以此打开通往公共空间的端口。延续内外一致性,活动室入口中庭顶部采用阳光板以呼应建筑外部,产生暧昧关系。四周被分解的空间单元通过中庭轴线再次统一起来,加固的结构支撑方式则将地面释放与使用者。
Non-rigid space is adjusted to change the field cycle. The outdoor space owns the indoor characteristics through the opening of front court, and the port toward public space is opened. The internal and external consistency is extended. The polycarbonate panel is adopted at the top of entrance atrium of entertainment room to echo the outside of building and generate dubious relationship. The atrium axis makes the decomposed spatial units reunite again, and the reinforced structural support method releases the ground to the user.
▼活动室入口,entrance atrium
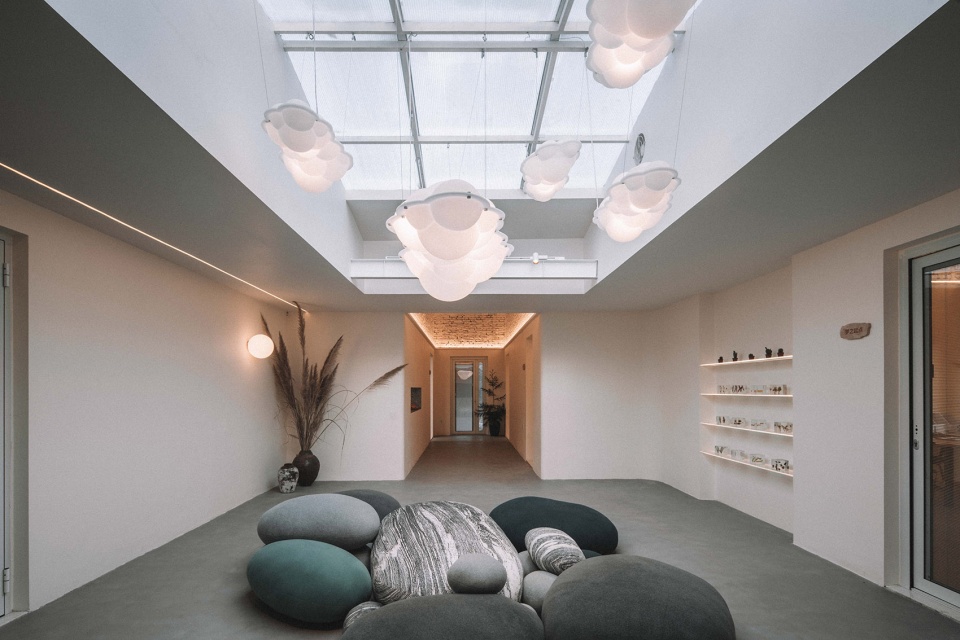
▼天窗、云朵吊灯和石子沙发
skylight, cloud-like lightings and stone-shaped sofa
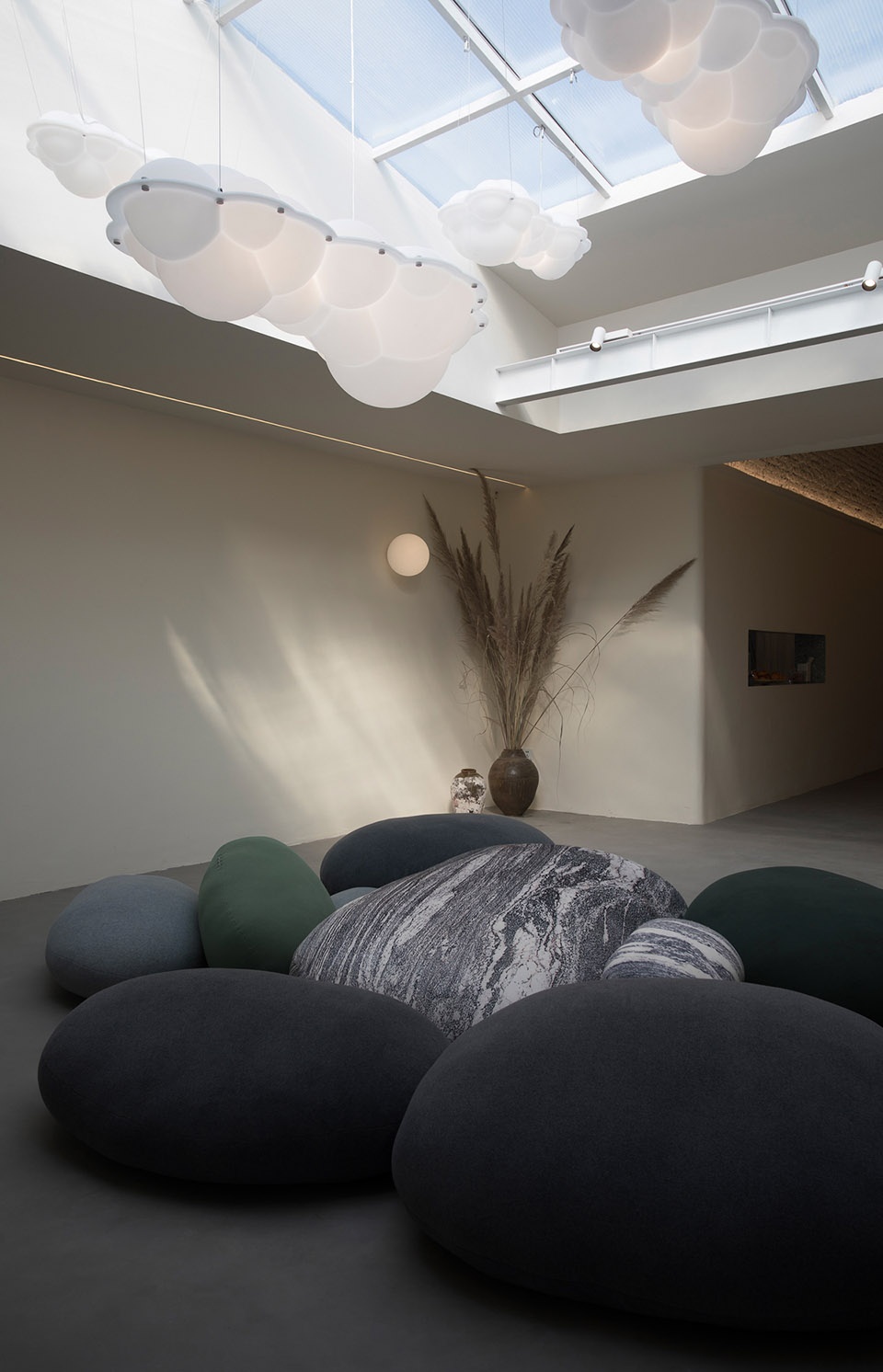
▼动态升降装置
dynamic lifting device
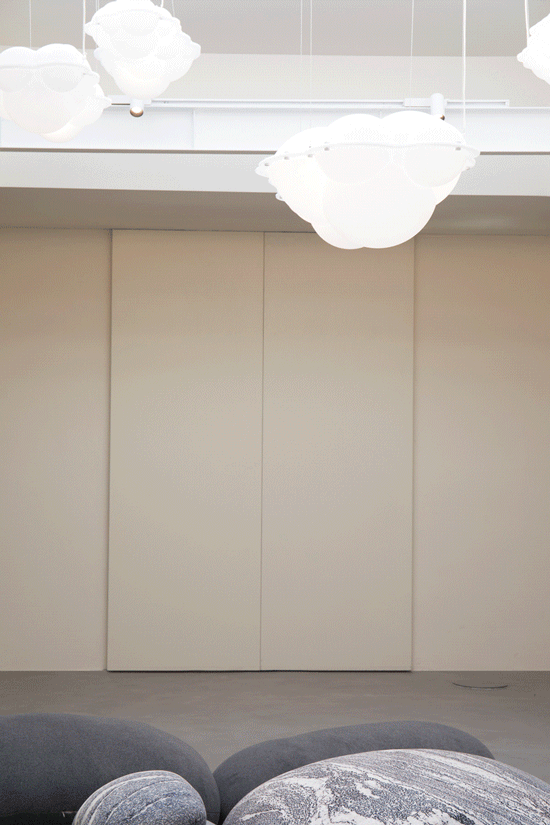
椭圆形下沉区采用软包堆叠覆盖的形式,创造性为孩子们构筑一个柔软的“小窝”。电视墙则后退式隐匿于片墙之中,搭配动态升降装置以“动态+科技+艺术”手法营造多维展示空间。
Oval sunken area creatively builds a soft “nest” for children through the stacking and coverage of soft roll. Television wall retreats and hides in wall, matched with dynamic lifting device to create multidimensional exhibition space in the method of “dynamic + technology + art”.
▼下沉区,sunken area
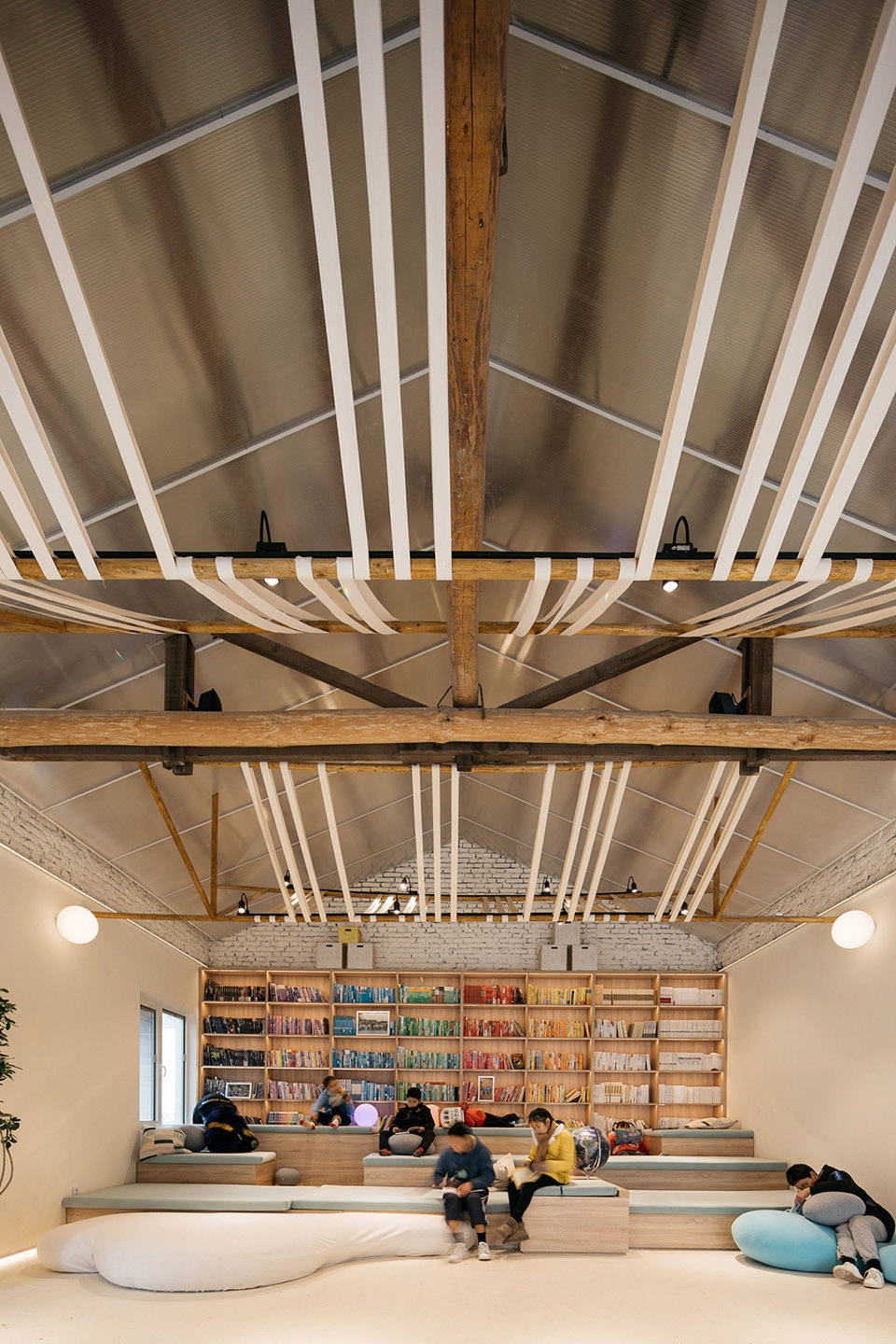
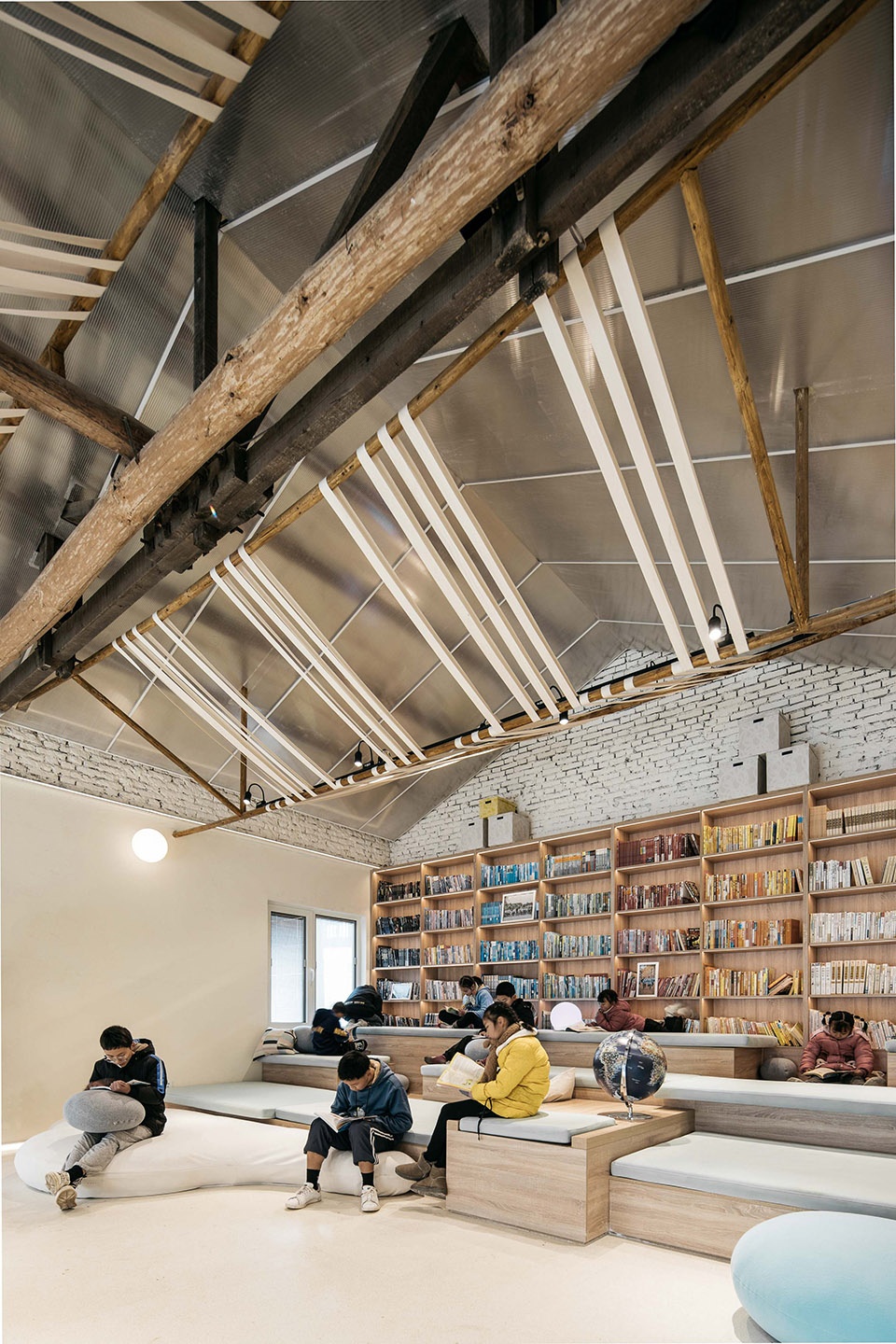
原有单一的阅读区被重塑成多元的复合型空间,兼具阅读、储藏、举办小型活动等功能。阶梯式的阅读景观延续公共空间的视觉联系,同时让孩子们可以寻找到属于自己的学习角落。
The original single reading area is reshaped into diversified composite space which is compatible with the reading, storing, holding of small-scale activities, etc. The multistep reading landscape extends the visual contact of public space, where children can seek their own learning space.
▼多元复合空间
multi-functional space
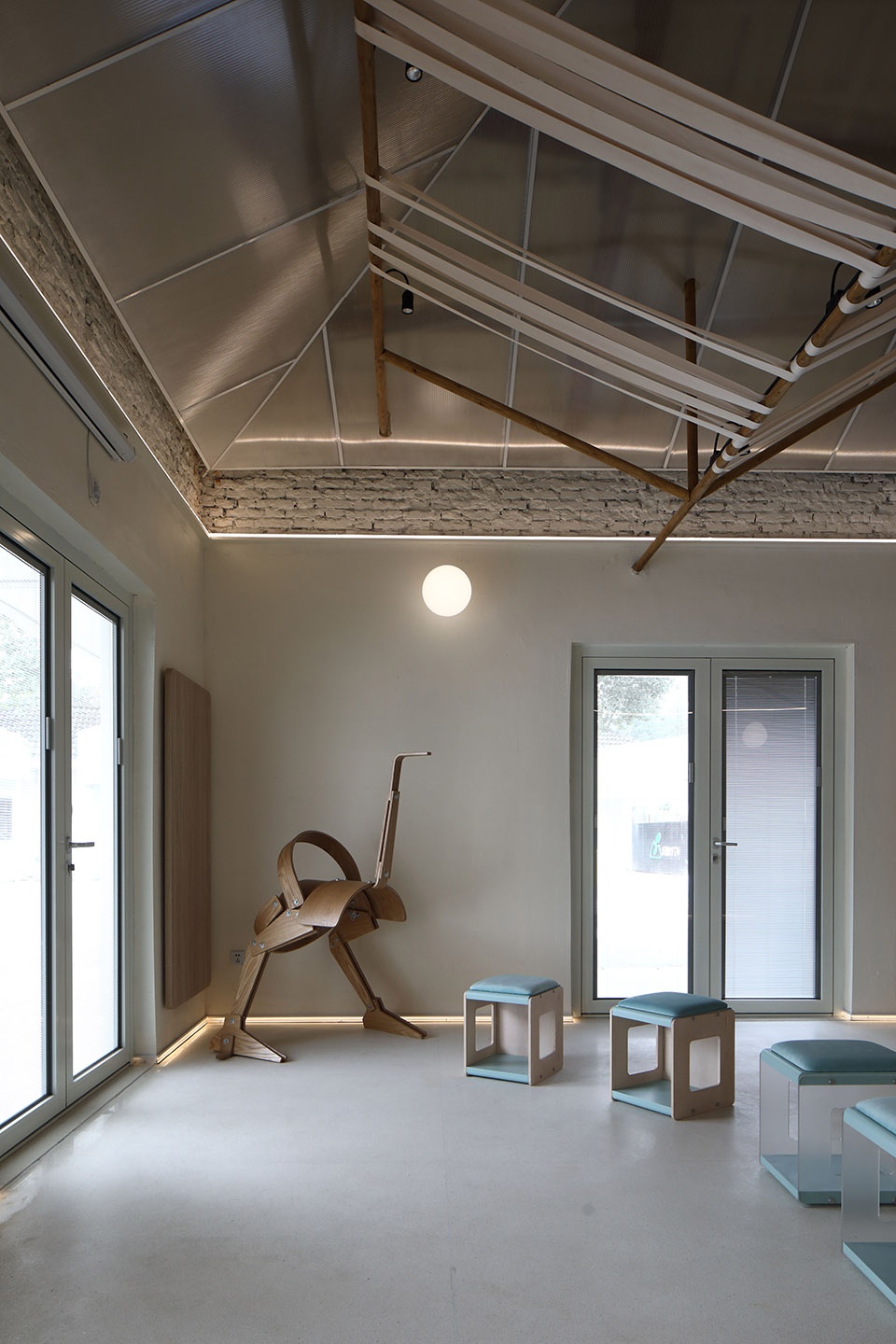
除了阅读之外,这里也是日常举文化交流的活动场地。方便组装、易于收纳的研发特制桌椅,满足多重使用需求,升降隐藏式投影仪在节省空间的前提下满足了孩子们观看电影的心愿。
In addition to reading, daily cultural exchange activities can also be held here. The special tables and chairs with easy assembly and storage are researched and developed to meet multiple use demands. The hidden lifting projector not only saves space, but also meets children’s wish of watching films.
▼不同家具的排布方式
various layouts

建筑连接起梦的起点,同时也为归家的孩子打开一扇窗。高队办公室是每个小朋友来到妈妈农场的第一站,也是迈入新世界的第一个“窗口”。木质纹理的介入,让材料与环境亲密对话,特别绘制的农场地图让空间“一目了然”, 开放柜照片墙则记录着孩子们的点滴时光。
Building connects the starting point of dream, and also opens a window for home-coming children. The senior office is the first station for every child arriving at Mother Earth and also the first “window” to step to the new world. Materials and environment have an intimate conversation through wooden texture, the space is “clear” on the specially-drawn farm map, and the photo wall of opening cabinet records every growth experience of children.
▼办公室,office
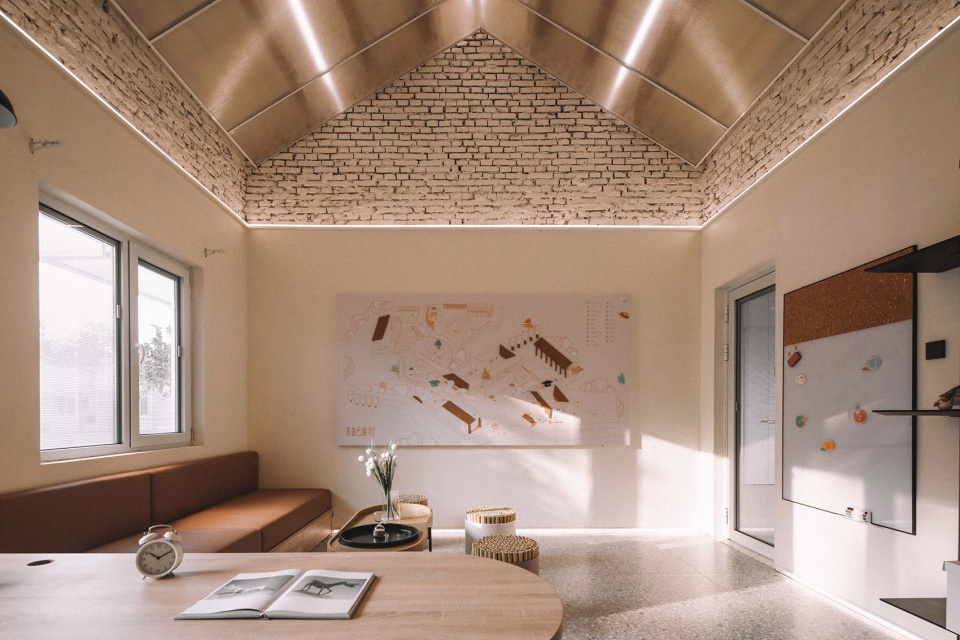
偏向暖色的肌理漆面一体化拥抱场地记忆,柔软的材料予人以安全与亲密感。朦胧的灯光为静谧的“云梦悄悄话”心理辅导室镀上了一层温柔的外衣,安抚着孩子们不安的情绪与内心。结合居者的就餐动线,从厨房取餐后行至餐厅用餐让行动变得合理有序。餐桌、桌椅的折叠展开、不同形式的变化满足日常聚餐、活动聚会、手工制作等多重场景的需求。
The warm texture lacquer integrates and embraces the field memory and people would feel safe and intimate in soft materials. The dim light is like a layer of gentle outerwear of quiet “Cloud dream whispers ” psychological counseling room to pacify children’s uncomfortable emotion and heart. In combination with the meal line of residents, their actions from taking foods in kitchen to having meals in the dining room are designed rationally and orderly. The free arrangement of dining tables and chairs meets the demands of multiple scenes such as daily meals, activity party, hand-made activities, etc.
▼偏暖色的空间,space with warm texture
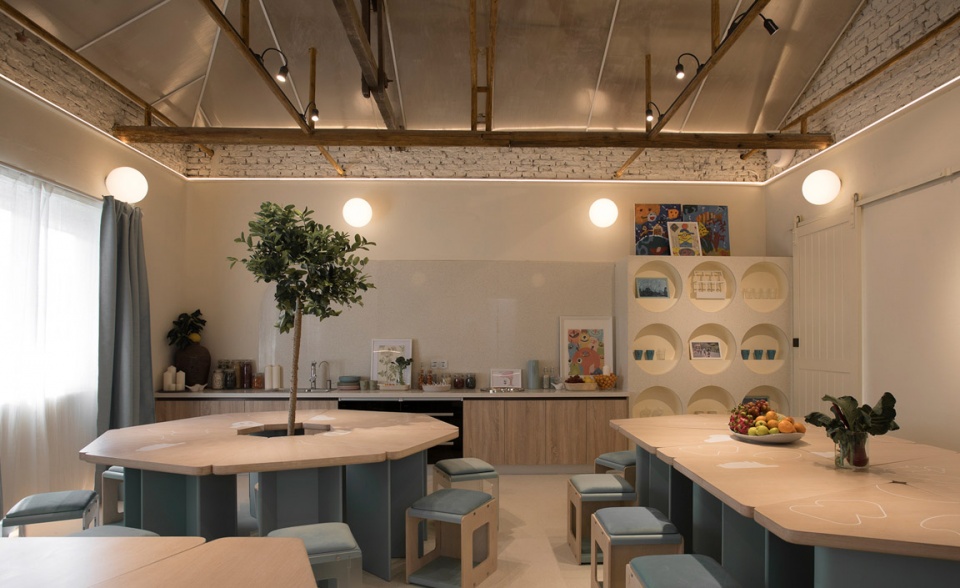
▼可以折叠展开的桌椅,movable tables and chairs
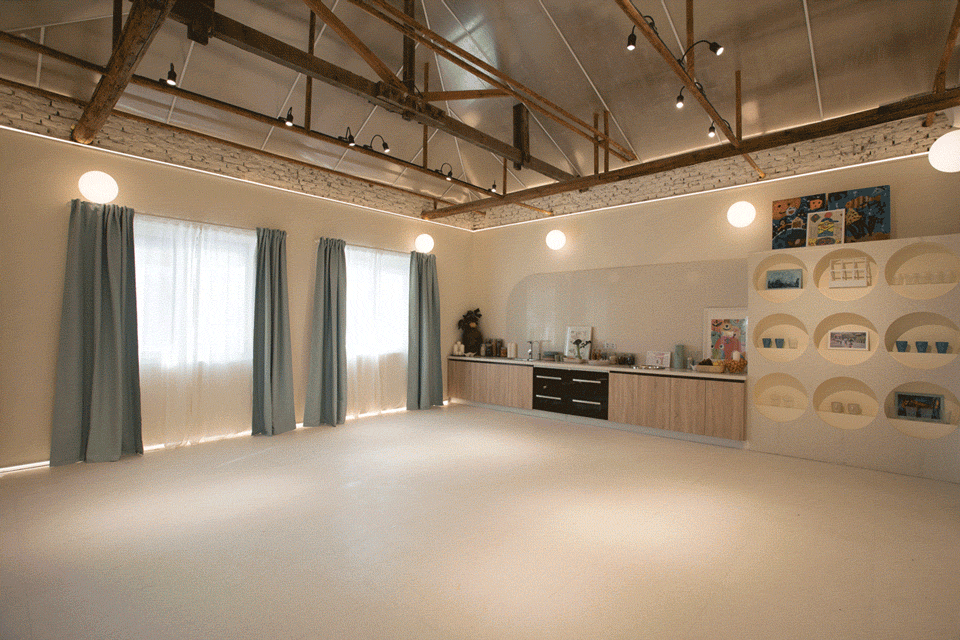
云海,可居可游
Sea of clouds are suitable for living and travel
功能与情感是对空间的转译,设计基于此出发,打造出可居可卧可游的云海休憩空间。此外,为保留场所的原始记忆,以当地羌族家庭中独特的木质结构建筑为联结,在建筑体量、结构上作在地化表达处理,从而平衡人、自然与建筑的动态关系,为人居生活带来进一步思考与启迪。建筑内部空间与大环境相连接,每个空间都有与自己“独处”的界面,整个外场因而成为家的会客厅,在介于私密与公共的层次与体量中,包裹并从容接纳着每一个深入其中的访者。
Function and emotion are deemed to translate space, based on which, designers build the cloud rest space for living, laying and traveling. Besides, to reserve the original memory of the field, the unique wooden structure buildings in the local family of Qiang ethnic minority are associated, and the building volume and structures are localized to balance the dynamic relationship among persons, nature and buildings and to bring further thinking and enlightenment to residents’ life. While the interior space of the building is connected to the larger environment, and individual zone spreads all along the interface, so thatthe entire outfield becomes the living room of the family. With all the layers of varied dimensions and dedicated atmosphere, it welcomes and embraces each family member and visitor.
▼运动场和宿舍建筑,playground and the dormitory building
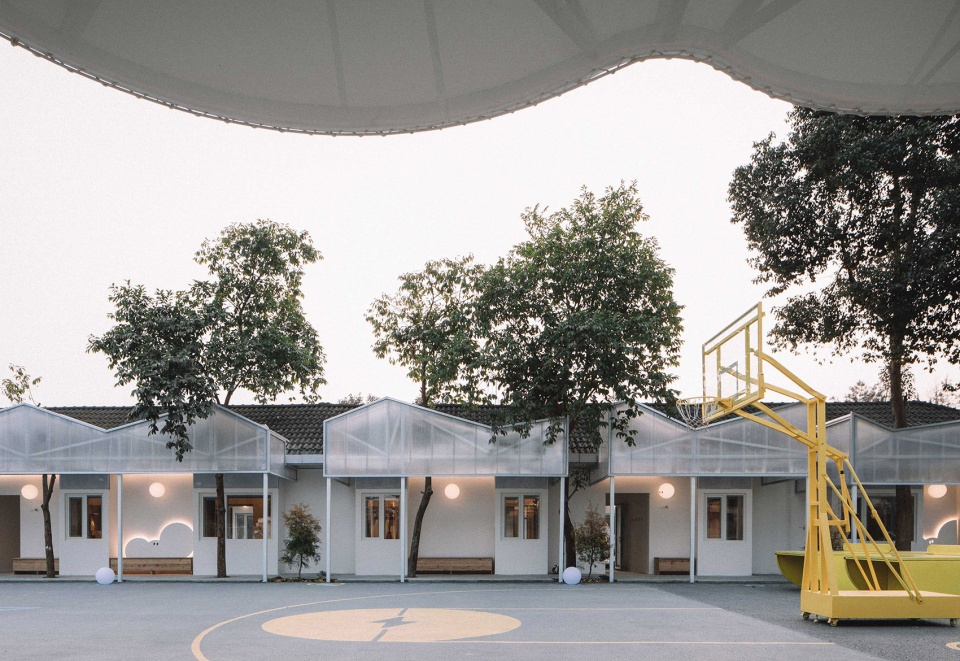
起伏的檐廊打破了原有黑色坡屋面的沉闷,由树的打断又形成了一个随意又连续变化的序列。虽然部分现存树的位置与建筑窗口位置关系很随机,在宽度仅2m的廊下让空间显得有点拥挤,但设计师最终决定直白地保留冲突,让树“顺势”穿过檐廊的屋顶,弱化了檐廊交通的功能性,让人同时在此自在停留休憩。阳光板后的调光灯带在明暗交替的呼吸中,延续了对男女生宿舍的回应。
The undulating eaves gallery, which is broken by the trees into a random and connected sequence, eliminate the oppression of the original black slope roof. Though the position of existing trees is very random with the position of the windows, and makes the corridor with a width of only 2m somehow crowded, but the designers finally decided to keep the conflict bluntly and let the tree “grow” through the roof of the eaves gallery. In order to reduce functional expression of the corridor and encourage people to stay and relax here under the half pavilion. In the alternation of bright and dark breathing, the dimming light band behind the polycarbonate panel continues the response to boys’ and girls’ dormitories.
▼建筑外的檐廊空间,covered corridor outside the building
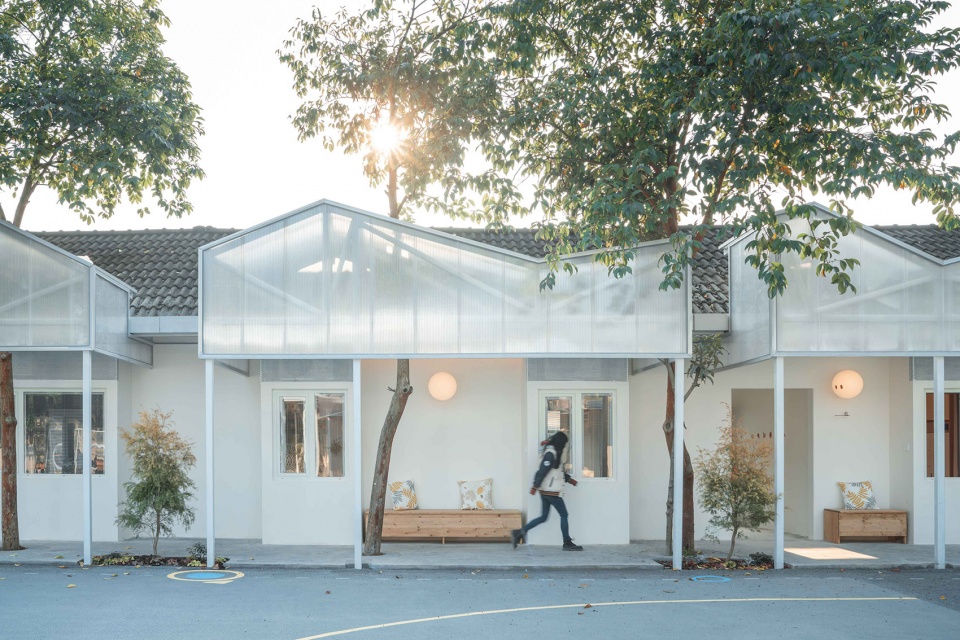
由于整体宿舍建筑为砖体结构,存在漏水和保温性差等隐患,且无法做隔墙的移动与尺度调控,设计师在多次喷注聚氨酯材料与闭关测试后,将细小孔洞与间隙填补,顺势打造出两间男生宿舍(一间四人间,一间双人间)与一间女生宿舍(四人间)。
As the existing dormitory building is of brick structure, there are potential risks such as water leakage, poor heat preservation, etc. exist. Besides, the partition walls are all load bearing walls which can’t be moved and dimension of the rooms are nonadjustable. So, designers fixed the airtightness and watertightness of the building envelope, and, according to the existing structure, developed two main types of rooms, twin room and quadruple room.
▼宿舍内部空间概览
overall view of the interior of the dormitory
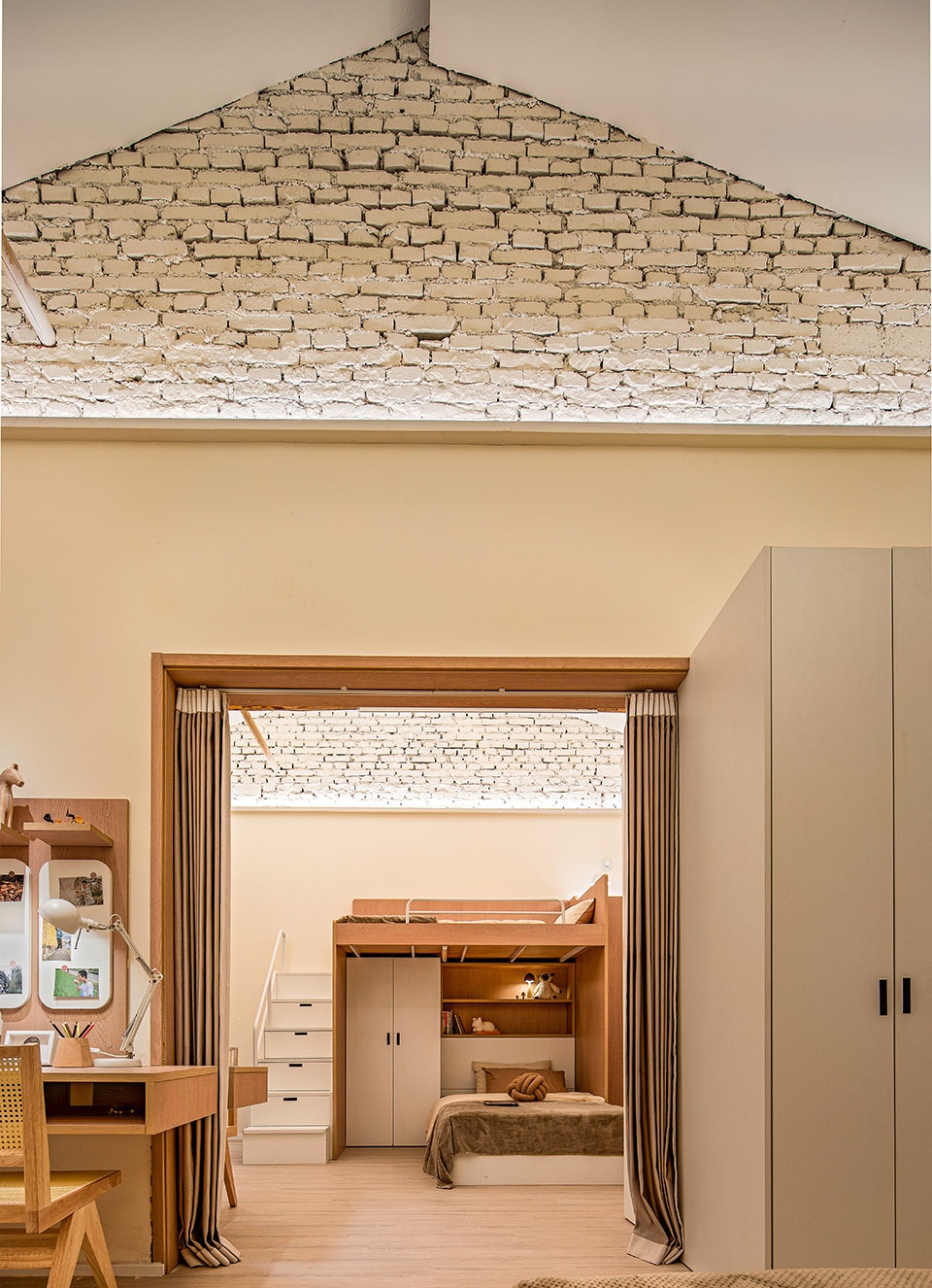
男生宿舍以“海”命名,象征着辽阔的胸怀。宿舍空间利用床体结构设计了海量的储物空间,让每一个孩子都有自己的专属天地。因为空间尺度的差异,男生宿舍双人间采用丁字型和平行错位型两种床体形式,让休憩更加自如。
裸露的石灰表皮与木质构建轻与重的对峙,在以“云”为主题的女生宿舍四人间中形成了一种有趣的张力。木梁结构是当地羌族特有的建筑形式,为保留孩子对地域原貌的记忆与熟悉感,设计师在室内顶部搭建木质悬梁,一则串联起孩子的童年记忆,二则为悬挂伸缩帘打造私密空间提供了便利。
Boys’ courtyard is named “Sea” for an indication of broad mindedness. Massive storage space is created through an optimized bed type and every child can have their own individual space. According to the variate room size, the twin rooms of boys’ courtyard adopt two types of bunk bed: T-shaped and parallel-displaced, making the rest more comfortable.
The comparison of light and heavy between exposed lime surface and wooden structure forms an interesting tension among quadruple room of “cloud”-themed girls’ courtyard. Wooden beam structure is a unique building form of local Qiang ethnic minority. As memory of home and in order to give children a familiarity feeling, designers set up wooden beams, which also provide convenience to create private space by hanging adjustable curtain, under the pitched ceiling.
▼宿舍内部空间,石灰表皮与木制构件形成对比
interior space of the rooms, contrast between the lime surface and the wooden components
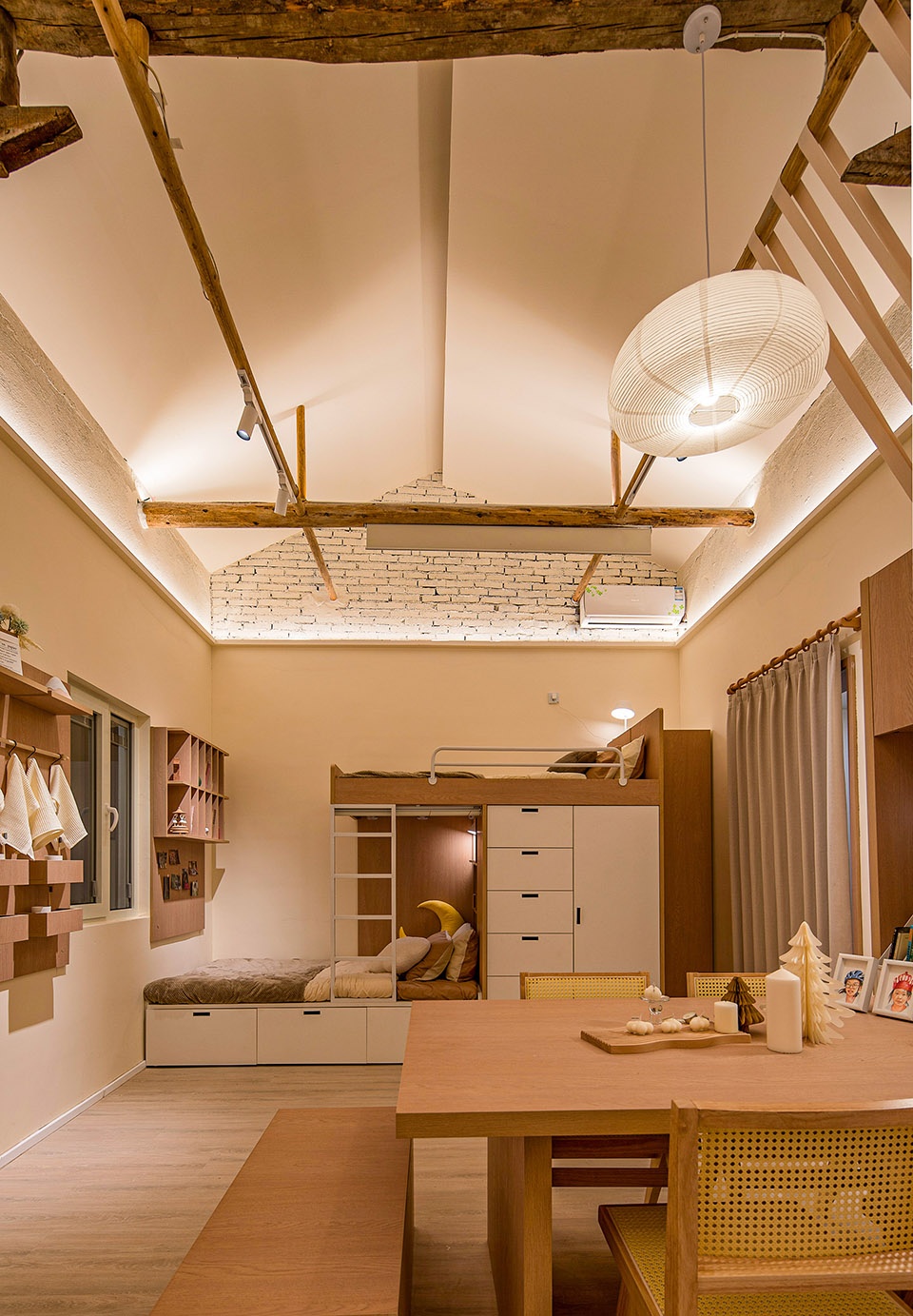
建筑在加固期间通过外扩飘窗的形式将采光量得以提升,百叶卷帘与玻璃夹层的设置有效控制室内光线与户外风景。居住墙面上特别设置一块“木质生活墙”,并划分为生活洗漱、运动器材、兴趣记忆、学习收纳四大主题板块,为孩子提供有序、整洁、清晰的收纳条件。
Expanded bay windows as auxiliary reinforcement improve also the lighting quantity, and the built-in insulated louver glass is set to freely diffuse sun light and outdoor landscape. A special “wooden life wall” is set on the living wall, which is divided into four theme sectors: personal hygiene, sports equipment, hobby & memory and storage for learning materials, to provide orderly, clean and clear storage condition for children.
▼宿舍细部,details of the room
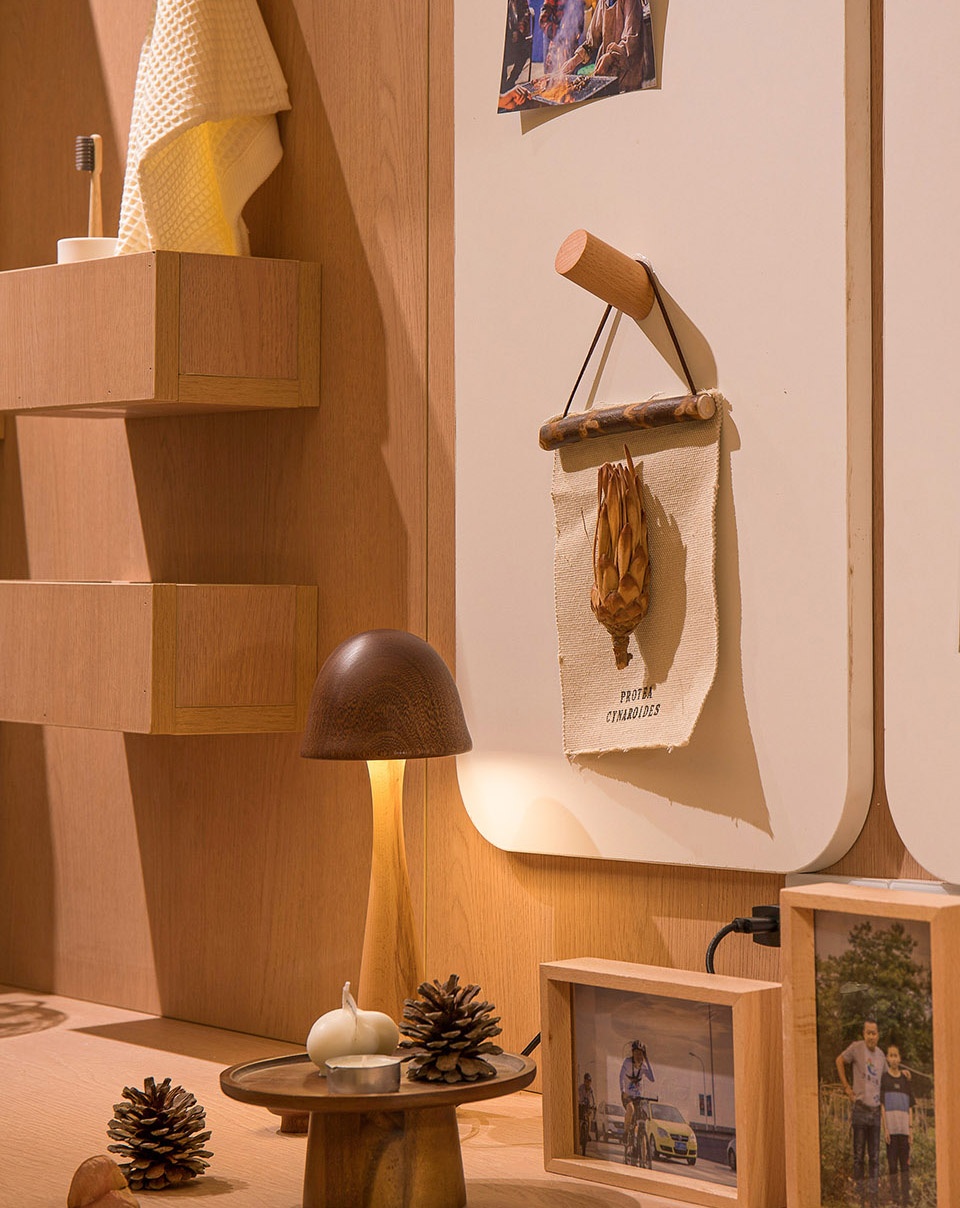
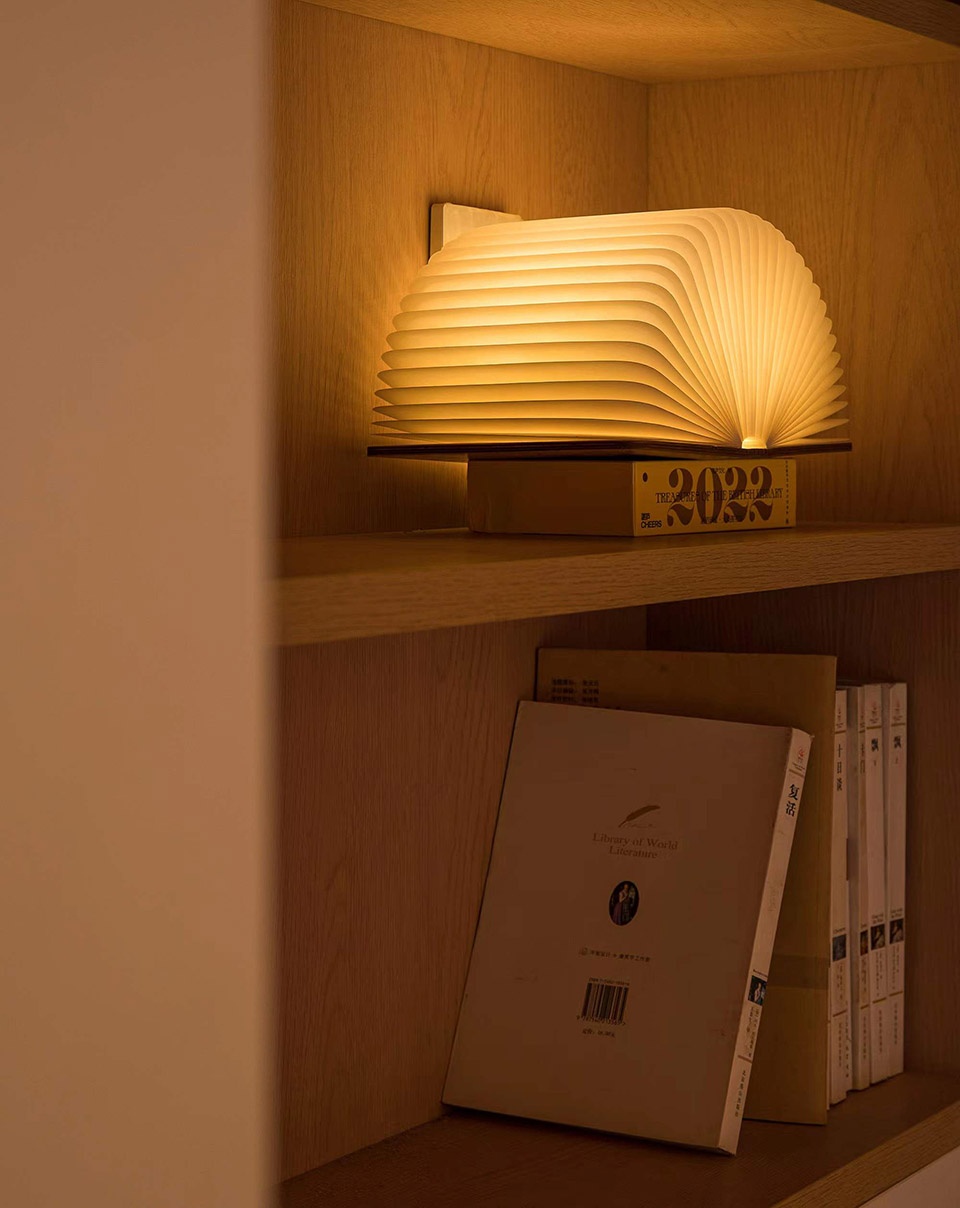
宿舍与会客厅间设有一个联通的内庭院落,在增加室外活动趣味性的同时提振了建筑的视觉性。通过搭建帐篷打造出梦幻的想象天地,门前一侧的暖灯则氤氲着温暖的场域氛围,为步入会客厅温柔的建筑腔体埋下伏笔。
A courtyard garden is set connecting the dormitories and living rooms to improve the visual quality of the space while also increase the interest of outdoor activities. A tent can build a dreamlike imaginary world, and the warm light on side of entrance is filled with warm atmosphere, paving the way for the gentle architectural cavity of the living room.
▼内庭院落,inner courtyard
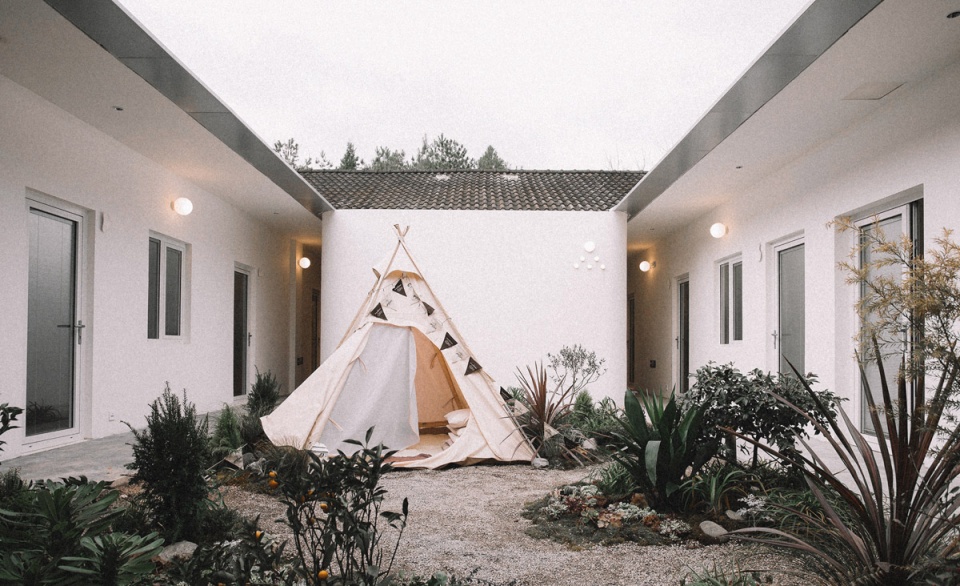
他界,温柔的腔体
Other world, warm chamber
洞穴,原始人类最初的庇护空间。如同子宫般柔和包裹的建筑腔体在摆脱了平直、弯曲或曲折墙面构成的单一体块后,趋向于感性。回归原始与粗野,设计在母体构建中汲取灵感,将个体从创伤的现实世界中暂时剥离开来,以遗世独立的“他界”, 温柔回应人类寻求精神庇护的需求。
女生会客厅将场所与庭院进行连接,在切片的腔体中产生对话、联系。拱券手法的运用让空间多了份柔和的意象,带有情绪性倾向的绯红让整体气氛充满活力与炽热。
The cave, as the initial shelter space of the original mankind, tends to be emotional, after getting rid of the single block composed of straight, bent or zigzag walls, like an architectural chamber which is by uterus art softly covered, and returns the original and wild state. Designers draw inspiration from the maternal model and strip the individuals from the traumatic real world tentatively to gently respond to mankind’s demands in seeking for spiritual asylum with the independent “Other world”.
Girls’ living room connects the place and courtyard and generates the dialogue and contact in slice chamber. Arch brings more tenderness to space, and the crimson with emotional tendency makes the whole atmosphere filled with vitality and fervidity.
▼女生会客厅,girl’s living room
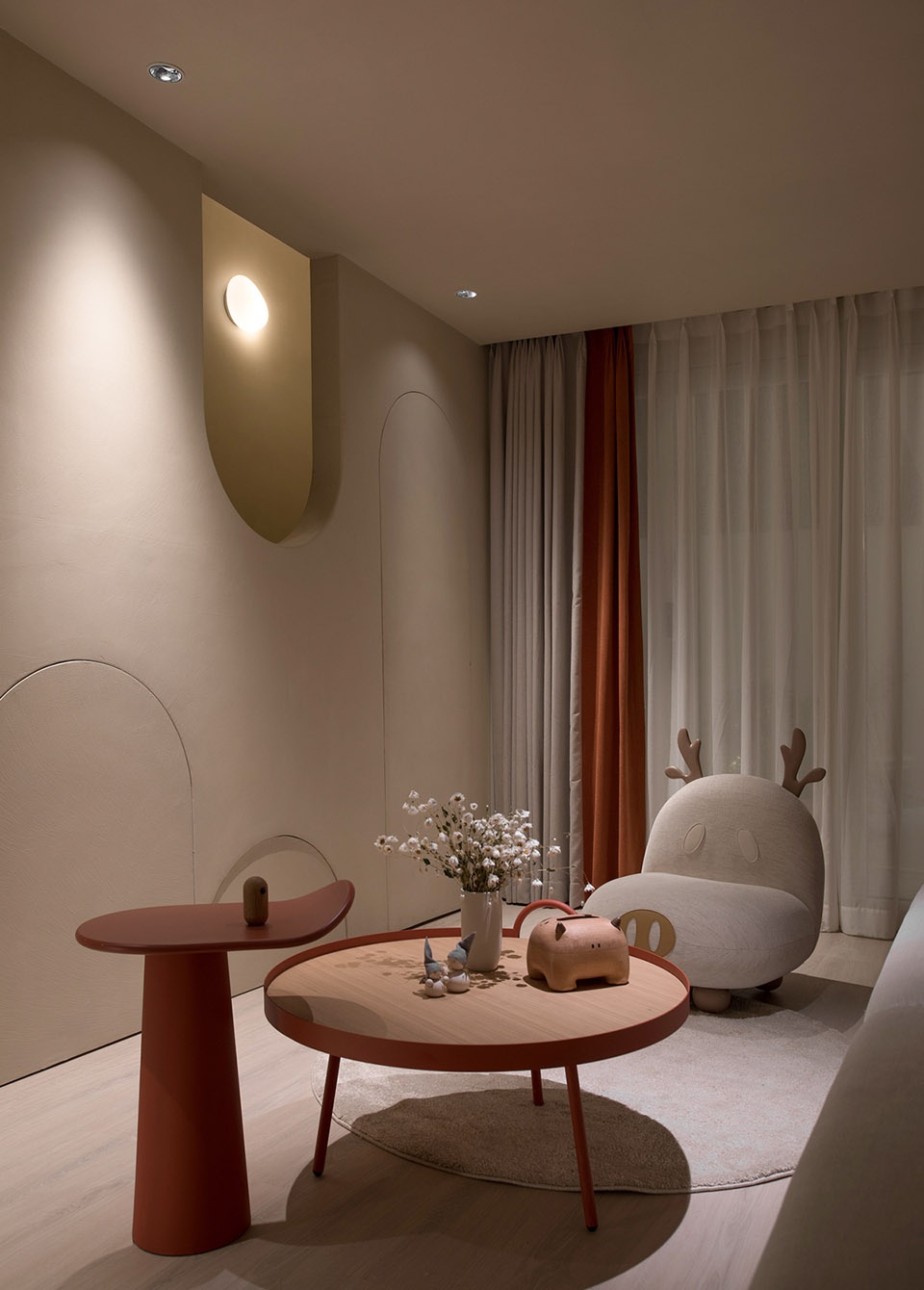
▼拱券元素,arched elements
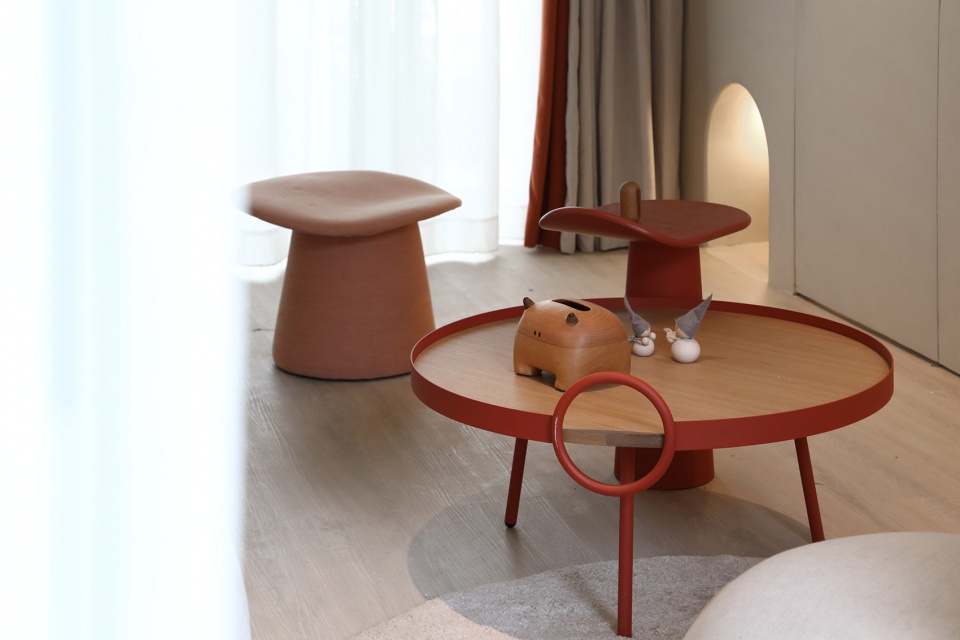
置入男生会客厅,治愈的色调与木作质感作为譬喻妈妈温暖怀抱的载体港湾,守护着每一次激烈“情绪风暴”的骤然来袭。充满童趣的二层阁楼,在如云朵般私密包裹的场域中,感受内心自我涌动的力量。这一隅隐秘角落,如同宇宙微波中的繁星碎片,在时光流转中照亮孩子斑斓的梦境。
The boys’ living room, with healing hue and wooden texture, is compared to the mother’s warm embrace as a harbor to allow the sudden attack of every fierce “emotional storm”. The attic on floor two full of child flavor is like the field privately wrapped in a cloud, where children can feel the surge of heart. Such hidden corner, like the starry fragment in universe, lights up the colorful dreams of children.
▼男生会客厅阁楼,attic of the boy’s living room
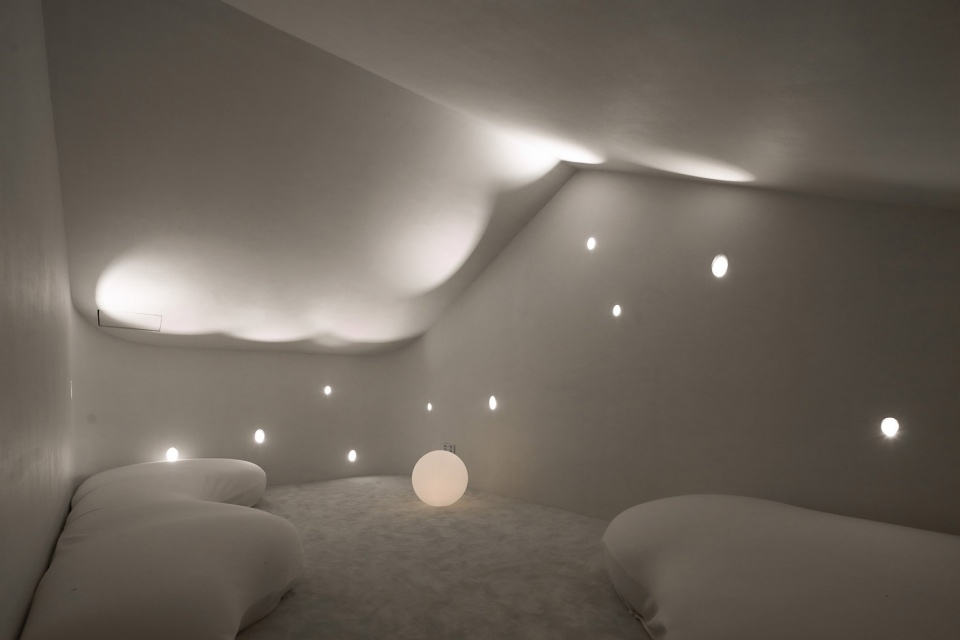
▼隐秘的空间,a hidden space
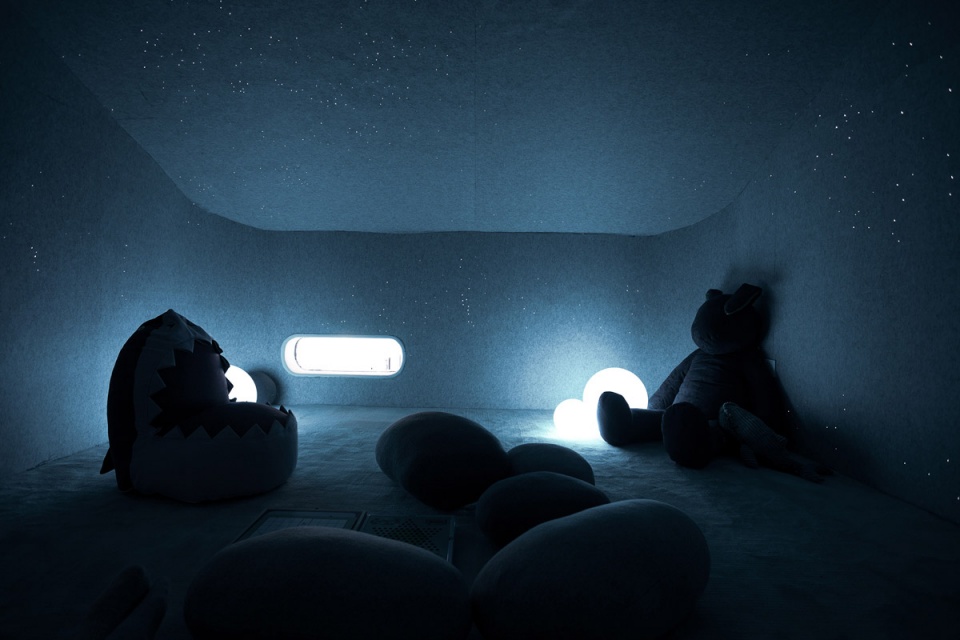
自在的云端棋盘
Free cloud checkerboard
在自然幕布的引导下,设计尽量减少对地貌的干预,沿着四围灰空间向中心聚合,以“追云寻梦记”为主题打造出智趣与娱乐相结合的多功能棋盘游园。富于变化的形态打破了固有僵硬的排布组合,在移步异景间重拾对场地界面的人文关怀,为孩子们营造出新奇有趣的空间探索体验。
Under the guidance of natural curtain, with minimum intervention on landform, gather along the gray space on all sides towards center, a multi-function checkerboard garden is built combine wisdom interest and entertainment. The dynamic form breaks through original rigid arrangement portfolio and regains the humanistic care of field among different scenes to create novel and interesting exploration experience for children.
▼云朵雨棚和游乐场,cloud rain shed and playground
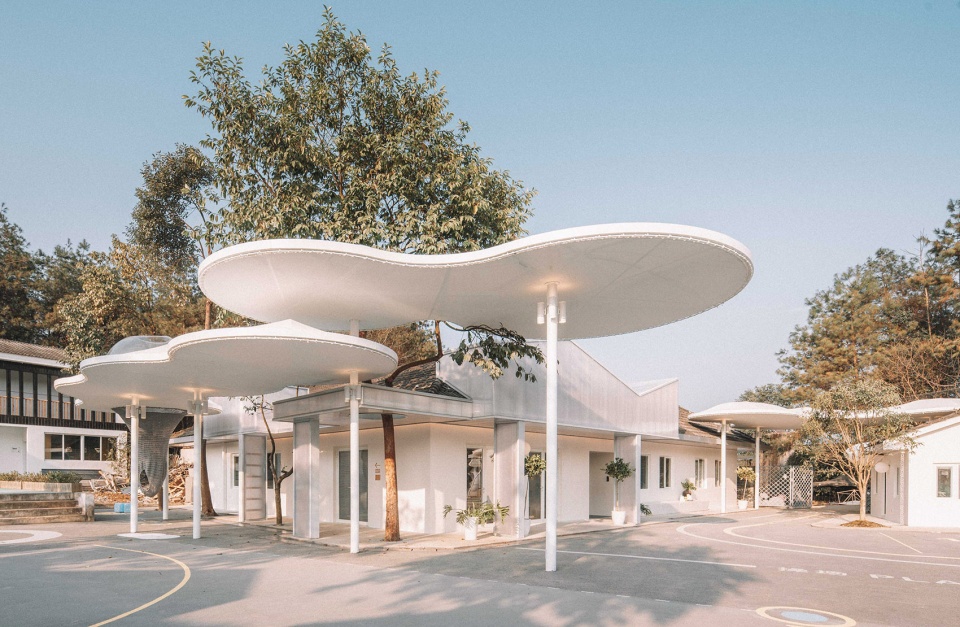
由内及外,广场设计选用柔软的线条与相对低饱和度配色,以保证整体风格与翻新建筑、云朵连廊有机融合。材质则以环保、抗氧化EPDM和透水混凝土为主,极大地提升了广场的实用性。整个广场如同展开的一幅巨型棋盘,设计师在保留原有区块功能的基础上,叠加“穿云摘星”、“云巅漫步”等以云为主题元素的智趣游戏,将活动场所与飞行棋相结合,不断激发着孩子丰富的想象力与创造力。
From inside to outside, the square is designed with soft lines and color matching with relatively low saturation degree to guarantee the organic integration of the overall style and the building renovation and cloud corridor. Environmental protection, antioxidant EPDM and pervious concrete as main material are in order to greatly improve the practicability of square. The whole square is like a huge checkerboard. Designers add the wisdom interest game with clouds as theme elements, such as “start pickup through clouds”, “ramble on clouds”, etc. on the basis of keeping original block function, and combine the activity site and flight chess to continuously inspire abundant imagination and creativity of children.
▼丰富的游乐设施,various playing facilities
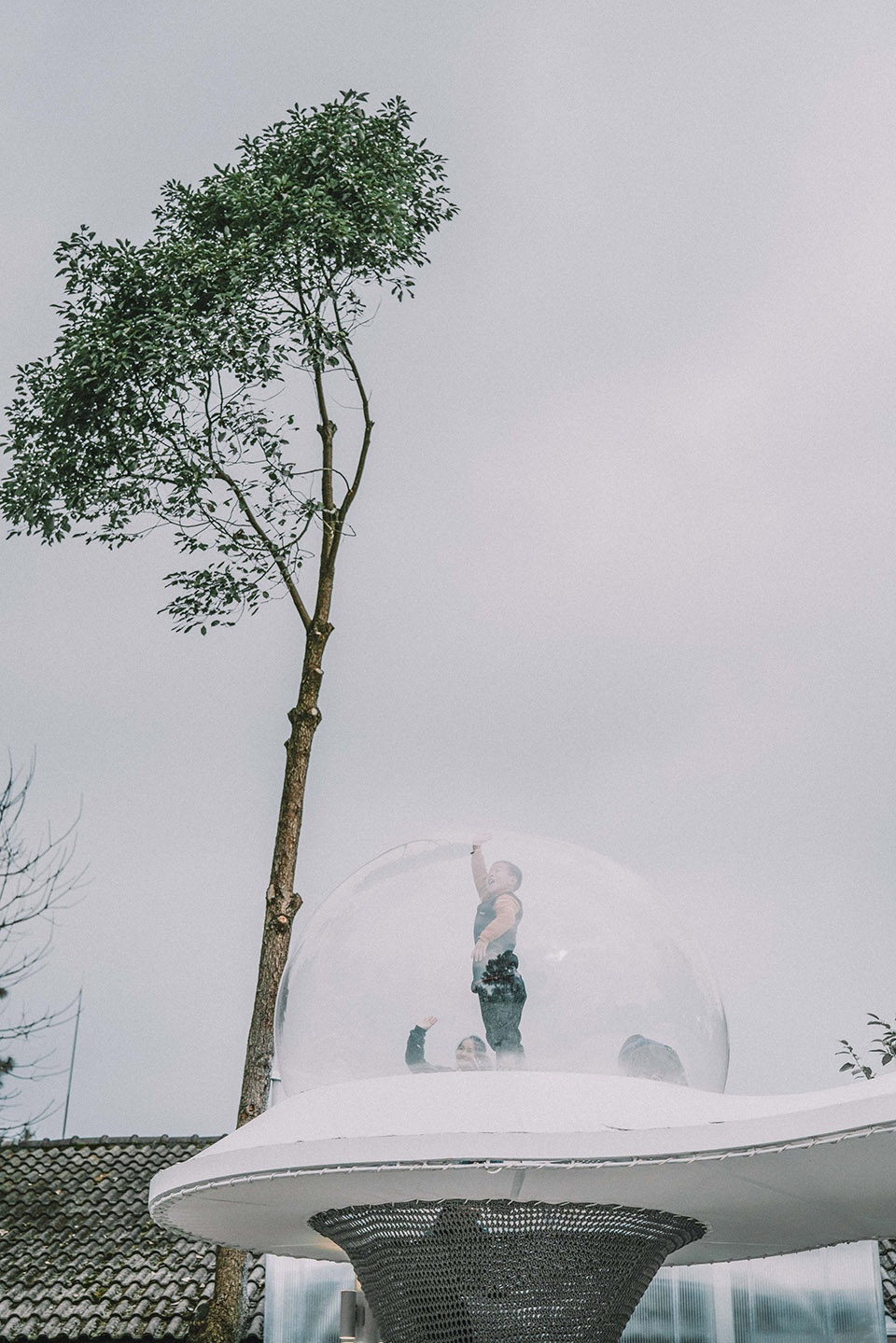
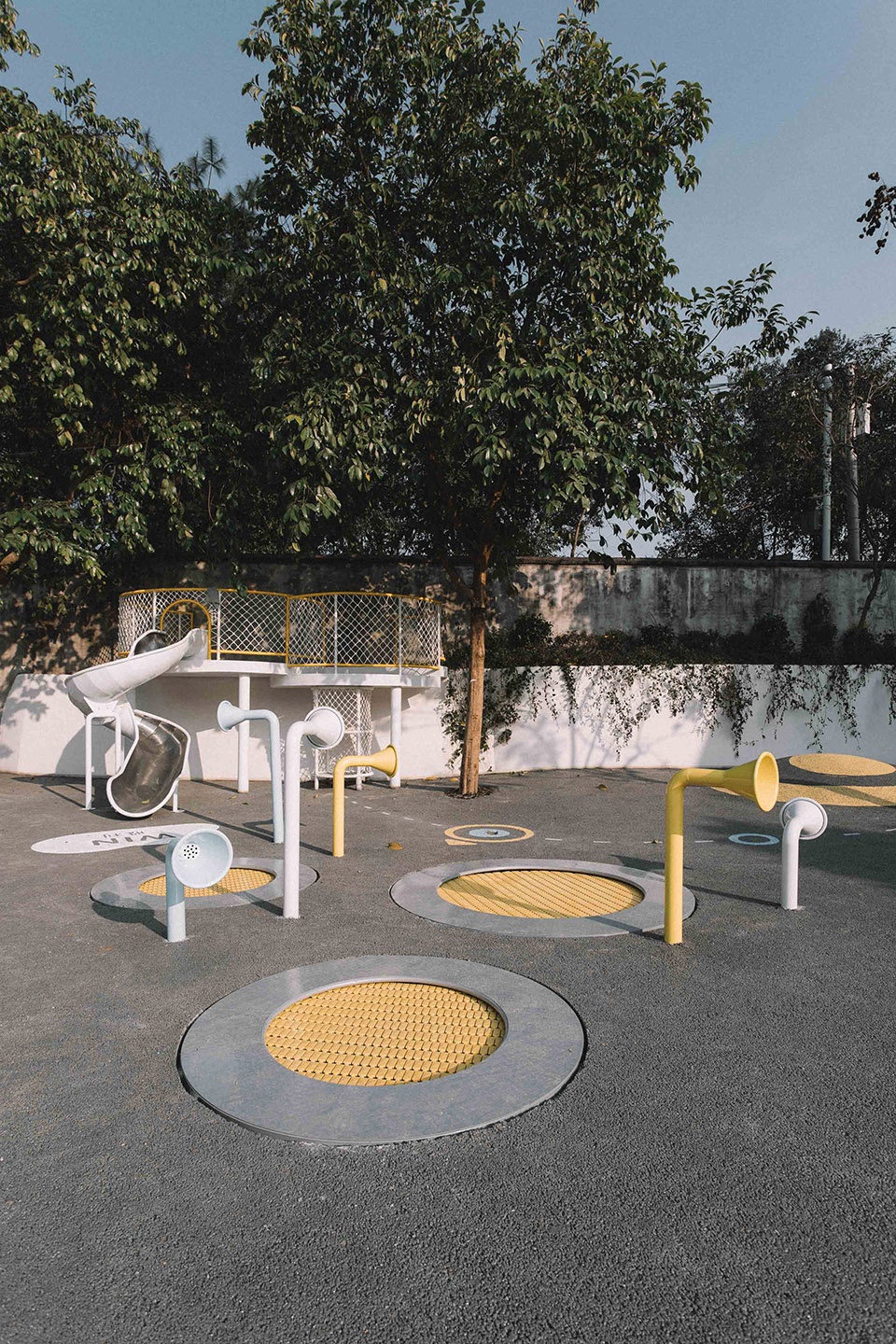
随着闯关游戏的开启,孩子们在博弈与游玩中不断挑战自我,并奔赴终点。滑梯一侧的云梦终点站,特意设置了可供休息的秋千与豆袋,在畅玩之后可以回想、审视过去并面向未来。
场地除了体育运动与停车外,还承载着农场室外排水的重任。为了不让排水沟破坏活动场地的视觉效果,设计师以线性排水沟盖板与地面线条巧妙结合,同时解决了蚊虫滋生的问题。
With the opening of Cooperation Games Discussions, children continue to challenge themselves in the fighting and play, and rush to the destination. The swing and bean bag for a rest are specially set at the Cloud-Dream Destination on one side of slide, and children can think over, review the past and face the future after playing freely.
The field is not only used for physical exercise and parking, but also takes charge of outdoor drainage of farm. To prevent drainage ditch from destroying the visual effect of activity site, designers cleverly combine the linear drainage ditch cover plate and the ground line, which also solves the mosquito breeding.
▼停车场,parking
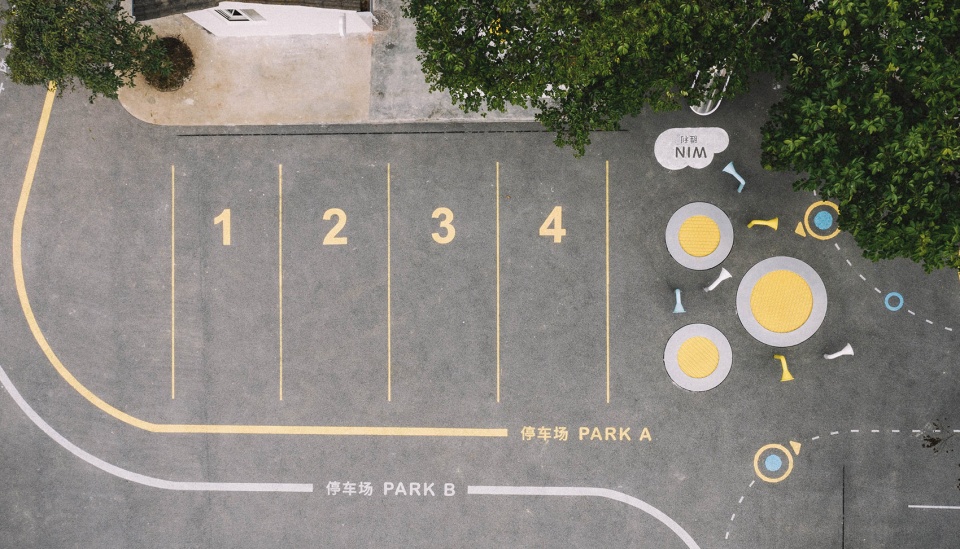
自我造血的生态岛
Self-development eco-island
从可持续发展与设计实践出发,空间在天然材质、蓄能节水、回收减排等一系列环保措施中实现“自我造血”。同时以坚持“生活即教育”为理念,基于当地自然生态的闭环链合理改造、科学种植,在晾晒区(生活空间)与农场区(劳动基地)动静中为孩子打开了新世界的一扇窗口。
Based on sustainable development and design practice, the space achieves “self-development” through a series of environmental protection measures such as natural texture, energy storage and water saving, recycling and emission reduction, etc. The space complies with the concept of “life as education” to conduct rational transformation and scientific plantation based on the closed loop chain of local natural ecology. A window to new world is opened for children in air-cure area (life space) and farm area (labor base).
▼晾晒区,air-cure area
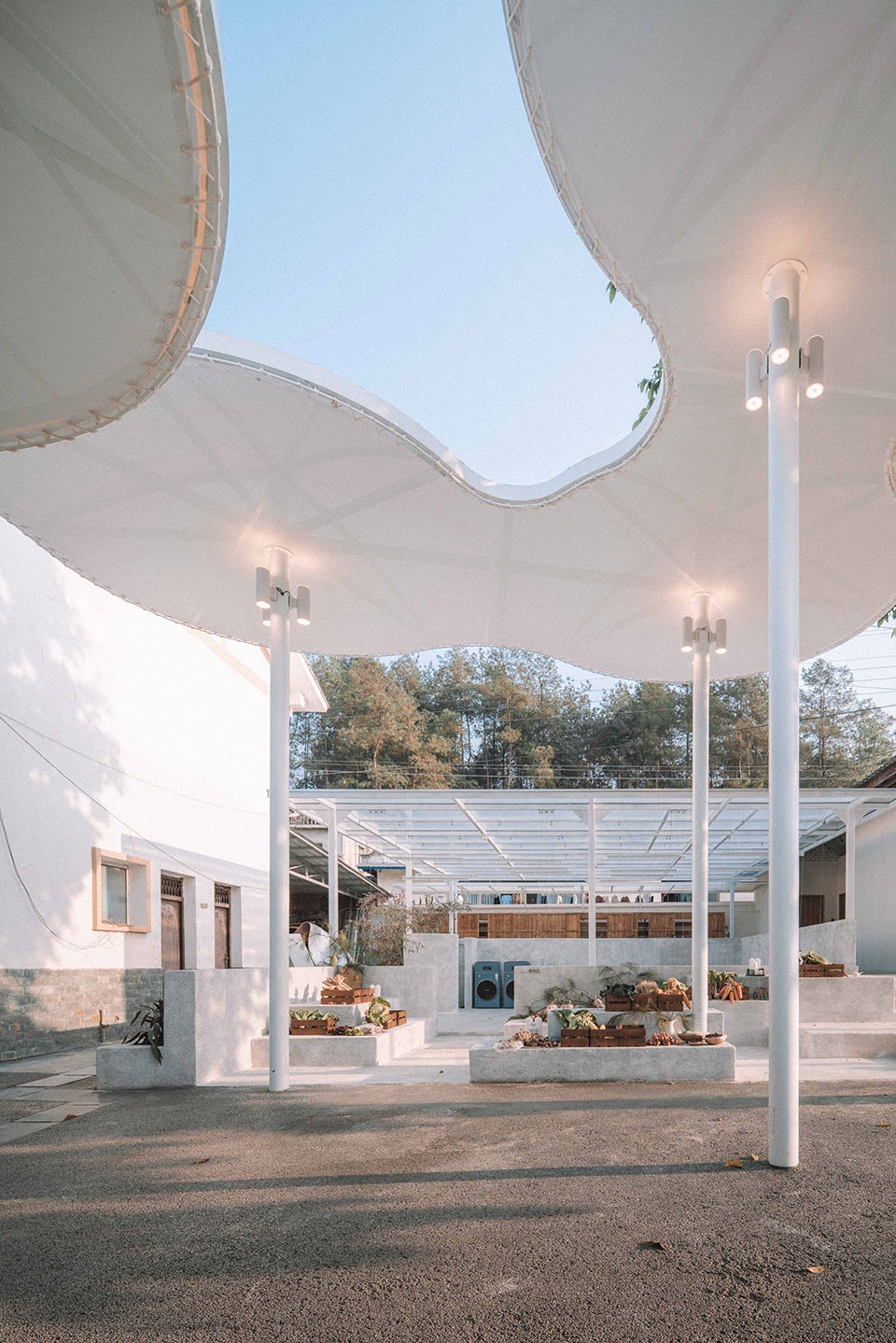
▼云朵雨棚细部
details of the cloud rain shed
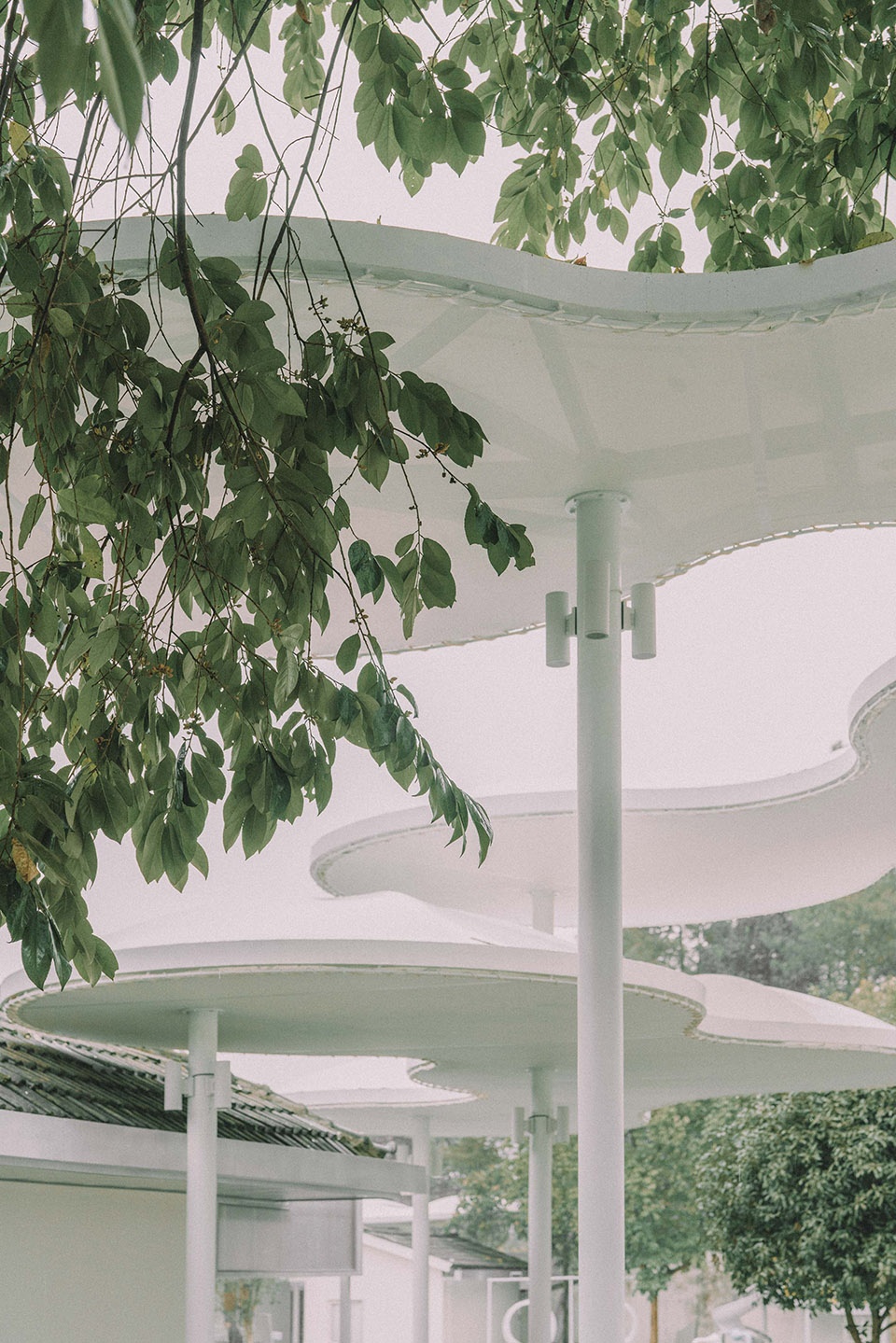
生活公区通过将工作人员与孩子动线区分开来,给予使用者一定的归属感。晾衣区和洗衣区相结合,将原先紧靠墙体的设置改造至通风的位置,同时采用物理遥感的方式,满足孩子日常晾晒衣服的便利性。
公共卫生间利用“雨水为先,自来水为后”的系统设置收集雨水,同时采用太阳能照明的形式,传达自然环保的理念。材质的挑选上以自然明亮为主,阳光板屋顶呼应了与前场的延续性,在公共与私密的多功能空间中,让孩子养成健康的生活习惯,同时给予相应的尊重。
In the public living area, the staffs’ and children’s flow are separated to offer certain belongingness to users. The clothing drying area connects the laundry area, the original position closed to wall is transformed into the ventilation place, and the physical remote sensing is adopted to meet the children’s convenience for daily air-cure of clothing.
Public washroom collects rainwater through the system setup of “rainwater first and tap water later”, and adopts the solar energy lighting to convey the concept of natural environment protection. The texture shall be natural and bright. The polycarbonate panel roof echoes the continuity with front court. Children can develop healthy habits and be respected accordingly in the public and private multi-functional space.
▼公共卫生间外部,阳光板屋顶
exterior space of the public washroom with polycarbonate panel roof
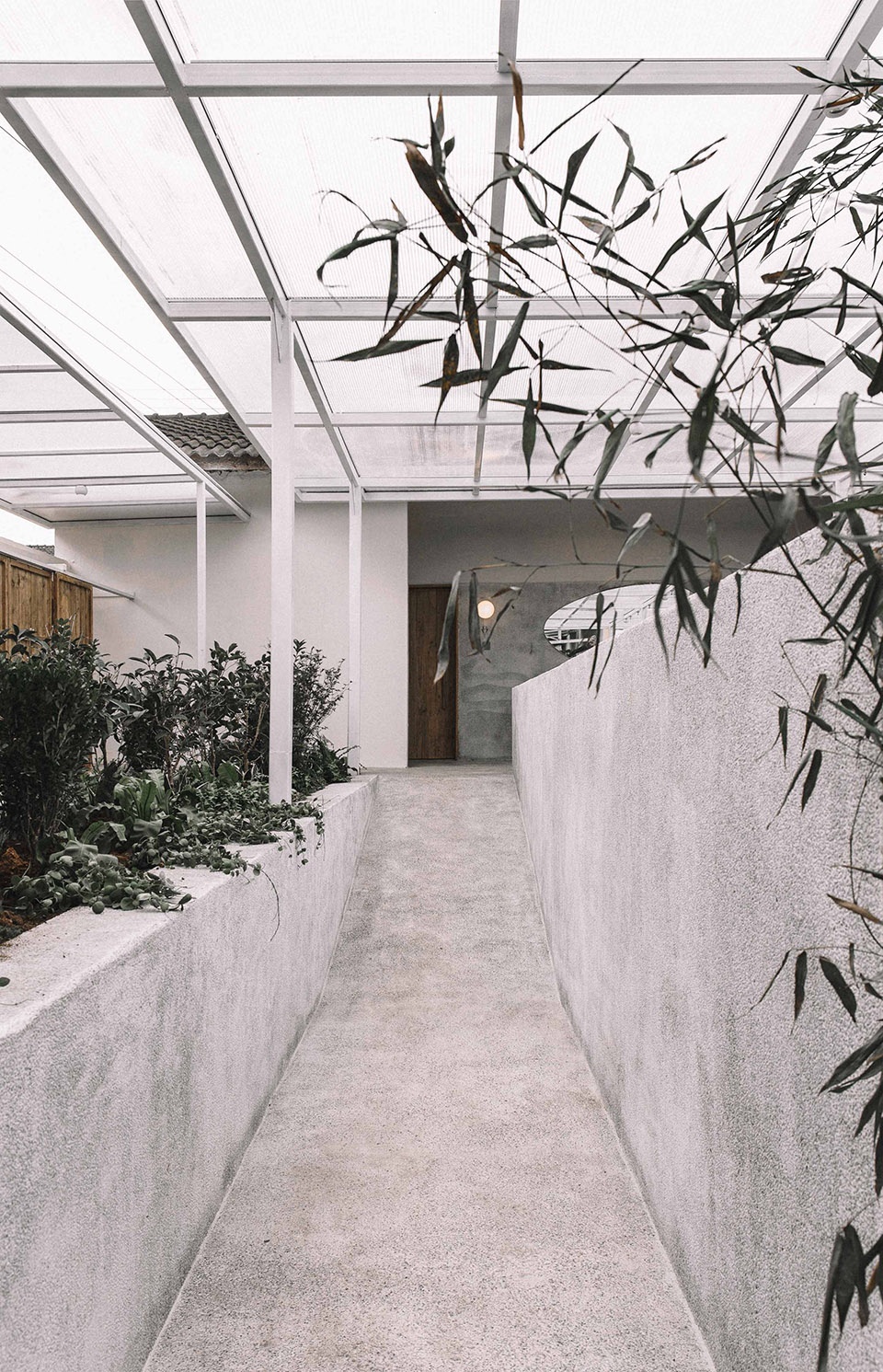
设计师严格根据当地气候及形成自然生态的闭环链,在农场种植植物与蔬菜,同时采用立体科学种植的方式,以松木根、废纸箱、堆肥、土壤5层基础的整木堆肥结构方式,增大种植面积,既保存了土地带给蔬菜瓜果和植物的湿度、温度,又将自然中的养分充分发挥出来。
Plants and vegetables are planted on the farm in strict accordance with the local climate and the closed loop chain of natural ecology, and also adopt the stereoscopic and scientific planting method to increase planting area, namely five layers of basic whole wood compost structure method: pine root, wastebasket, compost and soil, which not only keeps the land humidity and temperature for vegetable, melon, fruit and plants, but also fully give play to the nutrient in nature.
▼种植区,planting area
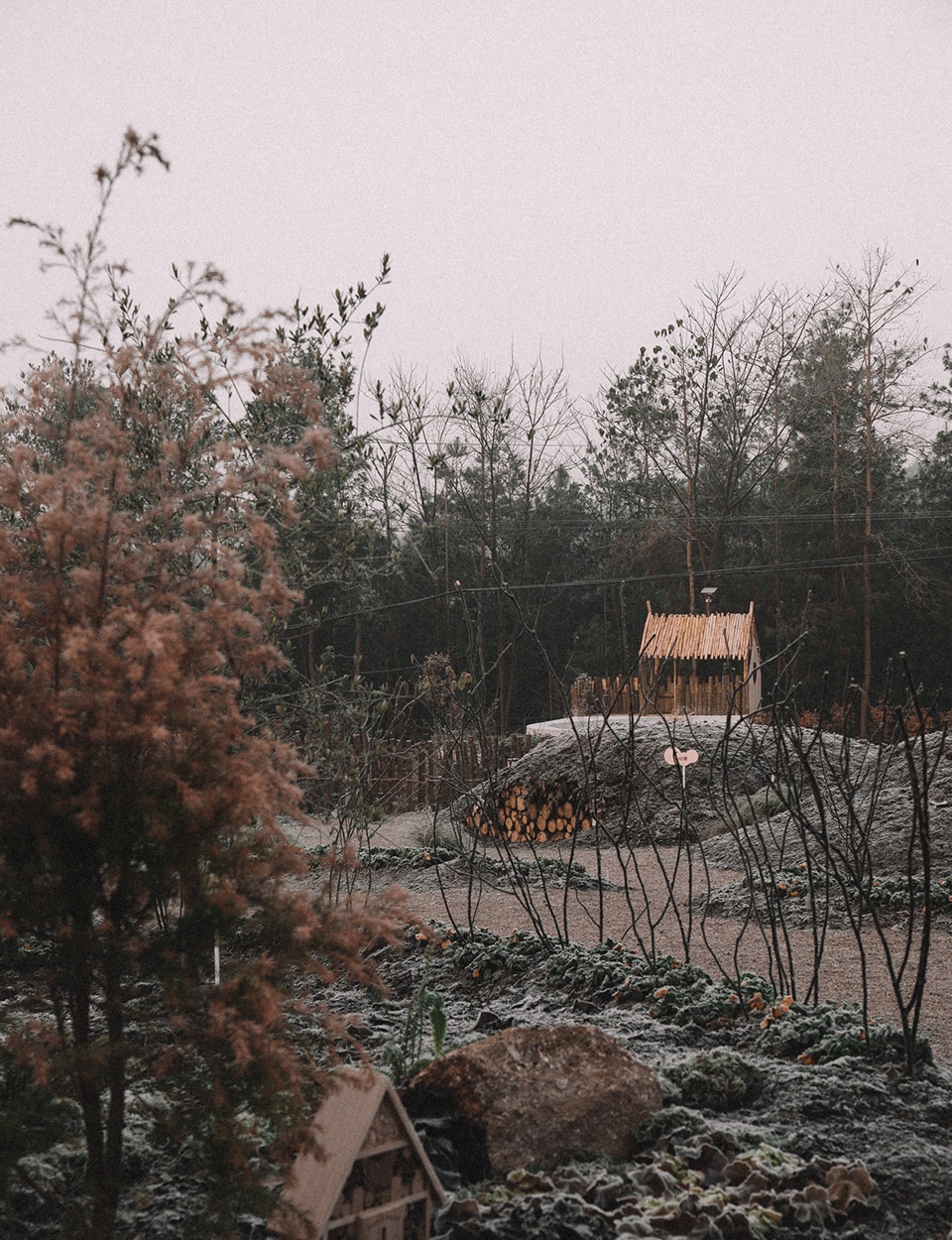
除了实现自我造血的种植区外,空间还增设了以剧场、树屋、兔儿岛、昆虫旅社兼备娱乐教育性质的多功能生态园。一方面,可以满足孩子户外活动的多维需求;另一方面,消减溶洞水源碱性的兔子粪便生成可灌溉种植的水,昆虫与自然气候的联结,也成为整个农场种植区的自然生态闭环自我循环的一部分。
In addition to the planting area with self-development, the space also adds multi-function ecological garden compatible with entertainment education nature, such as Theater, Tree House, Rabbit Island and Insect Hotel. It can meet multidimensional demands of children in outdoor activities; On the other hand, as well as eliminate the Alkaline rabbit manure in cavern water and generate the water for irrigation and plantation. The linkage of insets and natural climate also becomes a part for natural ecological closed-loop self-cycling in the whole farm planting area.
▼露天剧场,amphitheater
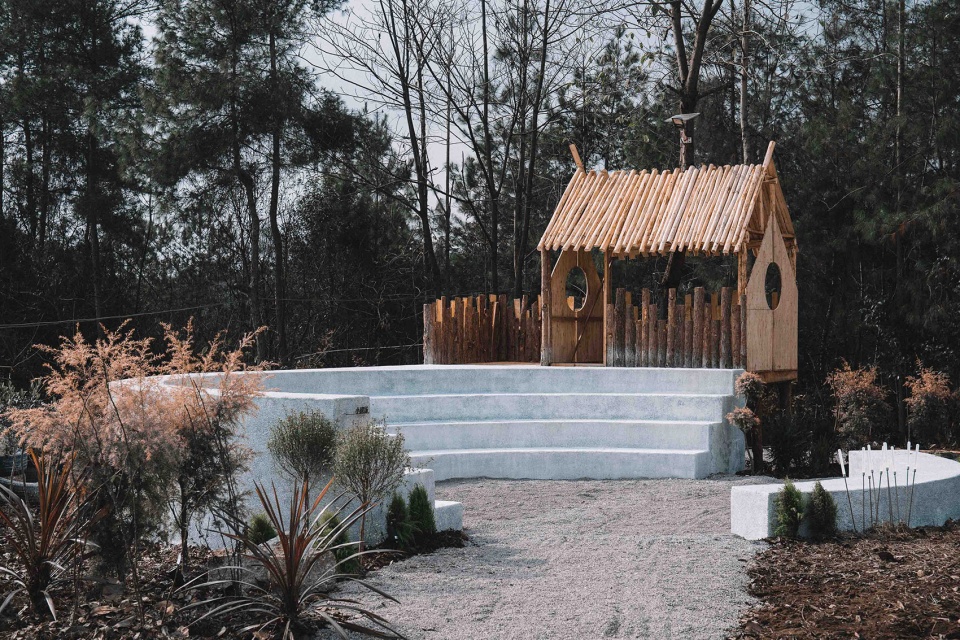
▼昆虫收集箱和地面灯光装置,insect home and the lighting installation on the ground
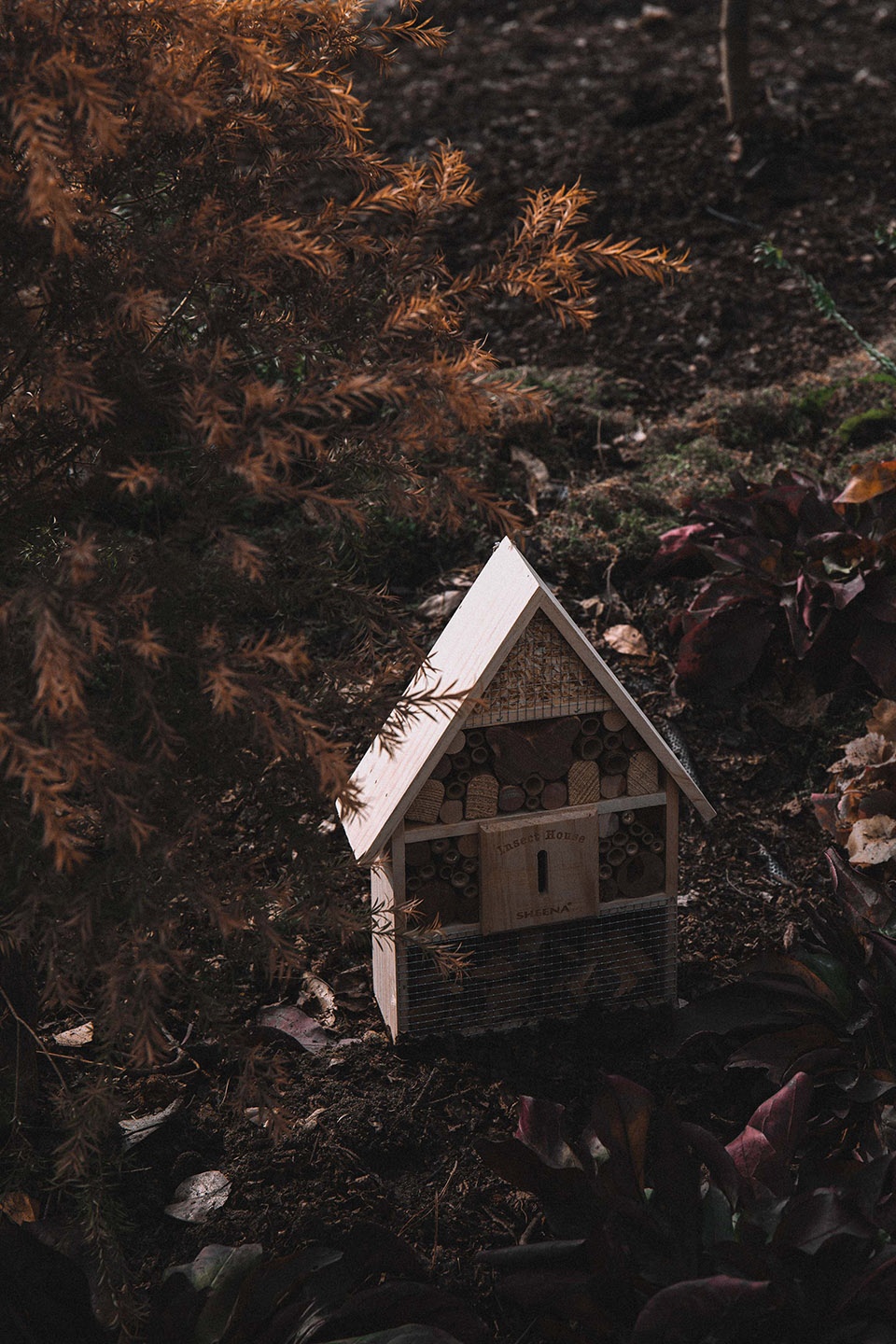
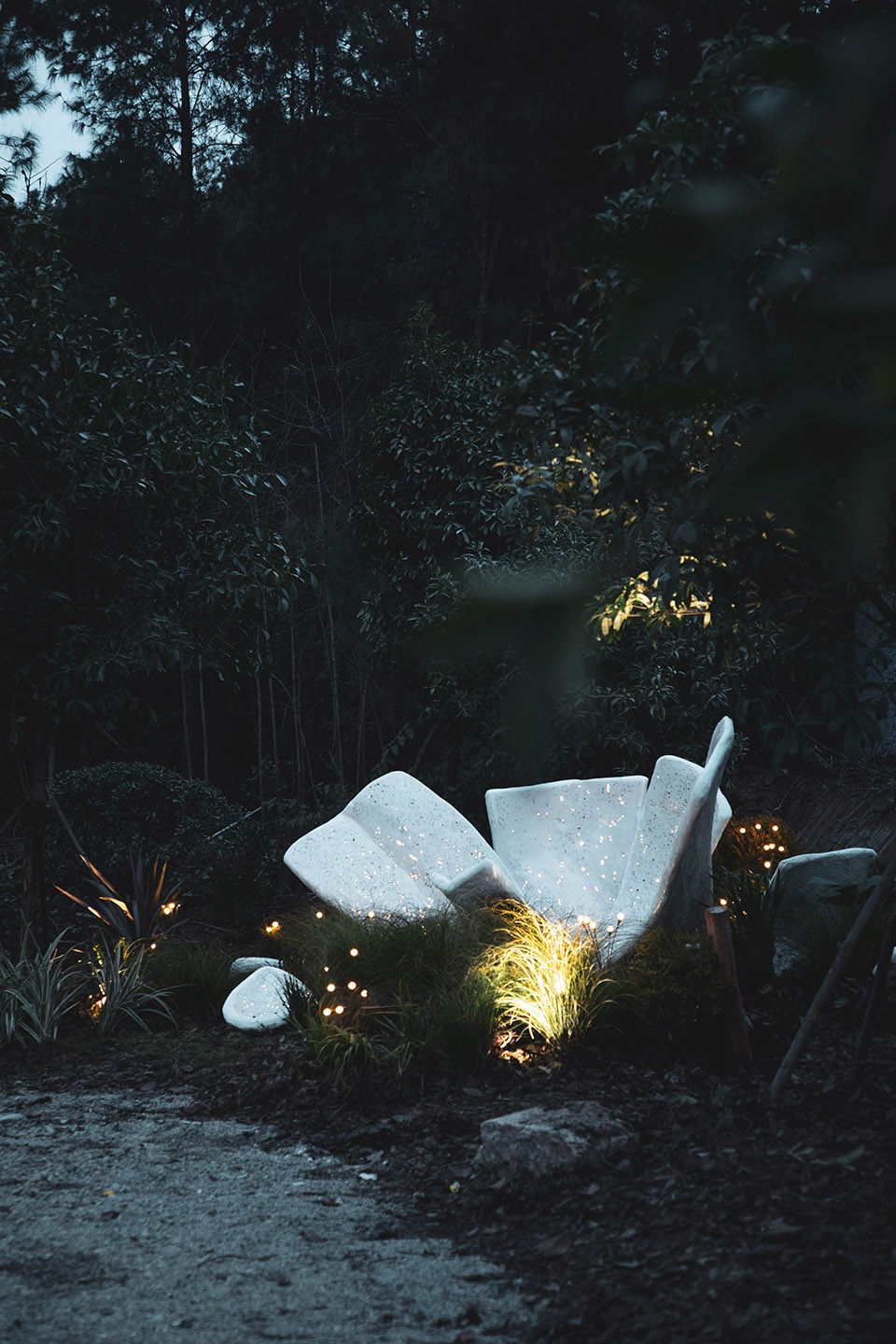
在进行家访时,设计师们细心地发现住宅围墙中用片石垒起来的挡土墙,这种归属于当地山脉主体结构的岩层材质引起了他们的注意。取之于林,还之于林,当这片有着当地特殊寓意的片墙堆砌而起时,在每一季春风吹拂轮回下,这棵播种在妈妈农场的希望种子终将长成参天大树。
Upon home visiting, designers carefully discovered the retaining walls stacked by flag stone in residence wall. Such rock texture in main structure of local mountains attracts their attention. Take from the forest and return to the forest. When such wall with special meaning in the local is stacked, the hope seed sowed in Mama Farm will grow into towering tree in the end under the blowing of spring breeze.
▼农场地图,map of the farm
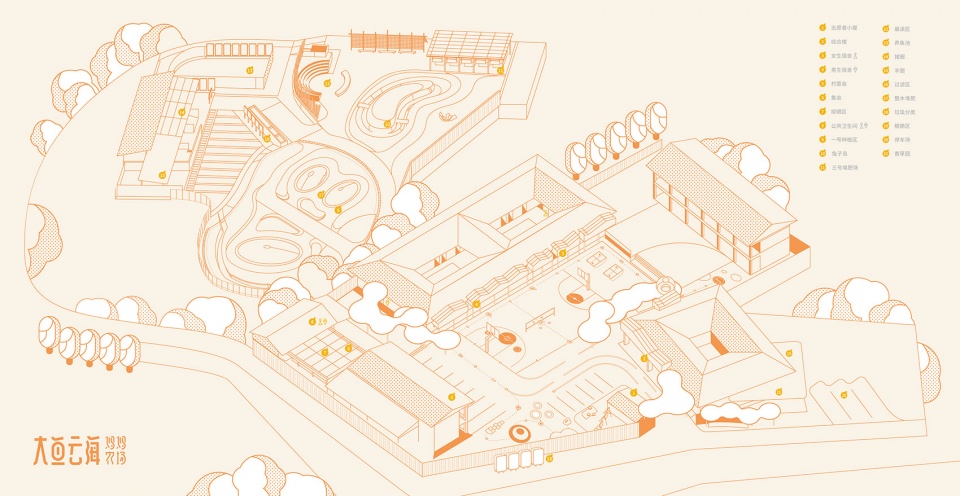
主设计师:张耀天,周游,张建武,许铭轩,徐蕴芳,李聪
委托方:大鱼云海妈妈农场
项目名称:大鱼云海妈妈农场
项目地点:四川省绵阳市北川羌族自治县东升村
项目完工时间:2021.12.26
项目面积:6680㎡











