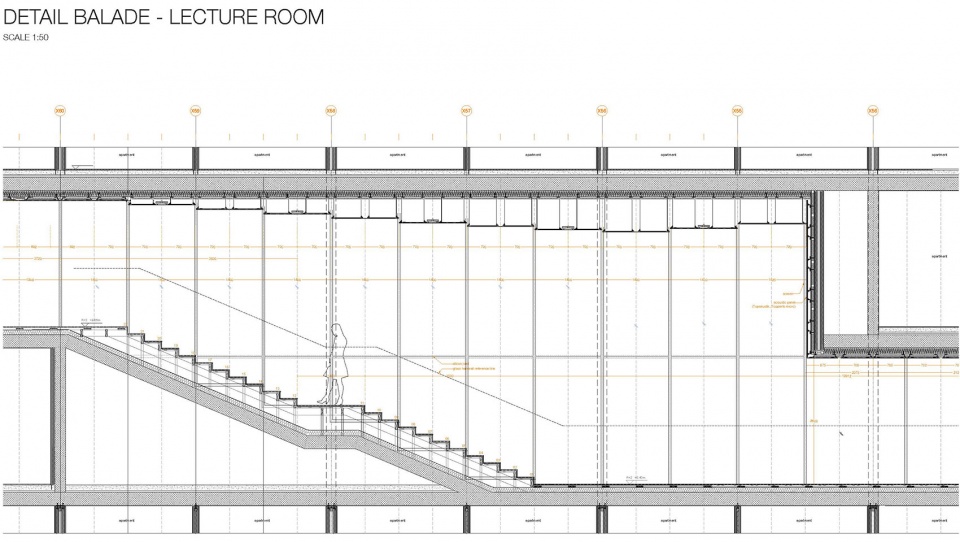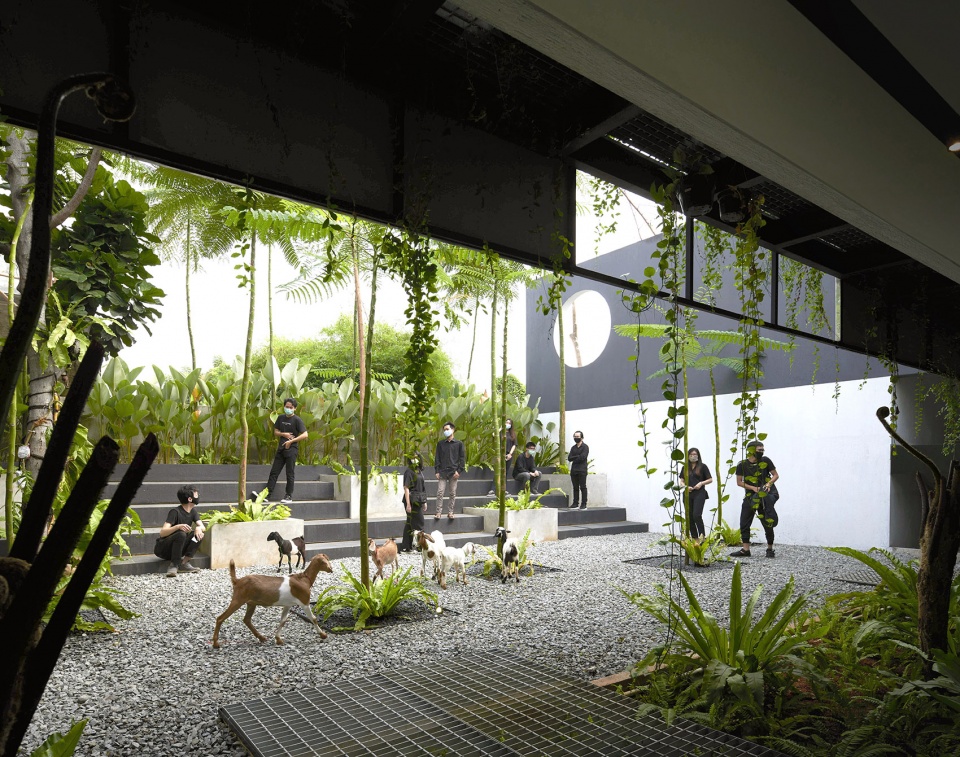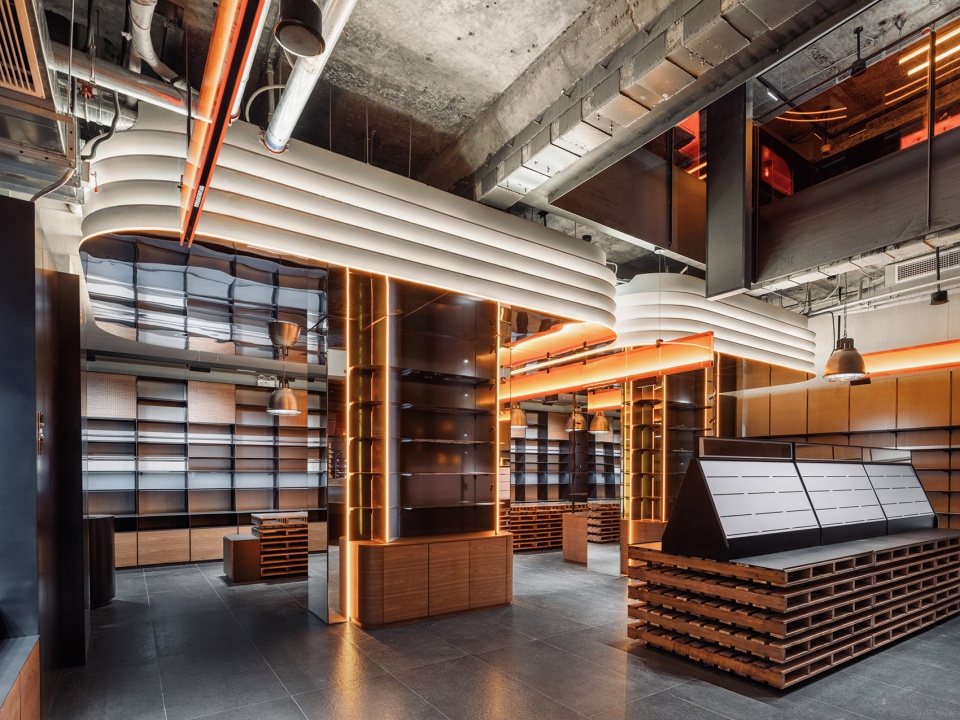

该项目的设计任务是打造一座能够容纳700个床位的学生公寓。除了多种类型的房间,还需配备公共和共享空间,包括公用厨房、洗衣房、体育设施、图书室、学习区和餐厅等等。
This brief requested a proposal for a 700 beds student housing building. Besides the various types of apartments, there was the need of public and common spaces – common kitchens, laundry rooms, sports facilities, library, study areas, cafeteria, etc.
▼项目鸟瞰,Aerial view © Adrien Barakat
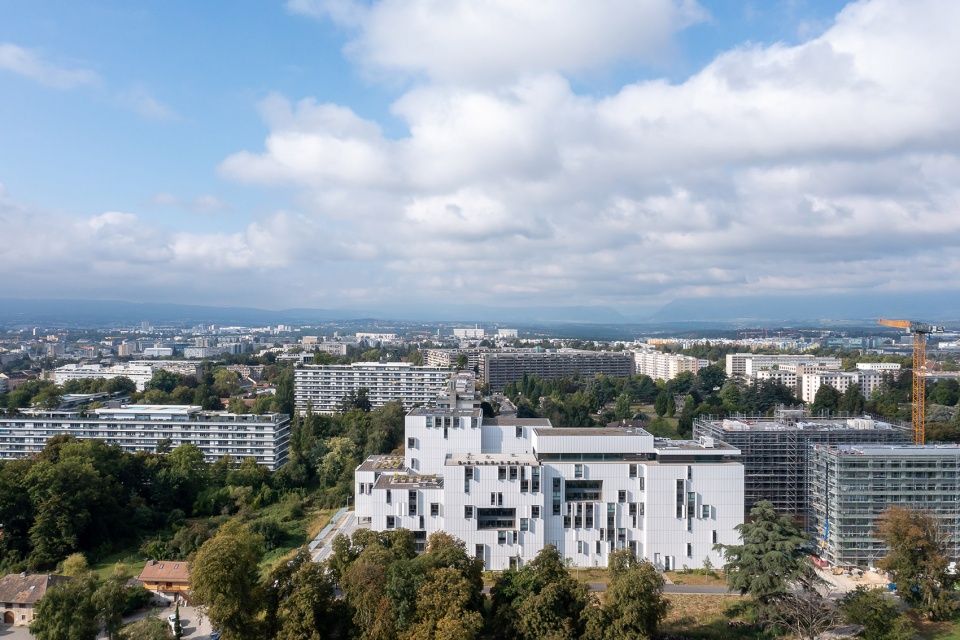
▼宿舍楼外观和立面细节,Exterior view and facade detailed view © Left: Javier Villar; Right: Erieta Attali
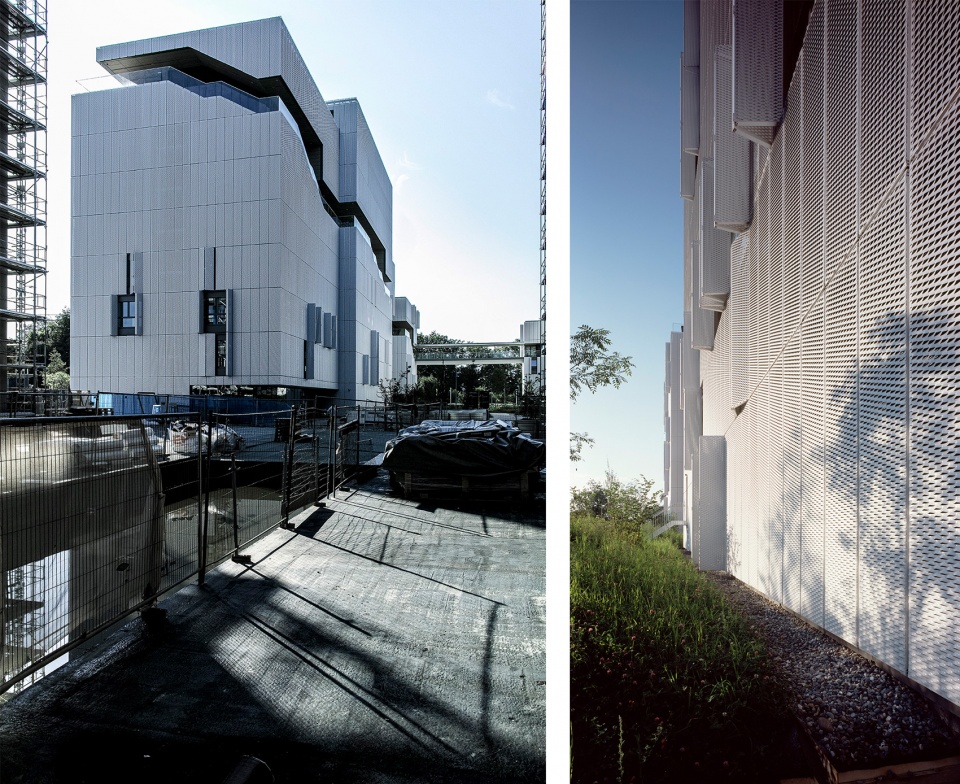
为了不过度依赖电梯,设计团队避免了通常垂直式的空间划分方式(公用设施位于底层,公寓位于上方),而是提出在建筑体量中“开凿”出一条连续上升的走廊,让使用者可以进入从底层到屋顶的所有楼层。所有必要的公共设施都将沿着这条走廊分配。
▼项目轴测图,Project axonometric drawing © Kengo Kuma & Associates
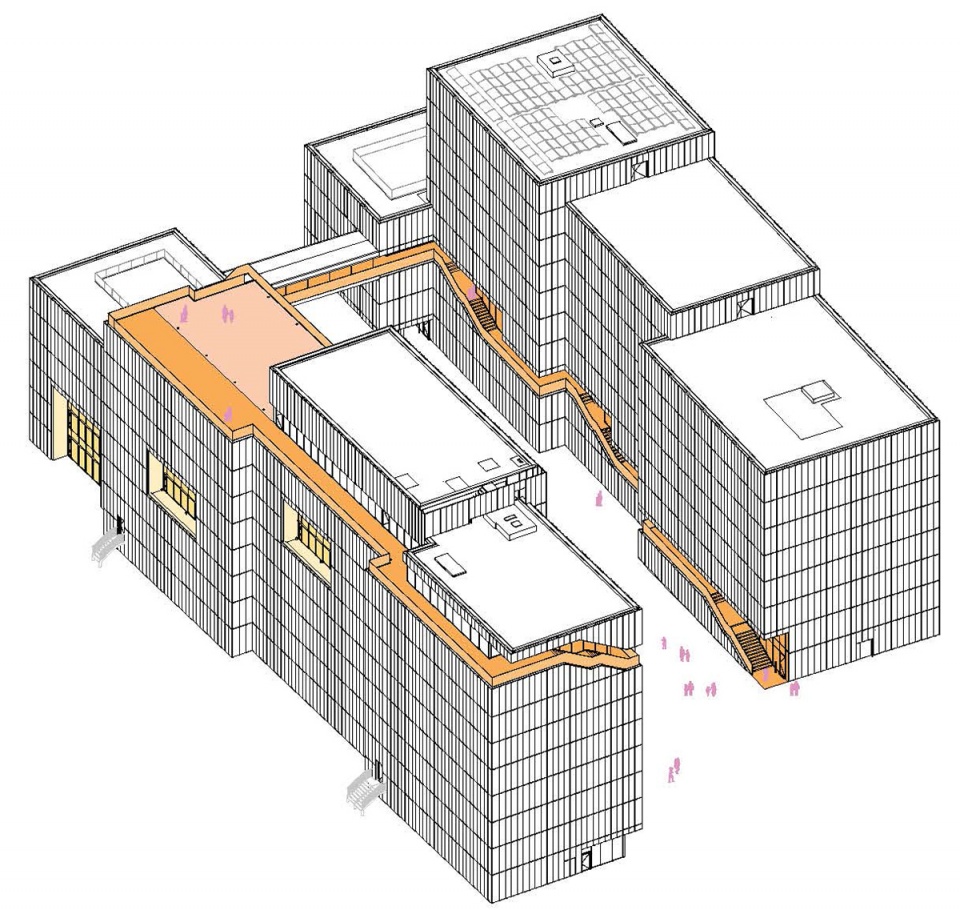
▼宿舍楼北栋,朝向庭院的立面,North block, garden facade © Erieta Attali
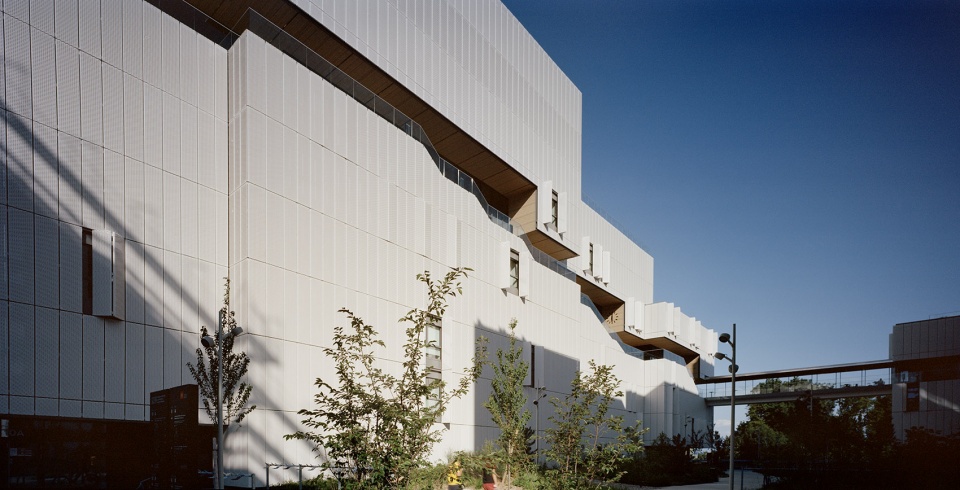
▼宿舍楼北栋,街道立面,North block, street facade © Erieta Attali
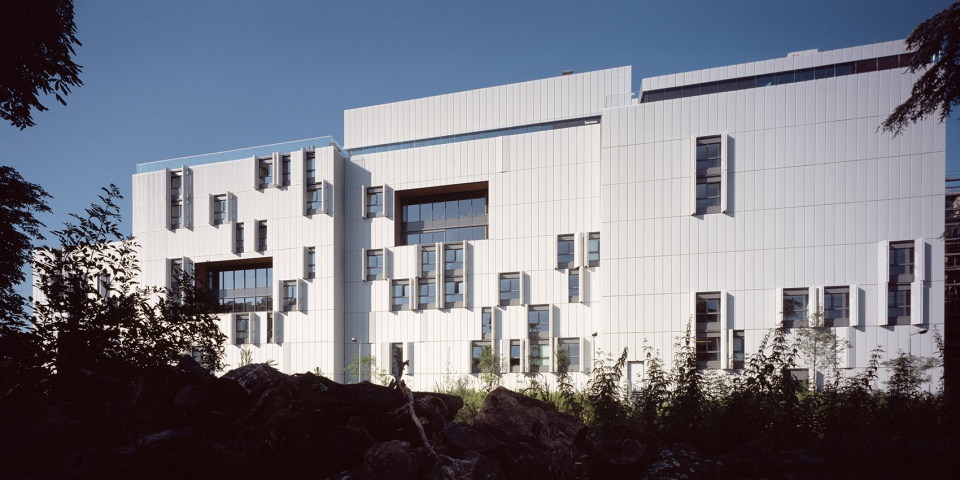
We wanted to avoid the usual vertical program segregation (of public facilities on the ground floor and apartments on the above floors) that heavily depends on elevator circulations. Instead, we proposed an ascendant promenade “carved” into the building’s volume, which would allow pedestrian access to all floors, from the ground floor all the way up to the rooftops. All the necessary public facilities would be allocated along this promenade.
▼立面展开图,Unfolded elevation © Kengo Kuma & Associates

▼从庭院望向宿舍楼南栋,View to the south block from the garden © Erieta Attali
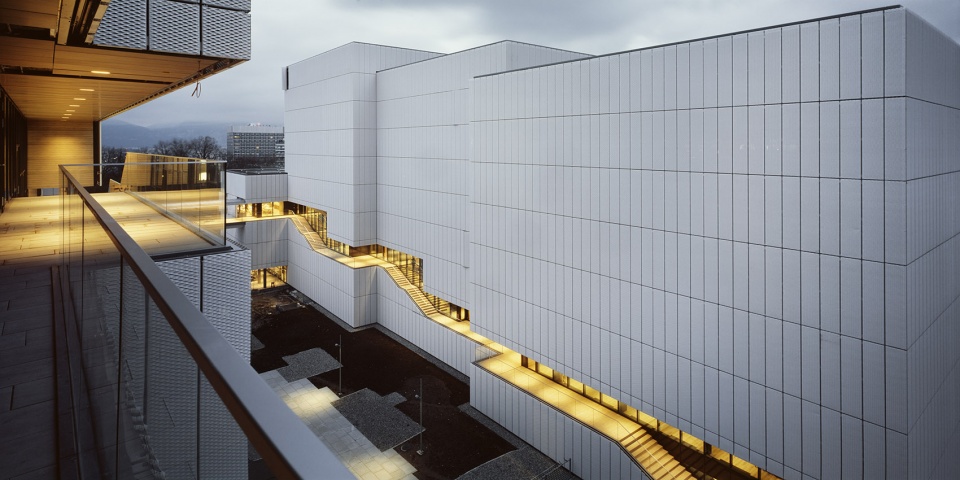
▼一条连续上升的走廊从建筑体量中““开凿”出来,An ascendant promenade is “carved” into the building’s volume © Erieta Attali
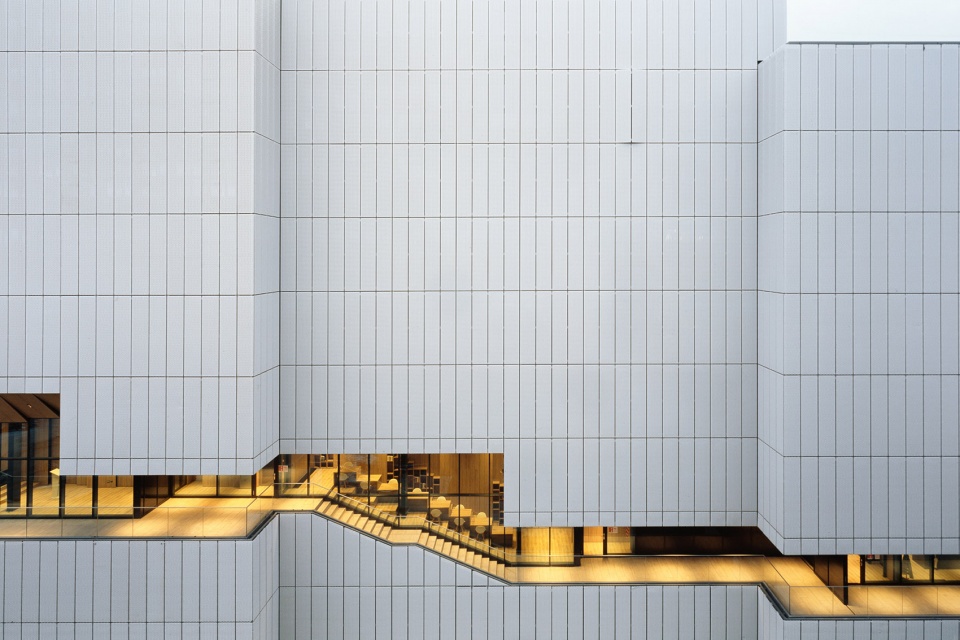
▼所有必要的公共设施均沿走廊分配,All the necessary public facilities are allocated along this promenade © Erieta Attali
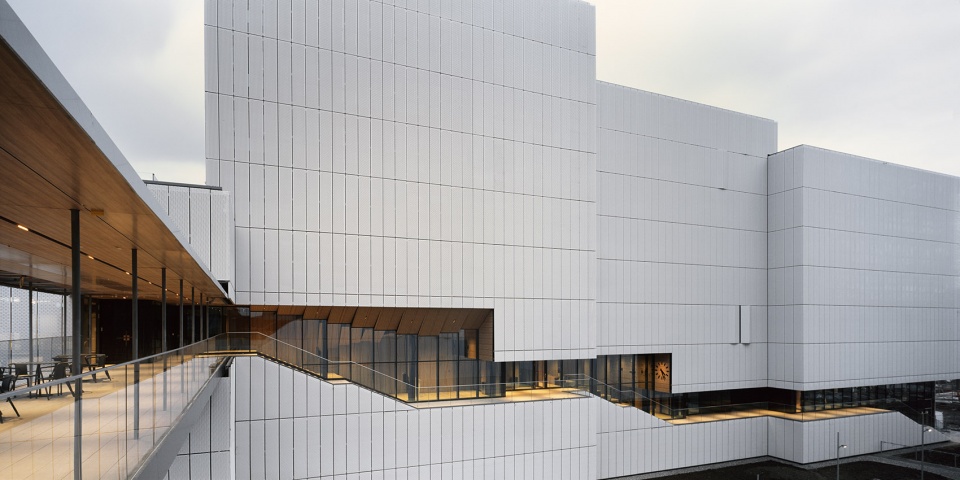
▼檐下空间,The covered space © Erieta Attali
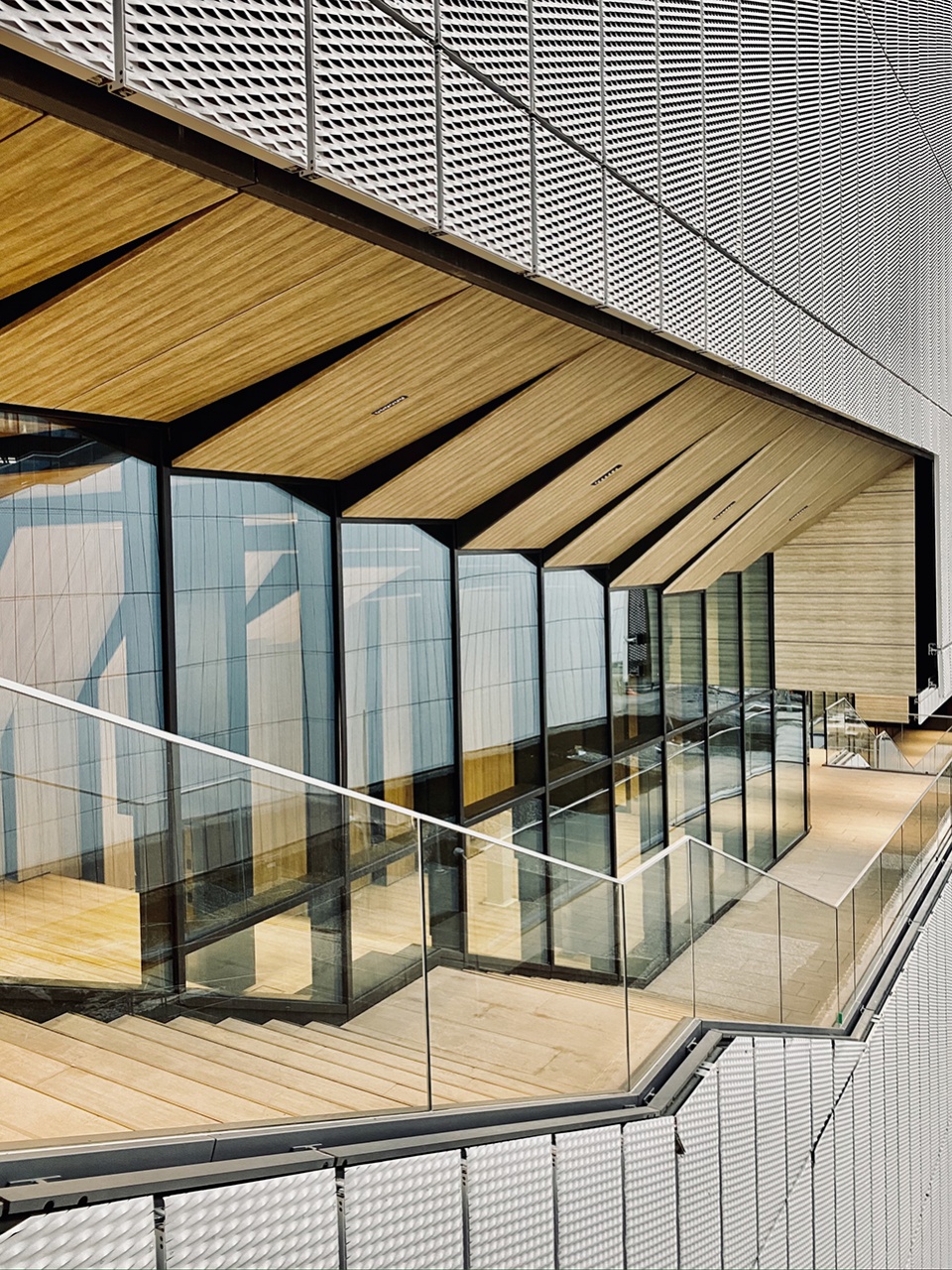
这样一来,建筑不仅鼓励了注重步行的生活方式,同时也为居住者创造了更多接触的机会。
In this way, the architecture encourages a more walking-conscious lifestyle and provokes encounters between its inhabitants.
▼从走廊望向内部演讲厅立面,View to the lecture hall from the promenade © Erieta Attali
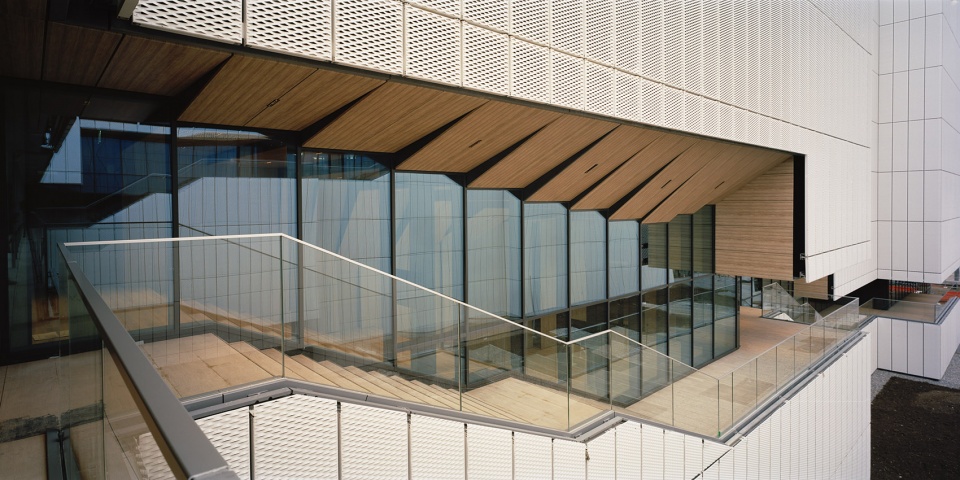
▼演讲厅外部走廊,Lecture hall outer corridor © Erieta Attali
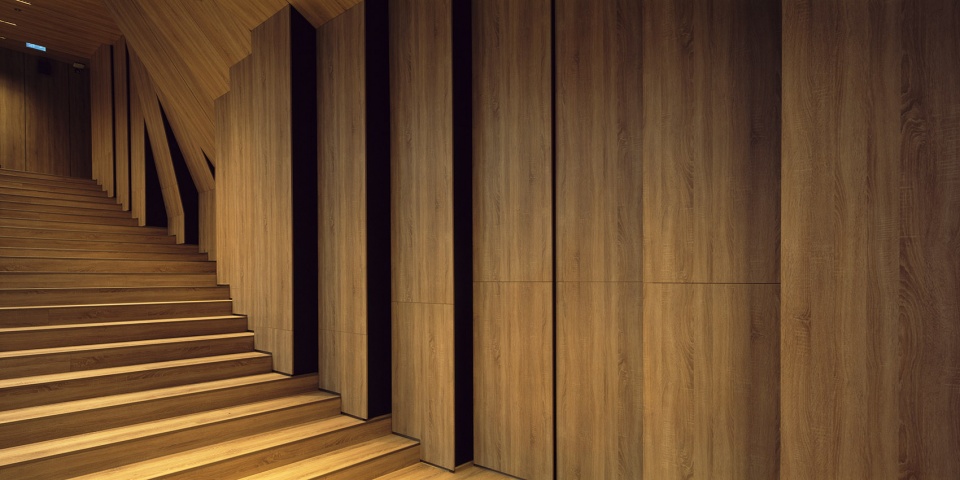
▼夜间外观,Exterior view by night © Adrien Barakat
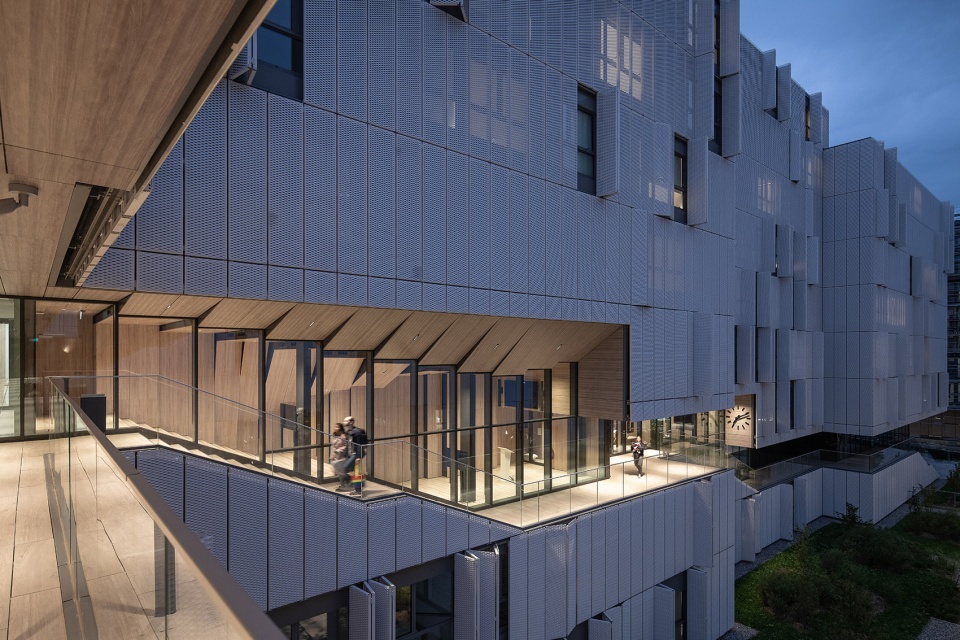
设计团队希望为来自不同地方的数百名学生提供一种社区般的居住体验,使他们能够在未来的几年里和谐相处、共同生活。
The hope is to offer a community-like experience to all these hundreds of students who will be coming from very different origins and that will be cohabitating here for the years to come.
▼从宿舍楼望向对面的一栋,Looking from the dormitory building to the block opposite © Erieta Attali
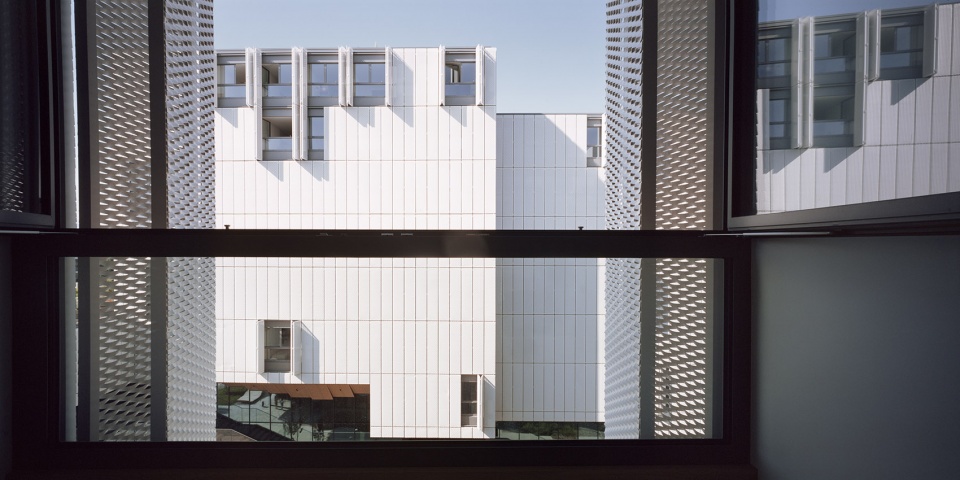
▼从走廊望向空中连廊,View from the promenade to the linking bridge © Erieta Attali
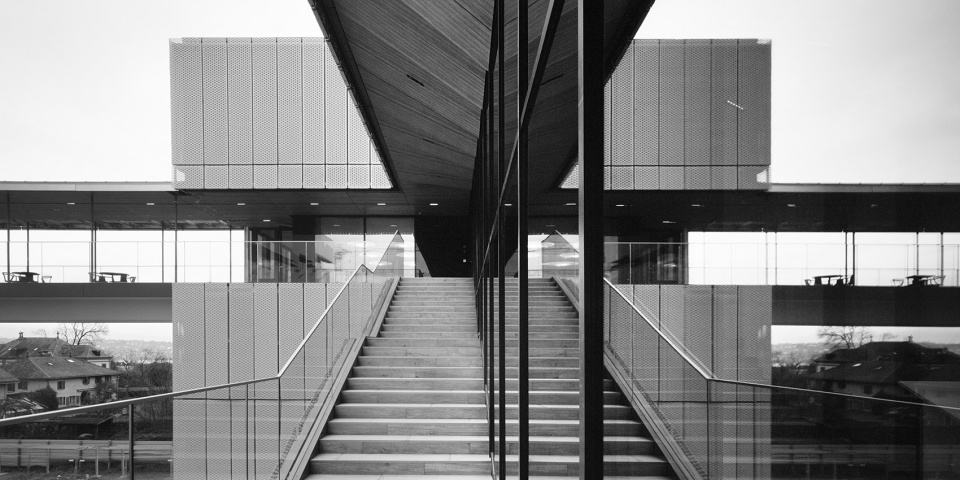
▼庭院夜景,Garden night view © Erieta Attali
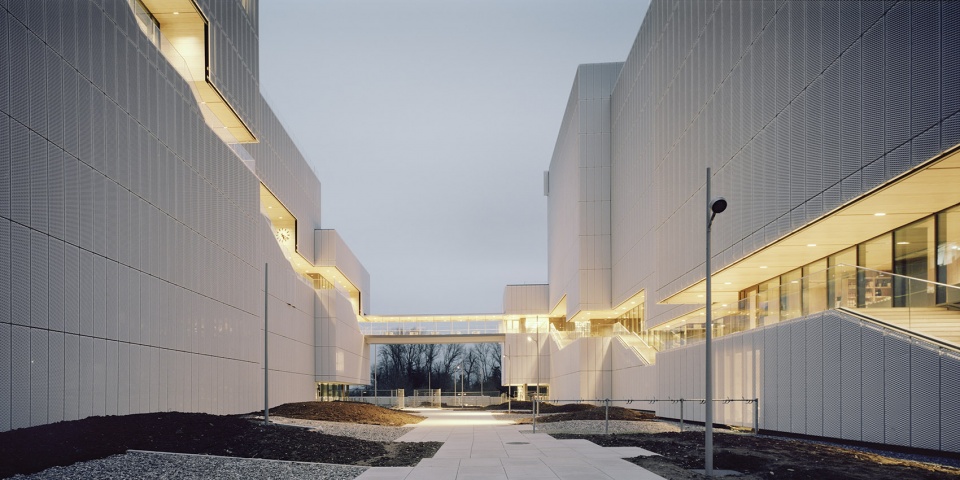
▼夜间立面细节,Facade detailed view by night © Erieta Attali
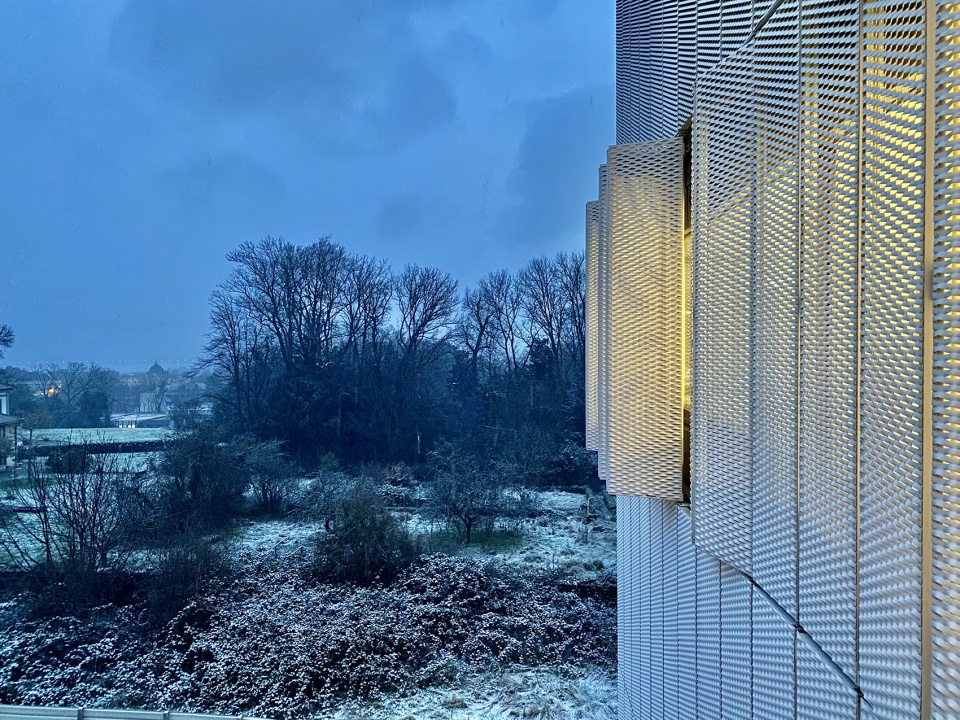
▼场地平面图,Site plan © Kengo Kuma & Associates
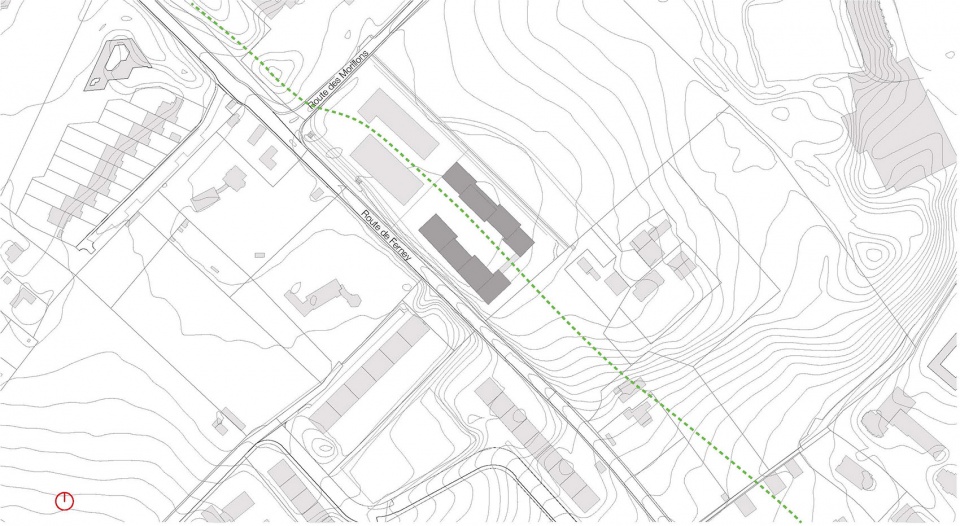
▼首层(0层)平面图,Ground floor plan © Kengo Kuma & Associates
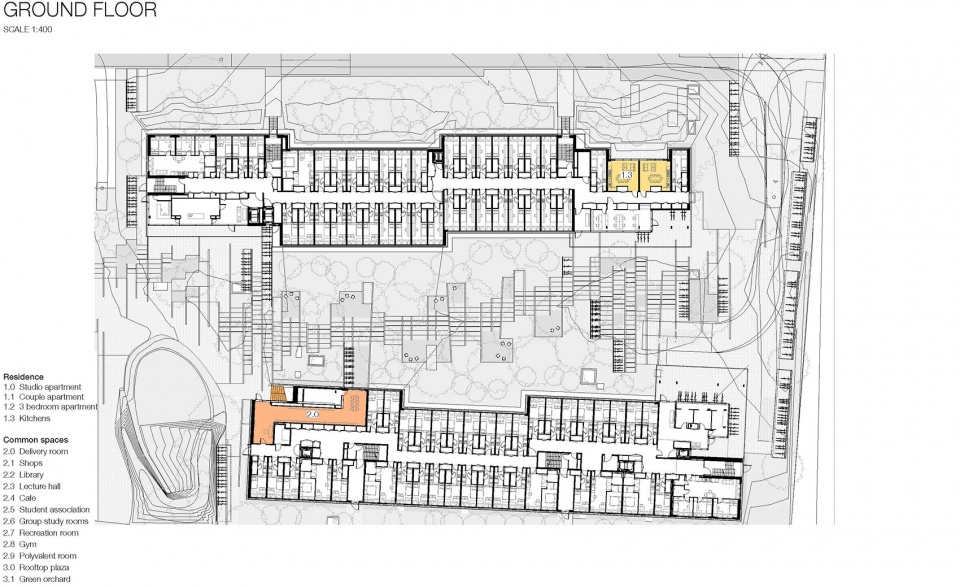
▼三层平面图,Third floor plan © Kengo Kuma & Associates
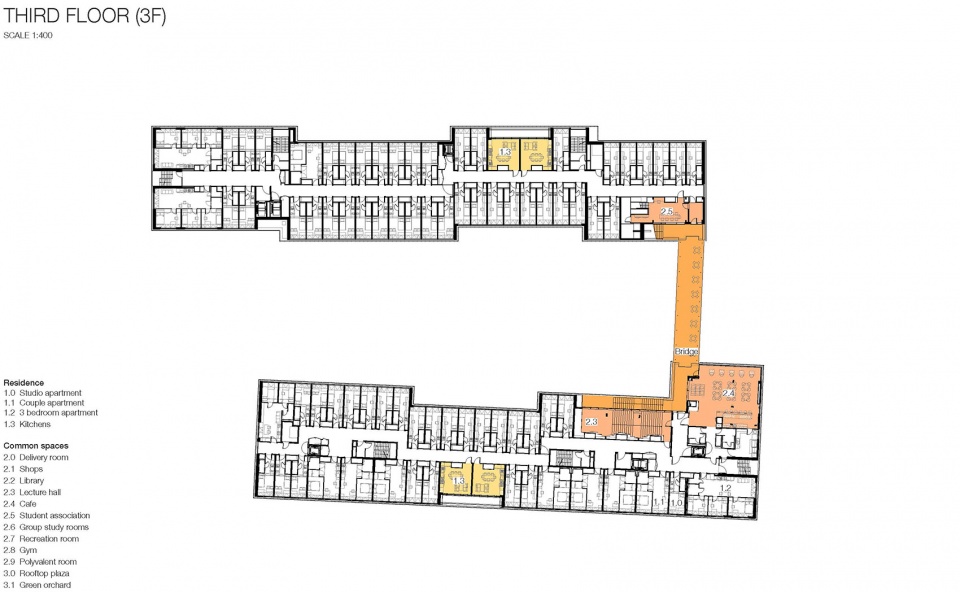
▼八层平面图,Eighth floor plan © Kengo Kuma & Associates
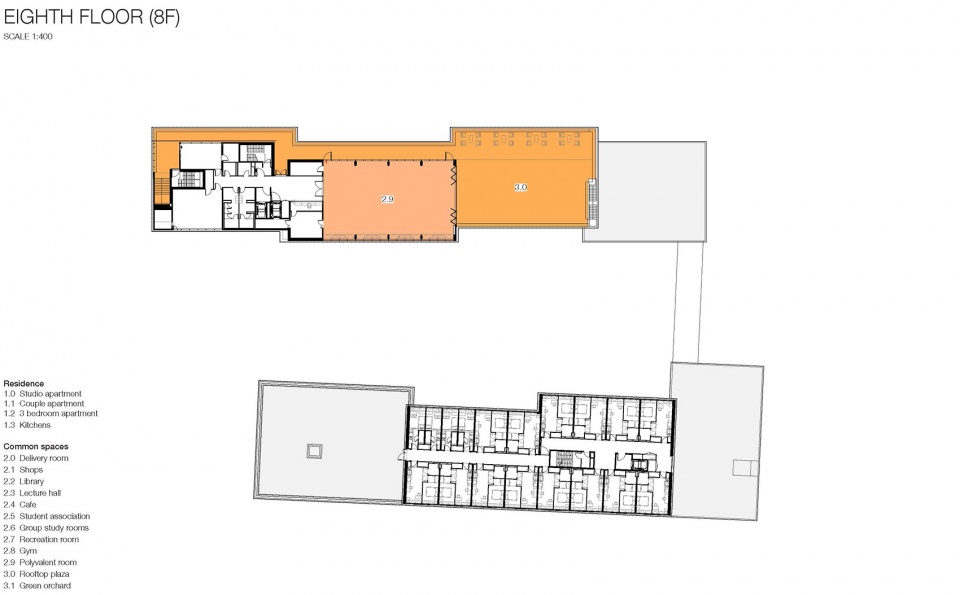
▼屋顶平面图,Rooftop plan © Kengo Kuma & Associates
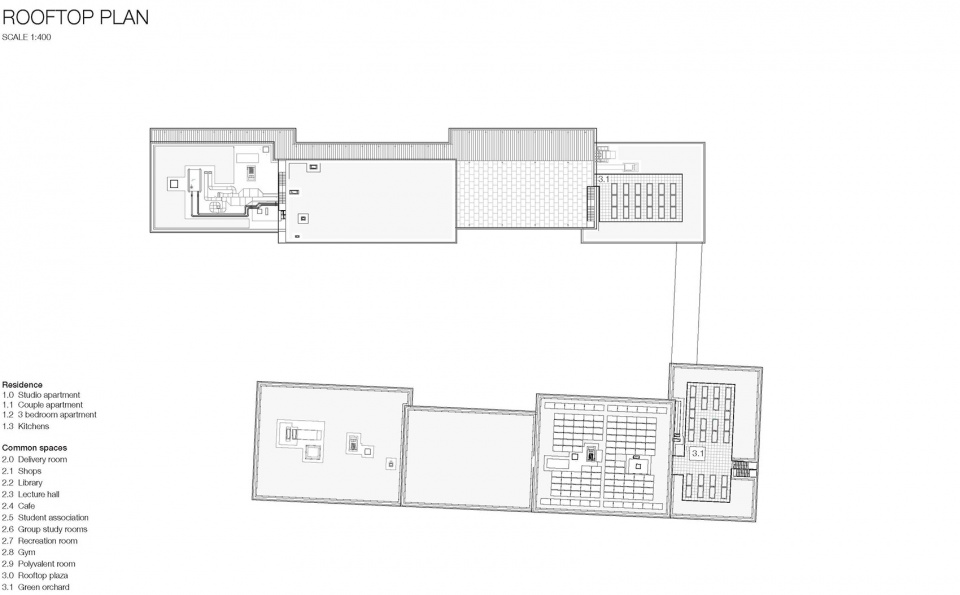
▼北栋街道立面,North block – street facade © Kengo Kuma & Associates
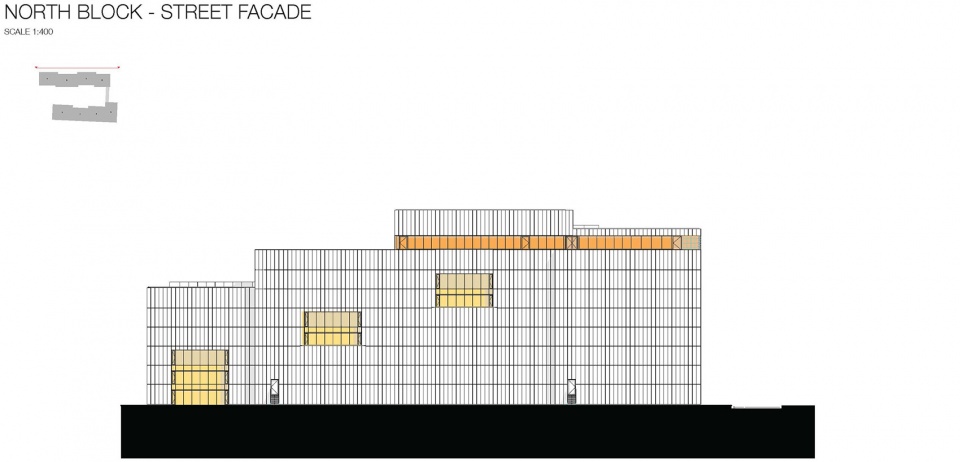
▼北栋花园立面,North block – garden facade © Kengo Kuma & Associates
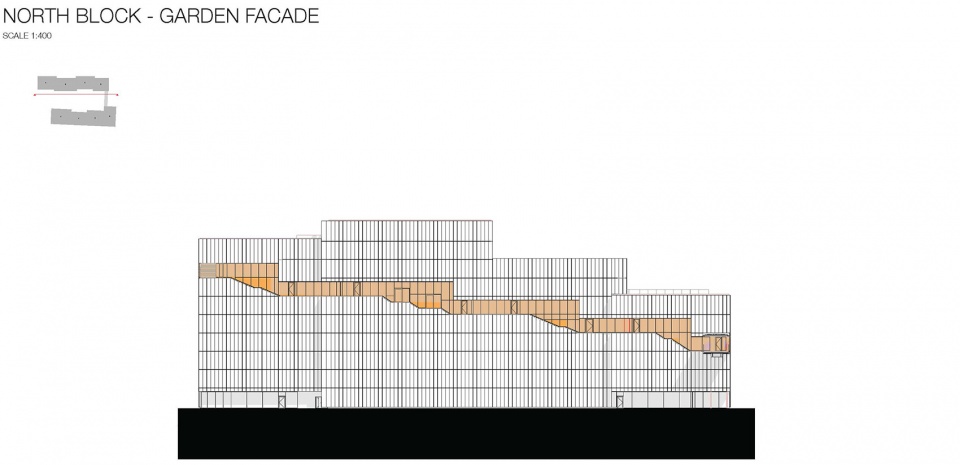
▼南栋街道立面,South block – street facade © Kengo Kuma & Associates
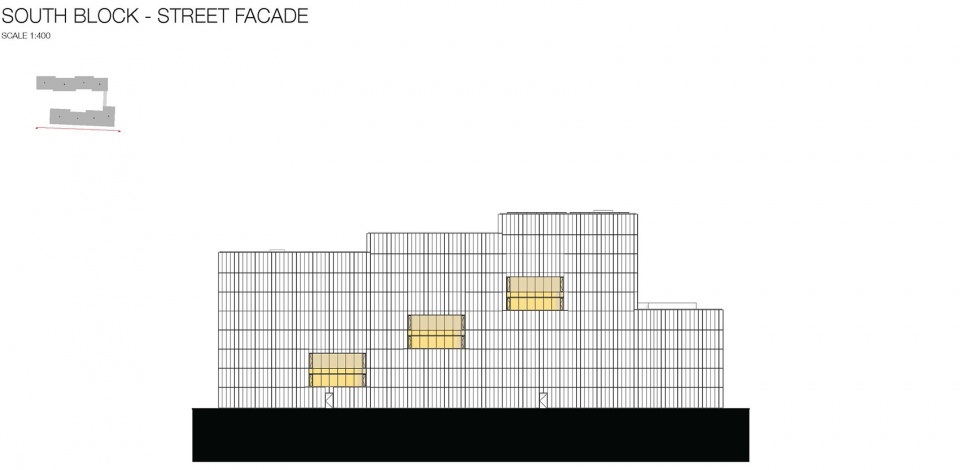
▼南栋花园立面,South block – gardent facade © Kengo Kuma & Associates
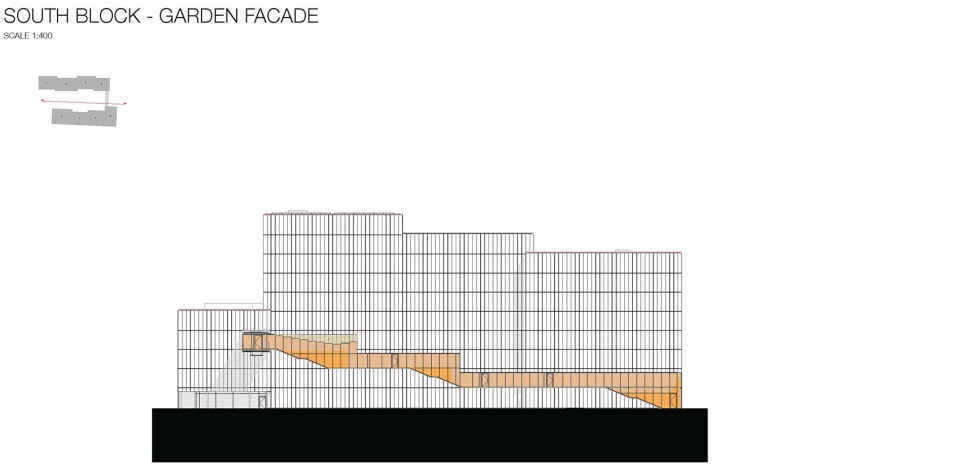
▼东立面,East facade © Kengo Kuma & Associates
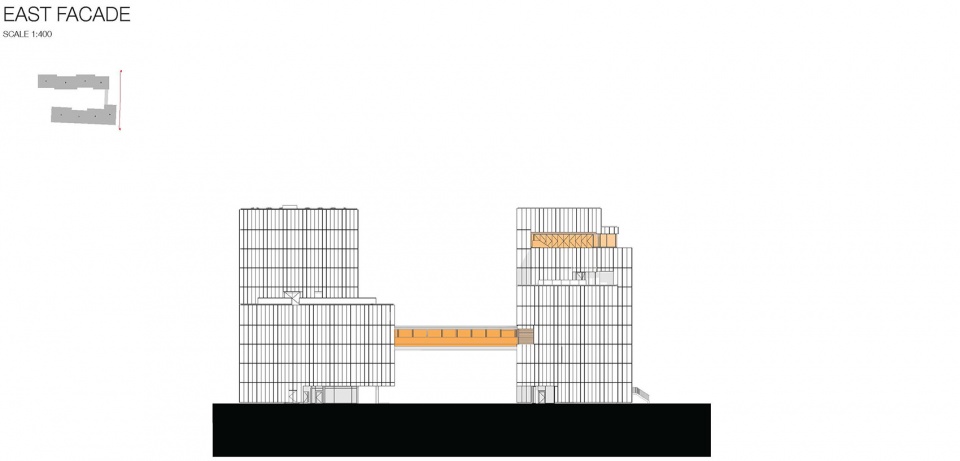
▼西立面,West facade © Kengo Kuma & Associates
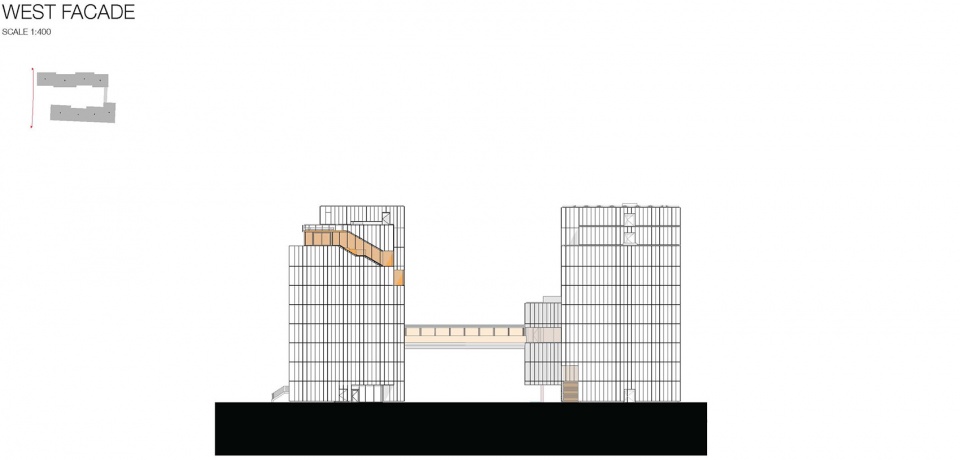
▼剖面图,Section © Kengo Kuma & Associates
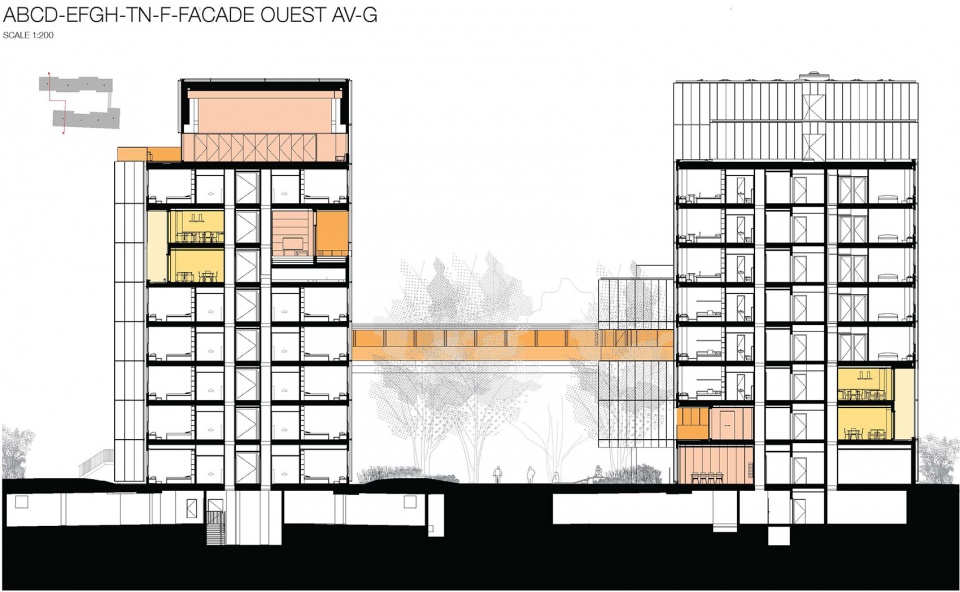
▼演讲厅外观局部细节,Detail balade – lecture room © Kengo Kuma & Associates
