

接待站坐落在静冈县御殿场市通往富士山的道路旁的山坡上,迎接游客来到分布在广阔景观之中的住宿区。这片被称为高根(Takane)的地区属于大片森林的一部分,在这里,一条小溪潺潺流过,西边可以清除地看到富士山。该地虽地处自然环境之中,但距离御殿场市中心仅需15分钟的车程,从最近的高速路交汇处可以方便地到达。业主一直计划在该区域组织住宿设施,并且需要一个管理设施作为整个项目的迎接入口。
Sitting on the hillside beside the street running towards Mountain Fuji from Gotemba, Shizuoka, the Reception annex greets visitors to hotel lodges spreading out on the wide landscape. The area, called Takane, is part of a huge forest where a small stream is murmuring along with a very close and clear view of Mt. Fuji to the west. Despite its huge natural background, this site is still quite easy to access from the city center, located only 15-minute-drive away from the central area of Gotemba city and convenient to reach from the nearest highway interchange as well. The client has been planning to organize accommodation facilities in this area, and a main management annex was required to set up a welcome spot as an entrance to the entire project.
▼项目鸟瞰,aerial view ©KaiNakamura

▼由屋顶望向富士山,view to Mount Fuji from the roof ©KaiNakamura

在设计方看来,人字形屋顶的木屋散布在山上,每间小屋都用作团体游客的住宿,它们是自然环境的一部分,接待站将坐落其中。因此设计方提出接待站应该回应周围环境,顺应其他建筑的秩序,同时通过形体扭转创造出自己的秩序,便于进一步设计。
In our perception, wooden cottages in a simple gable roof scattered across the hill landscape, each to be used as a private hotel room for group visitors, were part of given natural environment among which the reception would also sit in. We suggested the admin building to resonate its surroundings, keeping the order of others, while twisting and creating its own rules to extend the design further.
▼项目俯瞰,top view ©KaiNakamura

▼接待站顺应其他房屋的秩序,the reception keeping the order of other houses ©KaiNakamura
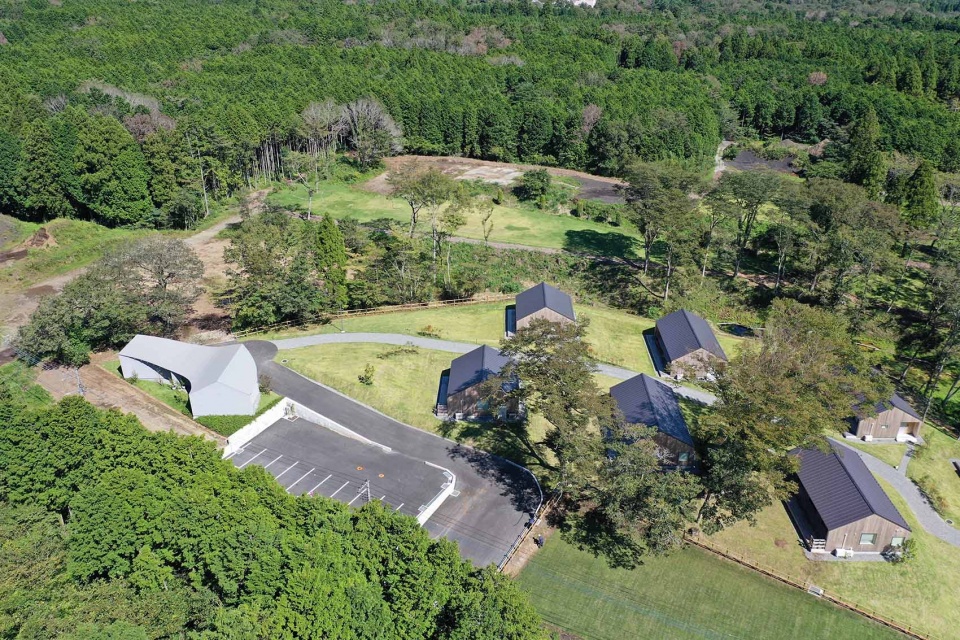
面向道路的立面展示出断面轮廓,乍一看与其他房屋一致,但仔细看就会发现,屋顶一侧伸展得很低,然后朝着富士山的方向以曲线上升,使倒拱天花下的休息室可以欣赏本土风光。矩形体量微微转动,触及屋顶转角,在不改变方向的情况下,以不同的排列方式扩展了形体。这种特殊的变化以曲线的方式延伸了人字形屋顶,使入口处的屋檐像帷幔一样展开,形成一种欢迎的姿态。
▼临路侧外观,roadside appearance ©TYO

▼屋顶的曲线轮廓,curved profile of the roof ©KaiNakamura
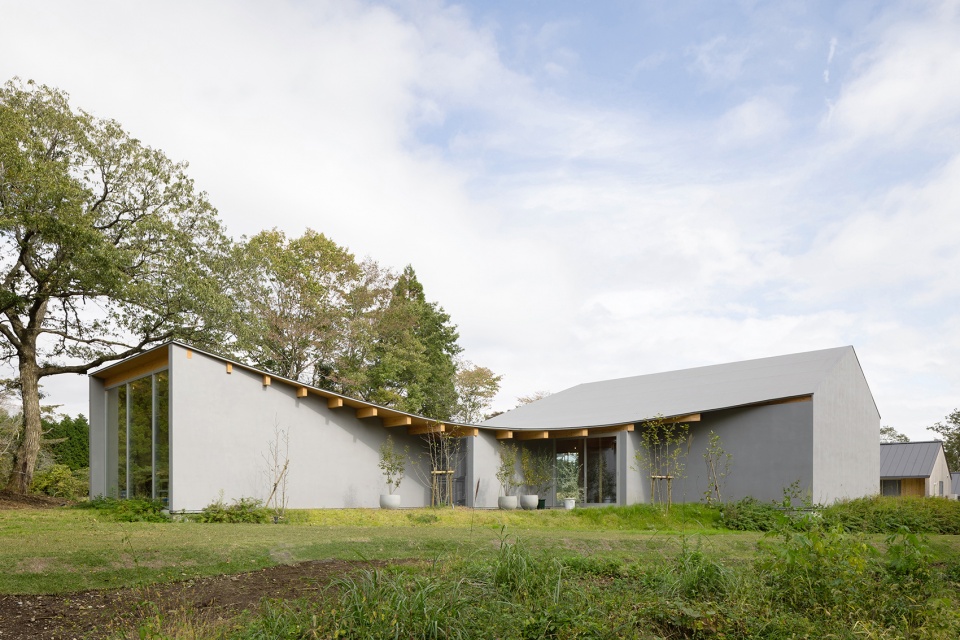
▼微微转动的矩形体量,slightly shifted rectangular volume ©KaiNakamura
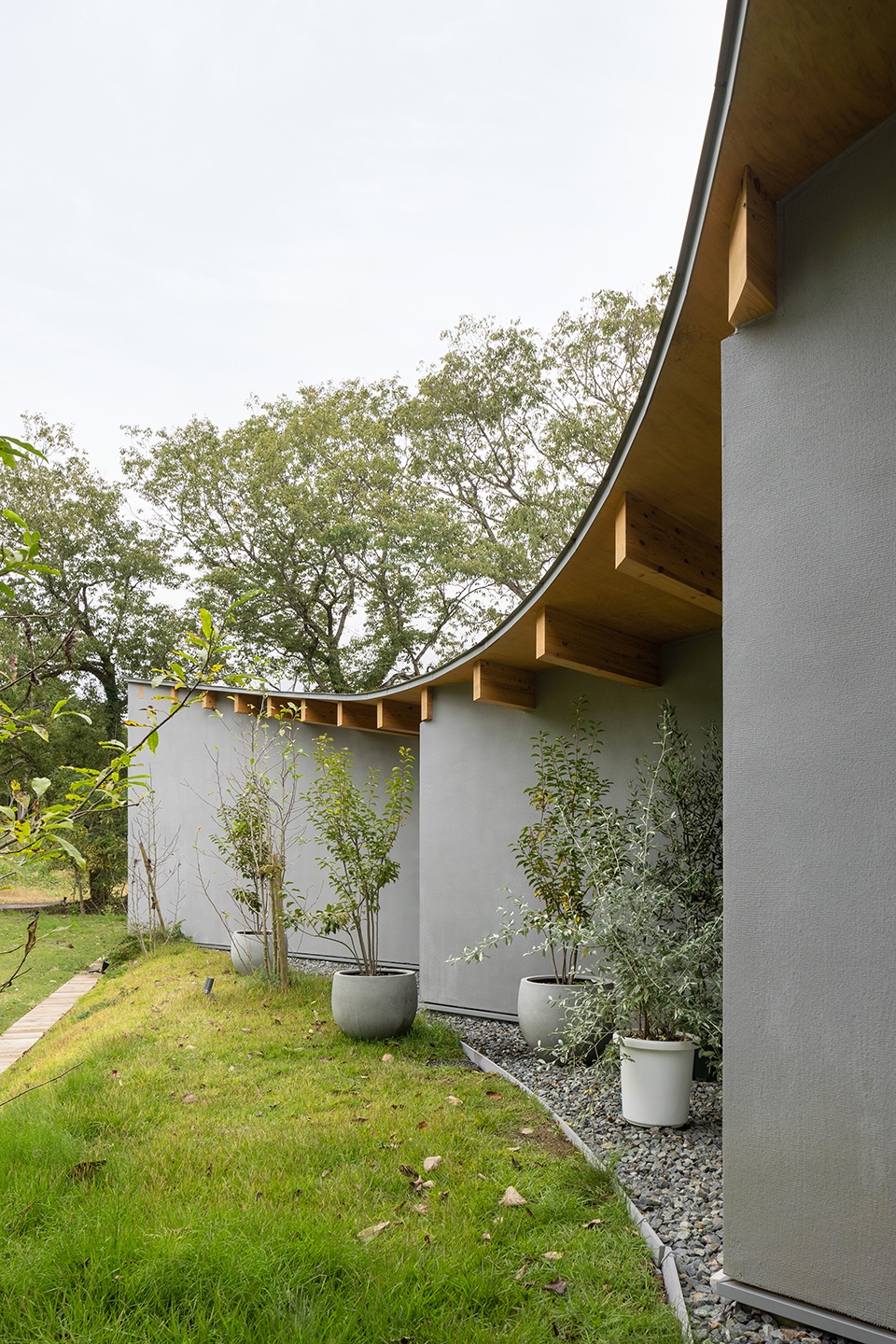
▼从基地内部望向接待站,view to the reception from the site ©KaiNakamura

▼入口,entrance ©KaiNakamura
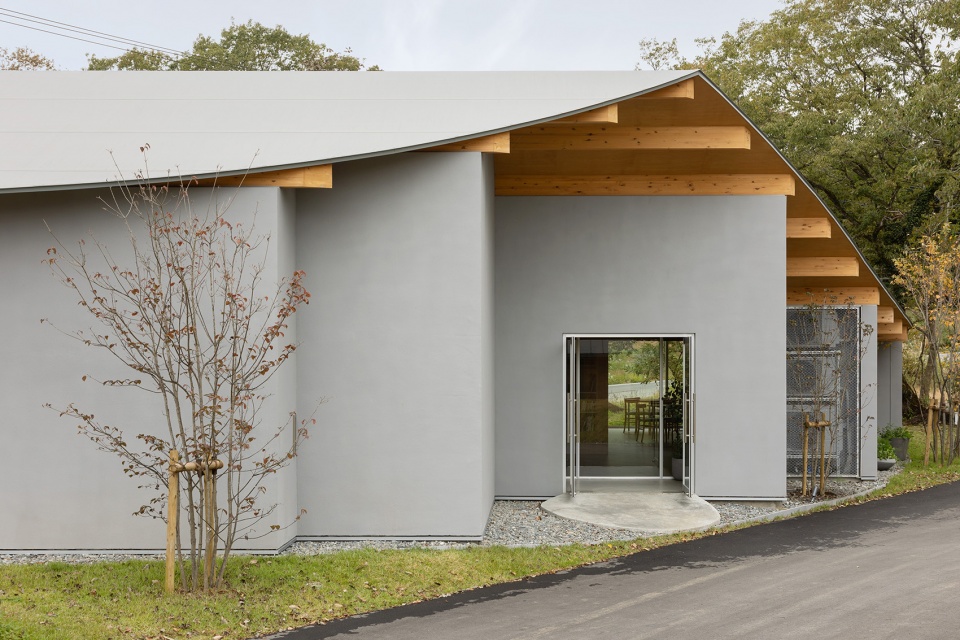
▼入口细部,entrance ©KaiNakamura
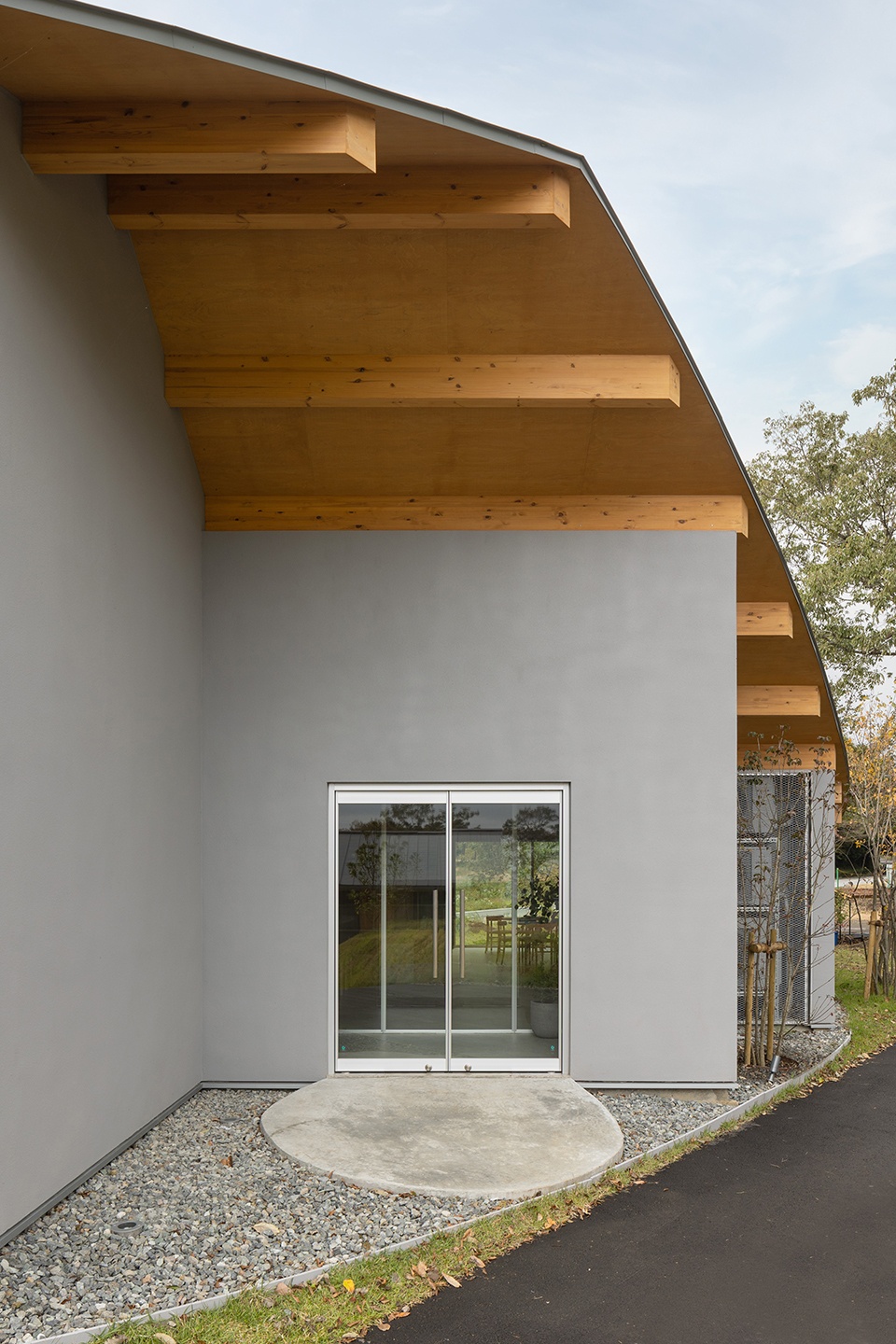
The facade facing the street displays a primitive sectional outline harmonized with the other houses at first glance, somehow one side of the roof stretches low then rises in curve towards the direction of Mt. Fuji, providing an indigenous scenery from the lounge under the inverted-vault ceiling. The rectangular volume, slightly shifted to touch the round edge of the roof at its corner, also expands itself in a differentiated arrangement yet without changing the orientation. This particular movement extending the gable roof in a curvilinear way engenders the welcoming gesture of the eaves at the entrance that open up like drapes drawn to the side.
▼门厅,hallway ©KaiNakamura
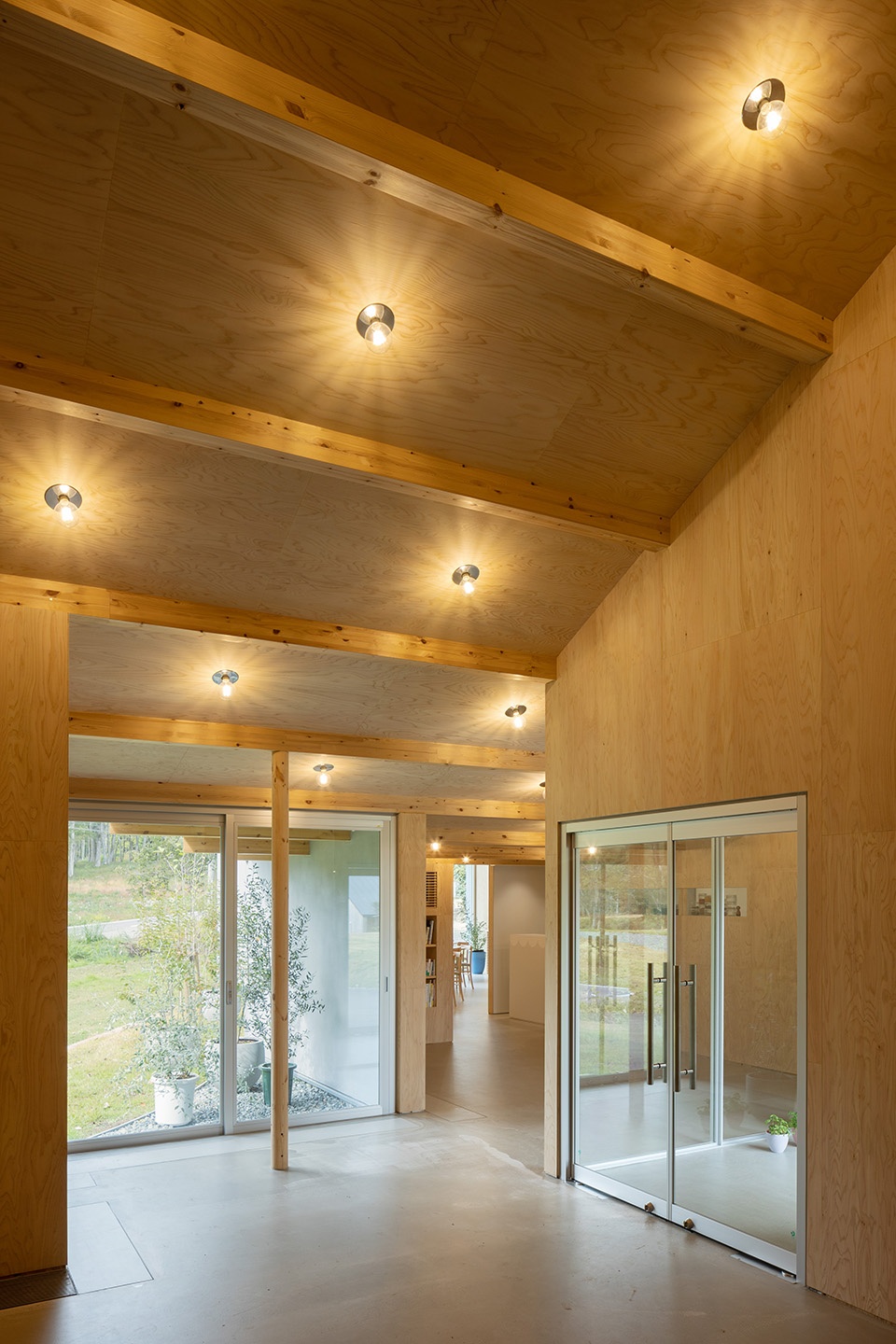
▼拱顶下的全木空间,all-wood space under the vault ©KaiNakamura
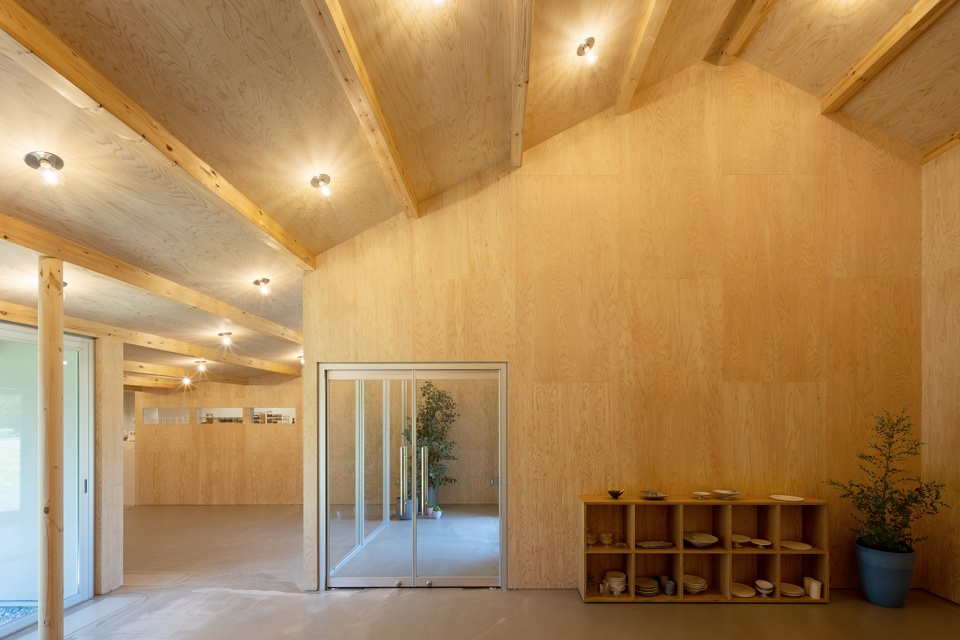
▼接待室一瞥,a glance to the reception room ©KaiNakamura
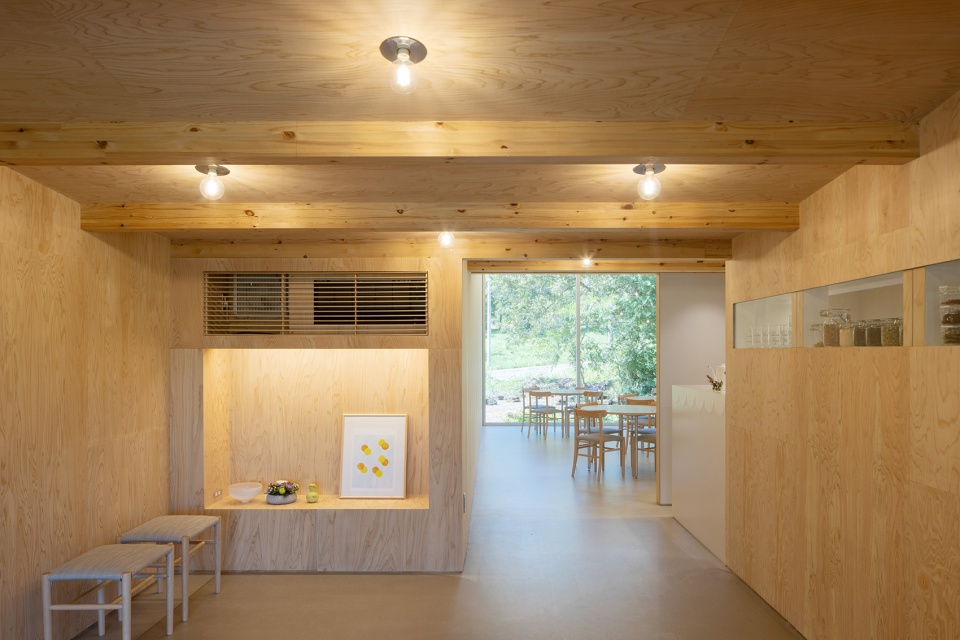
▼接待室,reception room ©KaiNakamura
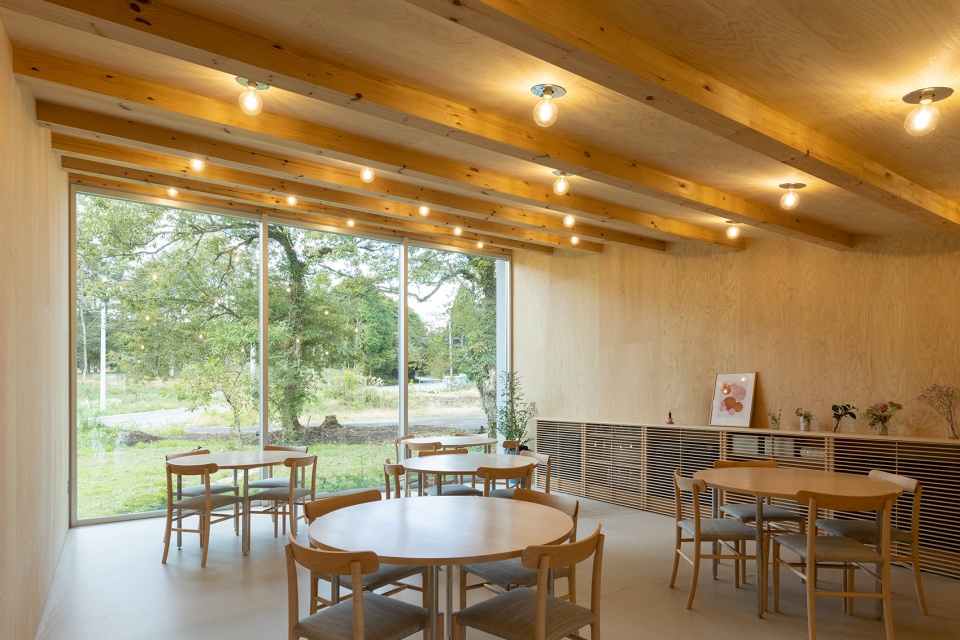
▼空间朝向景观面,the space faces the landscape ©KaiNakamura
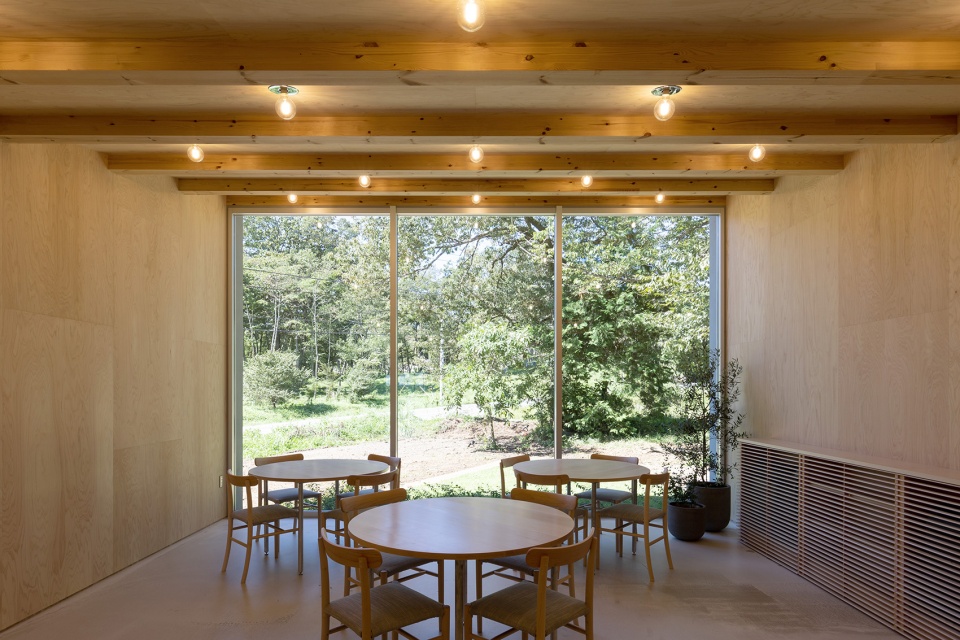
▼空间可达性高,high space accessibility ©KaiNakamura
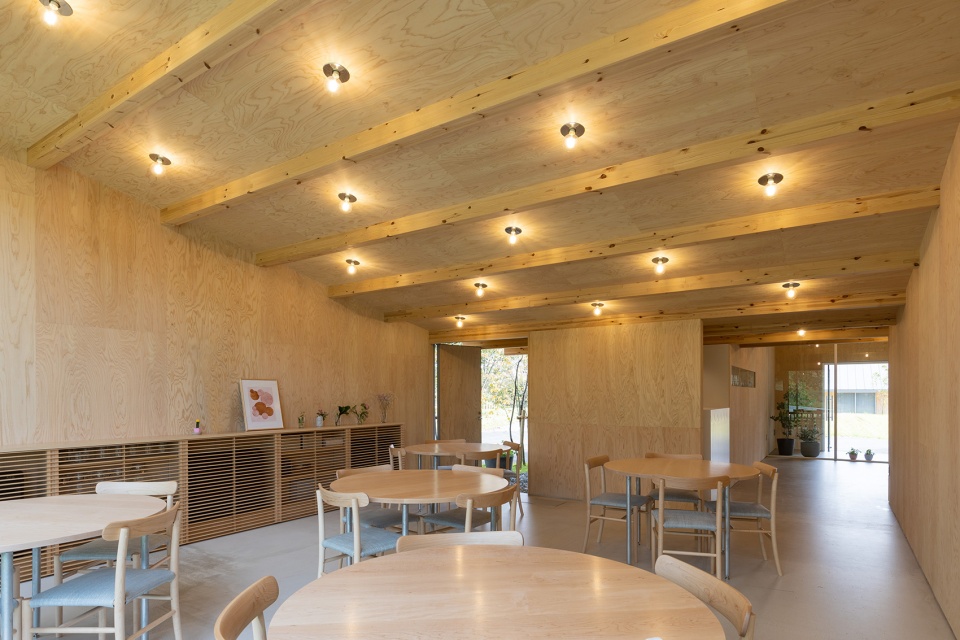
设计方希望山脊接待站成为在视觉上和情感上融合壮丽景观与住宿的场所,致敬整个地区的游客。
We expect the Reception on the ridge to be a place for integrating the grand nature and the hotel units both visually and emotionally to salute visitors to the area as a whole.
▼由室外望向接待室,view to reception room from outside ©KaiNakamura
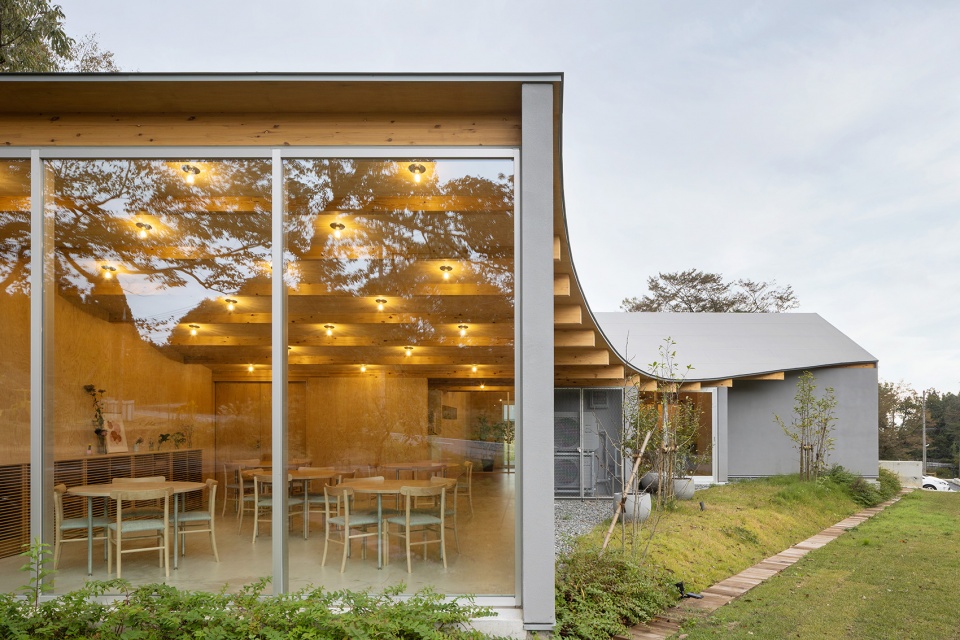
▼夜幕降临下的接待站,the reception at dusk ©KaiNakamura

▼平面图,plan ©Takashige Yamashita Office
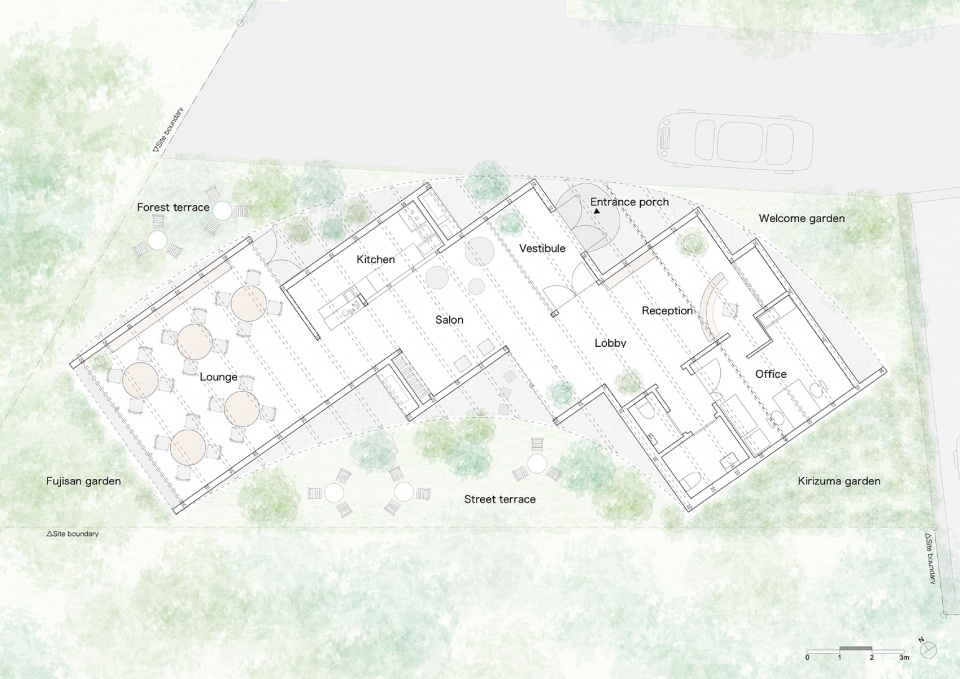
▼立面图,elevations ©Takashige Yamashita Office

▼剖面图,section ©Takashige Yamashita Office











