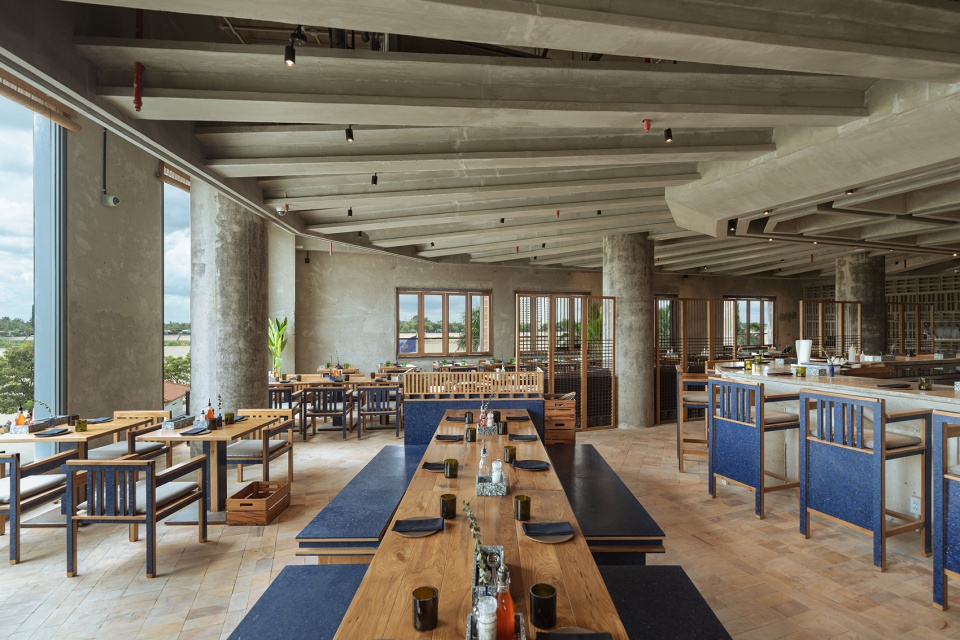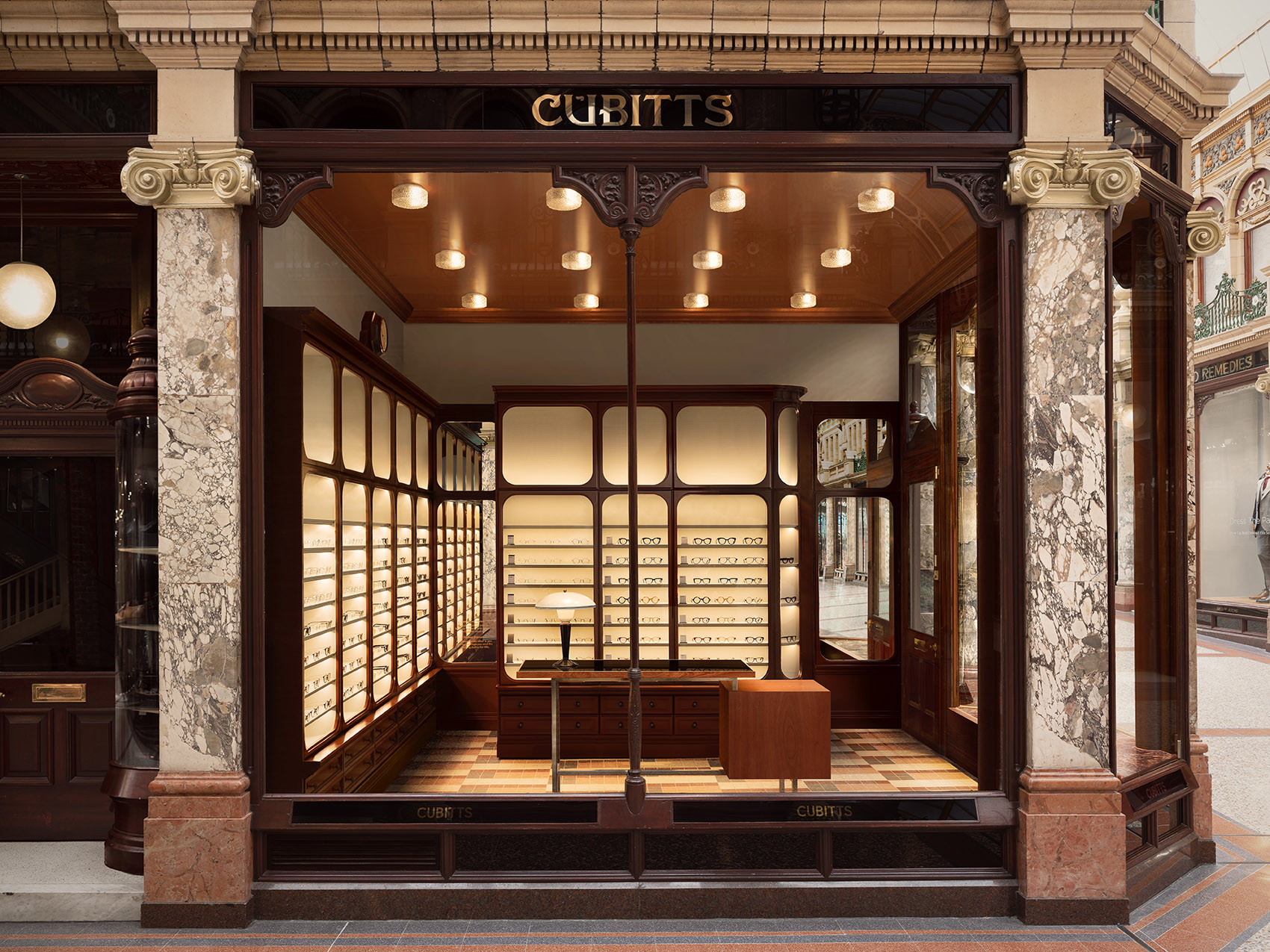

炽造新办公室位于上海市静安区平型关路138号,是一间单层面积约40平米、净高约5m的复式办公空间,位于19层使得其拥有较为良好的风景视野。如何将办公所需的各类功能合理地组合排布,并且体现炽造团队关于“极致创意”的工作理念,成为了本次设计改造的重点。
HOT Design studio is located at No. 138, Pingxingguan Road, Jing’an District, Shanghai. It is a duplex office space with a single-story area of about 40 square meters and a net height of about 5m. It sits on the 19th floor with a relatively good view. Our goal is to rationally configurate various functions with “extreme creativity”.
▼室内空间一览
Overview of the interior space ©刘俊男
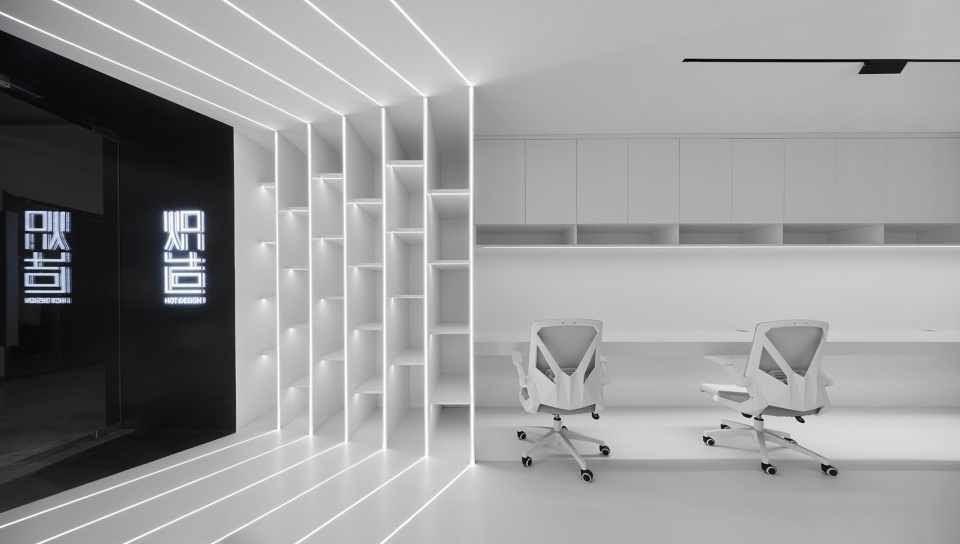
白色&纯净 | White & Pure
原始空间顶部的混凝土梁高低不齐,夹层楼面又为黑色钢结构体系,四处杂乱无章的管道等极大地放大了空间的混乱无序。为了凸显炽造工作室秉持“未来先锋”且“极致创意”的工作理念,我们决定将办公室打造成一个纯净的白色空间,将一切辅助系统都藏身于白色可触“肌肤”之下。地面采用白色pvc地坪,施工便捷且耐污性能较好,墙面、柜体、楼梯均选择白色与之呼应。一楼两侧办公桌采用白色微水泥,一方面避免了成品板材拼合超长桌面时不可规避的分割缝,一方面将桌面与微水泥台阶完美地融为一体,形成统一的几何语言。吊顶完美地将结构梁、强弱电线等系统遮蔽起来,为了进一步增强其“纯净值”,我们采用磁吸轨道灯作为空间主照明手段,极大简化了吊顶语言元素,同时仍具备丰富且合理的照明层次。
The uneven height concrete beams at the top, the black steel structure system at the mezzanine floor, as well as the disordered pipes made the original space looks chaotic. In order to highlight HOT Design Studio’s design philosophy of ‘futuristic pioneer’ and ‘extreme creativity’, we decided to make the office a pure white space, and cover all auxiliary systems under the white touchable “skin”. White pvc flooring system offers good stain resistance. The white walls, cabinets and stairs are chosen correspondently. Super-long desktops covered with white micro-cement on both sides connect steps near entrance, at the same time avoid the plank seams. All the elements in the space are perfectly followed same geometric language and integrated into each other exquisitely. By covering the beams and MEP system, the celling gets more ‘pure value’. Upon it, we select magnetic track lights as our main lighting method, which enrich and diversify the lighting atmosphere as well as maintain the pure value.
▼办公室入口
Entrance of HOT Design Studio ©刘俊男
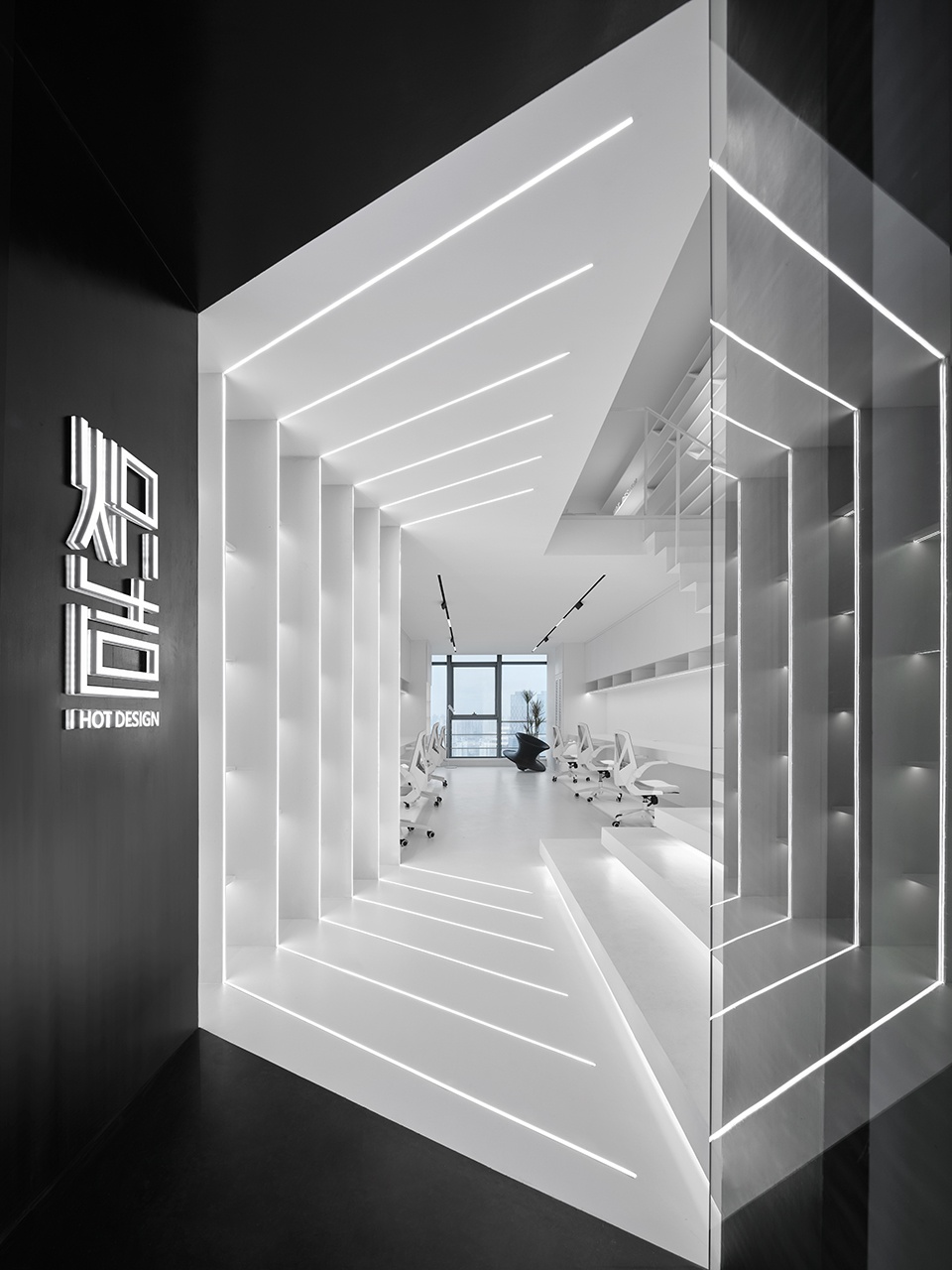
▼室内一瞥:纯净的白色空间
A glance to the interior: pure white space ©刘俊男
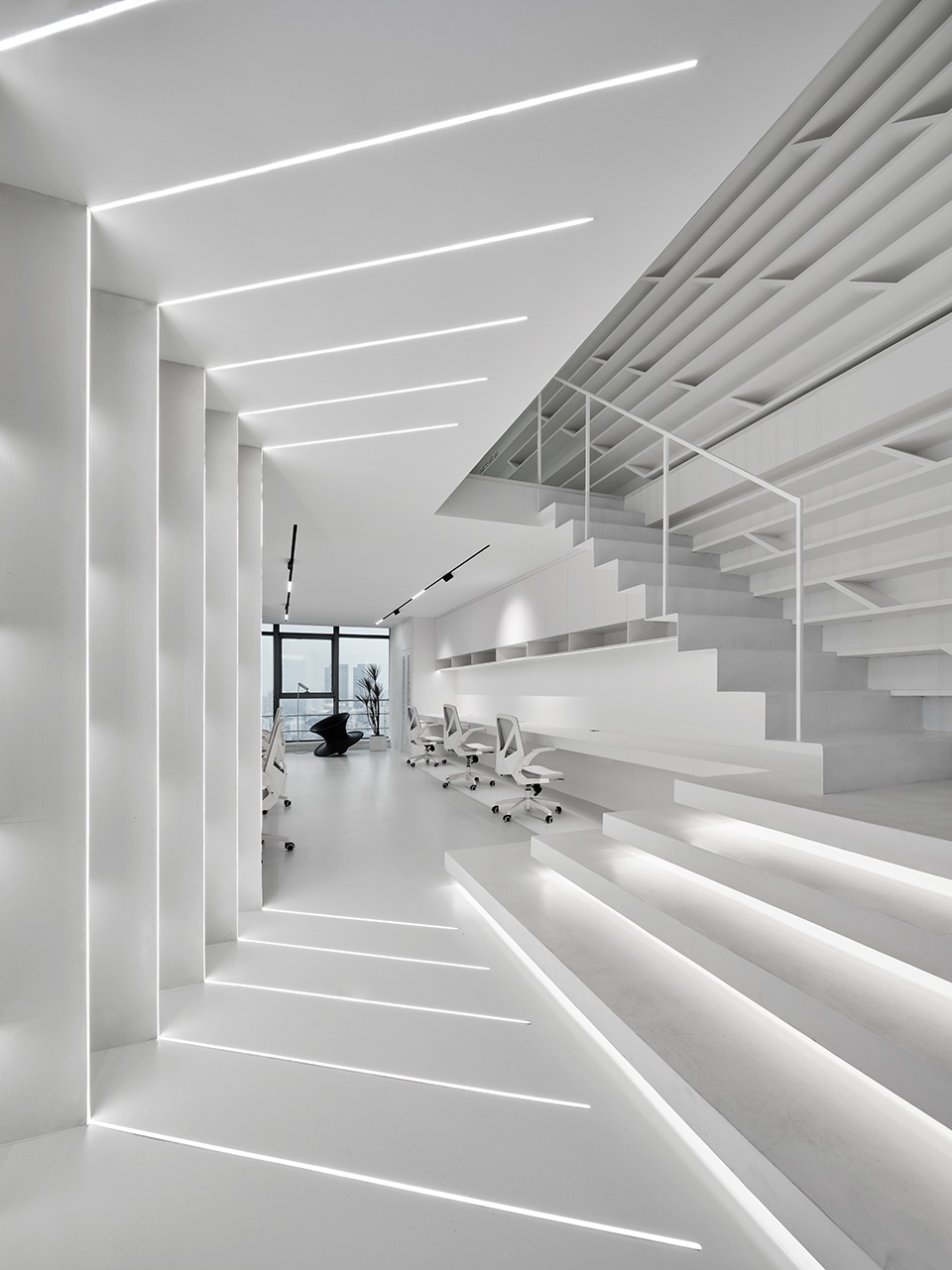
光影&科幻 | Shadow & Sci-Fi
灯光在空间中扮演了重要的角色。工作室灯光的开启或关闭呈现出两种截然不同的体验感——前者体现了轻巧灵动且科幻高技的韵味,后者则几何构筑感更强。入口的光影走廊成为室内外空间的过渡桥梁,迅速将人从喧嚣尘市切换至创意办公场景。吊柜、书架等线型光不仅提供辅助照明,同时也勾勒出空间的韵律层次。主照明所用的磁吸轨道灯选用了格栅射灯+条型泛光灯+36°光束角射灯三类照明模式,配合内嵌式深筒防眩射灯,提供办公空间不同功能与层次的照明需求。办公桌与台阶下侧的光带给予空间“悬浮”感,提供一种轻松且愉悦的工作体验。
Lighting plays an important role in the space. By turning on or off, the studio presents two completely different experiences – the former creates a light, agile and sci-fi high-tech charm, while the latter presents a stronger sense of geometric construction. The futuristic corridor at the entrance becomes a transition bridge between indoor and outdoor spaces, which quickly switching people from the hustle and bustle city environment to the creative office scene. Linear lights on wall cabinets and bookshelves not only provide auxiliary lighting, but also outline the rhythm of the space. The functional elements on magnetic track lights include: grille spotlights, strip floodlights, and 36° spotlights. Together with built-in deep tube anti-glare spotlights, the office can meet different needs of space use. The desktops and steps look floating from the floor since we outline them with light strips underneath, which provides a relaxed and pleasant working experience.
▼一层办公区
Working area on first floor ©刘俊男
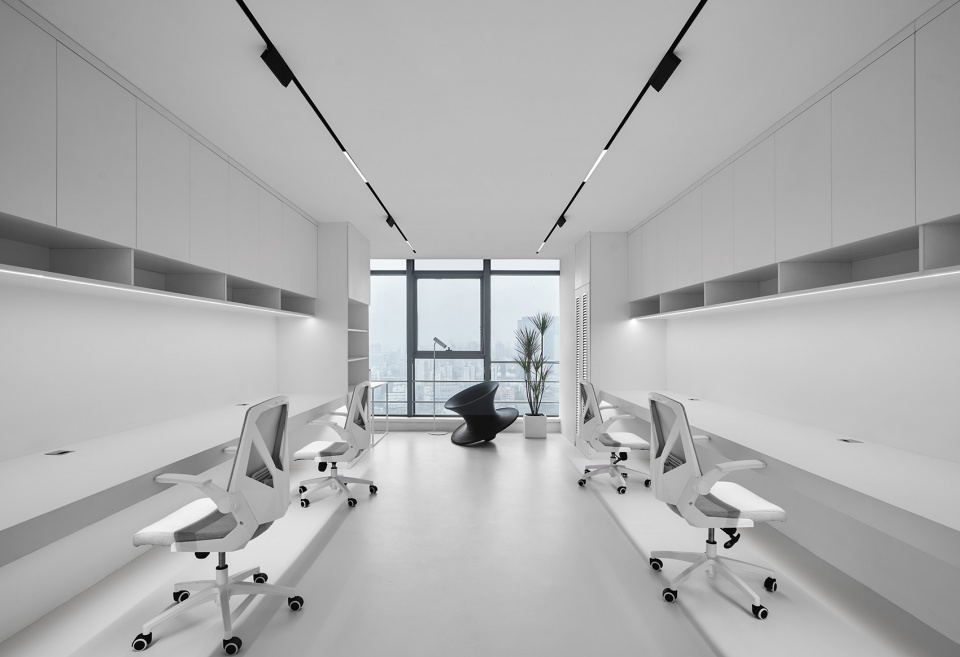
▼轻巧灵动且科幻高技的韵味
A light, agile and sci-fi high-tech charm ©刘俊男
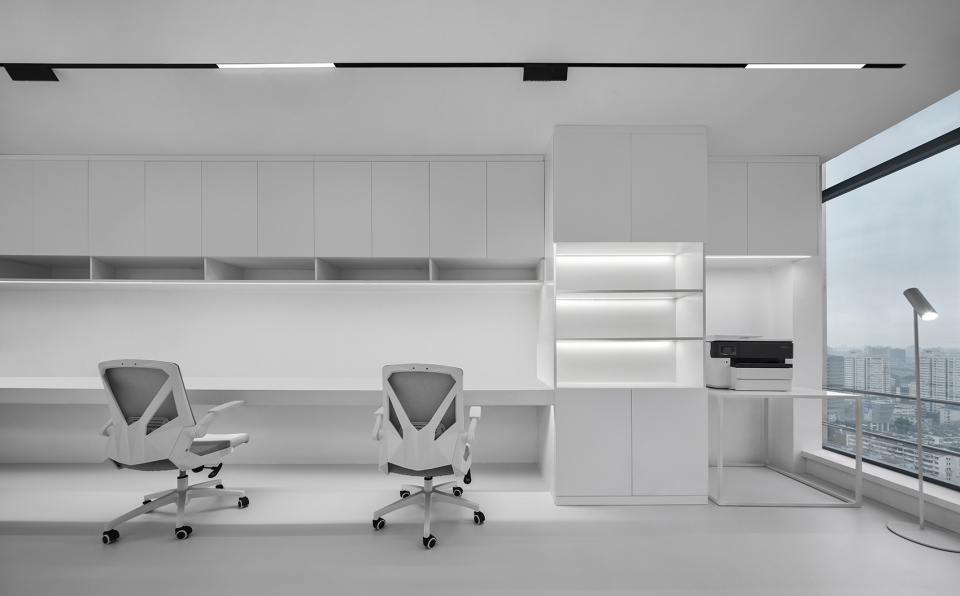
▼灯带照明氛围下的办公区
Office under lighting atmosphere ©刘俊男
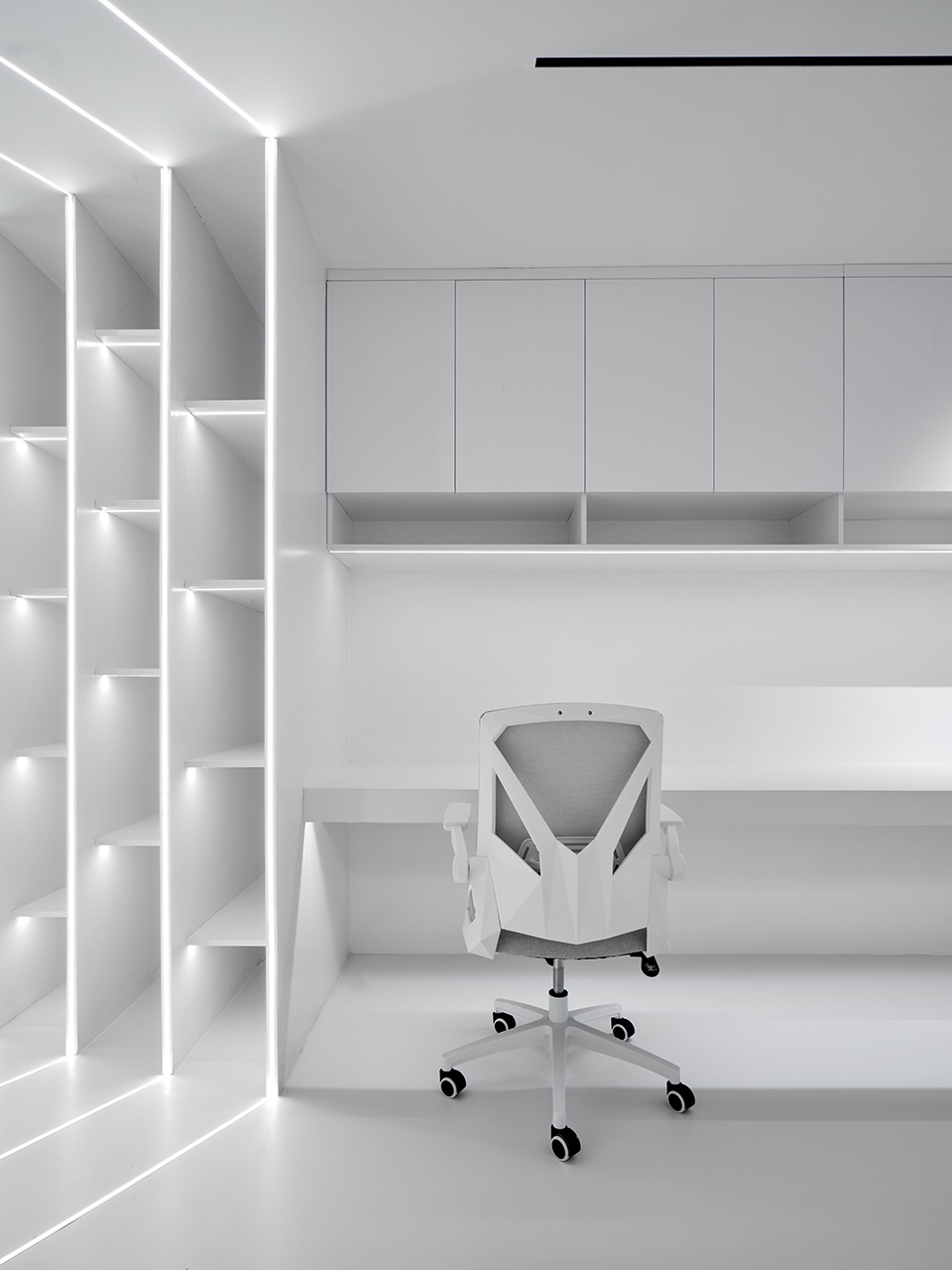
超薄&轻盈 | Thin & Light
工作室打造超薄轻盈的质感来对抗层高限制所带来的“压迫”。由于空间宽度与进深并不宽裕,因此楼梯的尺寸与形式极大地影响了空间的感受。我们将台阶的前4级与办公桌融为一体,并选用5mm厚钢板从墙体悬挑而出,成为连通上下空间的纽带。我们不断减小楼梯踏面厚度以及栏杆截面尺寸,弱化其存在亦能减少空间视线的遮挡,增强空间的通透性以及轻盈感。
We aim to create an ultra-thin and light space to resist the ‘oppression’ brought by overall floor-to-floor height. Since the width and depth of the space are limited, the size and form of the stairs greatly affect the feeling of the space. We integrate the first 4 steps with the desktop, and select 5mm thick steel plates as the upper steps cantilevering from the wall. We reduce the thickness of the stair treads and the size of the railing section to emphasize the transparency and lightness of the space.
▼5mm厚超薄钢楼梯
Staircase made with 5mm steel plates ©刘俊男
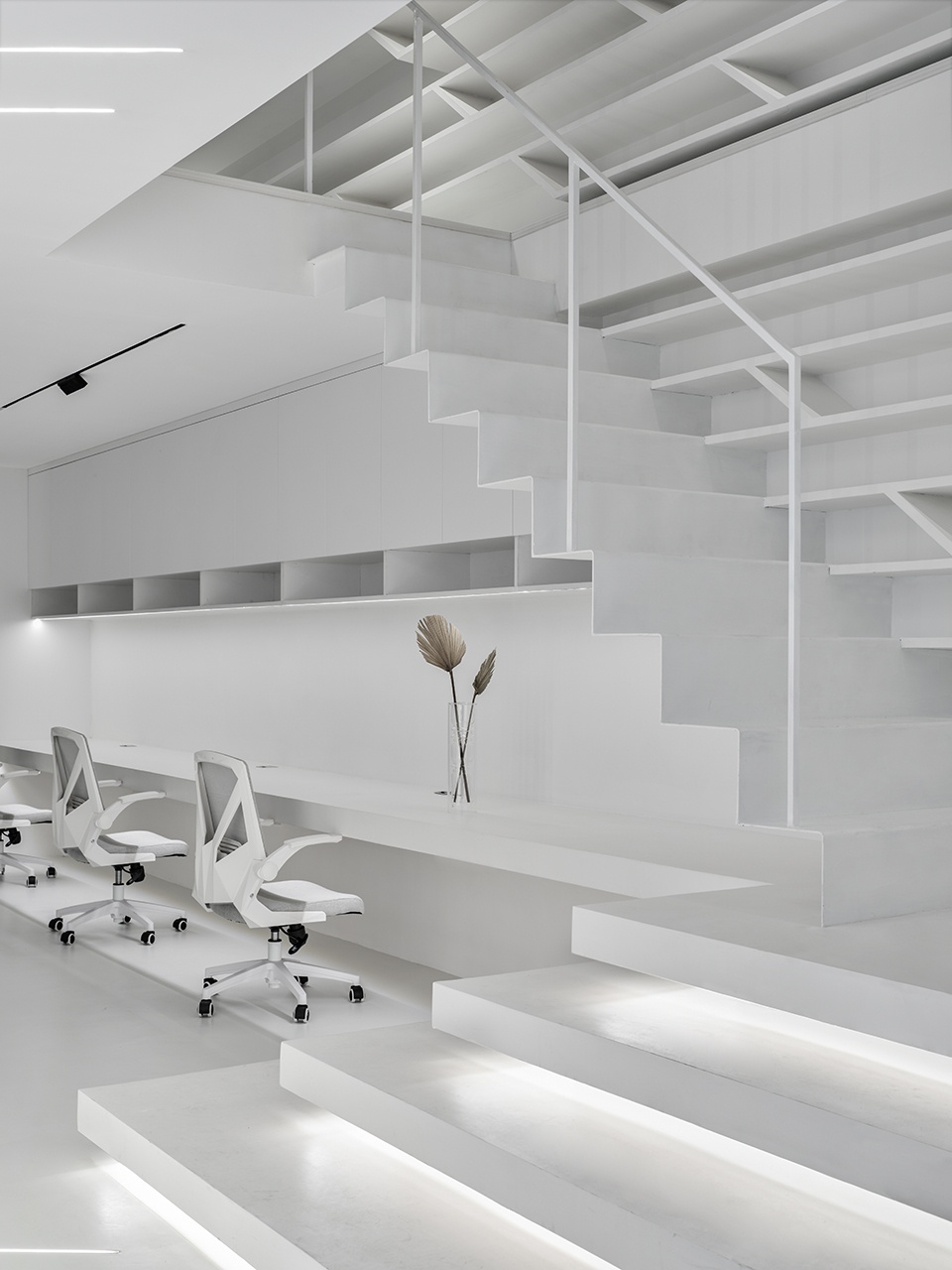
▼楼梯与踏步的轻盈
Lightness of stairs and steps ©刘俊男
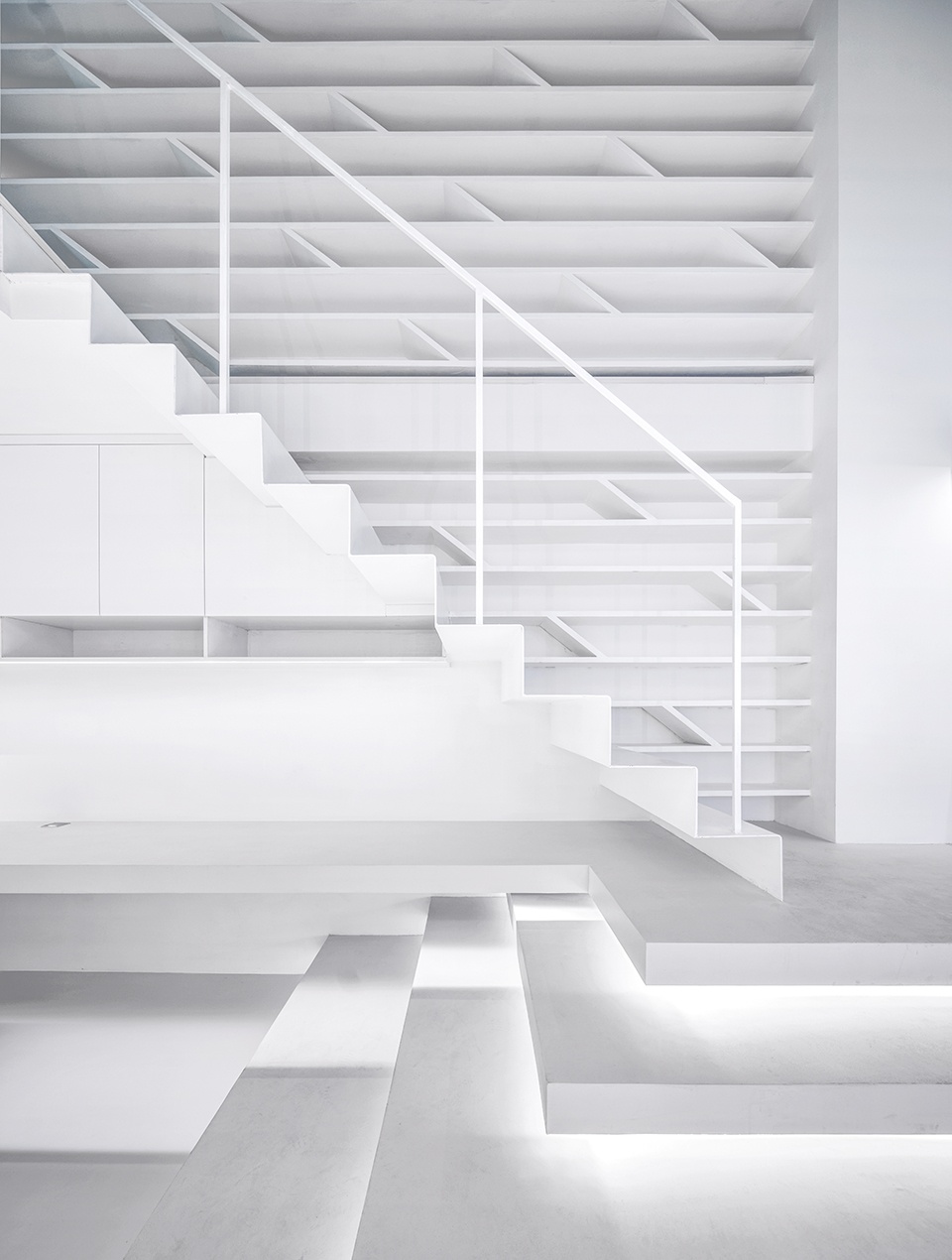
引导性&流动感 | Guide & Flow
我们摒弃了传统的网格式书架布局,意图让书架参与空间氛围的塑造。入口的书架层层递进凸出,一方面形成半遮掩型照壁,划分出入口空间区域;另一方面具有视线与行为导引性,暗示了右侧通向二楼的路径。楼梯一侧的通高墙壁设计了线型书架,同时根据楼梯的斜度趋势增加倾斜格挡,这样以来整面墙体充满了“流动感”——不仅具有通向二楼行走的引导性,同时也暗含了设计团队的蓬勃发展和不断创新的源动力。除此之外办公桌、吊顶磁吸轨道等布局也呼应了线型书架的“涌动”方向,使得整个空间似静非静,有一种箭在弦上,扬帆起航之势。
We abandon the traditional grid bookshelf layout, and intend to compose a customized bookshelf emphasizing the linear rhythmic language of the space. The bookshelf at the entrance protrudes layer by layer, indicating the entrance areas, as well as guiding the direction of upper floor. The full-height wall next to the stairs is decorated by horizontally linear open shelves. Following the direction of the stairs, the open shelves are full of sense of flow- they guide people to the second floor as well as imply the vigorous development and the constant innovation of the design team. In addition, the layout of desks and magnetic track lights also correspond to the “surging” direction of the open shelves, meaning the company is expecting a prosperous development in future.
▼入口区递进式书架所带来的导引性
Bookshelf at entrance guide people by its form ©刘俊男
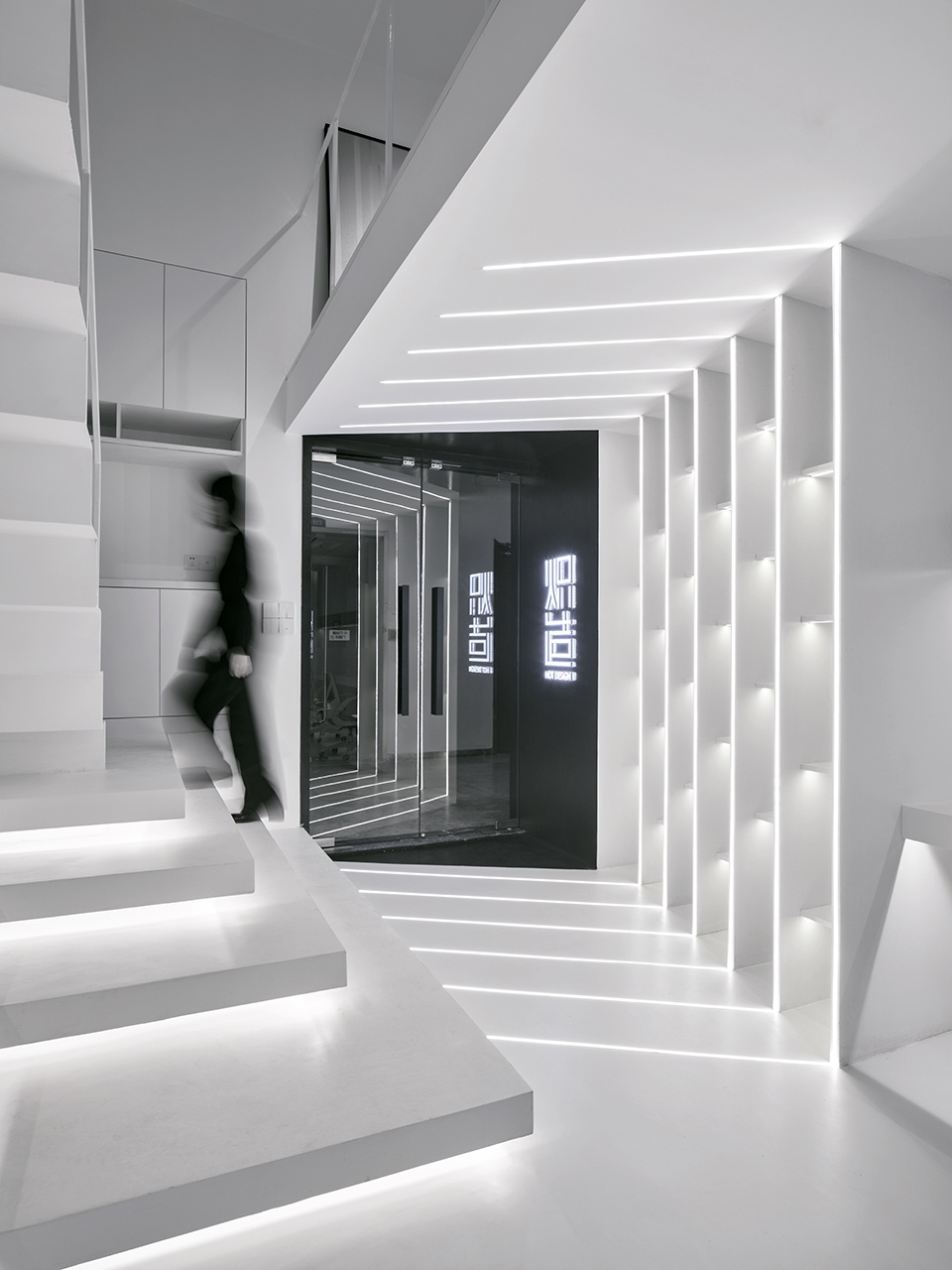
▼富有流动感的书架墙
Open shelves full of sense of flow ©刘俊男
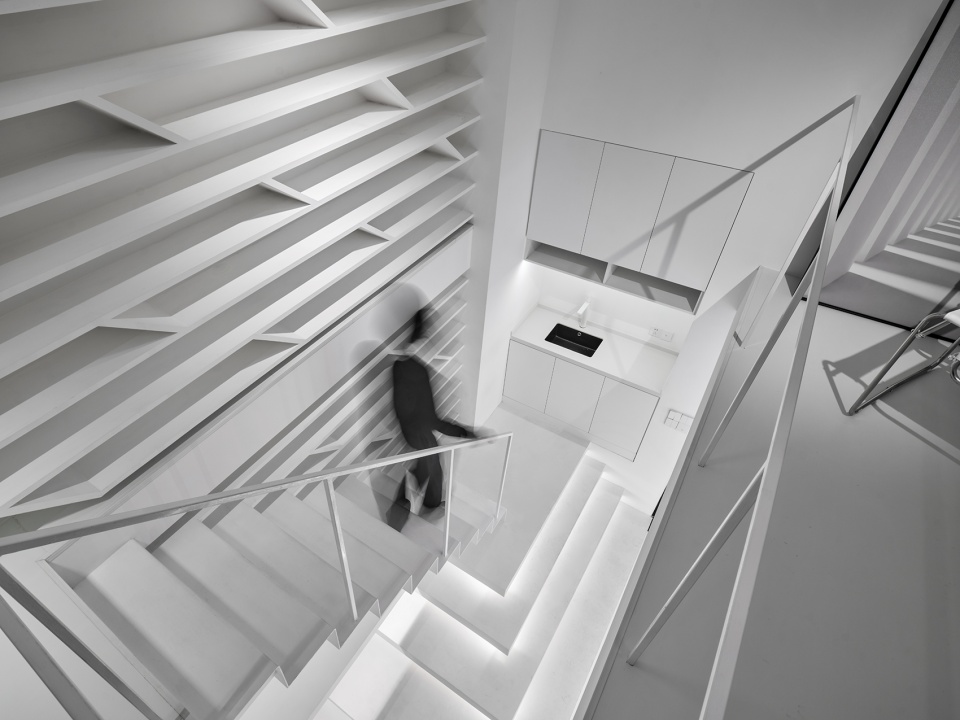
▼线型书架
Linear bookshelf ©刘俊男
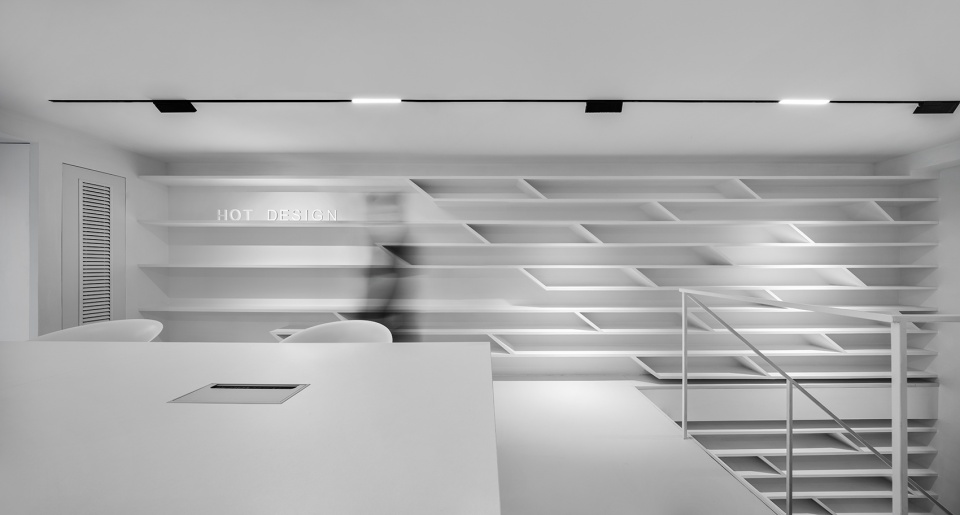
宽敞&自由 | Cozy & Free
空间的布局给予办公者极大的活动自由,其中一楼主要为办公区,包含打印机及水吧等配套功能,二楼主要为会议区,同时配套休憩角。一楼设有6-8个办公席位,人均享有1.7m宽空间,连通办公桌的台阶不仅承担通行功能,同时也具备放置建筑模型等展览性质物件;水吧台位于入口台阶处,方便上下层的人过去使用;二楼设置了5m超长办公桌,靠近楼梯一侧是可容纳8-9人会议的会议区,靠近窗户的则是双座办公位。而靠近入口一侧的尽端,则是可供阅读和冥想的休憩角。
The layout of the space let people walk and hang around easily. The first floor is mainly a working area, including logistics such as a printer and a water bar, while the second floor is mainly a meeting area with a rest corner. There are 6-8 seats on the first floor, 1.5-1.7m wide space for each. We expand the first 3 steps in order to exhibit architectural models if needed. The water bar is located at a ‘in-between step’, which let people both on the upper and lower floor use conveniently. On the second floor, there is a 5-meter-long desk serves both meeting and working function. It can accommodate maximum of 8-9 people for meeting at the same time. On the side near the double height space, there is a rest corner for reading and meditation.
▼二楼办公会议区
Meeting area on second floor ©刘俊男
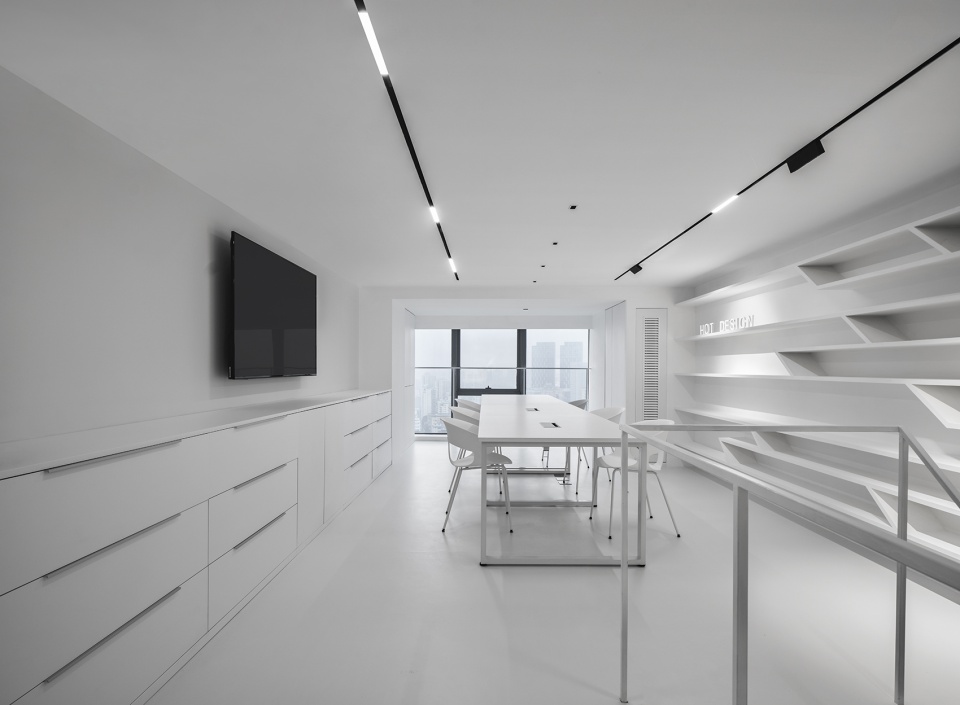
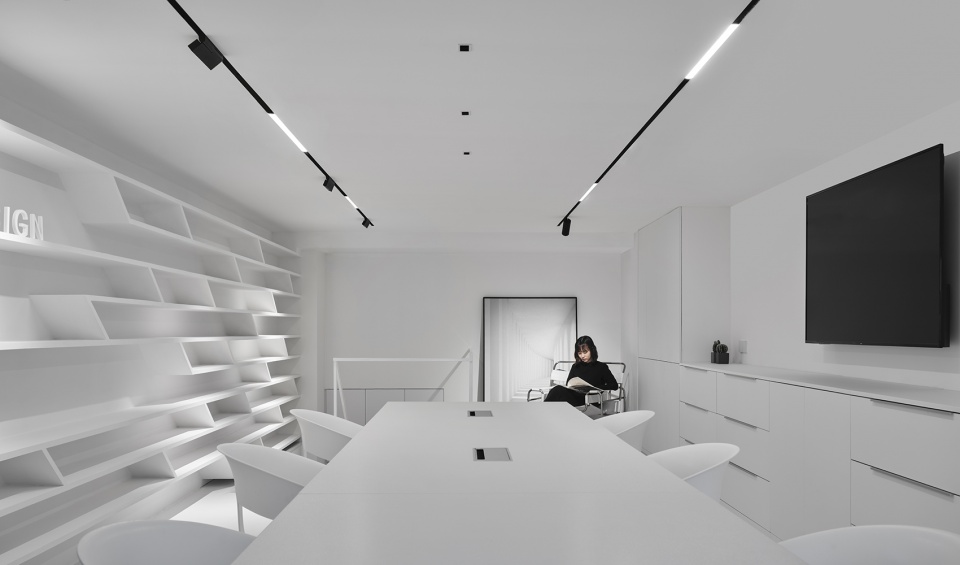
▼一层平面图
1st Plan ©炽造设计工作室
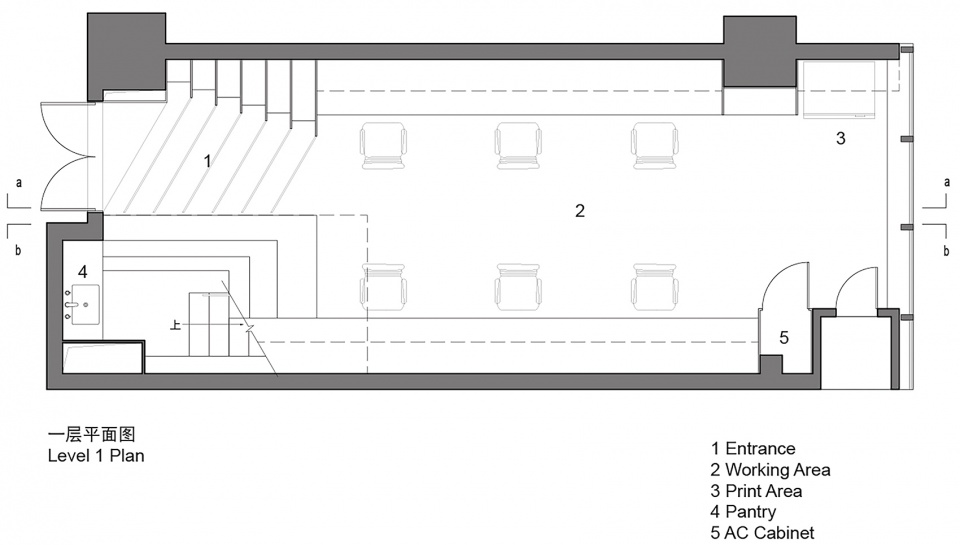
▼二层平面图
2nd Plan ©炽造设计工作室
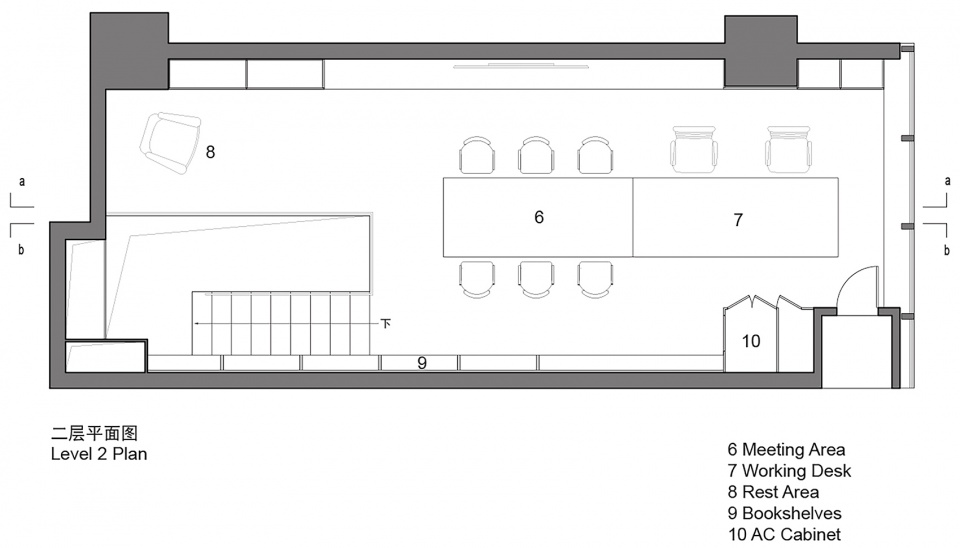
▼a-a剖面
Section a-a ©炽造设计工作室
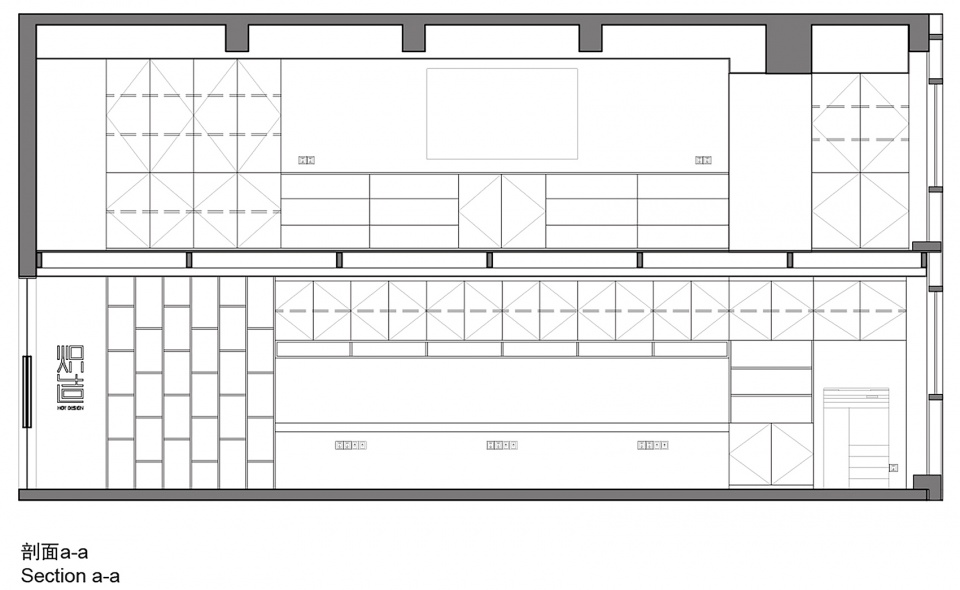
▼b-b剖面
Section b-b ©炽造设计工作室
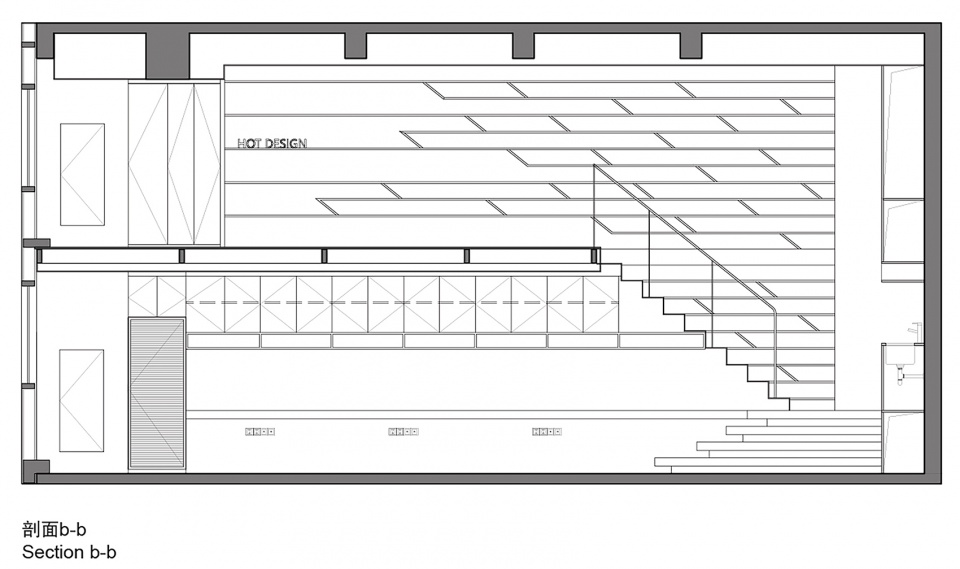
项目名称:炽造办公室改造
设计:HOT Design炽造设计
主持建筑师:王祥、严珂
项目位置:上海市静安区平型关路138号
面积:84m2
设计周期:2021年7月-9月
施工周期:2021年9月-12月
施工:上海煜榫装饰工程有限公司
主要材料:白色生态板、PVC地坪、微水泥、乳胶漆、磁吸轨道灯
模特:唐铭
摄影:刘俊男










