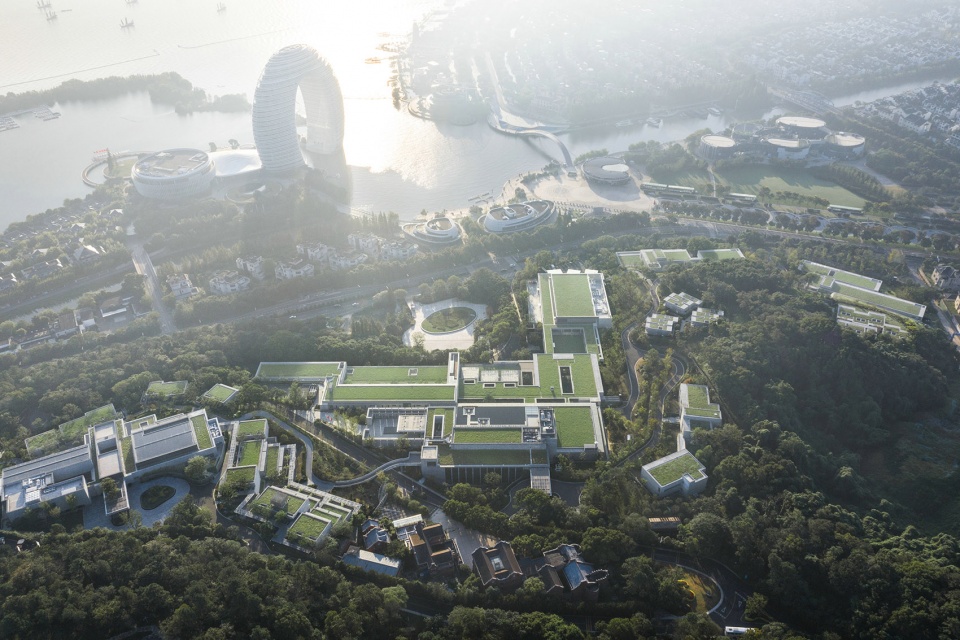

本项目的设计旨在颠覆目前市场上Poke(夏威夷风情)餐厅的概念,以新颖的方式应对疫情给娱乐餐饮业带来的冲击。在本方案中,设计师大幅缩减了店内堂食的座位数量,并增加了人们面对面坐着时的距离。大多数座位区都是固定的,这种设置使餐厅内的空间序列与交通流线一目了然。
When the opportunity was presented to design a Poke restaurant, we decided to free the concept from what is already known. This project is about re-evaluating the ideas of how hospitality is organised in times of a pandemic. We strongly reduced the number of possible guests taking a seat at the same time and increased the distances of people sitting across from each other. The majority of the seats are fixed to have a clear manageable structure within the restaurant.
▼店内空间概览,overview of the store © Robert Rieger
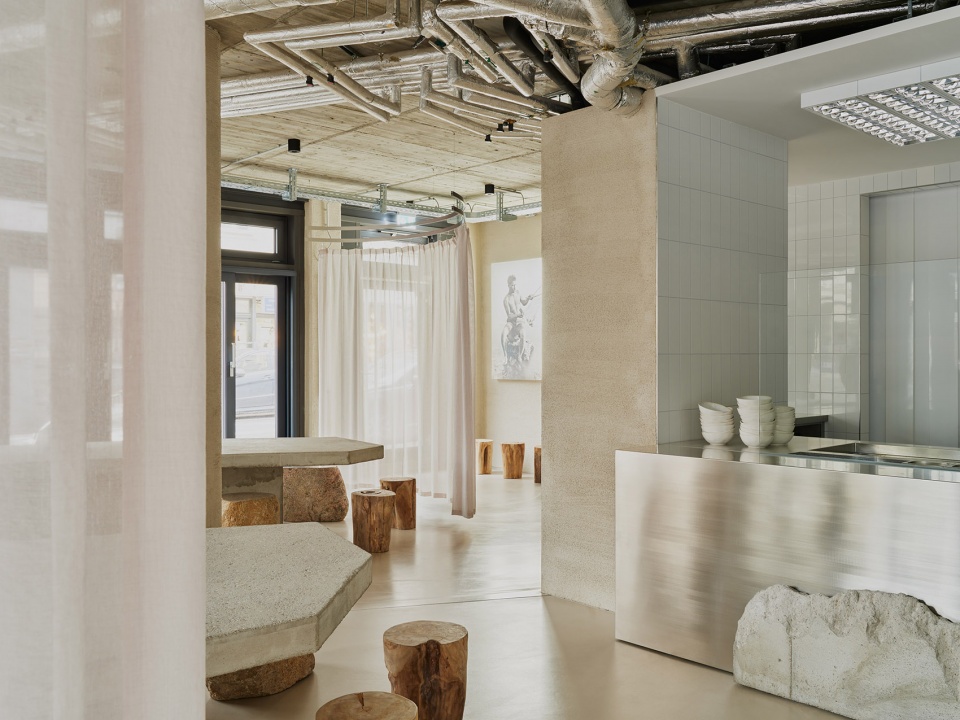
客人们在独立收银台下单,然后订单将被传送至另一间独立料理室,所有生食沙拉碗都将在这间料理室中准备完成。在等待餐食期间,顾客们将在餐厅内就坐,料理准备完成后才需到前台取餐,这种设置避免了不必要的拥挤与等待时间过长的情况。
The guests are placing their orders at a free standing cash desk, which transfers the task to an isolated preparation lab where the bowls are processed. The customer takes a seat and picks up the tray once being informed to do so. The process avoids unnecessary crowds and waiting situations.
▼收银台区域,free standing cash desk © Robert Rieger
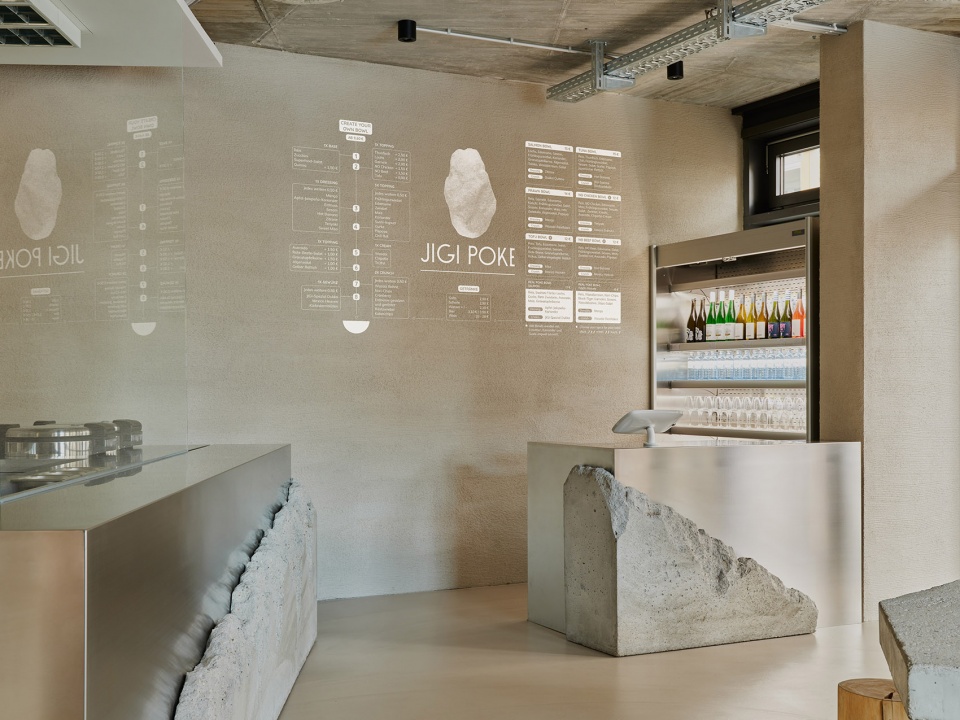
▼由用餐区看备餐台,
viewing the preparation lab from the seating area © Robert Rieger
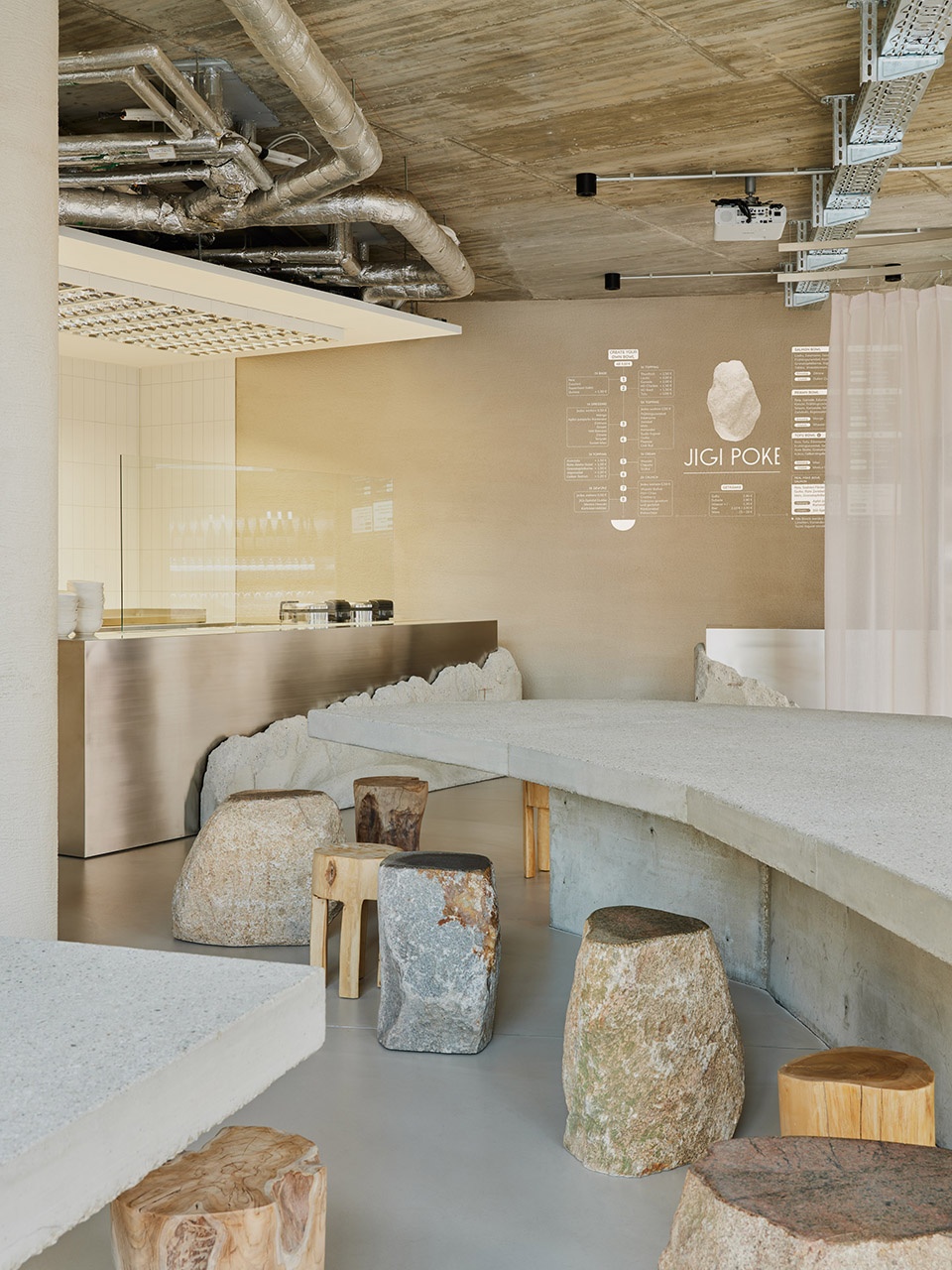
一幅1907年夏威夷渔民的照片成为餐厅理念的象征,同时也是本项目灵感的来源。照片中,一个赤膊的男人坐在岩石上,准备着出海捕鱼的装备。设计师正是被人与自然之间的这种亲密、平衡和坦诚的关系所吸引。
A photograph of a Hawaiian fisherman from the year 1907 functions as a role model and gave inspiration for the concept. A man sitting on a rock with just the very essential bit of clothing on his body is preparing his gear to go out and hunt. We appreciate the intimacy, the balance and honesty of this situation.
▼项目灵感的来源 – 夏威夷渔民照片,
The inspiration for the project – A photograph of a Hawaiian fisherman © Robert Rieger
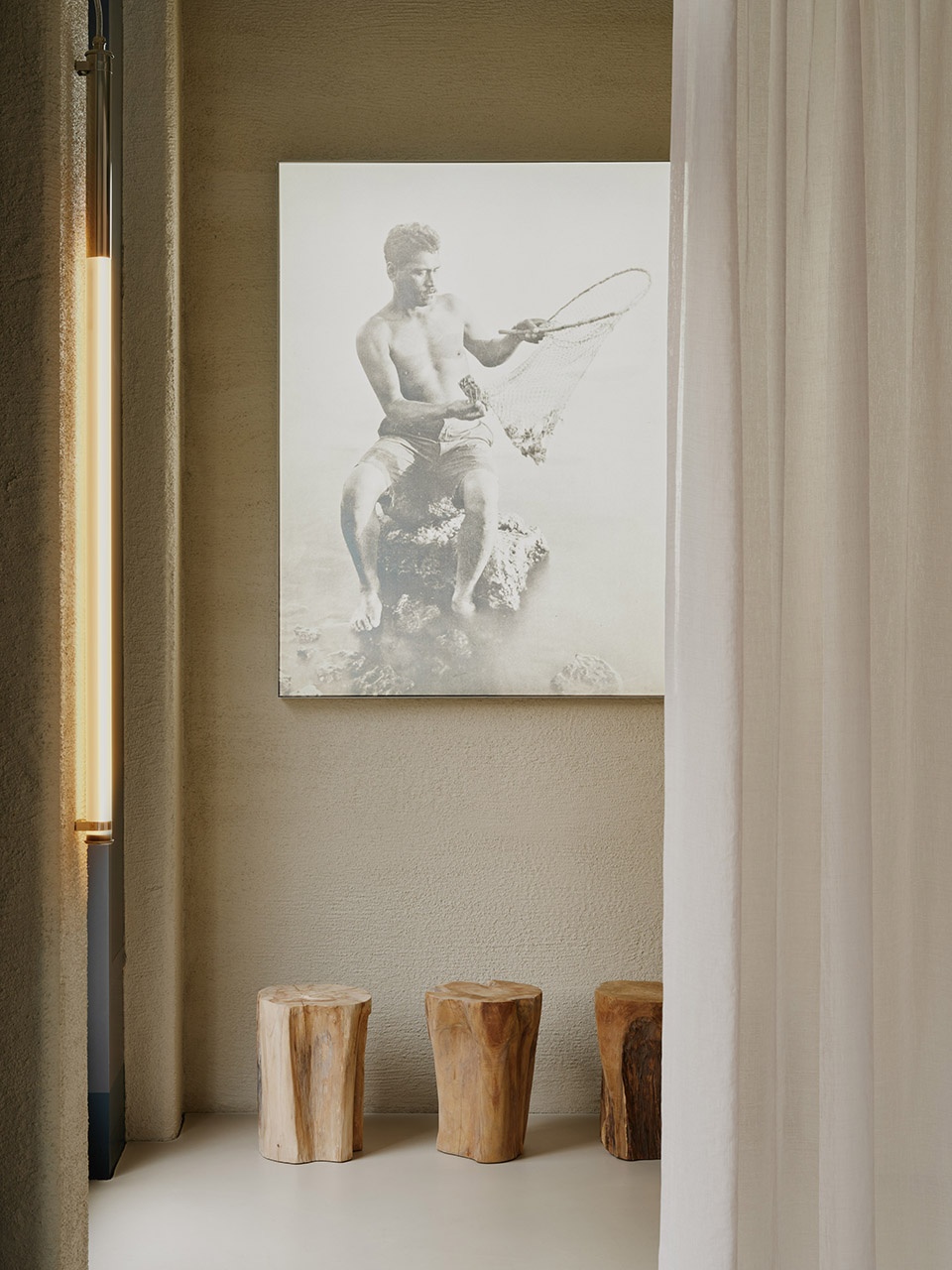
用餐区的室内设计传递着这种亲密而富有意义的哲学概念。整个餐厅中,最显眼的当属悬吊在空间中微微旋转着的巨石,这块巨石的形象同时也作为餐厅的品牌logo出现在橱窗与菜单中。地板和墙壁抹灰拾取温暖的色调,营造出自然、朴实的氛围。亚麻窗帘和定制的铝制悬挂系统,轻柔地为餐厅进行了分区,保证了疫情期间的安全距离。
The guest room transports the idea of an intimate and meaningful experience. A stone, which is part of the restaurant’s corporate identity, slowly spins in the window at the most prominent place of the restaurant. The floor and wall plastering pick up the warm tones and give a natural and earthy atmosphere. Linen curtains with a bespoke hanging system, made of aluminum, complete the seating situation gently.
▼用餐区概览,overview of the seating area © Robert Rieger
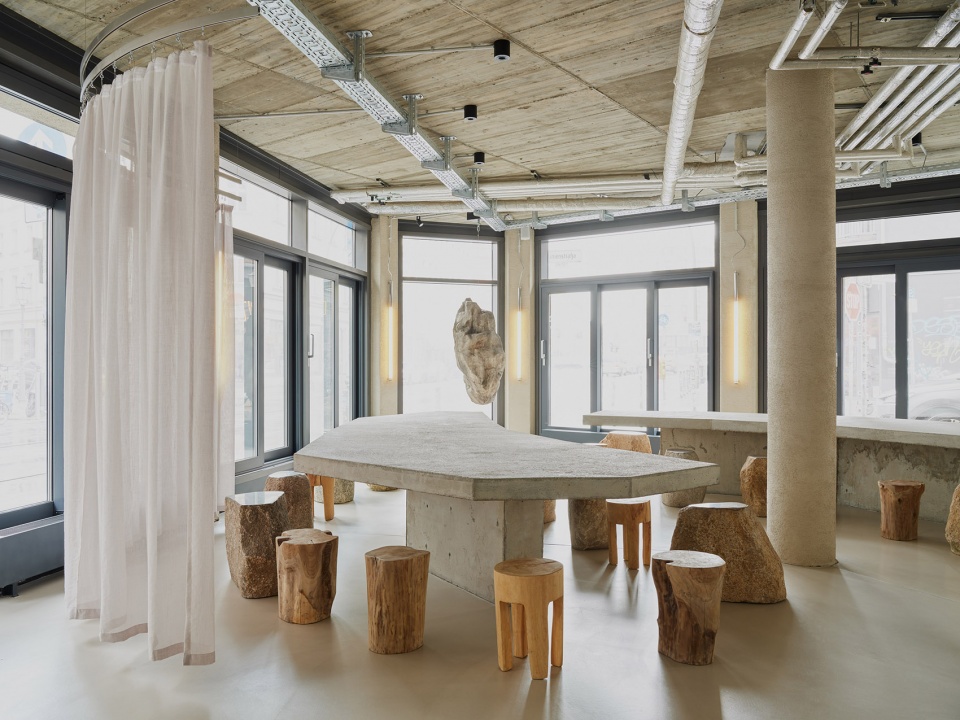
▼象征着品牌形象的巨石悬吊在餐厅最显眼的位置,The stone, which symbolizes the brand image, is suspended in a prominent position in the restaurant © Robert Rieger
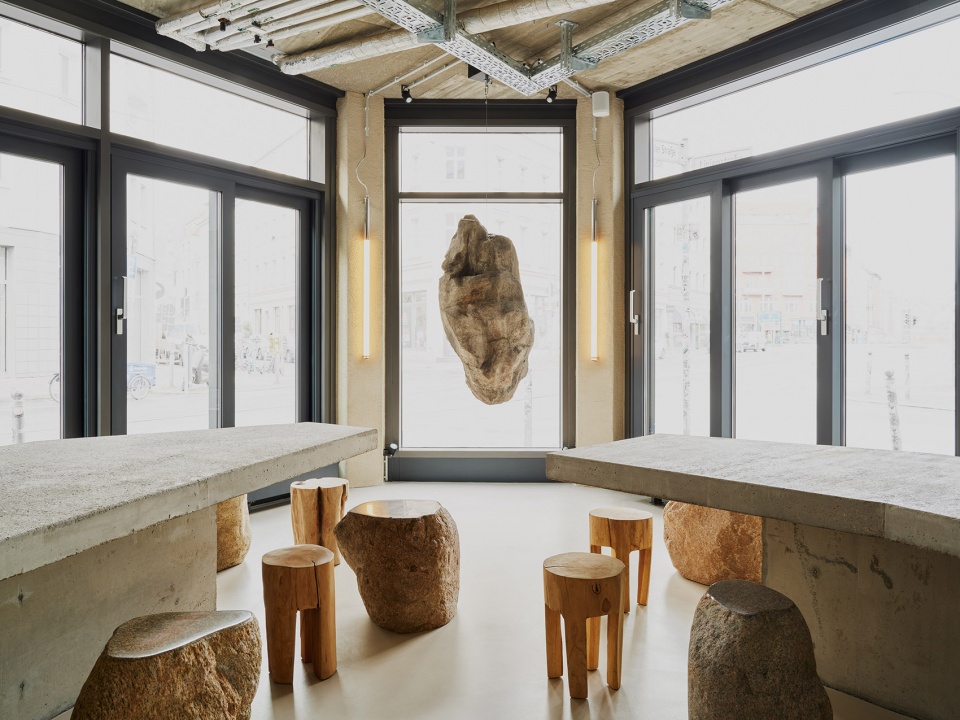
两张弯曲的混凝土餐桌相互呼应,成为空间中引人瞩目的焦点,桌面材质粗糙质朴但却舒适实用。受照片中渔民的启发,设计师对挪威花岗岩与木桩进行了切割塑形,将它们打造成了餐厅座椅。不同颜色的巨石为室内增添了自然的趣味与温暖的色调。
Two curvy concrete tables who compliment each other capture the room’s center attention. The table has a rough yet pleasant surface and gives the idea of a terrazzo structure. Inspired by the fisherman, cut off granite stones from Norway and wooden stumps present the possibility to take a seat. Boulders of different colourways add a natural and warm color palette to the interior.
▼亚麻窗帘与铝制轨道形成了餐厅的柔性分区,
Linen curtains with a bespoke hanging system © Robert Rieger
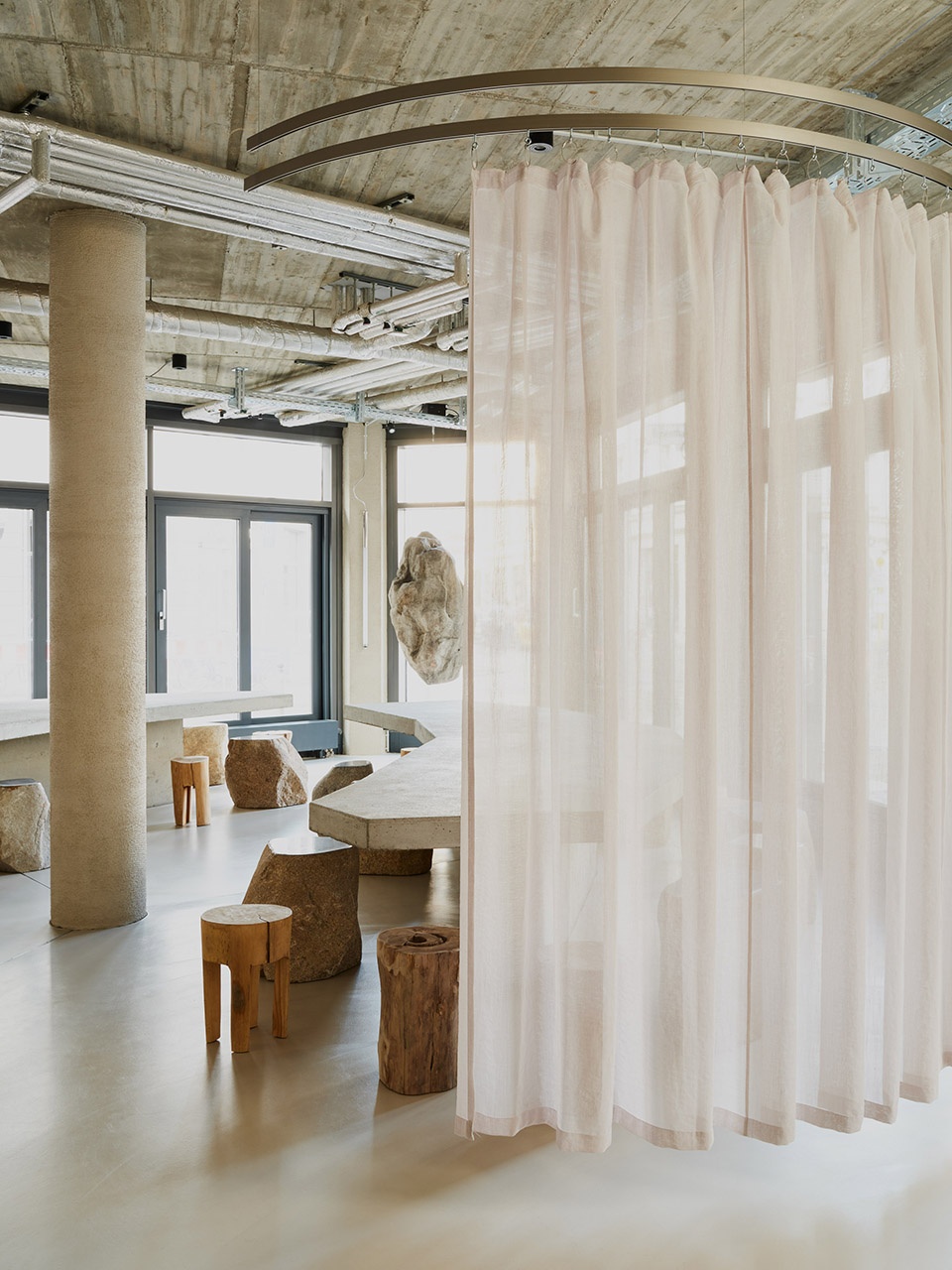
▼异型混凝土桌与轻柔的窗帘形成对比,
Shaped concrete tables contrast with soft curtains © Robert Rieger
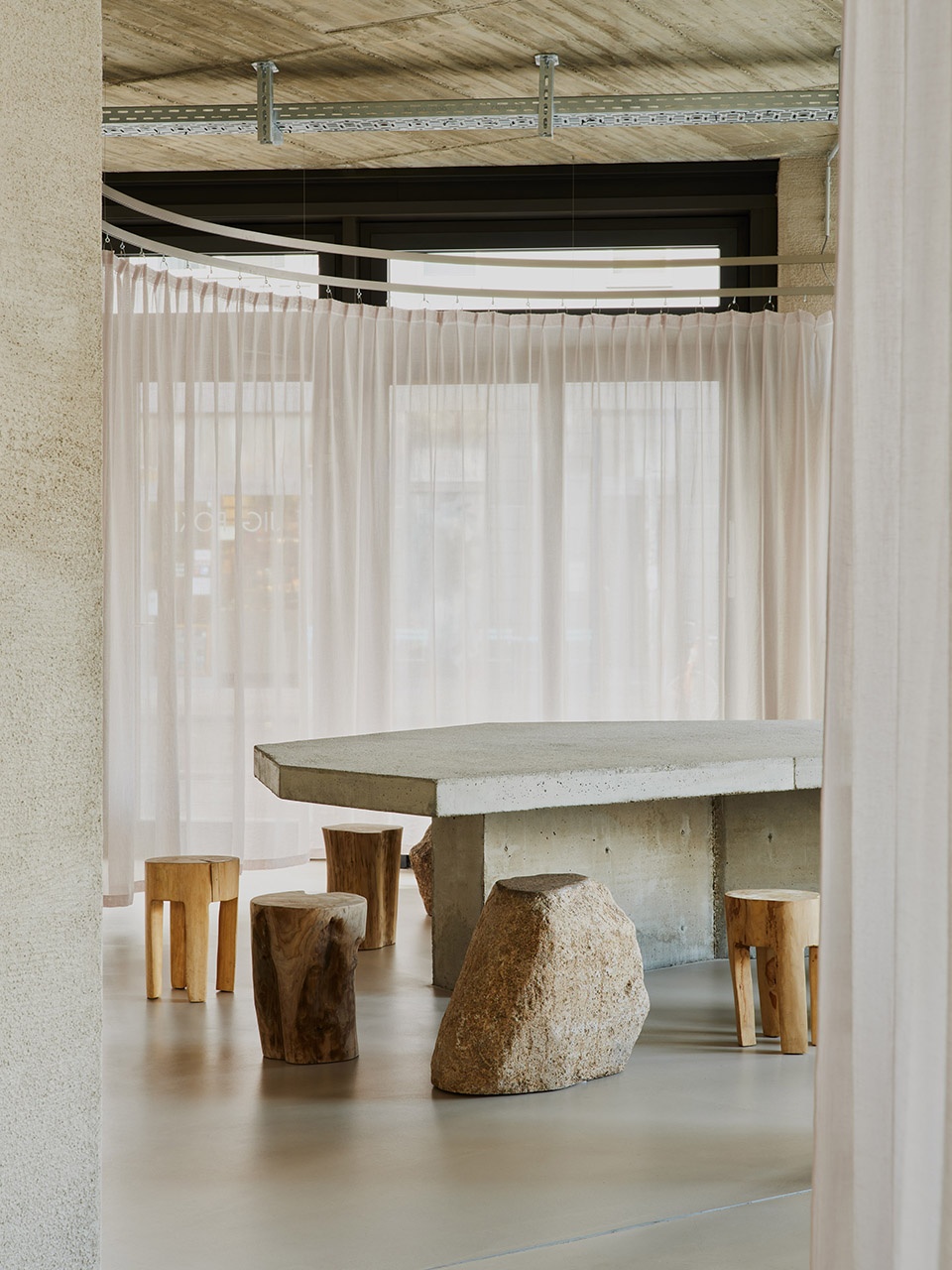
▼石材与木桩制成的座椅,Stone and wooden seats © Robert Rieger

通透的玻璃隔板将厨房操作区与其他区域分离,手工制作的混凝土装饰与不锈钢厨房柜台紧密相连,混凝土粗糙的质感与光滑的金属形成鲜明的对比,而不锈钢与厨房背景墙中的瓷砖则让人联想到鱼市大厅的场景,为餐厅增添了一丝热闹的市井生活气息。
Hand-crafted concrete applications with a rough texture go hand in hand with stainless steel kitchen counters which are separated from the guest room through a large glass. The inside of these given spaces are reminiscent of a fish market hall scenery with its steel and tile surfaces.
▼备餐空间,isolated preparation lab © Robert Rieger
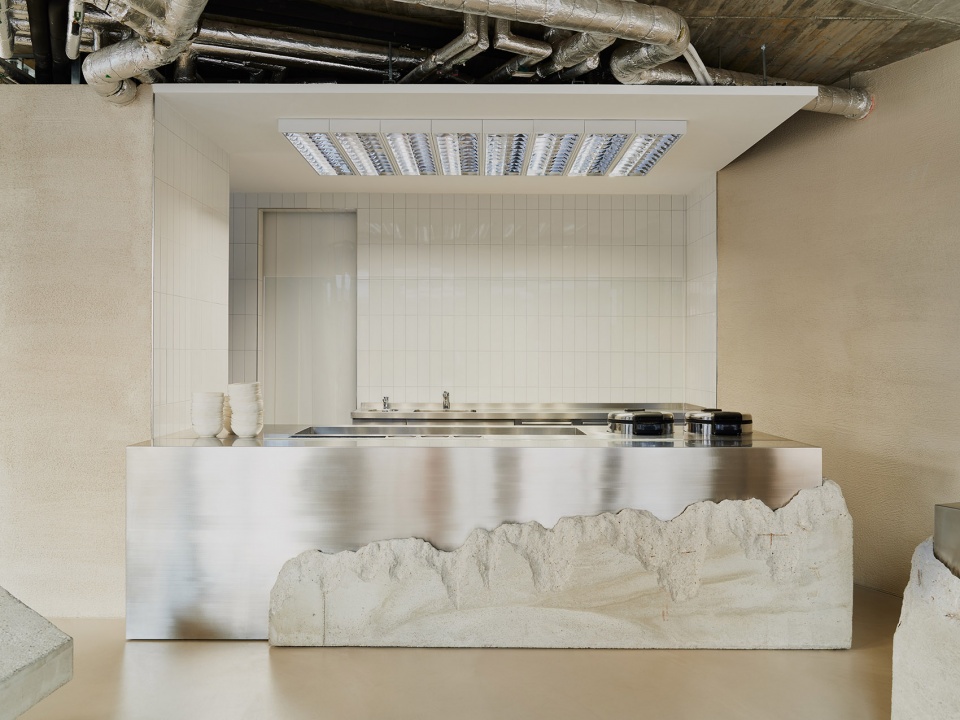
▼不锈钢厨房柜台侧部,side of the stainless steel kitchen counters © Robert Rieger
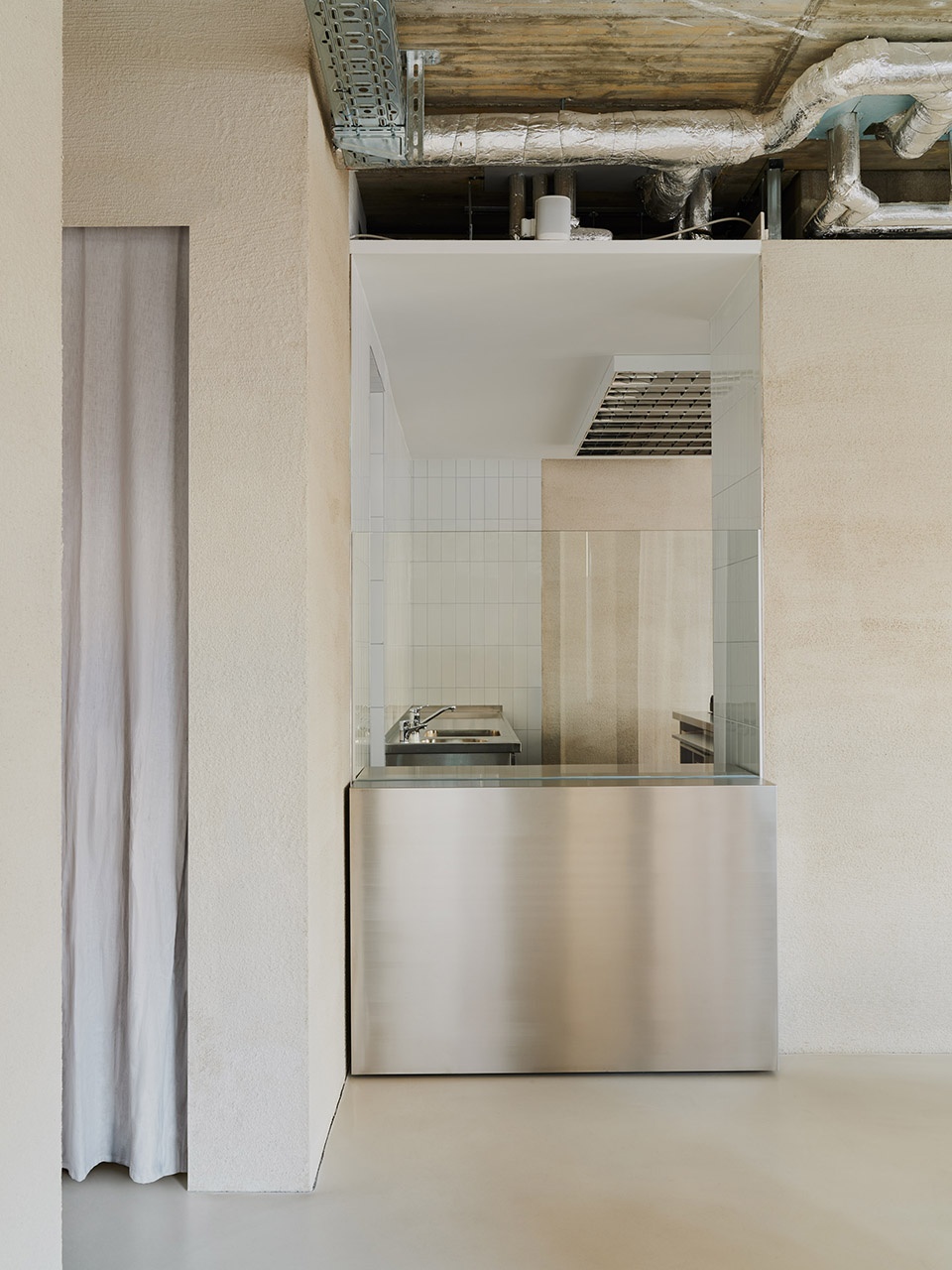
▼洗手间,restroom © Robert Rieger
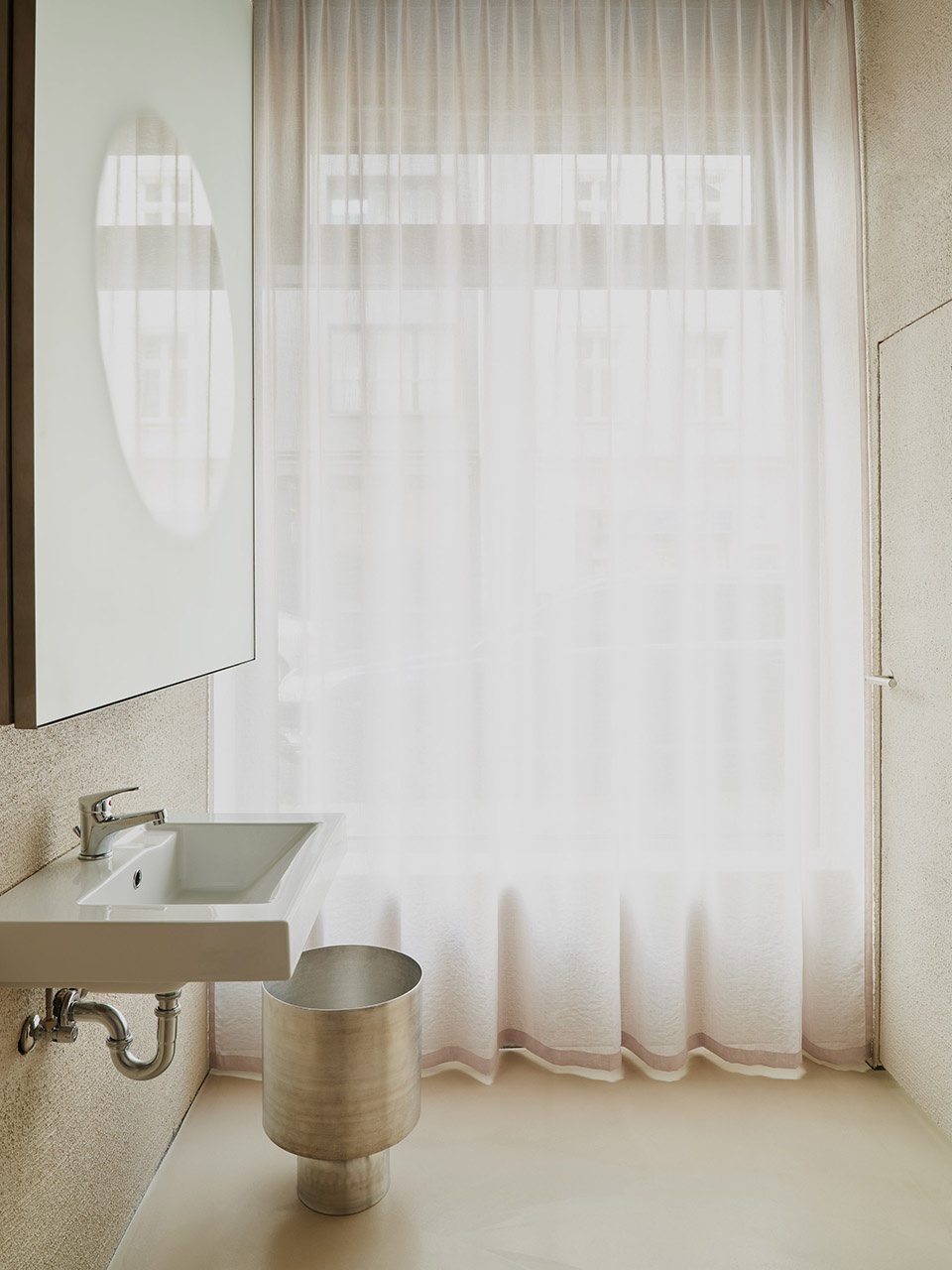
▼手工混凝土与金属材质的对比,
contrast between hand-made concrete and stainless steel © Robert Rieger
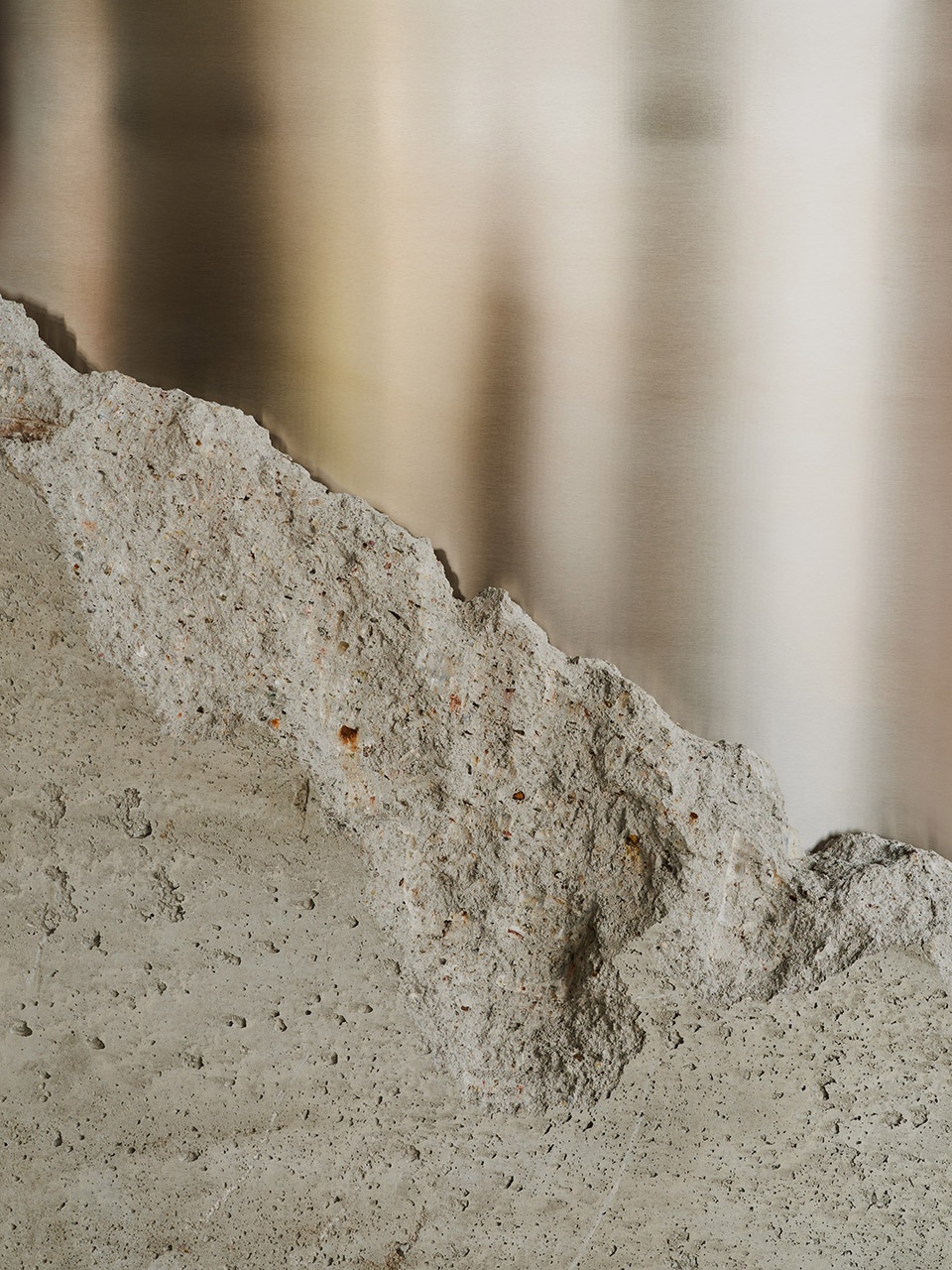
▼平面图,plan © VAUST studio











