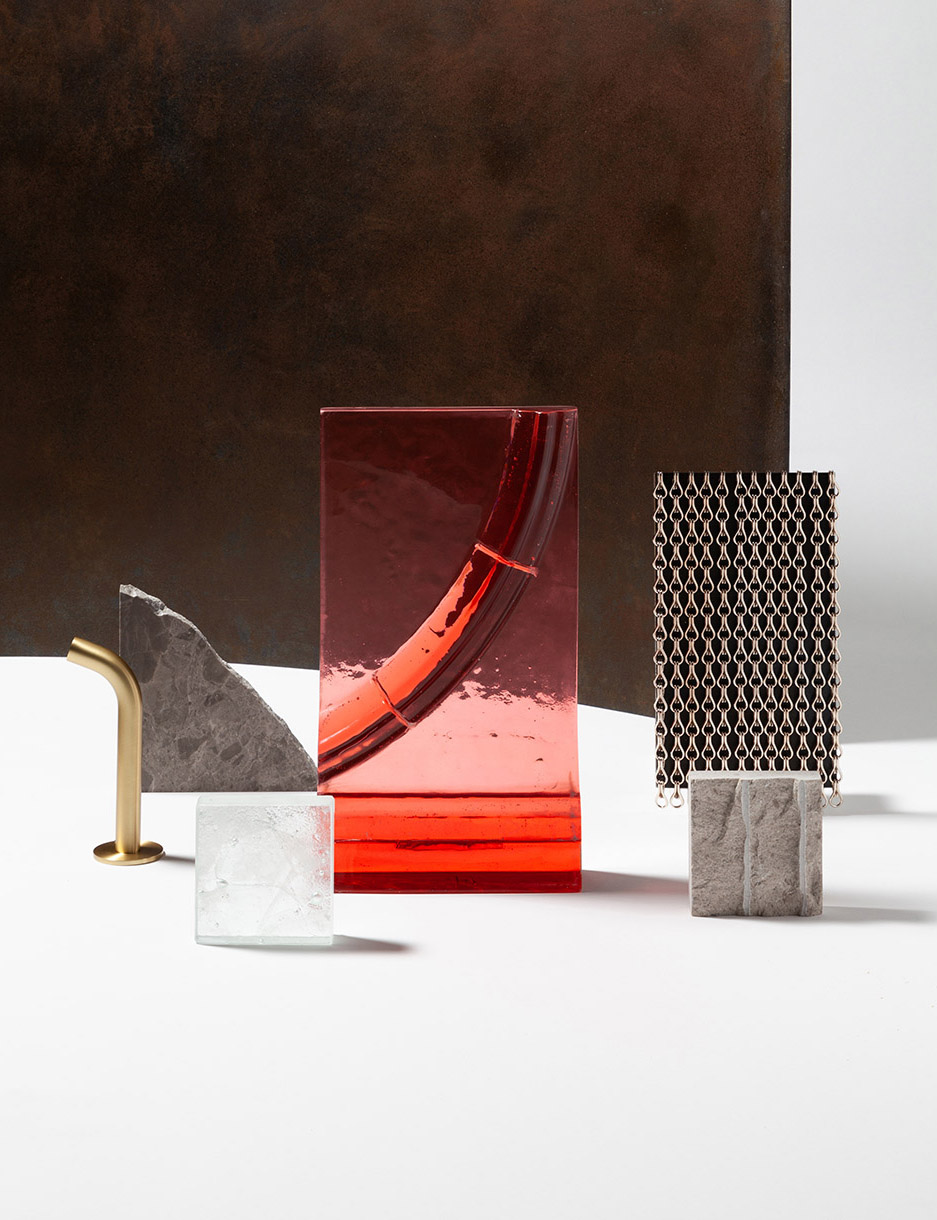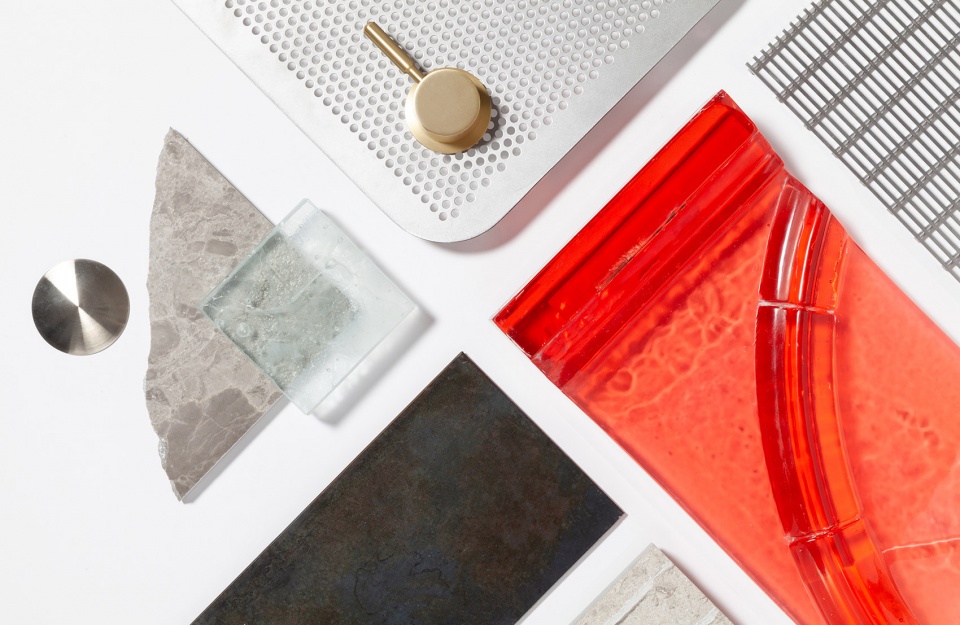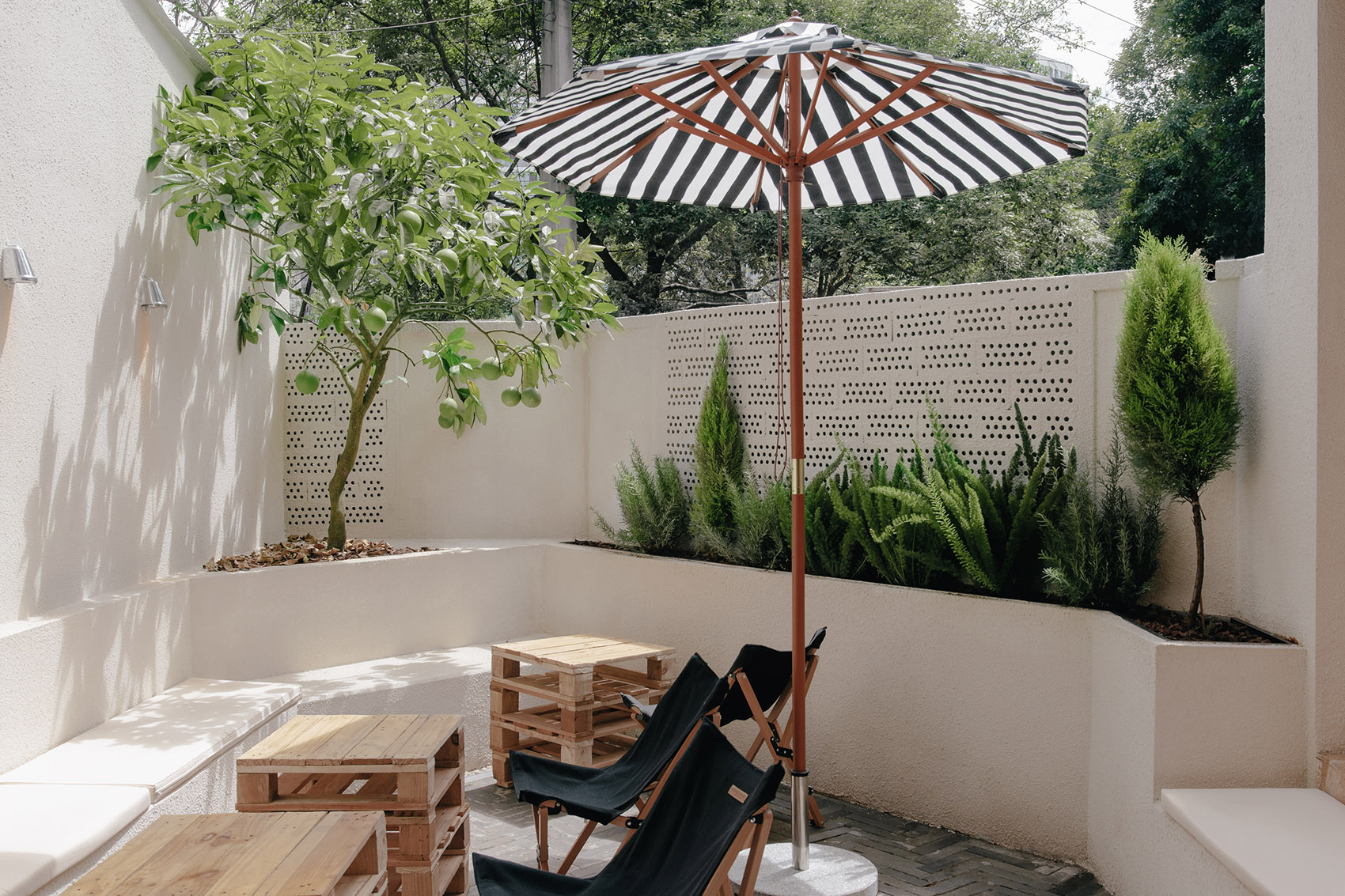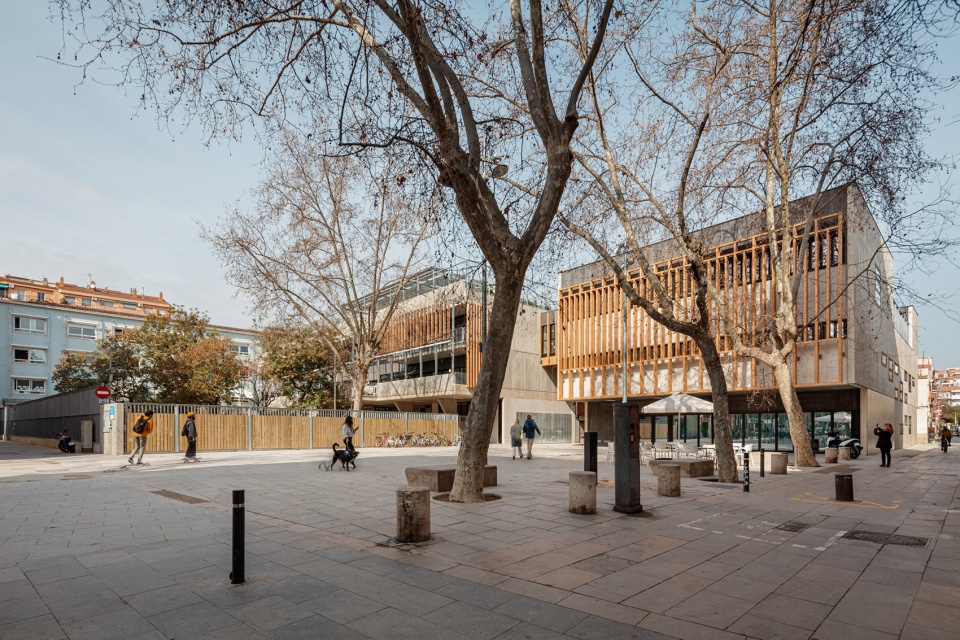

Holloway Li以工业革命时期遗失的形式为灵感,为卫浴品牌Coalbrook在伦敦Clerkenwell设计了一个体验式展厅和共享办公空间。该项目于今年十二月开幕。
品牌名Coalbrook取自位于英格兰中部的Coalbrookdale镇,这里是工业革命的摇篮,诞生了世界上第一座铁桥。Holloway Li的设计唤起了人们对于工业形式和材料的认知,如城市天际线中高耸的烟囱,锅炉和引擎房中的滚滚热浪,以及被开凿过的粗糙采石场等。
This December, Holloway Li unveil an experience-led showroom and co-working space in Clerkenwell inspired by the lost forms of the Industrial Revolution for bathroom brand Coalbrook.
Coalbrook takes its name from the town of Coalbrookdale in the Midlands, the site of the world’s first iron bridge and cradle of the Industrial Revolution. Holloway Li’s design evokes industrial forms and materiality: the chimneys which towered over the skylines of cities, the searing heat of the furnaces and engine rooms, and rough chiselled quarries.
▼项目外观,external view of the project ©Nicholas Worley
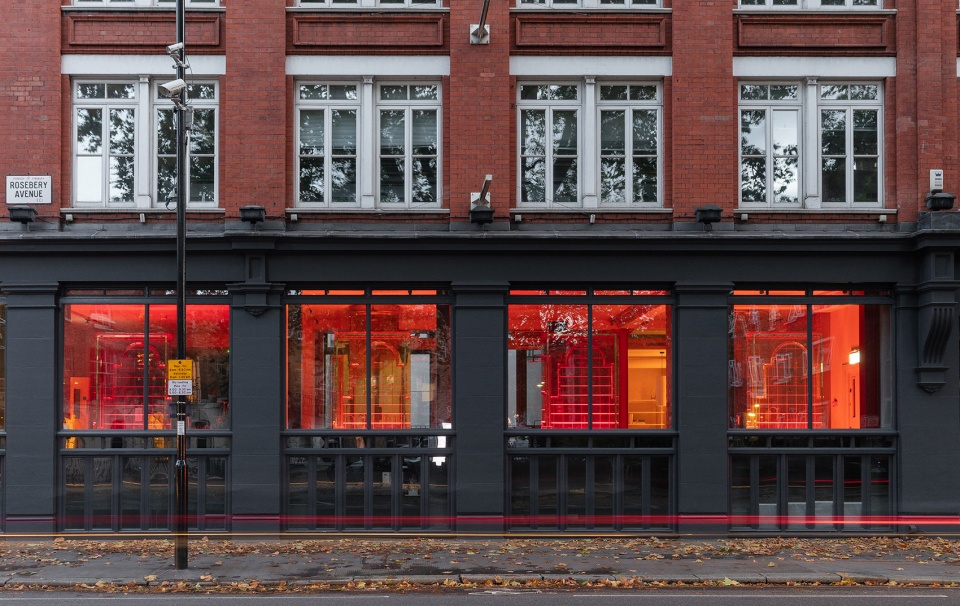
设计师与多位工艺大师紧密合作,模糊了历史、装饰和数字化进程的界限,颠覆了这些工业背景的物质性,创造了一个与传统展厅截然不同的超现实室内景观空间。其他居住展览方面的合作者包括丹麦家具供应商Menu,灯具生产商Phos和The Stonemasonry公司,此外空间内还设置了设计师Holloway Li本人的工作室。
Blurring the boundary between historicism, decoration and digital process, Holloway Li worked closely with a network of master craftspeople to subvert the materiality of these industrial backdrops, eschewing traditional expectations of a showroom to form a surreal internal landscape. Other collaborators-in-residence exhibiting at the space include Danish furniture supplier Menu, lighting manufacturer Phos and The Stonemasonry Company, as well as housing Holloway Li’s own studio.
▼室内空间概览,overall view of the interior space ©Nicholas Worley
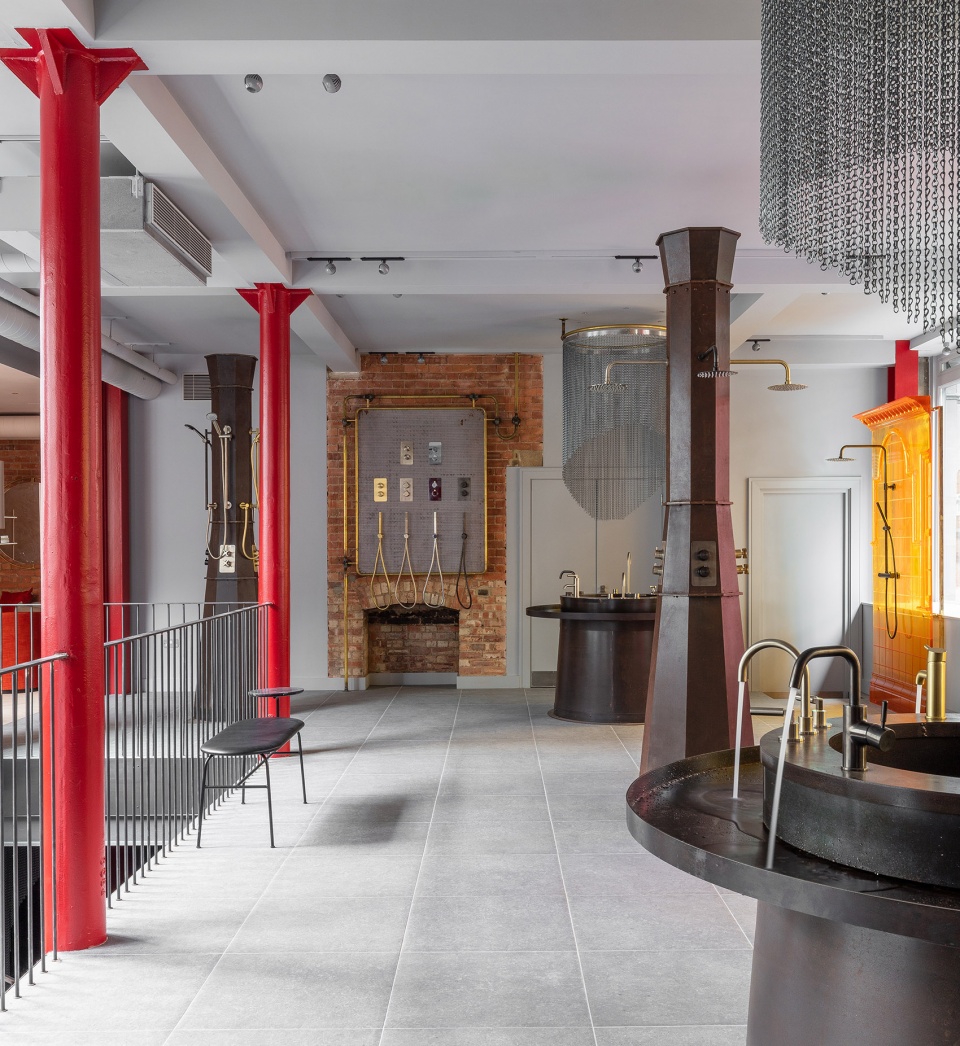
为了回应Coalbrook的设计理念,Holloway Li研究了工业形式发展的历史,并以独特的方式将其融入到了品牌叙事之中。空间中设计了一系列工业“铸件”,曾经用来展示工业产品。一层被设计成了一个由工业烟囱组成的景观空间,配以鲜亮的橙色和琥珀色树脂制成的维多利亚式浴室墙板,如鬼魅一般。
Responding to Coalbrook’s design identity, Holloway Li researched the history of industrial forms and processes to create a unique way to engage with the brand narrative. The space is designed around a series of industrial ‘casts’, used to display working products. The Ground Floor is designed to appear like a landscape of industrial chimneys, with ghostly casts of Victorian bathroom wall panels in piercing orange and amber resin.
▼工业铸件与树脂墙板,resin wall panels and industrial casts ©Nicholas Worley
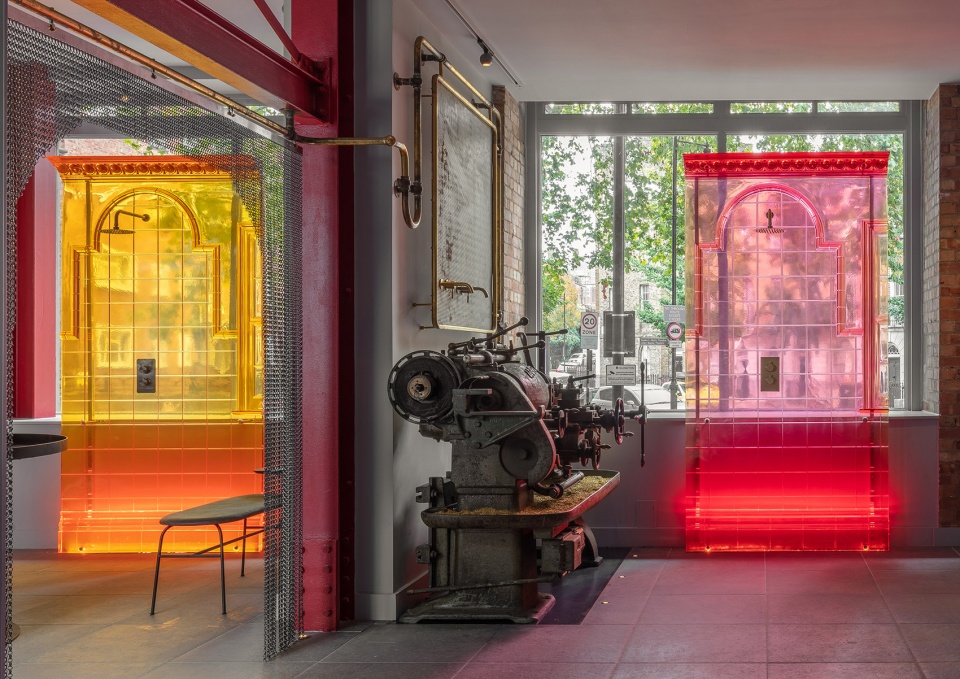
▼彩色树脂墙板与展示的卫浴产品
colorful resin wall panels and the bathroom products ©Nicholas Worley
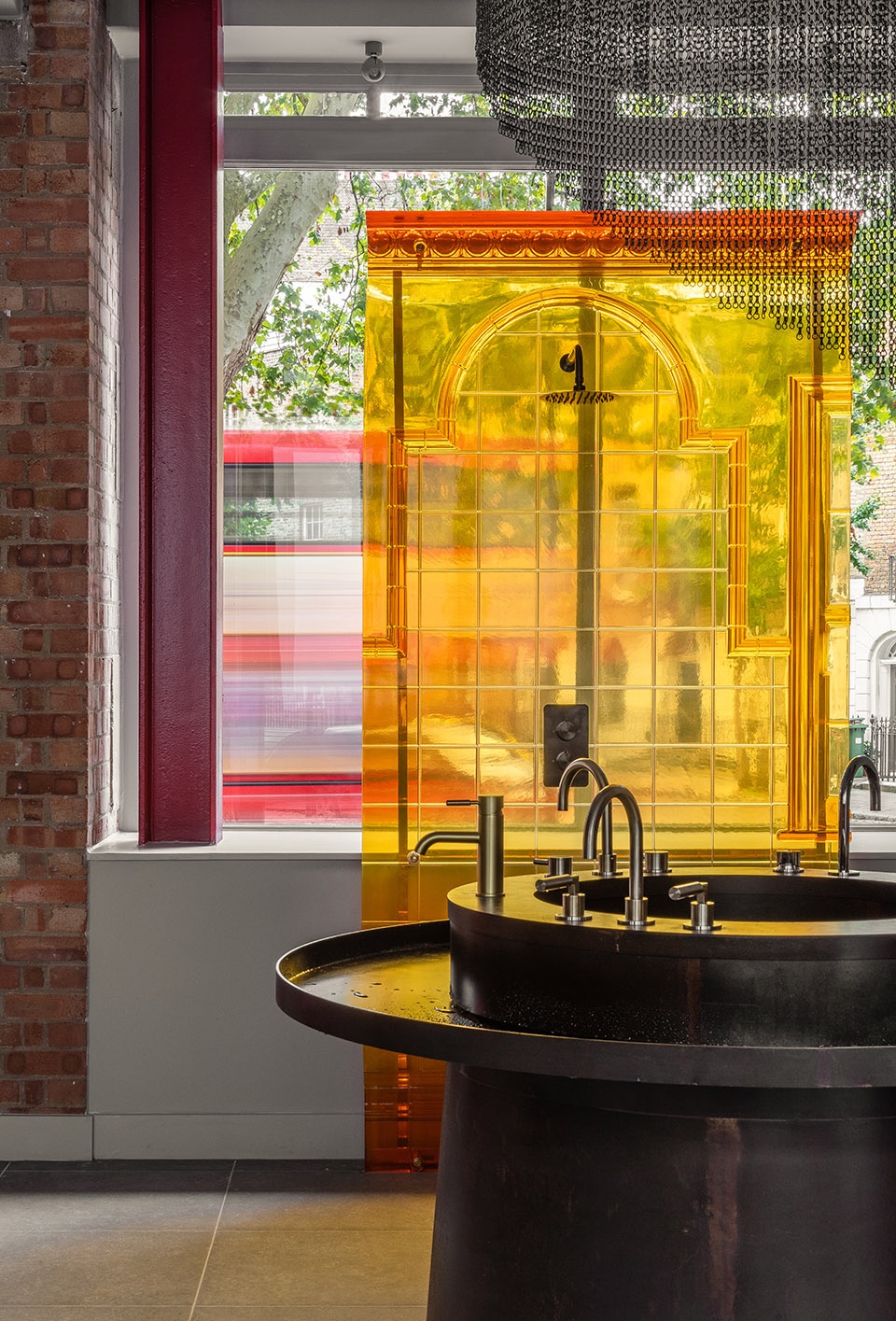
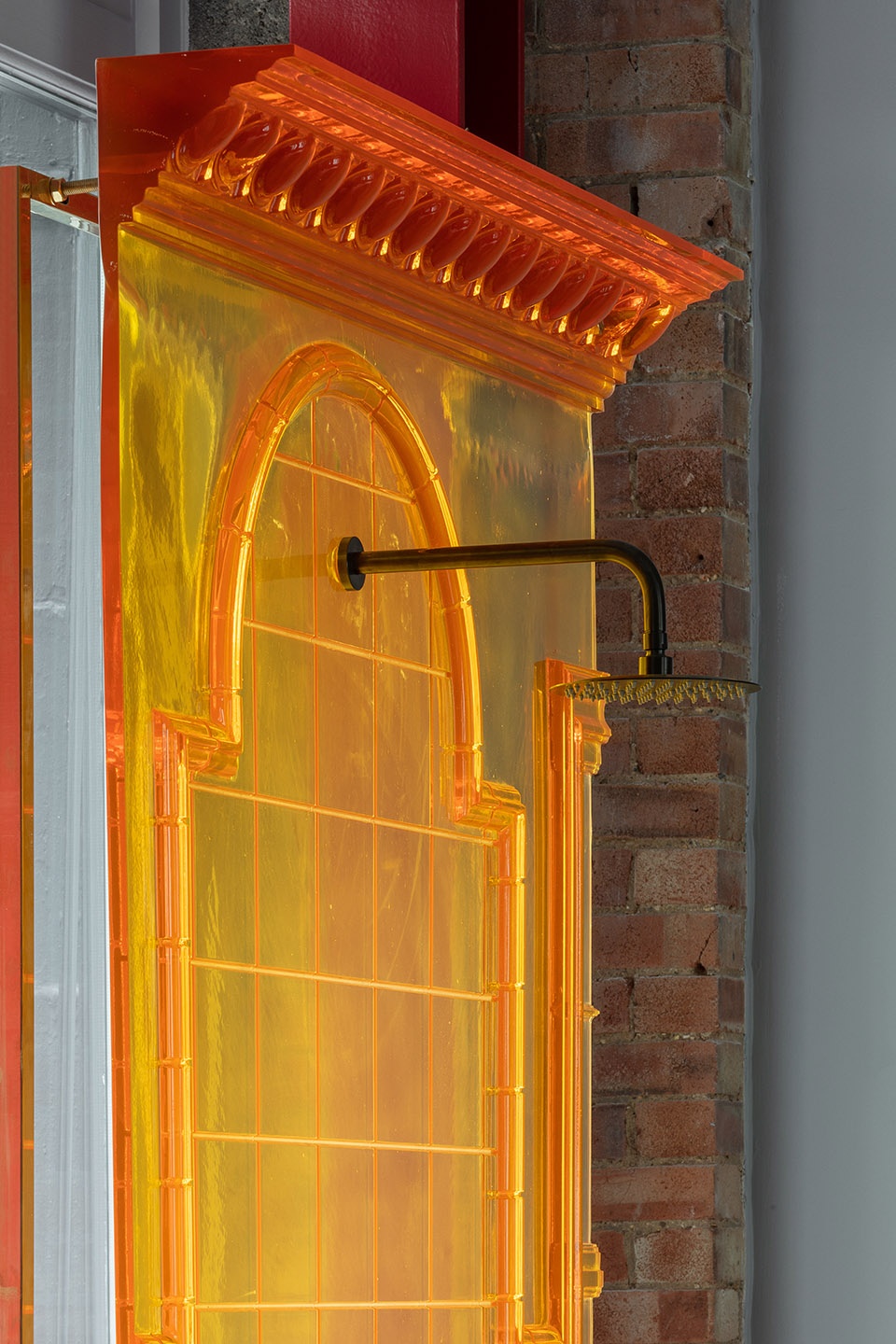
▼产品细部,closer view to the products ©Nicholas Worley
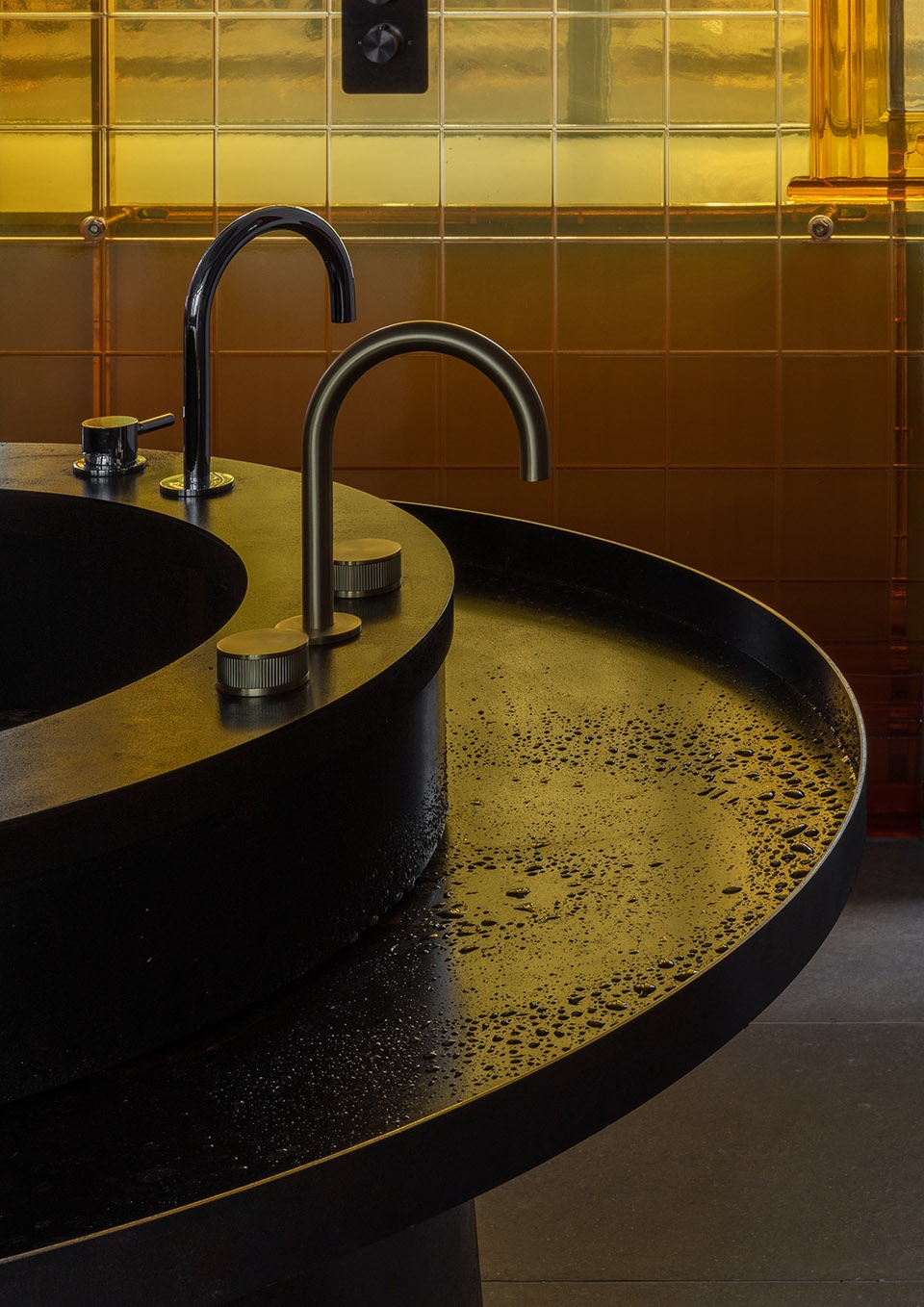
▼独特的展览氛围
unique exhibition atmosphere ©Nicholas Worley
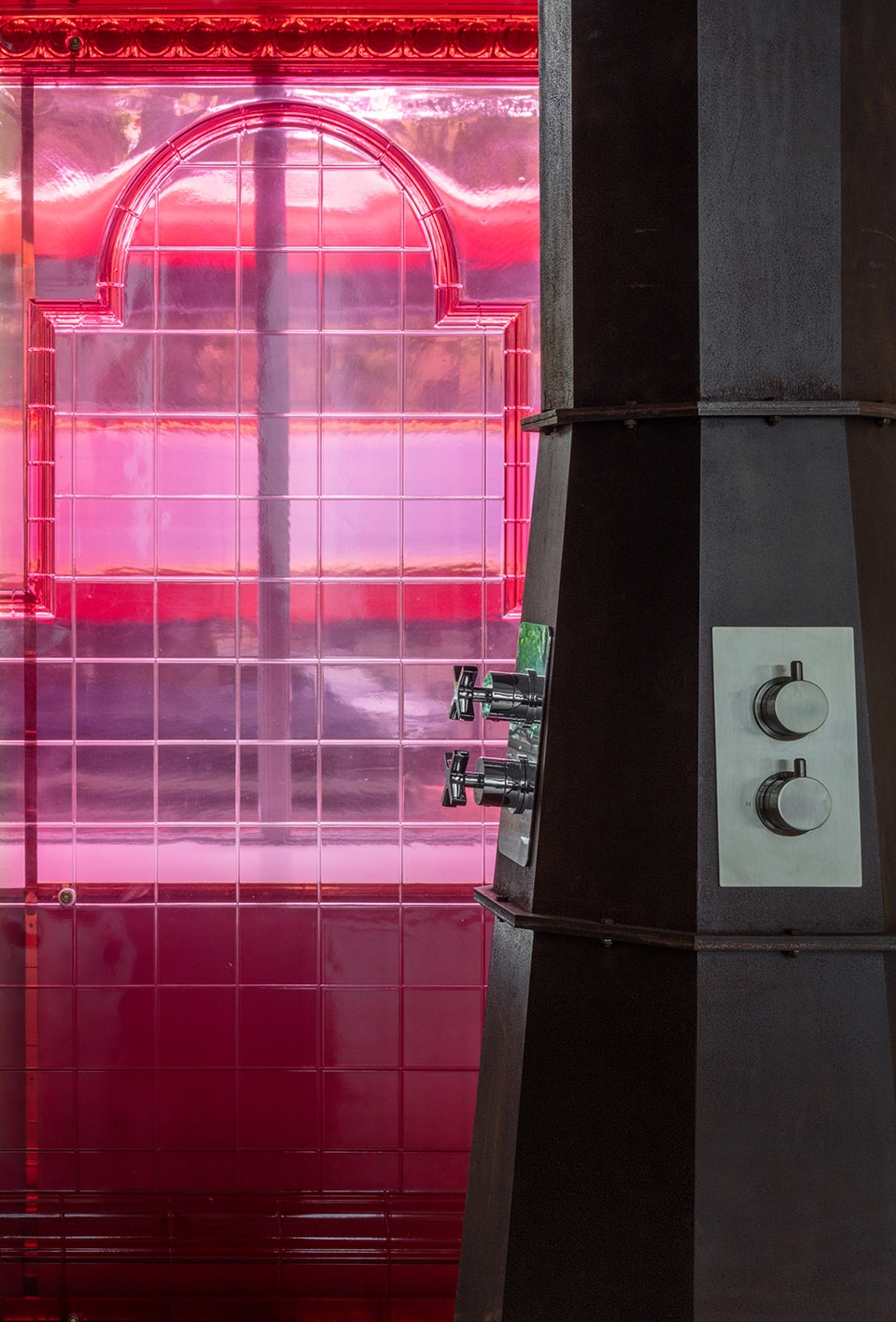
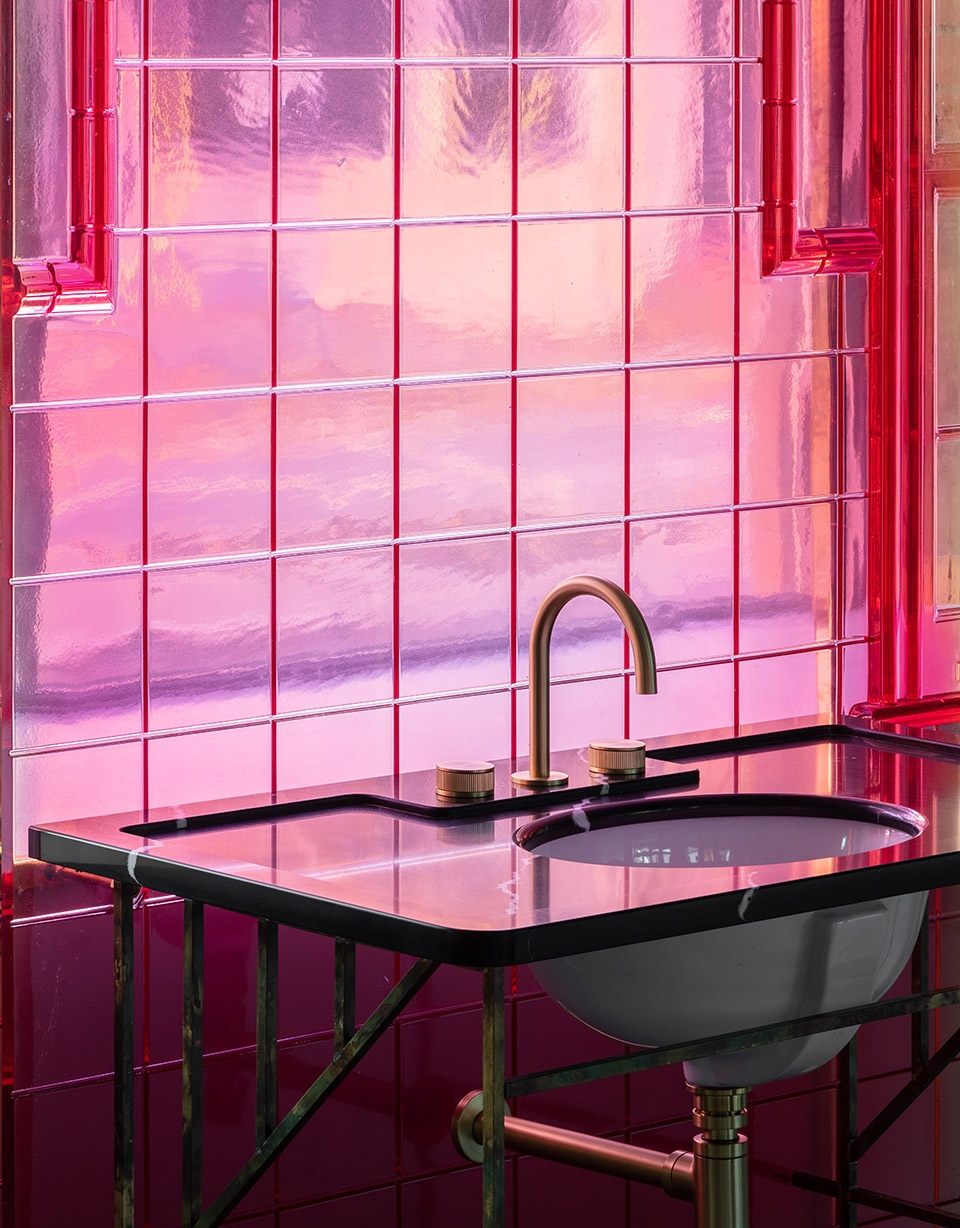
地下室是一个黑暗的、满是水汽的空间,设有两座巨大的工业“锅炉”,墙面覆盖铸铁板,给人以一种地下引擎室的氛围。
The Basement is a dark, watery space with the atmosphere of a subterranean engine room, occupied by two oversized industrial ‘boilers’ and wall panels moulded from cast iron.
▼通往地下室的楼梯
staircase connected to the basement ©Nicholas Worley
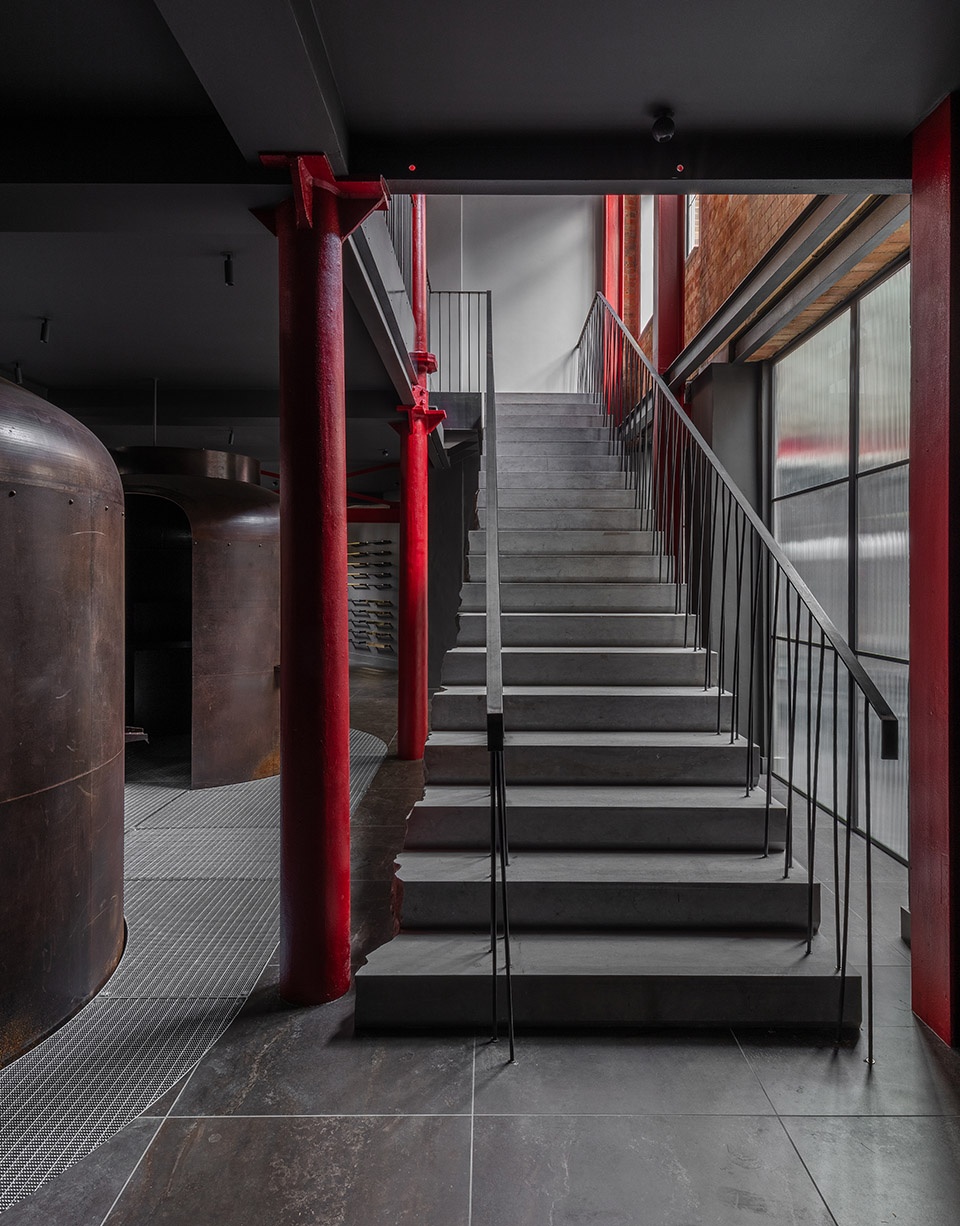
▼楼梯细部,details of the staircase ©Nicholas Worley
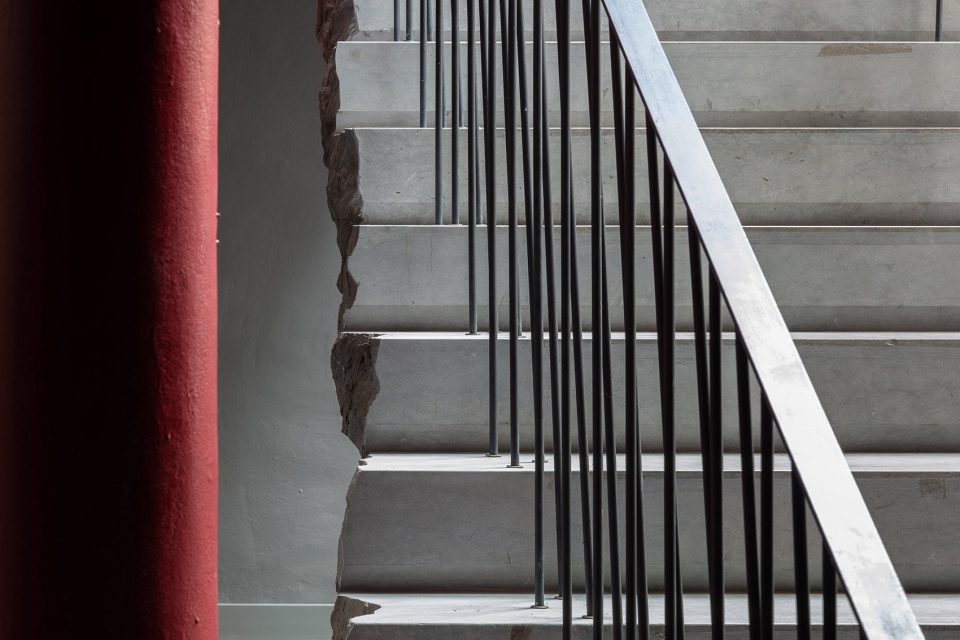
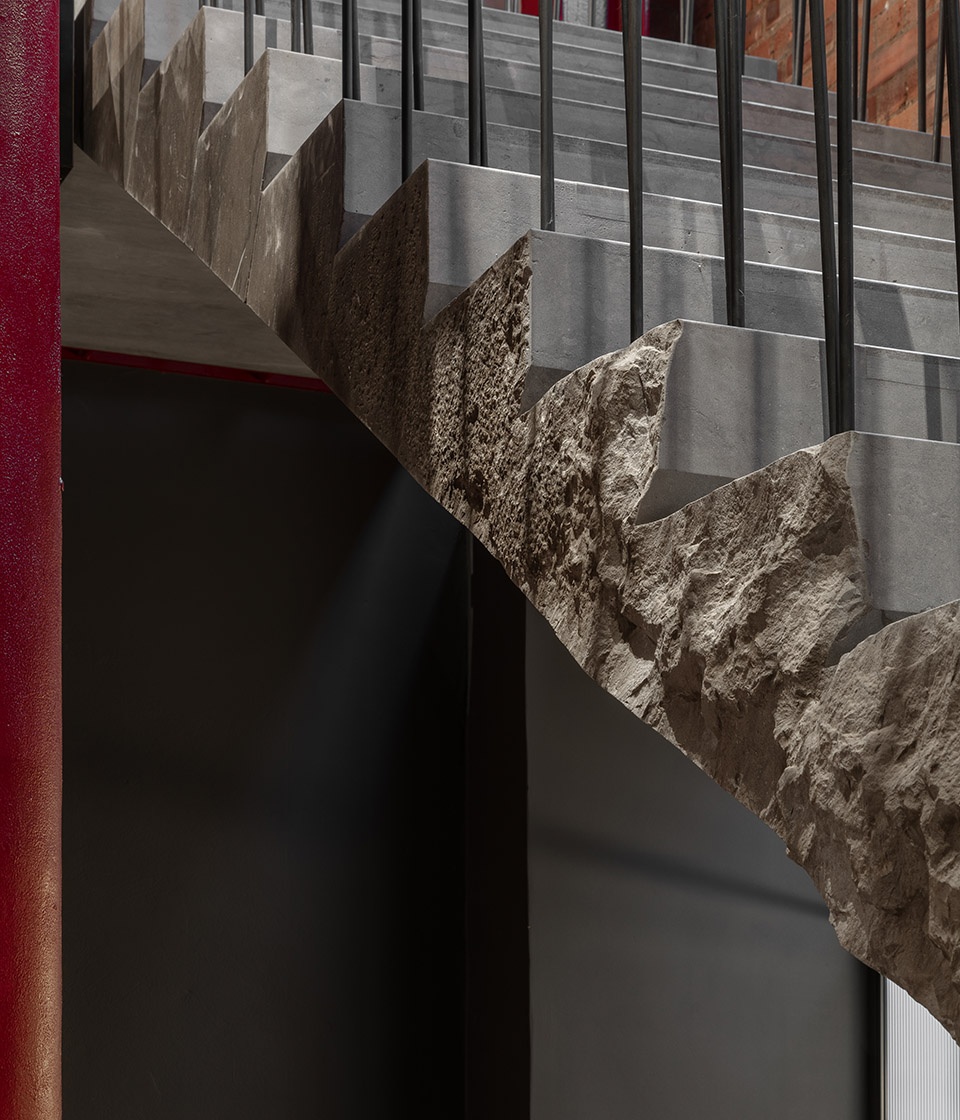
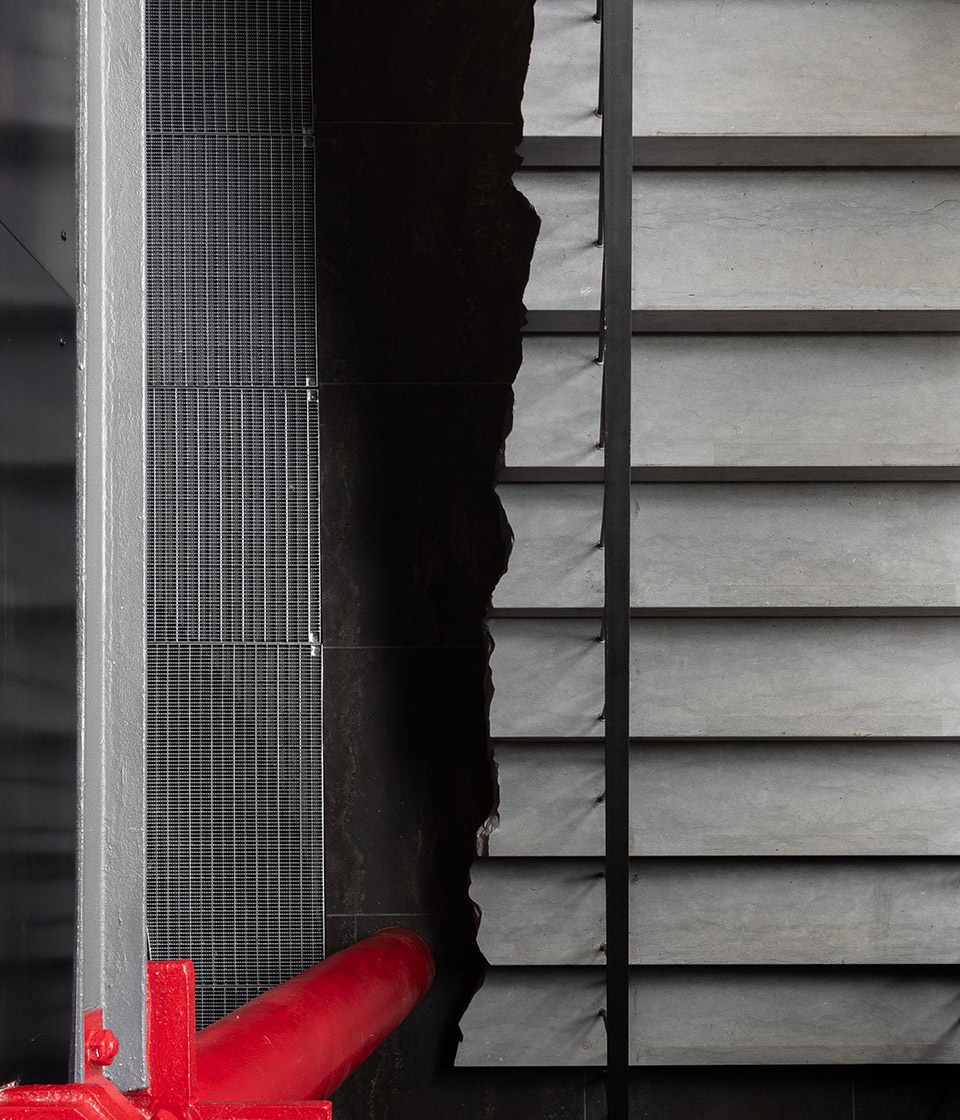
▼地下室中设有两个巨大的“锅炉”,two large “boilers” in the basement ©Nicholas Worley
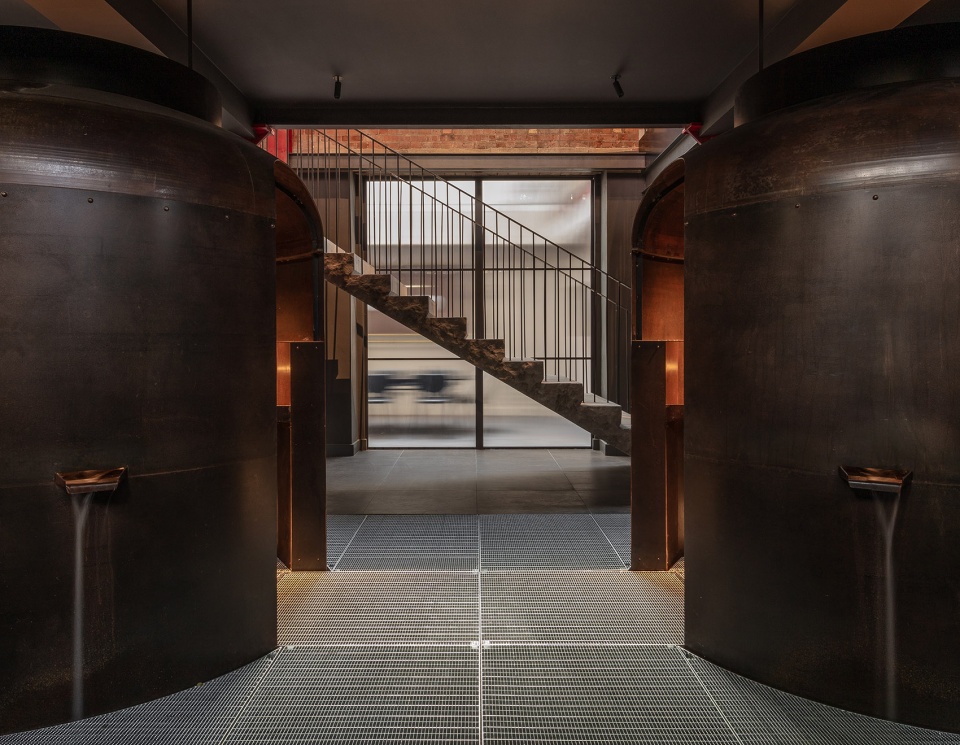
▼“锅炉”外观,external view of the “boiler” ©Nicholas Worley
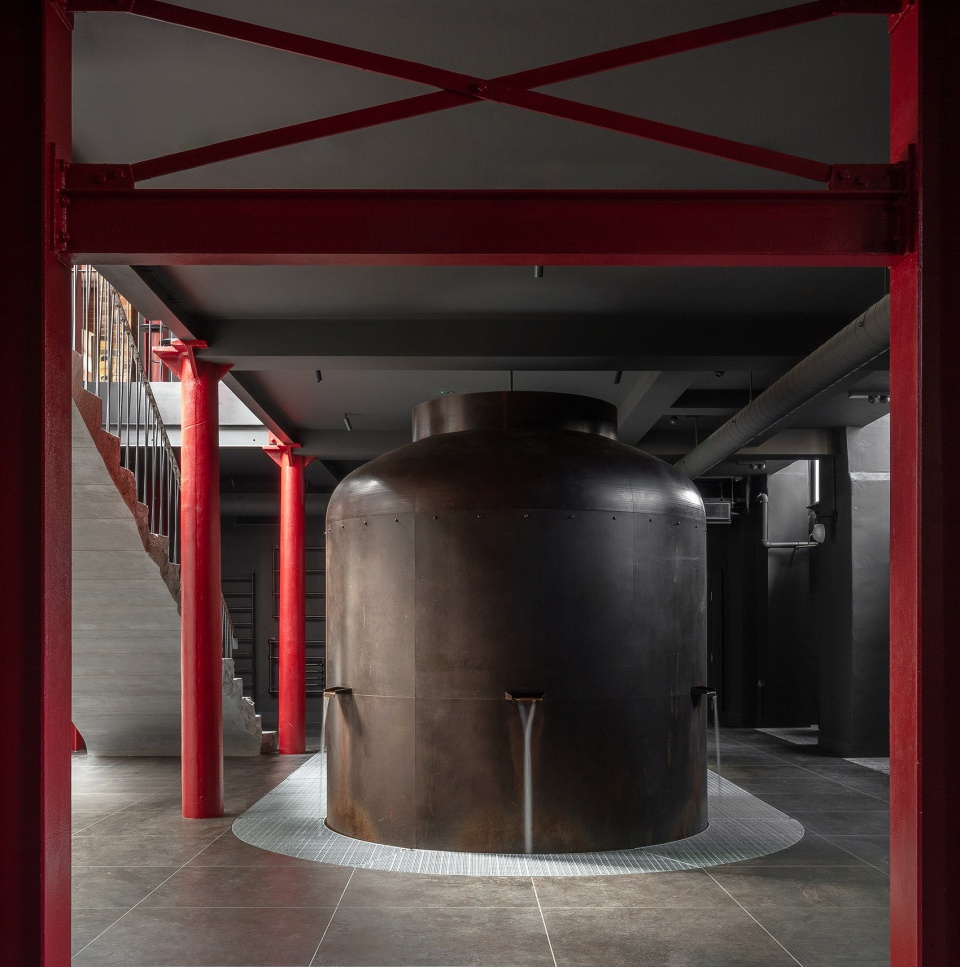
▼“锅炉”内设置展示空间
exhibition space inside the “boiler” ©Nicholas Worley
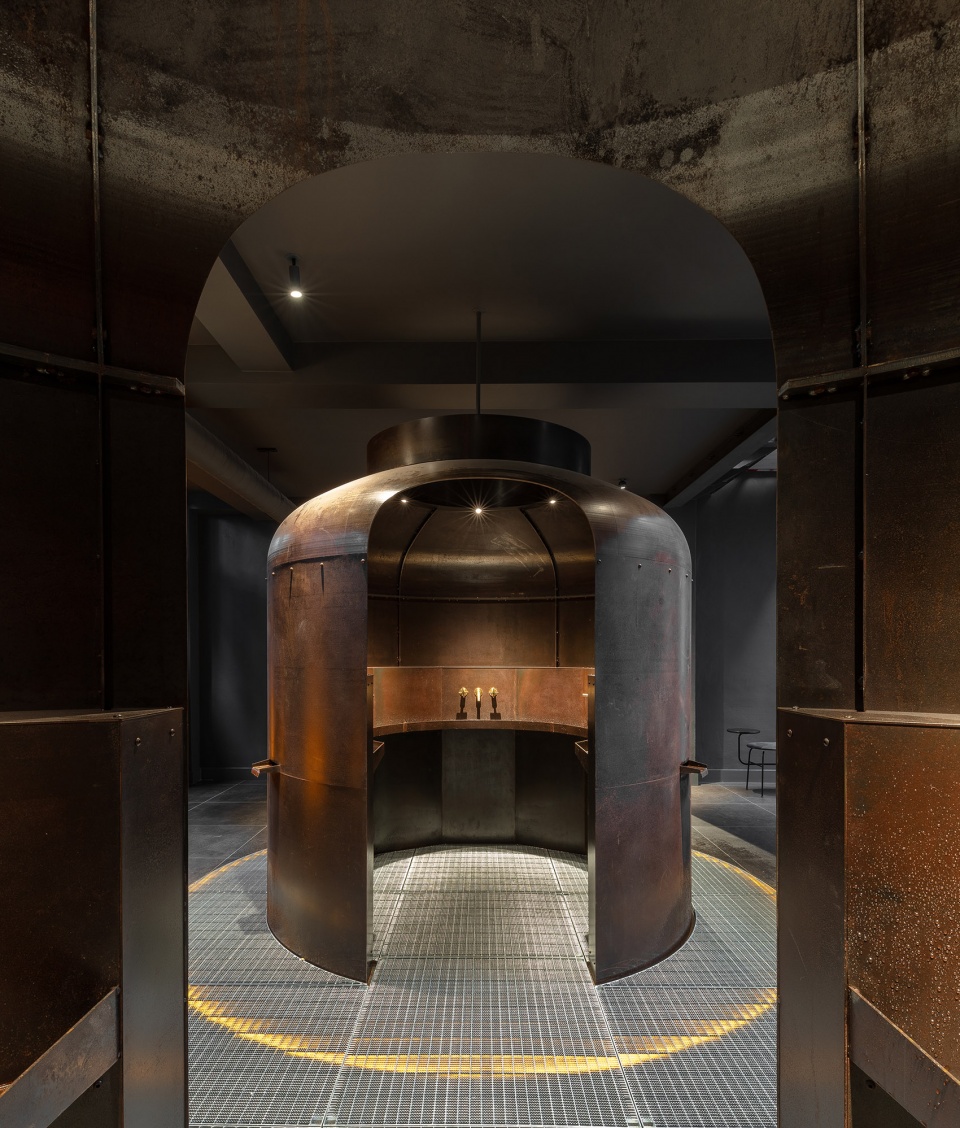
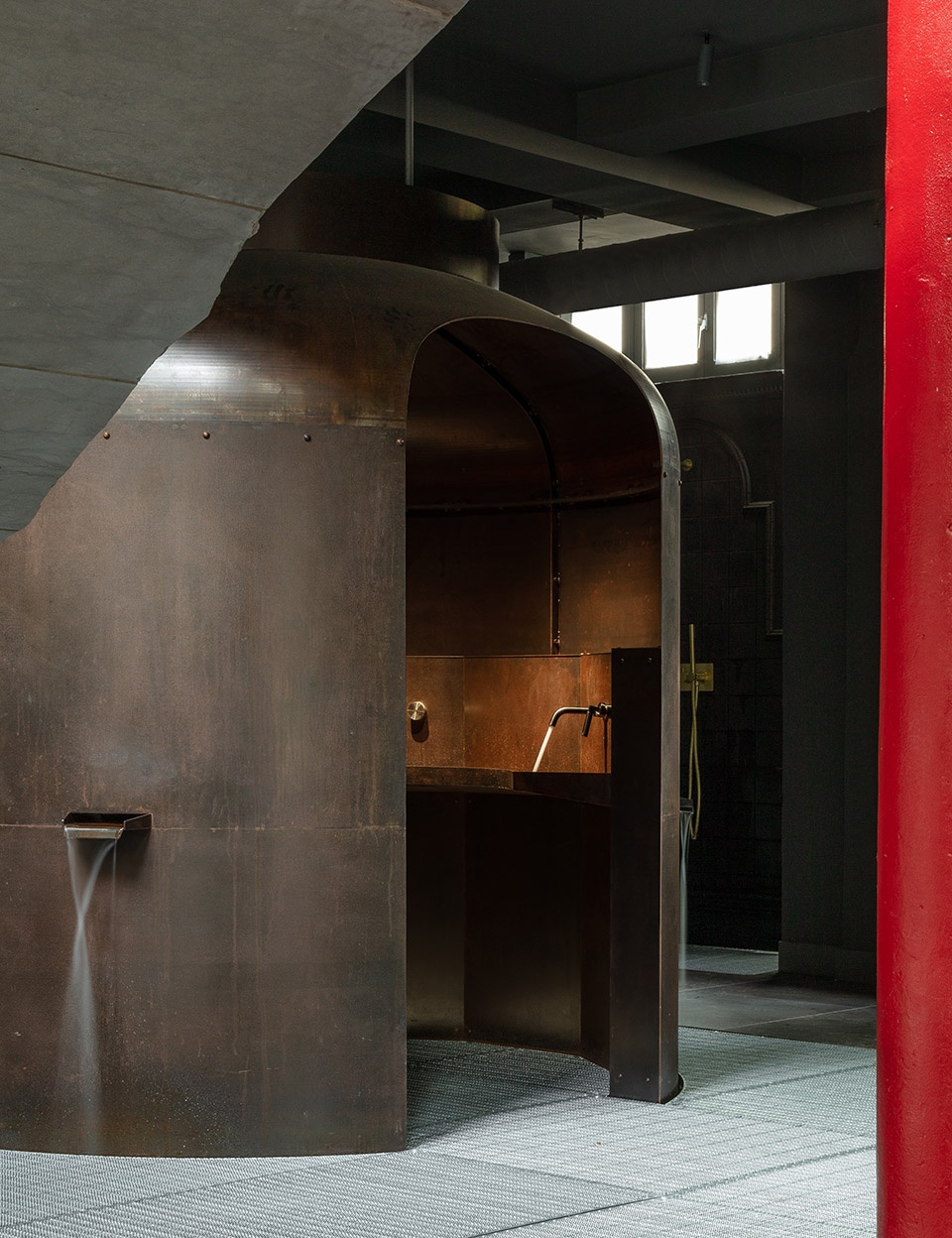
“Holloway Li从独特的角度解读任务书,将Coalbrook的品牌叙事回溯到了英国工业革命的腹地。借此,他们从零开始重新设想了展厅的类型,创造了一个令人难忘的空间,让人们以超越线上渠道的方式体验品牌的故事。”
——Giuseppe和Pietro Corbisiero,Coalbrook/Davroc所有者和创始人
“Holloway Li interpreted our brief from a unique angle, tracing Coalbrook’s brand narrative back to Britain’s industrial heartland. In doing so, they have reimagined the showroom typology from the ground-up, creating a memorable space to experience the story of our brands beyond the possibilities offered by online channels.”
——Giuseppe and Pietro Corbisiero Founders and Owners, Coalbrook/ Davroc
▼展示空间,exhibition space ©Nicholas Worley
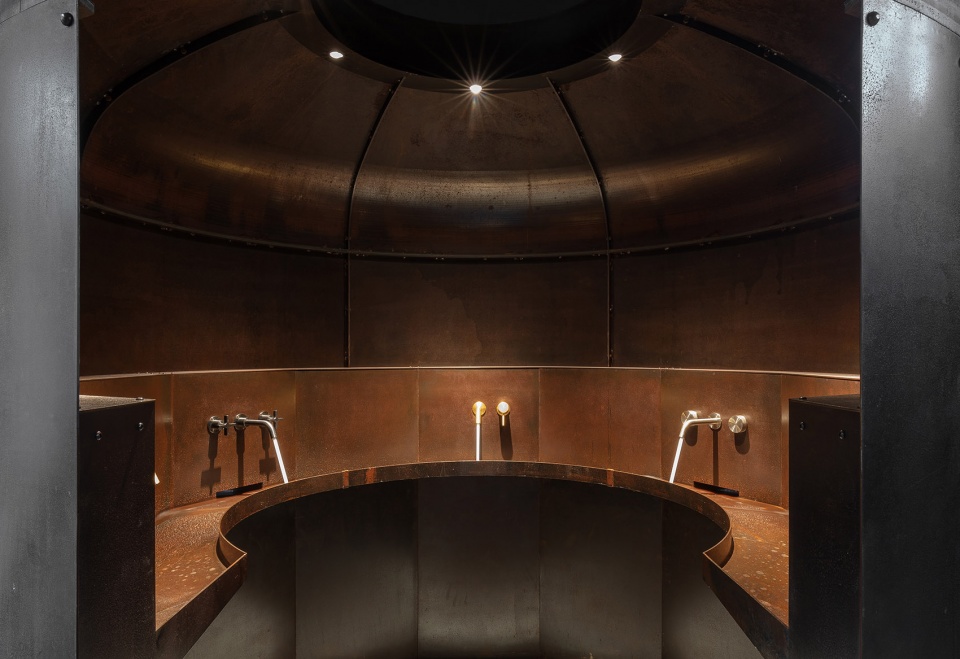
▼细部,details ©Nicholas Worley
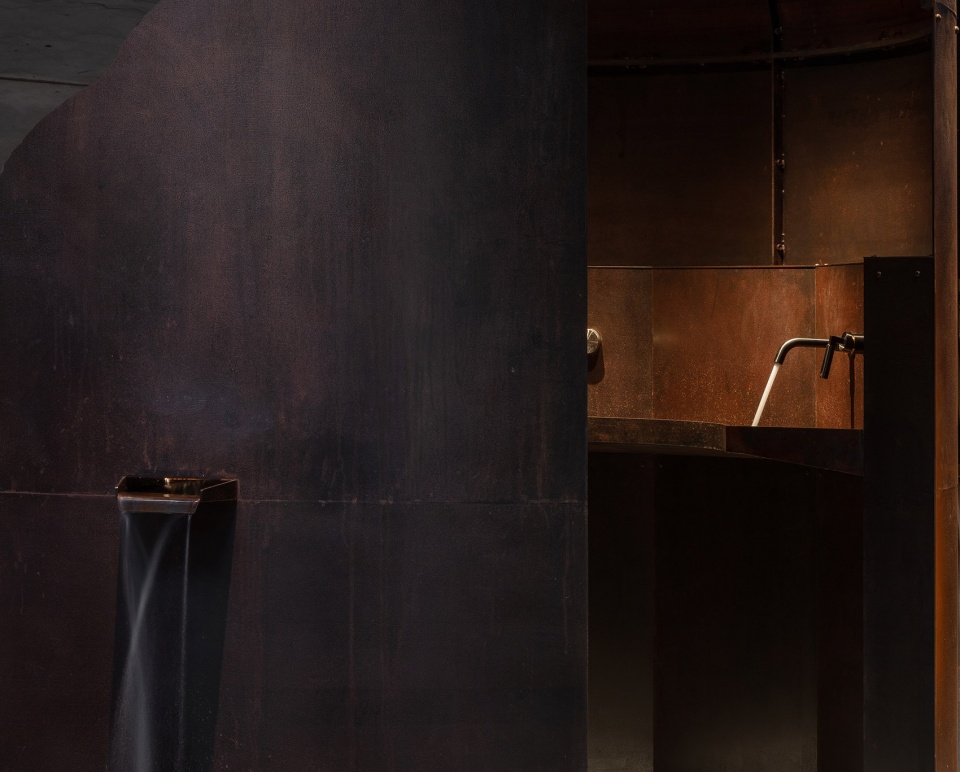
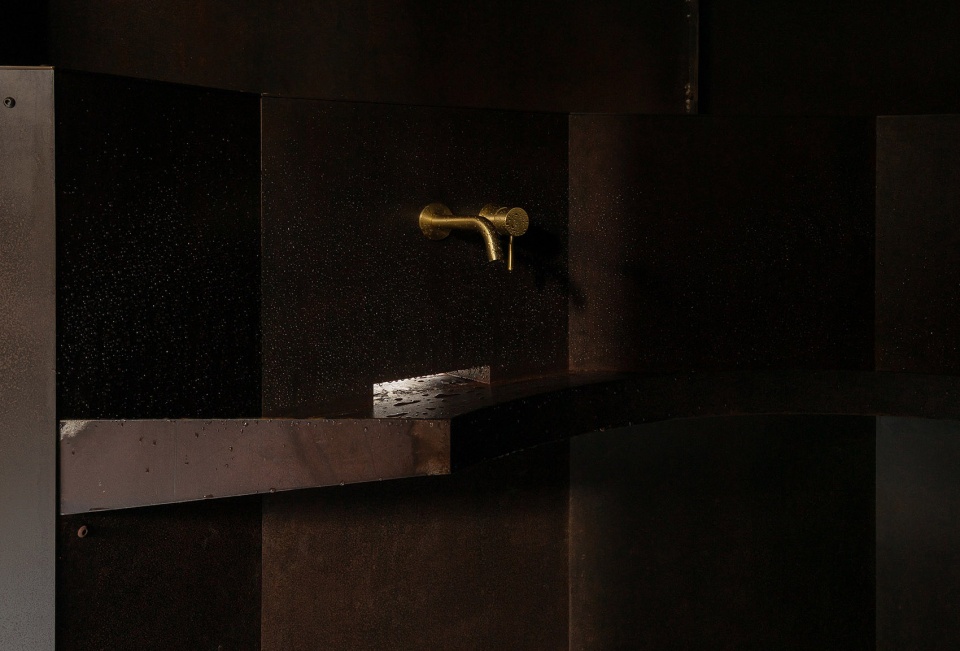
▼展示用的浴室,bathroom for display ©Nicholas Worley
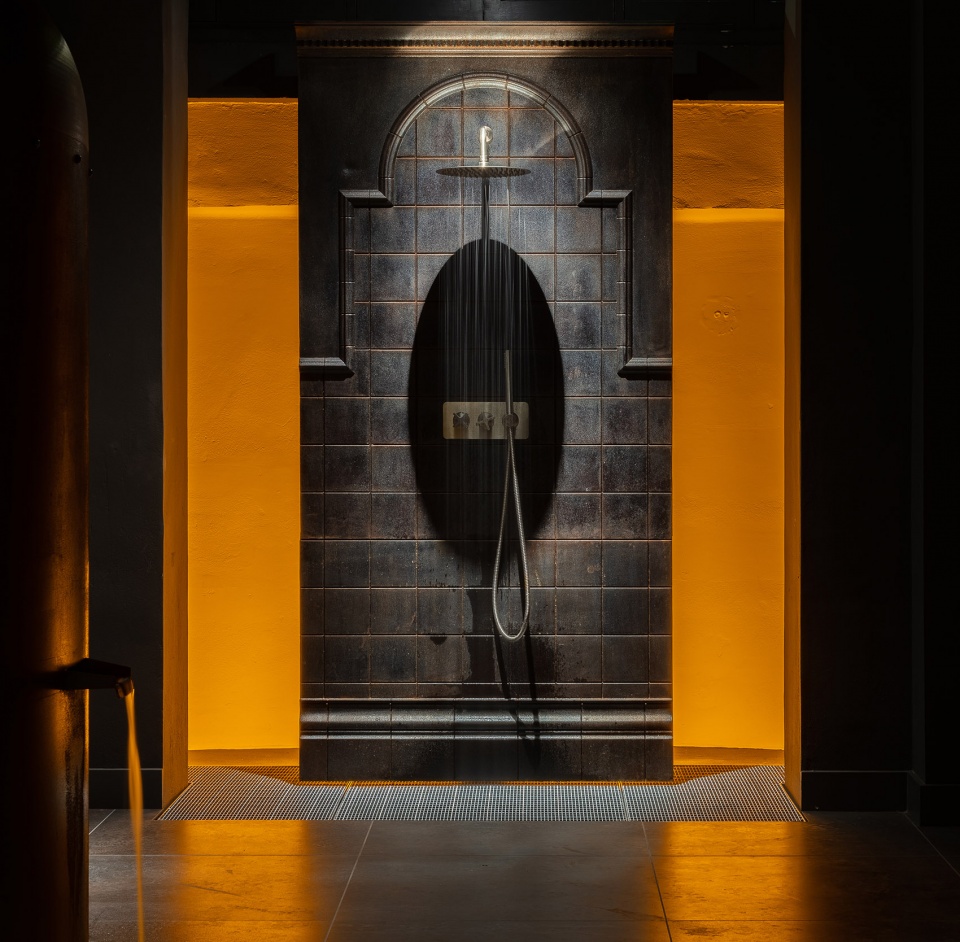
▼浴室细部,closer view to the bathroom ©Nicholas Worley
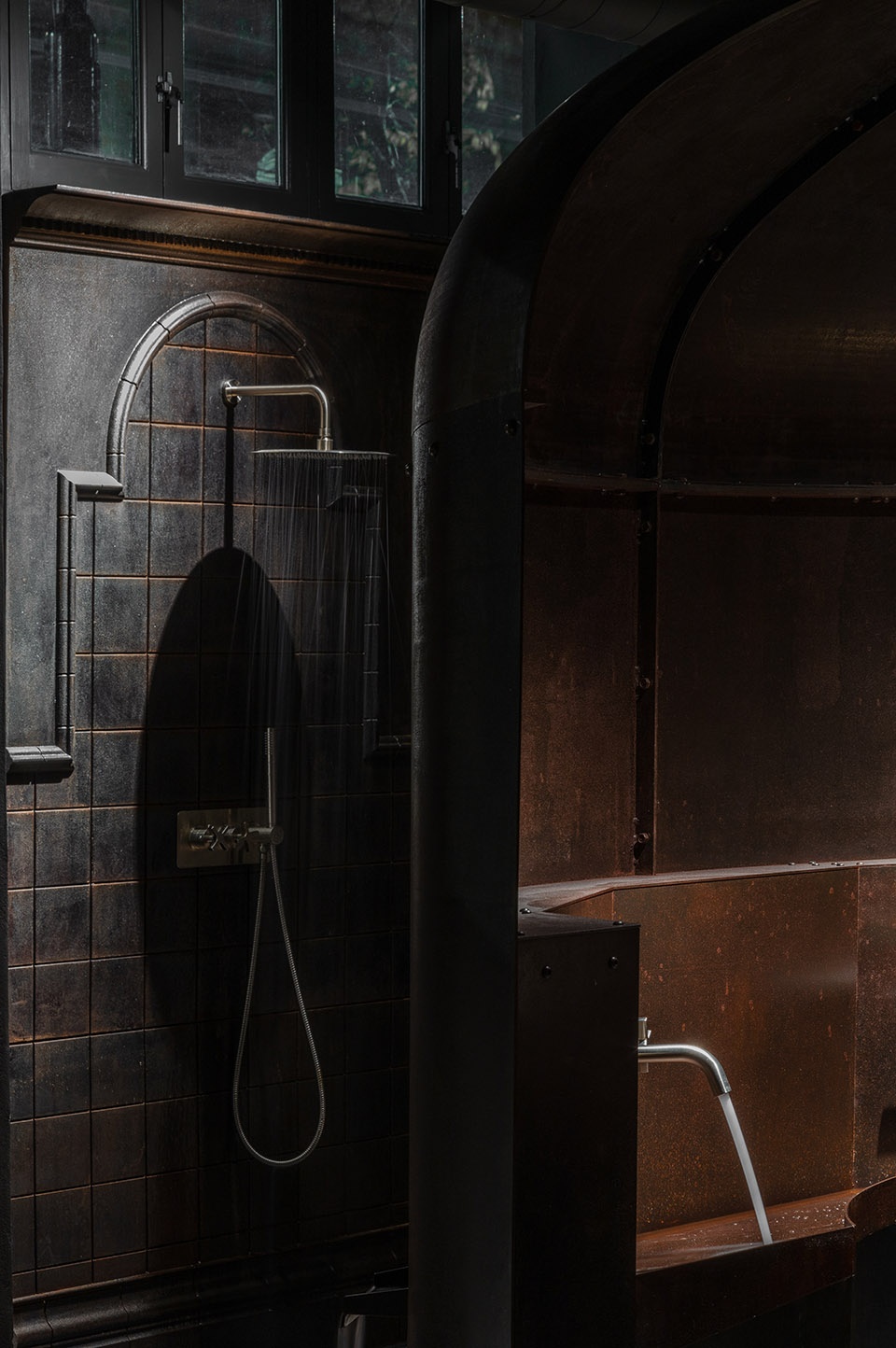
展厅中使用的元素极为特殊,在设计师与多位工艺大师的一系列紧密合作下才得以实现。Holloway Li和业主的子品牌Bard & Brazier合作设计了由铜管制成的展示单元,定制的细木工产品则是和Bard & Blackwood共同完成。树脂铸件的合作者是为伦敦公共汽车铸造内装的公司。Holloway Li以数字化的方式建立了一个传统维多利亚风浴室的模型,后由琥珀色和红色树脂制作完成。
The highly specialised elements in the showroom were brought to life through a series of close collaborations between the designers and a network of master craftspeople. Holloway Li worked with client subsidiary brands Bard & Brazier to design display units fabricated from brass tubing, and with Bard & Blackwood on bespoke joinery. The resin casts resulted from a collaboration with a company who typically make moulded interiors for London buses. Holloway Li modelled the traditional form of a Victorian bathroom digitally, which was then cast in amber and red resin.
▼树脂铸造的维多利亚风浴室,Victorian bathroom cast in resin ©Nicholas Worley
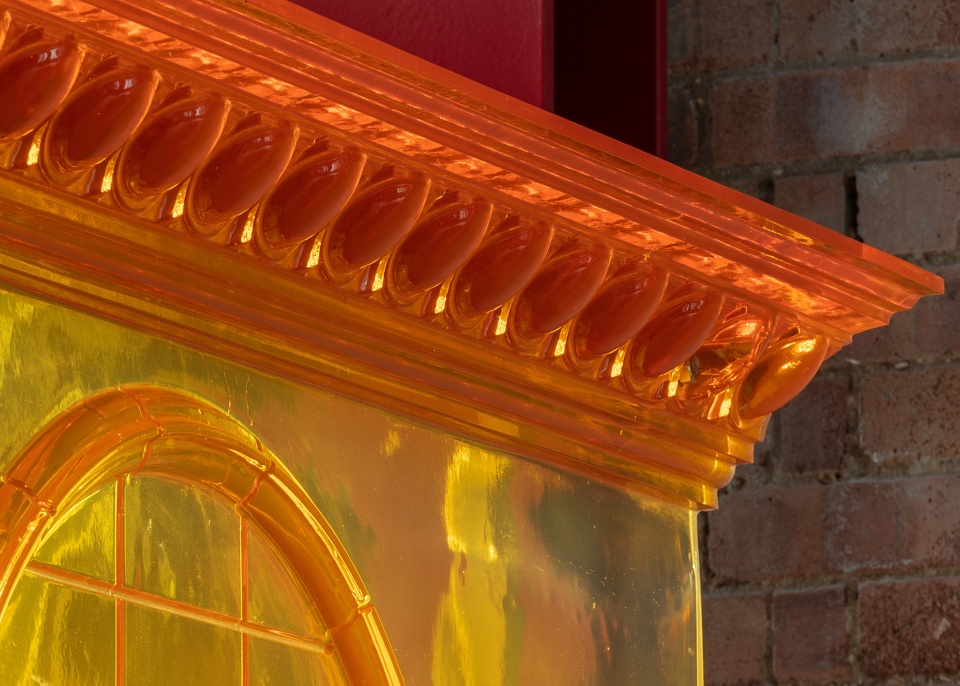
“传统铸件形式包括装饰性的檐口和细节、铸造砖和框格窗,设计在物质上超越了这些元素,采用树脂材料,呈现出一种近乎液体的质感。树脂实现了铸件形式的‘去物质化’,随着观察者的位置和光线角度的变化,给人以晶莹、缥缈、流动等不同感官体验。
——Alex Holloway,Holloway Li创意总监
“The traditional form of the cast (with decorative cornice and moulding detailing, cast tiles and a sash window) is subverted by the materiality of the resin, which appears almost liquid. The resin ‘dematerialises’ the form of the cast, at points appearing crystalline, ethereal or fluid depending on the viewer’s position and angle of light.”
——Alex Holloway, Creative Director, Holloway Li
▼材料板,material mood board ©Sophie Percival
