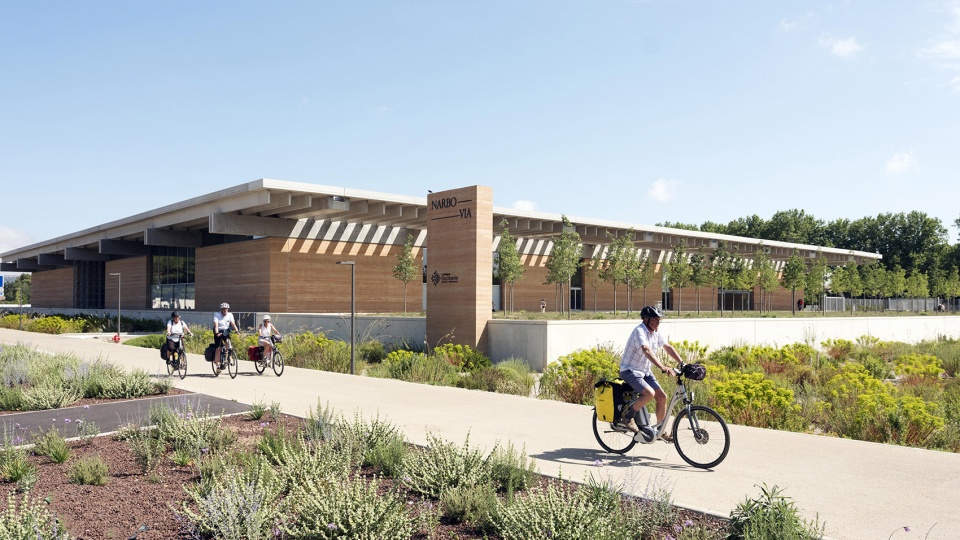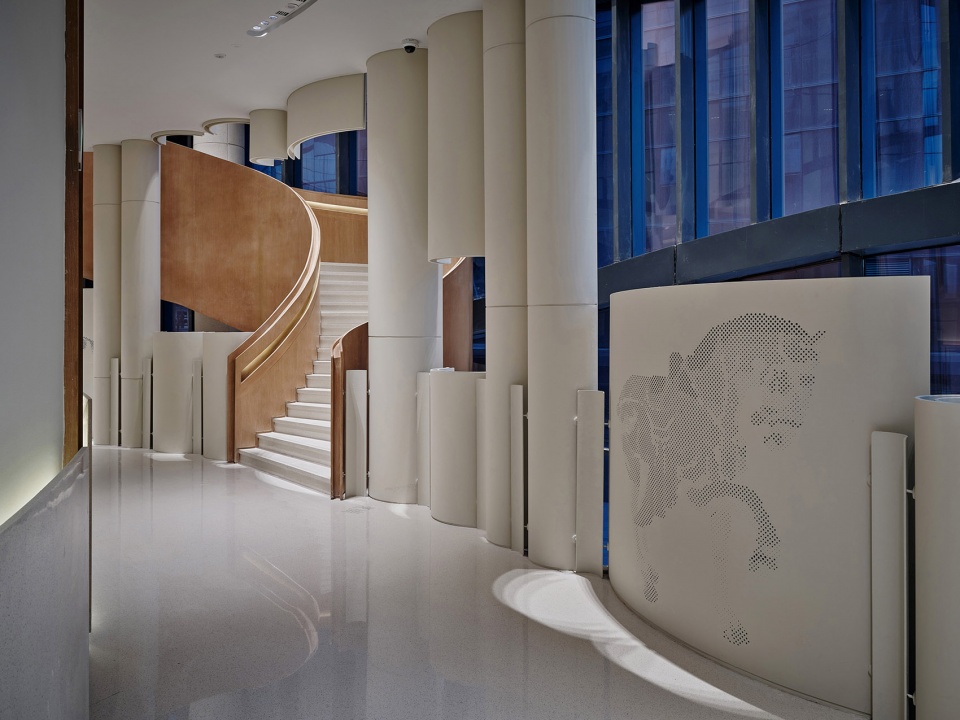

项目对一所小学进行了改造和扩建,将其容量扩大了两倍。建筑由三个相互连接的体块组成,总面积为5400平米。其中之一是建于上世纪五十年代的保留建筑,受到了深入的翻新;另外两栋为连接在一起的新建体量。
La Mar Bella is a renovation and extension of an existing primary school to increase twice its capacity. Three interconnected volumes define a 5.400sqm total surface complex. The existing building constructed in the fifties is deeply refurbished and two new volumes have been attached.
▼建筑外观,external view of the building ©Aitor Estévez Olaizola
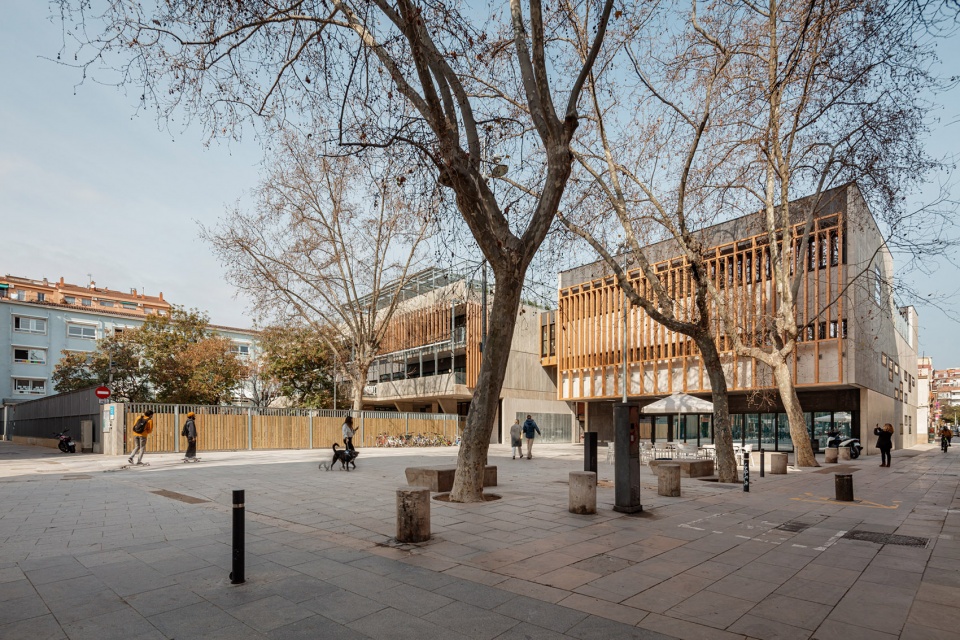
两栋长方形建筑呈L型设置,围合出学校的开放空间。建筑内包含教室、餐厅、厨房和管理区域。第三栋建筑四面临街,面朝广场,通过连桥与前两栋建筑相连。其中设有体育馆、更衣室和图书馆。放学时,这些空间也可供周边居民使用。
▼轴测图,axonometric ©SUMO Arquitectes
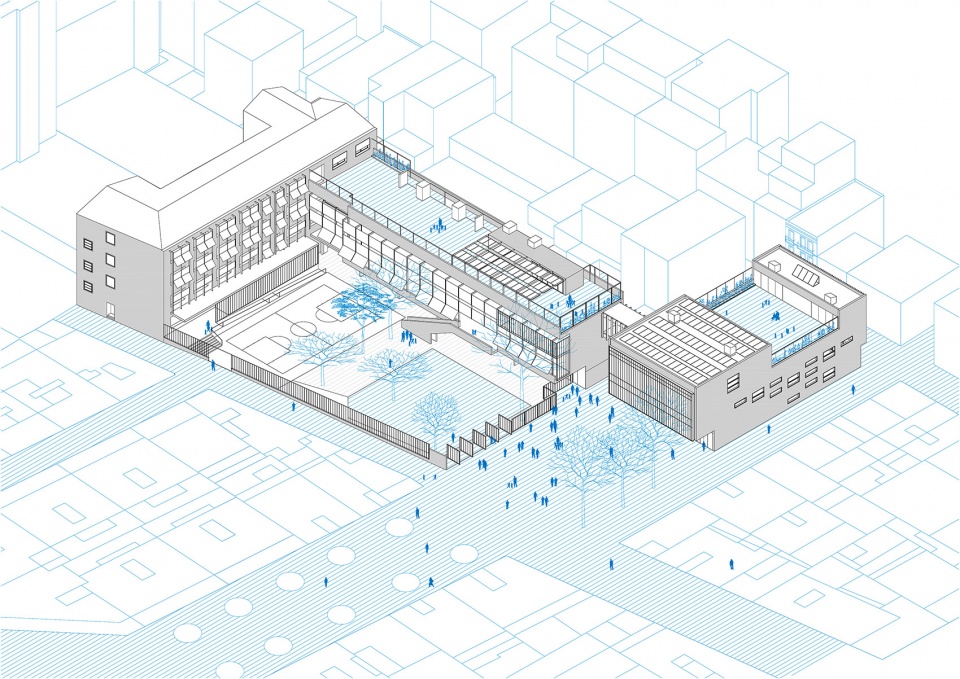
Two long shaped volumes placed on L defines the school open space patio, they content the classrooms, cantina, kitchen, and administration area. The third volume has four street façades, facing to the square and connected to the complex by a bridge over the public space. It has the gym, dress rooms and library program. These spaces can be shared by the neighbors when the school is closed.
▼改造后的建筑沿街外观
street view of the building after renovation ©Aitor Estévez Olaizola
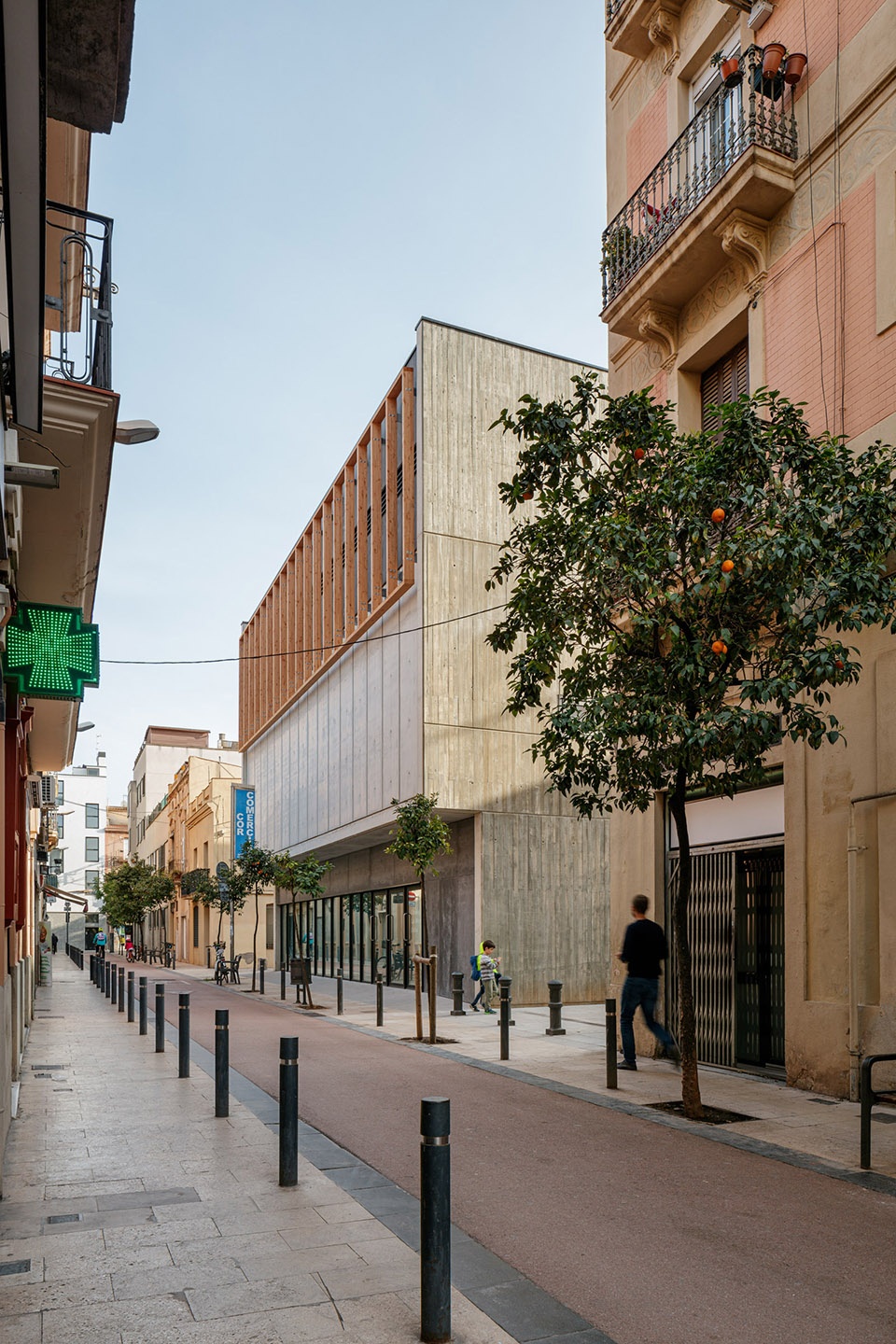
▼改造后的建筑面向广场,building after renovation facing the square ©Aitor Estévez Olaizola
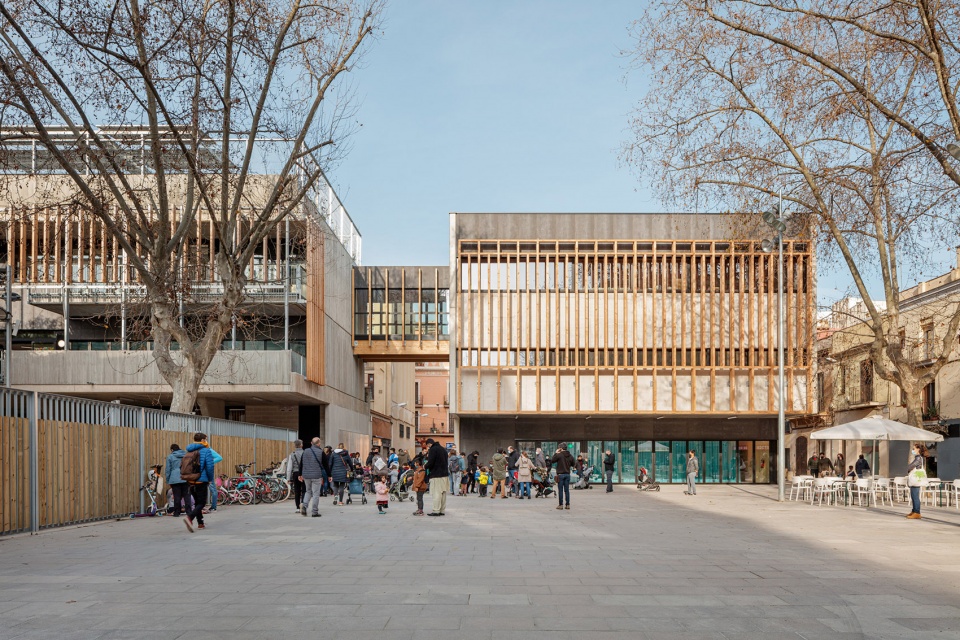
▼建筑立面与广场空间
building facade and the square ©Aitor Estévez Olaizola
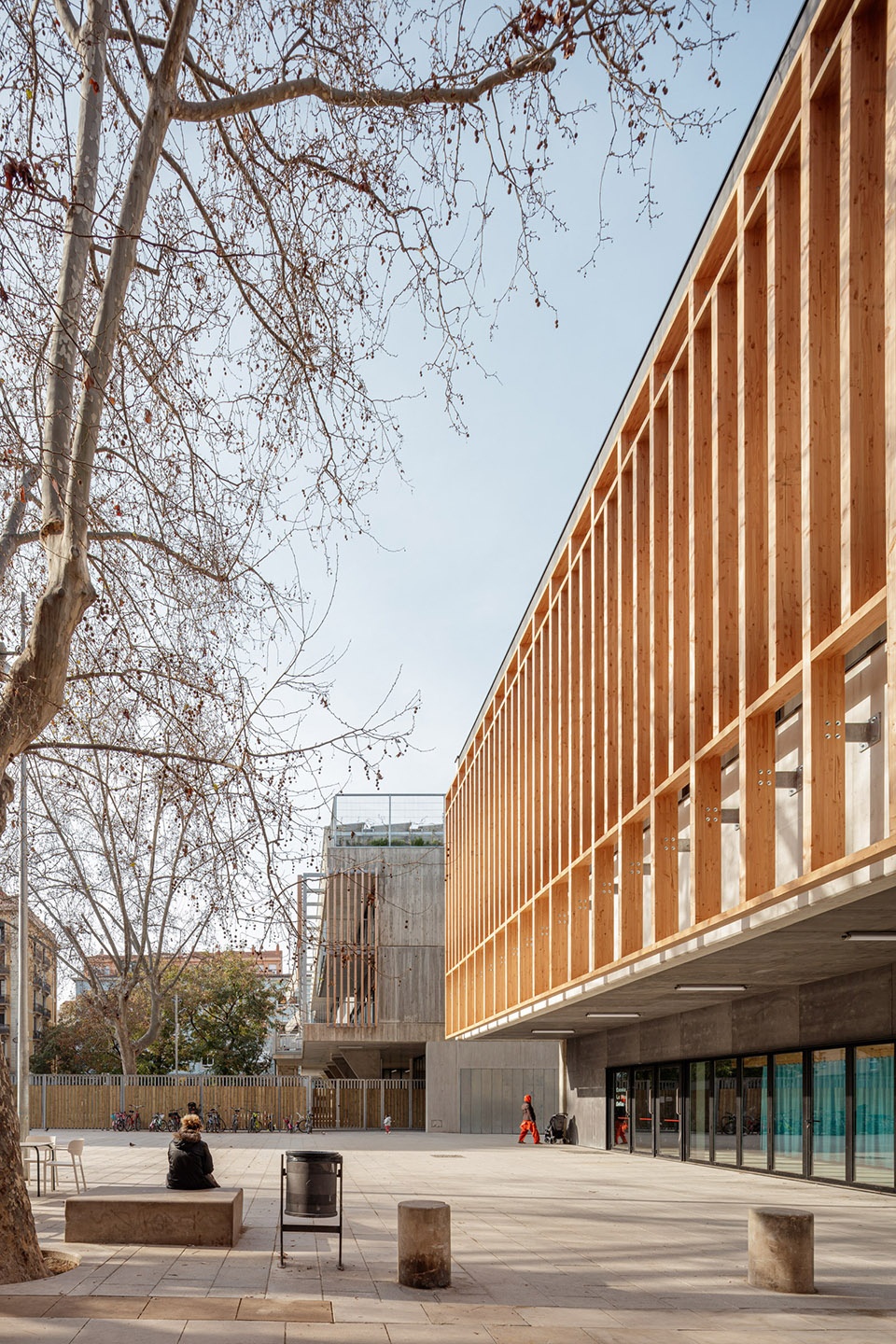
▼连接新老建筑的连桥
bridge connecting the existing building and the new volumes ©Aitor Estévez Olaizola
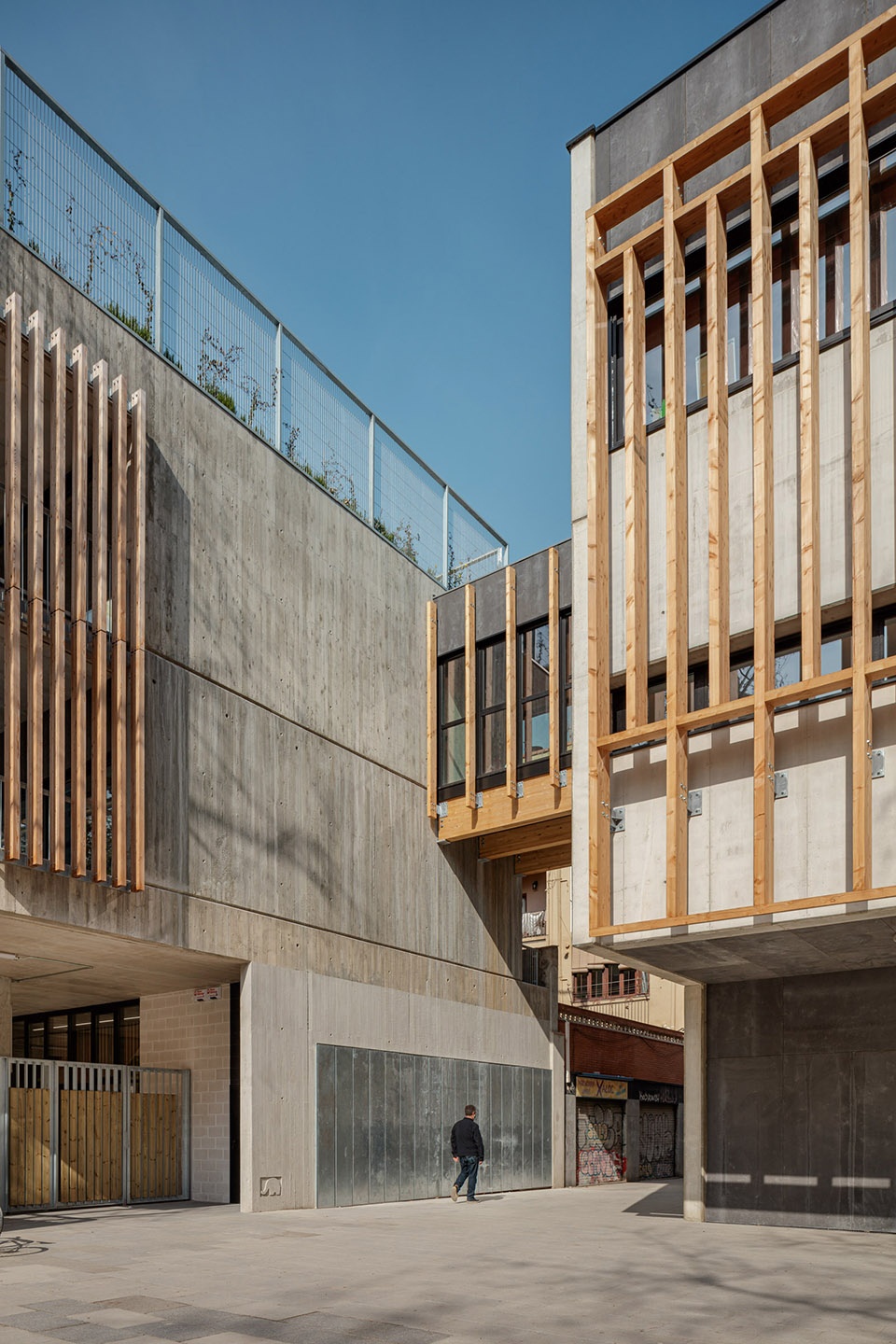
▼改造后建筑内的体育场,gym inside the renovated building ©Aitor Estévez Olaizola
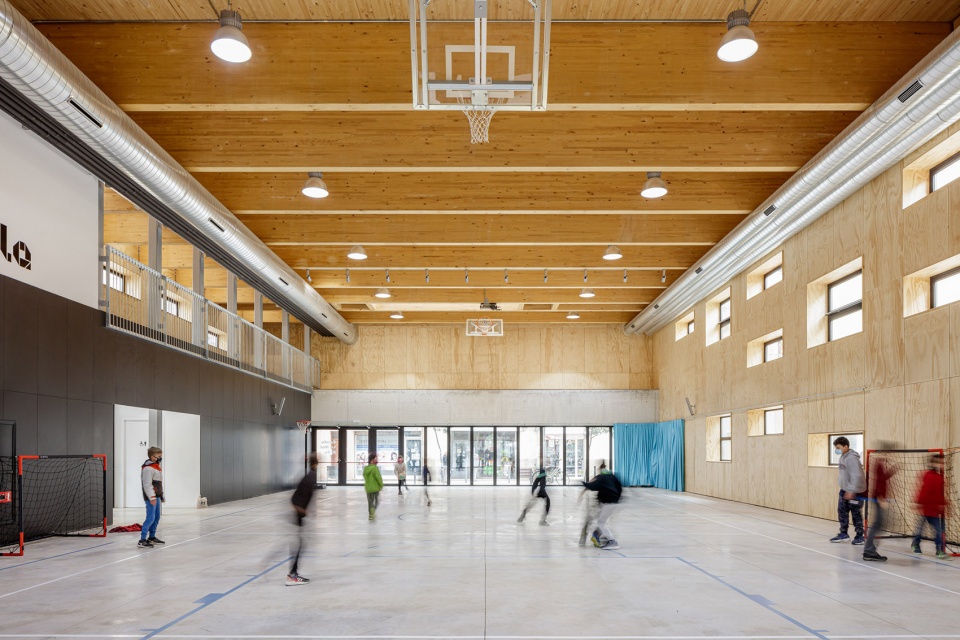
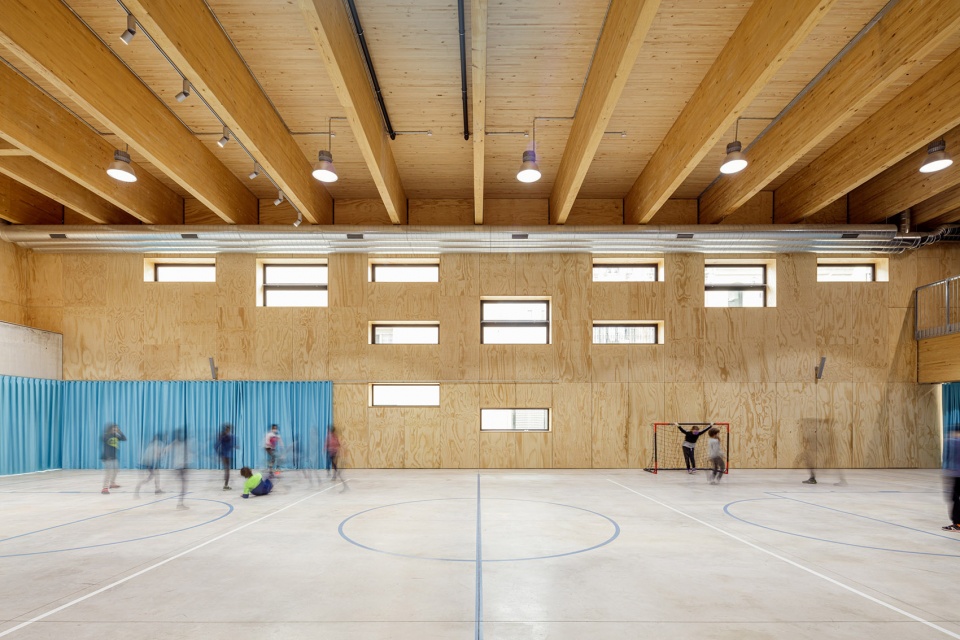
▼图书馆,library ©Aitor Estévez Olaizola
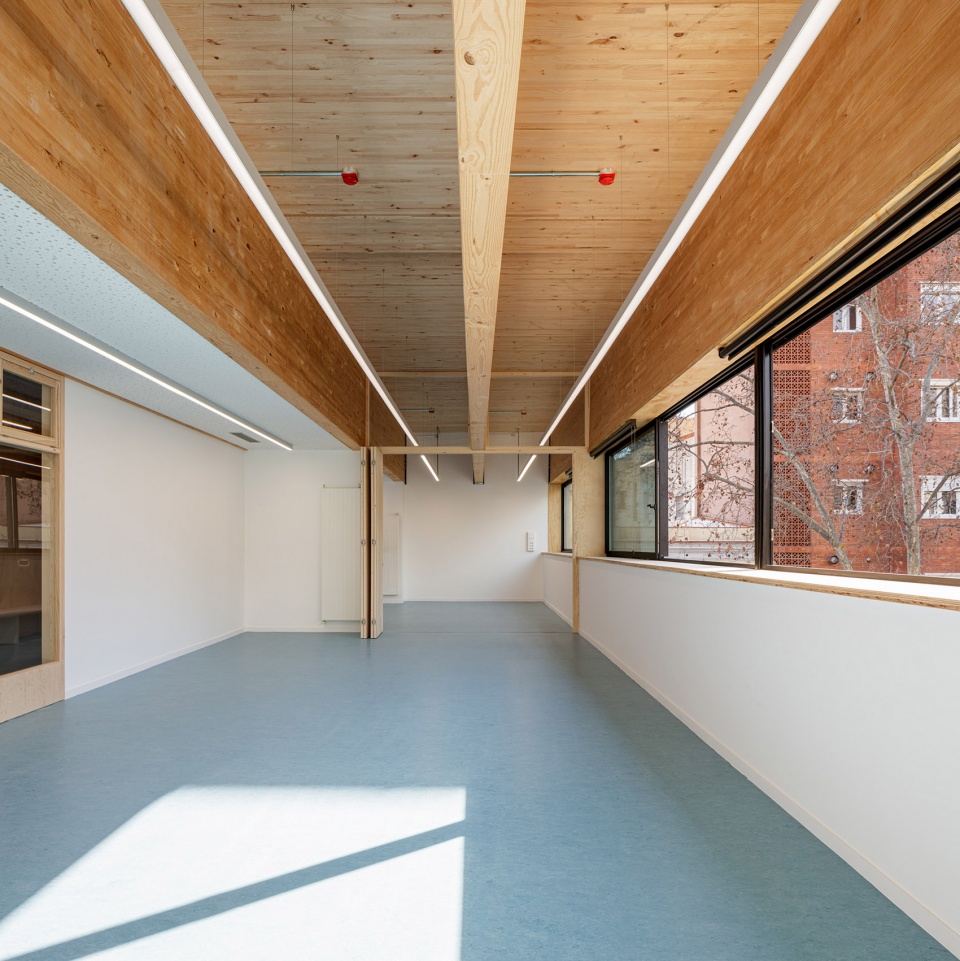
▼体育馆屋顶,gym roof ©Aitor Estévez Olaizola
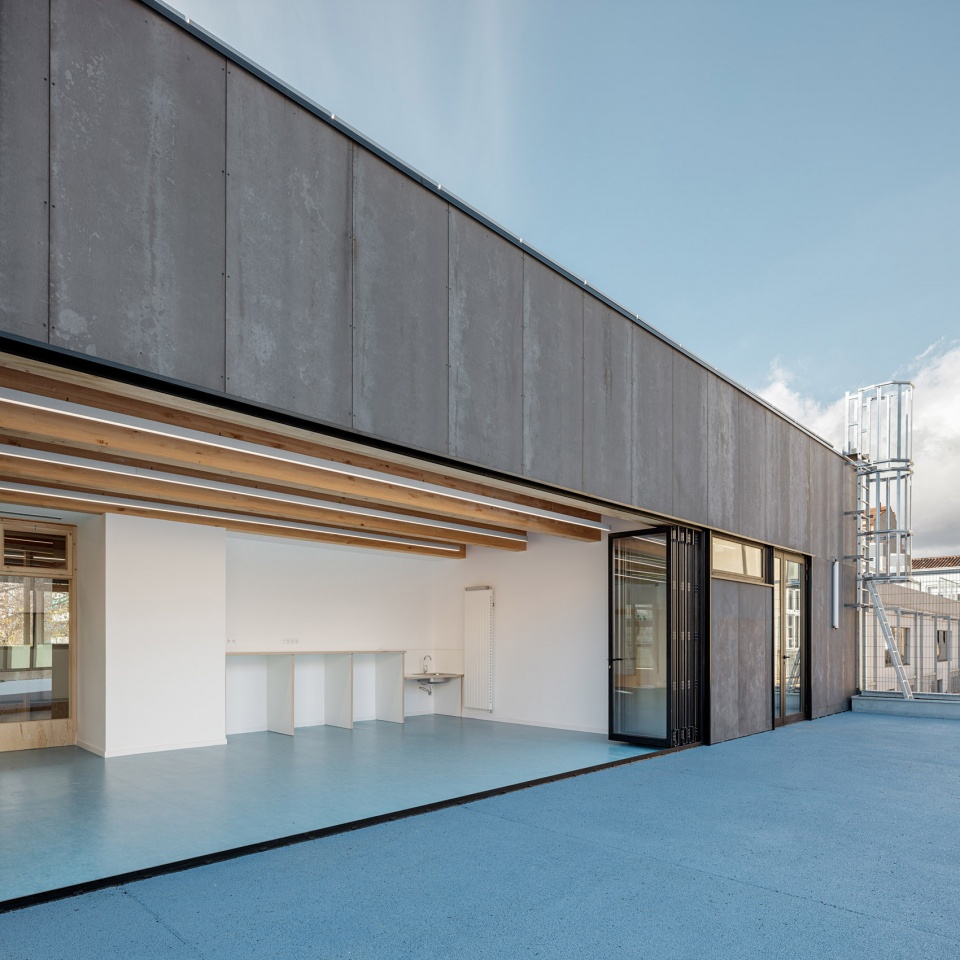
▼新建筑围合的室外活动空间,outdoor patio defined by the new buildings ©Aitor Estévez Olaizola
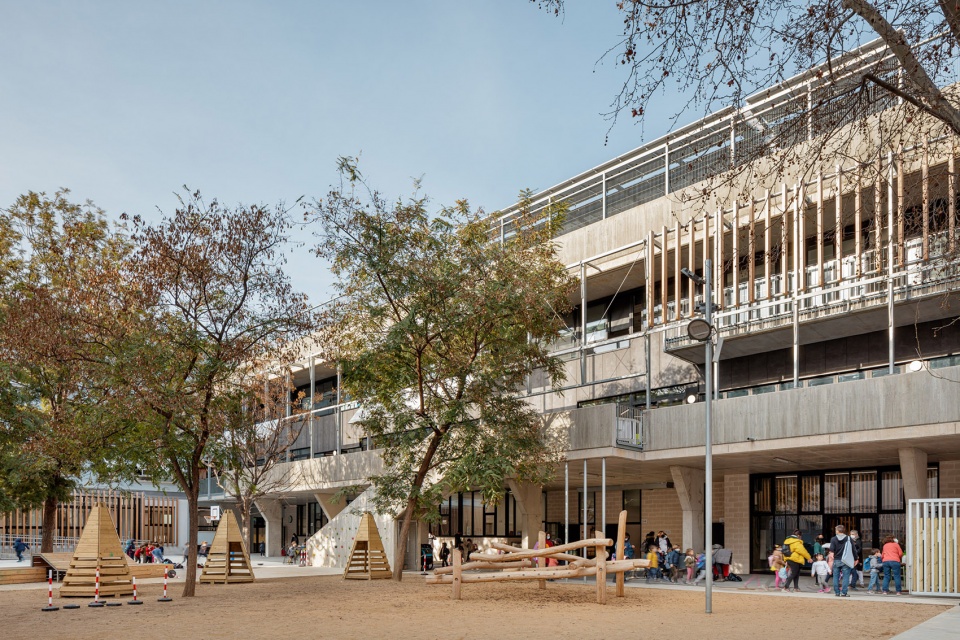
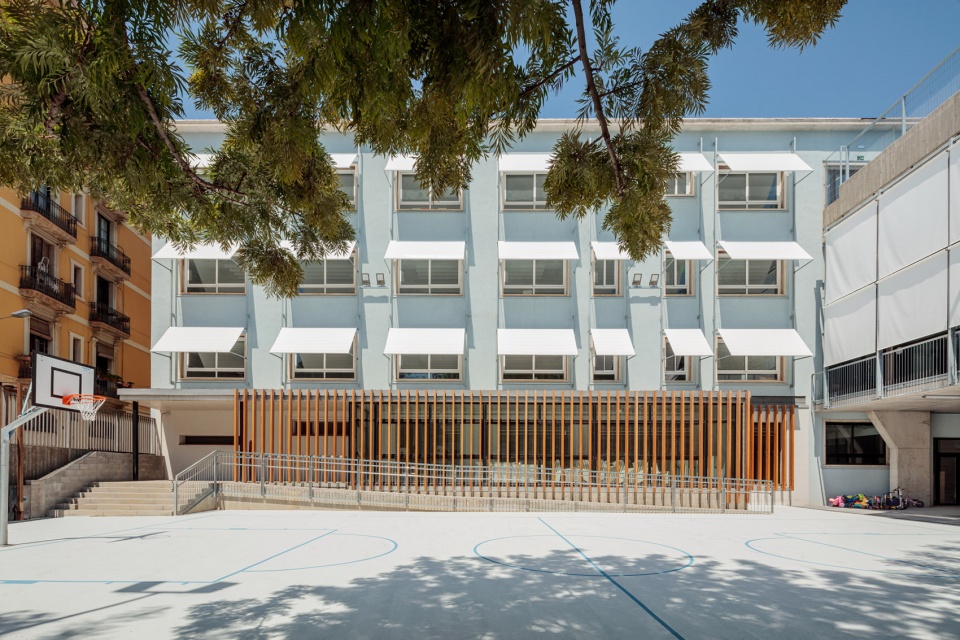
▼体量交接处近景
closer view to the connected volumes ©Aitor Estévez Olaizola
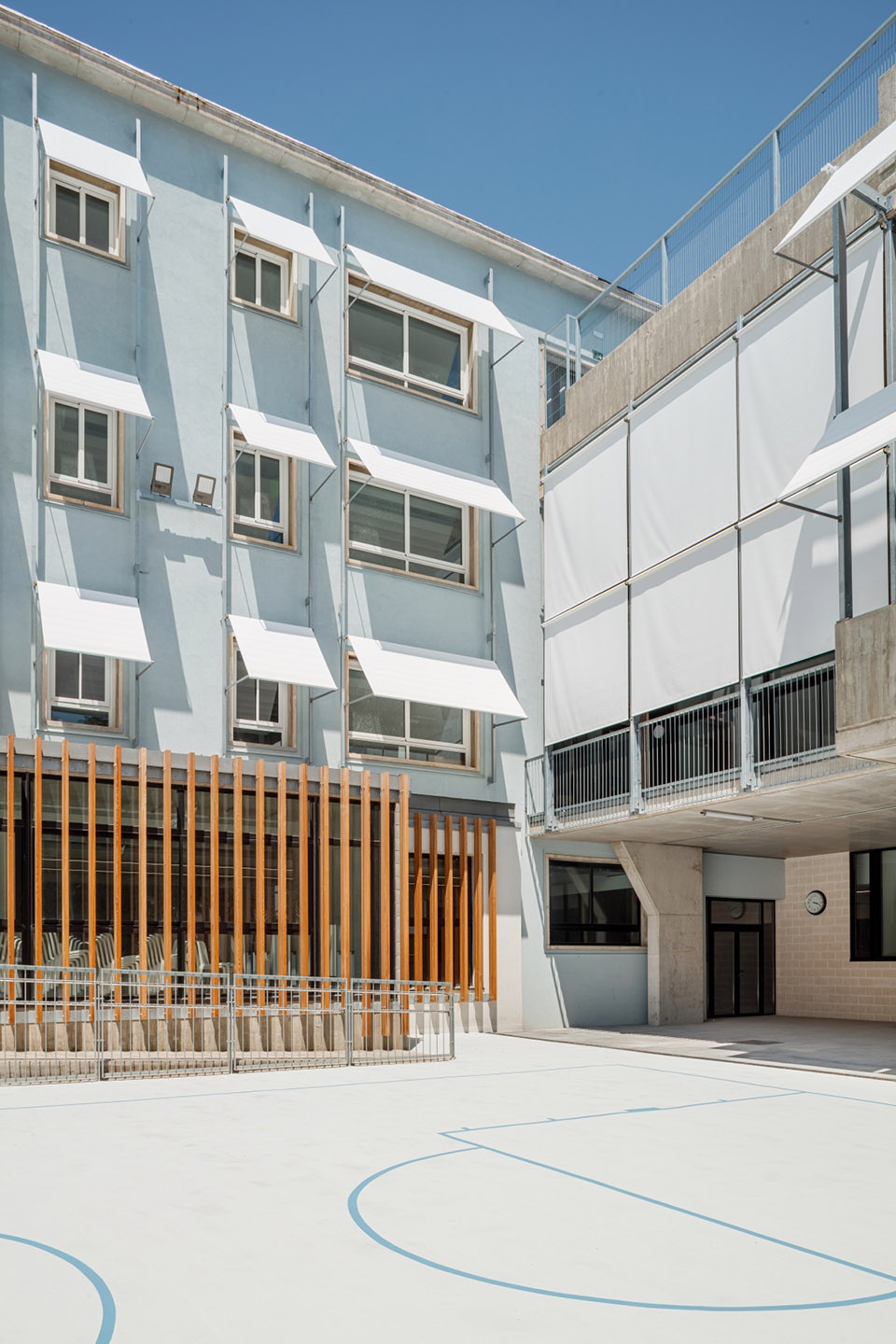
不同的功能空间灵活多变,适于推广新的教学项目。宽敞的交通空间建成为教室的延伸,学生可以在此被分为小组活动。向外伸出的屋顶扩充了城市基地中缺乏的室外休闲空间。
The different program spaces are flexible and polyvalent to promote new pedagogical projects. Wide circulation spaces become classrooms extensions that allows split pupils on smaller groups. New volumes roofs become an extension of open-air leisure spaces generally scarce on urban sites.
▼走廊,corridor ©Aitor Estévez Olaizola
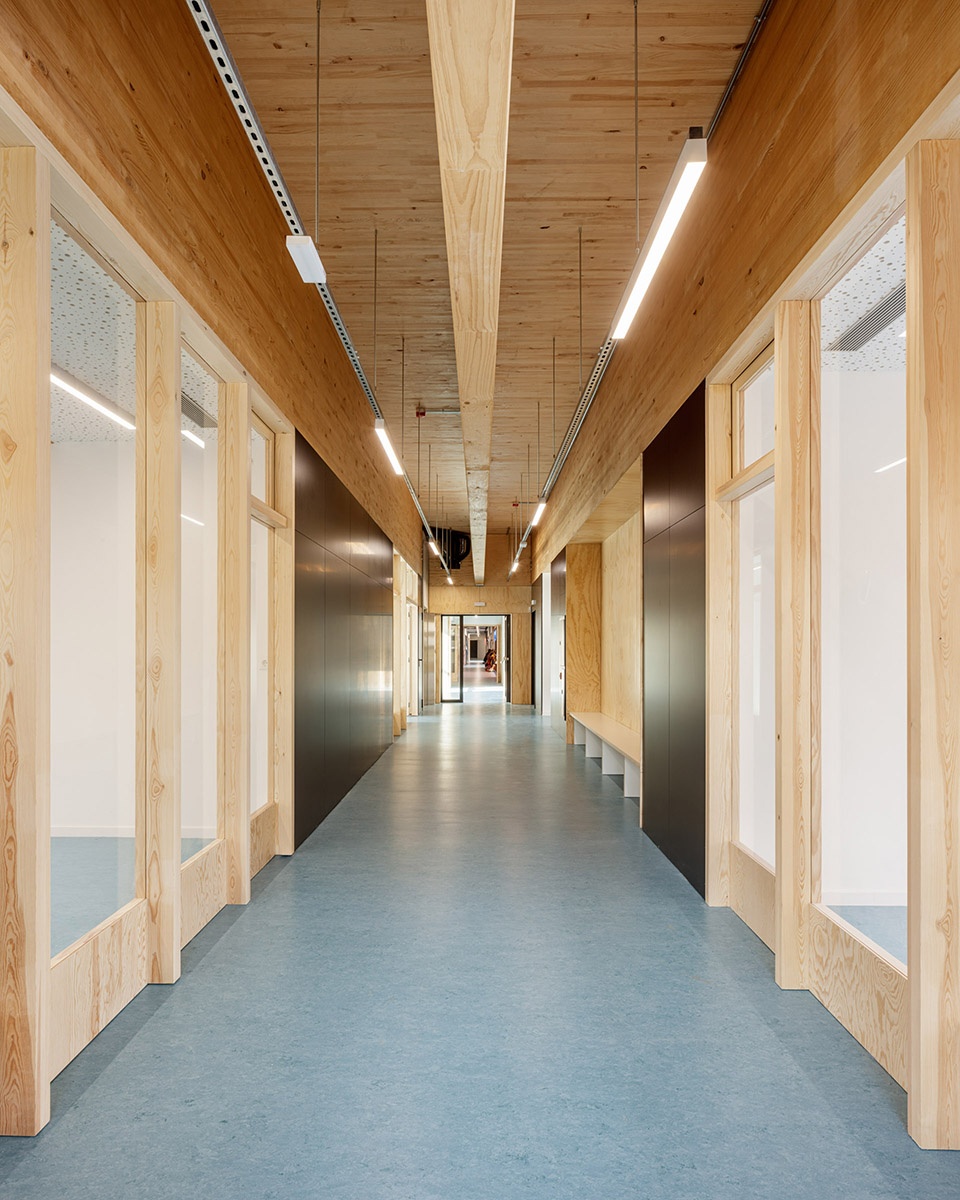
▼屋顶下的室外休闲空间
outdoor leisure space under the roof ©Aitor Estévez Olaizola
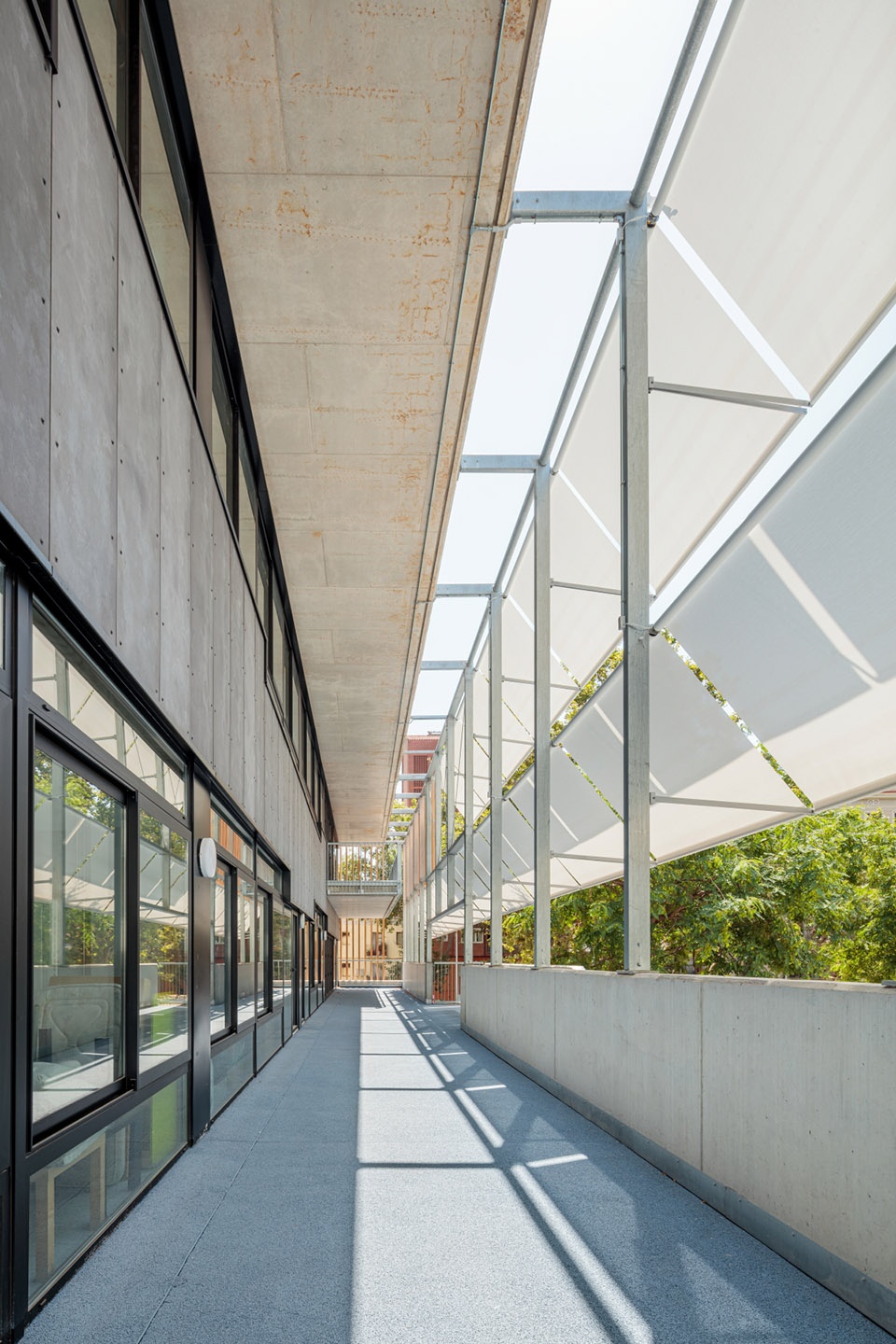
项目中使用的材料未经修饰,简洁、坚固、耐用,仅需很少的成本来维护。混凝土、木材和这样织物为主要材料,使得整个综合体协调统一。
The used materials express by themselves. Simple solutions, durable and resistant construction, and with very low maintenance. Concrete, wood, and textile sun protections are the dominant materiality items that unifies the whole complex.
▼遮阳植物,textile sun shade ©Aitor Estévez Olaizola
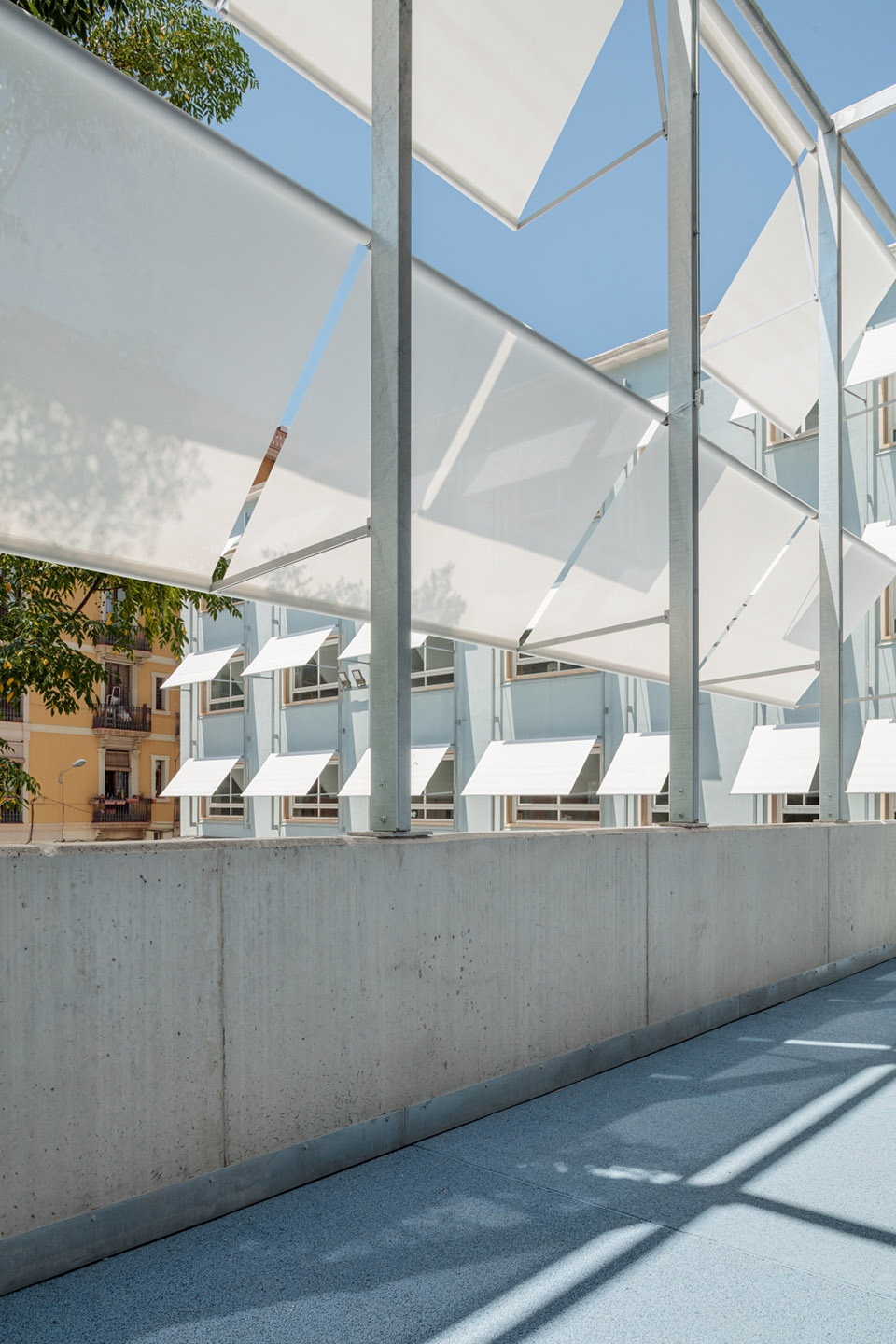
项目的设计遵循nZEB规范,是一所节能学校,拥有低导热的围护结构,经过特别设计的遮阳系统以及高效的自然通风。建筑使用环保材料建造,在室外运动场上方设有50kwpic的太阳能发电装置。综上,整栋综合体获得了A级能源认证。
▼遮阳和通风分析,sunshade and ventilation analysis

The project was planned under nZEB parameters. It’s an energy efficient school. With a low thermal transmittance envelopment, special attention over sun protection and high performance of natural ventilation. Built by low environmental impact materials. The building has a 50kwpic solar plant that shades outdoor playground spaces. The energy certification of the whole com-plex is A class.
▼屋顶运动场上方覆盖太阳能板
solar plant covering the rooftop play ground ©Aitor Estévez Olaizola
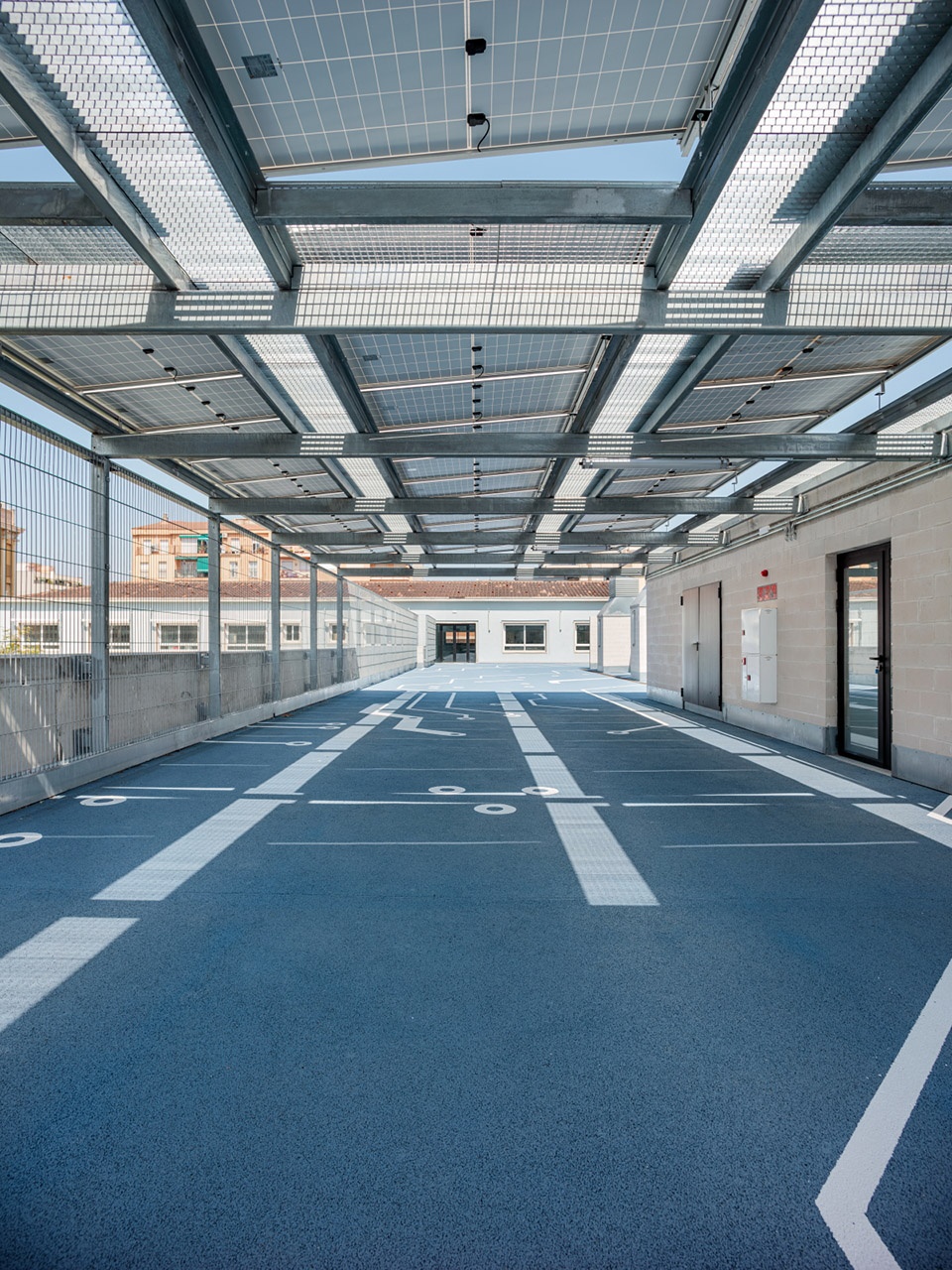
▼总平面图,site plan ©SUMO Arquitectes
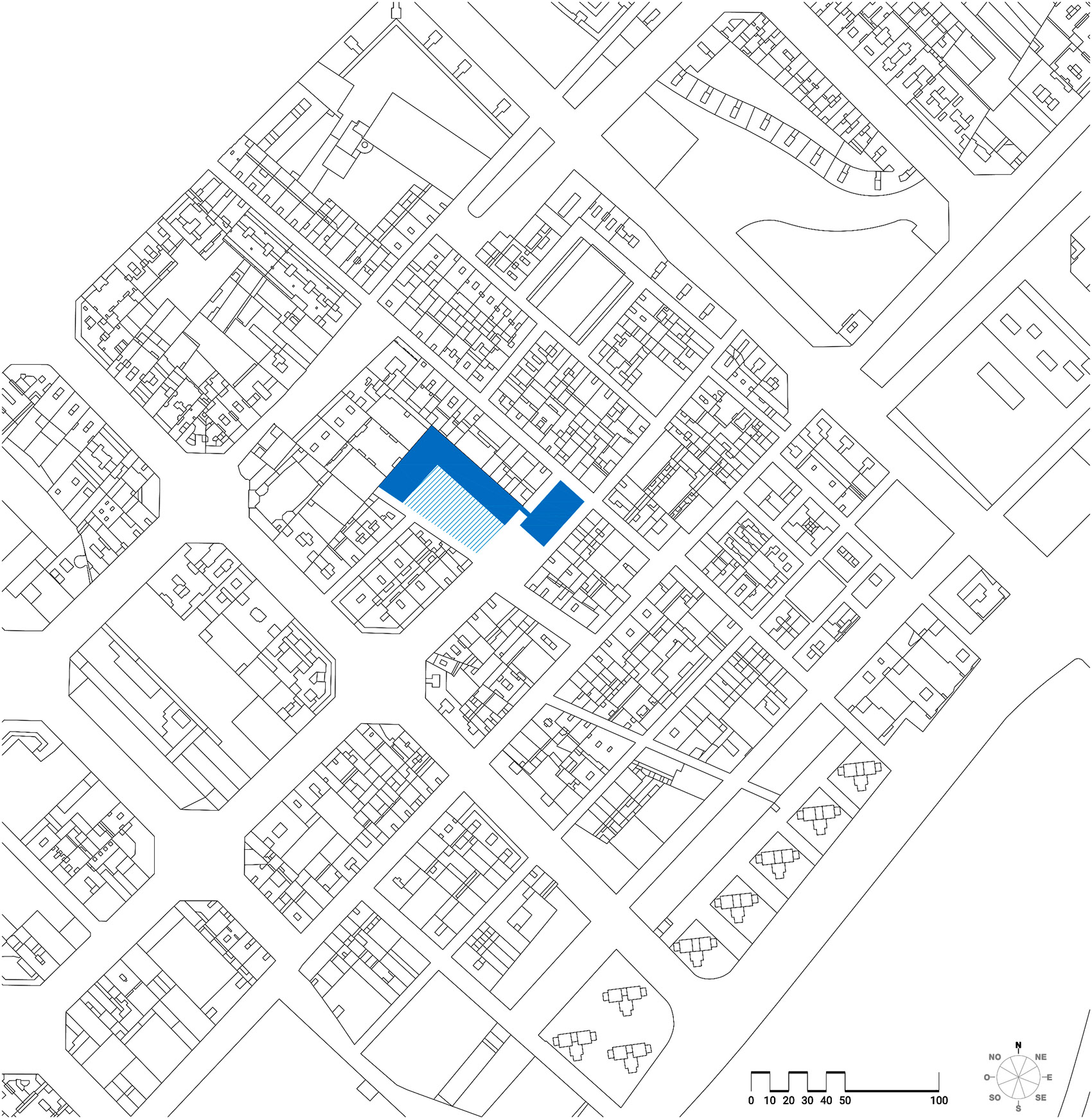
▼一层平面图,first floor plan ©SUMO Arquitectes
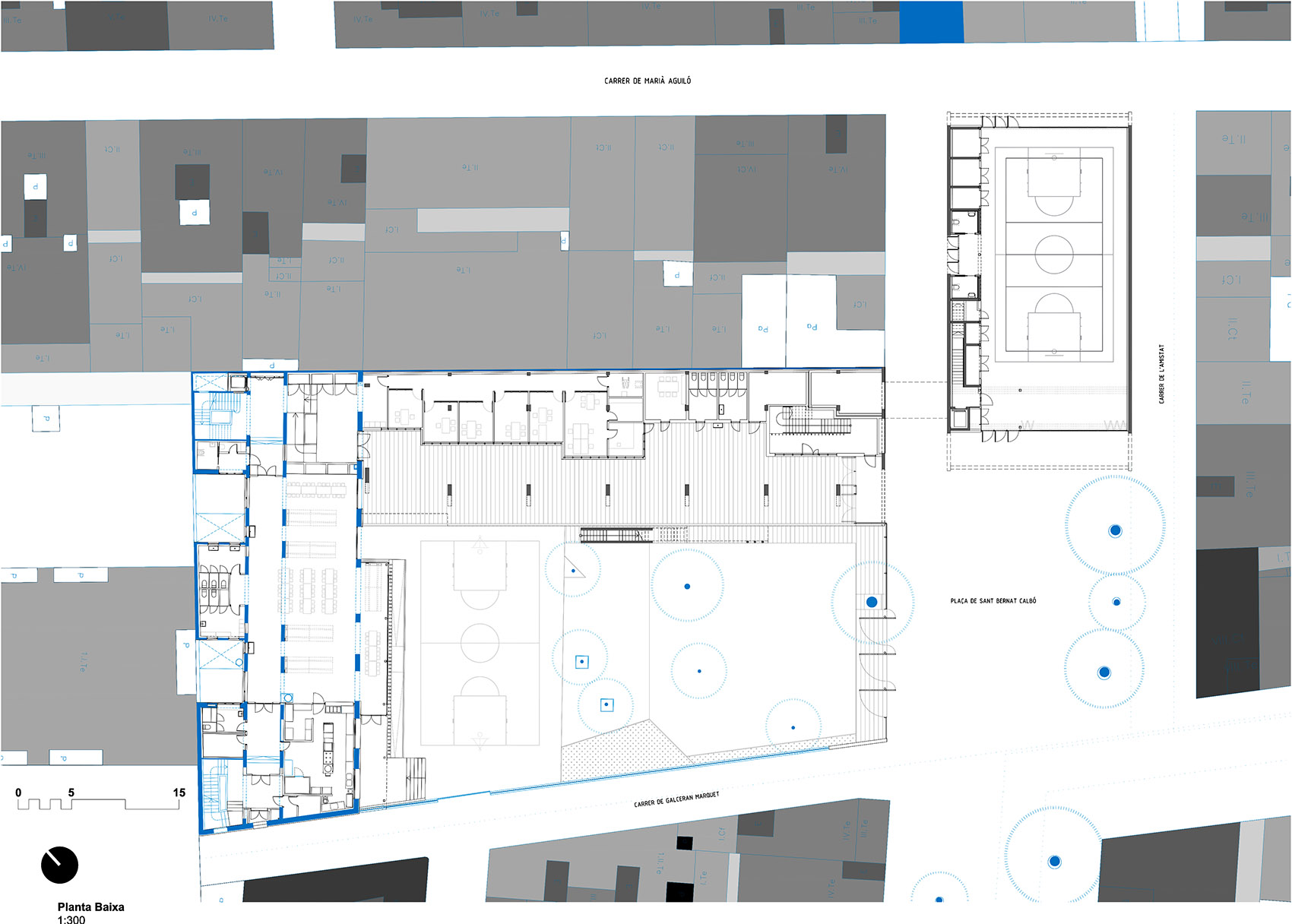
▼二层平面图,second floor plan ©SUMO Arquitectes
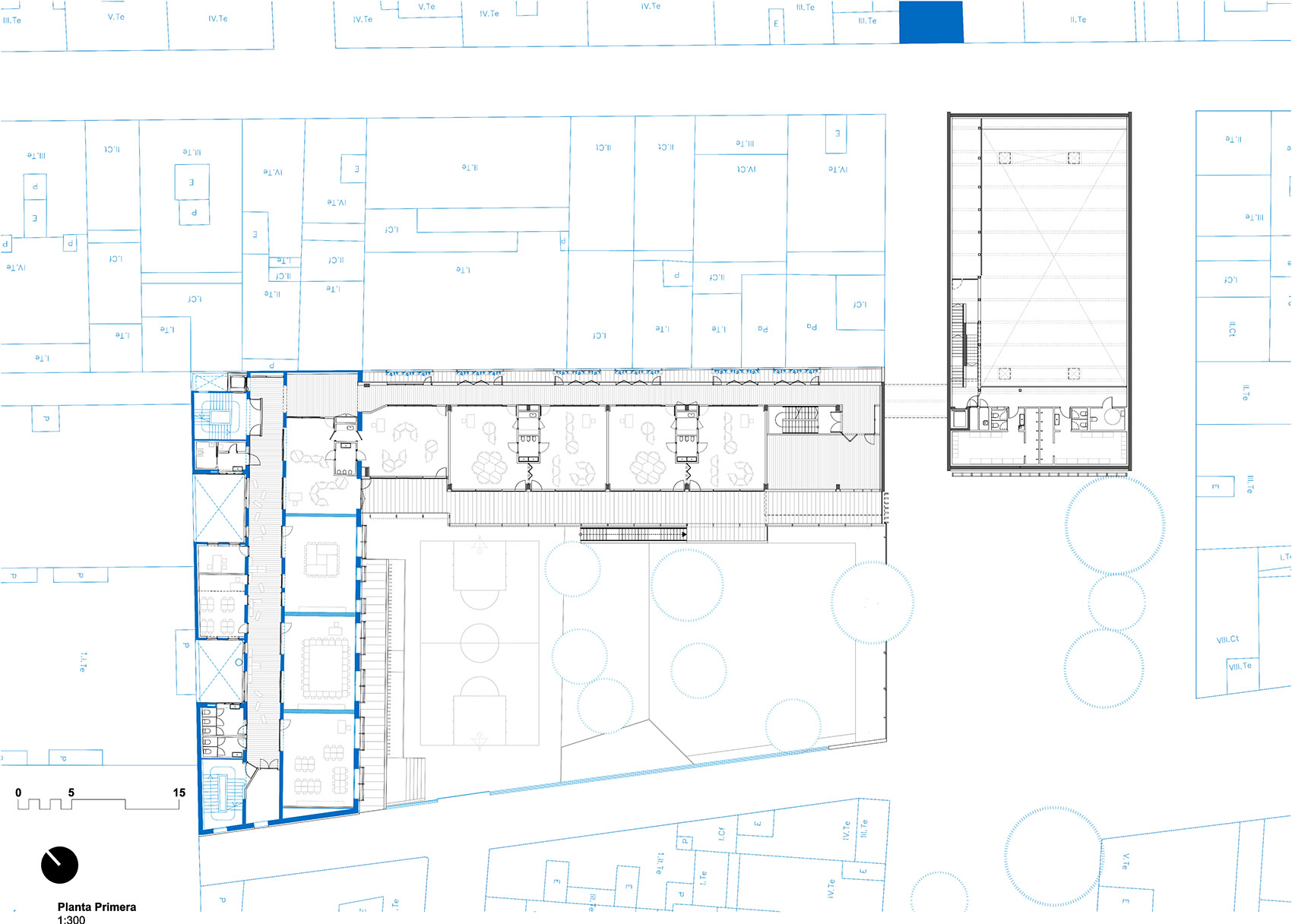
▼三层平面图,third floor plan ©SUMO Arquitectes
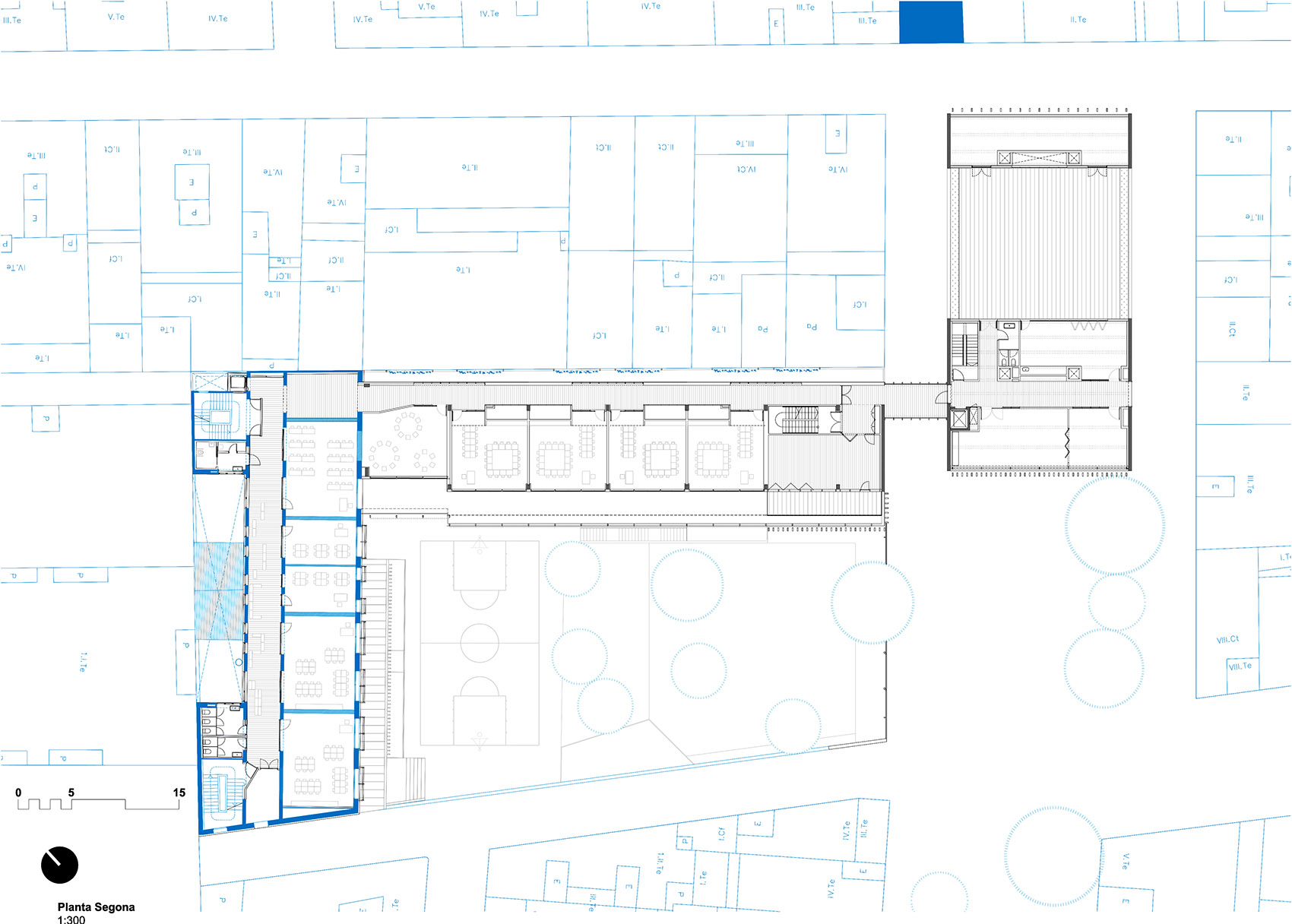
▼四层平面图,fourth floor plan ©SUMO Arquitectes
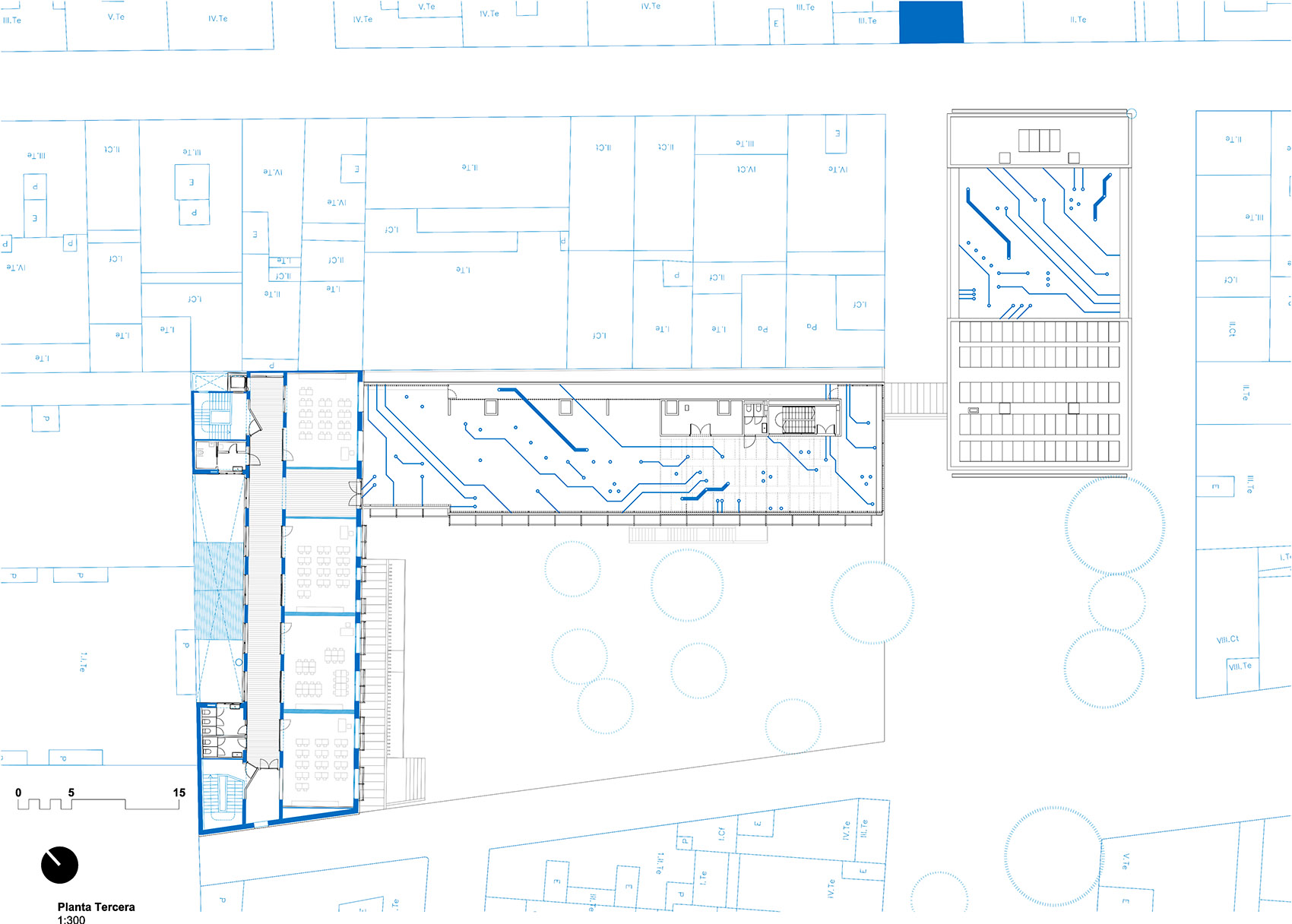
▼立面图,elevation ©SUMO Arquitectes
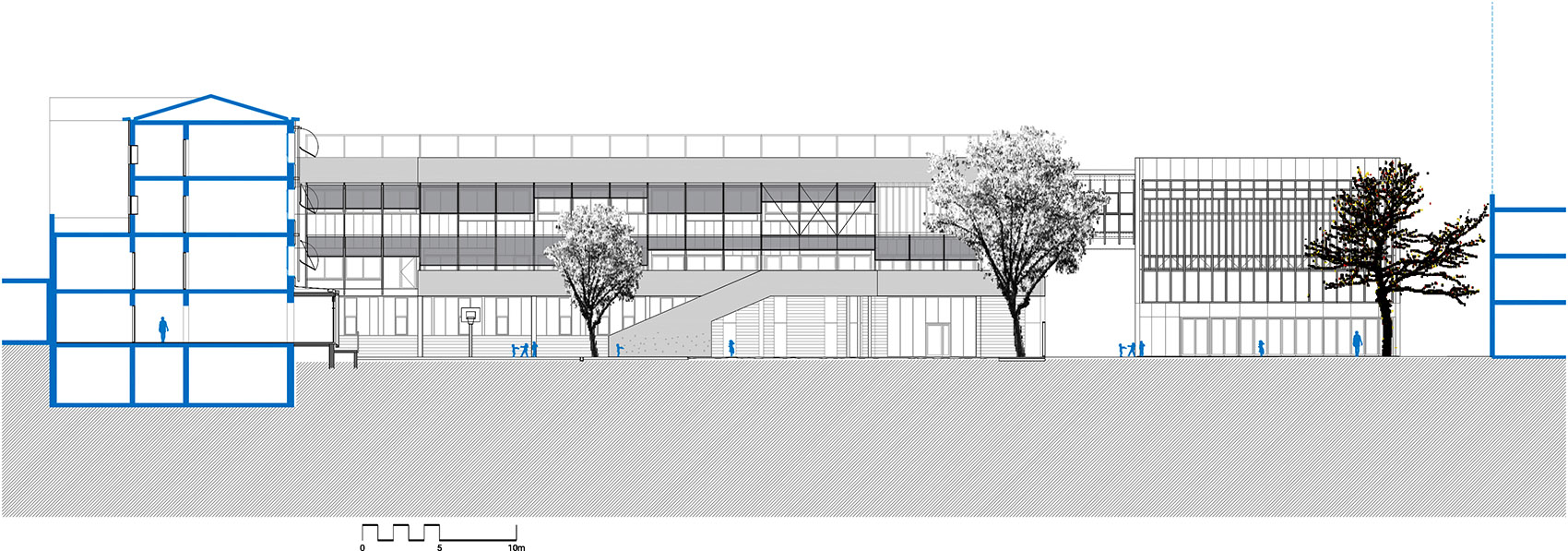
▼剖面图,sections ©SUMO Arquitectes












