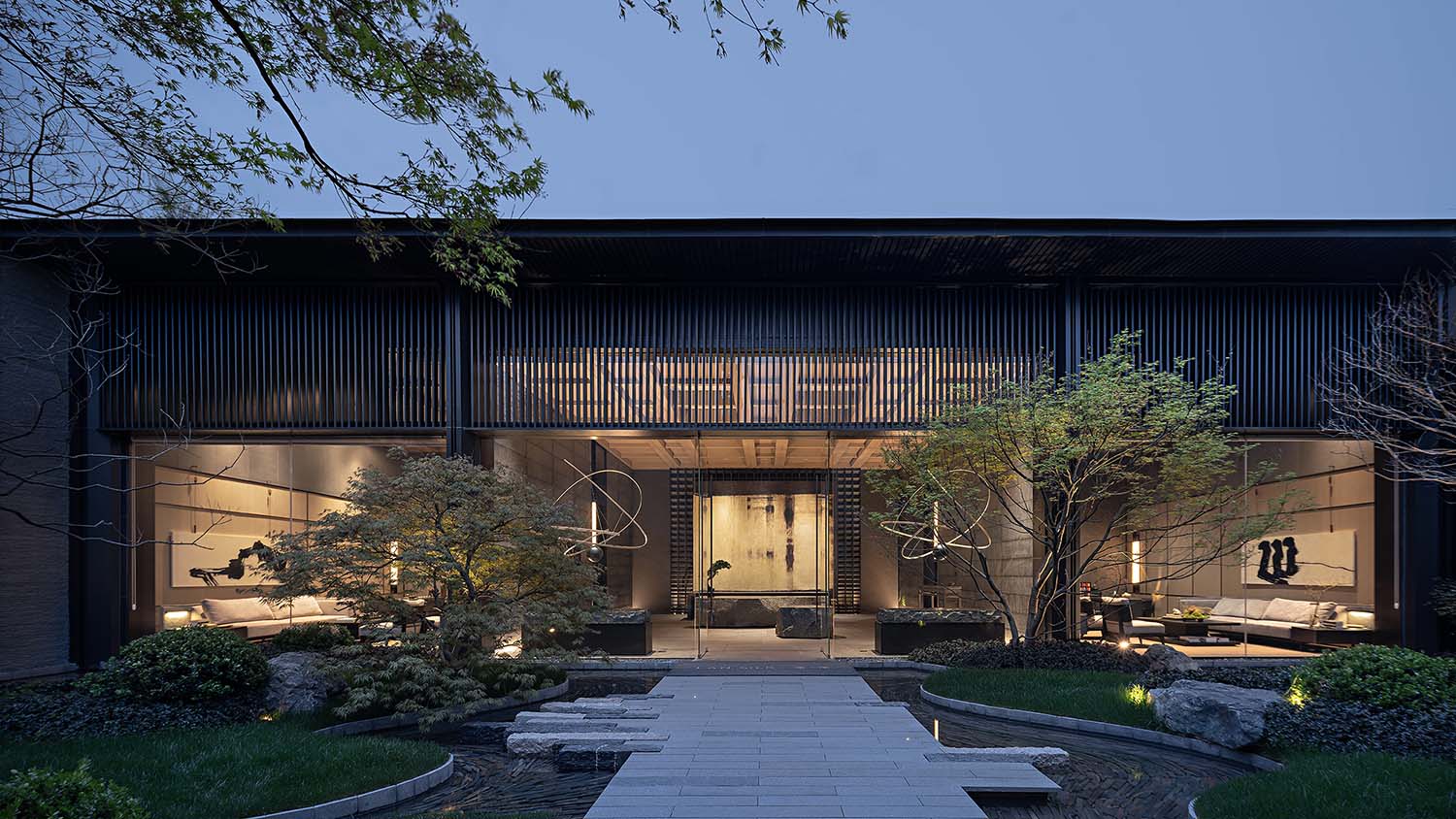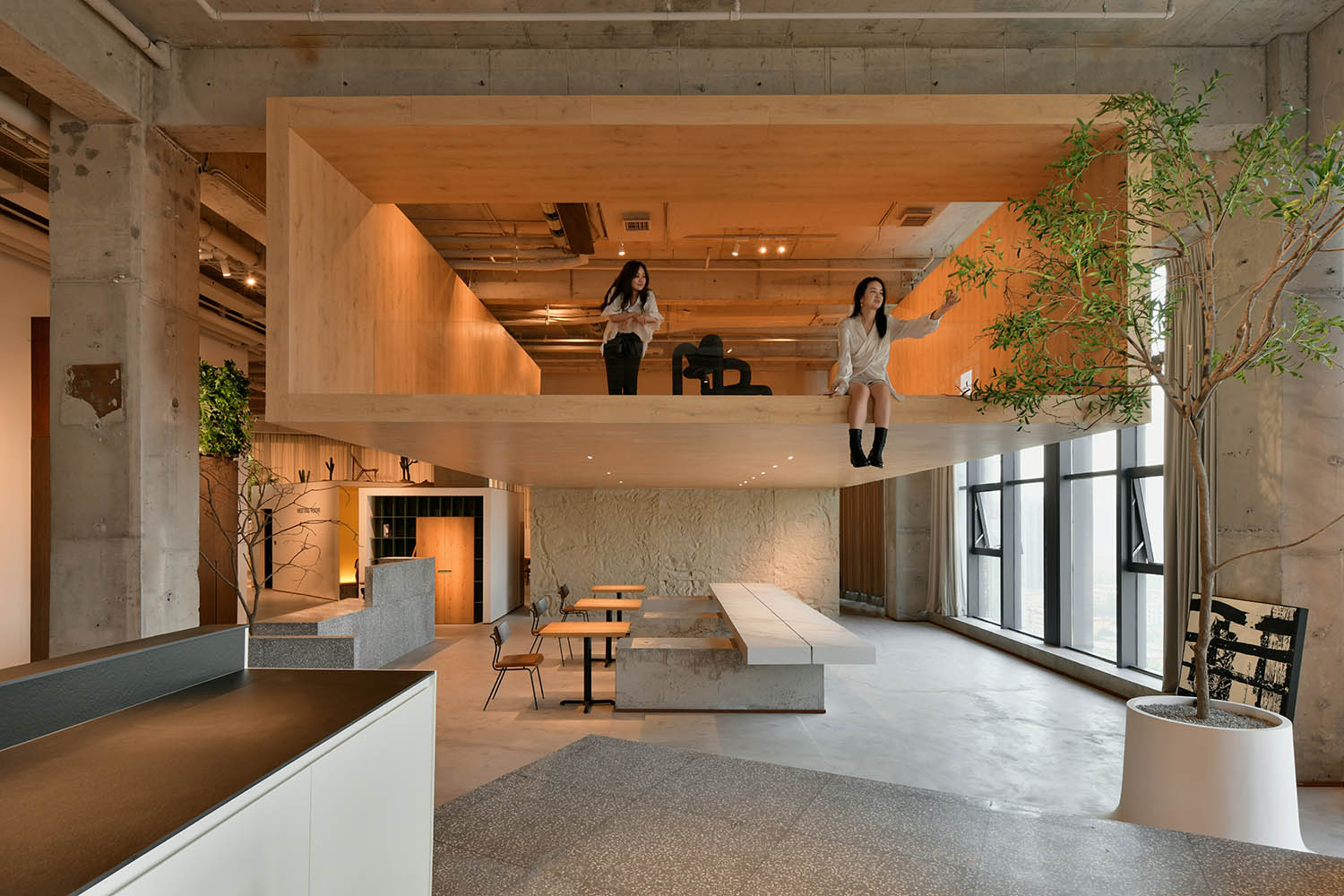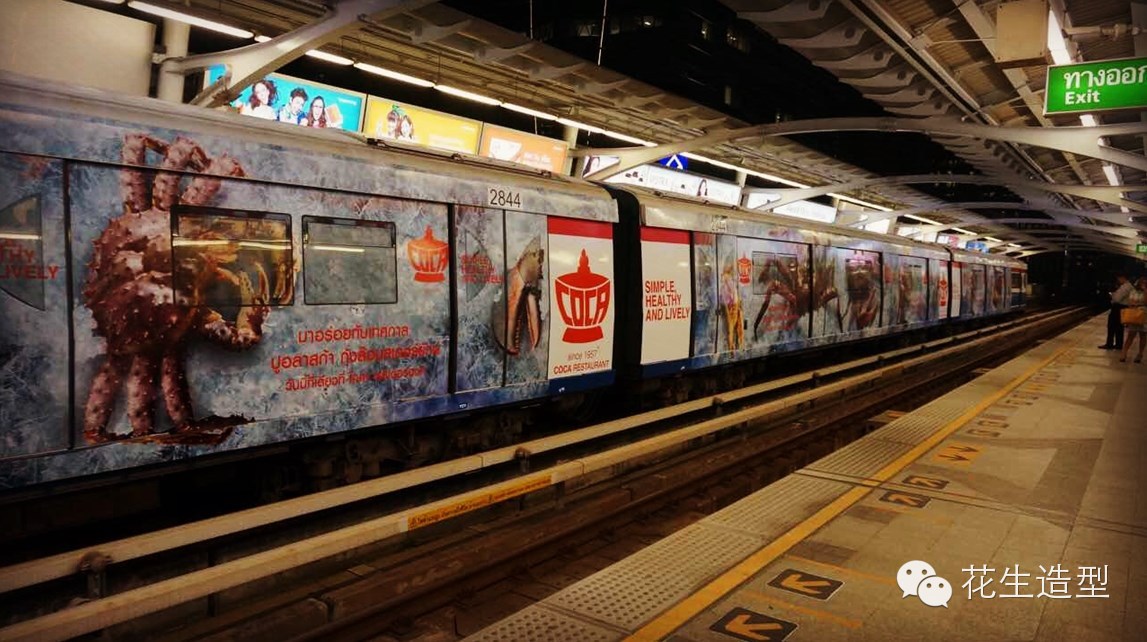

酒店坐落于云南省弥勒市东风韵艺术小镇内,项目建筑在国内知名艺术家罗旭“拙,朴,真”的原生创意下,建筑形体圆润,敦厚朴实。像是经过了时间的冲刷洗礼,又像是用一双拙朴的大手揉捏生成,以“一种躺着的巍峨”气势,安静地匍匐在红土地上。
The hotel is located in Dongfengyun Art Town, Mile, Yunnan Province. The architecture, conceived by renowned artist Luo Xu based on the design concept “austerity, simplicity and authenticity”, reveals a round, stable and simple image. The building seems to carry the traces of time, and seems to be kneaded by a pair of big, rough hands. It quietly lies on the red soil, showing a magnificent posture.
▼建筑景观,Architectural landscape ©弥勒东风韵美憬阁精选酒店
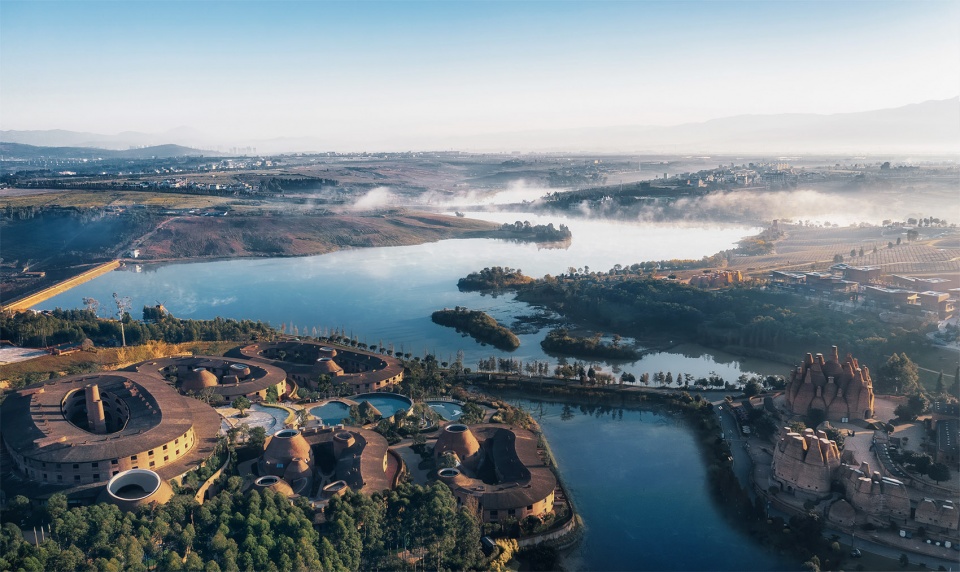
CCD的室内设计基于建筑去“现代性”、去“工业化”的本土设计思考,以在地乡土文化体验创作结合,化繁为简,返璞归真,回归自然。
As approaching the interior design, CCD did not adopt “modernized” or “industrial” design expressions. Instead, the team drew inspiration from local cultural context, and leveraged simplistic languages to integrate the space into nature.
▼入口鸟瞰,Aerial view of the entrance ©王厅
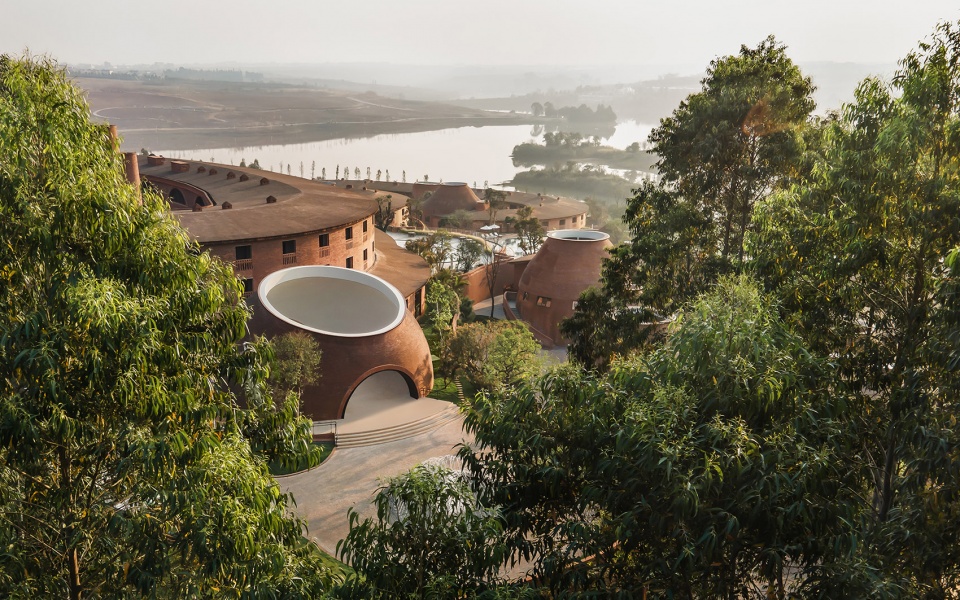
▼户外空间,Outdoor space ©王厅
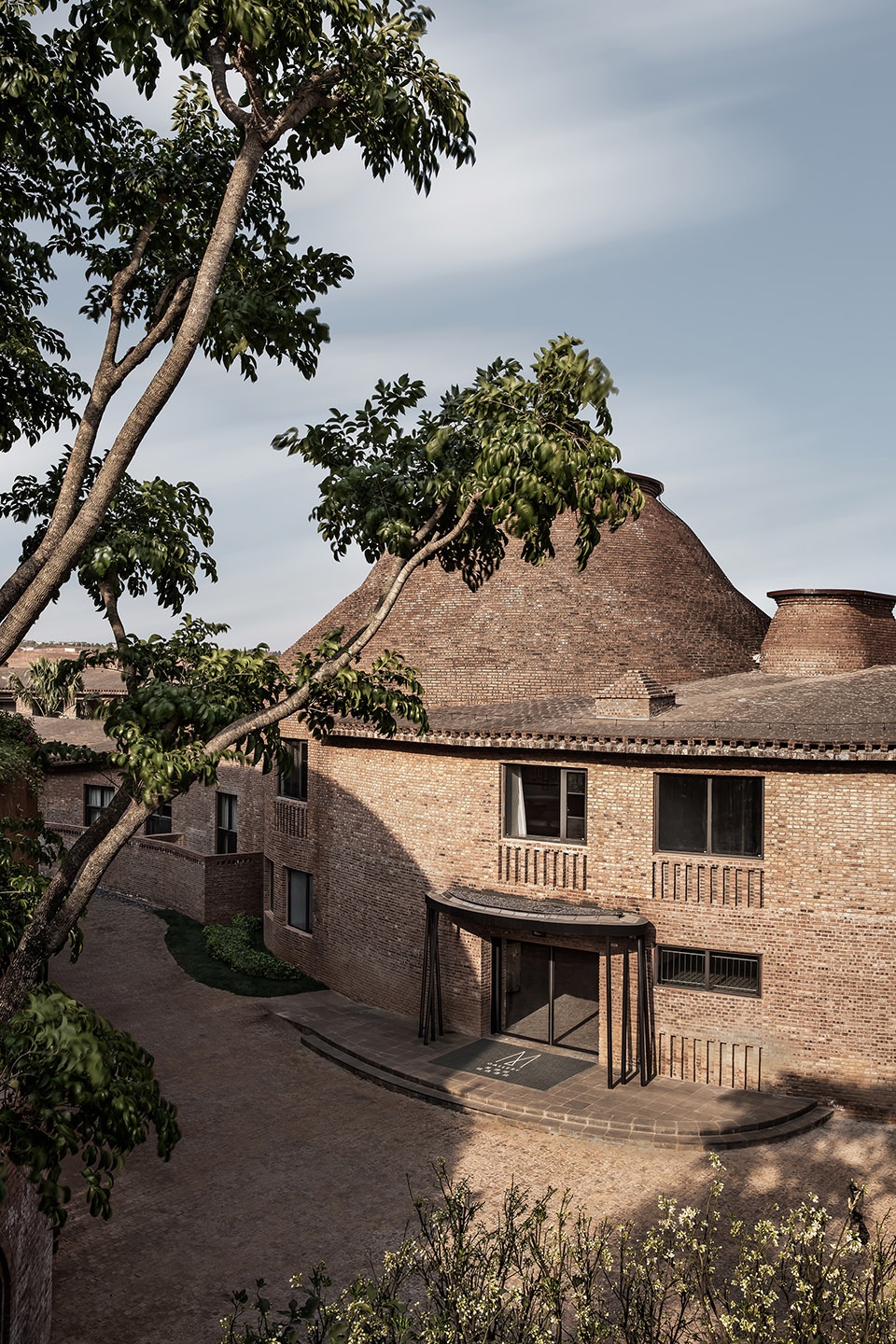
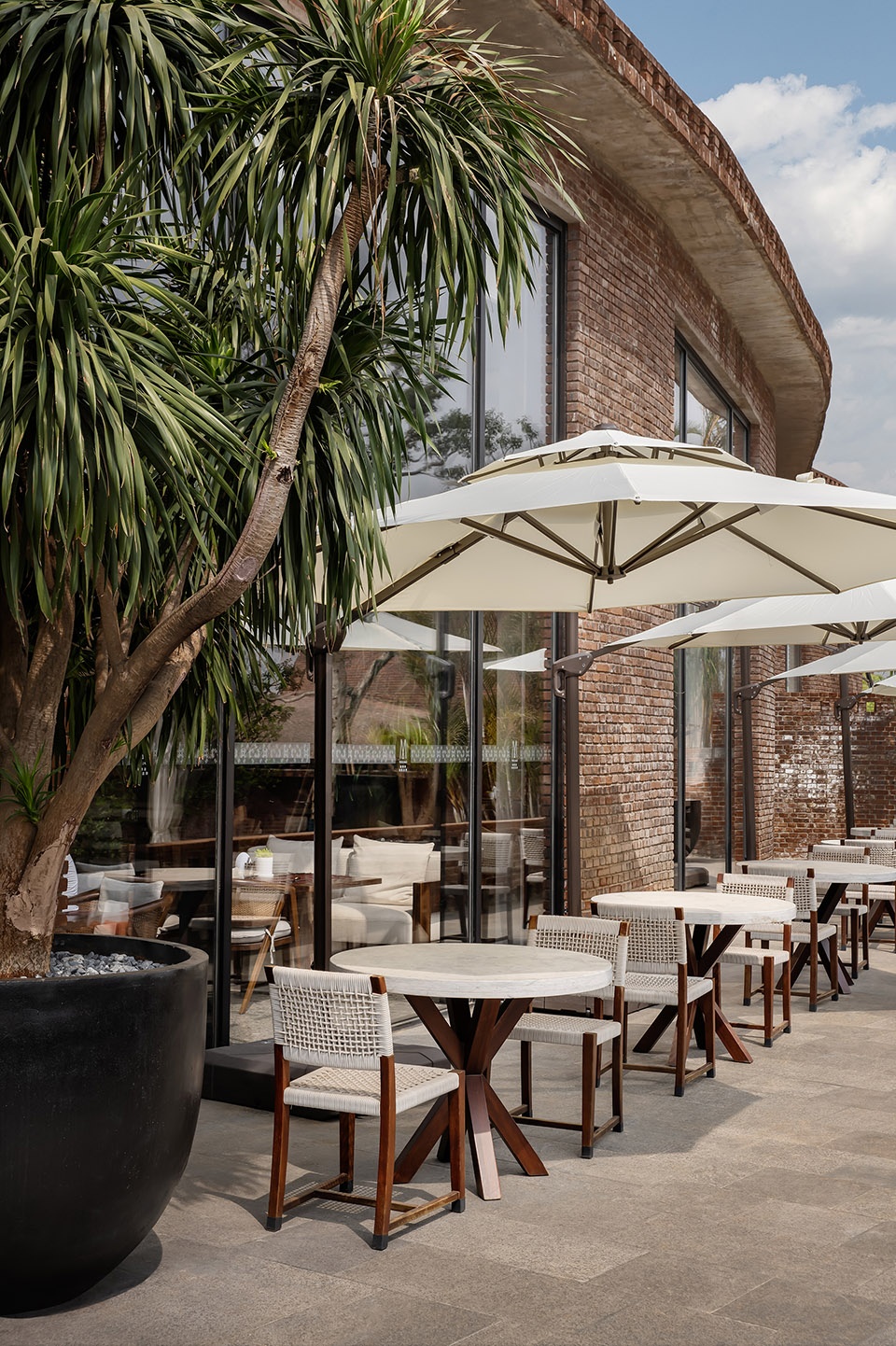
逐光,亦或伫光
The chase of natural light
入口处碗形的“到达亭”,其顶部直面天空的开口和亭内动人的回声效果。配合倾泻而下的天光,随着光影的流转飘在空中,环绕的曲面墙,俏皮地反射着场景,墙面好似波光粼粼的水面,让人无限遐想。光影变幻的节奏,游踪所至的感官体验,精益求精的细节塑造,让每一位宾客在抵达时都会被这郑重的仪式感触动内心。
The bowl-shaped entrance space has a carved-out opening on the top, which creates pleasing echoes. With natural daylight pouring in, dynamic light and shadows freely move in the space and fall on the curved enclosure wall, which appears like rippling water surface and evokes infinite imagination. The varying rhythms of light and shadows coupled with surprising sensory experiences and elaborate details create a sense of ritual to welcome guests.
▼碗形到达亭顶视图,Top view of the bowl-shaped entrance space ©王厅
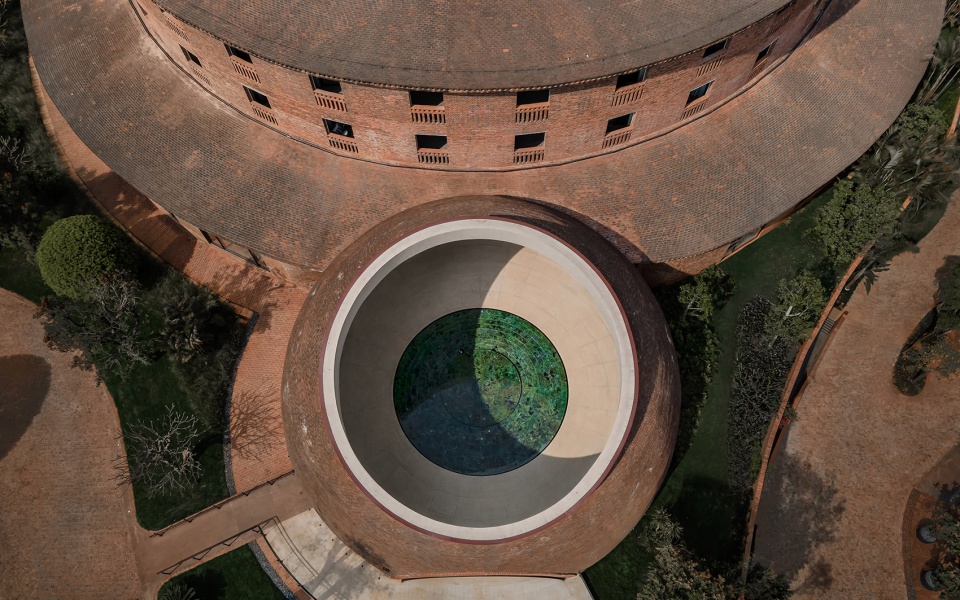
▼碗形到达亭,Bowl-shaped entrance space ©王厅
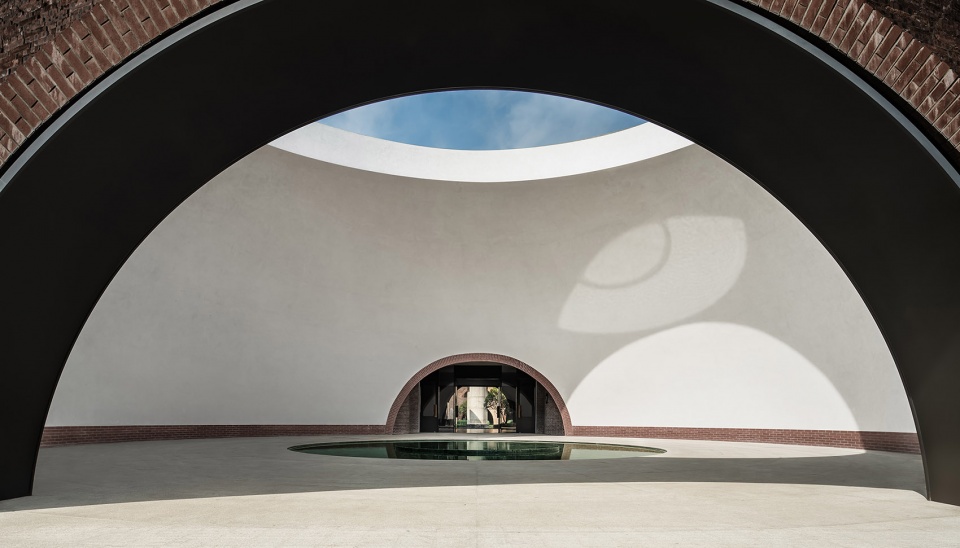
▼天光倾泻而下,Skylight pouring in ©王厅
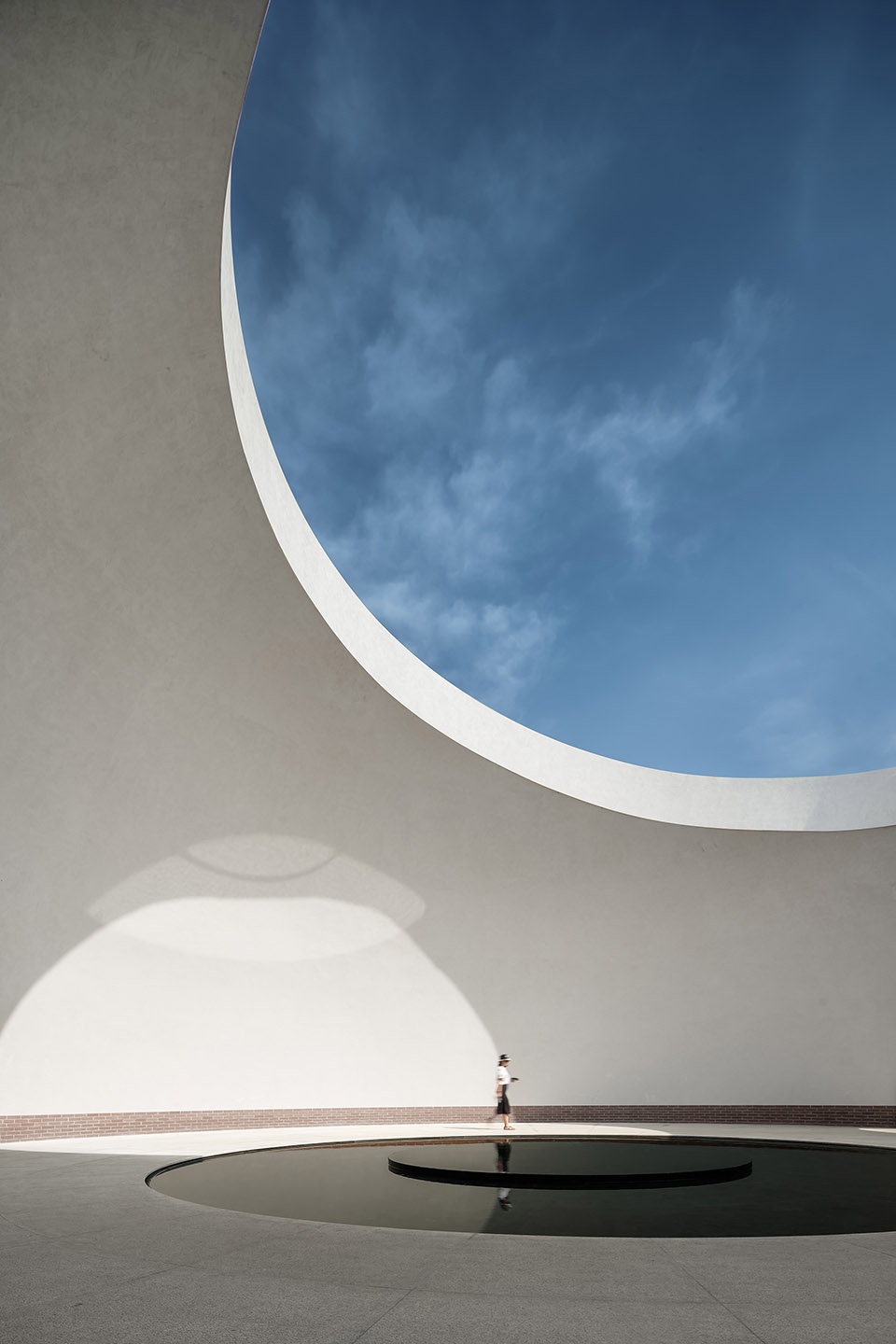
灯光设计
Lighting design
弥勒东风韵美憬阁精选酒店是休闲度假型酒店,灯光设计以低位照明为主,打造整体舒适自然温馨的灯光氛围,对艺术品、标识、桌面重点照明形成视觉焦点,遵循“少即是多”原则减少天花直射灯避免造成眩光。
Considering the attribute of the project as a leisure resort hotel, the design team mainly utilized low-level lighting, with a view to producing a comfortable, natural and warm luminous ambience. In contrast, lighting for artworks, signs and tabletops are accentuated, to create visual highlights. Based on the principle “less is more”, direct ceiling lighting is reduced to avoid glare.
▼夜景鸟瞰,以低位照明为主
Aerial view in the night, mainly using low-level lighting ©王厅
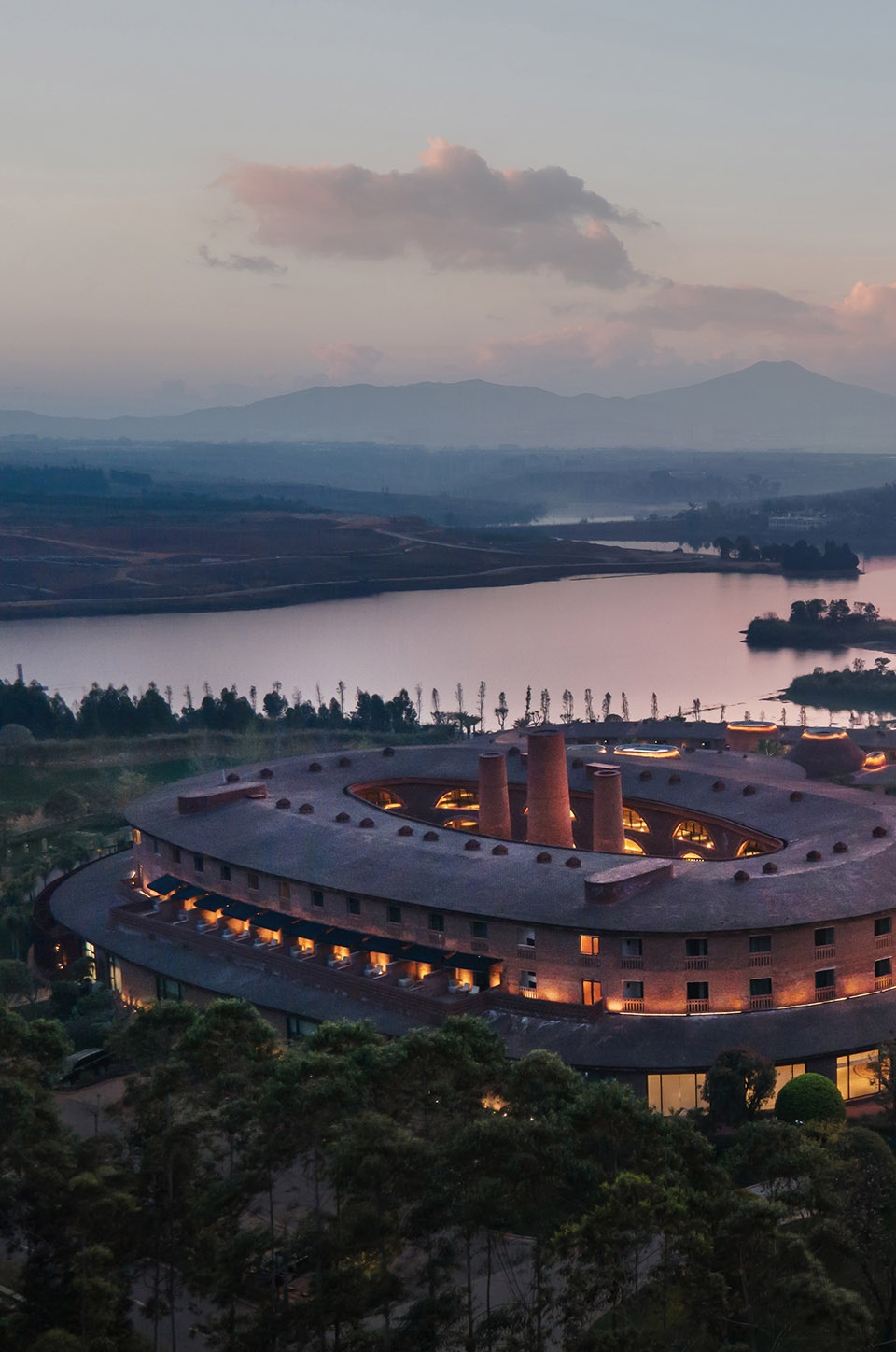
▼夜晚的中庭,Atrium in the night ©王厅
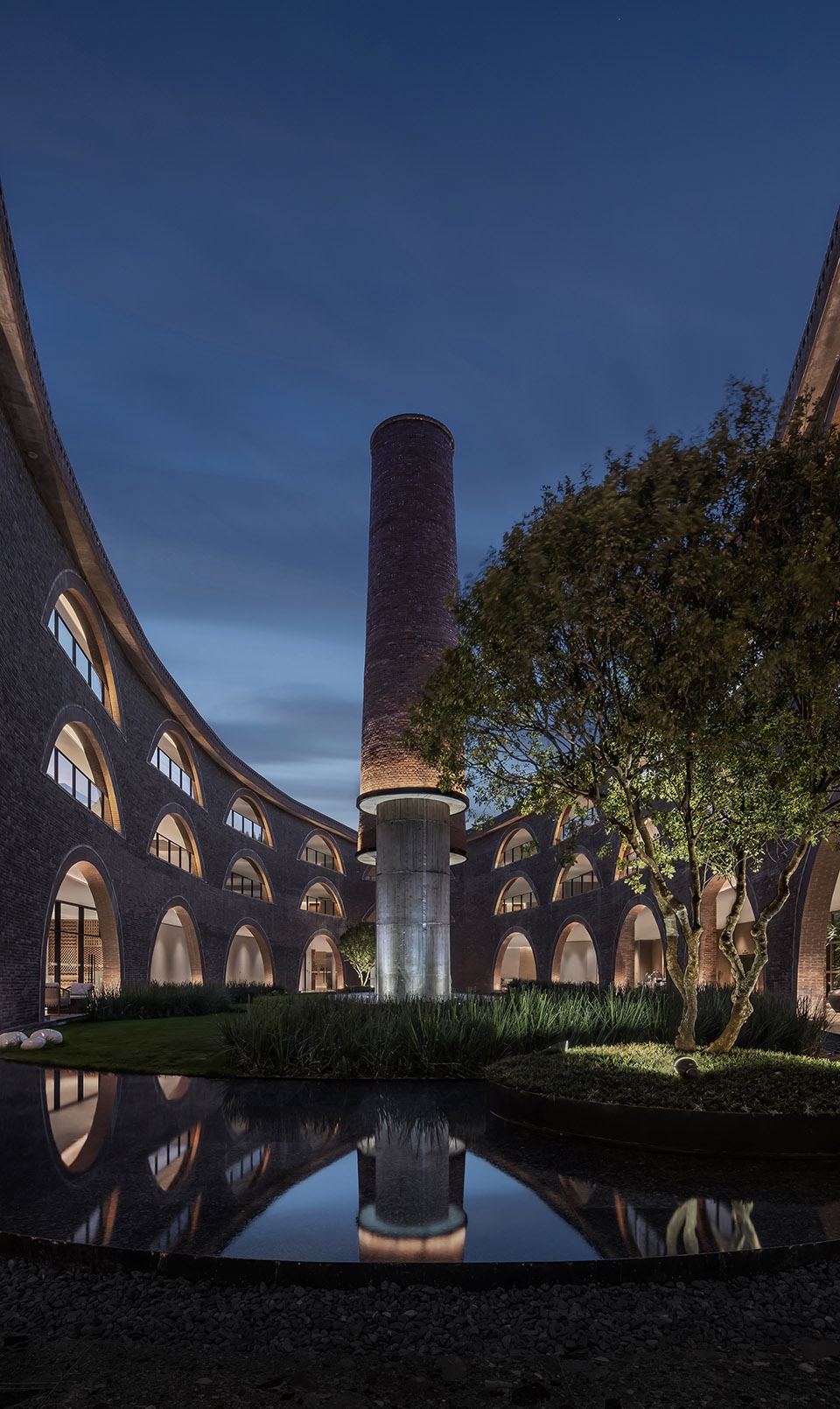
▼泳池,Swimming pool ©王厅
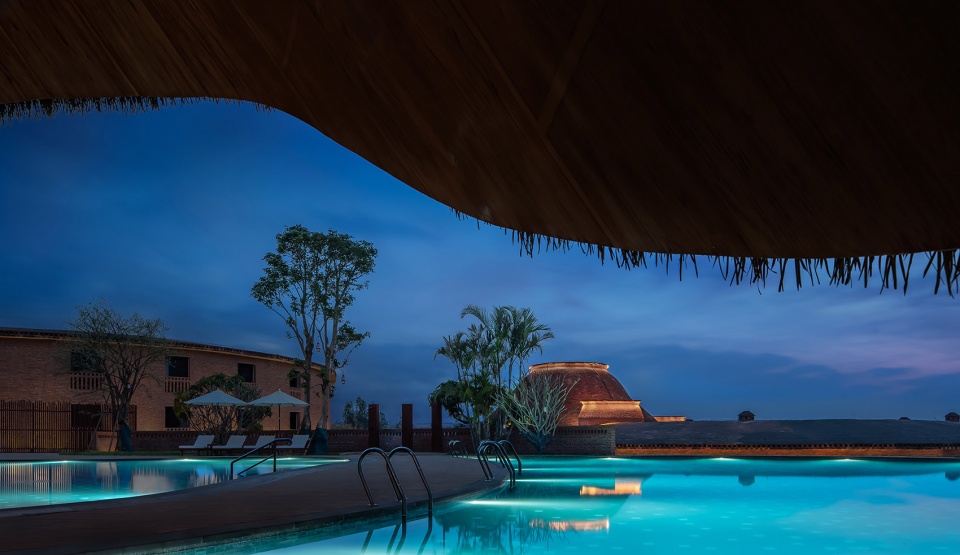
▼温馨的灯光,Warm illumination ©王厅
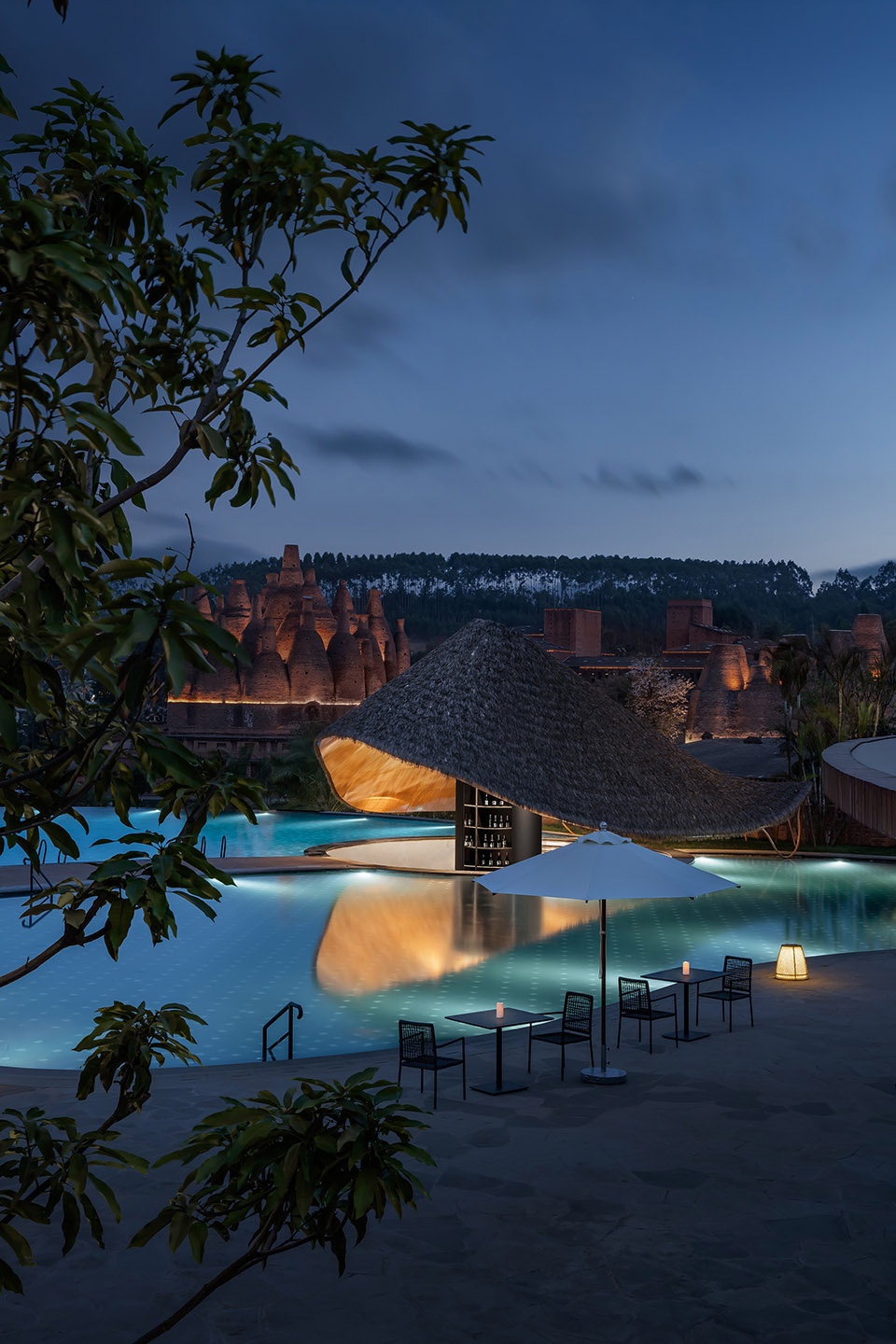
入口大碗结合现代灯光装置可融入更多文化元素突显酒店特色,通过人造光与自然光对红砖墙、夯土、稻草漆等自然材质进行光的一次碰撞,让材质与光最大程度得到认知和尊重,地面洗墙光带间接柔和、轻盈飘逸,完美与空间互动。酒店采用无边框黑光镜面灯具设备达到见光不见灯,让光影、材质、空间呈现一场光视觉盛宴。
The bowl-like entrance space and modern lighting installations incorporate more local cultural elements to highlight the unique features of the hotel. Lighting and daylight collides with natural materials such as red bricks, rammed earth and straw-textured paint, accentuating the presence of each other. The wall washing lighting strips installed near the floor generate a soft, graceful and ethereal vibe, perfectly interacting with the space. Frameless black mirrored lighting fixtures are mounted in a concealed manner, creating a visual feast that light and shadows, materials and the space are well blended together.
▼入口夜景,Entrance in the night ©王厅
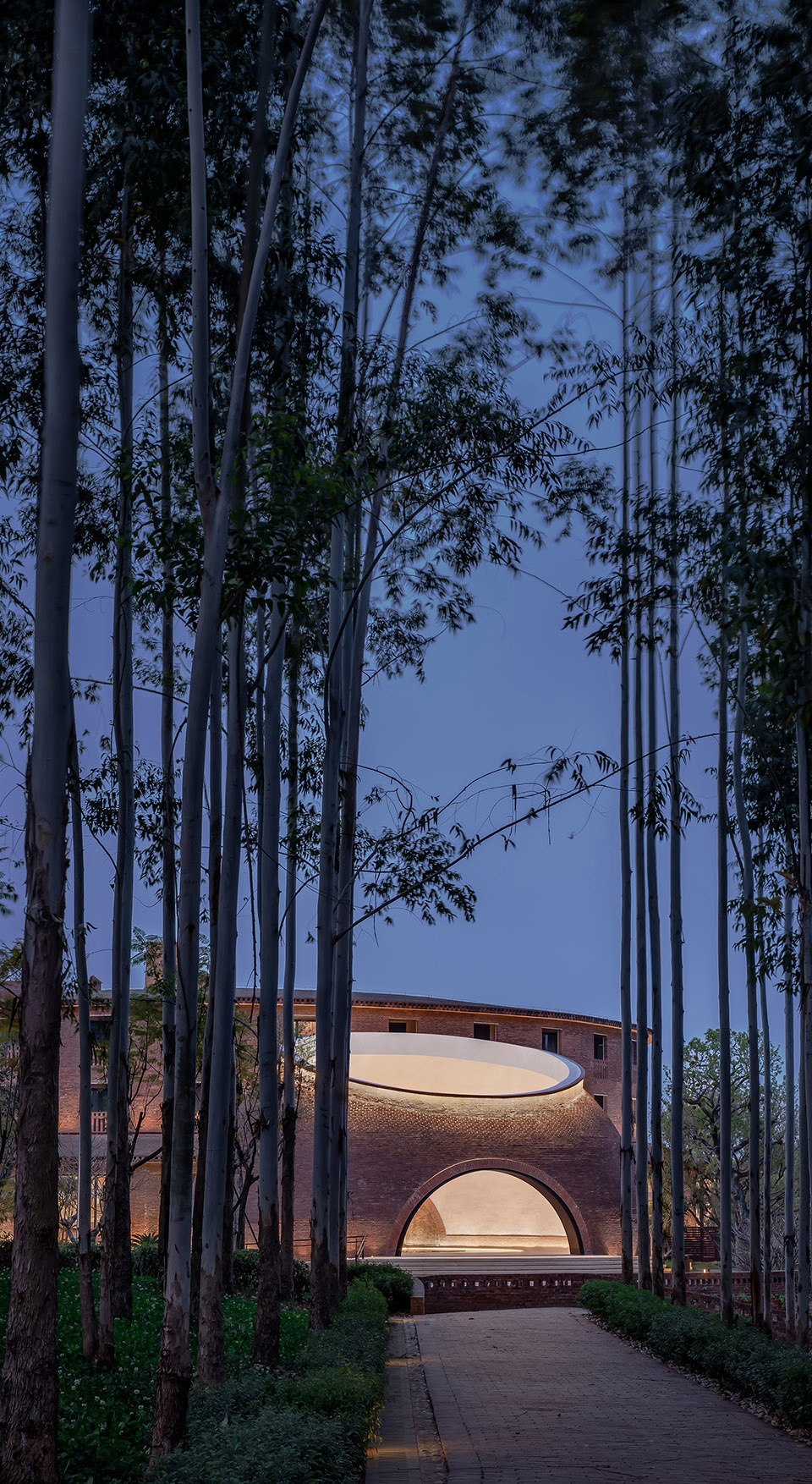
▼夜晚的光影,Light and shadows ©王厅
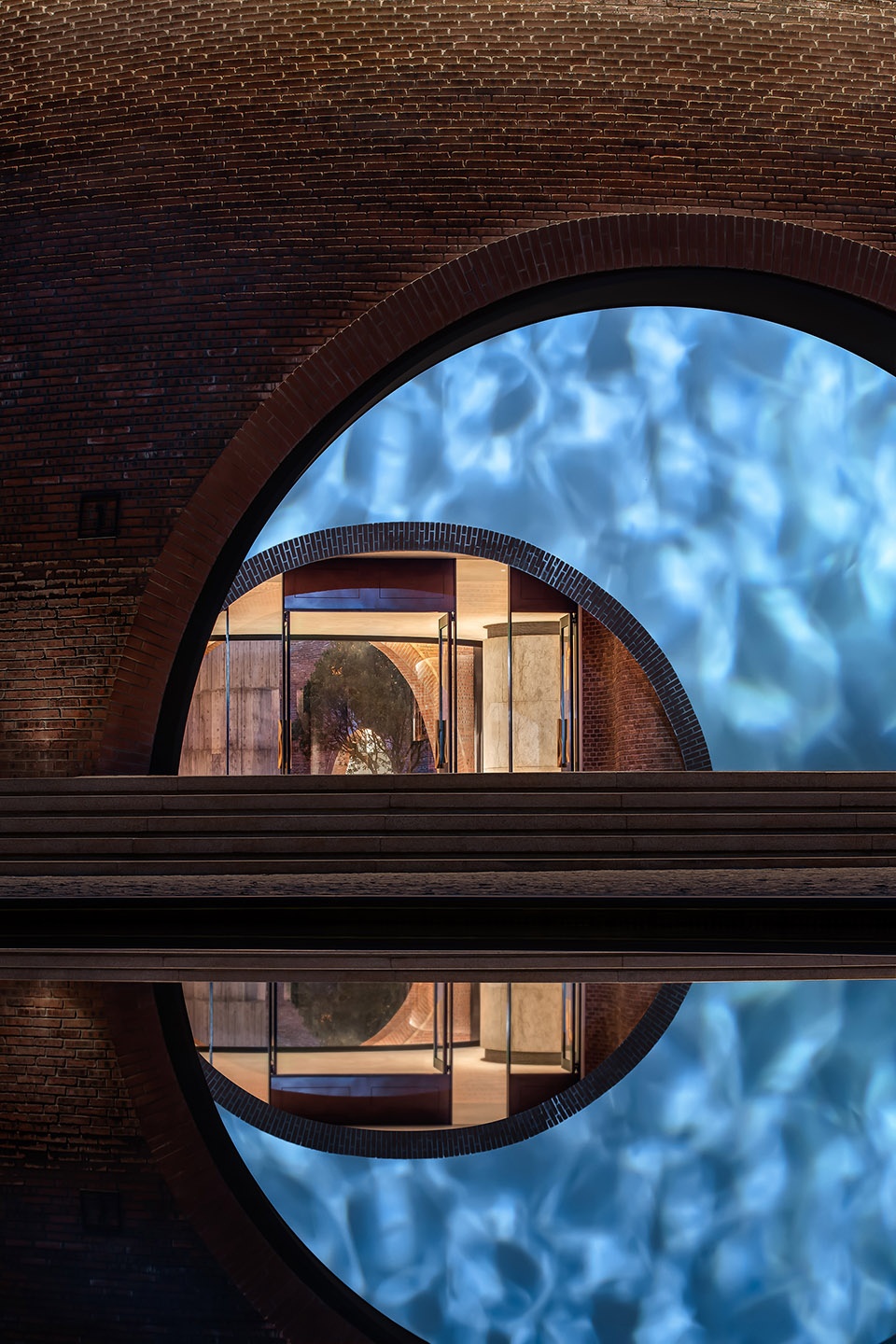
意境,更是艺境
Artistic ambience
在这样崇尚自然的理念空间里,大堂的设计手法上做的更多是延续,以尊重建筑本身结构和当地文化为前提,利用当地红土烧制的红砖、水泥、黏土、瓦罐等自然质朴的材质,让室内的色彩调性统一、质朴天然,与建筑本身浑然一体。
The lobby continues natural design languages, and meanwhile shows full respect to architectural structures and local culture. Plain materials such as local red burnt bricks, cement, clay and crocks are adopted, so as to unify the tone of the interior space and integrate it with the building into a whole.
▼大堂,Lobby ©王厅
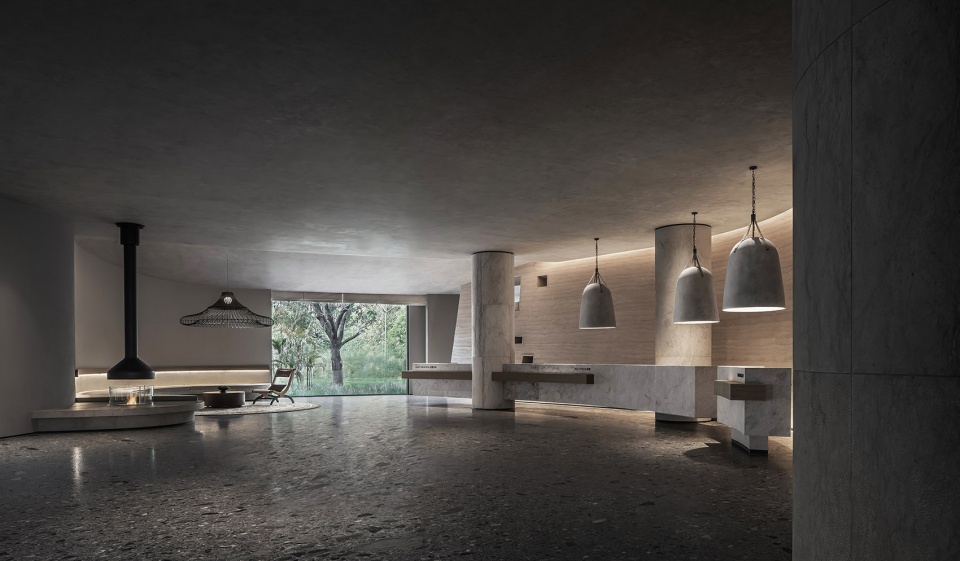
▼接待台,reception counter ©王厅
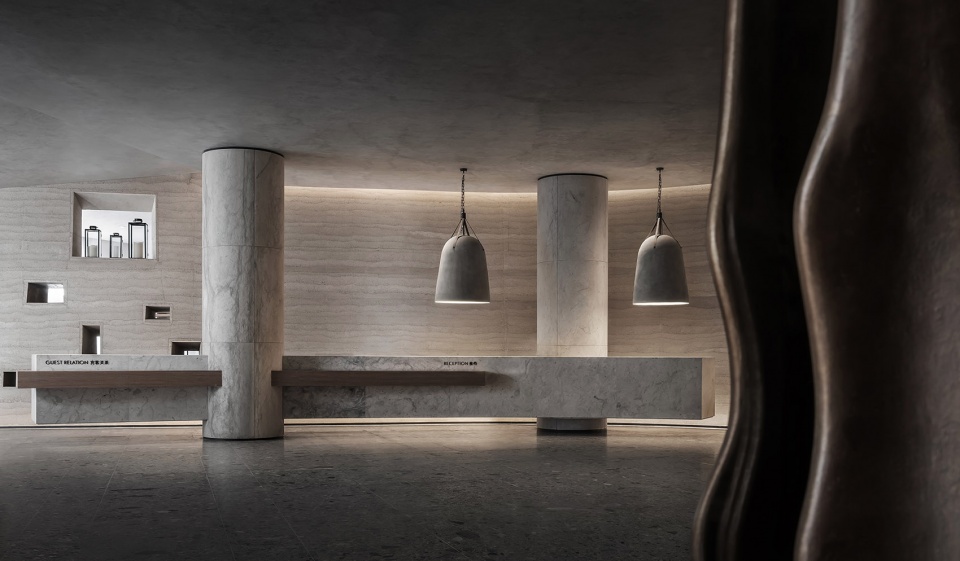
▼柔和的灯光,Soft lighting ©王厅
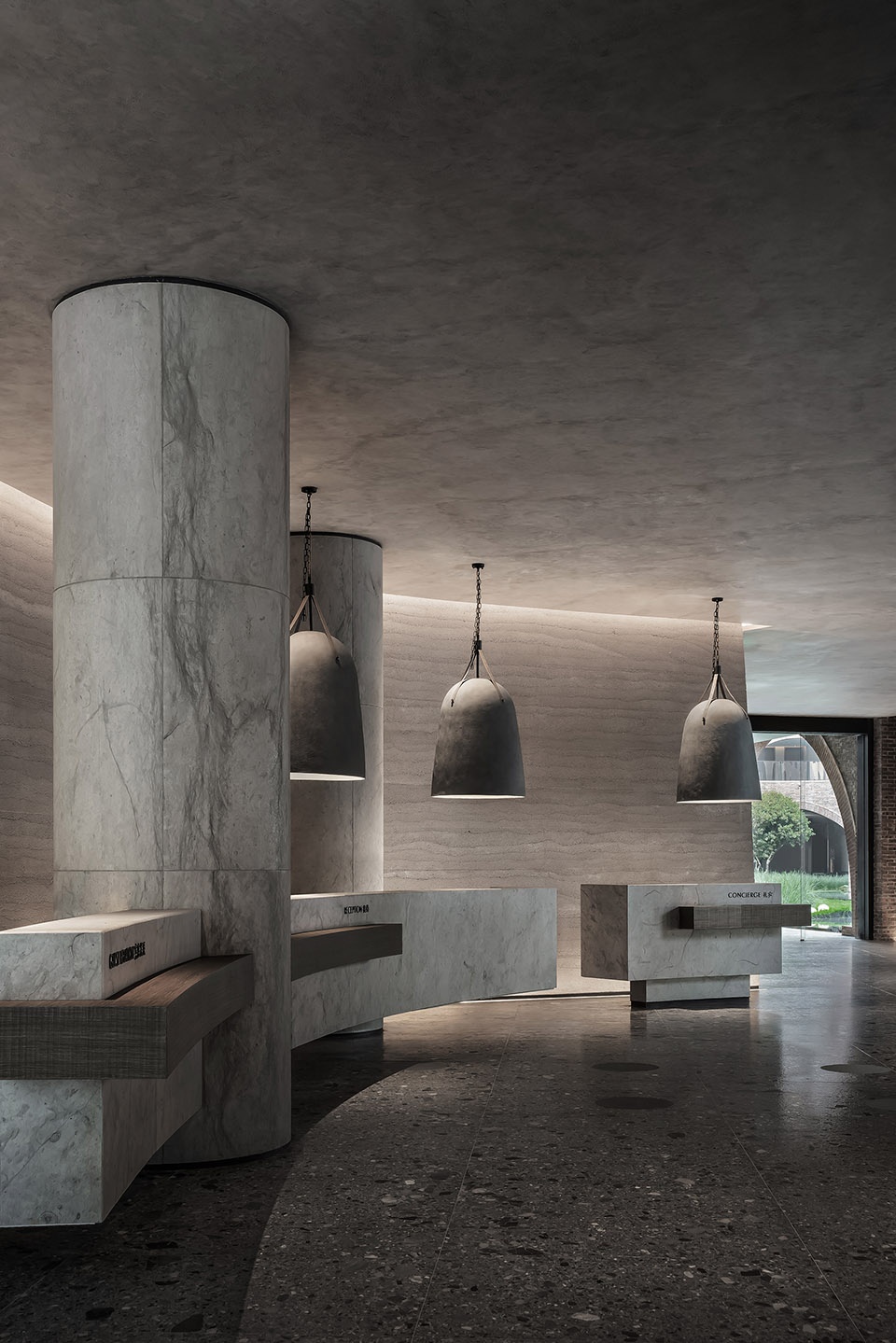
不做繁琐、花哨的装点,让这些物件在时间的流逝中慢慢散发出他们原本的味道。
CCD abandoned complex, exaggerated decorations, and intended to let every object in the space gradually reveal the authentic charm as time passes.
▼大堂吧,Lobby bar ©王厅
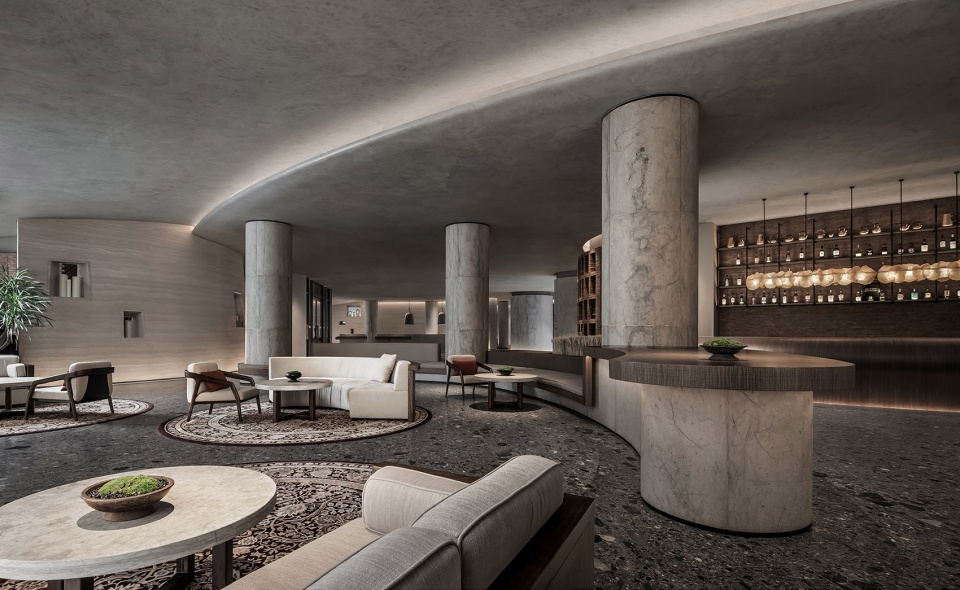
▼弧线形的长椅和绿植,curved bench and plants ©王厅
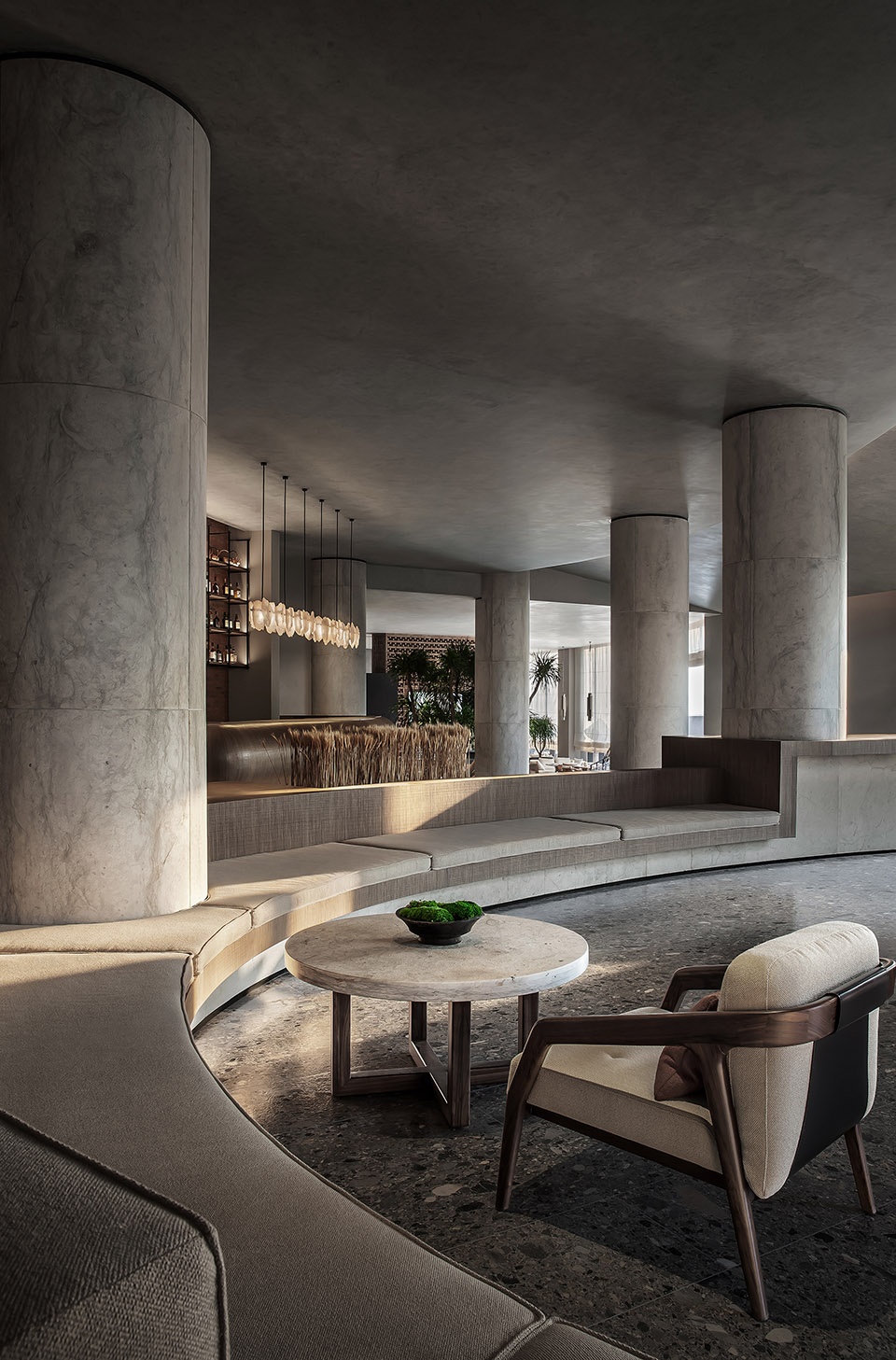
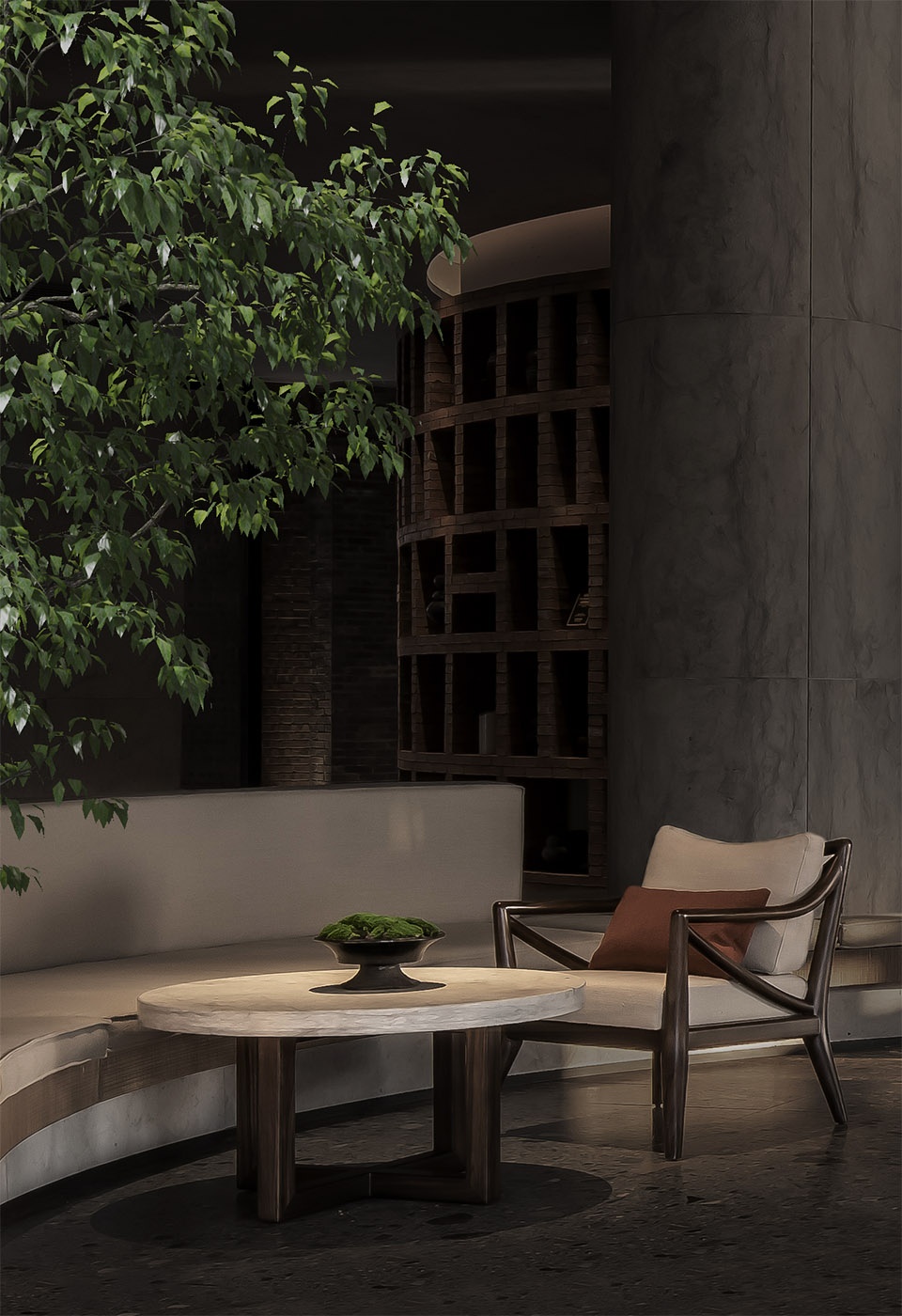
水泥的背景墙面及圆柱、瓦罐造型的灯饰、几何立体的前台的都充满了雕塑形式的力量感、立体感、稳定感,各自具有独立的气场,但也能彼此交融相搭。
The cement-finished backdrop wall, round columns, crock-shaped lamps and geometric front desks show sculpture-like powerful, three-dimensional and steady features. Those elements are independent and also complement each other.
▼大堂休息区,Resting area in the lobby ©王厅
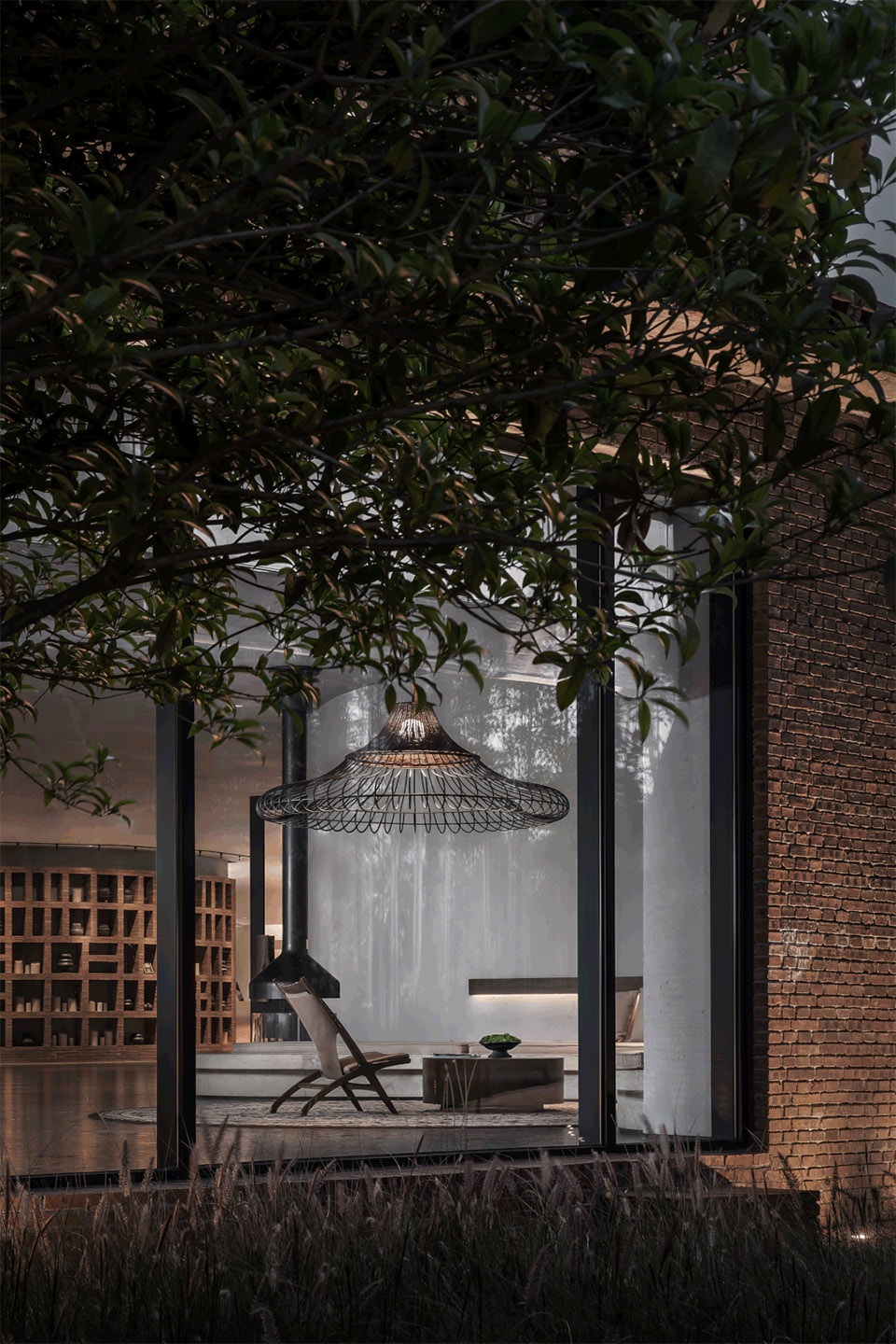
形成自然质朴、浑然天成的整体氛围,从“形”升华至“意”,让自然元素与建筑空间很好地融合在一起,建立了很强的共生关系。
A natural, simple atmosphere suffuses the overall space. Through various forms, the design realizes the symbiosis of natural elements and architectural space.
▼休息区细部,Details of the resting area ©王厅
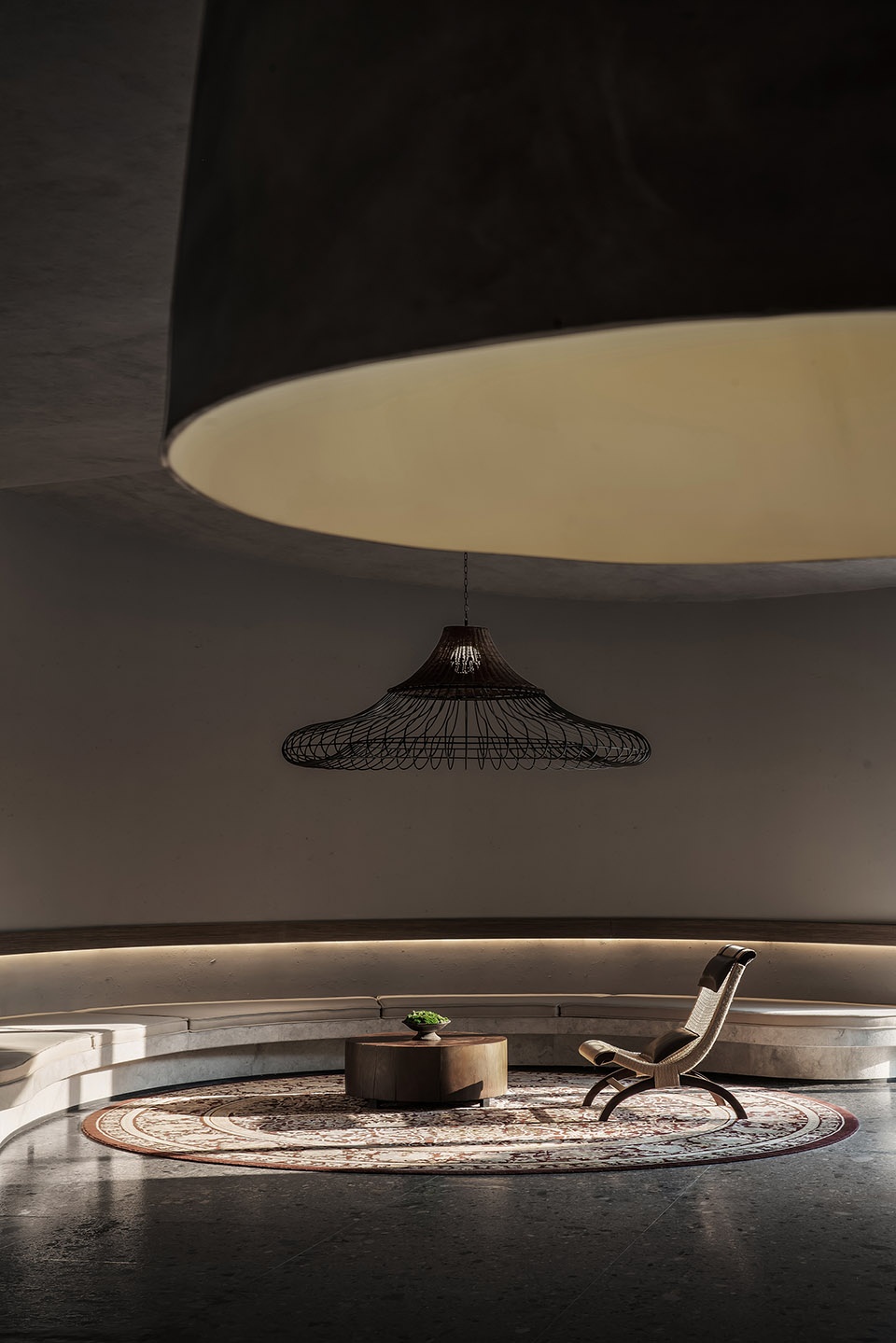
嬉水,不妨栖水
Tranquil waterscape
中庭景观的设计没有摆放过多的花草等装饰,一个极富韵味的浅水池静静地立在院中央,水色轻波,涤荡悠长。
The atrium is decorated with no excessive flowers or plants, but is highlighted by a shallow rippling pool in the middle, which is tranquil yet intriguing.
▼中庭,Atrium ©王厅
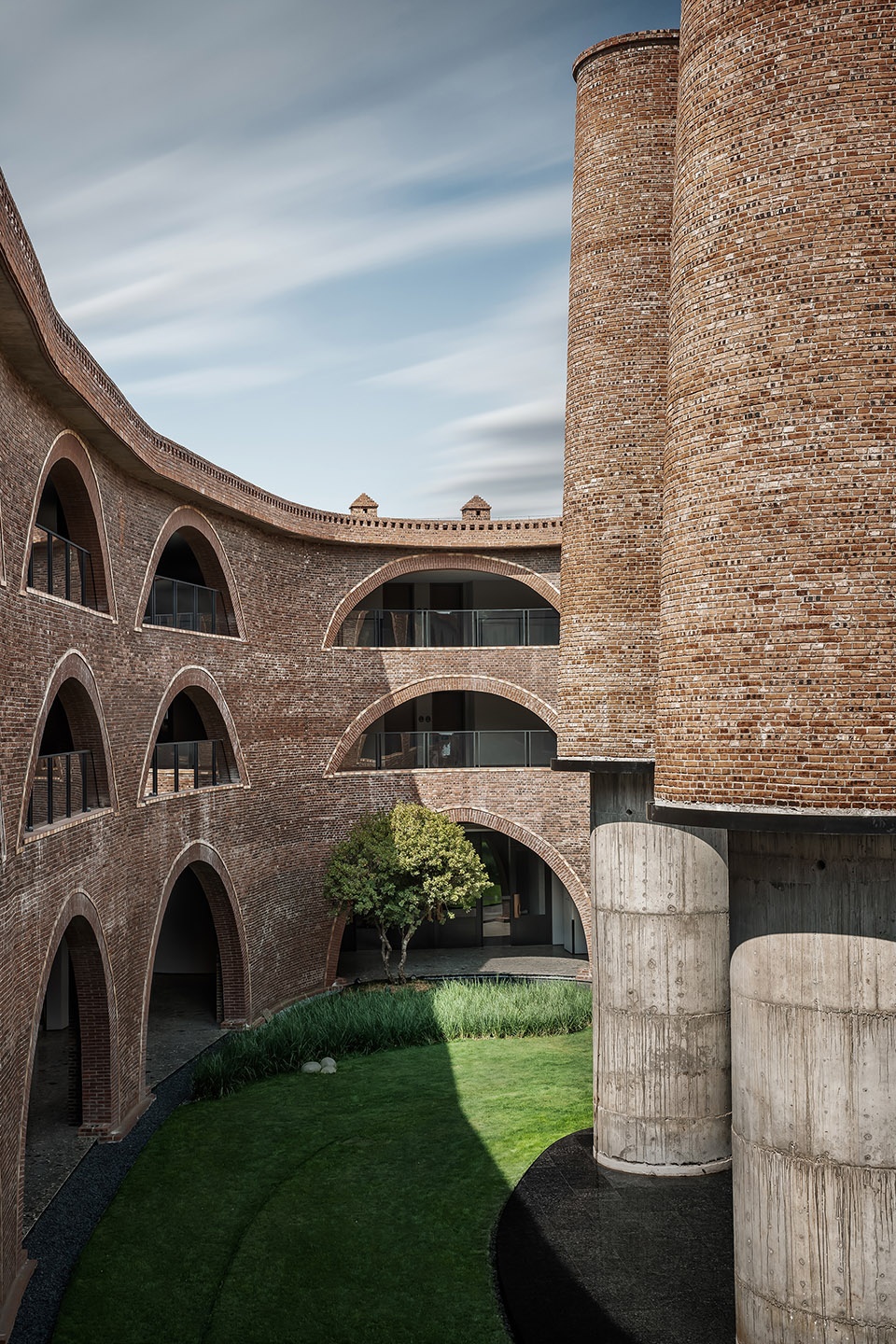
建筑、水面、植物相映成趣,拓展了空间的格局与气度,给予自然而然的放松与鲜活。让人一踏进此地,身心立刻放松下来,缓缓升起一种难以名状的愉悦。
The architecture and plants are reflected on the water surface, which expands the space atmospherically and provides a natural, cozy and refreshing experience. Upon entering the atrium courtyard, the guests can immediately get relaxed and feel an indescribable pleasure.
▼中庭中的座椅,Seatings in the atrium ©王厅
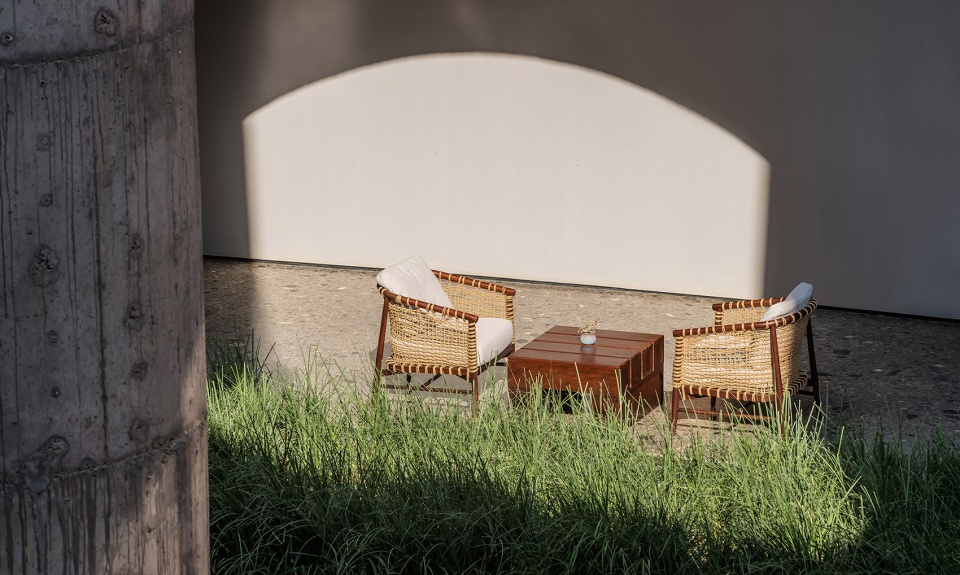
▼餐厅入口,Entrance to the restaurant ©王厅
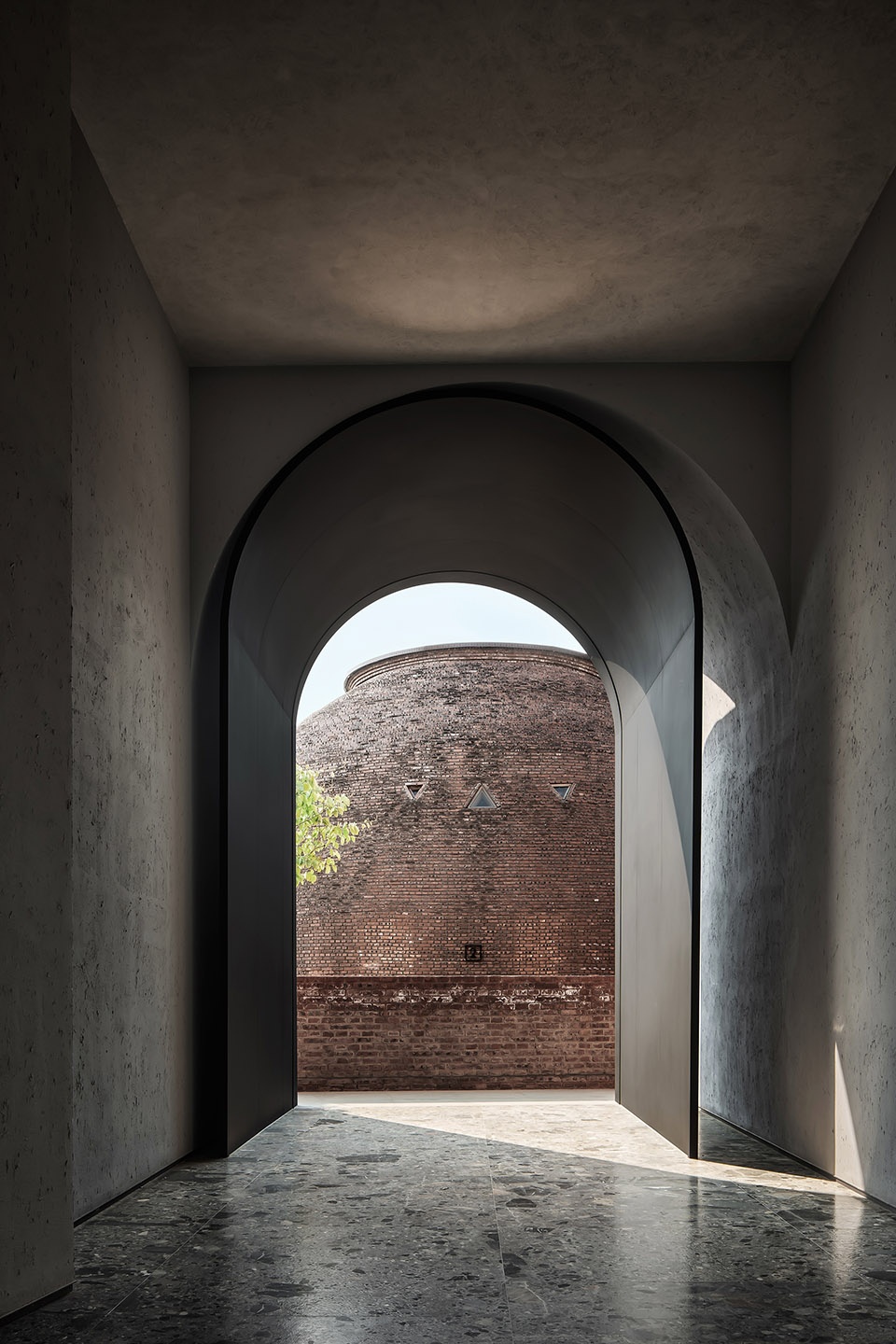
▼接待区,Reception area ©王厅
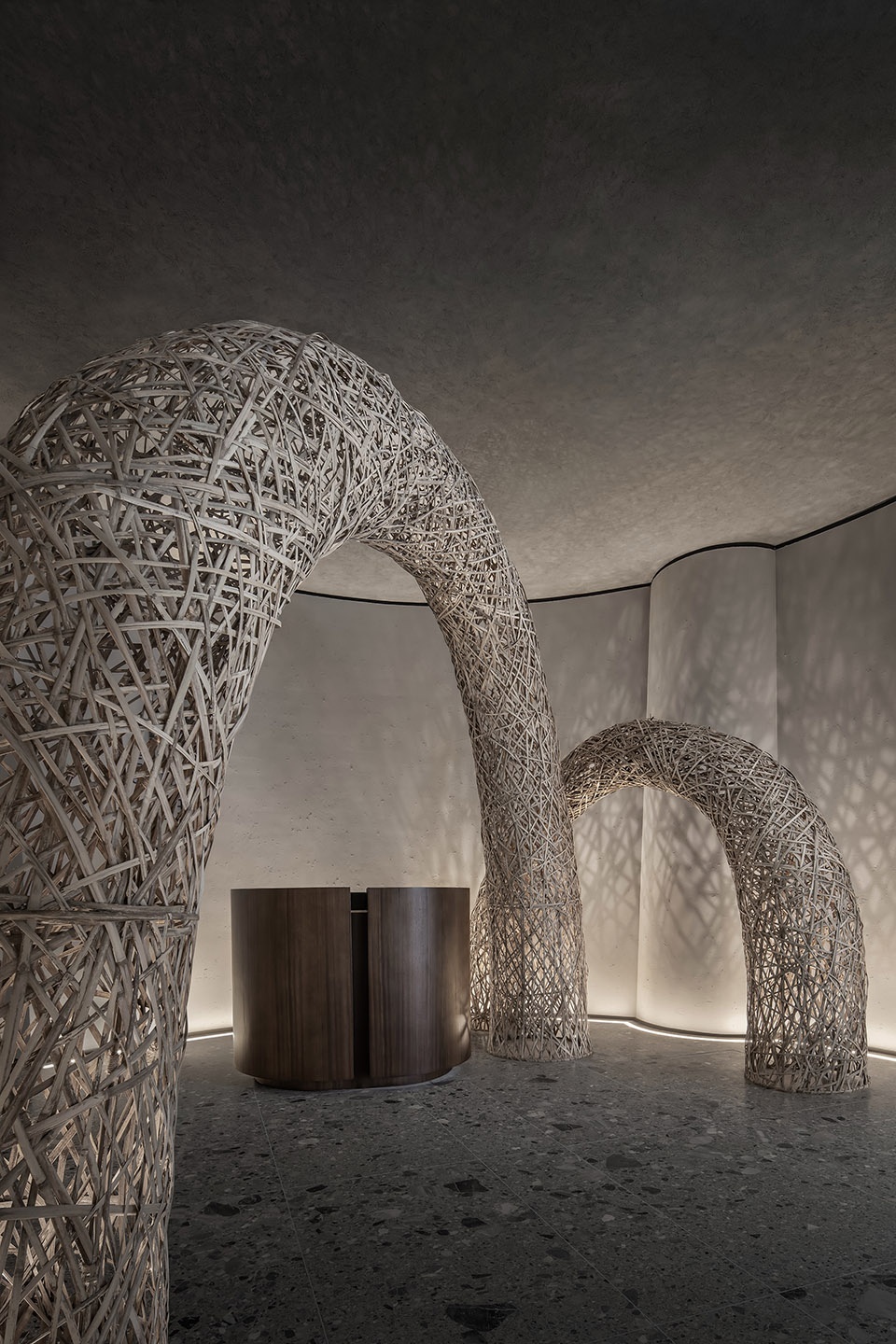
心宿,更胜新宿
Spiritual retreat
都说云南是沉淀心灵的好去处,其实真正治愈你的是它让时光停驻的魅力。餐厅墙面的设计采用当地的红砖,以葡萄架为原型打造,结合了现代的创新与过去的质感,通过多样化的手法,创造出无限可能。
Yunnan is a popular tourist destination for healing the mind, as time seems to stop here. The walls of the restaurant utilize local red clay bricks and draw on the form of grape trellis, which not only combines modern innovations and old textures, but also create infinite possibilities in diversified ways.
▼全日餐厅接待台,Reception of the all-day-dining restaurant ©秋信
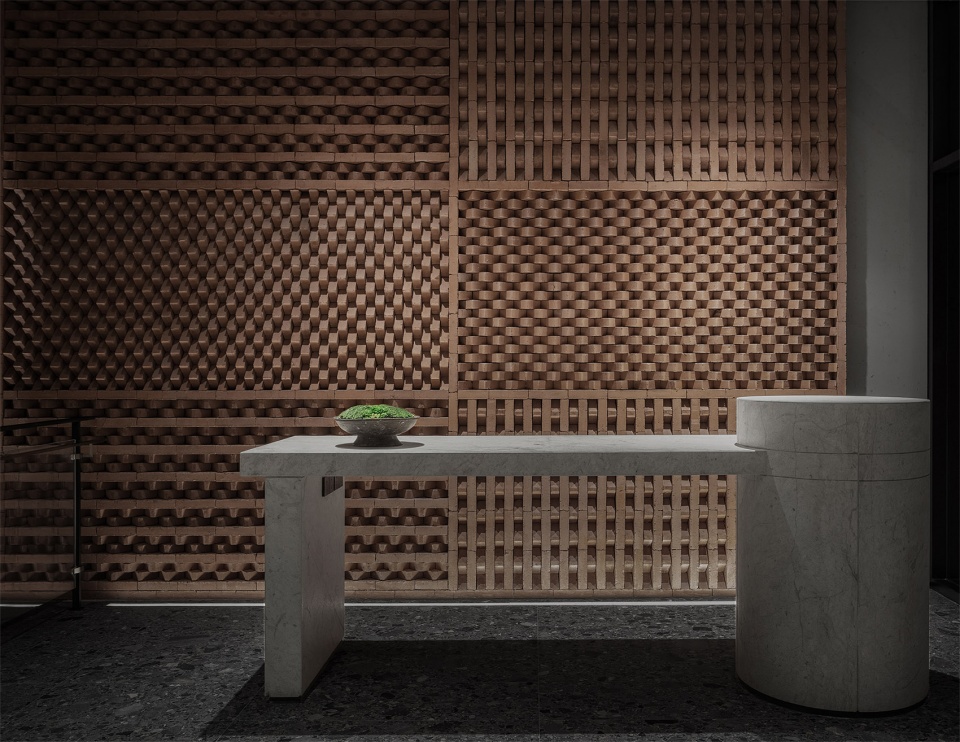
▼全日餐厅,All-day-dining restaurant ©王厅
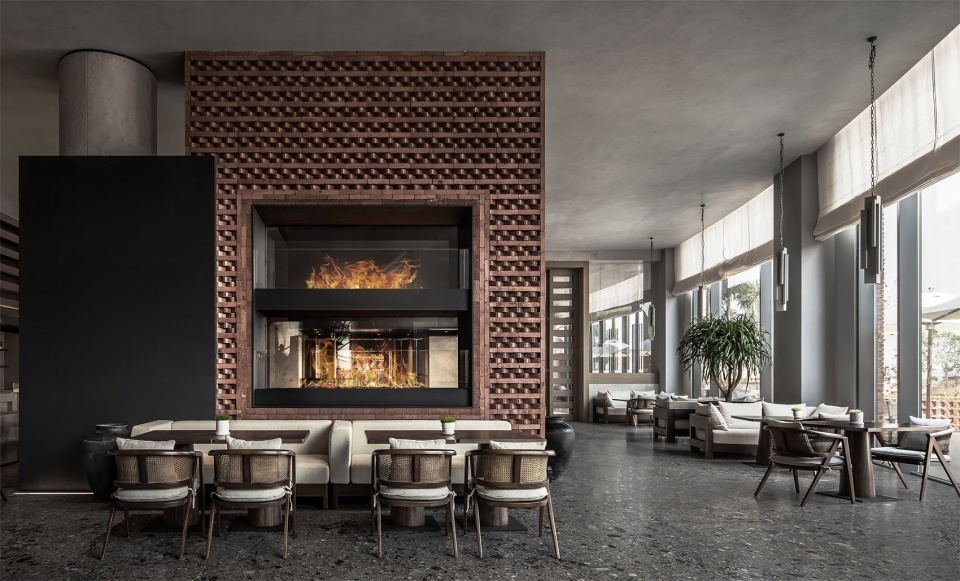
▼长桌,Long table ©王厅
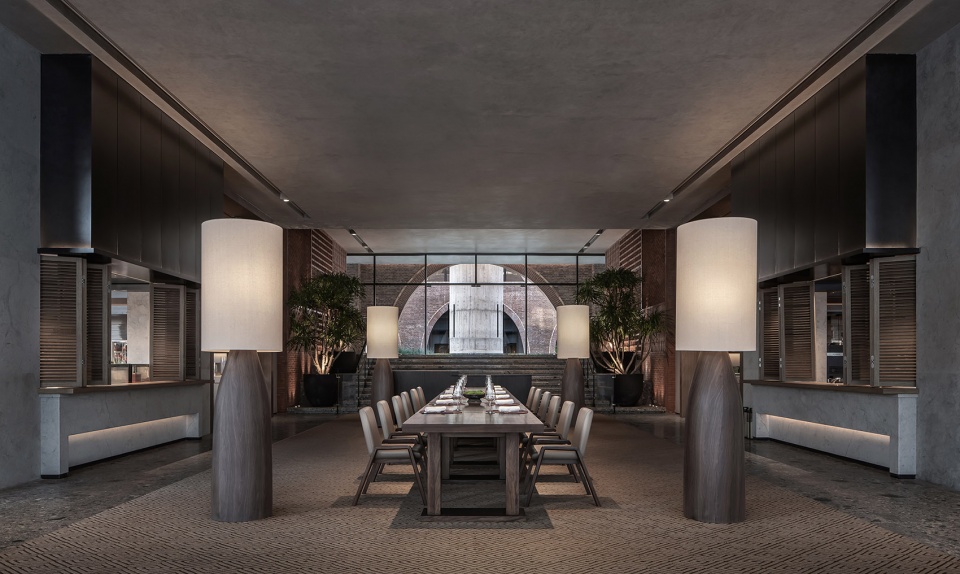
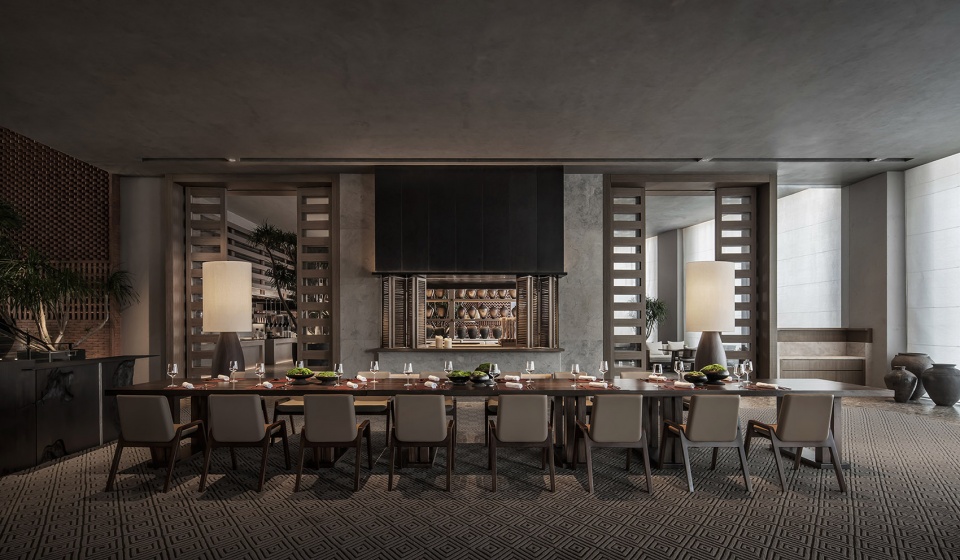
▼酒架和餐桌细部,Closer view to the shelves and dining tables ©王厅
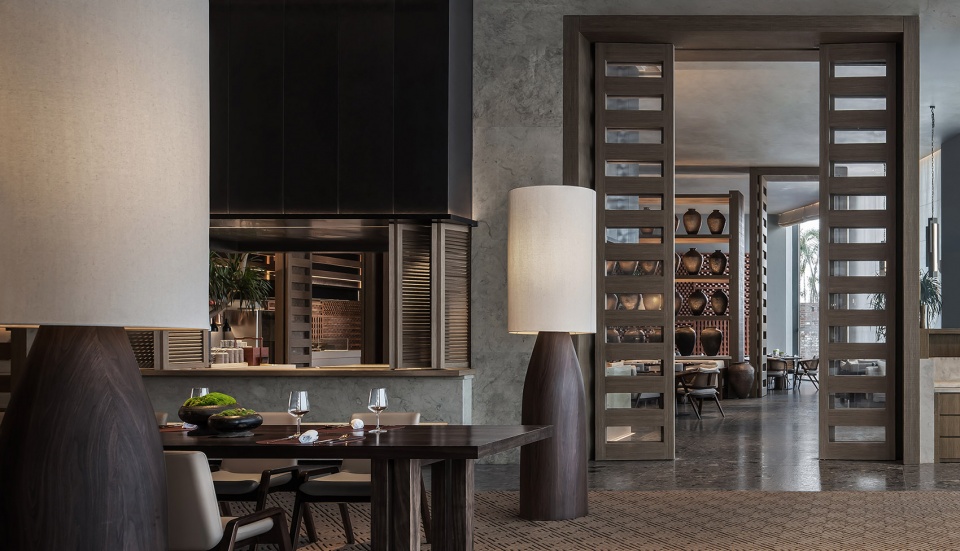
▼中餐厅,Cinese restaurant ©王厅
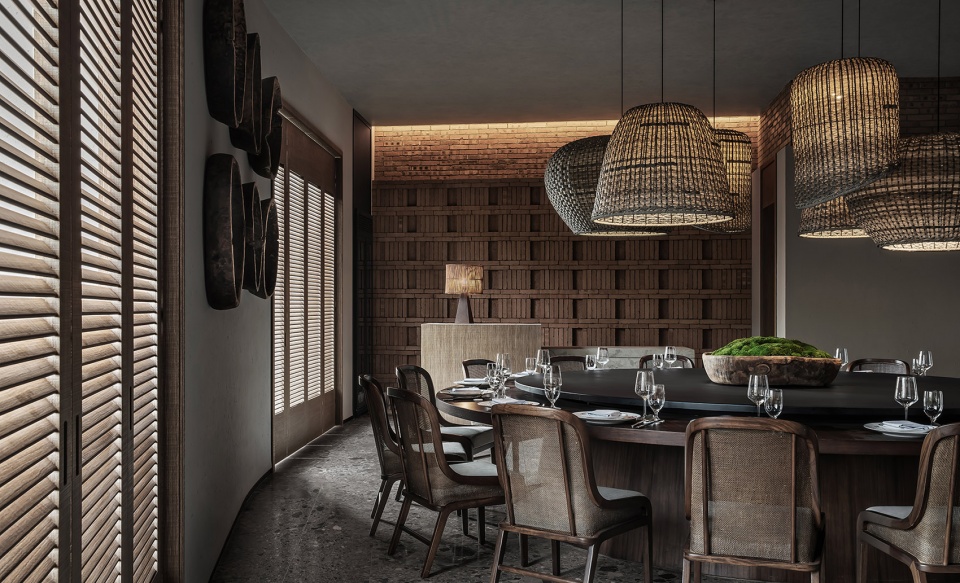
▼红砖墙面和细部,Red brick wall and details ©秋信
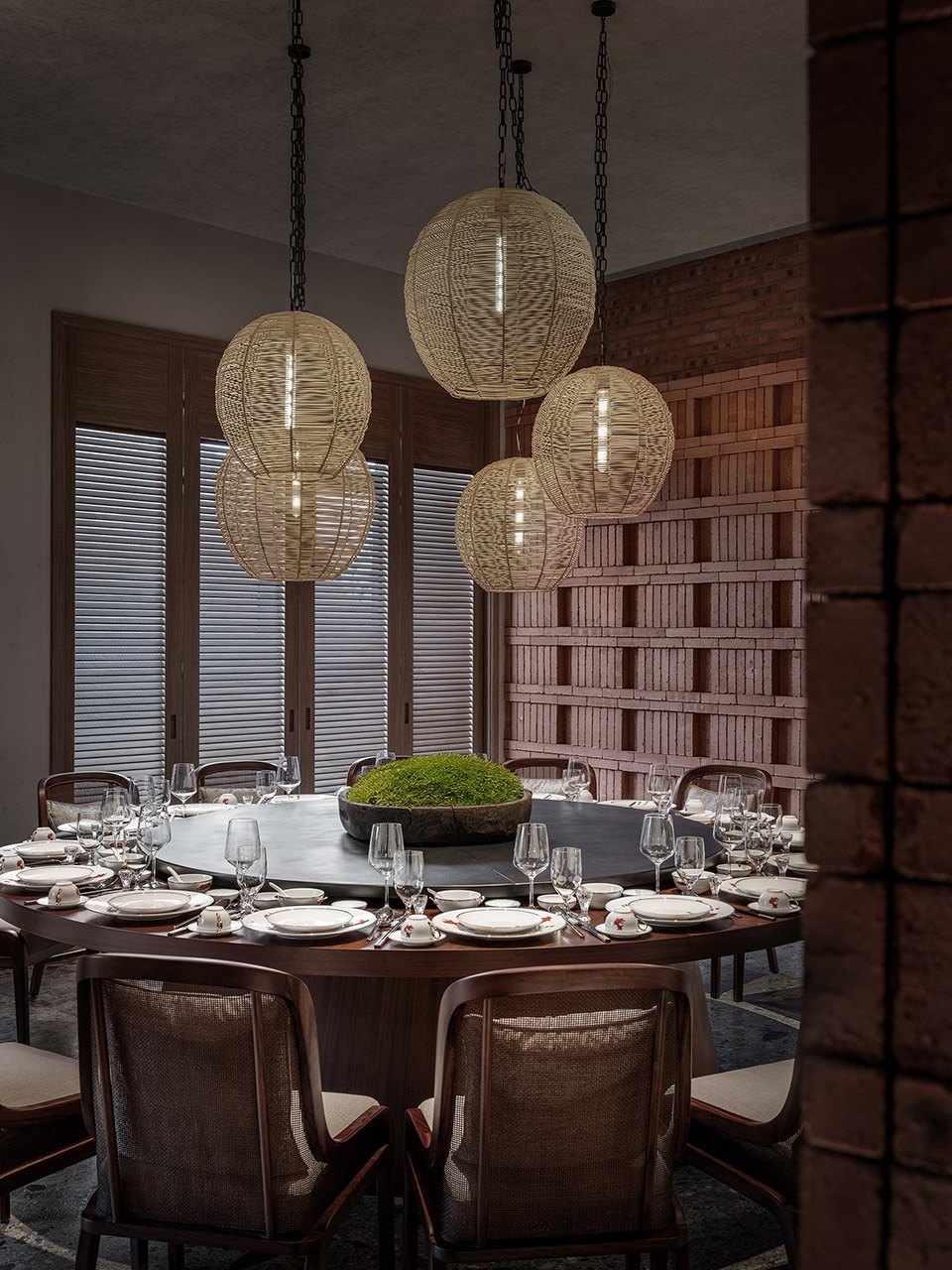
没有千篇一律,没有琐碎繁杂,让失去活力的空间有了重生,经过设计师的装扮也多了些时尚。同时,当地特有的陶器作为装饰,增强了空间的历史感和厚重感。
CCD abandoned cookie-cutter, complex expressions, and added vitality and fashion to the space. Meanwhile, local characteristic pottery is used as adornments to enhance the sense of history in the space.
▼陶器装饰,Pottery decorating the space ©王厅
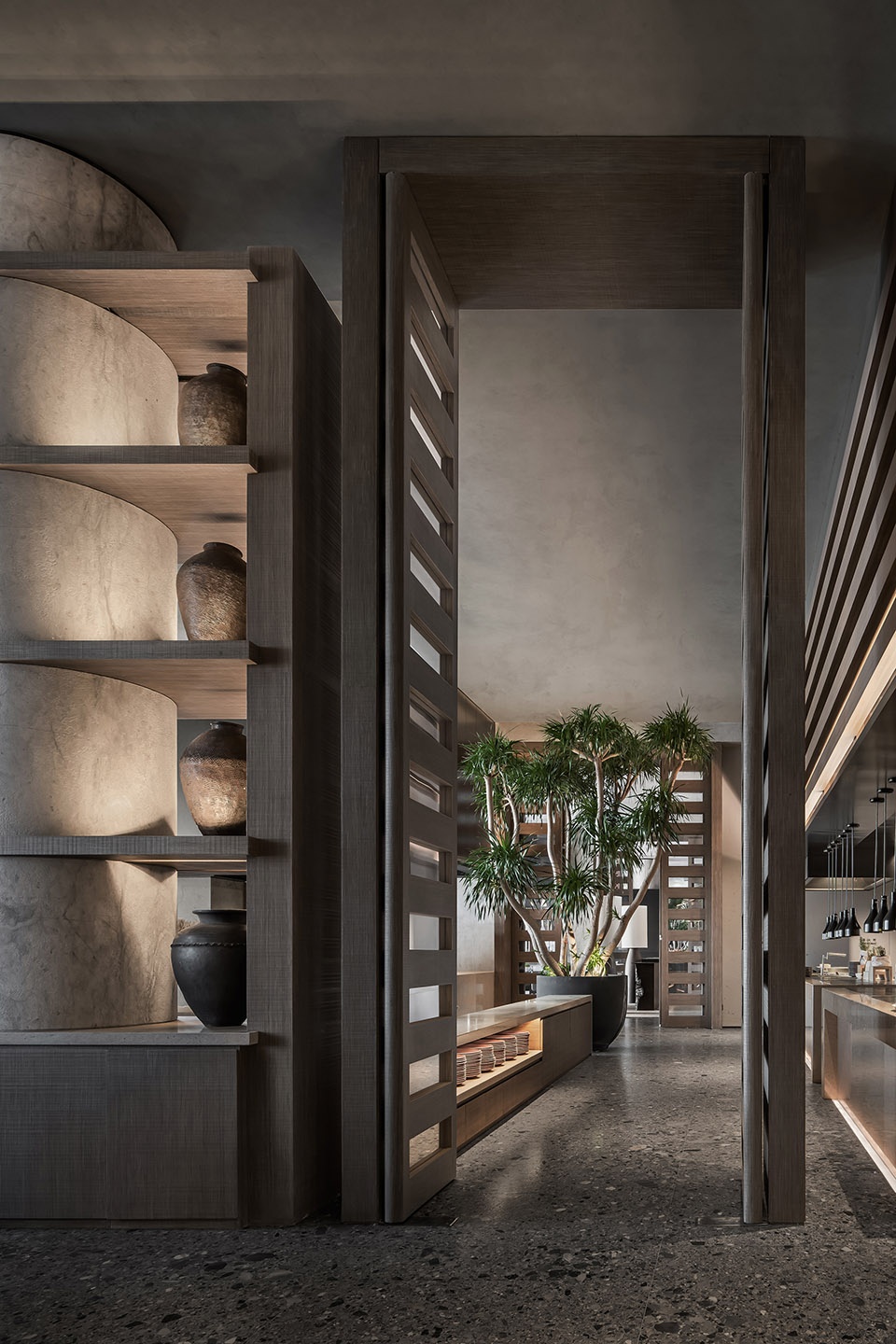
所有客房的命名和创作,都致敬了云南本地的艺术——绘画、制陶、印染、谱乐和特产珍宝——美玉和宝珠。每一个细节处都留有本土工艺的痕迹,它们悄悄地讲述自己的故事 ,将“暖”之温度、“真”之态度充分注入空间,充分展现了酒店“艺术话万物,灵感绘生活”的美学主张。
The names and design of all guestrooms pay tribute to local art such as painting, pottery, dyeing and composition, as well as treasures like jade and pearls. Every detail retains the trace of local craftsmanship and secretly tells its own story. With “warm ambience” and “original simplicity” fusing into the space, the design fully embodies the hotel’s aesthetic philosophy — “Art dialogues with everything, inspiration portrays life”.
▼客房公共空间,Public area of the guest room ©王厅
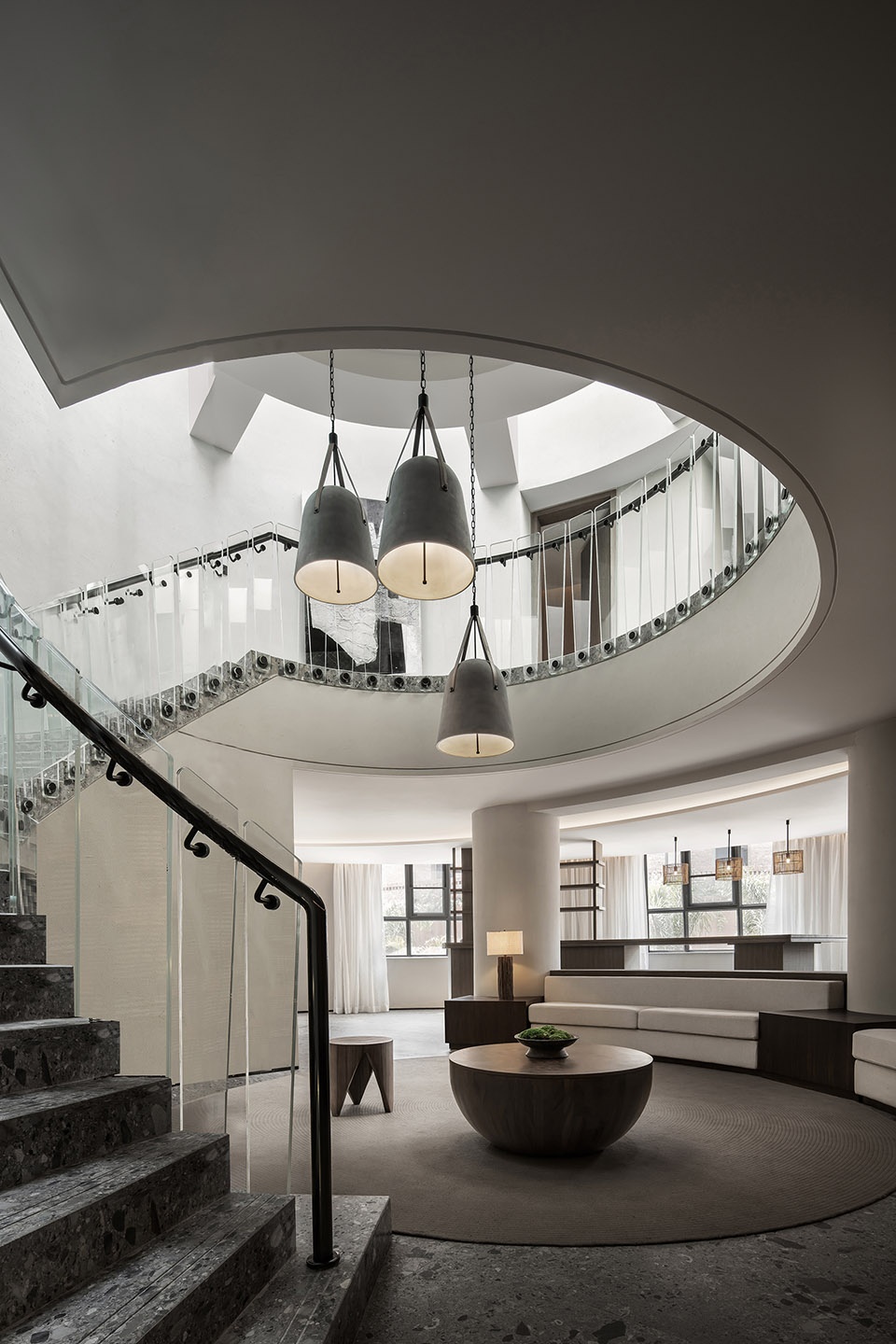
▼带有露台的卧室,Bedroom with terrace ©王厅
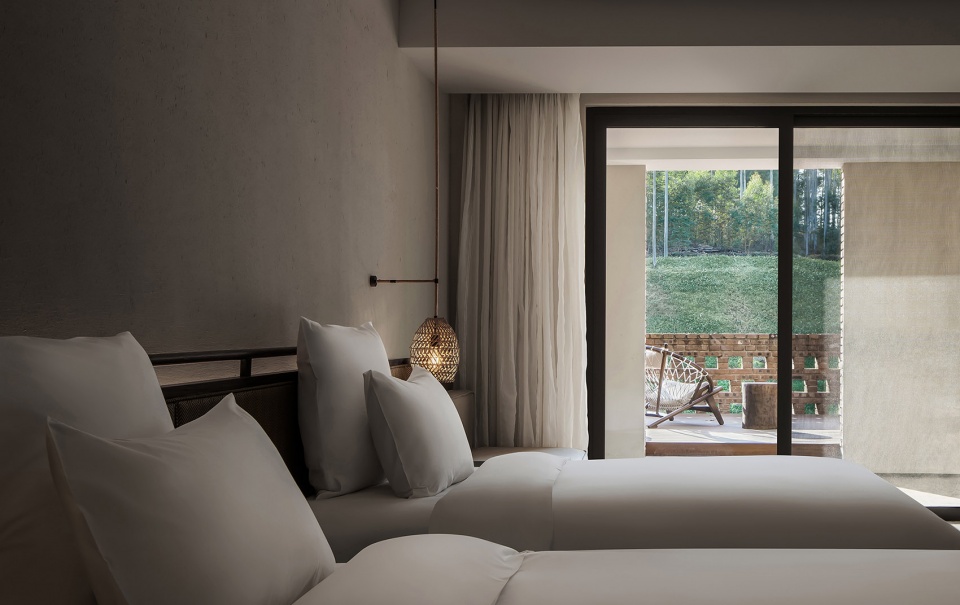
▼房间内的光影,Light and shadows in the room ©王厅
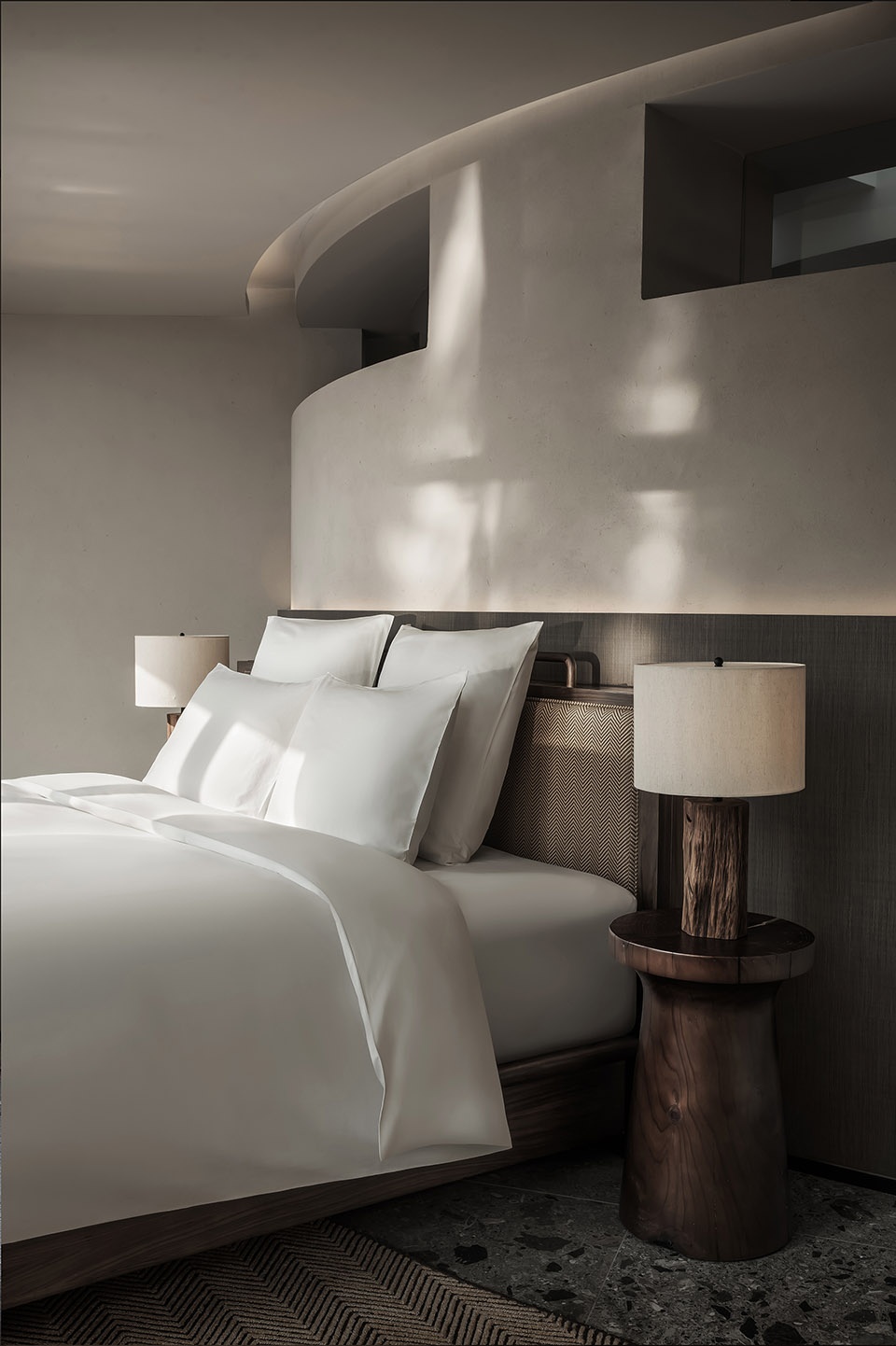
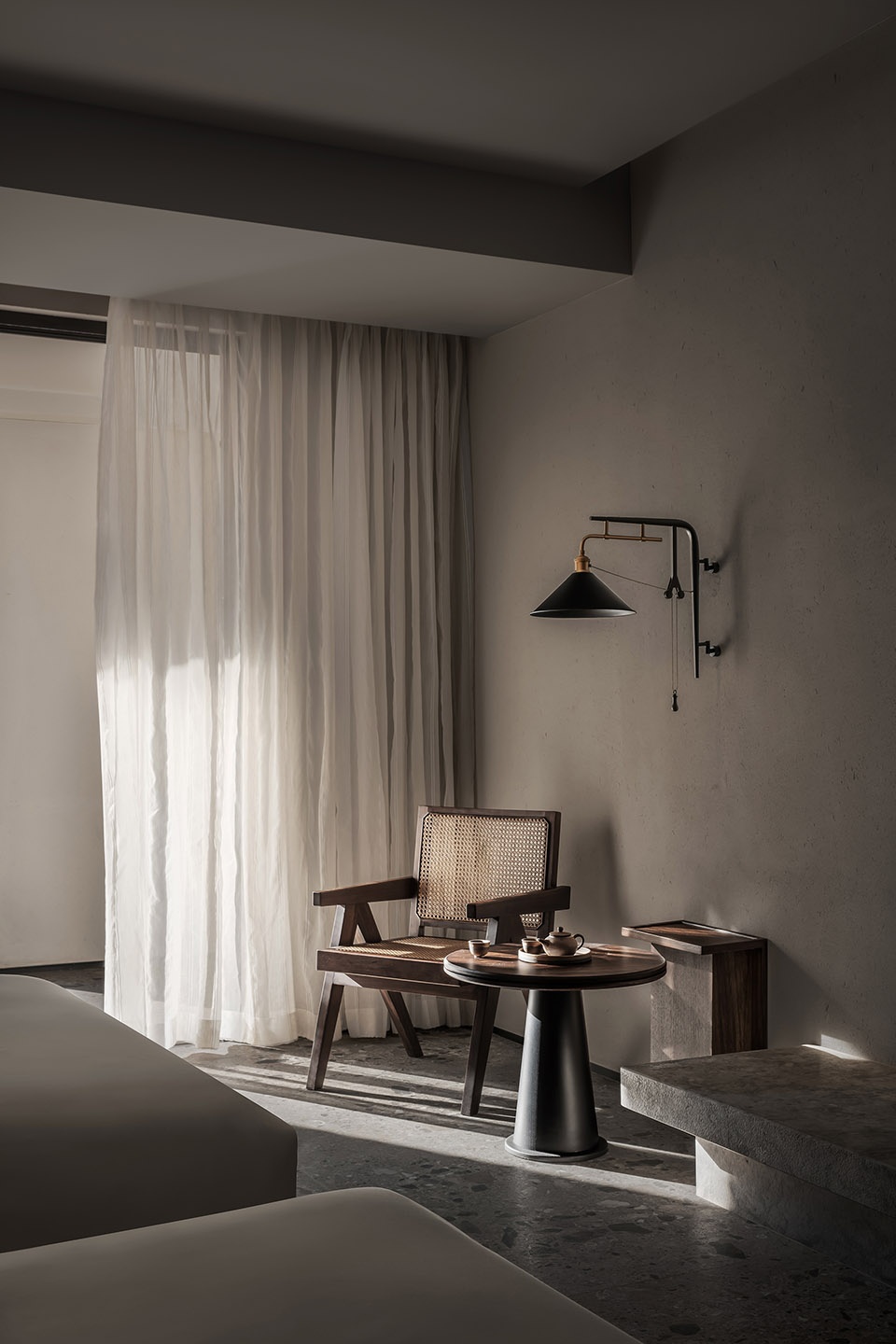
▼浴室和细部,Bathroom and details ©王厅
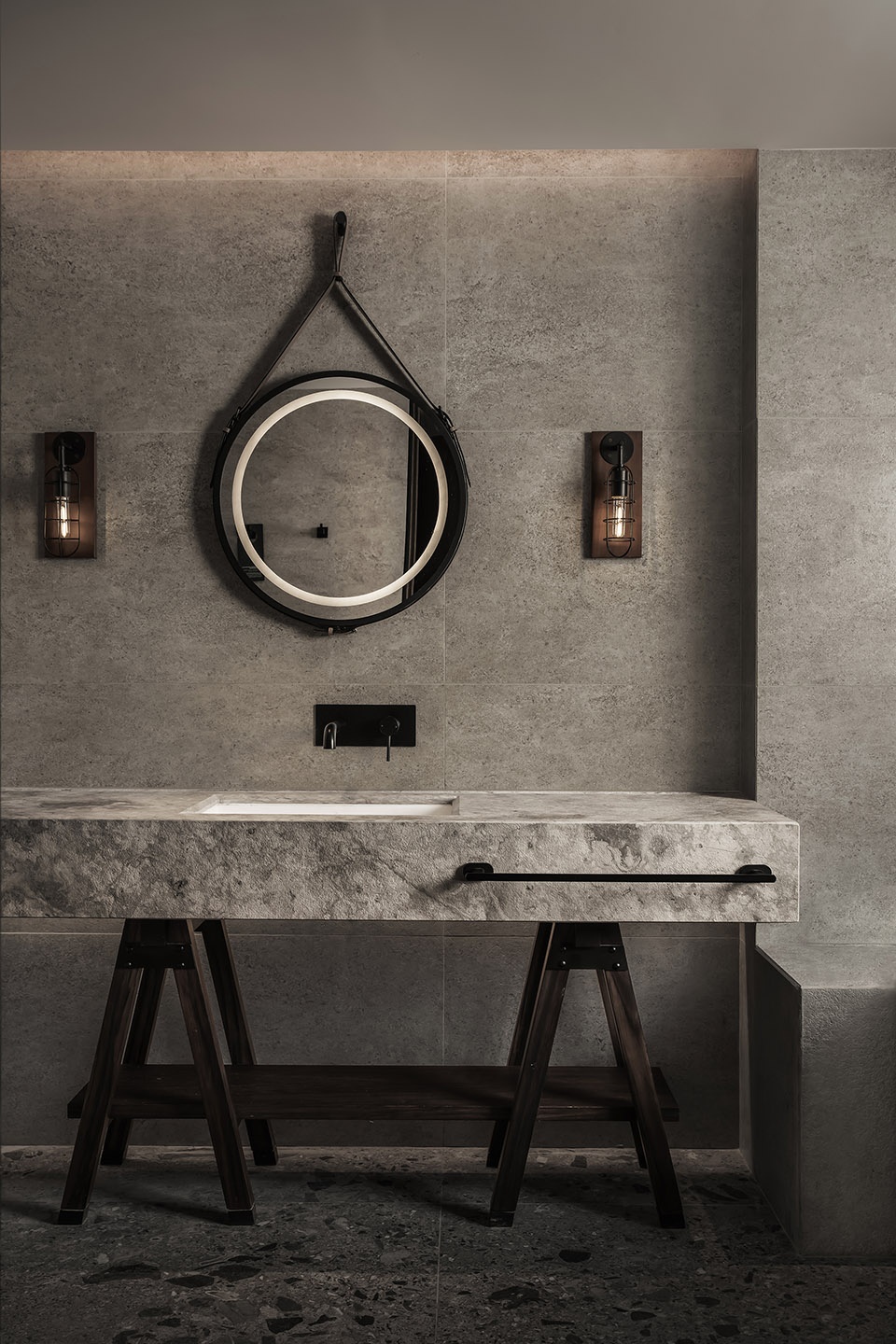
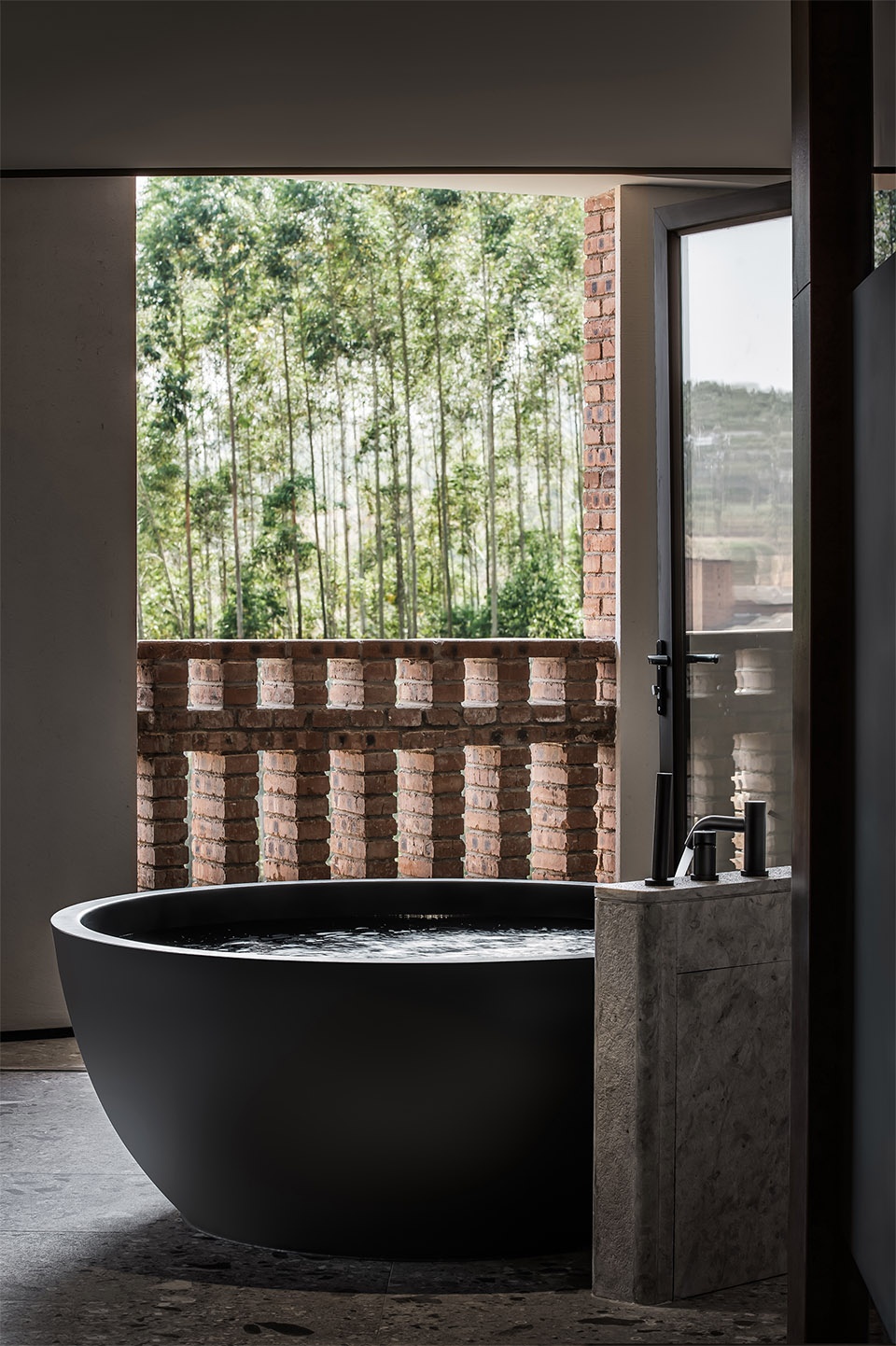
▼设计手绘图,Sketch ©CCD
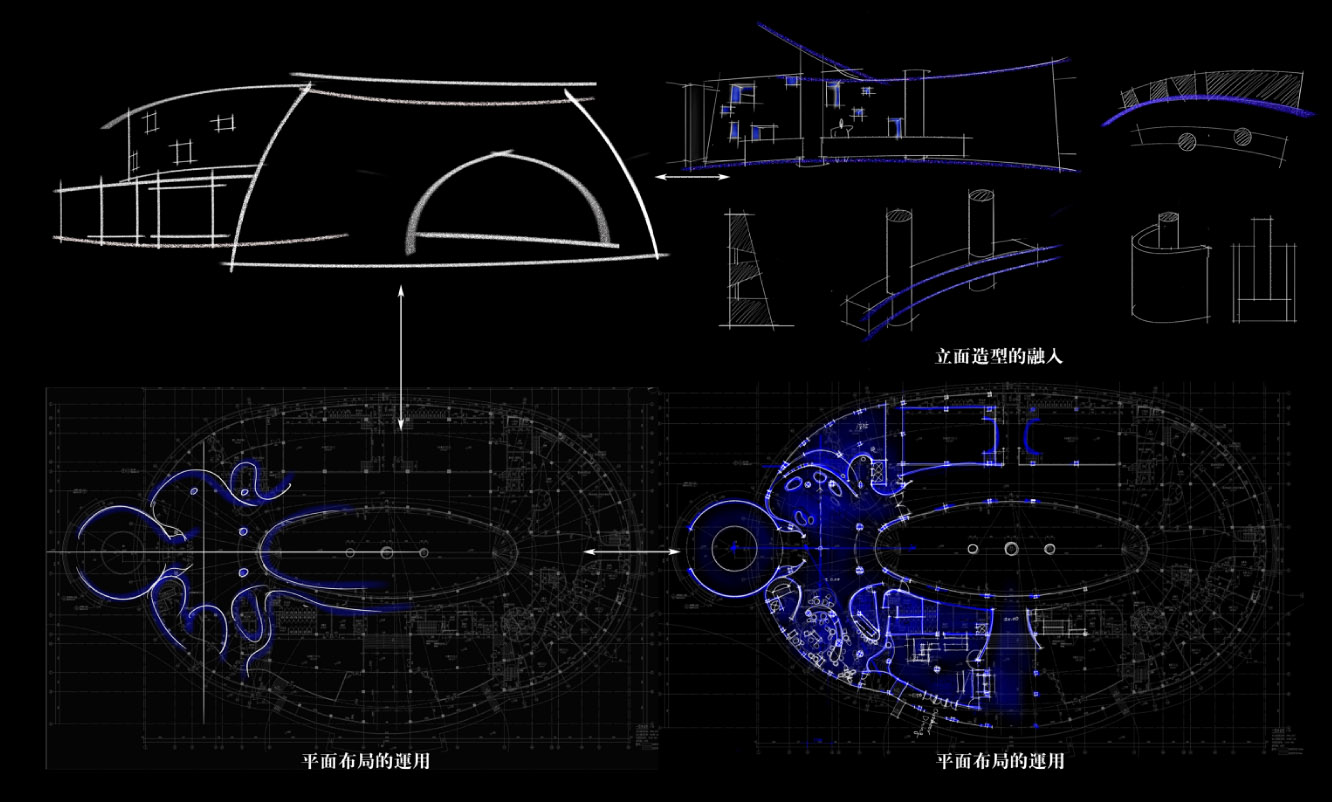
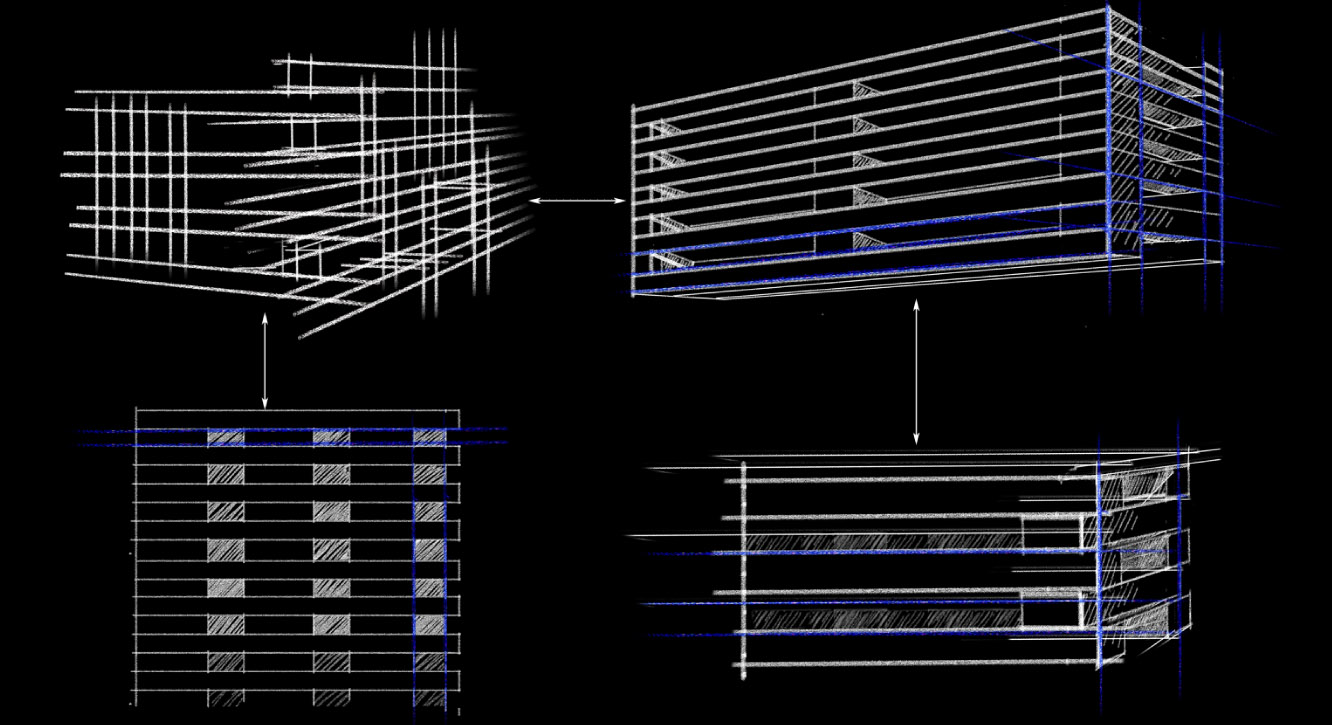
▼平面图,Plan ©CCD
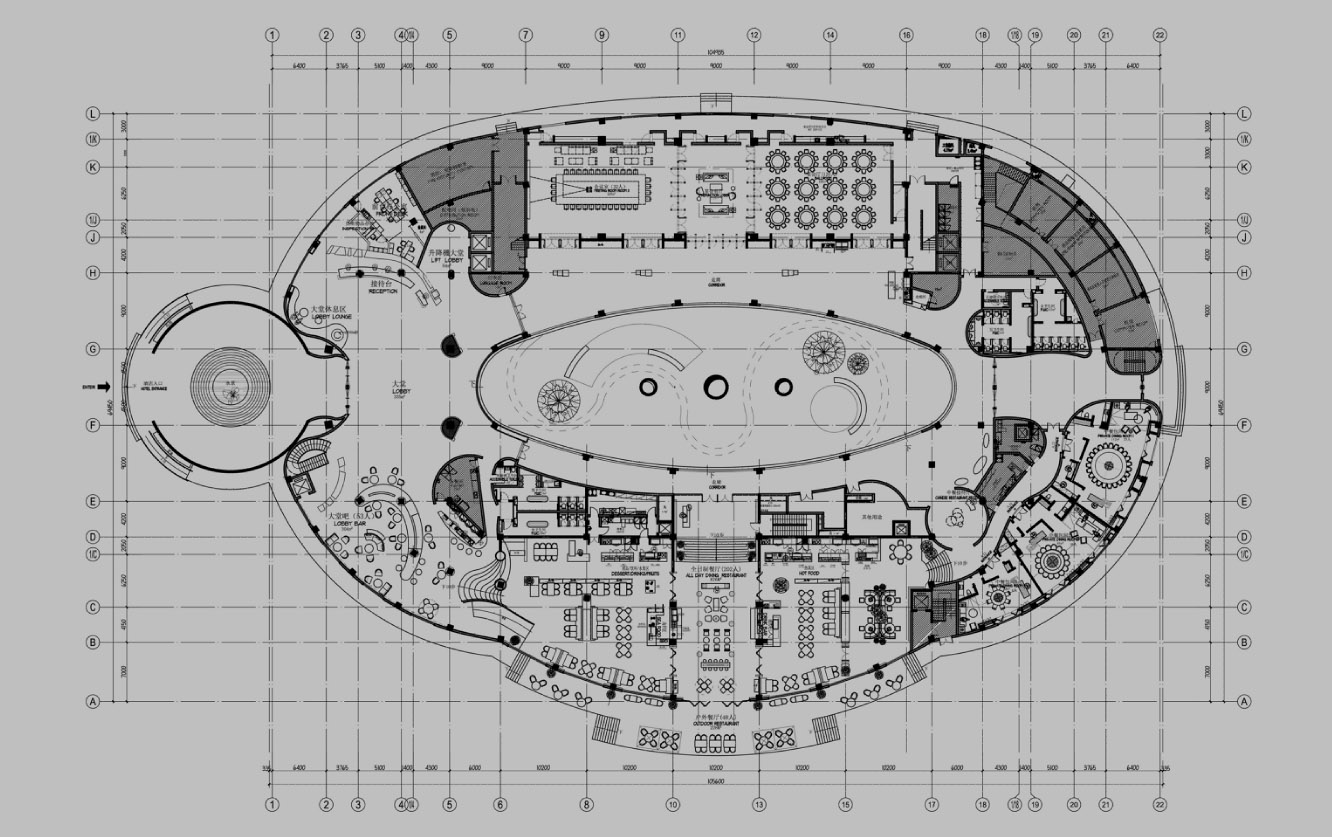
项目名称:弥勒东风韵美憬阁精选酒店
项目地点:云南省红河哈尼族彜族自治州弥勒市东风韵景区
项目业主:云南省城乡建设投资有限公司
建筑设计:罗旭
景观设计:云南紫莲景观绿化工程有限公司
室内设计:CCD香港郑中设计事务所
灯光设计:CCD香港郑中设计事务所
艺术顾问:CCD·無物艺术顾问
项目面积:3.9万㎡
图片摄影:王厅、秋信
图片版权:CCD










