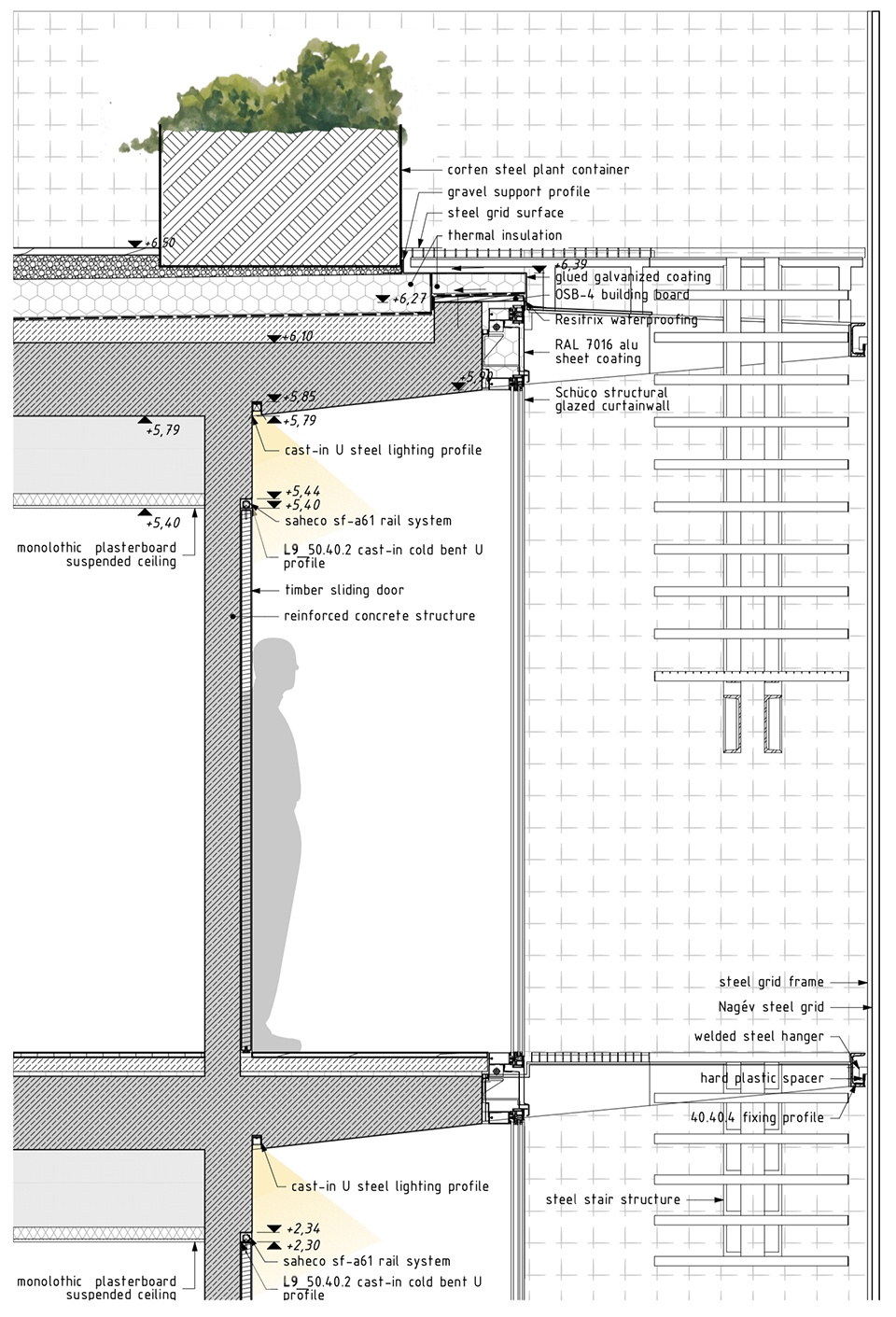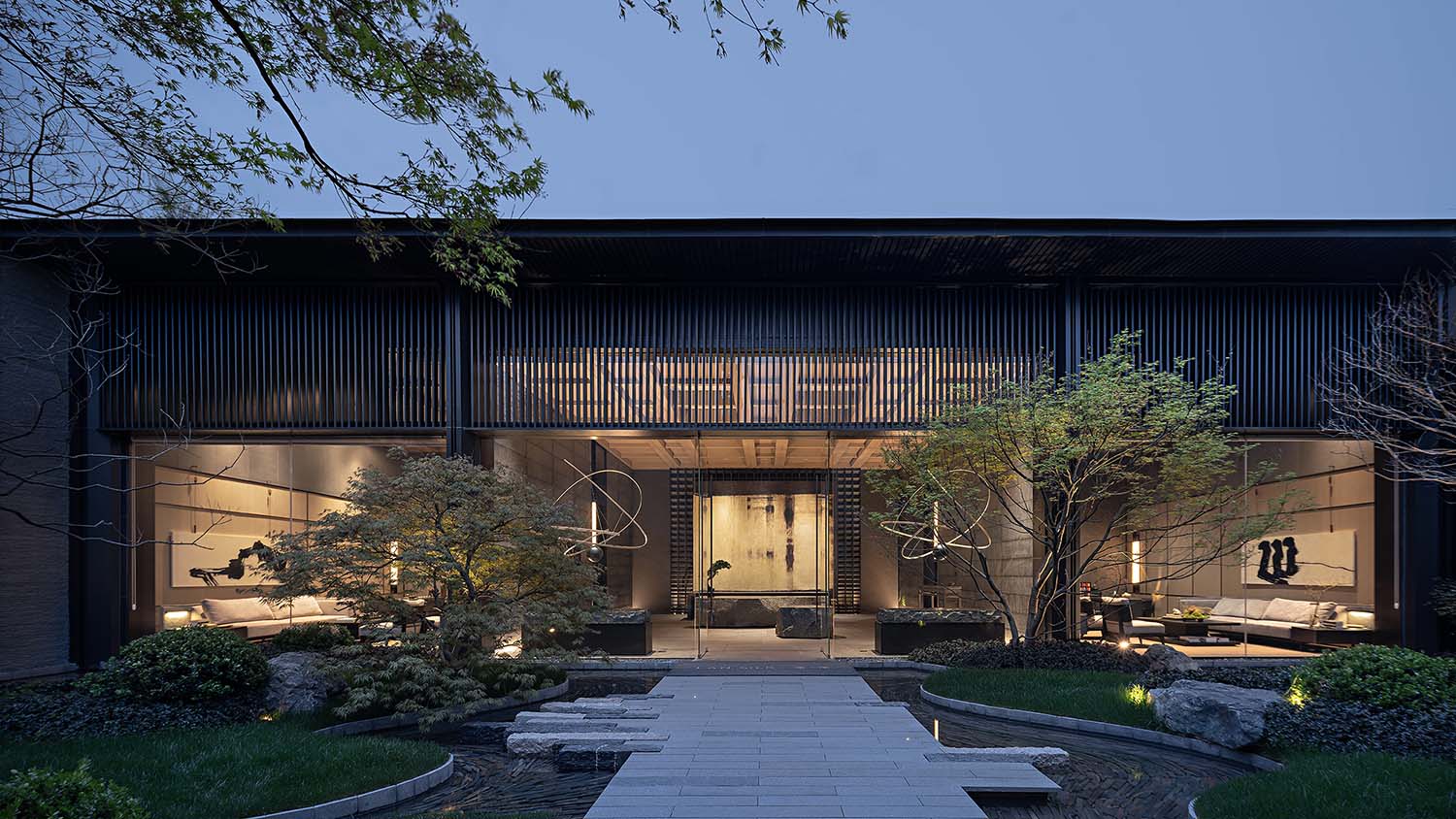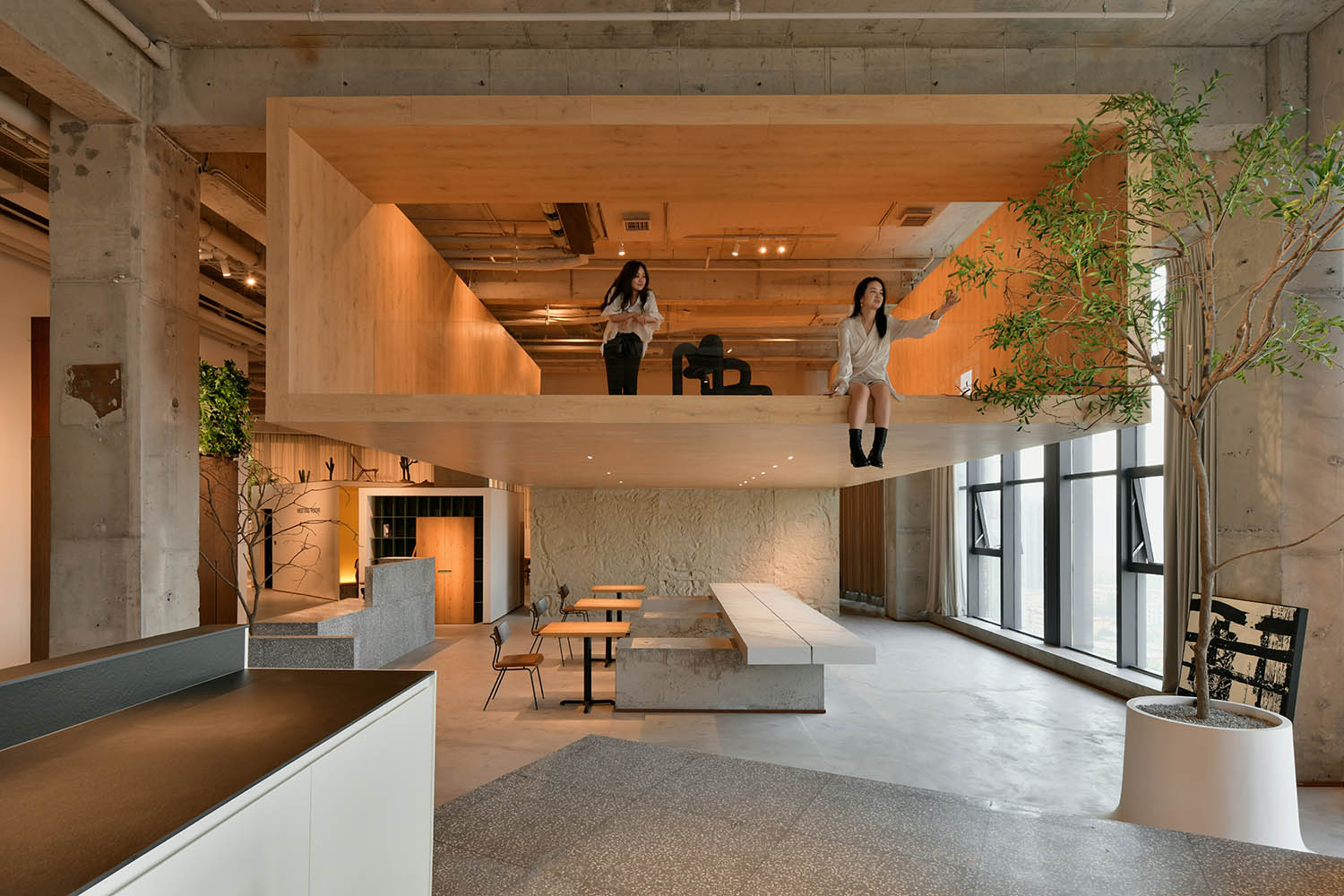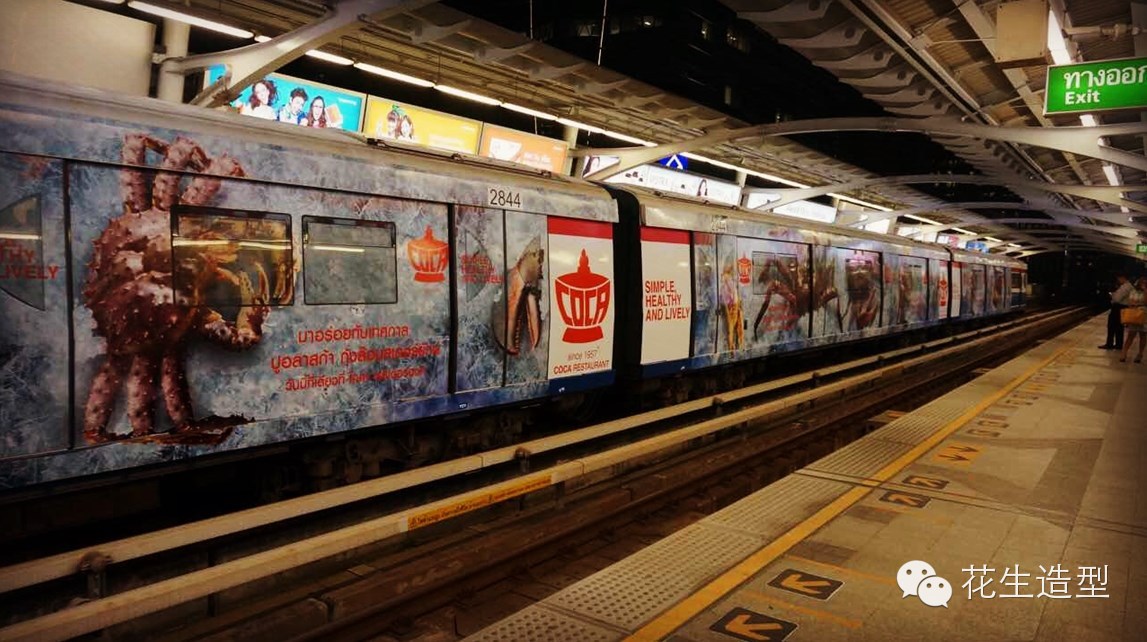

本案基地位于布达佩斯第三区Mátyáshegy的城郊居住区,这片安静的区域原本是果园,后来变成花园城市区域。该区目前位于布达佩斯密集的城市肌理和外围绿色区域之间——城市与自然的边界。GeoConcept有限公司是一家致力于环境保护的建筑工程公司,业主希望在郊区环境中为公司建造一座低能耗的办公楼,它共两层、采用地热供暖、自然采光并且可以零噪音排放。设计团队为此要设计出紧凑而高效的办公楼,通过大面积玻璃创造出过渡空间,使其最大限度地与周围的自然环境相结合。这对设计团队来说是一项现代建筑挑战,他们需要在周围的城市环境和尺度中,创造出新的内与外、光和影之间的关系。
The plot is located in the suburban residential area of the 3rd district of Budapest on Mátyáshegy. This quiet area was originally an orchard garden zone and later became a garden city area. This zone is now located between the Budapest’s dense urban fabric and the outer green zone -on the border of city and nature. The GeoConcept Ltd. is a building engineering company comitted to the protection of environment. The owner wanted to build a two-storey, geothermal heated, natural daylight lighted, zero noise emission office building with extremely low energy consumption in this suburban environment for the company. Our ambition was to create a compact and full efficient office building prototype, to create a transitional space that cooperates maximally with the nature around it through large glass surfaces. For us, it was a contemporary architectural challange to create a new relationship between interior and exterior, between light and shade in this surrounding urban context and scale.
▼项目概览,general view ©TÉRHÁLÓZAT
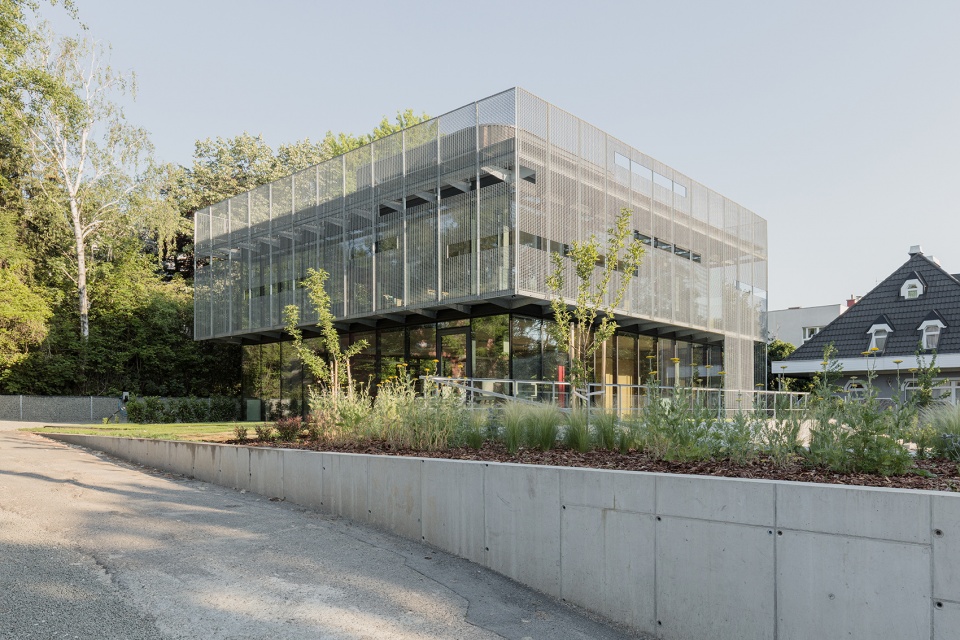
在建筑内部,设计团队简化了结构元素,并在建筑核心周围创建了可以灵活使用的露天办公空间。此外,设计团队还设计出悬臂预制镀锌钢网格遮阳系统,环绕建筑四周的玻璃幕墙。钢制网架立面不仅作为遮阳解决方案,而且还可以用作反射周围植被的巨大锌制屏幕,这些不同透明程度的屏幕则由纤细的钢结构支撑。
Inside the building we minimalised the structural elements and created a flexible open-air office space around the building core. We designed a cantileverd prefabricated galvanized steel grid shading system around the building, in front of the curtain walls. The steel grid facade acts as a shading solution, on the other hand, as a large zinc screen, it reflects the surrounding vegetation. The slender steel frame supports walls of varying opacity.
▼镀锌钢网格遮阳系统环绕玻璃幕墙,the galvanized steel grid shading system surrounds the glass curtain walls ©TÉRHÁLÓZAT
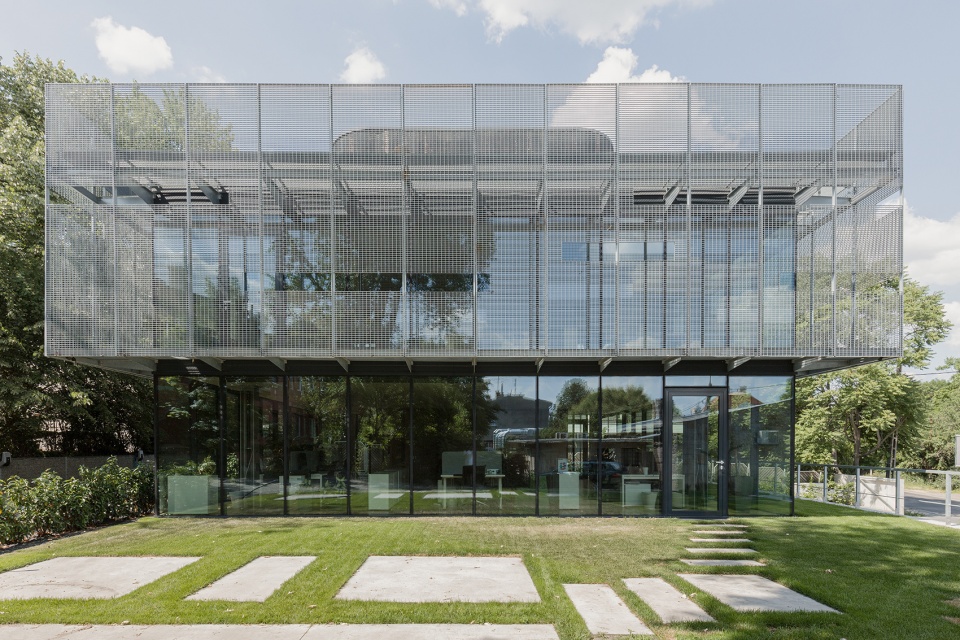
▼网格结构细部,details ©TÉRHÁLÓZAT
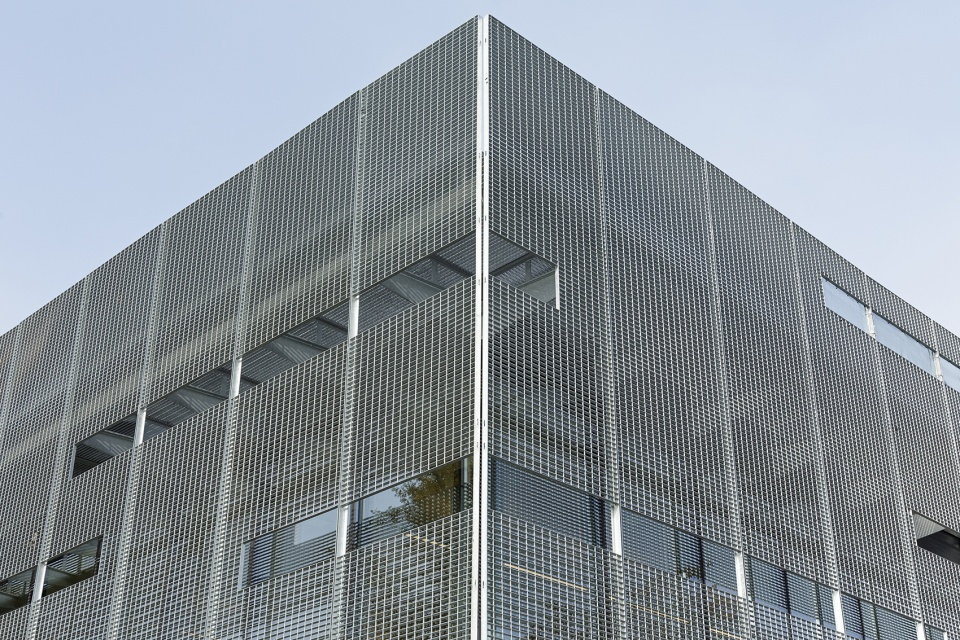
玻璃幕墙和遮阳网架之间设有室外楼梯,办公人员可以在由室内上楼还是室外上楼之间自由选择。此外,这里的员工可以在工作时间走到室外,这使他们可以放松身心并且使用更加广阔的交流空间。除桌面声学元件外,办公室不设置任何分隔,可以说是真正灵活的开放办公空间,打造出全新的办公生活品牌。
An external staircase is made between the curtain wall and shading grid, so office workers are free to choose whether they want to go up indoors or outdoors between floors. Workers can go out during their working hours, which provides physical freshness to the human body and a wider space for communication. There is no separation in the office spaces -other than the desk acoustic elements- these are real flexible open office spaces with a new office lifestyle brand.
▼玻璃幕墙与遮阳网架之间的通道 ©TÉRHÁLÓZAT
the passage between the glass curtain wall and shading grid
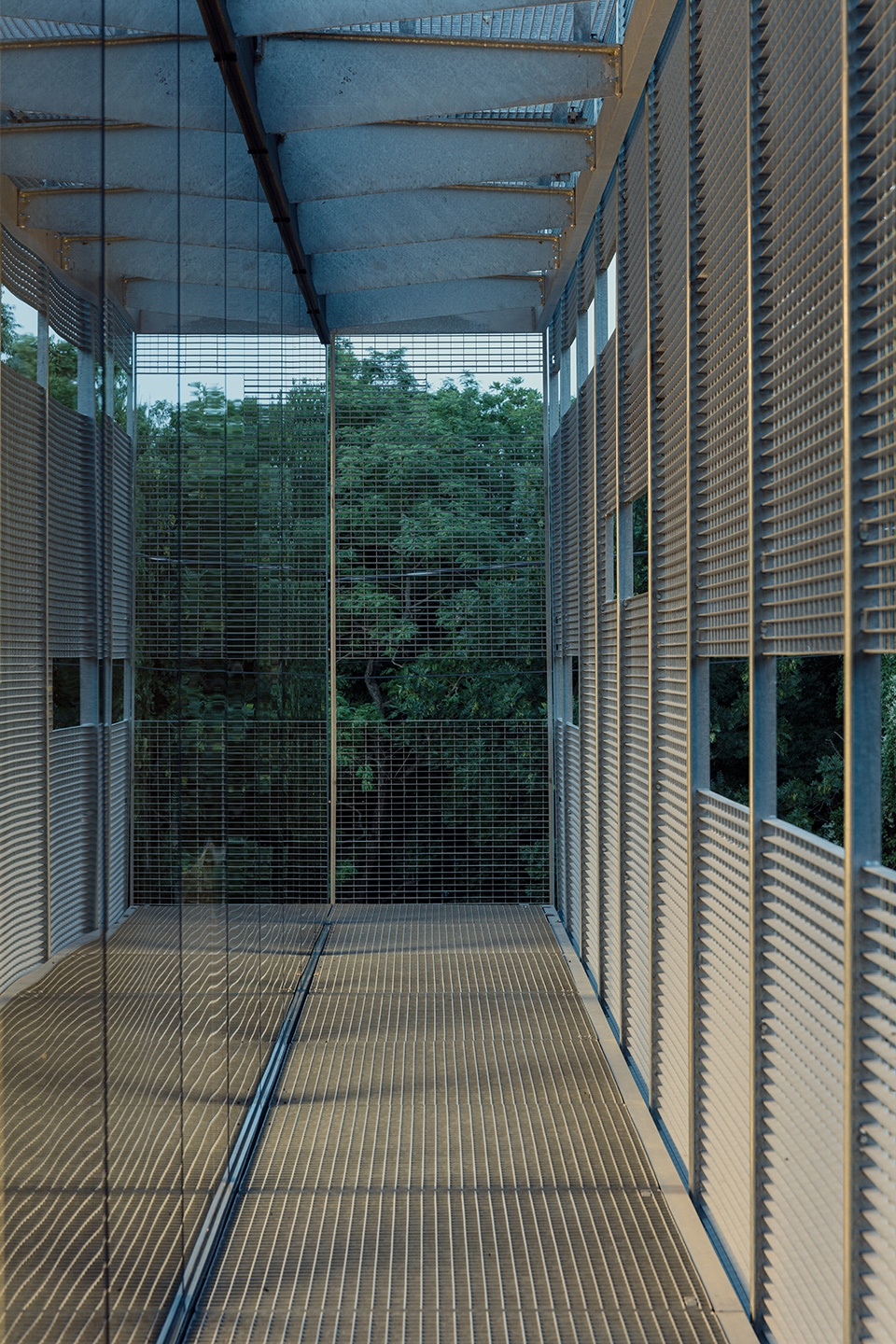
▼办公室入口,entrance to office ©TÉRHÁLÓZAT
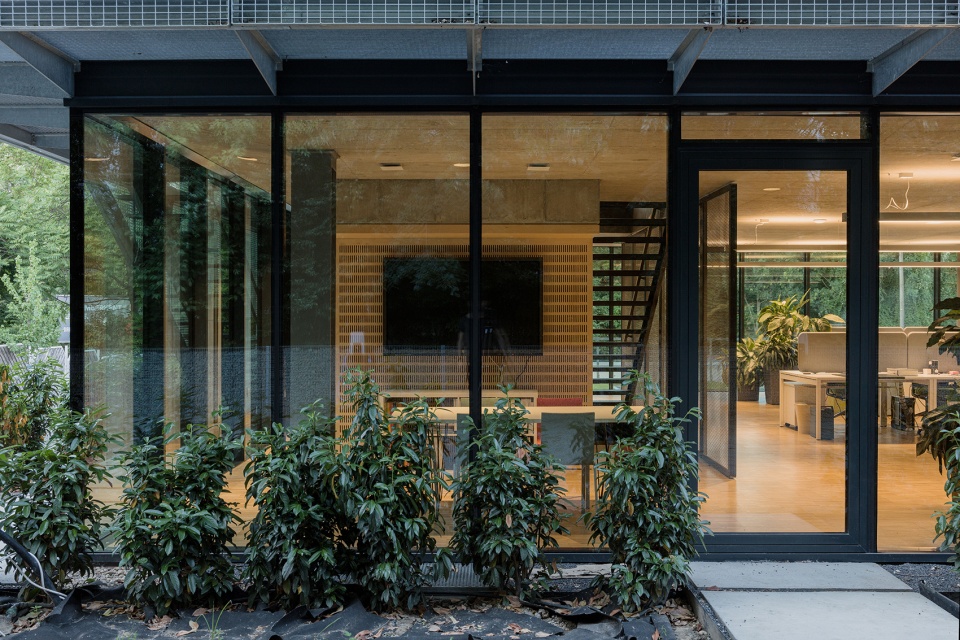
▼开放办公空间,open office spaces ©TÉRHÁLÓZAT
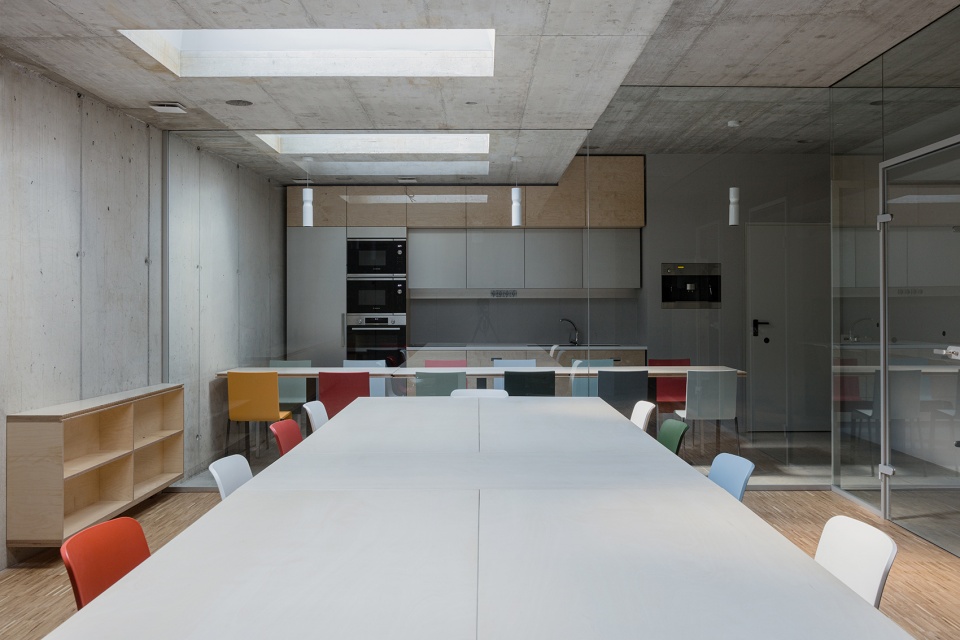
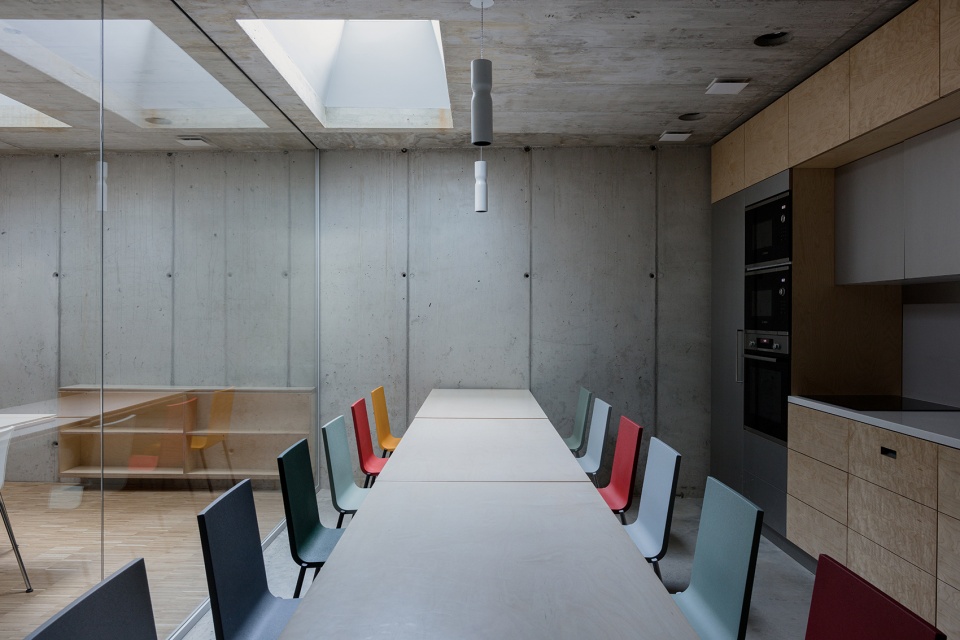
将组合桌分隔开来的架子可以通过滑轮移动,因此空间可以根据需求进行布置,进而变得优雅而活跃。空间中没有干扰视觉的因素以及多余的装饰,没有什么能妨碍员工集中、自由地办公。所有机械、通风或电气设备都集成在混凝土板中,建筑物通过地热能供暖和制冷。设计团队设计了可以随意使用的顶层会议室,这里通过圆管窗户展示外部环境,此外,会议室还直接通往屋顶花园,屋顶花园则可以经由室内外楼梯到达。
▼二层办公空间,office space on 2F ©TÉRHÁLÓZAT
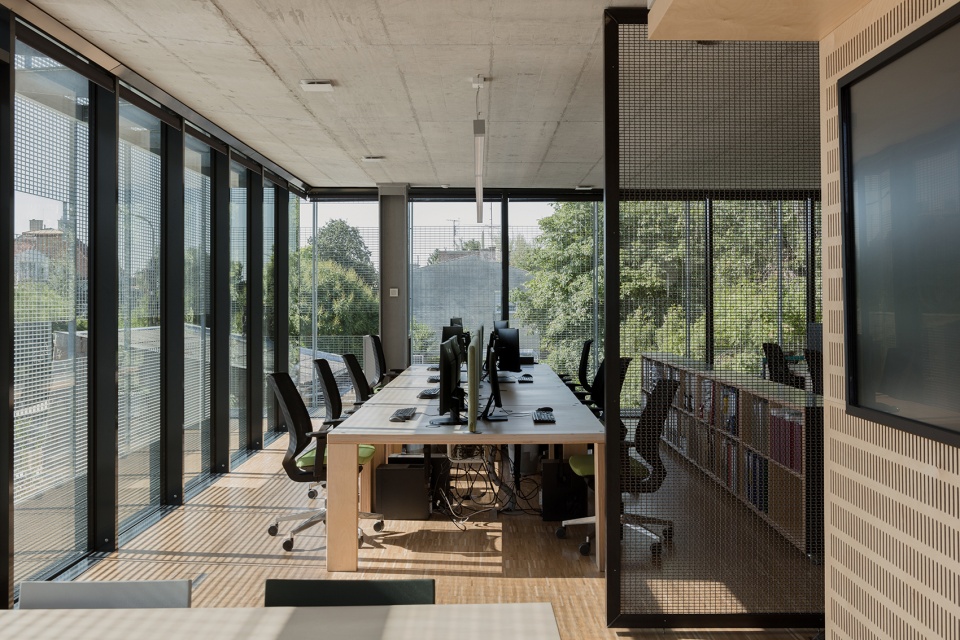
▼会议室入口,entrance to meeting room ©TÉRHÁLÓZAT
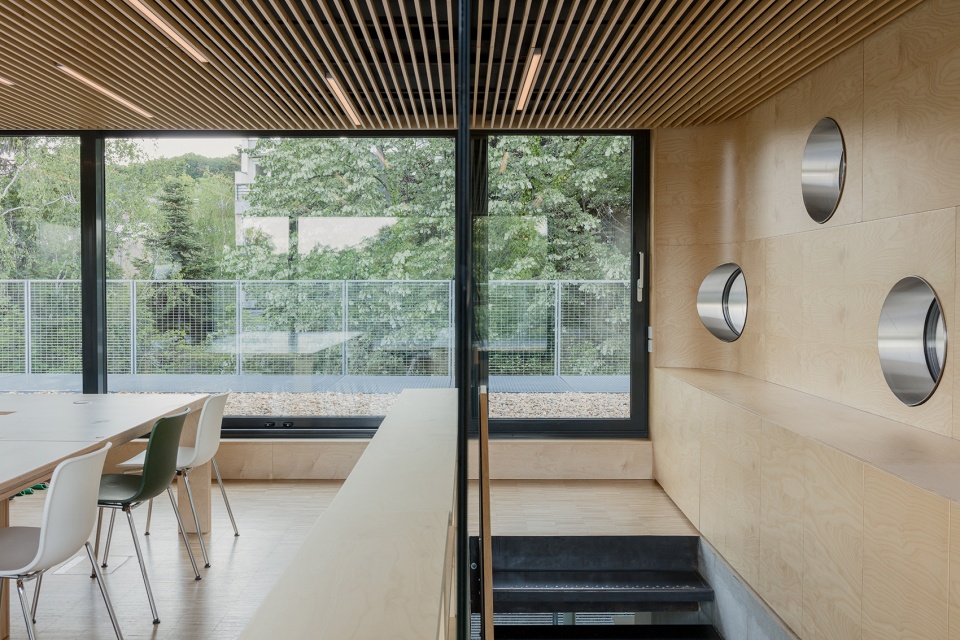
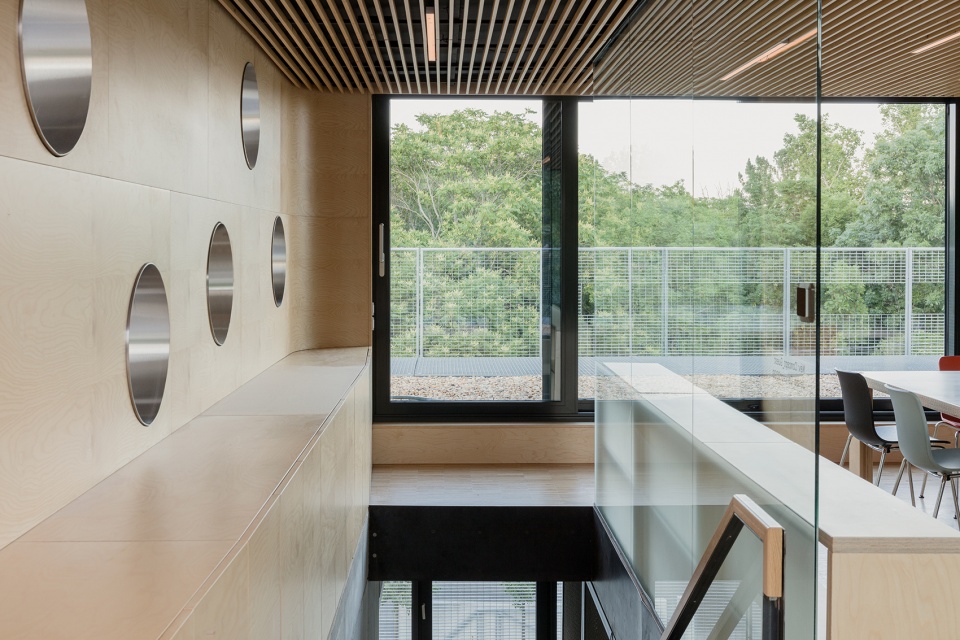
▼会议室与屋顶花园相连,the meeting room is connected to the roof garden ©TÉRHÁLÓZAT
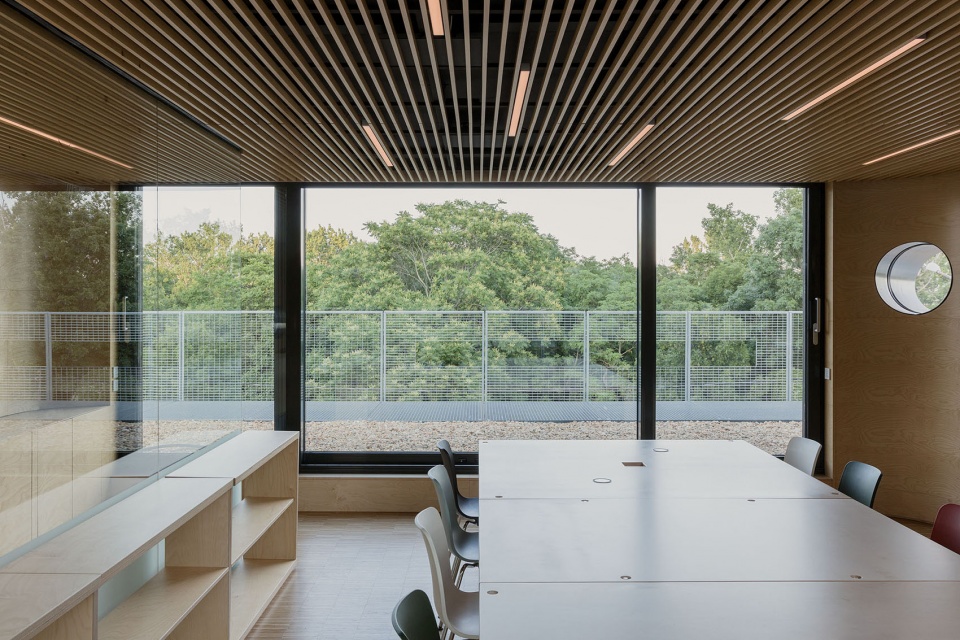
▼墙面上的圆管窗户,round tube-windows on the wall ©TÉRHÁLÓZAT
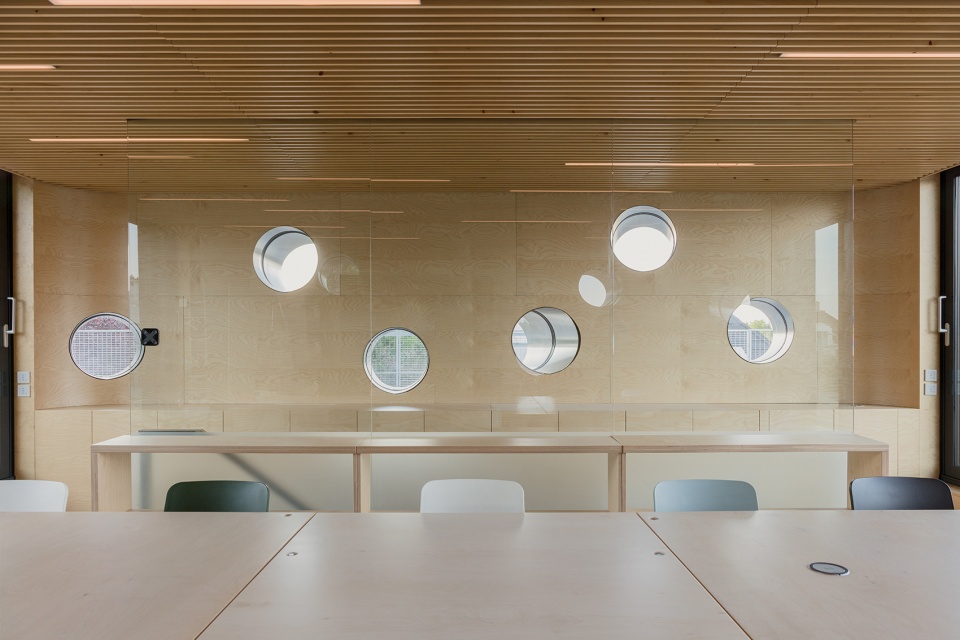
The shelves separating the modular tables can be rolled on wheels, the space can be easily rearranged as required, so the space will be dynamic and elegant. Nothing disturbs the clarity of the view, no frills, nothing hinders concentrated and liberated office work. All mechanical, ventillation or electrical elements were integrated into the concrete slabs. The building is heated and cooled by geothermal energy. We designed a free use rooftop meeting room with direct access to the roof garden. This terrace can also be accessed from the lower levels by an internal or external staircase. From the meeting room the environment is revealed through round tube-windows.
▼南立面夜景,south facade by night ©TÉRHÁLÓZAT
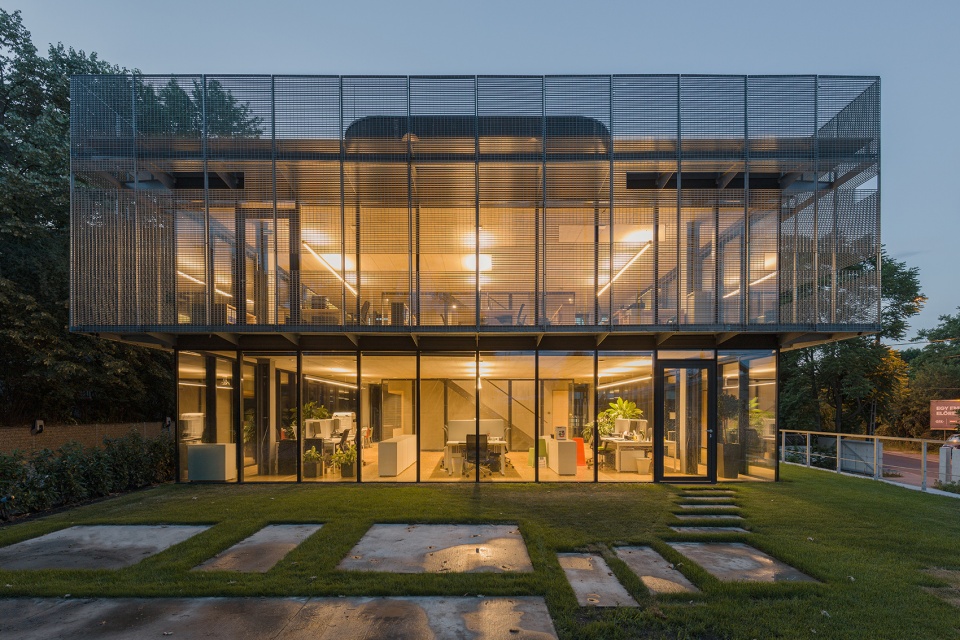
▼外观夜景,external view by night ©TÉRHÁLÓZAT
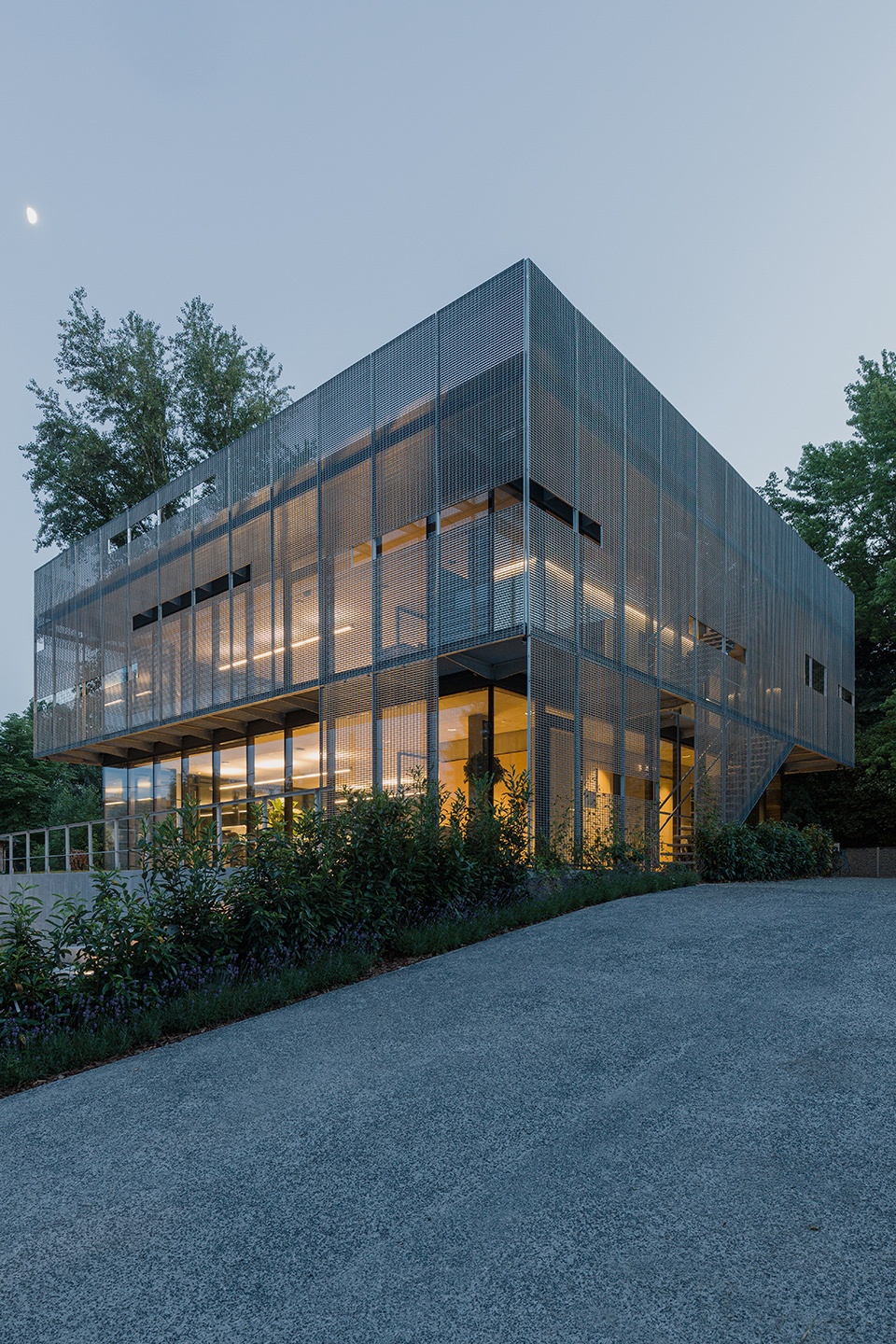
▼总平面图,site plan ©TÉRHÁLÓZAT
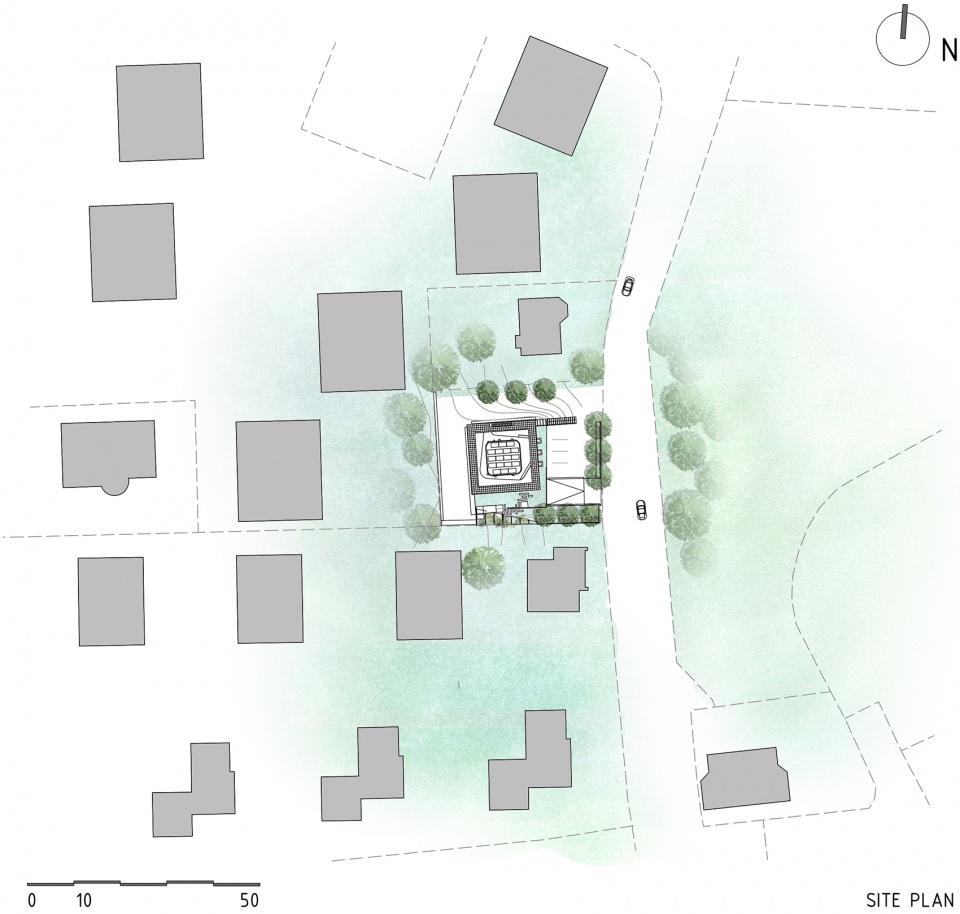
▼一层平面图,ground floor plan ©TÉRHÁLÓZAT
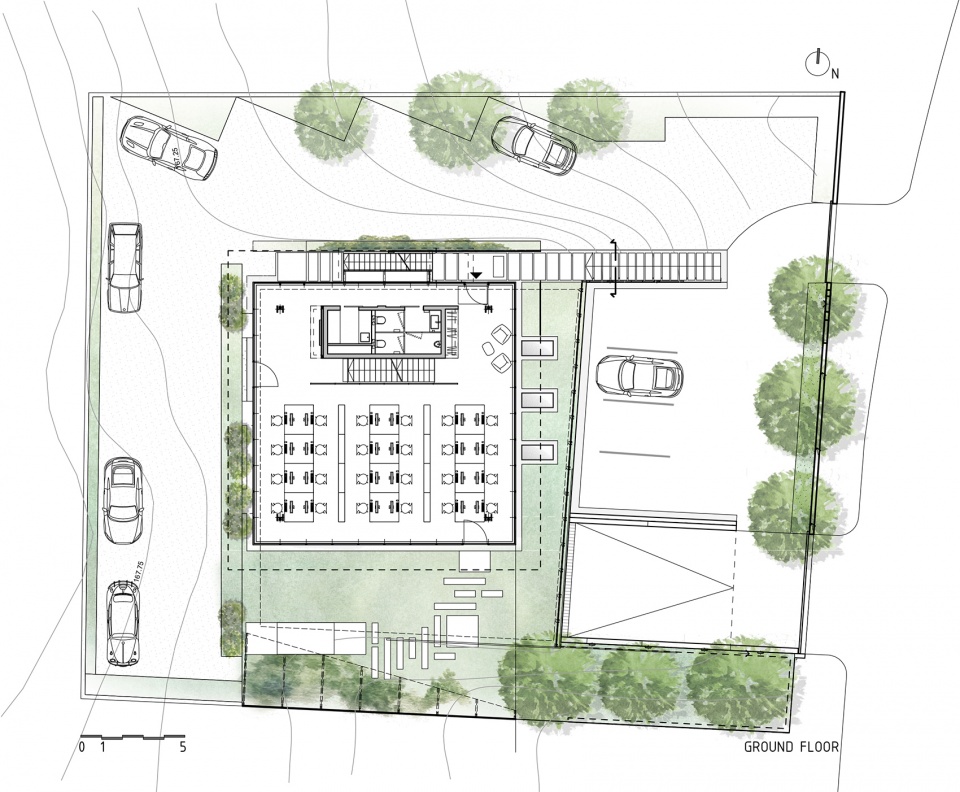
▼二层平面图,first floor plan ©TÉRHÁLÓZAT
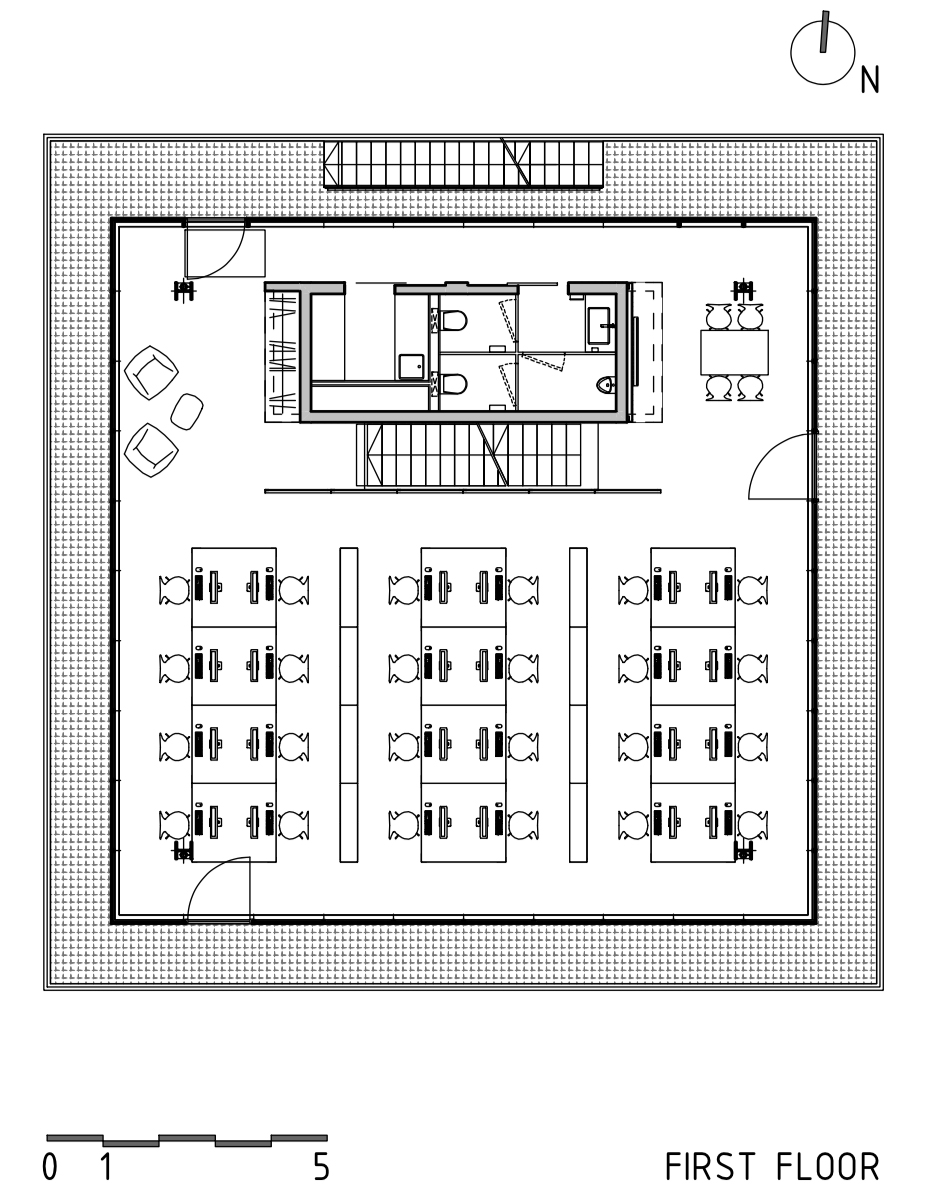
▼顶层平面图,roof top plan ©TÉRHÁLÓZAT
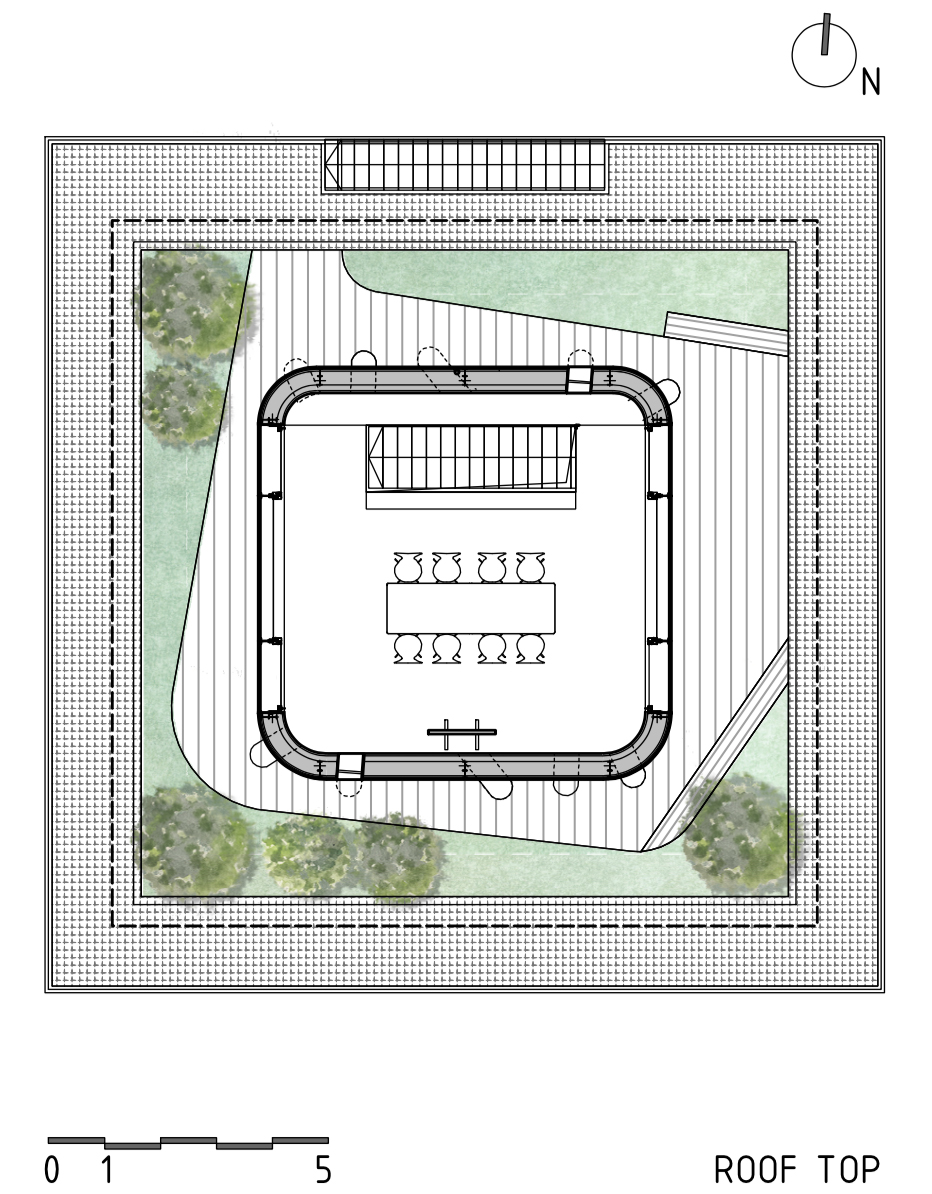
▼东立面图,east elevation ©TÉRHÁLÓZAT
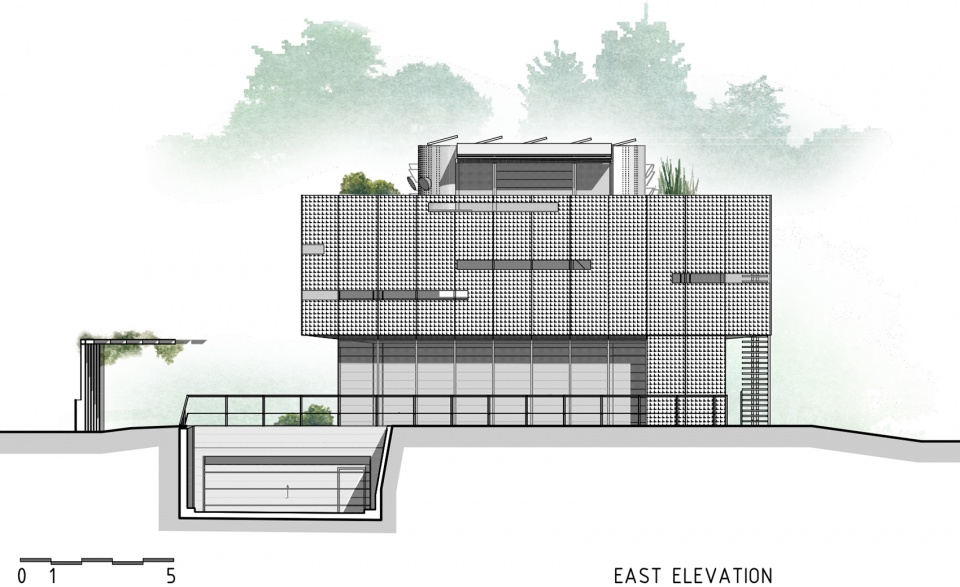
▼北立面图,north elevation ©TÉRHÁLÓZAT
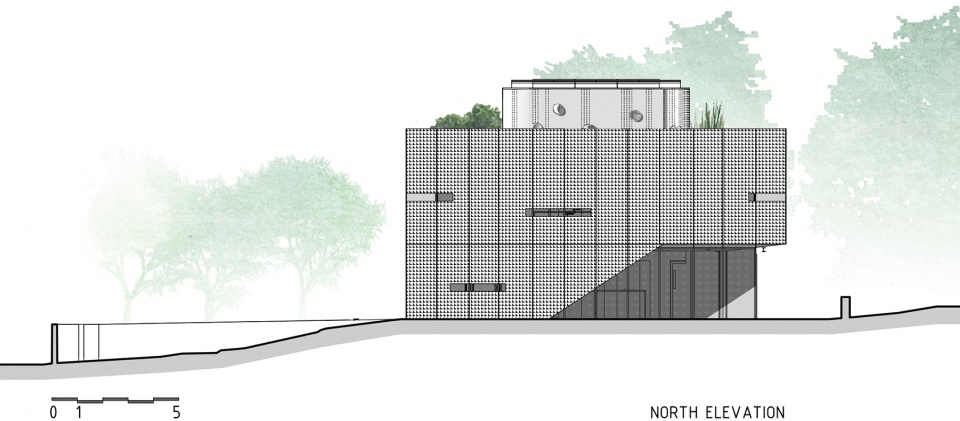
▼剖面图,section ©TÉRHÁLÓZAT
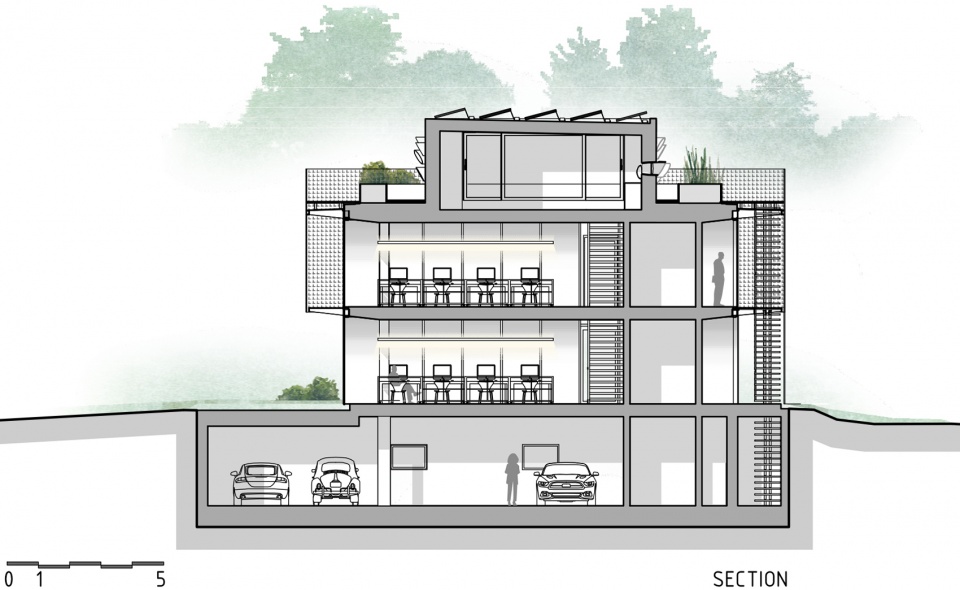
▼构造细部,details ©TÉRHÁLÓZAT
