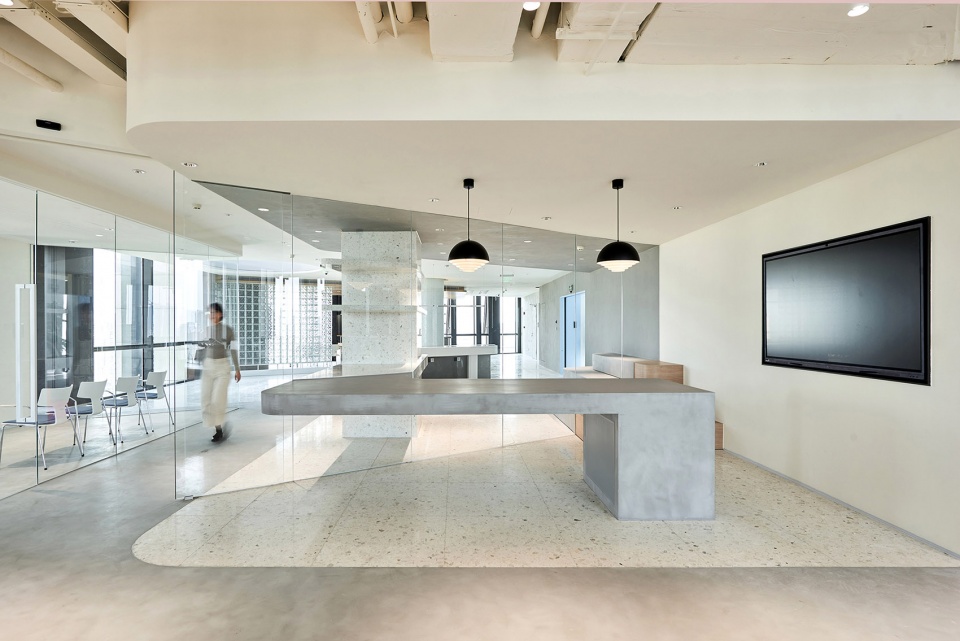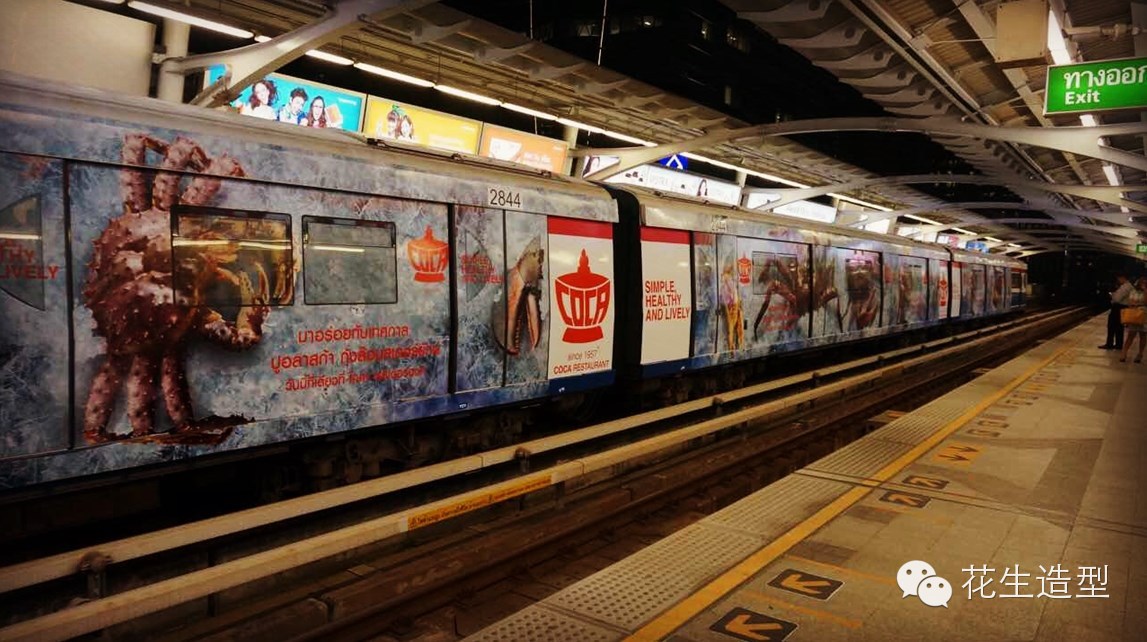

阳光、海浪、光
Sunshine, sea waves, light
海南三亚,中国的度假天堂,其中EDITION酒店作为全球最富盛名且三亚最受欢迎的高级时尚酒店之一,也正是SND三亚概念店的项目地。
Sanya on Hainan Island is known as a vacation paradise in China. World-renowned hotel brand EDITIONopened a premise here, which has become one of the most popular high-end fashion hotels in Sanya. Multi-brand fashion supplier SND set a new concept store in the hotel.
▼商店外观,external view of the store ©SFAP
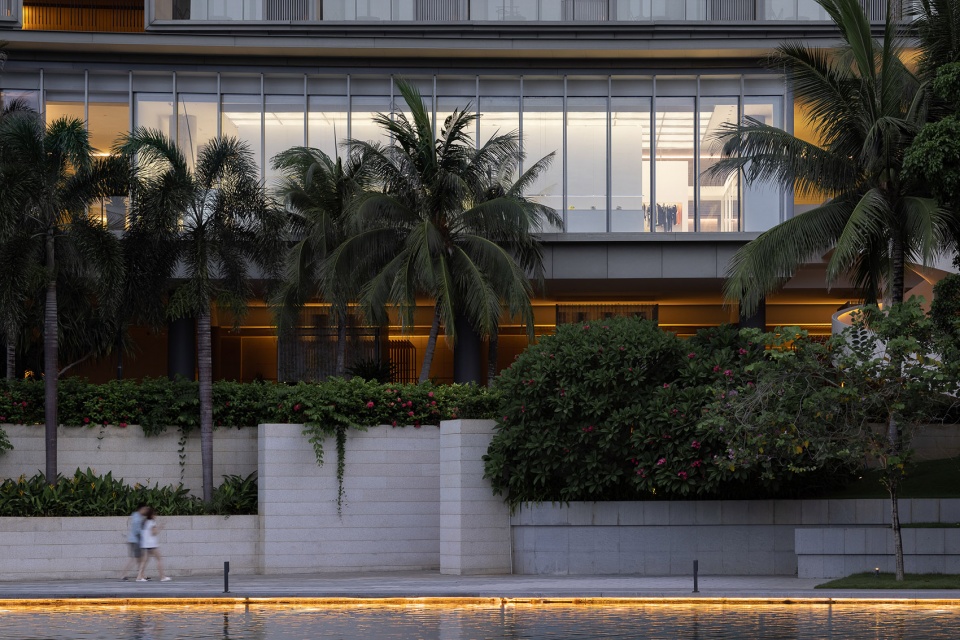
▼从商店看到的景色,scenery from the store ©SFAP
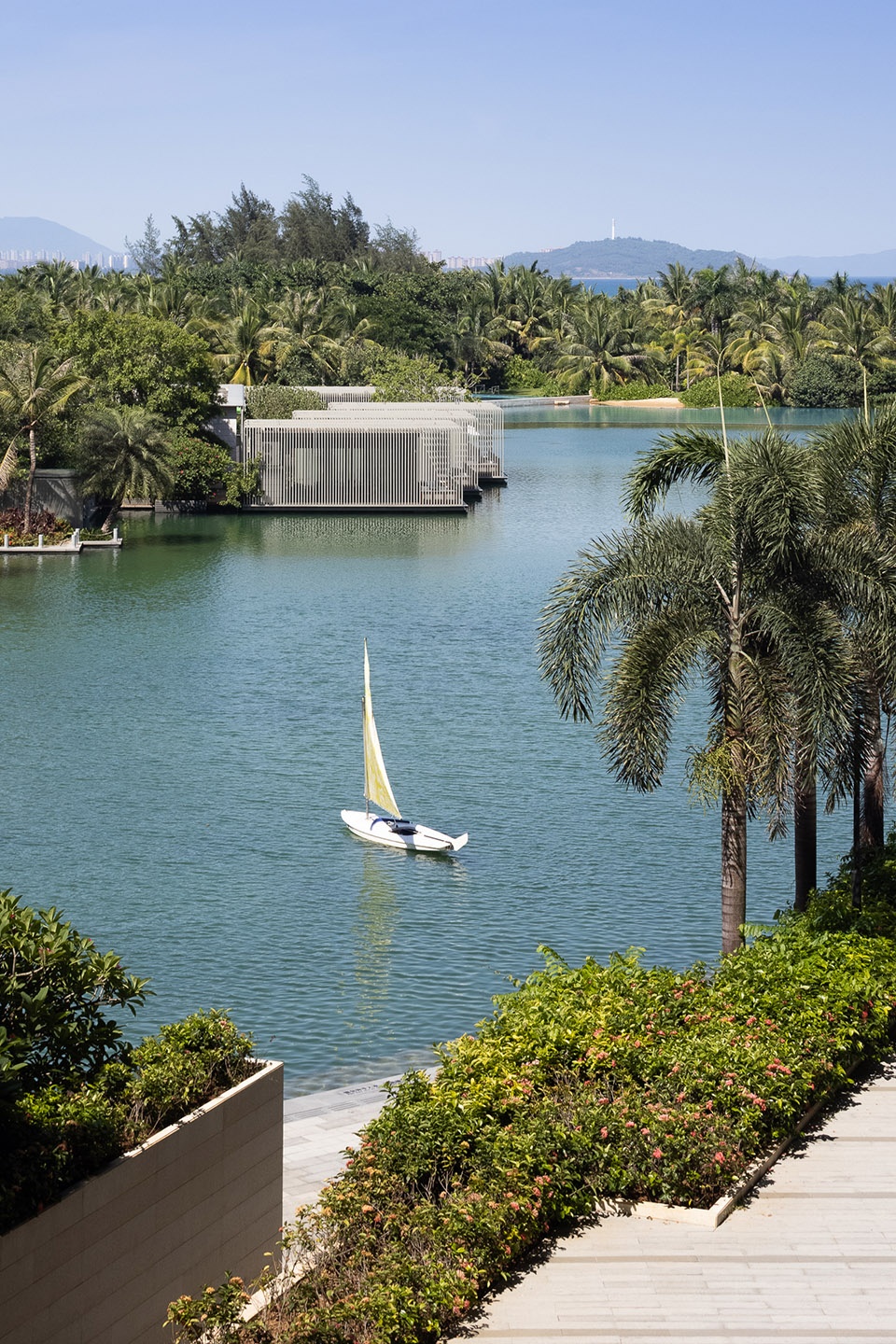

海南,作为中国冲浪真正的发源地,大东海气温适中,稳定时候的2-3米的浪是冲浪晋级者最喜欢的浪,是一流的初学者天堂。所以三亚,也是外国人眼里的中国Wakiki”。EDITION sanya酒店的新增商业空间邀请万社设计来统一升级打造,其中包含商业公区、新动线规划、美术馆及艺术商铺、书屋咖啡厅等。新打造的楼梯增加了G层与一层空间的互动,以纯粹的形态与美术馆相呼应。
Hainan is the birthplace of surfing in China. Dadonghai Scenic Area in Sanya enjoys a moderate temperature. Its sea waves are as high as 2m to 3m in ordinary times, which are attractive to surfers and perfectly suitable for beginners. Many foreigners compare Sanya to Wakiki. Sanya EDITION Hotel invited Various Associates to conceive a new and upgraded commercial space. The design scope mainly includespublic commercial area, new circulation route, art gallery, art shop, bookstore and cafe, etc. A newly built staircase enhances the interaction between the ground floor and the first floor, with its pure form echoingthe art gallery.
▼连接G层与一层的旋转楼梯,spiral staircase connecting the ground floor and the first floor ©万社设计
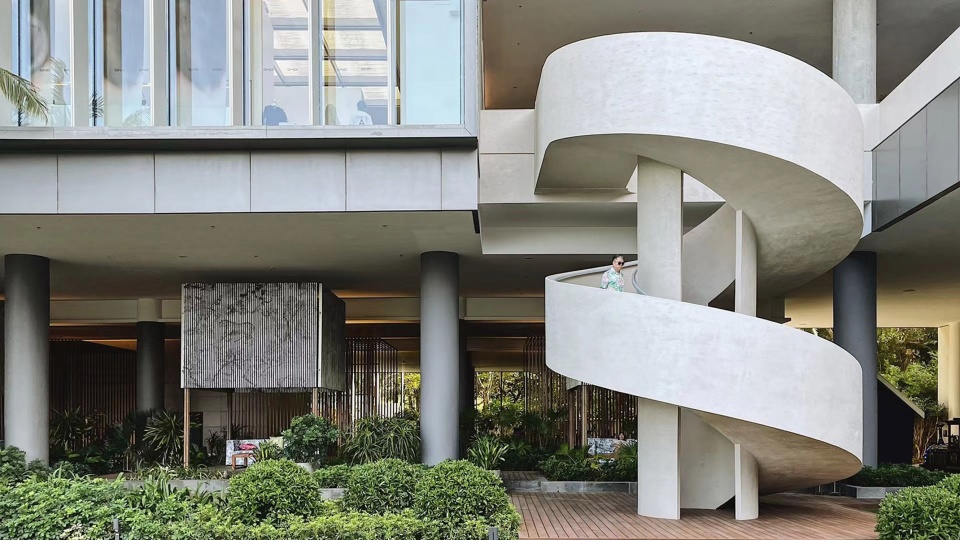
“这个项目是一个由外至内一体设计的项目,整体的统一性非常强。在我们设计新增商业区的时候,我们想的是如何通过空间设计包容且让酒店、商业空间以及品牌三方更好地融合,在不破坏EDITION原有的设计调性上同时能彰显出商业区及入驻品牌店的个性。”
“The overall project integrates the design from the outside to the inside, with a strong sense of unity. When conceiving the newly added commercial area, we tried to incorporate inclusiveness to harmonize the hotel, the commercial space and tenants, without breaking the original design style of the hotel while highlighting the personality of the commercial area and brand stores“, Various Associates explained.
而此SND三亚概念店是属于整个商业空间中的其中一个品牌,万社设计Various Associates从三亚知名的冲浪文化里,提取巨浪作为设计概念,以层叠的空间构造结合使用需求,形成个性独特的平面动线。
SND Sanya is one of the brand stores in the hotel’s new commercial space. Inspired by the local surfing culture, Various Associates adopted “waves” as the design concept. With layered wave-like structures and consideration of functional demands, a distinctive circulation route is formed.
▼透过玻璃立面看向店内,view to the interior of the store through the glass facade ©SFAP
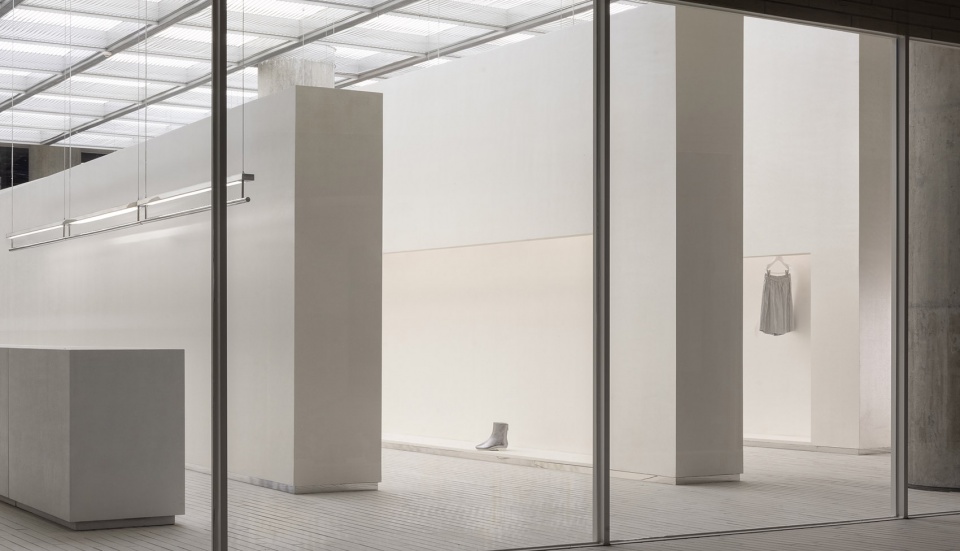
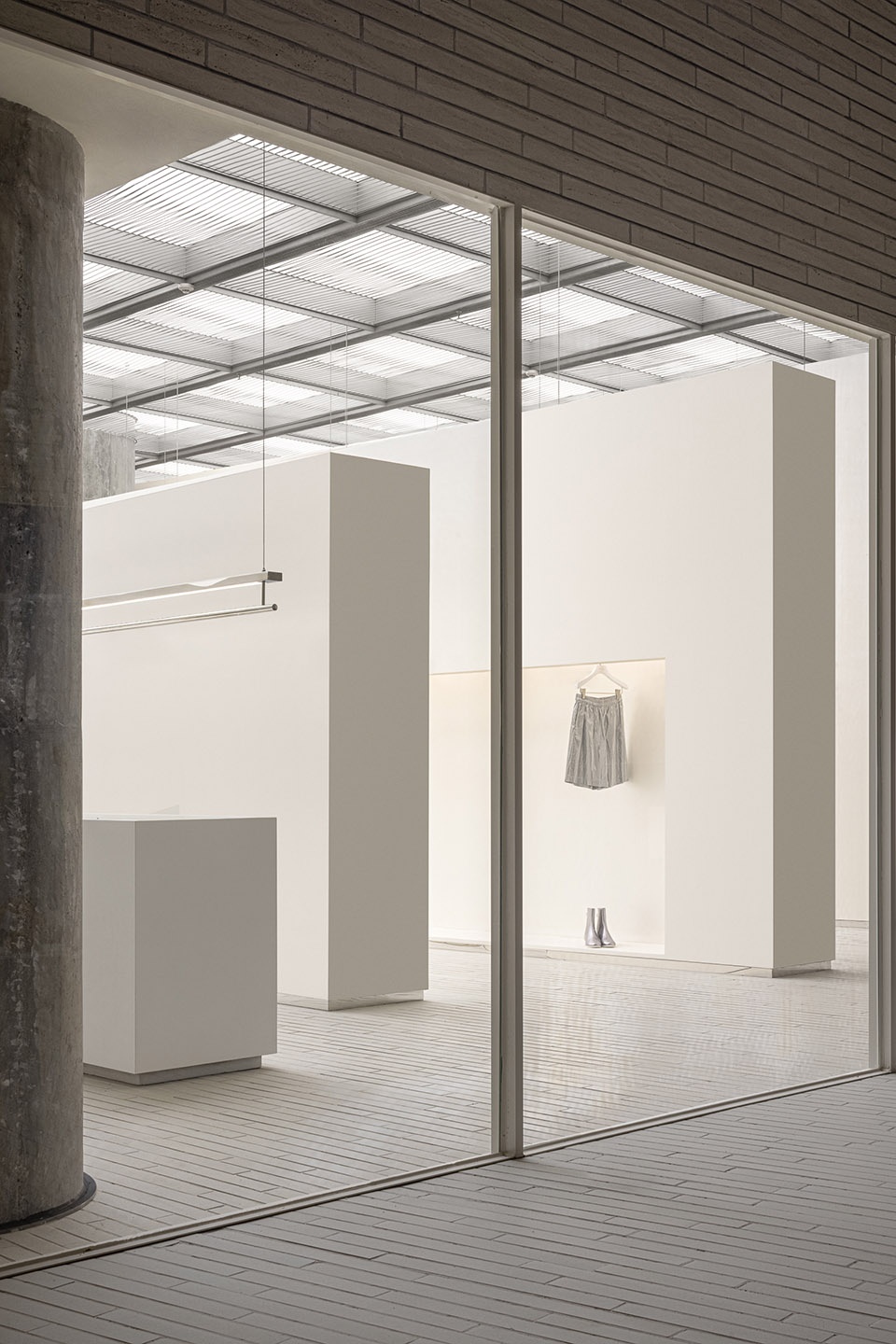
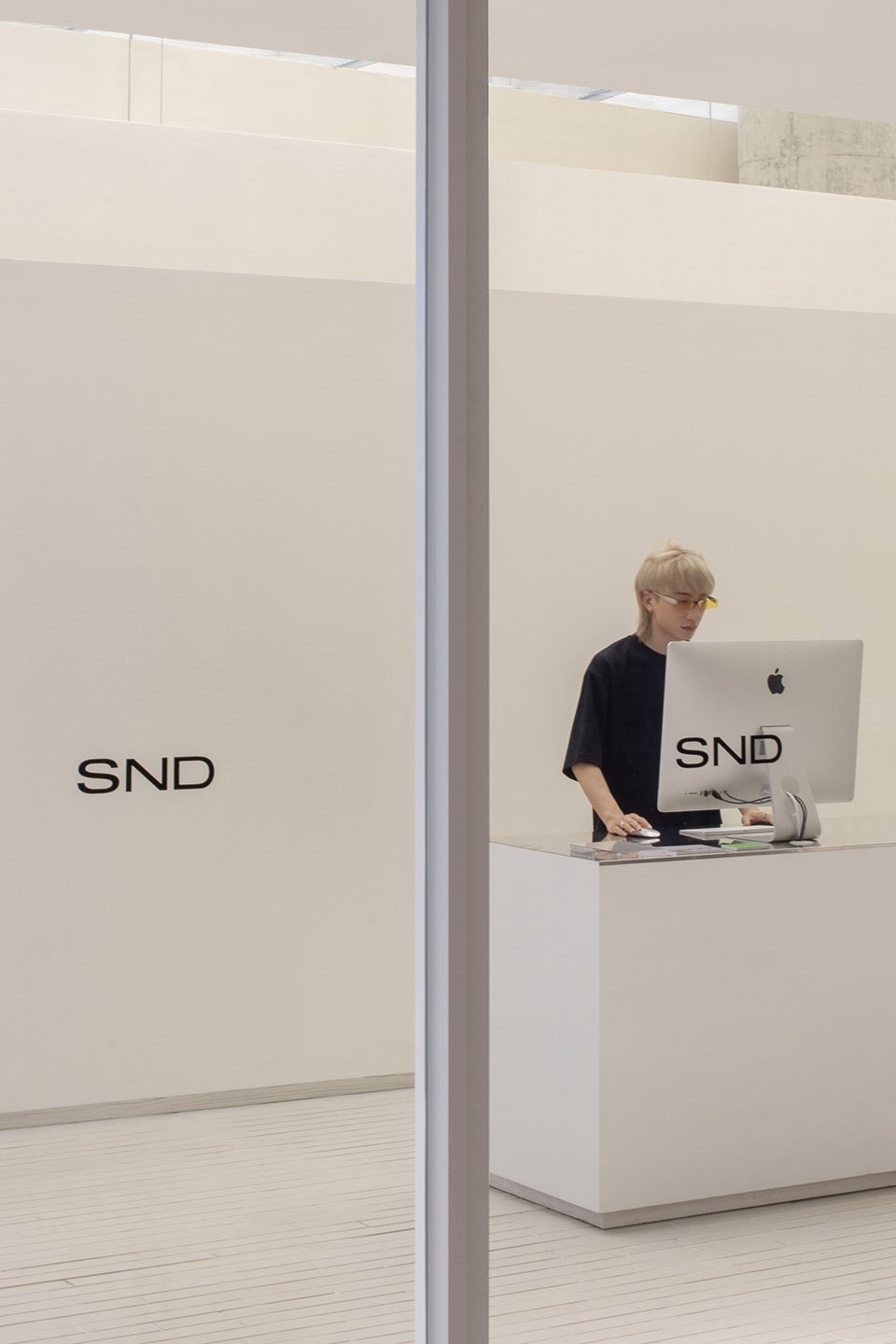
巨浪
Huge waves
十五米以上的超长饰品展示台及“巨浪”结构,将空间自然分割成若干个开放但又具备隐私性的展示区;可以容纳不同客户同时在相对舒适的氛围中享受购买的乐趣。
The long accessory display stand that spans more than 15 meters and the waves-themed structures separate the space into several display zones. Combining openness and privacy, those areas can accommodate different customers and enable them to enjoy shopping in a comfortable environment.
▼空间概览,overall view of the space ©SFAP
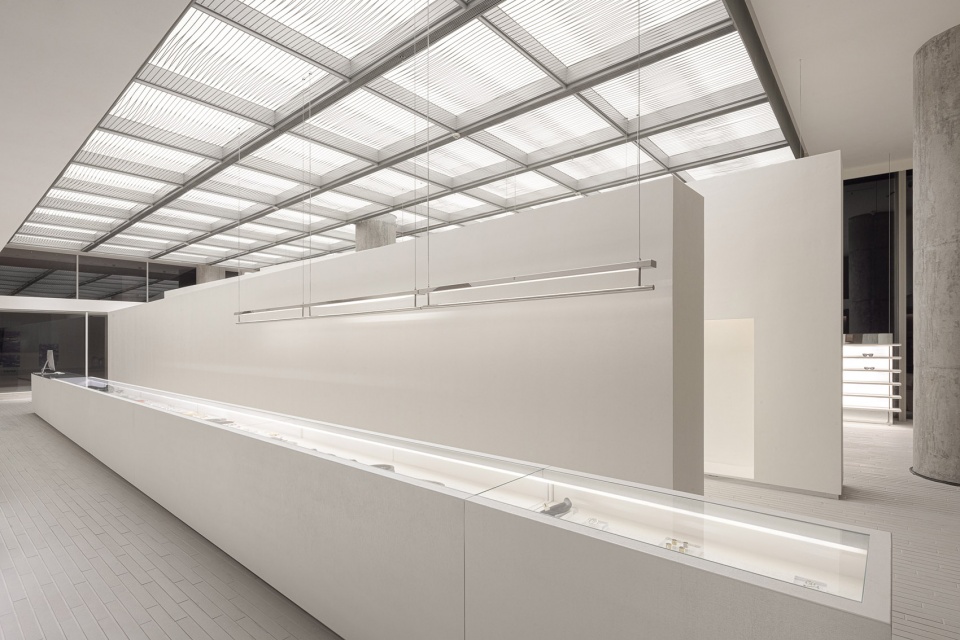
入口处即是前台及打包衣物区域,顾客在进入跟离开时都能得到最及时的服务。超长的柜台兼容饰品展示与收银功能,顾客可以在一览无遗饰品之中选到至爱。
The entrance area consists of a front desk and an area for clothes packaging, so that customers can be provided with timely services as entering and leaving the store. The ultra-long counter combines the function for accessories display and payment services. It’s convenient for consumers to pick commodities at a glance.
▼入口前台,reception ©SFAP
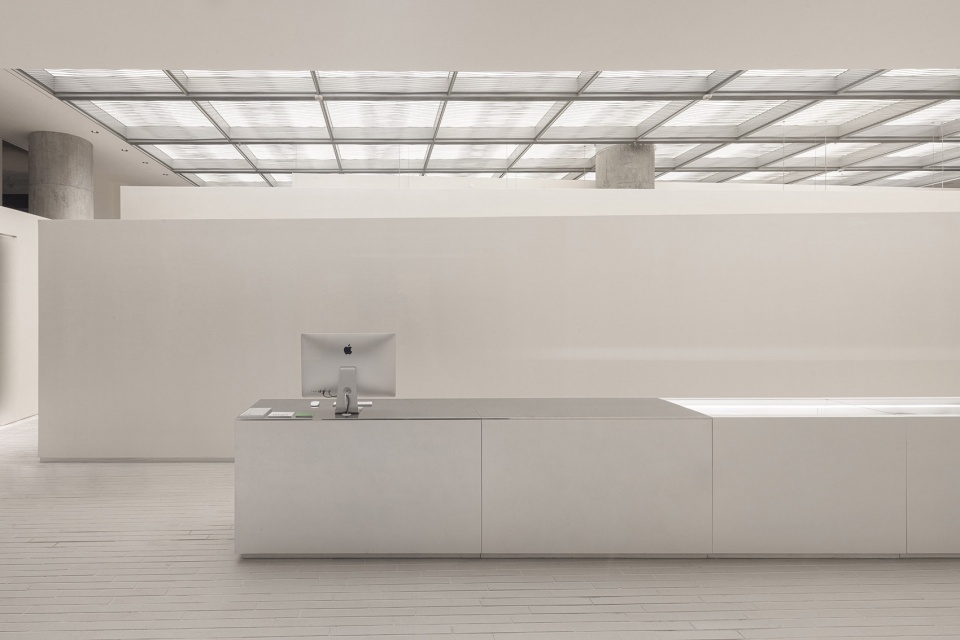
▼超长的柜台兼饰品展台
ultra-long counter and accessories display table ©SFAP
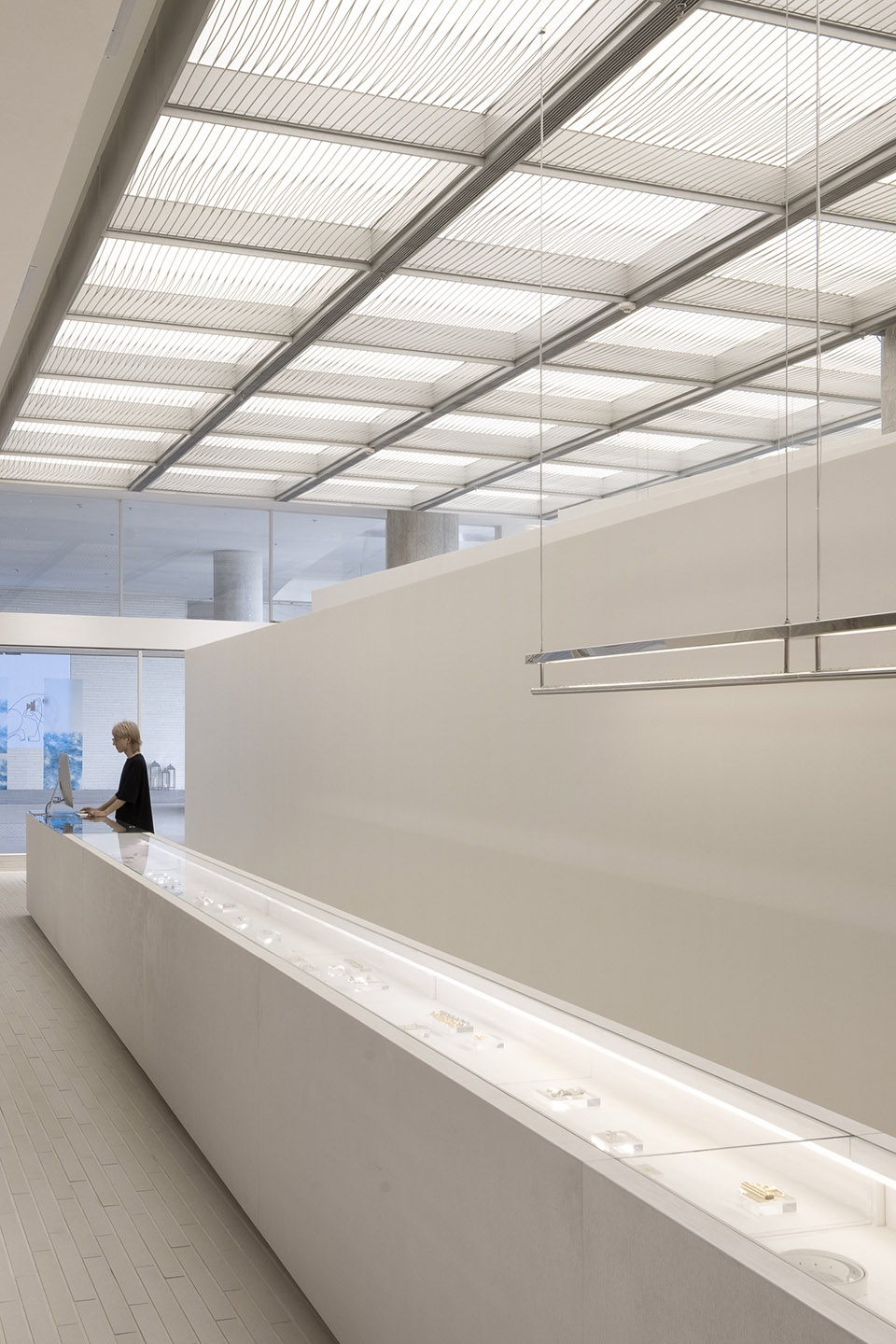
▼饰品展台,accessories display ©SFAP
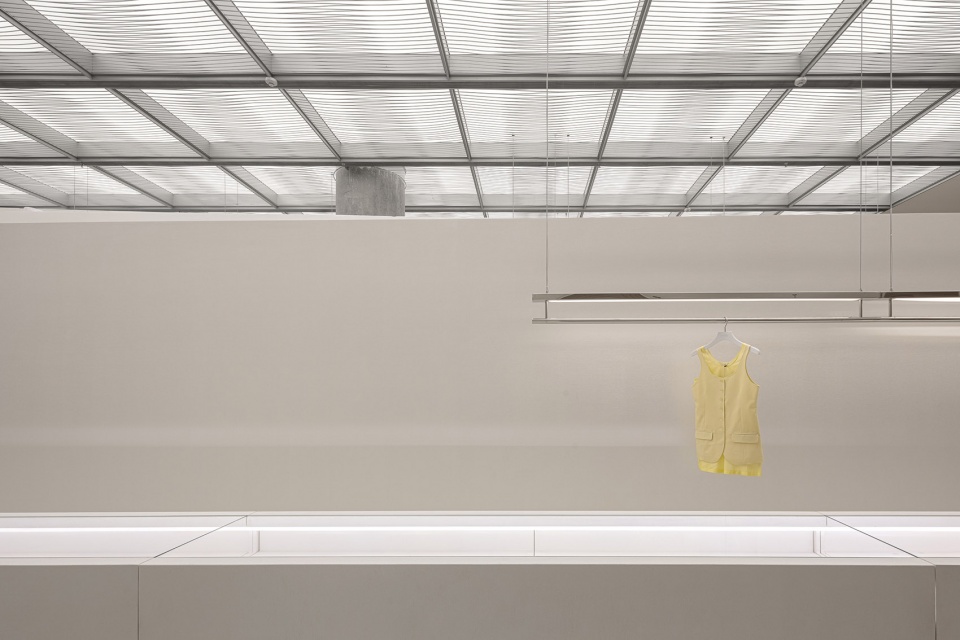
▼与灯具结合的挂杆,rail integrated with lightings ©SFAP
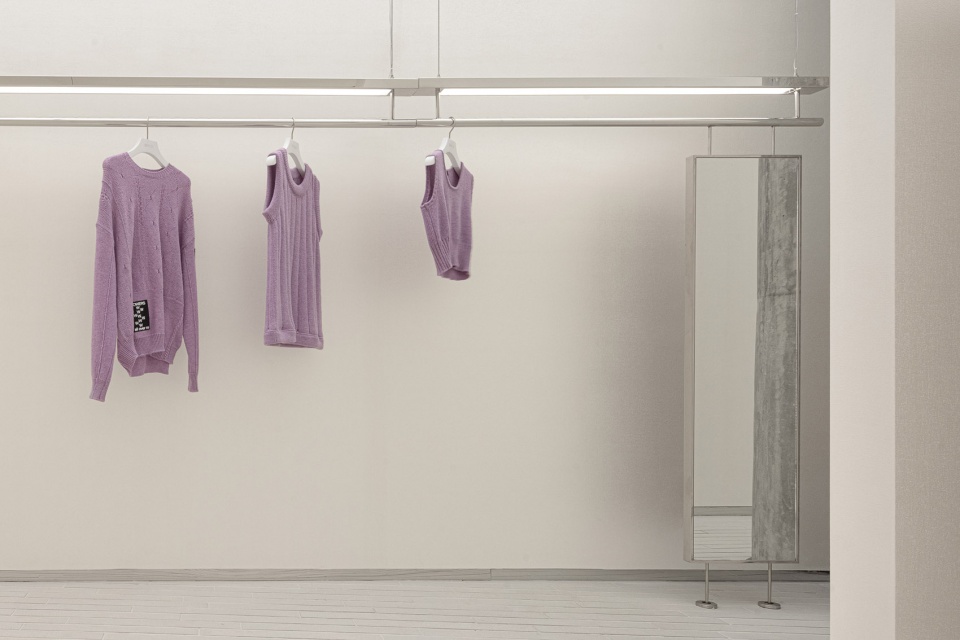
穿梭
Shuttle
纯粹素净的空间块体以及层层递进的高低关系,给予顾客穿梭于巨浪之中的体验。同时阻隔白天过于强烈的自然光,使衣物更好地展示。
The pure, clean spatial blocks and the structures’ staggered heights create a unique experience for customers as if they’re traveling through surging waves, and meanwhile block the dazzling daylight to enhance garments display.
▼递进的高低块体,blocks with different heights ©SFAP
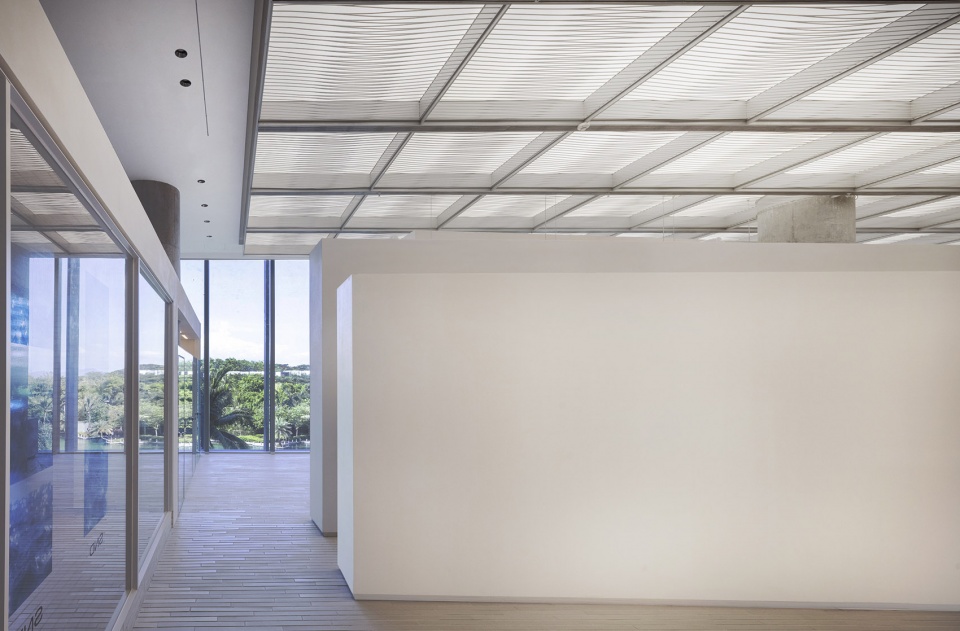
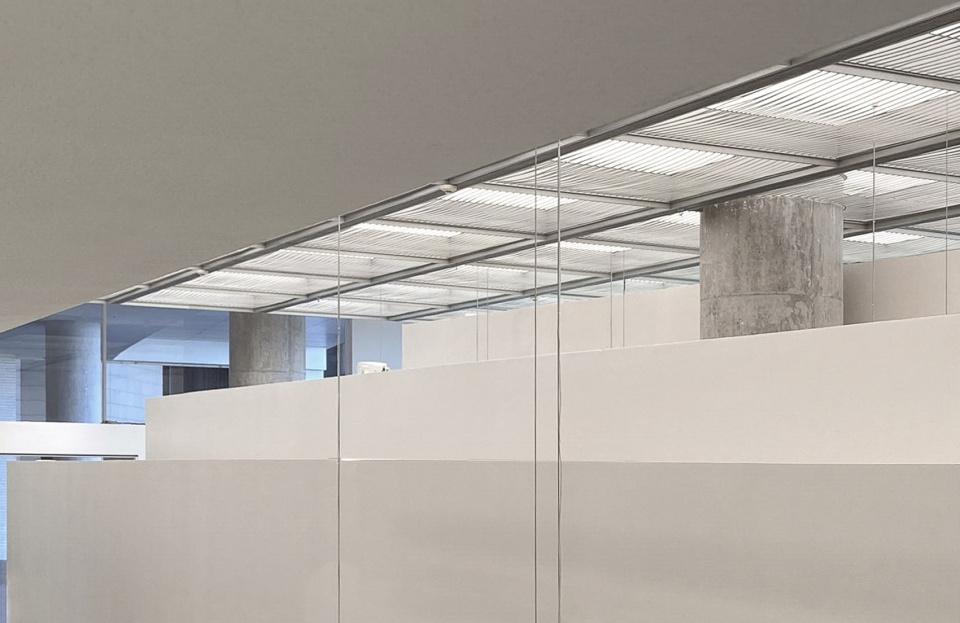
▼顾客在块体间穿梭,customers traveling through the blocks ©SFAP
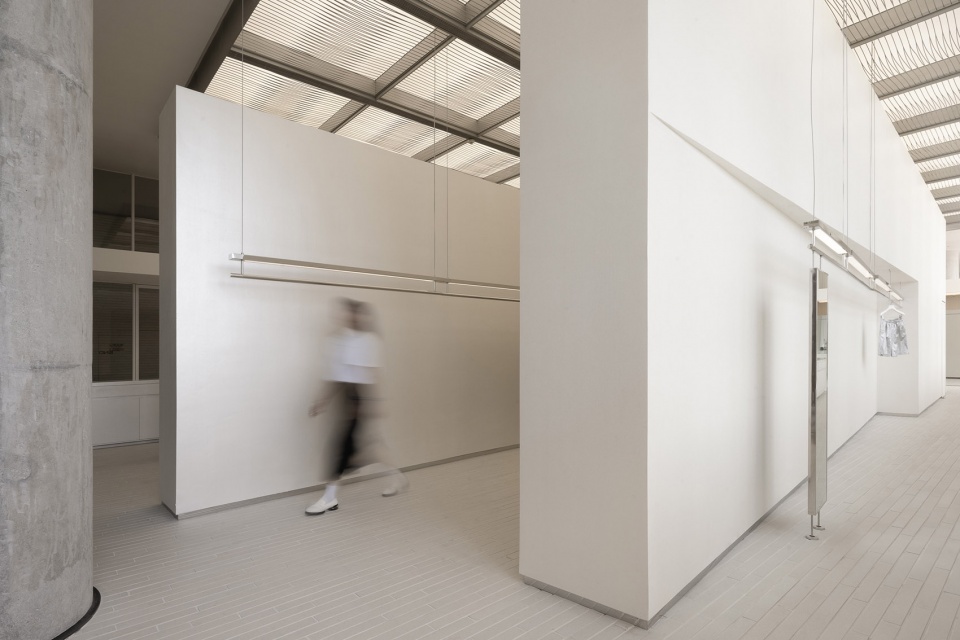
高耸的块体可以很好地阻隔强烈的自然光,保持视觉上的舒适感。墙体之间通过不同程度的倾斜,形成各种有趣的围合区域。
The lofty structures effectively block the strong daylight, and ensure visual comfort. The walls are inclined to different degrees to form various fun enclosed areas.
▼倾斜的墙体形成不同围合区域,inclined walls creating different areas ©SFAP

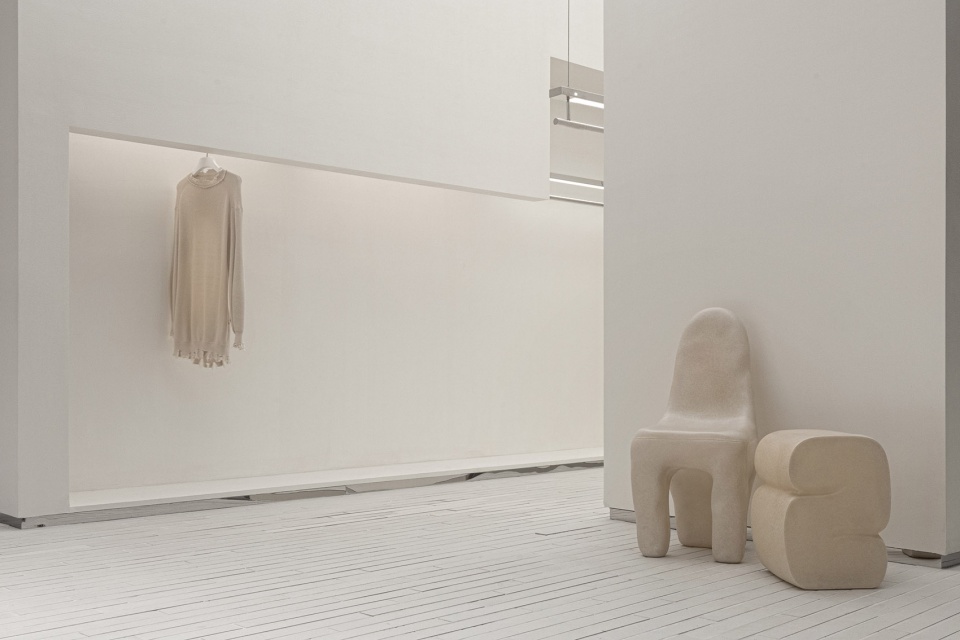
▼衣物展示区,clothes display area ©SFAP
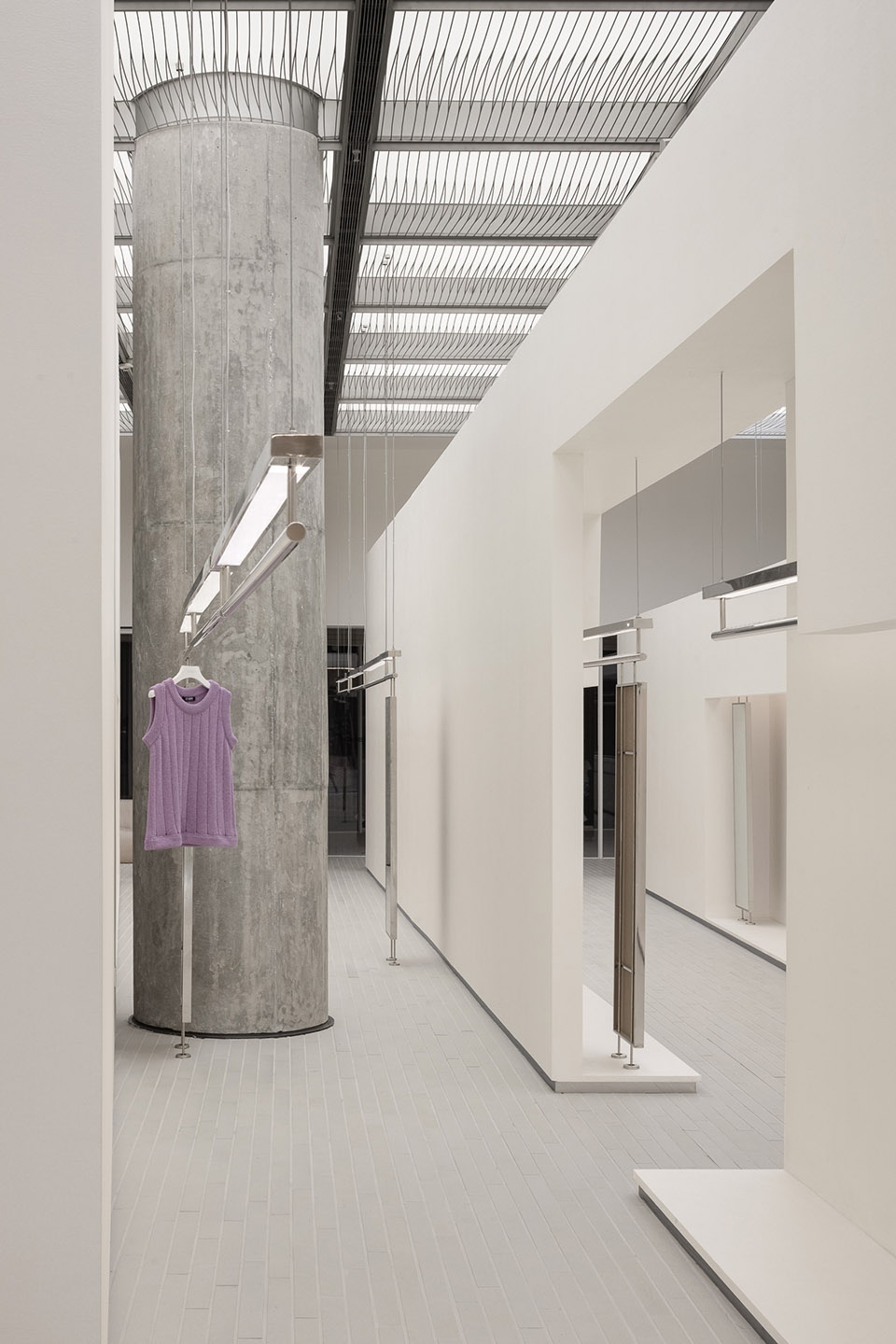
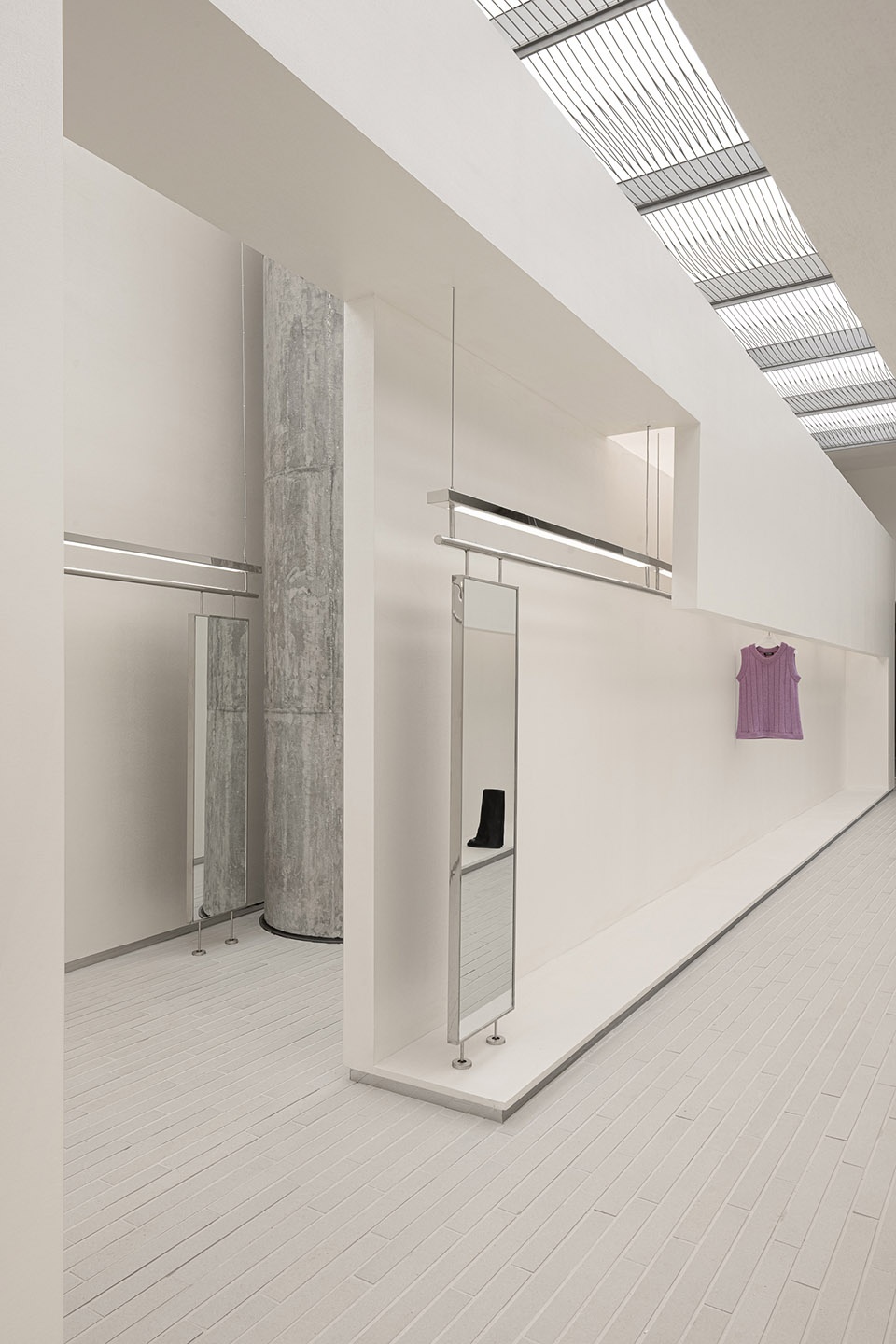
▼展示区之间相互连通,connected areas ©SFAP
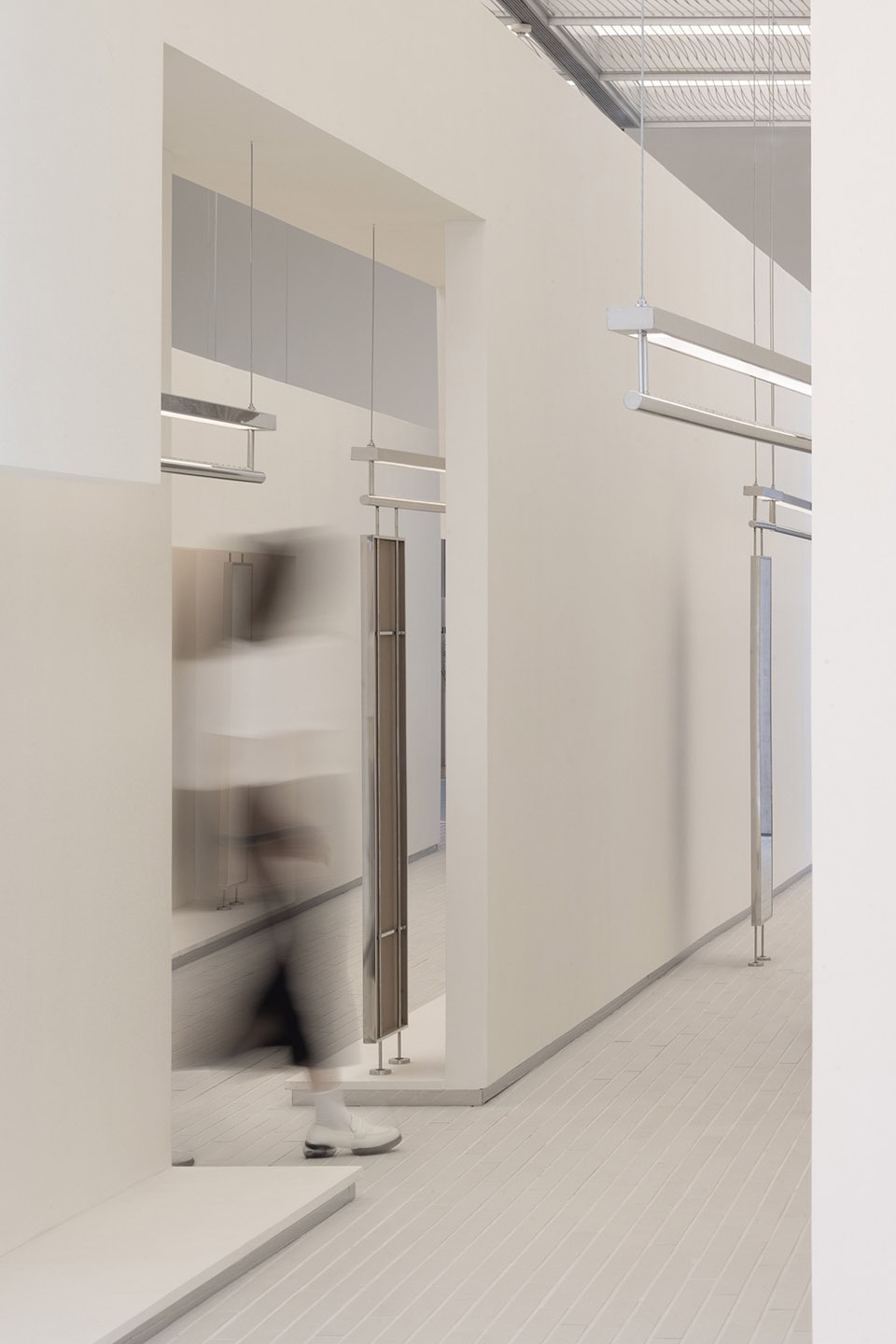
高低不一的功能性“巨浪”,穿梭于巨浪中的闭环游逛动线,展示产品之间的互动关系。无不为这纯粹舒适的空间增添趣味及体验感。
The functional “waves” at different heights, the circulation loop that runs through “waves”, and the interaction among products, all add fun and enhance experiences in the pure, pleasant space.
▼富有趣味的空间,space providing fun experience ©SFAP
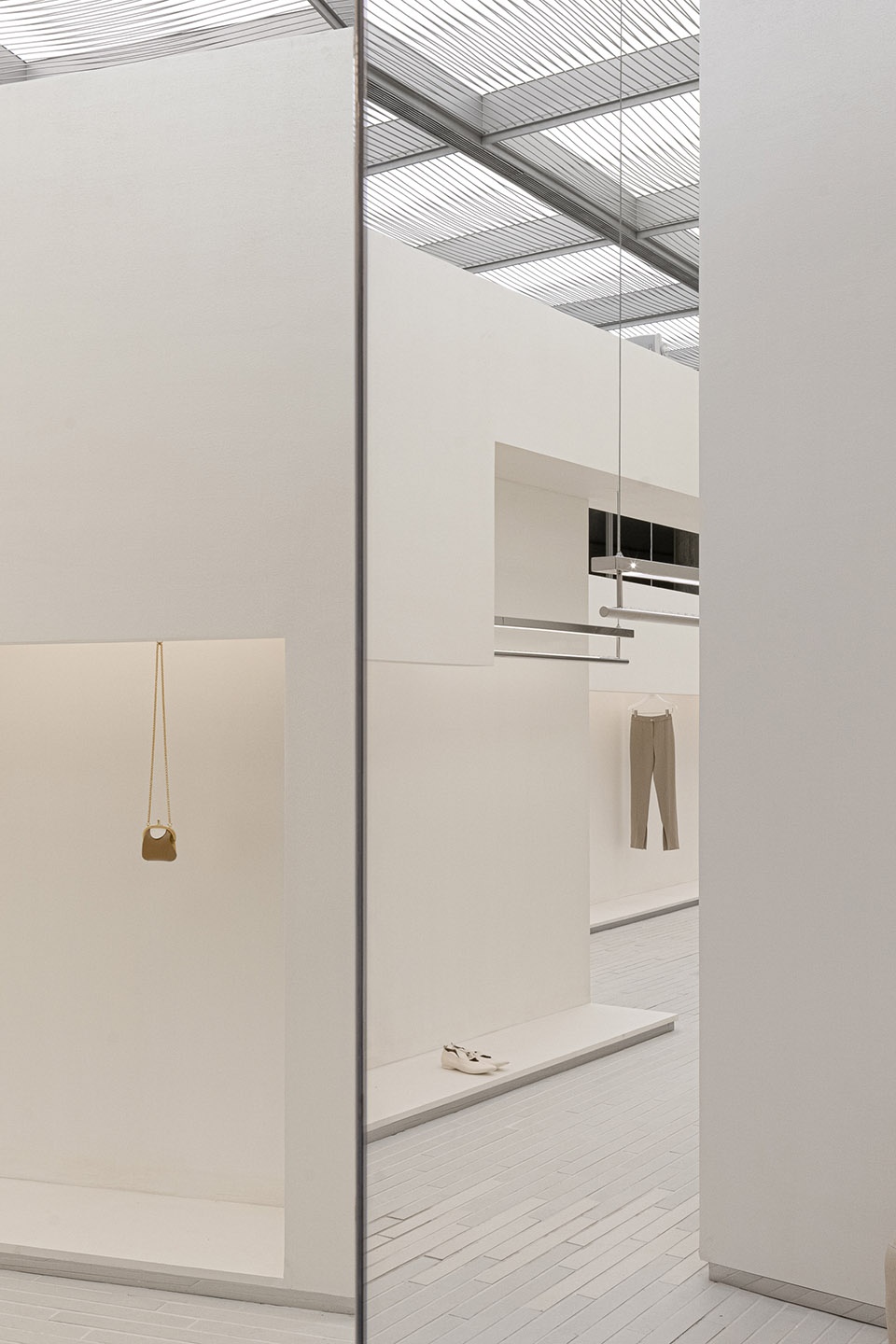
浪下
Under the sea waves
悬吊的天花以灯膜结合定制的极细金属格栅,柔化光线形成舒适通亮的均匀光感。打造一种透过海底的阳光感,给整个庄严仪式感的空间带来一种灵动,自由的层次感。定制的金属格栅提取了海浪的元素,材料之间的“空间感”丰富了人的视线层次。
The suspended ceiling is a combination of light membrane and bespoke ultra-thin metal grille, which produces soft, bright and even lighting effects as if sunshine passes through the sea, thereby adding a sense of vitality, freedom and layering to the sedate, ritual space. The elaborately-designed lighting effects make the space more bright and comfortable, and highlight the spatial layers as well.
▼空间光线柔和,soft lighting in the space ©SFAP
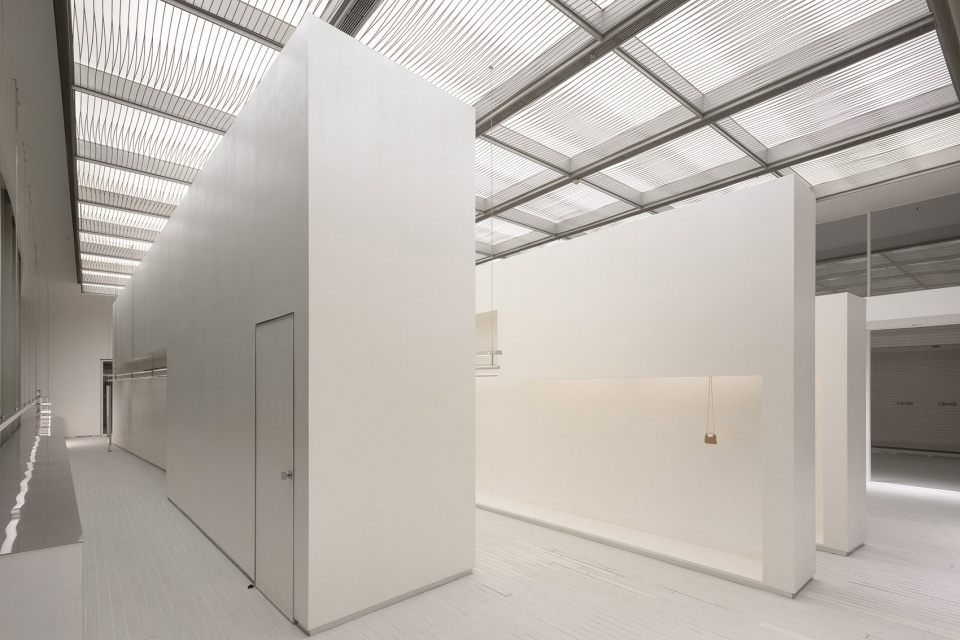
▼天花细部,details of the ceiling ©SFAP
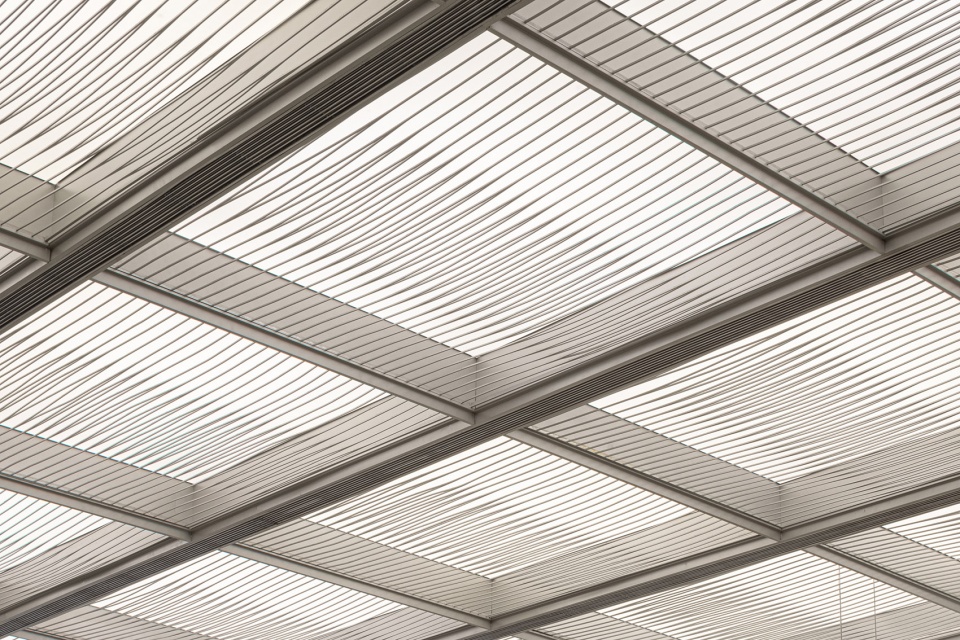
“当你在浪中游玩时,也许会发现海下珍宝,很多人会洗洗净带回家,它会成为你这次旅程的纪念品。”设计团队如是说,“如同SND三亚概念店的设计理念一样。许多珍品也在这些巨浪中等待发掘,希望它们能成为你旅行中购买到的喜爱之物。”纯粹、舒适、透亮,是这个项目的设计主旨,我们希望还原三亚这个城市给人放松的感觉。
“When playing in waves, you may find treasures under the sea. Many people may wash them and bring them back to home, and these turn into souvenirs of the journey”, said Various Associates. “This resonates with the design concept of SND sanya. Many ‘treasures’ are waiting to be discovered in the ‘huge waves’. I hope customers can find and buy their favourites in the spatial journey.” Purity, comfort and brightness are key motifs of the design. The design team hoped to convey the relaxing feeling of the city in the space.
▼试衣间,fitting room ©SFAP
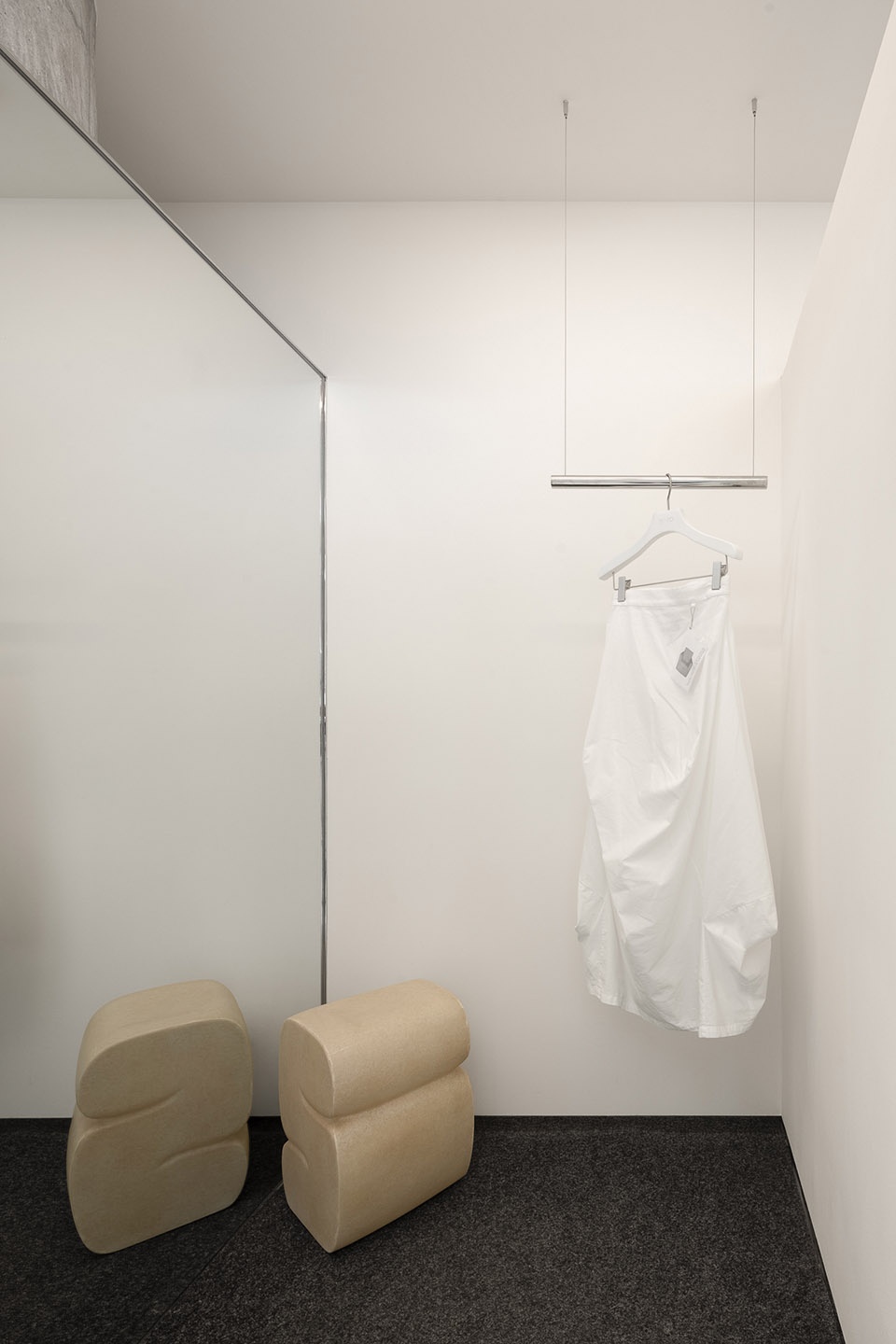
细节
Details
在此空间内,一切都希望特别的轻盈,让人们行走过程中只感觉到空间跟衣物,以及自身。从天而落,悬挂漂浮的形式语言应用在衣杆、灯板及试衣镜,细节的连贯逻辑增加空间精致层次感。
In this space, everything is expected to be ‘lightweight’, so that customers can only feel the space, garments and themselves when moving in it. The clothes rails, lamp boards and mirrors are suspended or floating in the air. All details reveal a coherent logic, giving the space an exquisite touch and a sense of layering.
▼空间细部,space details ©SFAP
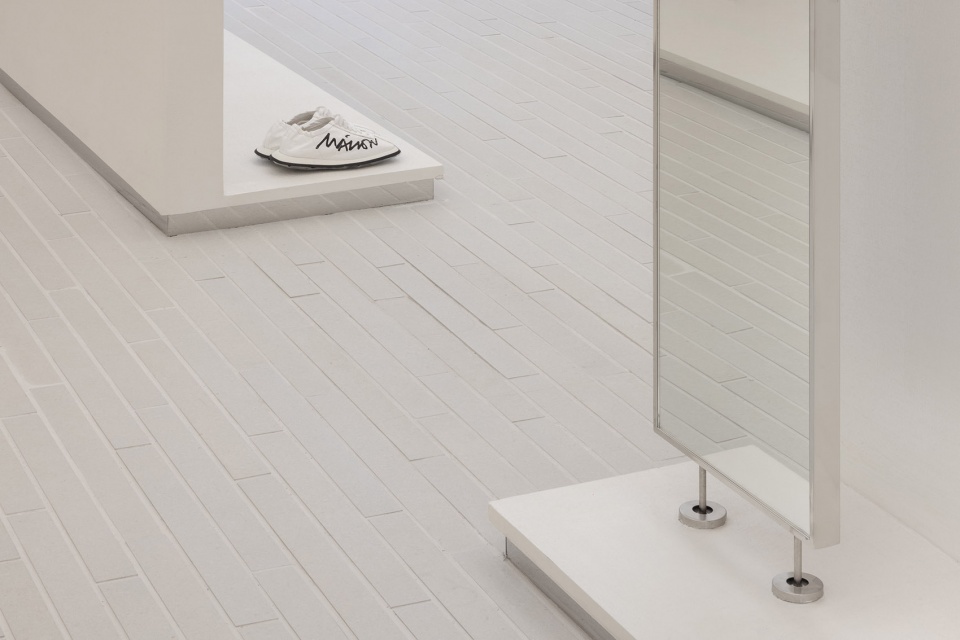
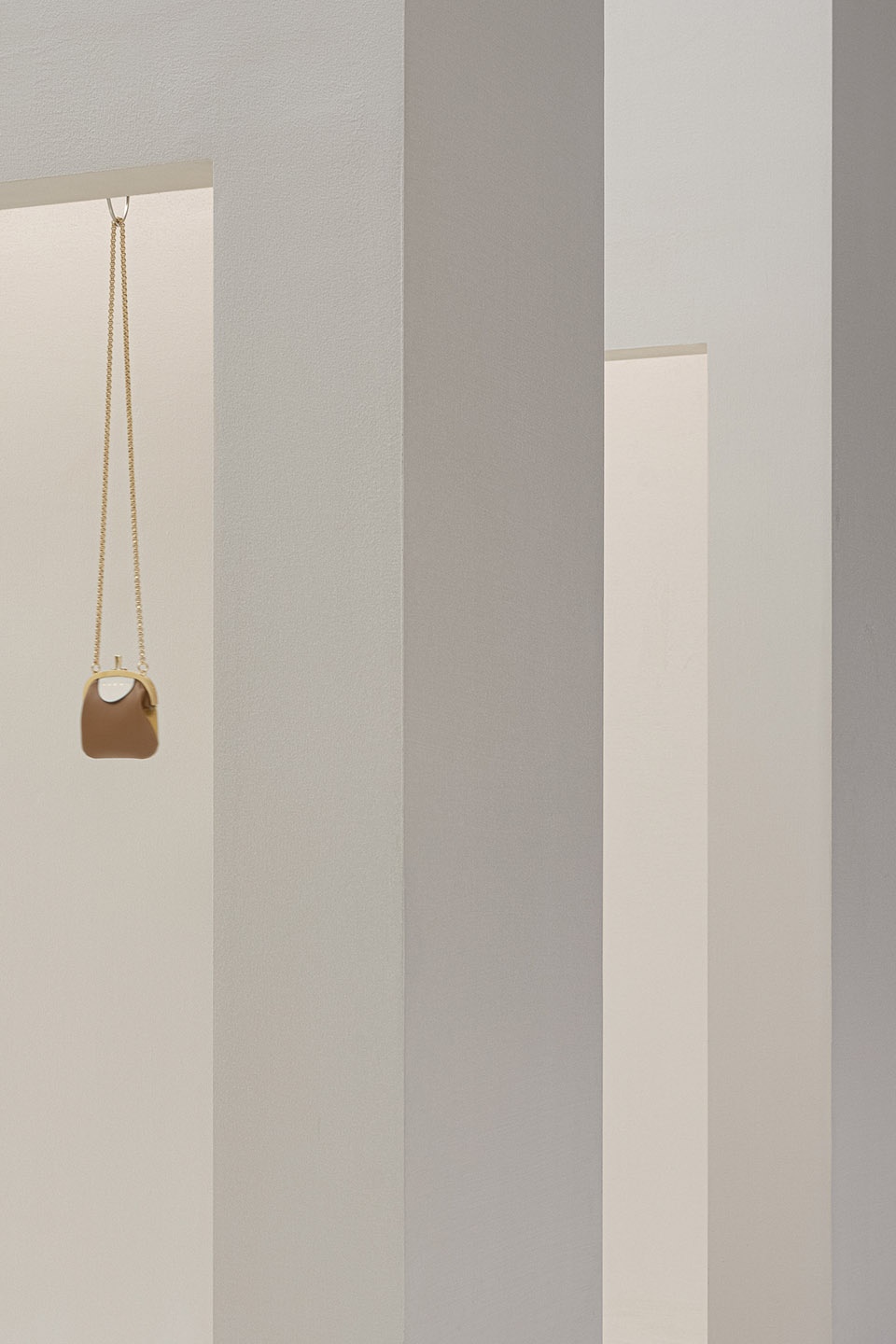
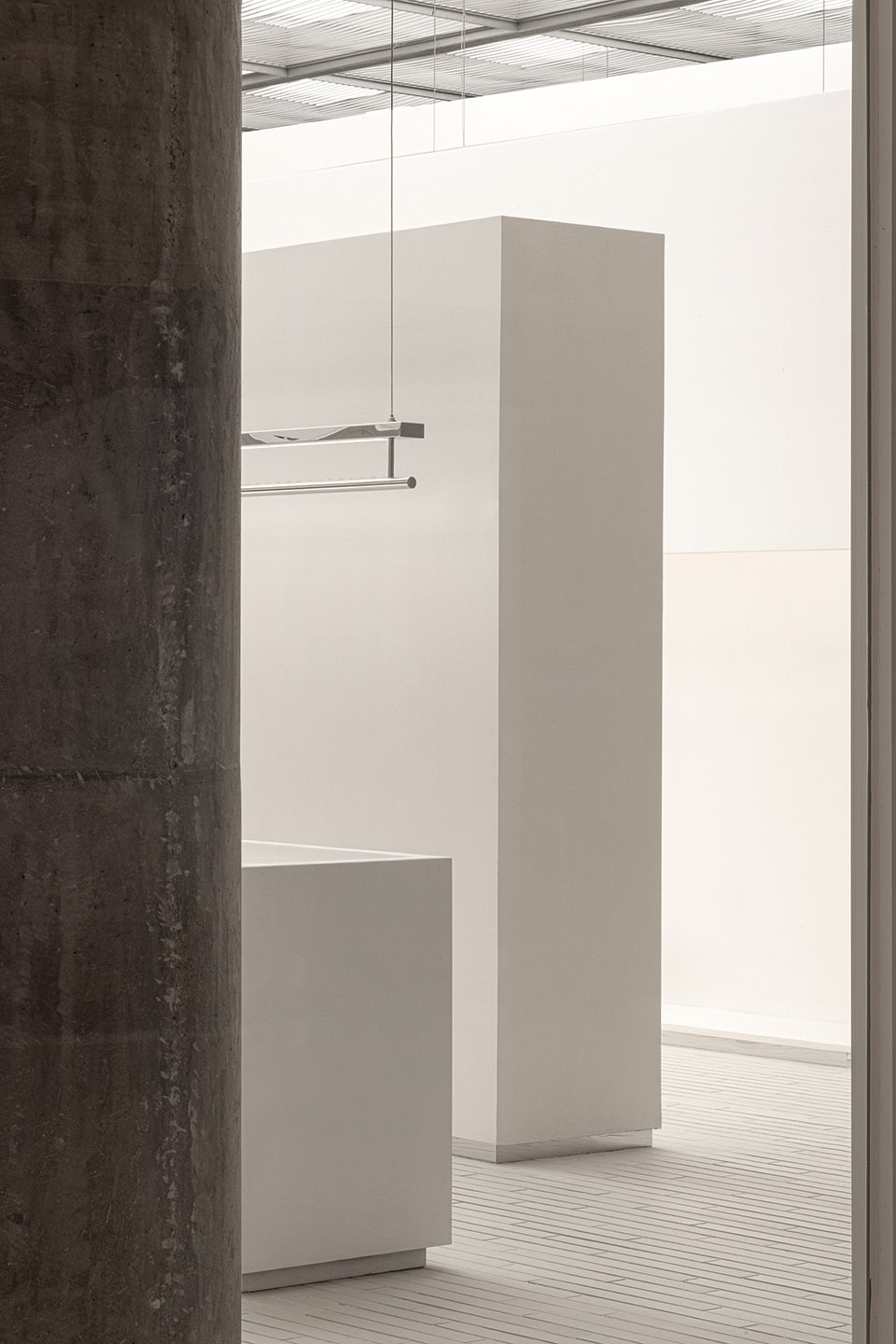
舒适、放松、自如、纯粹、关注及回归自我,是万社设计希望通过此“巨浪”设计传递的空间理念。
Through waves-themed design, Various Associate hoped to convey the ideas of comfort, relaxation, freedom, purity and attention to inner self.
▼商店与室外平台,store and the outdoor platform ©SFAP
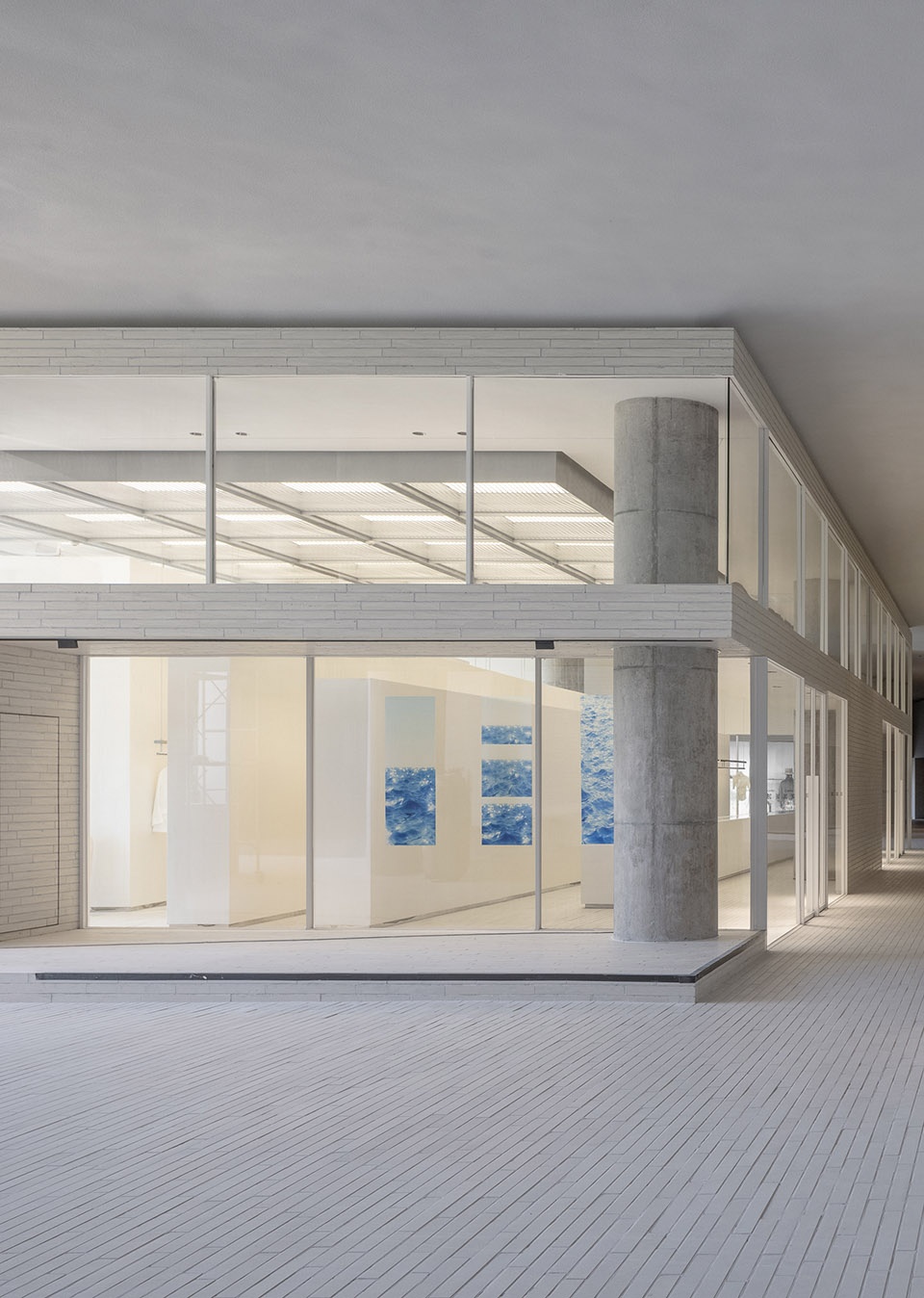
在此次空间设计中,是一次极简有力的语言巧妙地解决了空间功能,动线,结构等多种需求的创作。万社设计本着从空间本体出发,结合品牌文化,地域风情,空间特性等综合因素考量,使SND品牌空间成为内与外之间的关系媒介,提出零售店全新的可能方式。每一次的探索与创作都是多维度中的提取,多元化集于一体的专属定制。力求突破固化,探寻全新的可能。
The project leverages minimalist design languages to meet the requirements for spatial functions, circulation route and structures. Starting from the space itself and based on full consideration into brand culture, local context and spatial characteristics, Various Associates turned SND‘s brand space into a medium that connects the inside and outside, which brings new possibilities to retail stores. VariousAssociates takes cues from multiple dimensions and integrates diversified elements while approaching every project, with a view break with conventions and explore new possibilities.
▼平面图,plan ©万社设计
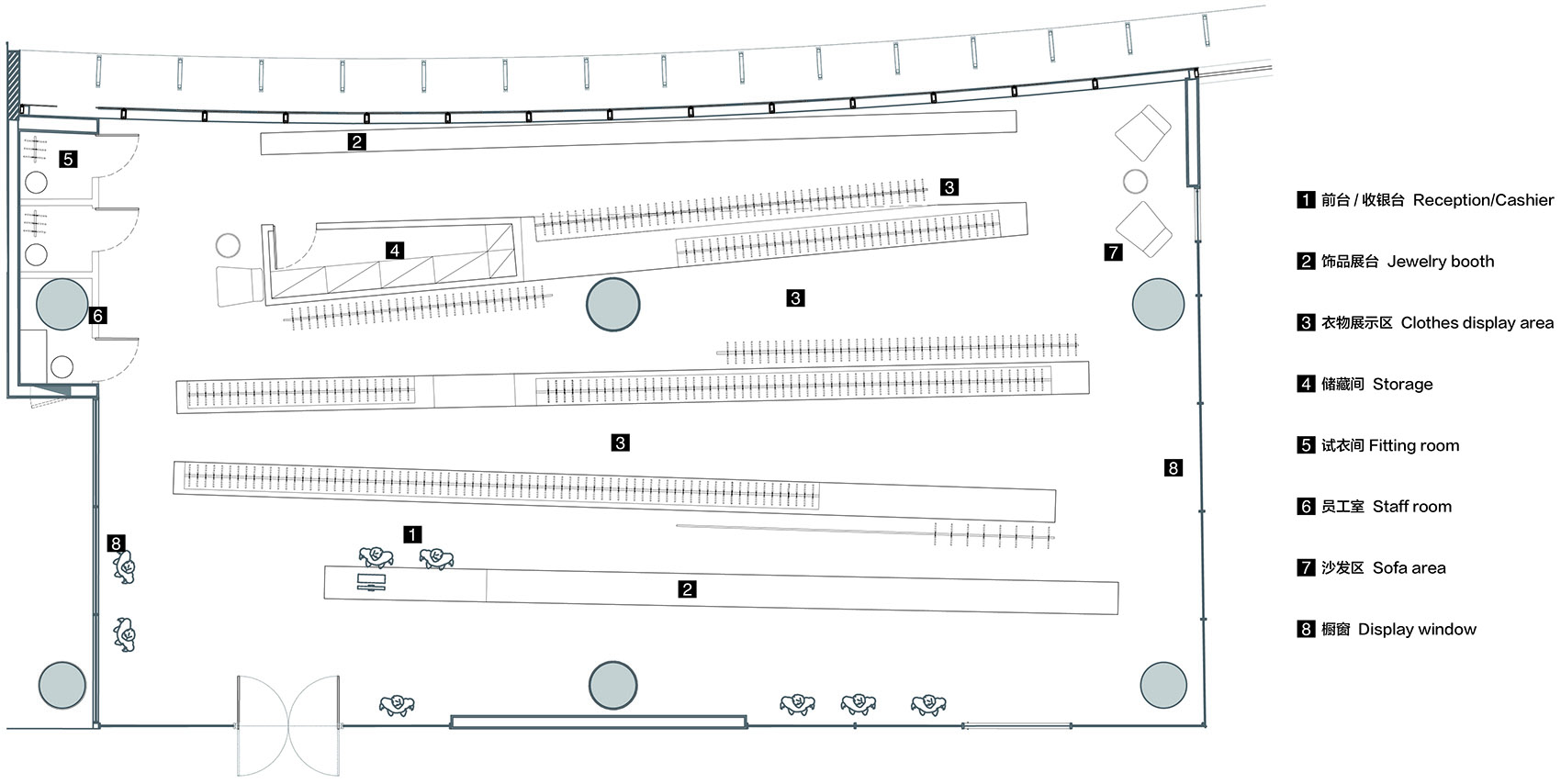
项目名称:SND三亚概念店
委托方:SND
地址:三亚艾迪逊酒店首层
状态:完成于2021.07
面积:240平方米
设计团队:万社设计Various Associates
项目负责人:林倩怡、杨东子
设计团队:黄博、李泽兵、蒋美昱
摄影师:榫卯建筑摄影












