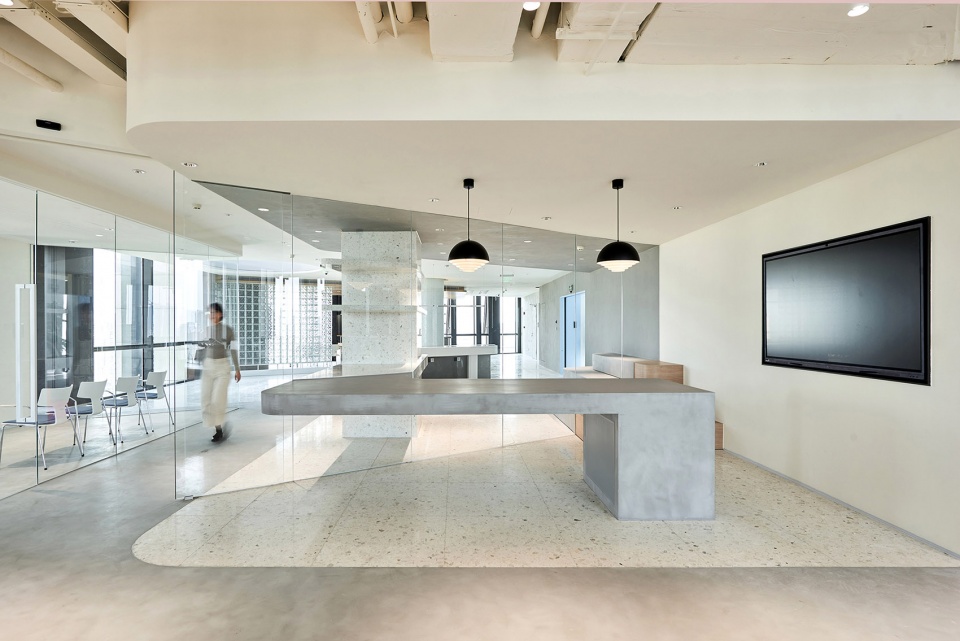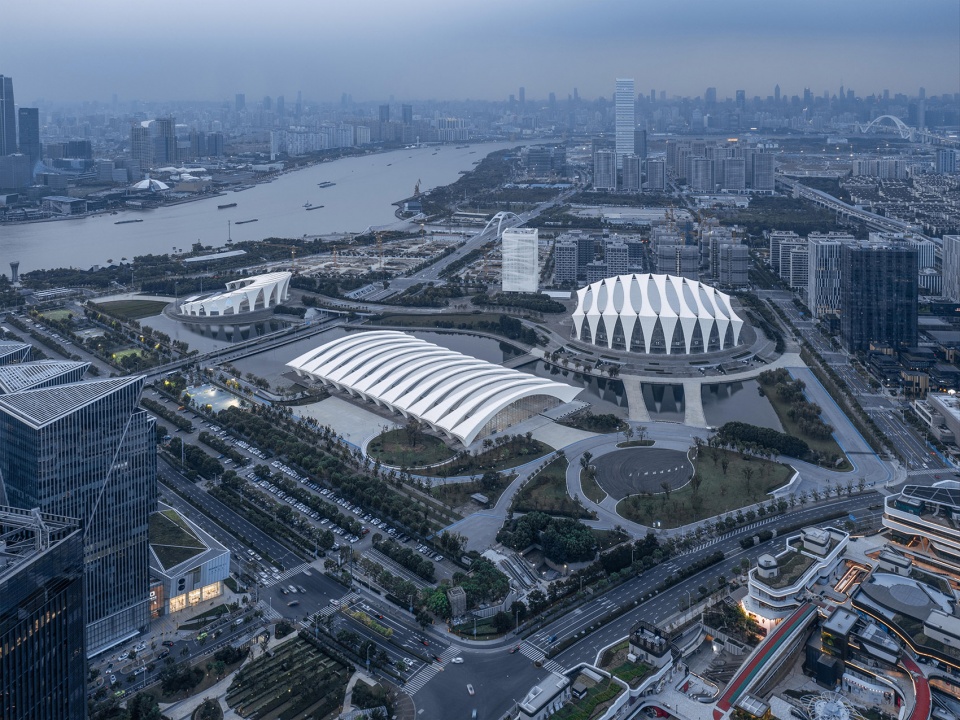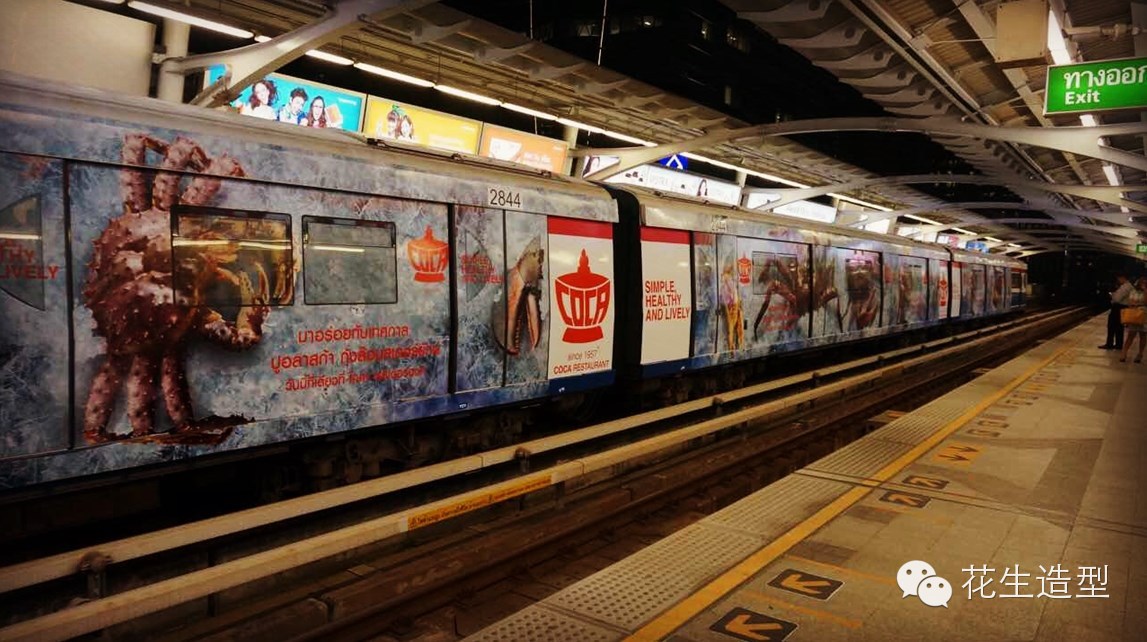

在上海市中心一处主打清新食物风格的餐厅,建筑师Florian Marquet和他的工作室共同为其打造了一幅极具趣味性与自然气息的室内空间。
Located in the heart of Shanghai, Florian Marquet and his studio MAP proposes a playful layered biophilic interior that reflects the natural and fresh culinary cuisine of the restaurant.
▼项目一览,overview© Songkai Liu
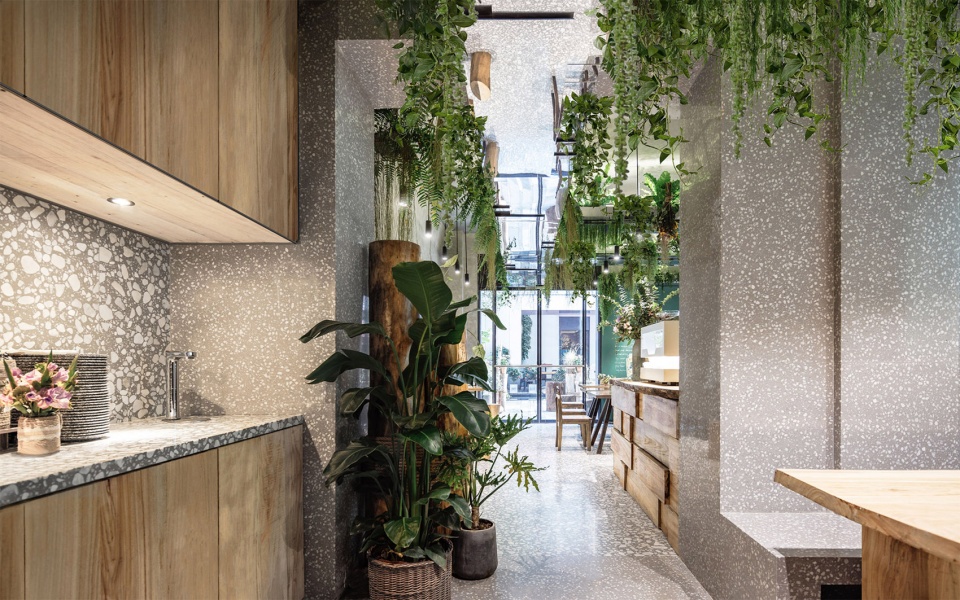
因受内部空间限制,团队将其划分为3个区域分别进行设计,旨在让每一处都可拥有与环境匹配的风格与空间意义。第一处用餐区则以生活为设计理念,内部设置3个大型镜面植物区,真正实现将绿植融入环境的同时又呼应了清新自然的空间概念。
Due to its limited interior size, the design is experienced through 3 spaces which have each their own design and spatial significance. The first dining experience represents life, organized by 3 large mirrored planters which are designed to promote green and visually disappear in the space.
▼用餐区,dinning area© Songkai Liu
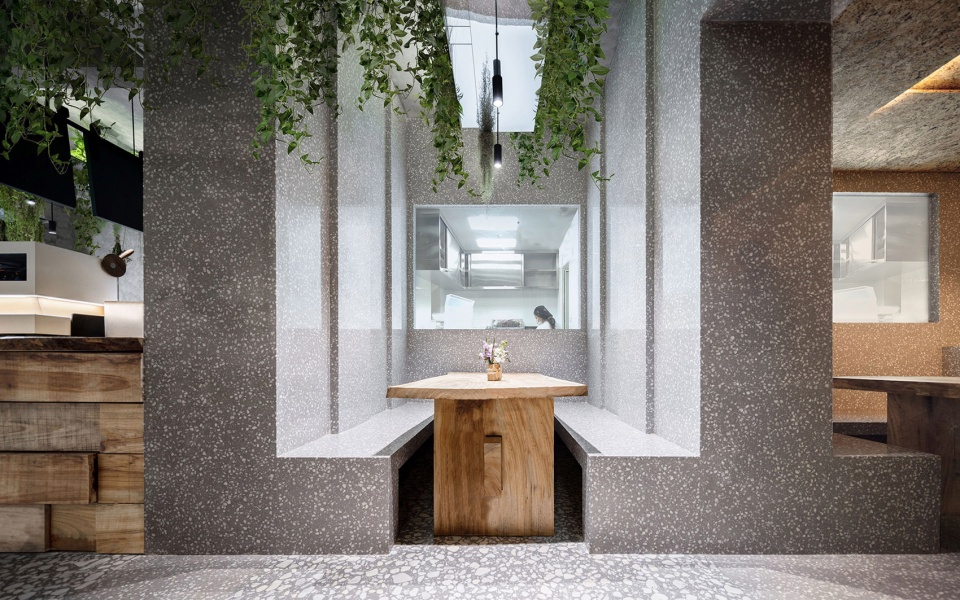
设计中还采用堆叠的手法,将植物区的镜面以直向与横向方式相互叠加制造丰富的层次感,在不同的视角深度强化周围环境,突出设计中的立体感,同时最大限度地实现空间最大化,增强顾客体验。
The layering of the mirrors reflects the surrounding space through different visual depths in order to maximize the space and enlarge the viewer’s experience. The mirror planters are overlapping each other vertically and horizontally representing the 3dimension layering of the design elements.
▼镜面堆砌的植物区,the overlapped mirror planter © Songkai Liu
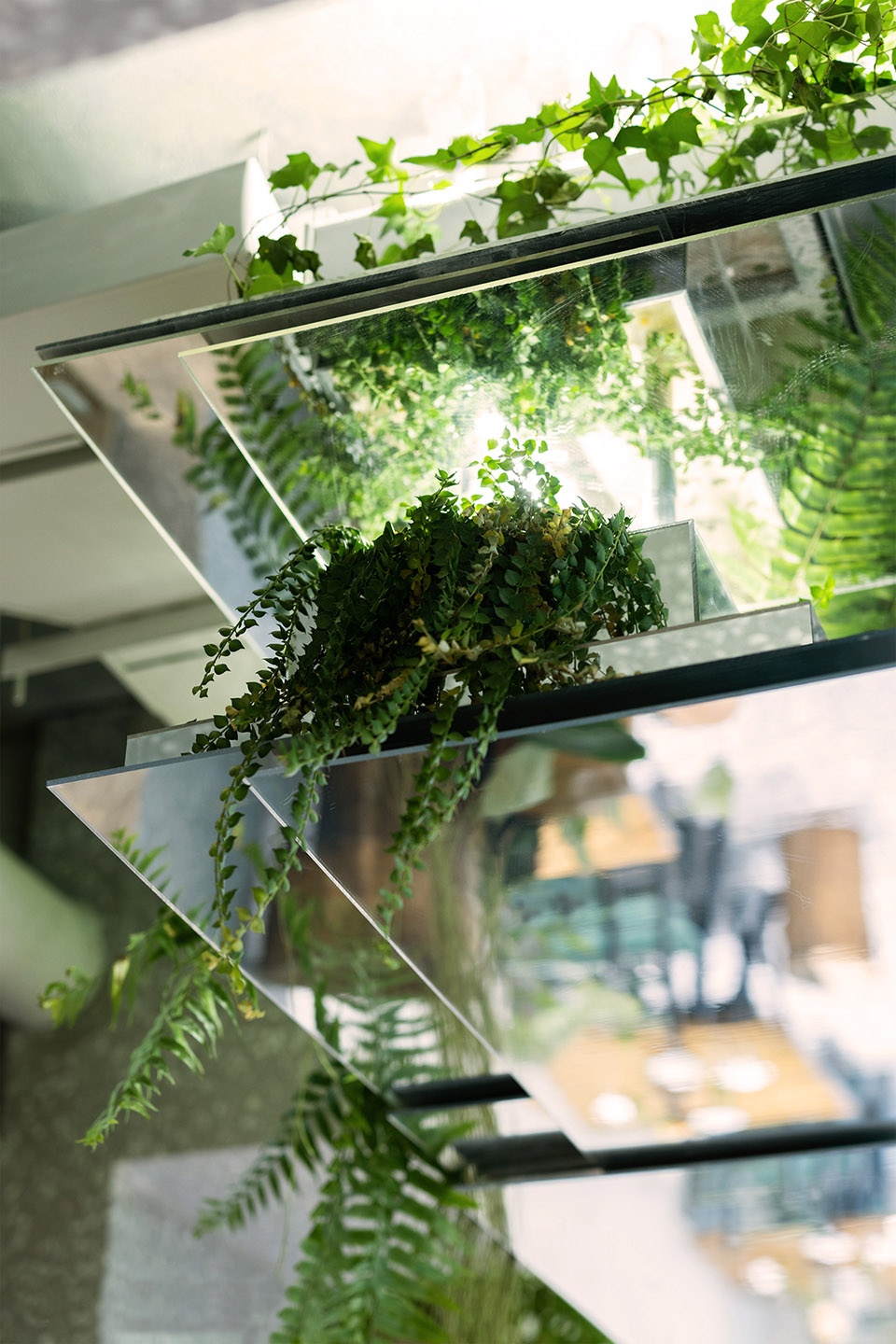
▼镜面植物区细部,detail view of the overlapped mirror planter © Songkai Liu
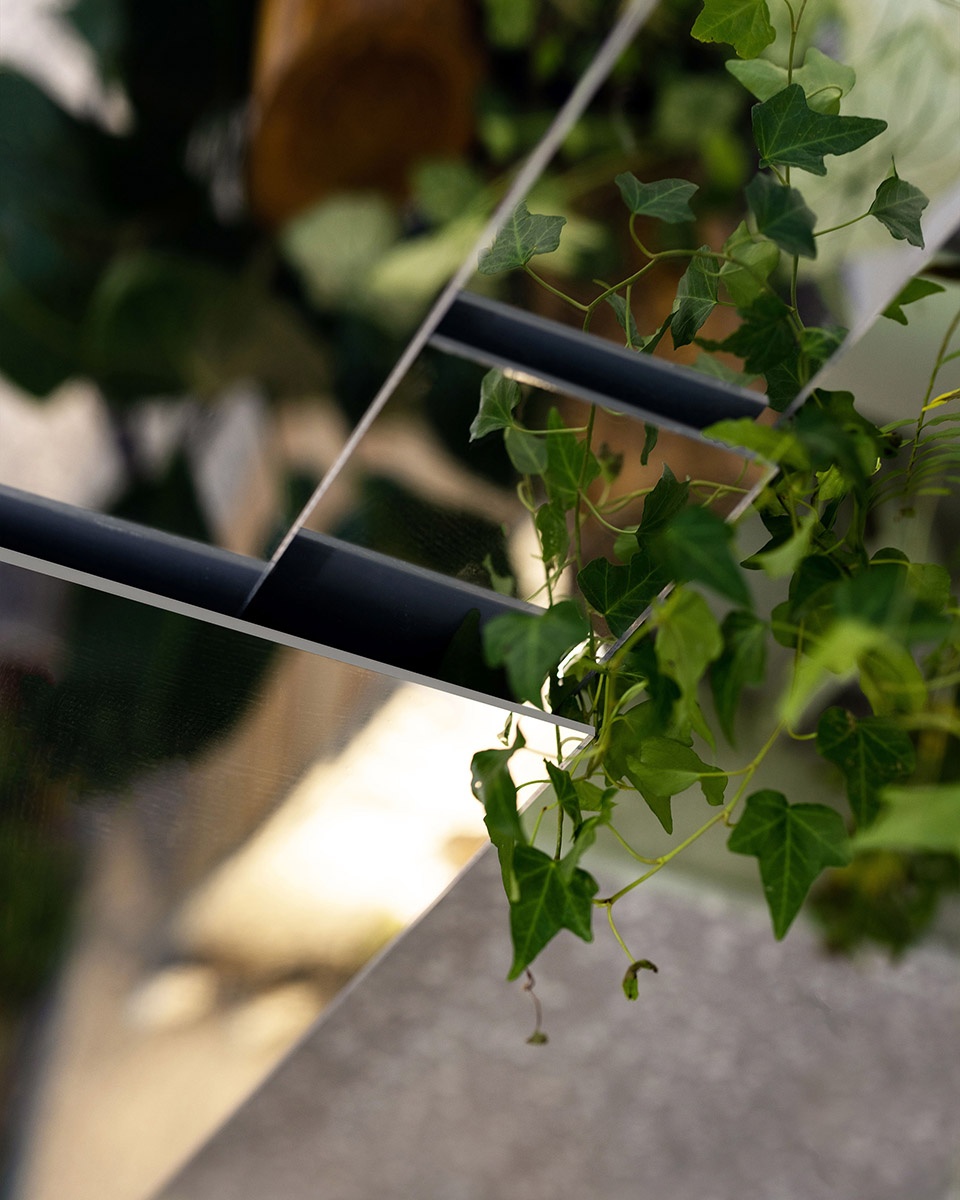
考虑到空间比例问题,设计团队在设计第二处空间时采用细长空间的概念;这样的环境作用下,顾客之间的距离变得相对紧密,但不会因此被局限在一片空间里;另一侧,玻璃窗设置将厨房内景展示地一览无余,顾客身处空间内即可随时观看到美食出炉的全过程。
The second space, take in consideration the spatial proportion, and proposes a narrow but high spatial experience. Allowing visitors to closely be together without being confined in the space. Large windows are offering the guest, the inside spectacle of the kitchen and expose the culinary style of the restaurant.
▼从用餐区望向厨房,view of the kitchen from the dining area © Songkai Liu
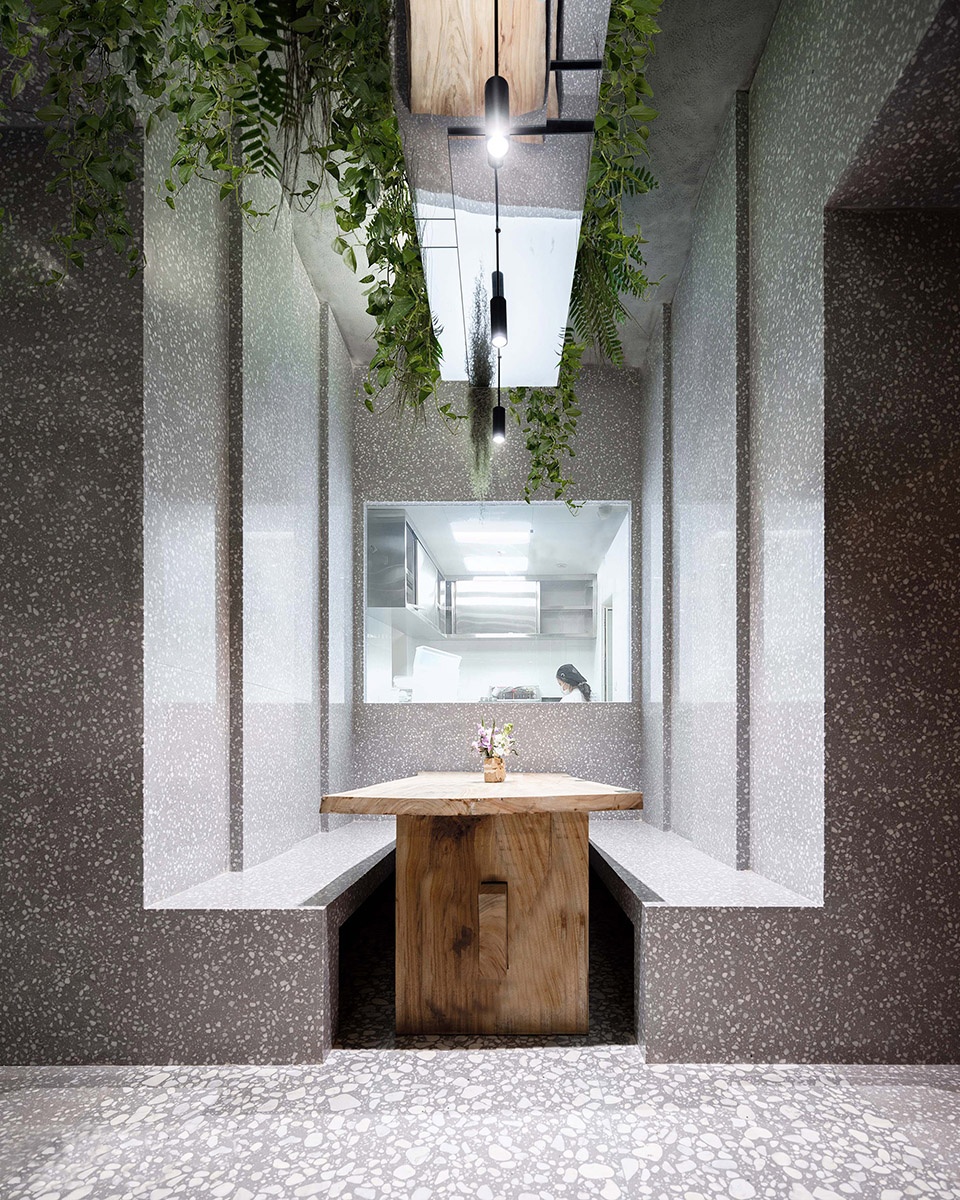
▼餐桌一侧的窗户,window nearby the dining table © Songkai Liu
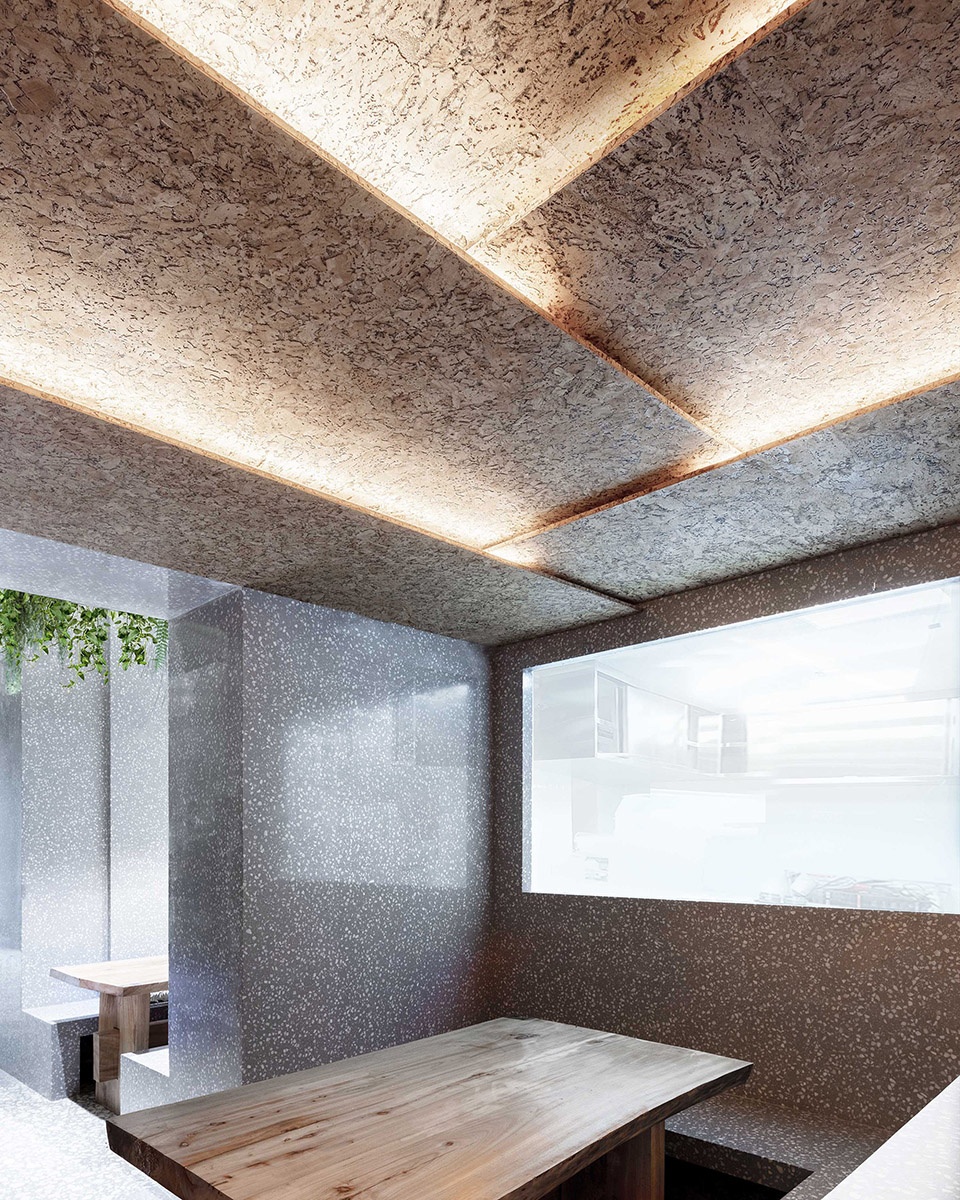
第三处空间位于餐厅后部,内部装饰采用一系列与自然主题贴合的合成软木与水磨石,两者相互堆砌的同时完美地将光源隐藏,进一步强化视觉上的空间深度,带来另一种不同的空间体验。
The third space which is located in the rear of the restaurant, combined a series of natural cork planes that are horizontally aligned with vertical terrazzo stone which again are designed to play with visual depth and create a peaceful and natural atmosphere. The natural cork layers are overlapping each other to conceal the lighting and give a different spatial experience.
▼餐厅后部的用餐区,dining area in the rear of the restaurant © Songkai Liu
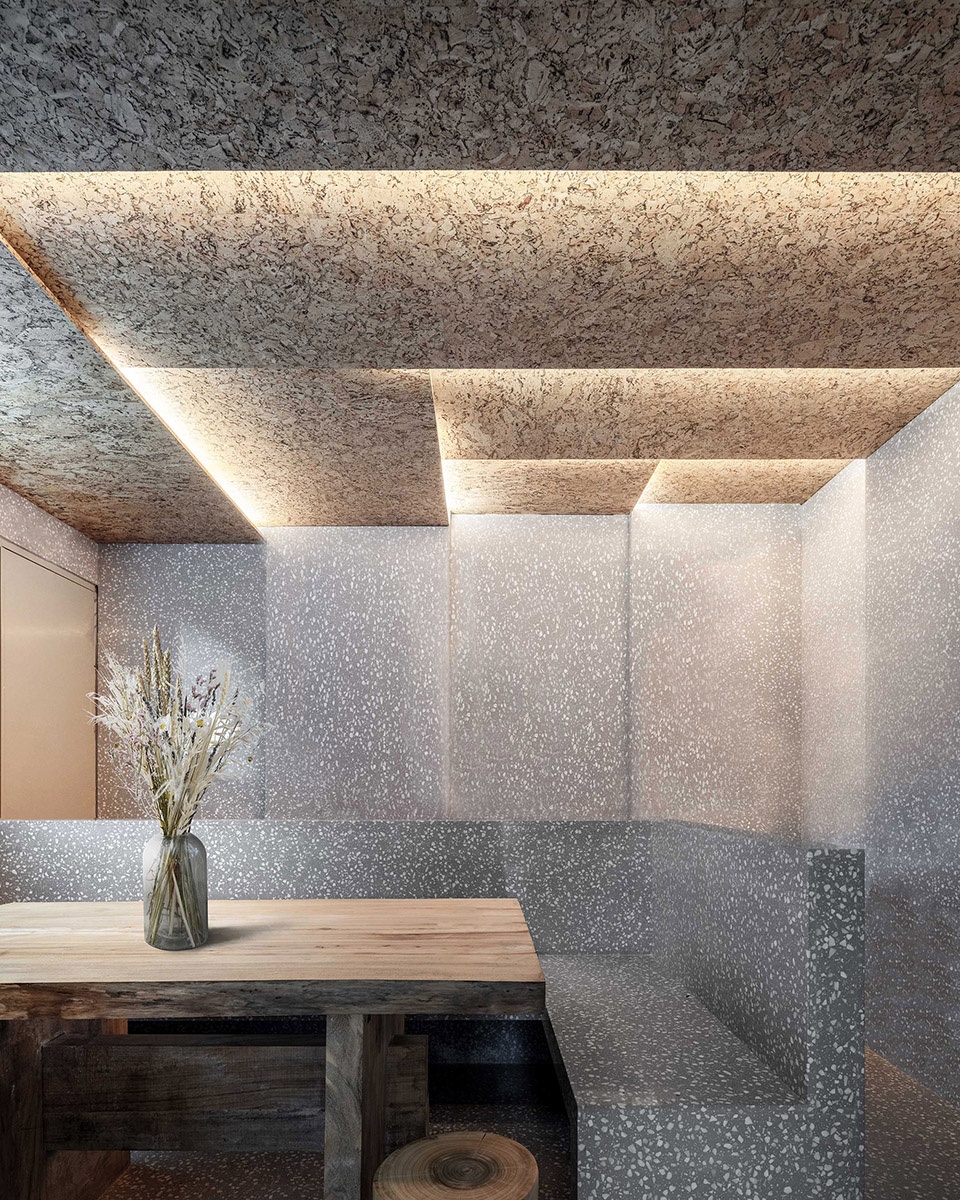
▼天花板与墙面近景,a close-up view of ceiling and wall © Songkai Liu
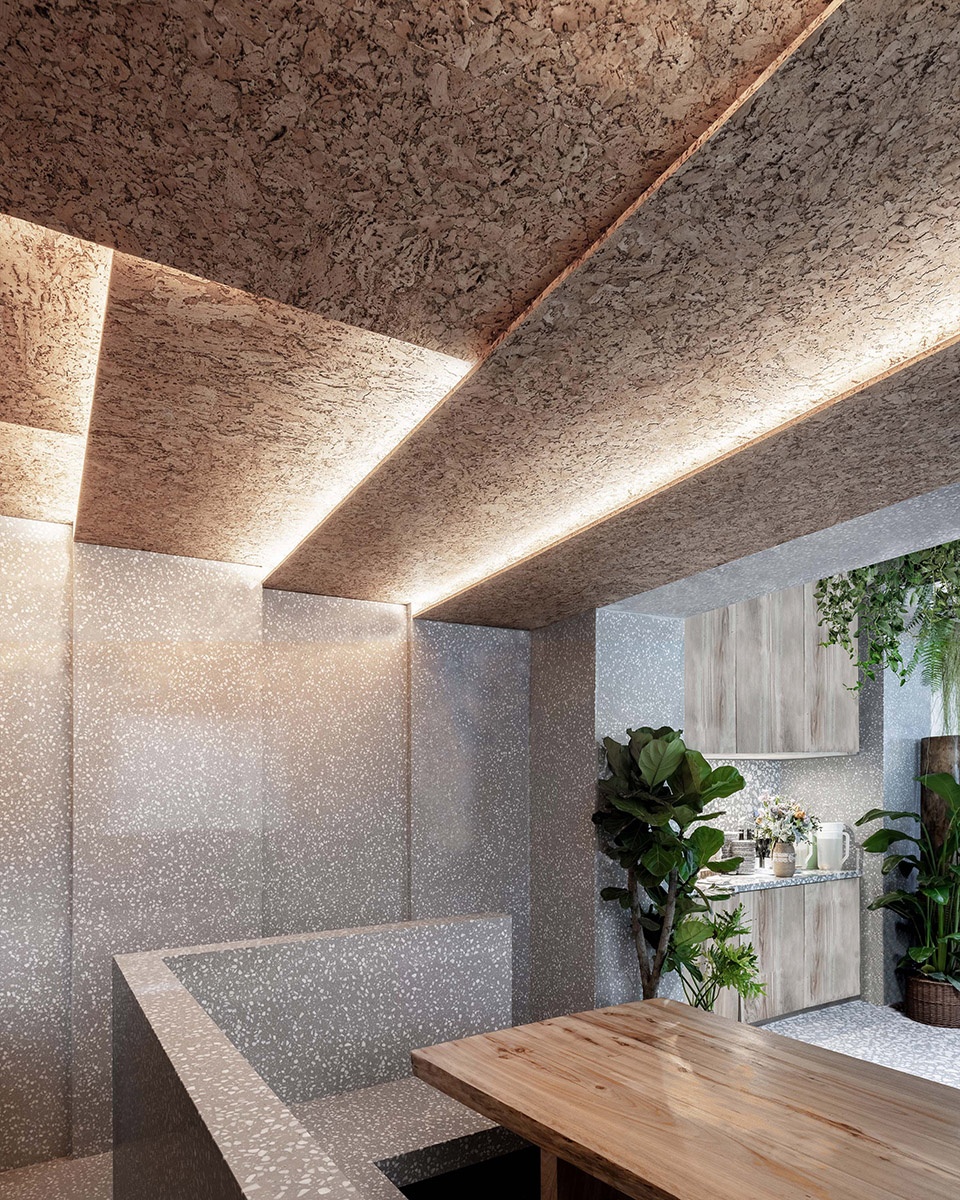
▼软木细部,detail view of the cork © Songkai Liu
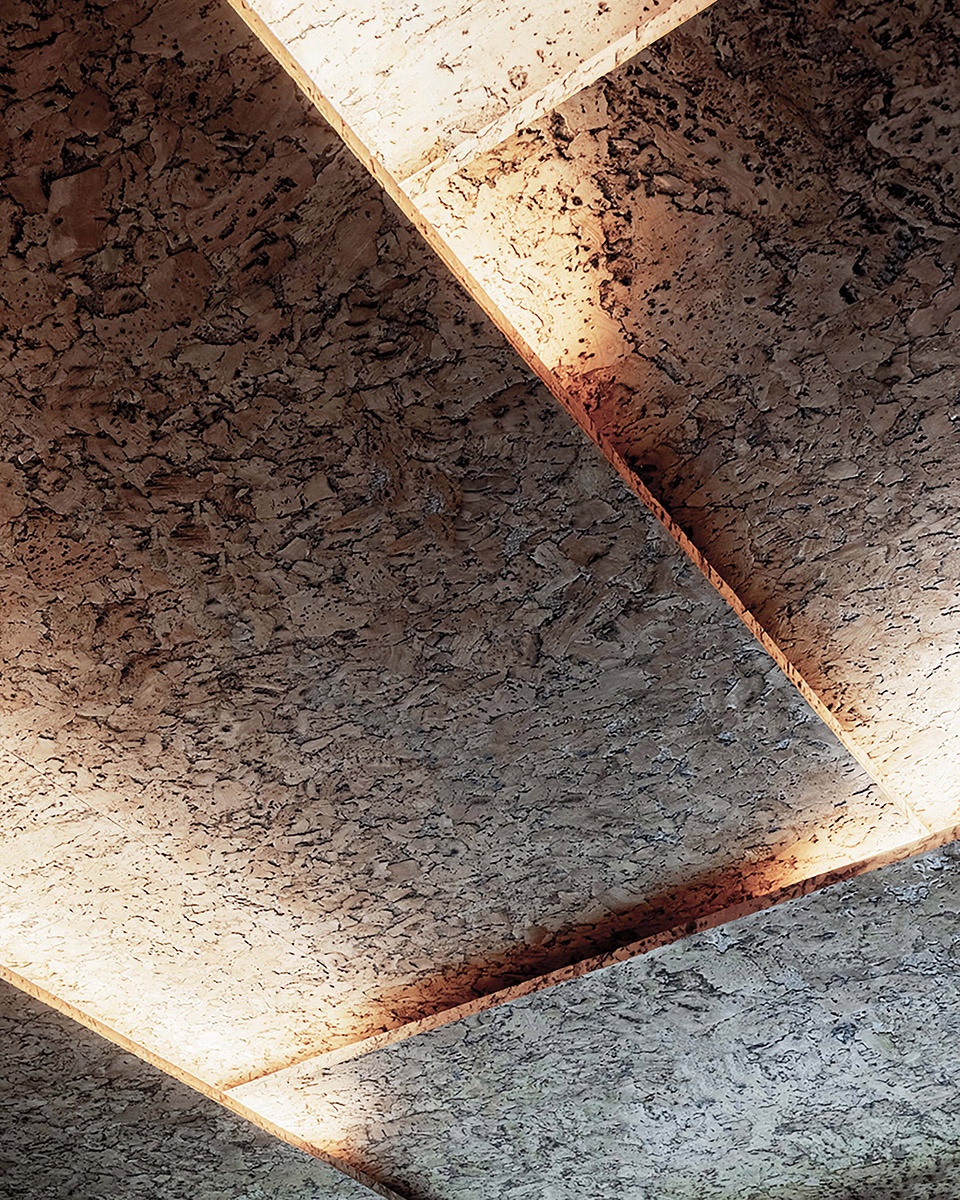
此外,将建筑材料、镜面、木材、软木以及水磨石以直向或横向相互堆砌,在光线穿透镜面时消除掉镜面的分层,同时增强了视觉与空间张力,提升整体氛围感。
The construction materials, mirrors, natural wood, cork and terrazzo stone are offering the possibilities to superpose or layer them vertically or horizontally to play with the visual and physical depth of the interior spaces. The lights are punched through the mirrors to counter the layering of the mirror.
▼灯具细节,Light detail © Songkai Liu
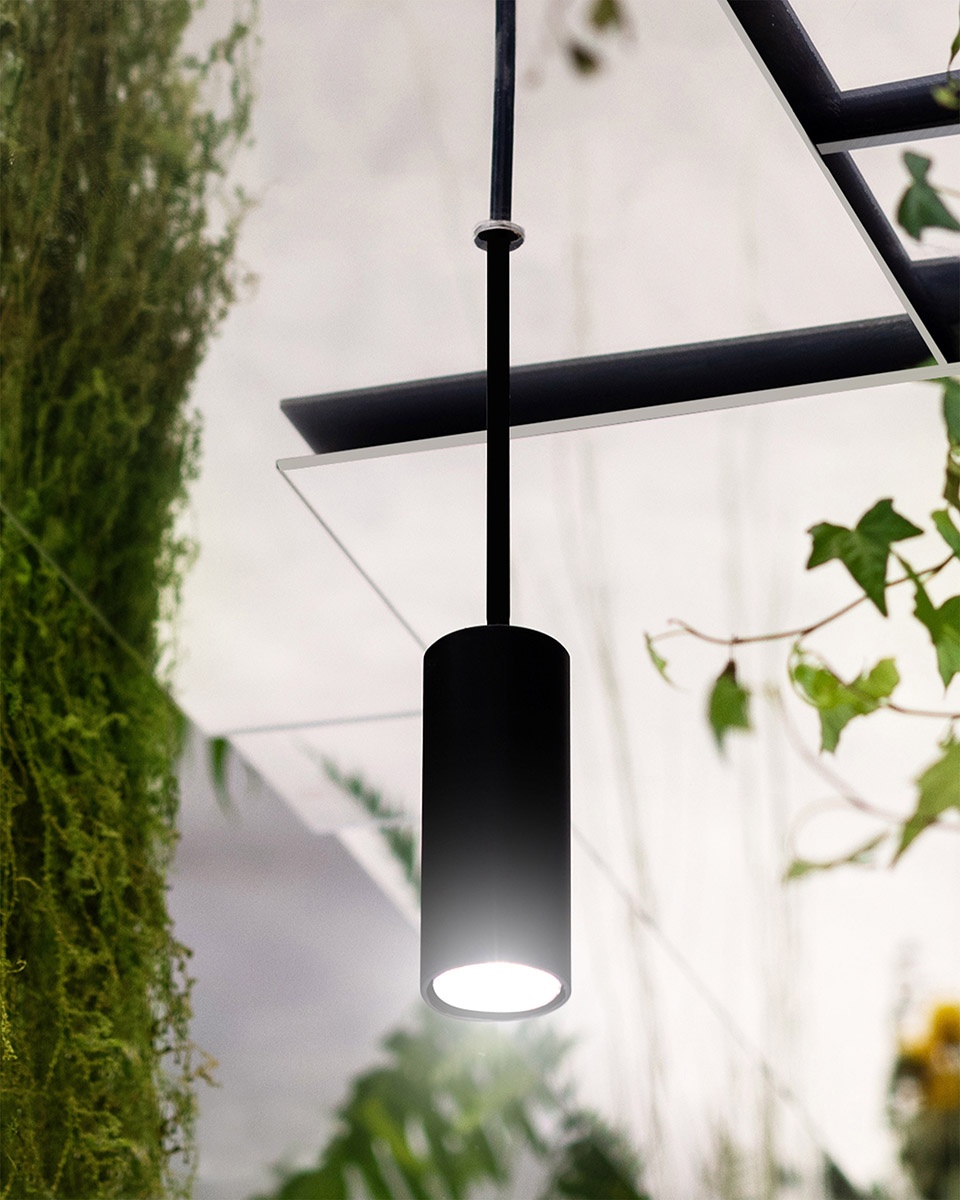
▼轴测图,axonometric ©MAP
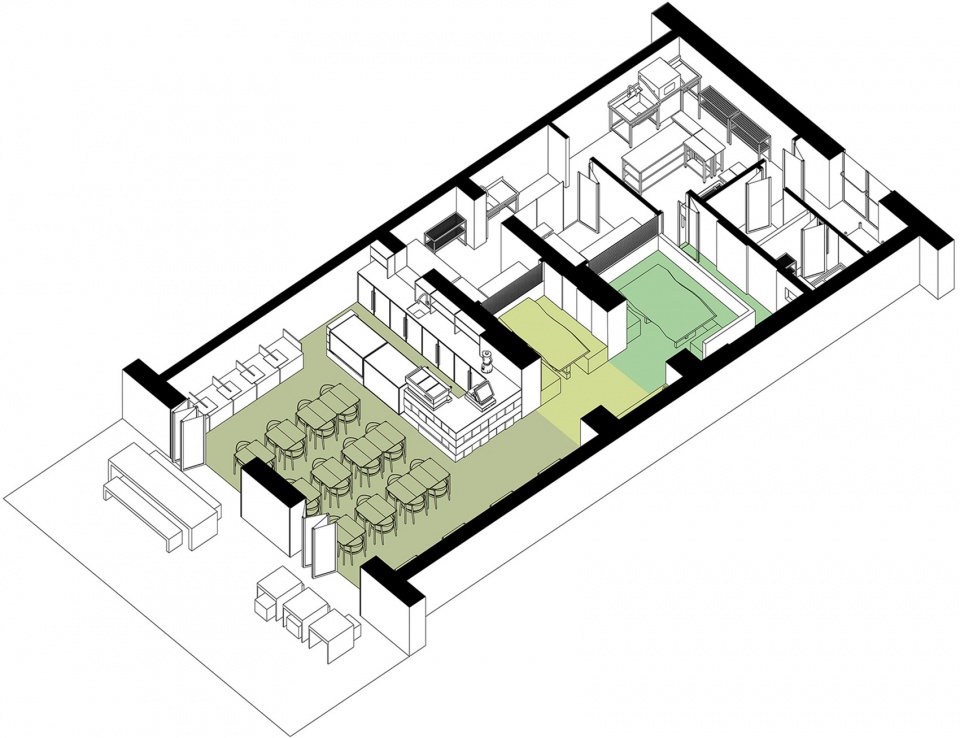
▼餐厅平面图,plan ©MAP
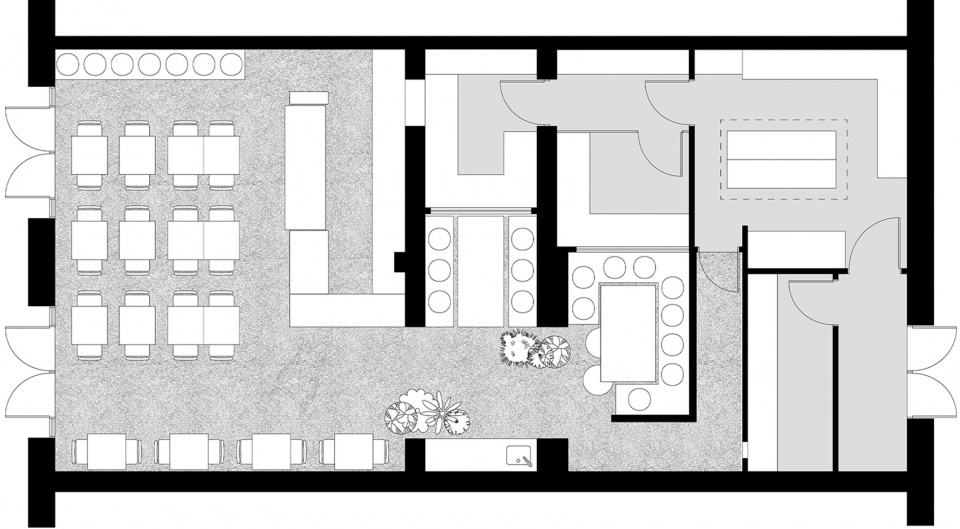
▼餐厅剖面图1,section 1©MAP

▼餐厅剖面图2,section 2©MAP











