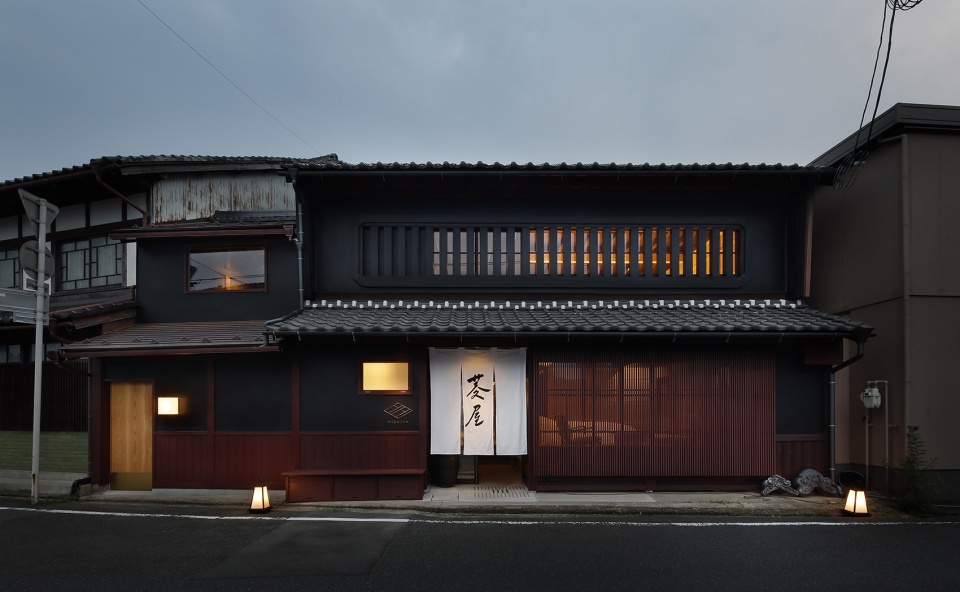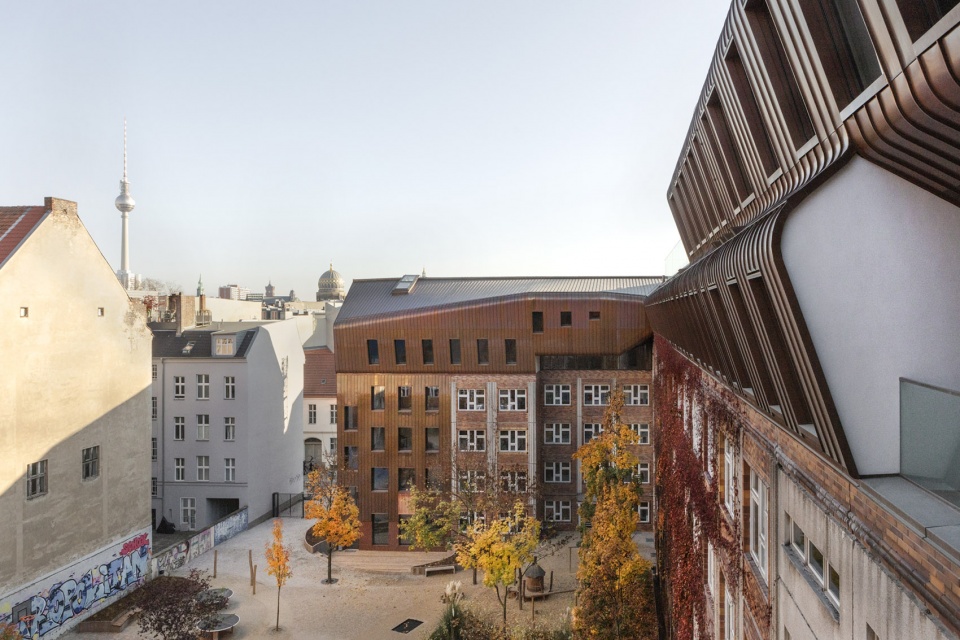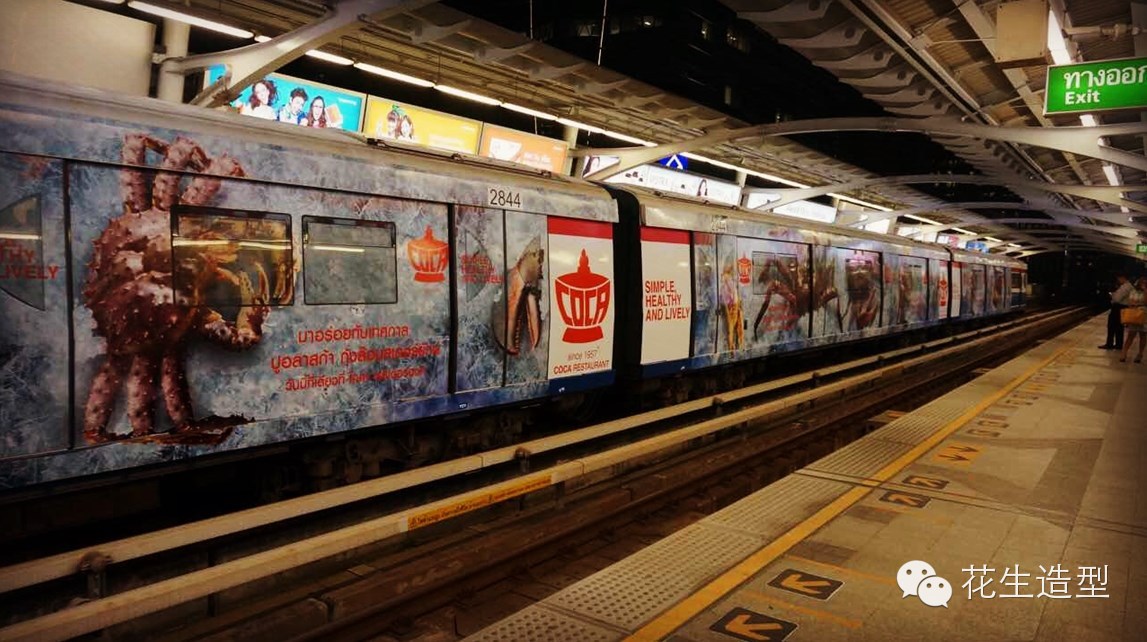

上海东方体育中心于2011年交付使用,并在同年成功举办了第14届国际泳联世界锦标赛。项目由游泳馆、体育馆、室外跳水池和媒体中心组成。
The Shanghai Oriental Sports Center opened in 2011 for the fourteenth FINA World Swimming Championships. It consists of a swimming stadium, a sports stadium, an outdoor swimming pool for diving competitions and a media center.
▼2021年的东方体育中心鸟瞰,Aerial view to the Shanghai Oriental Sports Center in 2021 © CreatAR Images
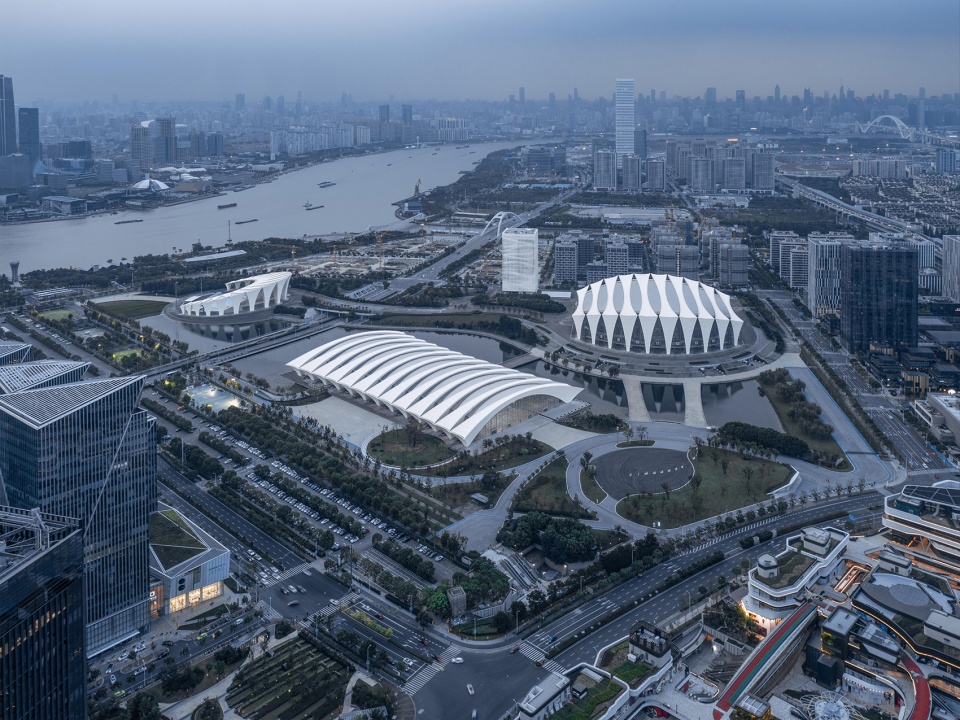
▼总平面图,Master plan © gmp Architekten
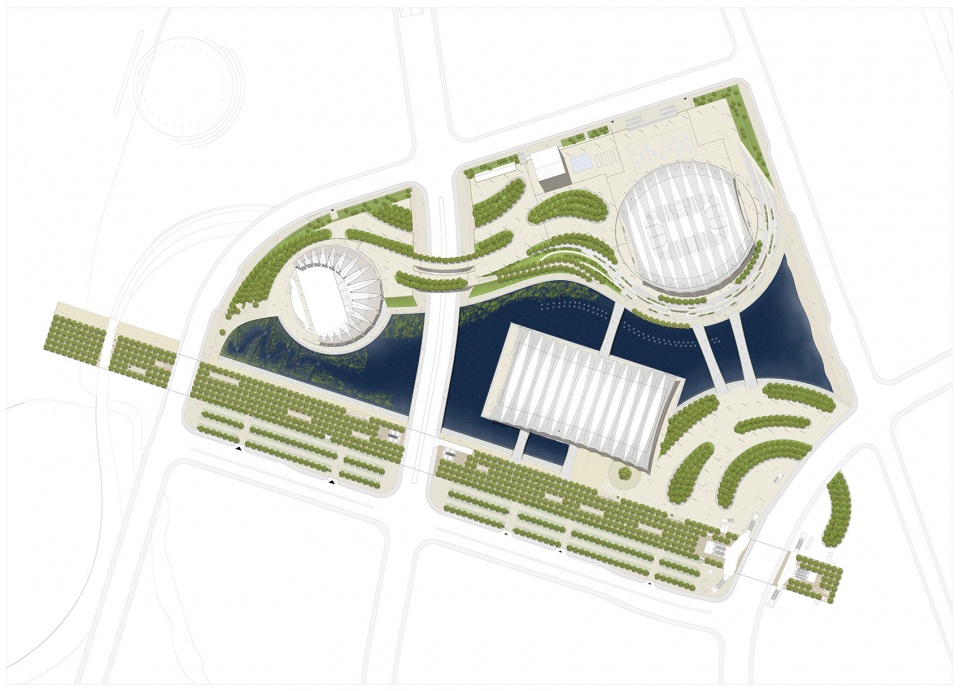
比赛场馆设在多个平台之上,所有平台均可通往中部的人工湖。项目以水为元素串联各个建筑。
The competition venues are placed on platforms that extend into an artificially created lake in their center, making water a connecting element between the buildings.
▼从人工湖望向场馆之一,2011年,View from the lake , 2011 © Marcus Bredt
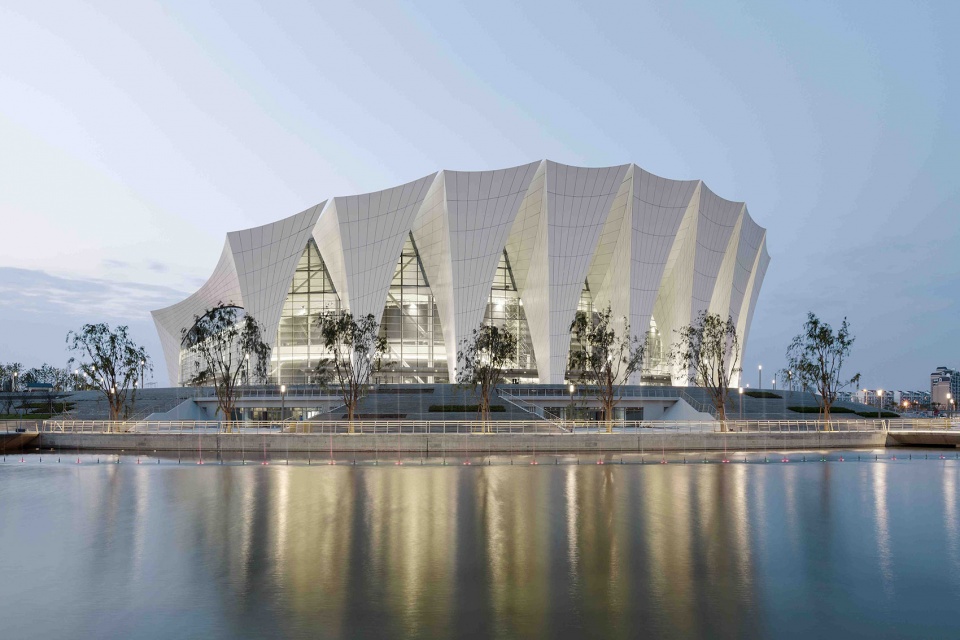
▼建筑外观,2011年,Exterior view, 2011 © Marcus Bredt
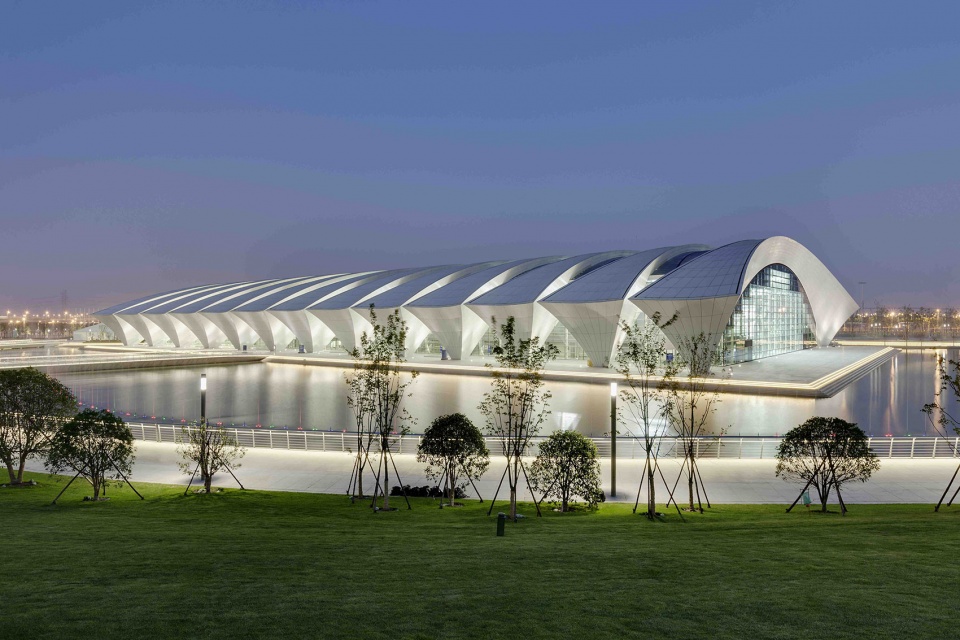
结构上的异曲同工、共同的设计语言和类似的选材为所有场馆建筑刻画出统一的外观:每个建筑都采用大跨度钢结构拱架和大尺寸双曲面铝板饰面。三角形桁架的所有曲面均沿下部结构框架形成同样的半径,塑造乘风破浪、扬帆起航的建筑形象。
Structural kinship and a common design language and materiality create a unity of all stadium buildings: The wide-span steel structure arches are clad with large-format, double curved coated aluminum sheets. All curved surfaces of the triangular trusses feature equal radii along the frame of the substructure, creating a strong analogy of sails standing in the wind.
▼结构细节,2011年 ,Structure detailed view © Marcus Bredt
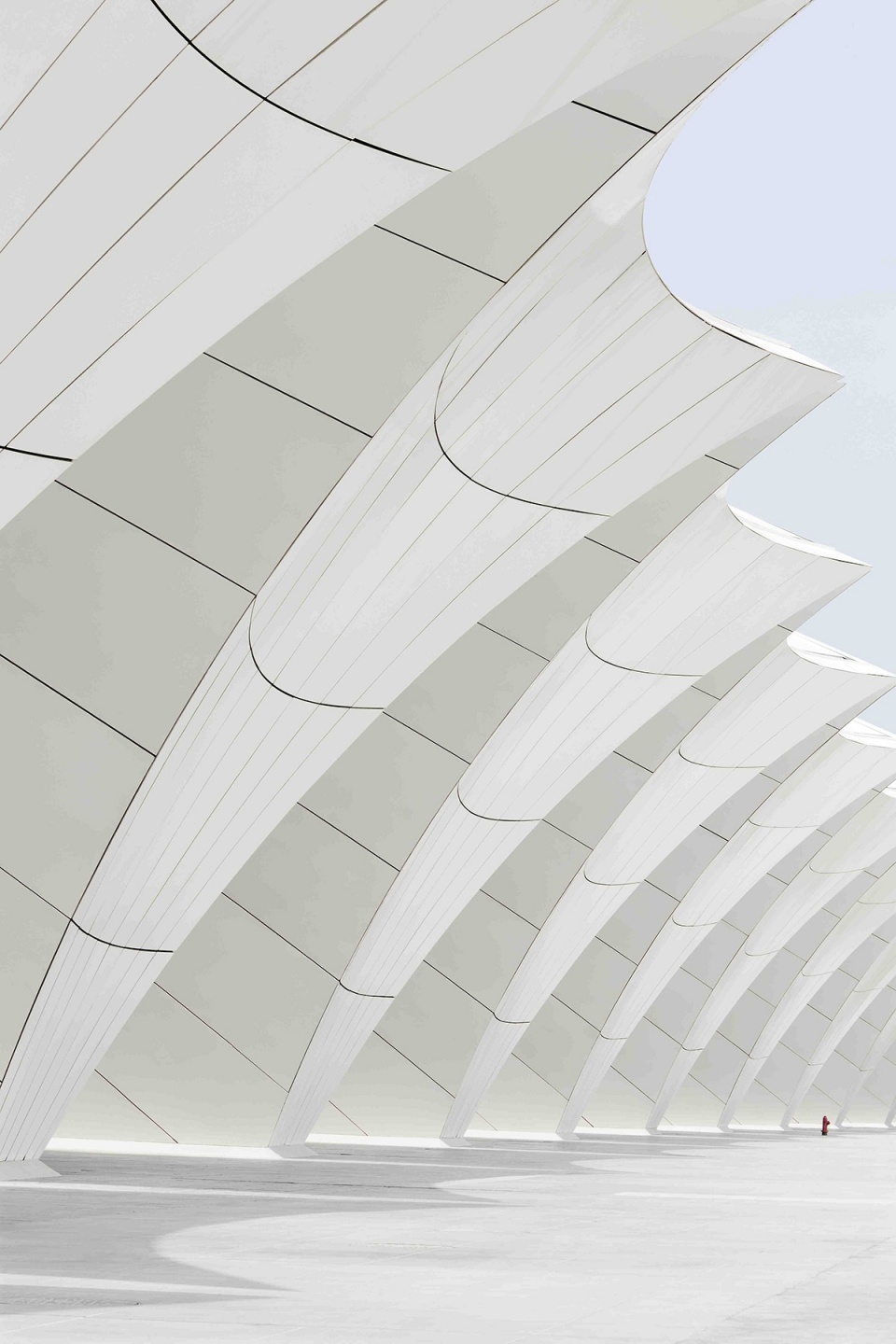
▼位于人工岛上的室外游泳池,The swimming complex located on an artificial island, 2011 © Marcus Bredt
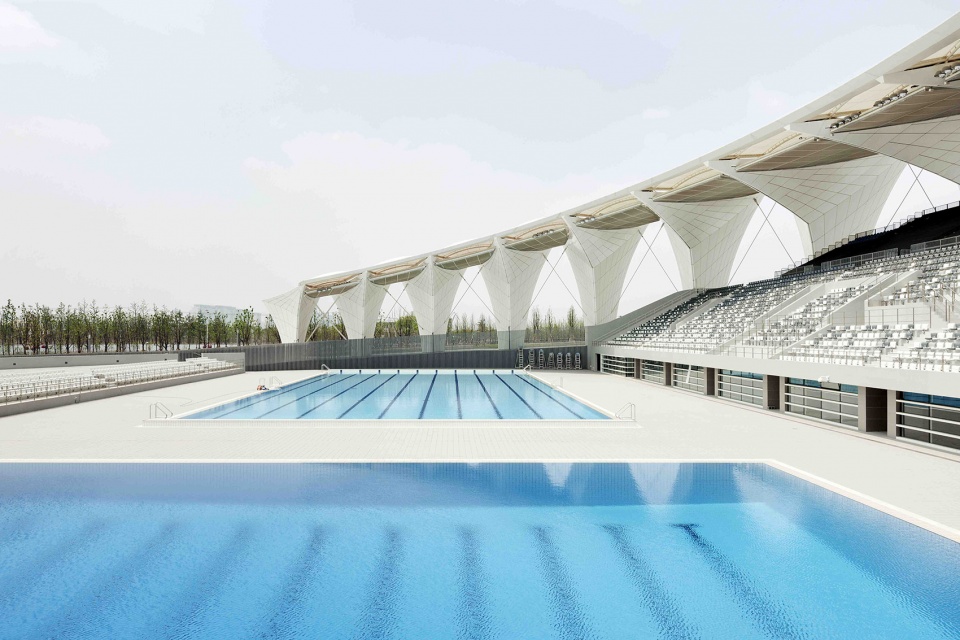
即使在10年后,这些建筑依然保持干净明亮的白色外观,这主要归功于精心规划的屋面和立面排水系统。连接地面的垂直构件均为凹面,避免不洁的雨水顺着建筑侧面流下。屋面雨水沿屋顶四周的线性排水沟从立柱内部排出,最大限度减少与白色外立面的接触。
Even after 10 years, the buildings keep their clean and bright white facades. This long-term effect could be achieved by a careful planning of the roof and façade drainage system: The vertical elements that connect to the ground are consequently concave and thus do not allow dirty rainwater to drain along the sides. The roof surface water is drained via linear gutters along the roof edges that drain the water from inside the columns, thus minimizing its contact with the white surfaces.
▼干净明亮的白色外观,The buildings with clean and bright white facades © Marcus Bredt
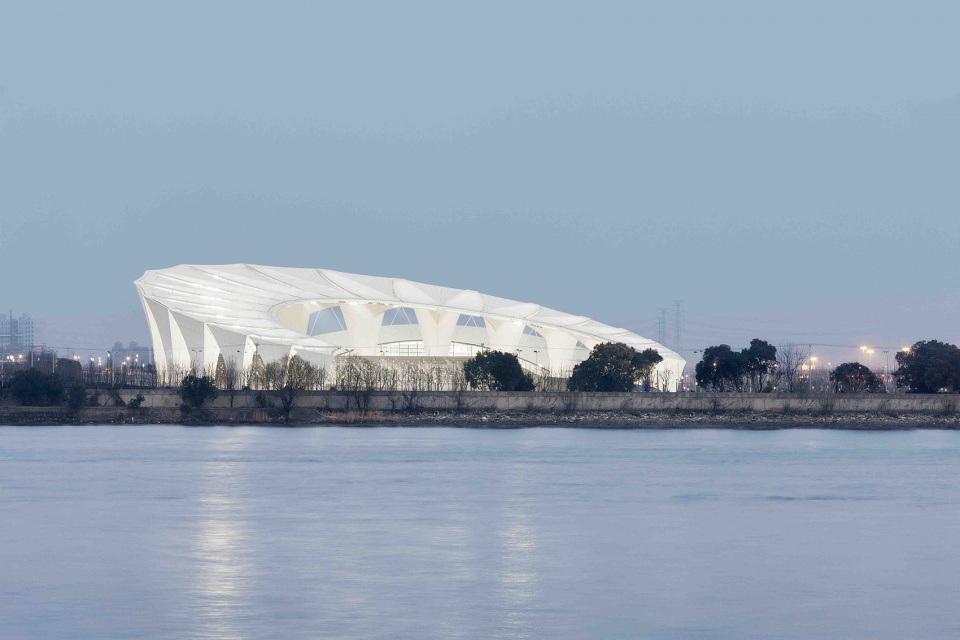
▼游泳馆,Swimming stadium © Marcus Bredt
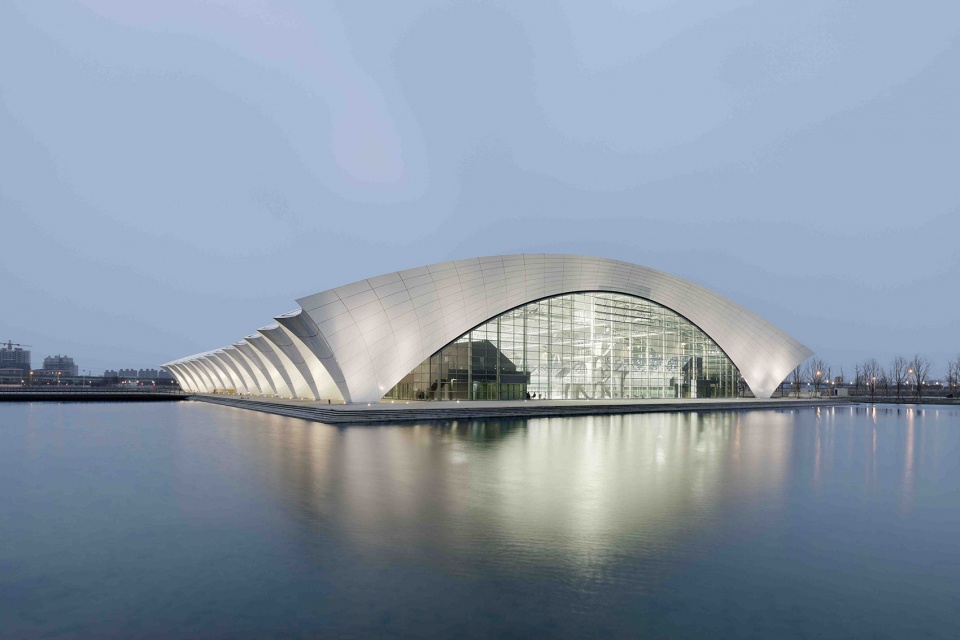
项目在2009年开工建设时,周边还环绕着林地、待重新开发的城市用地和农业用地。
When construction began in 2009, the project was still surrounded by woods, brownfield sites and agriculture.
▼2011年的东方体育中心鸟瞰,Aerial view, 2011 © Marcus Bredt
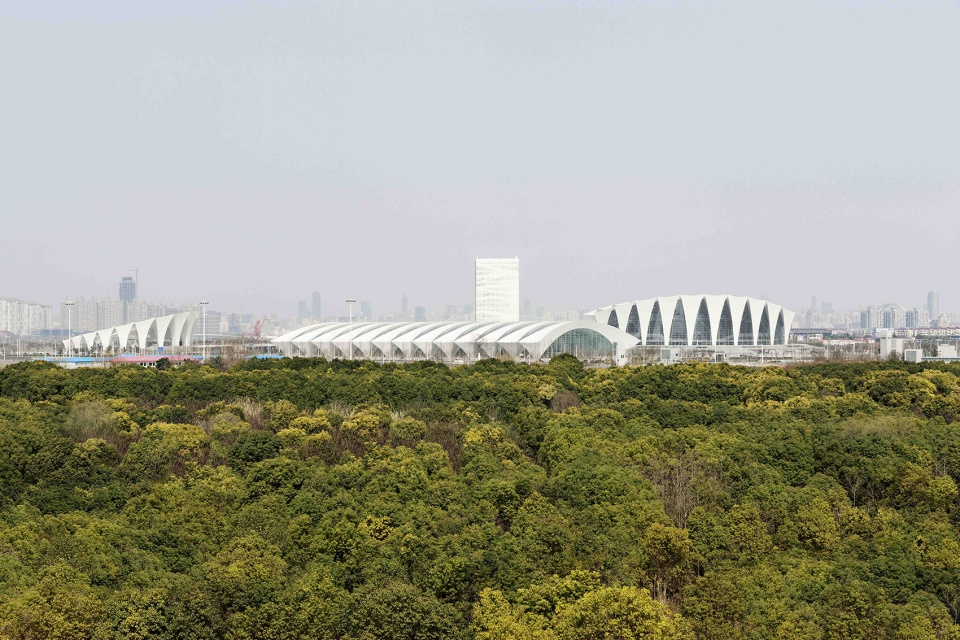
▼2021年的东方体育中心鸟瞰,Aerial view, 2021 © CreatAR Images
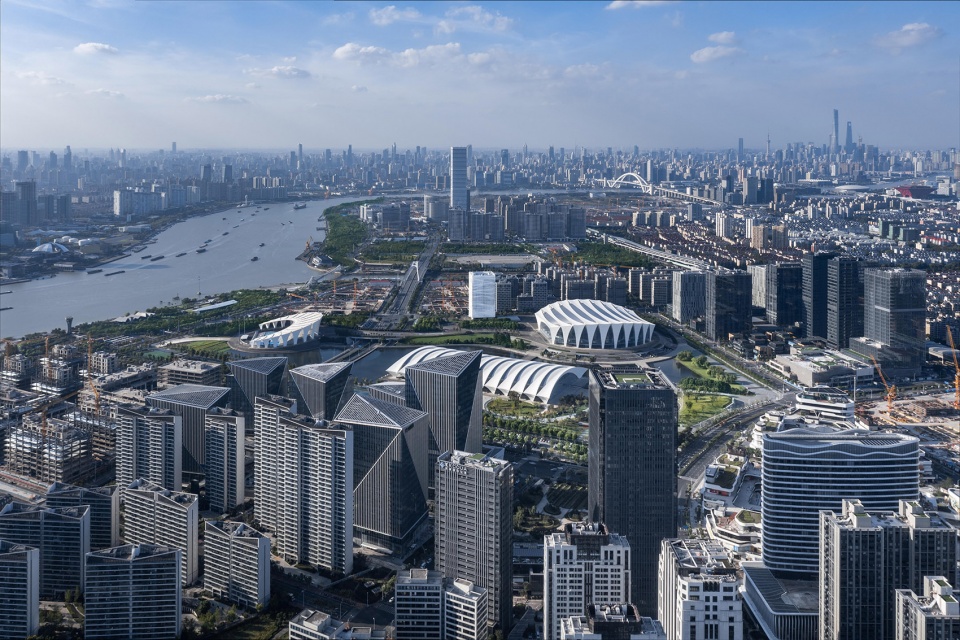
与此同时,在公共体育场和公园周围则出现了一个生气勃勃的新片区。2011投入使用以来,上海东方体育中心被公认为上海的标志性建筑之一,常和东方明珠塔或陆家嘴超高塔楼相提并论。
In the meantime, a lively new district has emerged around the publicly used stadium and park. Since its opening in 2011, the Shanghai Oriental Sports Center has been recognized as one of the iconic architectures of Shanghai, often named together with the Oriental Pearl Tower or the super-tall towers of Lujiazui.
▼2011年沿江视角的东方体育中心,View from the River, 2011 © Marcus Bredt
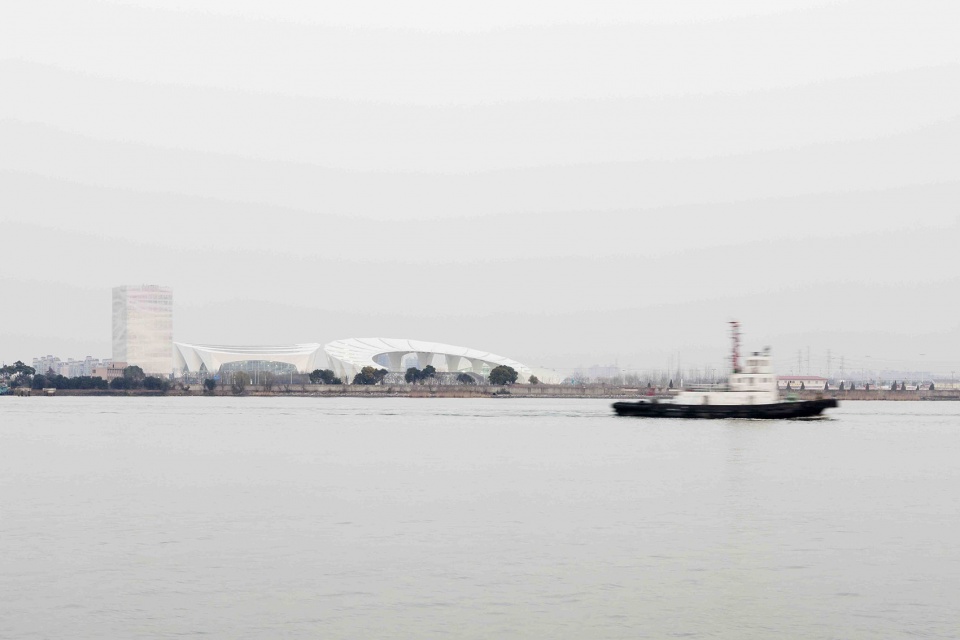
▼2021年沿江视角的东方体育中心,View from the River, 2021 © CreatAR Images
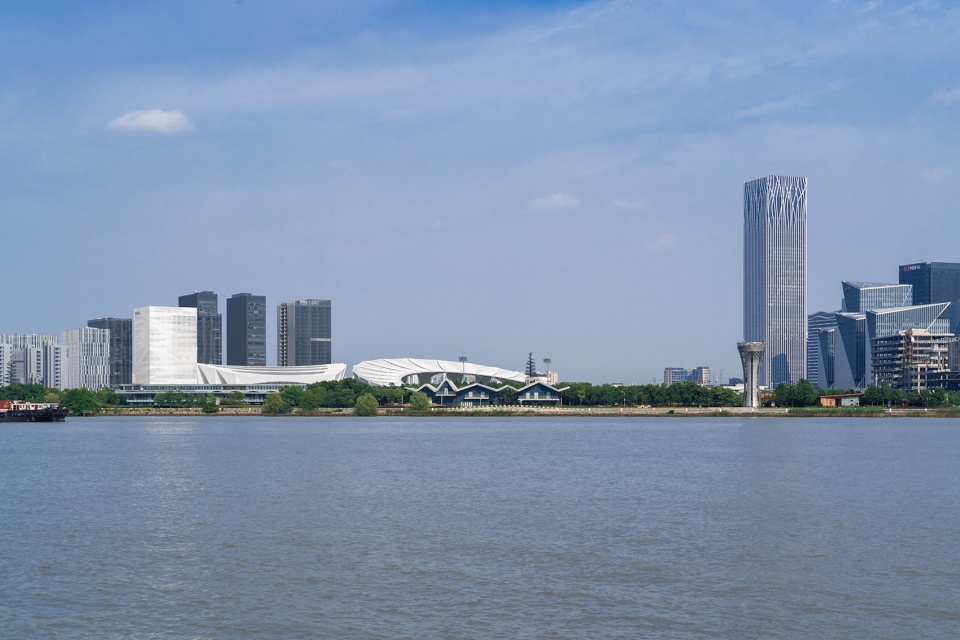
在将近十年的时间里,人们从河对岸和周边高速公路都可以看到东方体育中心。不过,现在项目已经融入到一个新城区中,与周边环境共同形成了一个具有独特个性的城市区域。
While for almost a decade, it could be seen not only from across the river but also from the surrounding highways, it is now embedded into a new urban district and gives its surroundings a very distinct identity.
▼2021年,整体鸟瞰,Aerial overall view, 2o21 © CreatAR Images
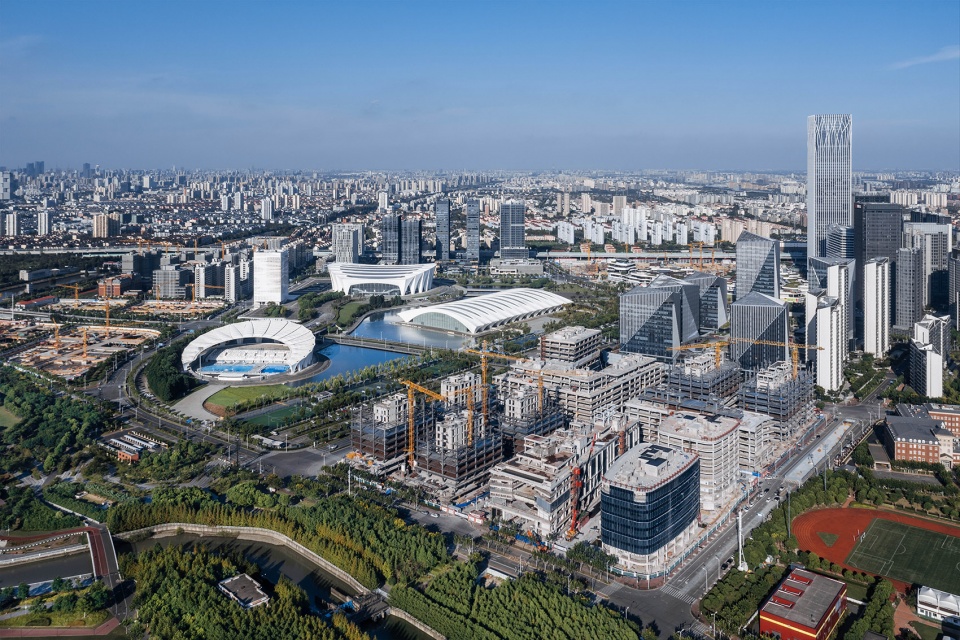
设计:曼哈德·冯·格康和尼古劳斯·格茨以及玛德琳·唯斯
项目负责人:陈缨
项目团队:Jan Blasko, 吕茶, 吕淼, Jörn Ortmann, 孙杲阳, 严律己, 金湛, 方华, Martin Friedrich, 付晨, Ilse Gull, 孔锐, 林易, Katrin Löser, 任允平, Alexander Schober, Nina Svensson, 田景海, 张砚, 周云开
中国项目管理:朱弘昊










