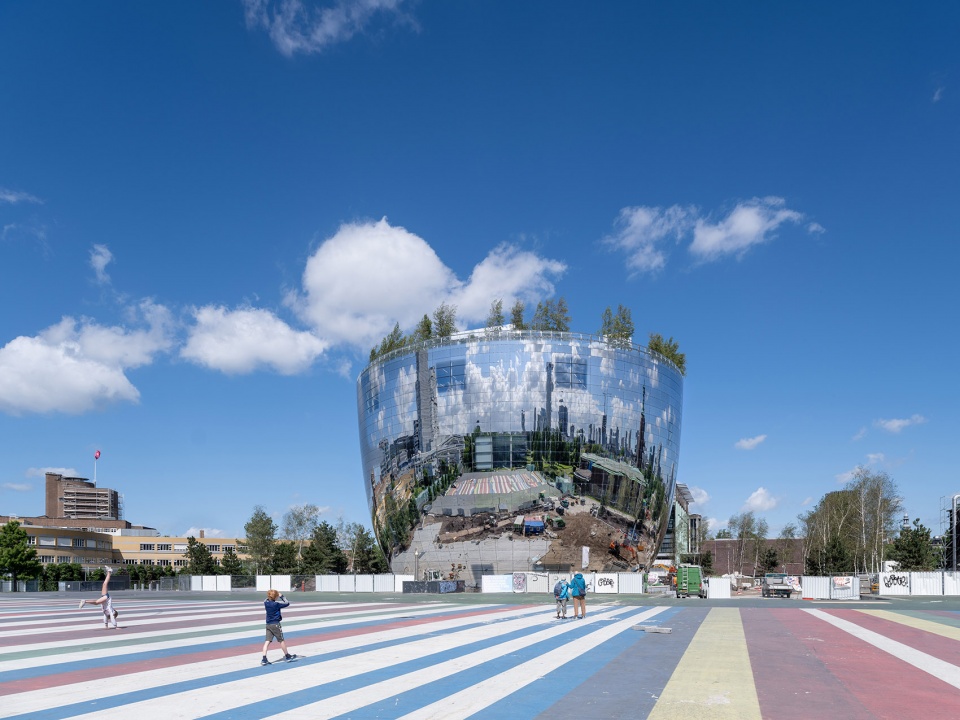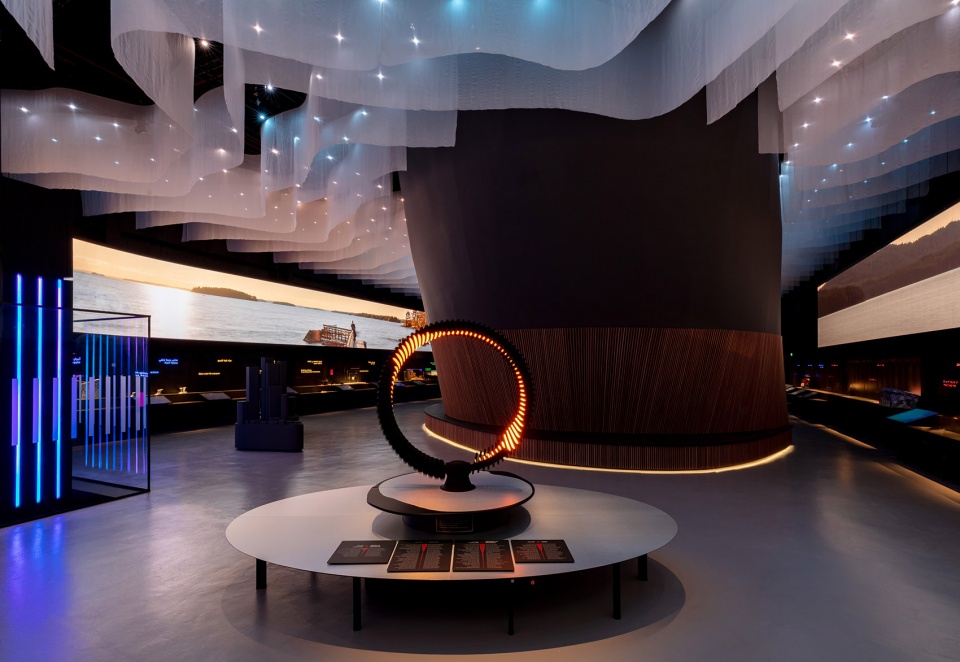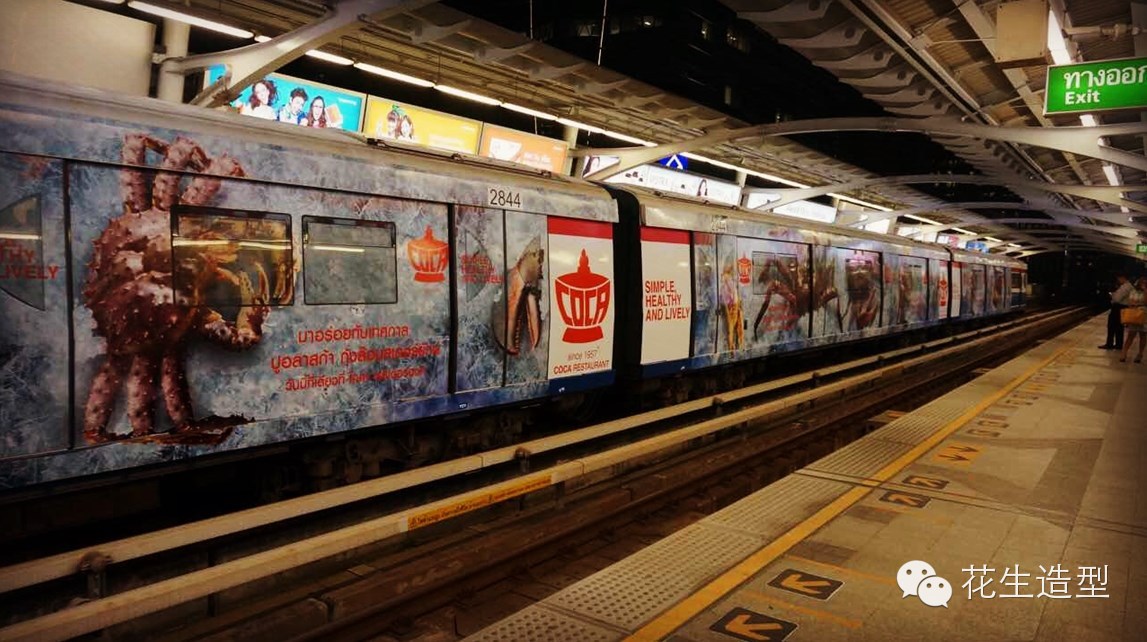

随着城市规模的不断扩张以及可持续观念的更新,趋于混杂多样的城市功能正朝着竖向维度寻求有序的组织。顺应这提速的发展进程,人们的工作与生活紧密交织,如同齿轮般精准转动,亦居亦游的丰富日常更有必要在未来被引导重拾。
With the continuous expansion of the city scale and the renewal of the concept of sustainability, urban functions tend to be mixed and diverse are seeking orderly organization in vertical dimension. To adapt to this accelerated development process, people’s work and life are closely intertwined, just like the precise rotation of a gear, and it is more necessary to guide the rich daily life of living and leisure in the future.
▼项目外观,external view of the project ©姚力视觉工作室
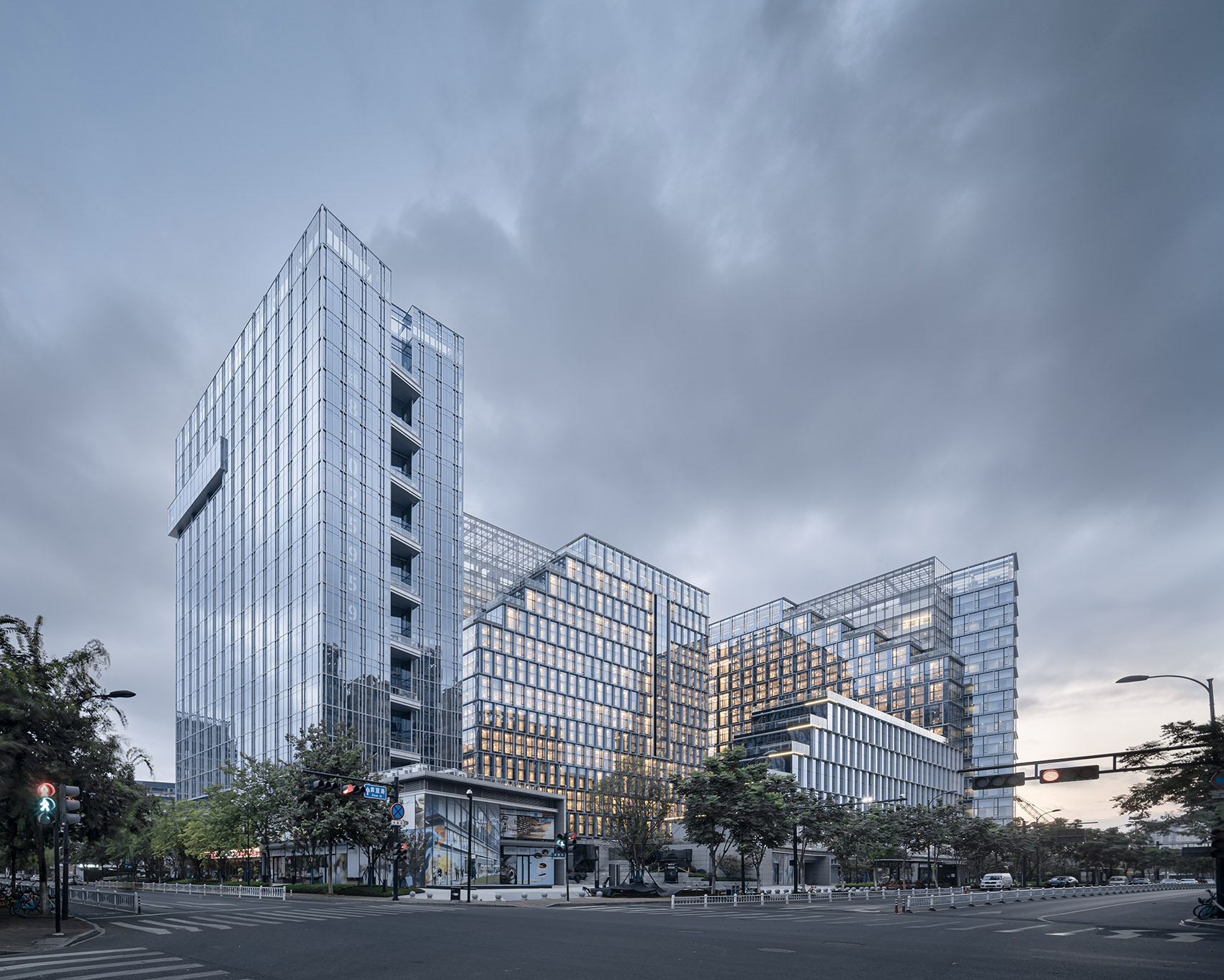
▼由街道看建筑,viewing the project from street level ©姚力视觉工作室
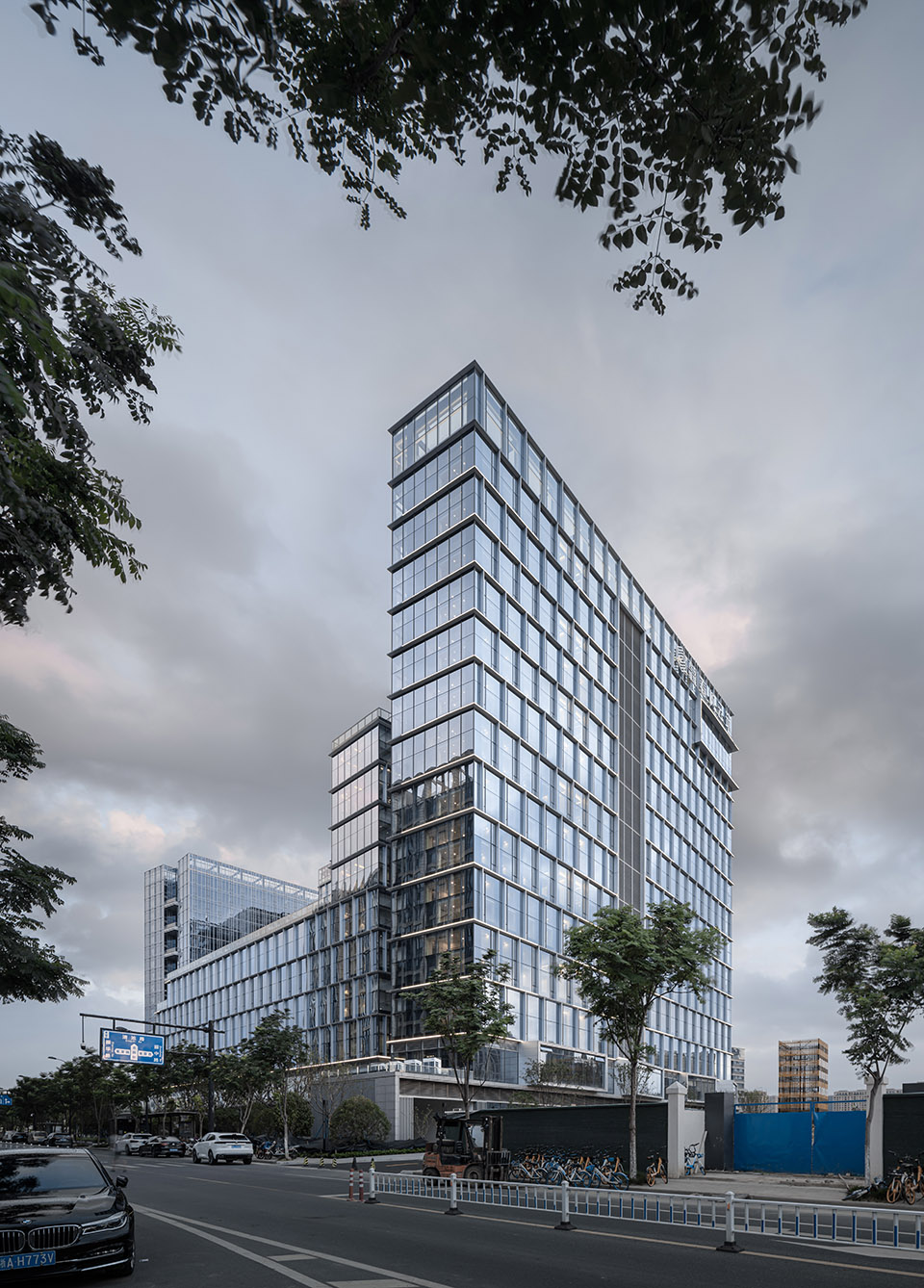
新世代新构想
A New Vision for A New Generation
基地位于杭州城西科创大走廊的起点,西侧毗邻阿里云谷、西湖区科技园、紫金众创小镇,南侧为浙江大学紫金港校区,北面则是既有的生活住区。得益于杭州对特色产业的培育,区域内集聚了众多相关人口,将发展成为联系产、学、研的纽带。我们将这座综合体的使用客群定位在专才、创客、留学生这些年青一代。他们身上带有鲜明的标签,例如敢于接纳新事物、热衷社交、注重高效便利兼备品质感的生活方式等等。基于周边现有的开发密度,商业配套的丰富度亟待提升,于是我们着眼于城市理想与年轻人群的行为模式,以设计回应当下对一站式体验的新需求。
▼形体生成示意图,concept diagram ©gad
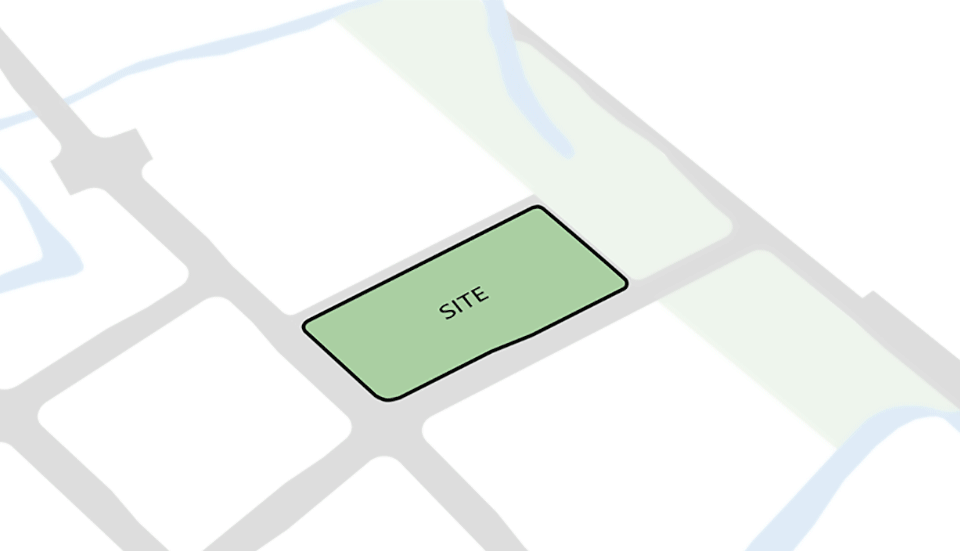
▼功能示意图,program diagram ©gad
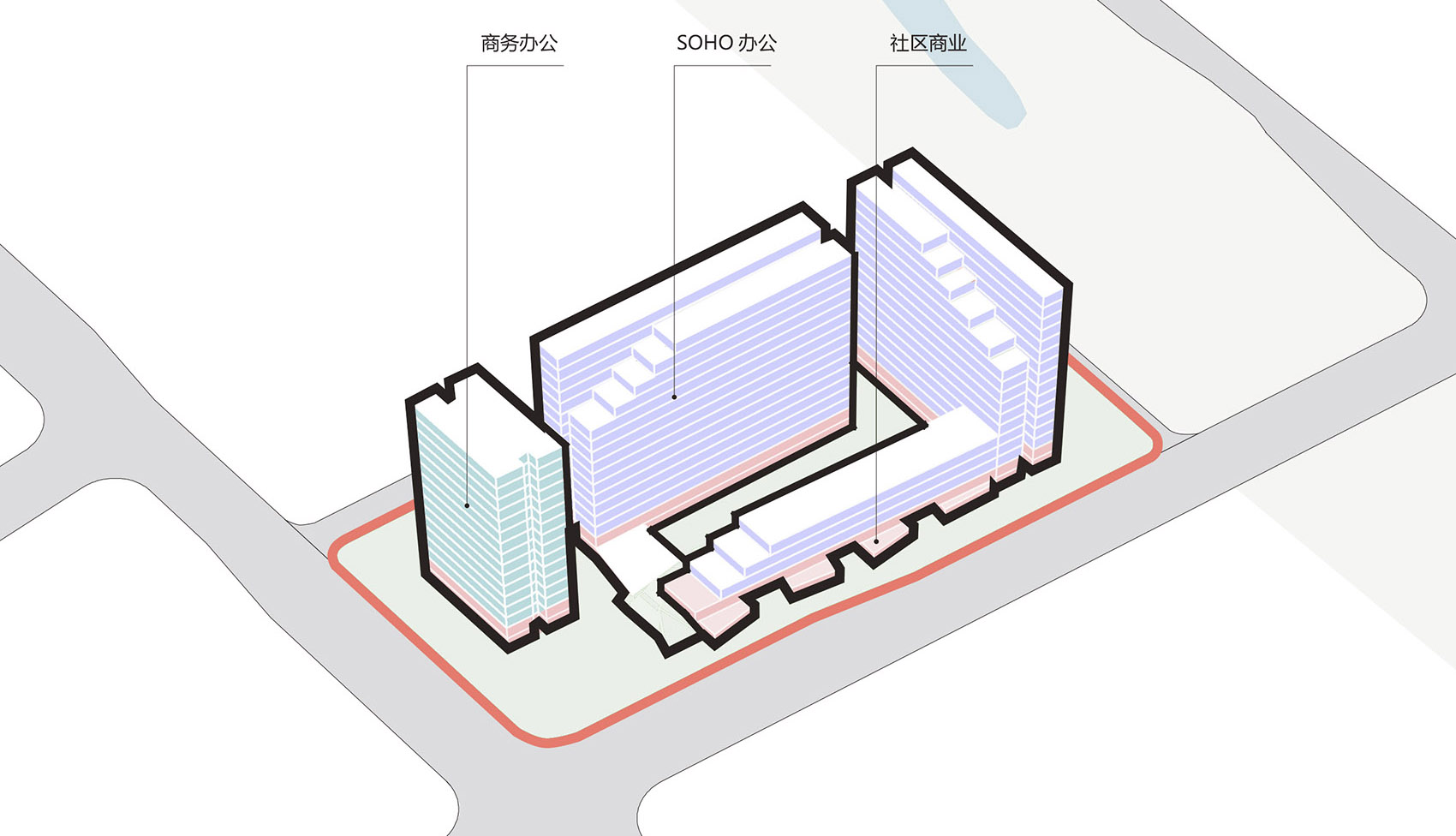
The site is located at the starting point of the Hangzhou West Science and Technology Innovation Corridor, adjacent to Ali Cloud Valley, Xihu District Science Park and Zijin Mass Innovation Town in the west, Zijingang Campus of Zhejiang University in the south, and existing residential areas in the north. Thanks to Hangzhou’s cultivation of characteristic industries, the region has gathered a large number of related population, which will develop into a link between industry, learning and research. We target the young generation of professionals, creators and international students for the use of this complex. They carry distinct labels, such as openness to new things, social engagement, and a lifestyle that values efficiency, convenience and a sense of quality. Based on the existing development density of the surrounding area, the richness of commercial facilities needs to be improved. Therefore, we focus on the urban ideal and the behavior pattern of young people to respond to the new demand for one-stop experience.
▼南侧立面,south elevation ©姚力视觉工作室
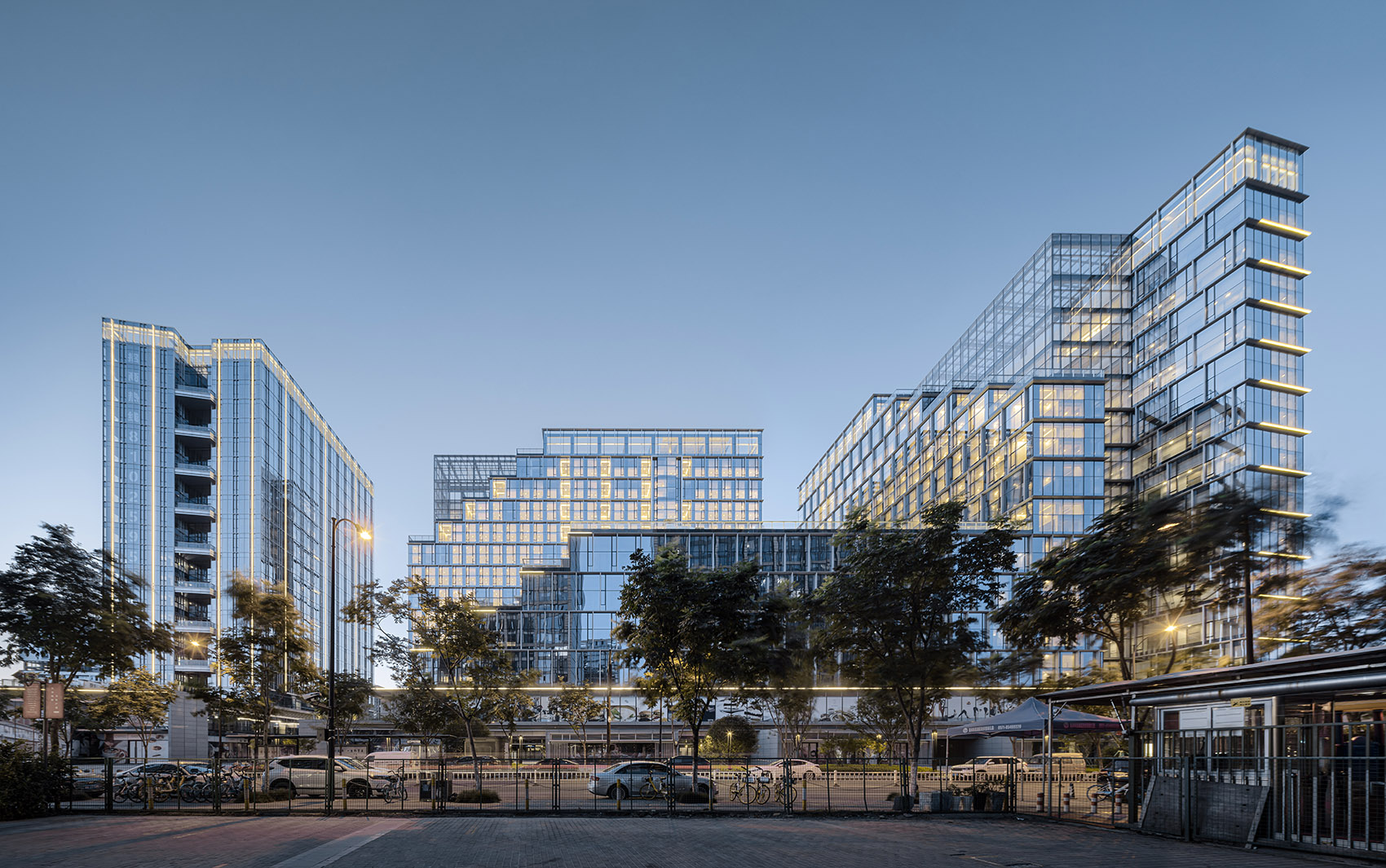
▼西侧立面,west elevation ©姚力视觉工作室
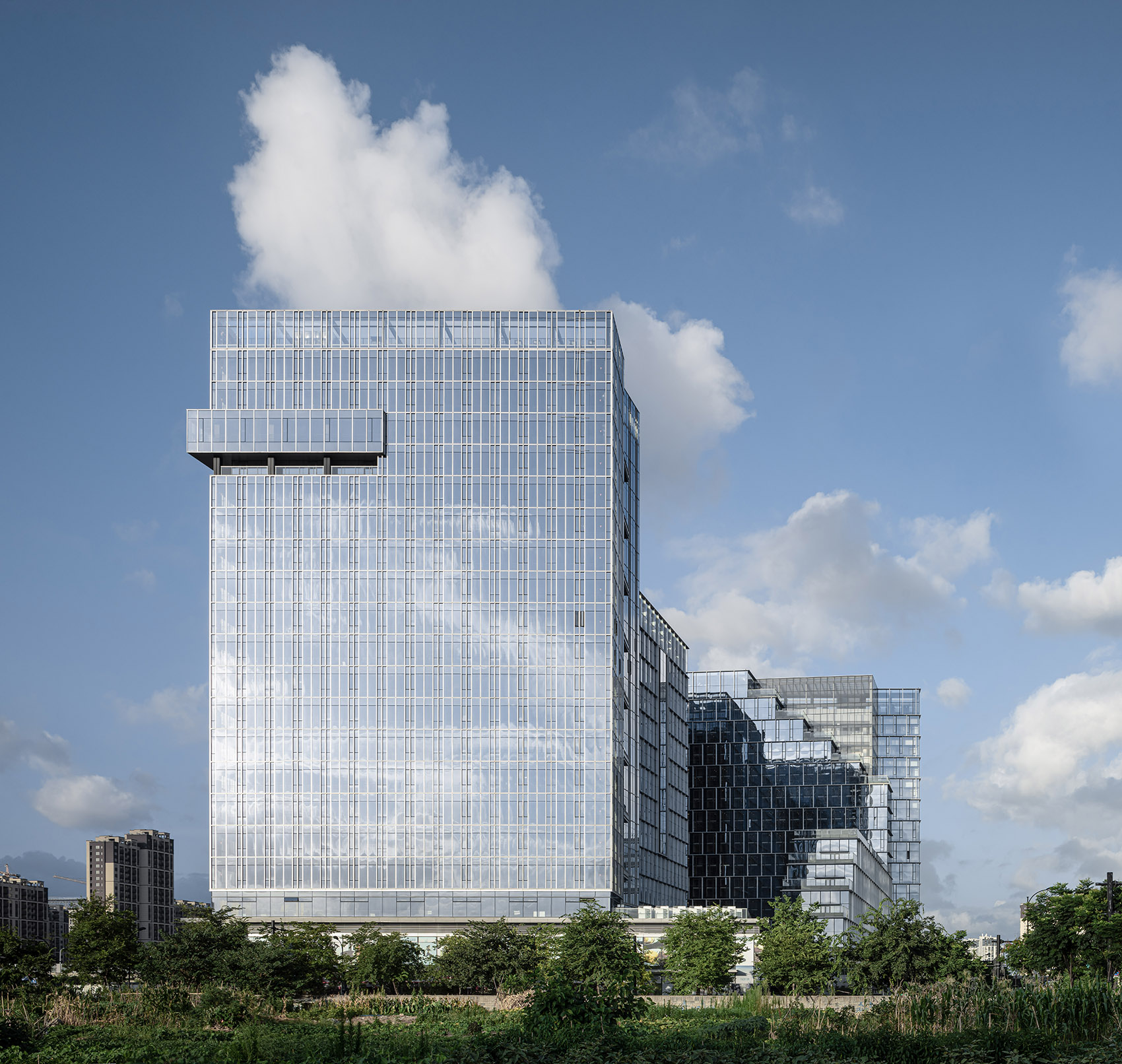
▼外观细部,detail of the facade ©姚力视觉工作室
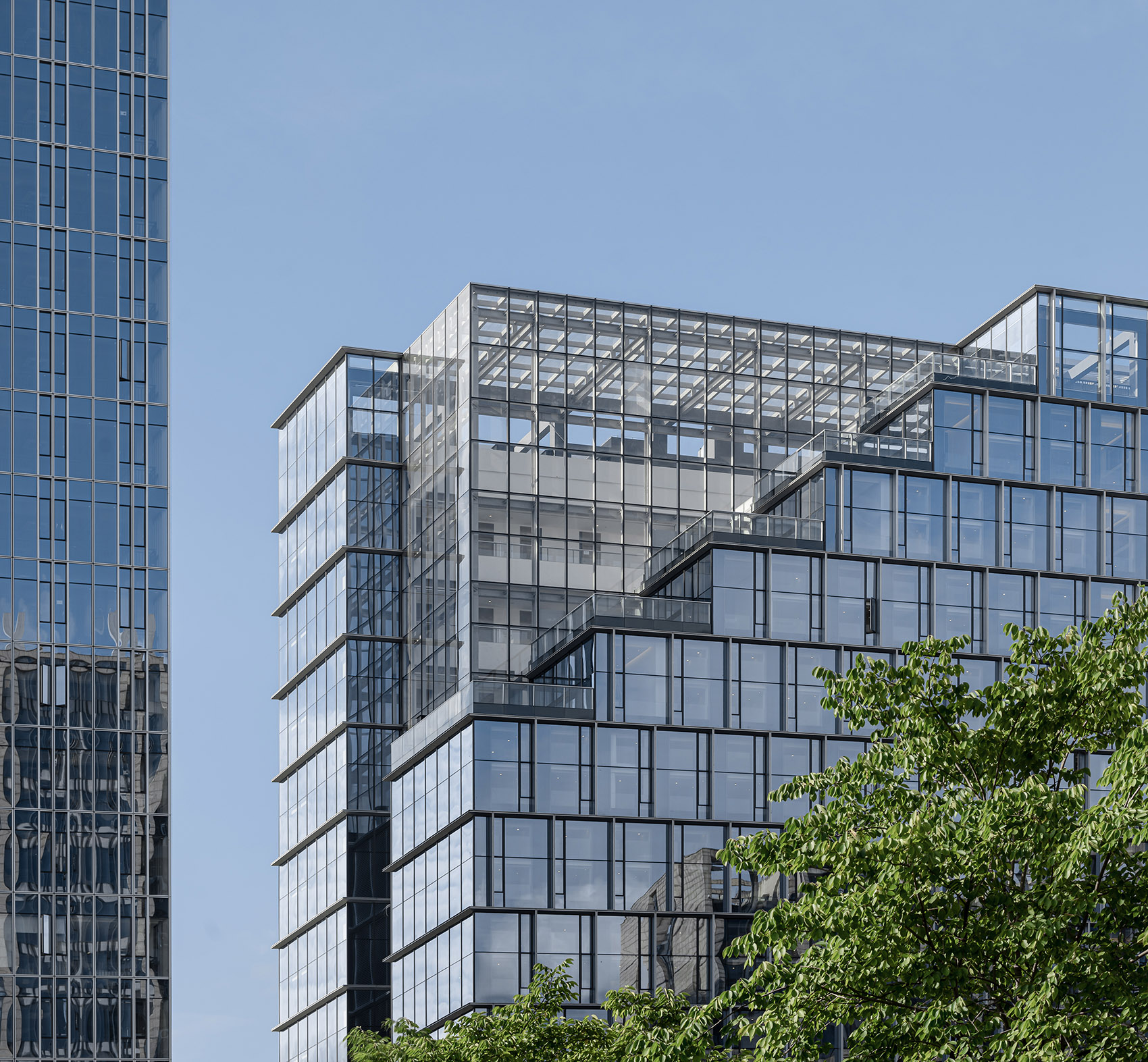
内外空间的整合
Integration of Inside and Outside Space
考虑到园区东向衔接杭长高速的起点,亦将承担城市展示面的作用,设计首先从体块关系予以回应。春树云筑顺应基地边缘线,在环形布置的商业裙房之上叠加四栋主楼,并采用收分、退台的手法勾勒了舒展简练的横向肌理。
Considering the starting point of the park connecting Hangzhou-Changjiang Expressway, and will also assume the role of the urban demonstration, the design will first responds from the volume relationship. City Above The Clouds is in accordance with the edge line of the base, four main buildings are superimposed on the circular layout of the commercial podium and the method of retracting and retreating outlines the smooth and concise transverse texture.
▼商业裙房叠加主楼并采用收分、退台的处理手法,main buildings are superimposed on the circular layout of the commercial podium and the method of retracting and retreating ©姚力视觉工作室
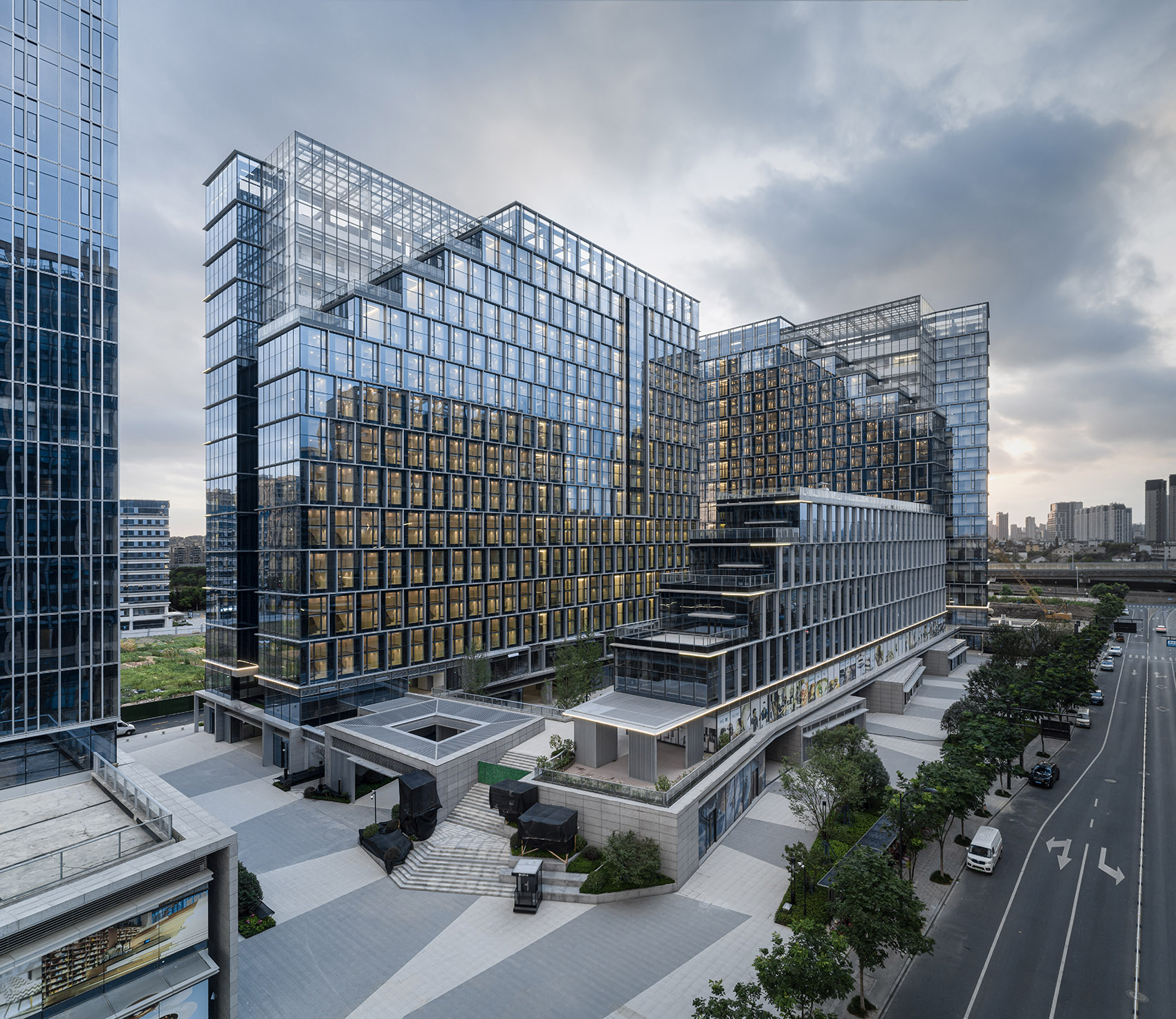
建筑的平面与体量经过收放呈现出整体性,围合出一个相对内向的公园空间。南低北高的布局形式来自对场地人流朝向的剖析,在西南角设置主入口,同时打开若干转角作为园区的呼吸通道。模糊化的实体边界使得中心公园与外部环境相连,既为底层商业集聚人气,也为城市贡献了充满活力的公共活动空间。
The plane and volume of the building are integrated by retracting, enclosing a relatively introverted park space. The layout form of low in the south and high in the north comes from the analysis of the flow direction of the site. The main entrance is set in the southwest corner, and several corners are opened as breathing passages of the park. The fuzzy physical boundary makes the central park connected with the external environment, which not only gathers popularity for the underlying business, but also contributes a vibrant public activity space for the city.
▼底层群房围合出一个相对内向的公园空间,The plane and volume of the building enclosing a relatively introverted park space ©姚力视觉工作室
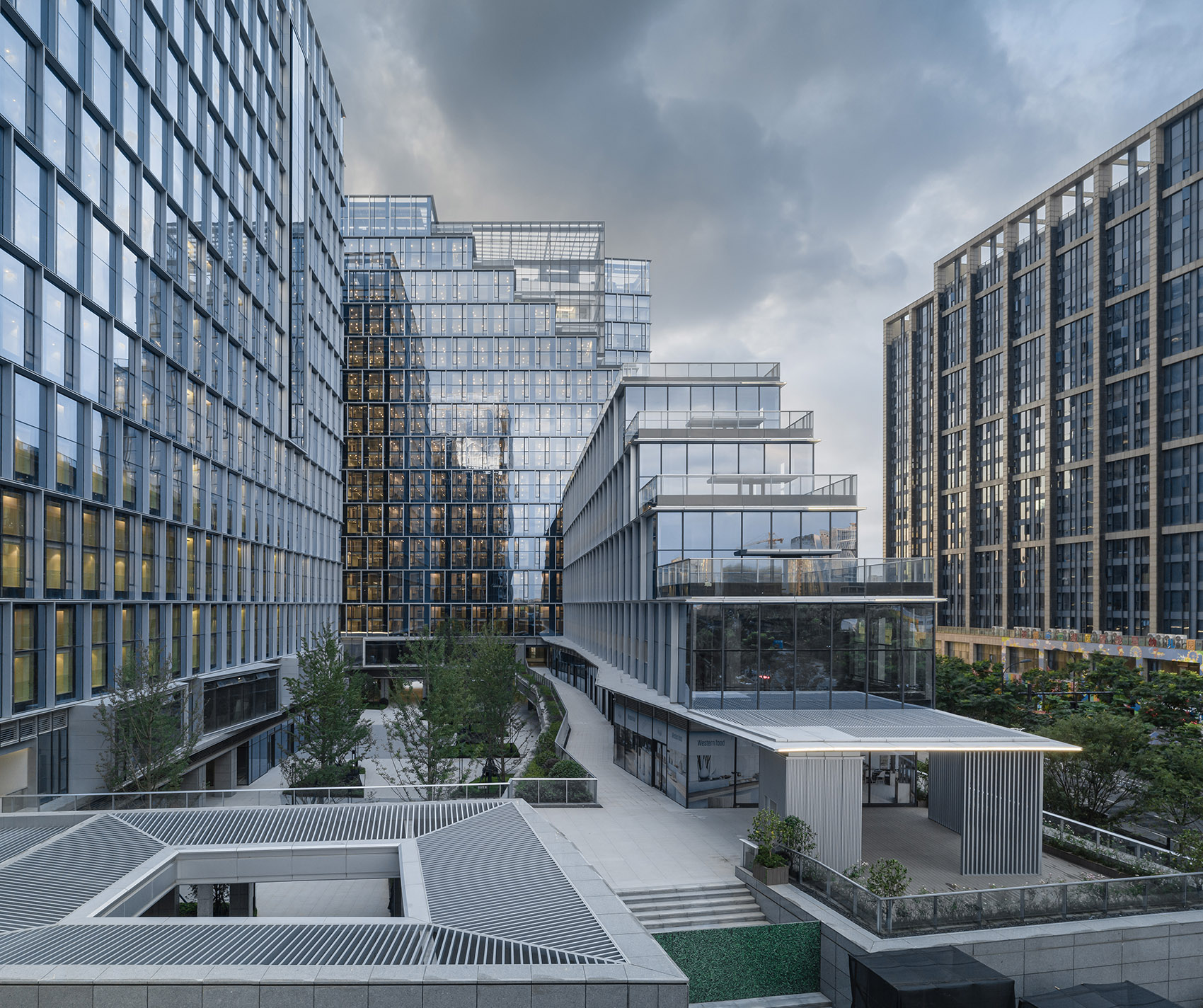
▼由内向的公园空间看天空,viewing the sky from the introverted park space ©姚力视觉工作室
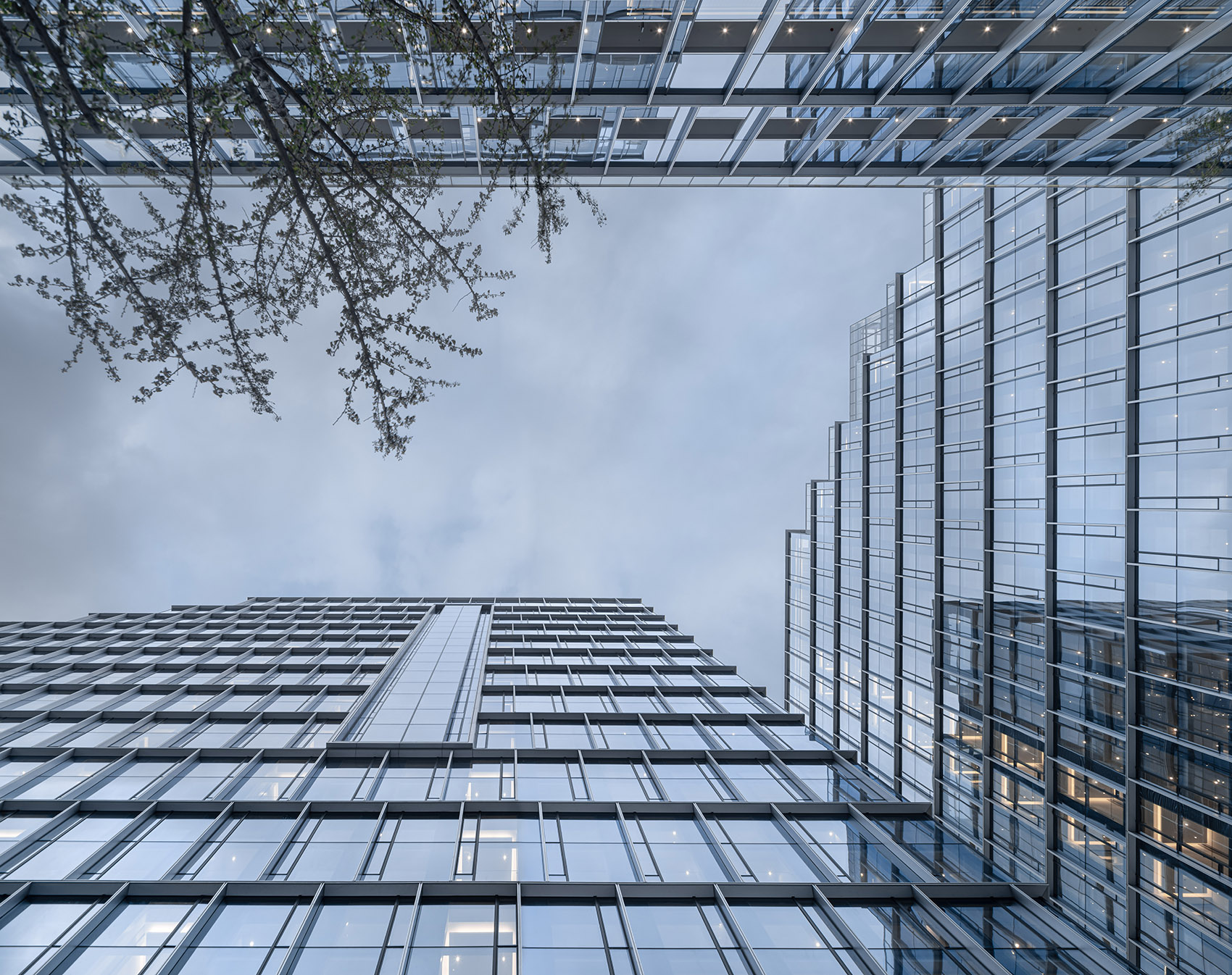
场景切片的联动
Linkage of Scene Slices
在数字时代的冲击下,年轻群体普遍偏爱屏幕社交,设计继而从线下的现实场景切入,围绕着开放、合作、共享的关键词,为未来使用者的生活方式提供了崭新的诠释。在集约利用城市土地的前提下,办公、商业、休闲、居住等多元业态分别嵌置于单元化的空间模块中,串联成为一座立体的功能系统。
▼首层空间结构分析,Analysis of program of the ground floor ©gad
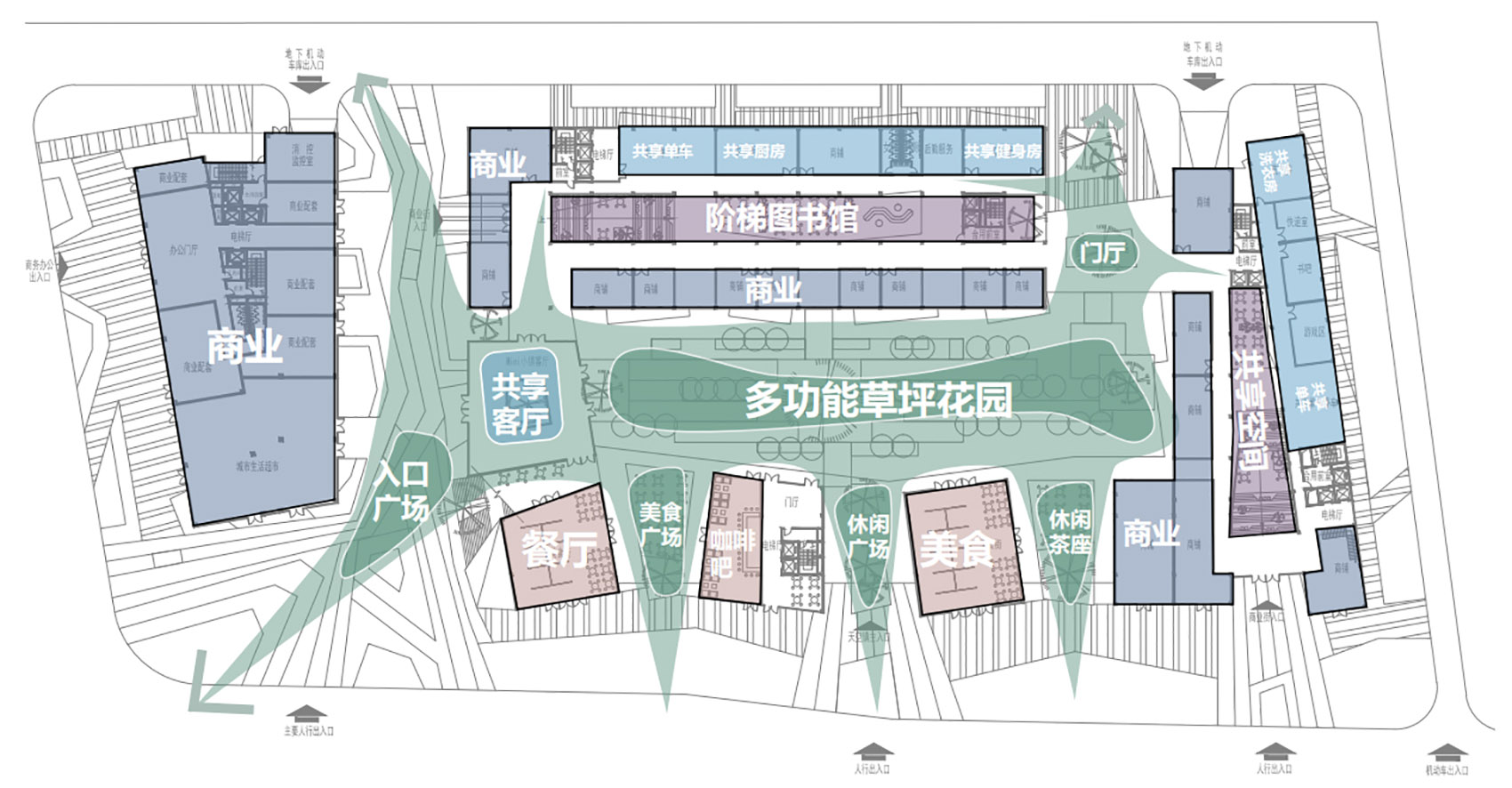
Under the impact of the digital era, young people generally prefer screen socializing. The design then starts from the offline realistic scene, centering on the key words of openness, cooperation and sharing, and provides a brand new interpretation for the life style of future users. On the premise of intensive use of urban land, diversified forms such as business in office, commercial, leisure and residential space are embedded in the unit space modules, becoming a three-dimensional functional system in series.
▼底层架空公共空间,Public space at ground level ©姚力视觉工作室
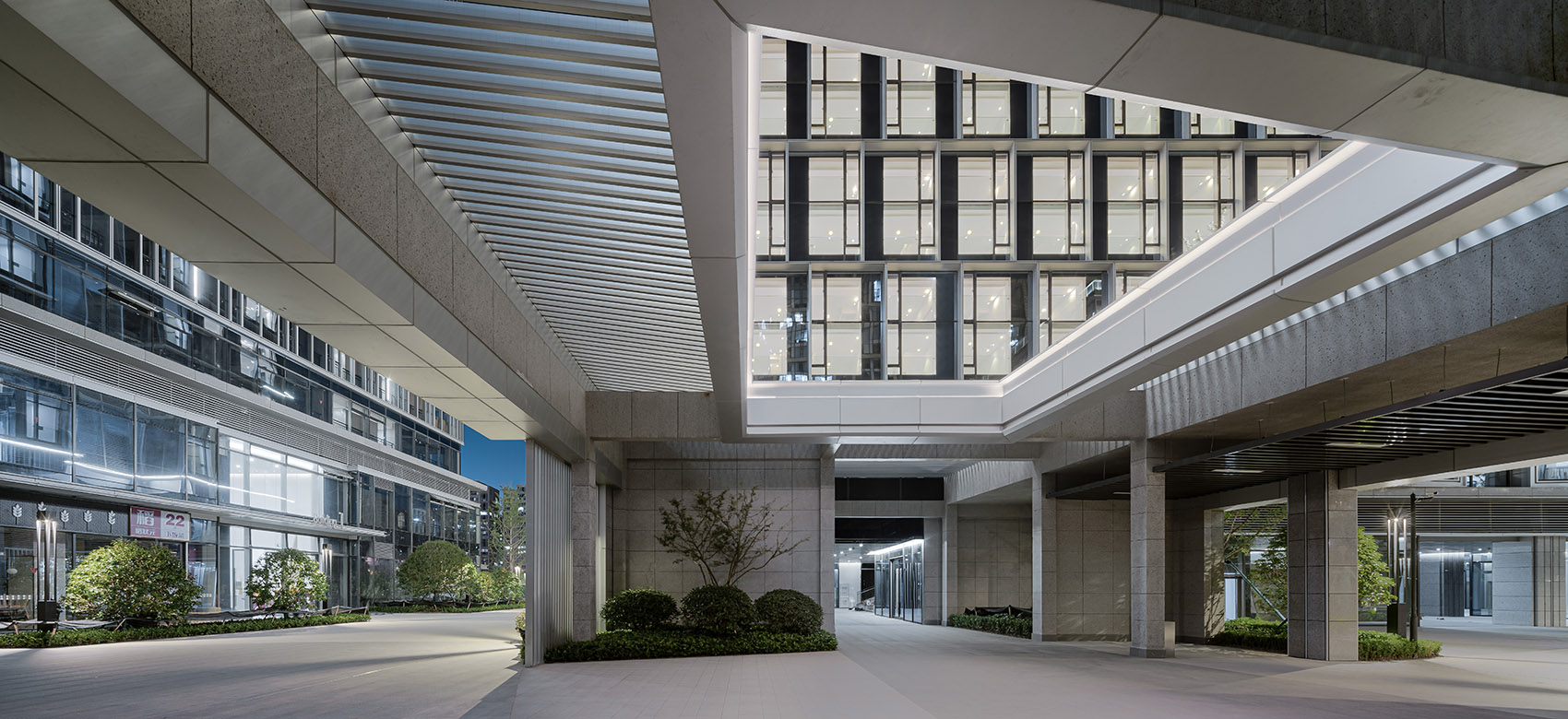
在这座引力场一般的公园式社区,各个空间模块却不限定于单一功能,而是可以依照时间维度赋予年青一代灵活的选择。不论是商业中庭的大台阶,还是高层内部的小型中庭,都将促成园区内部跨领域生产资源的流通。对于环境的营造,主要采取首层架空方式,预留灰空间作为庭院绿化的延展,并逐级叠退设置有景观平台。漫步其间,封闭隔离的空间感被消散,取而代之的是步移景异的放松感受。
In this gravitational field like park community, each space module is not limited to a single function, but can give the young generation flexible choices according to the time dimension. Both the big steps of the commercial atrium and the small ones inside the high floors will facilitate the circulation of cross-field production resources inside the park. For the environment construction, the main way is to take the overhead of the first floor, reserving grey space as the extension of the garden greening, and setting landscape platform step by step. During the walk, the closed and isolated sense of space is dissipated, replaced by a relaxed feeling of varying sceneries with changing view-points.
▼室内空间概览,overall of interior ©姚力视觉工作室
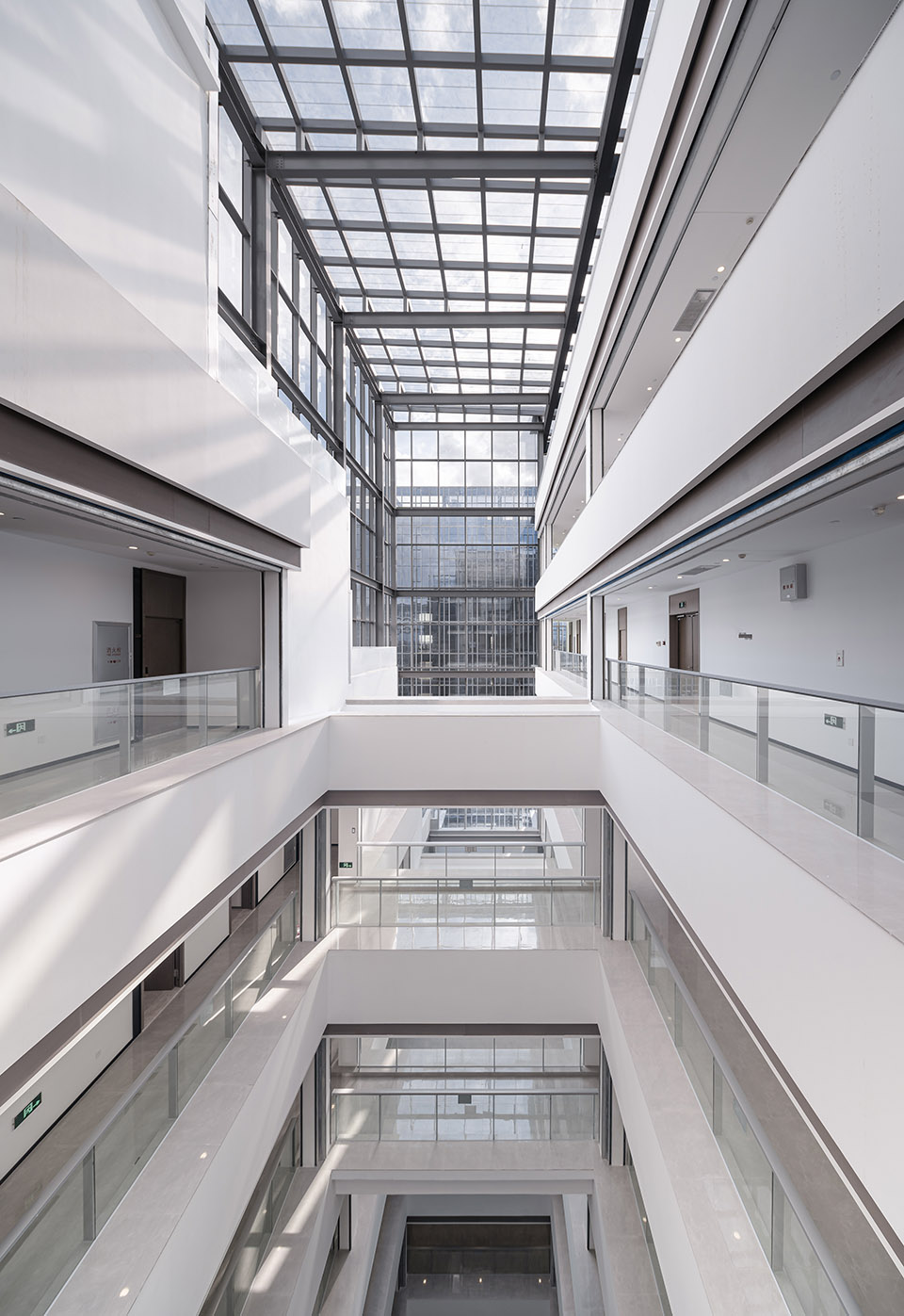
结语
Conclusion
面对日新月异的城乡风貌,春树云筑从垂直方向探索了共享生活的可能,将差异化的空间体验包容于层次交错的立体园区,更进一步让居住工作在此的社群参与运营,循证设计。这也包含了我们对未来的前瞻思考,将单一的环节复合,令多元的个体汇聚,以建筑承载新兴的生活方式,从而引领周边片区的生长。
In the face of the ever-changing urban and rural landscape, City Above The Clouds explores the possibility of shared life from the vertical direction, including the differentiated spatial experience into the staggered three-dimensional park, and further allowing the communities who live and work here to participate in the operation and evidence-based design. This also includes our forward-looking thinking for the future, which is to compound the single link, bring together the diverse individuals, and use the building to carry the emerging lifestyle, thus leading the growth of the surrounding area.
▼总平面图,master plan ©gad
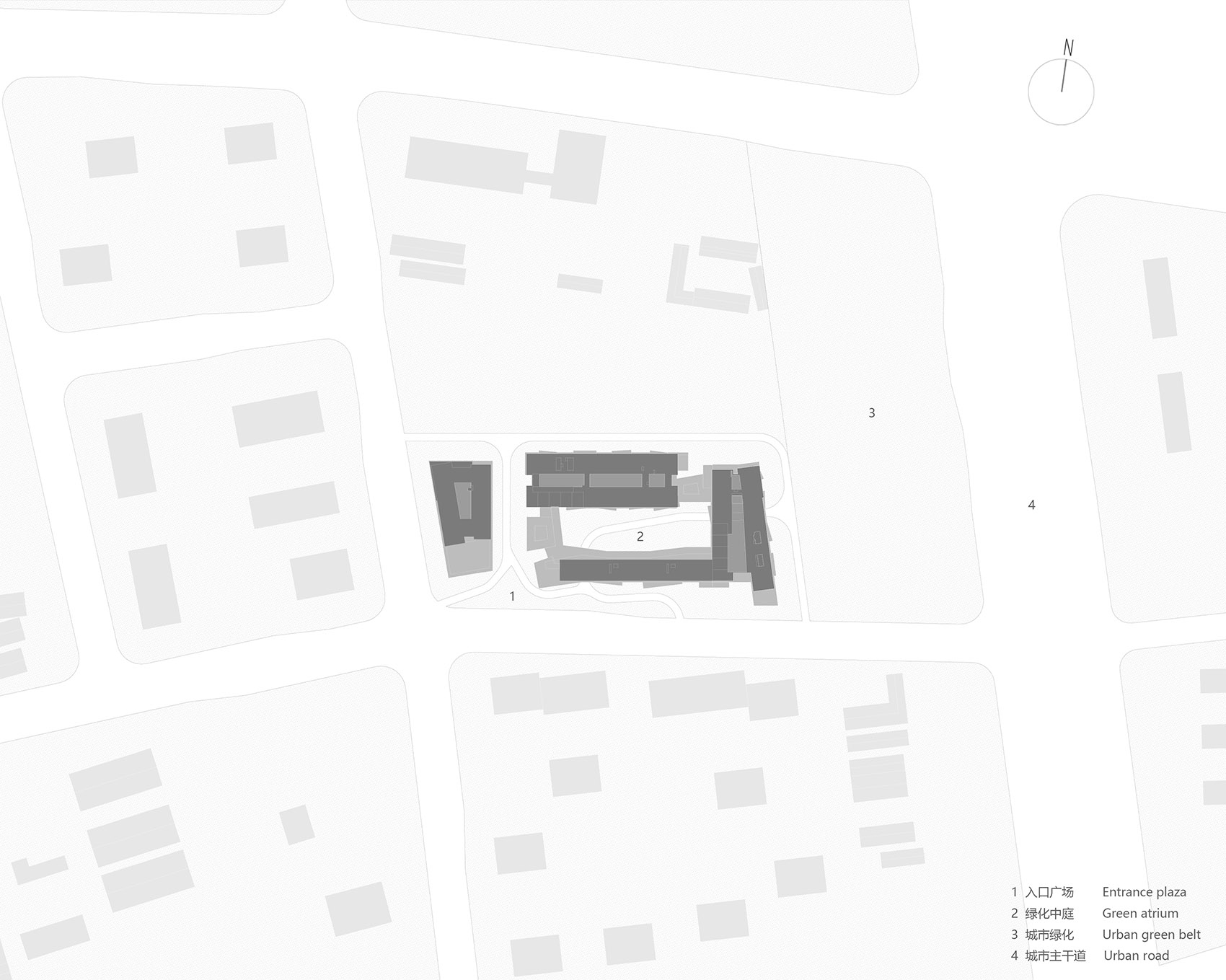
▼一层平面图,1F plan ©gad
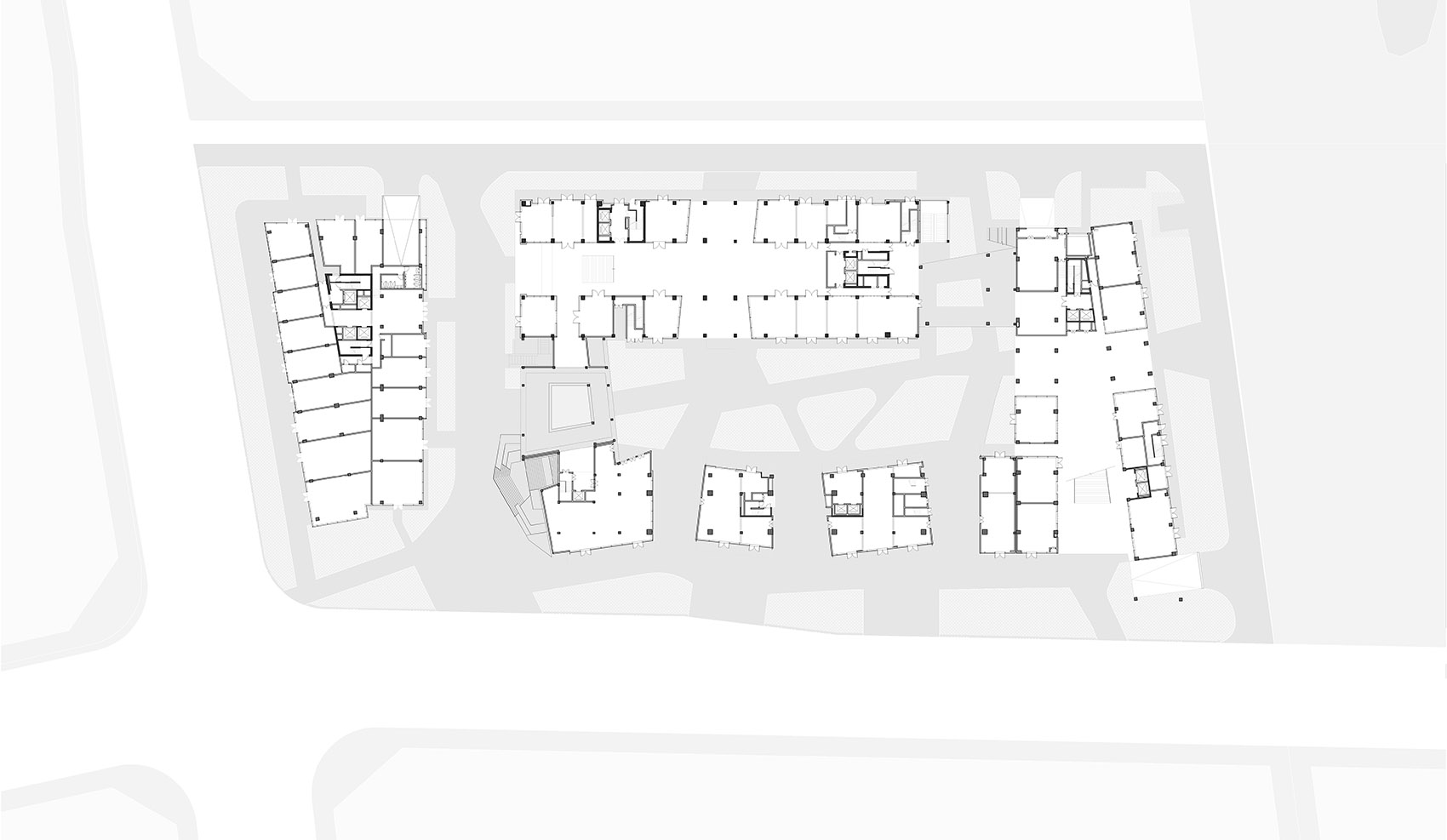
▼二层平面图,2F plan ©gad
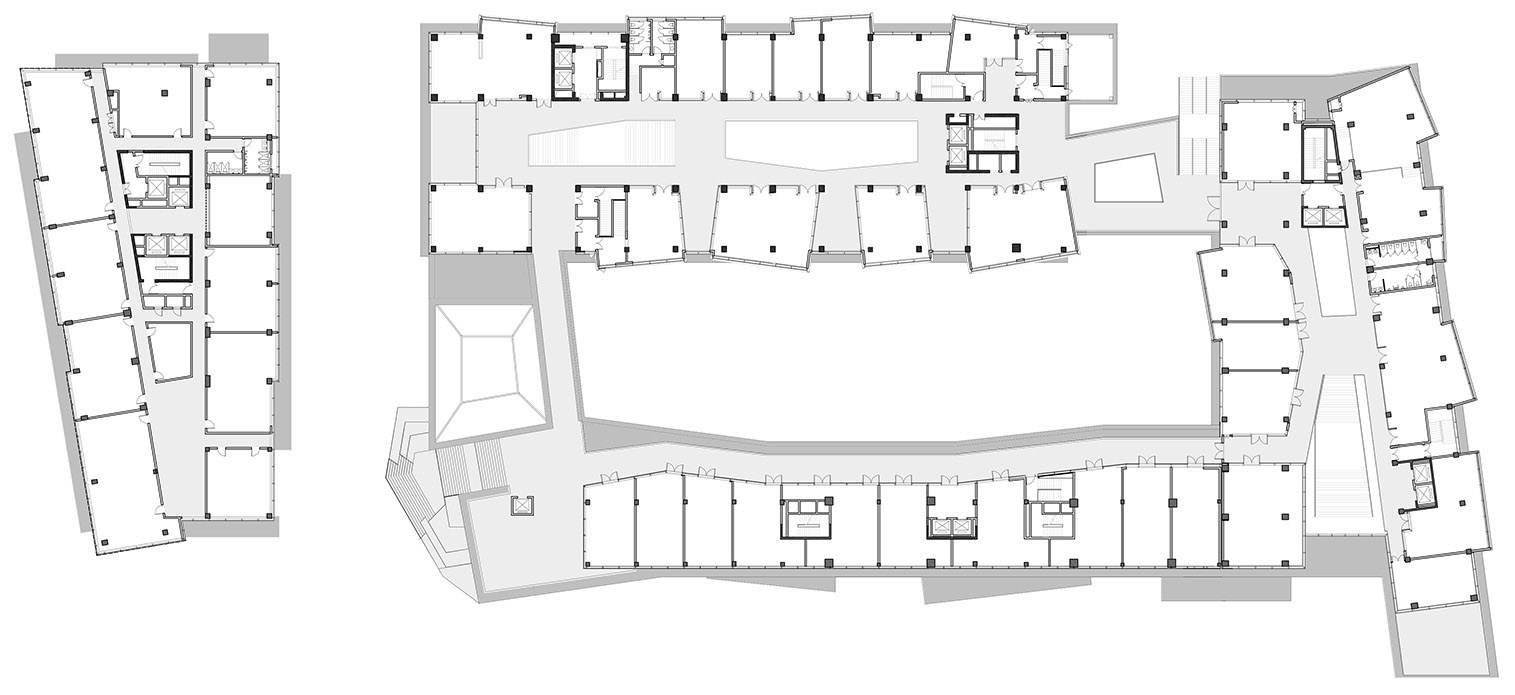
▼剖面图,section ©gad
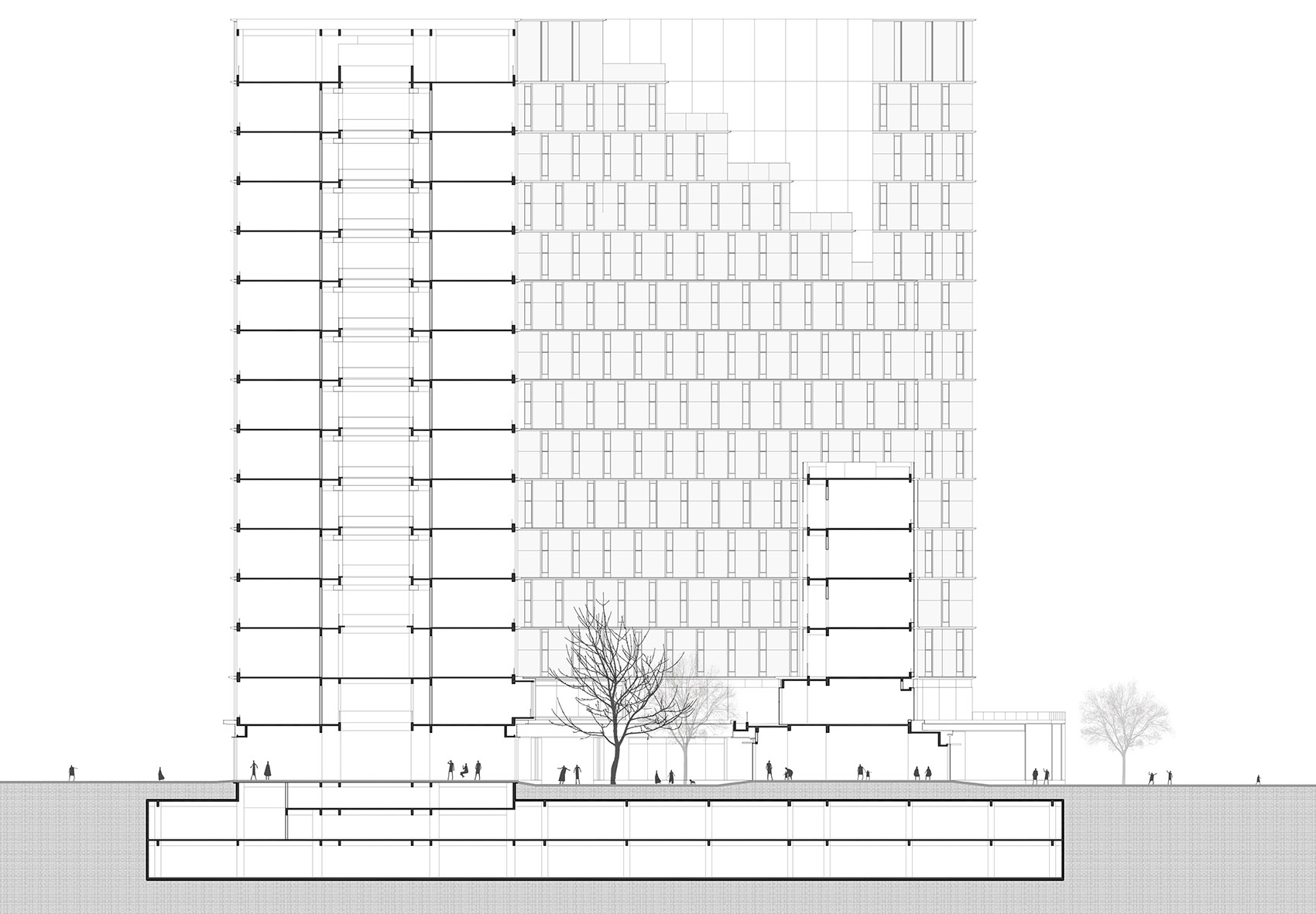
项目名称:春树云筑
项目地点:浙江,杭州
详细地址:浙江省杭州市西湖区紫萱路与吉园街交叉口
项目类型:办公&商业
设计时间:2017年
建成时间:2021年
项目规模:9.3万㎡
设计单位:gad
项目总监:张微
项目主创:何桢
完整团队成员
建筑:张微、何桢、郑伟健、吴晓东
结构:张波、康建红、陈沛然、曾宪源、刘俊
给排水:林翠英、杨航
暖通: 吴梅艳
电气:罗建军、吕伟立、张磊
其他参与者:
室内设计:钟志军
景观设计:张演屹 张明勇
业主:杭州西投绿城置业有限公司
摄影:姚力视觉工作室
结构手法:框架剪力墙结构
建筑材料:玻璃幕墙+铝板









