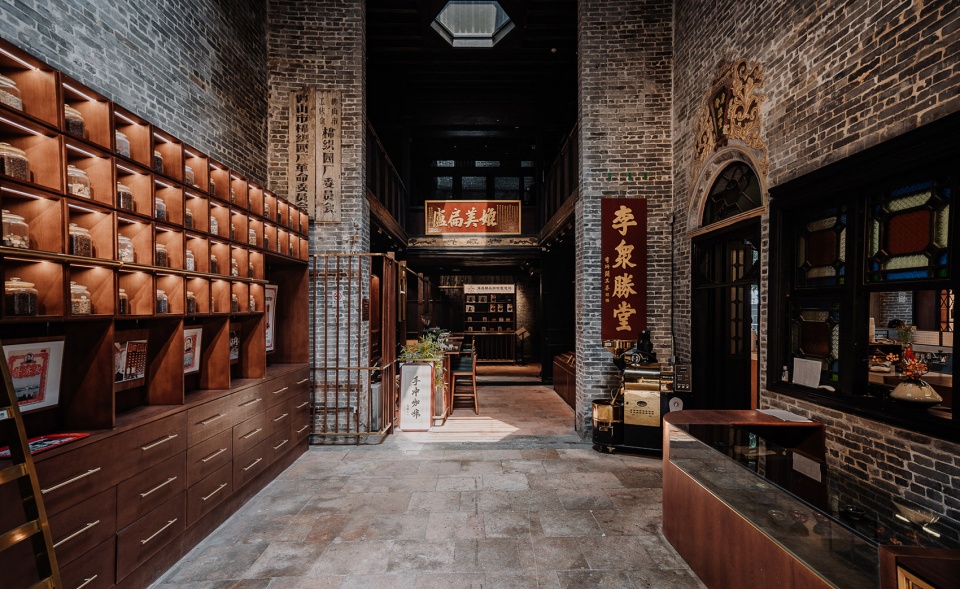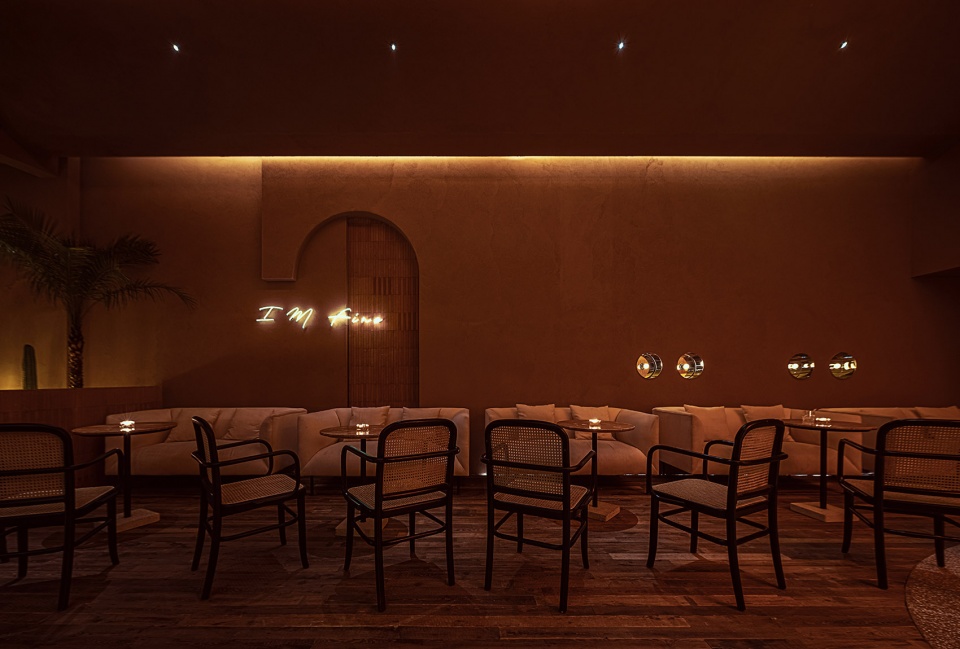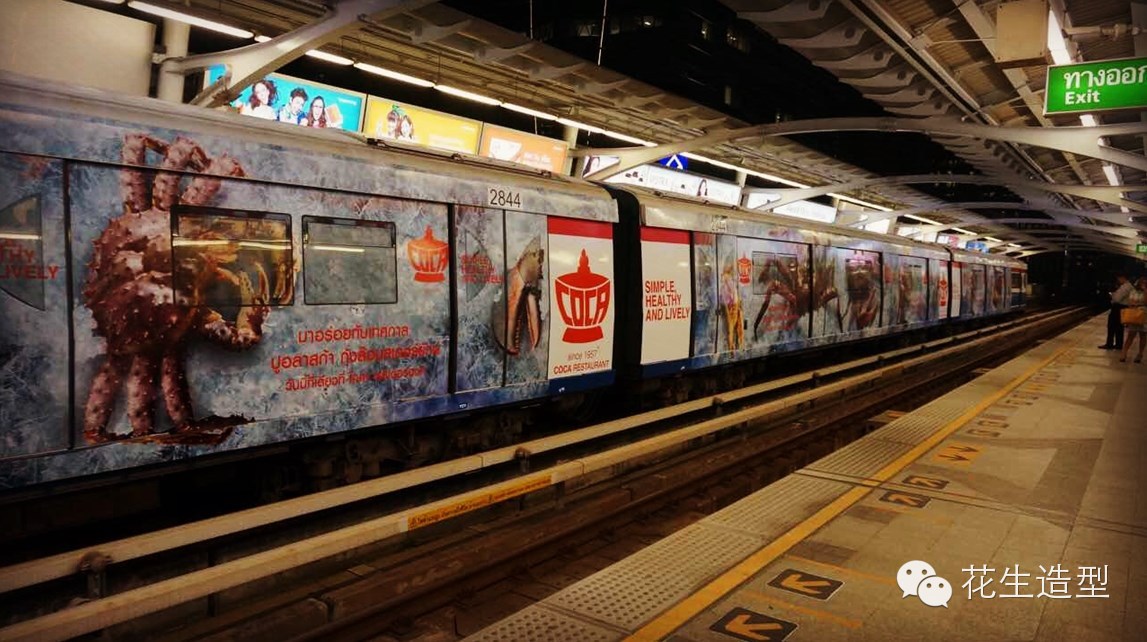

由荷兰MVRDV建筑规划事务所设计的鹿特丹博伊曼斯·范·伯宁恩博物馆公共艺术仓库 (Depot Boijmans Van Beuningen,以下简称“Depot 公共艺术仓库”) 于2021年11月6日正式对外开放。仓库中存放着151,000多件艺术珍藏,分布在不同的储存空间内,参观者们可以近距离地观赏并参与互动,既可以单独或组团在恒温控制的空间内进行游览,也可以登顶体验35米高的“屋顶森林”和Renilde餐厅。
On 6 November, the Depot Boijmans Van Beuningen in Rotterdam, designed by MVRDV, opens its doors. At the depot, everything revolves around the interaction between the visitors and more than 151,000 works that are stored in the various depositories. Visitors can – alone or in groups – take guided tours through the air-conditioned storage spaces or enjoy the rooftop forest and restaurant Renilde, both at a height of 35 metres.
▼博伊曼斯·范·伯宁恩艺术仓库外观,Depot Boijmans Van Beuningen exterior view© Ossip van Duivenbode / MVRDV
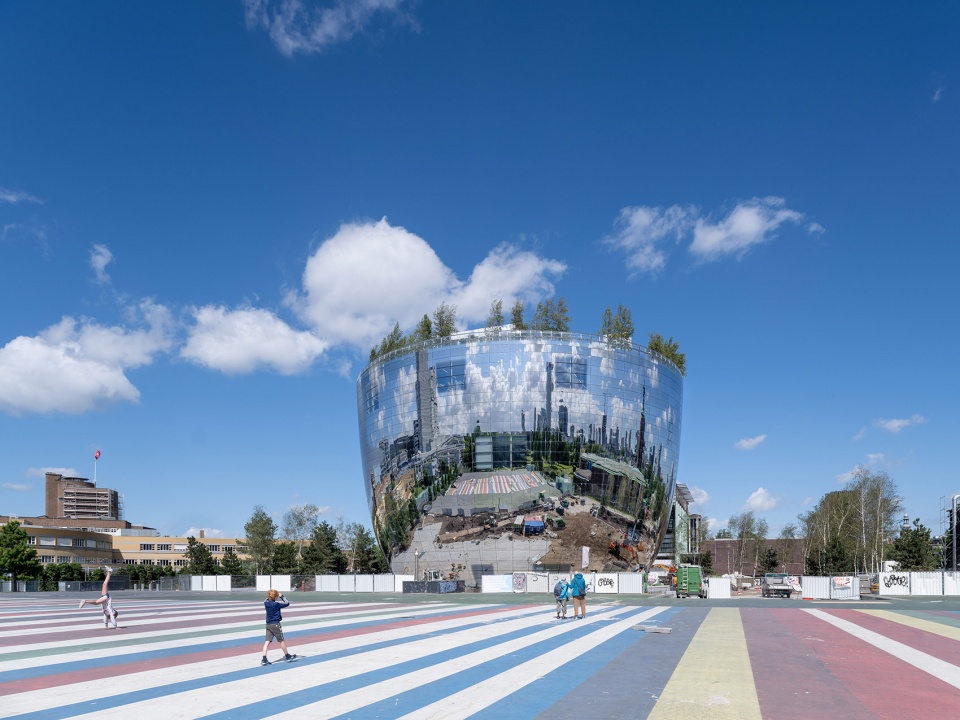
2013年,MVRDV在Depot公共艺术仓库的设计竞赛中胜出;2017年开始施工,2021年正式竣工:近十年的设计与建造将在开幕式的这一天画上完美的句号。11月5日,荷兰国王威廉·亚历山大 (King Willem-Alexander) 将出席开幕仪式并为其揭幕剪彩;11月6日,这座让人翘首已久的公共艺术仓库将正式向公众开放。
The opening marks the conclusion of almost a decade of work: MVRDV won the design competition in 2013, with construction starting in 2017. King Willem- Alexander of the Netherlands will perform the opening ceremony on Friday 5 November; the public is welcome from 10.00 am on Saturday 6 November.
▼鸟瞰,Aerial view © Ossip van Duivenbode / MVRDV

Depot是世界上第一座向公众开放的艺术仓库。业主博伊曼斯·范·伯宁恩博物馆希望能够打造一座引人注目的、友好的建筑。首先,Depot不是博物馆,因为传统的博物馆往往由于空间的限制,只能展出一小部分的藏品,而Depot展示的则是数量惊人的艺术与设计作品,以及存储、维护和修复艺术品的过程。因此,人们也将在Depot内获得与参观传统博物馆完全不同的新奇体验:在这里,决定艺术品存放方式的并不是时间顺序,而是其尺寸和所需要的气候环境;在这里,你会发现古代艺术与当代设计并置,新与旧之间产生新的关系与连结。
▼剖面图,Section © MVRDV
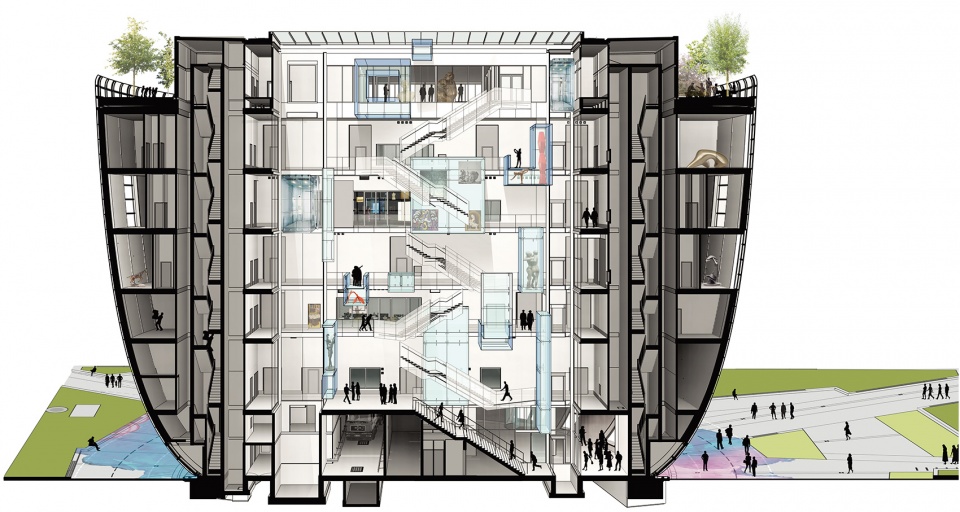
▼功能分布示意,Programme ©MVRDV
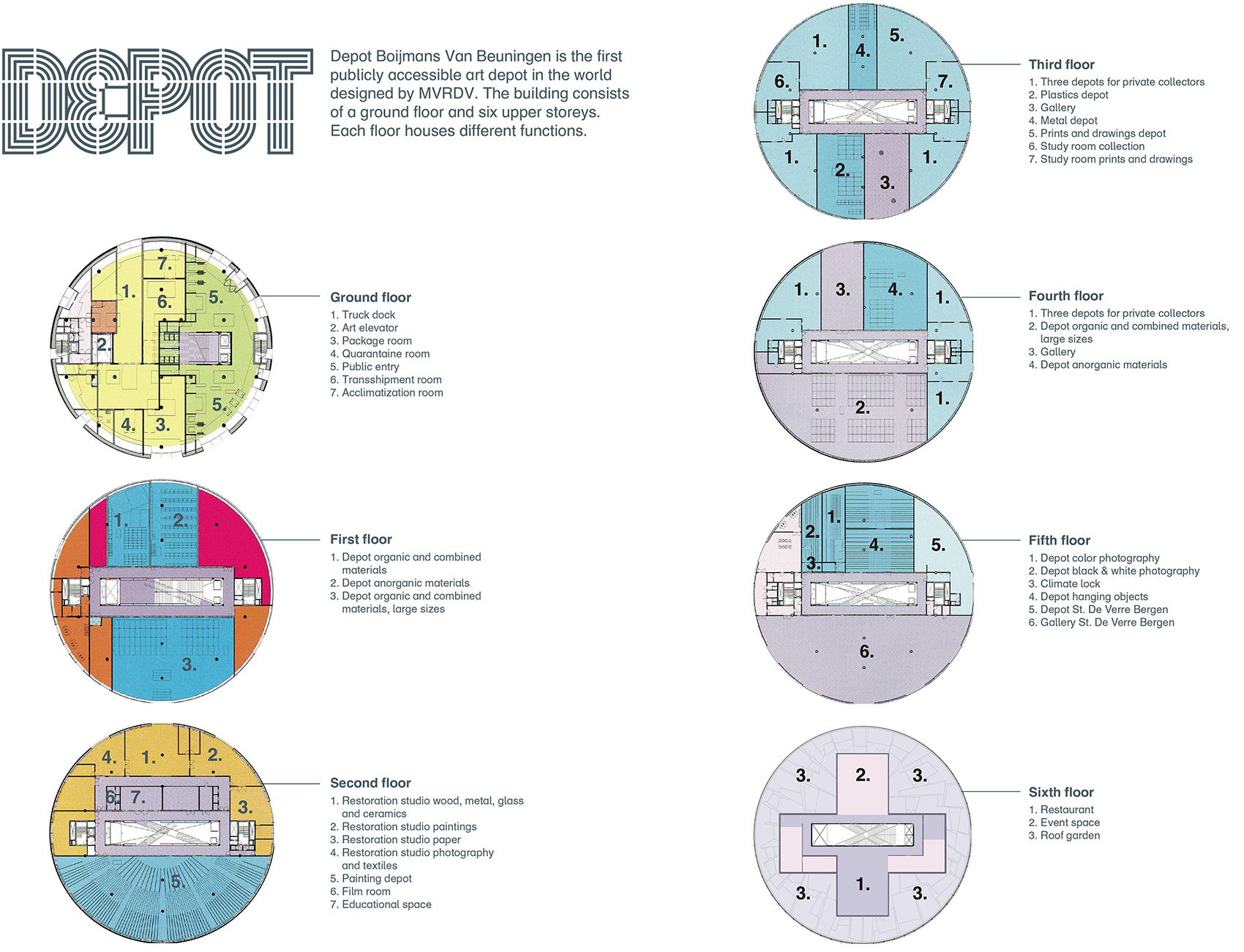
The Depot Boijmans Van Beuningen is the first publicly accessible art storage facility in the world. The brief was to design a building that would be as inviting as possible, where all different target groups would feel welcome. It was emphatically not to become a second museum, where only a small percentage of the collection can be exhibited, but an engine room that reveals the world behind the storage and maintenance of a dazzling number of art and design works. Visiting the depot offers a completely new experience: the art is arranged according to size and climate requirements, not art history periods. Old and contemporary works are juxtaposed, inviting new connections to be made.
▼内部空间概览,Interior overall view © Ossip van Duivenbode / MVRDV

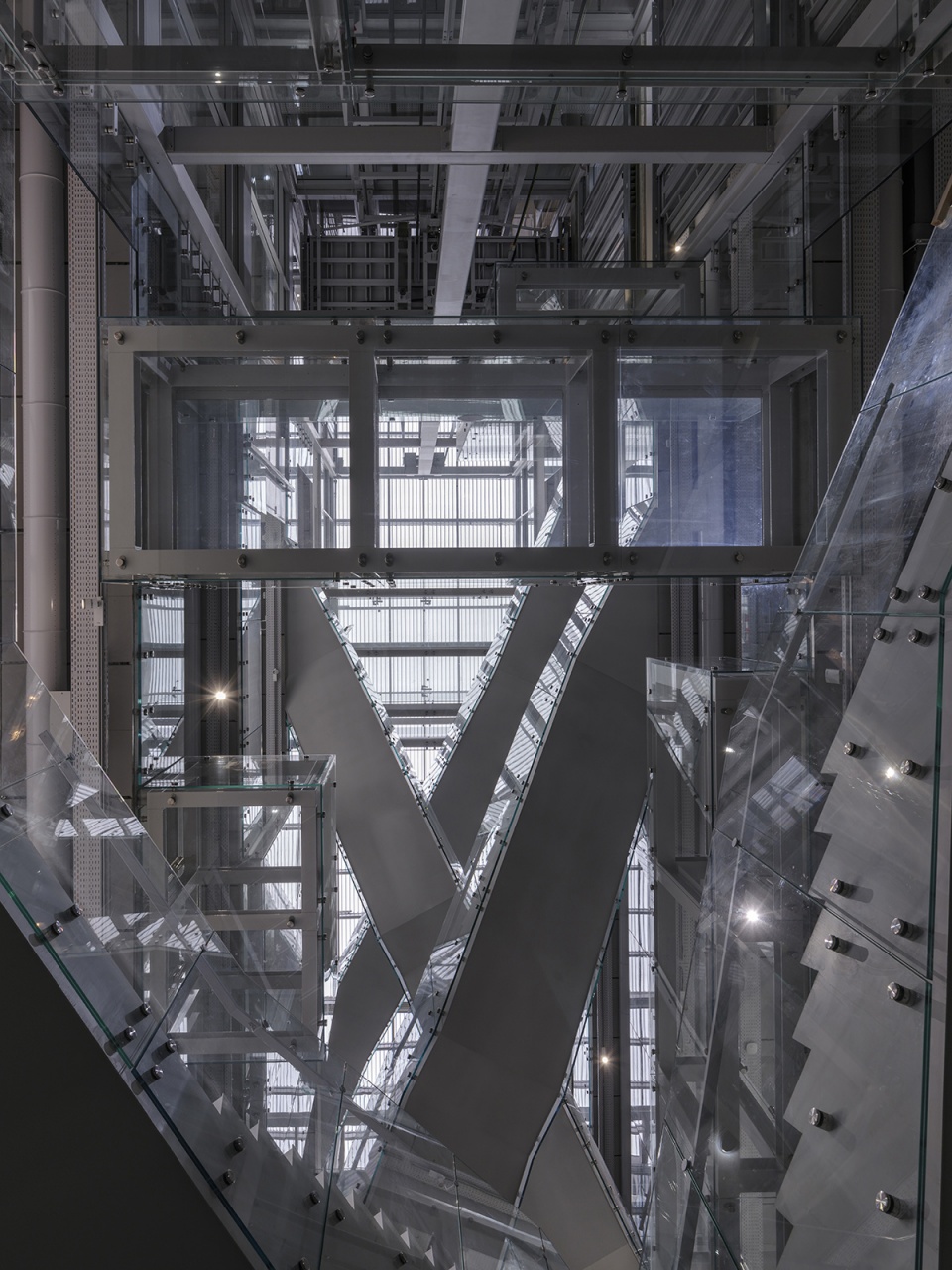
由建筑师、城市规划师Winy Maas领导的MVRDV设计团队为Depot打造了一个稳固且实用的碗状结构,建筑从各个角度都呈现出最佳的形态,同时与所处的博物馆公园 (Museumpark)和鹿特丹的城市风貌建立了一种全新的关系。借助镜面的表皮材料,MVRDV意图打造一座消隐于城市的建筑,同时它也是安全储藏价值数十亿欧元艺术瑰宝的坚固堡垒。
The MVRDV design team, led by architect and urban planner Winy Maas, opted for a round, sturdy, functional building that does not turn its back on its neighbours, instead establishing a new relationship with both the Museumpark and the city of Rotterdam. The ambition was to create a building that seems to disappear into its surroundings, but at the same time is a safe house for the collection, which is worth billions.
▼反射性的外墙,The reflective facade © Ossip van Duivenbode / MVRDV

▼四时之景不同,The appearance of the depot varies in different seasons © Ossip van Duivenbode / MVRDV
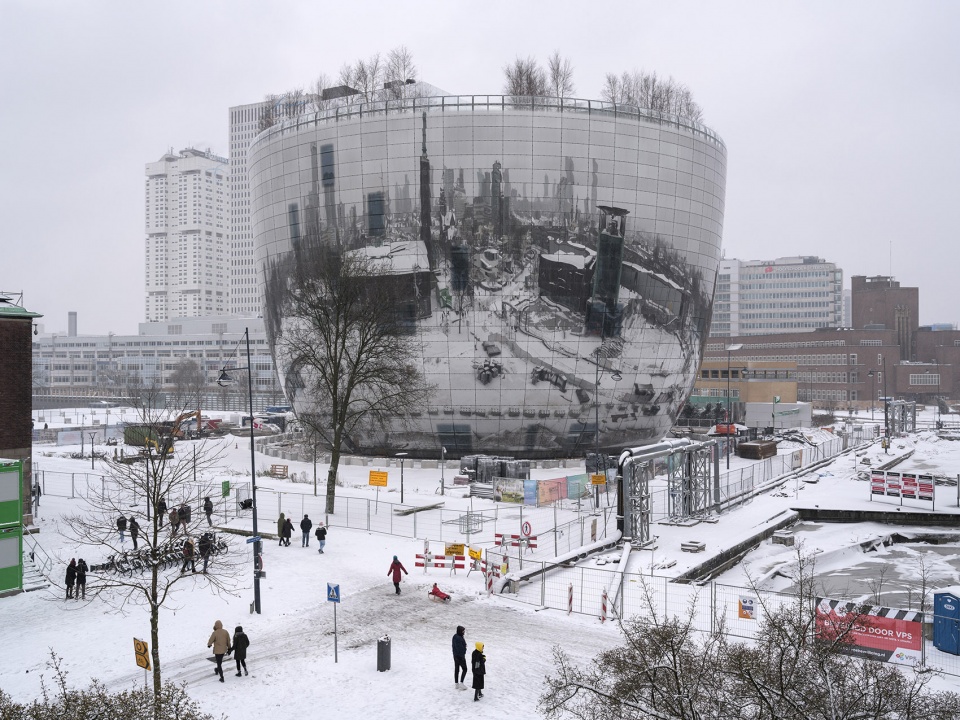
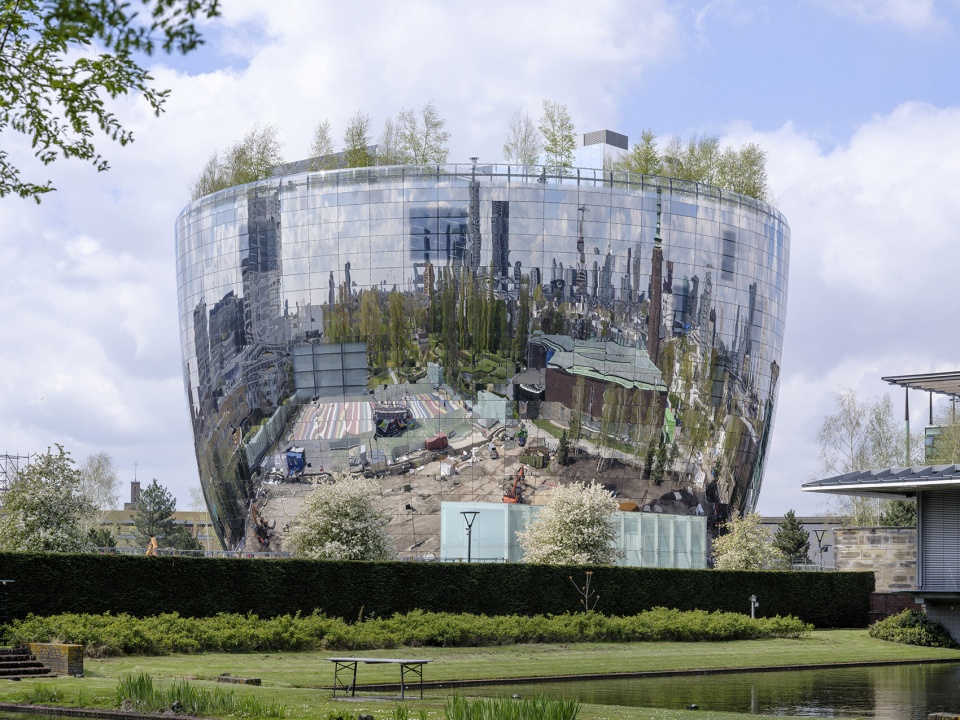
基于尽量减小占地面积的考虑,设计师为Depot公共艺术仓库赋予了碗状的外形。从下至上达10米的悬挑为空间赋予了包含各种功能的充足容量,其中容纳了馆藏存储空间、艺术品修复工作室、餐饮空间、放映和会议空间等等。仓库内一共设置了五个气候区,可以安置从版画、油画到摄影等不同储存要求的艺术品。
The depot owes its shape to the desire to give the building a relatively small footprint. As a result, the building takes up less space in the park, but curves upwards with a 10-metre overhang to accommodate the entire programme – storage spaces, restoration studios, catering facilities, and film and presentation rooms. The building has five climate zones to accommodate the most delicate art, from prints and paintings to photography.
▼内部空间视野,View from the internal space © Ossip van Duivenbode / MVRDV
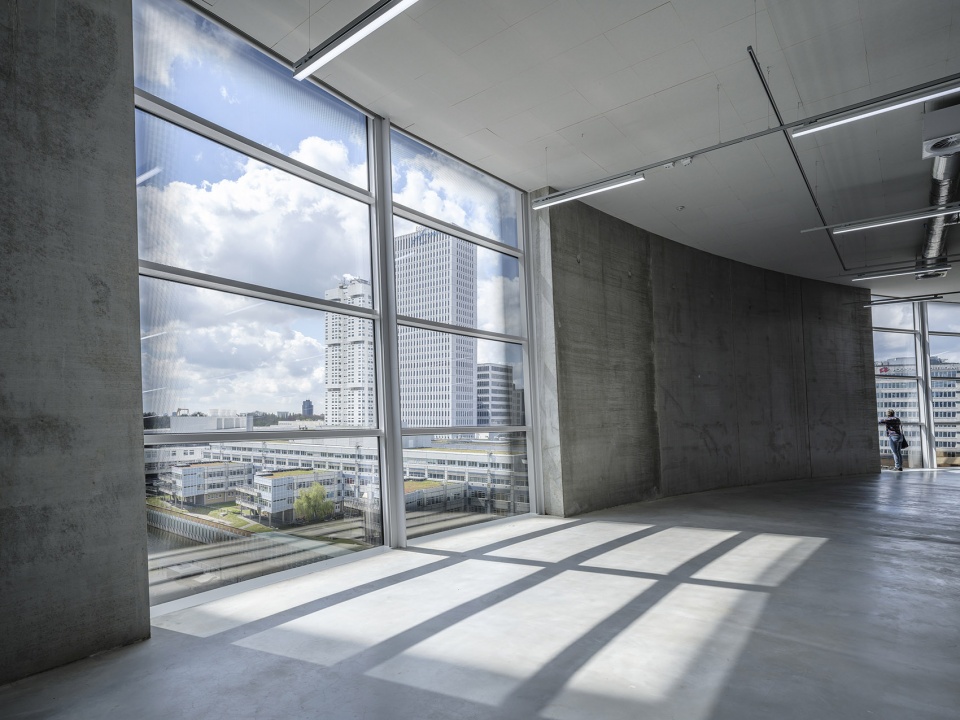
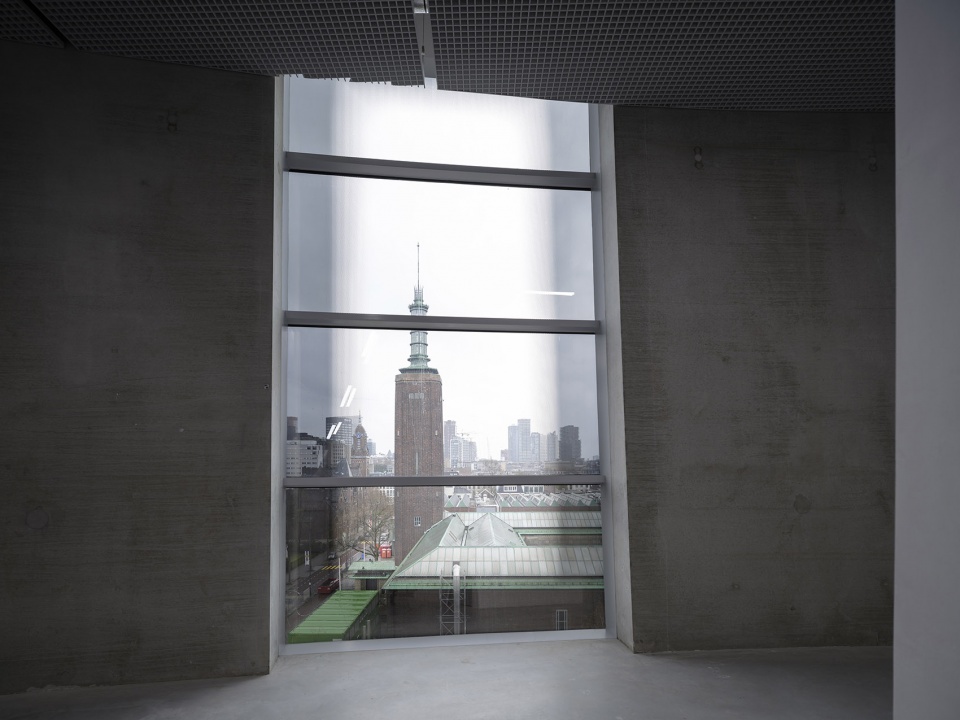
▼储藏空间,Storage © Ossip van Duivenbode / MVRDV
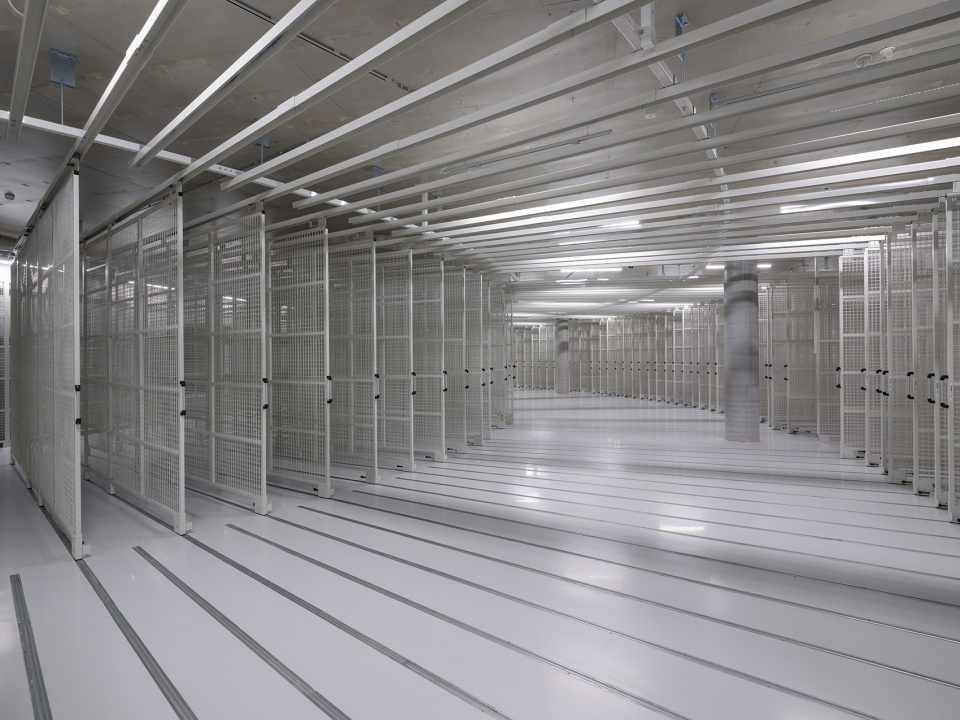
▼档案室,Archive © Ossip van Duivenbode / MVRDV
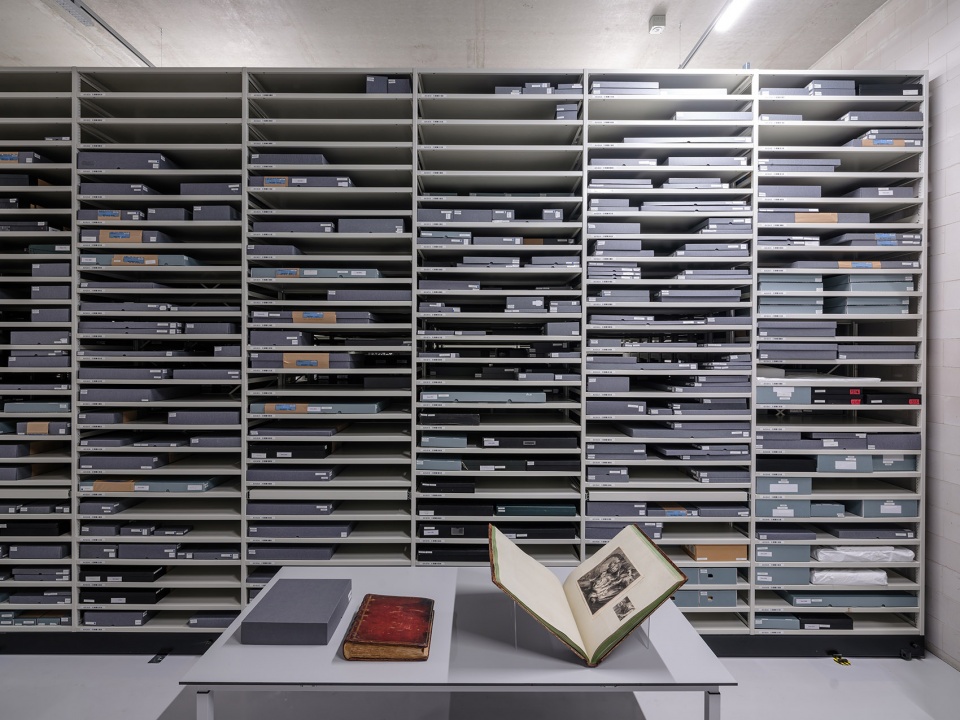
Depot公共艺术仓库的外墙由1664块镜面玻璃拼接而成,总面积达6,609平方米,全镜面的设计使得建筑能够在视觉上自然融入周围环境。巨大的入口移门在闭合时与外墙肌理浑然一体,只有在仓库开放时才会打开。移门的开启方式也充满了类似邦德电影中的高科技视感。变化的天气映射在墙面上,让整座建筑犹如一幅活的画作。
The mirrored façade, consisting of 6,609m2 of glass divided into 1,664 panels, ensures that the building visually blends into its surroundings. The large entrance doors merge into the façade and only become visible during opening hours, when the façade opens up like a gadget out of a James Bond film. Every day – depending on weather conditions – the depot looks different, like a living painting.
▼建筑开口与立面相融合,The large entrance doors merge into the façade © Aad Hoogendoorn / MVRDV
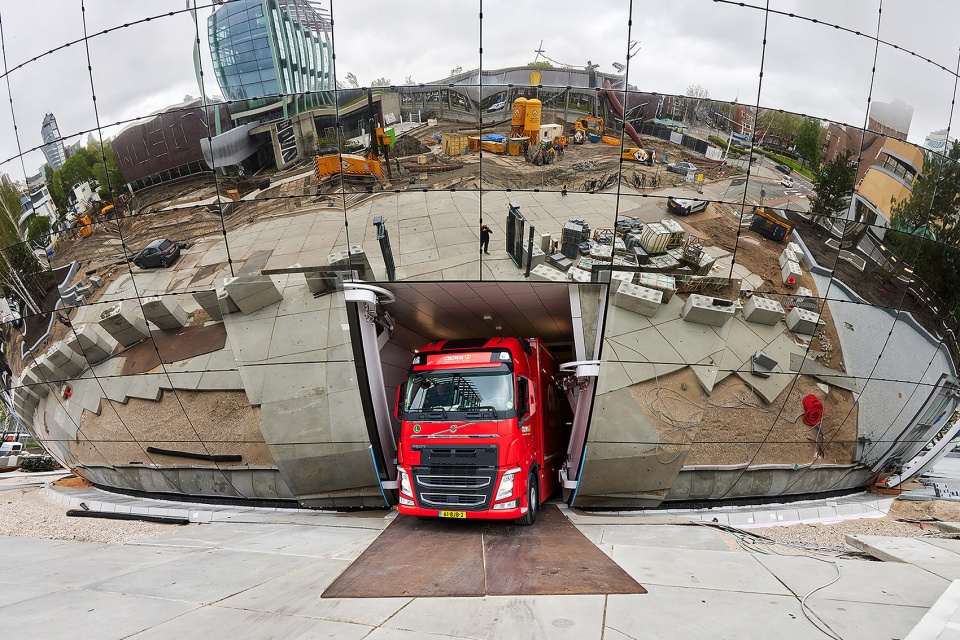
▼立面细节,façade detailed view © Ossip van Duivenbode / MVRDV
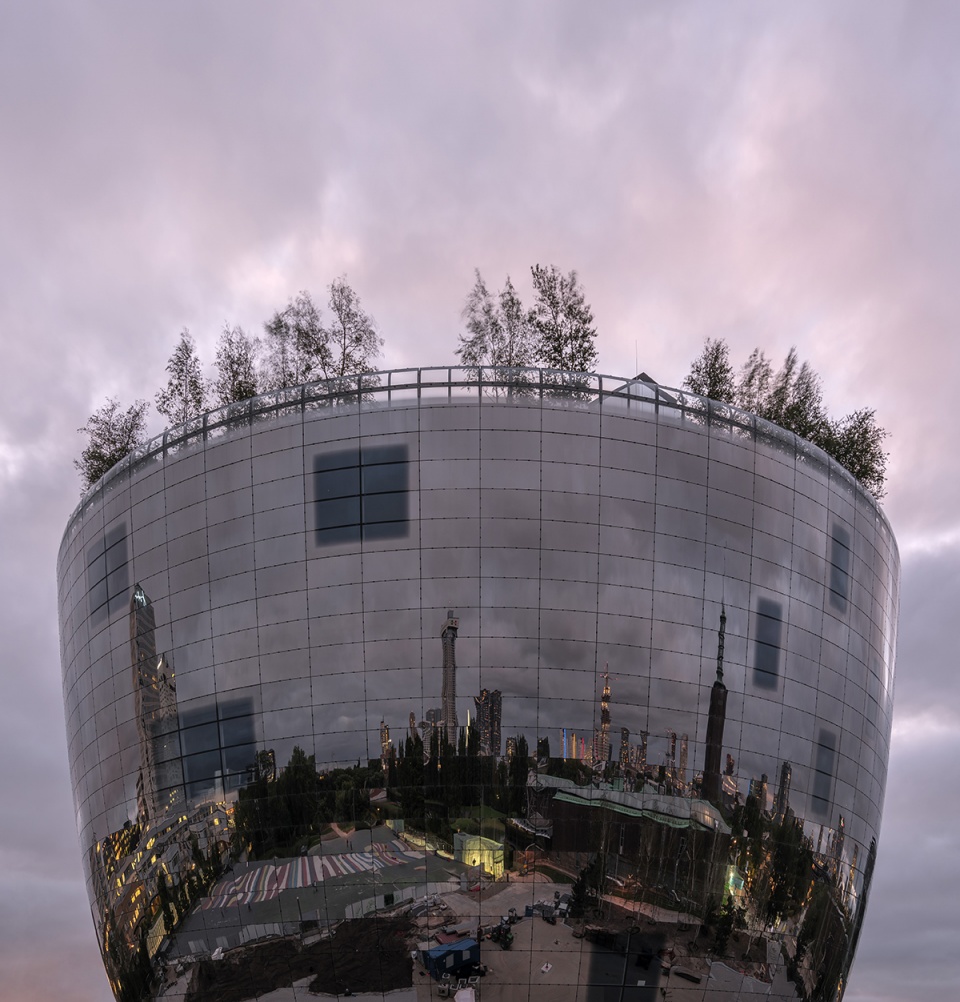
中庭是建筑内部最引人注目的空间,通过纵横交错的楼梯与存储空间的通透开窗,参观者能够在360度的范围内观看博物馆的藏品,享受全景式的艺术盛宴。馆内设有13个大型展柜,人们在进入建筑内部的第一时间就能直观地看到艺术品。
Inside, the most eye-catching part of the building is the atrium, with its criss-crossing staircases and windows into the storage spaces that give the impression of a panopticon, with a view of the art from all sides. Thirteen large display cases ensure that the visitor comes into contact with a collage of collection pieces as soon as they enter the building.
▼中庭空间,The atrium ©Iris van den Broeke / MVRDV
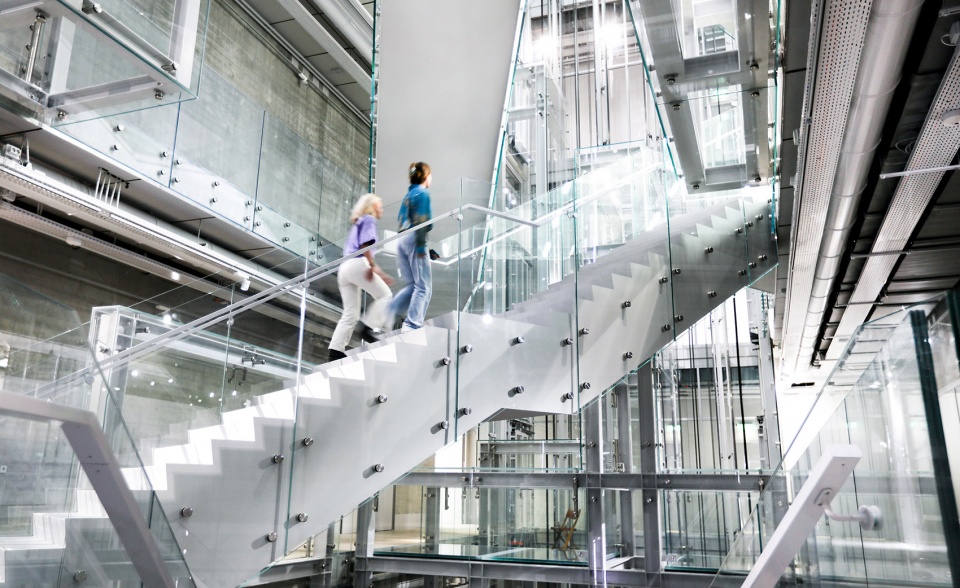
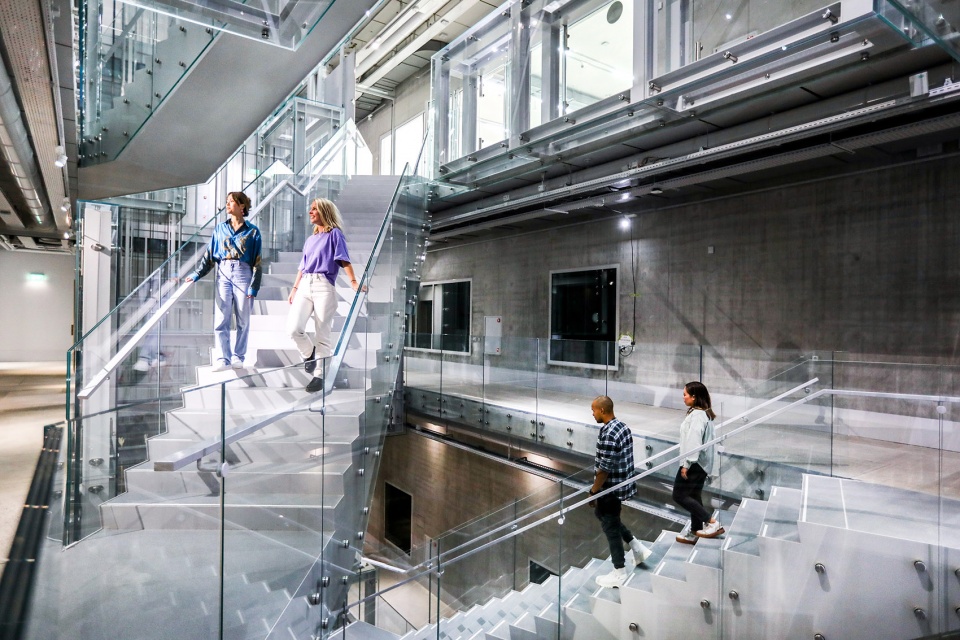
▼艺术品陈列箱,Display case © Ossip van Duivenbode / MVRDV
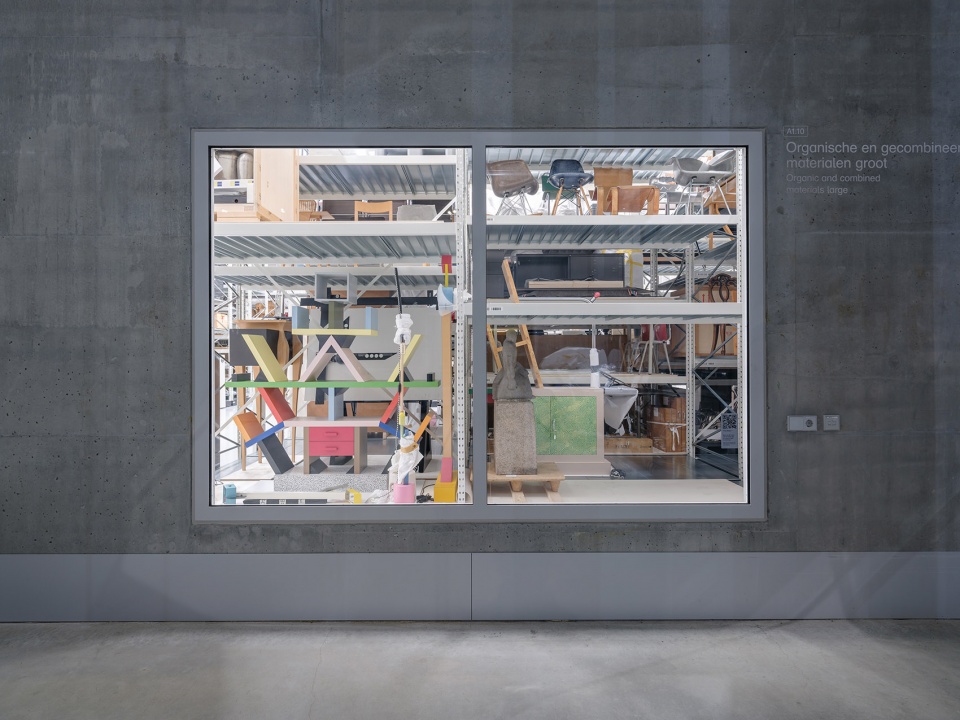
▼储藏空间,Storage © Ossip van Duivenbode / MVRDV
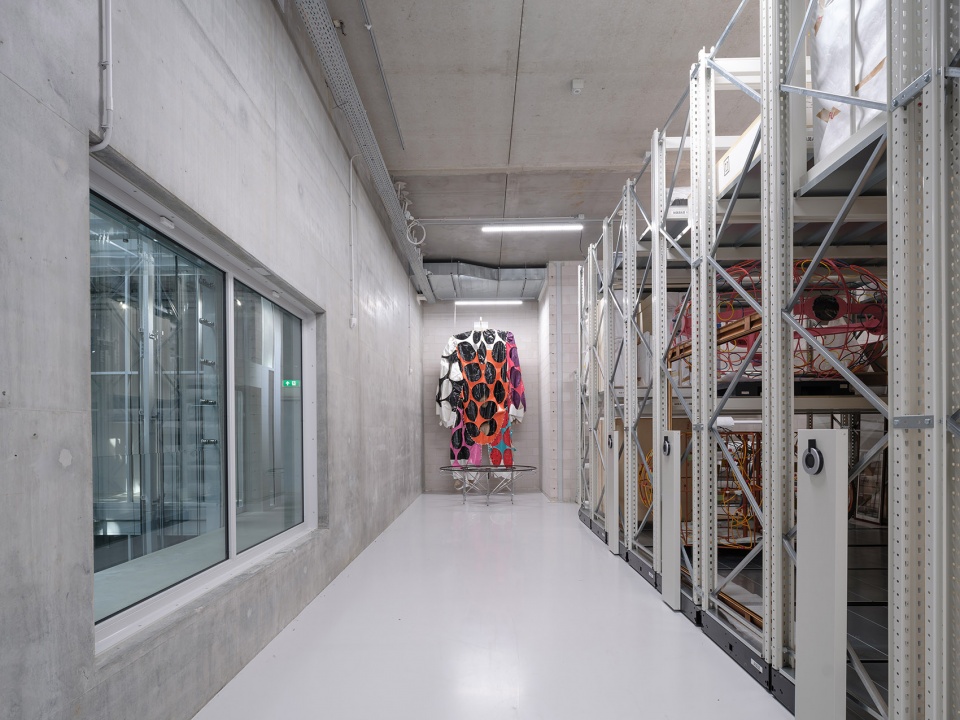
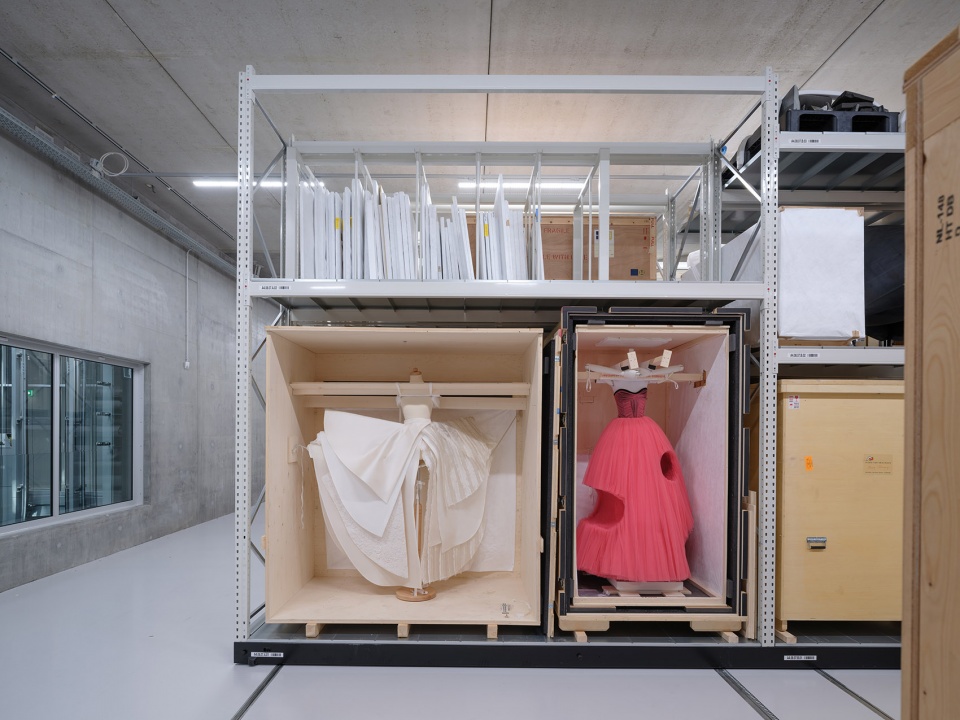
MVRDV在设计过程中与一些艺术家开展了密切合作,例如John Körmeling设计了室内的入口空间,Marieke van Diemen设计了展柜,Pipilotti Rist在室外设计的灯光装置也为夜晚的艺术仓库带来勃勃生机。
For the interior, there was close cooperation with a number of artists: John Körmeling designed the entrance and Marieke van Diemen designed the display cases. Outside, Pipilotti Rist designed a light installation that makes the depot come alive at night.
▼冬季夜景,Winter night view © Ossip van Duivenbode / MVRDV

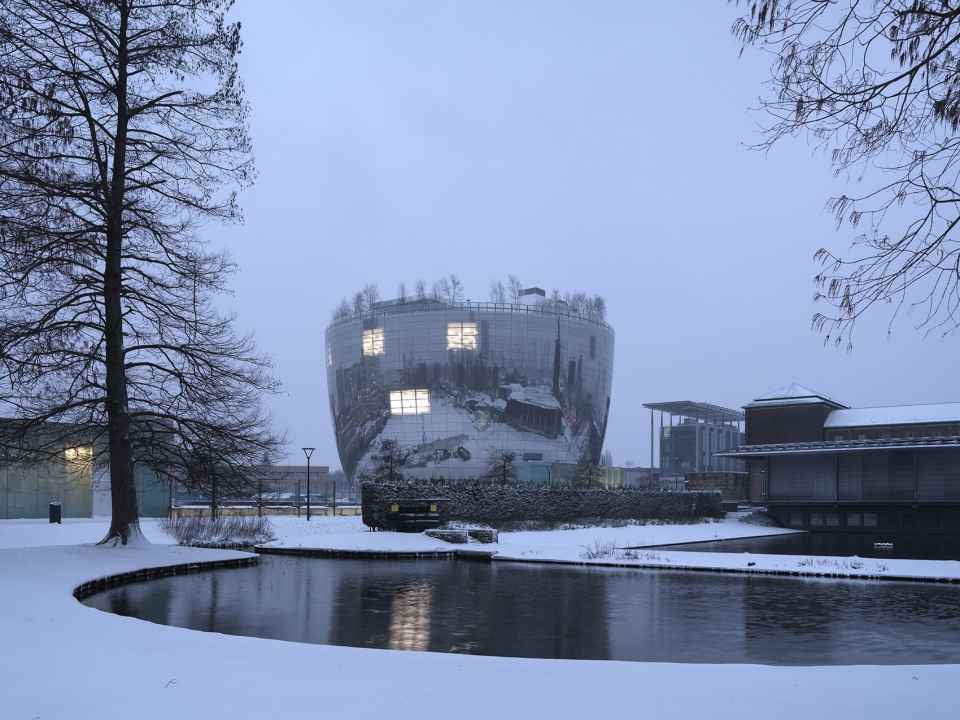
在Depot公共艺术仓库项目中,MVRDV尝试着将自然融入城市:35米高的屋顶森林在建筑完工前就已经被授予“荷兰最佳屋顶”的殊荣。屋顶上种植了75棵桦树、20棵松树和草坪,发挥了蓄水的作用,这一设计不仅促进了生物的多样性, 同时也缓解了城市的热应力。为了适应新家,这些树木在入驻前的三年中,被栽植在苗圃中悉心培育,已经做好了充足的准备。树木的根部相互连接,加上屋顶的防风墙和十字形的餐厅作为屏障,这些树木在35米的高处也能够抵御强风侵扰。
The depot is also an experiment in adding nature to the city. This takes place in the form of the 35-metre-high rooftop forest, which was awarded the prize for the best Dutch roof even before it opened. The 75 birches, grasses and 20 pines placed on the roof help retain water, promote biodiversity, and reduce heat stress in the city. The trees for this project were prepared for their new home for three years in a nursery. Their roots are interconnected and, because the windbreak and the cross-shaped restaurant on the roof protect the birches from strong winds, they will be able to withstand stormy weather even at a height of 35 metres.
▼屋顶森林和餐厅,restaurant and roof forest © Ossip van Duivenbode / MVRDV

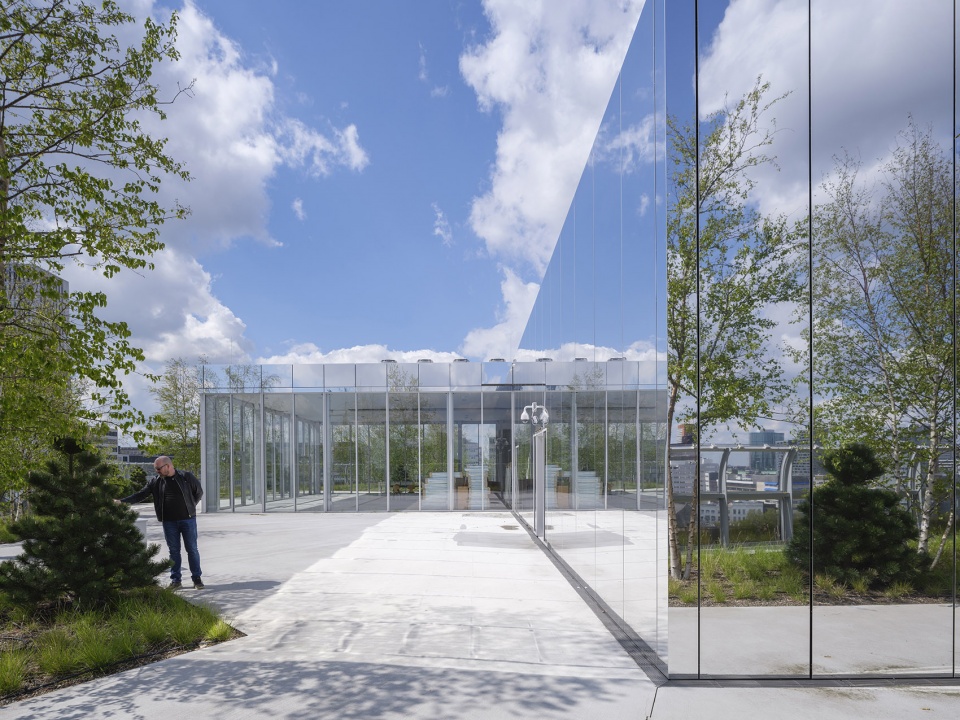
▼屋顶活动空间,Event space on the roof level © Ossip van Duivenbode / MVRDV
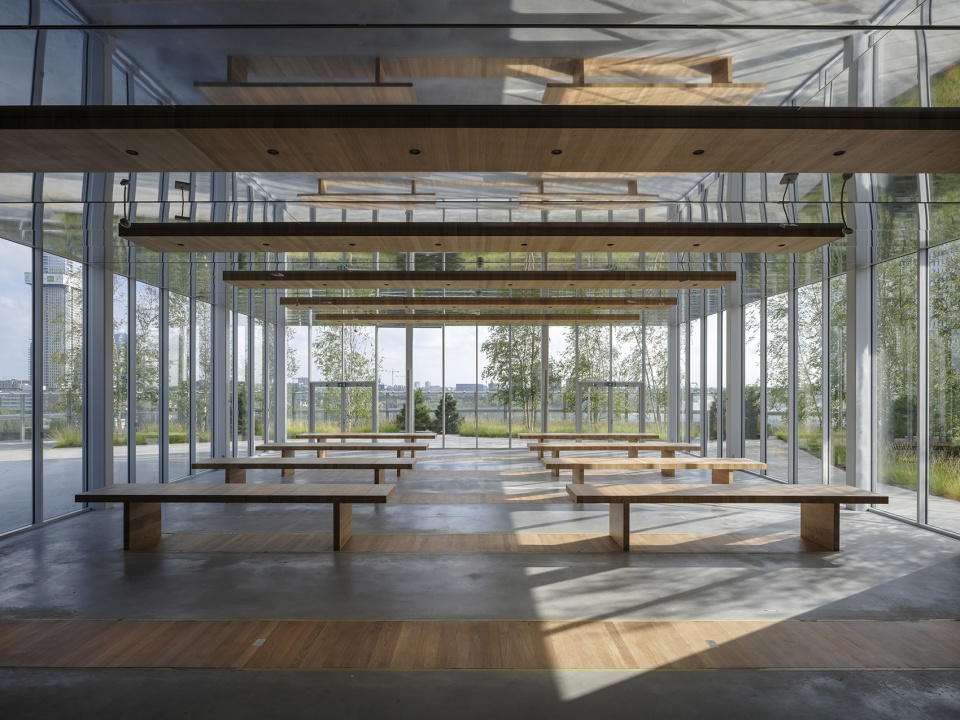
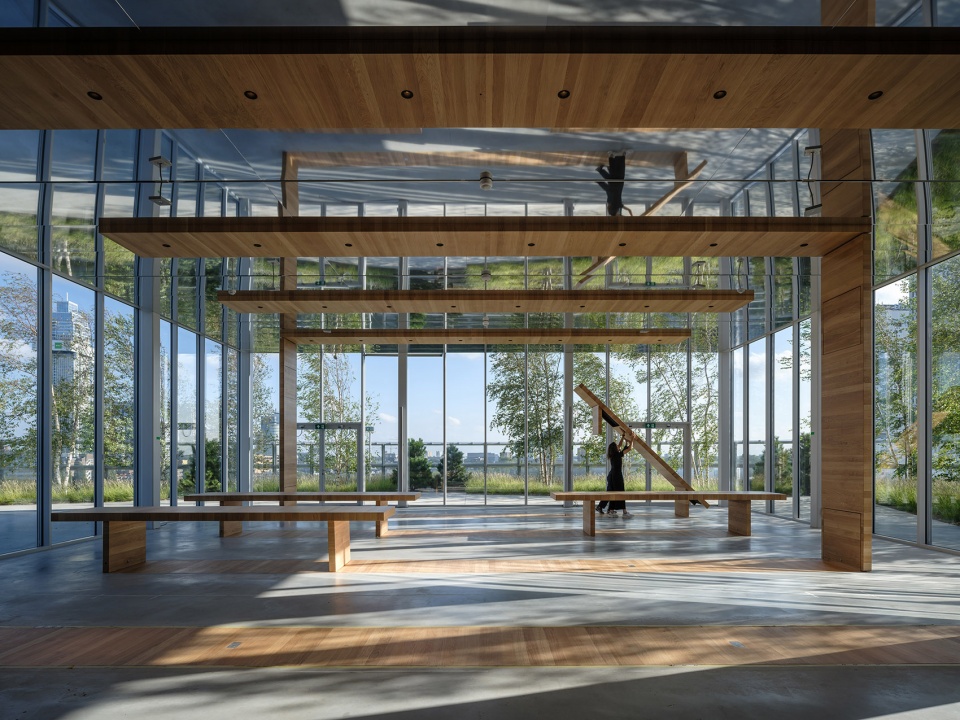
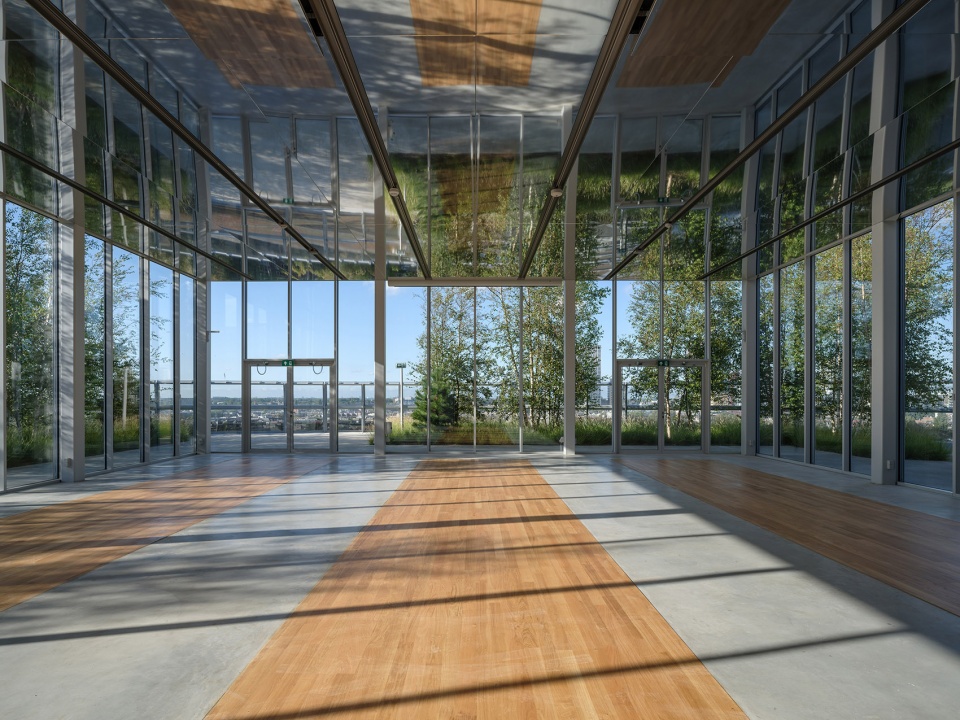
“很高兴 Depot 在正式开幕前就受到了鹿特丹市民的欢迎。”MVRDV创始合伙人Winy Maas说道,“这座仓库为人们带来了很多欢乐滑板爱好者们能够在室外的开阔区域自由玩,过往的人们非常热衷于来这里拍照。作为建筑师,我相信人们很怏就能享受到 Depote 的室内空间、屋顶森林、以及在没有策展人导览的情况下与艺术亲密接触的体验。我们希望为博物馆公园制造一个新的维度,通过创意的方式,让不同群体的人们都有机会接触到博物馆收藏的艺术瑰宝;也希望为鹿特丹这座建筑之城再增添一座新的艺术品。”
“I think it’s great to see how the depot has been embraced by Rotterdammers even before it opened”, says MVRDV founding partner Winy Maas. “The depot is a building that makes many people happy; skaters have their own place outside that will hopefully stay, while passers-by try to figure out the best place to stand to take a good selfie. As an architect, I hope that visitors will soon enjoy the interior, the rooftop forest, and the experience of being in direct contact with the art without the mediation of a curator. Our ambition was to give the Museumpark a new dimension, and to bring different target groups, from schoolchildren to Feyenoord fans, into contact with the Boijmans collection in an innovative way. We hope to have added a new work of art to Rotterdam’s already rich architecture collection.”
▼屋顶森林种植,Tree planting © Arjen Ketting / MVRDV
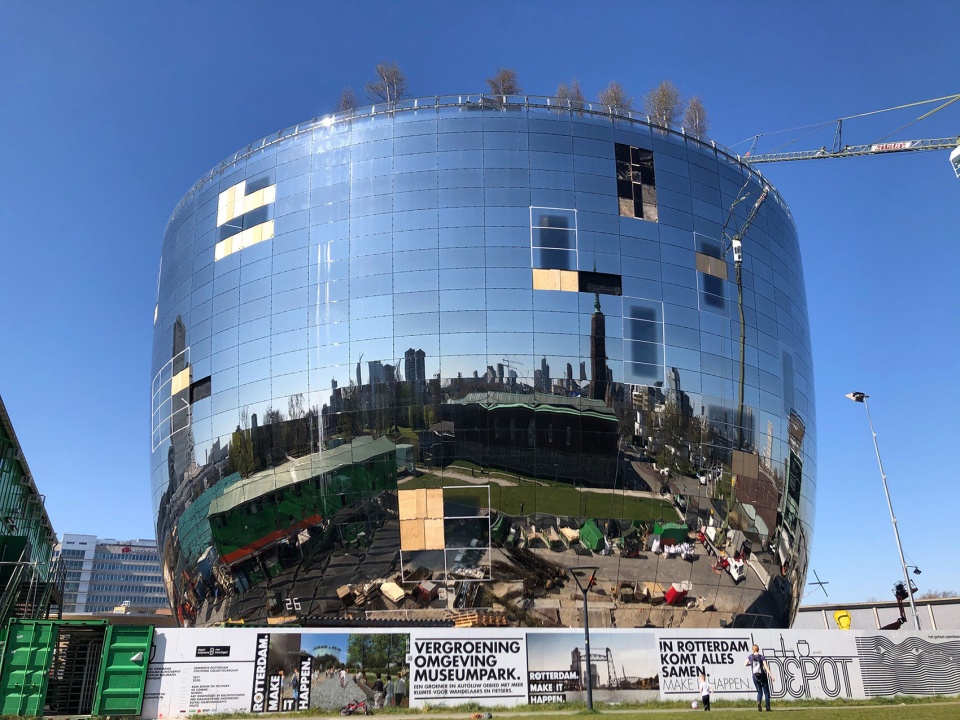
“对博物馆来说,一座好的建筑是至关重要的。Depot 公共艺术仓库建成后,我们的珍贵收藏终于有了属于自己的安身之处。”博伊曼斯·范·伯宁恩博物馆馆长Sjarel Ex和Ina Klaassen表示,“通过这座建筑,人们认识到仓库对一座博物馆来说是多么重要。博物馆内的艺术藏品主要为政府所有,但也有相当数量的私人收藏。艺术仓库的落成,意味着博物馆为这些藏品赋予了个长久的未来。现在,人们可以亲眼目睹每一件世代流传的艺术品是如何在充满爱护、关注和细心的过程中被保存和修复的。它将为博物馆、鹿特丹市民和更多的人们帯来无穷的乐趣。”
“A good house is of vital importance. If you don’t have one, you are already playing in the second division. With the Depot Boijmans Van Beuningen, the amazing collection finally gets its own architecture”, say Sjarel Ex and Ina Klaassen, the directors of the Museum Boijmans Van Beuningen. “Only then do you see how the functioning of the art storage impacts the museum. With the depot, the museum is giving its collection, which is largely owned by the municipality but also largely by private individuals, a permanent future. Visitors can now see for themselves the love, care, and attention to detail with which each individual work of art is preserved for future generations. The museum, the public, and Rotterdammers are going to have a lot of fun with the depot.”
▼仓库为博物馆的艺术收藏提供了一个永久的未来,With the depot, the museum is giving its collection a permanent future © Ossip van Duivenbode / MVRDV
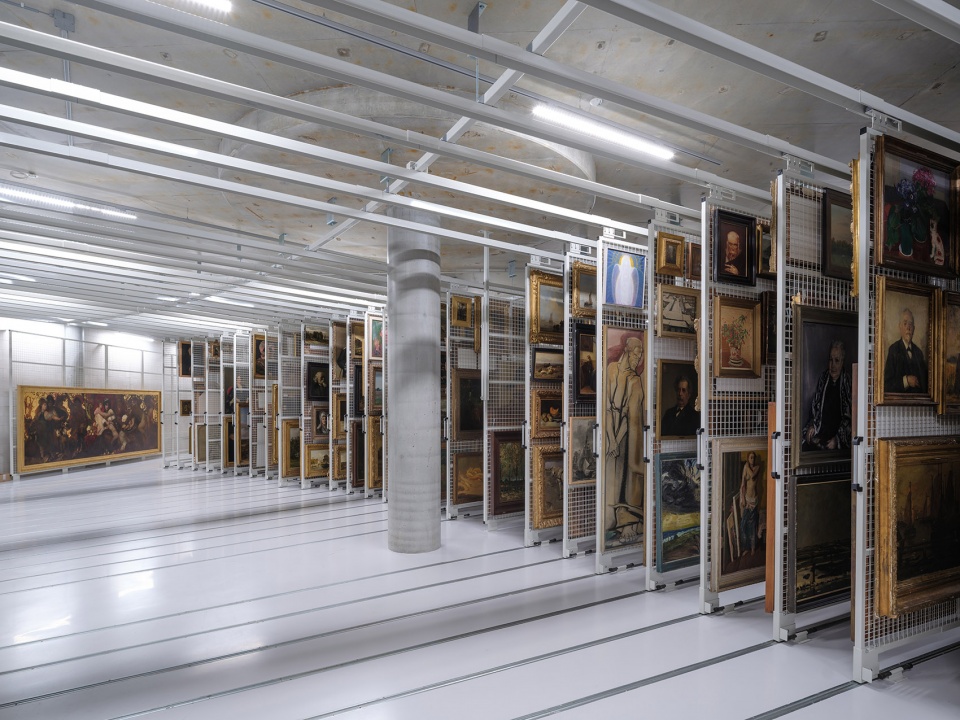
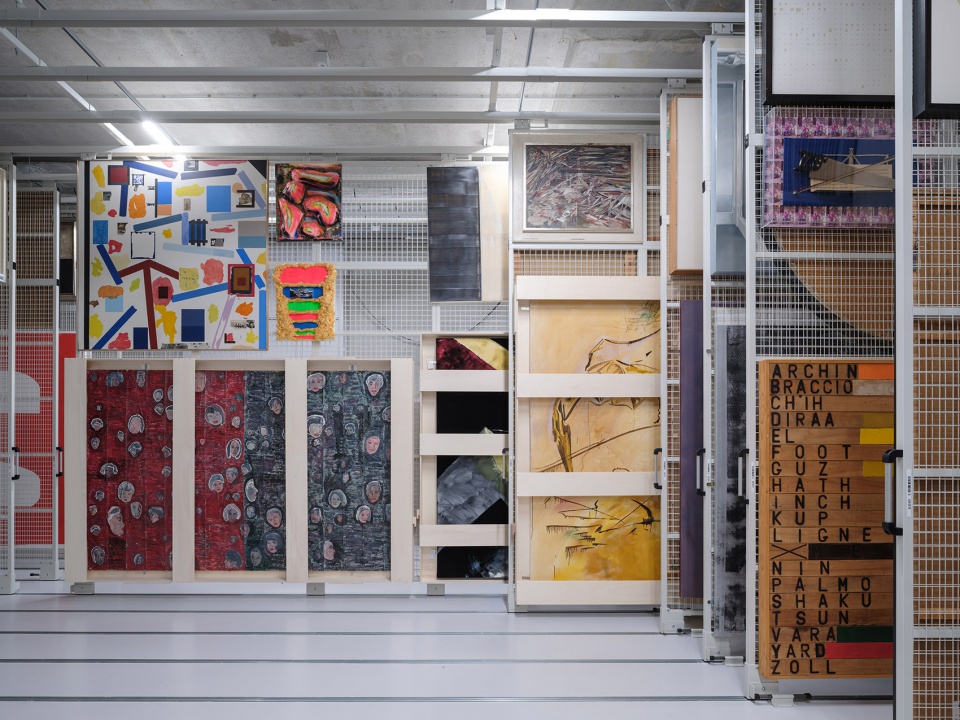
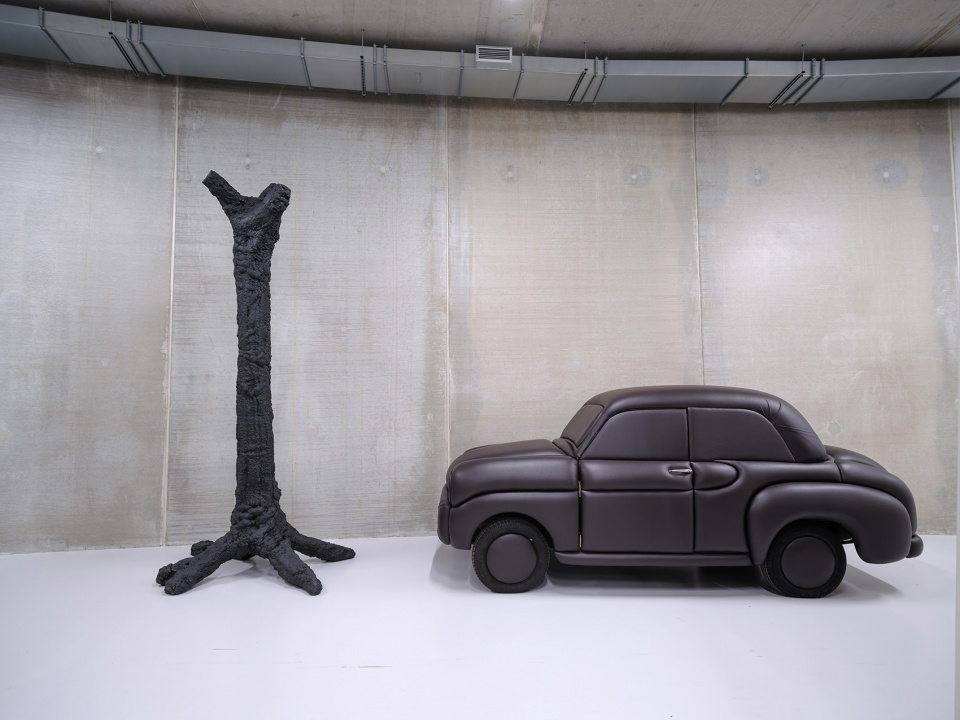

“博伊曼斯范伯宁恩博物馆公共艺术仓库已经成为鹿特丹市的地标建筑,也是这座城市的一笔巨大财富。”鹿特丹副市长(分管教育文旅)Said Kasmi说道,“丰富的功能性是这座建筑最吸引我的地方:无论是在室外还是室内,你可以在伟大的艺术作品之间穿梭,也可以体验建筑本身的与众不同。还有屋顶餐厅 Renilde,非常适合在这里一边享受美食、一边饱览壮观的城市风景。最后我想说, Depot 公共艺术仓库为儿童和学生们提供了一个接触艺术创作、保护和修复的场所,他们将在艺术的陶下,成为我们未来的创造者和保护者。Depot 已经为鹿特丹做出了巨大的贡献,让身为鹿特丹人的我更加为自己的城市感到自豪!”
“The already iconic Depot Boijmans Van Beuningen is a wonderful asset to Rotterdam”, says Said Kasmi, Rotterdam’s Alderman for Education, Culture and Tourism. “The versatility of the building appeals to me: it is both a place to wander between a lot of great art, and a place to enjoy special architecture, whether you are outside or inside. Add to that roof restaurant Renilde, a wonderful place to enjoy a culinary highlight with a spectacular view over our city. Finally, it is a place where future makers and conservators – the children and students of today – can become fascinated by the creation, conservation, and restoration of art. We have a new crowd-pleaser. That makes me a proud Rotterdammer!”
▼傍晚的艺术仓库,the depot in the evening © Ossip van Duivenbode / MVRDV

博伊曼斯· 范· 伯宁恩博物馆公共艺术仓库是博物馆、鹿特丹市政府和鹿特丹社会投资基金会共同合作的项目。由荷兰MVRDV建筑规划事务所设计、BAM Bouw en Techniek施工建造。
Depot Boijmans Van Beuningen is a collaboration between Museum Boijmans Van Beuningen, the municipality of Rotterdam and the De Verre Bergen Foundation. The depot was designed by MVRDV and built by BAM Bouw en Techniek.
▼可持续设计示意,Sustainability © MVRDV
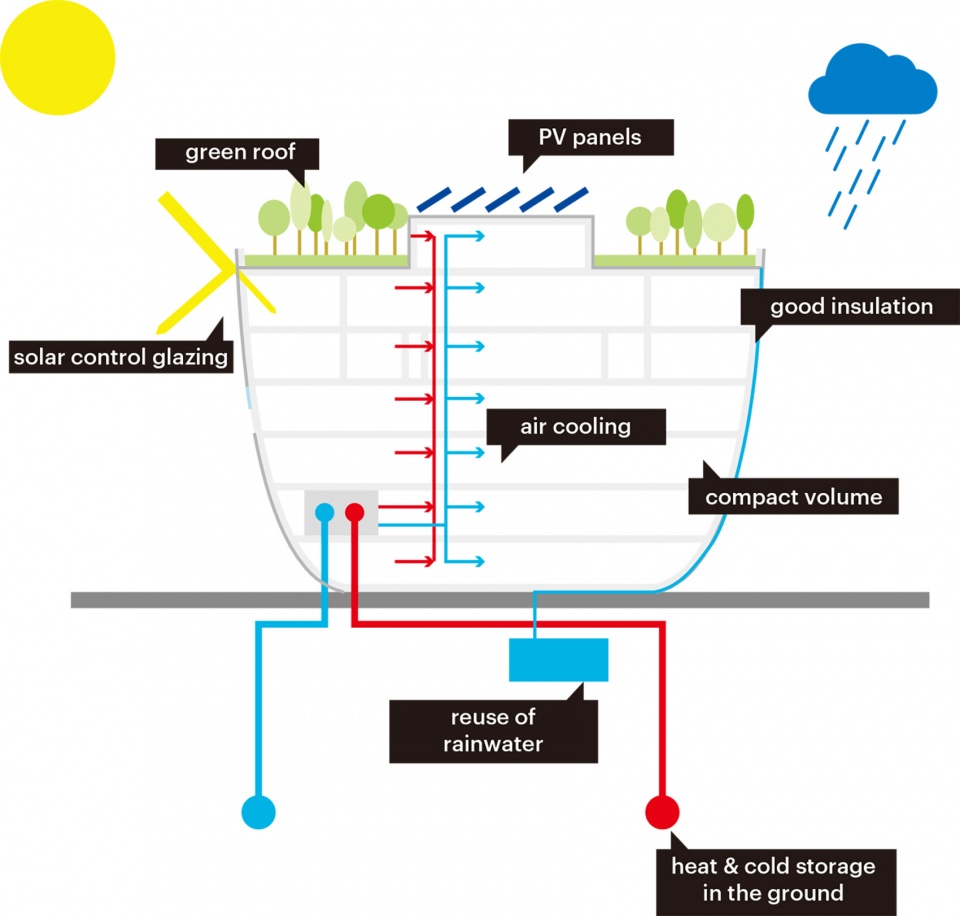
▼轴测图,Axo © MVRDV

▼场地平面图,Site plan ©MVRDV










