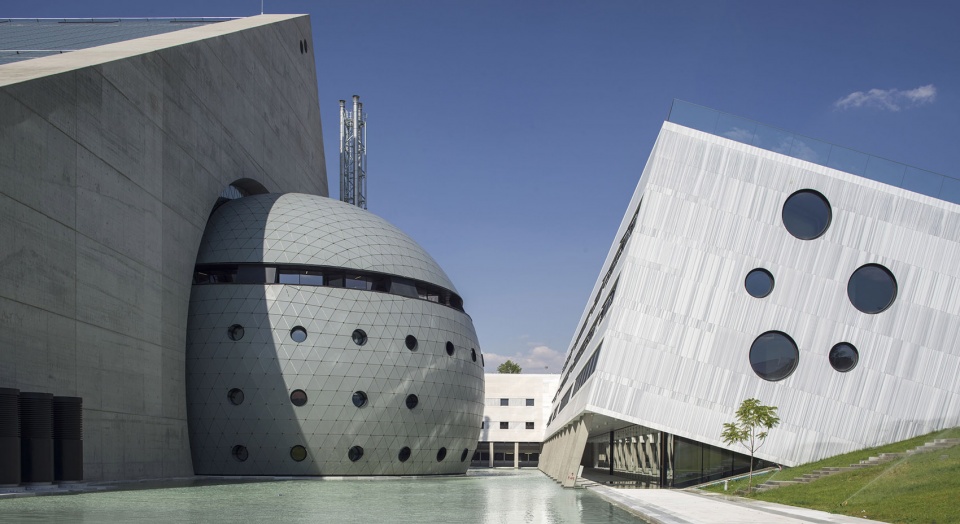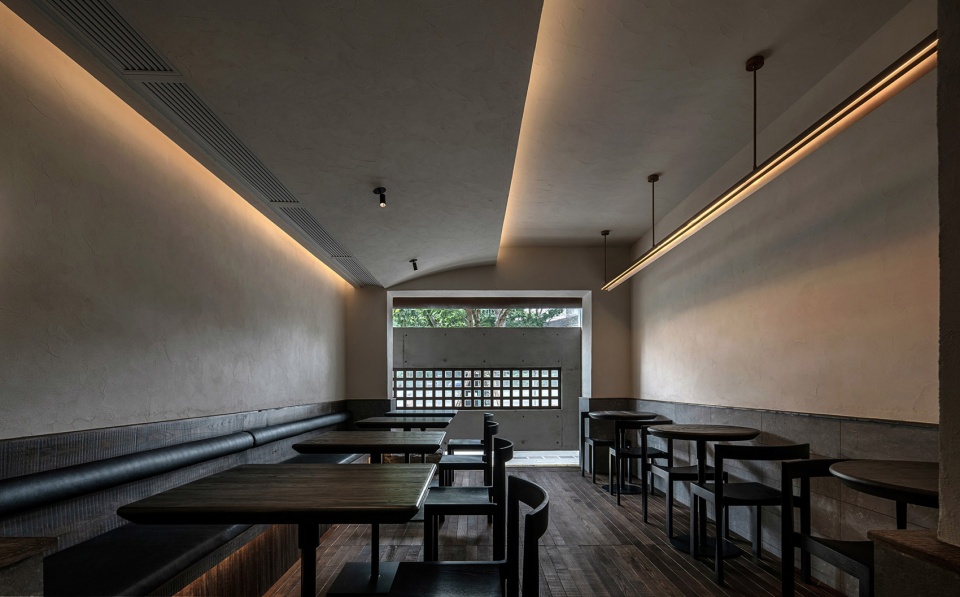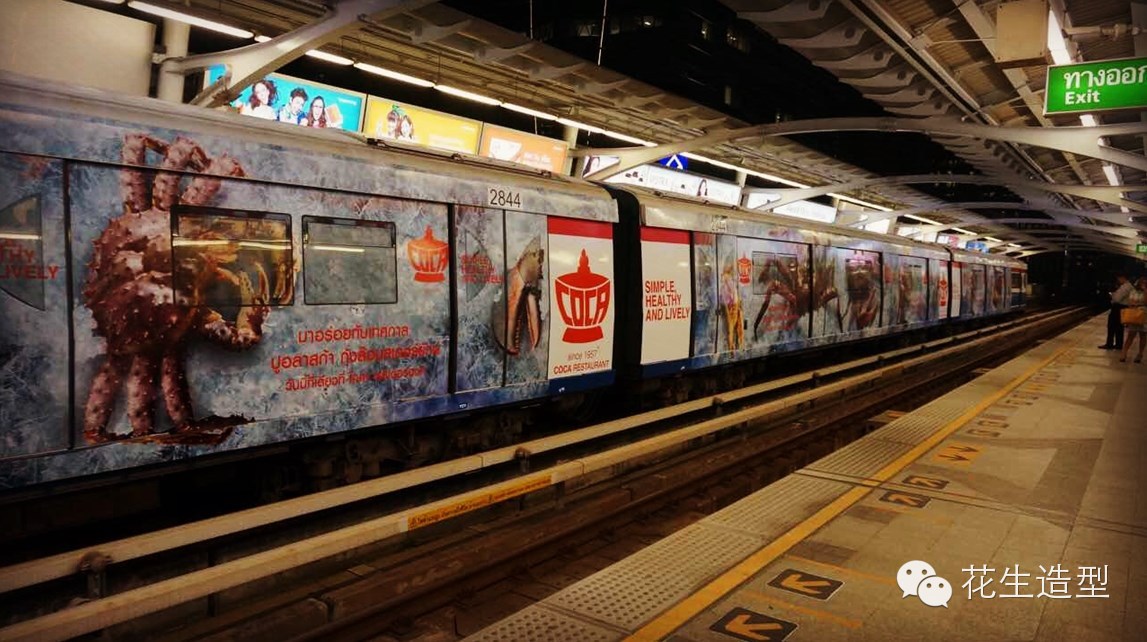

项目坐落于日本茨城县佐岛郡境町,是一家集餐饮与购物于一体的咖啡厅,在这里,游客可以品尝与购买境町的特色小吃红薯干。
The café provides an eating area and a shop where visitors can enjoy and buy hoshi-imo or dried sweet potatoes, a specialty of Sakaimachi.
▼项目概览,overall of the project © Kawasumi·kobayashi Kenji Photograph Office
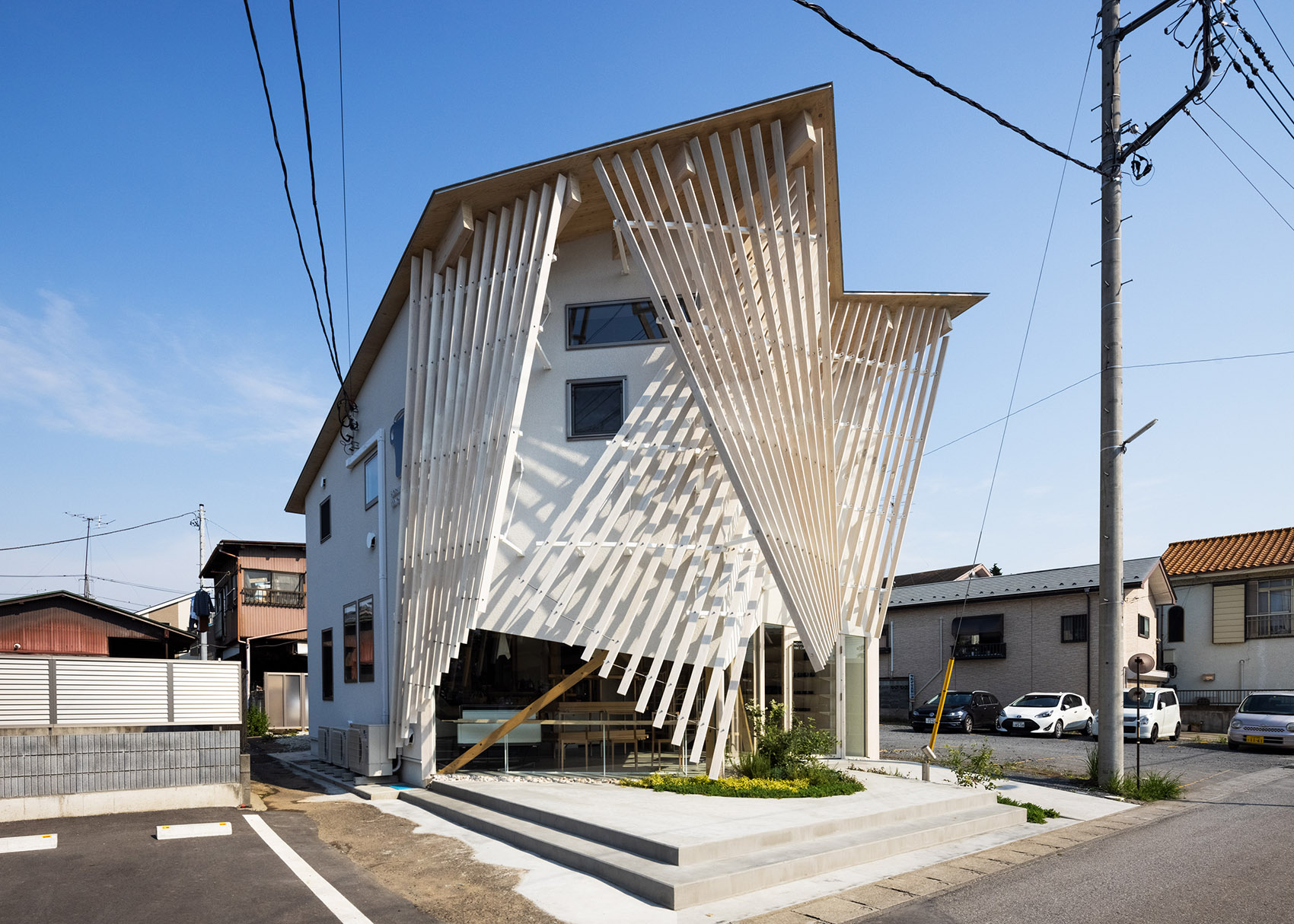
建筑外表皮上的木制百叶采用了当地生产的木材,象征了红薯干的纤维纹理,同时起到了包括遮阳在内的调节外部环境的功能。
We created a screen with an image of the fiber of dried potatoes by combining louvers of locally produced wood, which performs as a device for the space to adjust its environment conditions, including sunlight-shielding.
▼项目与周边环境鸟瞰,aerial view of the project and surrounding environment © Kawasumi·kobayashi Kenji Photograph Office
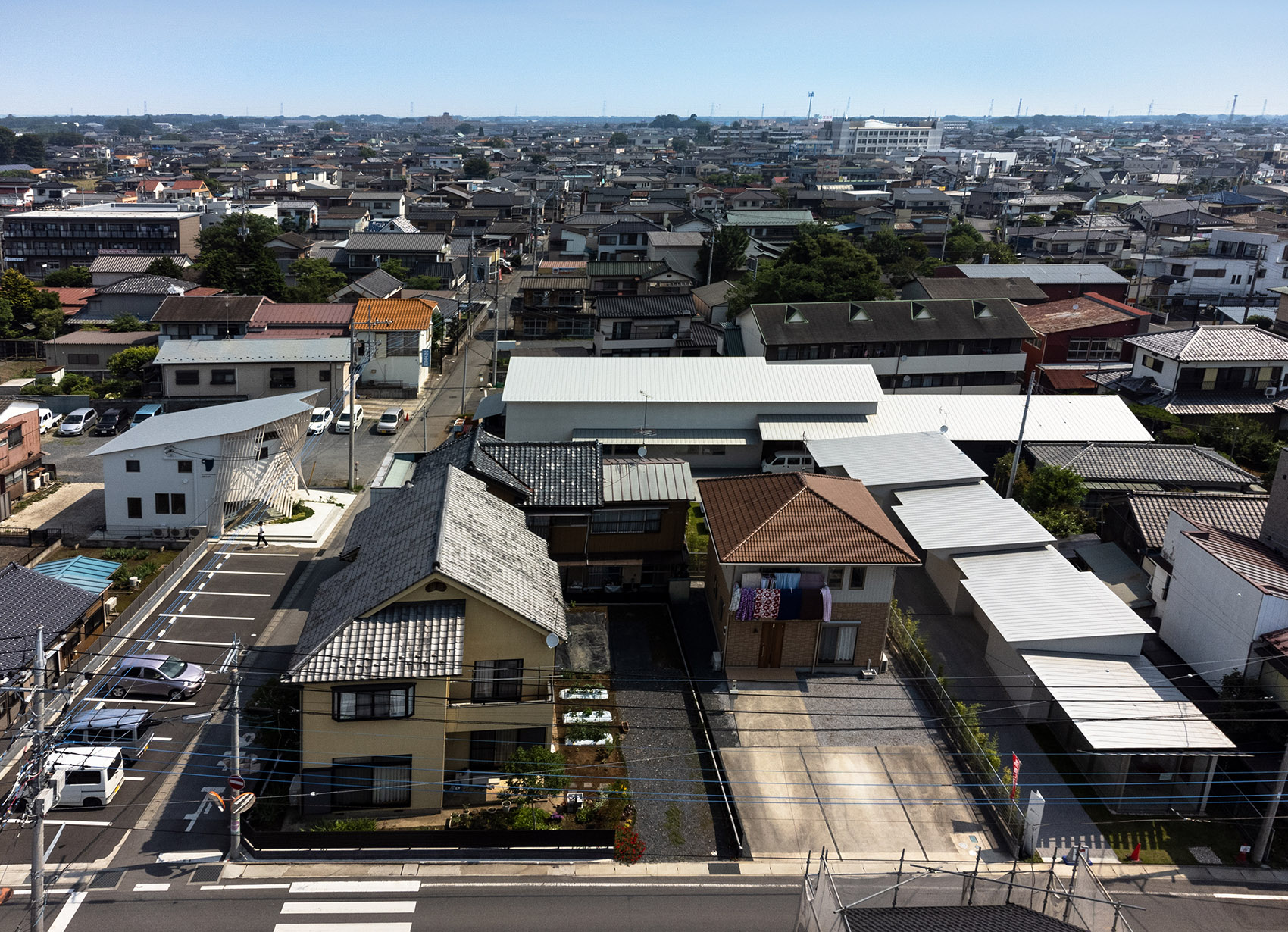
▼项目鸟瞰,aerial view of the project © Kawasumi·kobayashi Kenji Photograph Office
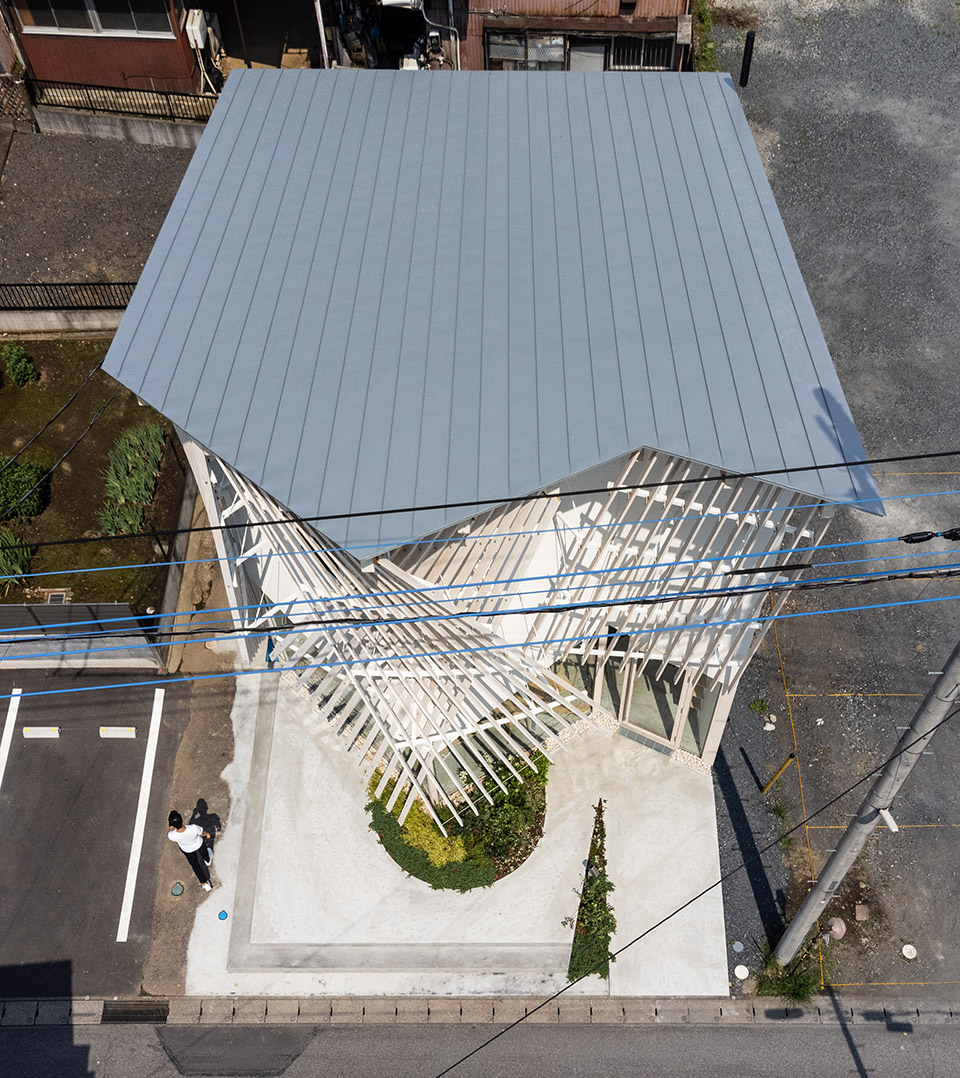
此外,隈研吾事务所还在咖啡厅附近60米的距离,设计了其他两栋小型建筑,分别为「境町S-Gallery」与「境町S-Lab」。通过这种点状分布的商业空间,形成相互联系的商业网络,为日本地区普遍的公路沿线大型商店赋予了全新的定义,将境町重新变为一个步行友好的城市。
We’ve also designed ‘Sakaimachi S-Gallery’ and ‘Sakaimachi S-Lab’ within the distance of 60m from the café to set up a network among those small dots in area, in an attempt to transform the town to a more walker-friendly place, which had been badly affected by large-scale stores built along bypass highways, a typical scene of provinces in Japan.
▼立面的木制百叶象征了特色红薯干的纤维纹理 © Kawasumi·kobayashi Kenji Photograph Office
The wooden louvers on the facade symbolize the characteristic fibrous texture of dried sweet potatoes
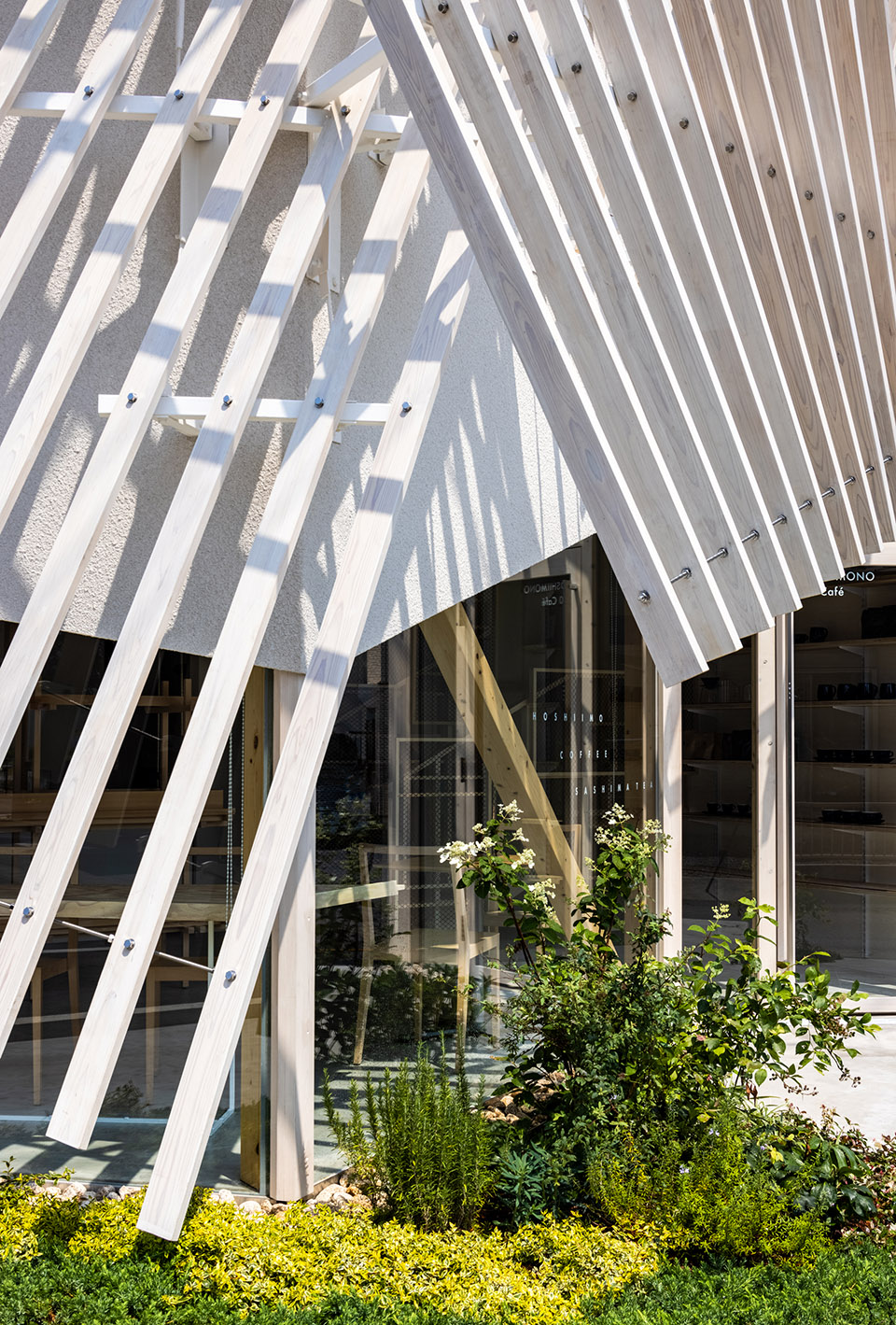
▼木制百叶起到了遮阳等环境调节的功能,Wooden louvers provide shading and other environmental conditioning functions © Kawasumi·kobayashi Kenji Photograph Office
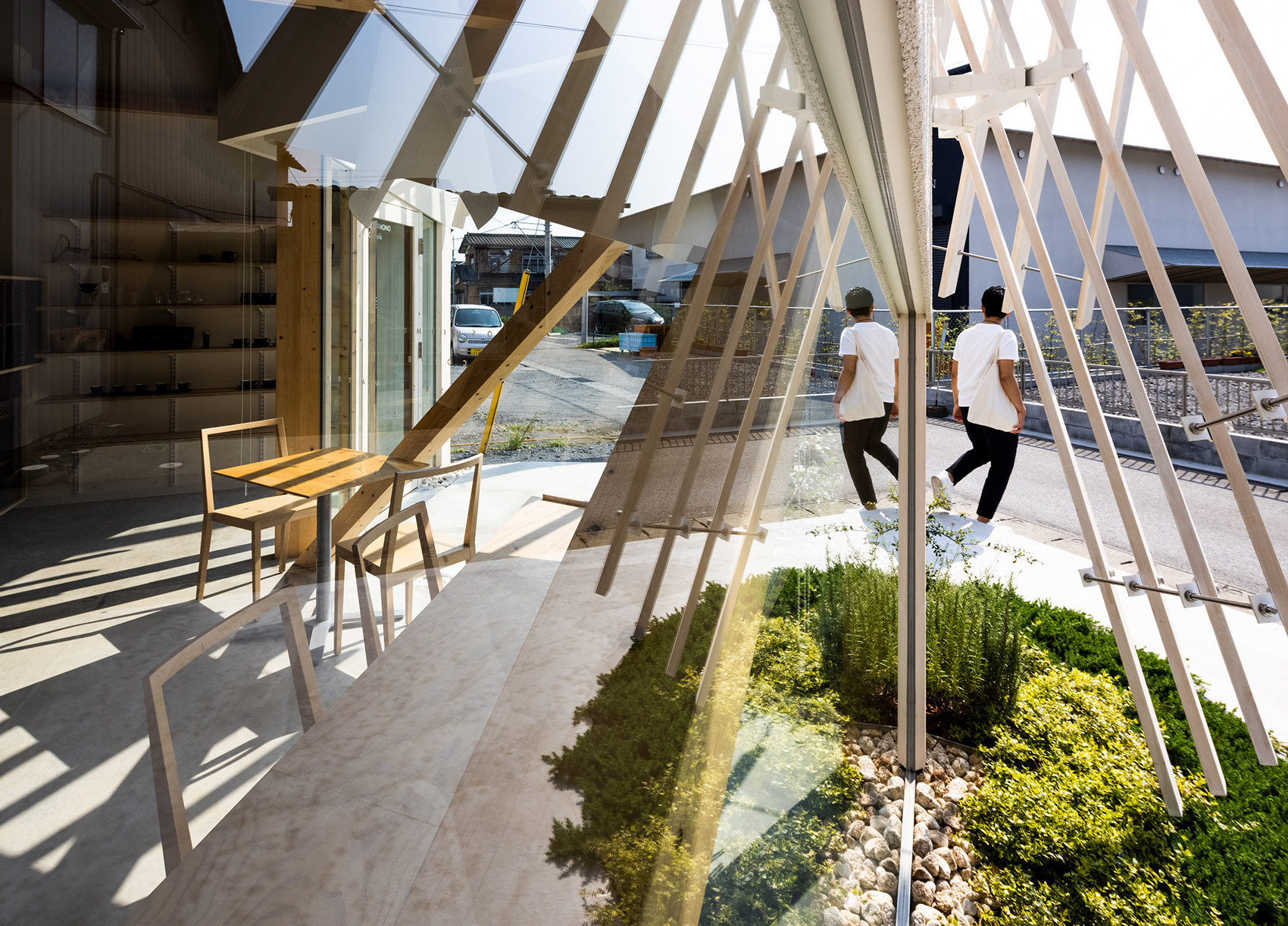
▼外观细部,exterior details © Kawasumi·kobayashi Kenji Photograph Office
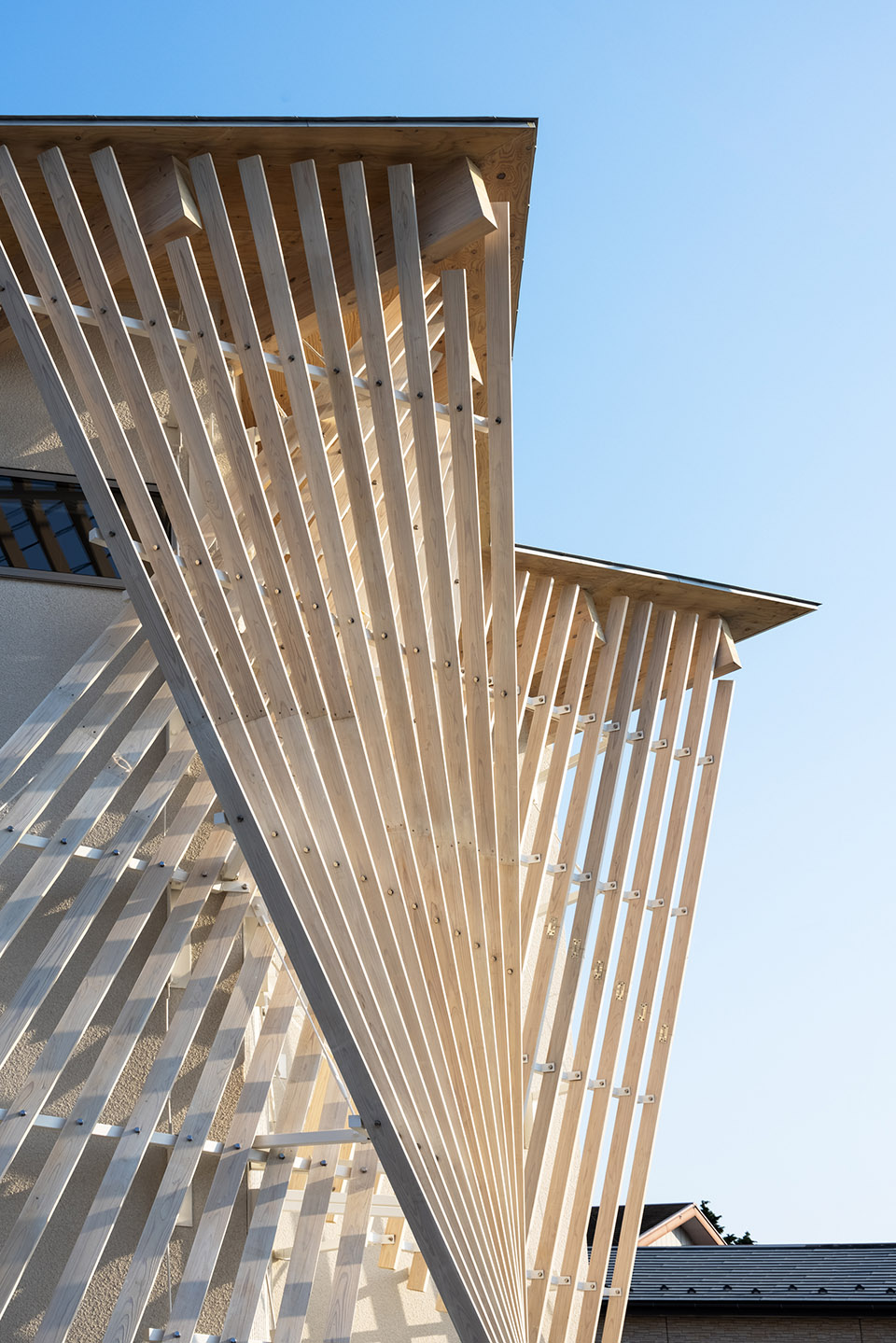
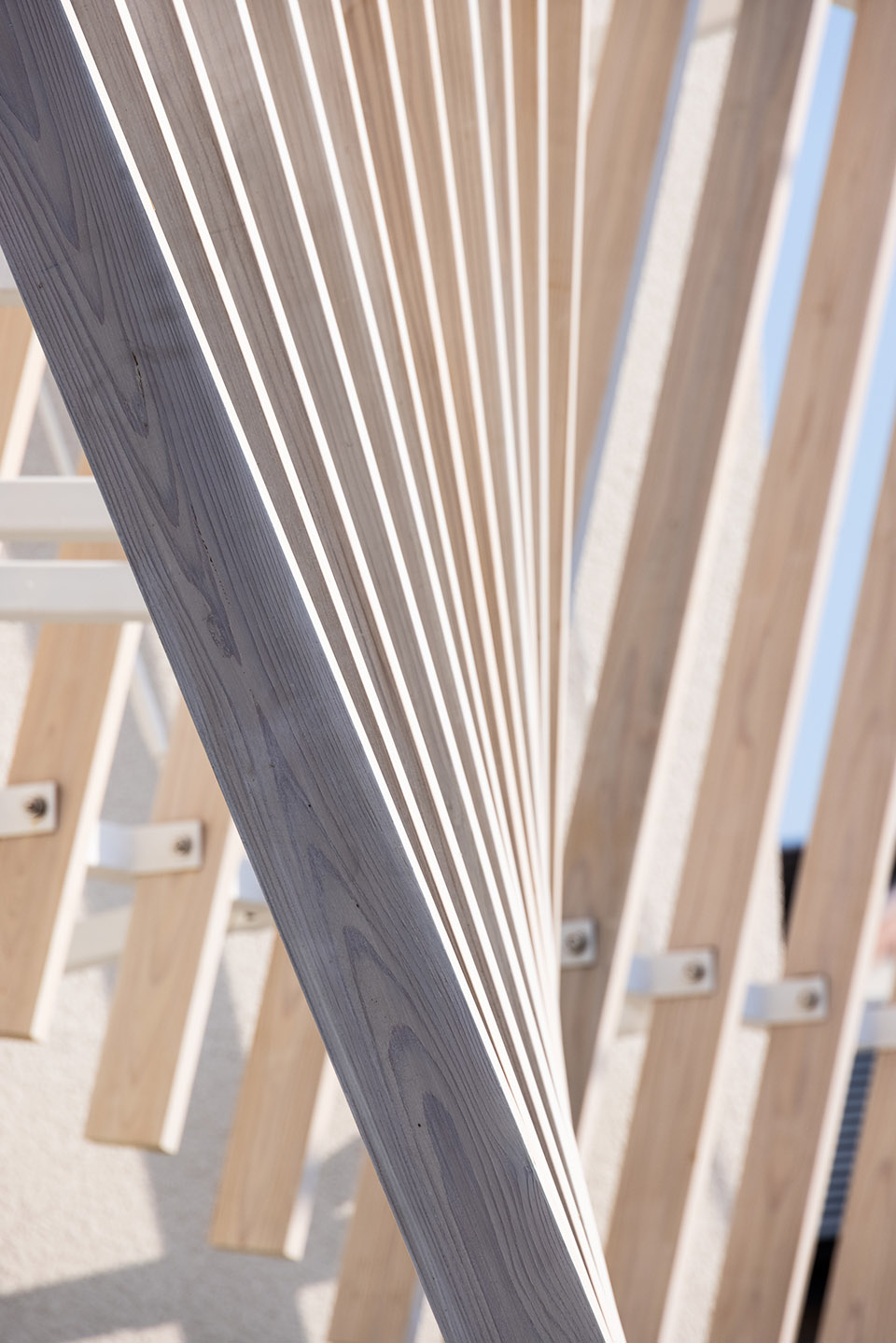
项目旨在将小型商业空间与以人为本的城市设计相结合,以达到振兴当地经济的目的。
The project aims to connect the activity to invigorate local economy and the human-centered urban design.
▼室内概览,overall of the interior © Kawasumi·kobayashi Kenji Photograph Office
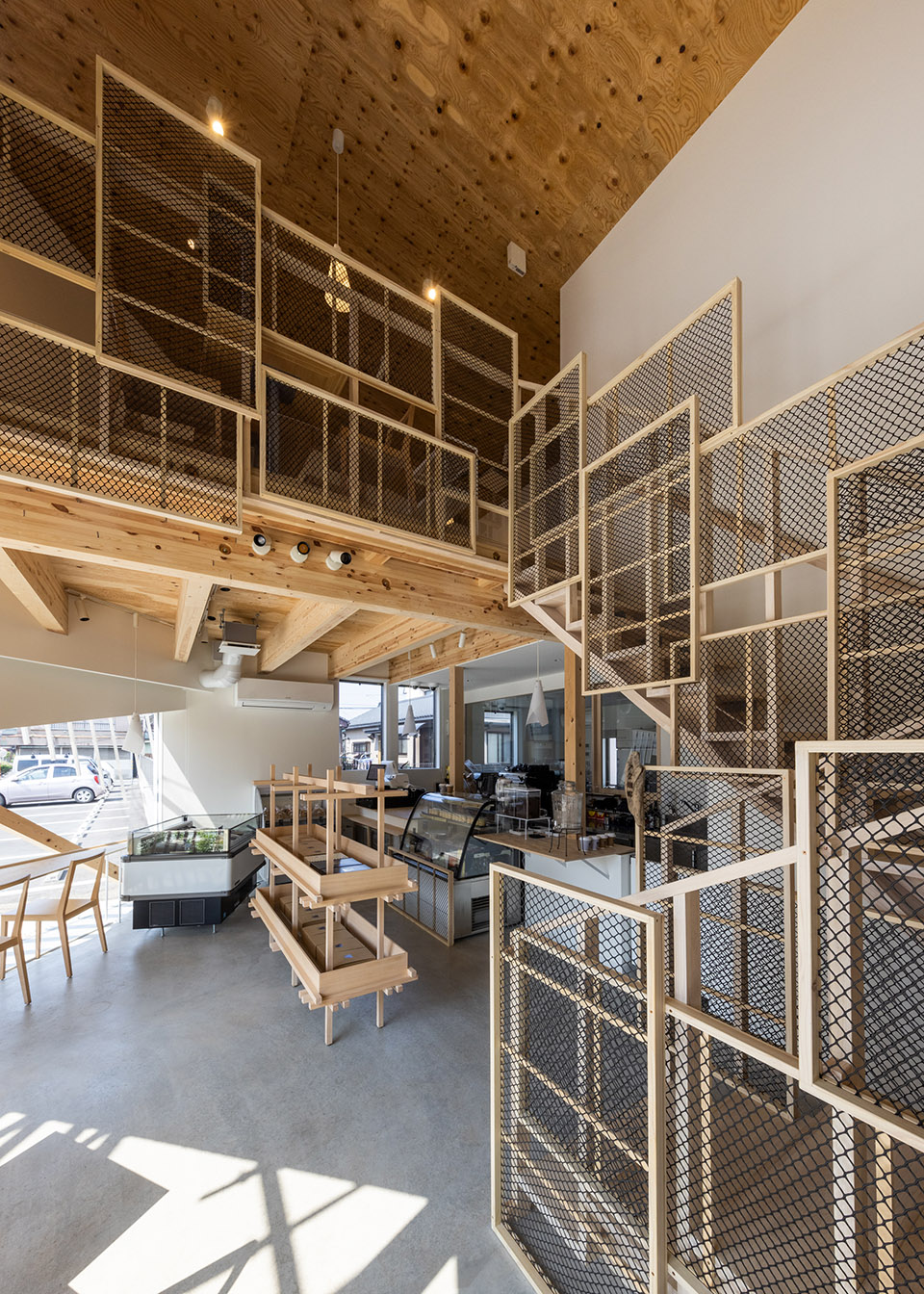
▼楼梯,staircase © Kawasumi·kobayashi Kenji Photograph Office
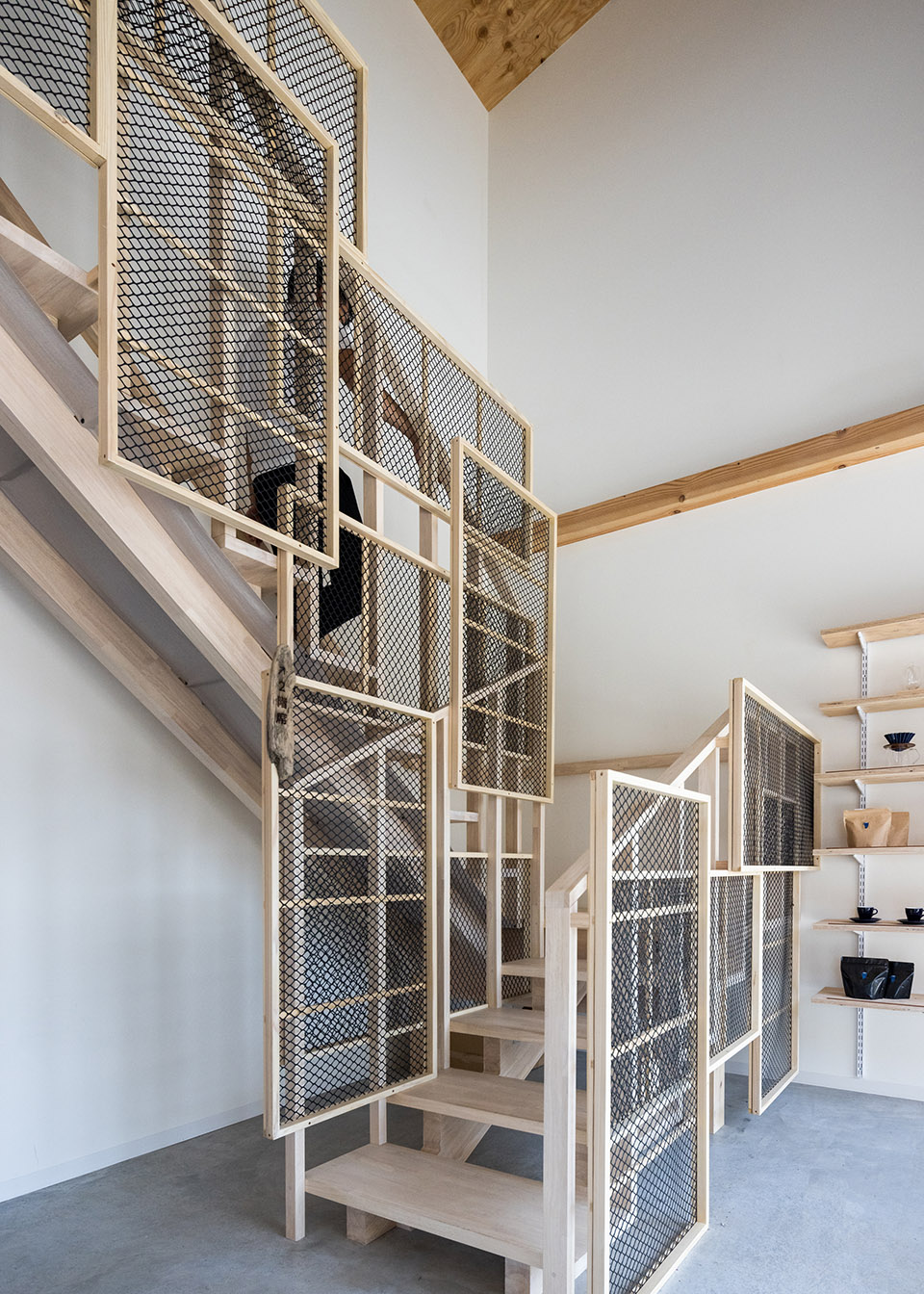
▼室内材料细部,interior detail © Kawasumi·kobayashi Kenji Photograph Office
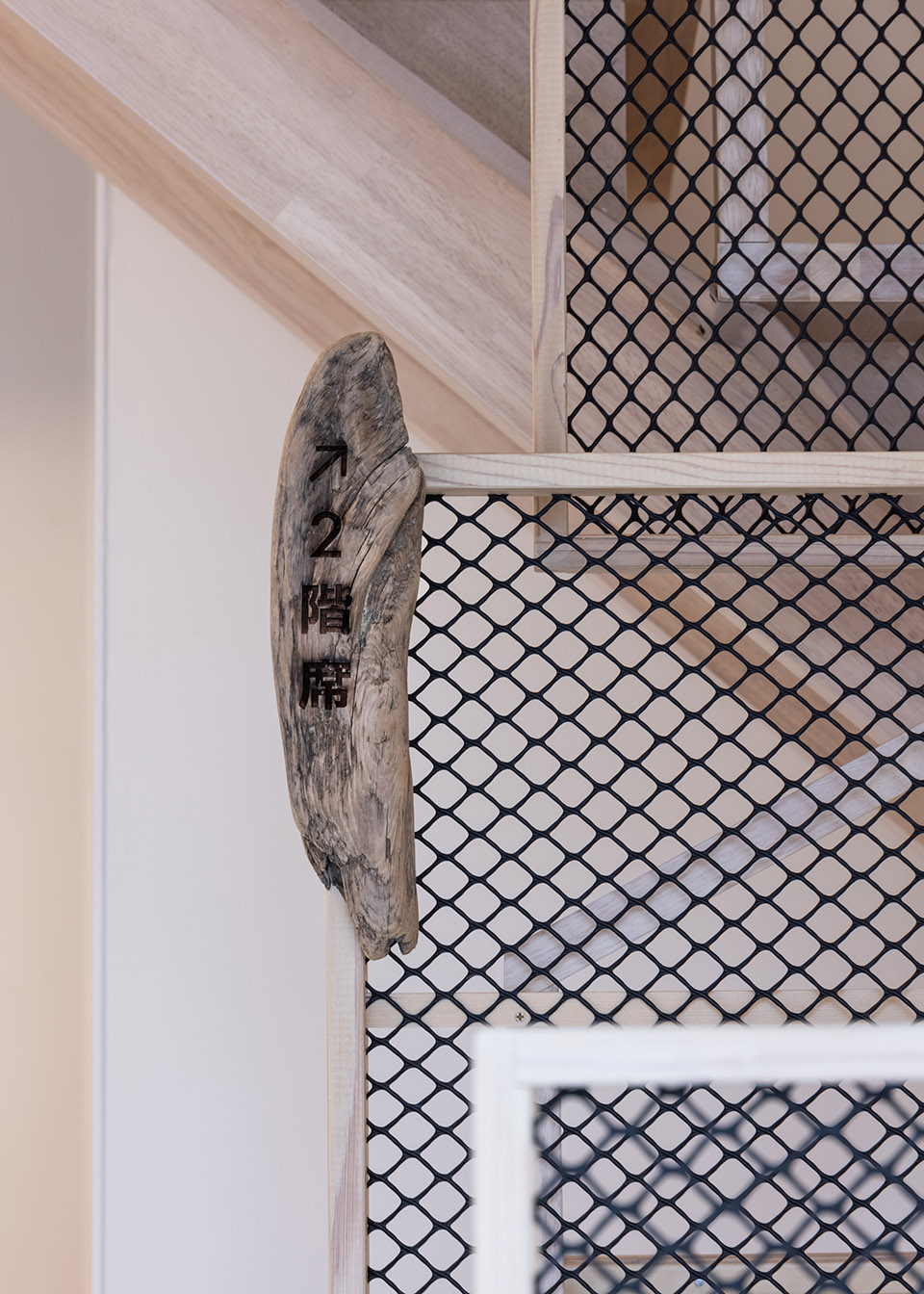
▼夜景,night view © Kawasumi·kobayashi Kenji Photograph Office
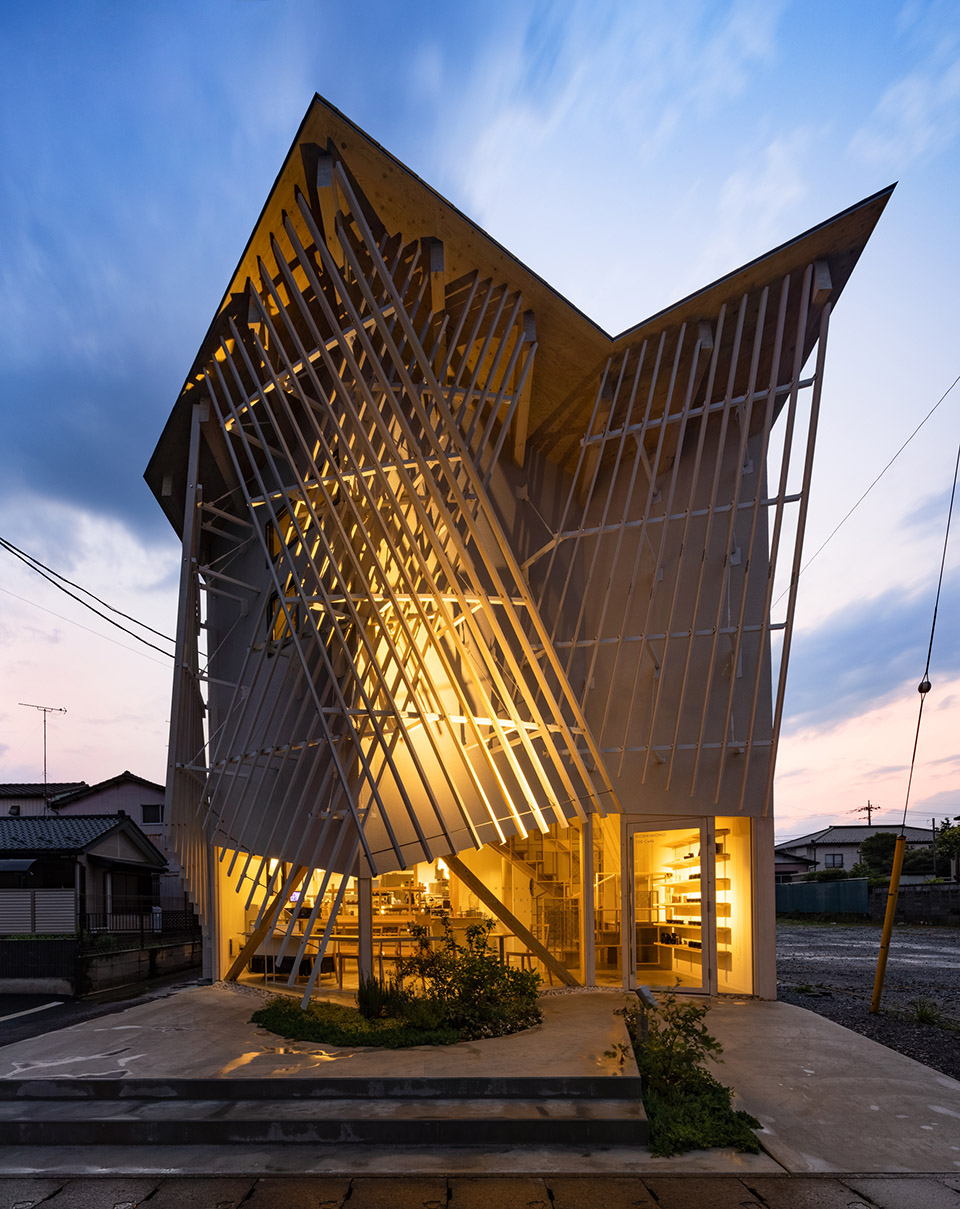
Location:Sakaimachi, Sashima District, Ibaraki Prefecture
Date:May 2021
Type:Cafe
Area:106.33 m2
Project team: 須磨哲生、関口朋実、半田千尋、鈴木公雄、叶子萌、間瀬京子
Structure: 江尻建築構造設計事務所
Construction: 中和建設株式会社









