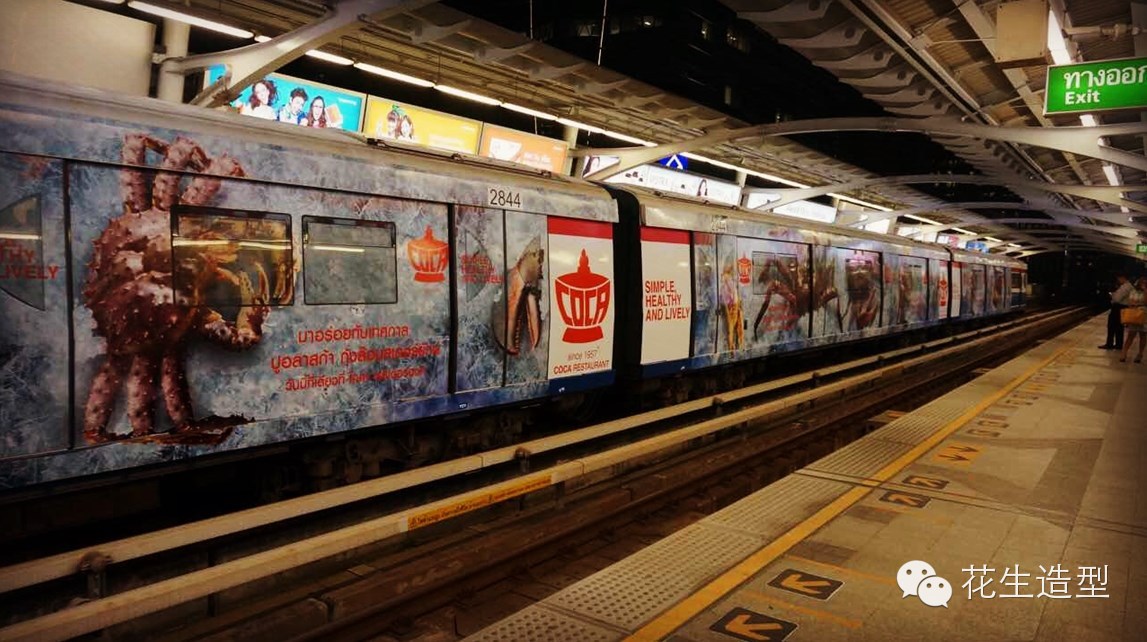

新城的崛起让曾经歌舞升平老旧街区逐渐被人们遗弃,但老旧街区却承载了城市的历史与发展,保留着岁月留给城市的痕迹和记忆。面对城市更新这一主题,我们思考着让老旧建筑在改造中换发重生的魅力。从日本“蓝带”毕业的Chirs带着对甜品爱意,选择在成都这个包容的城市创办“L ’Amore Sette”作为“甜品梦”开始。“L ’Amore Sette”是意大利语“爱情”的意思。在他看来,爱情如甜品般奇妙,难以被定义。正如我们期待的空间状态,亦是如此。
The rise of the new city has made the old neighborhoods that once flourished in music of peace and joy gradually abandoned by people, but they embody the history and evolution of the city, preserving the traces and memories left by the years. Faced with the theme of urban renewal, we think about the charm of rejuvenating old buildings in the reconstruction. Chirs, who graduated from Le Cordon Bleu in Japan, chose to set up “L ‘Amore Sette” in Chengdu, a city of inclusivity, as the beginning of his “dessert dream” with his love for desserts. “The beginning. “L ‘Amore Sette” is the Italian word for “love”. In his opinion, love is as wonderful as a dessert and difficult to be defined. Just like the state of space we expect, it is also the same.
▼城市街景,street view © 偏方摄影
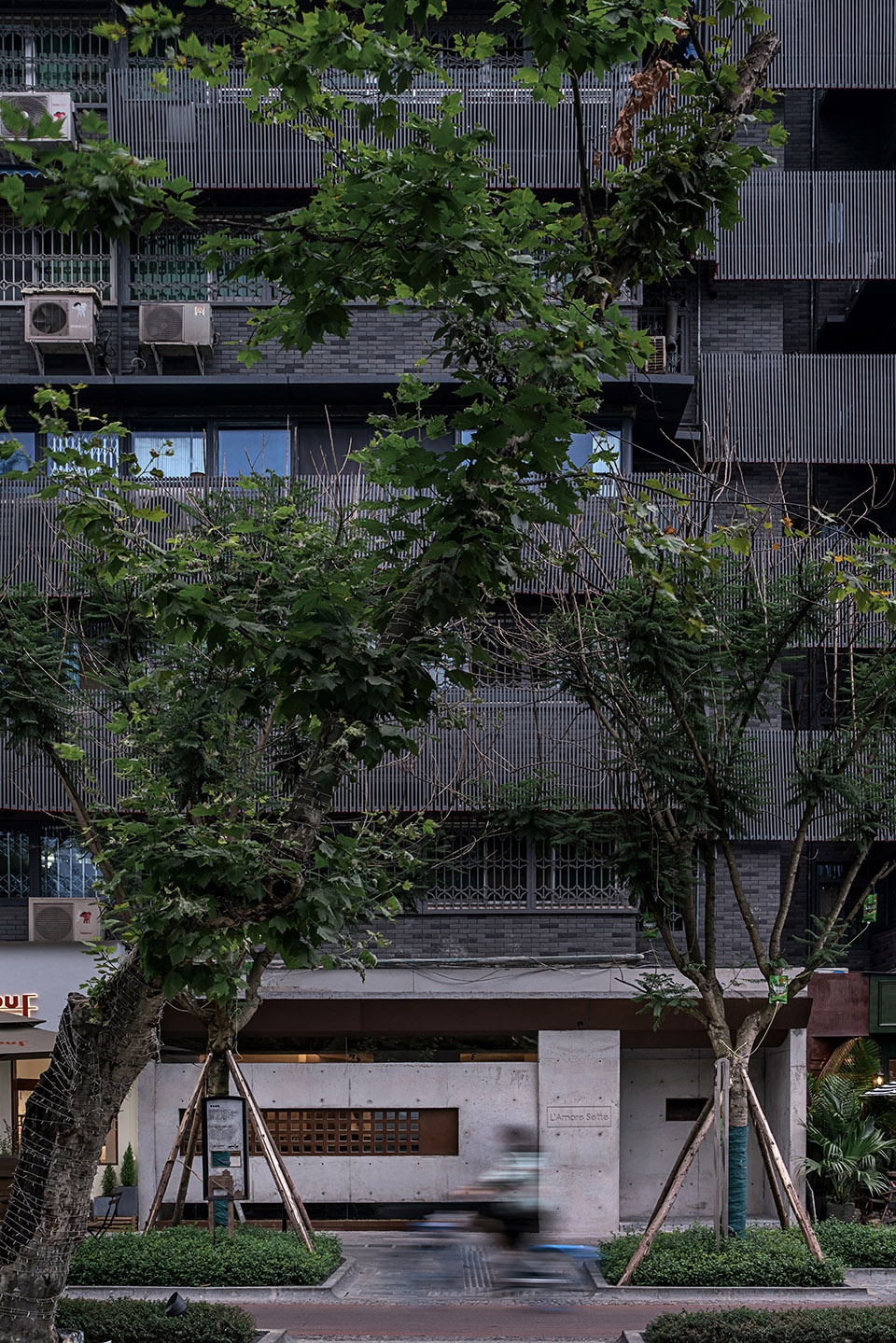
在成都千年历史长河中,华西坝绝对是一个优美的符号。此次我们接受委托设计改造的甜品店项目就位于华西坝大学路的上一栋老旧居民楼的底层商业。我们希望改造后的甜品店是一个内敛低调却保有温度的小建筑。以谦卑的姿态融入场地的记忆,和周围环境和谐共处。
In the thousand-year history of Chengdu, Huaxiba is definitely a beautiful icon. The dessert store project we were commissioned to design and renovate this time is located in the ground floor commercial of an old residential building on University Road in Huaxiba. We hope that the renovated dessert store will be a small building that is restrained and low-key but retains its warmth. With a humble posture, it will blend into the memory of the site and live in harmony with its surroundings.
▼项目外观,exterior view © 偏方摄影
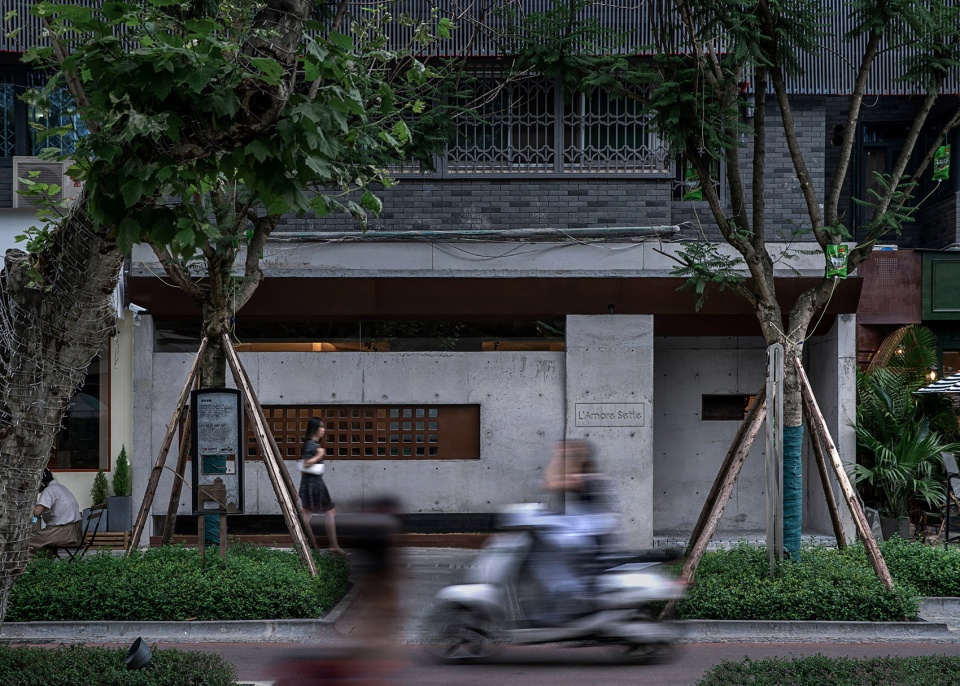
“L ’Amore Sette”是由两个独立店铺组成,由于老建筑的限制,临铺的共墙不可有任何破坏。我们向外延伸做了一面“透明”的而不是以实体的墙来区分内与外。于是就有了经过结构计算后的混凝土悬浮外墙。室内的朦胧美感透过耐候钢和玻璃组成的方格窗愈加明显,引得行人纷纷侧目。
“L ‘Amore Sette” is composed of two independent stores, and due to the restrictions of the old building, the shared wall of the adjacent store cannot be damaged in any way. We made a “transparent” extension to the outside rather than a solid wall to distinguish the inside from the outside. The result is a structurally calculated concrete suspended exterior wall. The hazy aesthetic of the interior becomes more visible through the square windows made of weathering steel and glass, attracting the attention of pedestrians.
▼入口,the entrance © 偏方摄影
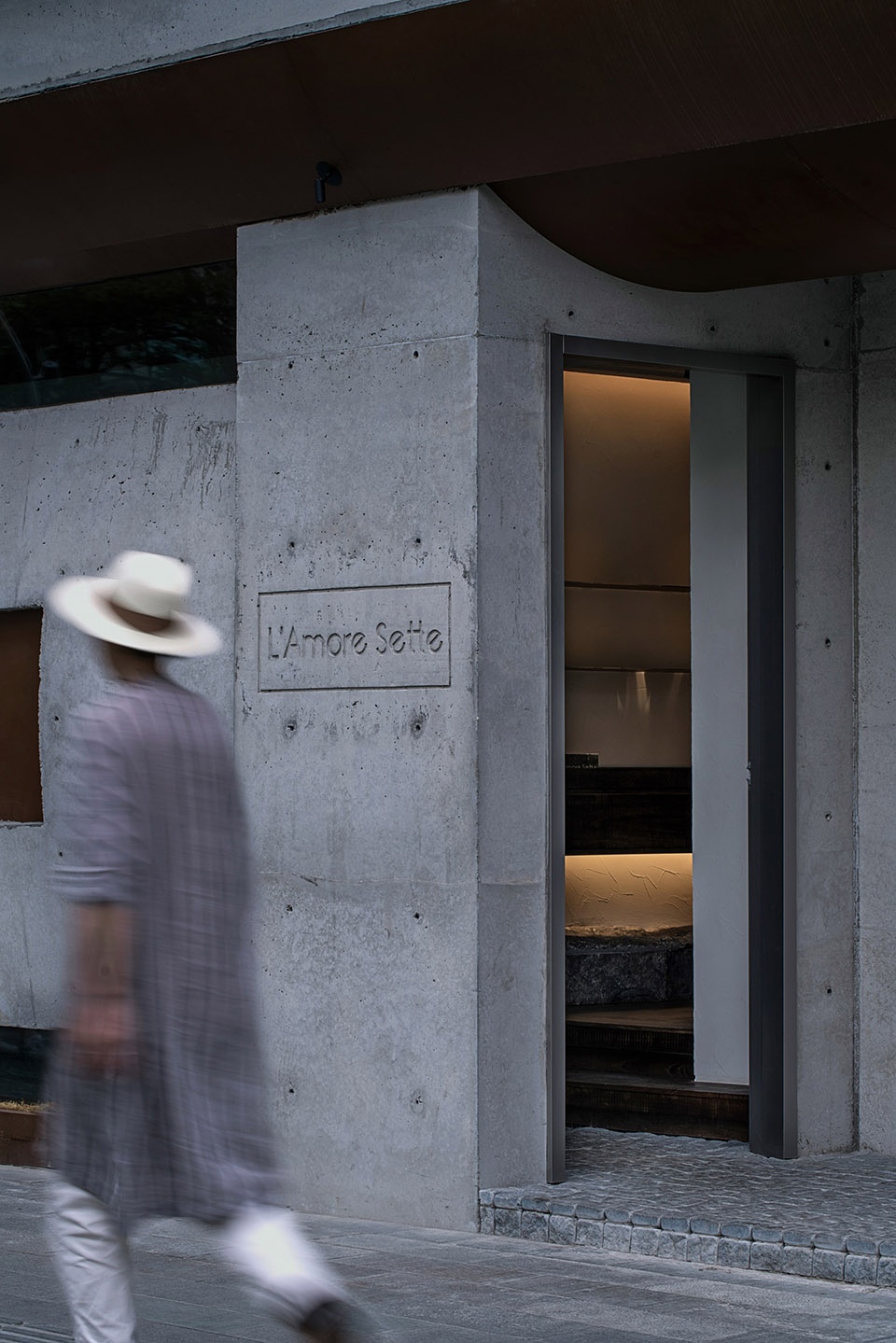
▼外墙细部,details of the facade © 偏方摄影
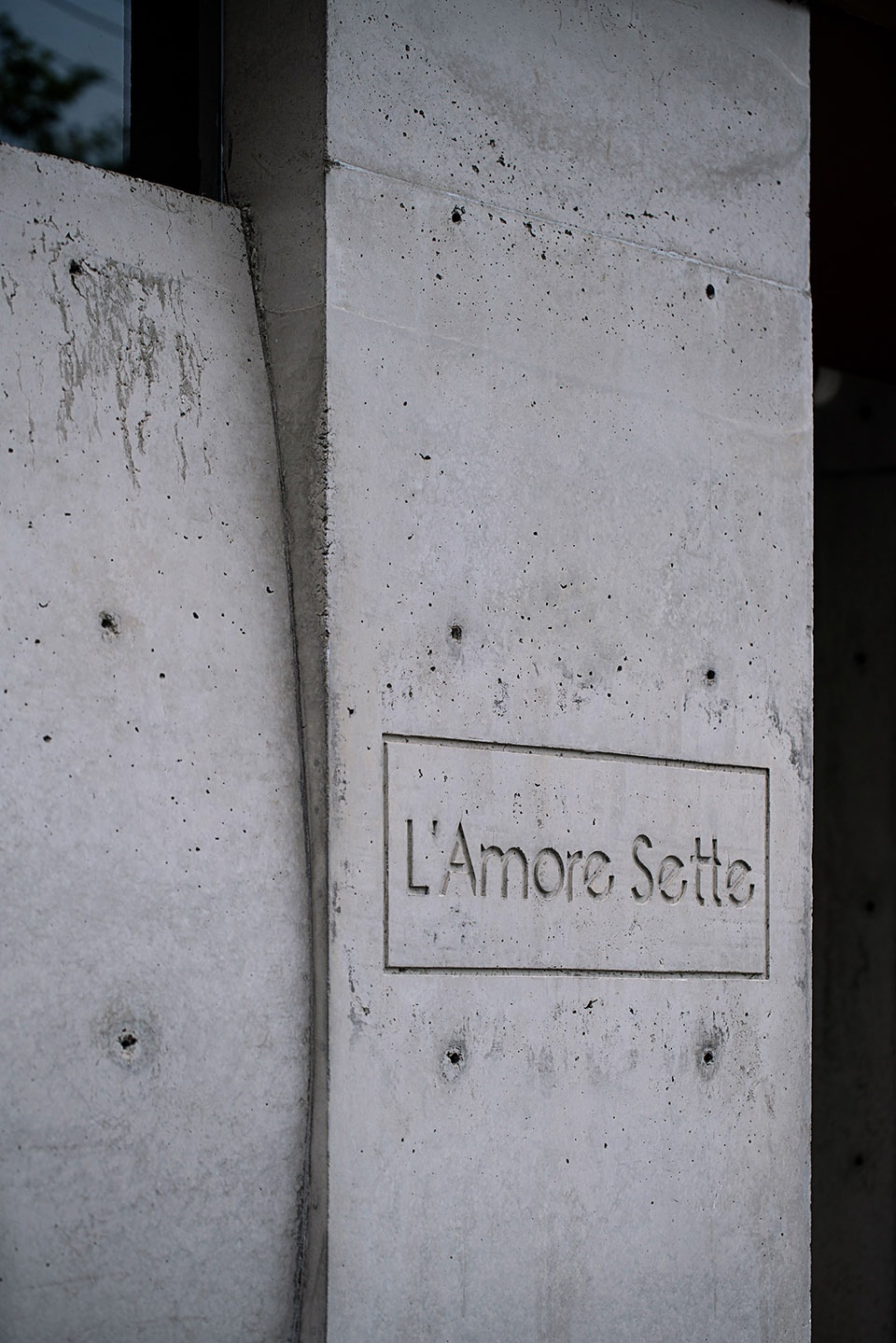
横向居中的墙体结构和克制的弧形顶面,让整个混凝土建筑在厚重中显得轻盈。
The horizontal centering of the wall structure and the restrained curved roof give the entire concrete building an exquisite appearance in its massiness.
▼入口玄关,interior view of the entrance © 偏方摄影
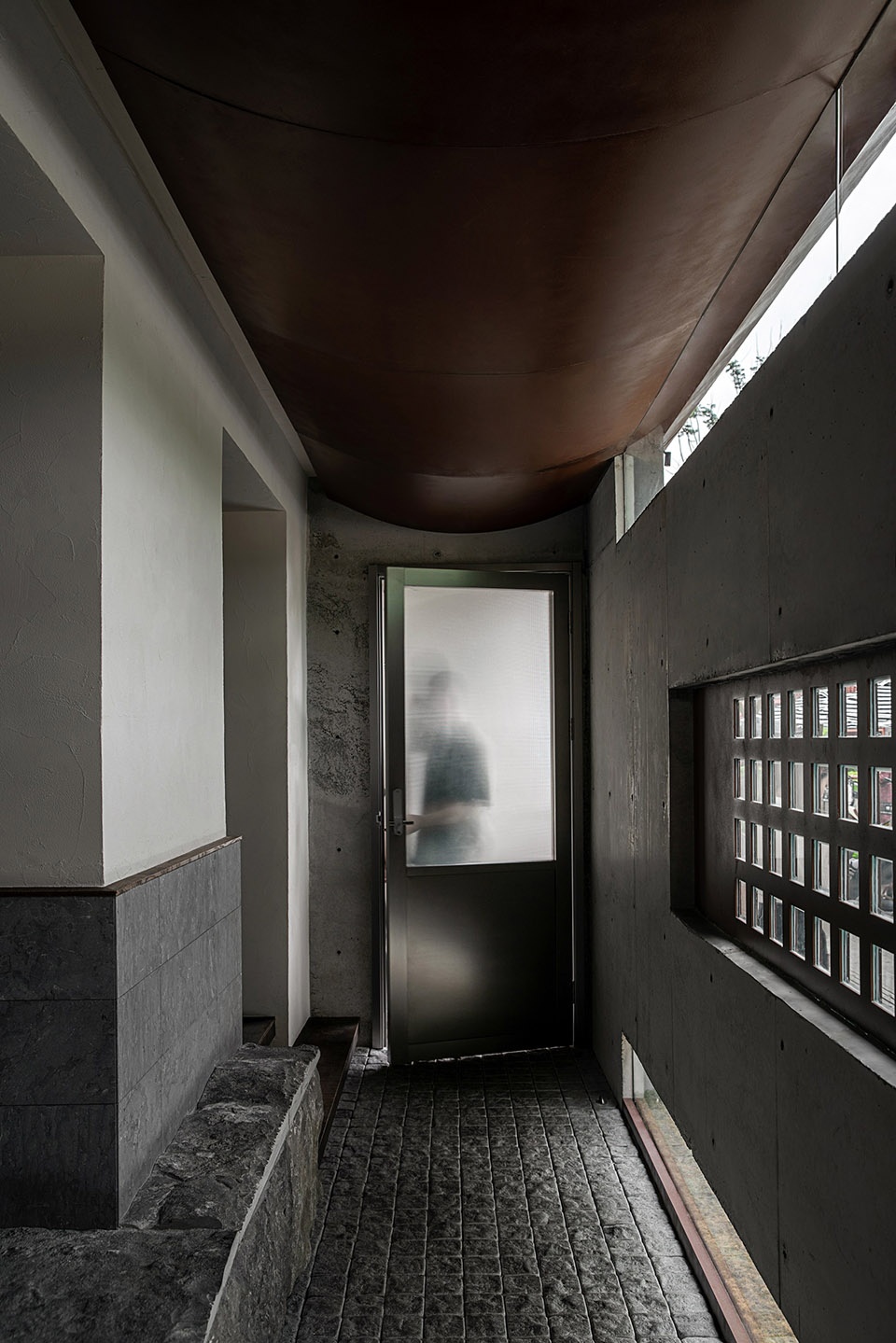
▼混凝土墙体,the concrete wall © 偏方摄影
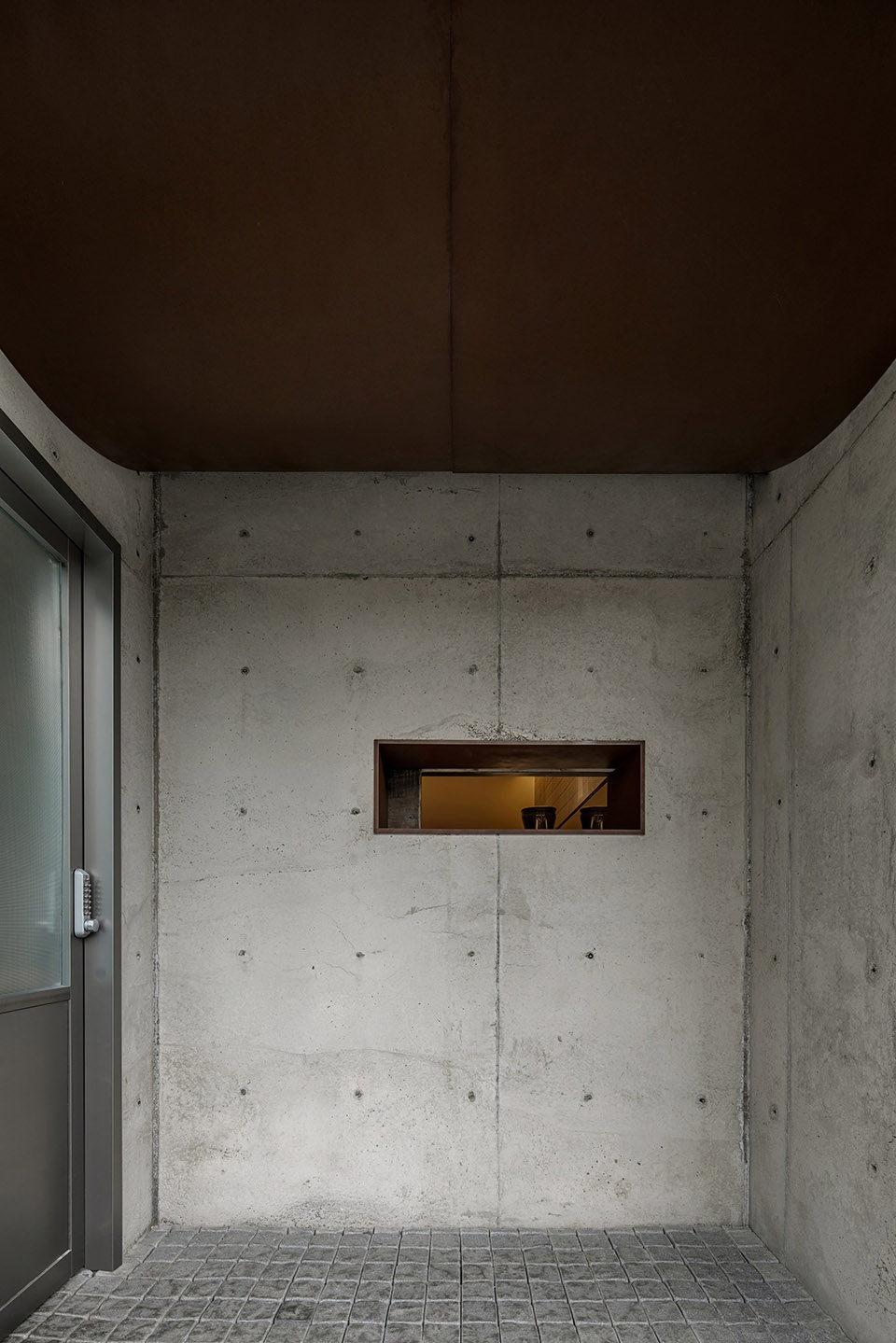
“透明”墙与内退空间形成的走廊把两个独立空间紧密联系在一起。留出一个区域作为模糊室内外的界限,同时也是对外卖功能区域的一个补充。
The “transparent” wall and the corridor formed by the receding space tie the two separate spaces together. An area is left as a blurring of the boundaries between the interior and exterior, and also as a complement to the functional areas of the outlets.
▼模糊室内外的界限,a blurring of the boundaries between the interior and exterior © 偏方摄影
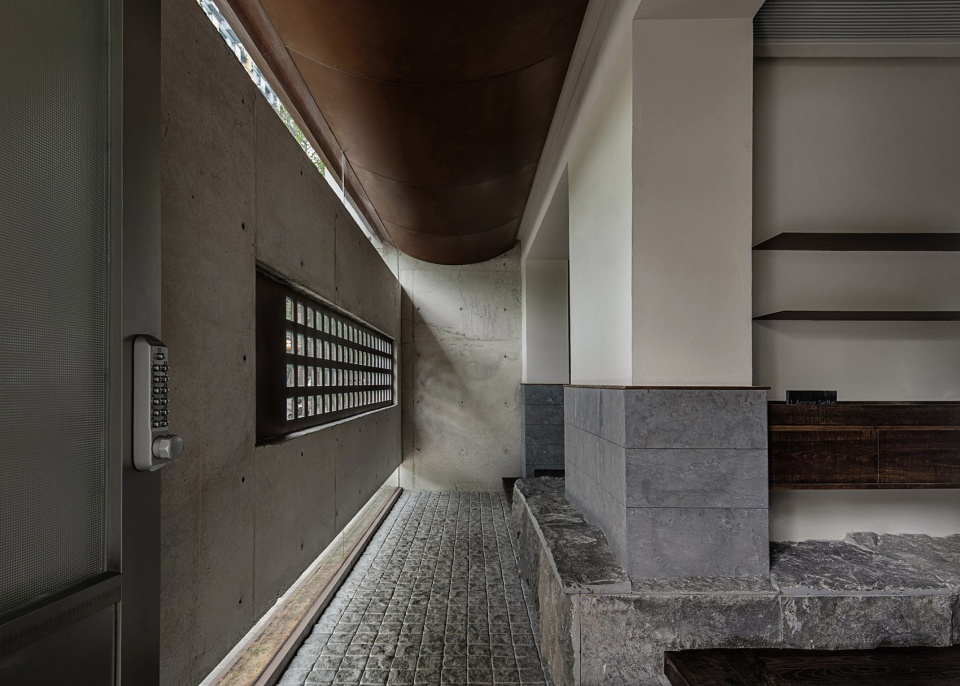
向外延展的弧形顶面让树木内收,底部的绿植亦是在做此呼应。行人匆匆脚步形成的奇妙动态感让内部空间更有趣味。
The curved top surface extends outward to allow the trees to recede, and the greenery at the bottom is also responding in this manner. The wonderful sense of dynamics created by the hurried footsteps of pedestrians makes the interior space more interesting.
▼透过缝隙的视角,view of the trees © 偏方摄影
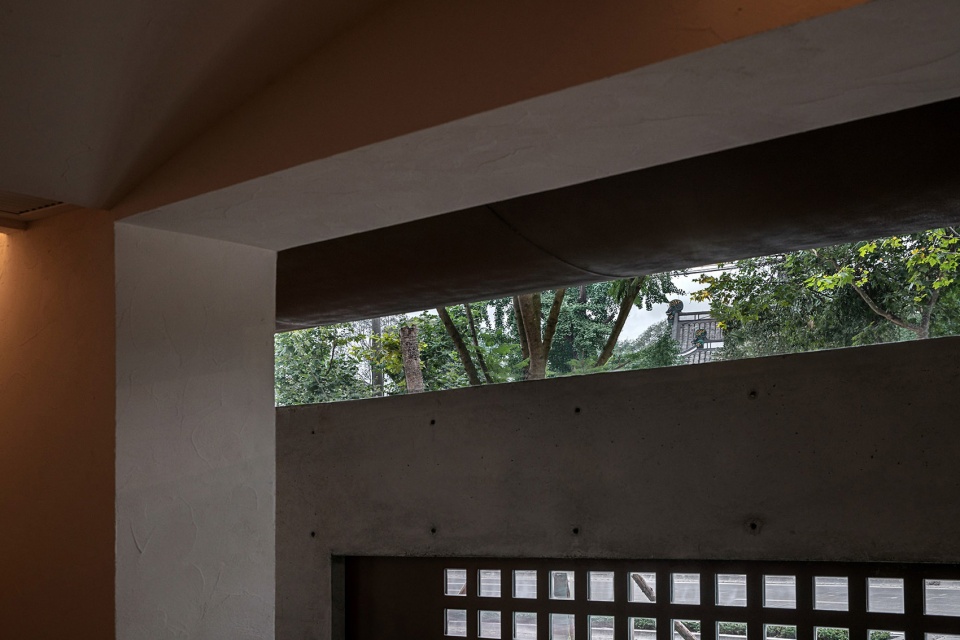
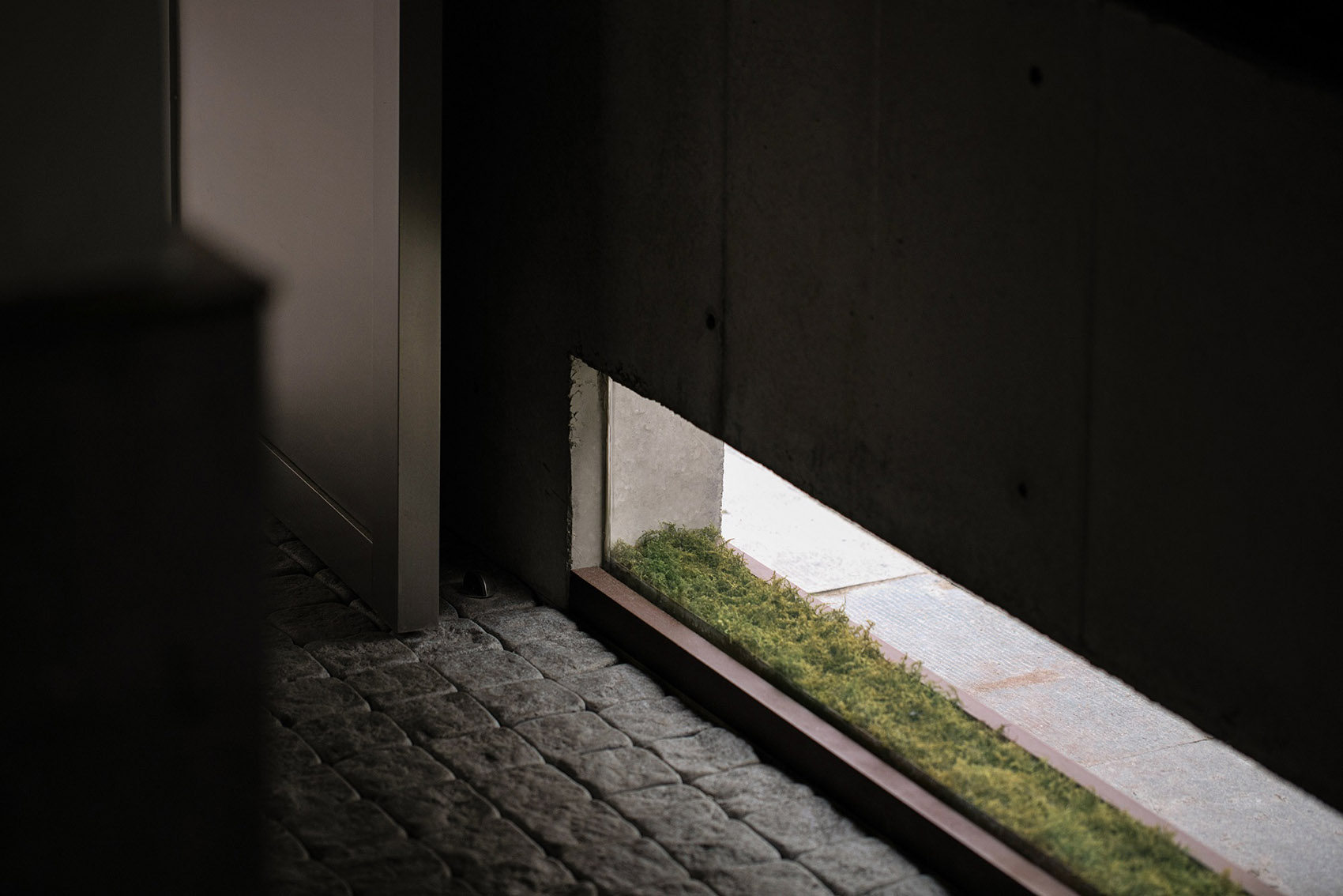
咖啡吧台透过镜面反射拉长了空间,也丰富了小伙伴在工作时的画面感。
The coffee bar lengthens the space through the mirror reflection, and also enriches the sense of image when the staff is working.
▼吧台空间,bar space © 偏方摄影
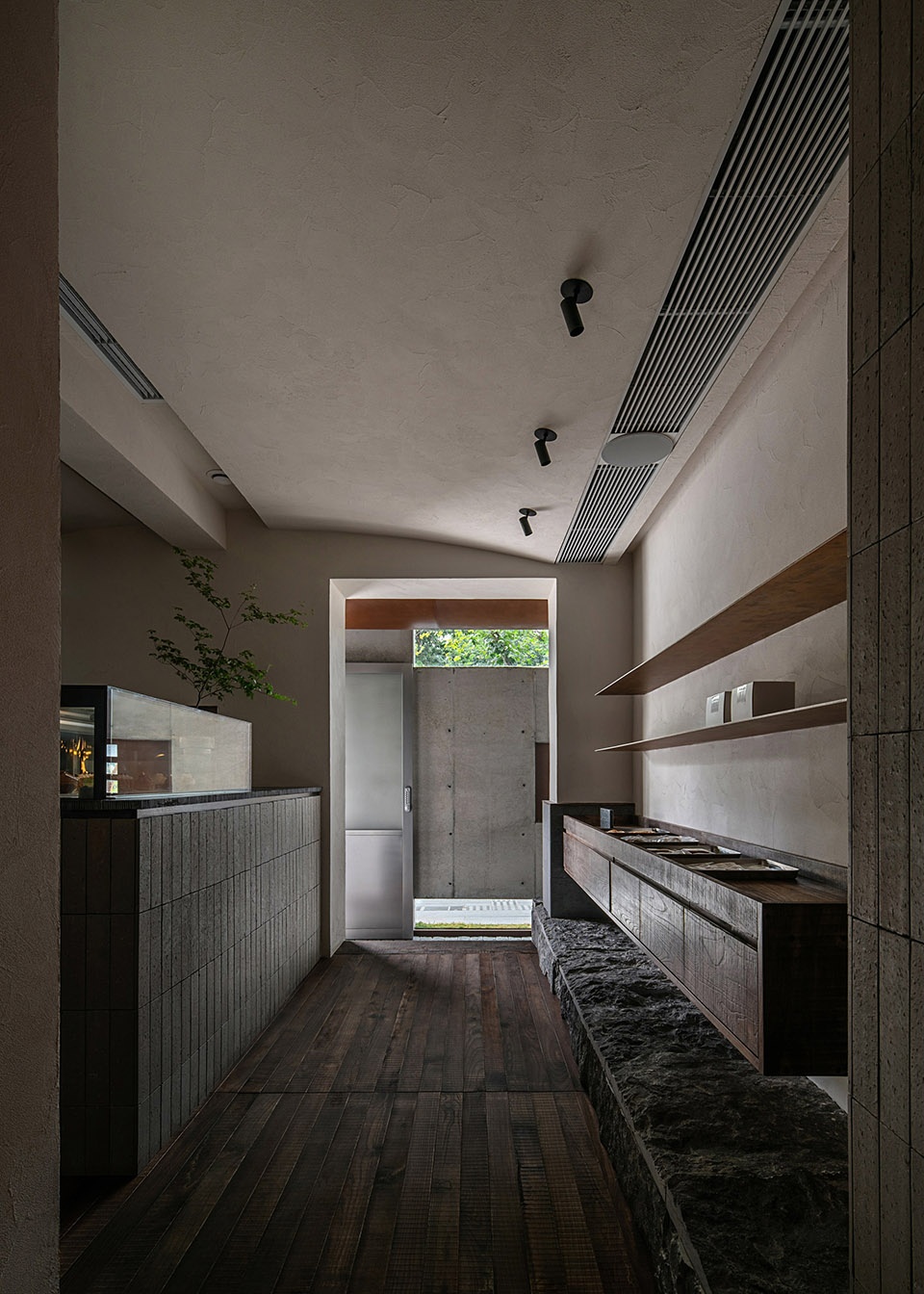
▼吧台后的镜面反射拉长空间
the coffee bar lengthens the space through the mirror reflection © 偏方摄影
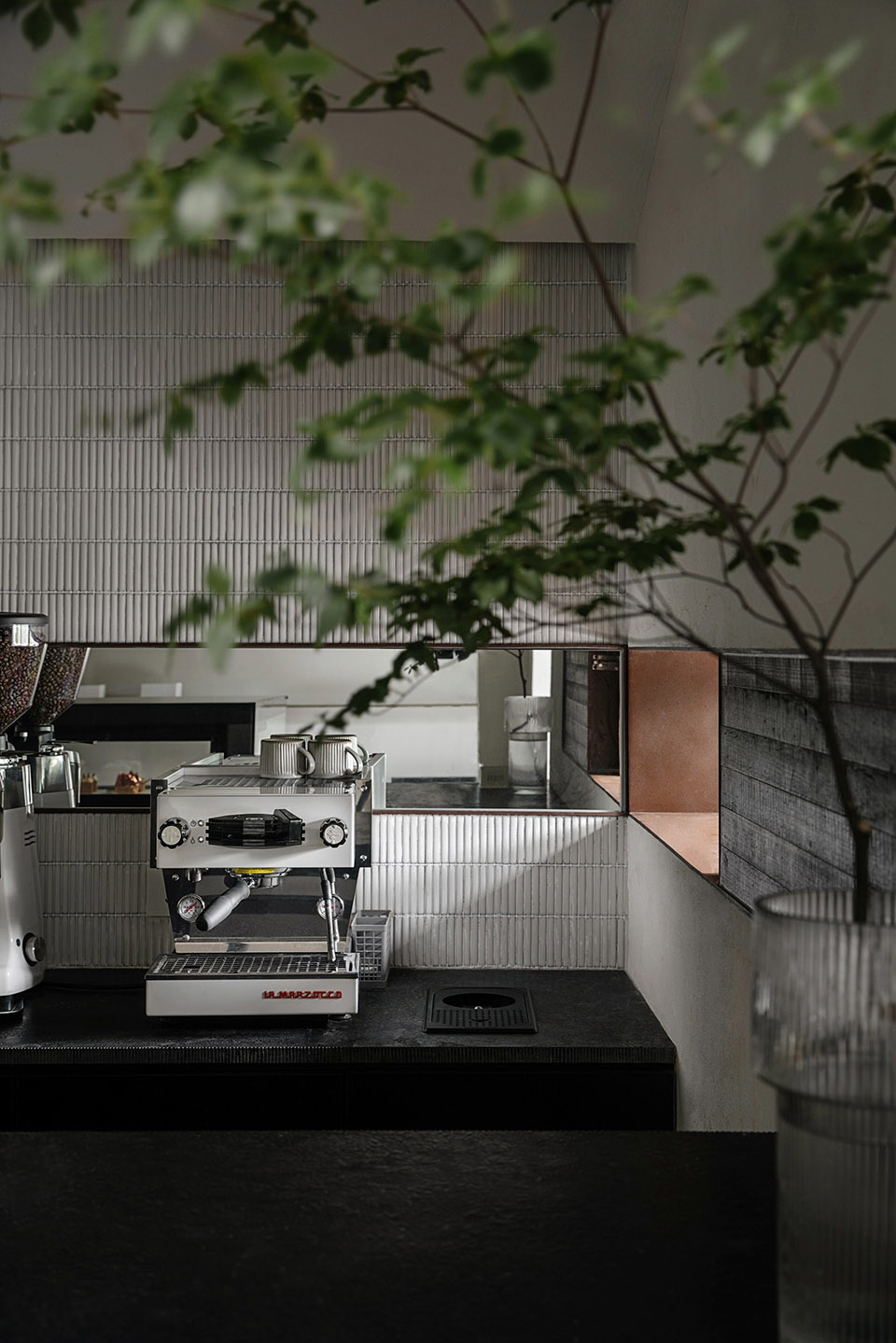
▼另一侧的常温甜品展示区域,ambient temperature dessert display area © 偏方摄影
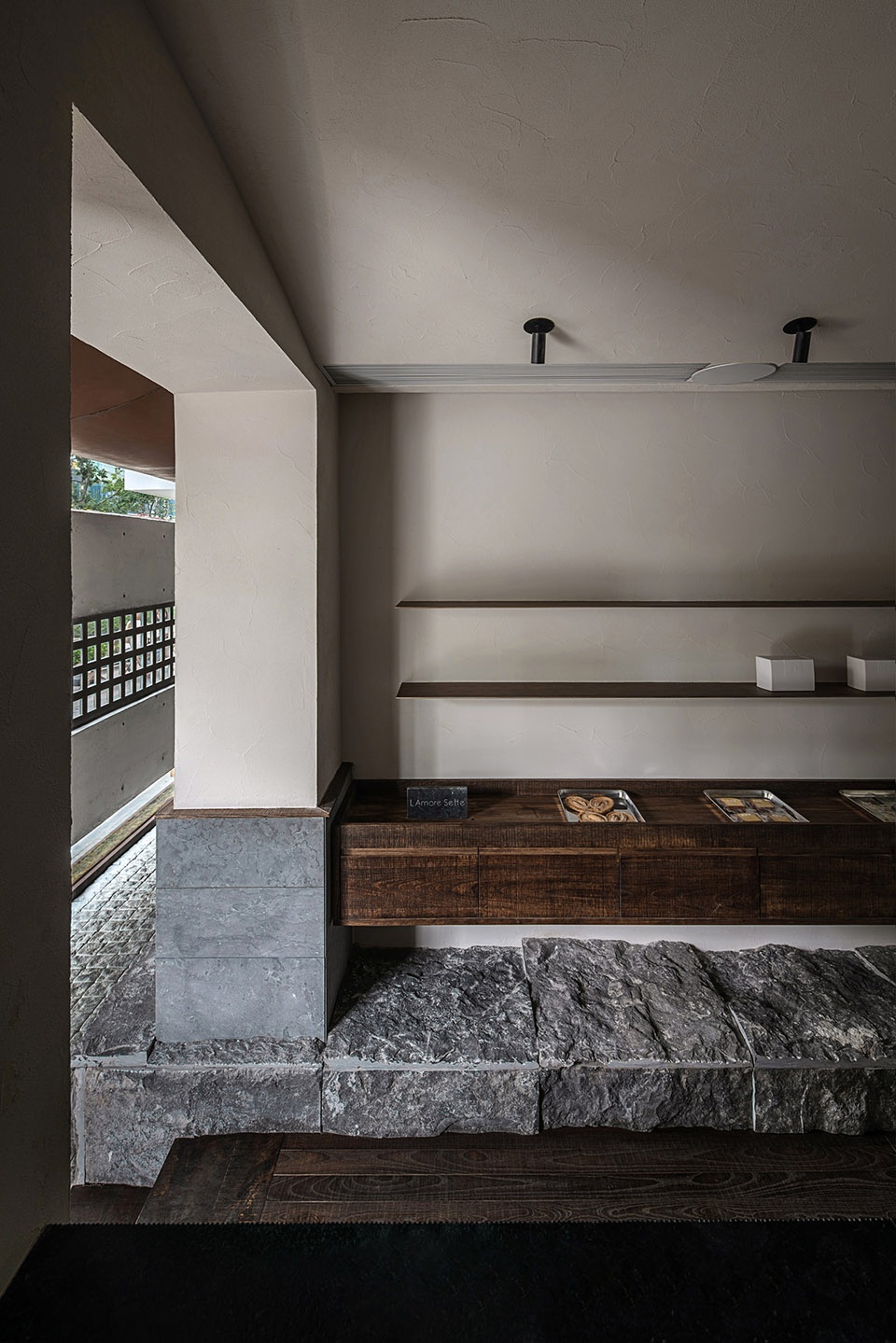
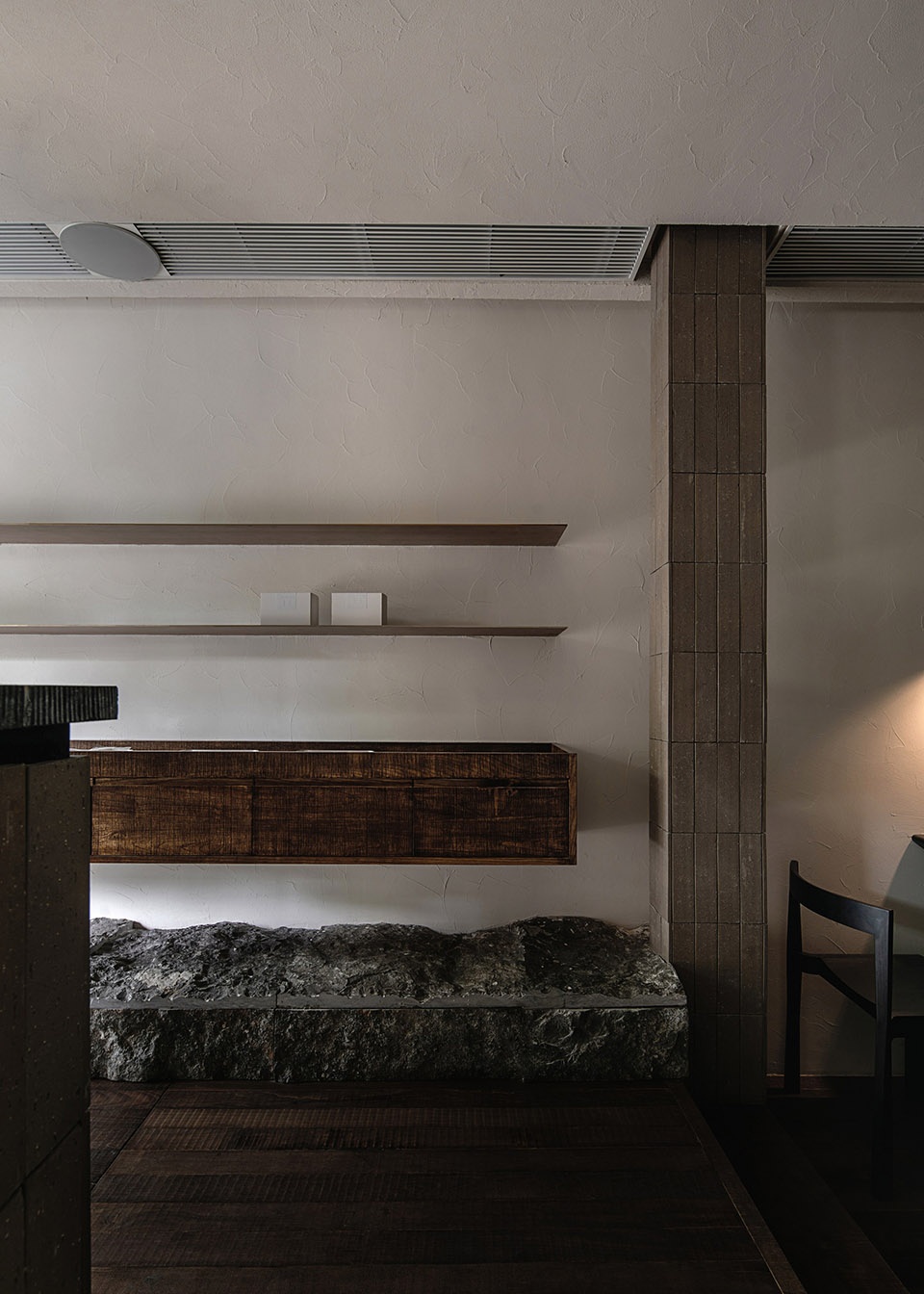
▼通道中的用餐区,dining space by the wall © 偏方摄影
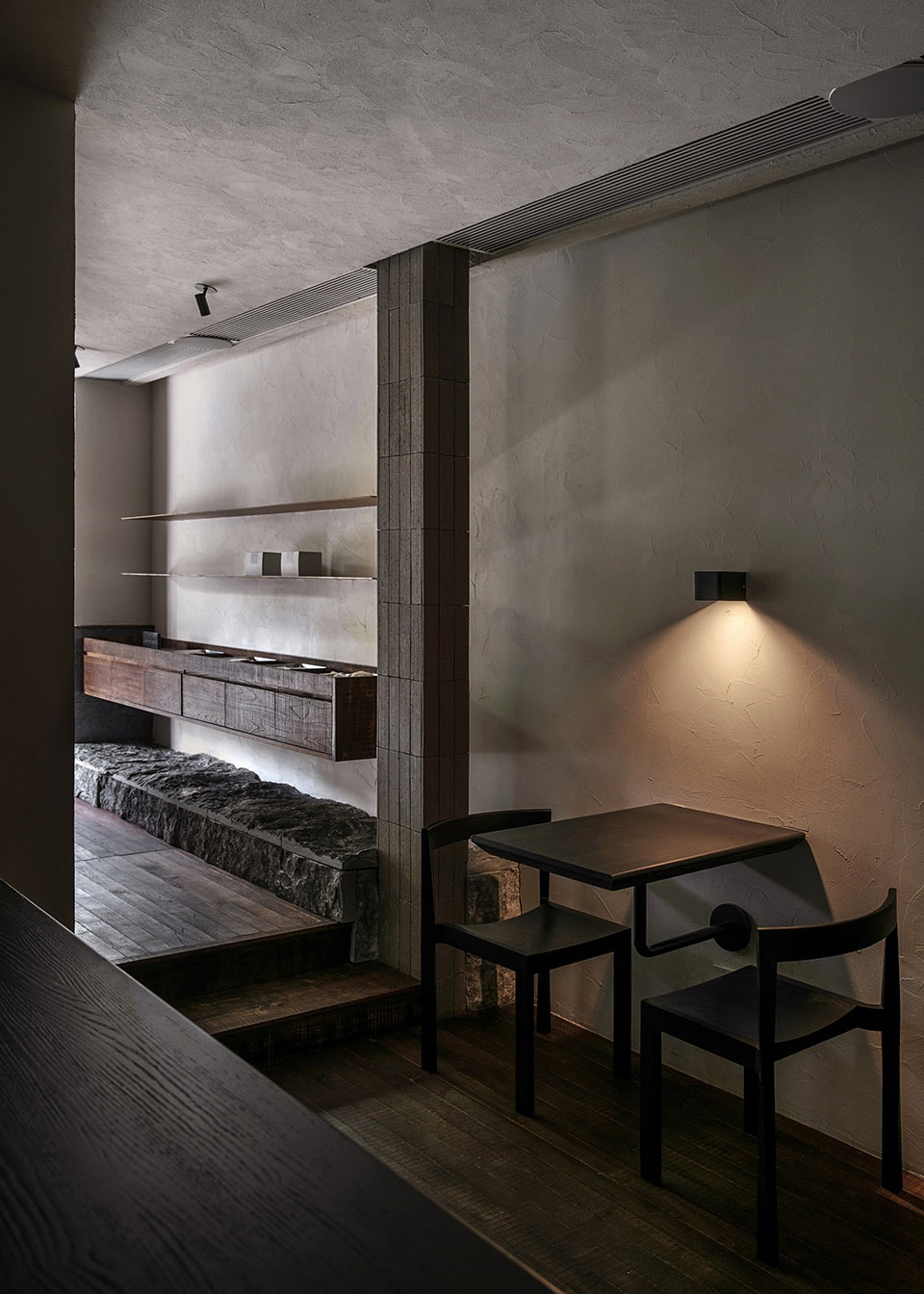
受老居民楼的层高限制,在越是低矮的空间中,我们越是想营造一种幽暗与模糊。正如谷崎润一郎在《阴翳礼赞》表达的存在于明暗中的含蓄美感。
Due to the height limitation of the old residential building, the lower the space, the more we want to create a kind of seclusion and vagueness. Just as Junichiro Tanizaki expressed in “In Praise of Shadows”, the subtle beauty exists in the light and darkness.
▼明暗中的含蓄美感,subtle beauty in the light and darkness © 偏方摄影
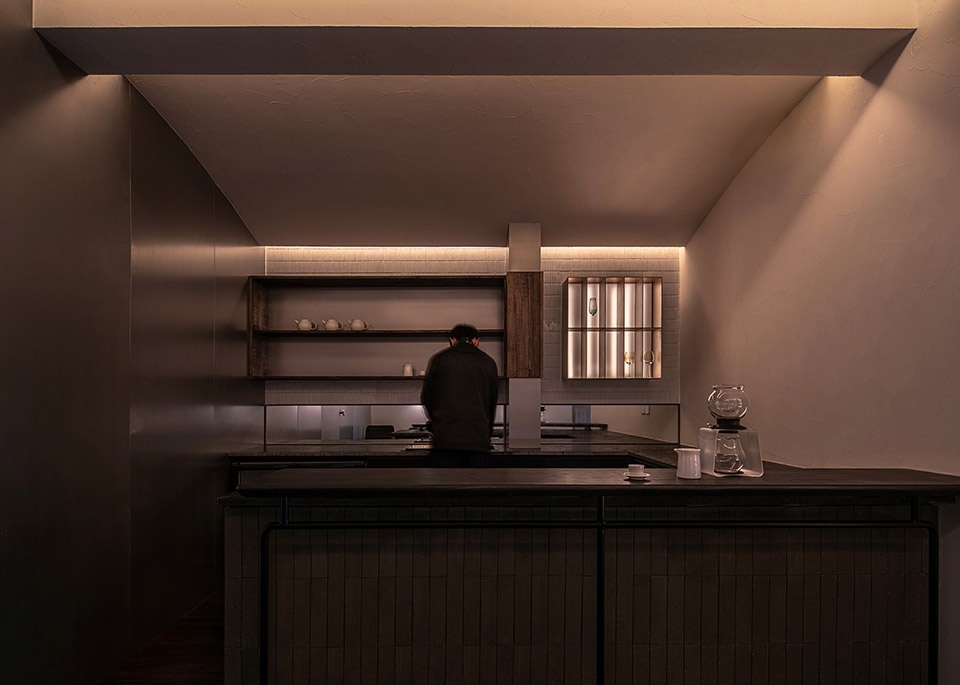
堂食区域往外,视线不受打扰反而更通透,街角景致亦可尽收眼底。
The view from the dinning area is more transparent without being disturbed, and the view from the street corner can be enjoyed.
▼堂食区域,dinning area © 偏方摄影
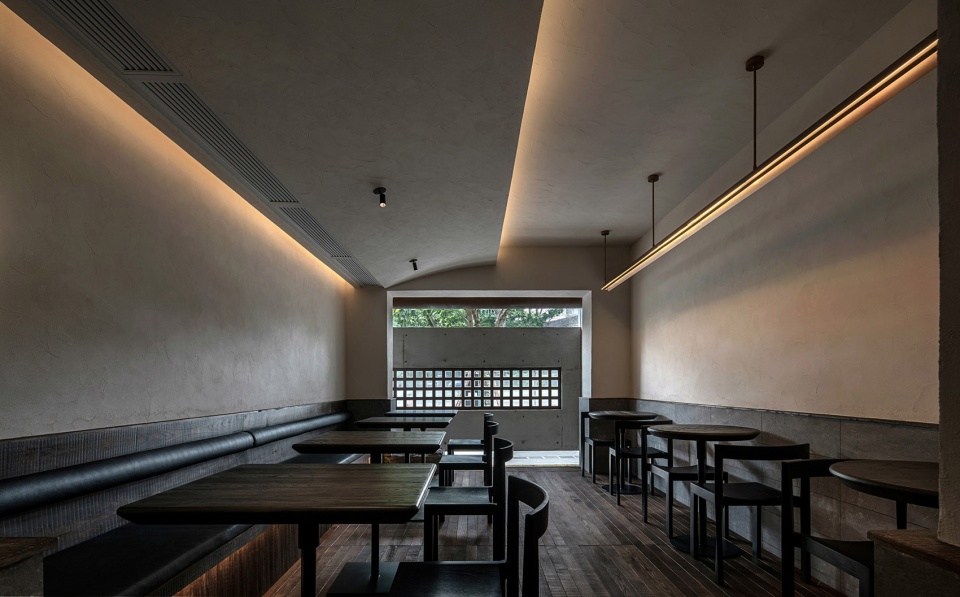
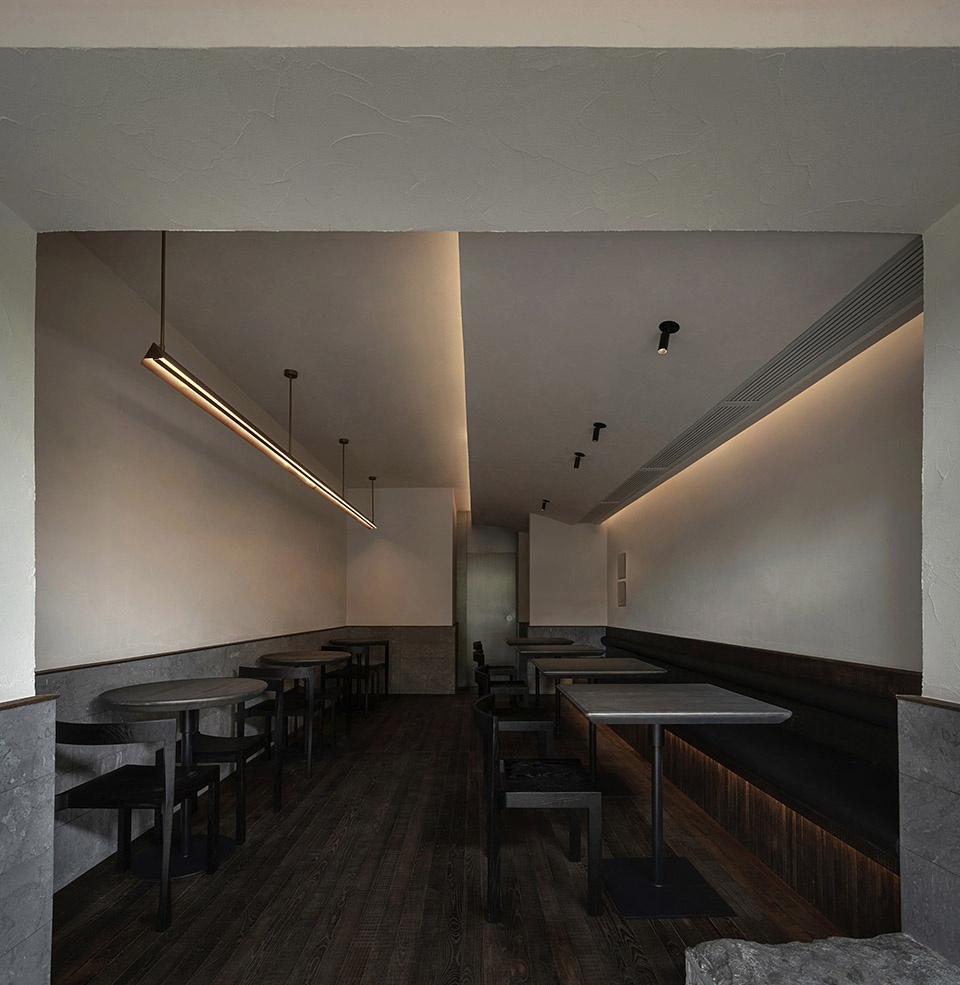
▼透过格子窗看街角景致,view of the landscape through the window © 偏方摄影
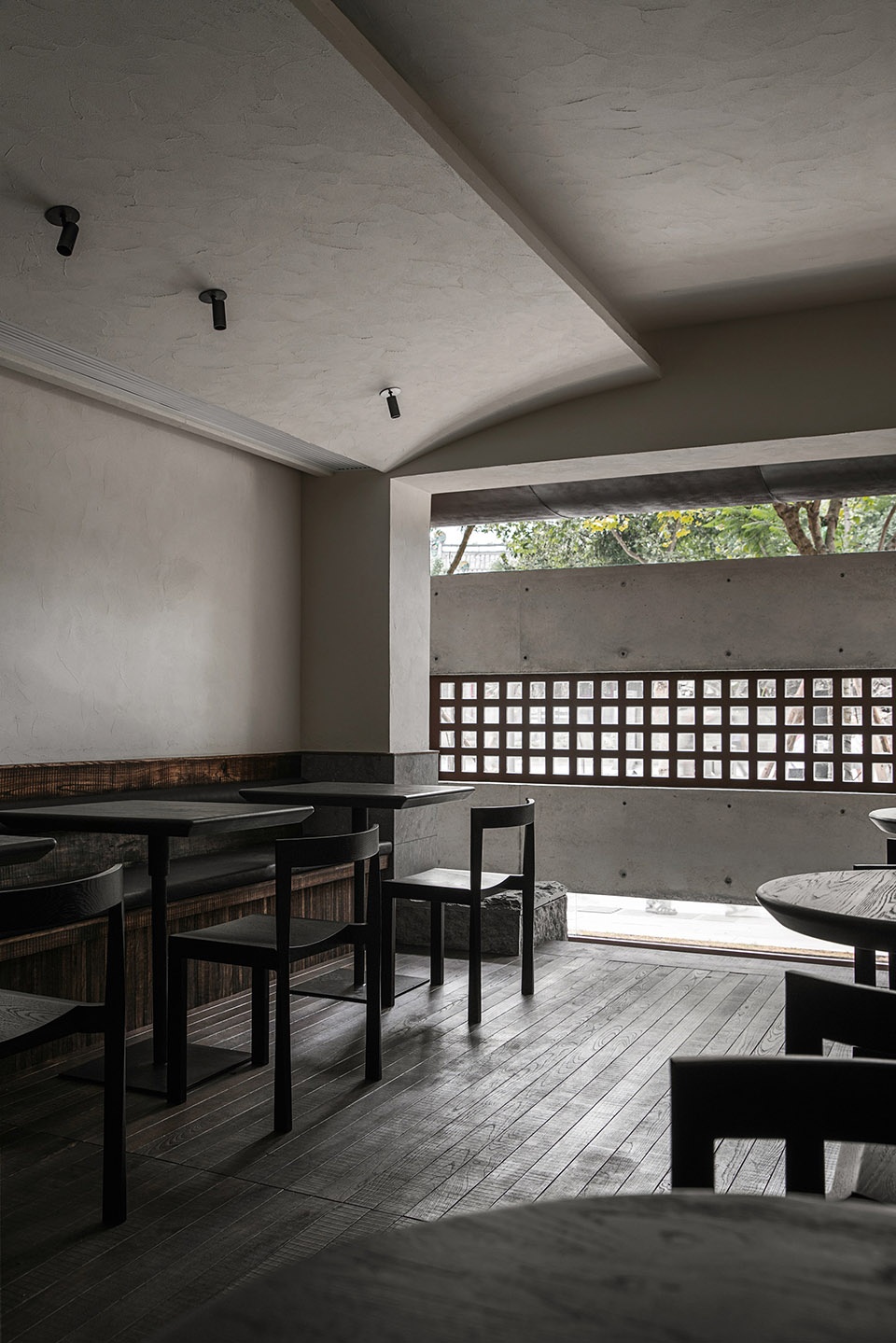
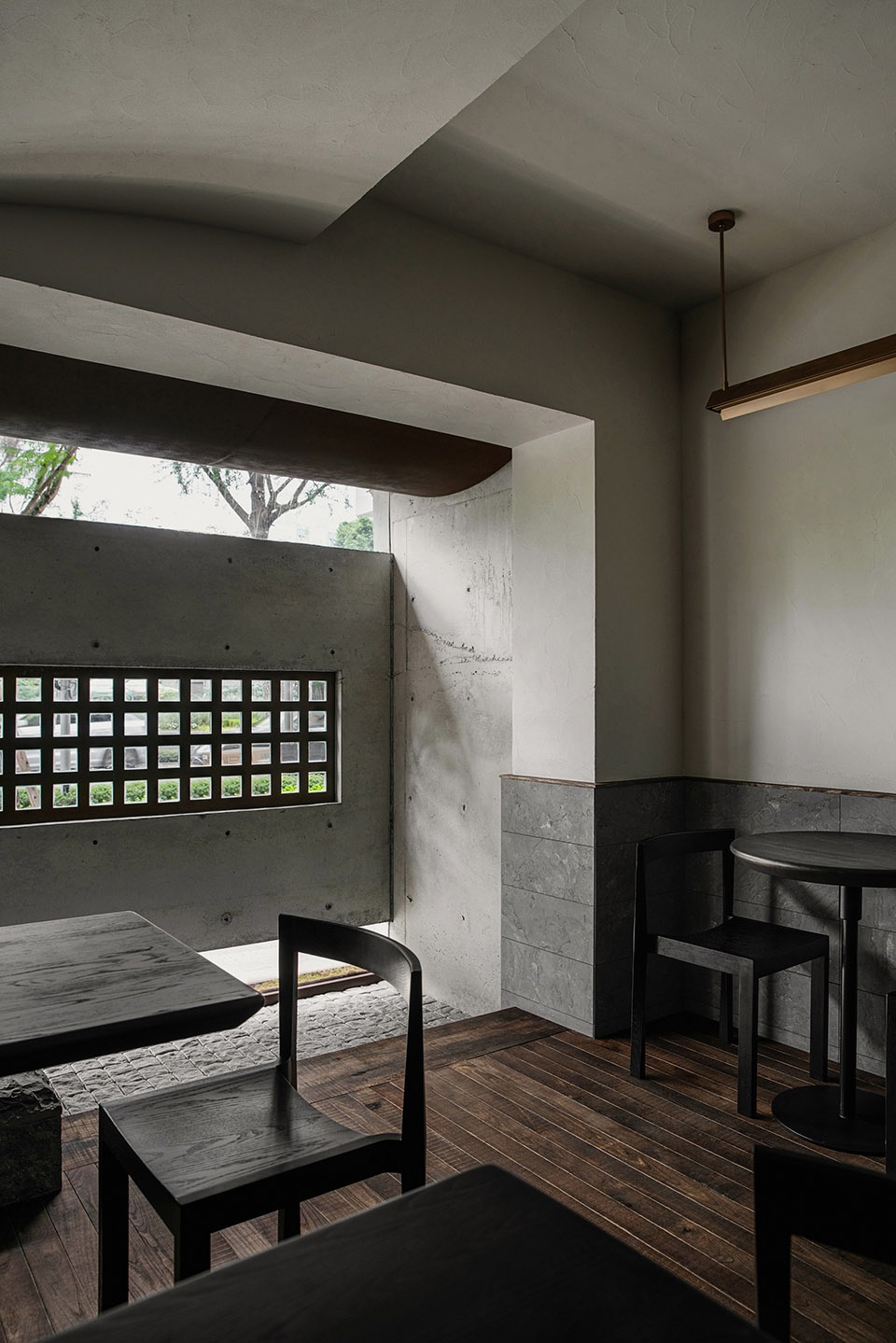
内敛克制的内部空间,抛弃多余和无趣的装饰,通过材质和灯光的变化赋予空间新的美感。
The restrained interior space is enriched by materials and lighting, without superfluous and uninteresting decorations.
▼靠墙用餐区,dinning area by the wall © 偏方摄影
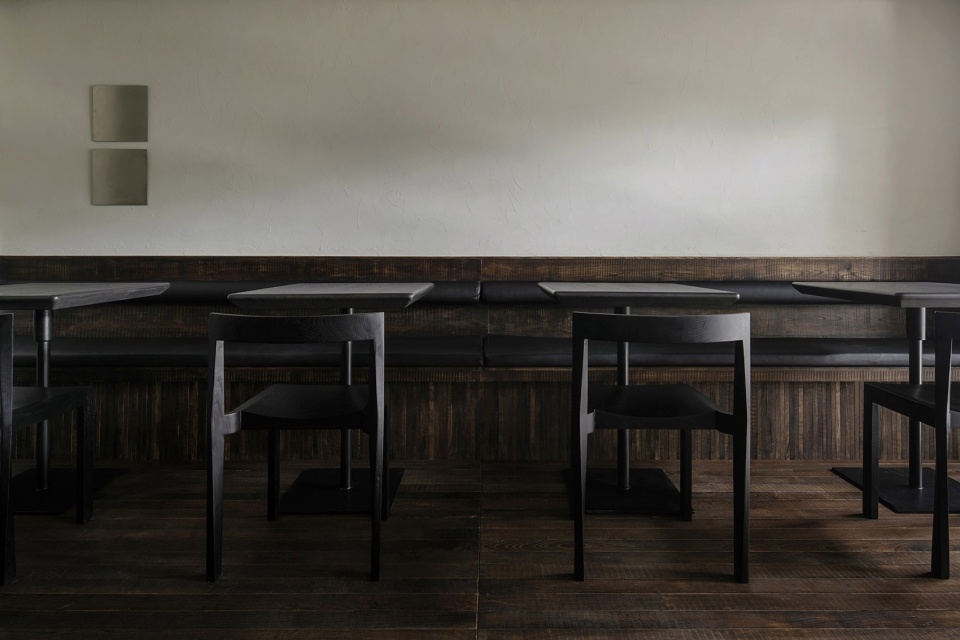
▼座椅细部,details of the seats © 偏方摄影
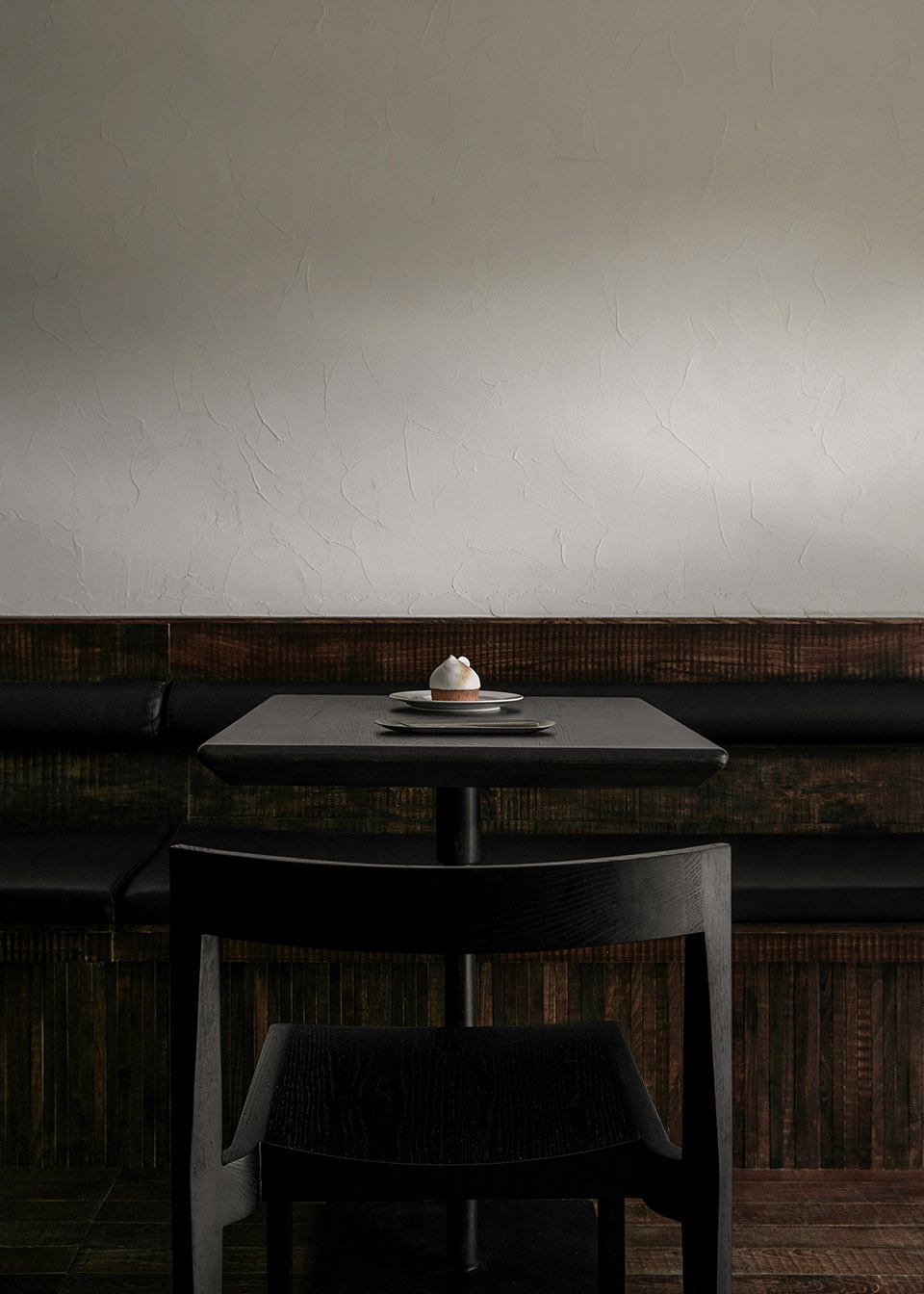
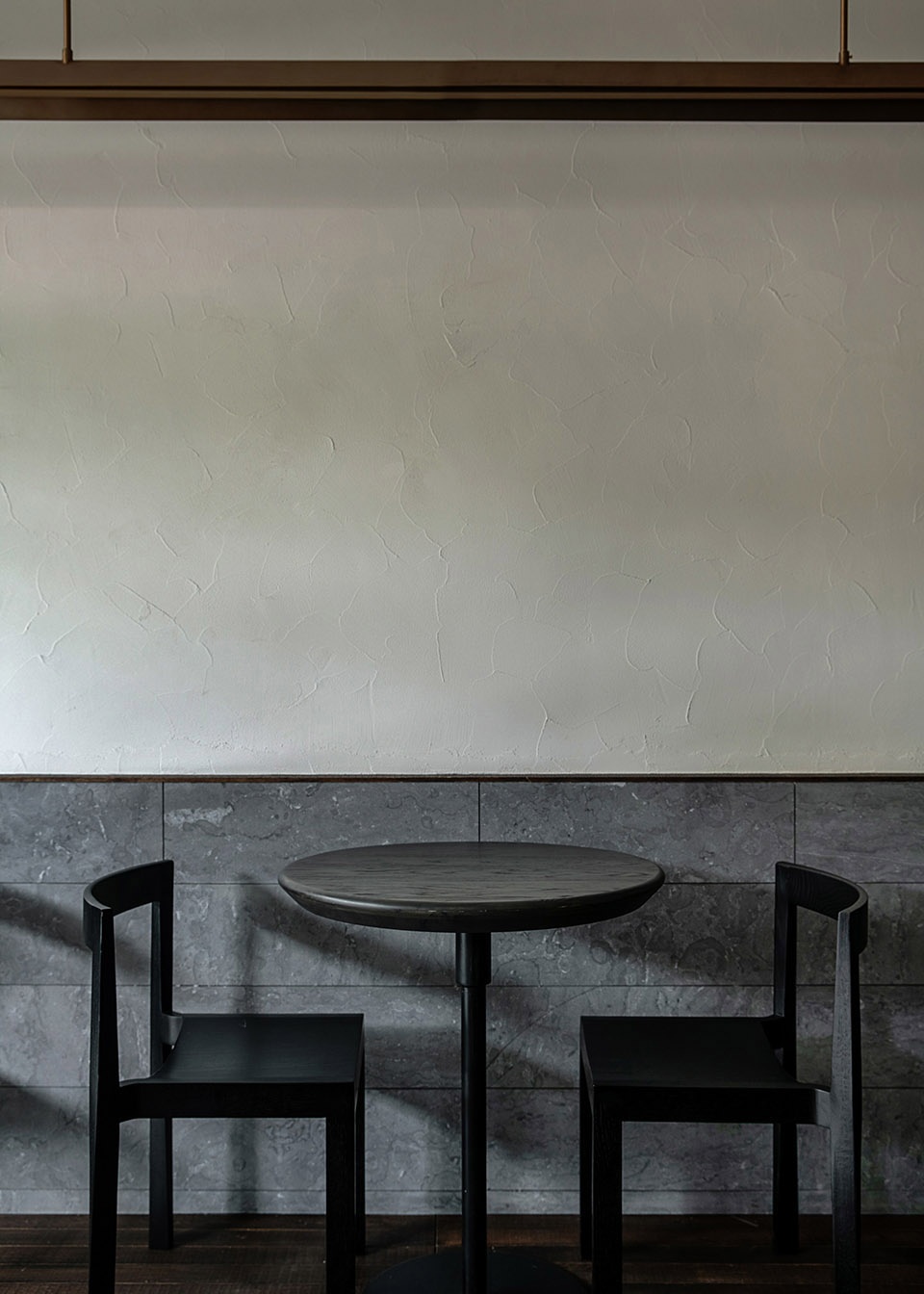
墙体作为几何体块构成洗手间区域,弧形洗手台亦是与室外顶面造型相联系。
The wall as a geometric block forms the restroom area, and the curved sink is also connected with the outdoor roof shape.
▼几何体块构成洗手间区域,geometric block forming the restroom area © 偏方摄影
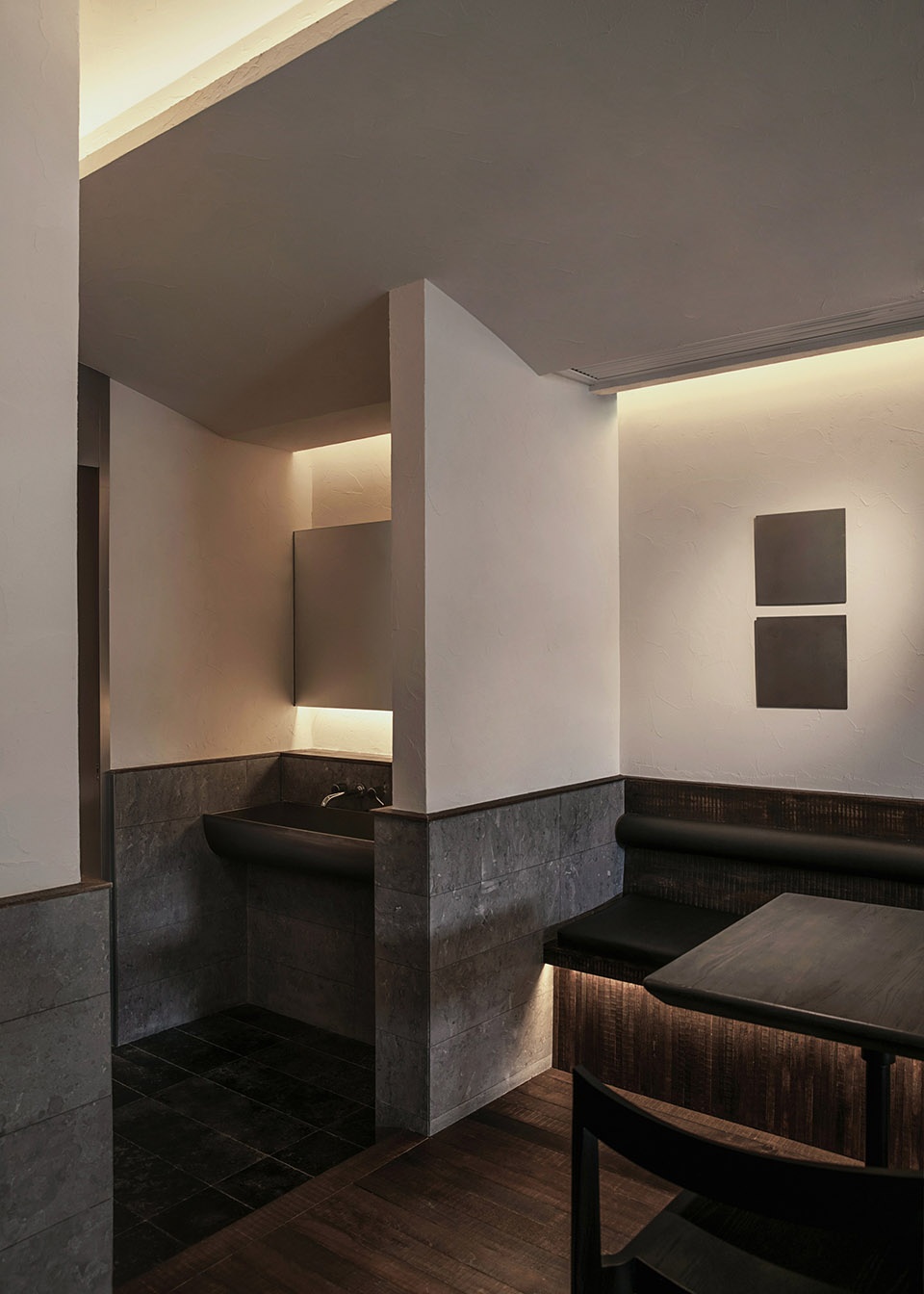
夜幕降临,淡淡清辉如丝烟。透过墙窗,灯光摇曳,人影婆娑,L ’Amore Sette尽显其美。
When night falls, the light glow is like thin smoke. Through the window wall, the light wavers and the shadows of people, L ‘Amore Sette shows its beauty.
▼夜景,night view © 偏方摄影
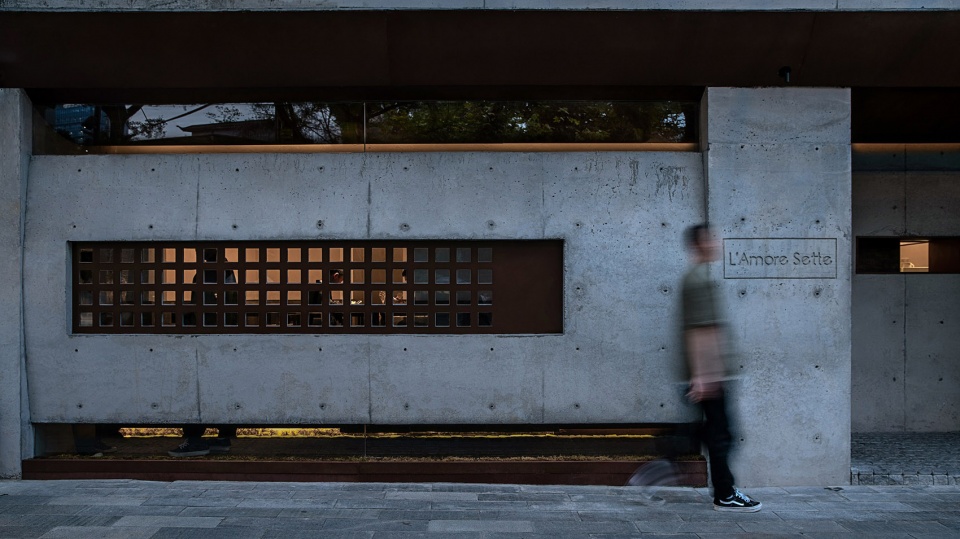
场地日记:不满三十天工期,施工现场如火如荼。阳光透过外墙窗格洒落到内廊地面。感谢为L ’Amore Sette付出过努力的所有人。
During the construction period of less than 30 days, the construction site is in full swing. Sunlight spills onto the floor of the inner corridor through the outer wall panes. Thanks to everyone who has worked hard for L ’Amore Sette.
▼细部,details © 偏方摄影
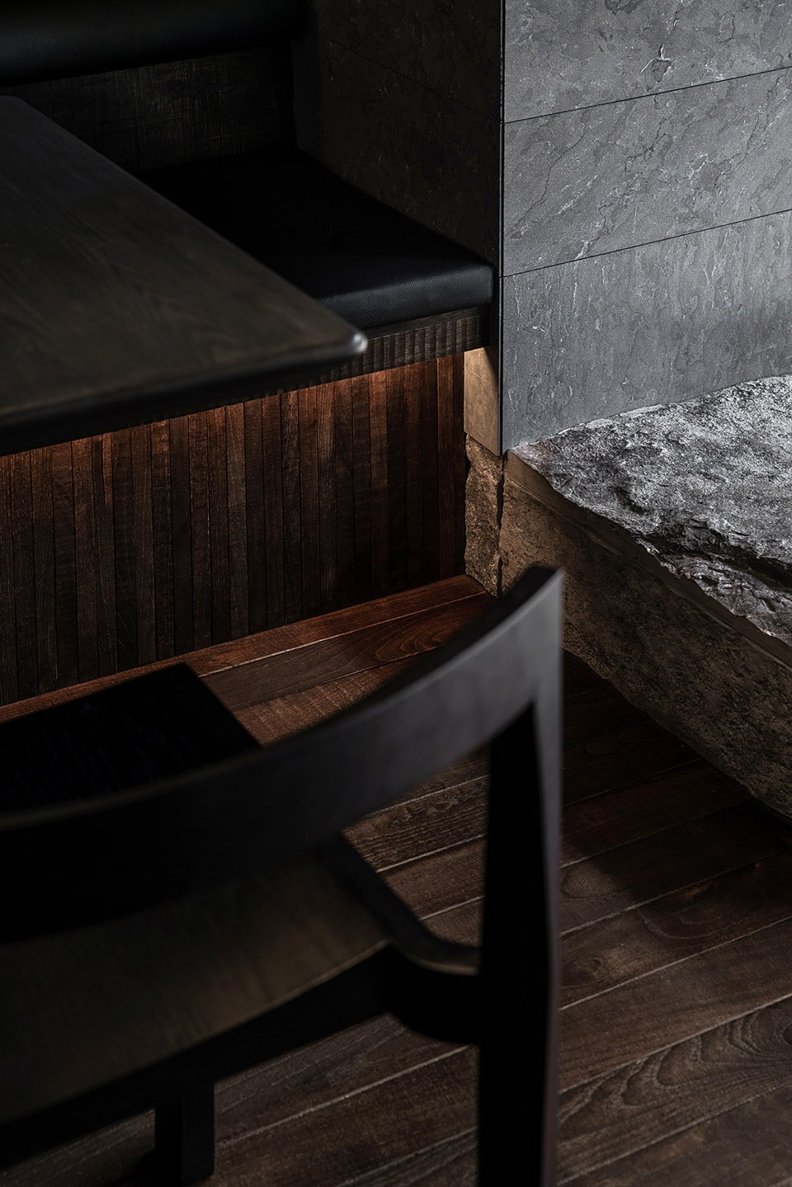
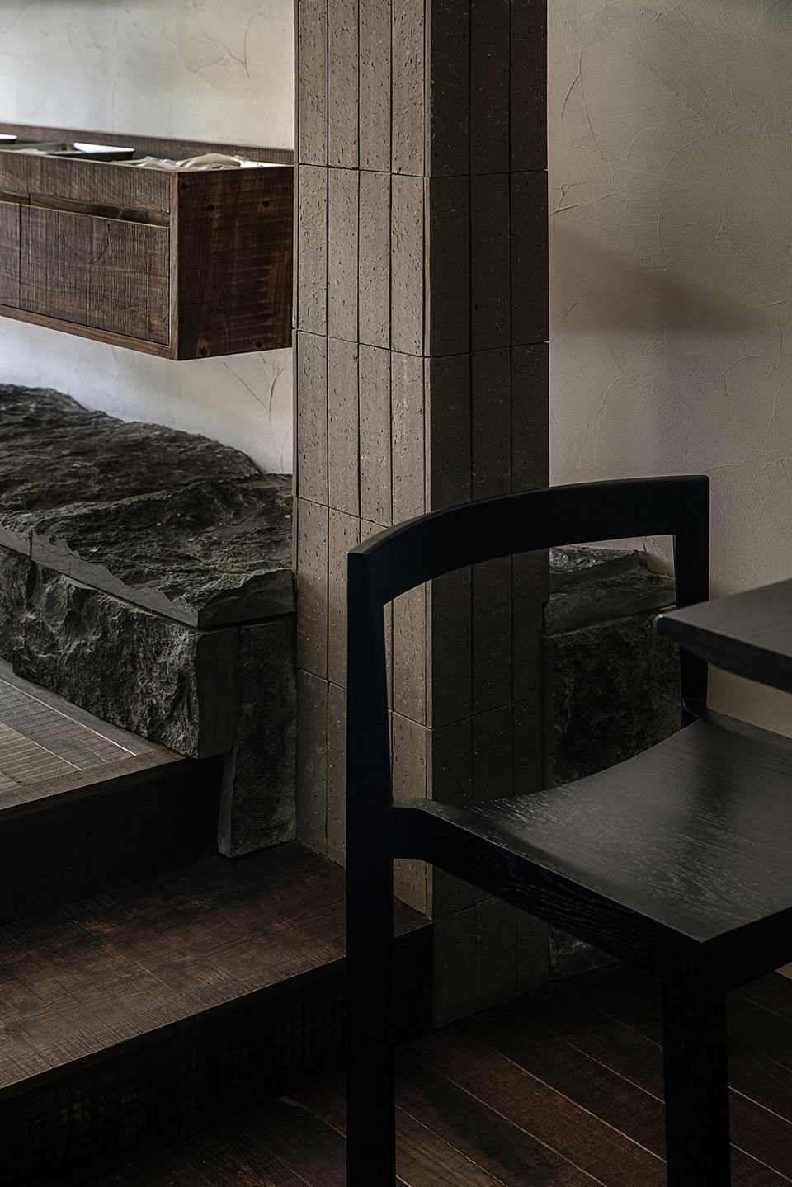
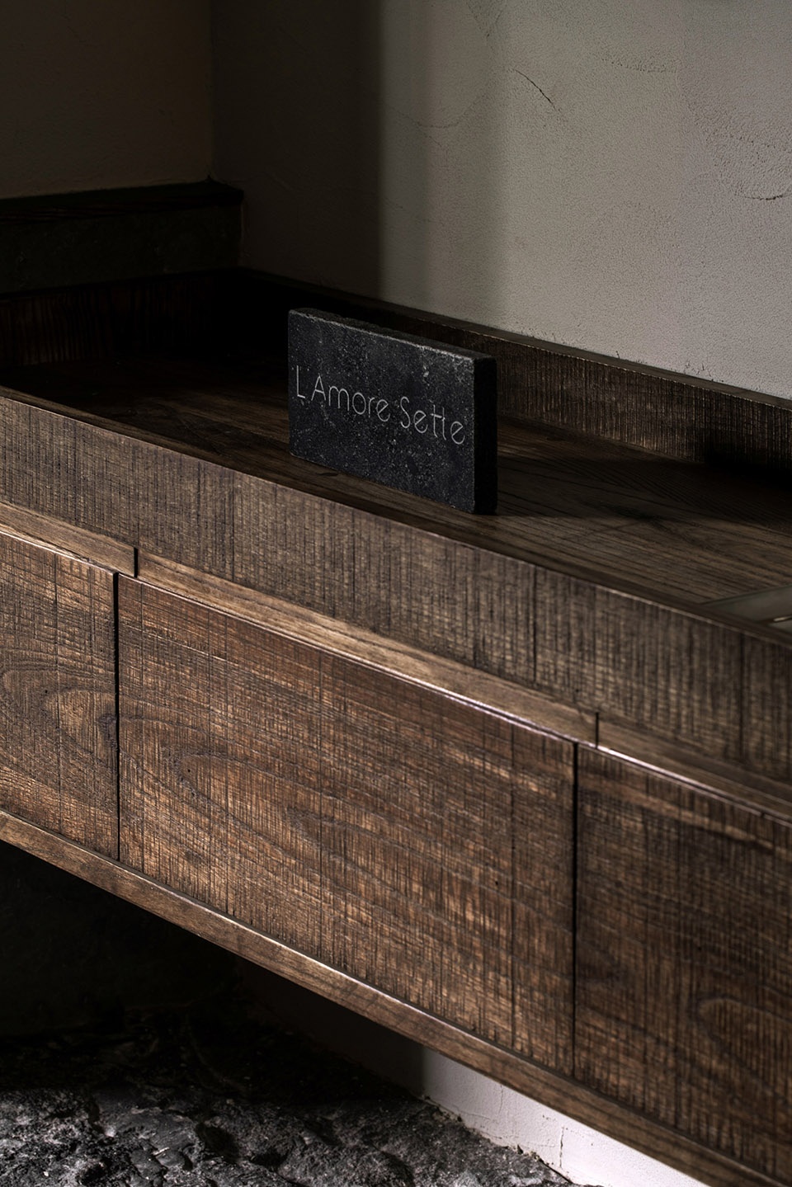
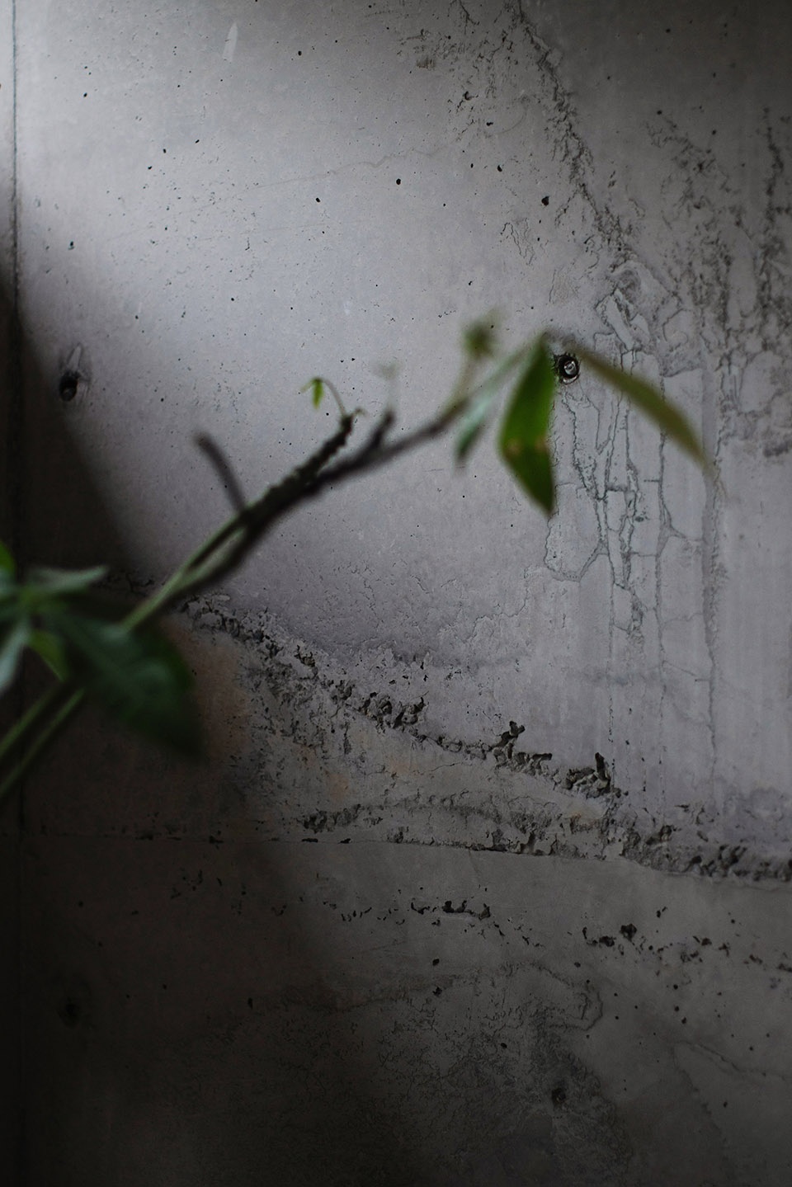
项目名称: L ’Amore Sette
设计公司:Geemo Design 治木设计
设计团队:石朝思、易毅、张晓寒
项目地址:中国 成都
主要材料:石材、手工砖、涂料、木质
完工时间:2021.05
项目面积:95平方米
摄影团队:偏方摄影












