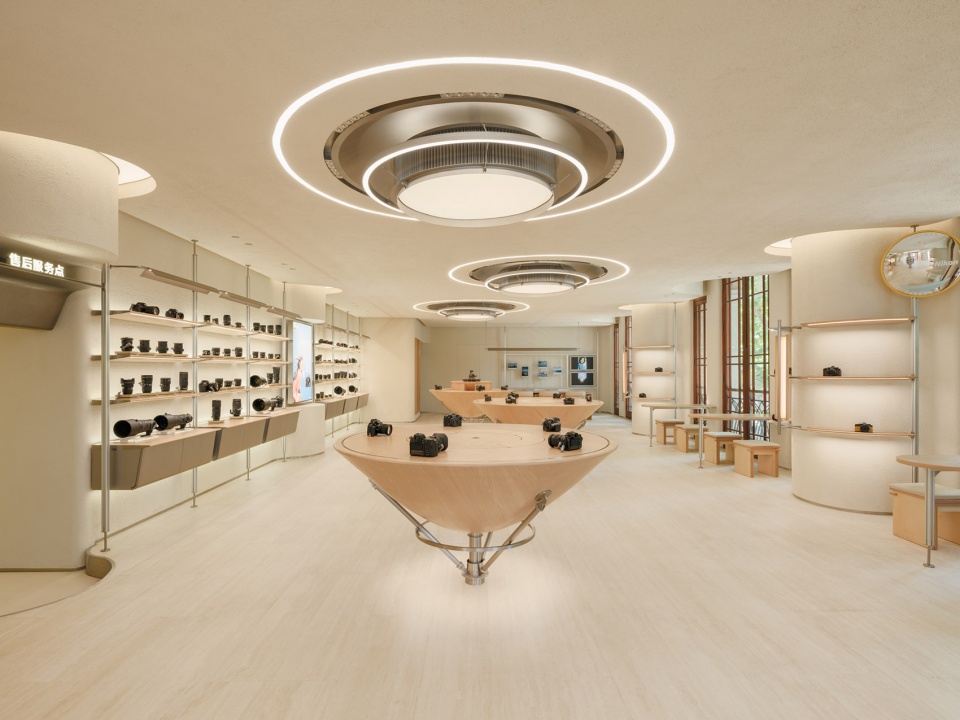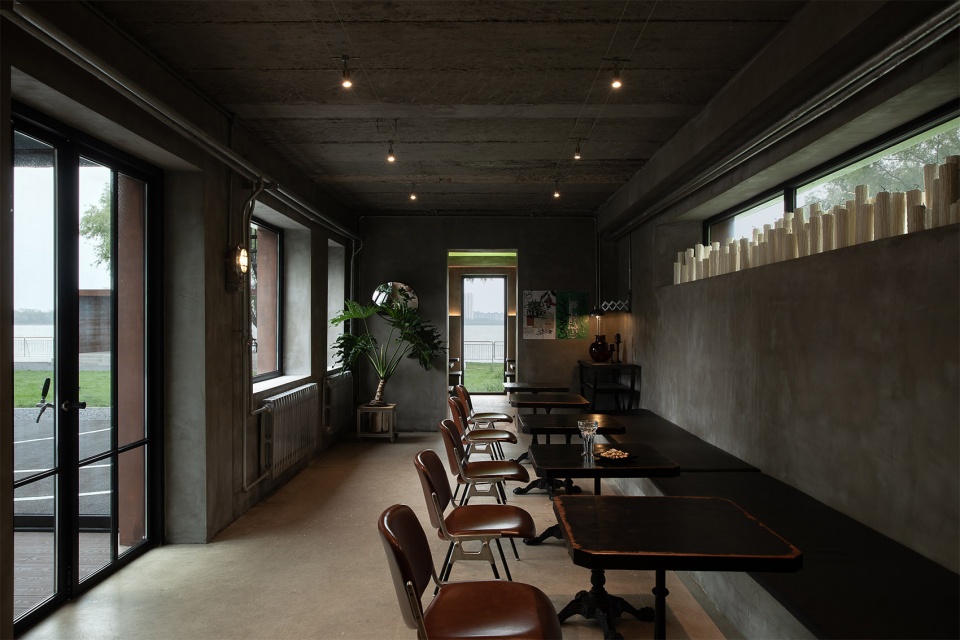

城北的拱辰门,
因始于唐,土制,后毁于乱…
宋代,“以竹木为栅”,逐衰…
元代,至正十七年,筑土城、修六门…
明代,弘治四年,砖石砌筑拱极门,后更名拱辰门……
近代拆毁,2019年,复建城墙……
Gongchen Gate, situated in the northern part of Kunshan, has a long-standing history: Its origins date back to the Tang Dynasty, when it was constructed of rammed earth, only to be destroyed amid turbulent times later. During the Song Dynasty, it existed as “a fence made of bamboo and wood” and gradually fell into disrepair. In the Yuan Dynasty, specifically in the 17th year of the Zhizheng era (1357 AD), an earthen city wall was constructed, along with six city gates.In the Ming Dynasty, in the 4th year of the Hongzhi era (1491 AD), the gate was built using bricks and stones. Initially named Gongji Gate, it was later renamed Gongchen Gate. In modern times, it was demolished. However, in 2019, the section of the city wall where the gate once stood was reconstructed.
▼从城门下仰望装置,Looking up at the installation from under the gate © 向刚
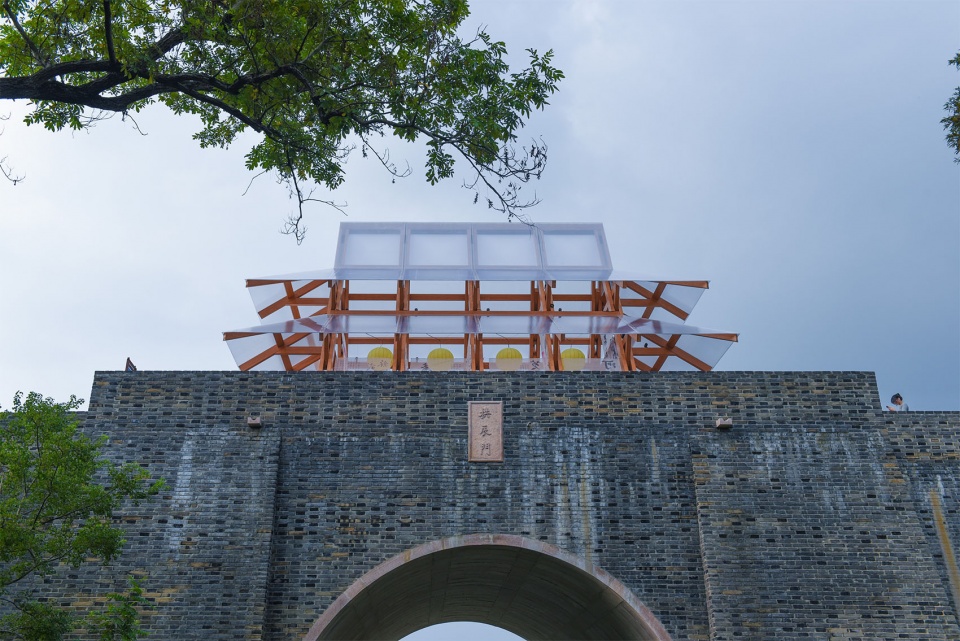
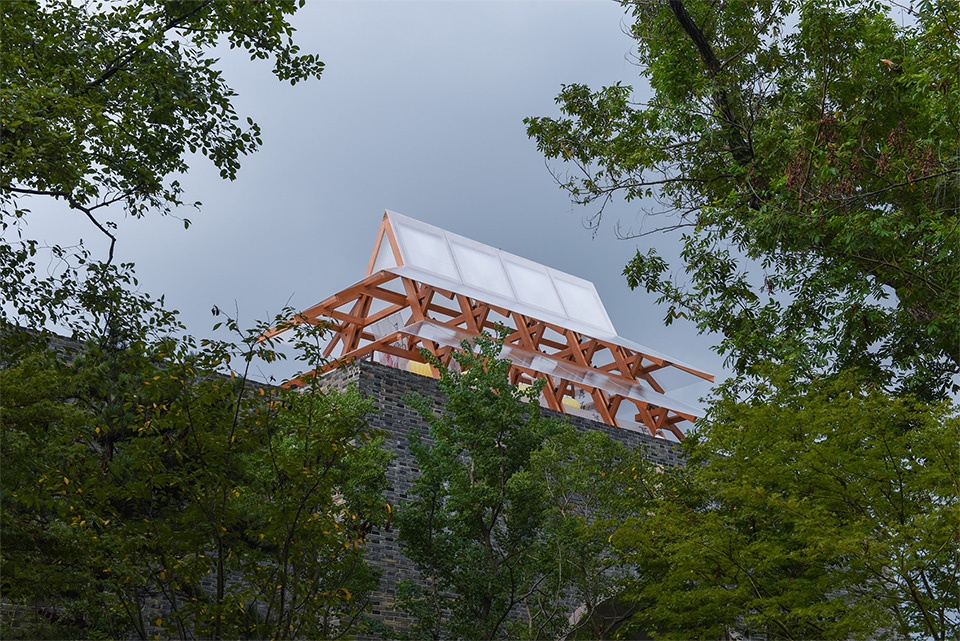
历史上的拱辰门,建了拆,拆了再建……如果再造拱辰门,并无法考究其样式,原本就因时而不同,很多年代或许就是虚无,如此,不如造一座记忆中的拱辰门。
▼设计概念图,Design concept © 一脉设计研究中心
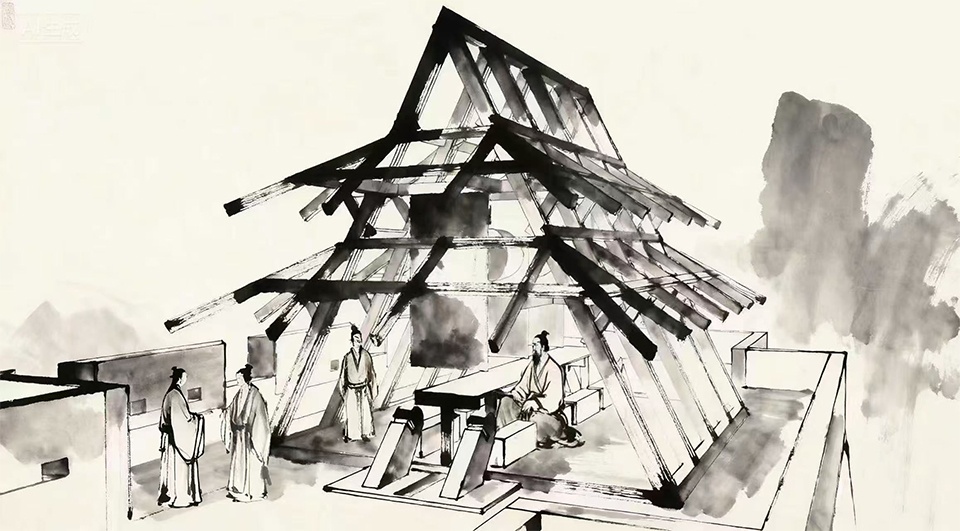
Throughout its history, Gongchen Gate has experienced repeated cycles of construction and demolition. If we were to reconstruct Gongchen Gate once again, it would be impossible to verify its exact original appearance. After all, its design evolved with the times, and for many historical periods, there are practically no records documenting its specific form. Therefore, it would be more appropriate to create a “Gongchen Gate in Memory” instead.
▼城墙上看装置,Look up at the installation from the city wall © 向刚
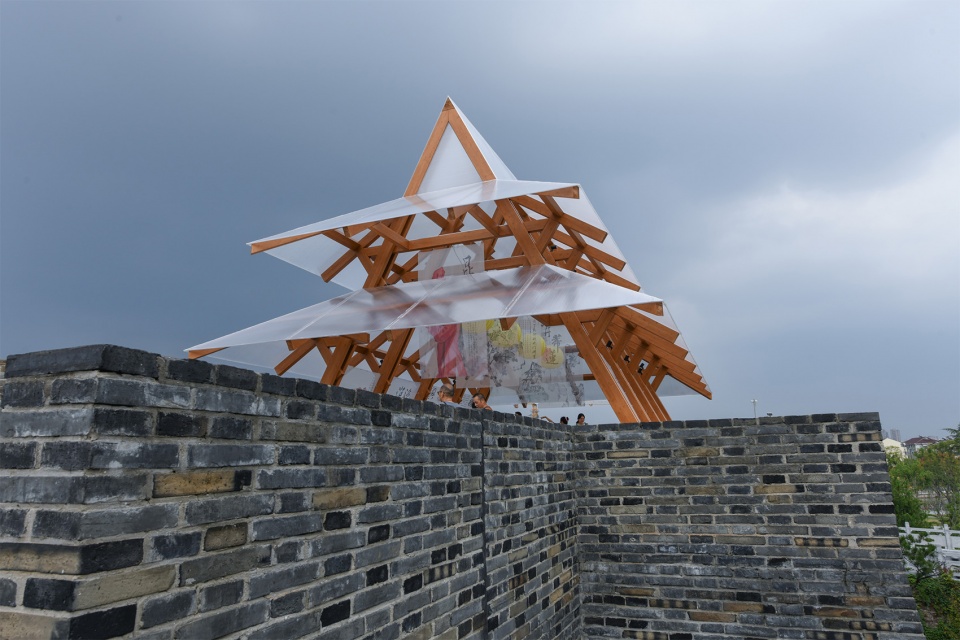
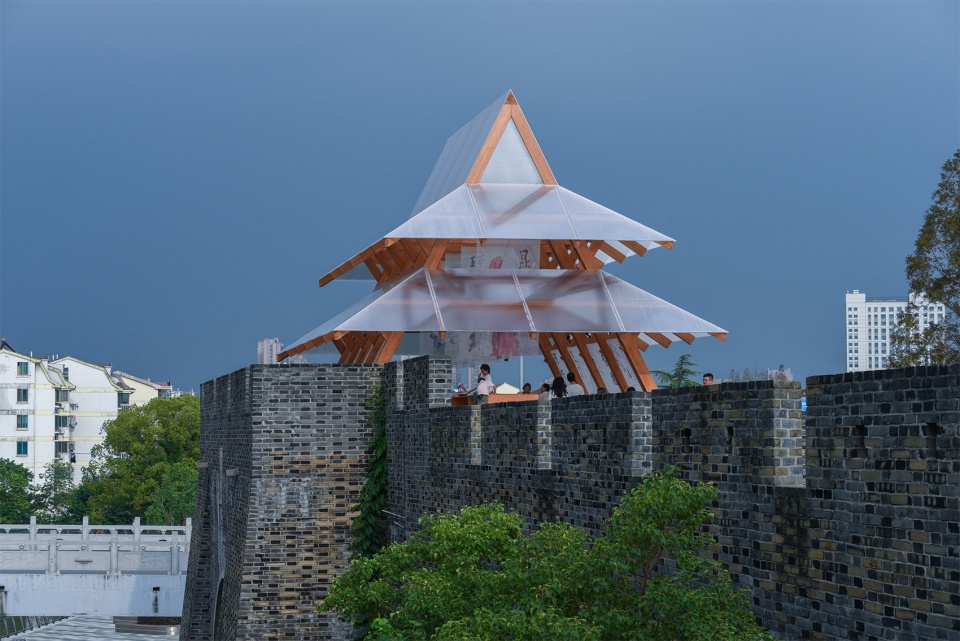
▼从坡道向上看装置,Look up at the installation from the ramp © 向刚
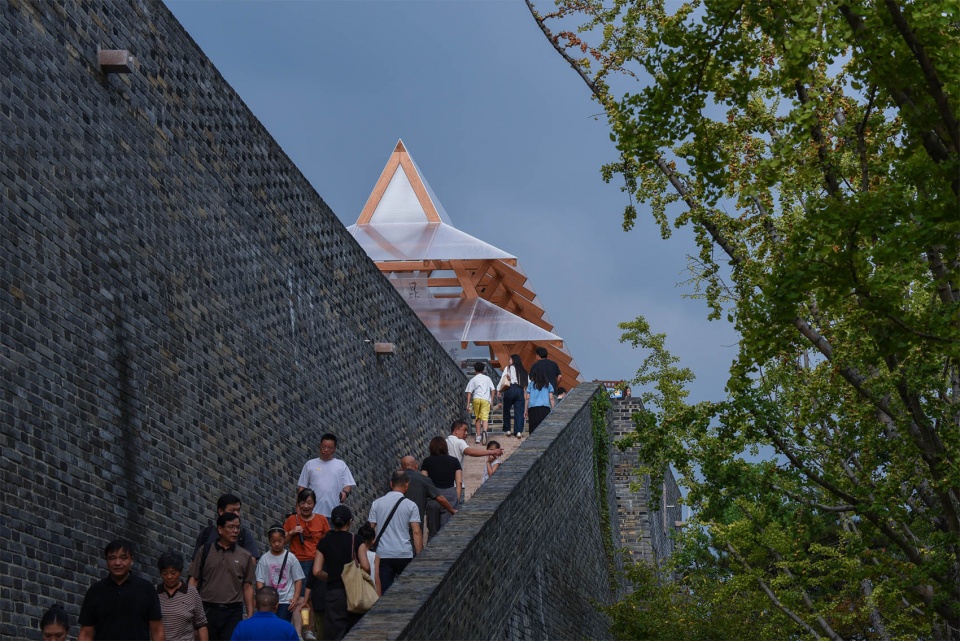
记忆中的拱辰门,样子何如?首先,应该是:模糊。在历代书生的心中,拱辰门寓意环绕如拱,辰星璀璨,也就是在拱门之上,有一团璀璨的辰星,如梦缥缈。拱辰门在人们的记忆中不断地被神化、美化,如同仙境,在云雾缭绕间成为寄托思乡之情的空中楼阁。于是,拱辰门是白的、透明的、璀璨的、缥缈的……
▼形态分析图,Morphological analysis © 一脉设计研究中心
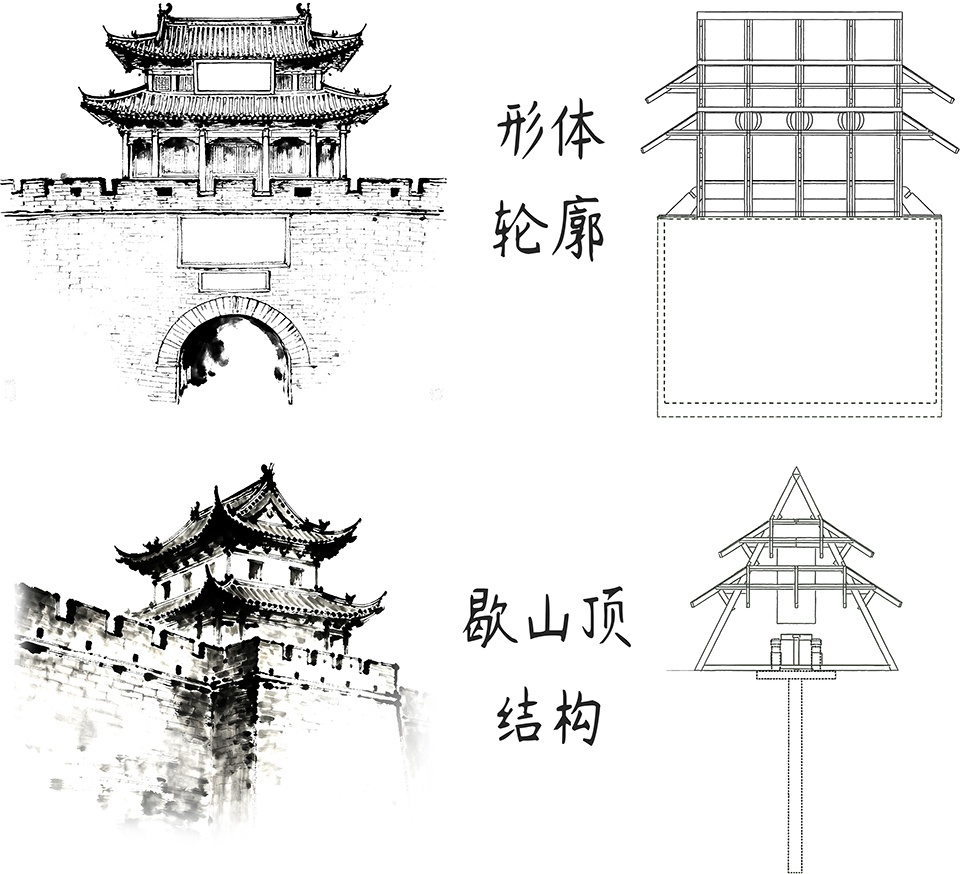
What would this “Gongchen Gate in Memory” look like? First and foremost, it should embody a sense of vagueness. Among scholars across the ages, Gongchen Gate carries the implied meaning of “surrounding like an arch, with bright stars”. In other words, above the archway, there would be a cluster of glowing stars, as ethereal as a dream. Over time, Gongchen Gate has been continuously deified and glorified in people’s memories. It resembles a fairyland—shrouded in mist and clouds—transforming into a “castle in the air” that embodies people’s nostalgia for their hometown. Thus, the “Gongchen Gate in Memory” should be white, transparent, radiant, and ethereal.
▼木格栅的序列感,The sequential sense of wooden grilles © 向刚
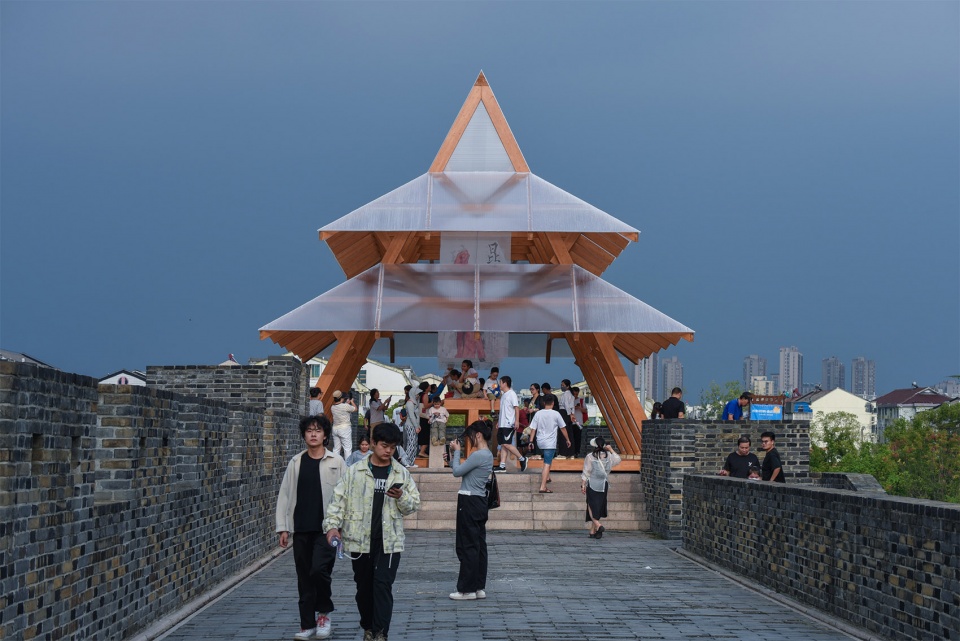
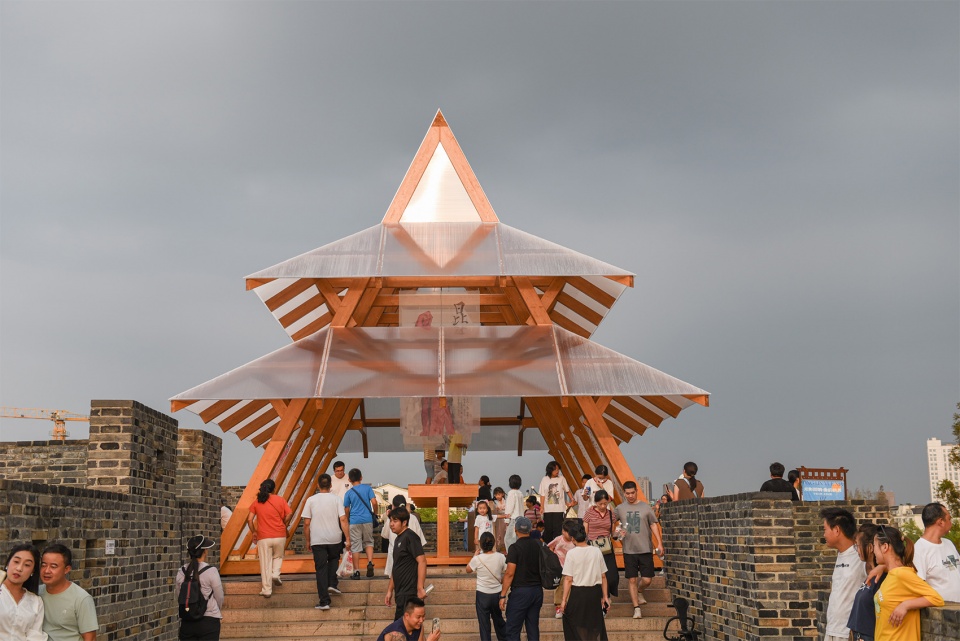
其次,应该是:木栅。除了土、砖,历史上唯一的文字描述就是这两个字。中国建筑源于土木,因此,记忆中的拱辰门应该是一种坚固的木栅!可以阻挡敌人、可以守护昆山,可以给一方百姓安宁。于是,拱辰门是木的、格栅的、序列的、坚固的……
Second, it should feature wooden palisade. Beyond earth and bricks, the only written description of Gongchen Gate in historical records mentions these two words: “wooden palisade”. Chinese architecture originated from the use of earth and wood; therefore, the “Gongchen Gate in Memory” ought to be a solid structure with wooden palisade. It should be capable of warding off enemies, defending Kunshan, and bringing peace to the local people. Hence, this “Memorial Gate” should be crafted from wood, with grid-like palisade, an orderly structure, and firm stability.
▼装置夜景,The night view of the installation © 向刚
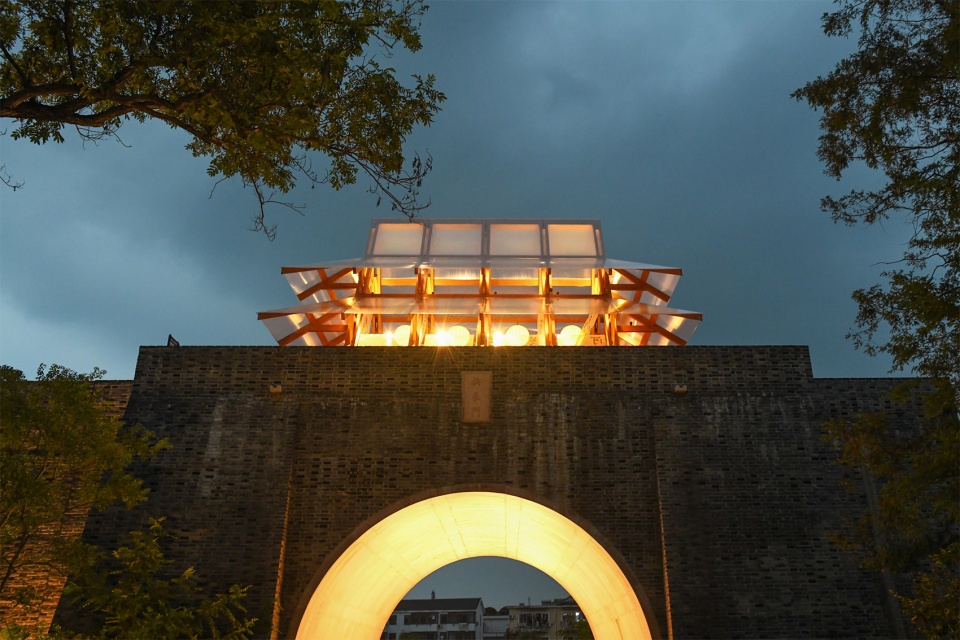
▼璀璨的装置,A brilliant installation © 向刚
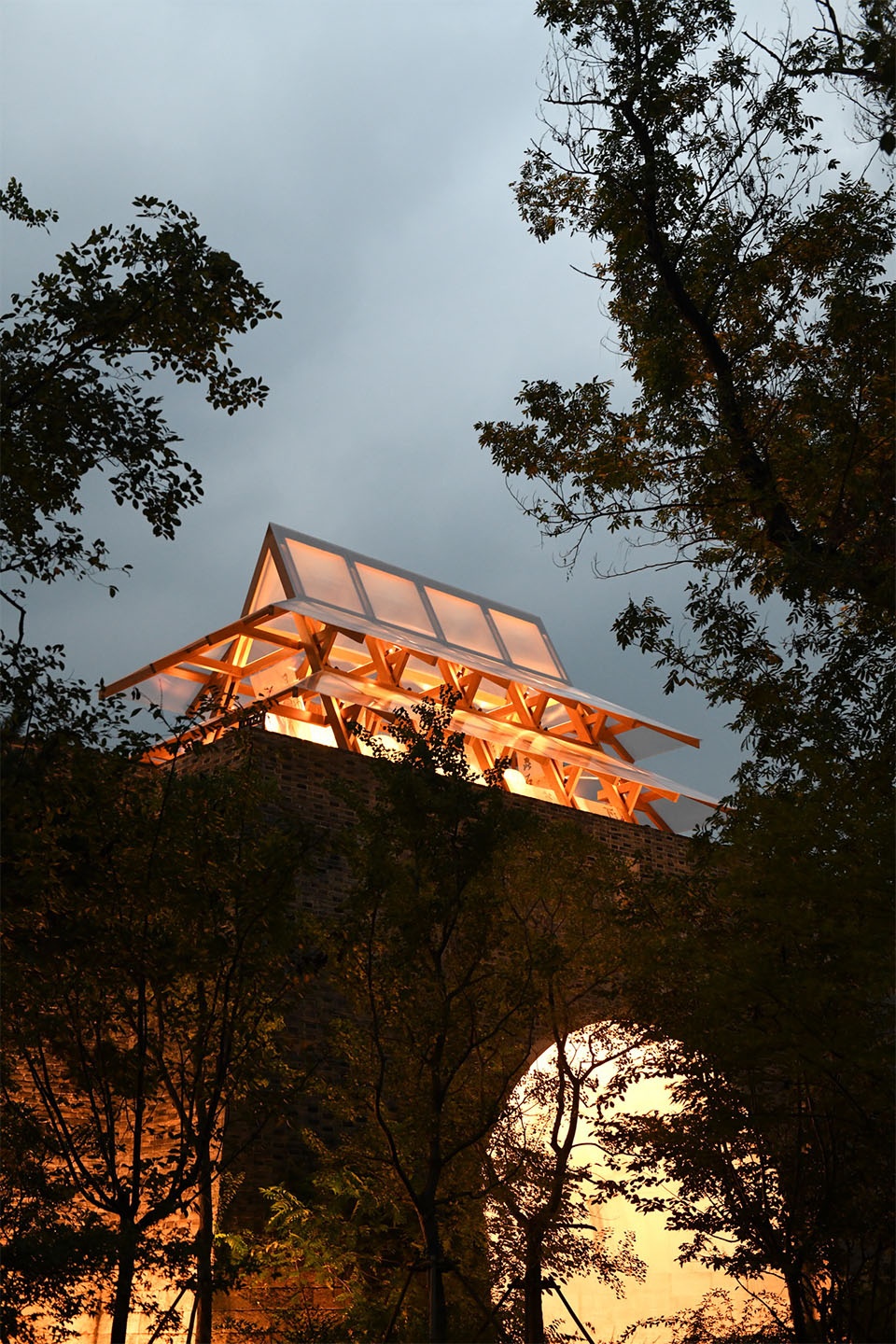
最后:应该是:水闸。拱辰门是一座水门,是船只进城通过的城门。这一点是不多见的。所以,记忆中的拱辰门一定要表达出水门,与传统城门相比,除了下面是水路,另外就是开门不同,不是城门而是水闸。复建的水门在城墙上有所表示,却并不显著。因此,我们要表达的拱辰门,重点在于凸出水闸门的位置和功能……于是,拱辰门是亮的、铭记的、强调的、突出的……
Third, it should function as a sluice gate. Gongchen Gate was a water gate, serving as an entry point for ships to enter the city—a feature that is quite rare among ancient city gates. Therefore, the “Gongchen Gate in Memory” must reflect its function as a water gate. Unlike traditional city gates, it not only has a waterway beneath it but also differs in its “opening mechanism”: instead of operating as a regular city gate, it functions as a sluice gate. In previous reconstruction projects, the water gate feature was marked on the city wall but not prominently highlighted. Thus, the key focus of our design for Gongchen Gate is to emphasize the location and function of the sluice gate. As a result, this “Memorial Gate” should be bright (to stand out), memorable, emphasized, and prominent.
▼节庆期间的装置灯光,Installation lights during festivals © 向刚
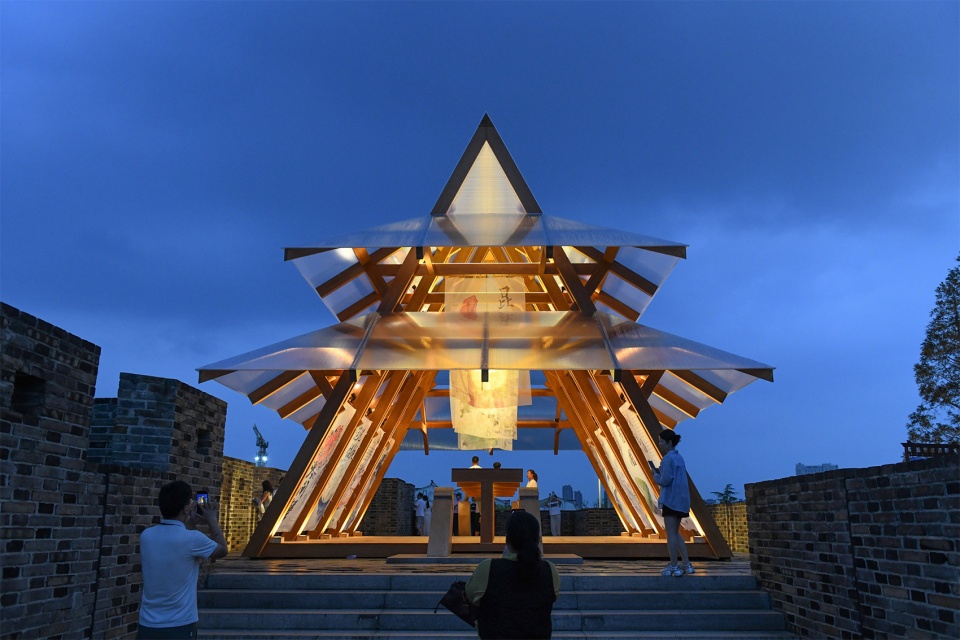
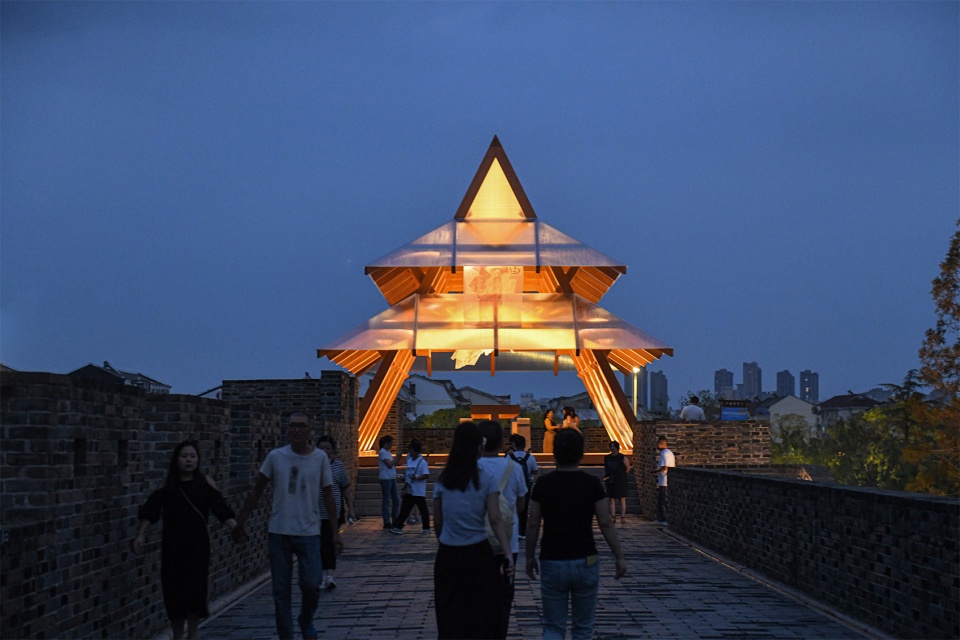
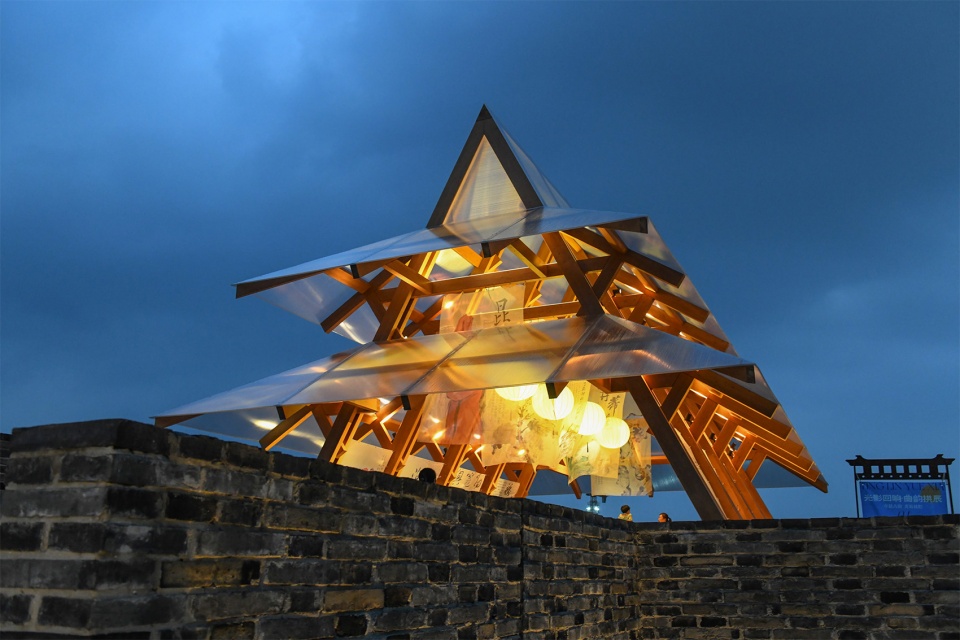
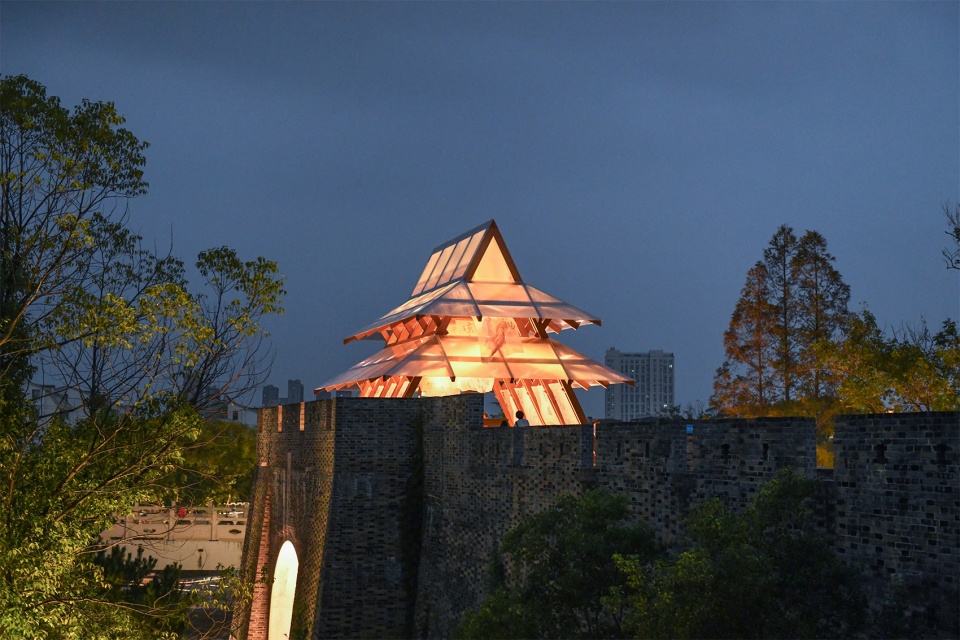
基于上述三点,拱辰门用木材、白色透明阳光板、白色素纱三种材料搭建而成,配合以灯光。
▼装置爆炸图,Explosion diagram of the installation © 一脉设计研究中心
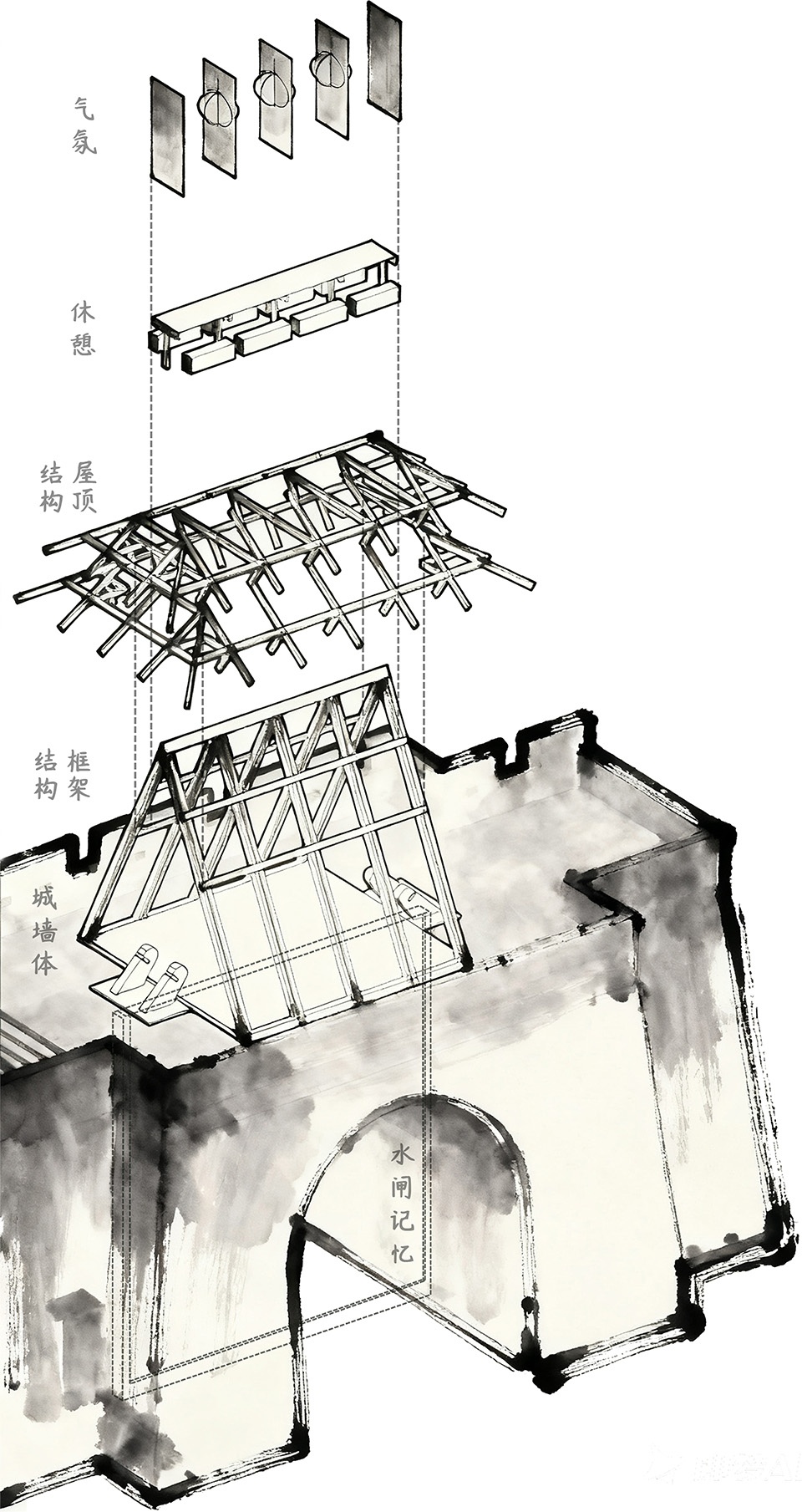
Based on the three aforementioned points, Gongchen Gate is constructed using three materials—wood, white transparent polycarbonate panels, and white plain gauze—supplemented by lighting.
▼装置细部,Installation details © 向刚
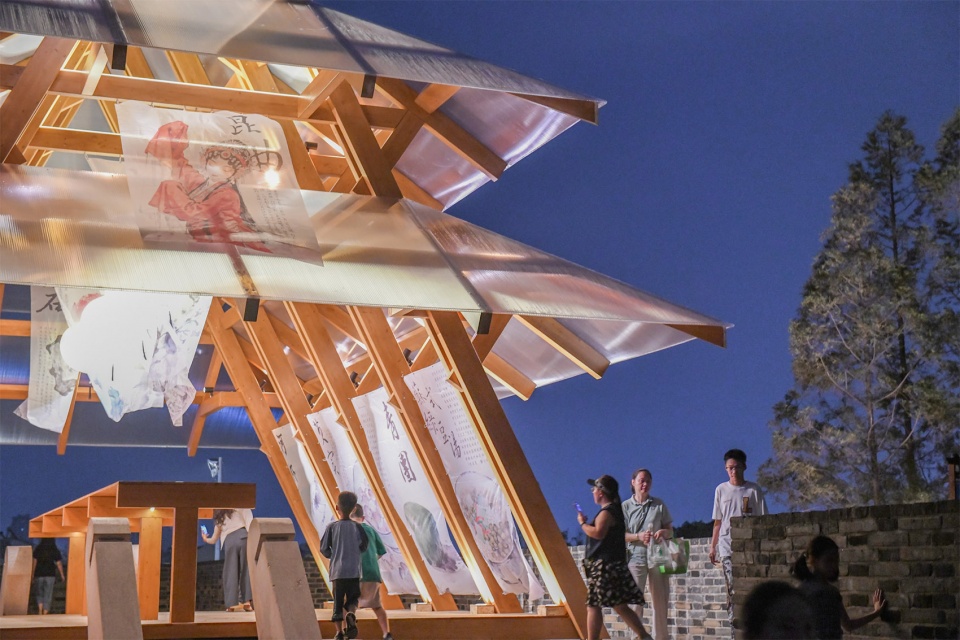
木材以三角形为最坚固,共五榀,双木做榀,中夹檩,生成重檐。阳光板以竖纹为最融合,似瓦垄,两米一片,卡槽接,密封防水。白色素纱以虚为最唯美,如窗纱,相对四幅,环拉结,随风飘摇。灯光以木节点为最戏剧,彰构造,双木中亮,内透光,光影成辉。
Wood: For wooden components, the triangular structure offers the greatest stability. There are five sets of wooden frames in total; each set consists of two timbers forming a structural unit, with purlins sandwiched between them, creating a double-eaved structure. Polycarbonate panels: Vertical stripes on the panels blend best with the overall design, resembling traditional tile ridges. Each panel is 2 meters long and connected via card slots to ensure sealing and waterproofing. White plain gauze: The translucent, ethereal quality of the gauze is the most aesthetically pleasing, similar to window screens. Four panels of gauze are arranged around the gate, connected by ties, and they flutter gently in the wind. Lighting: Installing lights at the wooden joints creates the most dramatic effect, highlighting the structural details. Lights are placed between the two timbers of each structural unit and emit light from within, producing a brilliant interplay of light and shadow.
▼光影成辉,A brilliant interplay of light and shadow © 向刚
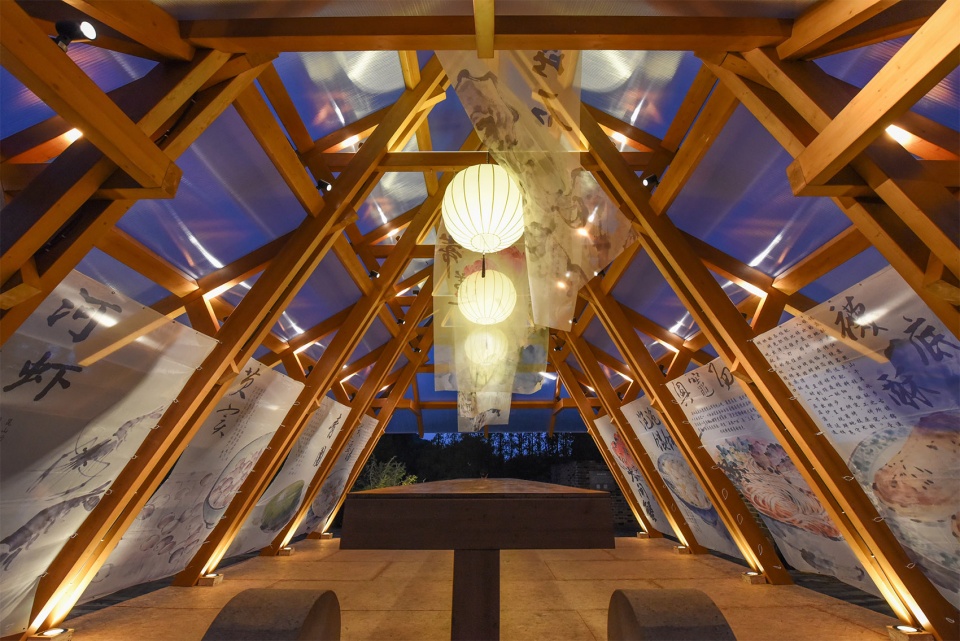
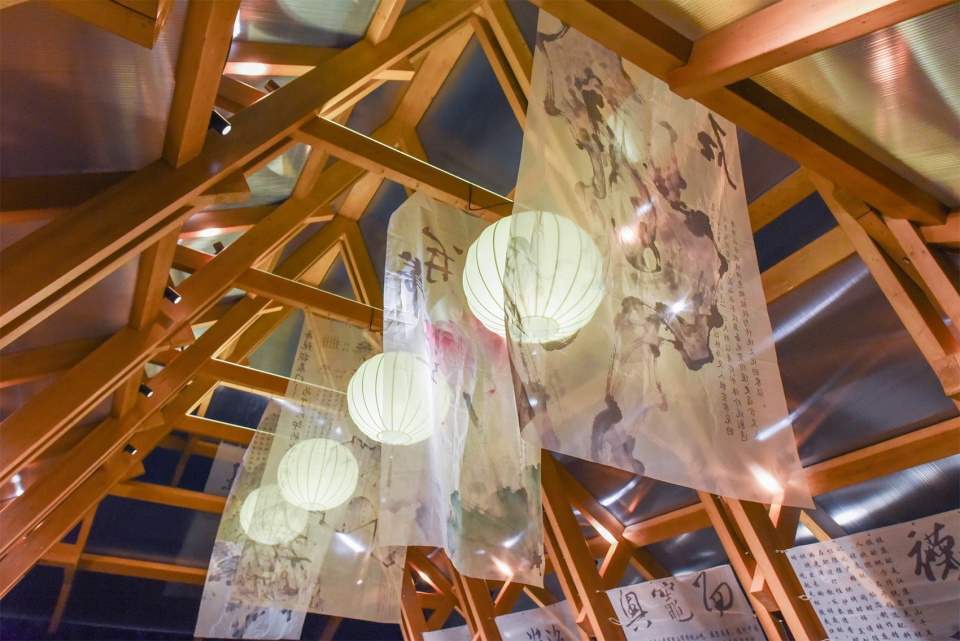
拱辰门多次拆建,中国大多数古建筑亦如此,与其复某一时期的古,不如表达今天的木构技术、阳光板锁边、素纱彩色打印和灯光塑性技术。其实其历史亦是如此,从土到木、到砖,都是时代建筑材料的渐进发展,这便是拱辰门的当代表达。
Gongchen Gate has undergone repeated demolition and reconstruction, and this is true for most ancient Chinese buildings. Rather than restoring it to the style of a specific historical period, it is better to showcase contemporary wooden structure technology, polycarbonate panel edge-locking techniques, colored printing on plain gauze, and lighting shaping technology. In fact, the history of Gongchen Gate itself reflects the progressive development of building materials across different eras—from earth to wood, and then to bricks. This is precisely the “contemporary expression” of Gongchen Gate.
▼装置内部空间细部,Internal space details of the installation © 向刚
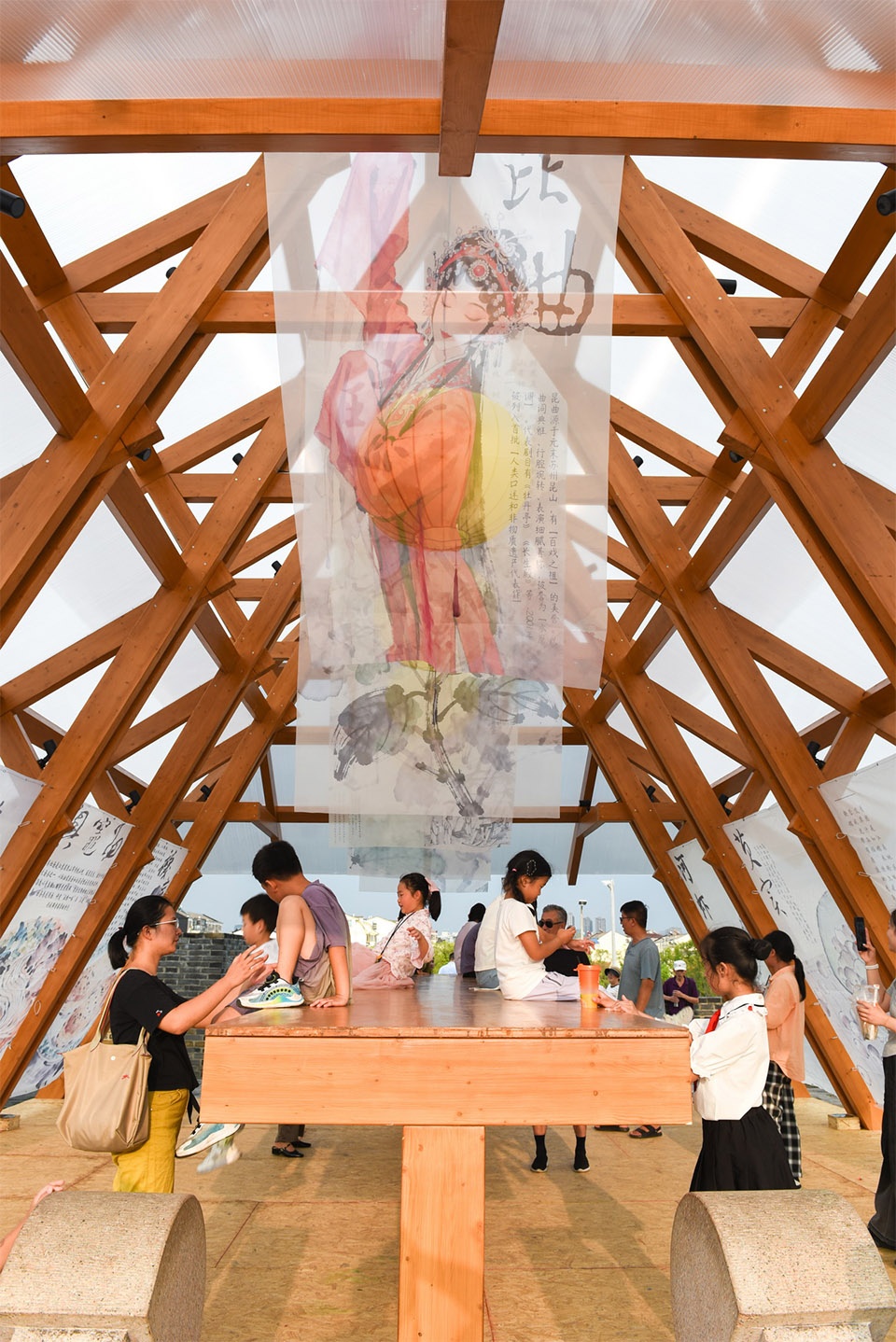
拱辰门每次拆建,历史上都是因为被需要而建,不被需要而毁。很实用的农耕文明建筑使用哲学,因此,这次搭建也希望用最简单的逻辑去满足最基本的需求,提供一个白天可停留、晚上可以亮的场所,这个场所仅仅用来标记这里有个水站。
Throughout history, every construction of Gongchen Gate was driven by practical needs, and every demolition occurred when it was no longer useful. This embodies the practical philosophy of architectural use in agrarian civilizations. Therefore, this reconstruction also aims to meet the most basic needs with the simplest logic: to create a space that can be used for rest during the day and illuminated at night. This space serves merely as a marker indicating the location of a water station here.
▼拱辰门与城市,Gongchen Gate and the city © 向刚
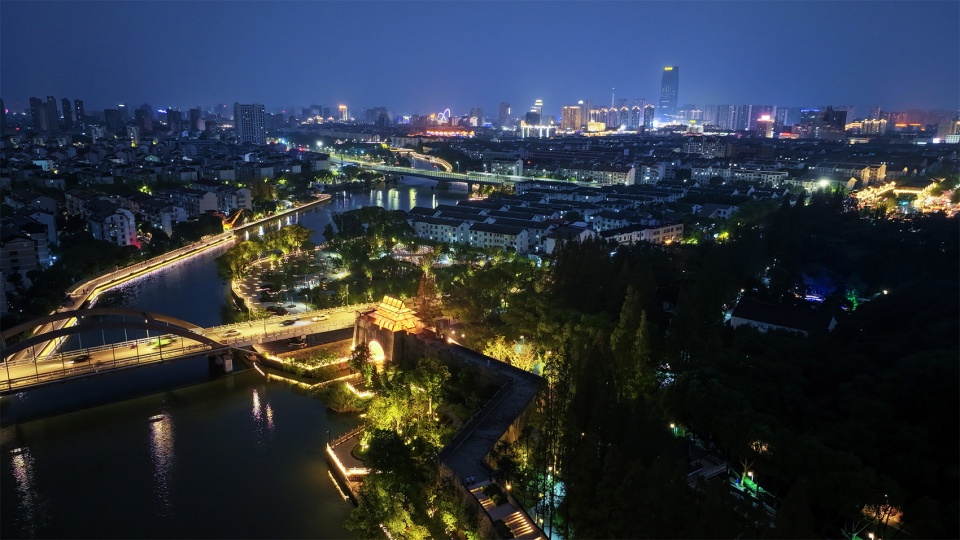
拱辰门本次拆建,是对建筑材料和装配方式的理解。中国的建筑都是装配式的、可拆卸可替换可消解的,历史上任何一个时期的建筑都可以回归大地。这是中国用土木而不用混凝土和石灰的初衷,传统的木材和现代的阳光板都是可以回收的,素纱和灯具都是可以随时替换的,这四件东西描述了这次复建的可逆性、灵活性和实用性,仅此而已。
This reconstruction of Gongchen Gate also represents an understanding of building materials and assembly methods. Traditional Chinese architecture is characterized by prefabrication—it is detachable, replaceable, and decomposable, and buildings from any historical period can eventually “return to the earth”. This is the original intention behind the use of earth and wood in traditional Chinese architecture instead of concrete and lime. Both traditional wood and contemporary polycarbonate panels are recyclable; the plain gauze and lighting fixtures can be replaced at any time. These four elements (wood, polycarbonate panels, gauze, and lighting) embody the reversibility, flexibility, and practicality of this reconstruction—nothing more, nothing less.
▼水上拱辰门,The Gongchen Gate on the water © 向刚
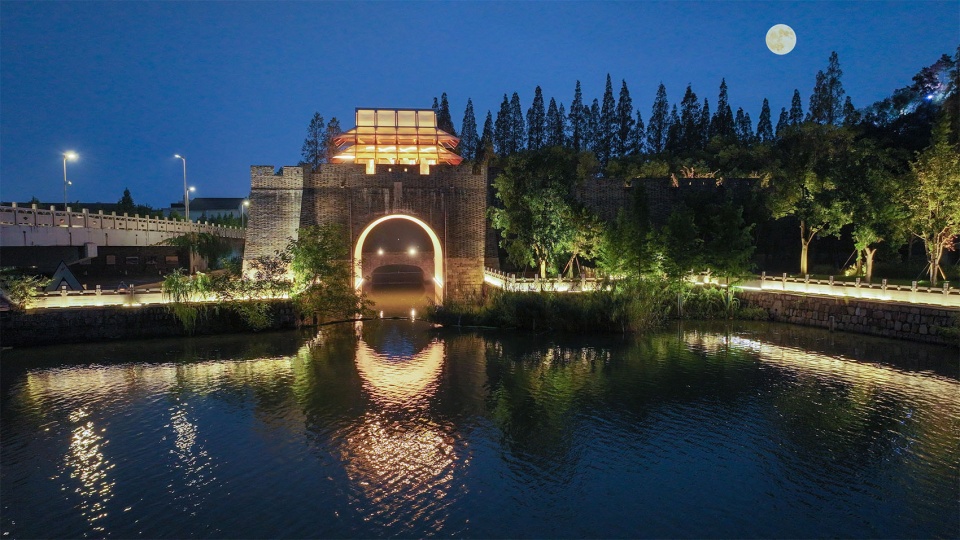
仅以此次搭建,表达更多对于拘泥复古、建筑保护、历史传承的更多思考……
This reconstruction is intended to inspire more reflections on rigid restoration of ancient styles, architectural conservation, and the inheritance of history.
▼夜景鸟瞰,Bird ‘s-eye view of the night view © 向刚
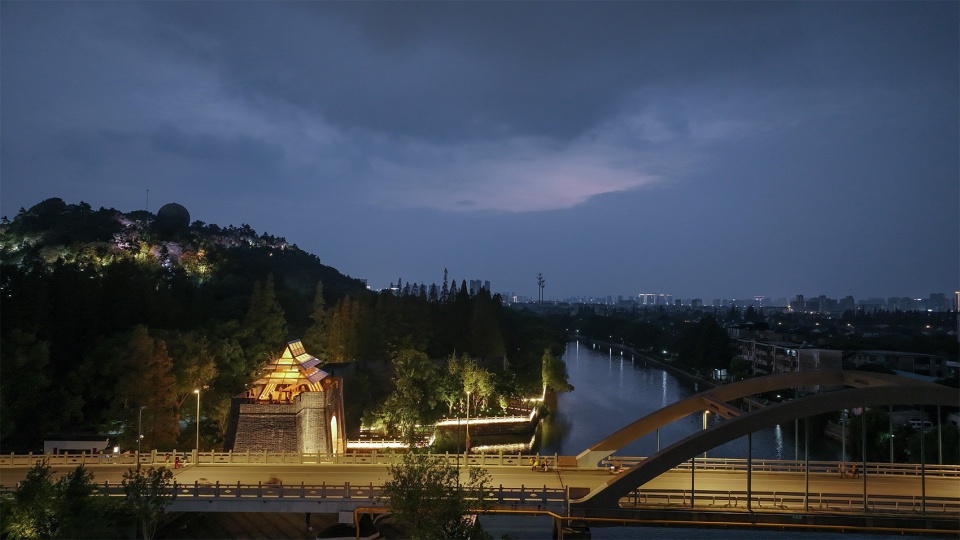
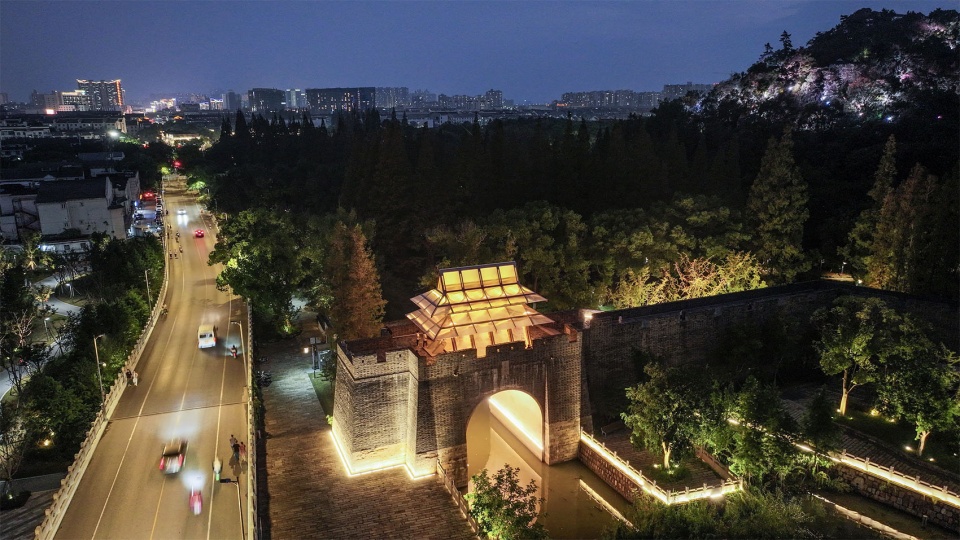
项目位置:昆山市亭林园北门
项目性质:艺术搭建
建设规模:40㎡
搭建时间:2025年9月25日-30日
项目业主:昆山城市建设投资发展集团有限公司
设计单位:中国建筑设计研究院有限公司 一脉设计研究中心
设计团队:郭海鞍、向刚、夏彦文
参与同学:崔舒涵、郭胜勇、申安祁、乔竞欧、成礼善
合作单位:
苏州木上盛居木结构科技有限公司
苏州金典铭筑建设工程有限公司
北京宁之境照明设计有限责任公司










