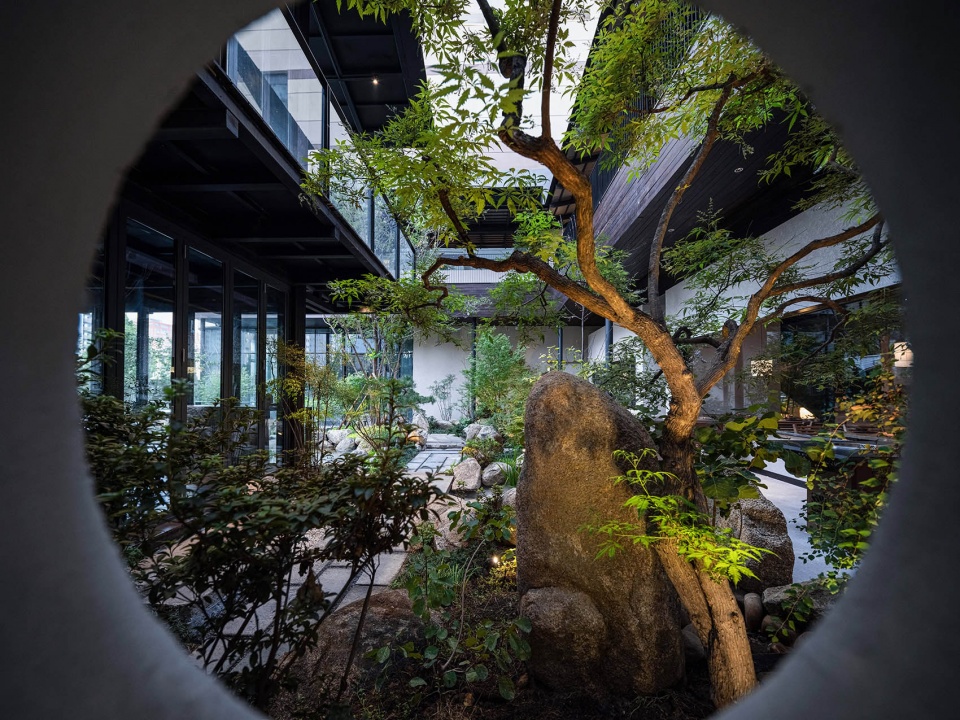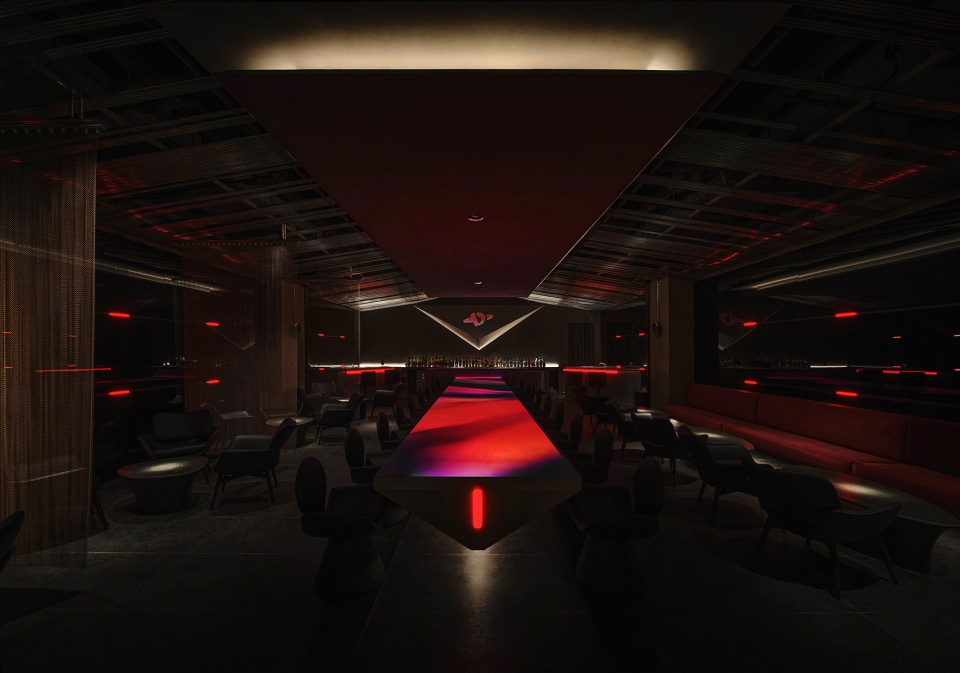

2020年,尼康委托芝作室打造了位于上海淮海中路的中国首家直营店,并在之后的四年共同完成了广州、成都与北京旗舰店的创建。随着品牌形象的持续升级,芝作室于2024年再度受邀,回到最初的起点,对上海店实施改造与扩建。
In 2020, Nikon commissioned LUKSTUDIO to design its first China flagship on Shanghai’s Huaihai Road, followed by stores in Guangzhou, Chengdu, and Beijing. In 2024, LUKSTUDIO returned to renovate and expand the Shanghai store.
▼空间概览,overview of the space © Wen Studio
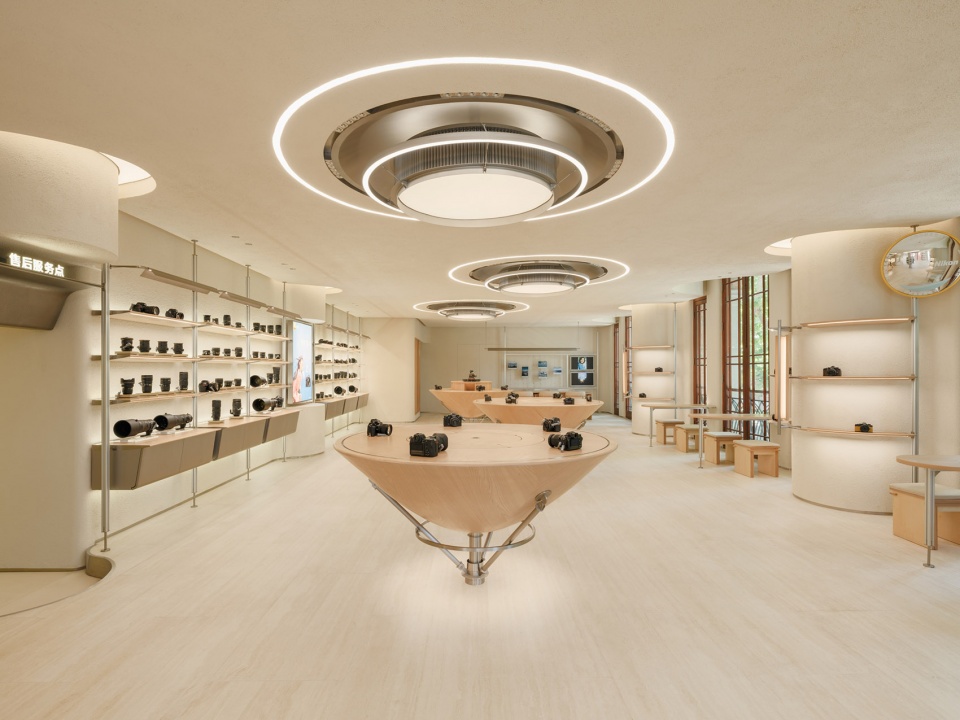
这些年来,芝作室在品牌空间设计上,已从材料的象征性表达逐渐转向更为凝练的极简主义。本次改造中,设计团队延续北京店“城市取景器”中简单、纯净的设计语言,突出材质、光影,以表达 “科技、自然、可持续”等理念, 致力于打造一处真正属于摄影爱好者的 “社区能量场” 。
Over the years, LUKSTUDIO’s brand space design style has evolved from symbolic use of materials to a refined minimalism.The renovation extends the Beijing “The Urban Viewfinder” language, using material and light to express “technology, nature, and sustainability,” while creating a community hub for photography lovers.
▼一层入口空间,Ground Floor & Entrance © Wen Studio
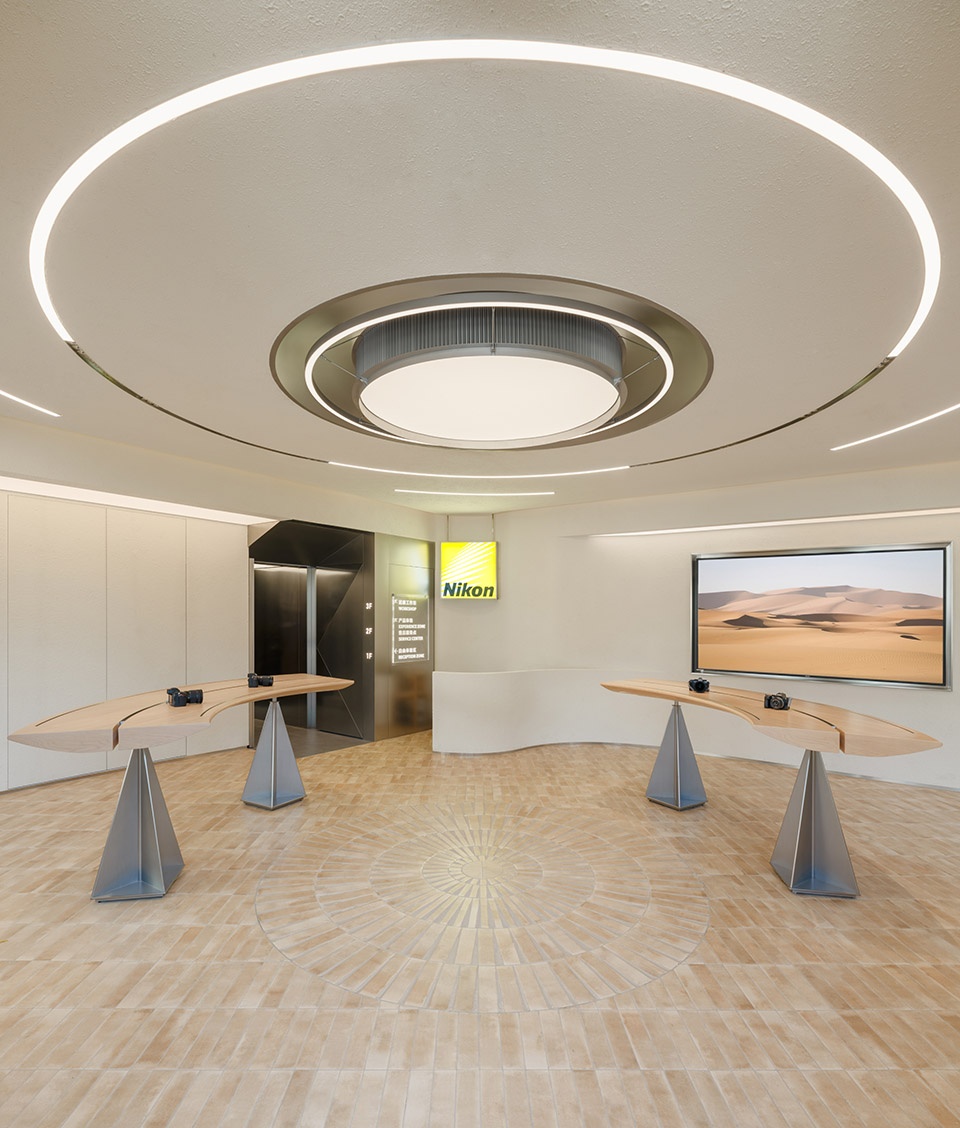
门店一层是入口及品牌核心展示区,其延续了过往店铺的环形光带吊顶设计,并于中心区域创新性地加入以相机镜头为灵感的圆形灯膜与向心式地铺图案,这与弧形展桌共同形成视觉同心结构,以温和而有力的方式引导顾客深入探索。周边功能元素——壁龛、接待台与休憩座椅等,均以圆润弧形融入墙体,在柔和采光与灯膜泛光之下,实现各功能分区自然过渡的同时,营造出流动轻盈的静谧氛围。
The ground floor, as the entrance and core display area, features a circular light-strip ceiling and a central lens-inspired light panel, creating a balanced flow that guides visitors inward.Peripheral elements—such as niches, the reception desk, and seating are integrated with smooth curves into the walls. Under soft natural light and the glow of the light panels, functional zones transition naturally, creating a flowing, serene atmosphere.
▼流动的轻盈感 ,Fluid lightness © Wen Studio
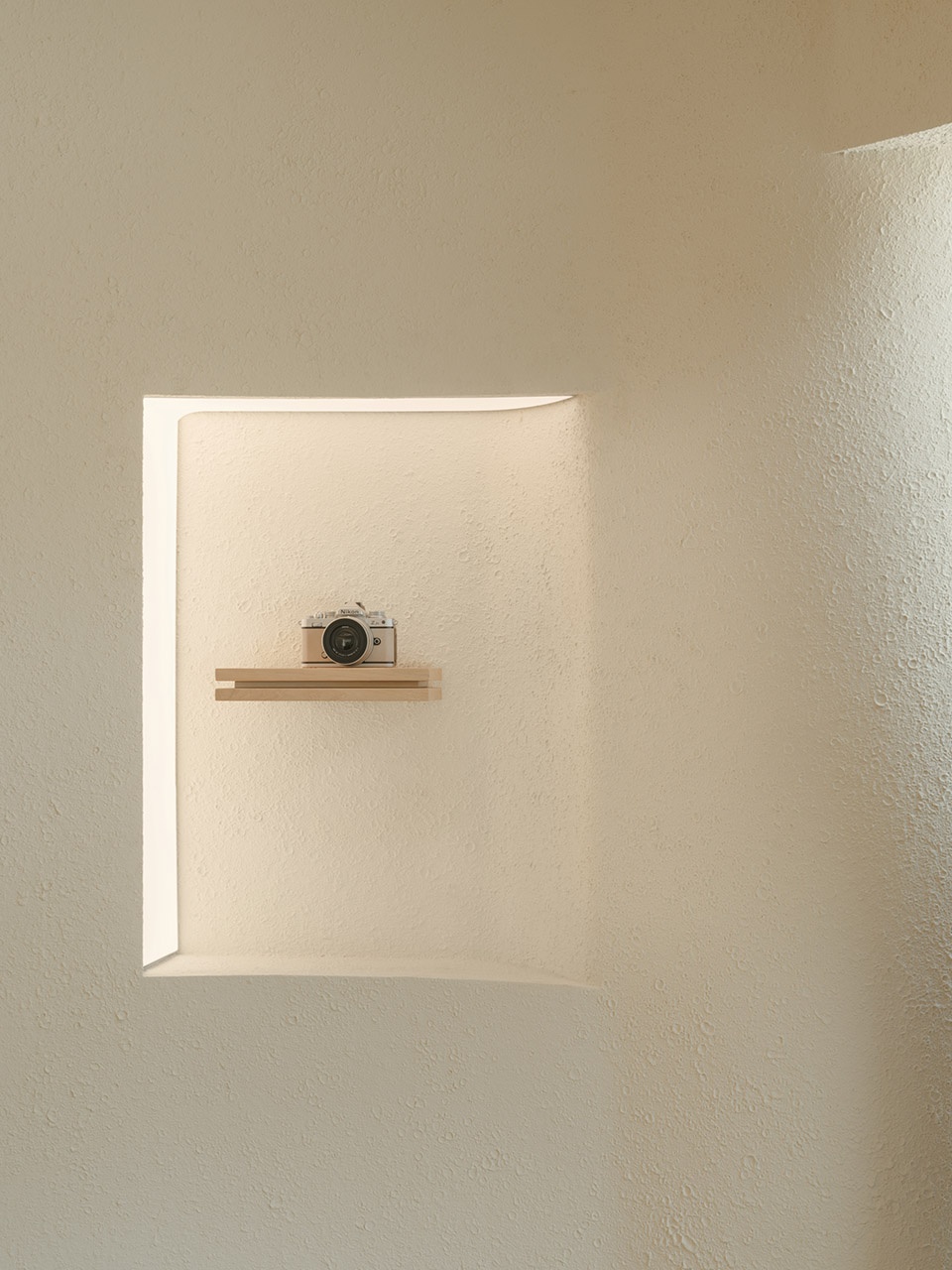
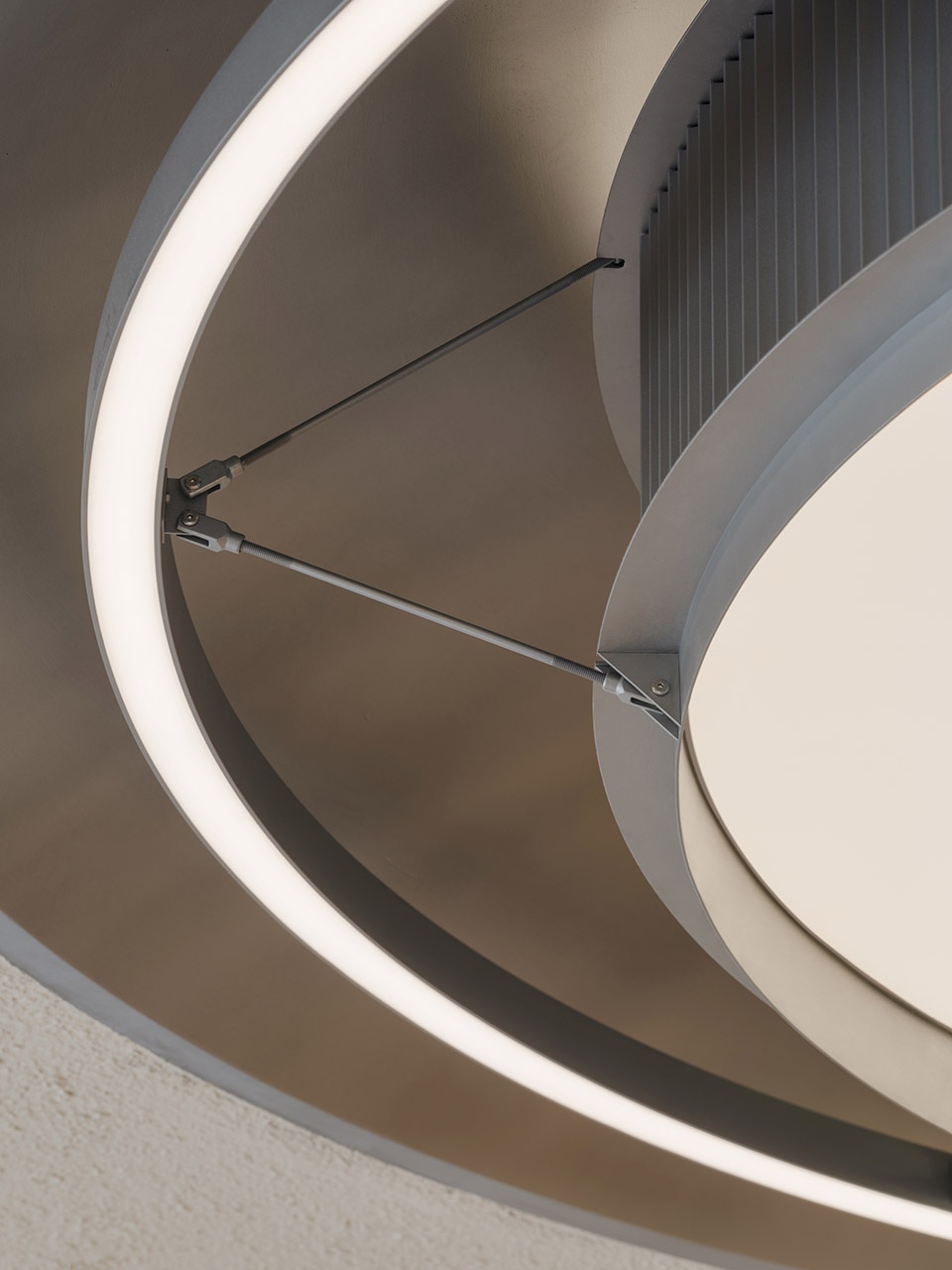
店面二层是尼康的产品展示区,设计团队以“自然岛屿”为概念,将展台通过地面预埋基件固定,结合不锈钢轻型基座打造出反重力的悬浮展台,构建出轻盈、引人探索的陈列空间。在二层扇形展厅中央,设有一座大型圆形主展台,展台上方悬挂着镜头造型的天花灯具,以突显品牌的科技感。展台中央嵌有微型场景装置,沿窗则放置专业超长焦三脚架套机,供摄影爱好者实地测试相机与镜头的性能。
After expansion, the second floor serves as Nikon’s product display area. Inspired by “Natural Island,” floating tables on light steel bases create a light, exploratory space.A large central circular display with lens-shaped ceiling lights highlights Nikon’s technology. It includes a miniature scene, while super-telephoto tripod kits along the windows allow hands-on testing.
▼二层产品展示区与“自然岛屿”,2F Product Display Area:“Natural Island” © Wen Studio
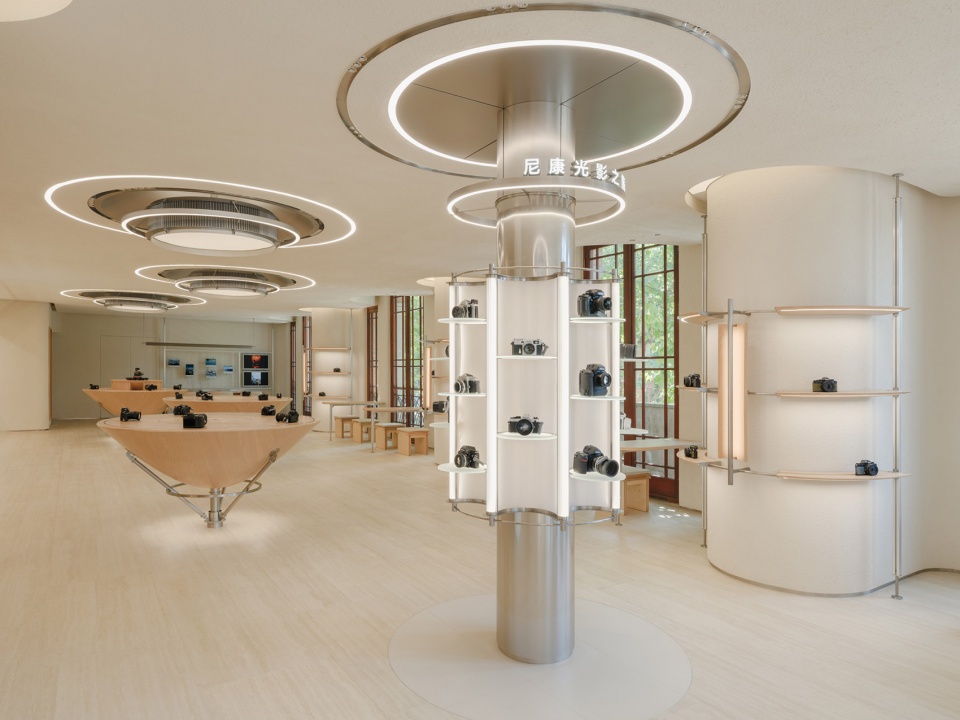
▼主展台与微型场景装置,Main Display and Miniature Scene Installation © Wen Studio
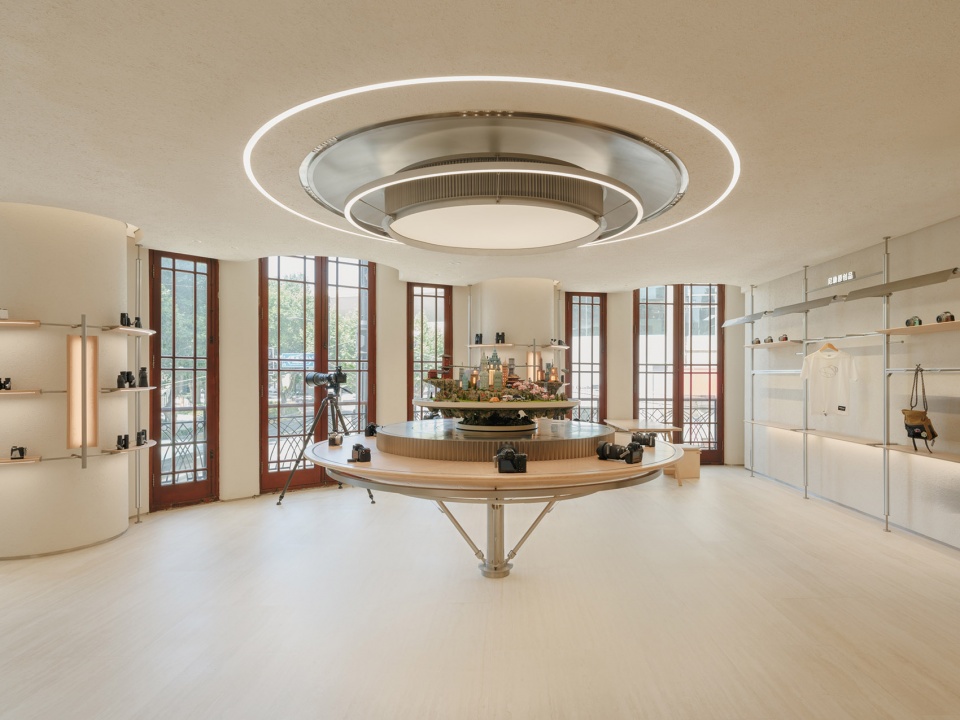
在主展台后是三座榆木锥形展示桌,顶部射灯和下嵌灯形成多层次照明,柔和并淡化了阴影,提升了顾客的体验感与视觉舒适度。在展桌旁,设计团队布置了墙面展示与座椅空间:墙面展示结合金属型材与自然榆木,赋予陈列更高的灵活性,以满足不同展示需求;座椅空间则沿窗布置,为顾客提供舒适的试机和结账区域。
Three elm conical tables behind the main display use layered lighting to soften shadows and enhance comfort. Wall displays mix metal and elm for flexibility, while window-side seating offers a space for testing and purchases.
▼展桌、展架与窗边座椅,Display Tables, Racks, and Seating © Wen Studio
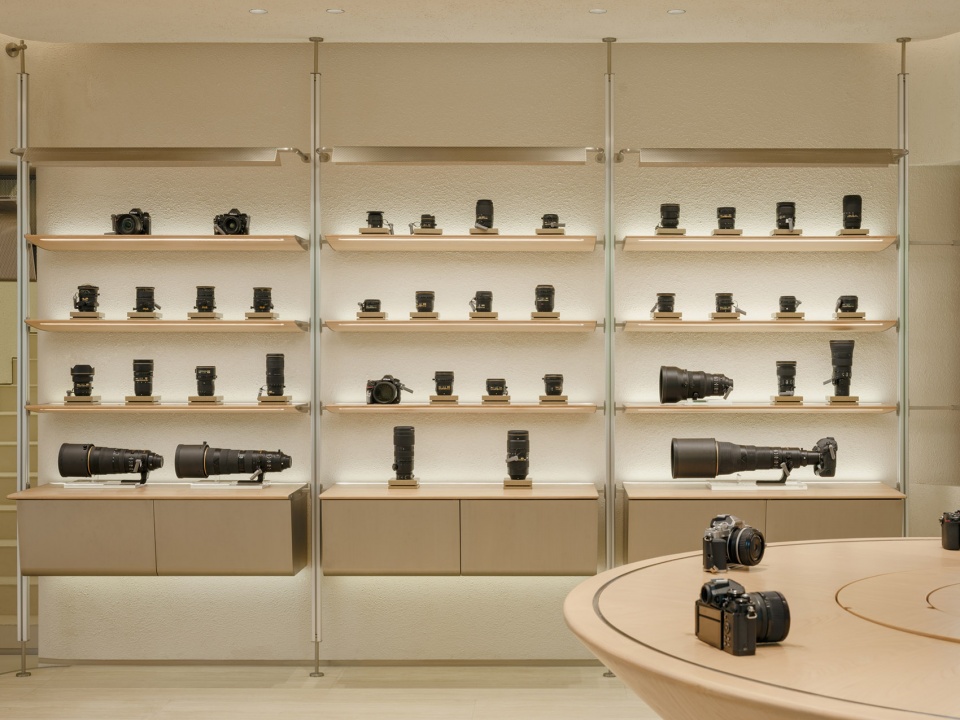
▼展桌、展架与窗边座椅,Display Tables, Racks, and Seating © Wen Studio
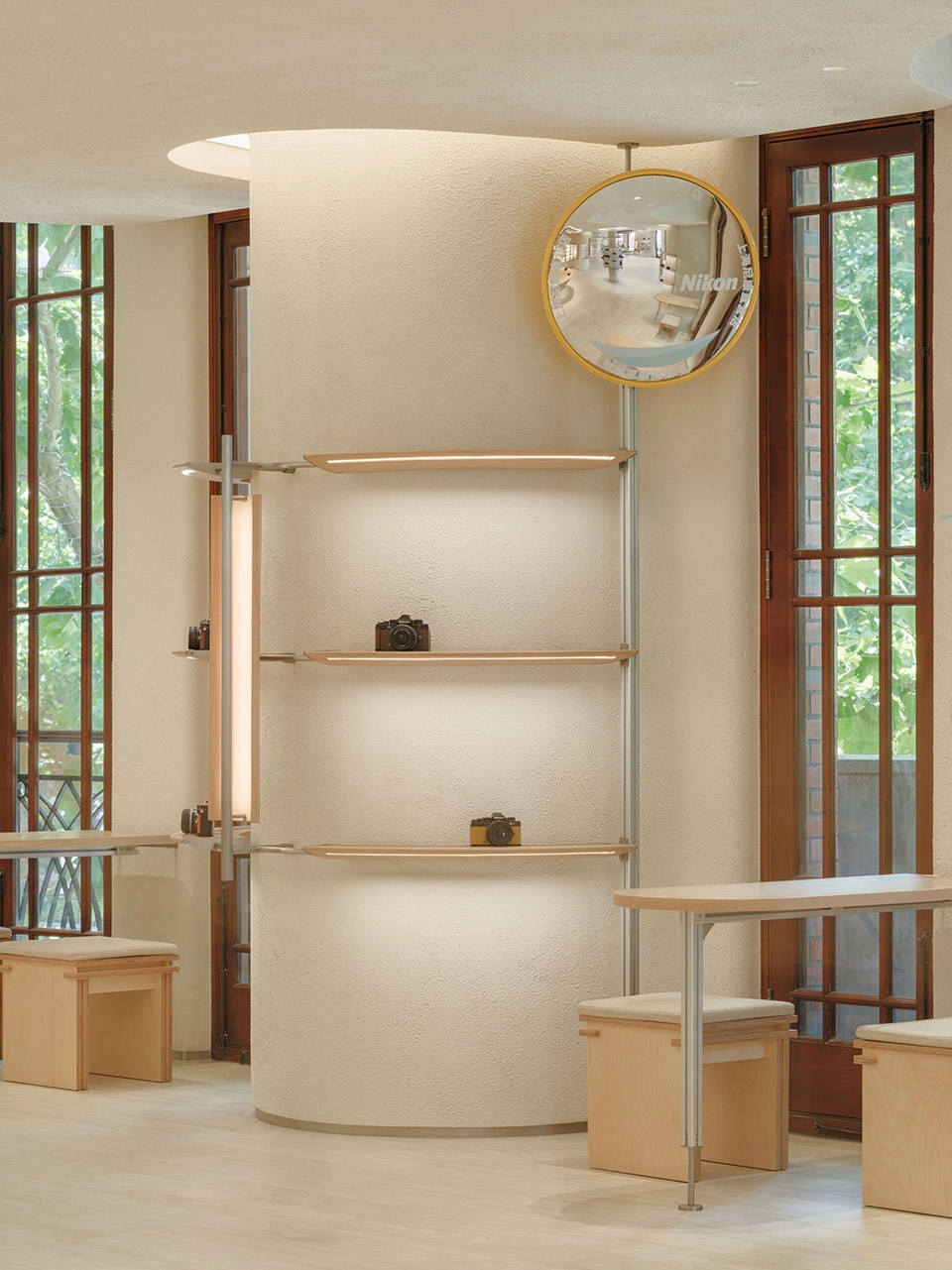
在此次改造中,尼康历史经典机型与相机配件也通过全新展陈方式呈现:相机展台通过磨砂亚克力波浪板独特的漫反射效果营造出柔和均匀的照明氛围;配件展示区则采用超薄导光板作为背板,通过定位合页连接的层板实现可翻转、可悬停的功能,方便顾客查看产品。
Nikon’s classic cameras and accessories are displayed with new methods: frosted acrylic panels provide soft lighting for cameras, while hinged light-guiding shelves make accessories easy to view.
▼历史相机展台与配件展架,Vintage Camera & Accessory Display © Wen Studio
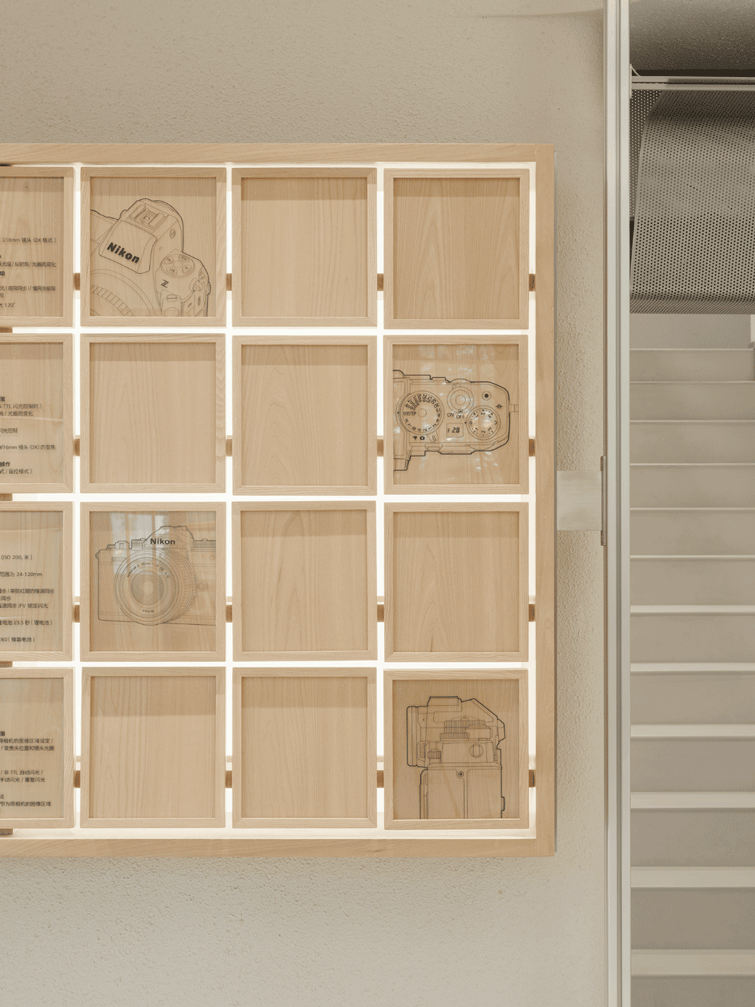
直营店三楼的工作坊在扩建后被巧妙划分为前后两个区域:前区呈扇形布局,可用于小型活动和聚会;弧形天花布帘轨道从入口延伸至后区,柔和地分隔了前后空间。配合可灵活移动组合的座椅,工作坊能够根据实际使用需求轻松调整布局。
The expanded Nikon third-floor workshop is divided into front and rear zones. The fan-shaped front area suits small events, while a curved ceiling curtain softly separates the rear. Movable, modular seating allows the space to be easily reconfigured.
▼工作坊前区,Front Workshop © Wen Studio
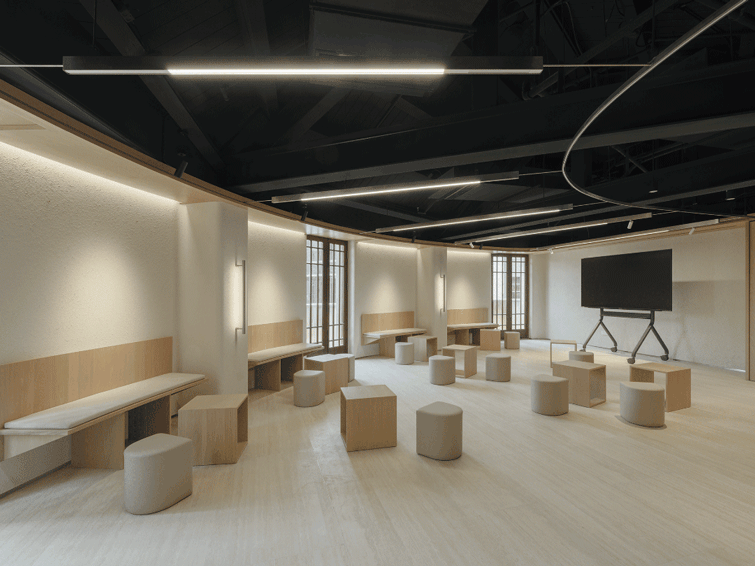
▼工作坊前区,Front Workshop © Wen Studio
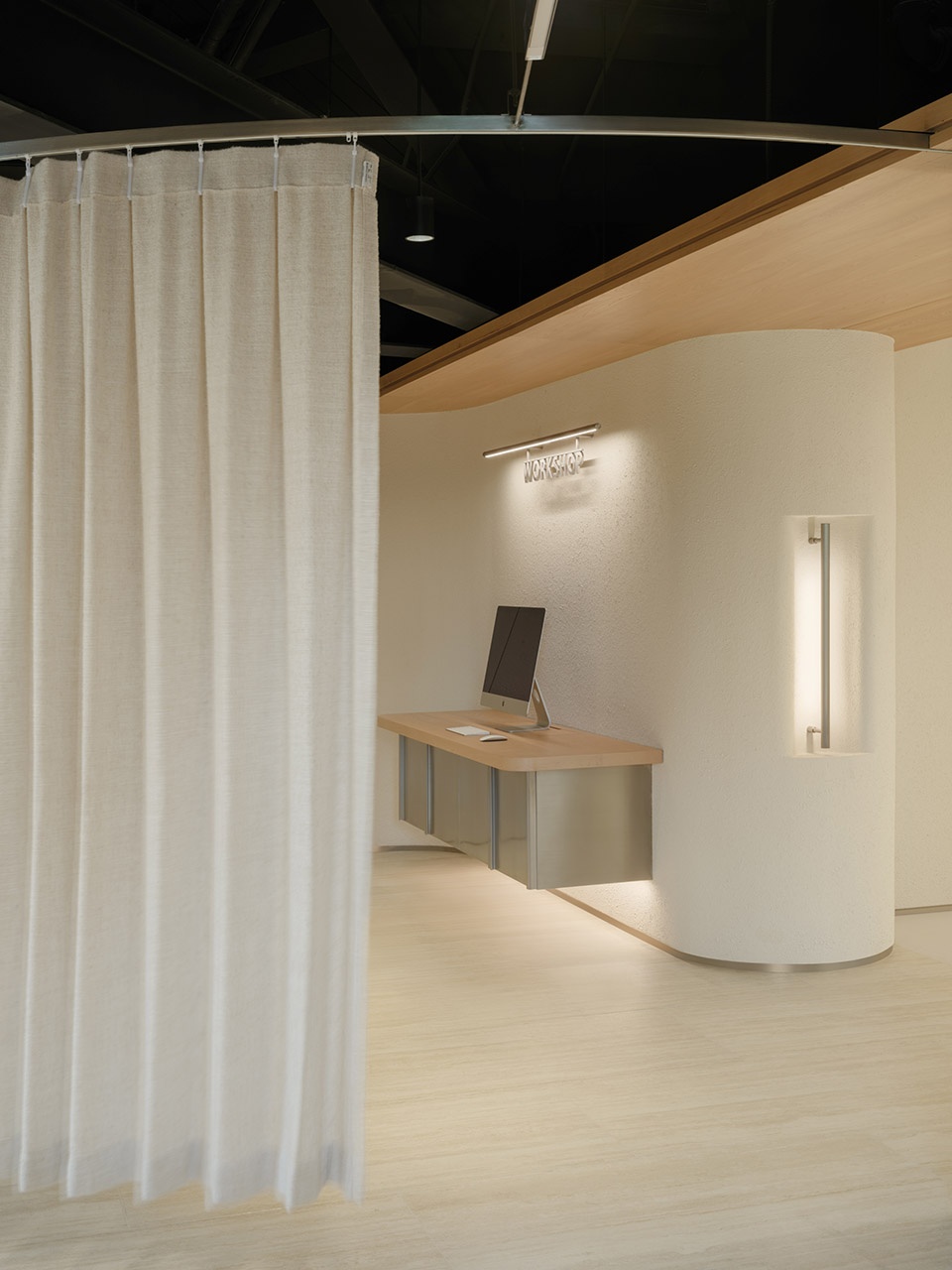
在工作坊的后区,设计团队保留了历史建筑原有的双坡屋面,在对结构及管道进行系统性梳理后,以木纹饰面遮挡杂乱屋面结构,营造出自然舒适的氛围。空间中,条形轨道灯以阵列形式从天花延伸至墙面,与墙面展架系统呼应,延续二层“脱离墙体”的设计理念,使层架呈现轻盈灵动的形态。
At the back of the workshop, the original double-pitched roof is preserved, with wood panels concealing cluttered structures and creating a natural, comfortable atmosphere. Linear track lights echo the wall displays, giving shelving a light, dynamic form.
▼保留原有的双坡屋顶,Retain the original gable roof © Wen Studio
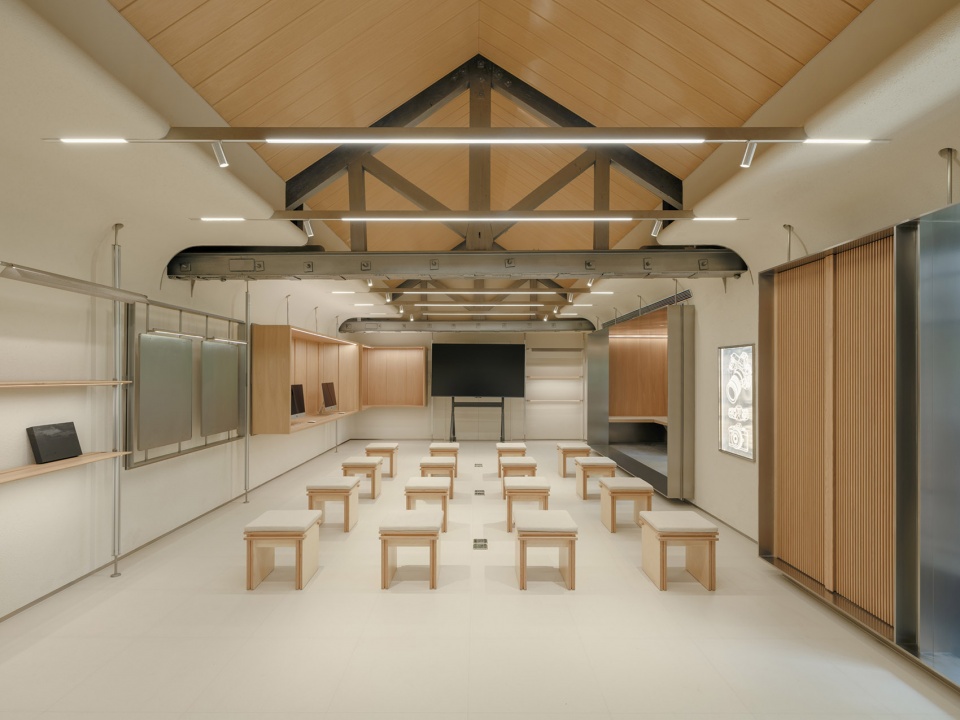
▼工作坊后区,Rear Workshop © Wen Studio
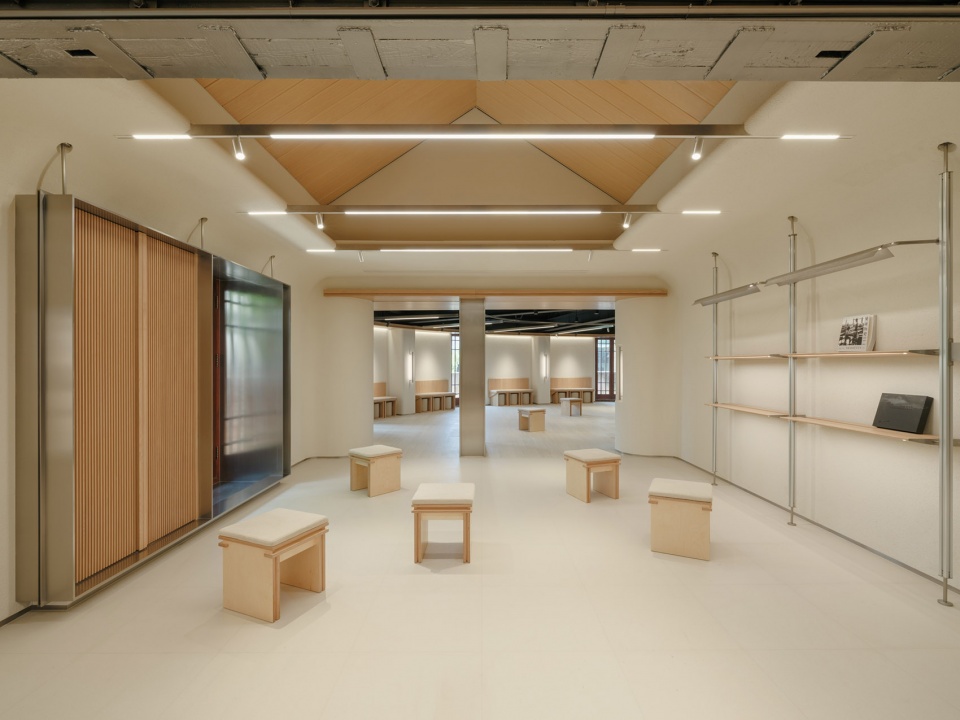
▼工作坊后区,Rear Workshop © Wen Studio
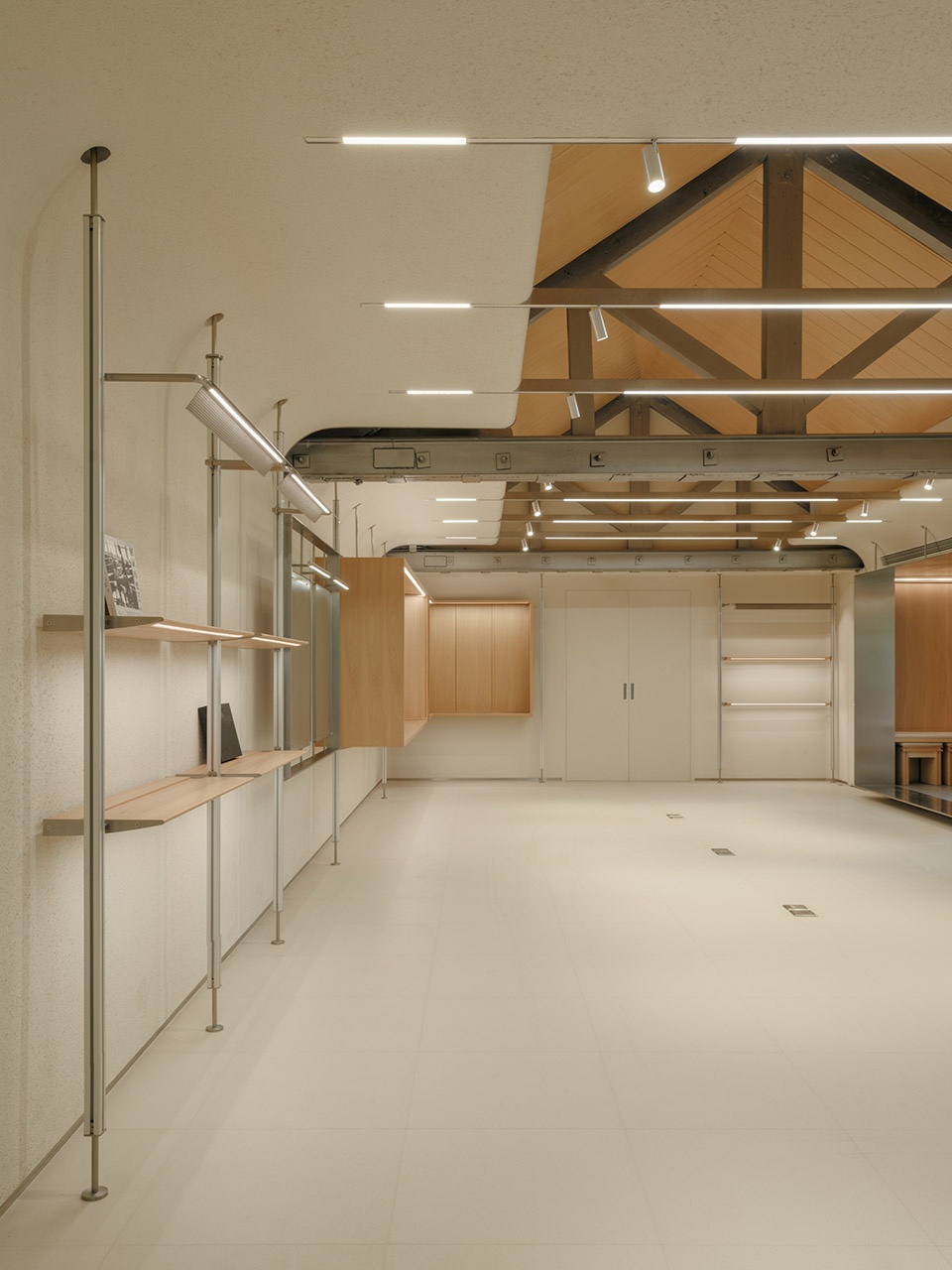
在尼康上海店中,自然光与人工照明依随不同的墙面、道具及功能区域相应布置,通过光勾勒出空间的层次与氛围,生动诠释“光是摄影的灵魂”这一主题。空间中的弧形道具与多种肌理、反射度的材质均根据陈列产品的特性而定制,在细节中呼应着尼康对品质的追求。
At Nikon Shanghai, natural and artificial lighting is arranged according to walls, props, and functional zones, shaping layers and atmosphere to convey the theme “Light is the soul of photography.” Curved props and varied textures are customized to match the products, reflecting Nikon’s pursuit of quality in the details.
▼可变的功能空间,Flexible functional space © Wen Studio
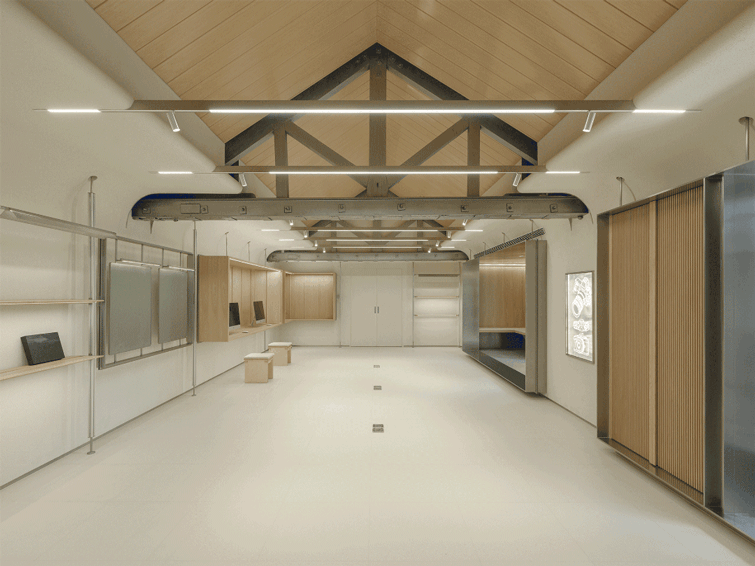
▼灵性的空间,A soulful space © Wen Studio
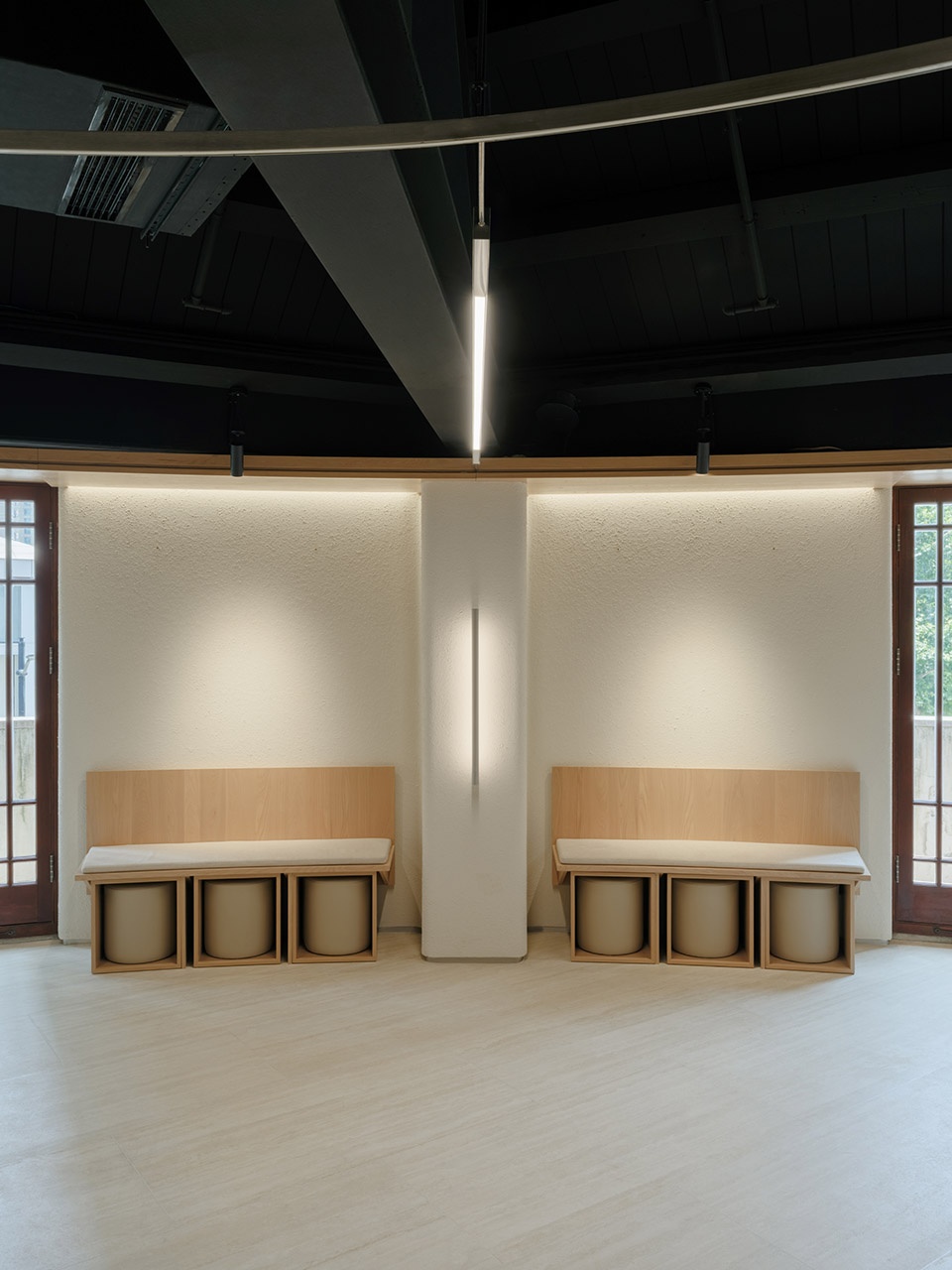
芝作室希望通过营造这些丰富而细腻的场景,吸引摄影爱好者在此沉浸、探索与交流,为他们提供一段充满灵感与共鸣的社交体验。
These rich, refined scenes invite photography enthusiasts to immerse, explore, and connect, offering an inspiring and engaging social experience.
▼细部,detail © Wen Studio
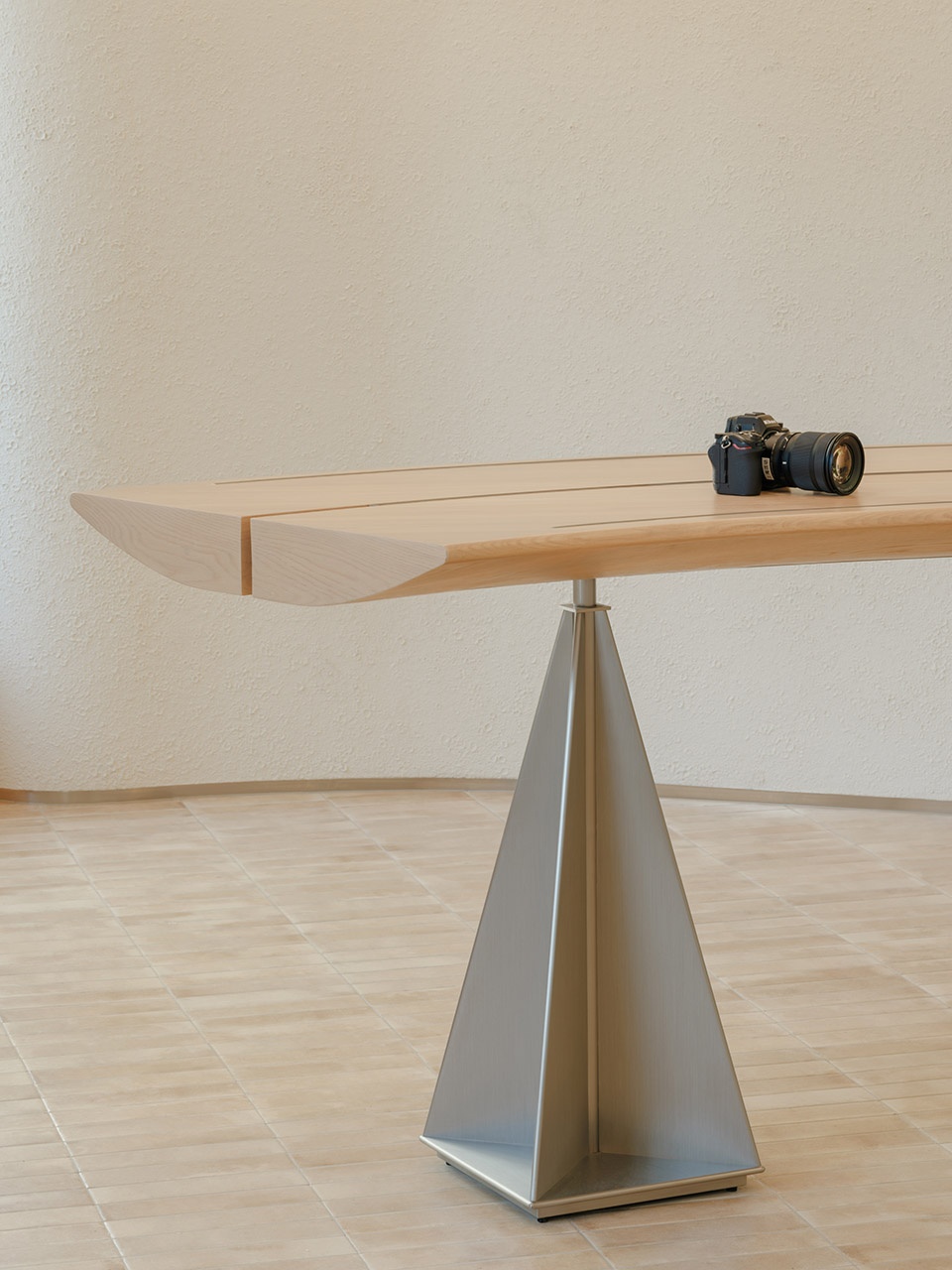
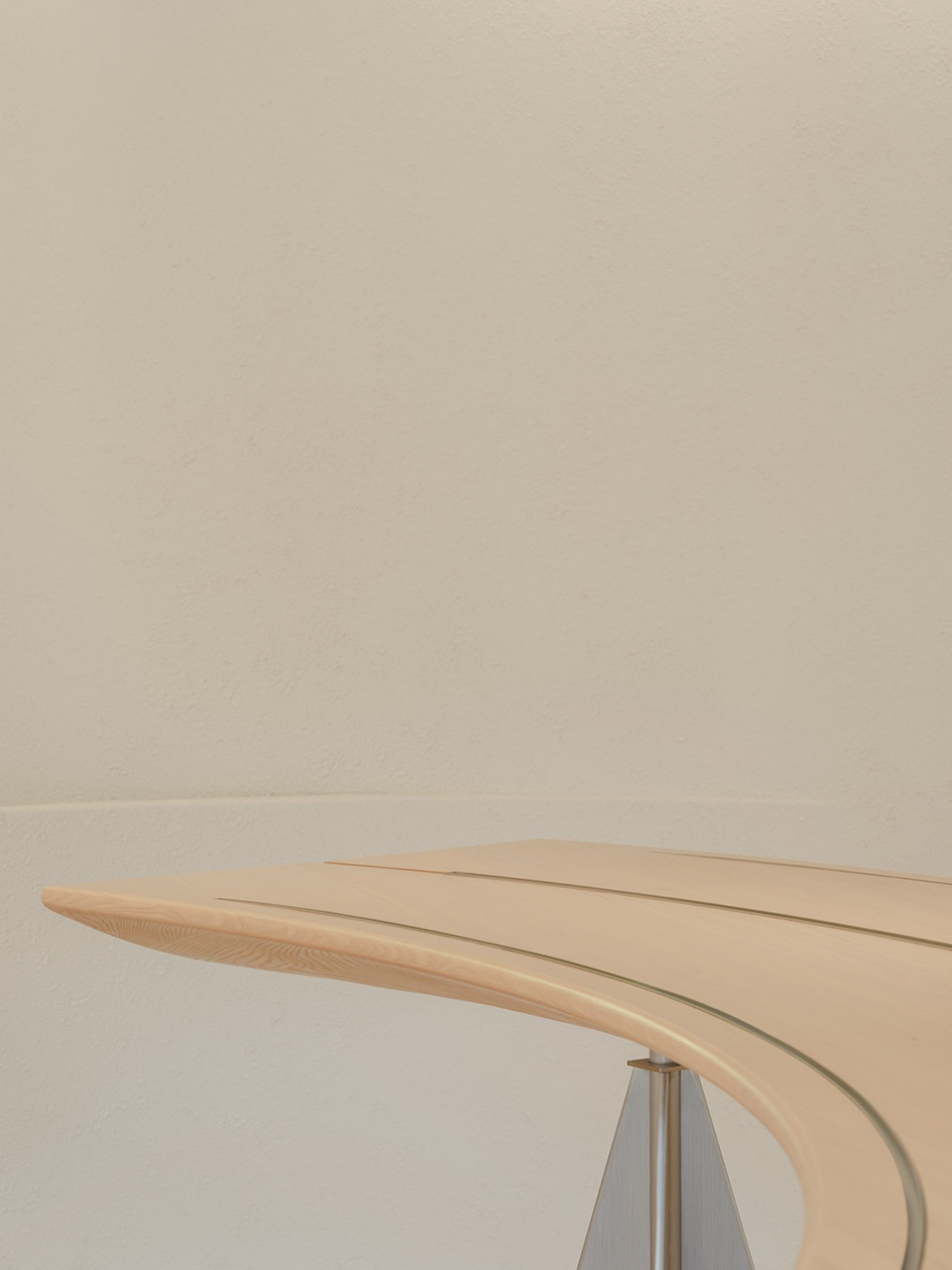
▼一层平面图,ground floor plan © LUKSTUDIO
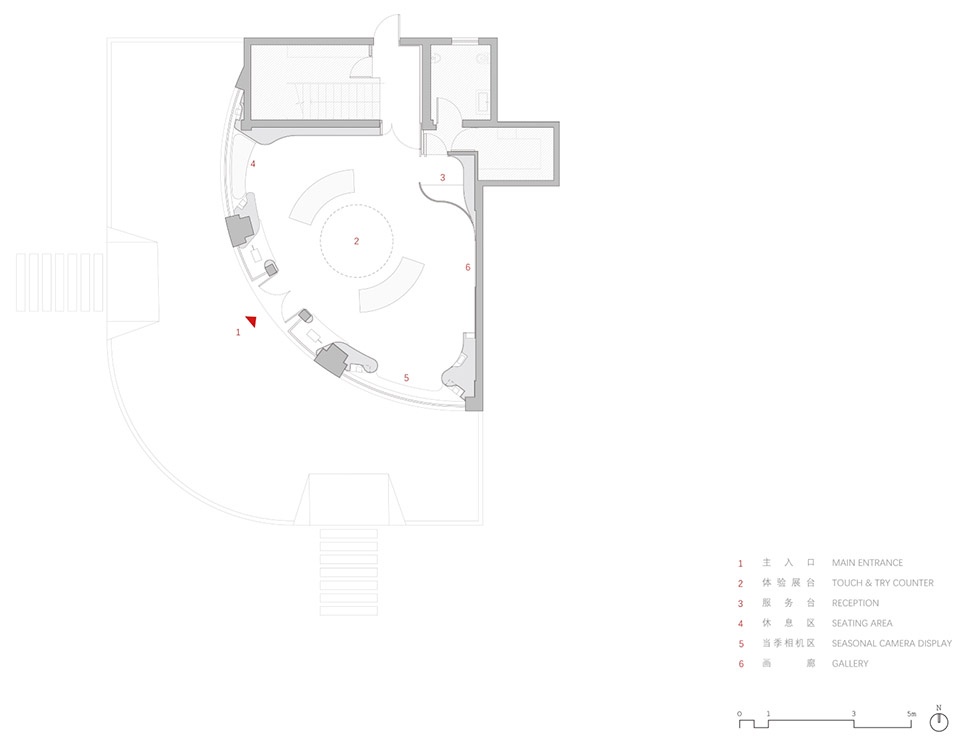
▼二层平面图,first floor plan © LUKSTUDIO
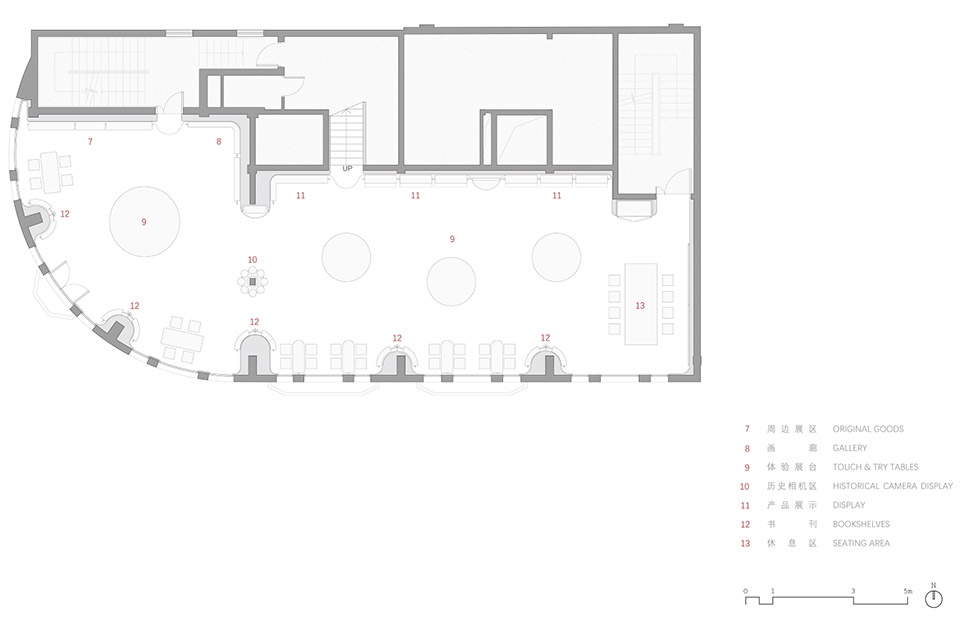
▼三层平面图,third floor plan © LUKSTUDIO
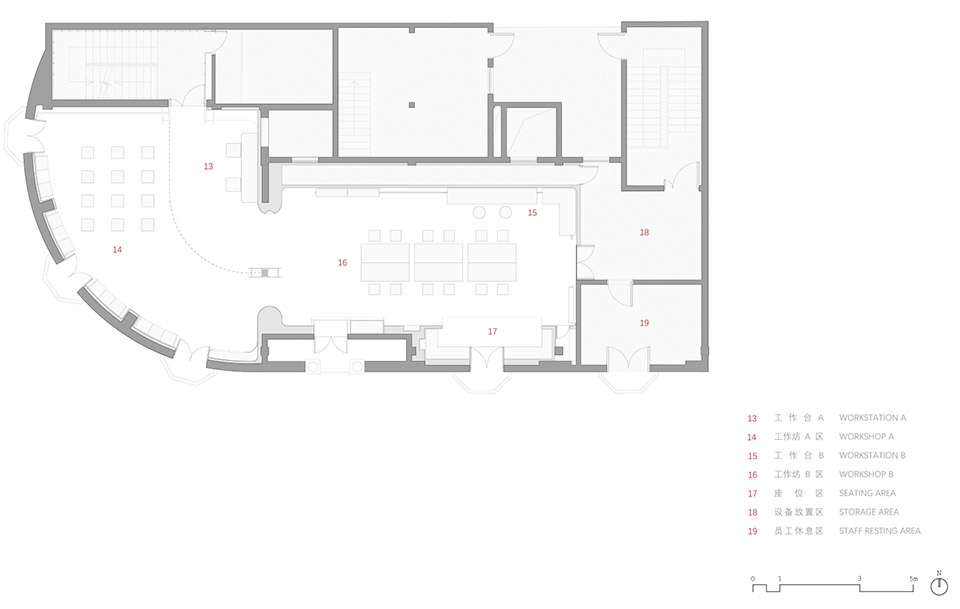
项目业主 | 尼康
项目地址 | 上海市黄浦区淮海中路
室内面积 | 653平方米
设计单位 | LUKSTUDIO芝作室
设计总监 | 陆颖芝
设计团队 | 尤幸、谭丽苗、汪启湉、丁怡人、王继珍
设计内容 | 室内、道具、家具
主要材料 | 吸音涂料、拉丝不锈钢、手工砖、水磨石、榆木、亚克力、亚麻布料
设计时间 | 2024.8 – 2024.11
施工时间 | 2024.11- 2025.5
灯光顾问 | 一昱照明
施工单位 | 上海市住安建设发展股份有限公司
项目摄影 | Wen Studio










