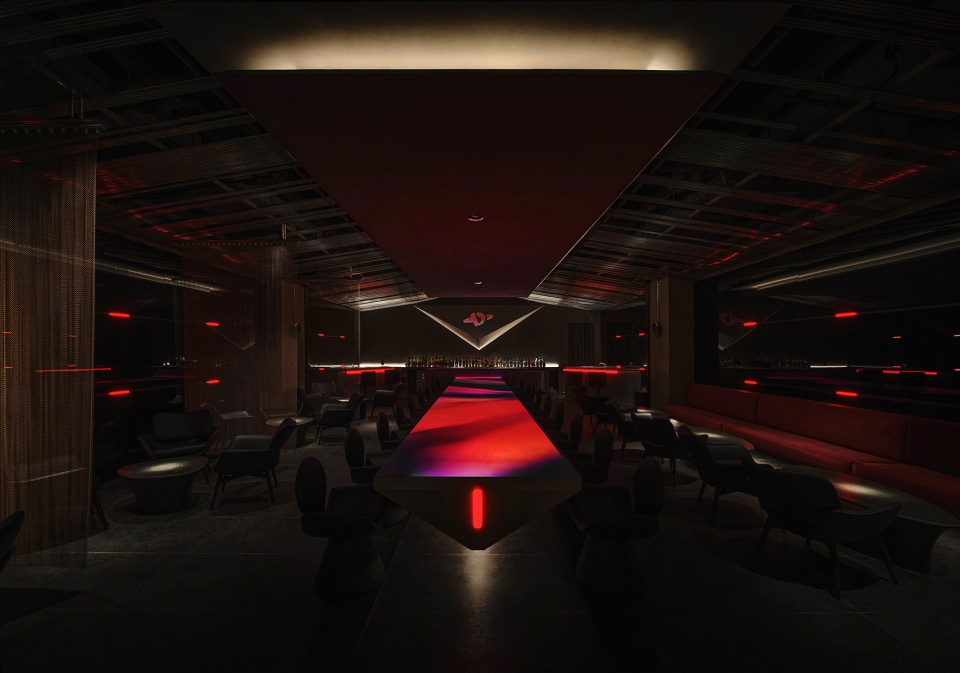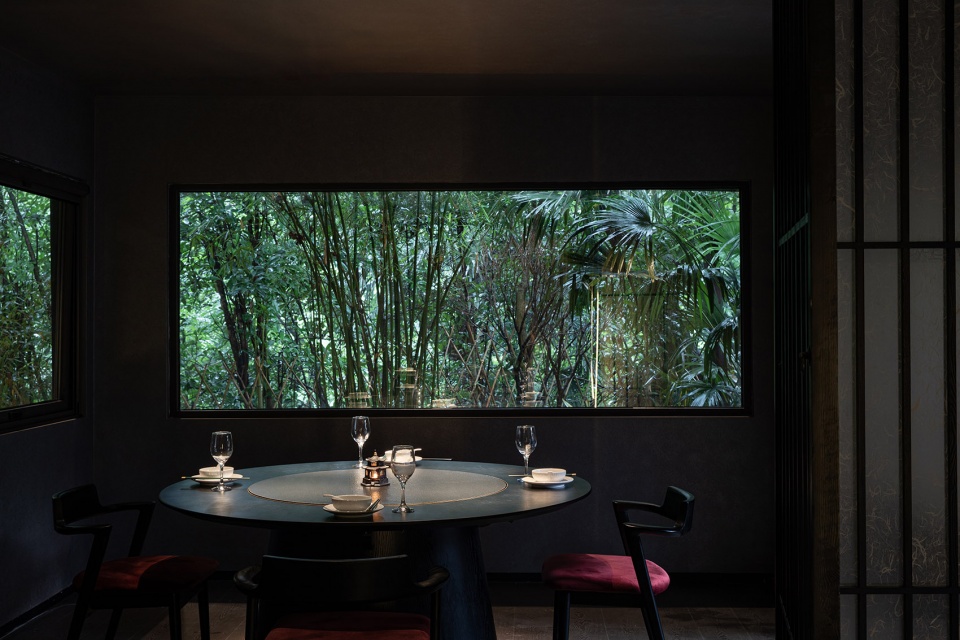

诞生于南方城市武汉的火锅品牌——“共炉”首次来到北方,项目位于山西省临汾市中心汾河附近的商场临街商铺。门店部分面积原为商场连廊区域,划为经营区域后门店整体形成共两层的“L”形格局。经过业主与商场的沟通,“L”形格局所围合的一楼闲置区域也可被利用。
Born in the southern city of Wuhan, the hot pot brand “Gonglu” has expanded to northern China for the first time, with its new location in a street-front shop within a mall near the Fen River in downtown Linfen, Shanxi Province. Part of the store originally belonged to the mall’s atrium corridor, which was later incorporated into the dining area, forming a two-story L-shaped layout. Through negotiations between the owner and the mall, the idle space enclosed by the L-shaped structure on the first floor has also been made available for use.
▼项目概览,project overview © 阿盛
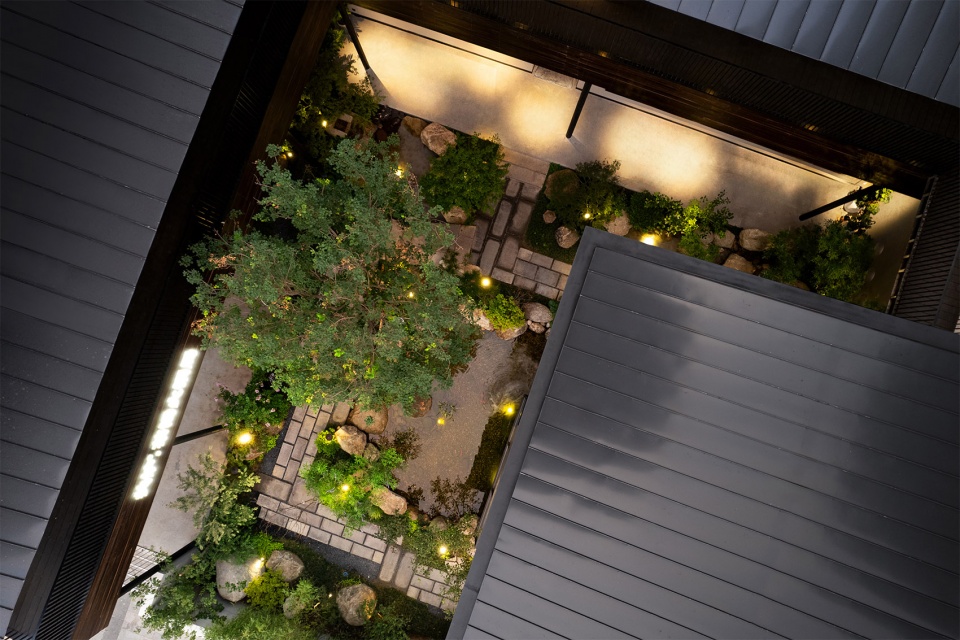
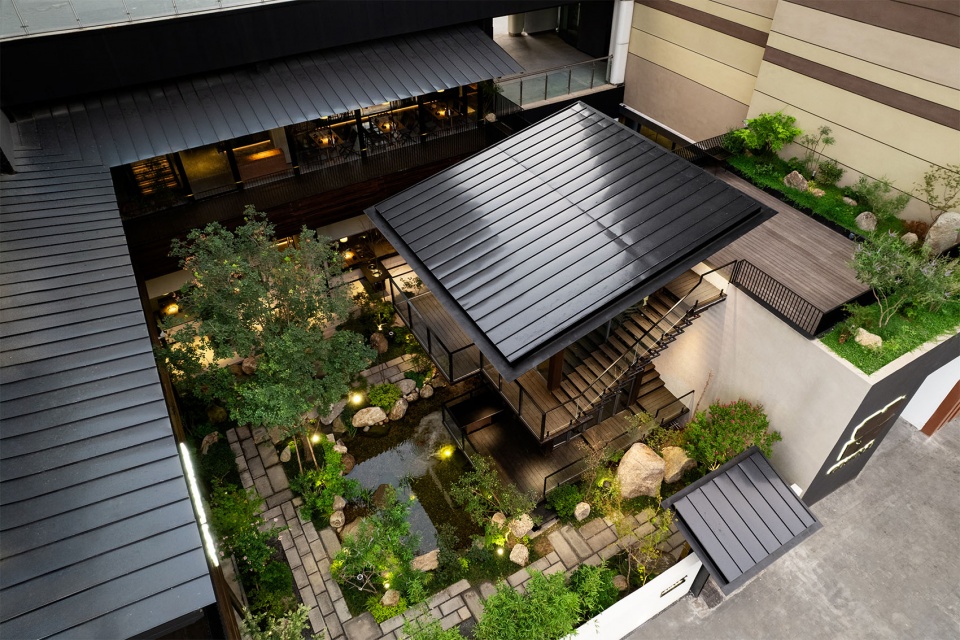
与品牌合作的多个门店,YOUNG团队始终在坚持将景观与就餐相融合。与以往受户型限制,多是利用不适合就坐用餐的区域,或是借街区外景来营造自然氛围不同,本案则是直接在围合区域内规划了一个小型的园林庭院。
In its collaborations with the brand across multiple locations, the YOUNG team has consistently pursued the integration of landscape design with the dining experience. Unlike previous projects, where spatial constraints often led to the use of areas unsuitable for seating or borrowed scenery from the surrounding neighborhood to create a natural ambiance, this project features a small landscaped courtyard directly planned within the enclosed area.
▼景观与就餐相融合,landscape design & dining experience © 阿盛
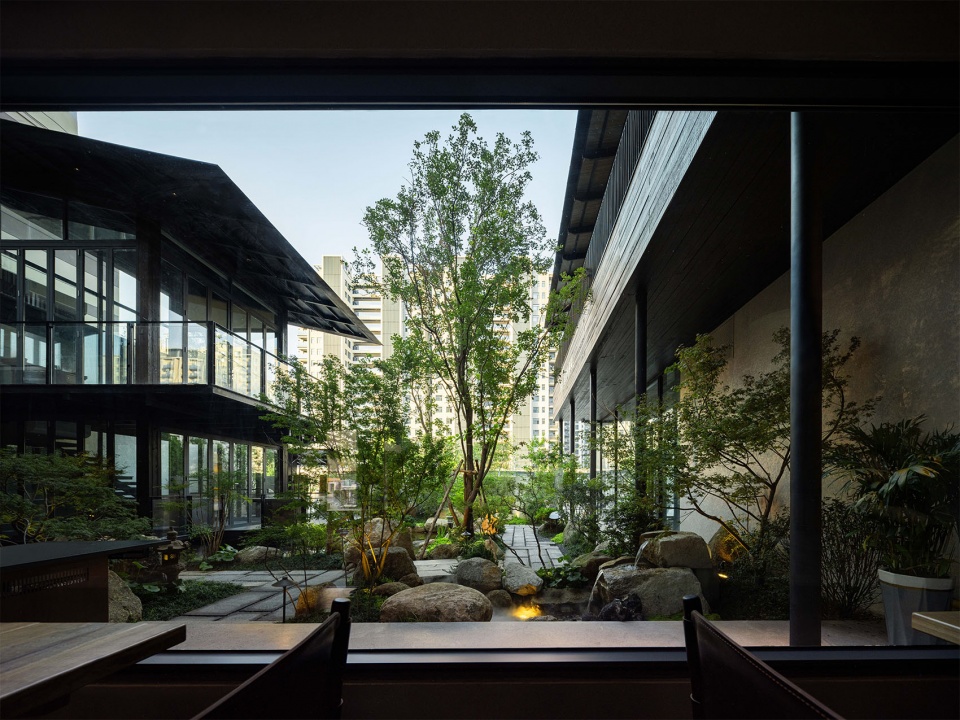
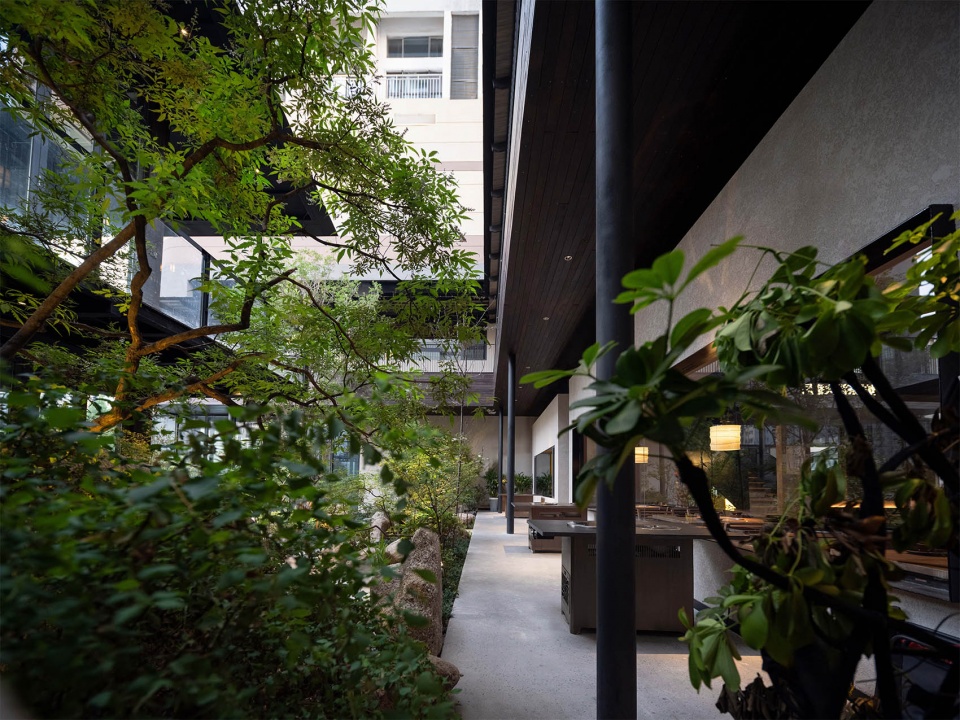
▼老石板铺就的道路,the path paved with old stone slabs © 阿盛
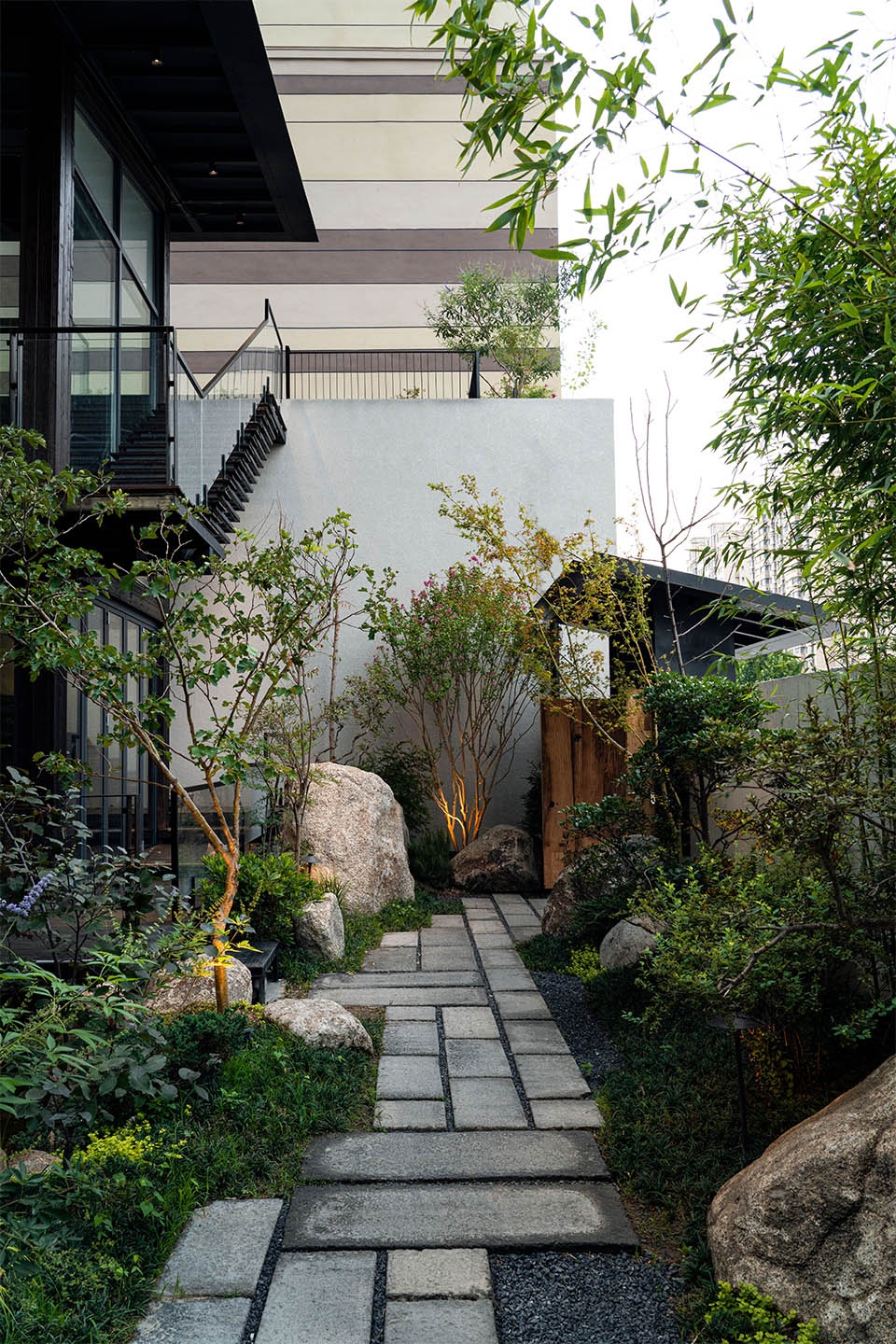
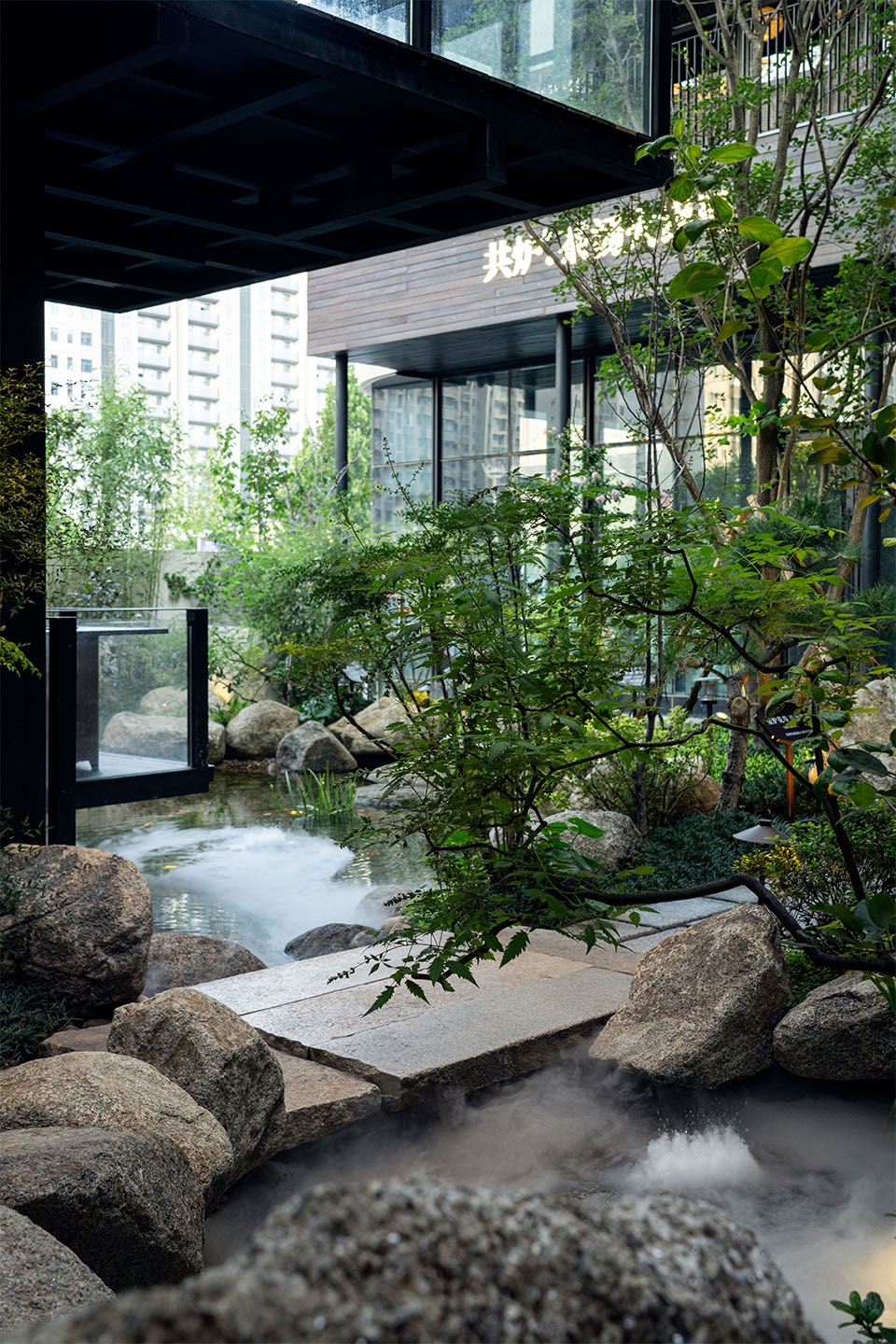
庭院入口被安置在就餐区入口对角的位置,进入院门,踏上老石板铺就的道路,迂回在水池边的树林里,可踏过石板搭建的小桥去往池边景观亭或是直接步入就餐区。在北方城市的市中心能够寻到如此亲近自然的场所,可谓别有一番风味。
The entrance to the courtyard is positioned diagonally across from the dining area’s entry. Stepping through the courtyard gate, guests follow a path paved with old stone slabs, winding through the grove beside the water. They may cross a small stone bridge to reach the pavilion by the pond or proceed directly into the dining area. Finding such a nature-immersive space in the heart of a northern city offers a unique and captivating charm.
▼庭院入口,the entrance to the courtyard © 阿盛
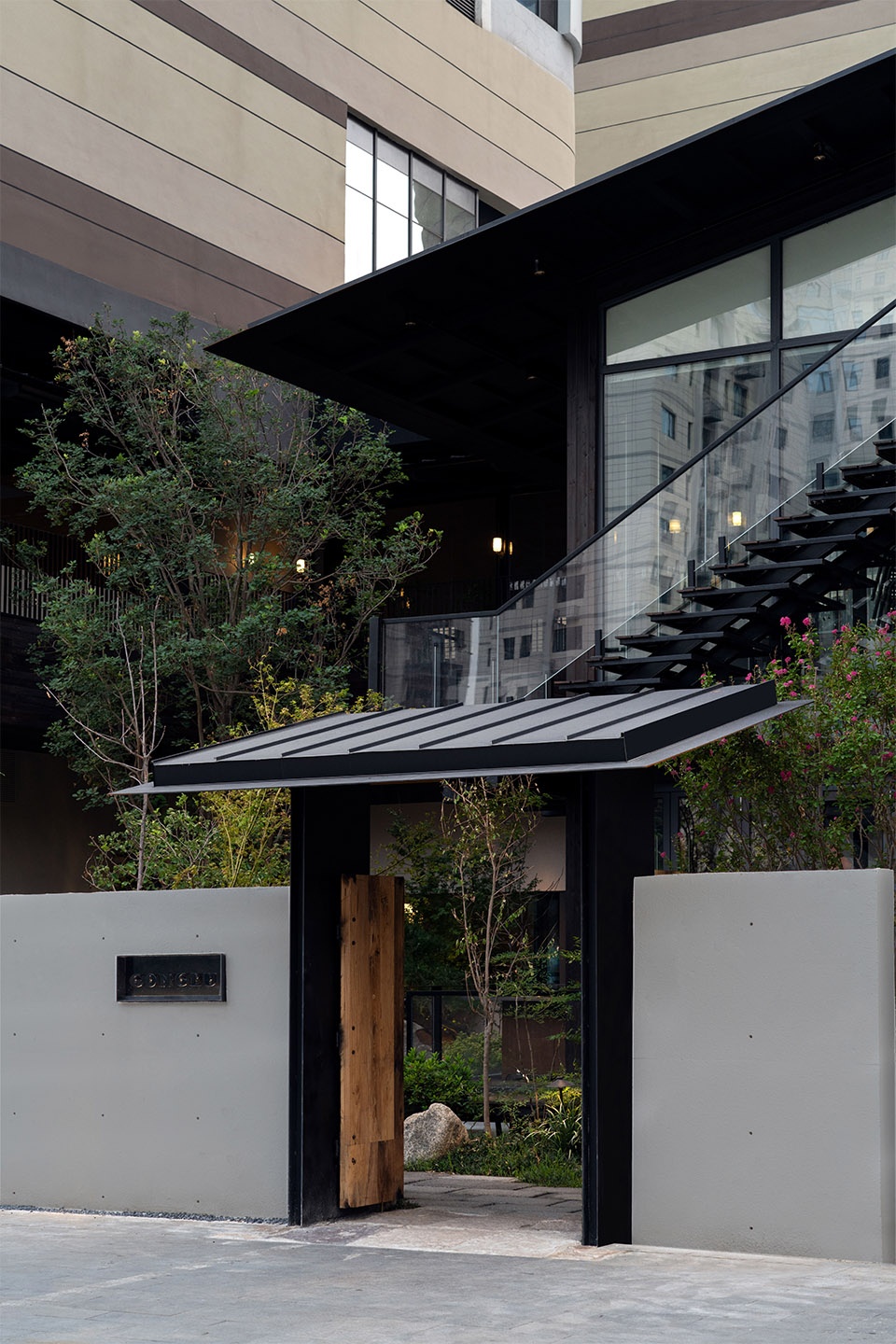
▼庭院框景,courtyard frame view © 阿盛
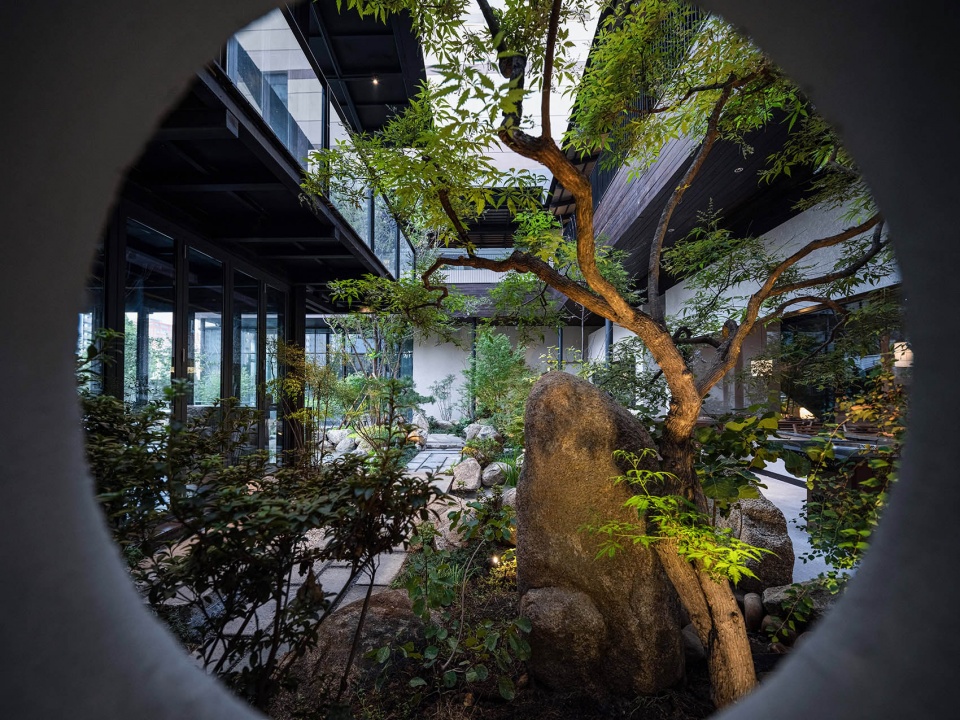
一层食客通过石板路,穿过树丛进入景观亭,二层则是经过风雨连廊,走过空中廊桥,迈入景观亭内。景观亭的楼梯则是环绕景观亭排布,螺旋上升。
Patrons on the first floor enter the pavilion via the stone path, passing through the grove, while those on the second floor access it by traversing the covered corridor and crossing the aerial walkway. The staircase within the pavilion wraps around its structure, spiraling upward.
▼景观亭,the pavilion © 阿盛
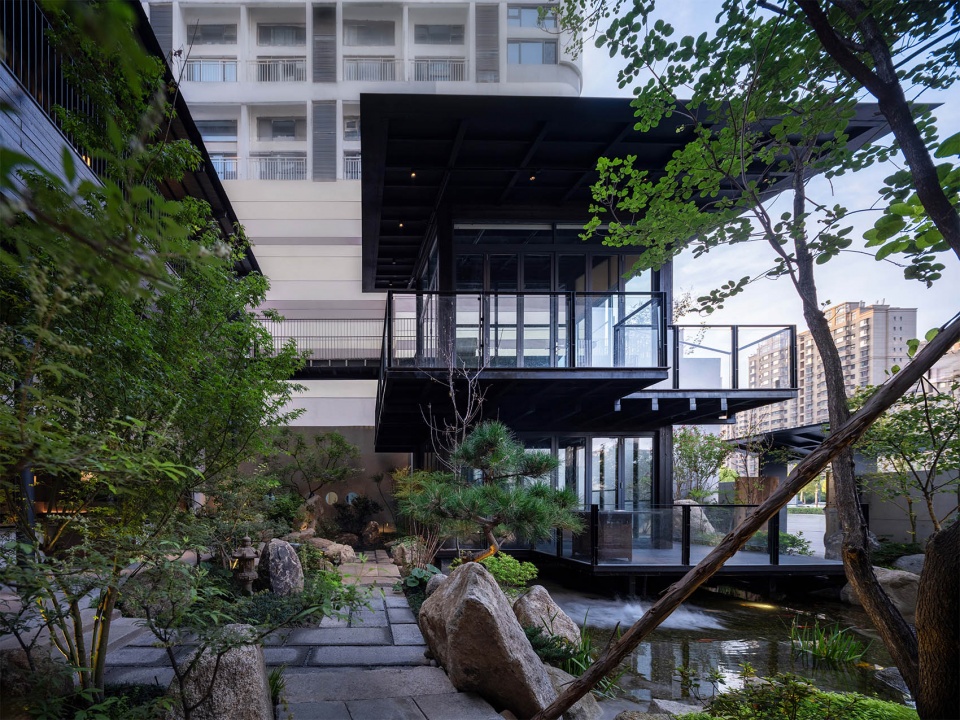
▼亲近自然的场所,a nature-immersive space © 阿盛
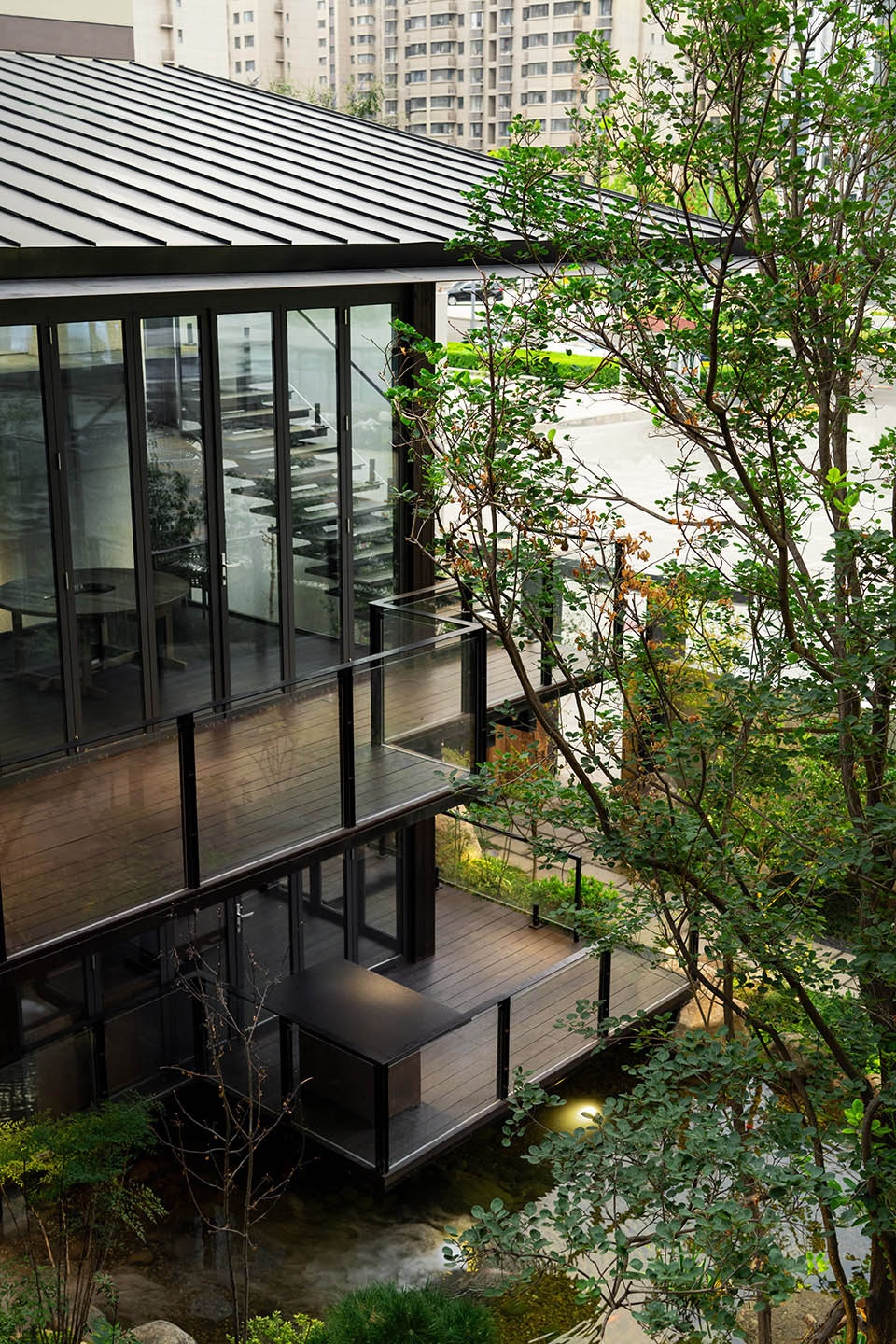
外挂的楼梯保证了景观亭内空间的相对独立,给予亭内食客一定隐私感的同时,又保证了去往二层小院及二层用餐区路线的通畅。
The externally attached staircase ensures the relative independence of the space within the pavilion, providing a sense of privacy for diners inside while maintaining an uninterrupted flow of circulation to both the second-level courtyard and the upper dining area.
▼二层空间,the second floor © 阿盛
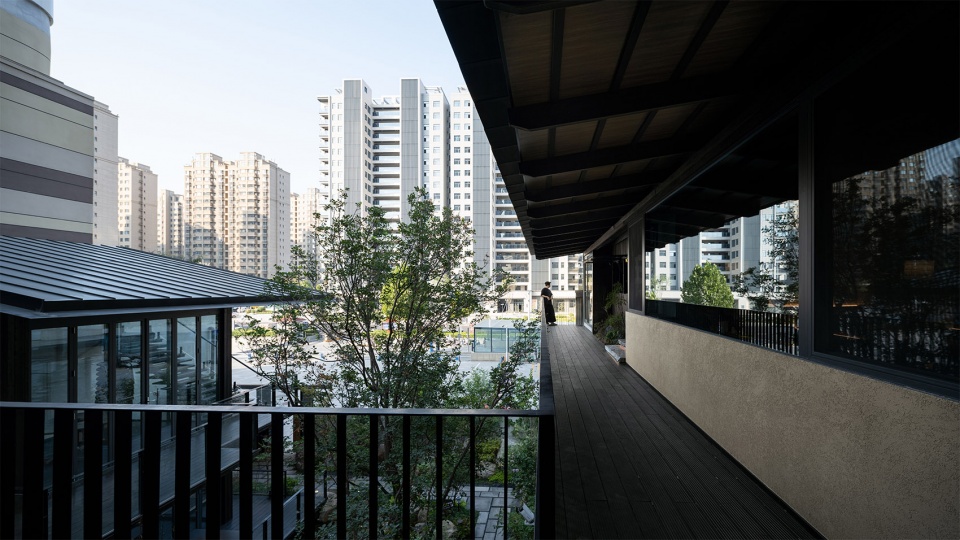
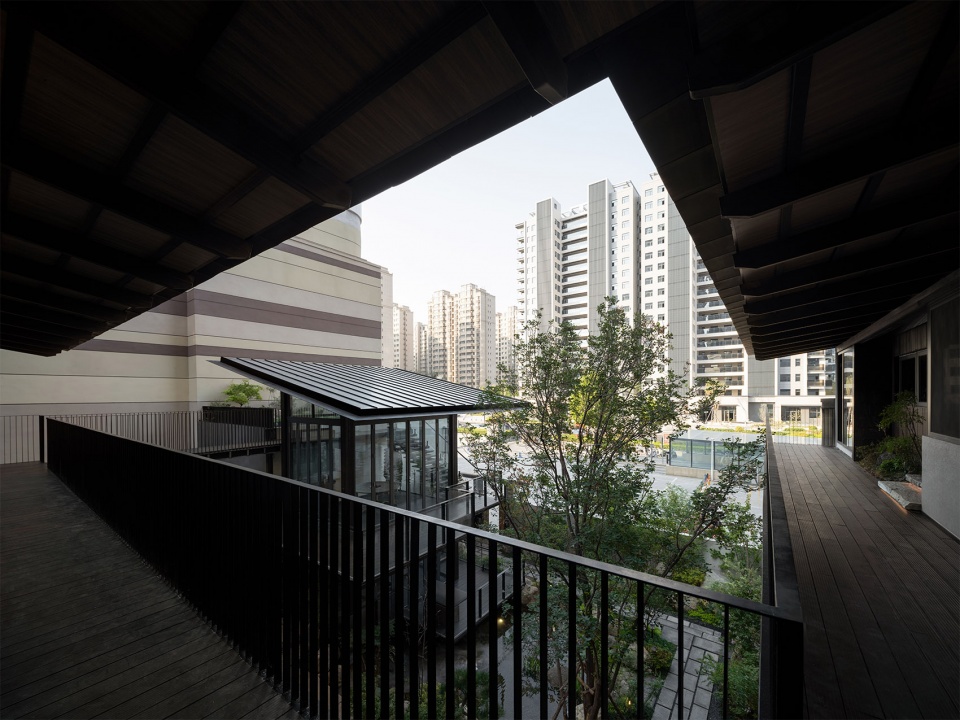
▼具有隐私感的空间,the private space © 阿盛
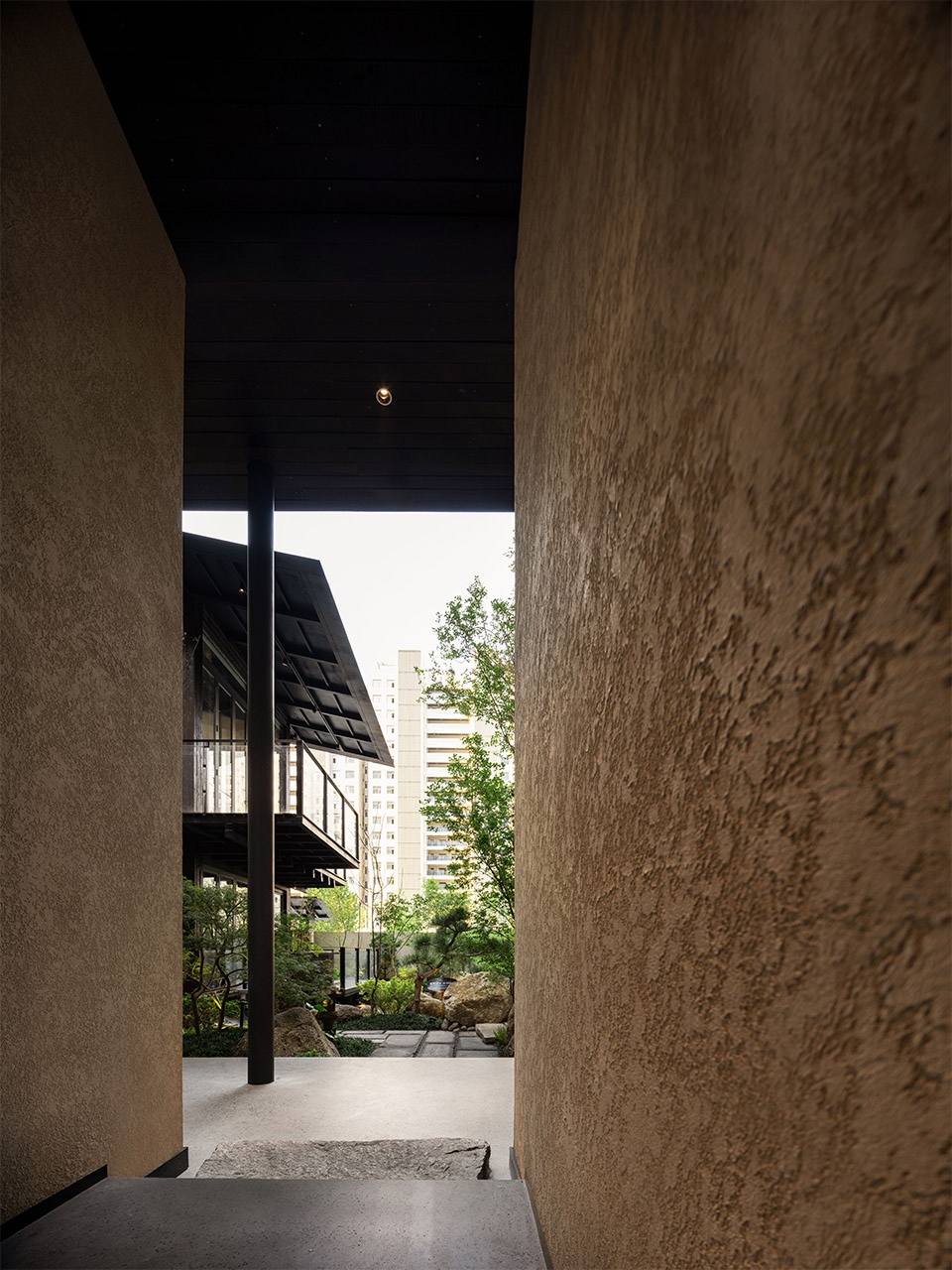
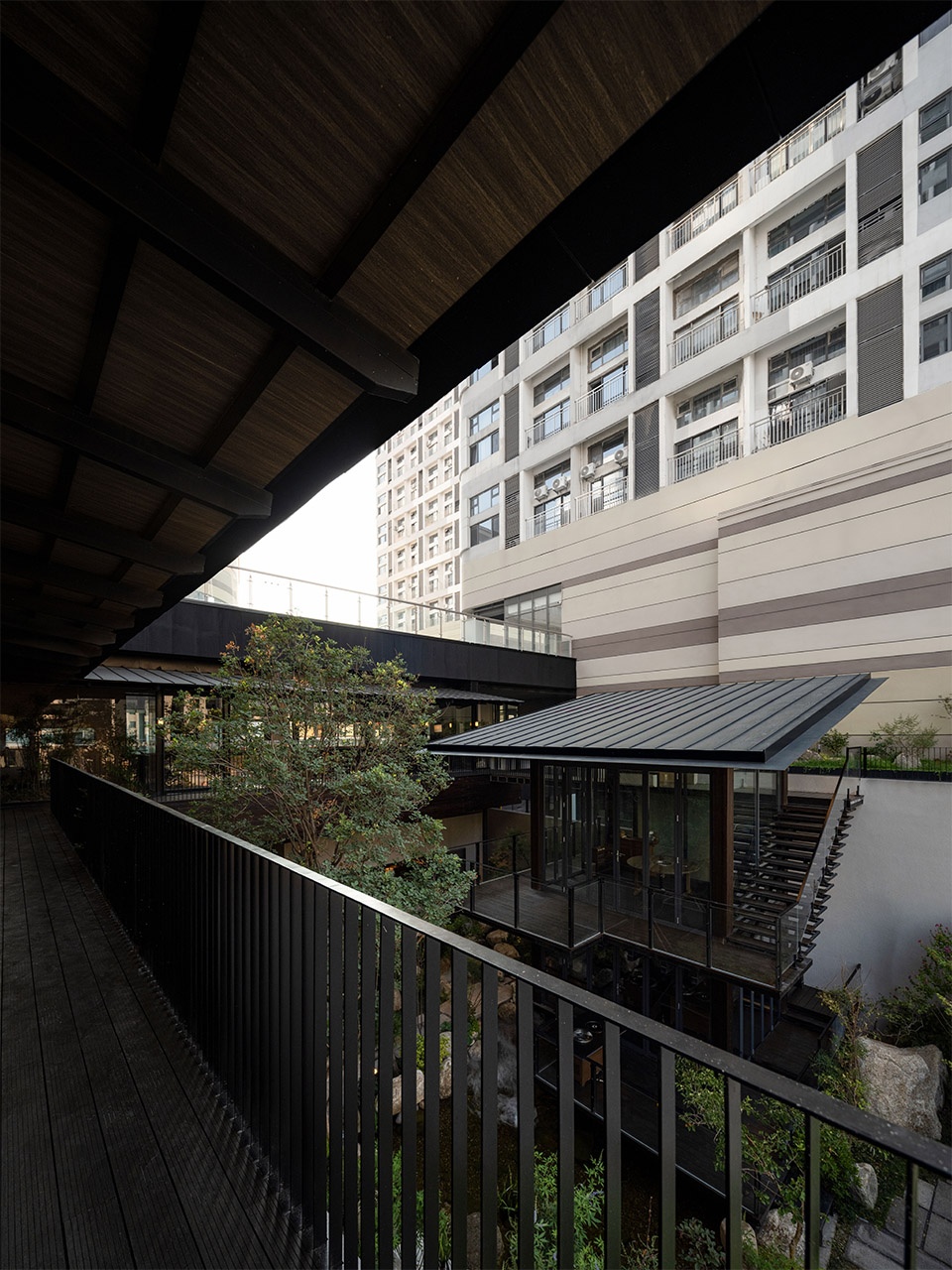
景观亭不仅衔接起一二层庭院,也是为中心庭院提供了更多不同高度层次的观景区域,食客们与自然接触的方式也变得多样。
The pavilion not only connects the courtyards on the first and second floors but also provides the central courtyard with viewing areas at varying elevations, allowing diners to engage with nature in diverse ways.
▼不同高度层次的观景区域,viewing areas at varying elevations © 阿盛
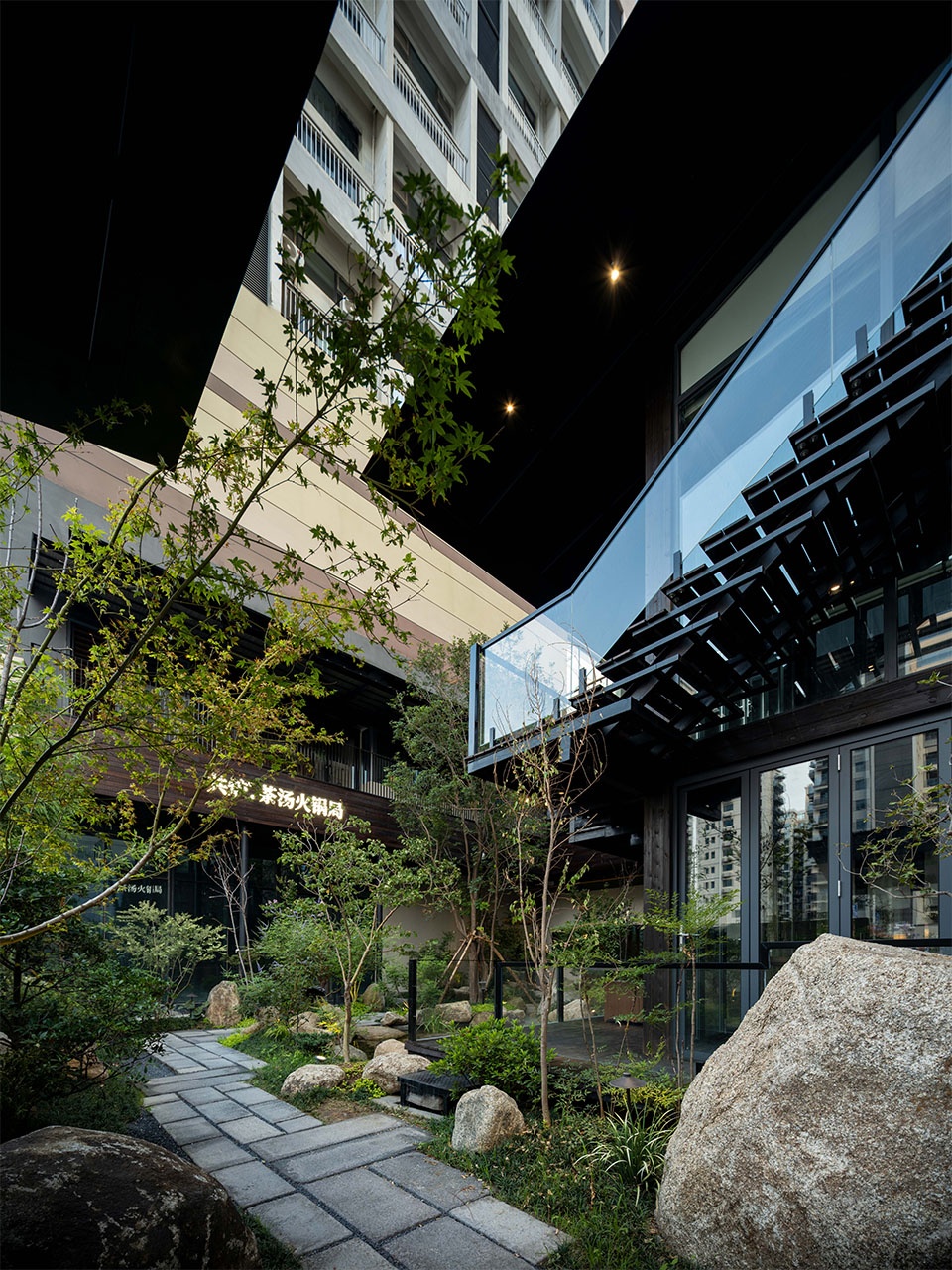
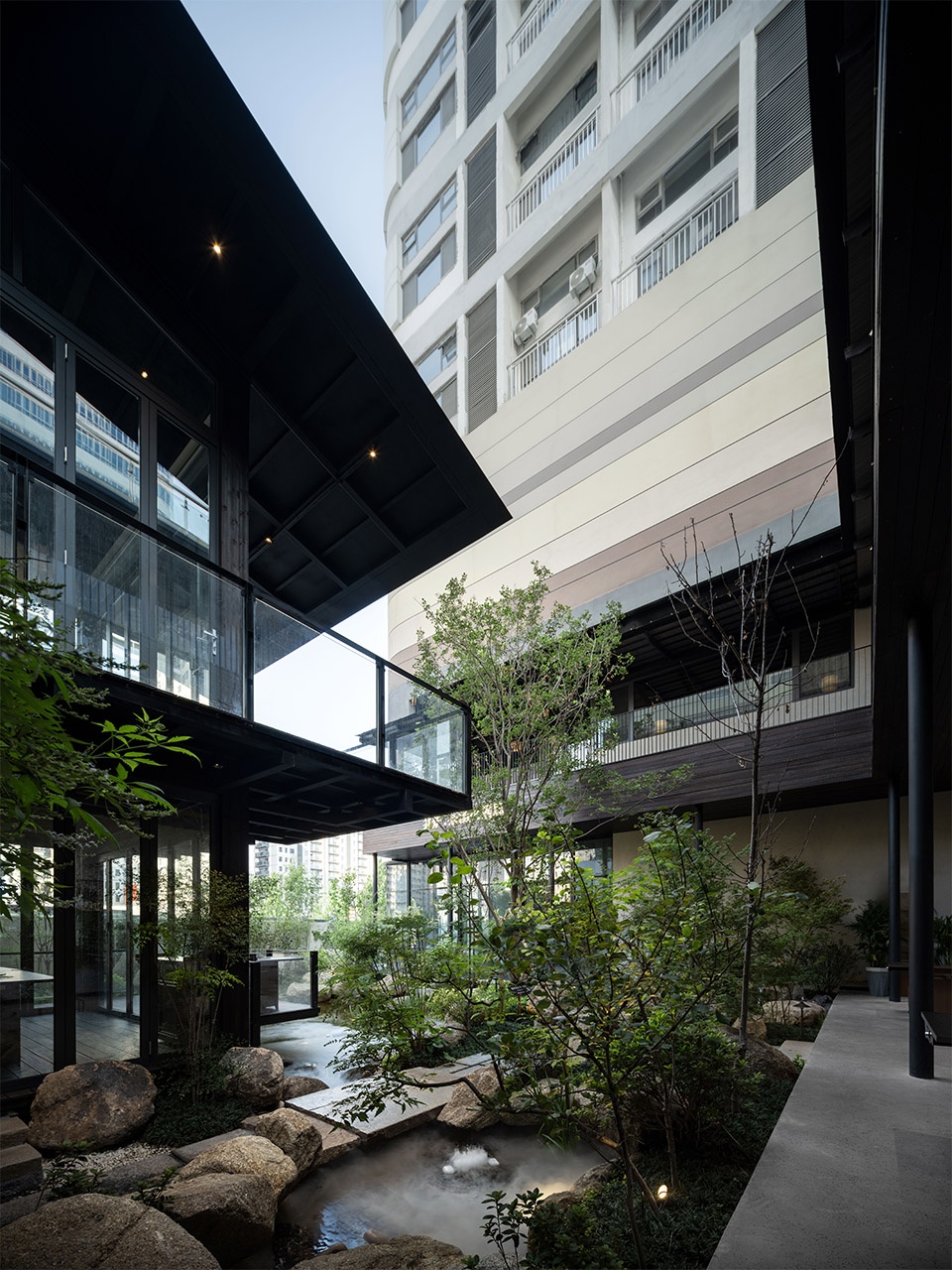
与景观亭楼梯对角的室内区域同样安置了一部室内的楼梯,两部楼梯由二层室外挑台连接,构筑起整个门店的立体交通。双楼梯的设计使得食客们可通过户外或是室内楼梯穿梭门店各个区域,与自然接触的层次也更加丰富,每层都有着不同却和谐的自然体验。
Positioned diagonally across from the pavilion staircase, an interior staircase is installed in the indoor area. These two staircases are connected by a second-floor outdoor cantilevered platform, forming a three-dimensional circulation system throughout the venue. The dual-staircase design allows diners to move between different sections of the restaurant via either the outdoor or indoor stairway, enriching their interaction with nature. Each level offers a distinct yet harmonious natural experience.
▼立体的交通体系,a three-dimensional circulation system © YOUNG 本样设计
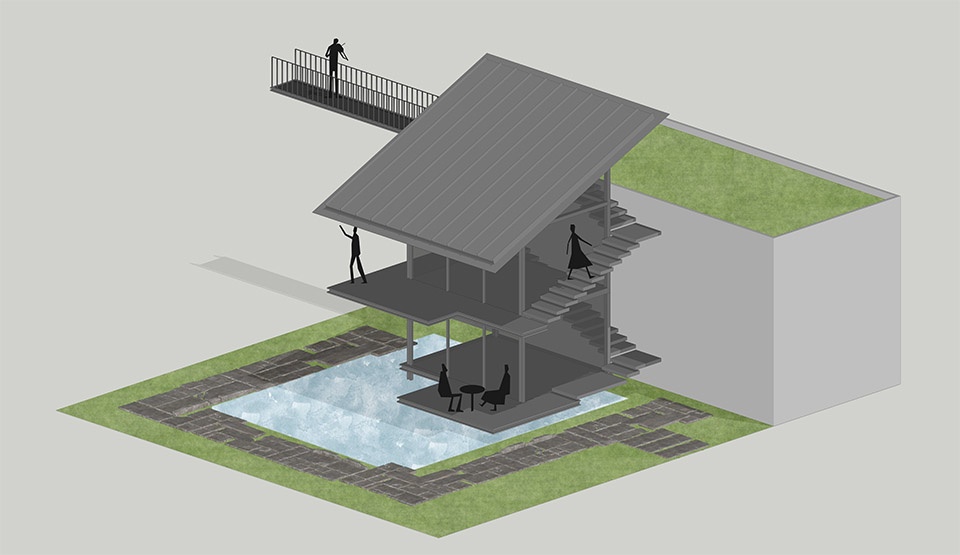
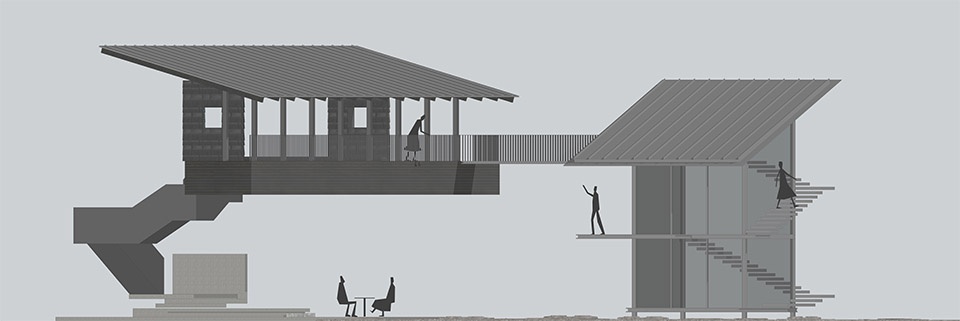
进入室内,YOUNG团队延续以往的思路,利用合适的空间栽种植物,将景观面窗户在合适比例下尽量做大,室内与户外景观相呼应,使食客们能体验到的不仅是锅内珍馐。在面对商场内部的墙体上则是重点区域开窗,保证室内通透,也间接对外展示室内火热场面。
Upon stepping indoors, the YOUNG team continued their signature approach by incorporating greenery into suitable spaces and maximizing the size of landscape-facing windows within an appropriate proportion. The interior design echoes the outdoor scenery, allowing diners to enjoy not only the culinary delights in the pot but also a harmonious natural ambiance. On the wall facing the interior of the mall, strategically placed windows were added to ensure transparency and indirectly showcase the vibrant atmosphere inside.
▼用餐区,the dining area © 阿盛
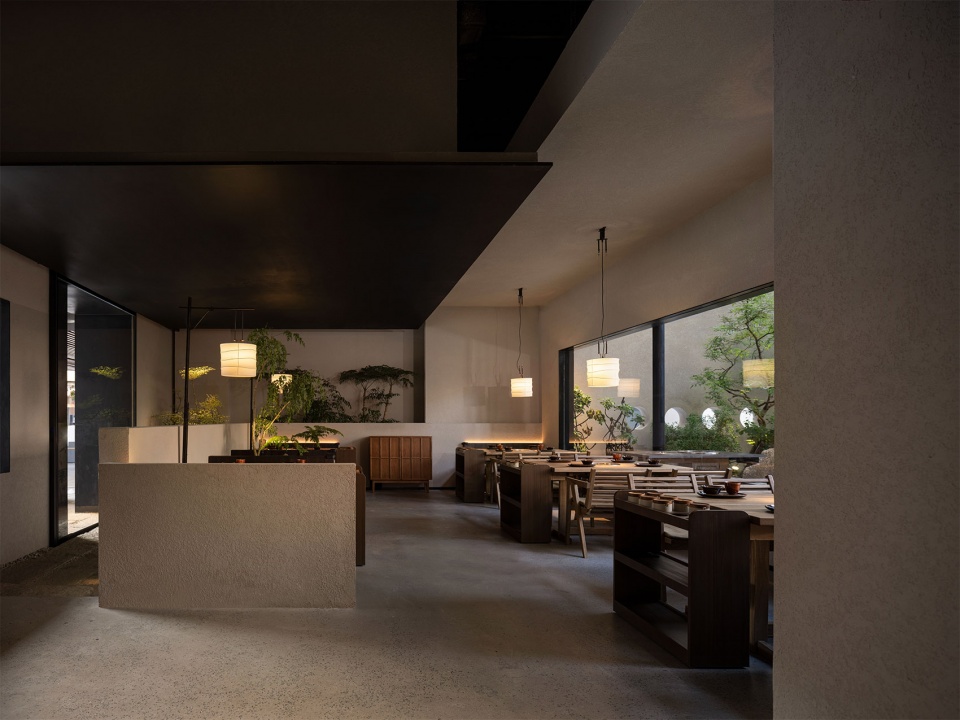
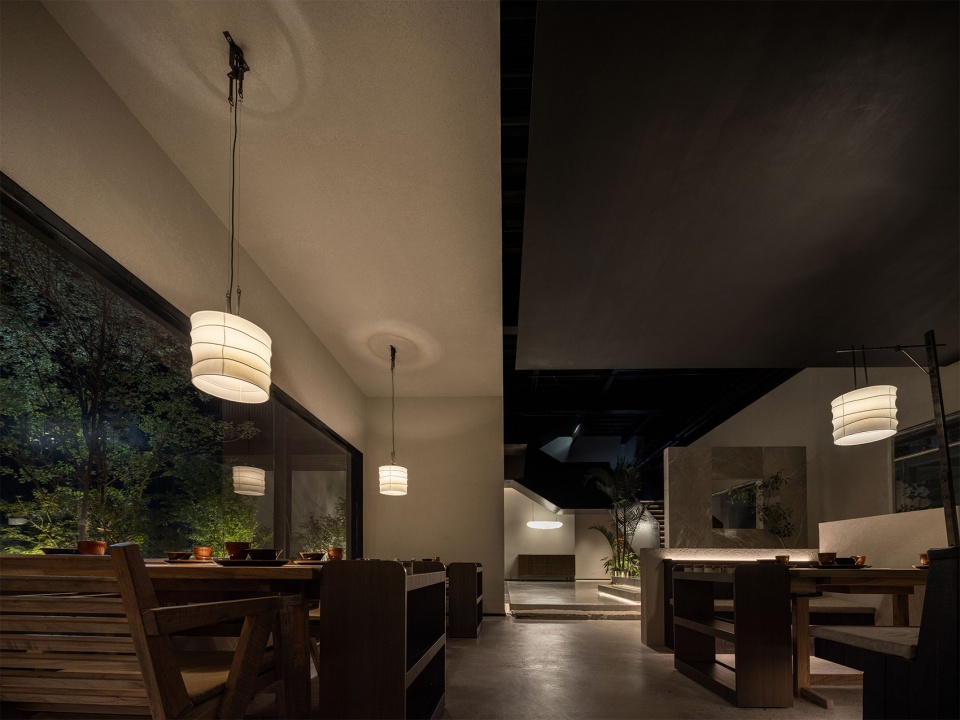
▼室内外的灯光设计,indoor and outdoor lighting design © 阿盛
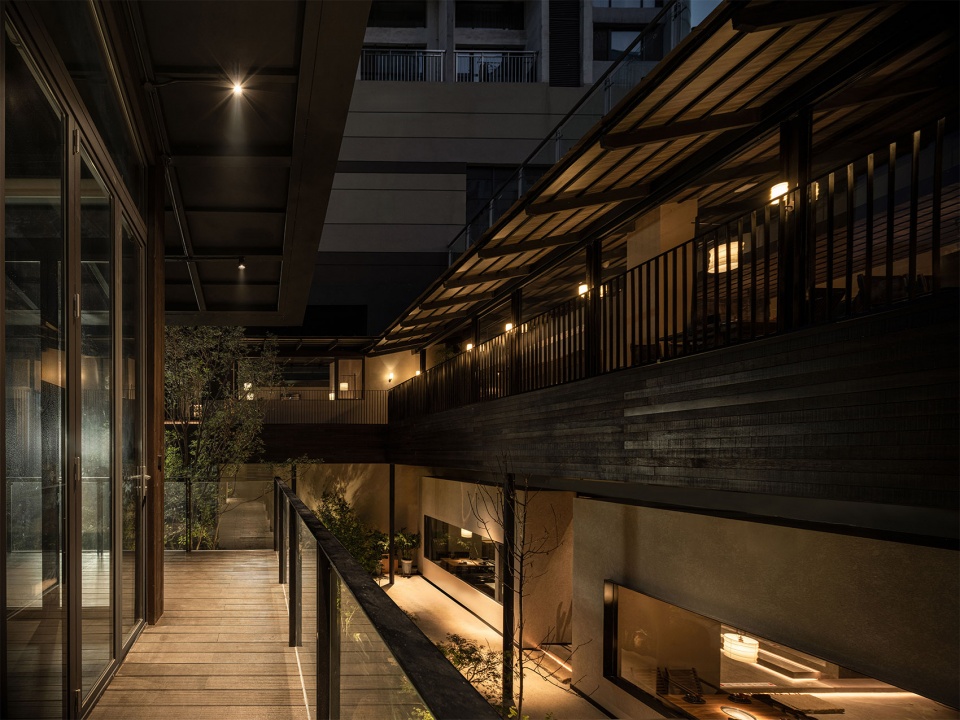
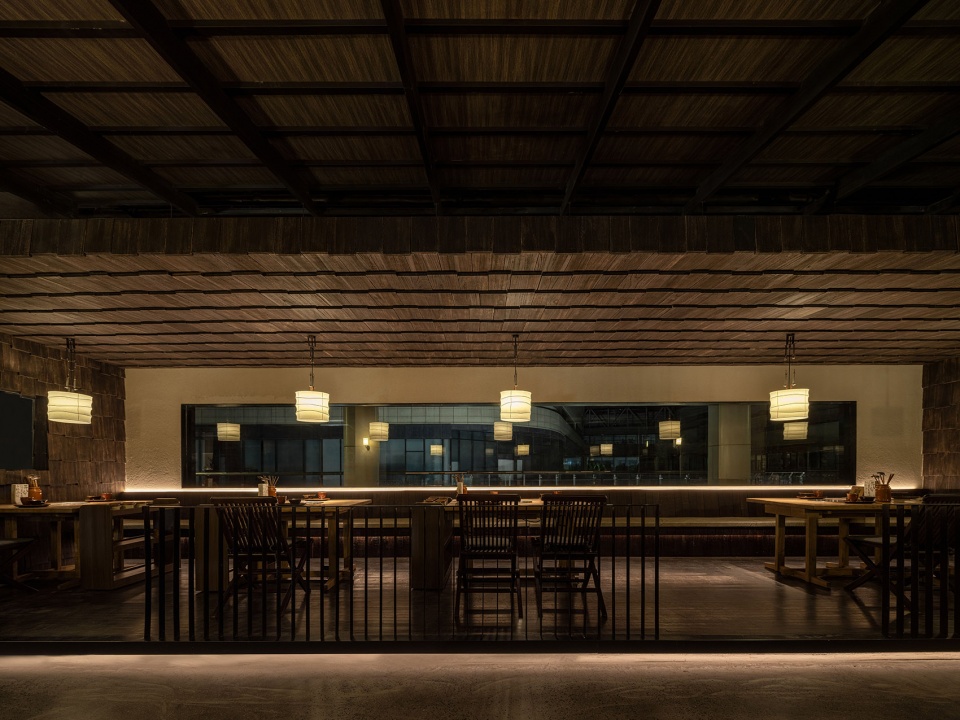
▼室内与景观的呼应,the echo between the interior and the landscape © 阿盛
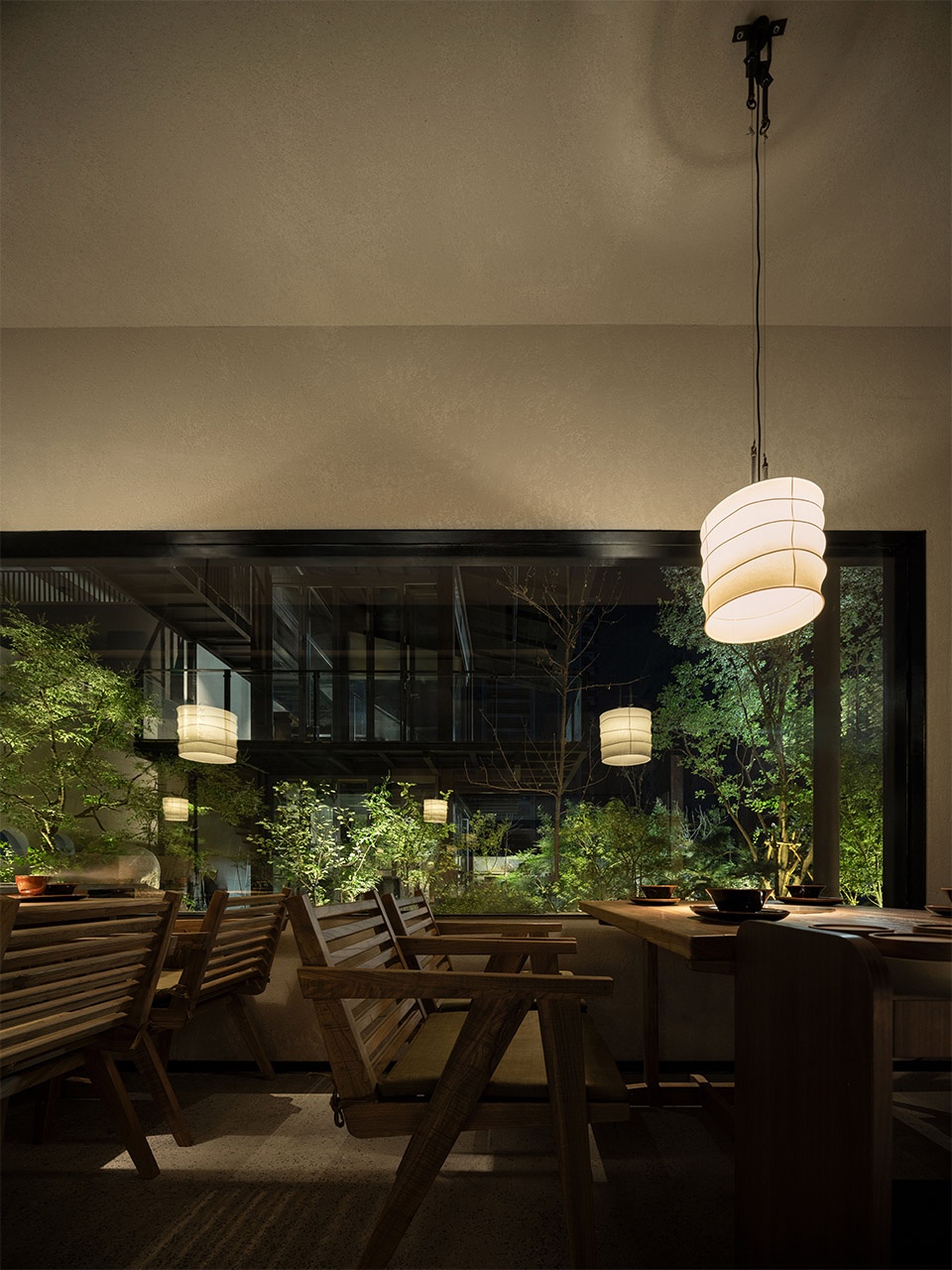
▼内部墙体上的开窗,windows on the interior walls © 阿盛
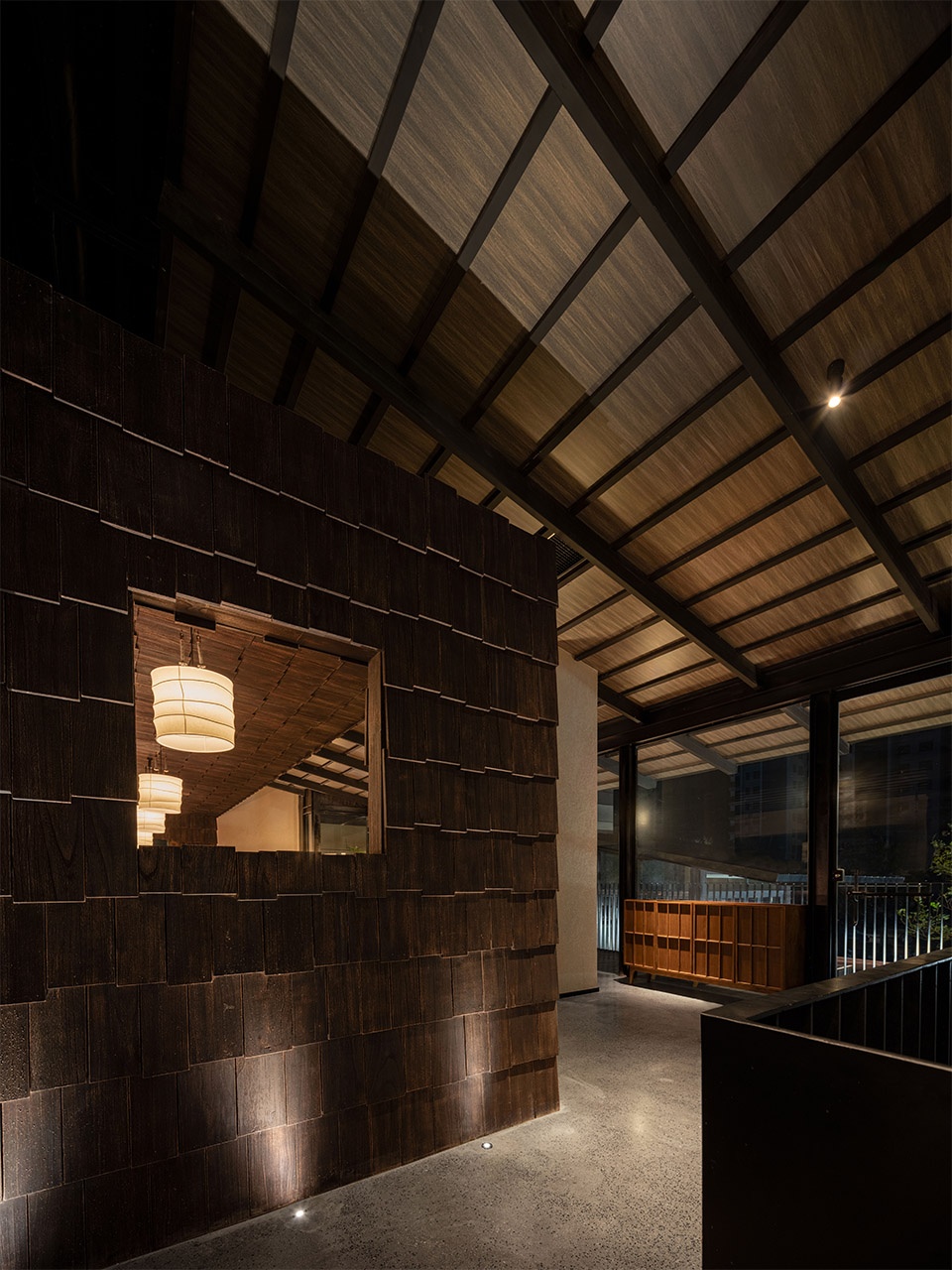
项目名称:共炉火锅(山西·临汾)
项目类型:商业空间
完成年份:2025.6
设计机构:本样设计
主持设计:王旌宇
设计团队:杨鹏 张睿 刘明成
联系邮箱:286002700@qq.com
项目地址:山西·临汾
建筑面积:700㎡
空间摄影:阿盛
合作方:SAC果术品牌 拾色艺术 莳光域境 臻木坊
客户:共炉·茶汤火锅局
材料:不锈钢 铁板 木板 艺术涂料










