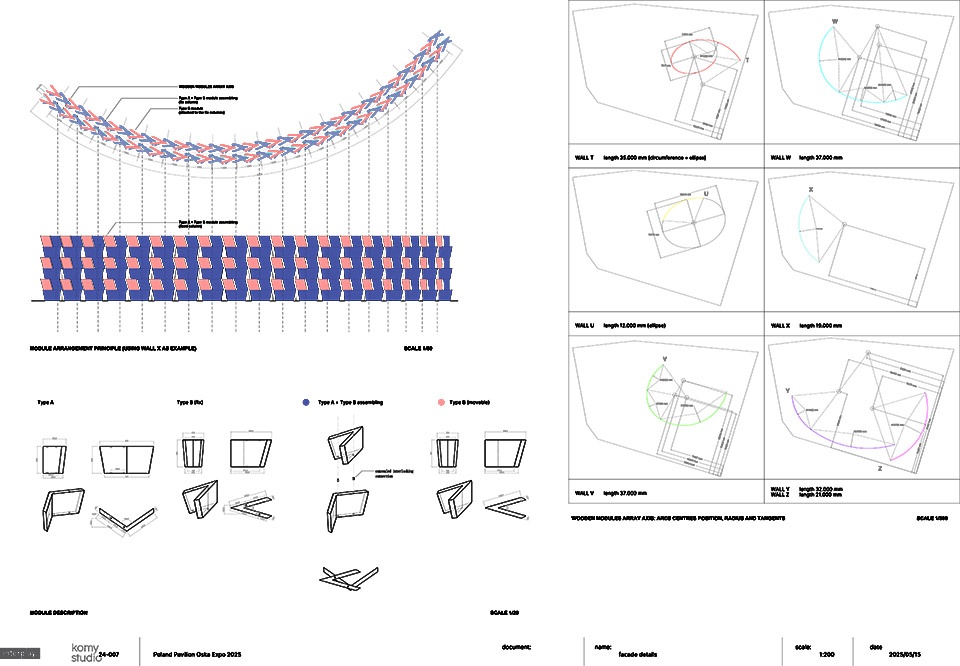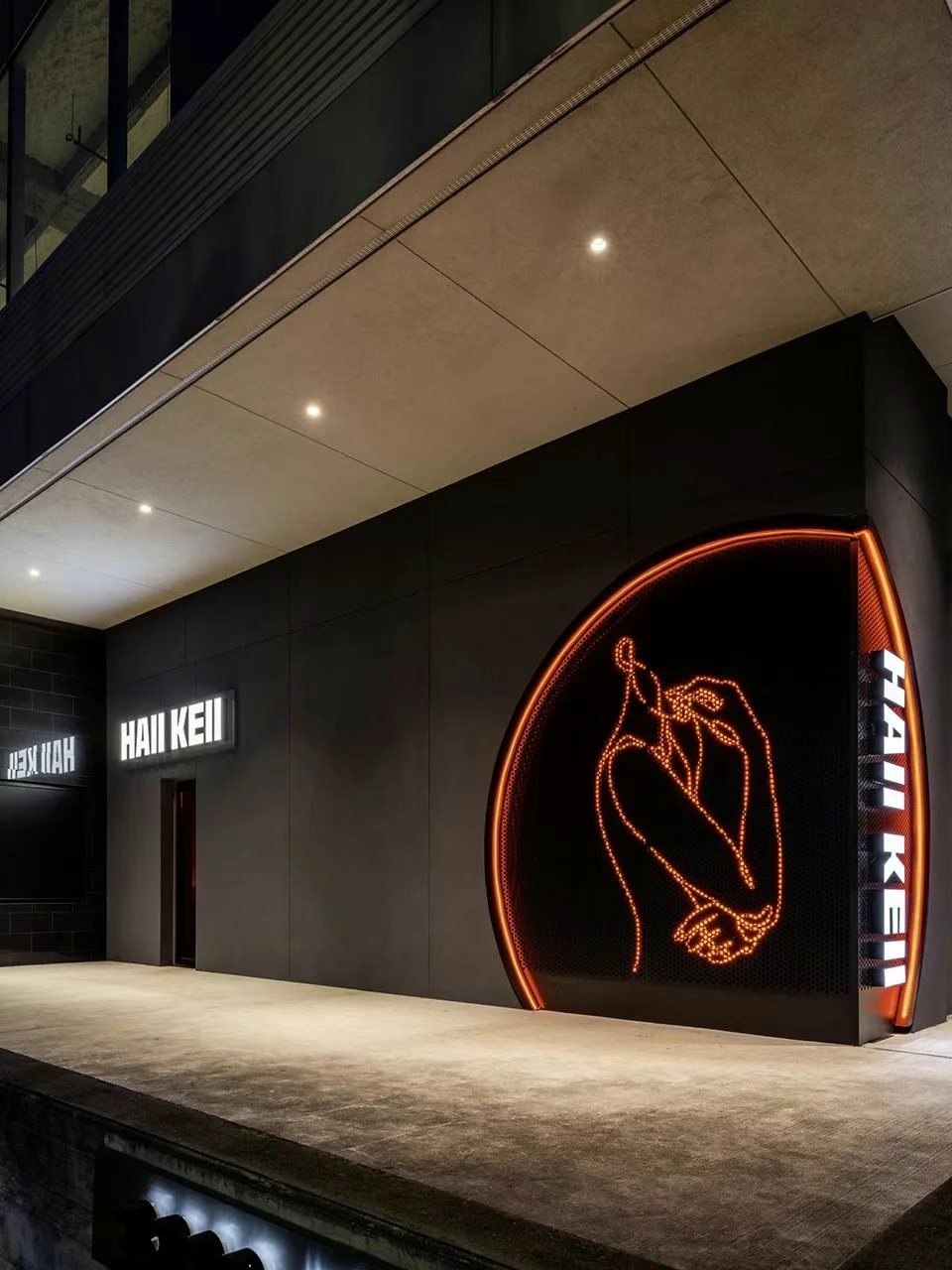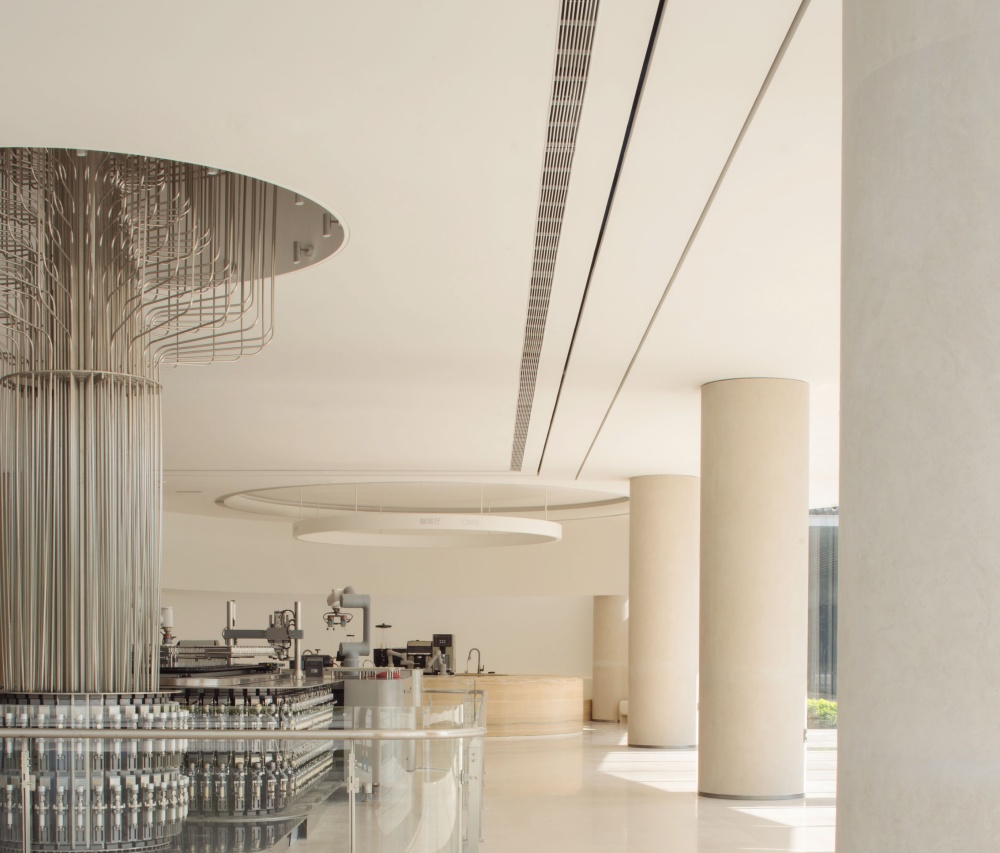

本项目的起点源于对螺旋几何形态的迷恋。螺旋,这一启发人类数个世纪的形状,以不同尺度出现在自然界中:从蛋白质分子到银河的结构。
The genesis of the project arose from a fascination with the geometry of the spiral. A shape that has inspired humanity for centuries, it appears in nature at all scales: from protein molecules to the structure of galaxies.
▼项目外观,exterior of the project ©Fernando Guerra
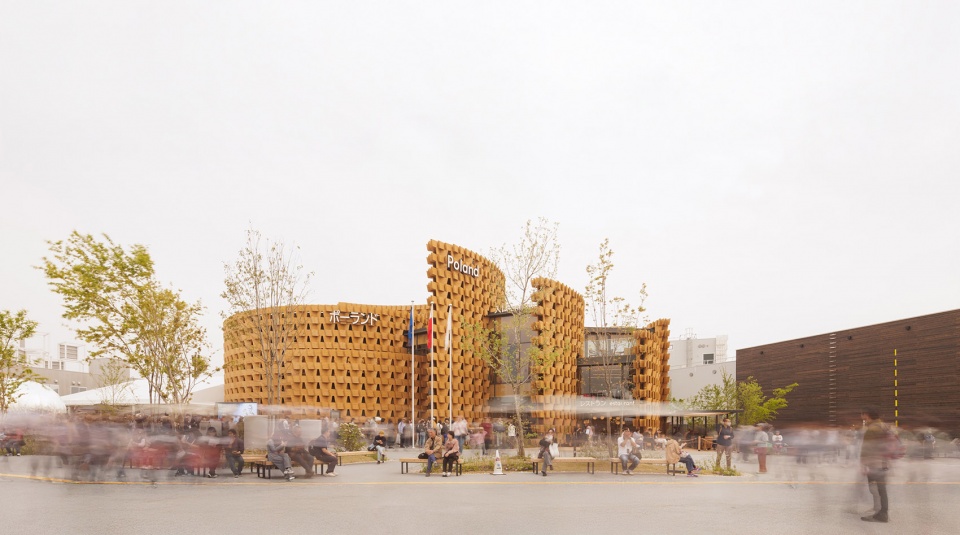
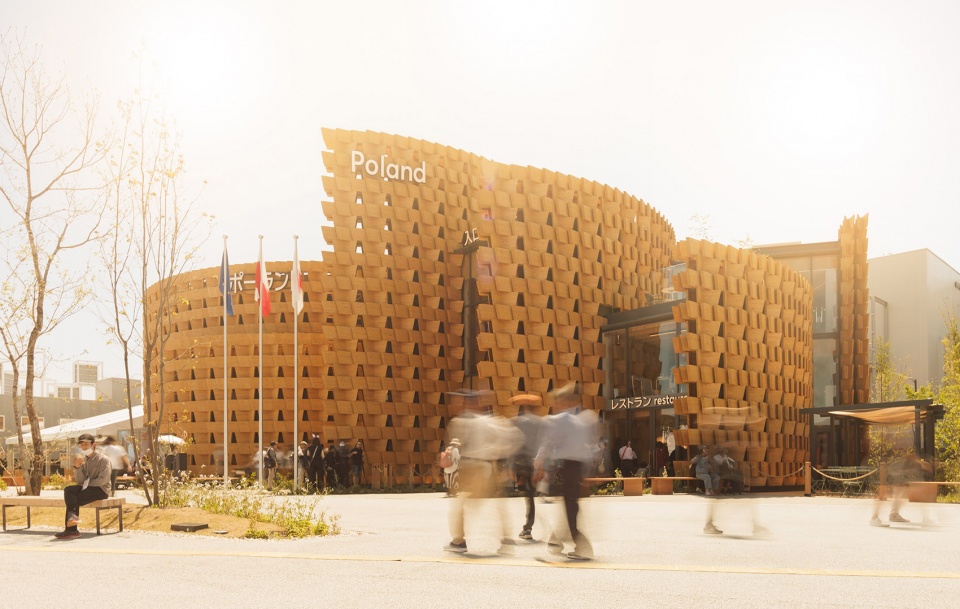
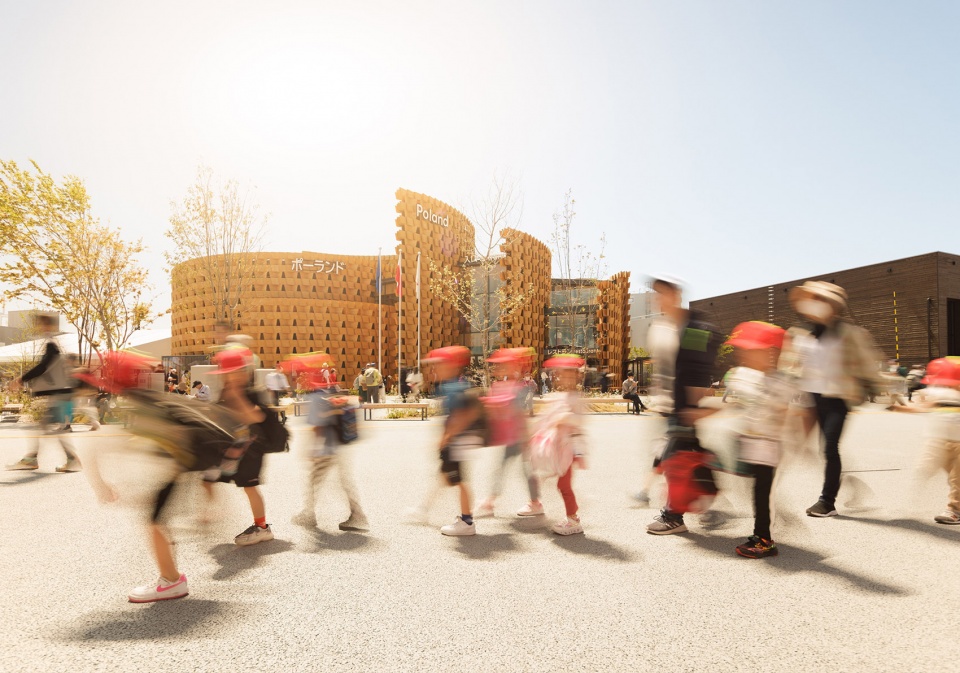
▼灵感来源于螺旋几何形态,inspired by the geometry of the spiral ©Fernando Guerra
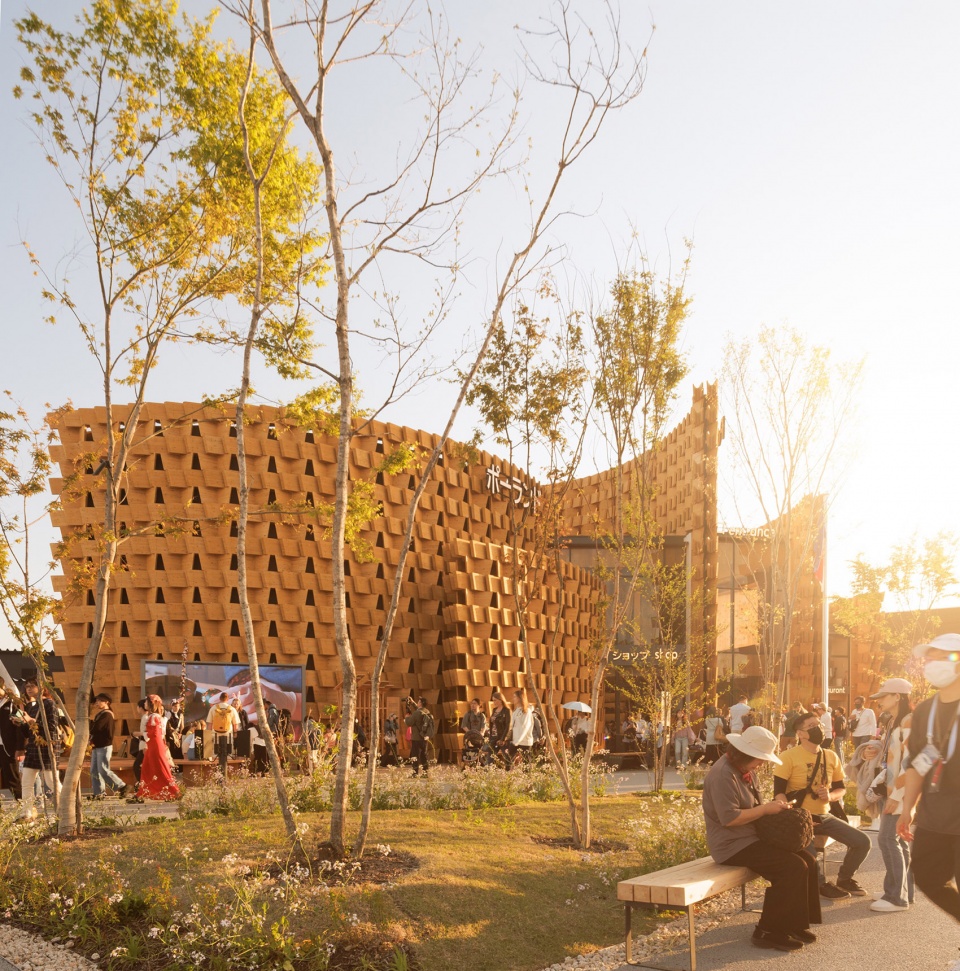
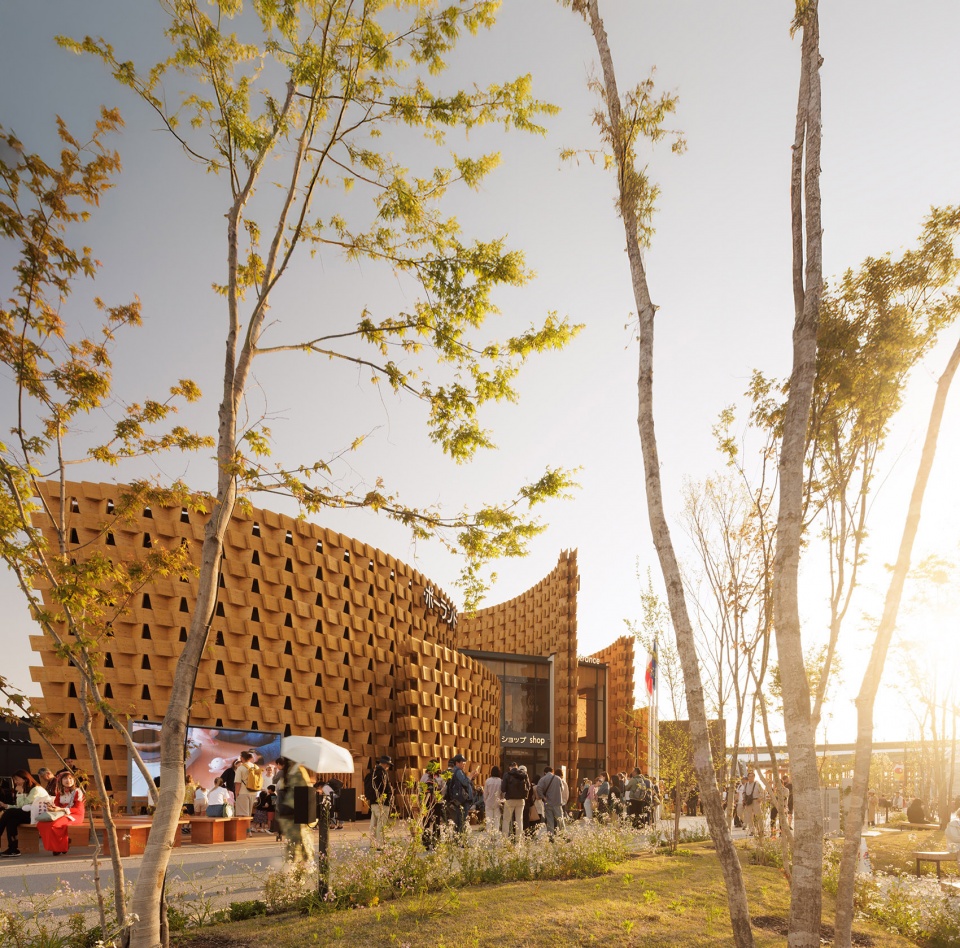
那么,这一几何形态如何能够代表我们理解中的“波兰性”以及其与生俱来的创新精神?波兰疆域的边界并未阻碍创新思想的广泛传播,它们能够影响遥远的地区,同时让海外汲取的知识回归国家的“引力中心”。这些对国家发展而言无形却重要的力量,被表达为充满动感的螺旋墙体,而音乐厅则位于其中的核心。
▼灵感来源于螺旋几何形态,inspired by the geometry of the spiral ©Interplay Architects
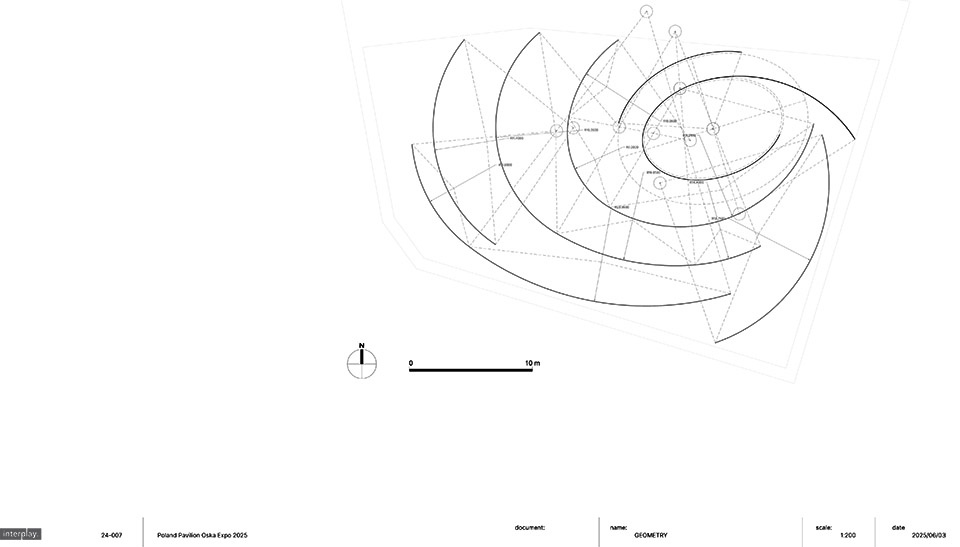
In what way does this geometry represent Polishness for us and its inherent spirit of innovation? The borders of Poland’s territory do not hinder innovative ideas from spreading far and wide, influencing distant regions, and allowing knowledge gained abroad to return to the gravitational centre of our nation. These invisible but significant forces for the country’s development are expressed in the dynamic form of spiral walls, with the concert hall at its core.
▼充满动感的螺旋墙体,the dynamic form of spiral walls ©Fernando Guerra
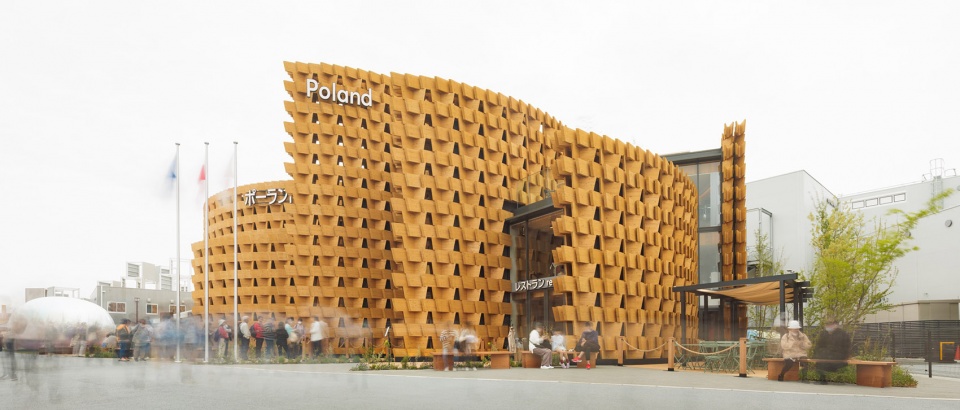
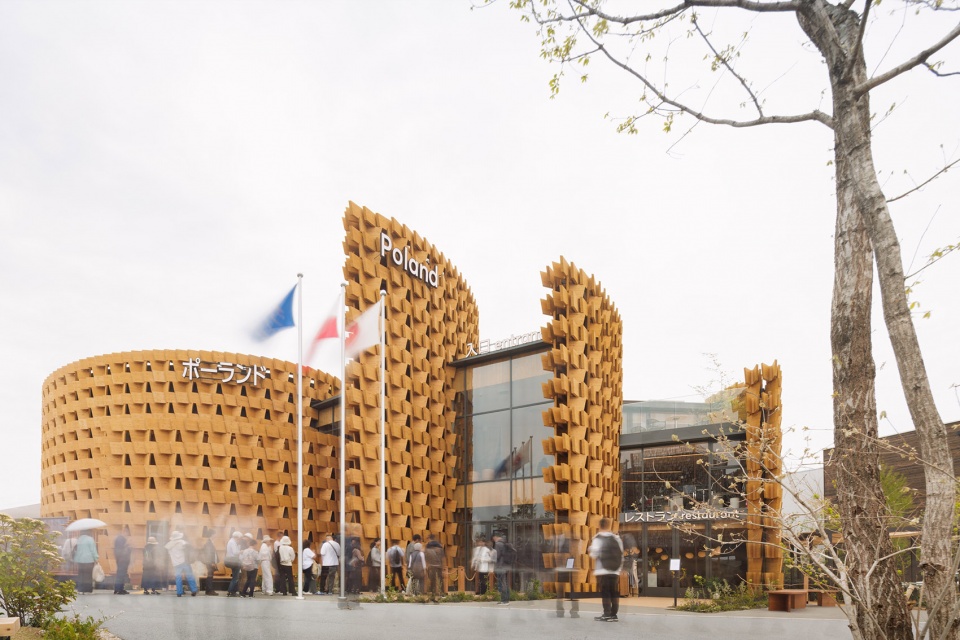
▼彼此交叠的弧形墙体围合而成,a spiral layout, formed by overlapping curved walls ©Fernando Guerra
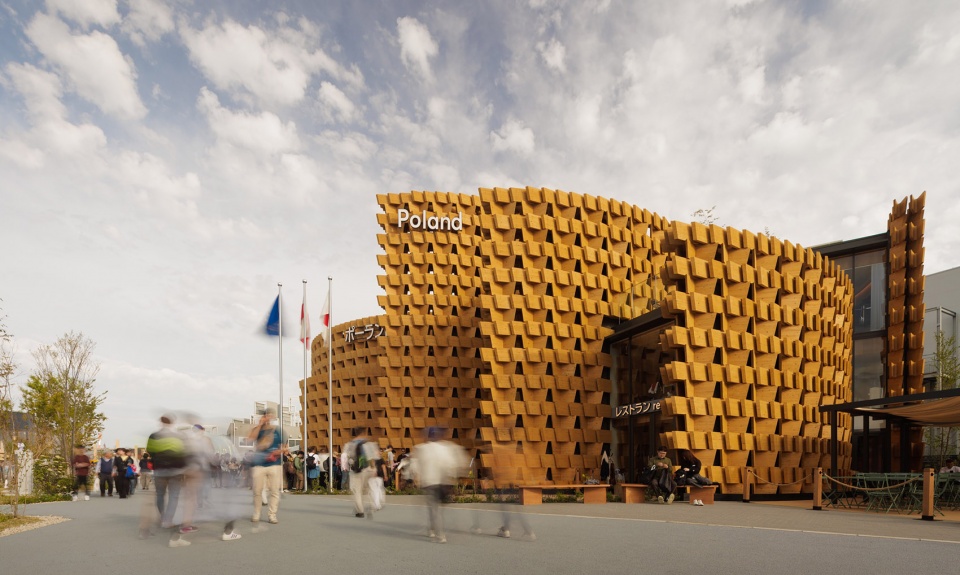
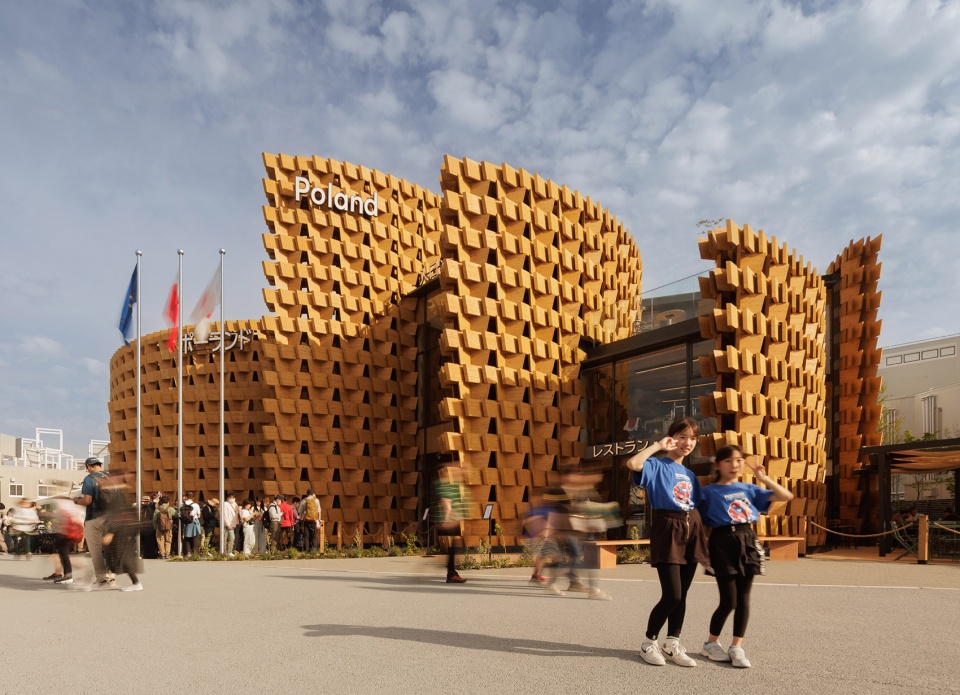
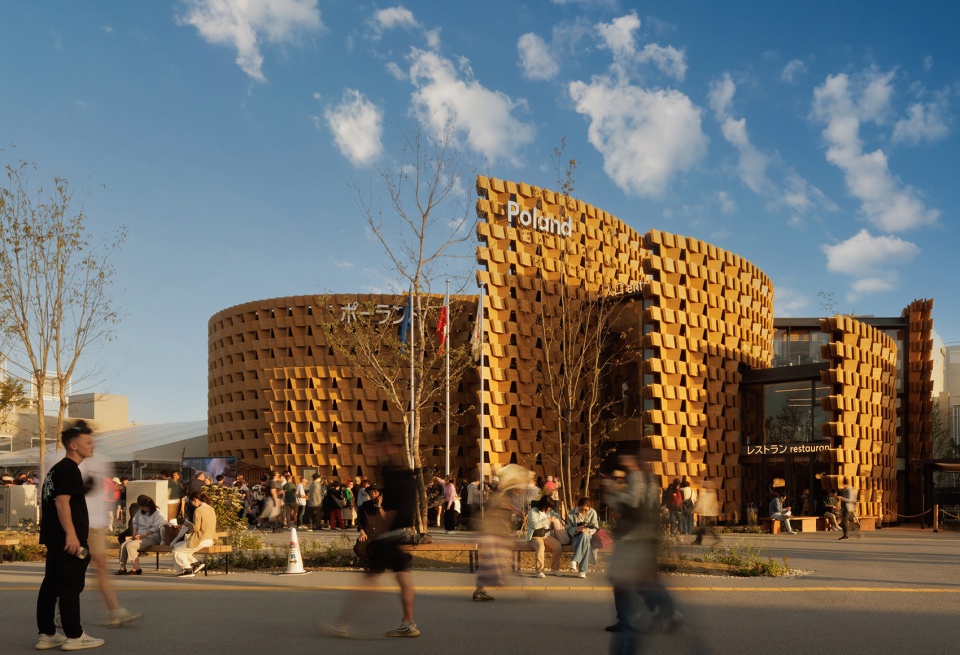
▼开放而富有动感的造型,a recognisable image from multiple angles ©Fernando Guerra
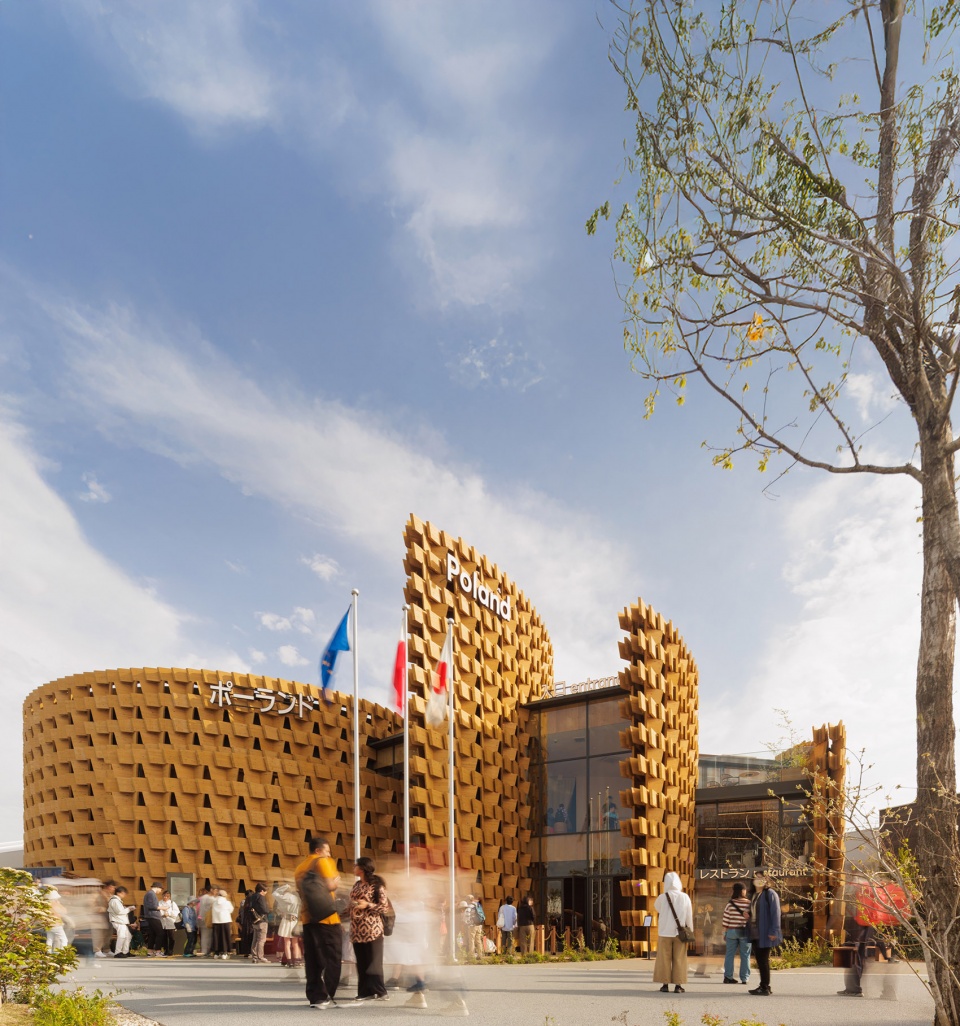
在形式上,波兰馆位于显著的转角地块,高度开放并暴露于外部视野之中。其建筑以螺旋形态展开,由多道高度不同、彼此交叠的弧形墙体围合而成。这一开放而富有动感的造型,不仅回应了从多个角度展示可识别形象的需求,同时通过墙体向外延伸的姿态将参观者吸引进来,邀请他们进入探索。
▼立面细部,facade detail ©Interplay Architects
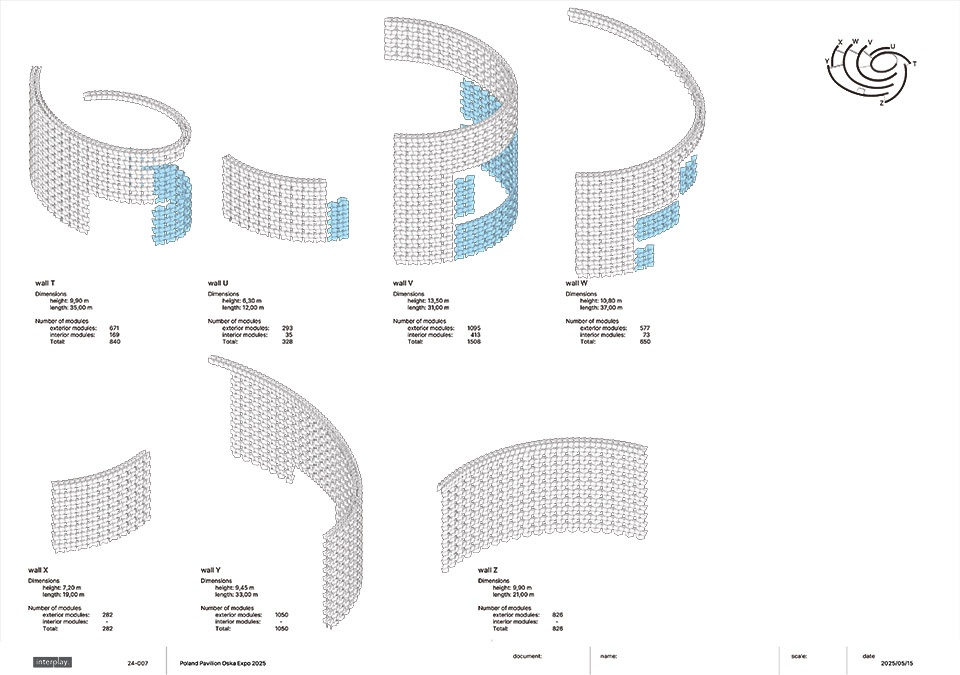
Formally, situated on a prominent corner plot highly exposed to external views, the Polish Pavilion is conceived from a spiral layout, formed by overlapping curved walls of varying heights. This open and dynamic shape addresses the need to offer a recognisable image from multiple angles, simultaneously drawing visitors in through wall extensions projecting towards their surroundings, inviting exploration.
▼开放而富有动感的造型,a recognisable image from multiple angles ©Fernando Guerra
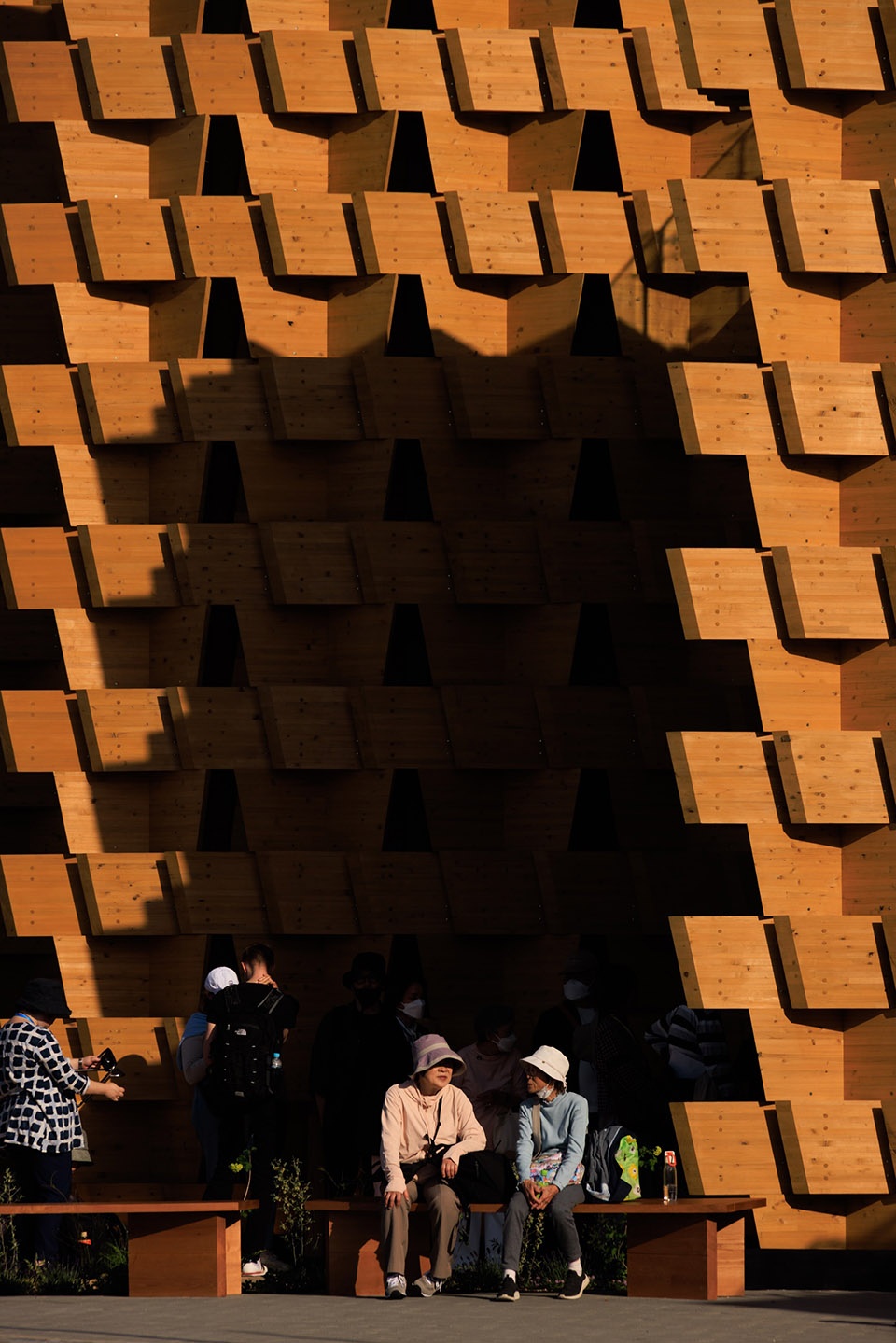
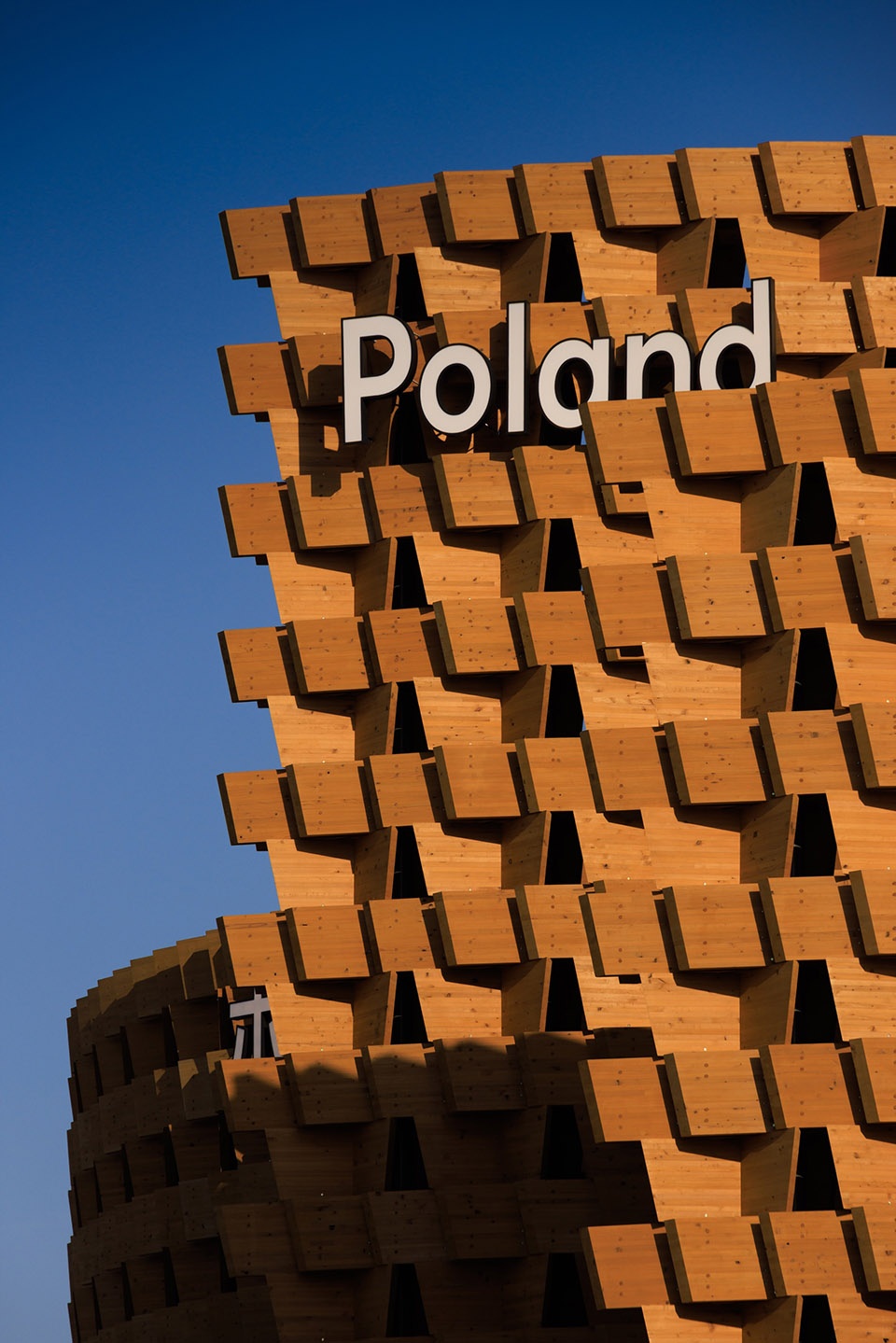
▼墙体细部,wall detail ©Fernando Guerra
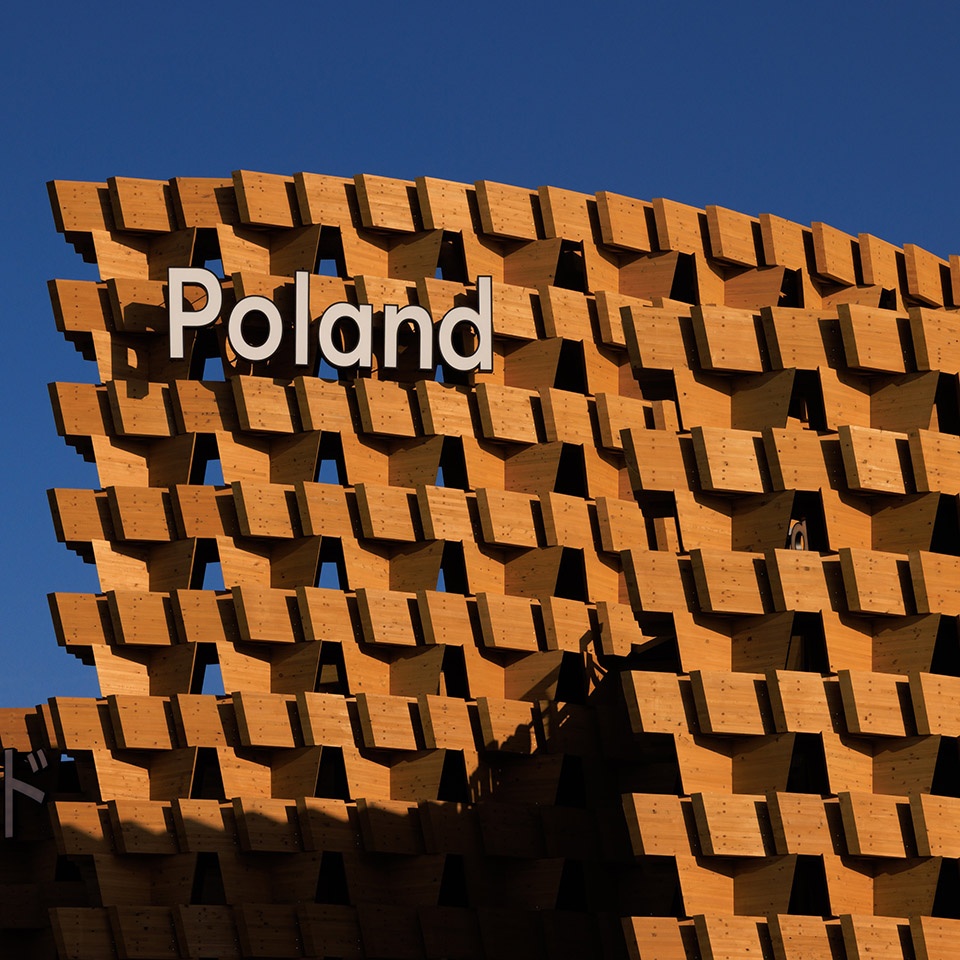
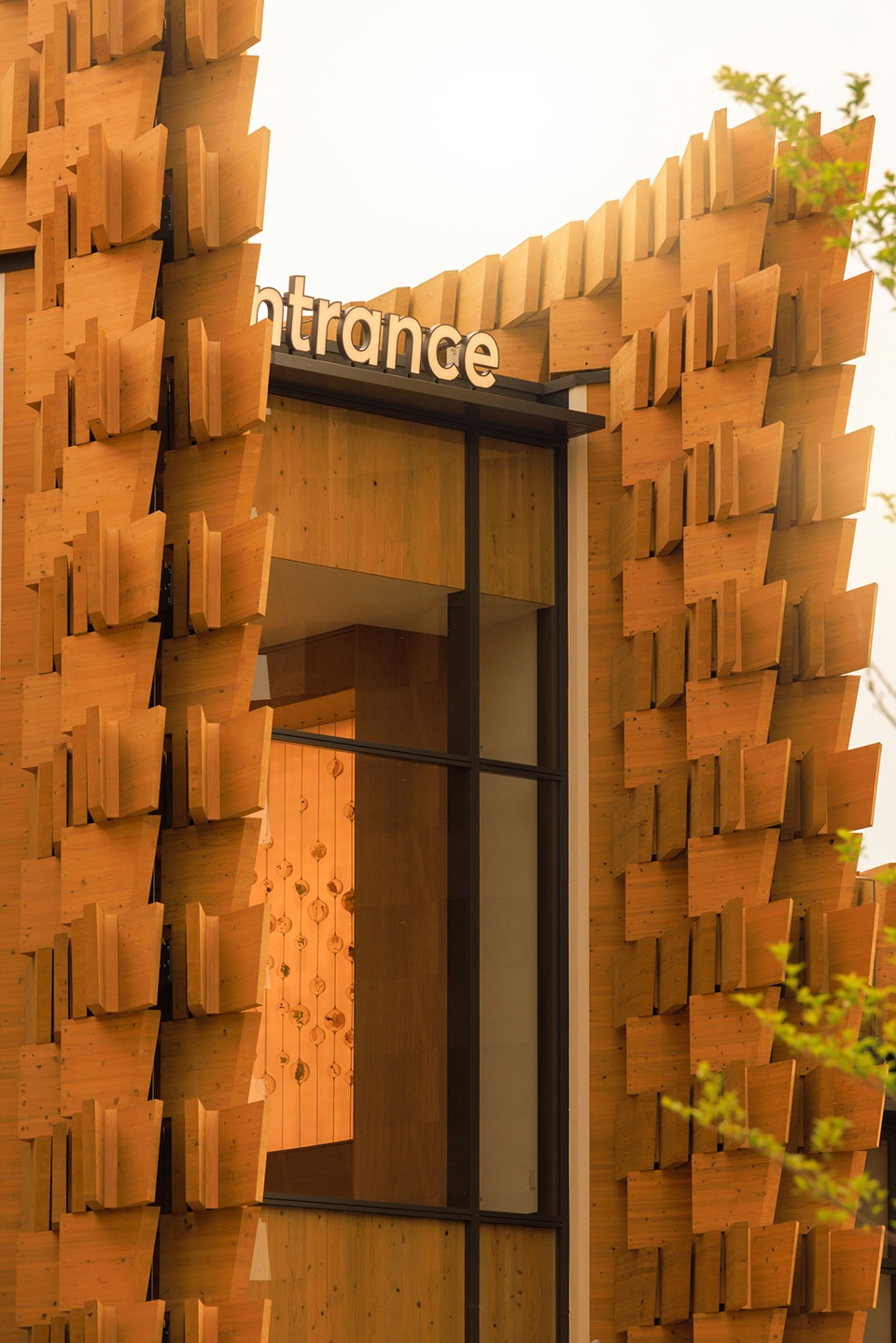
螺旋的几何形态并非单纯的形式手势;它是一种空间工具,用于组织展览动线并引导逐步展开的探索体验。参观者在其中自然流动,因途中设置的窗洞引入外部光线,他们始终保持与外部的视觉联系,最终抵达位于建筑核心的音乐厅——一个温暖而内省的椭圆空间。
The spiral geometry is more than merely a formal gesture; it serves as a spatial tool structuring the exhibition sequence and fostering a progressive experience of discovery. Visitors move naturally through different spaces without losing visual contact with the exterior, thanks to windows illuminating sections of the journey, culminating in a concert hall located at the building’s heart—a warm, introspective ellipse.
▼引导逐步展开的探索体验,fostering a progressive experience of discovery ©Fernando Guerra
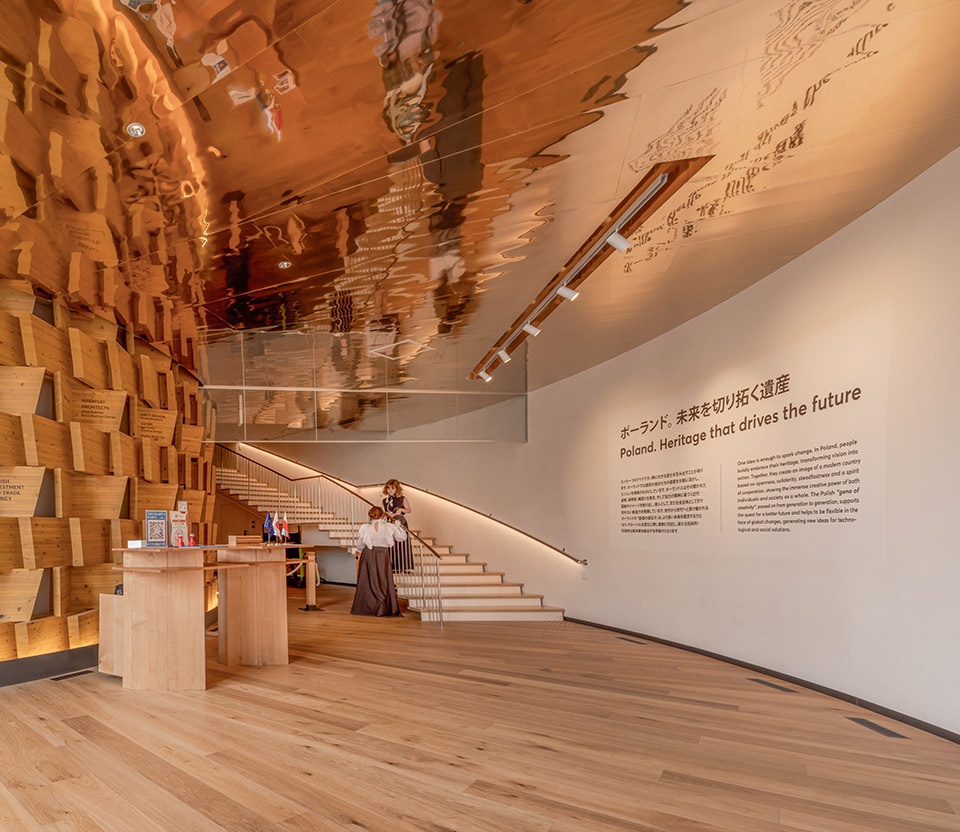
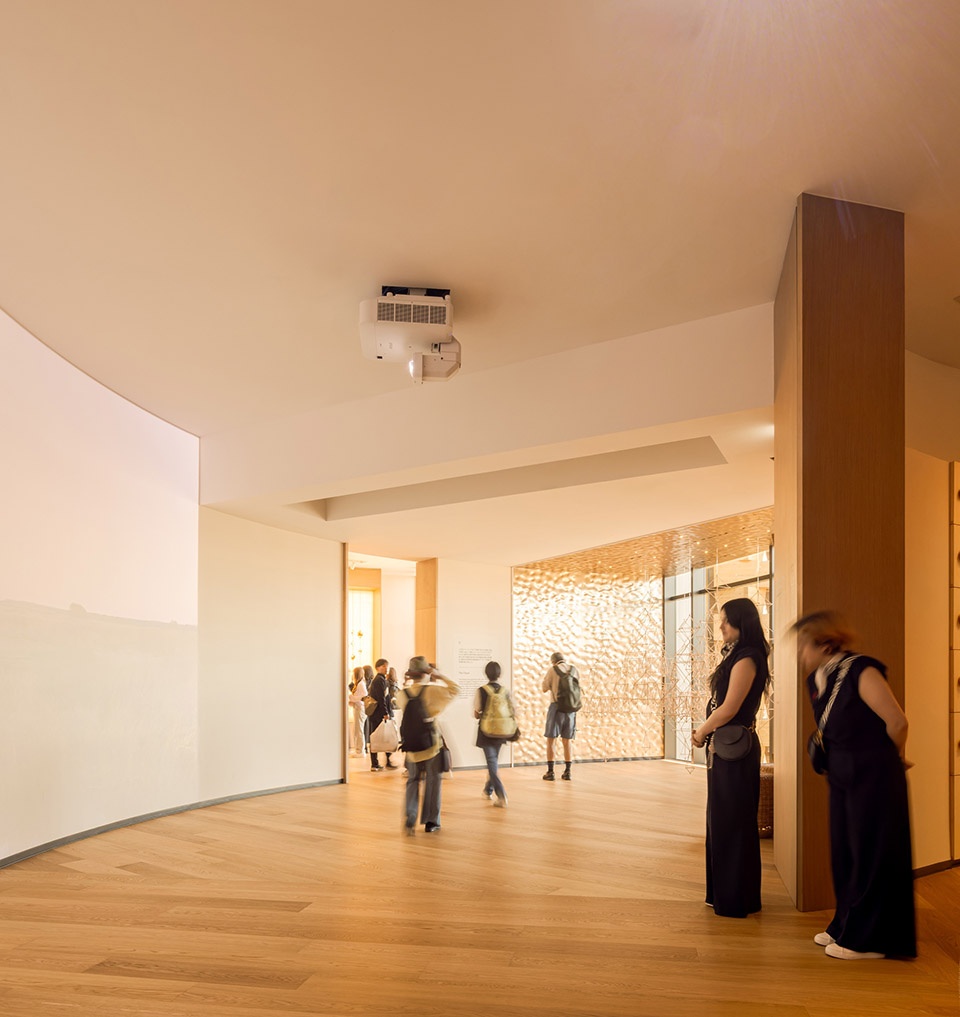
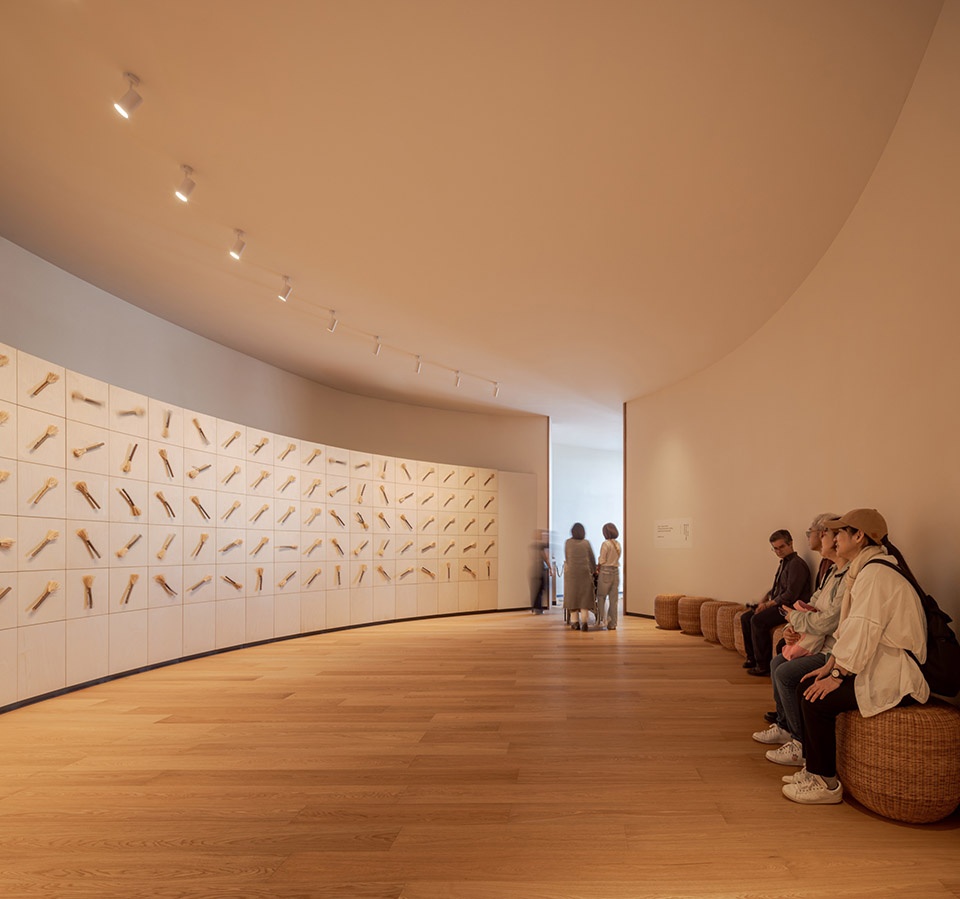
▼弧型幕布展现波兰文化,Arc-shaped curtains showcase Polish culture ©Fernando Guerra
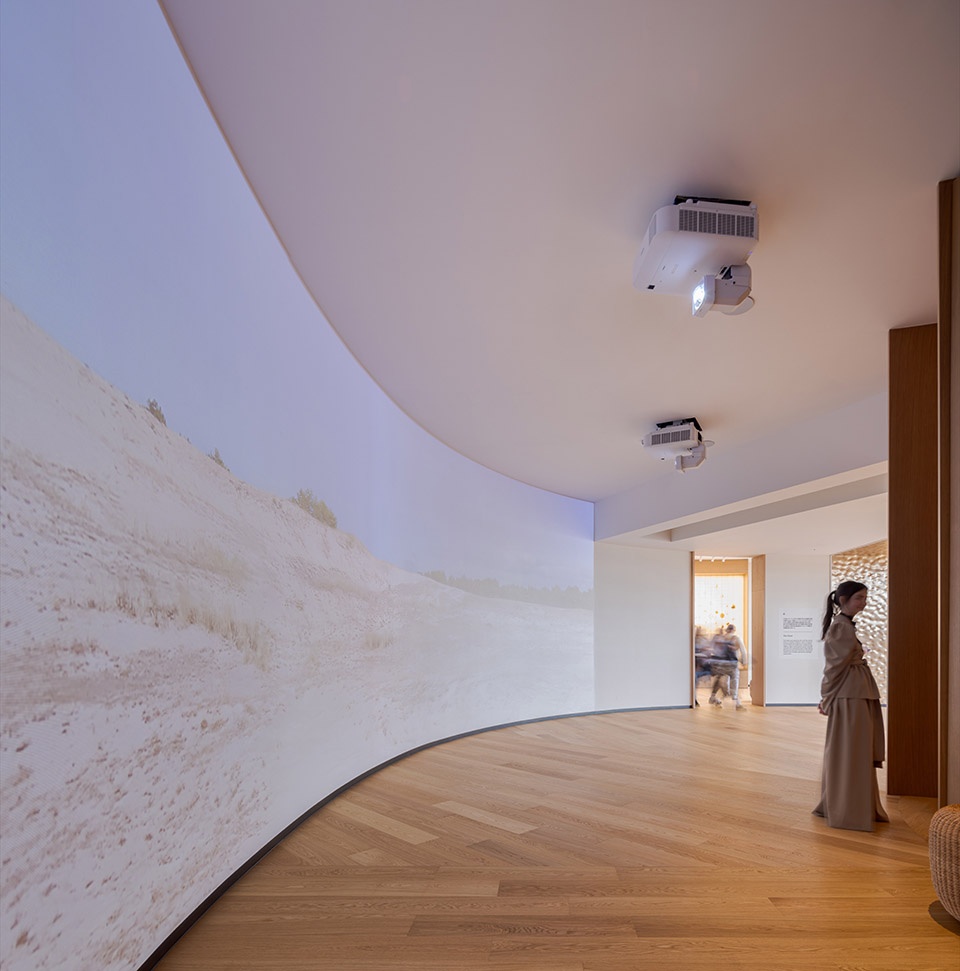
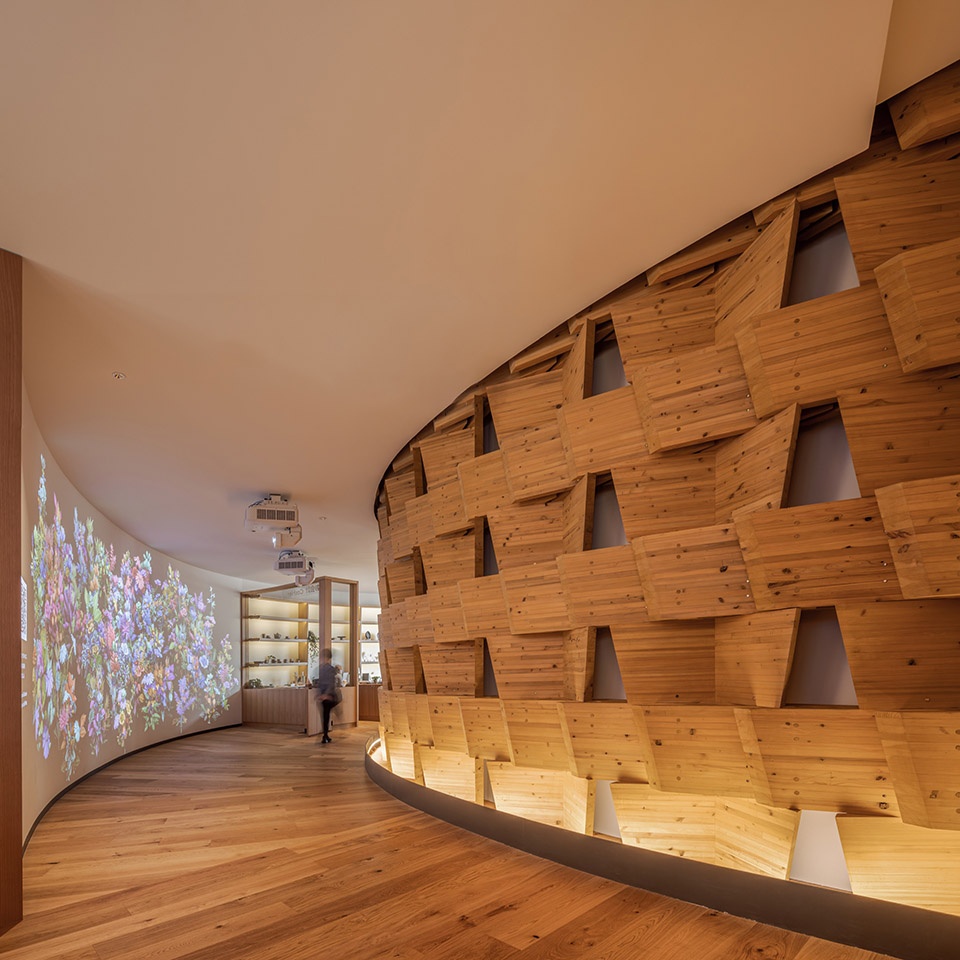
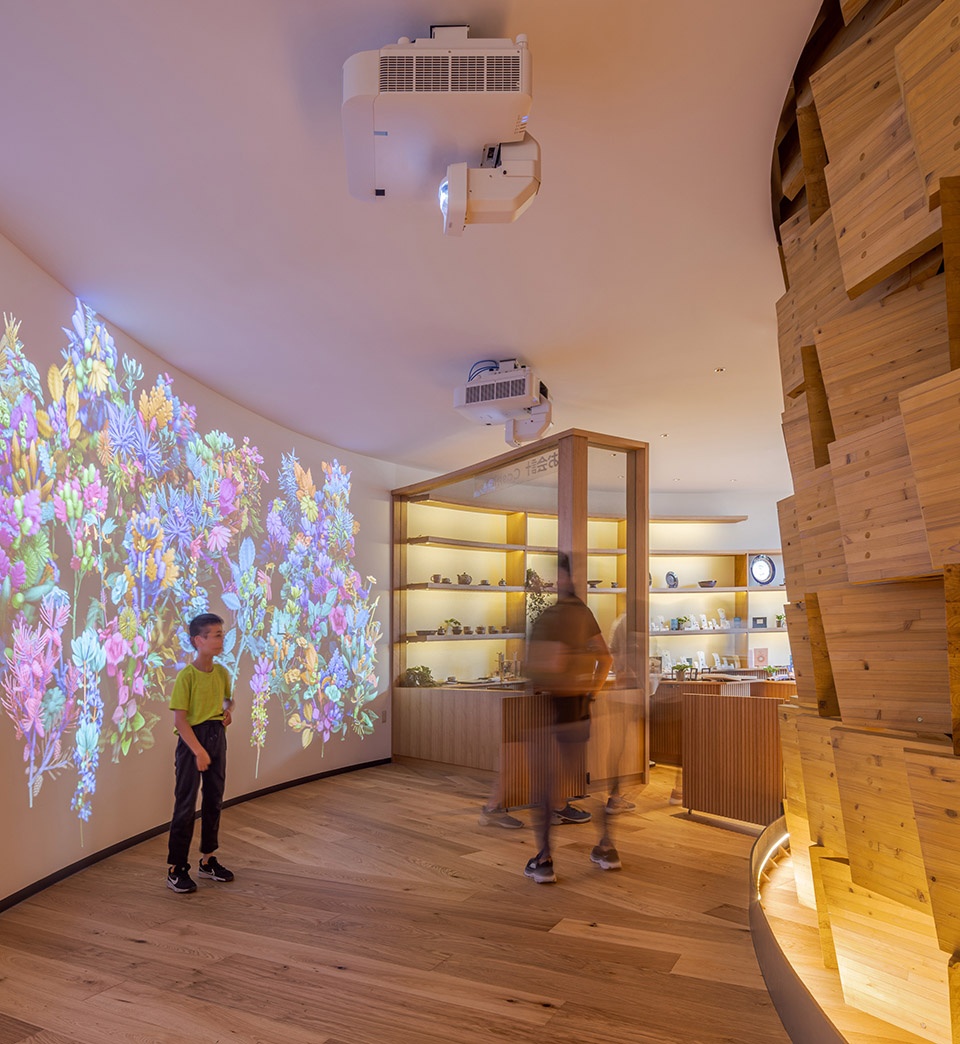
▼设置的窗洞引入外部光线,windows illuminating sections of the journey ©Fernando Guerra
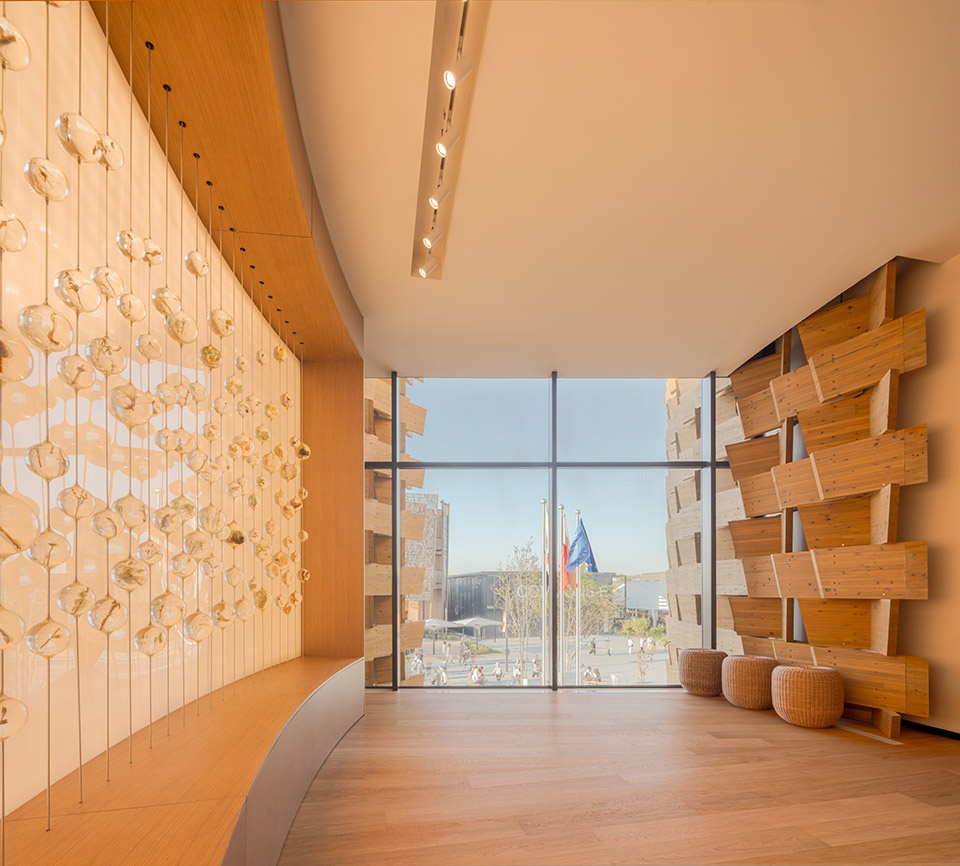
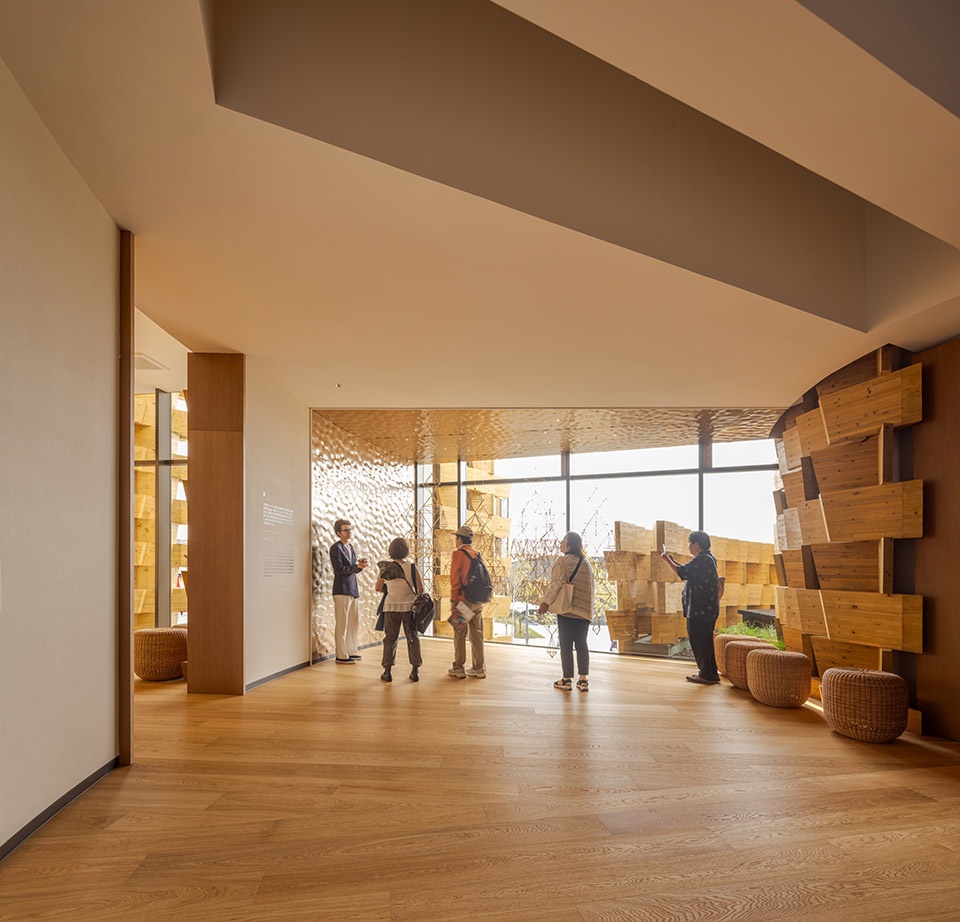
该音乐厅的灵感源自波罗的海琥珀——一种波兰的象征性材料。厅内以金色链幕环绕,宛如垂柳枝条,隐喻了曾启发肖邦的自然风景。这道帷幕统一了空间,也巧妙隐藏了出入口,并通过光影的细微渲染,营造出私密而独特的氛围。
This hall, inspired by Baltic amber—a symbolic material of Poland—is enclosed by a curtain of golden chains evoking willow branches, referencing the landscapes that inspired Chopin. This curtain unifies the space, conceals entrances, and creates an intimate atmosphere subtly accentuated by lighting.
▼温暖而内省的音乐厅,a warm, introspective concert hall ©Fernando Guerra
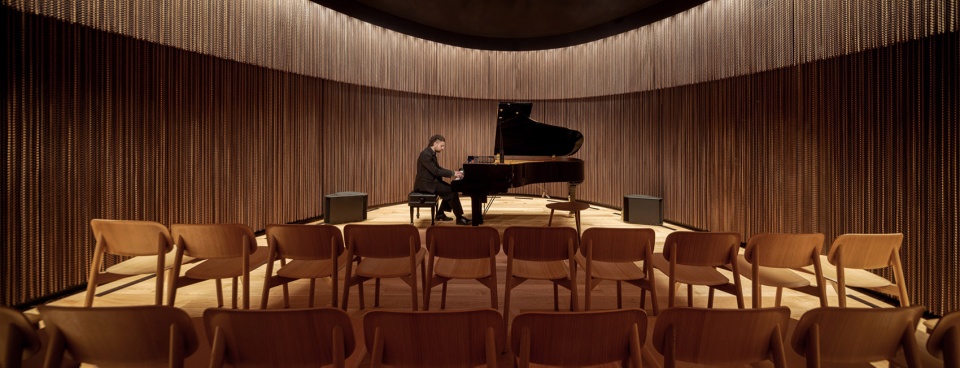
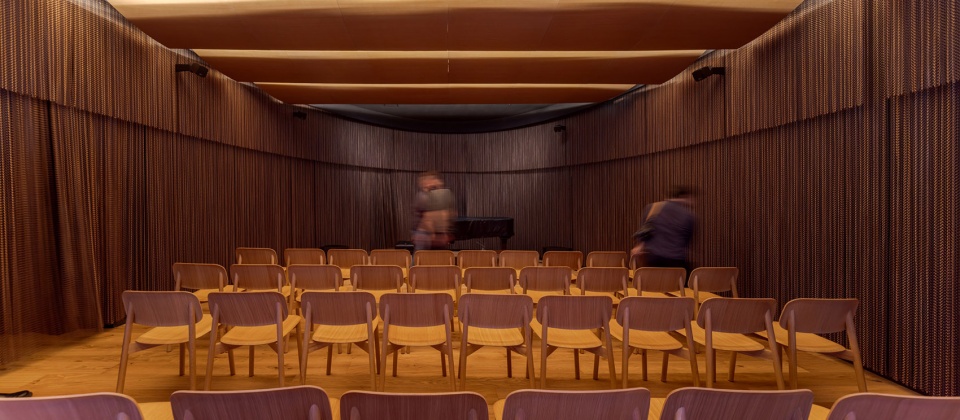
▼厅内以金色链幕环绕,enclosed by a curtain of golden chains ©Fernando Guerra
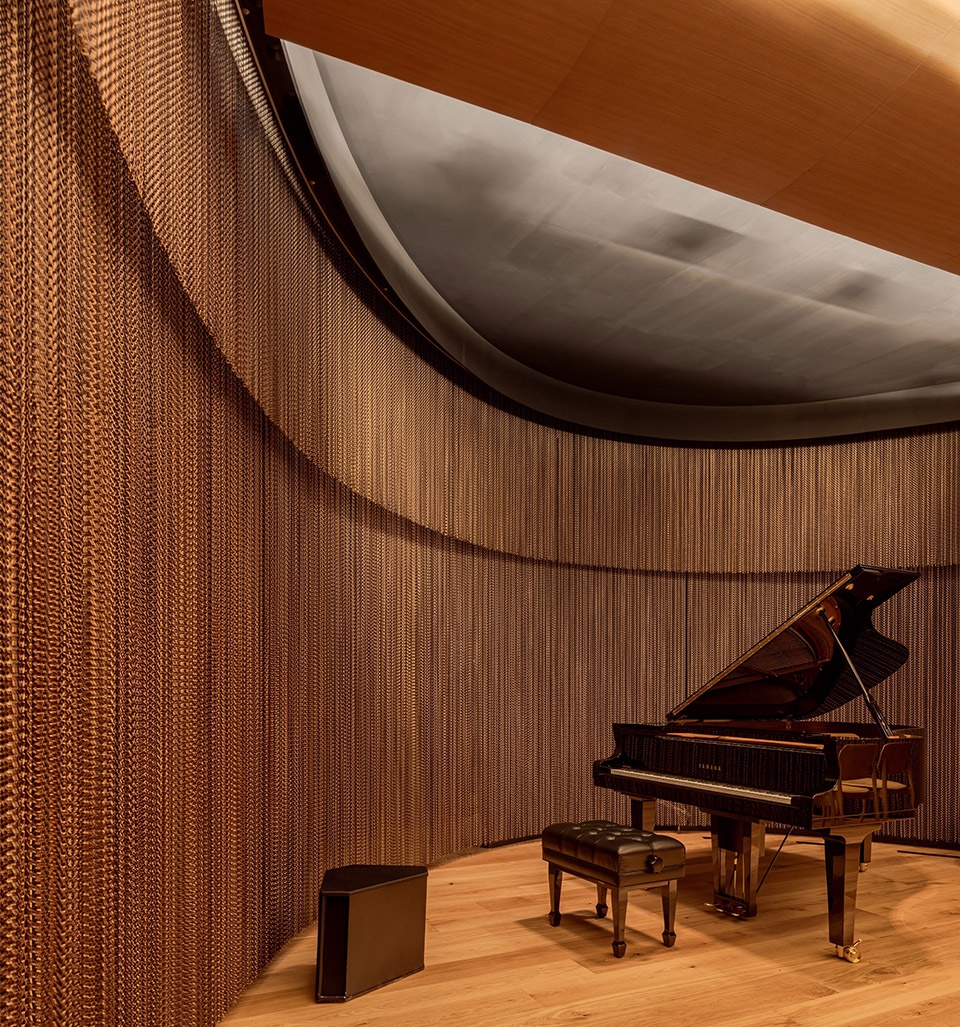
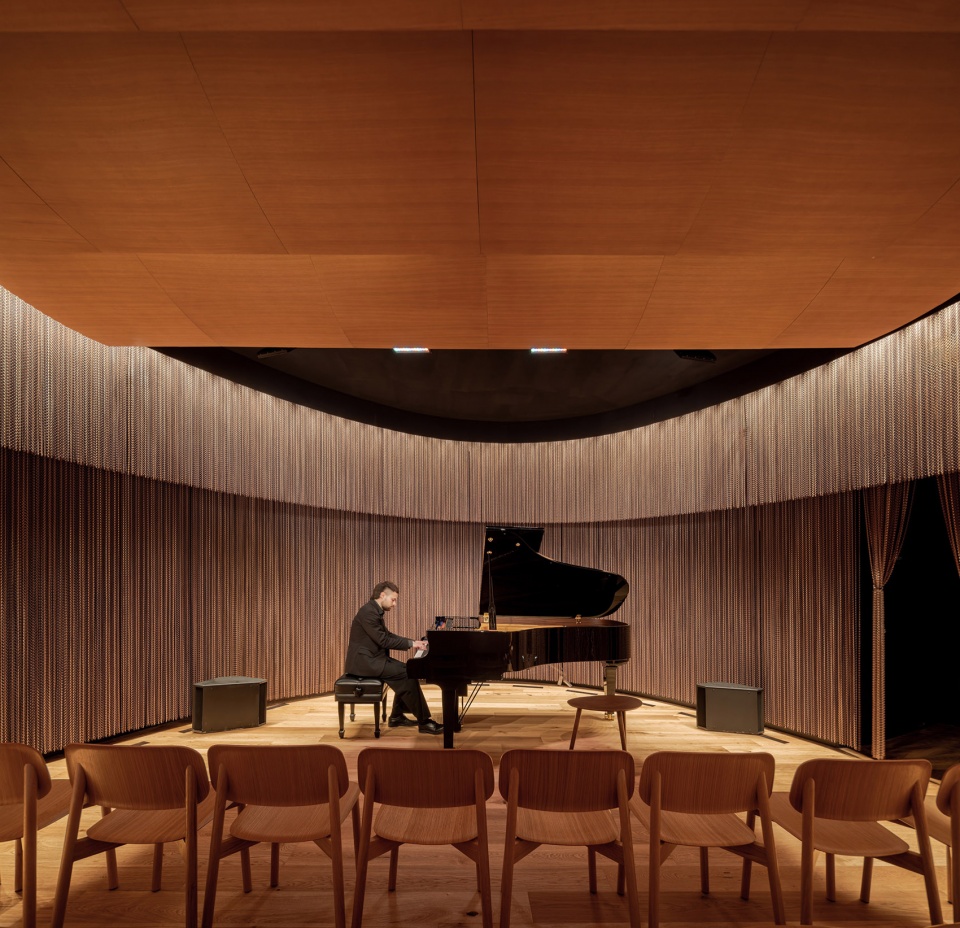
馆体的结构与覆面全部采用本地取材的日本松木,充分发挥了日本木匠的卓越技艺。传统工艺在当代手法的转译下焕发新生,形成一片充满活力的立面,其外观随着光影的流转在一天中不断变化。室内的木材则提供了温暖、感官上的舒适,甚至带来馥郁的芳香。
The pavilion exclusively utilises locally sourced Japanese pine wood for both its structure and cladding, capitalising on the exceptional savoir-faire of Japanese carpenters. It references traditional techniques reinterpreted through contemporary methods, resulting in a vibrant façade that shifts appearance throughout the day due to the interplay of shadows. Inside, the timber provides warmth, sensory comfort, and even an aromatic presence.
▼室内空间采用了温暖舒适的木材,the timber provides warmth, sensory comfort ©Fernando Guerra
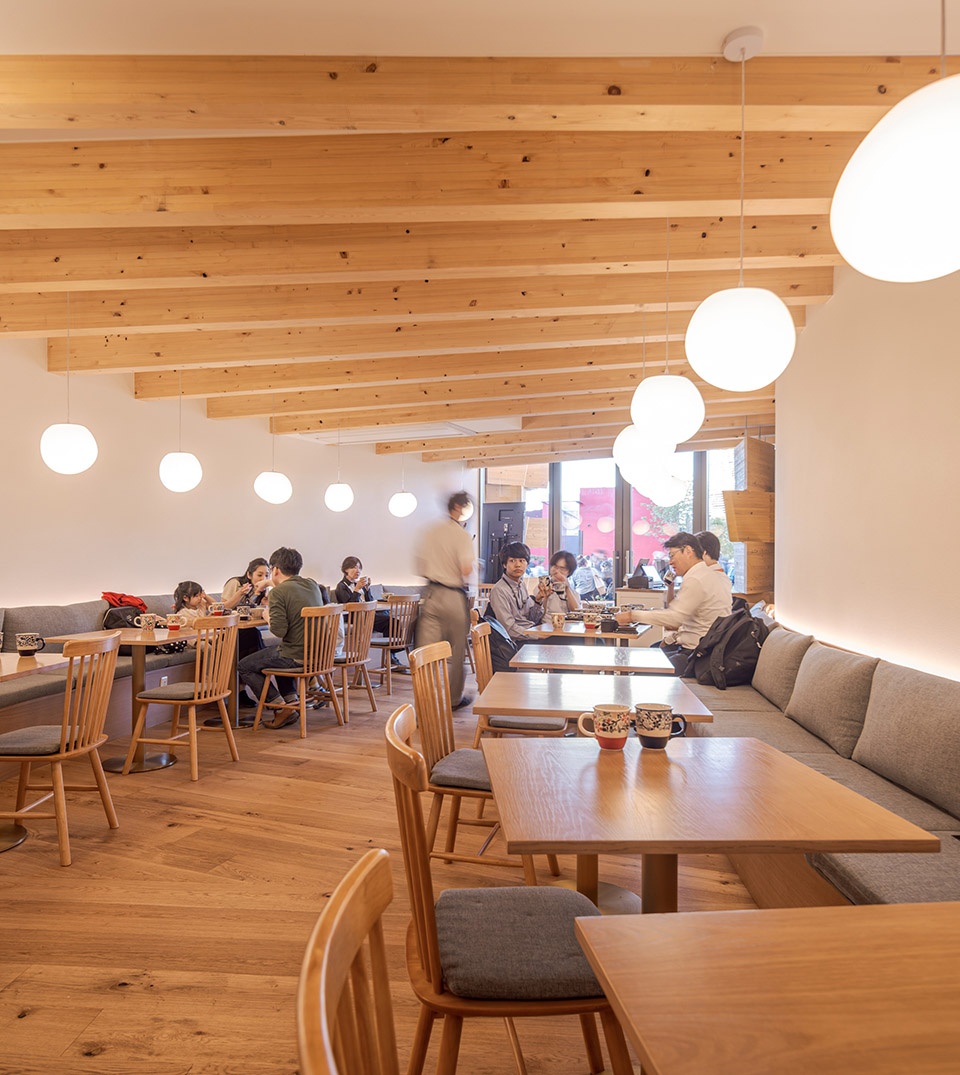
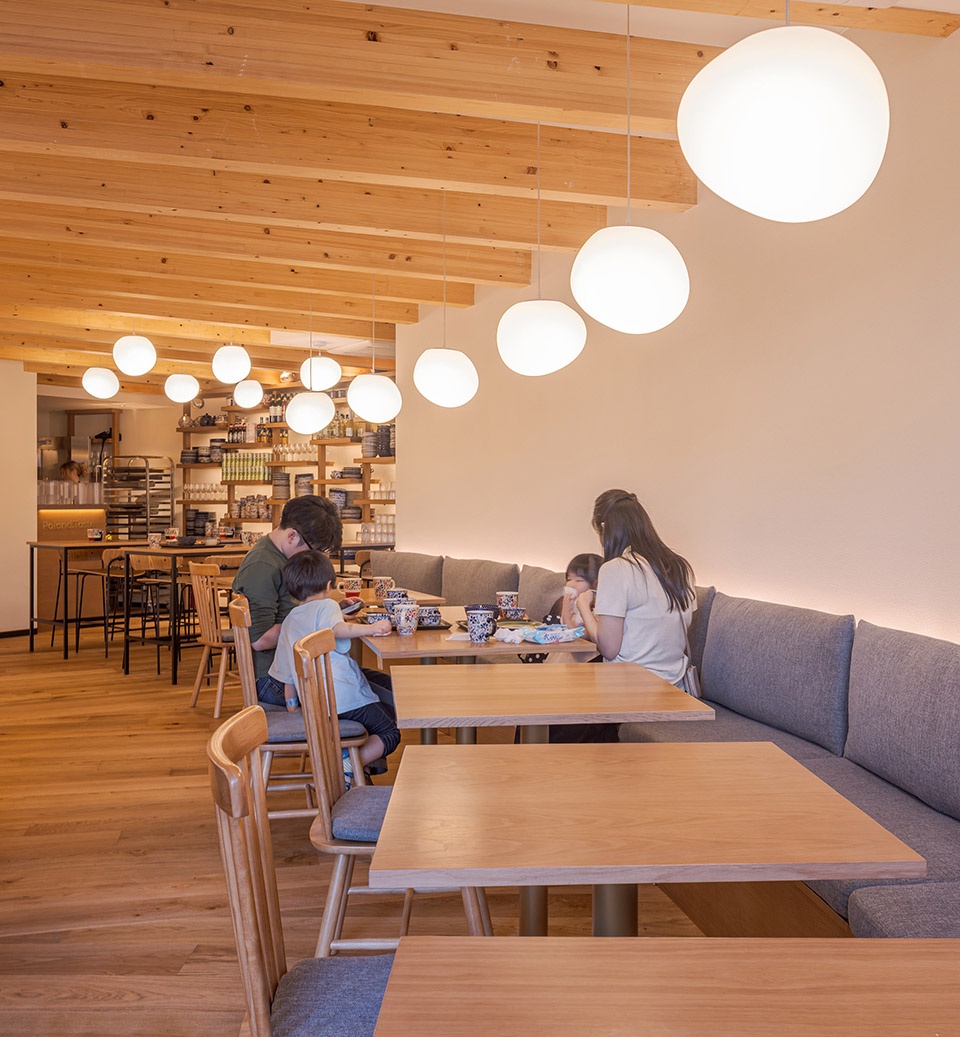
建筑建造逻辑完全基于两类木质模块的组合。这一策略不仅保证了项目几何形态的灵活适应性,同时也确保了严谨的施工标准,以满足极其紧迫的工期要求。
The construction employs a modular logic based exclusively on two types of wooden modules. This strategy ensures flexibility to adapt to the project’s geometry while maintaining rigorous construction standards to meet extremely tight deadlines.
▼傍晚景象,building at dusk ©Fernando Guerra
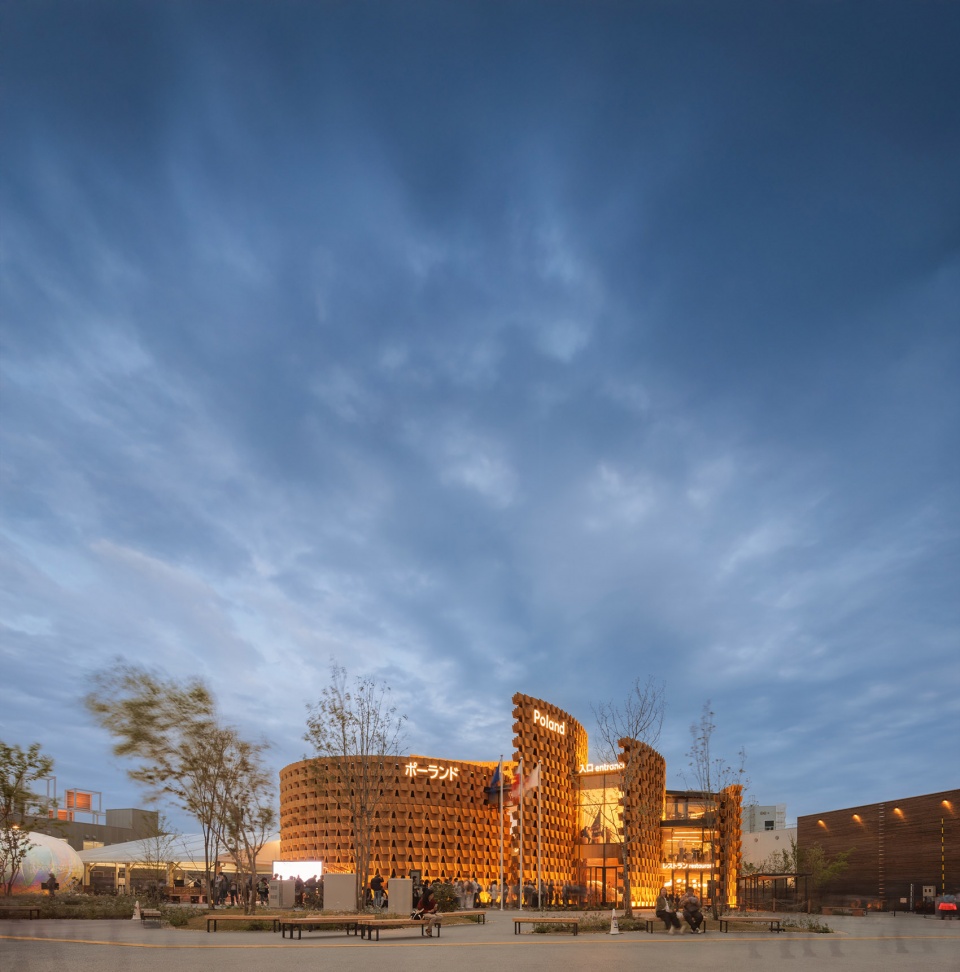
在“驱动未来的遗产”这一口号下,本项目建立起了国家身份与在地语境、传统工艺与面向未来的形式之间的对话。
Under the slogan “Heritage that drives the future,” the project establishes a dialogue between national identity and local context, between traditional craftsmanship and forms that embrace the future.
▼夜景,night view ©Fernando Guerra
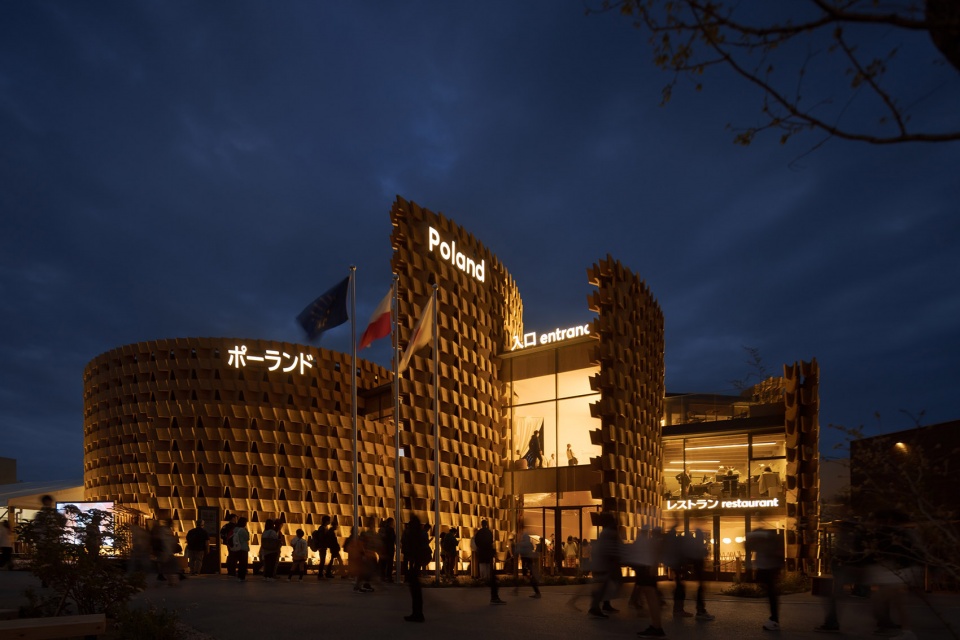
▼夜景下的波兰馆,Poland pavilion at night ©Fernando Guerra
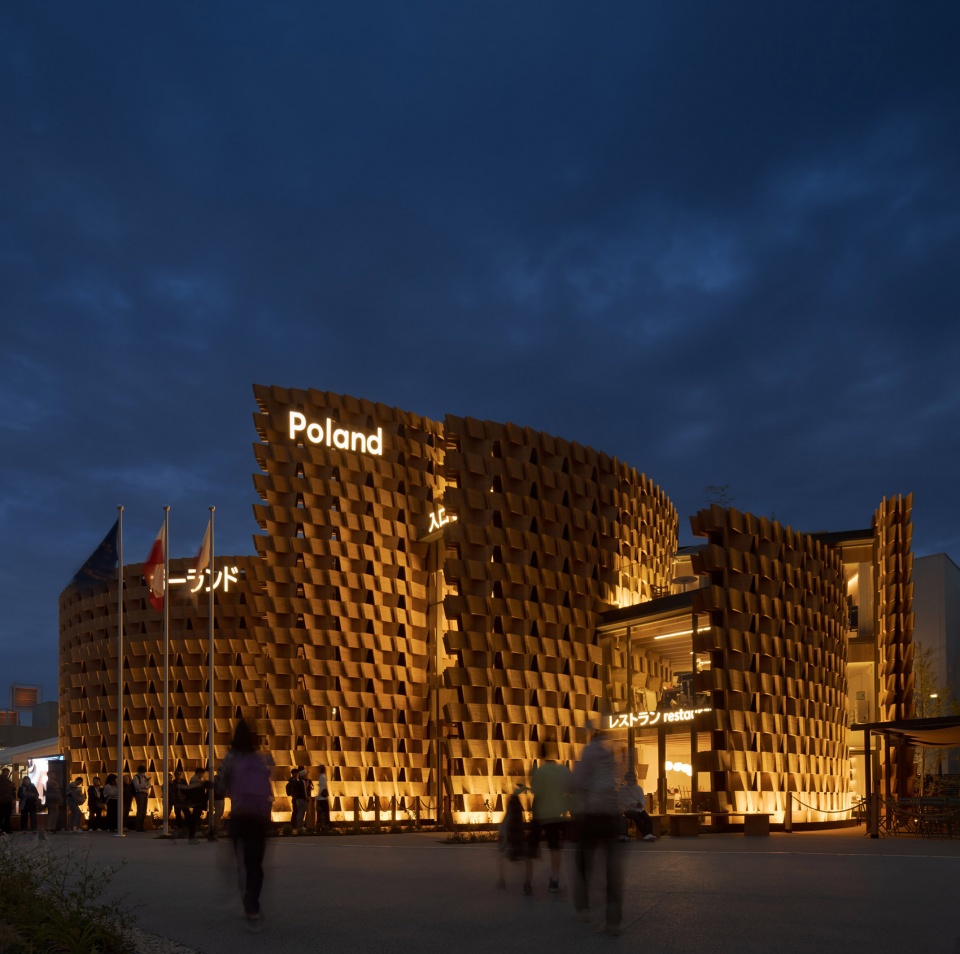
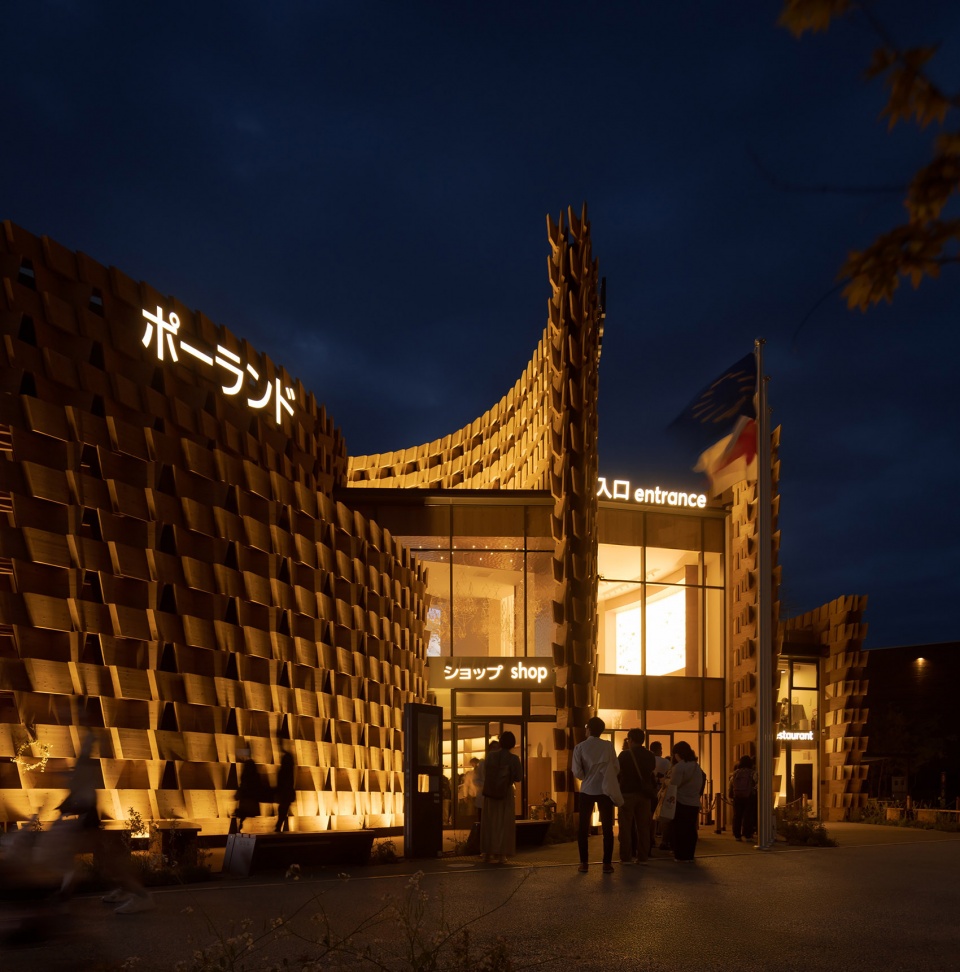
▼一层平面图,ground floor plan ©Interplay Architects
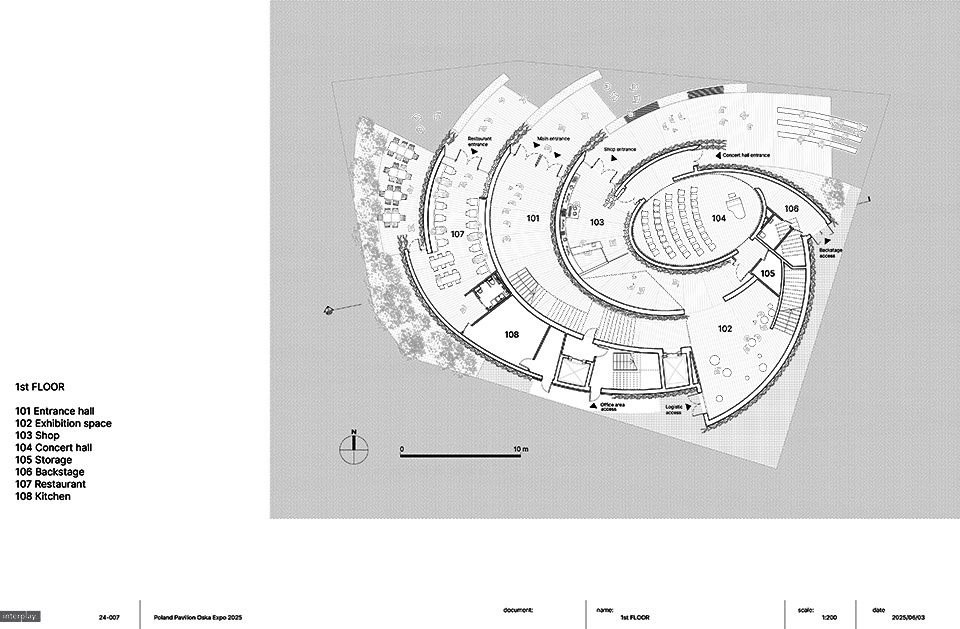
▼夹层平面图,mezzanine floor plan ©Interplay Architects
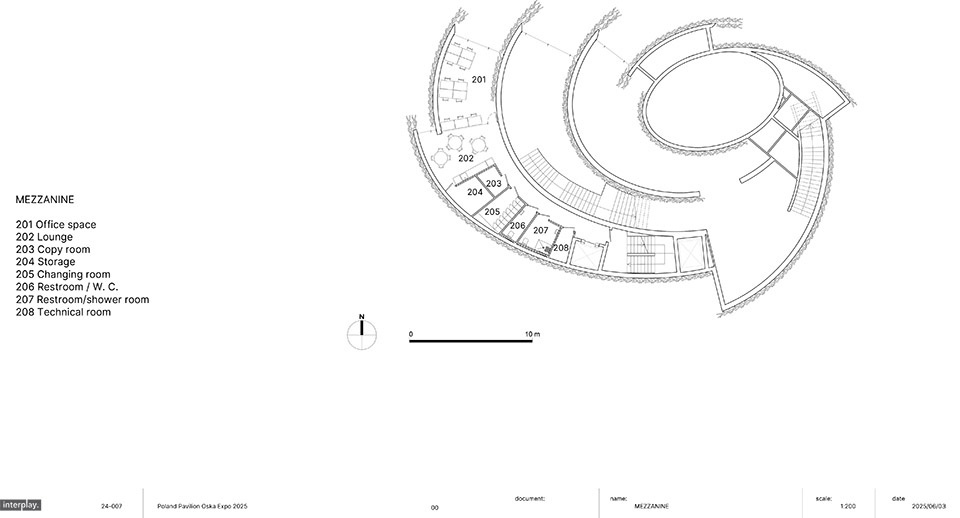
▼二层平面图,first floor plan ©Interplay Architects
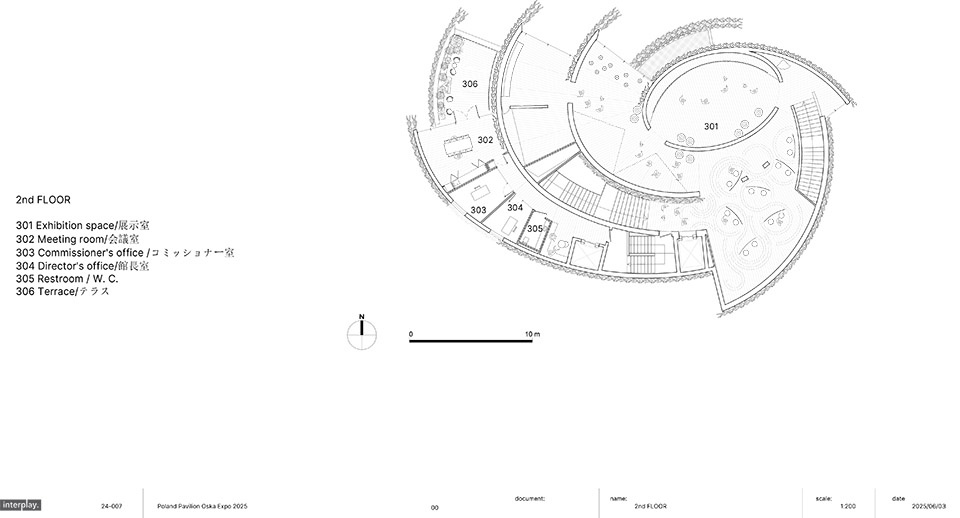
▼立面及剖面图,elevation & section ©Interplay Architects
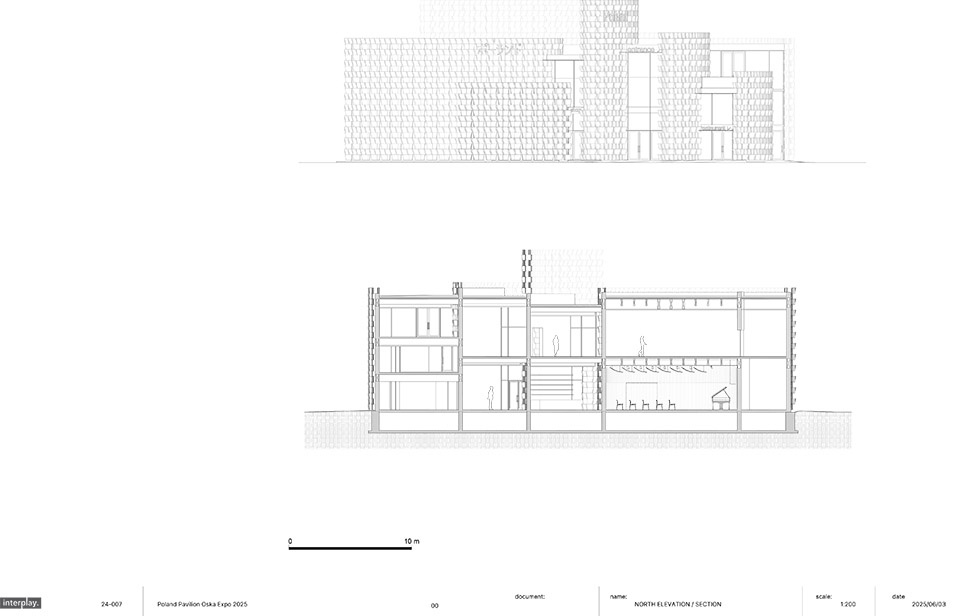
▼立面细部,facade detail ©Interplay Architects
