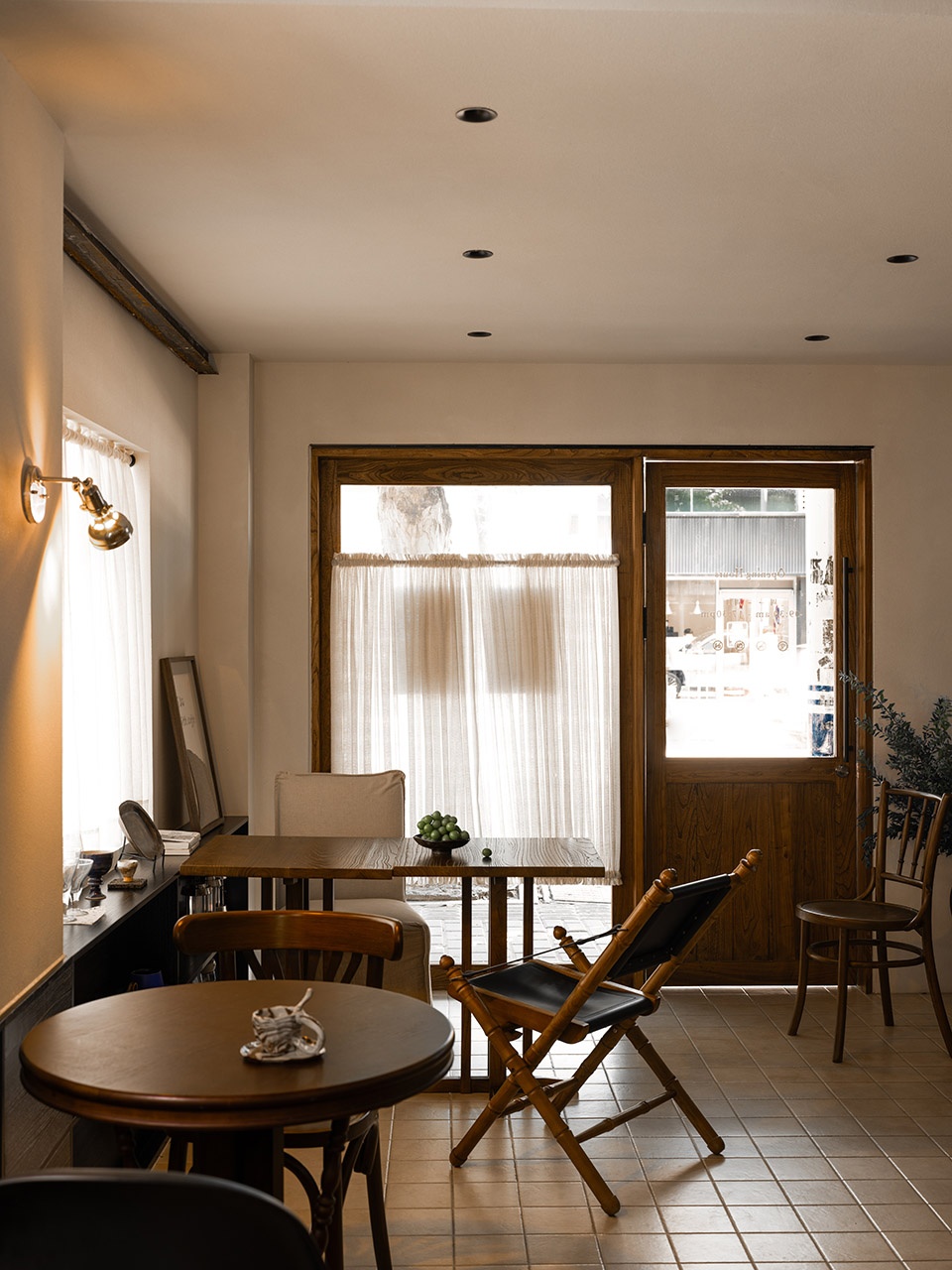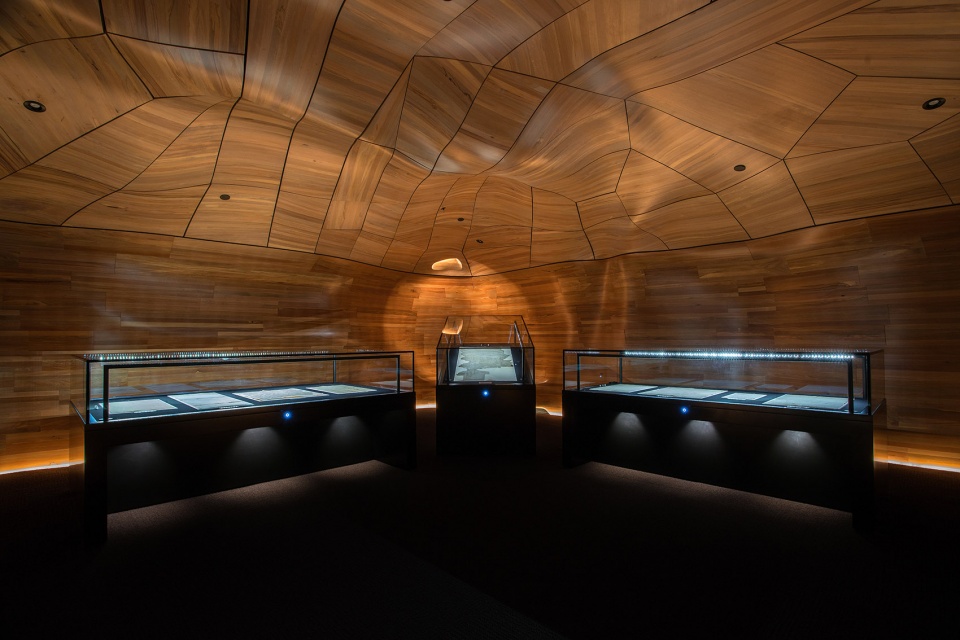

项目概况:水墨山水的建筑学表达
Project Overview: Translating Landscape Ink Painting into Architecture
徐州李可染艺术中心位于徐州云龙湖珠山风景区东侧,是徐州珠山艺术馆群中规模最大的一栋单体艺术展馆,展出作品为徐州籍艺术家李可染及其弟子作品。建筑将自然山水意境延伸至室内,通过形体错动、材料肌理、参观路径、展厅陈设等方式展示水墨山水的多层次建筑学表达。
The Li Keran Art Center in Xuzhou is located on the east side of Zhushan Scenic Area of Yunlong Lake in Xuzhou. It is the largest single art exhibition hall in the Zhushan Art Gallery Group of Xuzhou, displaying works by Li Keran, an artist from Xuzhou, and his disciples. The architecture extends the artistic conception of natural landscapes into the interior, demonstrating the multi-layered architectural expression of ink wash landscapes through methods such as spatial form dislocation, material texture, visiting routes, and exhibition hall furnishings.
▼黄昏鸟瞰,aerial view at dusk ©THAD
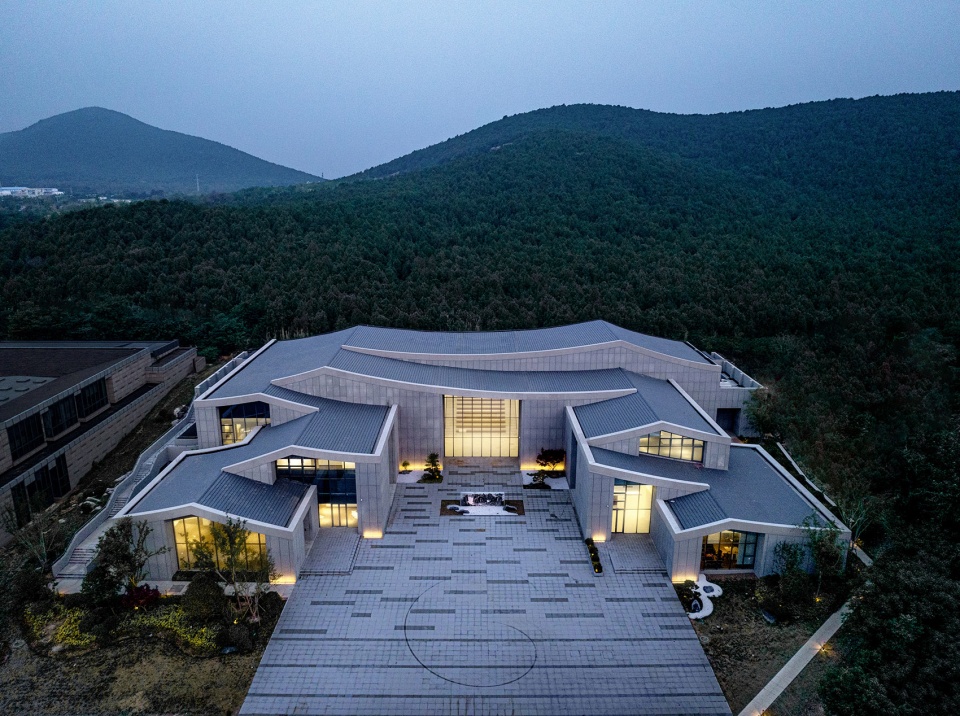
▼黄昏主入口,main entrance at dusk ©THAD
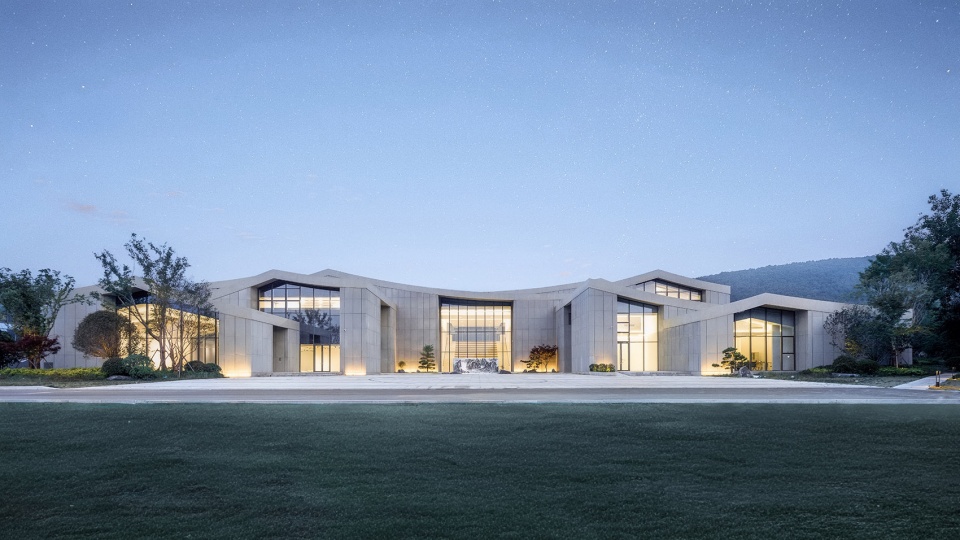
立体构成:山水意向的在地表达
Three-dimensional composition: The Localized Expression of Landscape Imagery
建筑通过“望水(视野渗透)–补山(形态呼应)–融山水(空间共生)” 三重策略锚固建筑与场地关系,错动线性铺装引导观山视线,以4.5-15m不同标高的连续曲面屋面模拟山势,将真山真水联动,以在地性设计回应了自然环境。
▼形体生成图,massing generation ©THAD
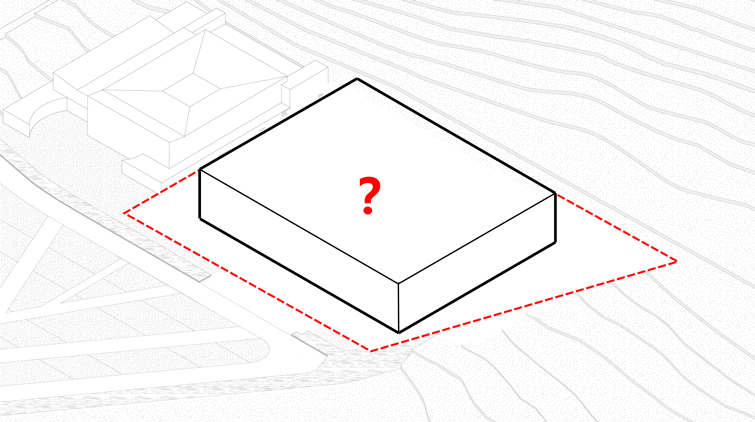
The architecture anchors its relationship with the site through threefold strategies: “Water Gazing (View Penetration) – Mountain Complementing (Form Echo) – Landscape Integration (Spatial Symbiosis)”. Dislocated linear pavements guide the viewing line towards mountains, while continuous curved roofs at elevations of 4.5-15 meters simulate mountain contours, integrating real mountains and waters. This contextual design responds to the natural environment by the physical landscape with architectural form.
▼山脚下的珠山建筑群,Zhushan building complex at foothill ©THAD
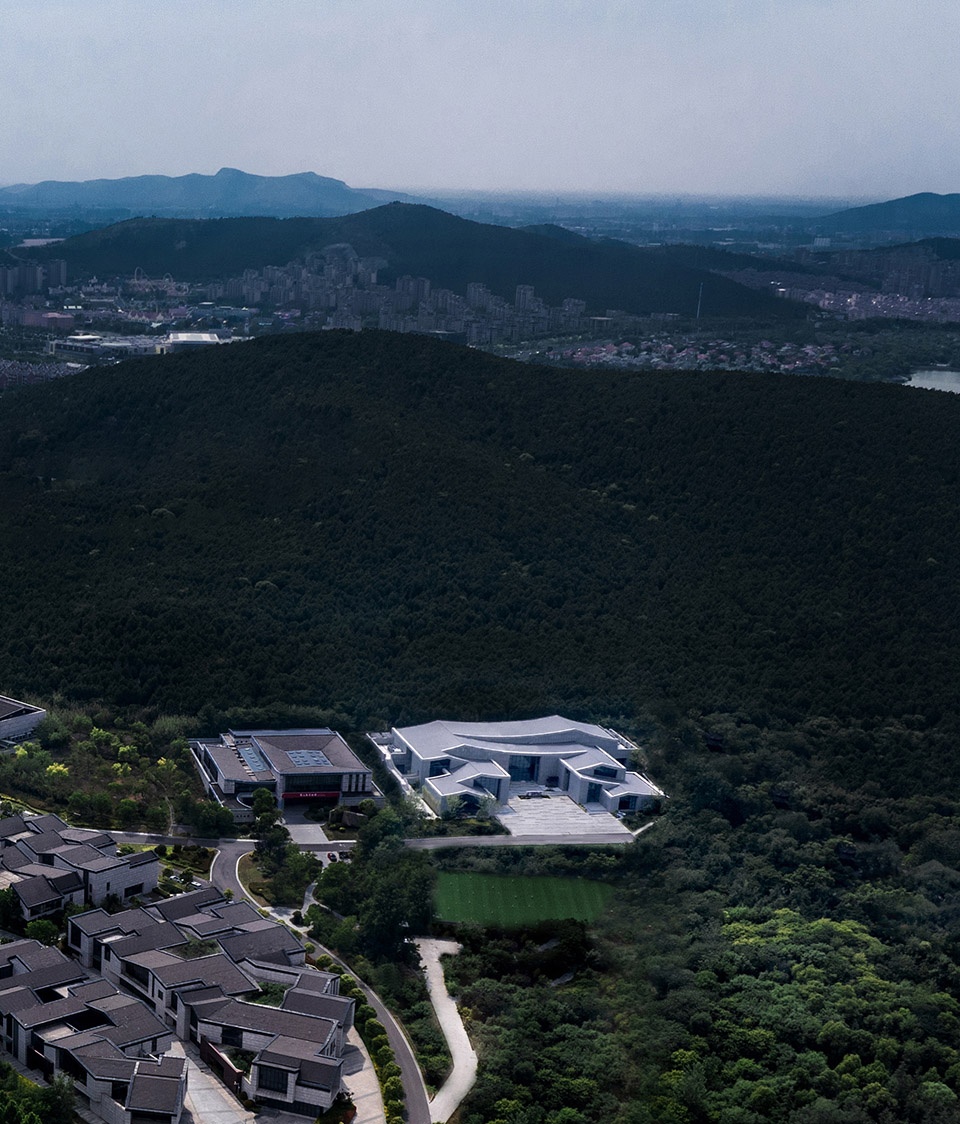
▼李家山水类型学表达,Lijia landscape typology expression©THAD
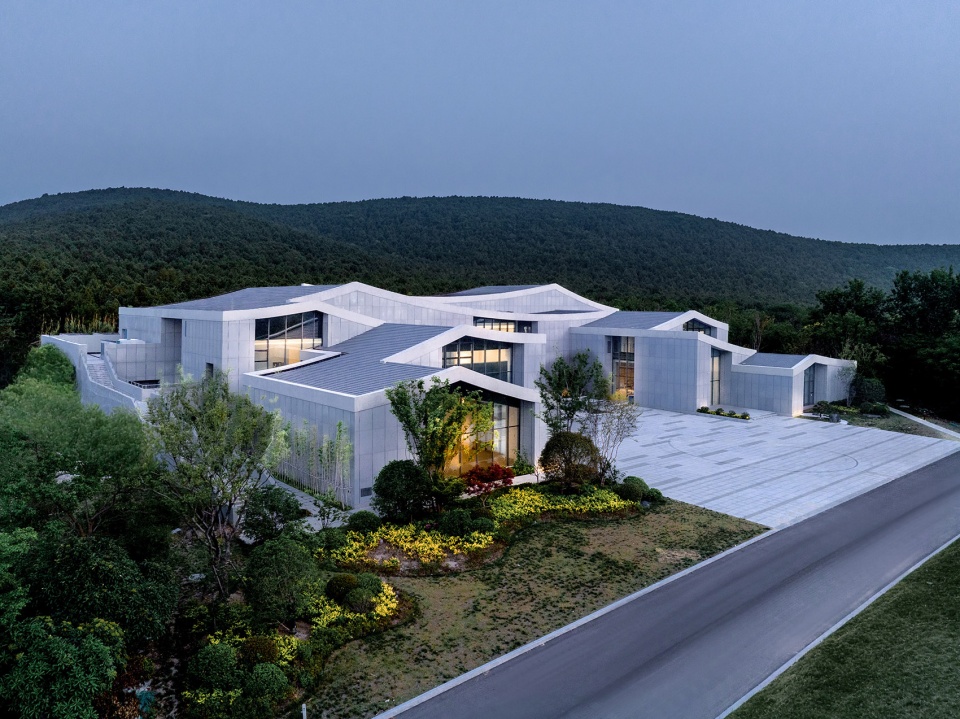
通过对李可染艺术形式的解构,将大师画作中的团块式构图、积墨皴法、留白造境对应三项建筑设计手法进行表达:将不同尺度的混凝土体量堆叠成山形集群;通过特殊表面工艺处理的仿积墨肌理的清水挂板;系统控制建筑窗地比,形成立体“水墨留白”,从文化叙事方面回应了场所的艺术价值,强化了从“观画“到“入画“的空间体验链。地面采用当地产徐州石材砌筑,室内通过不同的阶梯空间引导观展流线,动线中穿插不同的室外园林窗景,构建”框景入画”的视觉通廊。
▼山水讲堂视线分析图,Landscape lecture hall sightline analysis ©THAD

Through the deconstruction of Li Keran’s artistic forms, the architectural design translates three key painting techniques into spatial expressions: the lump-like composition, accumulated ink texture, and blank space atmosphere in his masterpieces. Specifically: Concrete masses of varying scales are stacked to form mountainous clusters, echoing the compositional structure of his landscapes. Fair-faced concrete panels with special surface treatments simulate the texture of accumulated ink, replicating the brushwork dynamics of his paintings. The building’s window-to-floor ratio is systematically controlled to create three-dimensional “ink wash blank spaces”, mimicking the artistic conception of blank space composition.This approach narratively responds to the site’s artistic value, strengthening the spatial experience chain from “viewing the painting” to “entering the painting”, thus bridging cultural heritage with architectural form. The ground is paved with local Xuzhou stone. Inside, stepped spaces of varying heights guide the exhibition flow, while outdoor garden views are interspersed along the circulation route, forming visual corridors that “frame scenery as paintings”.
▼不同体块构成的山形集群,Mountain clusters of different blocks ©THAD
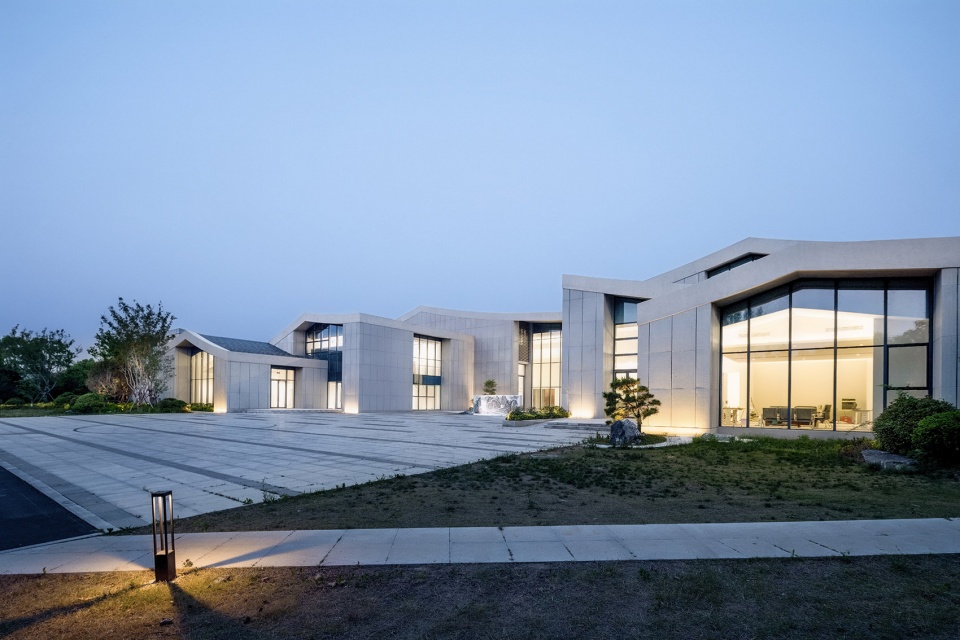
建造类型:清水混凝土工艺组合
Type of construction: Combination of Fair-Faced Concrete Techniques
单曲面屋面采用现浇清水混凝土结构,控制屋面曲率规整度和檐口厚度。墙面系统采用装配式清水混凝土挂板,采用清水混凝土饰面+保温层+结构墙体的“三明治“构造体系,关键节点创新应用三维可调连接件,满足角度调节需求。
The single-curved roof adopts a cast-in-place fair-faced concrete structure, controlling the regularity of roof curvature and the thickness of eaves. The wall system uses prefabricated fair-faced concrete panels, employing a “sandwich” construction system composed of fair-faced concrete finish + thermal insulation layer + structural wall. Innovatively applied 3D adjustable connectors at key nodes meet the needs of angle adjustment.
▼清水混凝土工艺组合,faced concrete technologies combination ©THAD
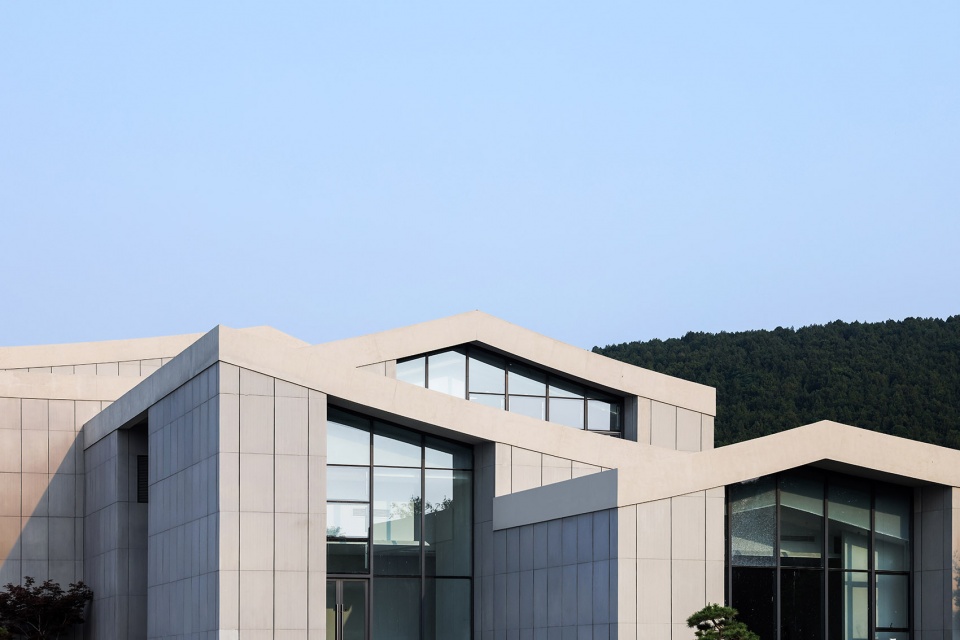
外墙挂板定制凹凸肌理,模拟水墨皴染效果,无缝拼接。结构体系创新采用预应力张弦梁系统,在16米跨展厅空间实现无柱大空间,梁高控制在600mm以内。
The exterior wall panels are custom-made with concave-convex textures to simulate the effect of ink wash brushwork, achieving seamless splicing. The structural system innovatively adopts a prestressed beam-string system, enabling a column-free large space in the 16-meter-span exhibition hall, with the beam height controlled within 600mm.
▼仿积墨肌理的清水挂板,concrete panels with imitation ink texture ©THAD
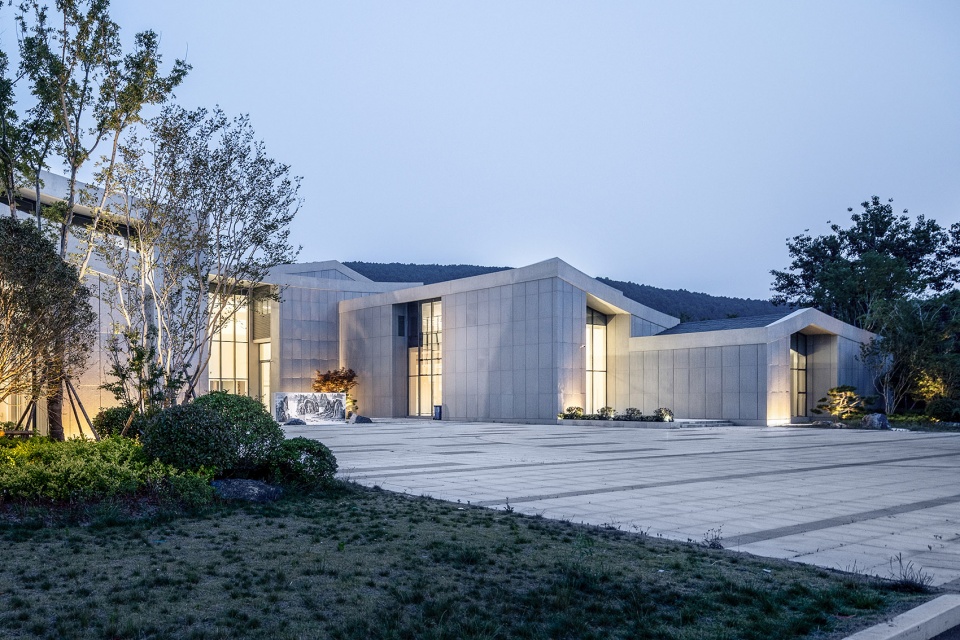
通过合理布局高、低位电动自然通风窗、屋面电动采光通风窗等方式改善室内环境空气;配合建筑内装造型合理布置风口。排水管道设于墙体基层与混凝土挂板之间空腔,确保墙面、吊顶简洁清爽。
The indoor environmental air is improved by rationally arranging high and low-position electric natural ventilation windows, roof electric lighting and ventilation windows, etc.; air outlets are reasonably arranged in line with the interior decoration modeling of the building. Drainage pipes are installed in the cavity between the wall base and concrete hanging panels to ensure the walls and ceilings are simple and refreshing.
▼清水混凝土工艺组合,faced concrete technologies combination ©THAD
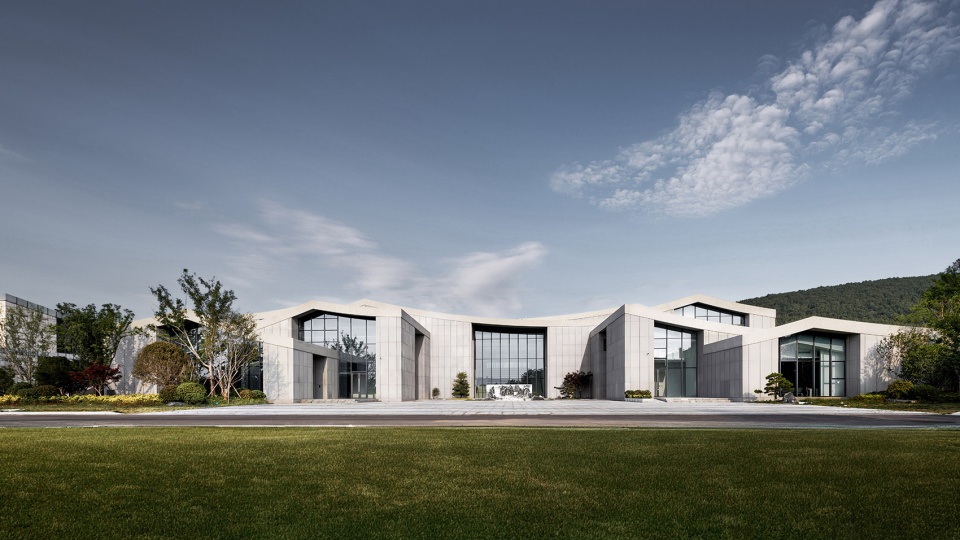
光影重塑:室内展陈及多功能空间
Light and Shadow Reshaping: Indoor Exhibition and Multifunctional Spaces
设计两层通高的“山水讲堂”,四向因景借景,同时兼顾互动交往、临展活动、交通组织、服务配套等功能,逐级递进的景观铺地与室内台阶、室外山地延展出的视觉通廊,构成“山水透视框“,实现由表及里的多功能山水展示空间。
▼空间分解图,spatial axonometric ©THAD
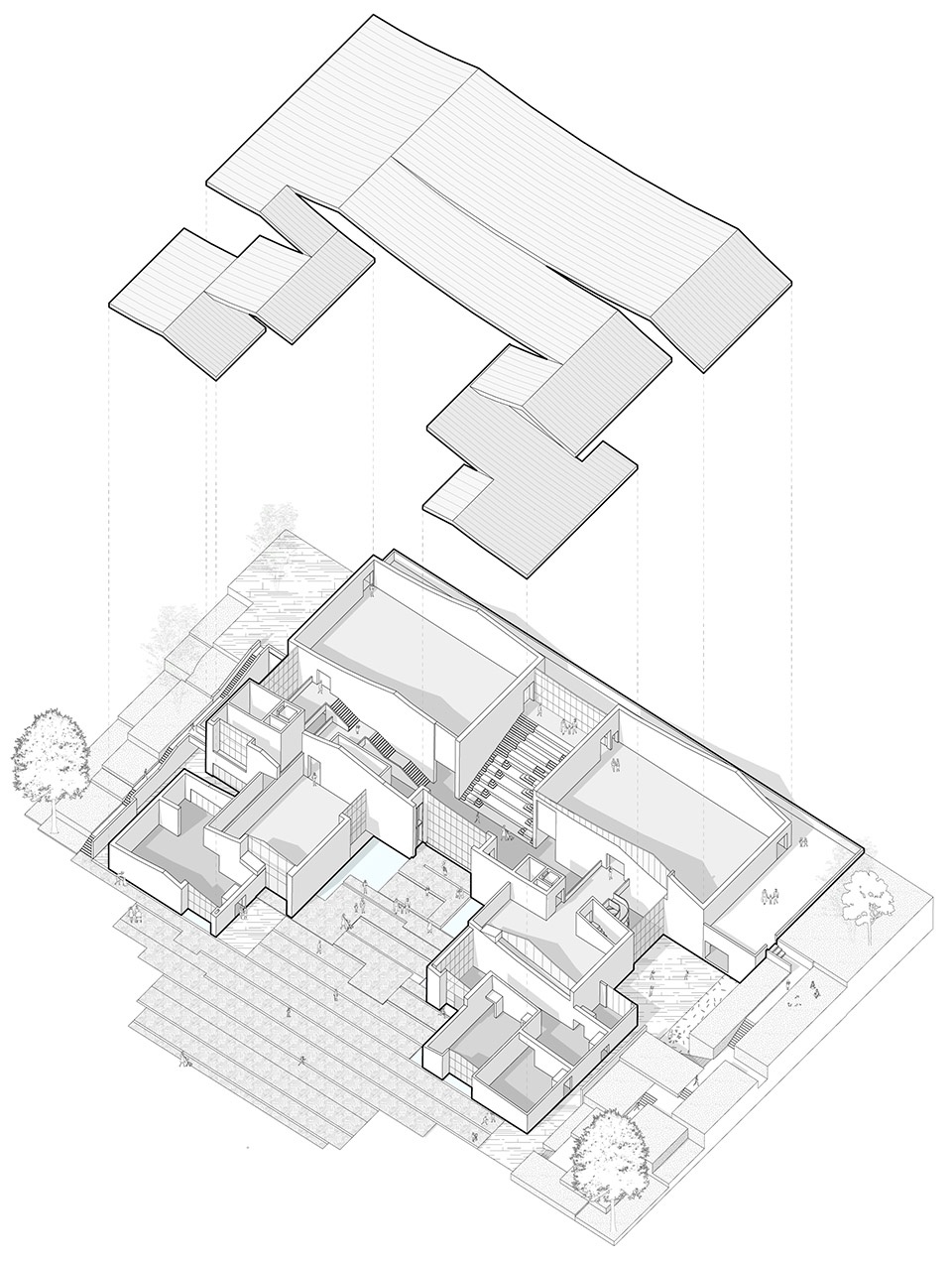
A two-story “Landscape Lecture Hall” is designed to frame views from all four directions, integrating functions such as interactive communication, temporary exhibitions, traffic organization, and service facilities. The progressively layered landscape paving, indoor steps, and visual corridors extending from the outdoor mountain terrain form a “landscape perspective frame,” creating a multi-functional landscape display space that transitions seamlessly from exterior to interior.
▼“山水透视框”,a “landscape perspective frame” ©THAD
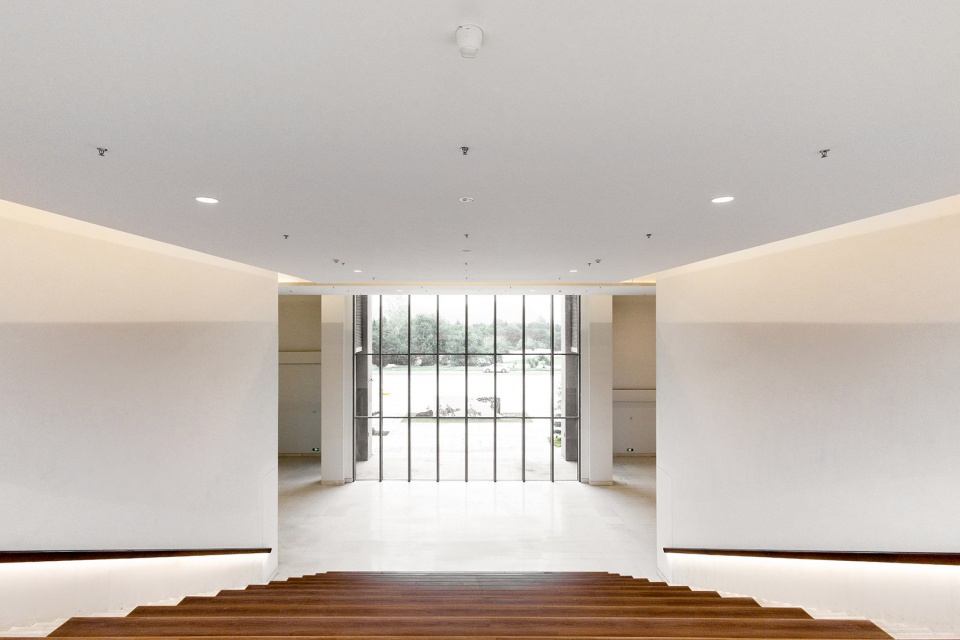
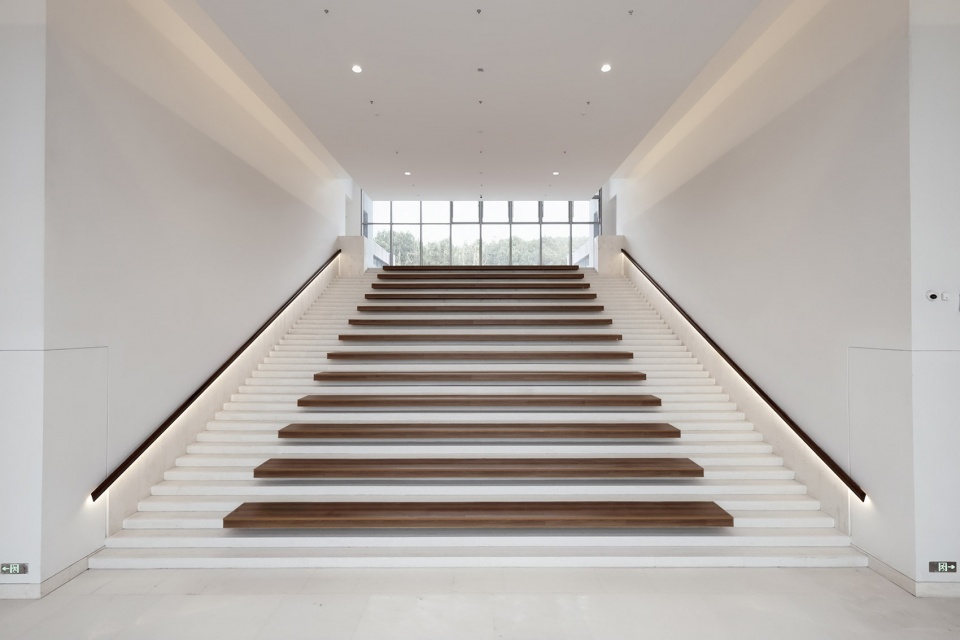
展廊空间在屋顶平台设置水平高侧长窗,通过可调导光板将直射光转化为漫反射。主展厅采用“双坡顶+高侧窗“采光系统,安装智能导光板,实现“见亮不见窗“。
In the gallery space, horizontal high-side long windows are set on the roof platform, and direct light is converted into diffuse reflection through adjustable light guide panels. The main exhibition hall adopts a “double-pitch roof + high-side window” lighting system, equipped with intelligent light guide panels to achieve the effect of “seeing light without seeing windows”.
▼室内展廊,interior gallery space ©THAD
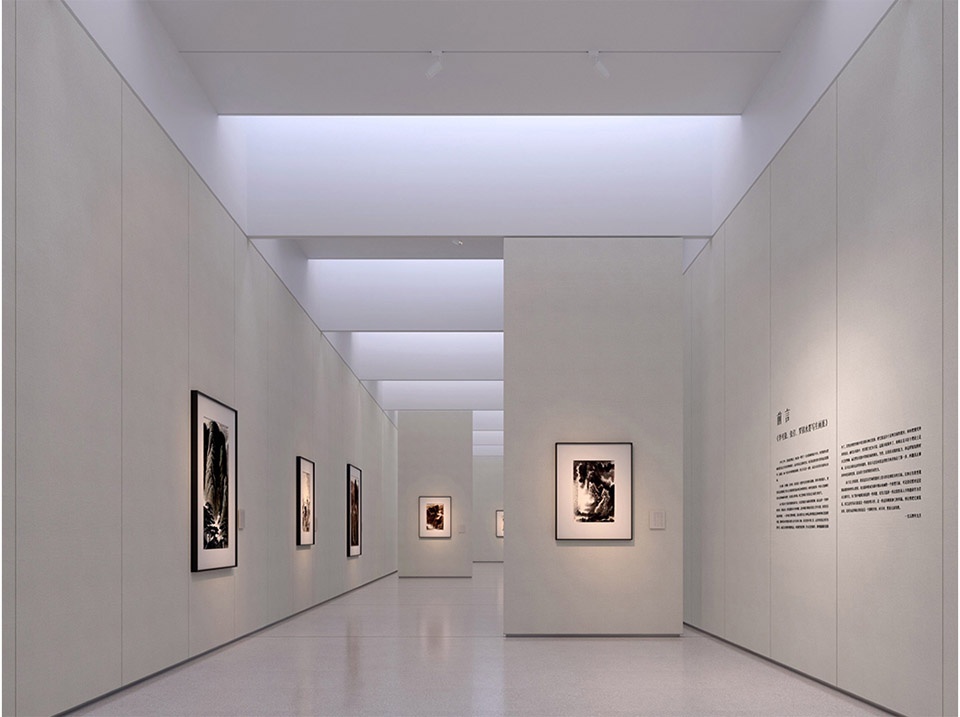
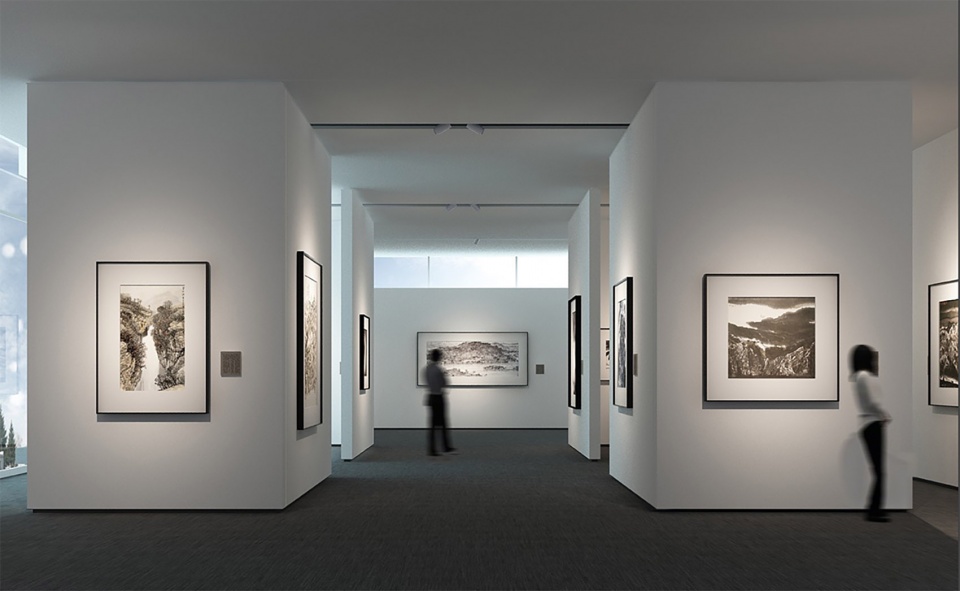
▼室内“山水讲堂”,Landscape Lecture Hall ©THAD
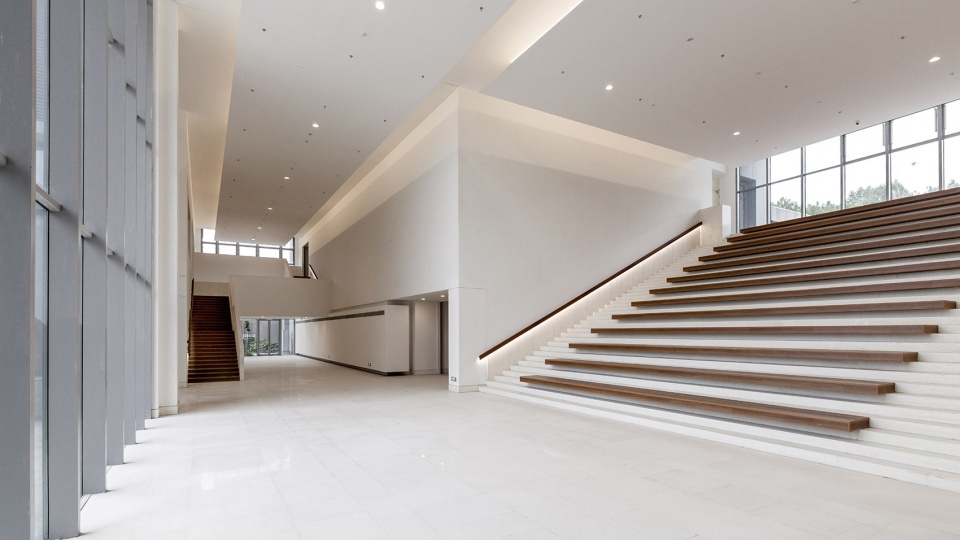
智能整合自然采光、应急排烟、空气调节、夜间照明,主展厅与门厅间设双层墙,形成设备空腔保证展墙的有效使用高度。
The intelligent integration of natural lighting, emergency smoke exhaust, air conditioning, and nighttime illumination is achieved. A double-layer wall is installed between the main exhibition hall and the entrance hall to form an equipment cavity, ensuring the effective usable height of the exhibition walls.
▼智能整合功能空间,the intelligent integration of functional space ©THAD
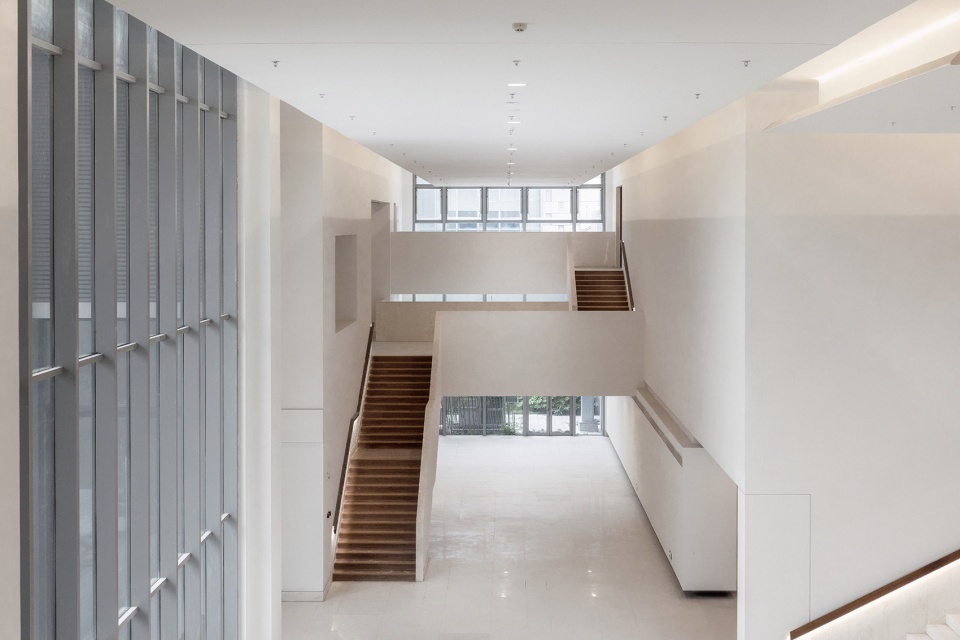
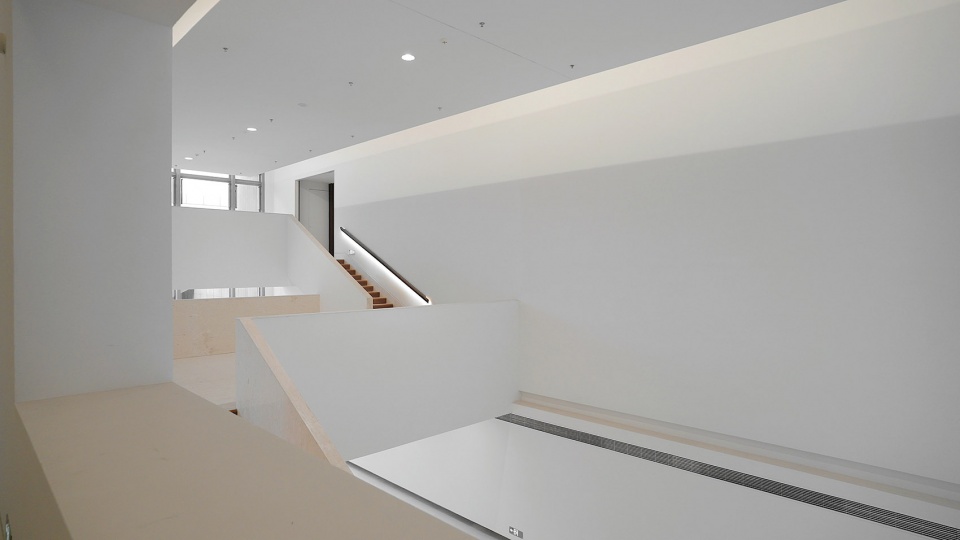
▼总平面图,site plan ©THAD
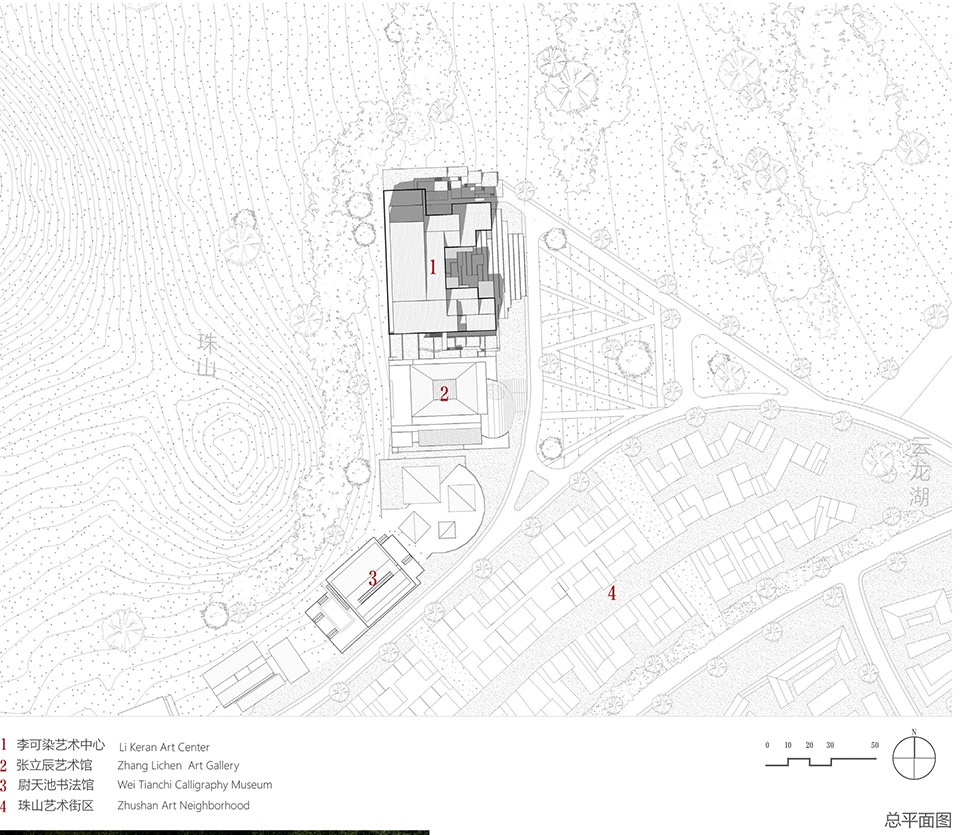
▼首层平面图,ground floor plan ©THAD
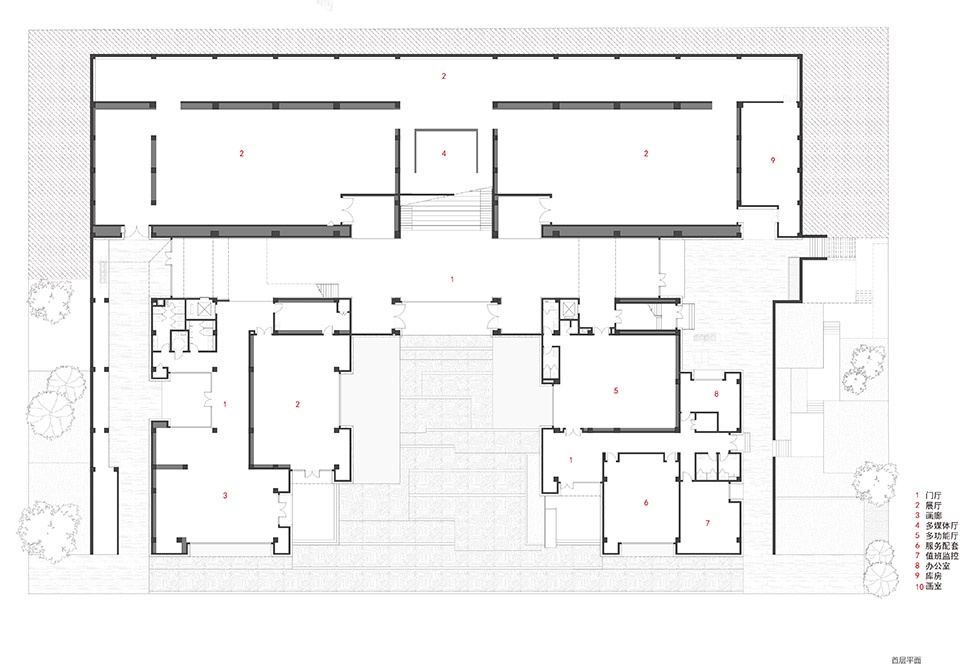
▼二层平面图,first floor plan ©THAD
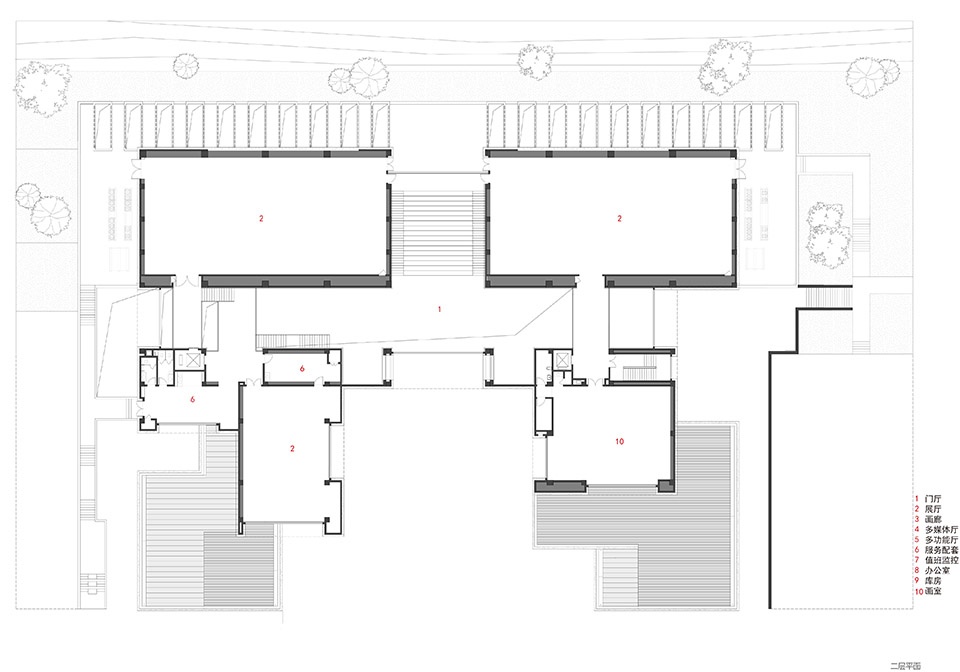
▼立面图,elevation ©THAD
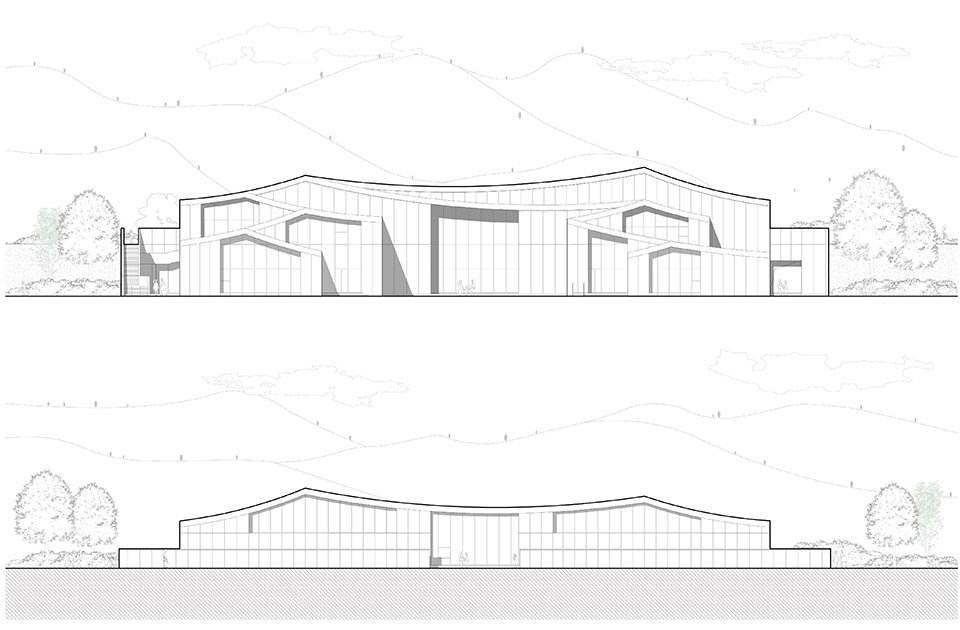
▼剖面图,section ©THAD
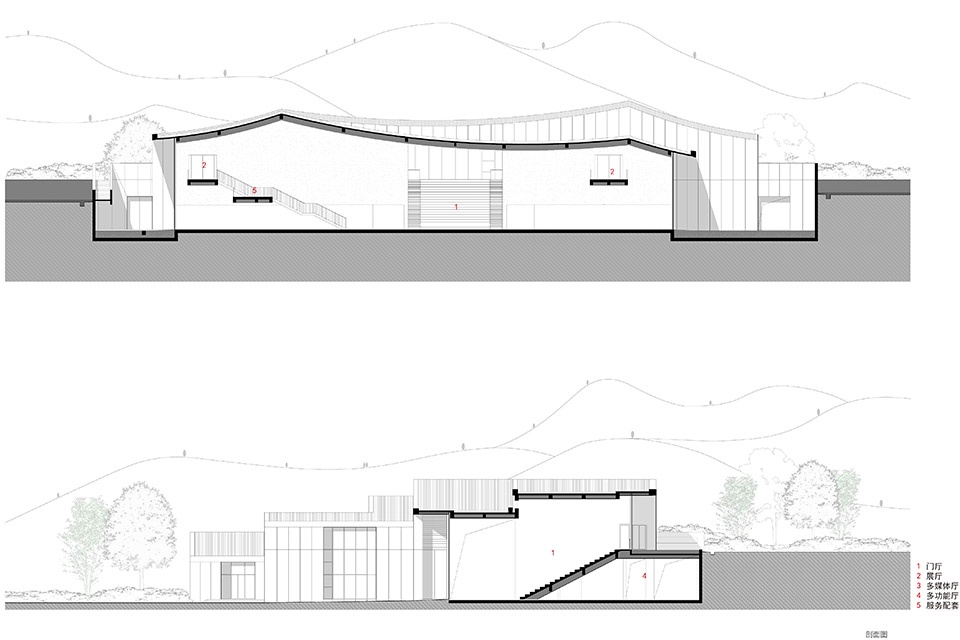
项目名称丨徐州李可染艺术中心
项目地点丨江苏省徐州市
建筑类型丨文化建筑
用地面积丨7.69万㎡(地块)
建筑面积丨5,778.81 m²
设计时间丨2014-2020
竣工时间丨2023
设计单位丨清华大学建筑设计研究院有限公司
合作单位丨徐州市建筑设计研究院有限责任公司
中设筑邦(北京)建筑设计研究院有限公司
建设单位丨徐州市新盛投资控股集团有限公司
施工单位丨中建八局第三建设有限公司
项目负责人丨祁斌
建筑设计丨祁斌 林琳 傅隽声 梁玲敏 左日辉 刘潮 熊健猷
摄影师丨纪鹏 刘伟
视频制作单位丨徐州匠人文化传媒










