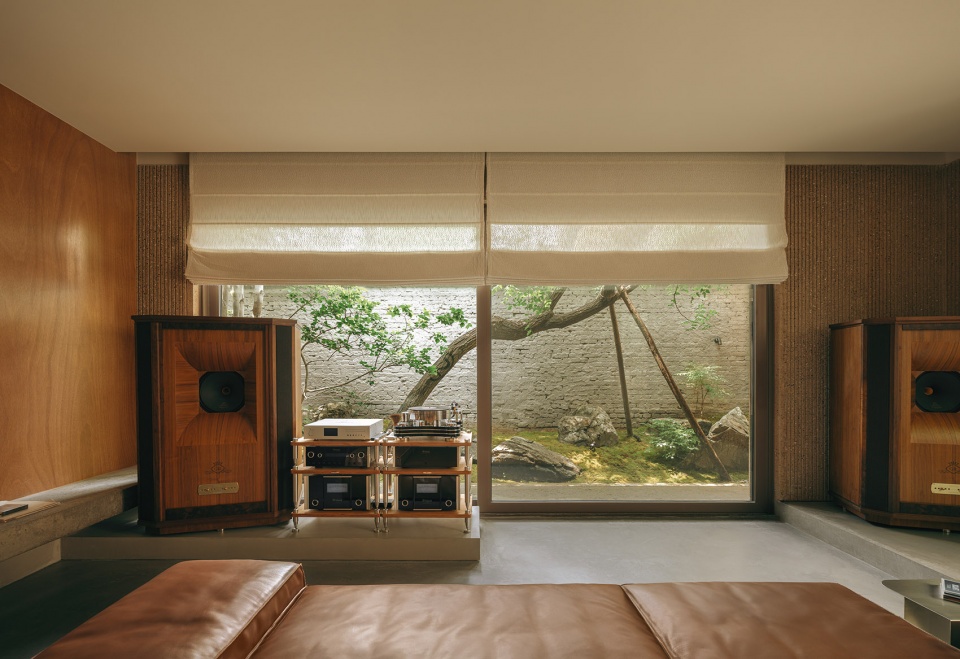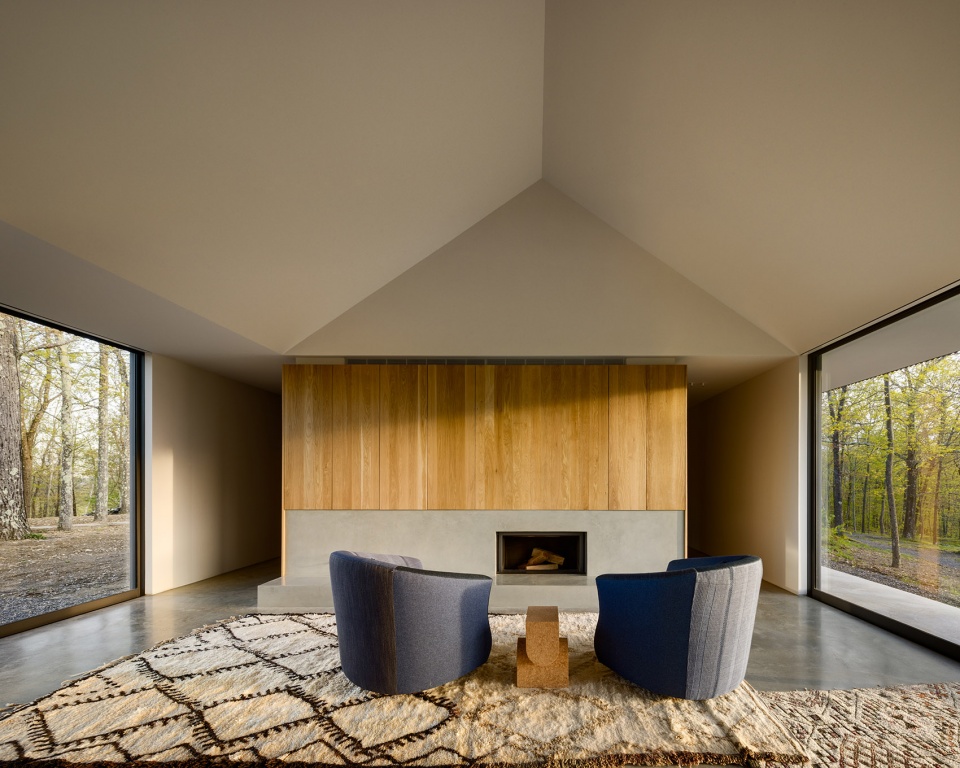

住宅场域里,门板作为空间连接的介质给人带来私密的同时也强化了住宅中“间”的概念。我们把室内非承重墙体拿掉,让空间有着更好的互动与对话。放大门板在空间中的尺寸,使其更具仪式感的出现在空间中。
In the field domain of residence, door planks are used as the medium of spatial connection to not only create privacy for people, but also reinforce the concept of “Space” in the residence. We remove the non-load-bearing walls inside the rooms to achieve the better interaction and dialogue between the spaces. By enlarging the size of the door planks, we imbue them with a ceremonial presence in the space.
▼住宅概览,overview of the house ©WM STUDIO
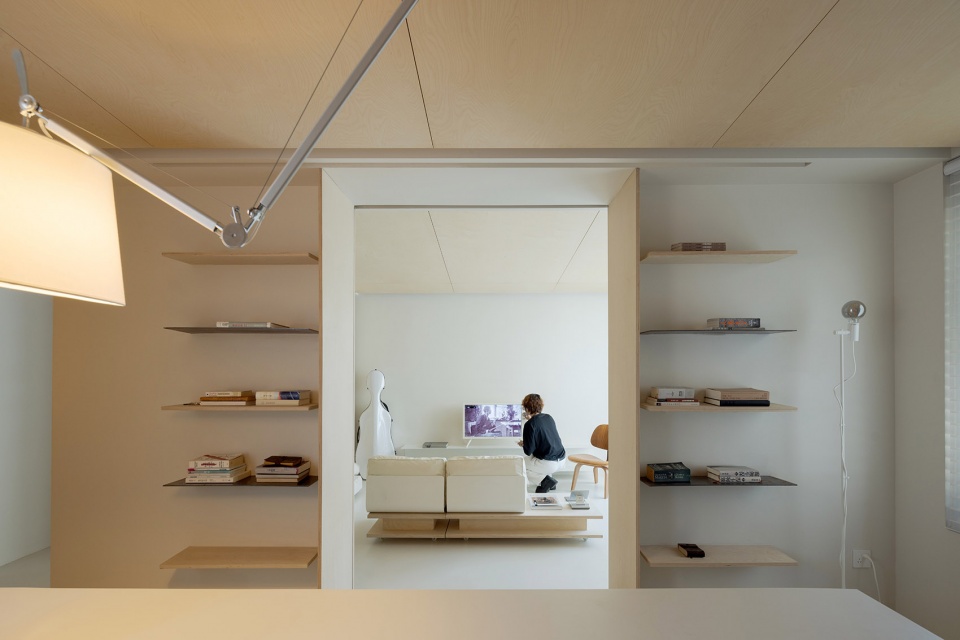
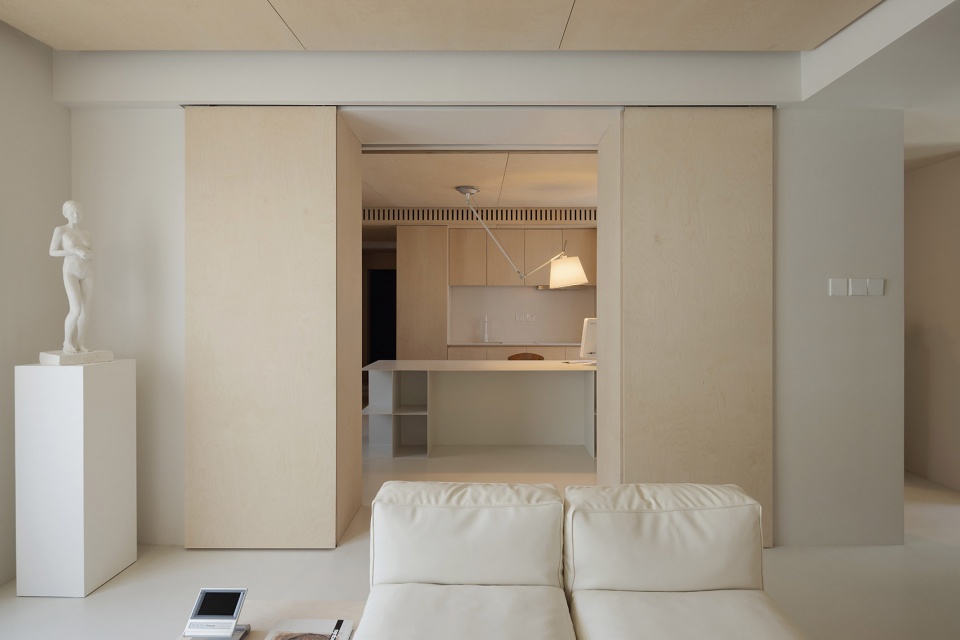
▼住宅概览,overview of the house ©WM STUDIO
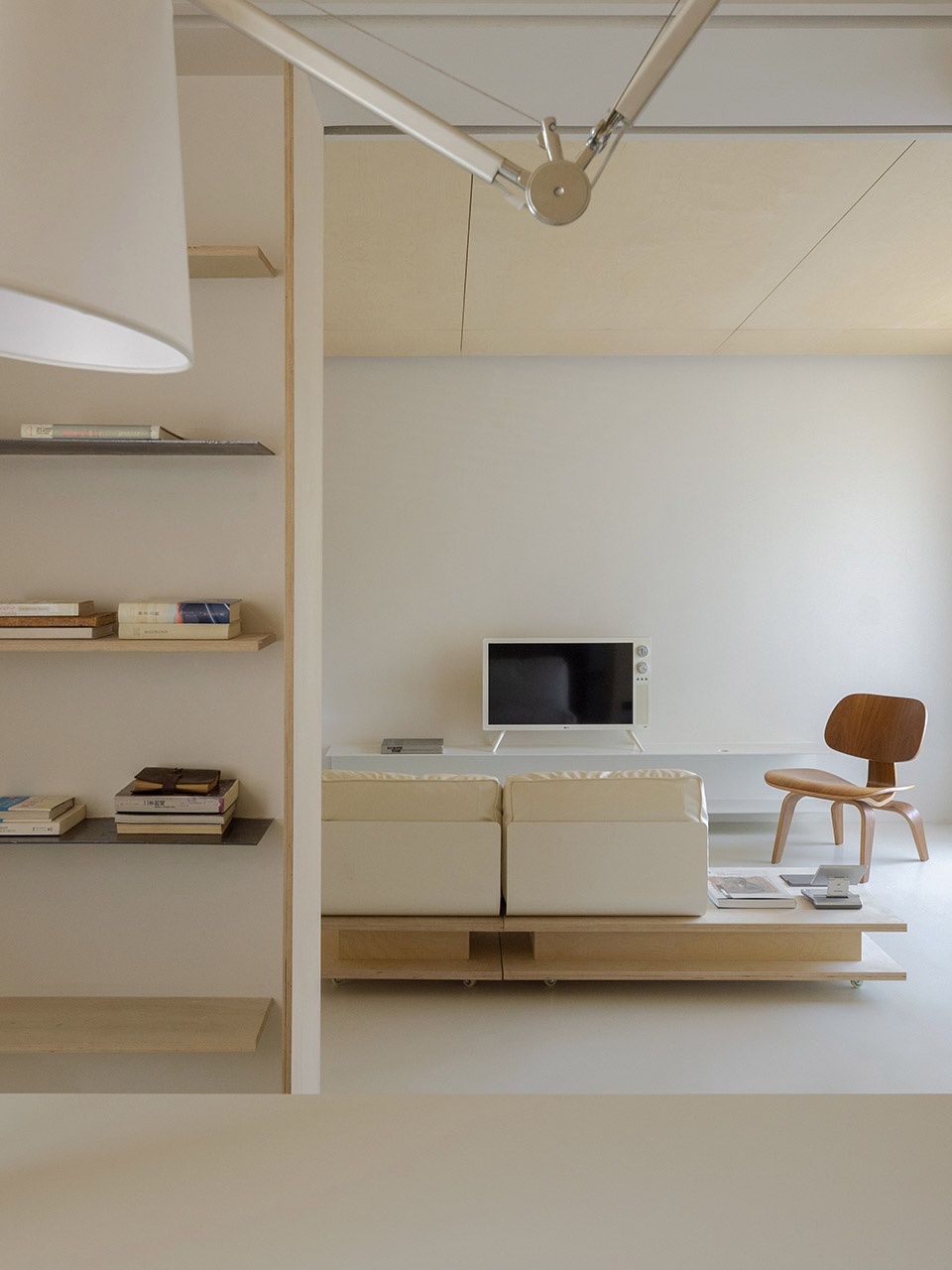
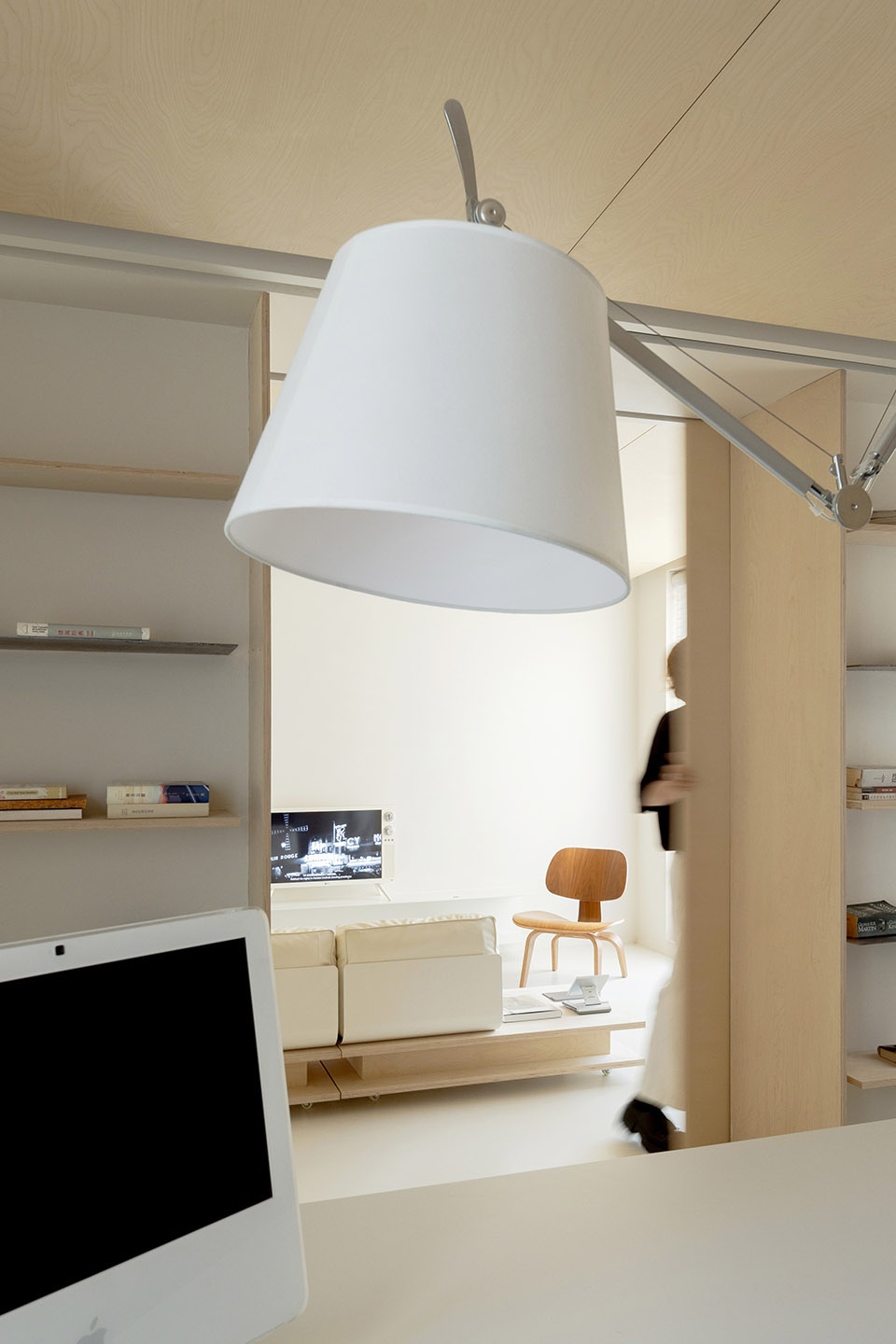
通过重新思考门的尺度与运动方式,让空间弹性可变,在开放与独立之间达到微妙的平衡。既保留开放式的通透感,又能根据需求随时调整空间的边界。
▼结构轴测图,structure axonometric ©SIM简线建筑
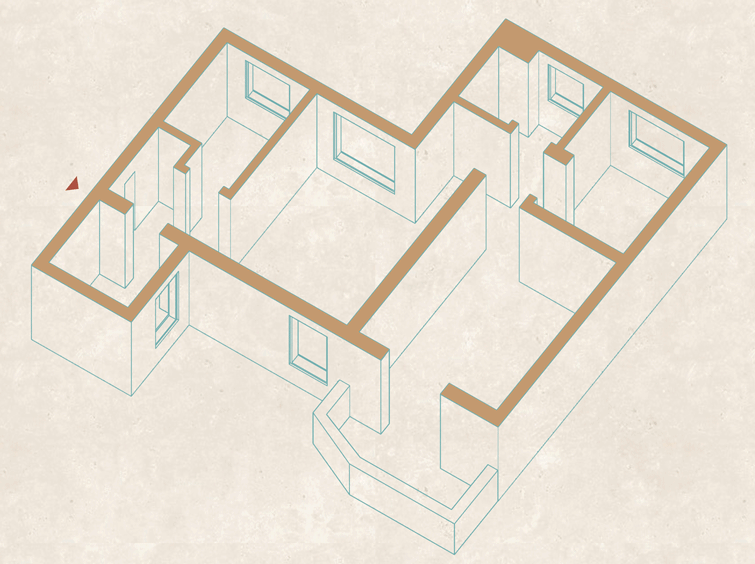
By rethinking the dimensions and movement modes of the doors, the space becomes flexible and variable to achieve a delicate balance between openness and independence, so as to retain the transparency of the open space, while adjusting the spatial boundaries from time to time as needed.
▼门的尺度,the scale of the door ©WM STUDIO
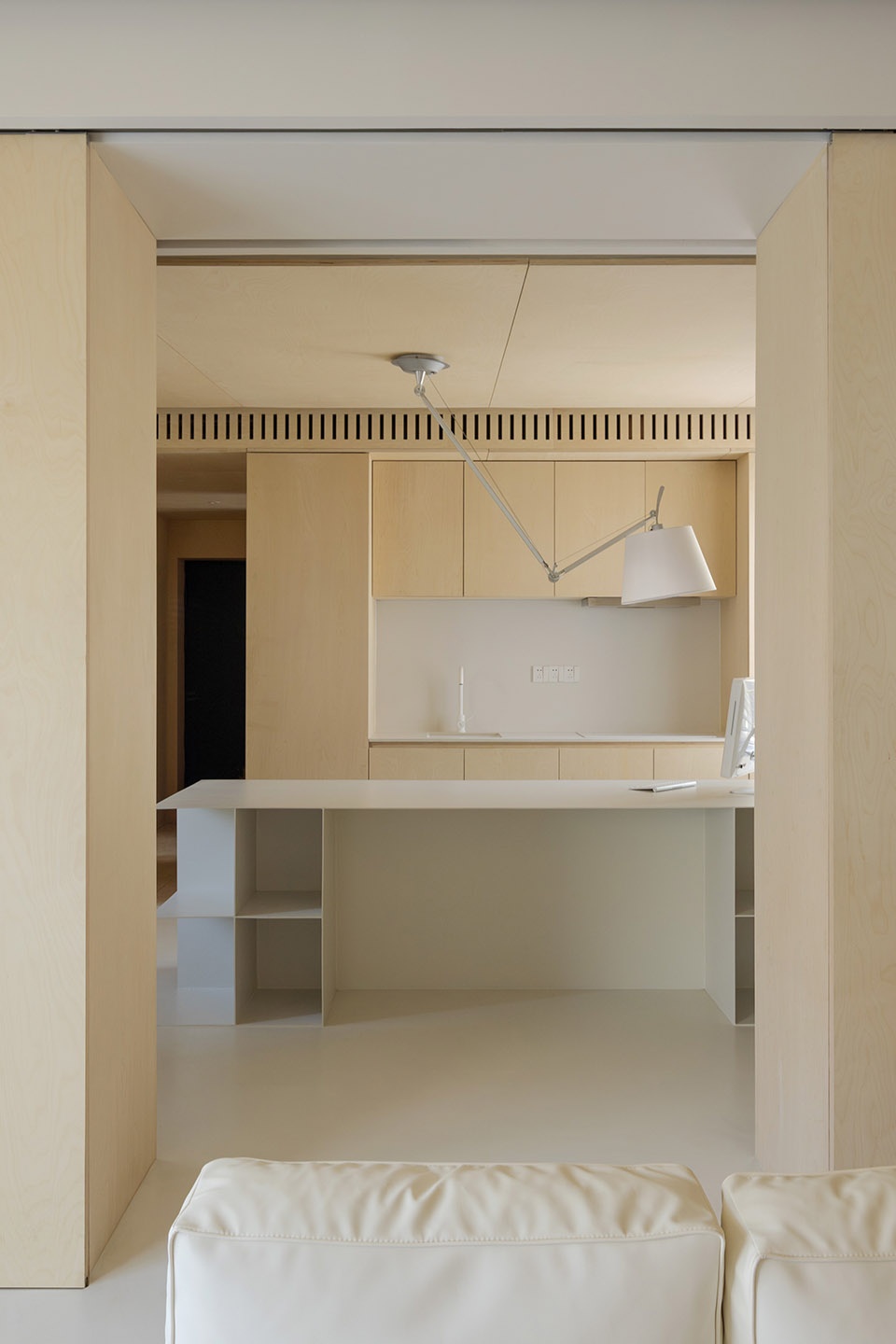
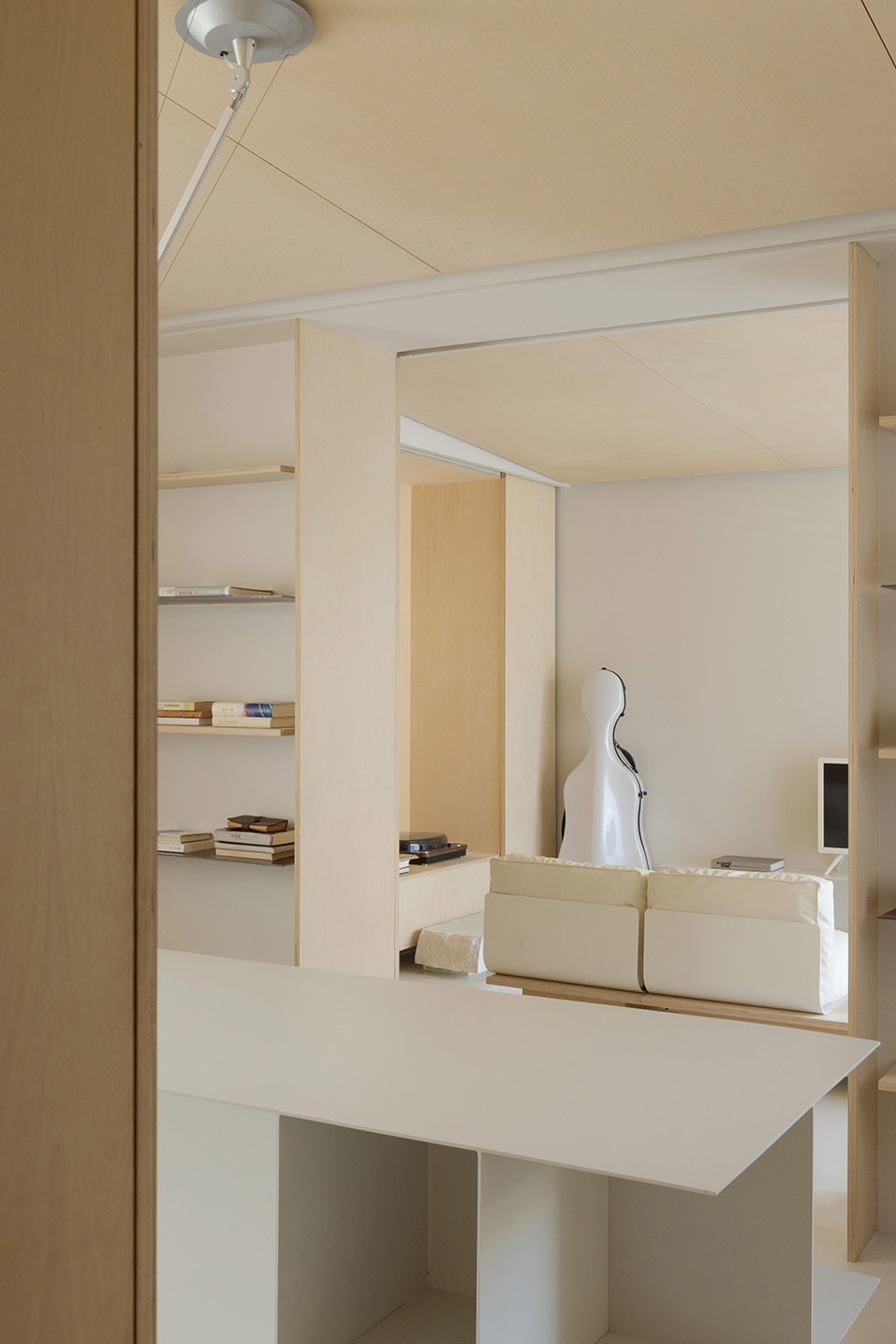
通高的门板在移动时,既划分区域又保持视觉的连贯性。当门完全打开,相邻空间融为一体;当门半开或错位停放,则形成一种空间过渡;当门完全闭合,又能自然划分出相对独立的私密空间。
▼开关门状态演示,demonstration of the door open and closed ©SIM简线建筑
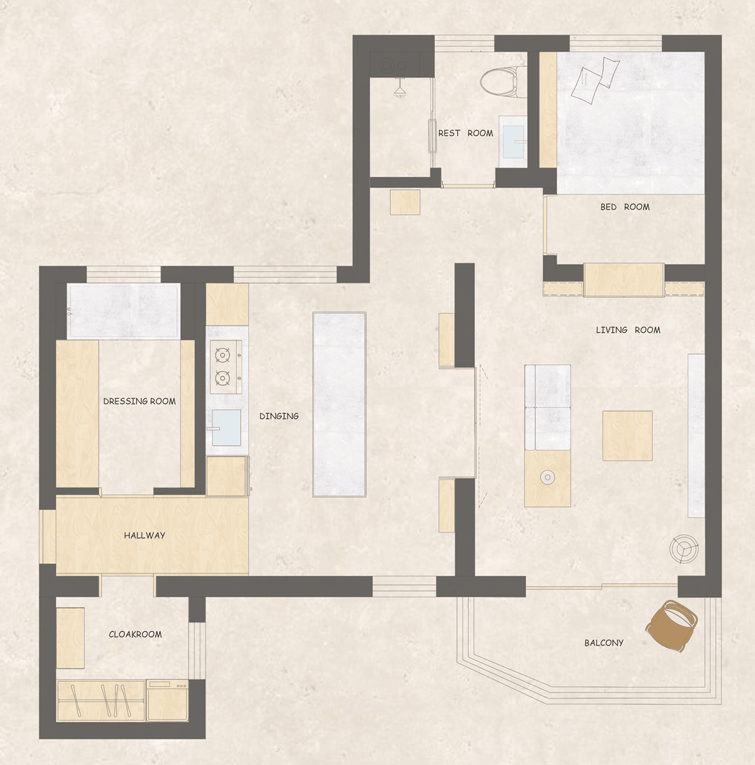
While moving, the full-height door planks can not only divide areas but also maintain visual coherence. When the door is fully open, the adjacent spaces are integrated; when the door is half open or offset, a spatial transition is formed; when the door is fully closed, a relatively independent private space can be delineated naturally.
▼保留开放式的通透感,retain the transparency of the open space ©WM STUDIO
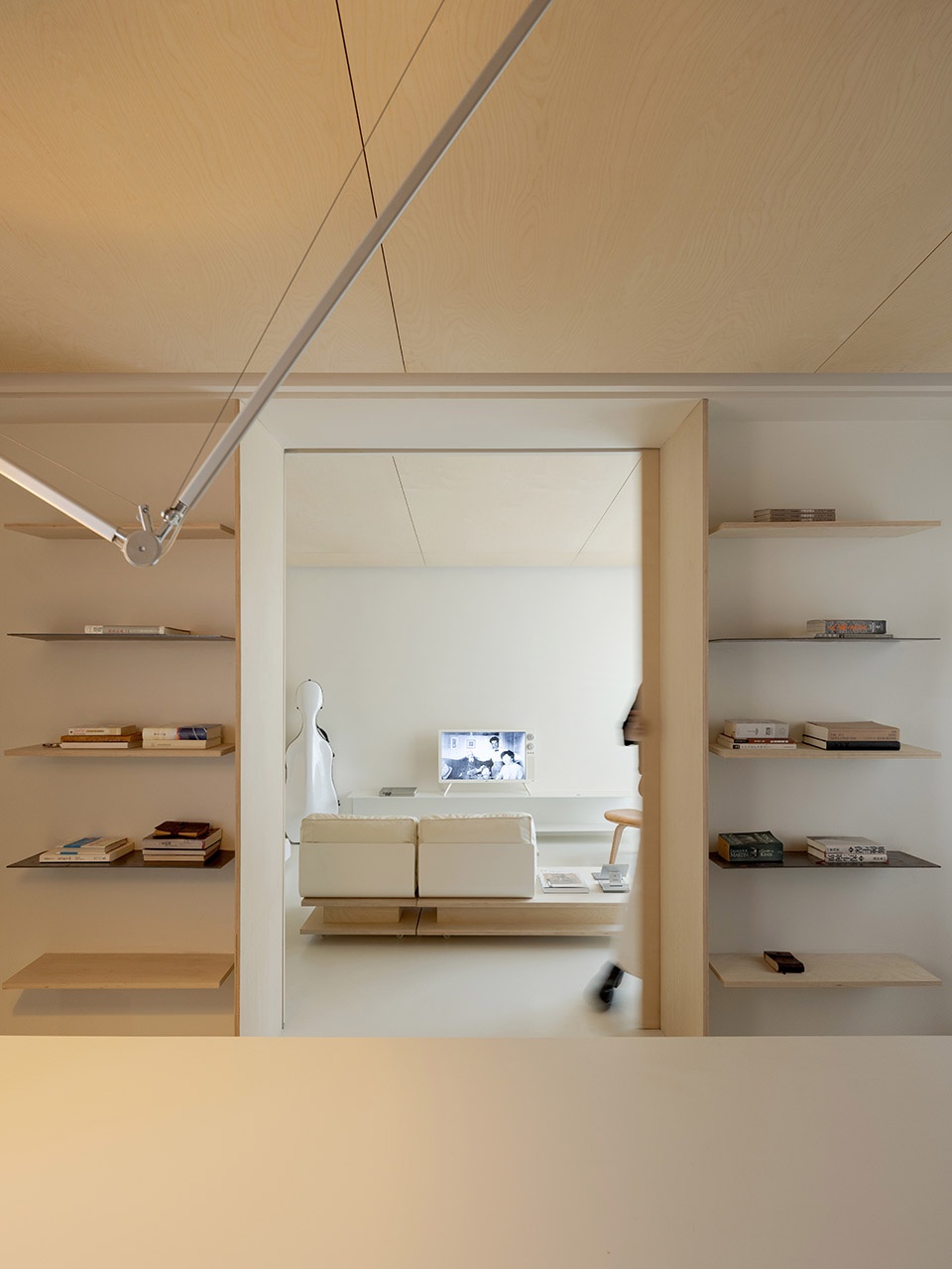
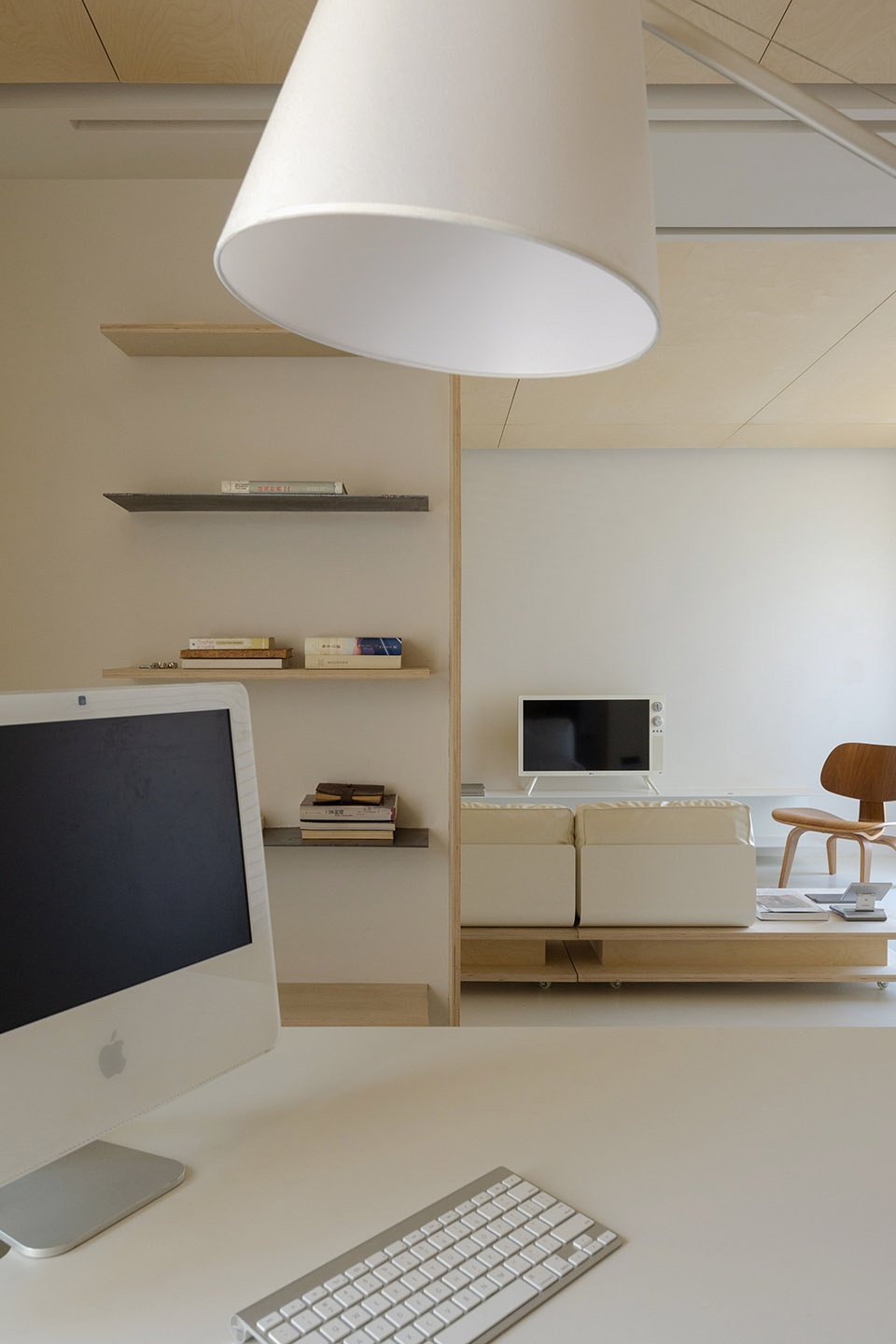
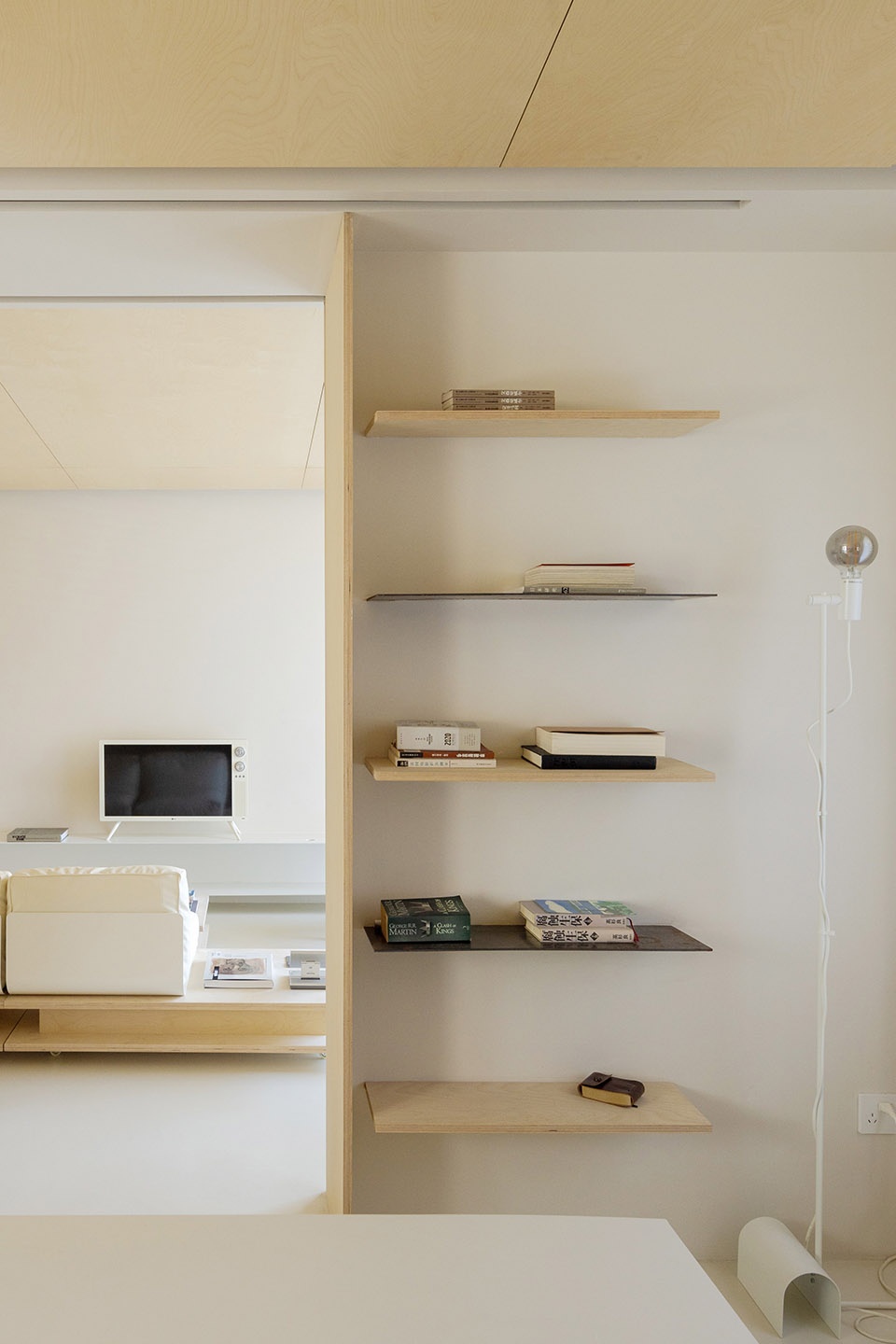
半开放式卧室以消解冗余的物理边界,让光线、空气与视觉在区域内自然流动,从而模糊“卧室”与“居所”的固有界限,使私密空间与公共领域形成有机对话。重新定义卧室的空间属性,创造灵活可变的空间关系,不再局限于简单的开关模式,而是通过动态隔断,在独立与开放之间取得平衡。
The semi-open bedroom eliminates redundant physical boundaries, allows light, air and vision to flow naturally within the area, so as to confuse the inherent boundaries between the “bedroom” and the “residence”, and enable an organic dialogue between the private space and the public area; redefines the spatial attributes of the bedroom, creates flexible and variable spatial relationships, and achieves balance between independence and openness by means of dynamic partitions instead of simple switching mode.
▼半开放式卧室,the semi-open bedroom ©WM STUDIO
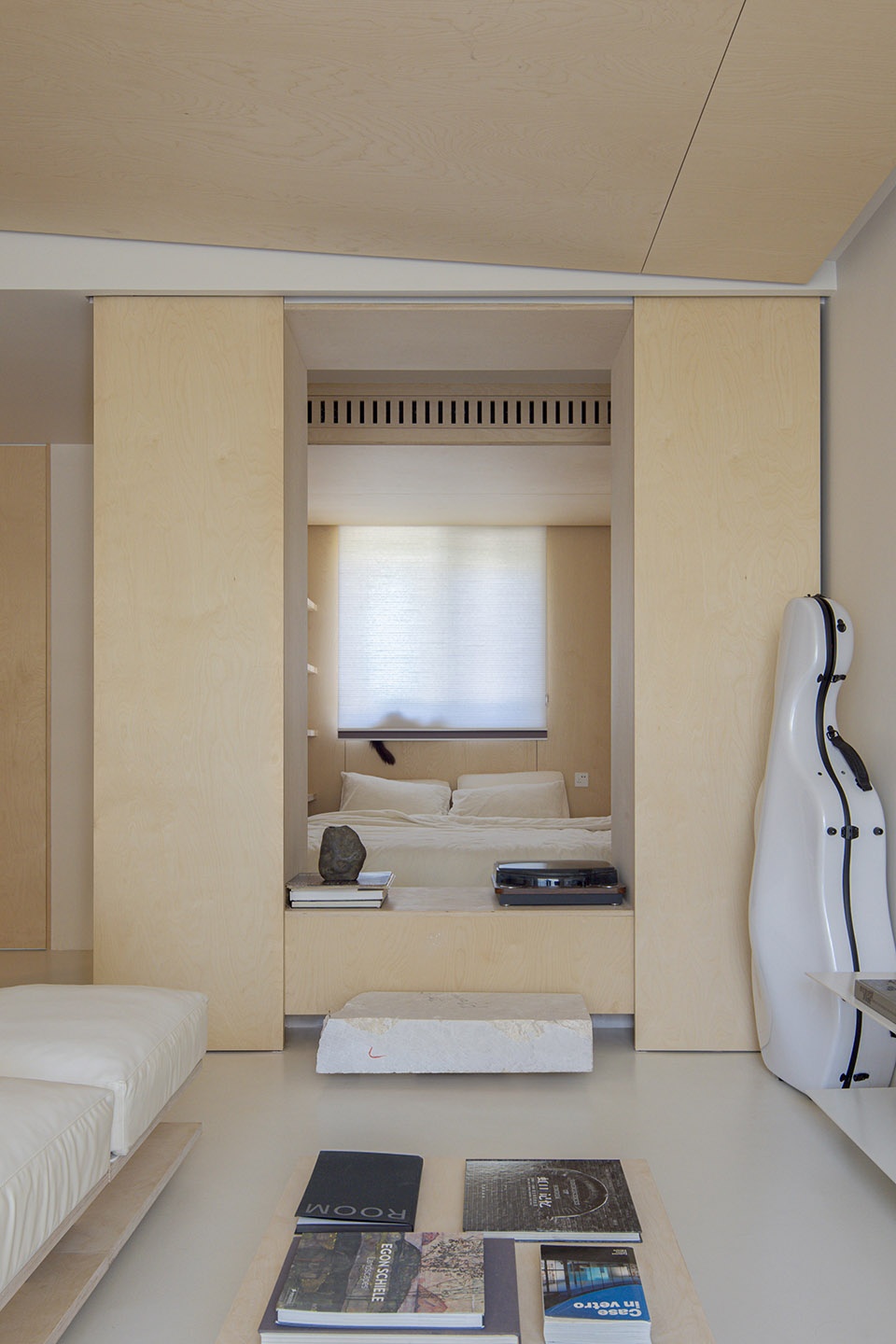
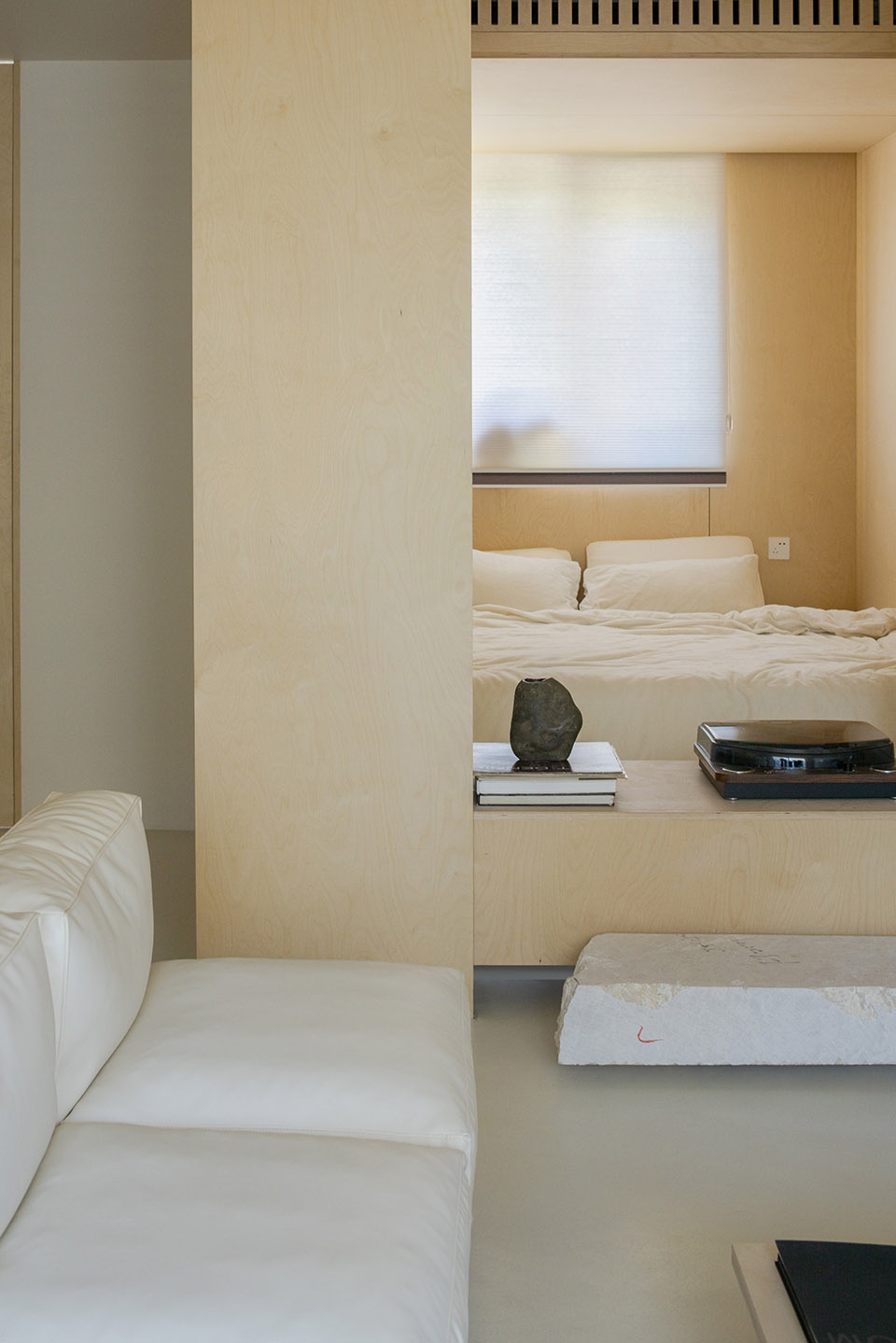
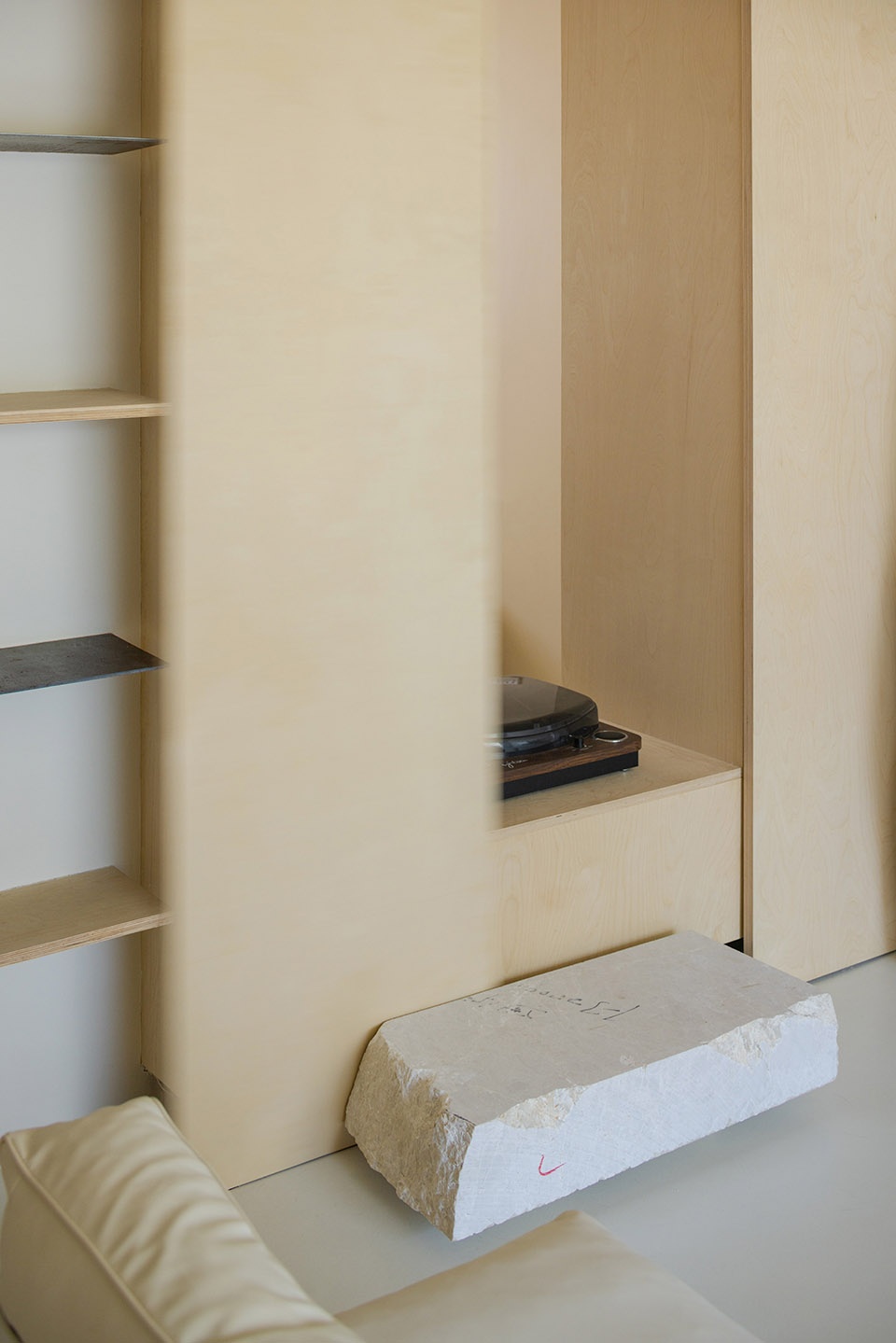
▼空间的独立与开放,the independence and openness of space ©WM STUDIO
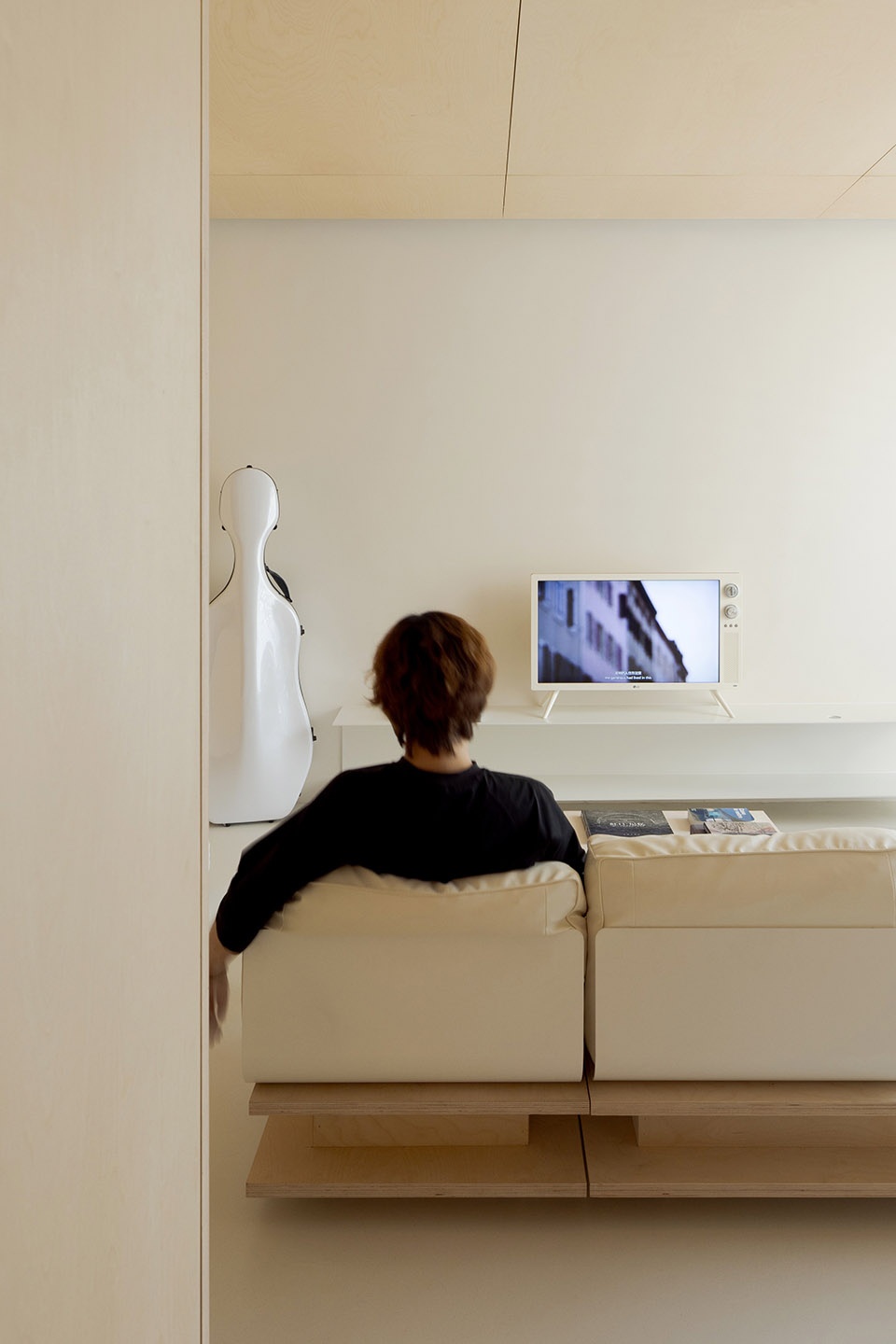
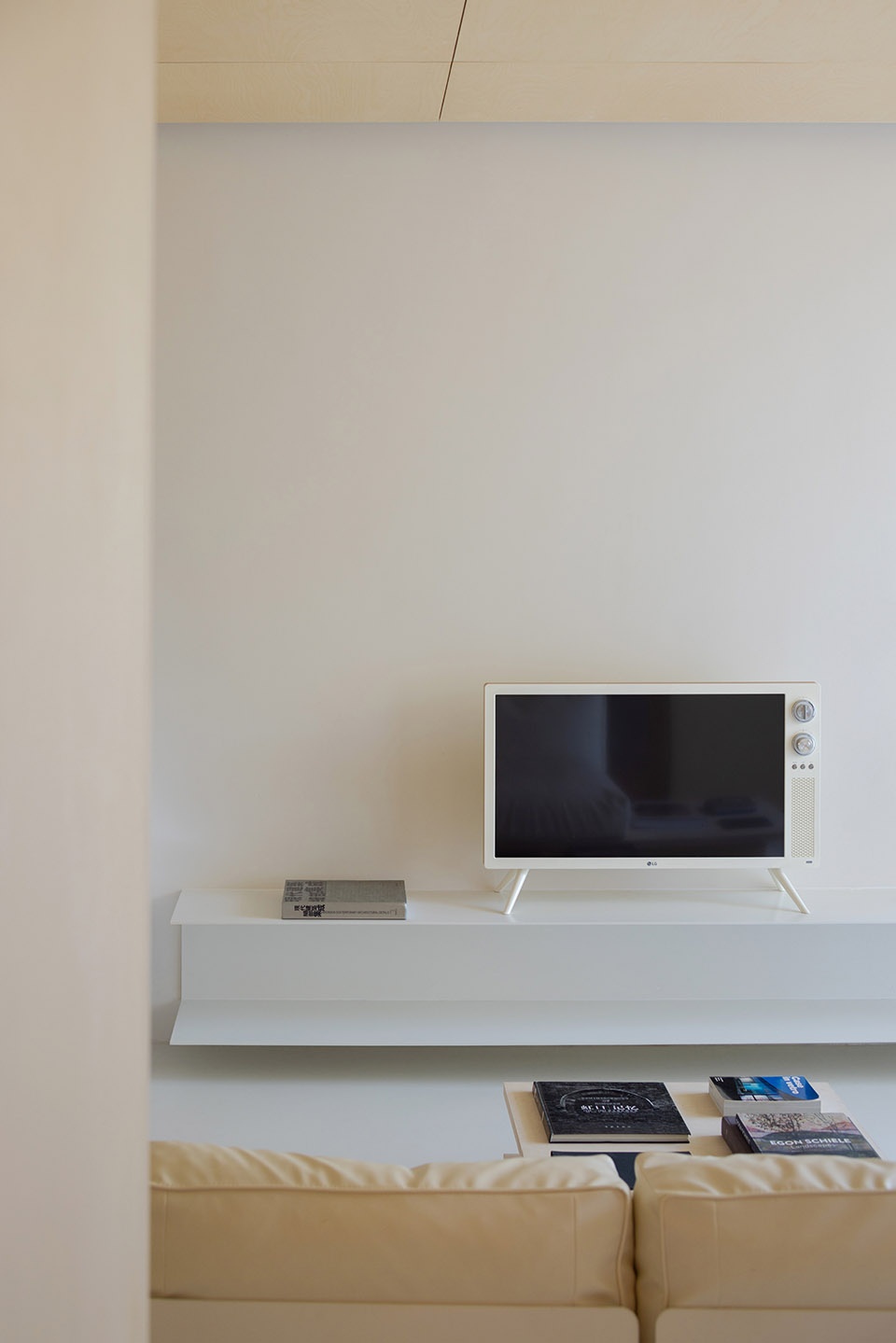
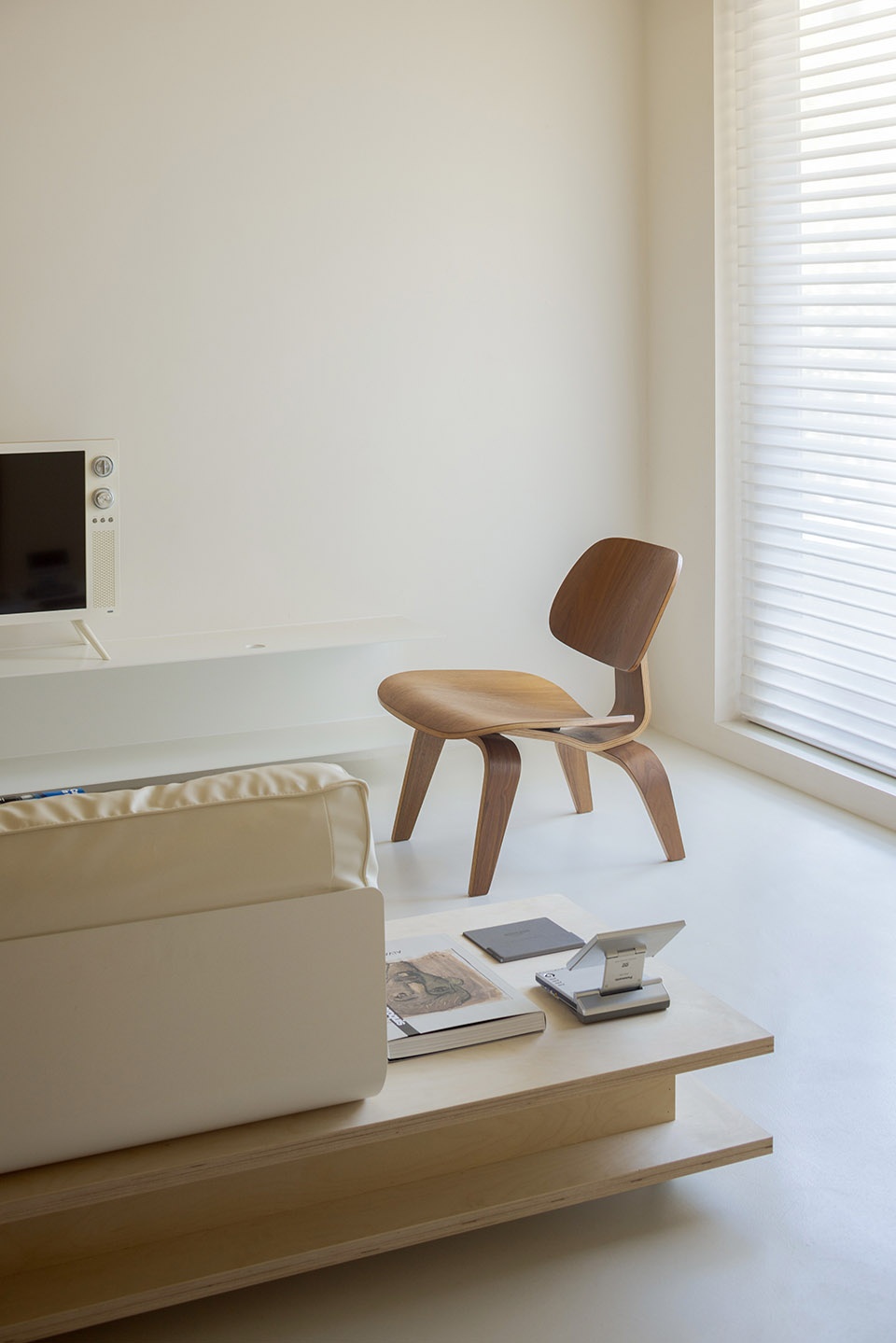
模块家具强调灵活性与多功能性,能轻松适应不同的环境和场合。自由模块组合,每个模块都能独立使用,也可随意组合,以迅速变换形态,满足日常生活的多种需求,并尝试让家具与空间产生关系。
▼沙发组合,combination of sofa ©SIM简线建筑
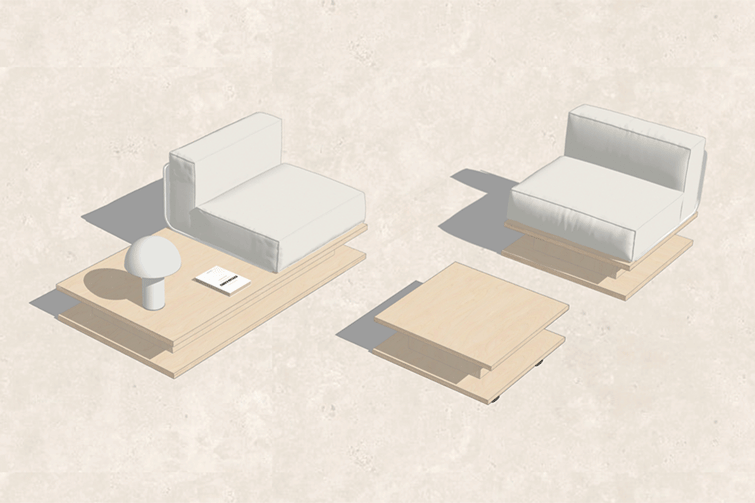
With the emphasis on flexibility and multi-functionality, the modular furniture can adapt to different environments and occasions easily. Based on the free combination of modules, all the modules can be used independently or combined at will to change the form quickly, so as to meet various needs of daily life, and attempt to establish a relationship between furniture and space.
▼可以自由组合的沙发,freely combinable sofas ©WM STUDIO
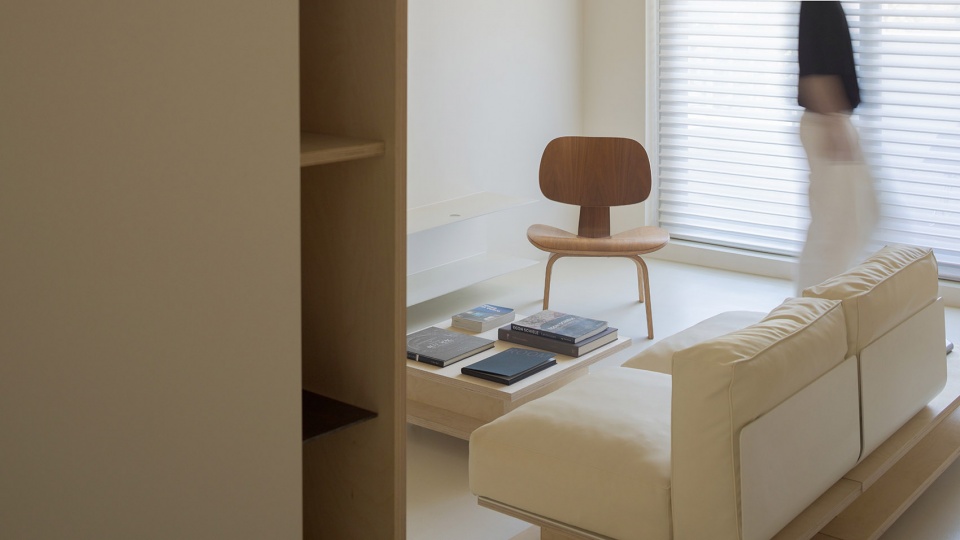
桦木板、铁板和涂料等原始材质质感,让空间内的视觉感受纯粹自然。立面结构搭建与材质的比例分配,经过反复推敲也得到了很好的平衡。我们让材质与空间的关联并非简单的表面装饰,而是建构空间本质的核心要素,同时也成为空间本身。
Due to the textures of the original materials such as birch board, iron plate and paint, a pure and natural visual perception is crated in the space. A better balance between the erection of façade structure and the proportional distribution of materials is also achieved after repeated deliberation. We make the connection between materials and the spaces not merely a simple surface decoration, but a core element for construction of space essence, while becoming the space itself.
▼桦木板的原始质感赋予空间纯粹自然的氛围,
the raw texture of the birch boards gives the space a pure and natural atmosphere ©WM STUDIO
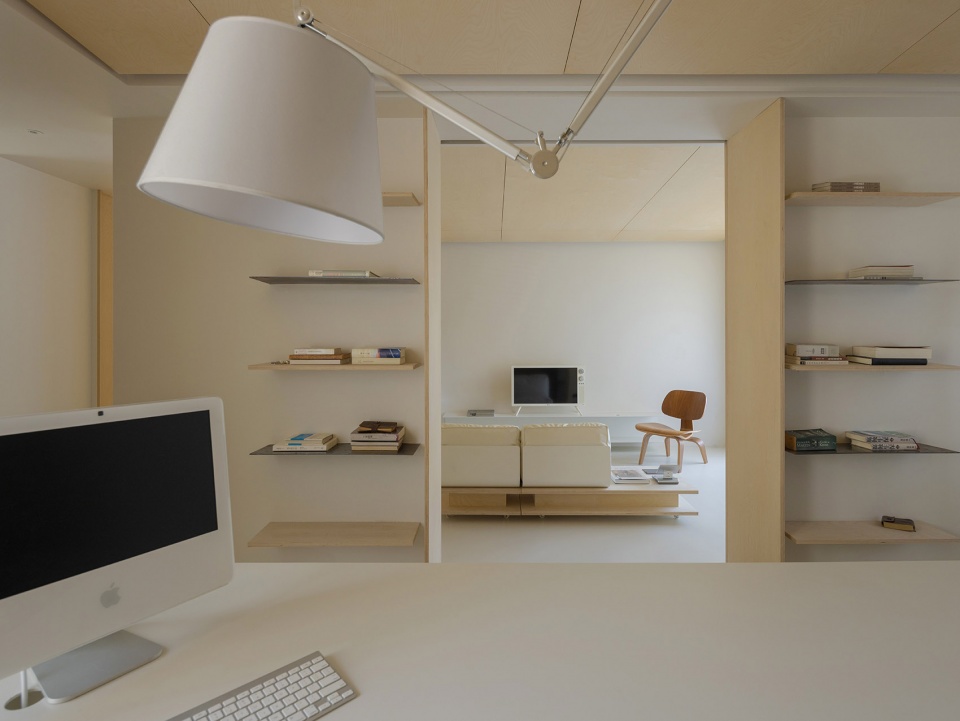
▼空间纯粹自然的氛围, a pure and natural atmosphere ©WM STUDIO
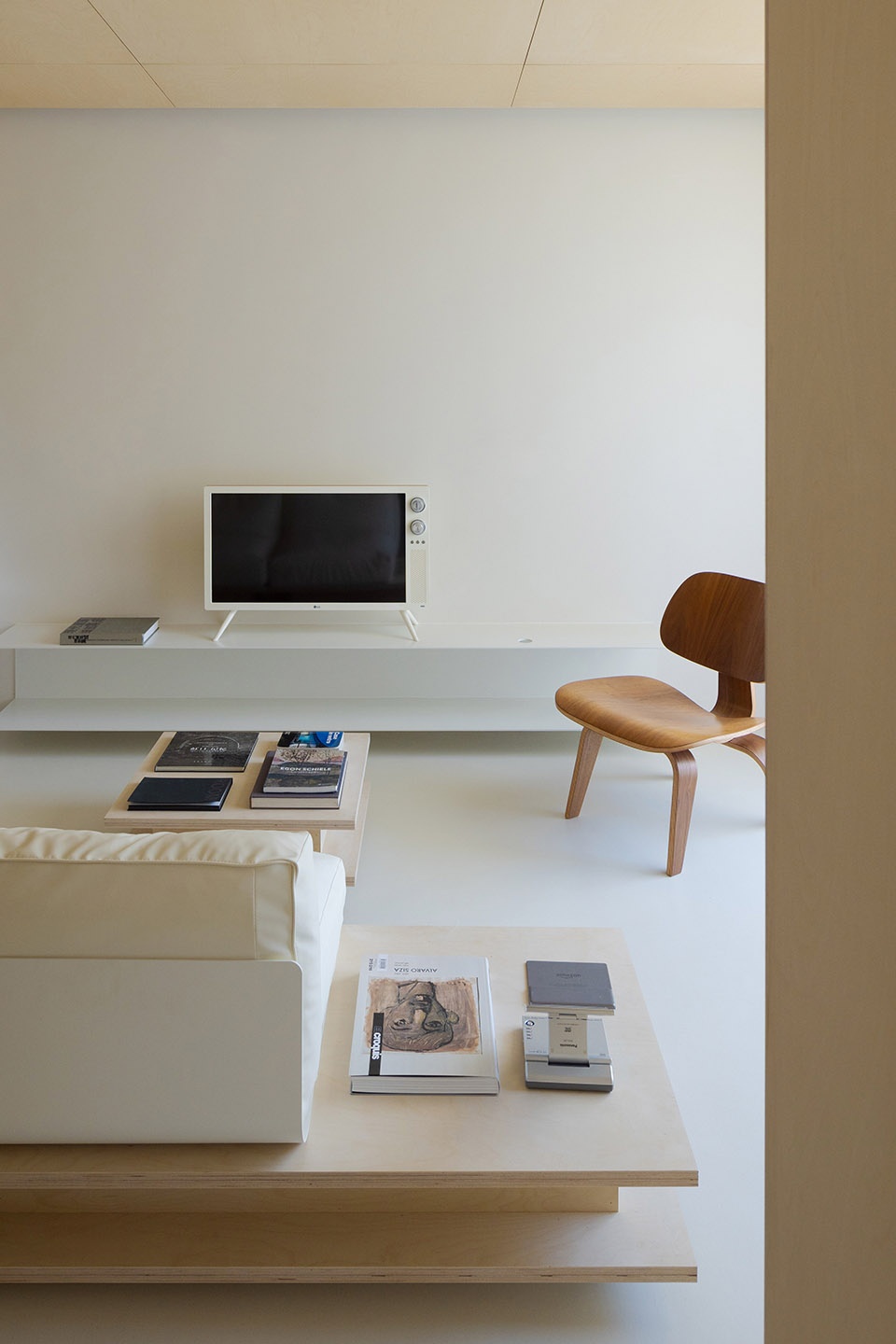
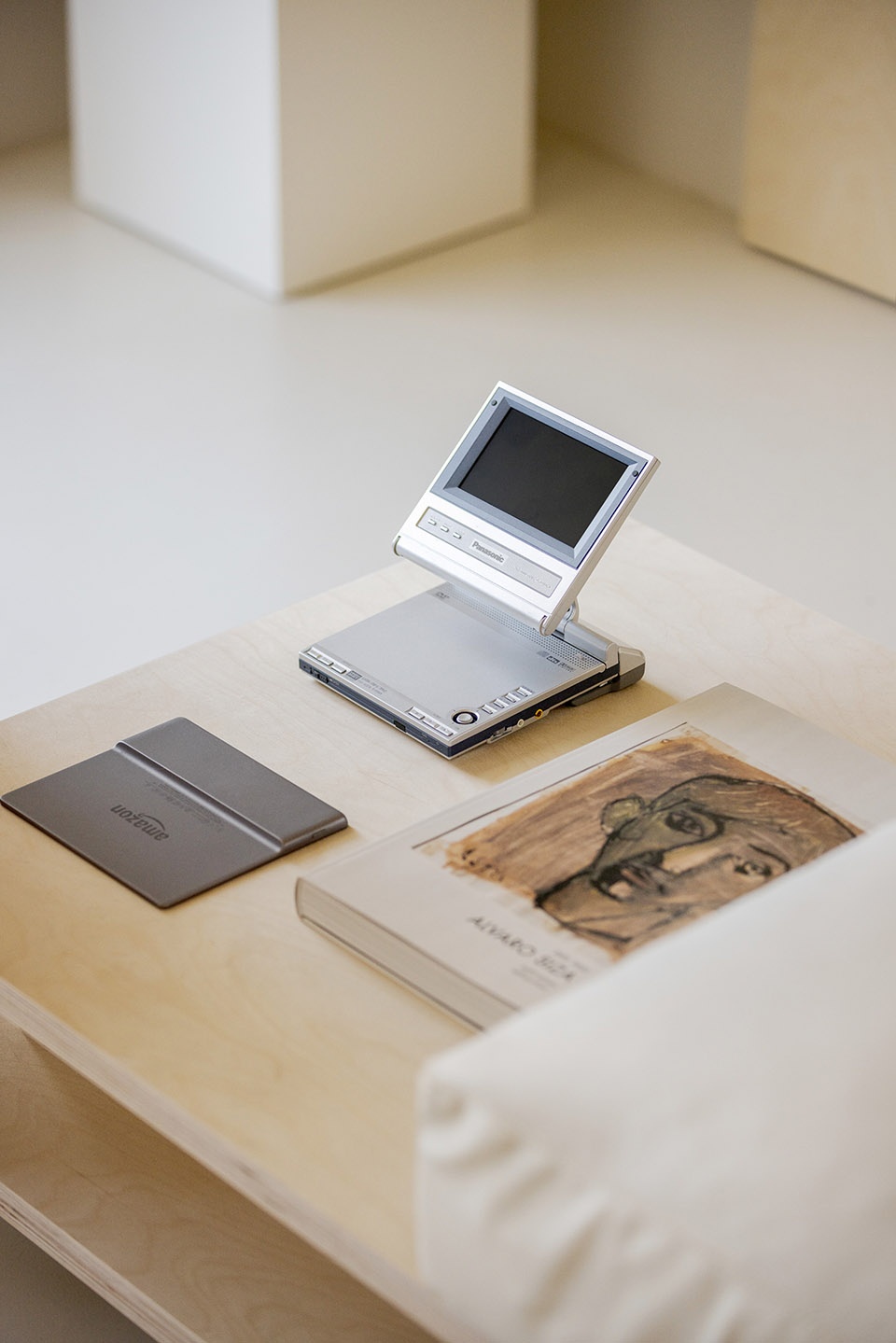
▼场景中的组合方式,the combination methods in the scene ©WM STUDIO
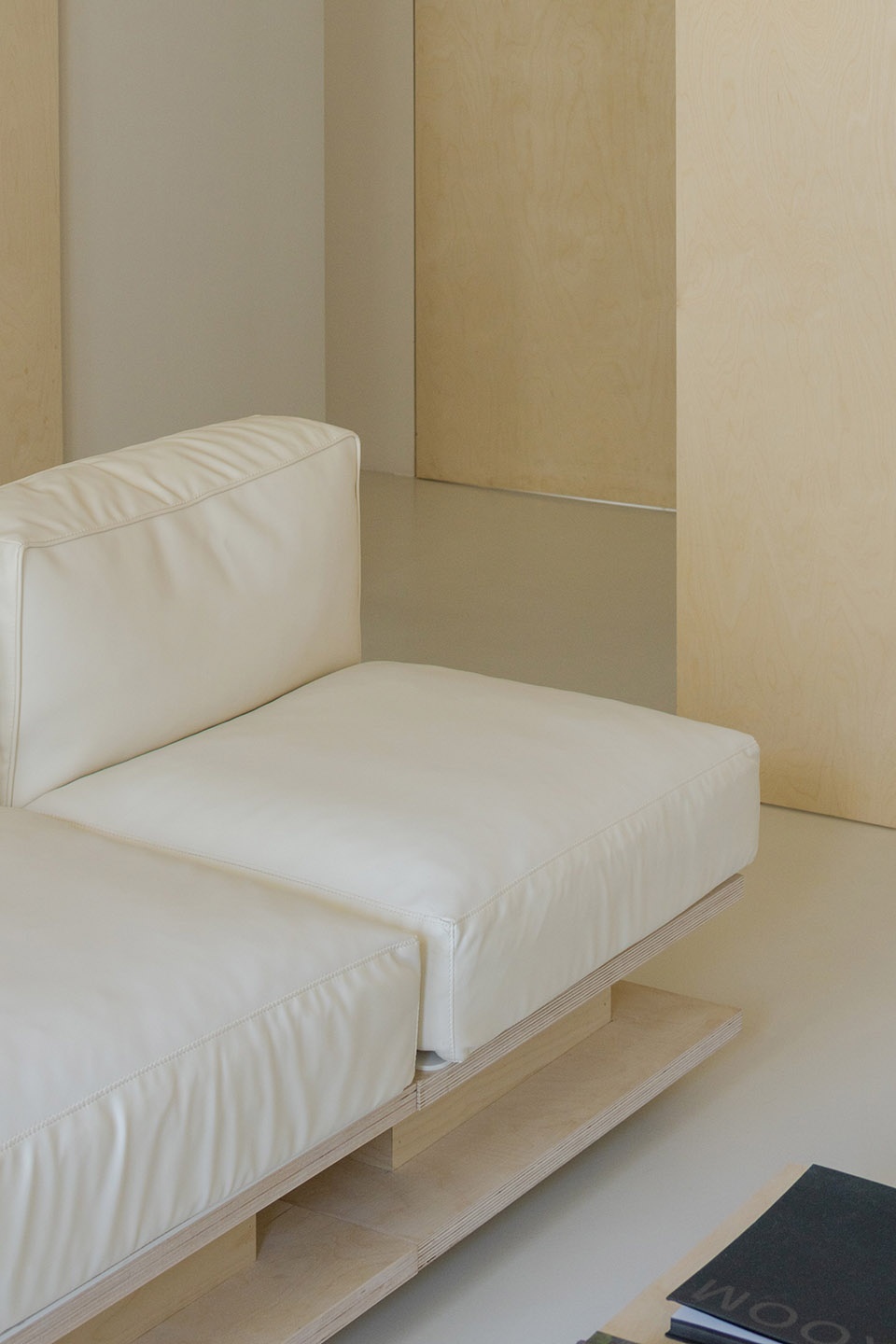
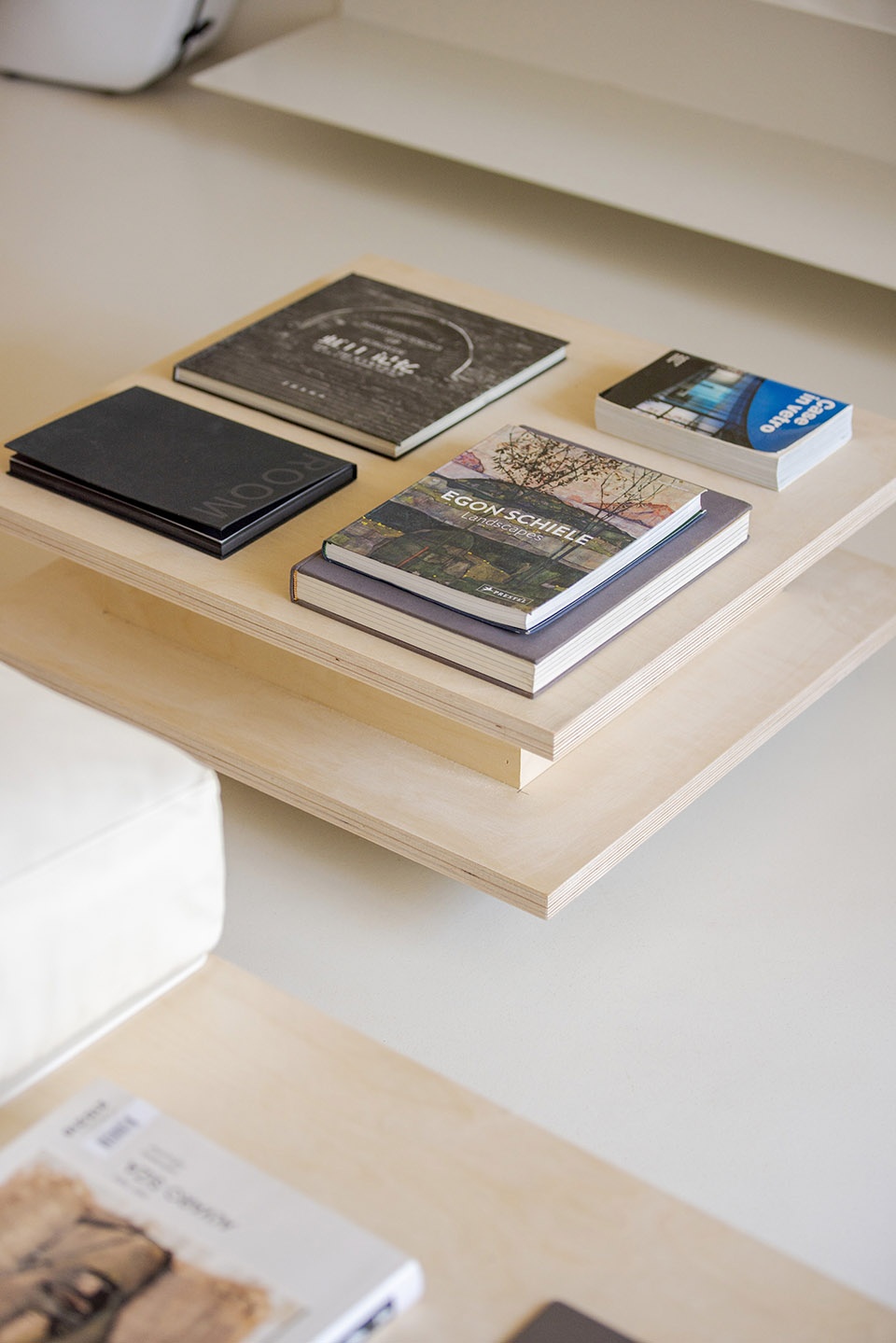
▼空间中构建起多层次的感官体验,
creating a multi-level sensory experience in the space ©WM STUDIO
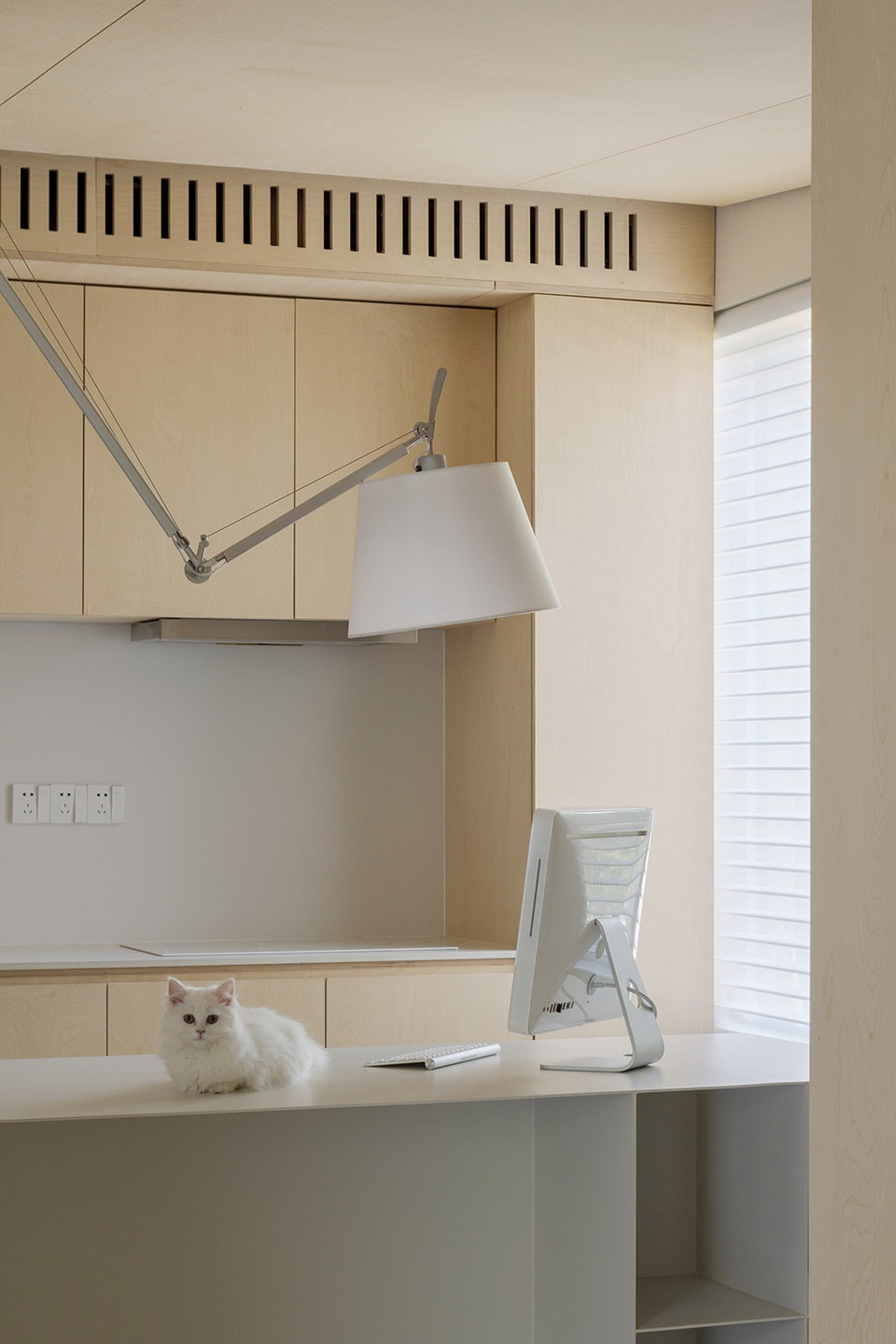
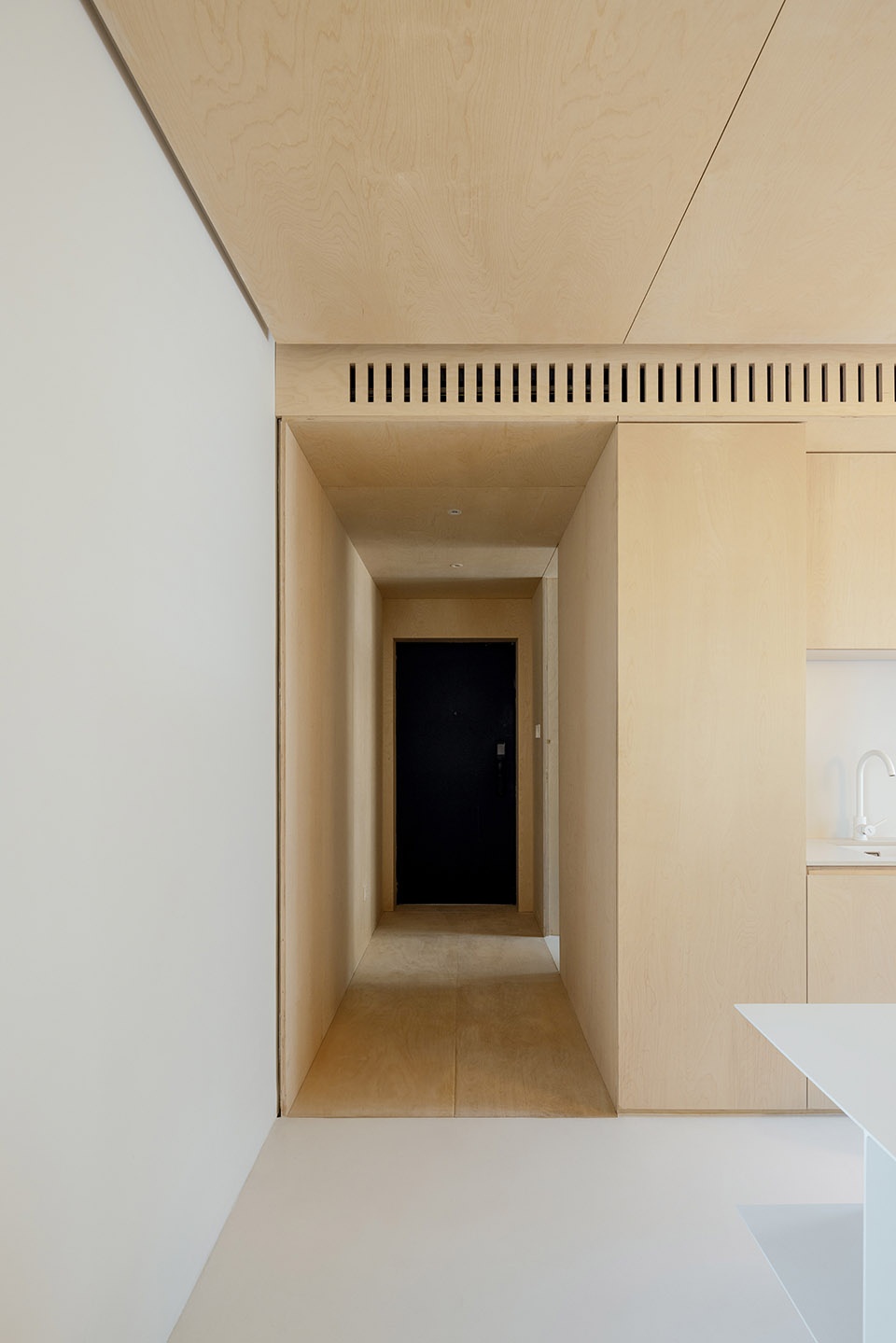
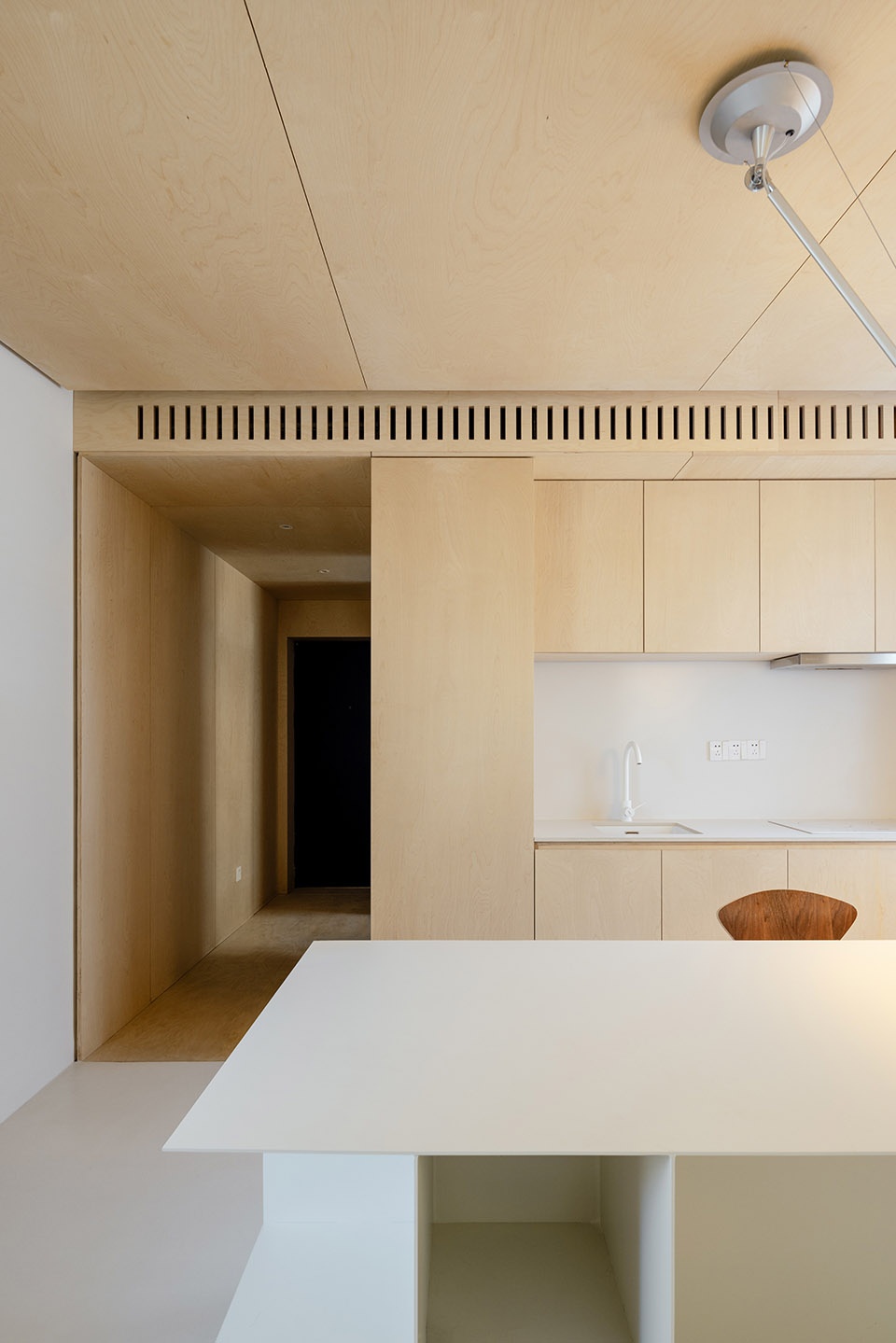
简洁的线条和多元的材质在对比中融合的更加清晰,在空间中构建起多层次的感官体验,为空间提供了结构上的支撑与视觉上的协调。
The simple lines and diverse materials are blended in a more distinct way in contrast, creating a multi-level sensory experience in the space, and providing structural support and visual coordination for the space.
▼原始结构与平面方案,original structure and plan scheme ©SIM简线建筑
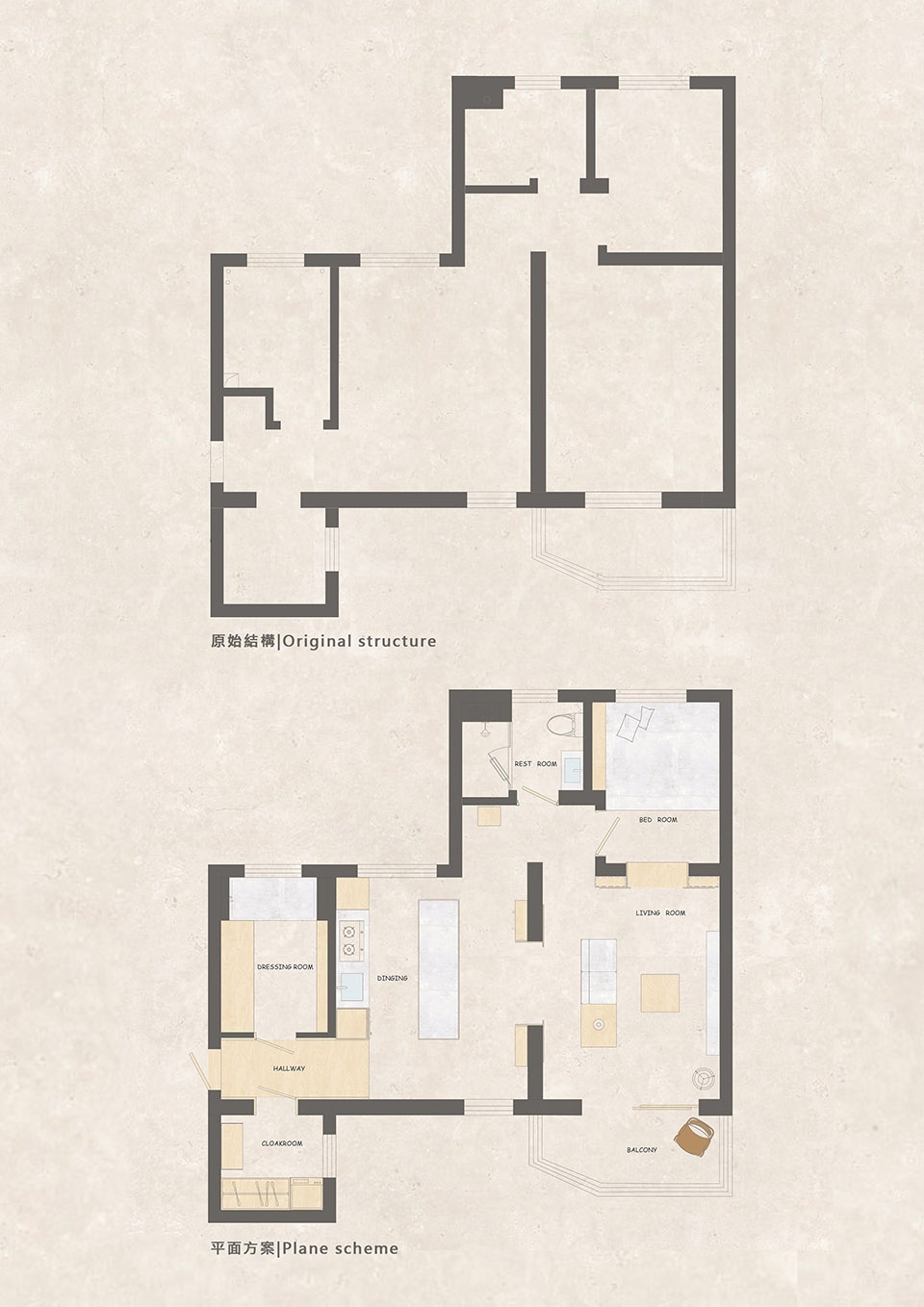
项目名称:門_THE DOOR
项目类型:住宅空间
设计方:SIM簡線建築
公司网站:无
项目设计:林薰
完成年份:2024.06
设计团队:SIMPLELINESTUDIO
项目地址:中国 上海
建筑面积:68㎡
摄影版权:WM STUDIO
材料:桦木板、铁板










