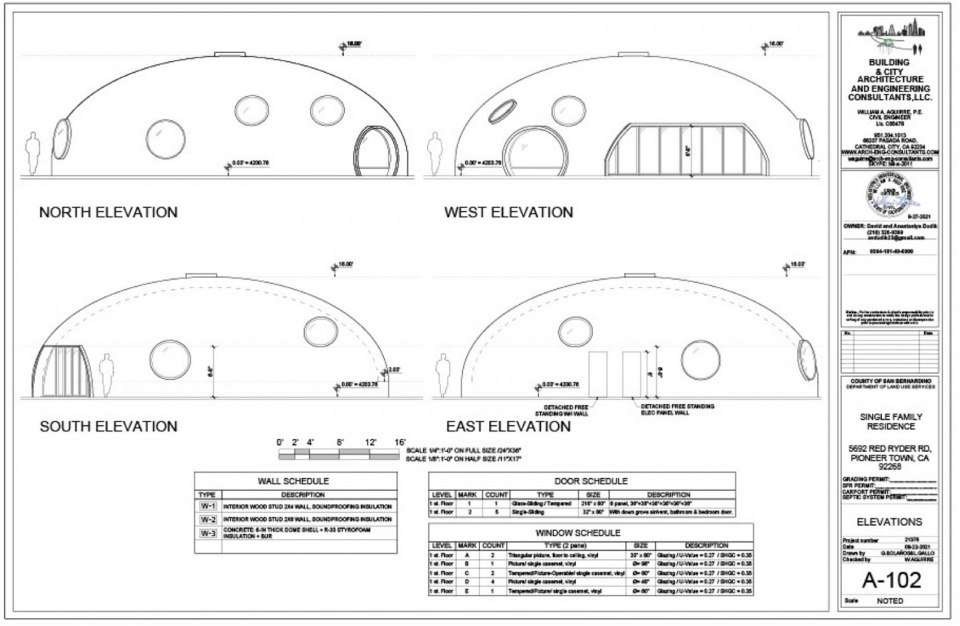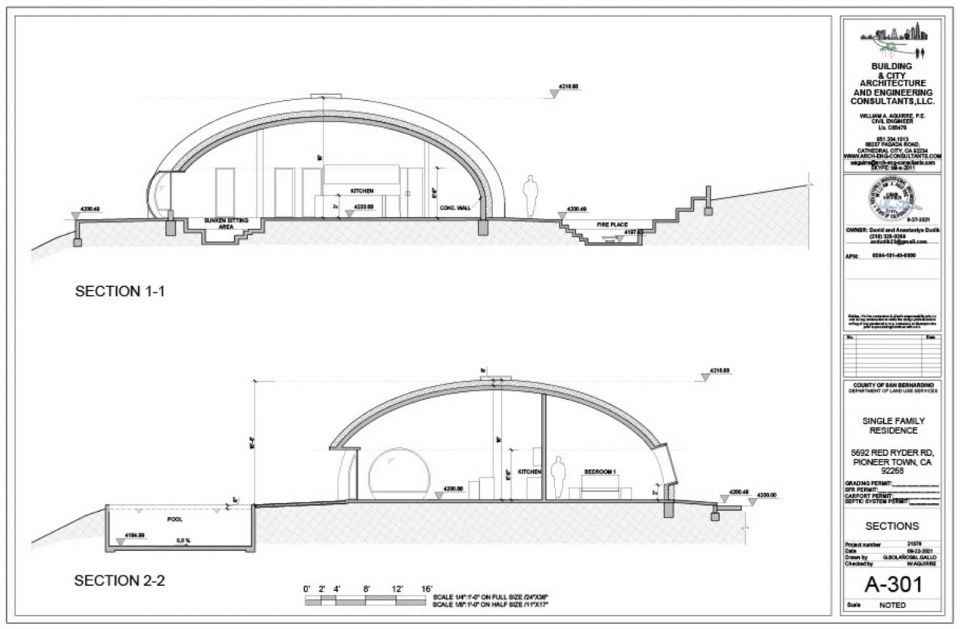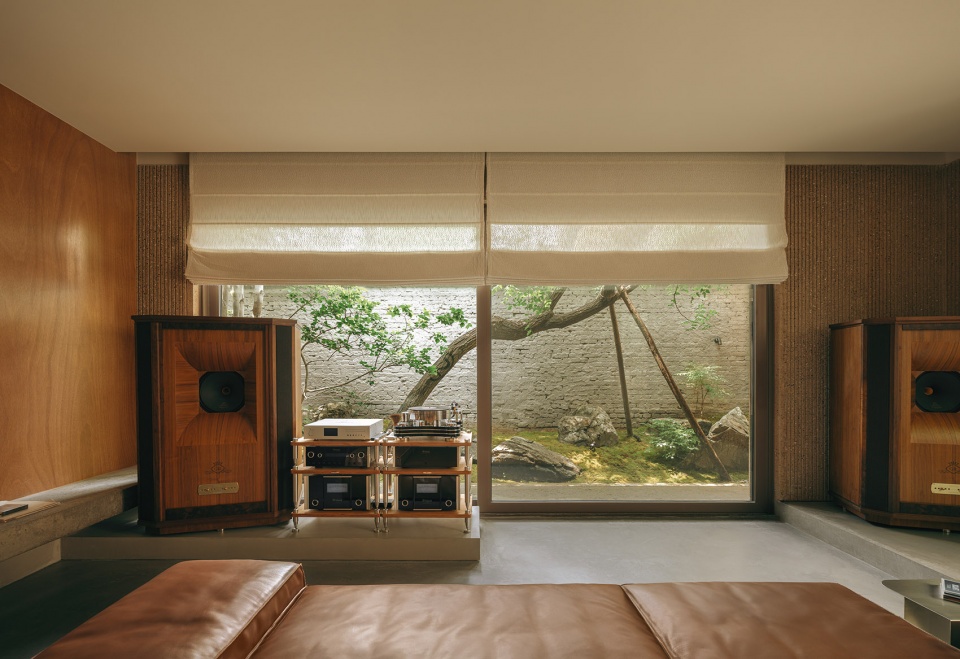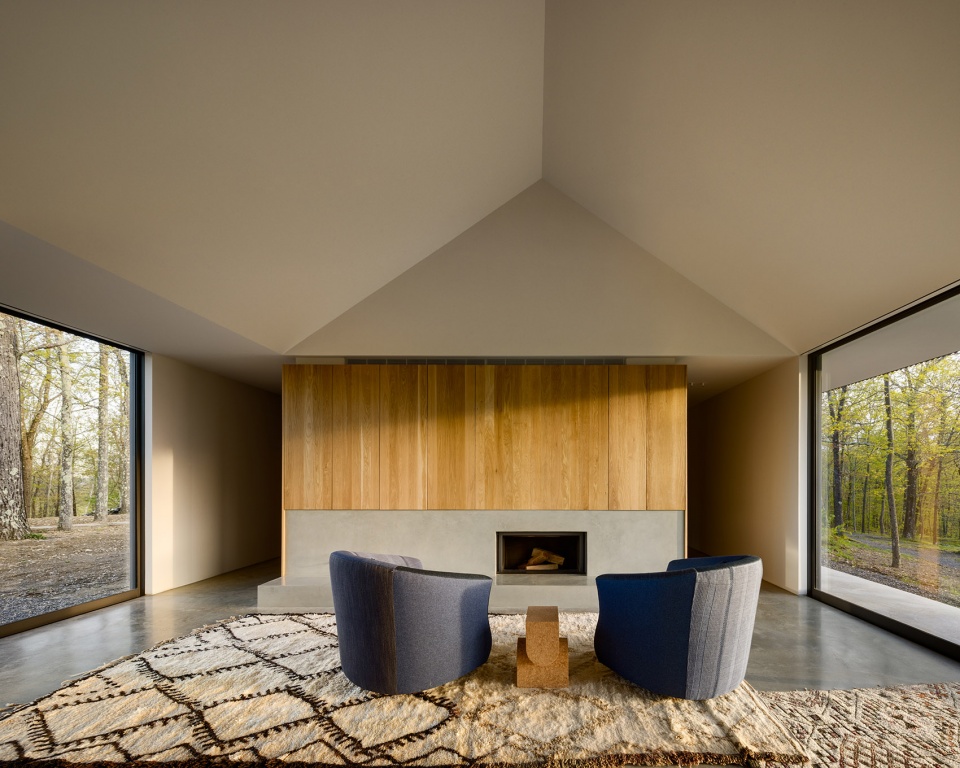

没有设计事务所,也无正规科班出身,只有一个跨越十年的愿景,以及一股将梦想实现到底的决心。作为一位独立的女性设计师兼建造者,Anastasiya从最初的草图到最后一轮混凝土浇筑,亲力亲为地主导了整个建造过程——既协调施工队伍,也亲自挑选岩石,为家具定制原材料。HATA既是一件“活着的雕塑”,也是一场静默的反叛:反对线性思维、非人化的建造流程,以及由男性主导的建筑世界。它宣告:只要足够勇敢,每个人都有权去建造属于自己的梦想之屋。
No firm. No formal training. Just a decade-old vision and a fierce dedication to bringing it to life. As a solo female designer-builder, Anastasiya led the process from first sketches to the final pour – from managing construction crews to hand-sourcing boulders for custom furniture. HATA is a living sculpture and a quiet rebellion: against linear thinking, impersonal builds, and the male-dominated world of construction. It’s a declaration that architecture belongs to anyone bold enough to build their dream.
▼远景,distant views © SHANNON MOSS
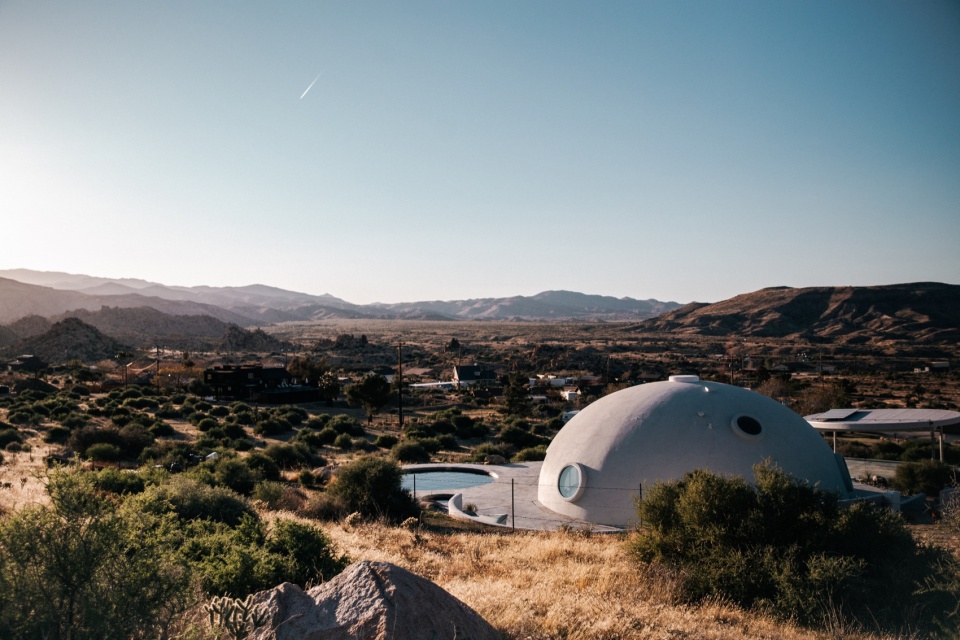
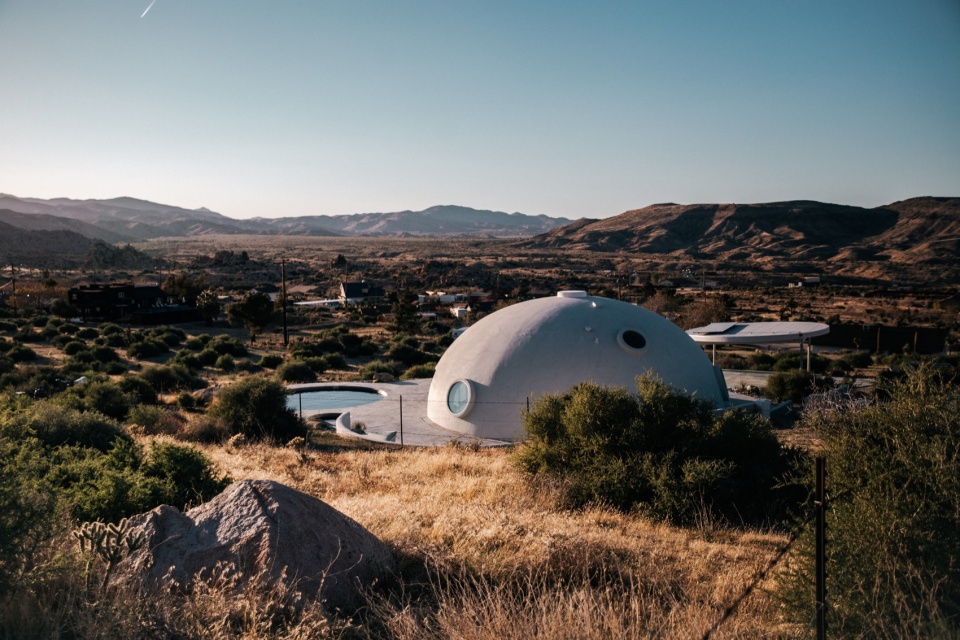
▼穹顶住宅外观,exterior view of the dome house © SHANNON MOSS
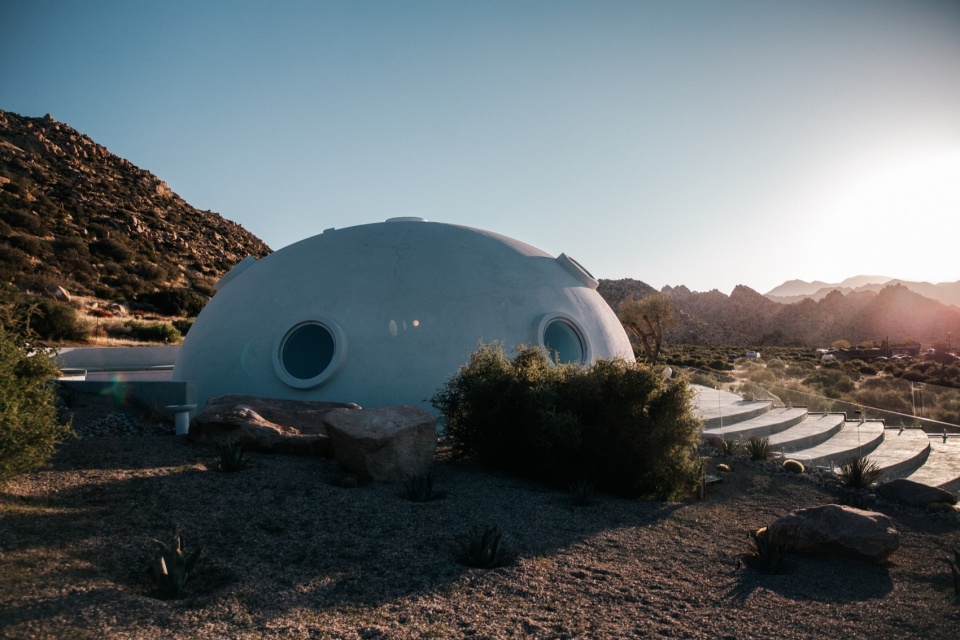
气候适应力:为未来而建,为生存而建
CLIMATE RESILIENCE: Building for a Future We Can Survive
这座建筑不仅具诗意,同时极具实用性。面对沙漠的极端环境,圆顶结构具备防火、抗震性能,并通过厚重的隔热墙体实现被动调温。它的形式不是装饰性的,而是深度功能化的。在气候不确定性日益加剧的时代,HATA树立了一种新的建筑范式:坚韧、持久,而不牺牲美感。
This structure is not only poetic – it’s powerfully practical. Built to endure desert extremes, the dome is fire-resistant, earthquake-safe, and passively regulated by its thick, insulated walls. Its form isn’t decorative – it’s deeply functional. In an age of climate uncertainty, HATA models a resilient architecture that doesn’t sacrifice beauty for durability.
▼外观概览,overall of the project © SHANNON MOSS
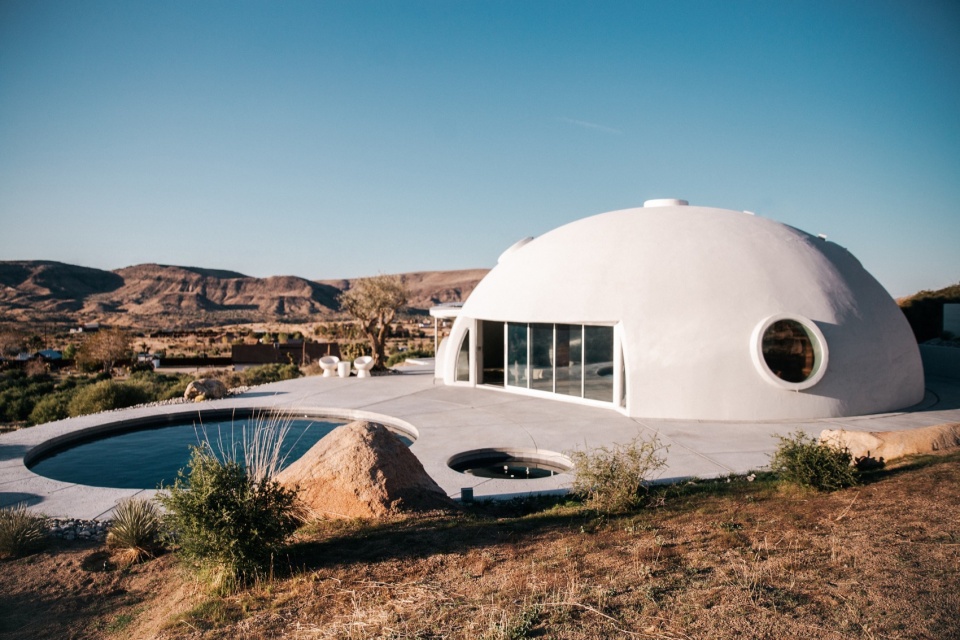
▼停车区,parking area © SHANNON MOSS
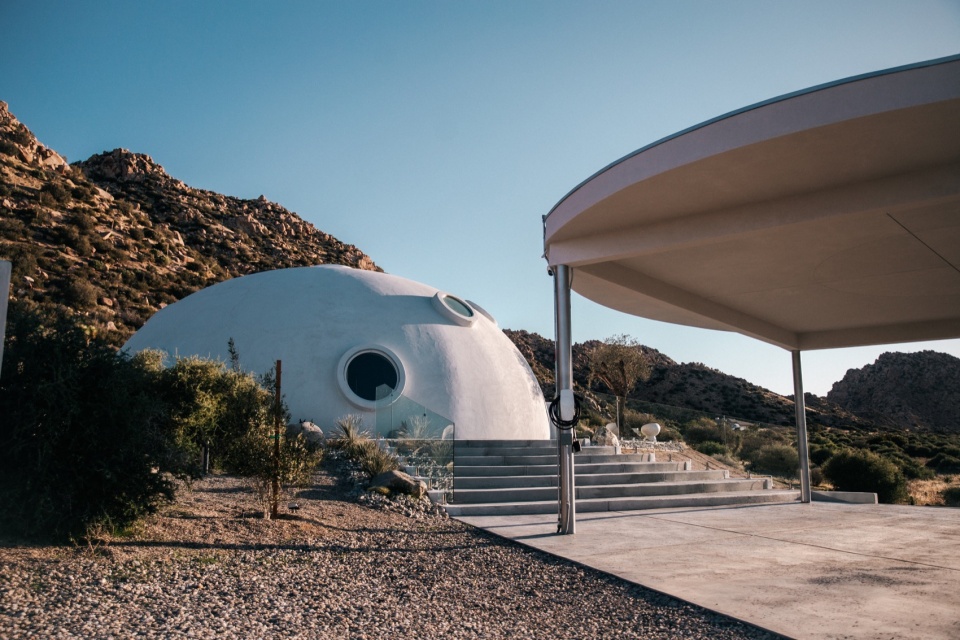
▼入口台阶,steps © SHANNON MOSS
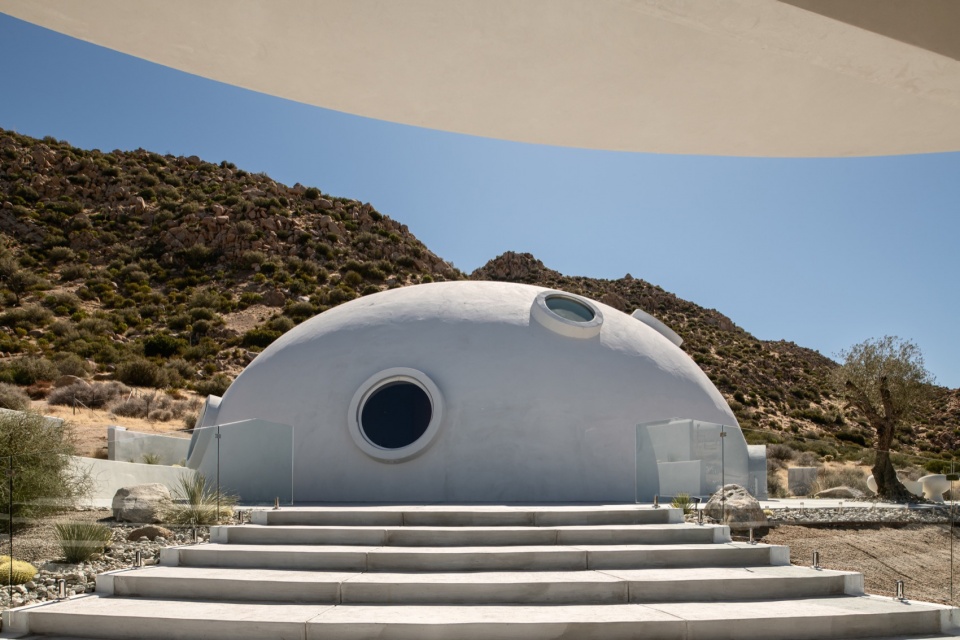
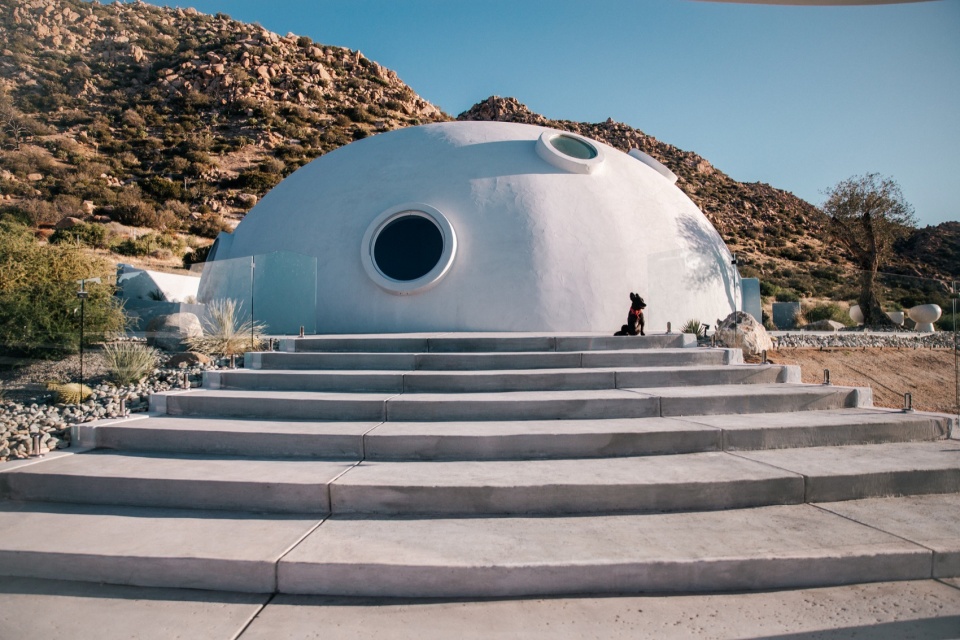
柔性粗野主义:从女性视角重塑混凝土
SOFT BRUTALISM: Reimagining Concrete Through a Feminine Lens
HATA虽采用了粗犷的混凝土材质,向粗野主义建筑致敬,却以柔性方式重新演绎。灵感源于她童年在乌克兰所见的冷峻却饱含情感的混凝土建筑——那是坚韧、恒久与庇护的象征。如今,Anastasiya以更温暖的视角重塑这一材质:直角被曲线取代,光线如呼吸般在空间中流动。粗野主义不再是冷峻的宣言,而成为宁静的庇护所。
While the raw concrete nods to Brutalist architecture, HATA offers a softer interpretation. Inspired by the stark yet soulful concrete buildings of her Ukrainian childhood – symbols of resilience, permanence, and shelter – Anastasiya reimagines the material with warmth and emotion. Curves replace corners. Light moves like breath.
▼沙漠环境,desert environment © BRANDON STANLEY
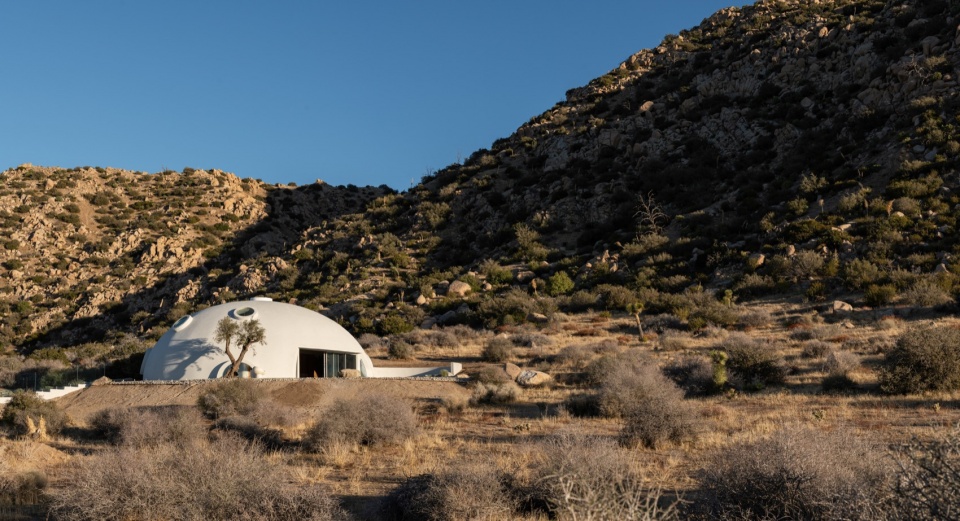
▼由泳池看周围环境,viewing surrounding environment from the pool © BRANDON STANLEY
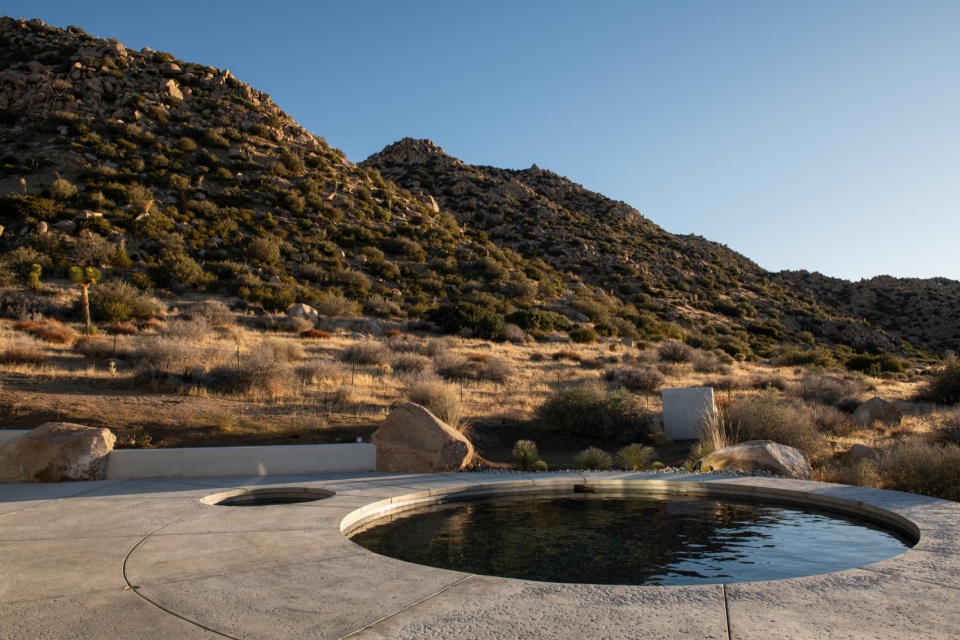
▼泳池,pool © BRANDON STANLEY
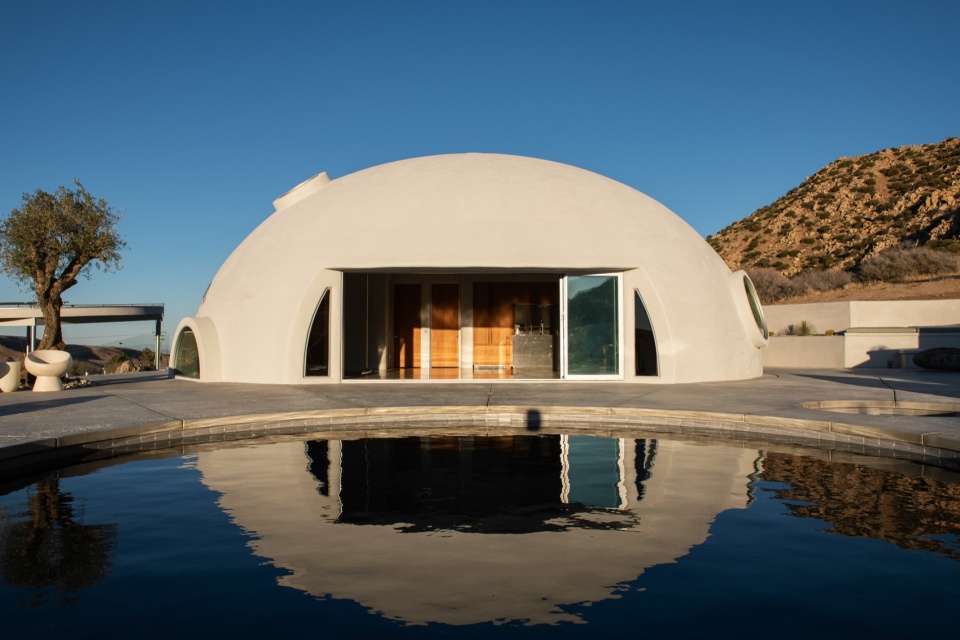
▼泳池,pool © NATASHA LEE
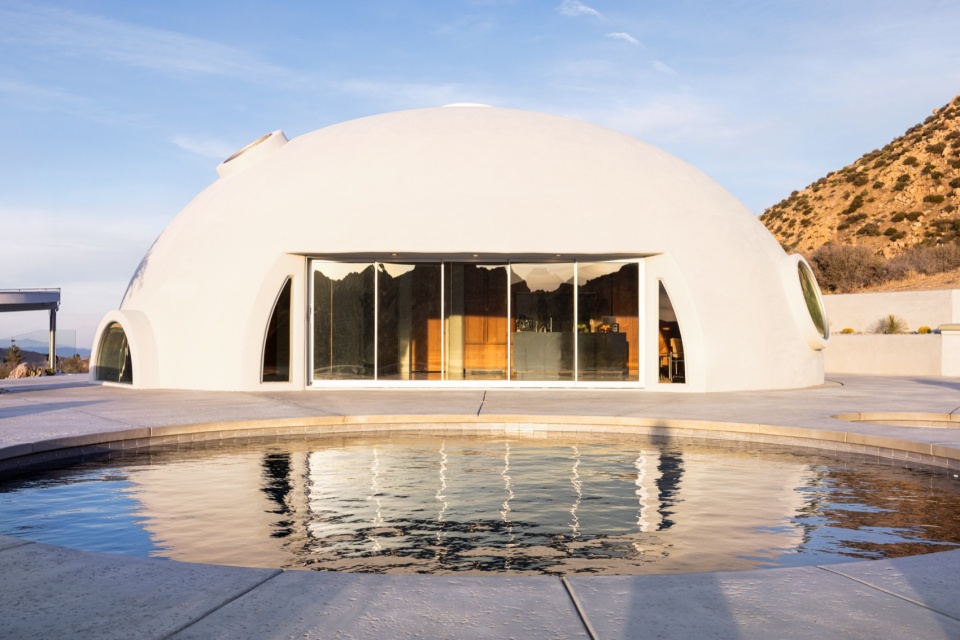
▼户外露台,outdoor terrace © BRANDON STANLEY
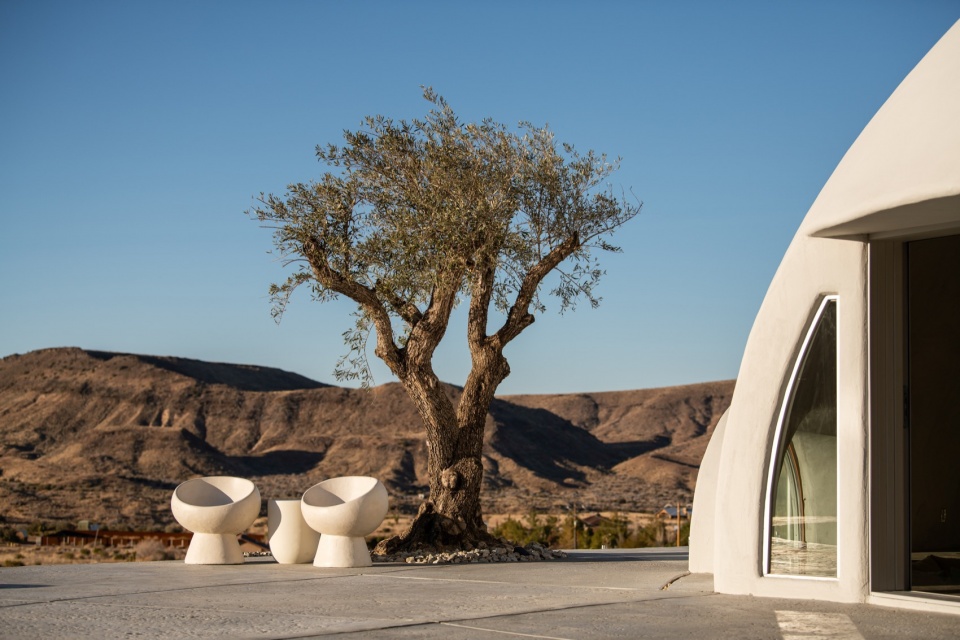
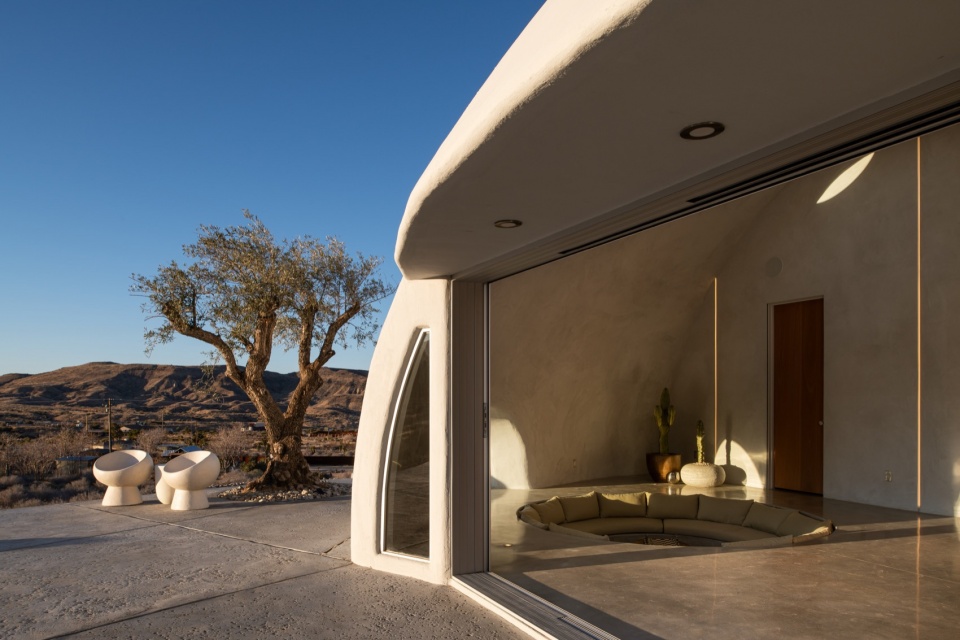
▼户外露台,outdoor terrace © NATASHA LEE
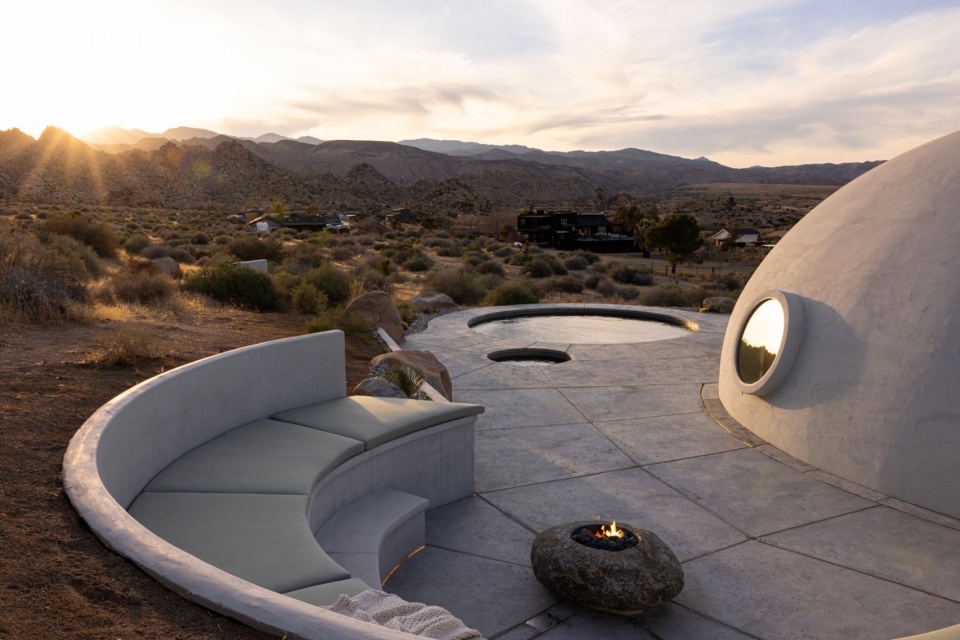
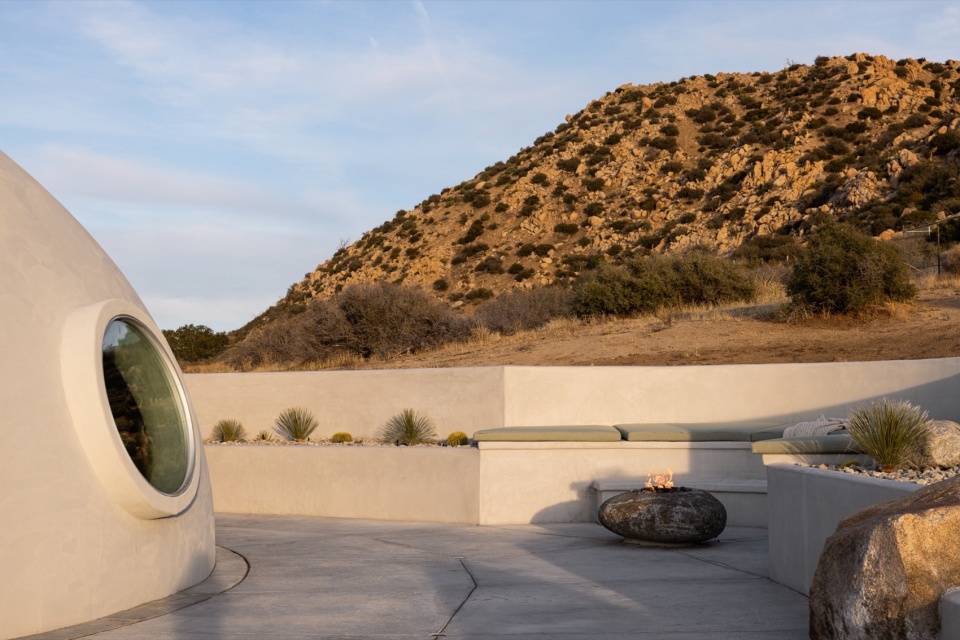
▼泳池,pool © NATASHA LEE
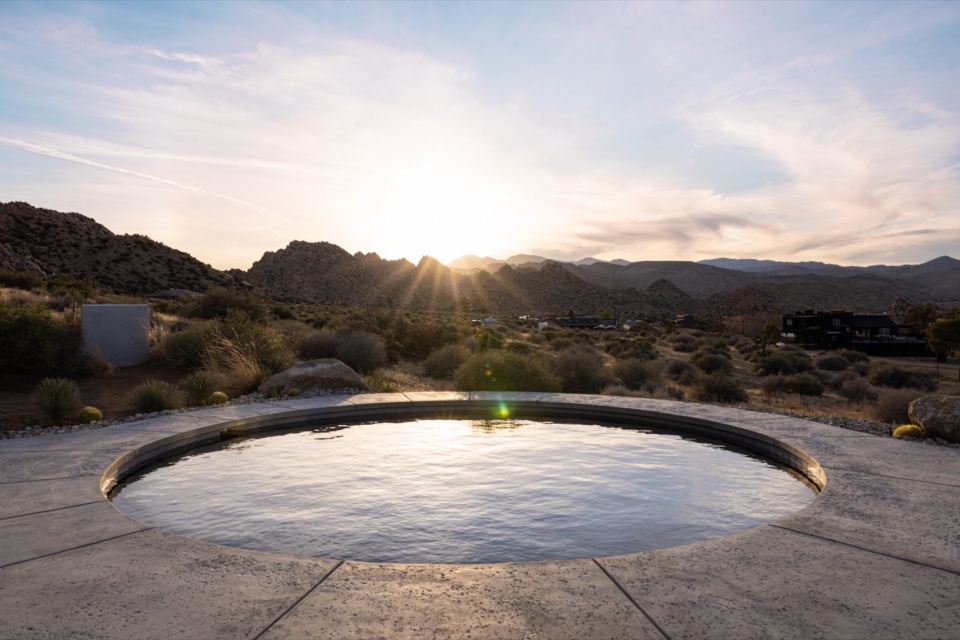
▼远山与景观,mountain and landscape © NATASHA LEE
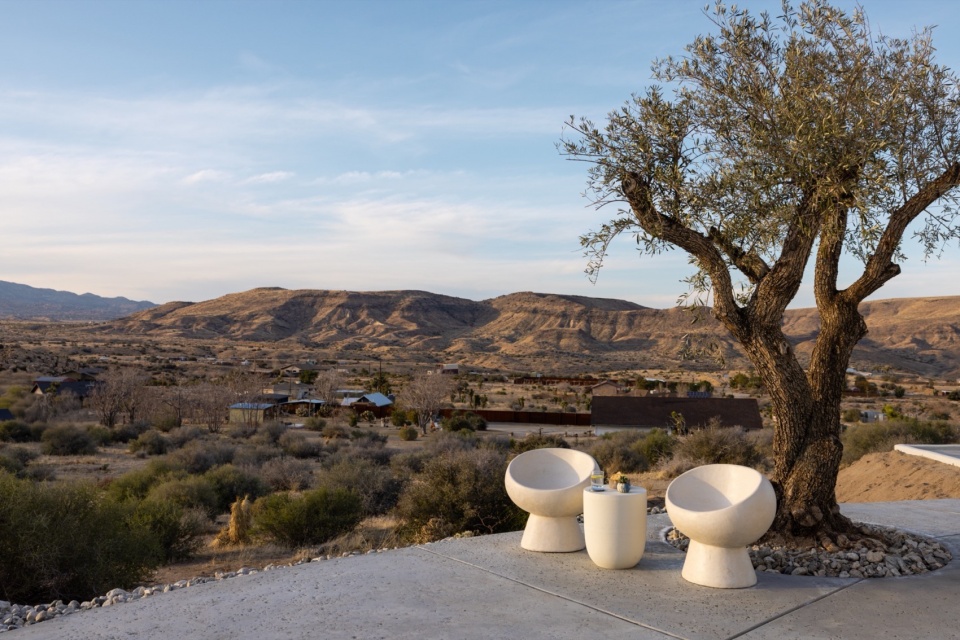
建筑即艺术:沙漠中的可居住雕塑
Brutalism becomes refuge. ARCHITECTURE AS ART: A Livable Sculpture in the Desert
步入圆顶之中,仿佛置身于一个沉浸式、冥想般的空间。光线在灰泥墙面上轻盈滑行,嵌入的岩石成为内建家具,声音在空间中缓缓回荡。HATA不仅是一处居所,更是一场感官体验。无论是寻找灵感还是疗愈自身,这里都鼓励你放慢节奏,调动感知,重新与自然、与想象力、与内心的宁静建立连接。
Inside, the dome becomes an immersive, meditative environment. Light glides across stucco walls. Boulders emerge as built-in furnishings. Sound drifts through the space with reverence. HATA is more than a home – it’s a sensory experience. Whether you seek inspiration or restoration, this space invites you to slow down, tune in, and reconnect – with nature, with your imagination, and with what’s sacred in stillness.
▼室内概览,overall of interior © NATASHA LEE
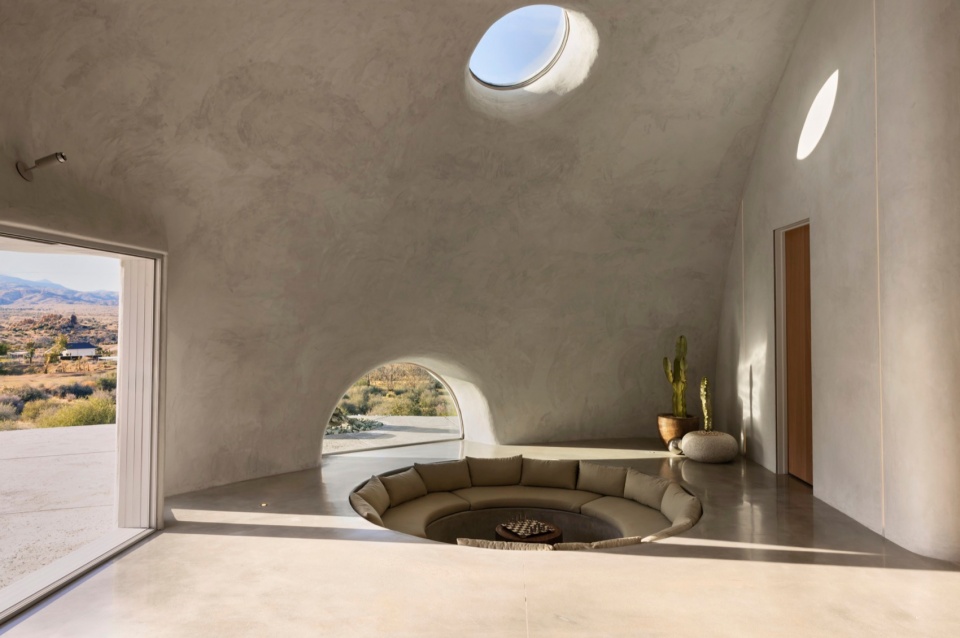
▼客厅,living space © BRANDON STANLEY
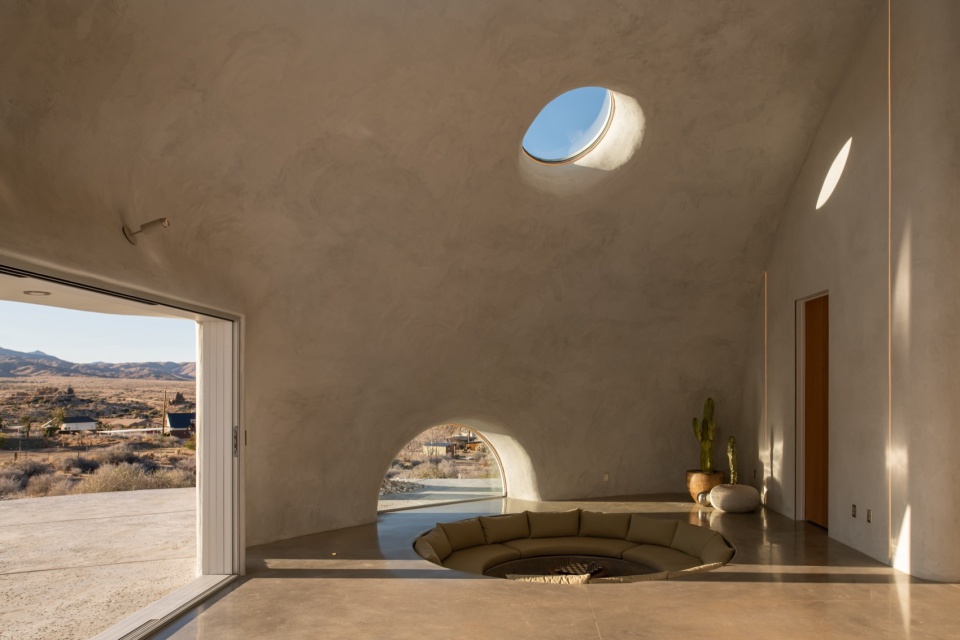
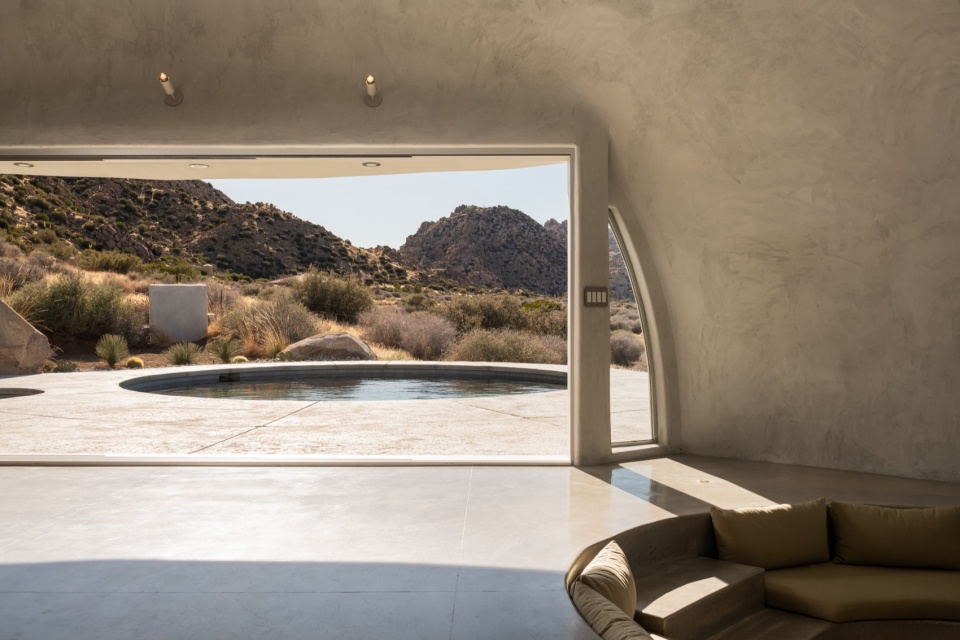
▼下沉式沙发,sunken sofa © BRANDON STANLEY
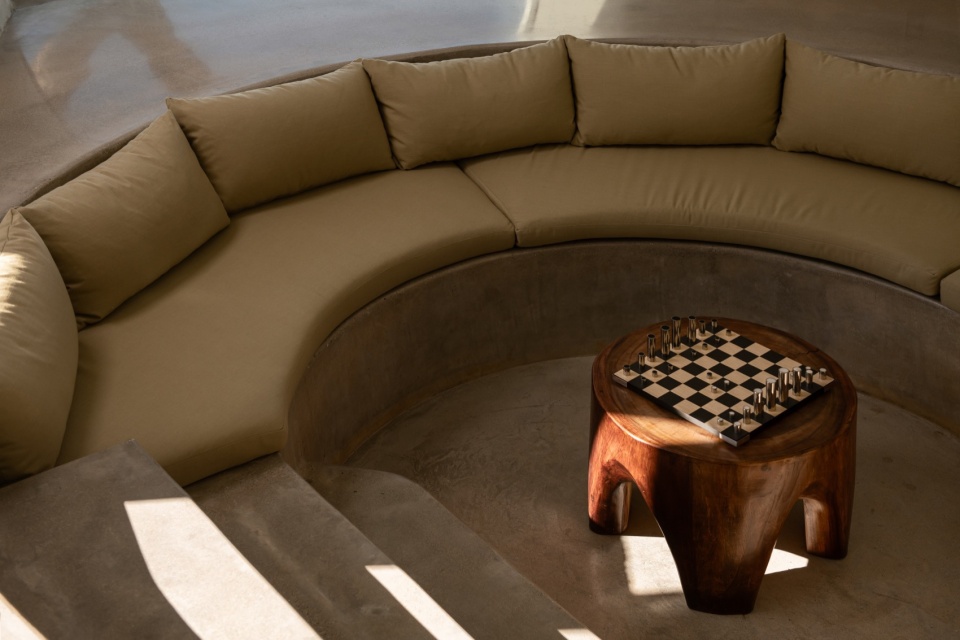
▼室内灯光,light design of interior © NATASHA LEE
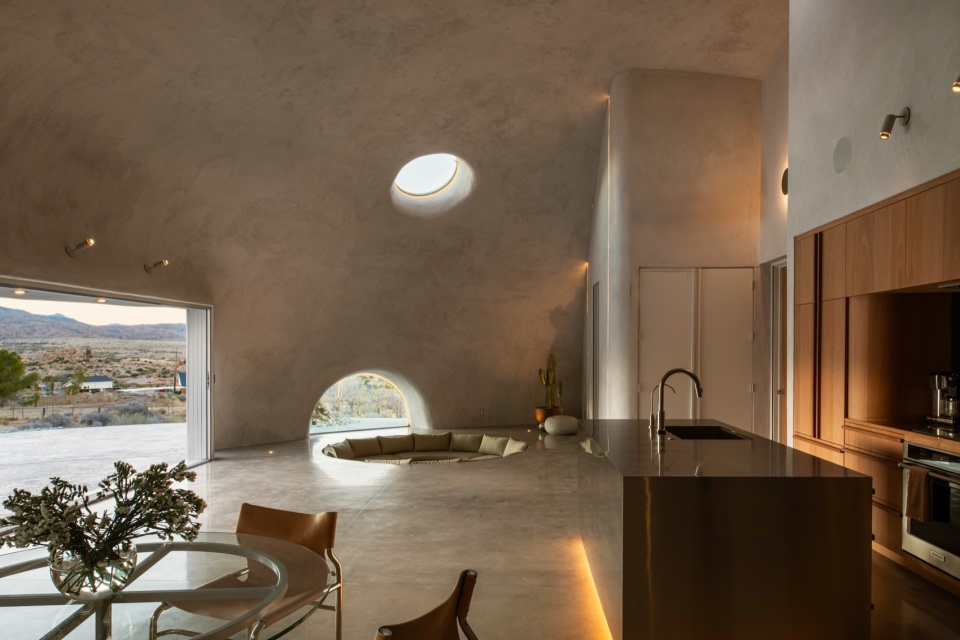
▼由客厅看厨房餐厅,viewing kitchen and dining from the living room © BRANDON STANLEY
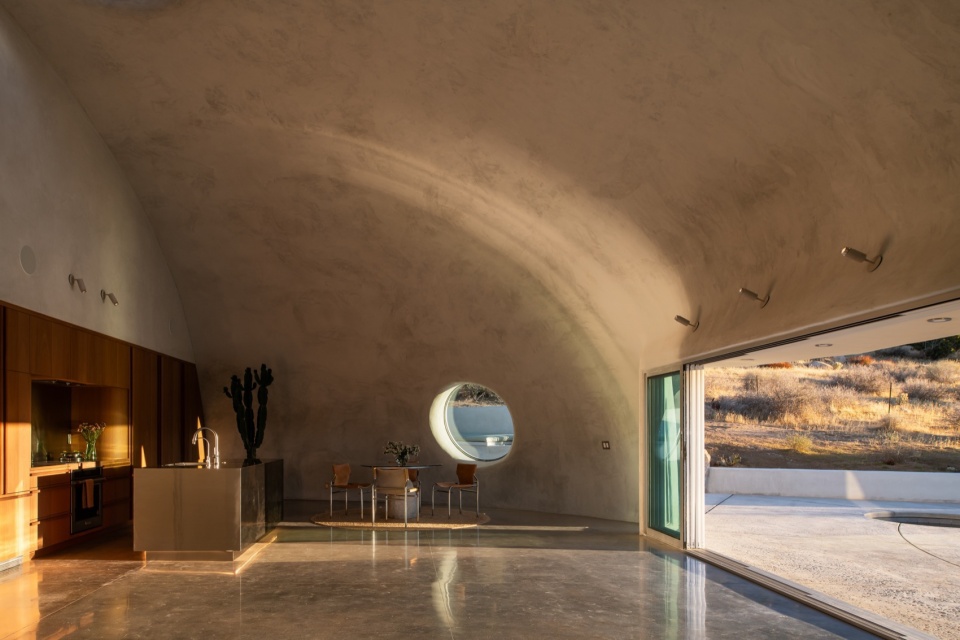
▼圆形天窗,round skylight © BRANDON STANLEY
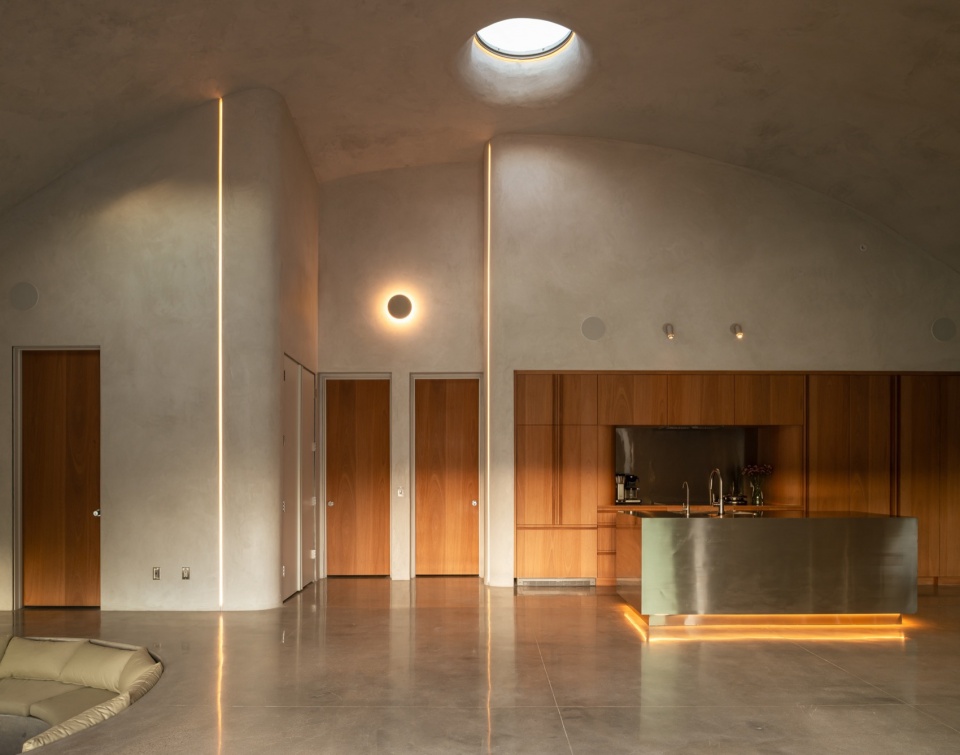
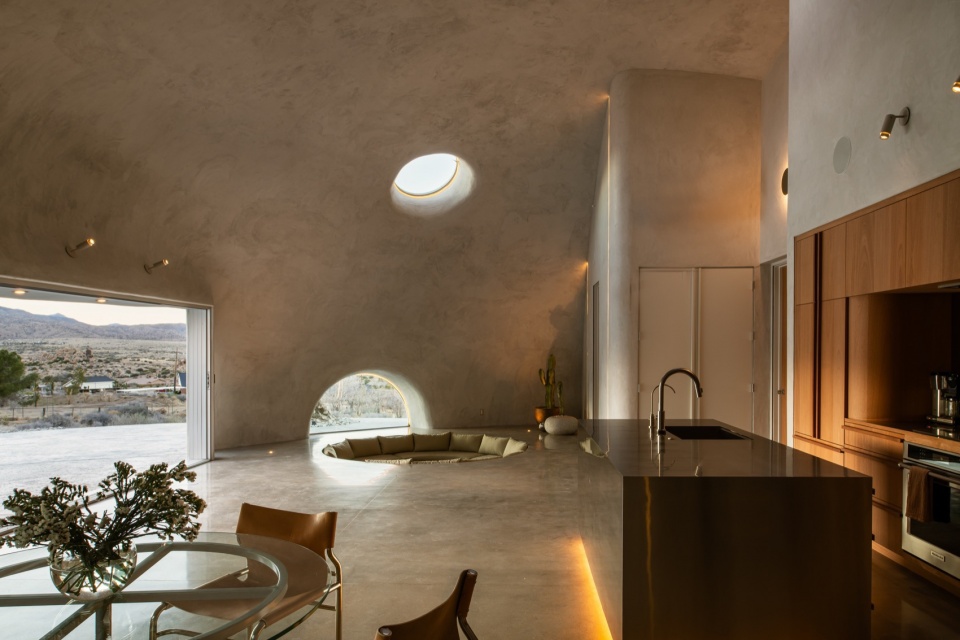
▼餐厅,dining area © BRANDON STANLEY
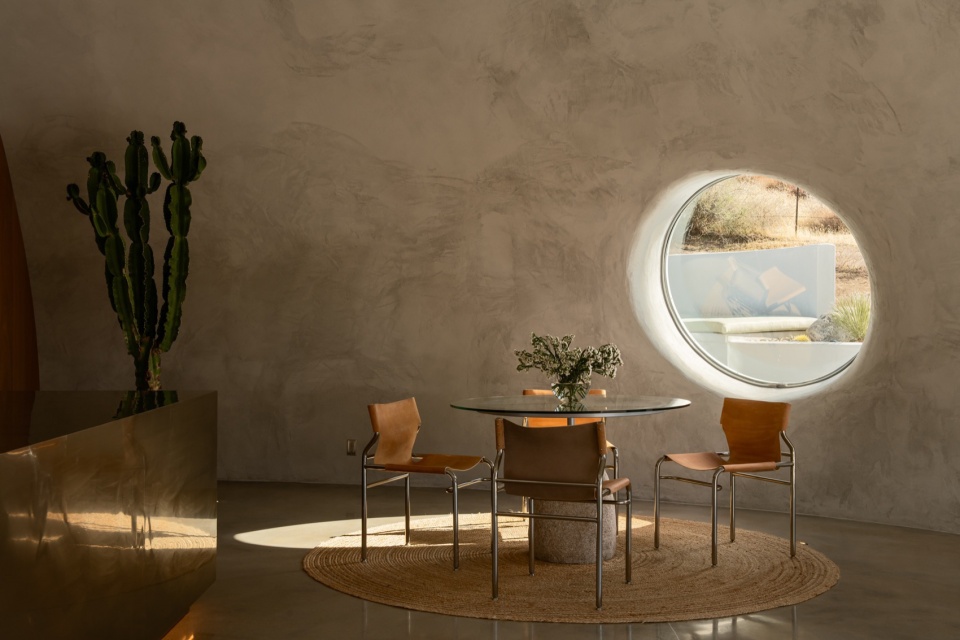
▼厨房,kitchen © NATASHA LEE
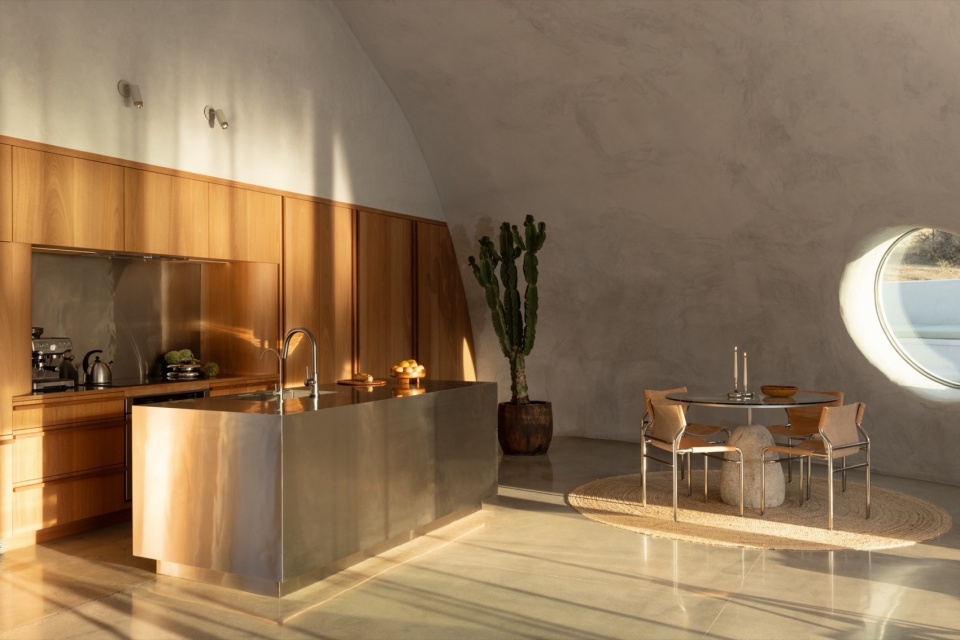
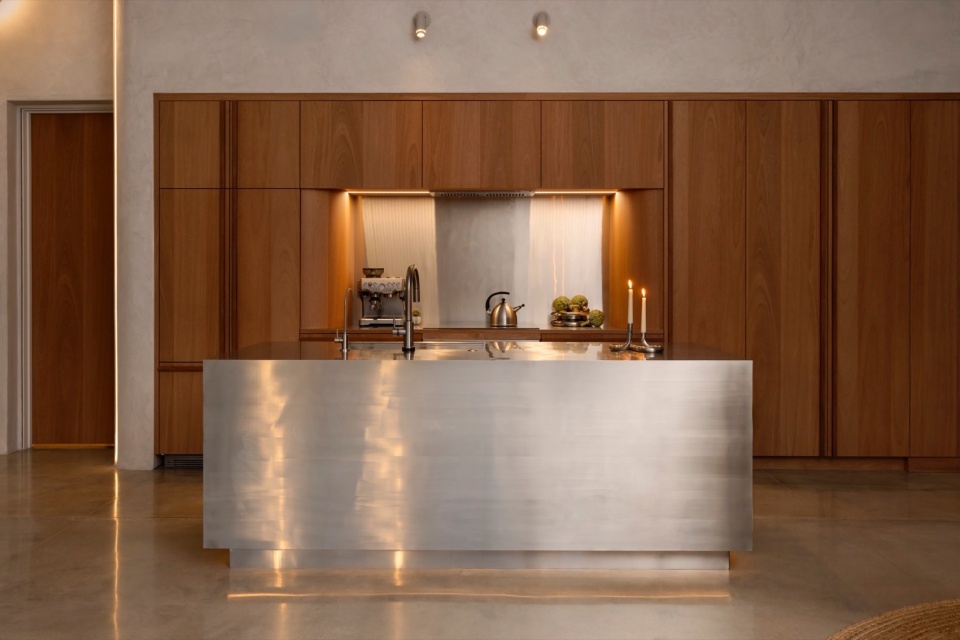
▼细部,details © NATASHA LEE
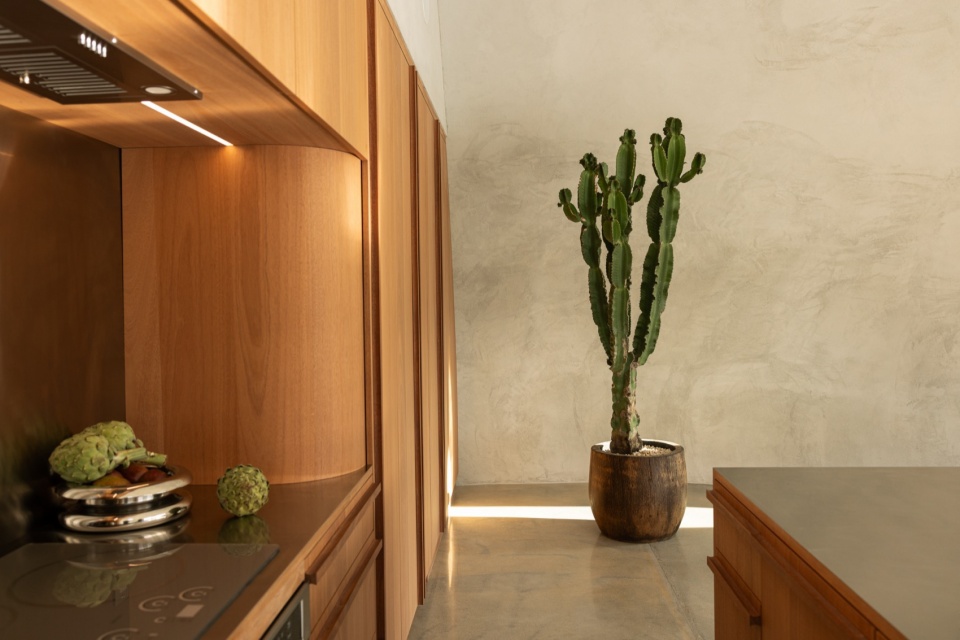
▼餐厅细部,details of the dining area © NATASHA LEE
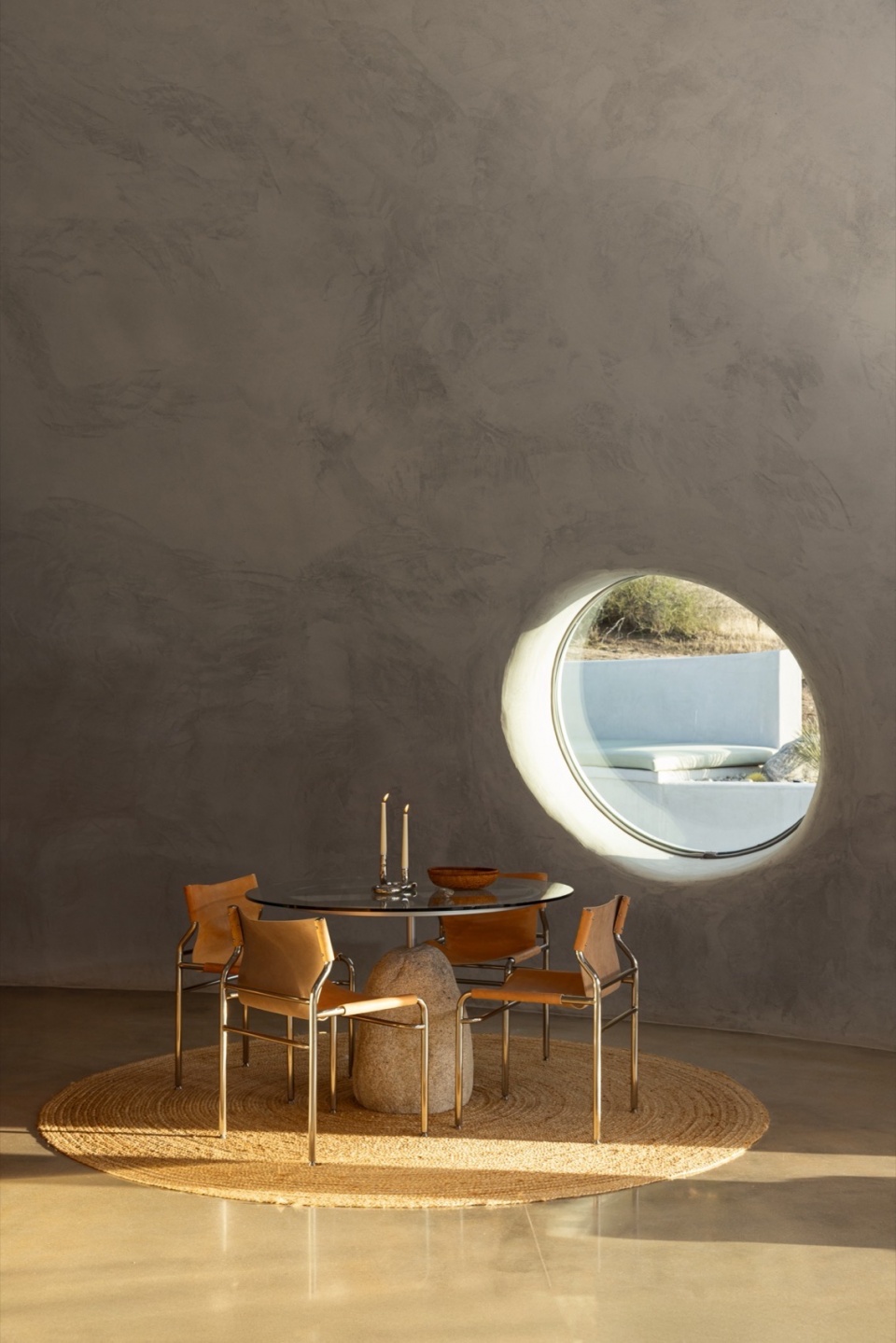
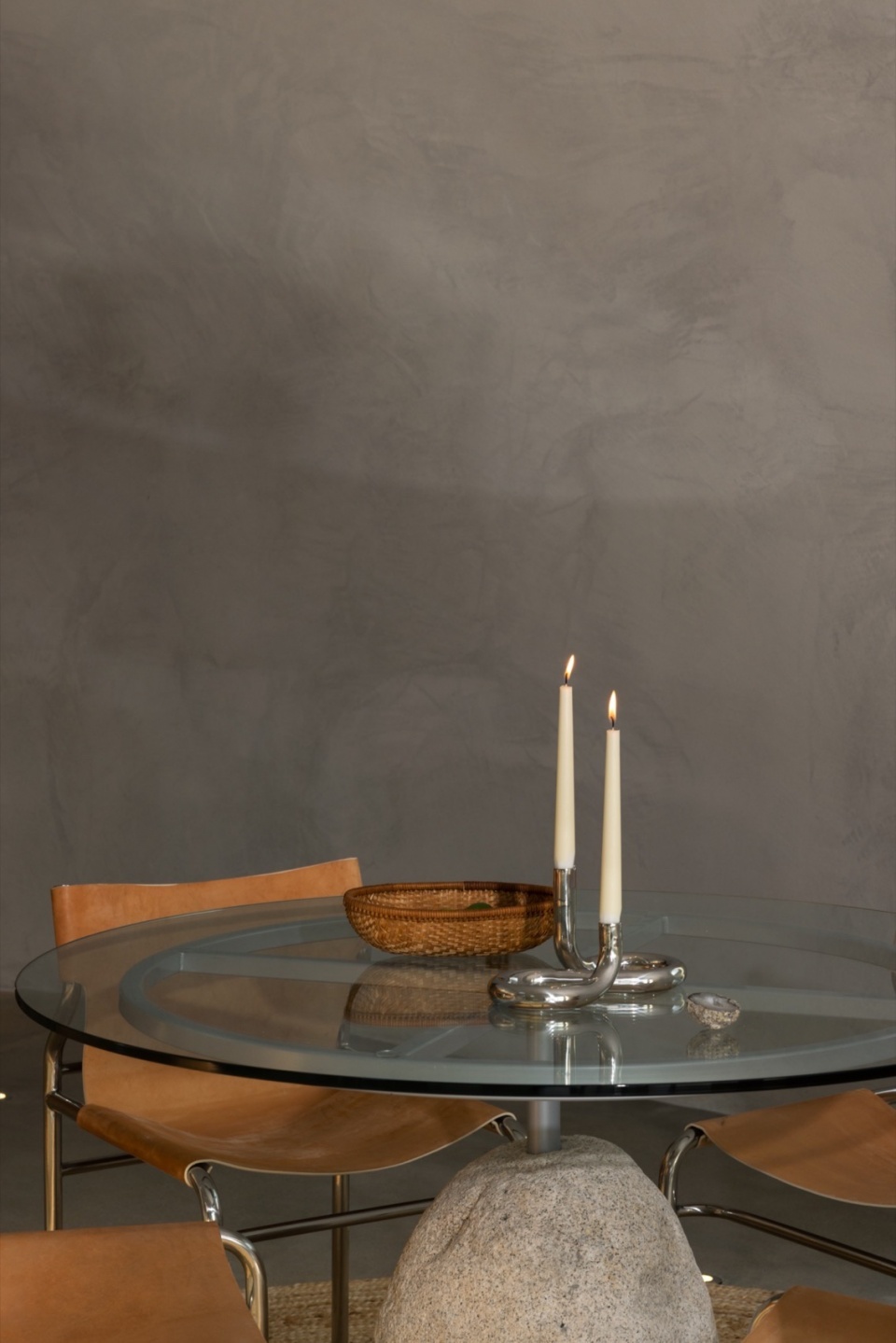
▼卧室,bedroom © BRANDON STANLEY
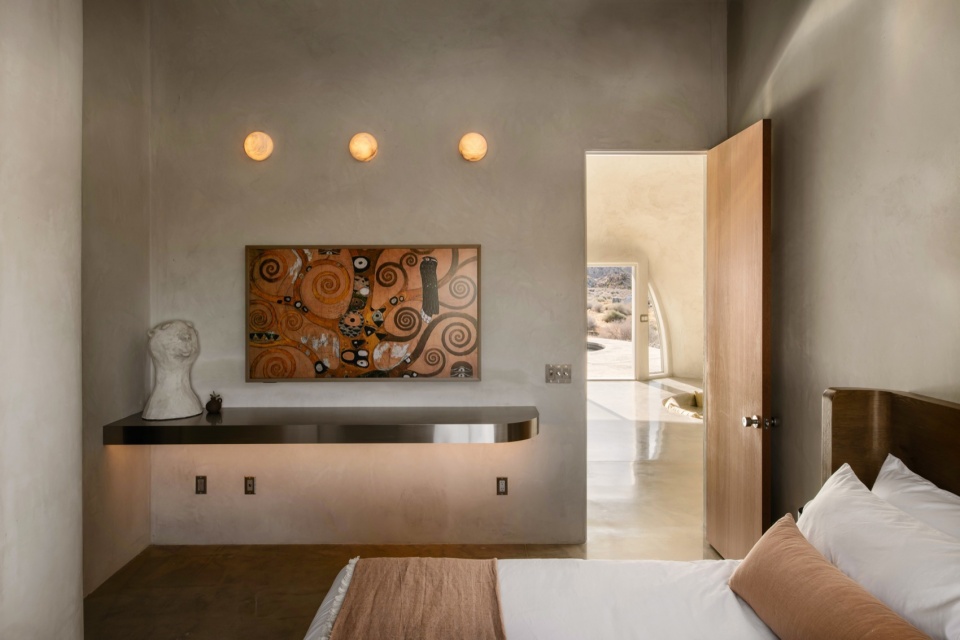
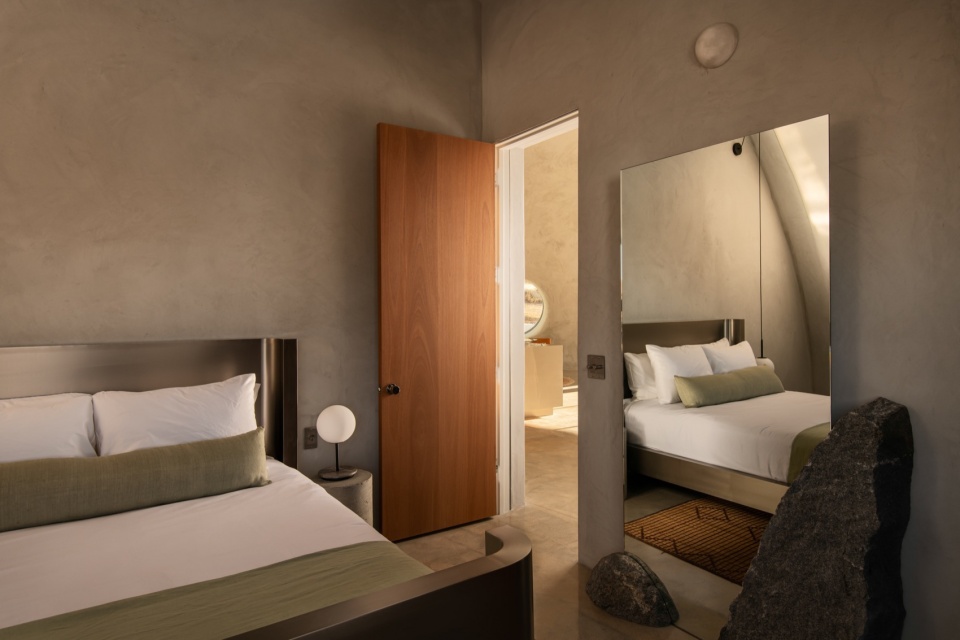
▼卧室,bedroom © NATASHA LEE
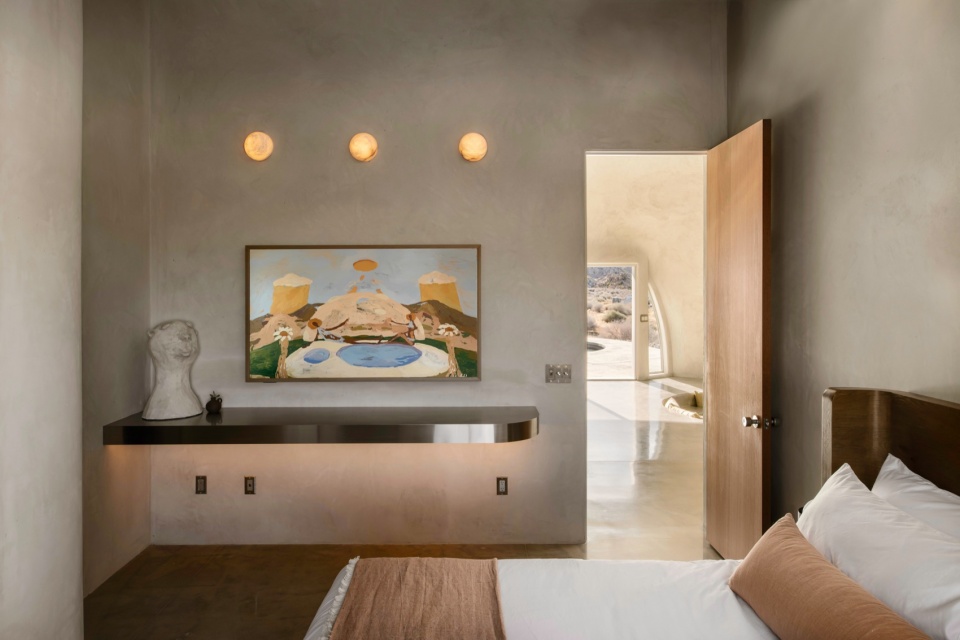
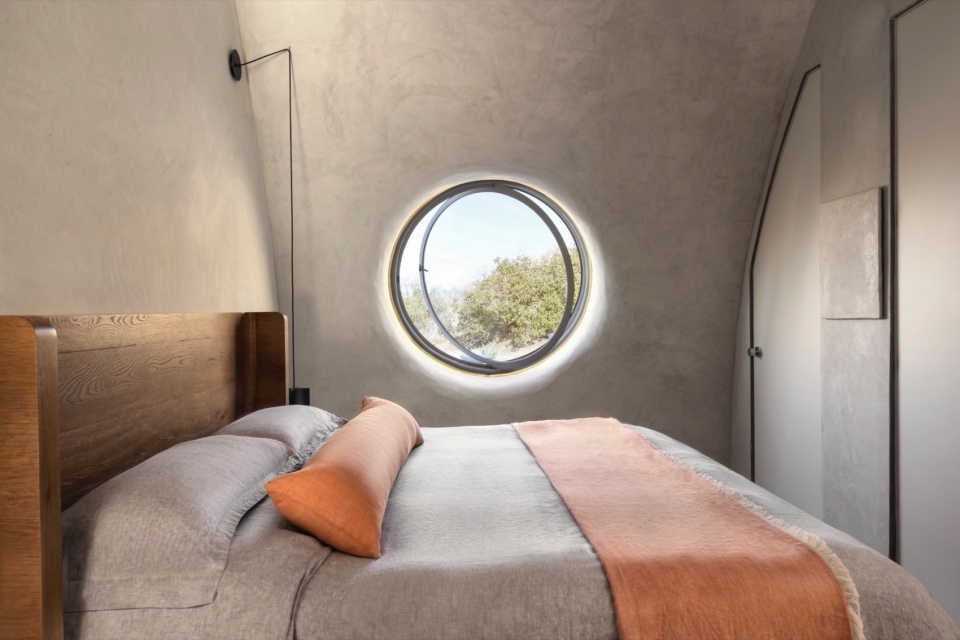
▼浴室,bathroom © BRANDON STANLEY
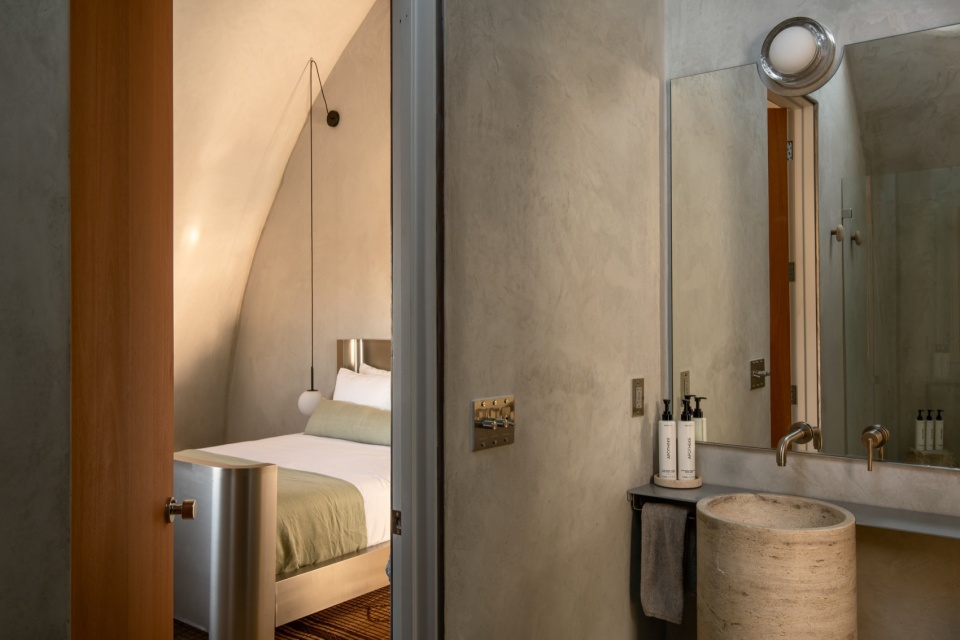
▼浴室细部,details of the bathroom © NATASHA LEE
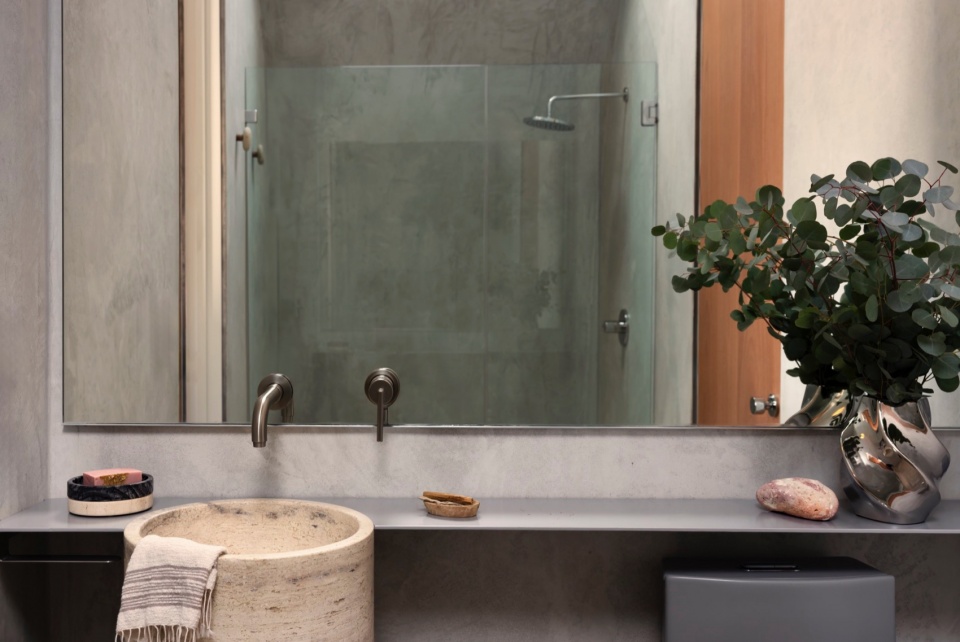
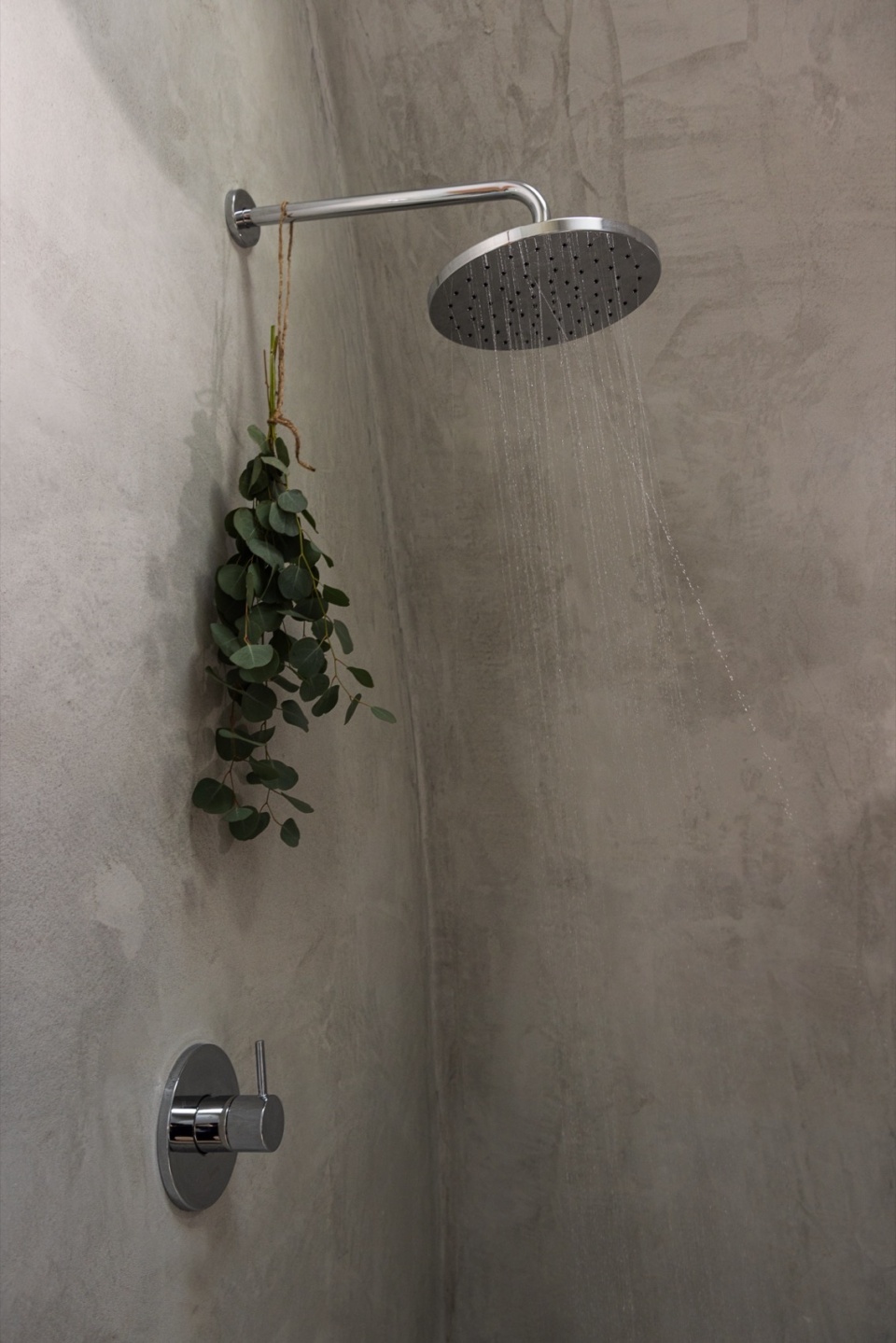
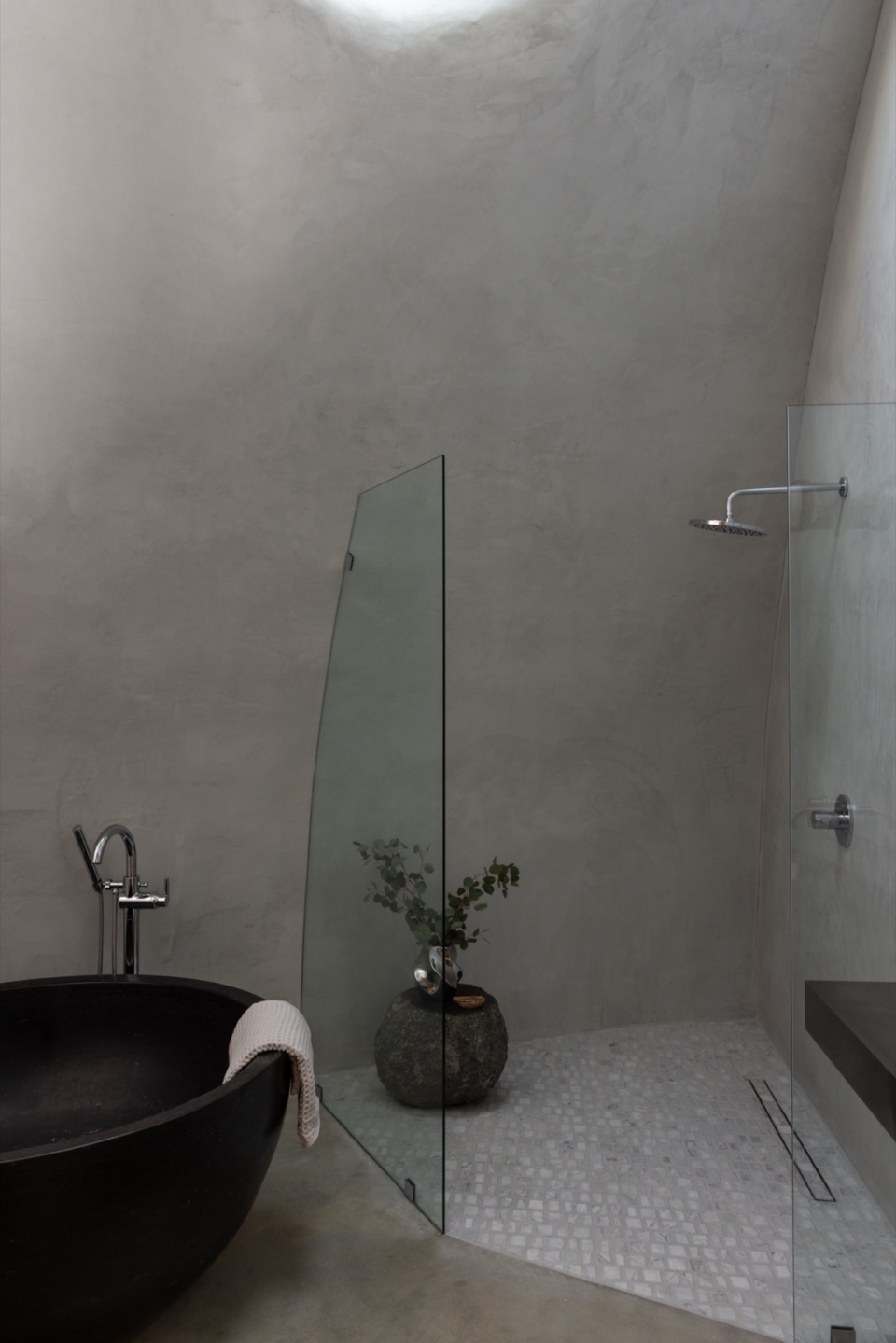
原始未来感:沙漠中浮现的新设计语言
FUTURE PRIMITIVE: A New Design Language Emerging from the Desert
这座整体浇筑的圆顶伫立于可俯瞰锯齿山脉的山麓高地,不只是住宅,更是一份私人宣言,也是一次建筑宣言。由自学成才的设计-建造者Anastasiya Dudik从零亲手打造,它如同某种古老而超然的存在,从土地中升起。其弧形混凝土外壳既是雕塑也是庇护——是她所称的“未来原始设计”的具象表达:融合祖先智慧与未来极简主义的一种新语言。
Perched on foothills overlooking the Sawtooth Mountains, this monolithic dome is more than a home – it’s a personal and architectural manifesto. Designed and built from the ground up by self-taught designer-builder Anastasiya Dudik, the structure rises from the landscape like something ancient and otherworldly. Its curved concrete form is both shelter and sculpture – an ode to what she calls future primitive design: a blend of ancestral sensibilities and forward-thinking minimalism.
▼黄昏景观,dusk views © BRANDON STANLEY
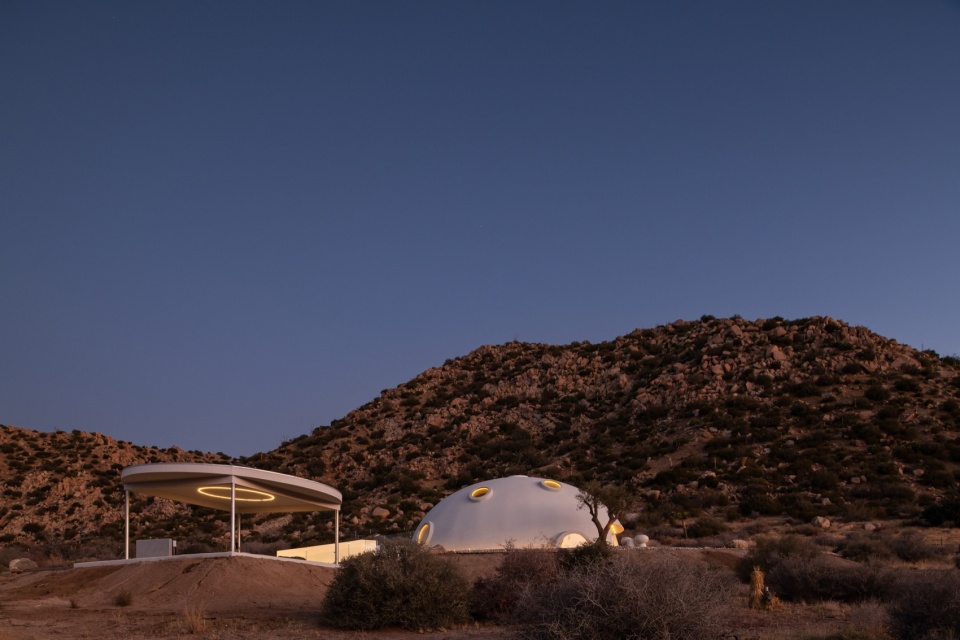
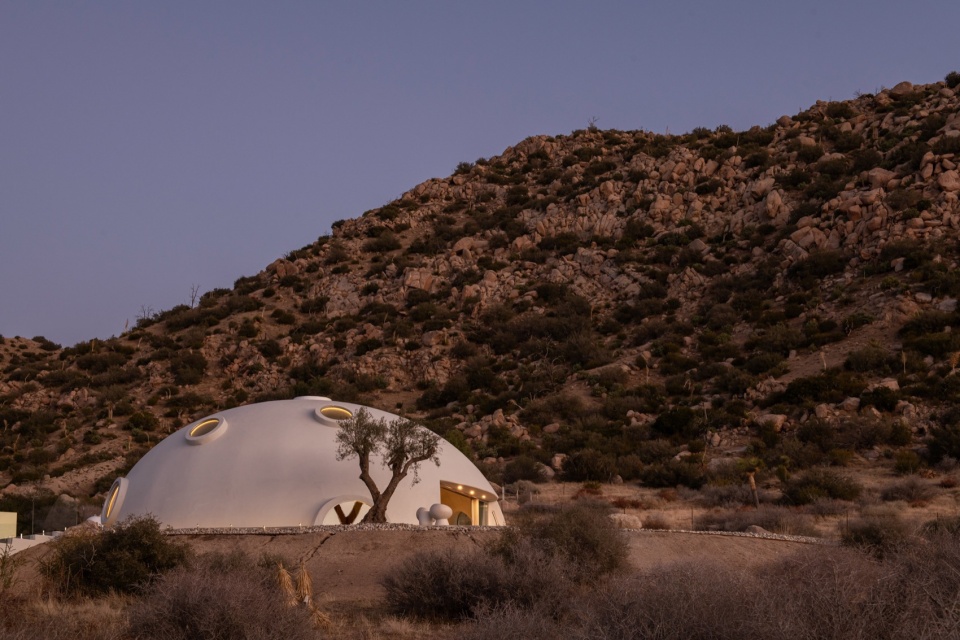
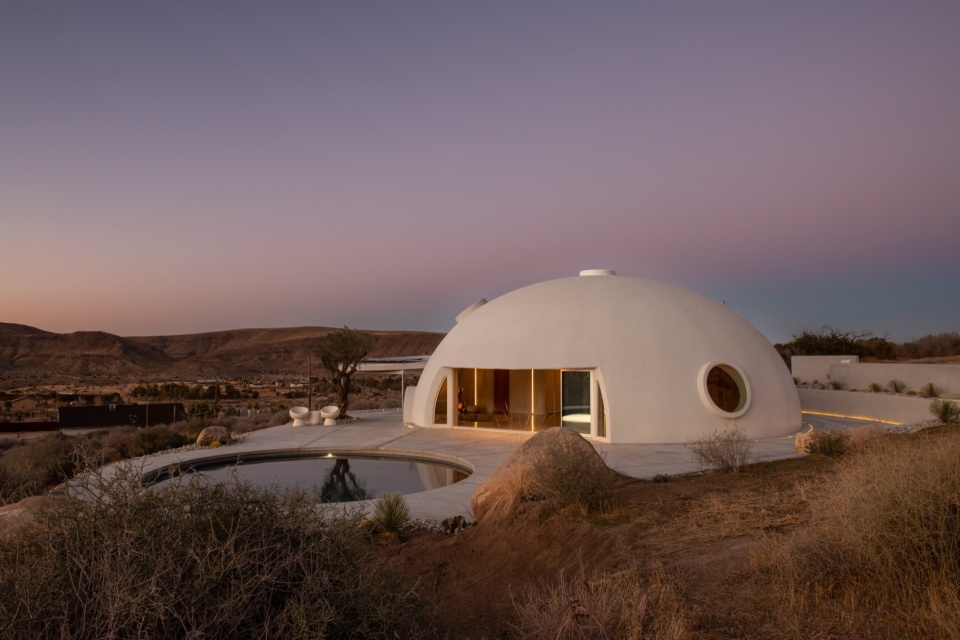
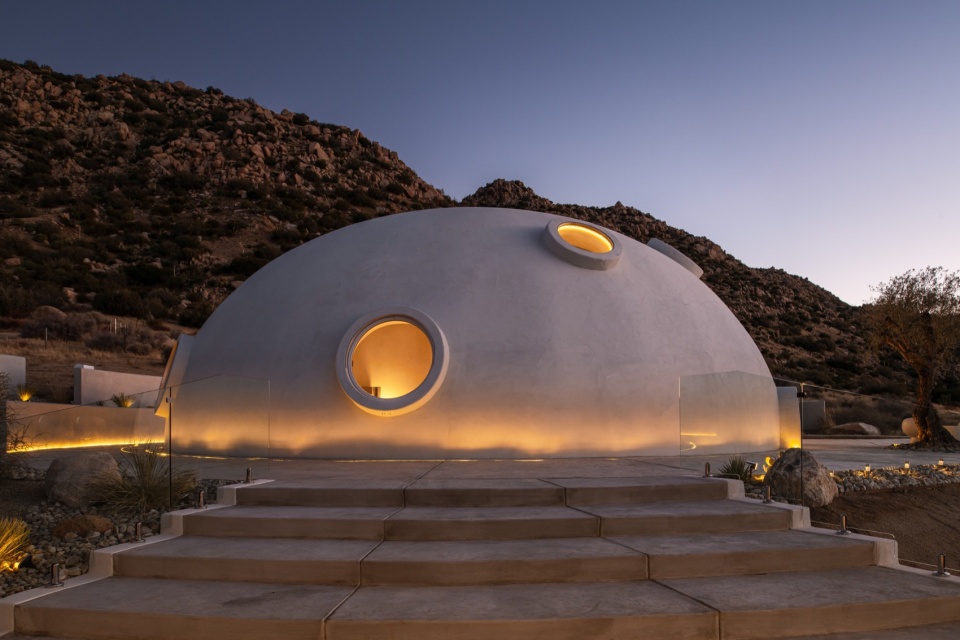
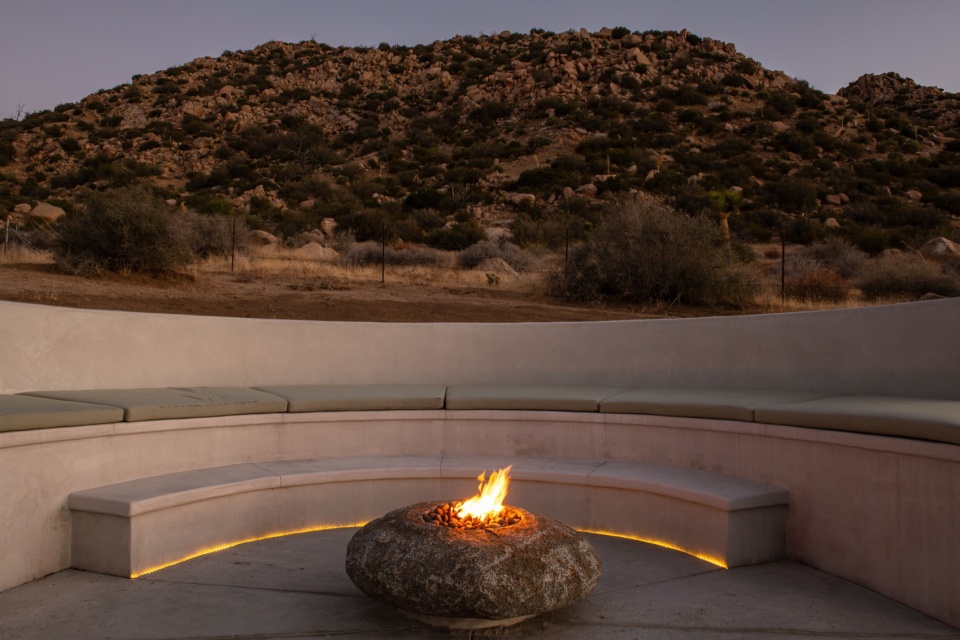
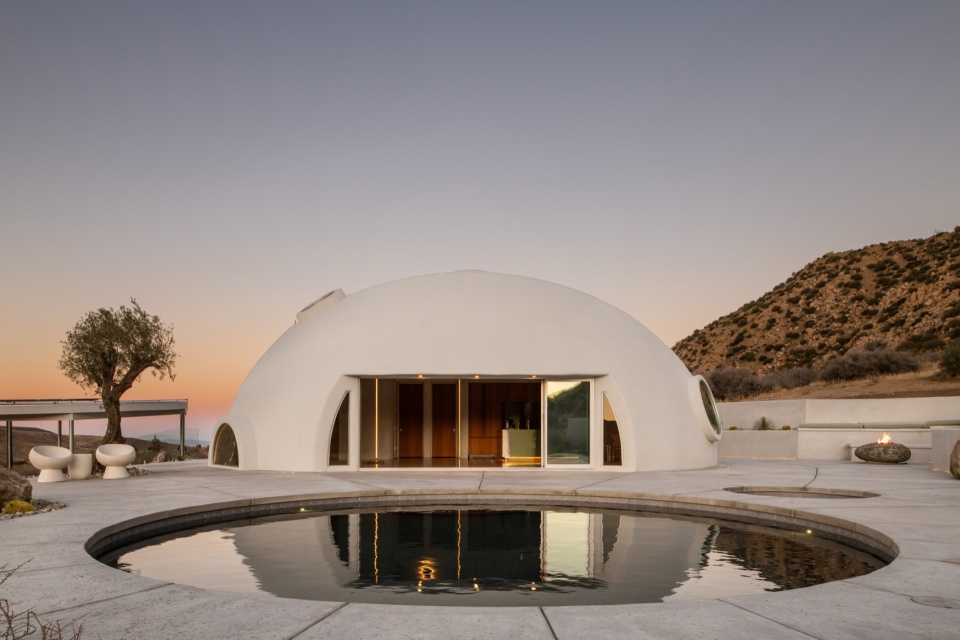
▼夜景,night views © BRANDON STANLEY
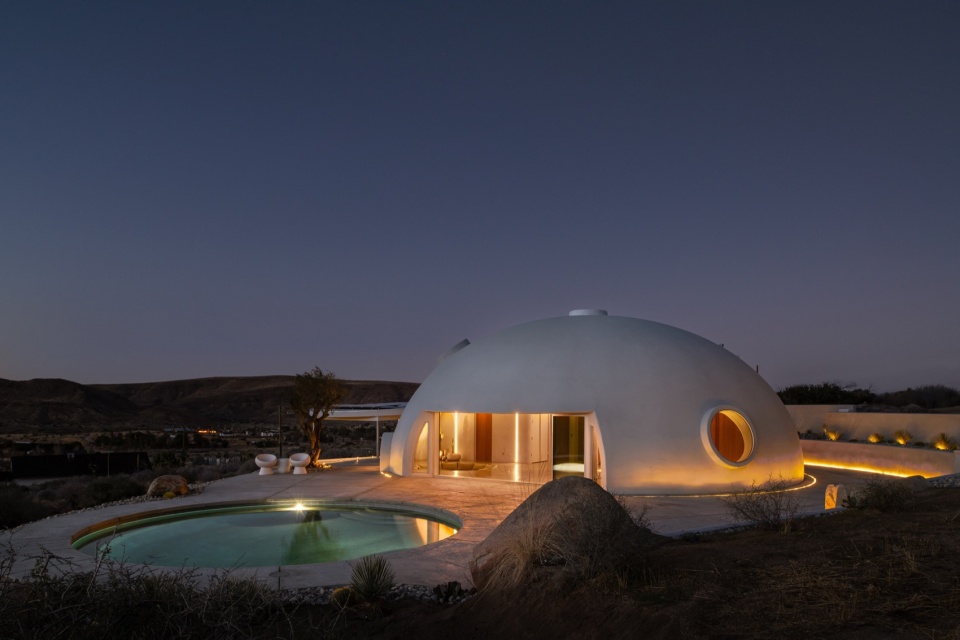
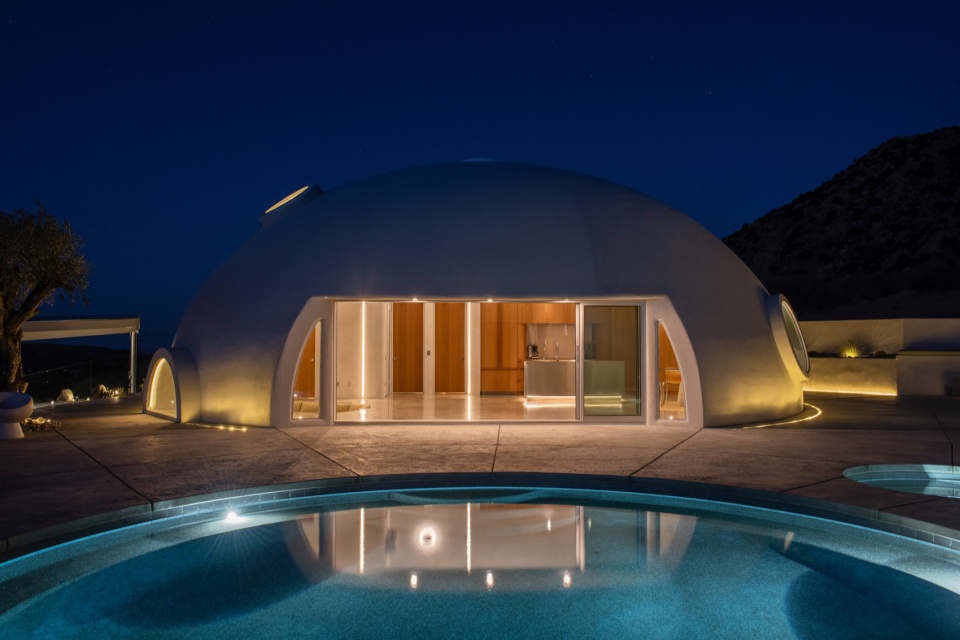
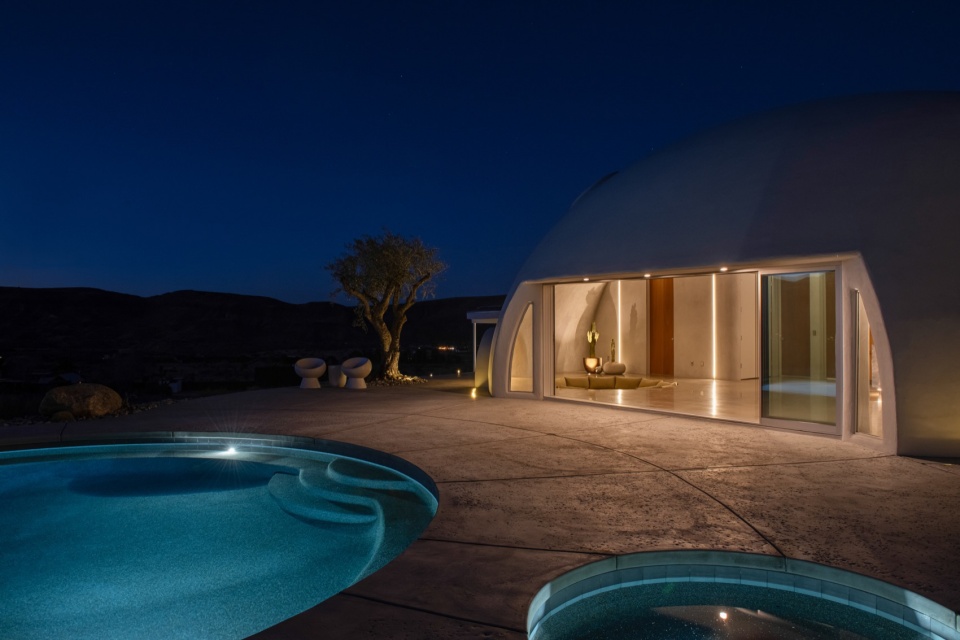
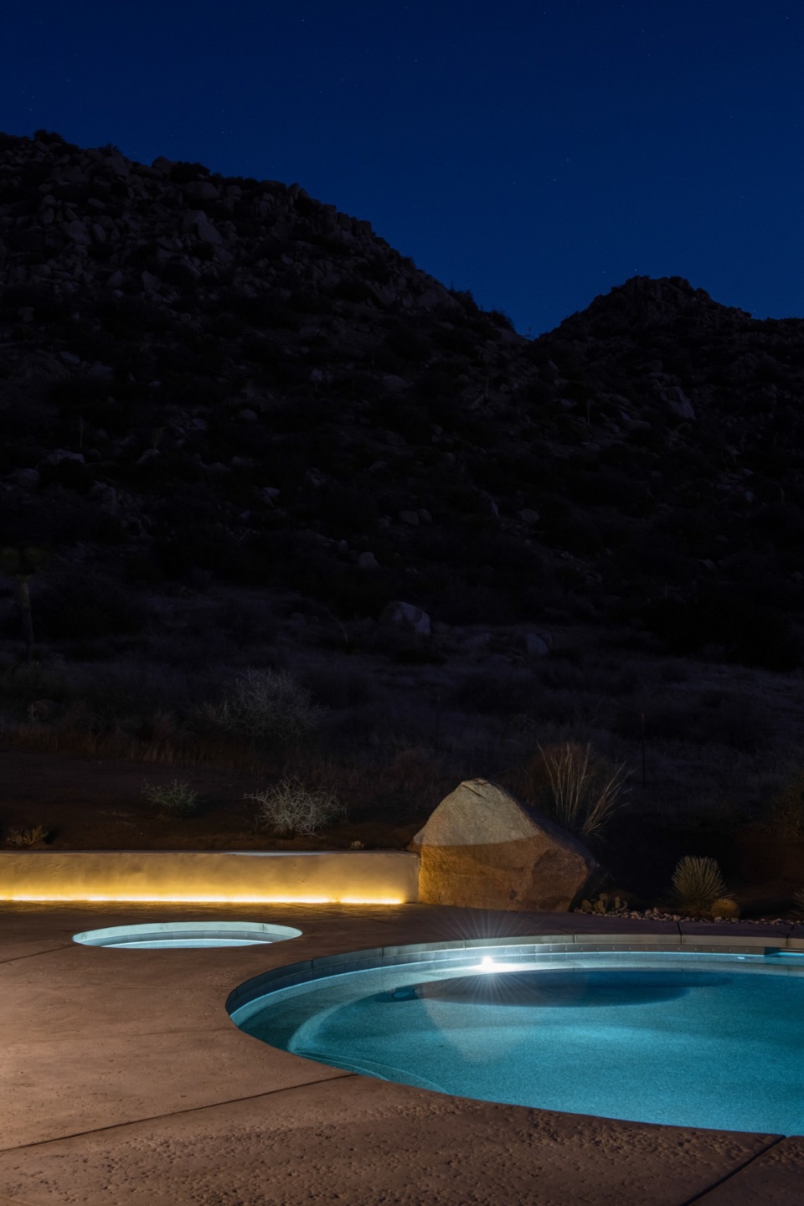
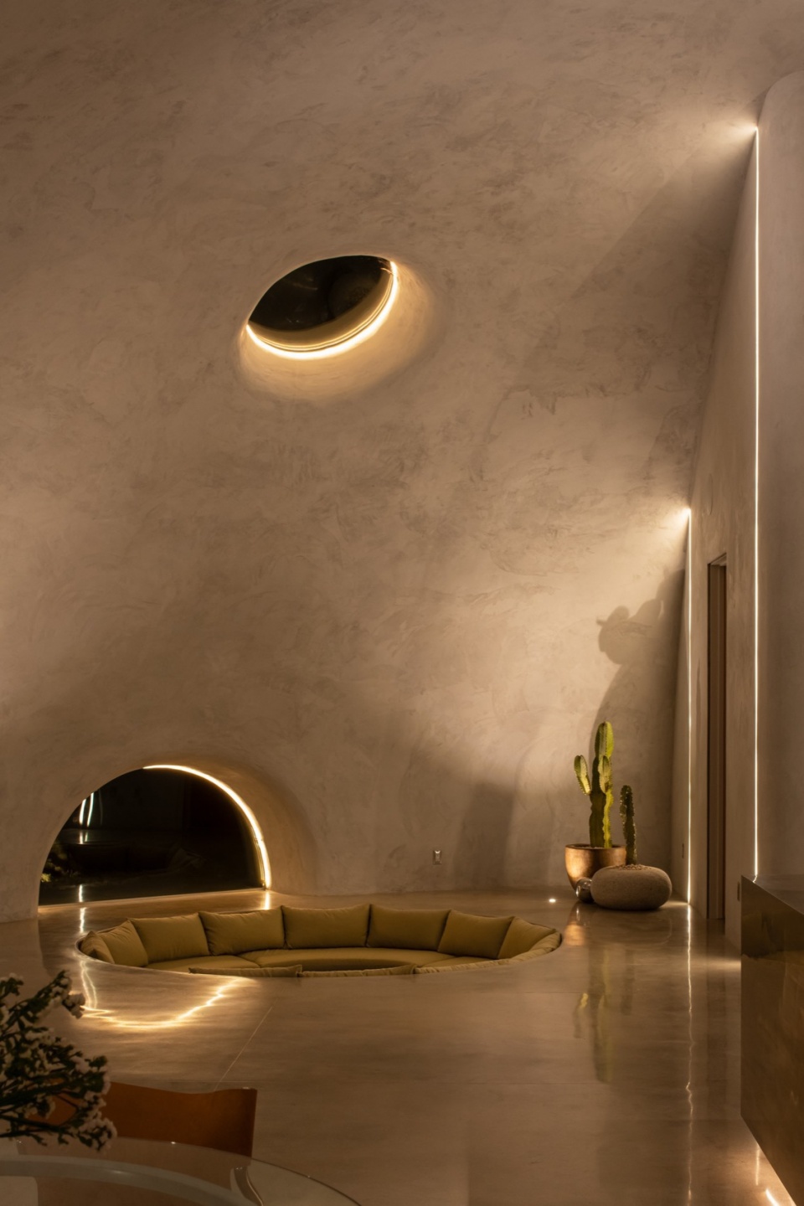
▼项目图纸,drawings © Anastasiya Dudik
