

第一篇章 —— “漩涡”中心的舞台
The Stage at the Center of the “Vortex”
麓湖的星光之环项目位于由张唐景观设计的漩涡公园中的湖心岛上,整个公园被一块商业用地和三块住宅用地所环绕,呈现出一种独特的半封闭式布局。
The Luhu Ring of Starlight project is located on the island at the centre of Vortex Park, which Z+T Studio designed. The entire park is surrounded by a commercial plot and three residential plots, presenting a unique semi-enclosed layout.
▼项目鸟瞰,aerial view of the project ©存在建筑
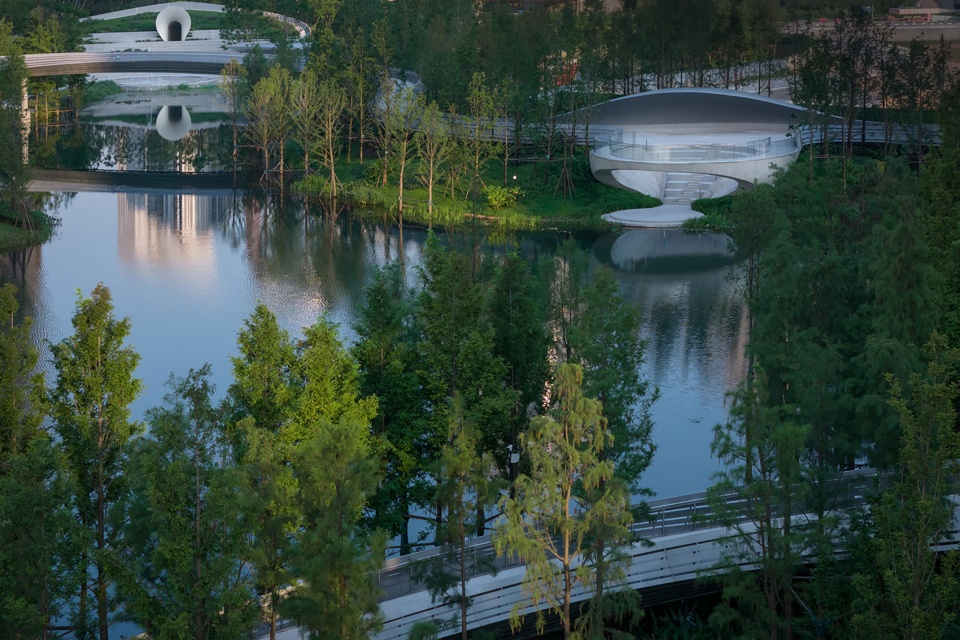
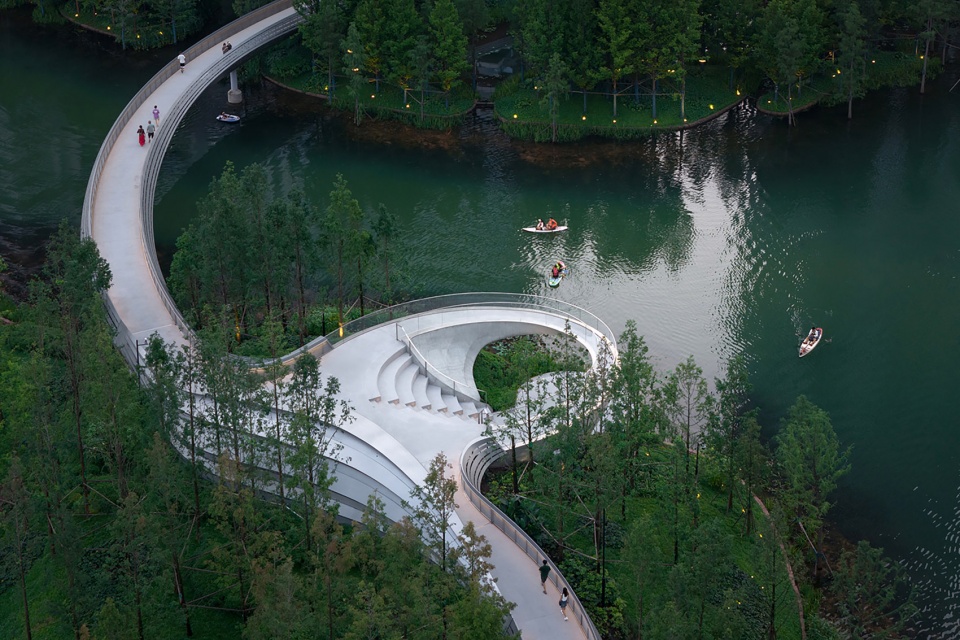
星光之环所处的位置虽然是公园的地理与视觉中心,但因周围被水域环绕,它与外界的联系变得较为隔绝。从任何方向前来,游客都需要穿越林间小道,或是乘坐小船,远足近千米才能抵达。正因如此,这个小岛成为了整个公园中最宁静的角落,远离城市的喧嚣和快节奏,仿佛是世外桃源。
Although the location of the Ring of Starlight is at the geographic and visual centre of the park, its connection to the outside world is somewhat isolated due to being surrounded by water. Visitors must traverse forest paths or take a small boat, trekking nearly a thousand meters to reach the island from any direction. As a result, this small island has become the most tranquil corner of the entire park, far from the noise and fast pace of the city, resembling an idyllic paradise.
▼周围被水域环绕,surrounded by water ©存在建筑
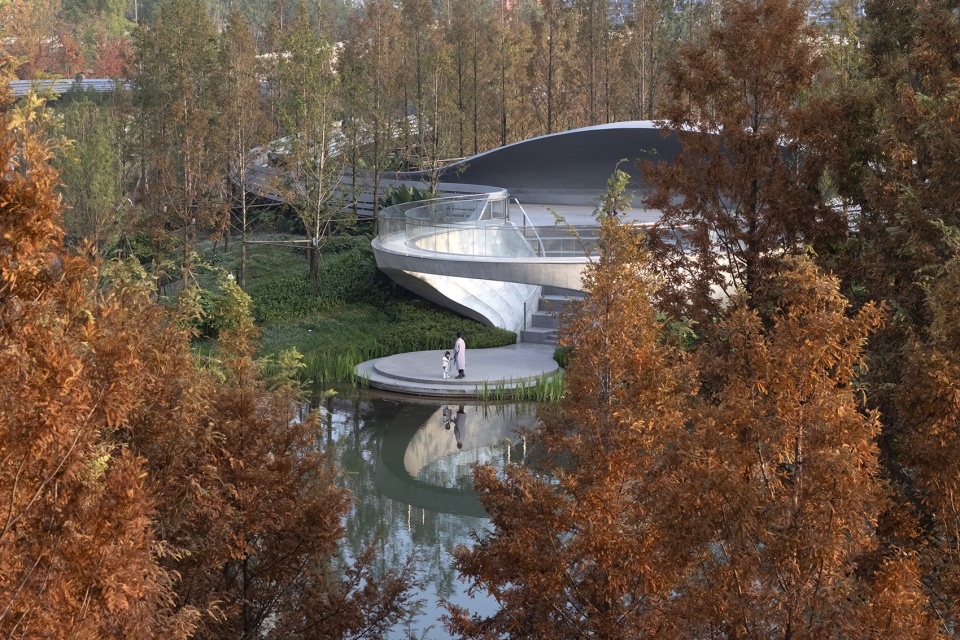
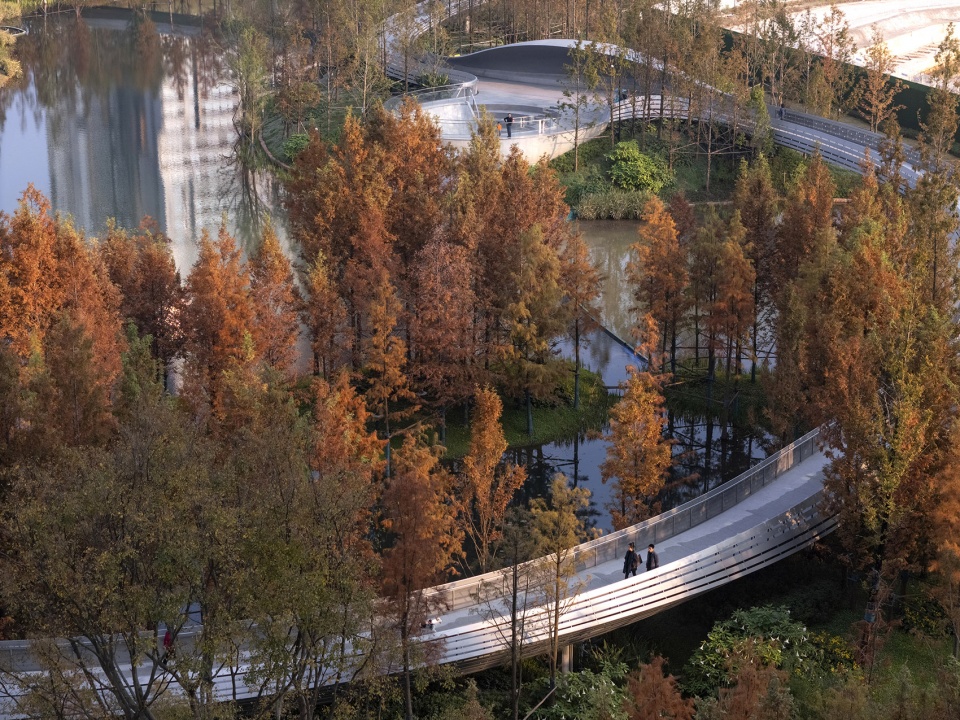
▼成为了整个公园中最宁静的角落,become the most tranquil corner of the entire park ©存在建筑
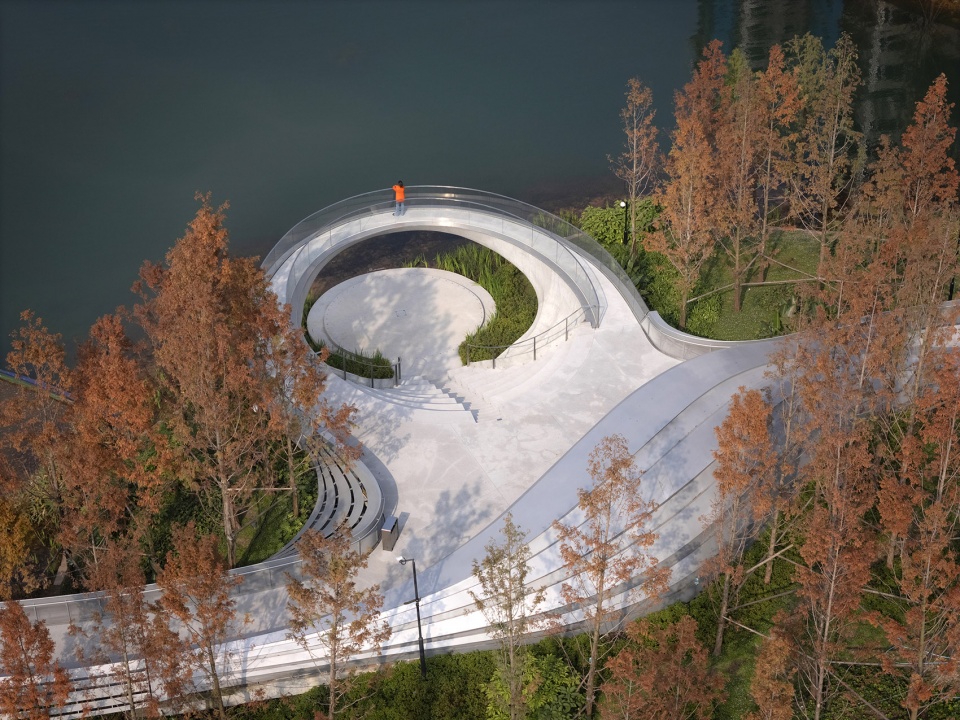
第二篇章 —— 步移景异的探险
Varying Sceneries with Changing Viewpoints
在这个与自然紧密相连的环境中,业主希望这座占地直径仅25m的小房子能够成为公园的中心地标。经过与场地相处的几日后,一个灵感逐渐浮现:我们不希望通过令人瞩目的大体量来彰显其存在感,而是希望它能与自然和谐共处,赋予其像其他自然元素一样的生命力,随时间和场景的变化展现出不同的面貌。
▼场地平面,site plan ©中国电建集团华东勘测设计研究院林再国工作室
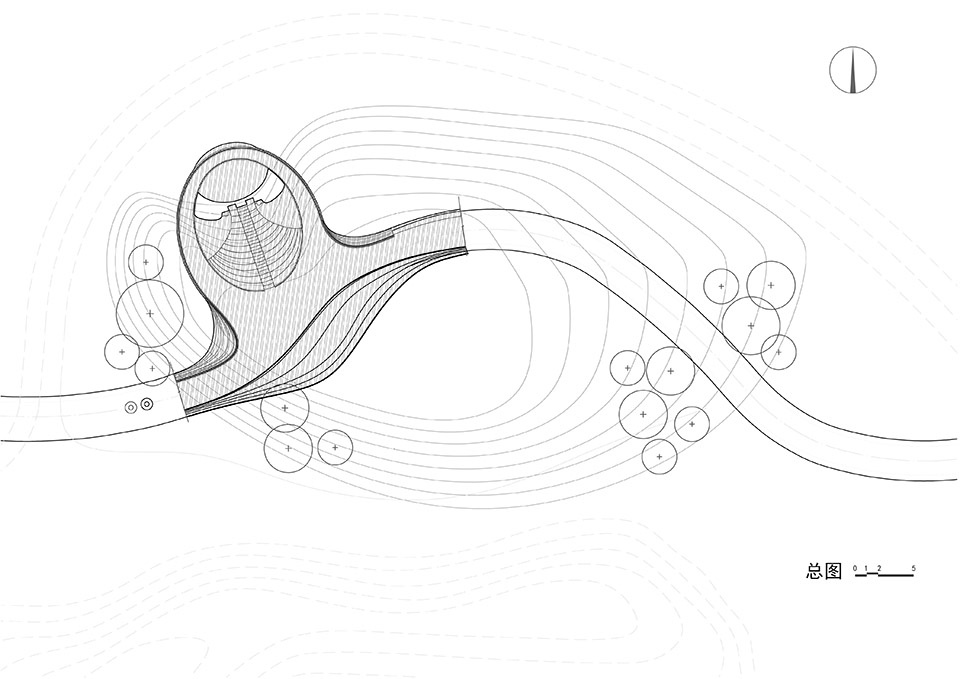
In this environment closely connected to nature, the developer hoped that the small building, with a diameter of only 25 meters, could become the central landmark of the park. After spending a few days on the site, an inspiration gradually emerged: we did not wish to make its presence known through a vast mass but rather hoped for it to harmonize with nature, giving it a vitality akin to other natural elements, revealing different aspects over time and with changing scenes.
▼成为公园的中心地标,become the central landmark of the park ©存在建筑
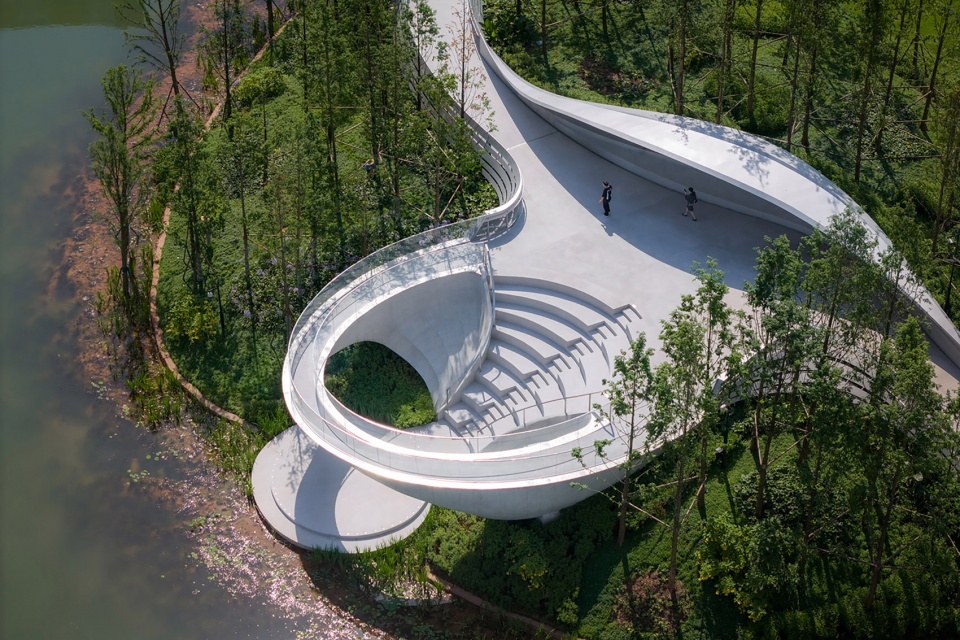
▼与自然和谐共处,harmonize with nature ©存在建筑
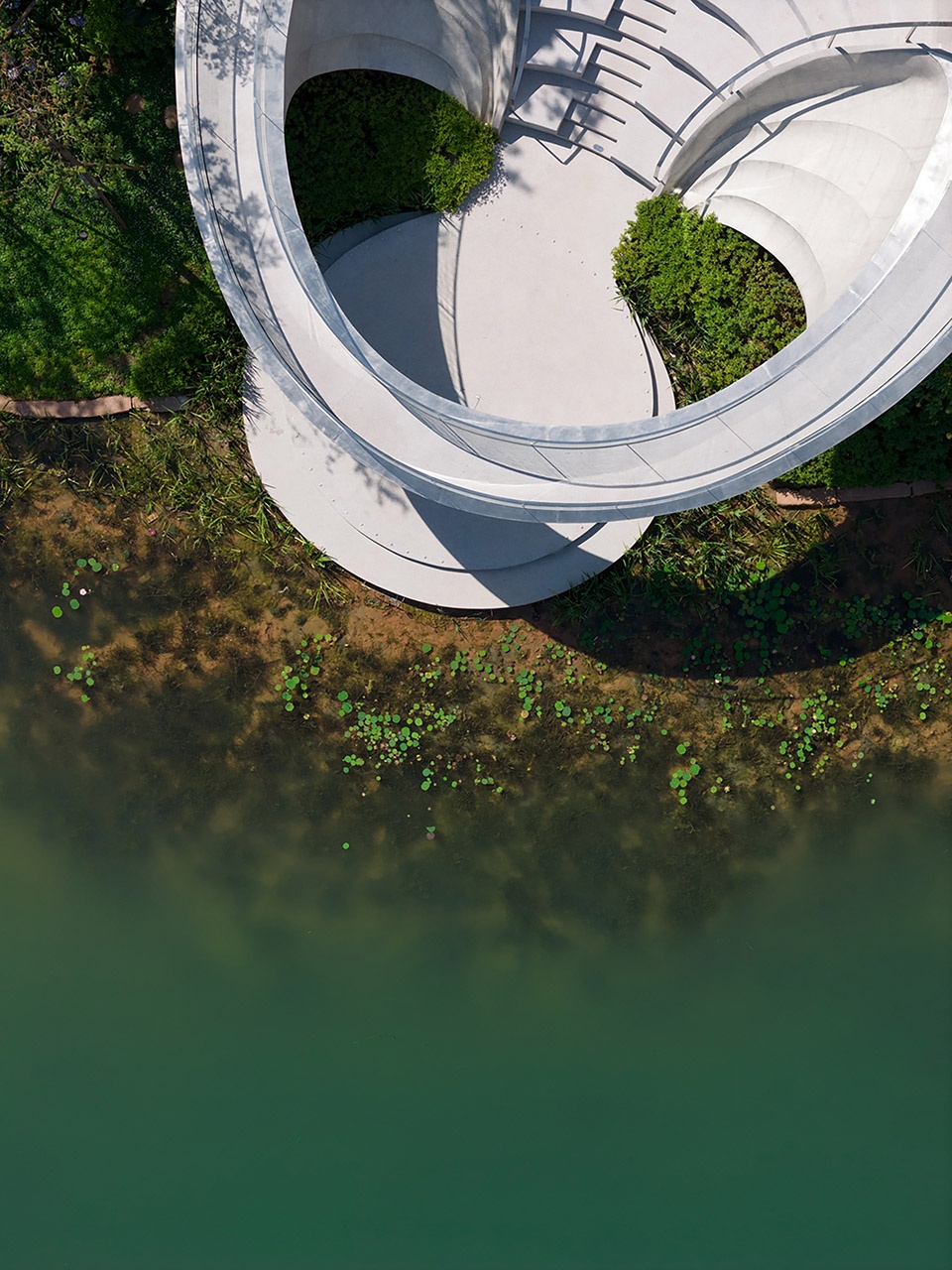
因此,我们将视野扩展到了整个公园,借鉴了中国传统园林中的营造理念,精心规划了两条通向小房子的路径——一条陆路,另一条水路。来访者在行进过程中能体验到“步移景异”的感受。最初的概念设计中,悬挑结构上曾计划有一个水帘装置。当人们刚踏进公园中,首先会听到远处水流落下的潺潺声。水所溅起的雾气形成了一个屏障,像是一层薄纱,让人看不真切。很遗憾的是,项目实施的过程中水帘没能得以保留。
Thus, we expanded our vision to encompass the entire park and drew inspiration from the concepts of traditional Chinese gardens, carefully planning two paths leading to the small architecture — one land route and one water route. Visitors, during their journey, can experience the feeling of “changing views with every step.” In the initial concept design, a water curtain was planned for the cantilevered structure. When people first step into the park, they would hear the gentle sound of water flowing in the distance. The mist created by the water splash formed a barrier, like a thin veil, making it difficult to see clearly. Unfortunately, the water curtain could not be retained during the implementation of the project.
▼北侧水面视角,View From the northern water ©存在建筑
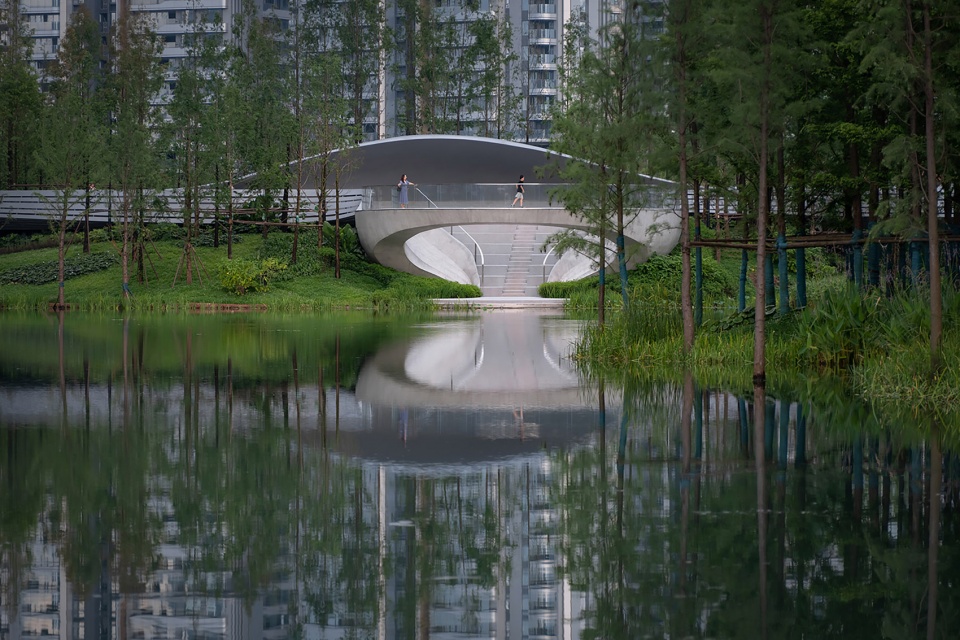
▼东侧的透视,Perspective from the east side ©存在建筑
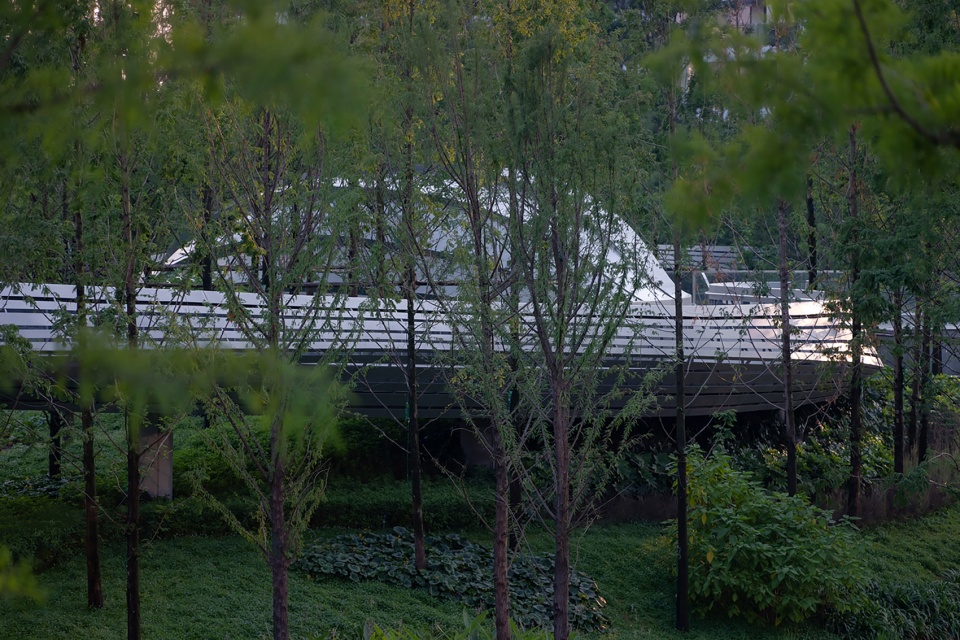
▼透过林间空隙的视角,From the viewpoint of a gap in the woods ©存在建筑
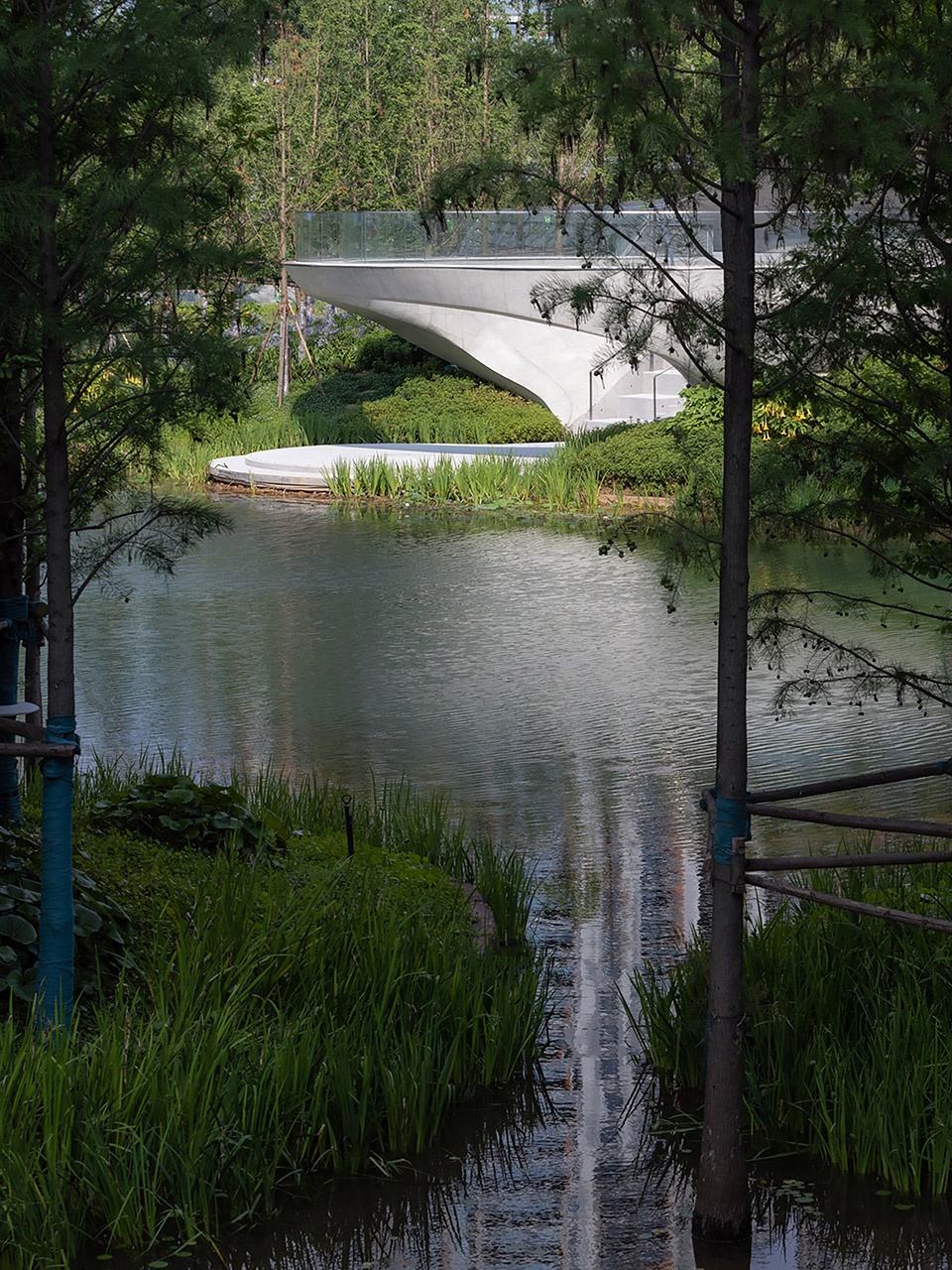
随着游人沿着曲折的路径前行,隐秘在自然景观中的建筑只能被窥见局部,并随着视线角度的变换呈现出不同的面貌。 当抵达这个建筑之后,来访者随之进入一个被白色混凝土所包裹的新天地。水上人行桥的栏杆到了此处也被有意放大,天然形成一个可以遮风避雨的亭子。在场地的中心,桥面蜿蜒向下延伸至水面,自然形成一个露天的室外剧场。尽头的舞台与水面平齐,仿佛是一片荷叶。从水上过来的访客也能乘船从此处登上平台,顺着台阶拾级而上,沿着外缘的悬臂桥绕行水上,凭栏观景,或是成为别人的风景。
▼南立面,elevation ©中国电建集团华东勘测设计研究院林再国工作室
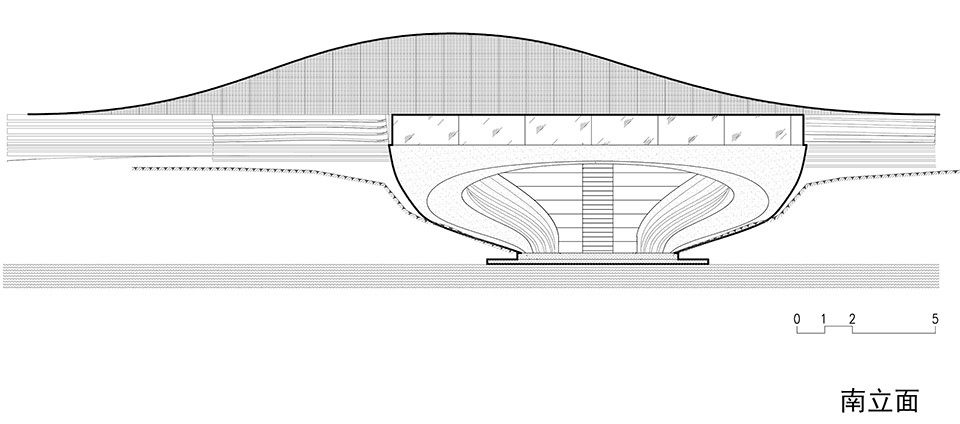
As visitors proceed along the winding paths, the building, hidden in the natural landscape, can only be partially glimpsed, presenting different appearances as the angle of view changes. Upon reaching the building, visitors enter a new world wrapped in white concrete. The railing of the pedestrian bridge across the water has been intentionally enlarged here, naturally forming a pavilion that provides shelter from wind and rain. At the centre of the site, the bridge meanders downward to the water surface, naturally forming an open-air theatre. The stage at the end is level with the water level, resembling a lotus leaf. Visitors coming from the water can also board the platform by boat and ascend the stairs, following the cantilevered bridge along the water’s edge, enjoy the view from the railing, or become part of someone else’s scenic view.
▼白色混凝土所包裹的新天地,a new world wrapped in white concrete ©存在建筑
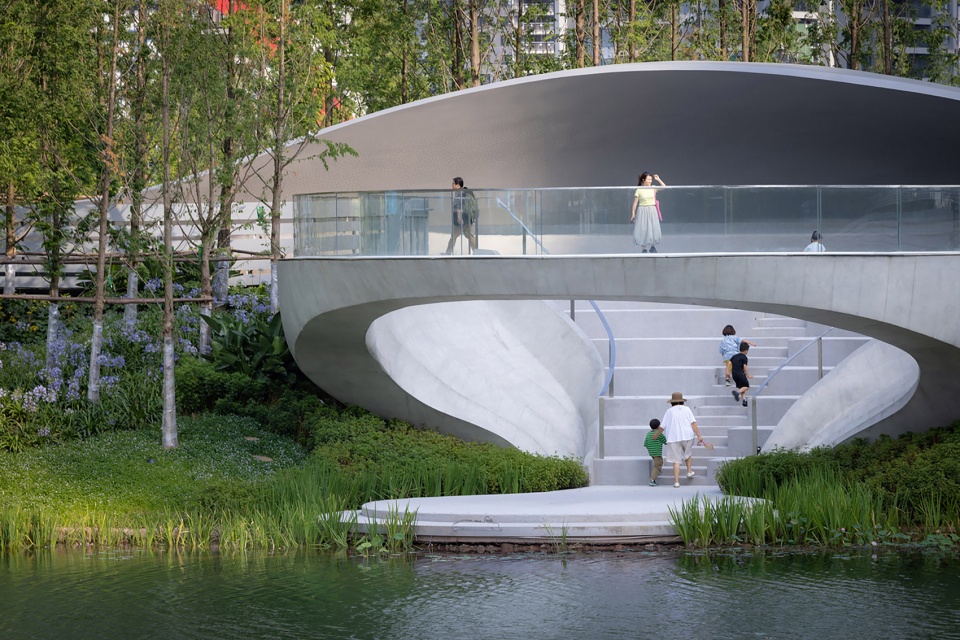
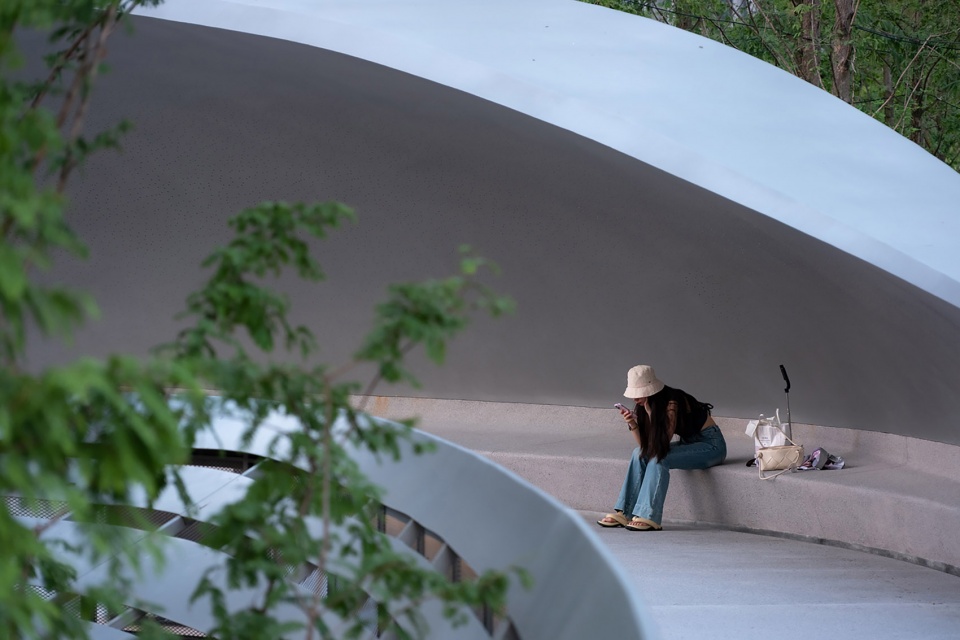
▼可以遮风避雨的亭子,a pavilion that provides shelter from wind and rain ©存在建筑
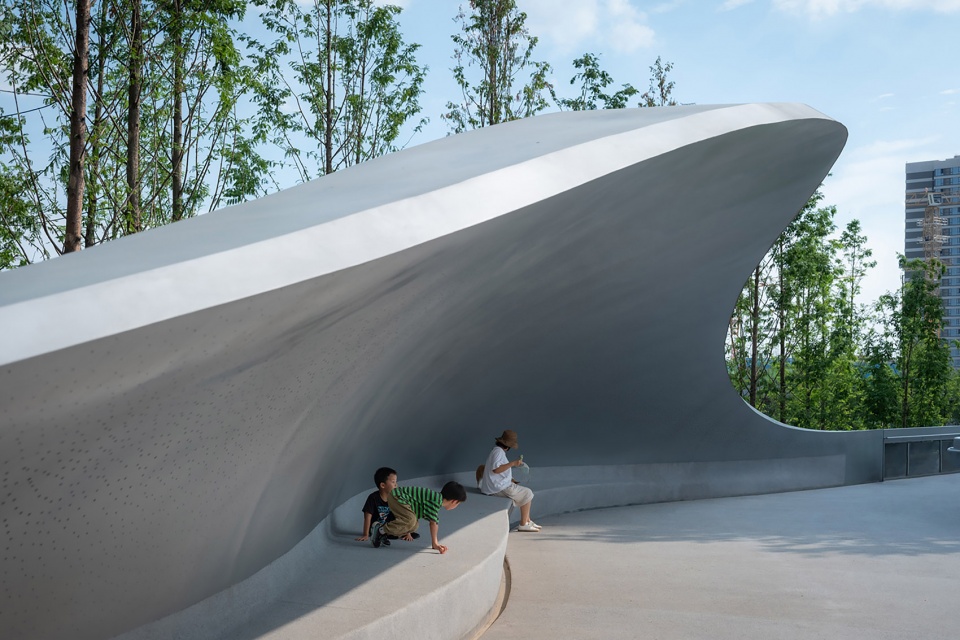
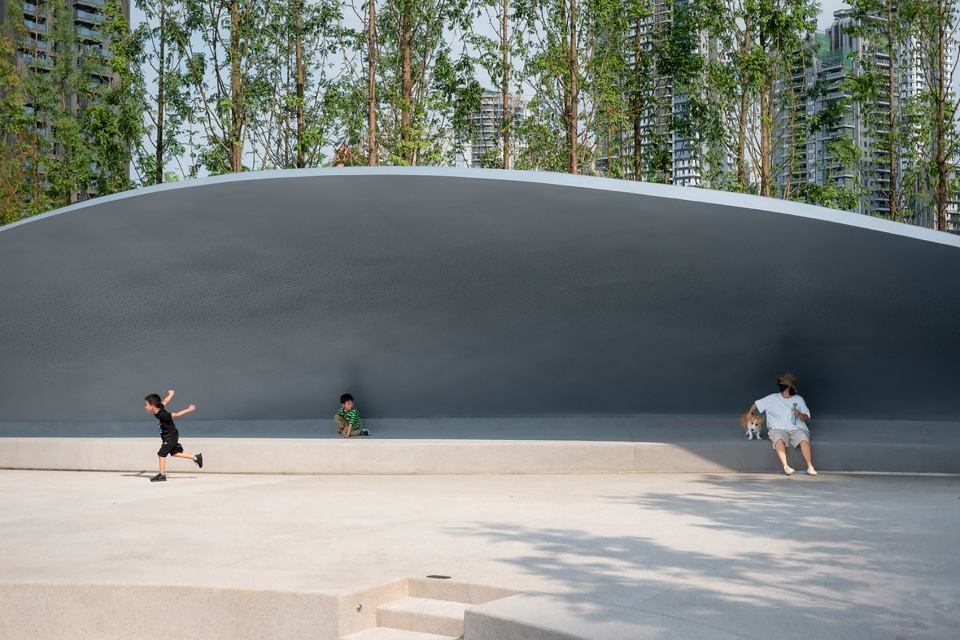
夜幕降临时,一切都安静下来后,那些忙碌了一天的居民回到家中,从高层的窗户望下来,星光之环宛如水面上的新月,在宁静的夜色中为这片静谧增添了一抹诗意。
As night falls, everything quiets down. The busy residents return home, and looking down from the windows of the high-rise buildings, the Ring of Starlight appears like a crescent moon on the water’s surface, adding a poetic touch to the tranquillity of the night.
▼星光之环宛如水面上的新月,the Ring of Starlight appears like a crescent moon on the water’s surface ©存在建筑
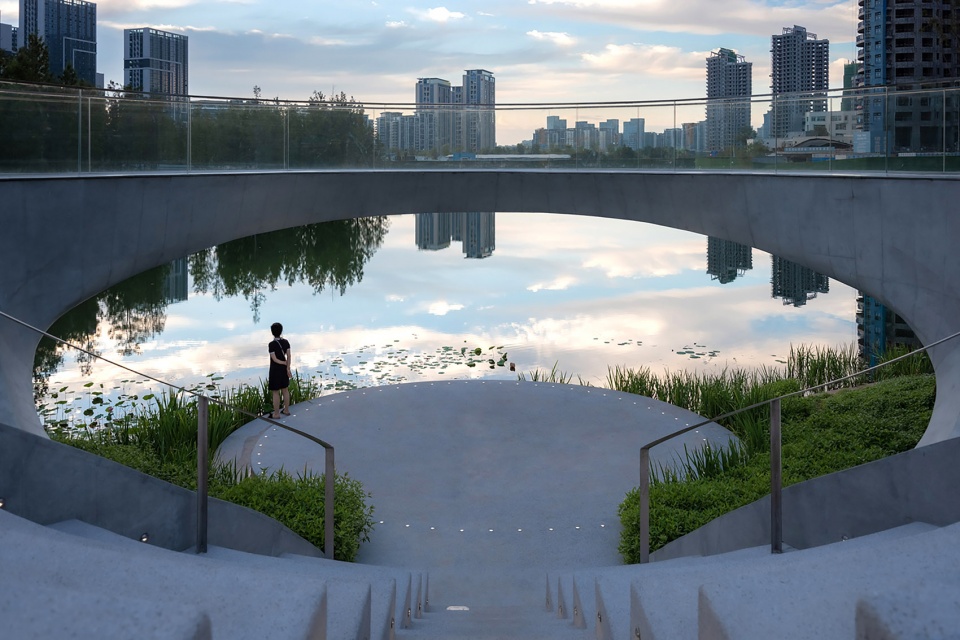
▼星光之环宛如水面上的新月,the Ring of Starlight appears like a crescent moon on the water’s surface ©存在建筑
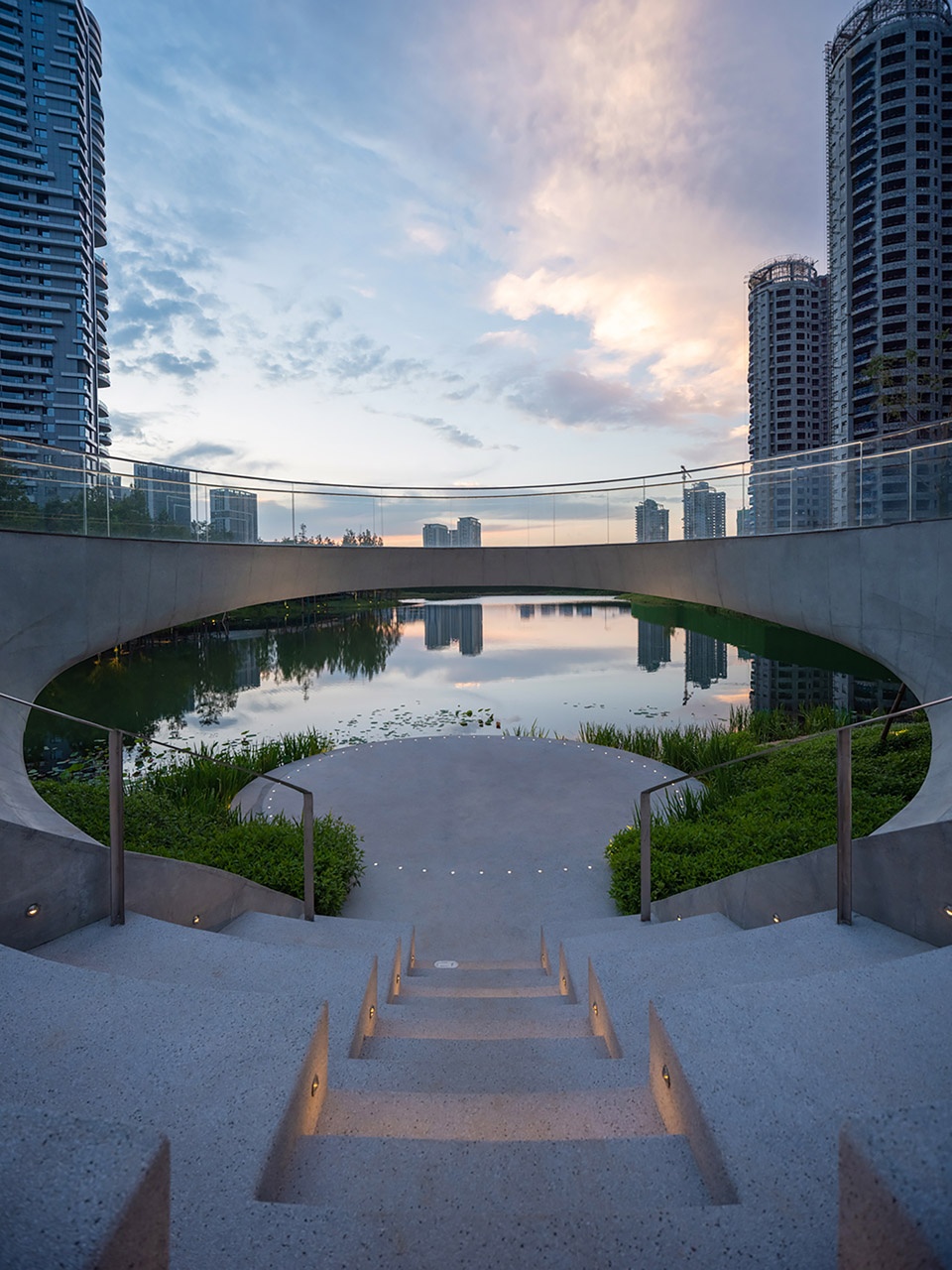
第三篇章 —— 与自我相处的剧场
A Theater for Self-Reflection
这座小房子的气质是多面的。它不仅可以承办容纳100人的演出剧场和小型发布会,也可以成为一个小型沙龙的聚集地。悬挑水面的小桥,狭窄到仅容一人通过,成为了孩子们的探险乐园。人们也可以带着一本书,静静地坐在台阶上,享受一个安静的午后,沉浸于文字的世界。
▼剖面图,section ©中国电建集团华东勘测设计研究院林再国工作室
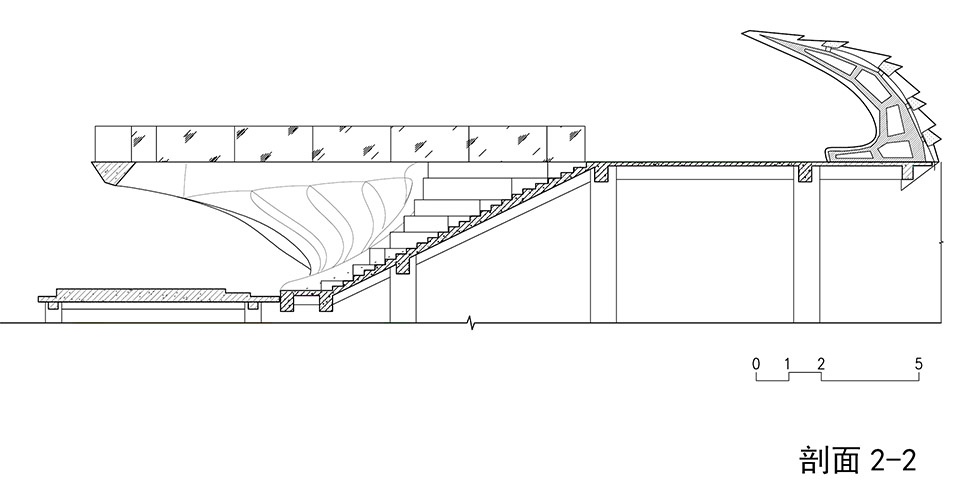
The character of this small building is multifaceted. It can serve as a performance theatre for 100 people, host small press conferences, or become a gathering place for intimate salons. The cantilevered bridge over the water, narrow enough for only one person to pass at a time, becomes an adventurous playground for children. People can also bring a book, sit quietly on the steps, and enjoy a peaceful afternoon, immersing themselves in the world of words
▼悬挑水面的小桥,The cantilevered bridge over the water ©存在建筑
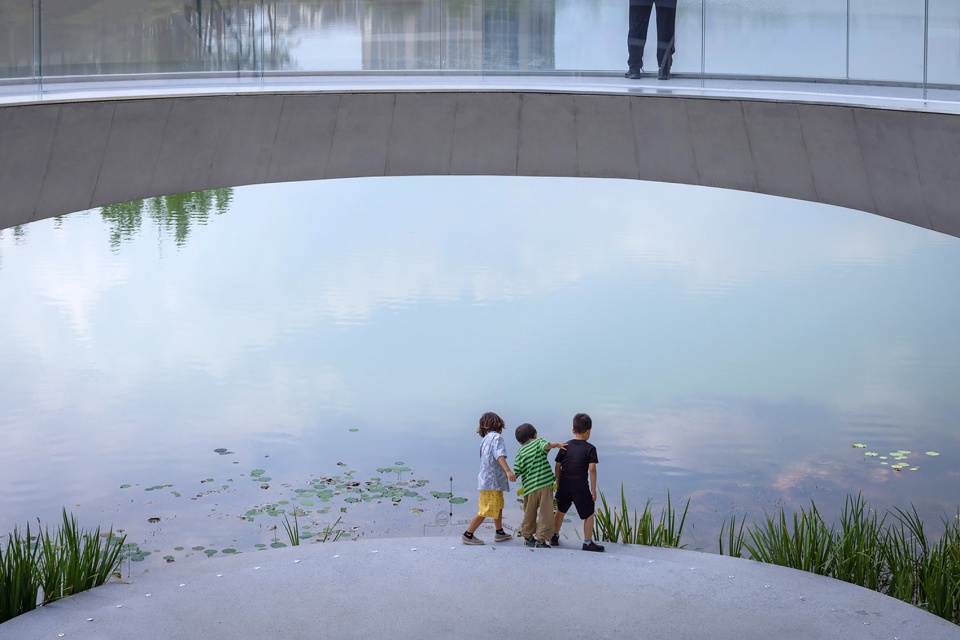
▼成为了孩子们的探险乐园,an adventurous playground for children ©存在建筑
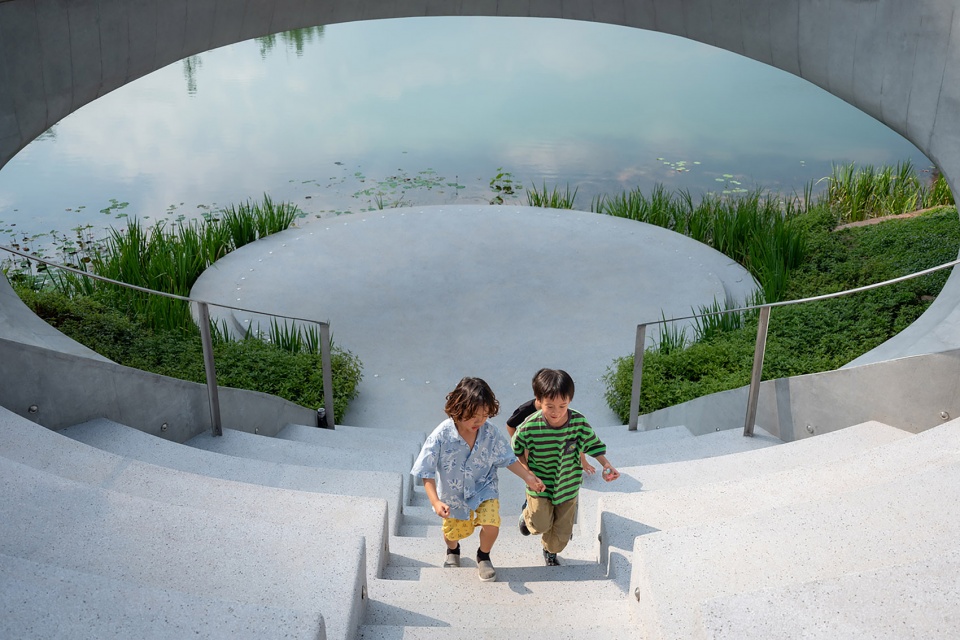
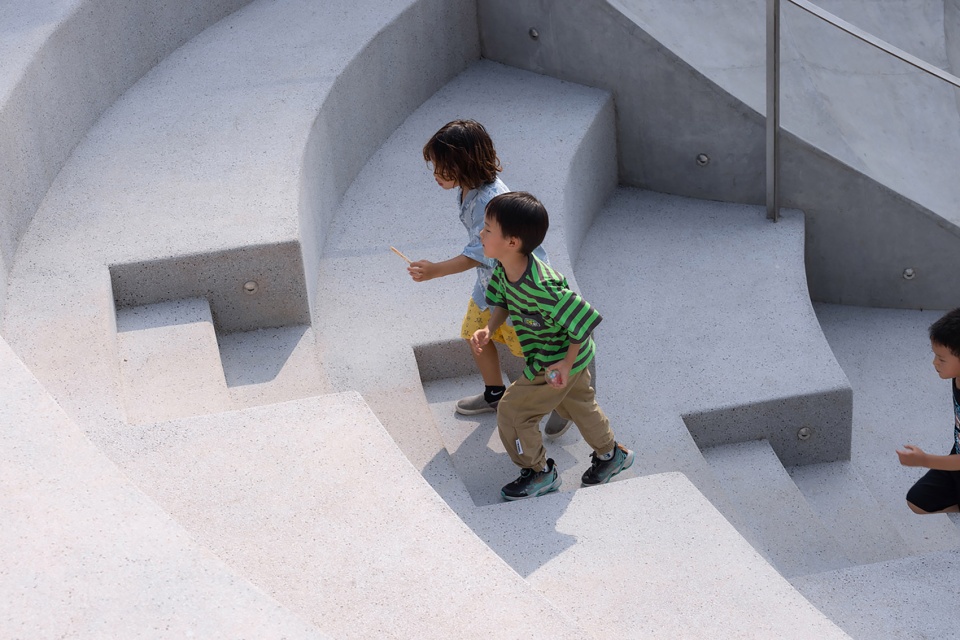
水上剧场的功能设想来源于一次奇妙的旅行体验:在赫拉波利斯古剧场(Hierapolis ancient theater)那片空无一人的半圆形石阶上,阳光渐渐从头顶消失,映照在剧场背后的地平线上。古老的遗迹和自然的对话将人从现实中带入一个没有压力的自由空间中,时间仿佛停止了流逝。我们在设计中特意强化了来访者与自然环境的感官联系。水上剧场的视野正对着水面,吸引游客留心观察微风掠过水面时的涟漪、倒影中的天空变化以及光影在清水墙上的细腻节奏。
The concept for the waterside theatre came from a wonderful travel experience: in the ancient theatre of Hierapolis, sitting on the empty semi-circular stone steps, the sunlight gradually disappeared overhead, casting a glow on the horizon behind the theatre. The ancient ruins and nature’s dialogue transported people from the real world into a pressure-free, liberated space where time seemed to stand still. Our design intentionally enhanced the sensory connection between visitors and the natural environment. The view of the water theatre faces the water’s surface, drawing visitors’ attention to the ripples caused by the breeze, the changing reflections in the water, and the delicate rhythm of light and shadow on the clear concrete walls.
▼强化了来访者与自然环境的感官联系,enhanced the sensory connection between visitors and the natural environment ©存在建筑
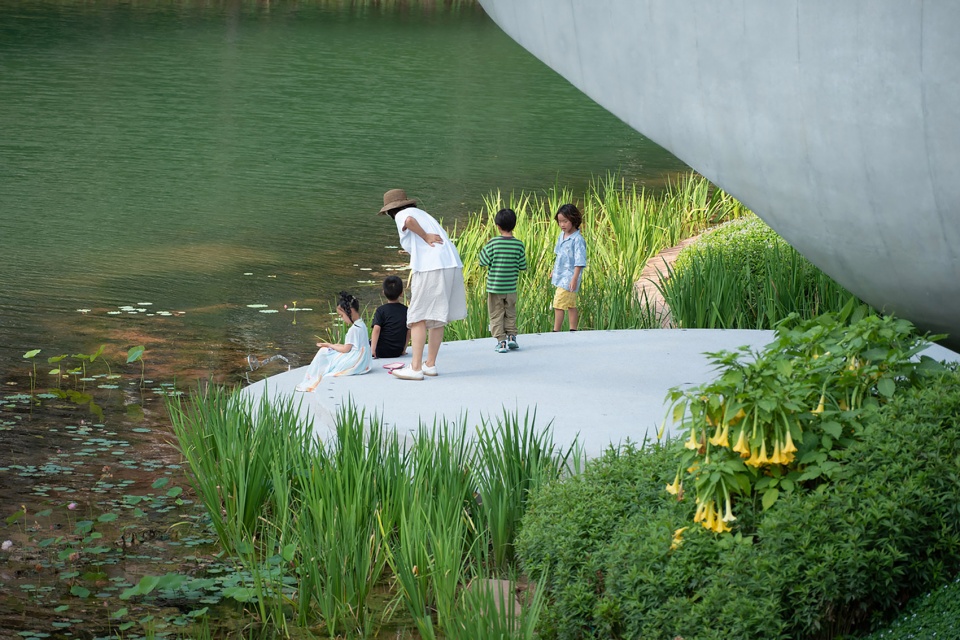
我们希望,这个隐秘的空间能成为一个短暂远离现实的庇护所,让人们在与自我相处的时光中,找到内心的平静与和谐。
This hidden space will become a brief refuge from reality, where people can find inner peace and harmony during their time of self-reflection.
▼黄昏下的北侧视角,A dusk view from the northern side ©存在建筑
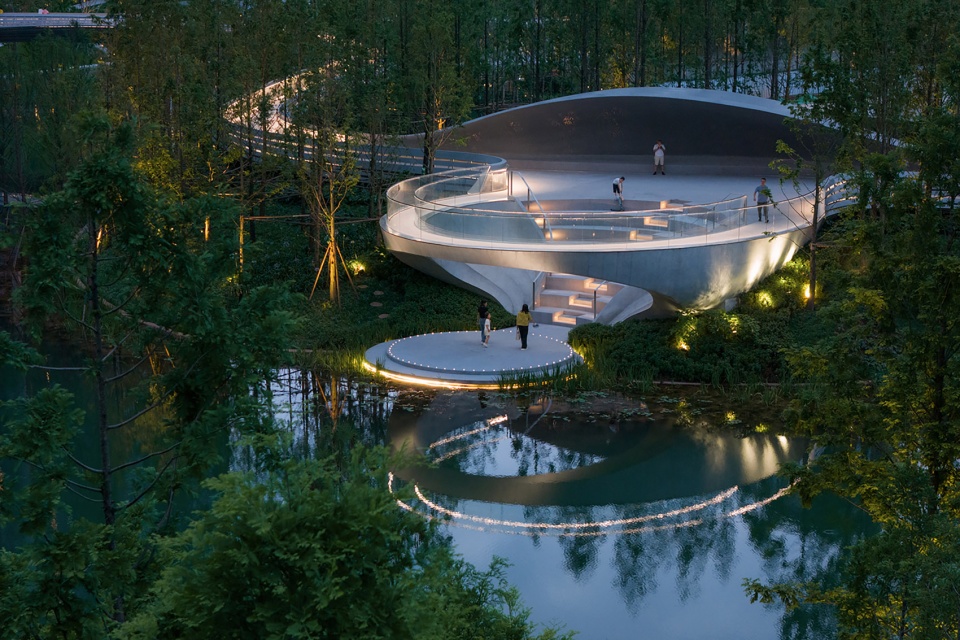
▼黄昏时分的建筑与湖景,Buildings and lake at dusk ©存在建筑
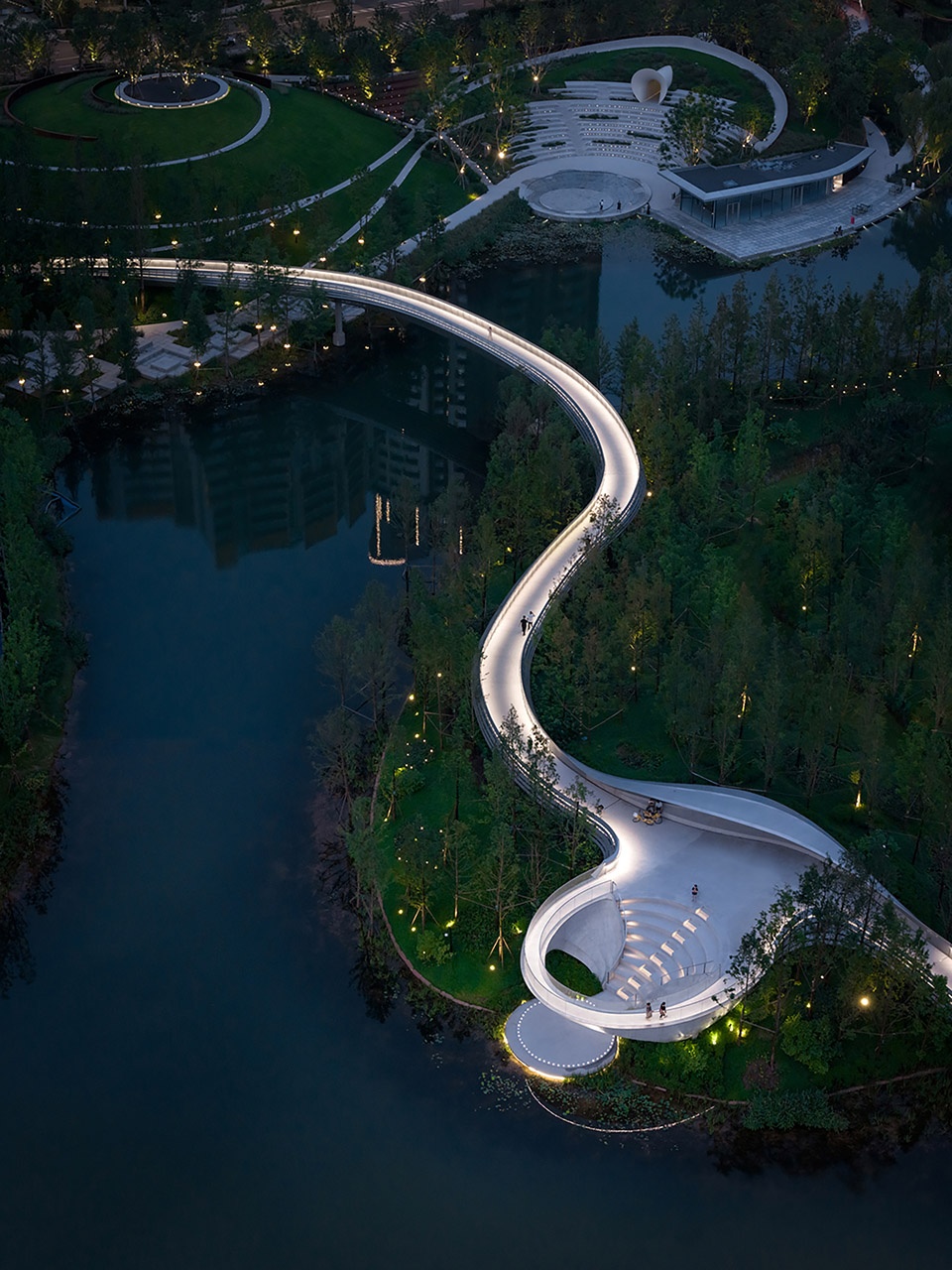
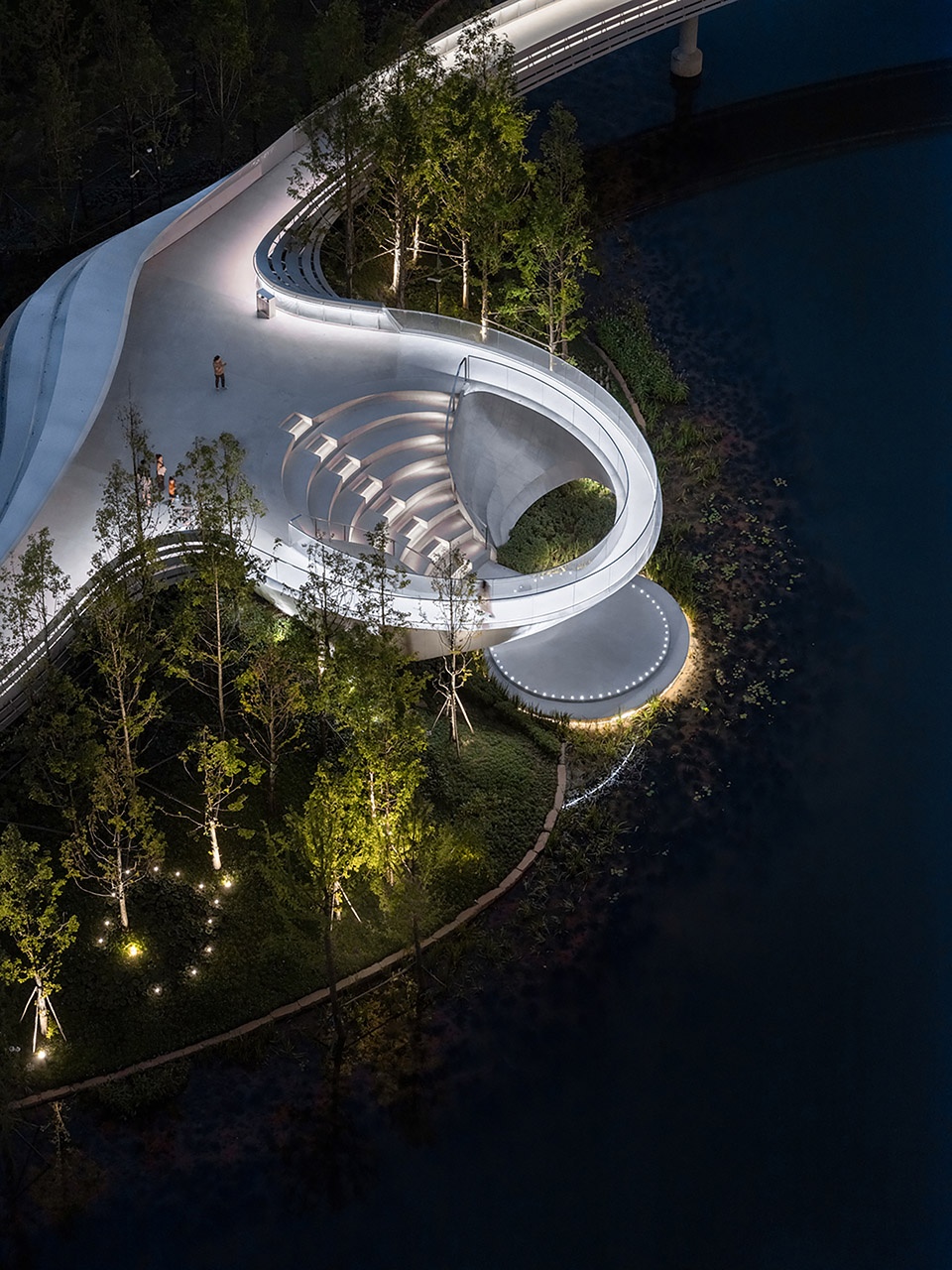
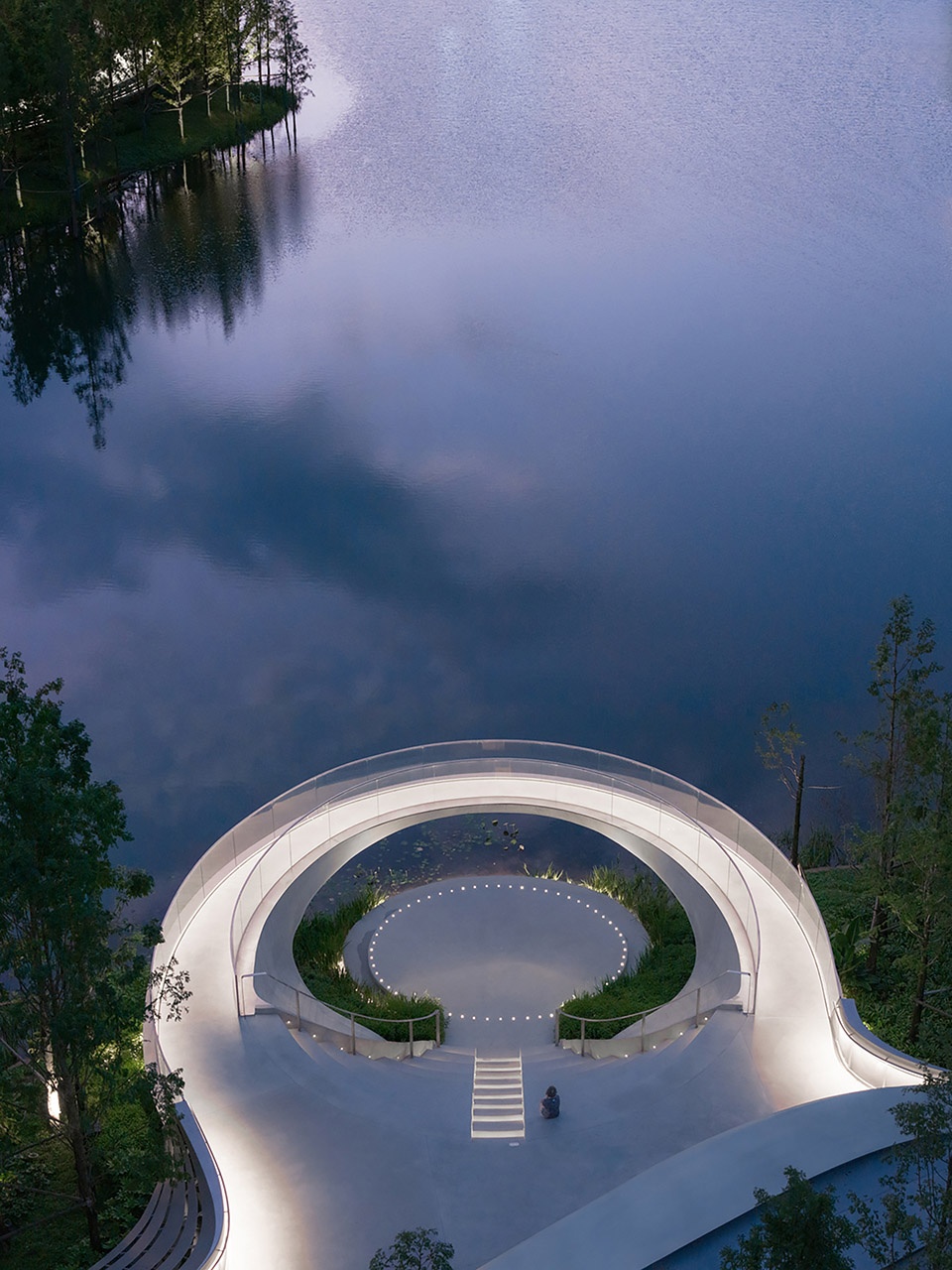
▼一层平面,Ground Floor Plan ©中国电建集团华东勘测设计研究院林再国工作室
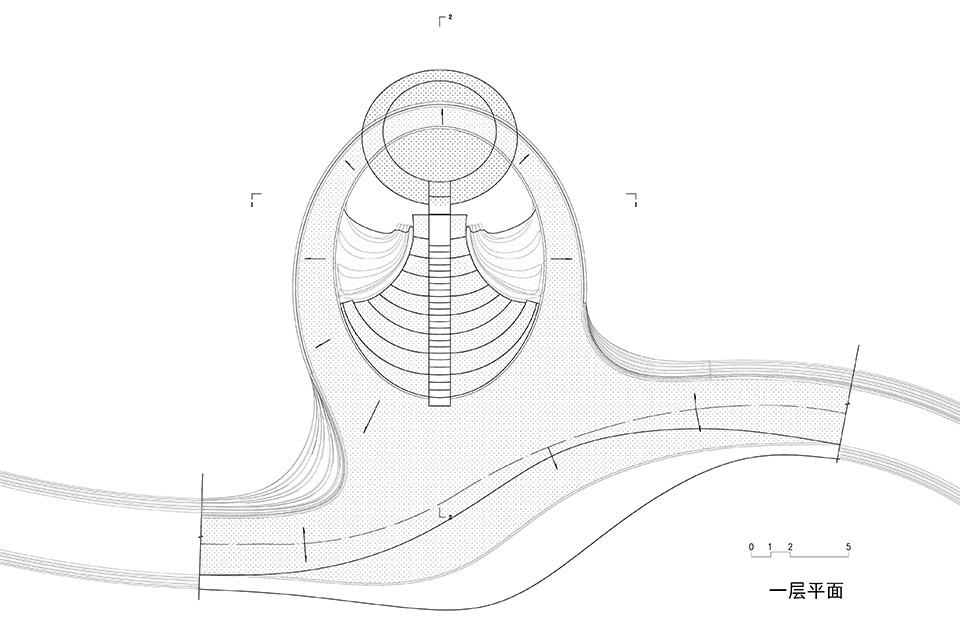
▼东立面,East Elevation ©中国电建集团华东勘测设计研究院林再国工作室
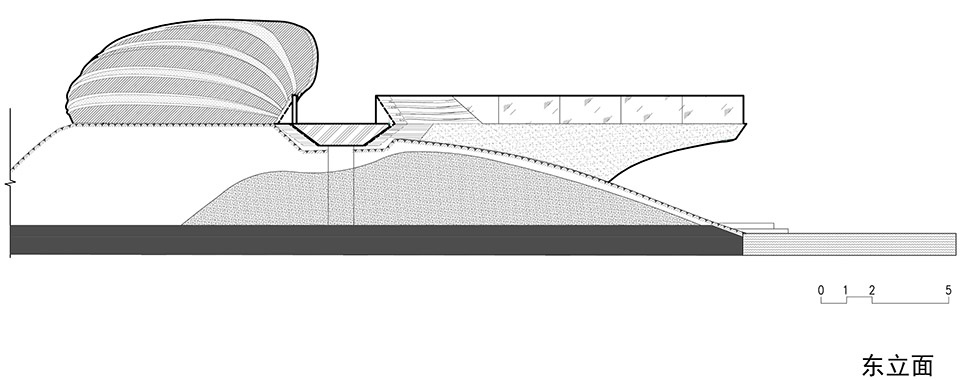
▼西立面,West Elevation ©中国电建集团华东勘测设计研究院林再国工作室
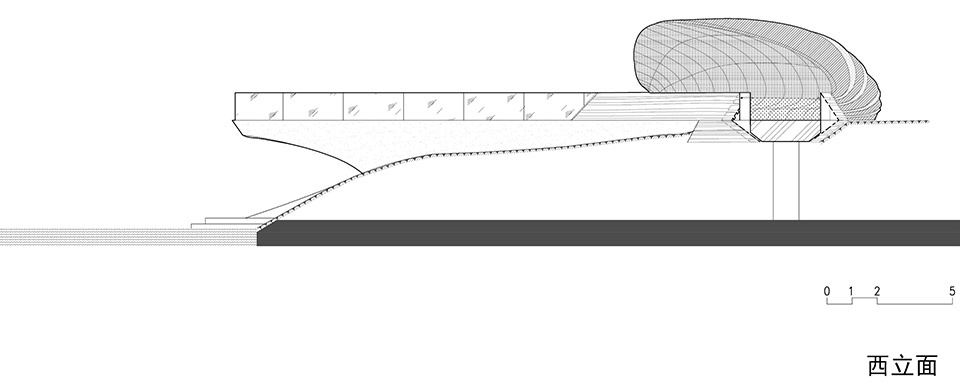
▼南立面,South Elevation ©中国电建集团华东勘测设计研究院林再国工作室

▼剖面图,Section ©中国电建集团华东勘测设计研究院林再国工作室
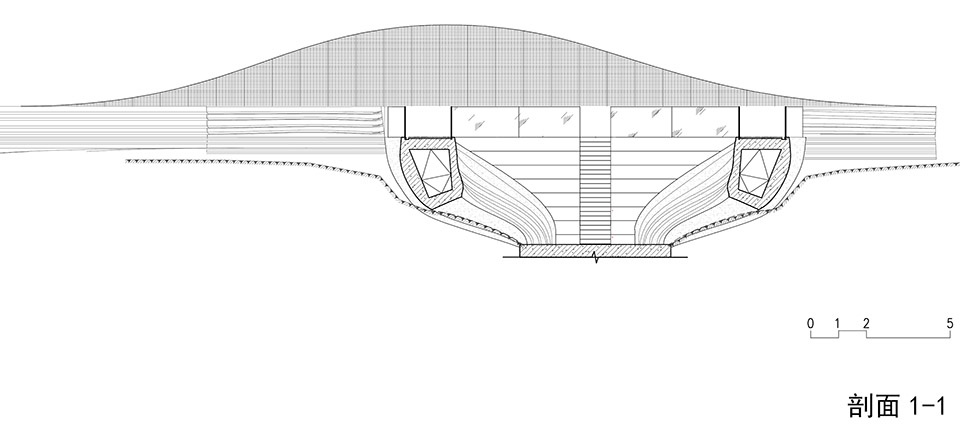
▼屋顶定位图,Roof Layout Plan ©中国电建集团华东勘测设计研究院林再国工作室
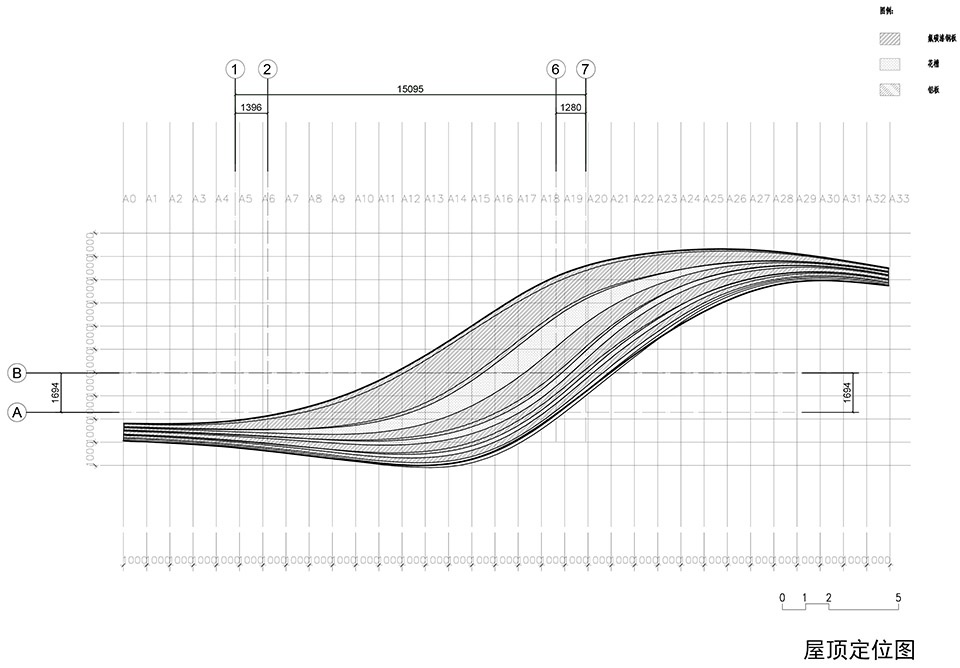
▼屋顶切片分解图,Roof Sectional Diagram ©中国电建集团华东勘测设计研究院林再国工作室
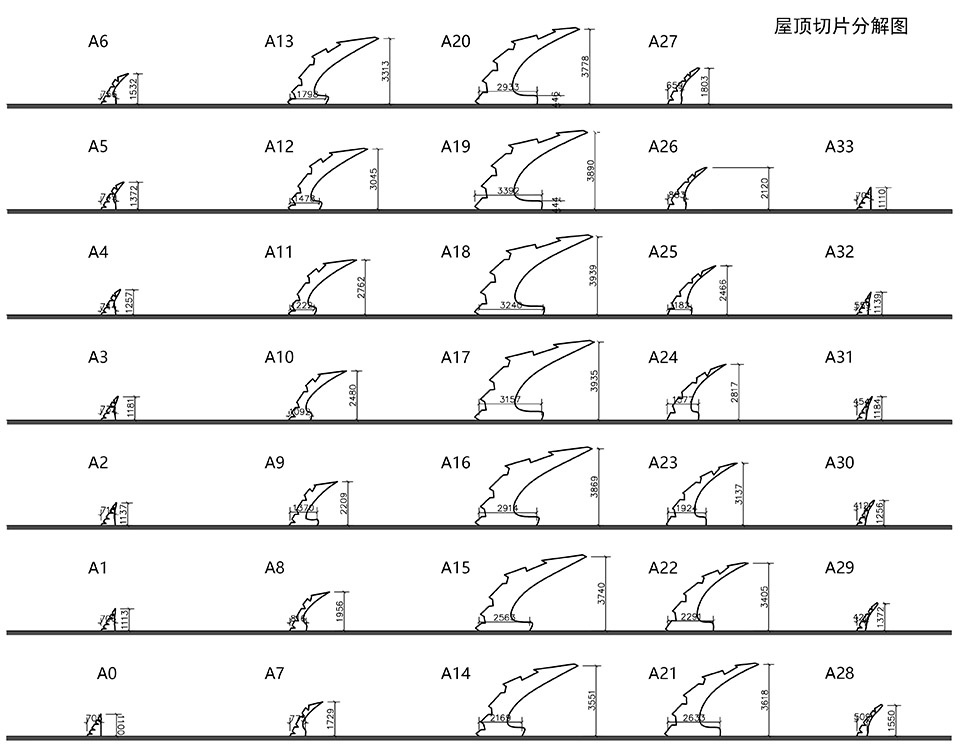
▼扶手详图,Railing Detail ©中国电建集团华东勘测设计研究院林再国工作室
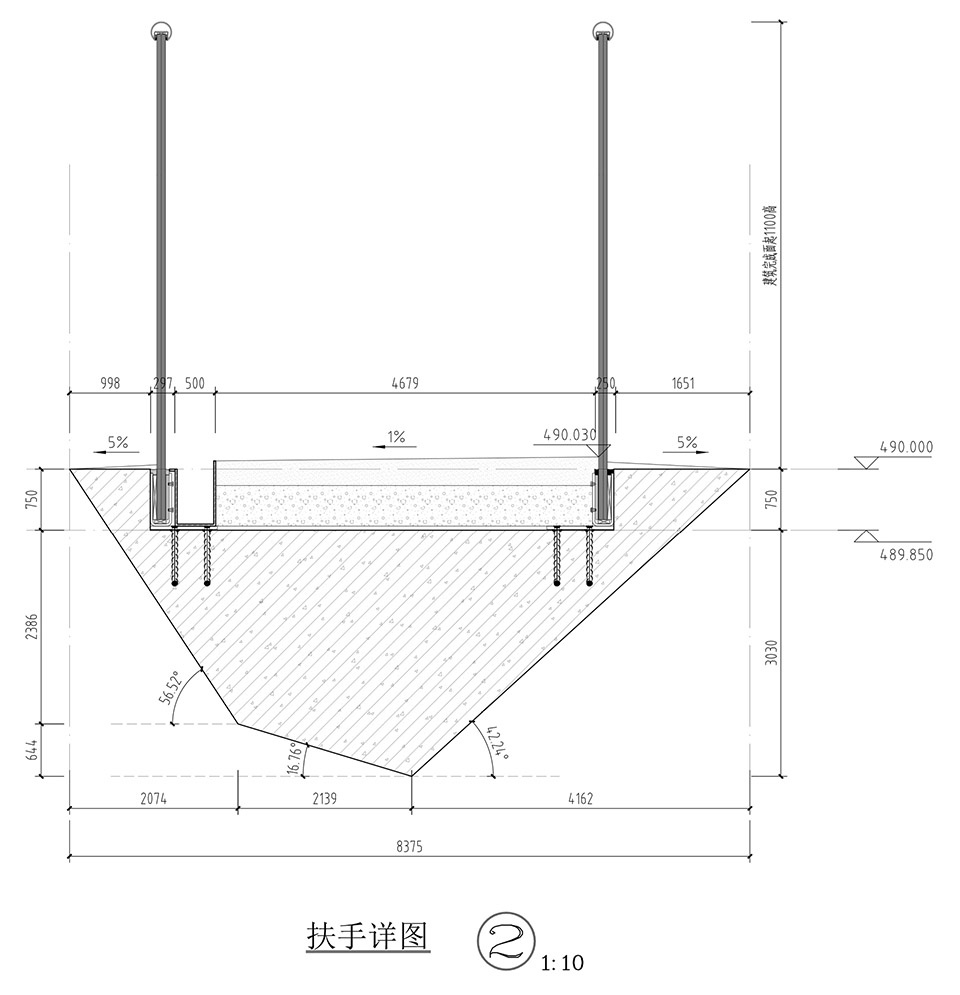
项目名称:麓湖星光之环
项目类型:建筑、景观
设计方:中国电建集团华东勘测设计研究院林再国工作室
项目设计:2021年8月-2022年9月
完成年份: 2024年6月
设计团队:林再国、李之昊,黄楚妮、黄钰容、徐卓然,郑心怡,周从越(实习)
项目地址:成都市天府新区嘉州路
建筑面积:490㎡
摄影版权:存在建筑
合作方:洲宇设计集团股份有限公司(建筑施工图设计)、上海张唐(景观设计)、北京同衡和明光电研究院有限公司(泛光设计)、成都鼎鑫建筑工程有限公司(施工)
客户:万华投资集团有限公司
材料:清水混凝土、水洗石












