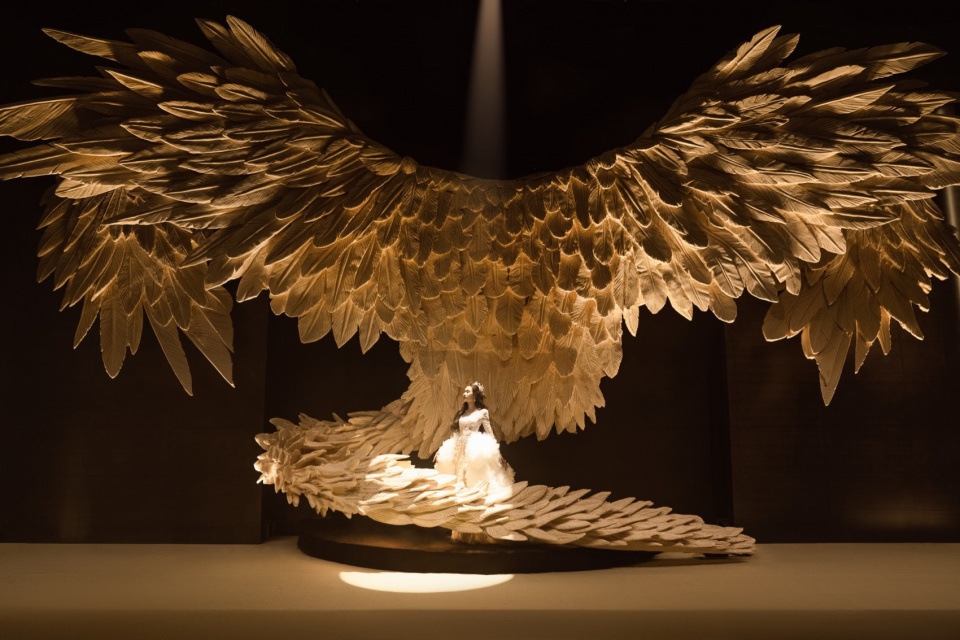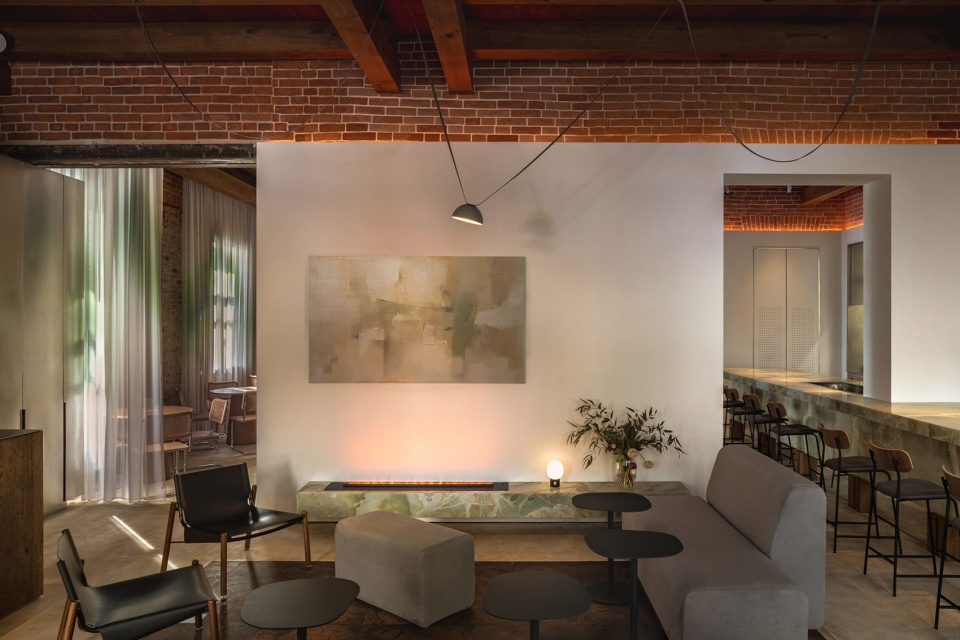

创意与交流随处进发,形成别致的流动风景A Creative Testing Ground
在每个人都具有远程办公条件的时代下,是什么让人们依然愿意选择聚在办公室里一起工作?对于设计公司来说,了解办公空间对于设计创造力提高的影响至关重要。在我们的新事务所中,回归设计事务所本源,通过设置能够促进具有创造性交流的实验空间与装置,来回应这一命题。这场实验没有终点,一切从现在开始。
In an age where working-from-home option is familiar , what kind of office still compels people to gather and work together? Understanding how office spaces impact design creativity is essential for architecture firms. Nikken Sekkei Shanghai’s new office has revisited its origins as a design studio, addressing this question by introducing experimental spaces and installations designed to foster creative interaction. This ongoing experiment has no conclusion—everything is just getting started.
▼室内概览,Overview of the indoor space ©Nikken Sekkei
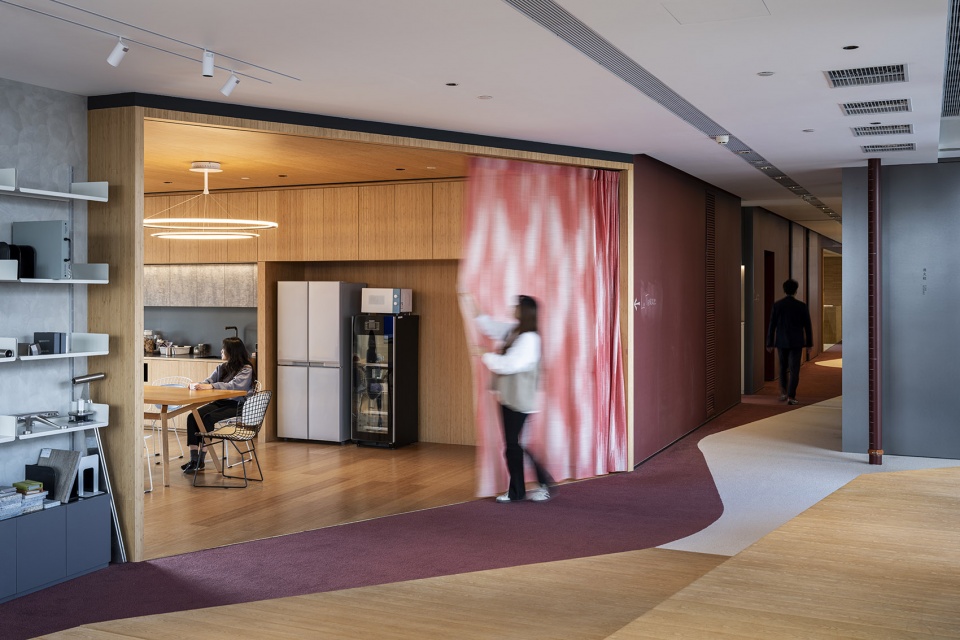
▼室内概览,Overview of the indoor space ©mintwow
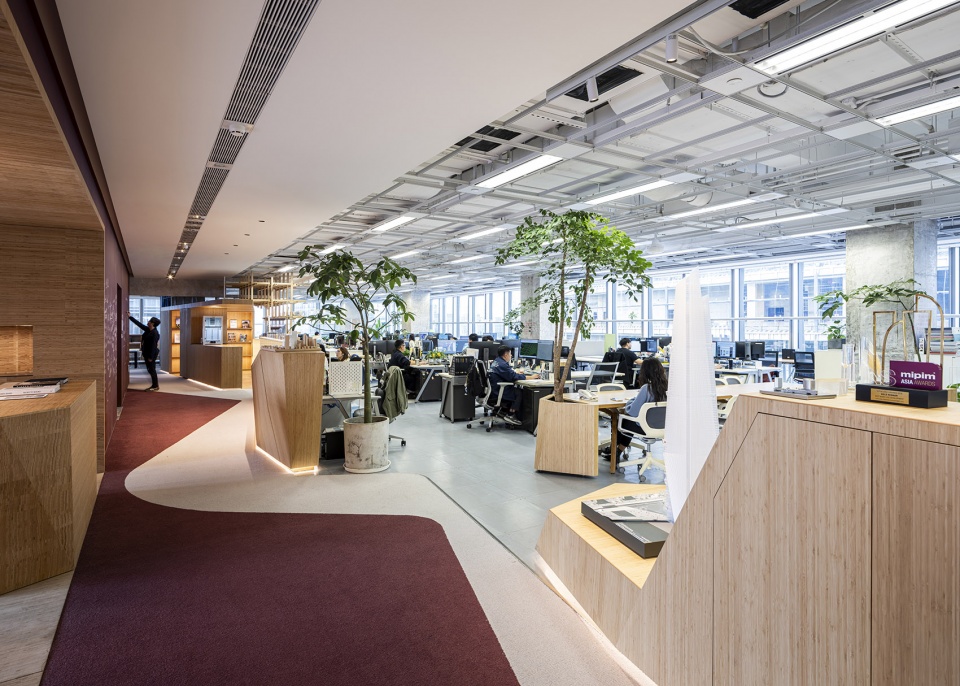
▼入口,entrance ©mintwow
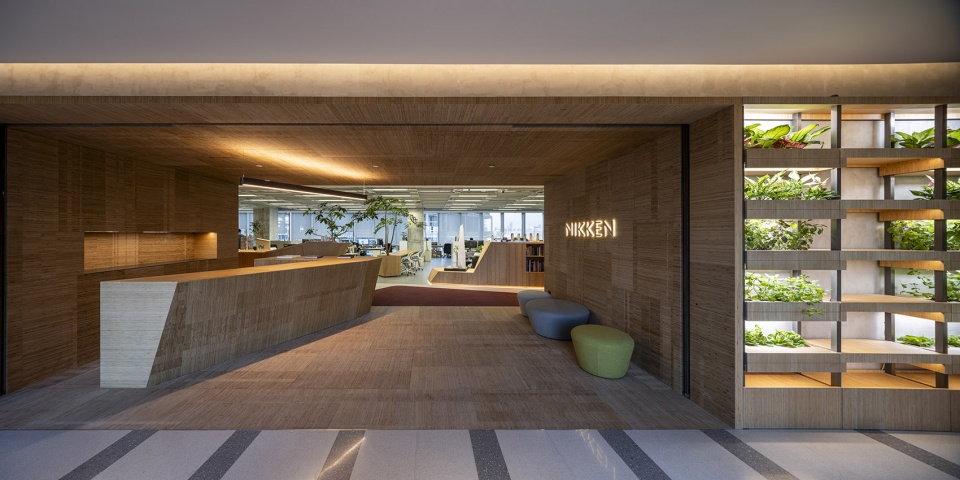
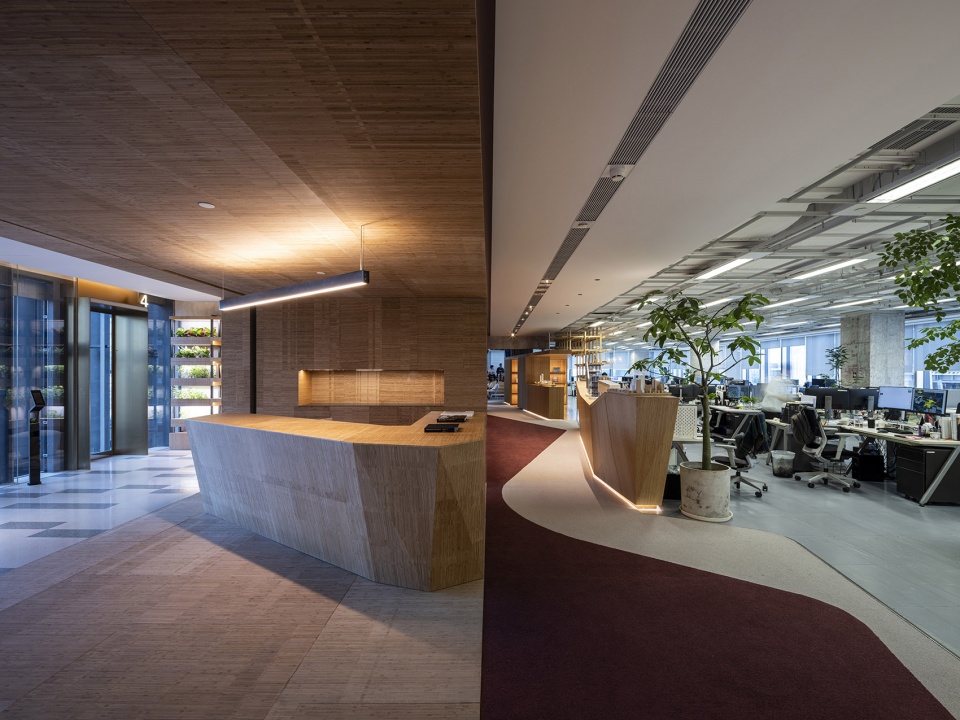
设计理念Design Philosophy
什么是“風景”What Does “Landscape” Mean?在日本庭院的空间概念中,人在欣赏风景的走动过程中寻找到自我。将风景作为设计理念的原因在于,我们希望在这里工作的人们能成为组成风景的一部分,形成看与被看的关系。员工在这个办公空间中的自我行为,探讨设计的过程等这些活动本身就是一道亮丽的风景线。
▼“风景”空间概念,’Landscape’ as a workspace concept ©Nikken Sekkei
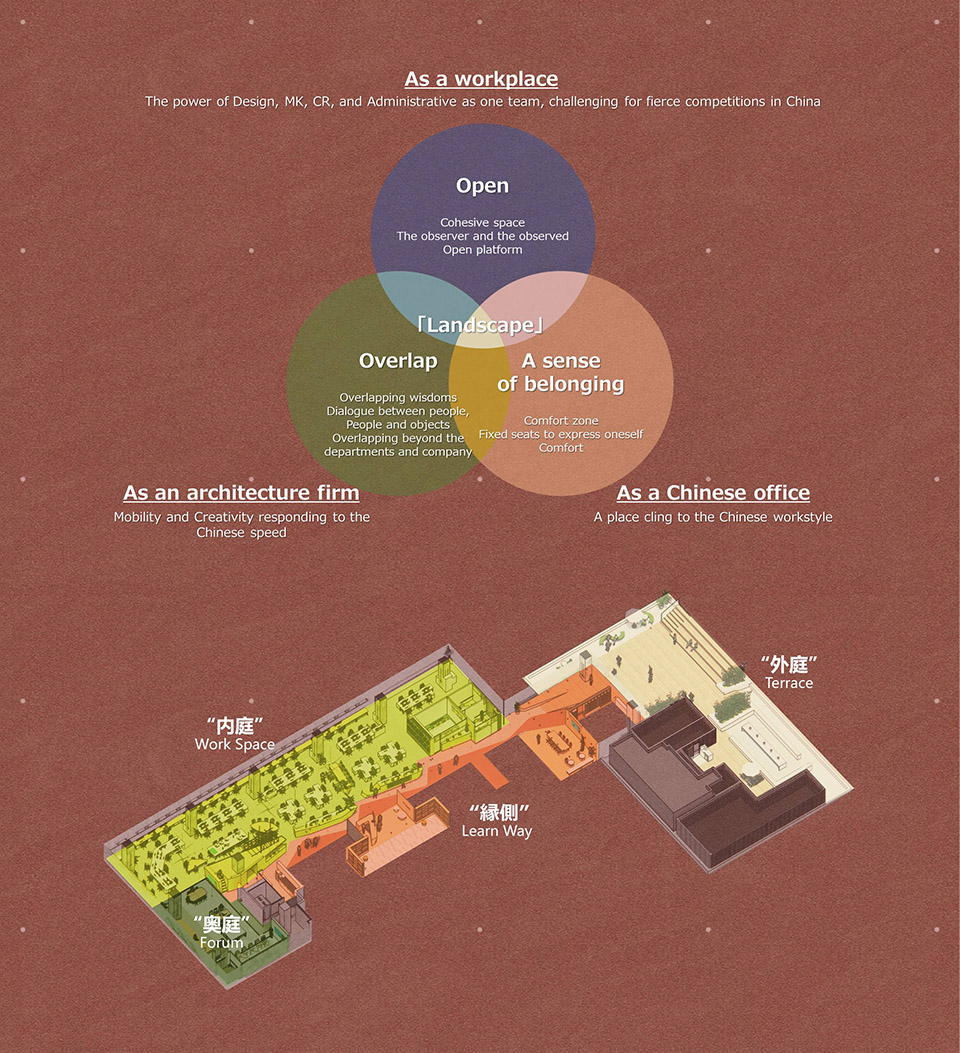
In the spatial concept of Japanese gardens, people discover themselves while walking and enjoying the scenery. The concept of “landscape” for this office invites those who work here to become part of the scenery, creating a dynamic relationship between observing and being observed. The actions of people working in this space and the processes of design discussions form a beautiful “landscape” in their own right. The office comprises three elements: the “Internal Garden” and “Rear Garden” within the interior, the “External Garden” as an outdoor space, and the “Engawa” pathway connecting these areas.
▼“庭院”空间,‘courtyard’ space ©mintwow
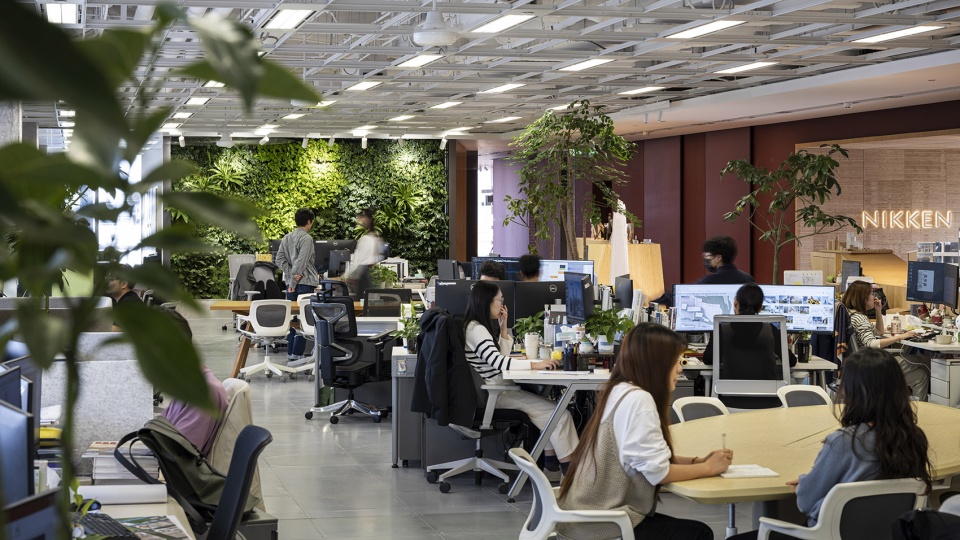
▼茶水间,pantry ©Nikken Sekkei
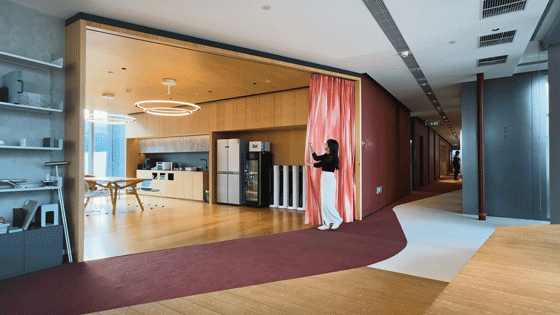
“内庭“-开放的one room空间The “Internal Garden” – A Spacious, Shared Environment
部门间的隔断被打断,所有人共享同一空间的“大家族式平面”促进扁平化发展。在这个one room空间中散布着各类能够触发人与人、人与物之间交流的空间装置。不同的交流场景层层叠加形成日建上海独有的办公“风景”, 灵感在面对面的交流中迸发。
The “big family” layout ensures everyone shares the same space, breaking barriers between departments and encouraging non-hierarchical, collaborative relationships. This open, one-room environment includes various spatial features designed to spark communication between individuals as well as between people and objects. Communicating scenes are layered and overlapping. Inspiration is sparked from face-to-face interactions. The Internal Garden is creating an office “landscape” unique to Nikken Sekkei Shanghai.
▼开放的交流空间,open communication space ©mintwow
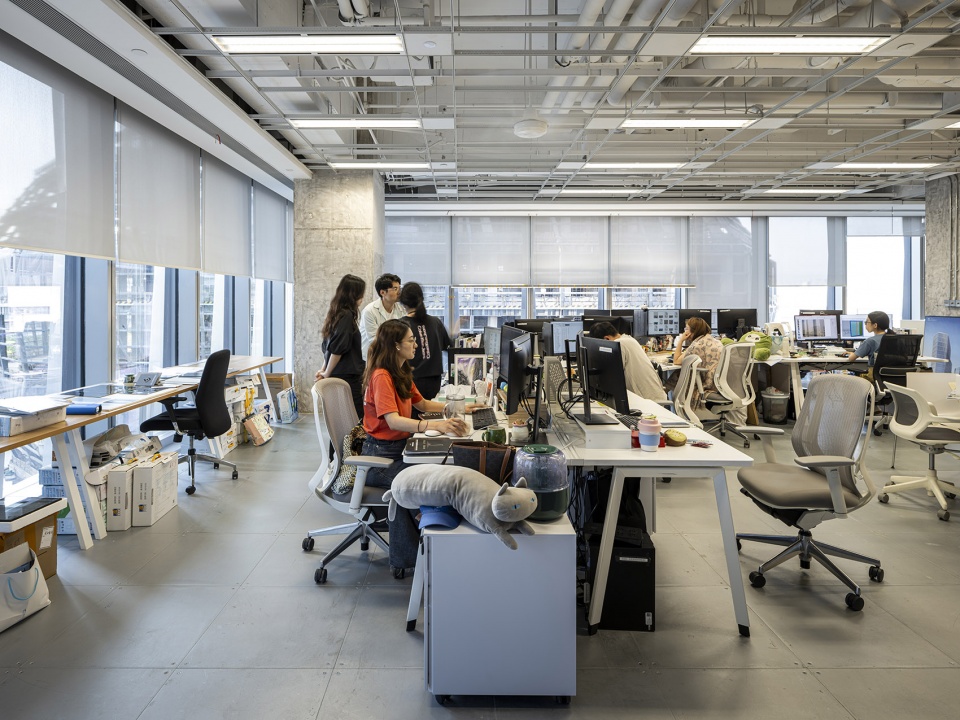
▼开放的交流空间,open communication space ©Nikken Sekkei
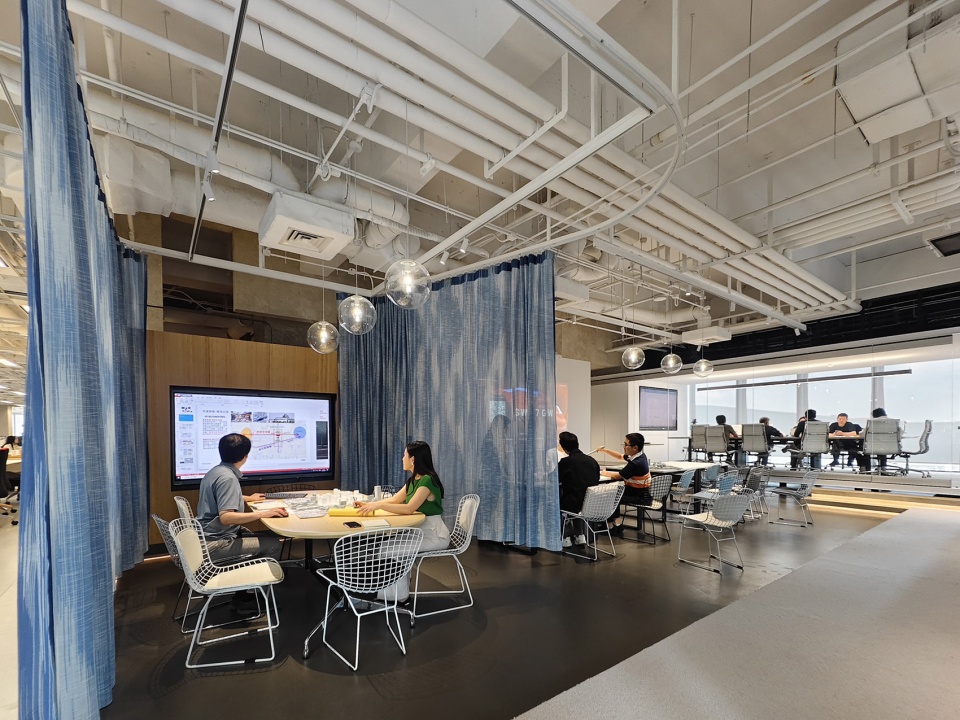
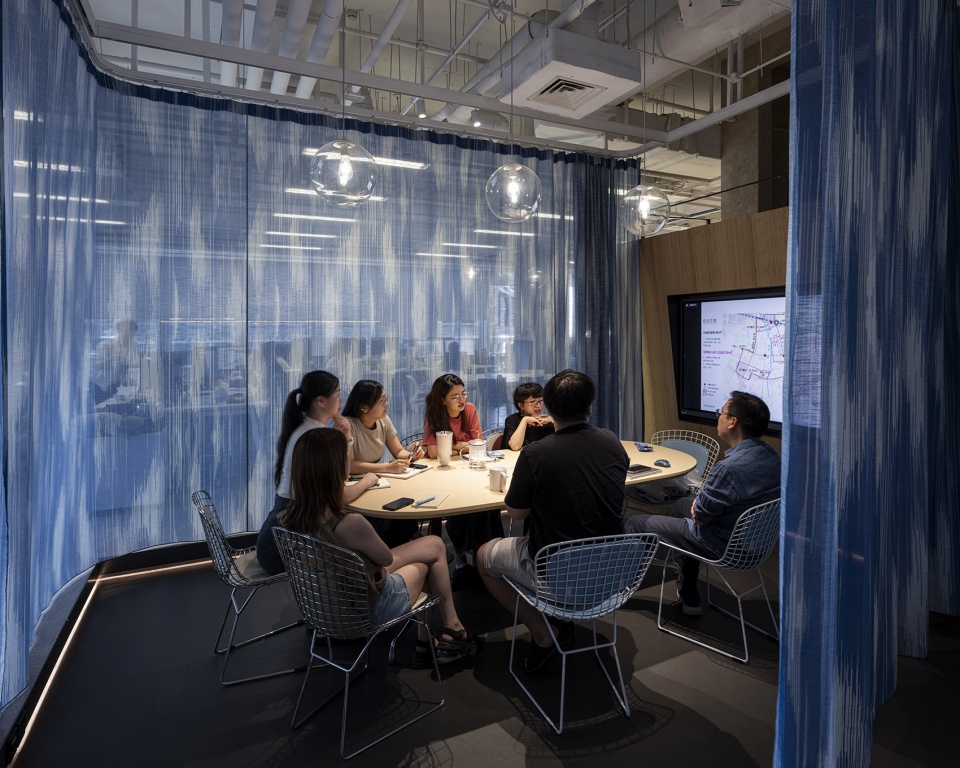
“奥庭“-设计格斗场The “Rear Garden” – A Design Arena通过在四周设置高低差形成空间上的围合感,从而在意识上形成一种向心力,使“参赛者”与“观众”能够更专注于“格斗场”中正在进行的会议、演讲、活动。
The “Rear Garden” uses height variations to create a sense of spatial enclosure, instilling a subtle centripetal force that draws focus. This design encourages “participants” and “observers” alike to concentrate fully on the meetings, presentations, and activities held within this “arena.”
▼高低差形成空间上的围合感,uses height variations to create a sense of spatial enclosure ©mintwow
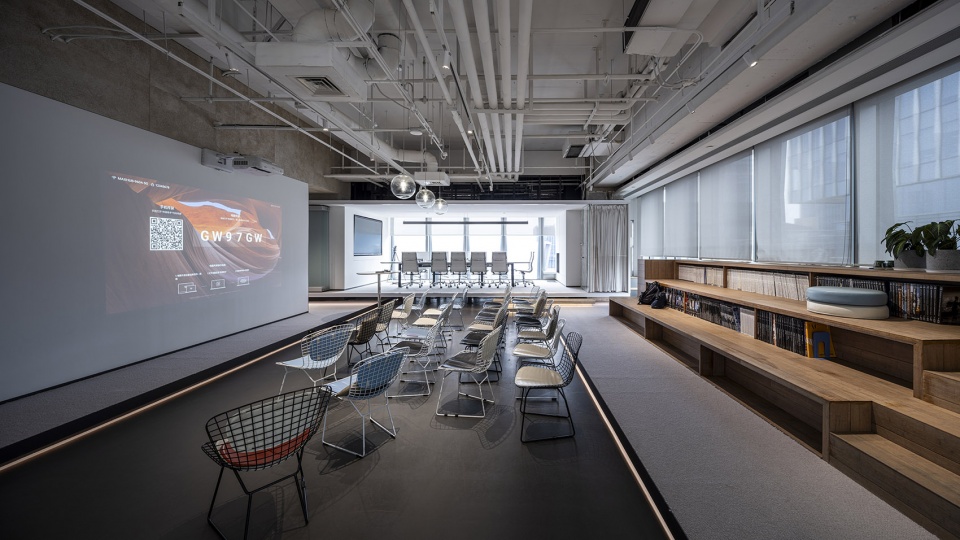
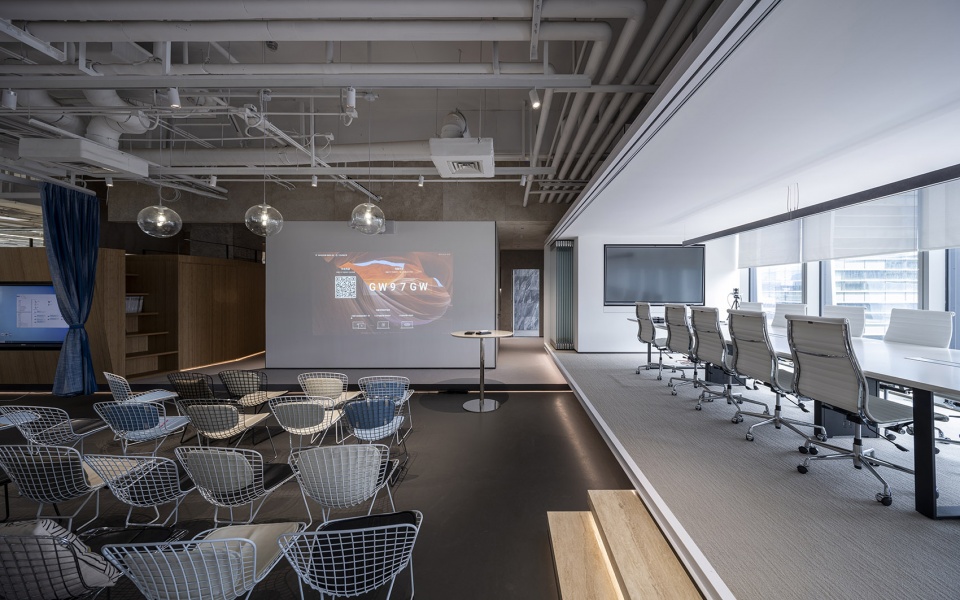
▼“参赛者”与“观众”能够更专注于“格斗场”,encourages “participants” and “observers” alike to concentrate fully ©mintwow
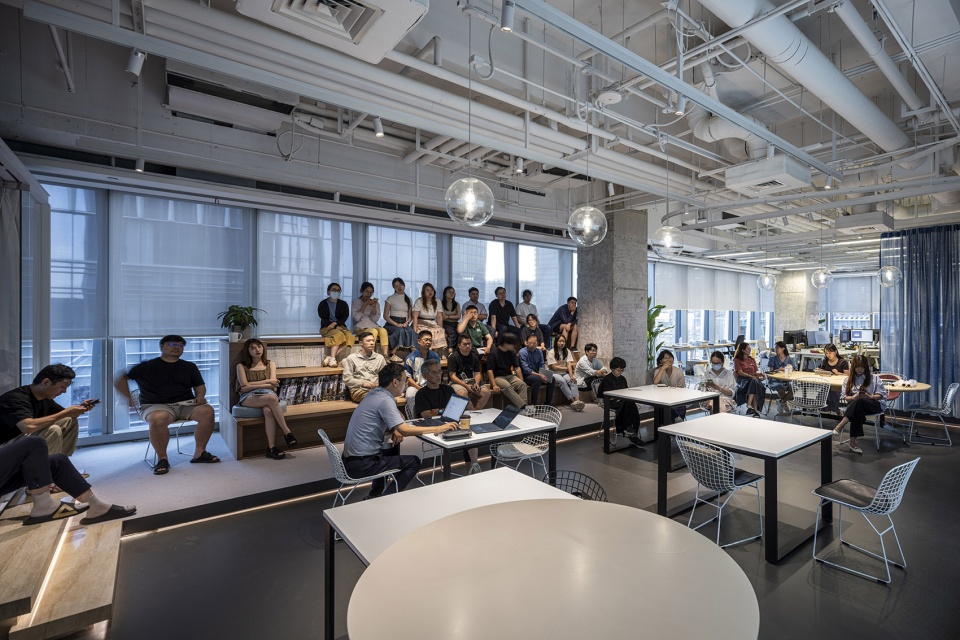
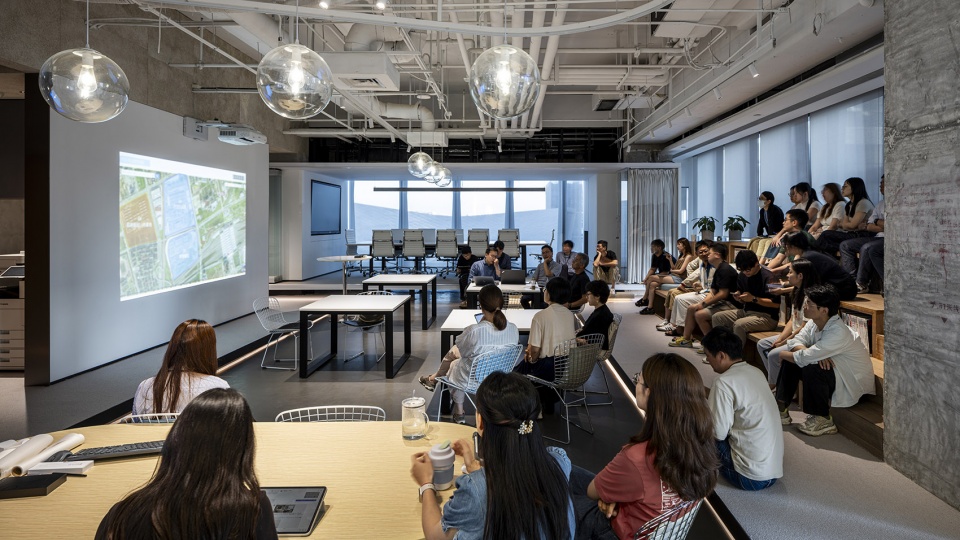
“缘侧“-走动即交流The “Engawa” – Movement as Communication横穿事务所的长廊,在行走过程中触发交流。长廊由长达40m的“红墙”与各类装置与空间形成。墙面颜色灵感来自中国传统色——枣紫色。
▼“红墙”,“Red Wall” ©Nikken Sekkei
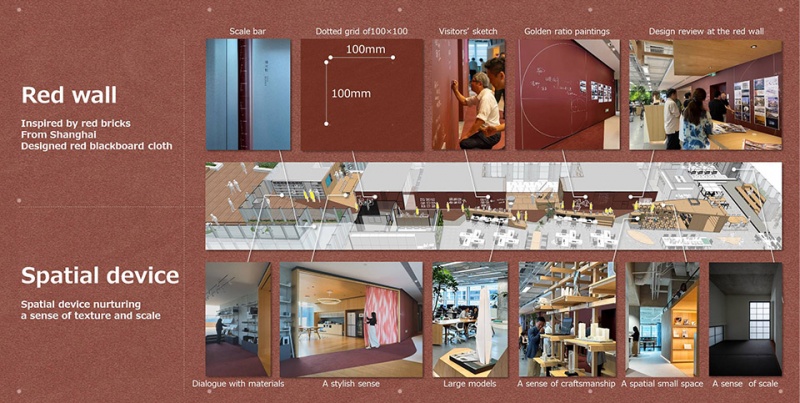
The corridor spanning the offices is designed to foster communication through movement. It is formed by a “Red Wall” and various installations, extending approximately 40 meters. Zaozi, a traditional Chinese shade of jujube purple, inspires the wall color.
▼长达40m的“红墙”,“Red Wall” extending approximately 40 meters ©mintwow
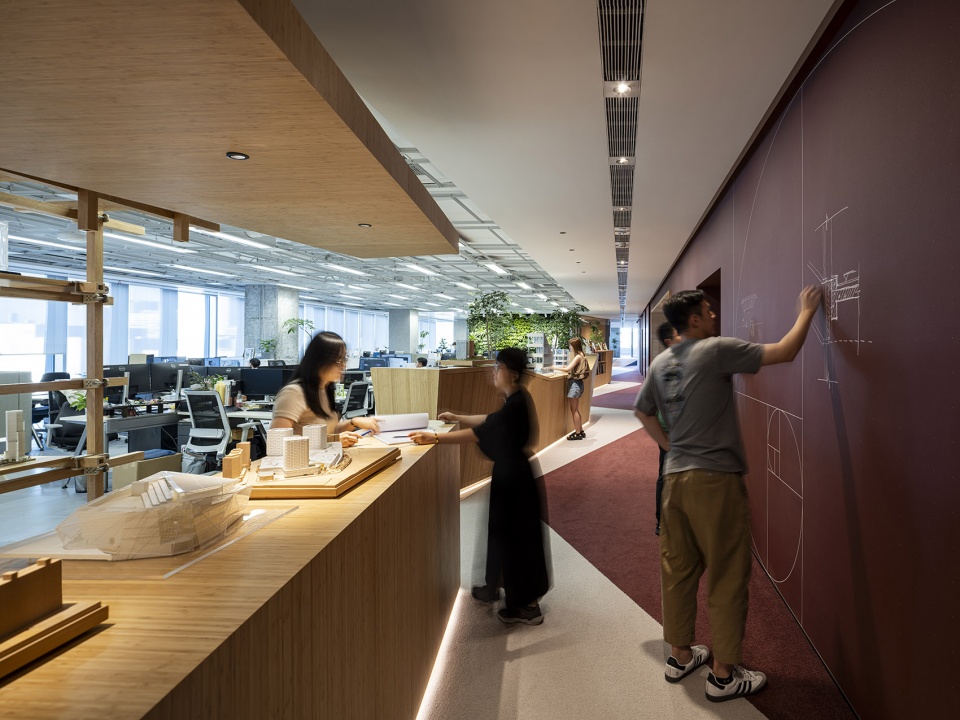
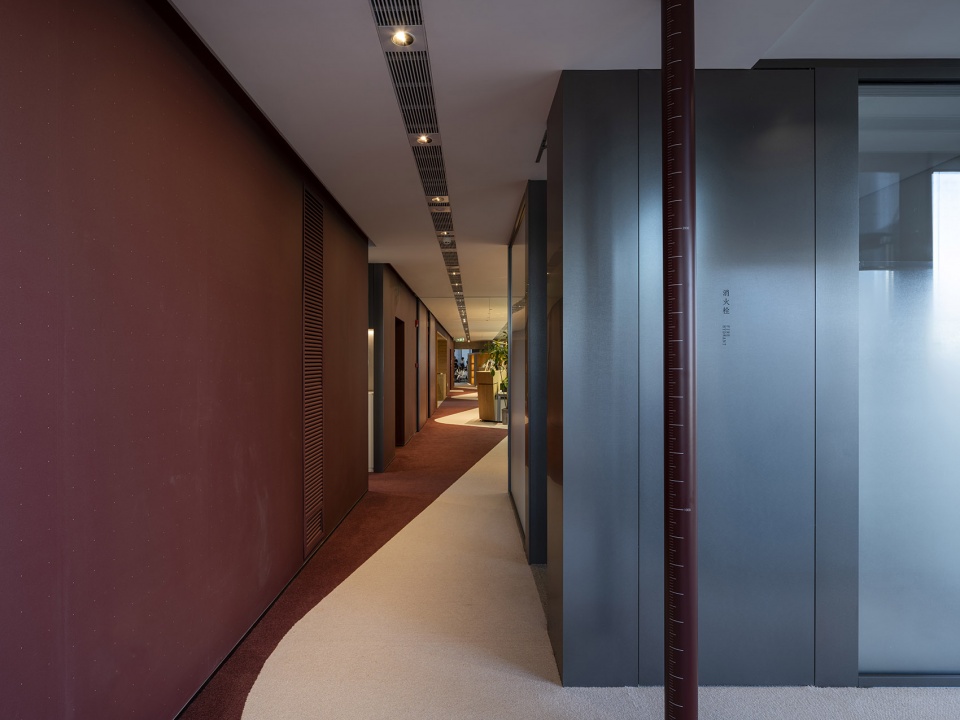
“外庭”-室外办公空间The “External Garden” – An Outdoor Workspace突破办公空间仅限于室内的固有观念,我们对租户大楼的室外露台空间——“外庭”重新进行设计。通过对租户大楼的“第五立面”的改造,尝试打造前所未有的屋顶办公空间,形成日建设计上海的全新“风景”。
Challenging the conventional idea that offices are confined to indoor spaces, the “External Garden” re-designed the outdoor terrace of the commercial office building. By transforming the building’s “fifth facade,” this innovative rooftop office space creates a fresh “landscape” unique to Nikken Sekkei Shanghai.
▼从室内看室外空间,from indoor to outdoor workspace ©mintwow
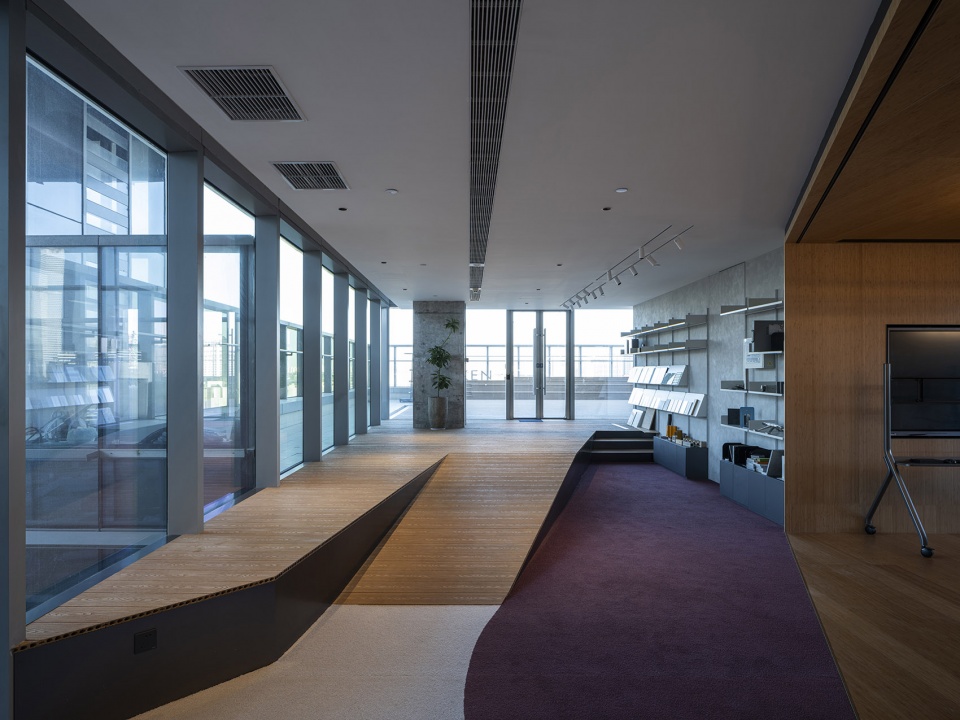
▼室外办公空间,an outdoor workspace ©mintwow
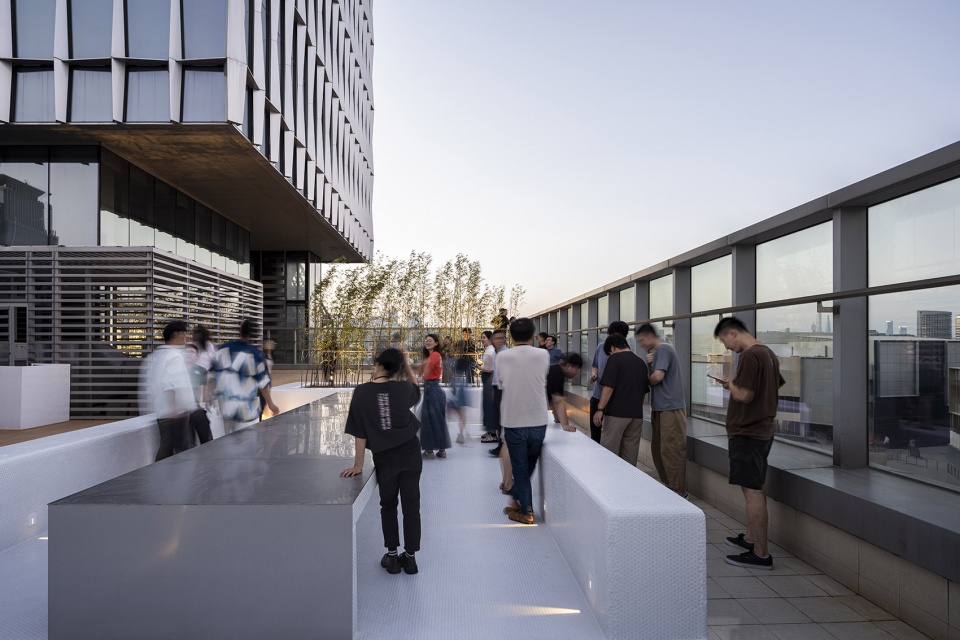
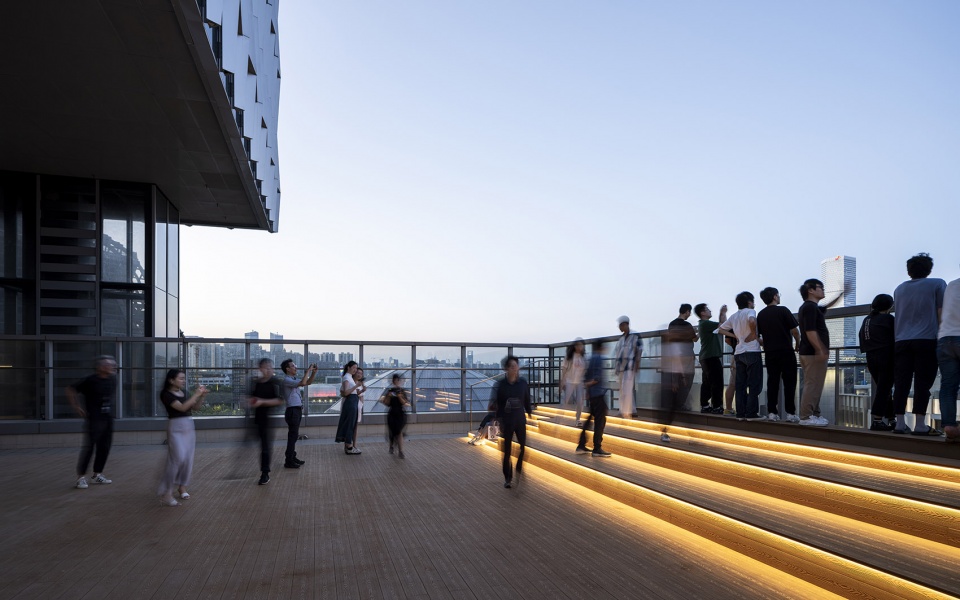
设计主题Design Themes视线设计Designing Sightlines贯穿“内庭”、“外庭”、“缘侧”,具有通透感的视线设计。通过视线的贯通来诱发意识的延展,形成看与被看的关系。视线交错之处设置触发交流的空间,促进自然产生的交流互动。同时,在设计过程中与日建设计上海AI LAB进行合作,通过AI模拟研究进行探讨。
▼视线设计分析,sightlines analysis ©Nikken Sekkei
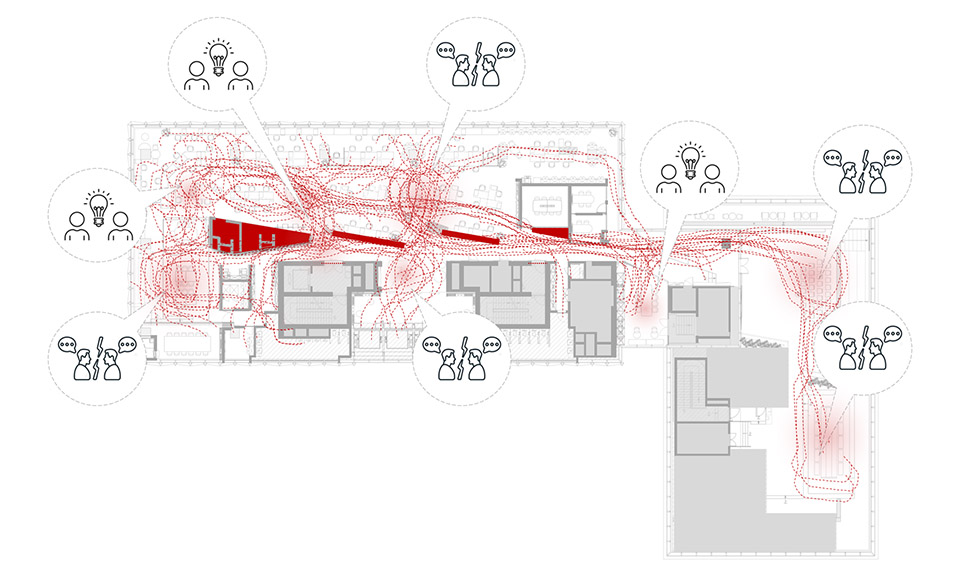
Sightlines are crafted with transparency to connect the “Internal Garden,” “External Garden,” and “Engawa.” These continuous views encourage expanded awareness and create a dynamic relationship between the observers and the observed. At the intersections of these sightlines, spaces are naturally fostered to spark communication and promote organic interaction. The design process involved collaboration with Nikken Sekkei Shanghai’s AI LAB., leveraging AI simulations to develop the design.
▼办公空间,workspace ©mintwow
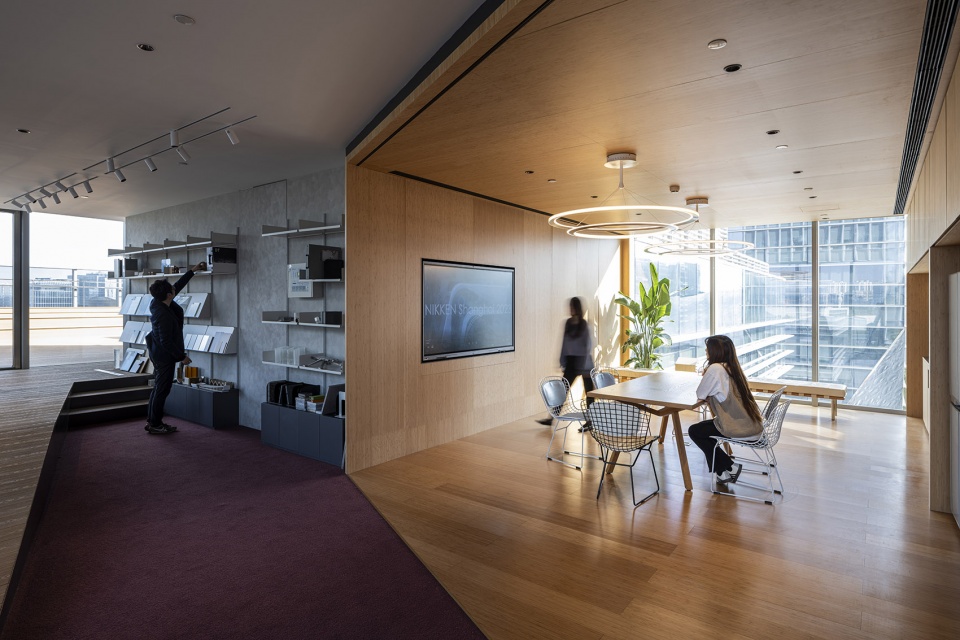
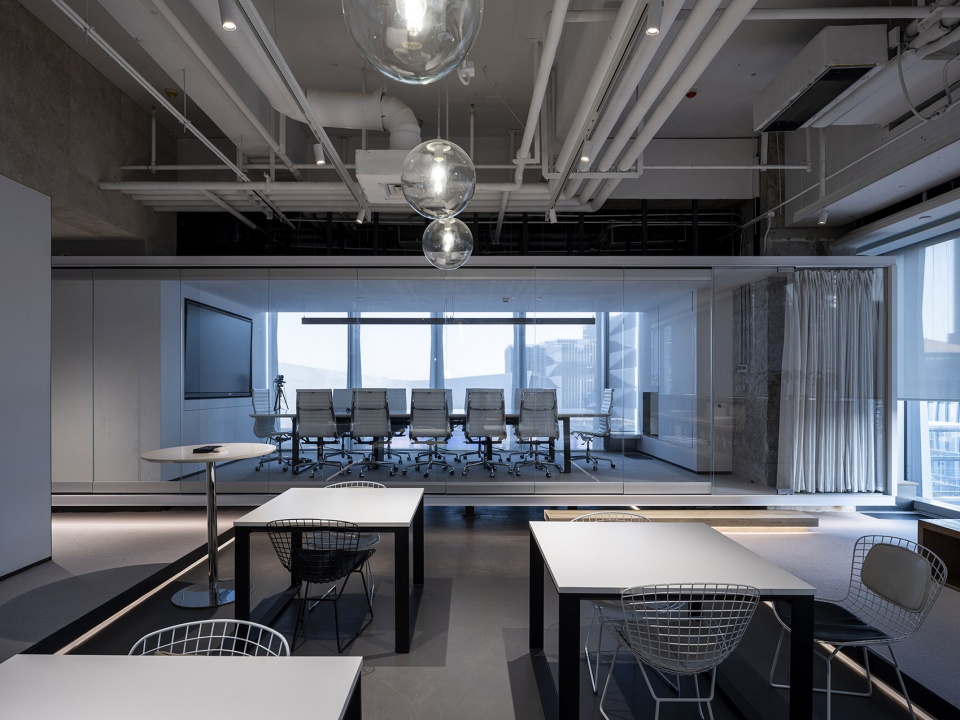
▼模型区,model shop ©mintwow
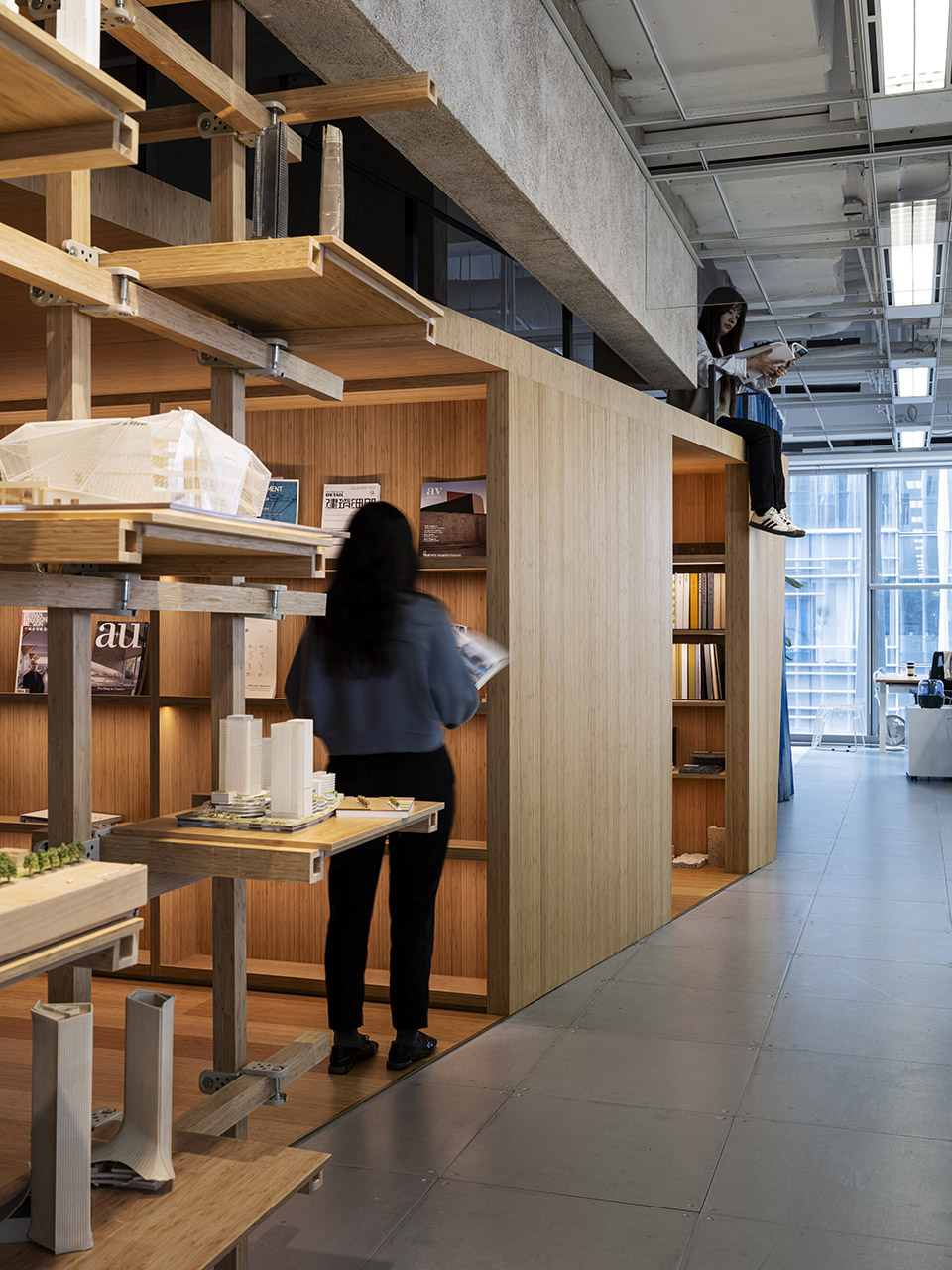
▼办公空间,office space ©mintwow
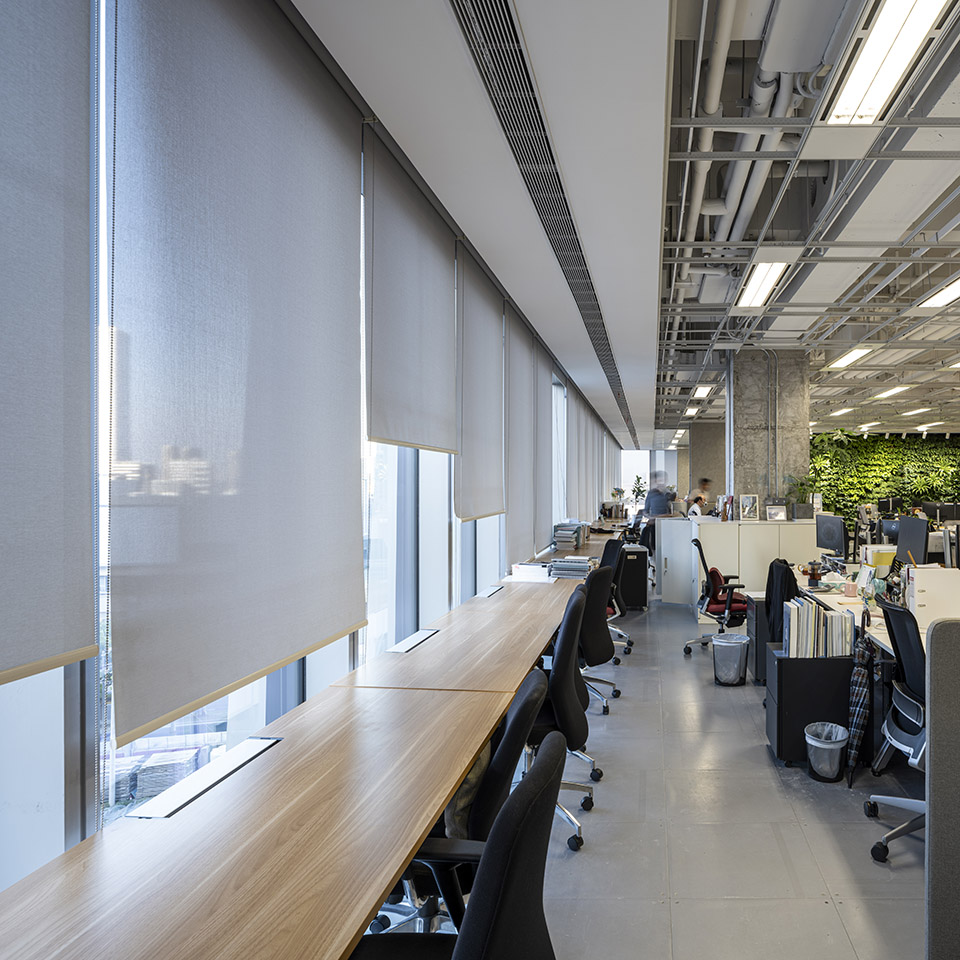
尺度感与质感Scale and Materiality各类装置与空间能够培养设计的尺度感,加深对于不同材料质感的理解。矗立于内庭中的“匠人”小屋,这里收纳着各类最新设计材料与模型。无论是在由木质单元组件所搭建的模型架下,还是爬上屋顶的“秘密基地”,在这间小屋的内部与半内部空间中,设计师都能够从开放的one room空间中抽离,通过直接触摸到“物”,更近距离地看到“物”,来激发自身对于设计的更深入的思考。
▼尺度与质感分析,scale and materiality analysis ©Nikken Sekkei
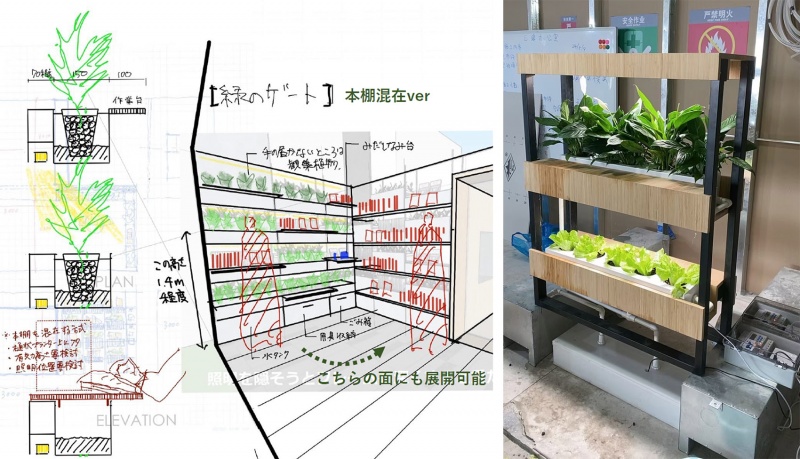
The office’s diverse installations and spaces nurture an understanding of scale in design while deepening sensitivity to the textures of various materials.Within the “Internal Garden,” the “Azumaya” pavilion showcases the latest design materials and models. Within the semi-enclosed areas of the “Azumaya,” designers can engage directly with materials under the “Tsuna-ki” lattice timber structure and at a secret base in the attic, retreating from the open-plan workspace. This tactile interaction and closer observation inspire more profound thought and enrich the design process.
▼办公空间的植物,plants in the office space ©Nikken Sekkei
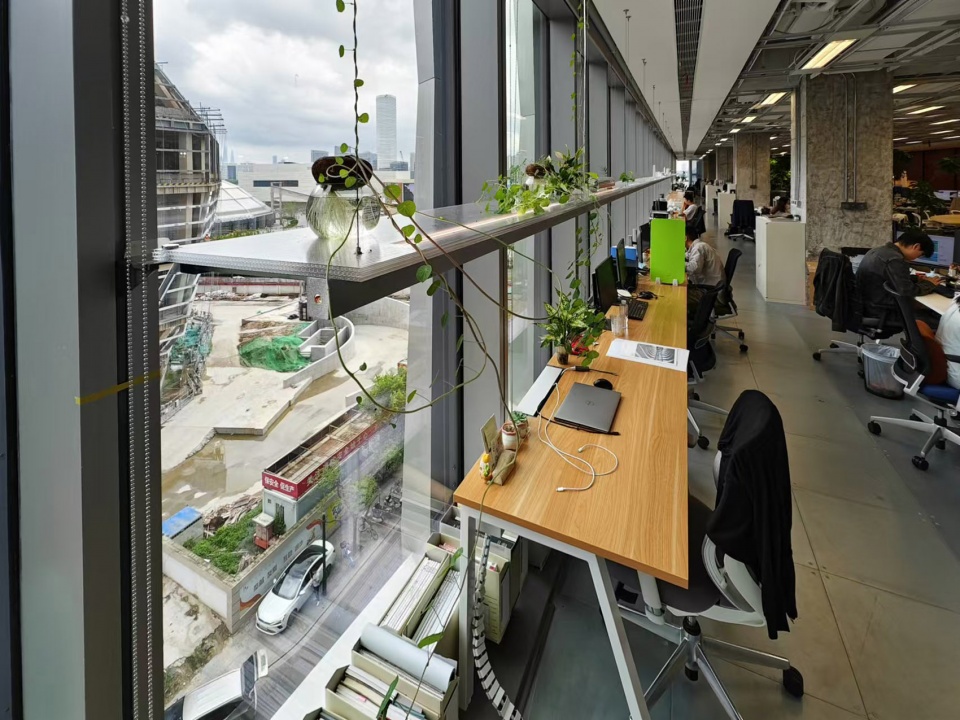
▼植物细部,plants detail ©Nikken Sekkei
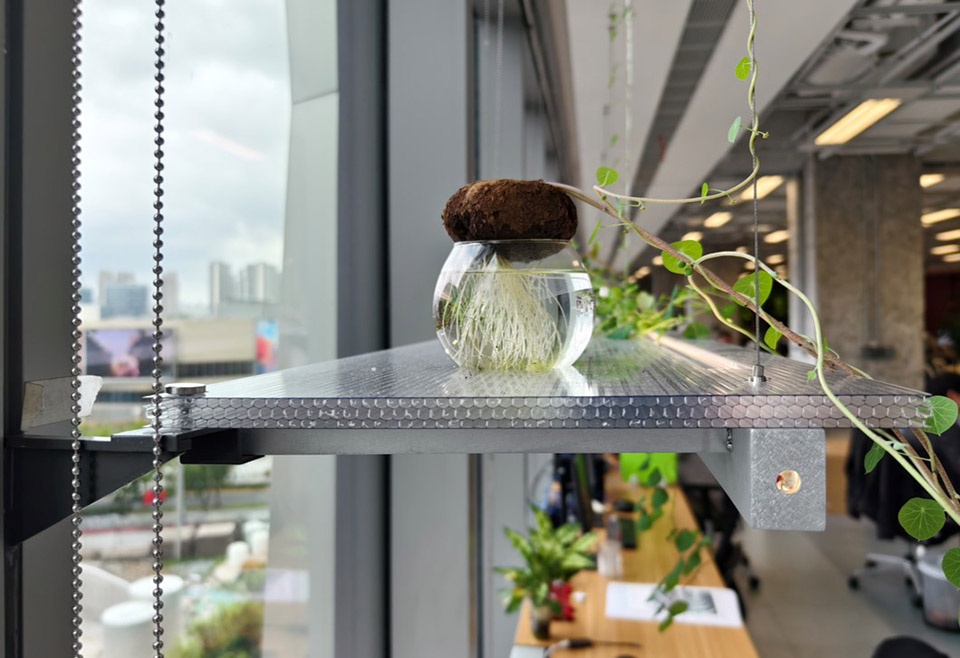
归属感A Sense of Belonging入口空间,通过“五感”感受日建设计上海。将“食物架”——可食用植物架与书架结合一体,创造出刺激五感的交流方式。邀请日建设计Future Lab担任顾问,由日建设计上海、建王、Planet3家公司共同进行研发。
▼“食物架”分析,“Delicious Architecture” analysis ©Nikken Sekkei
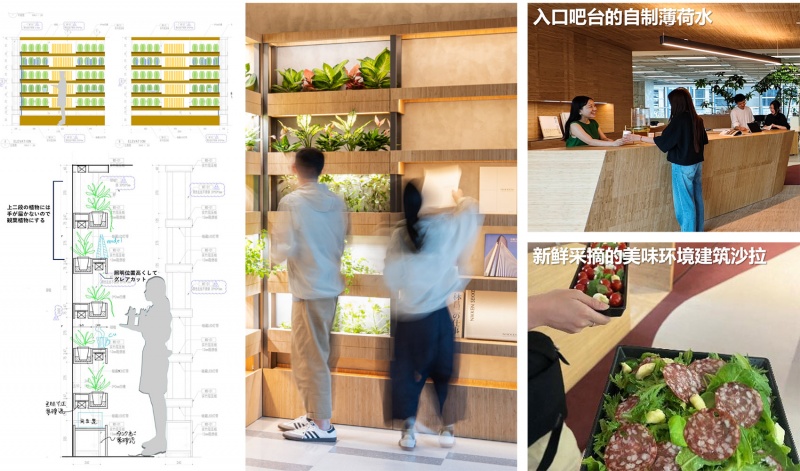
The entrance offers a multi-sensory introduction to Nikken Sekkei Shanghai. Combining a feature called “Delicious Architecture,” which showcases edible plants, the space is designed to engage the senses and foster interaction with bookshelves. This area was developed through a collaboration between Nikken Sekkei Shanghai, Jianwang, and Planet, with the guidance of Nikken Sekkei Future Lab.
▼入口模型架,model shelf at the entrance ©mintwow
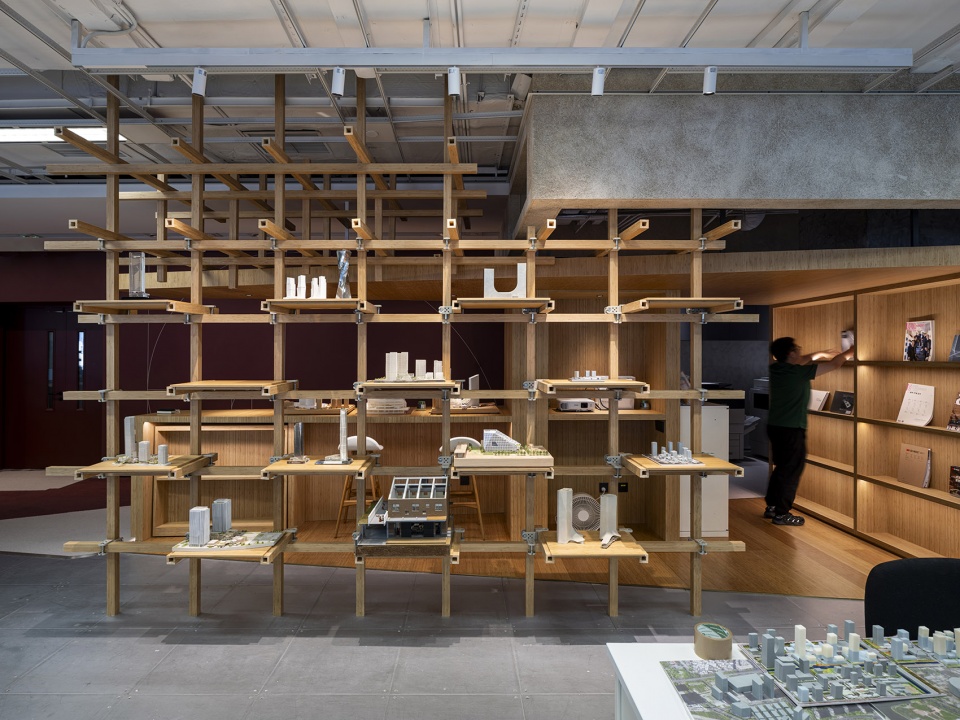
根据研究表明,按中国公司的习惯来说,固定工位是员工对一份工作的归属感与安全感的象征。我们希望重视中国员工特有的这份对于工作的归属感。因此,我们将所有工位都设置为固定工位,并且设计了带有独立展示空间的固定工位(如下图),希望能够进一步加深这份独有的归属感。
Research indicates that in Chinese corporate culture, fixed workstations represent a sense of belonging and security in the workplace. To highlight this cultural characteristic, all workstations were designed as fixed seating. Each includes a display space to enhance this unique sense of belonging further.
▼固定工位,fixed seating ©Nikken Sekkei
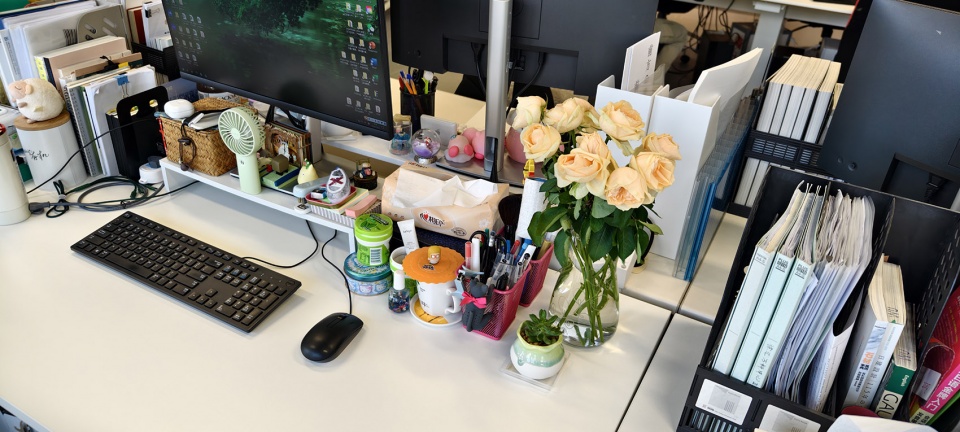
脱碳Sustainable Design日建设计上海在设计过程中积极致力于脱碳行动,努力为实现低碳化社会做出贡献,这也是建筑行业目前面临的一个重要课题。我们通过改造旧事务所的家具及废材再利用,来提高事务所全员的环保意识。设置风扇以降低空调的使用率来达到节能目的。
Nikken Sekkei Shanghai actively pursues decarbonization initiatives in its design processes, aiming to address the construction industry’s pressing challenge of achieving a carbon-neutral society. Efforts include recycling furniture from the previous office and reusing waste materials to foster greater environmental consciousness throughout the office. Additionally, ceiling fans have been installed to reduce energy consumption by minimizing reliance on air conditioning.
▼露台夜景,terrace at night ©Nikken Sekkei
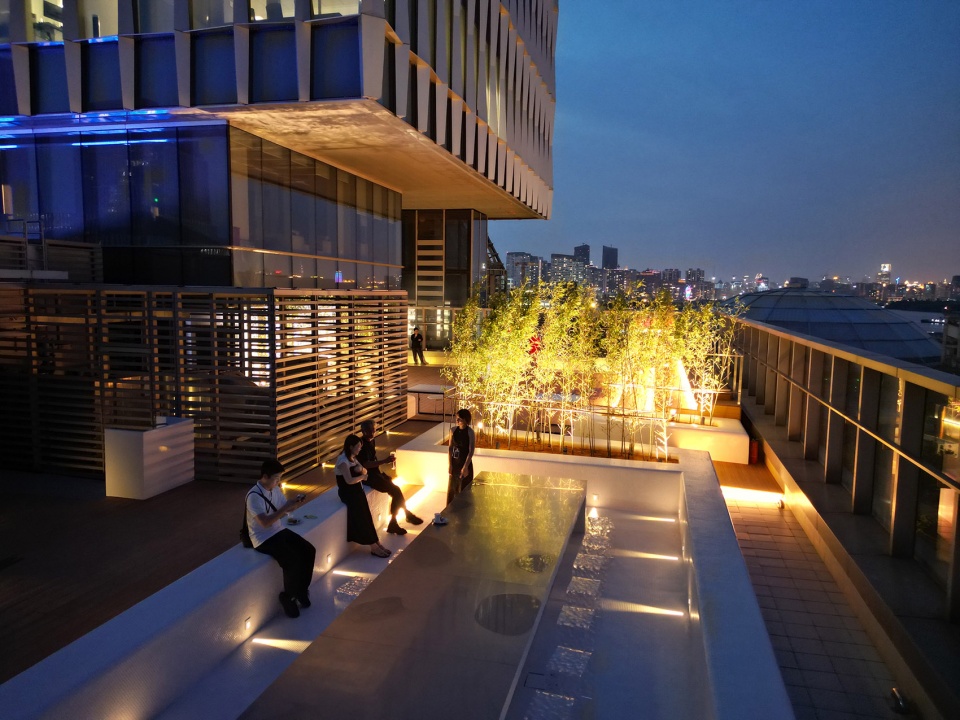
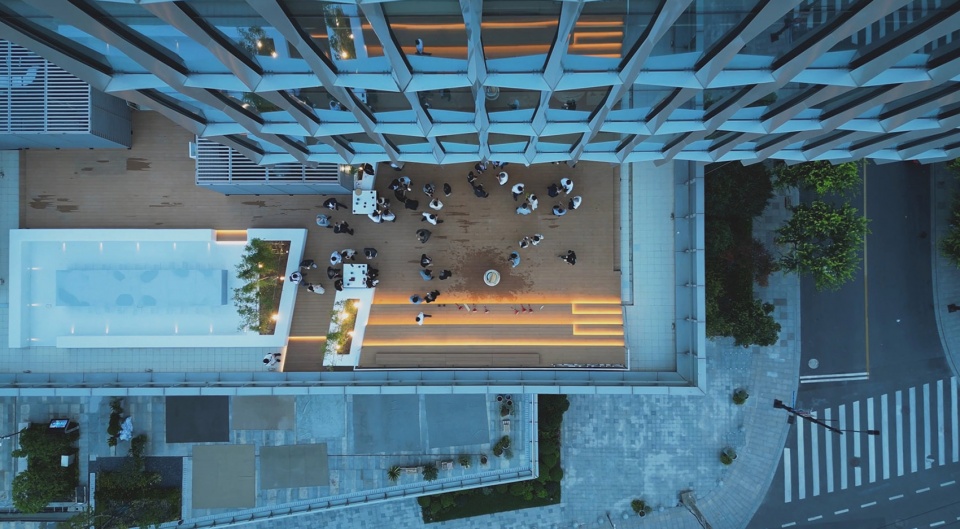
▼平面图,plan ©Nikken Sekkei
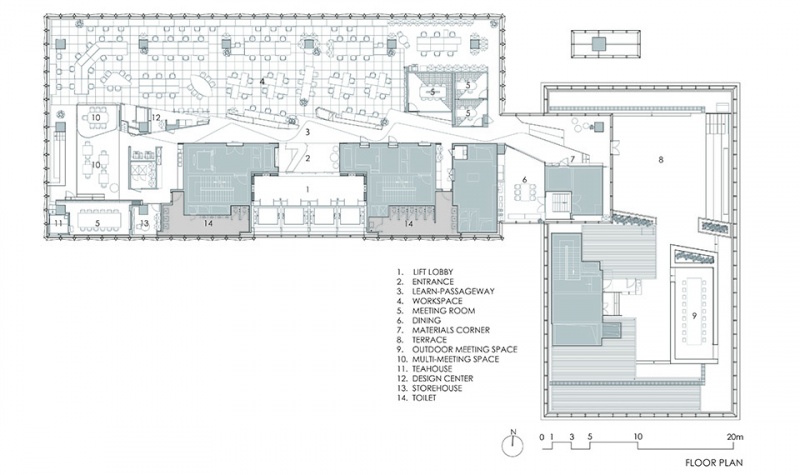
▼材料分析,material analysis ©Nikken Sekkei
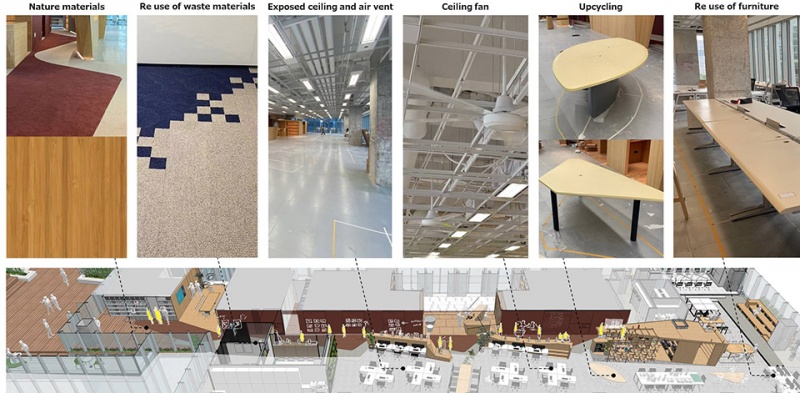
项目名称:日建设计上海办公室项目位置:上海市徐汇区主要用途:办公、景观项目业主:日建设计(上海)咨询有限公司设计:日建设计(上海)咨询有限公司(基本设计・设计监理)、乃村工艺建筑装饰(北京)有限公司(实施设计)建筑面积:室内998㎡、室外402㎡施工时间:2024年2月~2024年6月施工:乃村工藝建築装飾(北京)有限公司项目摄影:mintwow、日建设计项目团队:日建设计上海:安部井乔、王喆、长谷川理子、刘志文










