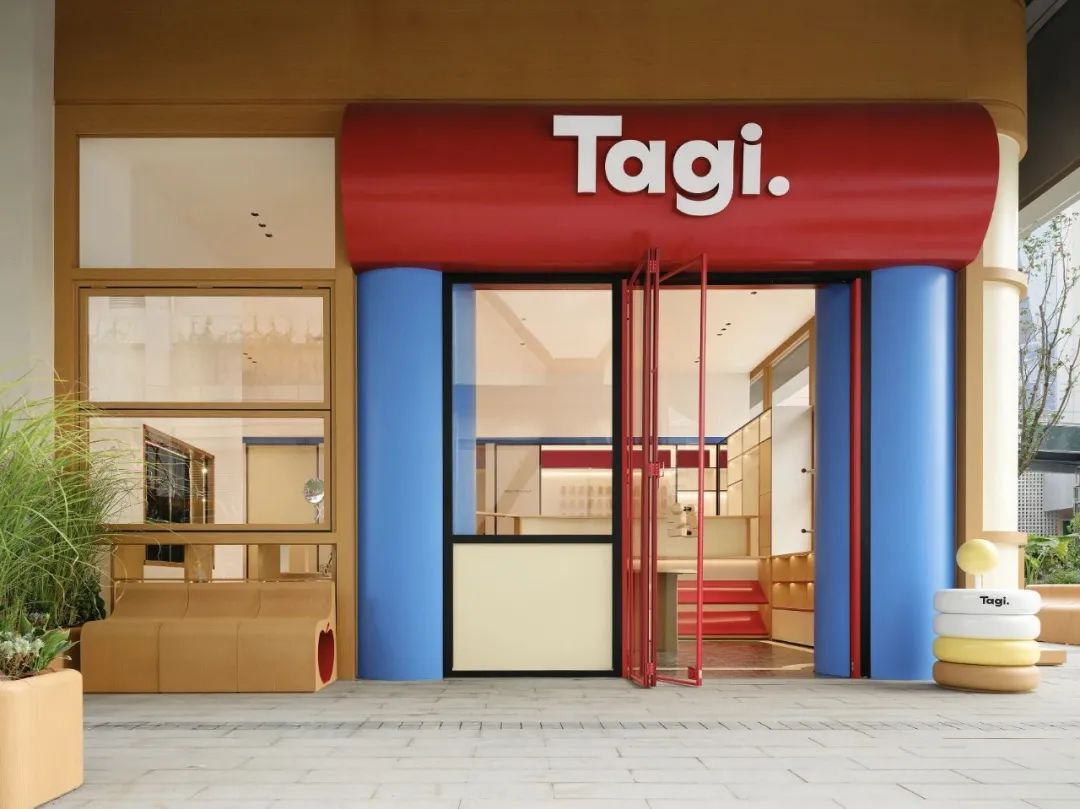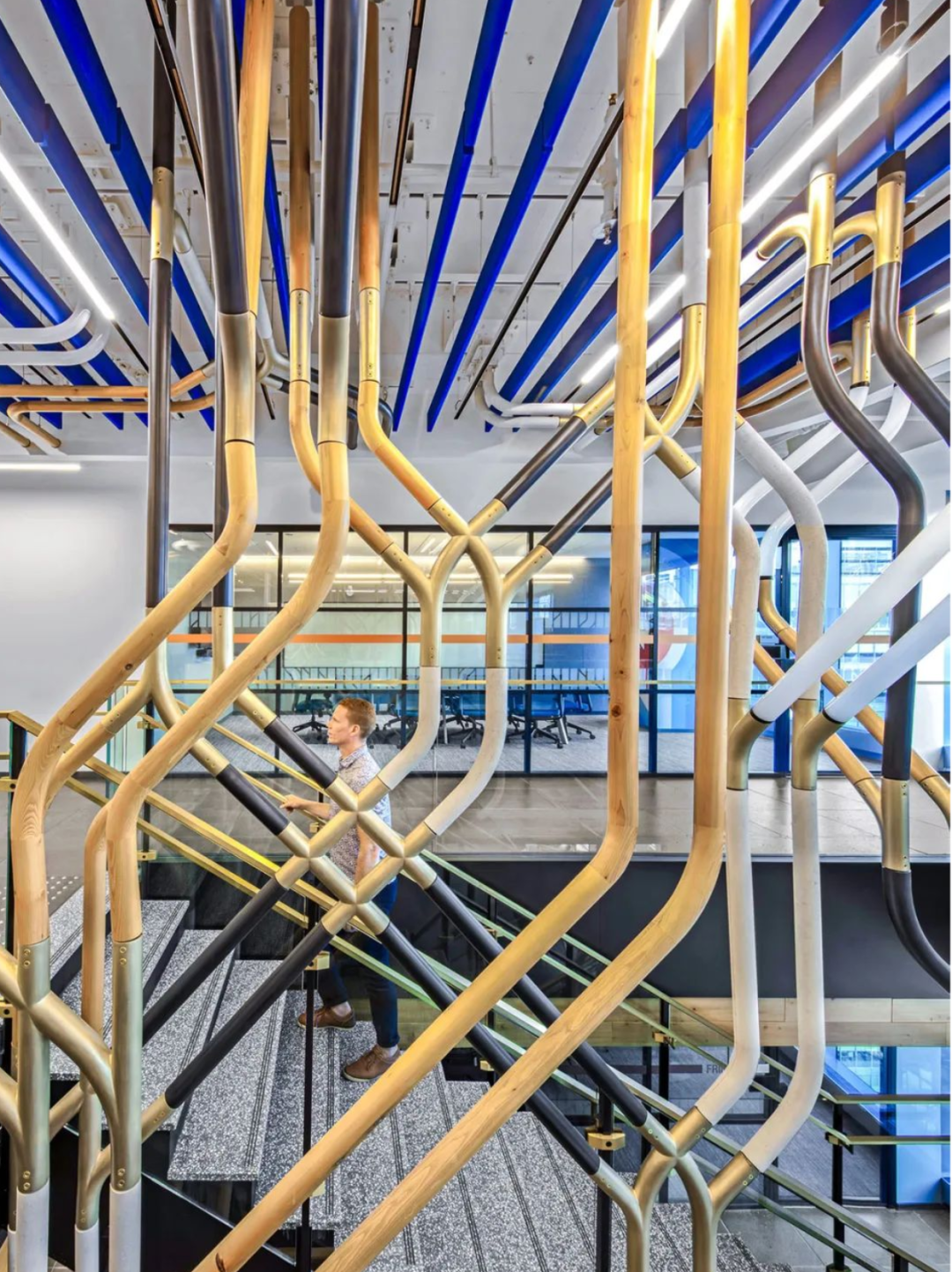

继梅赛德斯奔驰Mercedes-Benz纯电品牌smart旗舰中心相继落地成都、杭州、广州、北京、上海后,A+S朱海博建筑设计事务所在深圳的商业核心——前海万象,打造了这一充满“创客之都”气质的smart纯电旗舰中心。这里不仅是品牌历史的呈现,更是一个创新体验的实验场。
Following the opening of the Mercedes-Benz smart pure electric brand flagship centers in Chengdu, Hangzhou, Guangzhou, Beijing, and Shanghai, ArchiHope Architecture Studio has created this smart flagship center at the heart of Shenzhen’s commercial district—Qianhai Wanxiang. This center not only showcases the brand’s history but also serves as an experimental space for innovative experiences.
▼夜间外观,exterior at night ©吴鉴泉
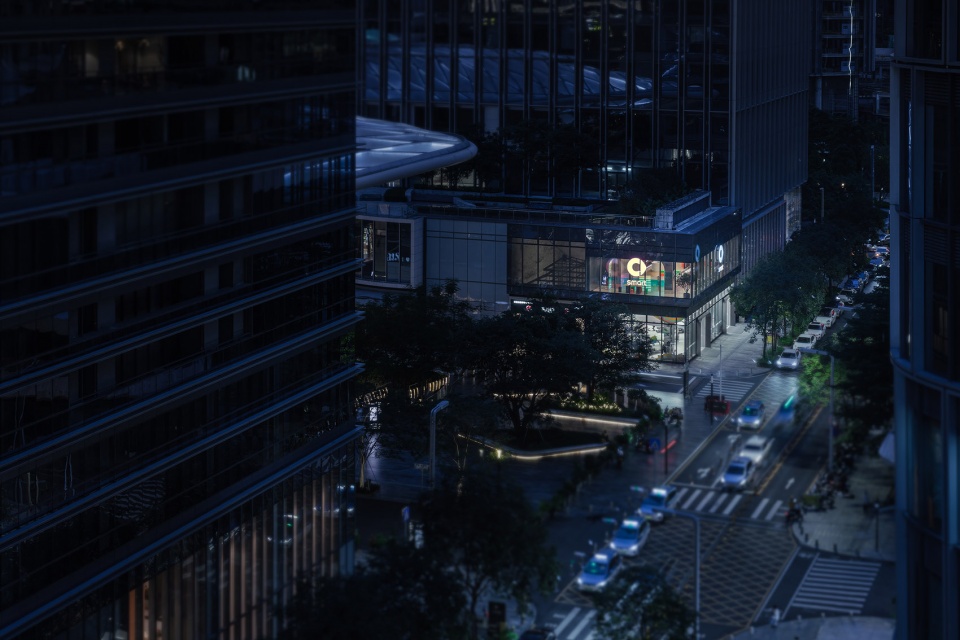
这个463平方米的“玻璃盒子”空间,呈现了smart的时间轨迹,成为一个以密友关系为核心的新奢生活营地。设计承载的不仅是展示,更是与用户的对话与共鸣。
▼剖透视图,section-perspective ©朱海博建筑设计事务所
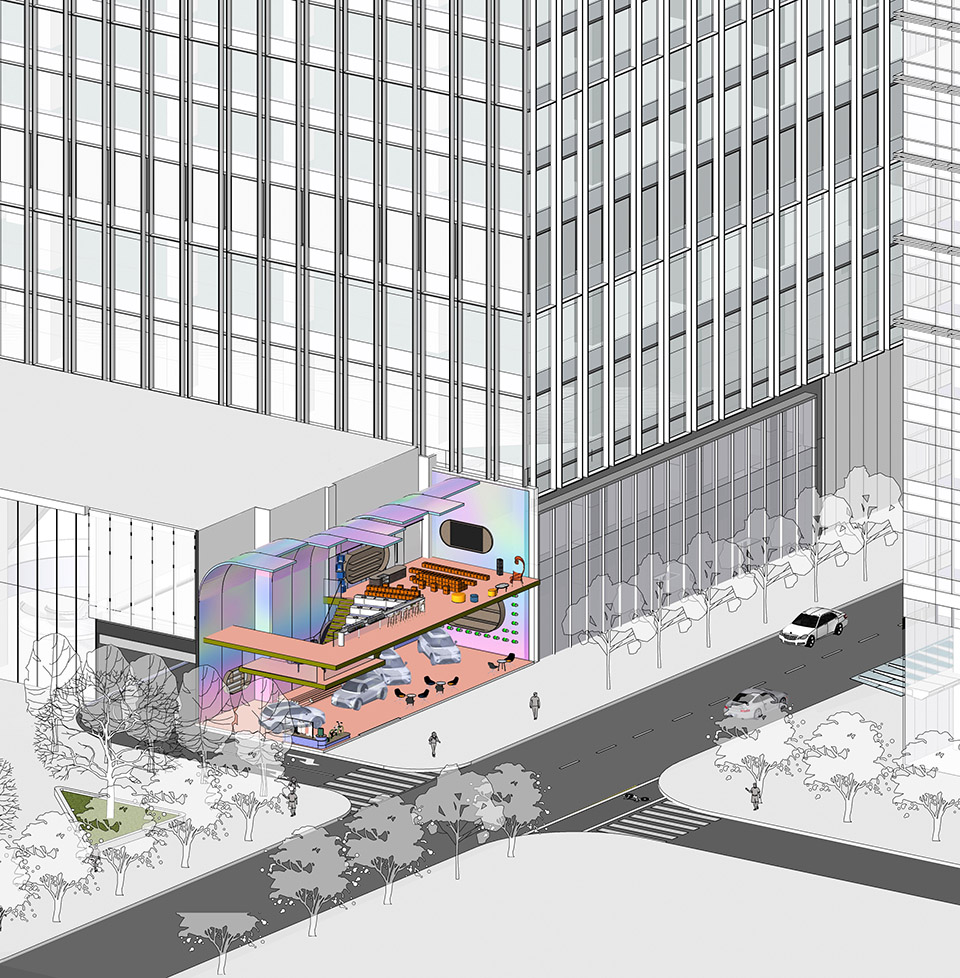
The 463-square-meter “glass box” presents the timeline of the smart brand, becoming a new luxury living camp centered around the relationship with its “friends.” The design is not just about display but about engaging in a dialogue and resonance with the users.
▼入口,entrance ©吴鉴泉
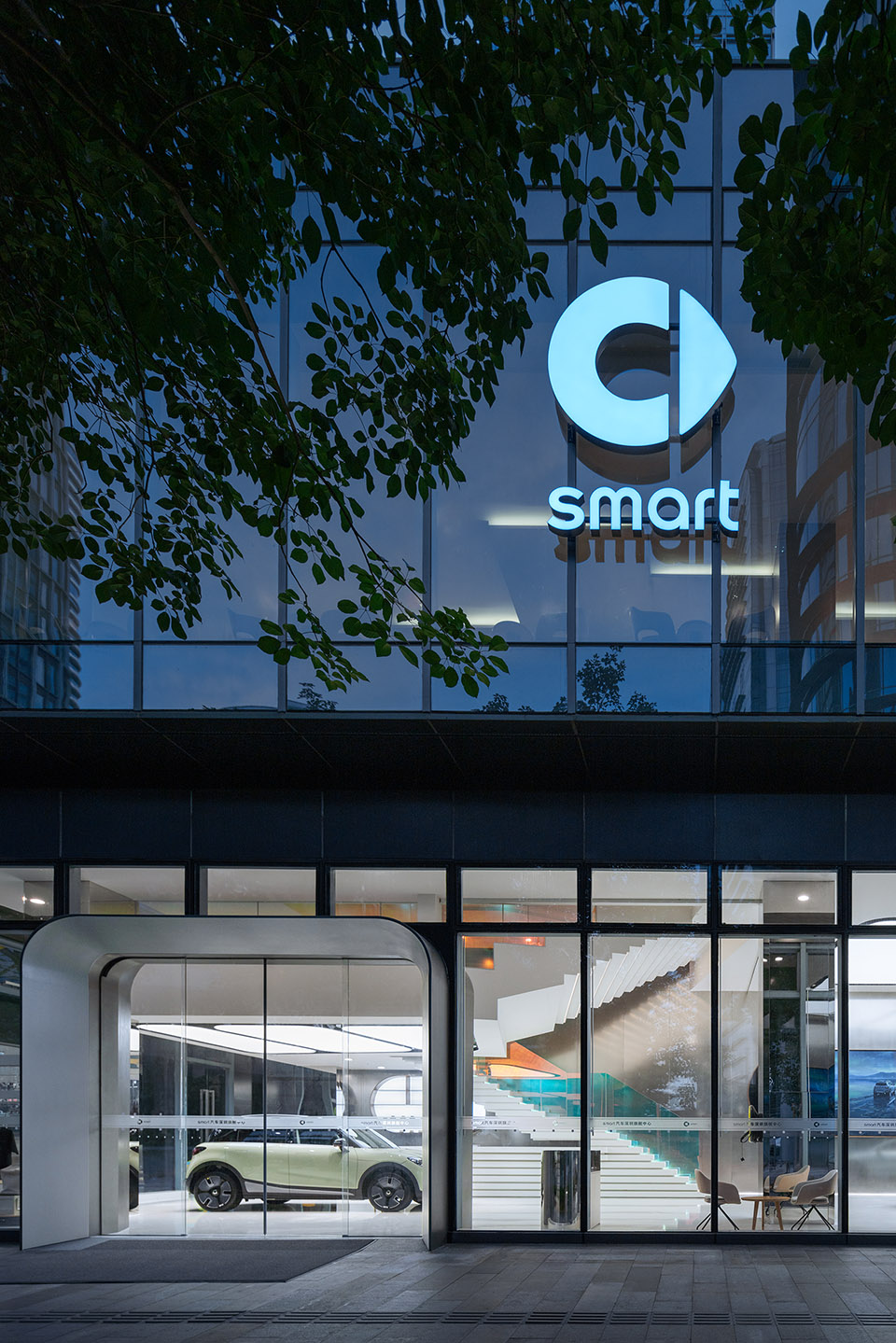
用户即设计中心:开放的共创场景
User-Centric Design: An Open Co-Creation Space
设计始终围绕用户体验而展开。设计团队深入洞察smart“密友”们的共同特质,发现他们的探索精神与深圳创客文化的共通之处。基于这一发现,旗舰中心被定义为“共创”空间:在这里,音乐、生活、灵感和欢乐流动成一体。设计团队欲制造一个现场–“smart Talk”,让密友们在品牌体验中感受时间与空间的交汇,共同触摸未来的边界。
▼轴测图,axonometric ©朱海博建筑设计事务所
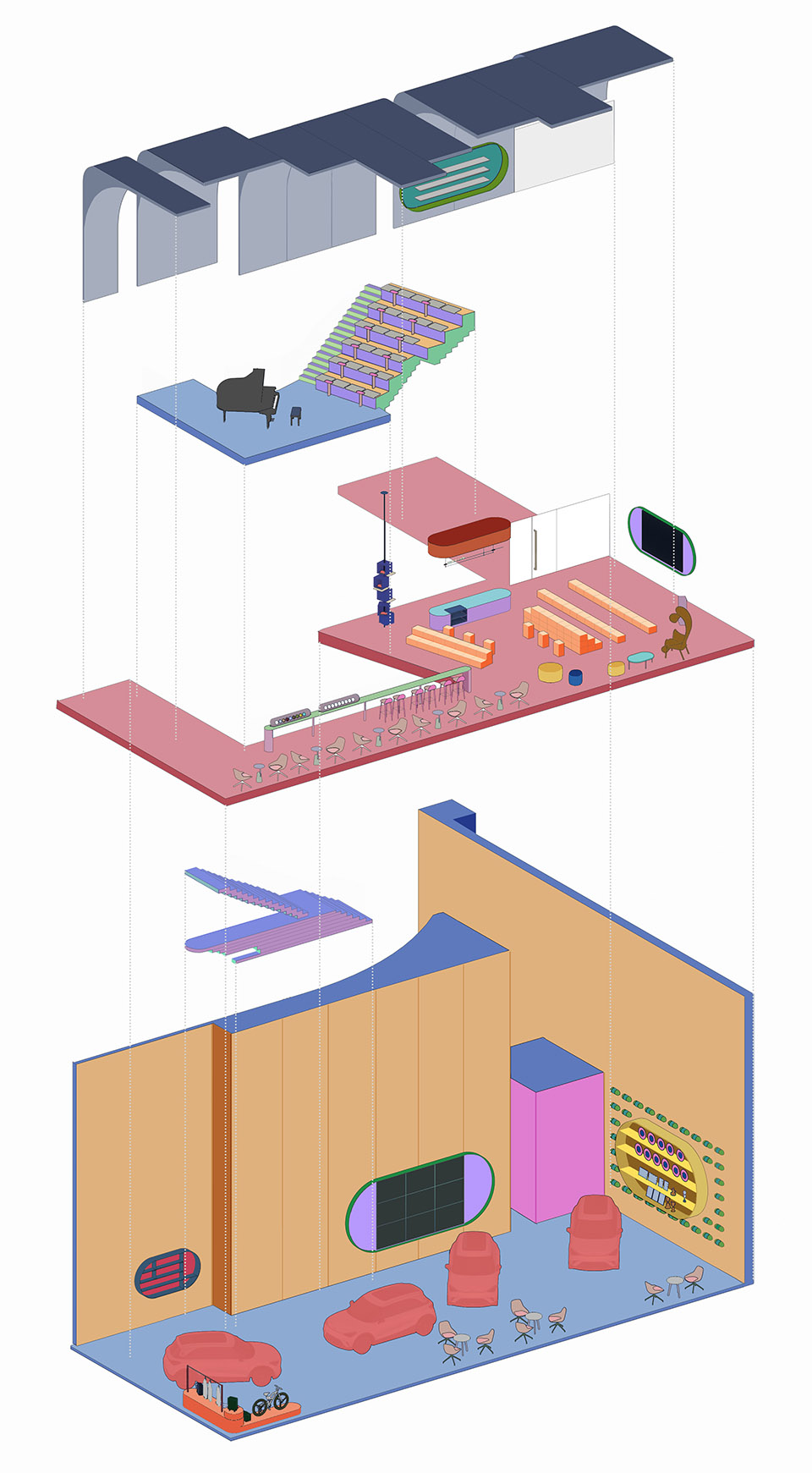
The design is centered around user experience. The design team delved into the shared traits of smart’s “friends” and discovered that their spirit of exploration resonates with Shenzhen’s maker culture. Based on this insight, the flagship center is defined as a “co-creation” space: here, music, life, inspiration, and joy flow together. The design team aims to create an environment—”smart Talk”—where friends can experience the convergence of time and space while collectively touching the boundaries of the future.
▼室内空间,indoor space ©吴鉴泉
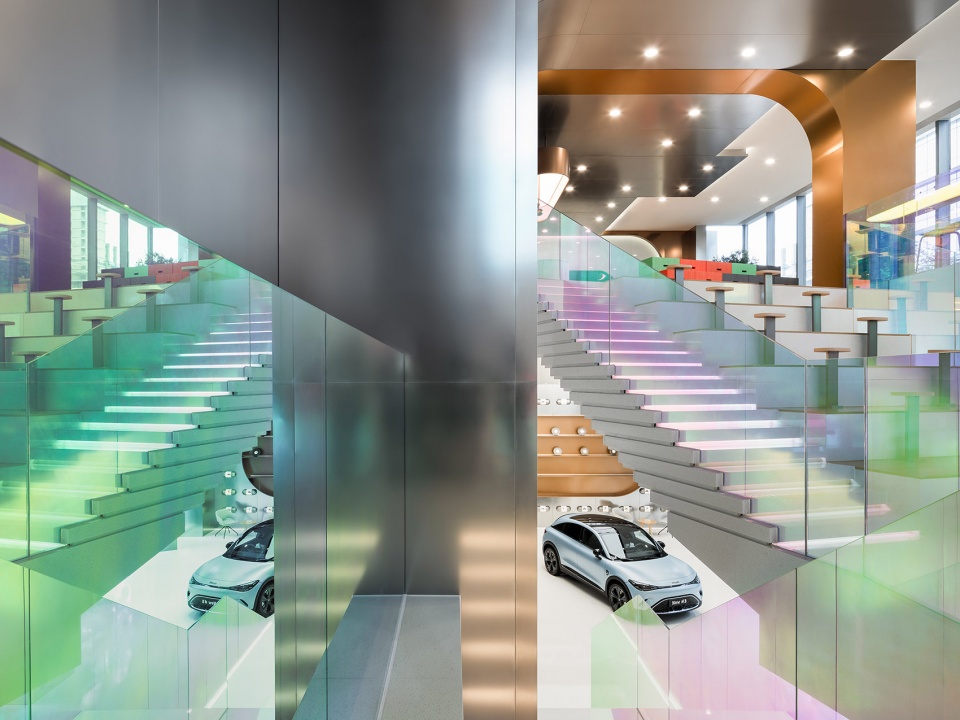
时光胶囊:连接品牌记忆的象征符号
Time Capsule: A Symbol Connecting Brand Memories
一层被定义为“时光胶囊”空间,成为承载品牌历史的象征。设计师捕捉到胶囊的弧形结构与smart车型内饰语言的相似性,将这一设计符号贯穿整个空间,从而创造出时间与情感的联结。这里不仅是物理上的容器,更是一种体验的叠加,凝聚了密友们的记忆、欢乐与期许。
▼一层空间示意,ground floor space demonstration ©朱海博建筑设计事务所
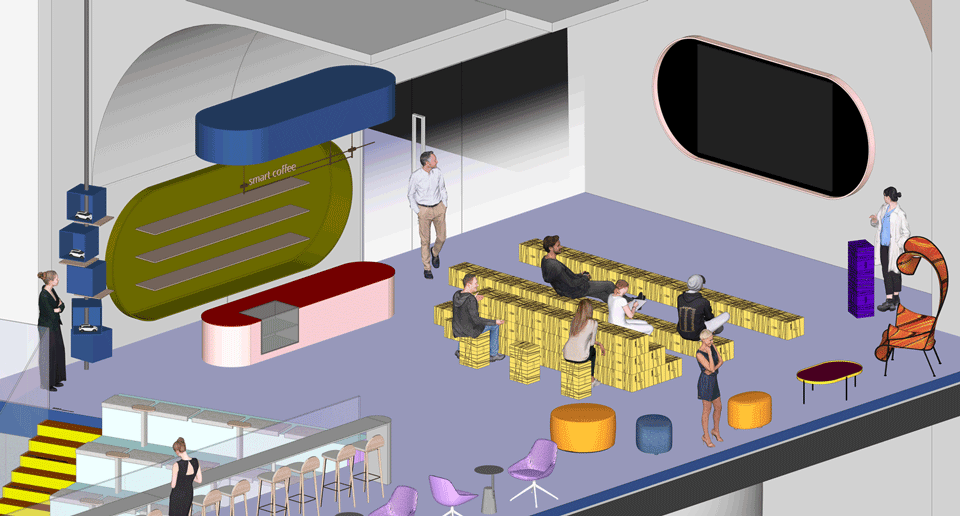
The first floor is defined as the “Time Capsule” space, which serves as a vessel carrying the brand’s history. The designers captured the curvature of the capsule, which mirrors the design language of smart vehicle interiors, and incorporated this design symbol throughout the space, creating a connection between time and emotion. It’s not just a physical container but an experiential layer that gathers the memories, joy, and expectations of smart’s friends.
▼“时光胶囊”空间,the “Time Capsule” space ©吴鉴泉
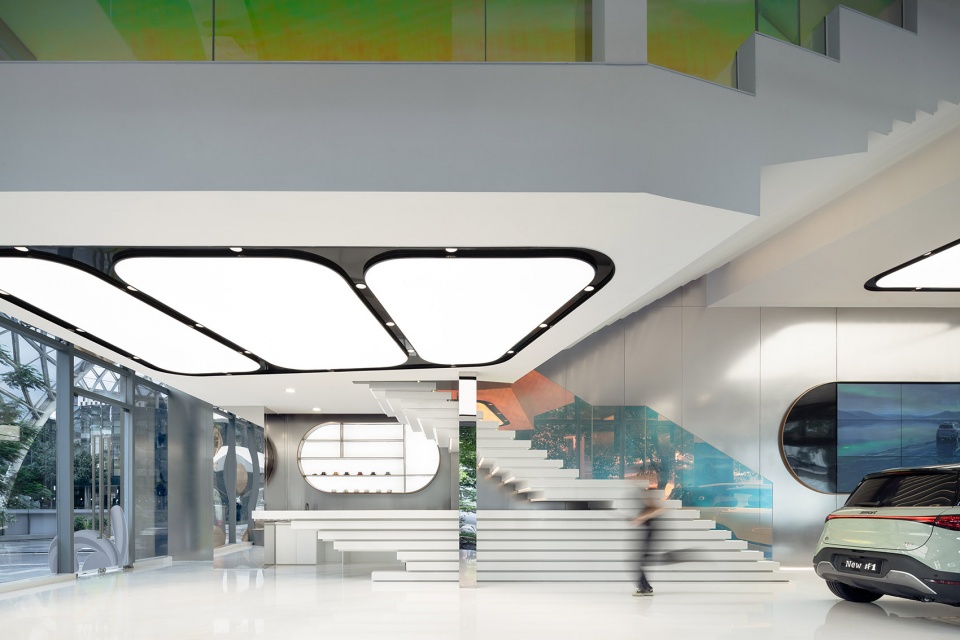
▼“时光胶囊”空间,the “Time Capsule” space ©吴鉴泉
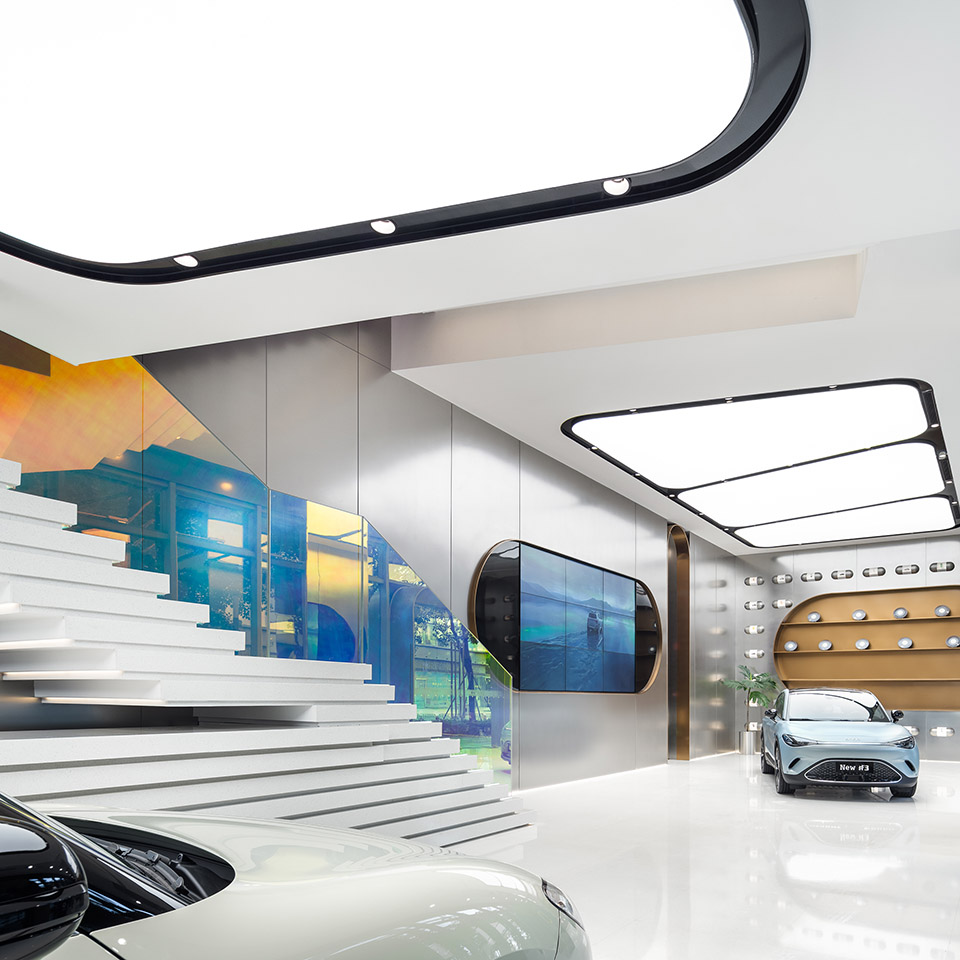
▼时光胶囊,time capsule ©吴鉴泉
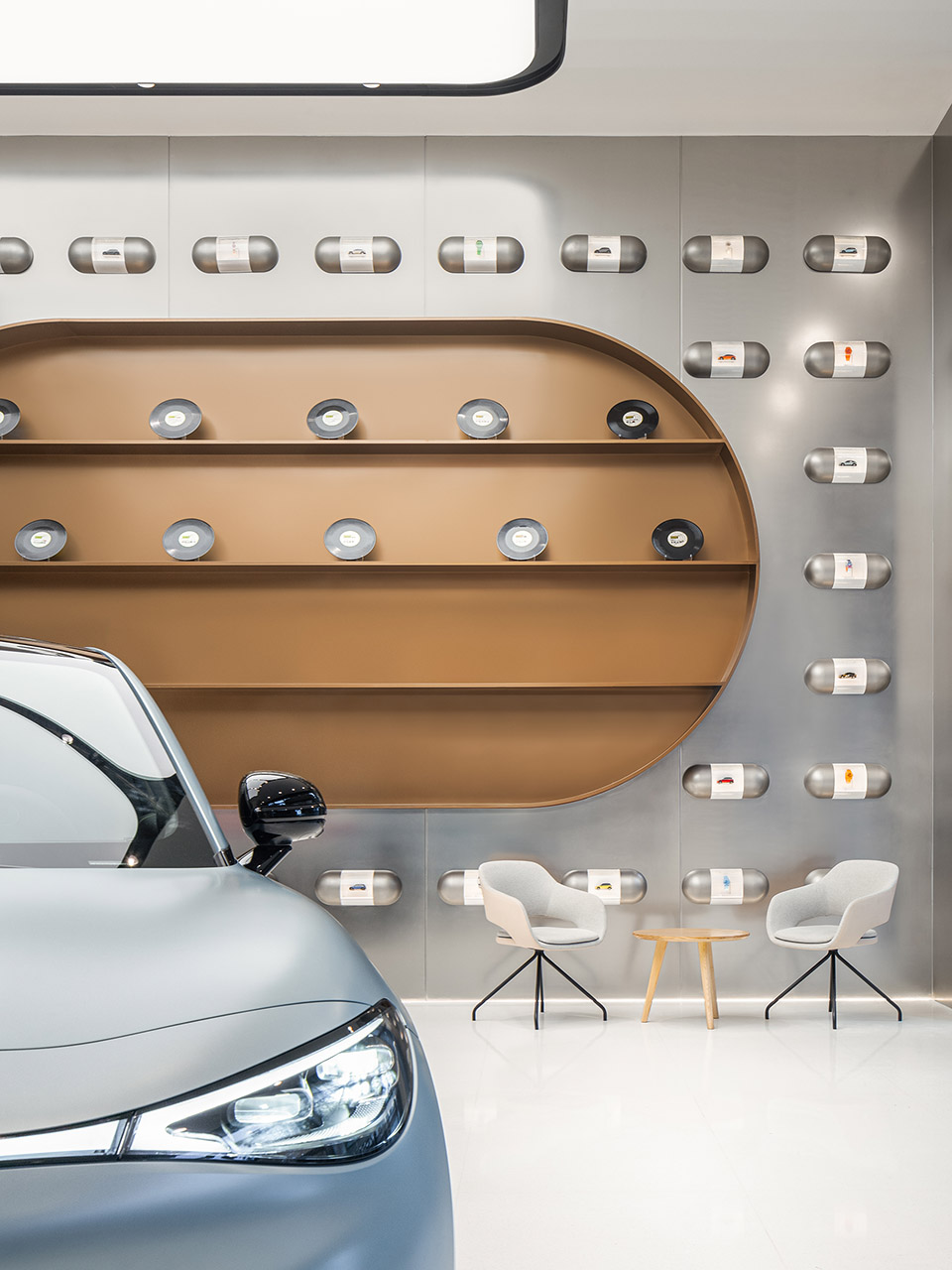
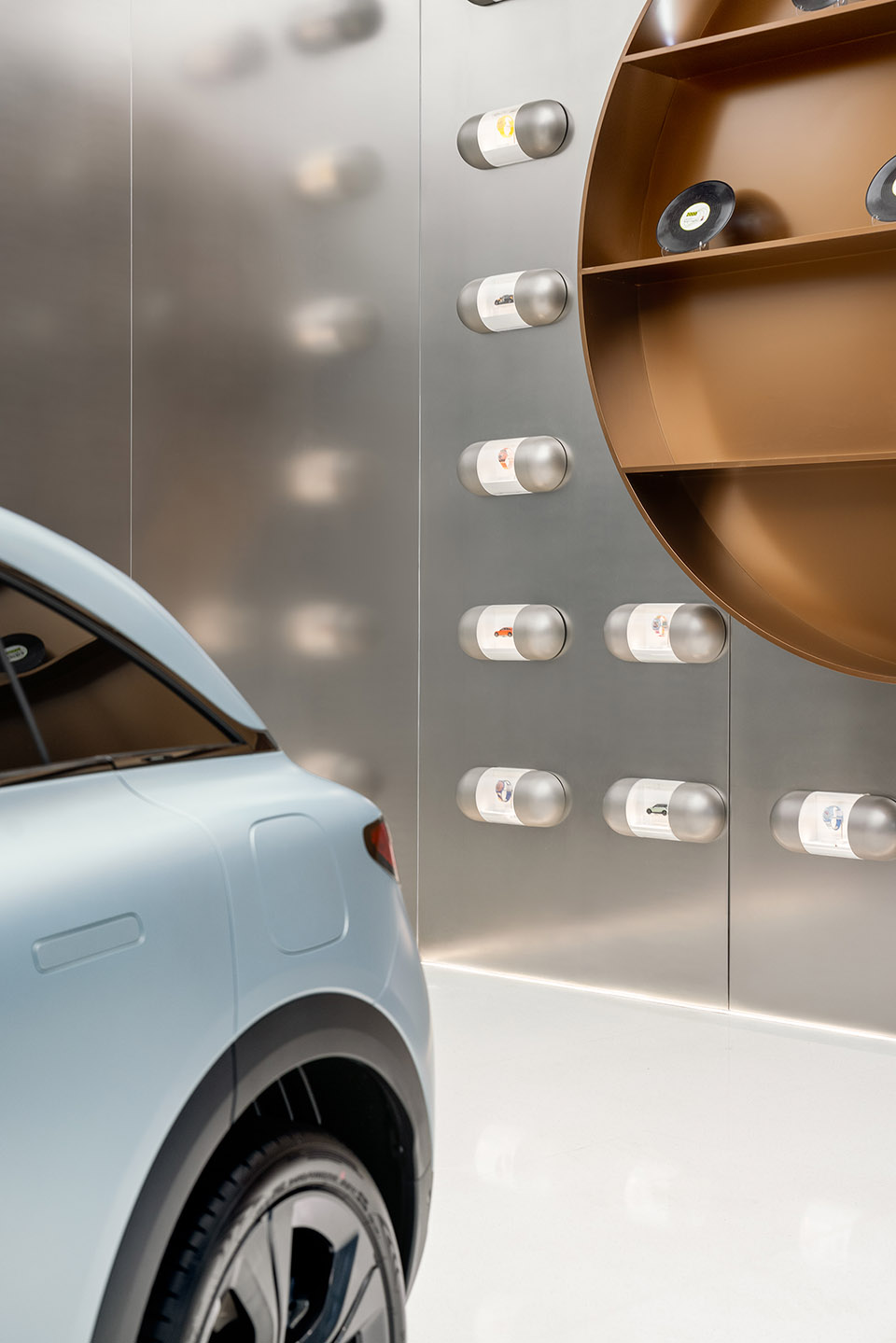
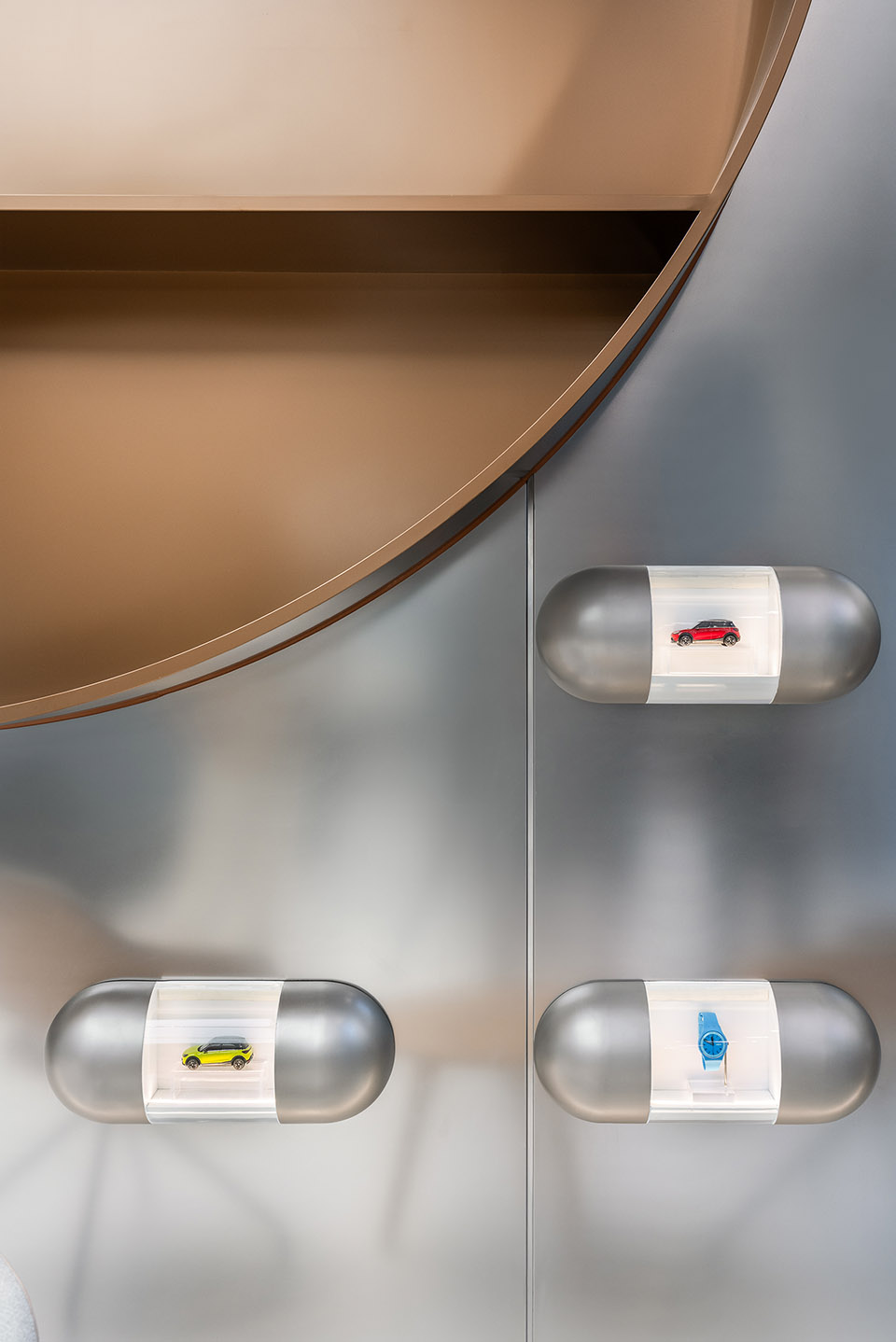
阶梯上的时光:品牌成长的每一步
Time on the Stairs: Every Step of Brand Growth
台阶上镌刻的品牌时间线,象征品牌成长的每一个重要时刻。每一处设计细节都从顾客的步伐出发——在踏上台阶的瞬间,顾客得以感受到品牌的厚重与不断前行的力量。每一步都在向前,每一步都是历史的回响。
The brand’s timeline etched into the stairs symbolizes every significant milestone in its growth. Each design detail is anchored in the customer’s footsteps—stepping onto each stair allows visitors to feel the weight of the brand’s progress. Every step is forward, and every step echoes the brand’s history.
▼阶梯,the stairs ©吴鉴泉
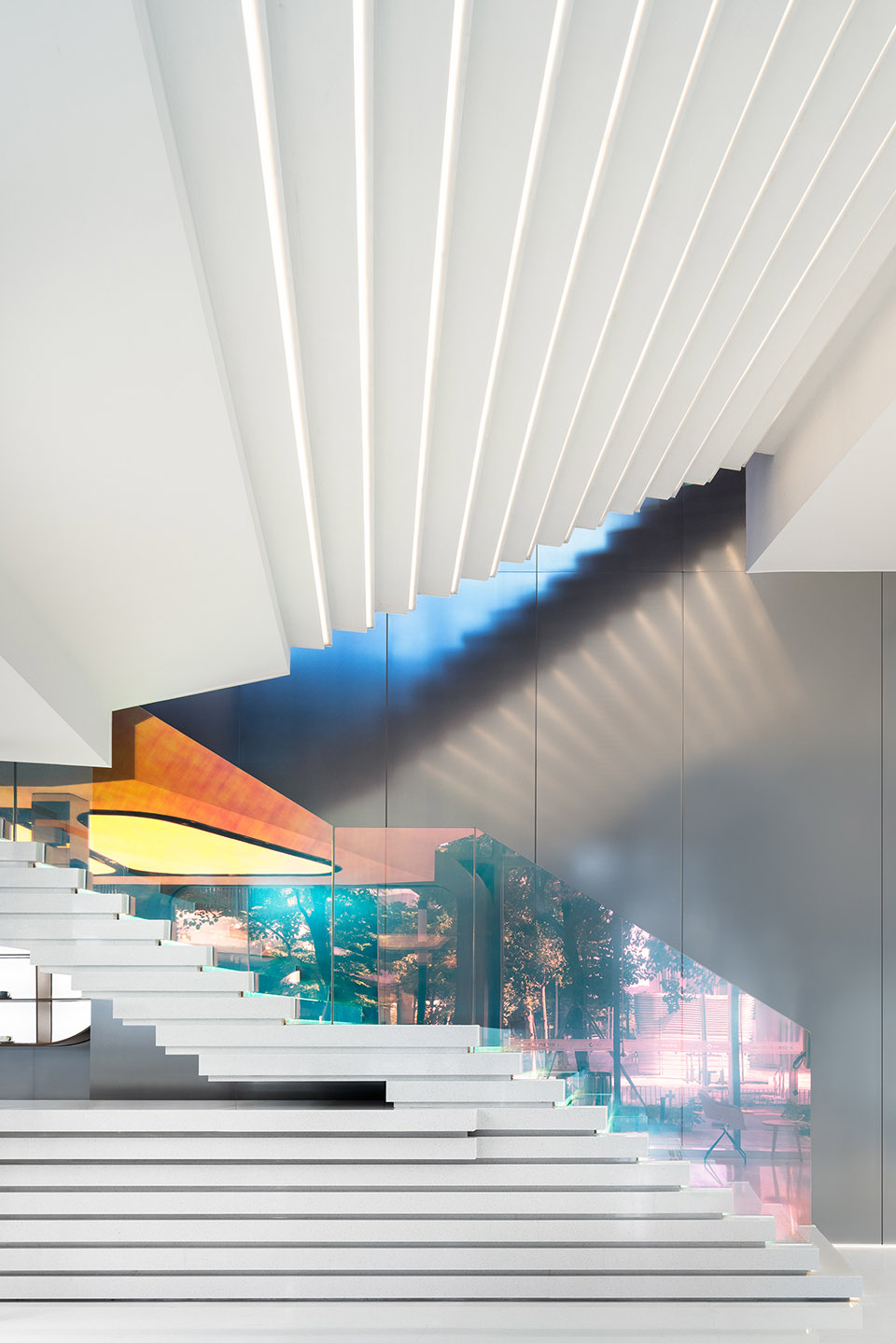
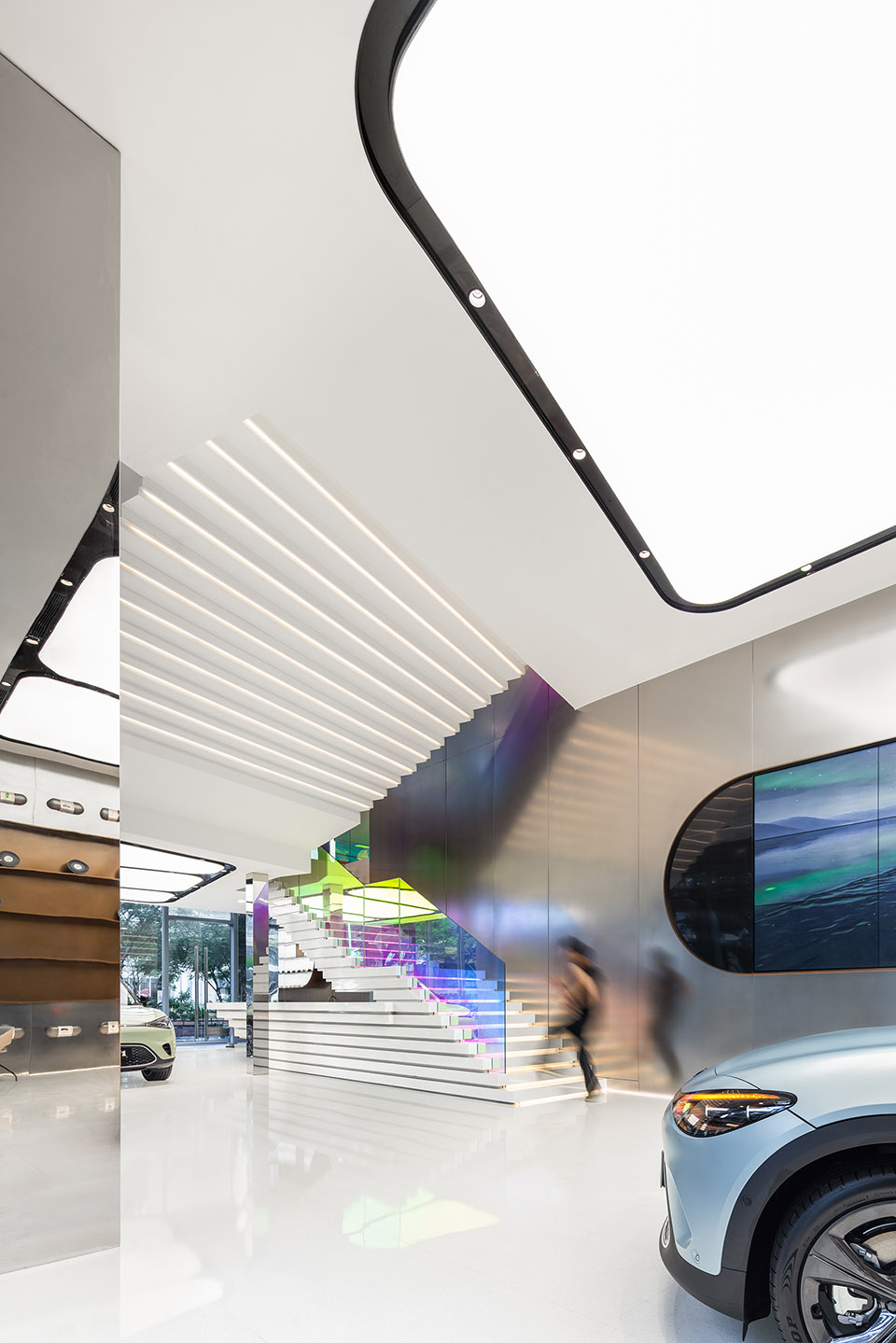
▼台阶上镌刻的品牌时间线,The brand’s timeline etched into the stairs ©吴鉴泉
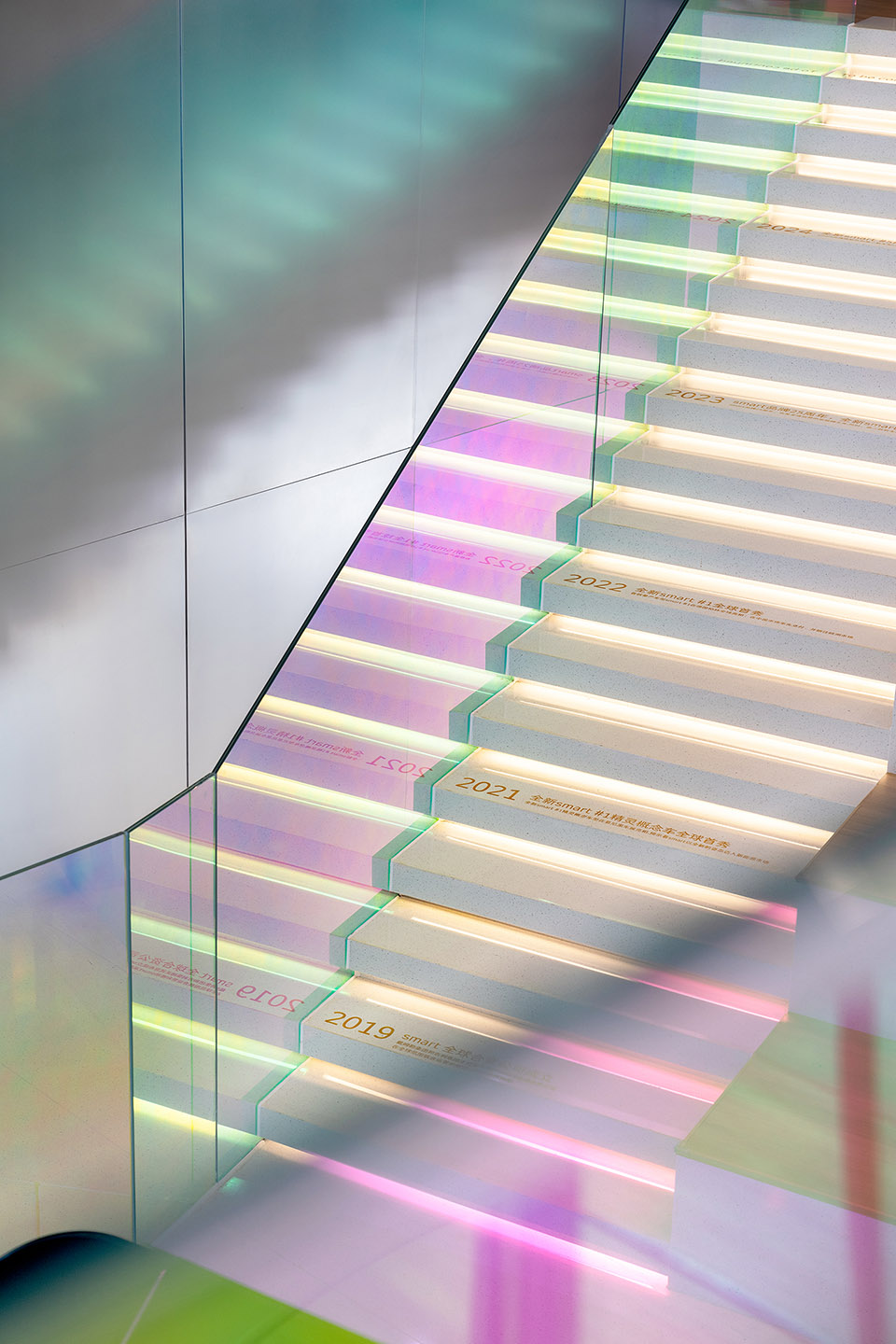
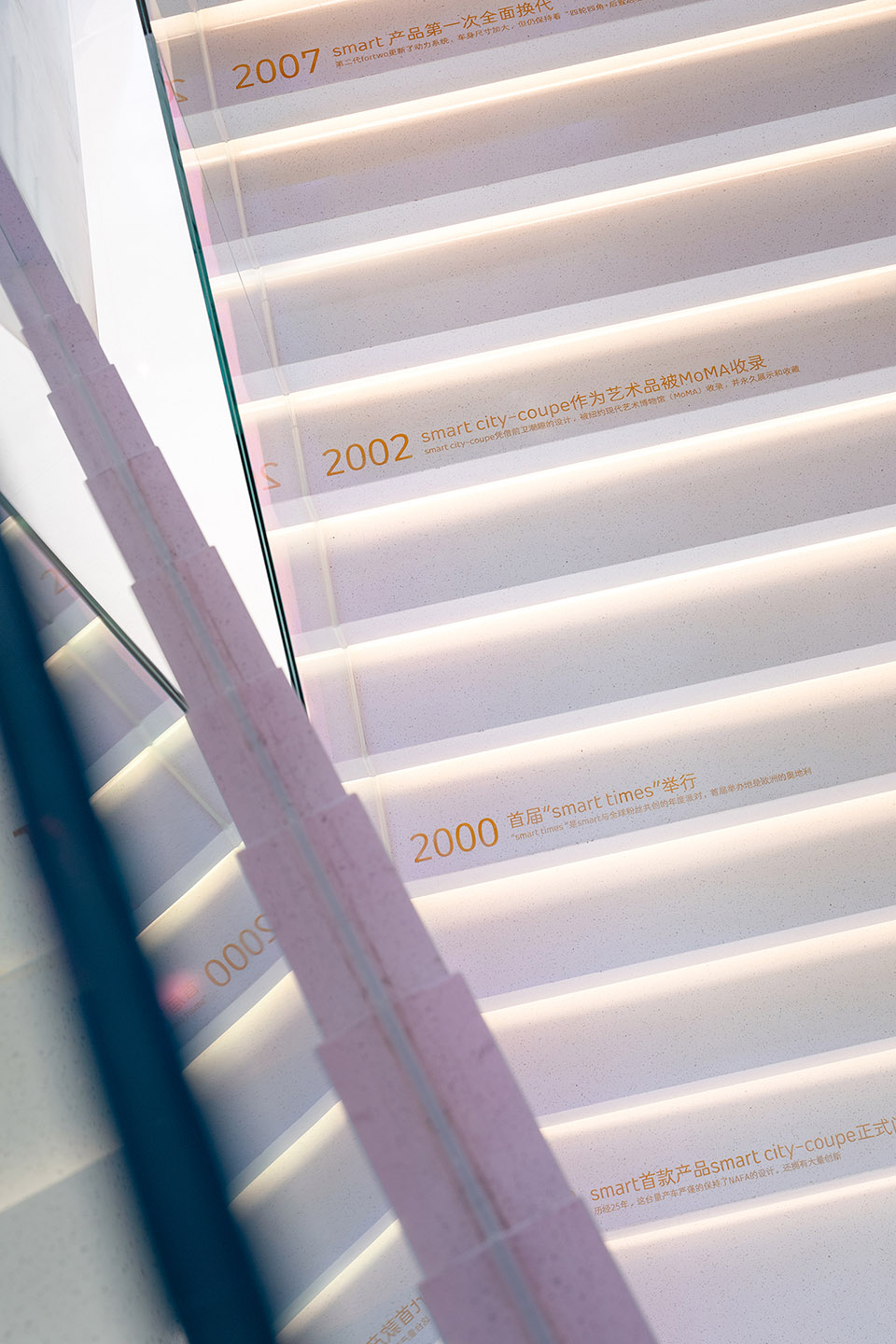
开放式布局:创客的自由空间
Open Layout: A Free Space for Makers
整个玻璃盒子采用不拘一格的流动设计,通过音乐厅式的阶梯布局解决垂直空间的动线。设计通过开放与线条感,呈现了创客般自由的氛围,潜移默化地消解了顾客与品牌之间的距离,让空间成为自然的社交场域。
The entire glass box adopts a fluid, open design, using an auditorium-style stair layout to resolve vertical circulation. Through openness and a sense of flow, the design creates a maker-like atmosphere, subtly dissolving the distance between customers and the brand, transforming the space into a natural social arena.
▼音乐厅式的阶梯布局,using an auditorium-style stair layout ©吴鉴泉
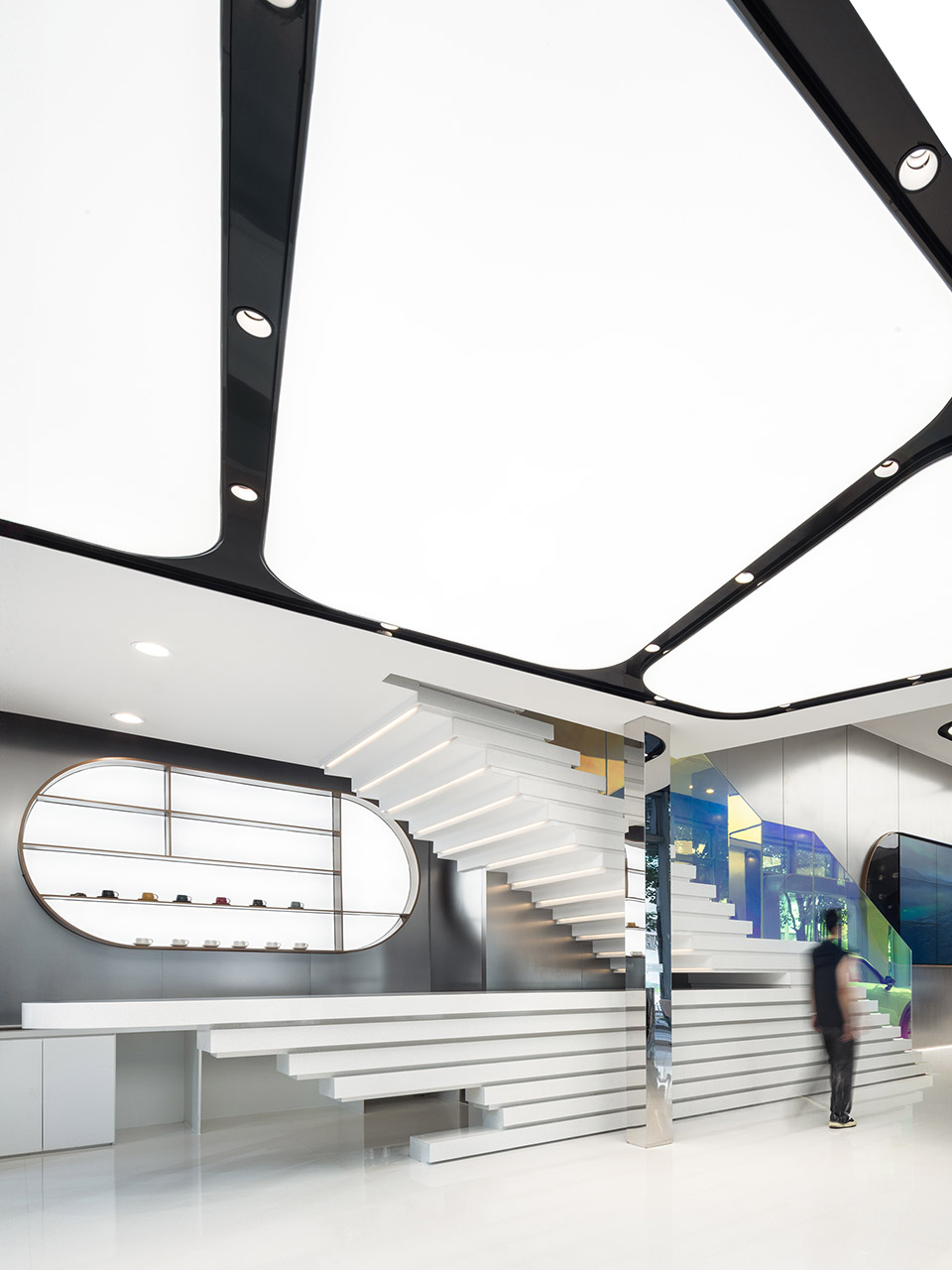
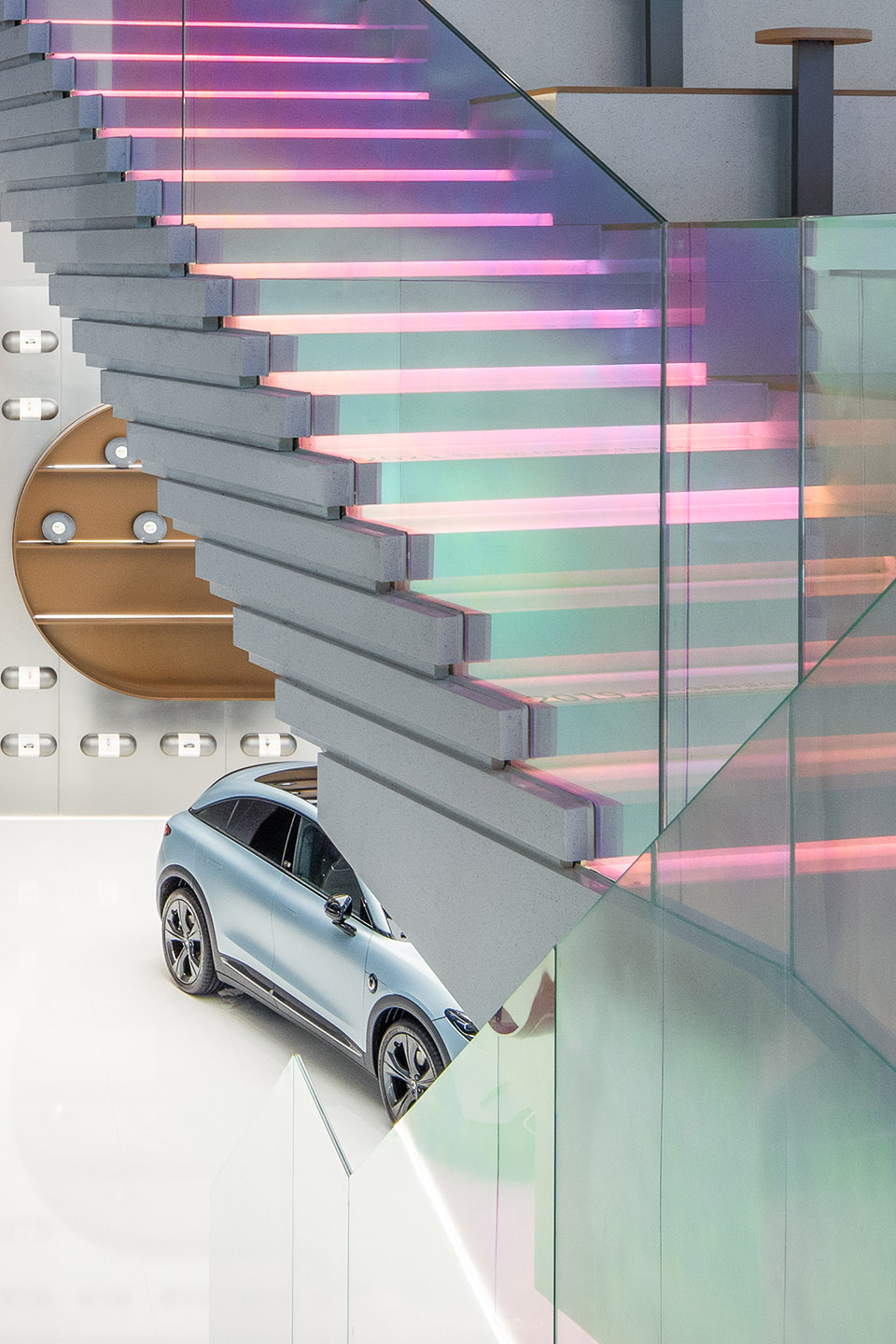
空间交互设计的焦点:突破时空界限
The Focus of Spatial Interaction Design: Pushing the Boundaries of Time and Space
空间交互体验设计的重点,在于设计一个能激发人们触碰时空边界、对话交互未来的场所。
The key to the spatial interaction design is to create a place where people can push the boundaries of time and space and interact with the future.
▼激发人们触碰时空边界的场所,people can push the boundaries of time and space ©吴鉴泉
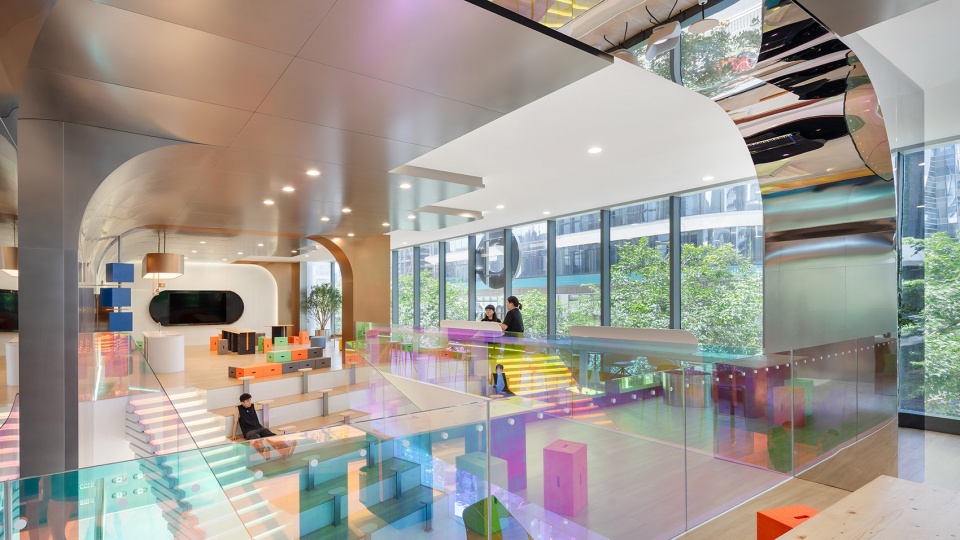
无界微剧场:交互未来的沉浸体验
Boundaryless Micro-Theater: An Immersive Future Interaction Experience
一层与二层之间被设计成无界限的“微剧场”,阶梯与历史空间无缝连接,打造出一个沉浸式的互动场域。用户既可聆听讲座、欣赏音乐,也能随时投入其中,成为“smart Talk”的主角,亲身参与品牌的当下与未来。
The platform between the first and second floors is designed as a boundaryless “micro-theater,” seamlessly connecting the staircase with the historical space. This creates an immersive interactive arena where visitors can listen to lectures, enjoy music, and freely engage, becoming a part of “smart Talk,” personally participating in both the present and future of the brand.
▼无界限的“微剧场”,a boundaryless “micro-theater,” ©吴鉴泉
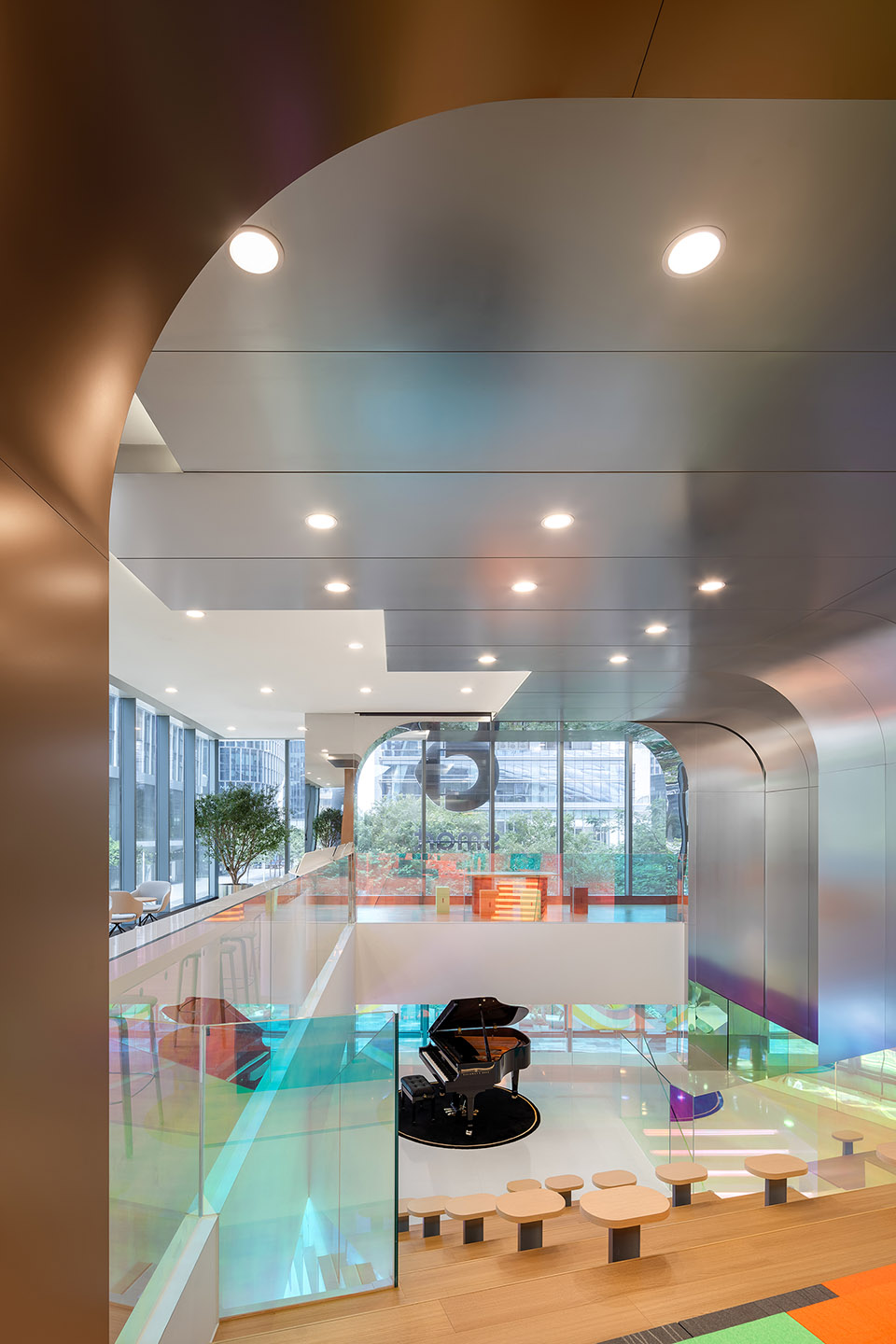
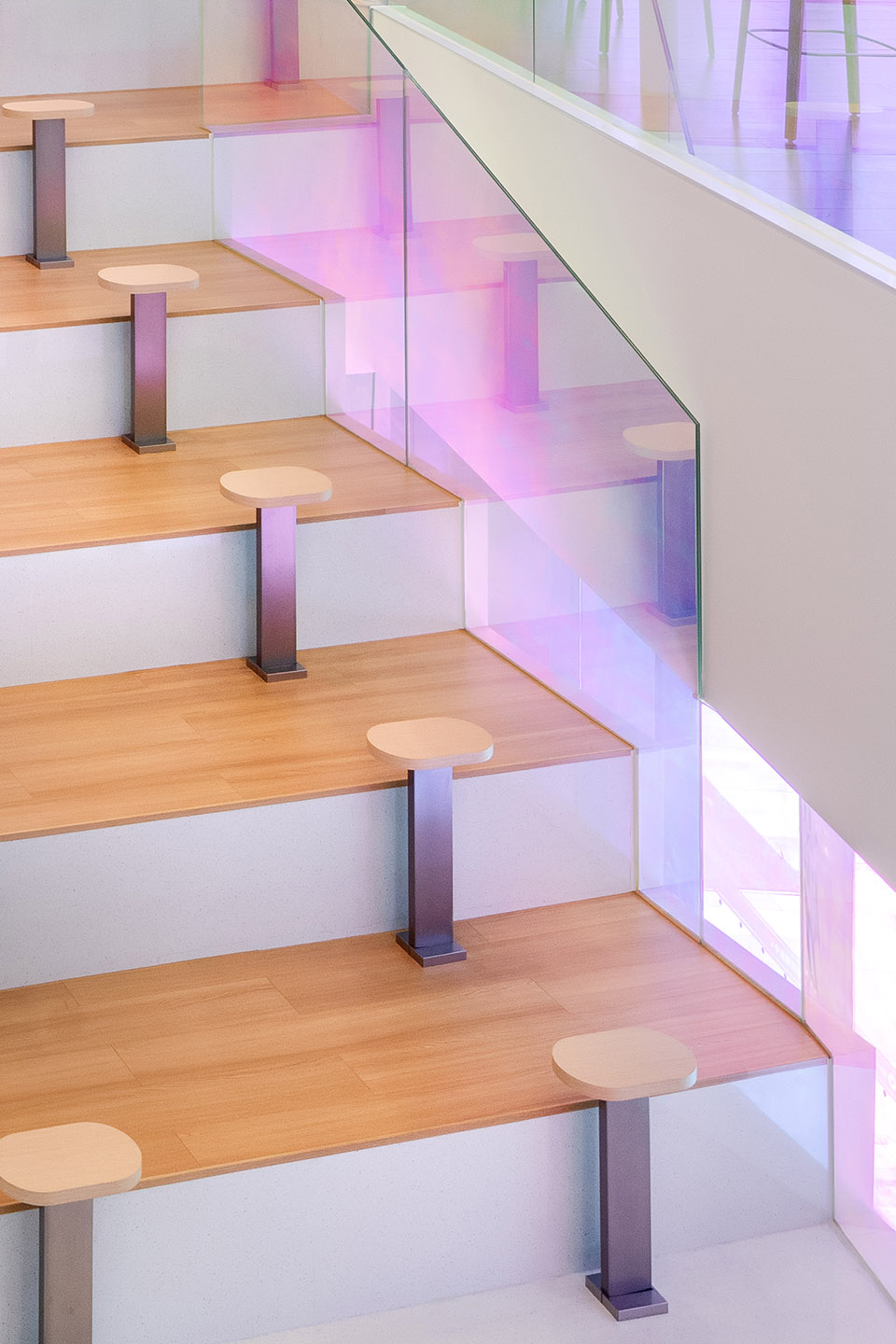
共创空间:灵感的共享地带
Co-Creation Space: A Shared Hub of Inspiration
二层全开放的共创空间被设计为“灵感乐园”。在这里,密友们不仅能分享创意,还能在轻松环境中品尝smart专属咖啡。设计团队以模块化软装组合多元的社交空间,满足互动、分享、沉浸等多层次的体验需求。
The second-floor open co-creation space is designed as an “inspiration playground.” Here, smart’s friends can not only share ideas but also relax and enjoy smart’s exclusive coffee. The design team utilized modular soft furnishings to create flexible, multifunctional social spaces, catering to various interaction, sharing, and immersive experiences.
▼二层全开放的共创空间,The second-floor open co-creation space ©吴鉴泉
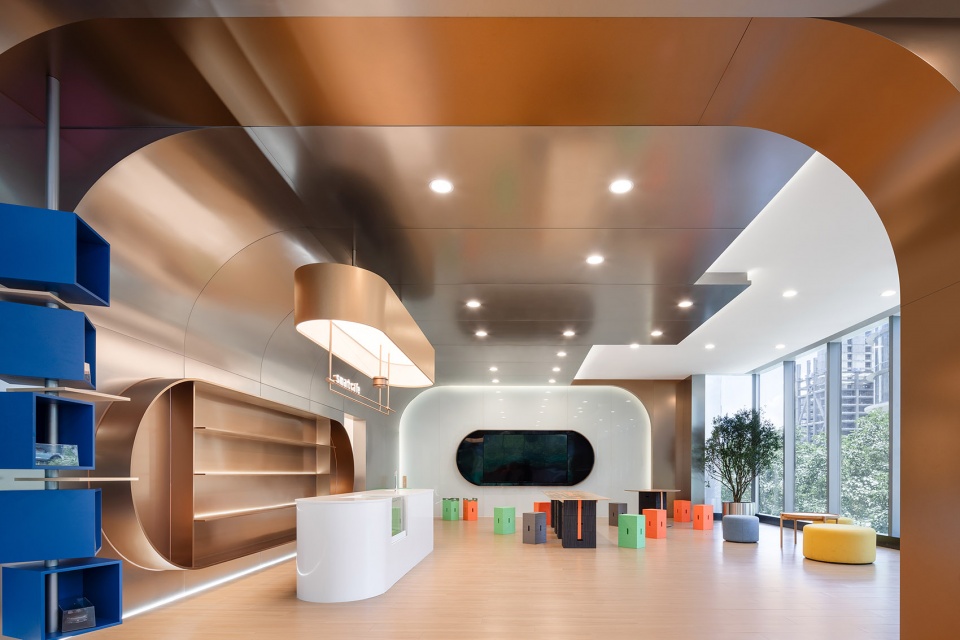
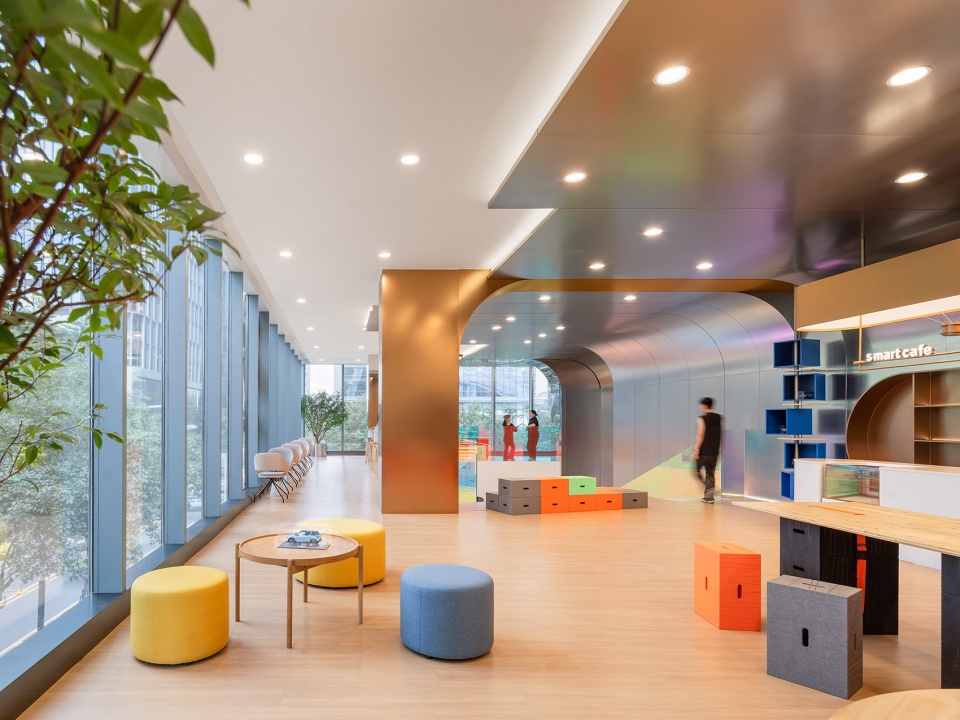
▼咖啡厅,cafe ©吴鉴泉
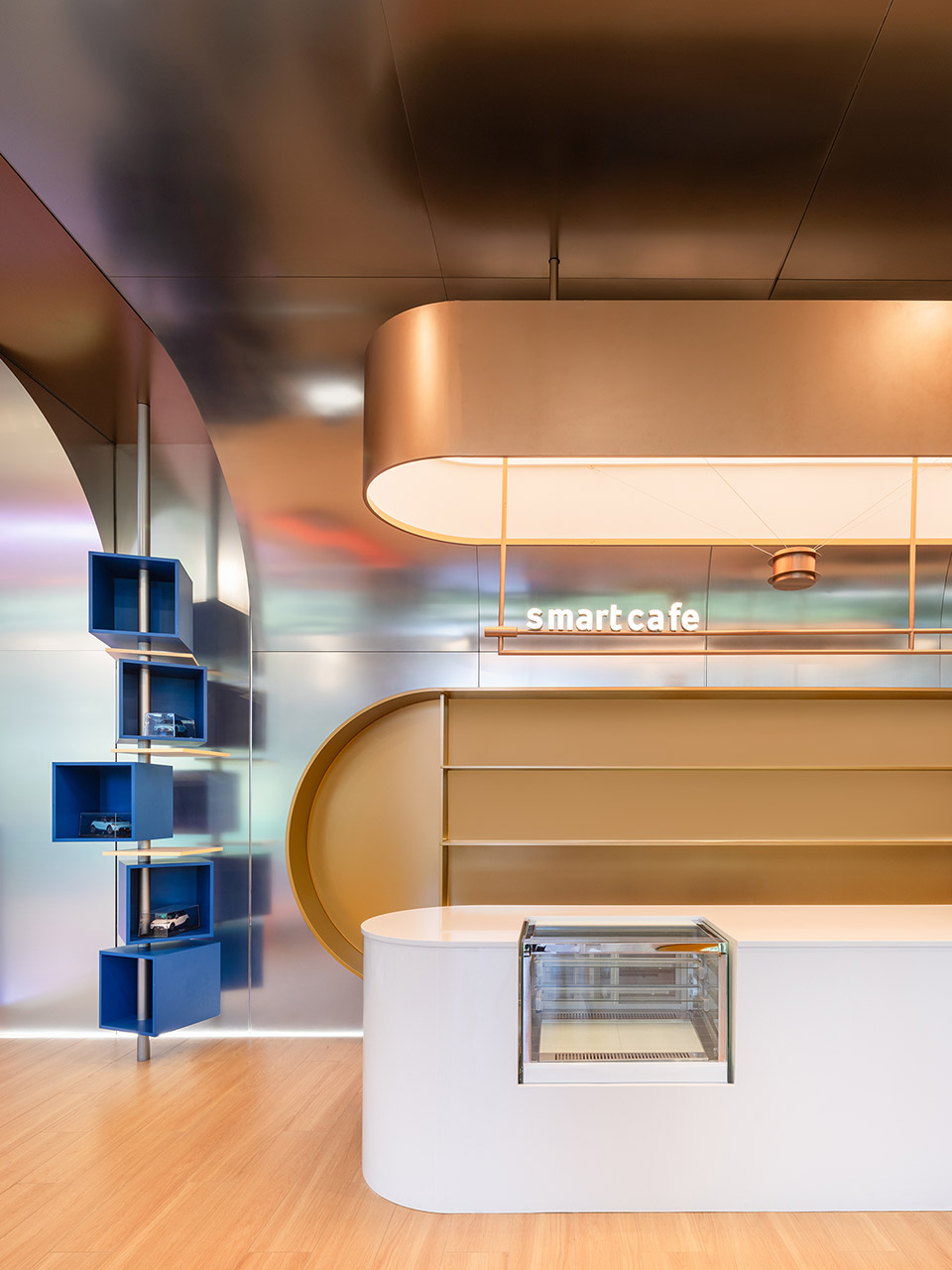
触及未来的品牌体验场
A Brand Experience Space Touching the Future
这个空间将品牌的过去与未来、设计的艺术与科技联结成一体。smart旗舰中心不仅记录了品牌的时间进程,更是面向未来的生活方式实验场。在这里,每一步都在向前,共同构建一种跨越时空的品牌体验。
This space unites the brand’s past and future, as well as art and technology, into one cohesive experience. The smart flagship center not only records the brand’s timeline but also serves as a testbed for future lifestyles. Every step forward here helps to construct a brand experience that transcends time and space.
▼设计的艺术与科技联结成一体,unites the art and technology ©吴鉴泉
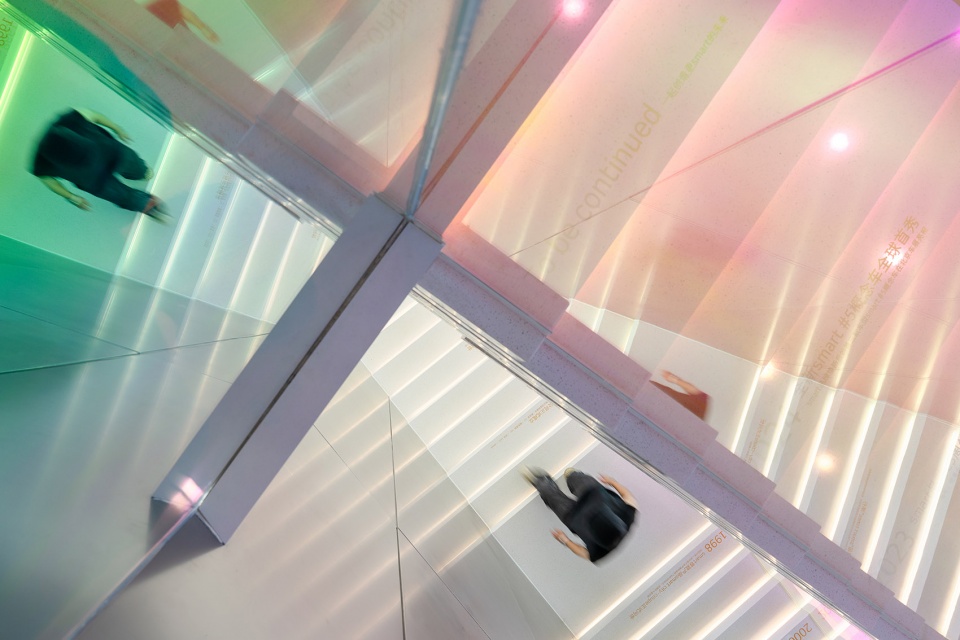
▼设计的艺术与科技联结成一体,unites the art and technology ©吴鉴泉
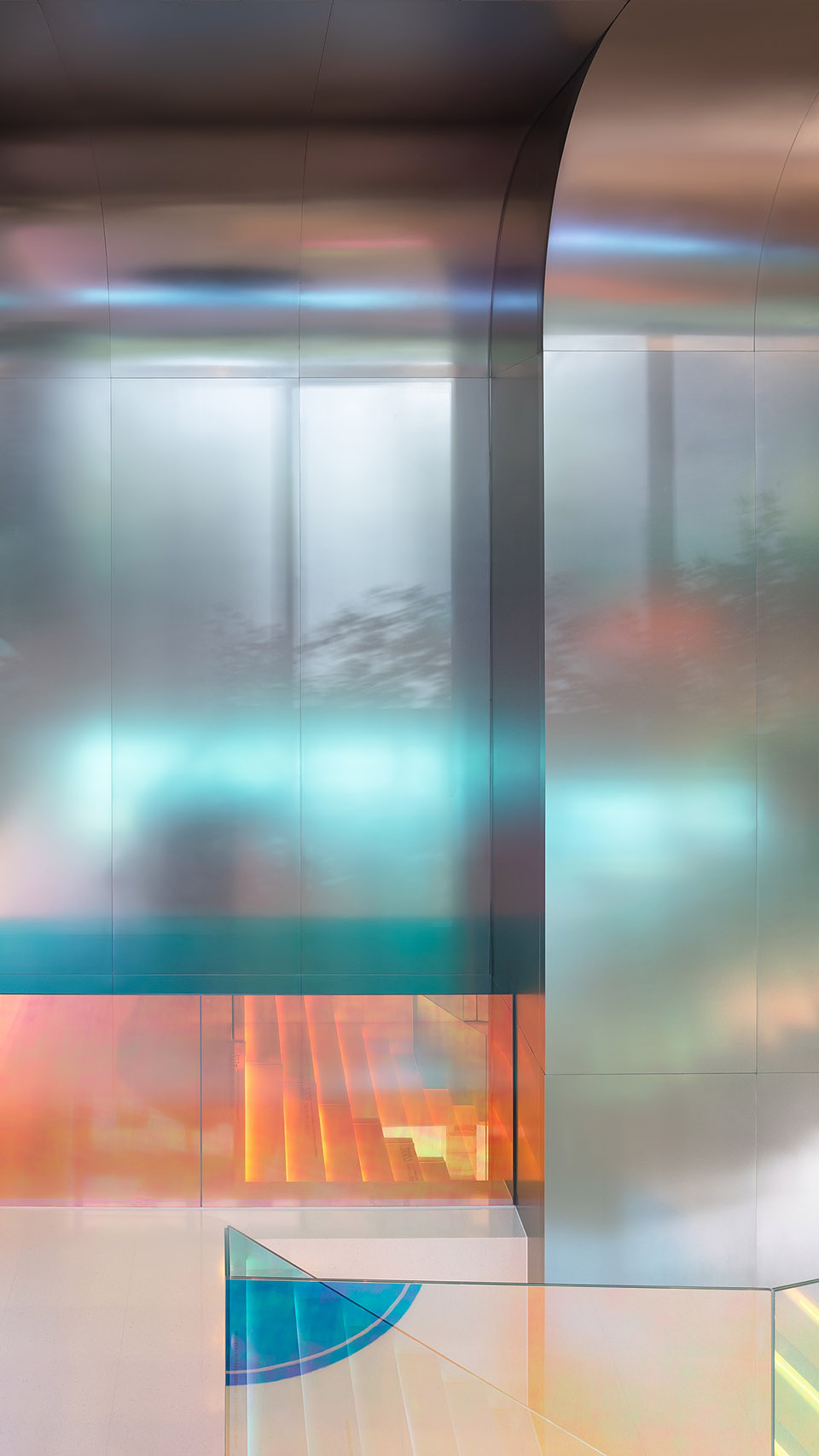
▼一层平面图,ground floor plan ©朱海博建筑设计事务所
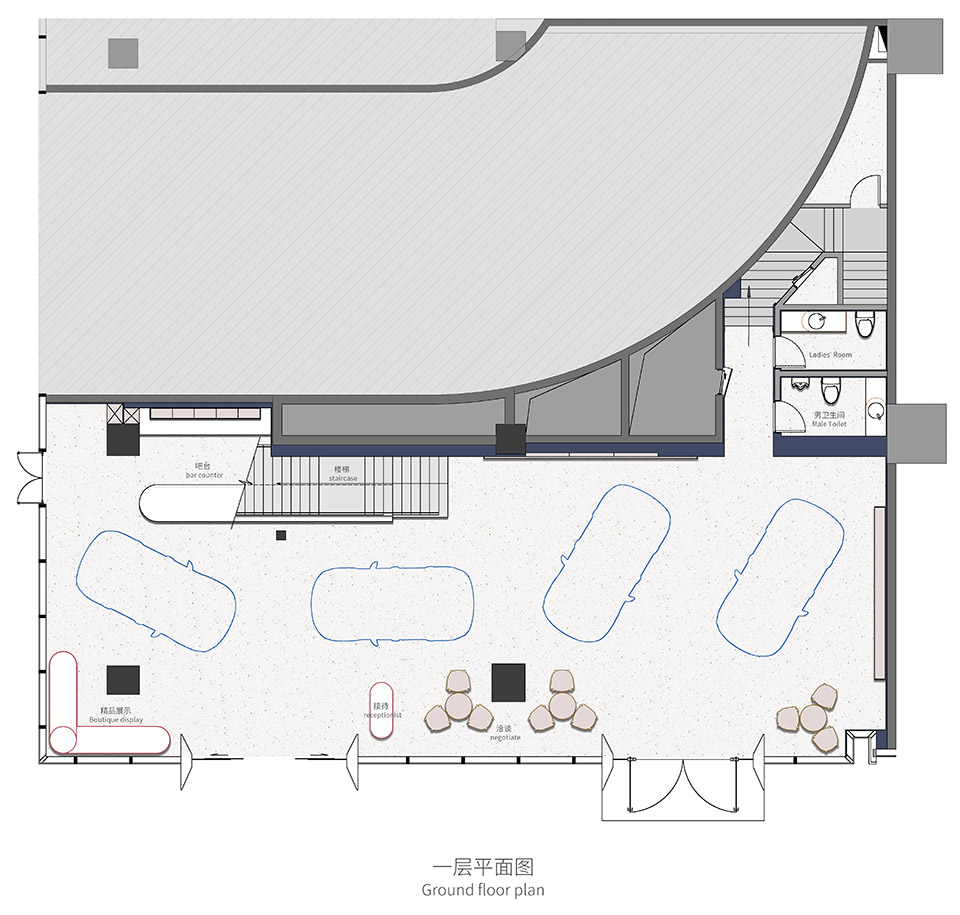
▼二层平面图,first floor plan ©朱海博建筑设计事务所
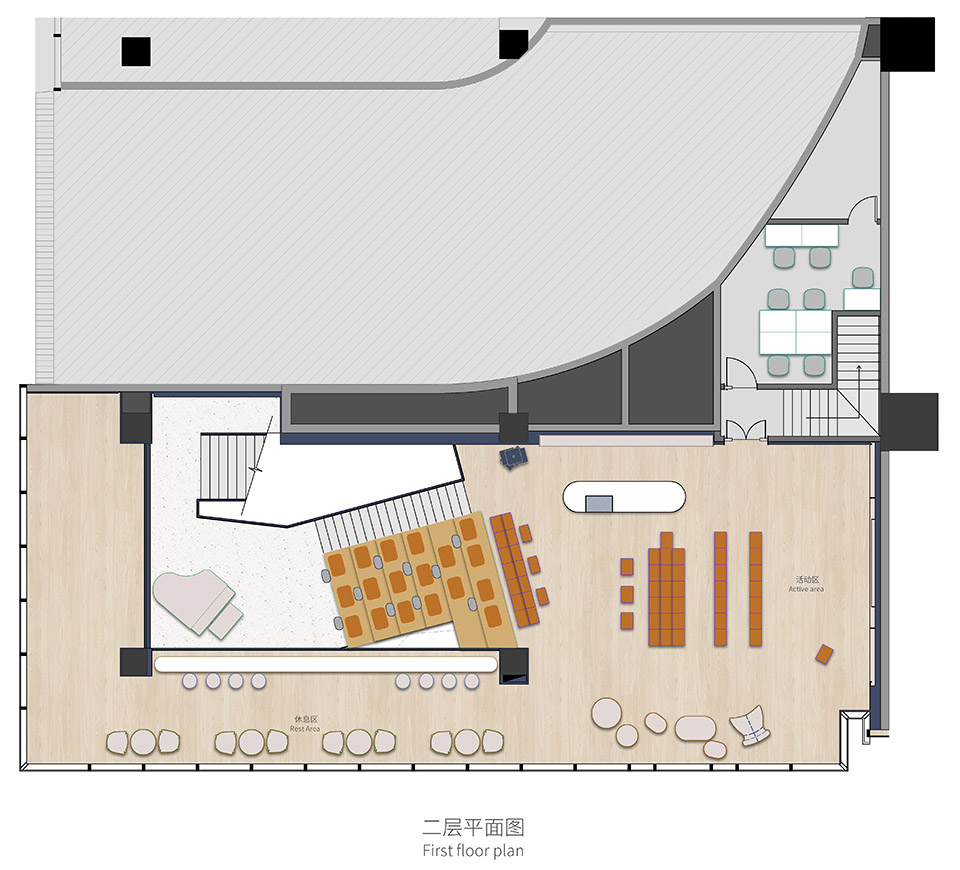
▼剖透视,section-perspective ©朱海博建筑设计事务所
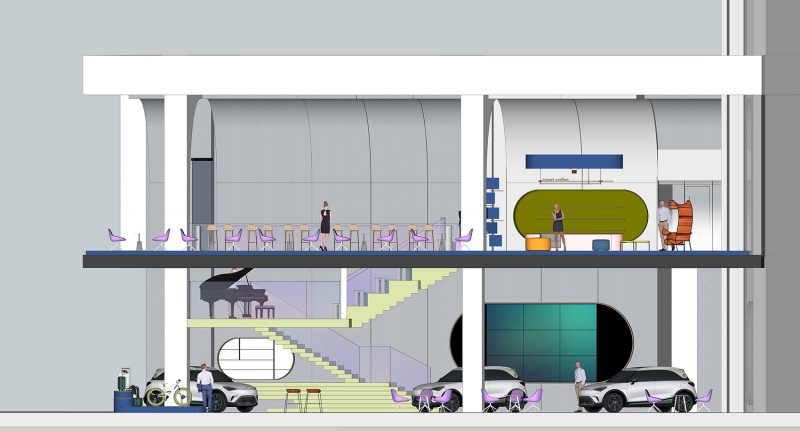
项目名称:smart深圳旗舰中心
项目地址:深圳万象前海
设计公司:A+S朱海博建筑设计事务所
方案设计师团队:朱海博、方洁、许畅、郑志文等
建筑面积:463m²
主要材料:不锈钢板、水磨石、幻彩玻璃等
完工时间:2024年6月20日
项目摄影:吴鉴泉










