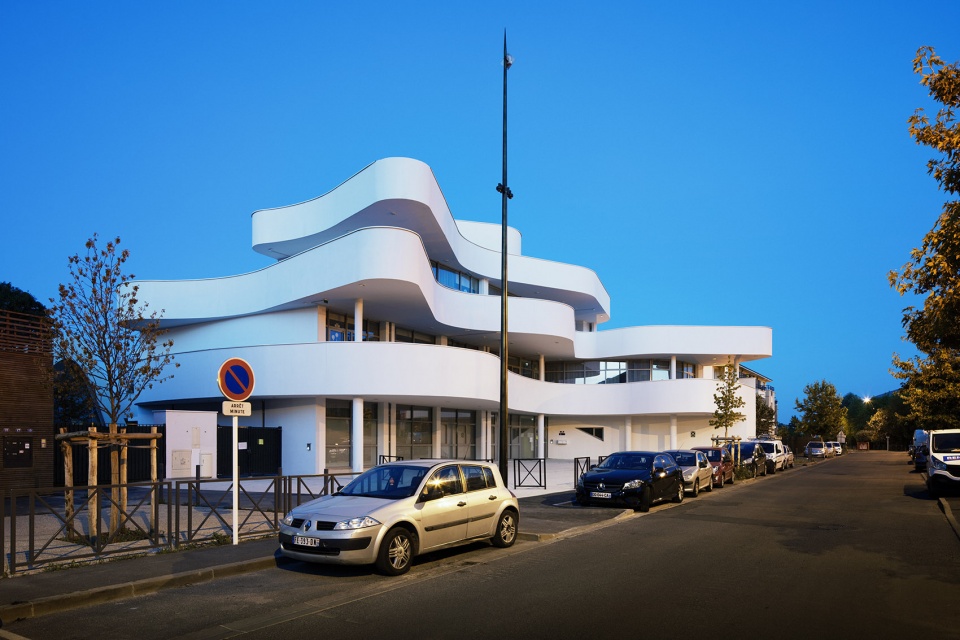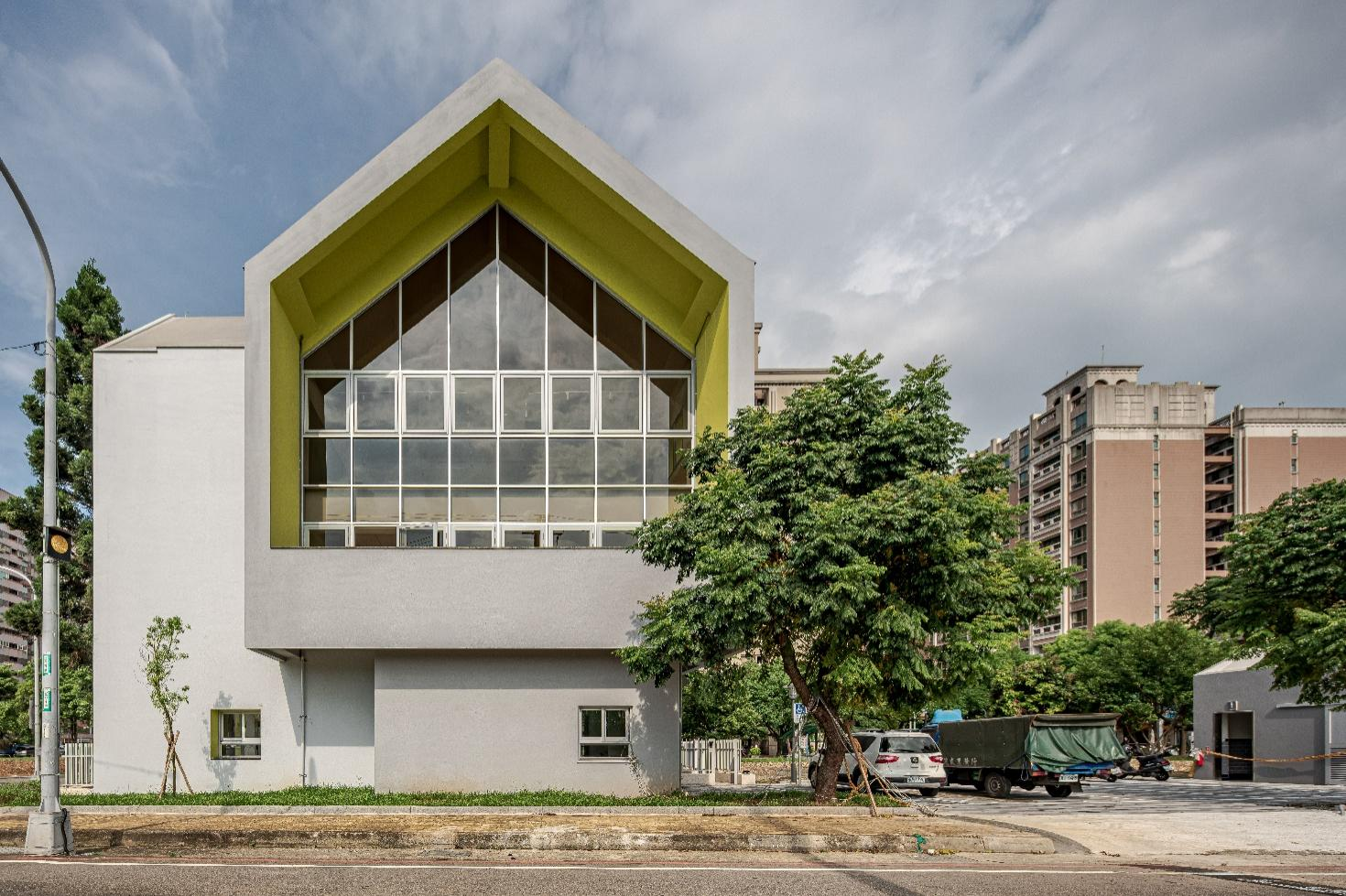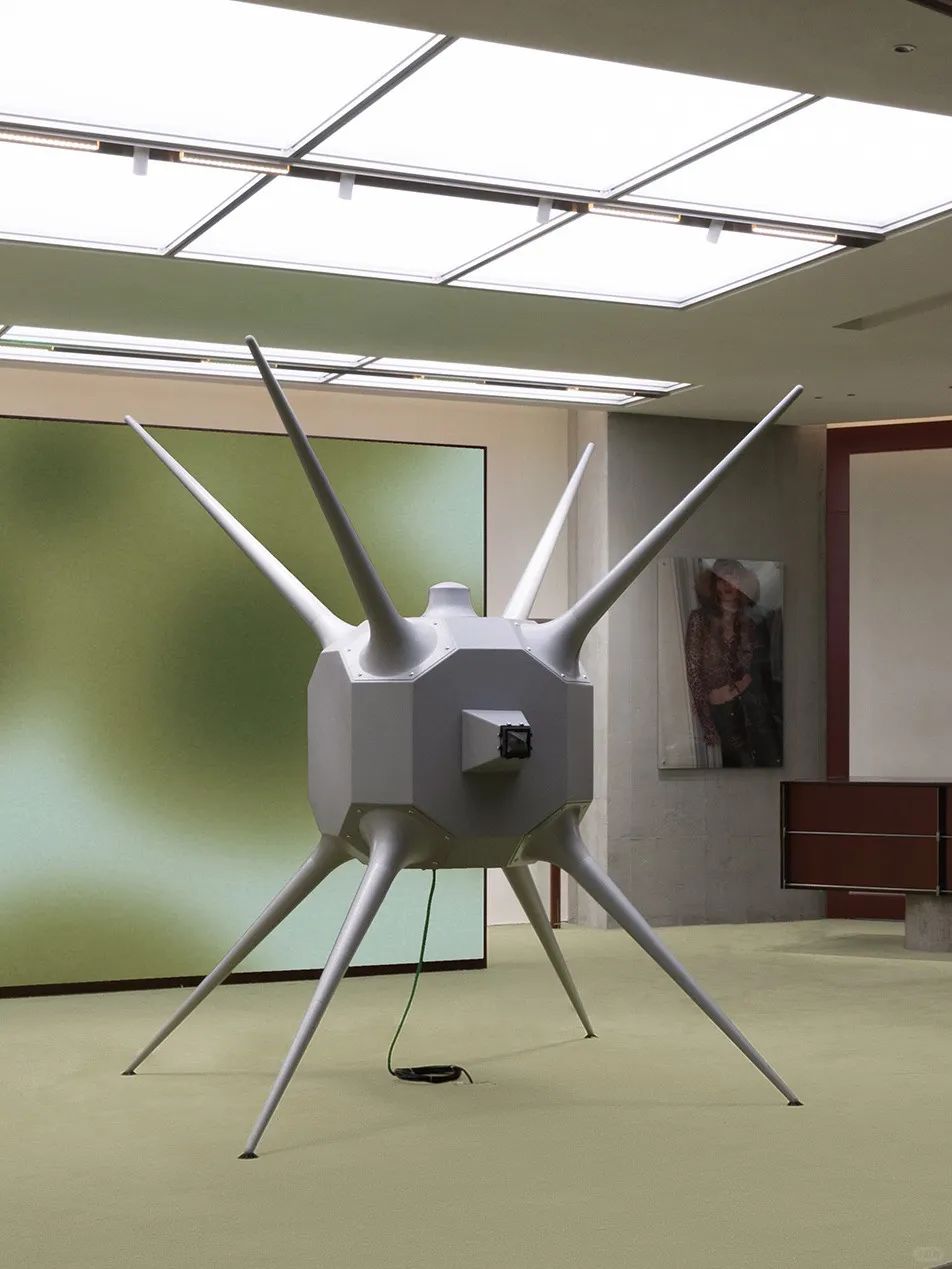

Camille Claudel幼儿园位于Villeneuve-le-Roi,地处塞纳河畔居民区的中心地带,建筑风格极为单一,是典型的大城市郊区流行的建筑风格。
The Camille Claudel nursery school in Villeneuve-le-Roi, in the heart of a residential area along the river Seine, is characterized by extremely homogeneous buildings, typical of the promotional architectural style found on the outskirts of large cities.
▼项目概览,overview of the project ©Takuji SHIMMURA
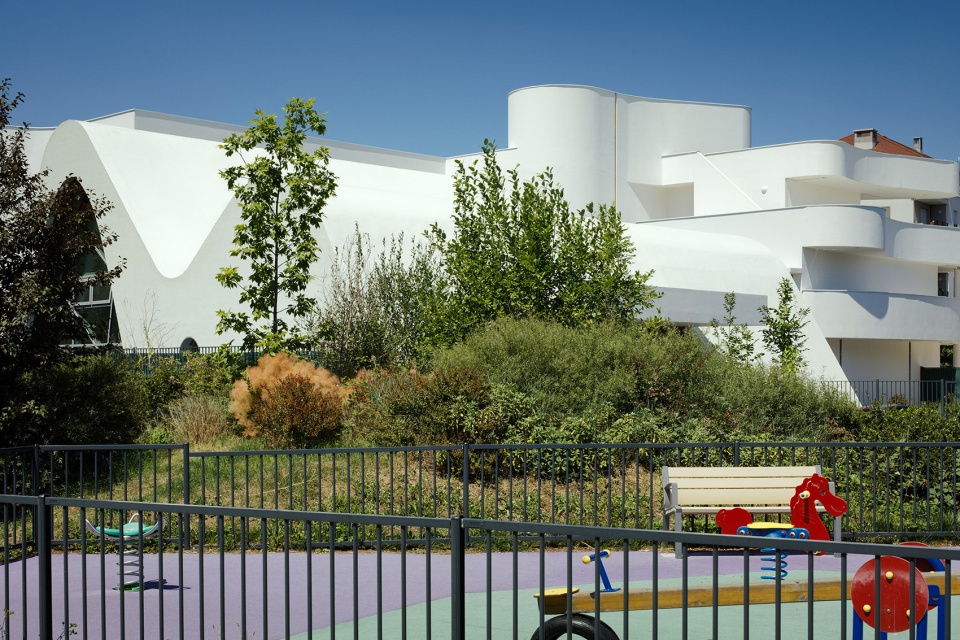
该幼儿园内有7间教室,一间餐厅,一间活动室和一个课后接待室。
The school includes 7 classes, a catering facility, a development room and after-school reception.
▼室内中庭,indoor atrium ©Takuji SHIMMURA
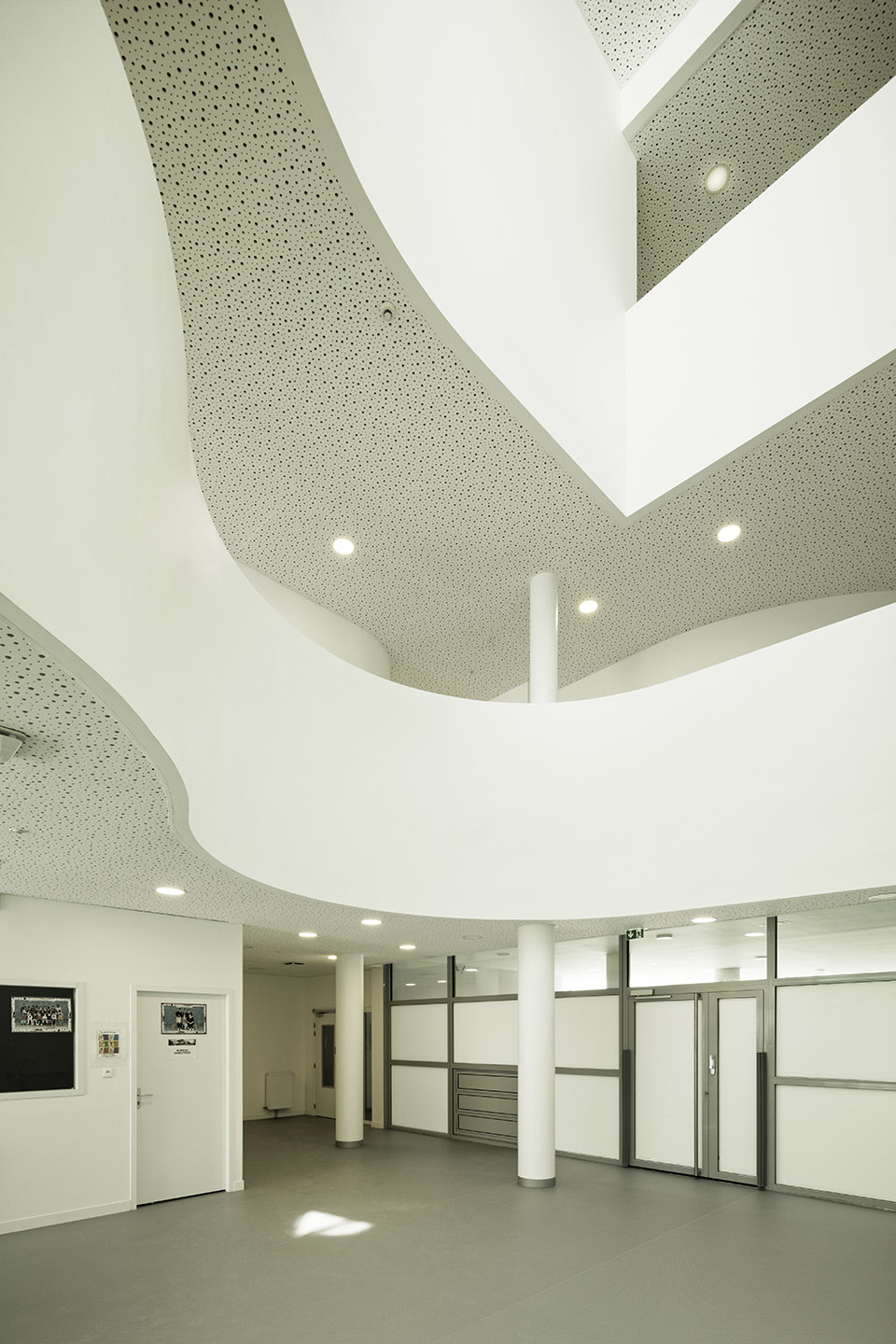
学校与邻近的托儿所共用地块。两座建筑形成这个新兴区域的活动中心。
The school plot is shared with that of the neighboring nursery. The two buildings form a core of activity within the new district.
▼共享地块的托儿所,the neighboring nursery shared the plat ©Takuji SHIMMURA
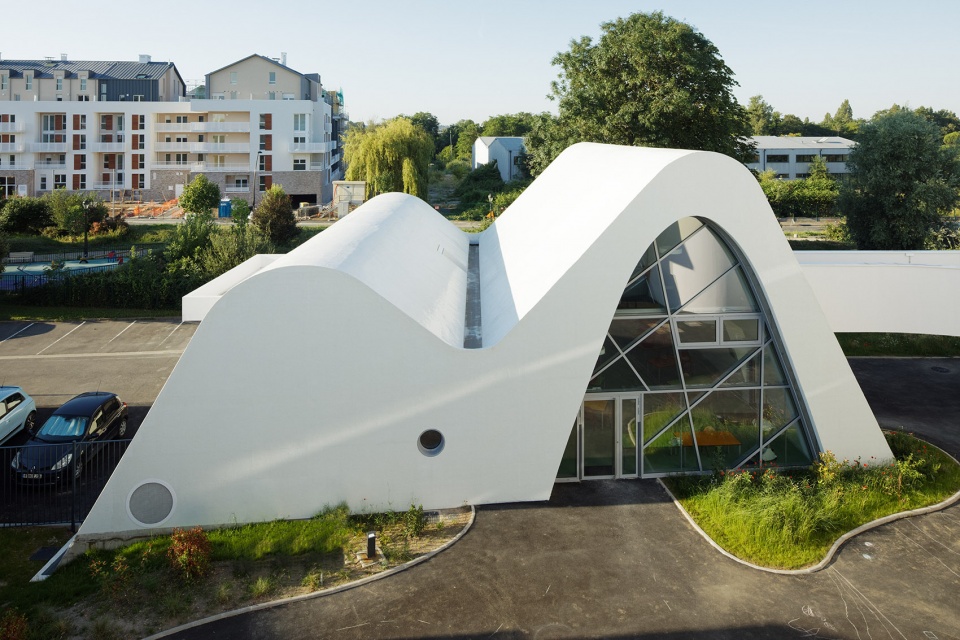
建筑致力于提供卓越的教育环境,建筑师打造了一座温馨的教学楼,在这里阳光洒进各个角落,创造一个让孩子们感到自在并能立即找到方向的世界。
The building contributes to the teaching provided, we have created a welcoming building, where light is everywhere, creating a universe where children will find themselves at ease and immediately find their way around.
▼弧形走廊,curved corridor ©Takuji SHIMMURA
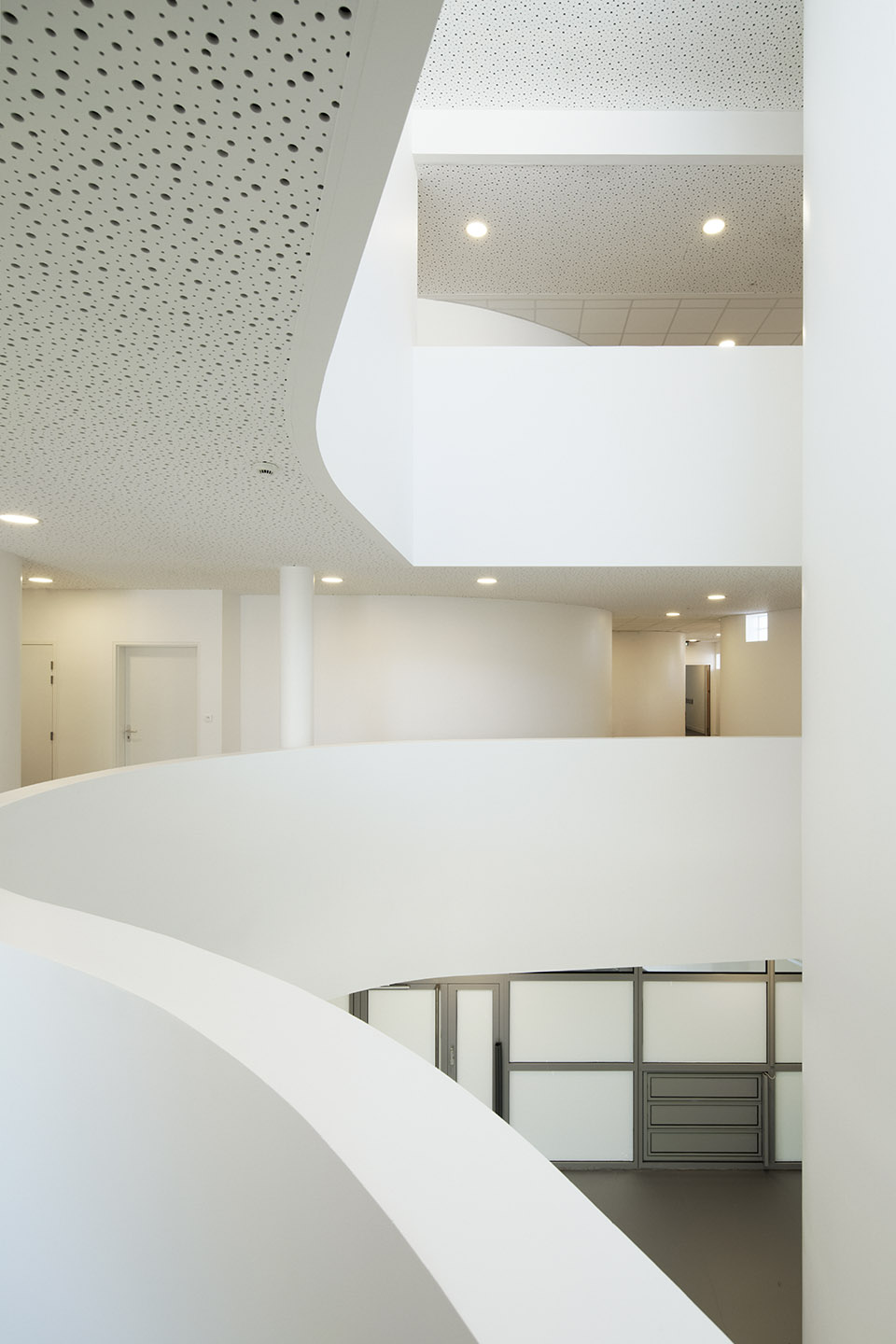
建筑的巨大弧线让人联想到儿童画,它们带来了活力和精细度,为学校提供了其本应有的框架。
The large curves are reminiscent of children’s drawings, they provide energy and sensitivity, thus giving the school the framework it should have.
▼螺旋楼梯,spiral staircase ©Takuji SHIMMURA
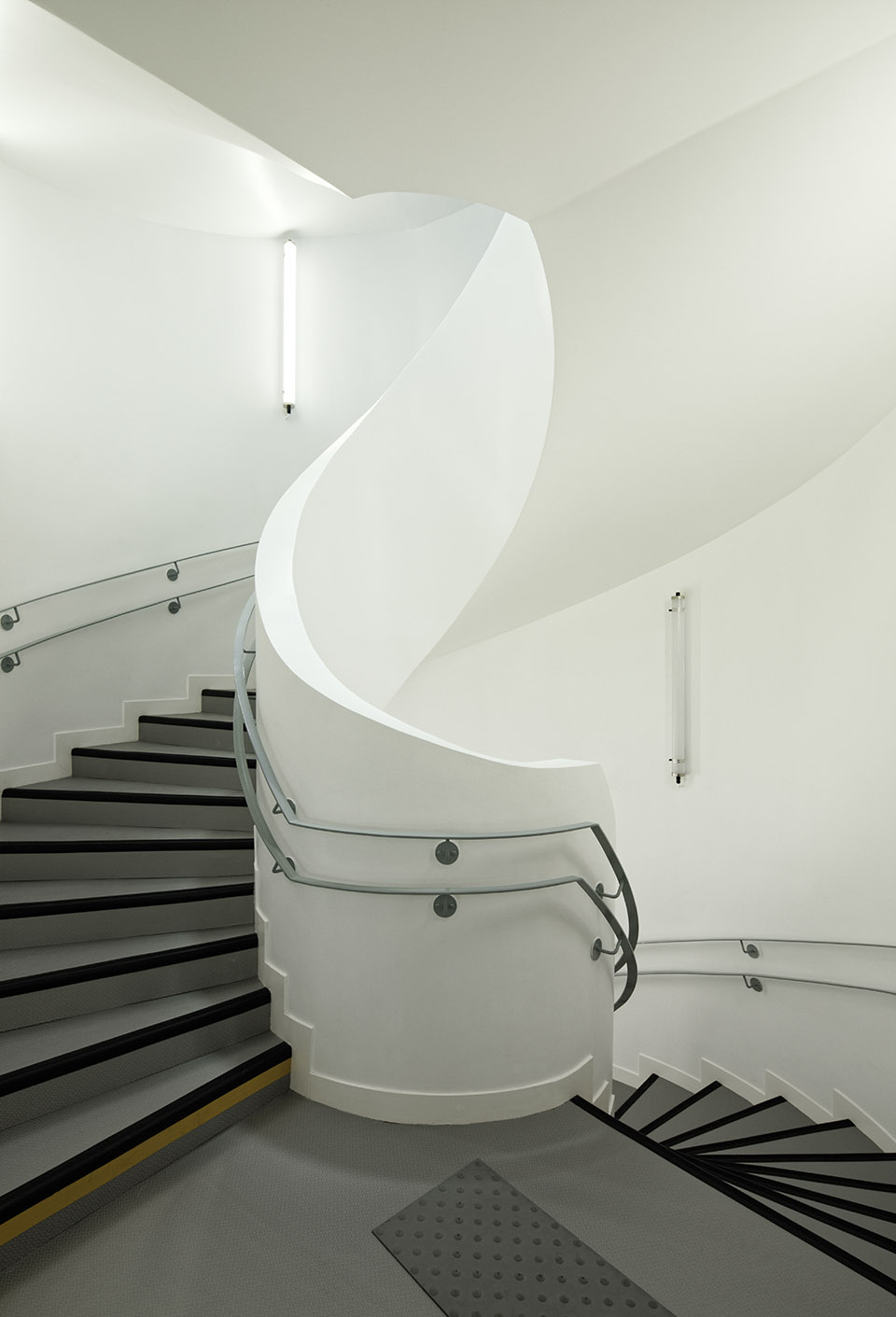
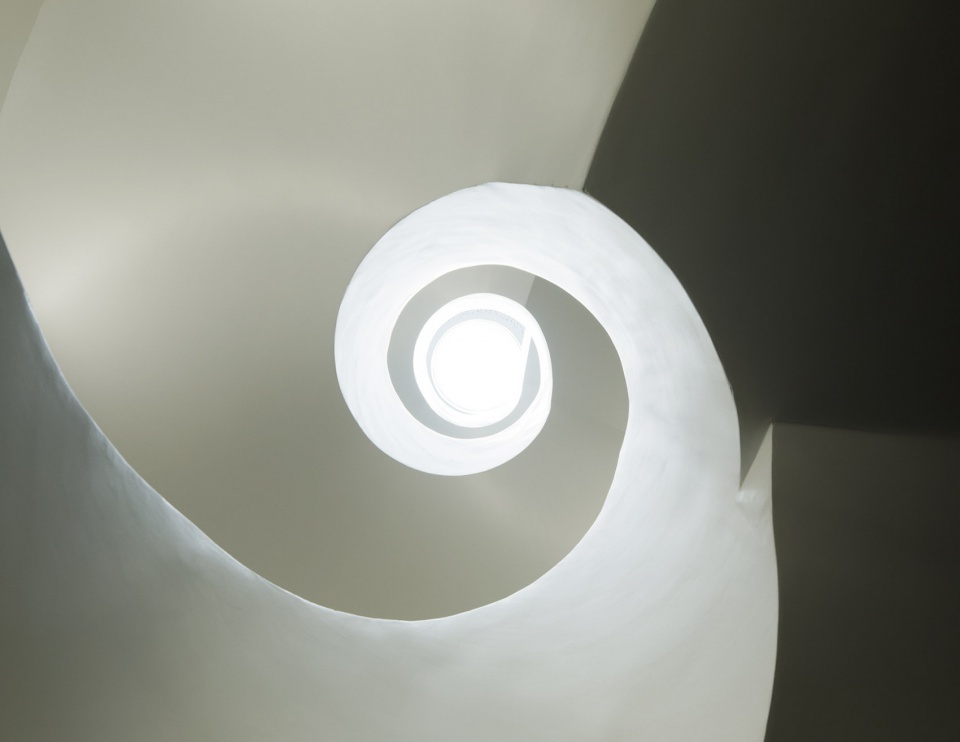
在穹顶之下的餐厅就像一个小船舱,一个被花园环绕的受到保护的场所,建筑师追求的正是这种感官效果。
The restaurant, under its vault, is like a cabin, a protective place surrounded by a garden, it is this sensory work that we sought.
▼餐厅,restaurant ©Takuji SHIMMURA
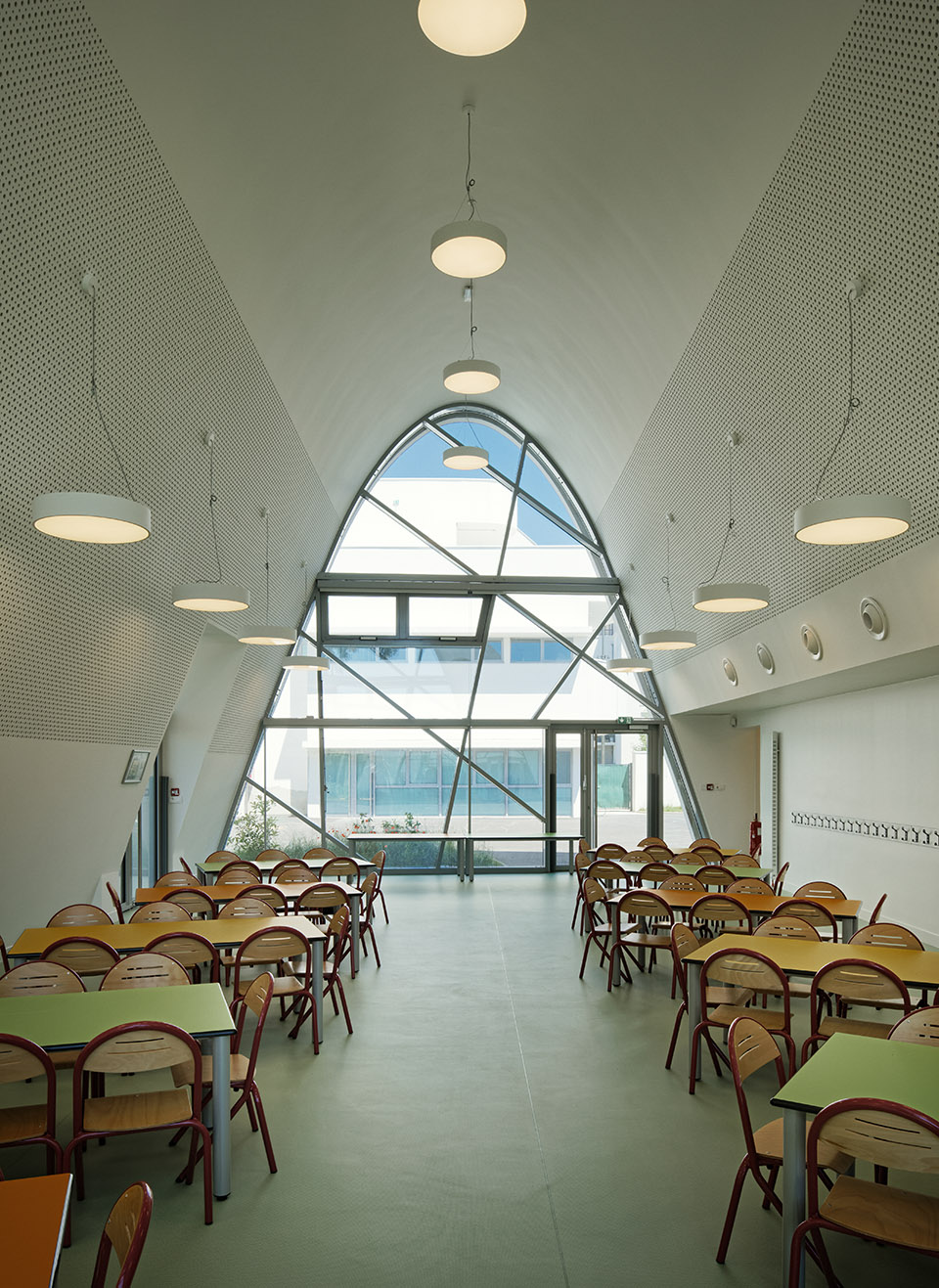
同样,每间教室都拥有宽敞的可进入的露台,使室内空间和室外对话,消除两者之间的边界。
In the same way, each classroom is extended by a large accessible terrace, making the interior communicate with the exterior, thus moving its boundaries.
▼宽敞的露台,large accessible terrace ©Takuji SHIMMURA
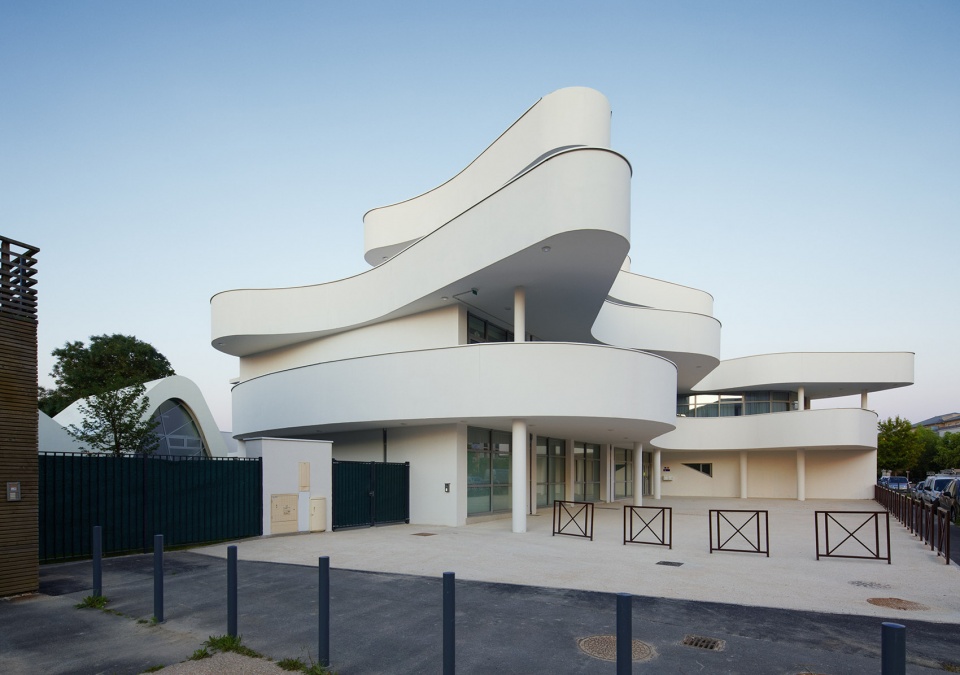
由于地块的尺度较小,一层的可建性并不高,因此将学校设计为地面层以上的两层。
The relatively small size of the plot and the low buildability on the ground floor led us to design the school on two floors above the ground floor.
▼夜景,night view ©Takuji SHIMMURA
