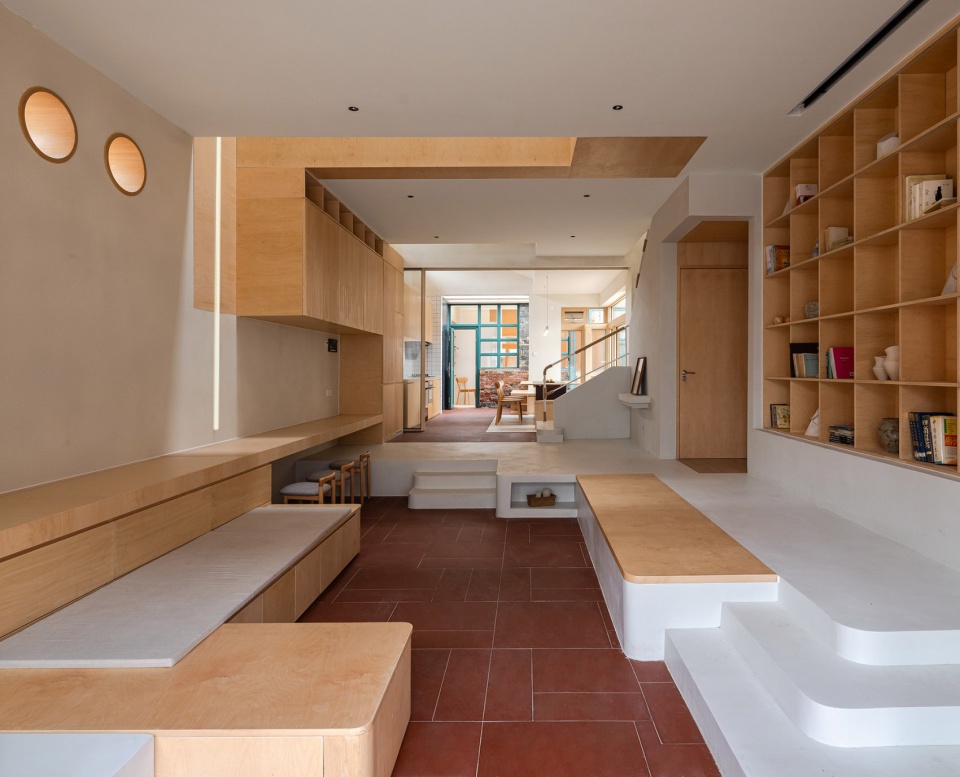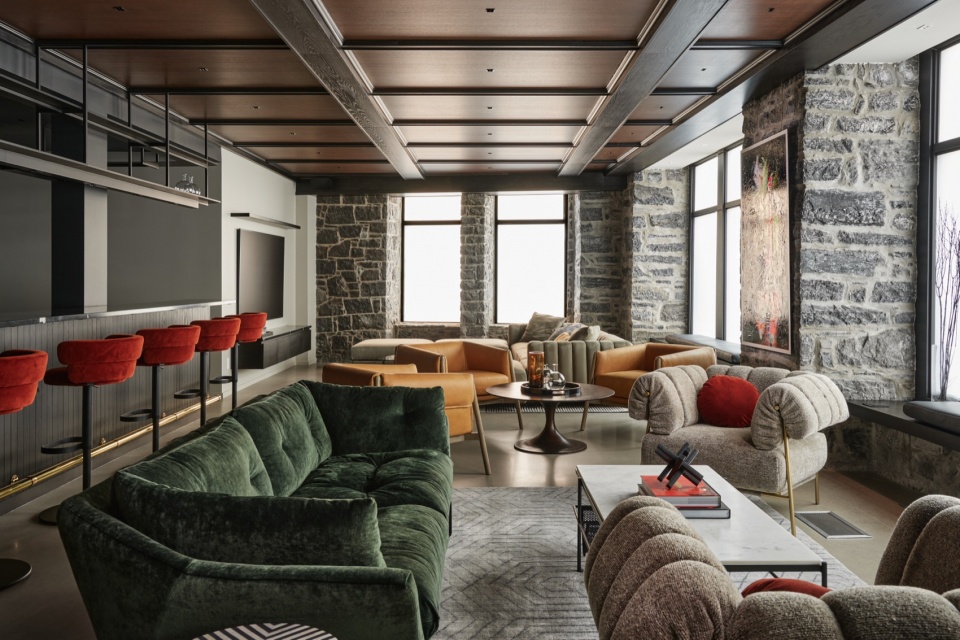

“我们并没有置身于真实的森林里,而是在车水马龙的城市中,被这些假像包围。而导致遐想的源流,只是窗外的一抹绿色而已,这才是最美妙的部分。”
“We are not in a real forest, but in a busy city, surrounded by these illusions. The source of reverie is just a splash of green outside the window. This is the best part.”
▼空间概览,space overview © 吕晓斌
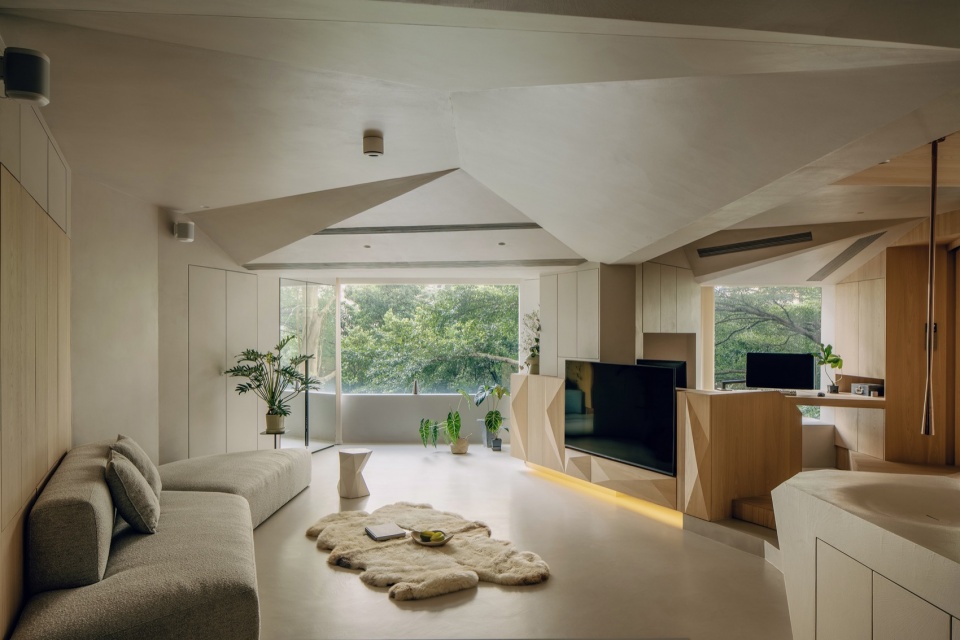
项目概况
Project Profile
两位屋主——Beemo和Dio同是游戏开发者。他们的生活,充满了丰富多彩、生机勃勃的创造力与自然想象。这种自由与敏感感知,是一种对世界充满信任的状态,就像两个自由的精灵,随时出现在不同的城市,或是没有边际的异次元世界。他们渴望一个打破常规的空间,既蕴含多元化的角落,又创造与自然的亲密关系,满足他们对家的畅想与期待——回家去度假。
▼空间轴测,axon © KINJO DESIGN
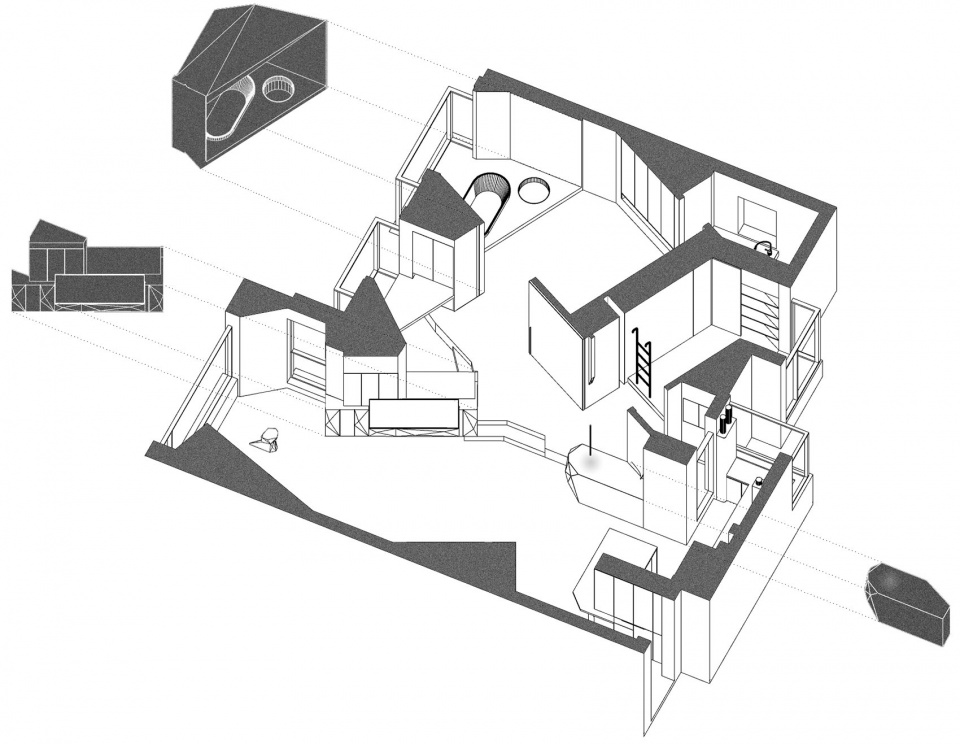
The two homeowners—Beemo and Dio—are both game developers. Their lives are filled with vibrant, dynamic creativity and an imagination deeply rooted in nature. Their freedom and sensitive perception reflect a state of full trust in the world, like two free spirits, appearing in different cities or boundless, otherworldly dimensions at any time. They long for a space that breaks conventions, one that contains diverse, multifaceted corners while fostering an intimate connection with nature, fulfilling their vision and dreams of home—a place where coming home feels like going on vacation.
▼打破常规的空间, a space that breaks conventions © 吕晓斌
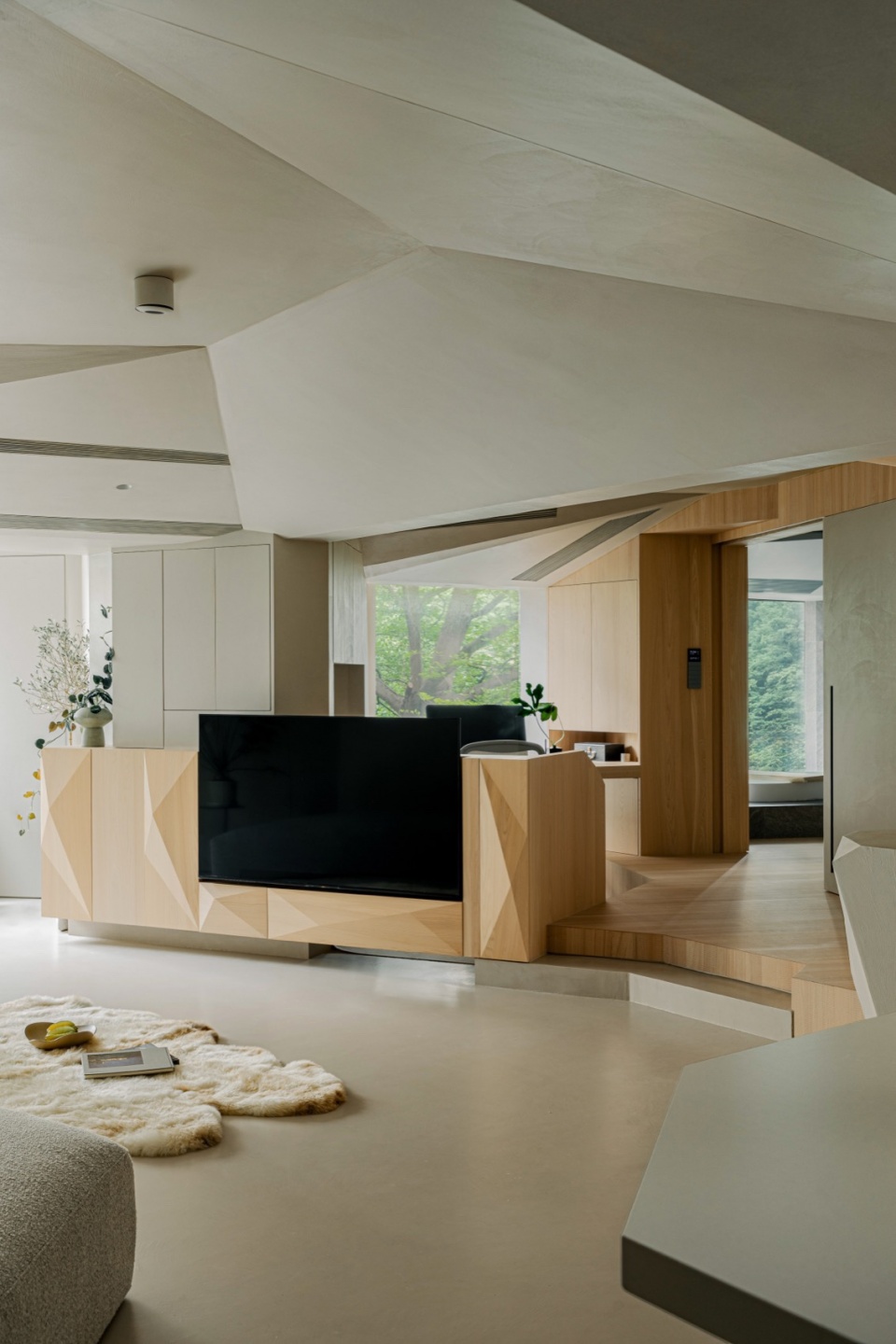
设计理念
Design Concept
我们放弃透视的原则,在立体的构成上,运用多面切割的设计手法重塑空间。同时,依据斜线的布局,充分地分配了功能及视觉空间的尺度,释放自由形态,使传统空间的结构完全消融,赋予家以全新的想象力。
We abandoned the traditional principle of perspective and employing multi-faceted cutting techniques to reshape the space in a three-dimensional composition. By utilizing a diagonal layout, we optimally allocated the scale of functional and visual spaces, releasing free forms and completely dissolving the conventional structure of the space, imbuing the home with fresh imagination.
▼多面切割的设计手法重塑空间,multi-faceted cutting techniques to reshape the space © 吕晓斌
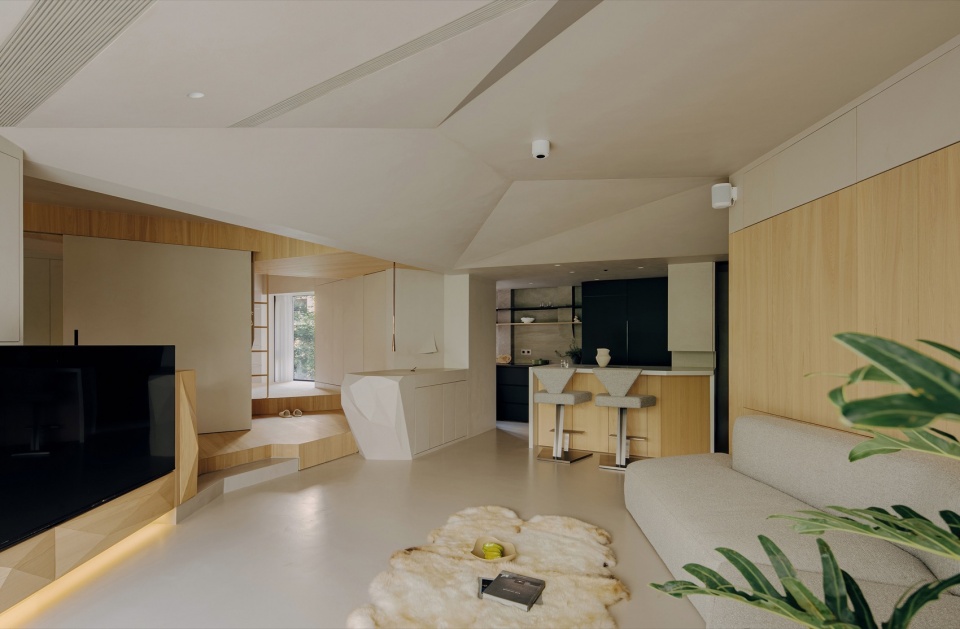
01
连续的景观
Continuous Landscape
“在过去我们一起做的项目中,我也追求过这种绿,是对世界的美好幻想之一。”
“I’ve pursued this shade of green in past projects we’ve done together, which is one of the beautiful fantasies about the world.”
空间北面三个窗户,有着浓密而繁茂的绿树景观。在光的散射下,明亮而梦幻。业主向我们传达——这种高明度、高饱和度的绿,是他们最喜欢的绿。美好的想象落进日常。因此,从空间结构的梳理上,我们首先关注空间的景观面,希望将它们最大化地表达与呈现。整体空间利用阶梯式的错层形态,产生轻而缓的空间过渡,视野与景观的连贯,形成一幅绿色的画卷。镜面以斜切的角度,将室外绿景映射进室内,形成风景的拓展。空间“隐匿”于自然,生机盎然。地台创造不同高度的平面。自然迭加的高差,隐藏大量的收纳,带来自然流动的空间趋势,错落有致,呈现具有生态性的空间形态。
▼景观视野,landscape vision © KINJO DESIGN

The three windows on the north side of the space offer a view of dense, lush greenery—bright and dreamlike in the scattering light. The owners shared with us that this vibrant, highly saturated shade of green is their favorite. Beautiful imagination becomes everyday life. Therefore, in terms of spatial structure, we prioritized the landscape view, aiming to express and showcase it to its fullest potential. The overall space adopts a stepped, staggered form to create a light and gentle transition, with a coherent view and landscape, forming a living green scroll. A mirror is placed diagonally, reflecting the outdoor greenery into the interior, extending the scenery. The space feels ‘hidden’ within nature, brimming with vitality. The raised flooring creates varying levels, with the naturally layered elevation concealing ample storage. This brings a sense of natural flow to the space, with staggered heights forming an ecological spatial structure.
▼连续的景观面,continuous landscape © 吕晓斌
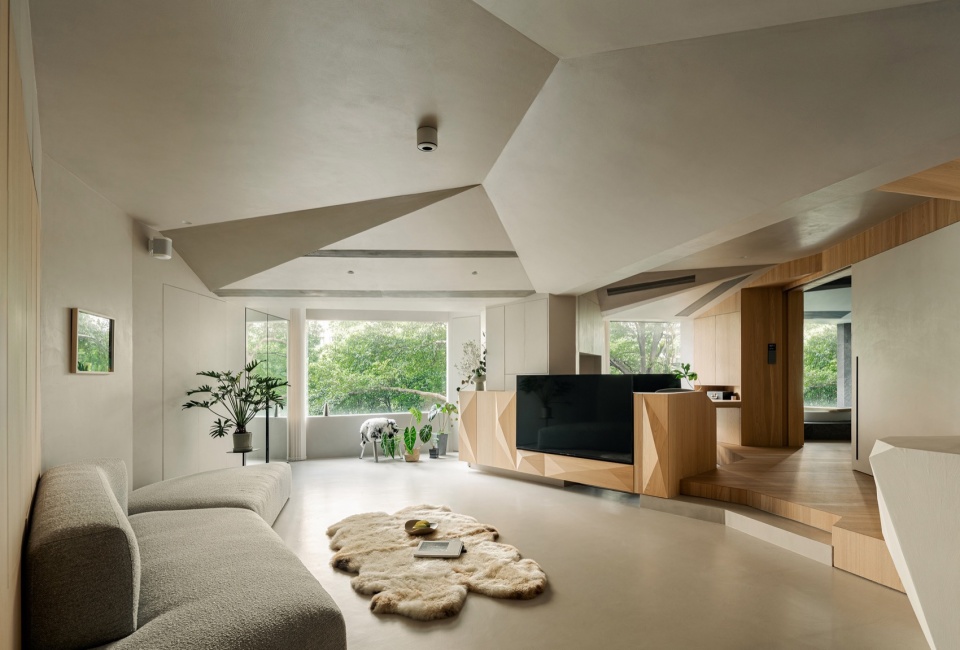
02
大地之形
The Boundless Land
“在这里,自由放松地做普通的事情。”
“We are here, free and relaxed, just doing normal things.”
由于房屋是北向的住宅,采光条件有限,而现场勘测的时候,我们偶然发现南向房间——因为对面建筑立面的反射——出现了一道斜落进室内的光线。这是一个意外的收获。由光的角度引导出空间的切割,由此定位平面布局的方向,自然而然地产生新的空间形态。
As the house is a north-facing residence with limited natural light, during the site survey, we happened to notice that a slanting ray of light entering the south-facing room, reflected from the facade of the building opposite. This was an unexpected bonus. The angle of the light guided the spatial division, naturally determining the orientation of the floor plan and giving rise to new spatial forms.
▼整体延续的空间形态,continuous spatial structure © 吕晓斌
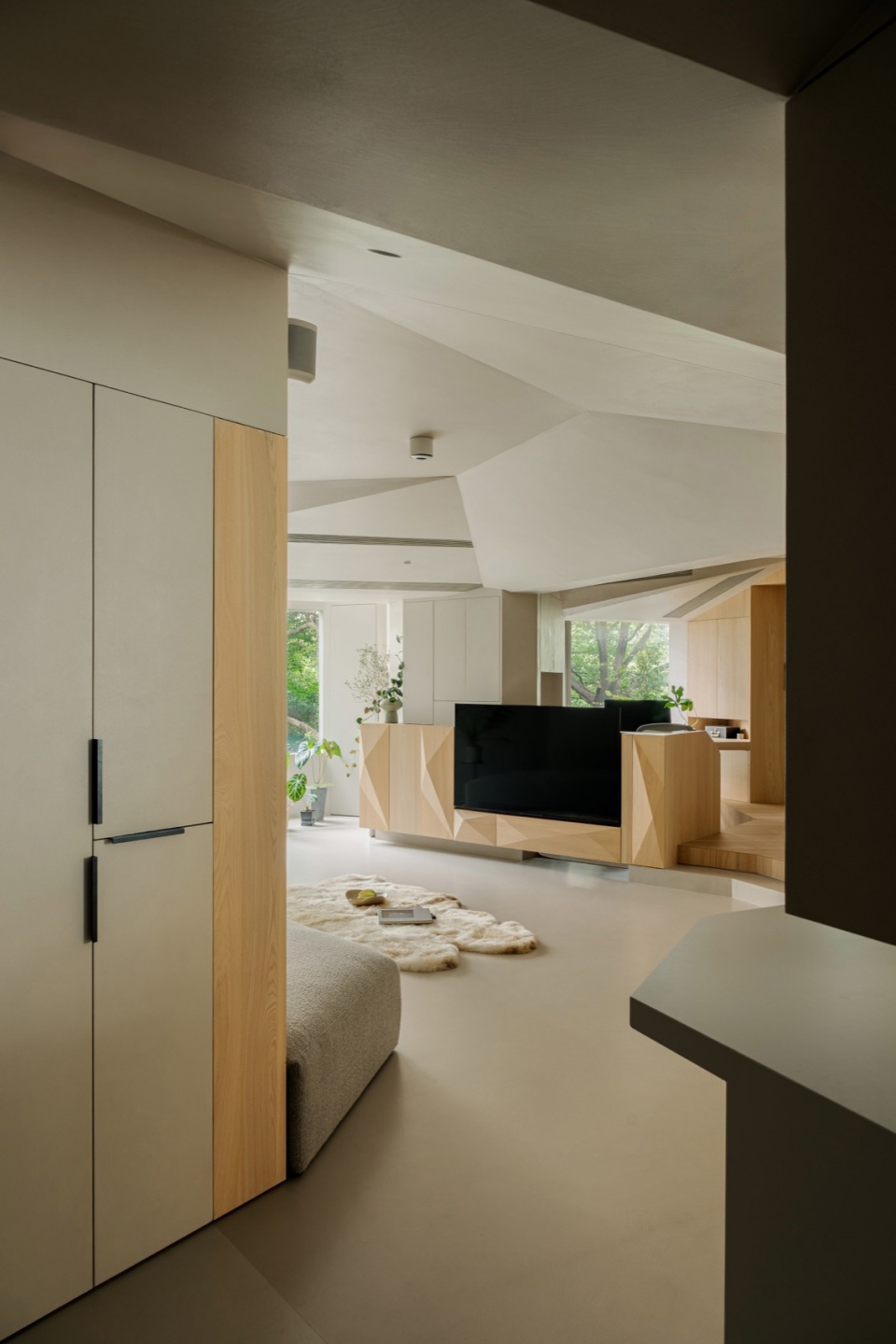
顶部天花板形态,以几何形体的美学与规则,形成像素化的立体构成,简洁明快,也延展着树与光交织、肆意生长的形态。多切面造型利用最小的空间隐藏机电系统;由切面汇聚到电视墙柜的结构,化解了承重梁带给空间的视觉负担,营造高挑而连续的整体形象——由抽象的大树树干,自然蔓延出其他空间。
The ceiling design, following the aesthetics and principles of geometric forms, creates a pixelated three-dimensional composition that is clean and vibrant, while also extending the intertwined and organic growth patterns of trees and light. The multi-faceted design hides the mechanical and electrical systems within minimal space. The structure, converging at the TV wall cabinet, reduces the visual burden of the load-bearing beams, creating a tall and seamless overall appearance—like an abstract tree trunk naturally extending into the surrounding spaces.
▼卫生间,toilet © 吕晓斌
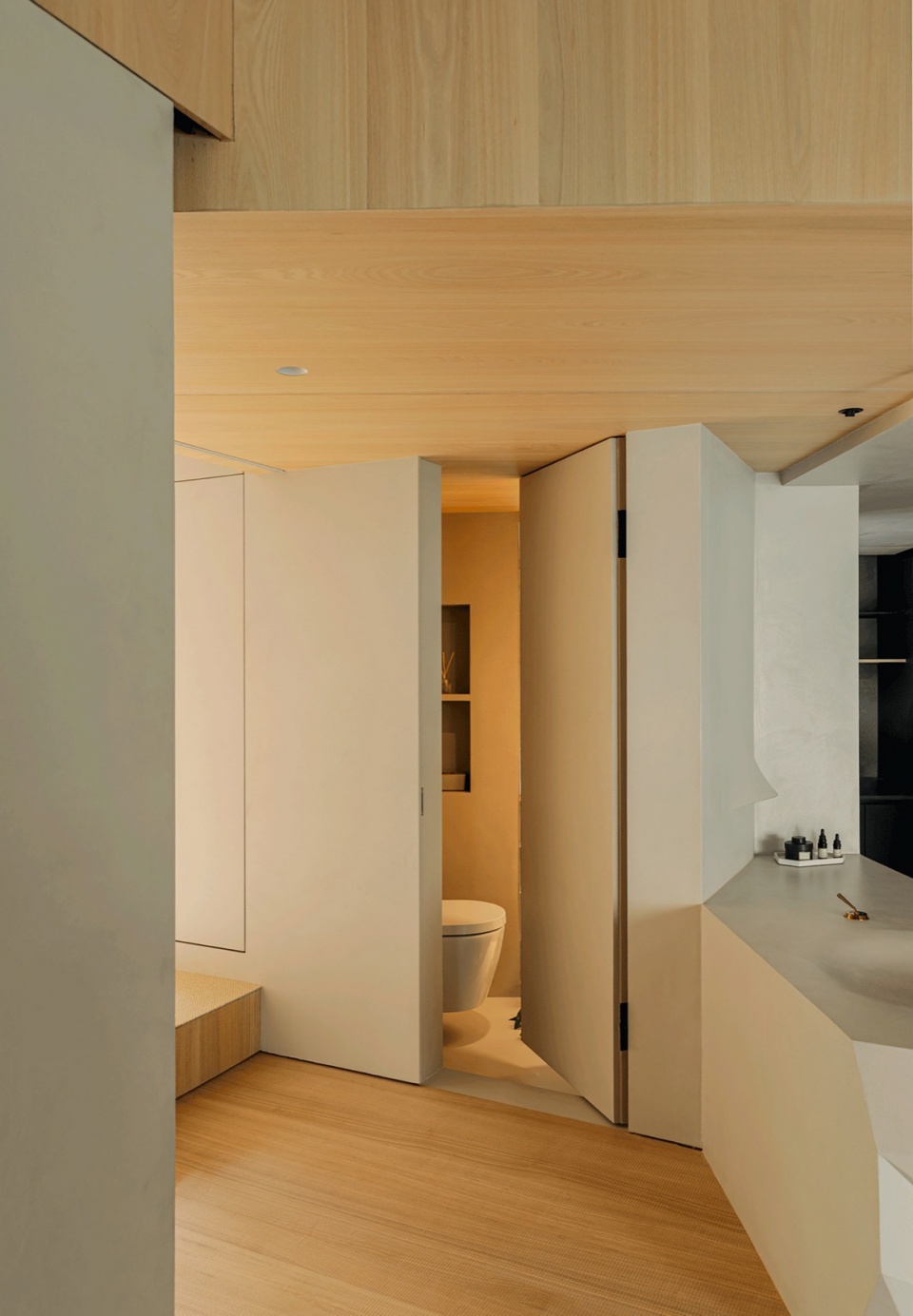
艺术树脂材料搭配木质与石材,描绘着自然的肌理;墙体角度与视觉角度相互重叠,保持开放的视野;几何的抽象变化规律,创建了3D场景的既视画面。我们保持纯粹的空间,希望它承载更长久的未来场景,同时包容屋主的多元爱好。
Artistic resin materials, paired with wood and stone, depict natural textures. The overlapping angles of the walls and visual perspectives maintain an open view, while abstract geometric variations create the illusion of a 3D scene. We aim to preserve the purity of the space, ensuring it can sustain a lasting future while embracing the diverse hobbies of the owners.
▼沙发与生活场景,sofa and living scene © 吕晓斌
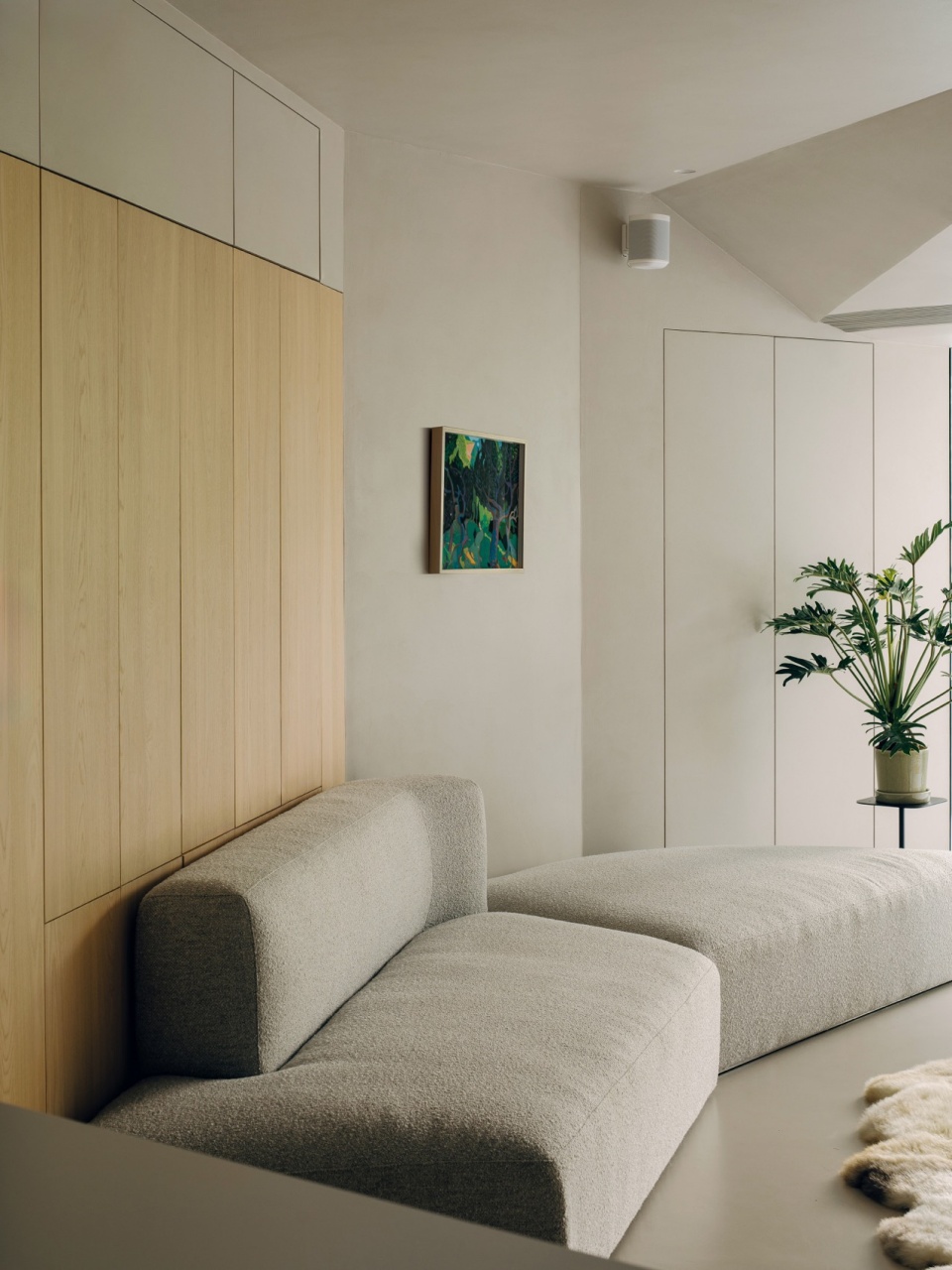
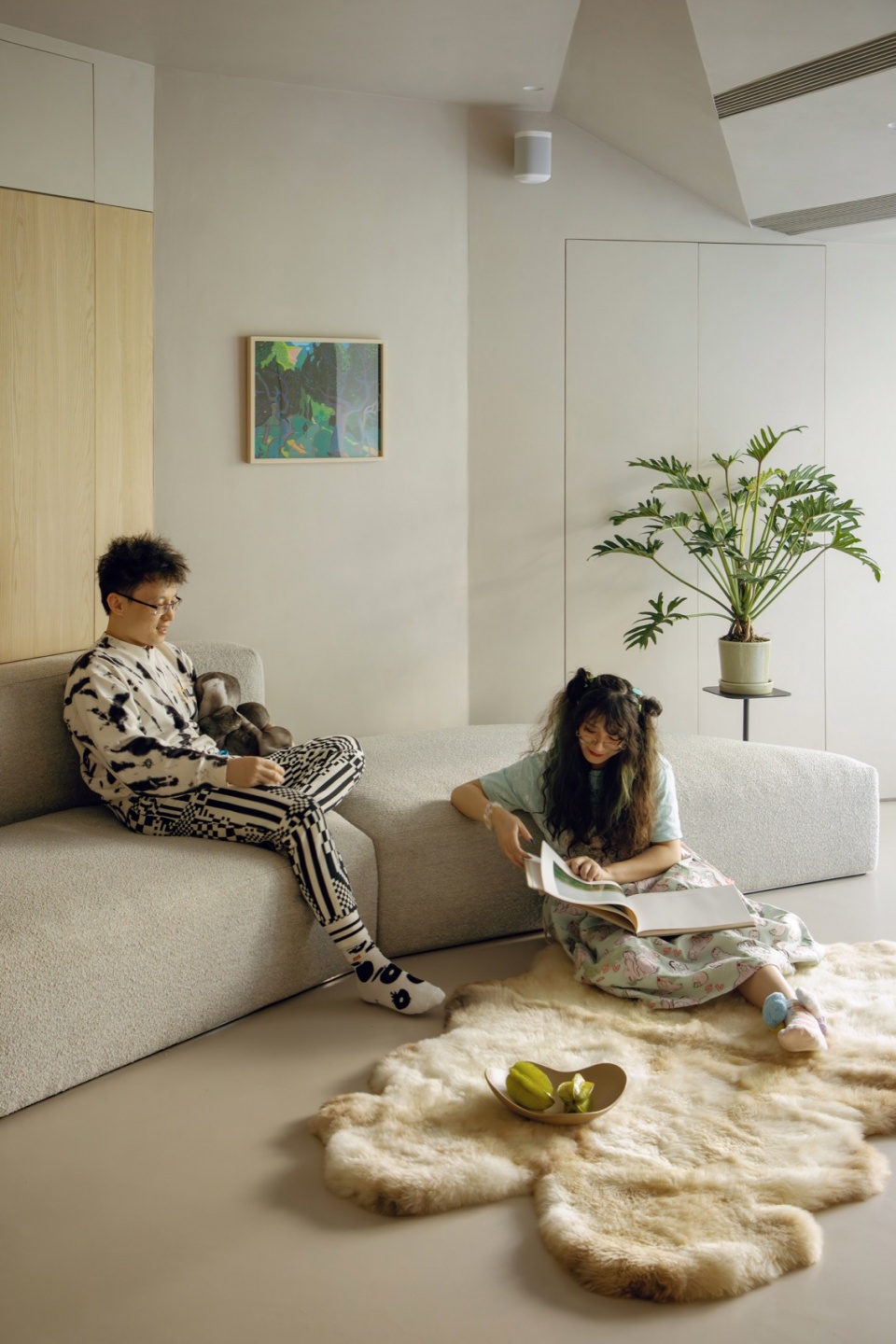
斜切的元素,也应用至洗手台、鞋凳的造型,以岩石的体块,切割出各种想象的形态。无边洗手台,将几何的雕塑感完美地融入,带来一种天然的艺术性,搭配轻盈、细长而自然悬挂的造型龙头,将用水功能与空间形式融入自然感知,塑造自然场景,带来永恒与未知的空间想象。
The multi-faceted cutting element is also applied to the shape of the sink and shoe bench, resembling rocky forms, carving out various imaginative shapes. The infinity sink seamlessly incorporates the sculptural quality of geometry, bringing a natural sense of artistry. Paired with a lightweight, slender, and naturally suspended faucet, it integrates the function of water use with the spatial form, blending into a natural perception. This shapes a natural scene, evoking a sense of eternity and boundless spatial imagination.
▼切面无边洗手台,multi-faceted edgeless sink © 吕晓斌
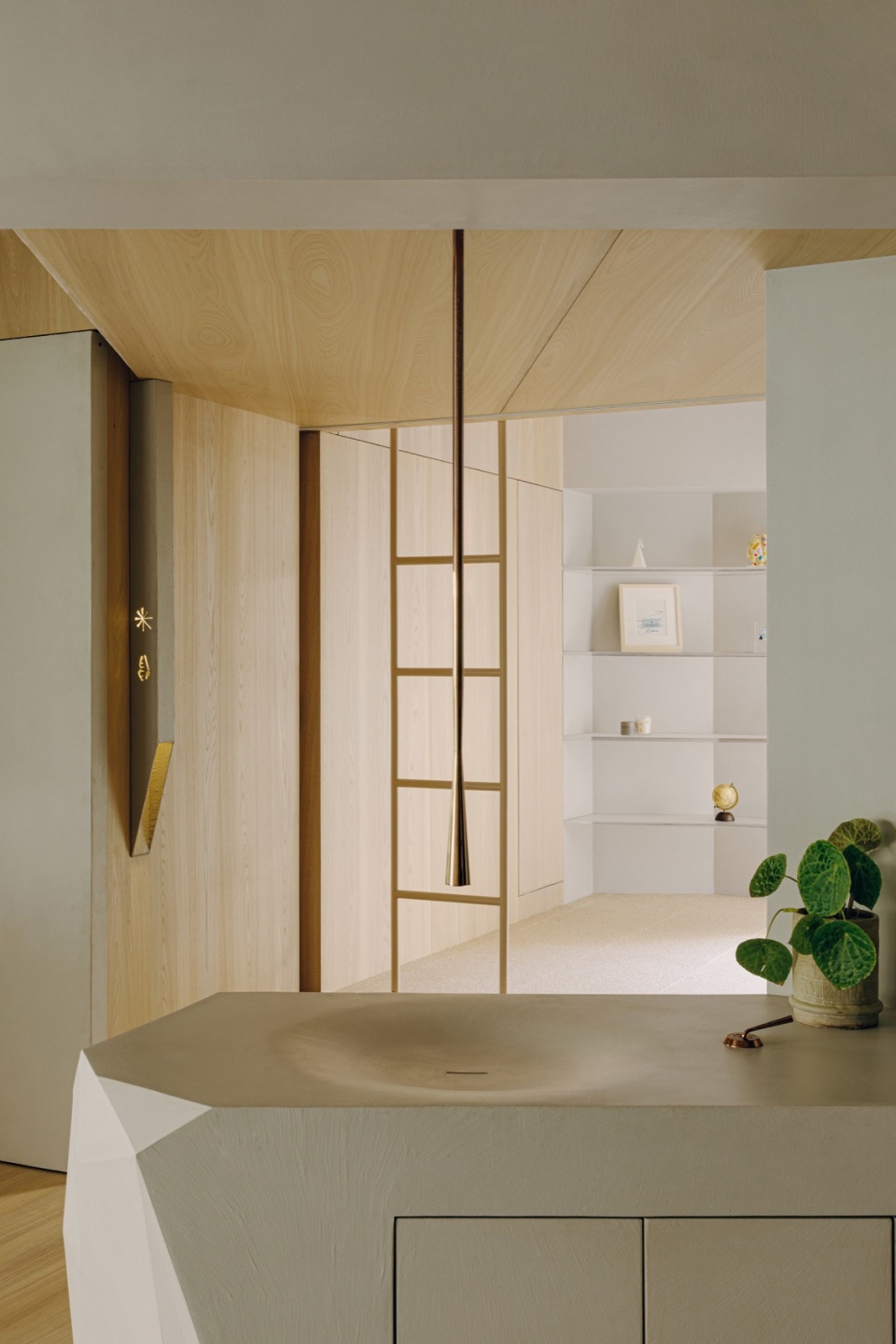
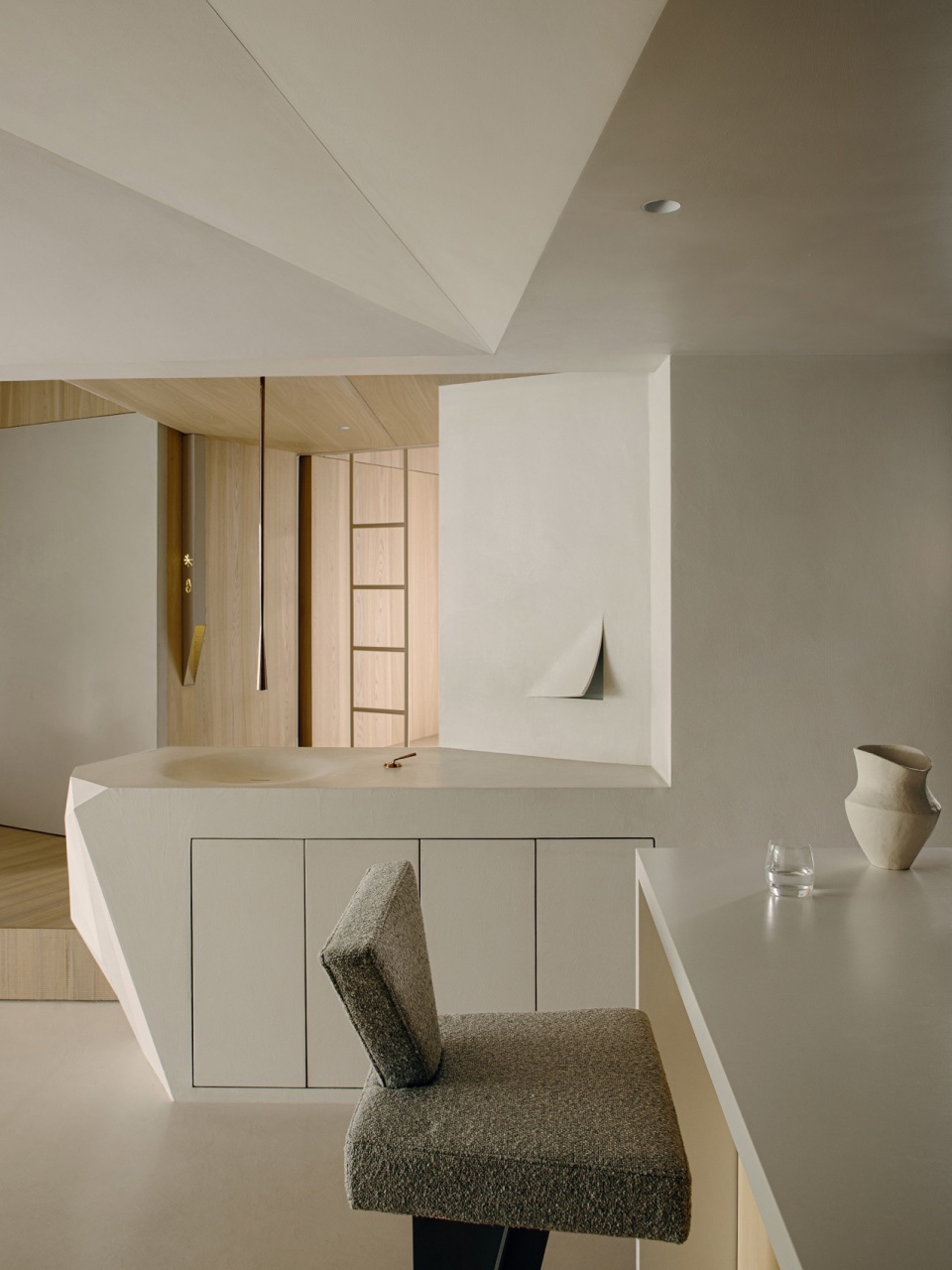
厨房区域采用非常规的大尺寸,形成了一个融合餐台与厨房功能的大岛台,释放空间,也保证了空间操作接口的尺度。
The kitchen area adopts an unconventional large design, creating a spacious island that integrates both dining and kitchen functions. This not only frees up space but also ensures the practicality of the work surfaces.
▼厨房区域, kitchen area © 吕晓斌
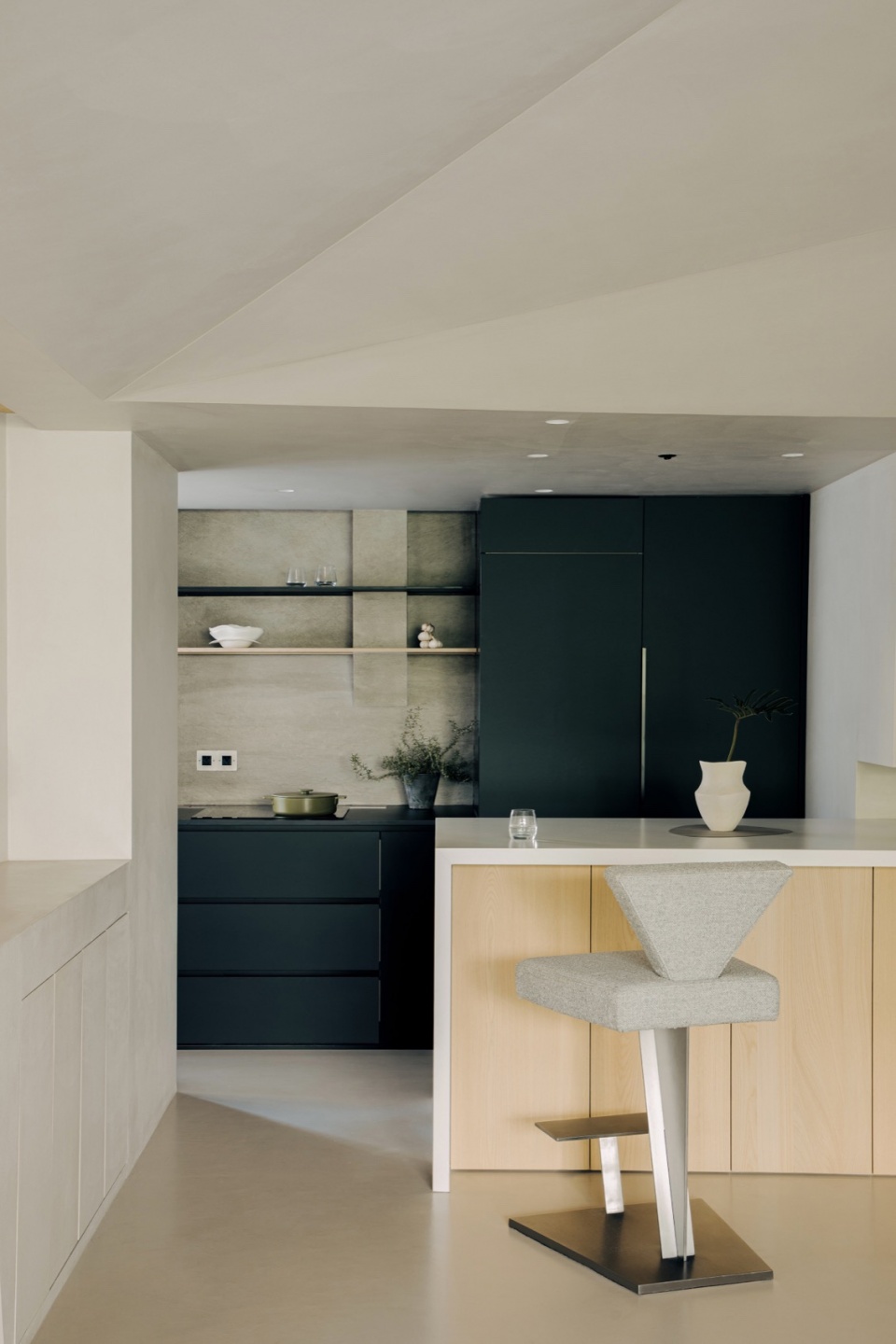
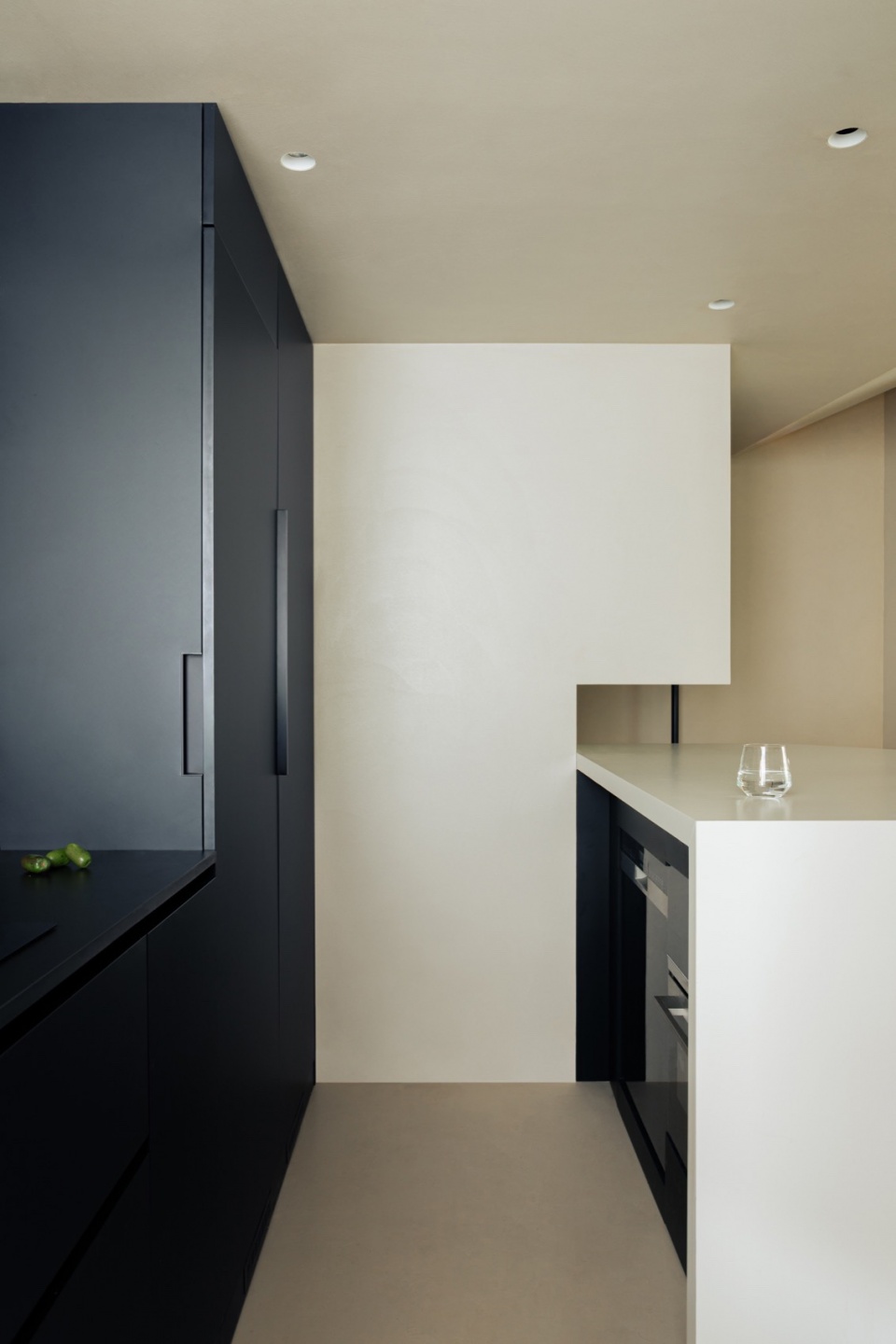
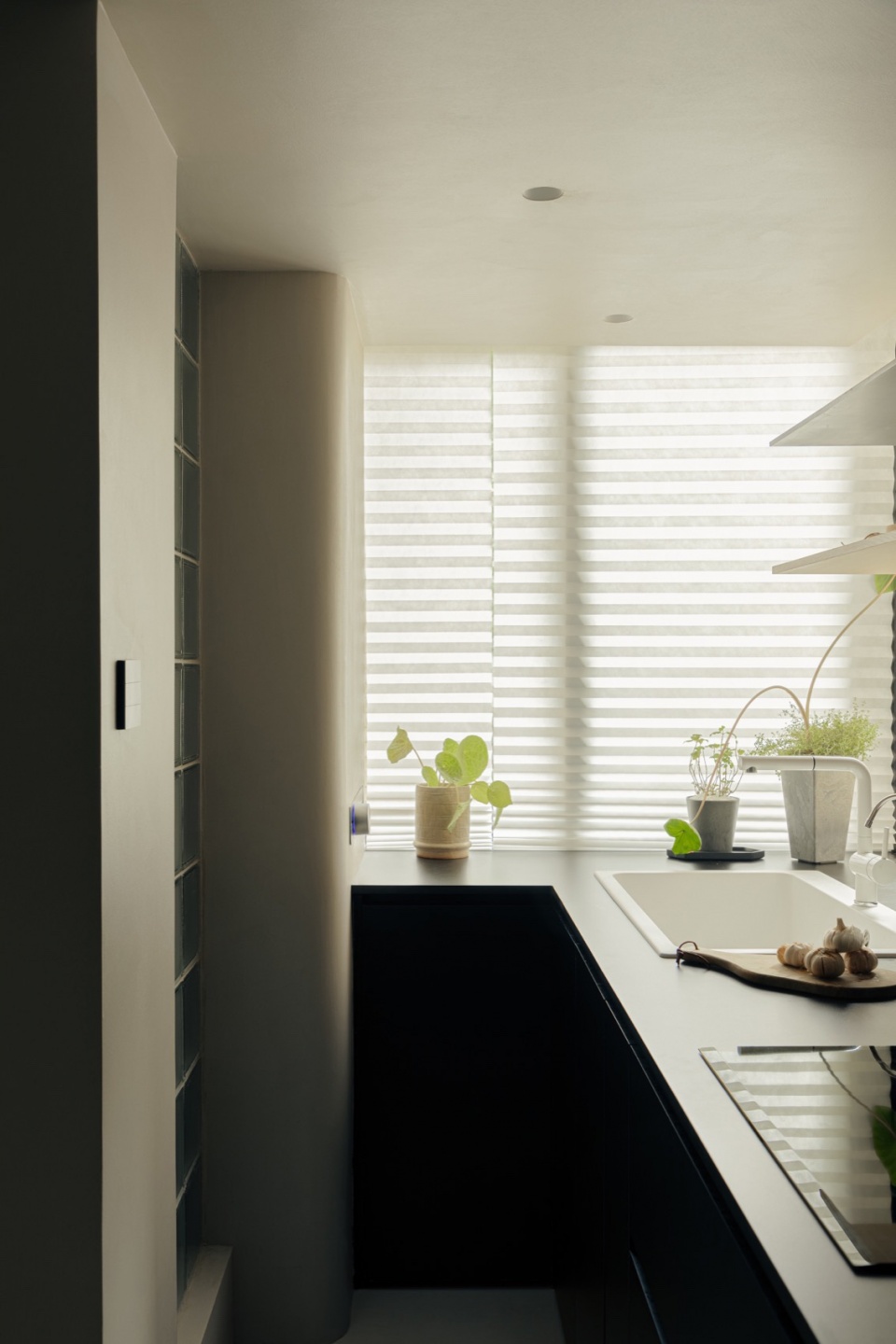
在入户区域,我们反复推敲天花波纹板的倾斜角度,使光通过折射充盈整个玄关空间,形成“流动”的柔性环境,拓展入户空间的尺度感,形成了一个过度的能量场。选取不同色温的LED灯泡,冷暖交织,将美妙的度假旅行融入空间——“地中海海岸线的白色建筑在傍晚冷色与暖光下的惬意氛围。”
In the entrance area, we meticulously refined the angle of the ceiling’s wave panels, allowing light to refract and fill the entire foyer, creating a ‘flowing’ flexible environment that expands the spatial perception of the entryway and forms a transitional energy field. We selected LED bulbs with varying color temperatures, intertwining cool and warm tones to evoke the essence of a wonderful vacation. The space reflects the ambiance of ‘white buildings along the Mediterranean coastline, basking in the serene atmosphere of cool and warm evening light.’
▼入户区域,entrance area © 吕晓斌
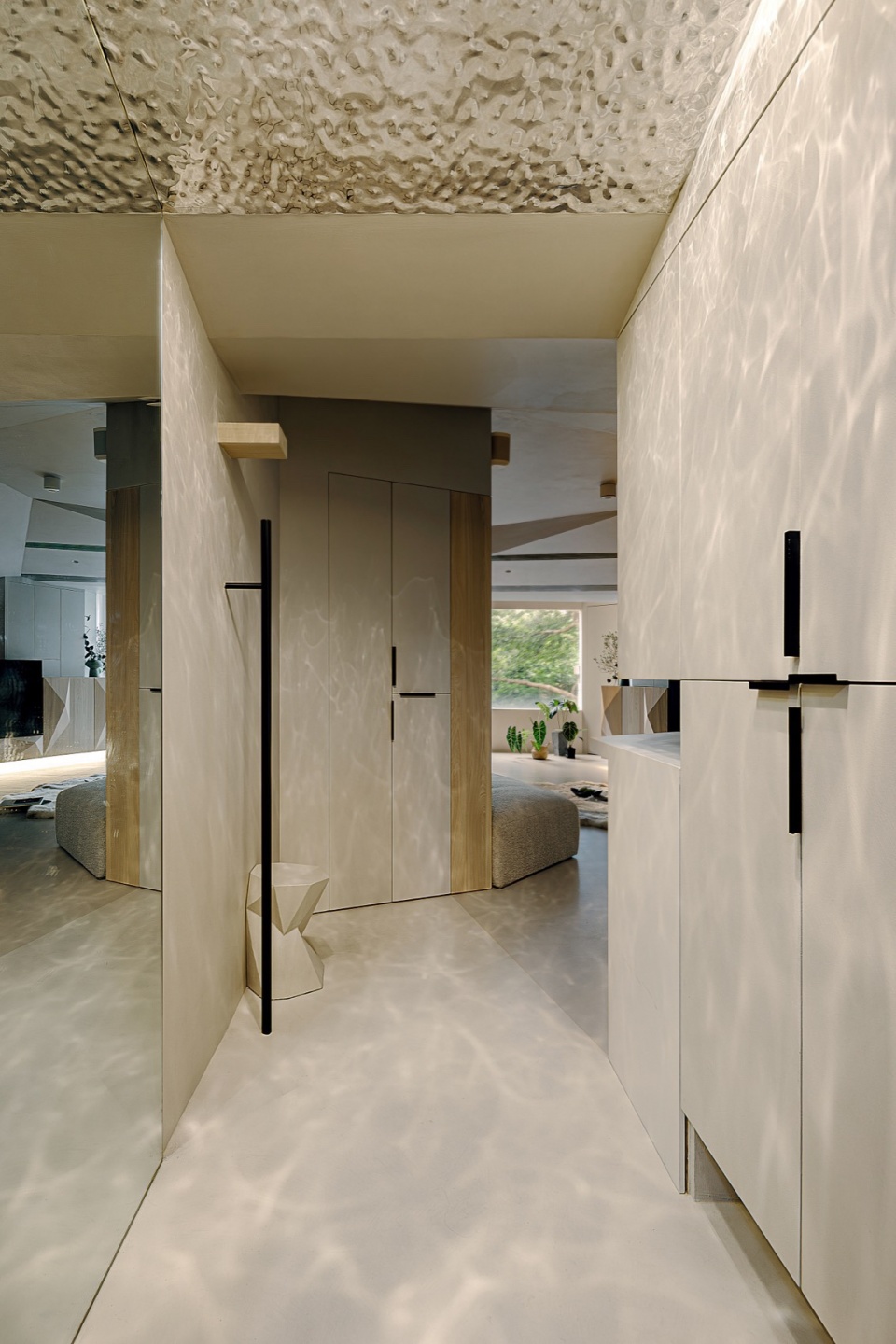
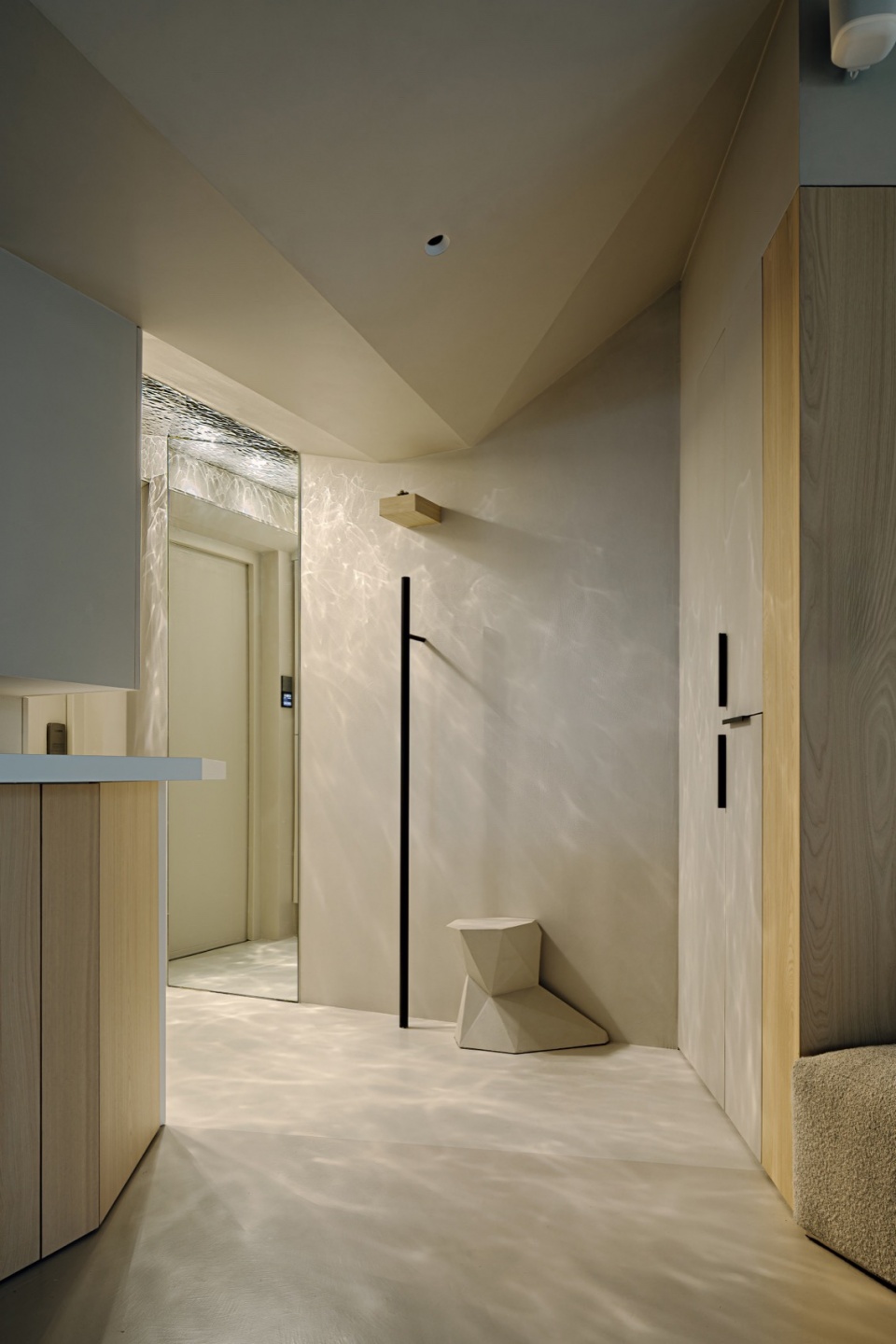
03
V型工作区
V-shape workspace
“我们的生活状态,非常需要一个终极版的工作区。 ”
“Our life requires an ultimate workspace. ”
根据两位屋主的生活习惯与功能需求,我们对整体空间进行了开放式的梳理与链接,使功能与结构,呈现一种自由的漫游体验。半包围式的下沉空间,形成明确的间隔同时又属于整体空间的一部分,满足自由开放的创意工作状态。
Based on the living habits and functional needs of the two homeowners, we have openly restructured and connected the entire space, allowing function and structure to create a seamless, free-flowing experience. The semi-enclosed sunken area creates a distinct separation while remaining an integral part of the overall space, catering to a free and open creative work environment.
▼工作区,workspace © 吕晓斌
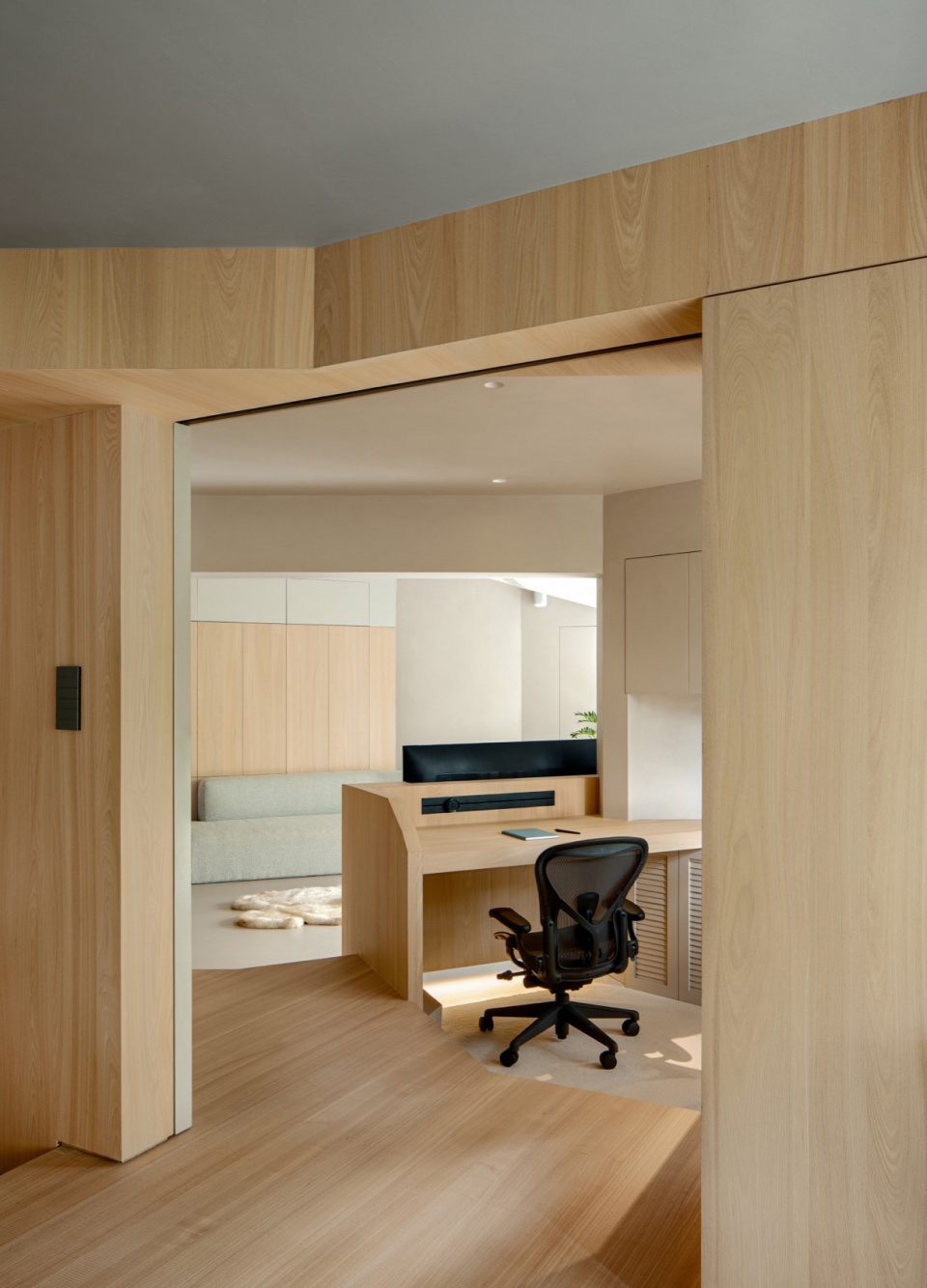
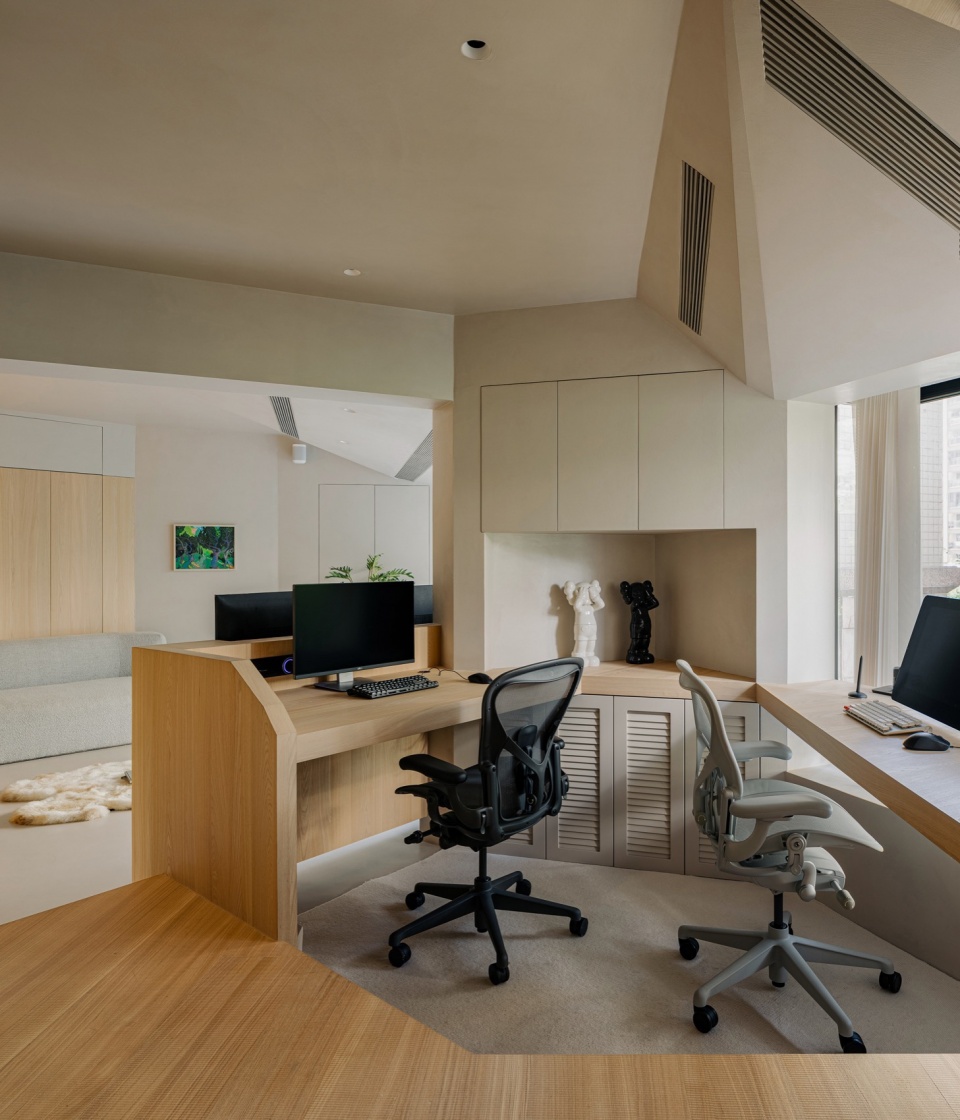
介于开放工作与共享形态的舒适边界——以斜线为主导,平衡空间功能与行为尺度,实现微观布局与自由活动结合的V型二人工作区,对称融合,消除沉闷的工作空间模式,自由灵活,也避免冲突。
Straddling the comfortable boundary between open work and shared spaces—dominated by diagonal lines—this V-shaped workspace for two balances spatial functions with behavioral scales. It combines micro-layouts with free movement, integrating symmetry to break the monotony of traditional workspace, and offering flexibility while avoiding conflicts.
▼介于开放工作与共享形态的舒适边界,comfortable boundary between open work and shared spaces © 吕晓斌
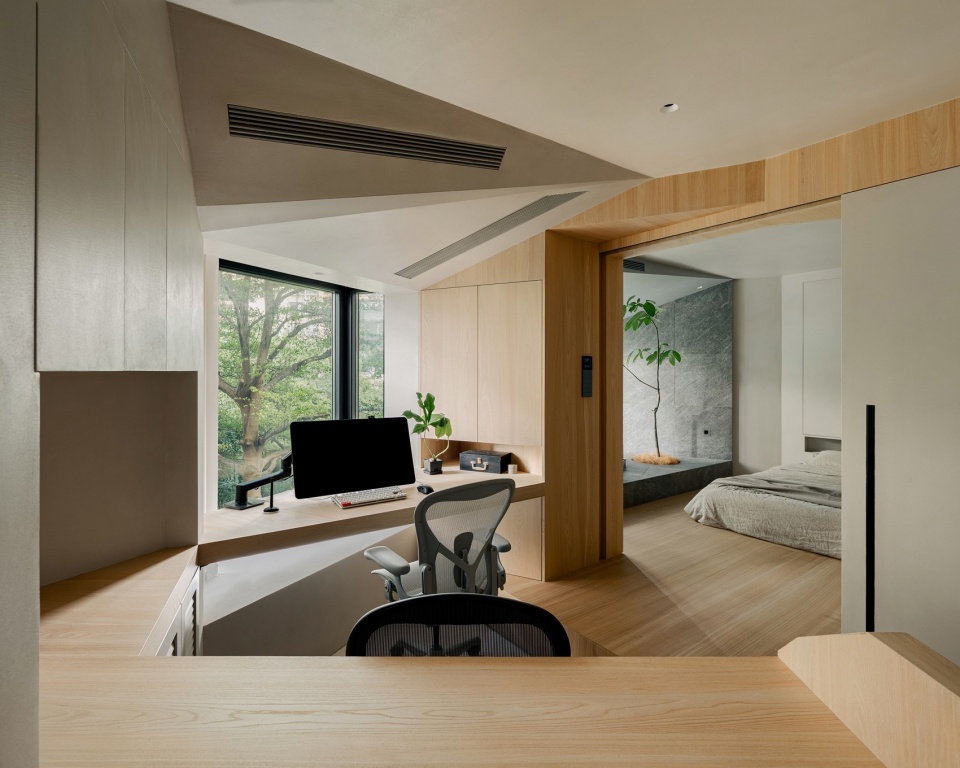
针对工作区位于开放空间的收纳与视觉屏蔽的难题,我们结合正反面的空间关系与错落的体块层次——电视柜兼顾屏风功能,隐藏大量的工作设备与人在内部的活动;同时,显示屏与电视机的较大体块也相互融合减少了视觉的负担。
To address the challenges of storage and visual screening in an open workspace, we integrated spatial relationships of positive and negative spaces with staggered volumes. The TV cabinet also serves as a partition, concealing a significant amount of work equipment and the activity within. Additionally, the larger volumes of the display screen and television are harmoniously integrated, reducing visual clutter.
▼电视柜兼顾屏风功能,the TV cabinet also serves as a partition © 吕晓斌
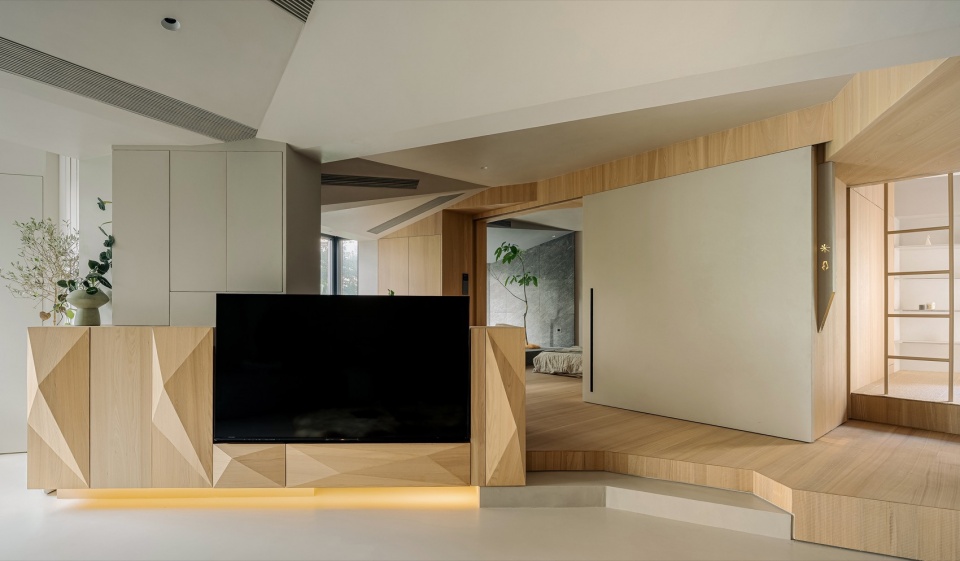
04
卧室
Bedroom
“Beemo喜欢泡澡,Dio想在家里撒野。”
Beemo enjoys relaxing in the bath, while Dio wants to run wild in the house.
卧室的窗户,是绿植生长最为茂密的区域,形成与城市空间的天然屏障。由一个深灰色的“岩石”盒子,延申一处“户外”的空间。结合功能与形式,创造了一处休闲的区域——属于室内,而又剥离于室内,形成独特的空间衔接。
The bedroom windows are where the greenery grows most densely, forming a natural barrier between the space and the urban environment. A dark gray ‘rock’ box extends into an ‘outdoor’ area. By merging function with form, it creates a leisure space—part of the interior yet detached from it, establishing a unique spatial transition.
▼ 卧室的“户外”体验, an bedroom ‘outdoor’ area © 吕晓斌
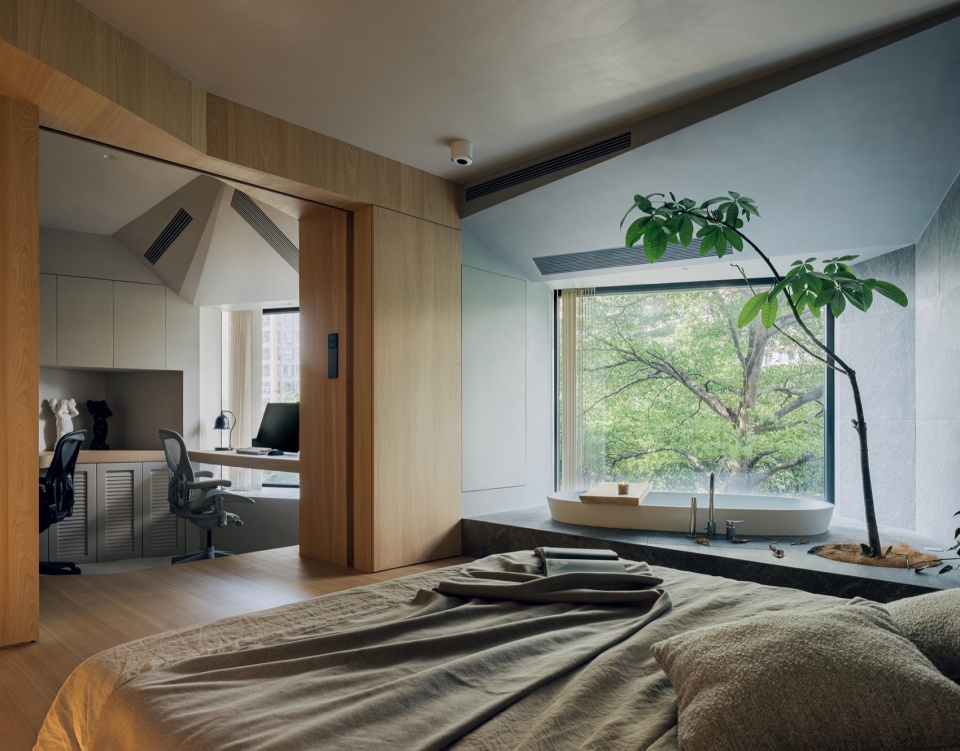
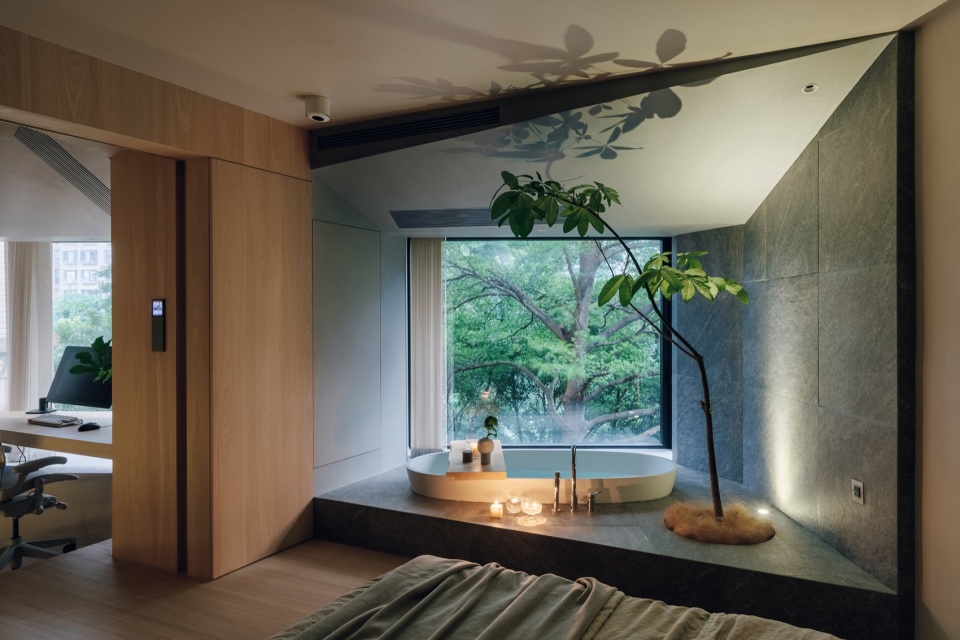
▼卧室飘窗, bay window © 吕晓斌
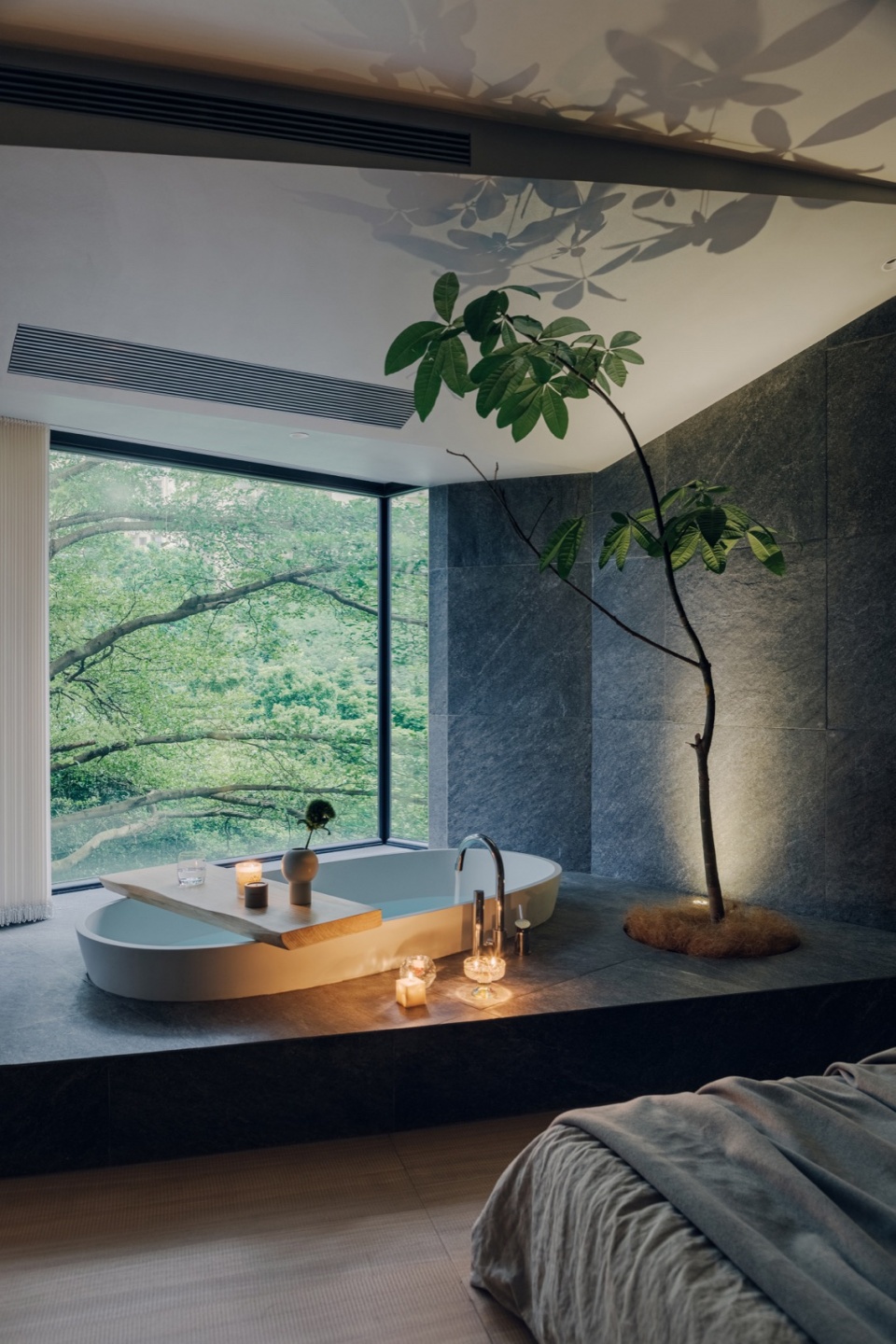
参差的层次,过渡、延申至卧室飘窗,形成平缓的高度差。半内嵌的浴缸、石台与绿植,在室内构成了户外泡汤的沉浸享受,将精致与慢节奏的生活方式融入日常——放松泡澡、在家度假。
The staggered layers gently extend towards the bedroom’s bay window, creating a subtle height variation. The semi-recessed bathtub, stone platform, and greenery work together to offer the immersive experience of outdoor soaking indoors, seamlessly blending elegance and a slow-paced lifestyle into everyday living—whether for a relaxing bath or a staycation at home.
▼卧室概览, bedroom overview © 吕晓斌
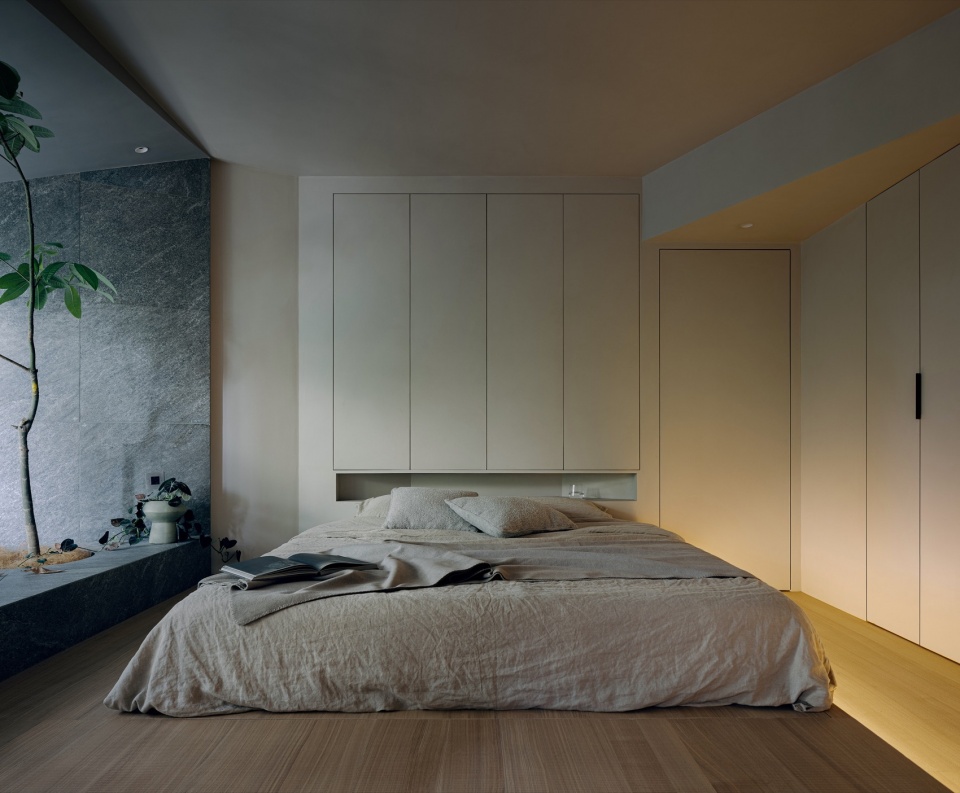
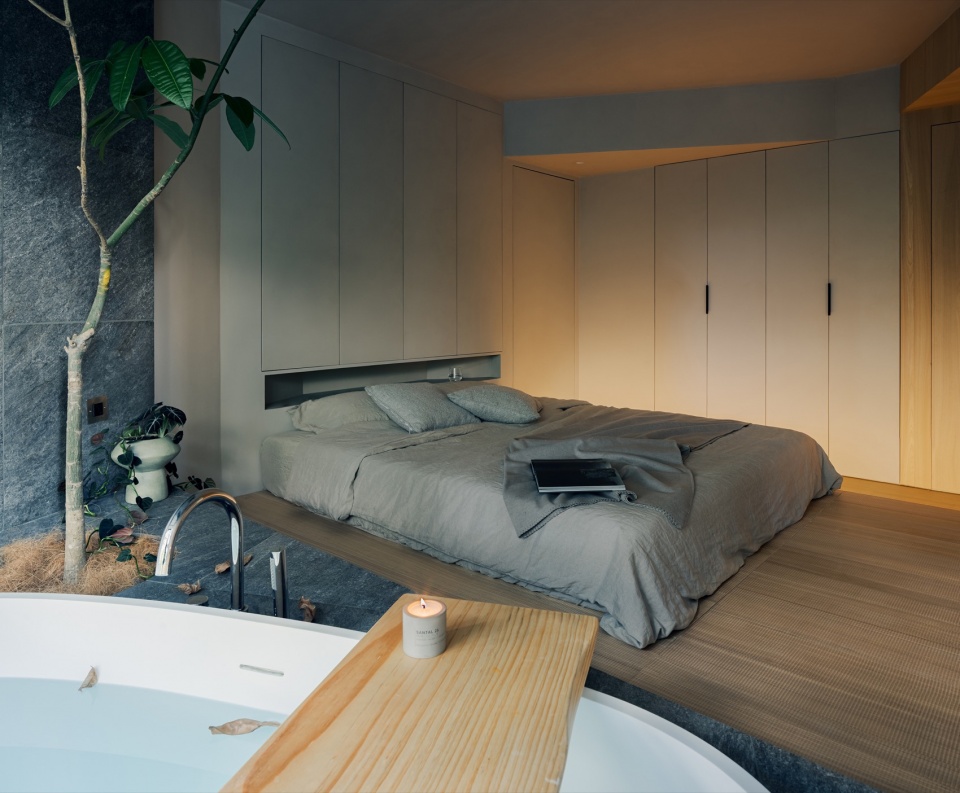
05
多功能区域
Multi-functional Area
“大树生长,我们在其中生活,星星指引着我们。”
“The tree grows, we dwell within it, and the stars guide our way.”
在多功能区域,我们更侧重于创造“陪伴”而非“使用”的空间,带来随机、活跃的空间想象。在多功能室入口顶部留一处神秘且开放的小空间,创造了这个大“森林”里的偶遇,是自然陪伴的玩偶或是随机发现的宝藏。通过爬梯创造了向上的空间想象与连结。天花软膜LED灯营造自然天光的通透感,垫高的地台连接飘窗的深度,形成整体的水平面。原本被压缩的空间重新释放回大的尺度,如自然的树洞,舒适而具有探索性。
In the multifunctional areas, we prioritize creating spaces meant for ‘companionship’ rather than mere ‘use,’ sparking random and dynamic spatial imagination. At the top of the entrance to the multifunctional room, a small, mysterious, and open space is left, evoking encounters within this grand ‘forest’—whether it’s a doll accompanied by nature or a randomly discovered treasure. A ladder invites upward exploration, expanding the sense of spatial imagination and connection. The ceiling’s soft film LED lights create a transparent effect akin to natural daylight, while the raised platform extends into the depth of the bay window, establishing a unified horizontal plane. The once-constrained space is now expanded, evoking the feel of a natural tree hollow—cozy and inviting exploration.
▼多功能室入口顶部,
the top of the entrance to the multifunctional room © 吕晓斌
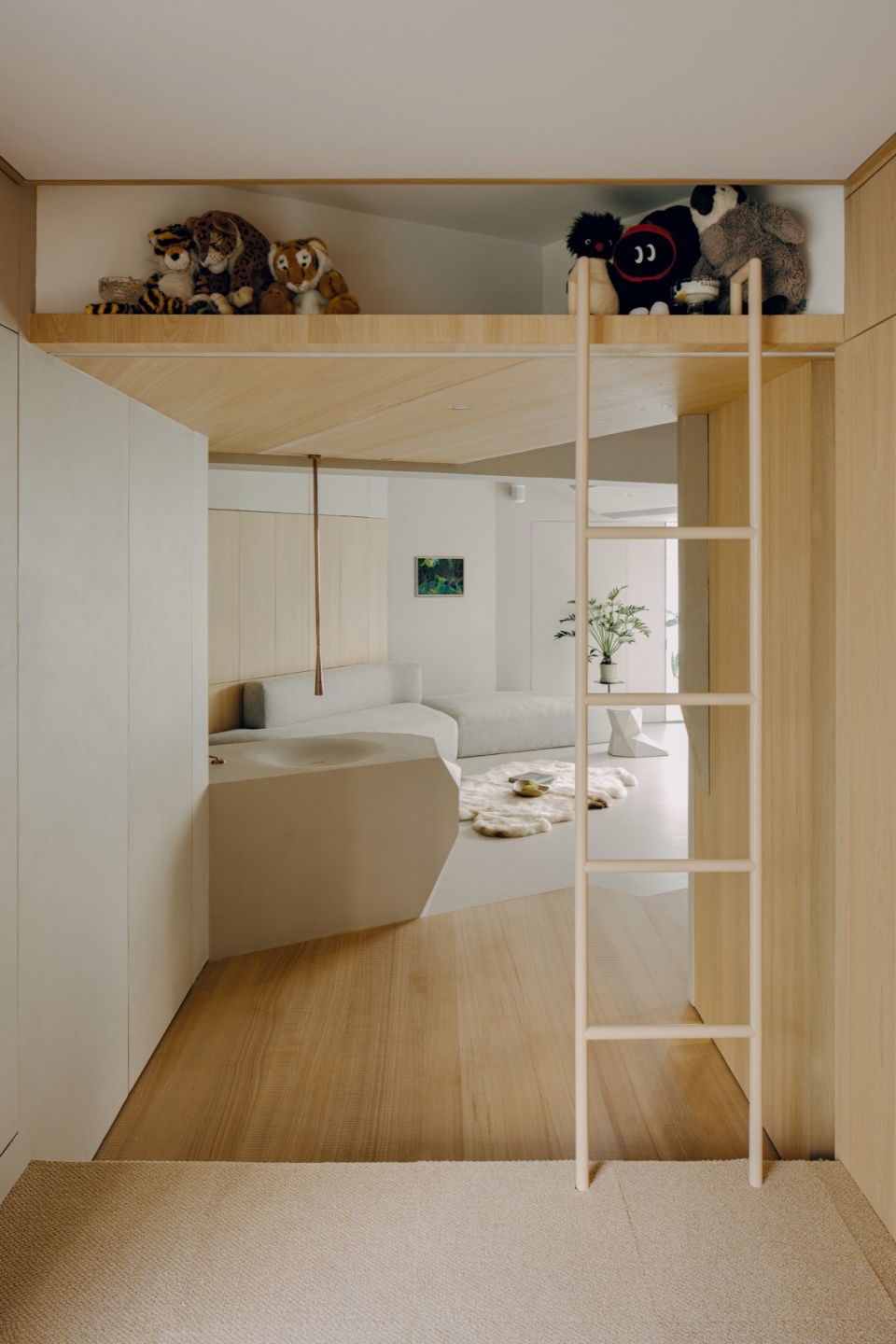
▼多功能空间开合,sliding door © 吕晓斌
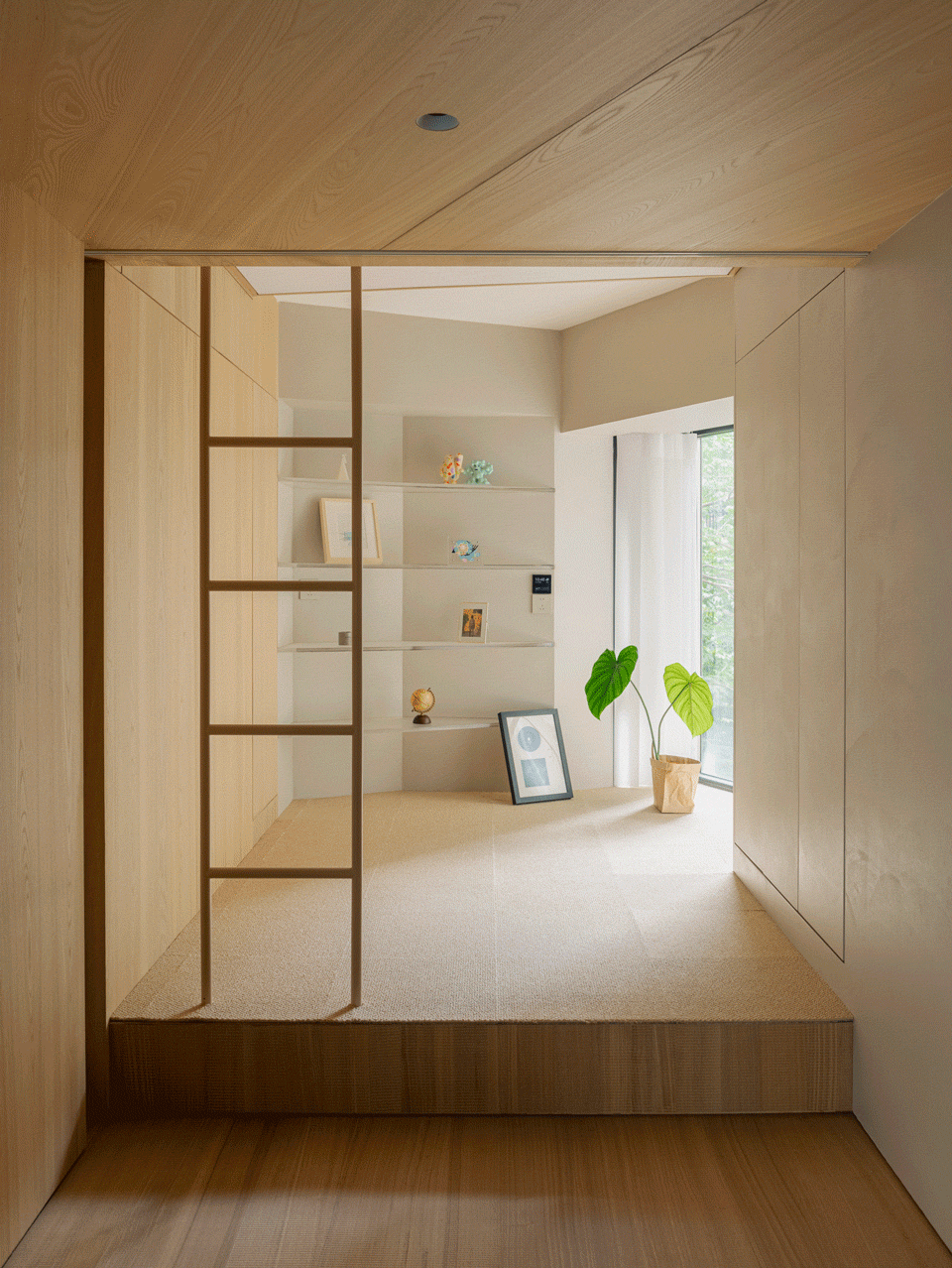
在榻榻米多功能区外,由一个“户外”灯柱延展出温暖的林中小屋形象,融入漫游、探索的户外体验。灯柱的造型来自空间顶部的结构细节,延续到此处。苏美尔楔形文字的镂空图形,意为大地与星星。以浪漫的象形文字,指向我们对空间最原始、自然的感知。大地的生长树冠连接星星,树根连接大地——一种理想的、情感的向往被注入空间。
Outside the tatami multifunctional area, an “outdoor” lamp post extends the warm ambiance of a woodland cabin, blending with the experience of wandering and exploration. The design of the lamp post is derived from the structural details at the top of the space, continuing the spatial forms seamlessly. The hollowed-out shapes of Sumerian cuneiform symbolize the earth and the stars. These romantic hieroglyphs evoke our most primitive and natural perception of space. The canopy of the earth reaches the stars, while the roots connect to the land—imbuing the space with an idealized and emotional sense of longing.
▼“户外”灯柱,an “outdoor” lamp post © 吕晓斌
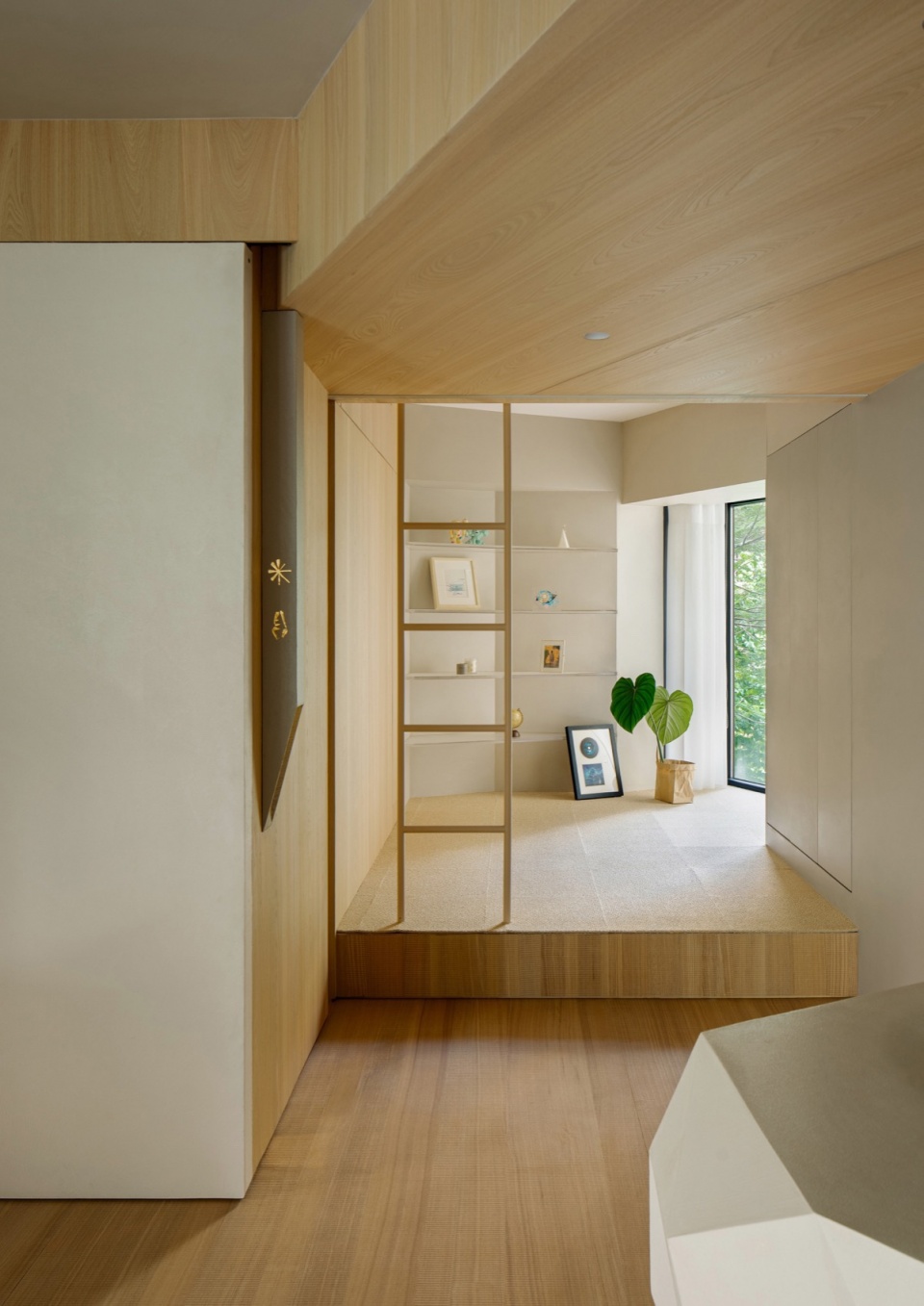
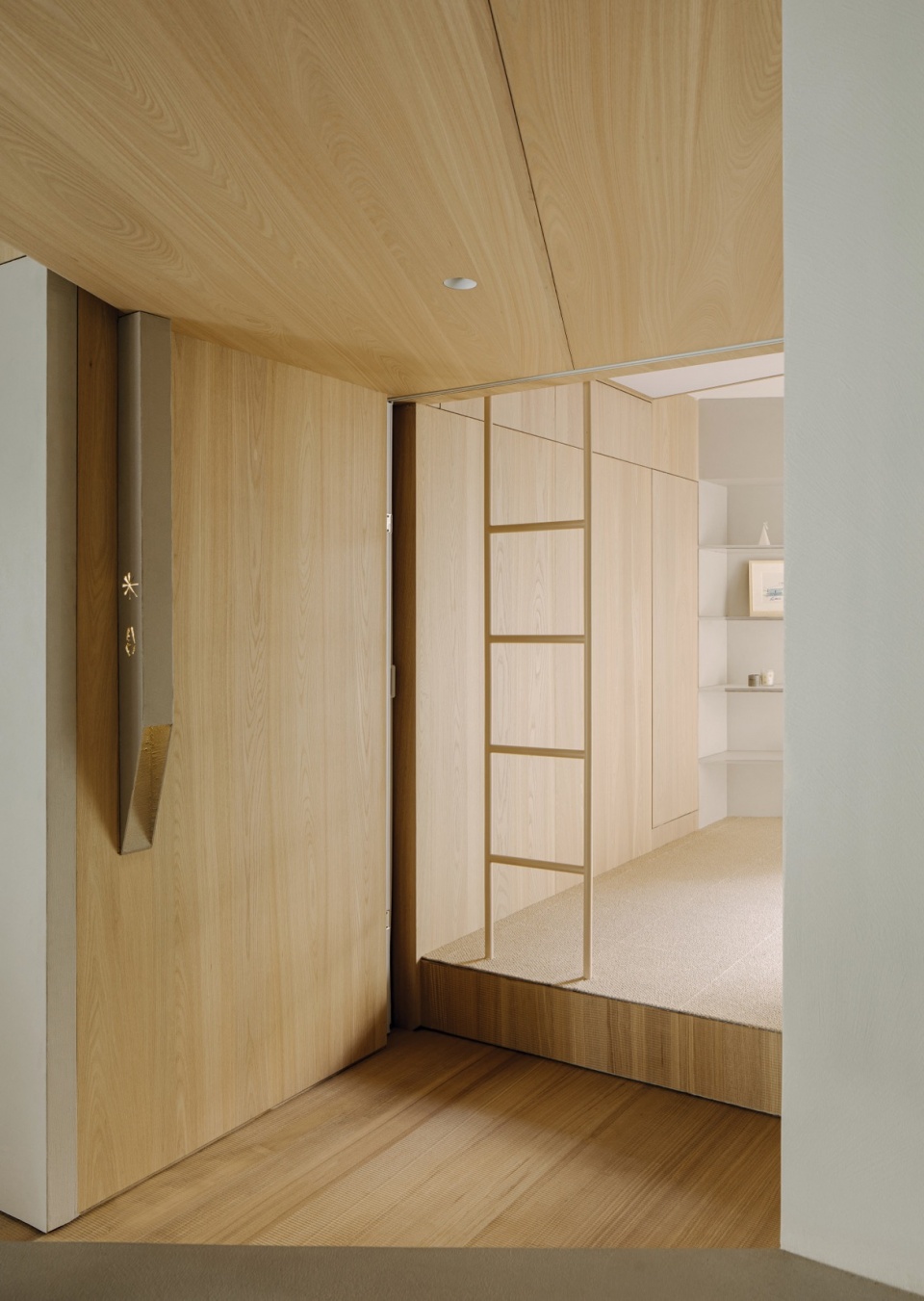
以光为始,以树为形,大地为色,创造一个诞生于自然感知的居所,充满生命力和想象力。通过对自然元素——风、光、景的细致联系,使室内外的尺度相互融合;同时,由自由的结构,塑造空间的开放布局与互动状态,在城市中创造远离城市的形态,连结向深层的精神场域。这是我们在此项目中对所有相互关系的完整想象。
With light as the origin, trees as the form, and the earth as the texture, we create a dwelling born from natural perception, brimming with vitality and imagination. By delicately connecting natural elements—wind, light, and scenery—the scales of indoor and outdoor spaces harmonize; simultaneously, through the free-form structures, an open layout and interactive state of space are shaped, creating a form that distances itself from the city and links to a deeper spiritual field. This is our complete vision of all the interrelationships within this project.
▼浴室,bathroom © 吕晓斌
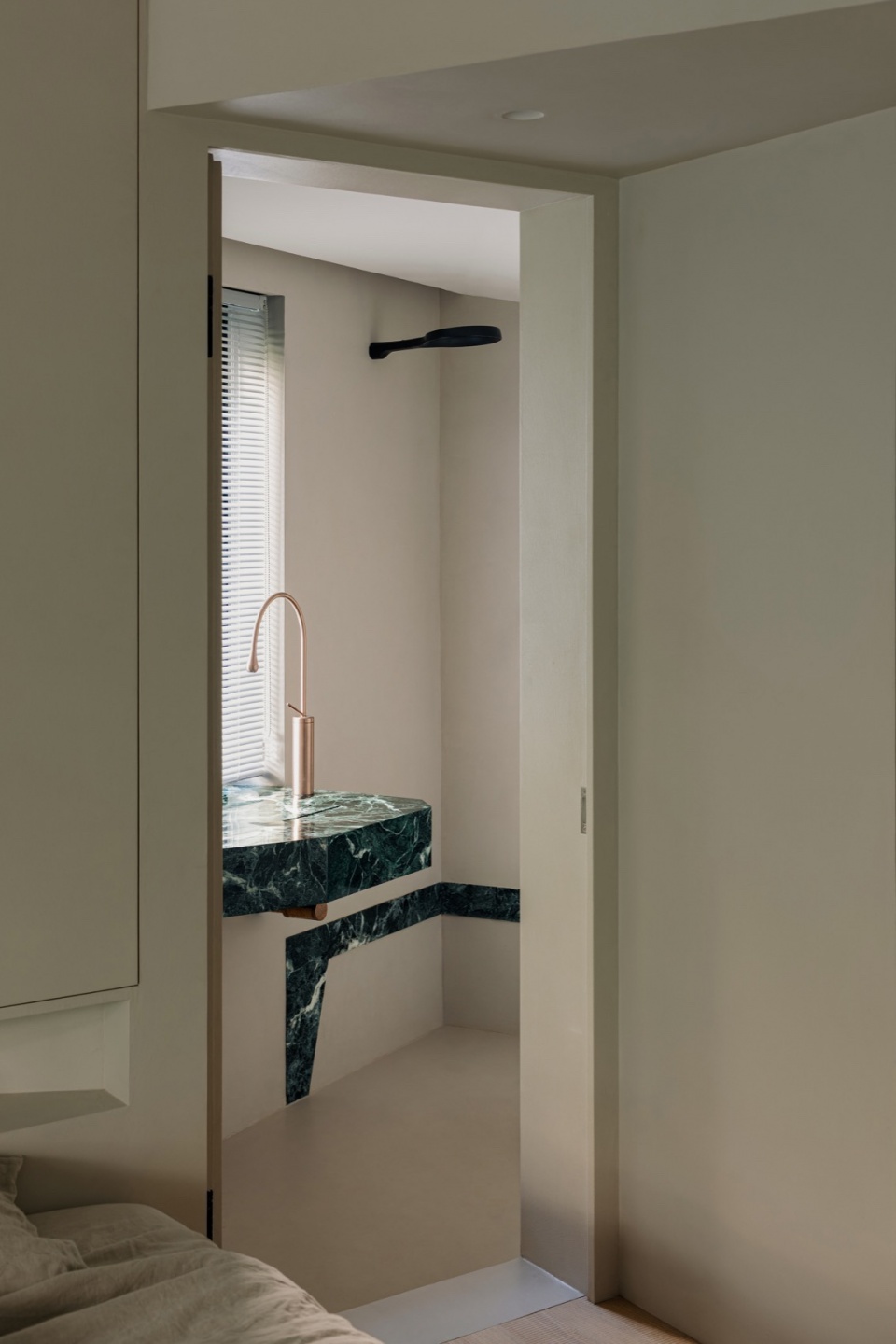
▼改造前平面,existed layout © KINJO DESIGN
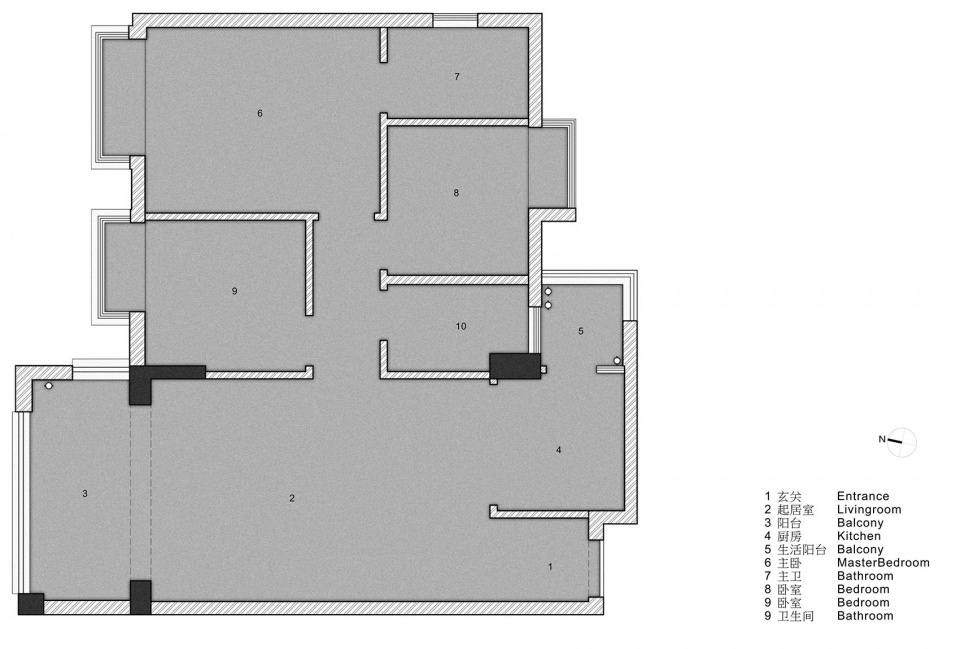
▼改造后平面,renovated layout © KINJO DESIGN
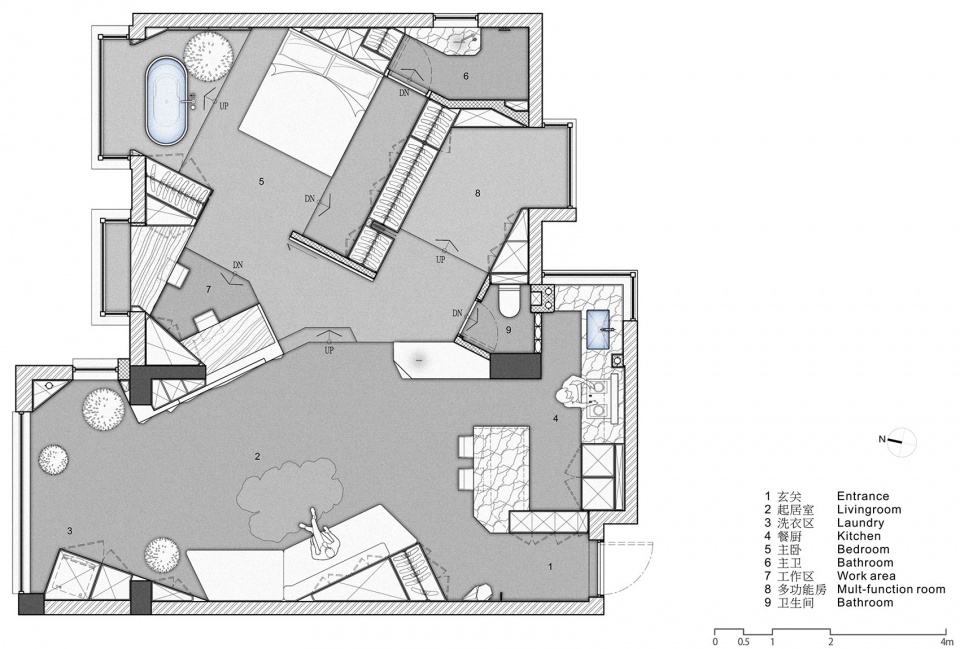
▼洗手台立面,sink elevation © KINJO DESIGN
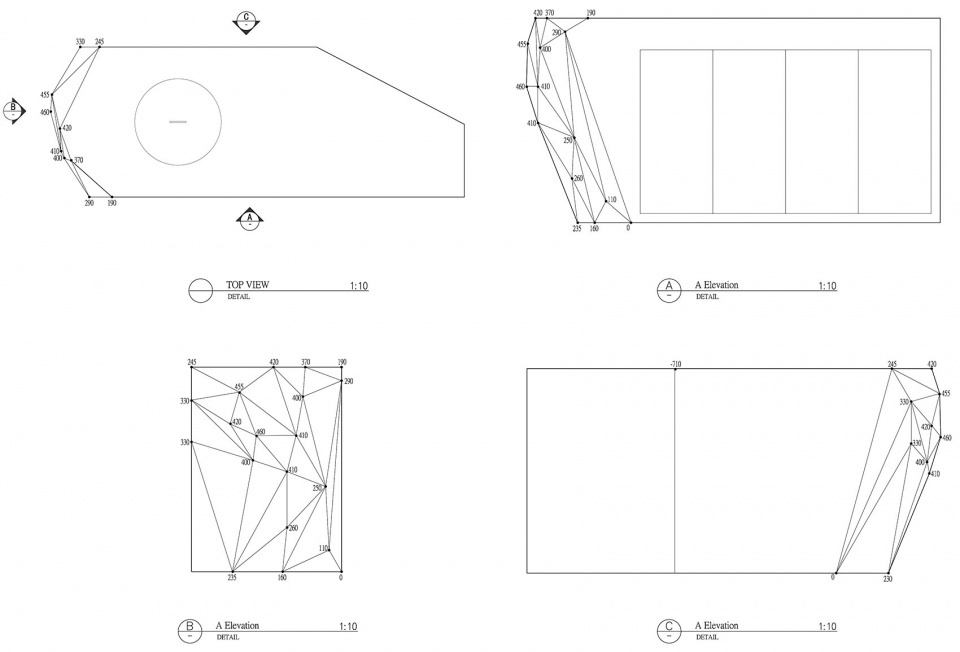
▼凳子立面,bench elevation © KINJO DESIGN
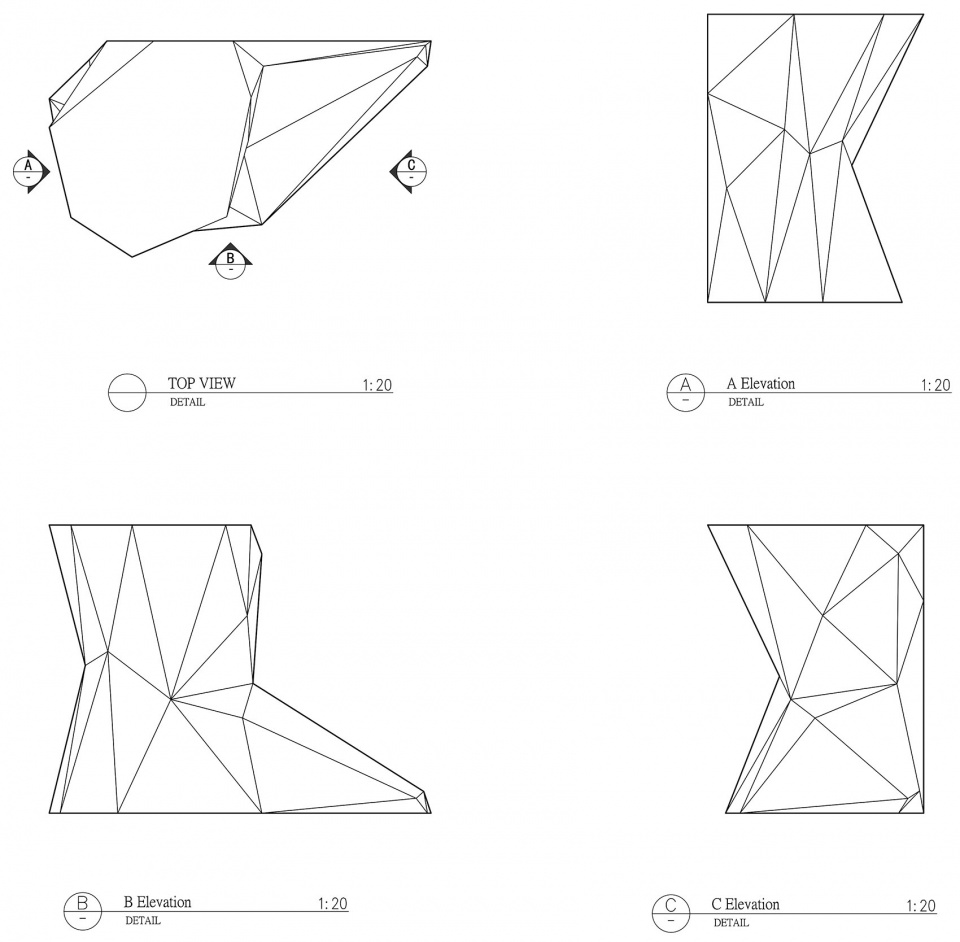
项目名称:我们的大地
设计机构:廣州幾築空間設計 KINJO DESIGN
设计师:陈煦/毕惠君
项目地址:中国·广州
项目面积:90m²
摄影:吕晓斌
客户:Beemo & Dio










