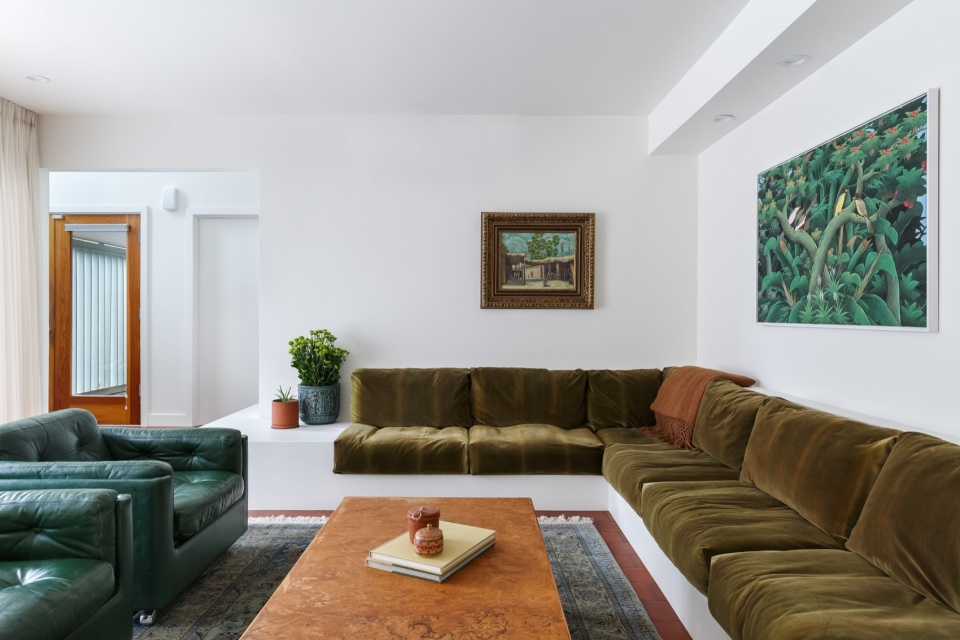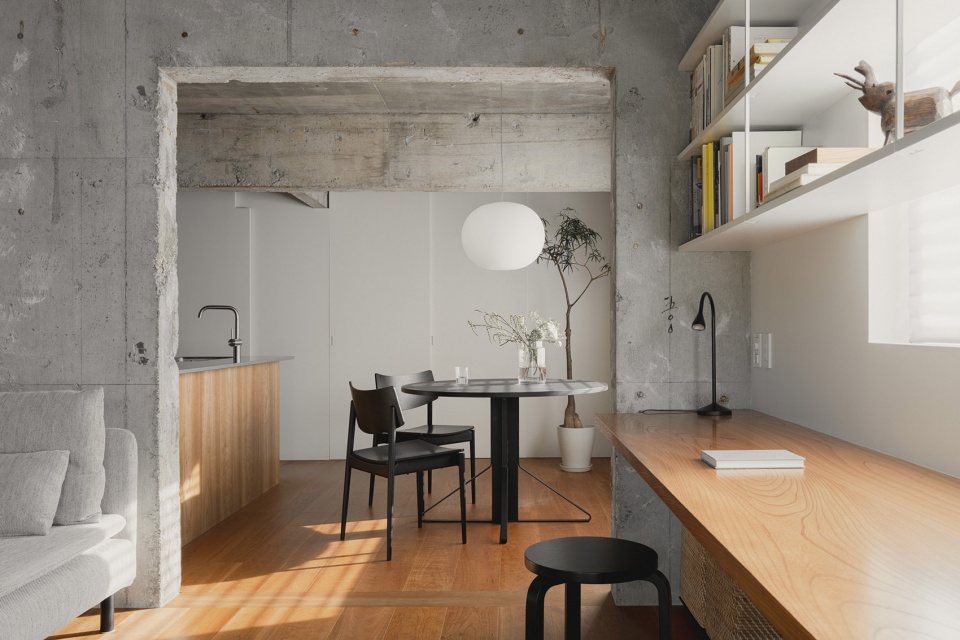

引子:乡村居所的四个问题
An actors opening words: Four problems with rural housing
人们常常将乡村视为“诗和远方”,承载着城市生活中难以寻觅的宁静与归属感。然而,理想乡村与实际乡村之间存在着显著的落差。在现实建筑实践中,乡村民居逐渐被同质化的建筑所取代,与城市中大规模复制的公寓楼无异。然而,这样的“平常乡村”却是众多劳动人民的栖息之地。它既不是诗意栖居的乌托邦,也不如那些包装成旅游景区的理想乡村迷人,但却真实而富有普通人的生活气息。面对这样的乡村,我们应以何种态度去应对?本次案例旨在探讨四个核心问题:
People often regard the countryside as “poetry and distance”, carrying the indescribable peace and sense of belonging in urban life. However, there is a significant gap between the ideal countryside and the actual countryside. In the real architectural practice, the rural dwellings are gradually replaced by the homogeneous buildings, which is no different from the large-scale replicated apartment buildings in the city. However, such an “ordinary countryside” is the habitat of many working people. It is neither a poetic utopia, nor as charming as the ideal villages packaged as tourist attractions, but it is real and full of the life atmosphere of ordinary people. In the face of such a village, how should we deal with it? This case aims to explore four core issues:
▼项目鸟瞰,Ariel view of the project ©︎苏圣亮
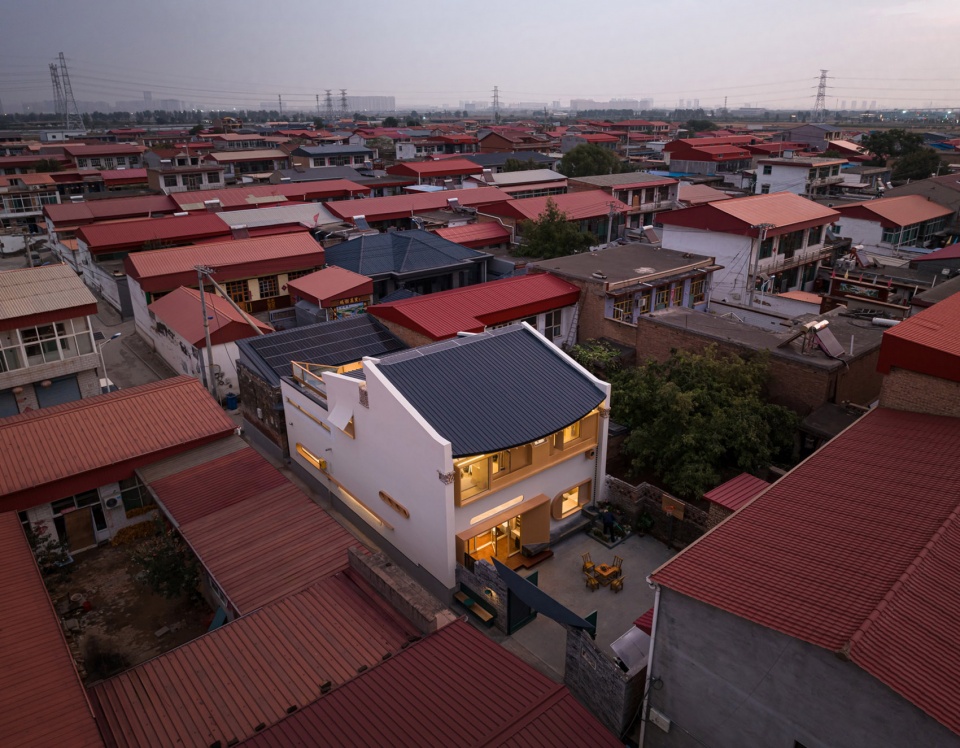
▼项目鸟瞰,Ariel view of the project ©︎东方卫视梦想改造家
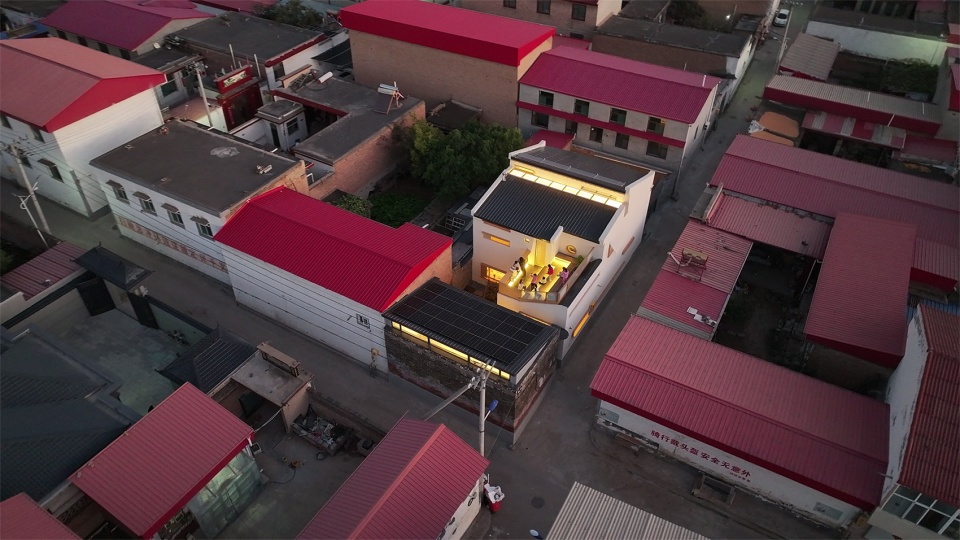
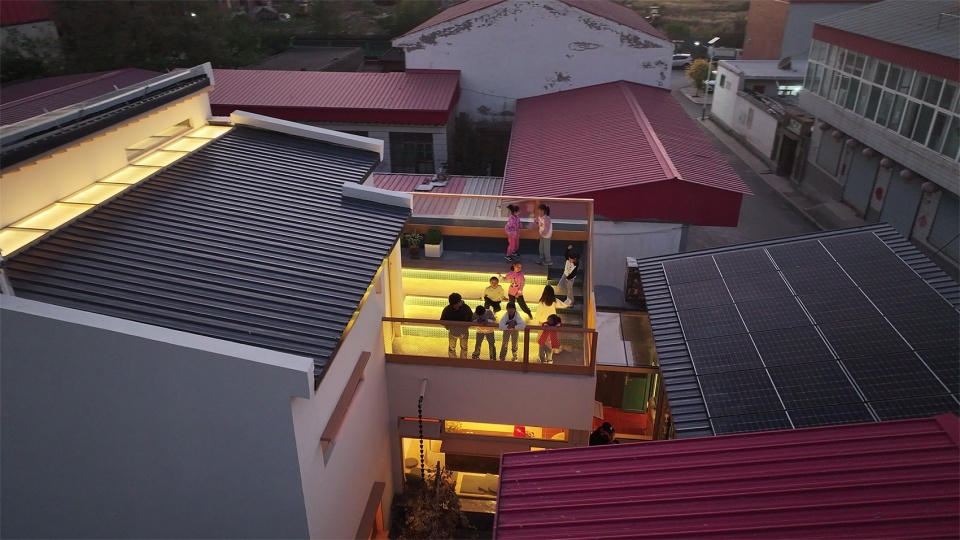
普遍类型的问题:如何在平常乡村的空间格局中找到现实与理想的平衡?
共生共存的问题:在极限宅基地和贴线率的前提下,如何实现与村落邻里间的和谐共生?
日常居住的问题:如何利用现代技术设计出符合户主需求的住所空间格局?
在地建造的问题:如何平衡传统在地建造与当代标准材料的运用?
Common type of question: how to find a balance between reality and ideal in the spatial pattern of ordinary countryside?
The problem of symbiotic coexistence: under the premise of extreme homestead and line rate, how to realize the harmonious coexistence between villages and neighbors?
The problem of daily residence: how to use modern technology to design the spatial pattern of residence that meets the needs of the householder?
The problem of local construction: how to balance the traditional local construction with the use of contemporary standard materials
▼项目外观,exterior of the project ©︎苏圣亮
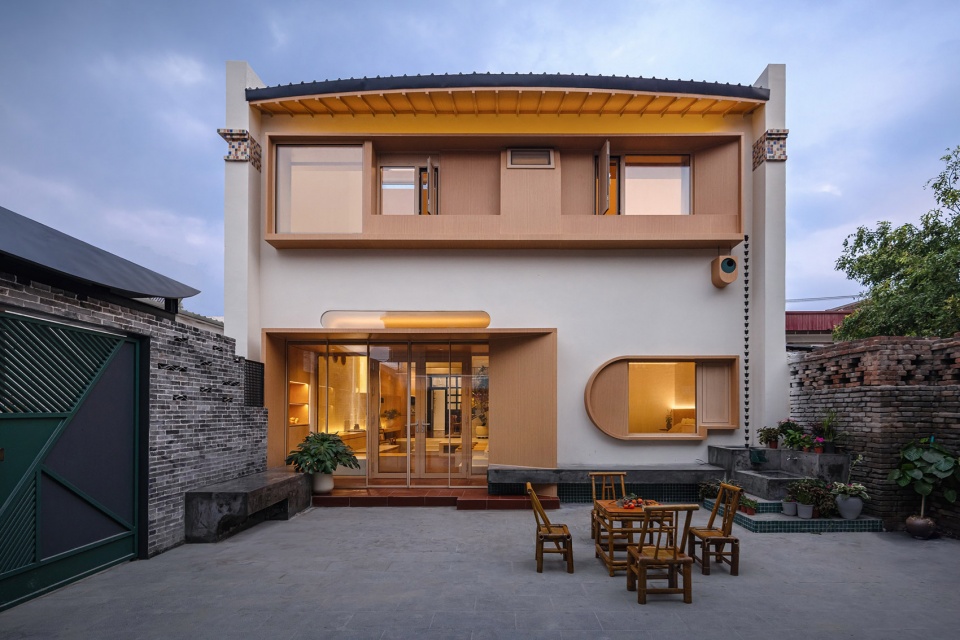
普遍性:平常人与平常乡村
Generality: ordinary people and ordinary countryside
王老师:绘画,孩子,记忆之物
Mr.Wang: Painting, children, memory things
太原梁家庄正是这样一个典型的“平常乡村”。距离太原100多公里的小村庄,村落结构整齐划一,低层高密的布局让它看起来更像是城市规划的产物,而非自然生长的村落。这种乡村,已经被我们对“诗意栖居”的理想排除在外,却又是当代中国许多乡村的真实面貌。这里没有田园诗般的风景,也没有悠久的历史积淀,只有一个个普通的房屋和普通的生活,它就是我们所说的“平常乡村”。我们的主人公王老师正是这样一位村民,一个在这片“平常乡村”中长大的女性美术老师。她既不是天才的画家,也不是怀才不遇的艺术中年,只是一个平凡的教育者,在这里度过了她的岁月。在王老师的记忆里有晒谷子的屋顶,小鸟,家里的篮球架,老的葡萄藤等等。当然最重要的是他和孩子们一起度过的时间,一起做饭,一起在吃饭,一起在院子里画画, 一起生活的场景,这个场景构成了整个空间设计的原点。
▼王老师的绘画教学场景,Miss Wang teaching kids to paint ©︎东方卫视梦想改造家
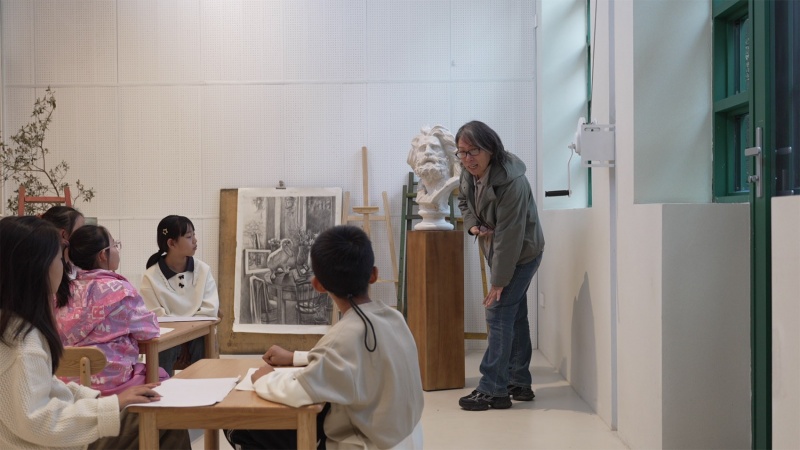
Taiyuan Liangjiazhuang is just such a typical “ordinary village”. A small village more than 100 kilometers away from Taiyuan, the village structure and the low-rise and high-density layout makes it look more like a product of urban planning than a natural village. This kind of countryside has been excluded by our ideal of “poetic dwelling”, but it is the real face of many villages in contemporary China. There is no idyllic scenery here, there is no long history accumulation, only an ordinary house and ordinary life, it is what we call “ordinary countryside”. Our hero, Miss Wang, is just such a villager, a female art teacher who grew up in this “ordinary countryside”. She is neither a talented painter, nor an unintelligent artistic middle age, but just an ordinary educator, who has spent her years here. In Miss Wangs memory, there is the roof of drying millet, birds, basketball stands at home, old vines and so on. Of course, the most important thing is the scene of the time he spends with the children, cooking together, eating together, drawing together in the yard, and living together. This scene constitutes the origin of the whole space design.
▼院落内的生活场景,people using the courtyard ©︎东方卫视梦想改造家
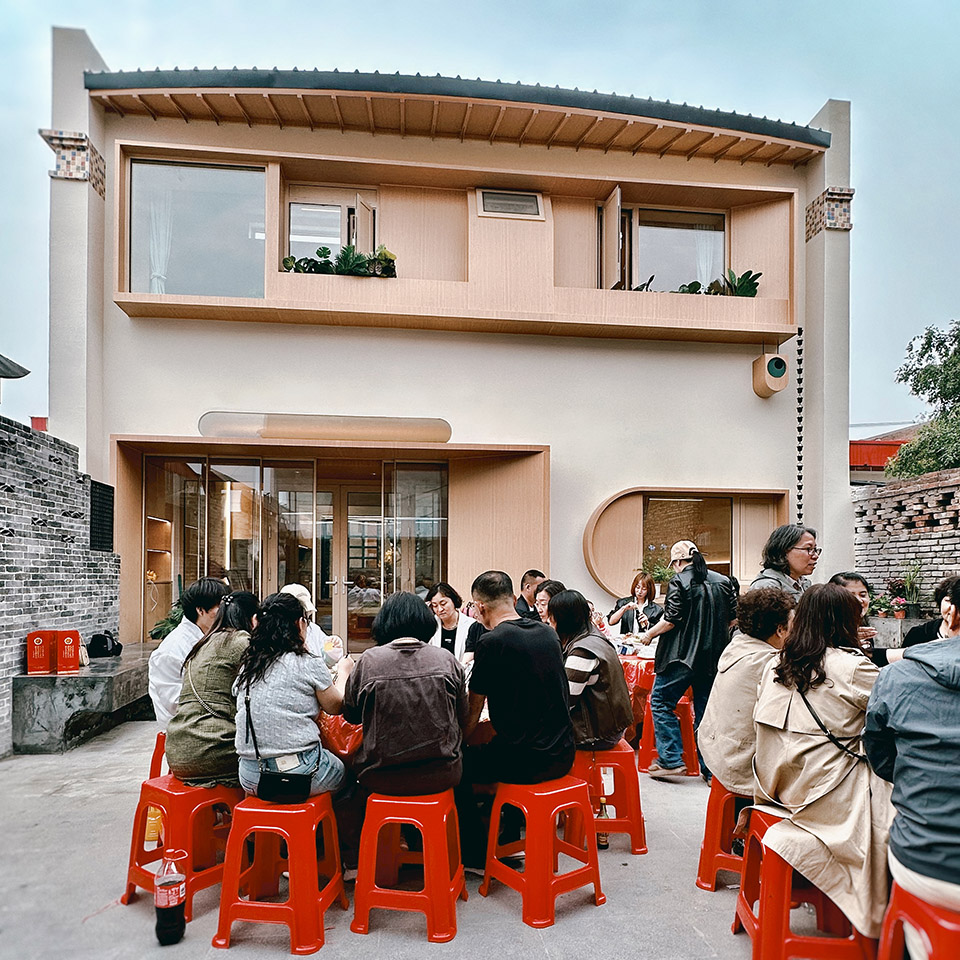
回应平常乡村
In response to the ordinary countryside
梁家庄,这个“平常乡村”,代表着一种真实的乡村景象。它是成千上万普通村庄的缩影,而王老师的故事,也象征着无数个平凡人正在走的路。他们的生活或许没有诗意的浪漫,却有一种深刻的扎根感。这种平凡中的坚韧与美,正是我们在面对“平常乡村”时应当思考和尊重的。村落结构整齐划一,建筑紧凑密集,村庄看似缺乏自然生长的自由,却在这种大一统的空间秩序下蕴藏着细腻的美学。正是在这些平凡的细节中,村落的独特性和美感显现出来。每一扇门、每一片砖墙,都传递着户主的生活态度与审美追求。这里没有宏伟的建筑,只有通过日常的细节流露出朴素的美感。从这些细节中,我们隐约窥见了山西民居的魂魄,像一条潜藏在村落深处的文化脉络。它在低调中展现着自己的坚韧与独特,就如同村里的居民,默默扎根于土地,过着普通但有力量的生活。
Liangjiazhuang, this “ordinary village”, represents a real rural scene. It is the epitome of thousands of ordinary villages, and Mr.Wangs story also symbolizes the road that countless ordinary people are taking. Their lives may not have a poetic romance, but there is a deep sense of roots. This tenacity and beauty in the ordinary is exactly what we should think about and respect when facing the “ordinary countryside”. The village structure is neat and uniform, and the buildings are compact and dense. The village seems to lack the freedom of natural growth, but it contains exquisite aesthetics under this unified spatial order. It is in these ordinary details that the uniqueness and beauty of the village emerges. Every door, every brick wall, all convey the householders life attitude and aesthetic pursuit. There is no magnificent architecture, only the simple beauty of the everyday details. From these details, we have a vague glimpse of the soul of Shanxi folk dwellings, like a cultural context hidden in the depths of the village. It shows its tenacity and uniqueness in a low profile, just like the residents of the village, silently rooted in the land, living an ordinary but powerful life.
▼空间结构以标准的建筑围合院落为基础,The space structure is based on the standard building enclosed courtyard ©︎苏圣亮
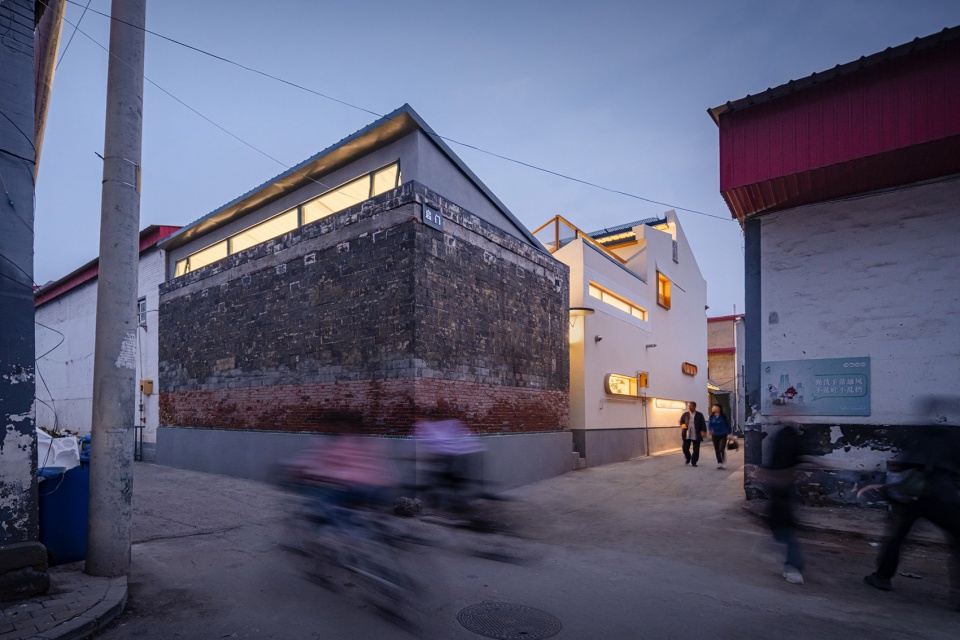
在如此土地限制的条件下,梁家庄的民居格局经过多年的演化,已形成最优解。空间结构以标准的建筑围合院落为基础,利用围墙实现了极高的贴线率。根据院落的进深大小,民居被划分为不同的多进院落,有效地满足了居住功能与空间利用的需求,同时通过院落空间避开了与邻居直接的视线干扰。这样的设计不仅体现了对土地资源的高效利用,也反映了当地人文与环境的深刻关系。
Under the condition of such land restriction, the residential pattern of Liangjiazhuang has formed the optimal solution after years of evolution. The space structure is based on the standard building enclosed courtyard, and the wall is used to achieve a very high wiring rate. According to the depth size of the courtyard, the residential houses are divided into different multi-entry courtyards, which effectively meet the needs of residential function and space utilization, and at the same time, the courtyard space avoids the direct interference from the neighbors in the sight. Such a design not only reflects the efficient use of land resources, but also reflects the profound relationship between the local culture and the environment.
▼利用围墙实现了极高的贴线率,the wall is used to achieve a very high using rate©︎苏圣亮
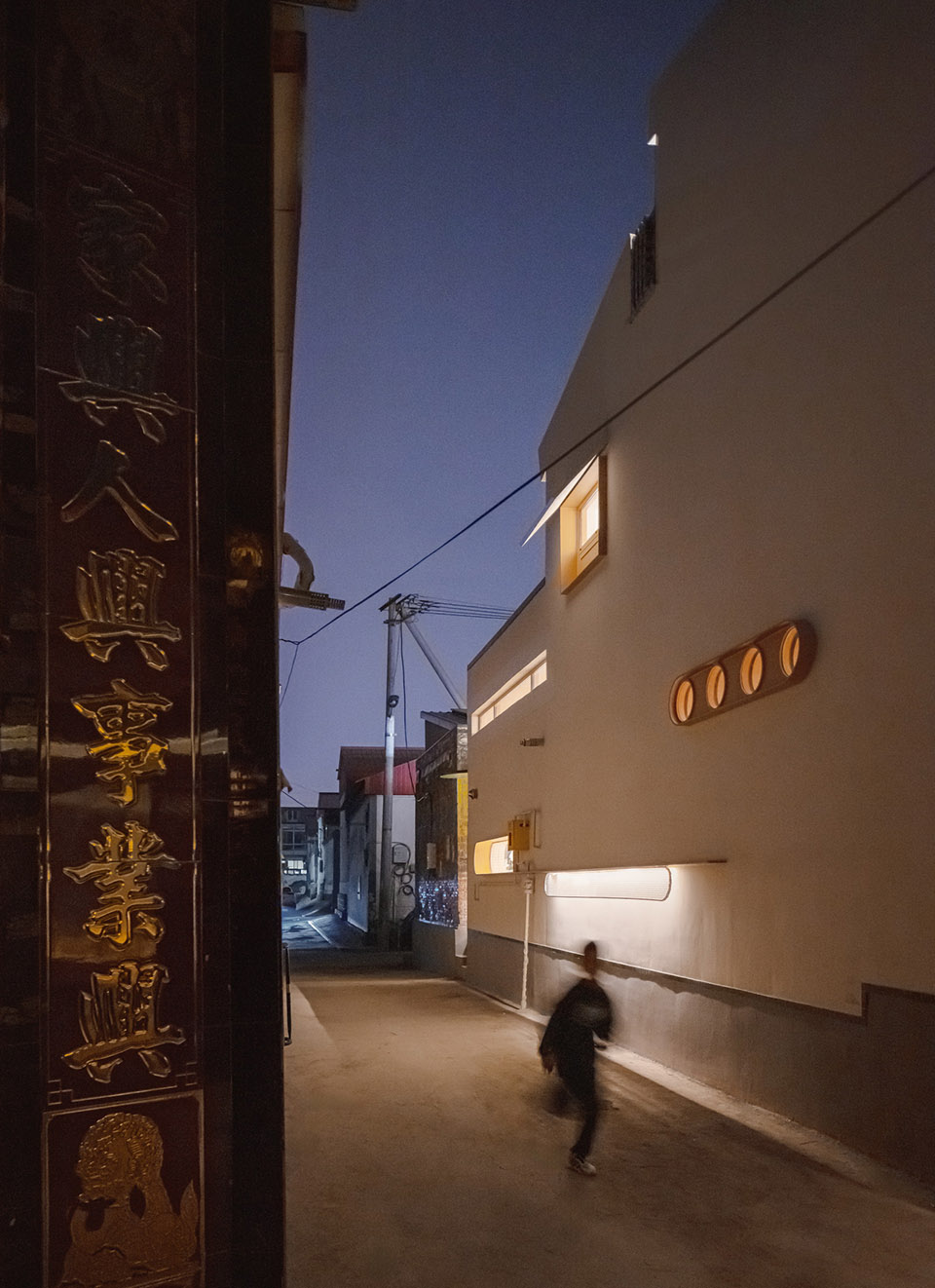
从村落角度出发,建筑基本已经锁定了几个核心原则:王老师的生活(社交,孩子,绘画),经济最大化(极限贴线),内院空隙(隐私内向),围墙隔绝(用围墙与外界隔离)等。
From the perspective of villages, the building has basically locked in several core principles: Teacher Wangs life (social interaction, children, painting), economic maximization (limit wiring), the gap in the inner courtyard (privacy), the isolation of the wall (isolation from the outside world), etc.
▼高围墙的设计,the using of high contained wall ©︎苏圣亮
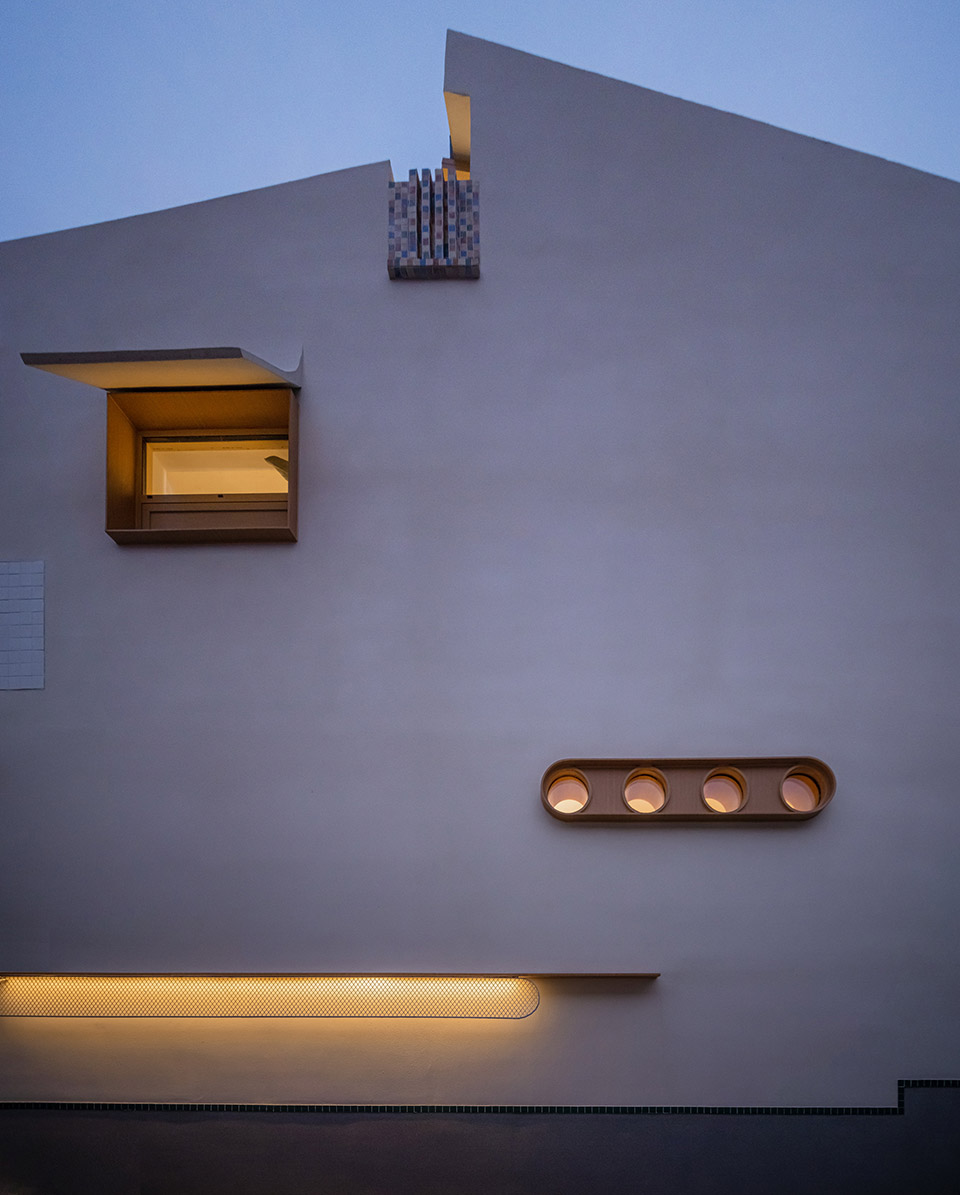
共生性:与村落共生共长
Communicity: symbiosis with villages
在如此土地限制条件下,多年的演化过程已经形成了梁家庄民居格局的最优解,包括前后院落的视线规避和卫生距离,山墙面保持全封闭对邻居的隐私,沿路用围墙最大化的沾满整个用地红线,最大化挤压村落公共空间等。这所有的一切形成了当前格局的唯一解。但是我们希望在设计中考虑户主的舒适性外,尽量回应村落的呼唤。就如那些充满烟火气的院门,一个平常的村庄不代表其中的精神生活的平常。我们克制的局部退让了街道,打破惯例,即为村庄也为主人,学生和小动物都可以利用这个空间休息停留。
Under such land restrictions, the evolution process over many years has formed the optimal solution of Liangjiazhuang residential pattern, including the sight avoidance and sanitary distance of the front and back courtyards, keeping the gable surface closed to the privacy of neighbors, maximizing the wall with the whole land red line along the road, and maximizing the extrusion of the public space of the village. All of this forms the only solution to the current pattern. However, we hope to consider the comfort of the householder in the design, and try to respond to the call of the village. Just like the gate full of fireworks, an ordinary village does not represent the spiritual spirit of life. We restrained the local concession of the street, breaking the convention, namely, the village is also the master, students and small animals can use this space to rest and stay.
▼村庄鸟瞰,Ariel view of the village ©︎东方卫视梦想改造家
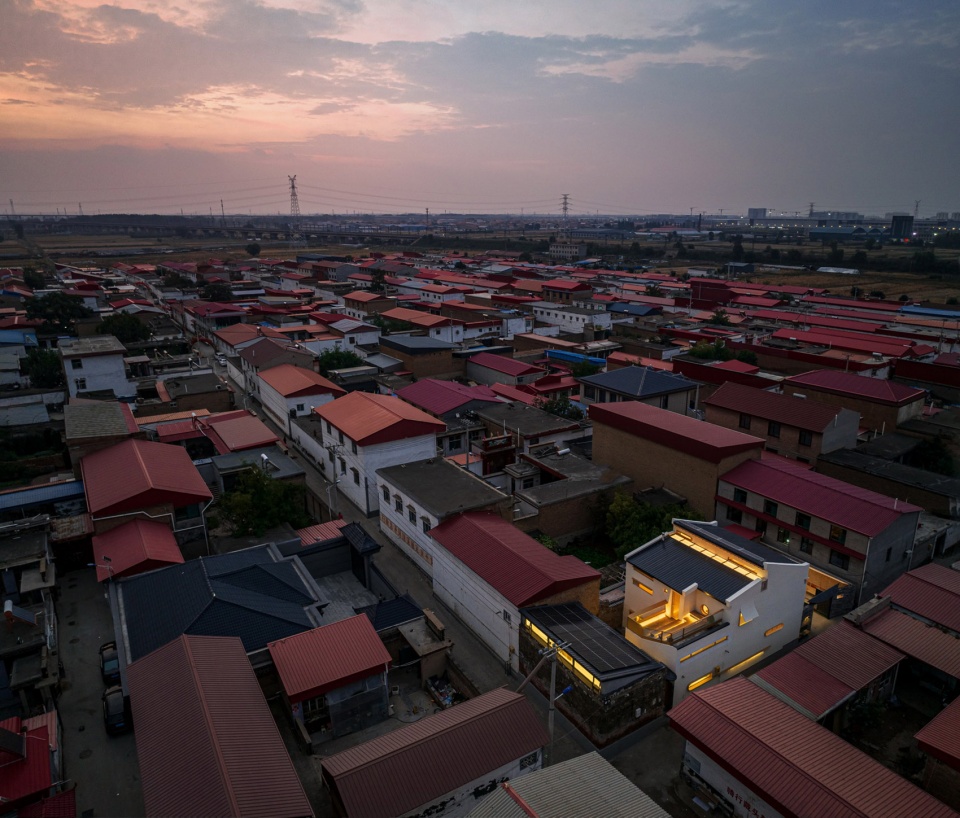
正是在这些平凡的细节中,村落的独特性和美感显现出来。每一扇门、每一片砖墙,都传递着户主的生活态度与审美追求。这里没有宏伟的建筑,只有通过日常的细节流露出朴素的美感。从这些细节中,我们隐约窥见了山西民居的魂魄,像一条潜藏在村落深处的文化脉络。它在低调中展现着自己的坚韧与独特,就如同村里的居民,默默扎根于土地,过着普通但有力量的生活。尽管存在极高的贴线要求,我们仍在有限的空间中积极回应街道公共空间的共生需求。这体现在多个细节上,包括退让的小口袋、猫窝、鸟窝、面向街道的窗口,以及院内的苹果树。此外,我们设计了避开视线的窗口与檐口,旨在创造一个既开放又私密的环境。
It is in these ordinary details that the uniqueness and beauty of the village emerges. Every door, every brick wall, all convey the householders life attitude and aesthetic pursuit. There is no magnificent architecture, only the simple beauty of the everyday details. From these details, we have a vague glimpse of the soul of Shanxi dwellings, like a cultural context hidden in the depths of the village. It shows its tenacity and uniqueness in a low-key way, just like the residents of the village, silently rooted in the land, living an ordinary but powerful life. Despite the extremely high wiring requirements, we still actively respond to the symbiotic needs of the street public space in the limited space. This is reflected in a number of details, including small concession pockets, cat nests, bird nests, street-facing Windows, and apple trees in the yard. In addition, we designed Windows and eaves that avoid sight, aiming to create an environment that is both open and private.
▼街道入口,entrance along the street ©︎苏圣亮
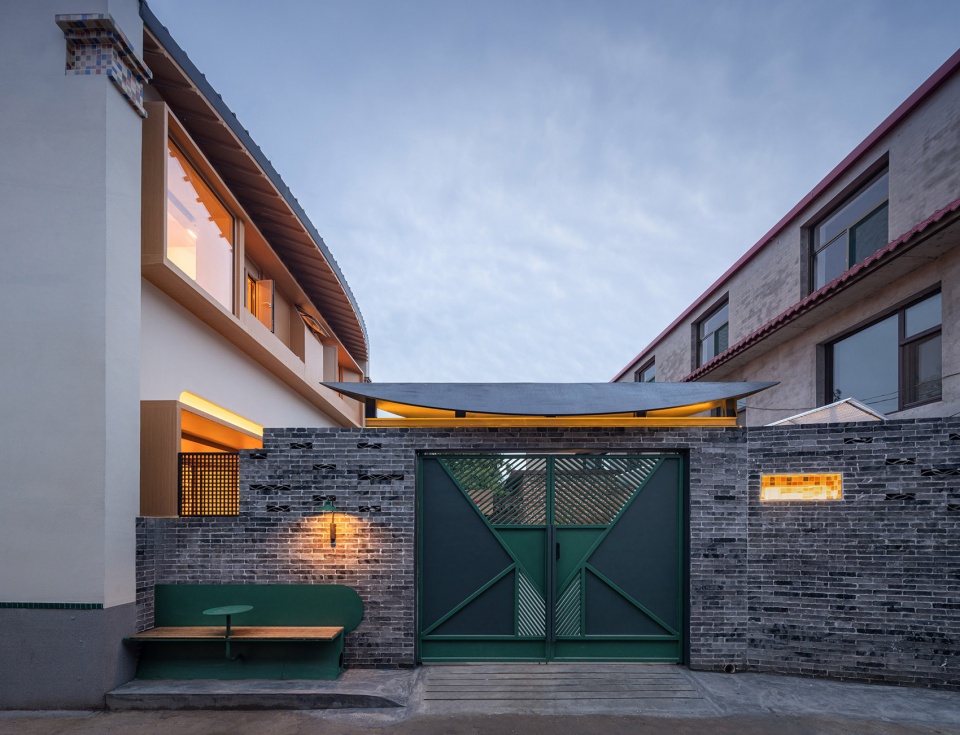
日常性:温暖居所
Everyday nature: a warm home
回应日常的空间居所
Responses to daily space residence
在建筑空间平面设计中,门厅正对着院落打开,一层的客厅与餐厅通过一扇可开合的屏风分隔,形成了一个既可分离又可合并的灵活空间。一层的平面设计通过自然的地面高差,将公共区域与半公共的餐厅巧妙划分。
▼一层平面,ground floor plan ©︎上海交通大学奥默默工作室

In the graphic design of the architectural space, the entrance hall opens opposite the courtyard, and the living room and the dining room are separated by a screen that can open and close, forming a flexible space that can be separated and merged. The plane design of the first floor cleverly divides the public area with the semi-public restaurant through the natural ground height difference.
▼既可分离又可合并的灵活空间,a flexible space that can be separated and merged ©︎苏圣亮
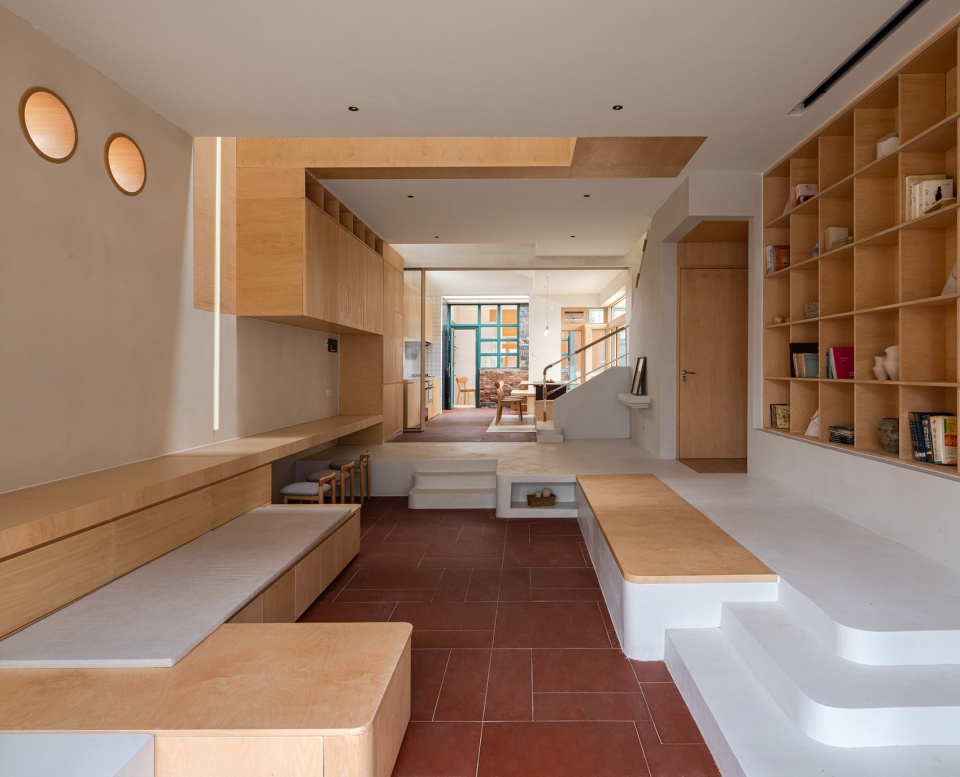
▼一层的客厅,living room on the ground floor ©︎苏圣亮
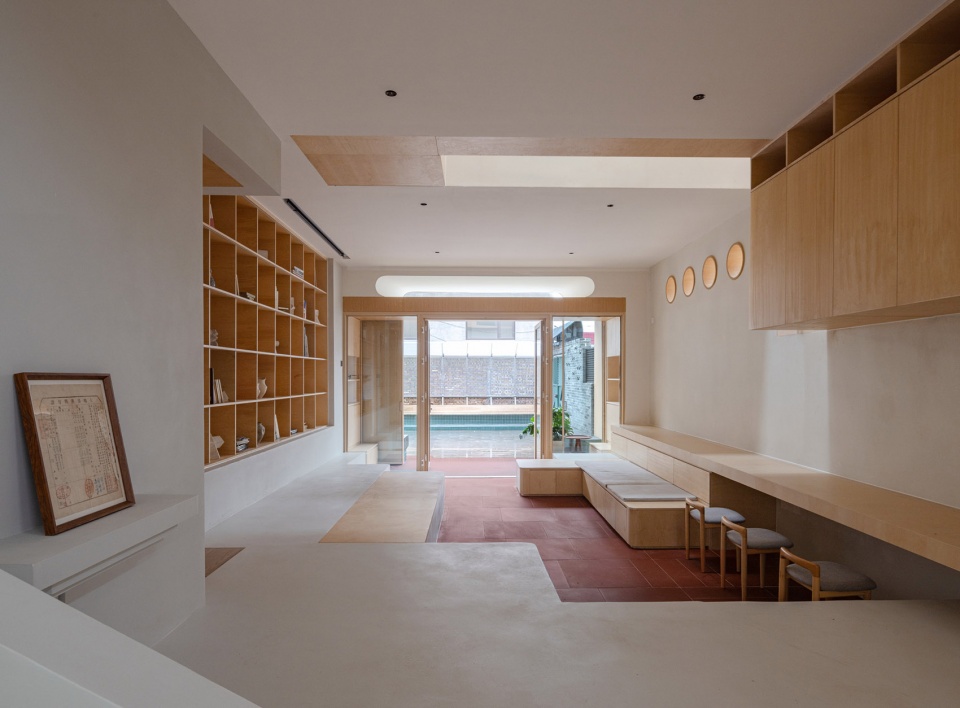
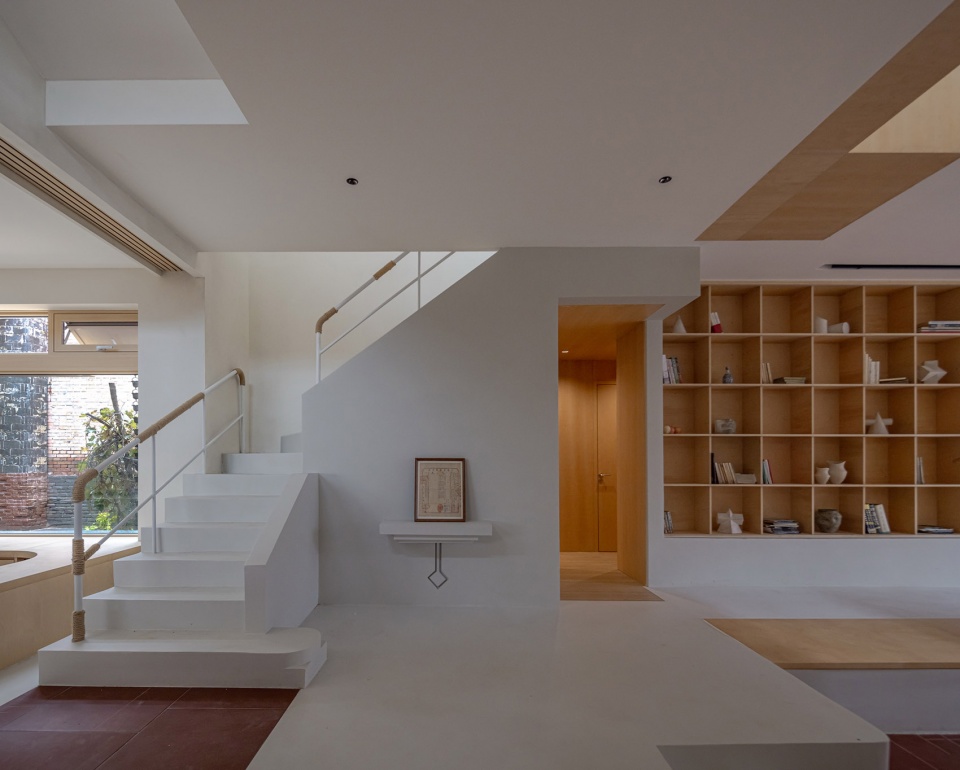
基于王老师的需求的大量的朋友和孩子经常在她家聚会,结合地面高差,且源于场地自身的起伏变化,不仅顺应了自然地势,也在流动的空间中界定了不同的功能区。高差的设计不仅强化了空间的层次感,还为功能分区提供了视觉与功能上的独立性,使空间的使用更加灵活多样。同时可分可合的格栅可以灵活分开餐厅与客厅。
A large number of friends and children based on the needs of Teacher Wang often meet at her home. Combined with the ground height difference and the ups and downs of the site itself, it not only conforms to the natural terrain, but also defines different functional areas in the flowing space. The design of the height difference not only strengthens the sense of hierarchy of the space, but also provides the visual and functional independence for the functional partition, making the use of the space more flexible and diverse. At the same time can be divided into the grille can flexibly separate dining room and living room.
▼一层餐厅,dining area on the ground floor ©︎苏圣亮
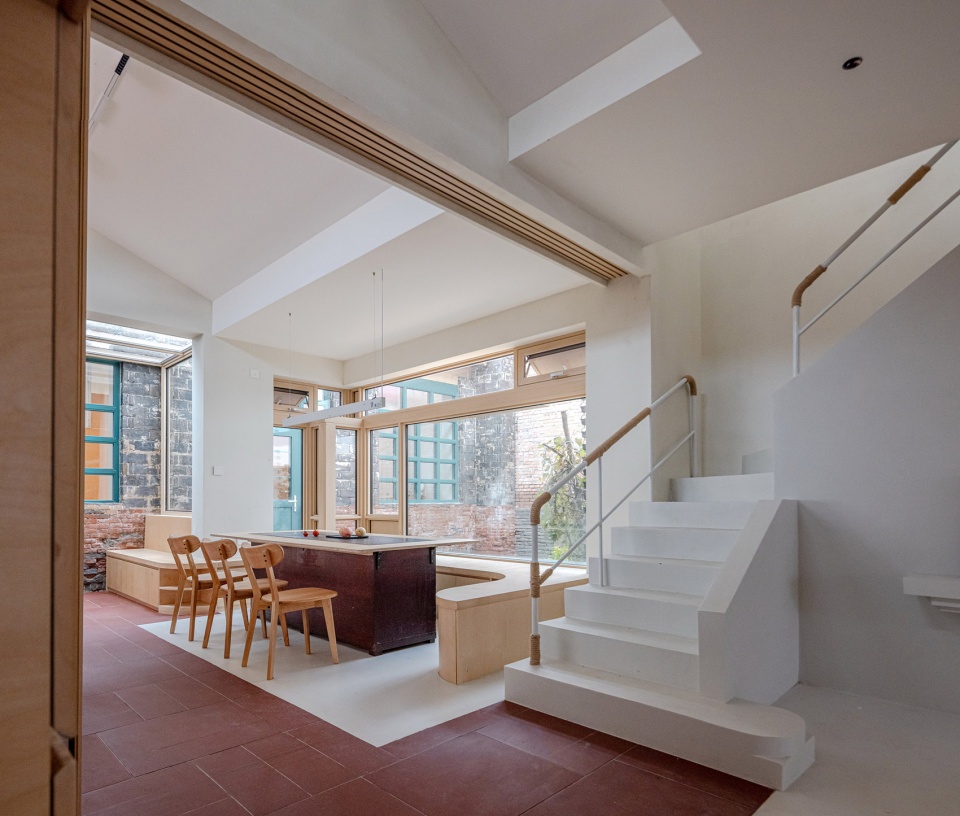
▼空间的使用更加灵活多样,the use of the space more flexible and diverse ©︎苏圣亮
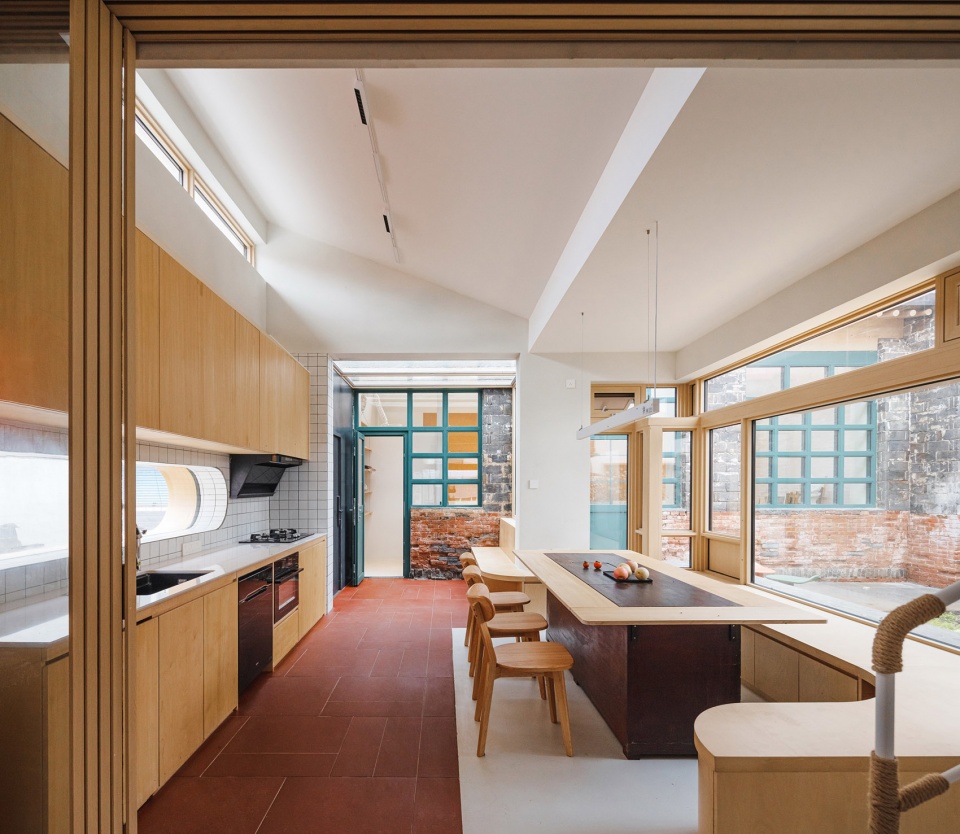
▼厨房设计,kitchen ©︎苏圣亮
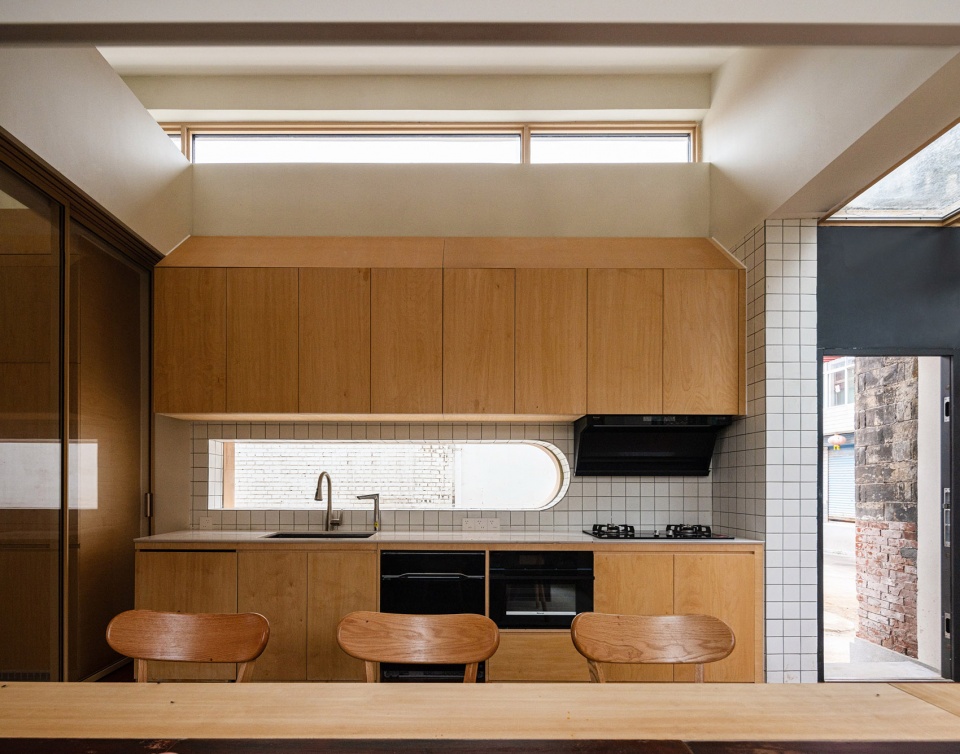
▼厨房设计,kitchen ©︎苏圣亮
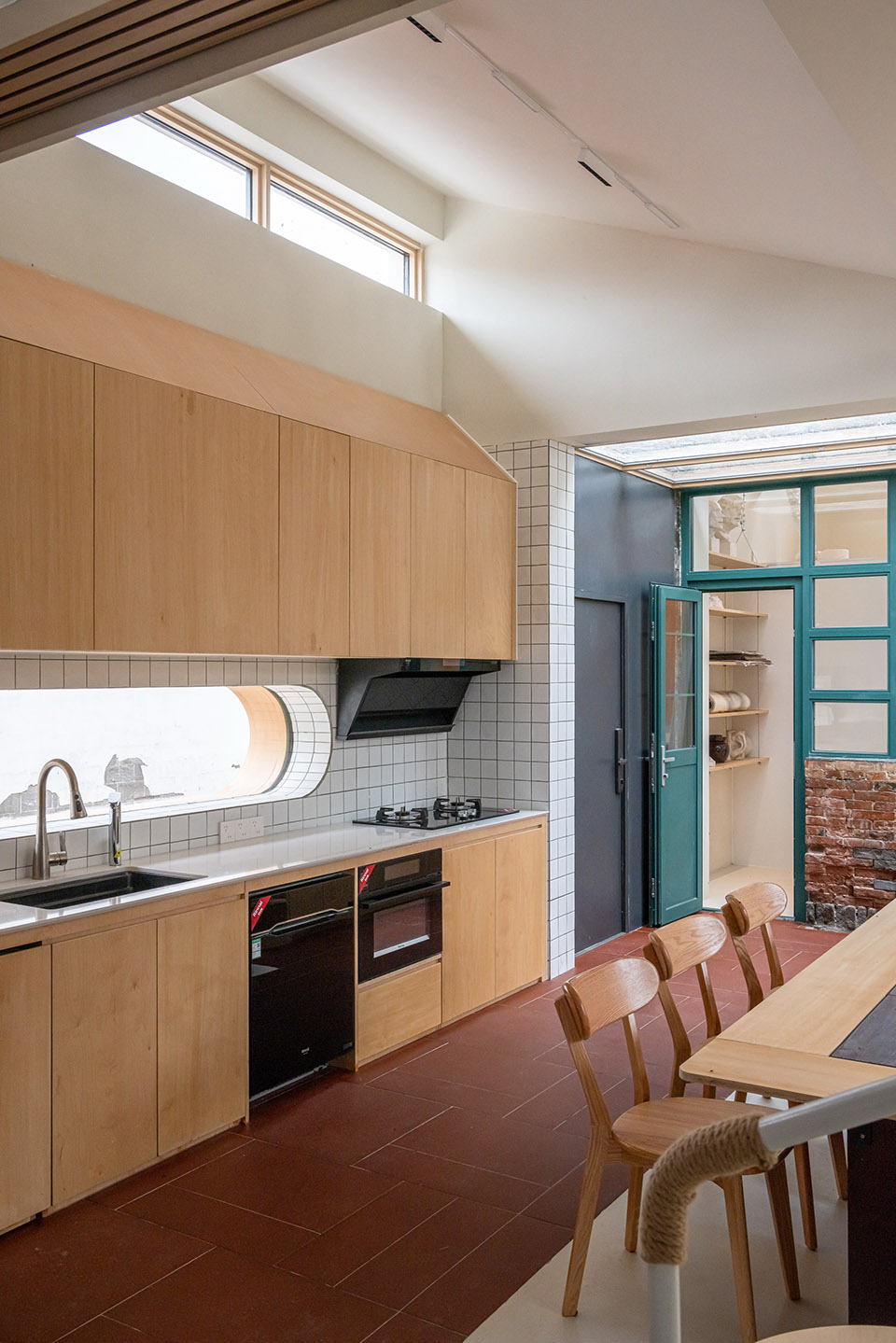
王老师喜欢植物,我们在院落空间保留原有的老葡萄根,同时在前院预留了种花的空间。通过围合布局形成两个功能不同的院落。入户庭院作为半公共空间,围绕苹果树花坛布置座椅,配以外露水池和花架,不仅有效隔绝了南向的视线干扰,还为学生提供了等候与玩耍的场地。与之相对的内院则由保留的老建筑和现存的餐厅围合而成,营造出内向型的户外空间,用大玻璃与餐厅厨房直接联通,王老师与孩子们一起做饭的时候可以看到内院的葡萄藤。这个内院为家庭提供了一个安静私密的活动场所,强化了空间的私密性与居住的舒适感。
Mr.Wang likes plants. We keep the original old grape roots in the yard space, and also reserve the space for planting flowers in the front yard. Two courtyards with different functions are formed through the enclosed layout. As a semi-public space, the courtyard is arranged around the apple tree flower bed, with exposed pools and flower racks, which not only effectively isolate the sight interference of the south, but also provides a place for students to wait and play. In contrast, the inner courtyard is enclosed by the preserved old buildings and the existing restaurant, creating an introverted outdoor space, which is directly connected to the restaurant kitchen with large glass. Teacher Wang can see the vines in the inner courtyard when cooking with the children. This inner courtyard provides a quiet and private activity place for the family, which strengthens the privacy of the space and the comfort of living.
▼从餐厅望向内庭院,looking from the dining area ©︎苏圣亮
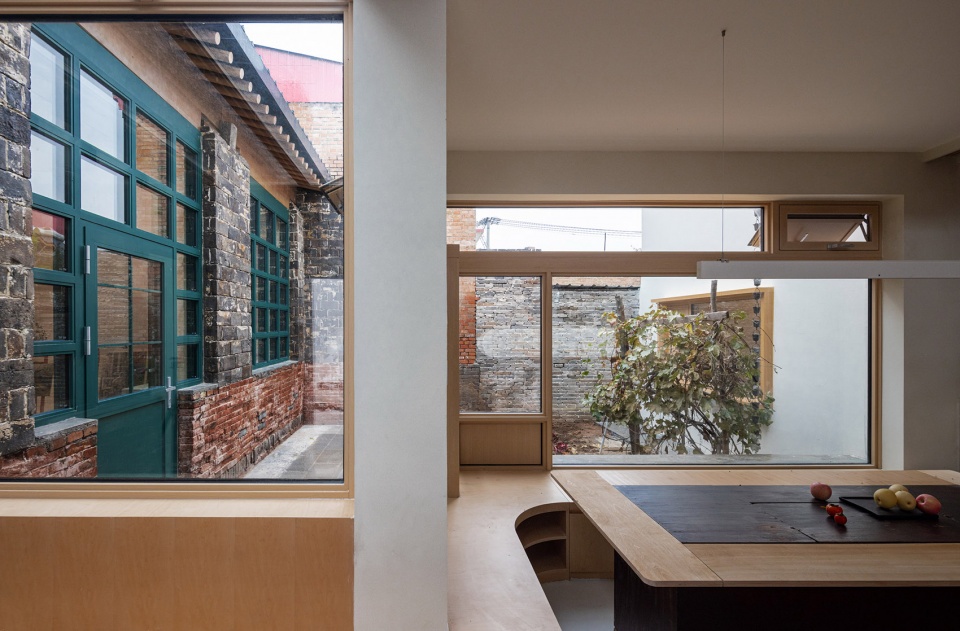
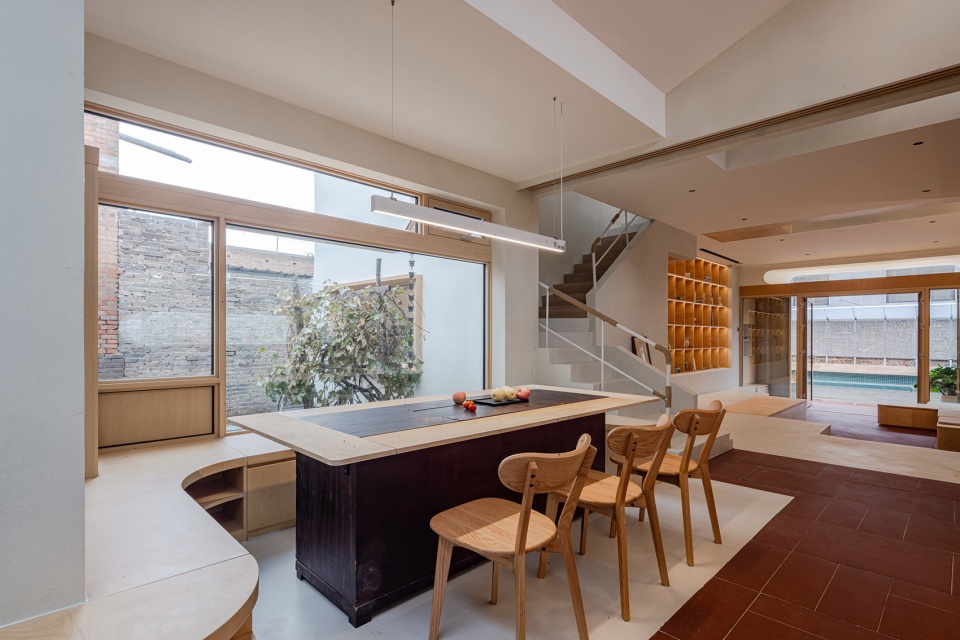
▼内庭院,inner courtyard ©︎苏圣亮
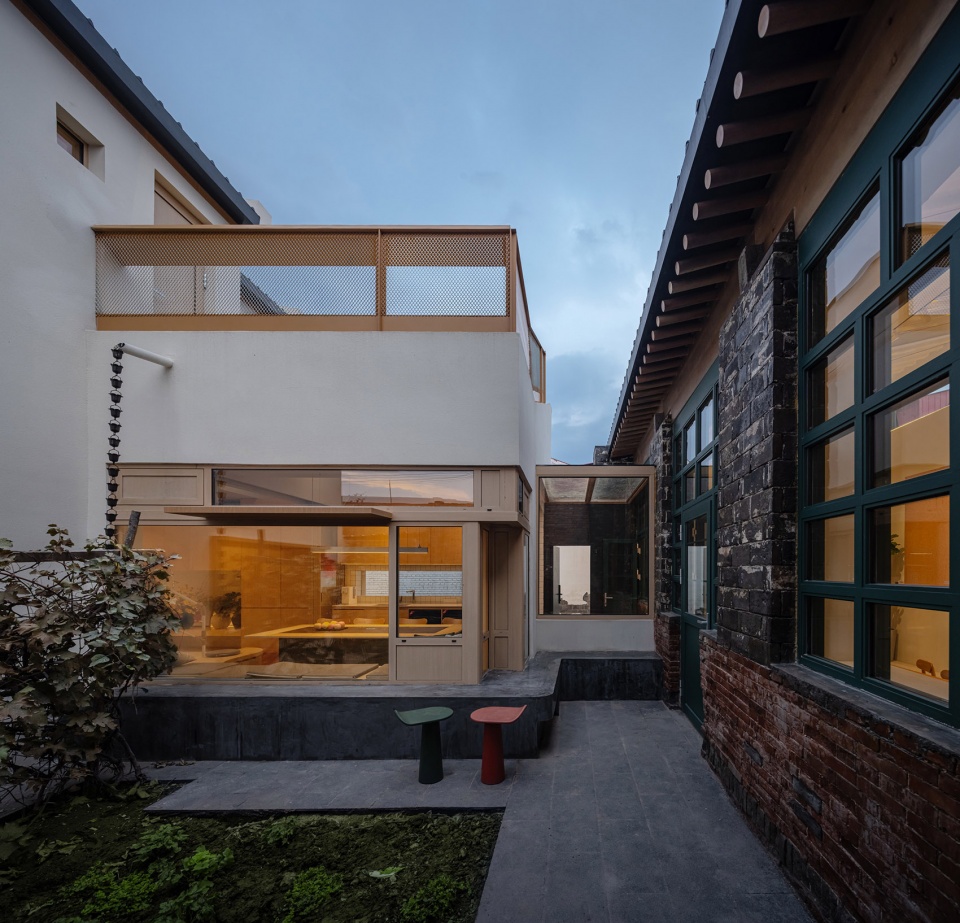
王老师最注重的空间之一是画室,对于这个空间他需要良好的采光,相对安静的室内和灵活可变的平面布局。画室置于原有老房子的框架内,保留历史墙体的同时对屋顶进行了现代化改造。通过抬升屋顶并引入北向天光,为绘画活动提供了充足且均匀的自然采光。结构上,基于夯砖墙体的基础,采用钢结构支撑屋顶,确保了空间的稳定性与耐久性。整体空间设计采用墙地一体化处理,强化了简洁且功能导向的空间氛围。座椅配置灵活,可根据需求进行重新布置,并通过滑轮升降系统实现展厅与画室模式的快速切换,提升了空间的多功能性与适应性。
▼二层平面,first floor plan ©︎上海交通大学奥默默工作室
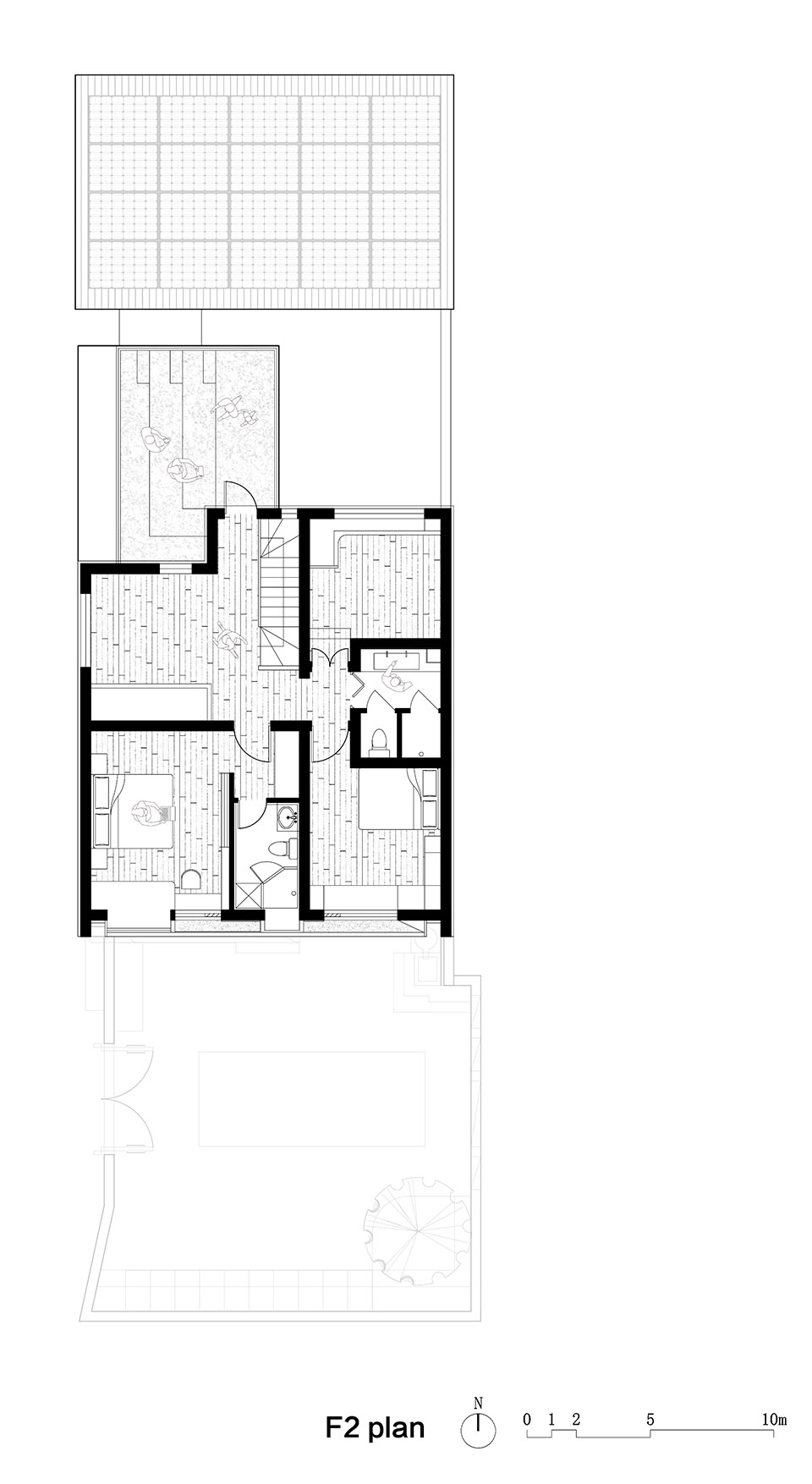
One of the Spaces that Teacher Wang pays most attention to is the studio. He needs good lighting, relatively quiet interior and flexible plane layout. The studio is placed in the frame of the old house, preserving the historical walls while modernthe roof. By lifting the roof and introducing the northern sky light, it provides sufficient and even natural lighting for the painting activities. Structurally, based on the foundation of the rammed brick wall, the steel structure is used to support the roof to ensure the stability and durability of the space. The overall space design adopts the integrated wall and ground treatment, which strengthens the simple and function-oriented space atmosphere. The seat configuration is flexible, which can be rearranged according to the demand, and realizes the rapid switch of the exhibition hall and the studio mode through the pulley lifting system, which improves the versatility and adaptability of the space.
▼良好采光的画室,studio with nature light ©︎苏圣亮
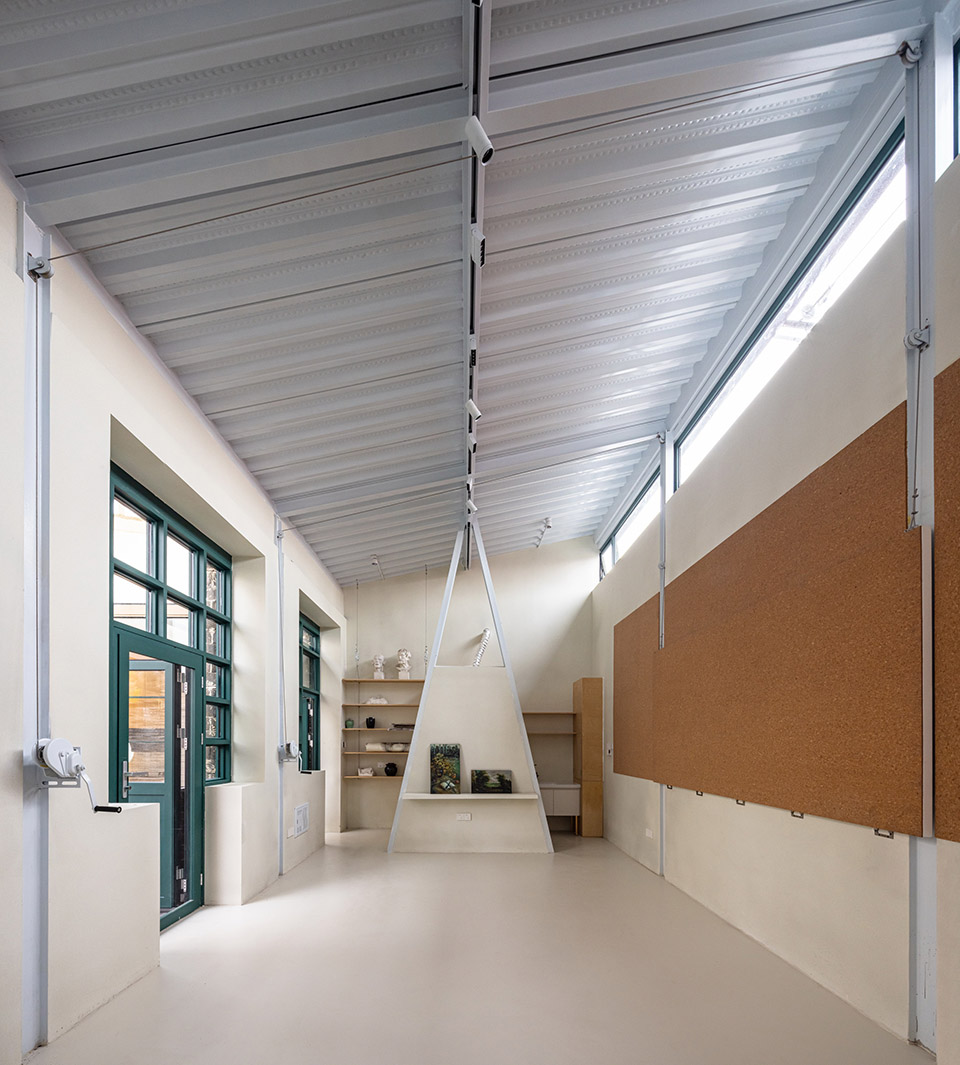
王老师的主卧设有独立卫生间,结合窗口形成的多种功能,确保了居住时空间的隐私与便利。同时王老师告诉我们他希望可以透过主卧可以看到庭院的树,同时他喜欢在家自己写字看书,因此结合窗口设计了躺椅(视线通往苹果树)和书桌。
Teacher Wangs master bedroom is equipped with an independent toilet, combined with the various functions formed by the window, to ensure the privacy and convenience of the living space. At the same time, Mr.Wang told us that he hoped to see the trees in the courtyard through the master bedroom. At the same time, he liked to write and read by himself at home, so he designed the lounge chair (the line of sight leads to the apple tree) and the desk combined with the window.
▼王老师的主卧,Teacher Wangs master bedroom ©︎苏圣亮
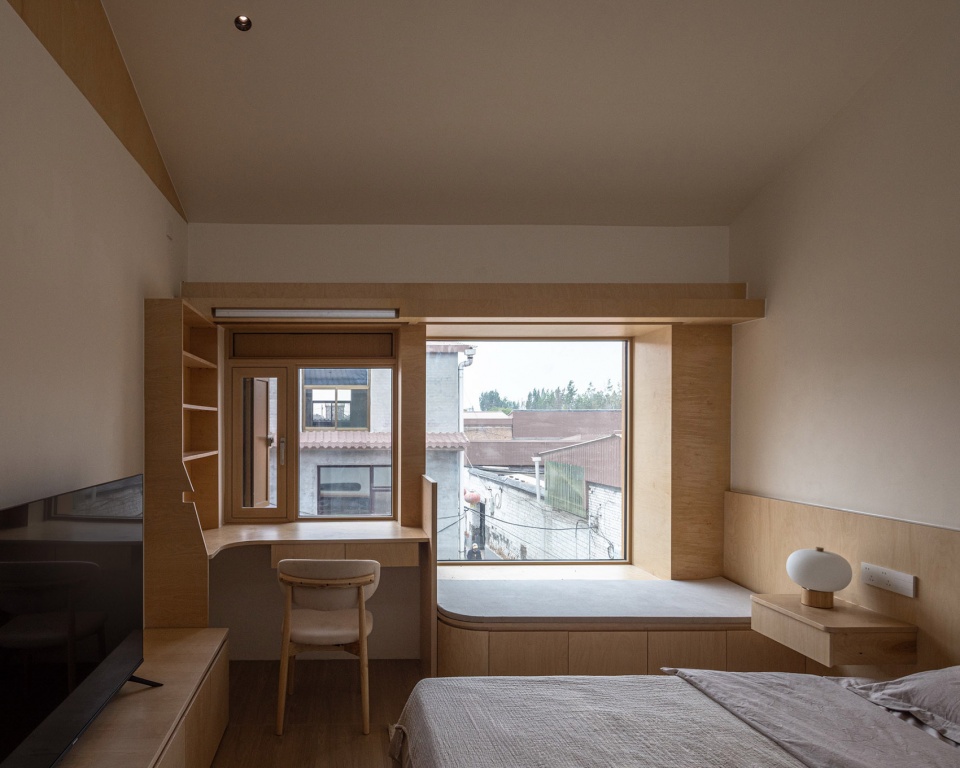
客卧和宿舍的家具结合不同卧室的功能,形成了多样的空间使用,比如多人居住的宿舍以榻榻米为主。一楼客房作为儿子的卧室,提供了书桌和衣柜结合的组合家具。
The furniture of guest bedroom and dormitory combines the function of different bedroom, formed diverse space to use, for example the dormitory that many people live is given priority to with tatami. The first floor guest room serves as the sons bedroom, providing a combination of furniture combining the desk and wardrobe.
▼客卧和宿舍,guest bedroom and dormitory ©︎苏圣亮
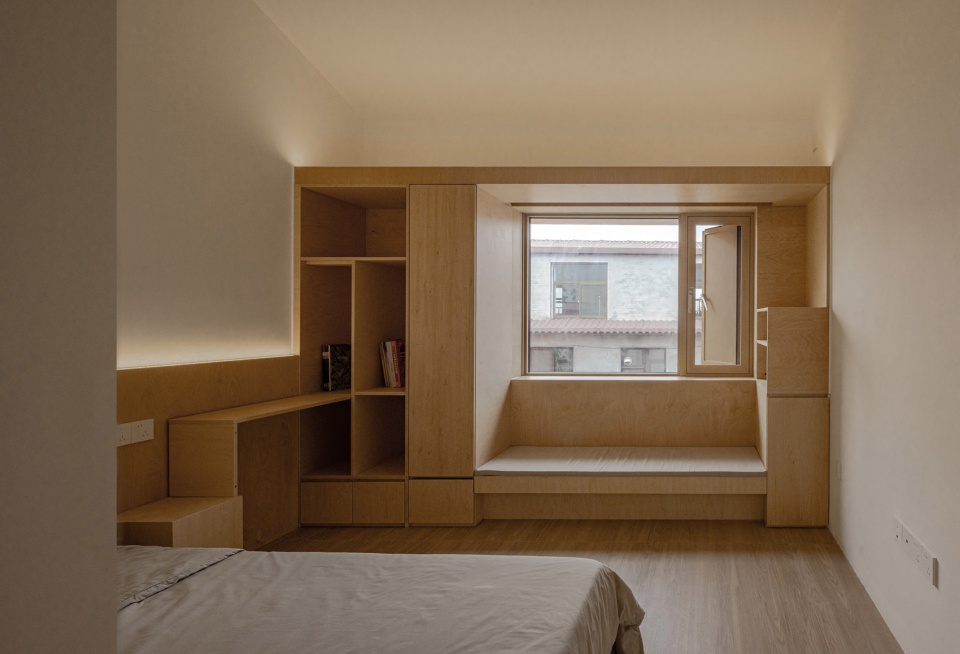
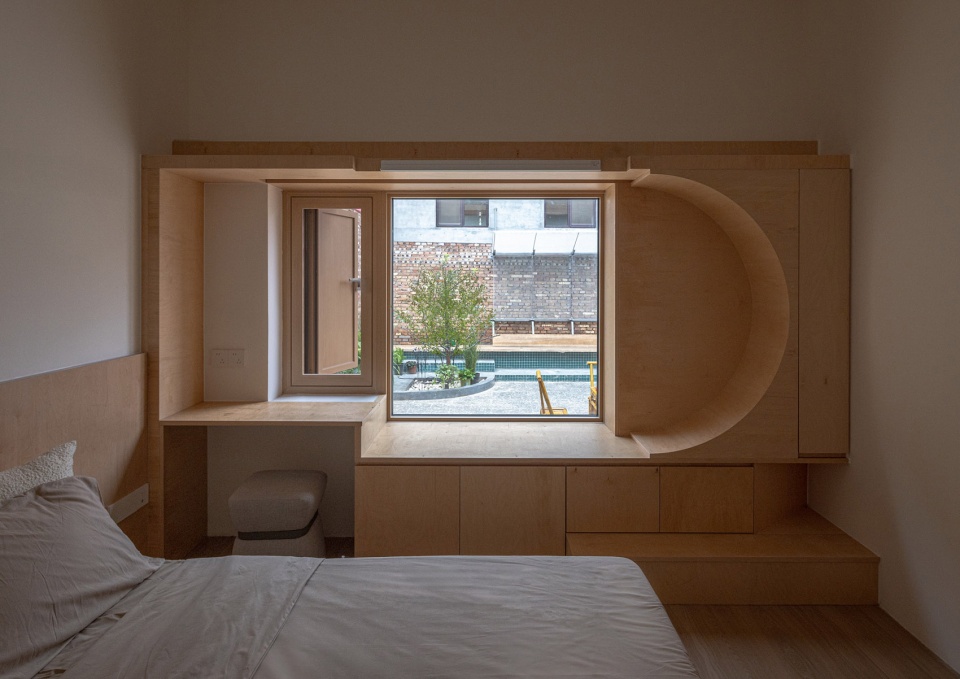
▼多人居住的宿舍以榻榻米为主,that many people live is given priority to with tatami ©︎苏圣亮
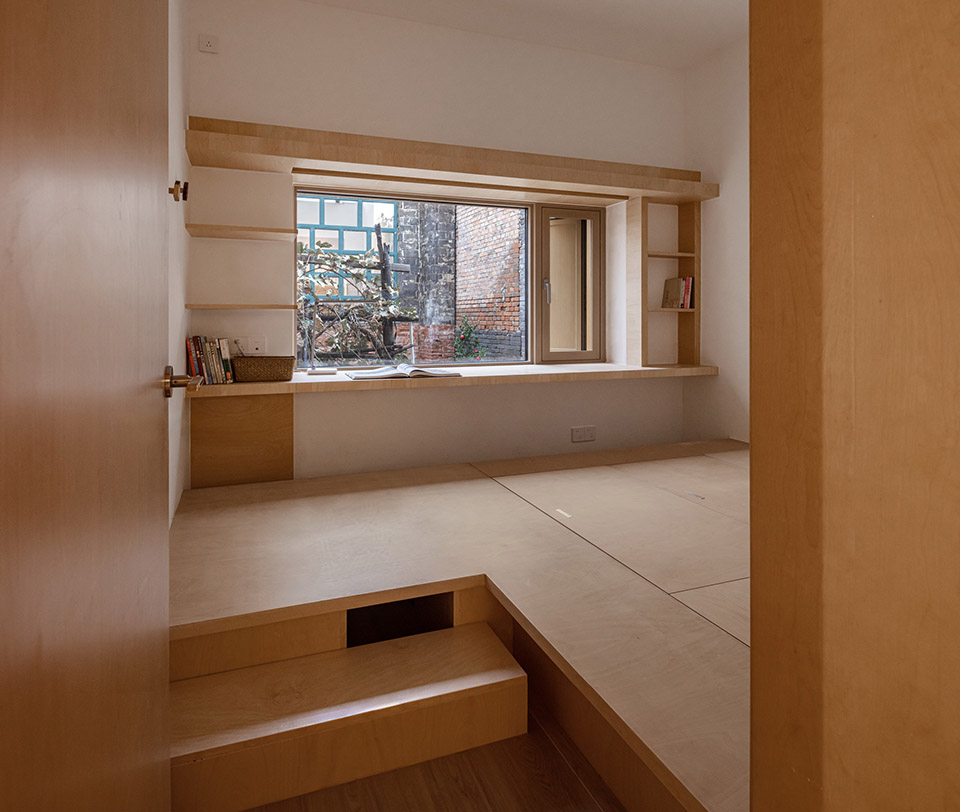
同时二层局部通过与露天平台的连接,形成了独特的空间体验,住户可通过此空间进行露天活动,如乘凉、观星等,强化了建筑与自然环境的互动,提升了居住体验的丰富性与延展性。
At the same time, the second floor partially forms a unique space experience through the connection with the open-air platform. Residents can conduct open-air activities through this space, such as cool enjoyment, stargazing, etc., which strengthens the interaction between the building and the natural environment, and improves the richness and ductility of the living experience.
▼露天平台,the open-air platform ©︎苏圣亮
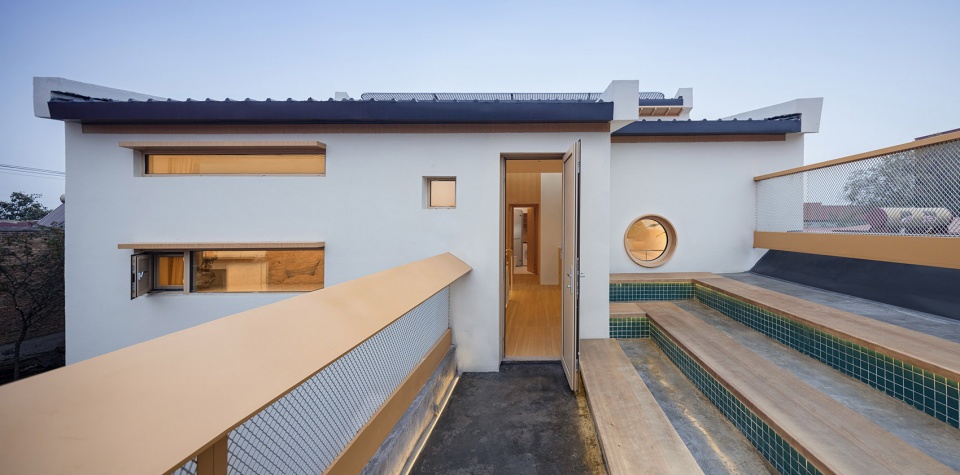
内外一体:家具即立面。内外一体的设计理念在此建筑中得到了充分体现,家具不仅是功能性元素,更是建筑立面的延伸与表达。每个房间均定制了独特的家具,巧妙地与窗户相结合,形成了一组组装置。这种组合式设计不仅节省了空间,也创造了多样化的空间体验。这些装置包括学习书桌、衣柜以及榻榻米等多功能元素,极大地提升了空间的实用性与灵活性。以主卧为例,其窗口装置不仅作为书桌,还兼具书架、置物架及躺椅的功能,躺椅的角度恰好面向内院的苹果树,为居住者提供了一个宁静的观察角落。这种设计有效地将室内外环境融合,使住户在使用家具的同时,也能感受到自然景观的变化,增强了生活的舒适感与美学体验。
Inside and outside integration: furniture is the facade. The design concept of integrating inside and outside has been fully reflected in this building. Furniture is not only a functional element, but also an extension and expression of the building facade. Each room is customized with unique furniture, cleverly combined with the Windows to form sets of devices. This combined design not only saves space, but also creates diverse spatial experiences. These devices include multifunctional elements such as a study desk, wardrobe and tatami, which greatly enhance the practicality and flexibility of the space. Take the master bedroom as an example, its window device not only serves as a desk, but also has the function of bookshelf, shelf and lounge chair. The Angle of the lounge chair just faces the apple tree in the inner courtyard, providing a quiet observation corner for the occupants. This design effectively integrates the indoor and outdoor environment, so that the residents can feel the changes of the natural landscape while using the furniture, and enhance the comfort and aesthetic experience of life.
▼内外一体的家具组合,Inside and outside integration ©︎苏圣亮
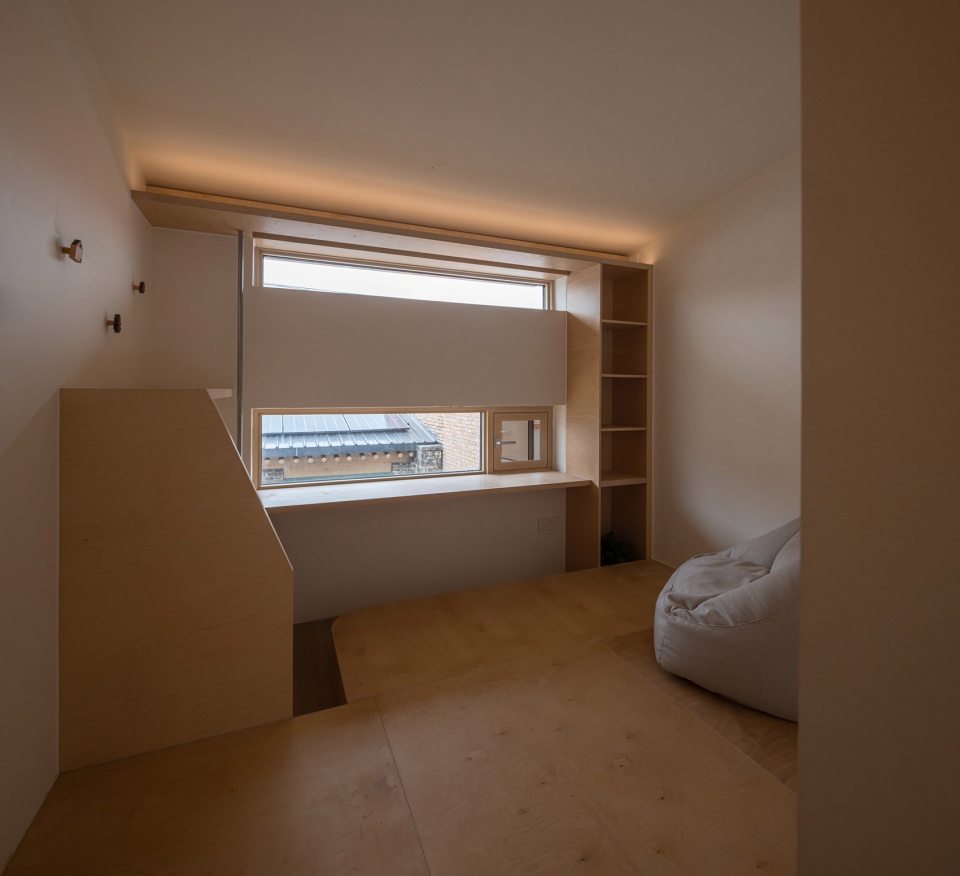
建造性:传统与标件的平衡
Construction: a balance between tradition and markers
在本项目进行期间,村里有另外两处自建房正在施工,都是框架体系而非砖混。村里近几年的自建房在保持常规院落布局的基础上,大多都采用了框架结构和更加现代的立面设计,施工队也不再局限于本地。负责我们这个项目的施工队,也并不是本地工程队,而是来自北京,属于将现代化的施工技术和管理模式带进乡村。梁家庄村比较偏僻,很多工件、物资都不好采购,而且当地的施工队技术水平较低,连项目经理招临时工人都会有意找外地人。在这种条件下,我们项目的施工队也被迫“学习”了一些土办法,比如砌筑二楼的一个圆窗时,找来了尺寸相同的轮胎来充当模具,用两摞砖块当底座固定;比如自己用木板木条刀片拼了一个简易锯床,用来切割支模版用的大木板;又比如弹墨线的墨买不到近的,在支模版快速定位的过程中就会用水来代替,靠水痕也能达到同样效果。除了弯折钢筋、搅拌水泥、切割钢件等必须使用机器的工作外,像木梯子这样的其他一部分辅助工具都是现场拼装的。
During the project, two other self-built houses are under construction in the village, both of which are framed rather than brick. In recent years, on the basis of maintaining the conventional layout of the courtyard, most of the self-built houses in the village have adopted the frame structure and more modern facade design, and the construction team is no longer limited to the local area. The construction team in charge of our project is not a local engineering team, but from Beijing, which belongs to bringing the modern construction technology and management mode into the countryside. Liangjiazhuang village is relatively remote, many works and materials are not easy to purchase, and the technical level of the local construction team is low, even the project manager recruits temporary workers to find outsiders. Under such conditions, the construction team of our project was also forced to “learn” some soil methods, for example, when building a round window on the second floor, they found the same size tire to act as a mold and fixed two piles of bricks as the base; for example, they made a simple saw bed with a wooden blade to cut the large plank; and the ink line cannot be bought near, in the process of rapid positioning of the template, water can be replaced by water marks. Except for bending steel bars, mixing cement, and cutting steel parts, other auxiliary tools such as wooden ladders are assembled on site.
▼立面的圆窗设计,round shaped window design ©︎苏圣亮
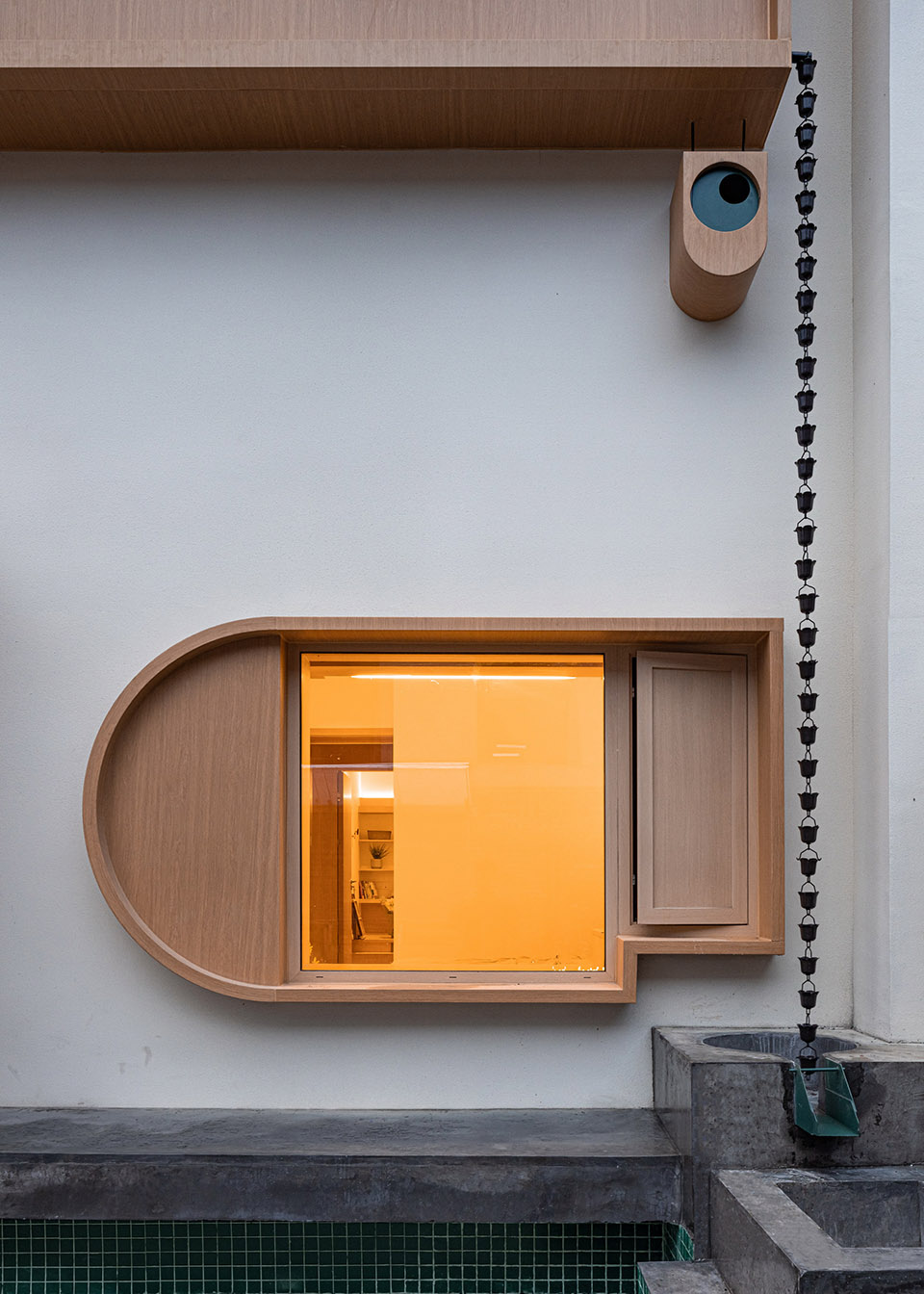
墙体,过梁和挑檐
Walls, lintel and carry eaves
老画室北墙采用保留修缮设计,墙体由石质基底、红砖墙裙、青砖墙体、新建高侧窗组成。外侧修复主要是打磨立砖和防水处理,内侧因挂画需求,采用轻钢龙骨、大芯板、石膏板三层结构。部分土坯被重复利用,空隙用泥封填充。
The north wall of the old studio is made of reserved repair design. The wall is composed of stone base, red brick wall skirt, blue brick wall and new high side window. The outer repair is mainly grinding brick and waterproof treatment. Due to the demand of hanging painting, the three-layer structure of light steel keel, large core board and gypsum board is adopted. Some of the adobe was reused and the void was filled with mud seals.
▼红砖墙裙,red brick wall skirt ©︎苏圣亮
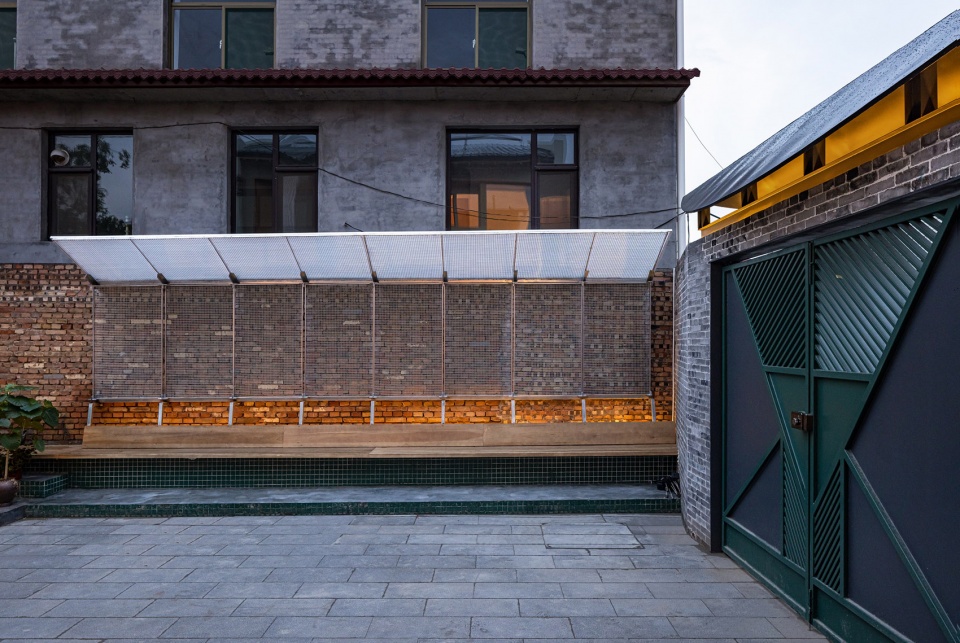
▼青砖墙体,blue brick wall ©︎李迪
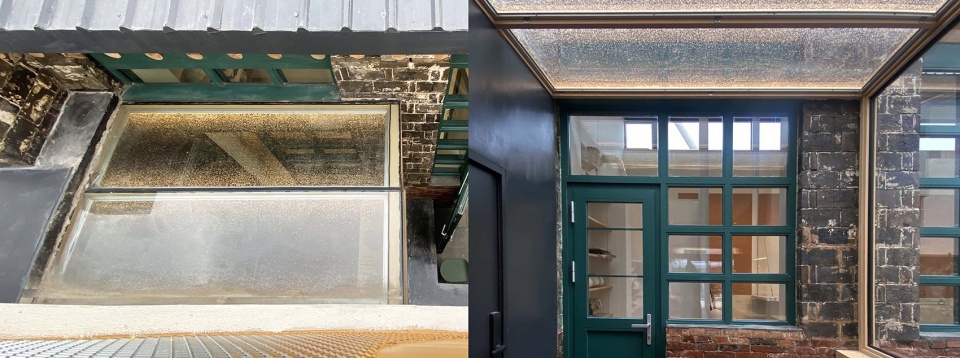
原有四角木柱因损耗无法承重,墙体也受侵蚀严重。为承载屋顶的太阳能系统,重新打基础,改为工字钢柱和圈梁结构,使墙体不再是承重体,减少损耗。圈梁浇筑手工完成,确保梁柱结构一体。屋顶浇筑前,工人通过支模加固挑檐,过程复杂。屋顶与檐下工人配合,先固定竖向木板,再架设斜撑,微调木条。整个挑檐需要多处斜撑保持稳定,根据檐下空间的不同,斜撑木条需现场制作调整。
The original four-corner wooden column cannot bear the weight due to the loss, and the wall is also seriously eroded. In order to carry the solar energy system of the roof, the foundation is laid again to the I-steel column and ring beam structure, so that the wall is no longer a load-bearing body and reduce the loss. The ring beam pouring is completed manually to ensure the integration of the beam and column structure. Before the roof is poured, the workers reinforce the eaves through the formwork, and the process is complicated. The roof and workers under the eaves cooperate, first fixed vertical board, and then set up inclined support, fine tuning wood. The whole eaves needs to be stable. According to the different space under the eaves, the wooden strips needs to be made and adjusted on site.
▼屋顶挑檐,roof overhang ©︎苏圣亮
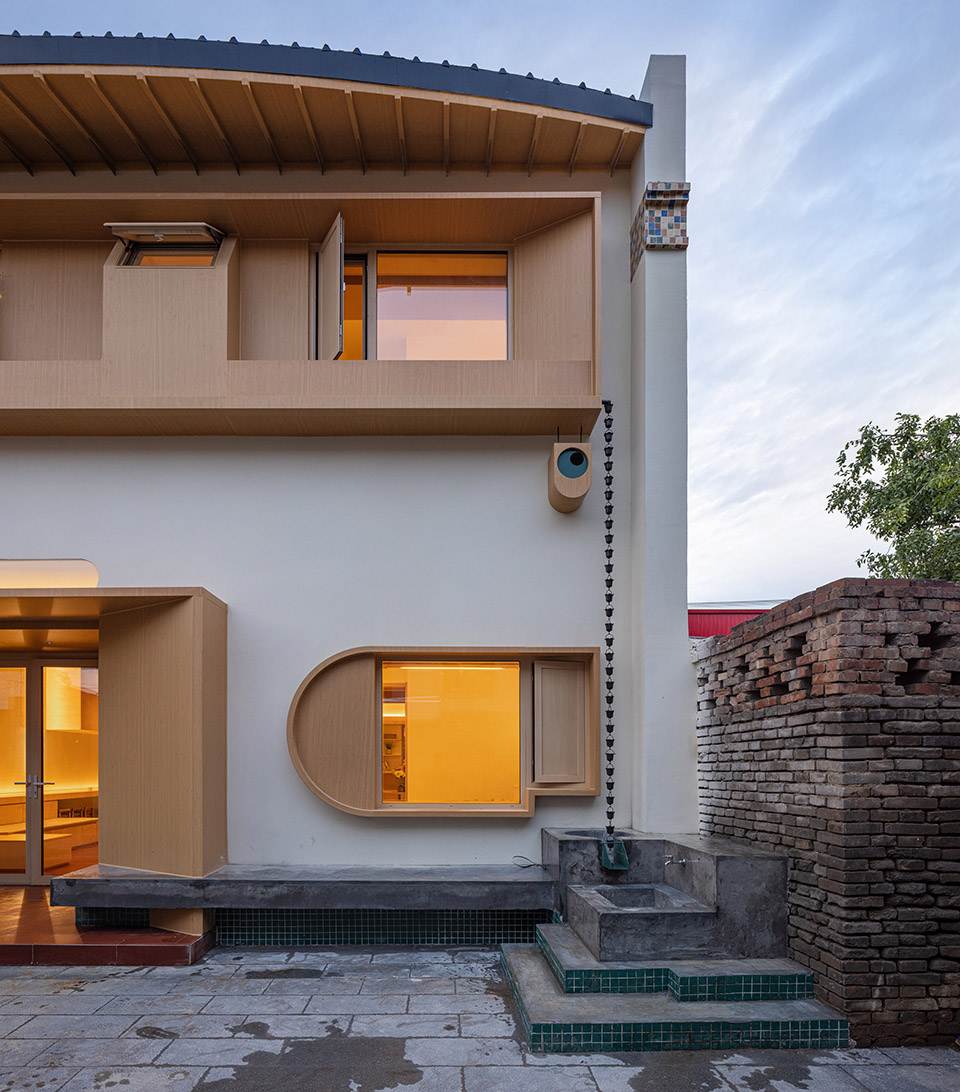
在地材料与工业标件
Local materials and industrial markers
土坯是当地的特色建造材料,也是项目北面正房(画室)的原墙体材料。村里绝大多数老建筑都是土坯房,稍微新一些的自建房也很多是土坯墙体配上青砖和红砖表面。此处的单块土坯尺寸在300*200*70左右,由黄土或粘土混合秸秆,在木板模具内压实,最后晾干制成。它具有较好的强度和硬度,而且还有不错的保温隔热性能——开始考察时正处于炎热干旱的六七月份,据村民说太原已经半年没有雨水了,然而土坯民房内却比较凉爽,村里也只有极少人家安装了空调。除了条件落后外,土坯的良好的保温隔热性能显然是原因之一。除了土坯之外,村中建筑常用青砖红砖两种砖作为墙面。其中青砖较脆,成本较低,常用于上部墙体;红砖强度较高,成本较高,多用于墙裙支撑部分。项目老画室的高度较矮,墙面原先都用的是青砖。为了还原修复老建筑立面,同时结合进新设计的钢结构,南墙的施工采用了青红砖混合砌筑的方式:外侧还原老青砖的立面砌筑方式,内部填充强度较高的红砖以支撑钢屋顶重量,在与钢柱交接处用小块红砖余料填满缝隙,保证结构强度的同时也略微节省了砖的用料。
Adobe is the local characteristic construction material, and also the original wall material of the main room (studio) of the project. Most of the old buildings in the village are adobe houses, and many of the slightly new self-built houses are adobe walls with blue brick and red brick surfaces. The size of a single piece of adobe here is about 300 * 200 * 70, which is made of loess or clay mixed straw, compacted in the wood mold, and finally dried. It has good strength and hardness, and has good thermal insulation performance —— began the investigation is in the hot and dry June and July, according to the villagers said that Taiyuan has no rain for half a year, but the adobe houses are relatively cool, only a few people in the village installed air conditioning. In addition to the backward conditions, the good thermal insulation performance of adobe is obviously one of the reasons. In addition to adobe, the village building often used blue brick red brick two kinds of brick as the wall. Lower cost, often used in the upper wall; red brick with higher strength, high cost, mostly used for the wall skirt support part. The height of the old studio of the project is short, and the walls were originally used with blue brick. In order to restore the old building facade, at the same time into the new design of the steel structure, south wall construction adopts the green red brick mixed masonry: the lateral reduction of the old blue brick facade masonry way, internal filling strength of higher red brick to support the steel roof weight, and steel column junction with small pieces of red brick fill gaps, ensure the structural strength at the same time also slightly save the brick materials.
▼外侧还原老青砖的立面砌筑方式,the lateral reduction of the old blue brick facade masonry way ©︎苏圣亮
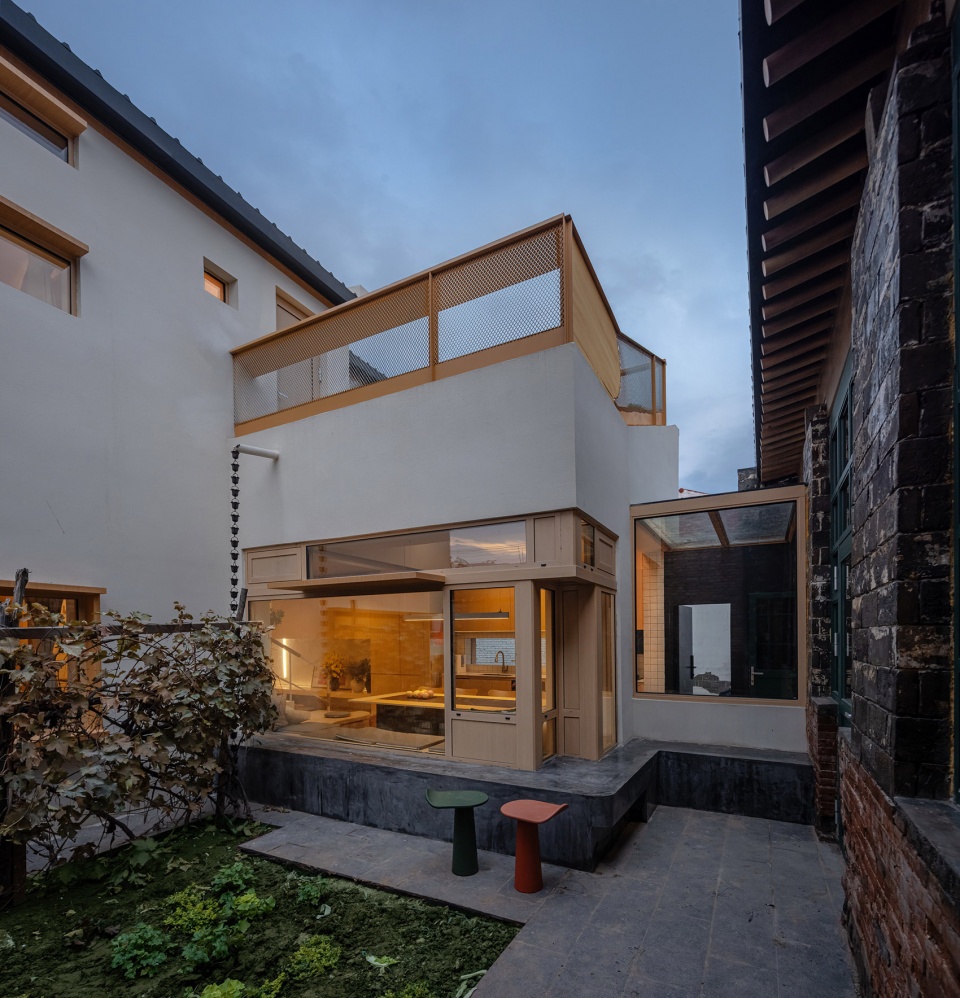
瓷砖、水泥与涂料的应用有效地体现了造价控制与乡村美学之间的协调。为实现经济性,设计选用在乡村环境中普遍可获得的材料,以单色瓷砖作为主要拼贴装饰,广泛应用于水池边缘、山墙砖雕和腰线设计。这种简约而富有地方特色的材料选择,不仅降低了造价,还与周边乡村景观形成了和谐共鸣。同时,建筑主体以涂料为主要外层,呈现出清新而自然的视觉效果,进一步增强了与环境的融合性。
The application of ceramic tile, cement and coating effectively reflects the coordination between cost control and rural aesthetics. In order to achieve economy, the design selects the materials commonly available in the rural environment, with monochrome tiles as the main collage decoration, widely used in the pool edge, gable tile carving and waist line design. This simple and local material selection not only reduces the cost, but also forms a harmonious resonance with the surrounding rural landscape. At the same time, the main body of the building takes the paint as the main outer layer, presenting a fresh and natural visual effect, and further enhancing the integration with the environment.
▼瓷砖、水泥与涂料的应用,the application of ceramic tile, cement and coating ©︎苏圣亮
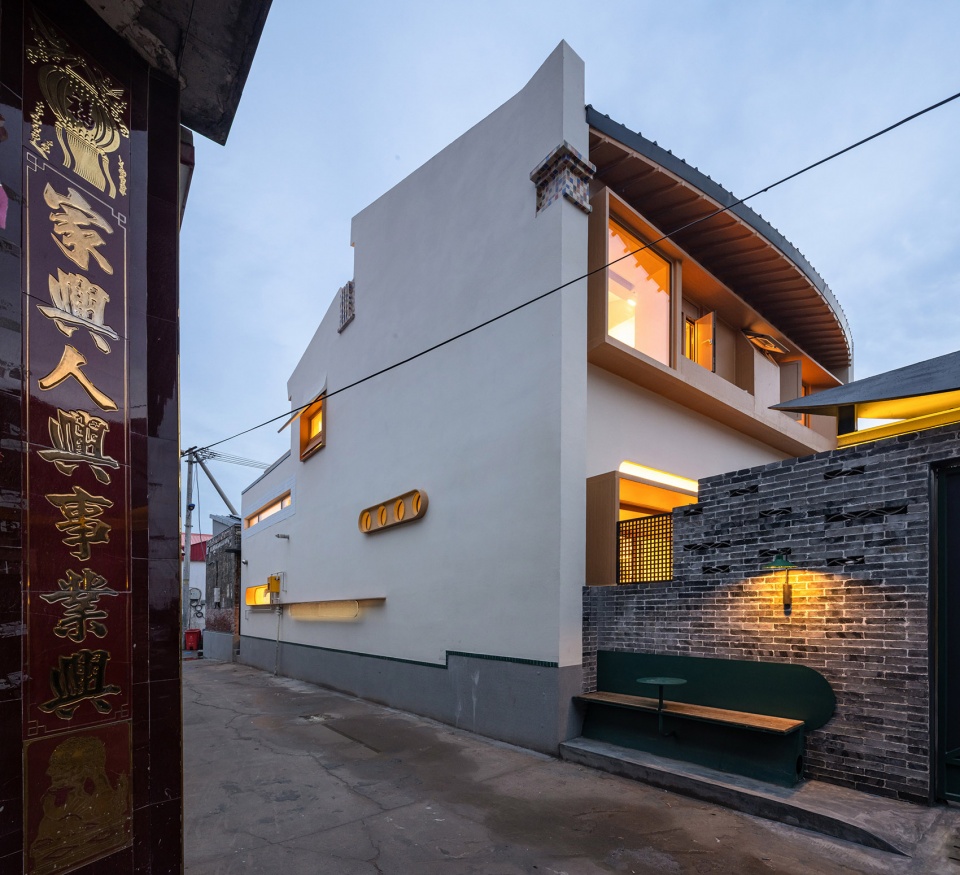
院子的花架和院门采用了工业标准件组装,摒弃了传统山西材料的木结构,改用简单且经济的钢构件。通过暴露而清晰的线条,营造出独特的视觉效果。院门的设计灵感源自村庄中常见的大门,钢管构成了一个信封形状,富有创意。而凉棚则与地面绿化相结合,形成了爬藤架,有效地隔绝了邻居的视线,既增添了空间的私密性,也丰富了环境的层次感。
The flower frame and courtyard gate of the courtyard are assembled with industrial standard parts, abandoning the traditional wood structure made of Shanxi materials, and using simple and economical steel components. Through the exposed and clear lines, to create a unique visual effect. The design of the gate is inspired by the common gate in the village, and the steel pipe forms an envelope shape and is creative. And the arbor is combined with the ground greening, forming the climbing rattan frame, effectively isolated the line of sight of the neighbors, not only added the privacy of the space, but also enrich the sense of hierarchy of the environment.
▼院门采用了工业标准件组装,courtyard gate are assembled with industrial standard parts ©︎苏圣亮
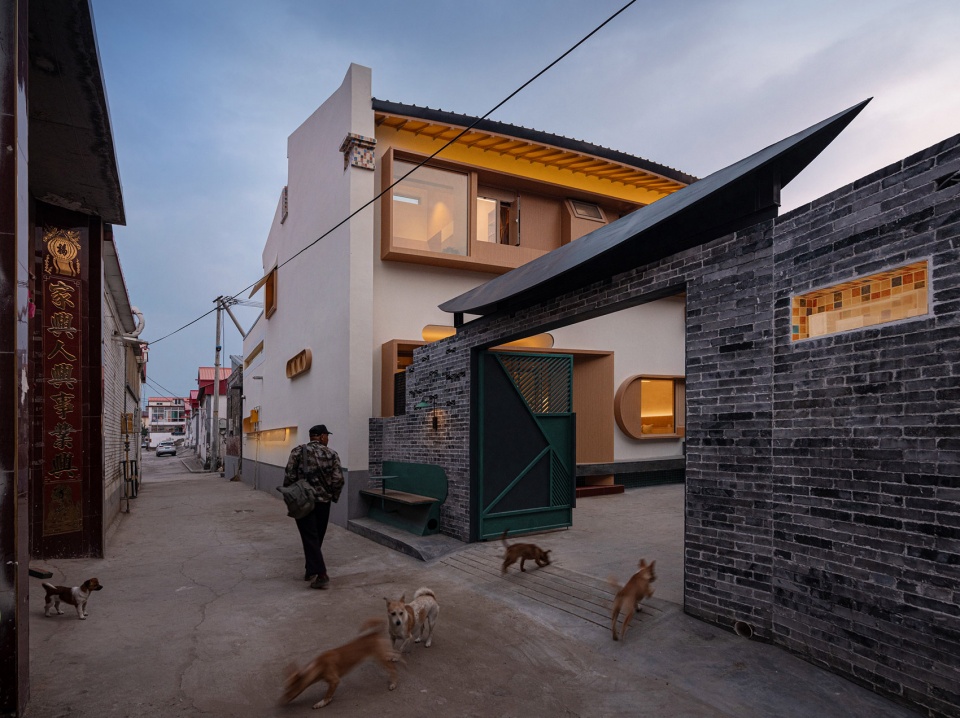
旧物利新
Old things profit new
原有建筑采用砖砌结构,画室在设计中保留了原有的砖墙与夯土结构。拆除的砖墙被重新利用于老墙体的修复和砖砌围墙的重建。同时,尽量保留和利用原有家具,使其焕发新生。例如,旧柜子与新板材结合,形成了餐厅的餐桌;老座椅经过加工,变身为院内的花架;老画架则转化为毛巾架。
The original building uses brick structure, and the studio retains the original brick wall and rammed earth structure in the design. The demolished brick walls were reused for the restoration of the old walls and the reconstruction of the brick walls. In the meantime, retain and use original furniture as far as possible, make its coruscate newborn. For example, the old cabinet is combined with the new plate to form the dining room table; the old seat is processed into the flower rack in the yard; and the old easel is converted into the towel rack.
▼保留和利用原有家具,retain and use original furniture ©︎苏圣亮
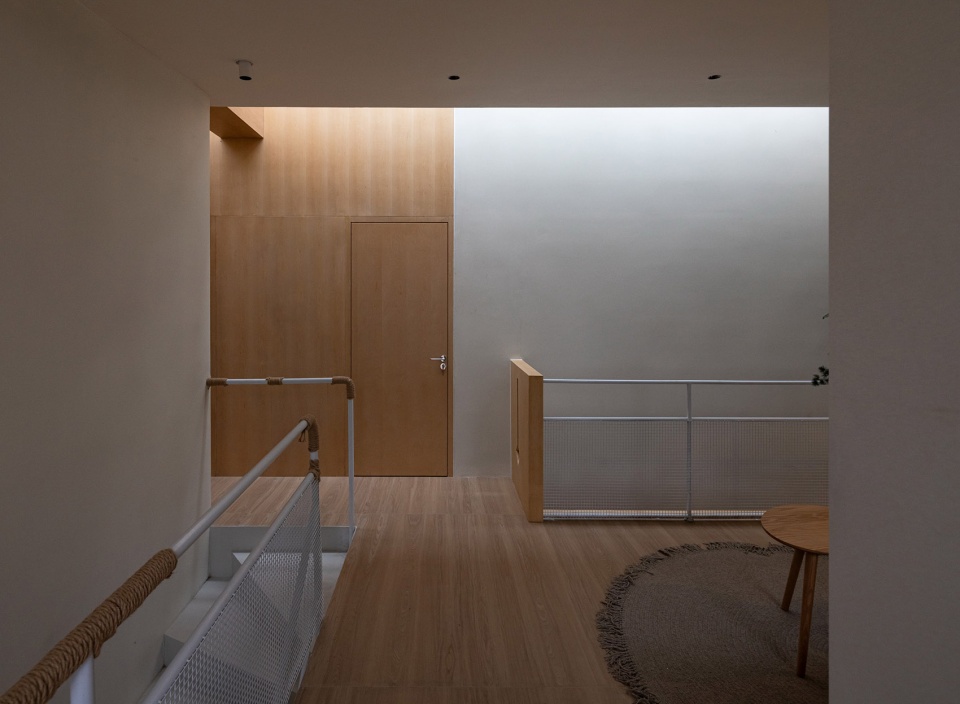
同时,我们努力复原王老师记忆中的遗憾与梦想,将她心中的鸟窝和篮球架等元素以现代手法重新呈现。这些设计不仅唤起了过去的美好回忆,也融入了新的功能与美学,通过这些细节,我们为画室注入了个人化的叙事,强化了空间的独特性与情感联系。
At the same time, we strive to restore the regrets and dreams in Mr.Wangs memory, and re-present the elements such as the birds nest and the basketball rack in her heart in modern ways. These designs not only evoke good memories of the past, but also incorporate new functions and aesthetics. Through these details, we inject a personal narrative into the studio, and strengthen the uniqueness and emotional connection of the space.
▼鸟窝元素以现代手法重新呈现,re-present the elements such as the birds nest ©︎苏圣亮
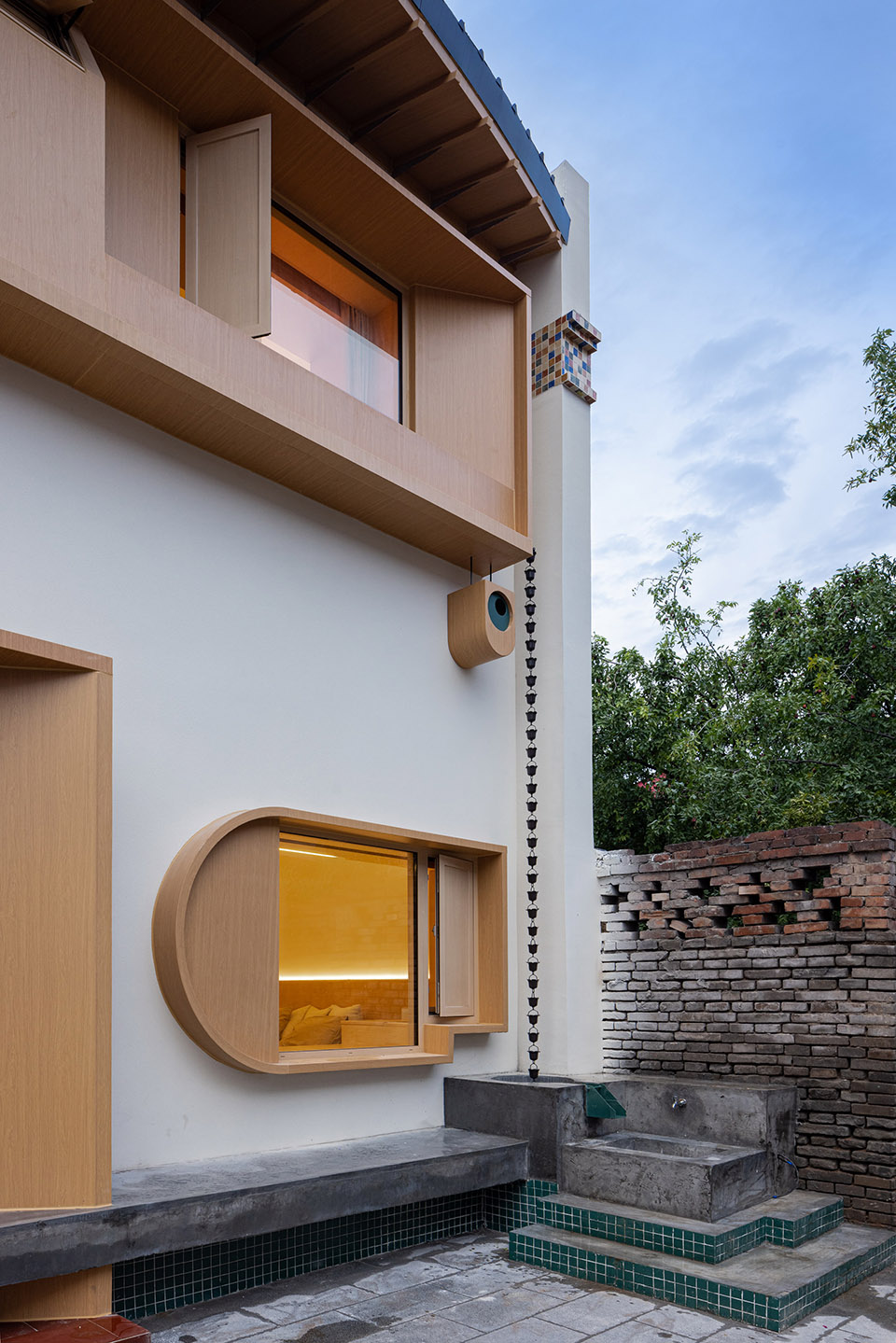
可持续建造与光线
Sustainable construction
在老建筑与新建筑的设计中,我们采用了截然不同的建筑节能策略。对于保留的老建筑,由于原始墙体必须完整保留,采取了内保温措施。在原始墙体内部铺设保温材料并找平砂浆,最后在最内层安装石墨烯板材,最大限度地增强保温性能。相较之下,新建部分则实施了外保温策略,保温材料直接铺设在外墙外侧,并结合保温高分子砂浆涂料,形成一体化的立面设计。此外,画室的屋顶配备了太阳能光伏板,提升了可再生能源的利用率。考虑到隐私对外立面的影响,建筑整体设计通过高窗与天窗的结合,实现了室内光照的平衡和空气的流动,从而确保了居住的舒适性与节能效率的最佳结合。这种多层次的节能策略充分体现了对建筑历史的尊重与现代环保技术的应用。
室内间接照明运用:结合水平、垂直向木作,及布置线型且柔和的灯光,使得吊顶区域被均匀照亮,表达空间的同时营造出较为温馨和放松的家庭环境。导光板结合天窗照明:在室内天窗玻璃的内侧等比例的运用导光板,即满足天窗白天透光性的同时,在夜间运用导光板柔和的灯光补充室内的照明。导光板表面渐变的点状彩釉布置在增加其趣味性的同时也提升了透明材质的着光性能。视觉光比的运用:通过室内外灯光的亮度对比,直接光和间接光的对比,形成视觉上的差异性,整体空间的灯光强弱的形成,满足人眼舒适度的同时也强化了空间中视觉的焦点。
In the design of old buildings and new buildings, we adopt a completely different building energy saving strategy. For the retained old buildings, because the original wall must be completely retained, internal insulation measures were taken. The insulation material is laid on the inside of the original wall and the mortar is leveled. Finally, the graphene plate is installed in the inner layer to maximize the insulation performance. In contrast, the newly-built part implements the external insulation strategy, the insulation material is directly laid on the outside of the external wall, and combined with the insulation polymer mortar coating, to form an integrated facade design. In addition, the roof of the studio is equipped with solar photovoltaic panels, improving the utilization rate of renewable energy. Considering the impact of privacy on the facade, the overall design of the building realizes the balance of indoor light and the flow of air through the combination of high window and skylight, so as to ensure the best combination of living comfort and energy saving efficiency. This multi-level energy-saving strategy fully reflects the respect for the building history and the application of modern environmental protection technology.
▼一层采光,lighting design ©︎苏圣亮
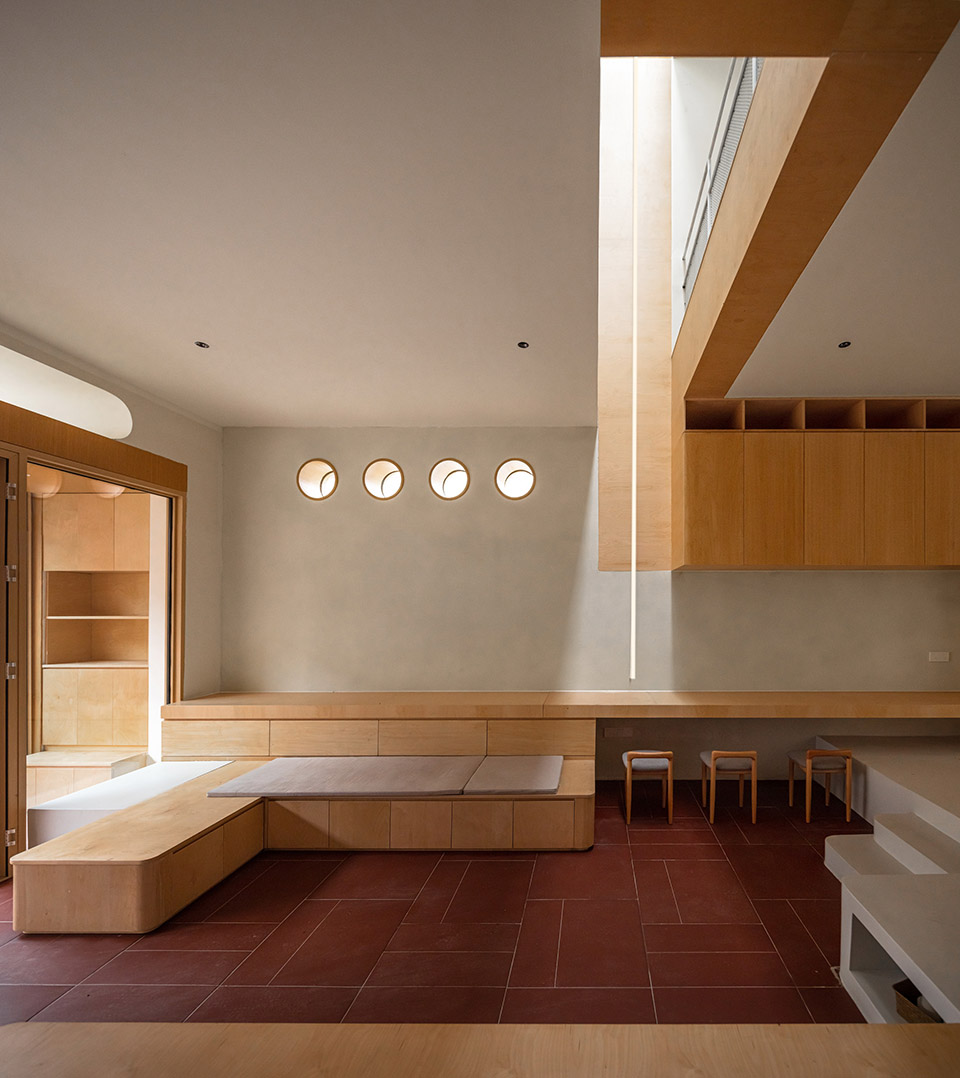
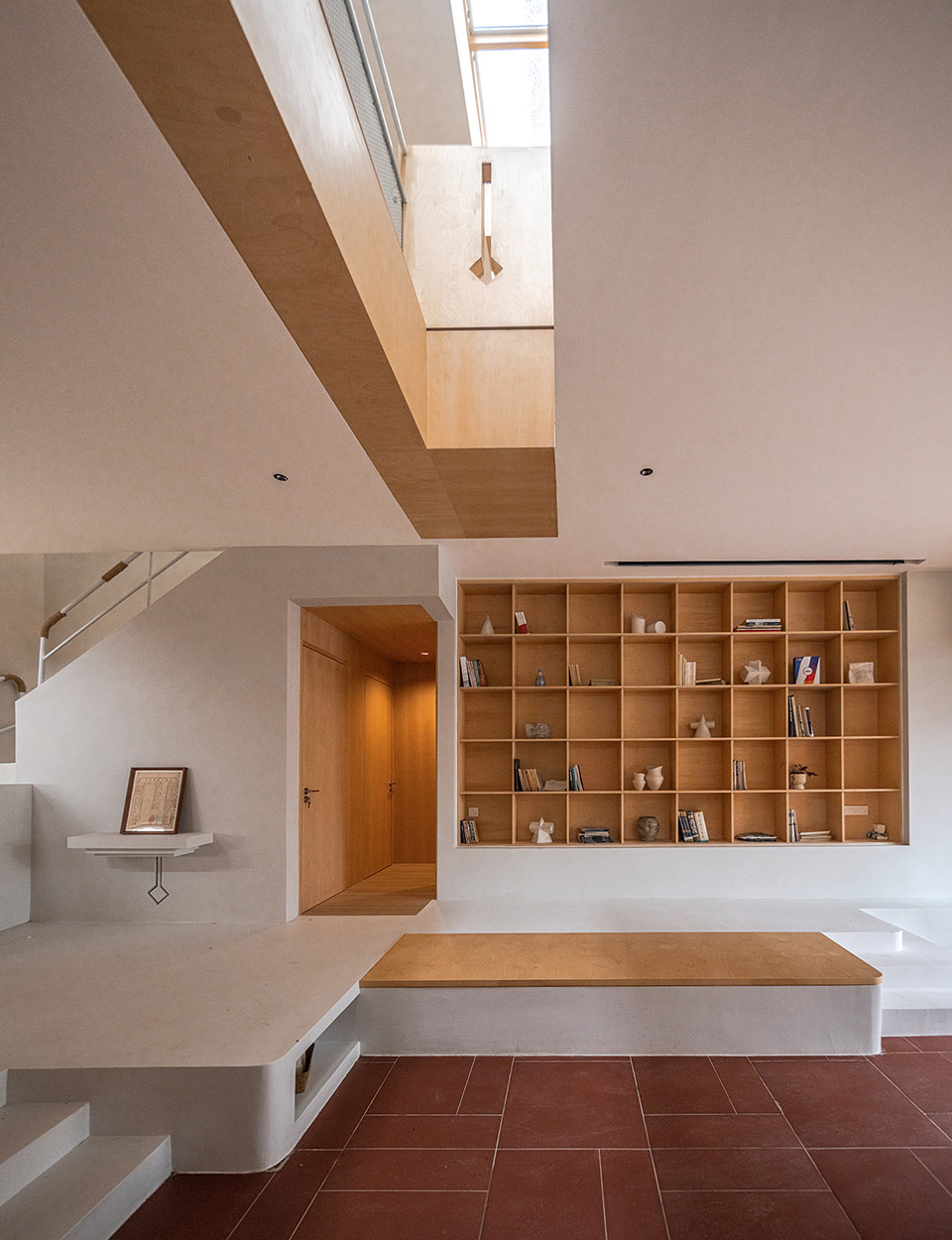
▼顶层采光,lighting design ©︎苏圣亮
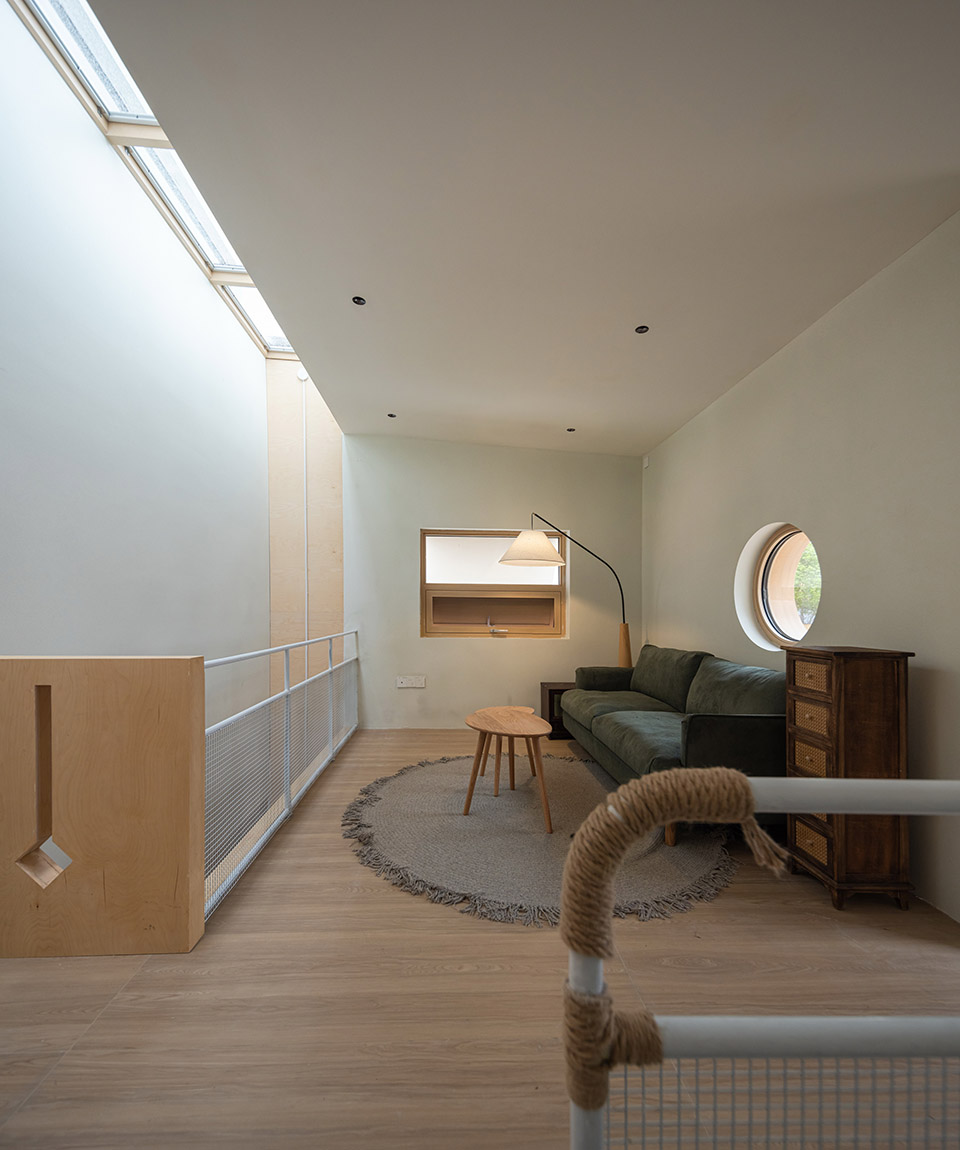
山西民居节点的转译
Translation of residential house nodes in Shanxi Province
建筑不仅在现状上呼应了现代乡村的现实需求,还在空间布局、材料和构件上与山西传统民居建立了深刻的对话。山西民居一直是中国建筑的重要研究样板,其两进院落的格局在这里得以延续,呼应了著名的王家大院。这种院落形式不仅体现了建筑空间的层次感,也保留了传统家庭结构的内向与凝聚力。屋顶的设计则与太原古县城的传统风貌相呼应,凸显出区域性的文化传承。局部采用拱形元素,让人联想到窑洞建筑的朴素与坚固,增强了建筑与自然地形的融合感。瓷砖的使用则借鉴了常家庄园的砖雕工艺,赋予建筑细腻的美感和历史感。钢架屋脊的设计致敬了晋祠的脊兽元素,既保留了传统符号的象征意义,又融入了现代建筑的结构美学。
The building not only echoes the realistic needs of the modern countryside in the current situation, but also establishes a profound dialogue with the traditional dwellings in Shanxi in terms of spatial layout, materials and components. Shanxi dwellings have always been an important research model of Chinese architecture, and the pattern of two courtyards continues here, echoing the famous Wang family compound. This courtyard form not only reflects the sense of hierarchy of the architectural space, but also retains the introversion and cohesion of the traditional family structure. The design of the roof echoes the traditional style of the ancient county seat of Taiyuan, highlighting the regional cultural inheritance. The local use of arched elements reminds people of the simplicity and firmness of the cave building, and enhances the integration of the building and the natural terrain. The use of ceramic tiles draws lessons from the brick carving technology of Changfa Manor, giving the building exquisite beauty and a sense of history. The design of the steel roof pays tribute to the ridge elements of Jinji, which not only retains the symbolic meaning of traditional symbols, but also integrates the structural aesthetics of modern architecture.
▼传统家庭结构的内向与凝聚力,retains the introversion and cohesion of the traditional family structure ©︎苏圣亮
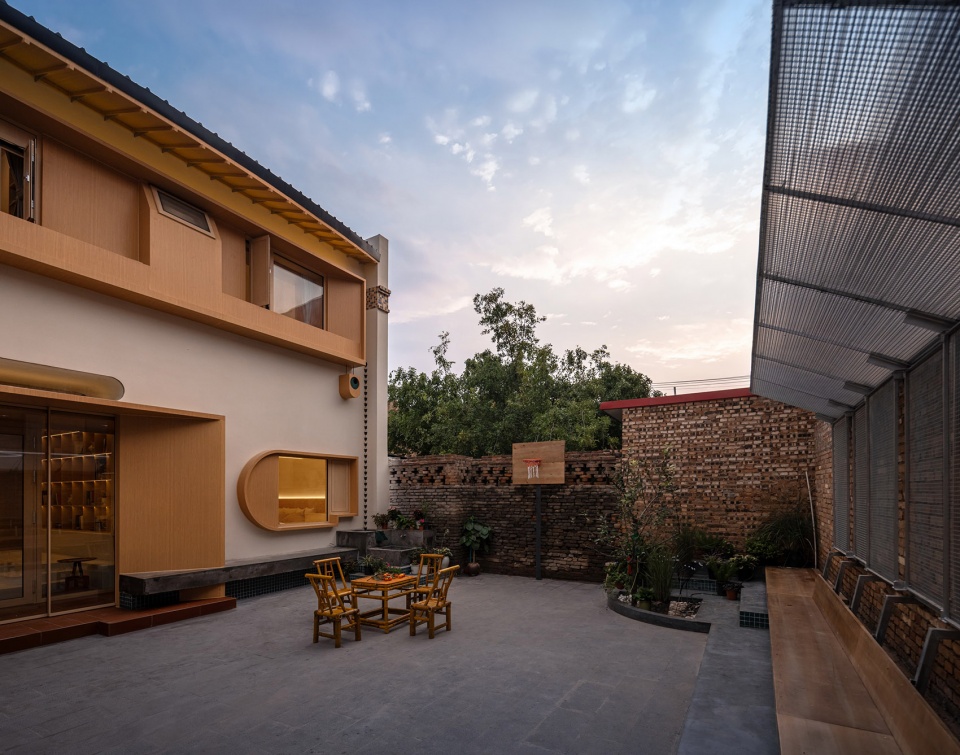
平常乡村理想居所范式的一次探索
An exploration of the ideal home paradigm in the ordinary countryside
再次回到文章开头提及的问题,我们试图回应普遍平常乡村的范式。可以从四个方面入手:普遍类型、共生共存、日常居住以及在地建造。这些方面引申出一系列具有实操意义的解决途径。这不仅仅是理论探讨或操作手册的简单重复,而是对实施范式的深入探索。在国内即将进入高质量发展的新阶段时,我们是否能够在诗意栖居与平常柴米油盐之间找到一种普适性的平衡?这是值得我们深思的问题。通过对这些核心议题的探讨,我们期待为未来乡村的发展提供有益的视角与实践路径。
Going back to the question mentioned at the beginning of the article, we try to respond to the common rural paradigm. We can start from four aspects: universal type, symbiosis, daily living, and local construction. These aspects extend a series of solutions with practical significance. This is not just a simple repetition of the theoretical discussion or operation manual, but an in-depth exploration of the implementation paradigm. As China is about to enter a new stage of high-quality development, can we find a universal balance between poetic dwelling and ordinary daily necessities, rice, oil and salt? This is a question worth pondering. Through the discussion of these core issues, we look forward to providing a beneficial perspective and practical path for the future rural development.
▼夜景,night view ©︎苏圣亮
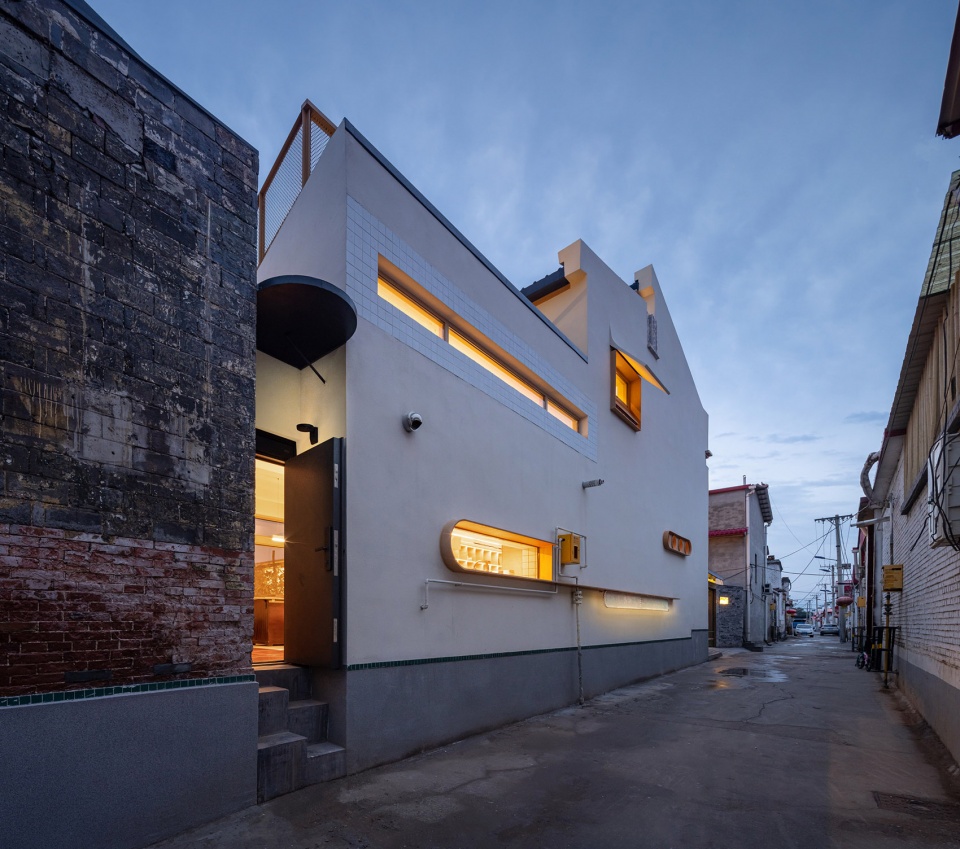
▼灯光设计细部,lighting design detail ©︎李迪
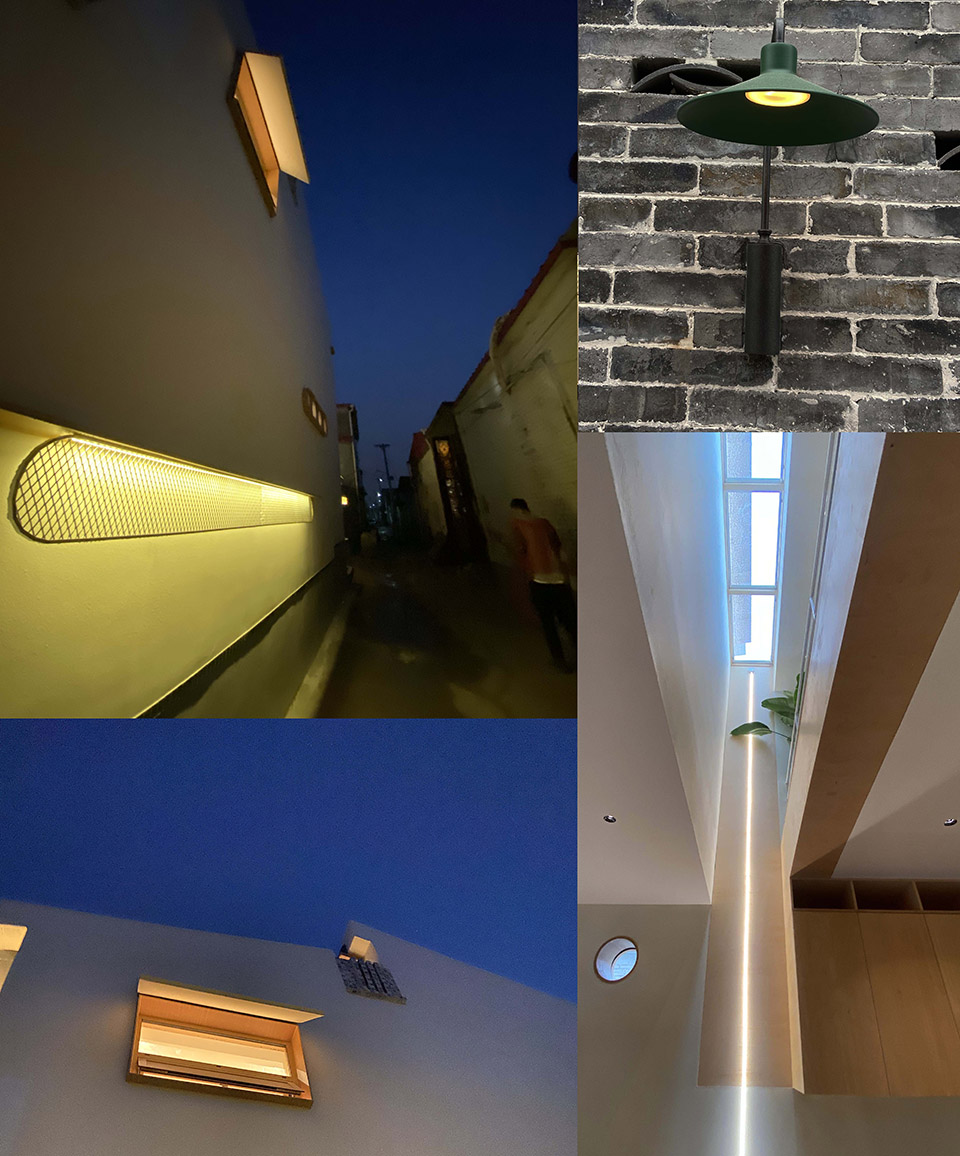
▼剖面,section ©︎上海交通大学奥默默工作室
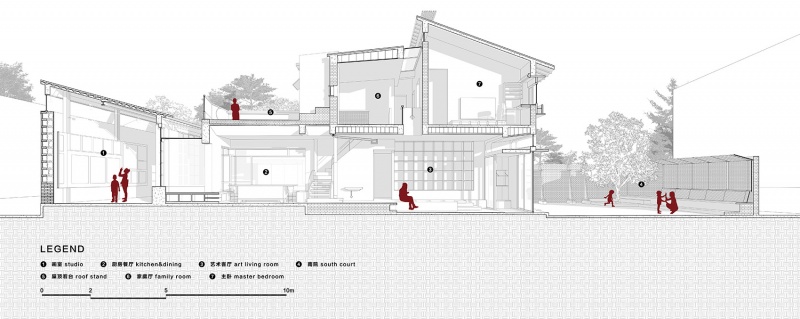
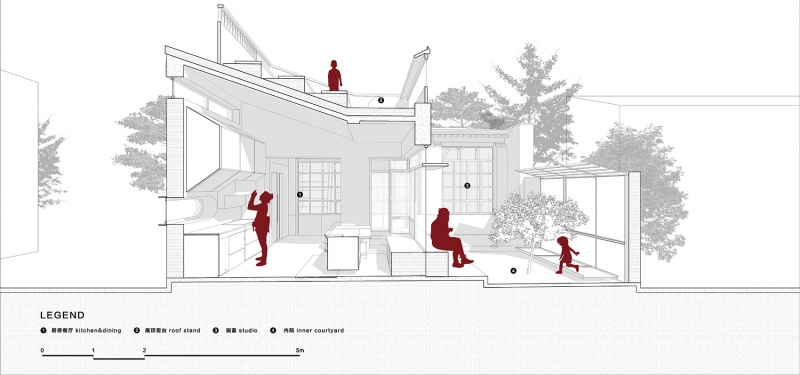
项目名称:温暖画室之家
项目地点:山西,太原
设计单位:上海交通大学奥默默工作室
节目合作方:上海东方卫视梦想改造家
主创建筑师:张海翱
方案设计团队名单:李迪、徐航,潘文琪、杨格、张明蕙、吴昌龙、李依杭、唐玲、花红志
学术指导:于洋
灯光设计:徐天择
软装设计:刘畇妡
驻场设计师:徐羽伦
施工单位:中泽荣安(北京)建设有限公司 孙雅茹 郭井全 王宗凯
室内外涂料赞助:立邦中国
厨房设施及水暖系统赞助:上海林内有限公司
卫浴赞助:恒洁卫浴集团有限公司
灯光赞助:青岛易来智能科技股份有限公司
污水提升泵赞助:法国SFA
门窗赞助:派雅门窗
板材赞助:北新国际木业有限公司
自适应控温无水采暖系统赞助:四川楚风新能源科技有限公司
墙砖地砖赞助:东鹏瓷砖
建成状态:建成
设计时间:2024年4月
建设时间:2024年6月-9月
建筑面积:245.5㎡
摄影师:苏圣亮,东方卫视梦想改造家










