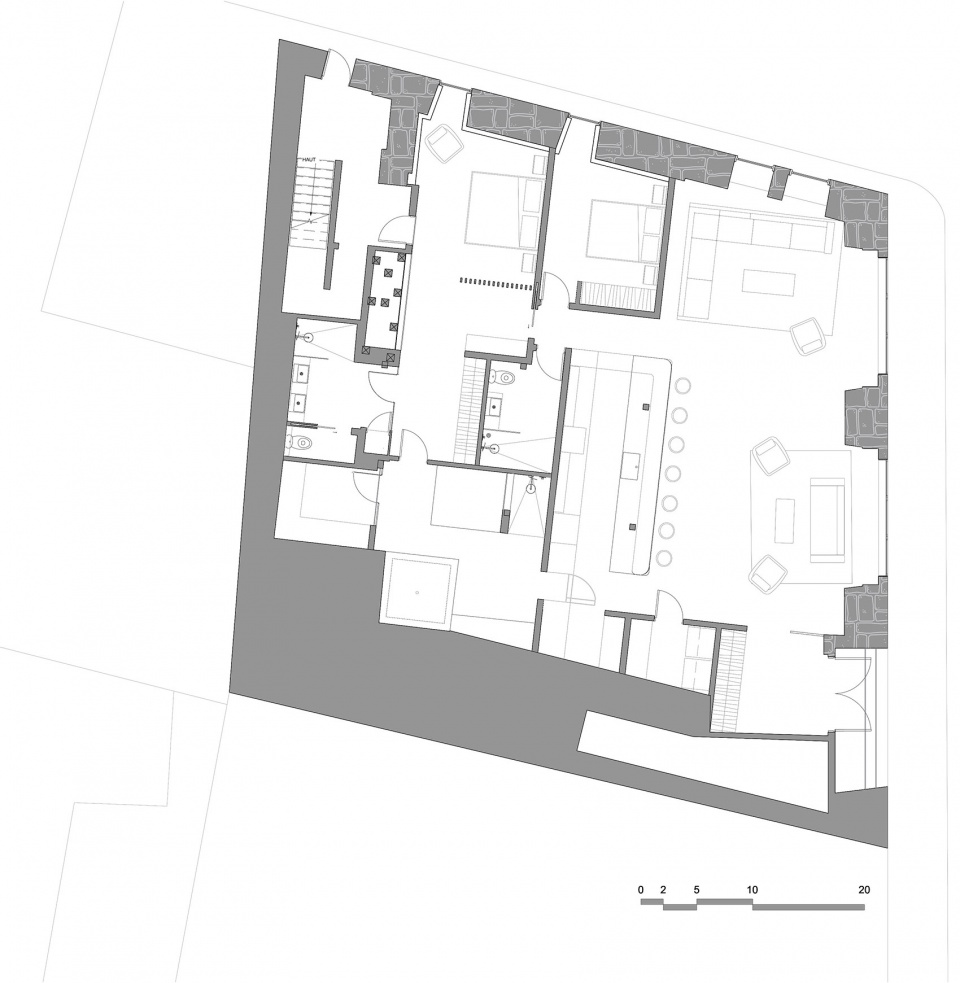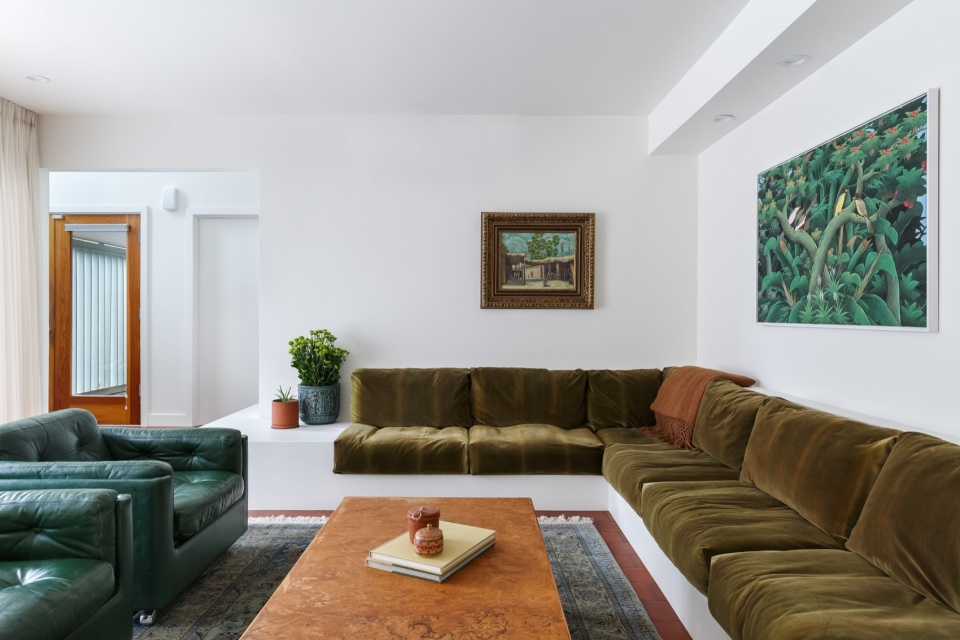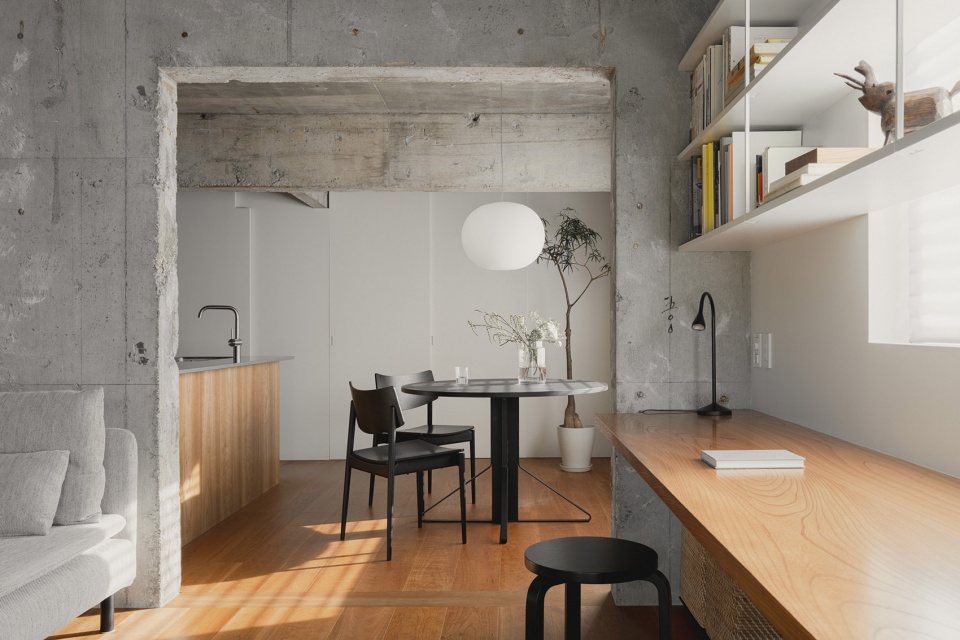

201公寓套房位于蒙特利尔标志性的De la Commune大街上,是蒙特利尔老城区历史悠久、令人魂牵梦绕的一处居所。这座古老建筑所在的街道面朝圣劳伦斯河,见证了400年前城市的发迹。
Located on the iconic rue de la Commune in Montreal, Suite 201 is a pied-à-terre in the historical and coveted area of Old Montreal. Facing the Saint Lawrence River, the old buildings on this street witnessed the birth of the city nearly 400 years ago.
▼项目概览,project overview © Ulysse Lemerise-Bouchard
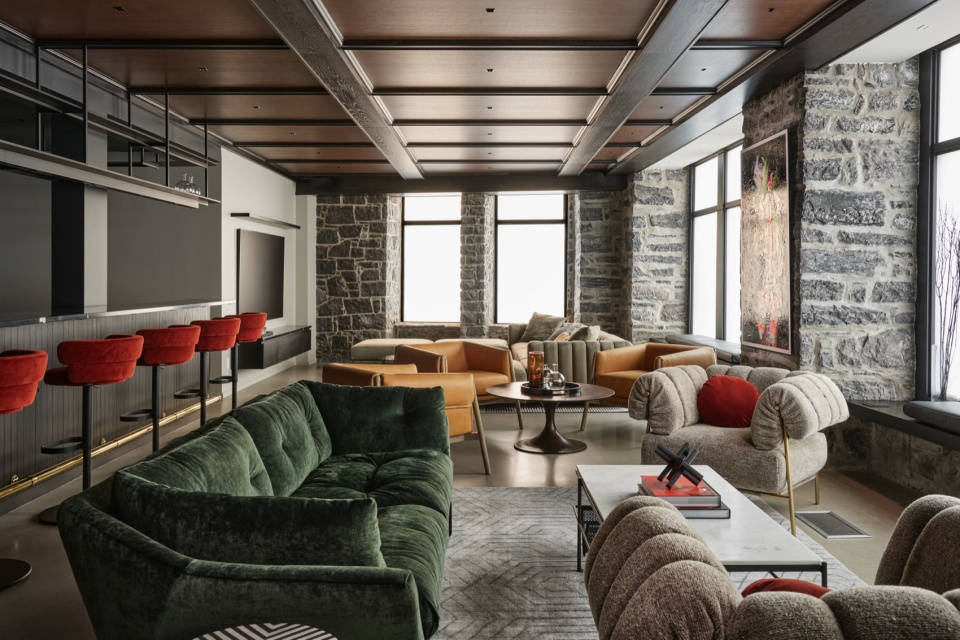
著名的历史遗迹
A famous historical site
这套迷人的公寓套房由MU Architecture设计,其灵感来自于其所在地的传奇历史。所在场地昔日曾是 Joe Beef经营的一家客栈,在 19 世纪中叶曾热情款待从蒙特利尔港而来的劳工和海员。这位乐善好施的旅馆老板被尊称为 “人民之子”,他将自己的小酒馆改造成了一个充满慰藉和志同道合的天堂。201公寓套房就是在这样的历史基础上诞生的,力求体现一种热情、欢聚的氛围。
This captivating residential suite, envisioned by MU Architecture, derives its inspiration from the storied past of its location. Formerly occupied by Joe Beef, this erstwhile inn warmly welcomed laborers and seafarers from the bustling Port of Montreal during the mid-19th century. Revered as the “Son of the People,” this benevolent innkeeper transformed his tavern into a haven of solace and vibrant camaraderie. Suite 201, built upon these historical foundations, endeavors to embody a welcoming and convivial atmosphere.
▼窗中街景,street view through the window © Ulysse Lemerise-Bouchard
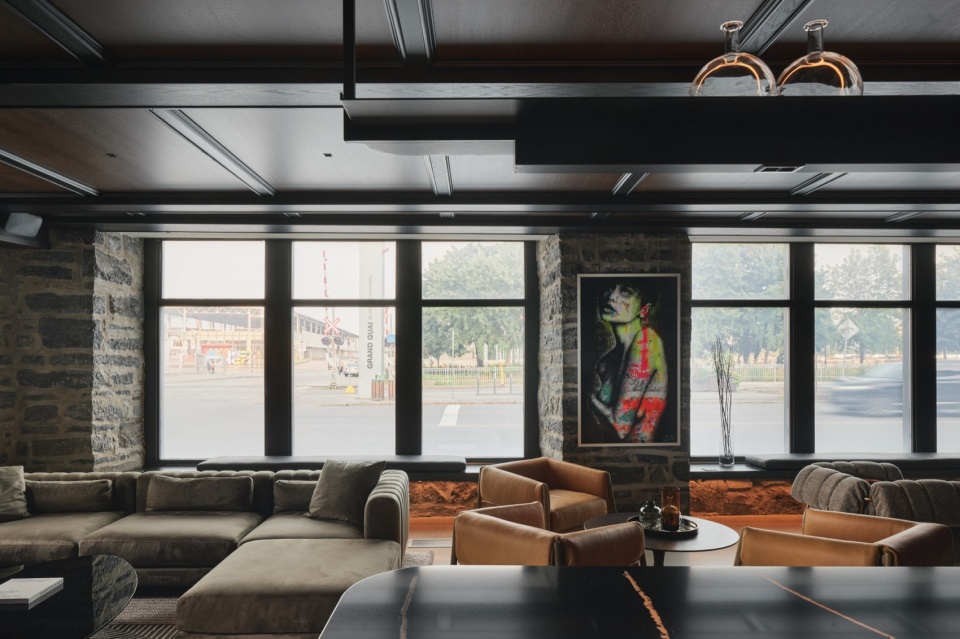
步入室内,透过一块烟熏黑玻璃板,从门厅可一瞥宽敞的公共区域。宁静的氛围随即展开。精致复杂的木制品和饱经风霜的石墙犹如令人回味的时光胶囊,将游客带入逝去的时代。显然,这个空间令人钦佩地保留了其精髓,与历史遗产建立了心灵的共鸣和链接。
Upon stepping inside, a vestibule grants a tantalizing glimpse of the expansive communal area through a subtly smoked glass panel. A serene ambiance unfolds within. The intricate woodwork and weathered stone walls serve as evocative time capsules, whisking visitors away to a bygone era. Evidently, this space has admirably preserved its essence, resonating with a soulful connection to its heritage.
▼宽敞的公共区域, the expansive communal area © Ulysse Lemerise-Bouchard
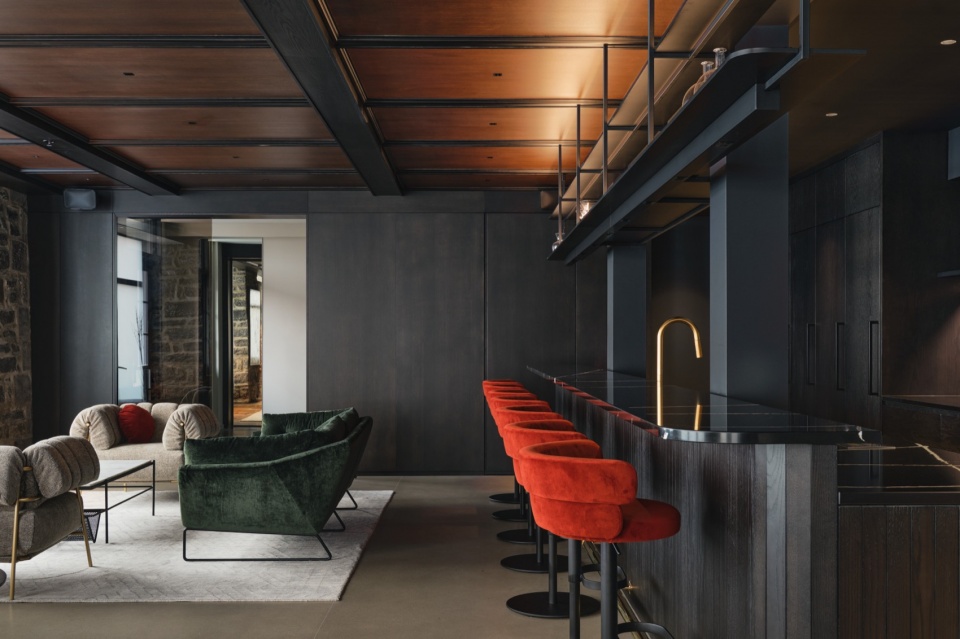
一座私人酒馆
A private tavern
客厅围绕着酒馆的概念,巧妙地划分为三个不同的区域,每个区域都精心设计了独特的氛围和色调,与厨房无缝地融合,并将其转换为功能性酒吧区。这种建筑融合创造了一种沉浸式体验,轻而易举地超越了套房的住宅本质。为了进一步强化这一概念,传统的用餐区被巧妙地省略了。
Centered around the concept of a tavern, the living room, artfully divided into three distinct zones, each meticulously curated with its unique ambiance and color palette, seamlessly integrates with the kitchen, ingeniously transformed into a functional service bar. This architectural fusion creates an immersive experience that effortlessly transcends the Suite’s residential essence. To elevate this concept further, the traditional dining area is artfully omitted.
▼酒馆的氛围, a tavern atmosphere © Ulysse Lemerise-Bouchard
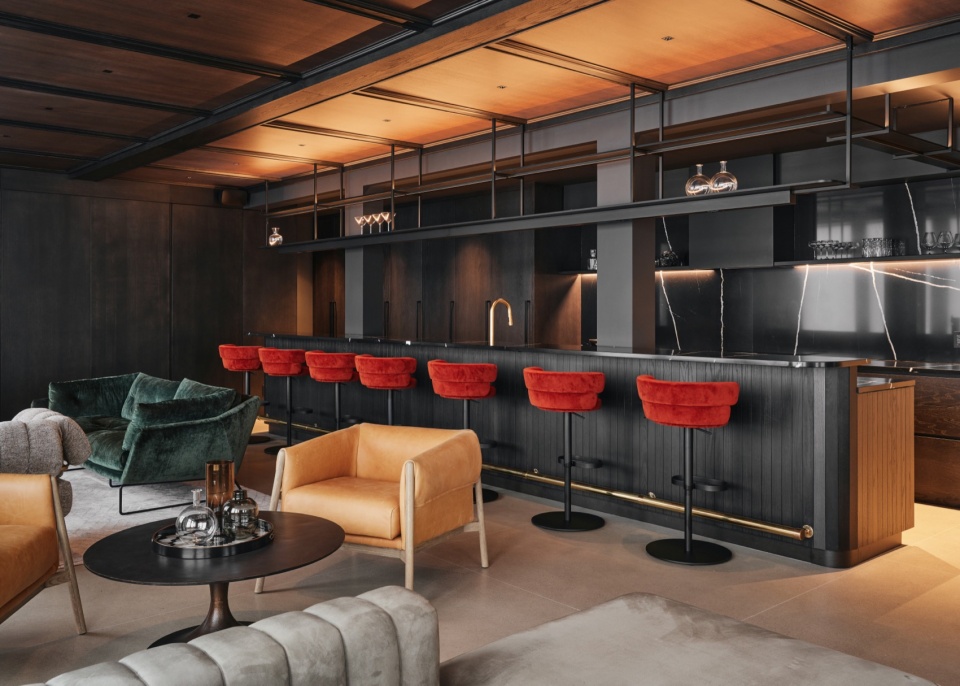
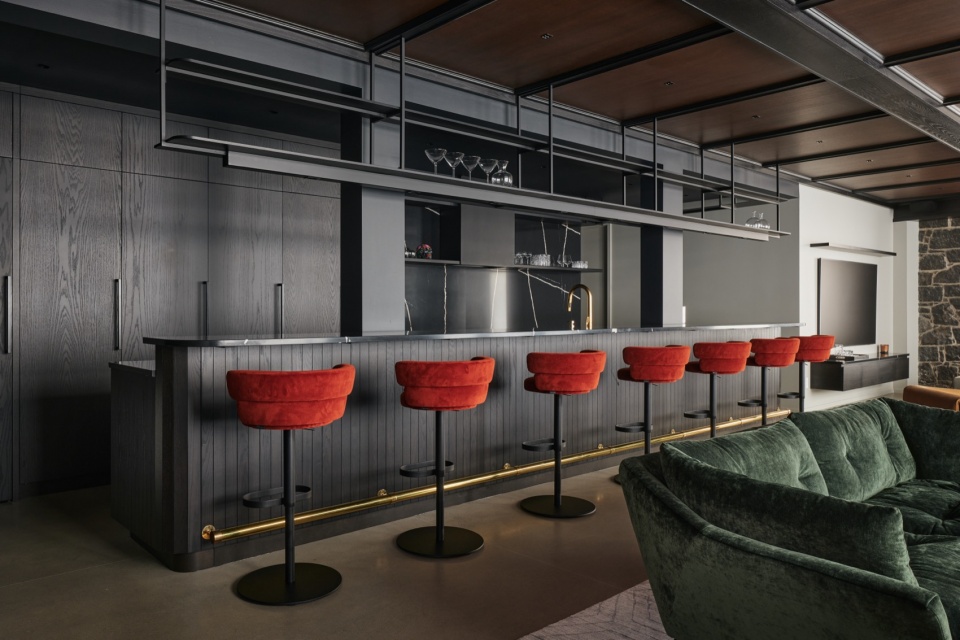
宽敞的开放式空间沐浴在自然光线中,宽大的落地窗让光线洒向房间,并把蒙特利尔历史悠久的老港美景尽收眼底。通过一个简单的开关,偏光膜就能巧妙地使窗户玻璃变得不透明,确保绝对的私密性。原始的碎石墙呼应了该地区丰富的遗产,唤起历史的感触。同时,木制的天花板营造出精致而低调的氛围,让人联想到那个时代盛行的建筑风格。精湛的工艺体现在错综复杂的细节上,尤其是将两种截然不同的黑橡木饰面完美融合在一起的网格天花。这些元素巧妙地锚定了悬挂搁板,展示了建筑细节和设计巧思的一丝不苟的关注。
The expansive open space bathes in natural light streaming through grand windows that offer a picturesque view of Montreal’s historic old port. With a simple switch, a polarizing film cleverly renders the window glass opaque, ensuring absolute privacy. The authentic stone rubble walls, echoing the area’s rich heritage, evoke a sense of history. Meanwhile, the wood-paneled ceiling exudes a refined and subdued ambiance, reminiscent of the architectural style prevalent during that era. Exquisite craftsmanship is evident in the intricate details, notably the composition of the coffers seamlessly integrating two distinct black oak finish. These elements artfully anchor the suspended shelves, showcasing the meticulous attention to architectural finesse and design ingenuity.
▼黑橡木饰面,black oak finish © Ulysse Lemerise-Bouchard
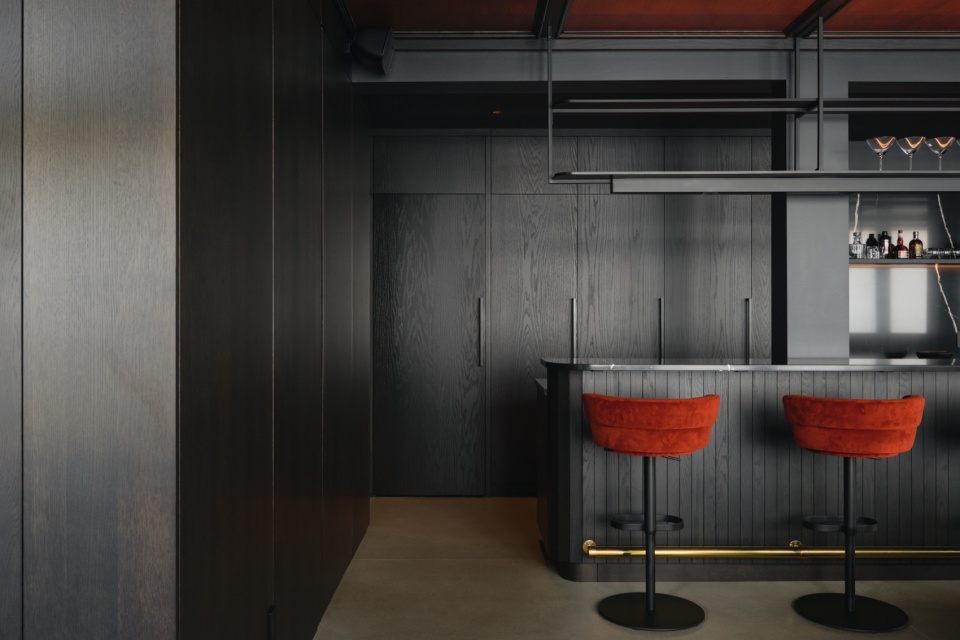
▼吧台,bar © Ulysse Lemerise-Bouchard
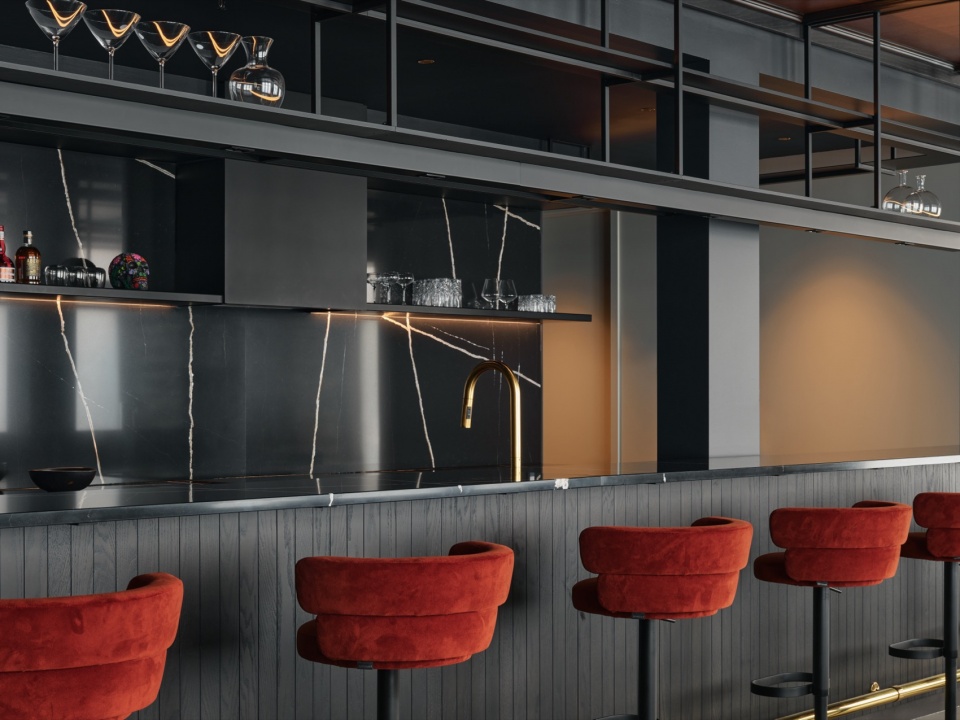
▼座椅,seatings © Ulysse Lemerise-Bouchard
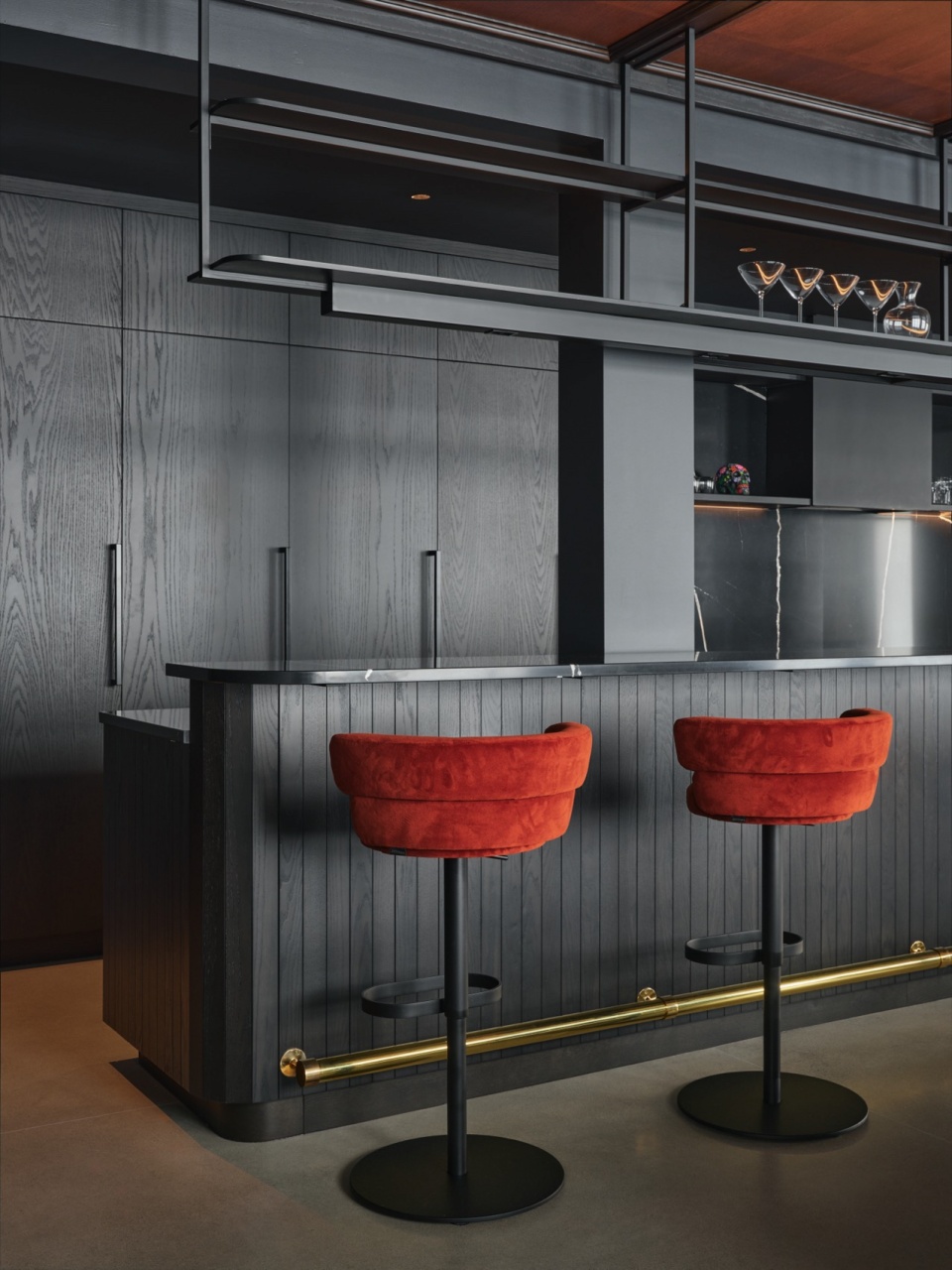
乌木黑厨房
The ebony black kitchen
厨房和吧台延续了低调的氛围,采用了更多深色的木制品,在这里体现为更深的阴影。不过,染黑的木材让纹理巧妙地浮现,赋予了材料以温暖和深度。黑色石英台面和金属面板与抽油烟机和搁板的配色方案相呼应,使整体效果更加夺目。金属置物架隐蔽地集成了环境照明,其光源不易察觉。为了平衡厨房暗淡、平淡的外观,引入微妙的曲线和圆角为空间带来柔和感,并方便人们移动。黄铜脚凳和水龙头为空间平添了古朴又别致的光泽。
Continuing the subdued ambiance, the kitchen and bar incorporate more dark woodwork, this time in a deeper shade. The black-stained wood, however, allows the grain to subtly emerge, imparting warmth and depth to the material. For a fully dramatic effect, black quartz countertops and metal panels, matching the color scheme for the hood and shelves, complete the ensemble. The metal shelves discreetly integrate ambient lighting, the source of which remains imperceptible. To counterbalance the dark and stark appearance of the kitchen, subtle curves and rounded corners introduce a softness to the volumes and facilitate movement. A brass footrest and faucet punctuate the space with an historical yet chic gleam.
▼乌木黑厨房,The ebony black kitchen © Ulysse Lemerise-Bouchard
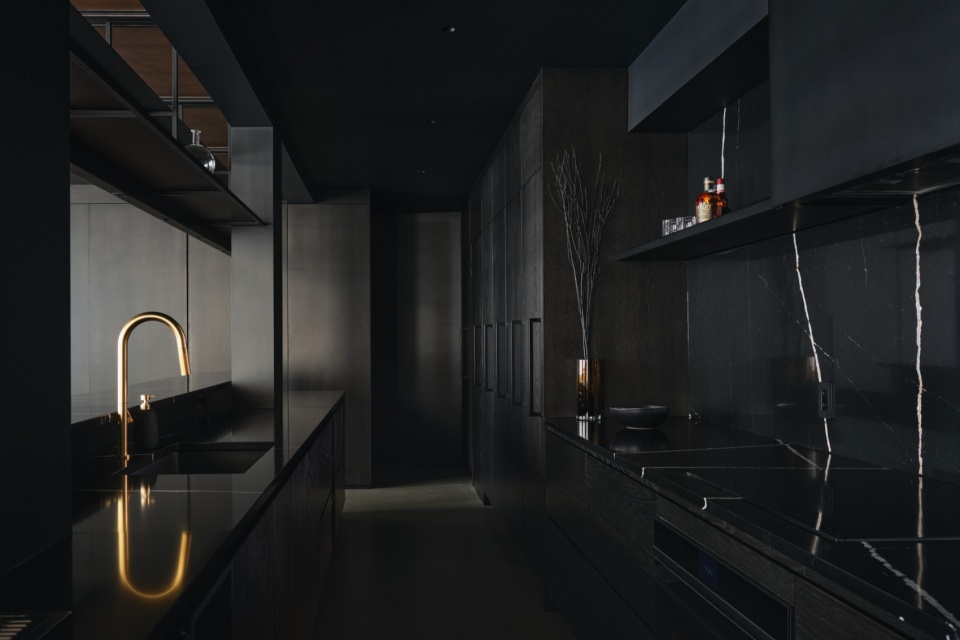
▼黄铜水龙头,brass faucet © Ulysse Lemerise-Bouchard
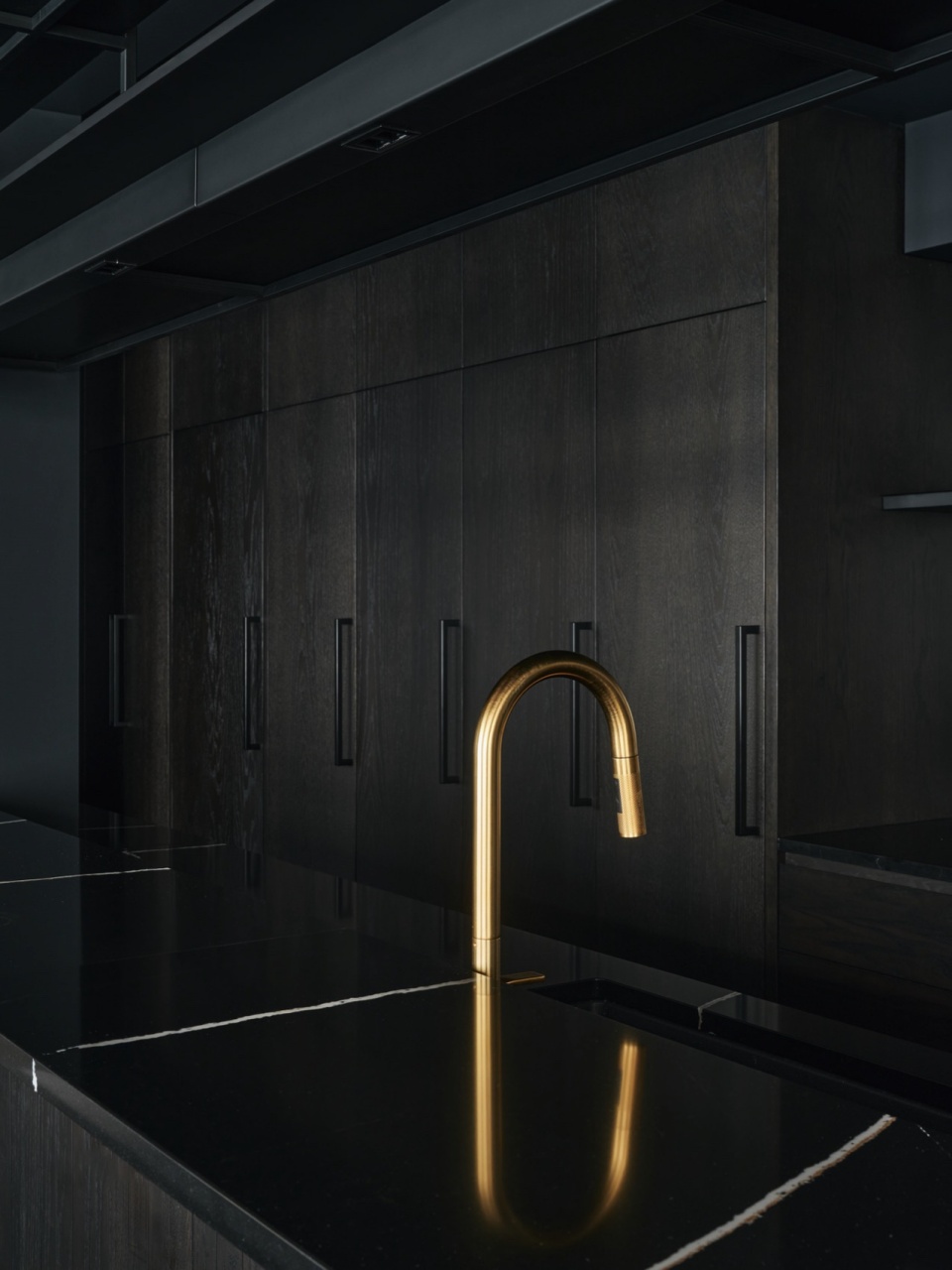
▼材质细节,meterial detail © Ulysse Lemerise-Bouchard
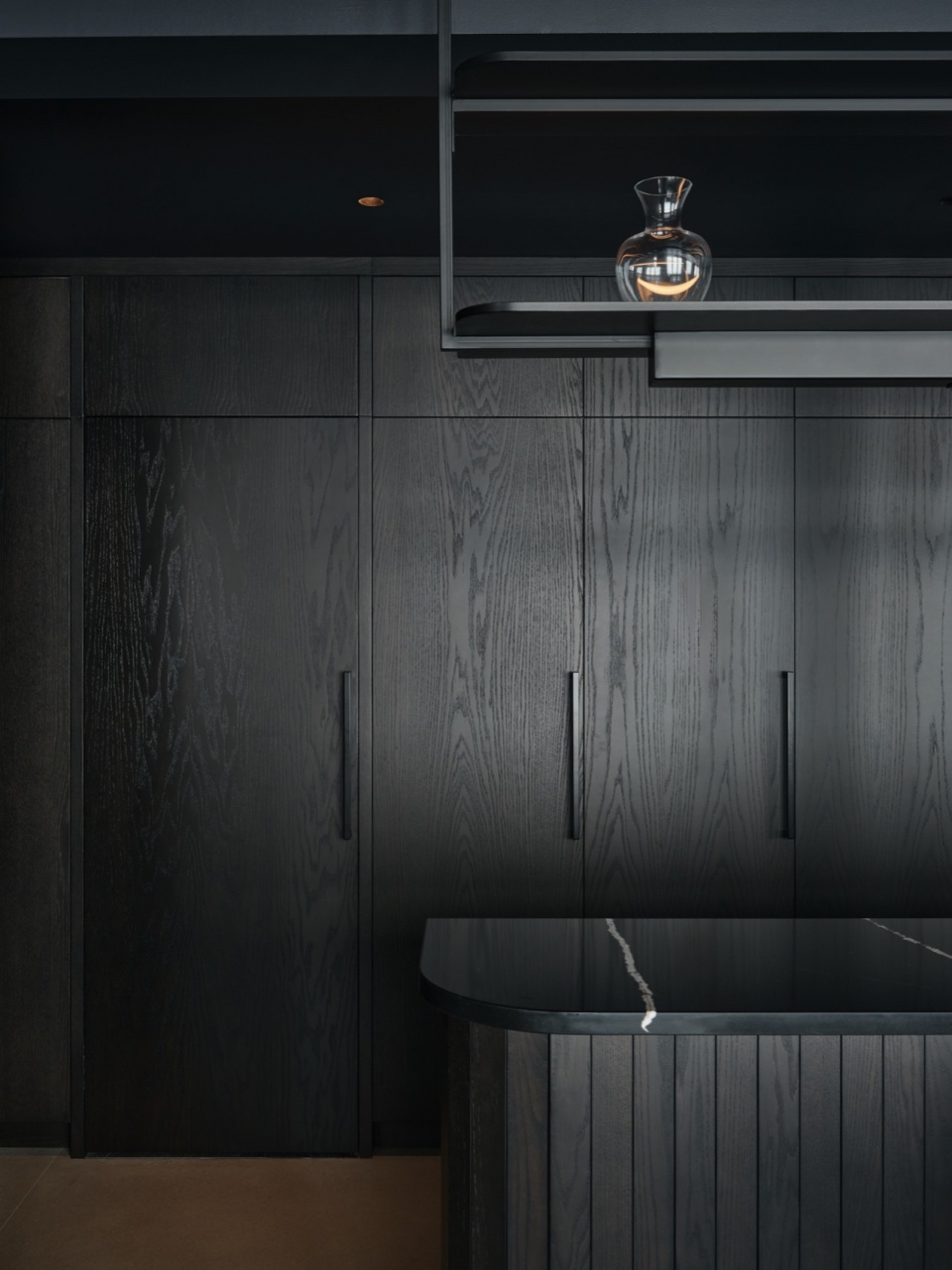
隐藏的养生区
A hidden wellness
除了将洗衣房隐藏在一扇门后,另一扇暗门后隐藏了整个休闲区。水疗设施、蒸汽浴室、淋浴间和休闲平台营造出一个完美的休闲天堂。间接照明和类似黑石的陶瓷表面将我们带入一个仿佛是在岩石上雕刻而成的宁静空间。烟熏玻璃面板和红木装饰进一步营造出宁静舒缓的氛围。
In addition to concealing the laundry room behind one of the doors, another secret door unveils an entire relaxation area. Spa facilities, a steam bath, shower, and relaxation platforms create a perfect haven for unwinding. Indirect lighting and ceramic surfaces resembling dark stone transport us to a serene space that seems almost carved into the rock. Smoked glass panels and iroko wood accents further contribute to this tranquil and soothing ambiance.
▼养生区,wellness area © Ulysse Lemerise-Bouchard
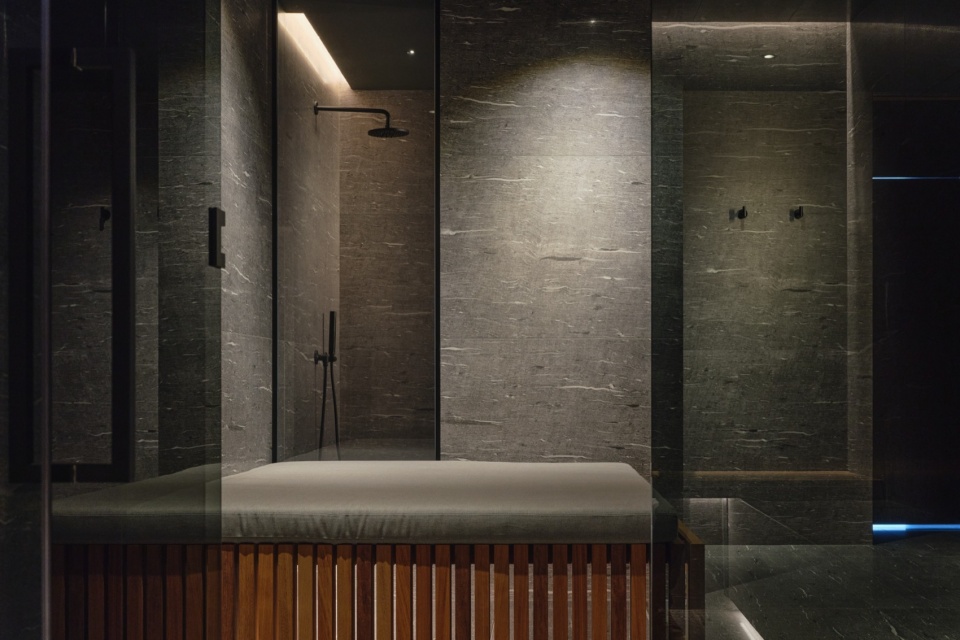
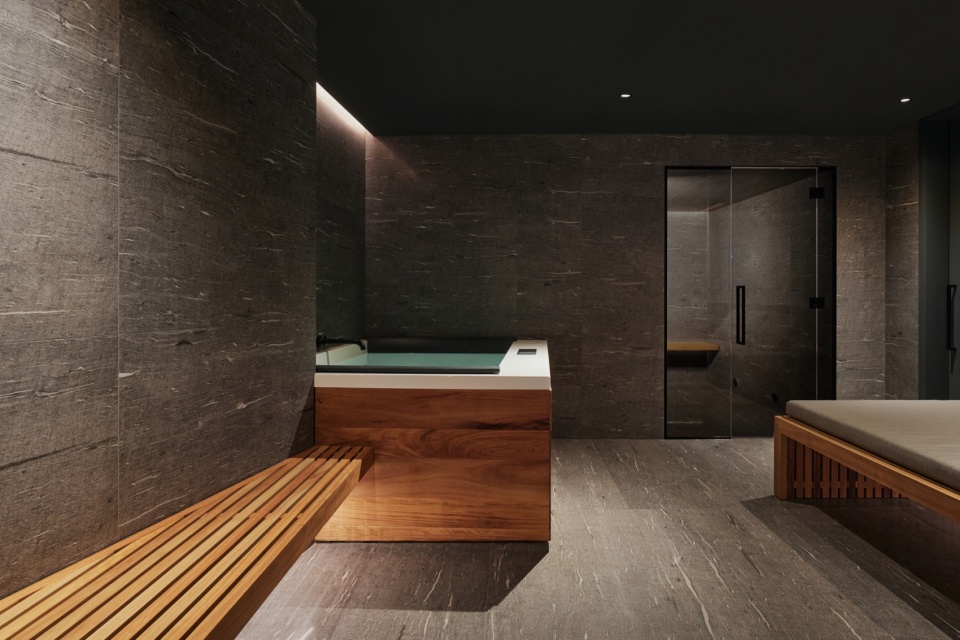
▼宁静空间,a tranquil and soothing ambiance © Ulysse Lemerise-Bouchard
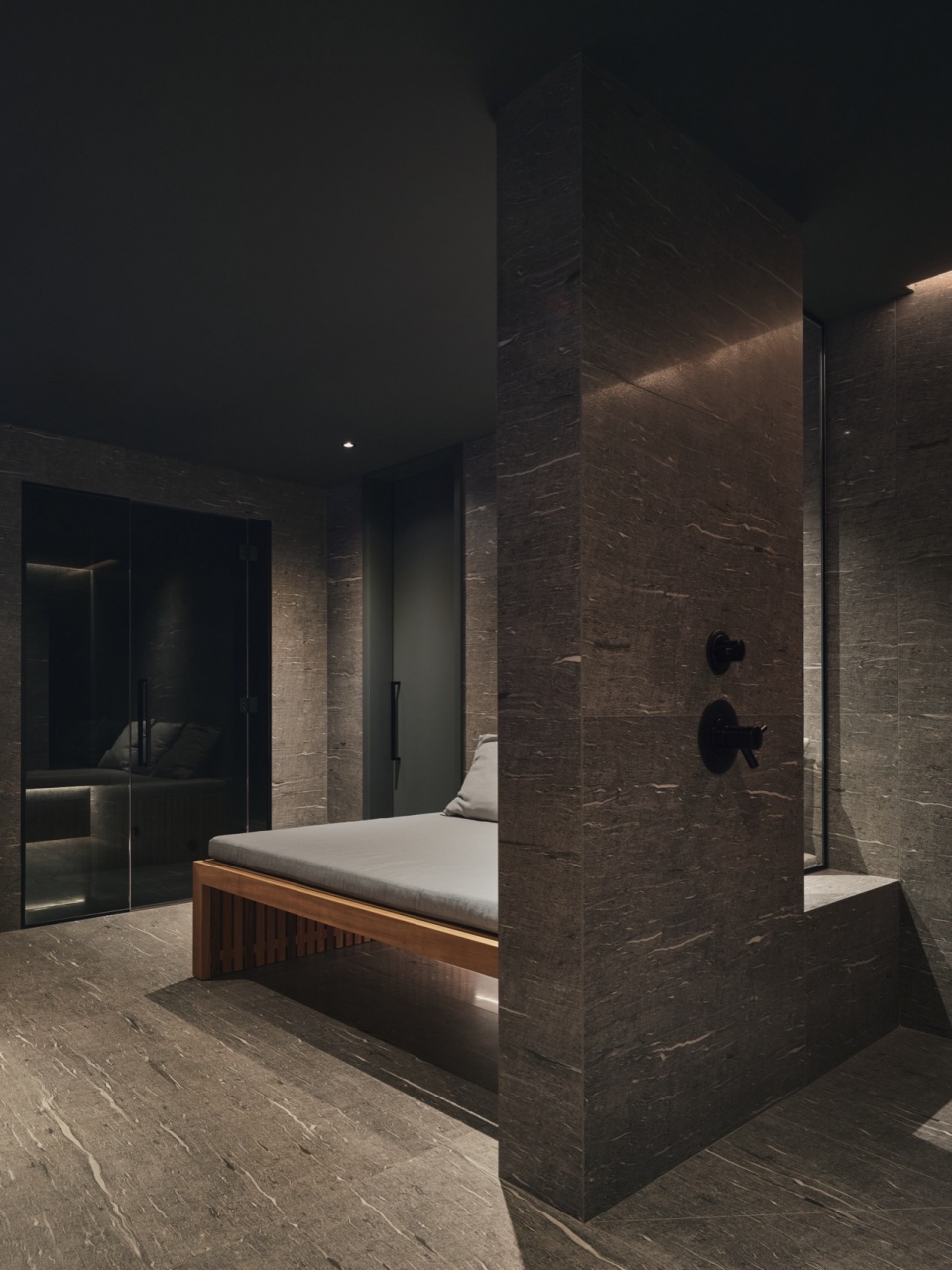
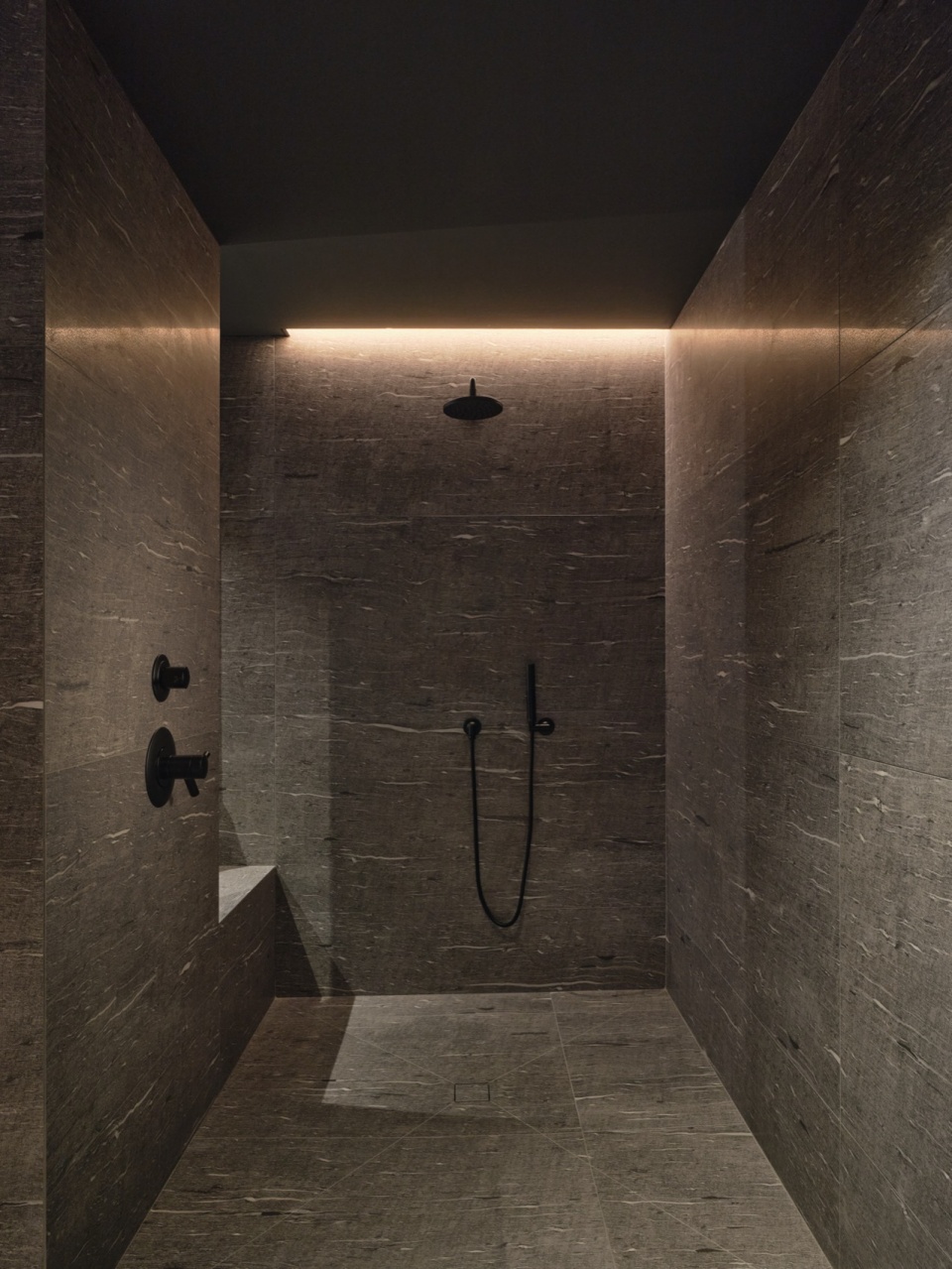
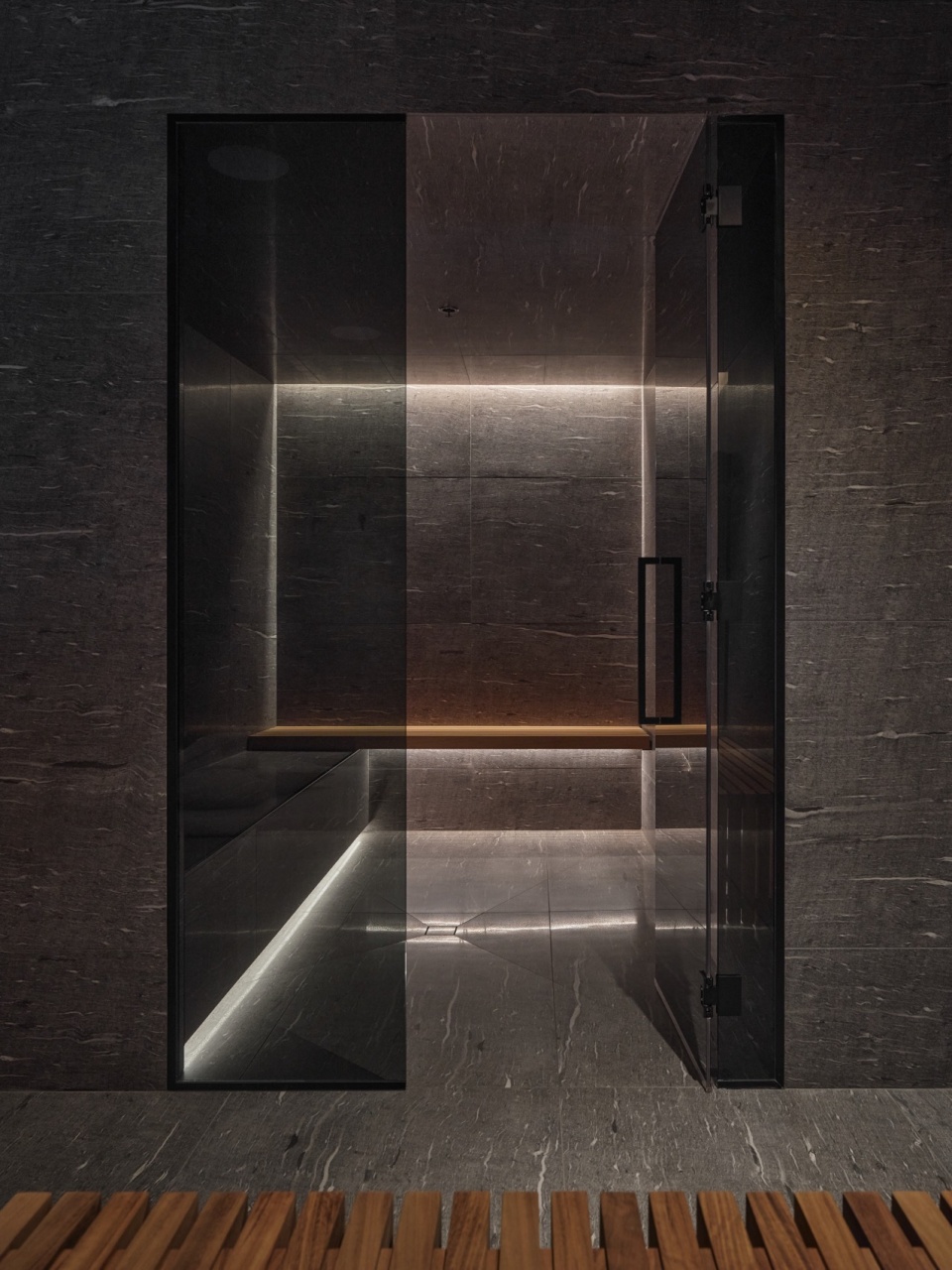
主卧套间
The master quarters
穿过另一个隐蔽的入口,一个隐藏的门洞通向主卧室旁边的更衣区。这个入口巧妙地隐藏在一面镜子后面,通向一面宽阔的墙壁,上面装饰着精心制作的木板,巧妙地隐藏着丰富的储藏空间和一个隐蔽的紧急出口。烟熏玻璃隔断诱惑着使用者走向一间私密的浴室,表面装饰自然而细节丰富,唤起一种迷人而舒缓的氛围。
Stepping through yet another concealed entrance, a hidden doorway opens into the dressing area adjoining the master bedroom. Ingeniously veiled behind a mirror, this portal leads to extensive walls adorned with meticulously crafted wood paneling, cleverly concealing abundant storage spaces and a discreet emergency exit. The allure of smoked glass partitions guides one towards an intimate bathroom adorned with natural, intricately detailed finishes, evoking an entrancing and soothing atmosphere.
▼主卧室,the master bedroom © Ulysse Lemerise-Bouchard
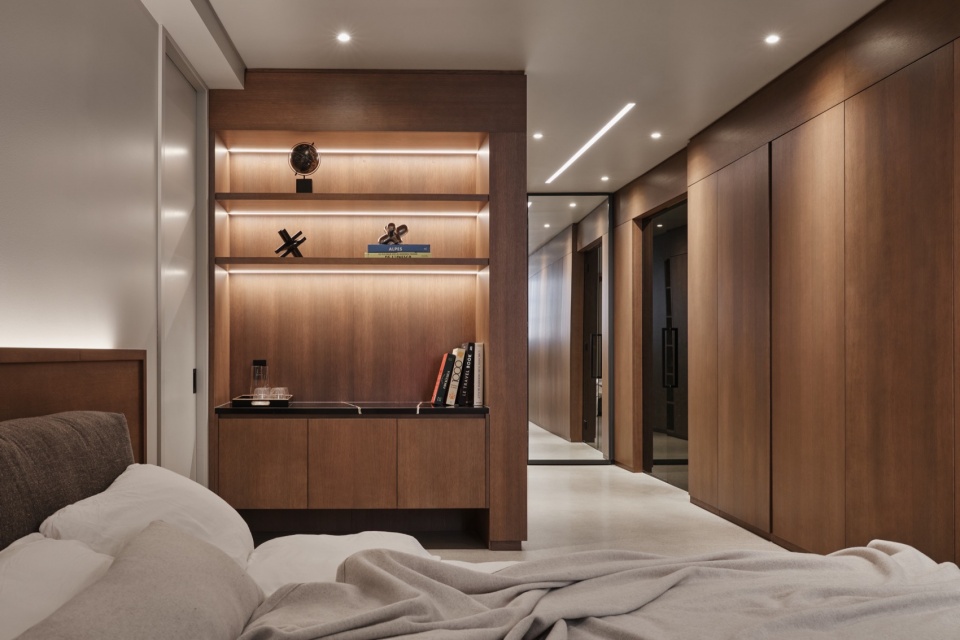
睡眠区不仅有第二间卧室,还有一间共用浴室。走出这个庇护所,人们又无缝进入客厅,完成了一个迷宫般引人入胜的布局。这种建筑设计充满了神秘感和功能性,将功能性与美学魅力和谐地融为一体,令人心驰神往。
The sleeping quarters not only house a second bedroom but also feature an additional shared bathroom. Exiting this sanctum, one seamlessly re-enters the living room, completing a labyrinthine yet fascinating layout. This architectural design imbues secrecy and functionality, harmoniously blending functionality with an aesthetic allure that captivates the senses.
▼共用浴室,shared bathroom © Ulysse Lemerise-Bouchard
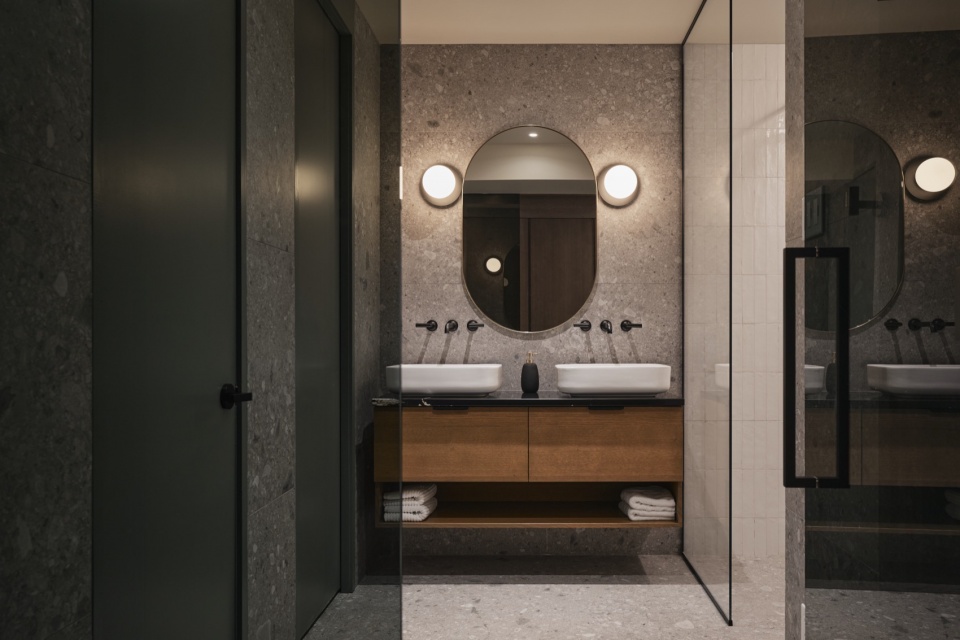
▼浴室细部,bathroom details © Ulysse Lemerise-Bouchard
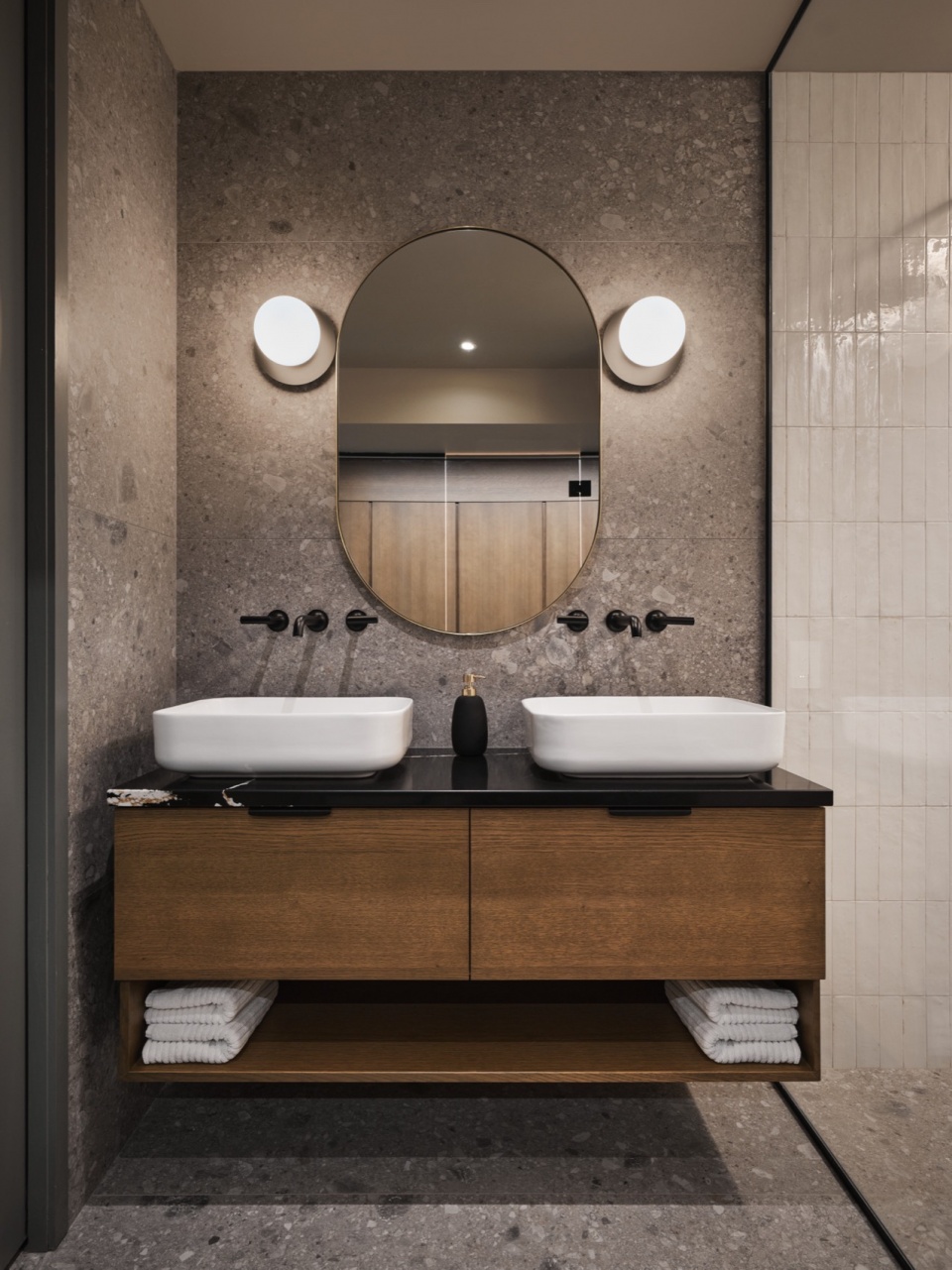
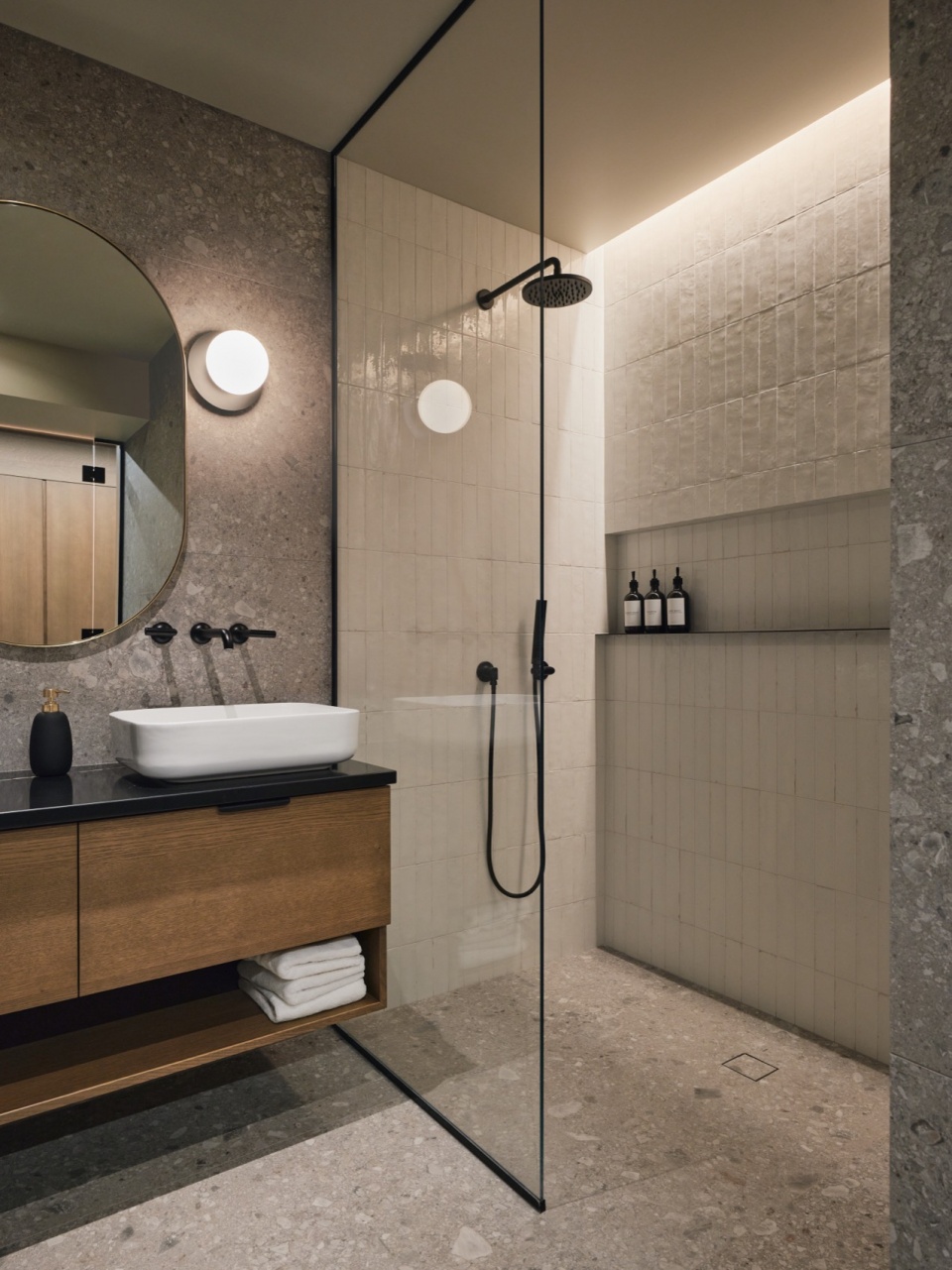
精致的细节
The refinement of detail
该项目以一丝不苟的精确工艺,在一座古老的历史建筑内和谐地融为一体,并将复杂的细节置于其核心。每一个布置和连接都经过精心设计,使空间优雅而精致。家具选择、艺术品的整合以及装饰行元素为周围环境注入了活力,唤起了 Joe Beef 年代传奇而难忘的夜晚的回忆。
Crafted with meticulous precision, this project harmoniously integrates and weaves within an ancient historical building, placing intricate details at its core. Every arrangement and connection were meticulously designed to render the space elegant and refined. The selection of furniture, integration of artworks, and decorative elements breathe life into the surroundings, evoking memories of the legendary and unforgettable evenings from the era of the iconic Joe Beef.
▼平面图,plan © MU Architecture
