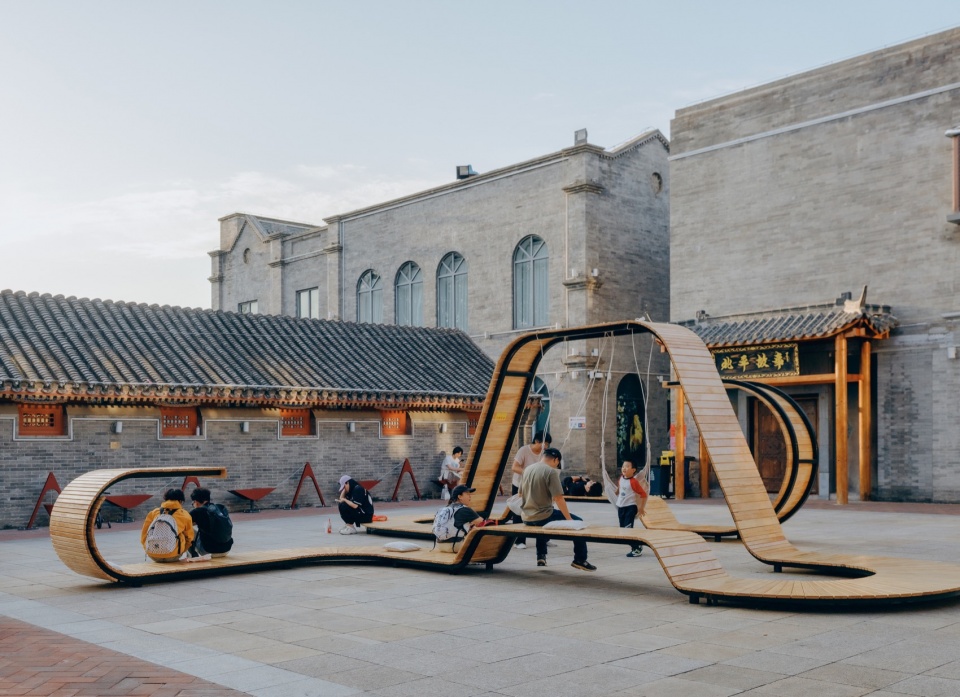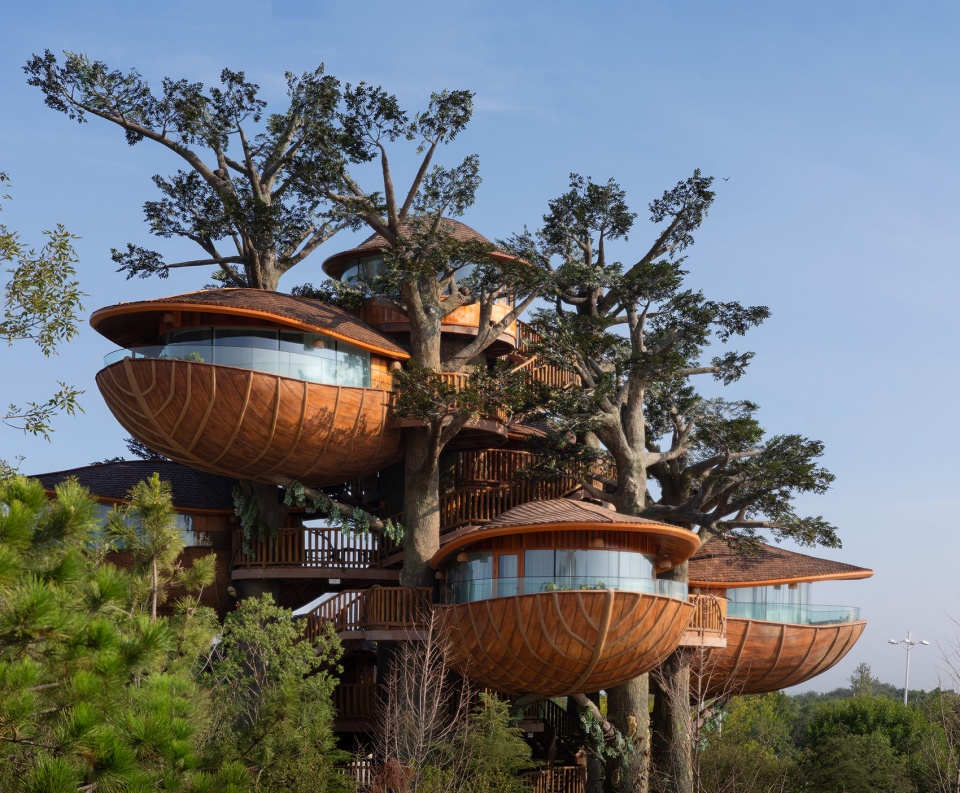

一个开放、沉浸、高效的冷面餐馆。
三泉冷面馆的设计是美学与功能性深思熟虑的结合,旨在创造一次难忘的用餐体验,同时吸引年轻、注重设计的客户群体。
The design of the Cozy Cool Noodle House is a thoughtful blend of aesthetics and functionality, aimed at creating a memorable dining experience while appealing to a younger, design-conscious audience. By dividing the space into cool and warm areas, the design not only differentiates the noodle-making process from the dining experience but also creates a dynamic contrast that enhances the ambiance.
▼空间整体,entire space ©吴清山
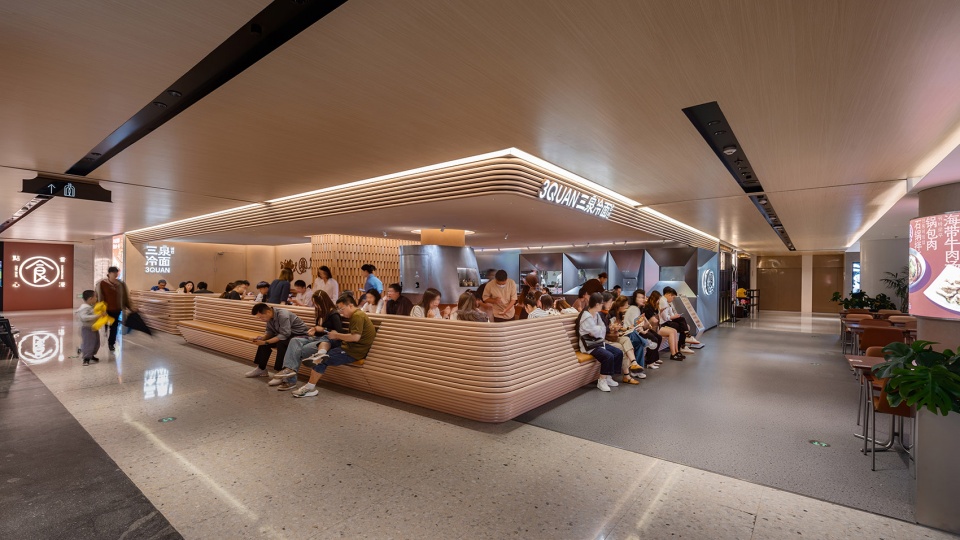
▼繁忙的用餐时刻,busy dining time ©吴清山
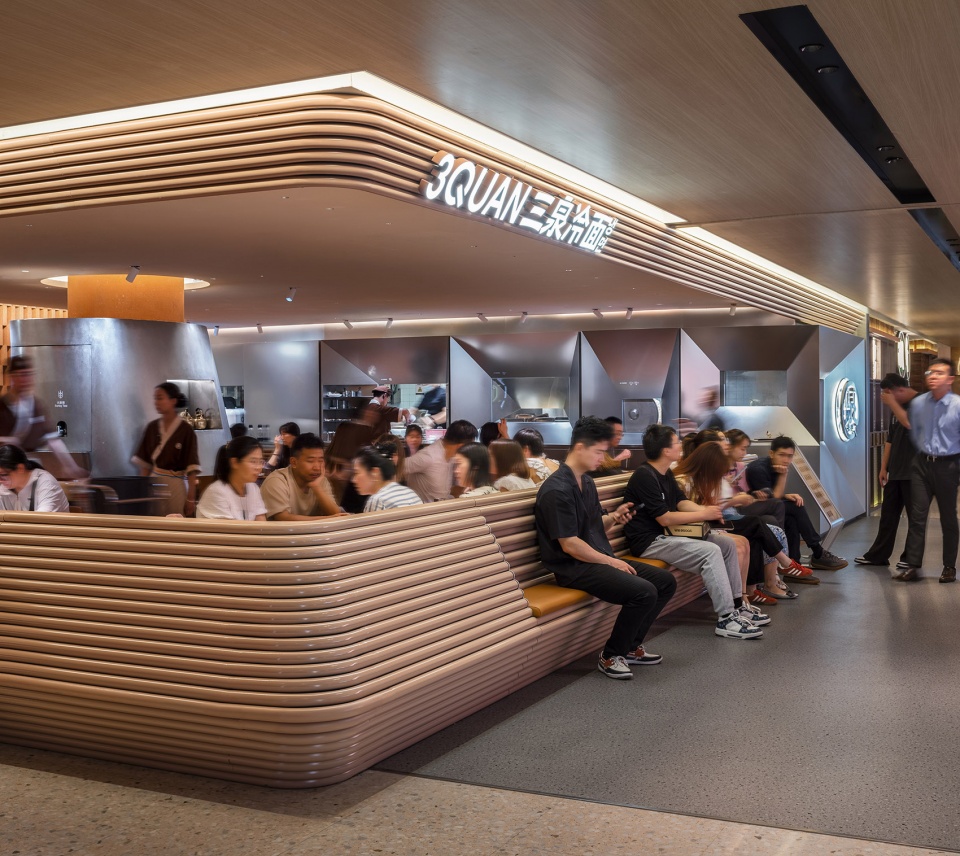
设计将空间一分为二,冷暖相间,冷中制作冷面,细致精确;暖中品尝冷面,极致爽感。这样的划分不仅区分了面条制作过程与用餐体验,还创造了动态对比,增强了氛围。
厨房区使用冷色调和硬朗形态,强调精确度和工艺水平,反映制作冷面时所采取的细致关怀。用餐区的暖色调、柔软材料和曲线形状为顾客创造了一个温馨舒适的环境,确保他们在清新放松的环境中享受餐点。
▼空间轴测示意,Axonometric drawing of space ©众建筑
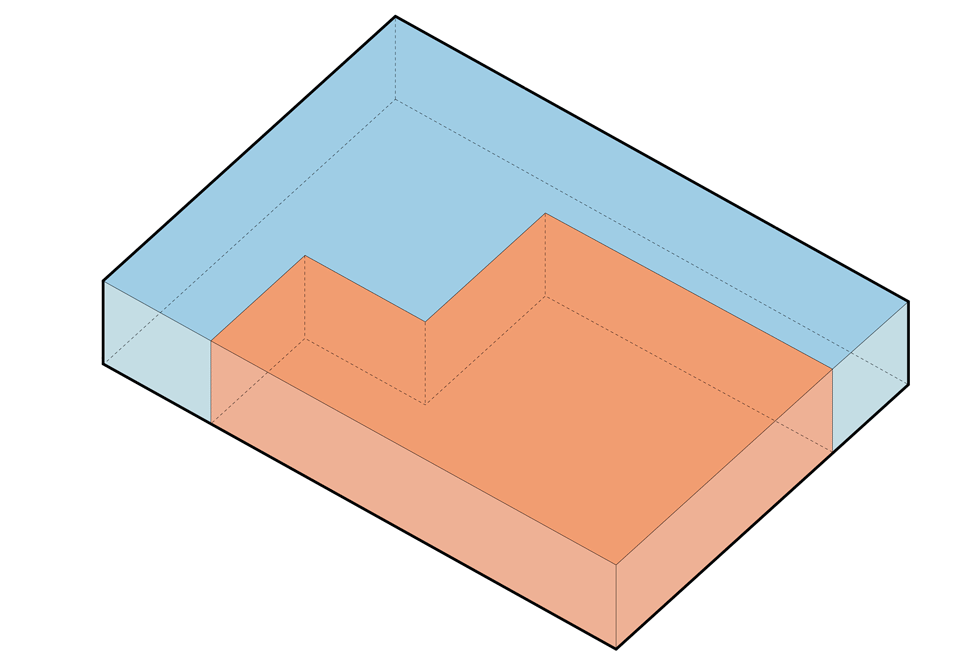
The use of cool tones and angular steel forms in the kitchen area emphasizes precision and craftsmanship, reflecting the meticulous care taken in making the cold noodles. Meanwhile, the warm tones, soft materials, and curvilinear shapes in the dining area create a welcoming and comfortable environment for customers, ensuring they enjoy their meal in a refreshing and relaxed setting.
▼从餐馆外看用餐区,View from outside towards dining area ©吴清山
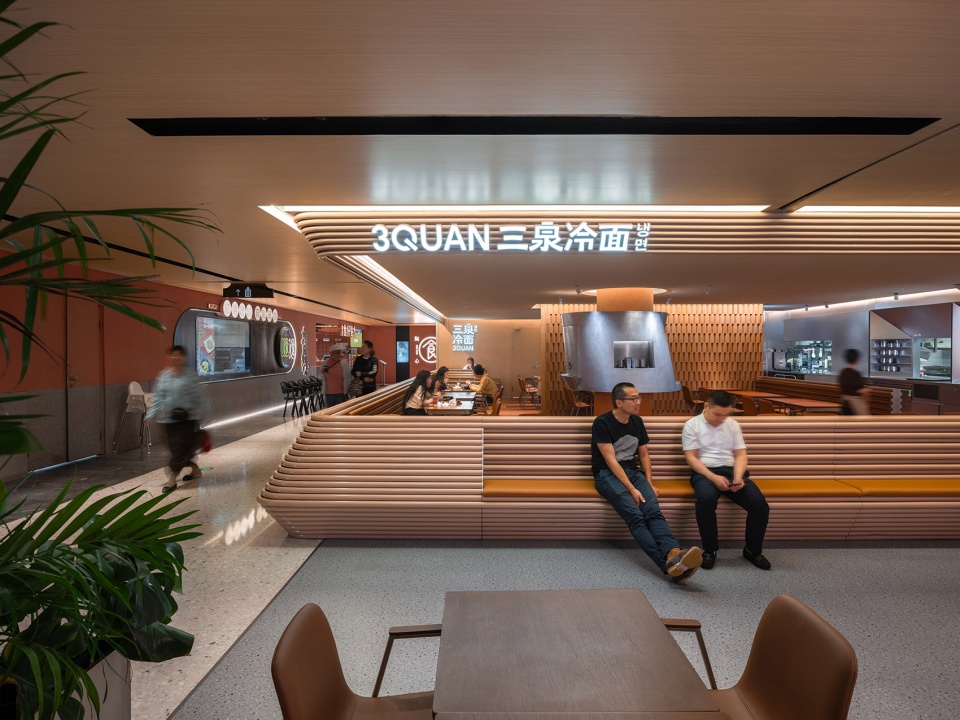
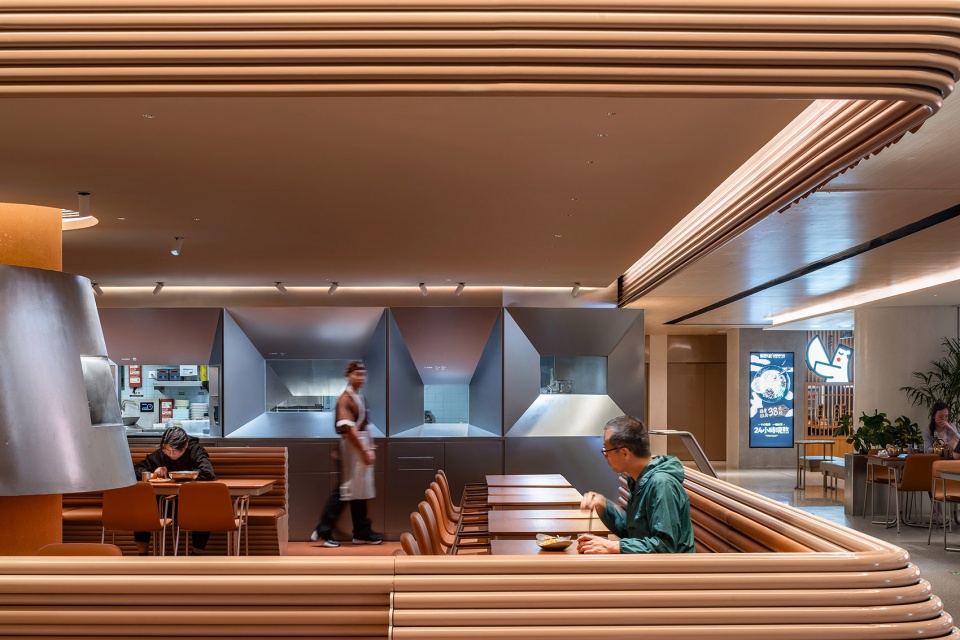
▼从餐馆外看用餐区,View from outside towards dining area ©吴清山
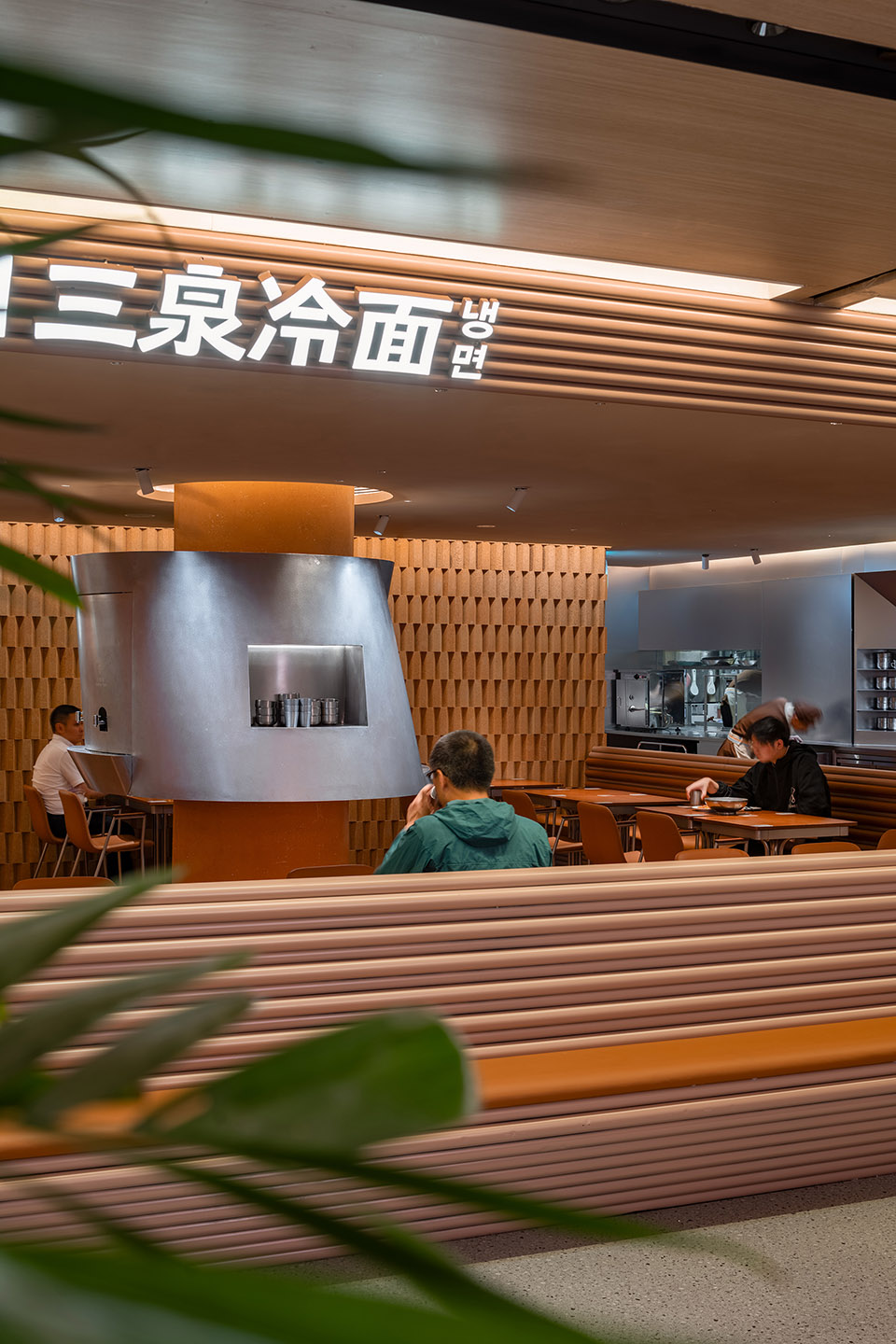
冷面为半自动手工制作,配料考究,比例精确。为了展示这些特点,厨房墙面被设计为聚焦展示的窗口,节选冷面制作的关键场景,如电影画面般,用窗口凸显聚焦,向顾客呈现这些做面过程中的瞬间,突出其中的艺术性,并强化品牌对质量的承诺。
▼厨房窗口剖面示意,Kitchen window section ©众建筑

The strategic placement of large windows allows diners and passersby to observe the noodle-making process, highlighting the artistry involved and reinforcing the brand’s commitment to quality.
▼正面煮面观察窗,Front view of observation window of noodles cooking process ©吴清山
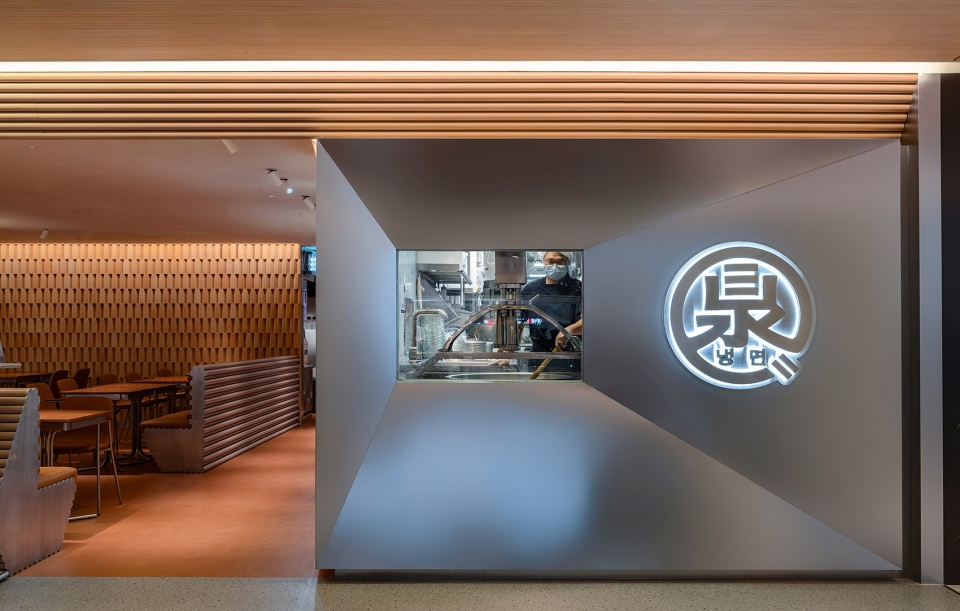
▼观察煮面,Observing the noodle cooking process ©吴清山
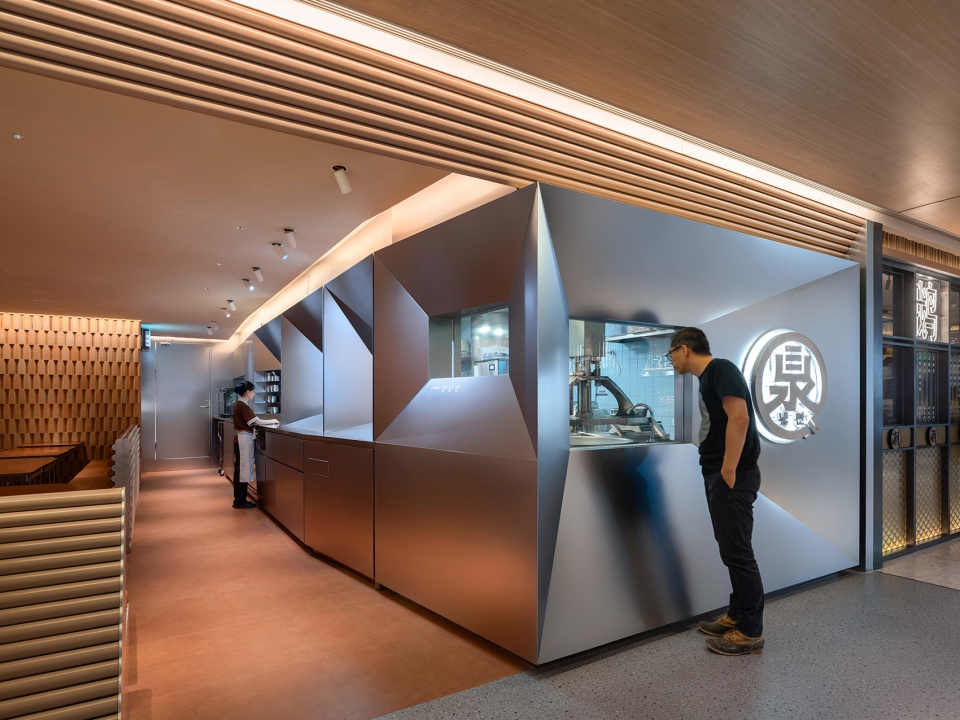
▼从厨房一侧看用餐区,View from kitchen side towards dining area ©吴清山
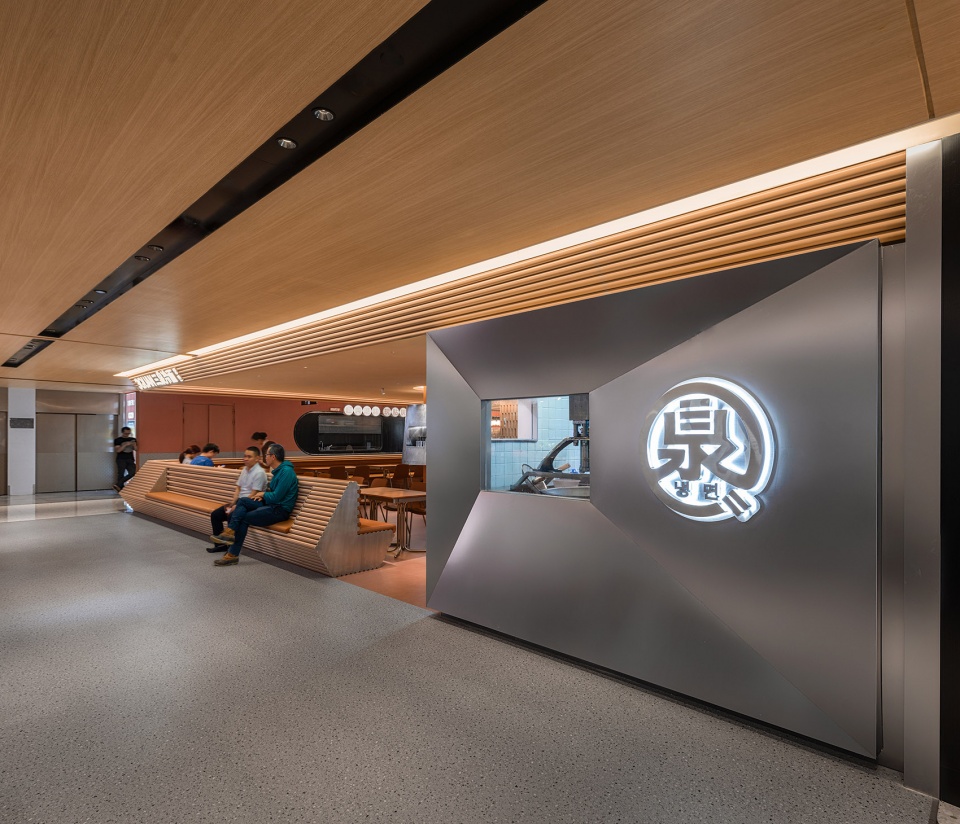
店铺小,家具成为重要的元素,不仅要提供本应具有的功能,也需协助构建空间整体的氛围环境。如中间柱子上的“异形柜子”,是一个手工打磨不锈钢形成的标识物。提供储藏、取水等基础作用,也成为所有人观看这个空间的重点,每个方向有不同的功能与面向,多样的空间有多样的角度。如包围空间的“面条卡座”,通过改变条形钢管的组合,形成满足不同的使用状态的家具,有餐桌椅,排队等候,桌面,空间围合等不同的作用,是一套多功能的家具。
▼异形柜子轴测,Axonometric drawing of dining cabinet ©众建筑
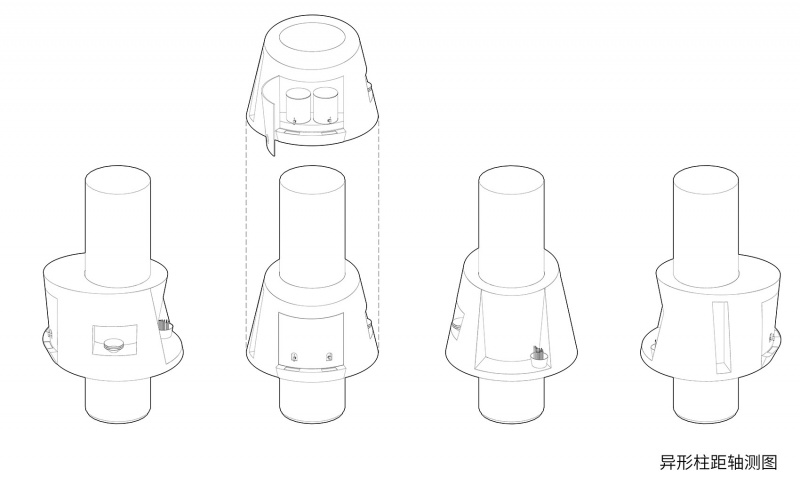
In a small space, the design elements like the sculptural stainless steel pillar and the linear “noodle bench” play dual roles.
▼厨房明档窗口,Outside view of kitchen window ©吴清山
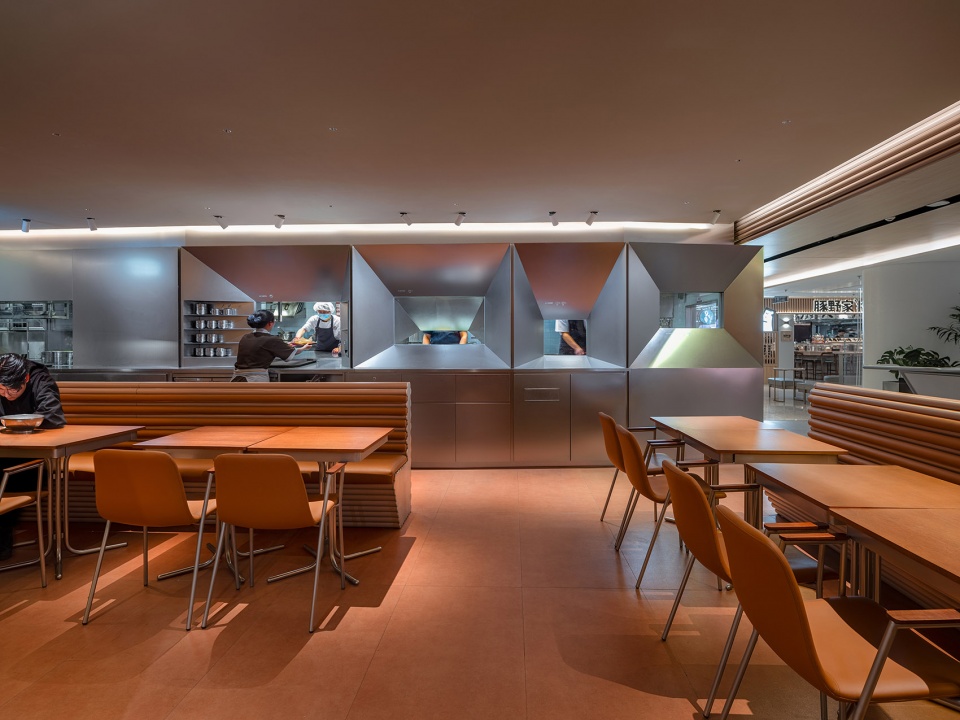
▼厨房窗口局部,Partial view of kitchen window ©吴清山
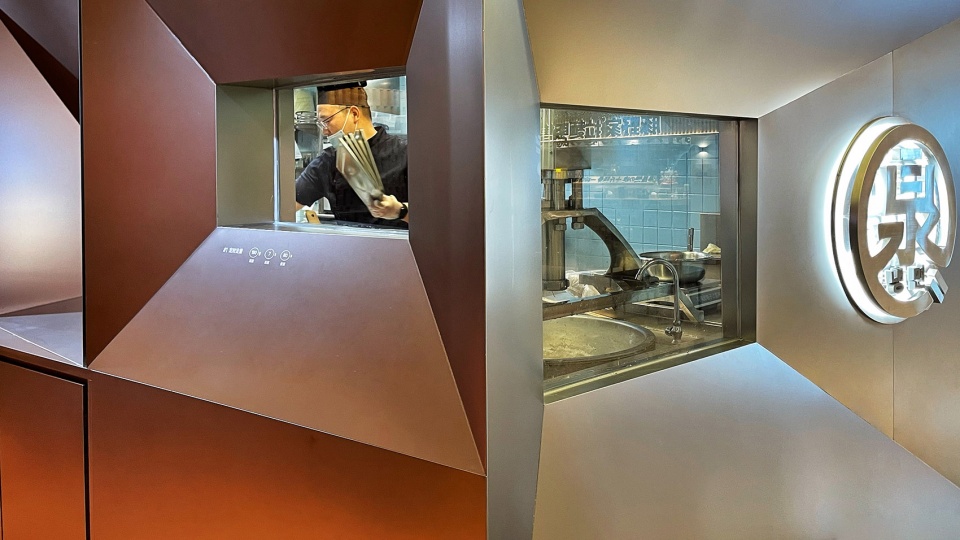
▼拌面观察窗,observation window of Korean cold noodles ©众建筑
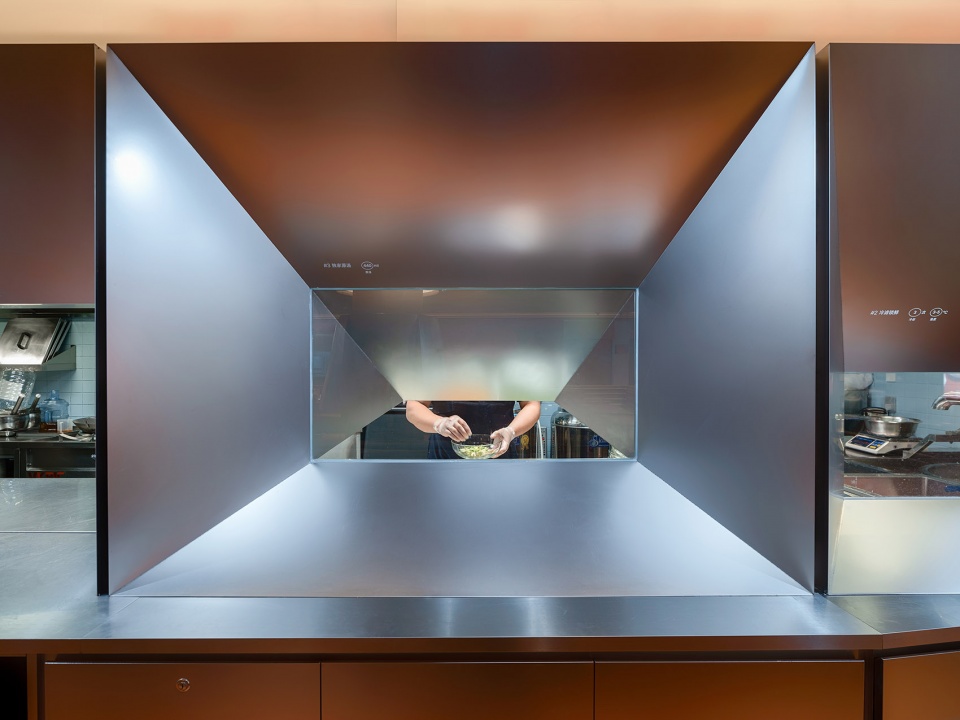
▼厨房明档窗口,Outside view of kitchen window©吴清山
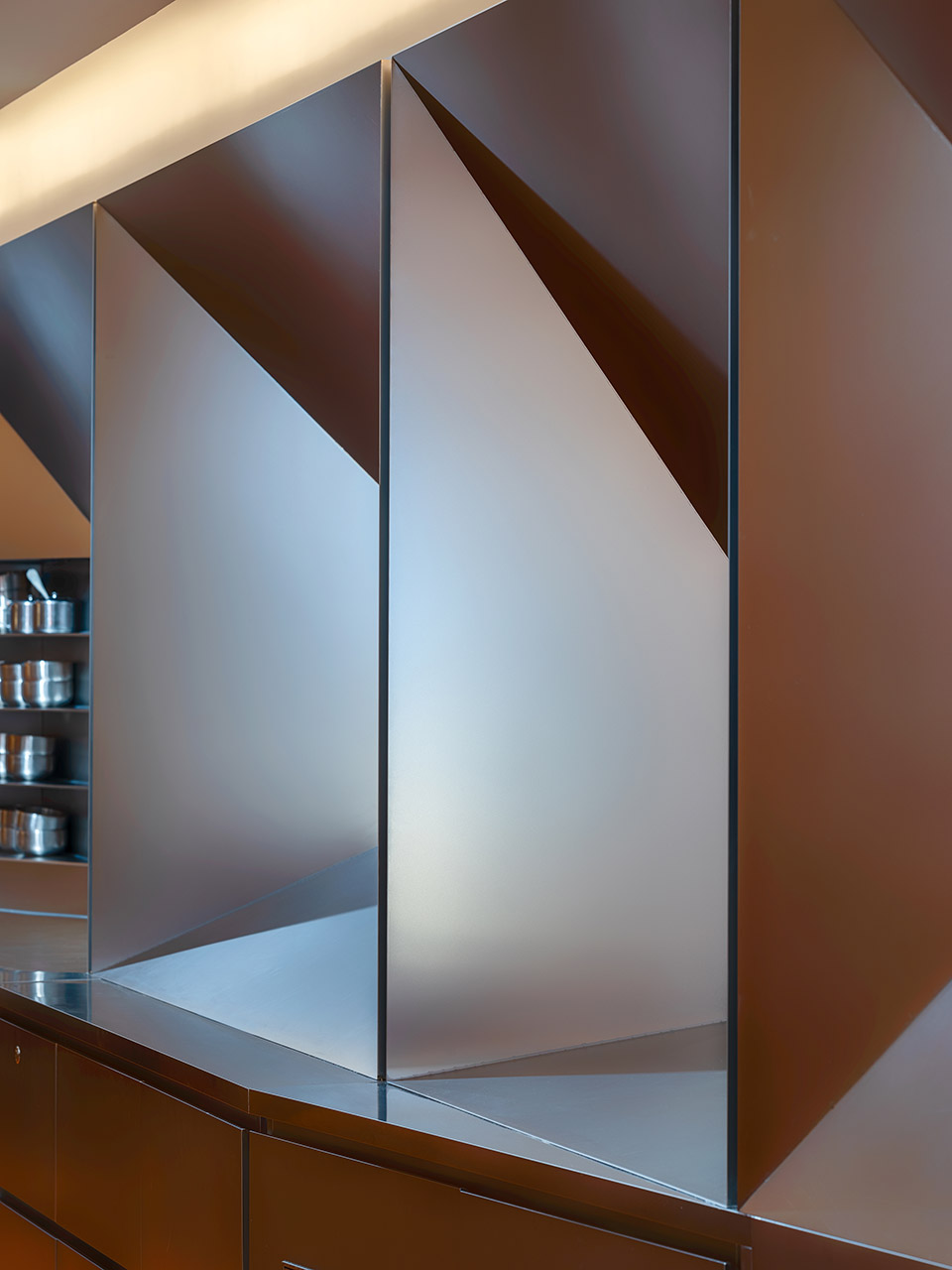
▼异形柜子与用餐区,Irregular shape dining cabinet and dining area ©吴清山

▼异形柜子取水时,Collect water from irregular shape dining cabinet ©吴清山
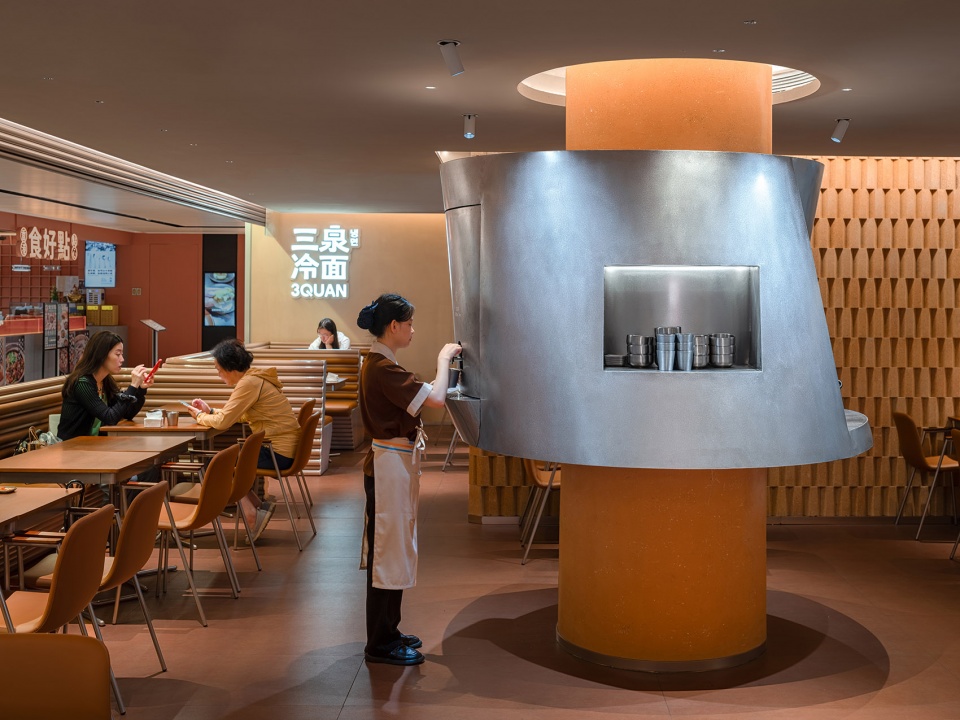
▼异形柜子与用餐区,Irregular shape dining cabinet and dining area ©吴清山
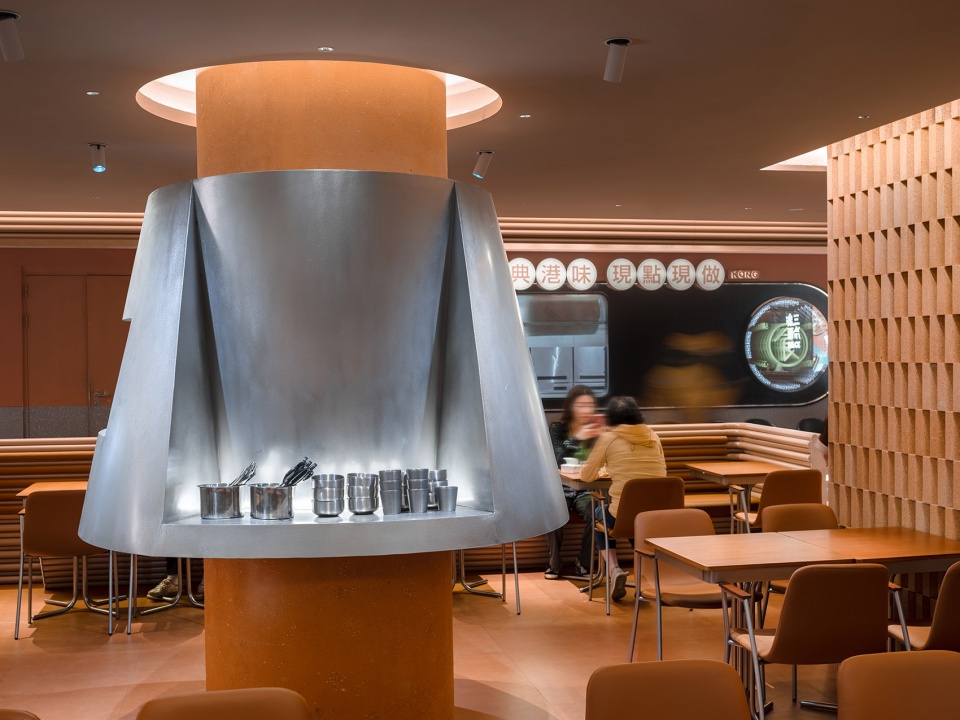
▼异形柜子储藏,Storage space of irregular shape dining cabinet ©吴清山
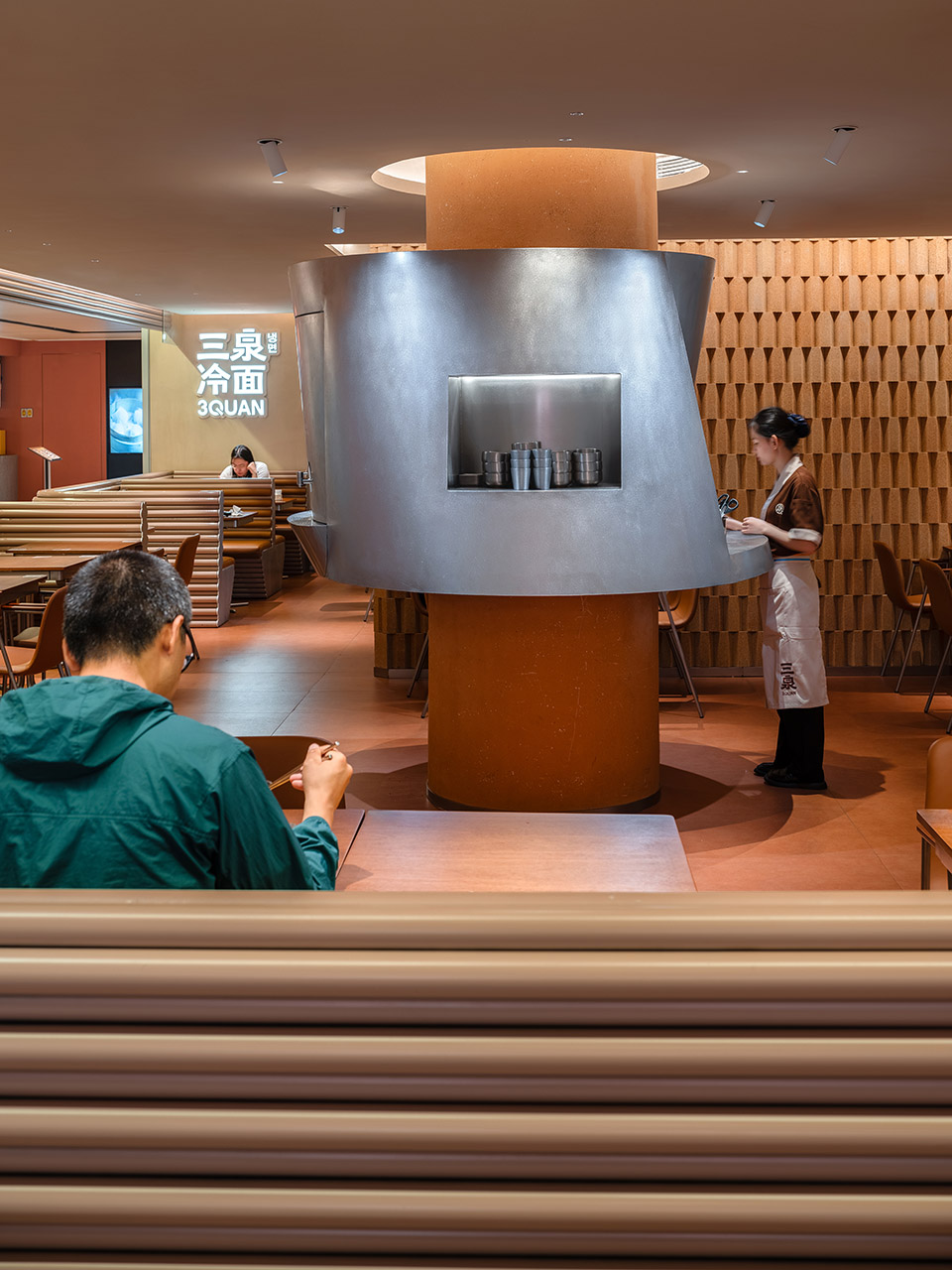
这是一个兼顾堂食与外卖的餐馆,为了容纳客用、服务、外卖整理三股人流的交叉使用,在厨房与用餐区之间设置混合区域。同时在用餐区中心设置集中的服务区,方便顾客与店员的使用。
They not only serve functional purposes—such as seating, storage, and water dispensing—but also act as focal points that add to the visual appeal and thematic coherence of the space.
▼异形柜局部,Partial view of irregular shape dining cabinet ©众建筑
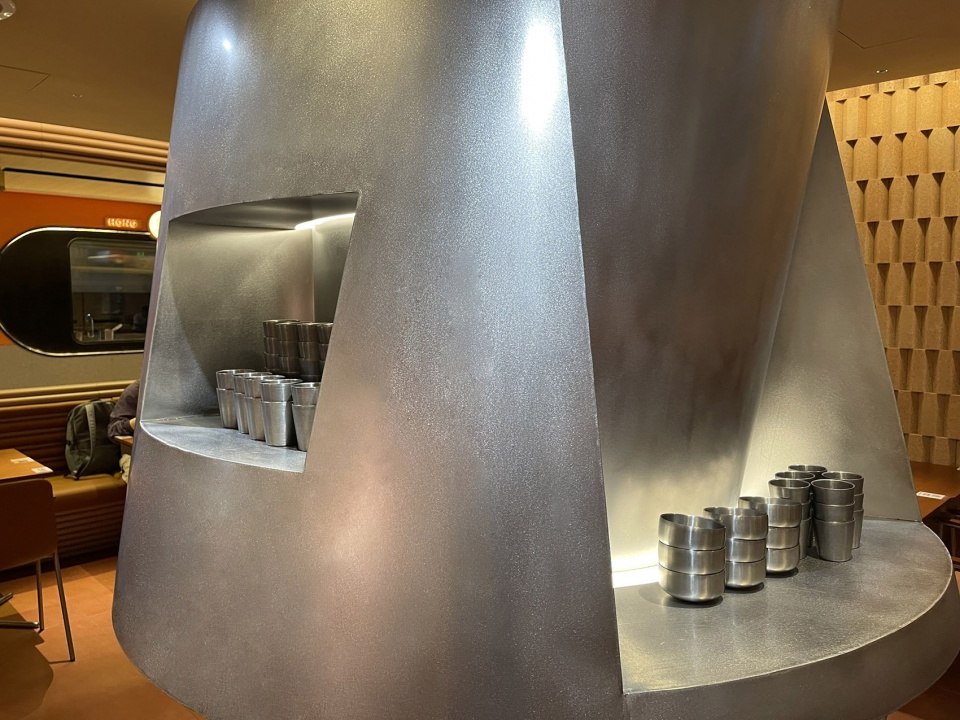
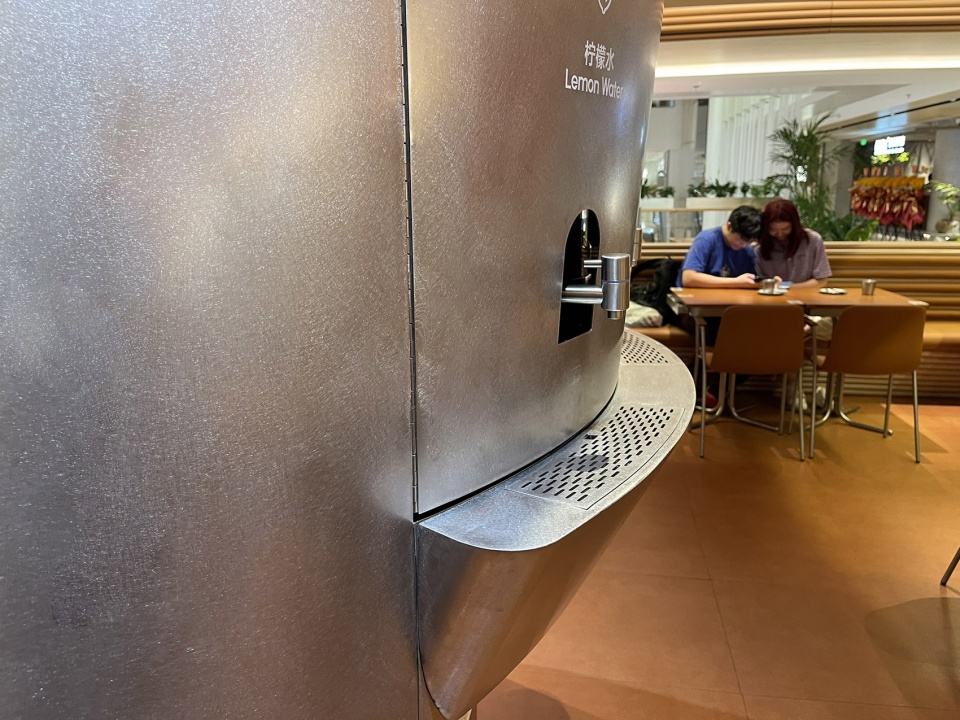
对反差形式、材料、质感和色调的精心校准,确保了在三泉冷面馆的用餐体验与食物本身一样丰富和令人满意,使其成为设计如何提升餐饮品牌的一个杰出例子。
▼面条卡座类型示意图,Noodle series of furniture demonstration ©众建筑

The careful calibration of contrasting forms, materials, textures, and tones ensures that the dining experience at Sanquan Naengmyeon Restaurant is as rich and satisfying as the food itself, making it a standout example of how design can elevate a culinary brand.
▼面条系列家具,Noodle series of furniture ©吴清山
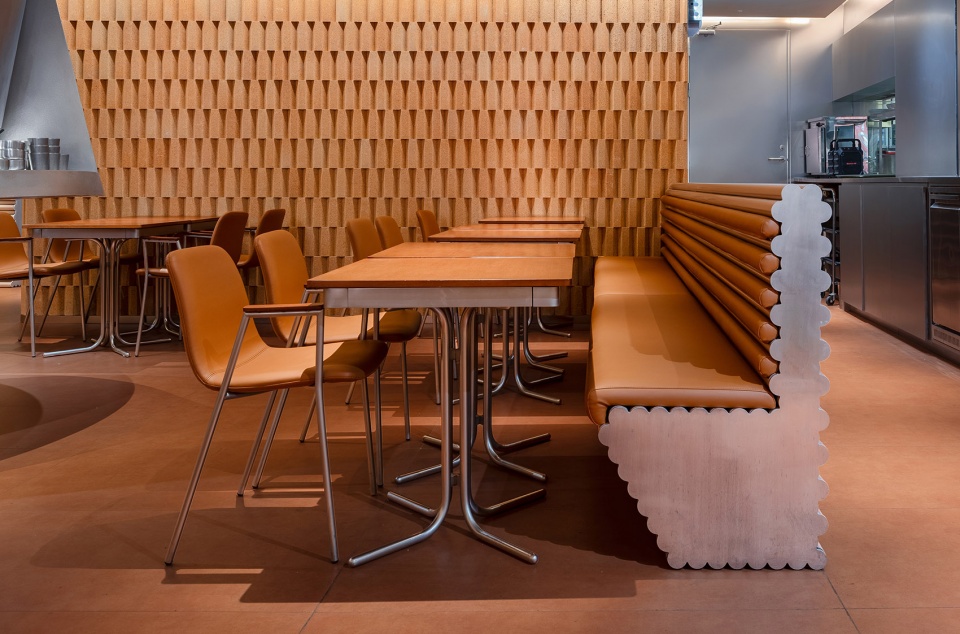
▼面条系列家具,Noodle series of furniture ©吴清山
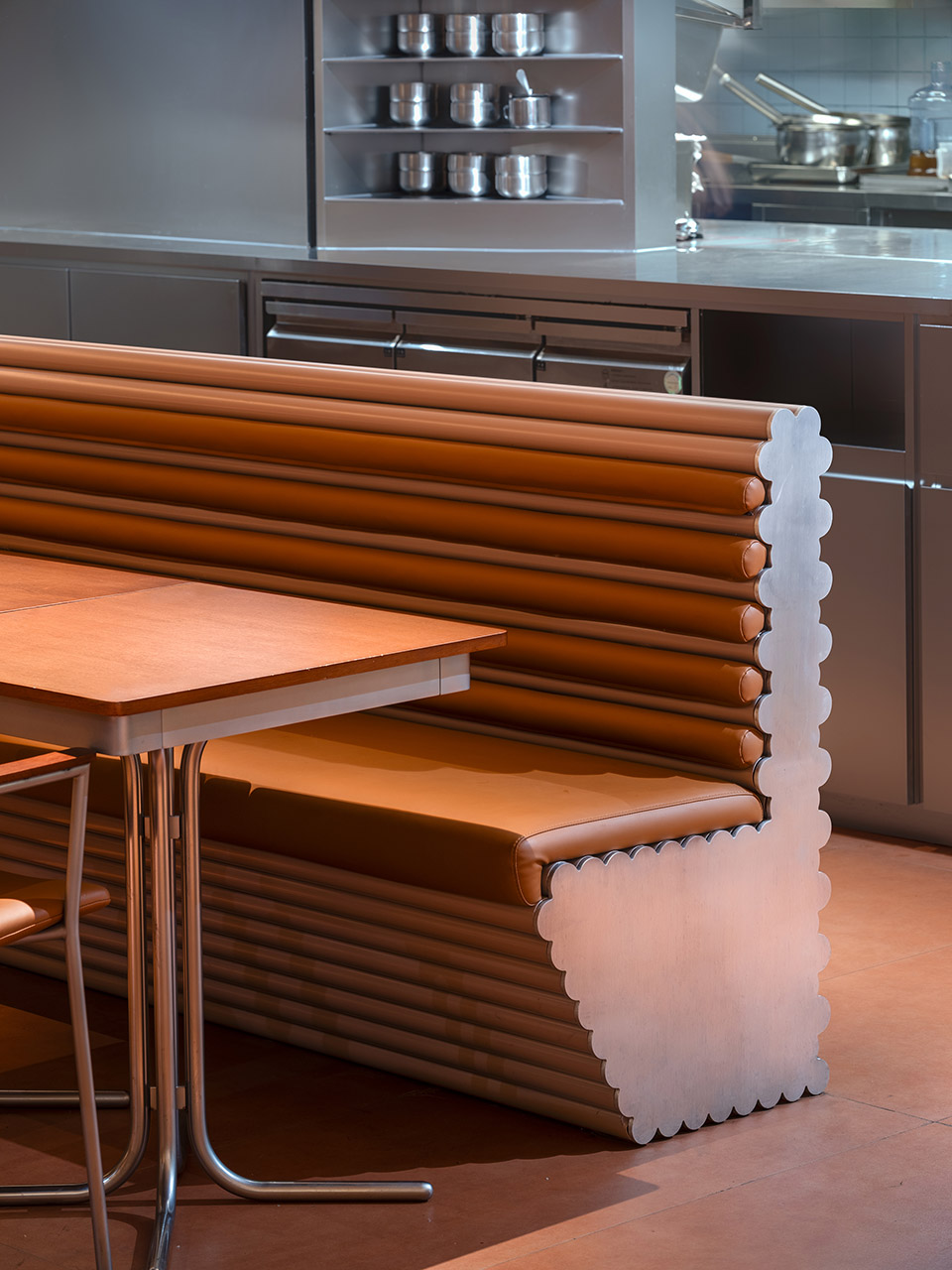
▼外卖提取桌,Takeout desk ©吴清山
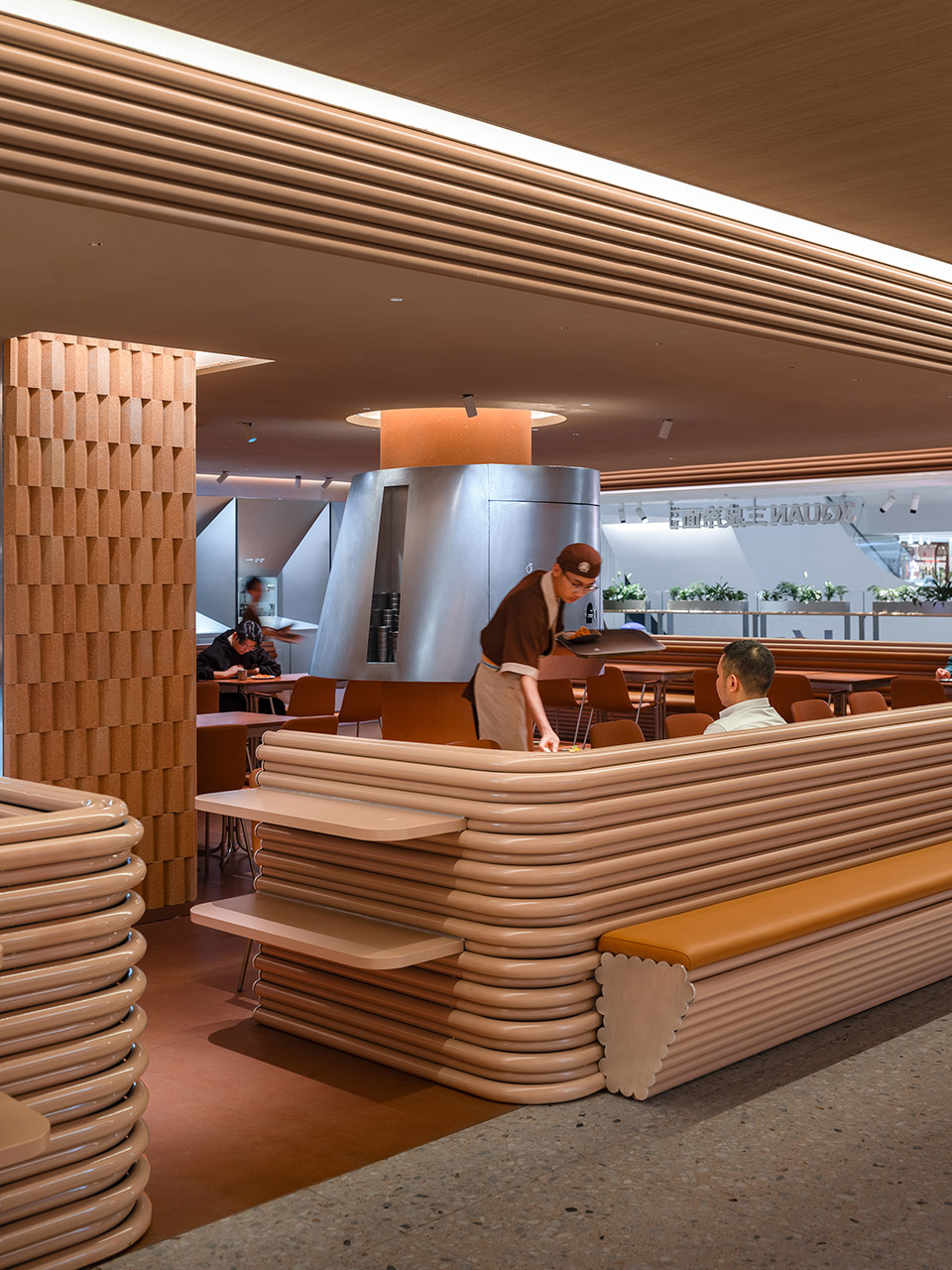
▼外卖提取桌,Waiting area seating ©吴清山
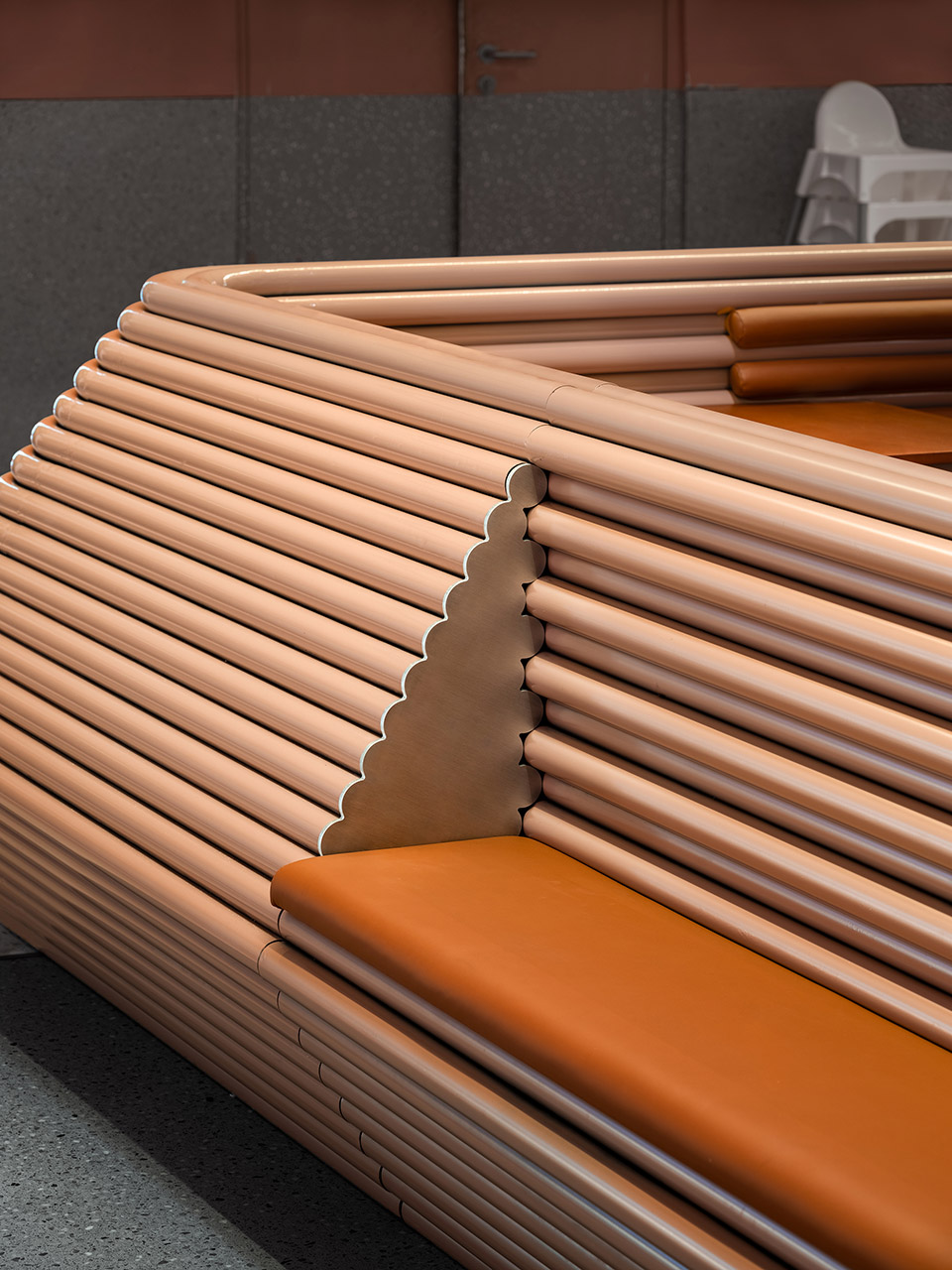
▼平面图,plan ©众建筑
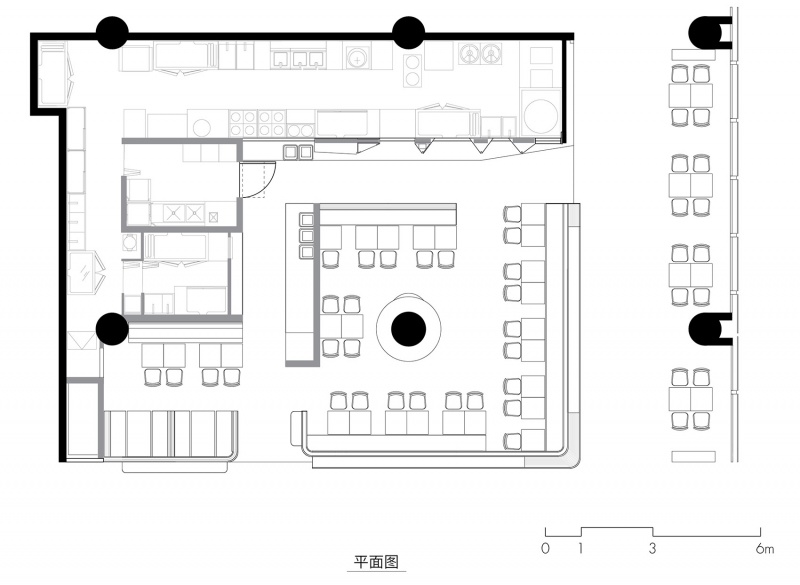
业主:三泉冷面
项目地点:上海华润时代广场6F
设计主持:何哲,沈海恩(James Shen),臧峰
设计负责:张萌
设计团队:侯莹琪,万月萧,林铭锴,张祺翎鹂
品牌顾问:北京品品品文化传播有限公司
照明顾问:中山石客照明有限公司/闵月波
施工单位:九景城(上海)建设工程有限公司
设计时间:2024年2月-3月
施工时间:2024年3月-4月
建筑面积:150平方米
摄影:吴清山、众建筑










