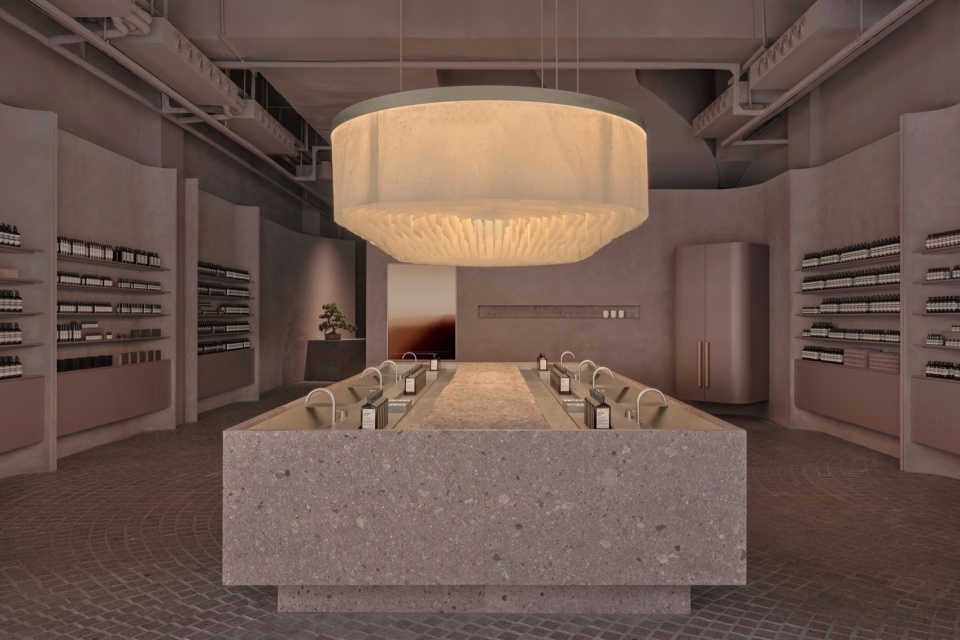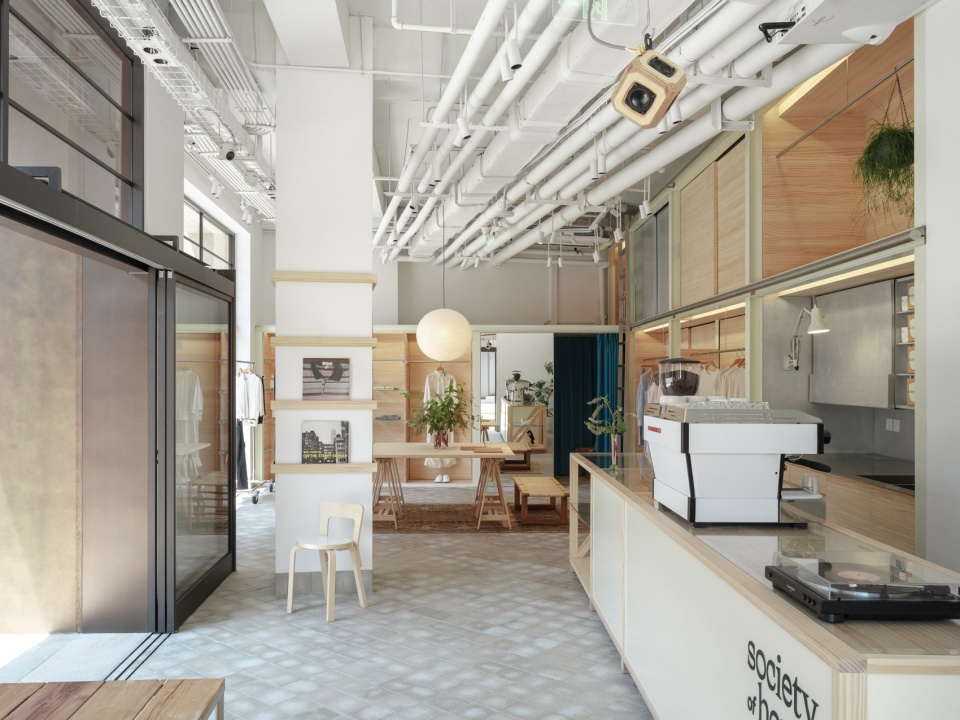

这次要改造的空间位于北京二环祈年大街旁的五老胡同,和同仁堂博物馆一街之隔,受一对年轻夫妇委托,改造后的空间将同时承载两个品牌的运营,白天为老板运营的川珈琲,以手冲咖啡为主,兼具意式咖啡的出品,晚上则是老板娘运营的茜云,以酒吧的经营为主。设计希望白天晚上空间能够呈现两种相对不同的面貌和氛围,但是整体又可以和谐共生。
The space slated for renovation is located in Wulao Hutong, adjacent to the Qinian Street on the second ring road in Beijing, just one street away from the Tong Ren Tang Museum. Commissioned by a young couple, the renovated space will serve as the operational venue for both of their brands. During the day, it will be managed by the husband as Kafe Kawa, focusing primarily on pour-over coffee, with a selection of Espresso coffee as well. At night, it will transform into Bar Akanegumo, managed by the wife, operating mainly as a bar. The design aspires for the space to exhibit distinct identities and atmospheres during the day and night, yet remains harmoniously integrated as a cohesive entity.
▼ 项目外观概览,Exterior Overview © 金伟琦
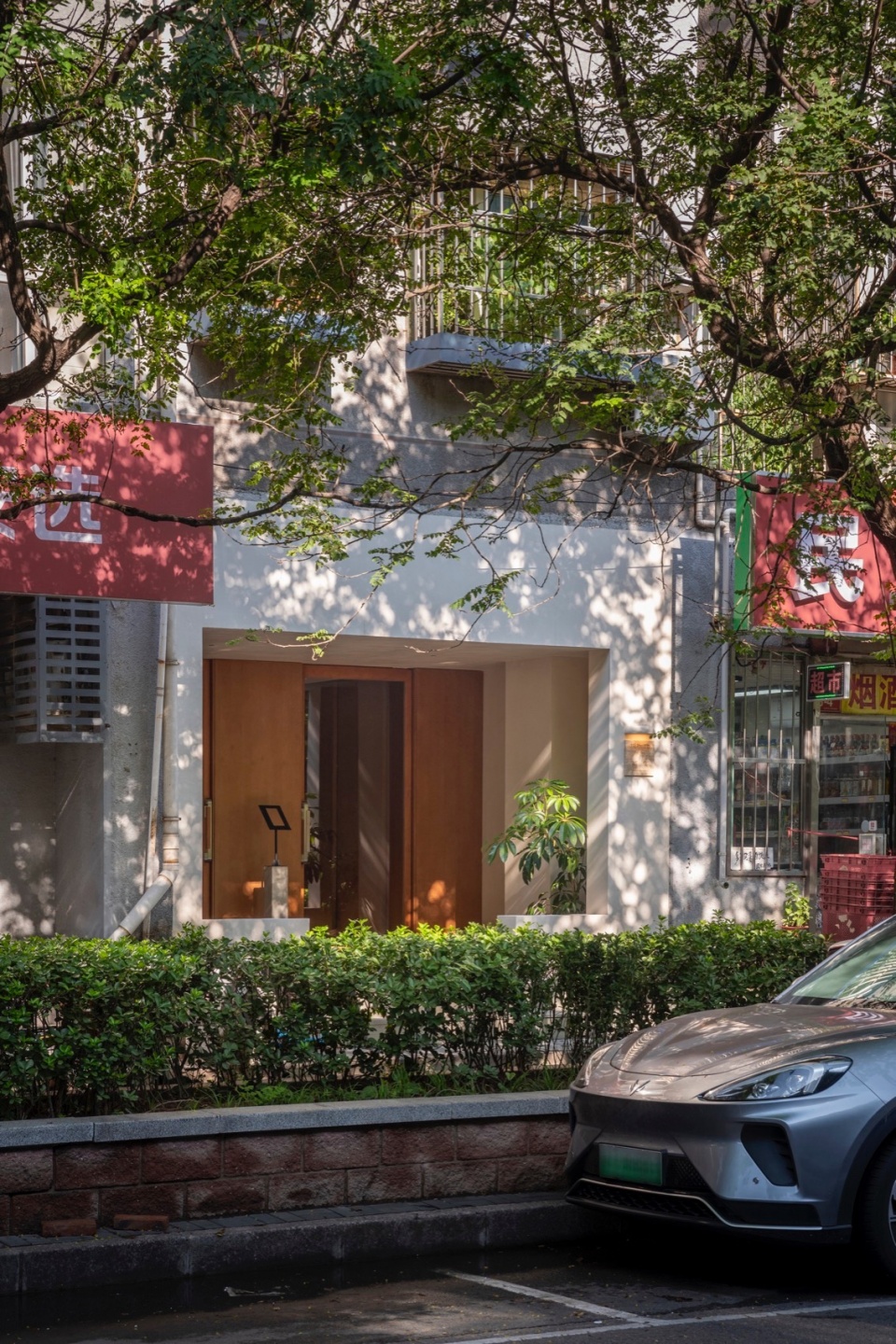
设计之初,多次到访“川”的老店,门店不大,吧台区只有6-7个位置,但是每天中午开始便门庭若市,来访的客人都很喜欢与老板聊天,客人之间也是一番热闹的攀谈景象,这种体验和过往对咖啡店的认识颇有不同。与老板深入沟通后,便很理解为什么选择这样的社区地段,还是希望自己的店能够在经营上融入社区。受这种体验的影响,因此本次改造,设计希望可以延续和强化这样的空间氛围,在社区里营造一个咖啡及酒的客厅。
At the beginning of the design process, multiple visits were made to the old store of “Kafe Kawa.” The store is not large, with only 6-7 seats at the bar area, but it becomes bustling with customers from noon every day. The guests seem to enjoy chatting with the owner, and there is a lively scene of conversation among the customers themselves, which is quite different from the usual perception of a coffee shop. After in-depth communication with the owner, it became clear why he chose such a community location, still hoping that his shop could integrate into the community in its operations. Influenced by this experience, the design for the renovation aims to continue and enhance such a spatial atmosphere.Create a living room for coffee and wine in the community.
▼场地原貌,Before the renovation ©马志成
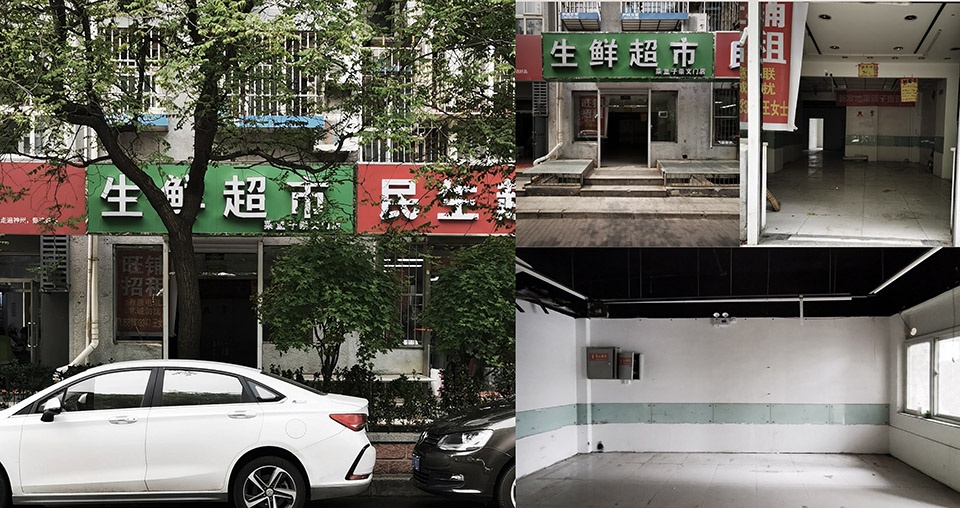
项目空间为一个社区底商,初勘现场,便被门前人行路茂密的枫树和栾树深深吸引,空间为东西朝向,由三部分组成,正门进入后是一个长条空间,两侧有很多承重柱体,中段空间为一个相对规整的方形空间,西侧有一扇面对社区内部的开窗,后段的小空间西侧同样有一扇开窗。下午自然光可以照进屋子很长。
The project space is a community ground-floor shop. Upon the initial site inspection, I was deeply captivated by the maple and locust trees along the pedestrian path in front of the entrance. The space is oriented from east to west and is composed of three parts. Upon entering through the main door, one finds a long, narrow space flanked by many load-bearing columns. The middle section of the space is a relatively regular square area, with a window on the west side facing the interior of the community. The small space at the back also has a window on the west side. In the afternoon, natural light can shine into the house for a long time.
▼ 分析图,diagram ©马志成
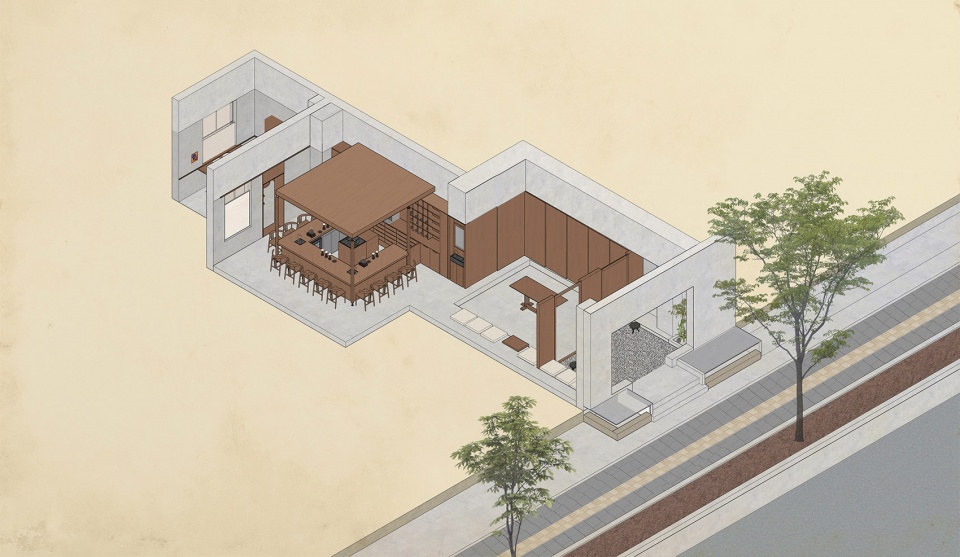
结合场地情况以及运营上的需求,因此在布局上,将空间分成了四个区域,入口的庭院,前段空间作为意式咖啡区域,晚上作为酒的展示,中段区域为手冲咖啡区域,晚上作为吧台,后段空间定期展示器物、摄影等。空间整体被一个混凝土台阶托起,一间置入的木质的屋舍构成了空间的主体,向前后空间影射。
Taking into account the site conditions and operational needs, the layout has been divided into four distinct areas. The entrance courtyard, the front space serves as the Italian coffee area and transforms into a wine display area at night. The central area is designated for pour-over coffee, which becomes the bar counter in the evening. The rear space is used for regular exhibitions of artifacts and photography. The entire space is elevated by a concrete step, with a wooden structure embedded within, forming the main body of the space and casting its influence into the front and back areas.
▼入口区域,Entrance area © 金伟琦
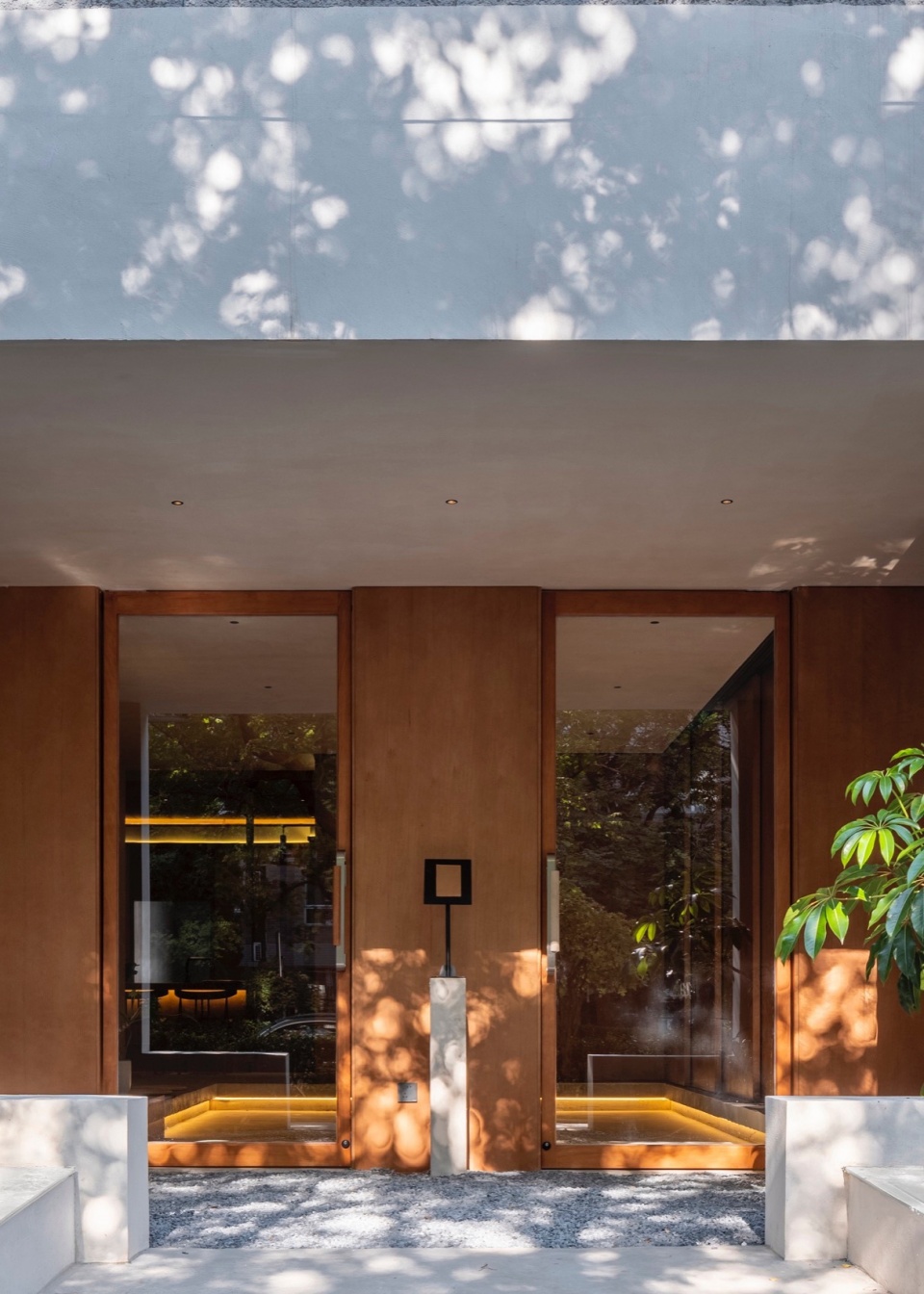
入口区域整体内退,营造一个入口庭院的灰空间,把入口区域开放出来的同时,将街道外面的绿植景观以光影的形式“拉进来”,两侧浇筑了混凝土台阶,配合少量的绿植点缀。
The entrance area is designed to be recessed overall, creating a transitional “gray space” for the entrance courtyard. This design not only opens up the entrance area but also “pulls in” the greenery and landscape from the street outside in the form of light and shadow. Concrete steps are cast on both sides, complemented by a few touches of greenery for embellishment.
▼ 室外庭院,Outdoor courtyard © 金伟琦
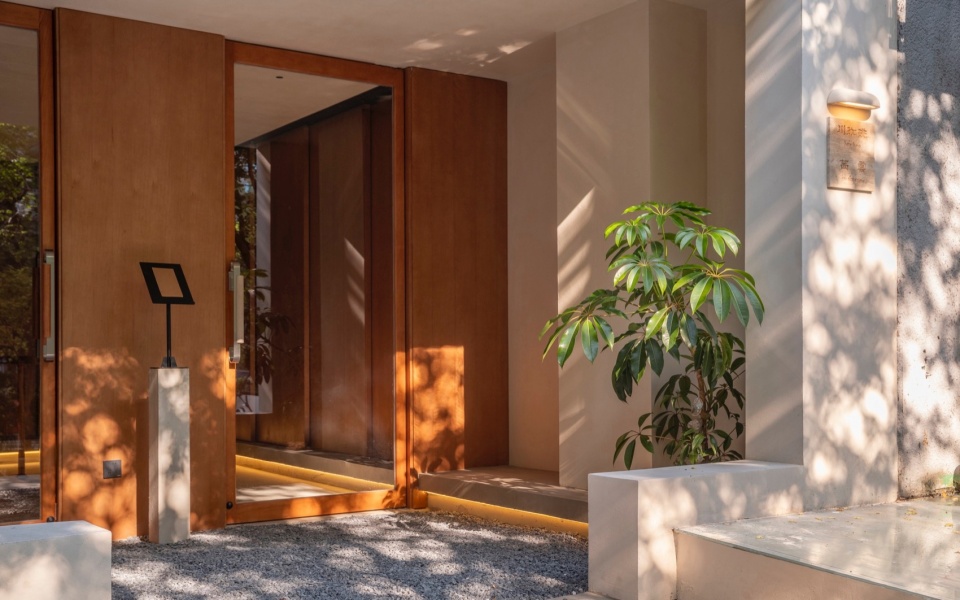
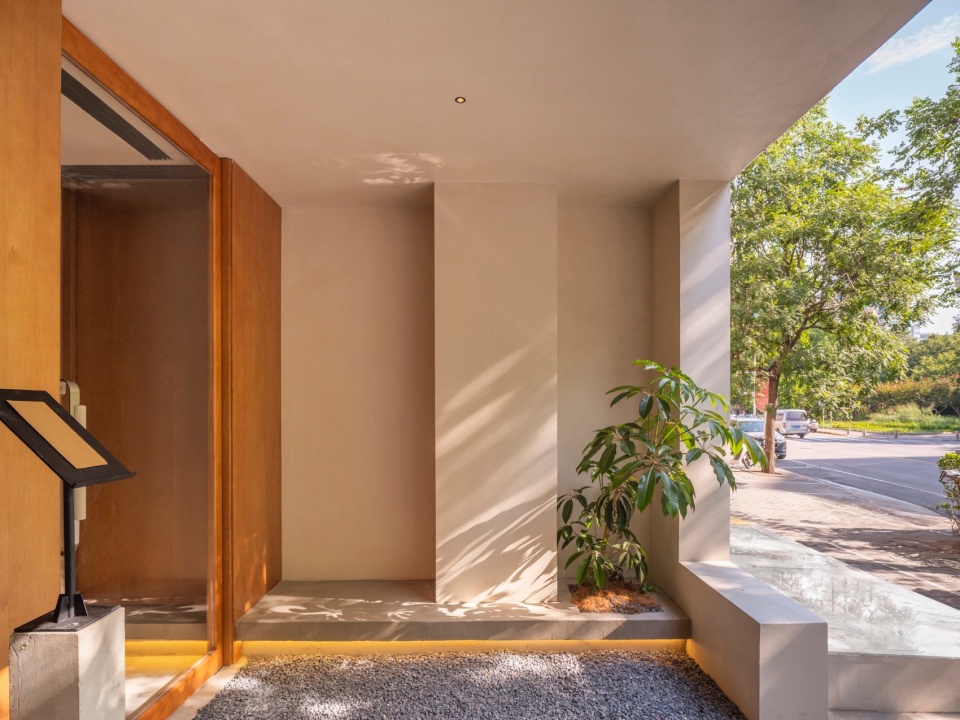
▼入口空间细部, Space details © 金伟琦
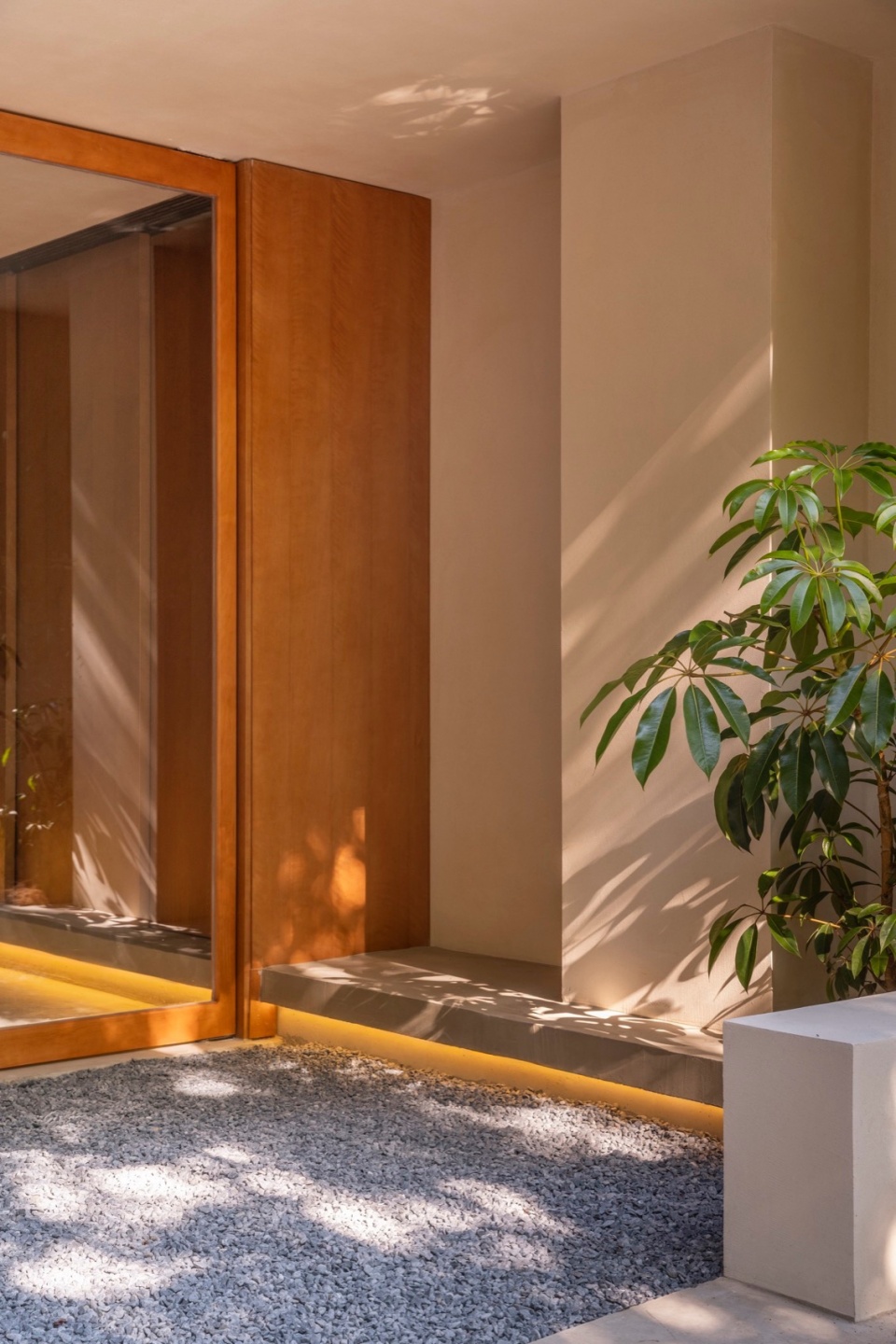
进入空间设置了两个入口,白天的咖啡体验经由右侧的门开始,左侧的门则呈现咖啡冲煮、体验的消费场景,夜晚的酒吧则由左侧的门开始,右侧为“橱窗”,窗内呈现酒柜的展示,咖啡相关的绒布和酒相关的木制的把手,作为体验的暗示和索引。
Upon entering the space, there are two entrances set up. The daytime coffee experience begins through the door on the right, while the door on the left presents a scene of coffee brewing and consumption experience. At night, the bar experience starts through the door on the left, with the right side serving as a “show window” displaying the wine cabinet. The coffee-related velvet fabrics and the wooden handles related to the wine serve as hints and indexes for the experience.
▼入口看向街道,View from the entrance to the street © 金伟琦
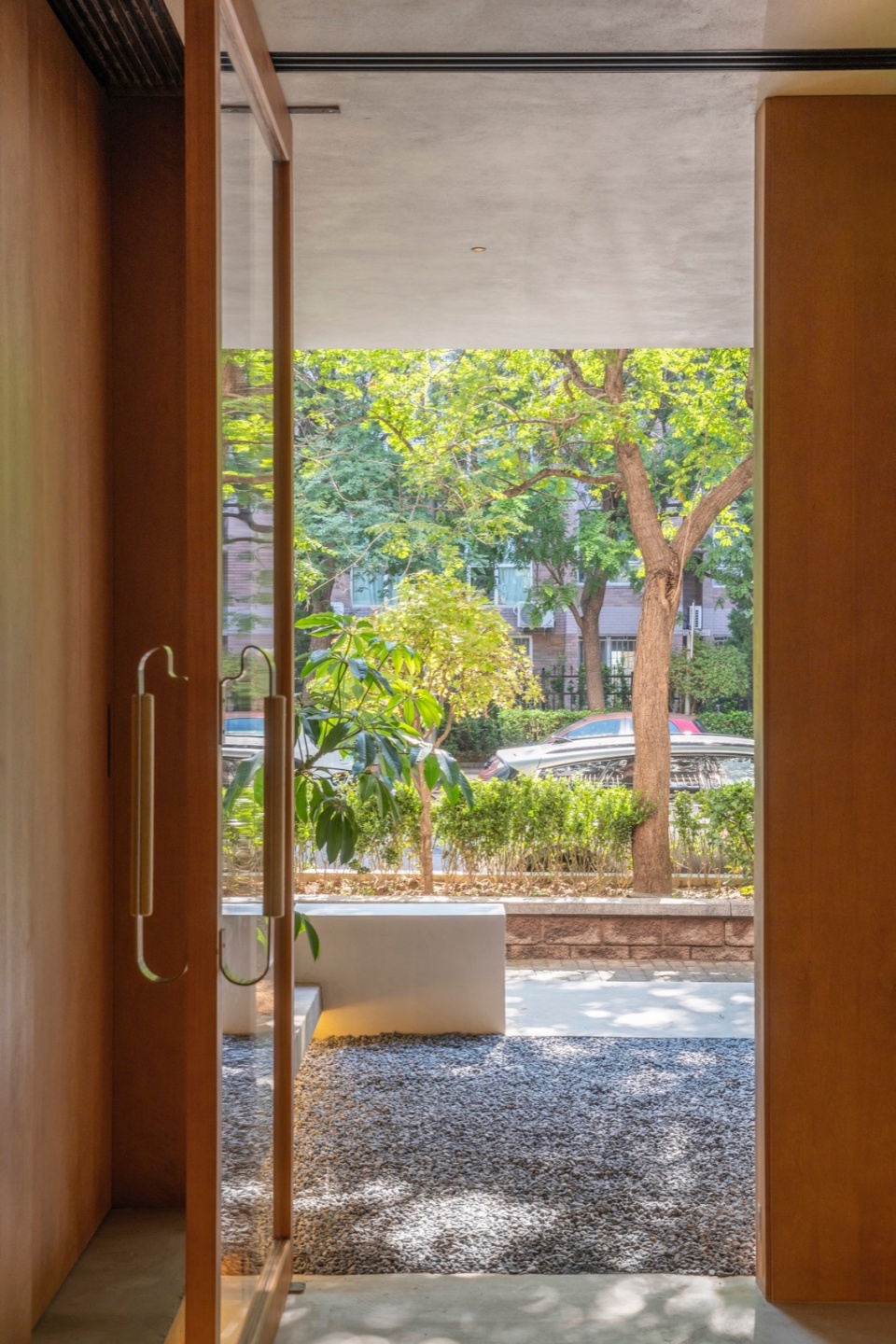
前段空间的台阶与室外保持连贯,一条完整的混凝土体块一以贯之托举整个空间,包括酒架。白天这里作为快节奏的意式咖啡体验以及不太喜欢坐吧台的客人、希望能够安静的阅读和独处的区域来使用。
The front area of the space features steps that maintain continuity with the outdoor environment. A continuous concrete block supports the entire space, including the wine rack. During the daytime, this area serves as a fast-paced Italian coffee experience and also as a quiet space for those who prefer not to sit at the bar and wish to read or be alone.
▼ 室内外空间关系,Relationship between indoor and outdoor spaces © 金伟琦
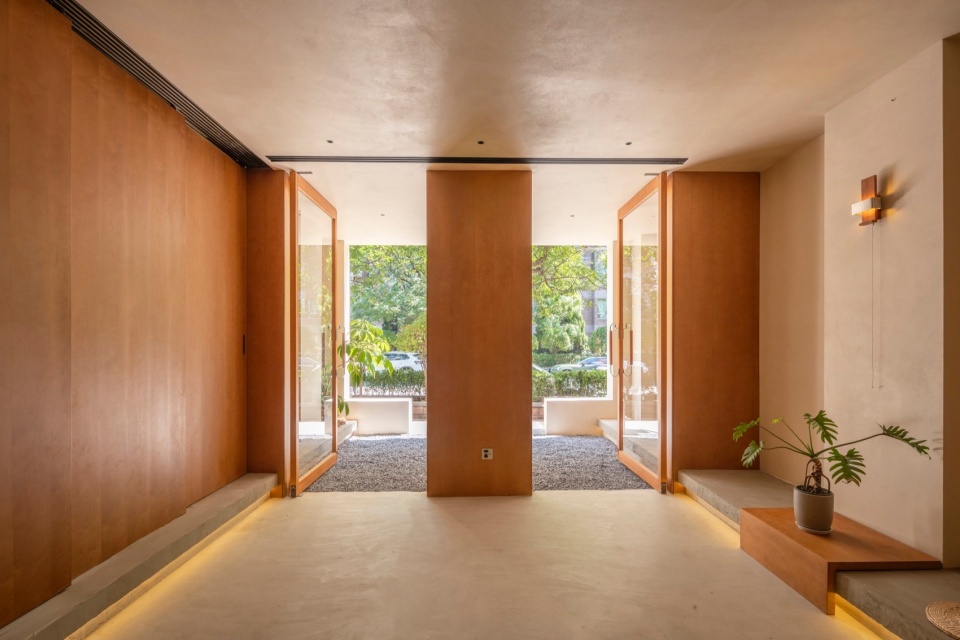
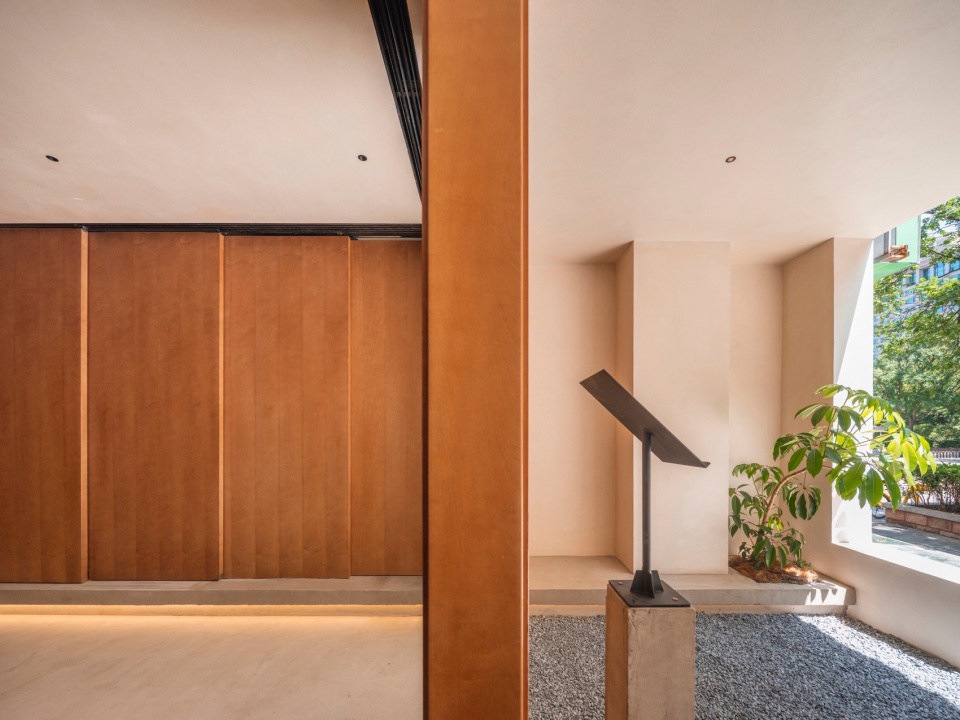
墙面的木制推拉门让空间呈现相对简洁、纯粹的面貌,酒的部分被消隐于推拉门后,夜晚推拉门完全打开,酒架的呈现营造了两种截然不同的氛围。
The wooden sliding doors on the walls give the space a relatively simple and pure appearance. The wine section is subtly hidden behind the sliding doors. At night, when the sliding doors are fully opened, the display of the wine rack creates two distinctly different atmospheres.
▼ 推拉门使用场景,The wooden sliding doors © 金伟琦
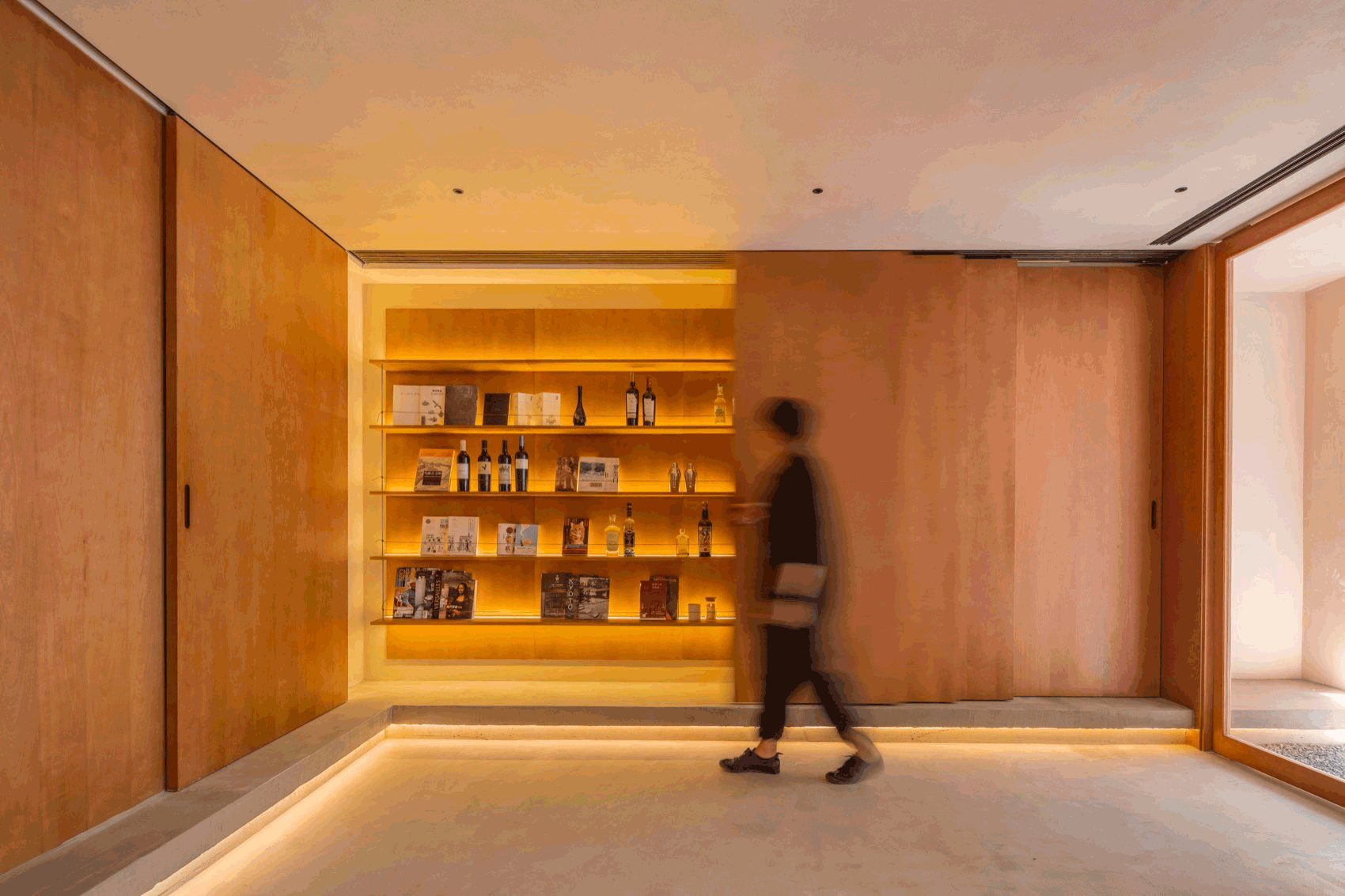
▼ 空间细部, Space details © 金伟琦
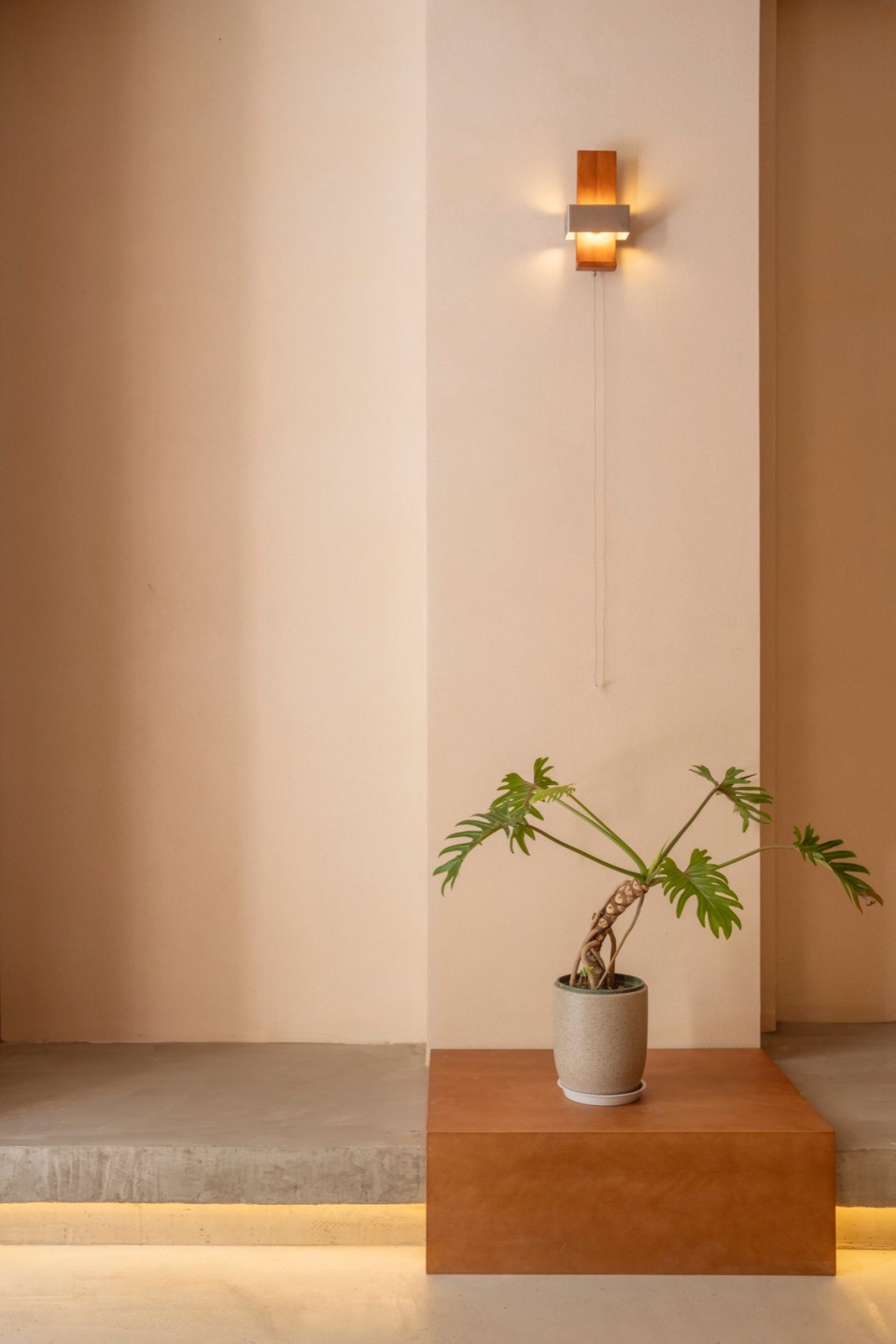
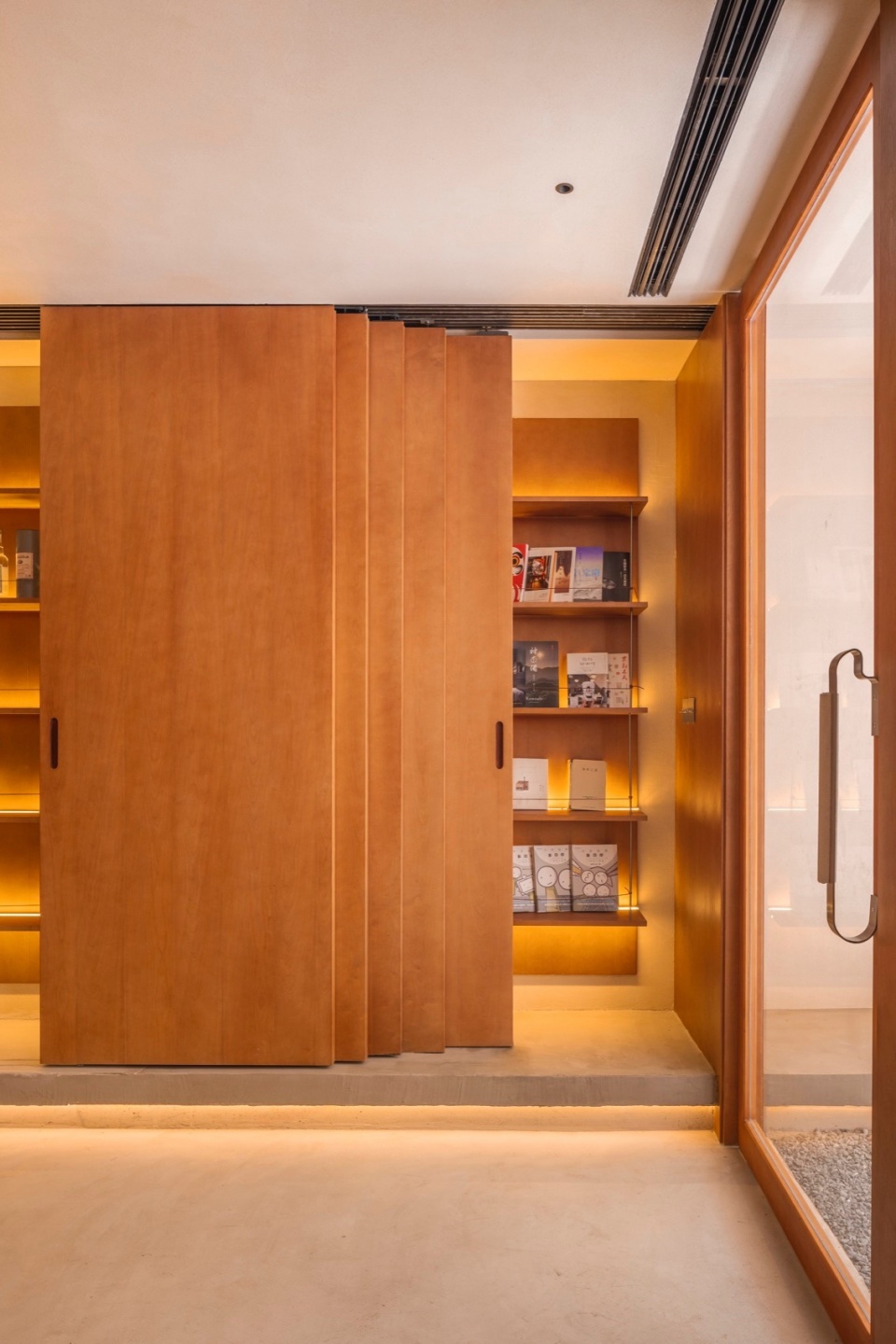
开阔的空间为家具的摆放提供了很多种可能,丰富了空间的“想象力”。超出设计计划内的,试营业期间,由于大部分人想体验吧台的区域,所以这里变成了临时的等位区。未来咖啡杯测等活动同样将在这里展开。
The open space provides many possibilities for the placement of furniture, enriching the functionality of the space. Beyond the design plan, during the trial operation period, due to the majority of people wanting to experience the bar area, it became a temporary waiting area. Future coffee cup testing and other activities will also be held here.
▼ 前段空间与吧台区,Relationship between the front space and the bar area © 金伟琦
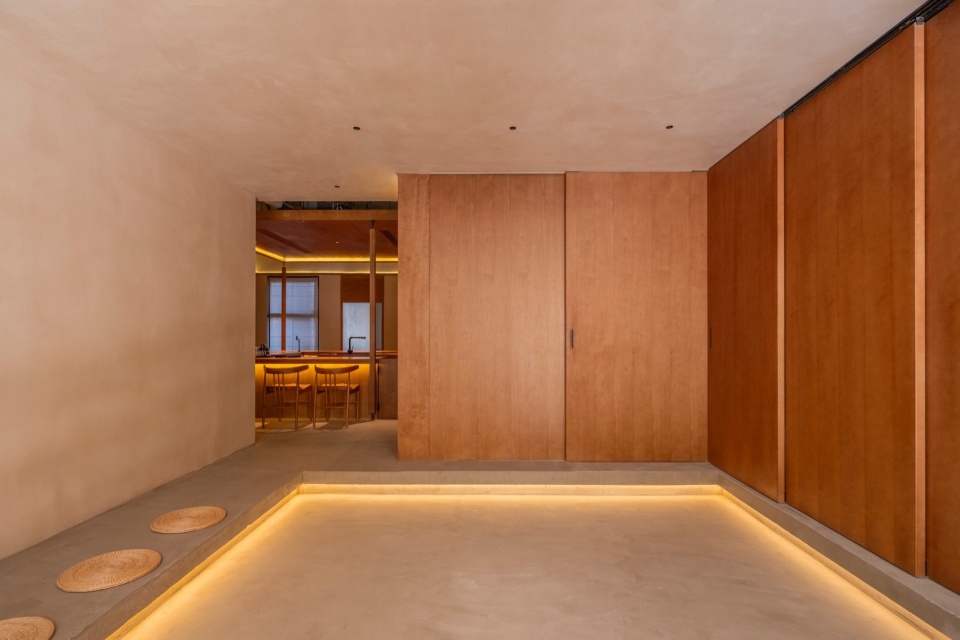
中段的吧台区域空间置入了一个小型的“屋舍”,与原始的空间形成呼应,“屋舍”被安置在北侧,为了让老板与来访的客人能够有第一时间的眼神交流,并同时能够兼顾意式体验区的状态,避免视线上的盲区,把光线最好的位置给到客人。除了置入的空间,其他空间被以一个相对原始的状态保留下来。
The central bar area of the space incorporates a small “house-like structure,” which resonates with the original space. This “house” is positioned on the north side to facilitate immediate eye contact between the owner and the guests as they arrive, while also allowing the owner to oversee the Italian coffee experience area, avoiding any blind spots in the view and ensuring that the best-lit areas are reserved for the guests.
▼ 吧台区域概览,Overview of the bar area © 金伟琦
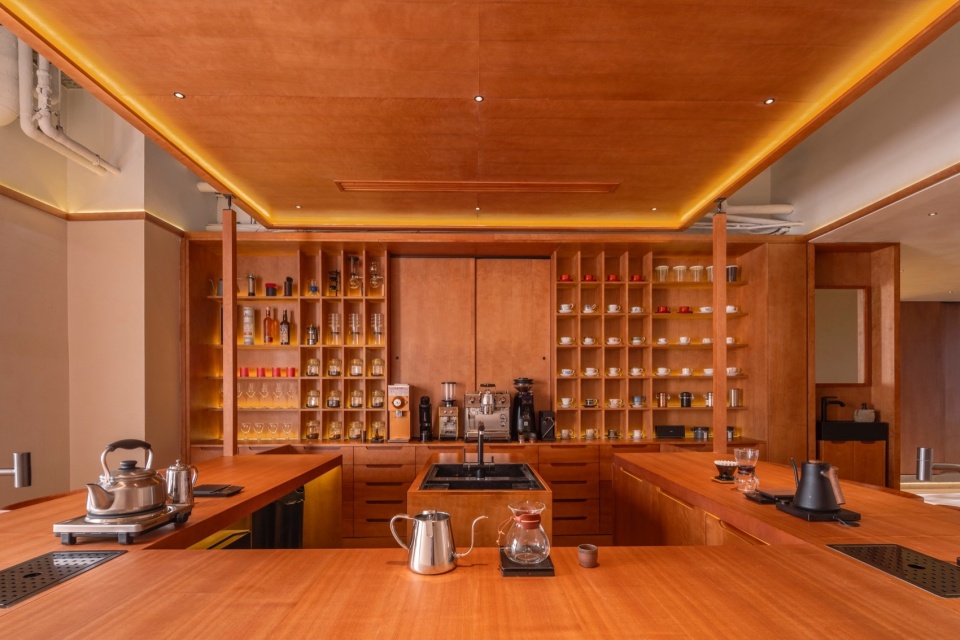
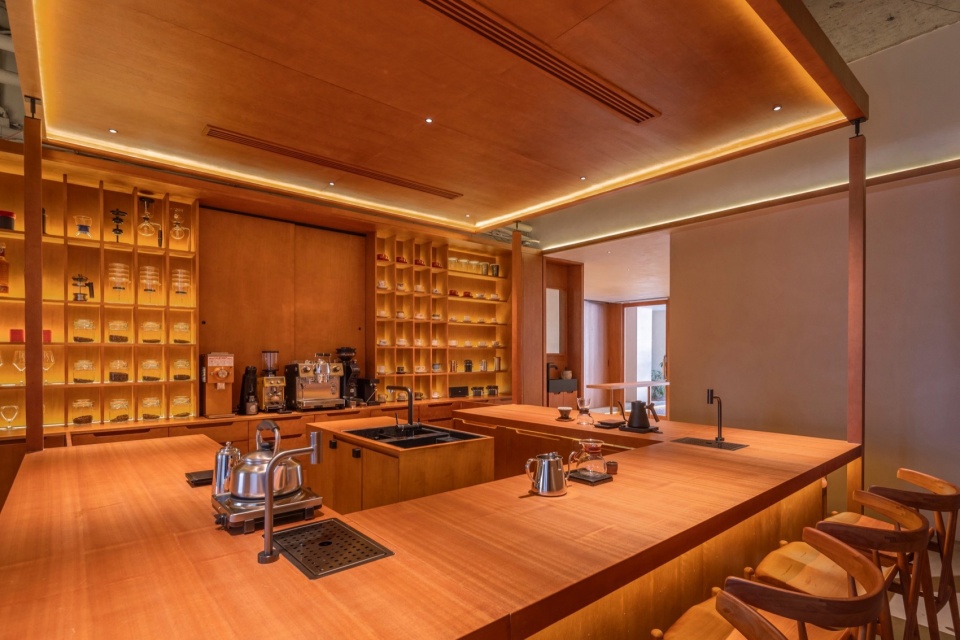
▼置入的木质屋舍与原始空间关系,
Relationship between the integrated wooden house and the original space © 金伟琦
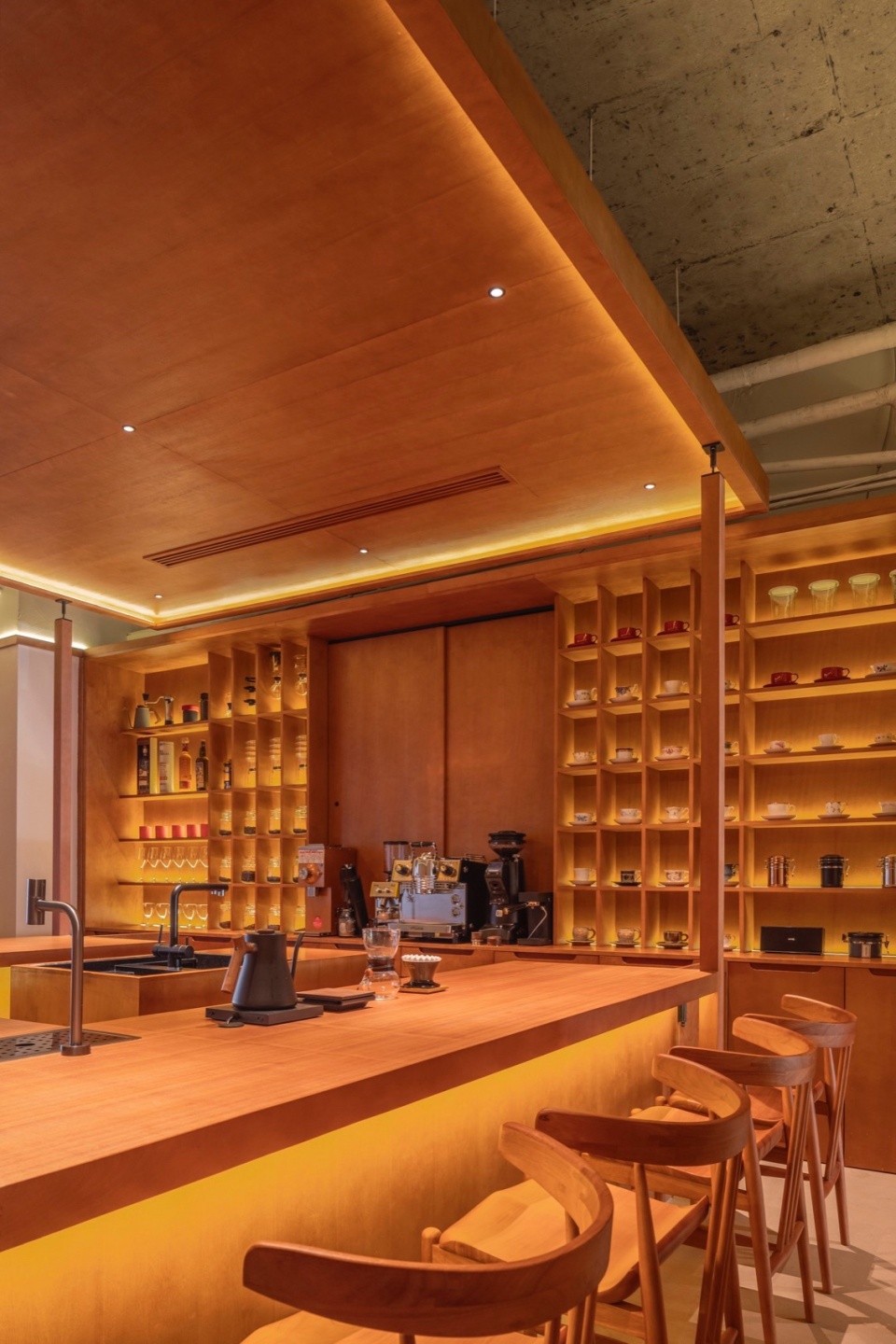
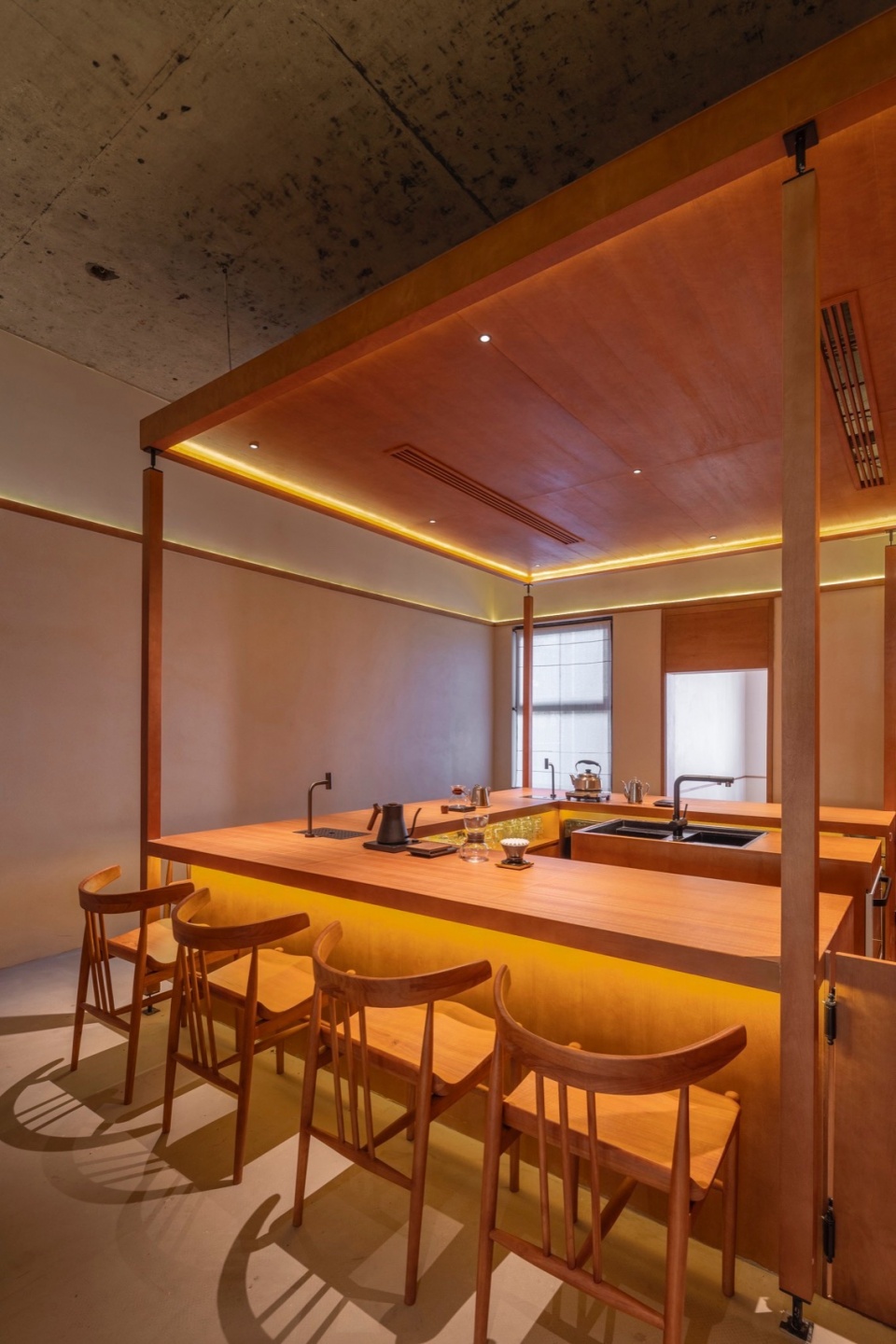
这里作为空间相对“安静”的区域,承载所有咖啡的出品,“U”形吧台的运用是对老店空间氛围的延展和强化,区别于传统的咖啡店,这里可能更像一个客厅,客人可以围着老板坐下,近距离感受咖啡冲煮过程,慢下来体验一杯精心制作的咖啡,伴随着咖啡液一滴滴的萃取,感受缓慢流逝的时间,回归真实的自我。
This area serves as the relatively “quiet” zone of the space, where all the coffee is prepared. The use of a “U”-shaped bar is an extension and reinforcement of the atmosphere from the old store. Unlike traditional coffee shops, this place may feel more like a living room, where guests can sit around the main barista, closely observe the coffee brewing process, and slow down to savor a meticulously crafted cup of coffee.
▼冲煮体验场景,Coffee brewing experience scene © 金伟琦
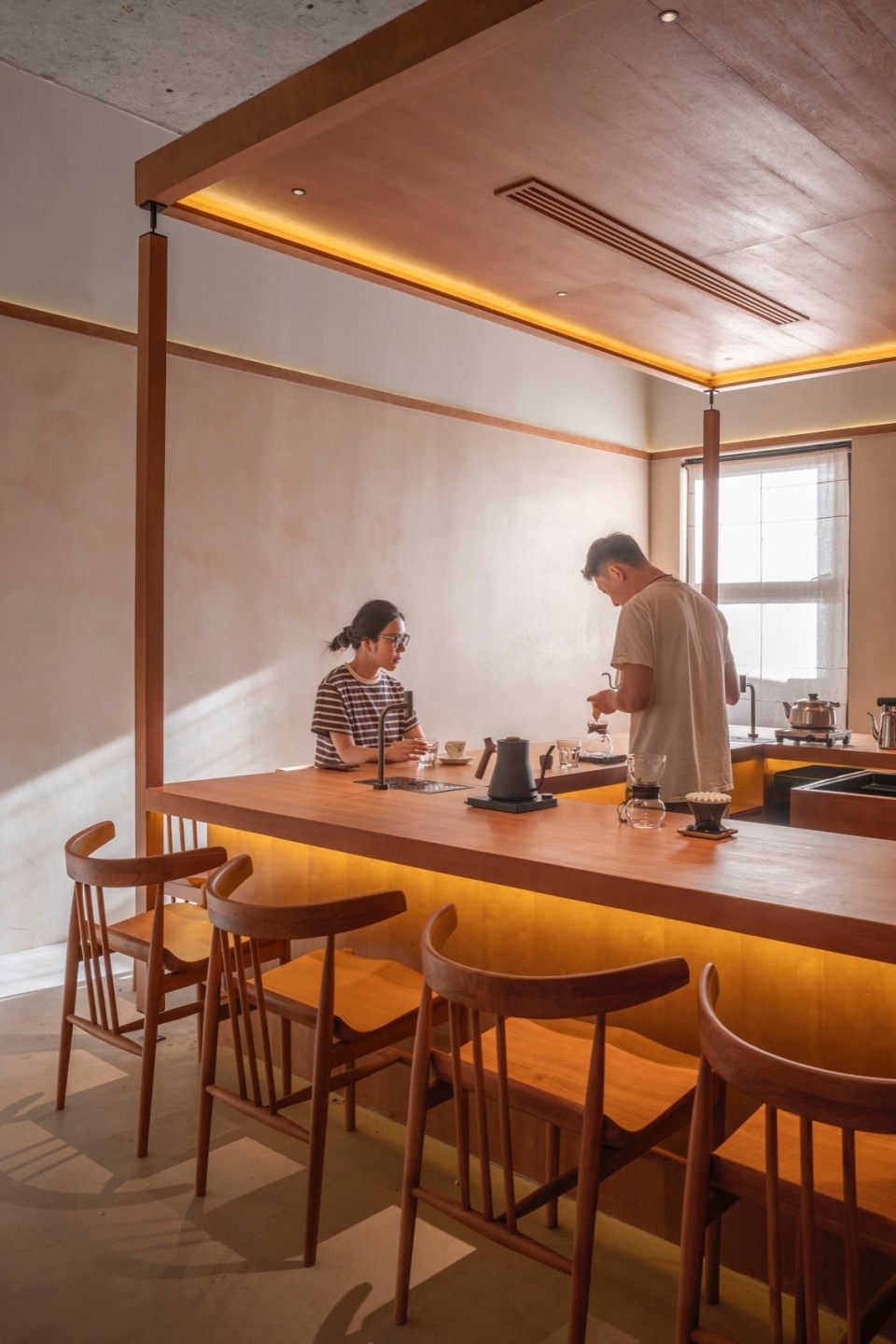
操作水池被安置在中间的中岛,三面冲煮转身可以共用一个水池,两个小水池被安置在前台面,方便手冲咖啡直接接水,喜欢喝水的客人也可以自助。吧台内部的洄游动线极大程度的丰富了咖啡师的出品效率。意式咖啡机的位置则更接近于前段空间,方便咖啡师的出餐,两个人同时在操作区同时工作也互不干扰。
The operational sink is positioned in the middle of the central island, enabling the three sides of the brewing area to share a common sink. Two smaller sinks are placed at the front counter for the convenience of directly accessing water for pour-over coffee, and for guests who prefer water to serve themselves. The internal circulation route of the bar greatly enhances the efficiency of the barista’s production. The location of the Italian espresso machine is closer to the front area, making it convenient for the barista to serve, and allows two people to work simultaneously in the operation area without disturbing each other.
▼中岛水池,The operational sink © 金伟琦
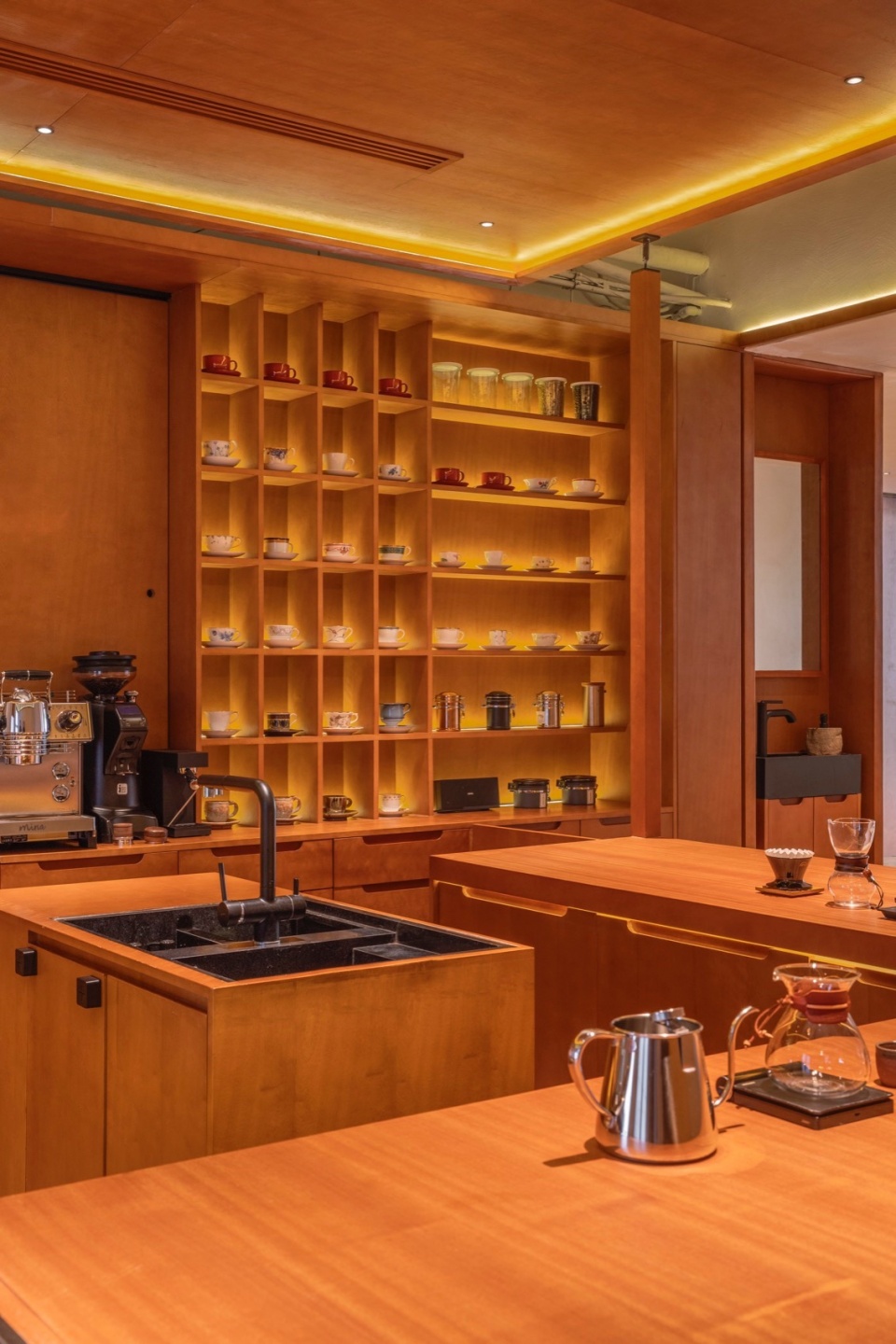
▼ 吧台看向空间入口,Facing the entrance of the space from the bar counter © 金伟琦
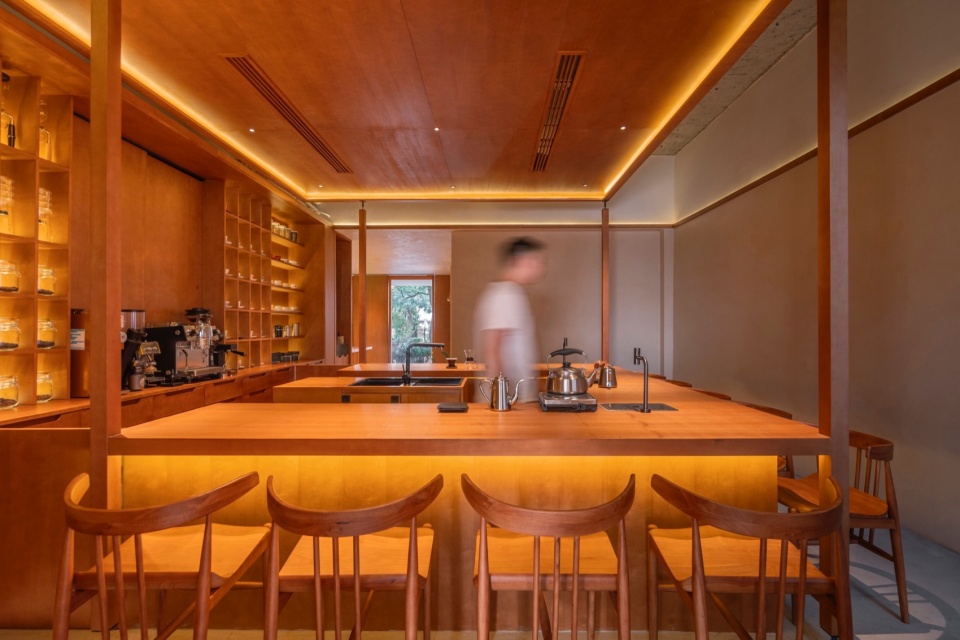
为了能够与客人保持一个相对“平等”的视线交流,以及给到客人更舒适的坐感,客人落座的区域被安置在抬高的区域上,并配以常规高度的椅子,咖啡师的区域相对下沉处理。下午的自然光为客座区增添了很多阴翳美感与变化,座椅为了更契合空间的气质以及体验需求,专门设计及定制。
In order to maintain an “equal” line of sight with the guests and to provide a more comfortable seating experience, the guest seating area is arranged on an elevated platform with chairs of standard height, while the barista’s area is relatively lower. The natural light in the afternoon adds a lot of aesthetic shadow and variation to the seating area. The seats are specially designed and custom-made to better fit the temperament of the space and the experience requirements.
▼ 光影下的吧台区域,Atmosphere of the bar area under light and shadow © 金伟琦
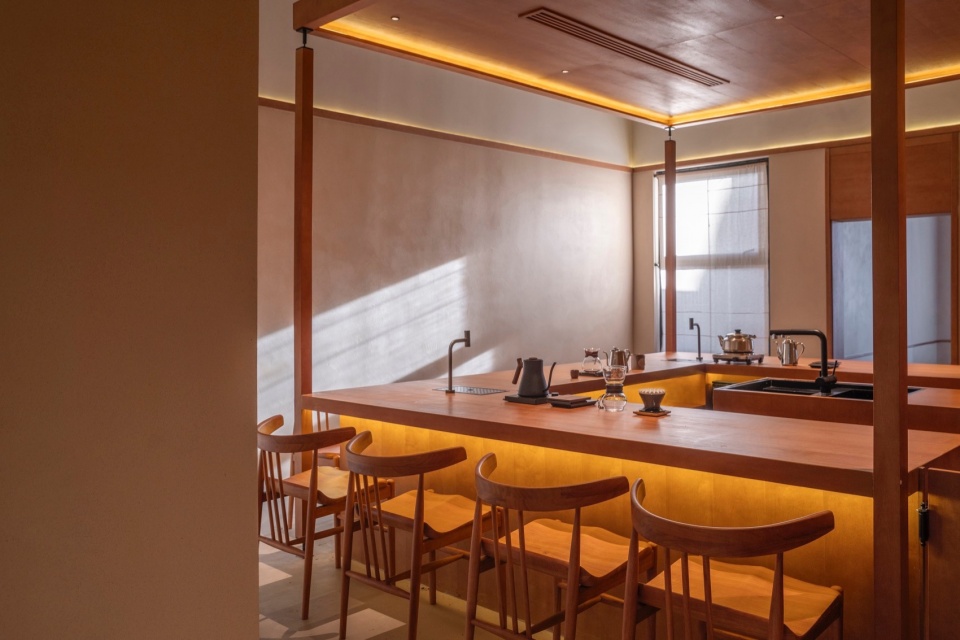
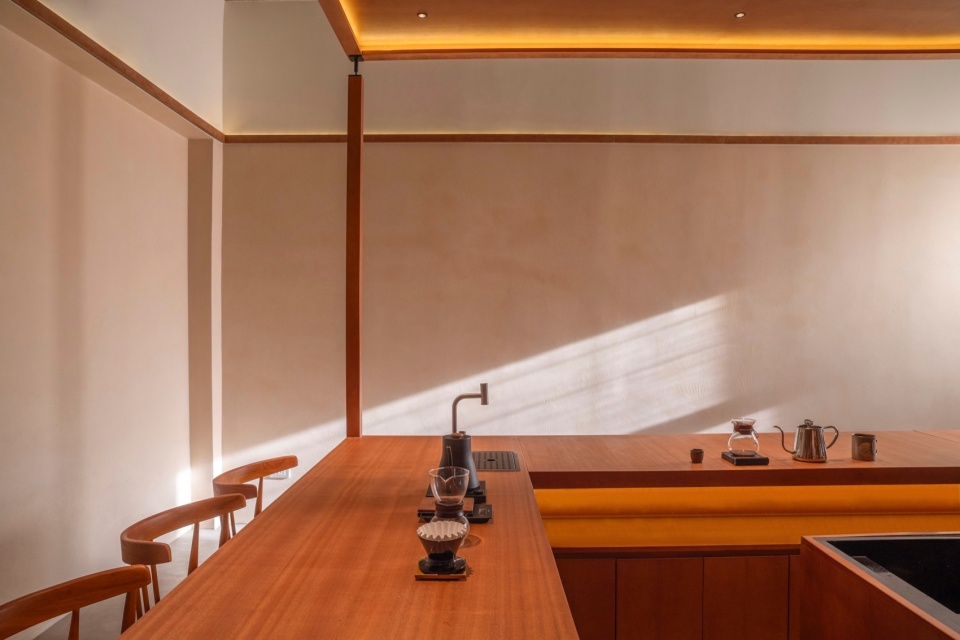
▼座椅细节,椅子的名字就叫“川”,
Detail of the chair, the chair is named “flows” © 金伟琦
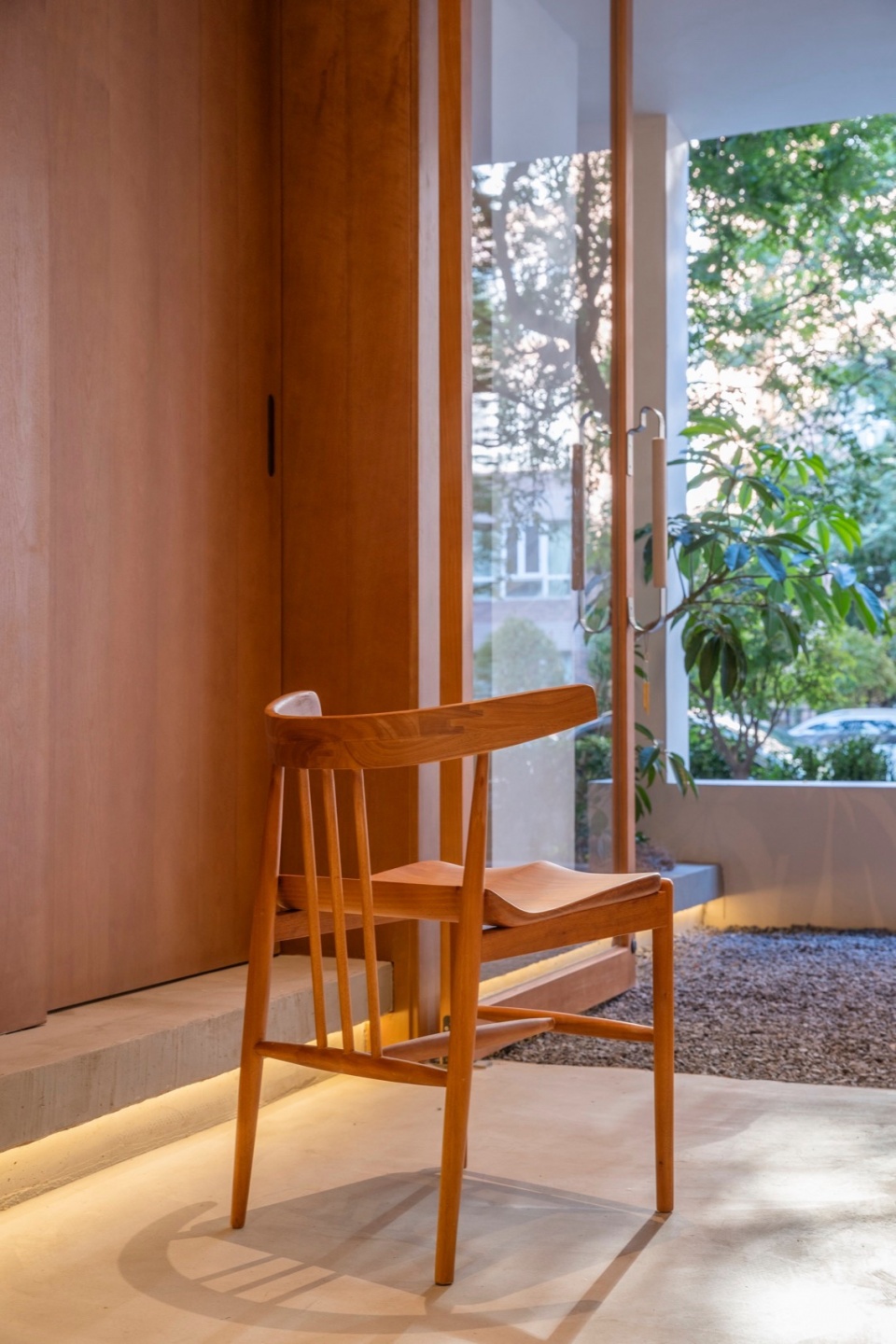
▼后段的小空间未来将作为器物的展示来使用,将由专题的策展来展开,
The small space at the back will be used for the display of artifacts in the future, with thematic curation to be carried out © 金伟琦
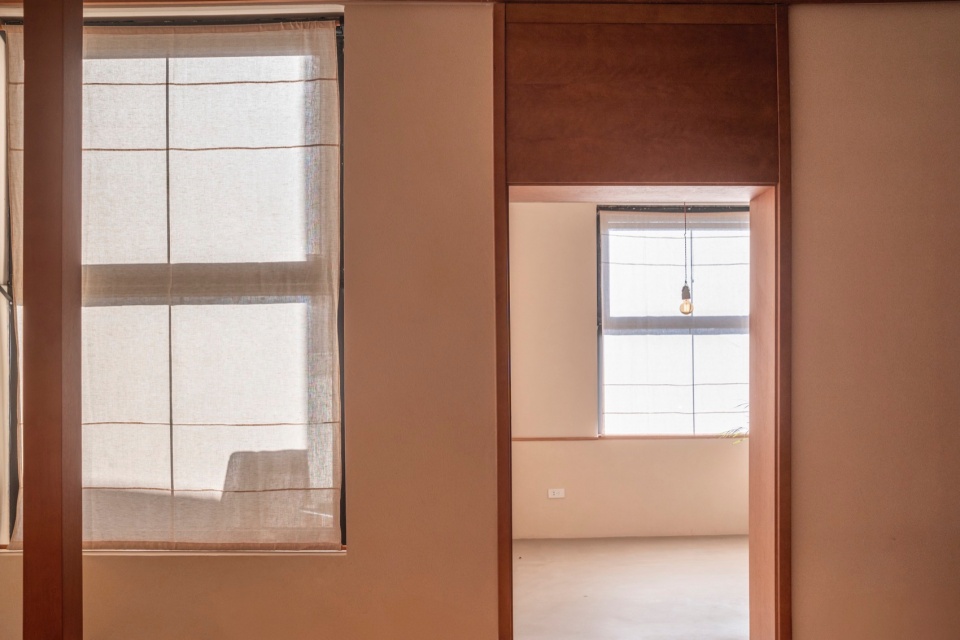
▼ 夜晚空间氛围,Atmosphere at night © 金伟琦
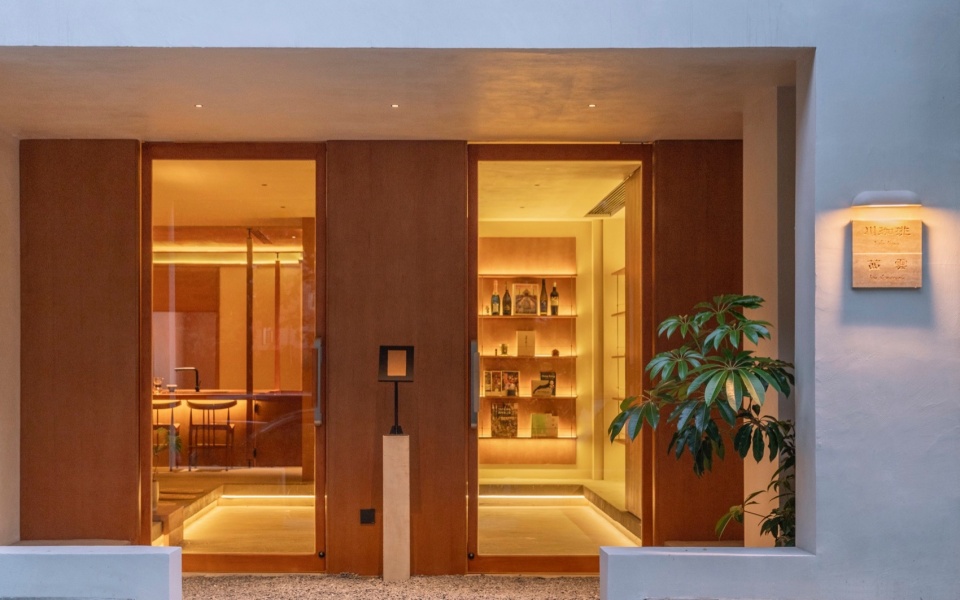
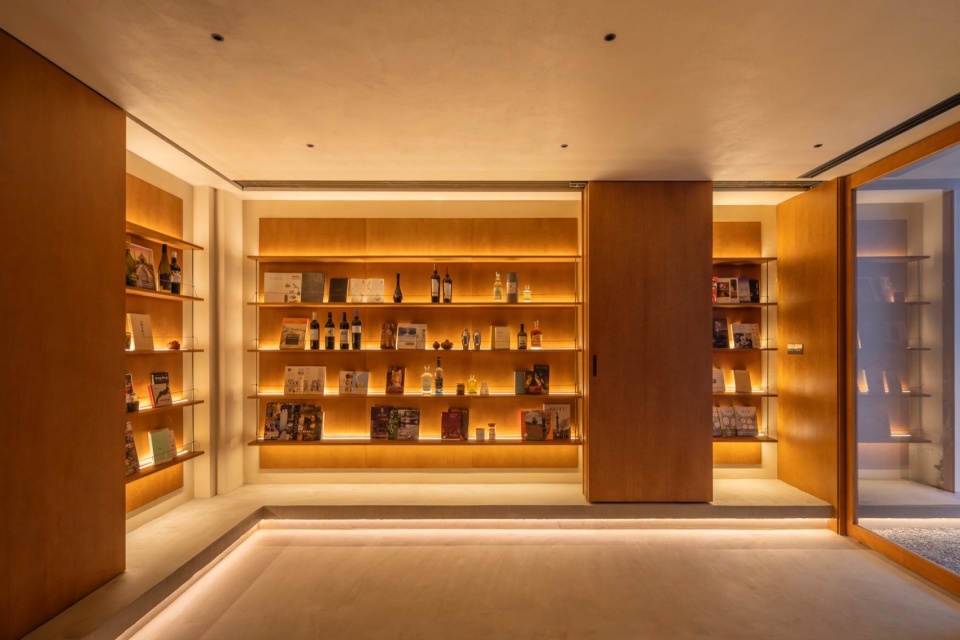
▼项目平面图,plan ©马志成
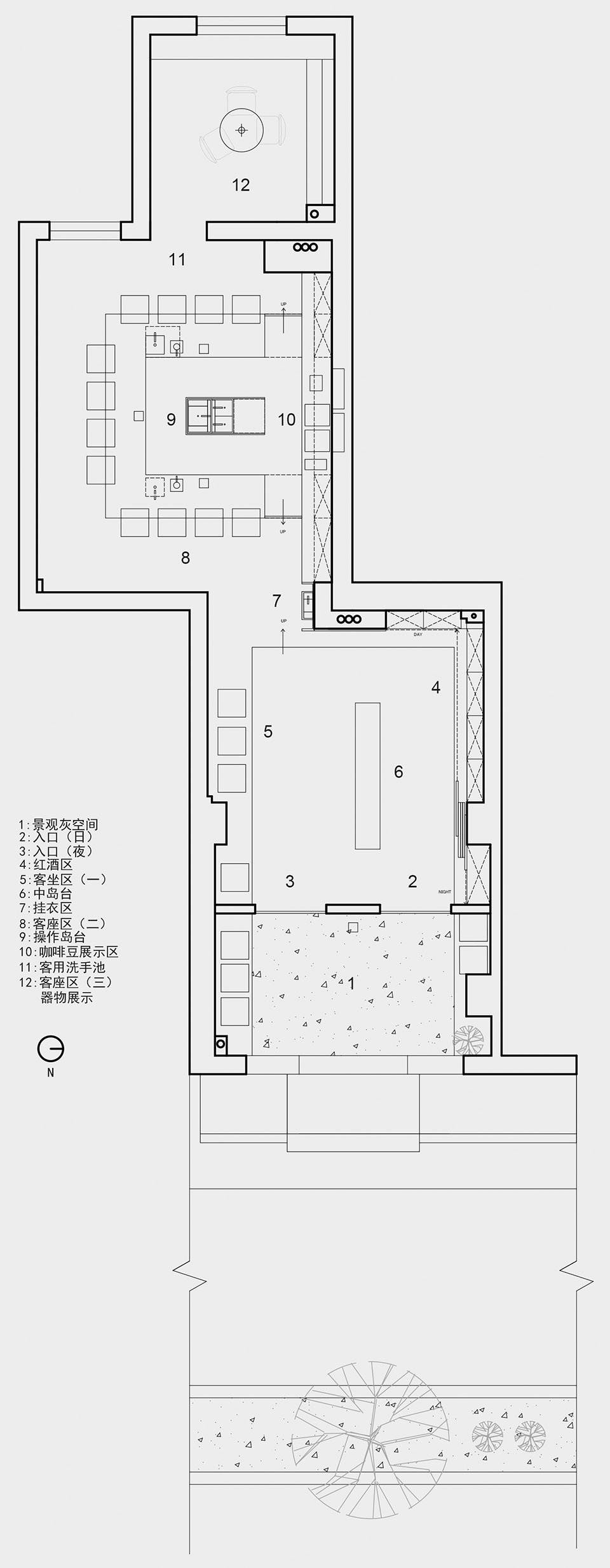
项目名称:川珈琲 & 茜云
项目类型:室内改造
竣工时间:2024年8月
室内面积:75㎡
主案设计:马志成
项目摄影:金伟琦










