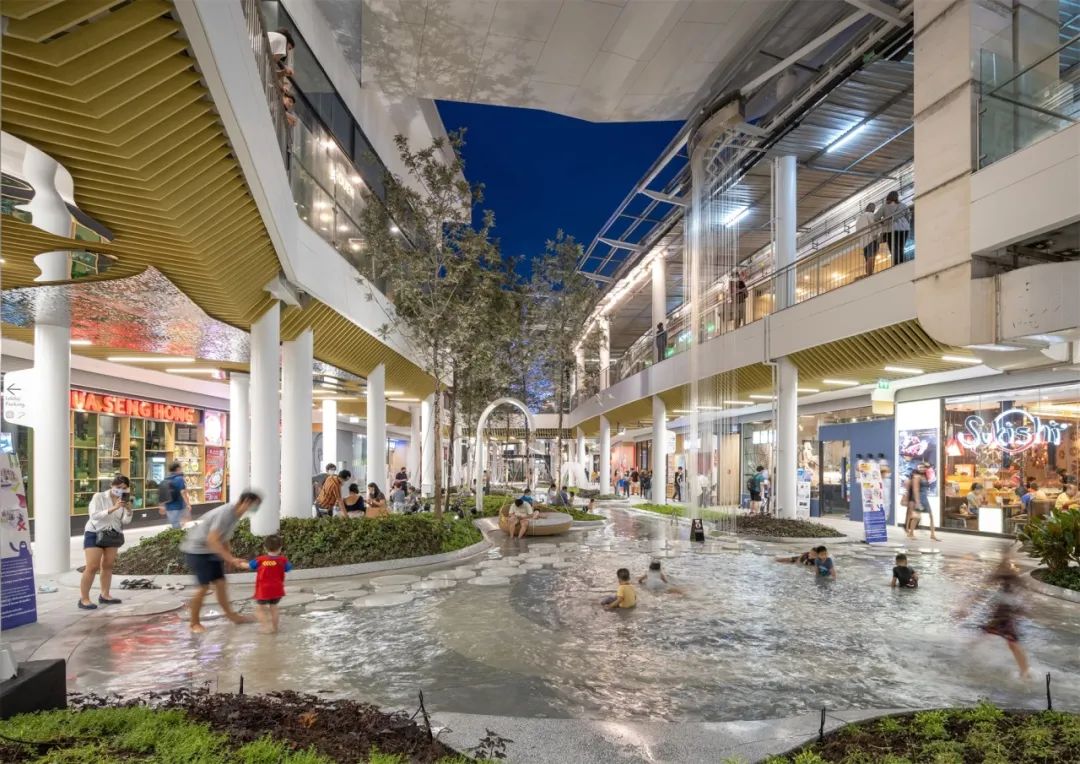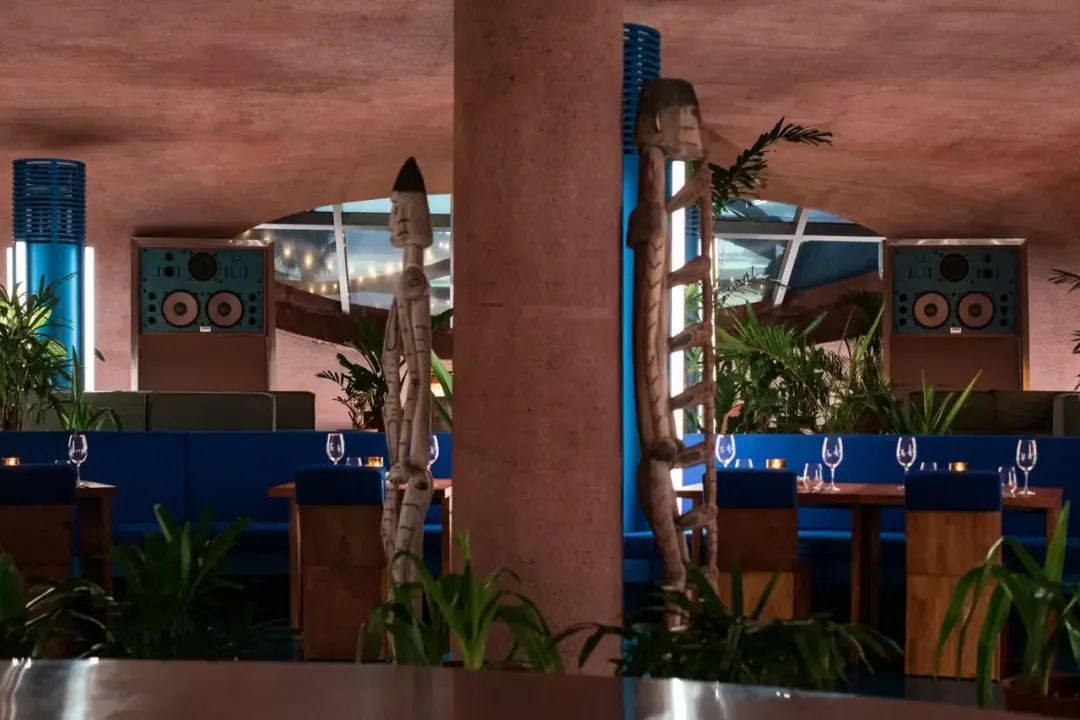

743艺术空间,是一个集艺术家工作室,艺术品展厅于一体的实验性空间。 743名起于M50艺术创意园区内的门牌号:7座403。7、4、3,这三个数字,也巧合能构成恒定的数学等式。在几何数学中,7、4、3,是永远无法构成一个三角形的,不可确定的图形、也隐喻着它的多变与不被定义。因此7、4、3,这三个数字,完全精准的表达了空间主对艺术的认知:永恒与无常。
743 Art Lab is an experimental venue that combines artist studios and art galleries. The name “743” originates from the address located in M50 Art Creative Park: NO.7 Building, Room 403. The number 7, 4, and 3 not only form a constant mathematical equation but also represent an impossibility in geometric mathematics to construct a triangle, symbolizing an indeterminate shape. This ambiguity metaphorically reflects the space’s perspective on art as both eternal and transient, with the numbers 7, 4, and 3 precisely encapsulating the owner’s understanding of art: a blend of permanence and impermanence.
▼空间概览,Overall view © 黑弄
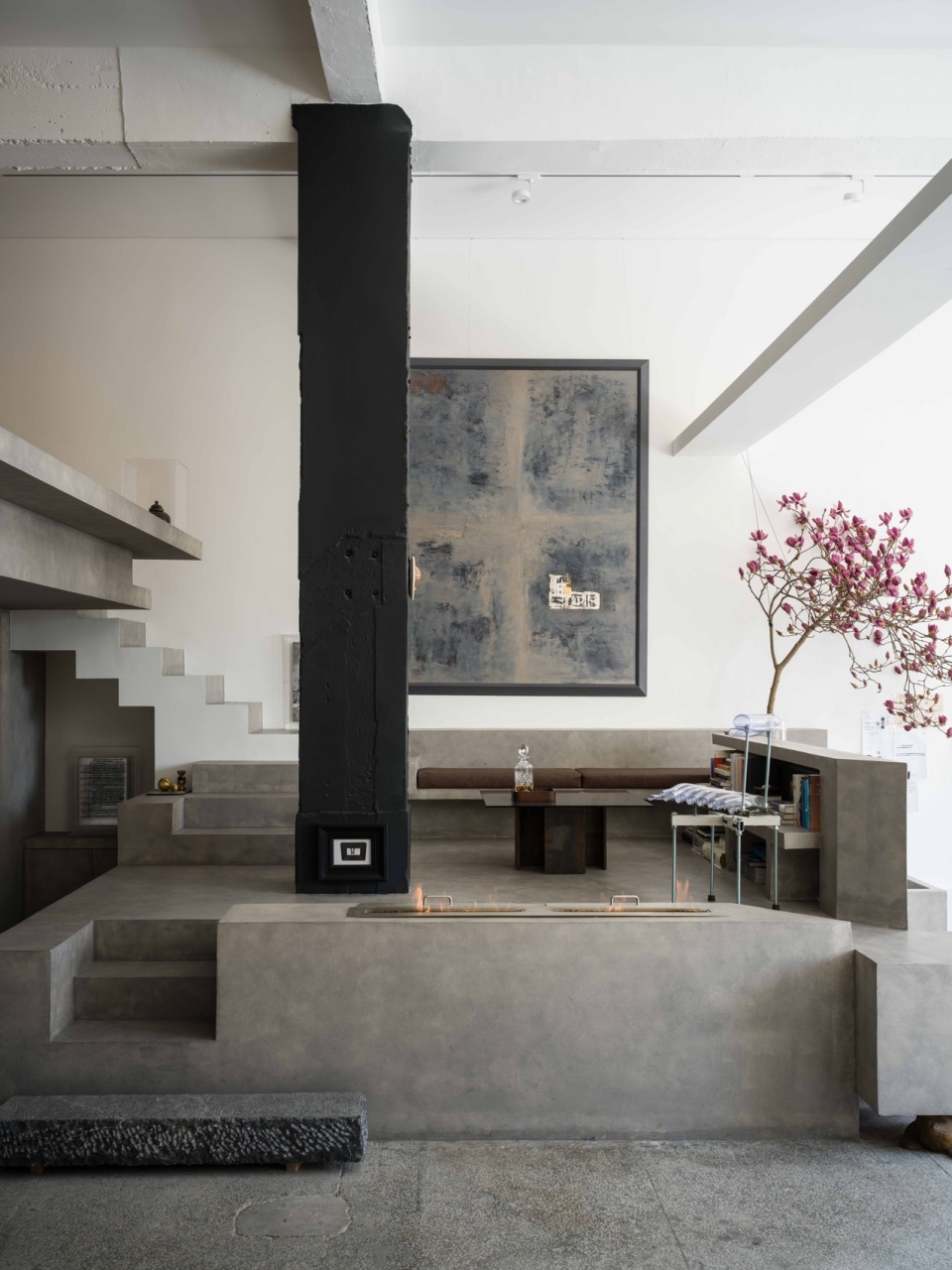
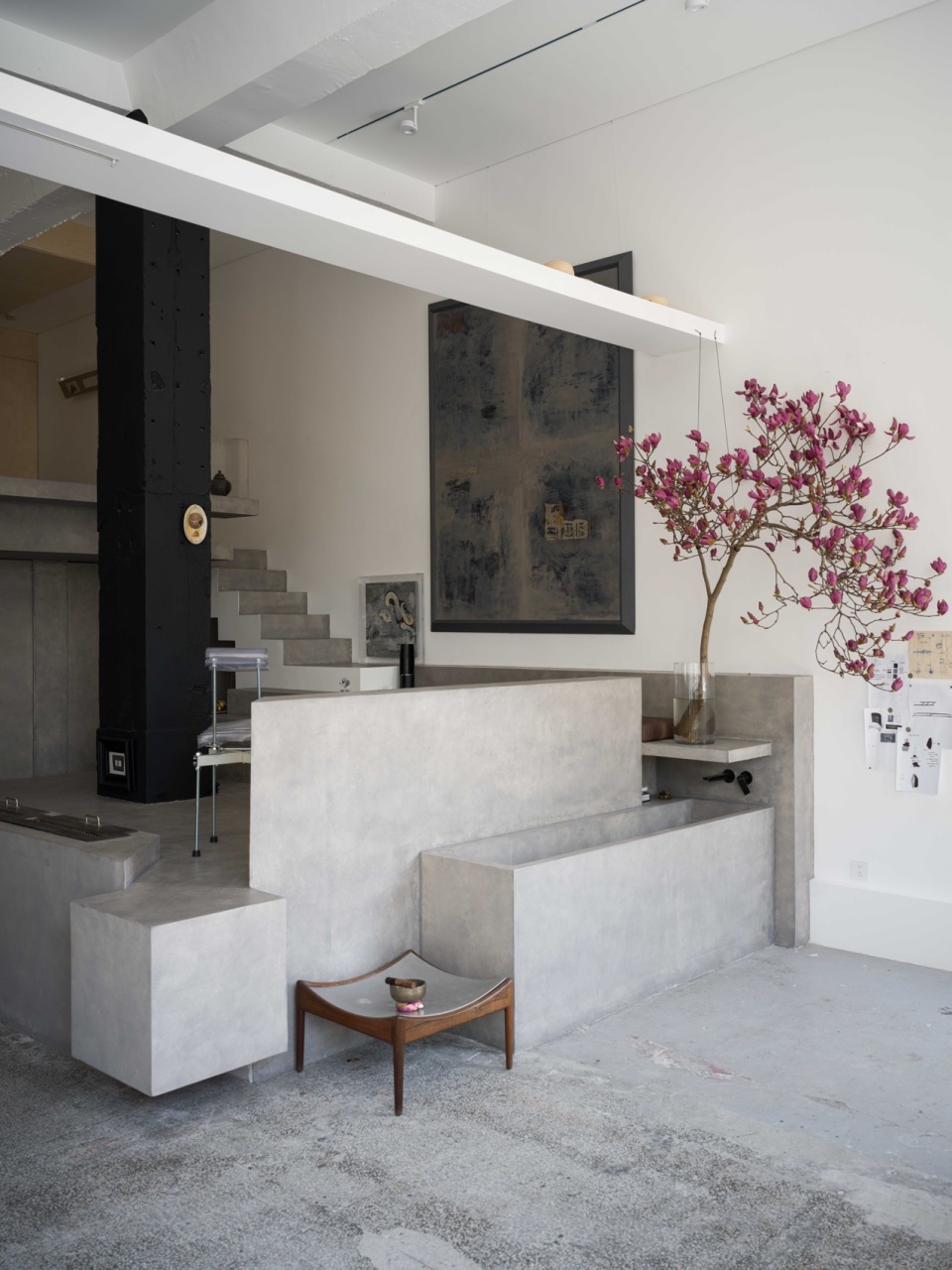
功能———追寻空间的本质Functionality — Pursuing the Essence of Space
该艺术空间集艺术家工作室、休憩空间与画廊展示功能于一身,由于原空间朝向西南,因此将长12.5M、宽7.7M的长方形空间根据使用功能切割成南北两大功能体块,将艺术家创作空间设置在采光较好的南向位置,并保留原空间4.5m的层高,保证全天良好的采光与创作环境。同时,将采光较弱的东北面设置为入口、走廊、厨房、储物间、洗手间等辅助功能,并利用层高优势将空间分为两层,将二层设置为休憩空间,从一层通向二层的楼梯平台也被设置为艺术家独处的冥想空间。
This art space combines artist studios, rest area, and gallery functions into one. Due to its southwest orientation, the rectangular space, measuring 12.5M in length and 7.7M in width, is strategically divided into two main functional areas from north to south. The artist’s work space is placed in the south, where the lighting is more favorable, maintaining the original 4.5m ceiling height to ensure excellent natural light and a creative environment throughout the day. Meanwhile, the northeast side, which receives less light, is designated for entrance, corridor, kitchen, storage, and restroom as auxiliary functions. Taking advantage of the high ceiling, the space is divided into two levels, with the second floor designed as a tatami area. The stair platform that connects the ground to the mezzanine also serves as a meditation space exclusively for the artist.
▼入口处,Entrance © 黑弄
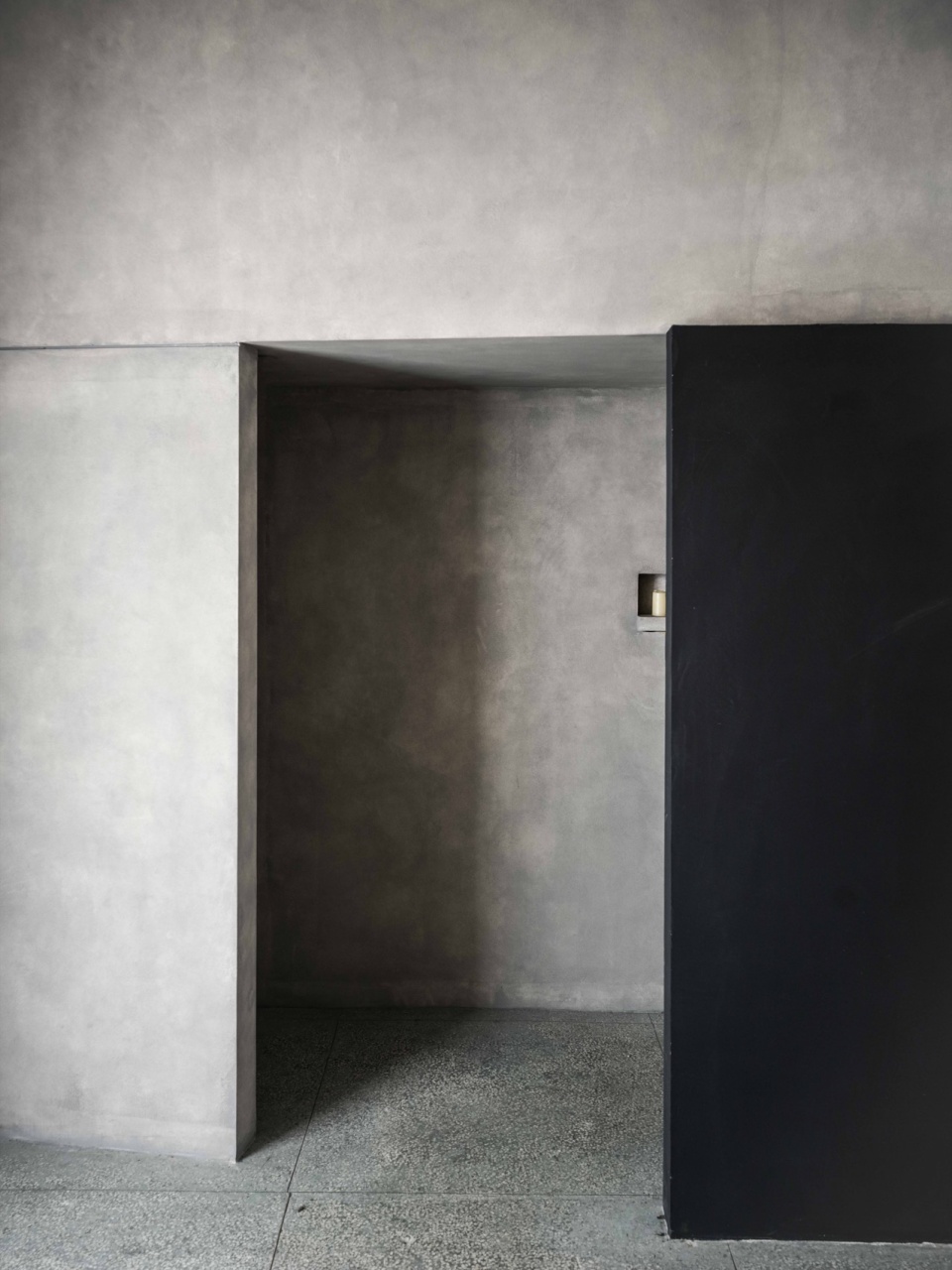
▼入口空间,Entrance space © 黑弄
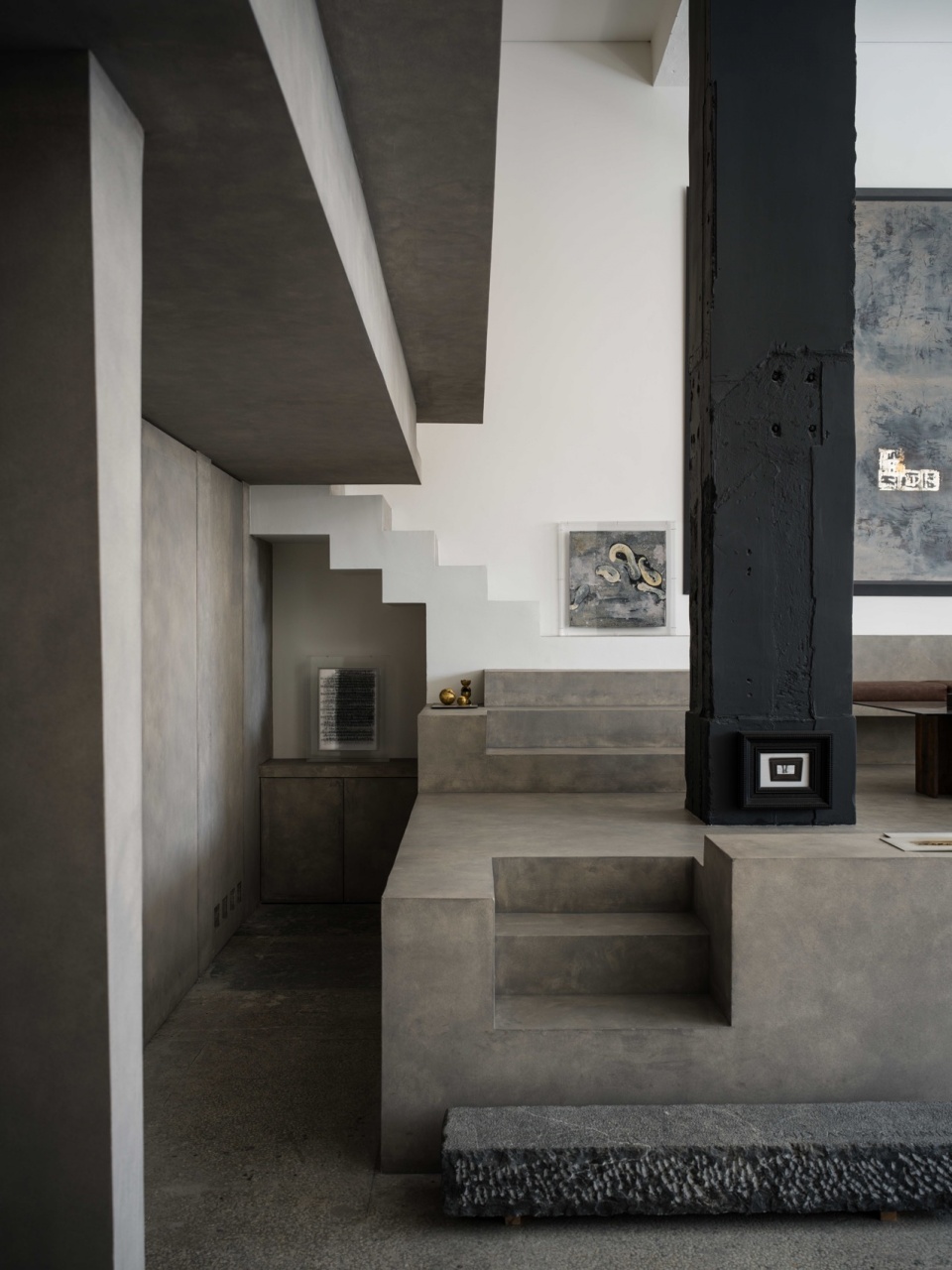
画廊空间以“一间屋”的概念,成为整个空间的核心所在,通过“藏”的方式联通内与外,空间内保留原始的层高与拱形顶面的设计,让此空间兼具灵活展示功能的同时,让每个参观者对艺术心生崇敬,直指心灵。
The gallery space, embracing the concept of “a single room,” becomes the core of the entire area, in which only exhibits only one artwork during every each exhibition, in order to let audience slow down and concentration on artwork itself.
▼画廊空间,The gallery space © 黑弄
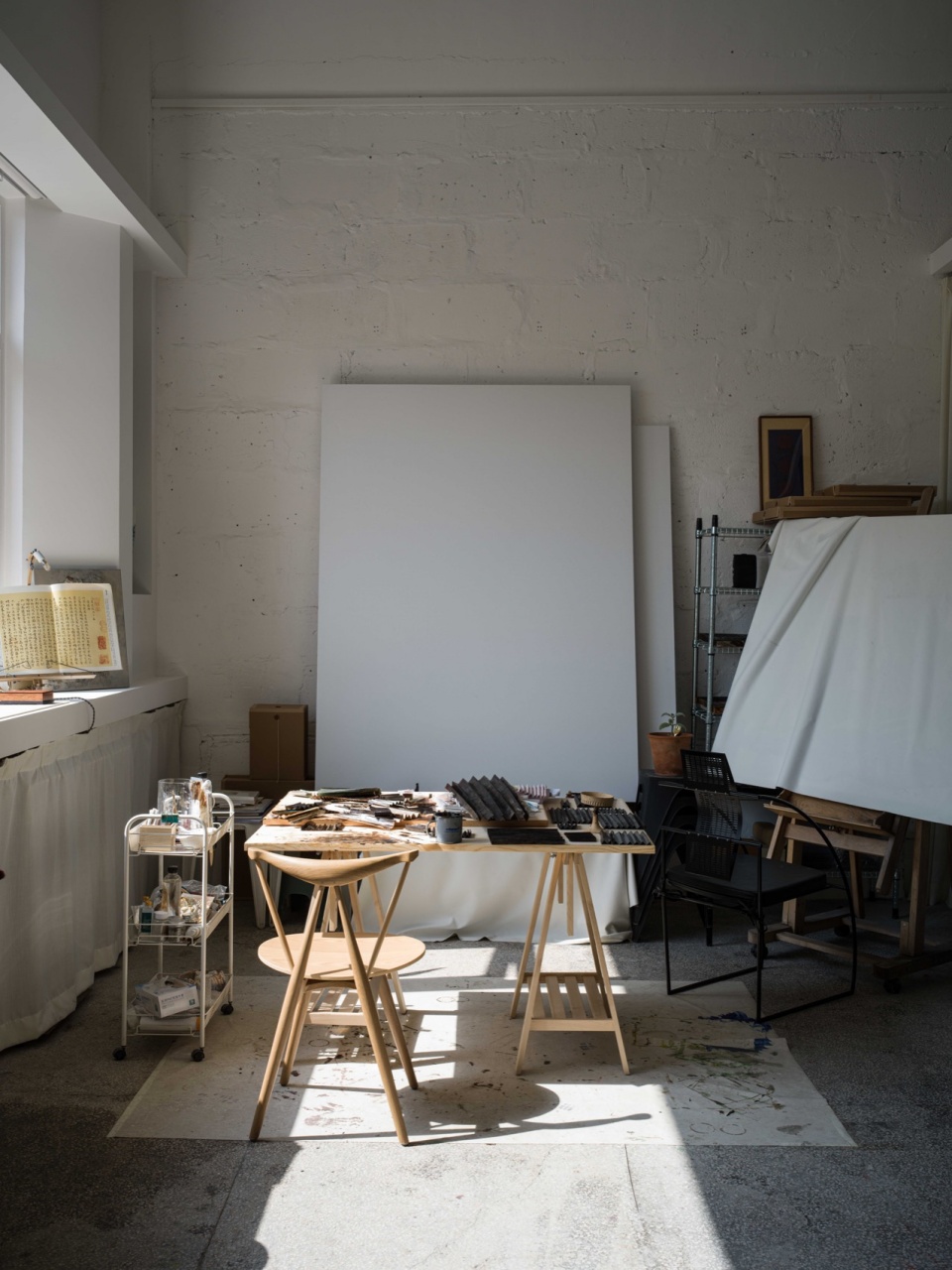
▼画廊空间,The gallery space © 黑弄
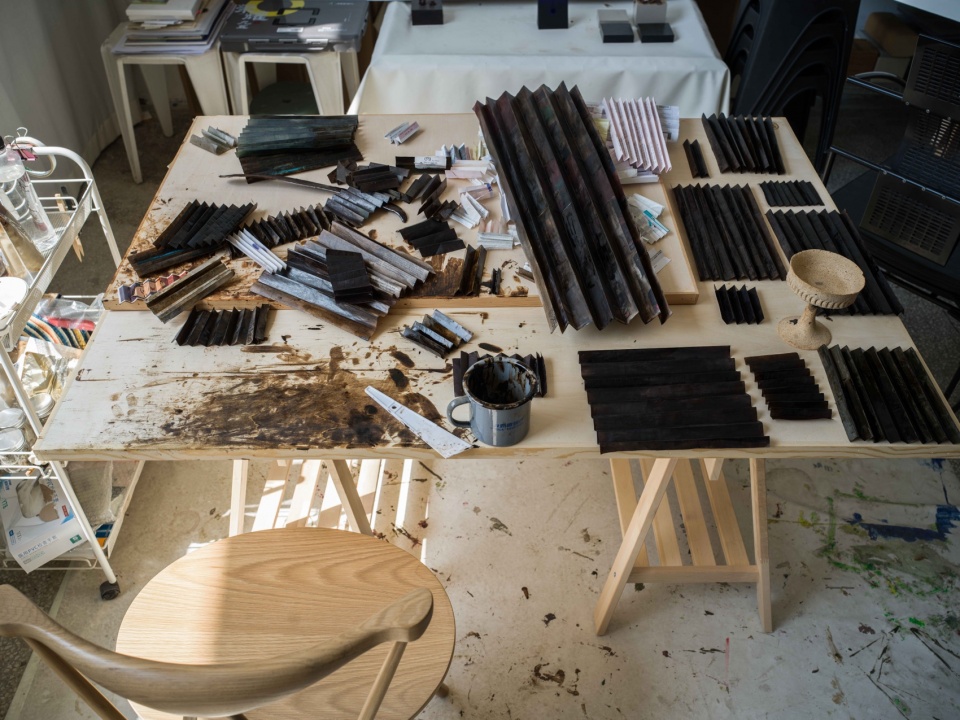
形式———让空间回归空间本身Form—Returning Space to Its Essence
空间组织形式的灵感来自于宋代郭熙提倡中国山水画的行望与居游,这等身体感同样也适用于中国园林的空间意向,其空间中的曲折有致,以及人与自然的观望方式,会让在此空间中的人感受到时间刻度与空间尺度的消失。因此,在组织这个空间时,受到童寯先生在他的《童寯文选》中所提到的:“中国的园林建筑布置如此错落有致,即使没有花草树木,也成园林。”的影响,通过中国园林中的起伏、旷奥、明暗、观望去表达一座虽没有树木,但依旧能感受时空变化的室内“园林”。
The spatial organization is inspired by the Song Dynasty’s Guo Xi’s advocacy for Chinese landscape painting’s “walking and dwelling” philosophy, applicable to the spatial intention of Chinese gardens. The winding paths and the manner of viewing nature and humanity within these spaces are designed to make one feel the disappearance of temporal and spatial scales. Influenced by Mr. Tong Jun’s mention in his that “the layout of Chinese gardens is so well-arranged that even without flowers and trees, it still constitutes a garden,” the space aims to express an indoor “garden” without trees but still capable of reflecting changes in time and space through the ups and downs, openness, light and shadow, and perspectives found in Chinese gardens.
▼时间刻度与空间尺度的消失,The disappearance of time and space scales © 黑弄
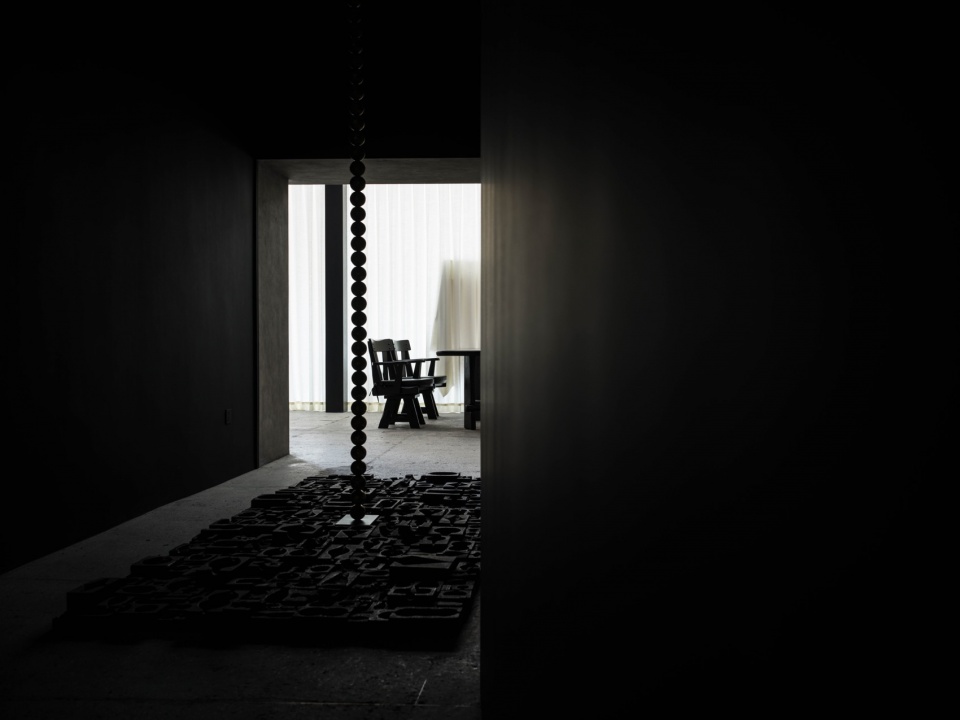
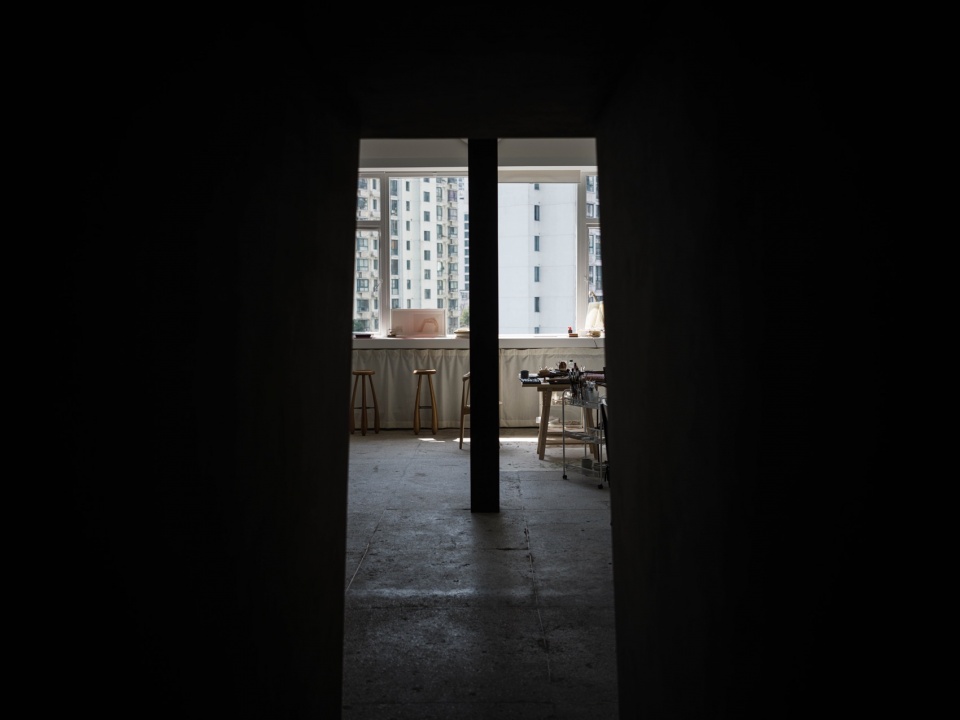
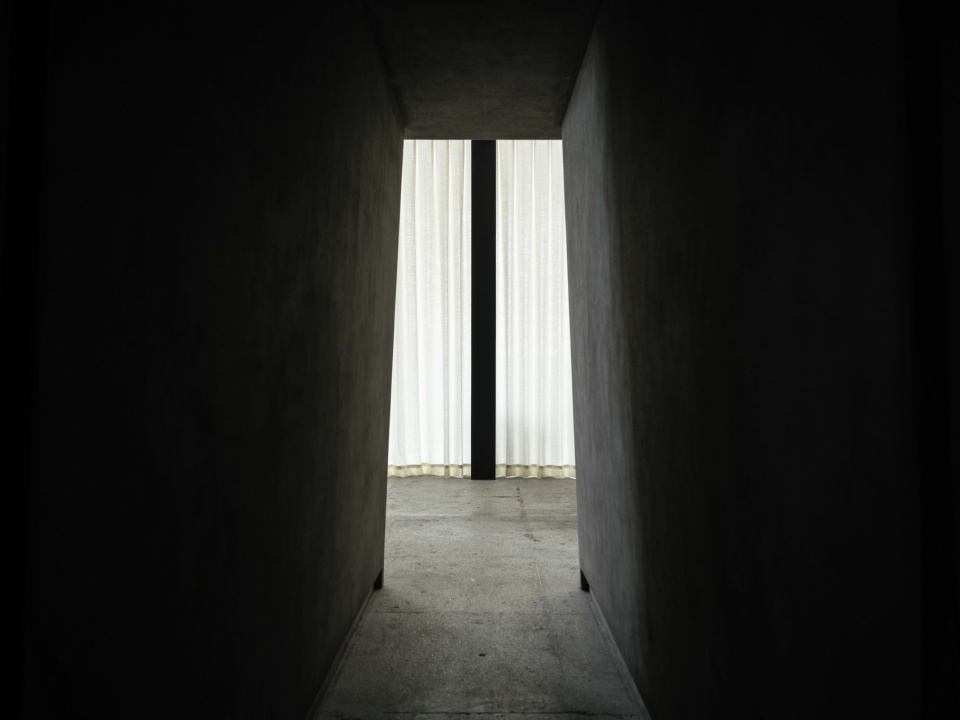
因此,从入口开始,便采用了曲折的手法,通过强烈的明暗对比,以及两边内压的长走廊去营造一种心理上的变化,走廊末端一根黑色的结构柱与窗外明媚阳光透过布帘所形成的朦胧感,共同营造出一种充满期待的神圣感。
Starting from the entrance, the design incorporates winding paths and a strong contrast between brighter and dark, along with a longitudinally compressed corridor to create a psychological shift. A black structural column at the end of the corridor, combined with the diffused light from the sun shining through the curtains, conjures a sense of sacred anticipation.
▼强烈的明暗对比,Strong contrast between brighter and dark © 黑弄
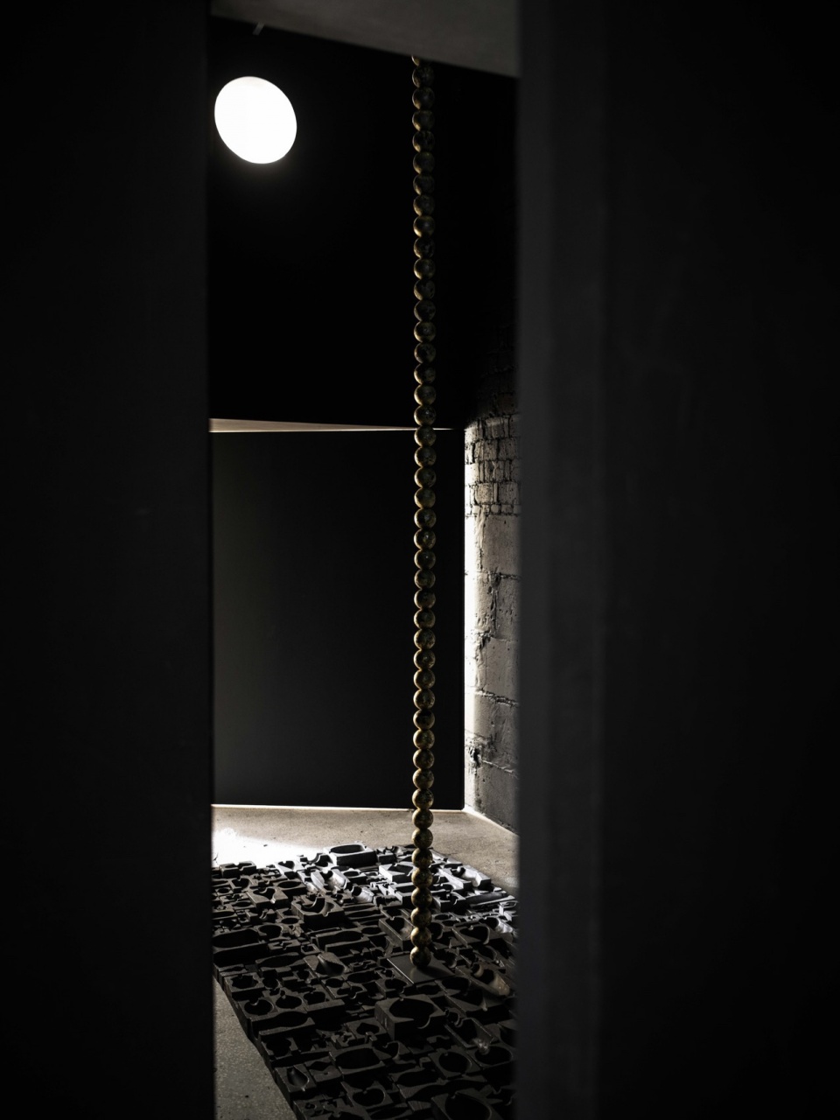
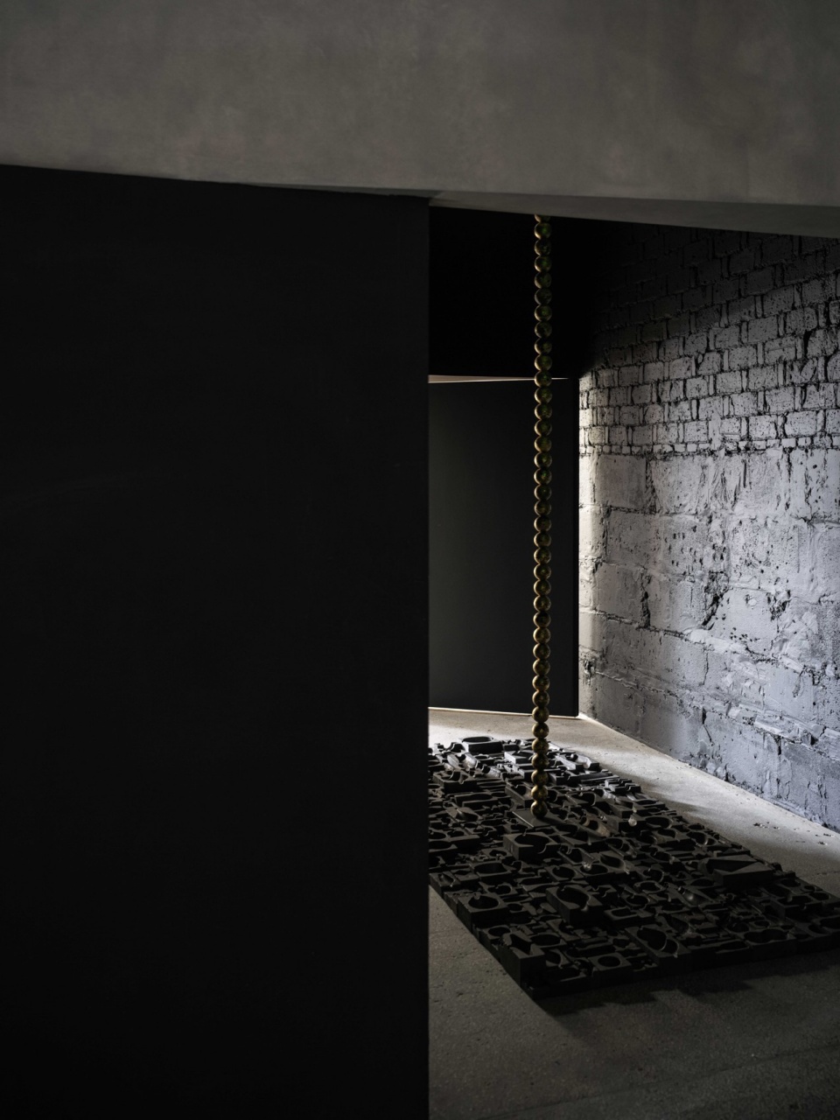
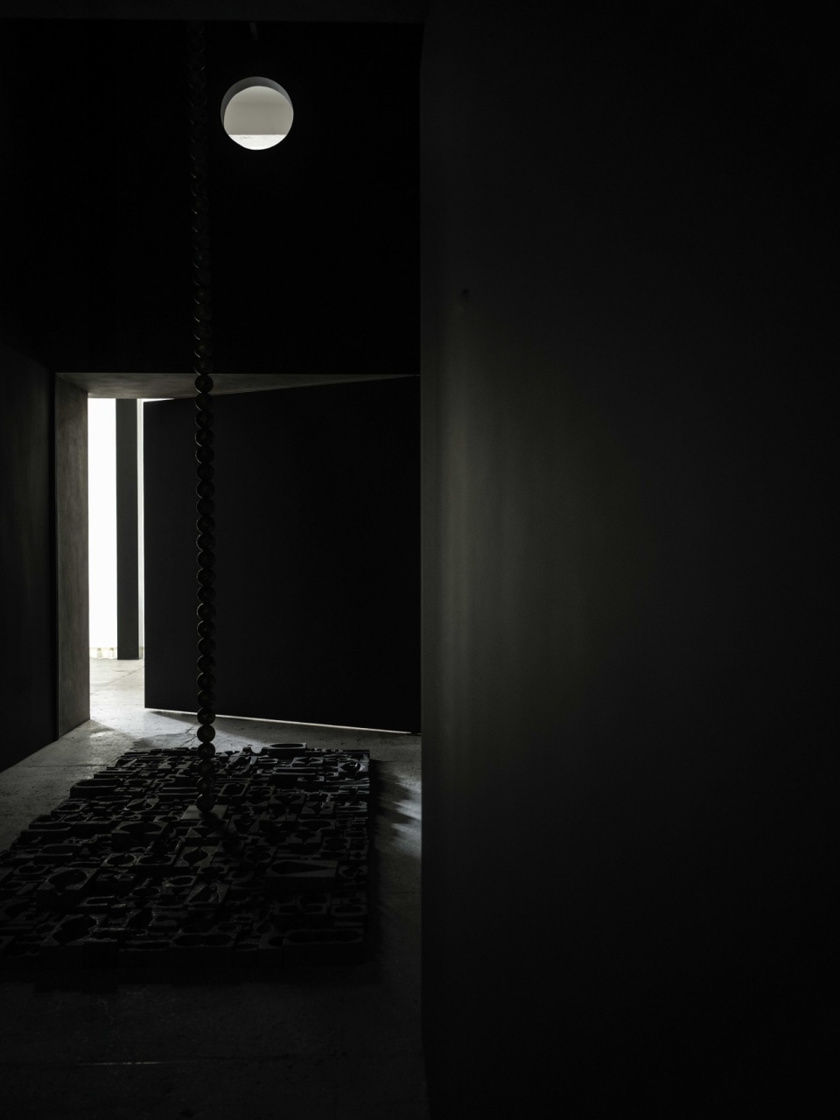
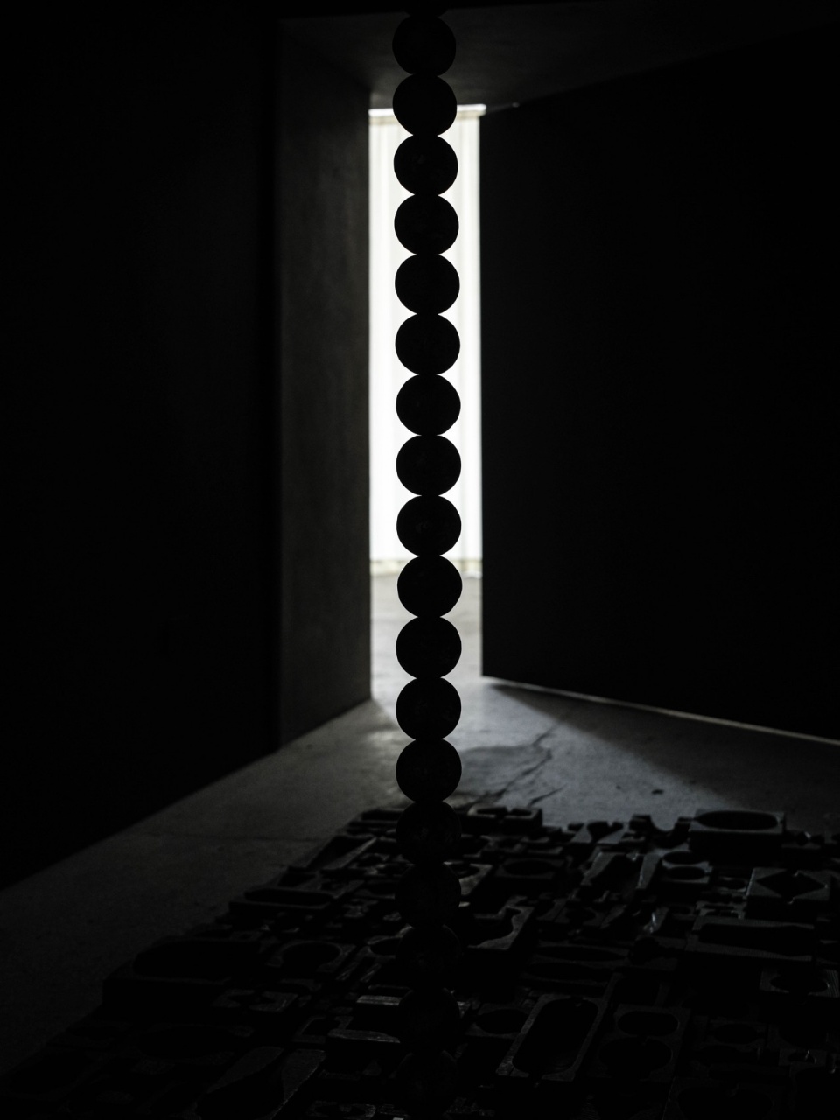
作为空间中最“隐“的画廊“一间屋”空间,在观望方式上,有意地设置从三个方向、不同角度的观看形式———门口反装猫眼的窥视、一楼偏轴门的正视以及二楼圆形窗洞的俯视,从不同角度让观赏者全方位体验被展示的艺术品。
In the most “hidden” gallery space, “a single room” the method of observation is intentionally designed to offer three different perspectives: a peephole inverted at the doorway for spying, a misaligned door on the first floor for direct viewing, and a circular window on the second floor for looking down, allowing visitors to fully experience the displayed artworks from various angles.
▼不同角度的观看形式,Different perspectives © 黑弄
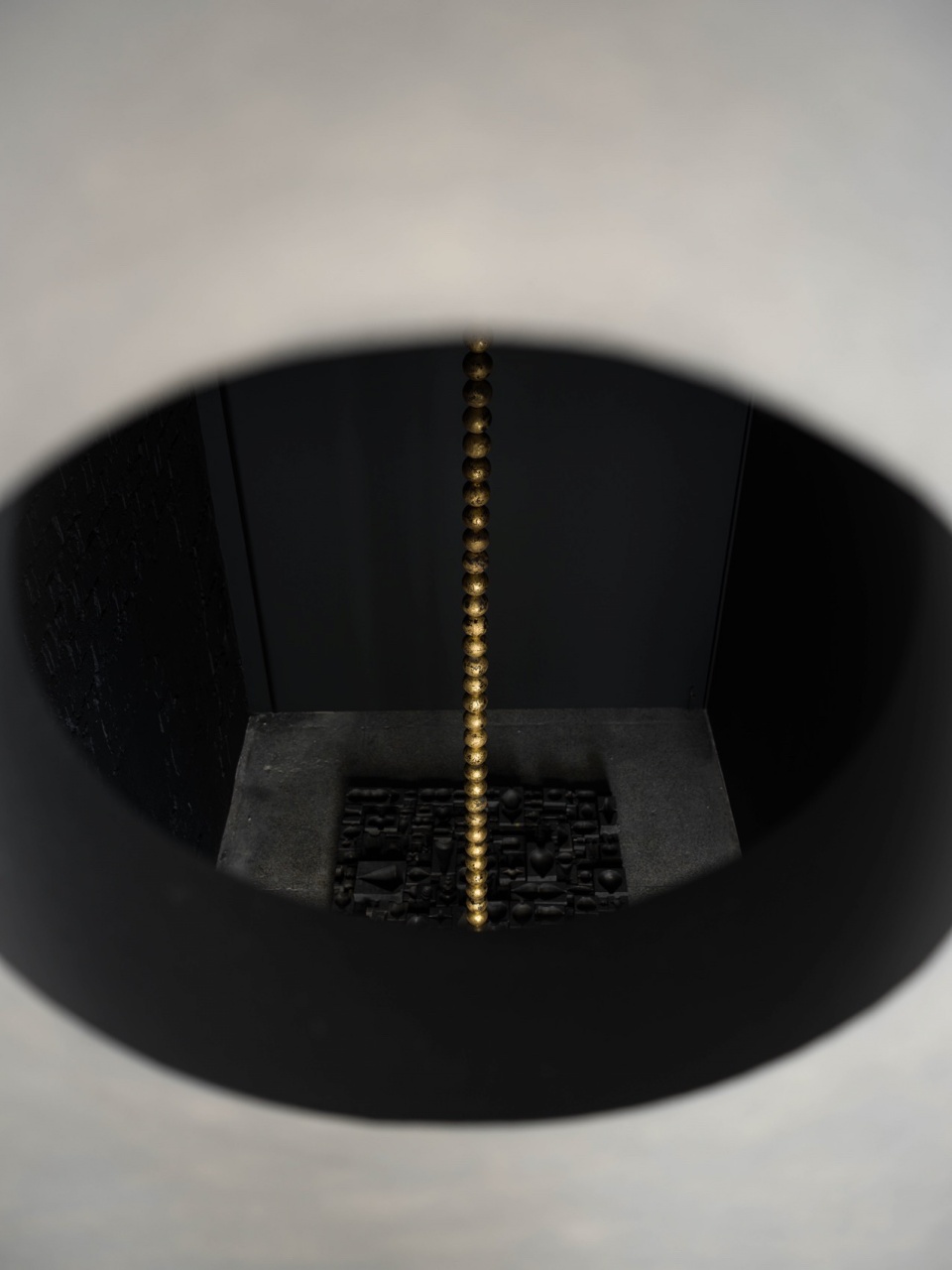
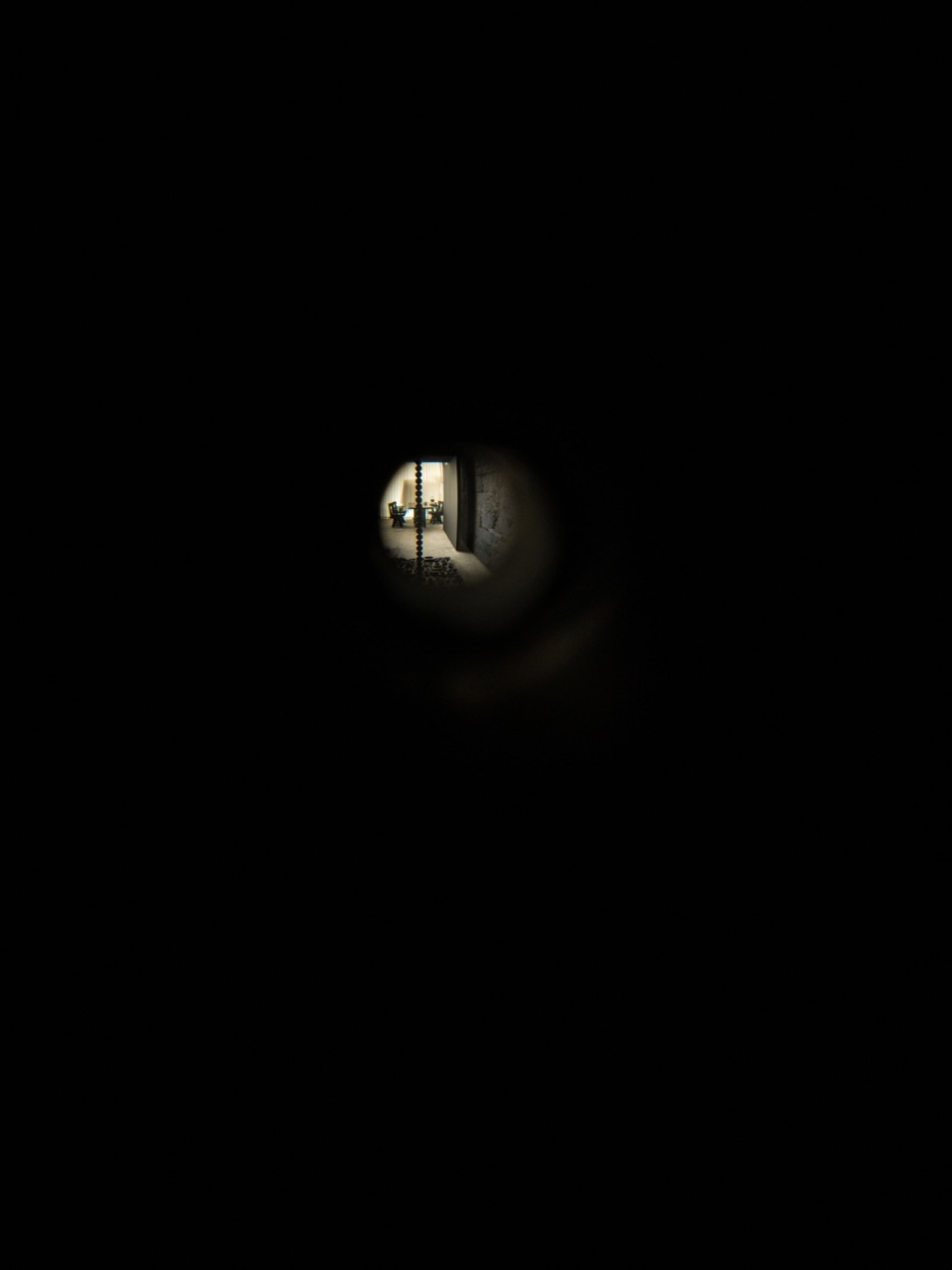
楼梯与休憩平台采用了曲折的形式去建构一层、夹层与二层的微妙视线关系,形成了园林般的视线关系与身体感知。
The staircase and relaxation platform adopt a winding form to construct subtle visual relationships between the first floor, mezzanine, and second floor, creating a garden-like line of sight and physical perception.
▼休憩平台,The relaxation platform © 黑弄
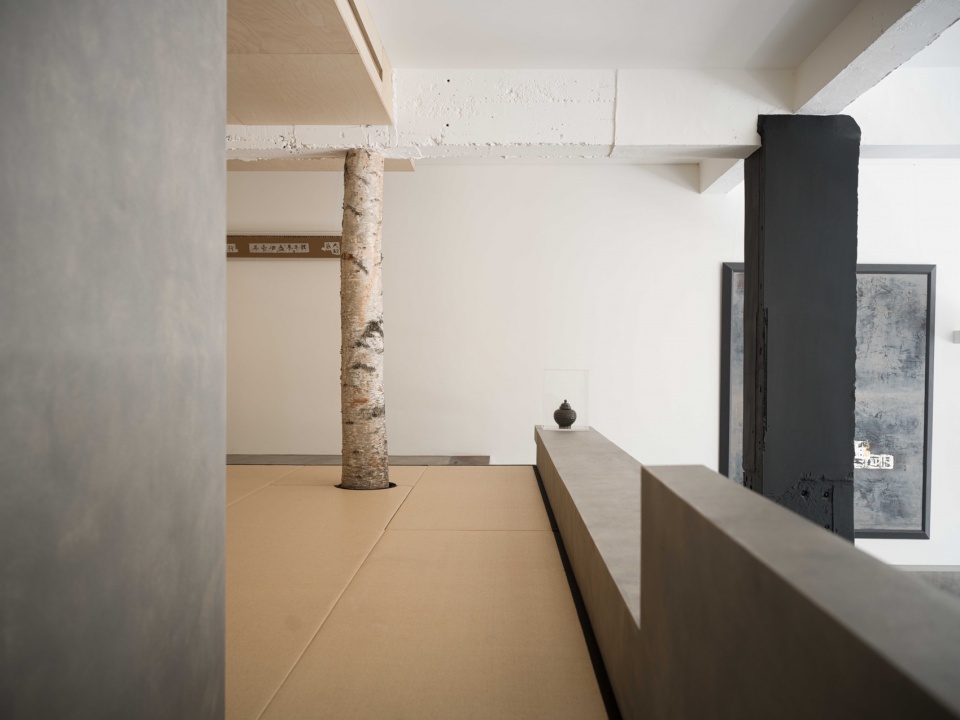
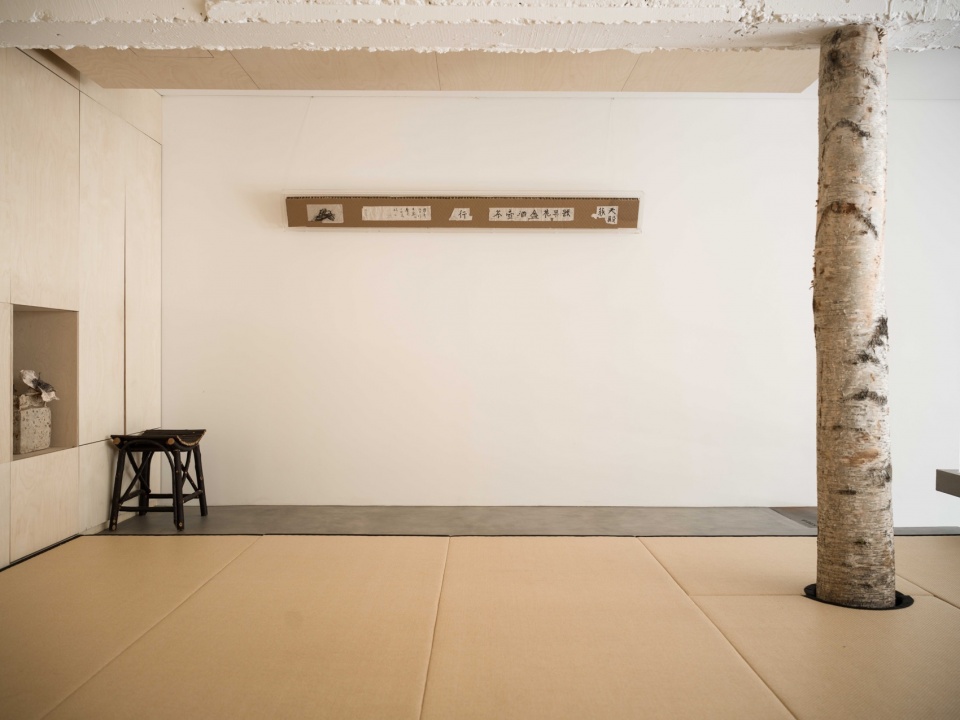
▼楼梯,Stairs © 黑弄
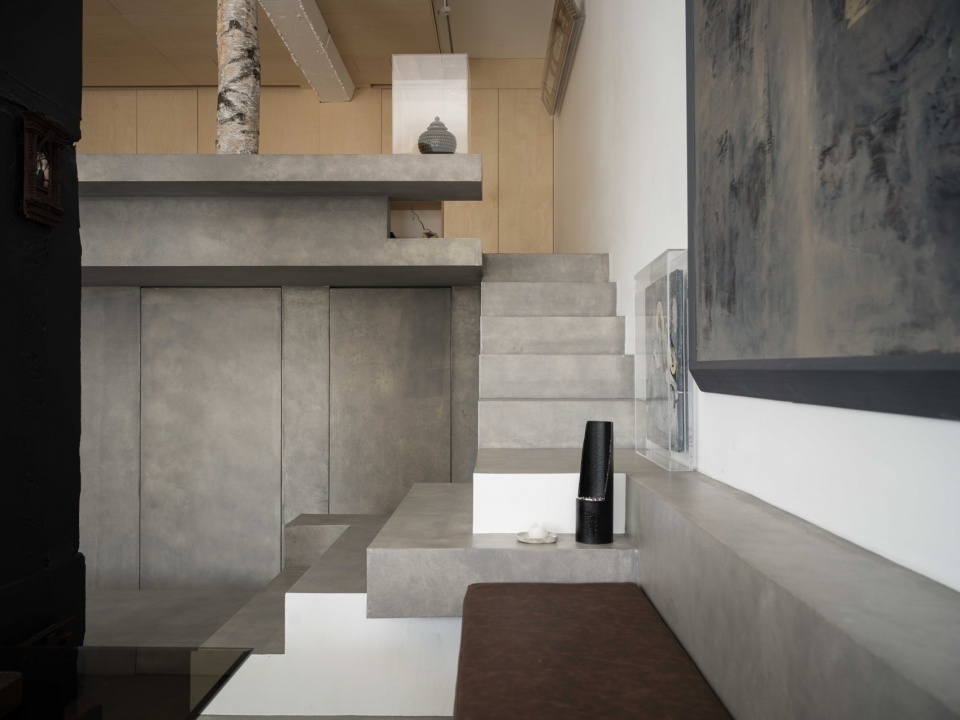
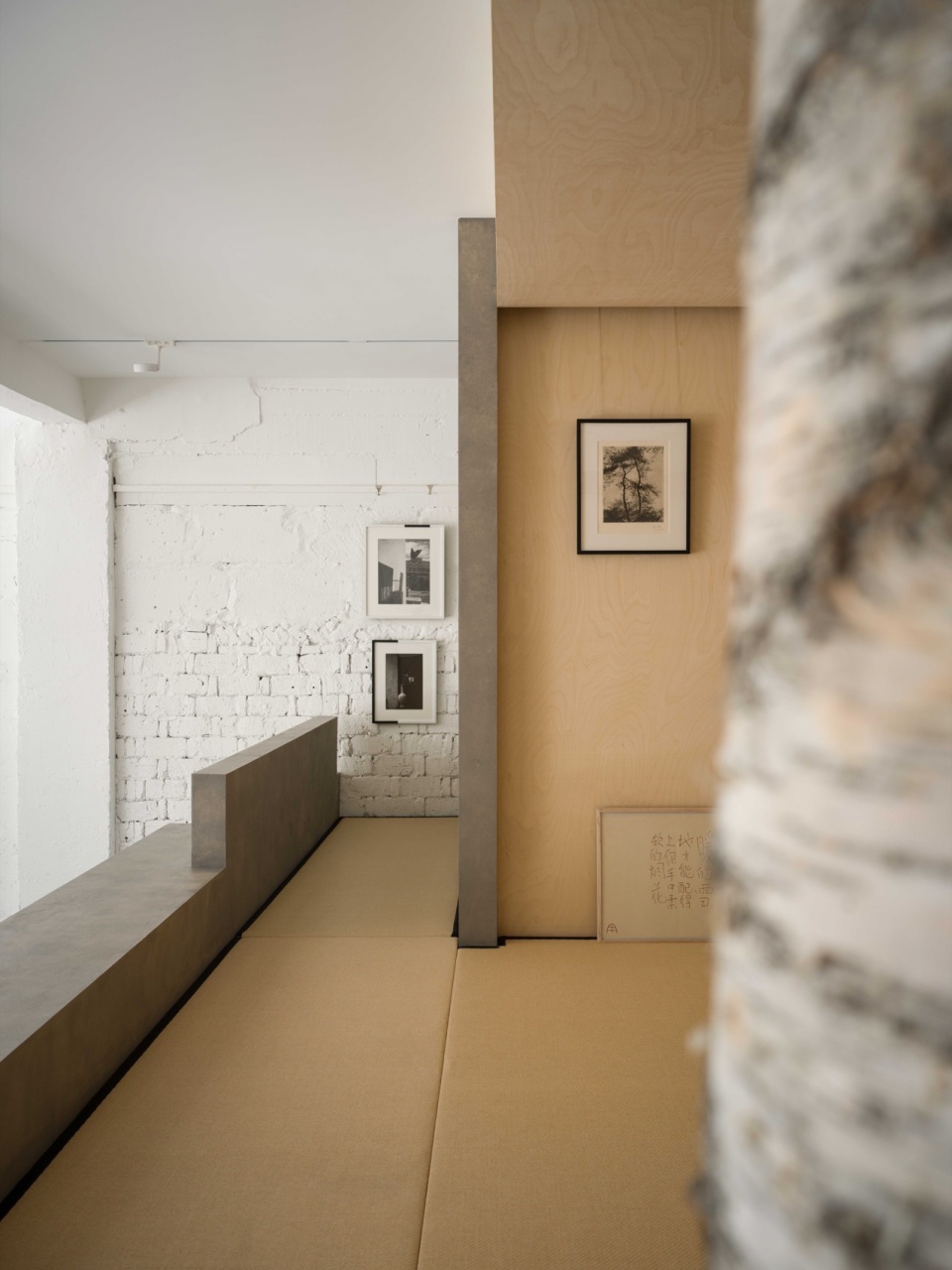
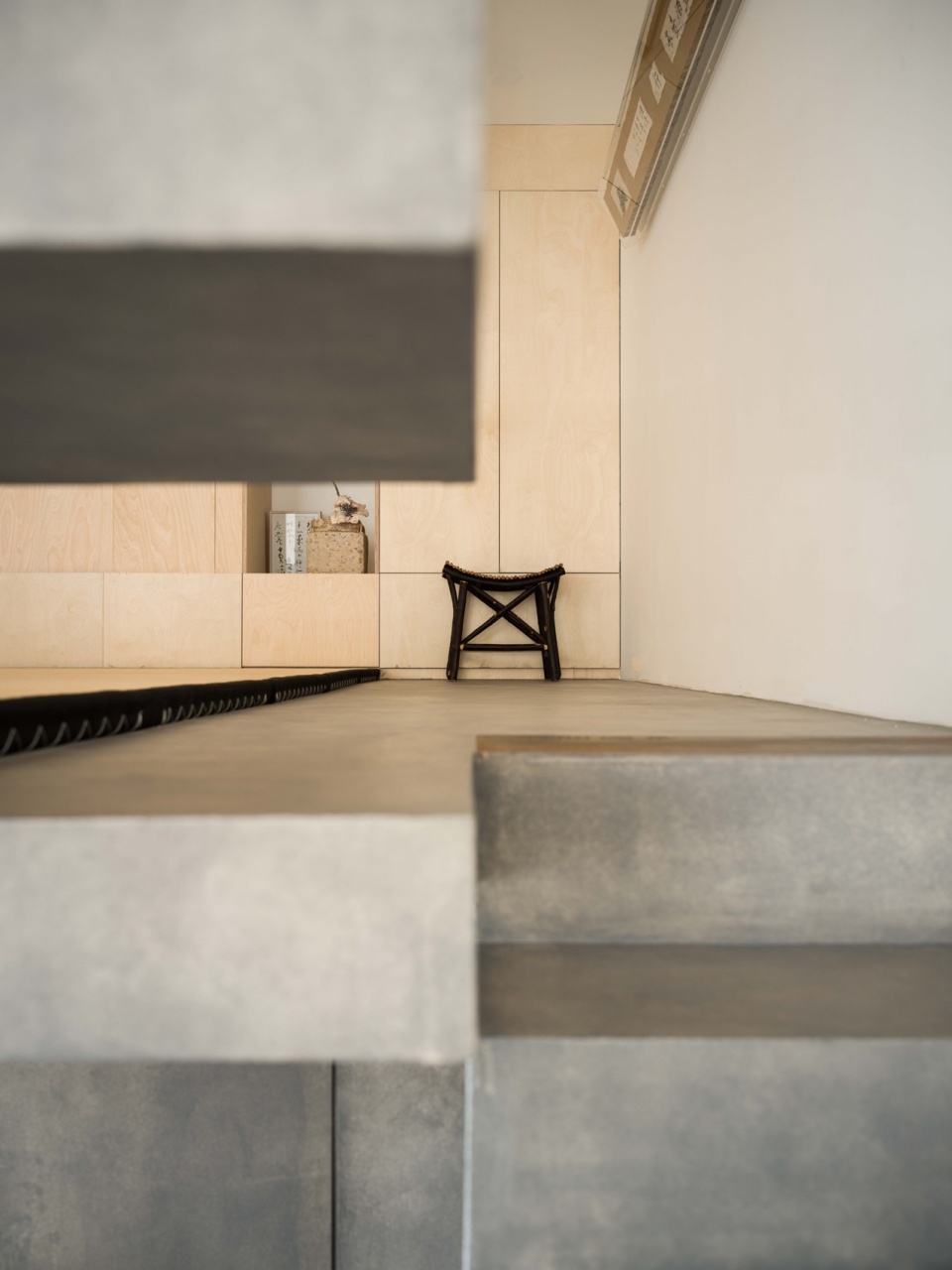
材质———赋予空间以生命Materiality—Endowing Space with Life
我喜欢真实的、质朴的材料、因为他们可以呼吸、随着时间和空气慢慢变老,同时,赋予空间以生命的能量。因此,水泥本色是空间中最多出现的一种质感与色彩,为了去平衡水泥的冰冷与窒息感,我们采用原本用作装饰基材的海洋板,保留了其最本初的纹理与质感,不做任何加工处理,让其表面随着时间改变而改变,与此同时,地面原始的水磨石也被完全的保留,去记录时间留下的斑驳。在二楼,一根白桦树干,被拿来作为二层榻榻米休憩空间的围合,让这个空间增加了一份自然的痕迹,最神奇的是,他虽是一棵枯木,竟长出了新芽,这不正是生命力最好的体现嘛。
I have a fondness for genuine, unpretentious materials because they can breathe, aging gracefully with time and air, thus imbuing the space with a life force. Consequently, the natural hue and texture of concrete emerge as the most prevalent aspect within the space, aimed at balancing the cold and suffocating feel of cement. To counteract this, we utilized marine plywood, typically reserved for underlayment, in its most raw and unprocessed form, preserving its original texture and allowing its surface to change over time. Similarly, the original terrazzo flooring is fully preserved, capturing the mottled marks of time. On the second floor, a white birch trunk, repurposed as a partition for the tatami relaxation space, adds a touch of nature to the environment. Remarkably, this seemingly lifeless trunk sprouts new buds, epitomizing the essence of vitality.
▼质朴的空间,Rustic space © 黑弄
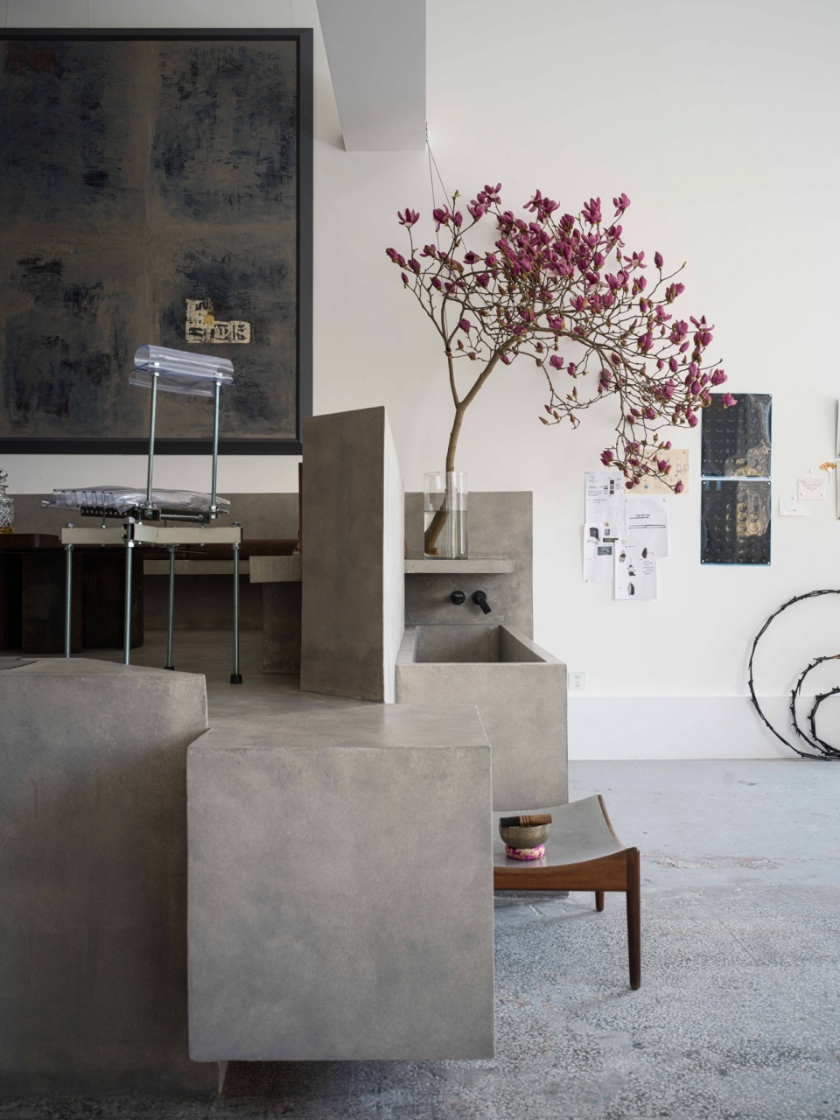
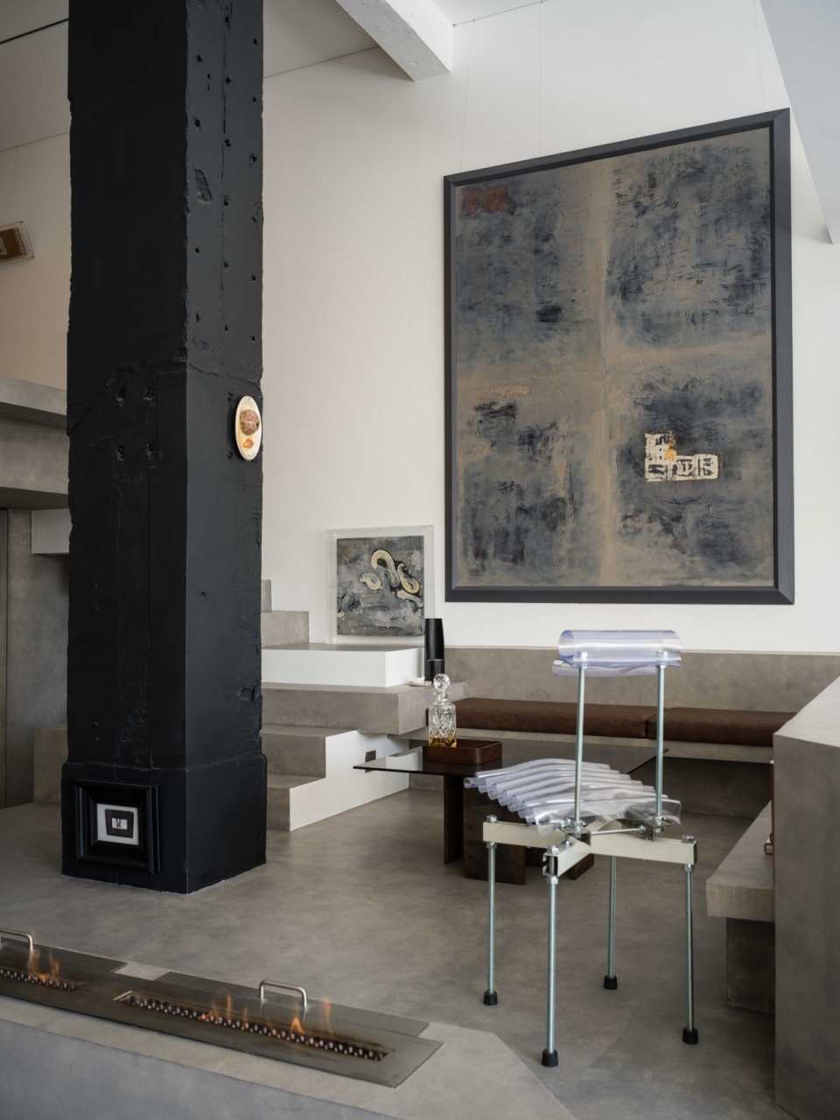
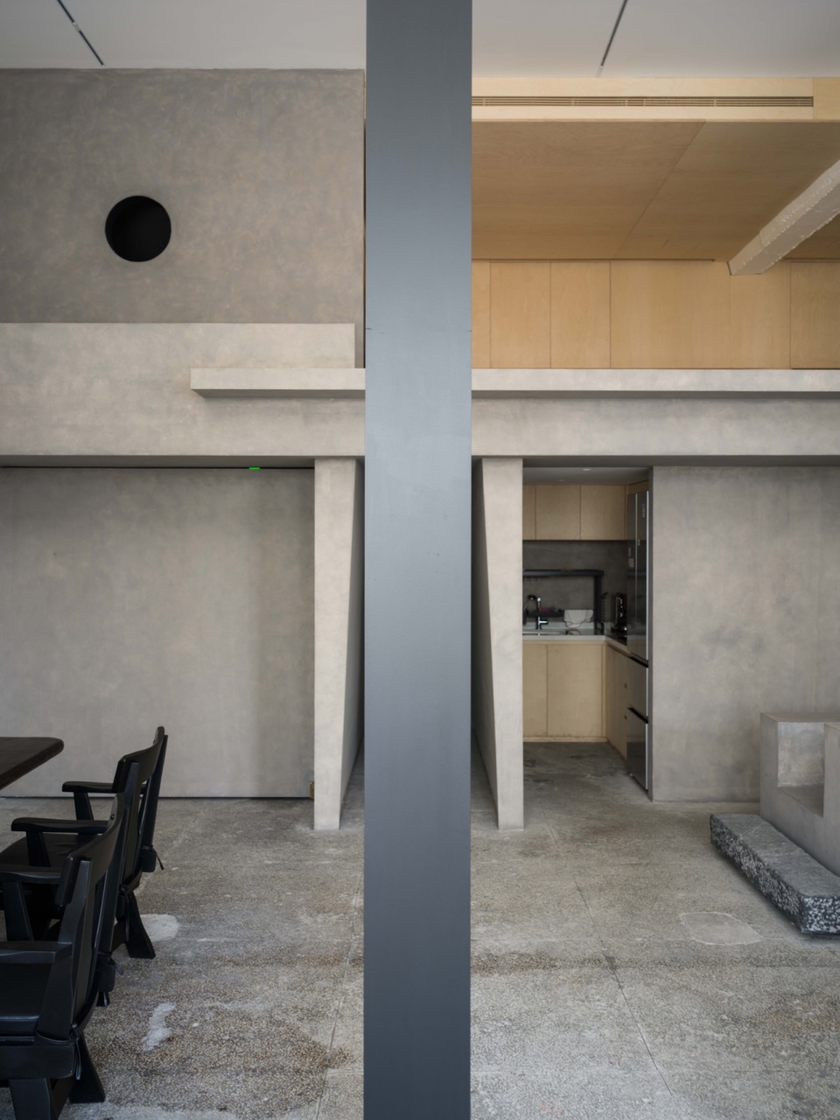
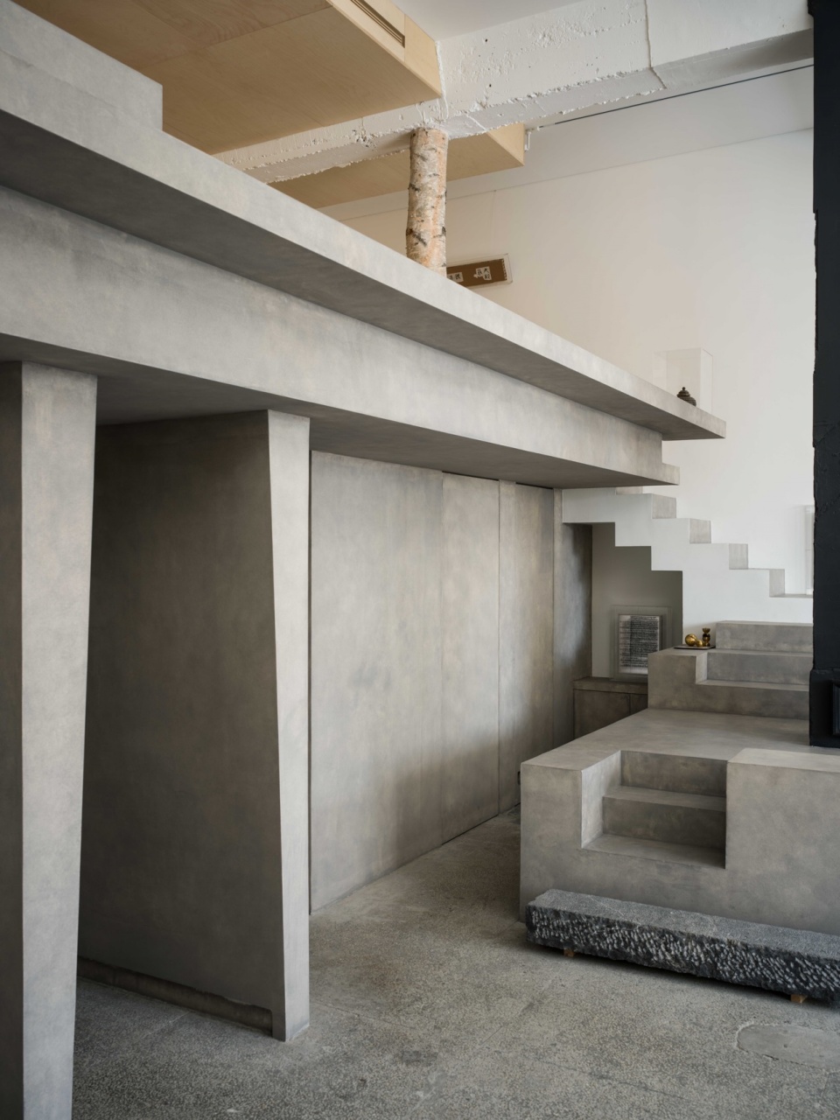
自然是朴素的,但又极具能量,在我们的文化中,很早就意识到朴素的东西具有最大的力量。,而我们,希望在这个空间中,去展现这份朴素,任时间流逝,感受岁月静好。
Nature is simple yet immensely powerful. Our culture has long recognized that simplicity harbors the greatest strength. In this space, we aspire to showcase this simplicity, allowing time to pass and savoring the serene beauty of the years.
▼自然的痕迹,Traces of nature © 黑弄
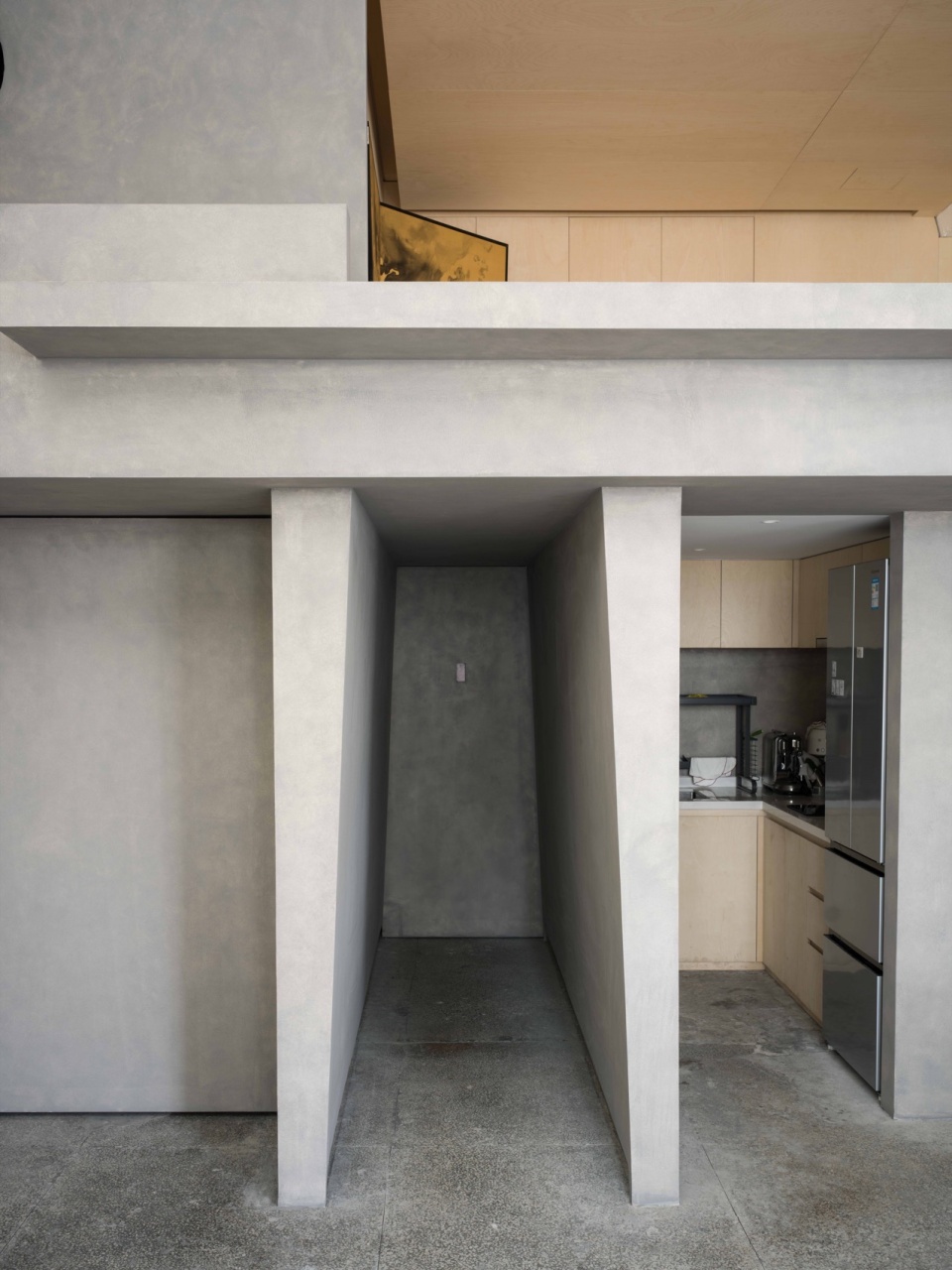
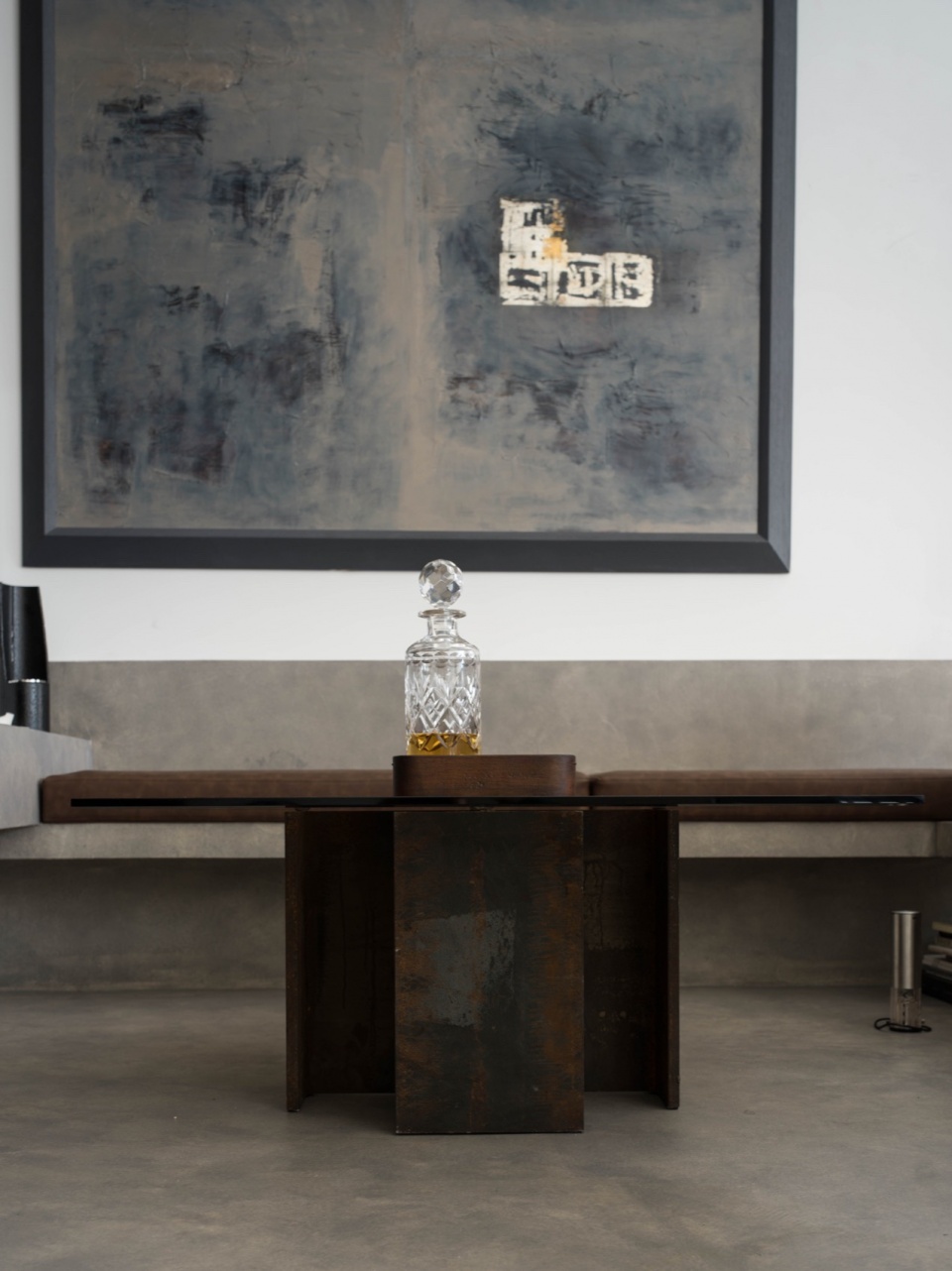
光线———让空间有了时间的刻度Light—Marking Time in Space
光是一种介质、一种材料,控制住了,空间就有了时间的刻度。在设计上,无论是墙面窗套斜切的处理,还是墙角镜面的材质,均是为了让光线更多的引入室内,同时,平台休息区长条椅的豁口,通过计算,午后的阳光正巧可以射入间隙深处,于是,光线的长度,这也成为这个空间内度量时间的刻度。通过光线的变化我们能看到时间的流动,整体空间追求光明而非明亮本身。在我看来,光明感是种不可或缺的从容,是内心的向往、情绪上的激荡,是一种内在精神的延续。
Light is a medium, a material in its own right; when harnessed, it delineates time within a space. In design, the angled cuts of the window casings and the mirrored materials at the corners are all strategic choices to introduce more light into the interior. Furthermore, the slits in the long bench in the platform rest area are precisely calculated so that the afternoon sun can penetrate deep into the gaps, thus, the length of the light rays becomes a measure of time within this space. Through the changing light, we witness the flow of time, with the overall space pursuing brightness, not just illumination. To me, a sense of brightness is an essential serenity, a yearning of the heart, an emotional turmoil, and a continuation of the inner spirit.
▼空间中的自然光线,Natural Light © 黑弄
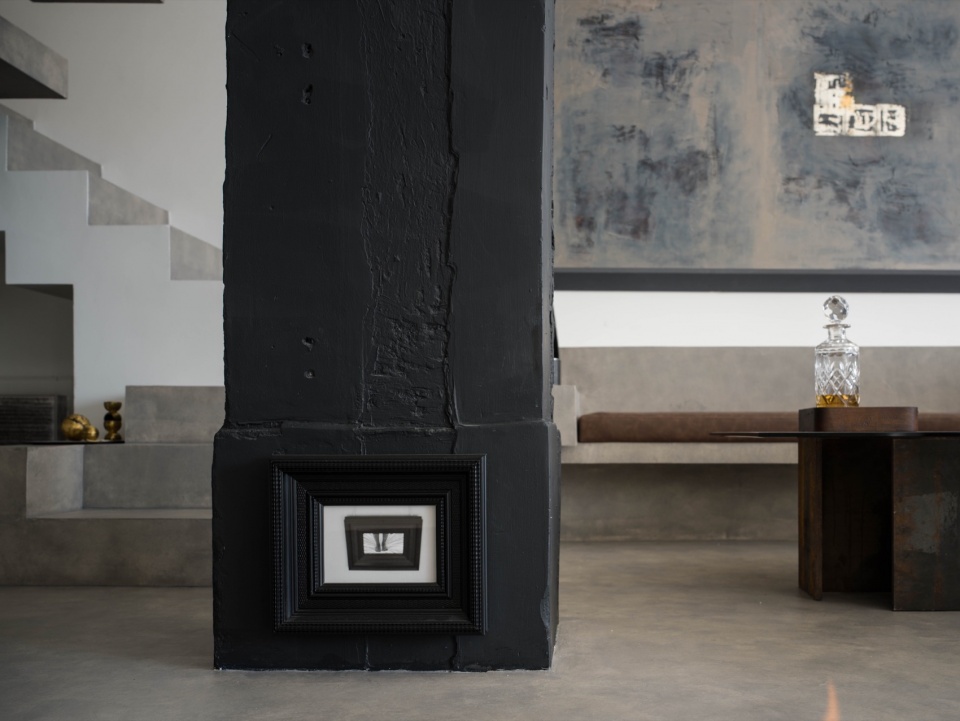
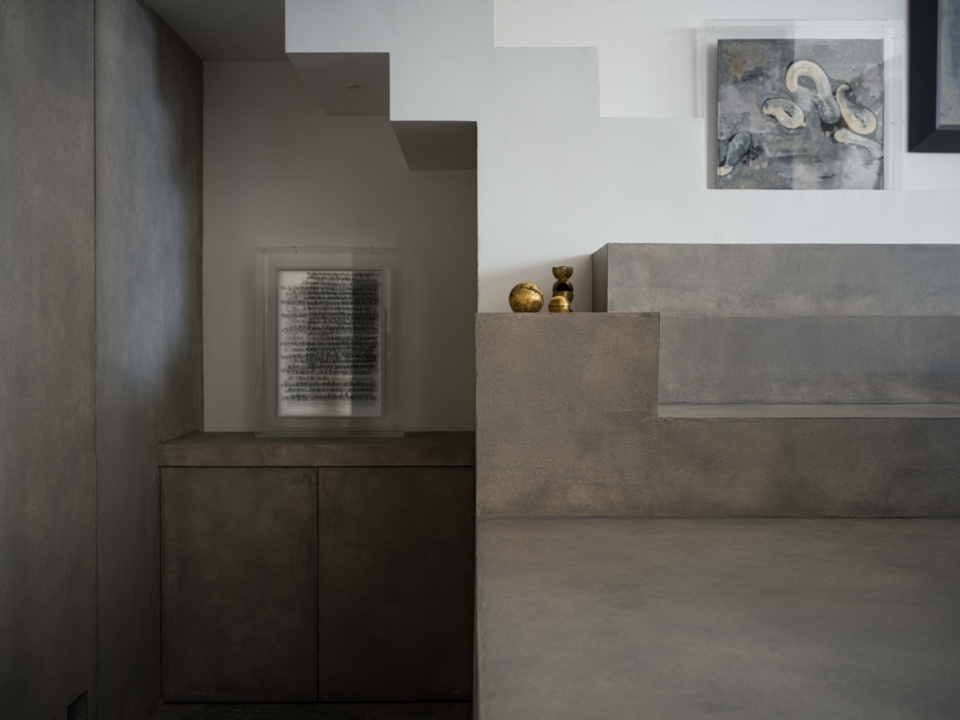
▼光影细部,Light and shadow details © 黑弄
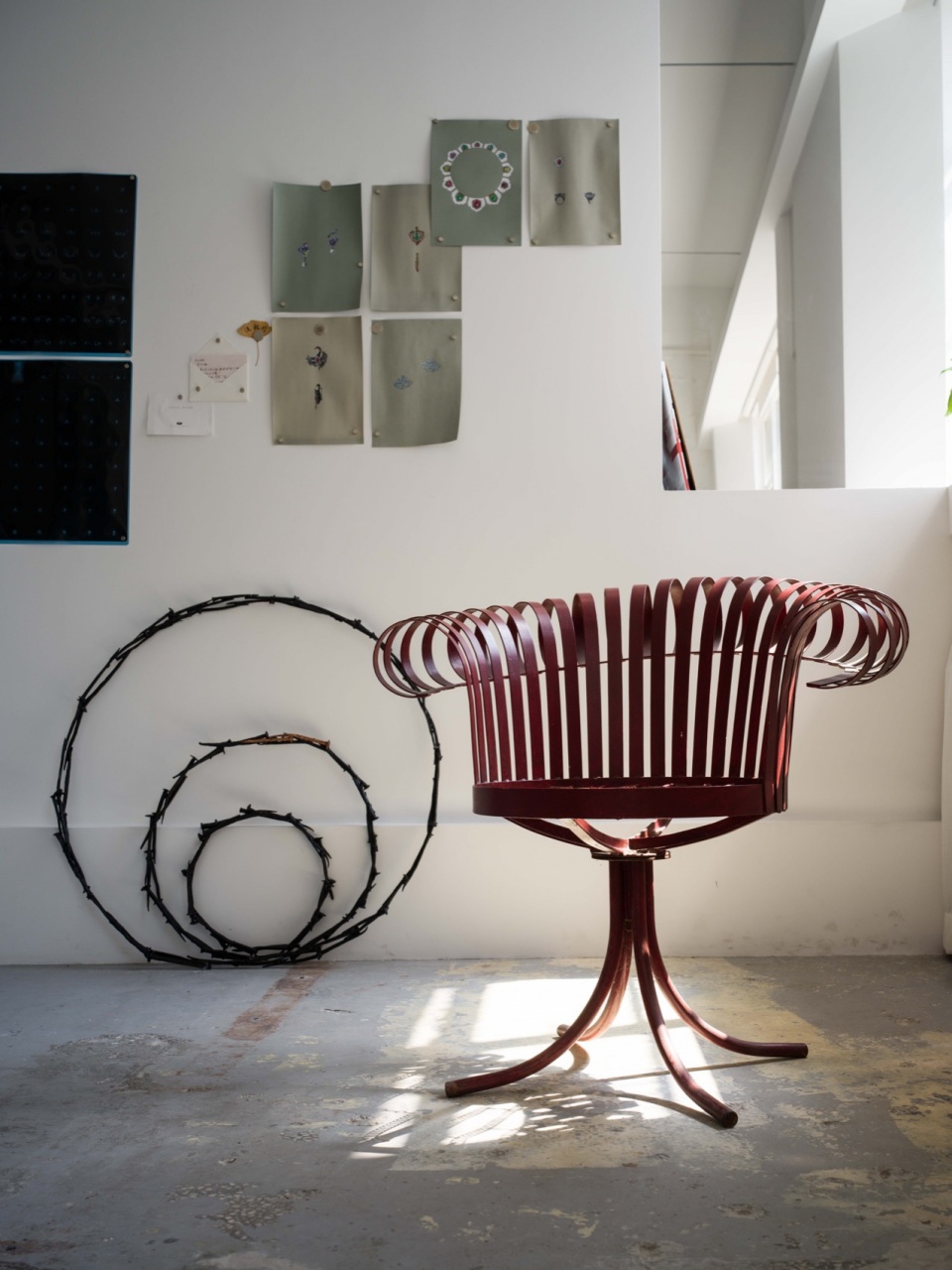
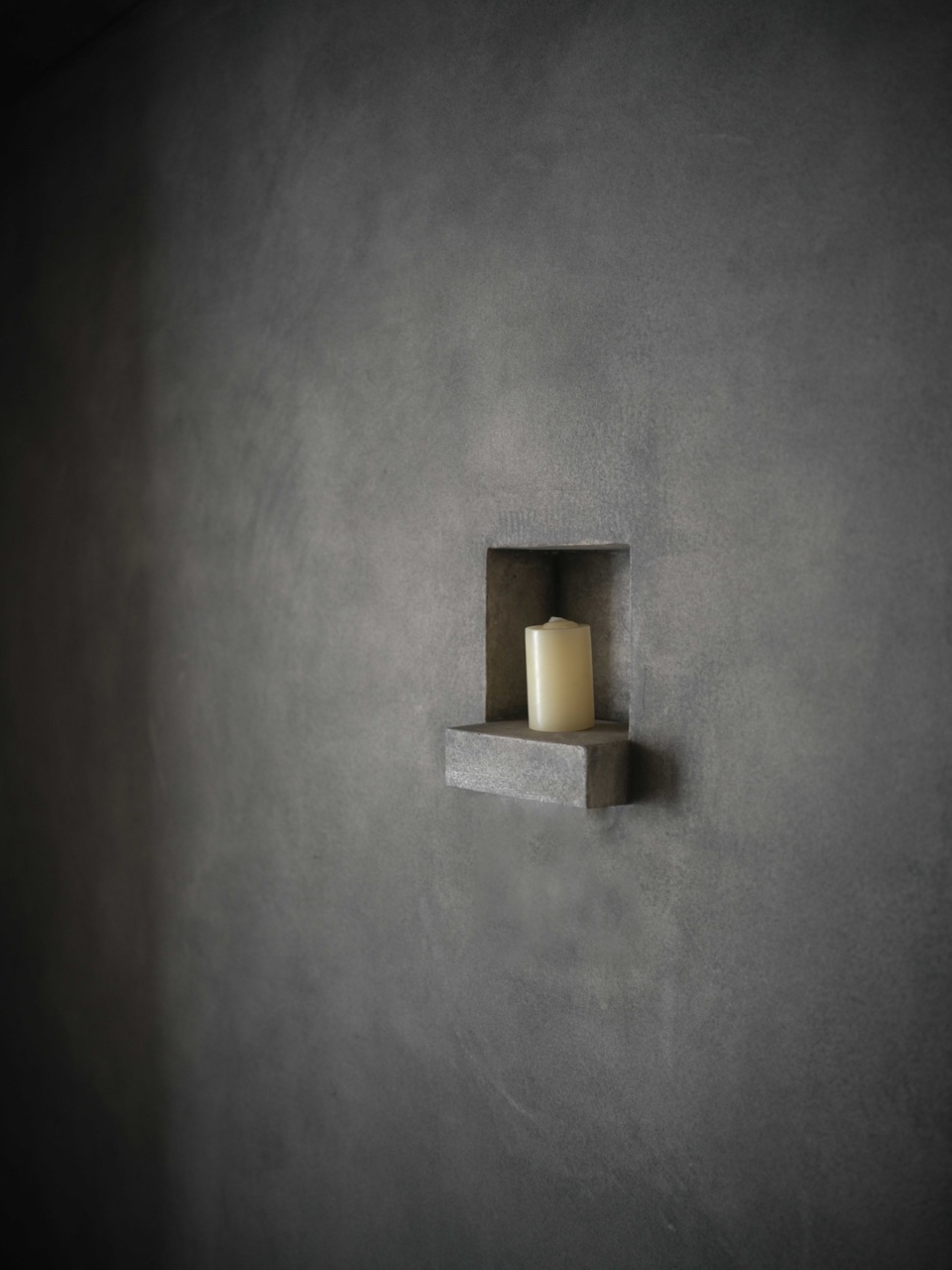
▼洗手台,Washing Basin © 黑弄
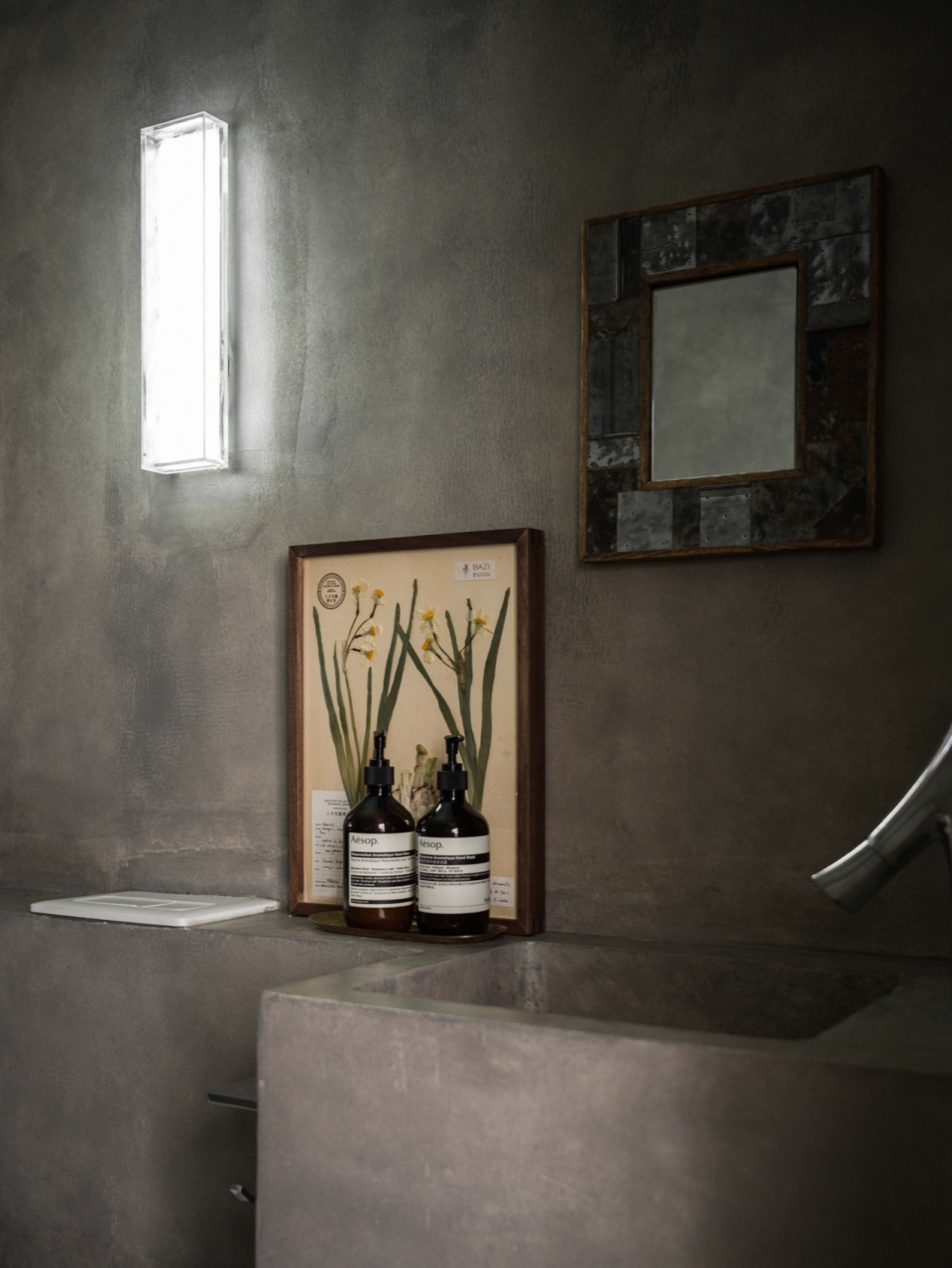
▼材质细部,Material detials © 黑弄
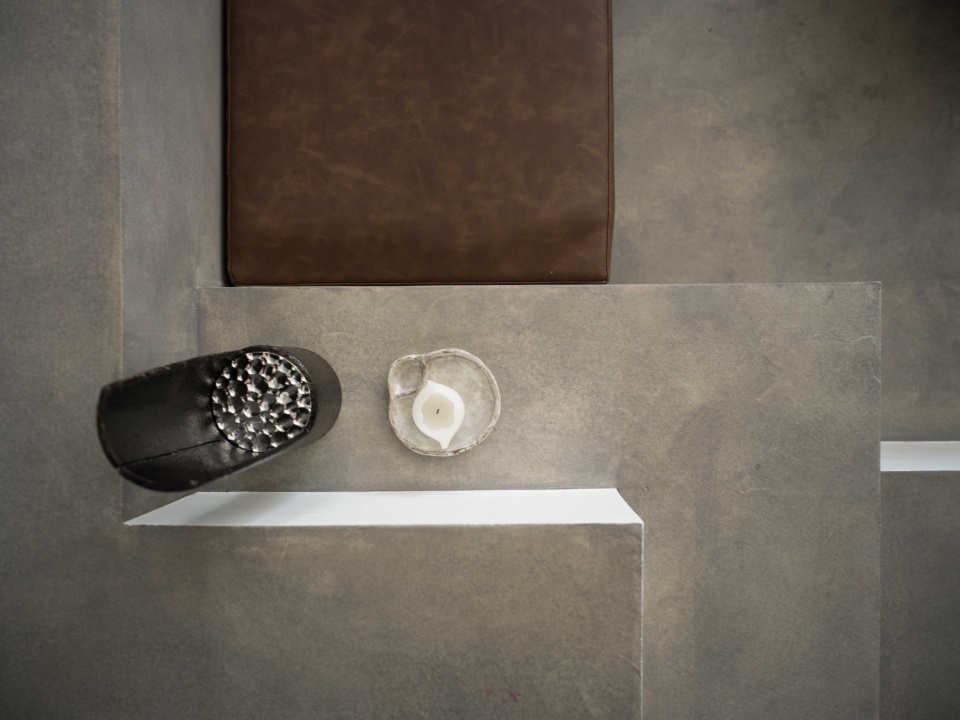
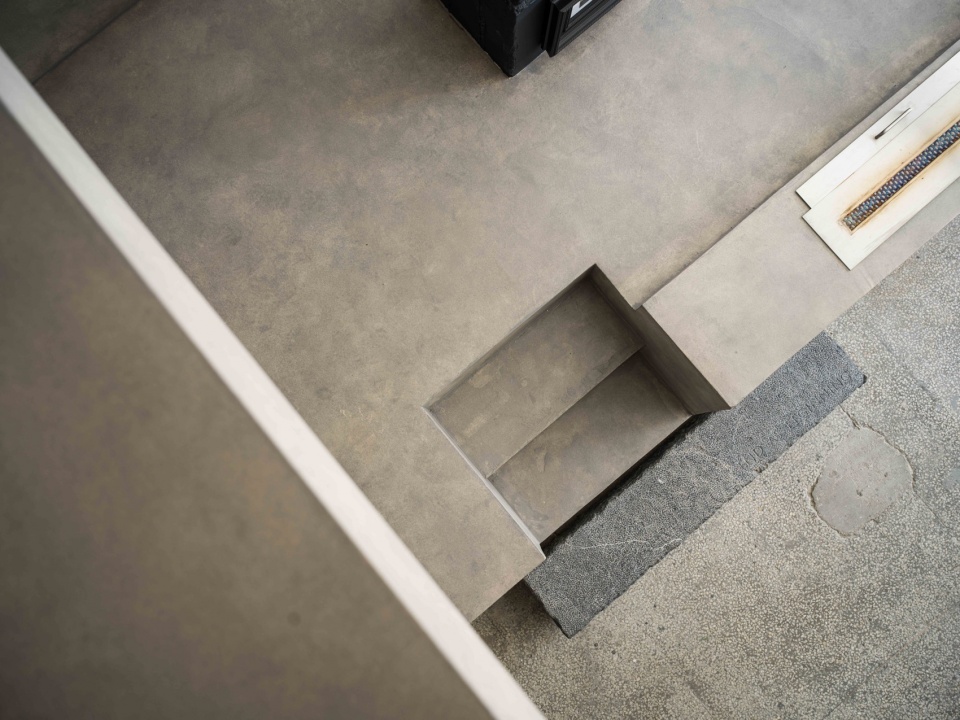
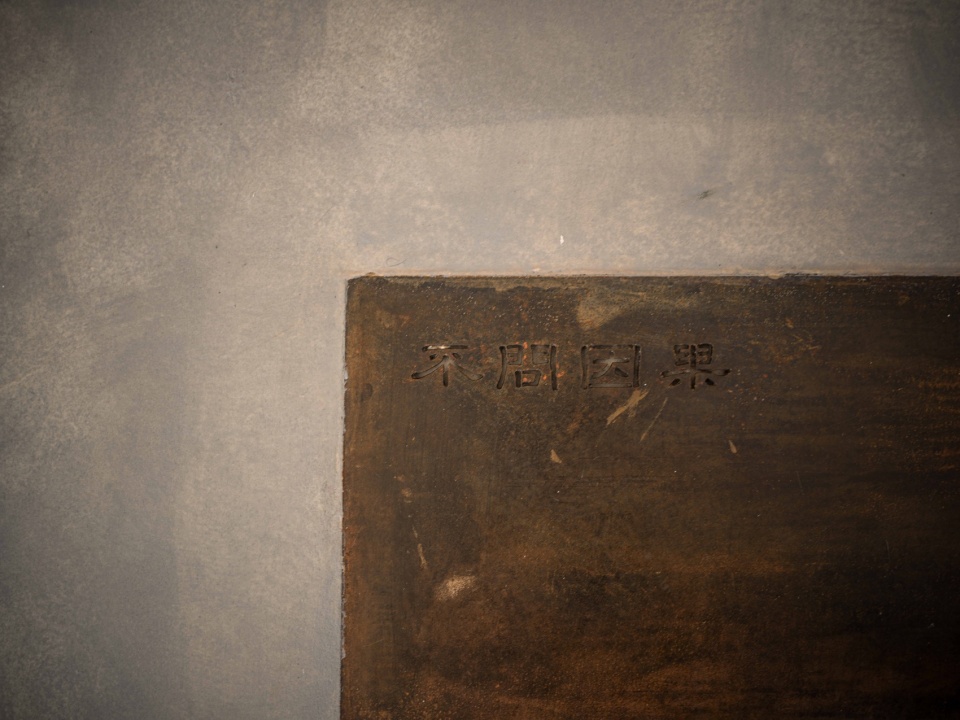
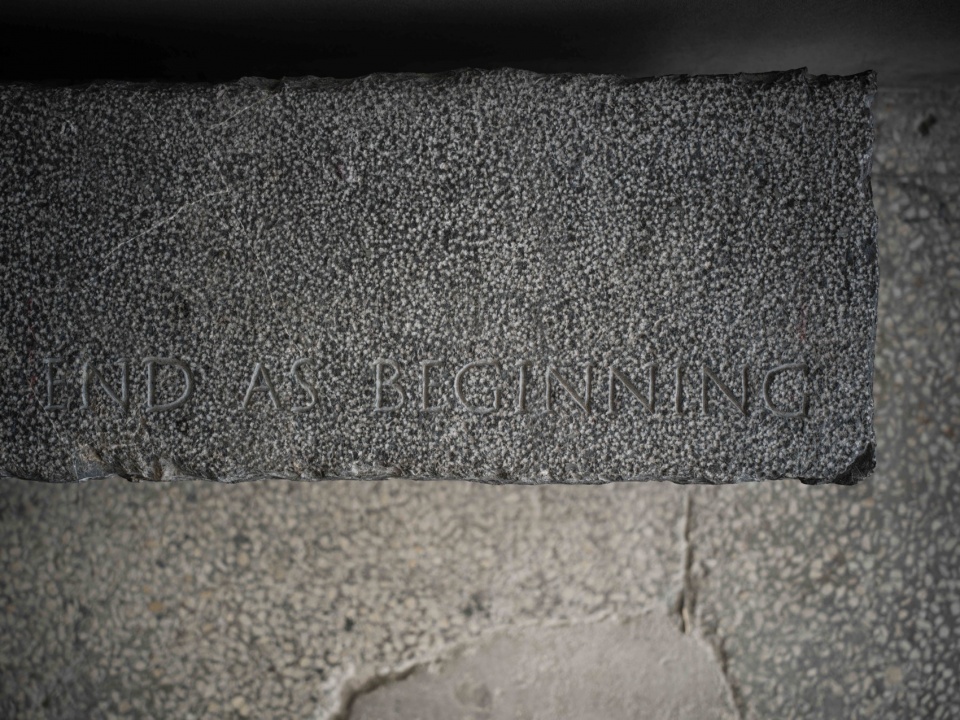
软装———让空间有了表情FF&E—Giving Space Expression
空间中所呈现的艺术品大部分来自于艺术家本人的创作,只有在展览期间才会被全部替换成与展览有关的作品。在空间的家具选择上,除了来自于全世界各地的中古家具外,有几件也是由艺术家本人设计,夹层平台上的茶几采用废弃的工字钢与茶色玻璃相结合,锈迹斑斑的工字钢以十字交叉的形式咬合在一起,极具力量感的同时,也在隐约表达一种符号与材质本身的精神性。二楼休憩空间的茶桌,采用具有温暖感的钛合金板与青砖的组合,表达着一种极具温度的未来工业感。
Most of the artworks displayed in the space are creations of the artist themselves, replaced entirely with exhibition-related works during exhibition periods. In terms of furniture selection, apart from vintage pieces sourced from around the globe, several items are designed by the artists themselves. The coffee table on the mezzanine platform, made from discarded I-beams and tea-colored glass, combines in a cross formation, showcasing a sense of strength while subtly expressing symbols and the spirituality of the material itself. The tea table in the second-floor relaxation space, made from warm-feeling titanium alloy and green bricks, conveys a warm sense of futuristic industrial aesthetic.
▼一层平面图,1F plan © NONG STUDIO
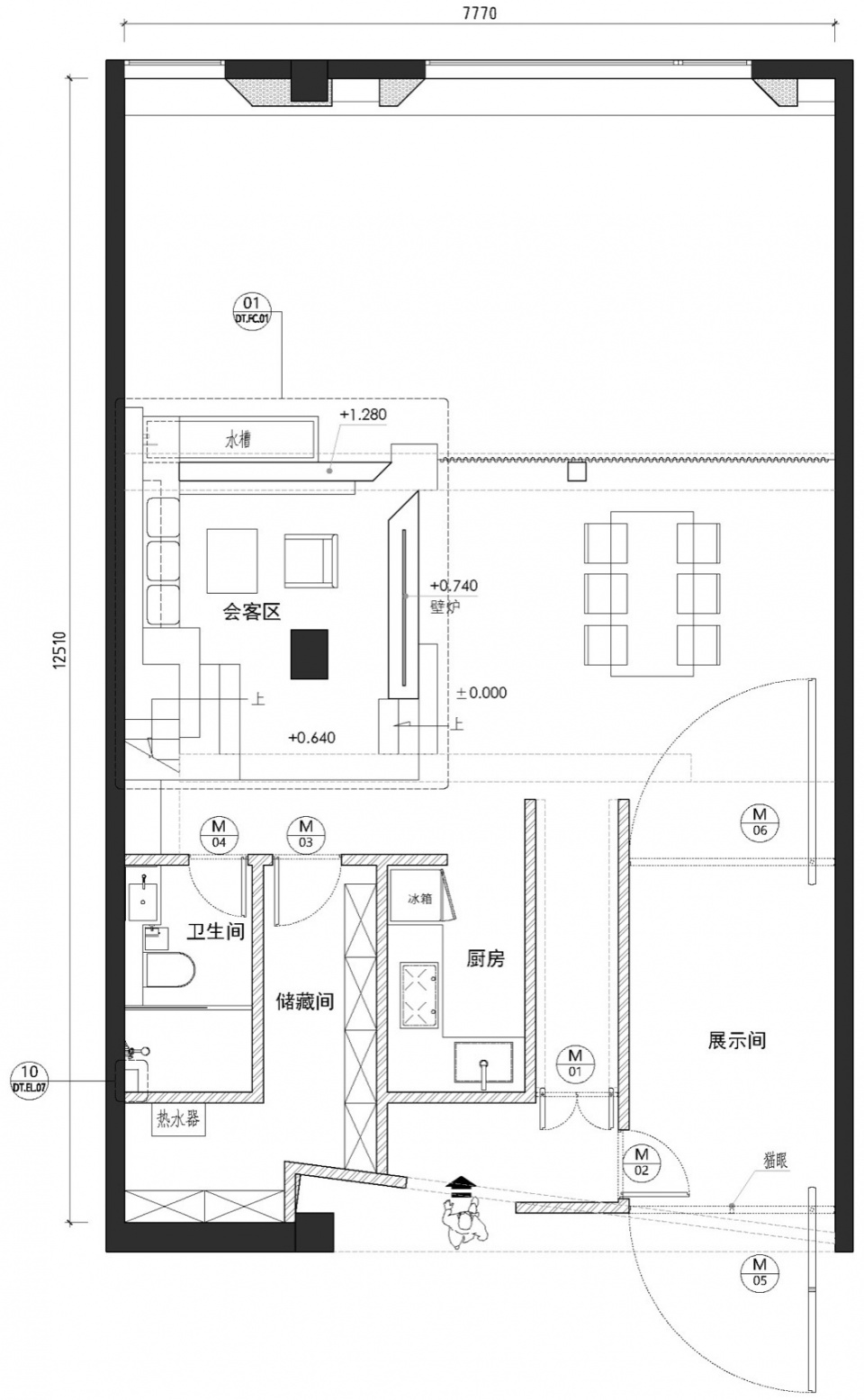
▼二层平面图,2F plan © NONG STUDIO
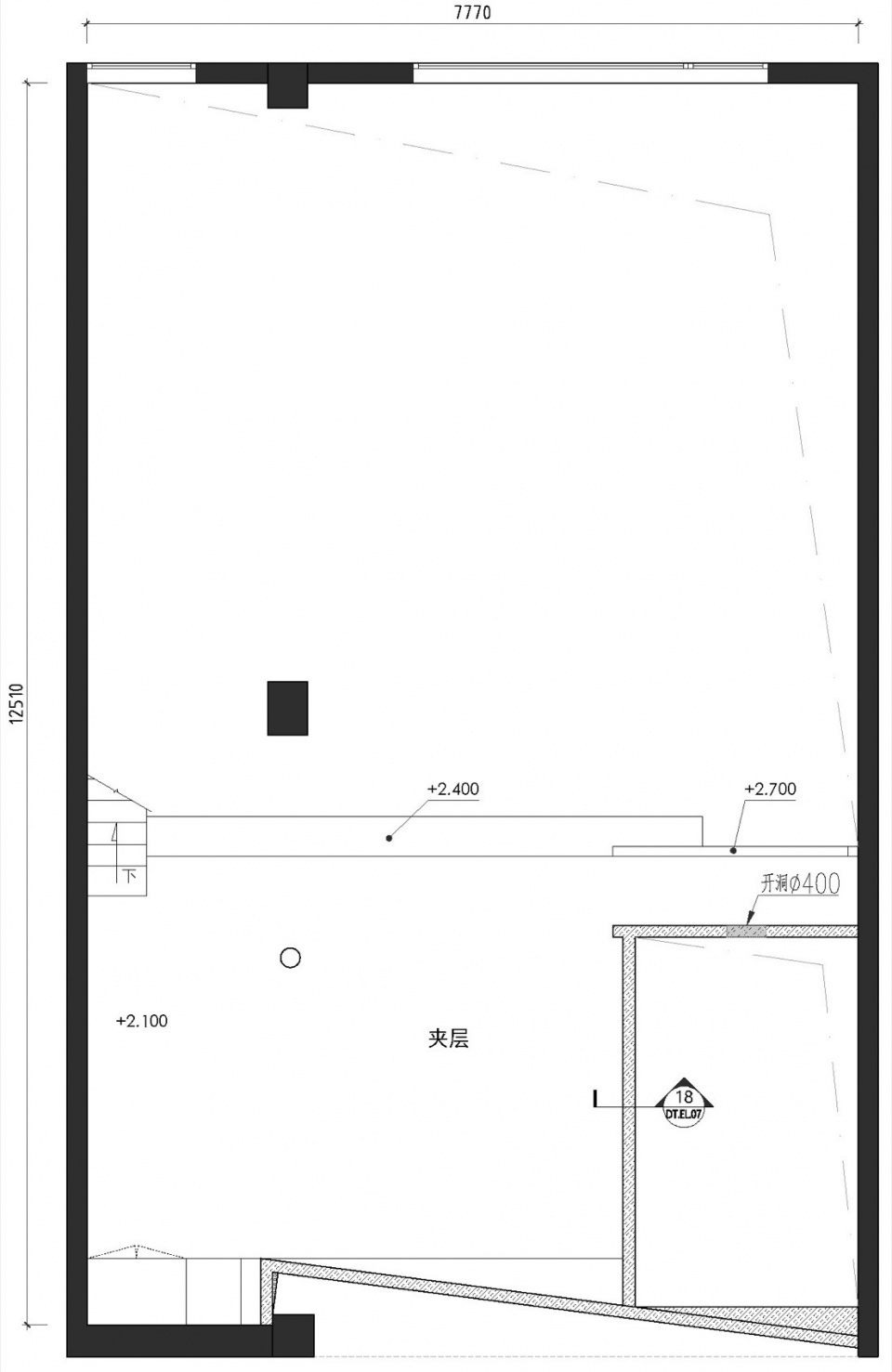
▼剖面图,section © NONG STUDIO
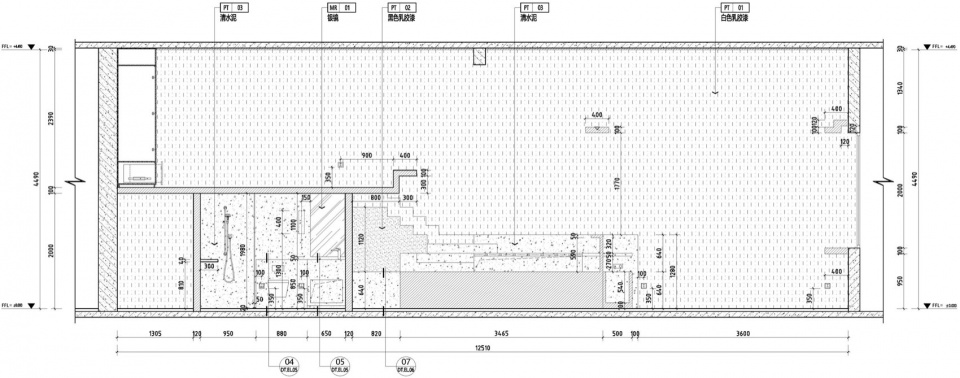
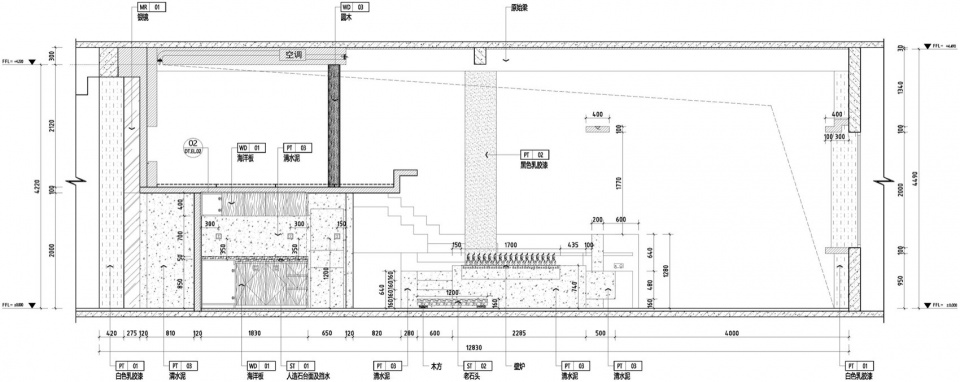
建筑公司 / Design Studio: NONG STUDIO
完工时间 / Completion year: 2024.01
建筑面积 / Area : 120 sqm
项目地址 / Address: 上海市莫干山路50号 / M50, SHANGHAI, CHINA
摄影师 / Photographer:黑弄 / HEINONG
主创建筑师 / Chef designer:汪昶行 / Chasing Wang
设计团队 / Design Team:王嘉祥,张旭 / Jiaxiang WANG, Xu ZHANG
设计 / Lighting Consultant:杨飞 / Fager Yang
客户 / Client:私人 / PRIVATE
主要材料 / Main materials:水泥,艺术涂料,海洋板,榻榻米 / Concrete, artistic paint, marine plywood, and tatami mats










