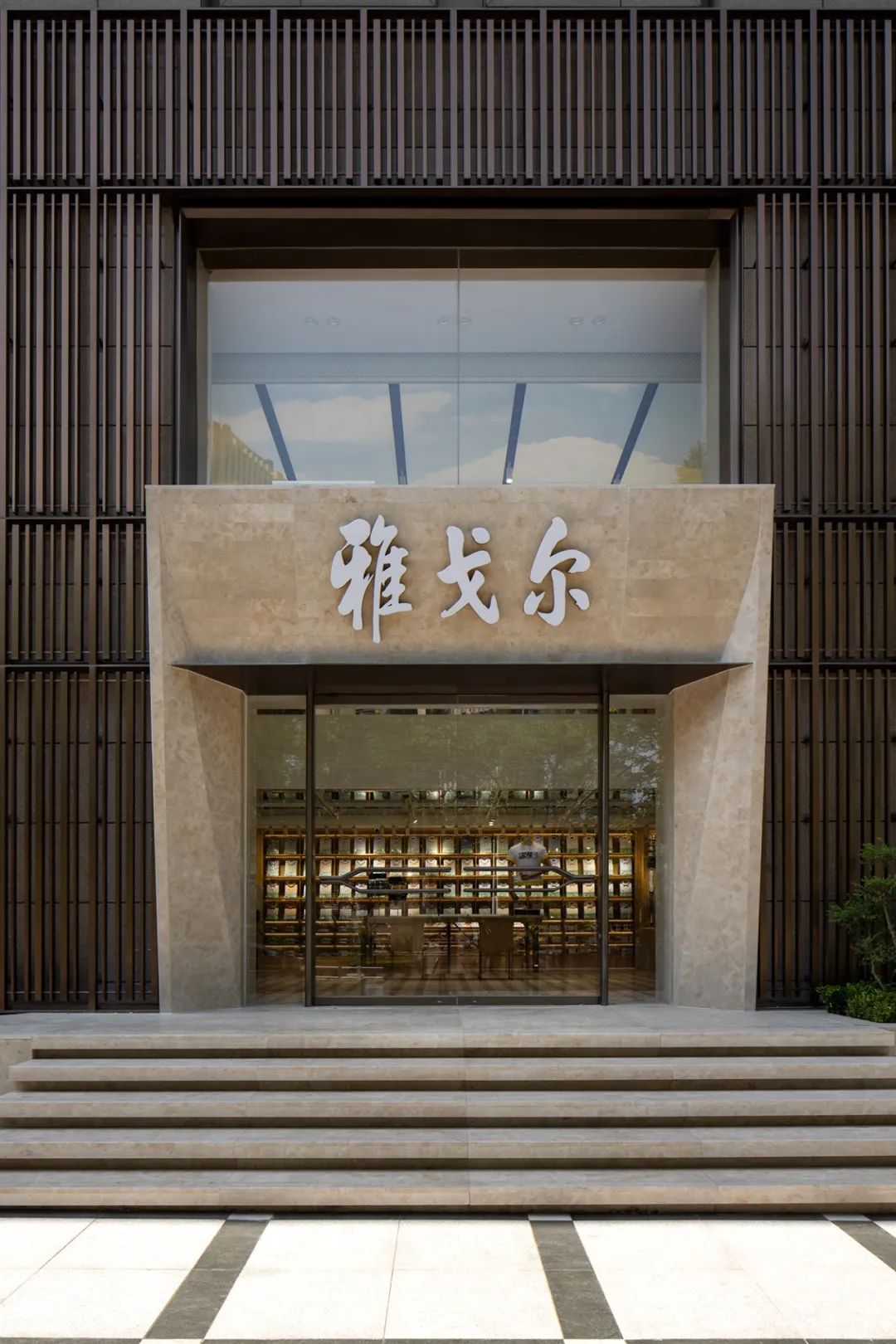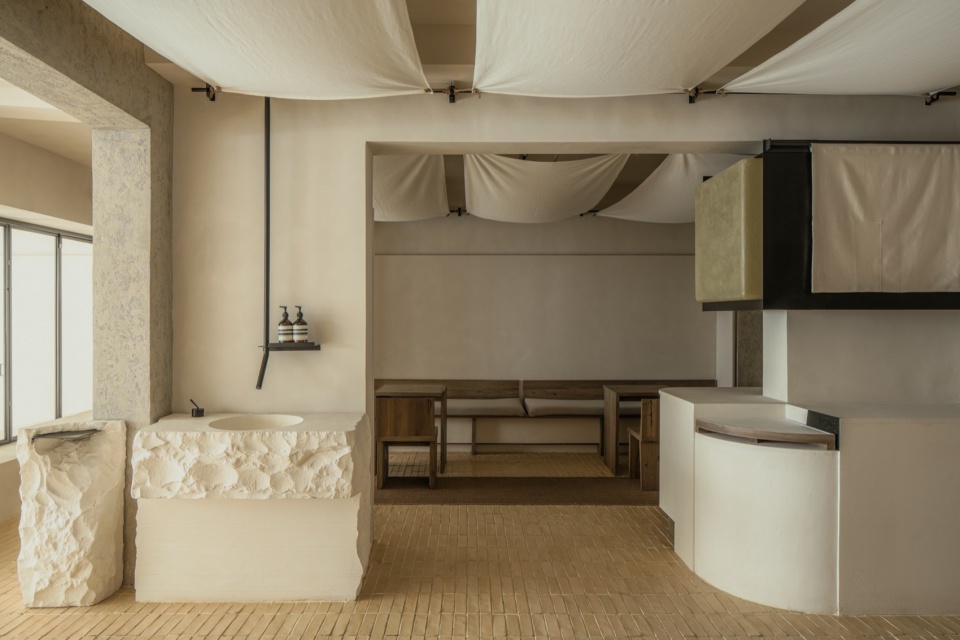

Hey,大家好,
今天给大家分享的这个项目是宅兹咖啡,是宅兹家居旗下品牌
宅兹咖啡&家居的创始人朱波先生是一位资深的木作家居产品主义者。
本次项目落地与施工均由宅兹家居自身团队完成
与宅兹团队合作过程中,我们学到了很多关于木作与家居产品的逻辑与知识
很感谢,这个项目在全过程中宅兹团队给我们很大的支持与信任。
Hey, everybody,
The item l’m going to share with you today is zhaizi Coffee, which is a brand of zhaizi Home art museum.
The founder of Zaizi Coffee & Home art museum, Mr. Zhu Bo, is a veteran wood writer and productivist.
The project landing and construction were completed by the team of zhaizi Home art museum.
In the process of working with the zhaizi team, we learned a lot of logic and knowledge about wood work and home products.
We are very grateful for the great support and trust of the zhaizi team during the whole process of this project.
▼项目外观,exterior of the office ©明境建筑摄影
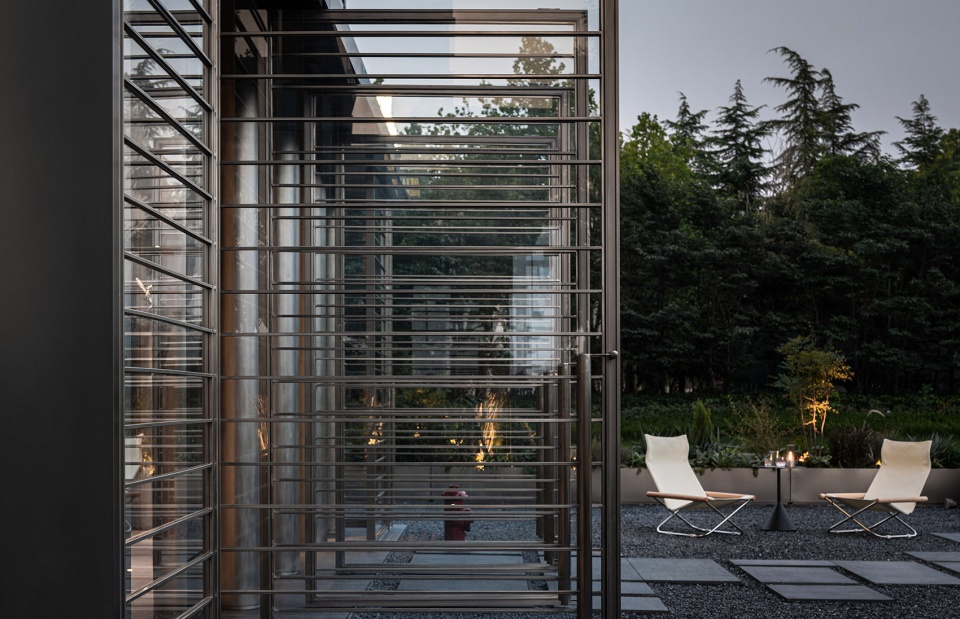
▼项目室外区域,outdoor space ©明境建筑摄影
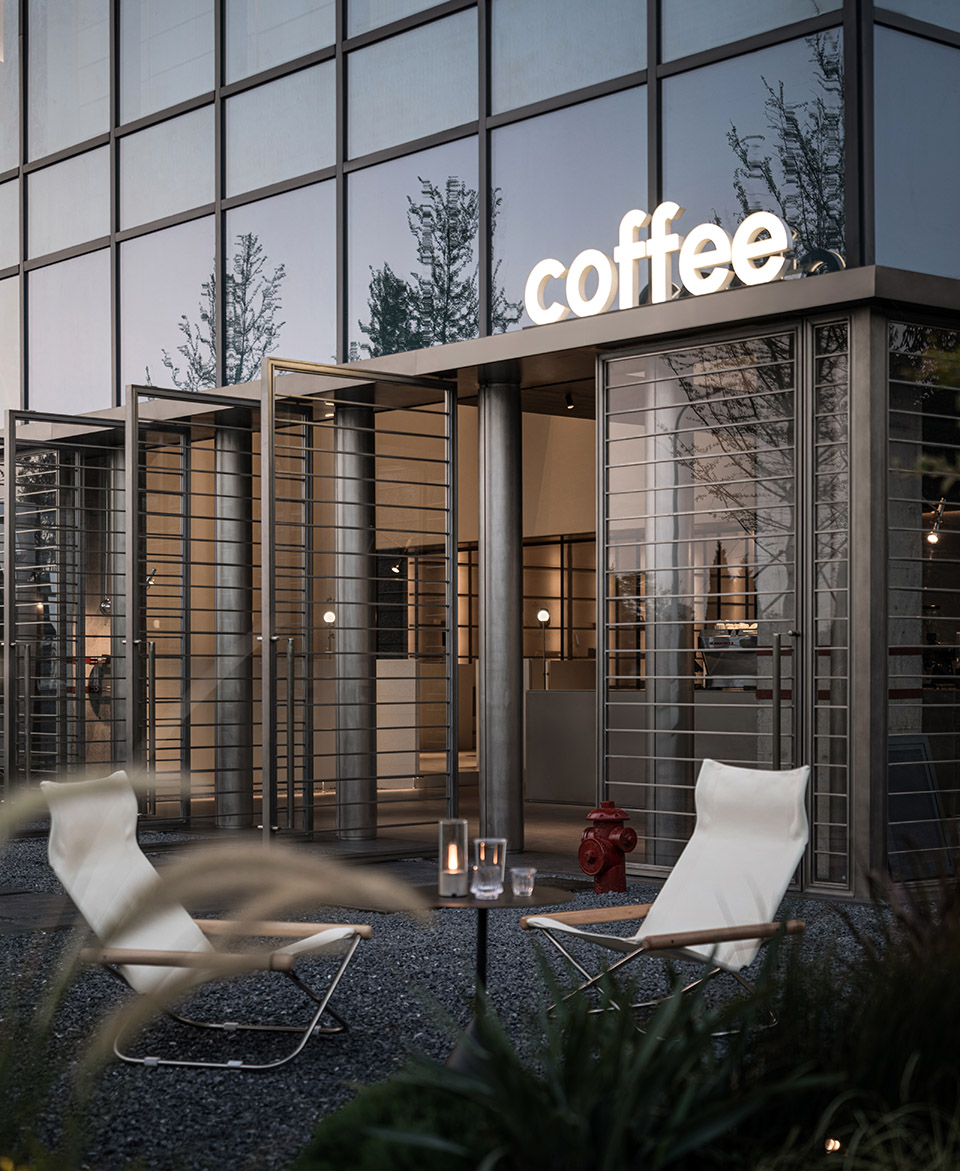
▼项目入口,project entrance ©明境建筑摄影
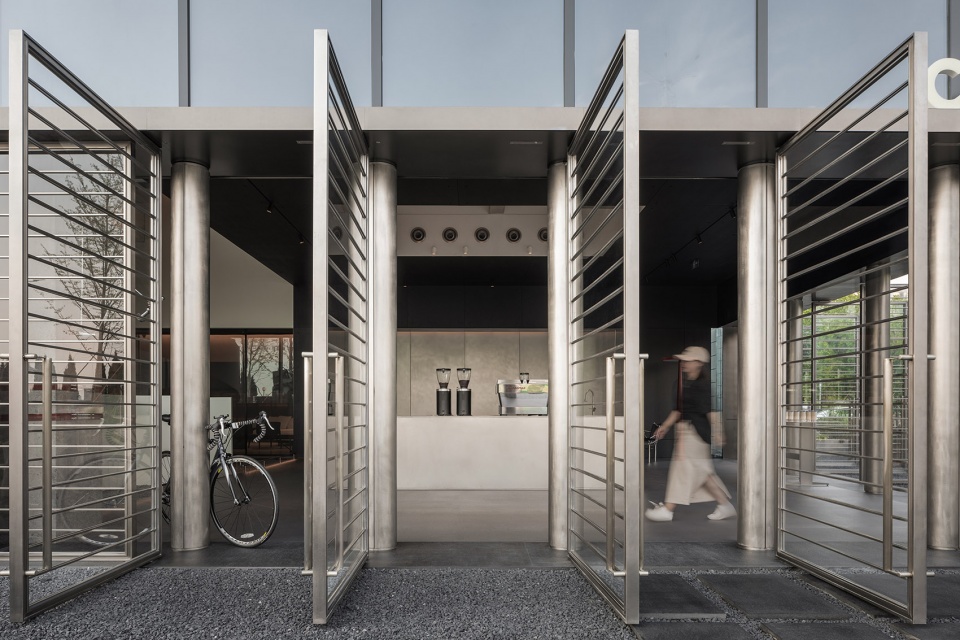
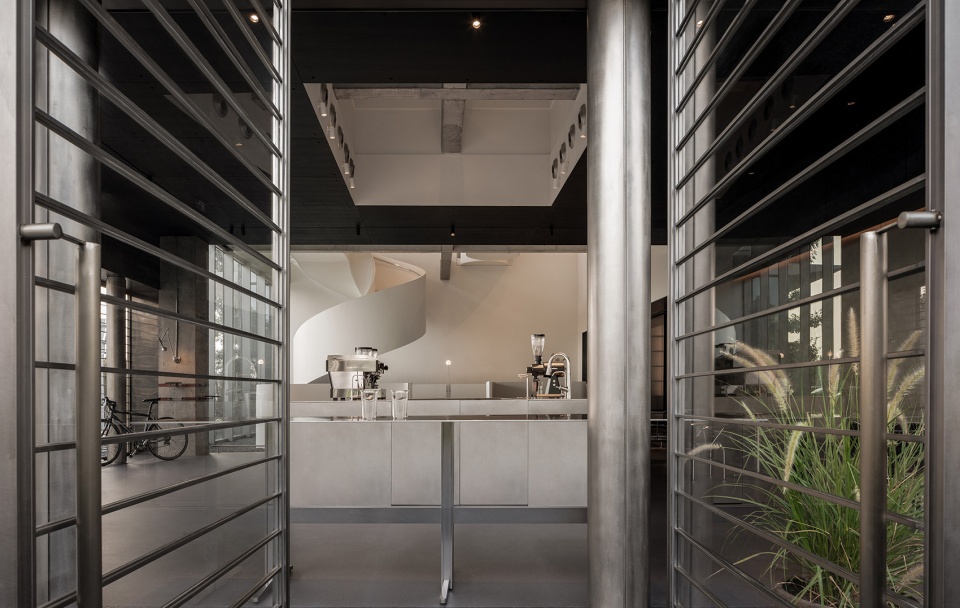
我们尝试将梁与楼梯进行交互,
让人与空间进行交互,
从而营造了一个装置感的艺术楼梯,
装置楼梯除了完成链接以外,
更重要的目的是也是增强空间仪式感,让人在空间中体验感更强。
We try to interact beams with stairs,
Making people interact with the space,
Creating an installation of an artistic staircase,
In addition to completing the links,
The more important purpose is to enhance the sense of space ritual, so that people have a stronger sense of experience in the space.
▼将梁与楼梯进行交互,interact beams with stairs ©明境建筑摄影
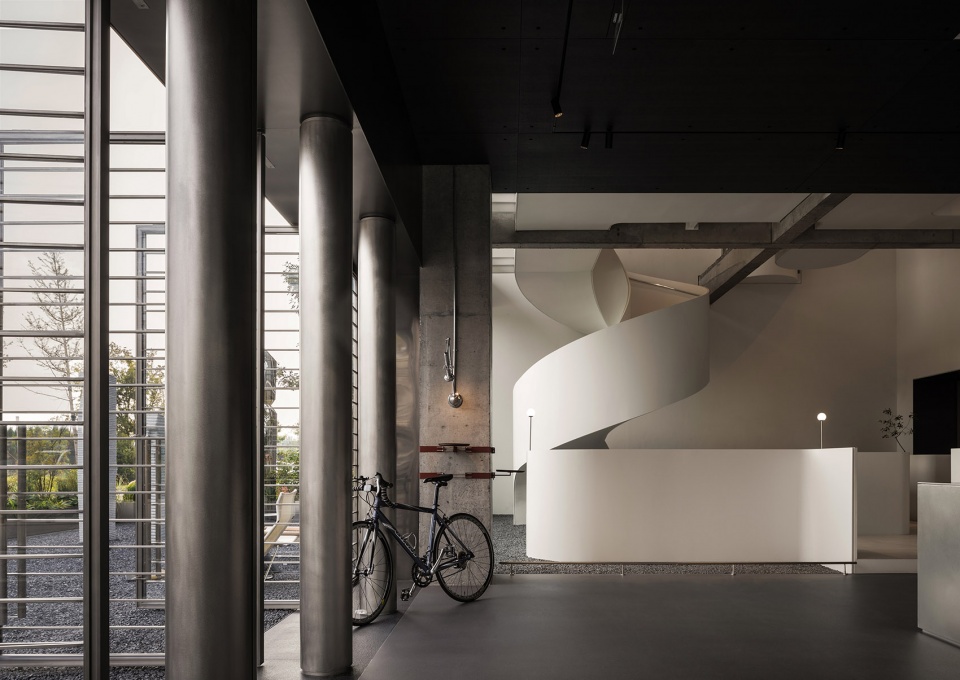
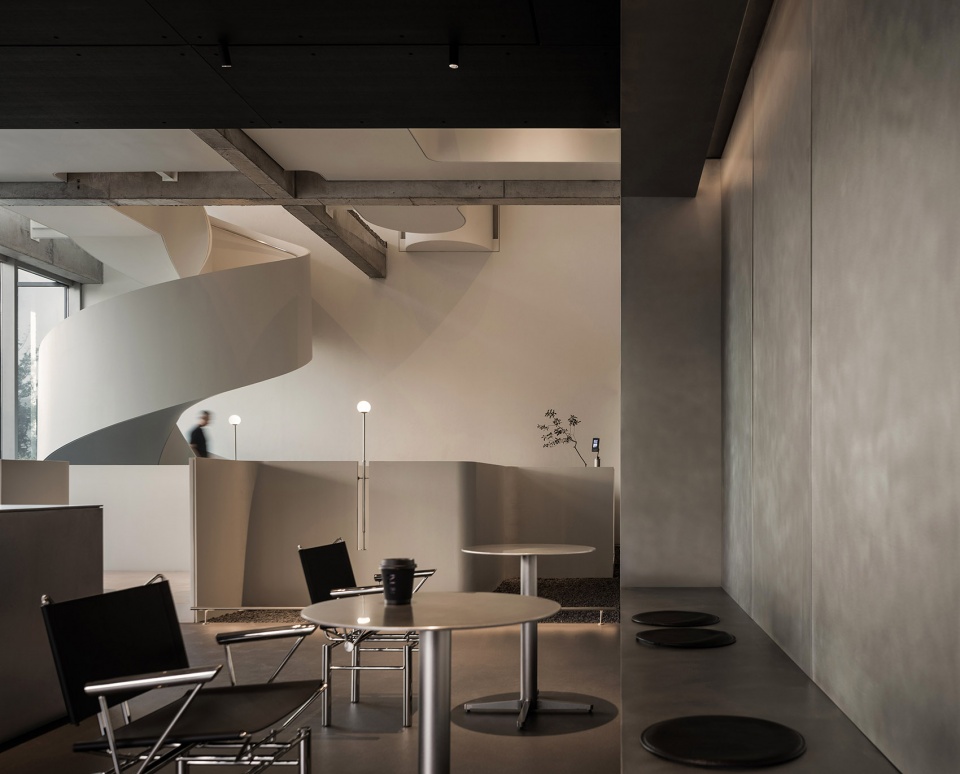
▼具有装置感的艺术楼梯,an installation of an artistic staircase ©明境建筑摄影
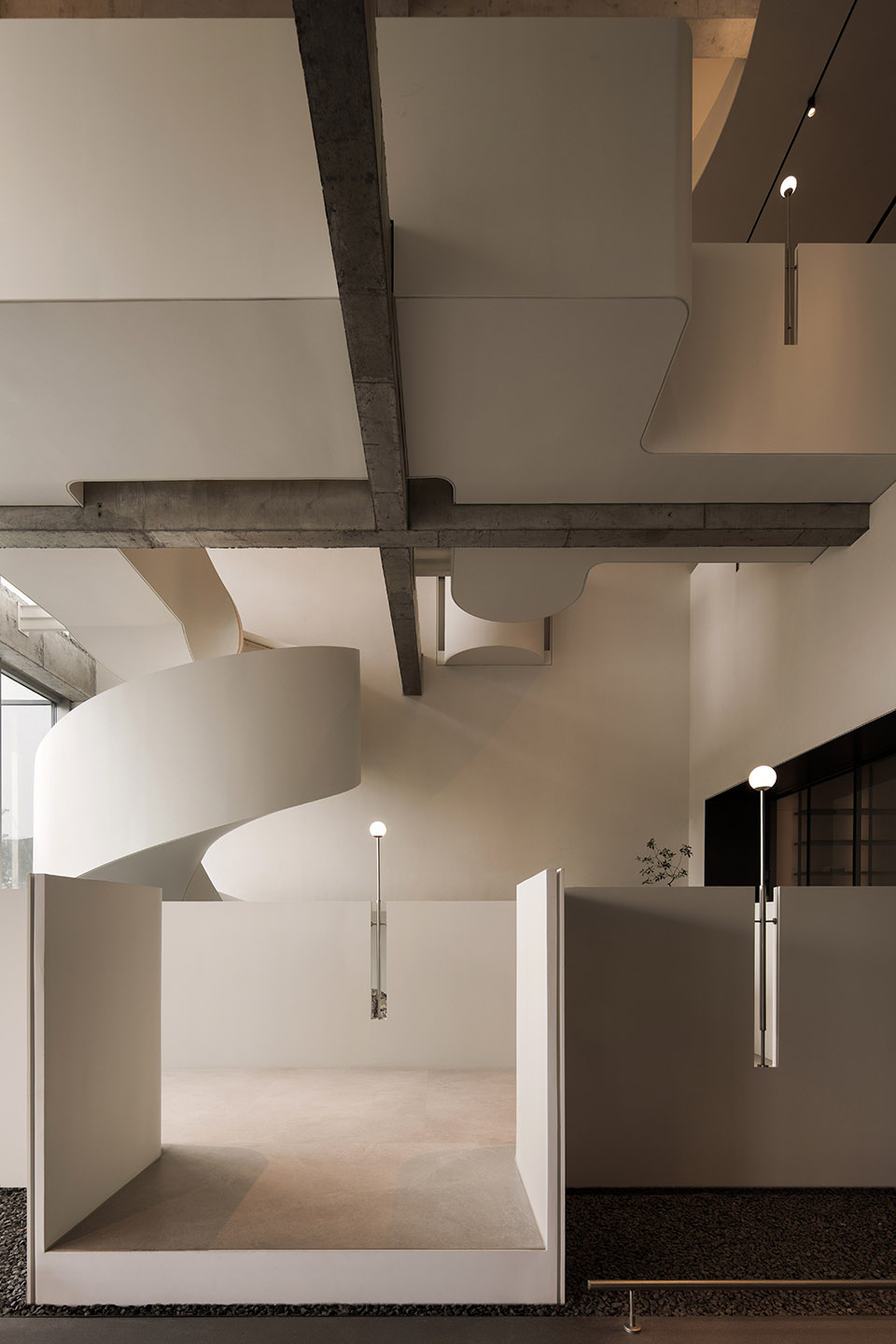
▼上层空间与梁的结合,interact beams with upper level space ©明境建筑摄影
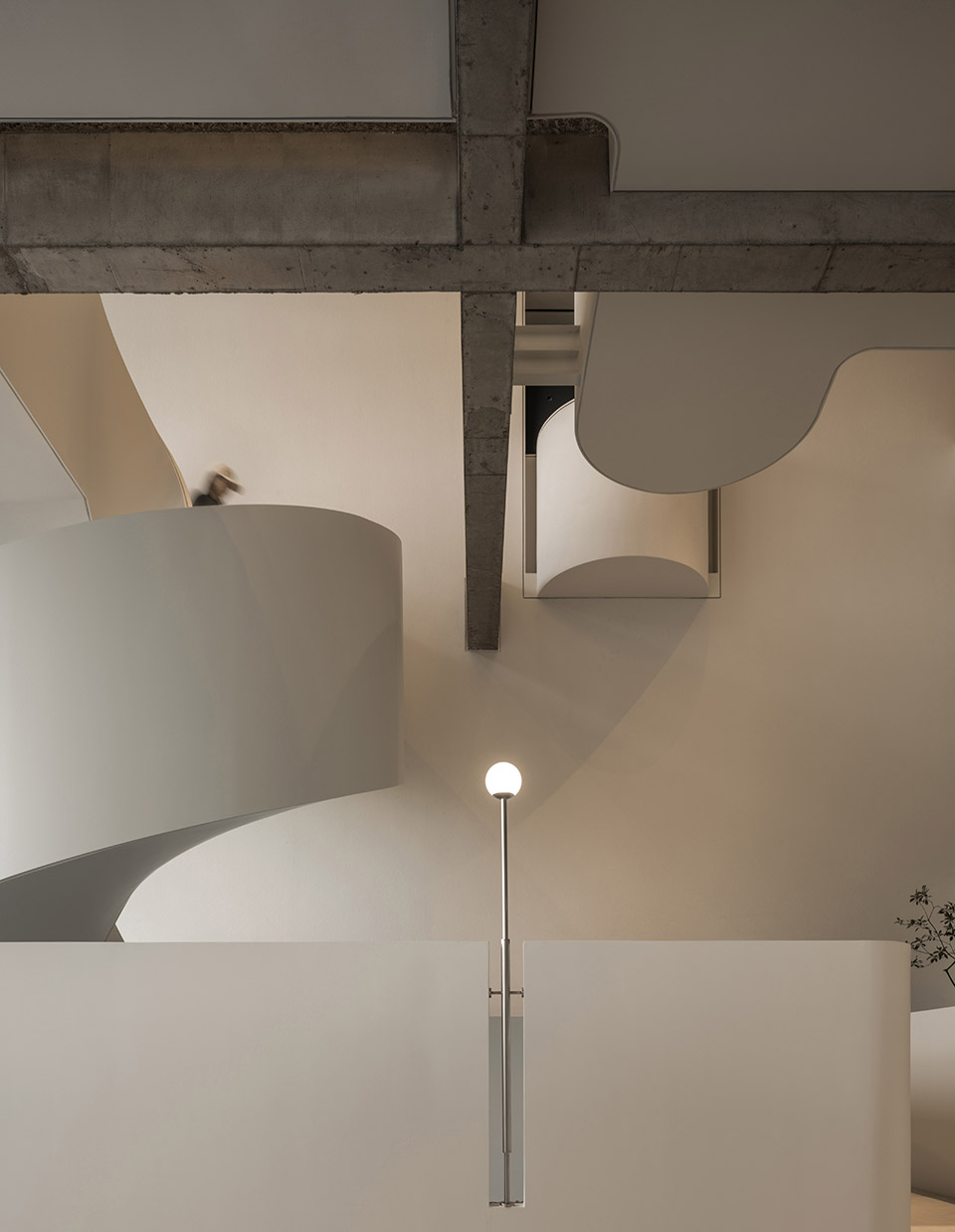
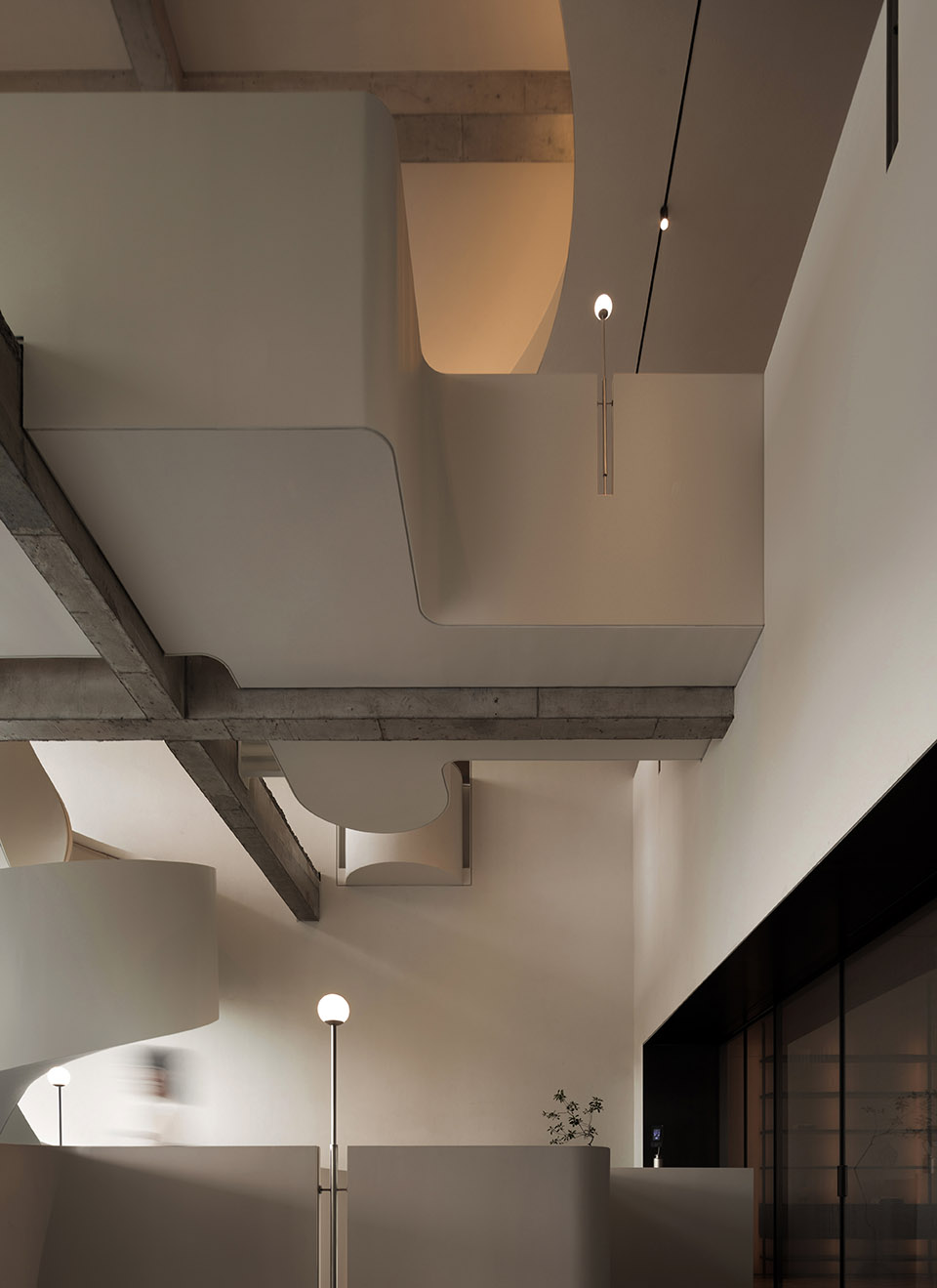
在材料上,围绕着亚白色展开,
我们使用了钢板,岩板以及艺术漆,
为了让人在其中成为主角,装置楼梯部分尽可能纯粹。
In the material,around the sub-white spread
We used steel plates,rock panels and art paint
And in order to make the person the protagonist, the staircase is as pure as possible.
▼钢板,岩板以及艺术漆的组合,combination of steel plates,rock panels and art paint©明境建筑摄影
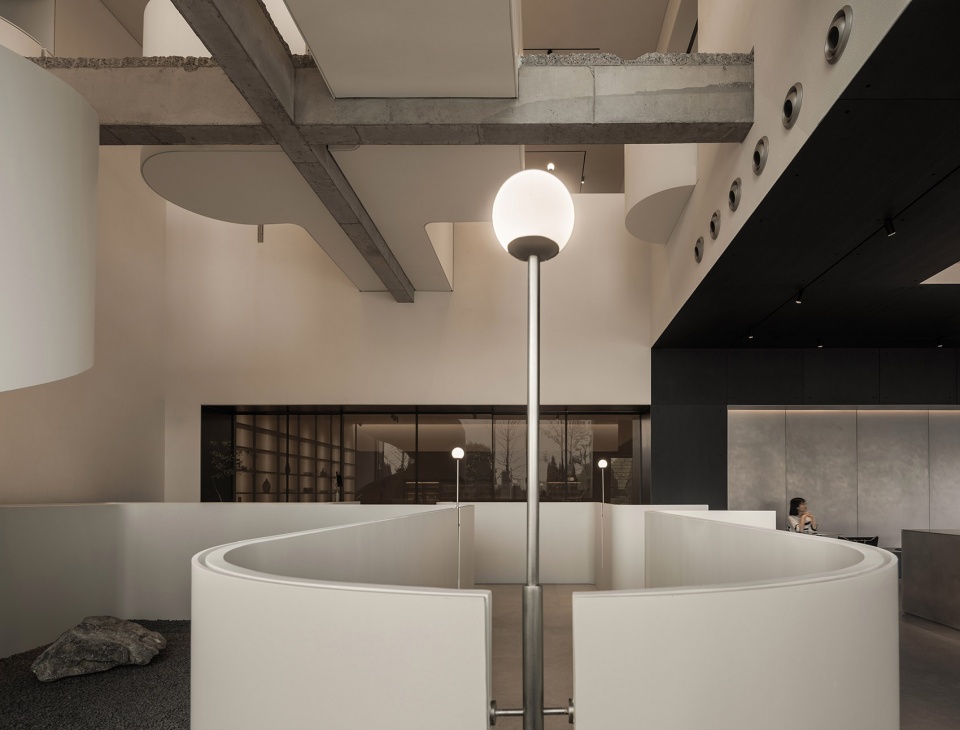
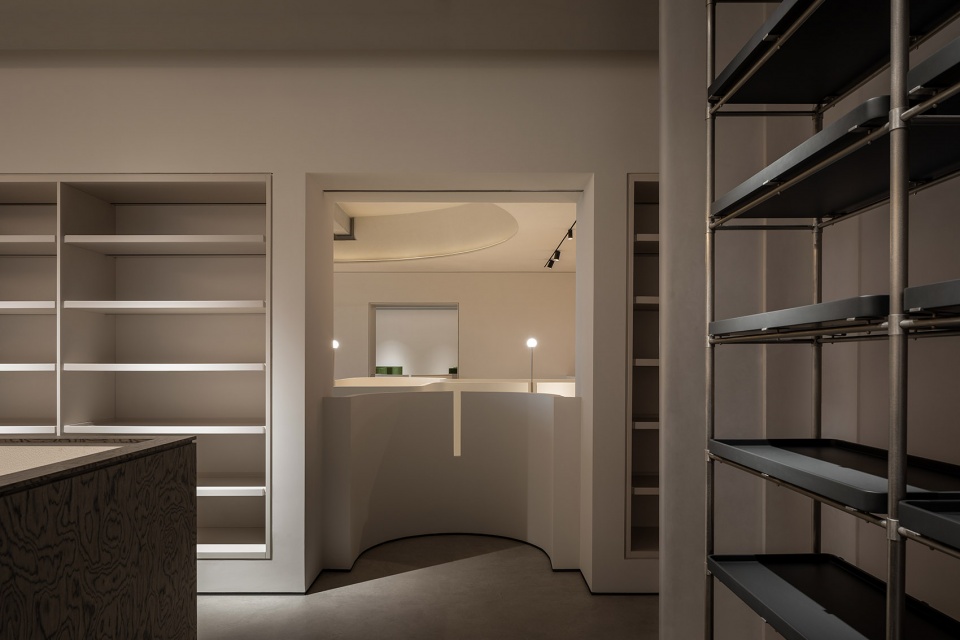
▼二层空间,upper floor space ©明境建筑摄影
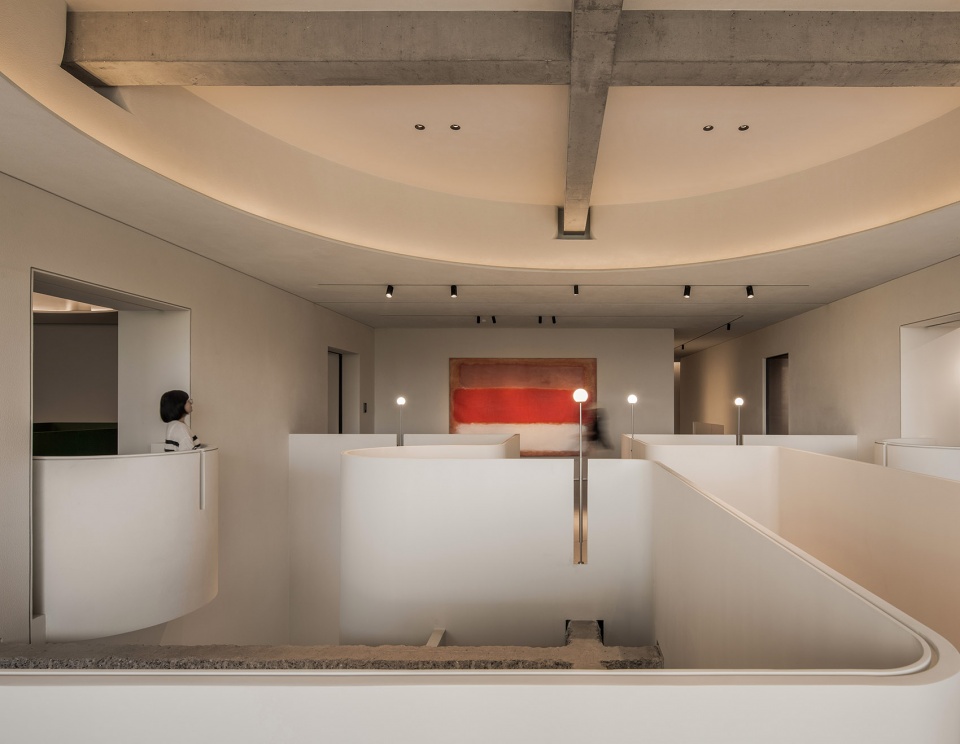
▼从二层俯瞰一层空间,overlook the ground floor space from upper level ©明境建筑摄影
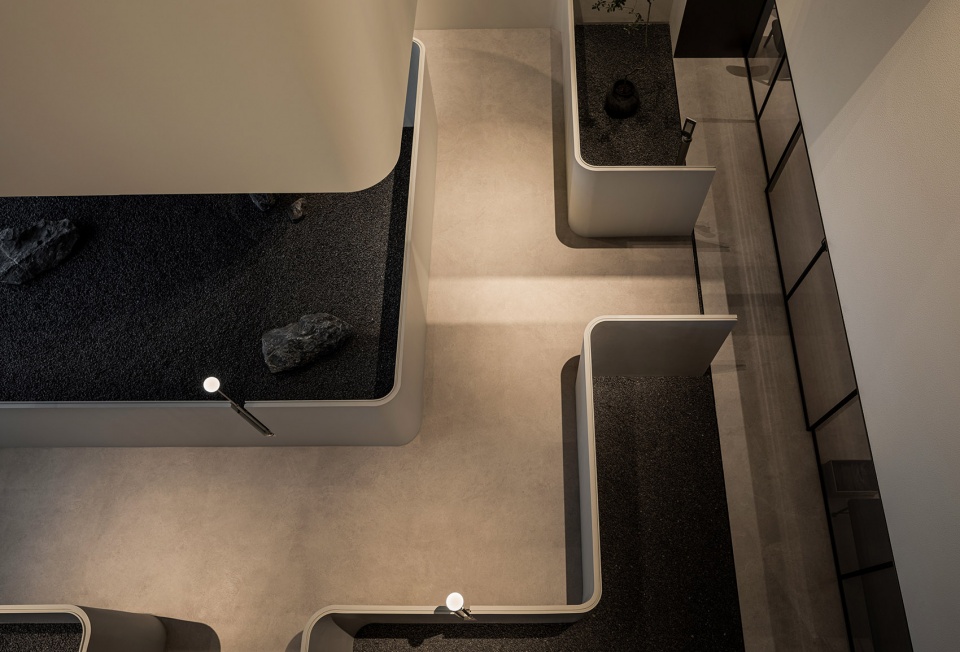
我们将原有建筑打开,形成一个可以完全开放的空间,
让室内外的边界模糊掉,
从而让原建筑的玻璃幕墙可以呼吸~
让周边的植物能与室内交互。
We opened up the existing building to create a space that can be completely open.
Blurring the boundaries between interior and exterior.
Allowing the glass facade of the original building to breathe
Allowing the surrounding plants to interact with the interior.
▼可以完全开放的空间,fully opened space ©明境建筑摄影
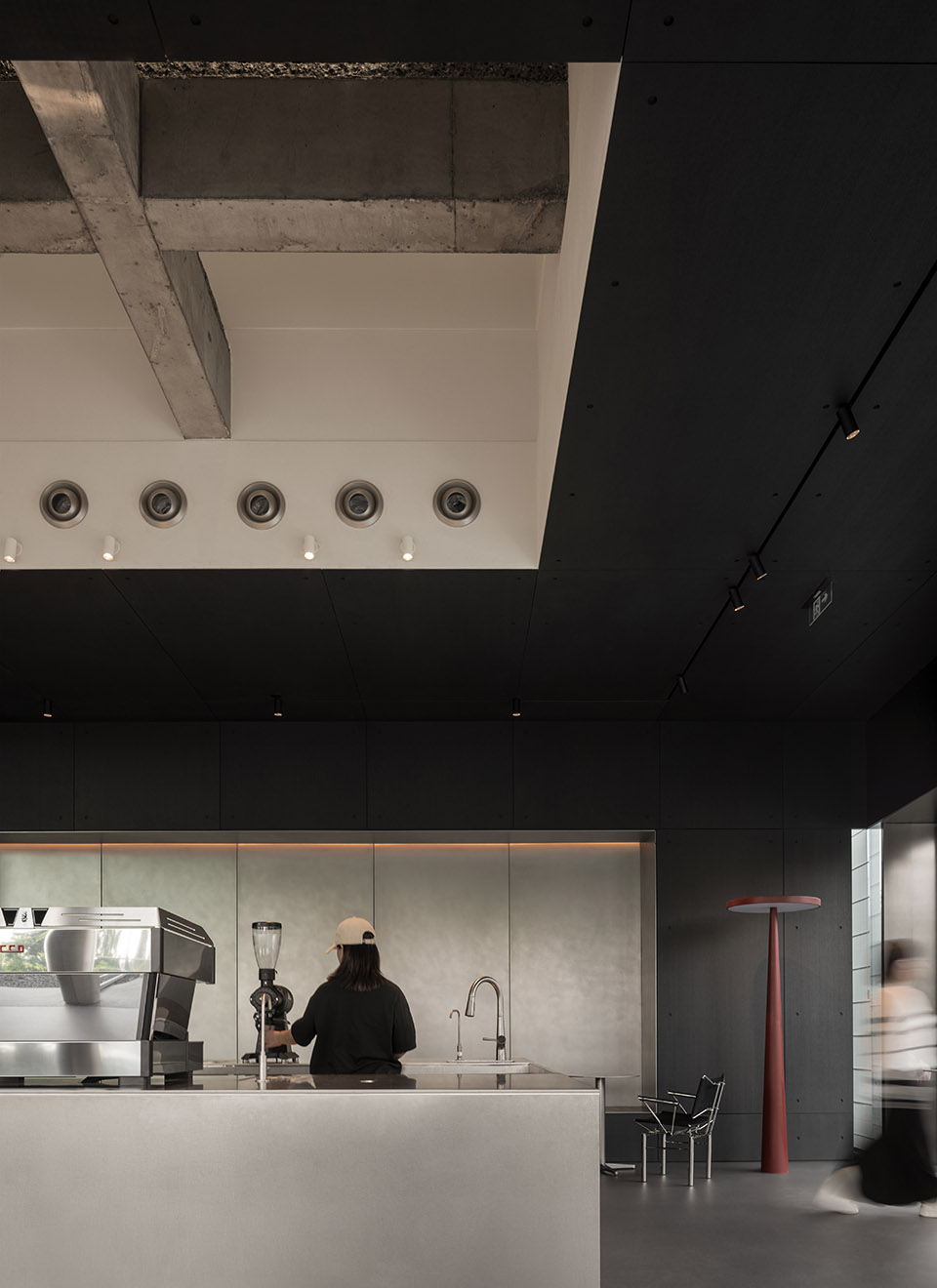
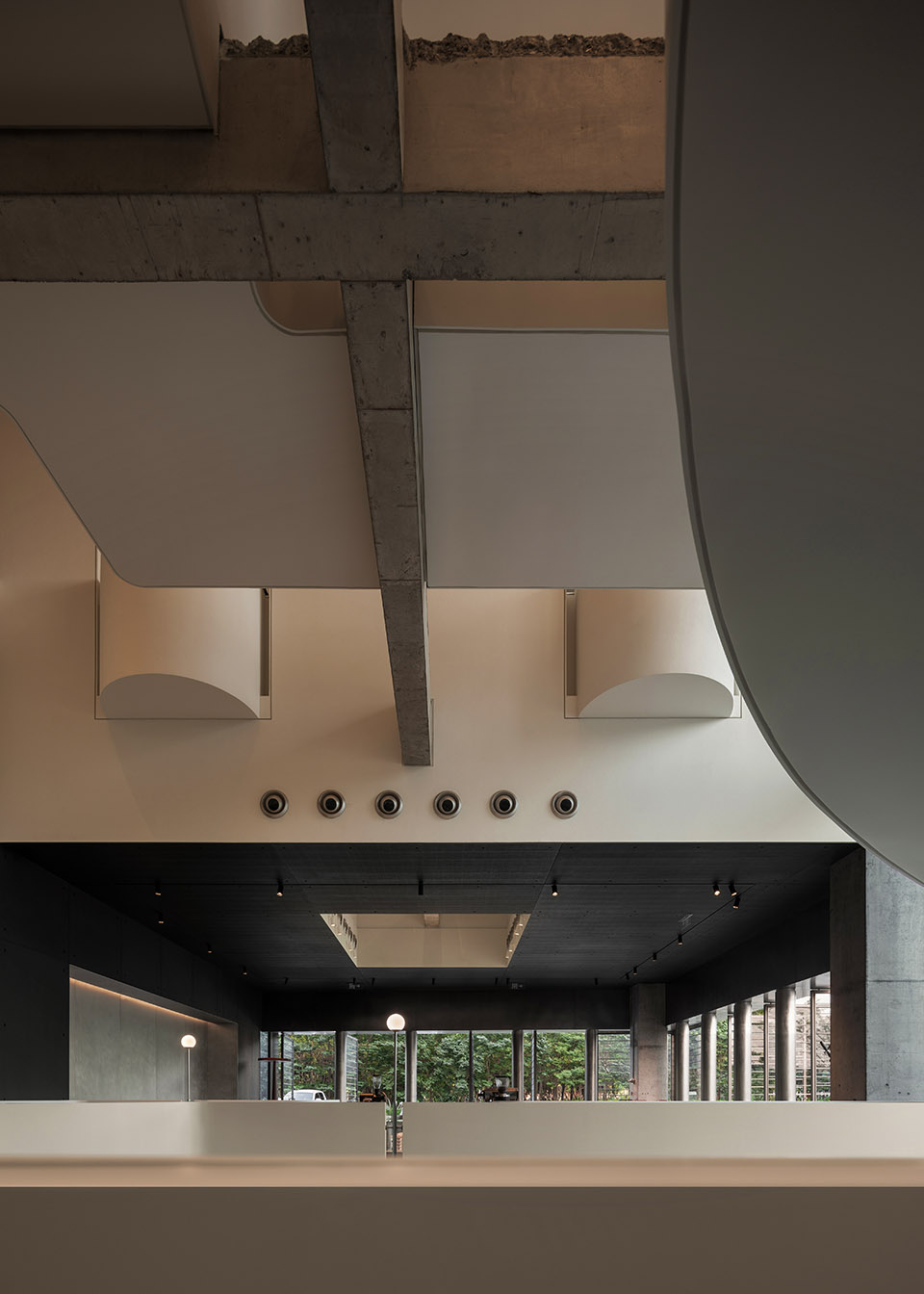
宅兹咖啡的2F上还设置了多个可以眺望的交互打卡点,
这些点经过计算后与人的动线关联,
每个点位的视野也是经过计划的。
各个点位的穿插,目的也是让空间增加趣味性。
The 2F of zhaizi Coffee also has a number of interactive punch points that can be viewed.
These points are calculated to correlate with a person’s motion line
And the view of each point is planned.
The interpenetration of each point is also intended to make the space more interesting.
▼可以眺望的交互打卡点,interactive punch points that can be viewed ©明境建筑摄影
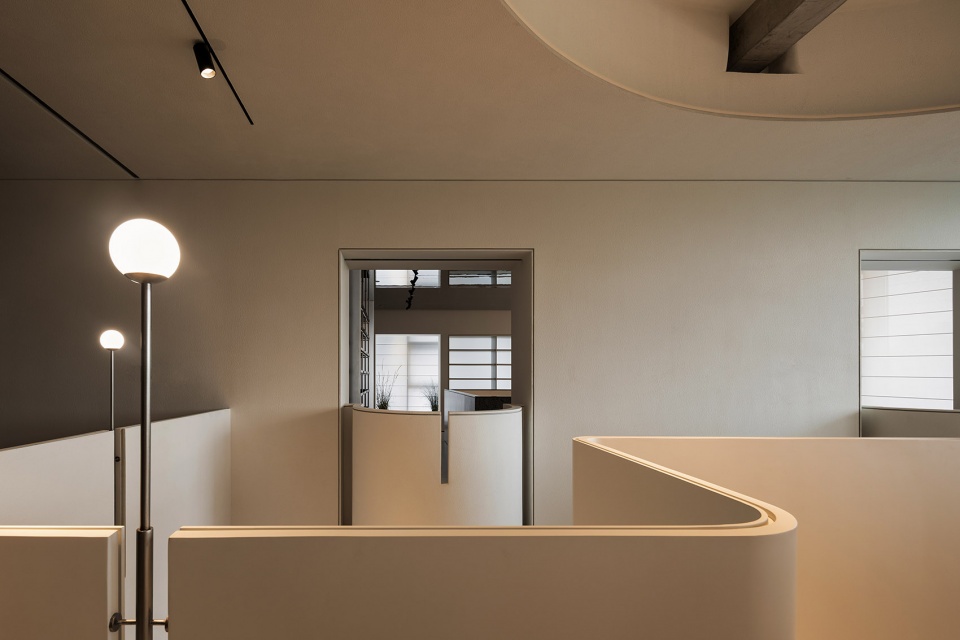
▼点位的穿插,interpenetration of each point ©明境建筑摄影
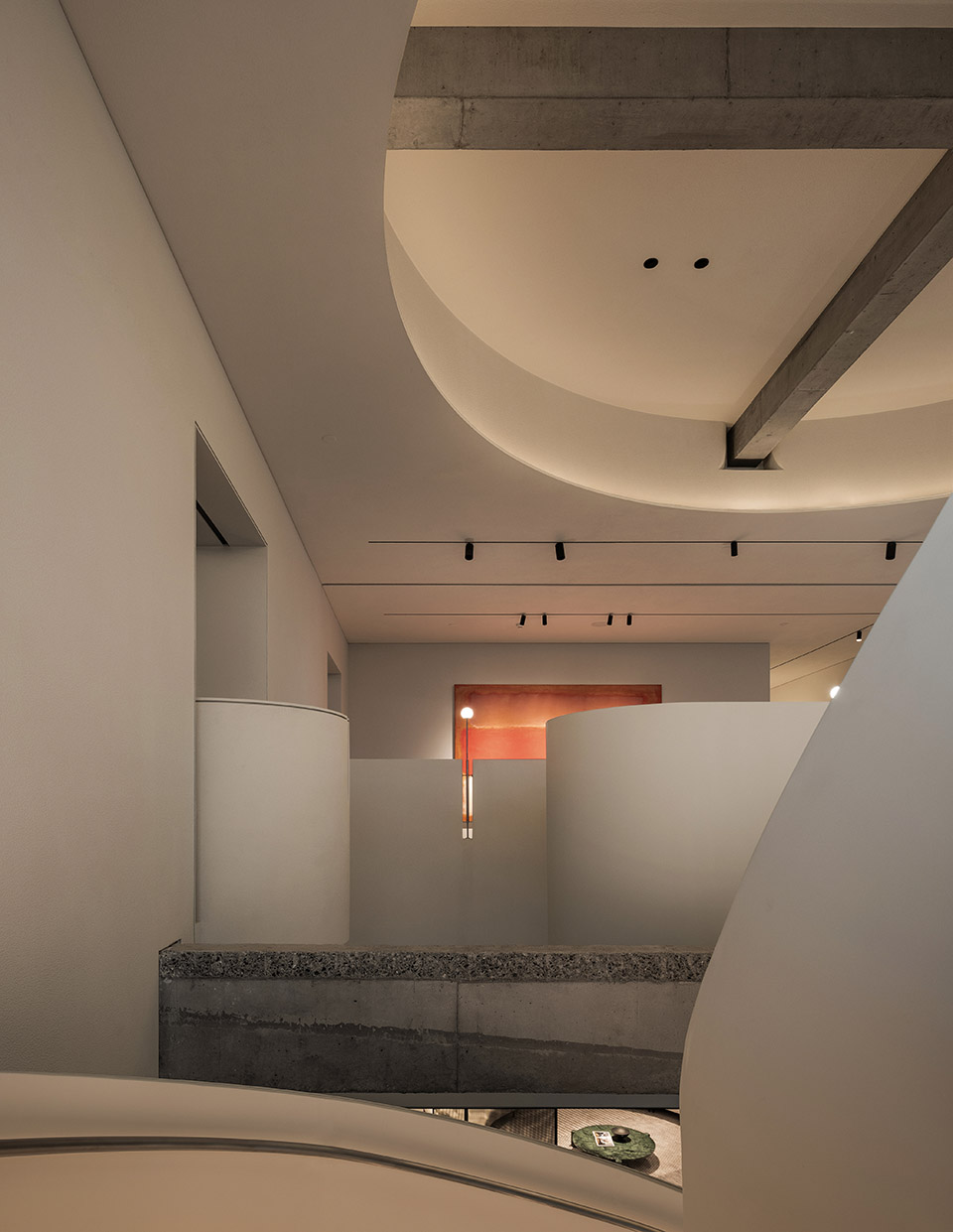
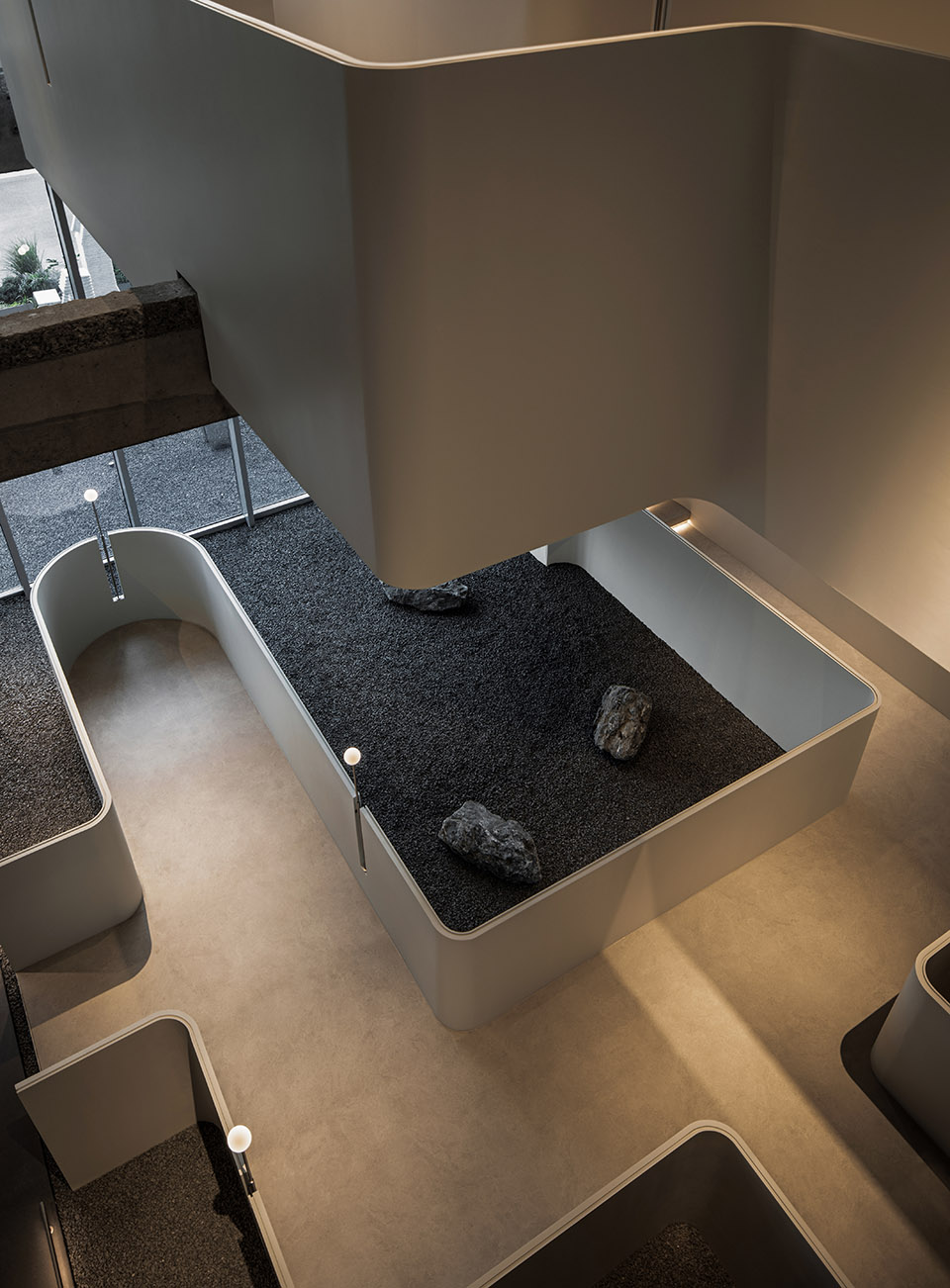
▼休息室,lounge ©明境建筑摄影
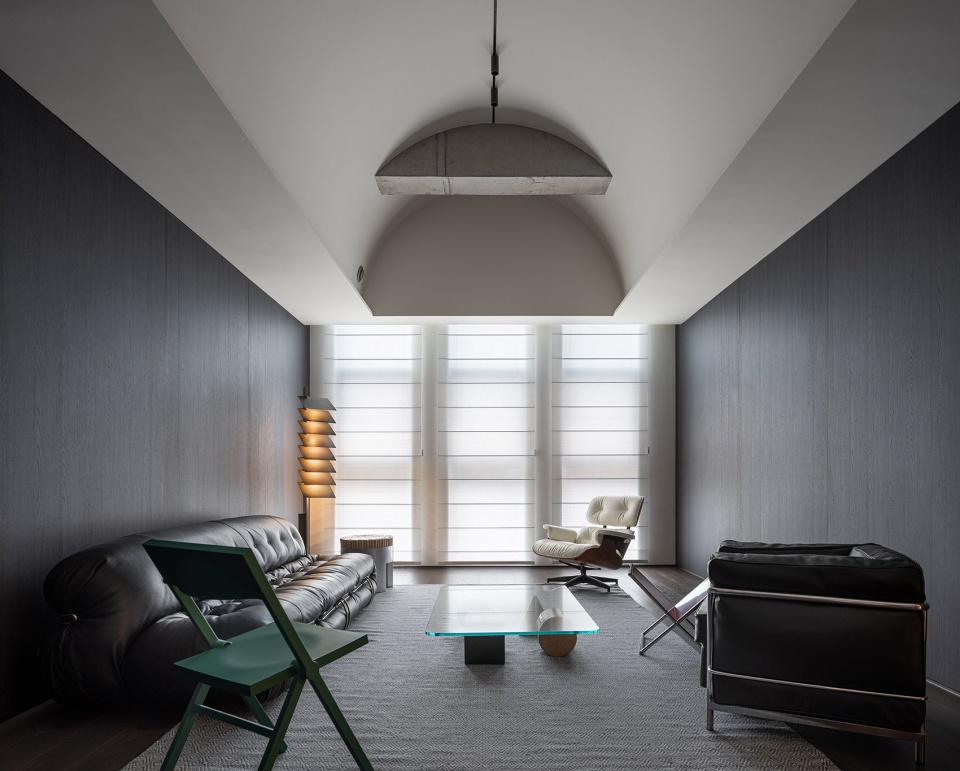
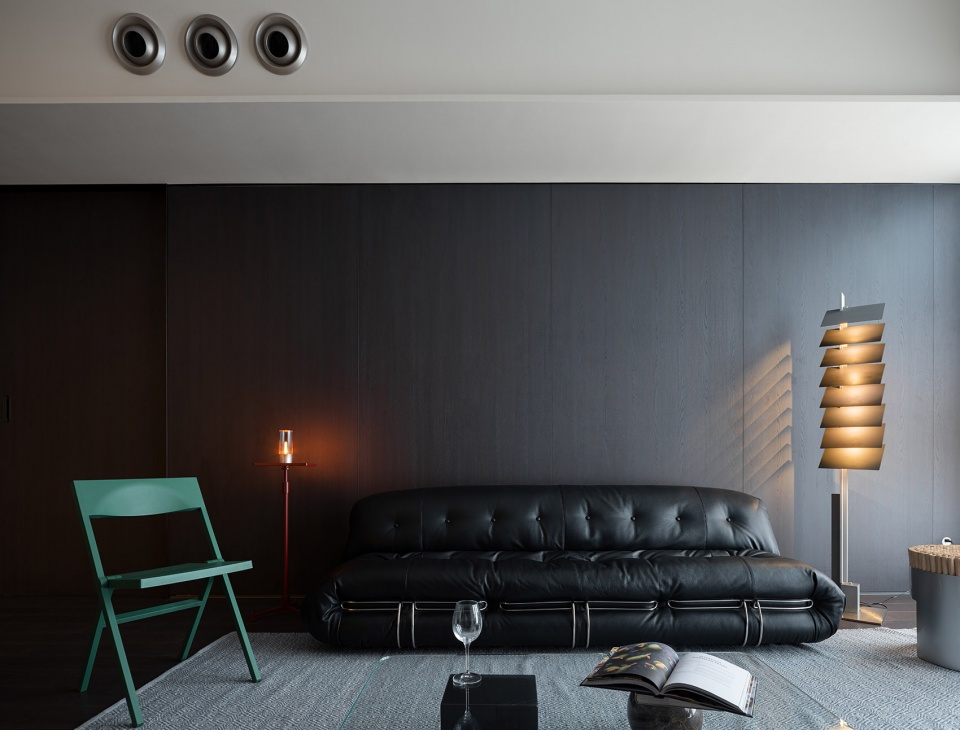
▼休息室,lounge©明境建筑摄影
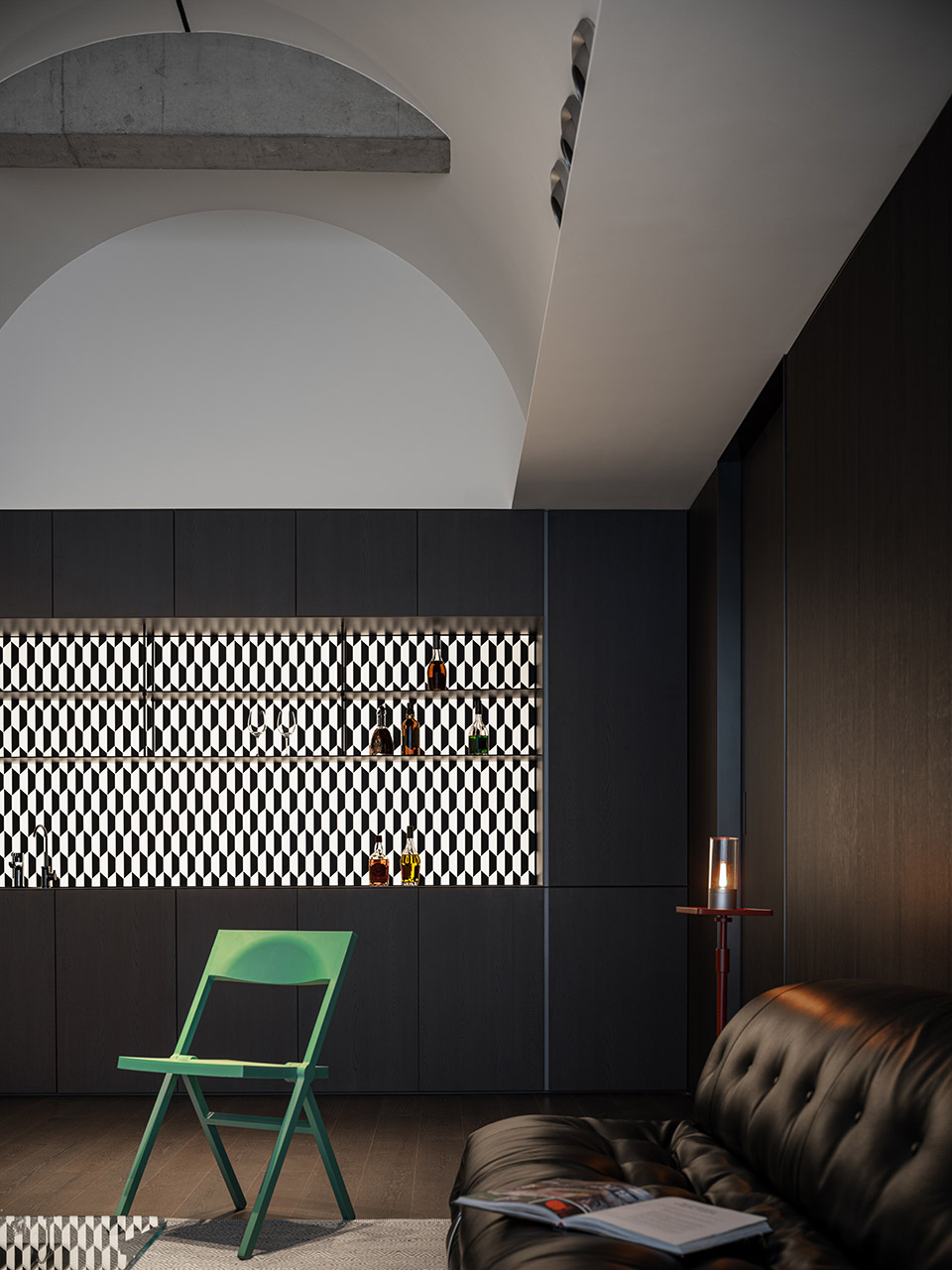
卫生间内部也被定义为一个共享交互场,
我们将盥洗区打散后分配到小角落,
同时拉伸竖向空间,采用钢板材料,
一切为了让空间成为一个巨型装置。
The bathroom interior is also defined as a shared interaction field
We break up the washroom and divide it into small corners,
And stretch the vertical Spaces, using steel plates,
All in order to make the space a giant installation.
▼卫生间内部也被定义为一个共享交互场,
bathroom interior is also defined as a shared interaction field ©明境建筑摄影
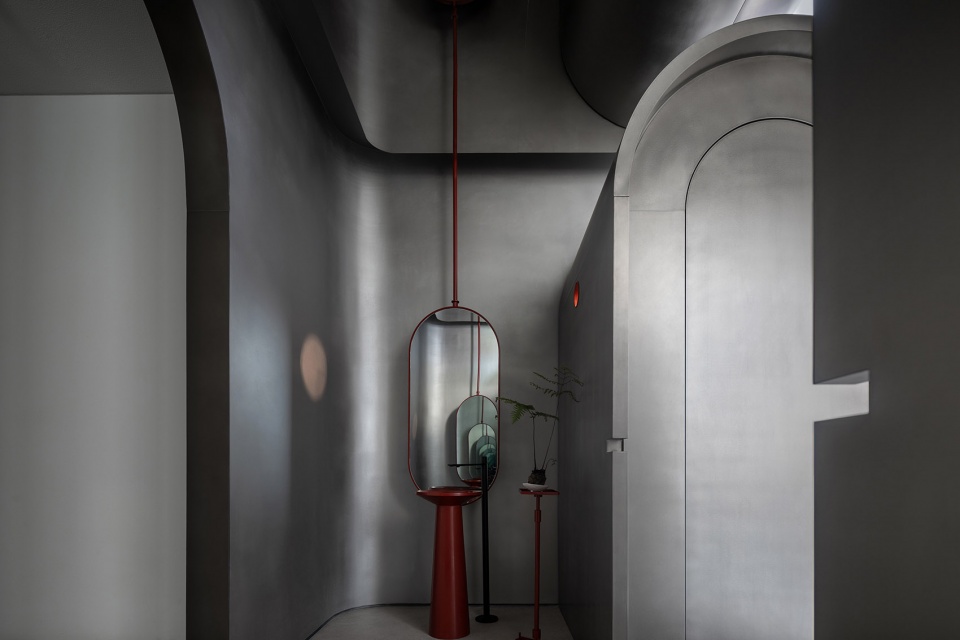
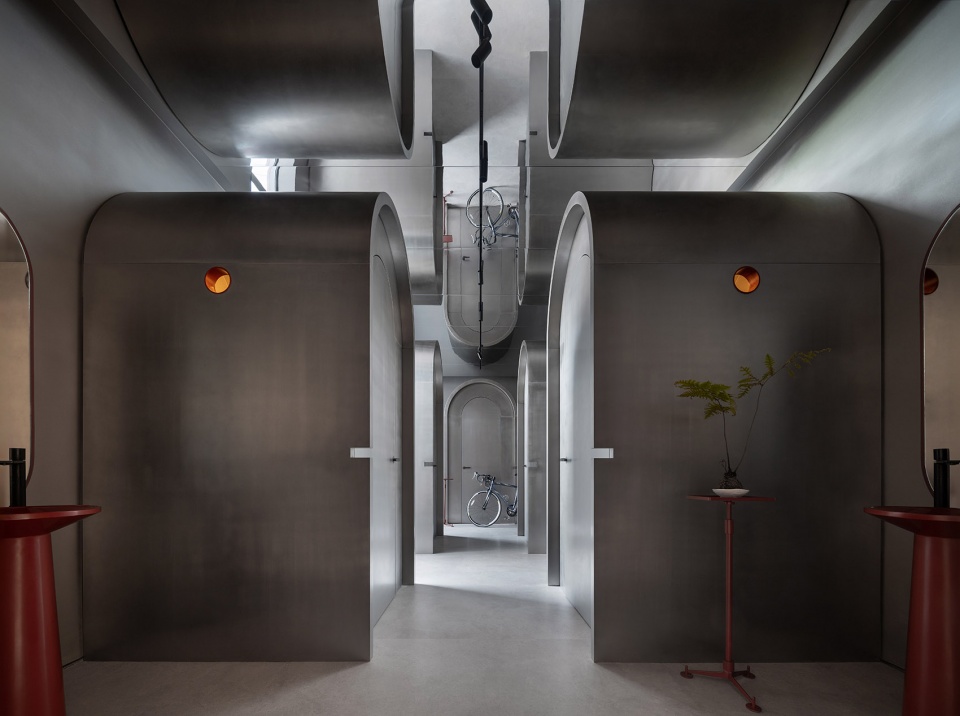
▼让空间成为一个巨型装置, make the space a giant installation ©明境建筑摄影
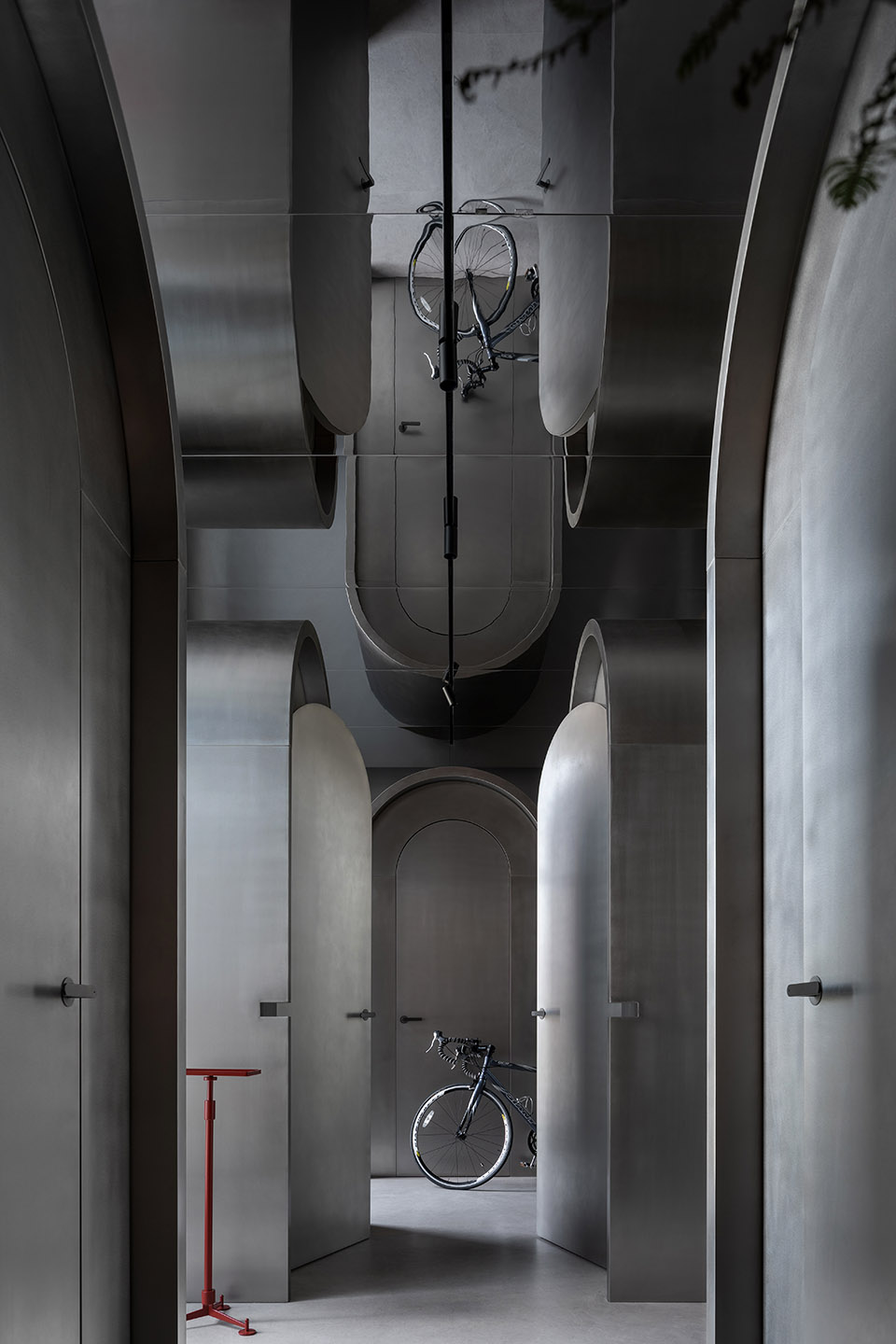
▼细部, detail©明境建筑摄影
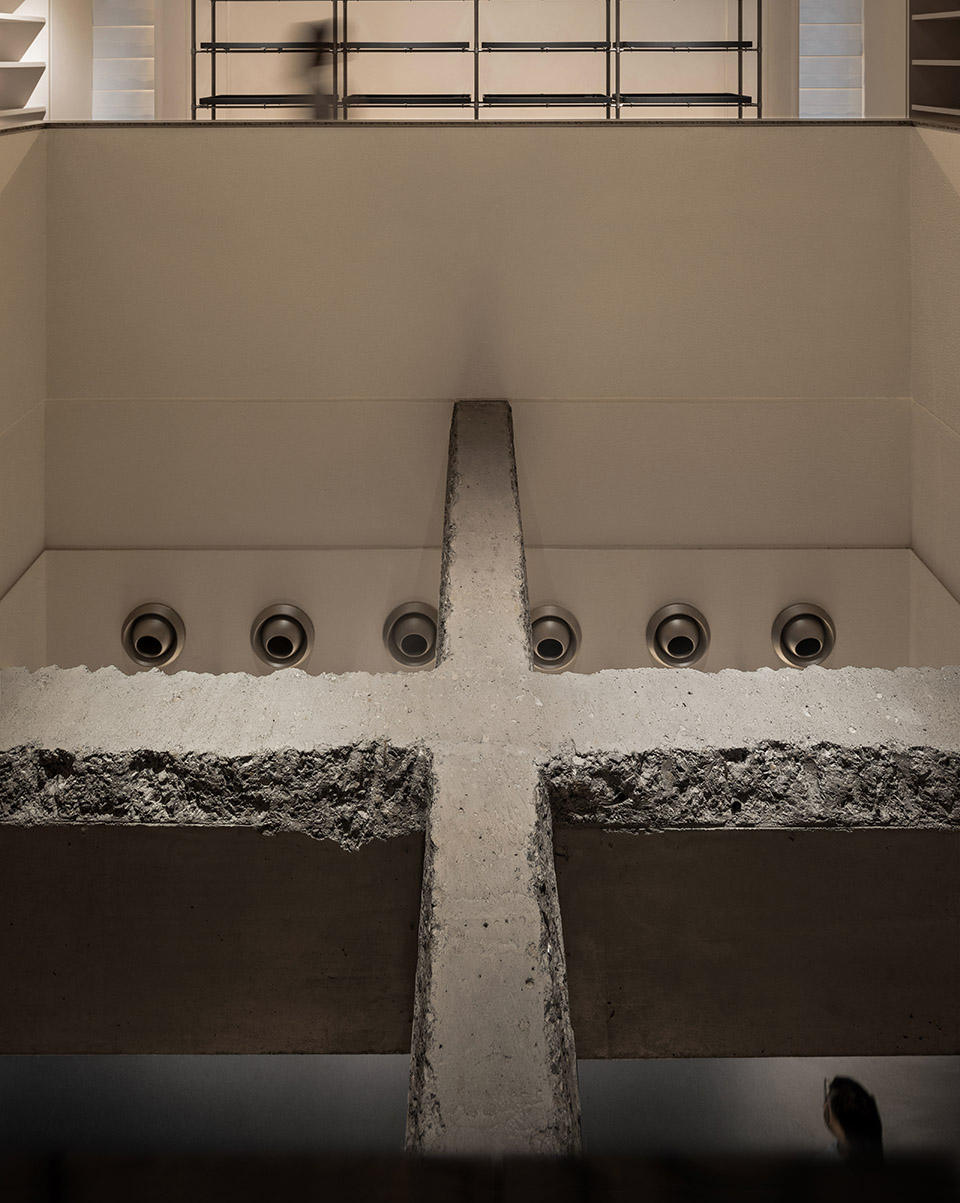
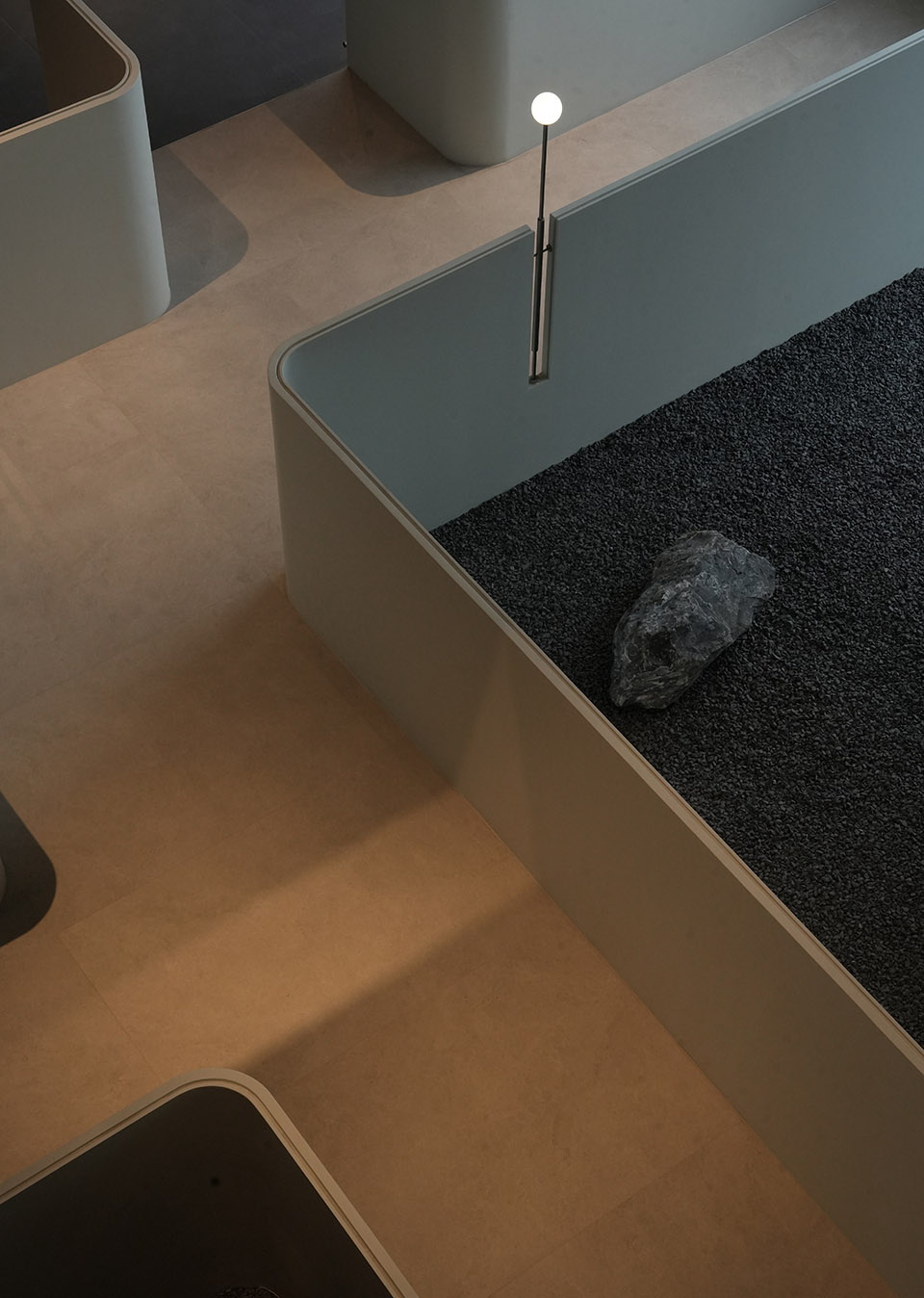
▼夜景, night view ©明境建筑摄影
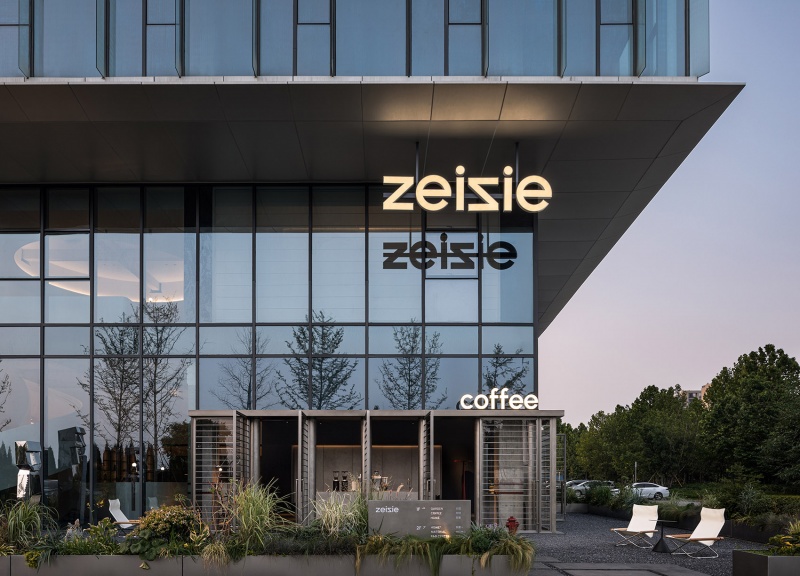
项目名称:宅兹 coffee
项目地址:山东淄博
硬装设计单位: 拙人营造×宅兹家居
软装设计单位: 拙人营造×宅兹家居
项目面积:1000㎡
设计起止时间:2023年7月13日~2023年9月2日
完工时间:2024年6月
主要材料:艺术涂料,不锈钢板,艺术玻璃等
项目摄影:明境建筑摄影










