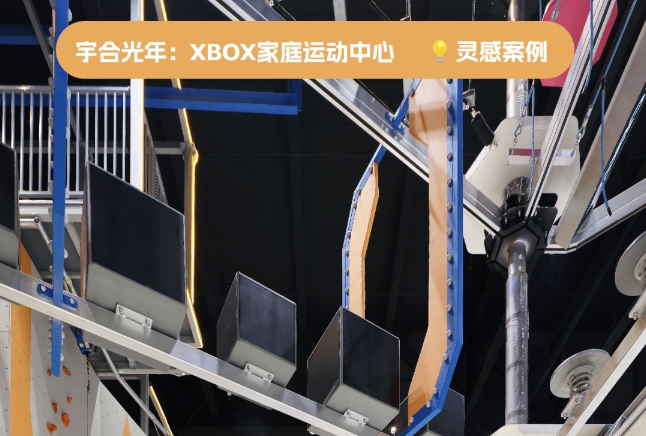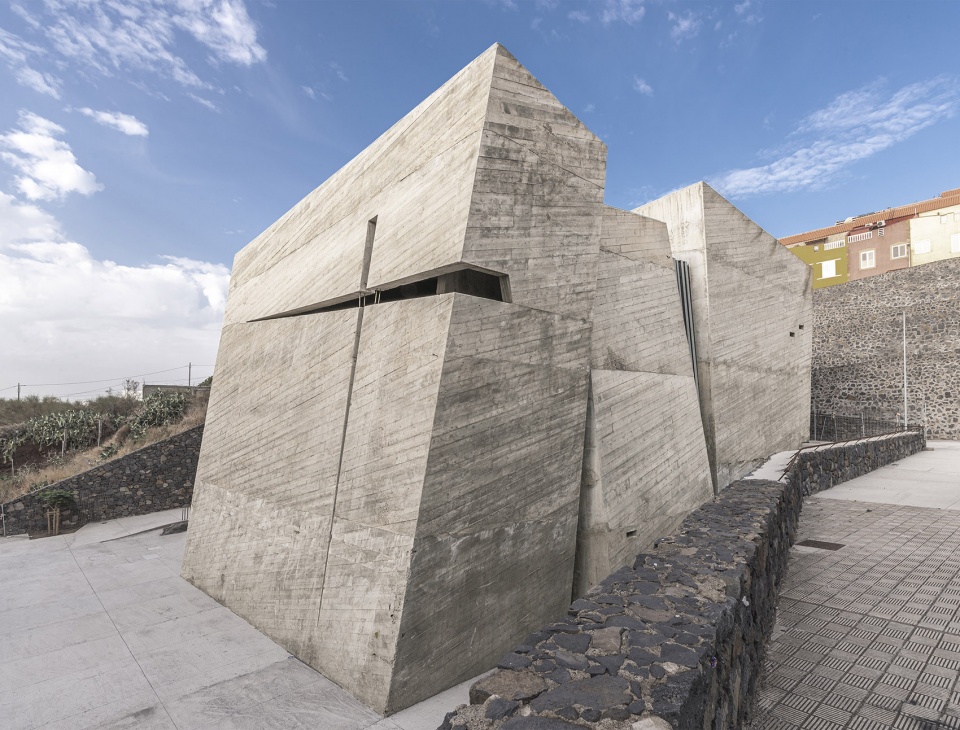

YU² SPACE的第二家门店带着新的创造,重现于长沙新潮街区的一栋老宅。通过简洁设计与自然物件的表达,构建以甜品为核心,咖啡、面包以及一些家居好物的生活方式空间。正是这样的一处角落,为城市里的人们找到一场充满自然与放松的“生活转向”。
The second store of YU ² SPACE brings new creations and reappears in an old house in Changsha’s trendy neighborhood. Through simple design and the expression of natural objects, we have built a lifestyle space with desserts as the core, that sells coffee, bread and some household goods. It is in such a corner that people in the city can find a “life turn” full of nature and relaxation.
▼项目外观,Exterior view © 形在空间摄影/贺川
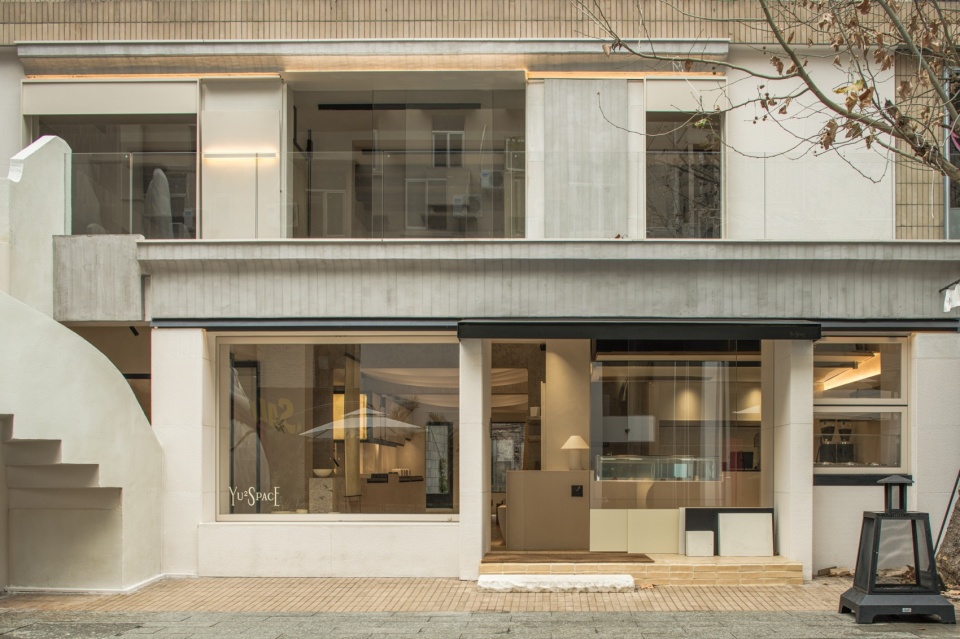
▼外观近景,Close view © 形在空间摄影/贺川
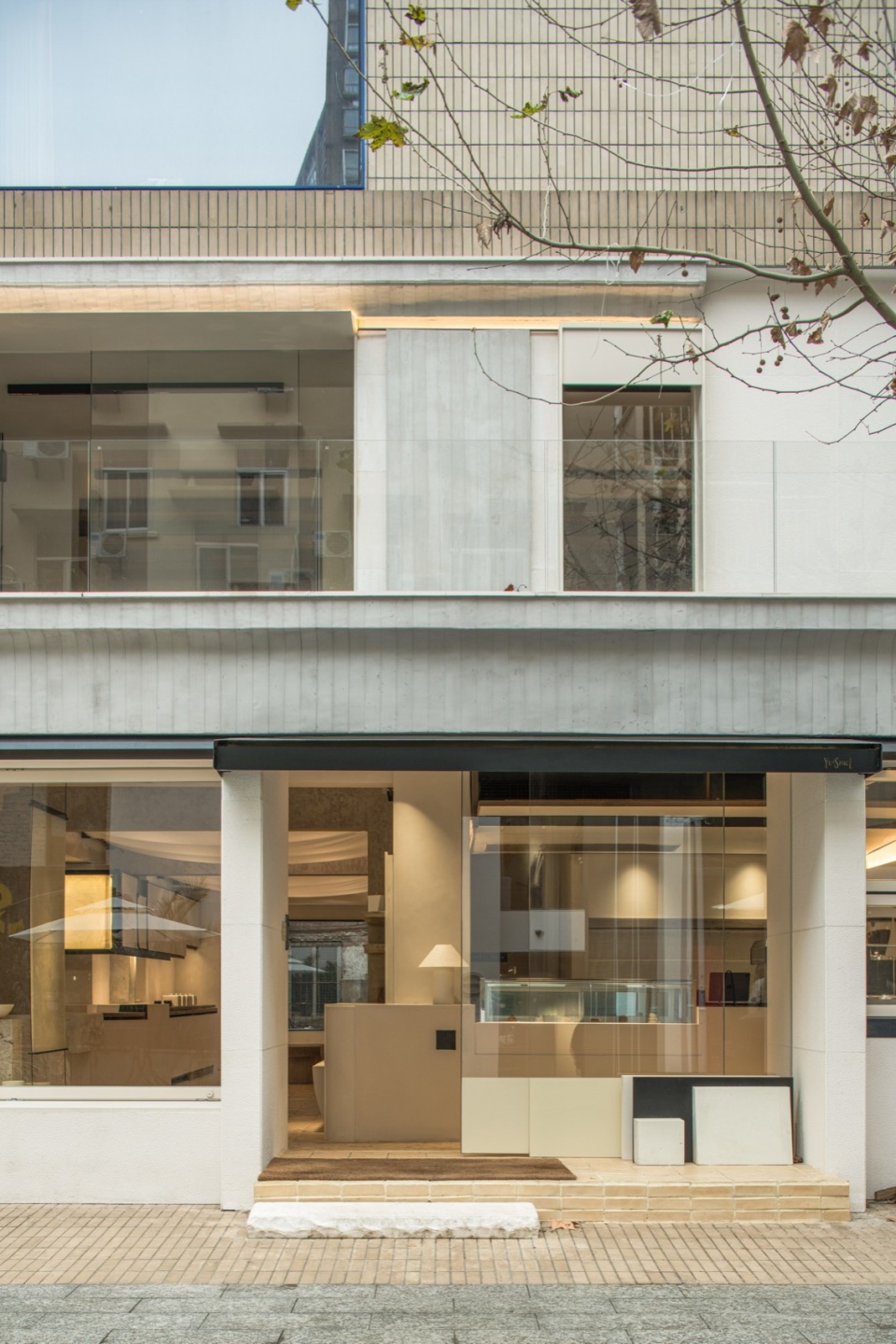
喜叻以“自然”为主题,贯穿“传递自然是一种生活方式”的设计理念并提炼运用到本案中,为其设计出独有的展陈、社交功能空间,通过自然物料和精致细节的对话,孕育出人和人之间平和自然关系的空间风貌,让每一位驻足的客人都能于忙碌生活中品尝甜味、找寻真我。
▼轴测分析图,axo © 喜叻空间研究
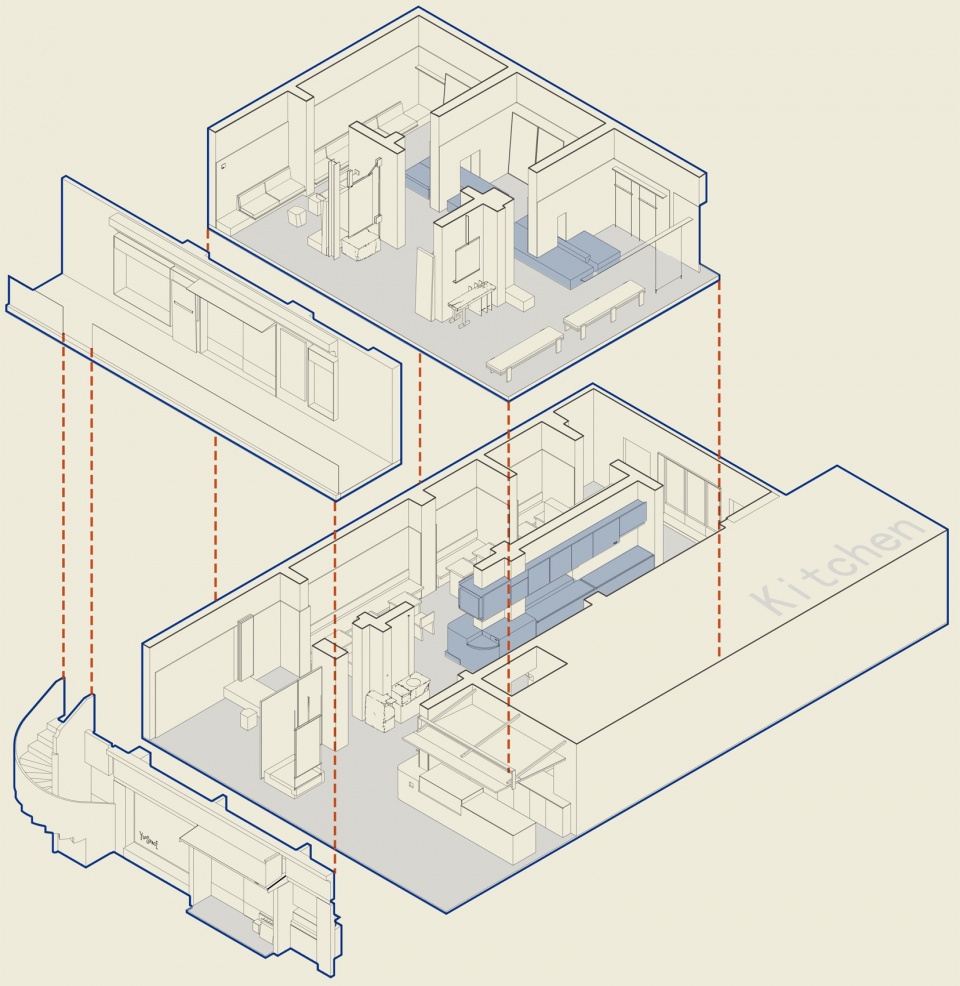
With the theme of “nature”, YU ² SPACE runs through the design concept of “transmitting nature is a way of life”, refining and applying it to this case, and designing a unique exhibition and social function space. Through the dialogue between natural materials and exquisite details, it breeds the spatial style of peaceful and natural relationship between people, so that every guest who stops can taste sweetness and find his true self in his busy life.
▼室内空间概览,Overall view © 形在空间摄影/贺川
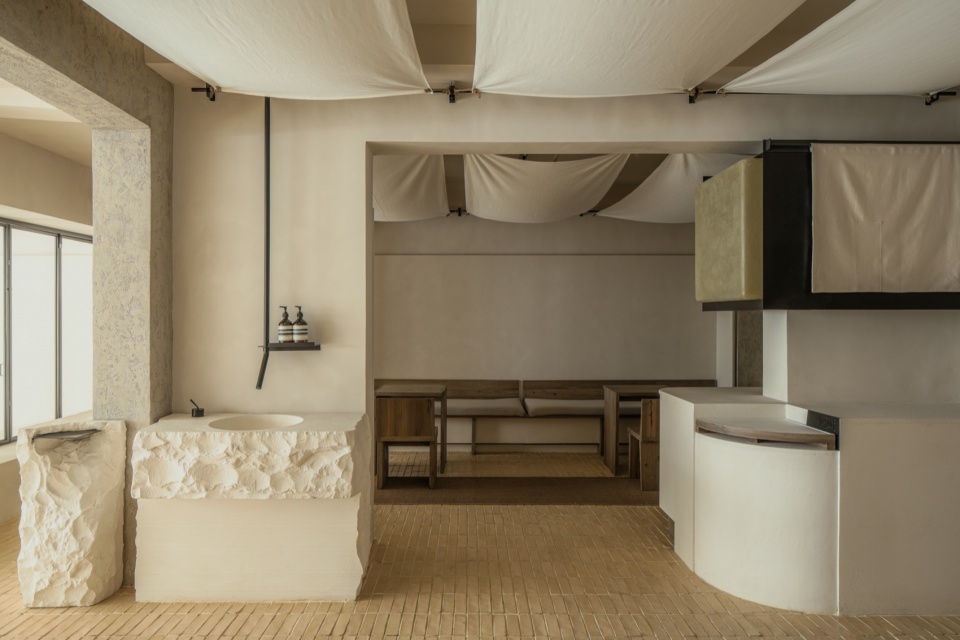
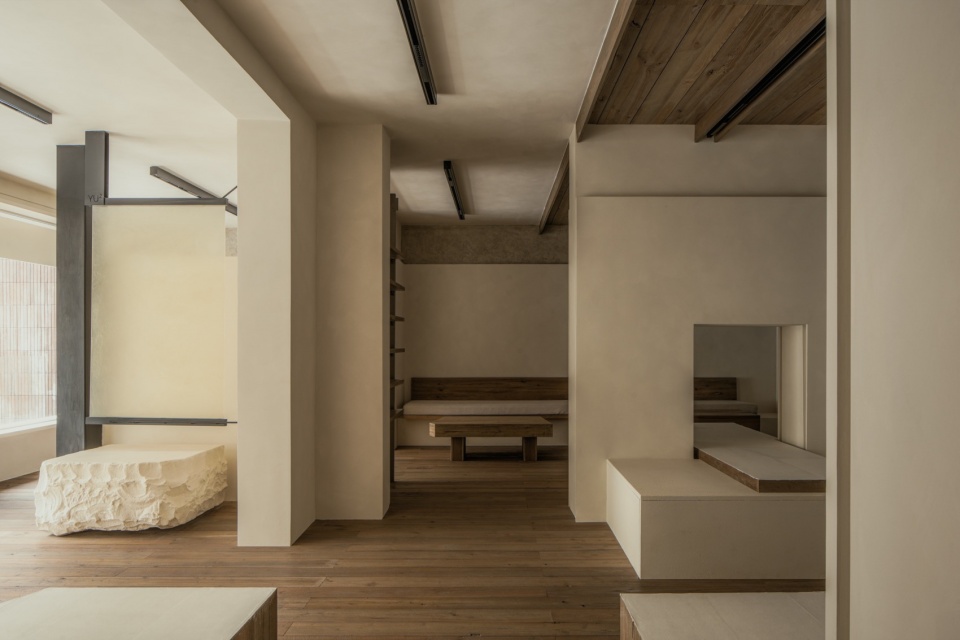
▼入口空间,Entrance space © 形在空间摄影/贺川
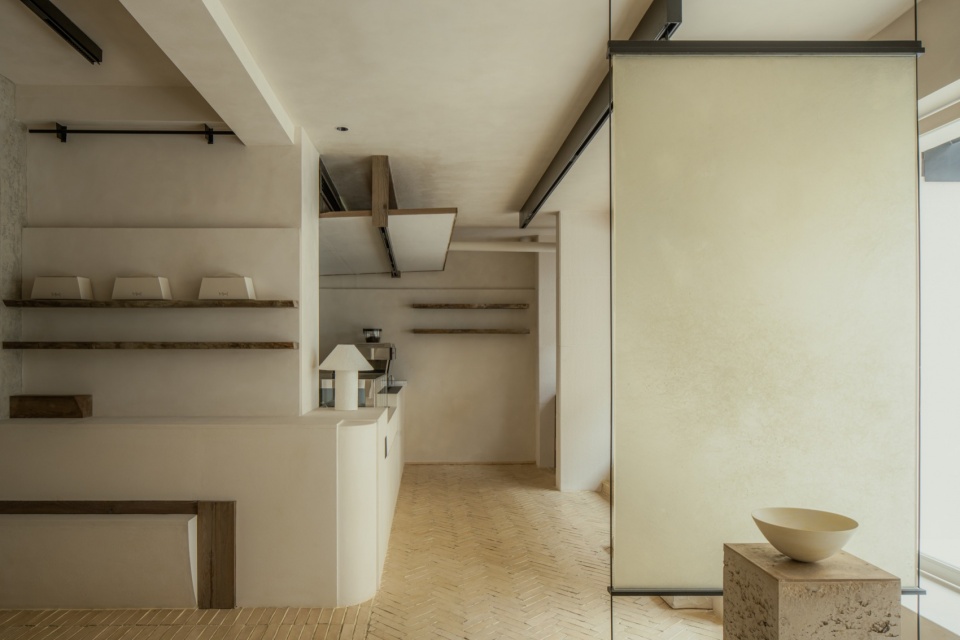
和YU² SPACE第一家店的选址不同,这家店选在了新兴消费品牌齐聚的潮流商业街区里。在驶向商业目标与美学定律之内,为了准确展现品牌性格,设计的第一要义是让自然与人产生更多的联系。
Different from the location of the first store of YU ² SPACE, this store chose the location in a trendy commercial block where emerging consumer brands gather. Within the business goal and aesthetic law, in order to accurately show the brand character, the first essence of design is to make nature have more contact with people.
▼展售空间,Exihibition and sales space on first floor © 形在空间摄影/贺川
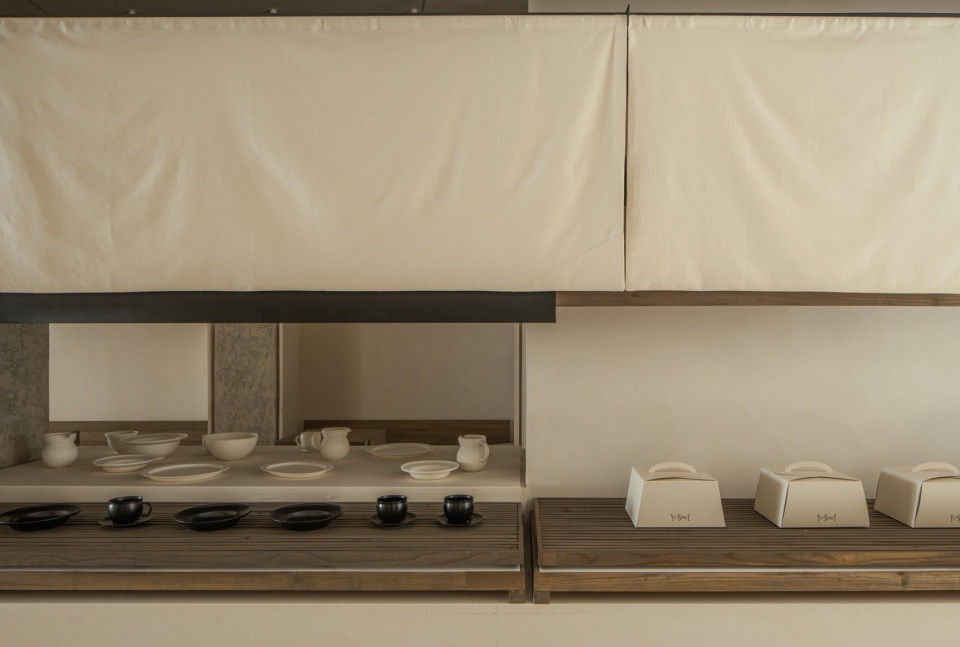
▼展售空间细部,Exihibition and sales space detials © 形在空间摄影/贺川
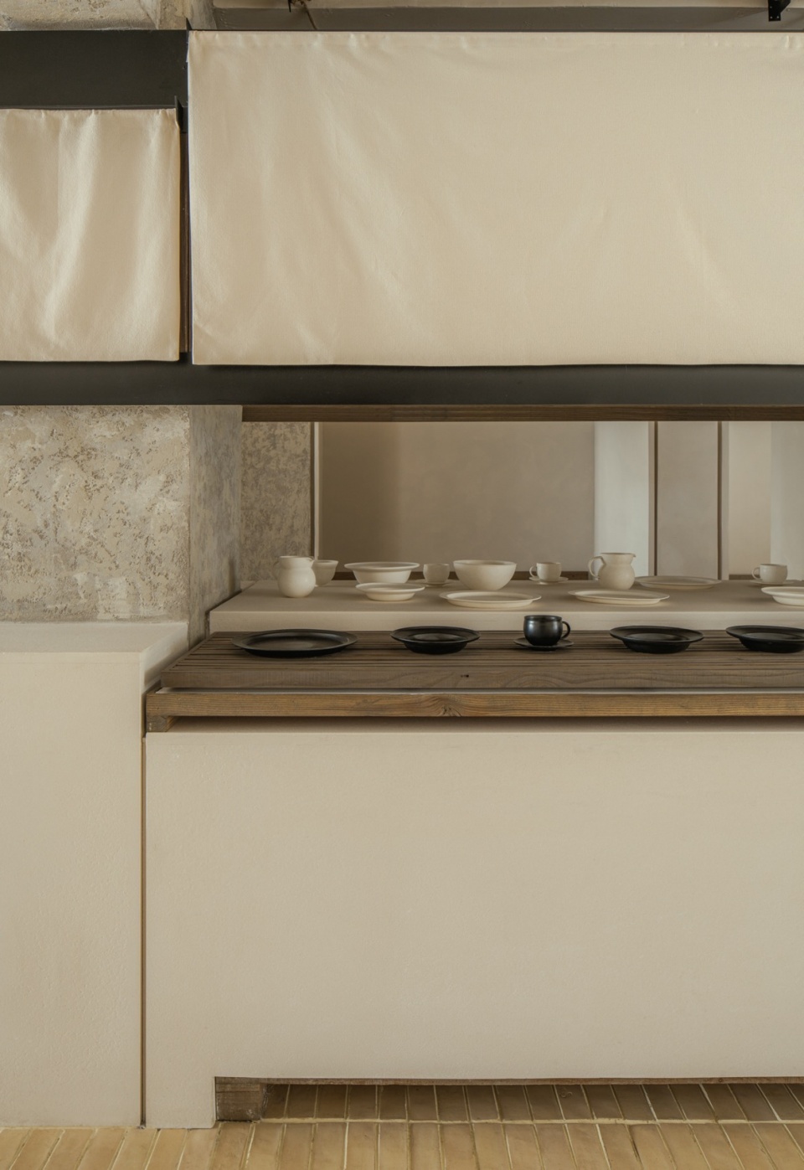
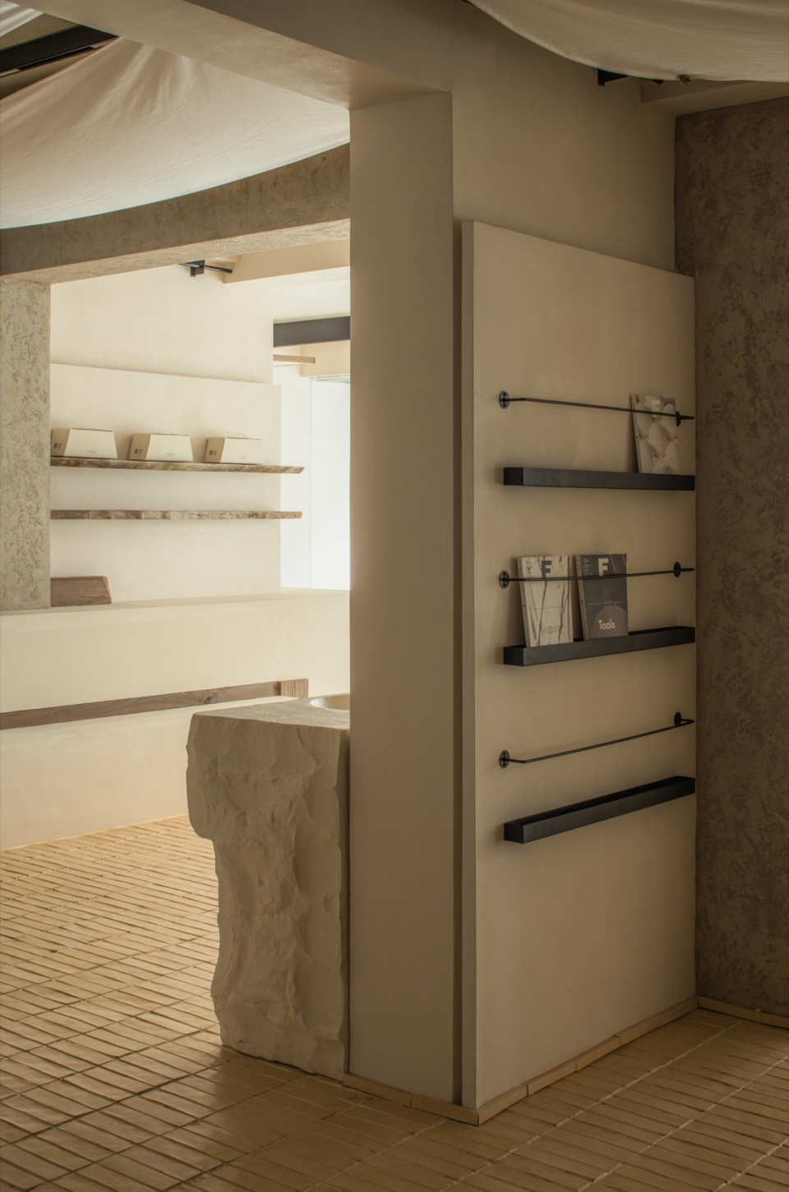
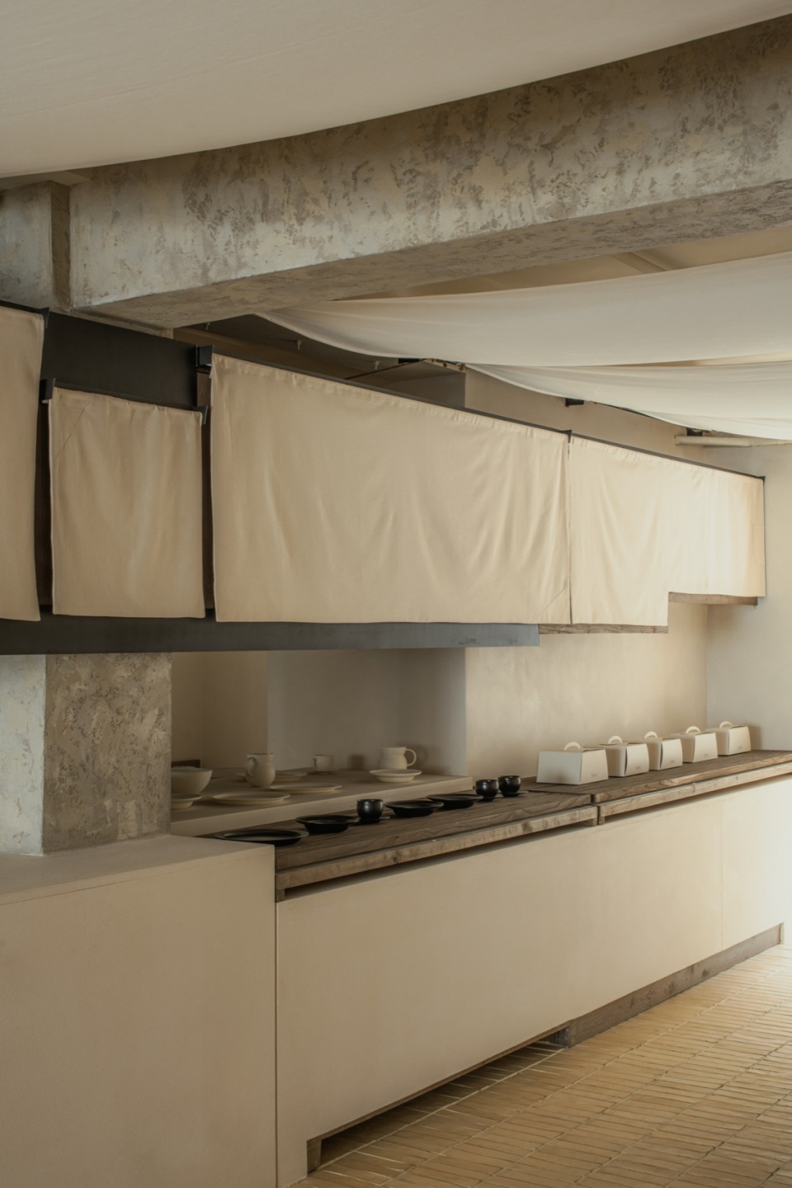
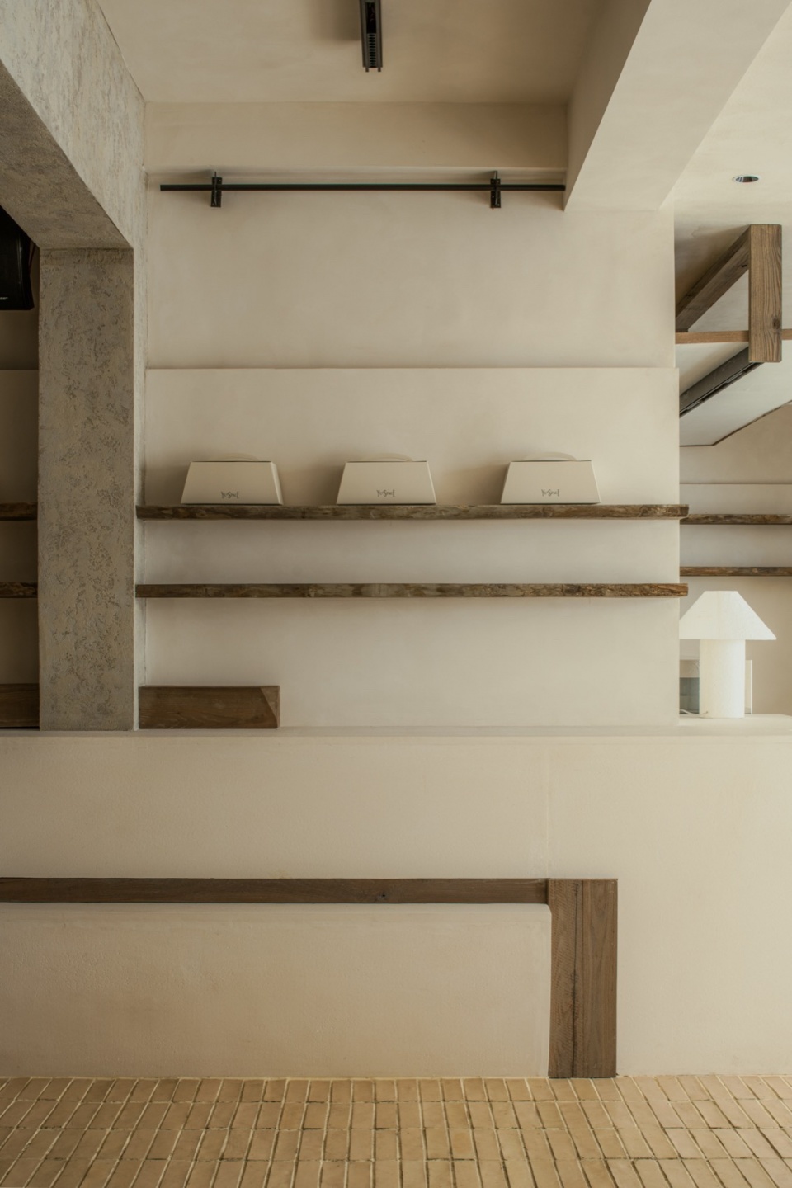
为了留住原有的质感,顶面的横梁不加修饰地成为空间的一部分。被扩充后的门洞,提升了动线的顺畅度和自由度,也带来了更多的自然光。顶面上,白色布料挂在支架上形成横面,与垂直悬挂于岛台上的布匹构成整体,有了东方美学里层峦叠嶂的意向。木的古旧与布匹的质感,让人一秒置身村落小院。同时尊重场所肌理,连贯的布匹与裸露的横梁交替,更显随性慵懒氛围。当有一丝微风涌动,布与布之间的间隙,又像中国山水画的“留白”。
On the top surface, the white cloth hangs on the bracket to form a horizontal surface, forming a whole with the cloth hanging vertically on the island platform, which has the intention of overlapping mountains in oriental aesthetics. The antiquity of wood and the texture of cloth make people seem to reach a village courtyard in a second. At the same time, we respect the texture of the place, and coherent cloth alternates with exposed beams, which shows a more casual and lazy atmosphere. When there is a breeze surging, the gap between cloth is like the “blank” of Chinese landscape painting.
▼操作区,Operation area © 形在空间摄影/贺川
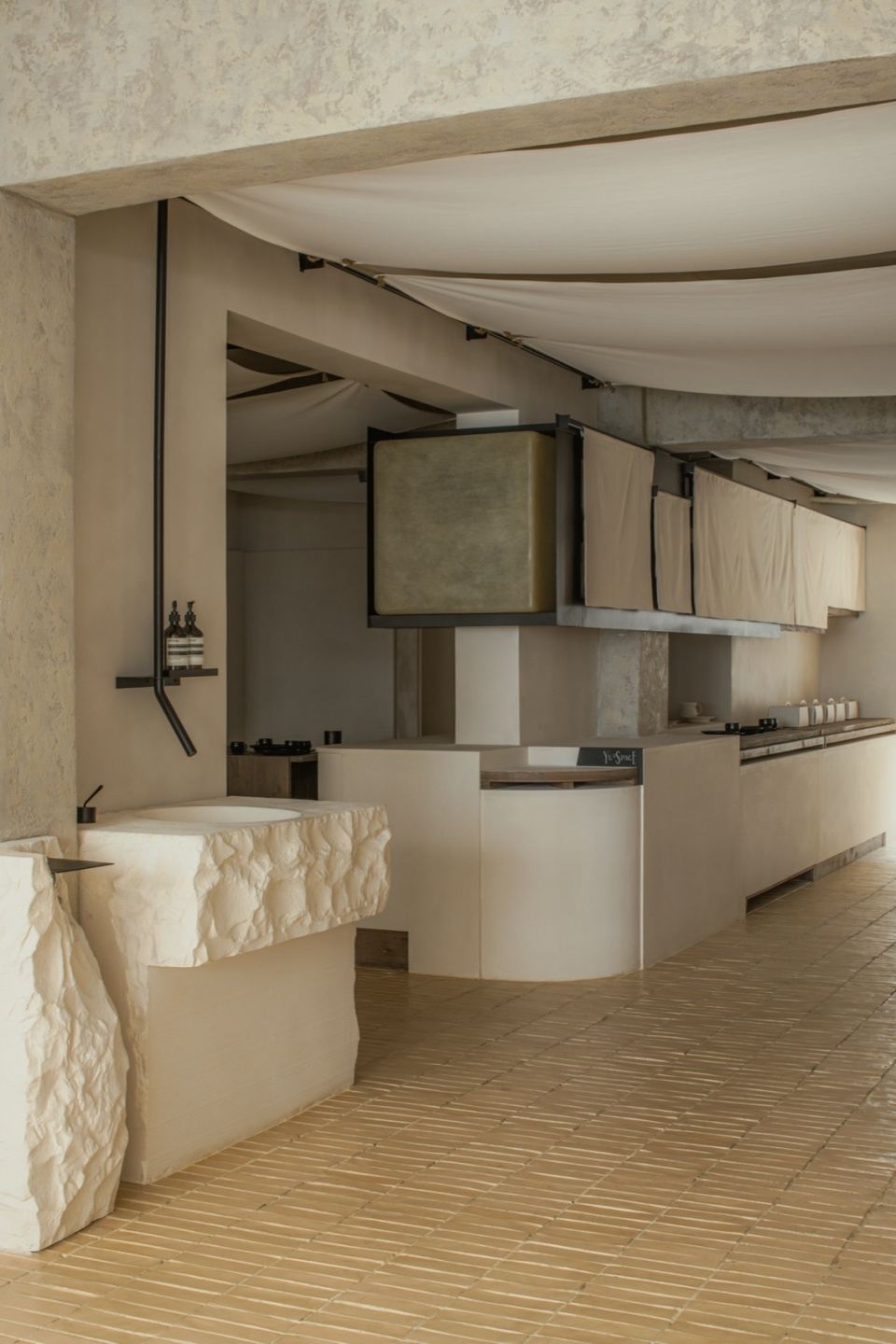
▼客坐区,First floor guest seating area © 形在空间摄影/贺川
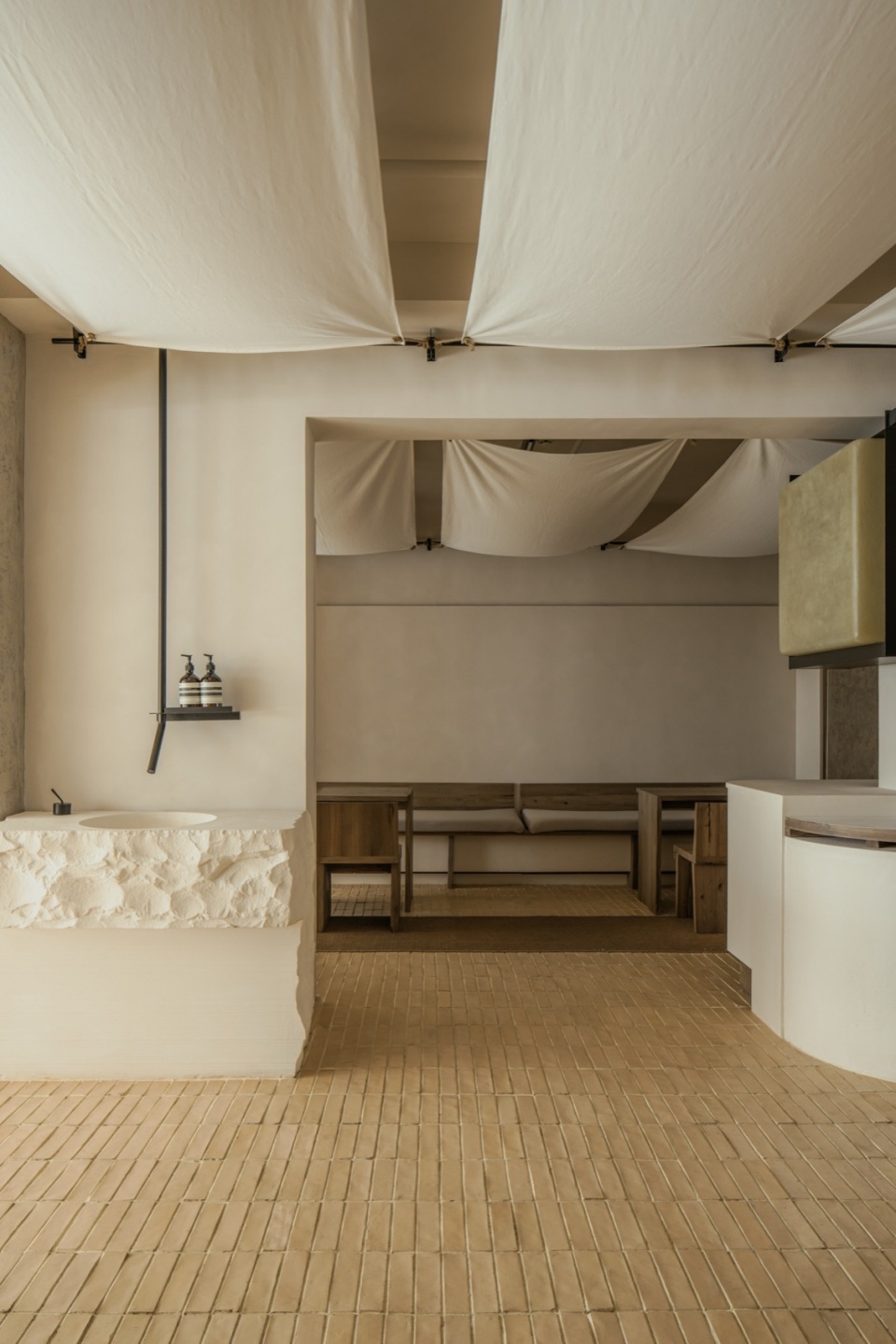
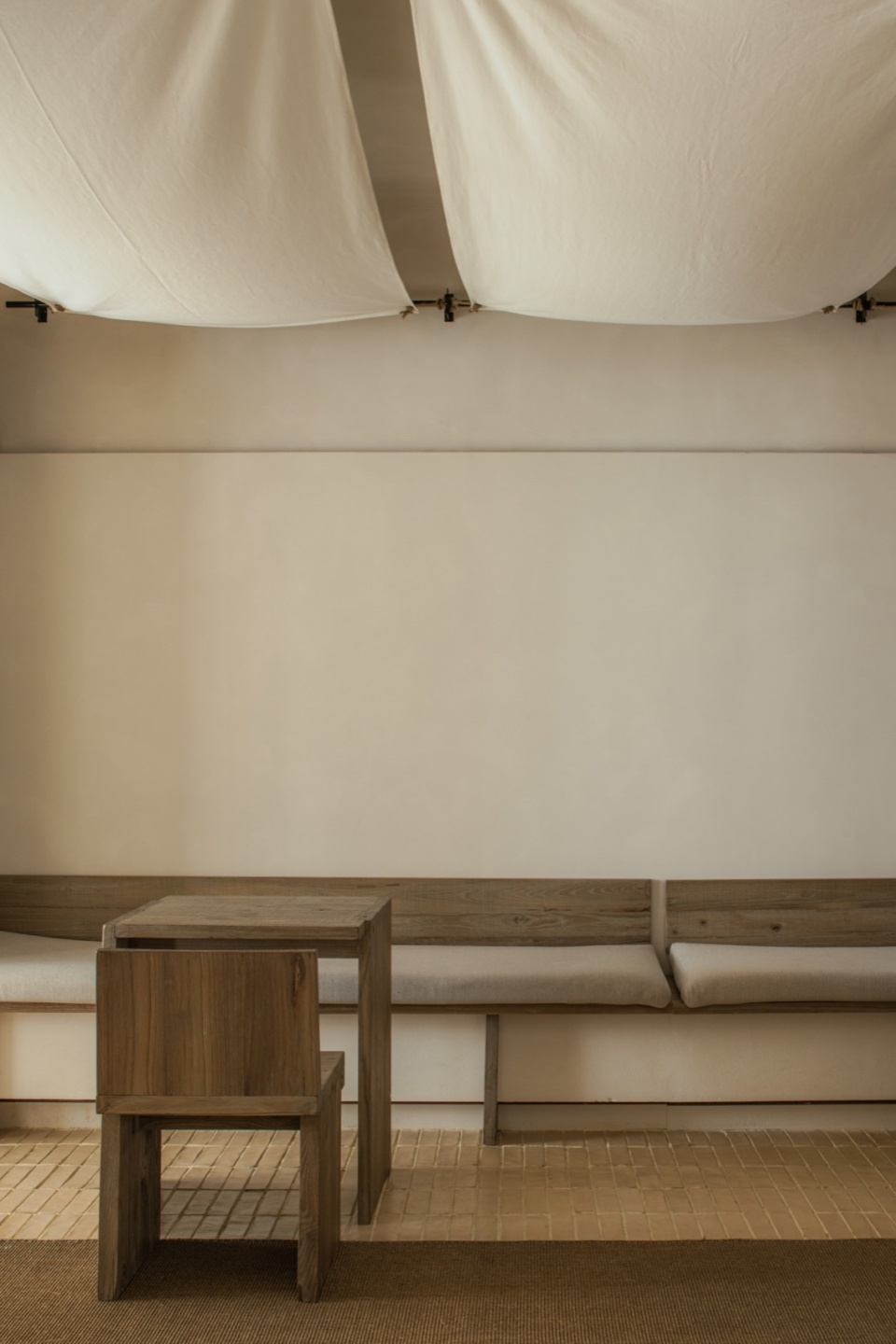
▼洗手台,Wash basin © 形在空间摄影/贺川
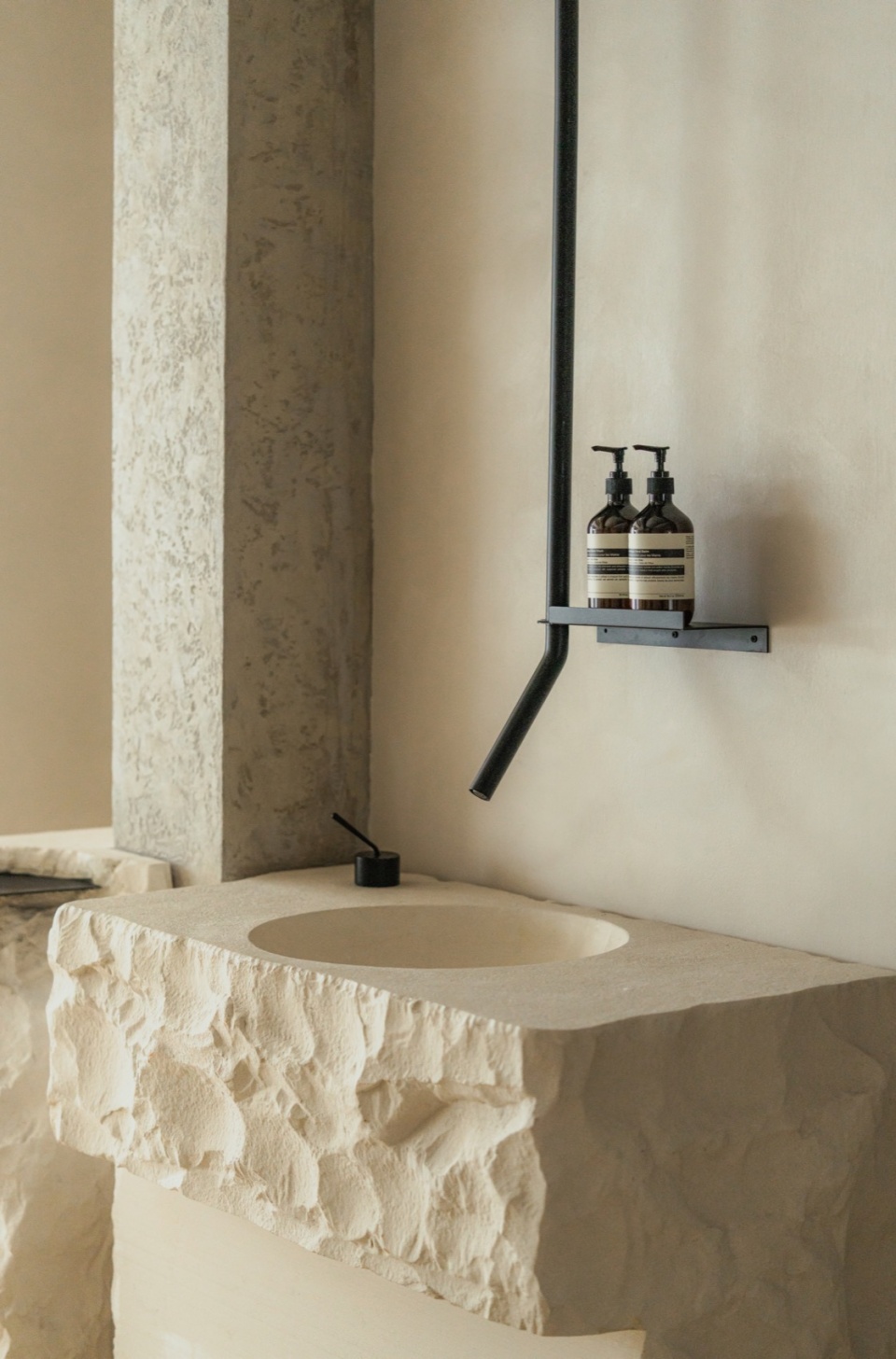
为了最大限度保留内部空间,通往二楼的楼梯构造改到了室外。有了砂岩粗糙而强烈的肌理质感,空间注入了一抹原始的自然野趣。为了给空间呈现出闲适自然的氛围,所有的墙体涂刷带有肌理质感的浅色调艺术涂料。与之匹配的,所到之处都是有年代感的木头。区别于一层的复古感,二层的地板是粗糙斑驳的老木头地板。梁柱下的展示台也用了木头做连接,上面铺设宣纸。餐桌、椅子,还有墙上的展示架,也特意用了老木头做定制,独属于自然本色。
In order to maximize the interior space, the structure of the staircase leading to the second floor was changed to the outdoor. With the rough and strong texture of sandstone, the space is injected with a touch of primitive natural wild interest. To create a leisurely and natural atmosphere for the space, all walls are painted with light-tone artistic paint with texture. Matching it, everywhere visitors go is wood with a sense of age. Different from the retro feeling of the first floor, the floor of the second floor is rough and mottled old wood floor. The display stand under the beams and columns is also connected with wood, and rice paper is laid on it. The dining table, chairs, and the display shelf on the wall are also specially customized with old wood, which is unique in nature.
▼二层空间概览,Overall view of second floor © 形在空间摄影/贺川
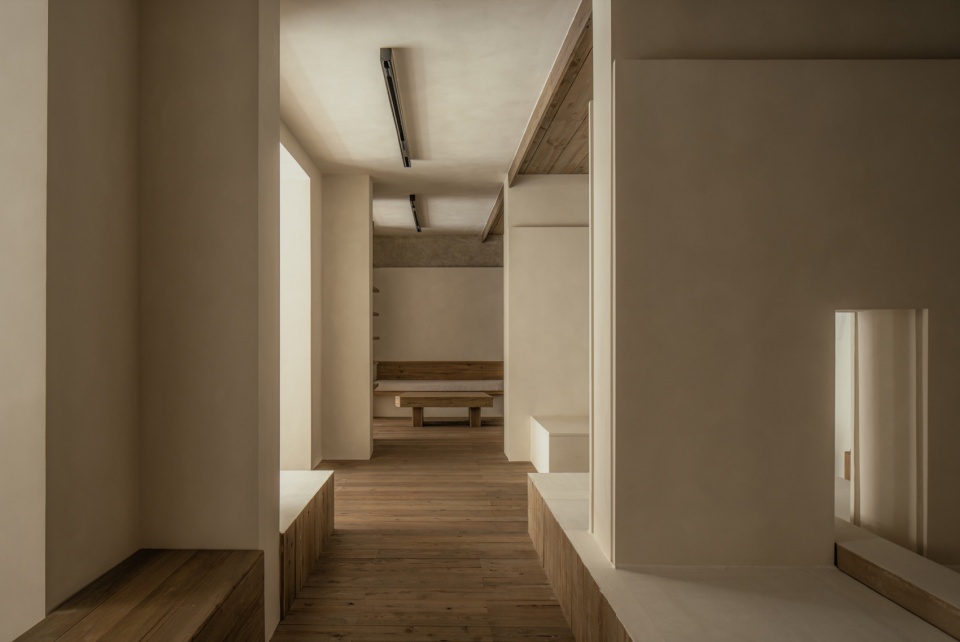
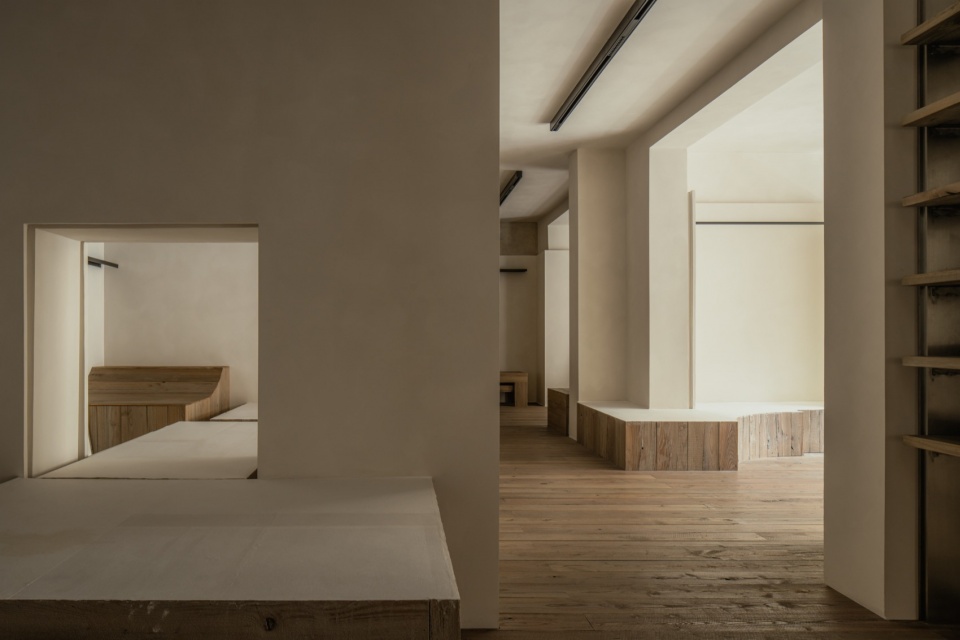
▼二层展销空间,Exihibition and sales space on second floor © 形在空间摄影/贺川
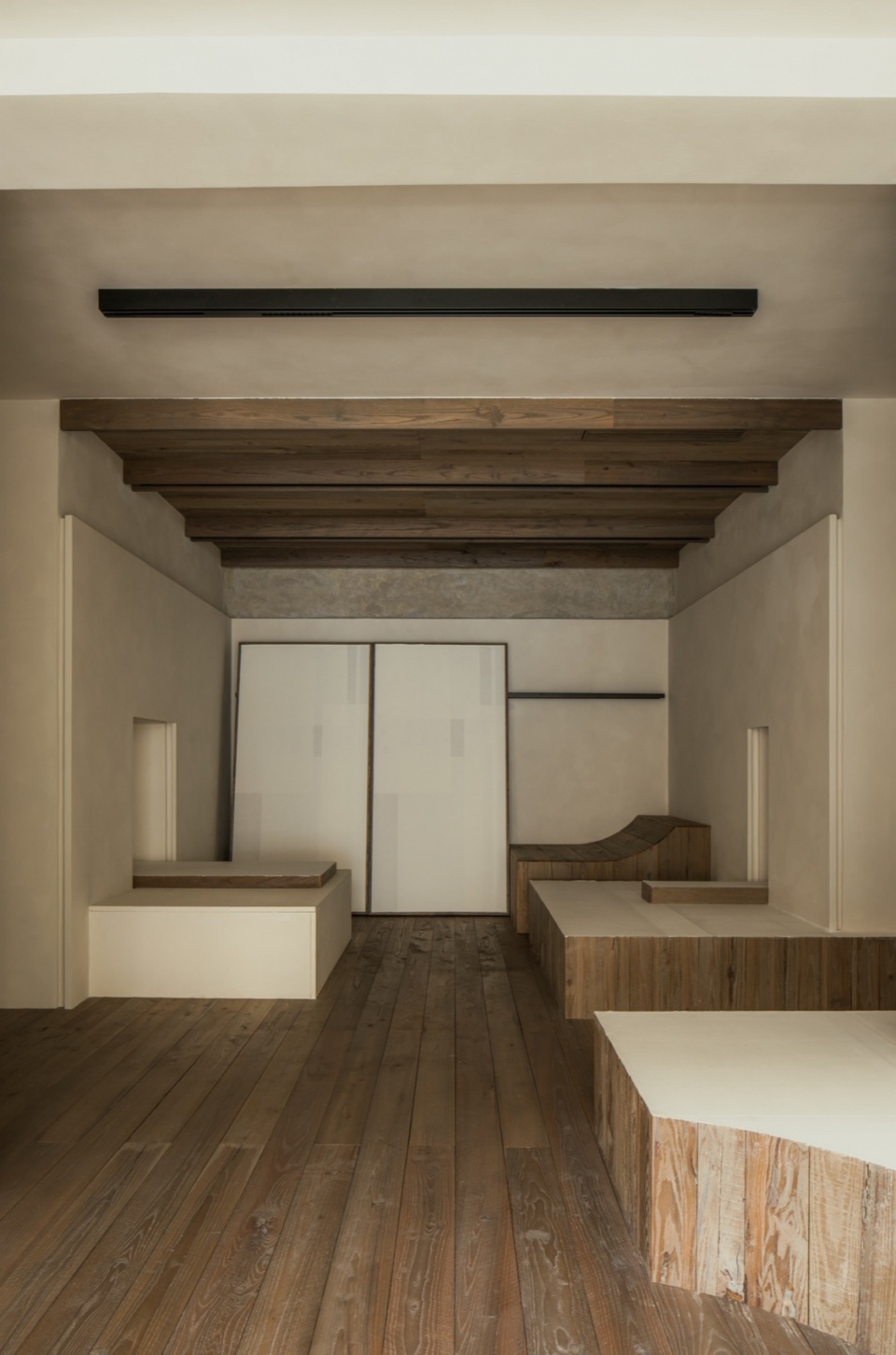
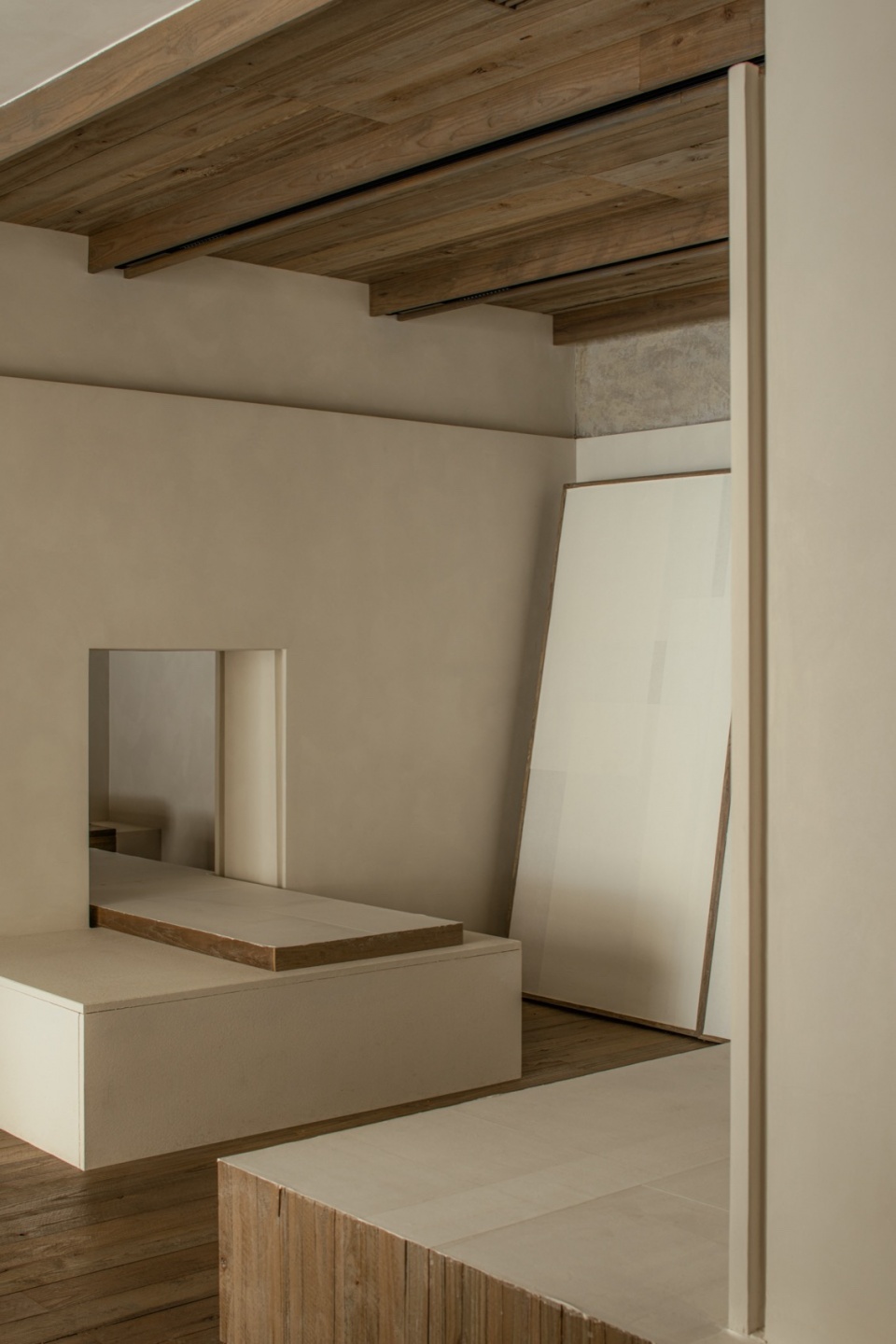
无主灯的设计,细腻入微地营造出独特的空间氛围:疏离,开阔,自然宜人。以线性光为引导,局部暖光映衬物件,半透明玻璃纤维板包裹小灯,强调了空间的纹理质感,呼应建筑形式,打造戏剧性的夜间体验。
The design without main lamp creates a unique space atmosphere in detail: alienated, open, natural and pleasant. Guided by linear light, local warm light reflects the object, and translucent fiberglass board wraps the small lamp, which emphasizes the texture of the space and echoes the architectural form to create a dramatic night experience.
▼二层客坐区,Second floor seating area © 形在空间摄影/贺川
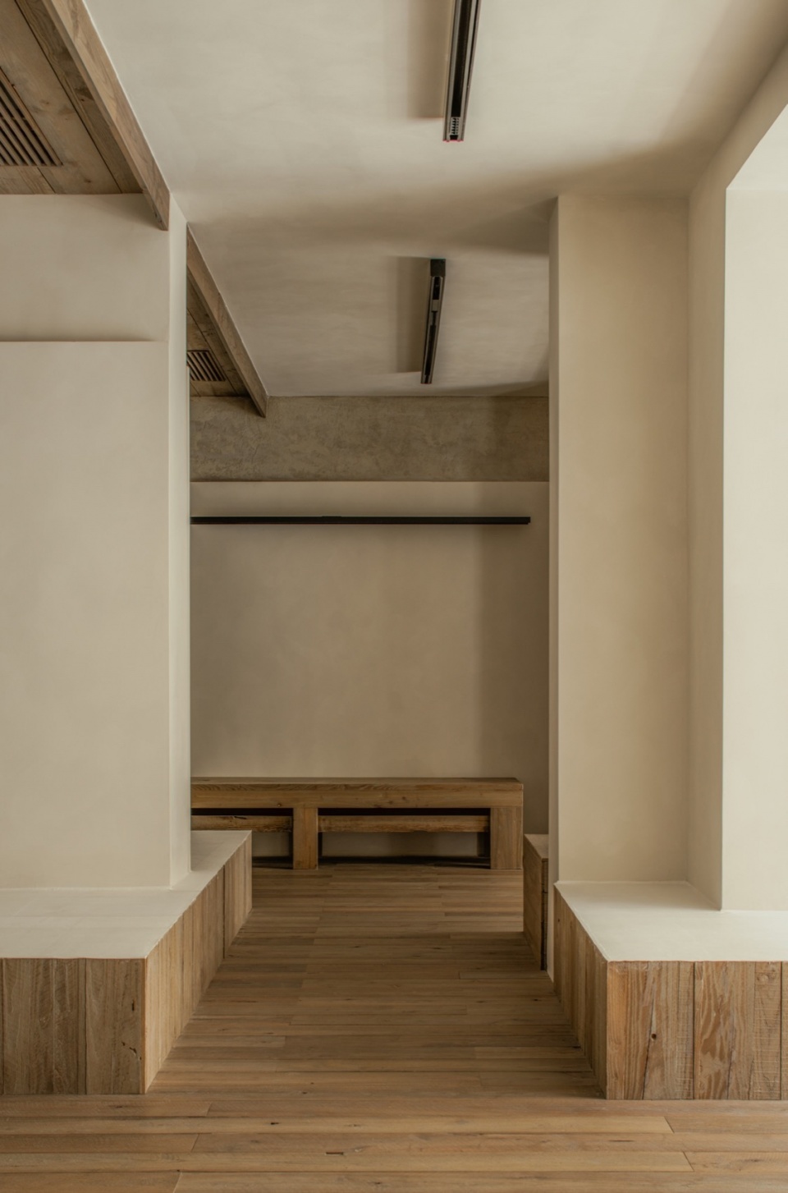
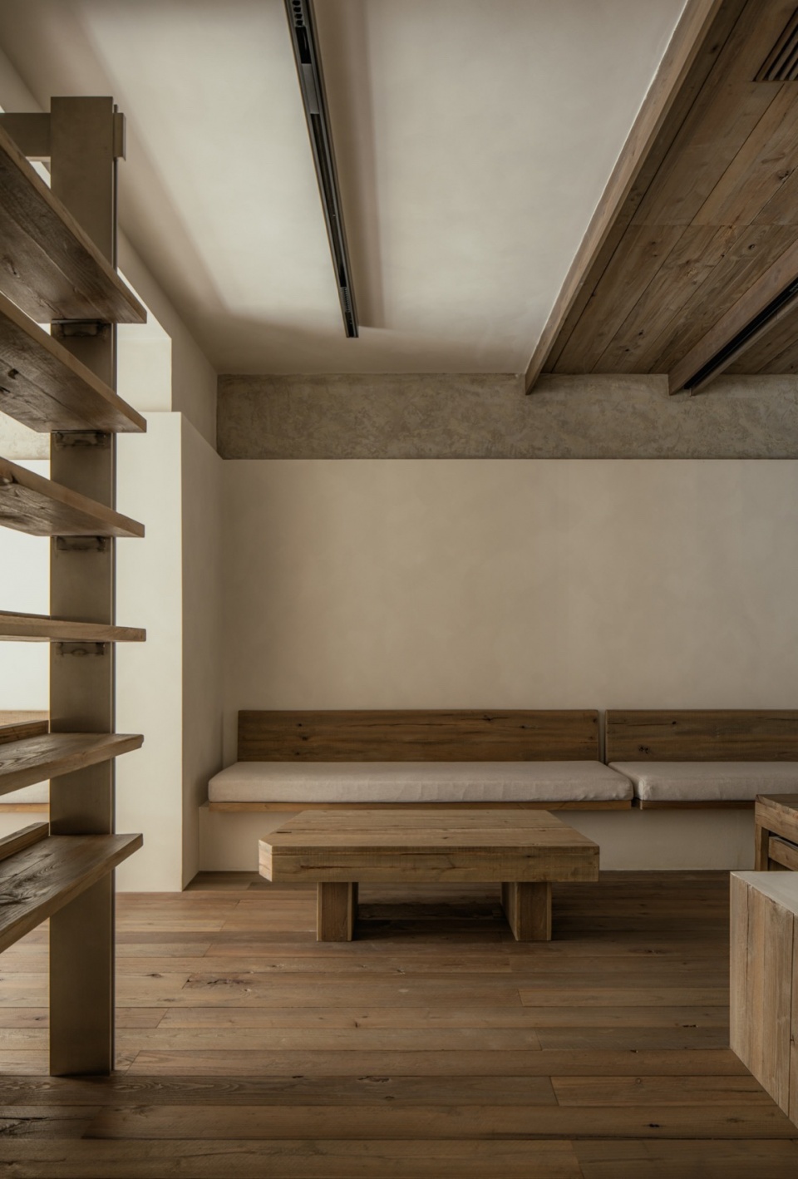
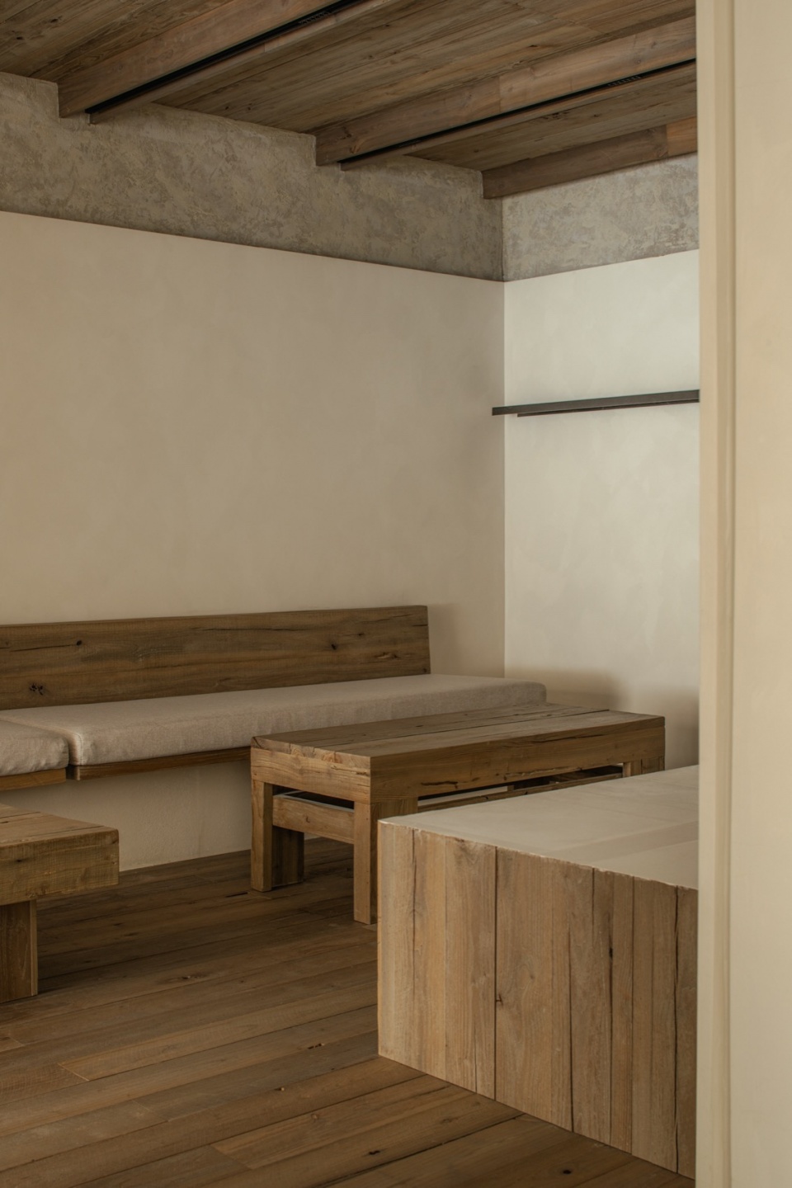
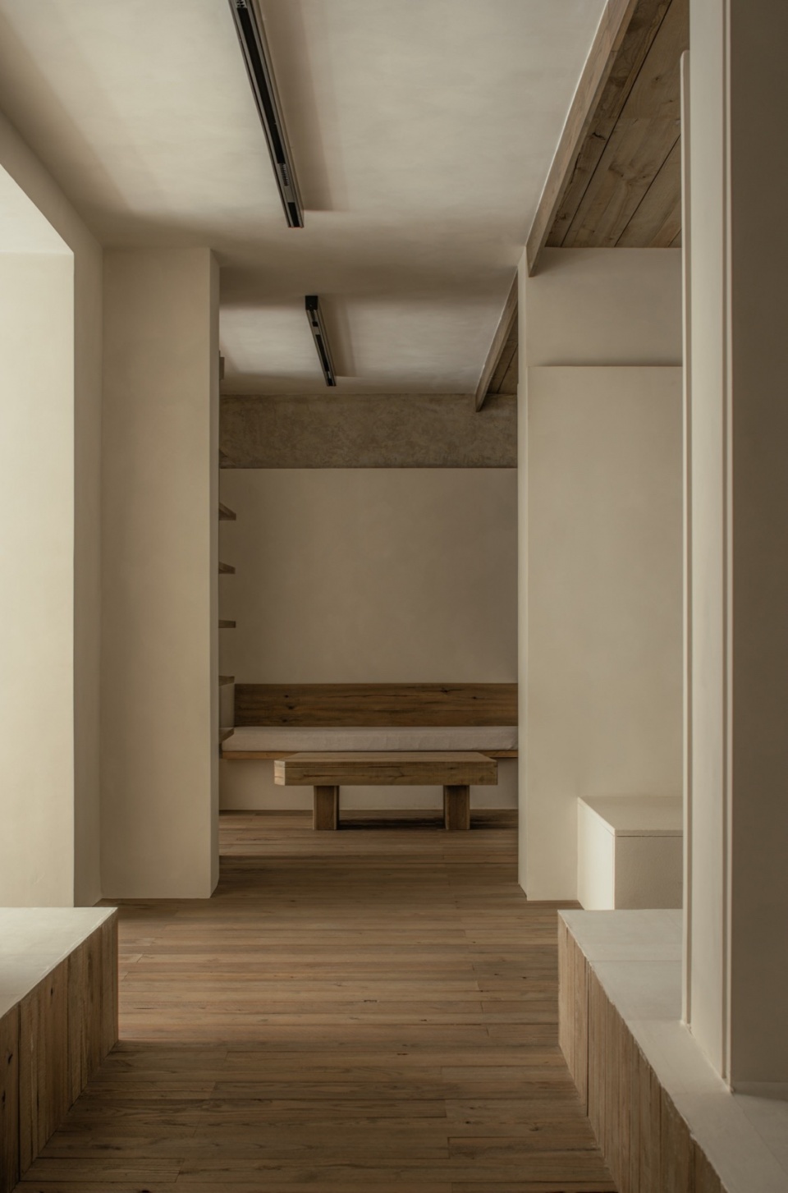
YU² SPACE塑造的初衷,便是希望每一位食客与YU²松弛有度,不疾不徐,却又活色生香。在它成长为更关注零售体验、审美和生活方式的品牌时,设计从美好生活场景出发,让令人放松的空间成为自然的入口,生活的出口。
The original intention of YU ² SPACE is to make every diner in YU ² relaxed, and live at a proper pace with fragrance. When it grows into a brand that pays more attention to retail experience, aesthetics and lifestyle, the design starts from the beautiful life scene, making the relaxing space the entrance of nature and the outlet of life.
▼设计细部,Design detials © 形在空间摄影/贺川
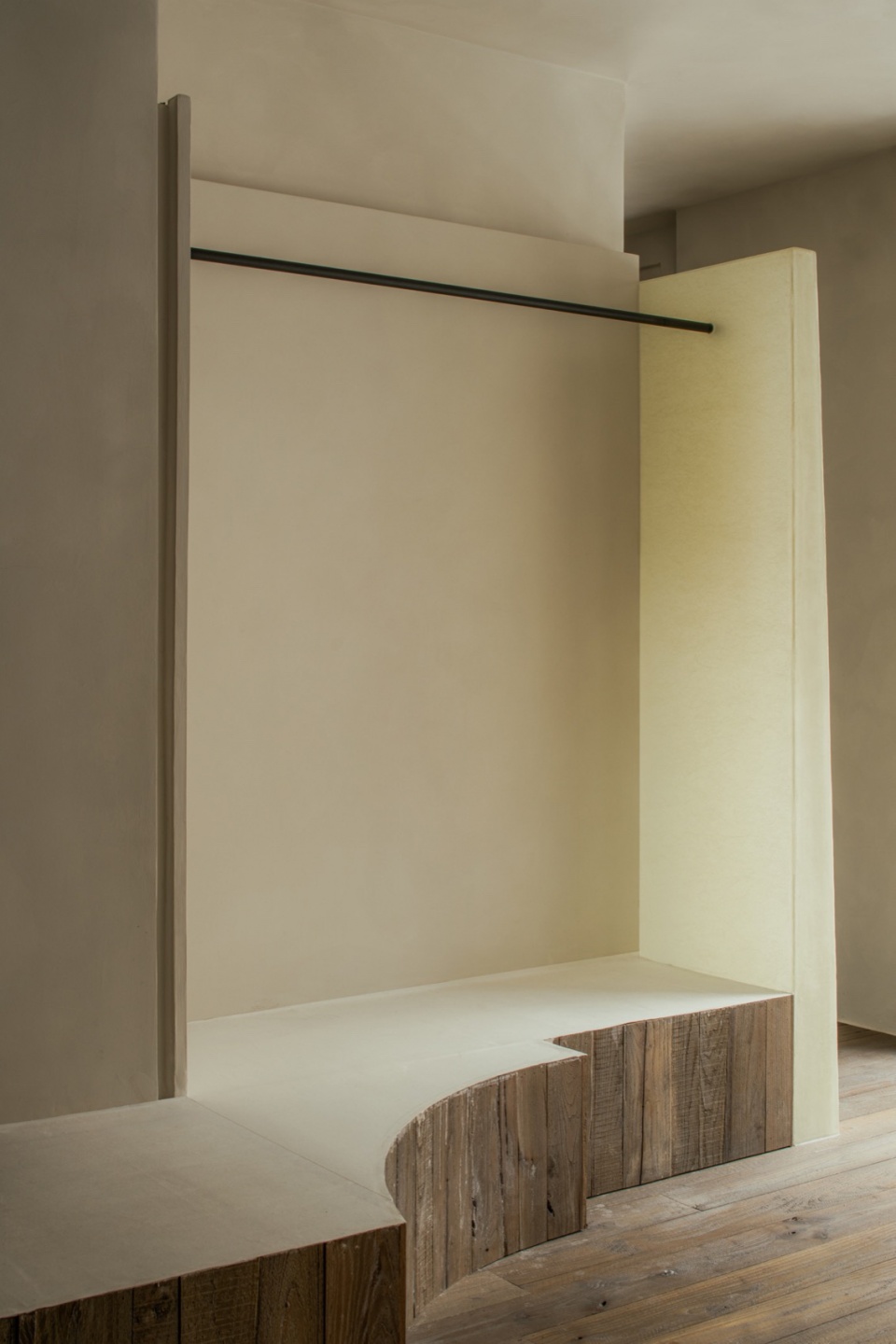
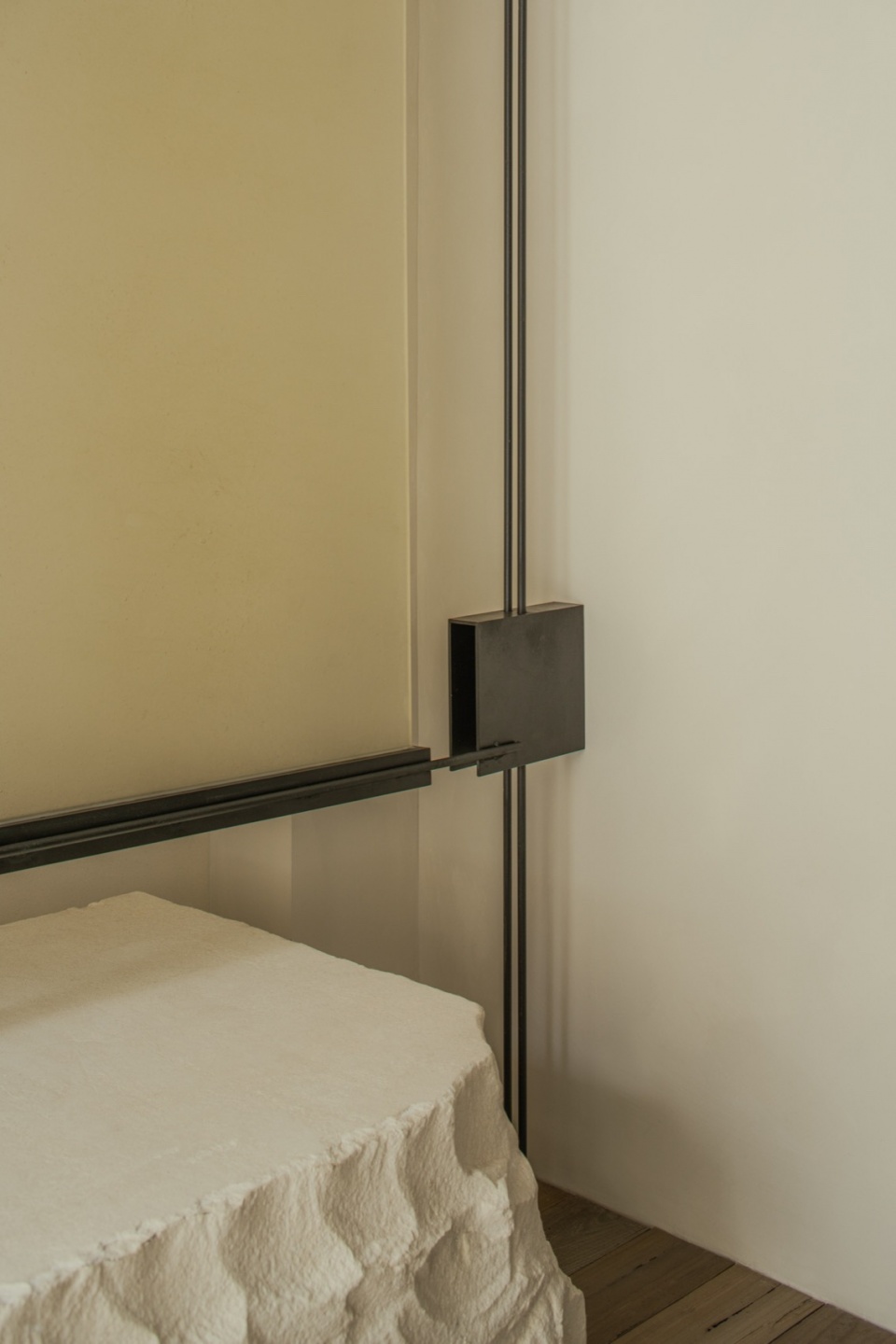
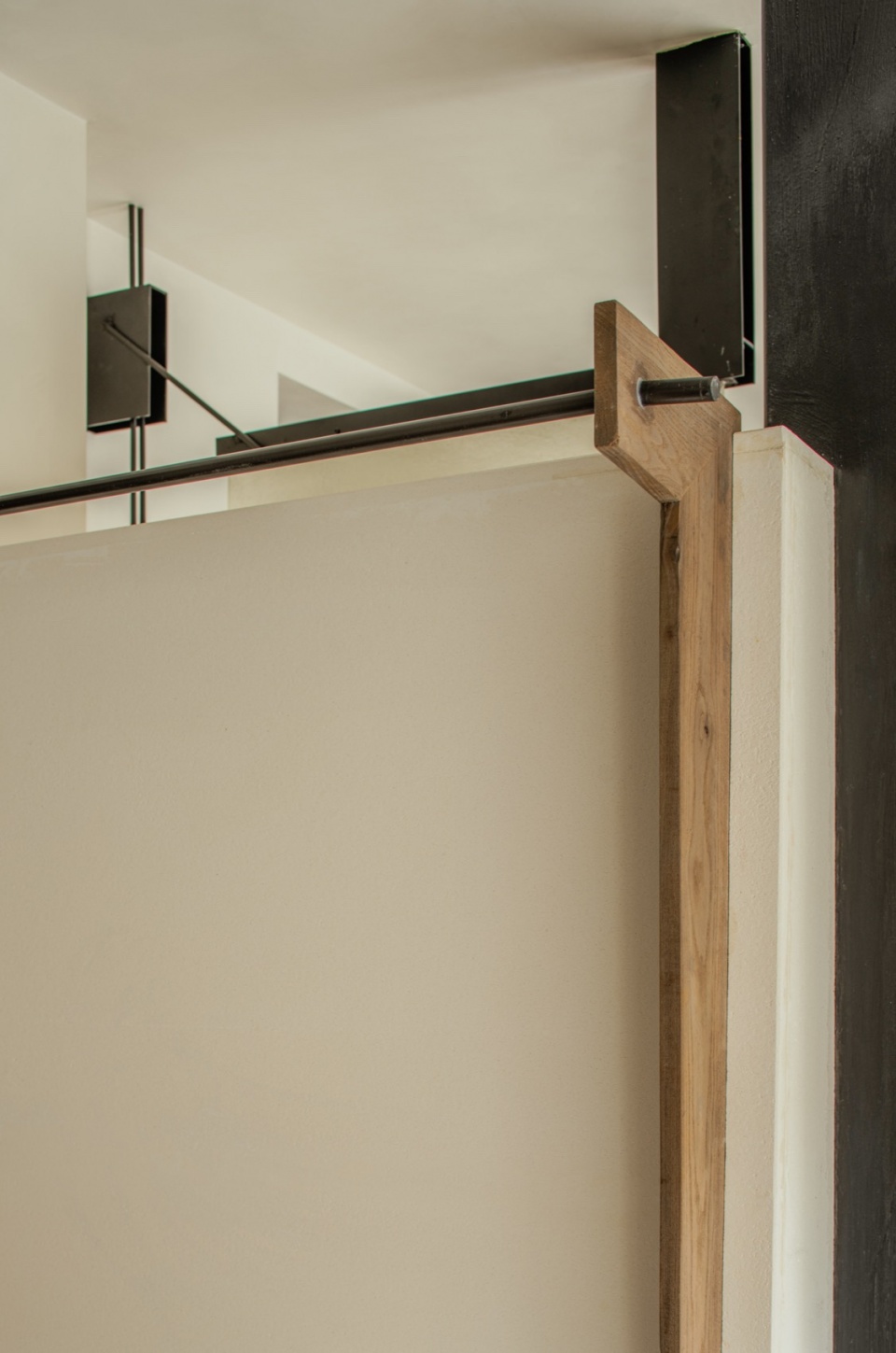
在点餐台上方由木头框架和宣纸做成的形体装置,隐藏了轨道灯。门口用铁板和掏空的砂岩做成的雨伞架,都是出自设计师“手作”。功能美学的特别意义就在于:自然的一石一草不再是日常的稀松,可以是内容,是情感的媒介,是对美好生活的体察和分享。
A shaped device made of wooden frame and rice paper above the ordering table hides the track light. The umbrella stands made of iron plates and hollowed-out sandstone at the door are all “handmade” by designers. The special significance of functional aesthetics lies in the fact that the natural stones and grass are no longer daily objects, but can be content, the medium of emotion, and the observation and sharing of a better life.
▼一层平面图,first floor plan © 杭州喜叻空间研究
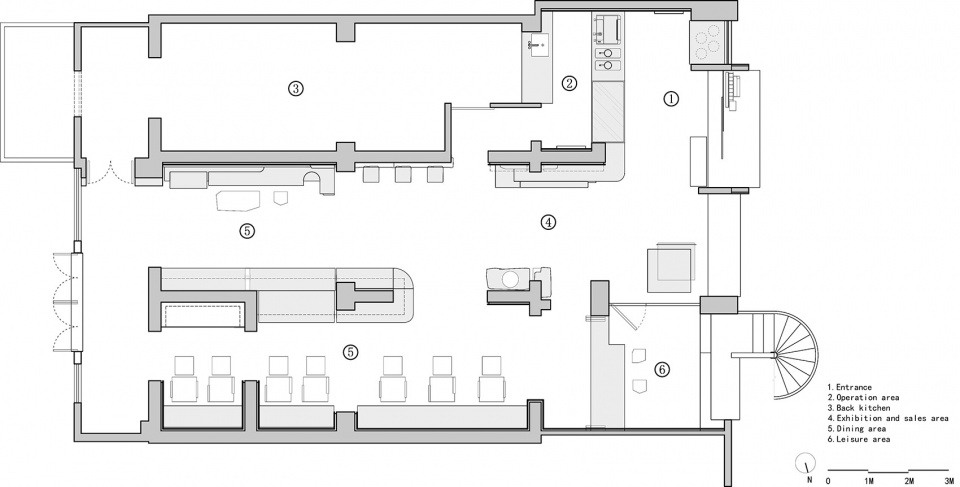
▼二层平面图,second floor plan © 杭州喜叻空间研究
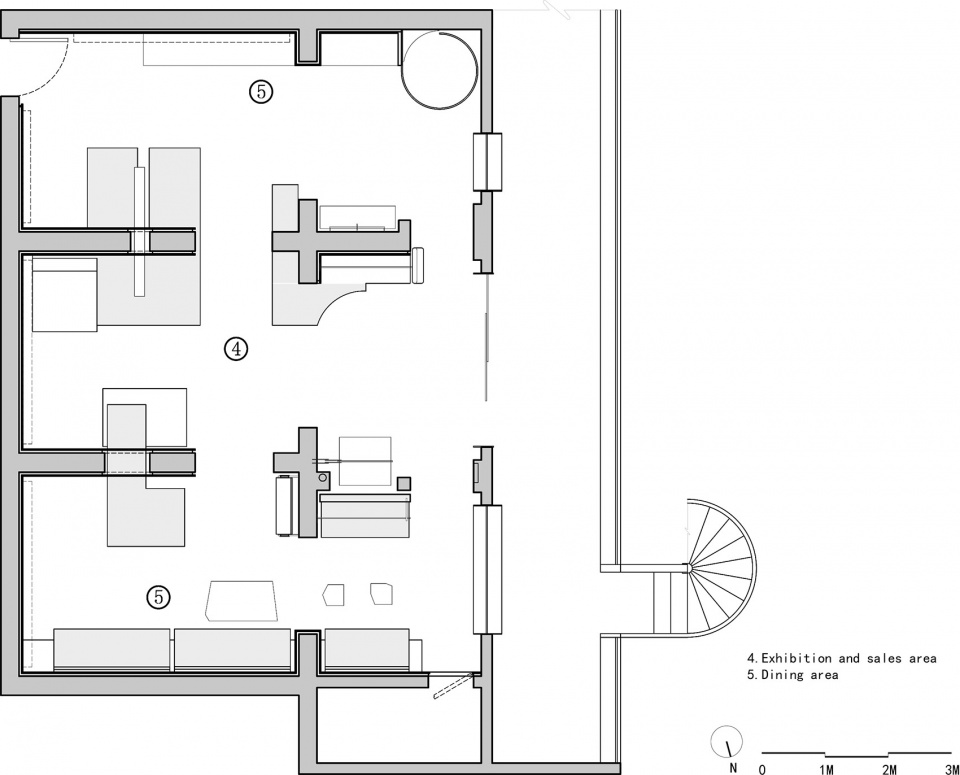
▼立面图,elevation © 杭州喜叻空间研究


▼剖面图,section © 杭州喜叻空间研究



项目名称:YU² SPACE
设计方:杭州喜叻空间研究
设计:高成/张润/王雨娟
设计&完成:2023/04-2024.01
项目地点:中国长沙
项目面积:258平方
空间摄影:形在空间摄影/贺川
公司地址:杭州市/拱墅区/景苑路30 号,隐秀三宝创意园A109室










