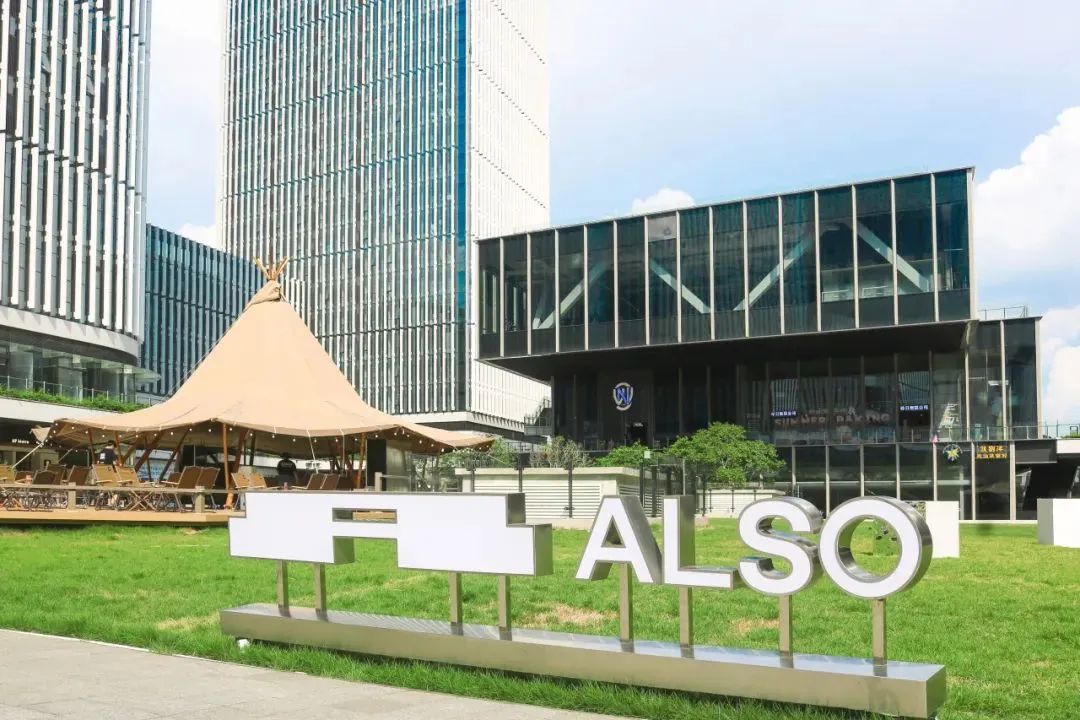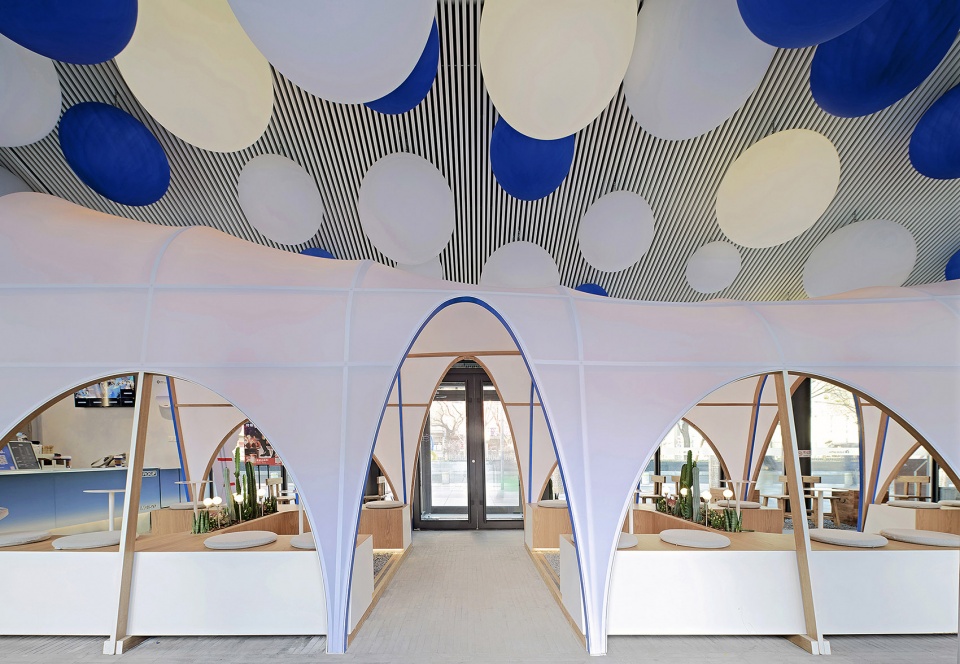

在Infinite新店的设计中,我们希望自然地呈现一个既是café又是bistro的双重空间,为客人们带来一种自然舒适的用餐体验。精致与粗糙在整个空间中相得益彰,细腻与自然、柔软与原始的对比,为这个空间赋予了独特的魅力。通过我们的精心设计与巧妙搭配,让这些各具特色的元素在Infinite的空间里达到了自然的和谐共鸣。
For Infinite new restaurant, we aim to have a naturally presented dual space that serves as a café and bistro, whereby guests feel naturally comfortable dining. The interaction of refinement and roughness, delicacy and naturalness, softness and rawness throughout the space gives it a unique charm. With the ingenious design and delicate collocation on our part, these characteristic elements form a natural resonance inside the infinite space.
▼门头概览,storefront overview © 季光
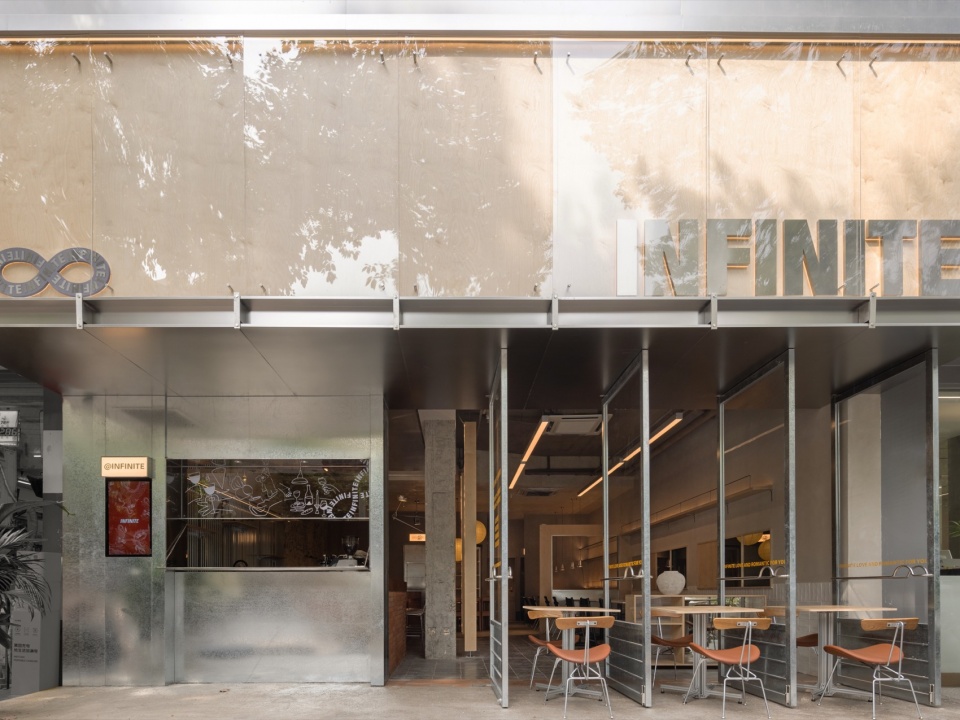
由于无法移除原始空间的承重柱,我们决定围绕这两根柱子展开吧台的设计。我们将吧台延伸至承重柱的边界,并将就餐区域置于两根柱子之间。这样不仅发挥了承重柱的空间功能,也将其作为视觉上的分隔点。这种设计使得吧台自然融入空间,完美体现了我们的设计理念——“自然呈现”。此外,吧台墙面的层板上,我们使用了成长型家具的理念,餐厅可以随着使用场景的变化而有不一样的摆放。
We decided to design the bar around these two pillars since the original load-bearing columns could not be removed. We’ve taken the bar and extended it right to the edges of the columns. We have dining space in between so that the space functionality of the load-bearing columns is expressed and becomes a visual point of separation.
It is designed to make the bar become a part of the space, naturally manifesting our design concept of “natural presentation.” We also applied the concept of adaptive furniture to the bar wall shelves, allowing the restaurant’s layout to change with different usage scenarios.
▼围绕柱子展开吧台的设计,designing the bar around the pillars © 季光
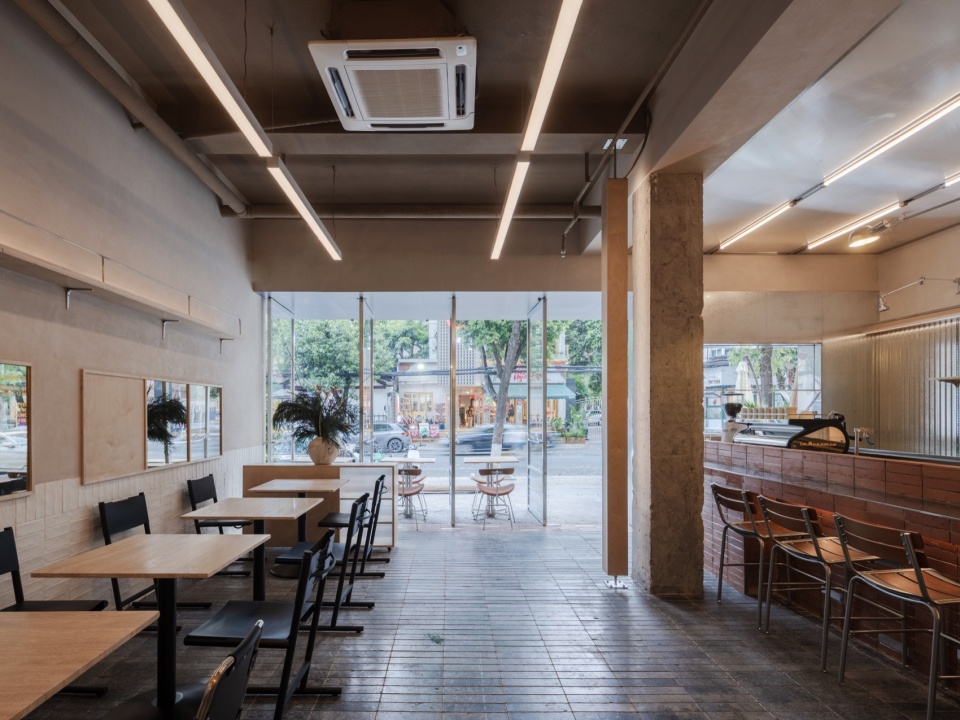
偏轴门不仅作为餐厅与外界的隔断,我们还利用其特性,将门作为座位之间的隔断。这使整个餐厅视野更加通透开阔,模糊了餐厅与外界的边界,实现了从外到内的自然过渡。同时,偏轴门作为隔断也让客人们可以更加舒适自在地就餐。
The off-axis doors divide not only the restaurant and the outside but also separate the sitting sections. The exposure and transparency of view within the restaurant blur the lines between the interior and exterior, such that the threshold from outside to inside could naturally be experienced. Meanwhile, since doors are used to be off-centered, the dining area will also be partitioned, which in turn allows diners to feel more comfortable and private.
▼偏轴门作为座位之间的隔断,doff-axis doors separate the sitting sections © 季光
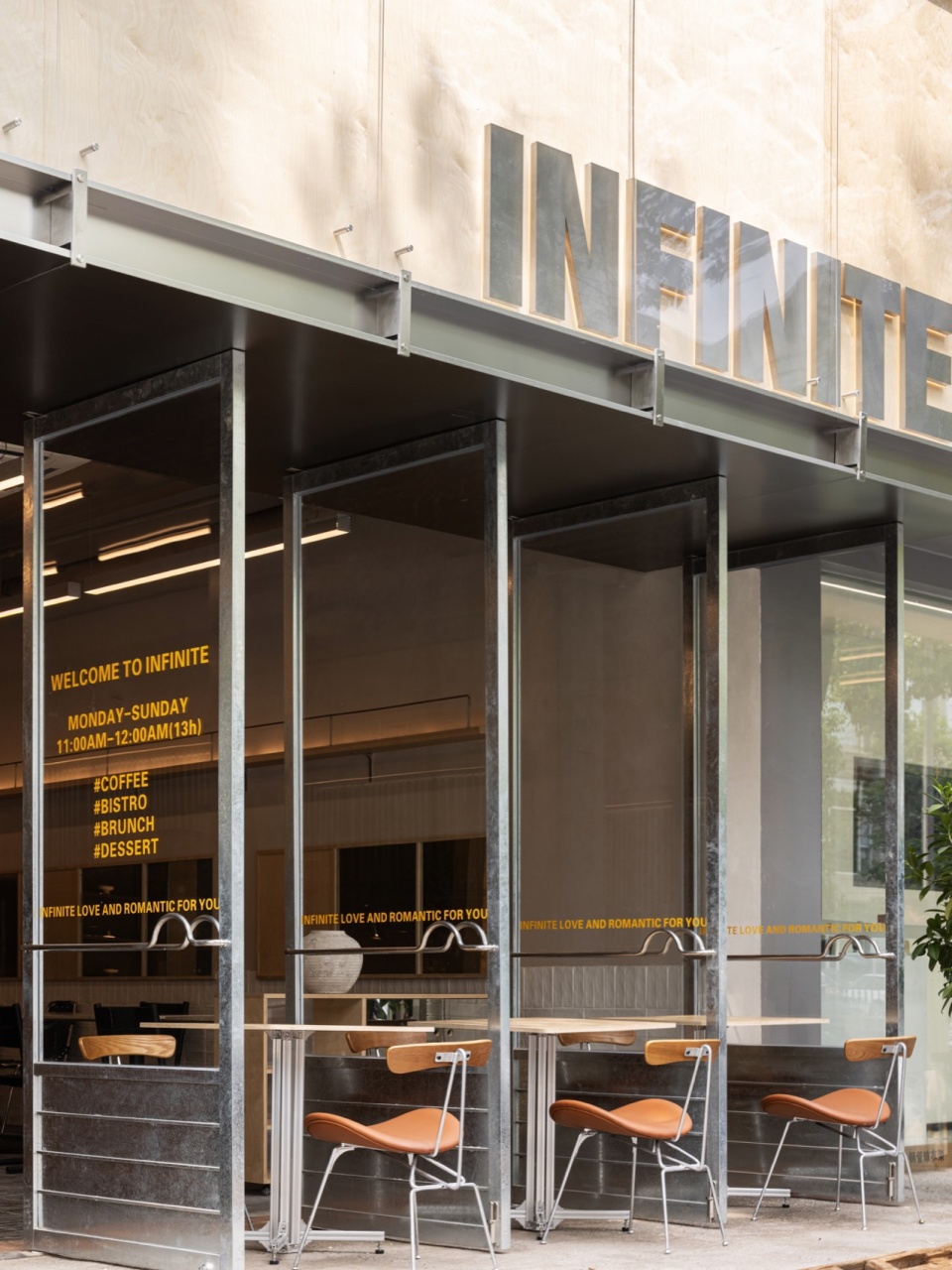
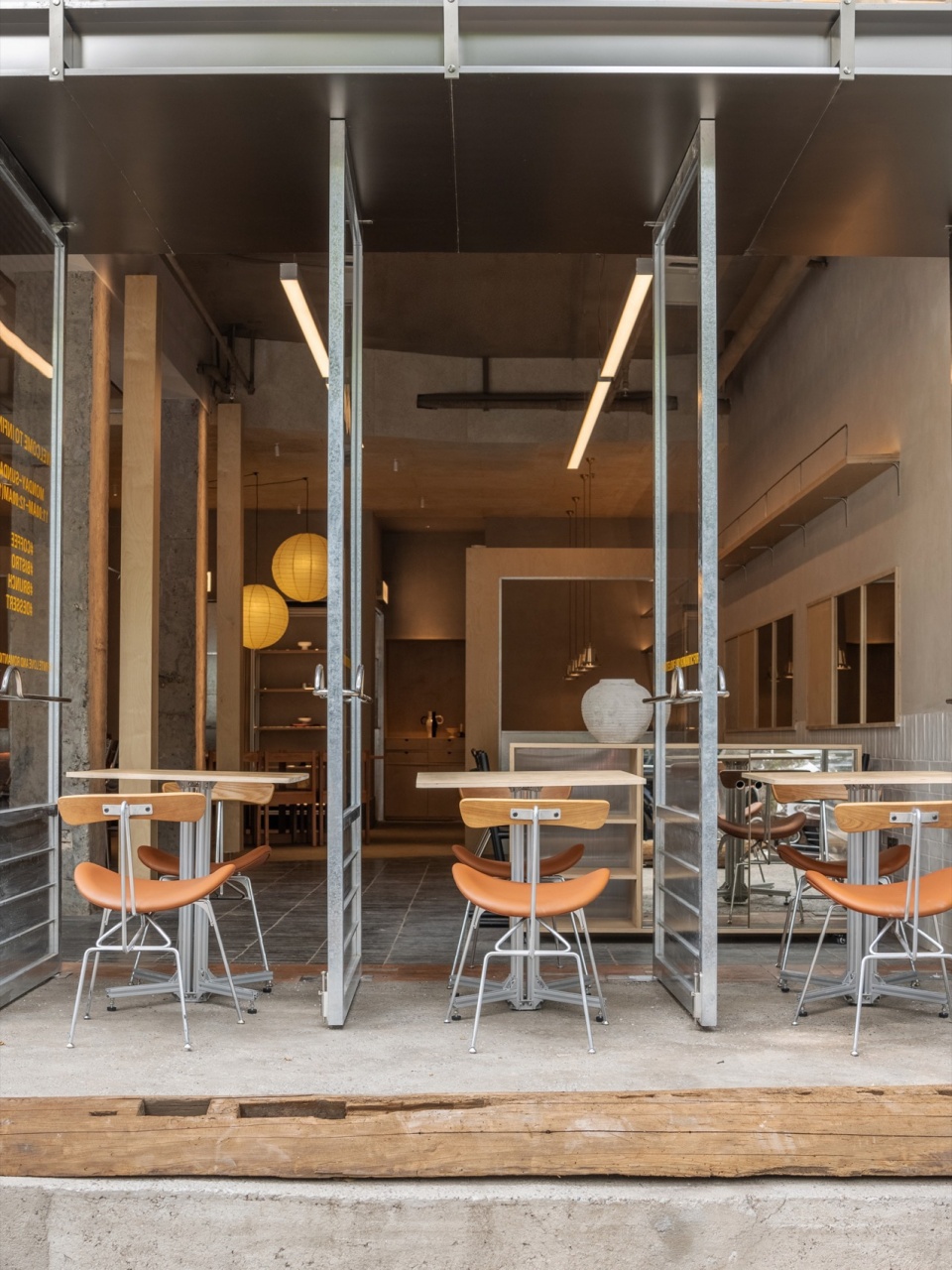
我们既利用了空间自带的引导感,同时也破除了狭长空间所带来的局促感。在前后地板以及吊顶的衔接上,我们选择了斜切的形式,为规则的空间增添了一点不规则的形状,增加了整体设计的层次感。
We took advantage of the inherent guiding nature of the space while at the same time eliminating the confinement that a long and narrow space can bring. For the flooring and ceilings, we use oblique cut forms to stitch into the intersections of the front and back irregular shapes, which adds to the whole design’s sense of layers.
▼斜切的室内布局,oblique cut interior layout © 季光
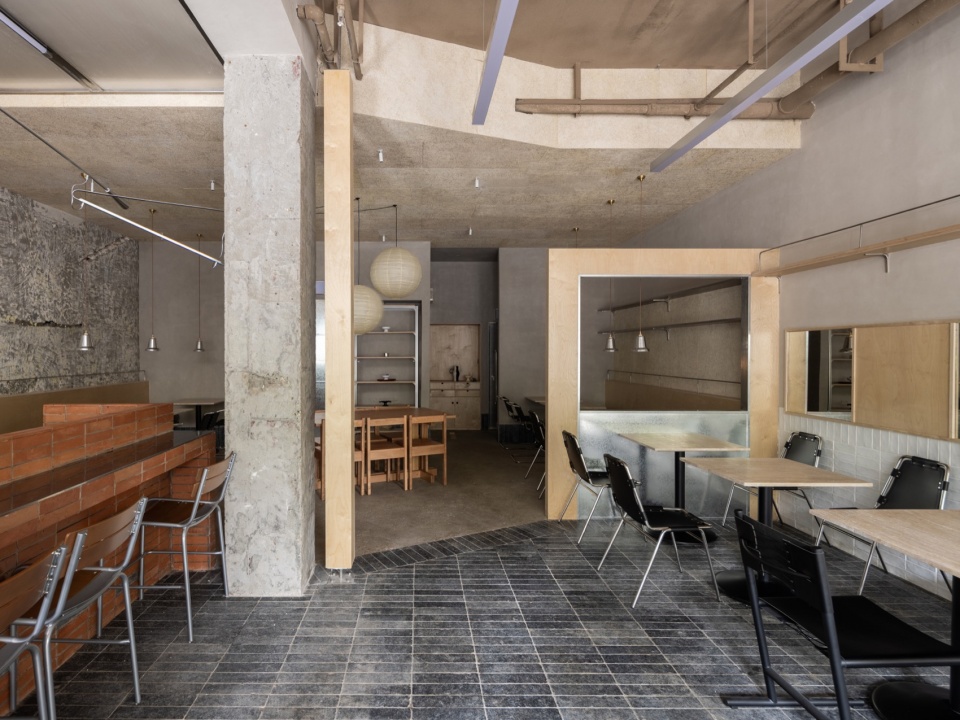
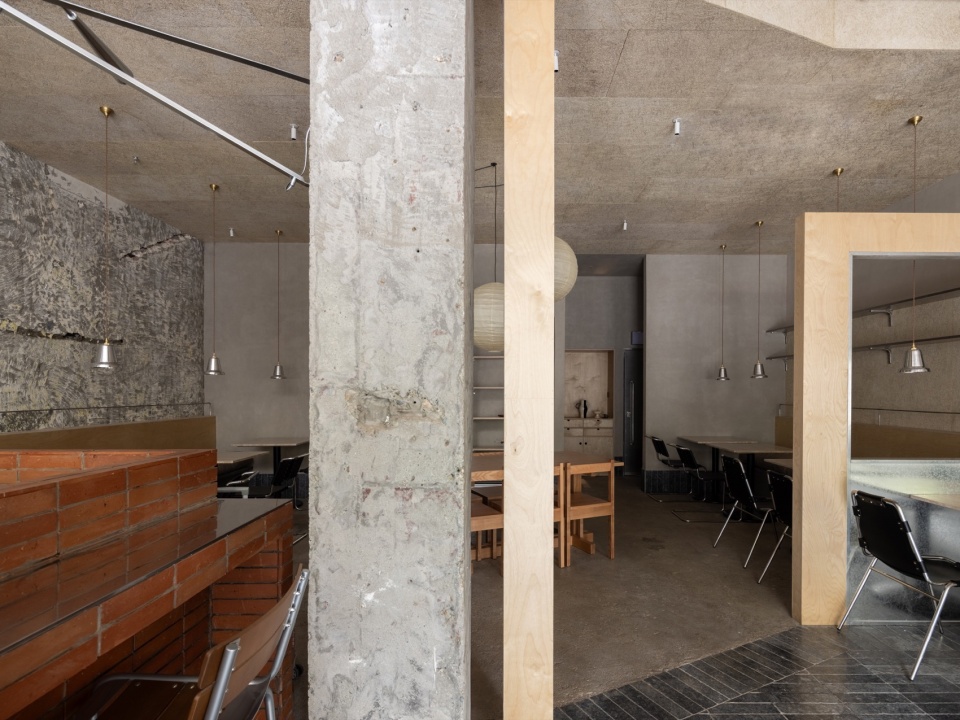
▼斜切的布局,oblique cut layout © 季光
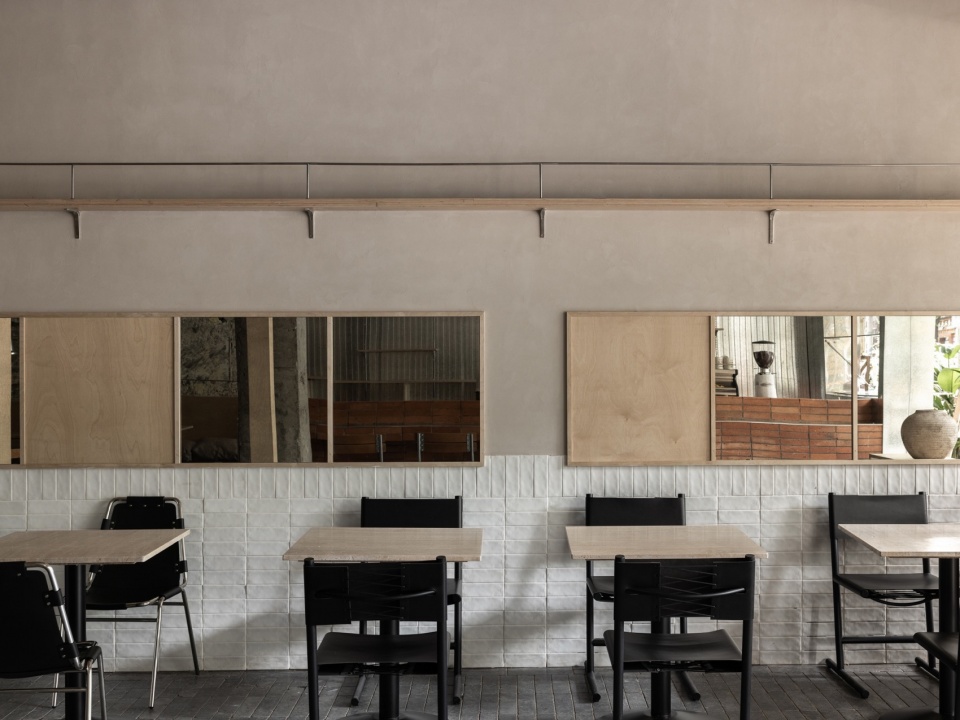
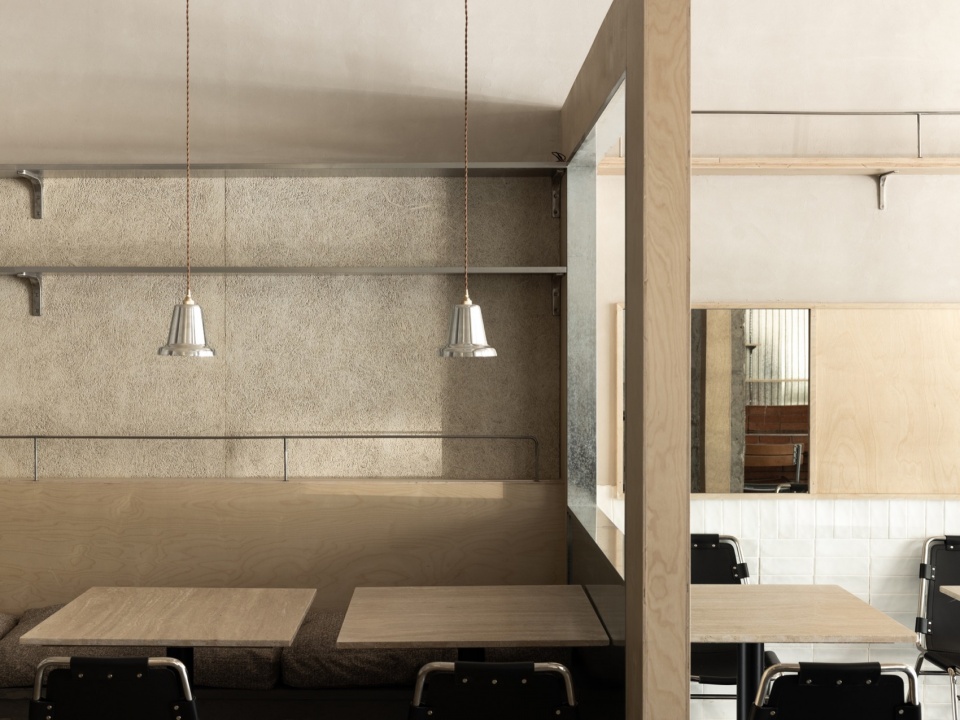
原始空间拆除完成之后,我们惊喜地发现裸露的原始墙体与我们设计的风格十分契合,因此刻意保留了一面墙。这些裸露的混凝土墙体,既是过去的遗迹,也是餐厅现在的主角。而新与旧,精致与粗糙的鲜明对比,也为这个空间带来了不一样的故事感。
The demolition of the original space left us very surprised, as we found that the design style of the exposed original walls perfectly fit ours; therefore, we consciously left one wall unattached. These exposed concrete walls not only remind one of the past but are a focal point of the current restaurant, too. The contrast is bold between the new and the old, the refined and the rough, and it lends a unique narrative to this space as well.
▼裸露的混凝土墙体, exposed original walls © 季光
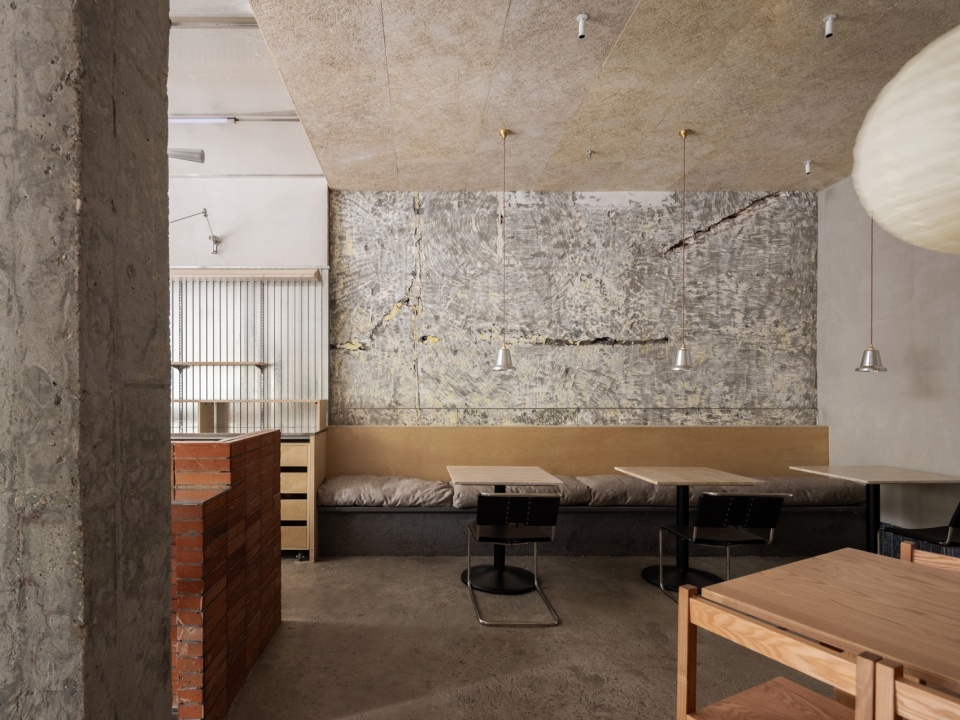
▼就餐区,seatings © 季光
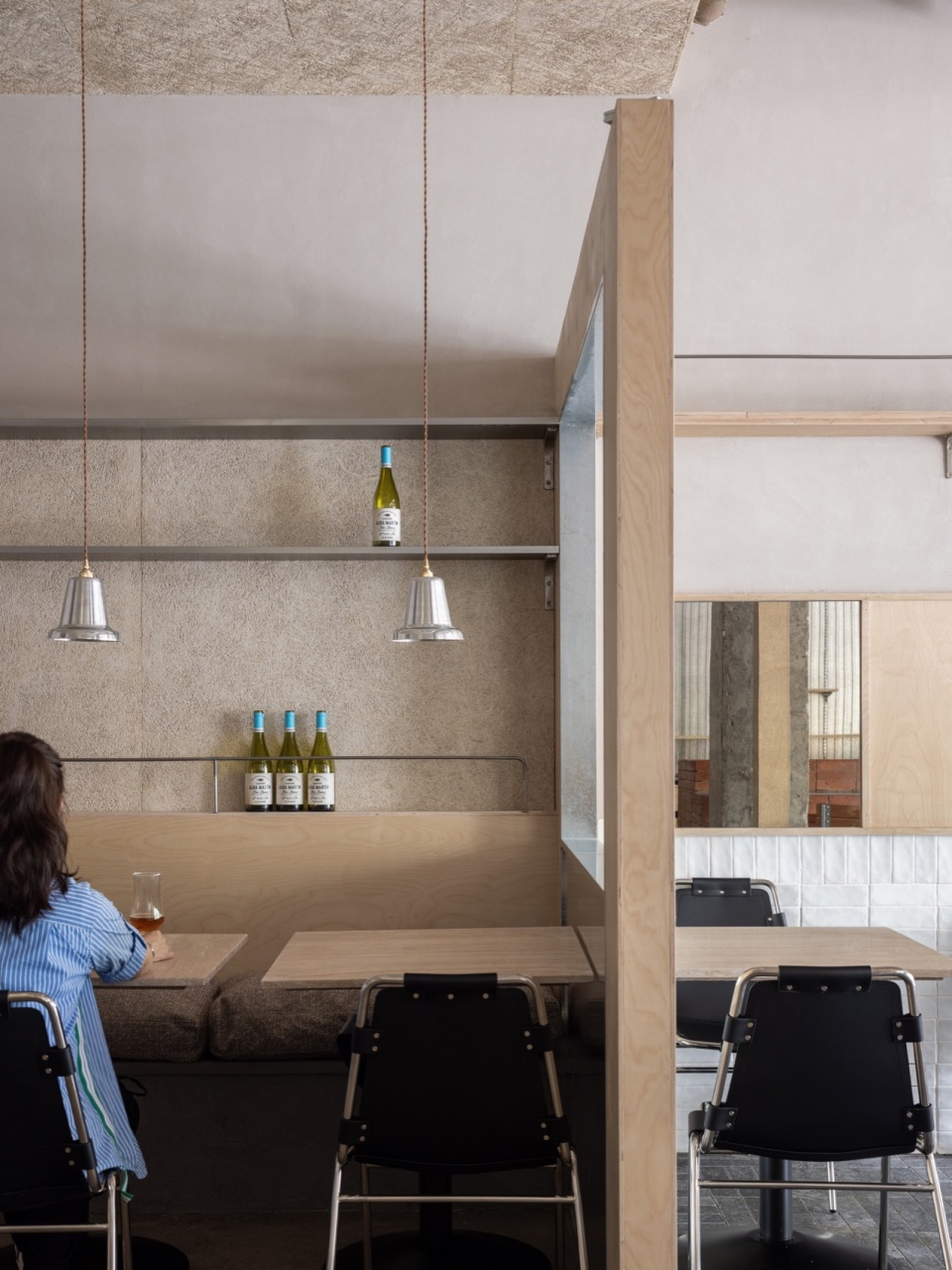
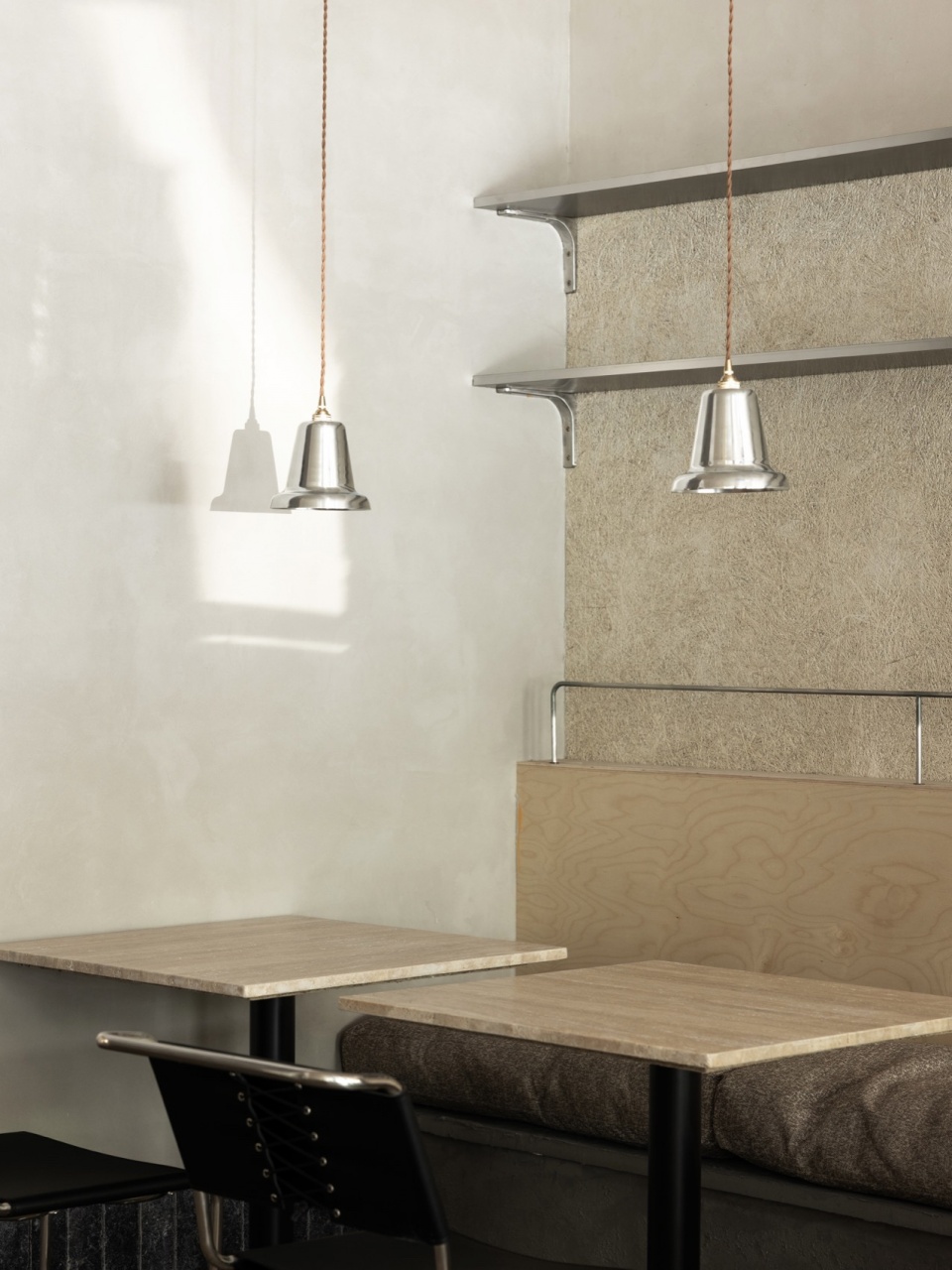
▼吧台,bar © 季光
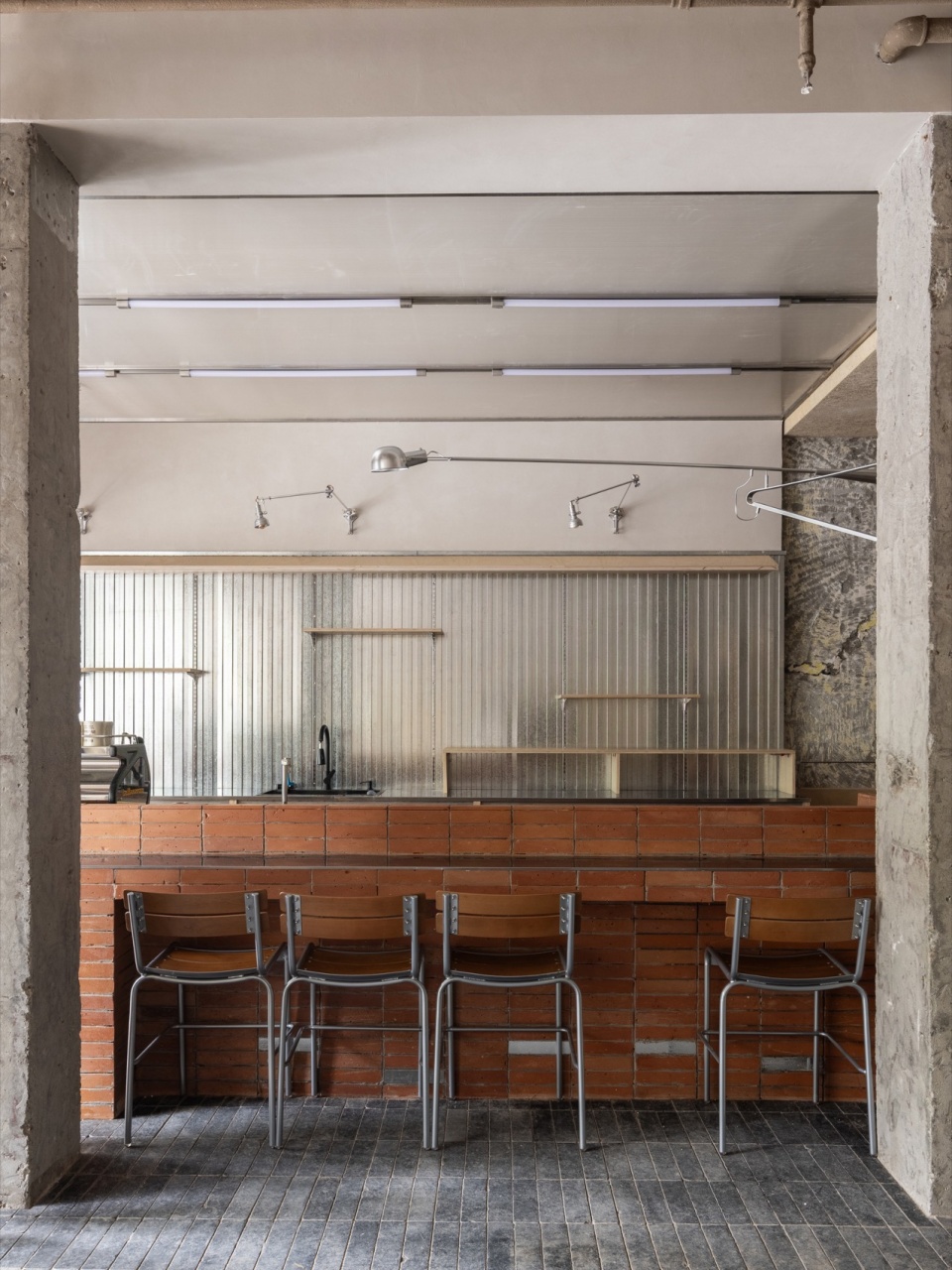
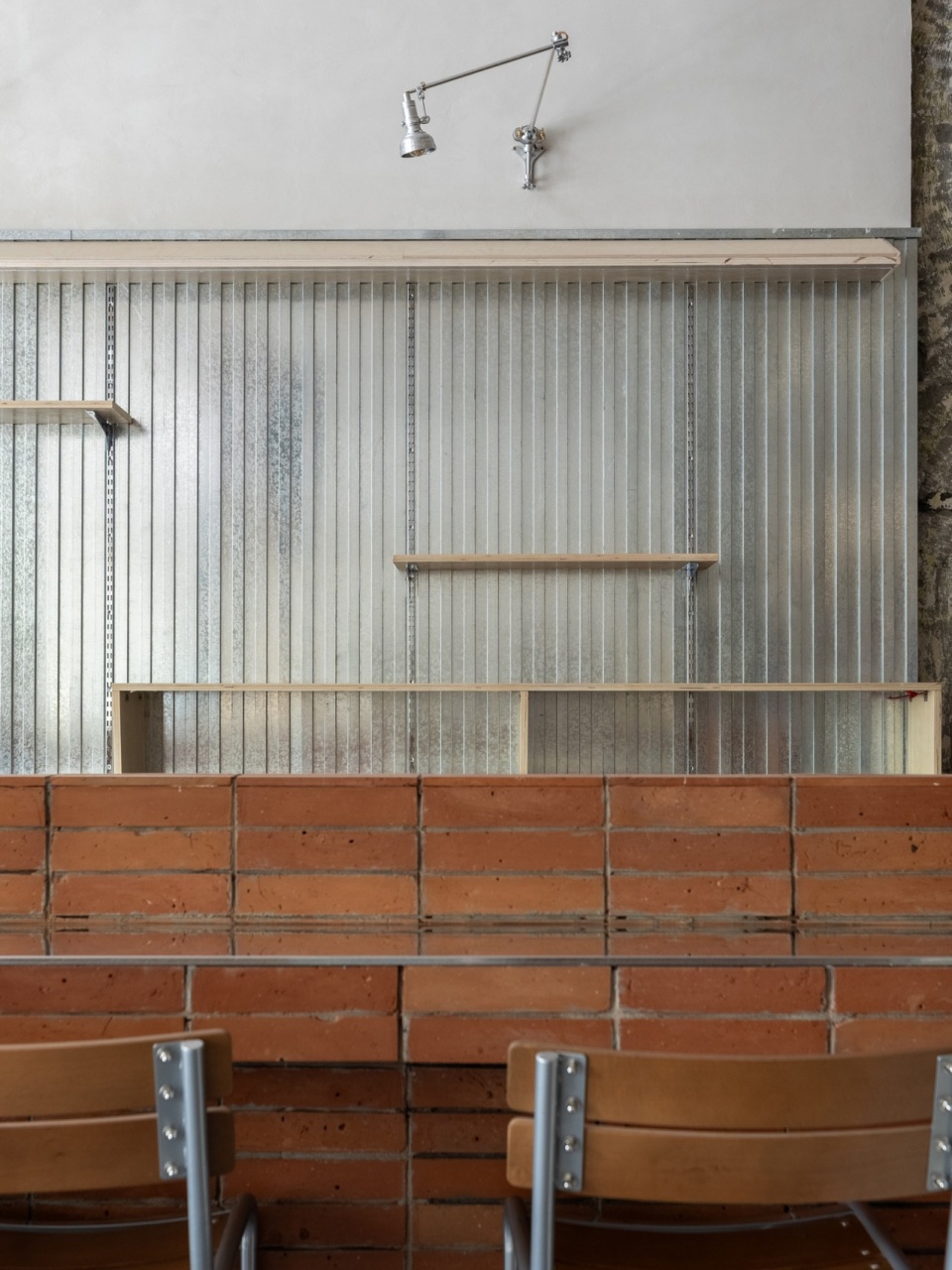
光线也是区分brunch与bistro的重要因素之一,因此在午餐时我们采用大面积的自然光,而在晚间使用细腻的人造光。自天的Infinite是明亮自然的,而到了夜晚,灯光柔和地包裹每个角落,形成温暧的光晕,为 Infinite的夜晚增添浪漫色彩。
Lighting is also one of the essential elements that set brunch apart from the bistro. In this regard, when it’s time for lunch, we make maximal use of natural light; however, for the evening period, artificial soft lighting is used. During the day, Infinite will look bright and natural, but at night, due to soft lighting, every small part of Infinite will be covered with warmth and a bit of romance to Infinite evenings.
▼夜景概览,overview at night © 季光
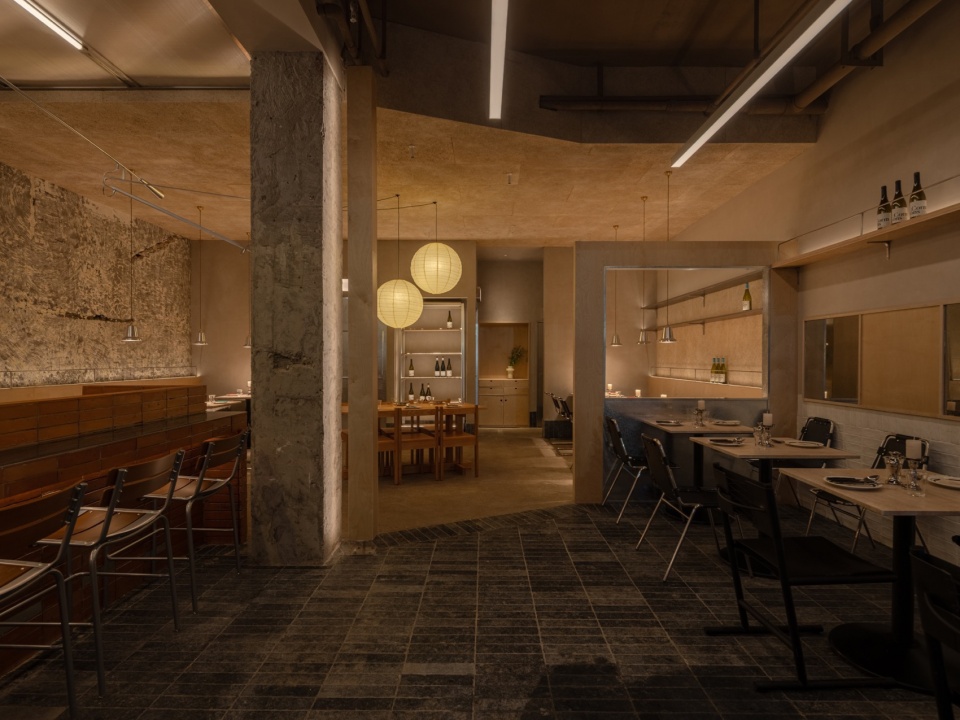
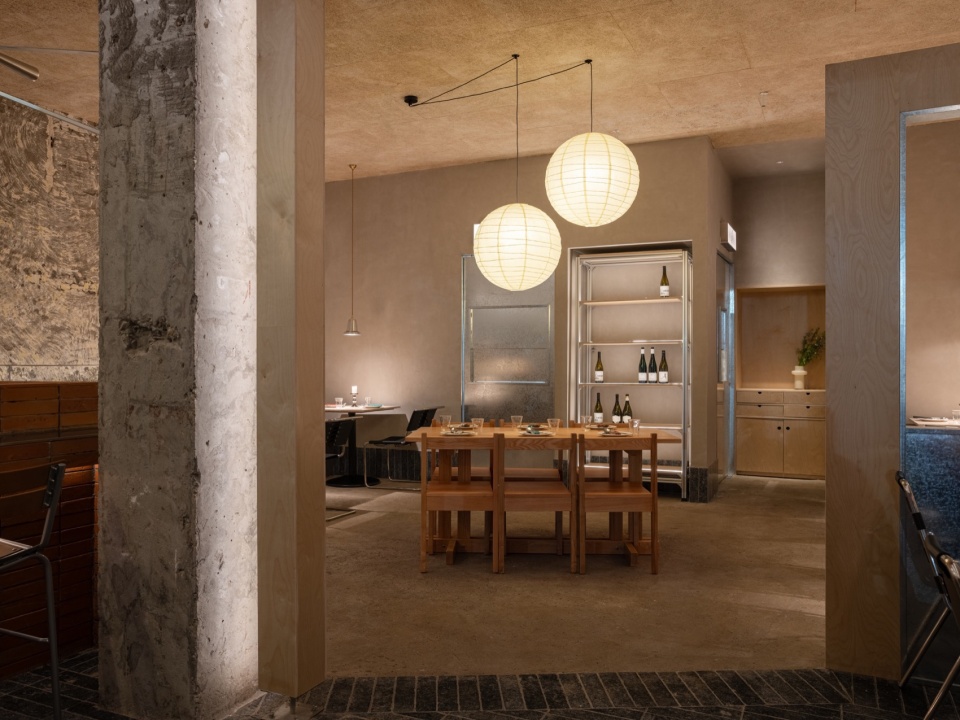
在夜晚的微光中,这家餐厅散发着迷人的魅力。柔和的灯光如萤火般洒落在每张桌子上,营造出温馨私密的氛围。在这里,时间仿佛变得缓慢。客人们被柔和的灯光环绕,享受静谧与惬意。微风轻拂,光影交错,让人仿佛置身于浪漫梦境。在这里,时间仿佛变得缓慢,轻柔的音乐在空气中流淌。每个人都沉浸在这片惬意舒适的氛围中,杯盏相碰,时光仿佛停驻,令人忘却尘嚣。
Soft light falls quietly on each table—like so many fireflies, it creates warmth and intimacy. Here, it seems that time can slow to a draw. Enclosed by the soft lighting, guests find themselves in tranquility and comfort. Into this gentle moment, a soft breeze brushes by, and light and shadow interlock, like the human had gone into that romantic dream. Time seems to slow as soft music flows.
Everyone is soaked into this comfortable and warm atmosphere, clinking their glasses, stopping time, and making them forget about all the hustle and bustle. What we did here was retain certain commonalities in the design for both areas and use specific elements to distinguish them. The bar and the two dining areas are flexible to these services because they interact. Consistency is brought through one general design theme, though the experience is altered by using different materials.
▼柔和的灯光洒落在每张桌子上,soft light falls quietly on each table © 季光
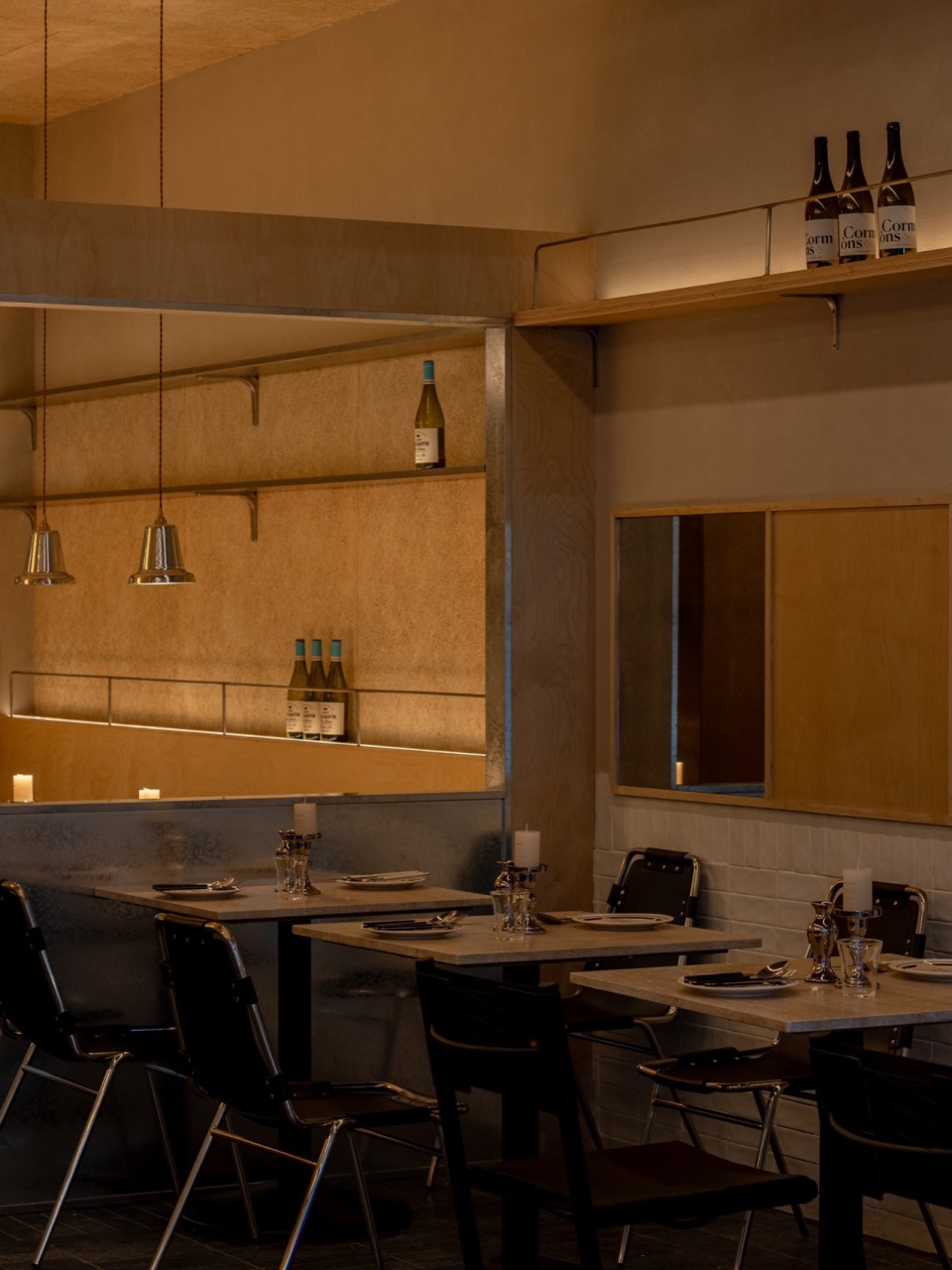
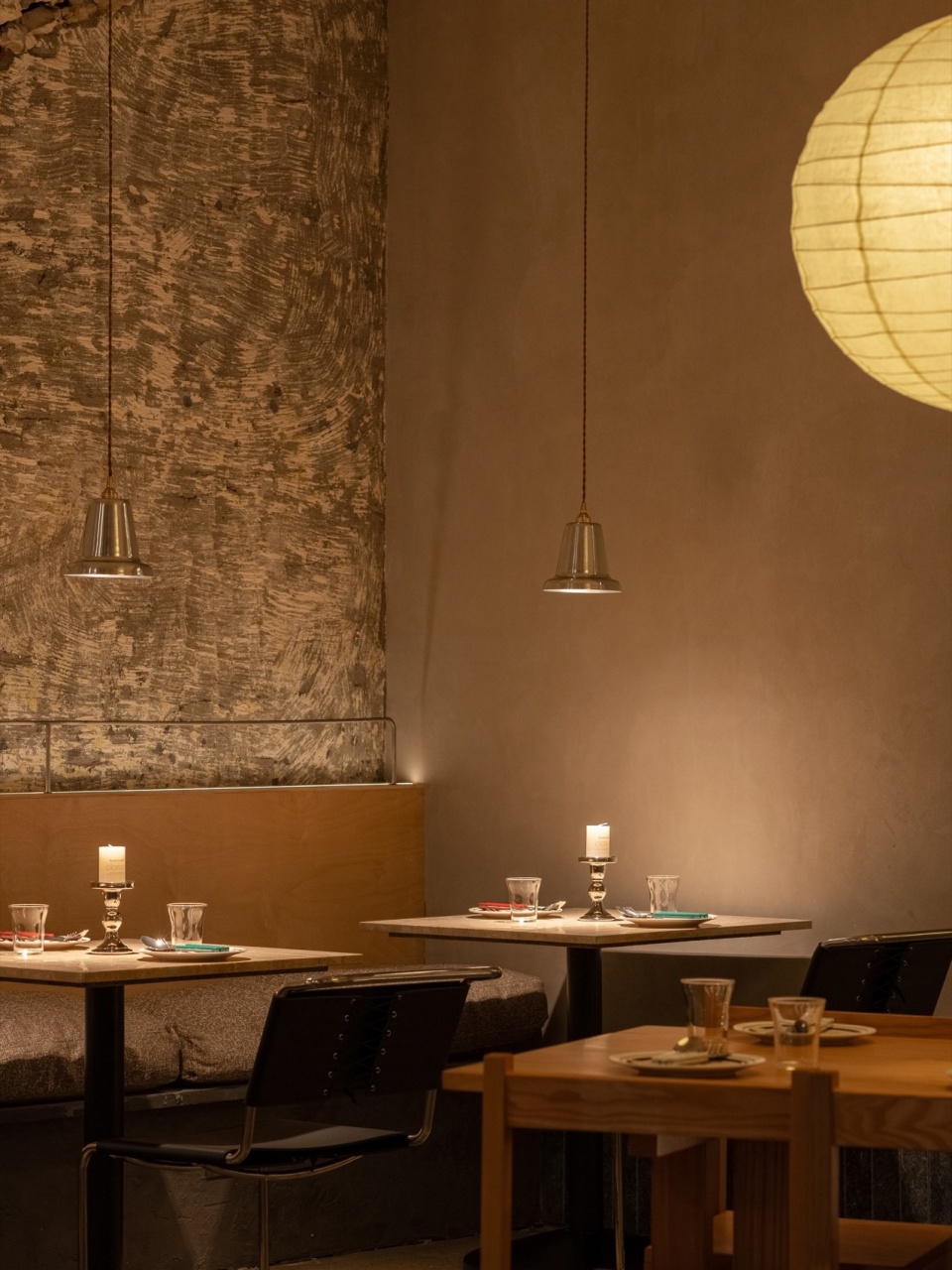
在两个区域的设计上,我们既保留了一定的共性,同时也使用了一些元素将两个区域划分开来。餐厅的吧台、两个用餐区适应这些不同的服务,彼此无缝互动,通过一致的设计主题和不一样的材料创造出一种既有凝聚力又有新鲜的体验。这种灵活性为空间带来了舒适、时尚和别样的互动性。
This flexibility brings comfort and style into the realm of unique interactivity in the space. Infinite’s conceptual approach has set up its identity with an avant-garde design in functionality with a multi-scenario space.
▼餐厅的吧台,bar table © 季光
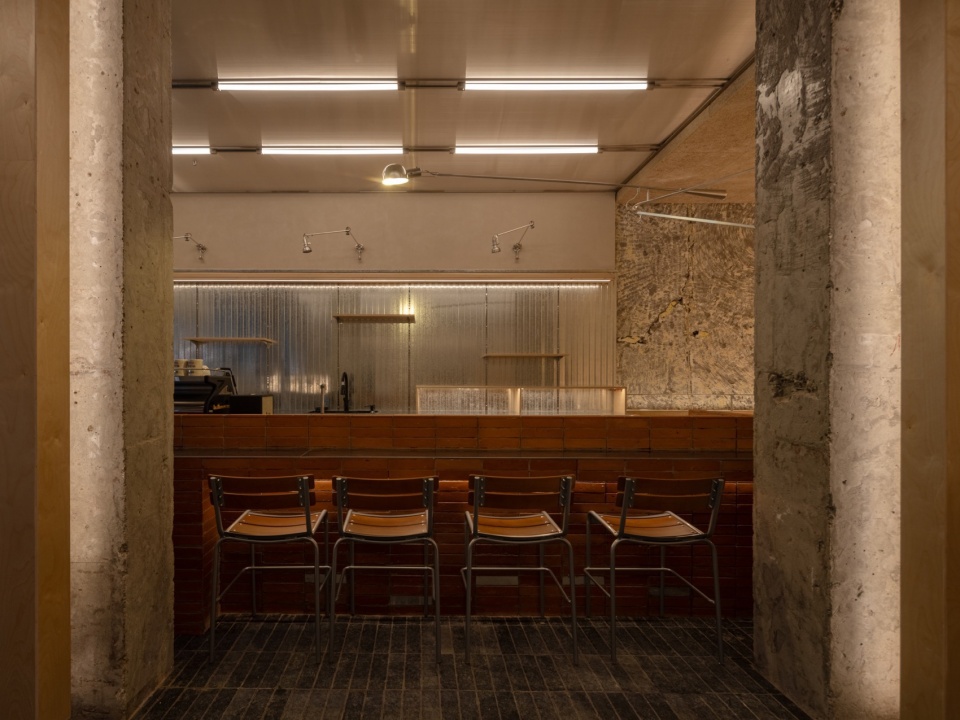
▼区域划分,division © 季光
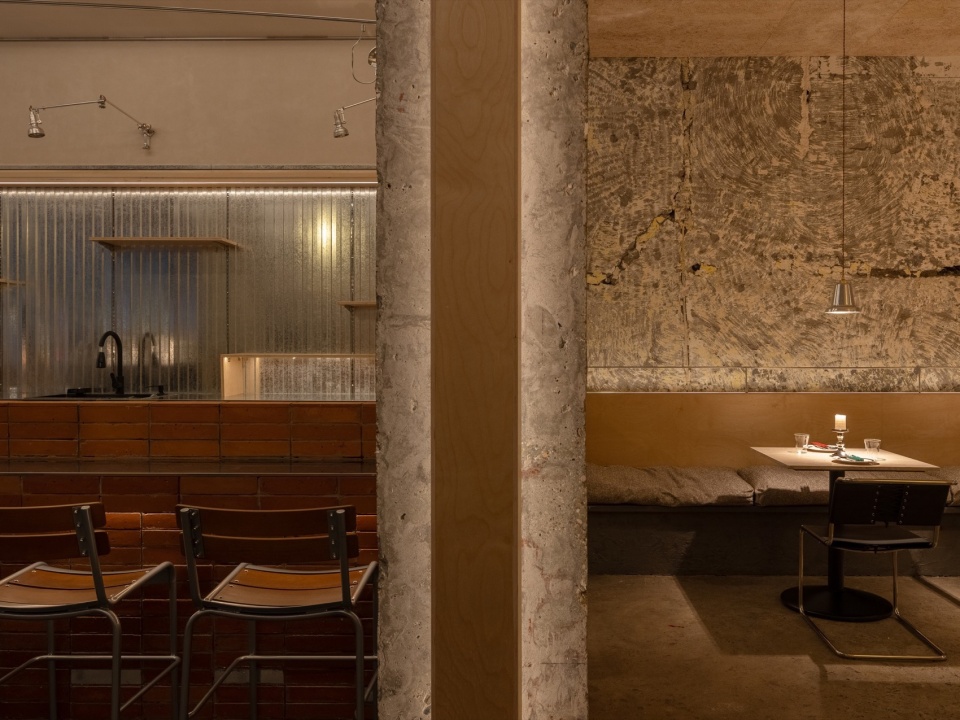
▼餐区,seatings © 季光
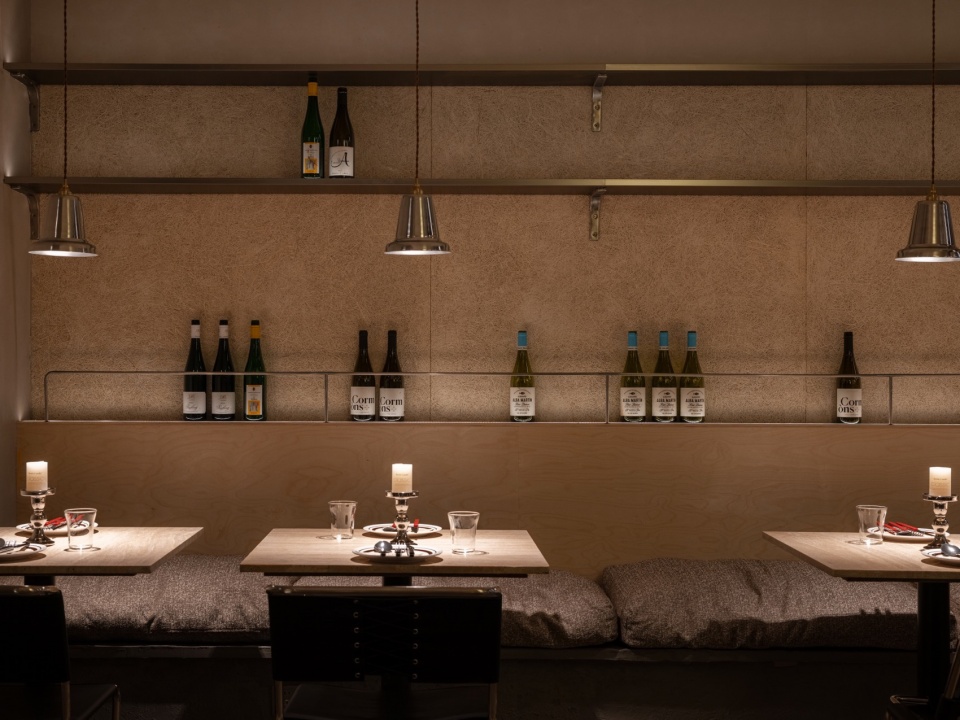
以其独特的设计和多场景的复合多功能空间造就了独属于Infinite的辨识度,无论是寻求轻松的brunch时光还是光影交错的小酌,这个空间都将为客人带来独一无二的空间体验。我们将自己的独特风格与客户的喜好带入到该项目的设计当中,令空间充满了一种独特的能量,将空间转化内特定的设计,在精致现代的环境中注入了原始的粗糙感,在冲突中找到平衡。
One searches for this unique experience, from a nice relaxed brunch to the evening of some mingling under moving lights. We made an impact with our style, together with the client’s preferences, transforming it into a specific design and unique energy that is felt in these very walls. We add rawness into a sophisticated, modern space that finds its balance through contrast.
▼夜景门头,storefront at night © 季光
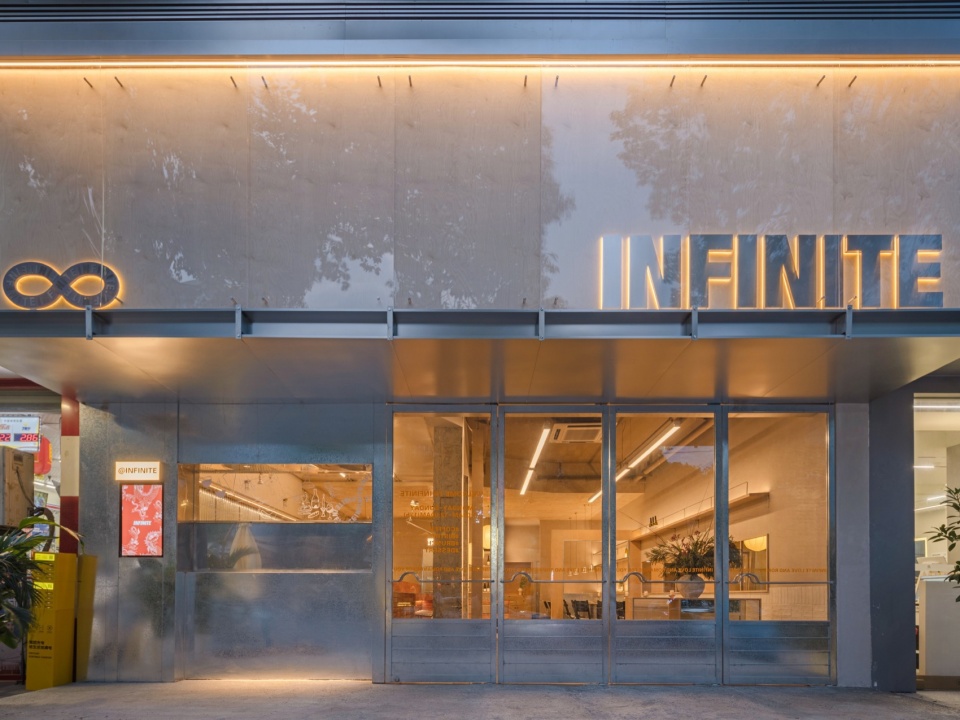
▼平面图,plan © wooom studio
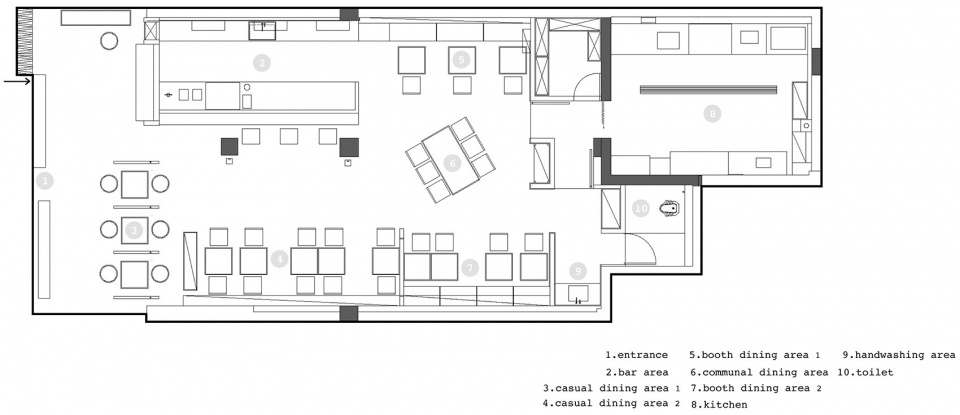
项目名称:INFINITE
项目类型:餐饮空间设计
设计方:wooom studio
项目设计:刘佳 张裕楚
完成年份:2024
设计团队:wooom studio
项目地址:成都
建筑面积:127㎡
摄影版权:季光
材料:镀锌板、海洋板、陶土砖、木丝板










