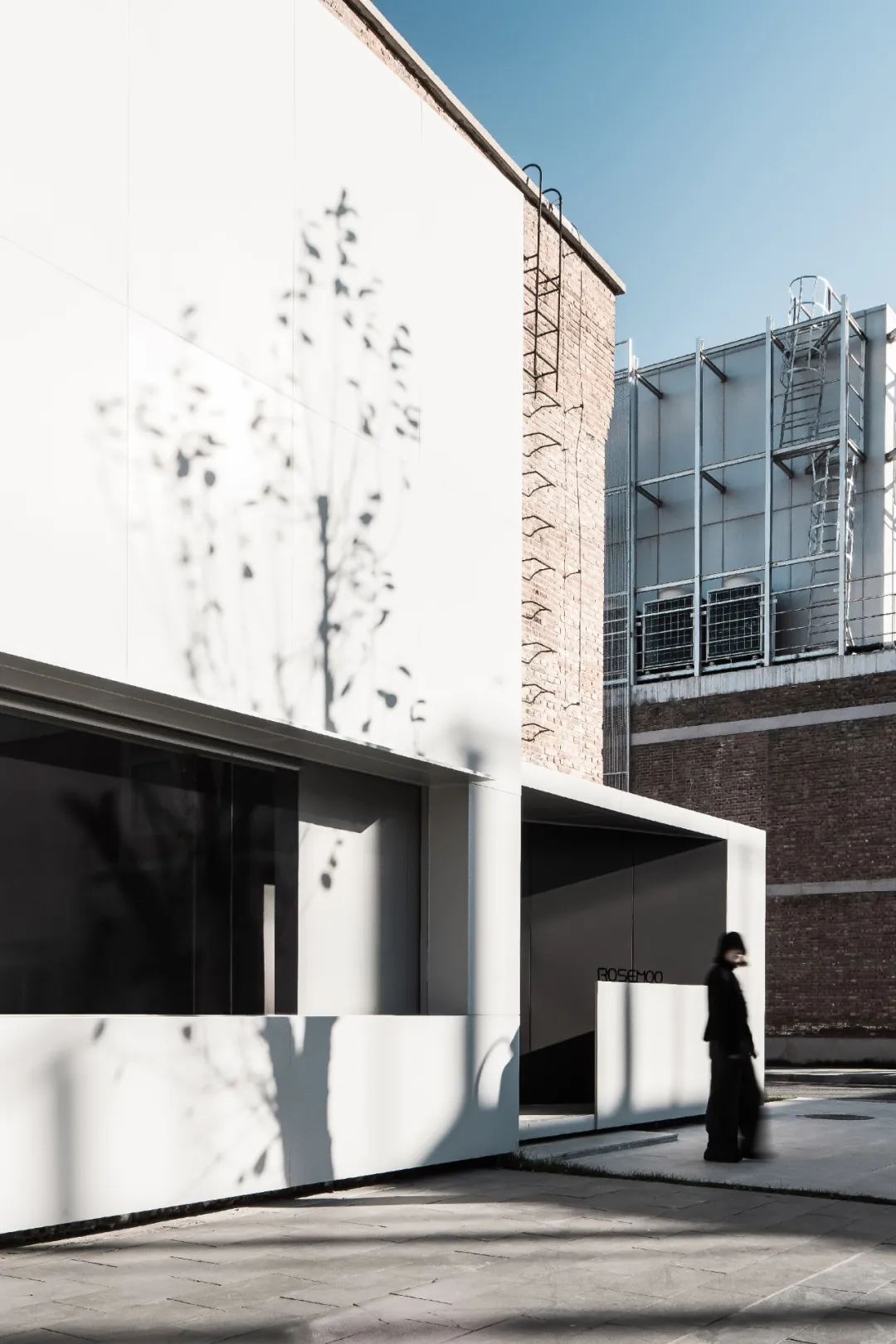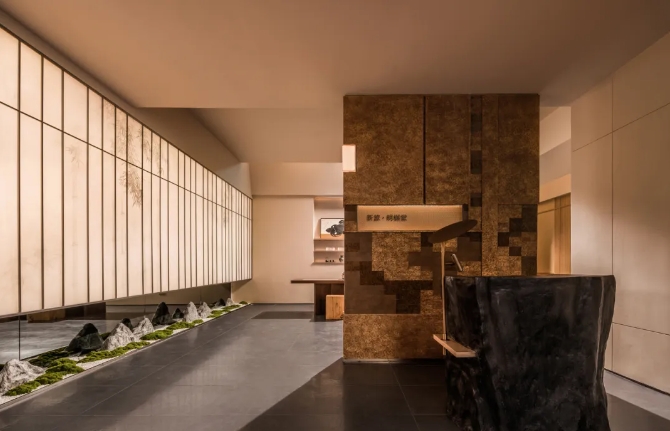

Origami酒吧位于上海音乐学院附近的淮海中路上,业主是一位满分“酗酒“青年。在辞去工作后回顾自己的过往丰富的人生经历,萌生了开一家酒吧的念头。他希望能创造一个独特的空间,让同样热爱生活和酒的朋友们聚集在一起,共同分享生活的点滴。
命名为“Origami折纸”是源自于一个纸飞机的视频,纸飞机承载着丰富的寓意。它们看似简单,却蕴含了每个人不同的经历。有人在高光时刻飞得高远,享受着顺风而行的畅快;有人在低谷中坠落,经历着迎风而上的艰难。这就像我们每个人,内心都像一张折纸,拥有多重面向,藏着各种酸甜苦辣咸的故事。而酒吧就是一个提供情感交流以及宣泄情绪的场所,索性就叫“Origami“了。
在业主向我们描述他的构思过程时,我们的脑海中逐渐浮现出相应的空间画面。爱喝酒的人,他们往往自身自带丰富的情感与情绪,这些特质是最自然且最美妙的装饰。因此,我们希望在空间设计中尽量保持克制和理性,将其作为一个纯粹的容器。我们借鉴折纸的造型,将几何三角元素融入空间设计中。
Origami Bar is located on Middle Huaihai Road near the Shanghai Conservatory of Music, the owner is a young man with a perfect score of “alcoholism”. After quitting his job and looking back on his rich life experiences, he had the idea of opening a bar. He wanted to create a unique space where friends who share the same love of life and alcohol can come together and share their lives together.
The name “Origami” is derived from a video of paper airplanes, which carry a wealth of symbolism. They seem to be simple, but they contain different experiences for each person. Some people fly high in the high light of day, enjoying the pleasure of traveling with the wind; some people fall in the trough, experiencing the difficulty of rising up against the wind. This is just like each of us, our hearts are like a piece of origami, with multiple facets, hiding a variety of sweet and sour, bitter and salty stories. And the bar is a place to provide emotional exchanges and catharsis, so it is called “Origami”.
As the owner described his conceptualization process to us, a corresponding picture of the space gradually emerged in our minds. People who love to drink, they often come with a wealth of emotions and moods of their own, and these qualities are the most natural and wonderful decorations. Therefore, we wanted to keep the space design as restrained and rational as possible, and use it as a pure container. We borrowed the shape of origami and incorporated geometric triangular elements into the design of the space.
▼外立面, Facade © YUUUUNSTUDIO
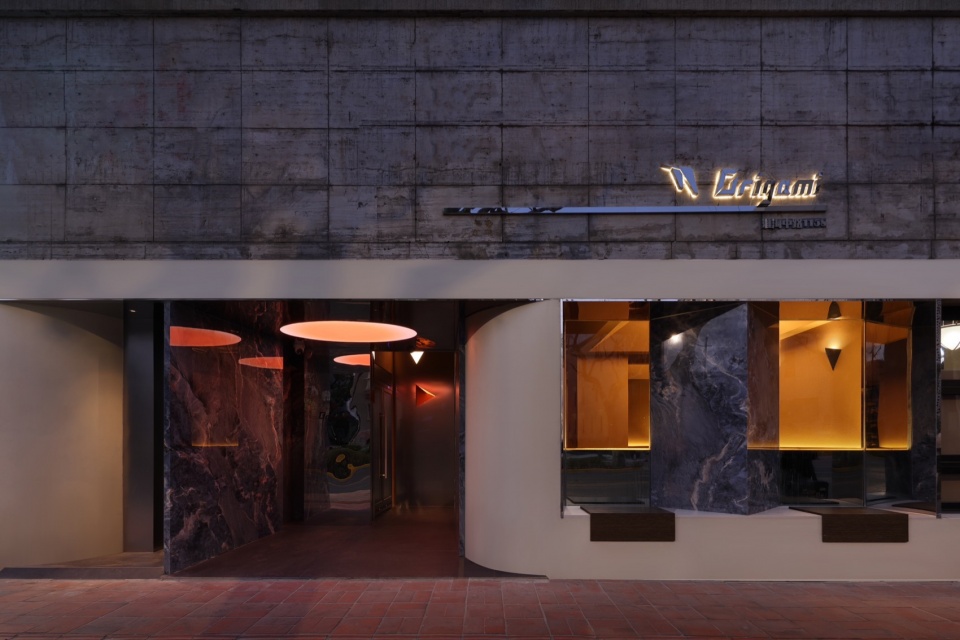
▼酒吧入口, Bar entrance © YUUUUNSTUDIO
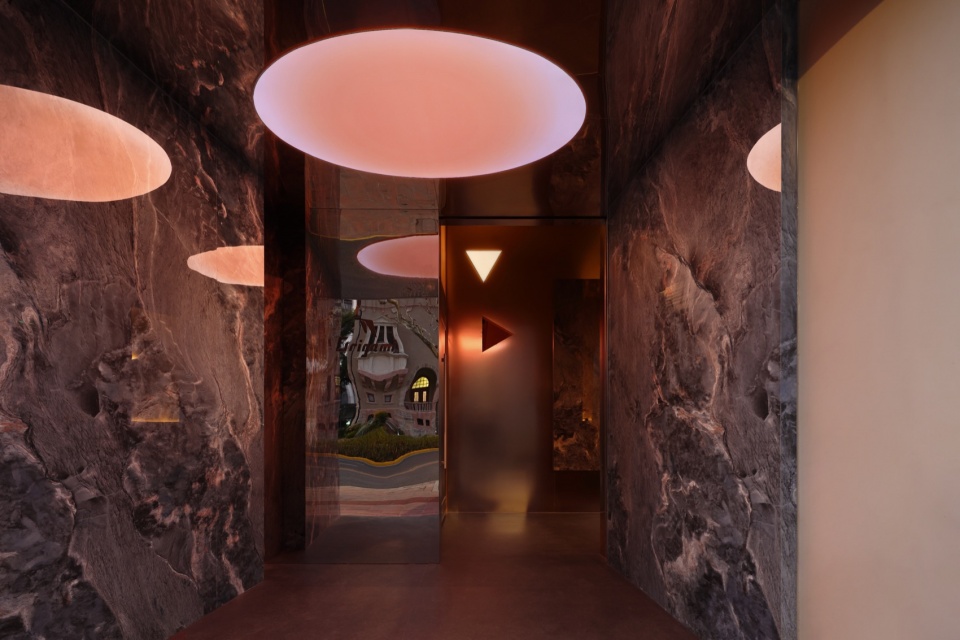
由于整座建筑属于历史保护建筑,其外立面黄色金属板需予以保留,尽管我们不完全理解保留这一后期增设结构的必要性,但这是物业管理的要求,我们无权对此进行改动。在此基础上,我们对主入口进行了适当缩小,并增设了一段隔墙,以隔绝黄色金属板对入口区域的视觉干扰。我们将隔墙左侧区域规划为吸烟区,右侧则作为酒吧入口。通过缩小入口尺度,使该区域更具隐秘性和吸引力。在入口上方,设计了一个橙色呼吸式圆形软膜灯,并设置为常开模式,旨在吸引行人驻足,并为夜间行人提供温暖的视觉感受。外立面右侧的玻璃窗区域被细分为两个部分,设置了座椅供行人短暂停留,同时店内客人也可携酒杯在此享受户外的轻松氛围,强化了室内外空间的连贯性和整体环境的互动性。
The yellow metal panels on the facade need to be retained as the entire building is a historic preservation structure. While we do not fully understand the need to retain this late addition to the structure, it is a property management requirement and we are not authorized to make changes to it. On this basis, we have reduced the size of the main entrance and added a section of partition wall to eliminate the yellow metal panels from visually interfering with the entrance area. The area to the left of the partition wall was planned as a smoking area, while the right side served as the entrance to the bar. By reducing the scale of the entrance, the area is made more private and attractive. Above the entrance, an orange breathing circular soft film light with a constant on mode is designed to attract pedestrians to stop and provide a warm visual sensation for them at night. The glass window area on the right side of the facade is subdivided into two parts, with seating for pedestrians to stop for a short time, while customers can enjoy the relaxing outdoor atmosphere with a glass of wine, reinforcing the coherence of the indoor/outdoor space and the overall interactivity of the environment.
▼项目概览, General view © YUUUUNSTUDIO
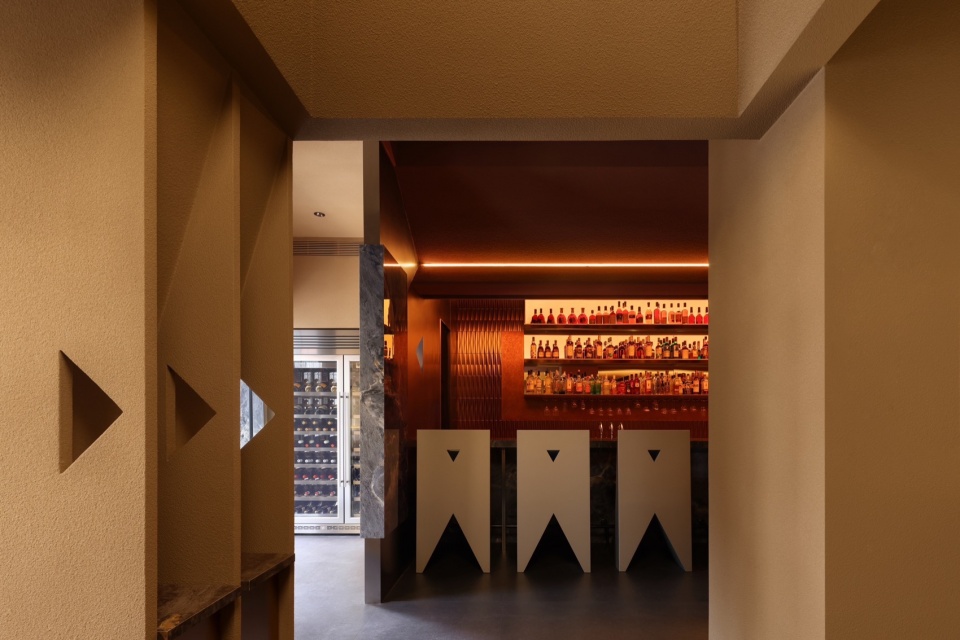
▼卡座区域, Booth seat area © YUUUUNSTUDIO
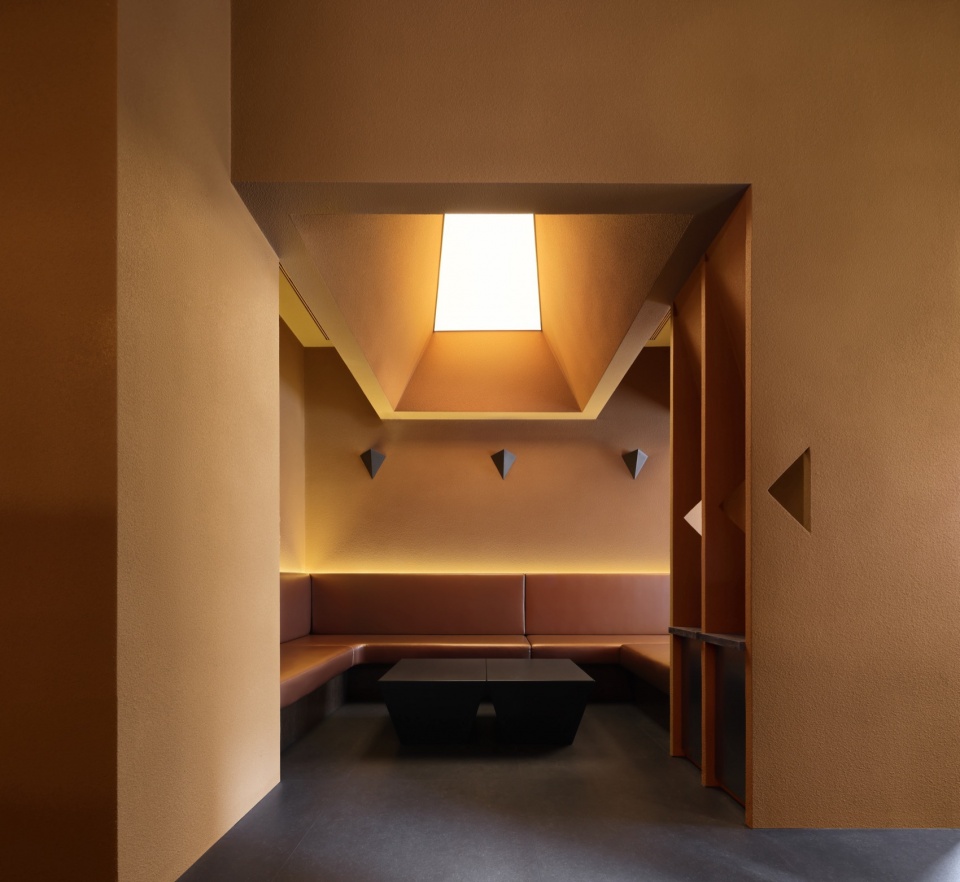
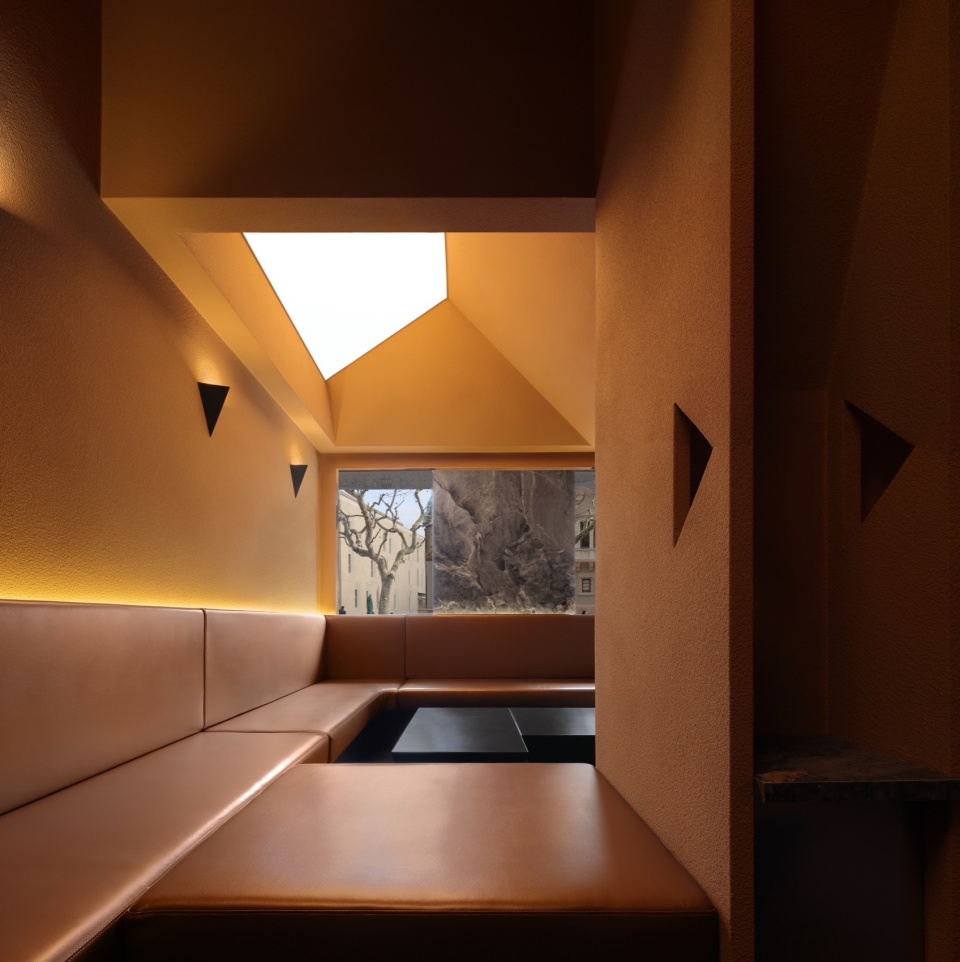
▼卡座看向吧台视角, View of the booth seat looking into the bar counter © YUUUUNSTUDIO
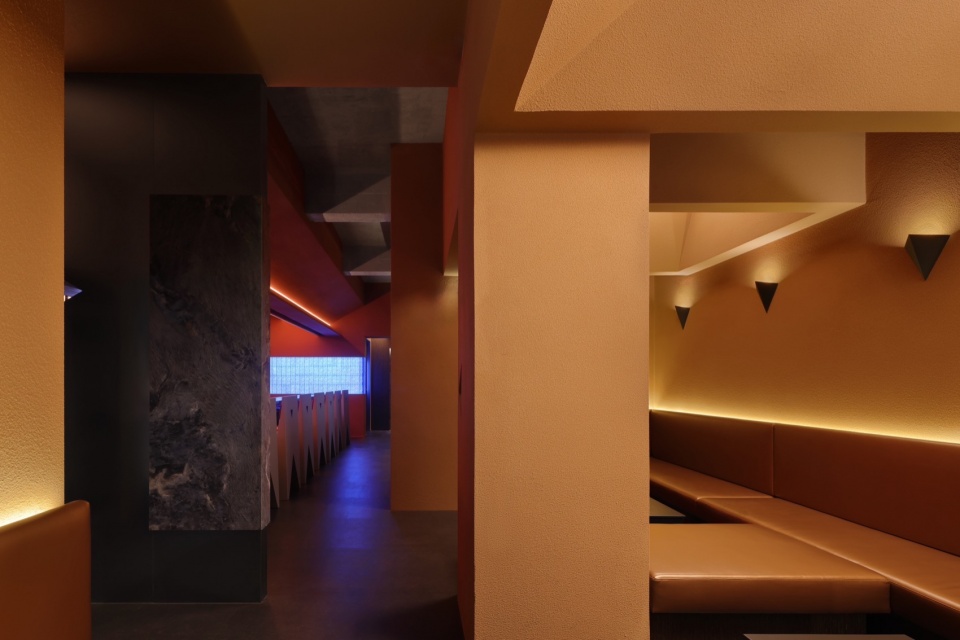
▼卡座区域一瞥, a glimspe at the Booth seat area © YUUUUNSTUDIO
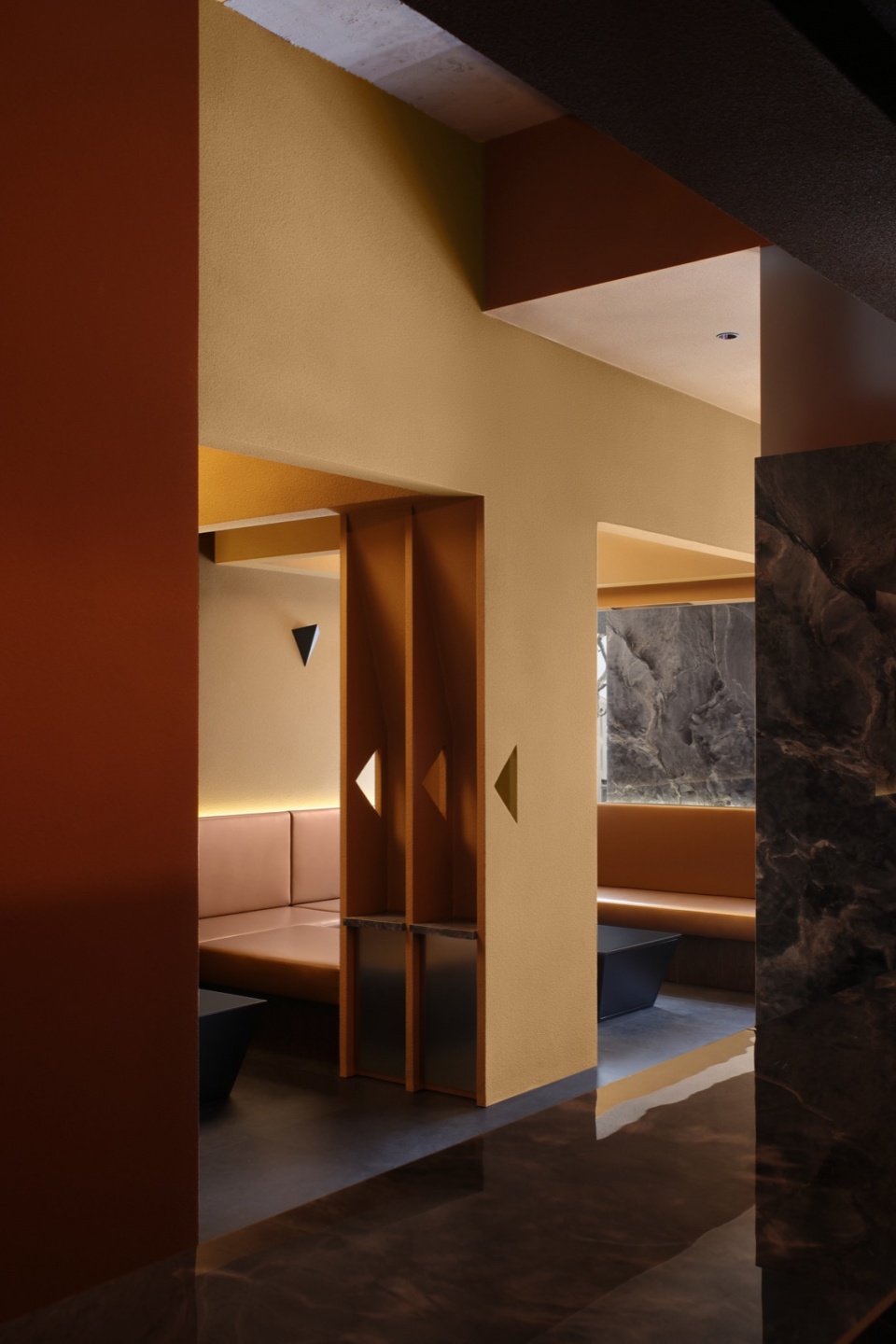
室内整体造型及空间中的材料均以折纸为设计核心,以确保空间的协调和统一。甚至空间中的家具、壁灯等陈设设计中均采用了三角这一元素,以强化视觉上的连贯性。
The overall shape of the interior and the materials in the space are designed with origami as the core to ensure the coordination and unity of the space. Even the furniture, wall lamps and other furnishings in the space are designed with the element of triangles to strengthen the visual coherence.
▼吧台区域分析, Bar counter area © 弹性工作室
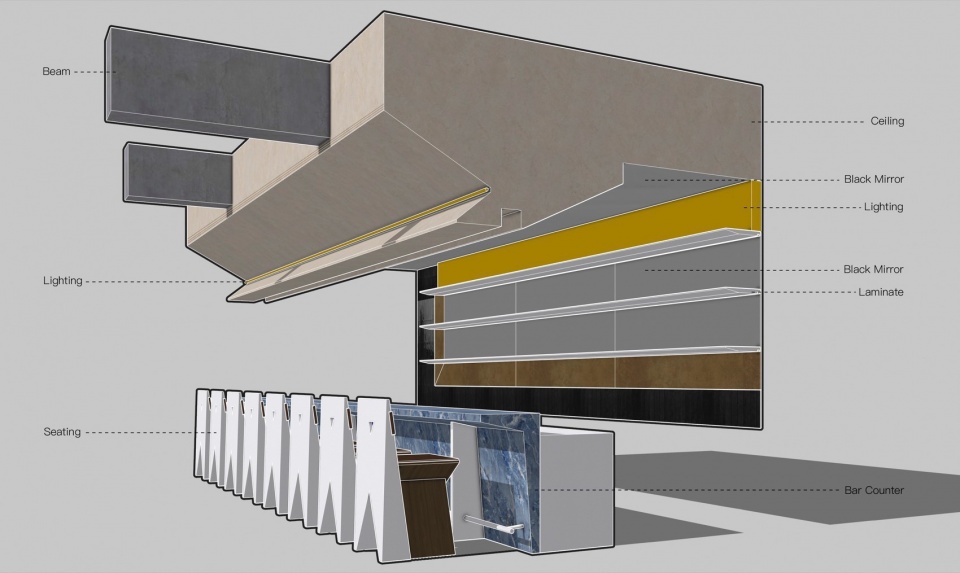
▼吧台区域, Bar counter area © YUUUUNSTUDIO
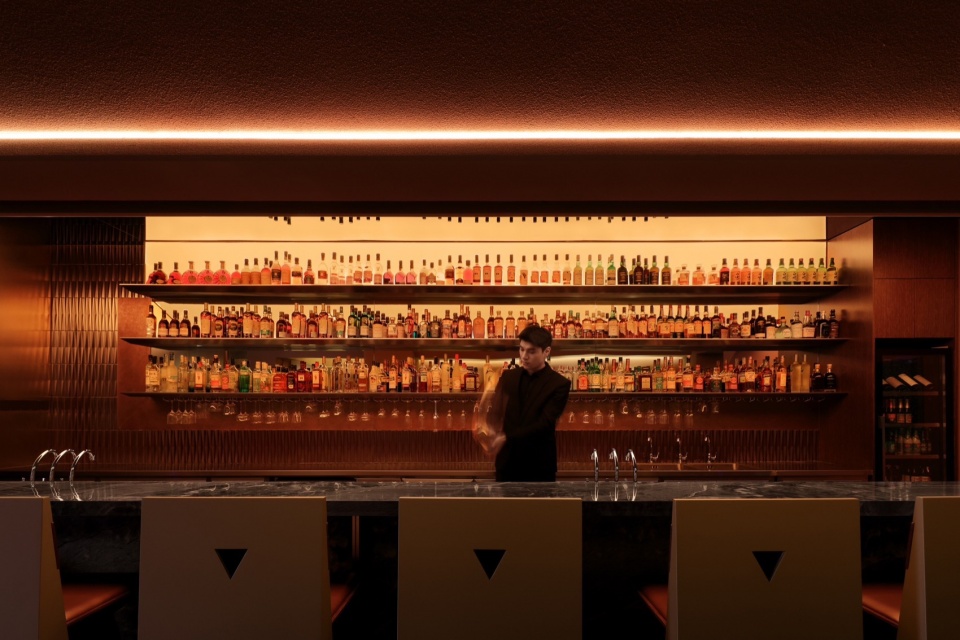
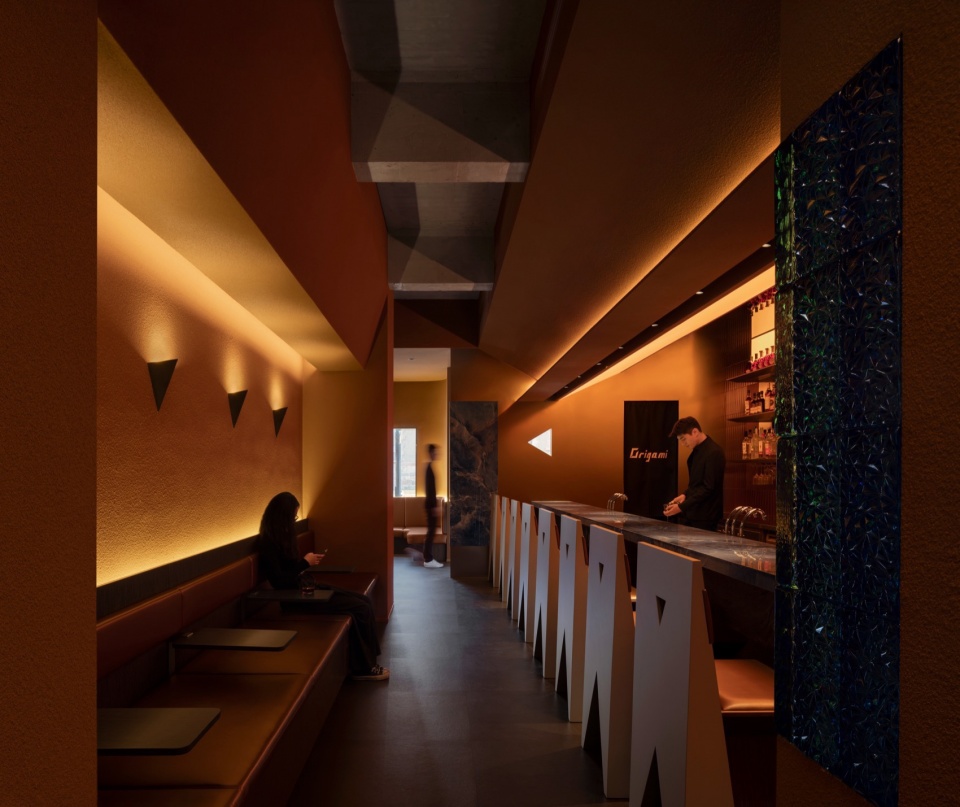
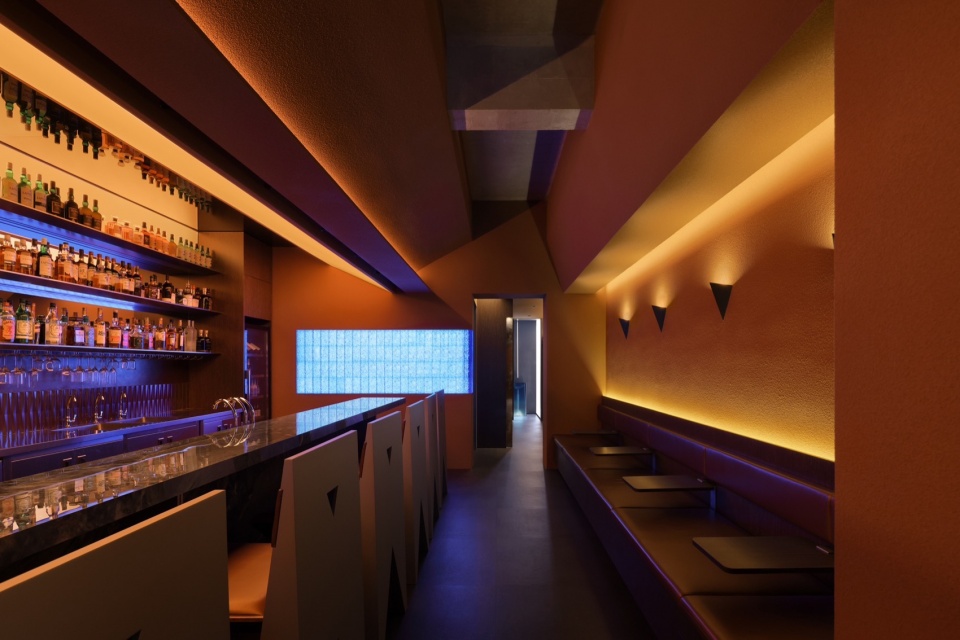
▼吧台座位, Bar seats © YUUUUNSTUDIO
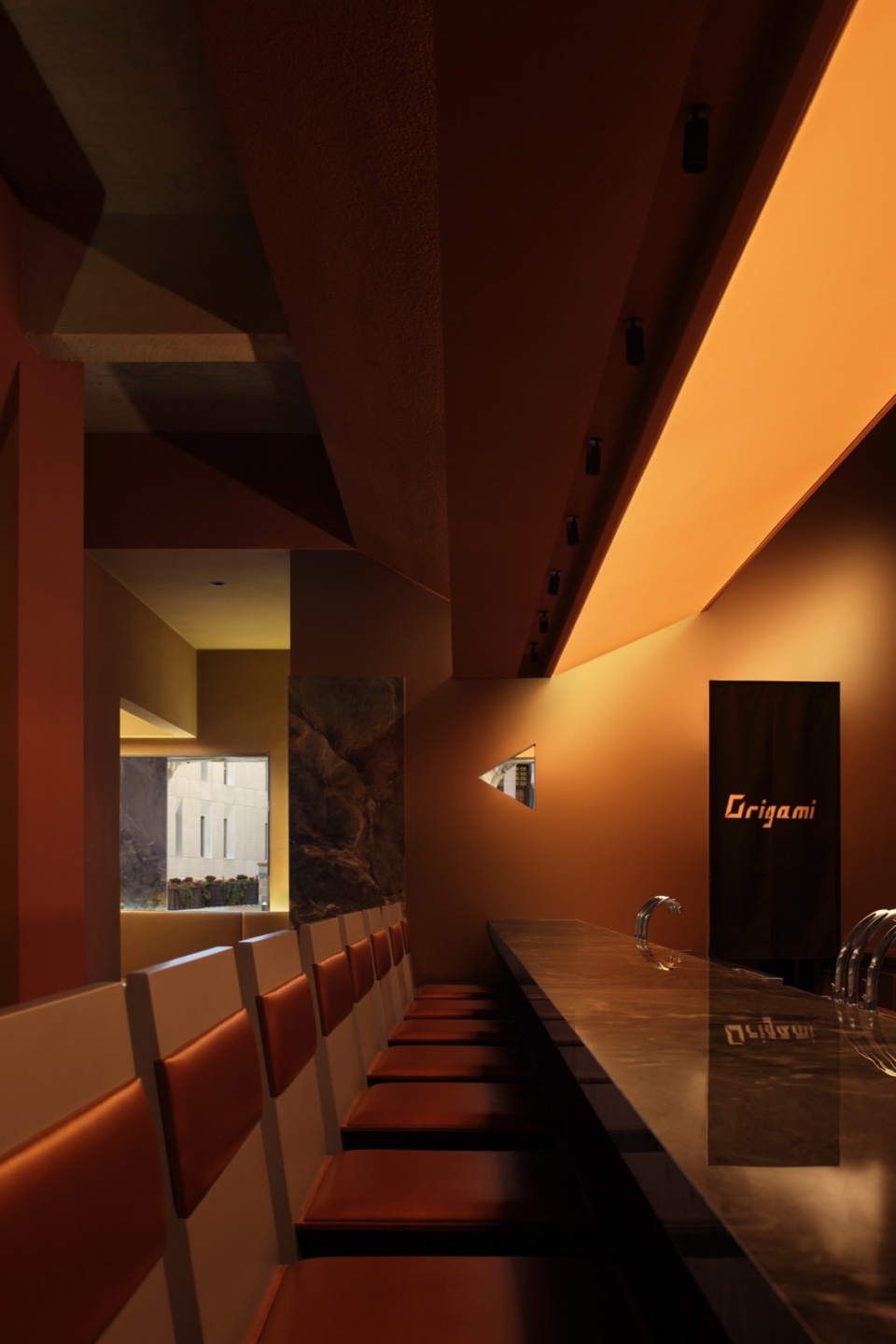
▼散座区域, Seats area © YUUUUNSTUDIO
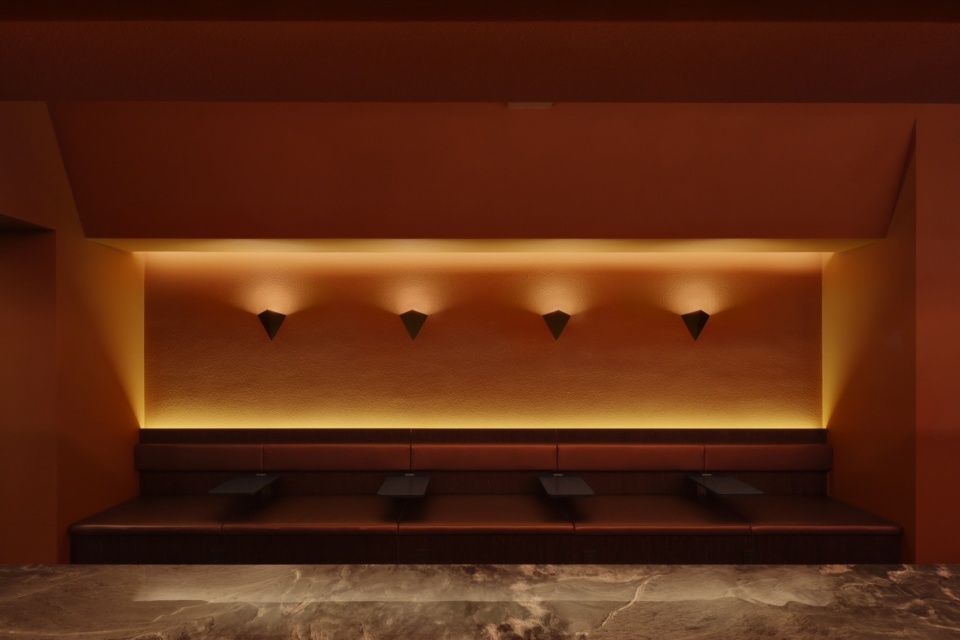
▼散座细部, Seats area details © YUUUUNSTUDIO
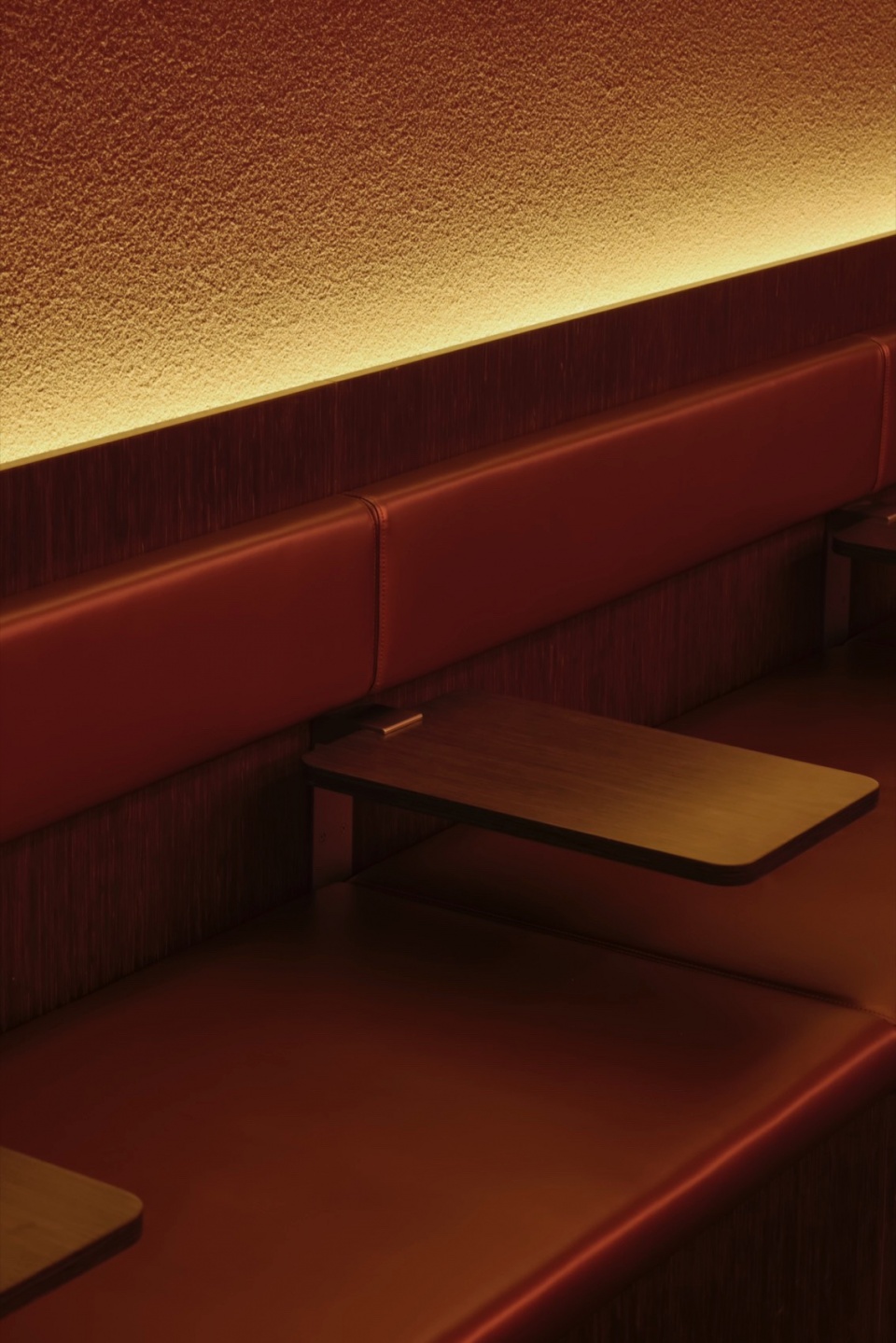
▼过道, Corridor © YUUUUNSTUDIO
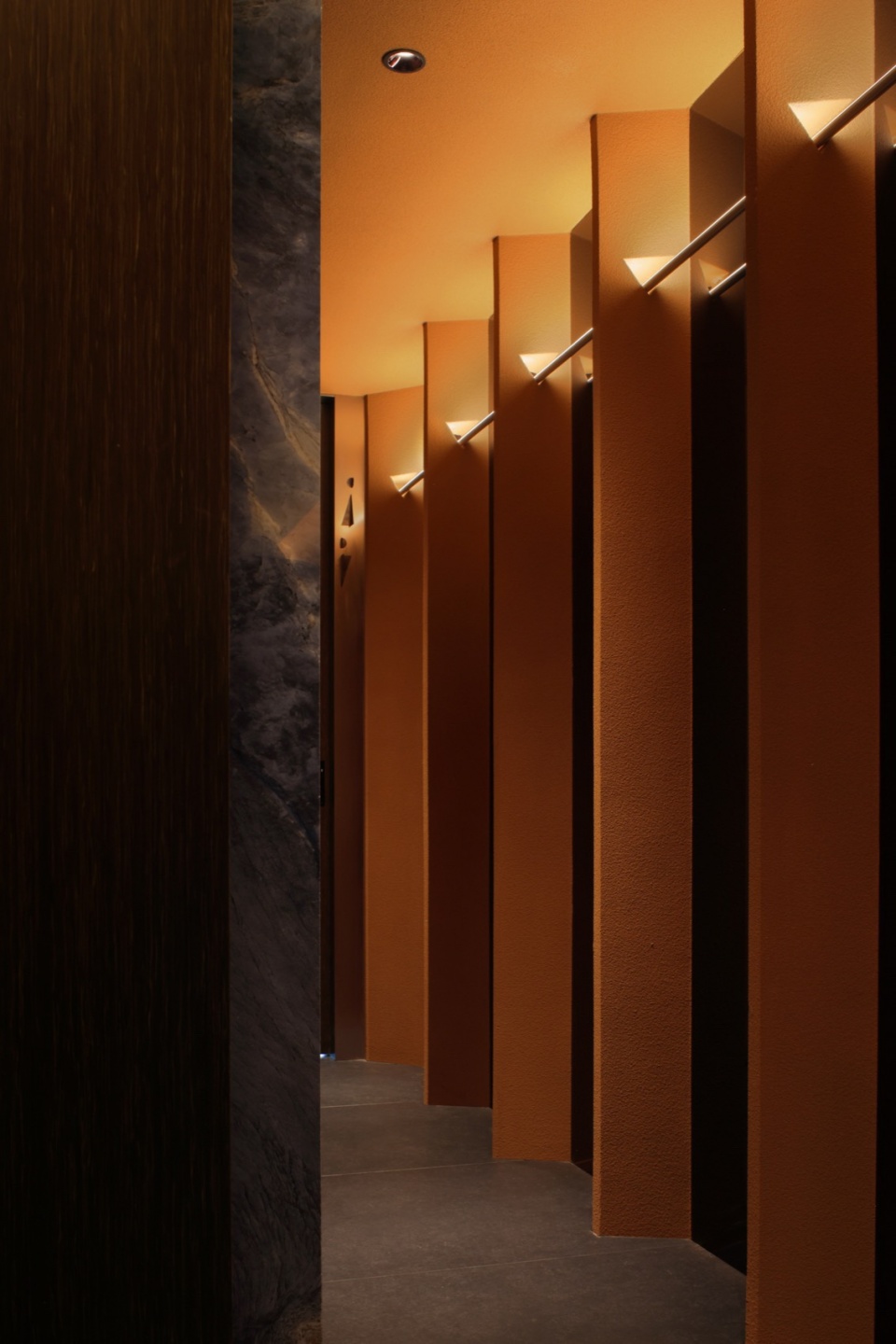
▼过道看向卫生间,toilet view from corridor © YUUUUNSTUDIO
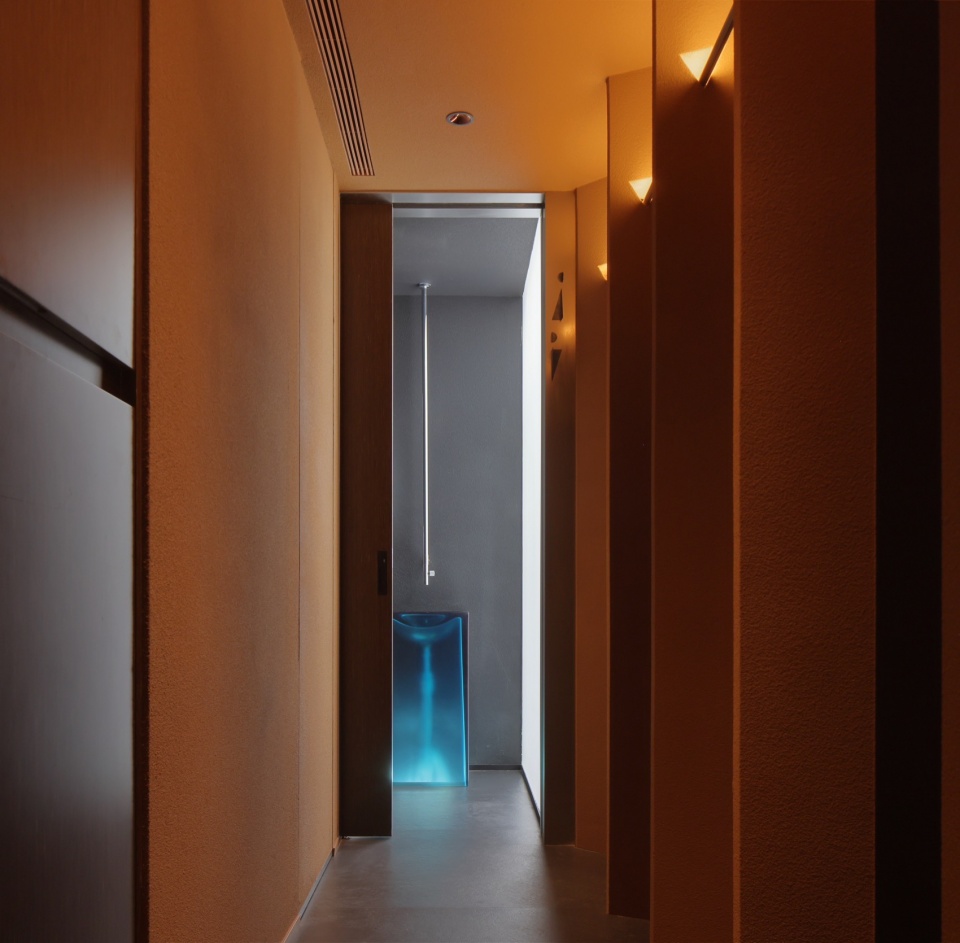
▼过道看向吧台视角, Corridor view looking into the counter © YUUUUNSTUDIO
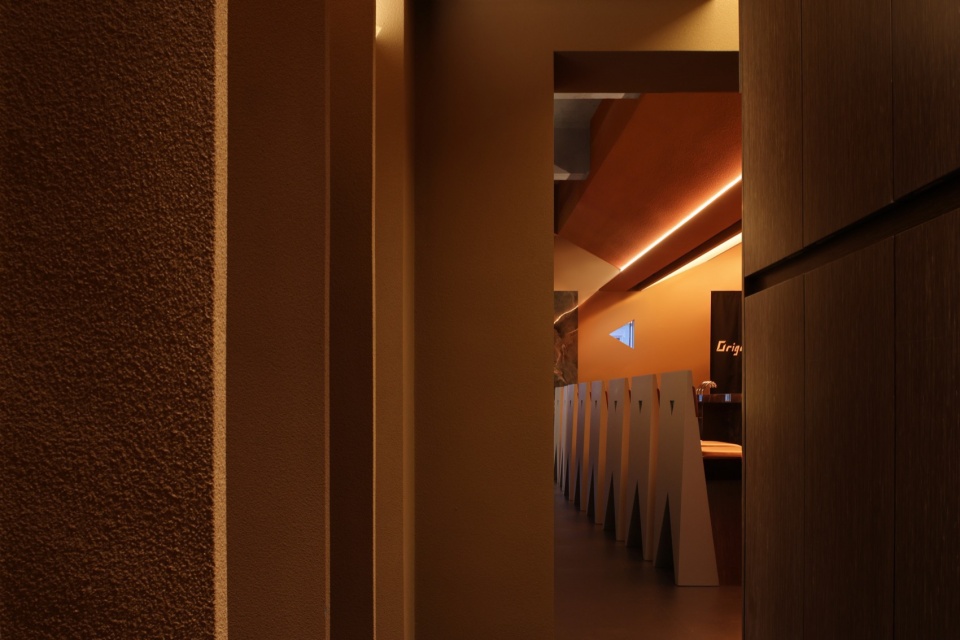
▼VIP包间, VIP room © YUUUUNSTUDIO
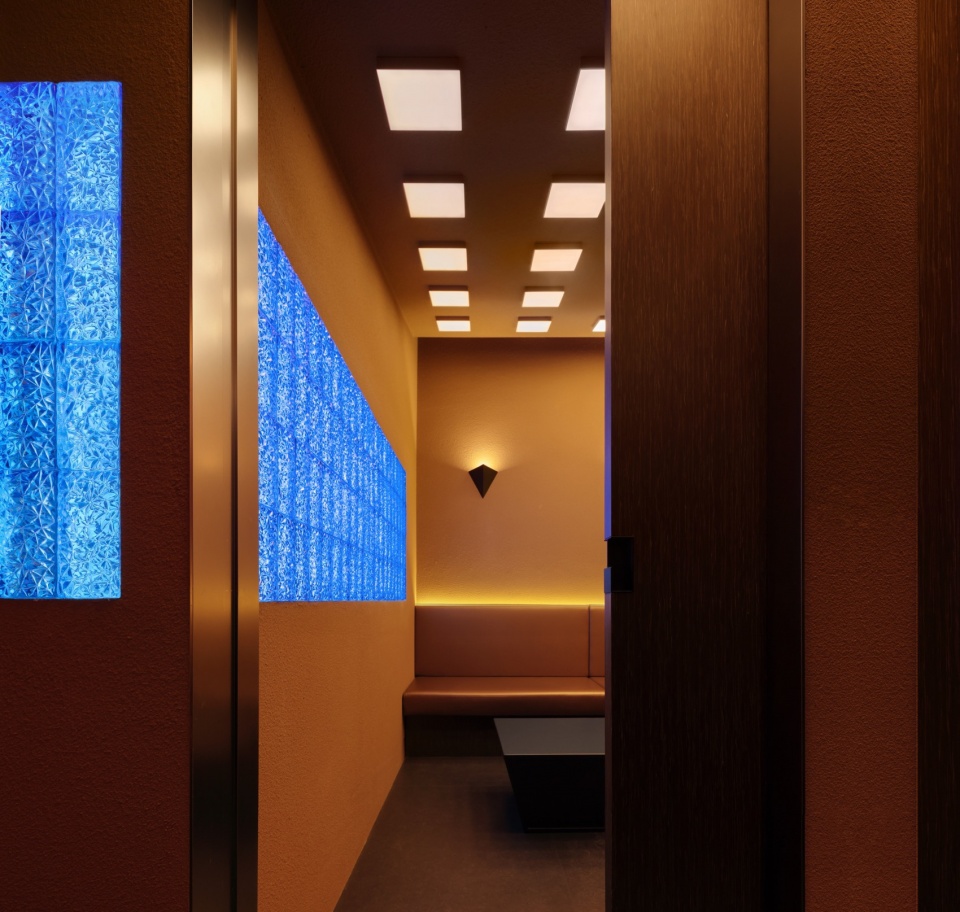
▼VIP包间墙面,wall of VIP room © YUUUUNSTUDIO
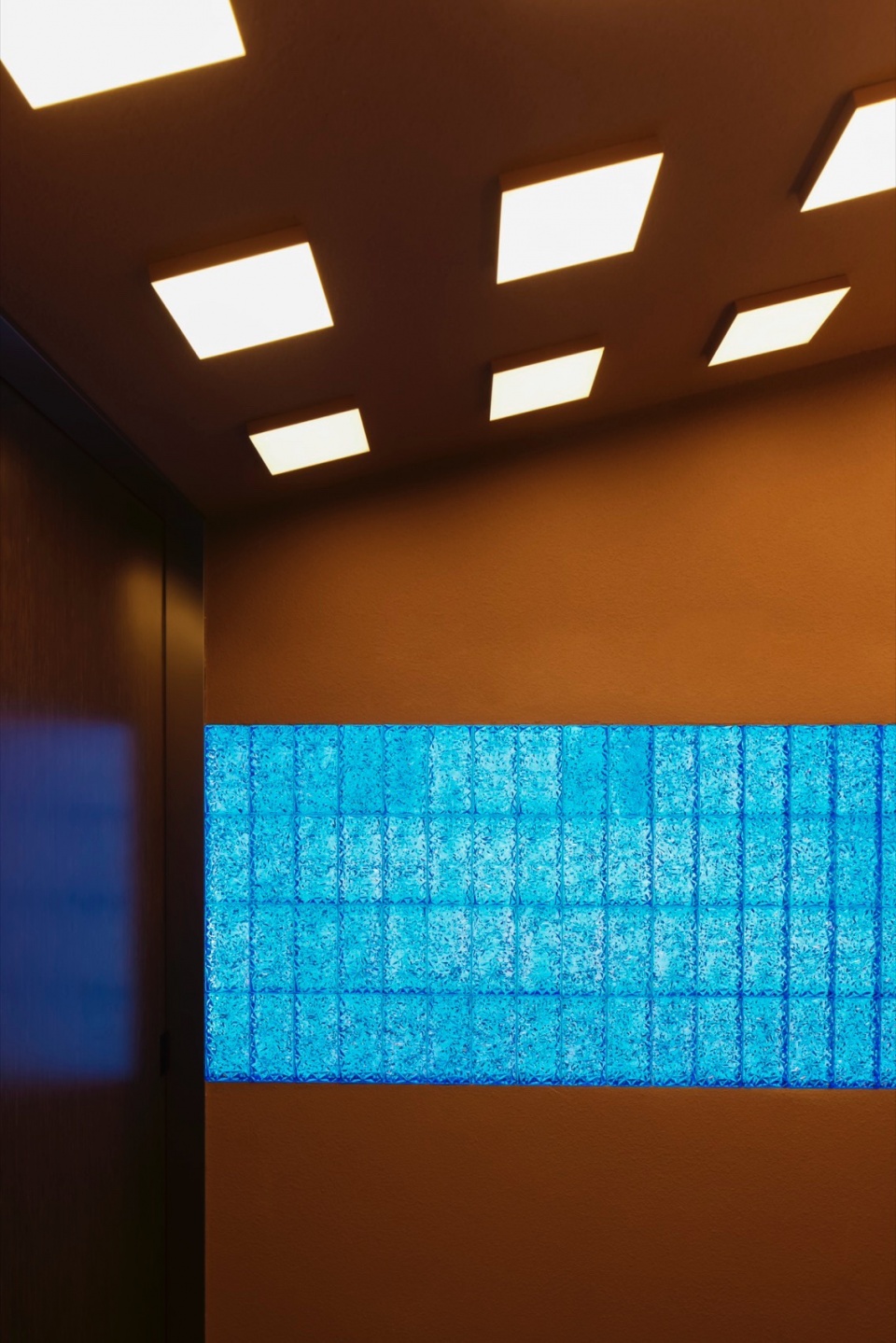
天花造型的设计旨在尽可能隐藏空调、照明等机电设备,同时展现建筑本身的质感。我们选择了暴露部分原始梁,使天花设计达到最简洁和直接的效果。在天花设计中,我们采用折纸结构的造型,通过造型与灯光的结合,使光影也呈现出三角的几何形态。这种设计不仅在视觉上创造了丰富的空间层次感,还在功能上有效地整合了建筑系统,确保了空间的整体性和美观性。
▼吧台椅的体块生成, Block generation for bar chair © 弹性工作室
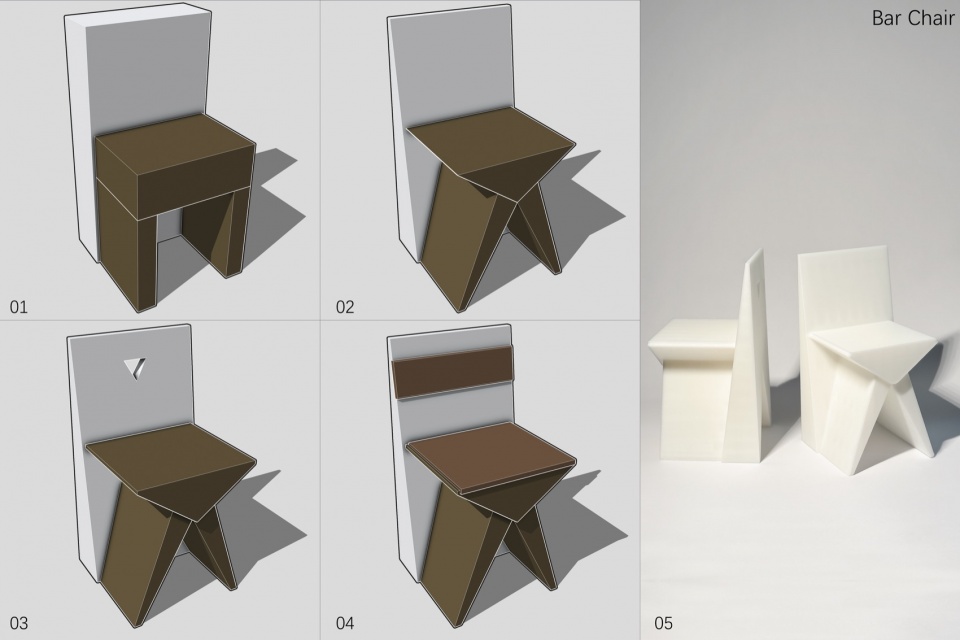
The design of the ceiling molding aims to hide the M&E equipment such as air conditioning and lighting as much as possible, while showing the texture of the building itself. We chose to expose part of the original beams so that the ceiling design achieves the most simple and direct effect. In the ceiling design, we used the shape of origami structure, and through the combination of the shape and the lighting, the light and shadow also show the geometric form of triangles. This design not only creates a rich sense of spatial hierarchy visually, but also effectively integrates the building system functionally, ensuring the integrity and aesthetics of the space.
▼吧台椅, Bar chair © YUUUUNSTUDIO
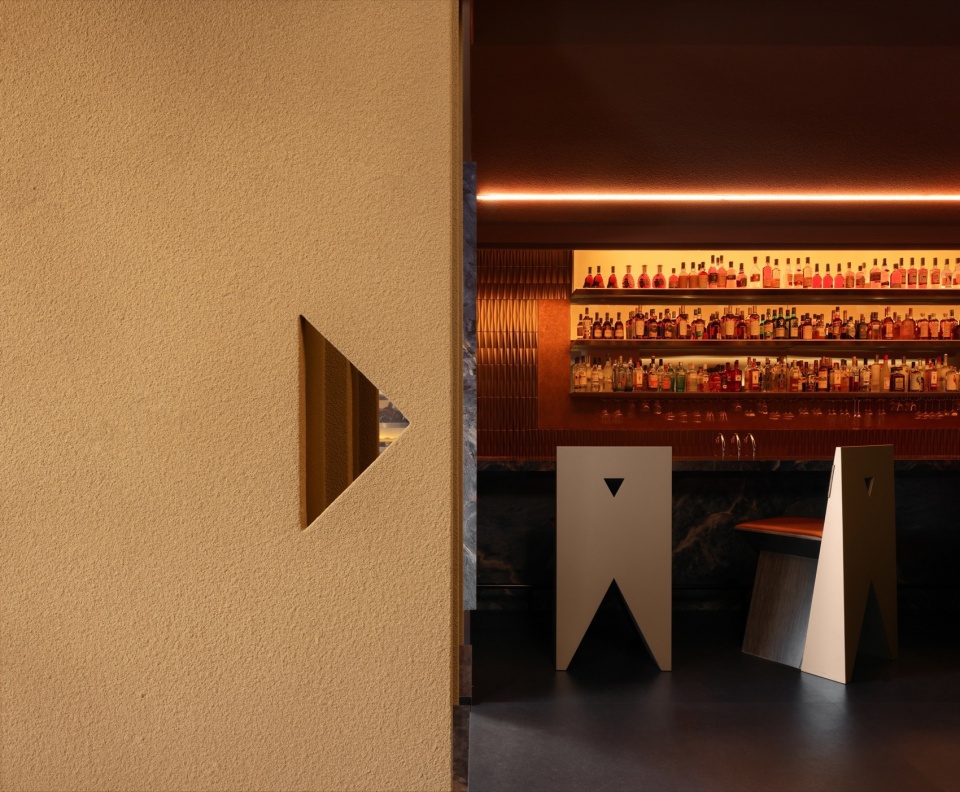
▼天花细节, Ceiling details © YUUUUNSTUDIO
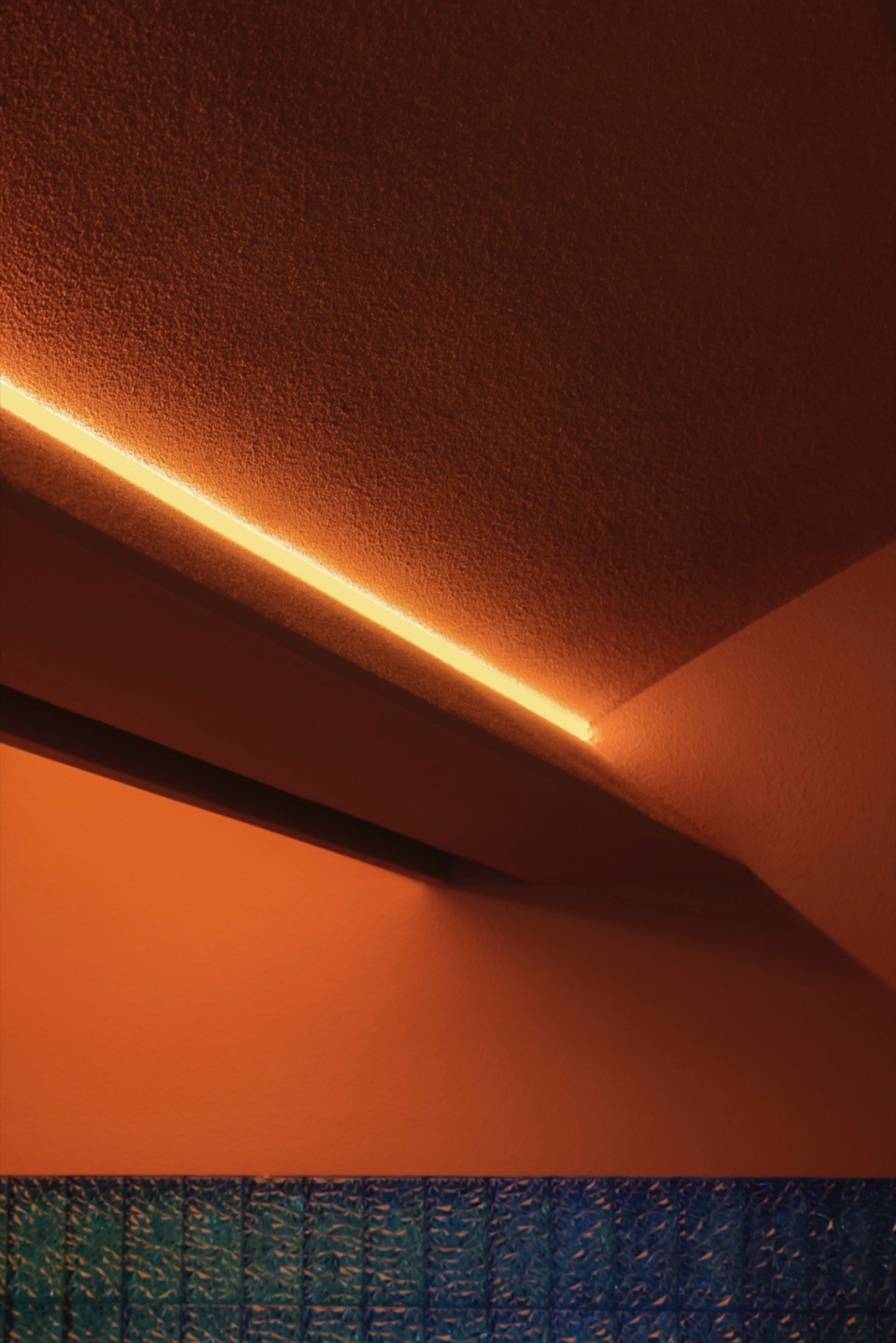
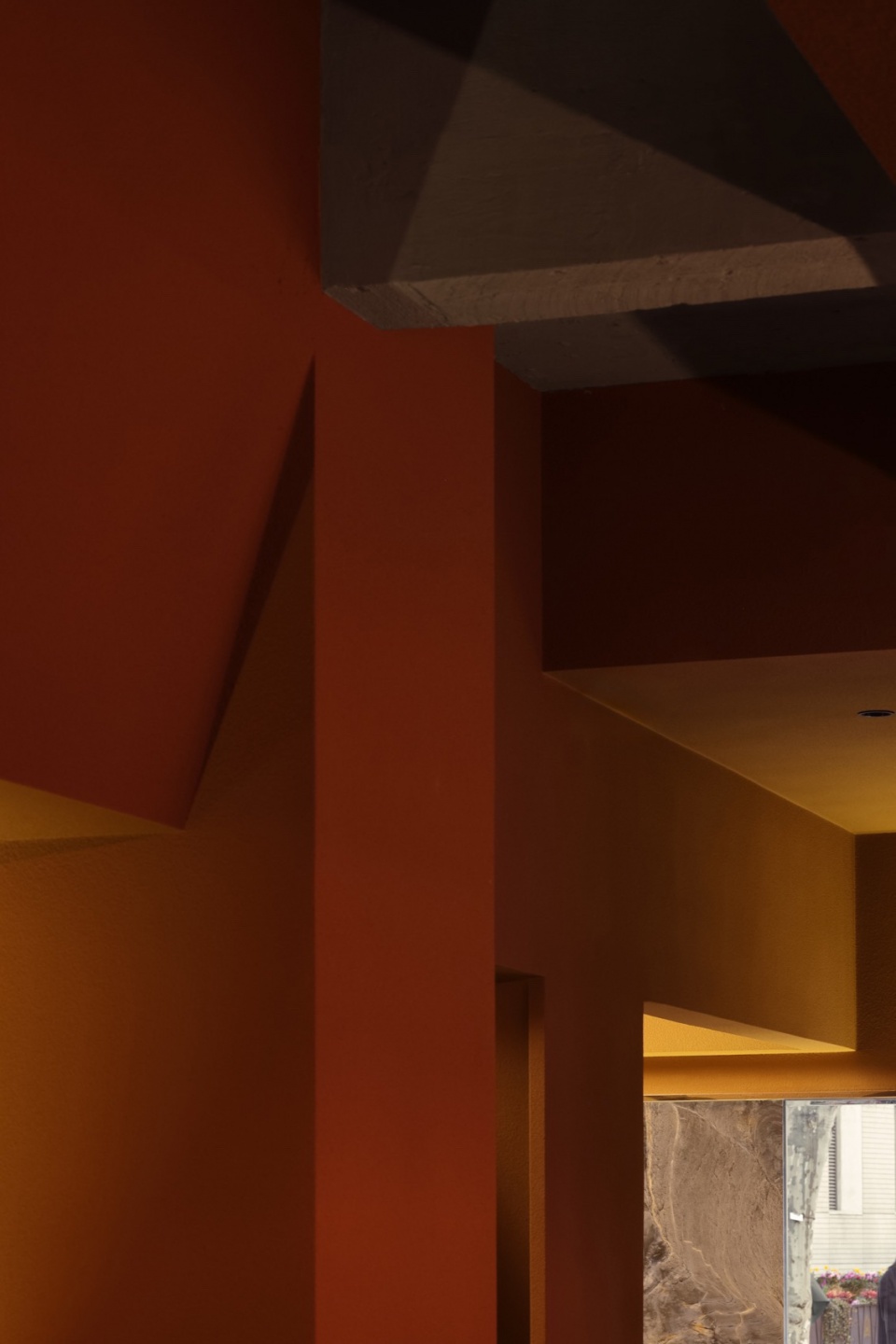
▼材质细节, Material details © YUUUUNSTUDIO
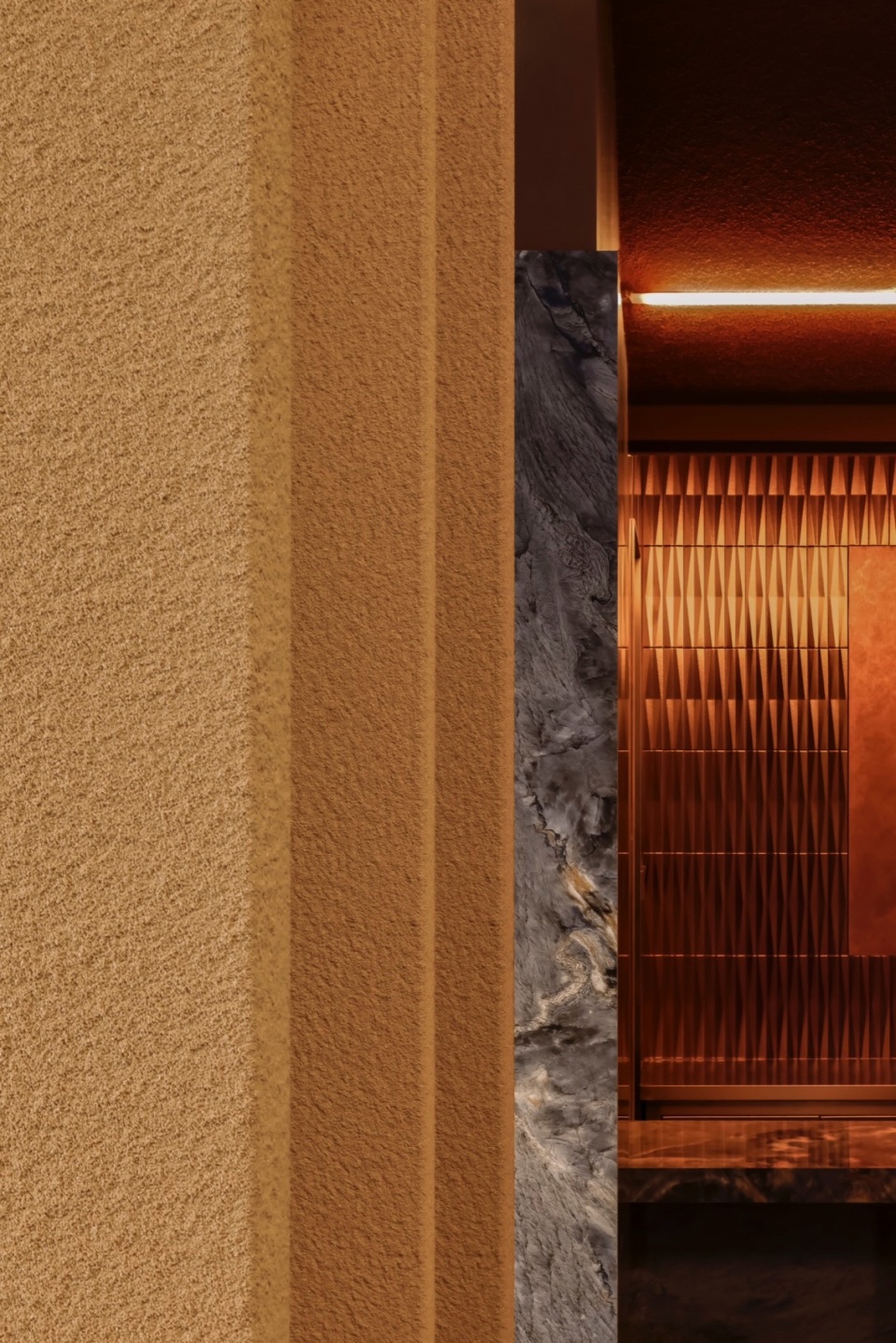
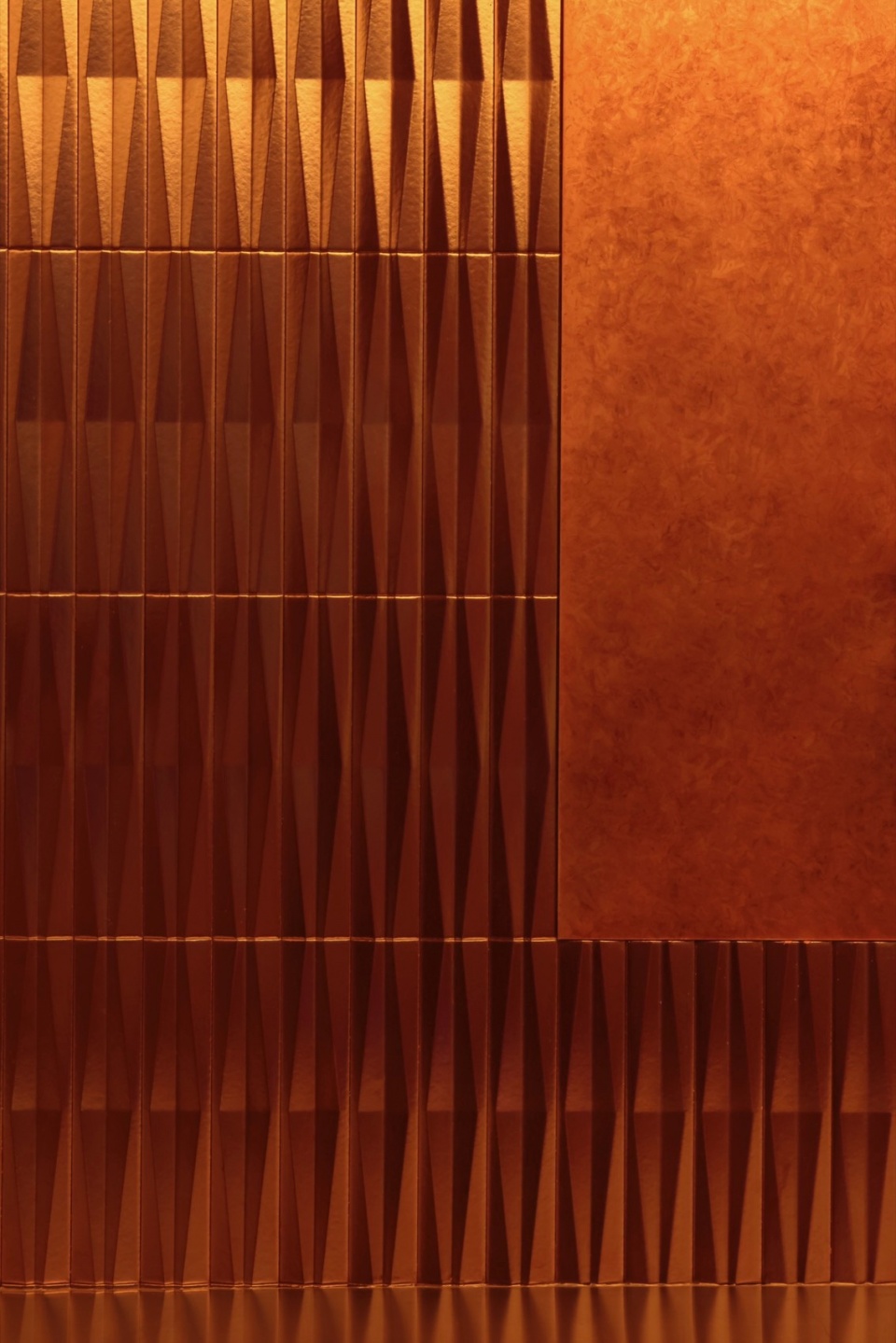
▼轴测图,Axonometric © 弹性工作室
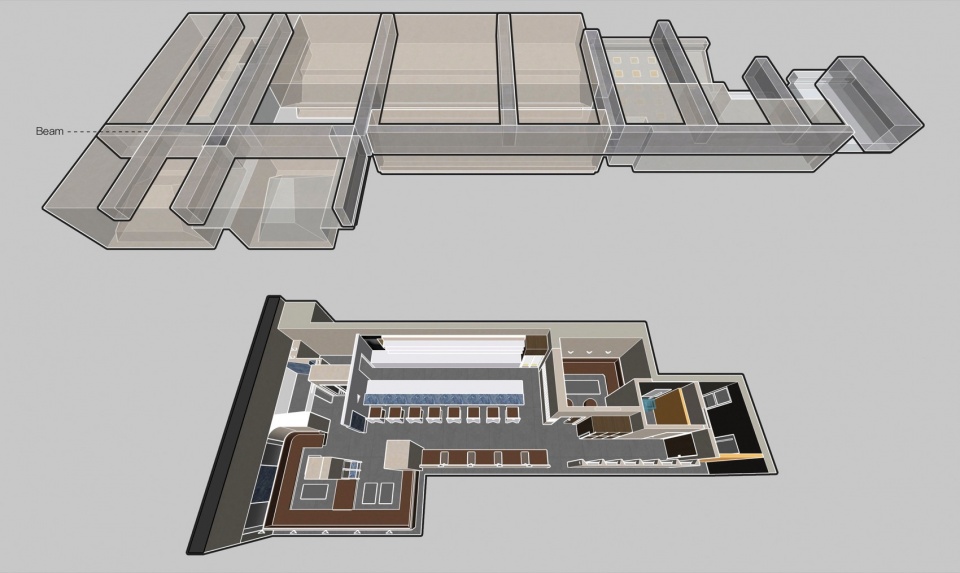
▼平面图,Layout Plan © 弹性工作室
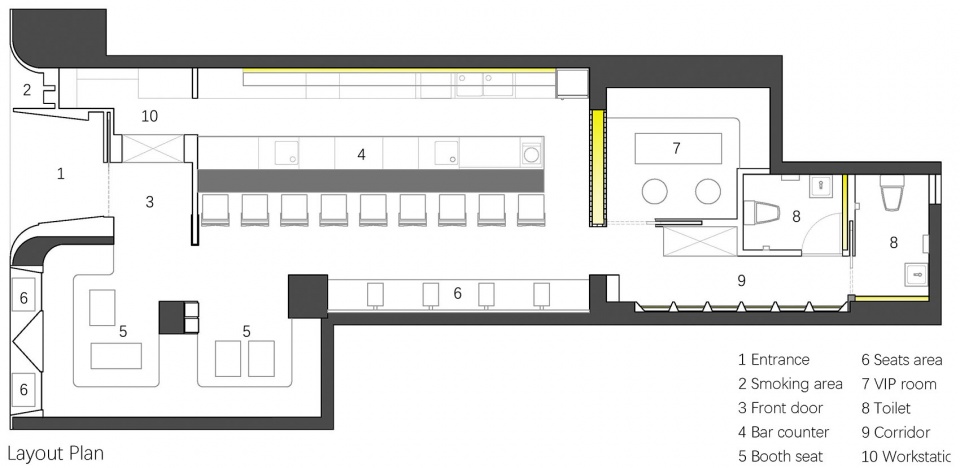
▼天花图,Ceiling Plan © 弹性工作室
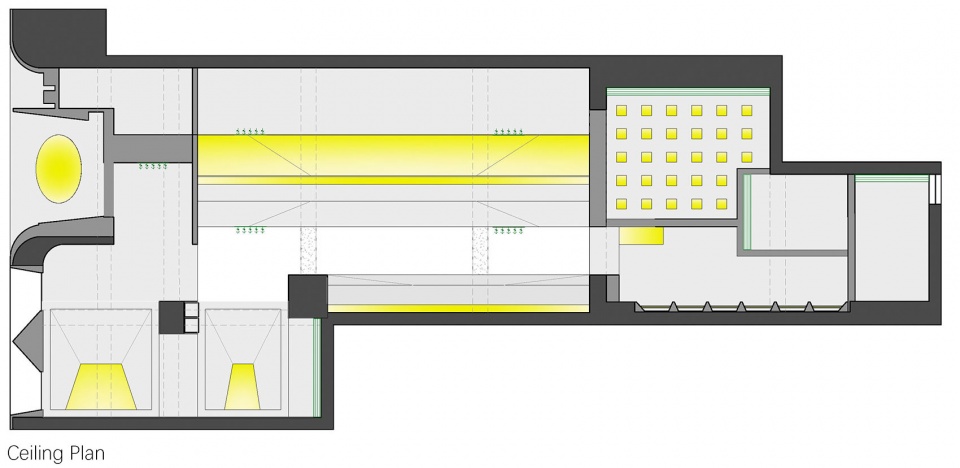
项目名称:Origami酒吧
项目类型:餐饮
项目地点:中国 上海
项目面积:96㎡
设计公司:弹性工作室
设计总监:谭晨、牧之
设计团队:郭艳琴、李正志
完成年份:2024.01
摄影版权:YUUUUNSTUDIO
主要材料:艺术涂料、蓝色大理石、不锈钢、玻璃砖










