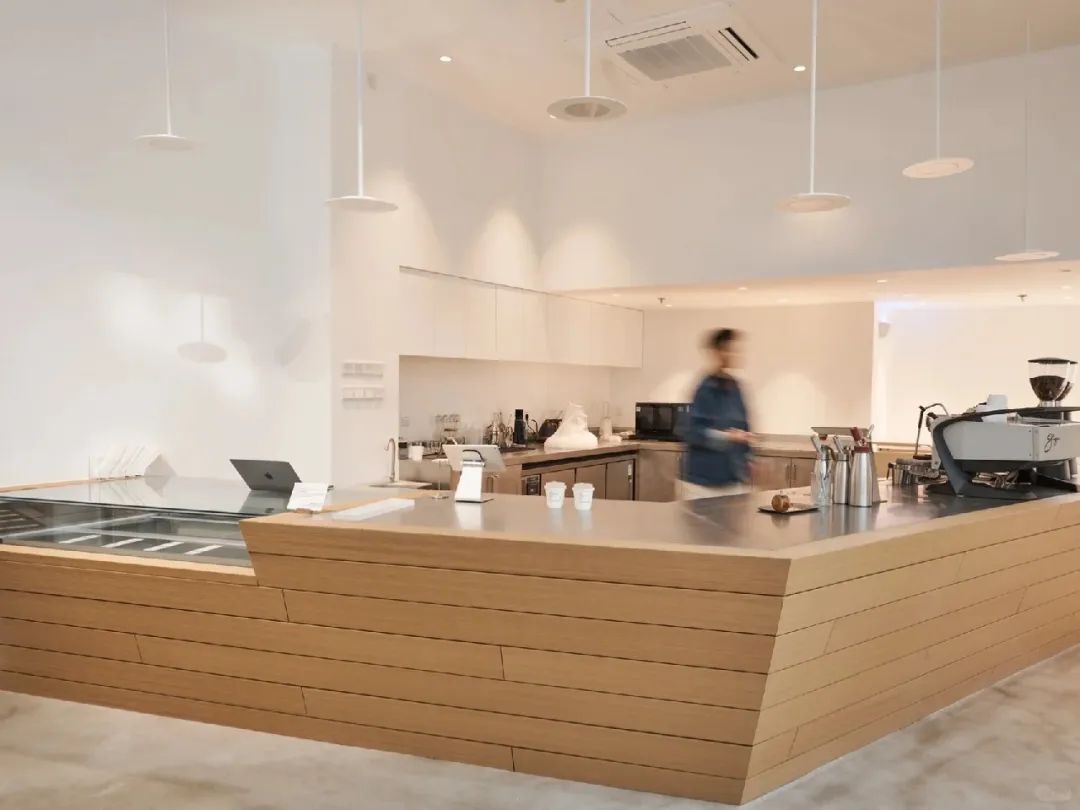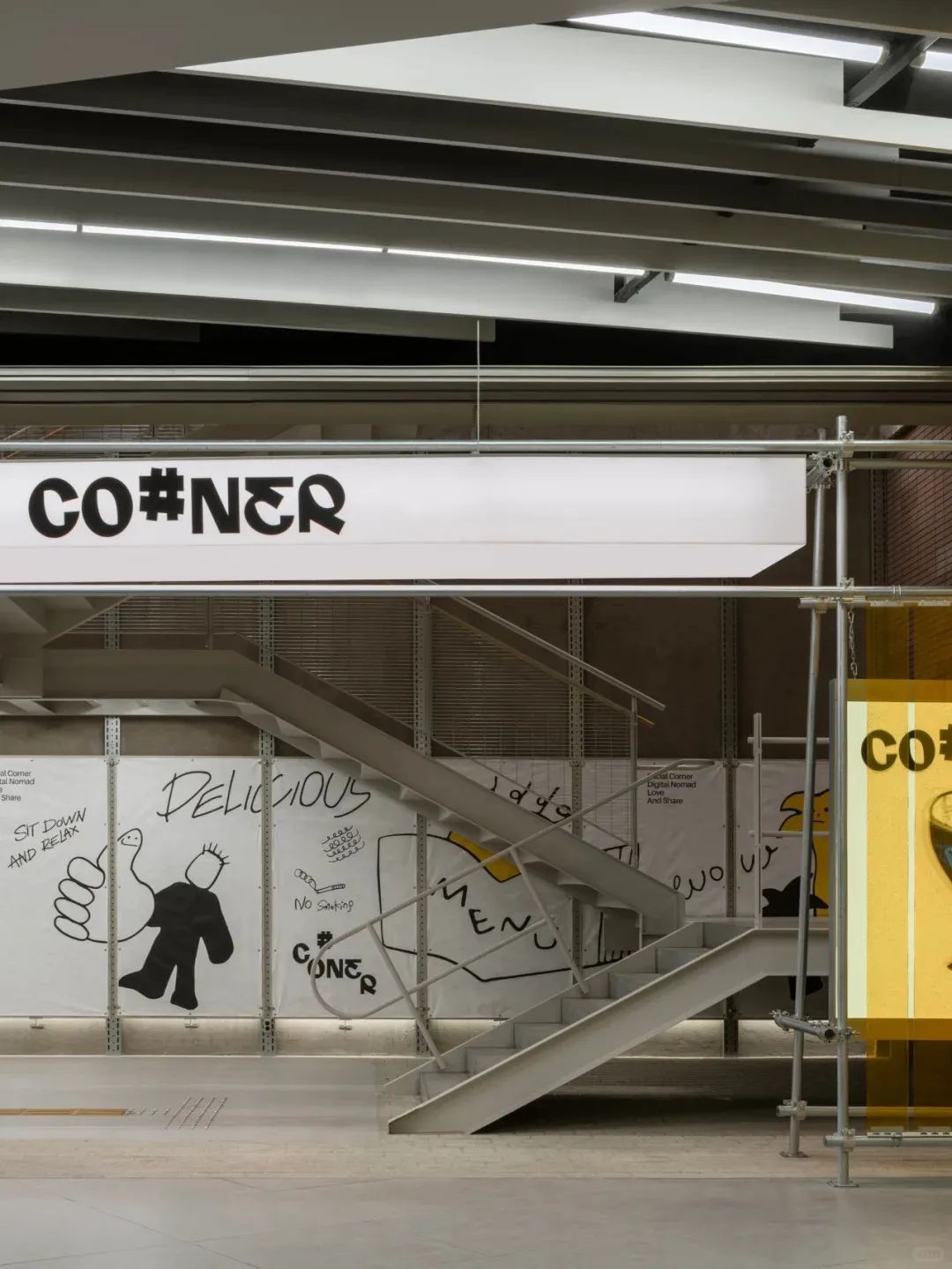

“我从黯然的人群中脱离,与山林为伍,与百川归海,去抵达归属之境,和鲜活的自己相处。”
“I detach myself from the bleak crowd to be with the mountains and forests, and return to the sea with numerous rivers, to find a sense of belonging and spend quality time with my true self.”
▼远眺酒店,hotel distant view © 欧阳云-隐象建筑摄影
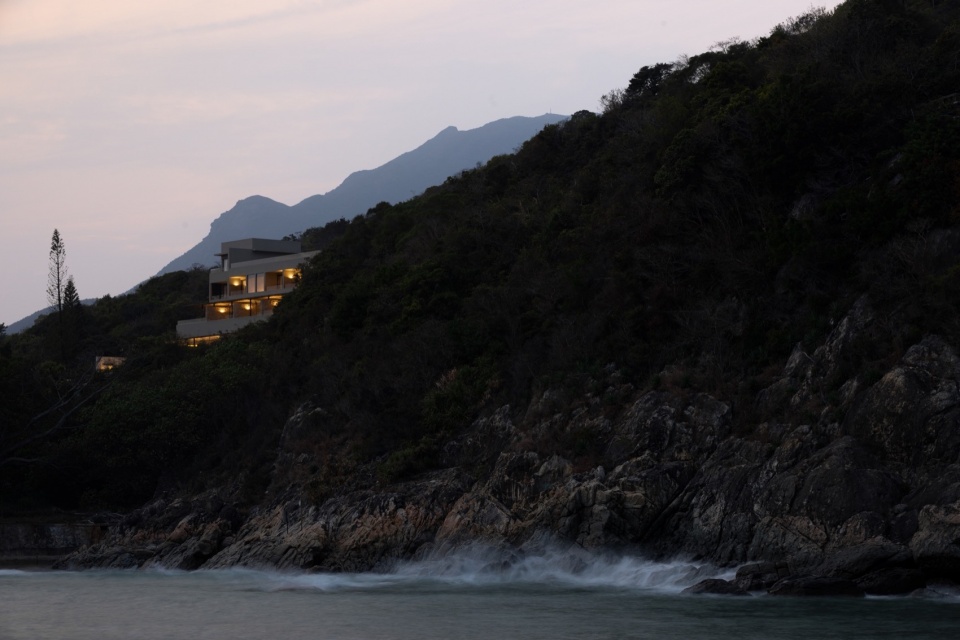
在远离市区的避世深山海岸,季节的边界在此消散。苫也与蜚声同入山野,呼吸着山影层叠的翠绿,轻抚着海浪缱绻的蔚蓝,收获着内心纯粹的宁静。蜚声以“向野而生”为本心,怀抱拙朴的真诚,将关于渔村文化的野性赞歌,落于旷野之上。山海相应,浅唱低吟,关于自然与生活的本质,在「溪上屿」留下伏笔。
Along the secluded coast of the deep mountains, far from urban life, where the boundaries between seasons blur, Sanyea joins Fusion Design amidst the mountains, breathing in the lush greenery of mountains, admiring the deep blue of the waves, and embracing the pure inner tranquility. Fusion Design, with the core philosophy of “living amongst the wild” and sincerity, sings a great hymn in the wilderness about the culture of fishing villages. The mountains and sea resonate with each other, and Sanyea-Xishang Island encapsulates the essence of nature and life.
▼海浪缱绻的蔚蓝,the deep blue of the waves © 欧阳云-隐象建筑摄影
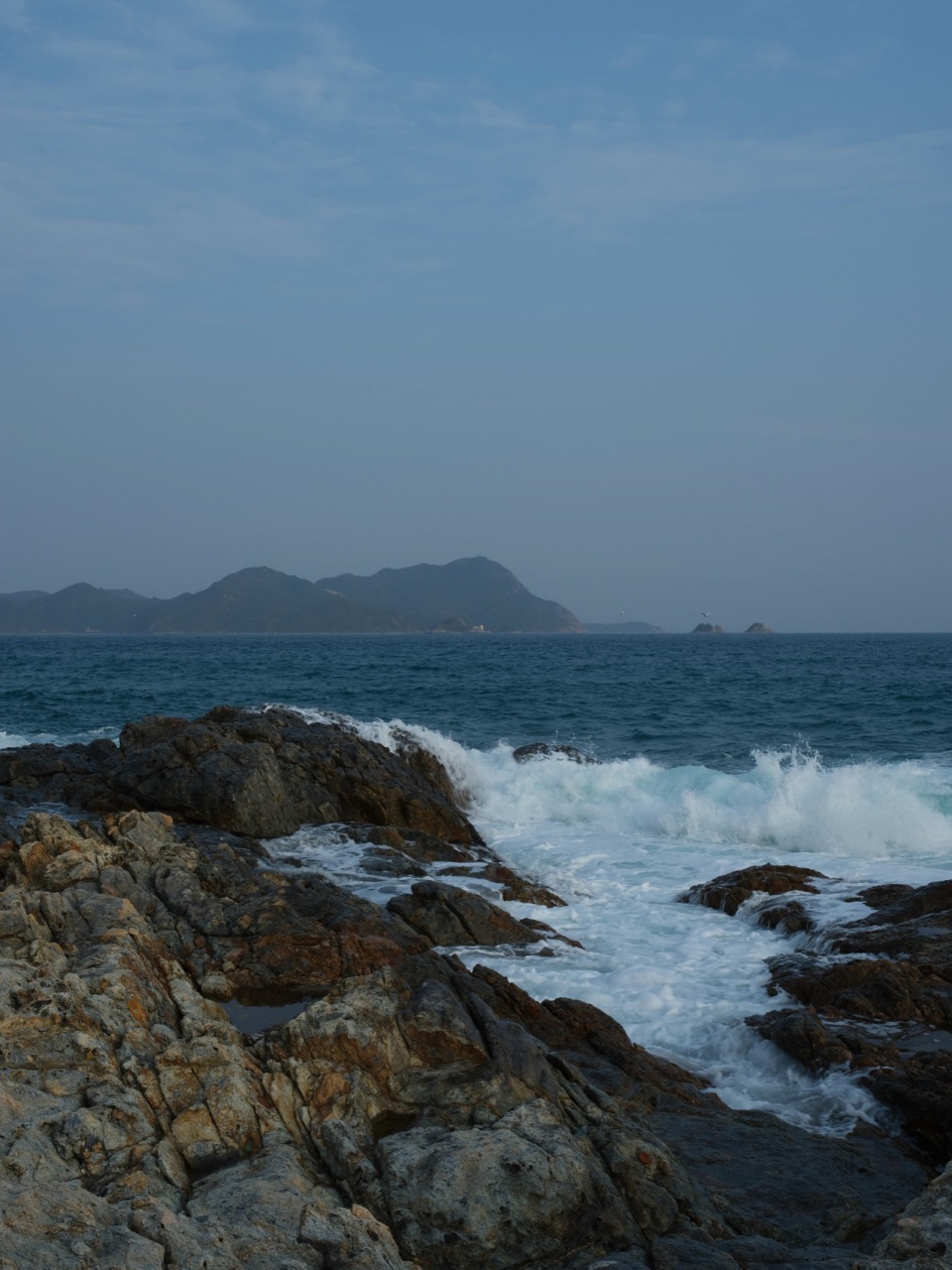
在地 /“野”呼吸自然之息,生于存在Local / Breathing in the WildNature’s breath, originating from existence
东涌沙滩是有名的“冲浪圣地”,被誉为“深圳最蓝海水海滩”,也是深圳“东西涌徒步”的起点。海水湛蓝,沙子细软,远看浪潮如雪,仿佛身处巴厘岛的梦幻景色。沙滩尽头藏着十分奇特的海蚀拱桥,形似由陆向海伸展的象鼻,因此被称为“穿鼻岩”。邂逅如此具有深圳代表性的自然景观,「溪上屿」选择在此驻留,继续向山海走去。蜚声流连于大海、星空、山林、溪流、沙滩等自然意象,采撷贝壳、岩石、木材、沙粒等本土化符号,获启「山海·野趣」的在地性文化的独特体验与生活方式。通过自然给予感官冲击,令旅人感受环境与空间的交融,丰裕人文风情体验,沉浸式享受度假之“悦”。
Dongchong Beach is a famous surfing mecca, acclaimed as “Shenzhen’s most azure seawater beach”, also marking the starting point of Shenzhen’s Dongchong-Xichong Walk. The cerulean sea, powdery soft sand, and distant waves resembling snow create a picturesque ambiance reminiscent of Bali. At the end of the beach rests a distinctive sea-eroded stone arch, which looks like an elephant’s trunk stretching from land to the sea, and is therefore called “Puncture Nose Rock”. Encountering such a representative natural landscape of Shenzhen, Xishang Island decides to stay here and continue its story with mountains and the sea. Fusion Design enjoys the natural imagery of the sea, starry sky, mountains, forests, streams and sandy beaches, and has incorporated local elements such as shells, rocks, wood and sand grains to create a unique experience reflecting the local culture and lifestyle of “Mountains, Seas and Wildlife”. Through the sensory impact of nature, travelers can feel the harmonious integration of environment and space, enrich their humanistic experience and indulge in the joy of holidays.
▼庭院概览,garden overview © 欧阳云-隐象建筑摄影
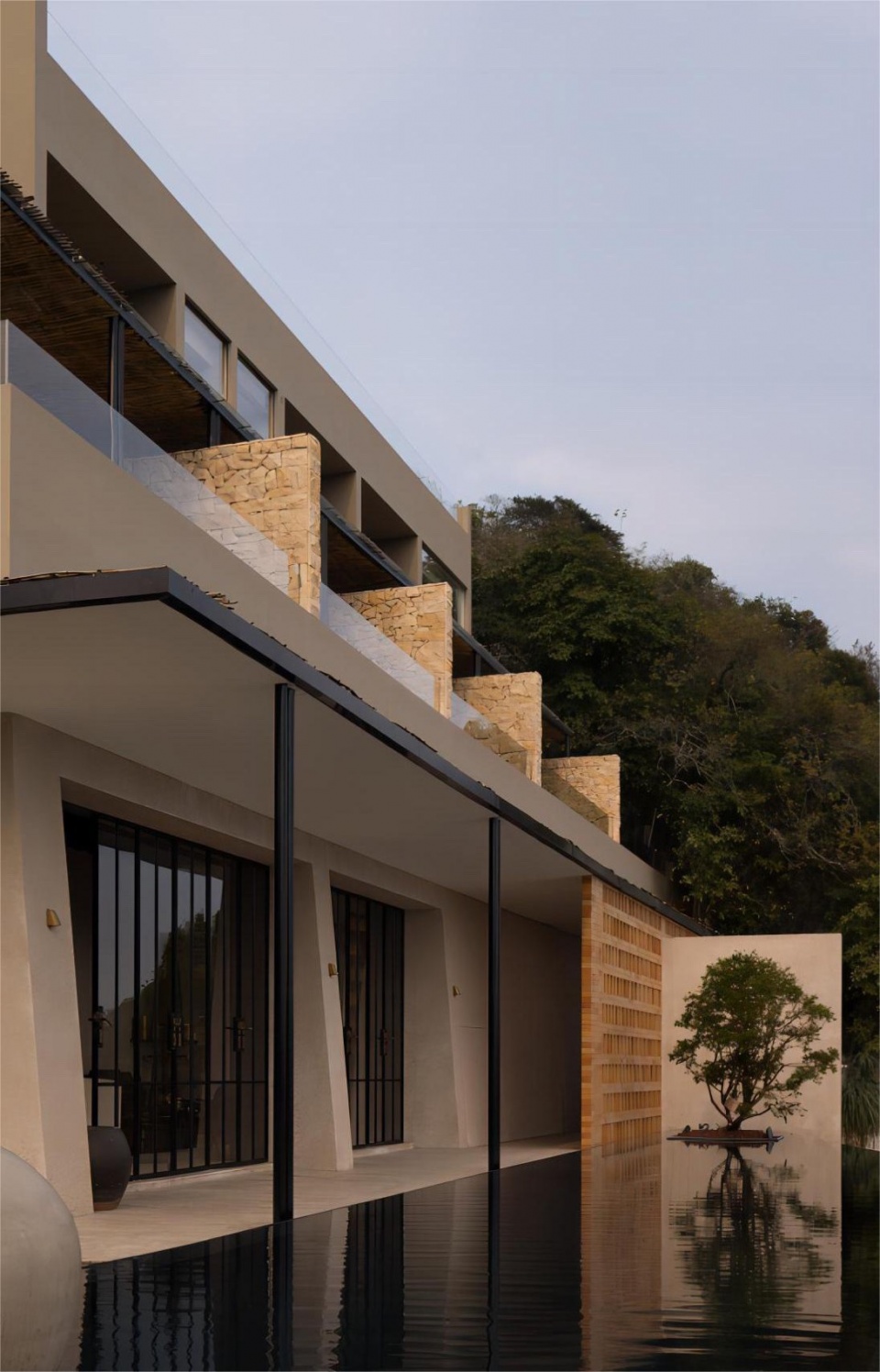
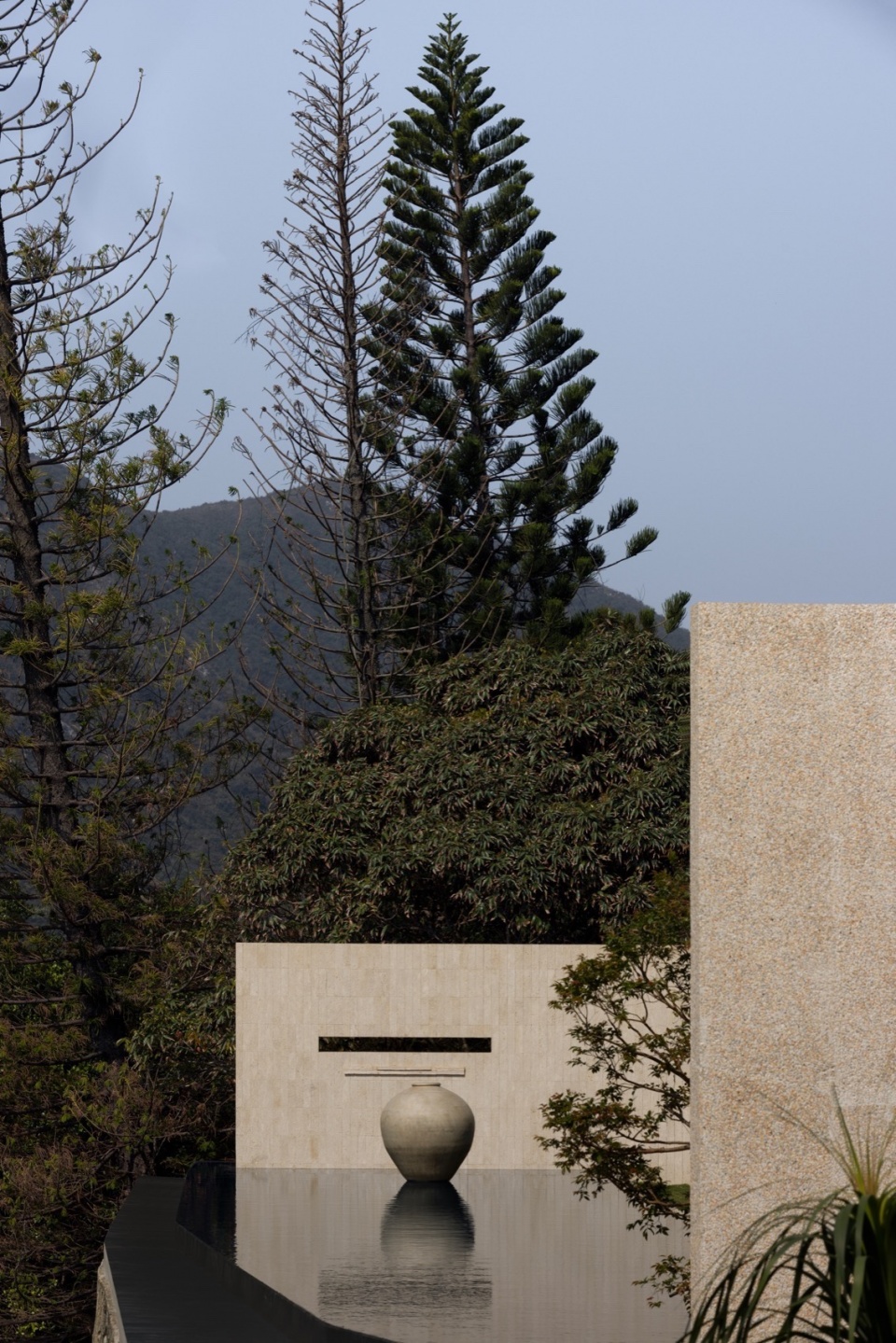
空间 / 落于旷野走进自然的时候,自然也走进我Space / Resting in the WildAs I walk into nature, nature walks into me
沿山而行,寻觅静待的建筑,转身便可见堆叠而成的栅格石墙。光在栅格间轻灵跳动,留下内外之间影影绰绰的暧昧私语。明暗摇曳,虚实相间,动态的光影呈现着层次交错带来的空间美学。
Walking along the mountain, searching for a quiet building, turn around and you will see an intricate wall of stone latticework. Light dances gently between the stone lattice, blurring the whispers between inside and outside. The interplay of dynamic light and shadow reveals the spatial beauty brought about by overlapping layers.
▼入口,entrance © 欧阳云-隐象建筑摄影
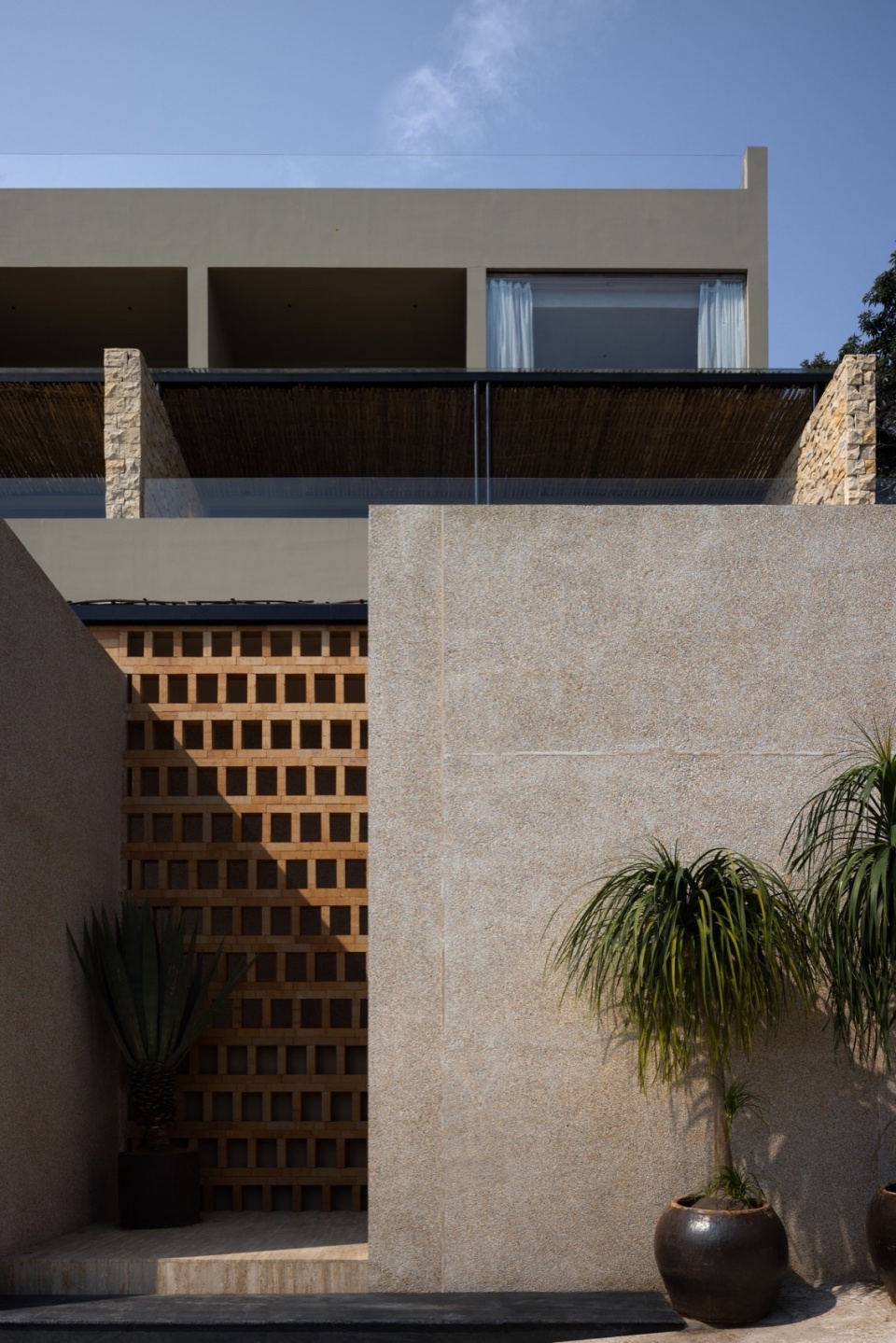
▼入口台阶,entrance steps © 欧阳云-隐象建筑摄影

▼动态的光影, dynamic light and shadow © 欧阳云-隐象建筑摄影
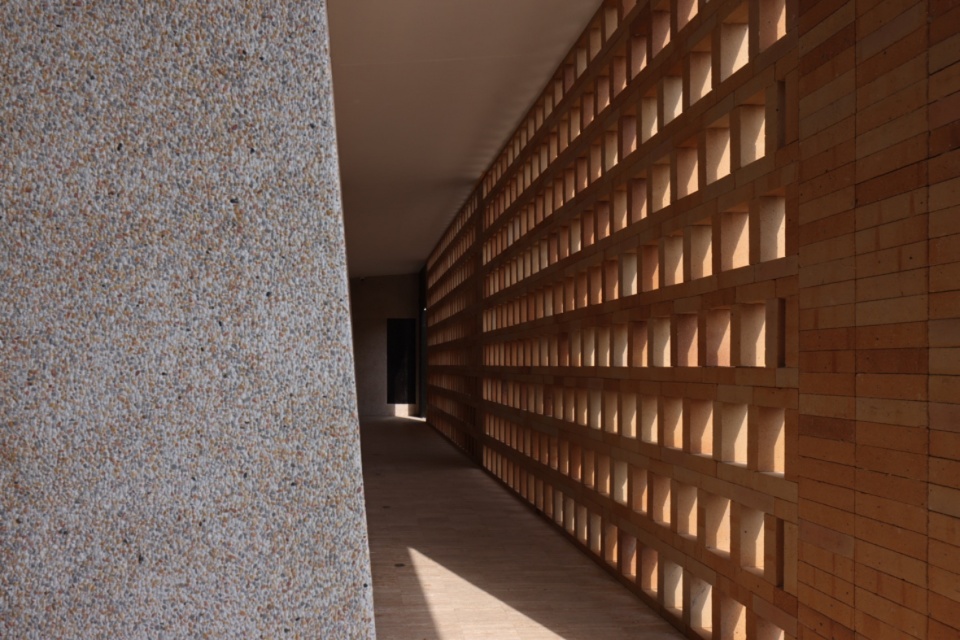
新的秩序从入户开始被重构。穿过光影相携的走廊,无边泳池与水景相连一体,构成绝妙的风景。接待大厅面朝大海,视觉随着粼粼波光而层层递进,与海天相接之景做一番悠长对话。
A new order is reconstructed from the entrance. Passing through the corridor of light and shadow, the infinity pool seamlessly merges with the water view, offering a mesmerizing sight. Facing the sea, the reception hall serves a visual guide to the sparkling waves, forming a continuous dialogue with the sea and sky.
▼无边泳池, infinity pool © 欧阳云-隐象建筑摄影
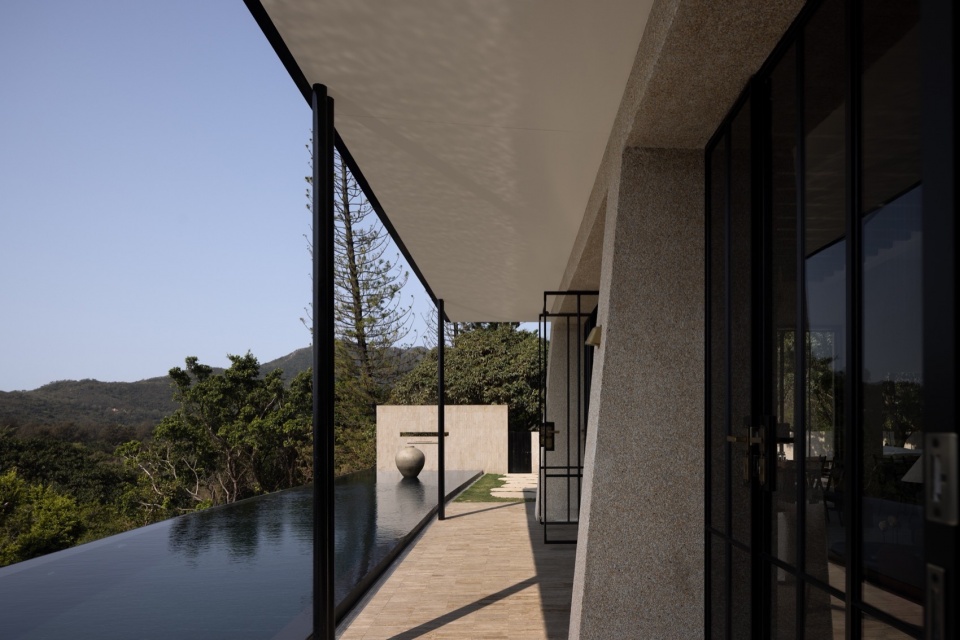
▼海天相接之景做,a continuous dialogue with the sea and sky © 欧阳云-隐象建筑摄影
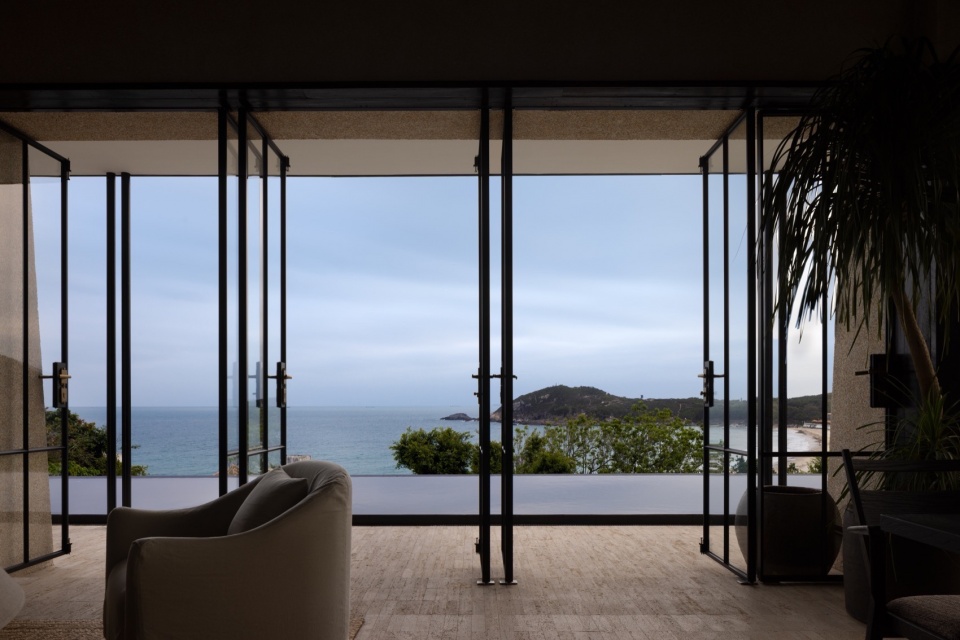
大厅围绕着山体,构筑出“L”型的独特框架。贝壳和海沙混合于涂料,在墙上留下独特的肌理,延伸出海边沙滩一般苍茫的颗粒感。天花处横排相拼的黑色木条模拟着船骨,空间就此与海洋感应相连,生发出朴实的原生气息。藤编的地毯与暗色的沙发塑造柔软,以一种松弛慵懒的基调,邀请旅人于此短暂休憩。
Designed around the mountain, the hall takes on a unique “L” shaped frame. The walls, adorned with shells and sea sand, bear a distinct granular texture akin to the beach beside the sea. The horizontal rows of black wooden strips at the ceiling mimic the bones of a boat, connecting the space with the ocean and giving off a simple and original atmosphere. The rattan carpet and the dark-colored sofa exude a sense of comfort, inviting travelers to take a short break in a leisurely manner.
▼公区,public area © 欧阳云-隐象建筑摄影
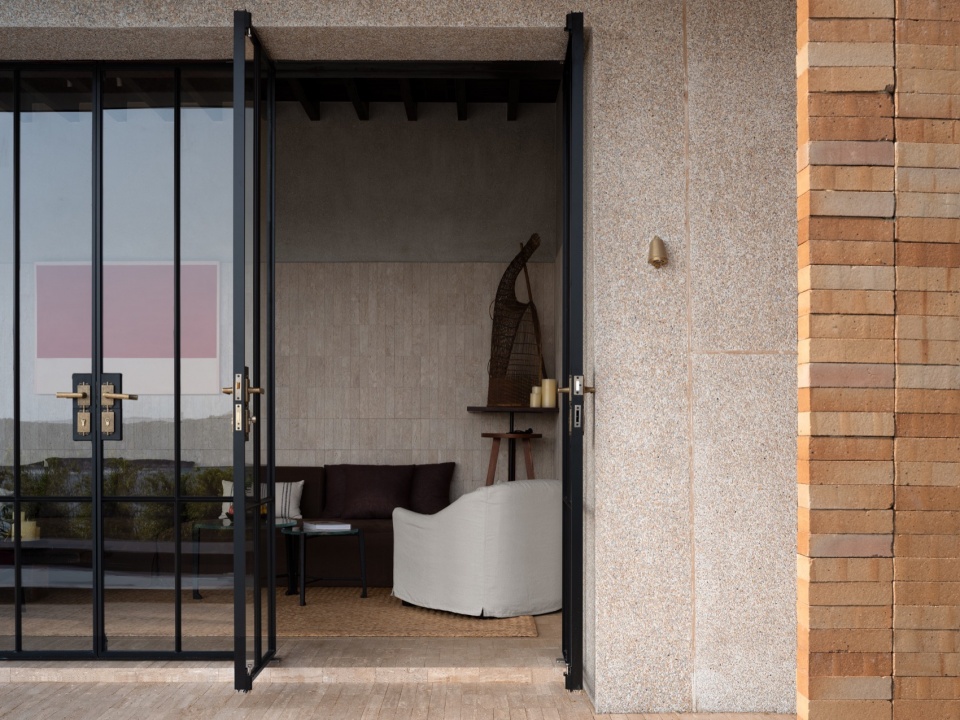
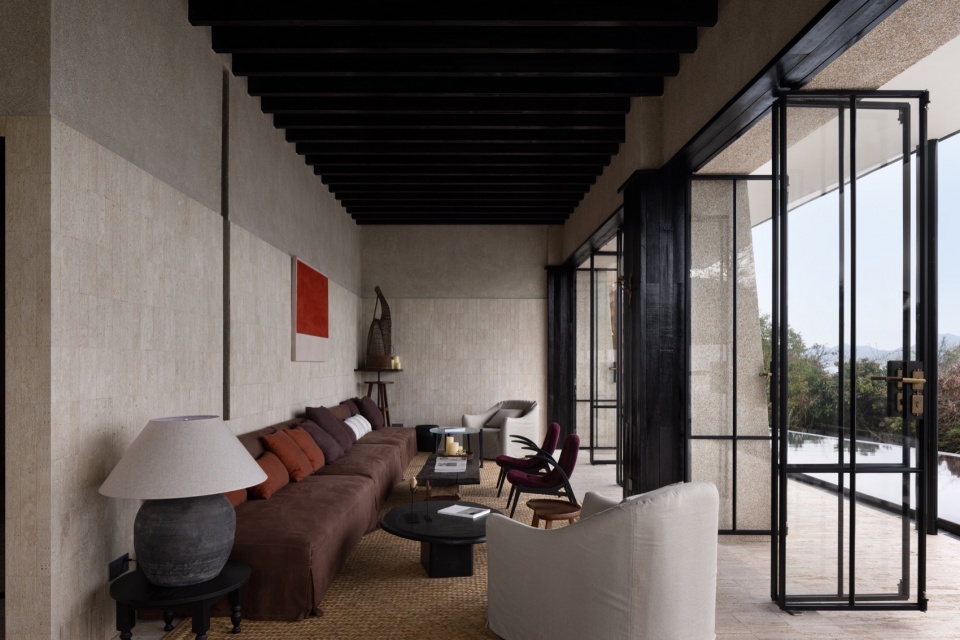
▼藤编的地毯与暗色的沙发,rattan carpet and dark-colored sofa © 欧阳云-隐象建筑摄影
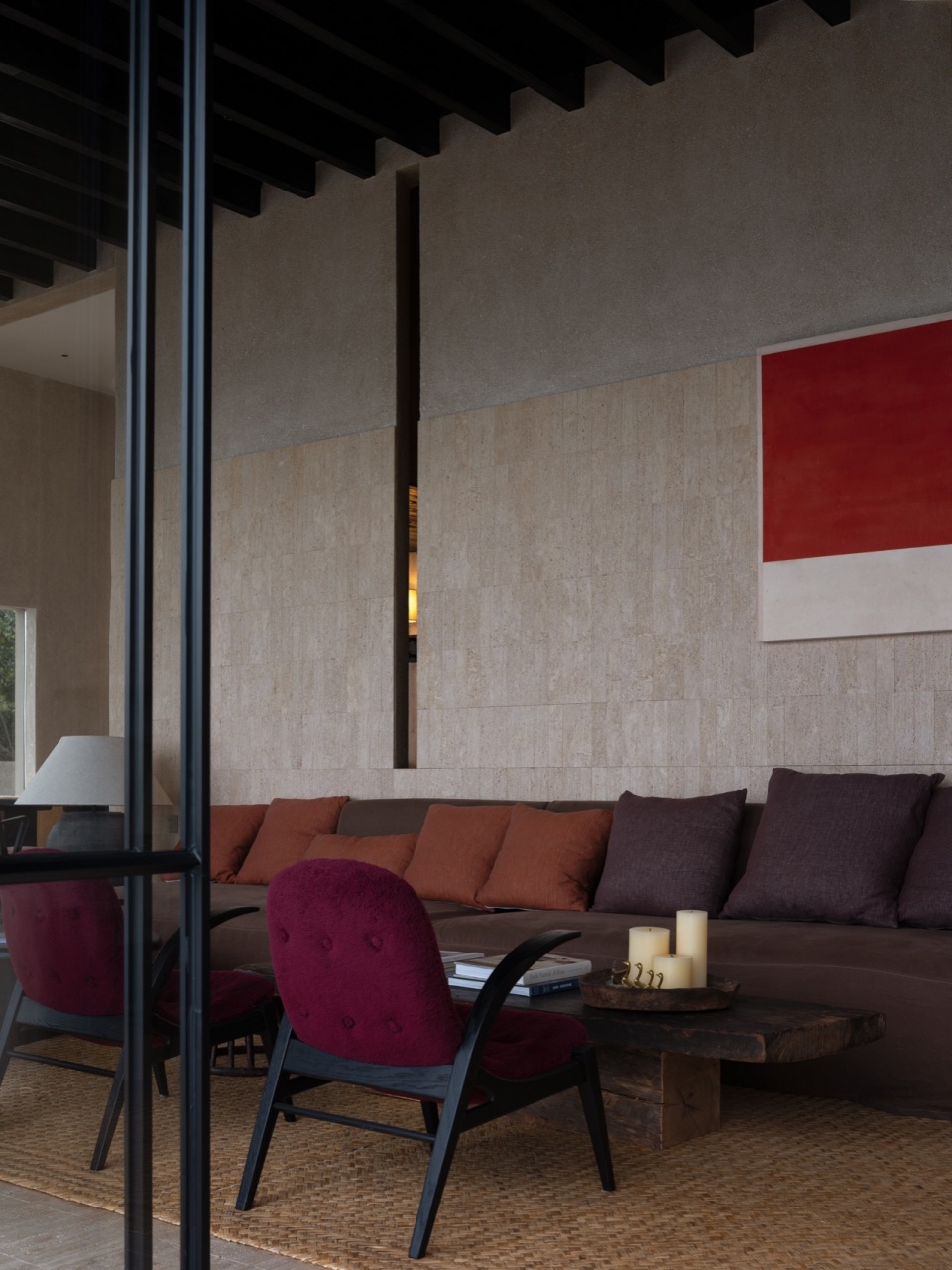
▼细部,details © 欧阳云-隐象建筑摄影
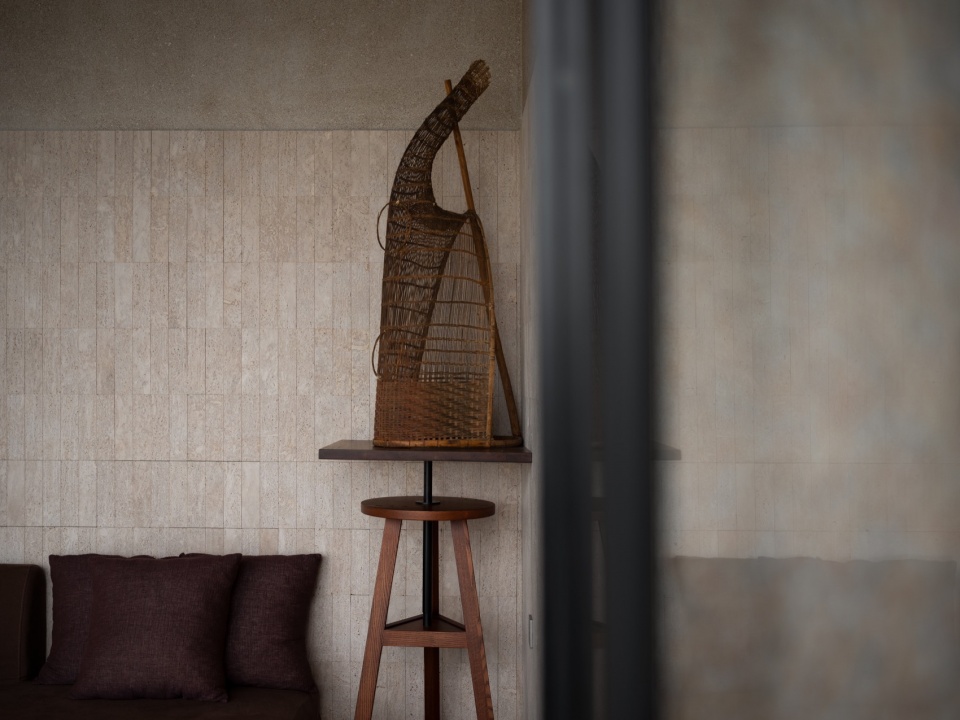

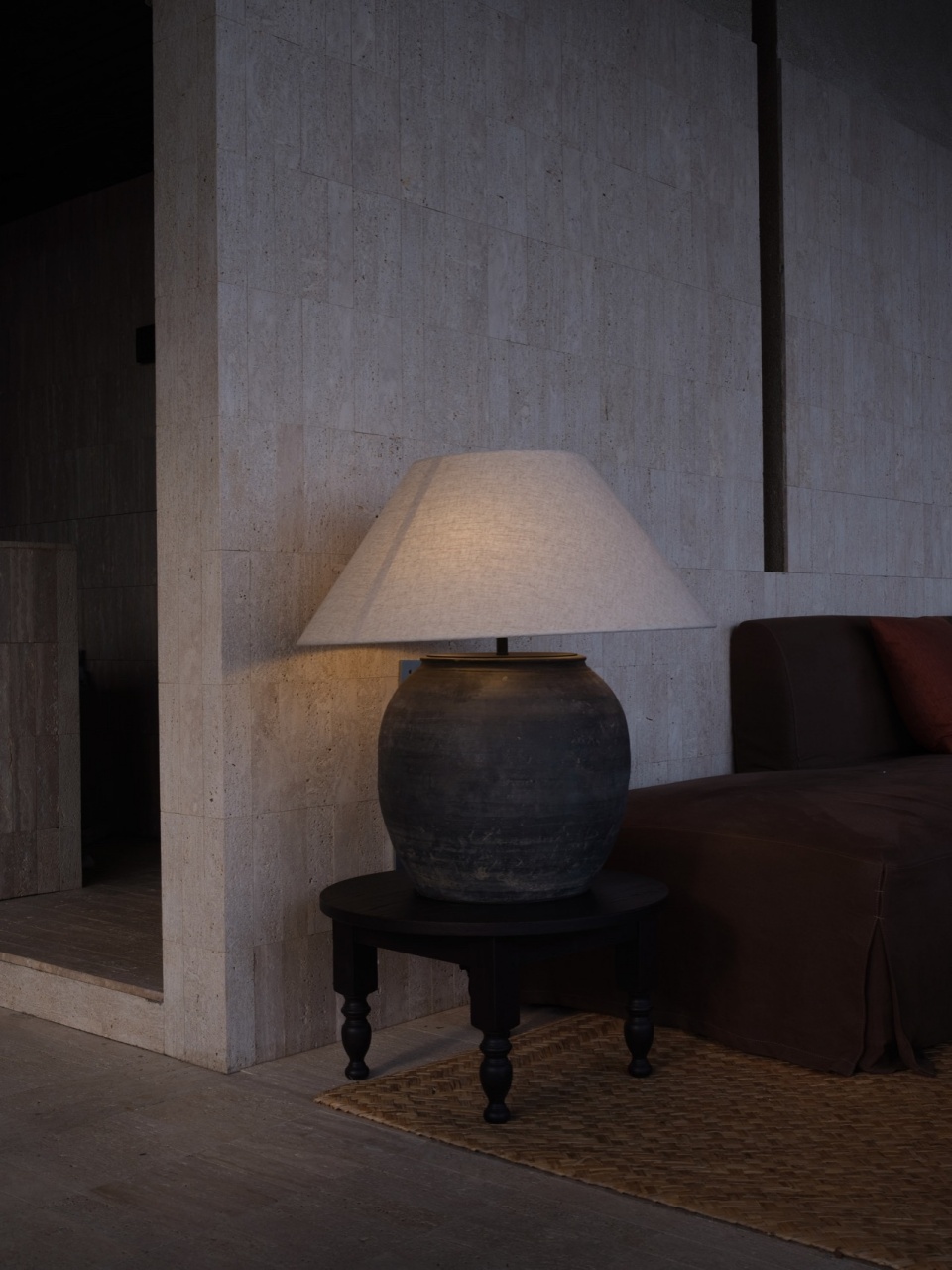
公区室内划分出多个落座区域,可满足日常用餐和下午茶的场所需求。
The interior of the public area is divided into several seating zones, catering to different dining and afternoon tea preferences.
▼室内概览,interior overview © 欧阳云-隐象建筑摄影
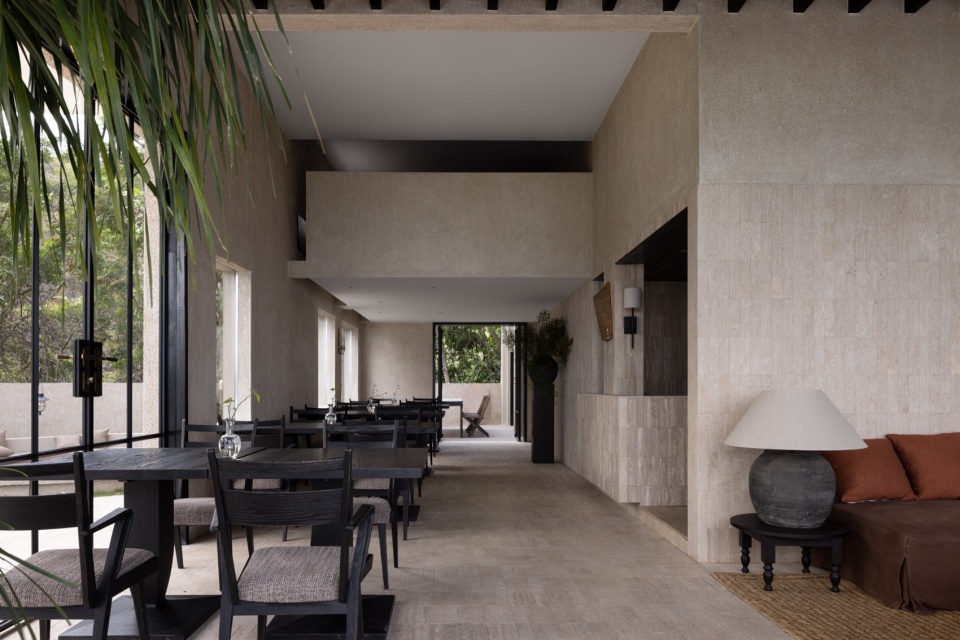
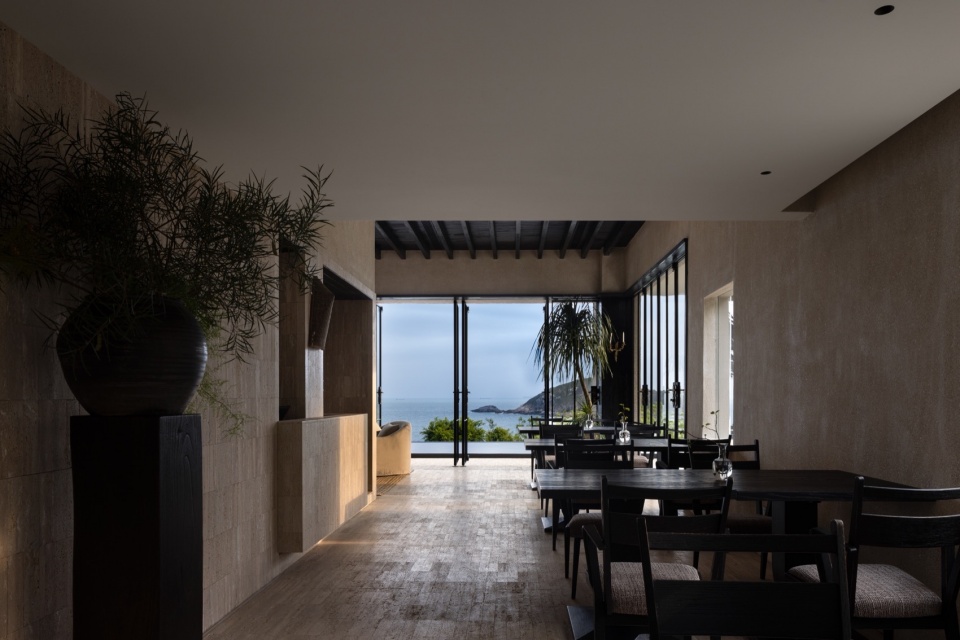
进而向前,推门可入靠山的庭院。蜚声依地取样,以洞石、回收的老木头与竹编为材,围构出庭院的边墙。上竹下石的组合,契合着自然生长的规律,围合出山野渔村的原始风情。
Moving forward, the door opens into a courtyard against the hill. Fusion Design has taken elements inspired by the local terrain and used cave stones, recycled old wood and bamboo to adorn the side walls of the courtyard. The combination of bamboo on top and stone underneath is in line with the natural growth principle, capturing the primal ambiance of the rustic fishing village in the mountains.
▼靠山庭院,a courtyard against the hill © 欧阳云-隐象建筑摄影
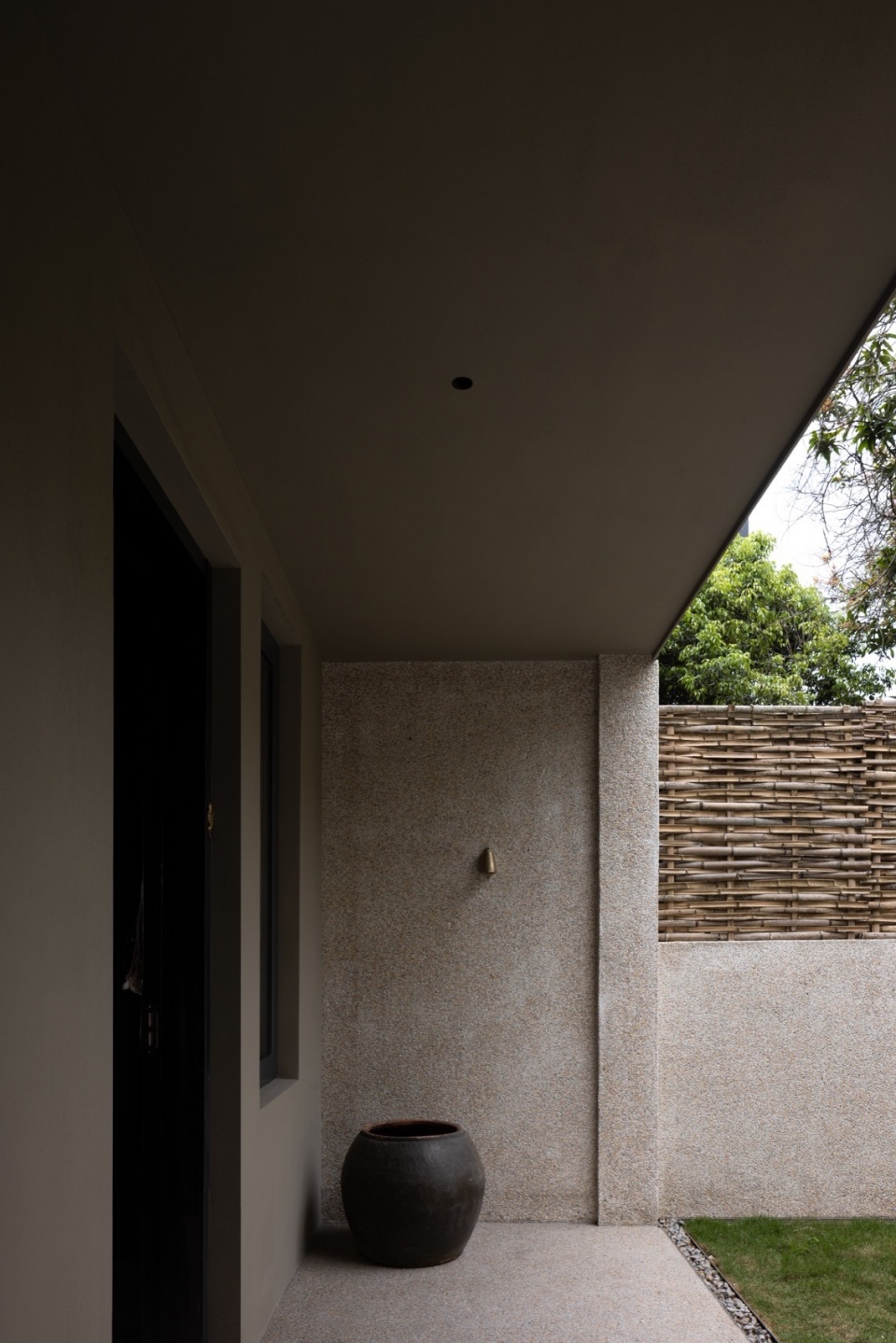
▼庭院光影,light and shadow in the courtyard © 欧阳云-隐象建筑摄影
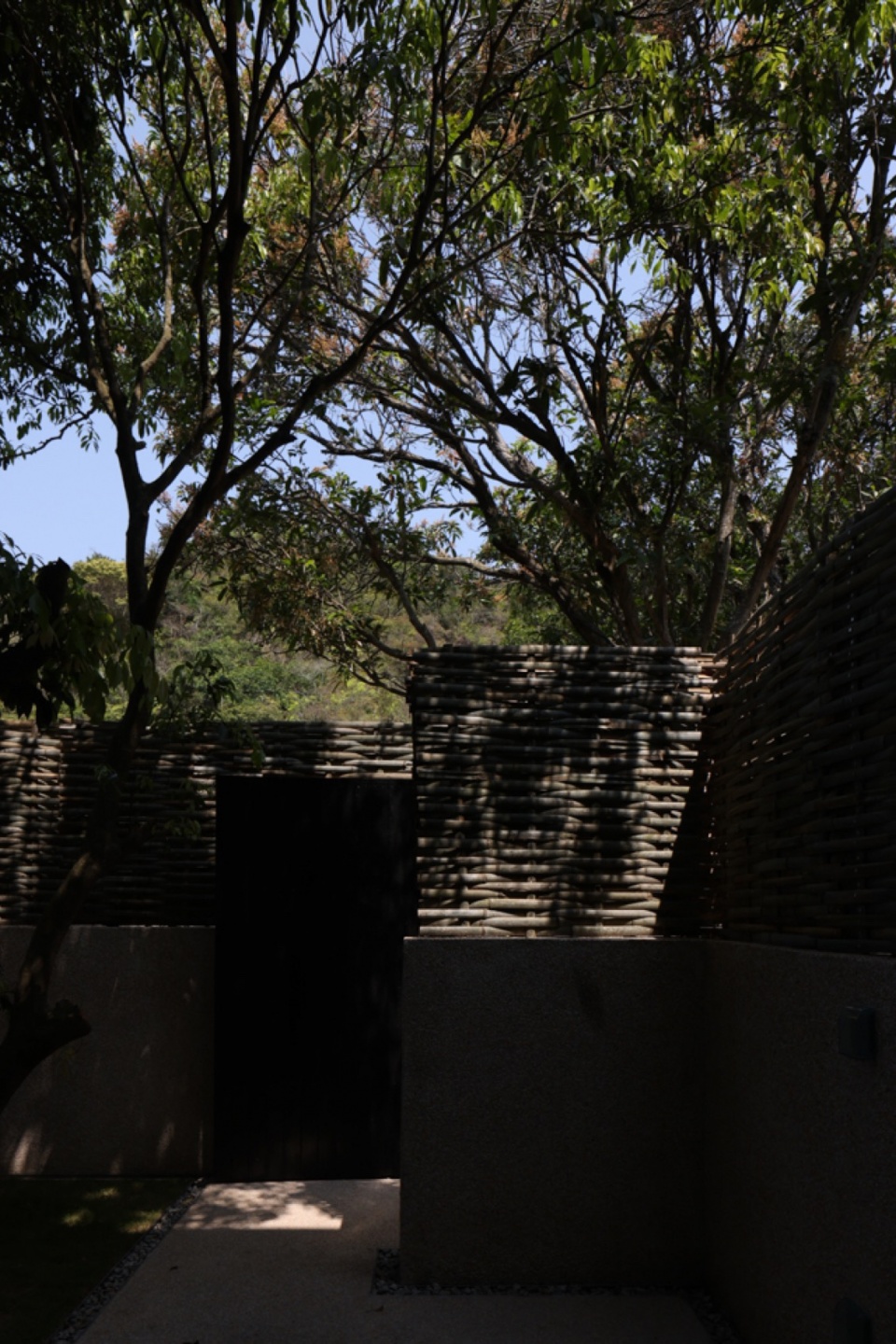
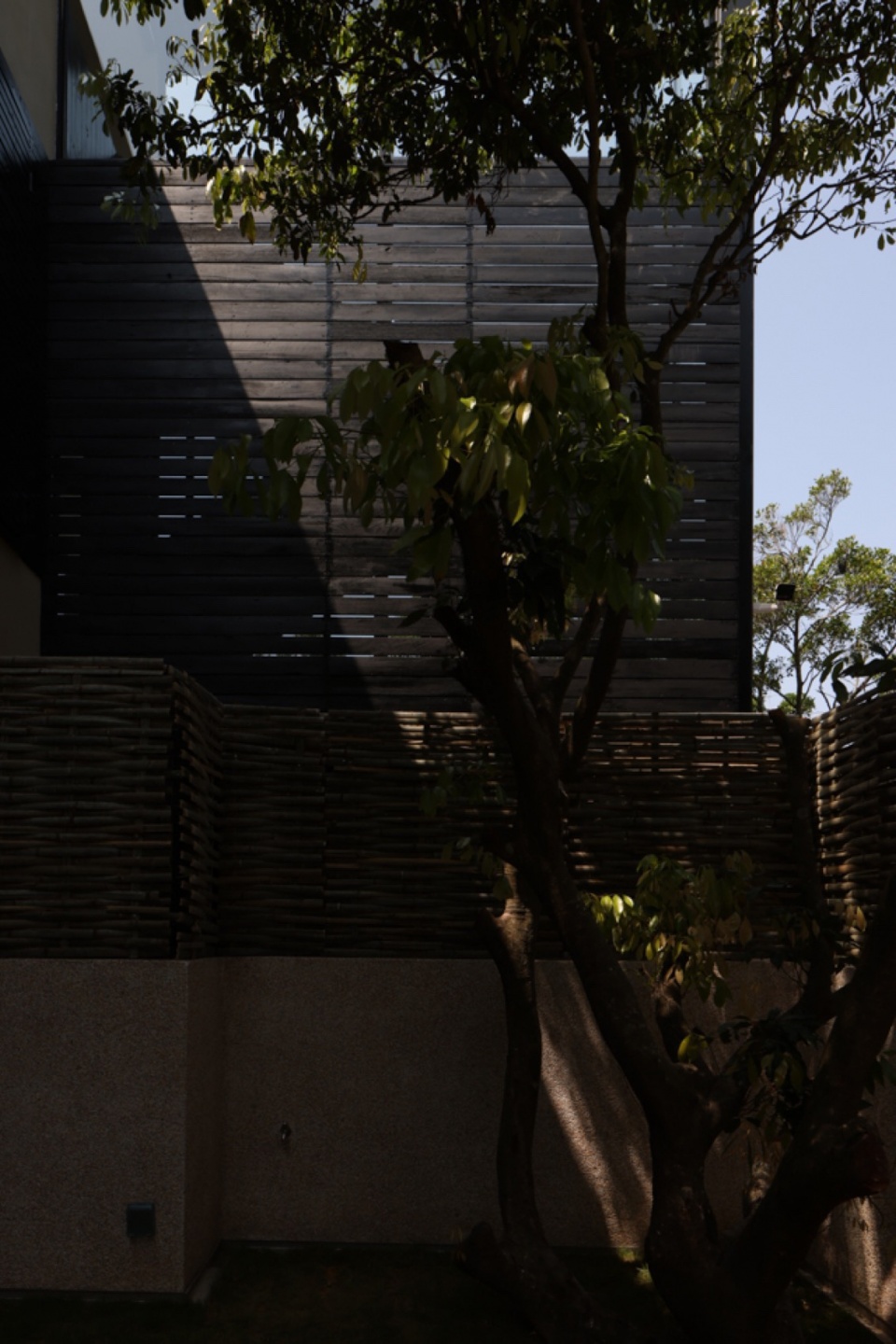
回归大厅,沿阶而上,位于错层位置的一个小榻榻米茶室独立于旁。悬空而筑的精致茶室禅意氛围浓厚,不会受到过多拘束和打扰。茶香袅袅,予人静思。
Back in the lobby, a quaint tatami-mat teahouse awaits on a separate floor, offering a serene Zen atmosphere for uninterrupted tea enjoyment. The subtle fragrance of the tea curls up, fostering calmness and contemplation.
▼楼梯间入口,entry to staircase © 欧阳云-隐象建筑摄影
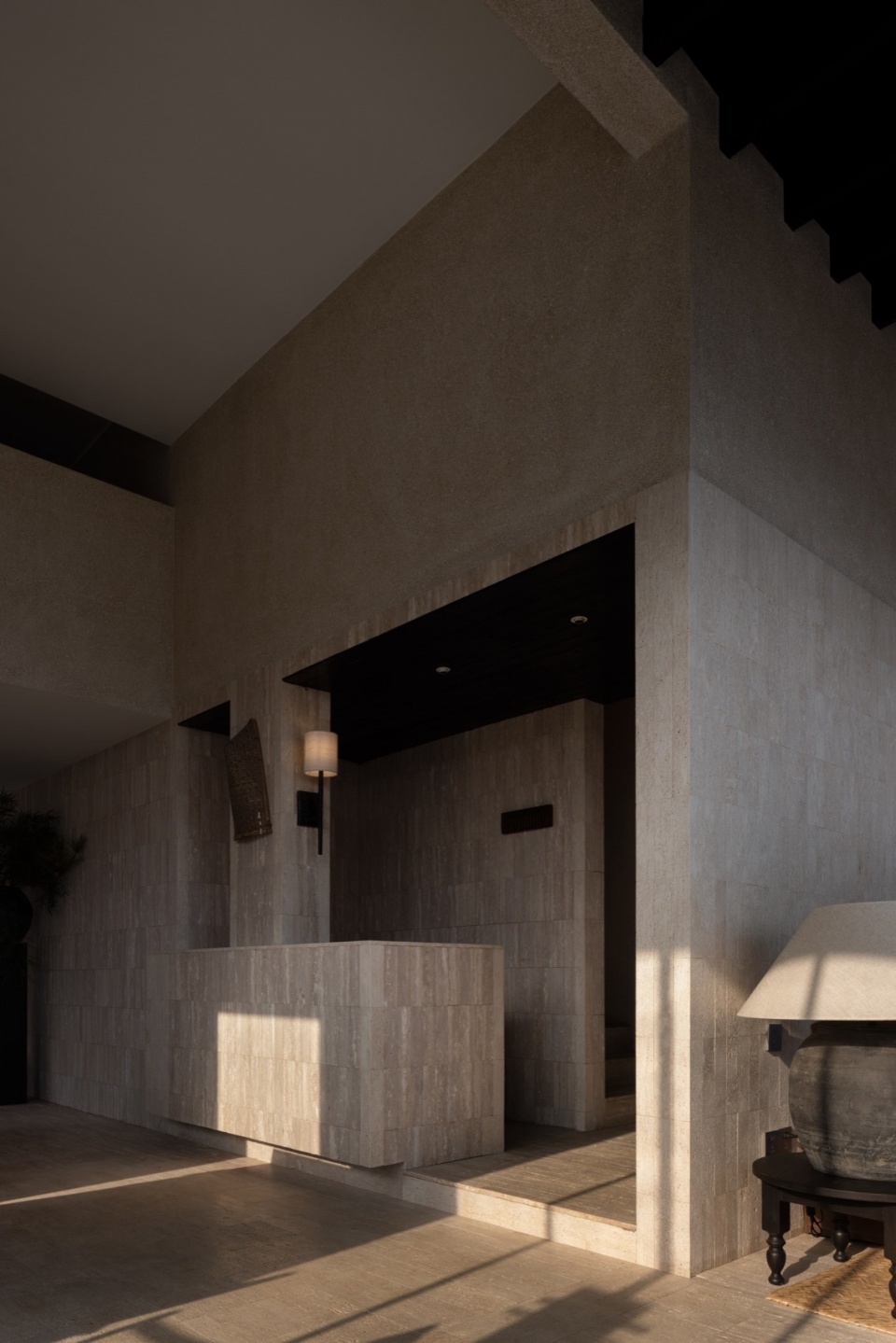
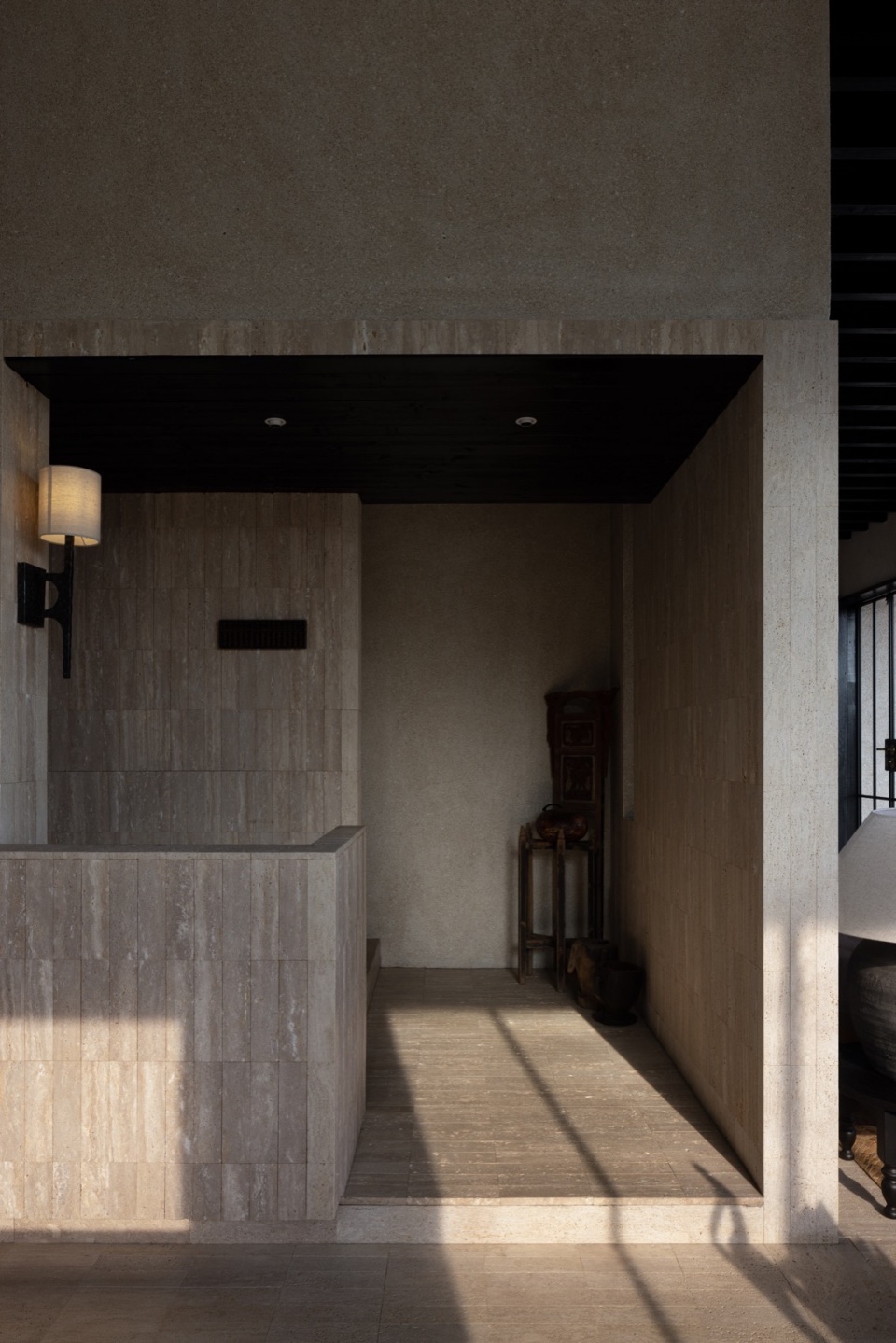
▼楼梯间,staircase © 欧阳云-隐象建筑摄影
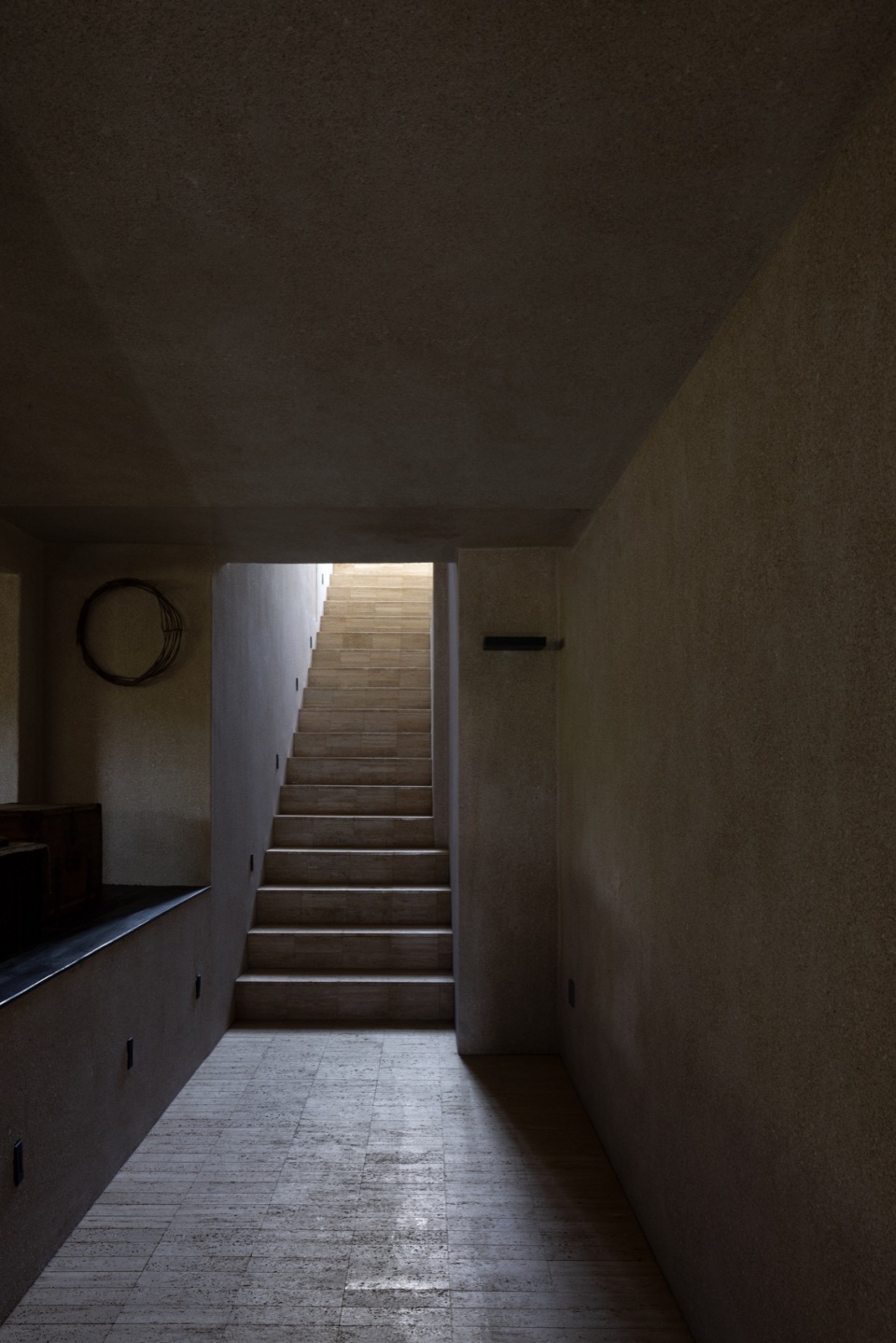
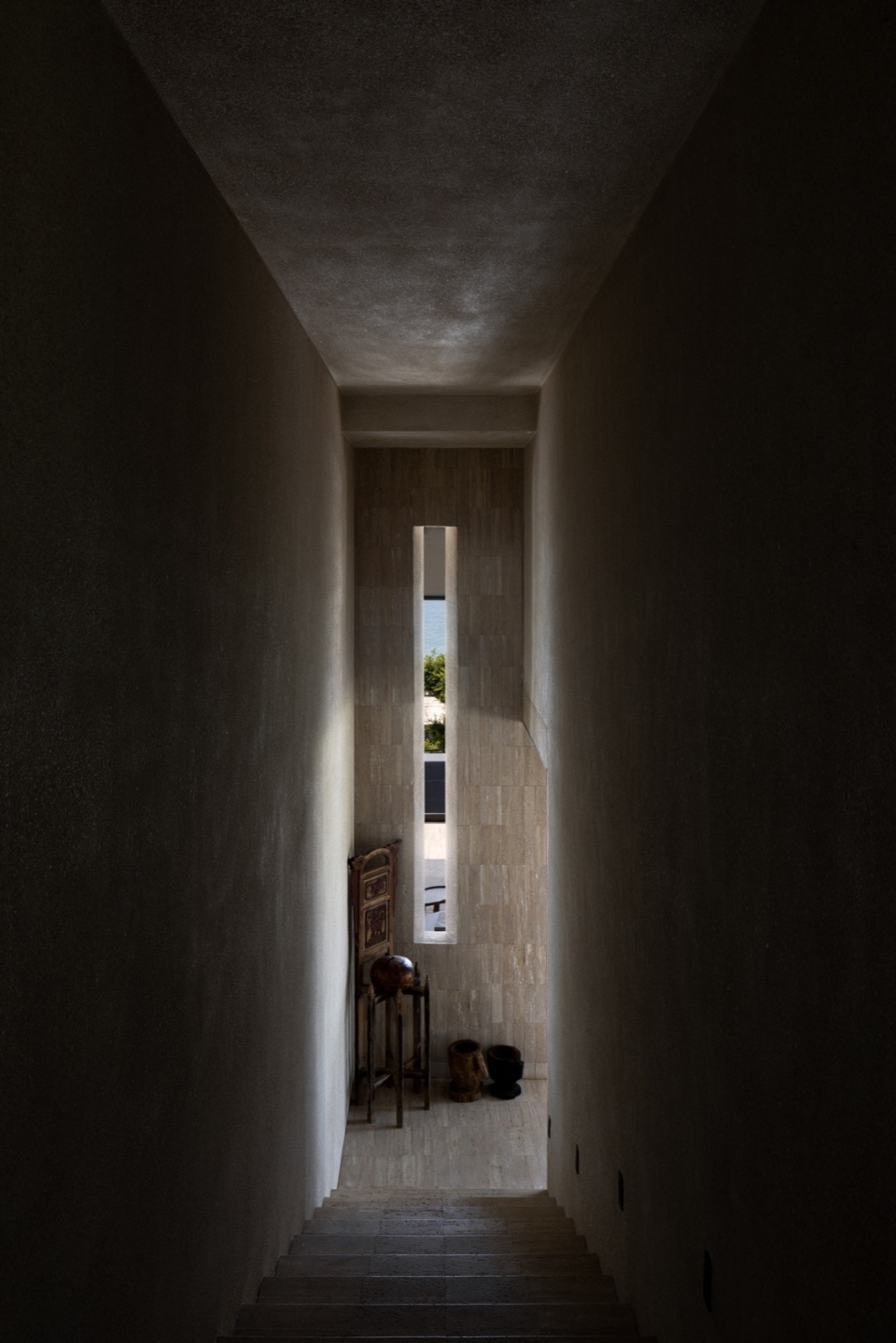
▼墙上展品,displayed objects © 欧阳云-隐象建筑摄影
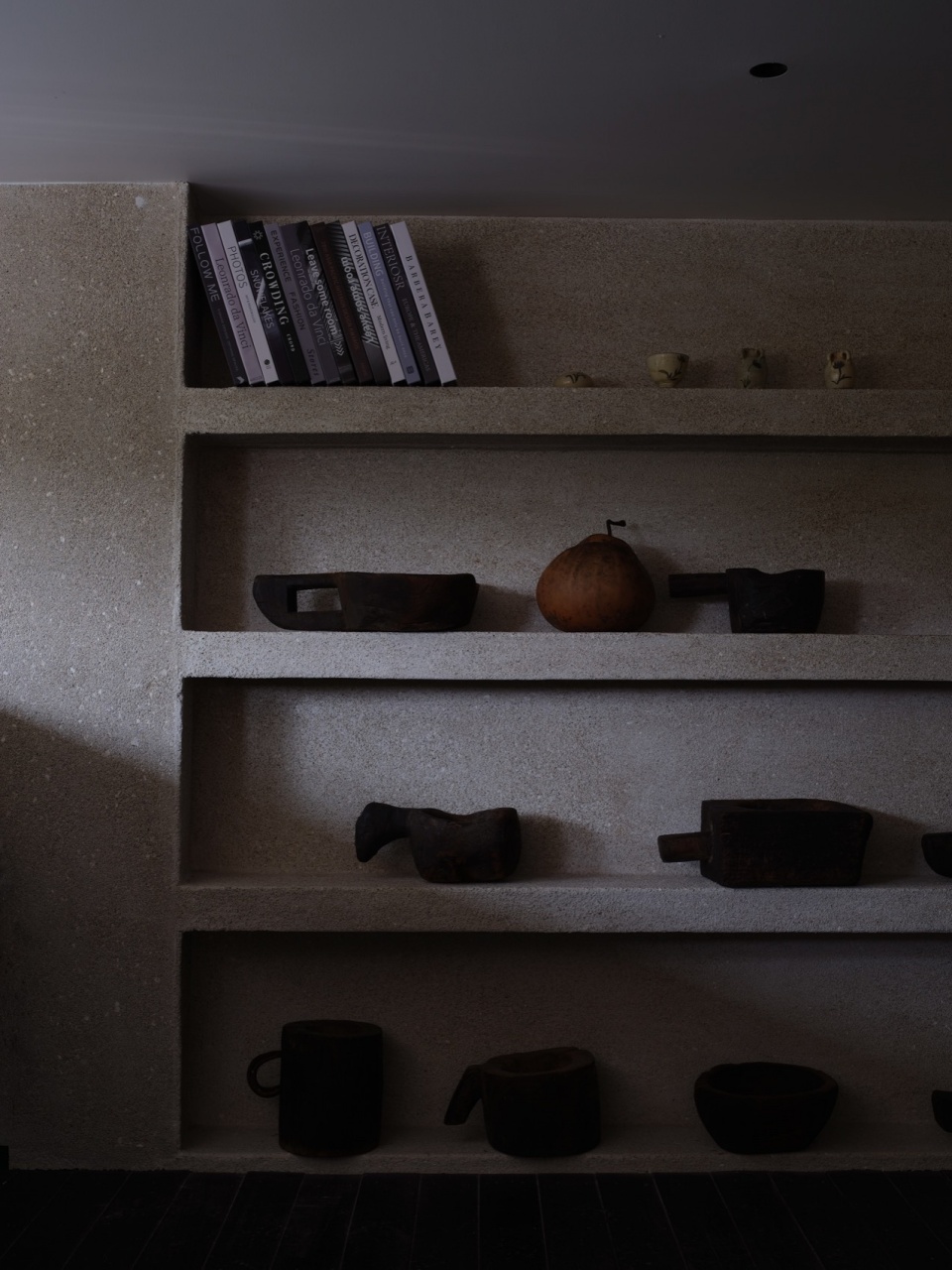
寻着自然的气息,继续上行,步入玻璃铺就的楼梯空间。“只此青绿”映照在玻璃之上,传递出苍翠绿意中流动而出的生命力。
Following the breath of nature, ascending the staircase lined with glass panels, a verdant vista is reflected on the glass, conveying the vitality flowing out of the greenery.
▼“只此青绿”,a verdant vista © 欧阳云-隐象建筑摄影
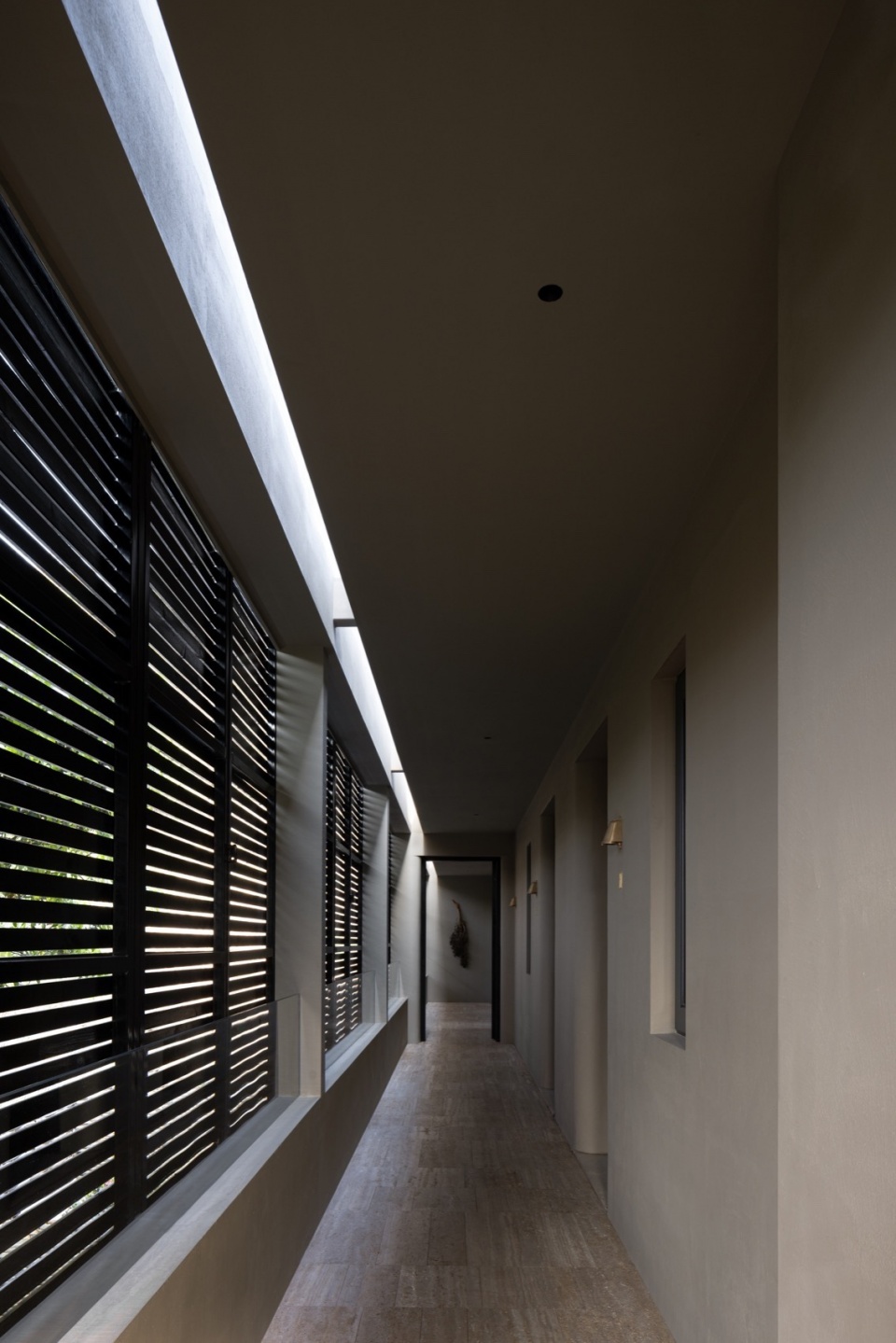
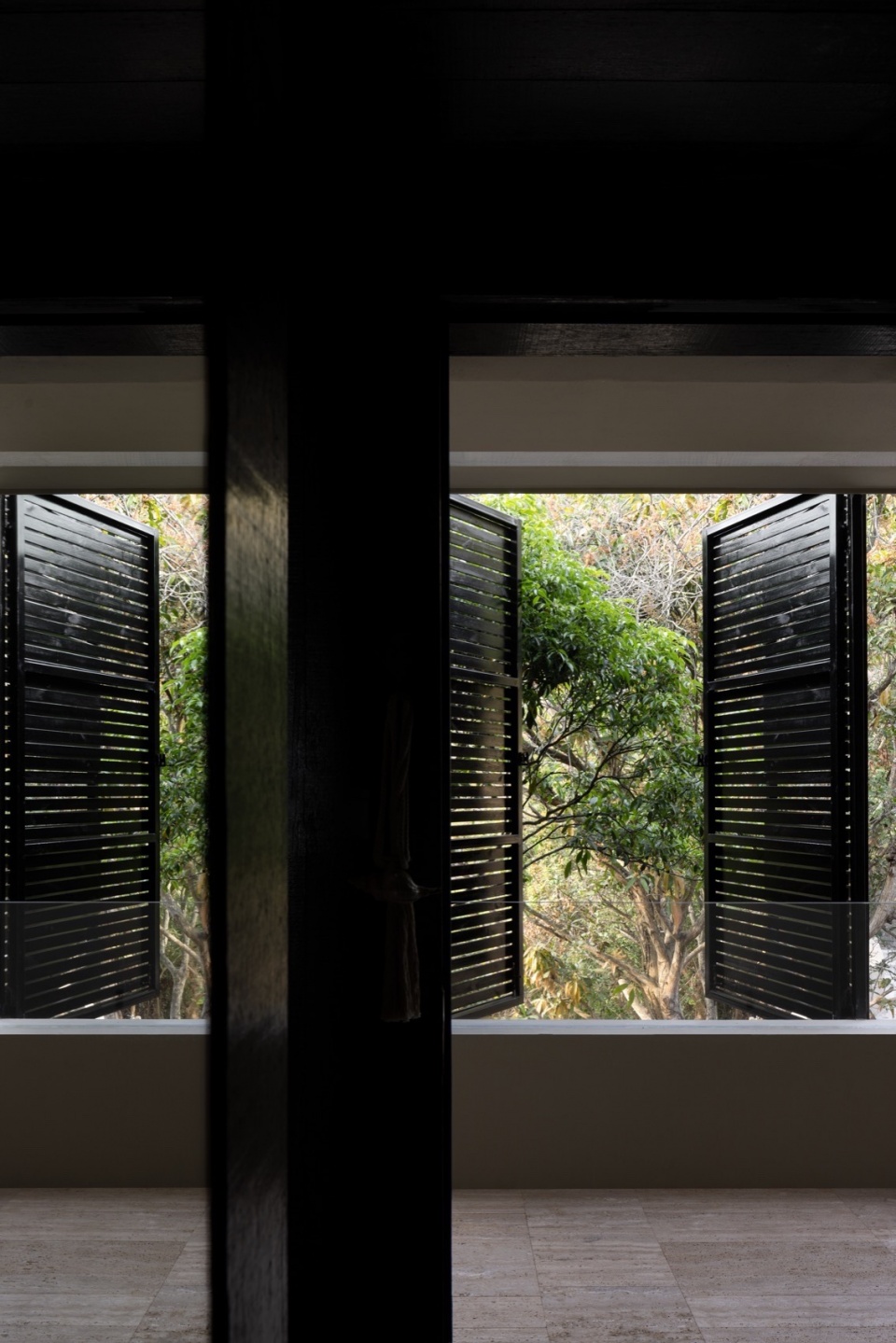
▼苍翠绿意, vitality flowing © 欧阳云-隐象建筑摄影

美学 / 回归野趣山川与文化交相辉映,自然与人文互为注脚Aesthetics / Back to the WildMountains and cultures converge, where nature and humanity are the footnotes to each other
辗转步入栖居之所,便可知巴尔蒙特所言“我来到这个世界,为了看看太阳和蓝色的地平线”的意义。那一派澄明与蔚蓝穿过大面积的玻璃门窗而来,留下了动人心魄的自然之美。色调延续着公区的沙粒色,铺陈流动的光影。家具中和着复古与现代,呈现出静然的侘寂美学。贝壳和海螺串成的免打扰门牌,是自然流淌的细节,意在一片海的休憩中,塑造充满诗意的栖居感受。
Upon entering the guest room, one can grasp the essence of Balmont’s statement, “I came to this world to see the sun and the blue horizon.” The brightness and cerulean hue of the sky filter through the expansive glass doors and windows, creating a stirring natural splendor. The color palette is a continuation of the sandy tones of the public area, diffusing the soft light and shadow. The furniture harmonizes vintage and modern elements, embodying a serene wabi-sabi aesthetic. The do-not-disturb door sign crafted from shells and conchs serves as an organic intricate detail, aiming to cultivate a poetic living experience in this seaside resort.
▼起居空间,living area © 欧阳云-隐象建筑摄影
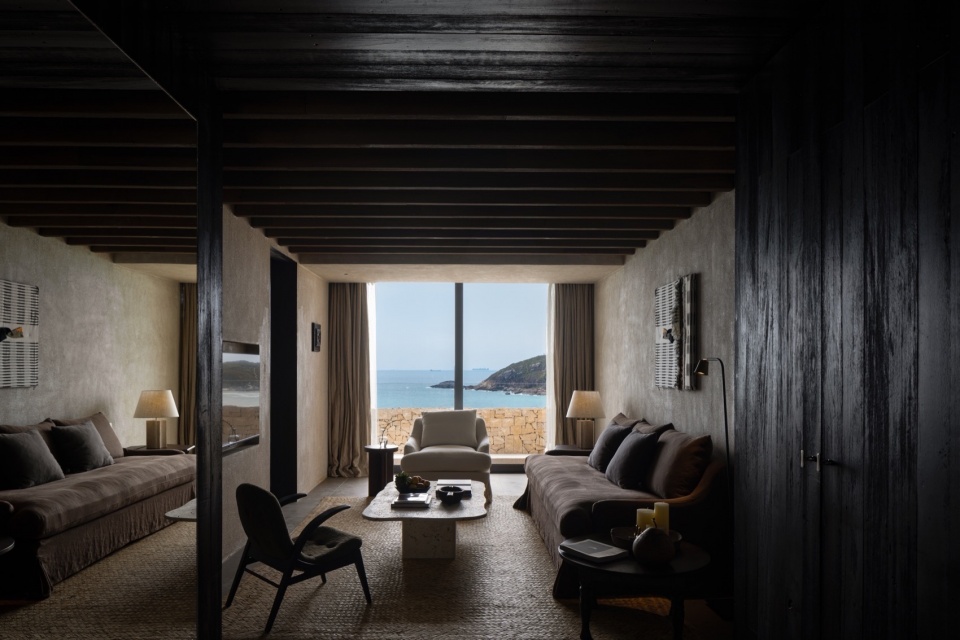
▼卧室,bedroom © 欧阳云-隐象建筑摄影
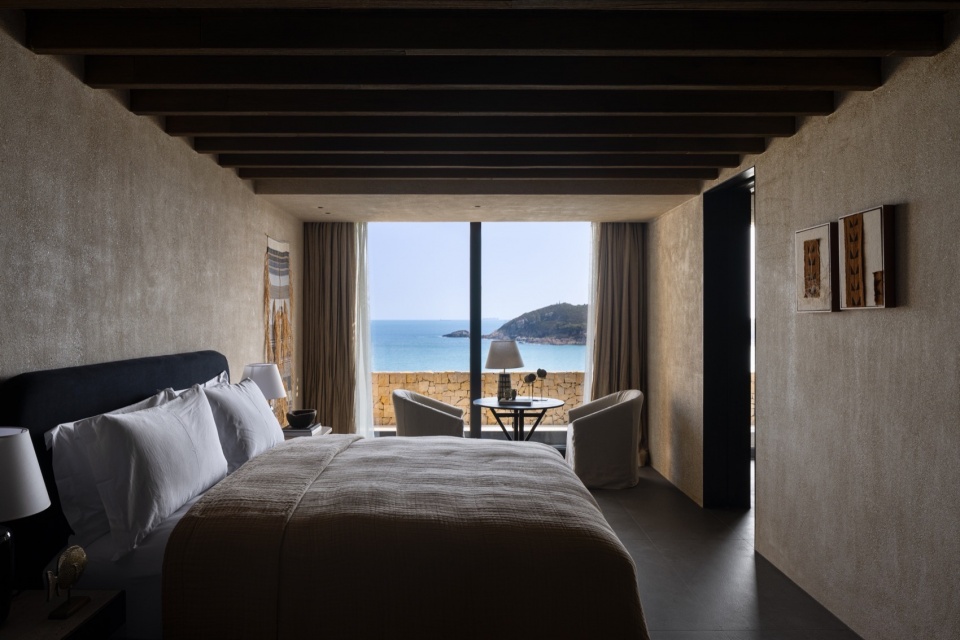
▼海景,seascape © 欧阳云-隐象建筑摄影

蜚声放弃繁复的风格与形式,选址与设计皆是以“野”为美学内核。通过多元材质的碰撞与简拙克制的手法,将历史、民俗、艺术、建筑等在地元素融入设计,以温和、灵趣的方式回应自然。屋内尽可能的平和,后山老木头用作客房吊顶,将安静氛围与环保理念引入室内。空间均匀搭配纹路细腻的海沙石肌理漆,自然的拙与设计的巧,在此达成完美融合,暗合着见素抱朴的人文哲理。
Fusion Design eschews complicated styles and structures, placing “wildness” at the core of its aesthetic vision in both site selection and design. By juxtaposing diverse materials with a minimalist approach, Fusion Design integrates local elements such as history, folklore, art, and architecture into its design, responding to nature in a delicate and intriguing manner. The guest room is as tranquil as possible, with aged wood sourced from the mountain adorning the ceiling, infusing a quiet atmosphere and an environmental protection ethos into the interior. The fine sea sandstone texture paint is evenly applied, where the rawness of nature and the ingenuity of design reach a perfect fusion, hinting at the humanistic philosophy of appreciating simplicity and embracing the unadorned.
▼简拙克制的手法,a minimalist approach © 欧阳云-隐象建筑摄影
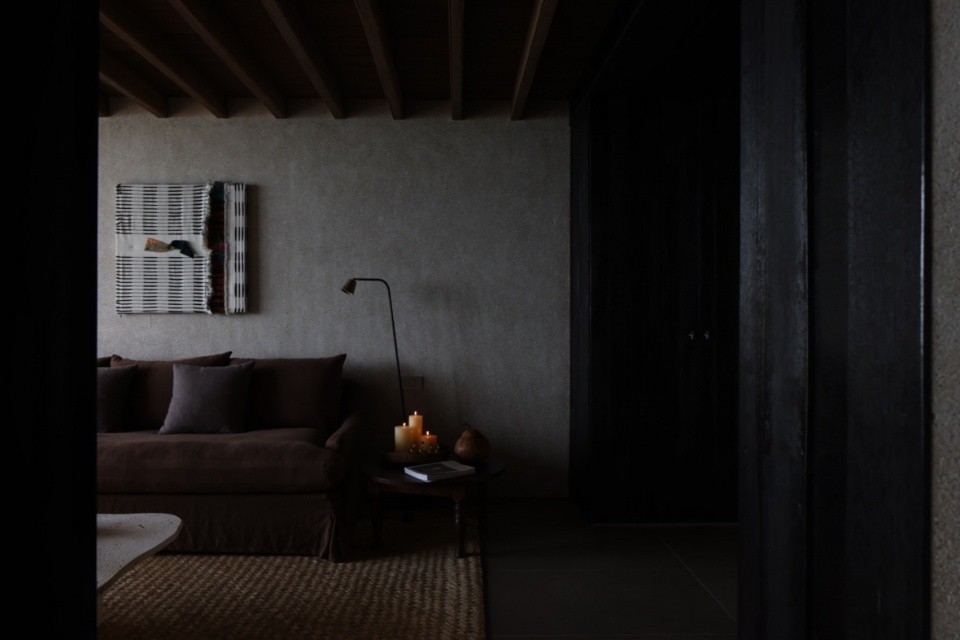
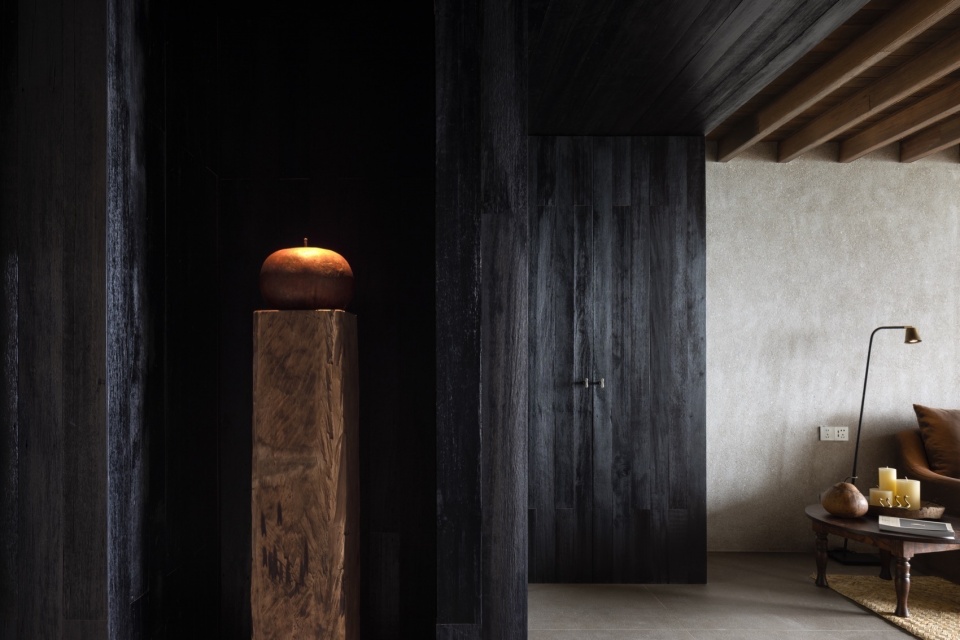
▼房间一角,a corner in the room © 欧阳云-隐象建筑摄影
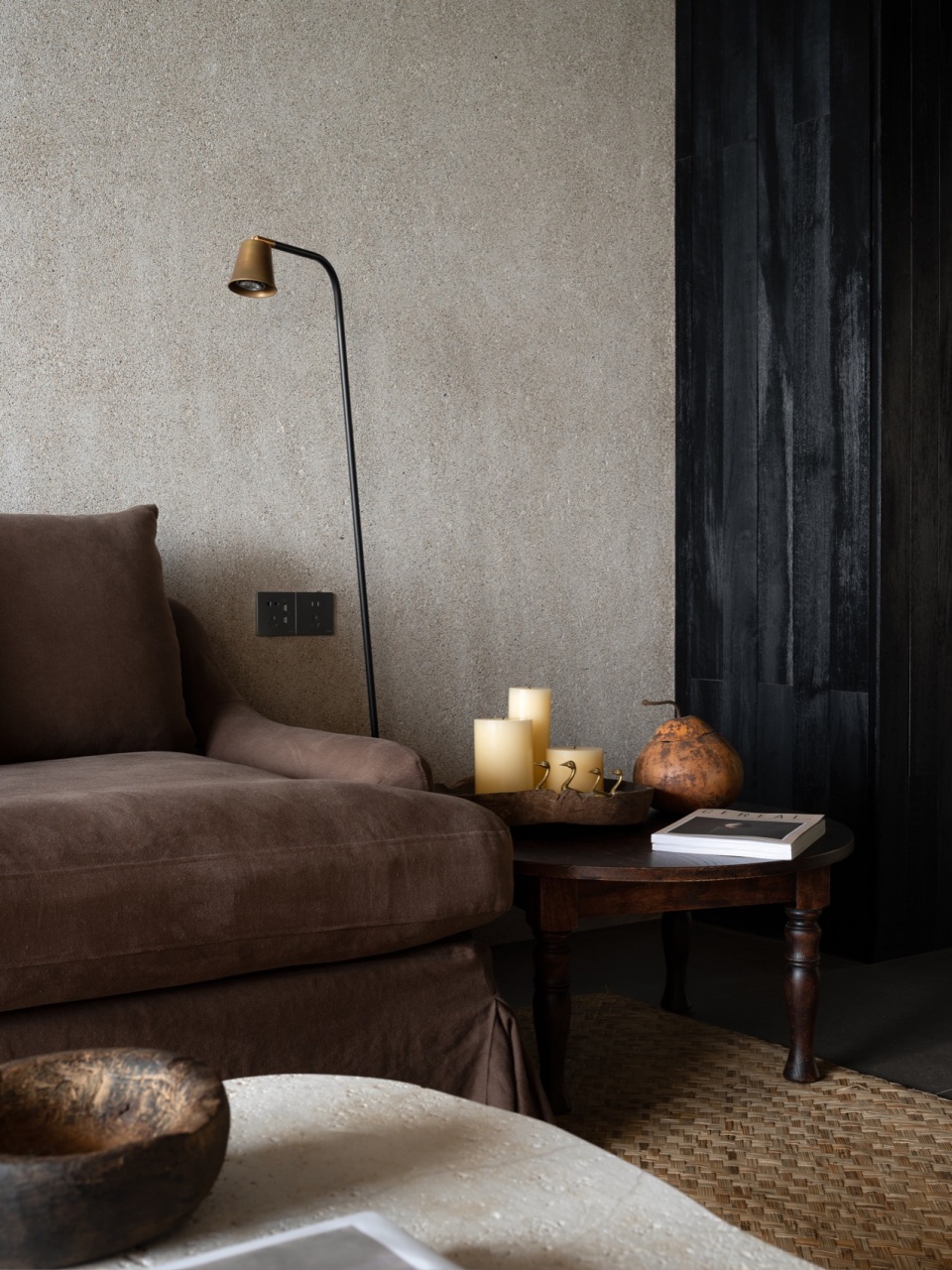
▼原始质朴的材料,primal and rustic elements © 欧阳云-隐象建筑摄影
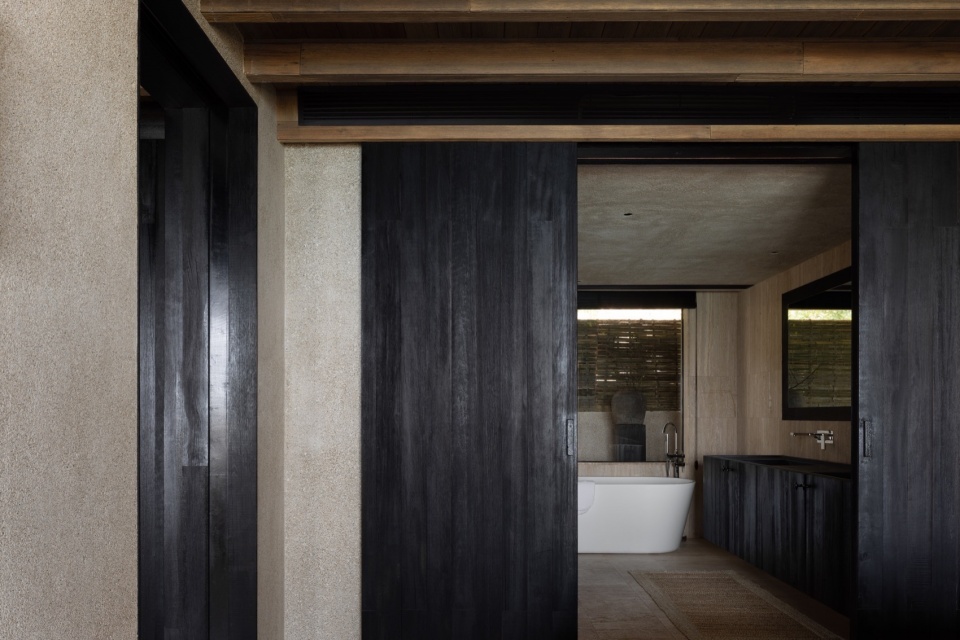
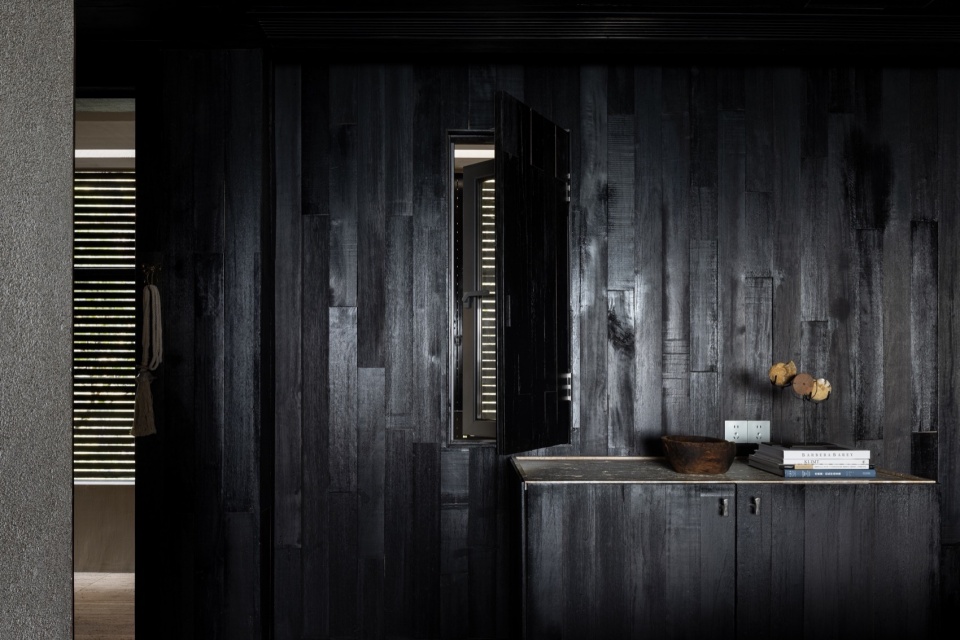
▼材料细部,material details © 欧阳云-隐象建筑摄影
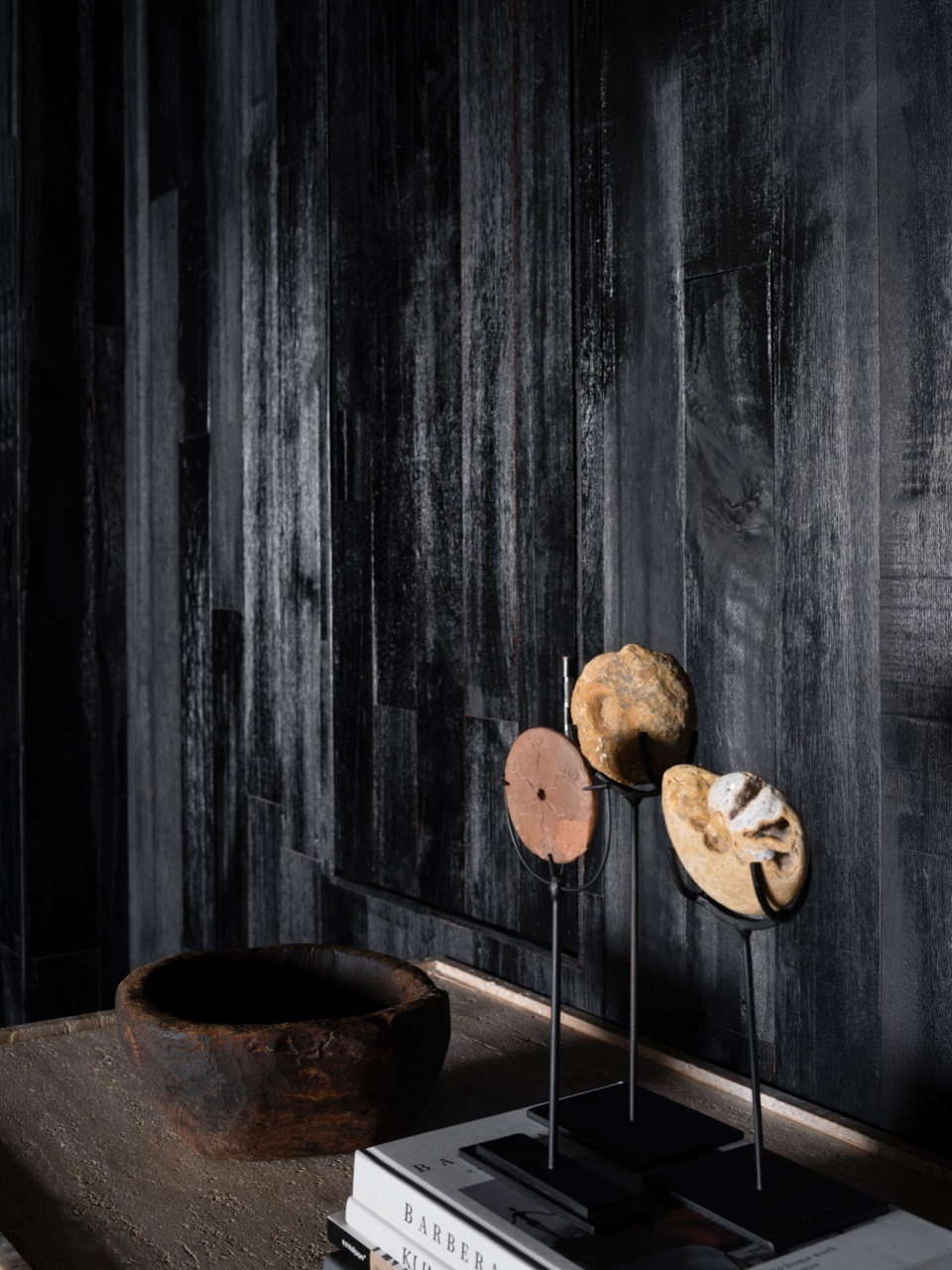
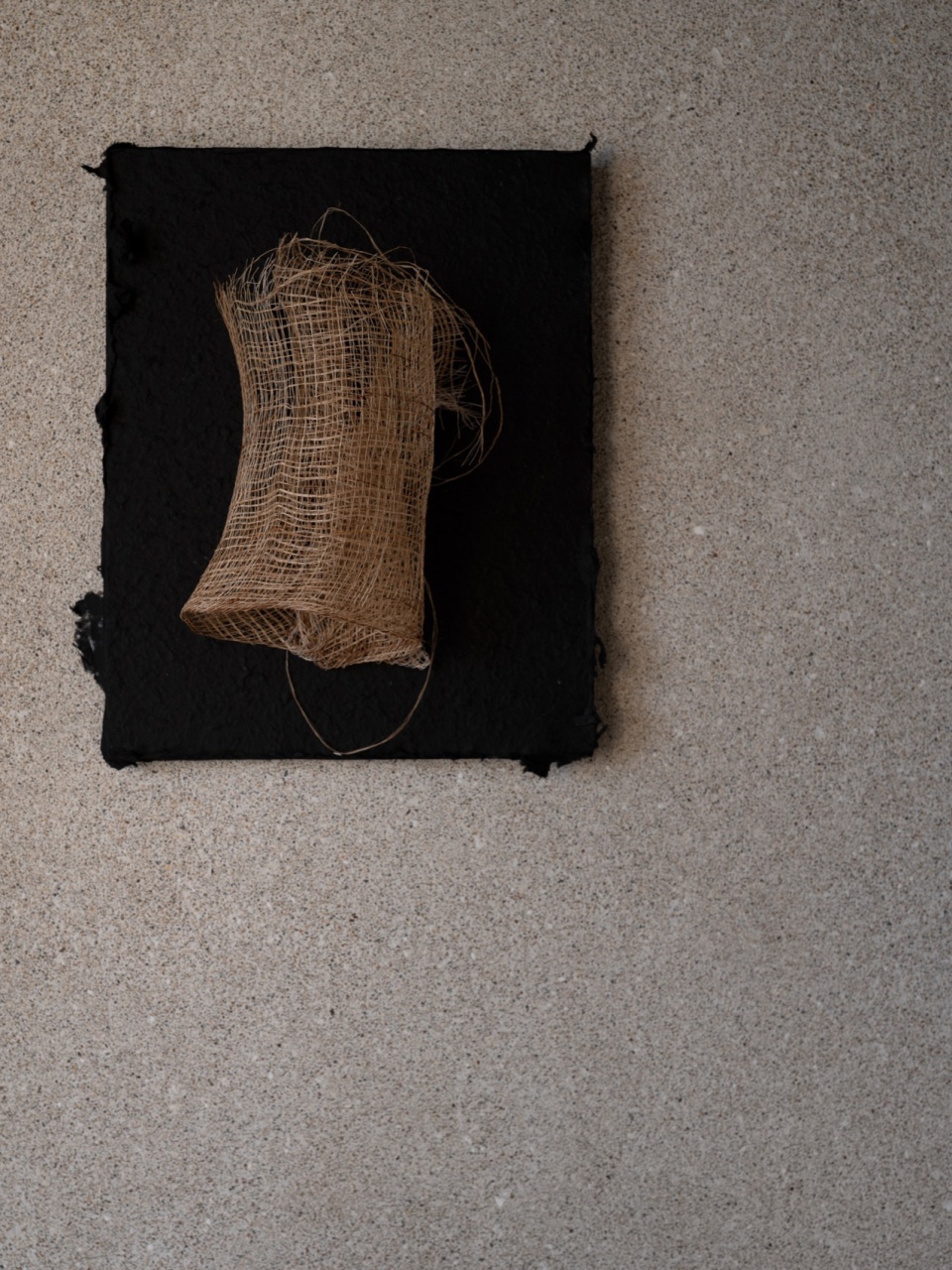
陈设不过一二,恰到好处地点缀着野性的气息。蜚声从当地的渔民文化汲取灵感,设计师自己创作屋内的手作裱画。渔网、麻布等海边常见材料“登堂入室”,“野”得别致,也“特”得鲜明。
The furnishings are deliberately sparse, with just the right touch of wildness. Drawing inspiration from the local fishermen’s culture, the designers at Fusion Design created the handmade framed paintings in the room by themselves. Fishing nets, linen and other shoreline materials have been added to the room, making it wild and special in its own right.
▼卧室概览,bedrom overview © 欧阳云-隐象建筑摄影
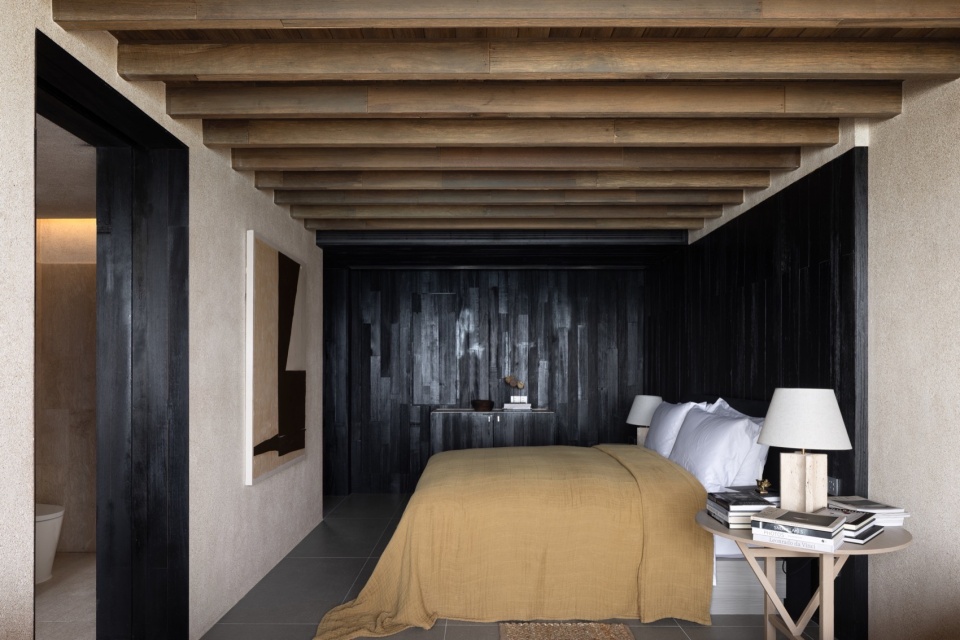
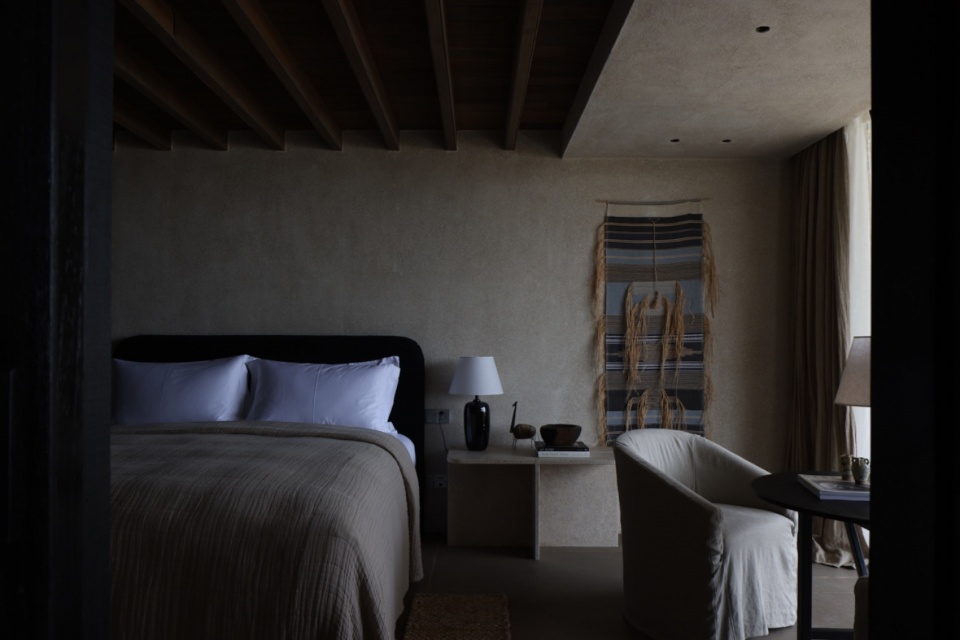
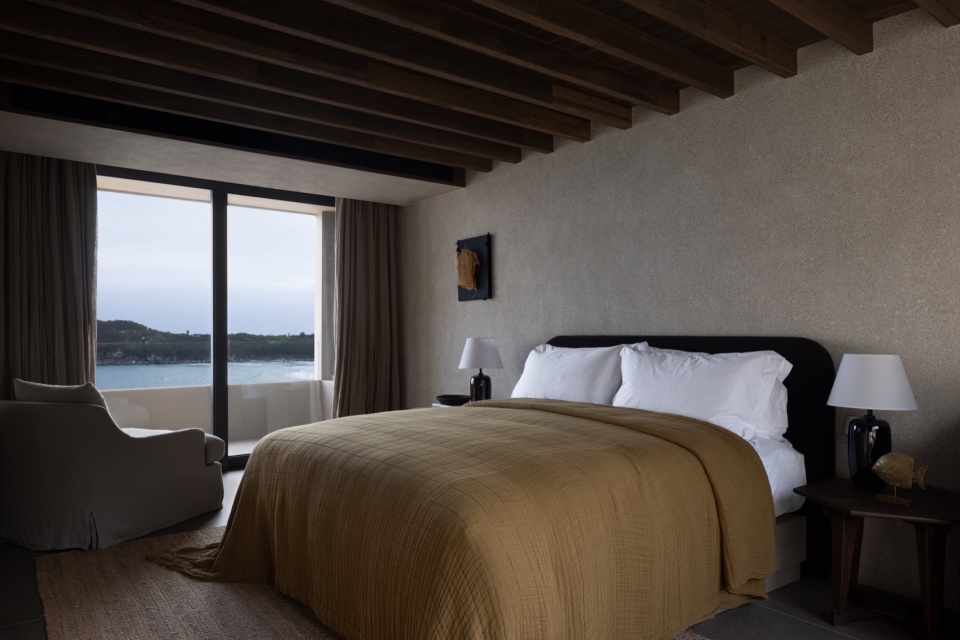
▼自然绿意,natural greenery © 欧阳云-隐象建筑摄影
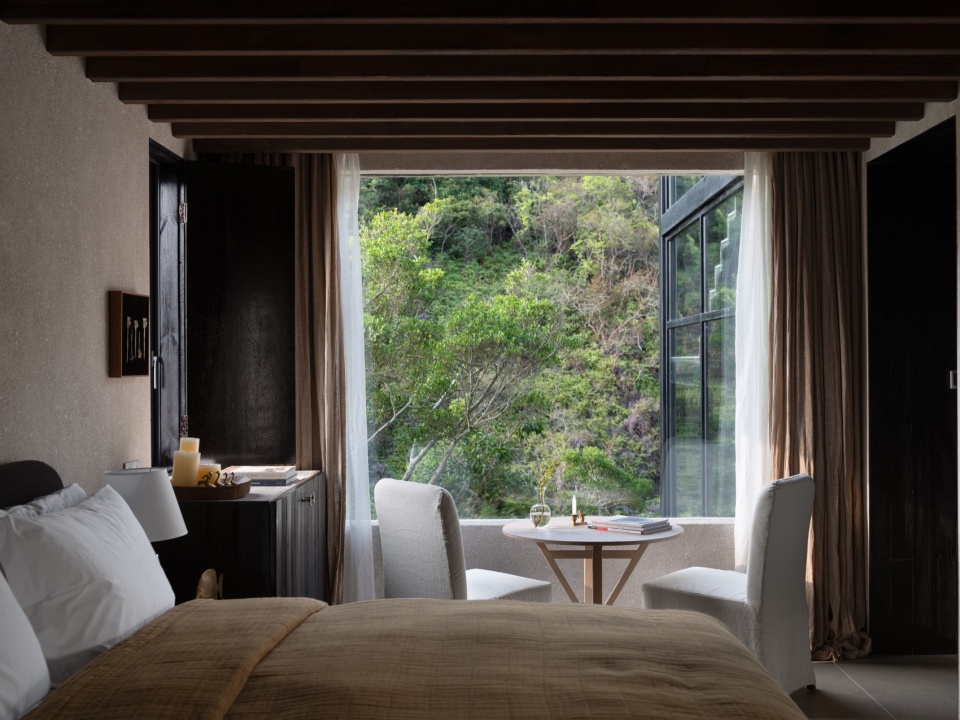
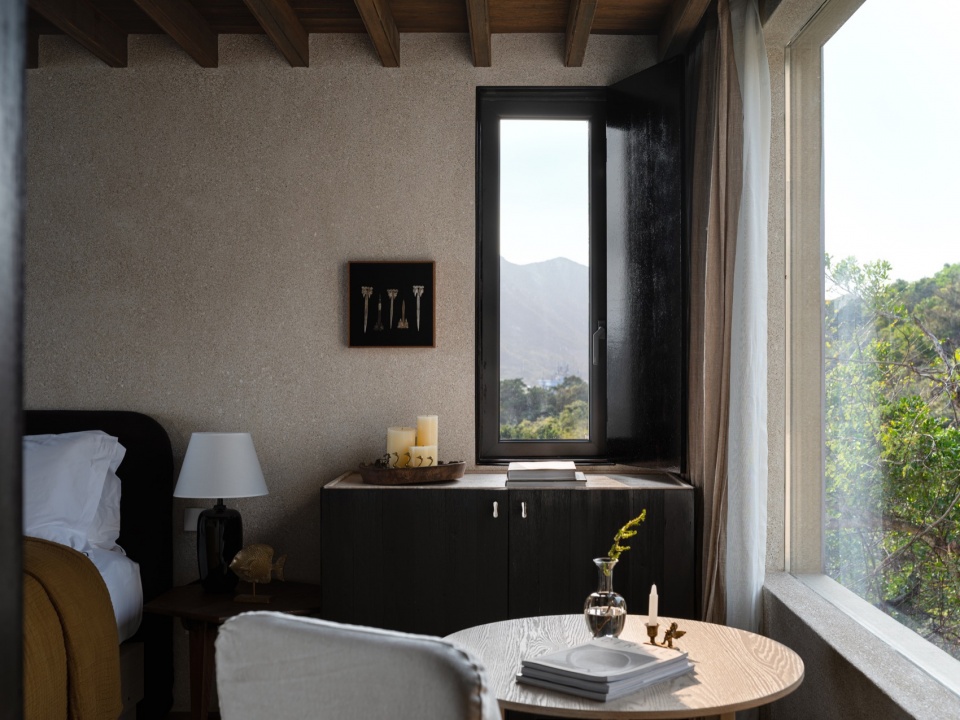
▼自然风景,natural view © 欧阳云-隐象建筑摄影
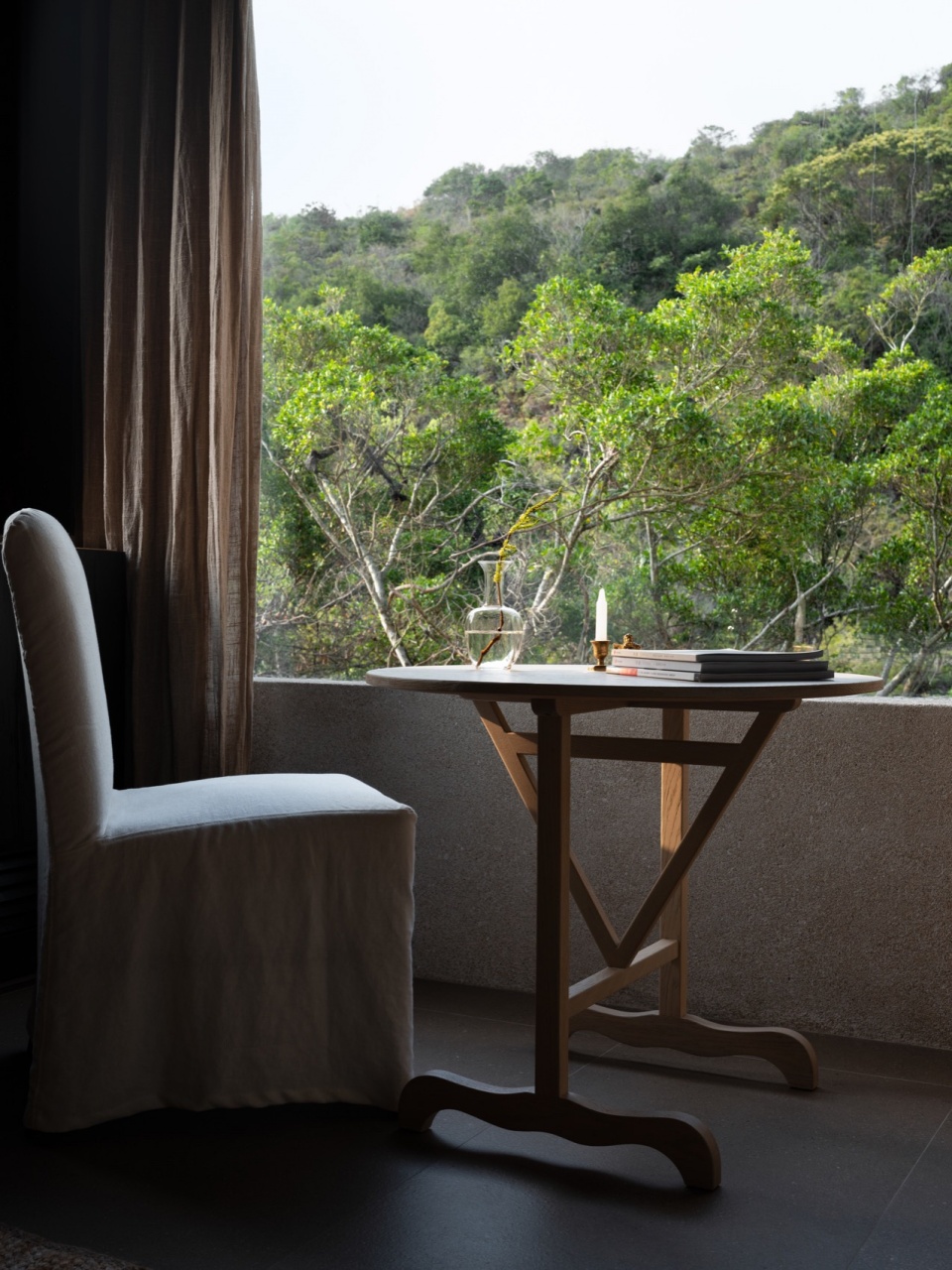
粗粝质感的文化石,装饰着露台外墙。独有的材质肌理与远方的波光、流云交相应和,在建筑元素构建着渔村在地文化内涵,祈愿旅人在返璞归真的居住体验中,重新找寻生活的本质。
Rugged cast stone embellishes the terrace’s exterior wall. Its distinctive texture harmoniously complements the distant waves and clouds, embodying the local cultural connotation of the fishing village in the architectural elements, with the hope that travelers will rediscover life’s essence in the living experience of returning to the basics.
▼文化石露台外墙,Rugged cast stone © 欧阳云-隐象建筑摄影

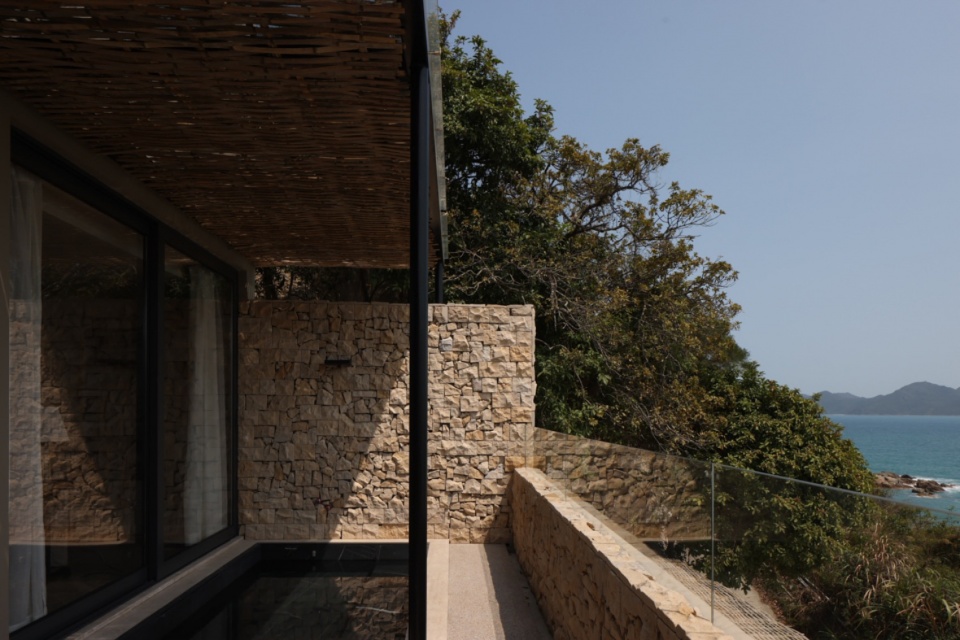
▼文化石细部,stone detail © 欧阳云-隐象建筑摄影
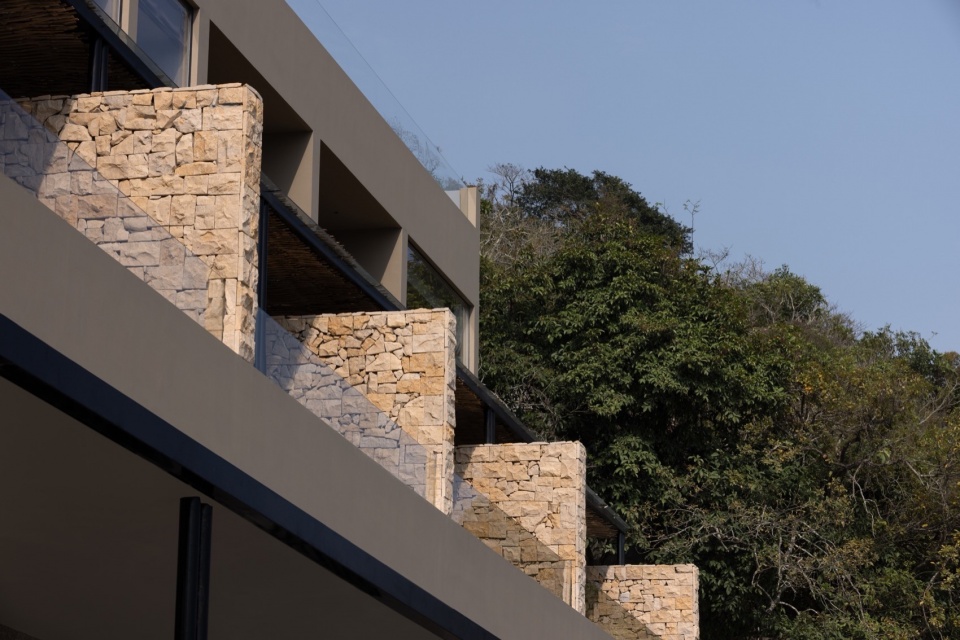
客房共有9间,沧溟、梵隐、屿岄、朴拙,取名巧妙对应「溪上屿」抱朴守拙的理念。房间内尽可能地去除多余的装饰,只加入原始质朴的元素,凸显对自然和渔村文化的敬意。
There are altogether nine guest rooms. Cangming, Fanyin, Yuyue, and Puzhuo, the names of which perfectly align with Sanyea-Xishang Island’s core philosophy of simplicity and integrity. The rooms are as free of unnecessary decorations as possible, featuring only primal and rustic elements that underscore the respect for nature and the culture of the fishing village.
▼一瞥,a glimpse © 欧阳云-隐象建筑摄影
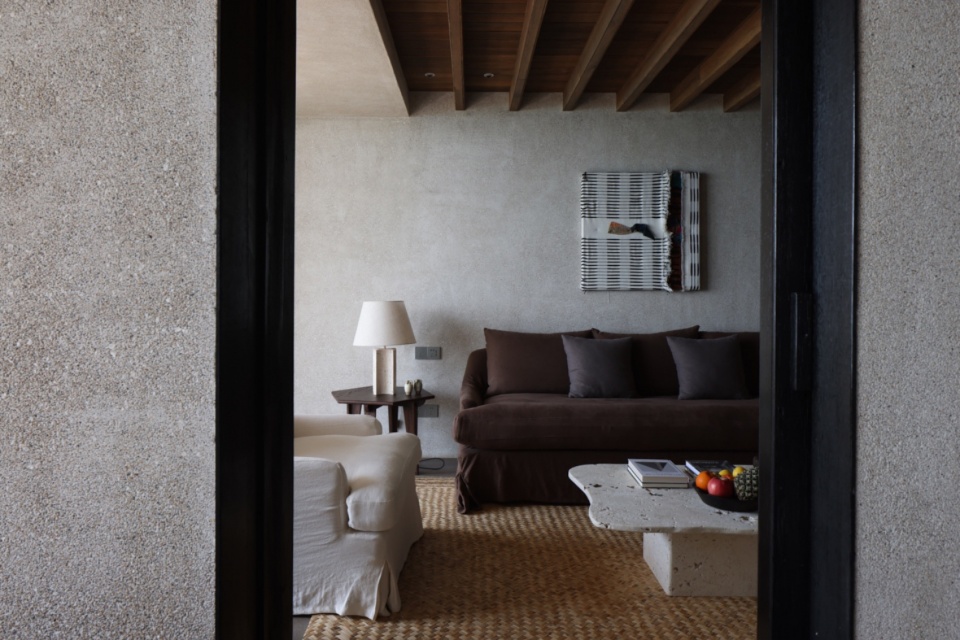
冥想 / 诗意栖居Meditation / Poetic Residence
「溪上屿」是蜚声和苫也以“探索和思考:如何打造出度假方式的更多可能性”为宗旨所合作的第四个项目,它诠释着苫也品牌“持续探索多元化度假体验,引导住客回归自然之间”理念,也展现着蜚声不断尝试着“自然、设计与在地性文化相结合”的设计体系成果。蜚声尊重自然与人文,立足于在地性文明,取之于自然山海元素,从中凝练提取意象符号融于设计笔法之中,在塑造民宿的功能标准的同时,不断契合旅人内心的衡量尺度,表达「以自然之景 回归生活本质」的淡然之心。
Sanyea-Xishang Island is the fourth collective project of Fusion Design and Sanyea under the motto of “exploring and reflecting on how to create more possibilities for holidays”. It illustrates the Sanyea brand’s philosophy of “continuing to explore diverse holiday experiences and reconnecting residents with nature”, and shows the results of the design methodology that “combining nature, design and local culture”. Upholding reverence for nature and mankind, Fusion Design draws inspiration from the local culture, extracting imagery symbols and design elements from mountains and the sea. In refining the functional standards of resorts, Fusion Design consistently aligns with the emotional dimensions of travelers, and expresses the philosophy of returning to the essence of life through natural landscapes.
▼室内一角,a corner in the room © 欧阳云-隐象建筑摄影
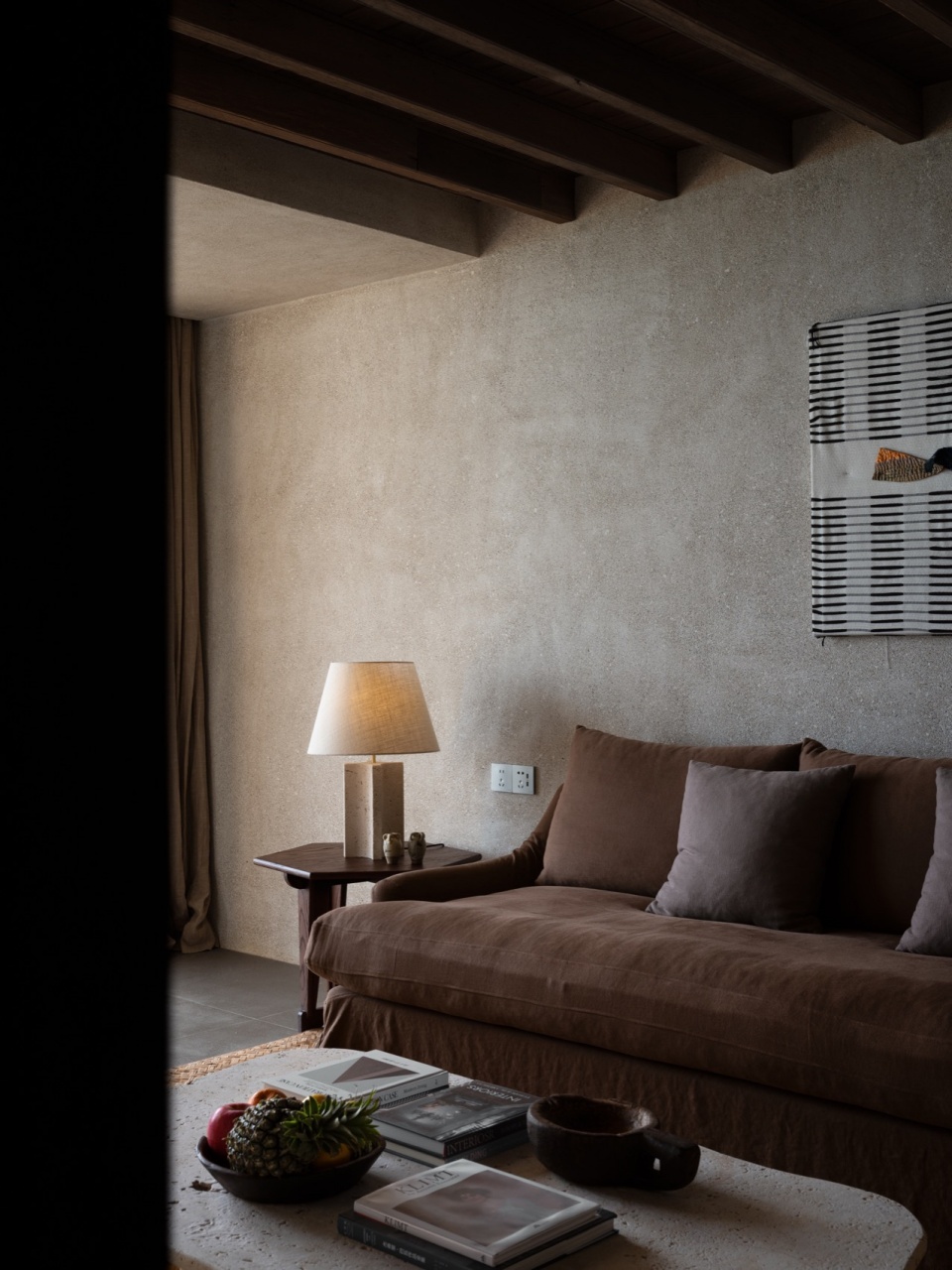
▼一层平面图,1F plan ©蜚声设计
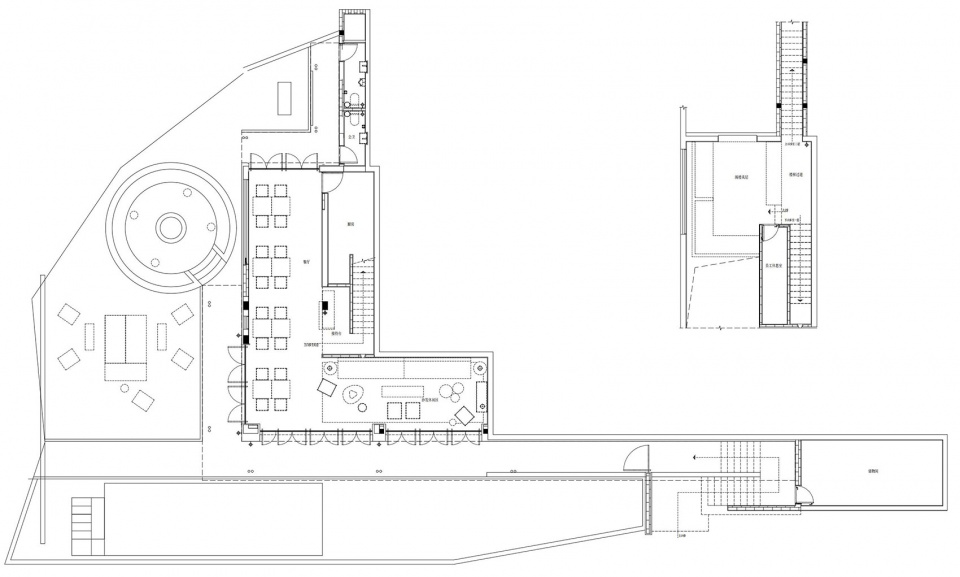
▼二层平面图,2F plan ©蜚声设计
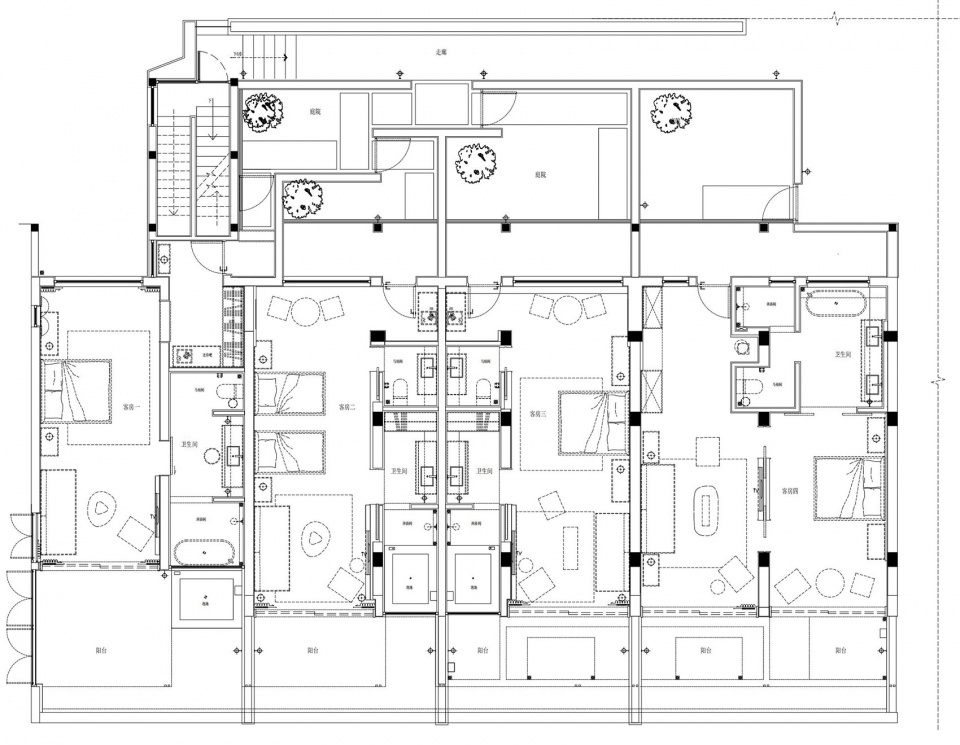
▼三层平面图,3F plan ©蜚声设计
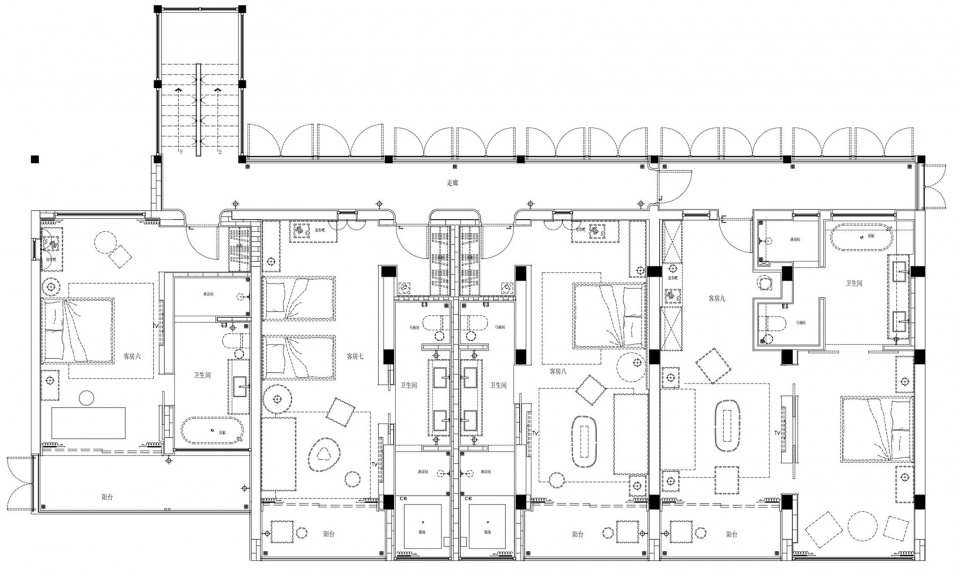
▼二层客房立面图,2F guestroom elevations ©蜚声设计
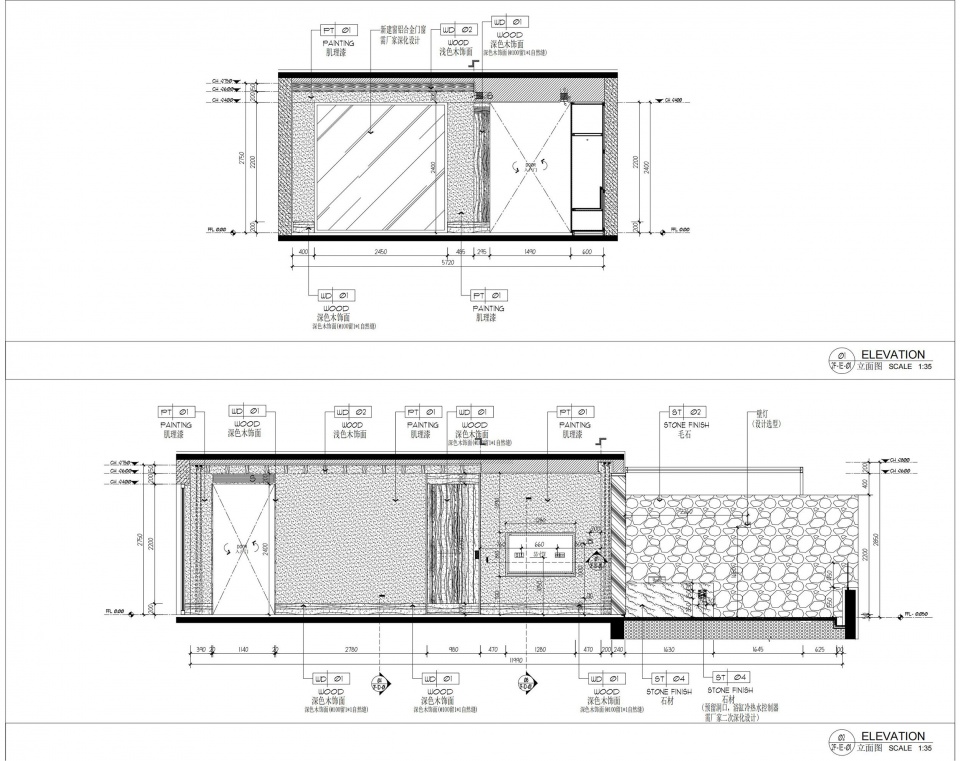
▼三层客房立面图,3F guestroom elevations ©蜚声设计
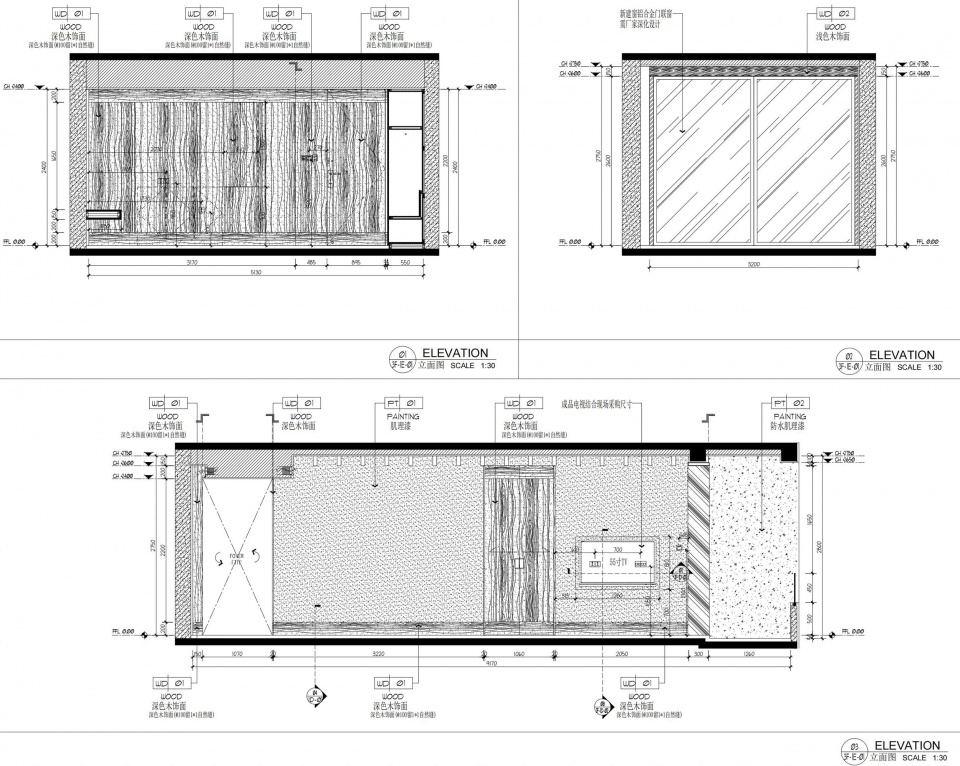
项目名称:苫也·溪上屿
项目地点:中国 深圳
建筑/景观/室内/陈设:蜚声设计
主案设计:文志刚、李诗琪
设计团队:向维方 张文尧 周应通
软装团队:王晨曦 胡建美 苗慧
设计面积:室内1000㎡ 景观1000㎡
项目文案:陈芊
项目摄影:欧阳云-隐象建筑摄影
项目甲方:深圳市苫也文旅发展有限公司










