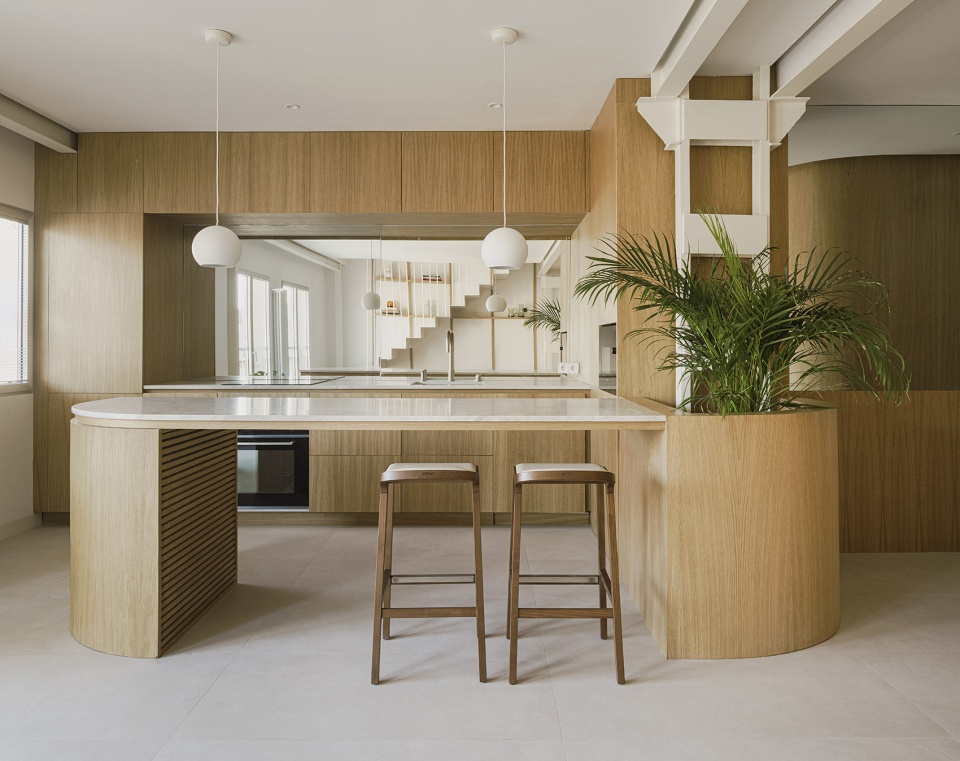

项目是位于大理苍山边别墅小区的顶层复式小屋,屋主是一位从事大漆艺术创作的独居女性艺术家,业主希望小家能融合日常生活、大漆创作以及信仰活动,空间如何平衡各功能需求、缓和周围嘈杂环境是本设计的起点。
The project is a duplex cottage located on the top floor of a villa community beside Cangshan,Dali.The homeowner is a solitary female artist engaged in lacquer art creation, hoping that her small home can integrate daily life, lacquer creation, and religious activities.Therefore,the starting point of this design is how to balance various functional requirements and alleviate the noisy environment around the space.
▼空间概览,Overall view © 陈旸
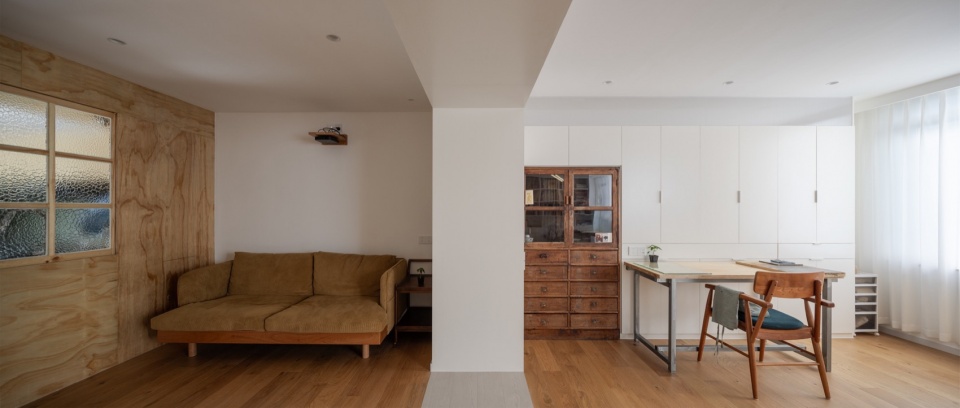
秩序
Order
本项目的空间结构启发源于大理城区深处的白王宫苑(白族本主庙)。该庙将前进院的古乐戏台、活动广场等“松”空间与后进院的祭祀殿宇等“严”空间并置,两进院比例方正平等,空间视线穿透两进院落指向了本主庙的核心殿宇,空间整体结构清晰、简练、轻松。
▼白王宫苑分析图,analysis © 边缘计划建筑工作室

▼白王宫苑空间在复合功能住宅中的转译,Translation of Baiwanggongyuan space in mixed-functional residences © 边缘计划建筑工作室
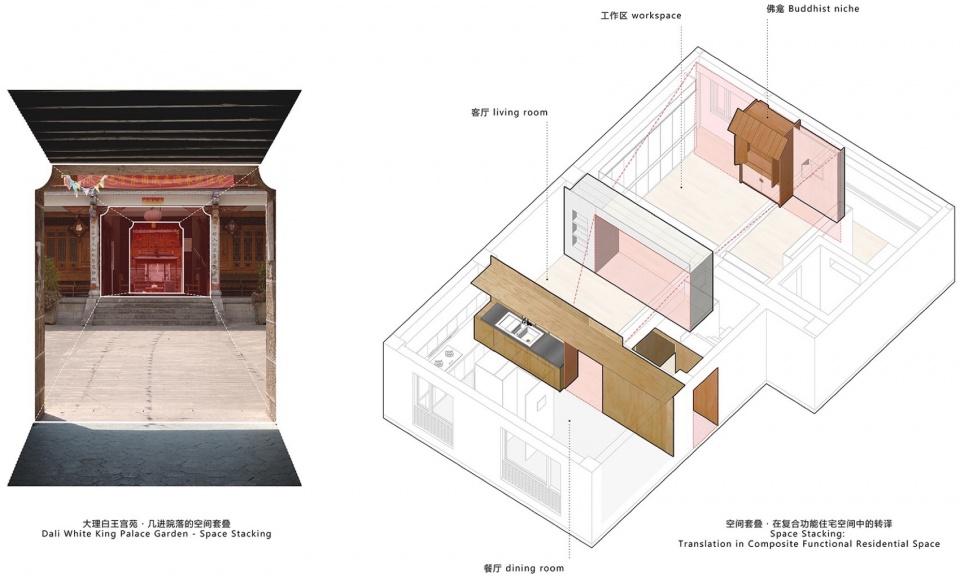
The spatial structure of this project is inspired by the Bai Wang Gong Yuan (the main temple of the Bai ethnic group) located deep in the urban area of Dali. The temple juxtaposes the “loose” spaces such as the ancient music stage and activity square in the front courtyard with the “strict” spaces such as the sacrificial hall in the back courtyard. The proportion of the two courtyards is square and equal, and the spatial sight penetrates the two courtyards and points to the core hall of the main temple. The overall structure of the space is clear, concise, and relaxed.
▼入口玄关,Entrance hall © 陈旸
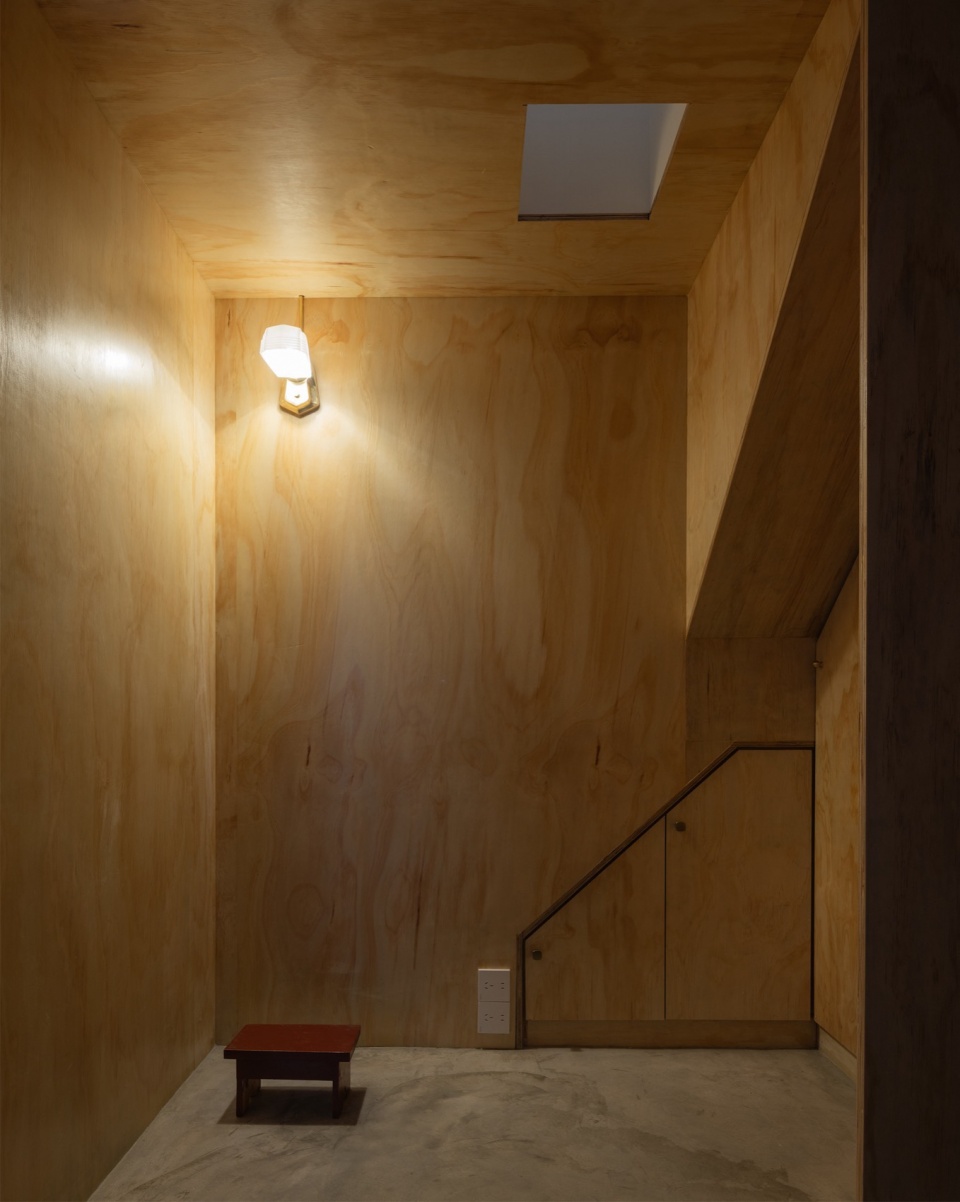
▼入口玄关看向客厅,Entrance hall looking towards the living room © 陈旸
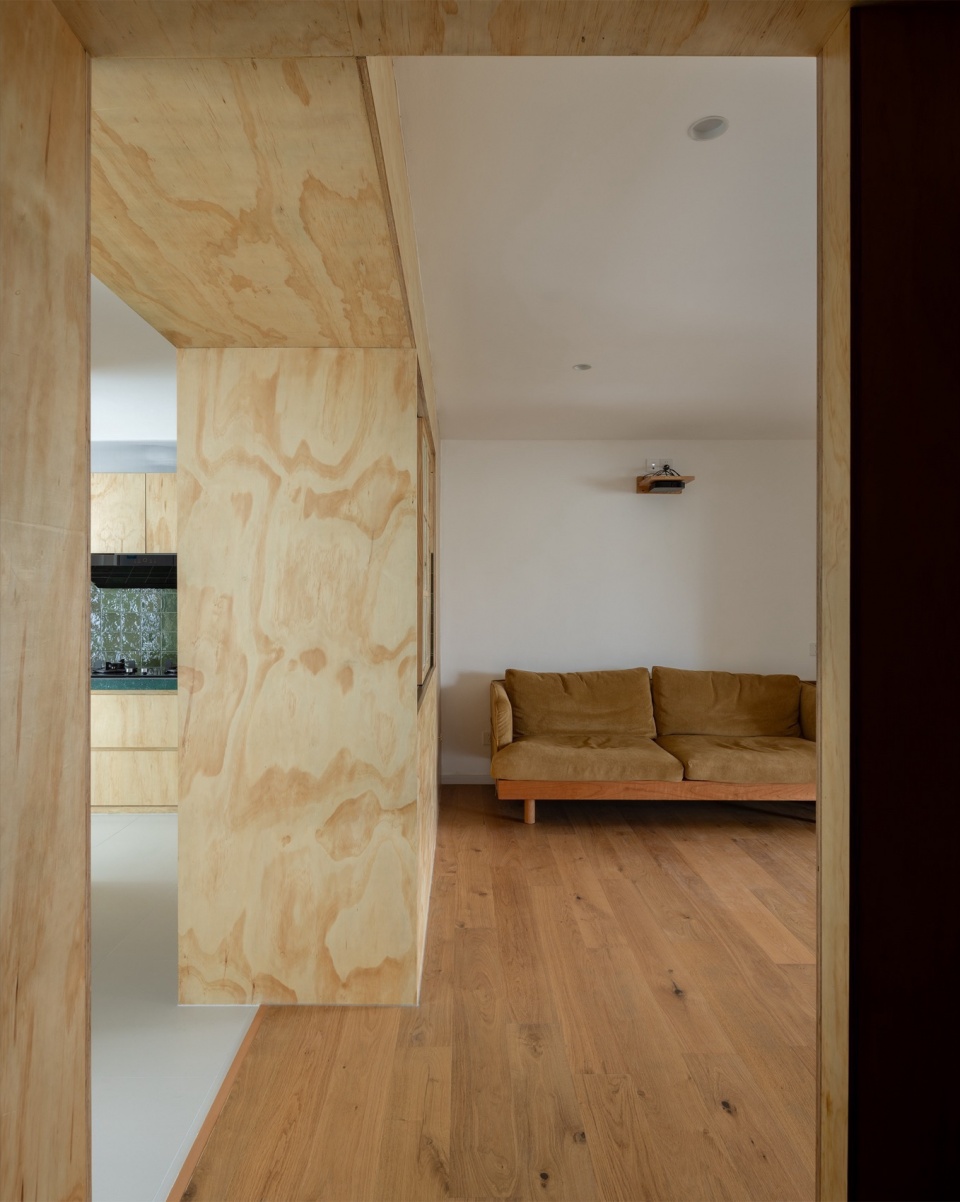
▼玄关客厅及工作区,Entrance living room and work area © 陈旸
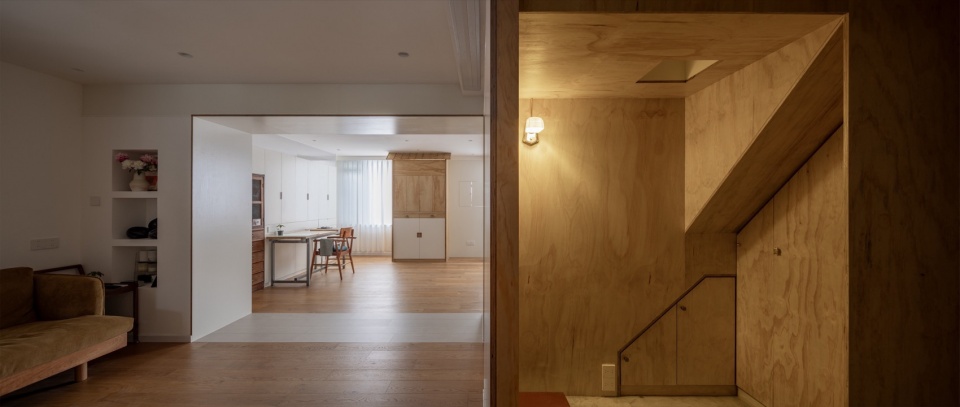
平衡
Balance
一层入口空间与餐厨房、客厅、工作区及礼佛区并置,各空间套叠且彼此相对独立,视线上的隐轴线是从厨房窗口至客厅至工作区聚焦在佛龛上。不同功能空间用不同材料形成的“面”区隔开,强化各功能空间的完整性和自治性。
▼手工模型,handmade model © 边缘计划建筑工作室
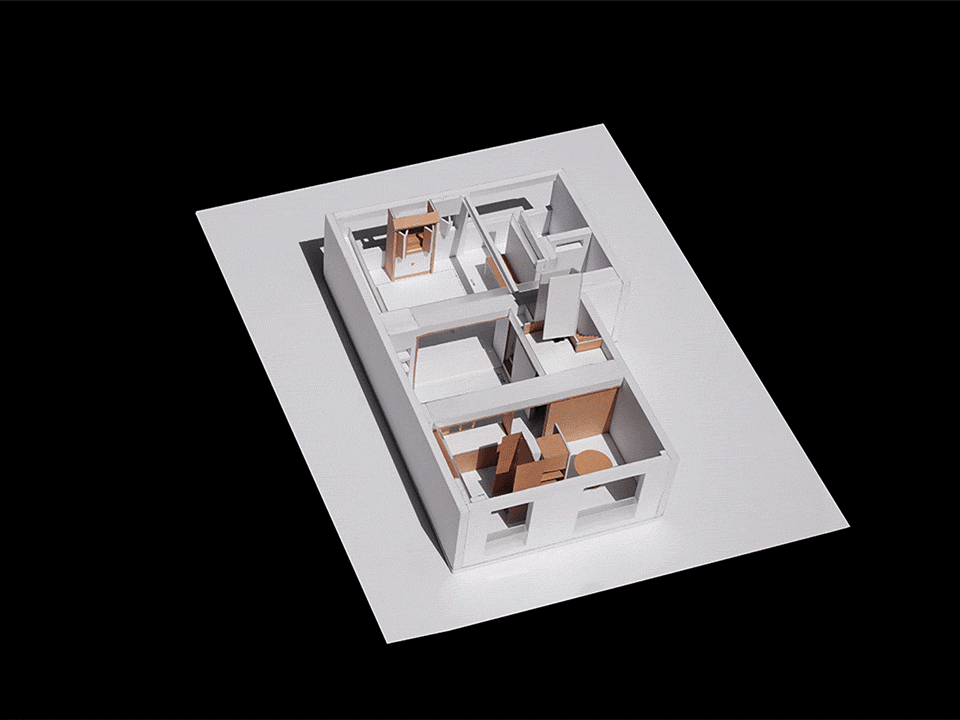
The entrance space on the first floor is juxtaposed to the dining kitchen, living room, work area, and Buddha worship area.Each space is stacked and independent of each other, and the hidden axis of the sight line is focused on the Buddha niche from the kitchen window to the living room to the work area.Different functional spaces are separated by “surface” formed by different materials, enhancing the integrity and autonomy of each functional space.
▼客厅至工作区,Living room and working area © 陈旸
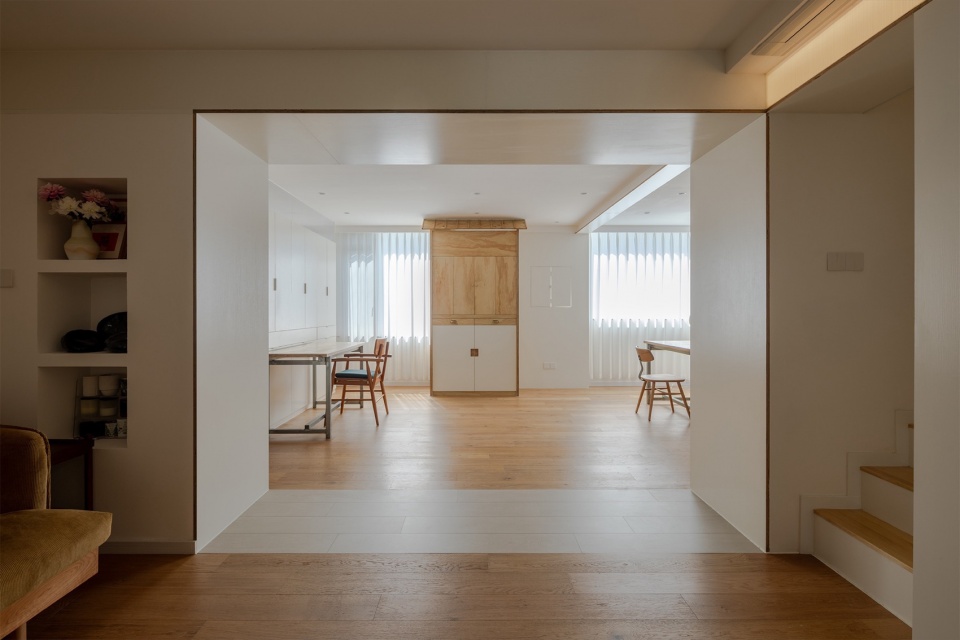
▼礼佛,Worship Buddha © 陈旸
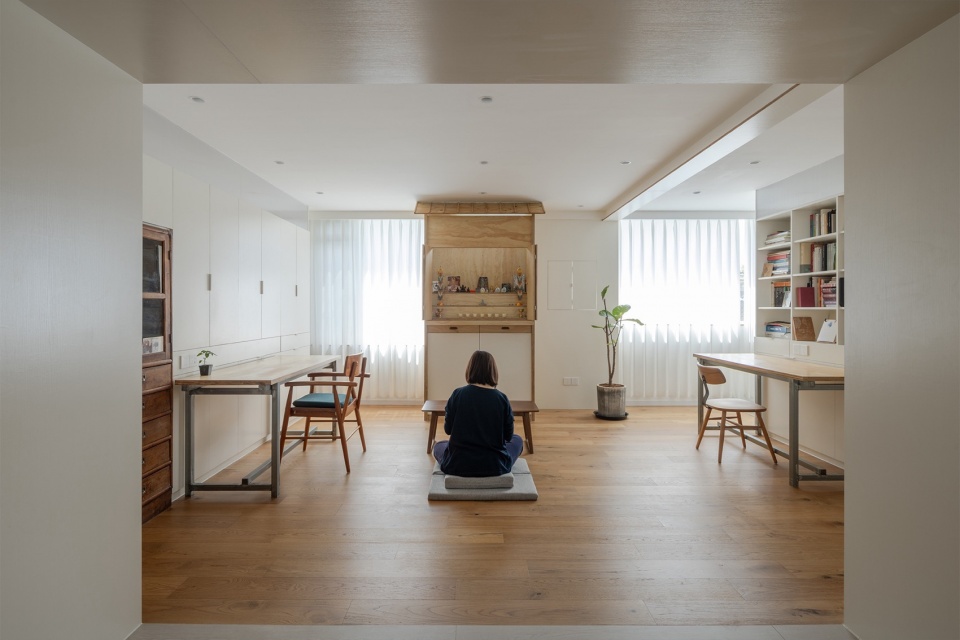
▼佛龛,Buddhist niche © 陈旸
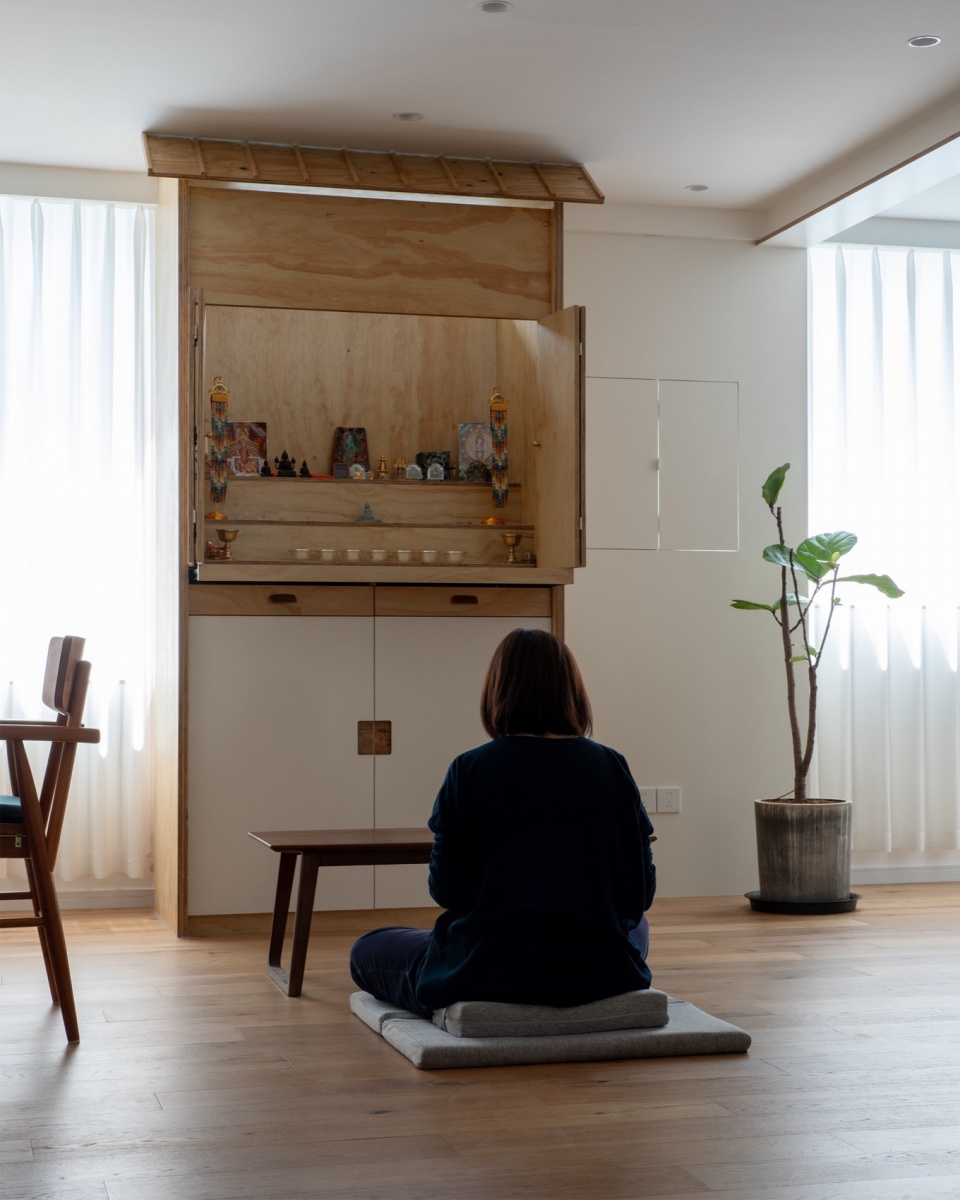
▼工作区使用状态,Workspace usage status © 陈旸
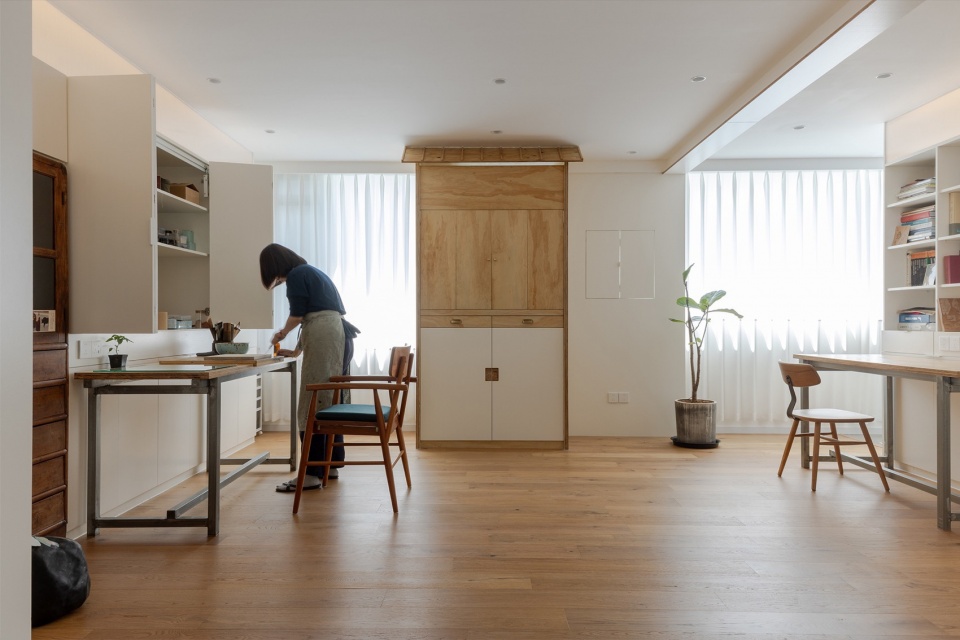
▼大漆工作台,The workbench © 陈旸
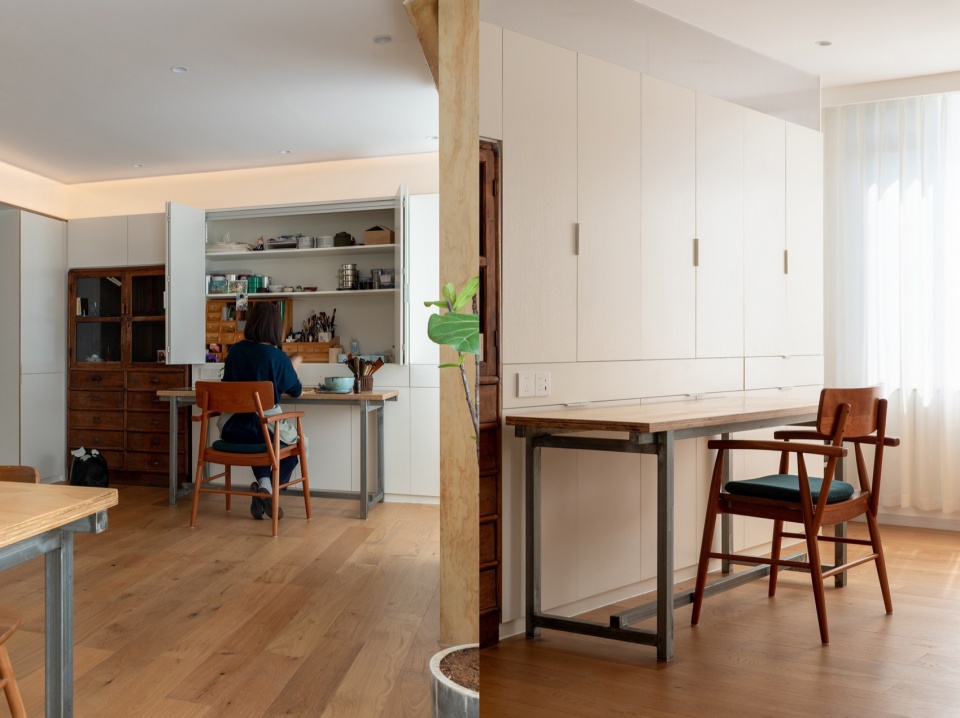
适应
Adapt
一层空间的“隐”视线组织源于向内的室内空间结构机制,而对外的“明”视线则对应于外部环境情况并加以适应性的组织,对于周边的邻里视线尽量规避、减少交叉,在不减少采光面大小的前提下分段设置,上段常规窗系统获得清晰视线(向上可观苍山与蓝天)解决通风,下段则采用玻璃砖砌筑,获得良好光照的同时虚化周围杂乱楼宇环境。
The organization of the “hidden” sight line in a first floor space originates from the inward indoor spatial structure mechanism, while the outward “clear” sight line corresponds to the external environment and is organized adaptively. Neighborhood sight line in the surrounding area should be avoided and minimized as much as possible, and segmented without reducing the lighting. The upper section of the conventional window system obtains a clear line of sight (looking up at the Cangshan Mountains and blue sky) to solve ventilation, while the lower section is built with glass bricks to obtain good lighting and virtualize the surrounding chaotic building environment.
▼工作区看客厅,Work area looking at living room © 陈旸
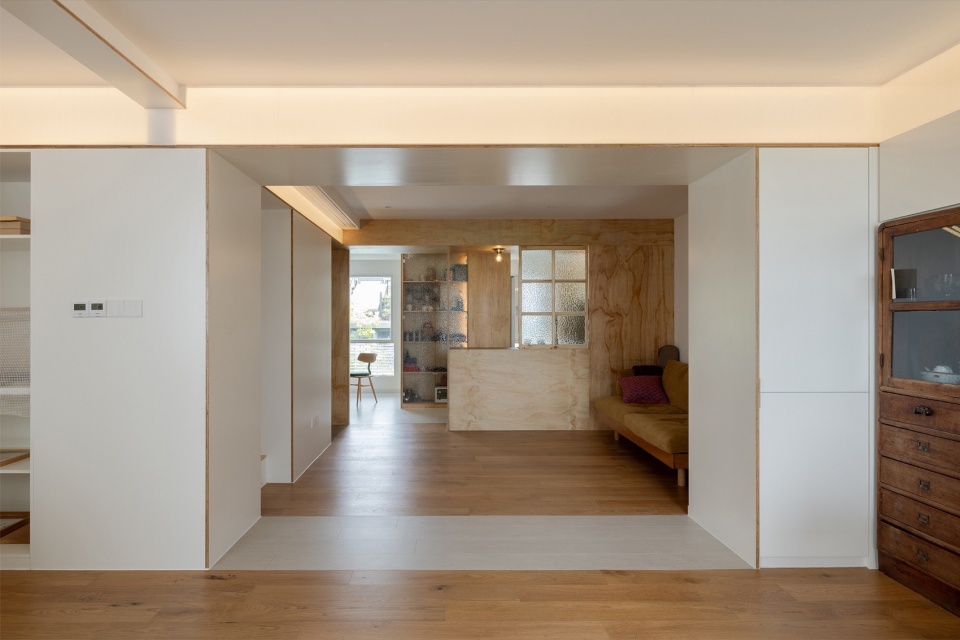
▼工作区与窗景,Work area and window view © 陈旸
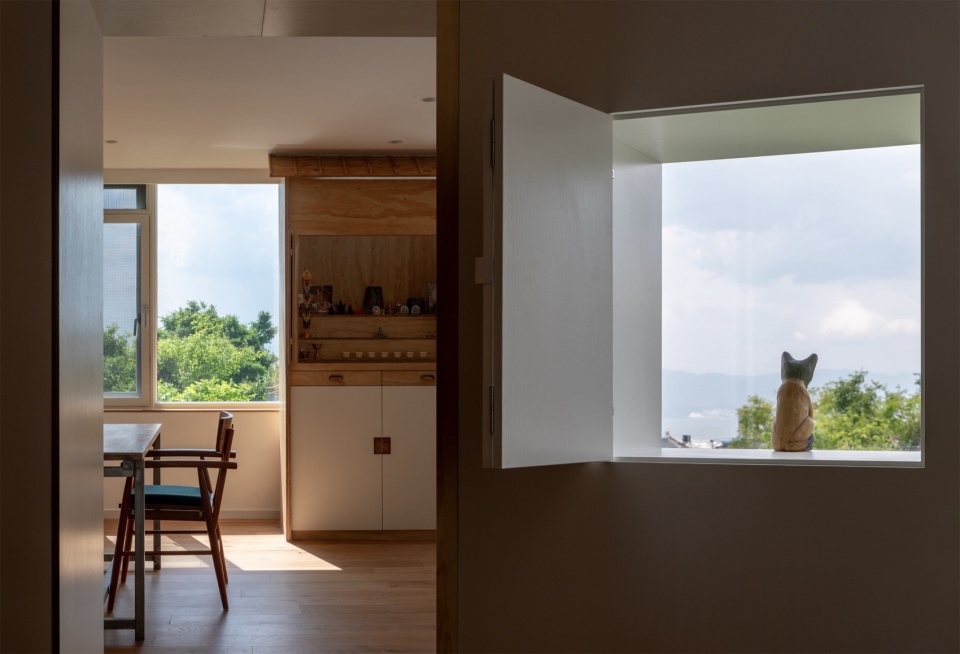
▼客厅看向厨房,Looking at the kitchen from living room © 陈旸
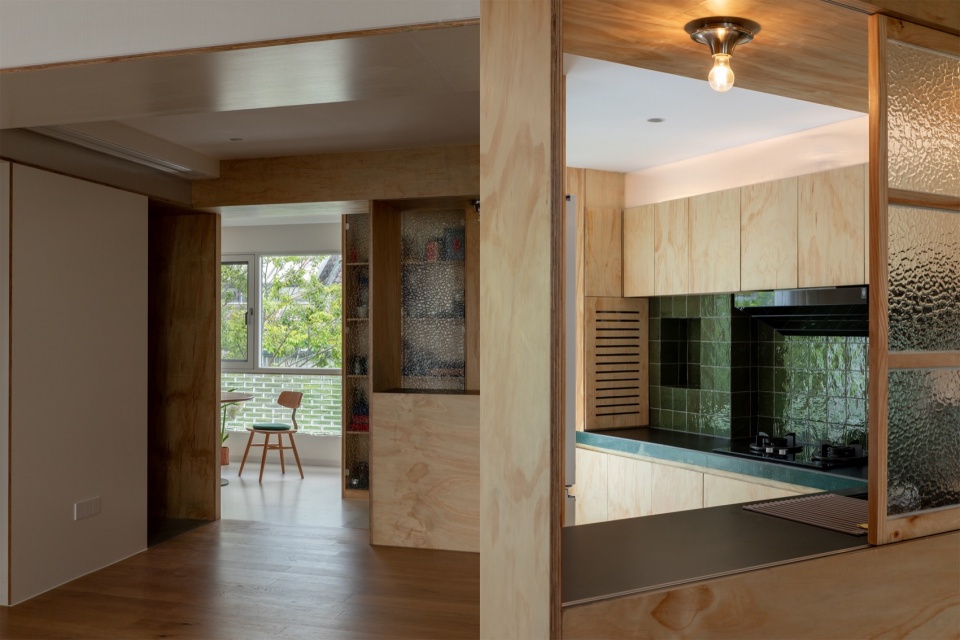
▼厨房,Kitchen © 陈旸
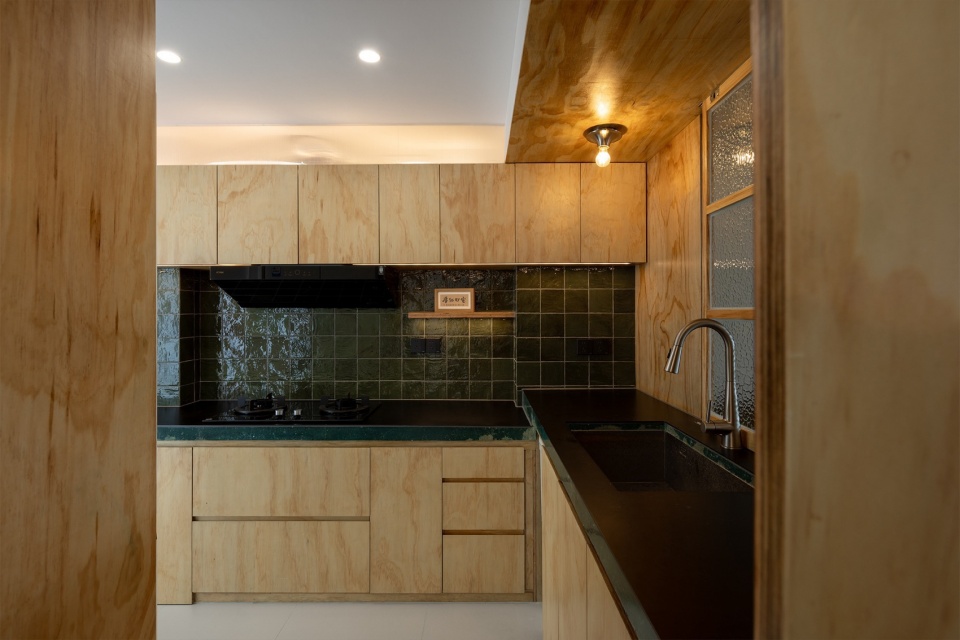
▼餐厅,Dining space © 陈旸
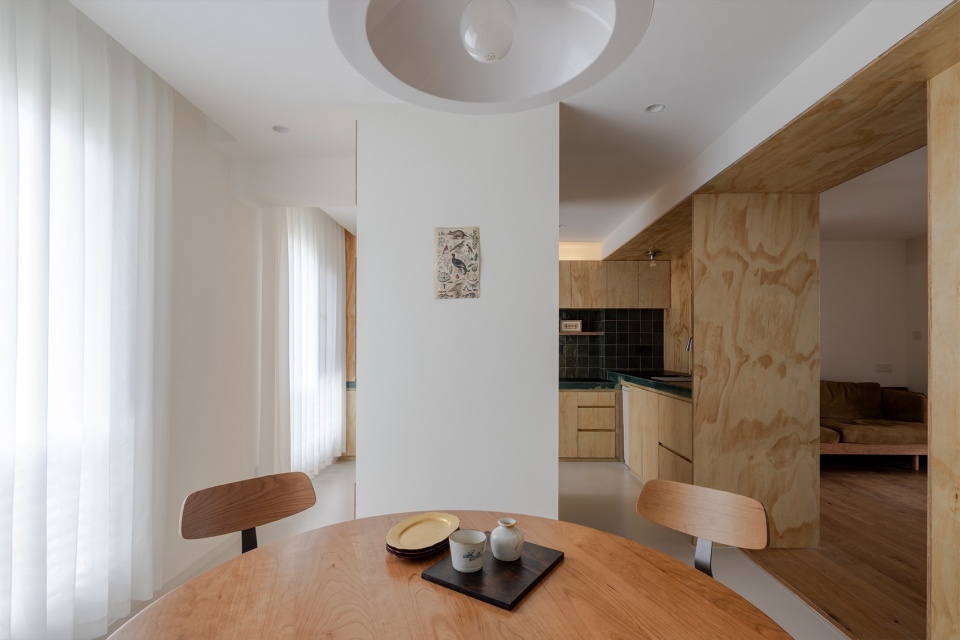
▼餐厅窗景,Dining room window view © 陈旸
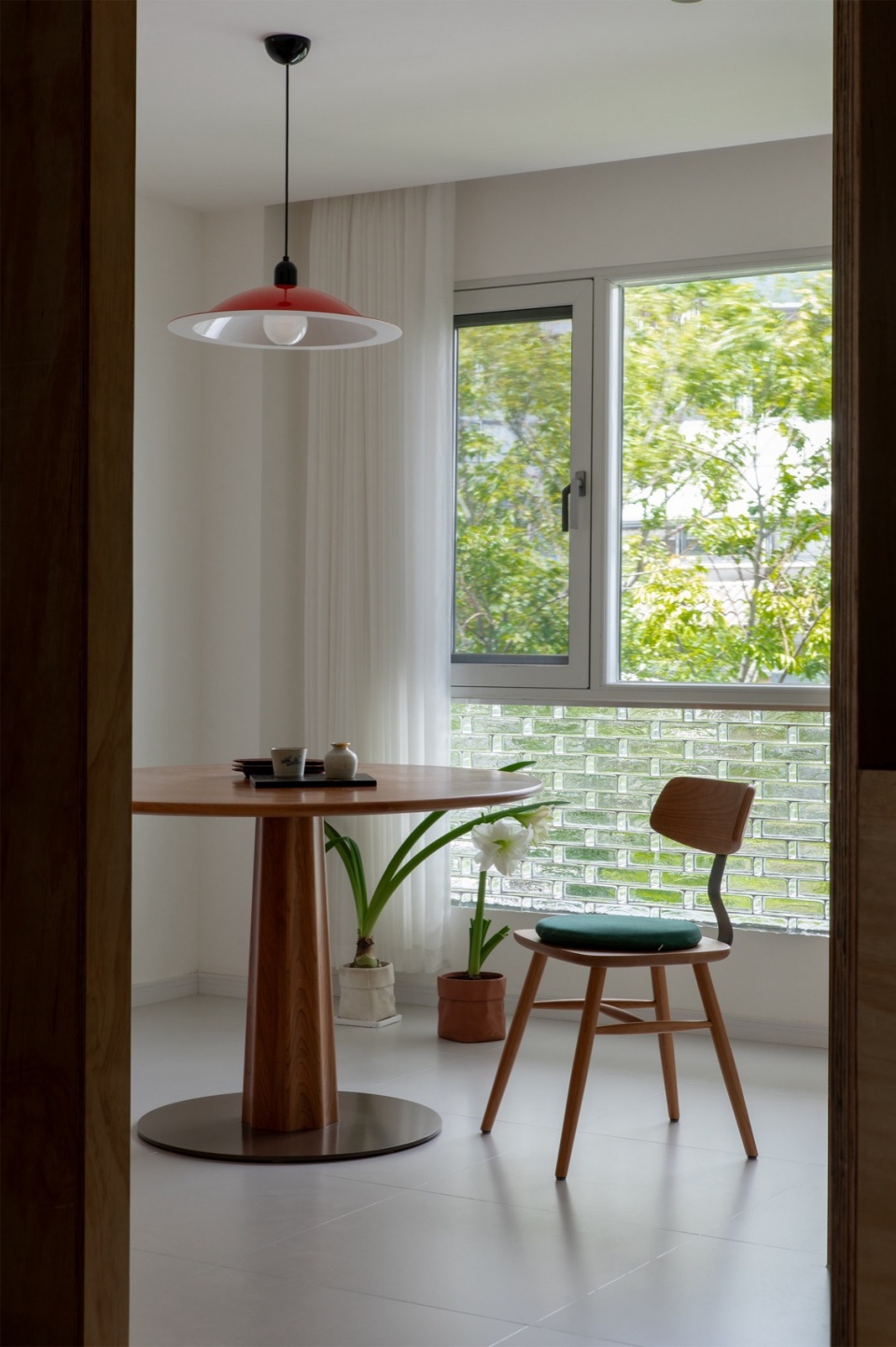
二层是卧室空间,为获得更佳的景观视线,将外墙与床适度旋转,通过转角窗获得更加开阔的景观视角,而砖与玻璃砖砌筑的混合墙在获取光线的同时柔化周围的屋角。
▼空间的扭转与取景,The twisting and framing of space © 边缘计划建筑工作室
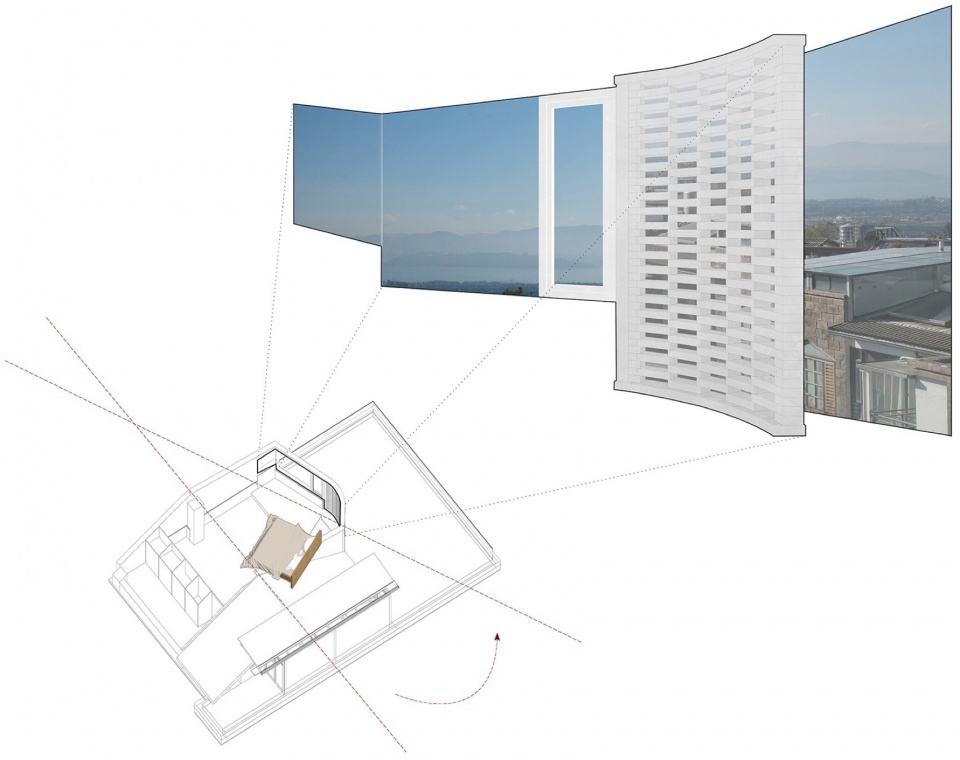
The second floor is the bedroom space. In order to obtain a better view, the exterior wall and bed are moderately rotated, and a wider landscape is obtained through corner windows. The mixed wall made of bricks and glass bricks softens the surrounding environment while obtaining light.
▼卧室看向窗外,Bedroom looking out the window © 陈旸
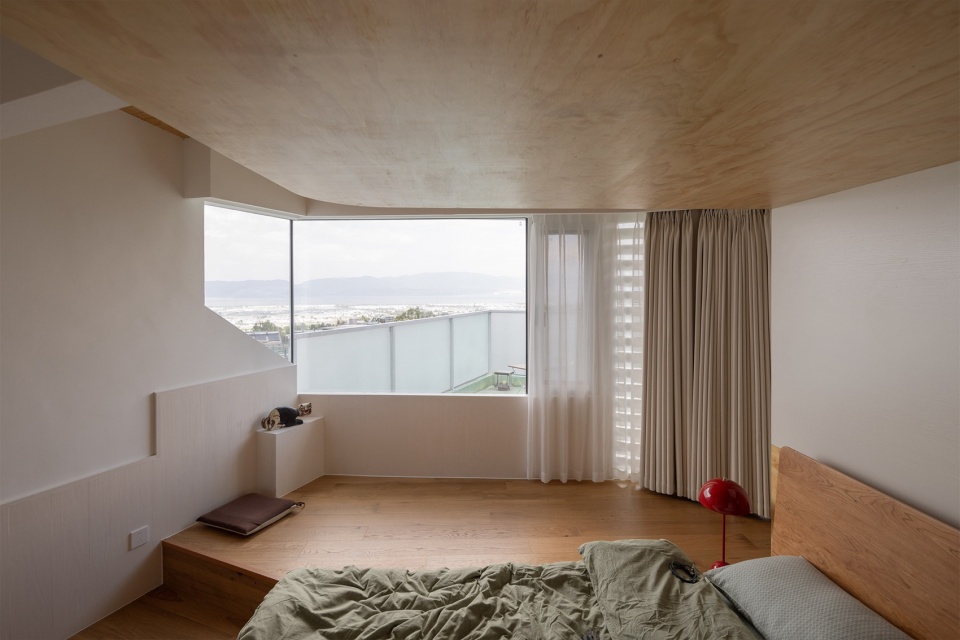
▼卧室内面,Bedroom interior view © 陈旸
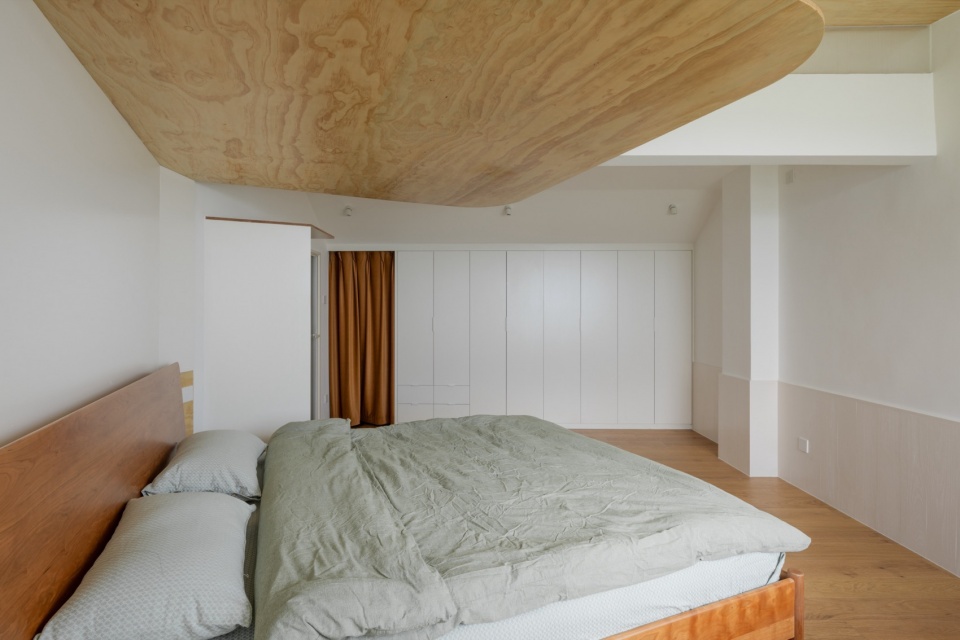
▼卧室窗景天空,Bedroom window view sky © 陈旸
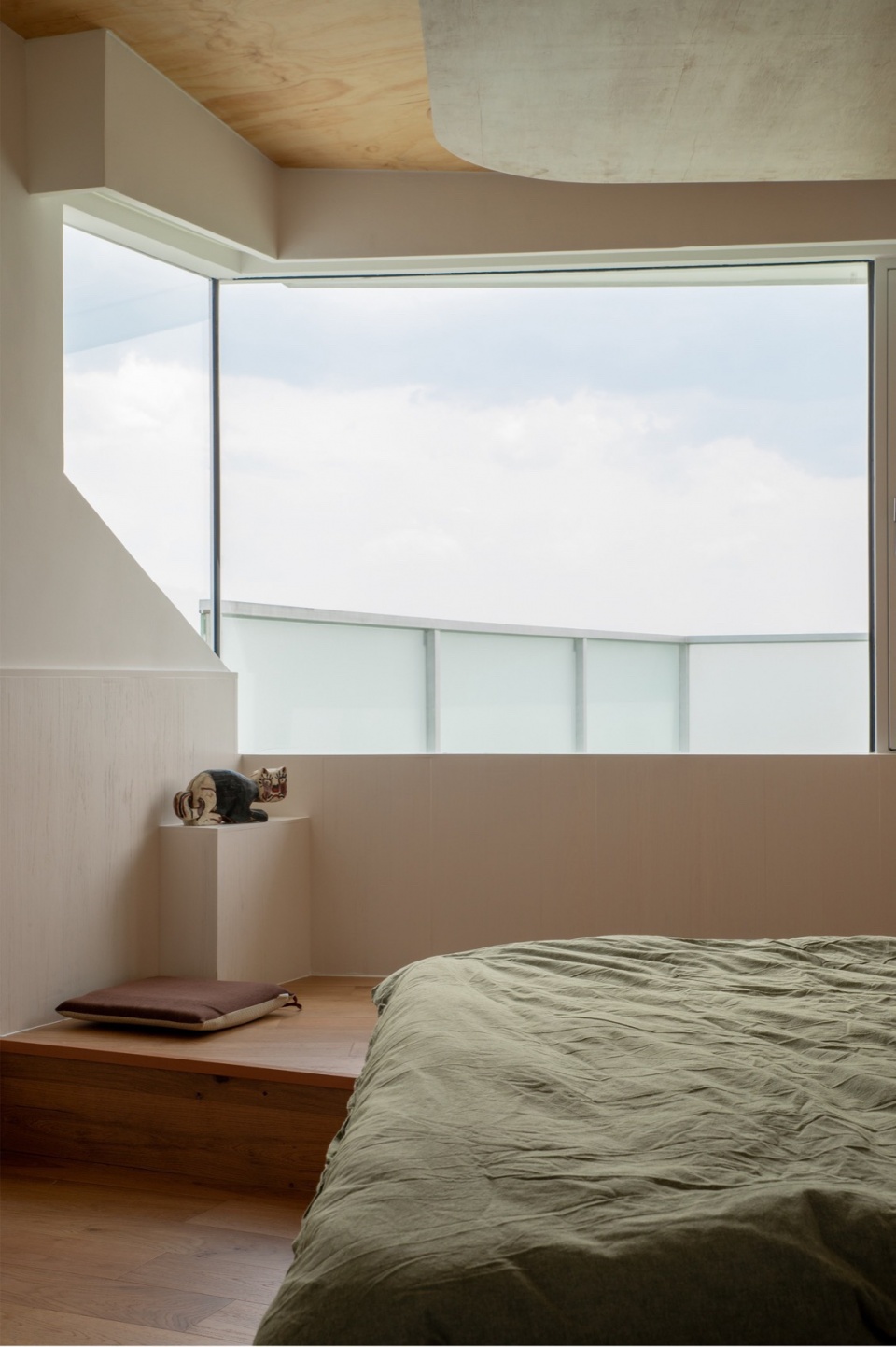
▼木工房看露台与远景观,Terrace and distant view © 陈旸
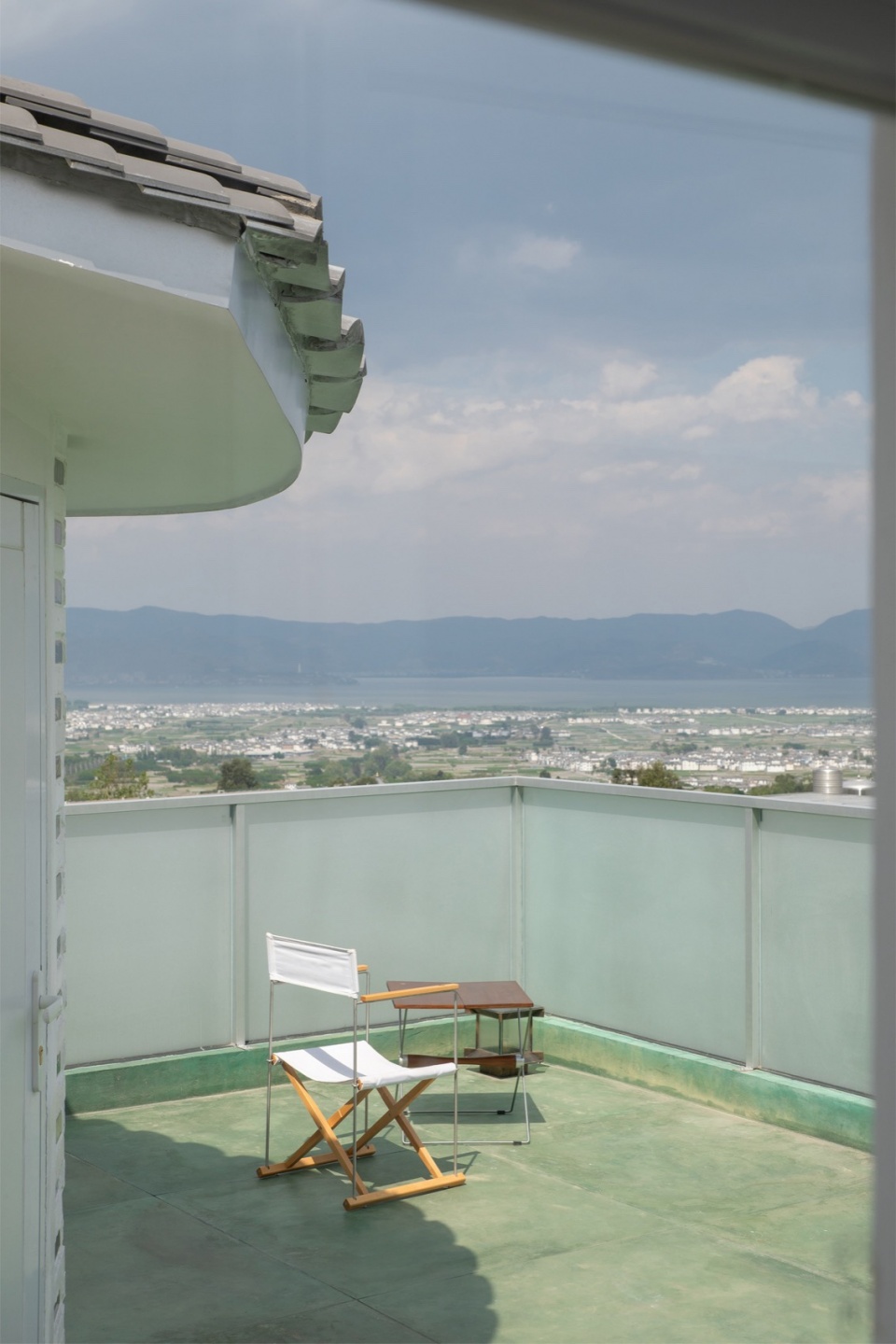
面与线
Surface and Line
木色胶合板与白色免漆板在完成柜体与墙体建造的同时产生了空间的“面”像,木色板材自带纹路是其“面”中的线,带来了天然的图像,白色板材自带纹路均匀,“面”的整体秩序感强,裸露出白色板材四边“线”状的木色切面,强化空间的方向性与区域感,也有利于处理板材与墙完成面的收边问题。
Wood colored plywood and white unpainted panels create a spatial “surface” image while building cabinets and walls. The plywood have inherent patterns that are the “lines” in their “surface”, bringing a natural image. The white panels have uniform patterns, and the overall order of the “surface” is strong.Exposing the wood colored cut surfaces of the white panels in the shape of “lines” on all four sides, enhancing the directionality and regional sense of the space, also helping to solve the problem of edge closing between the panels and walls.
▼楼梯间,Stairs © 边缘计划建筑工作室
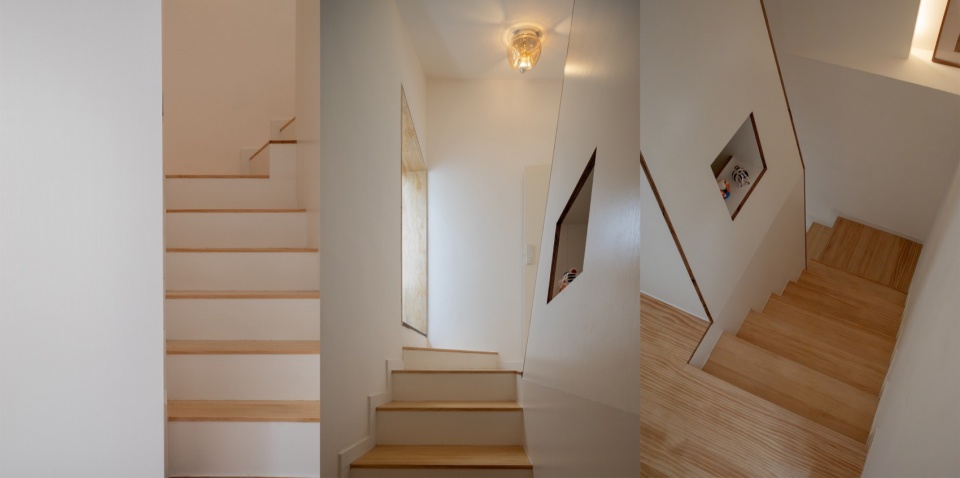
▼项目原状,before renovation © 边缘计划建筑工作室
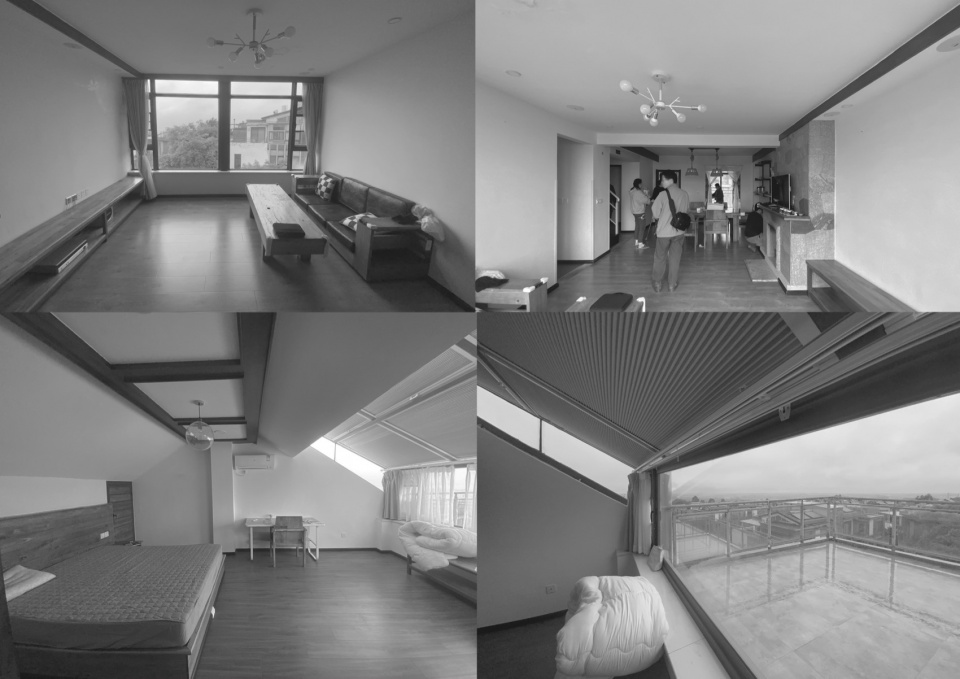
▼一层平面图,first floor plan © 边缘计划建筑工作室
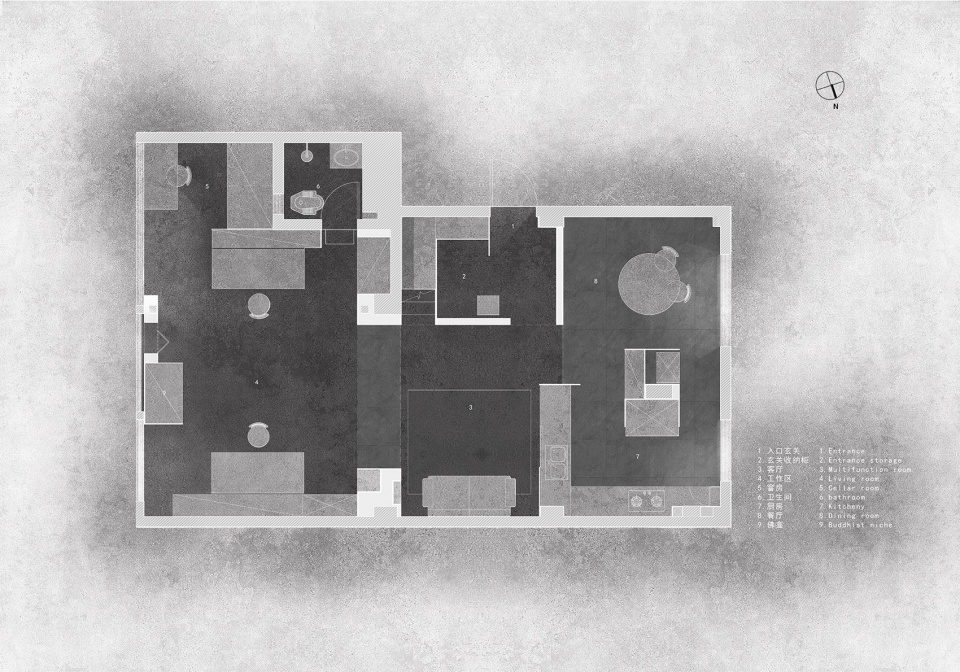
▼二层平面图,second floor plan © 边缘计划建筑工作室
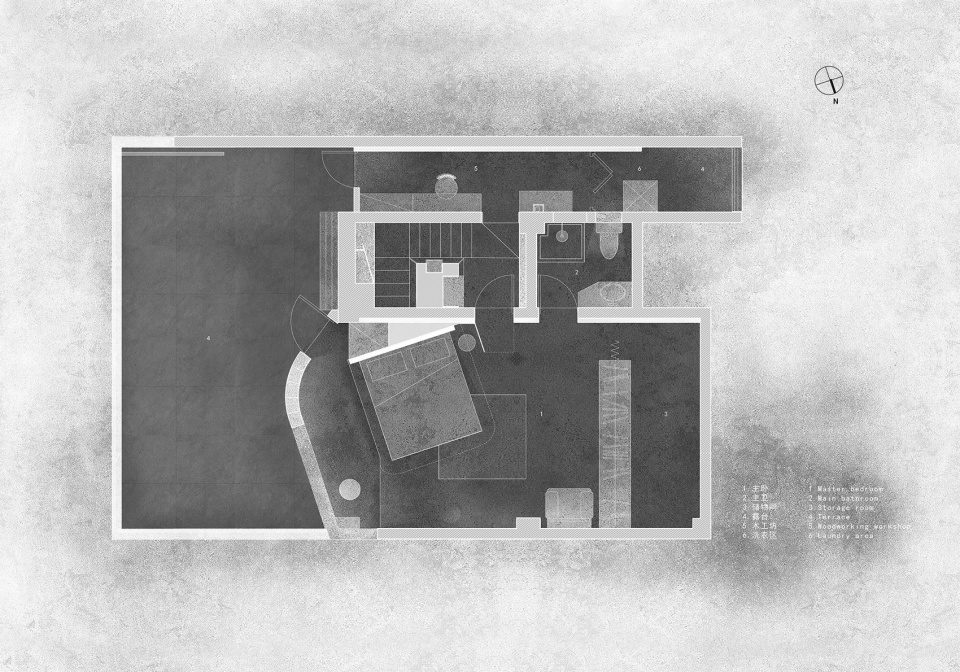
▼立面图,elevation © 边缘计划建筑工作室
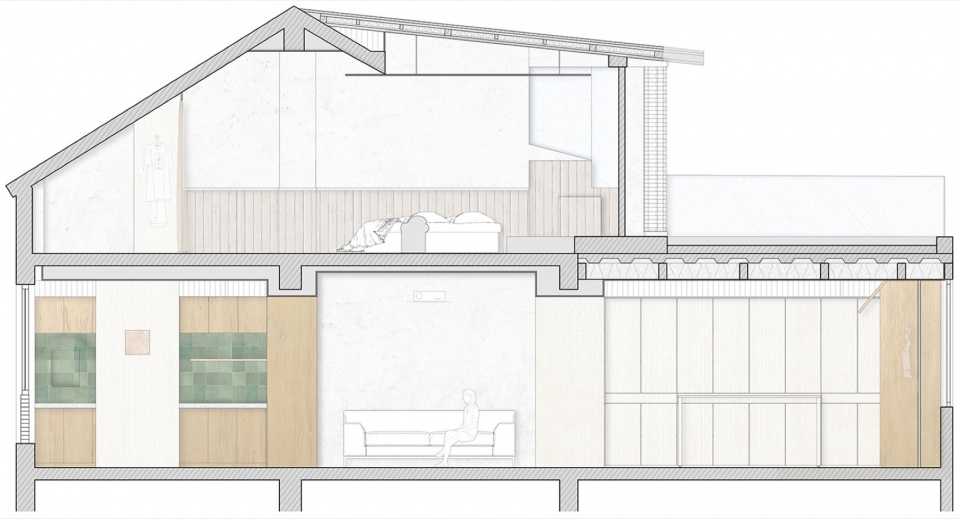
项目名称:秩序之家
项目类型:住宅室内设计
设计方:边缘计划建筑工作室
项目设计:2023年
完成年份:2024年
设计团队:陈曦,刘苏旸,姚晨,杨寅鹏,和圣莲
项目地址:云南省 大理市
建筑面积:132㎡
摄影版权:陈旸,边缘计划建筑工作室
施工方: 边缘计划建筑工作室,大理沐辰装饰有限公司
客户:李女士
材料:胶合板,免漆板,水纹玻璃










