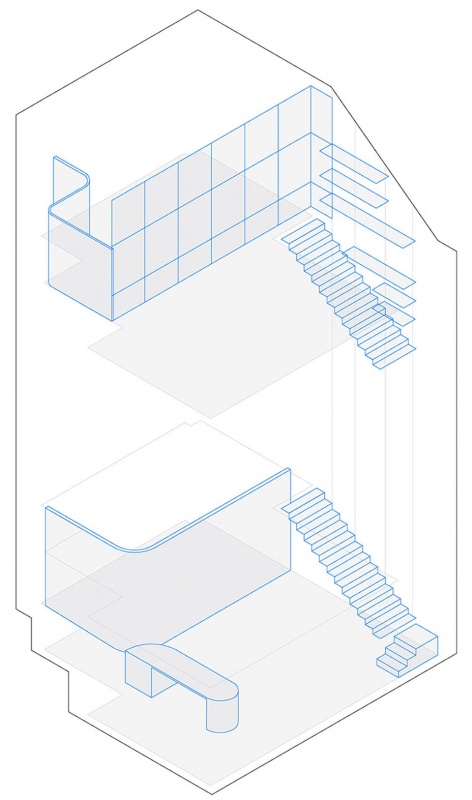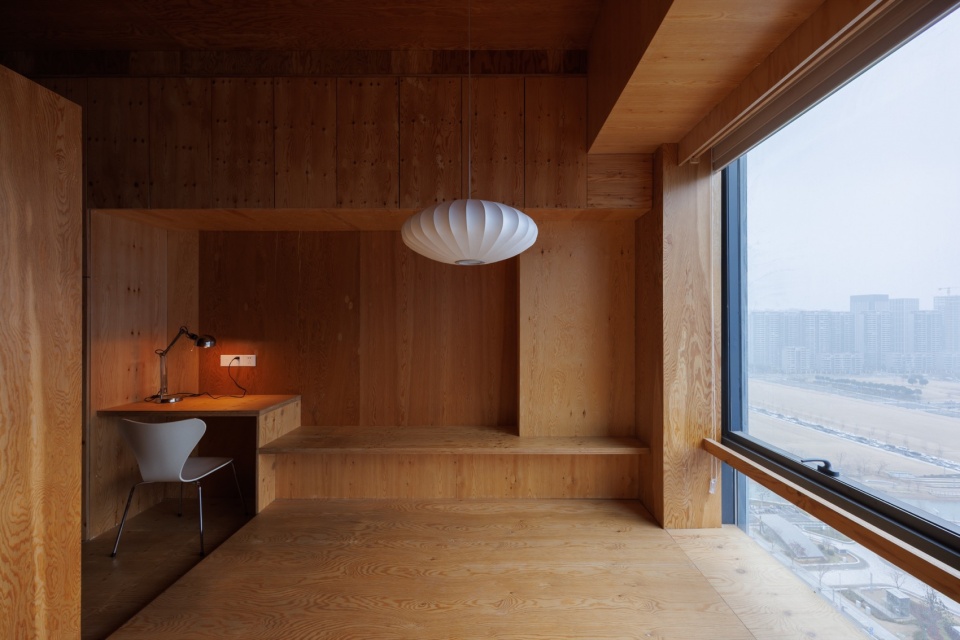

该项目是由办公室改造而成的复式公寓。空间中充斥着各种弧线元素构成的边缘。该元素也是项目的主要构成元素。
The curve and the edge. From former offices to housing. This is the main objective of the project. The refurbishment of former offices into a two-storey house.
▼项目一瞥,Project at a glance © David Zarzoso
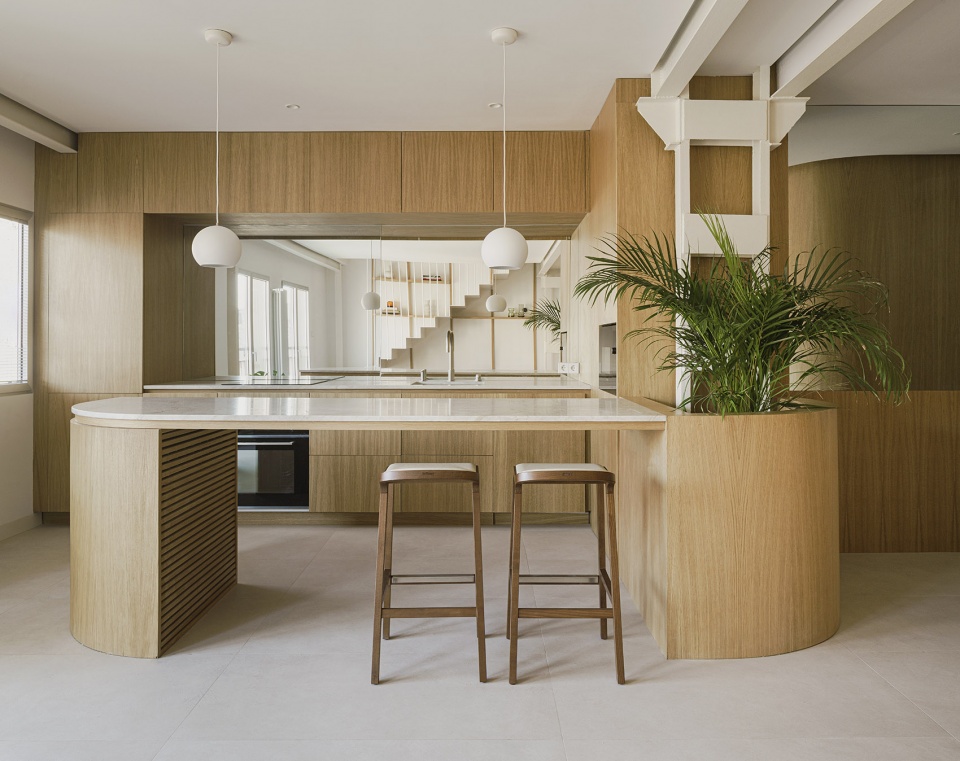
除了厨房,双层空间的功能组成基本相同:带有浴室的卧室和一个较大的起居室。两层都分别布置有白天区域与夜晚区域。
Two levels which, with the exception of the kitchen, present the same programme: bedroom with bathroom and a large living space. Day zone and night zone on both floors.
▼一层厨房,kitchen at the ground floor © David Zarzoso
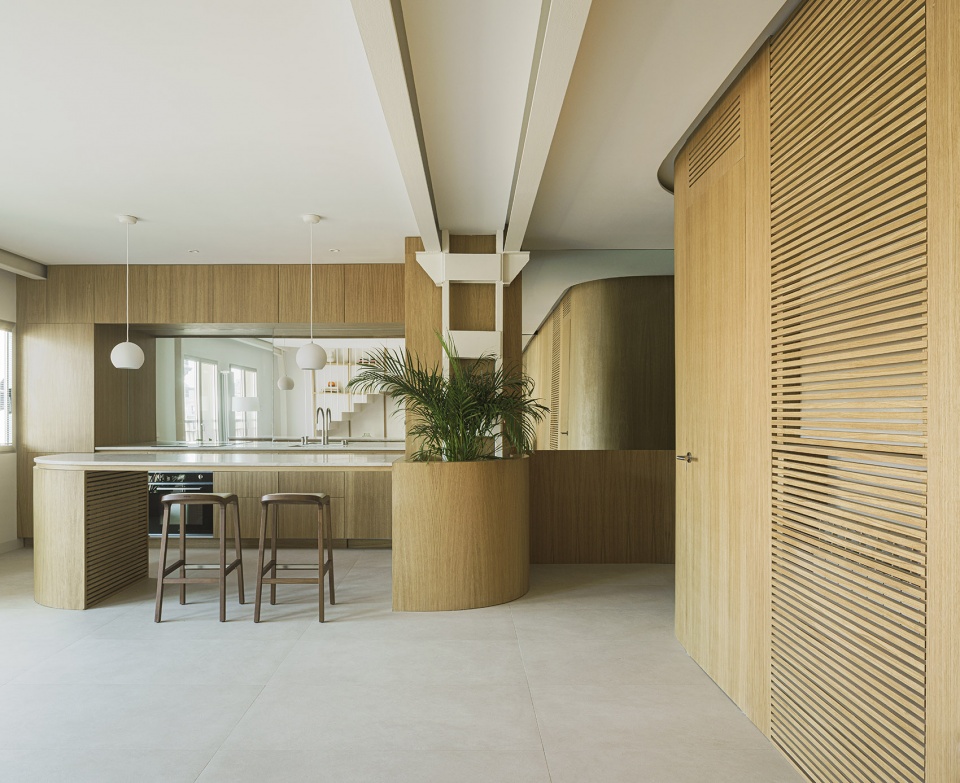
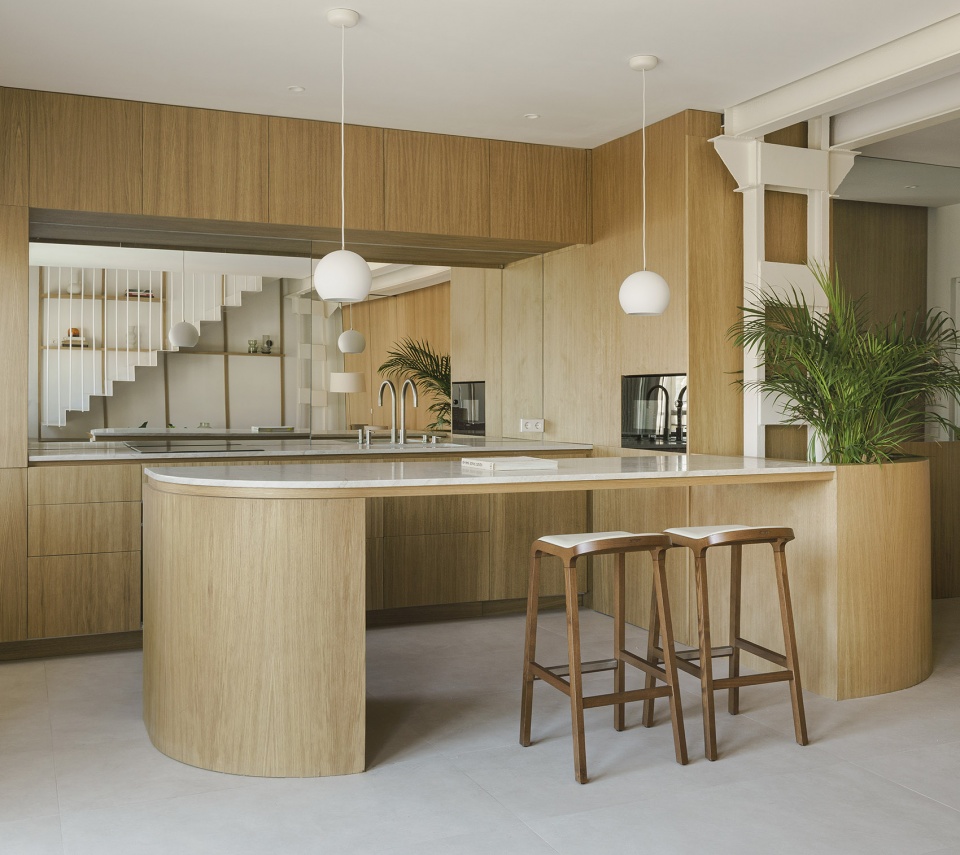
▼一层卧室,bedroom at the ground floor © David Zarzoso
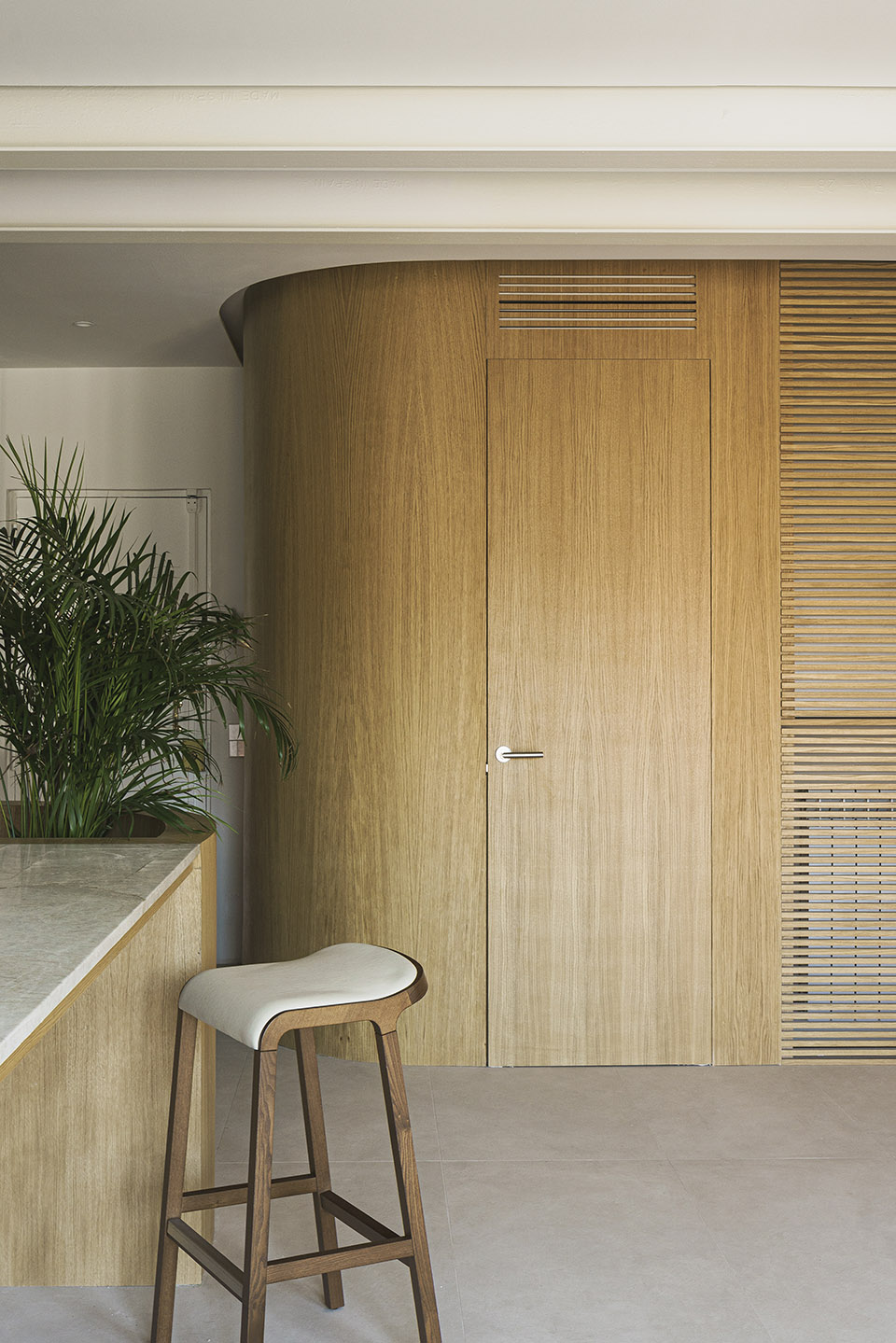
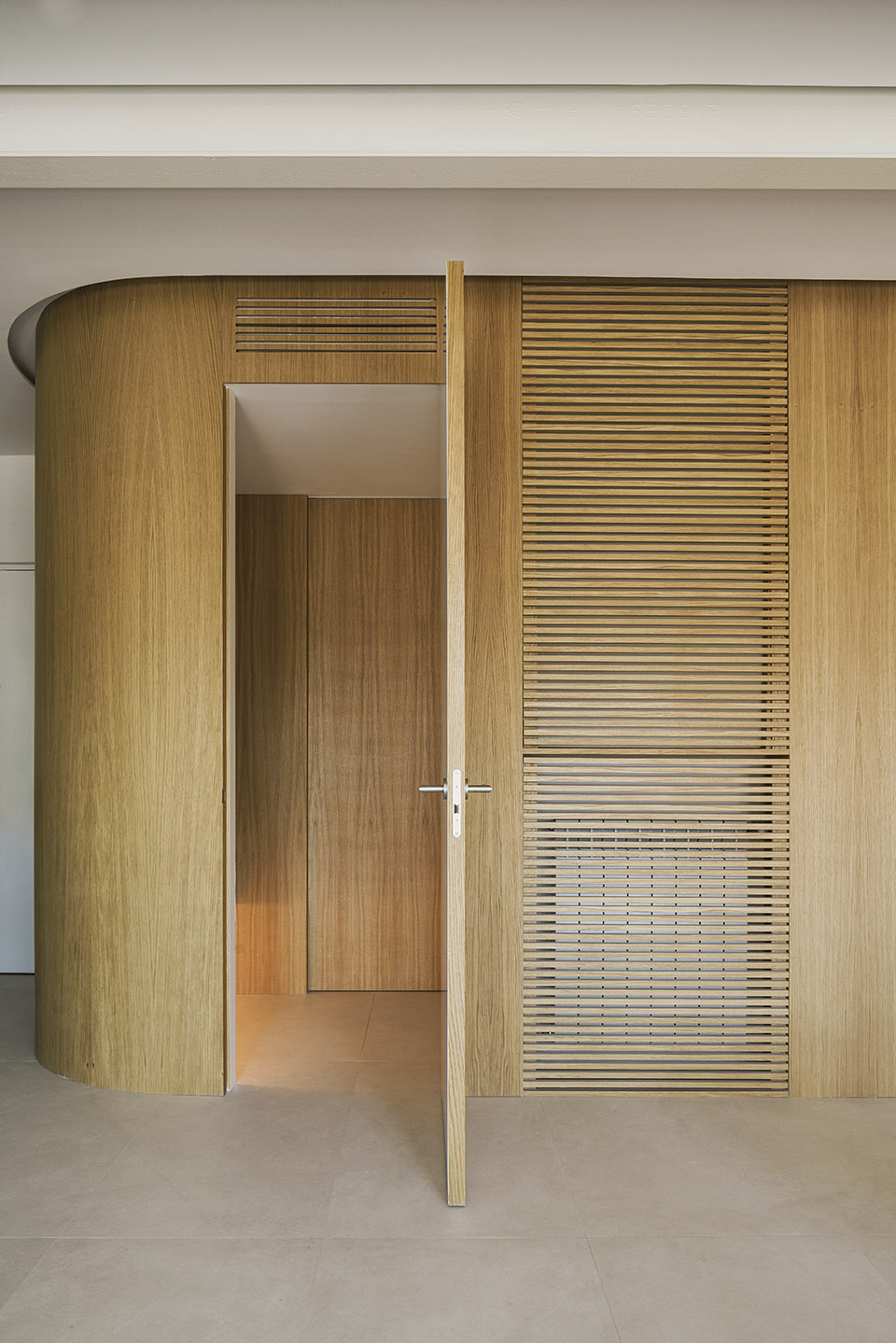
▼一层起居室,living room at the ground floor © David Zarzoso
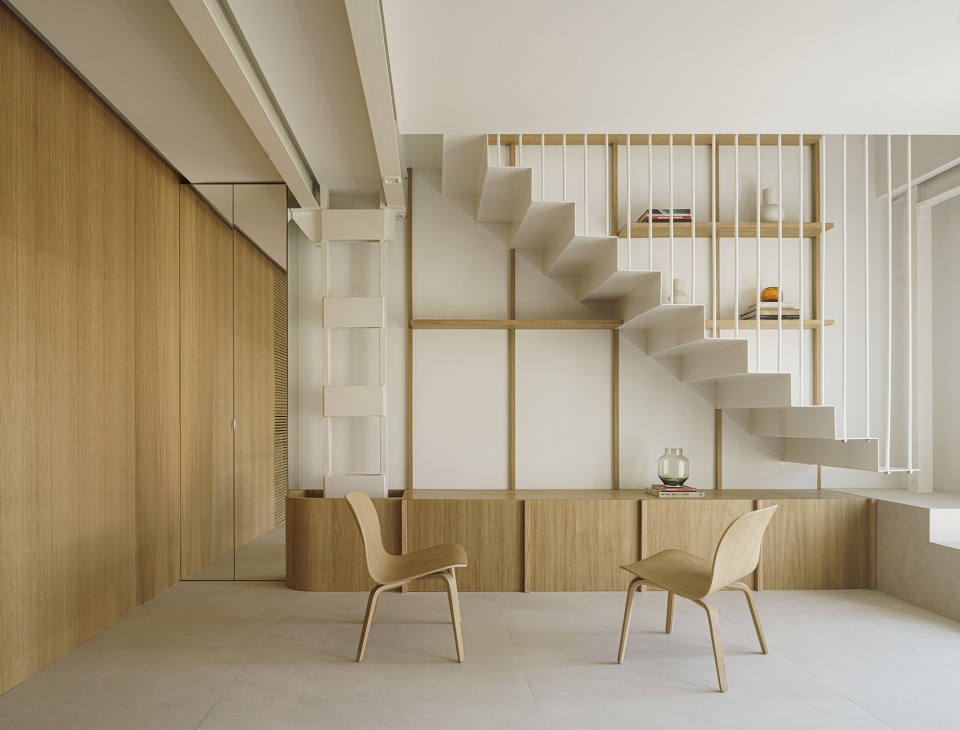
▼楼梯,staircase © David Zarzoso
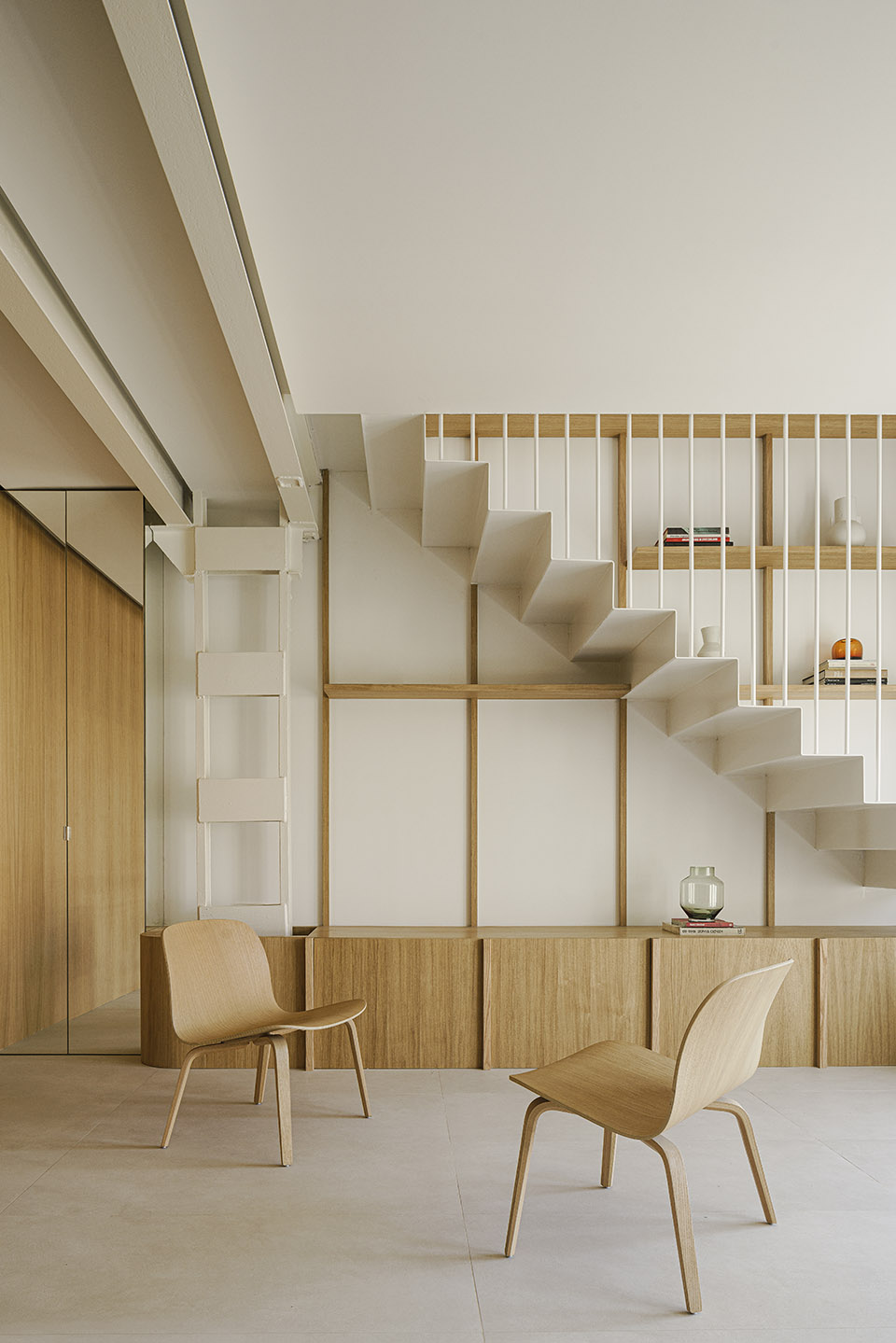
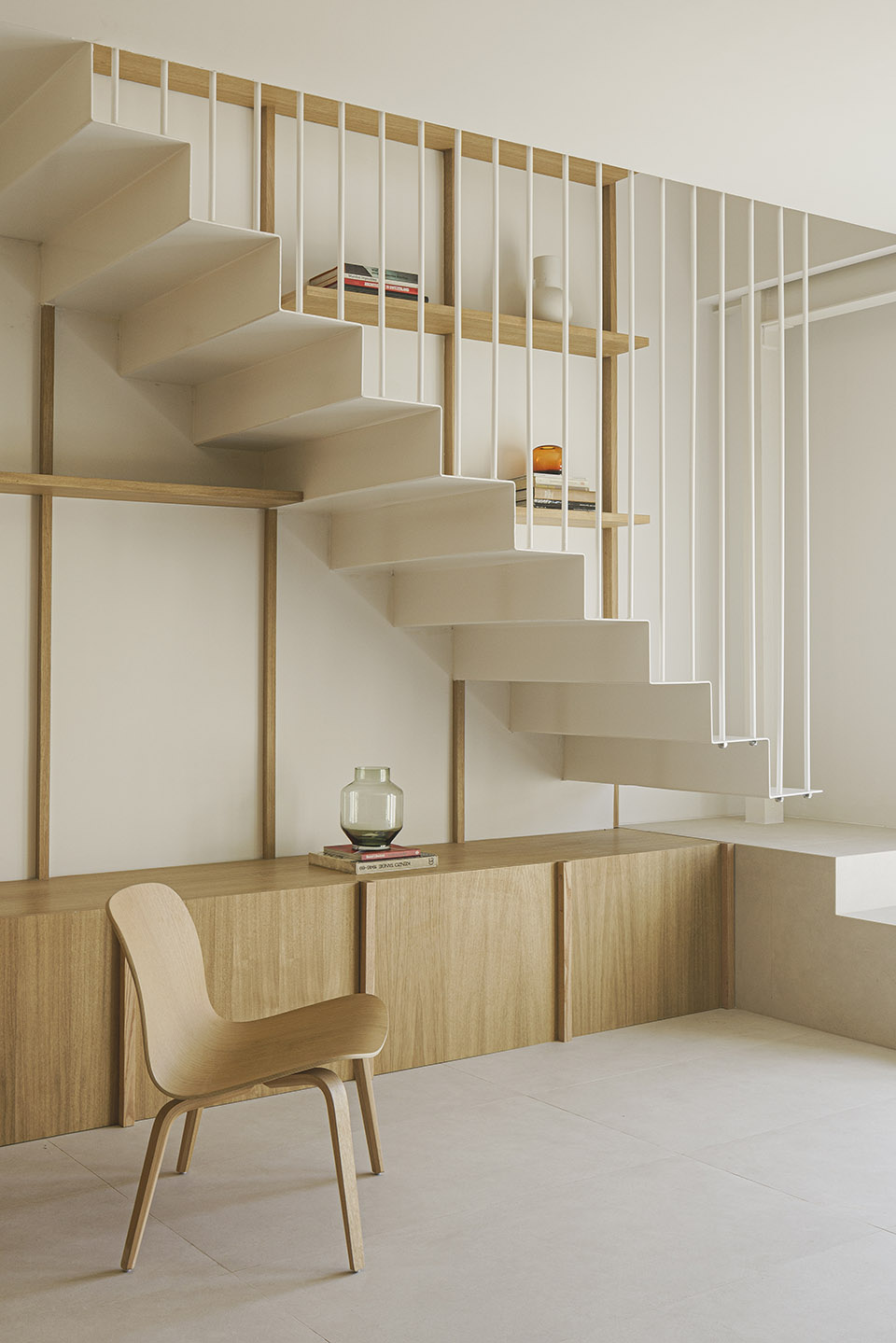
▼洗手台,basin© David Zarzoso
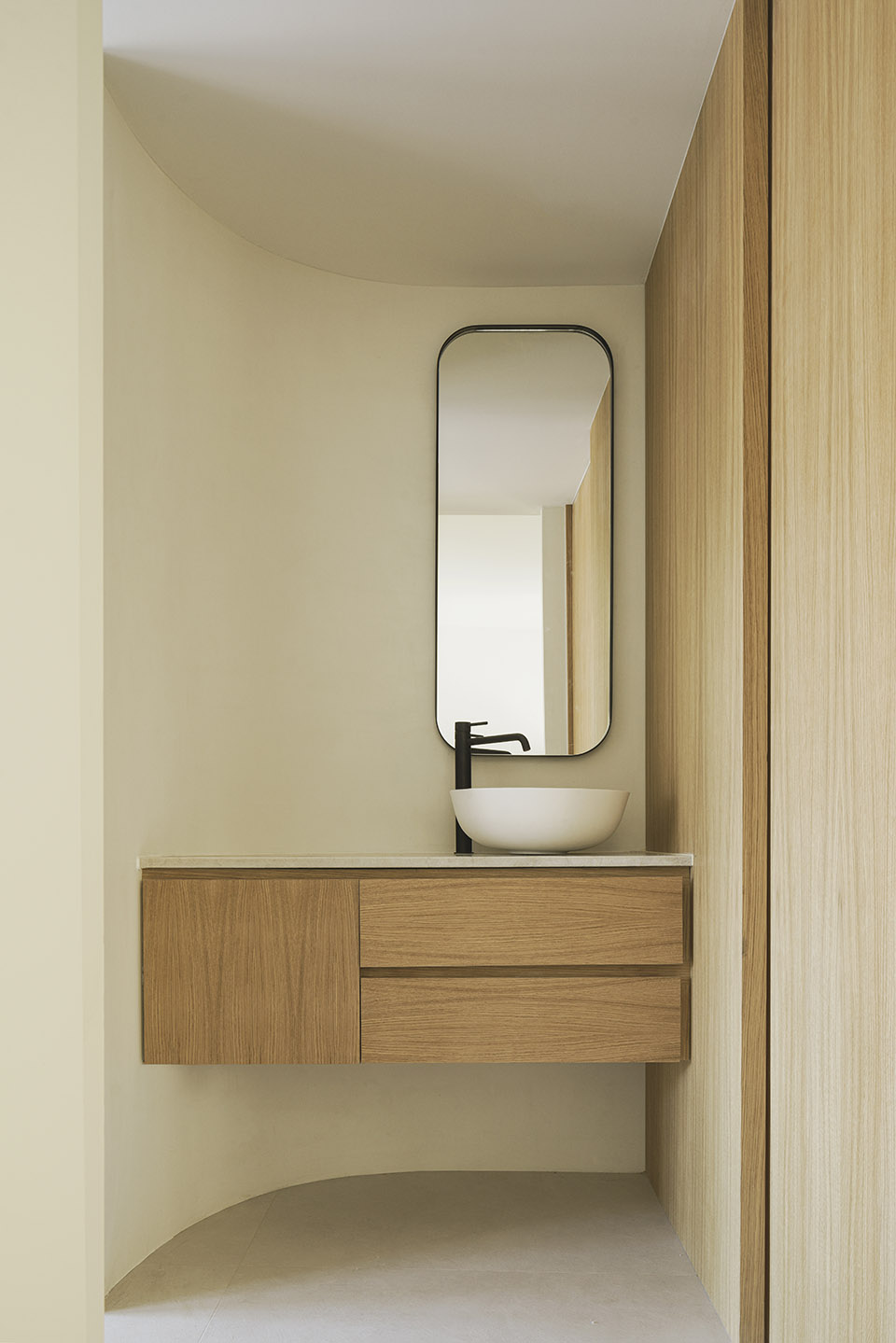
一层的弧线是由于狭窄的入口自发形成的,它柔和了空间的边界,释放了整个空间。
The curve, on the ground floor, is born spontaneously with this narrow entrance that needs to be liberated and colonises the whole space.
▼由弧线元素构成的空间,space full of curved elements © David Zarzoso
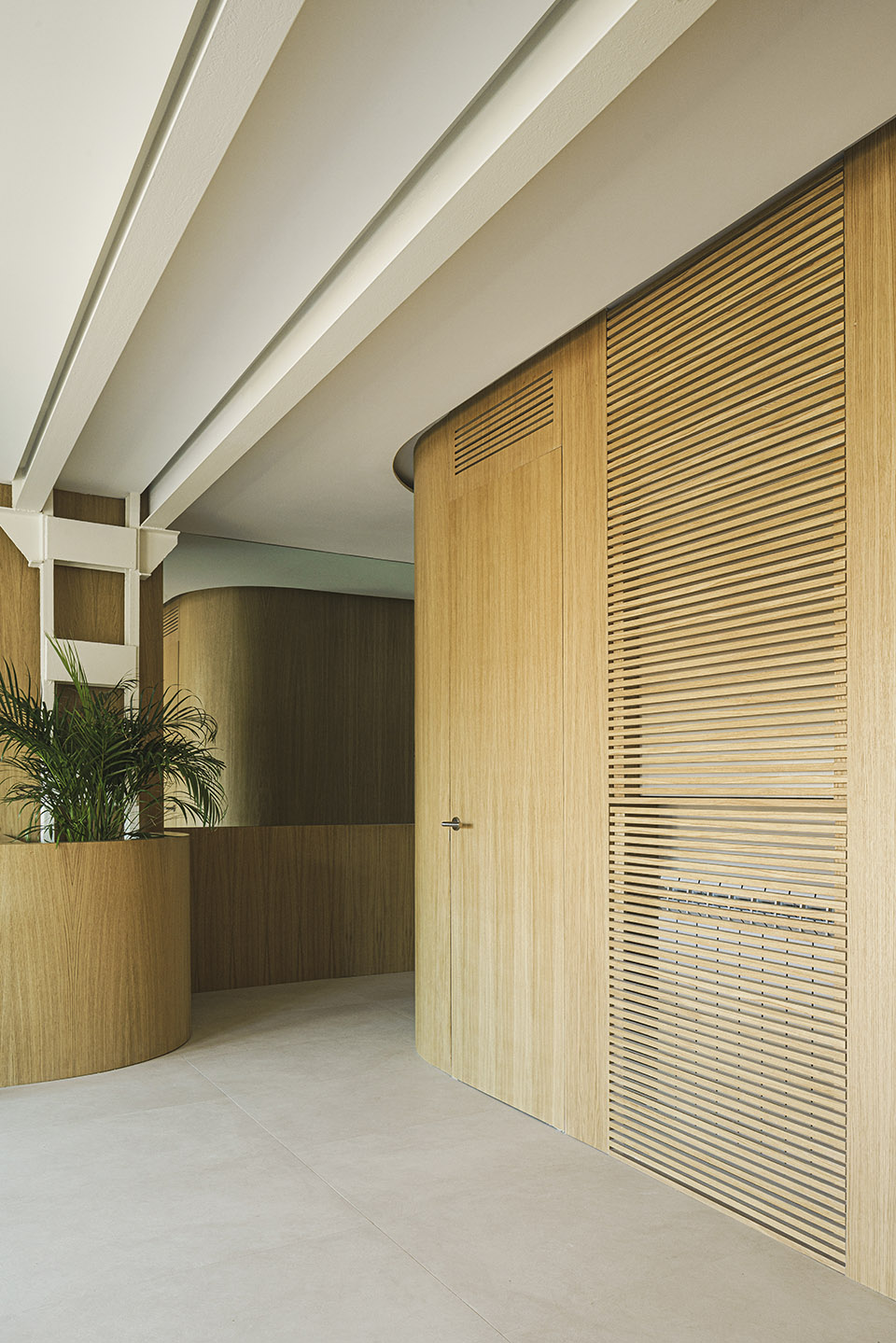
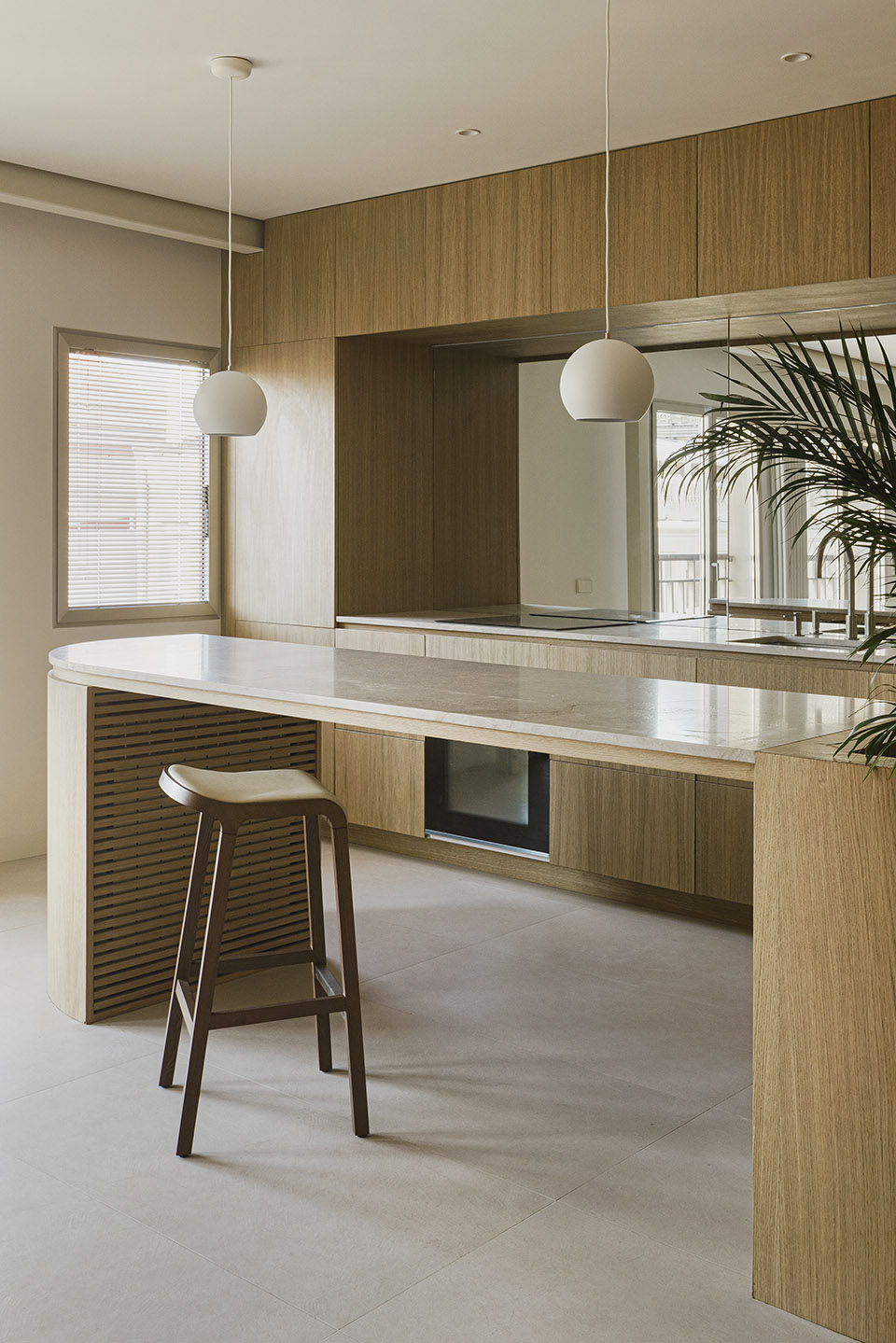
上层的边缘和大斜屋顶结合在一起。两层空间有不同的几何哲学。新的楼梯作为连接元素,从几何角度协调了两层楼的形状。
The edge, with its large sloping roof is present on the upper floor. Two floors, two geometries. A new staircase as a connecting element that geometrically reconciles the shape of both floors.
▼二层空间,upper level space © David Zarzoso
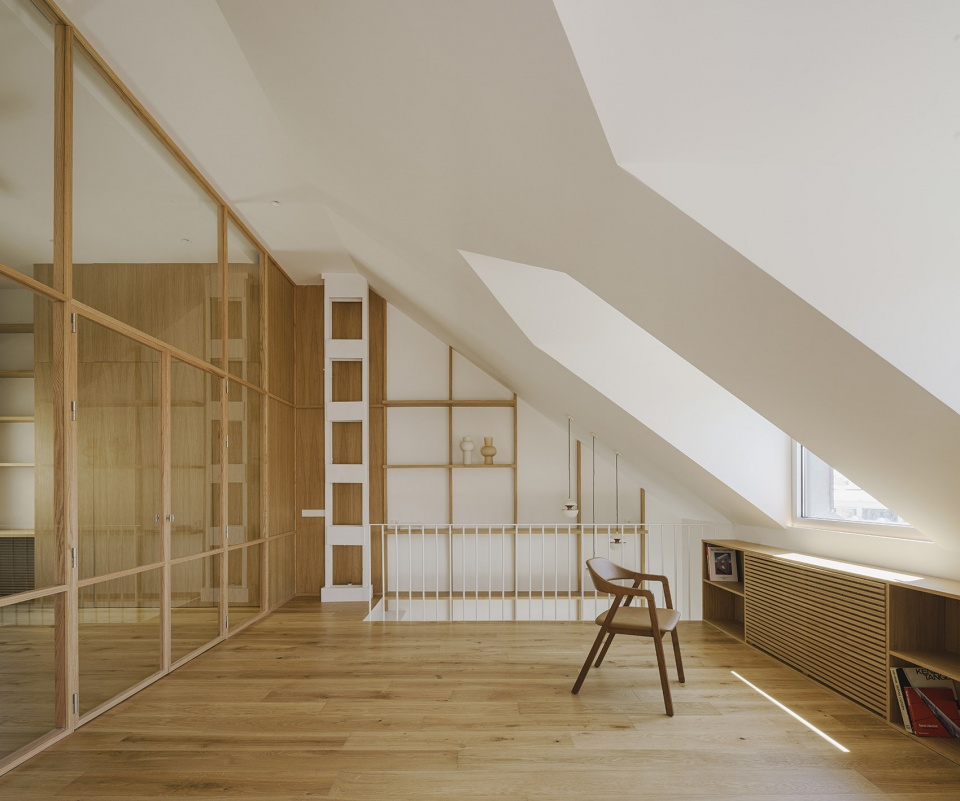
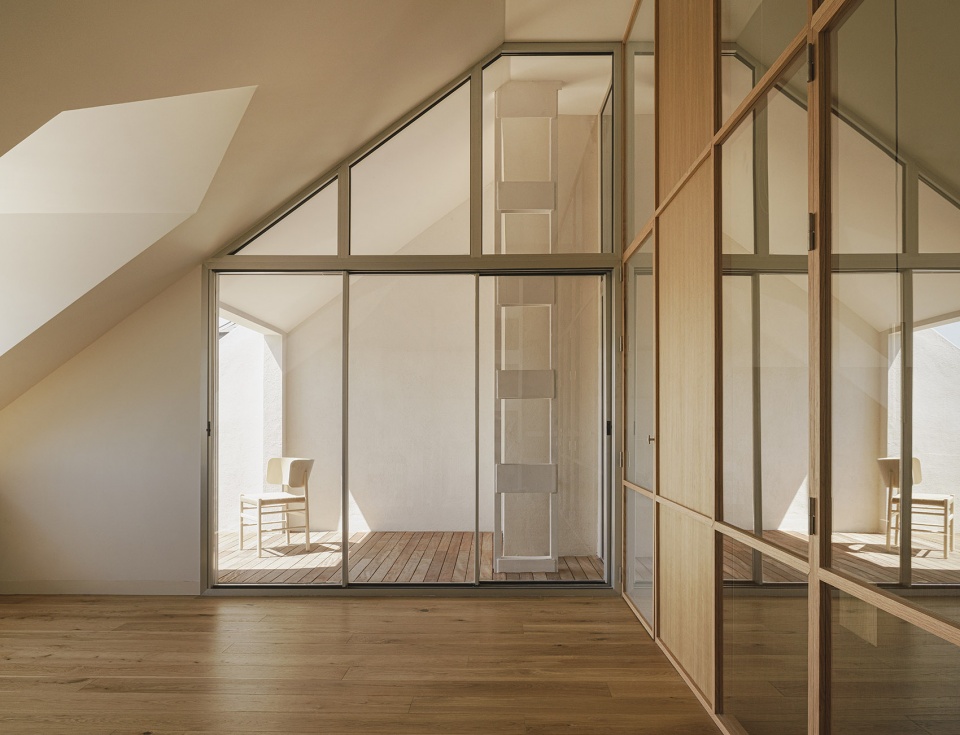
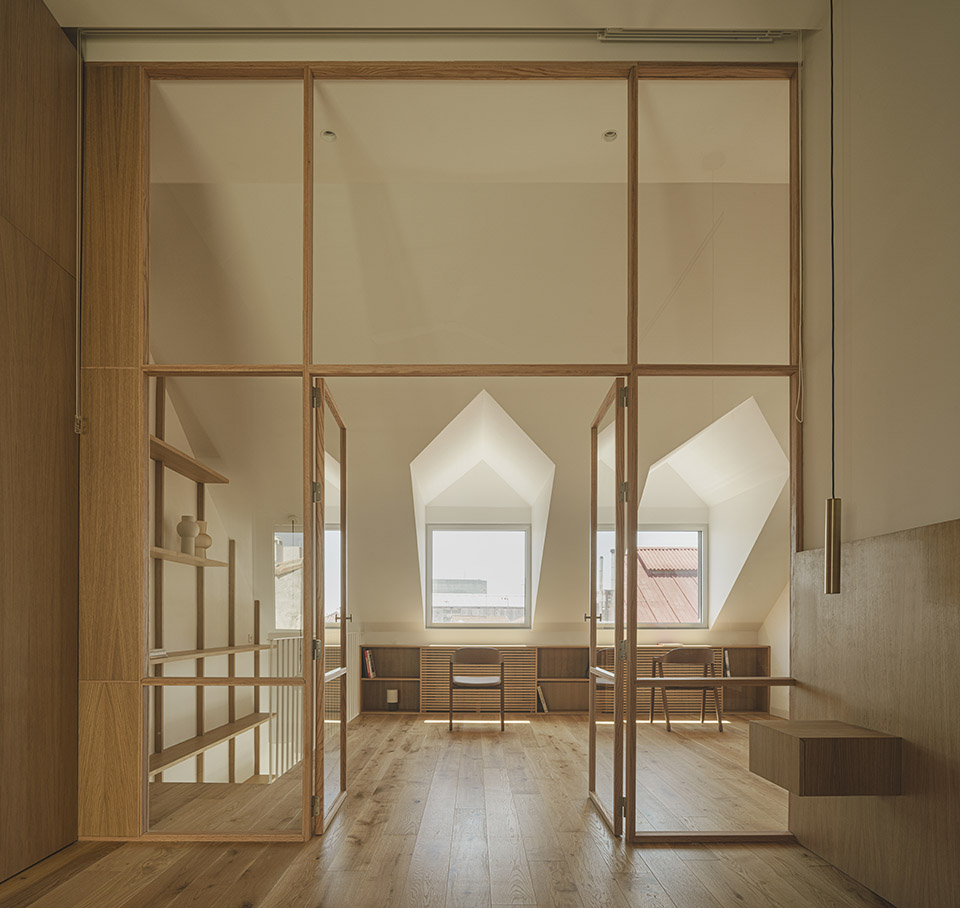
垂直元素中的木质纹理和瓷砖铺地给予空间一种简洁的特质,为地板上的各种语言提供了一条共同的主线。橡木木结构的体量衔接了白天的区域,并隐藏了更为私密的夜间区域,起到了过滤的作用,同时也为房屋提供了空间和材料的连续性。
The textures of the wood of the vertical elements and the ceramic of the pavement give the space a singular character and a common thread to the diverse language in floors. The volumes of oak woodwork articulate the daytime areas and hide the more private night-time areas as a filter, while at the same time, they provide spatial and material continuity to the house.
▼二层起居室,upper level living room © David Zarzoso
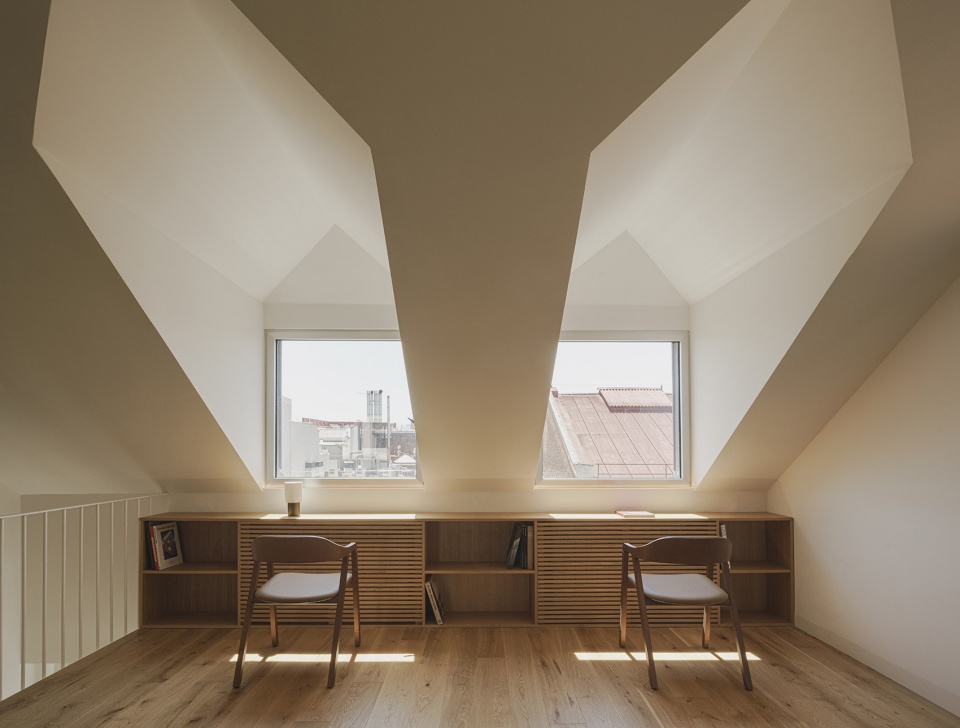
▼大斜屋顶,large sloping roof © David Zarzoso
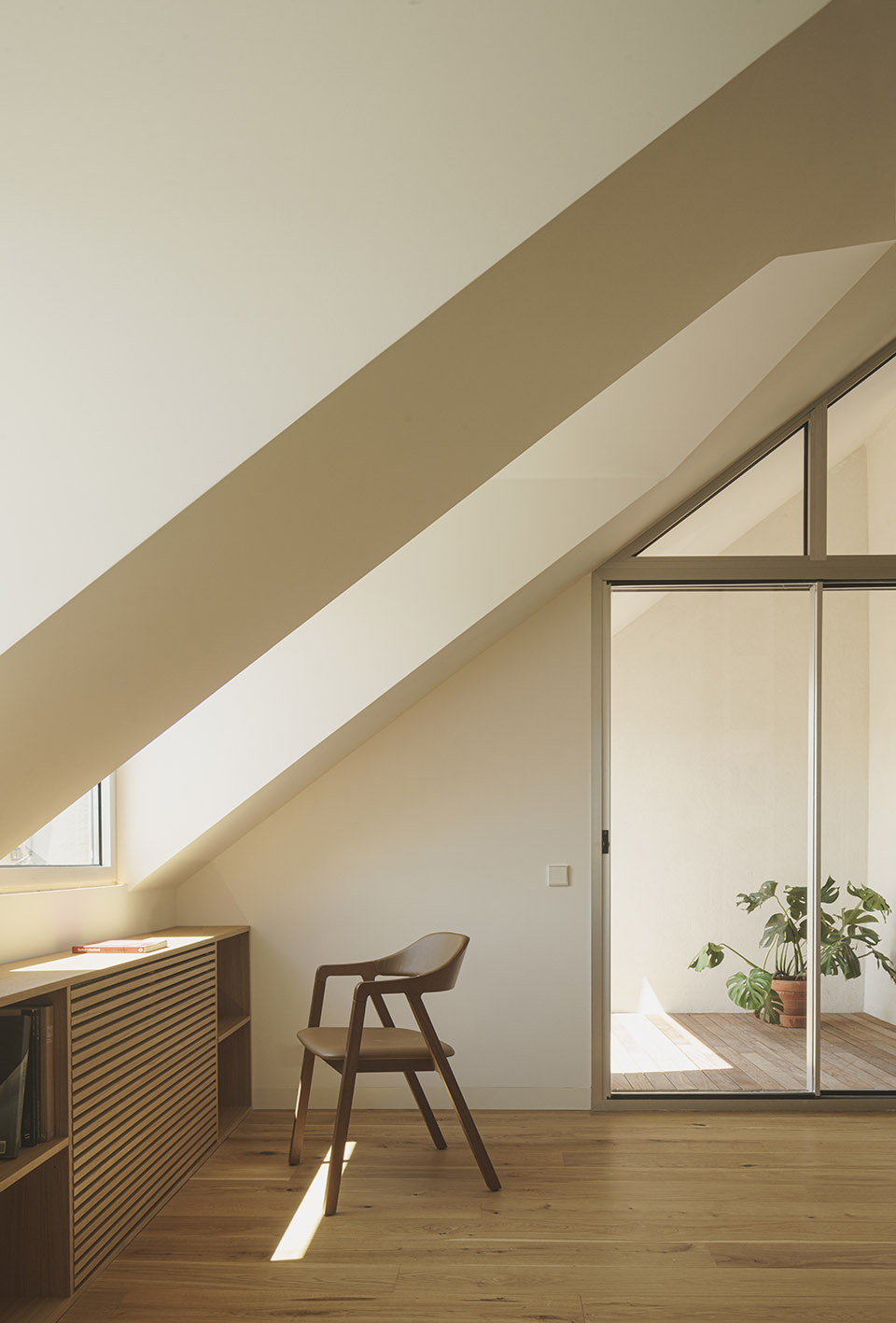
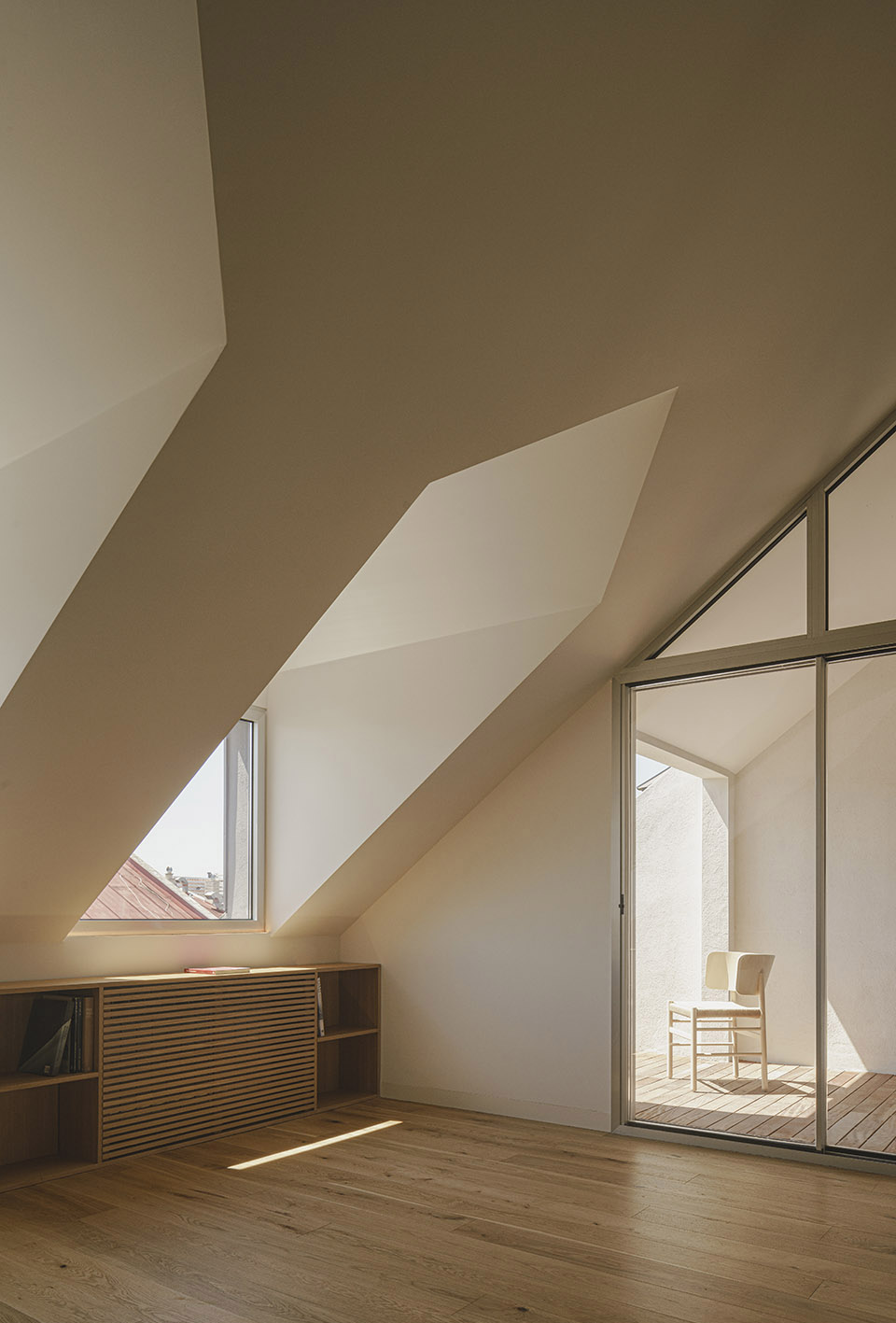
▼二层浴室,upper level bathroom © David Zarzoso
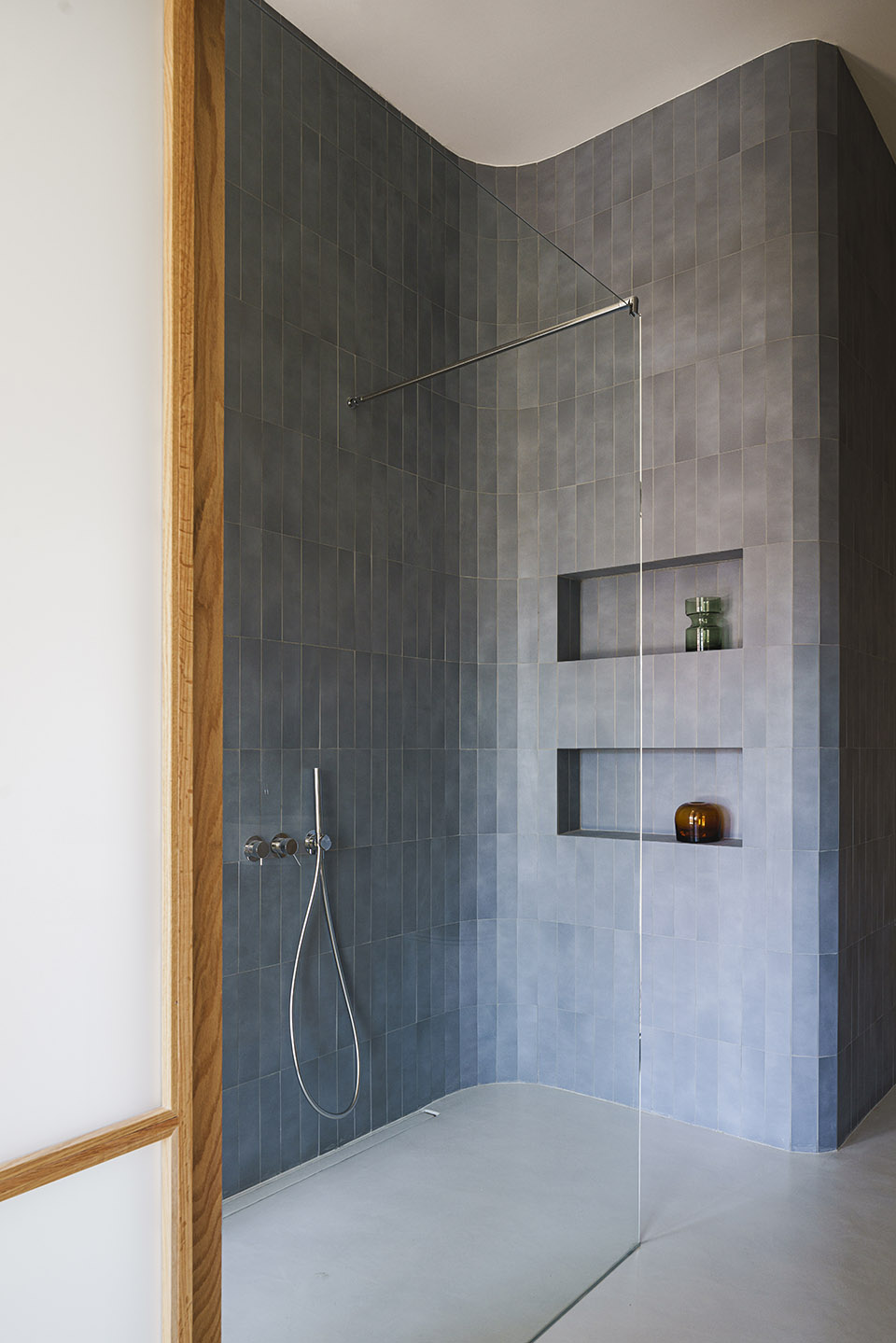
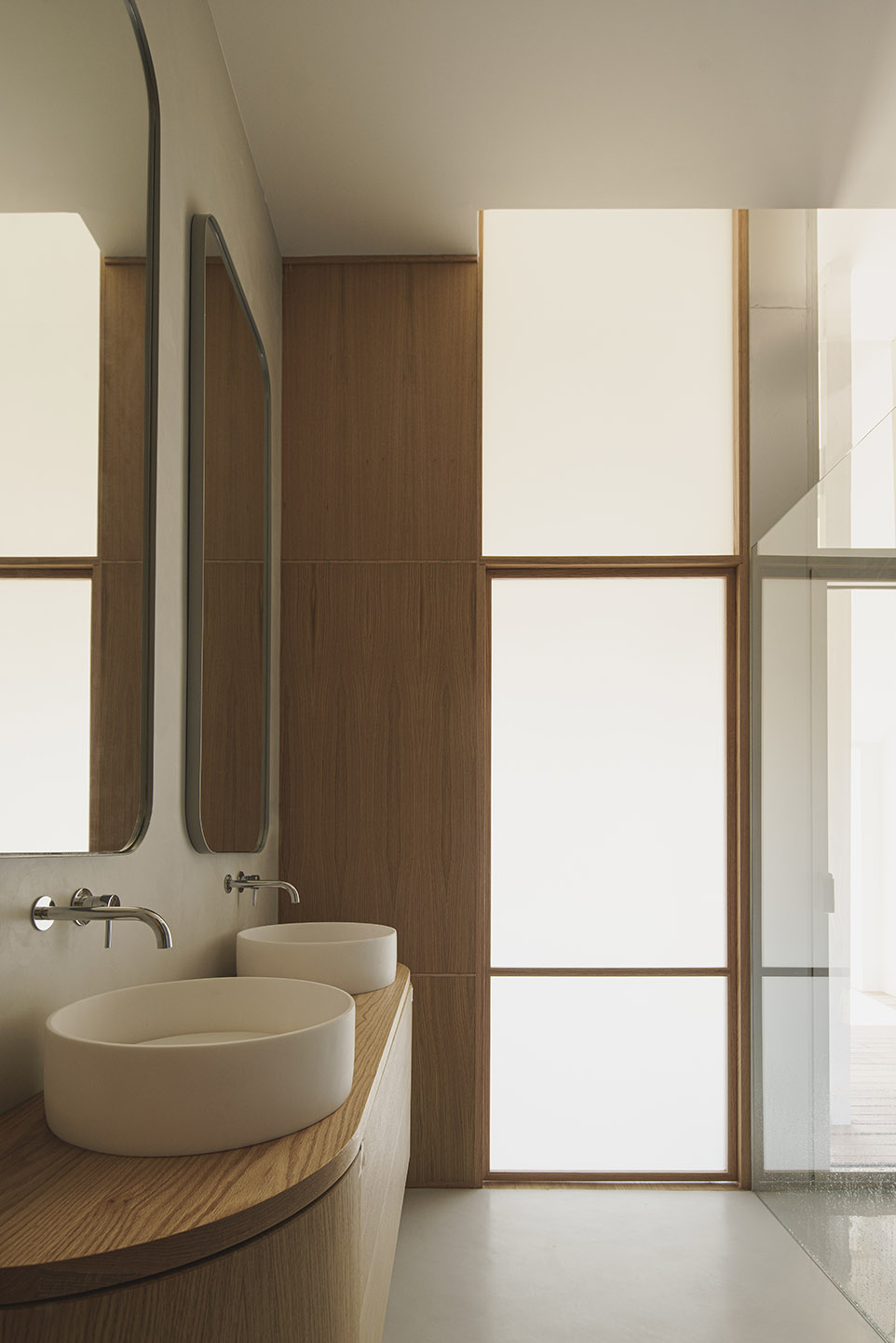
▼平面,plan © ZOOCO ESTUDIO
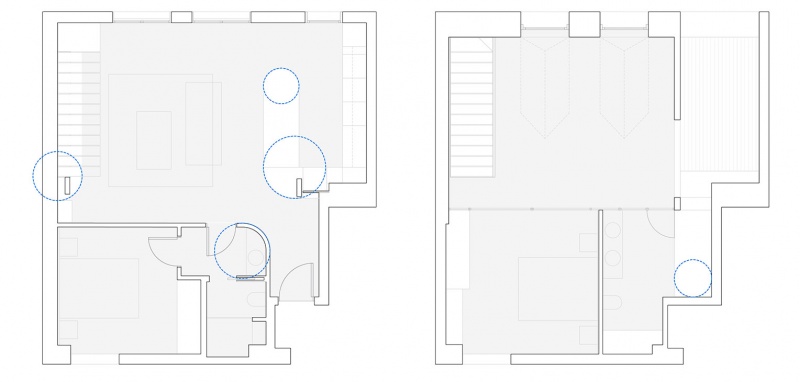
▼轴测,axon © ZOOCO ESTUDIO
