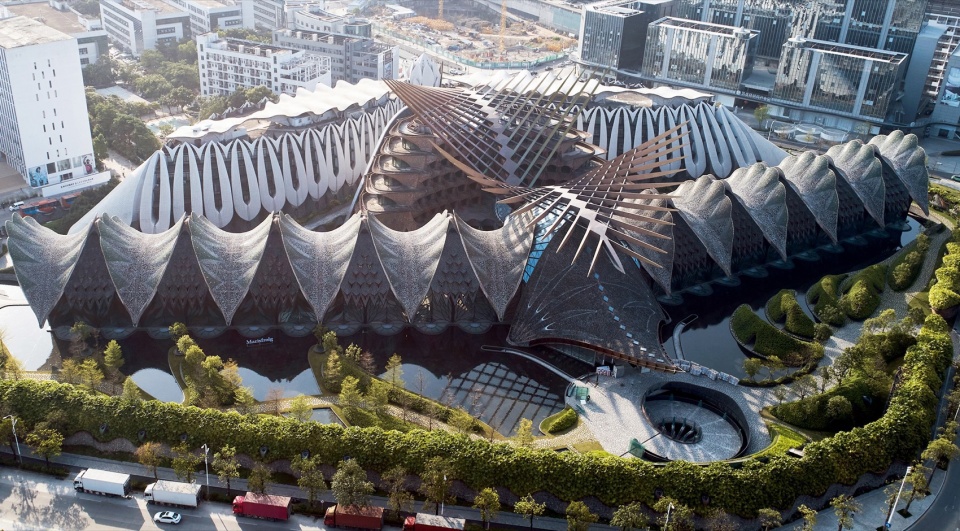

兆Sushi位于杭州西湖右岸、商圈腹地武林路9号商业街区,这里步行三分钟即达西湖,向前一步是繁华,退后一步是闲暇。
Zhao Sushi is located on the right bank of West Lake, the hinterland of the business district Wulin Road No. 9, where a three-minute walk to West Lake. One step forward is hustle and bustle, one step back is leisure.
▼两重世界,Two worlds © 刘松恺 Songkai Liu
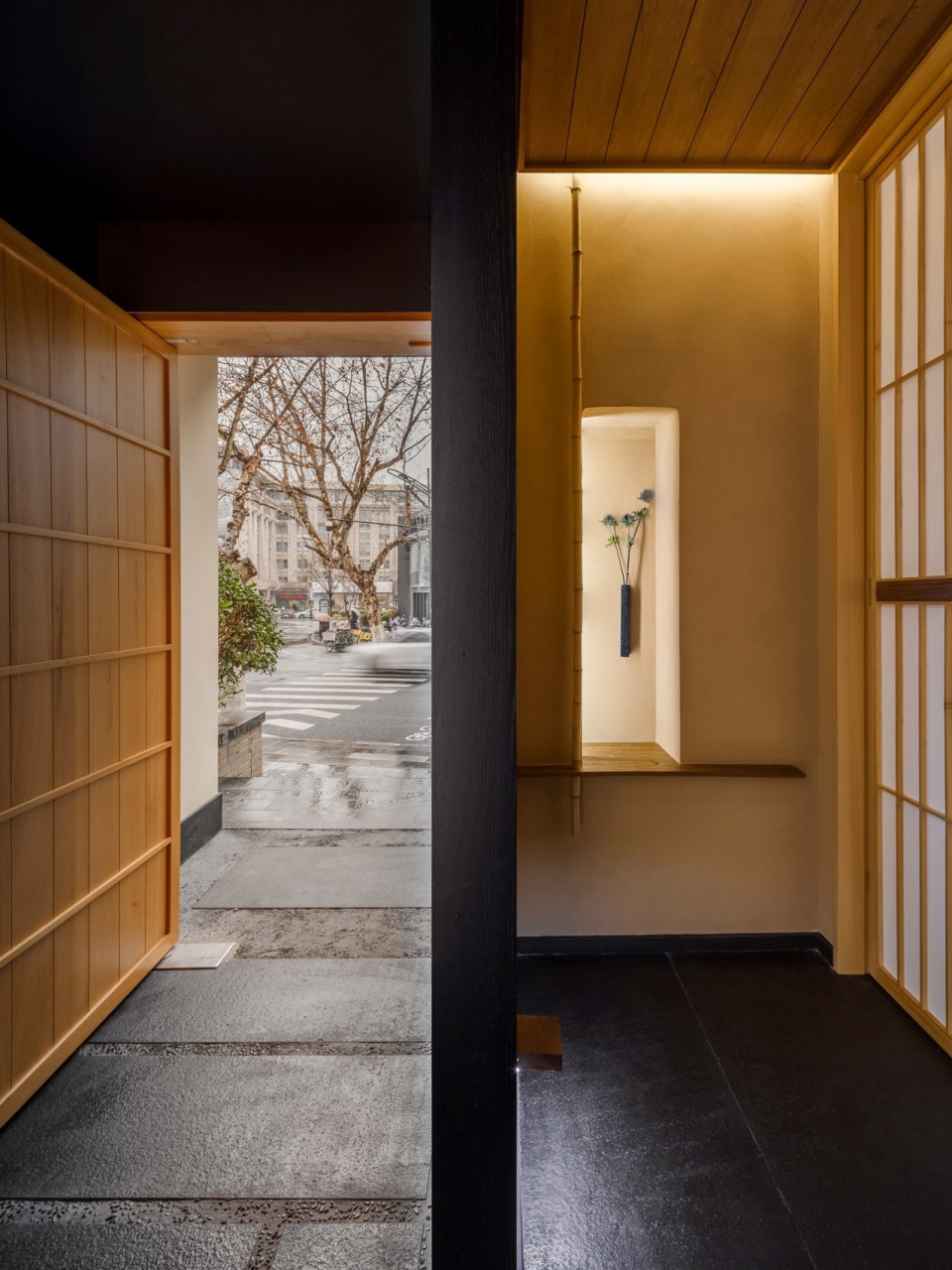
“大隐住朝市,小隐入丘樊。丘樊太冷落,朝市太嚣喧。” 在白居易的诗中似乎朝市与丘樊二者只能得其一,不能兼而有之,但我们希望兆SUSHI能够成为繁华商业街区中的一方丘樊。
Great hermit hides in the busy street while ordinary ones live in seclusion of wilderness. Wilderness is too aloof, and the street is too noisy.” In Bai Juyi’s poem, it seems that one can only choose between either secular or seclusion, but not both. However, we hope that Zhao Sushi can become a hermitage in the bustling commercial district.
▼项目区位,site plan
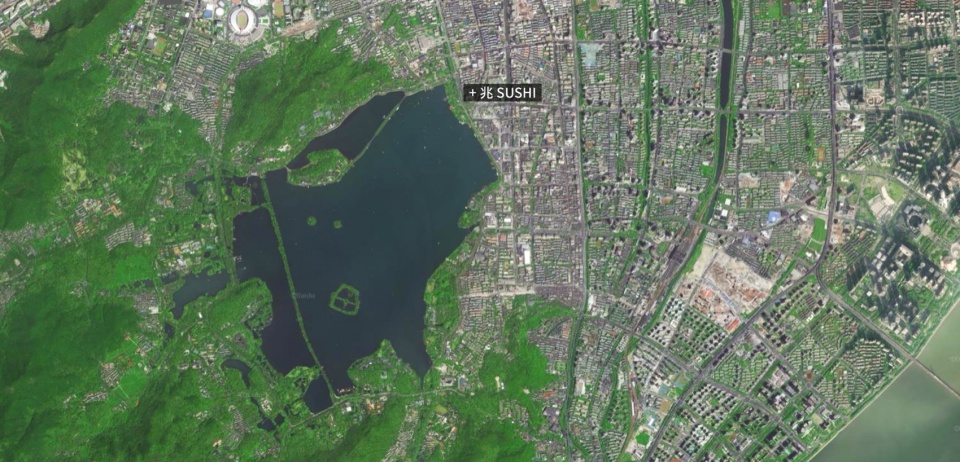
▼武林烟火和静谧西湖,design concept
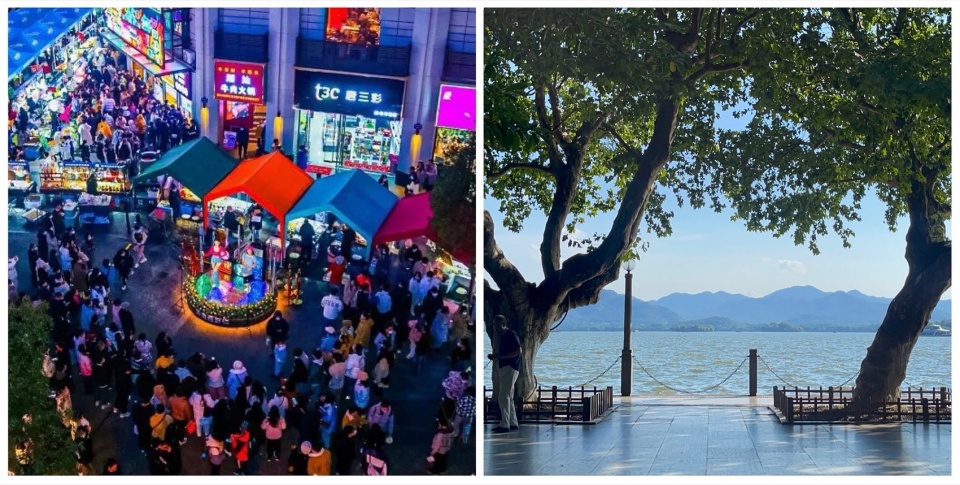
沿武林路朝西湖方向走去,看见一堵素墙开长条小窗,窗后置景,仿佛内有大片竹林,这里便是兆Sushi。
Walking along Wulin Road towards West Lake, one can see a plain wall with a slender window, behind which a large bunch of bamboos gives a glimpse, and that is Zhao Sushi.
▼武林路立面,Façade on Wulin Road © 刘松恺 Songkai Liu
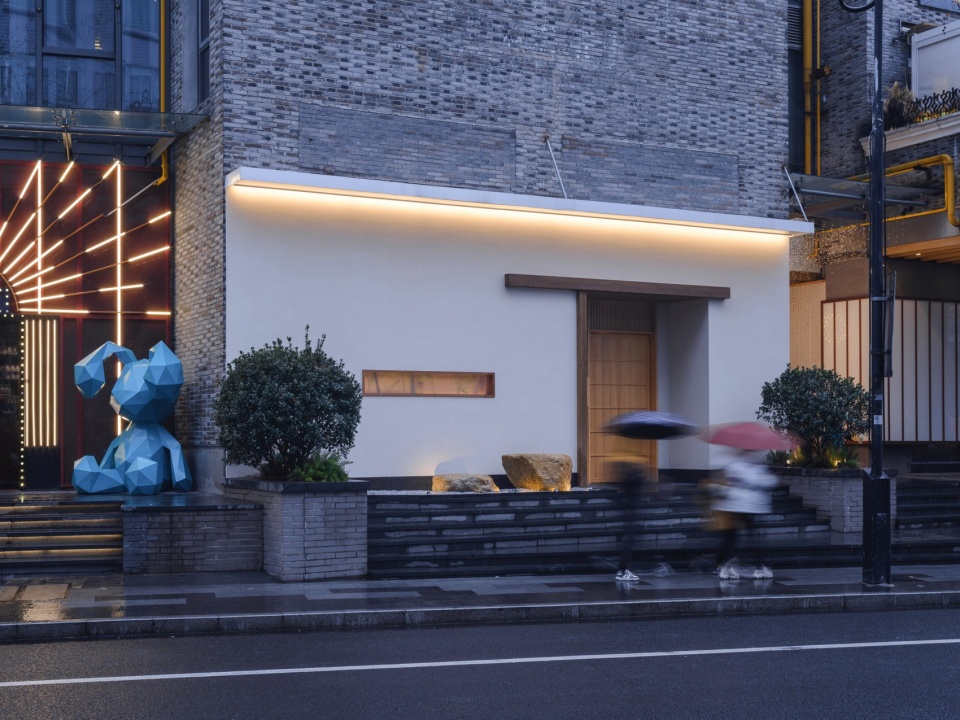
▼武林路立面近景,Façade on Wulin Road © 刘松恺 Songkai Liu
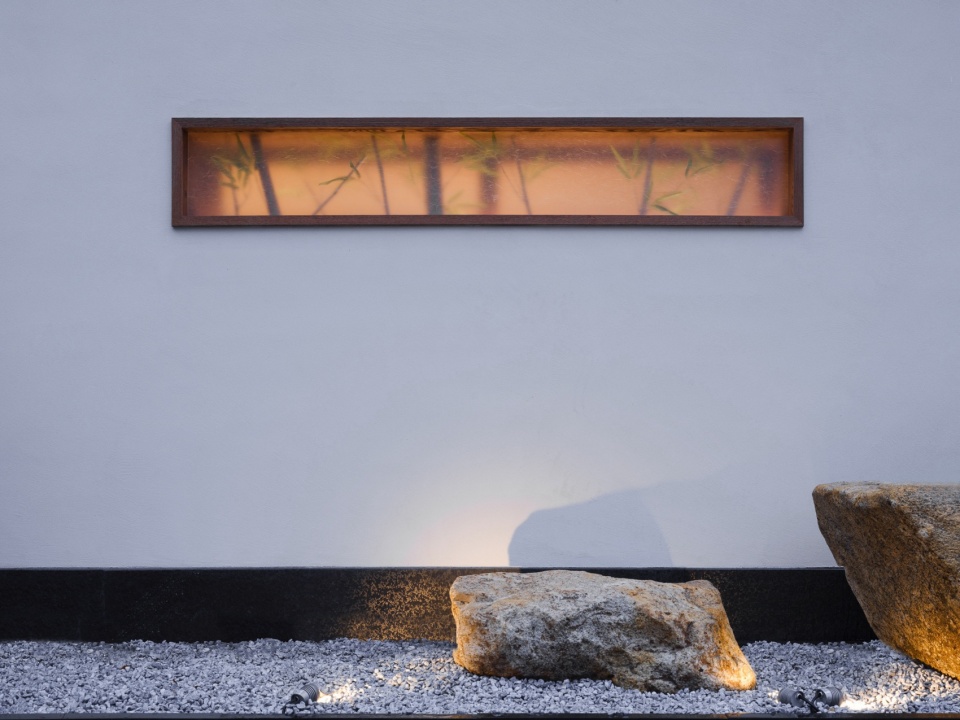
入口内凹,成为外部环境与室内的过渡空间,使进入室内具有仪式感。当天色幽蓝,夜幕降临,推开木门,暖色的光从幽暗的通道溢出,通道尽头若隐若现轻舟一叶,如同时间的倒影停驻在风靡的波涛间,外界纷繁复杂的喧嚣仿佛随风而去,留下一片宁静的湖面和船影相映。
The entrance is concave, which becomes a transitional space between the outside and the inside, presenting a sense of arrival. When the sky dims, night falls, one pushes open the wooden door, warm light overflows from the dark passage with a leaf-like boat looms at the end, just like the reflection of time resting in the stormy waves. The complex hustle and bustle of the outside world seems to go away with the wind, leaving a quiet lake and the shadow of the boat.
▼内凹式入口,Concave Entrance © 刘松恺 Songkai Liu
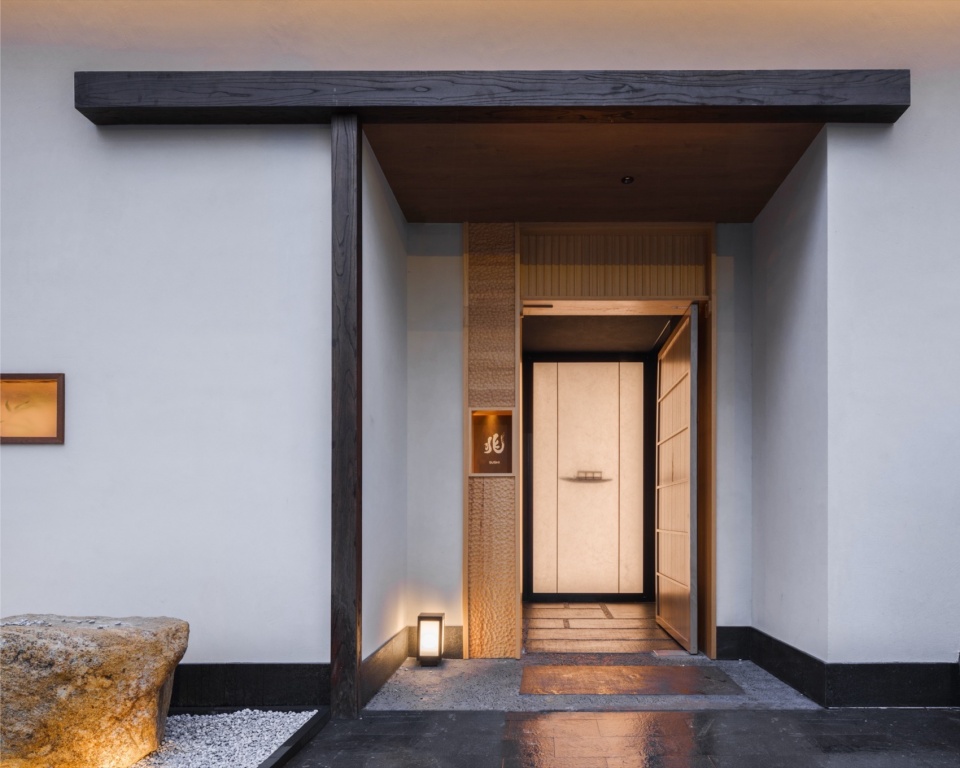
▼入口通道,Entrance Passage © 刘松恺 Songkai Liu
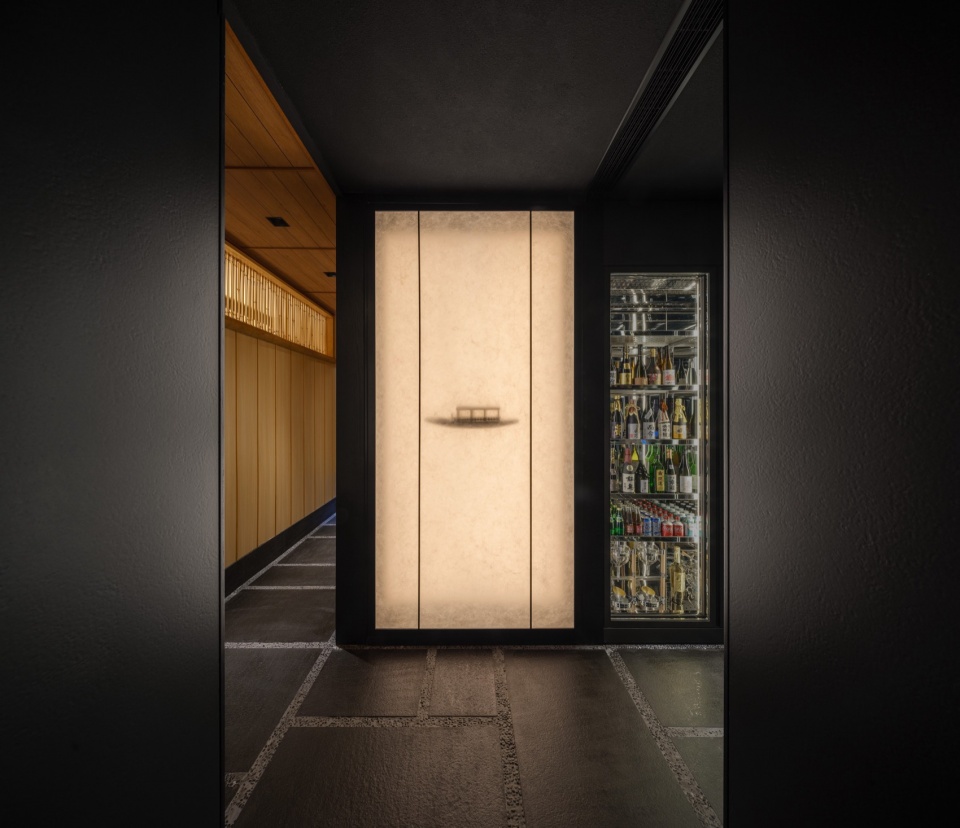
通道两壁、天花与地面均采用黑色材料,突出内部暖光的指引。穿过通道左转进入连接板前和小室的长走廊,走廊左端是板前入口,右转是小室入口。走廊灯光亮度依旧昏暗,板前的光透过走廊高高的竹窗柔和洒出,板前门口的壁龛与小室门旁的灯箱明亮,光线的聚焦和变化带来层次感,引导食客进入更加舒适、私密的用餐空间。
The walls, the ceiling and the floor of the passage are made of black materials to highlight the warm light from within. Turn left through the passage one gets into the long corridor connecting the itamae and the private room. The left end of the corridor is the entrance to the itamae, and the right turn is the private room. The lighting of the corridor is still dim, and the light in the itamae softly spills through the high bamboo grille window into the corridor. The alcove next to the itamae and the light box next to the private room are bright. The focus and change of light brings a layered sense, guiding the guests into a more comfortable and private dining space.
▼入口通道看向就餐区,Entrance Passage to the dining areas © 刘松恺 Songkai Liu
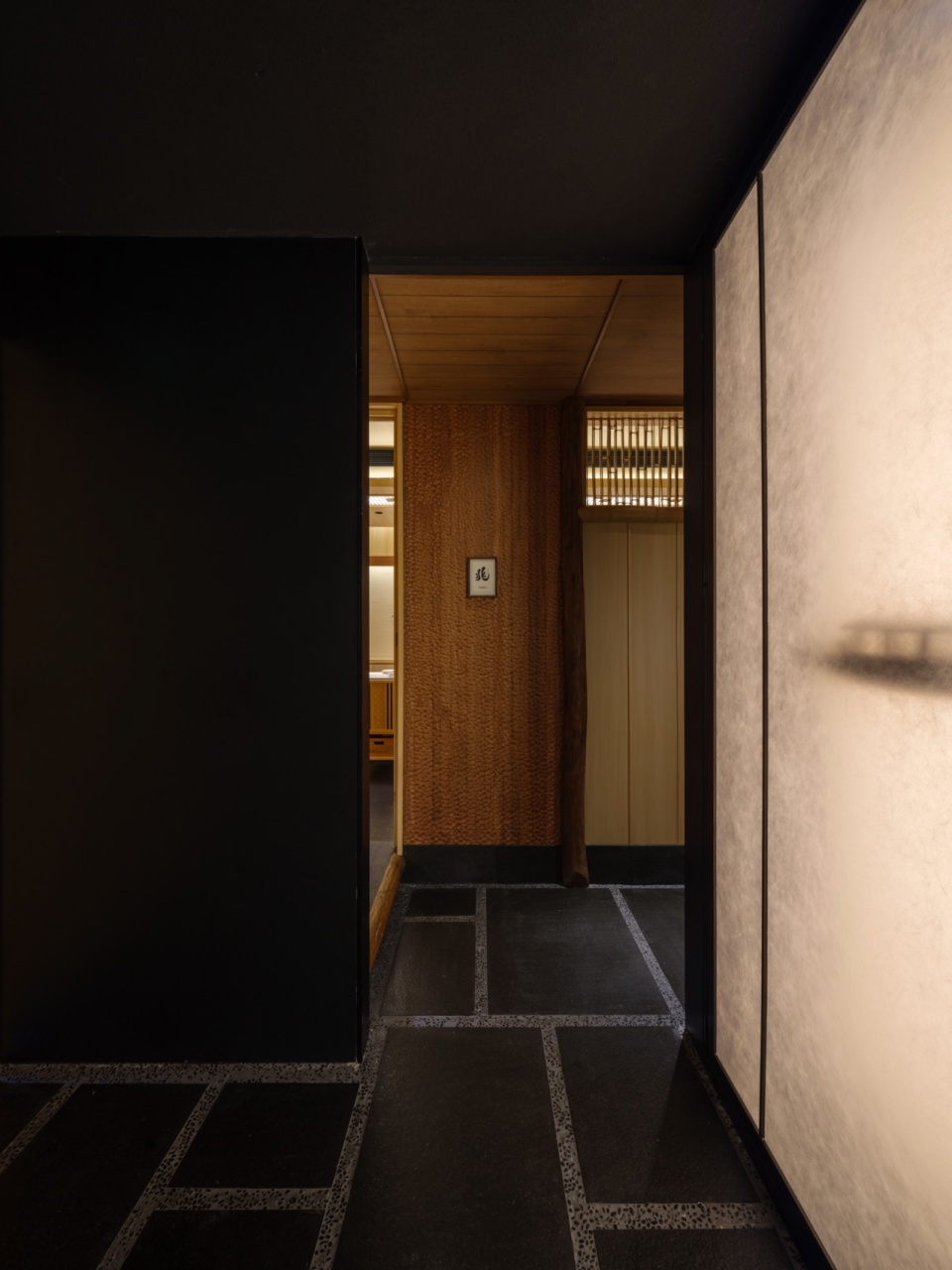
▼走廊,Entrance Passage © 刘松恺 Songkai Liu
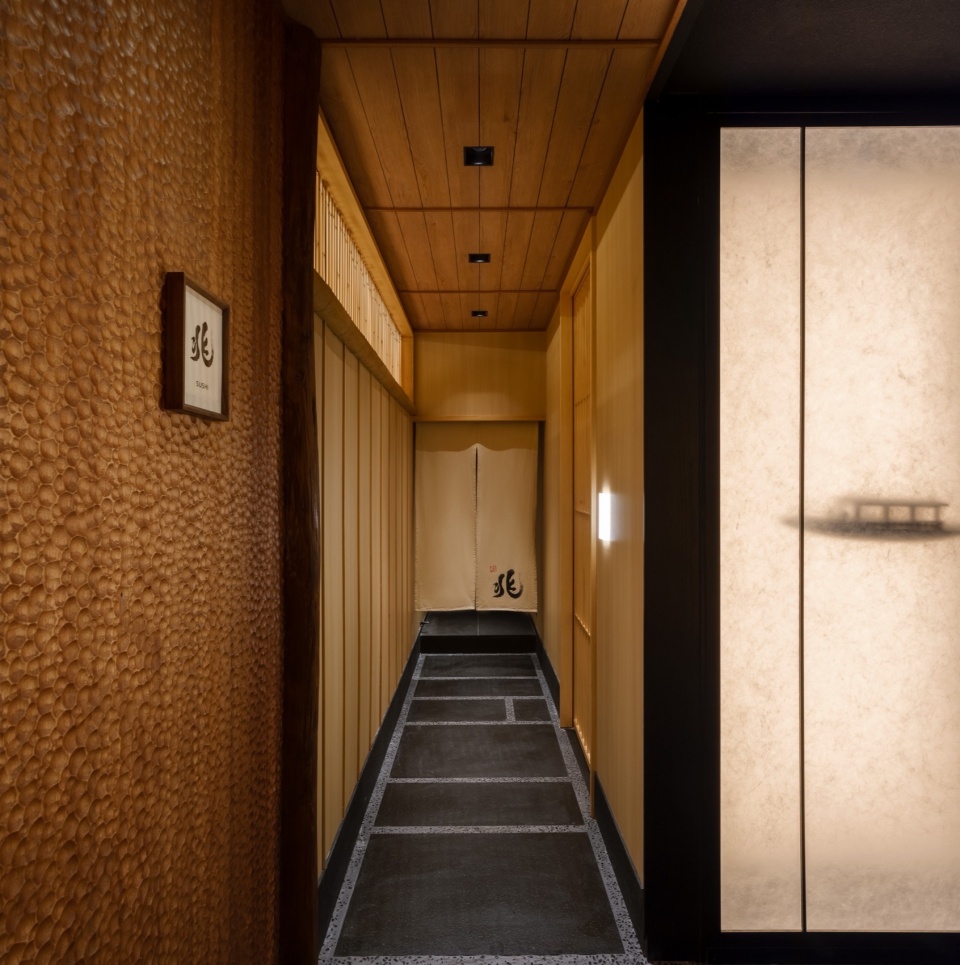
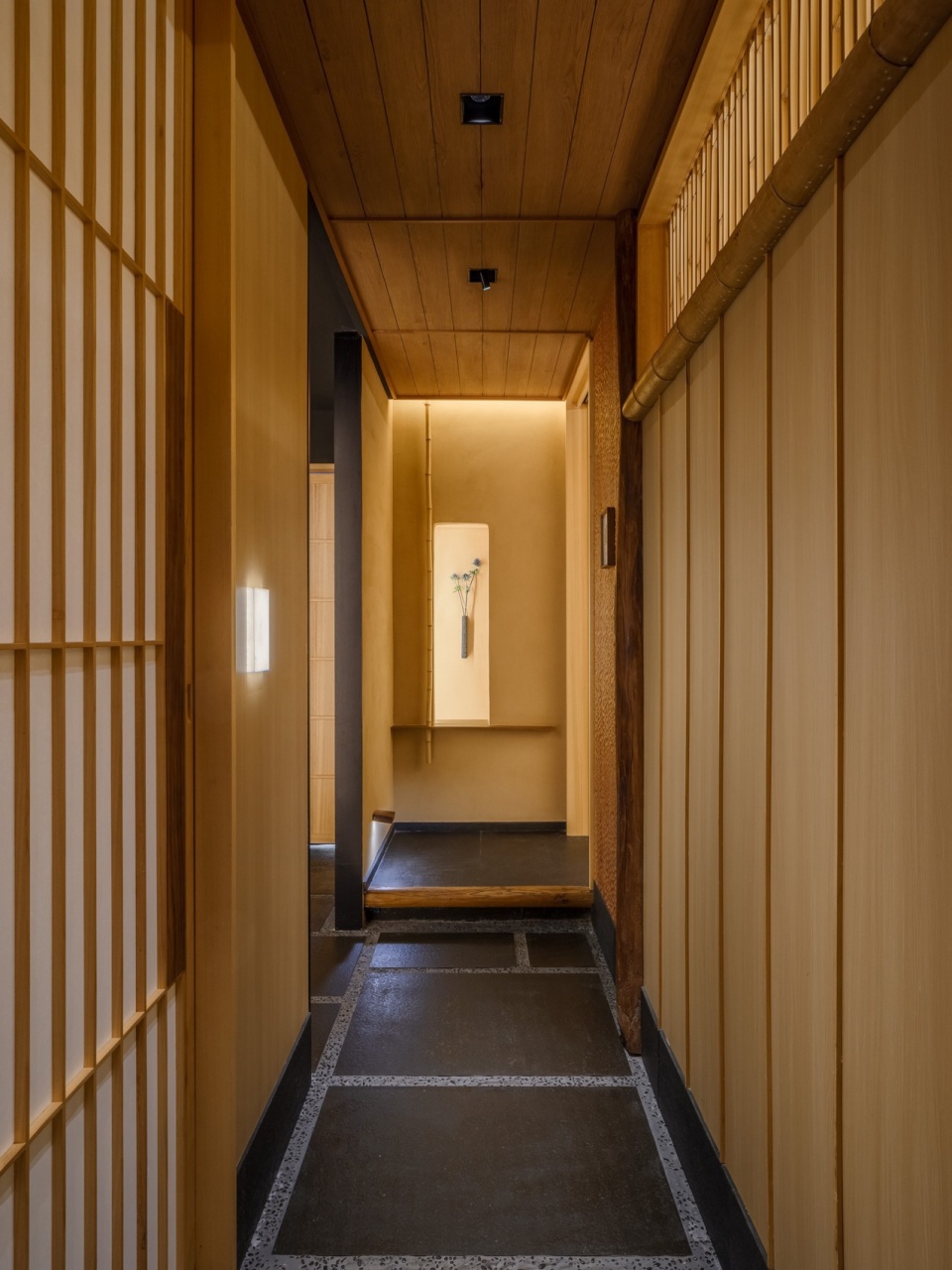
拉开障子门进入板前,豁然开朗,亦如穿过繁华武林路忽然望见西湖的瞬间。我们希望食客在板前区域能够感受到宁静和放松,心无旁骛的享用料理。
Opens the shoji door, one enters the itamae, and the view suddenly opens up, just like the moment when you suddenly see the West Lake through the bustling Wulin Road. We want guests to feel calm and relaxed in the itamae area, where they can enjoy their meal without distractions.
▼板前入口壁龛,The niche next to the itamae door © 刘松恺 Songkai Liu
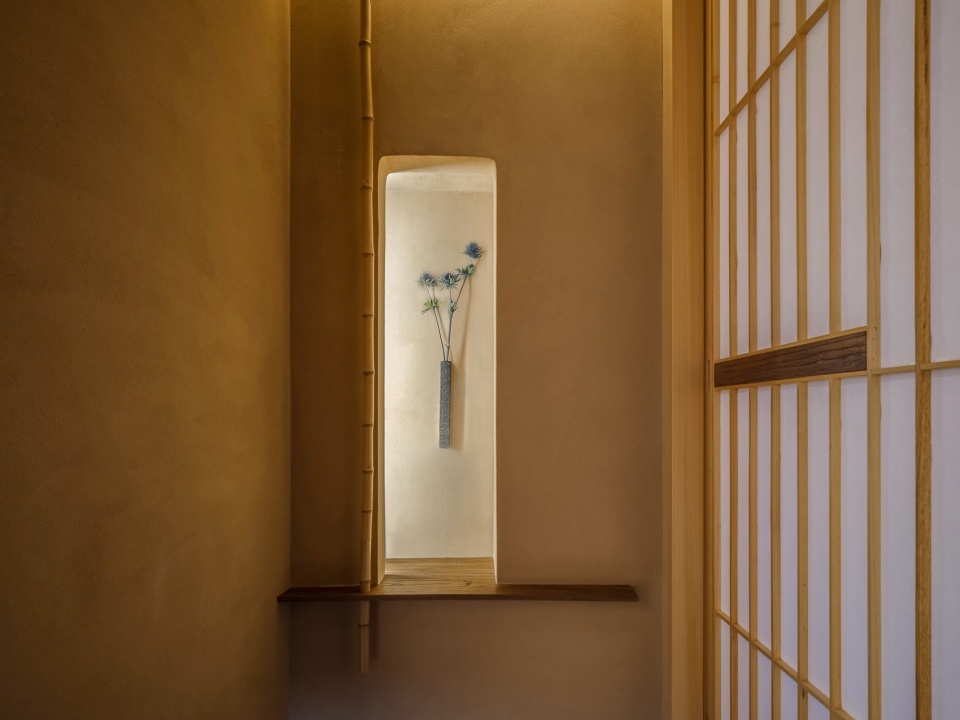
▼板前入口,Entrance to the itamae © 刘松恺 Songkai Liu
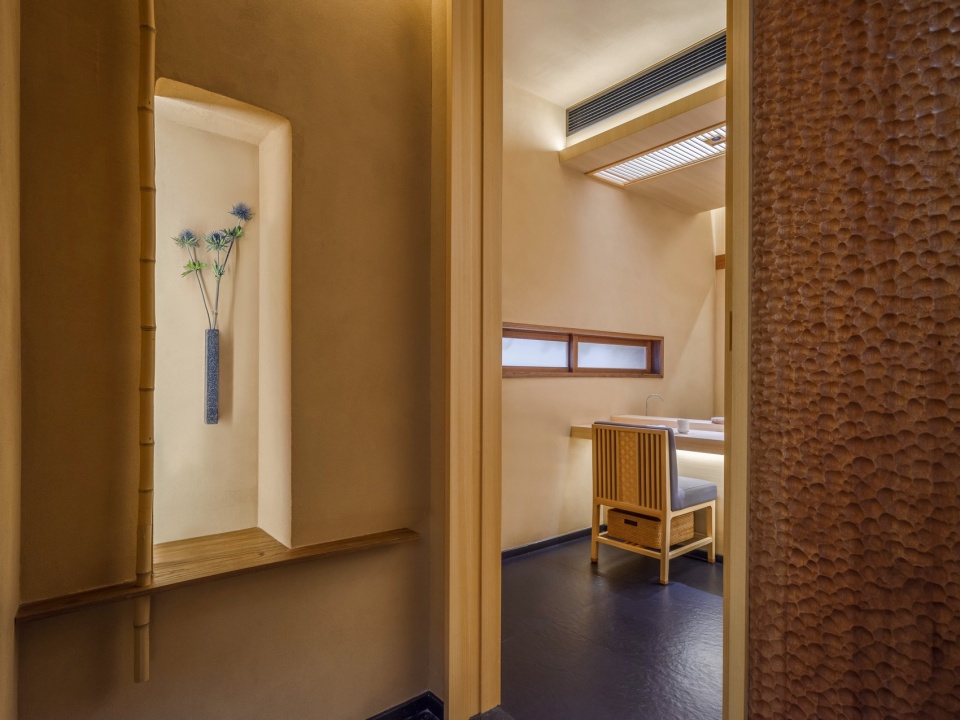
板前是一个十分方正的长条形空间,客人面向师傅的操作台和背景墙一字坐开,用餐的注意力集中在座位向前的区域。因此我们将灯光集中在这个空间的前半部分。
The itamae is a quite rectangular space, where guests sit facing the chef’s table and the background wall. The guests’ attention is focused on the area in front of the seats. So we emphasize the lights on the front half of this space.
▼板前空间,The itamae © 刘松恺 Songkai Liu
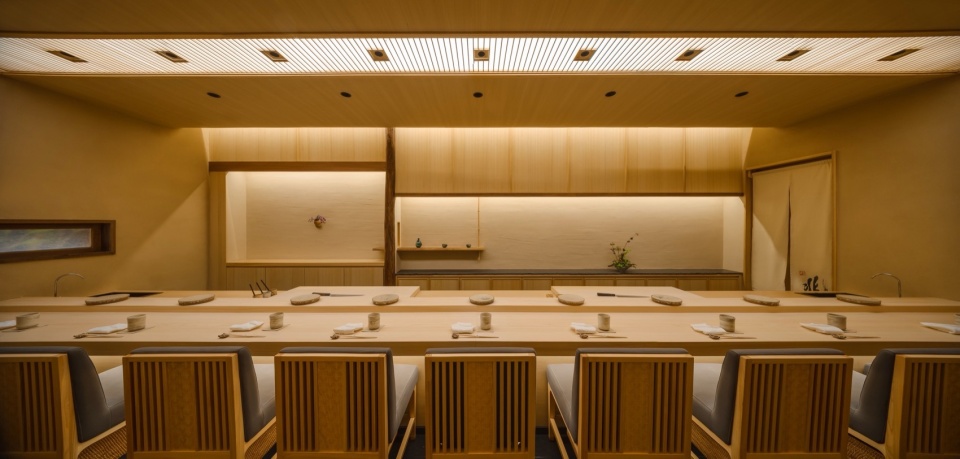
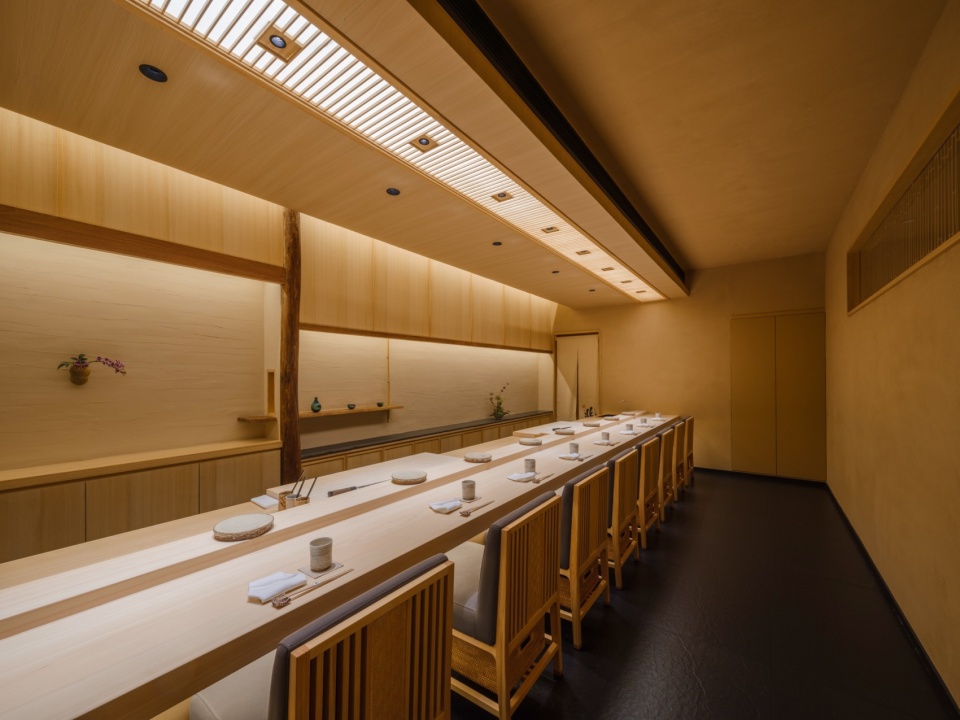
板前的构成类似于一个传统的日本和室,客人面对的背景墙是和室中最为重要的“床の間”,深色老木作为床柱将“床の間”分为左右两部分,两侧通过一个隐蔽的小竹窗相通。墙面采用手工批刷感十分明显的横向肌理,细竹将置物架吊起,黑色手工边缘的石板为台面,来自日本的陶瓷小器物用为装点。老木与细竹,手工墙面与粗糙石板,精致器皿与柔和灯光,我们通过多种质感的拼贴与对撞呼应兆Sushi的饮食理念。
The composition of the itamae resembles a traditional Japanese room, with the background wall facing the guests being the most important “tokonoma”. A piece of old dark lumber serves as the post to divide the “tokonoma” into two parts, with the two sides are connected by a small side bamboo window. The wall is covered with hand-brushed horizontal-texture paint, with a slim piece of bamboo carrying a shelf, black hand-edged stone slabs as the countertop, and small ceramic objects from Japan as decorations. Old lumber and fine bamboo, handmade wall and rough stone slab, delicate utensils and soft lighting, we echo the food concept of Zhao Sushi through a collage and collision of various textures.
▼板前空间细节,The itamae details © 刘松恺 Songkai Liu
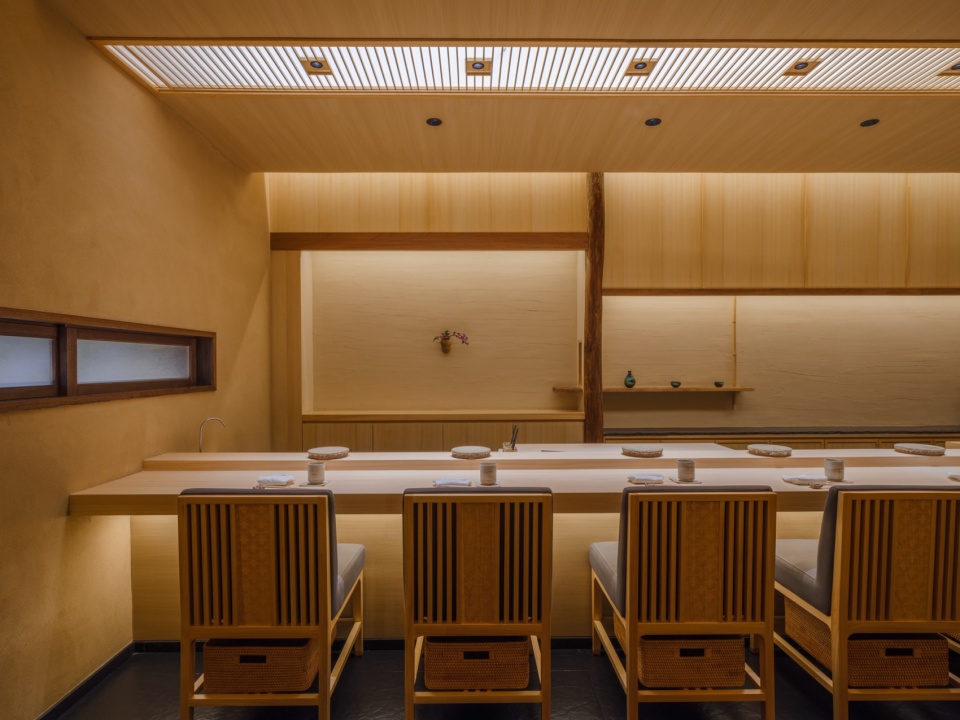
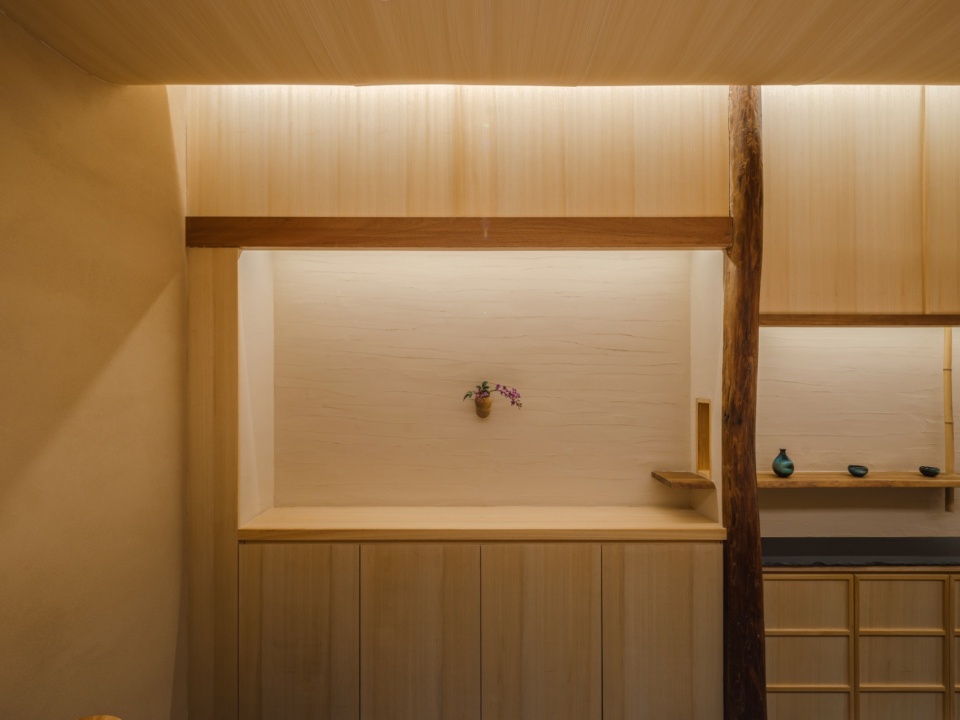
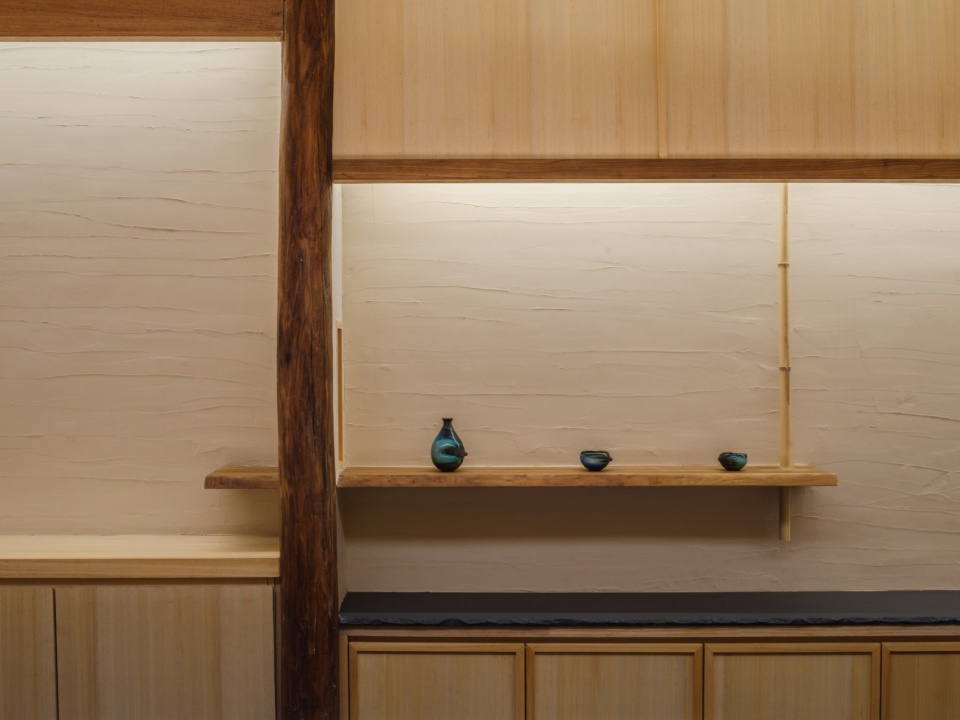
兆Sushi希望让食客吃到新鲜食材的本真味道,因此在空间中我们多使用天然的材料、原始的加工方法,如手工锤纹的肌理木、整根老木、整根竹子、手工肌理的漆、竹子剖开制成的正割竹格栅等等。这些材料尽量保留自然边缘、手工痕迹,将他们进行丰富多变的衔接和组合,犹如食物赋予味蕾的丰富层次感。
Zhao Sushi hopes to serve guests true taste of fresh ingredients, so we use natural materials and authentic processing methods in the space, such as hand-hammered textured wood, entire piece of old lumber, whole bamboo, hand-textured lacquer, and grilles of sliced bamboo, etc. These materials try to preserve the natural edges and handmade traces. In rich and varied connection and combination, the space echoes the rich layering that food imparts to the taste buds.
▼材料板,Material Pallet © UN-GROUP 未集建筑
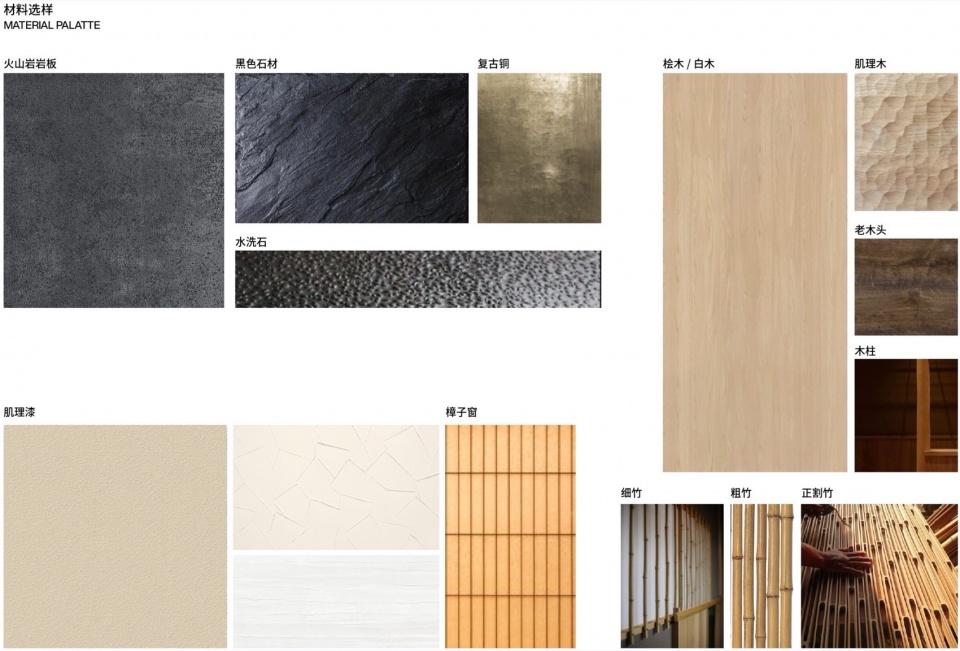
店内各个摆件隐晦地映射西湖的自然景观,是兆Sushi杭州西湖店独特性的体现。空间元素上创造大大小小的窗和壁龛,实现空间的联通和互动、制造光影、赋予空间以生命力。
Each ornament vaguely reflects the natural landscape of West Lake, which is the embodiment of the uniqueness of Zhao Sushi Hangzhou. Large and small windows and niches create connection and interaction of different spaces, with light and shadow, giving vitality to the space.
▼板前细节,The itamae details © 刘松恺 Songkai Liu
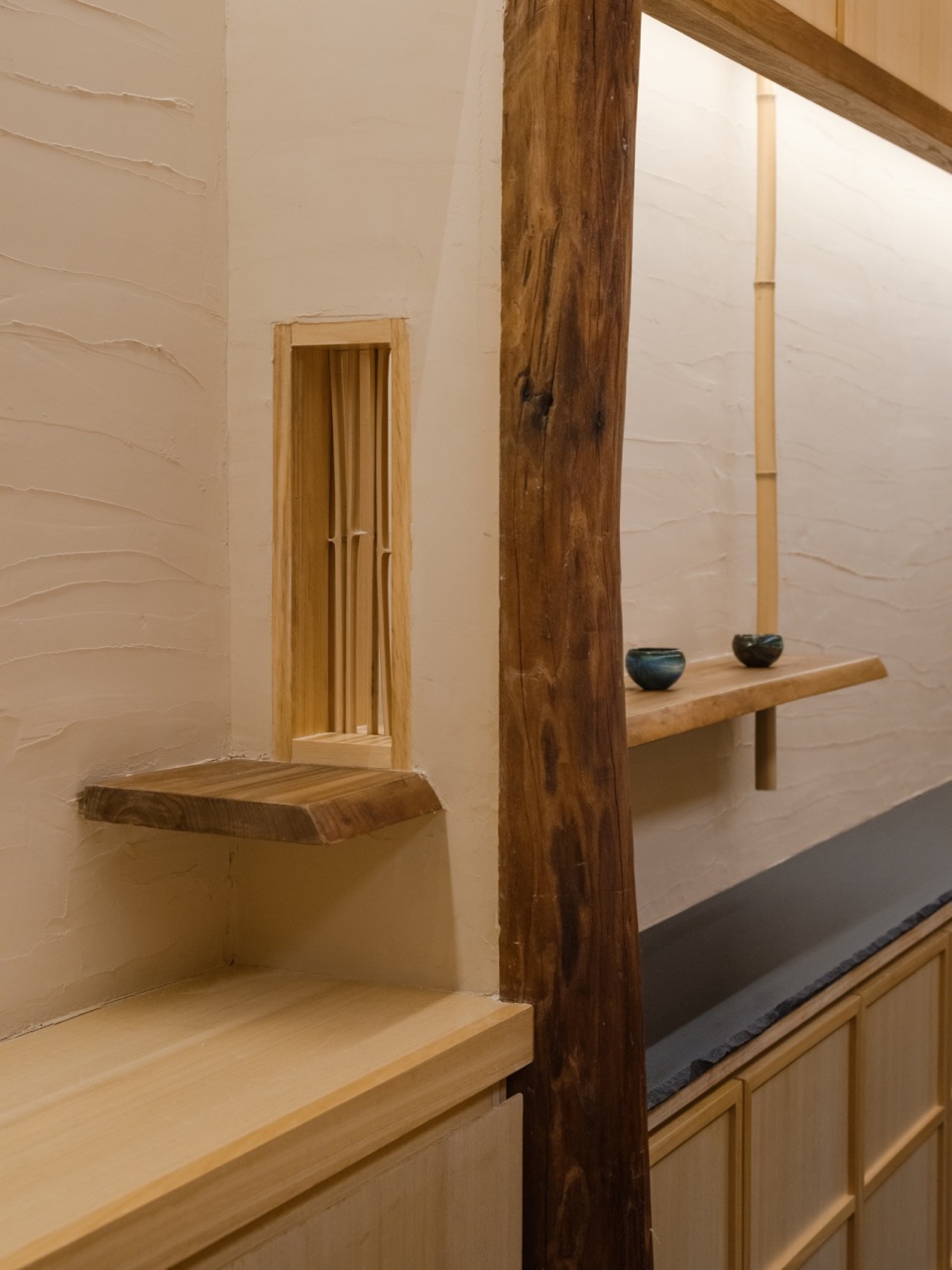
▼走廊竹窗,The bamboo window of the corridor © 刘松恺 Songkai Liu
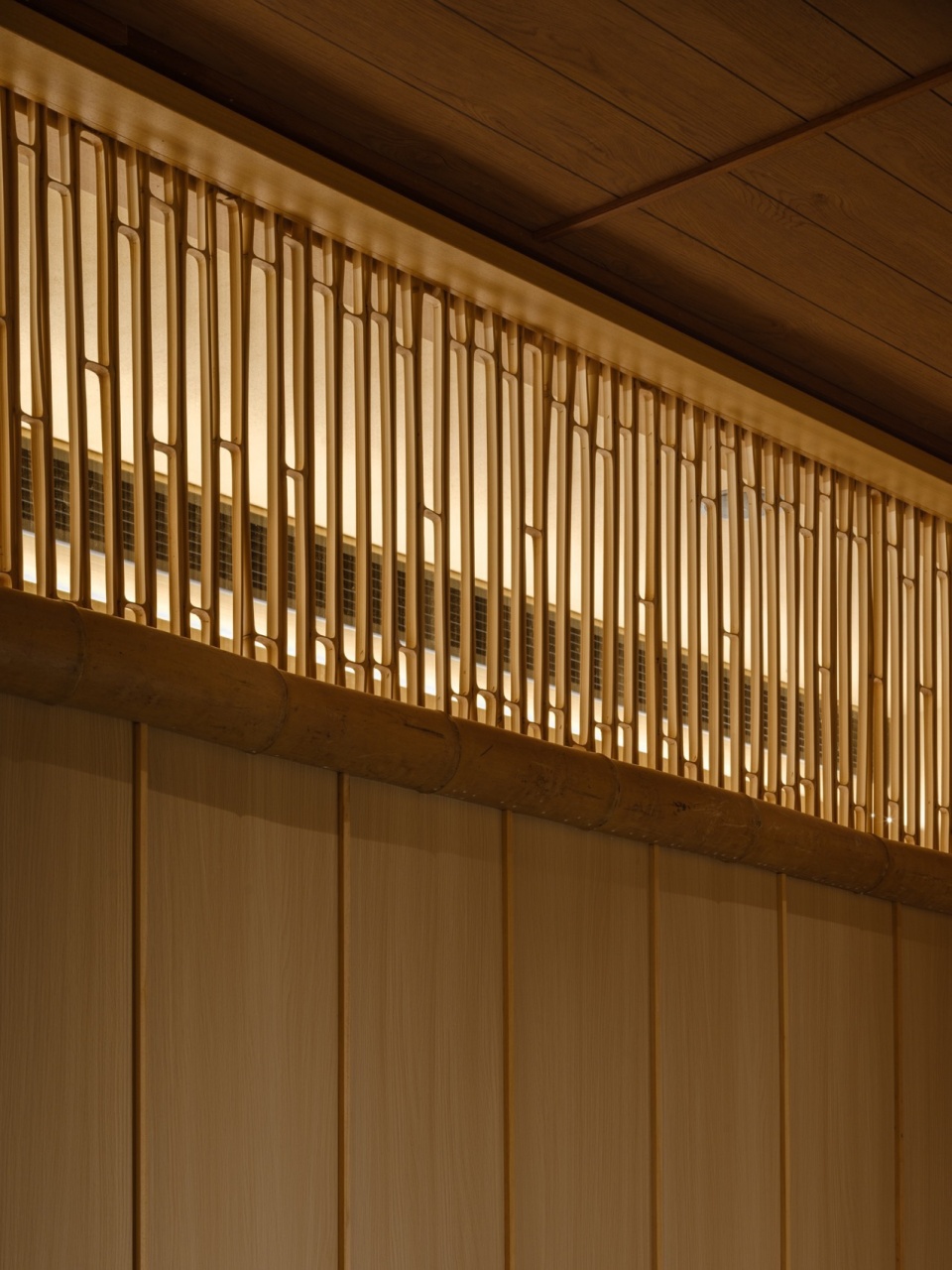
▼餐厅标识,The logos © 刘松恺 Songkai Liu
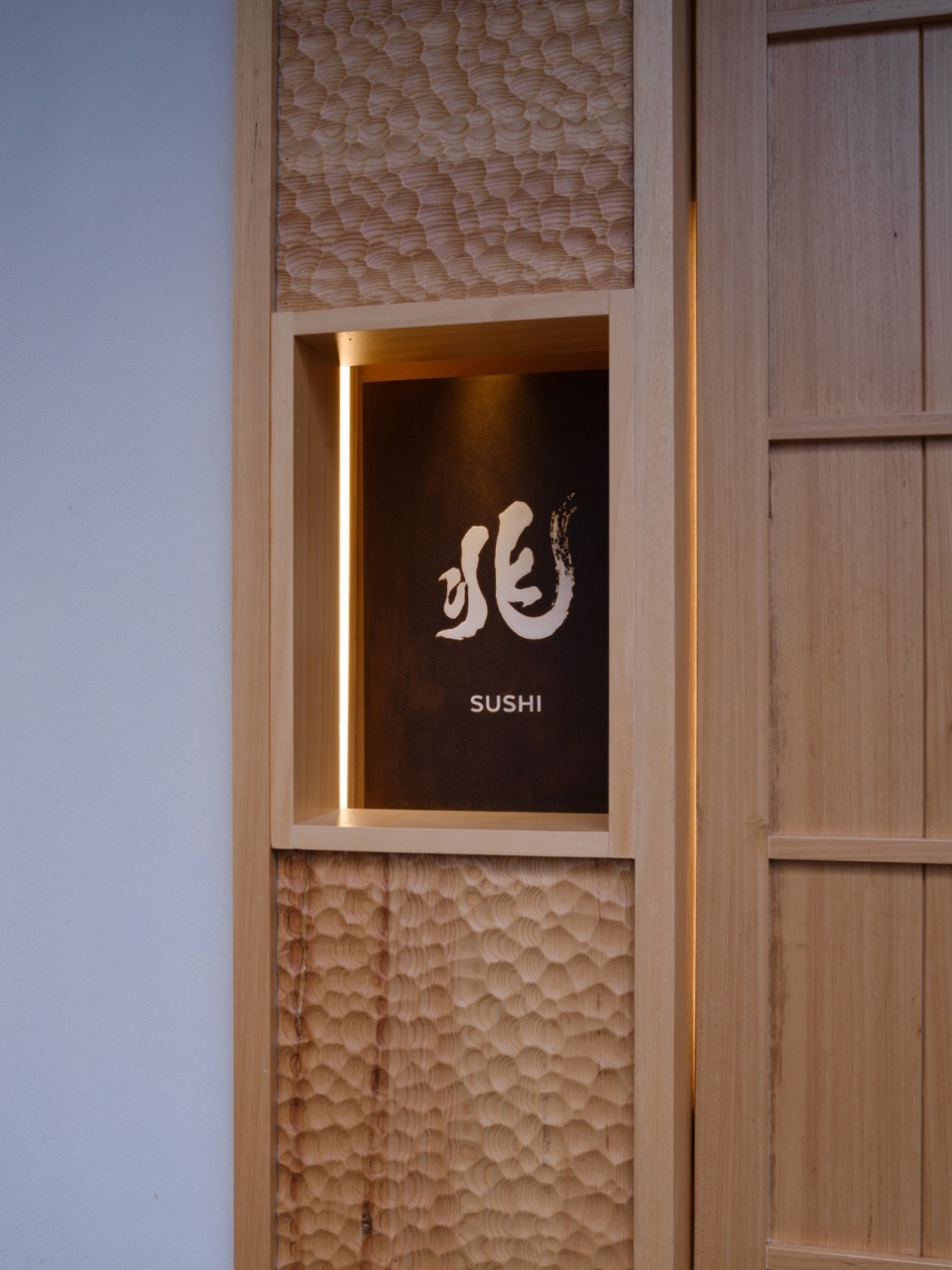
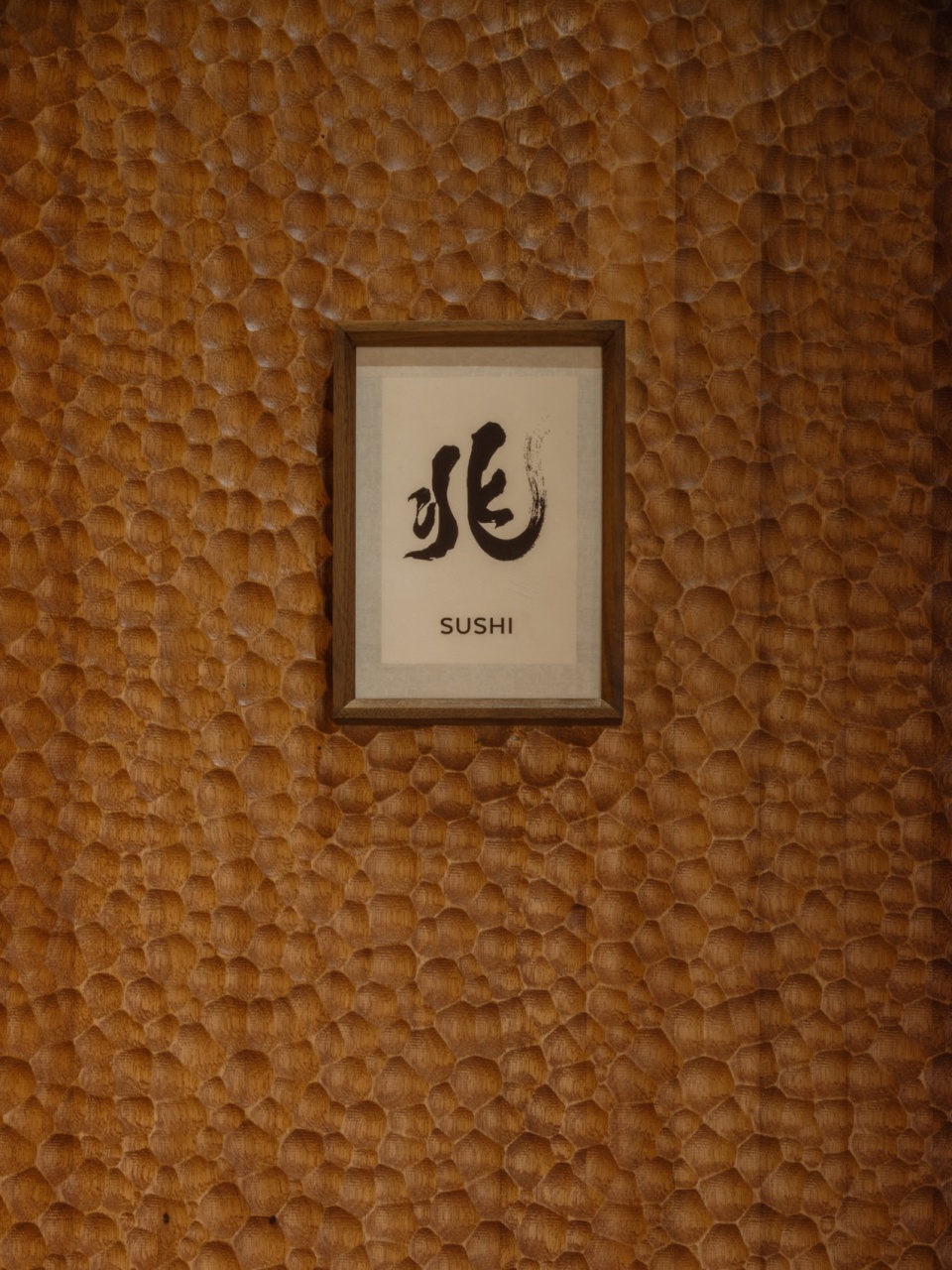
小室作为一个更私密的用餐区域,我们使用了可调光的射灯,将灯光准确投射到食物摆放的位置,周围的环境光相对昏暗,营造属于小室的私密感。
In the private room, which is a more intimate dining area, we use dimmable spotlights to accurately project the light on where the food is placed. The surrounding ambient light is relatively dim, creating a sense of privacy.
▼小室,The private room © 刘松恺 Songkai Liu
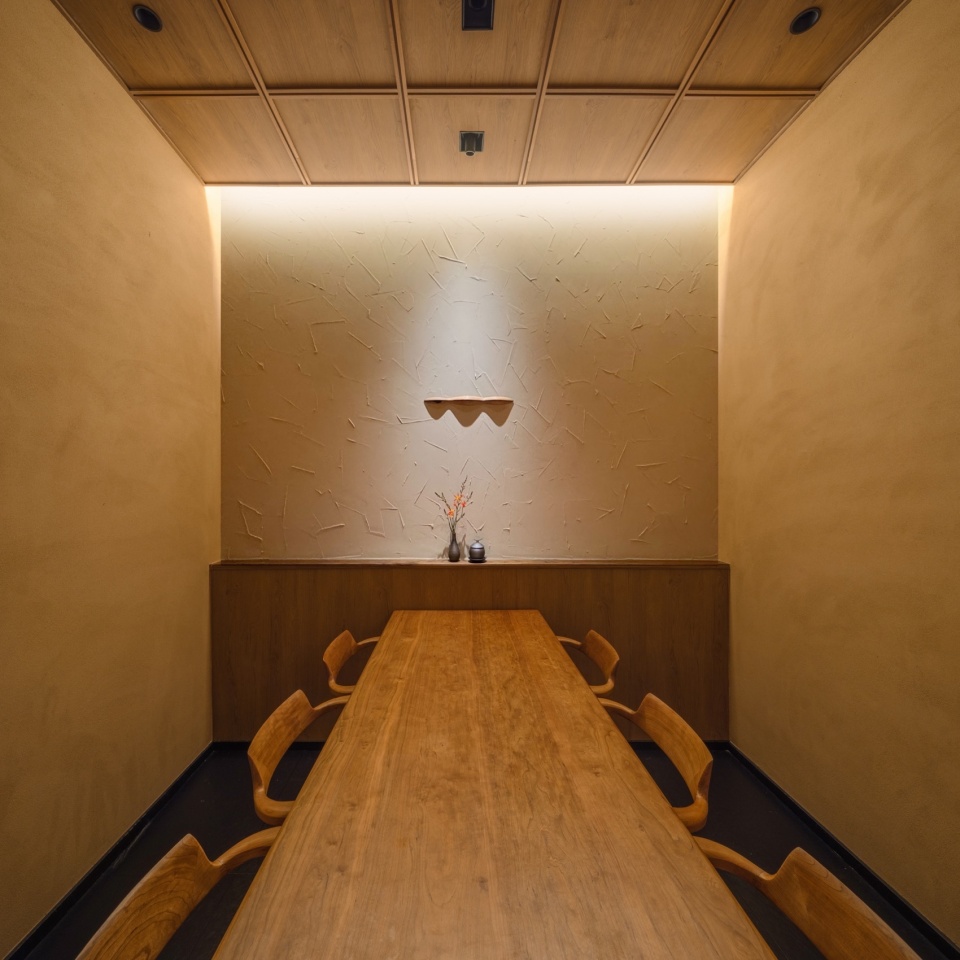
▼工作中的厨师,The chef © 刘松恺 Songkai Liu
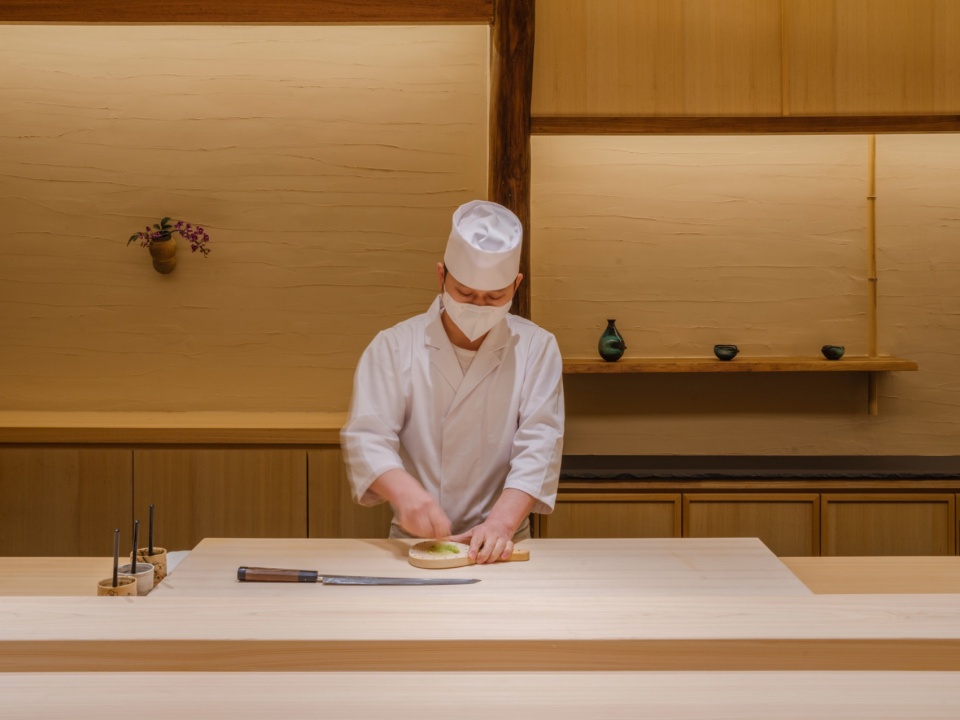
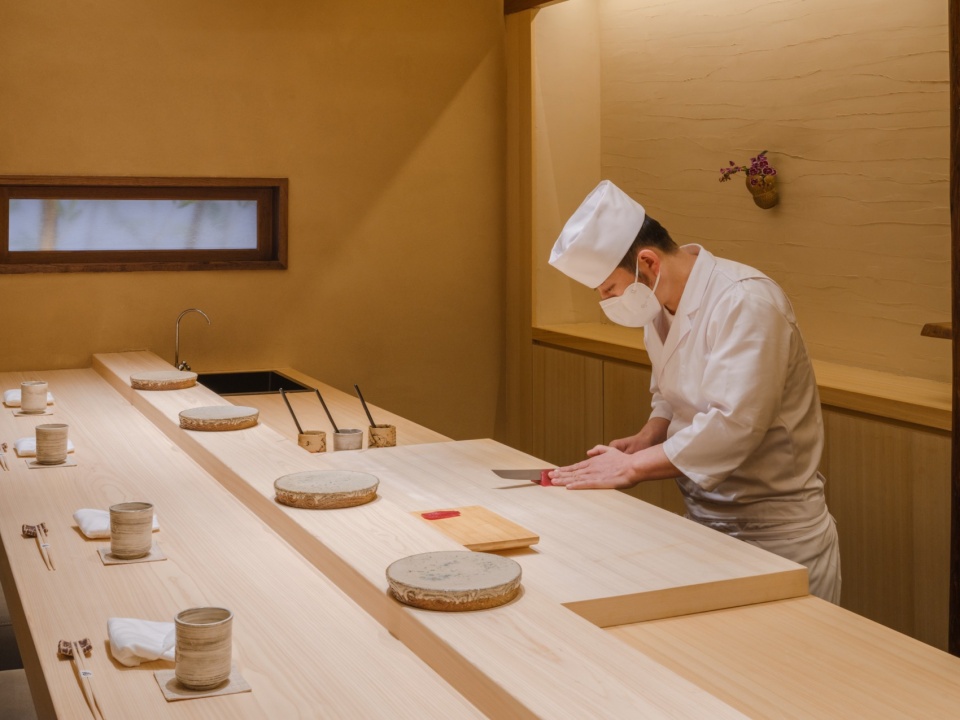
兆Sushi的空间虽小,但我们希望它能够充满巧妙的构思与细腻的雕琢,在这个别有洞天的小世界里,时间仿佛停驻,忙碌和喧嚣成了陌生的存在,每一位食客都可以在这里享受属于自己的宁静片刻。
Although the space of Zhao Sushi is small, we hope to embody it with ingenious ideas and delicate carving. In this small world like a unique cave, time seems to stand still, the hustle and bustle has become a strange existence, and every guest can enjoy their own peace of mind here.
▼平面图,plan © UN-GROUP 未集建筑
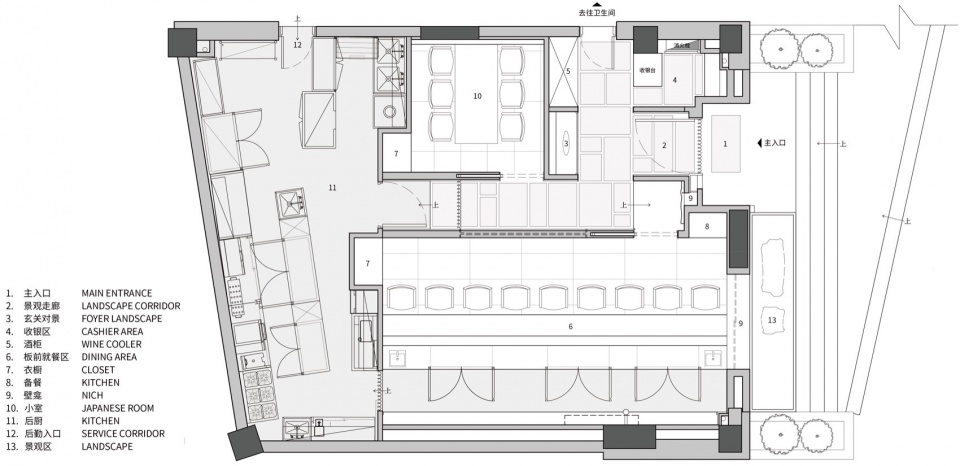
业主:兆Sushi
设计方:UN-GROUP 未集建筑
项目地点:杭州市武林路9号
建筑面积:104㎡
施工图:上海呈煜空间设计有限公司
灯光顾问:Studio BLRR 不热灯光设计工作室
摄影:刘松恺
项目设计:2023年6月-8月
施工完成:2023年11月












