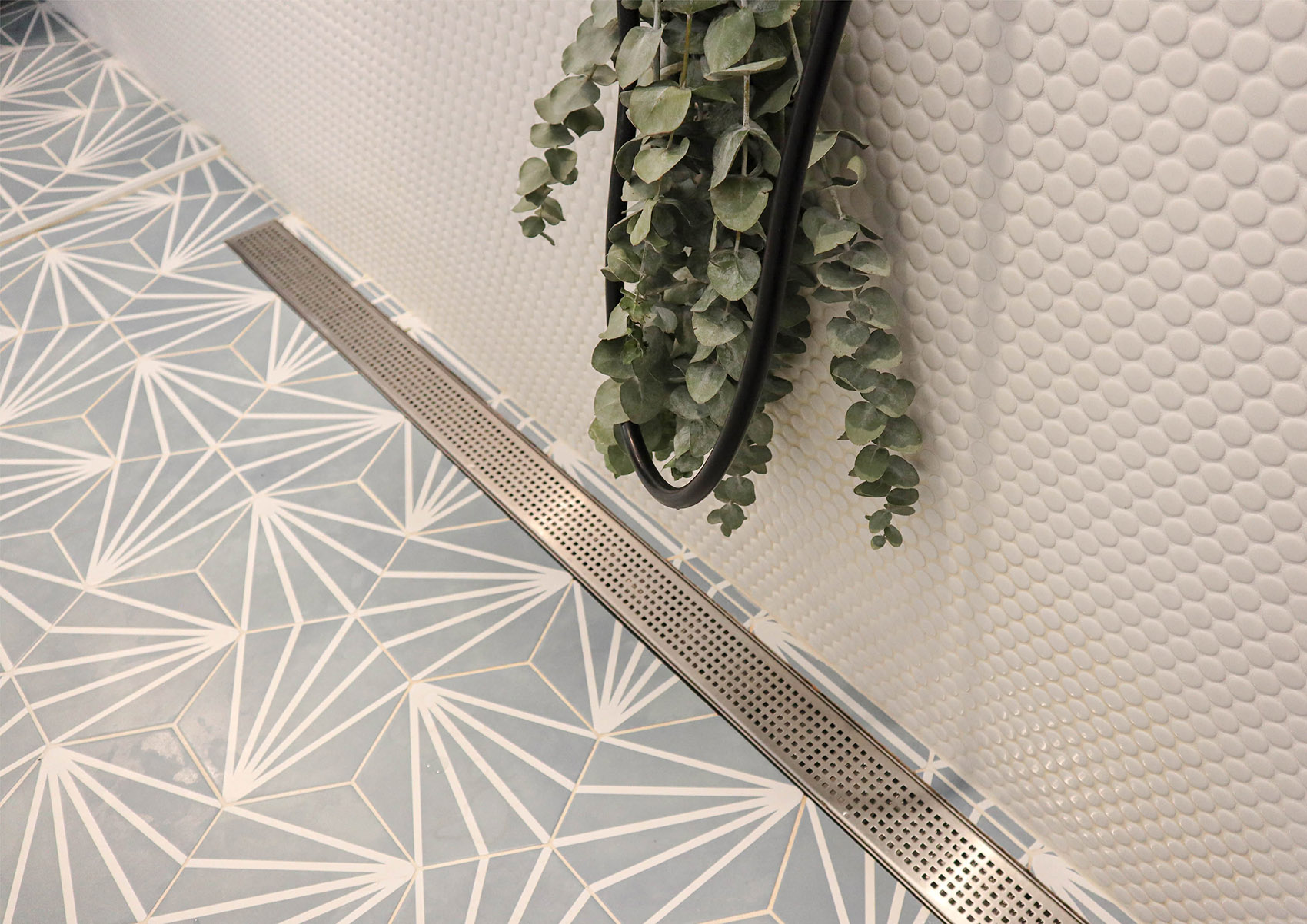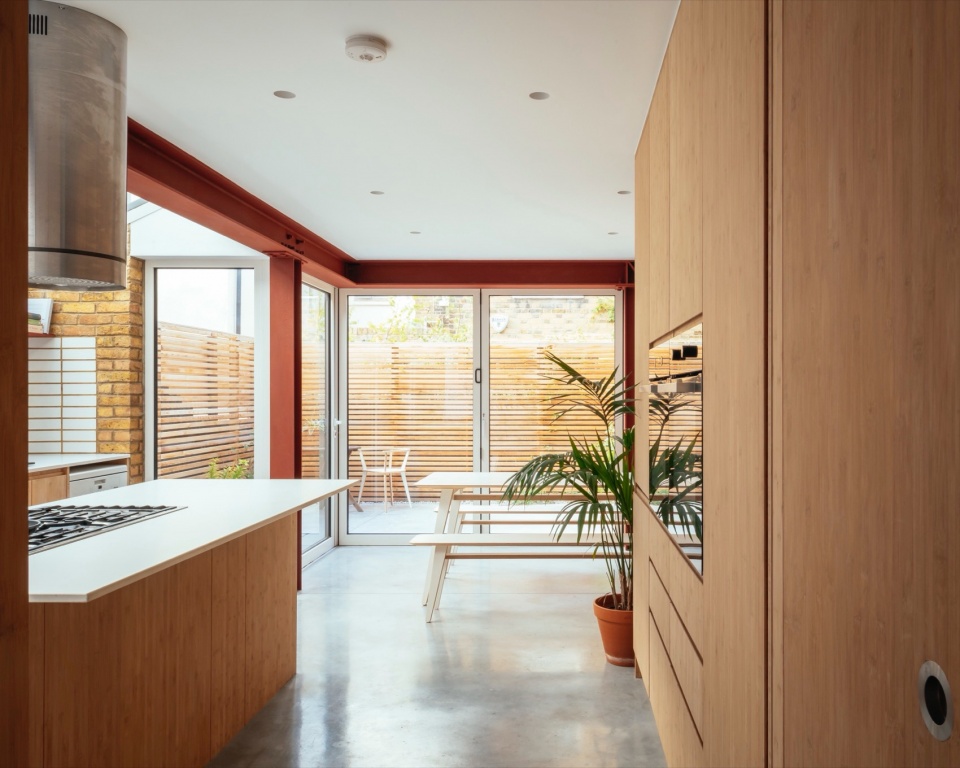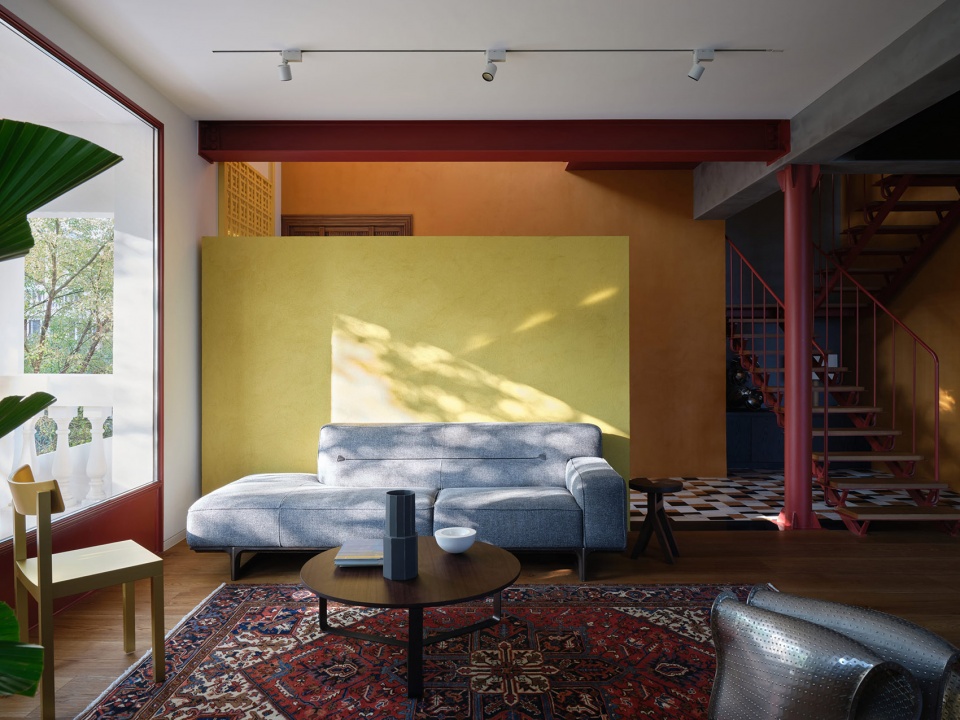

Chabot是位于蒙特利尔台地的一项住宅改造项目。住宅的业主是有两个孩子的四口之家,想改变生活,在环球旅行和在蒙特利尔买房之间犹豫不决。这个项目是这两个看似截然相反的项目的结合。对于这个旅行经验丰富的家庭来说,旅行的概念是该项目的核心,同时设计也围绕着唤醒每个人心中的童真这一想法展开工作。
Chabot is about the renovation of a typical house on the Montreal plateau. The owners, a family with two young children, wanted to change life and hesitated between a trip around the world and buying a house in Montreal. This project is the combination of those two projects, which seemed quite opposed. For this well-traveled family, the concept of travel is at the core of the project, and we also worked around the idea of waking the child lying in all of us.
▼项目概览,Overview of the project ©Caroline Thibault
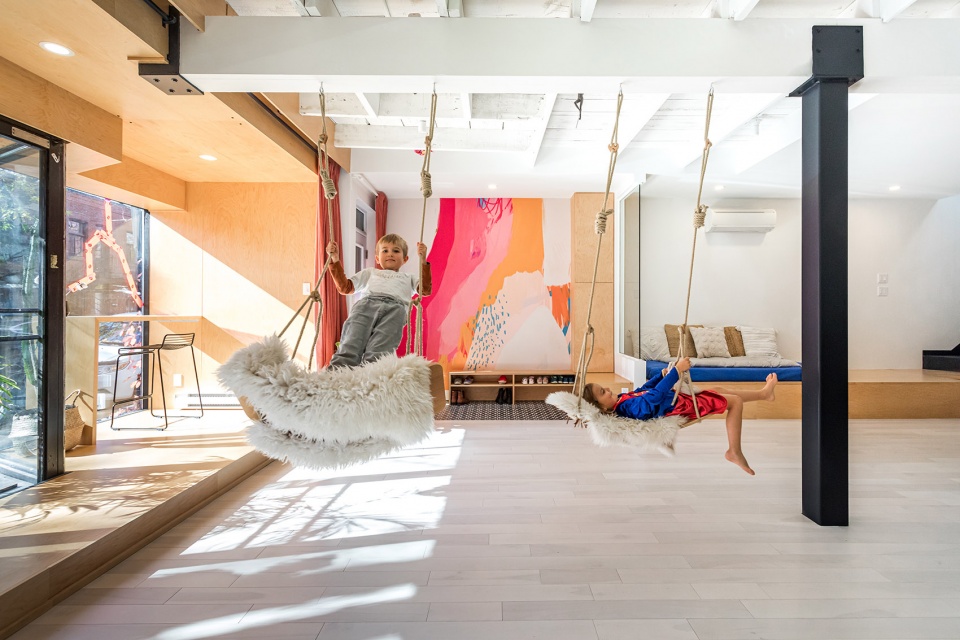
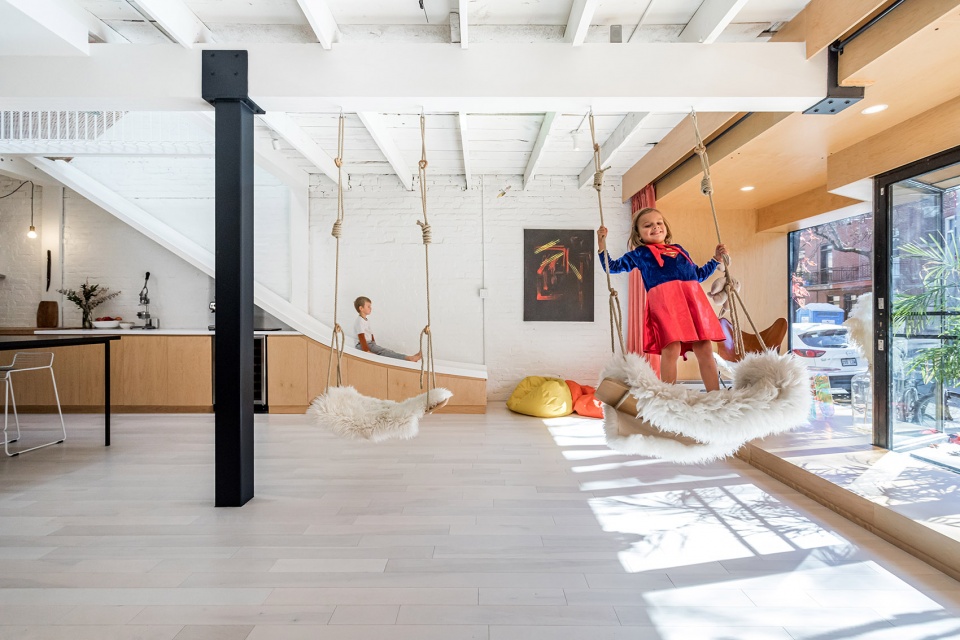
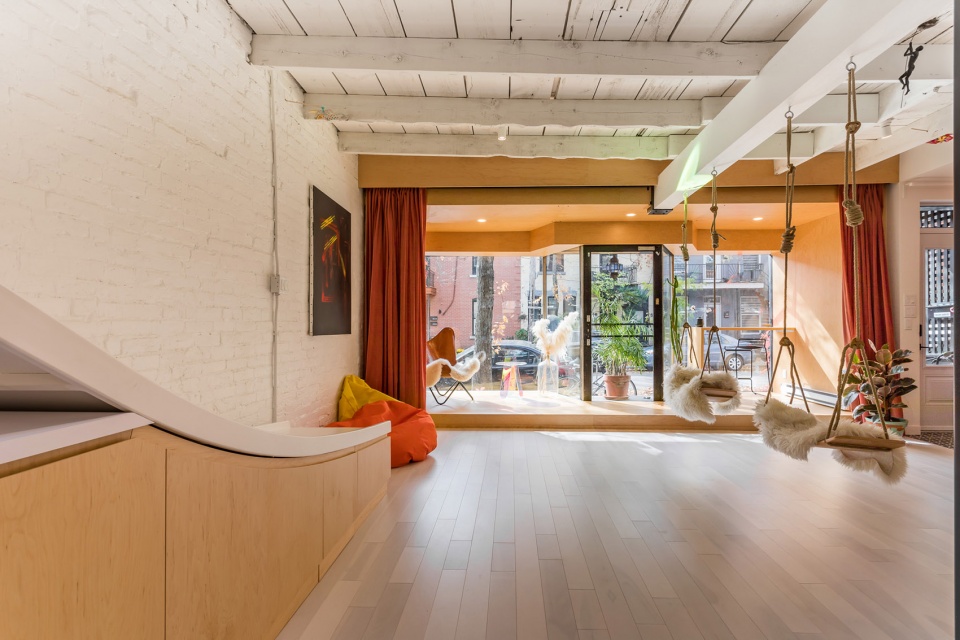
▼室内滑滑梯,sliding board ©Caroline Thibault
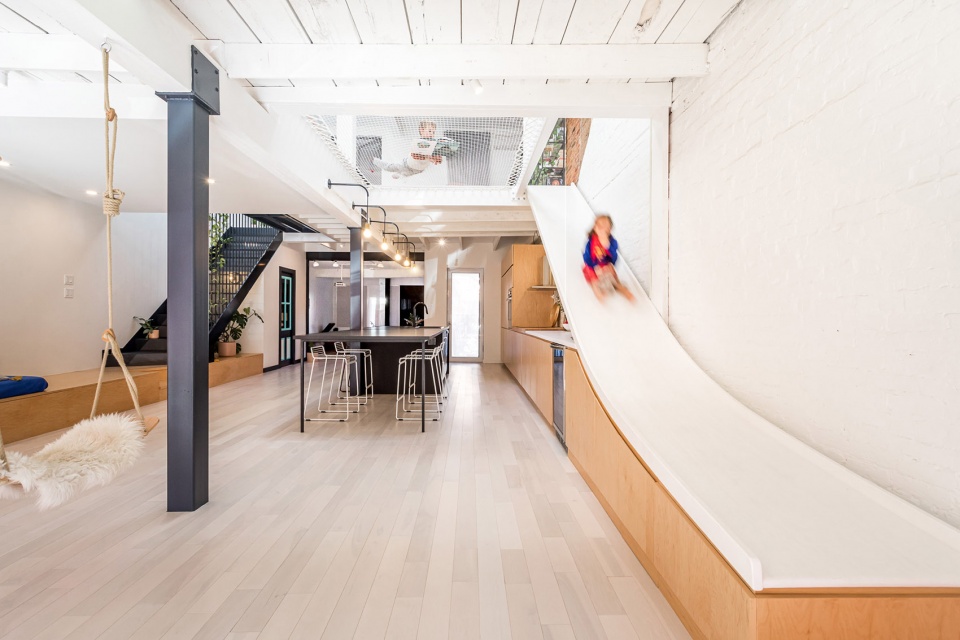
这栋两层楼的原有单一户型房屋相当昏暗,空间非常狭小。建筑师决定在保持房屋中的一些鲜明元素(横梁、砖墙、房屋的基本框架)的同时,打破传统格局。建筑师着力于解决房屋的进深问题,让光线进入室内,引入天窗流下的光线。设计其中一个挑战是如何保持从早晨到傍晚的全天候的光照。至于楼梯间,设计的灵感来自摩洛哥的riads,中间是起居室,四周是房间,并有一些透明效果。旅行的隐喻是一条红线。起居室上方的网的灵感也来自于船的精神,从那里可以眺望天空,给人一种逃避和轻盈的感觉。楼梯和走廊由穿孔钢板制成,让光线穿透,色调则为海军蓝色。
This unifamilial two-storey house was rather dark with very constrained spaces. We have decided to break traditional codes, while keeping certain strong elements, such as beams and brick walls, basically the outside shell of the house. We have worked in depth around circulation areas, to get the light enter into the house, created light dwells from the ceiling. One of the challenges was to have light all day long, from dawn to dusk. As for the circulation areas, we got inspired by moroccan riads, with a living space in the center and rooms around, with some transparency effects.
The metaphor of travel is a red thread. The spirit of the boat stems from the catamaran net above the living room, from which you can stare at the sky,leaving you with a feeling of evasion and lightness. The stairs and the corridor are made out of perforated steel, to let the light go through, in a navy blue shade.
▼一层空间,ground floor space ©Caroline Thibault
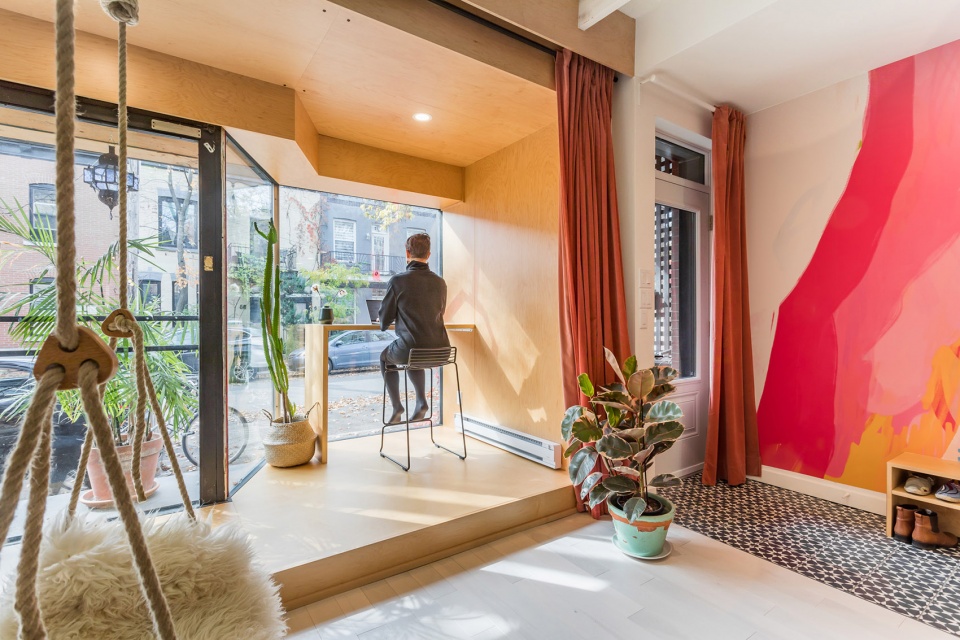
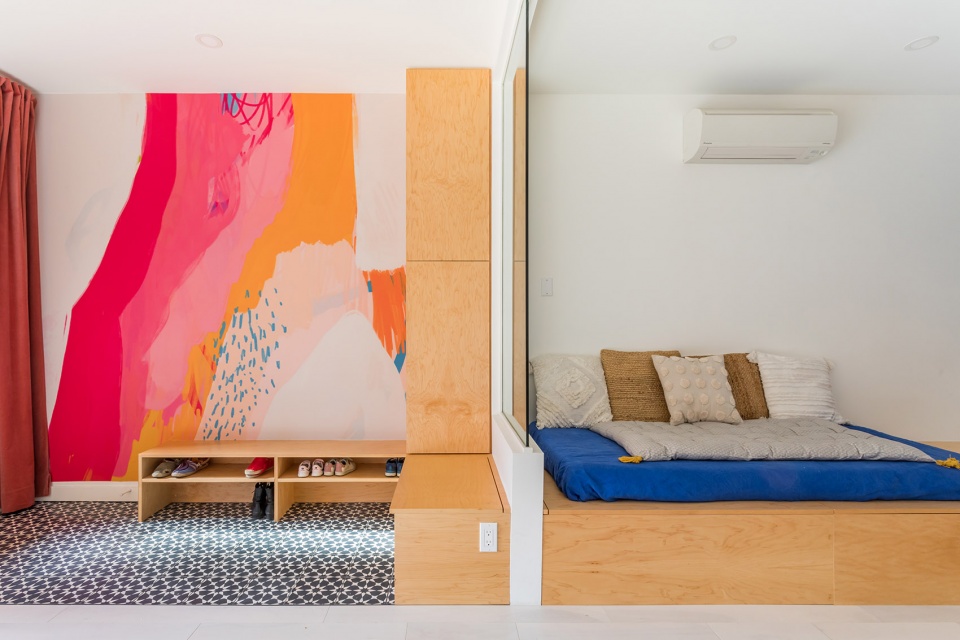
▼一层厨房,ground floor kitchen ©Caroline Thibault
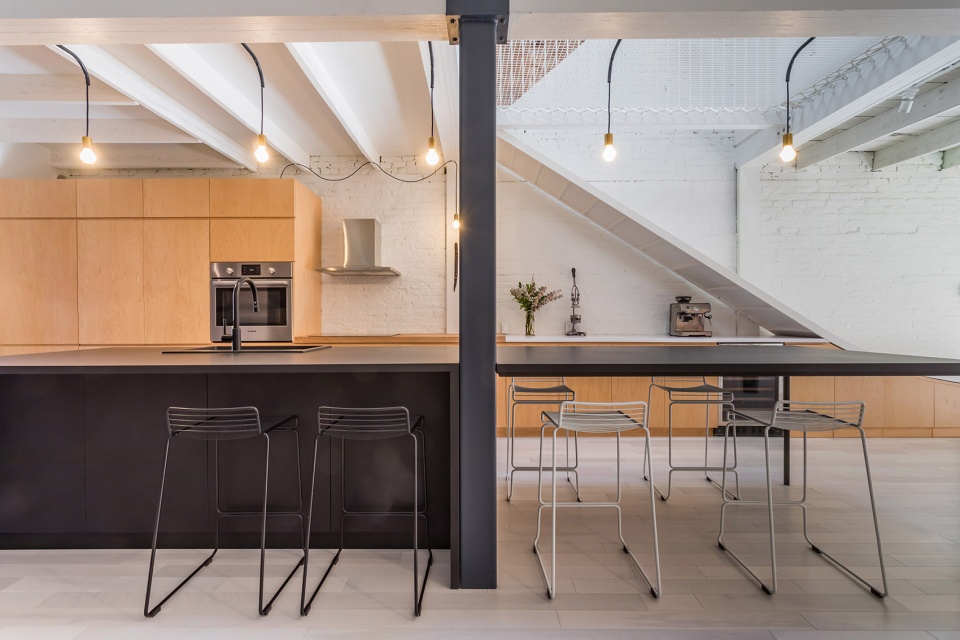
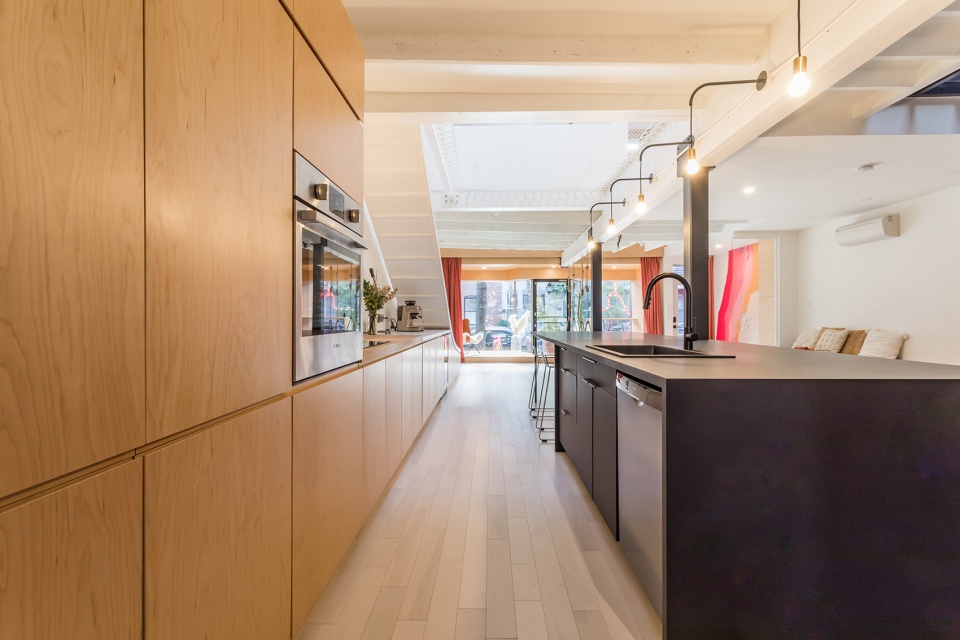
▼一层楼梯通往二层,ground floor towards first floor ©Caroline Thibault
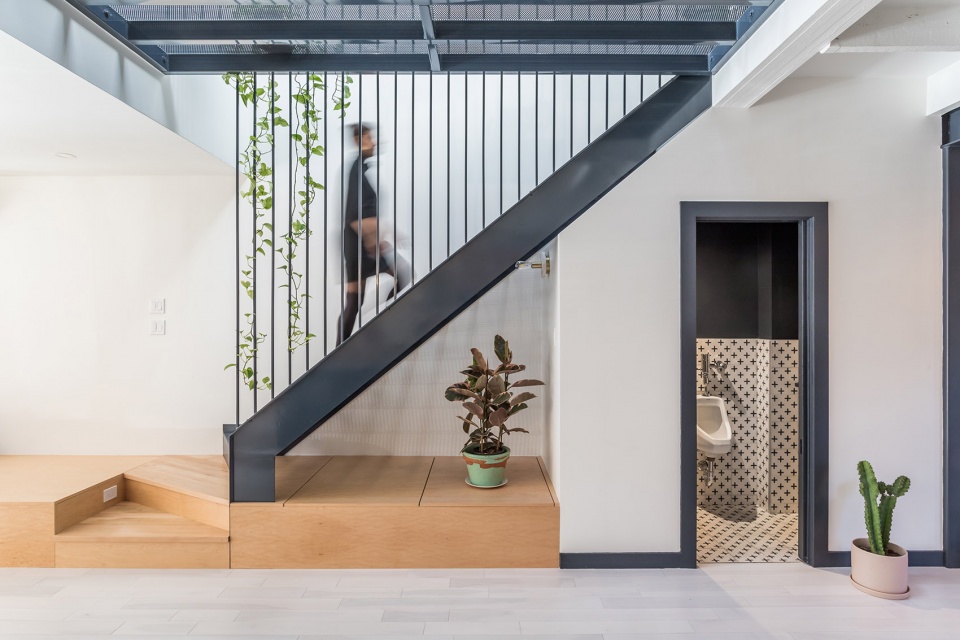
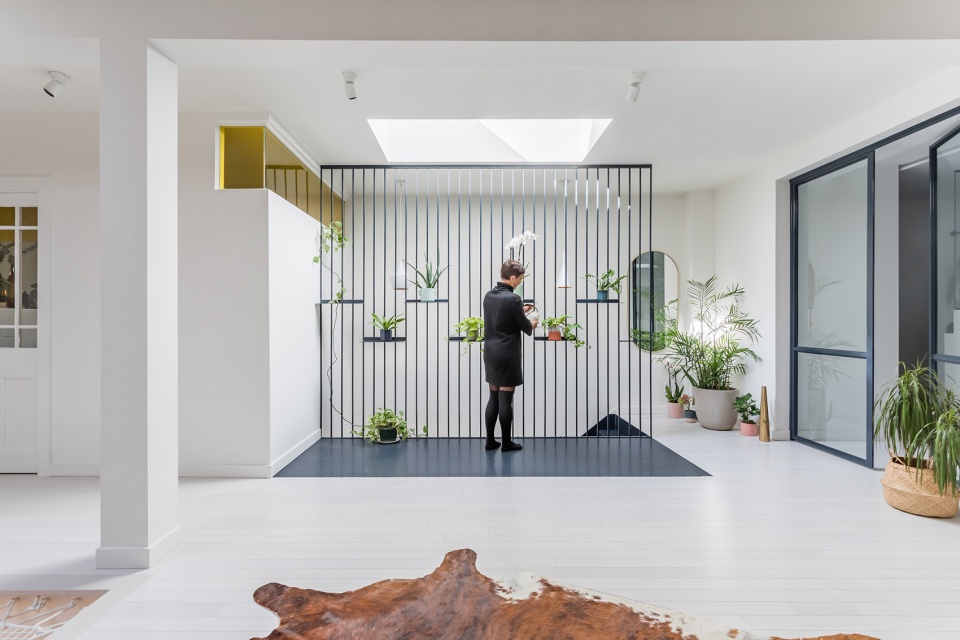
▼灵感来源于船的船网设计,the net inspired by the boats ©Caroline Thibault
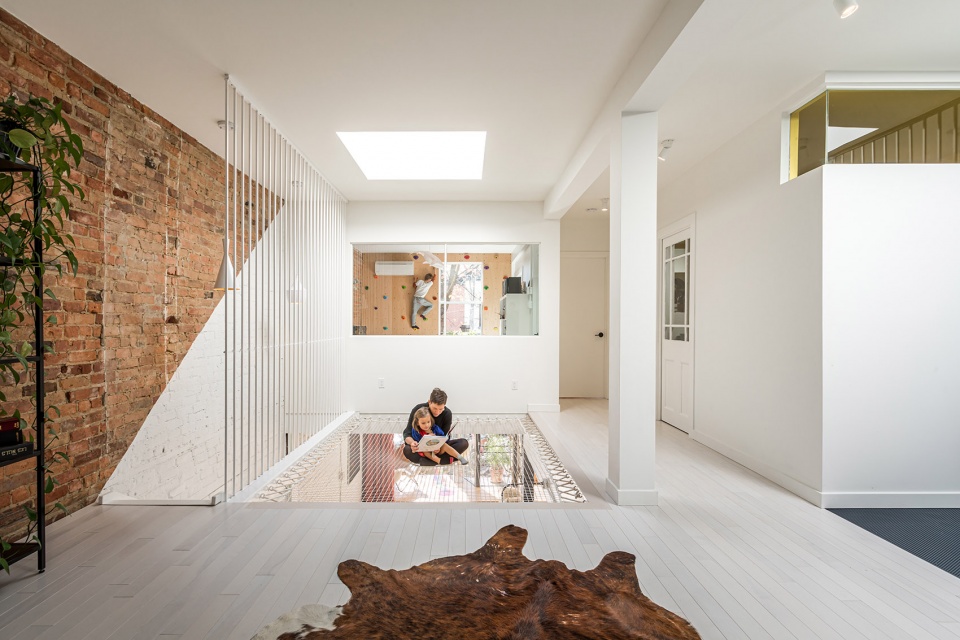
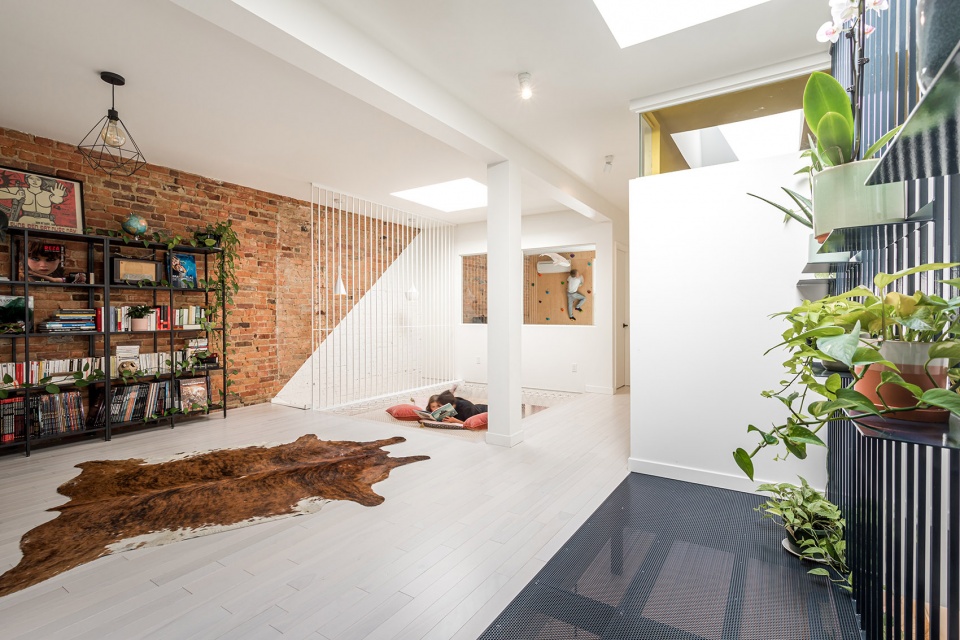
▼供孩子们玩耍的网,the net providing opportunity for children to play ©Caroline Thibault
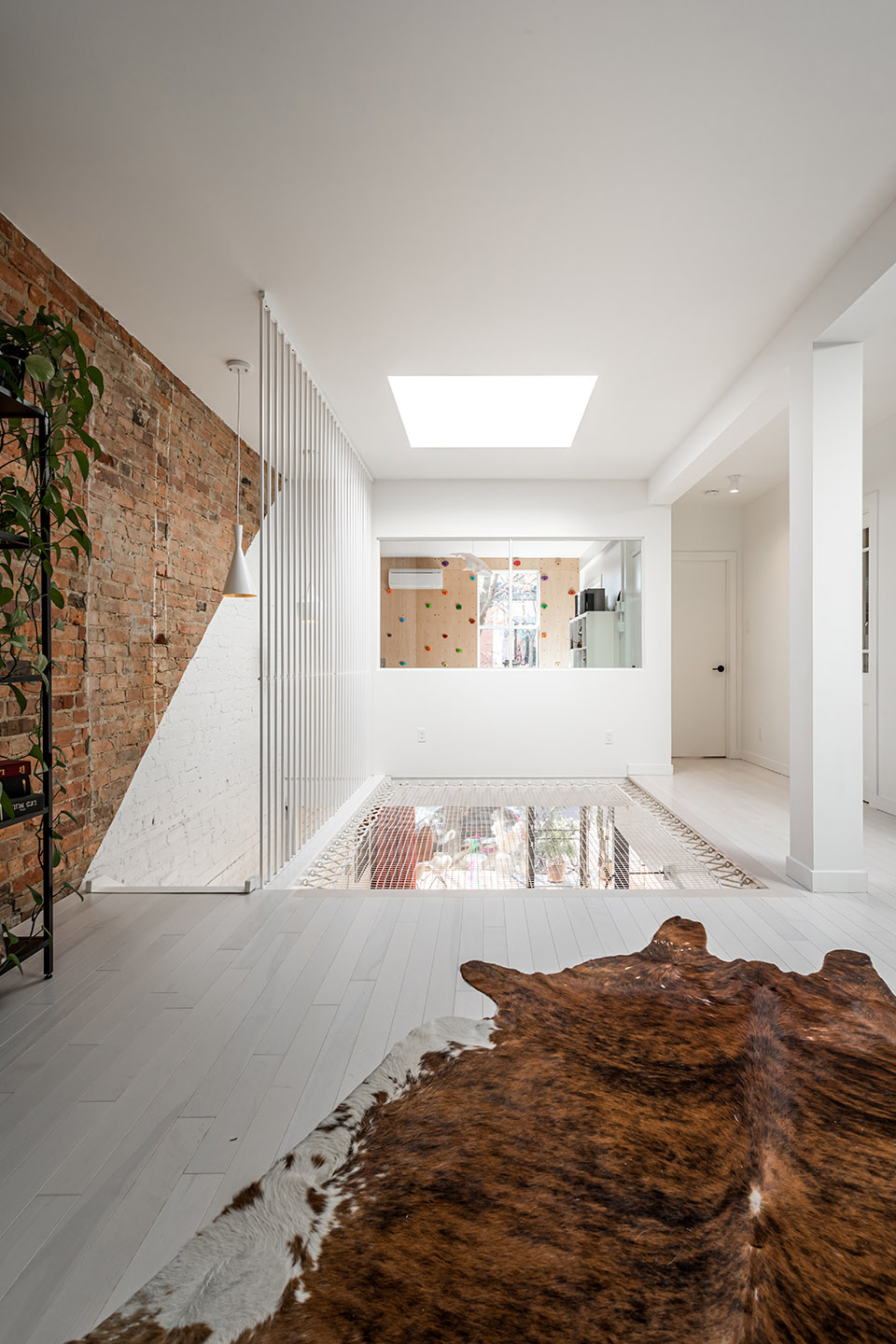
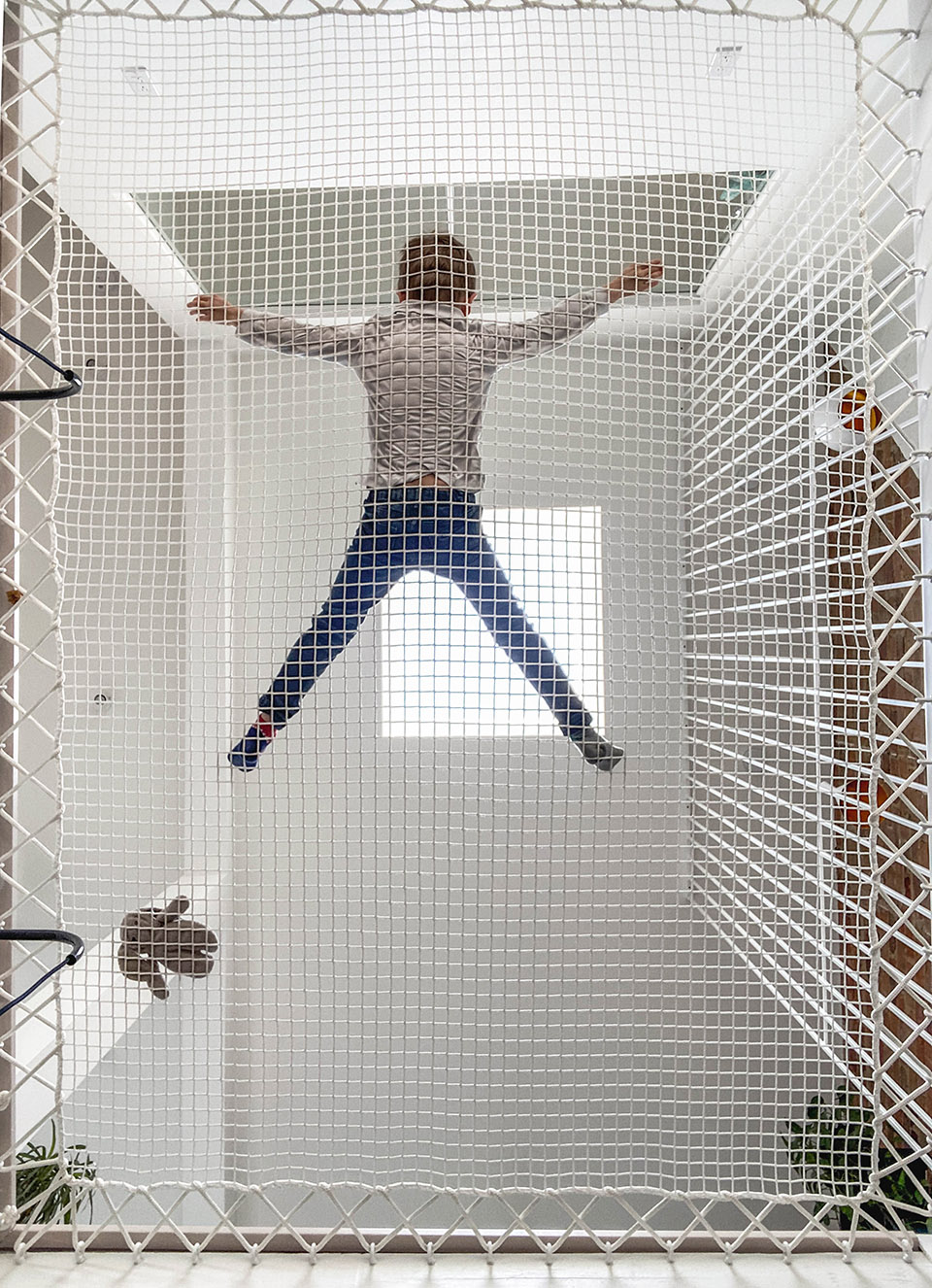
▼供孩子们玩耍的攀爬墙,the climbing wall providing opportunity for children to play ©Caroline Thibault
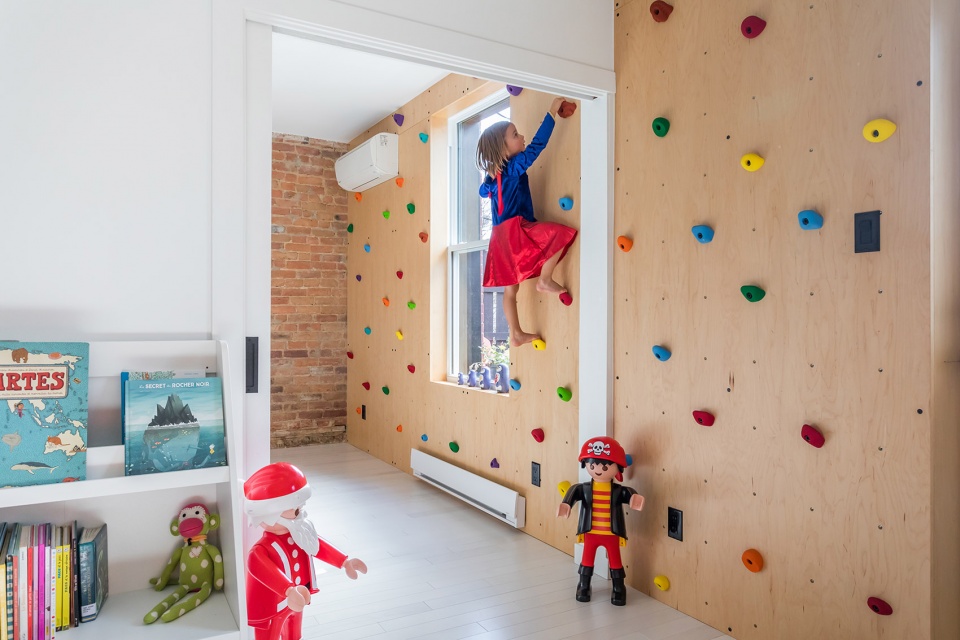
▼儿童房,children room ©Caroline Thibault
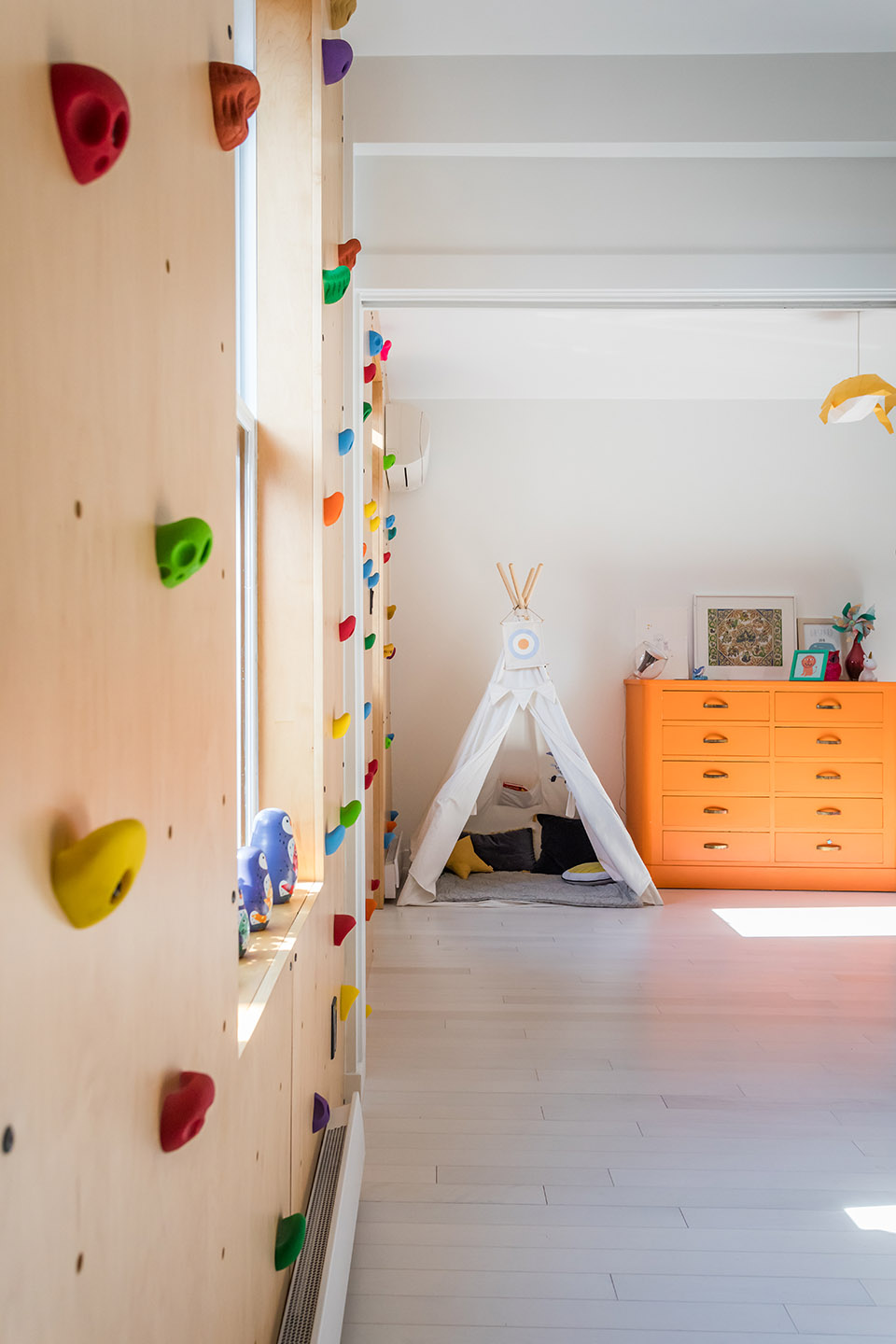
▼客厅,living room ©Caroline Thibault
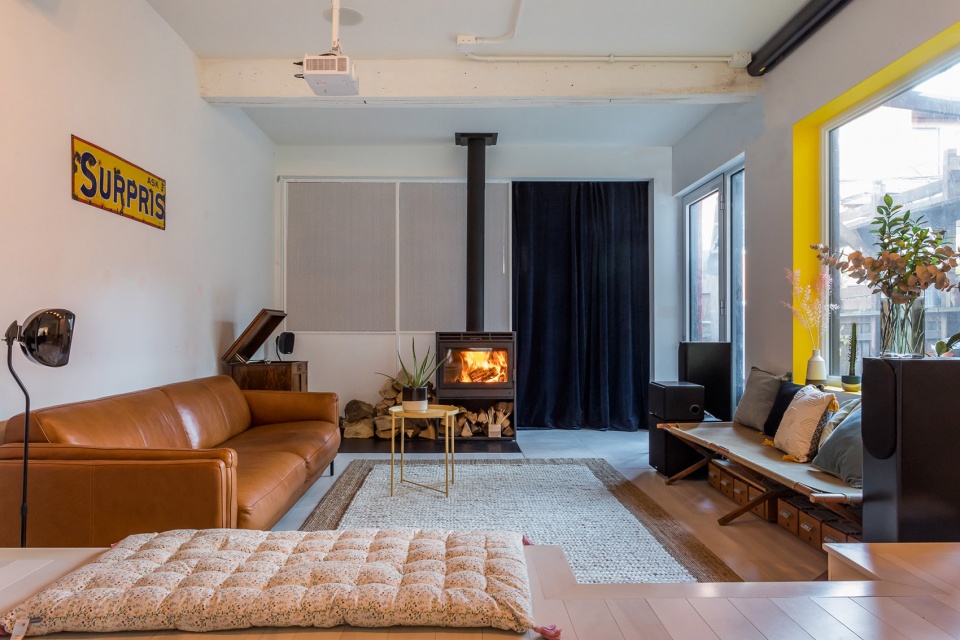
▼主卧,bedroom ©Caroline Thibault
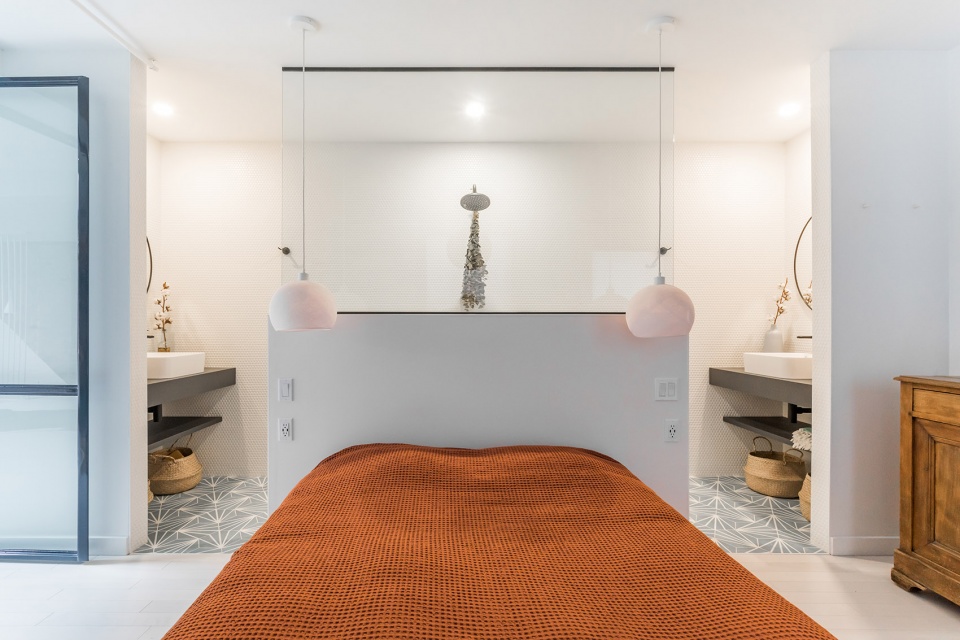
根据白日梦这一概念,为了大人与孩子们的喜好,室内插入了很多有趣而意想不到的设施。攀岩墙装饰着儿童卧室,滑梯是网和厨房之间的完美衔接,并提供了一个预想的游戏区。既然可以滑下来,为什么还要走楼梯呢?材料的选择以优质木材为主,例如枫木。窗帘起到了戏剧性的作用,彰显了空间的趣味性。
Playful and unexpected elements have been inserted, to the attention of adults and children alike, ideal for daydreaming. A climbing wall ornates the children’s bedroom, a slide is the perfect junction between the catamaran net and the kitchen, and offers an expected playing area. Why would you use the stairs when you can slide down? The choice of materials is geared towards superior wood selections, with maple wood, for instance. The curtains play a dramatic role, underlying the playfulness of the space.
▼卫生间,bathroom ©Caroline Thibault
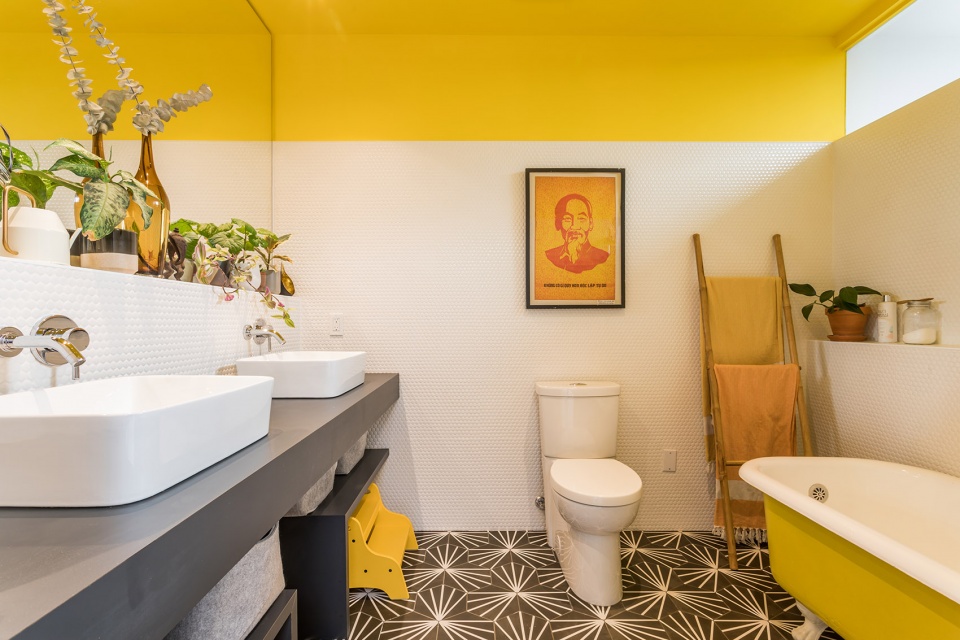
▼卫生间细节,bathroom detail ©Caroline Thibault
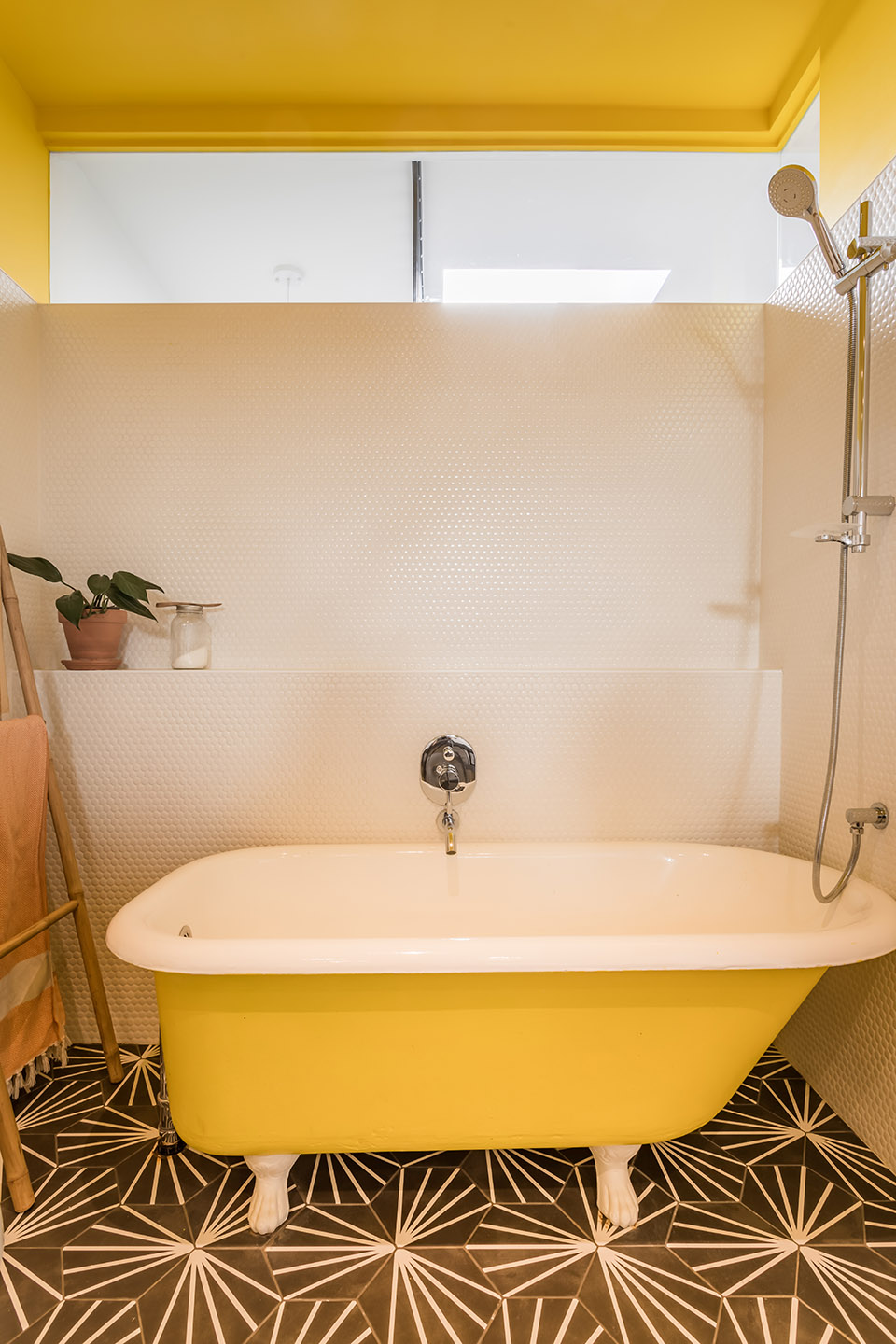
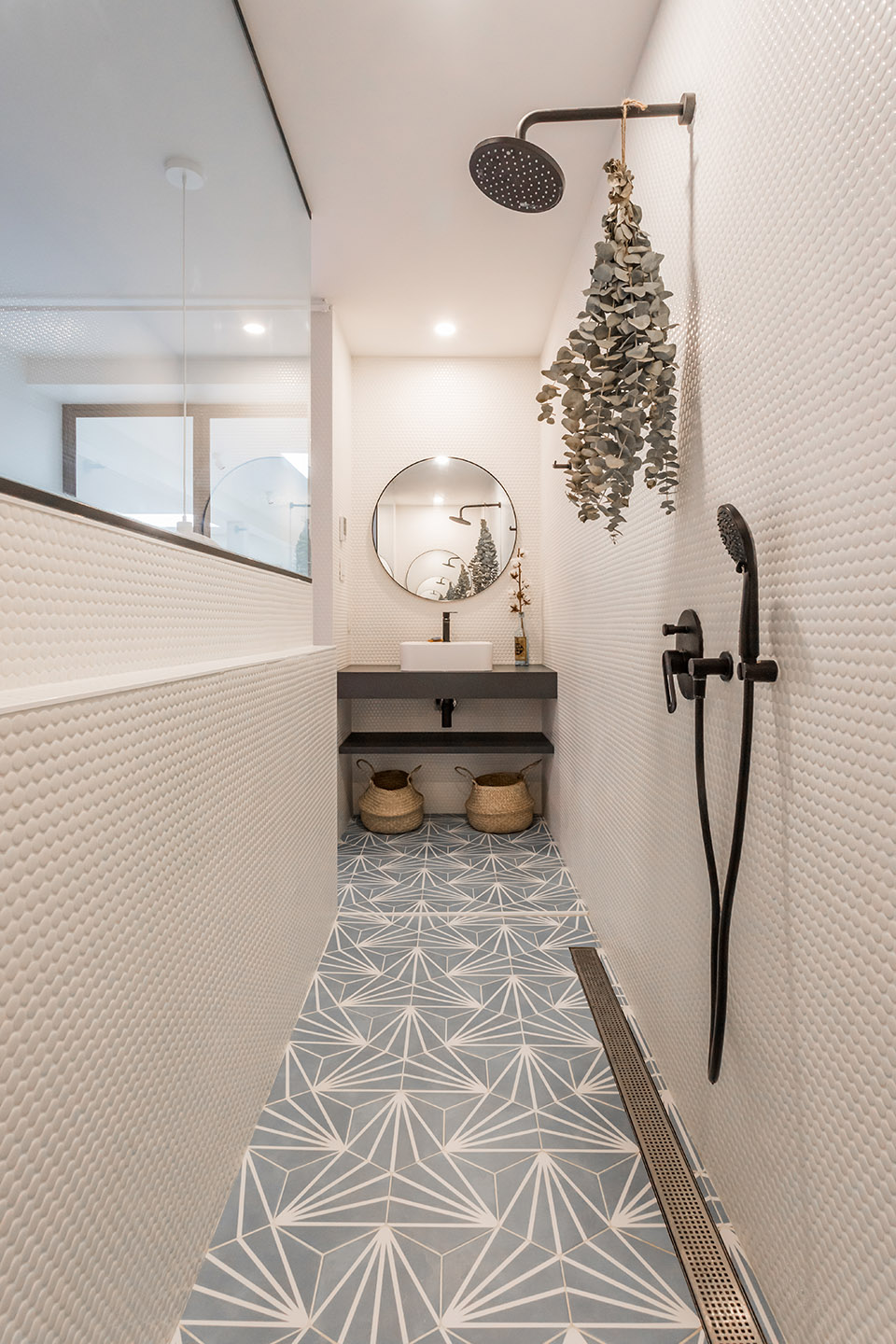
▼窗帘细节,curtain detail ©Caroline Thibault
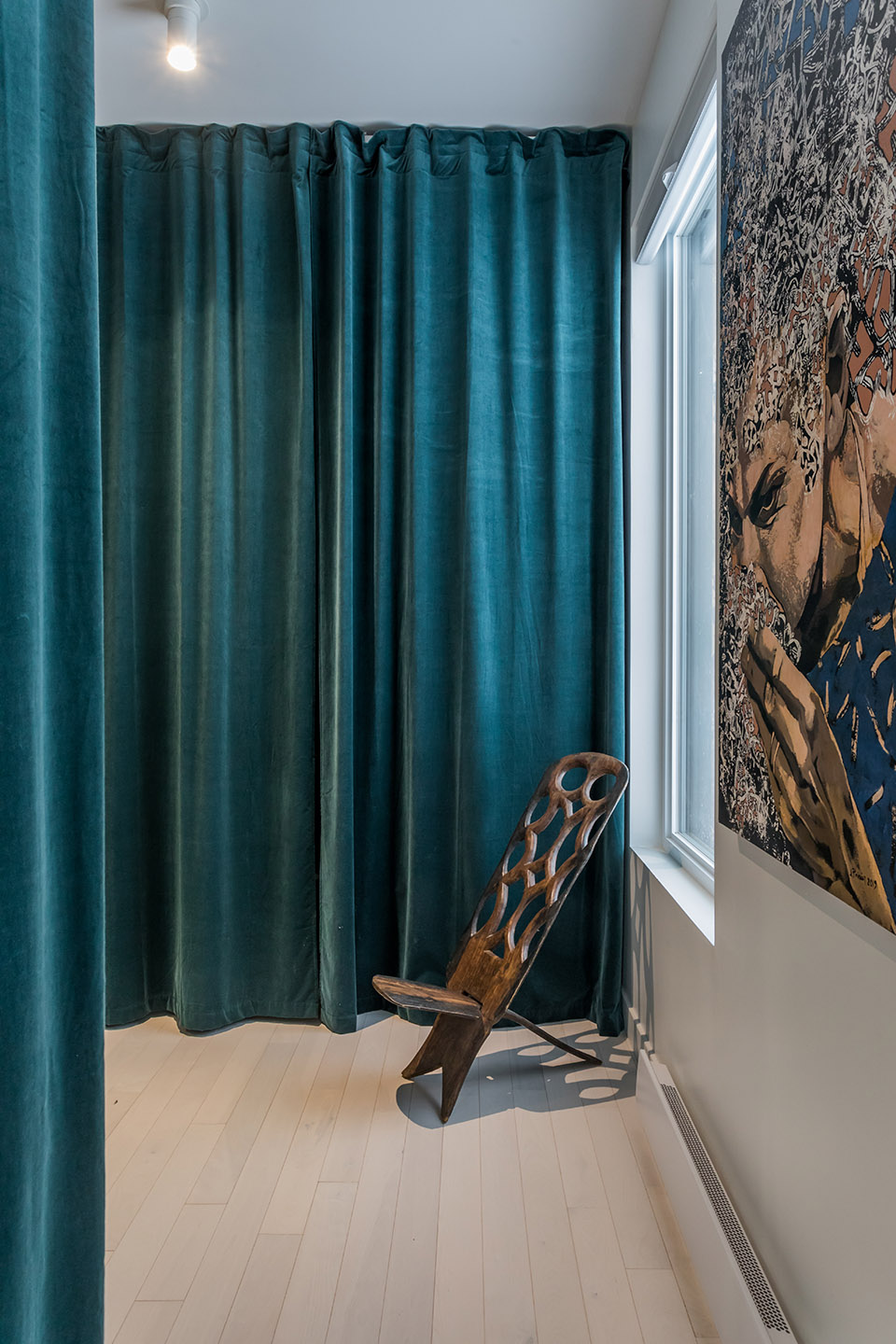
▼细节,detail ©Caroline Thibault
