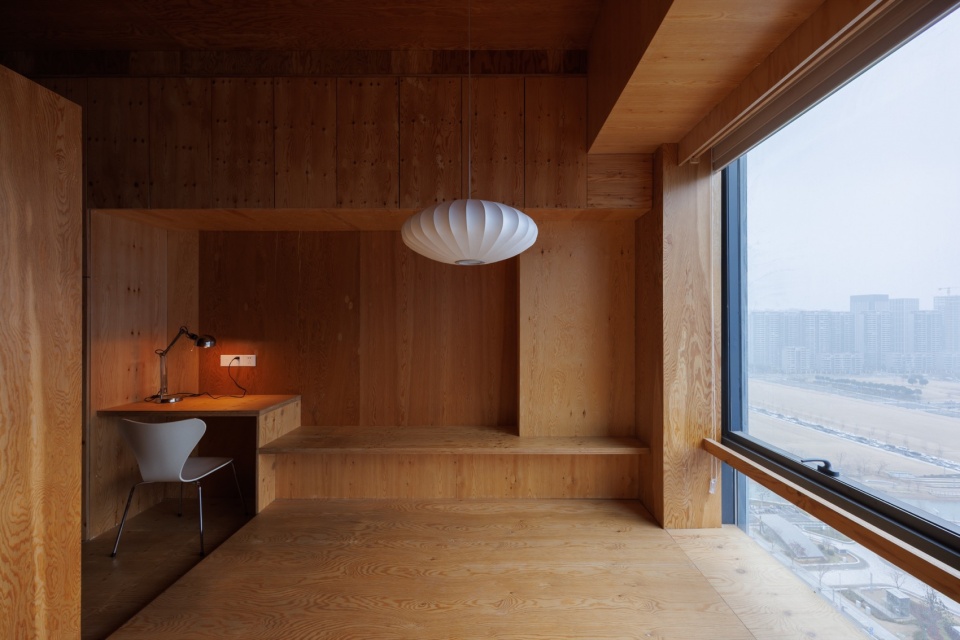

▼玄关, porch© 蔡云普

当清晨的第一缕光从东面透过黄色的木格栅洒在玄关橙色的墙上,就像巴拉甘自宅那迷人的暖色调的空间,这种暖光会逐步漫延到客厅,使整个室内在清晨的微光中呈现出一种宁静的暖黄色调。胡桃木雕刻的门上凹凸的肌理反射着光影,树叶婆娑的影子爬上了黄色粗糙质感的微水泥墙面。
客厅中摆放着柚木的屏风,蓝灰色的布艺沙发衬于斑驳的手工花地毯之上,这是一天中最美妙的时刻,空气中弥漫着一种温暖与静谧的氛围。
住宅S位于上海西郊一个建于90年代联排别墅小区的上叠空间,是建筑师Kailun为自己一家三口所改造和设计的家。原室内为两层,改造后增加了阁楼,功能上既是居所,也是艺术工作室。改造以色彩为引,从住宅的入户空间切入,围绕原始结构对空间进行一系列拆解与重塑:利用空间开洞、重置流线、导入天光等手段,为家庭成员在空间中活动时创造交流与互动的机会,形成相互联系又彼此尊重的复合空间。同时,设计通过色彩、动线、结构元素在空间中构成关系的研究,探索住宅中美学情感的空间表达。
Located in the western suburbs of Shanghai, in the upper part of a 90s townhouse complex, House S was renovated and designed by architect Kailun Sun for her family. The original two-story interior was renovated with the addition of an attic, which functionally served as both a residence and an art studio.
The renovation is guided by color, starting from the entrance space, and carrying out a series of deconstructing and reconstructing of the space around the original structure: using means such as opening holes in the space, restoring circulation, and introducing skylight, etc. All these together create opportunities for family members to communicate and interact when they are moving in the space, forming a living space that is interconnected and respectful. At the same time, the design explores the spatial expression of aesthetic emotions in the residence through the study of the relationship between color, circulation, and structural elements in the space.
▼玄关, porch© 蔡云普

▼客厅, living room© 蔡云普
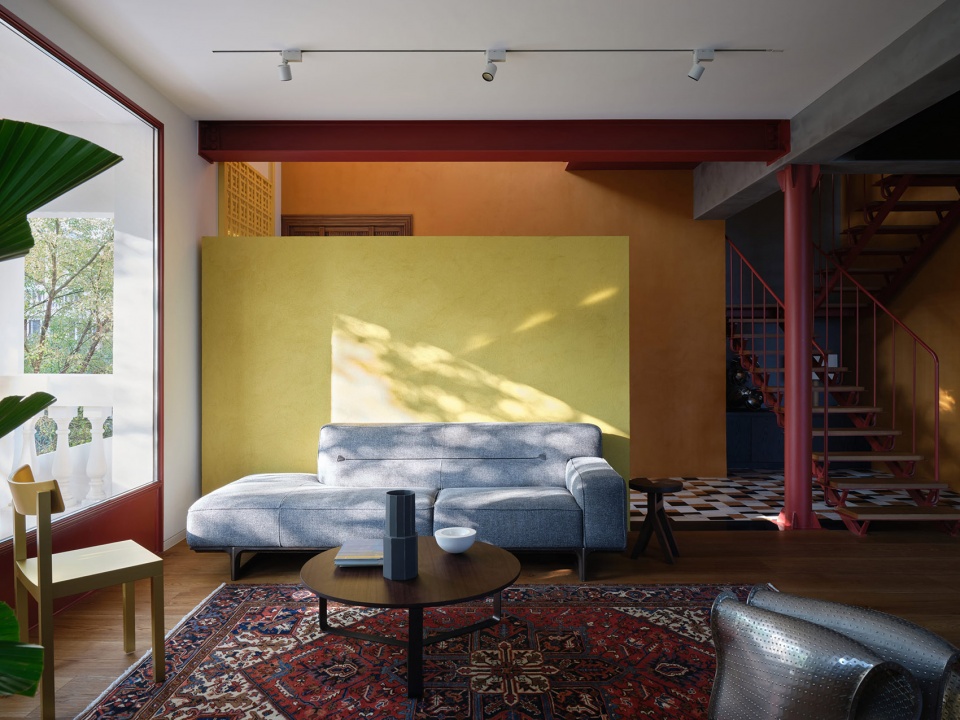
▼绛红色的圆形钢立柱, crimson steel column© 蔡云普

绛红色的线索
The Crimson Clues
入户与起居空间的交接处有一根绛红色的圆形钢立柱,这是原始建筑中唯一一处钢结构。设计选择从入户空间着手,围绕这根绛红色的钢柱展开,对原建筑入户空间正上方的楼顶板以及屋顶板进行切割引入采光,形成一个通高的采光天井,然后又在主卧面对天井的一侧开窗,使其可以与玄关有直接的视觉联系。
At the junction of the entrance and living space, there is a crimson steel column. The design starts with the entrance by cutting the floor slab of the second floor and the roof slab above the entrance to bring in daylight, forming a double-height daylight atrium. Then an opening is made on the wall of the master bedroom facing the atrium, so that it could have a direct visual connection with the entrance.
▼主卧1, master bedroom 1© 蔡云普
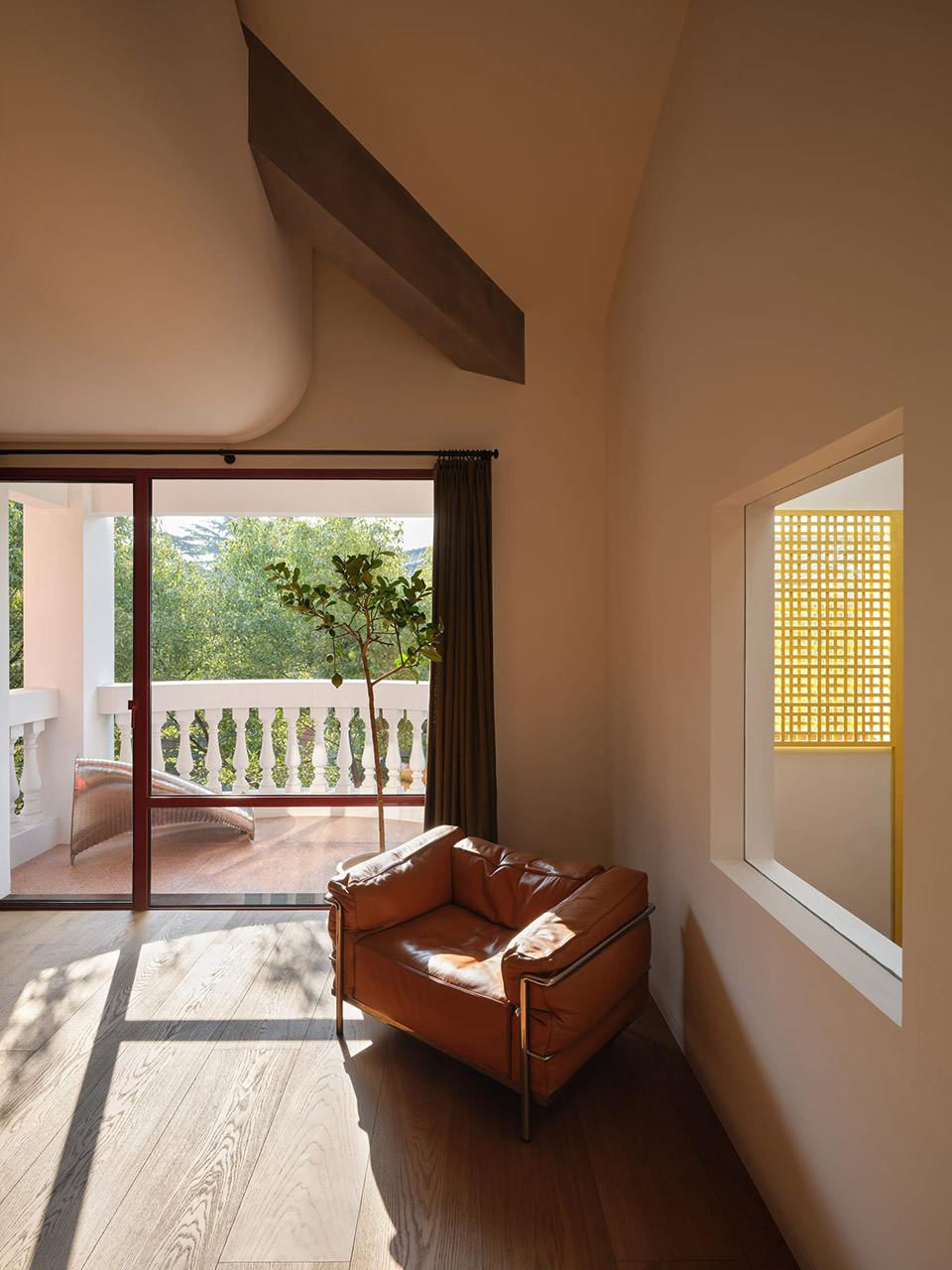
柱顶一侧绛红色的工字钢梁是切割楼板后用来加固二层悬浮的主卧空间,它与钢柱一起成为了主空间中重要的标记。
After cutting the slabs, a new crimson I-beam is added to reinforce the suspended master bedroom, and together with the crimson column, they became an important sign in the space.
▼玄关处的绛红色钢立柱, crimson steel column at the porch© 蔡云普

柱子的另一侧,置入绛红色钢构与实木踏板结合的楼梯,并在主卧与步入式衣帽间之间增加钢构的连接廊桥,使人需要穿过玄关才能到达衣帽间。这样一下子激活了入户空间,使玄关成为一个可被不同角度观望,又可以与家人活跃互动的家庭交流空间。
On the other side of the column, a crimson steel staircase with solid wood treads is placed, and a steel bridge is inserted between the master bedroom and the walk-in closet, so that one needs to walk through the hallway to reach the cloakroom.
▼连接廊桥, steel bridge © 蔡云普
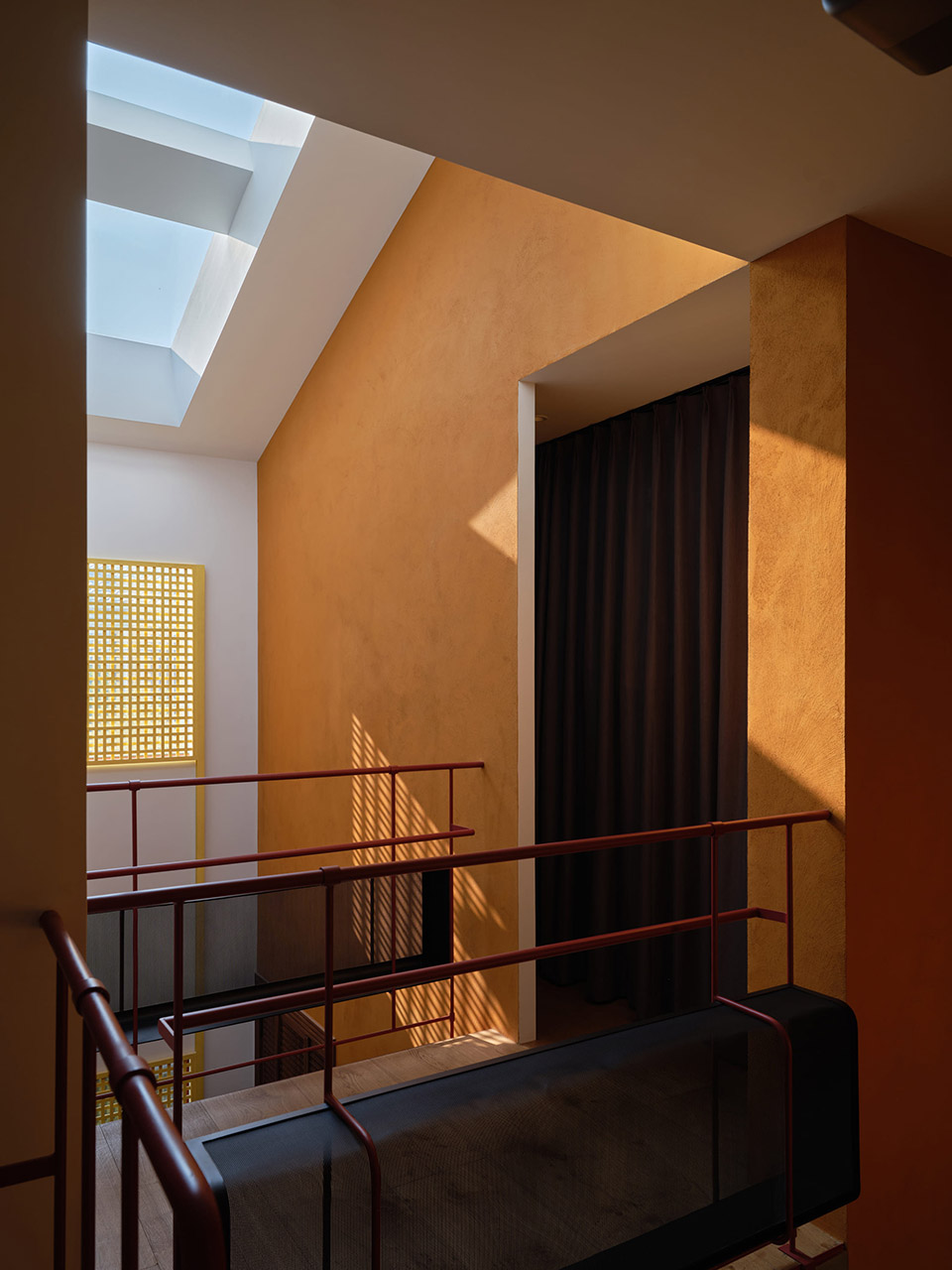
另一条新增的动线在二楼的书房。
Another additional circulation is made from the study room towards the attic.
▼书房, study room © 蔡云普
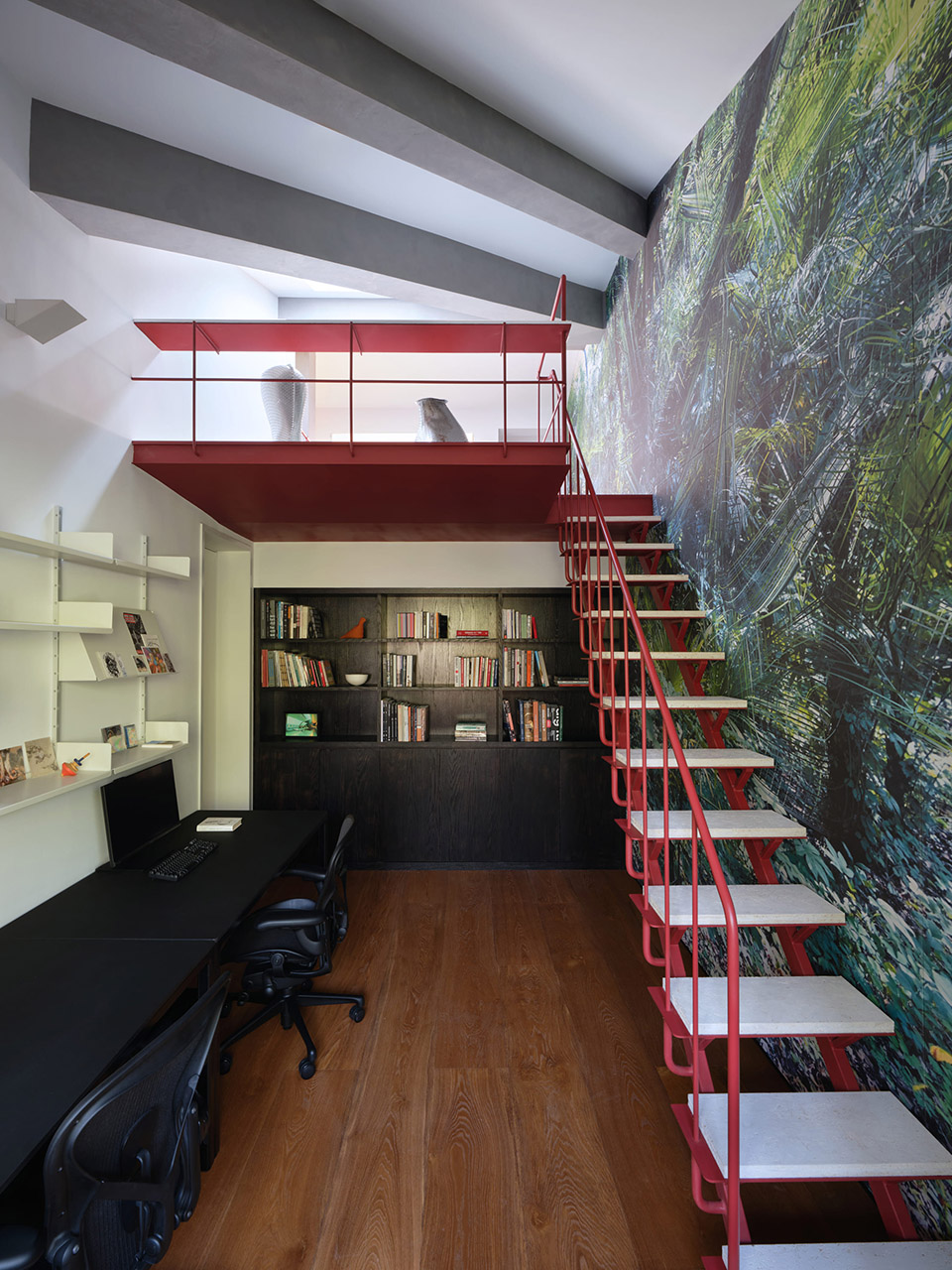
沿着由绛红色钢构的楼梯一路上阁楼,白色欧松板铺设的阁楼地板上陈列着屋主创作的金属雕塑作品,这是住宅内一个相对独立而又纯粹的空间,透过阁楼尽端的玻璃也可以望向入口的玄关。
Walk up the crimson steel staircase, one can see a sets of metal sculptures created by the owner are displayed on the white painted OSB floor of the attic studio. This is a relatively independent and pure space in the house, and through the glass of the studio, one can also look out into the entrance hallway.
▼金属雕塑作品, metal sculpture © 蔡云普
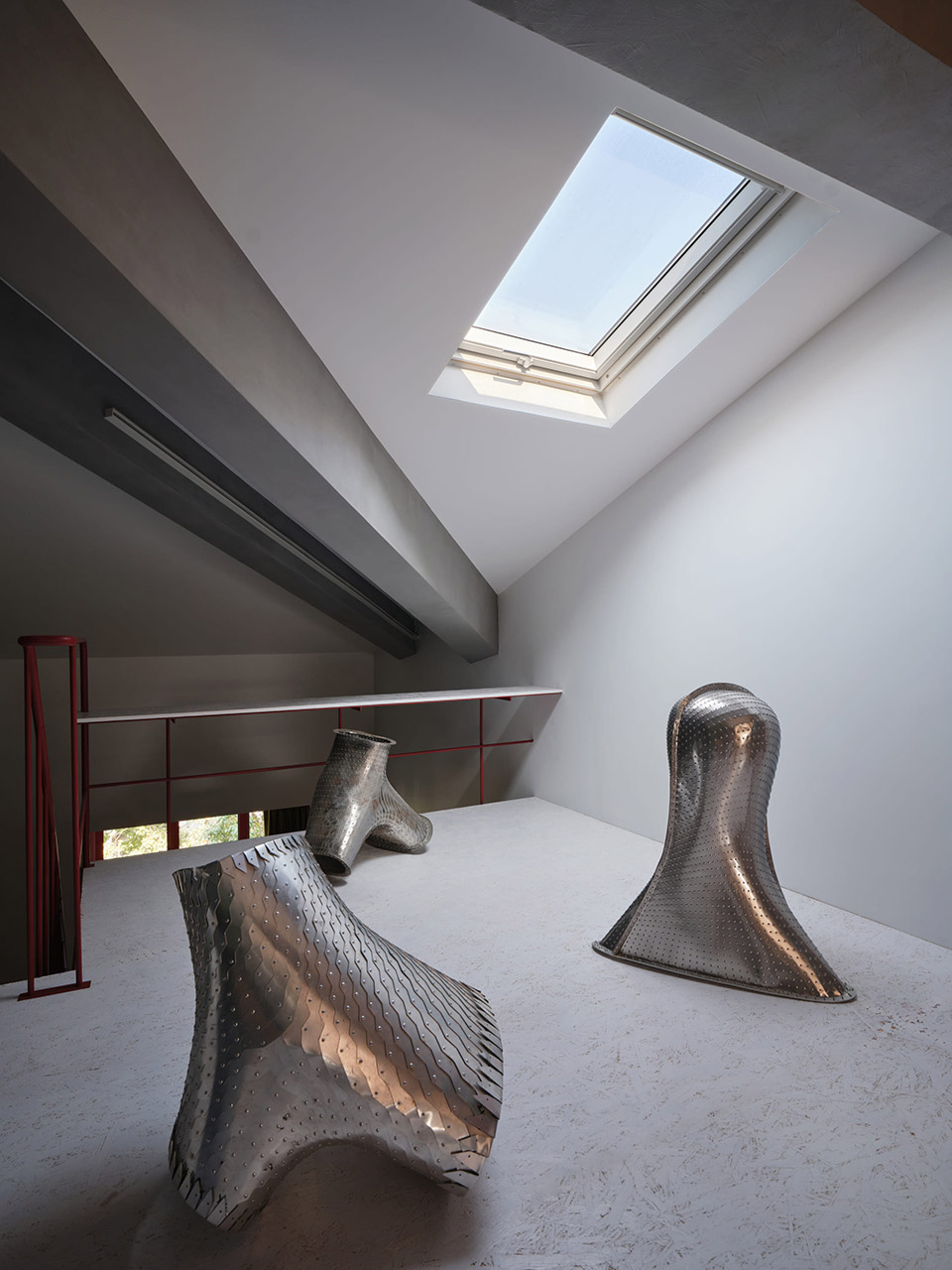
这样一来,围绕绛红色的柱子所展开的流线最终串联起入户、起居、卧室、工作室,形成一个闭环,打造出一个不同家庭成员可以时刻关注彼此,促进交流又互不干扰的两层半的复合空间。
In this way, the circulation around the crimson column eventually connects the entrance, living room, bedroom, and studio, creating a two-and-a-half-story interlocking space, where family members could easily interact with each other as well as respect each other’s private space.
▼色彩与光的对话, A Dialogue Between Color and Light © 蔡云普
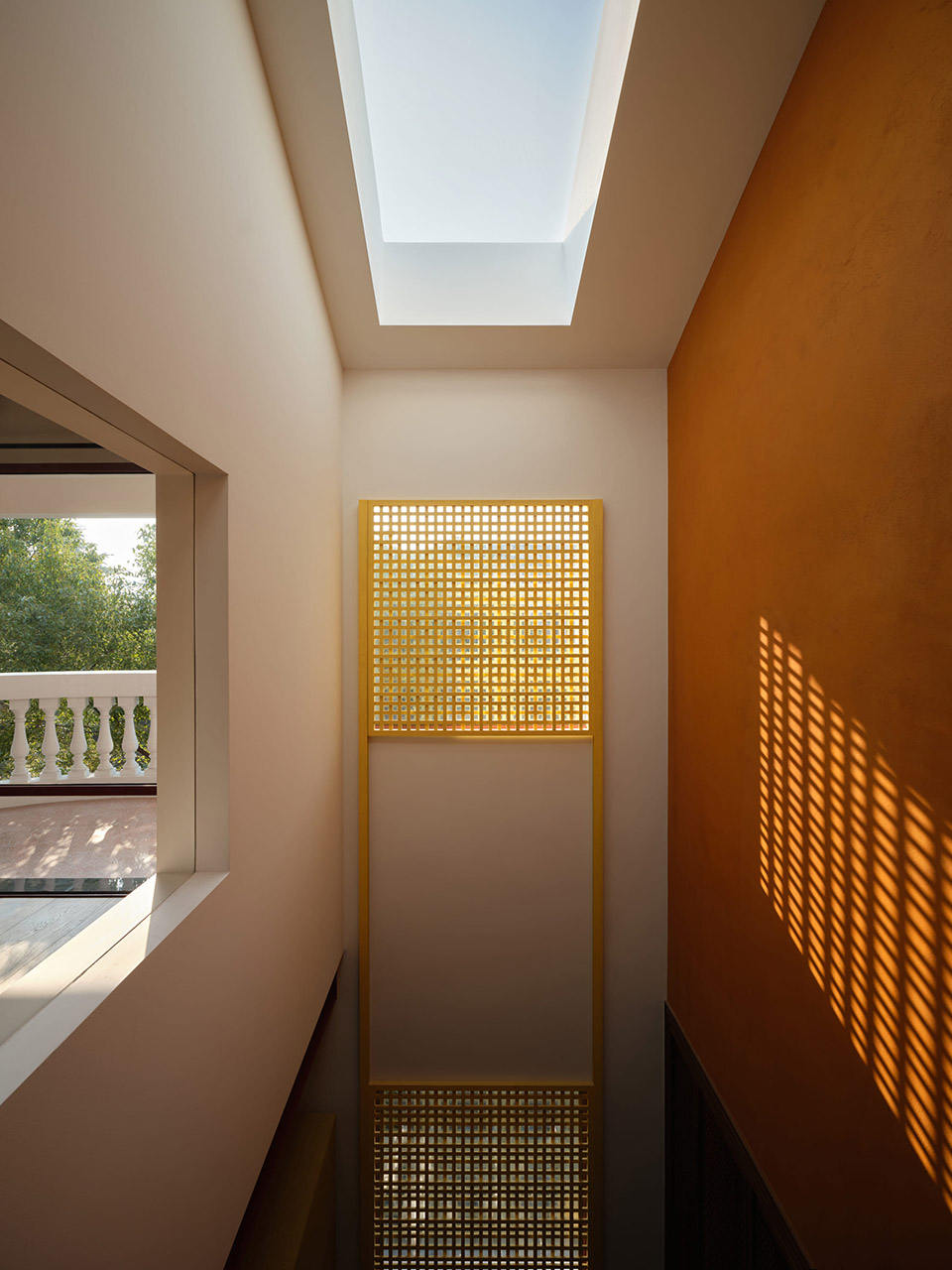
色彩与光的对话
A Dialogue Between Color and Light
随着时间的推移,光在空间中游走,经过不同色彩与质地的墙面,表达着或温暖或热烈或平和的情感。
Over time, light travels through the space, passing through the walls of different colors and textures, expressing different emotions.
▼色彩与光的对话, A Dialogue Between Color and Light © 蔡云普
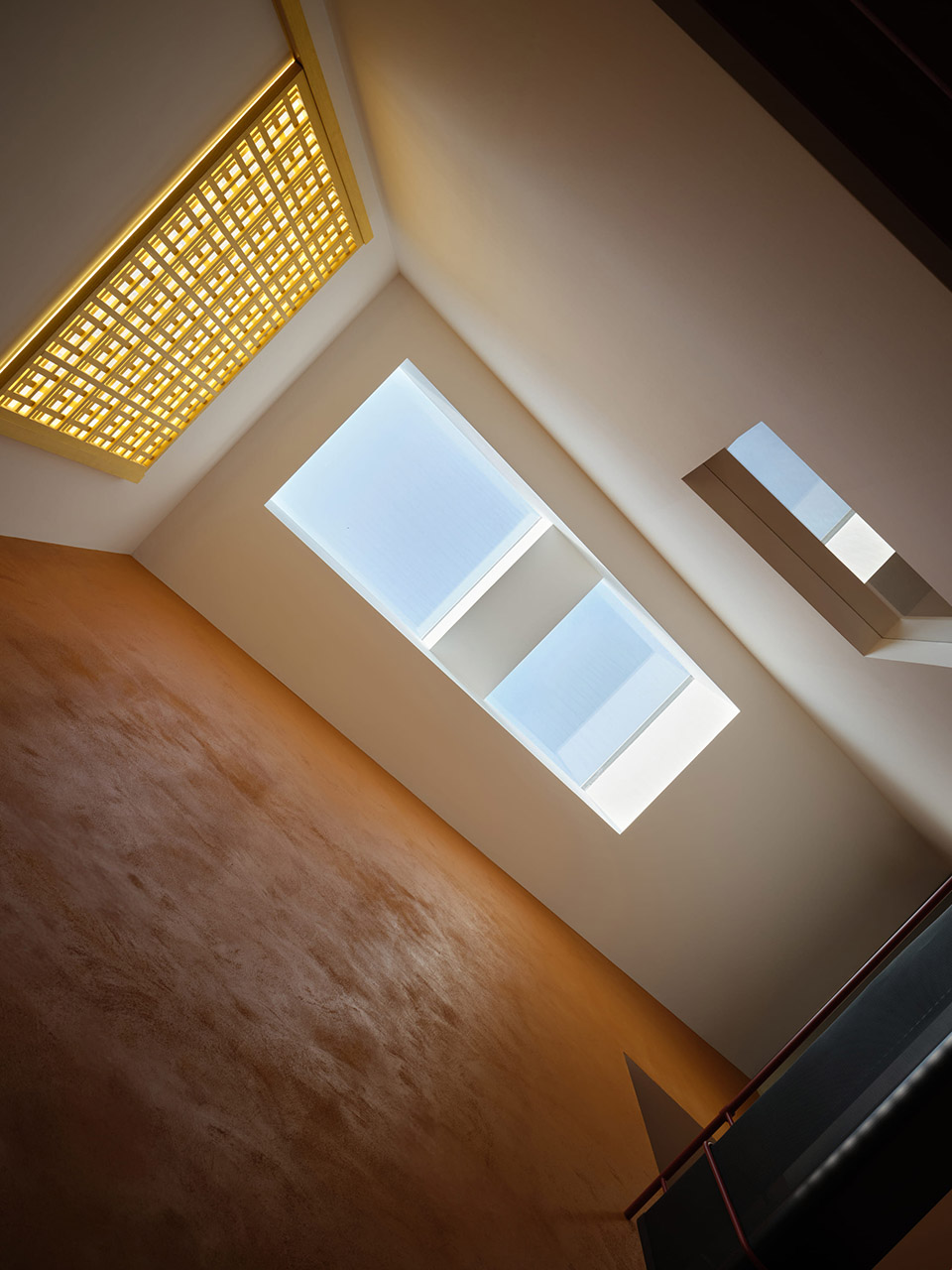
▼透过窗格的光线, light through the window lattice © 蔡云普
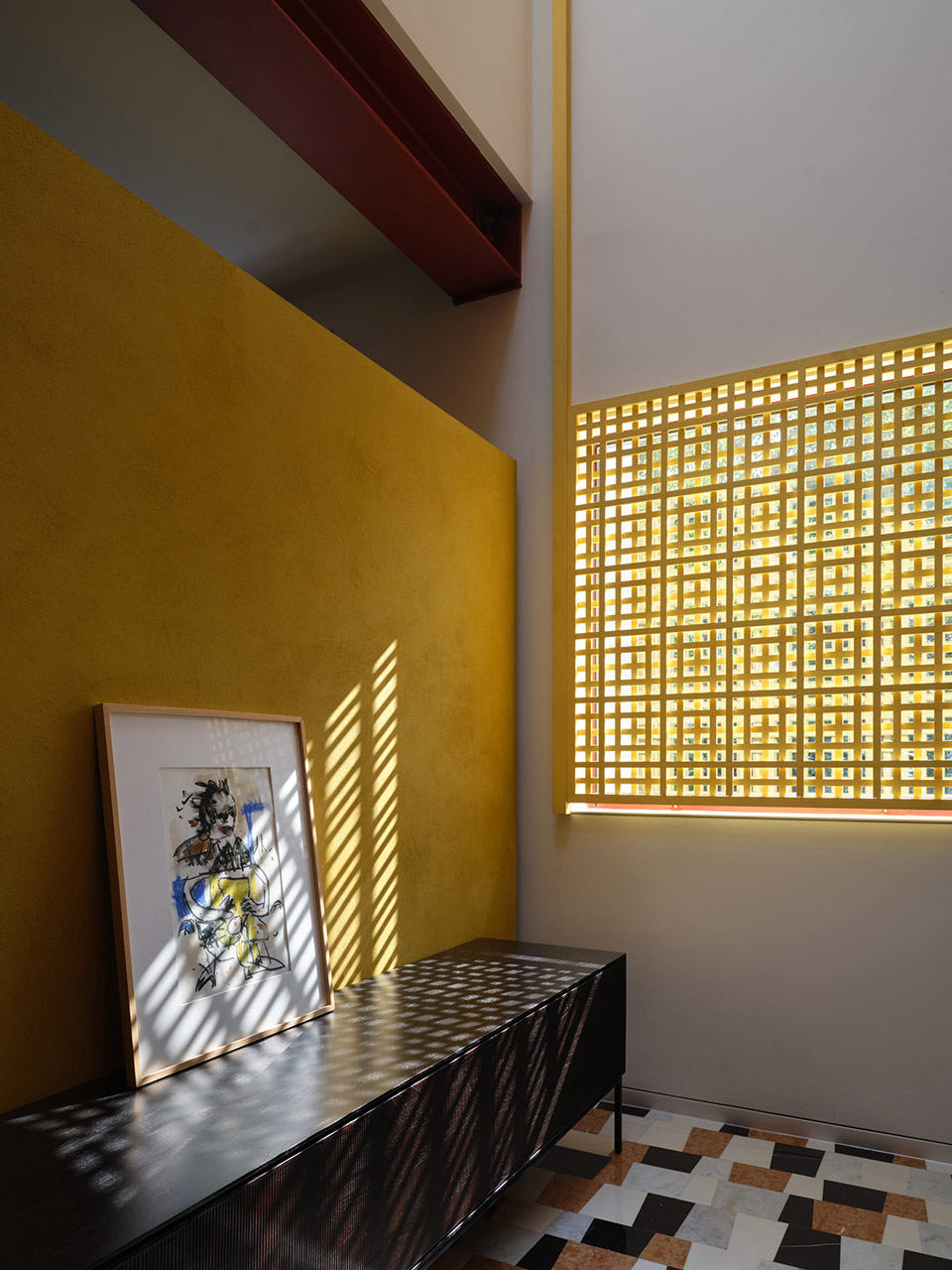
▼特别设计的窗格, customized window lattice © 蔡云普

二楼纯白色走廊的两端,明黄色的主卧门与海岛绿的儿童房房门互相对望。开放式厨房以及卫生间都采用了蓝绿色系的摩洛哥小方砖:厨房的湖水绿,主卫的琉璃绿、儿童房卫生间的绿松石色,独特的釉彩在阳光的折射下透出多变而复杂的肌理,同时又细腻地传达着各自空间不同的情感与氛围。
At both ends of the white corridor on the second floor, the bright yellow master bedroom door and the island green children’s room door face each other. The open kitchen and bathrooms are all made of teal tone Moroccan tiles: the lake green of the kitchen, the glazed green of the main bathroom, and the turquoise color of the children’s bathroom. The unique glaze reveals a changeable and complex texture under the refraction of sunlight, and at the same time delicately conveys the different emotions and atmospheres of each space.
▼儿童房卫生间, children’s bathroom © 蔡云普

▼玻璃绿的主卫, the glazed green of the main bathroom© 蔡云普

▼厨房, kitchen© 蔡云普
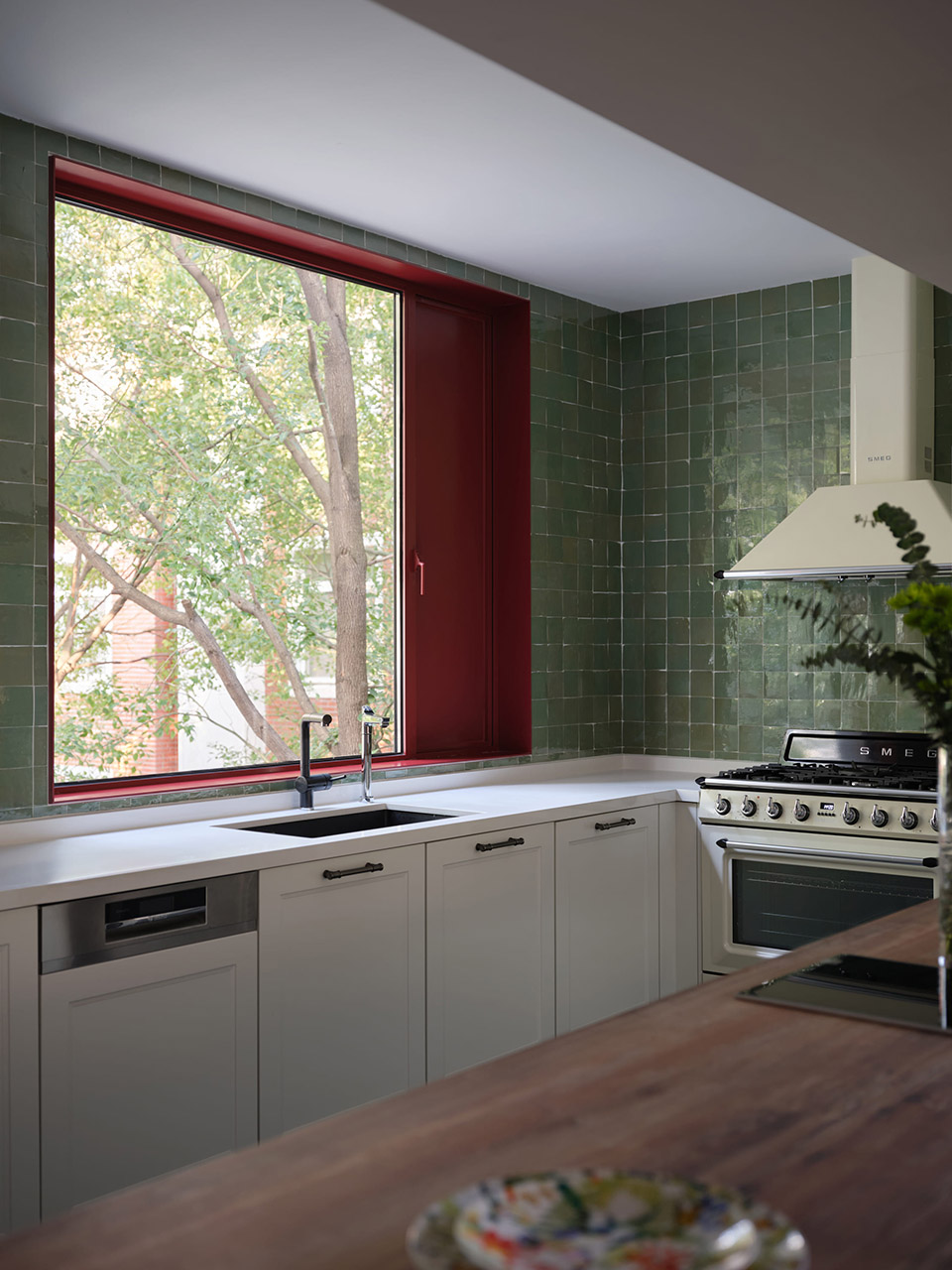
裸露的原始结构
The Exposed Original Structures
在结构的处理手法上受到筱原一男的影响,空间中原始的混凝土结构梁和柱经过微水泥的表面处理后被有意暴露出来,作为空间构成的重要元素。一层的主梁,把起居空间的会客、餐区、开放式厨房隔开,形成流动而有层次感的空间。阁楼屋顶原始的伞状混凝土结构,透过二楼白色天花顶板挖空形成的框,成为了空间中独特的被观赏的艺术元素。
Influenced by Kazuo Shinohara, the original concrete beams and columns in the space are deliberately exposed as an important element of the spatial composition. The original umbrella-like concrete structure of the attic roof, framed by the opening of the white ceiling on the second floor, has become a unique artistic element in the space.
▼混凝土结构, concrete structure© 蔡云普
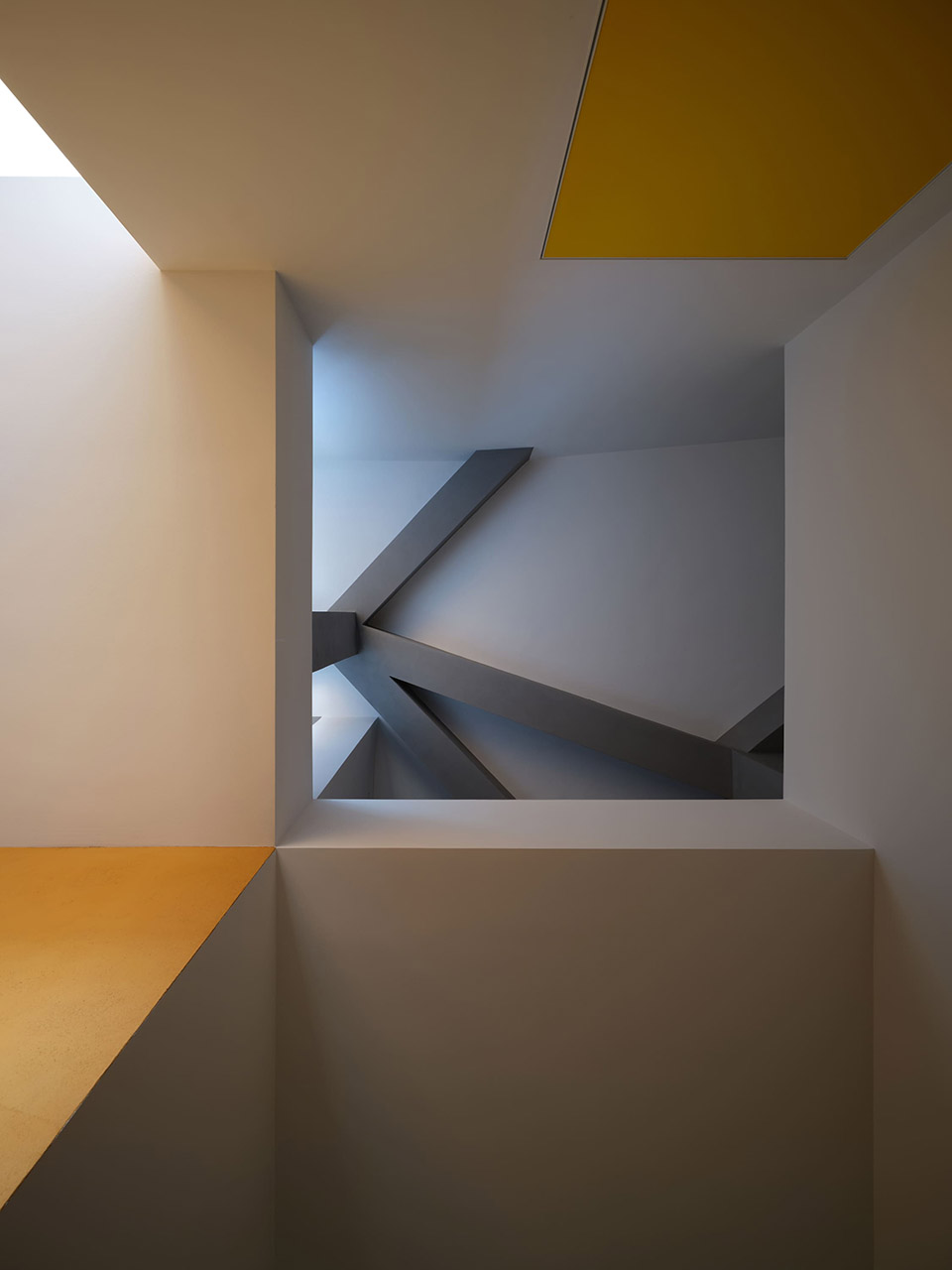
艺术感的空间体验
An Artistic Spatial Experience
住宅的主人是艺术藏家也是创作者,因而艺术体验的策划与空间的设计紧密交织在一起。
The planning of the art experience is closely intertwined within the space.
▼水墨屏风艺术作品, the teak wood screen© 蔡云普
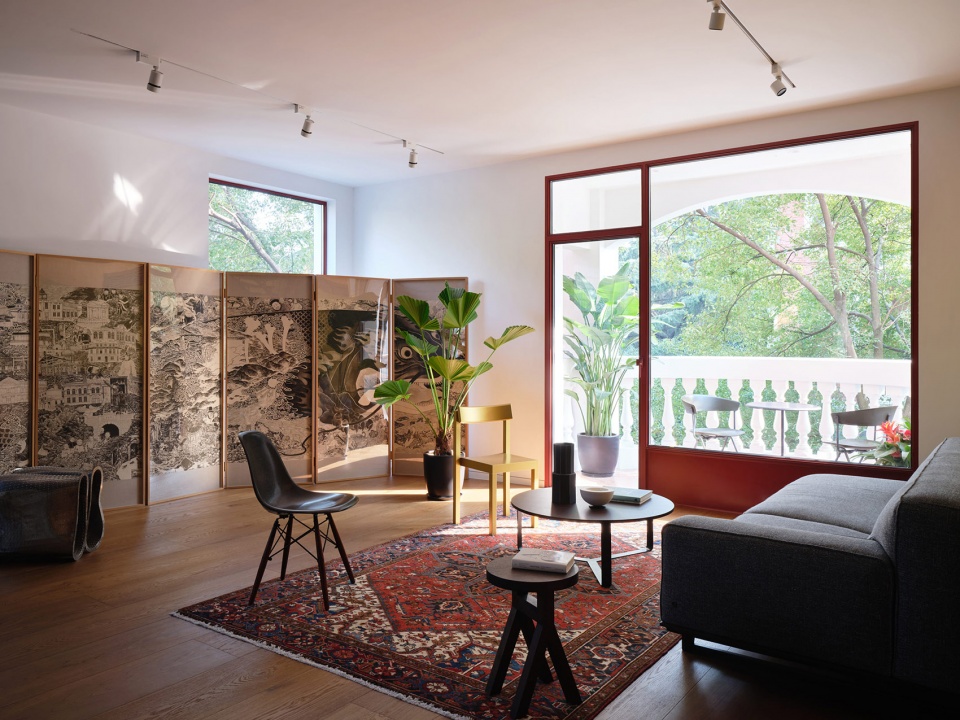
除了建筑本身强大的戏剧张力,每个空间中也设置了一些核心元素,比如客厅的软装就是围绕着青年艺术家张文智创作的名为《黑龙引》的纸本水墨屏风,这组带有东方奇幻色彩的屏风给客厅注入了灵魂,同时也与空间中随后引入的其它手工或实木家具及物体形成对话。
In the living space, the teak wood screen named as “The Journal of the Black Dragon ” created by artist Zhang Wenzhi becomes the focus point, generating a conversation with other handmade furniture pieces and decorating objects in the space.
▼客厅中的软装与实木家具, furniture pieces and decorating objects in the living space © 蔡云普
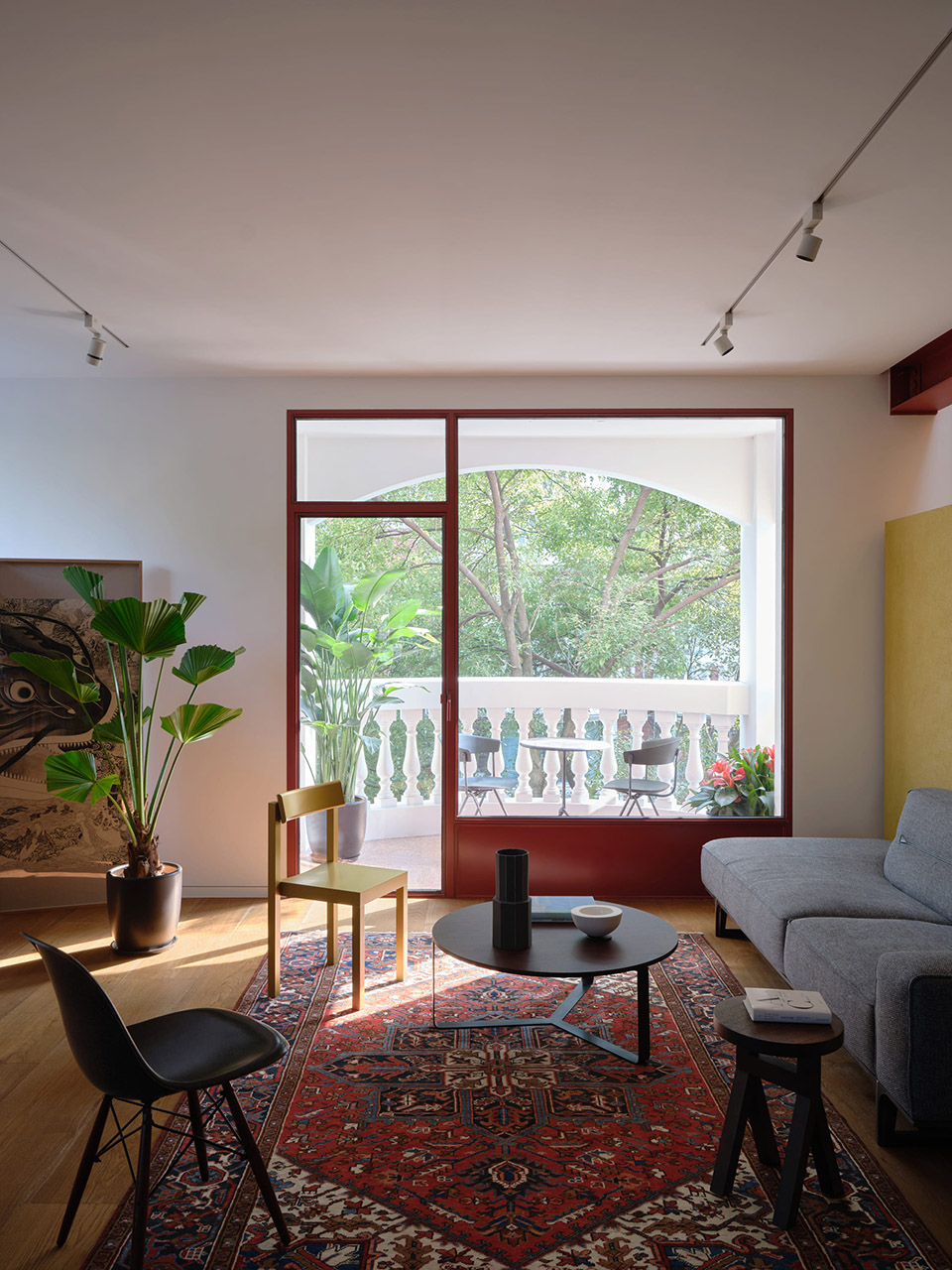
▼3D打印艺术装置《共生No.2》(吴逸飞), 3D printed Vero Vivid “Symbiosis”(Wu Yifei)© 蔡云普
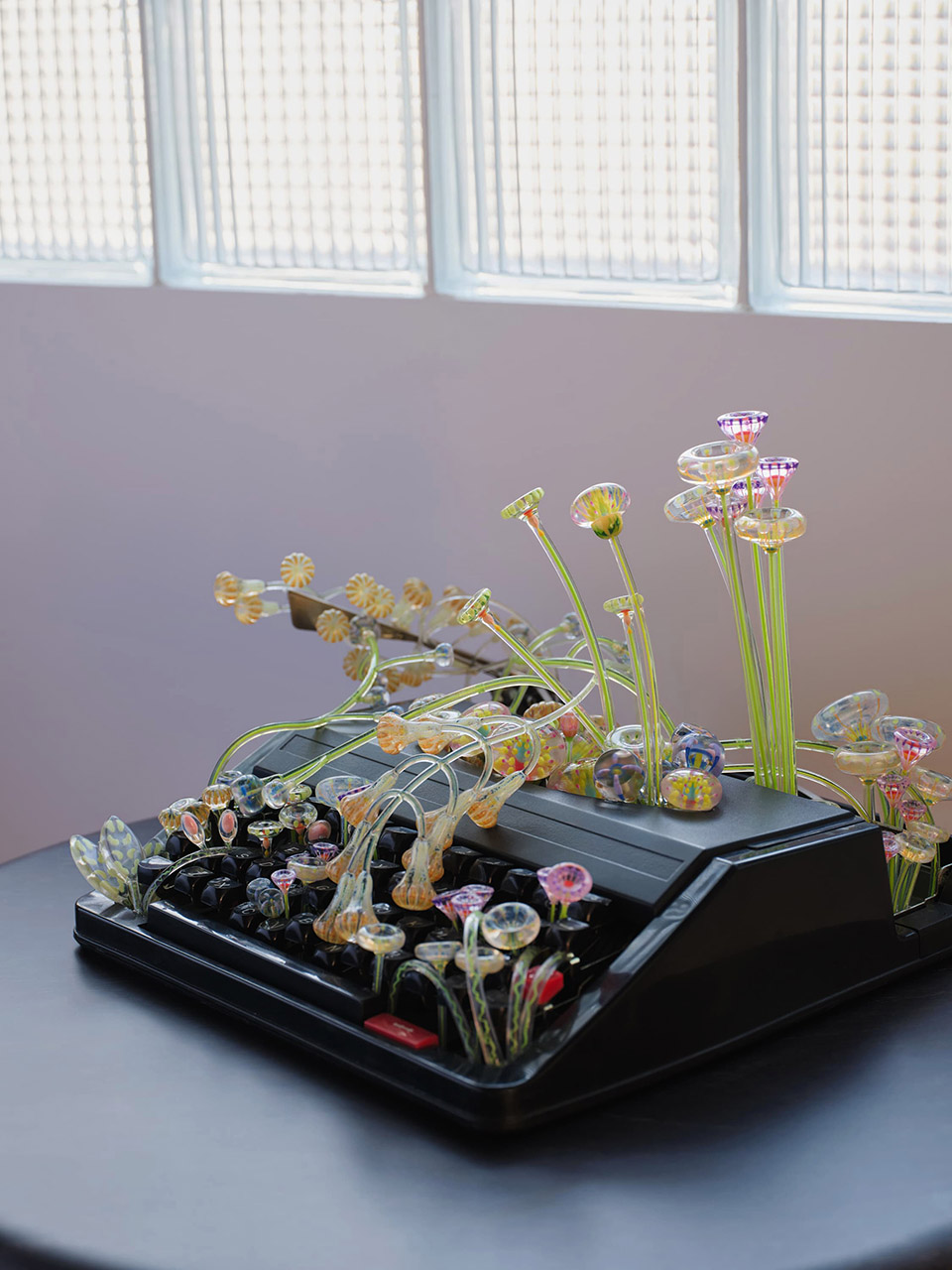
▼数字摄影作品《灌木》, “Tall Grass”(RJ Tripodi)© 蔡云普

不仅如此,艺术品的选择也会结合空间的流线设置,比如书房楼梯的背景墙就是将艺术家尺丁的数字摄影作品《灌木》放大打印在墙布上。摄影中出现像疾风一样的数字诞生的彩色线条,将公园绿色的景观转化成一个既有畏惧也有拉力的场所。而位于二楼的挑空的走廊上,尺丁同系列的实验性影像作品则以投影的方式出现。纯白的墙面、明黄色的门、以及变幻而又充满张力的艺术影像交织在一起,给空间带来了神秘而又戏剧化的氛围。
On the second floor, an experimental video named “Tall Grass” created by artist RJ Tripodi is projected on the white wall of the corridor, the changing line patterns overlapped on top of the movie act like high winds, transforming the landscape into a place of both fear and tension, bring the space a mysterious and dramatic atmosphere.
▼实验性影像作品, experimental video © 蔡云普
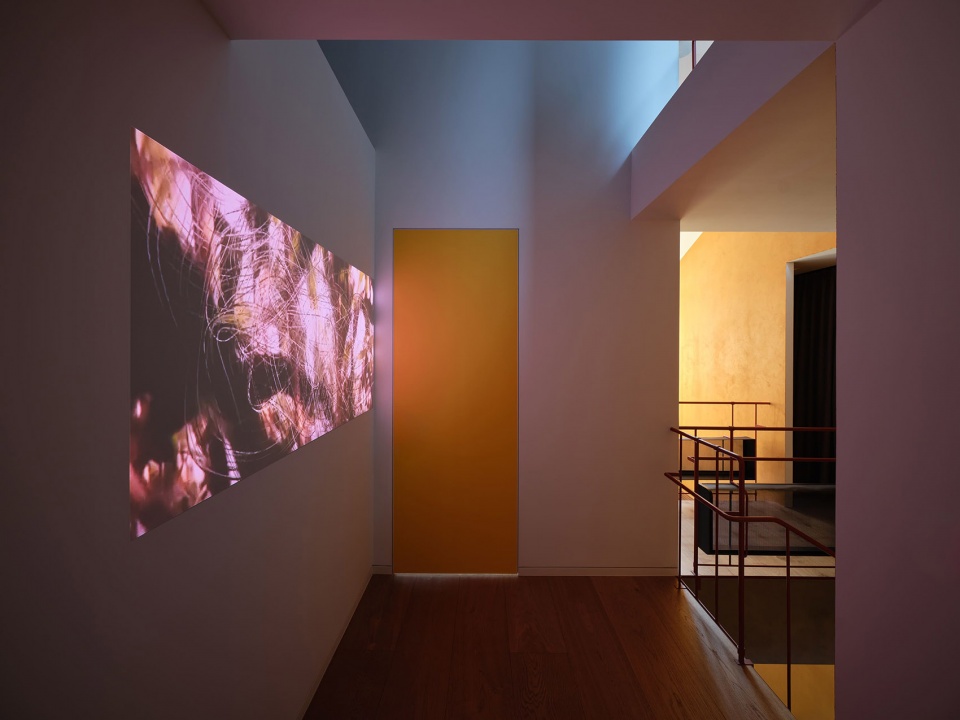
色彩之家,是一场关于色彩的美学情感表达的试验,明黄色、橙色、绛红色、各种微妙不同的蓝绿色,以及抽象的白面和结构元素一起在空间中构成一幅三维的绘画。与画家布面的油彩一样,色块的大小、比例、位置被精心推敲,达到一种恰到好处的平衡,同时也与整体的艺术体验融为一体。置身于这样艺术氛围的家中,充沛、温暖、宁静、舒适,成为一种诗意的栖居。
The House of Colors is an experiment with the aesthetic expression of color, in which bright yellows, oranges, crimson, various teal tone colors, as well as abstract white surfaces and structural elements form a three-dimensional painting in space. As with the artist’s oil paint on canvas, the size, proportion, and position of the color are carefully composed to achieve just the right balance, while also blending in with the overall artistic experience. Being in such an artistic atmosphere at home is abundant, warm, quiet, and comfortable, becoming a poetic dwelling.
▼缤纷的色彩, various colors © 蔡云普
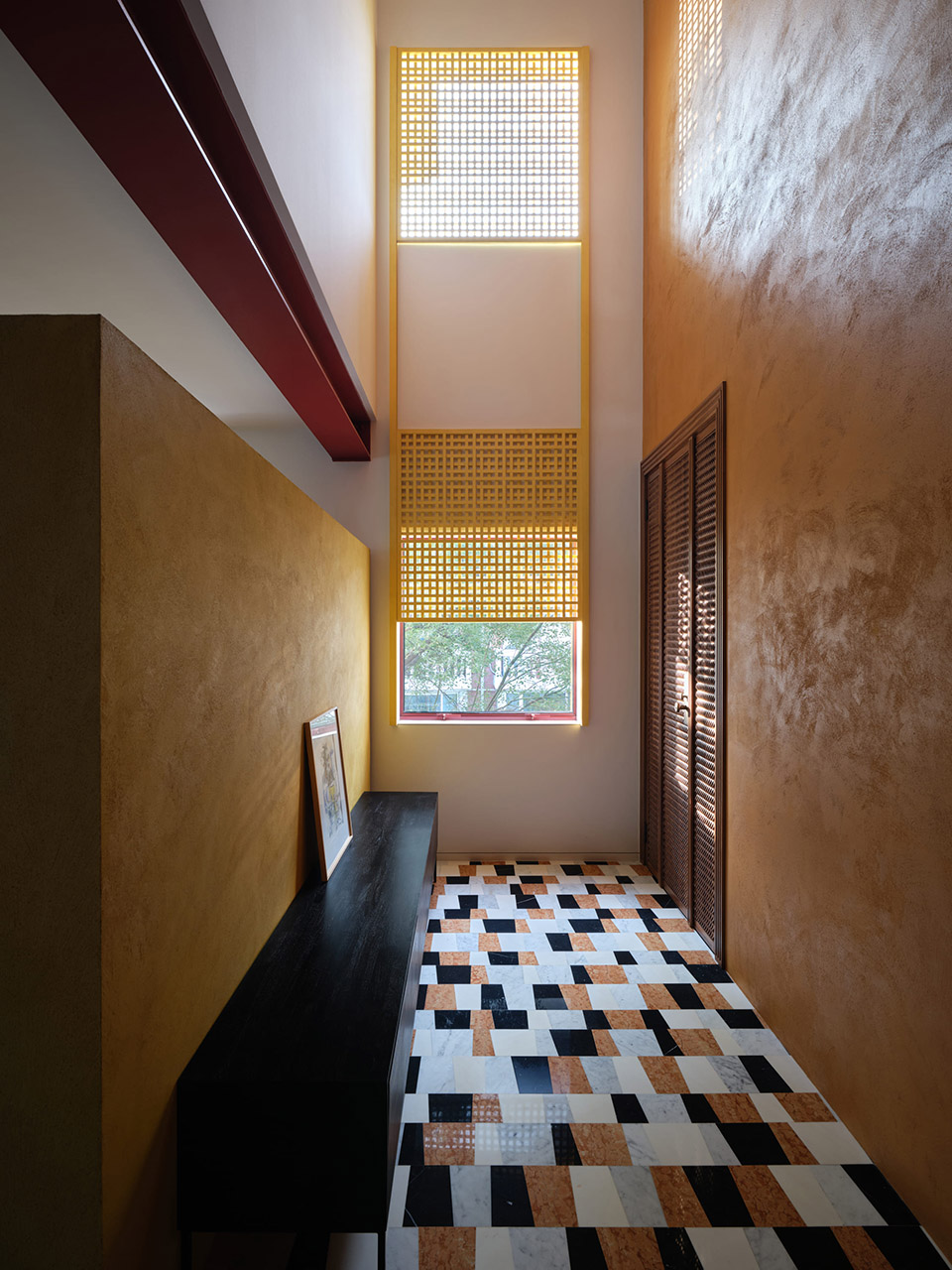
▼一层平面, ground floor plan © FLIP设计工作室

▼二层平面, first floor plan © FLIP设计工作室
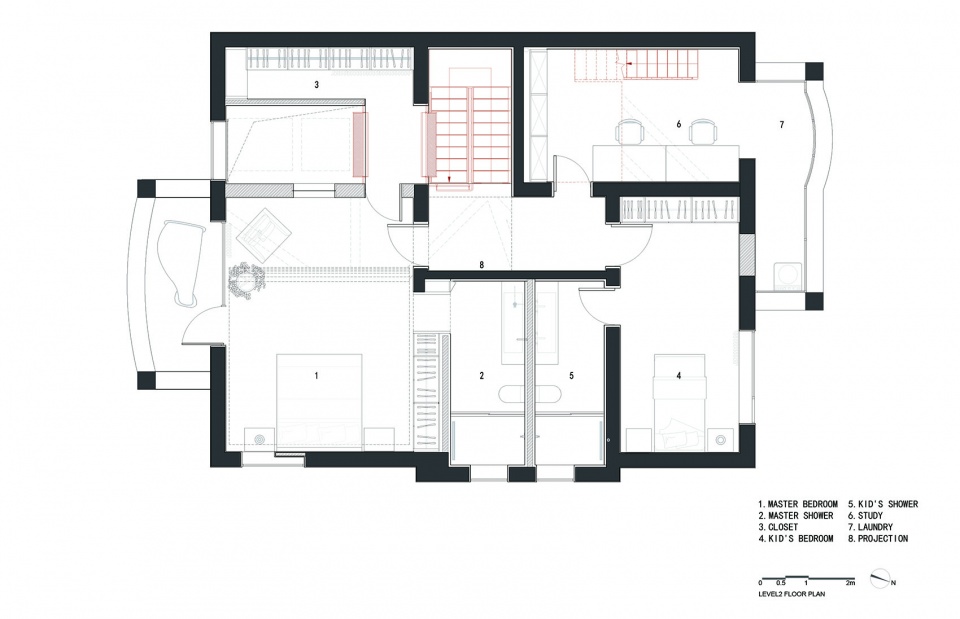
▼色彩之家空间构成分析图, Spatial composition analysis diagram © FLIP设计工作室
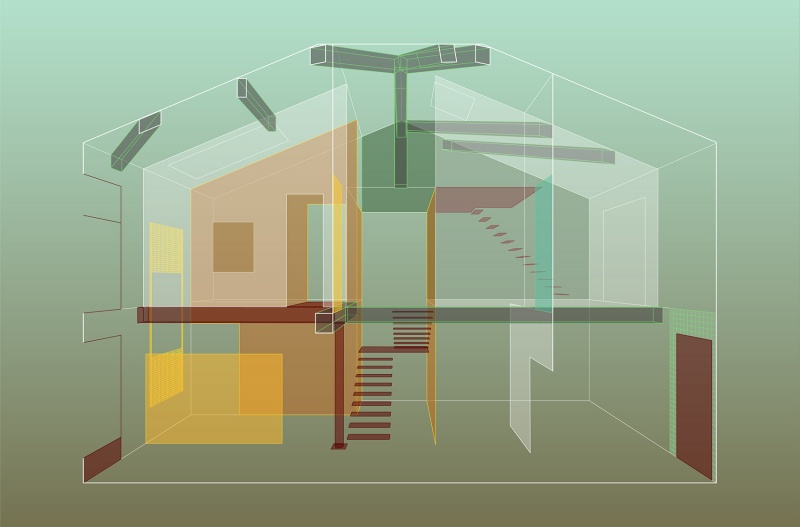

项目名称:色彩之家-住宅S
项目地点:上海
设计单位: FLIP设计工作室
主持建筑师:孙凯伦
助理设计:田浩辰
空间面积:230㎡
设计时间:2021.06-2021.10
完工时间:2023.10
摄影师:蔡云普
施工单位:上海威宏建筑装饰工程有限公司
材料:西慕微水泥、Zellige手工瓷砖、胡桃木、本杰明摩尔涂料、Jansen钢窗系统
艺术品:柚木屏风《黑龙引》(张文智),3D打印艺术装置《共生No.2》(吴逸飞),《Here she comes IV》(Jean Y. Klein),金属雕塑及影像装置(尺丁)
家具:George Nakashima (餐桌椅及长凳)、Magis(吧凳及室外桌椅)、De La Espada(凳子及镜子)、Cassina(单人沙发)、Santa & Cole(台灯)












