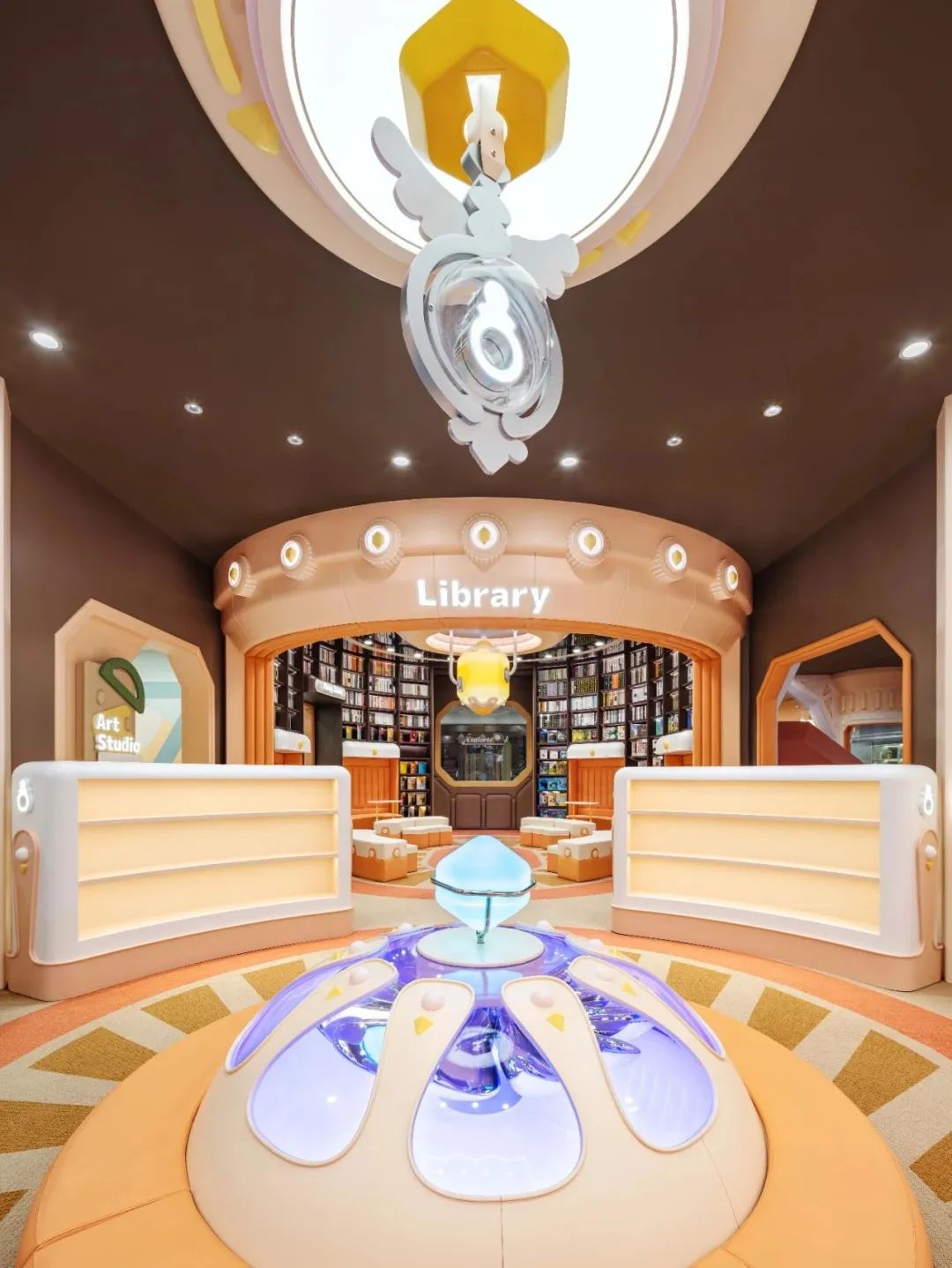

以“孩子们的大玩具”为设计概念,旨在打造一个让孩子感到安心、放松的学习环境,并建立一个尊重天性,发展个性,培养灵性的幼儿教学空间。大洋幼教集团协成幼儿园位于中国浙江省台州市临海市,有12个班级办学规模,可容纳360名3到6岁的幼儿。将延绵起伏的山峦和无尽温暖的阳光引入园区,远远望去整个建筑犹如一艘船,承载着孩子们的欢声笑语驶向未来。
The newly built Ocean Early Education Group Cooperation Kindergarten, with the design concept of “children’s grand toys,” aims to create a learning environment that makes children feel secure and relaxed. It seeks to establish a space for early childhood education that respects natural tendencies, nurtures individuality, and cultivates spirituality. Located in Linhai City, Taizhou City, Zhejiang Province, China, the new 12 classes of Dayang Preschool Group Xicheng Kindergarten can accommodate 360 children between the ages of 3 and 6. Introducing the endless sea and warm sunflowers into the park, the building is like a ship, carrying the child to the future.
▼项目概览,Overall view © 山间影像
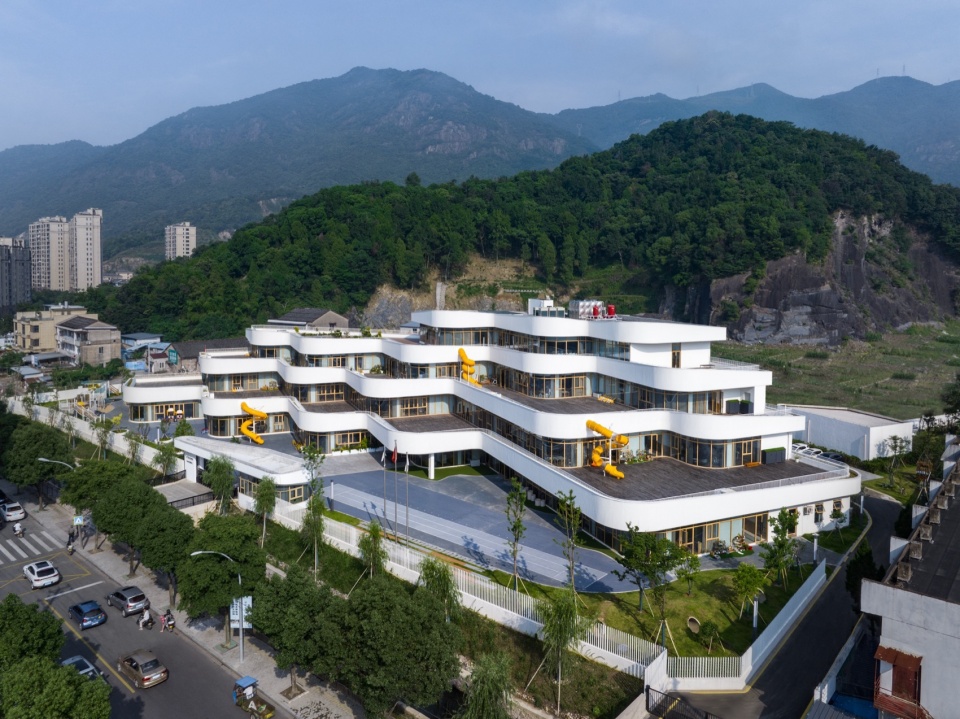
逐层退台,阶梯状的立面提高了视野的通透性,同时与后方山体形态形成呼应:波浪形态引入大量阳光、风和植物,融入生活空间,让孩子感受四季变化和昼夜交替,同时促进幼儿身体各项运动技能协调发展、增强幼儿的探索精神、更有利于幼儿的心理健康发展。
The stepped facade, with its tiered setbacks, enhances visibility, while echoing the form of the mountainous terrain behind it. Wave-like structures introduce abundant sunlight, wind, and vegetation, integrating them into the living spaces. This design allows children to experience the changing seasons and day-night transitions, promoting the coordinated development of children’s physical motor skills, enhancing children’s spirit of exploration, and more conducive to children’s mental health development.
▼航拍总平面,Bird’s eye view © 山间影像
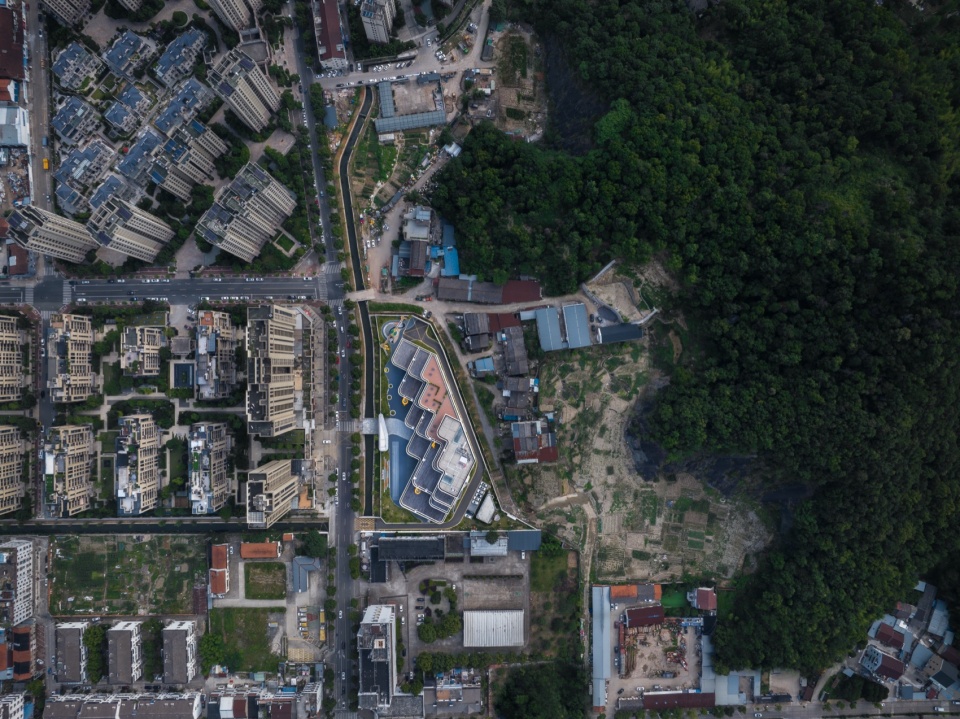
▼总平面,Overlooking © 山间影像
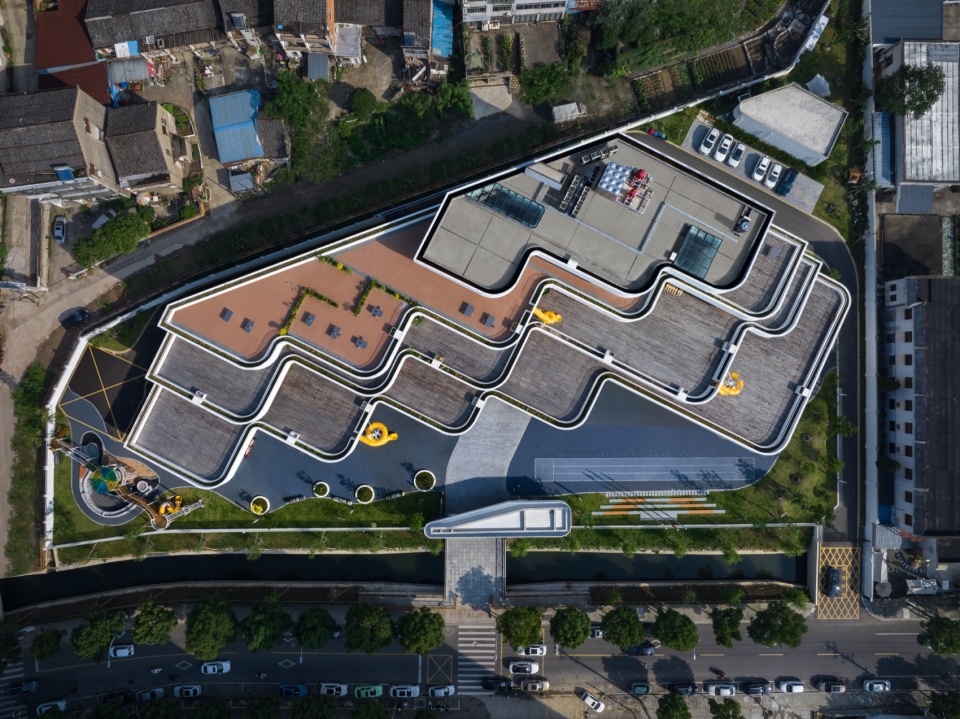
作为园舍重要的自然要素——屋顶种植池不仅具有调节室内湿度、美化环境的作用,同时可以作为课堂延伸外的自然教室。孩子们通过与自然植物、花草和昆虫的近距离接触,在这样的环境中学习生活,拓展对自然世界的认知,激发好奇心和创造力,促使孩子们发展观察、听觉、触觉等多方面的感知能力,帮助孩子们建立与大自然的联系,并培养他们对环境的保护意识。
A crucial natural element of the facility, the roof planting pool, serves not only to regulate indoor humidity and beautify the environment but also functions as a natural classroom extending beyond the regular lessons. Through close interactions with plants, flowers, and insects, children learn and live in such an environment, expanding their understanding of the natural world. This approach stimulates curiosity and creativity, fostering the development of various sensory abilities, including observation, hearing, and touch.This helps children establish a connection with nature and develop a sense of conservation for their environment.
▼鸟瞰幼儿园背面,Bird’s eye view © 山间影像
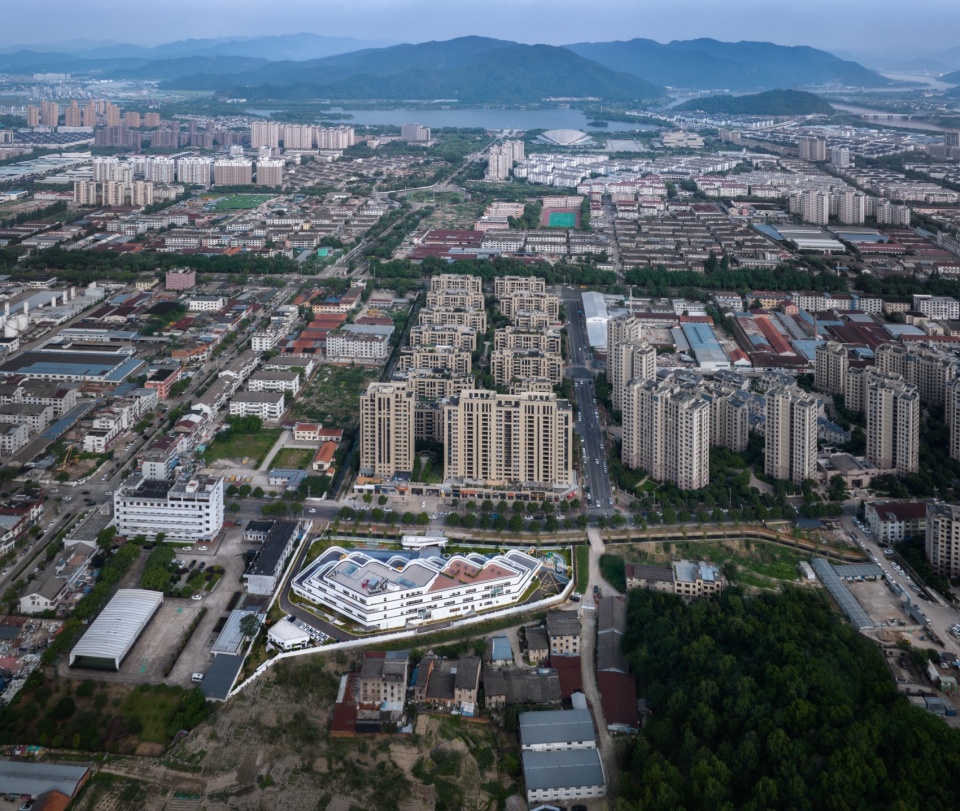
扩大的交通空间模式
“Expanding Traffic Spatial Patterns”
受制于特殊的梯形用地,设计上打破了传统幼儿园的单一化空间形态,将交通空间扩大为以不同设计主题为线索的室内外活动空间:1、扩大尺寸的折线形活动走廊形成交往空间;2、交通空间的局部扩大为厅作为室内公共游戏活动空间;3、室内外都布置儿童滑梯上下连接不同的楼层,为幼儿提供丰富多彩的活动和游戏场地。
▼轴测分析图,axo © 任天建筑工作室
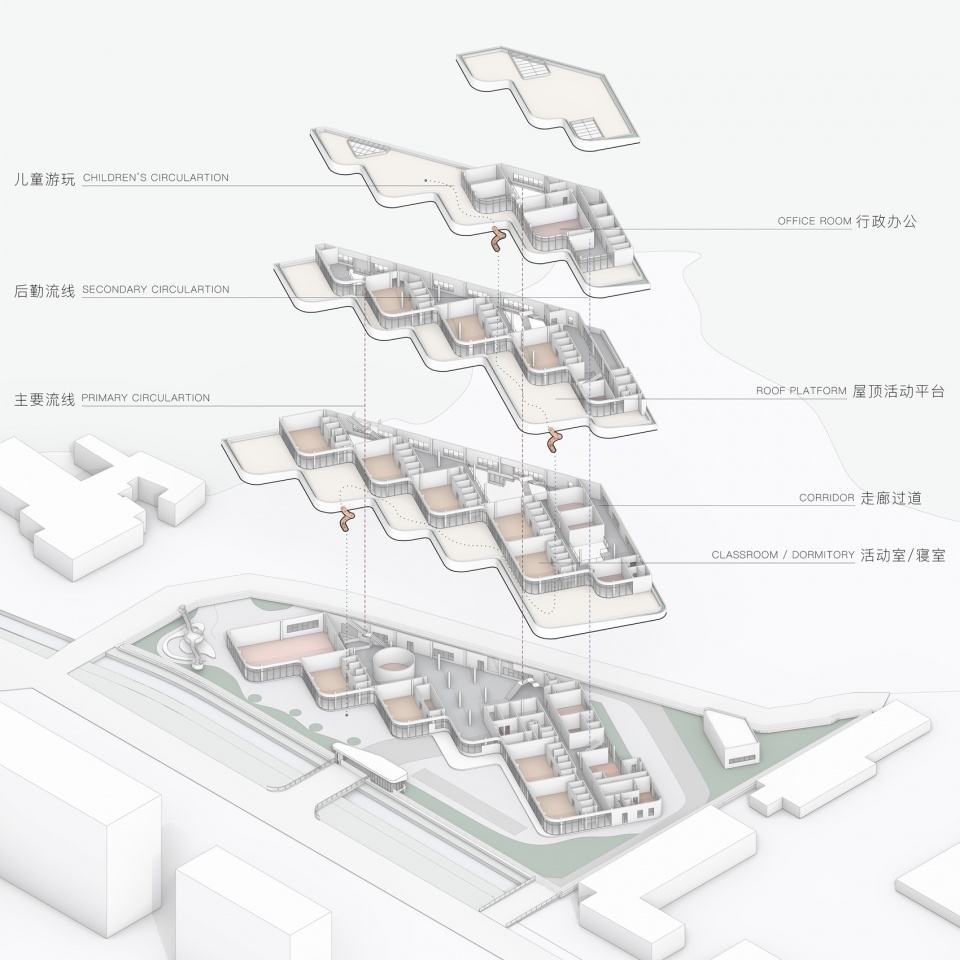
Constrained by the unique trapezoidal site, the design breaks away from the traditional monotonous spatial form of kindergarten. It expands the traffic space into indoor and outdoor activity areas based on different design themes: enlarging the folded linear activity corridors to create social spaces, partially expanding the traffic space into a hall serving as an indoor public gaming area, and installing children’s slides both indoors and outdoors to connect different floors, providing a diverse and colorful space for children’s activities and games.
▼幼儿园入口,Entrance © 山间影像
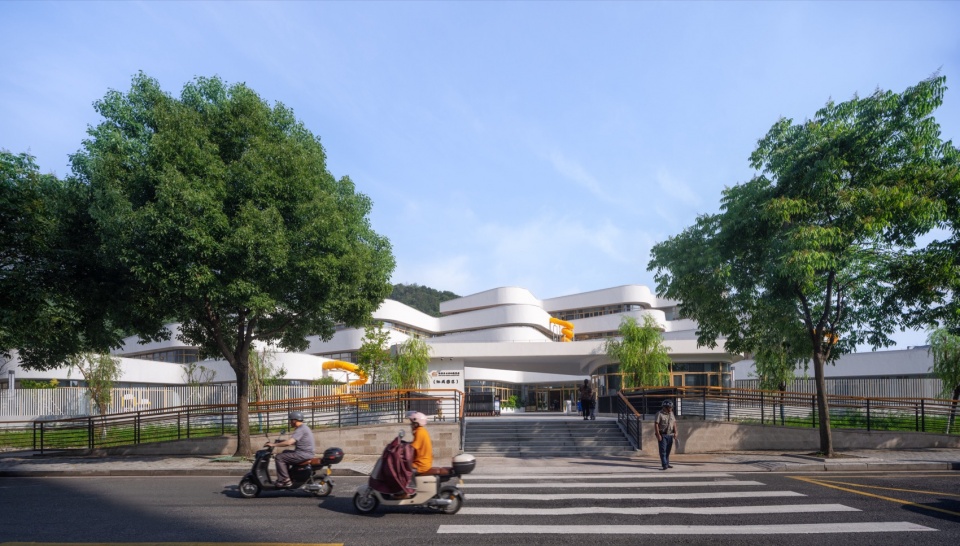
教学单元采用标准化的活动单元,逐层退台布置,既有内部各尺度不一的室内活动场所,外部又设置各班相互融合的室外活动空间。各幼儿室外活动空间用“小道”分隔空间,弱化班与班之间严格的界限,形成可以融合的、较为开放的空间关系。大量的半室外空间,柔化了交通空间和活动空间的边界,把幼儿活动区合为较大的空间,不同班级、不同年龄段的幼儿可以在班班之间相互走动、交流,共同游戏,满足幼儿的探索欲。在幼儿园一层~三层南侧最大程度留出可以供人(幼儿)聚集和停留的体育教学活动空间。
The instructional units still adopt standardized activity modules, arranged in stepped setbacks. This includes various indoor activity areas of different scales and externally positioned outdoor activity spaces that integrate classrooms. The outdoor spaces for each age group are separated by “small paths,” minimizing strict boundaries between classes, forming inclusive and relatively open spatial relationships. Abundant semi-outdoor spaces blur the boundaries between traffic and activity spaces, merging the children’s activity areas into larger spaces where children from different classes and age groups can freely move, interact, and play, satisfying their exploration desires.In the south side of the first to third floors of the kindergarten, the maximum space for people (children) to gather and stay in physical education teaching activities is set aside.
▼幼儿园外立面,Facade © 山间影像
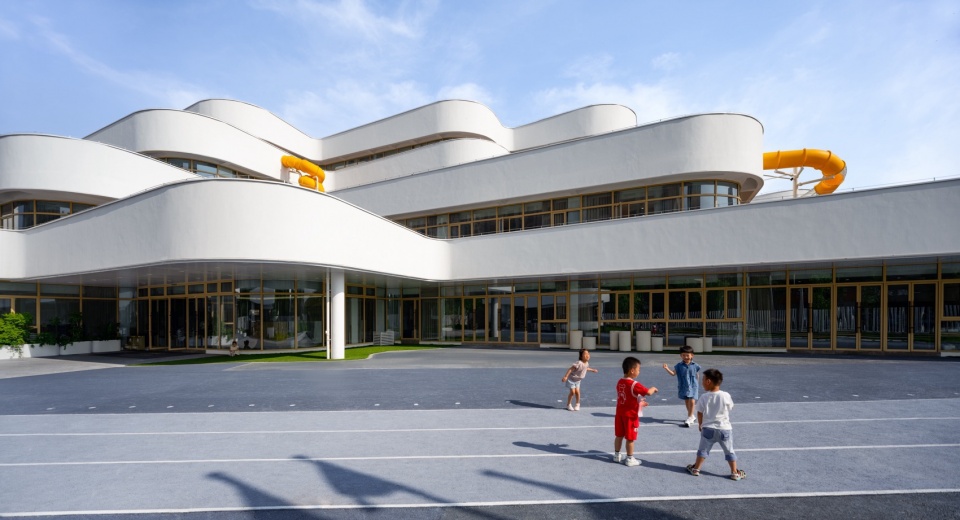
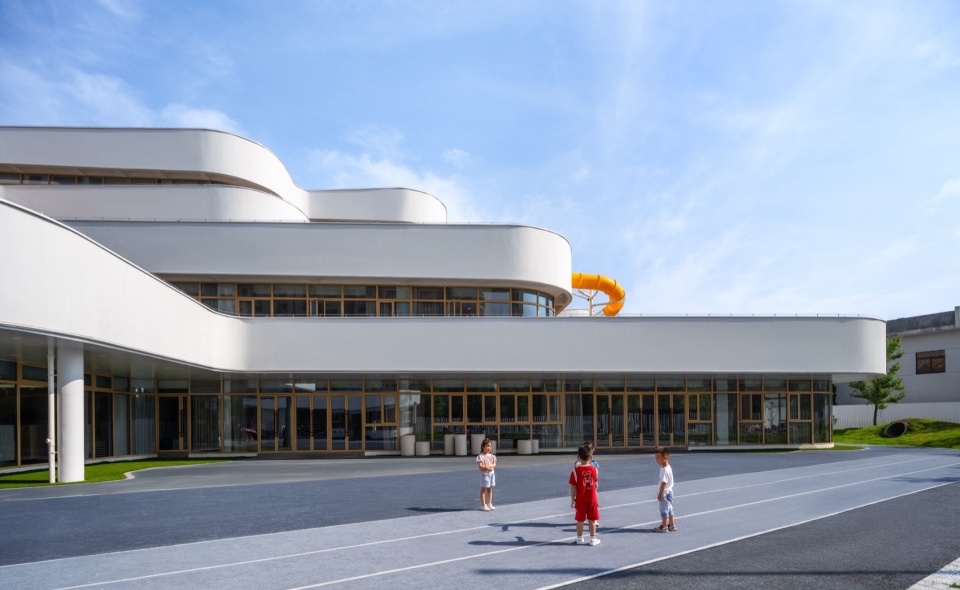
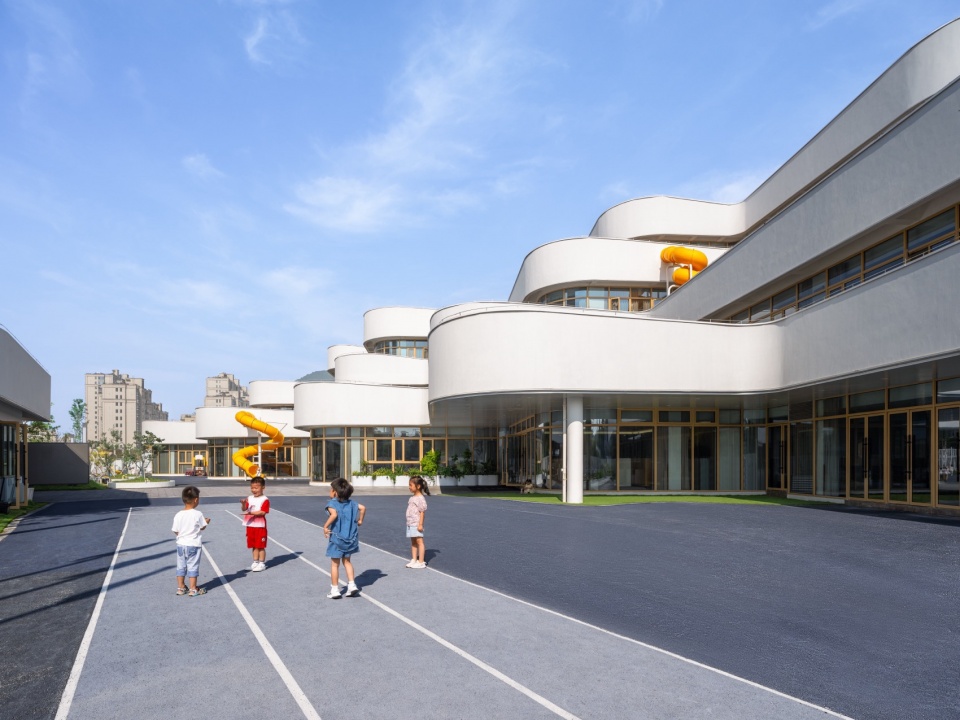
“Affordance”理念下的多维童趣空间
“Multidimensional Playful Spaces Under the ‘Affordance’ Concept”
Affordance”(目前应用广泛的翻译为“可供性”)最初由著名的生态心理学家詹姆斯 ·吉布森提出‘’Affordance’’理念跨越了主体与客体之间的“二分法”之说 ,用于说明“动物与环境之间可以直接知觉的行为关系。在环境设计领域,Affordance由环境提供给使用者的功能元素组成,受人的能力与环境属性共同影响,强调人与环境的互动关系。运用”Affordance”理念引申到幼儿教育环境的设计中,即让环境的营造提高促发幼儿行为的可能性、丰富隐含在环境中的教育属性。幼儿教育空间环境不是单纯指组合成空间的所有物质,而是教师、幼儿以及环境中的事物相互融合的关系总和。空间中幼儿作为一个群体,他们感知到环境中的可供性并能依此产生行为,在通过自身感受感知环境的过程中发现新的可供性。
“Affordance”was initially introduced by the renowned ecological psychologist James Gibson. The concept of “Affordance” transcends the dichotomy between subject and object, illustrating “perceptible behavioral relationships between animals and their environment.” In the field of environmental design, Affordance comprises functional elements provided by the environment to users, influenced by both human capabilities and environmental attributes. It emphasizes the interactive relationship between individuals and their surroundings. Applying the “Affordance” concept to the design of early childhood education environments involves creating an environment that enhances the potential for triggering children’s behaviors and enriches the implicit educational attributes within the environment. The educational space for young children is not merely a collection of physical elements but a sum of the relationships blending teachers, children, and elements within the environment. As a collective group within the space, children perceive the affordances in their environment, leading to behaviors shaped by their perceptions and the discovery of new affordances through sensory experiences.
▼外立面近景,Close view of facade © 山间影像
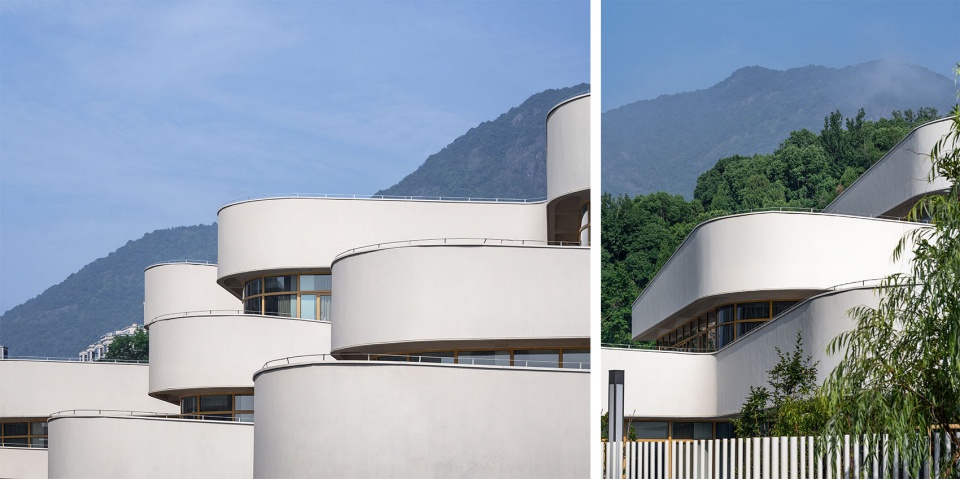
在幼儿园中有很多能够培养孩子们感性认识的有意思的 “小空间”。如特意设计一些隐蔽在角落的空间或者只有孩子们能站立玩耍的低矮空间,这些属于儿童自己的小天地很是受到孩子们的欢迎;依据小孩子的天性,加入孩子才能进入、通过、使用的小屋屋、小洞洞、小攀壁,在探索发现有趣空间的同时,锻炼幼儿时期各种行为的运动需求,这些看似“小”的设计可以增加孩子们对世界的独立探索欲望,在这些独立小空间中与其他孩子互动,促进社交技能的发展。
In kindergartens, there are many interesting “small spaces” designed to cultivate children’s sensory awareness. For instance, intentionally designing concealed spaces in corners or low spaces where only children can stand and play creates a personal haven for them, well-received by the children. Catering to the natural inclinations of children, incorporating child-accessible structures like small houses, tunnels, and climbing walls promotes exploration and the development of various motor skills, fostering independent exploration desires. These seemingly “small” designs increase children’s independent exploration desires and facilitate interaction with other children in these independent small spaces, promoting the development of social skills.
▼教室外活动场地,Activity venues outside the classroom © 山间影像
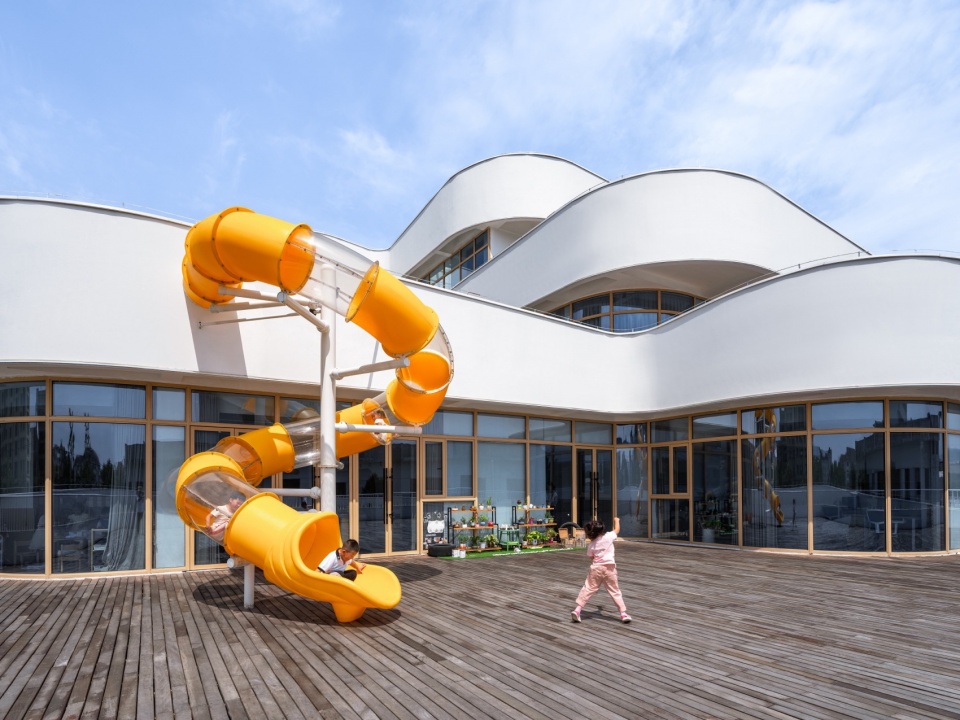
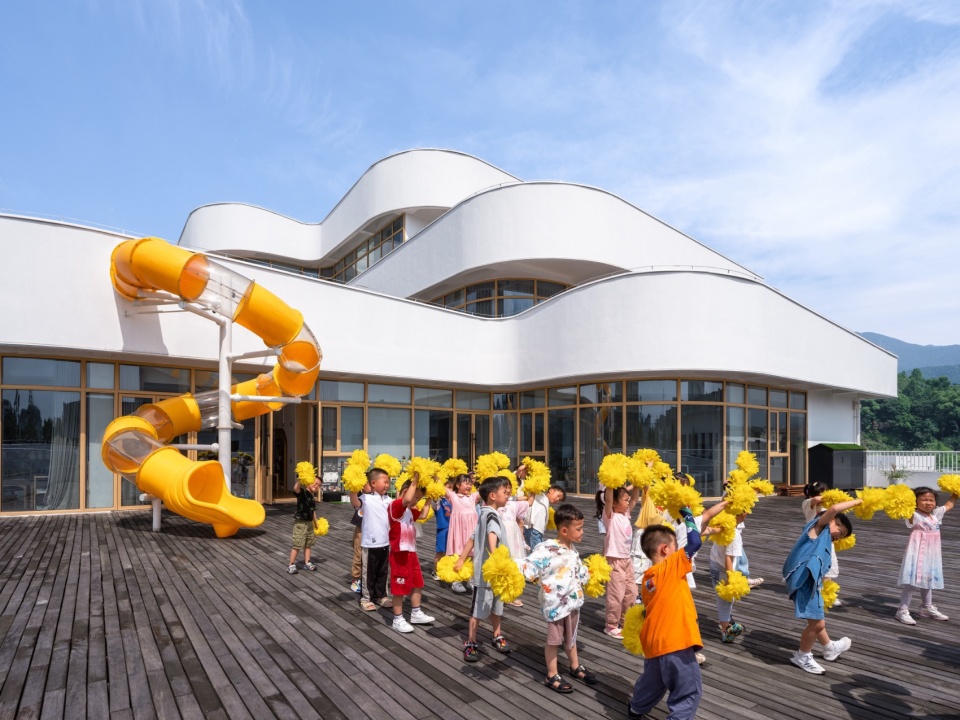
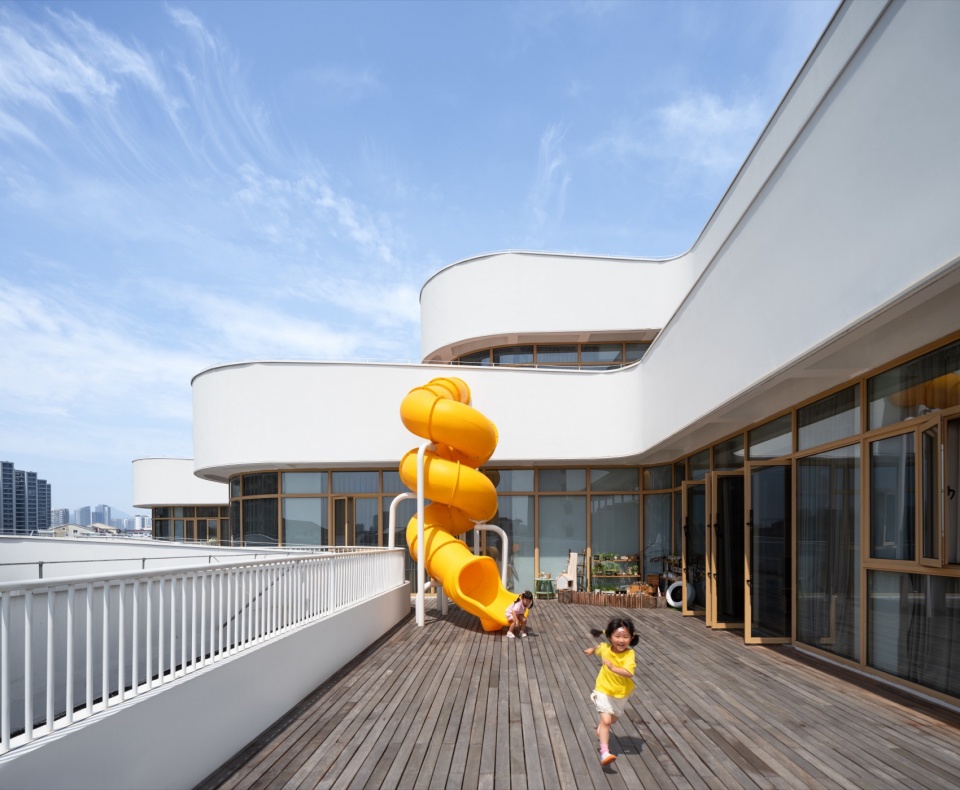
除了设计适合儿童尺度的小空间,公共空间也同样重要。作为所有孩子们会共同利用的公共空间如图书室,除了满足借阅图书的功能,在空间设计上设计了圆形的平面布局和书架及图书摆放、提供孩子们可躺可坐可跨越的多样阅读空间,让图书室的利用率得到提升。在中间核心中庭以及南北两个小中庭设置屋顶天窗,良好的采光为孩子们创造了明亮整洁的环境印象。同时,在核心中庭设置的滑梯、攀岩、坐马等设施使孩子们对每一天的园舍生活更加充满期待,减少畏惧感。
In addition to designing small spaces suitable for children’s scale, public spaces are equally important. Shared spaces such as libraries, used by all children, incorporate circular floor layouts and diverse reading spaces with shelves and books, allowing children to lie down, sit, and cross-legged, thus enhancing the library’s usability. Skylights in the central atrium and two smaller atria to the north and south provide ample natural light, creating a bright and tidy environment. Furthermore, facilities such as slides, climbing structures, and rocking horses in the central atrium add excitement to the daily kindergarten experience, reducing potential fears.
▼多功能活动室,Multifunctional activity room © 山间影像
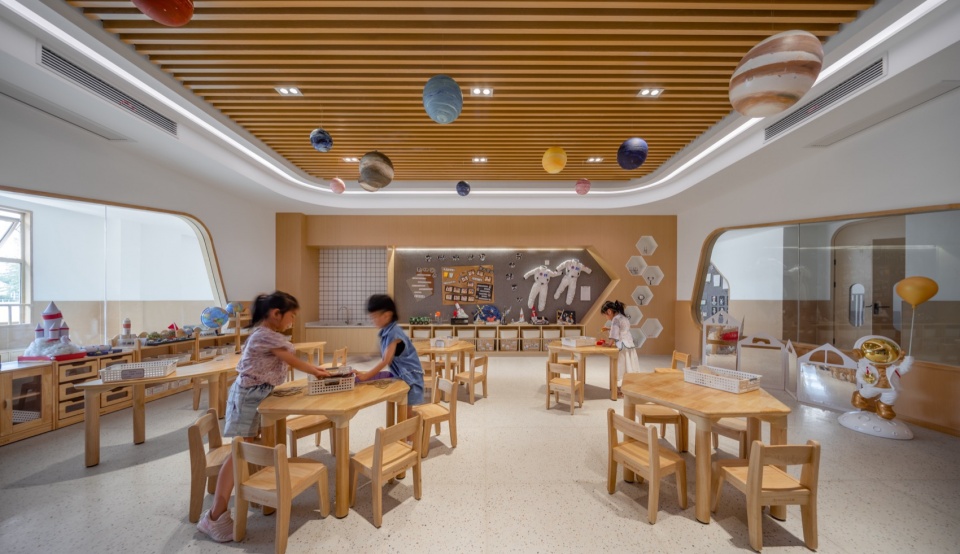
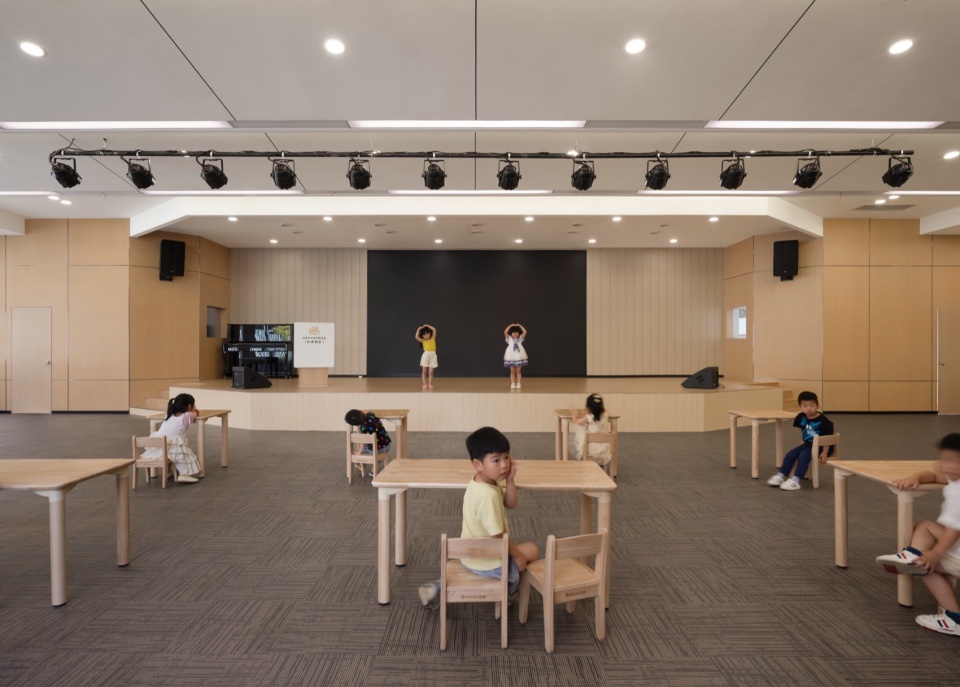
▼阅读室,Reading room © 山间影像
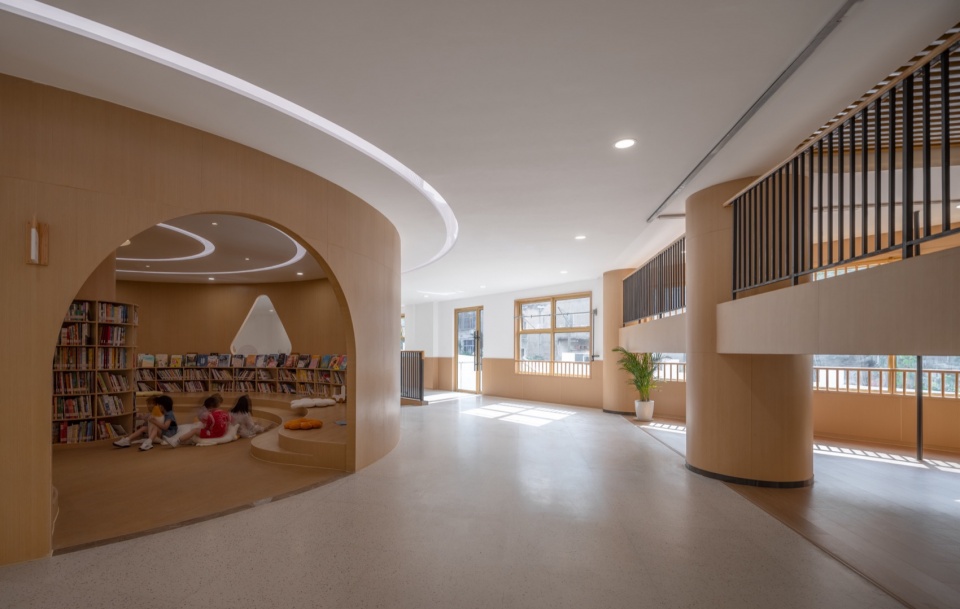
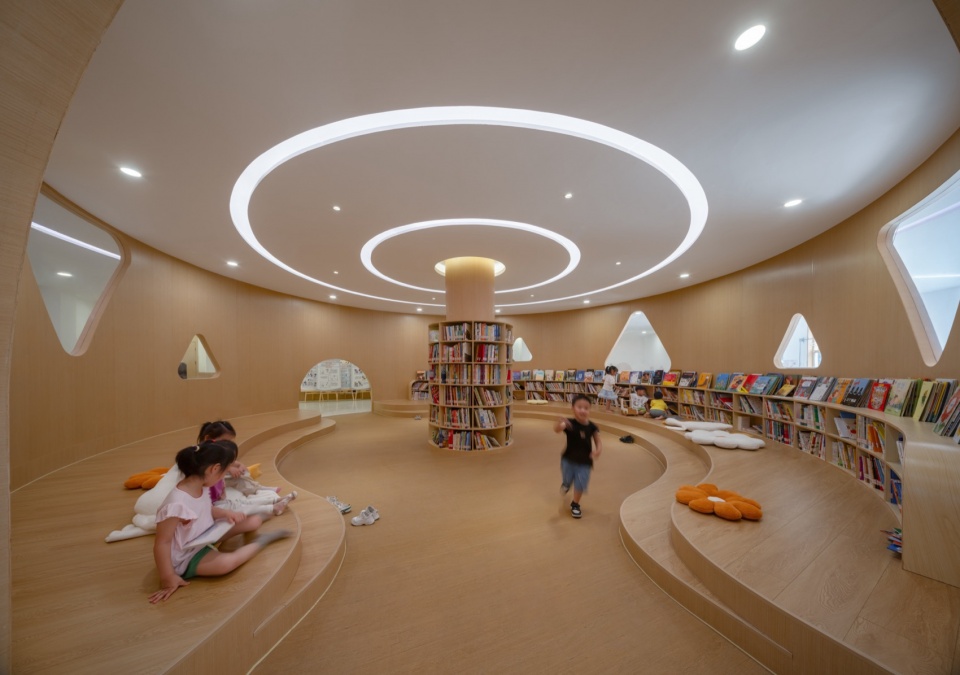
▼教室阅览区,Classroom reading area © 山间影像
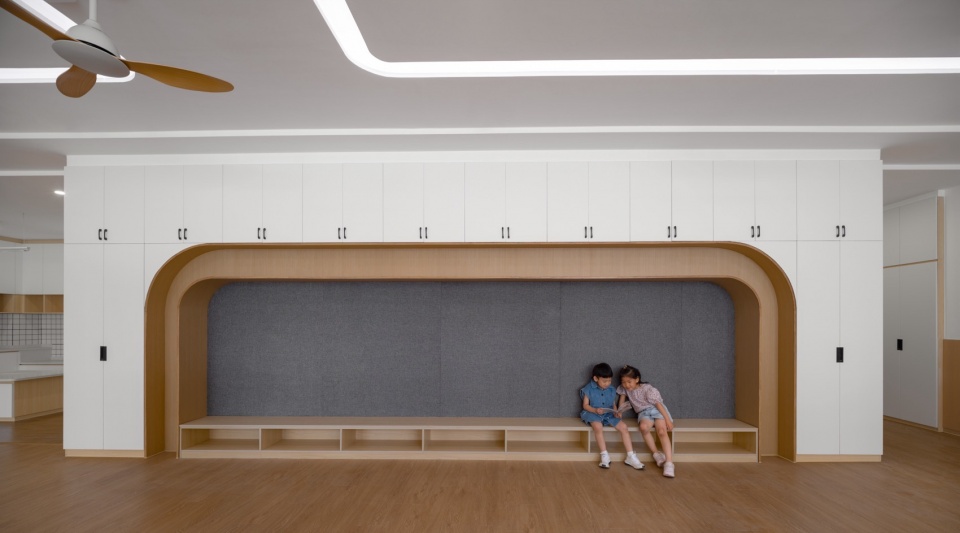
▼教室休息区,Classroom rest area © 山间影像
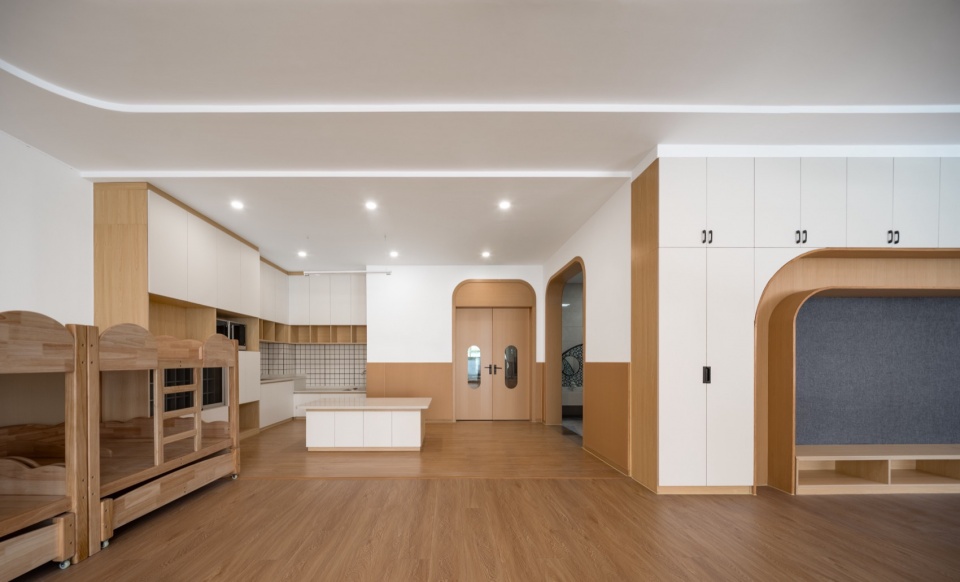
▼幼儿小天地,Children’s small world © 山间影像
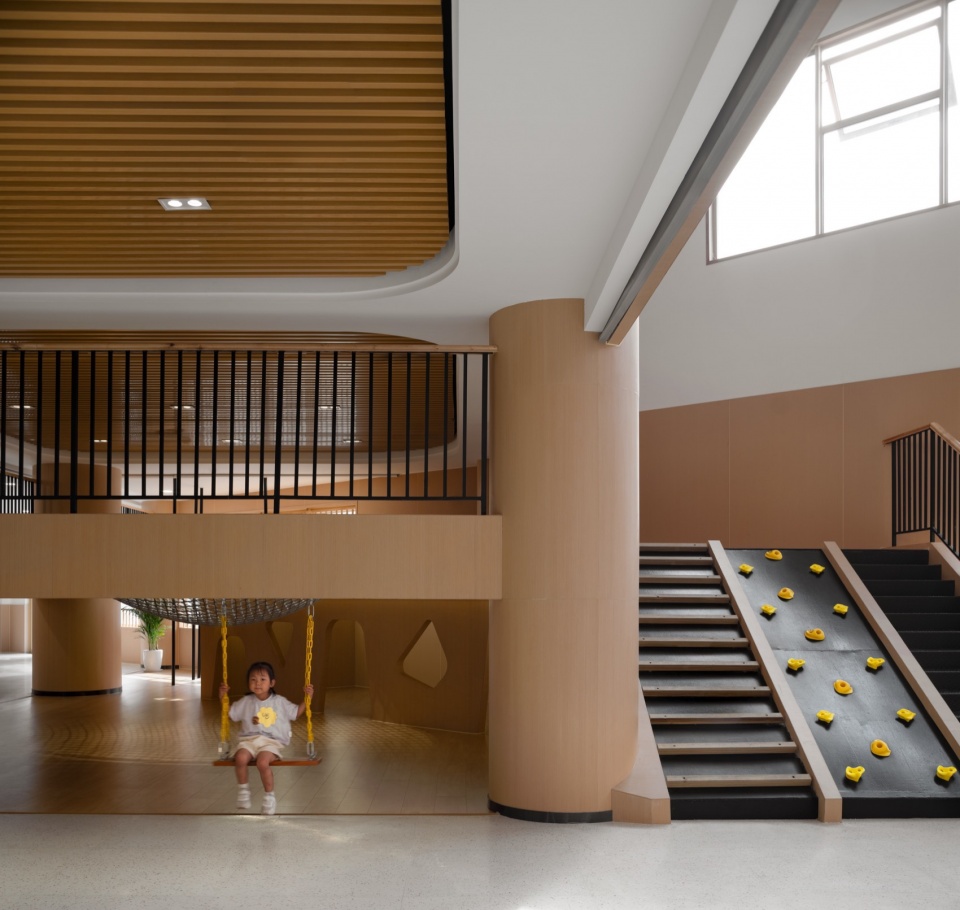
最后:“开放式”幼儿园教育模式
“Open-Concept” Kindergarten Education Model
“开放式”幼儿园教育模式是当今世界发达国家普遍采用的、被实践证明适合幼儿身心发展要求的幼教模式。现代幼儿教育理论(“蒙台梭利法”)认为,不同年龄幼儿的交往活动有利于其心理成长、知识增长、社交能力的培养。幼儿园应该提供不同年龄的幼儿在一起交往活动的空间,创造有利于不同年龄幼儿在一起活动的机会。此模式下,幼儿园建筑空间需要突破分隔、封闭的格局,强调既分又合、灵活多变,并且要重视公共活动和交往空间的创造。
The “open” kindergarten education model is widely adopted in developed countries around the world and has been proven through practice to be suitable for the physical and mental development needs of young children. Modern early childhood education theories, such as the Montessori method, argue that social activities among children of different ages are beneficial for their psychological growth, knowledge acquisition, and the development of social skills. Kindergartens should provide spaces for interaction activities among children of different ages and create opportunities for them to engage in activities together. Under this model, kindergarten architectural spaces need to break away from segregated and enclosed layouts, emphasizing both separation and integration, flexibility, and the creation of public activity and interaction spaces.
▼中庭概览,Overall view of atrium © 山间影像
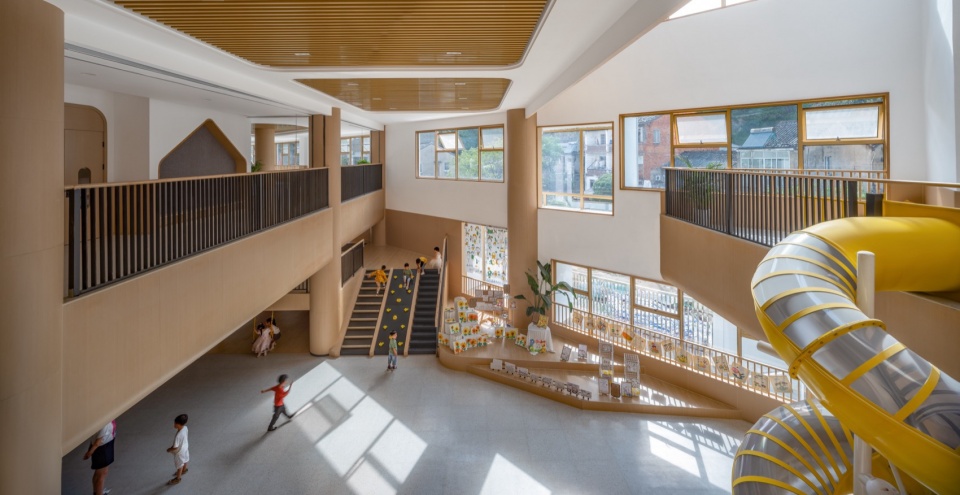
▼中庭,Atrium © 山间影像
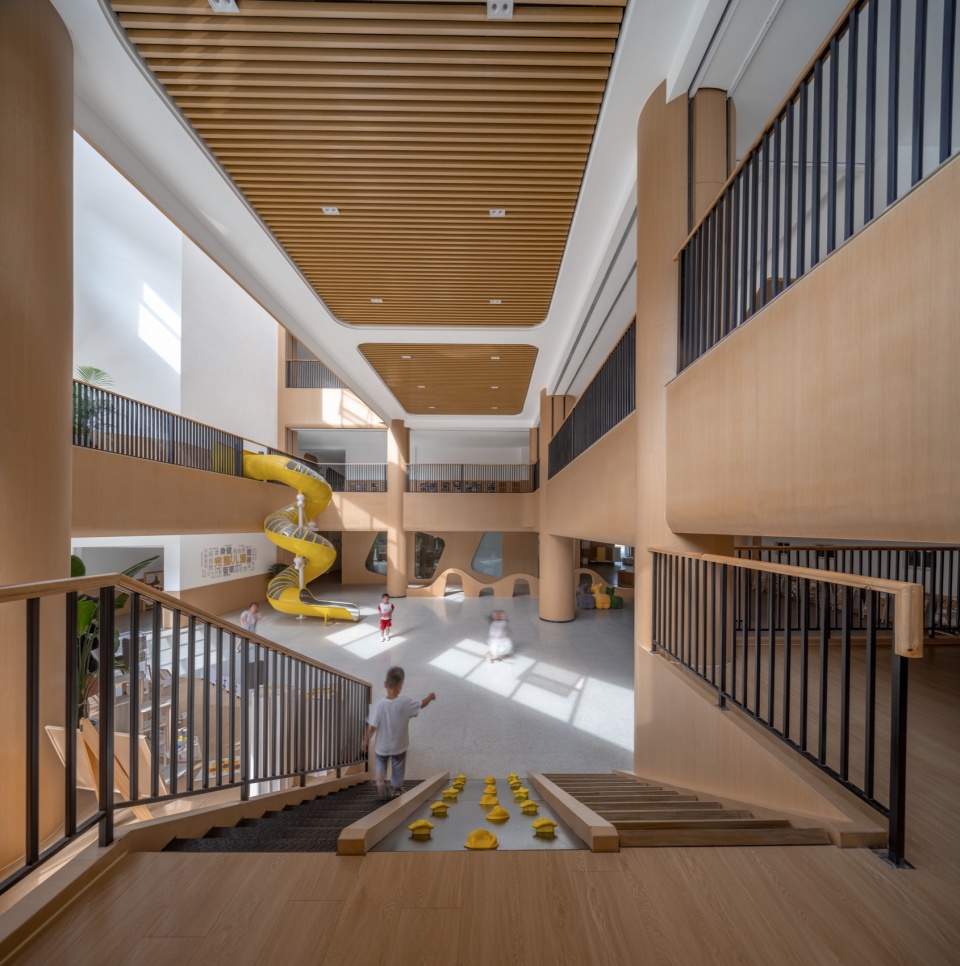
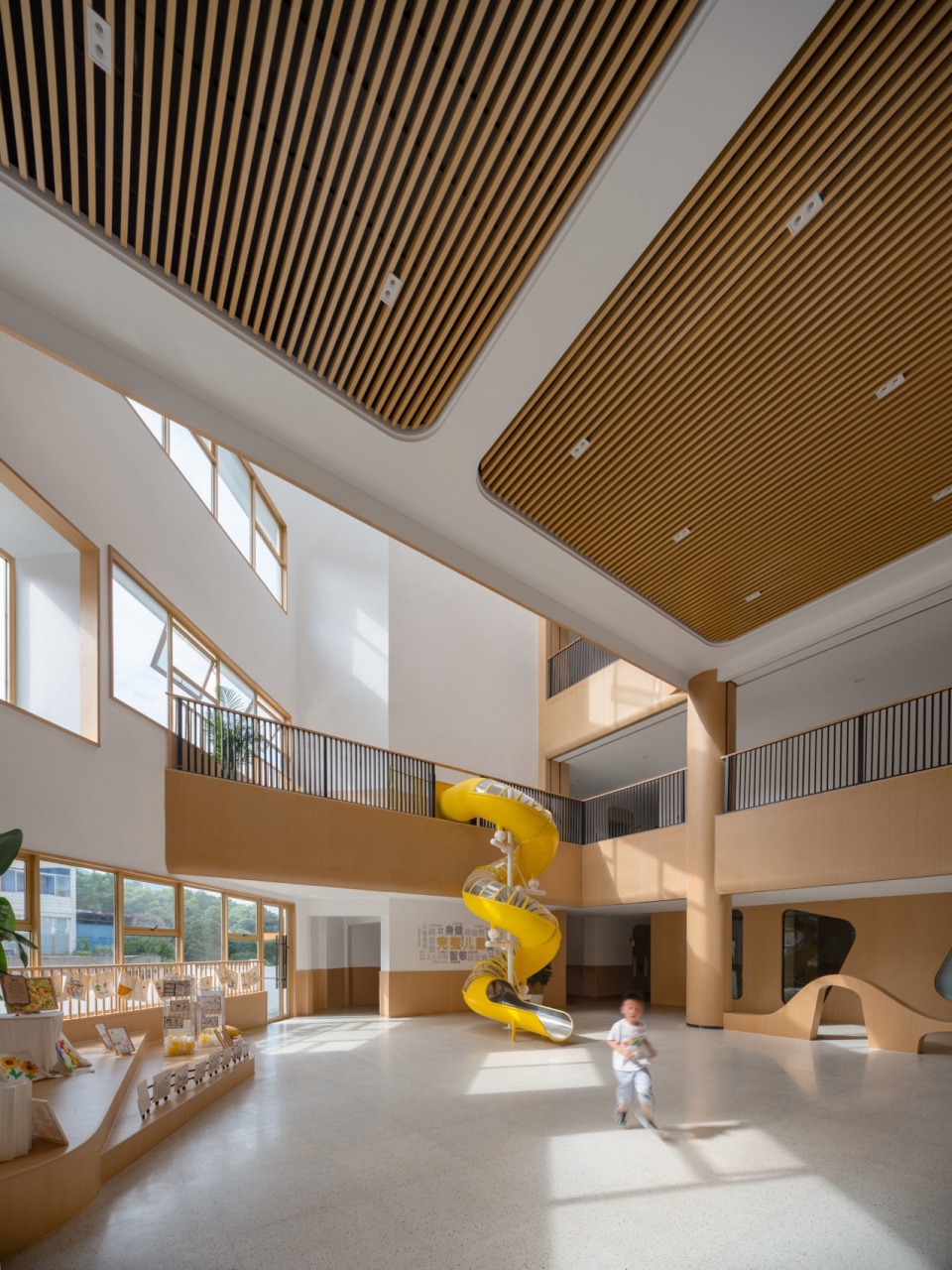
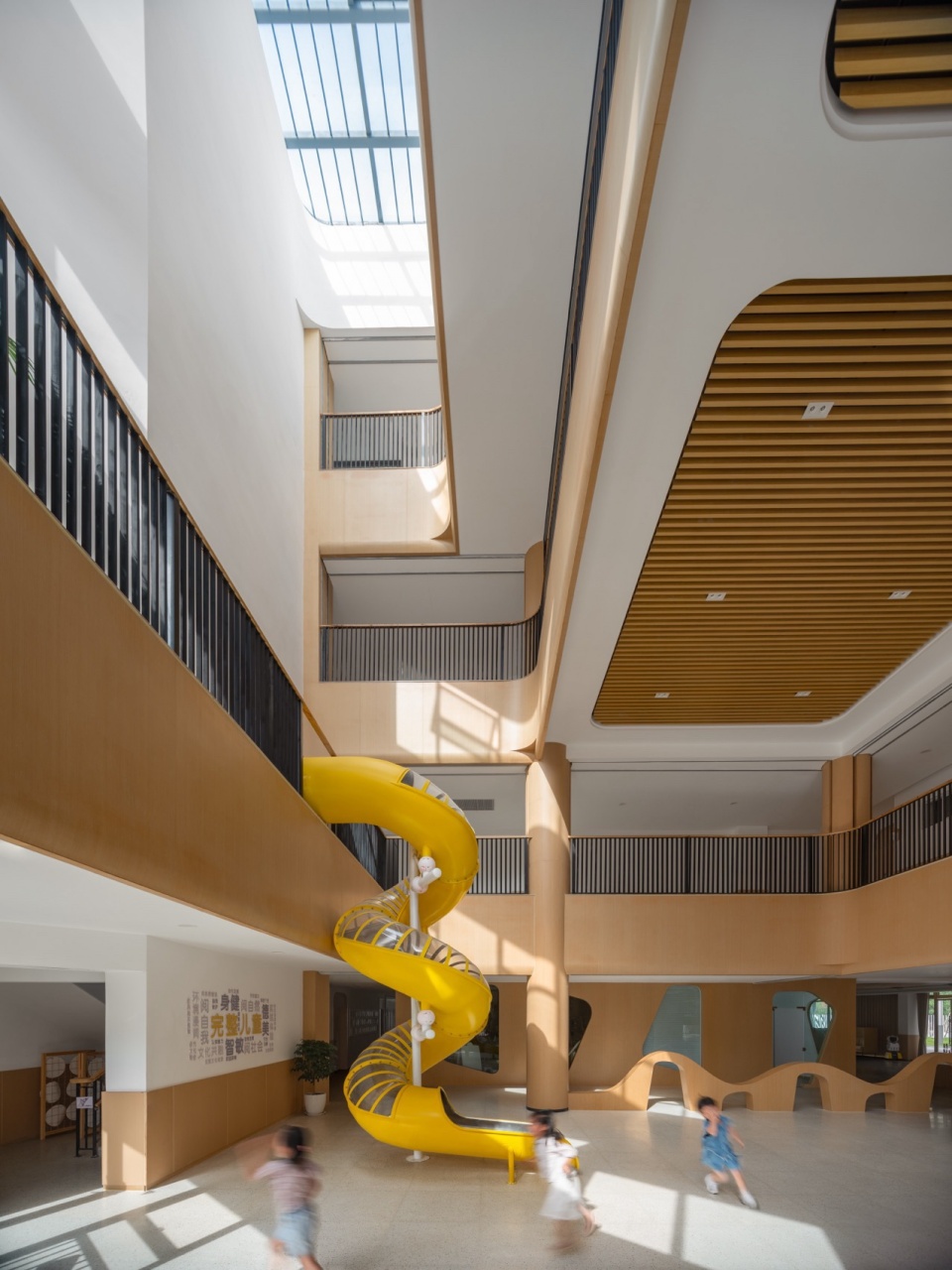
▼天窗,Skylight © 山间影像
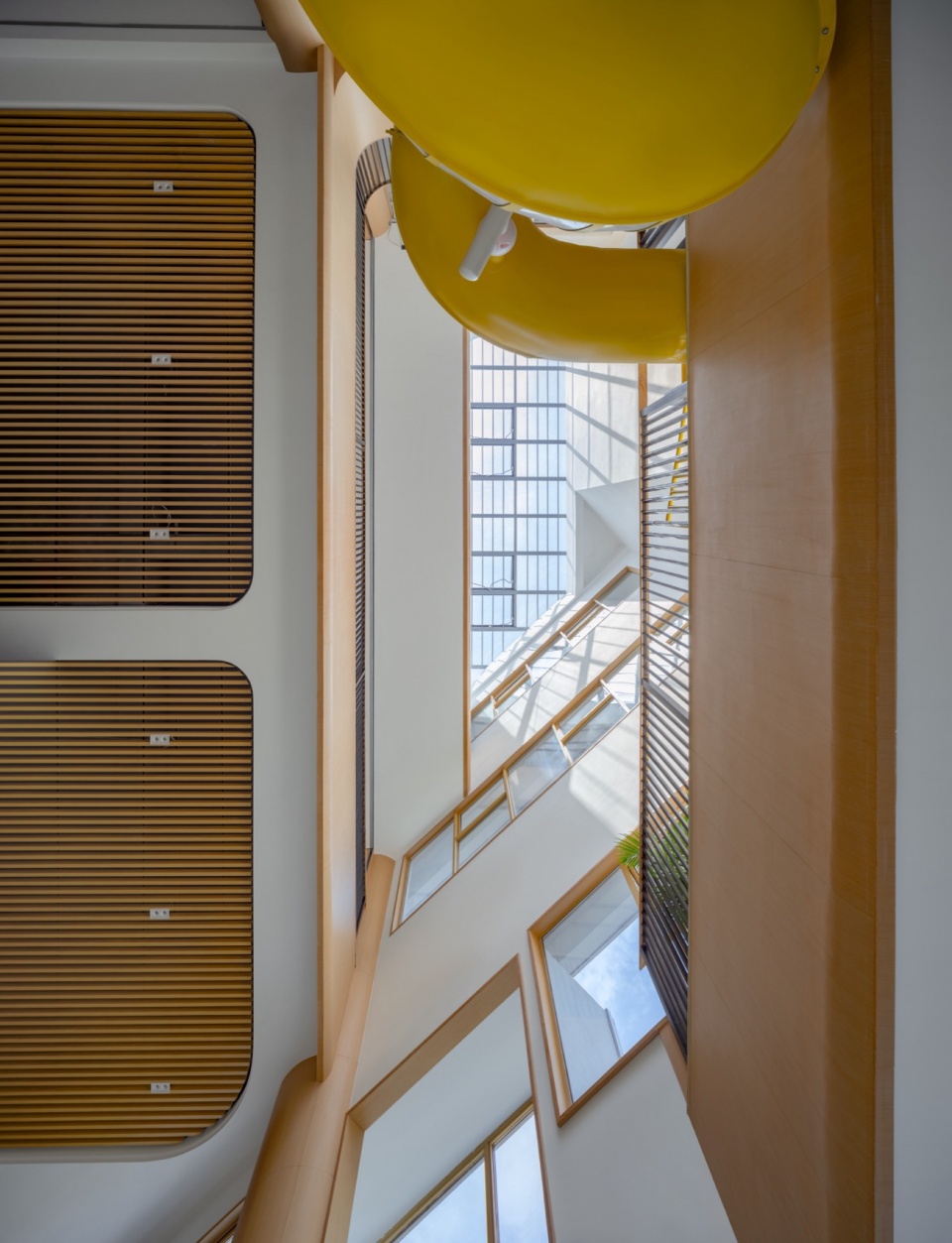
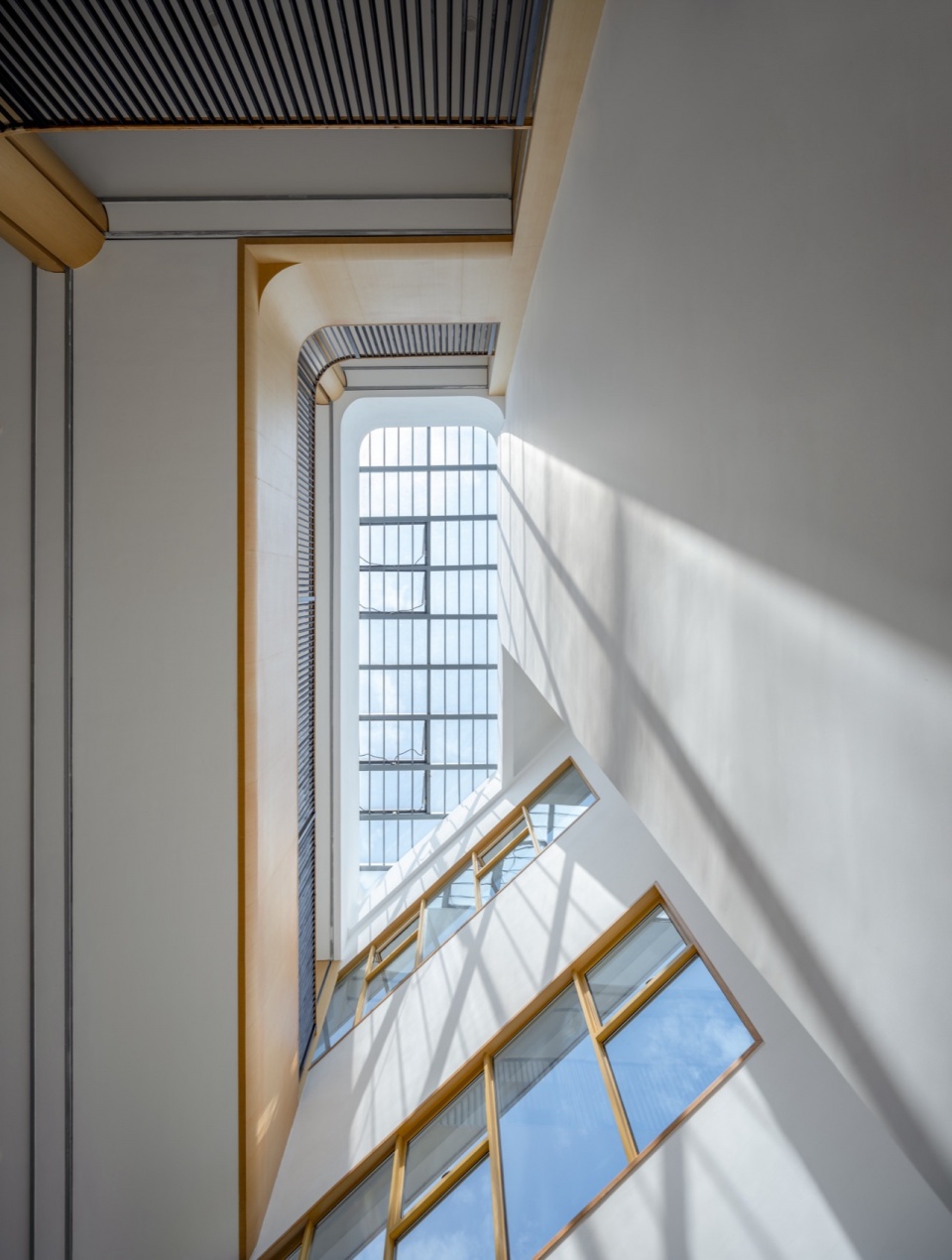
交通空间扩大为幼儿交往空间的模式,兼顾国内传统的幼儿园教学方式和幼儿“开放式”活动的需要。班教室外的走廊空间扩大、加宽,在班以外形成公共活动区域,与传统的“幼儿活动单元式“空间模式相比为幼儿提供了自主选择游戏空间的机会,前者弱化了班班之间的界限,为不同班的幼儿之间交往创造了机会。对于“开放式”幼儿教育的要求,这种做法虽比较保守,但仍属于单元式空间模式,在现实落地中更容易被接受。
The pattern of expanding traffic space into spaces for children’s interactions balances the traditional teaching methods in domestic kindergartens and the needs for “open” activities for children. The corridors outside the classrooms are expanded and widened to form public activity areas outside the classrooms. Compared to the traditional “unitary” spatial model, this approach provides children with opportunities to independently choose play spaces. It weakens the boundaries between classes, creating opportunities for interactions among children from different classes. Although this approach is somewhat conservative in meeting the requirements of “open” early childhood education, it still falls under the unitary spatial model and is more readily accepted in practical implementation.
▼夜览,Night view © 山间影像

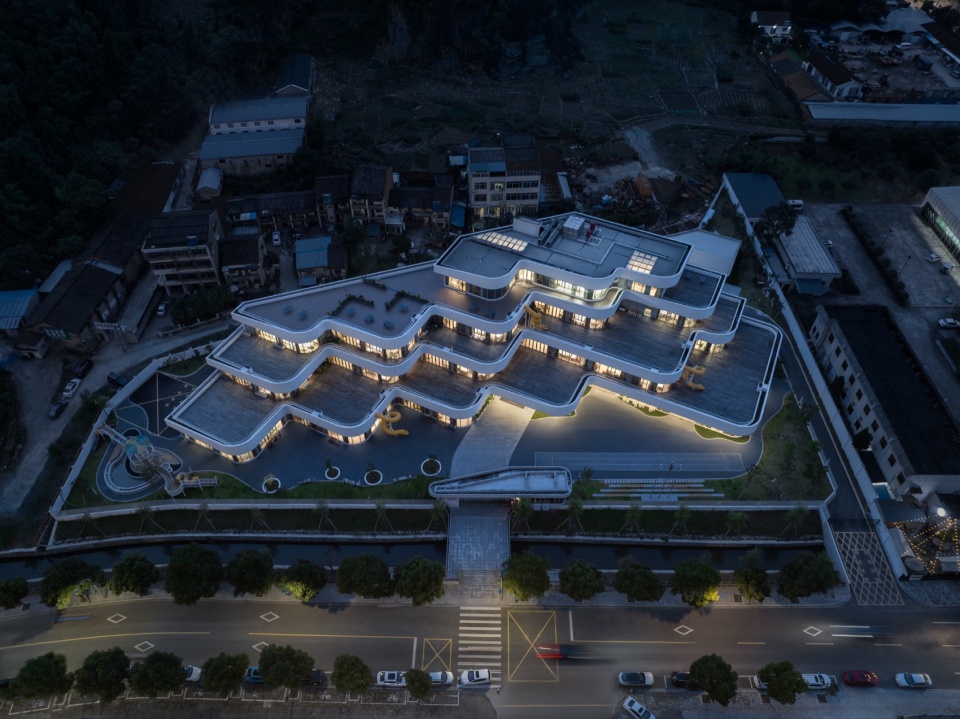
▼总平面图,general floor plan © 任天建筑工作室
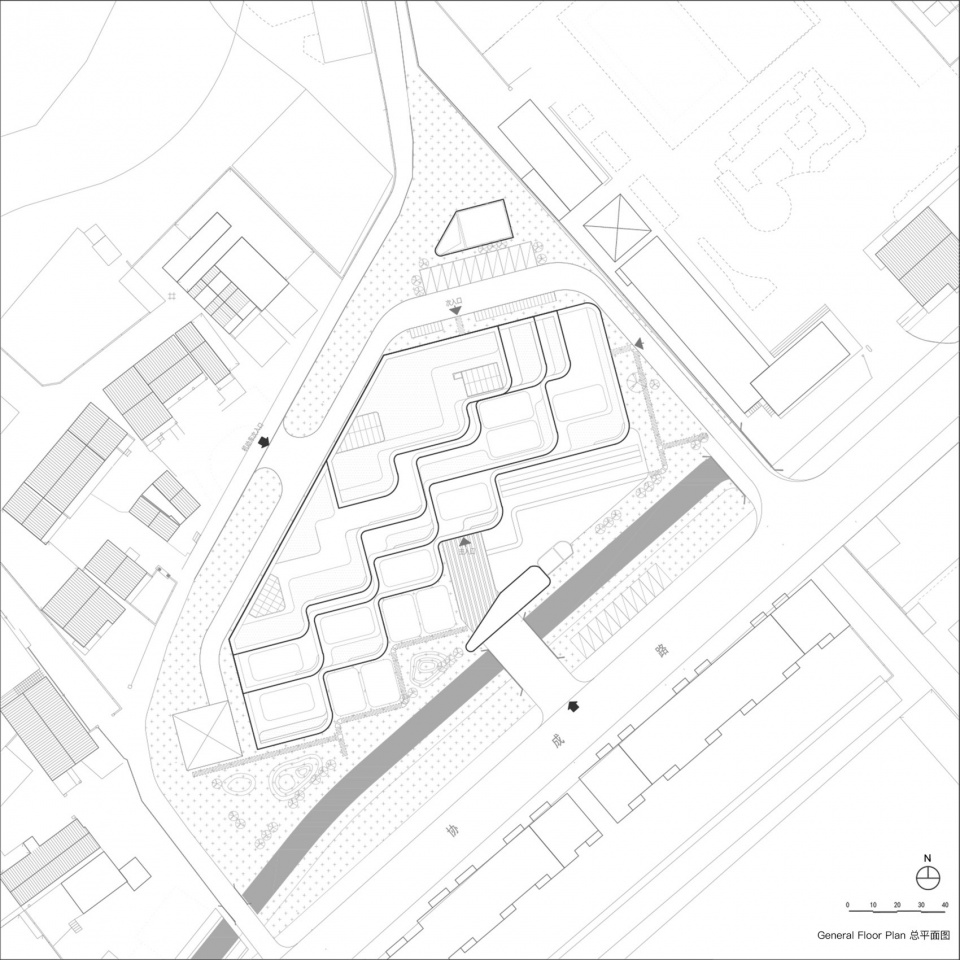
▼一层平面图,first floor plan © 任天建筑工作室
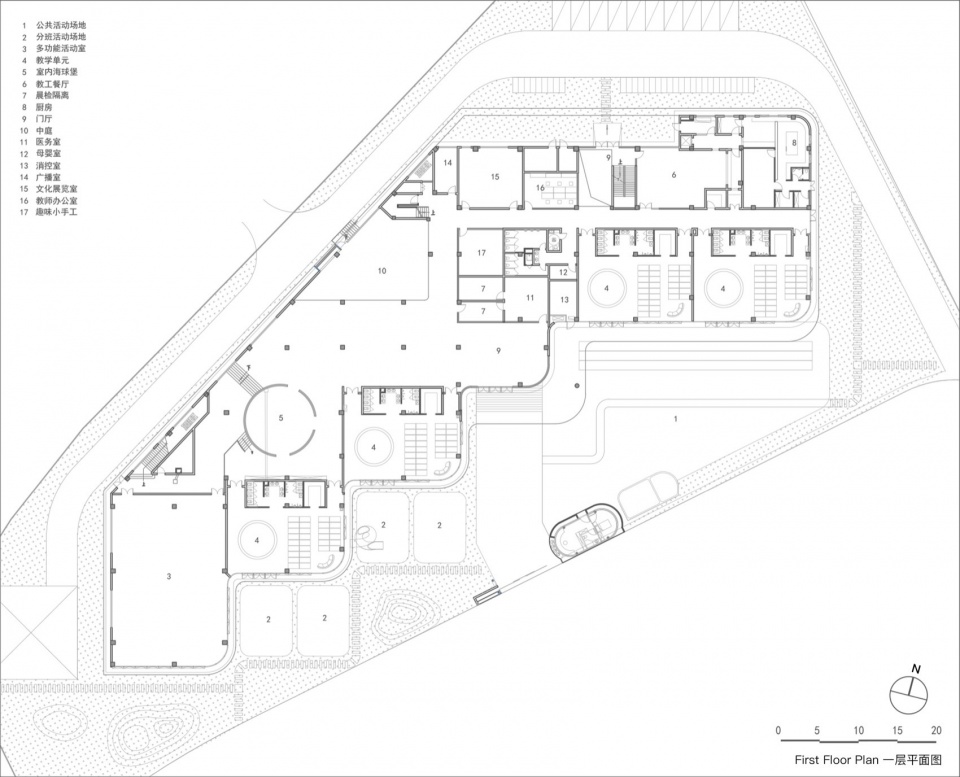
▼二层平面图,second floor plan © 任天建筑工作室
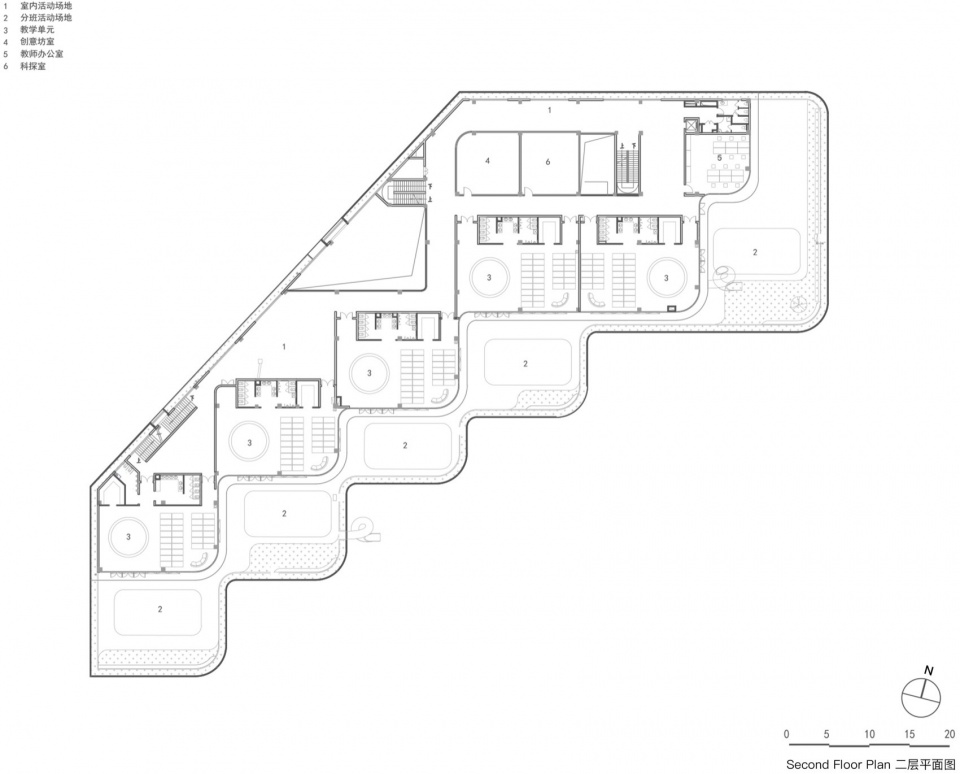
▼三层平面图,third floor plan © 任天建筑工作室
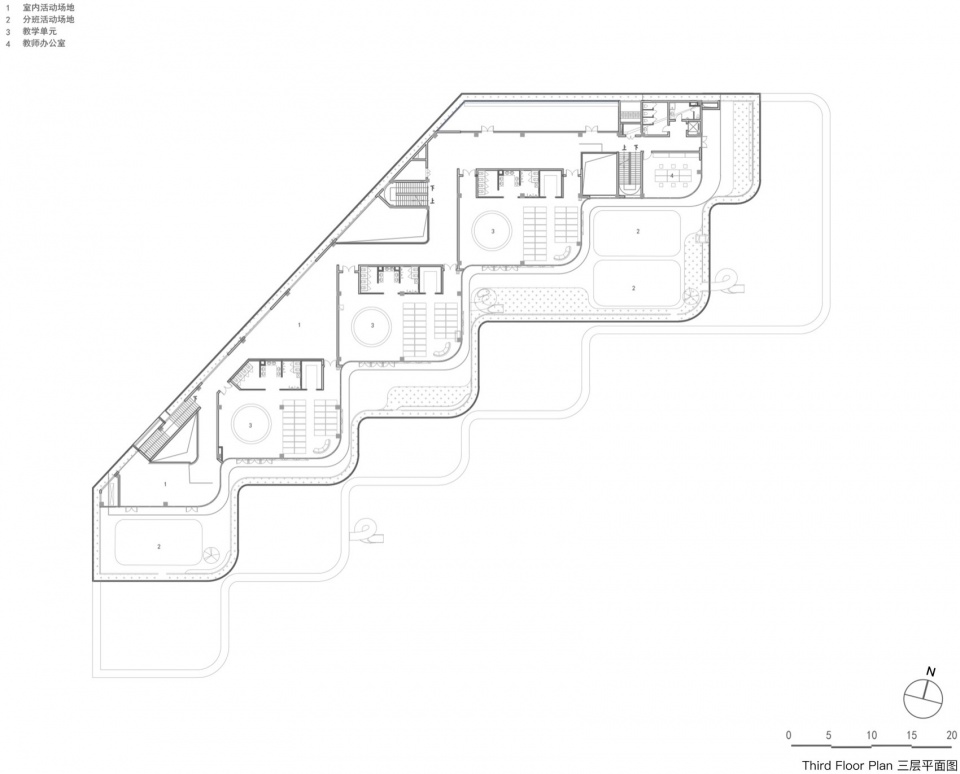
▼四层平面图,forth floor plan © 任天建筑工作室
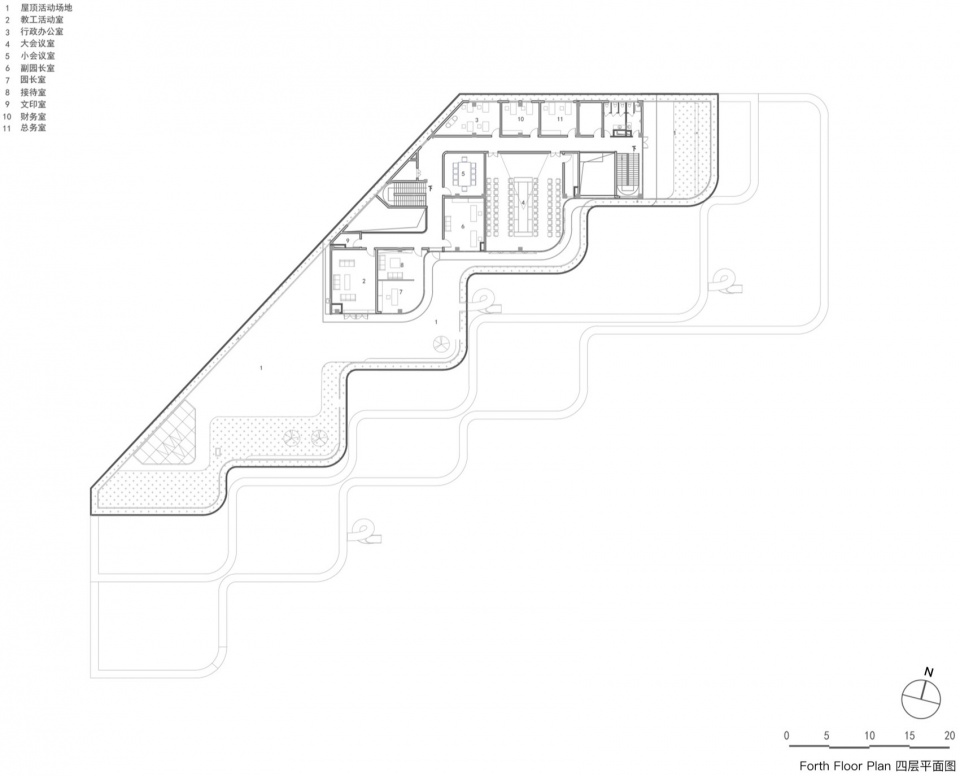
▼屋顶平面图,roof plan © 任天建筑工作室
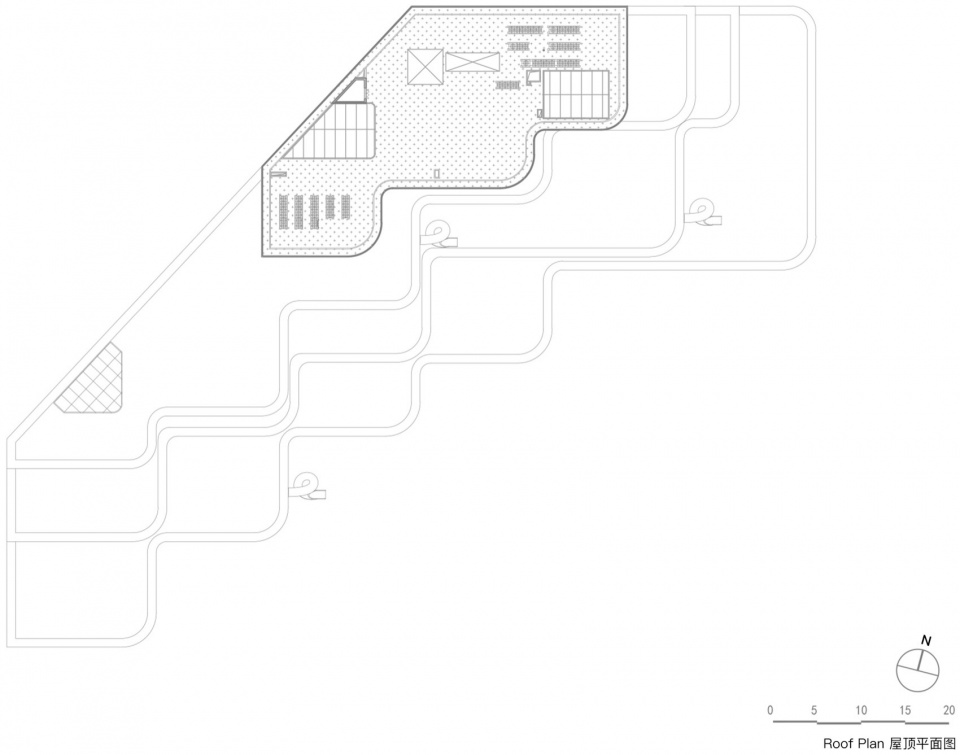
▼立面图,elevation © 任天建筑工作室
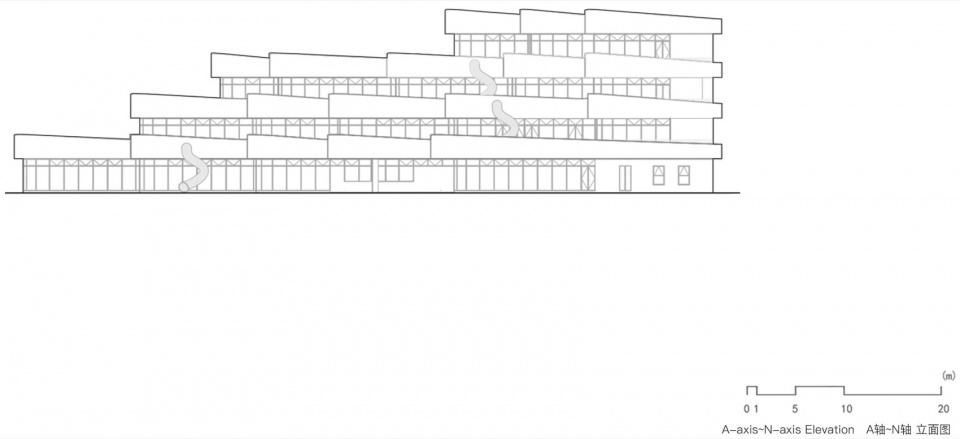
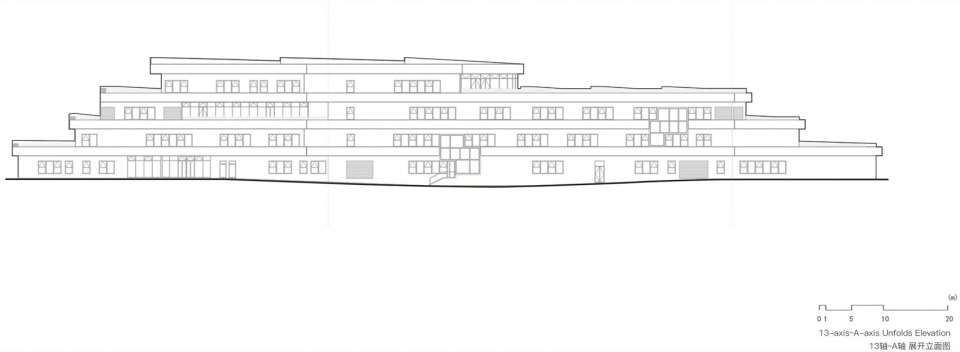
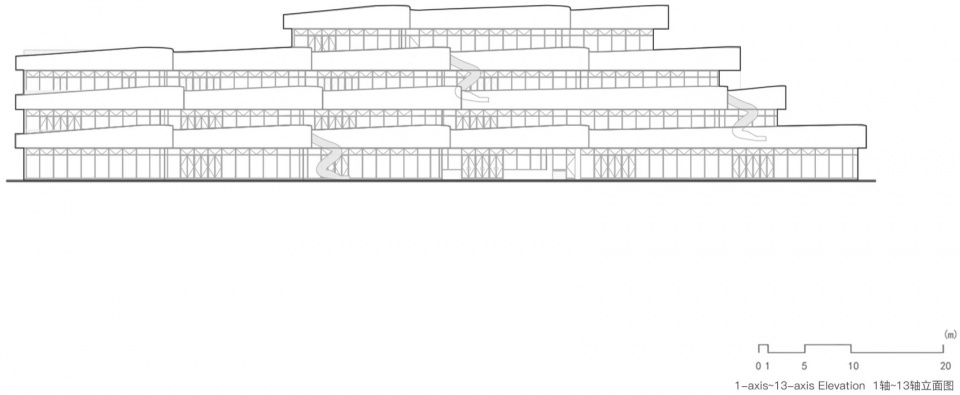
▼剖面图,section © 任天建筑工作室
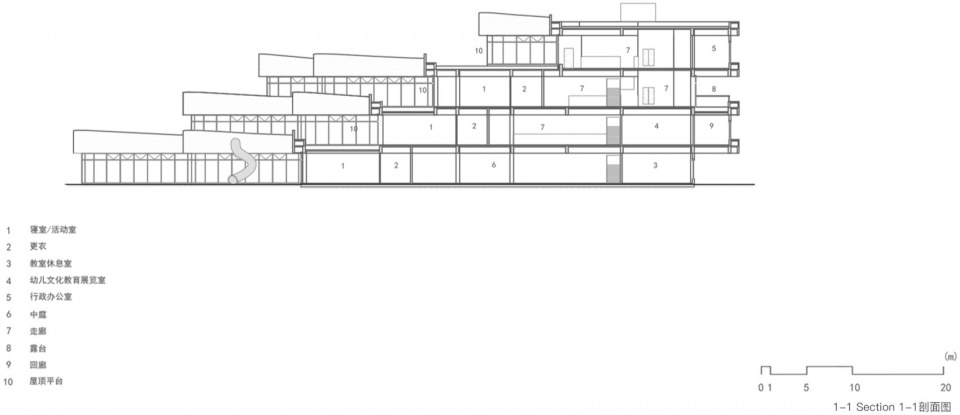
项目信息
项目名称:临海市协成幼儿园
项目地址:台州市临海市大洋街道协成北路
设计年份:2019.03-2020.08
建设年份:2020.08-2023.05
业主:临海市国有资产投资控股集团有限公司
场地面积:7846平方米
建筑面积:6667.3平方米
主持建筑师:任天
设计团队:林为依、李诗怡、郑思伊
合作设计院:中国美术学院风景建筑设计研究总院有限公司
土建施工:浙江大经建设集团股份有限公司
室外绿化:临海市城投工程建设有限公司
室内装修:浙江旭瑞建设有限公司
摄影:山间影像
项目类别:教育建筑(幼儿园)
材料\品牌:涂料、透明中空玻璃、硬质岩棉板










