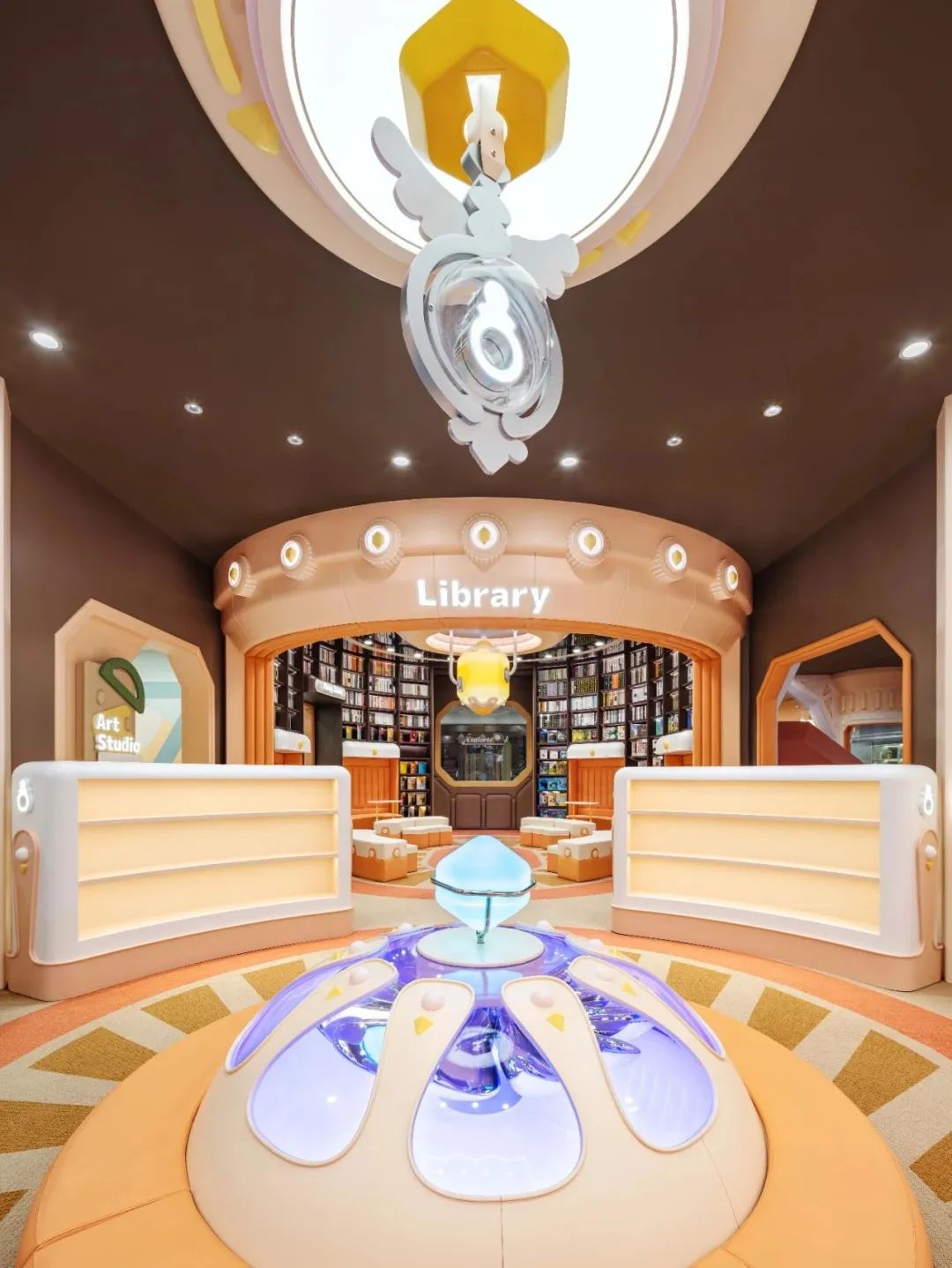

2023年赢得了建筑大师奖“跨学科室内设计小型事务所”分类得主Zooco,最近完成了他们在海边的项目:Cantabrian海洋博物馆餐厅。
The firm Zooco, winner of the Architecture Masterprize 2023 award in the “Small firm of multidisciplinary interior design” category has finished their last project: Cantabrian Maritime Museum restaurant.
▼项目概览,project overview © David Zarzoso
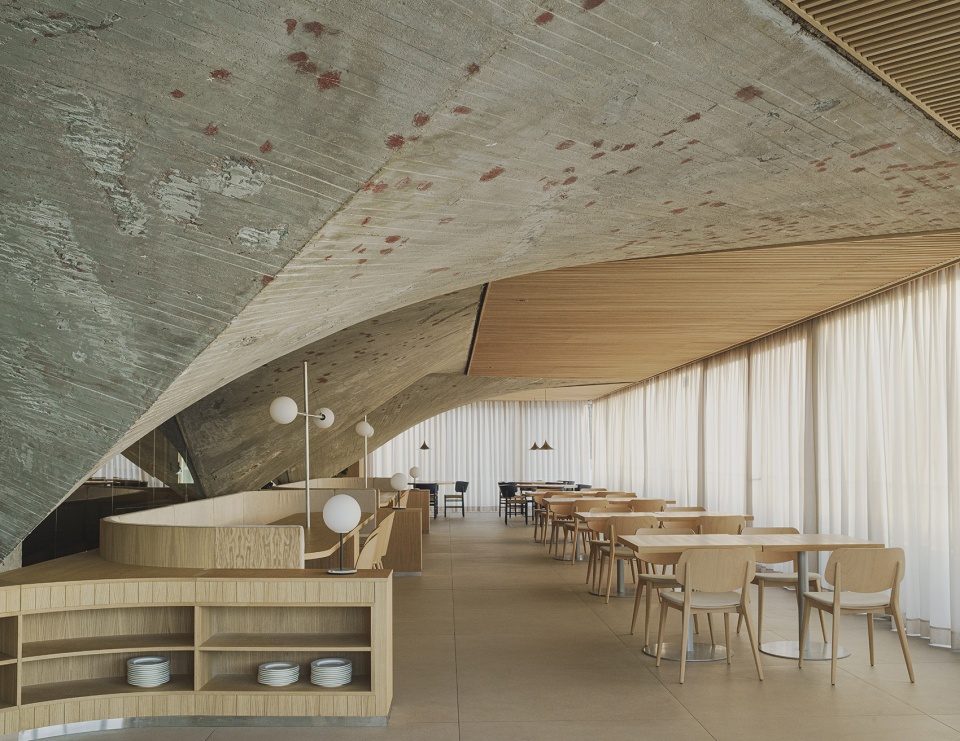
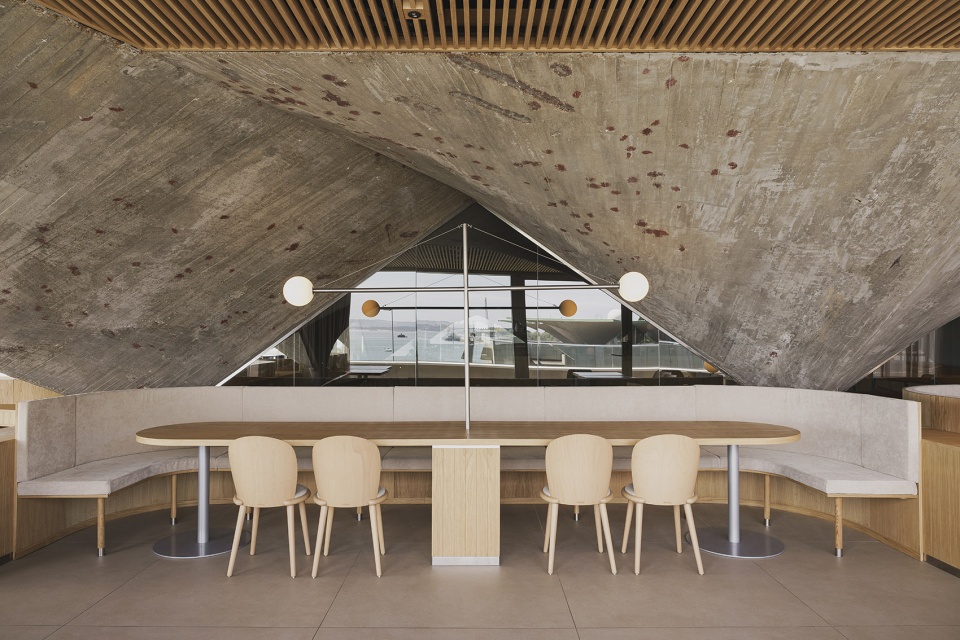
坐落于Santander港Severiano Ballesteros街上的Cantabrian海洋博物馆,是和海洋地理中心一同设计的建筑综合体的一部分, 该建筑由 Vicente Roig Forner 和 Ángel Hernández Morales 设计,于 1975 年至 1978 年期间建成。
The Cantabrian Maritime Museum, located on Severiano Ballesteros Street in Santander, was conceived as part of an architectural complex together with the Oceanographic Center, being designed by Vicente Roig Forner and Ángel Hernández Morales and built between 1975 and 1978.
▼海景餐厅,restaurant facing the sea © David Zarzoso
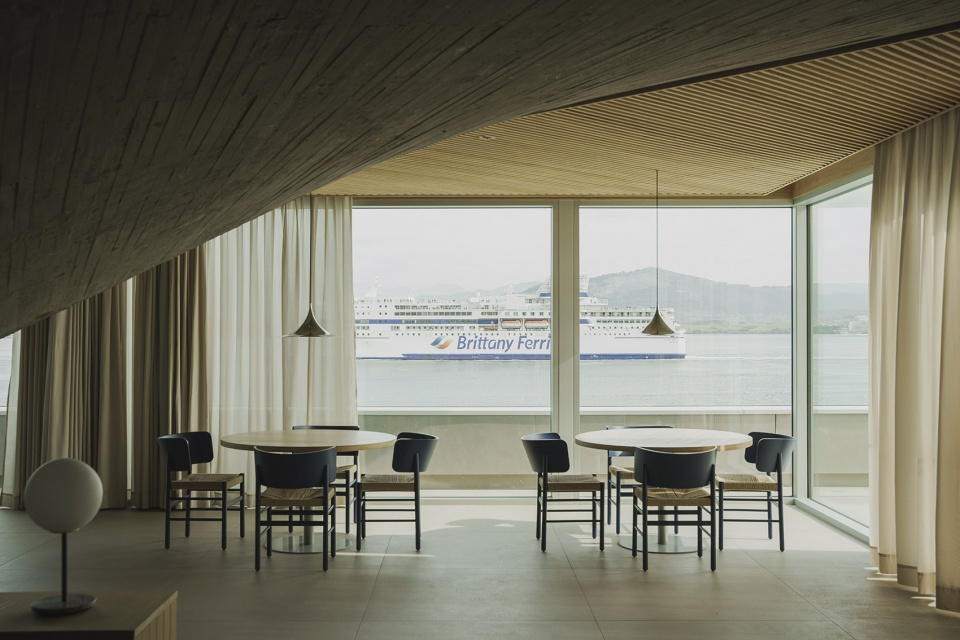
原建筑由天蓬连接的两个方形混凝土结构体块组成。建筑内部共三层,围绕着一个由抛物面拱顶覆盖的中央庭院。2003 年,该建筑进行了翻新和扩建,包括西立面的扩建和露台屋顶的铝制金字塔结构,从而改变了建筑的最初构思。
The original building consists of two square bodies connected by a canopy, with a concrete structure. The interior is distributed over three floors around a central courtyard covered by a vault of paraboloid membranes. In 2003, a renovation and extension was carried out, which included the extension of the west façade and the roof of the terrace with a pyramidal aluminum structure, thus altering the initial conception of the building.
▼混凝土拱顶,concrete vaults © David Zarzoso
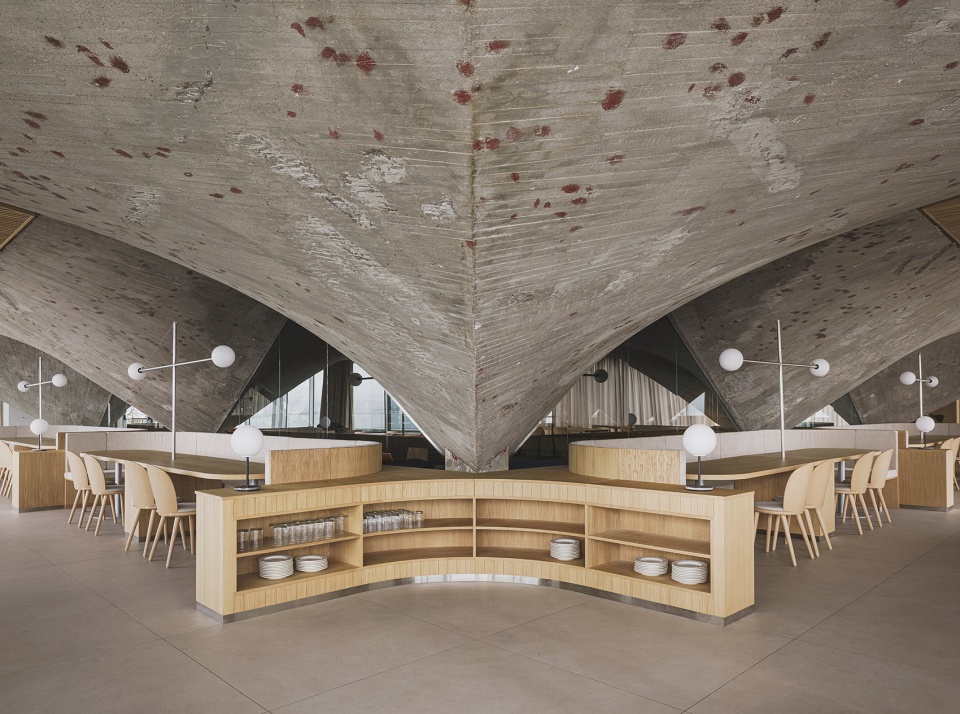
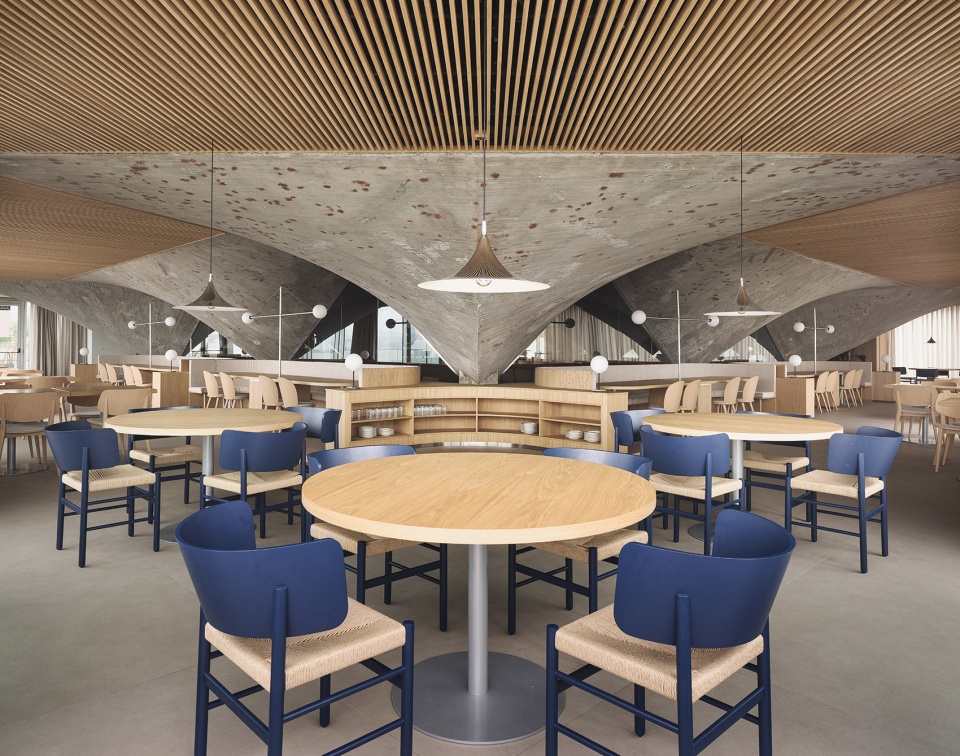
▼拱顶下餐厅空间,dining area under the vaults © David Zarzoso
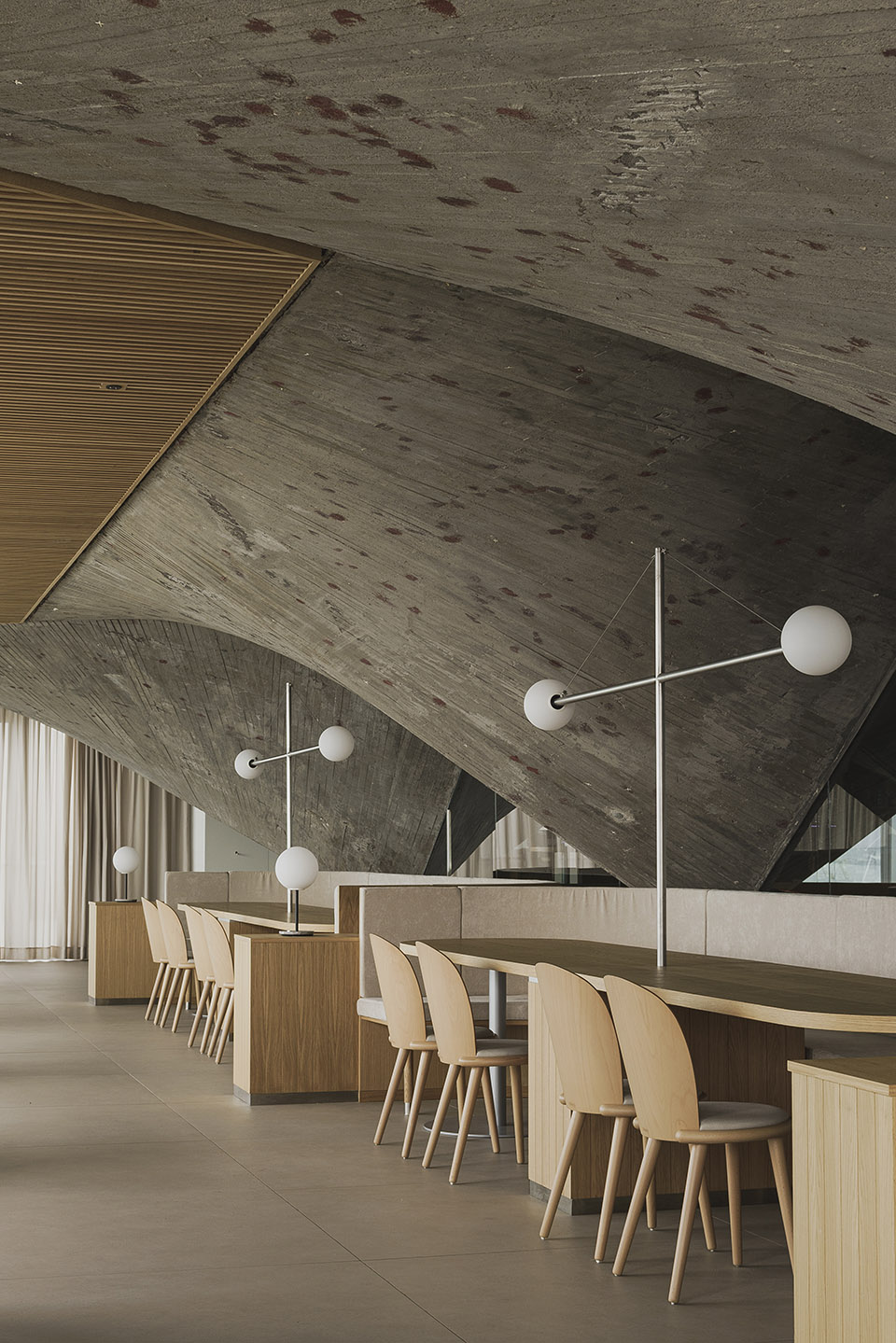
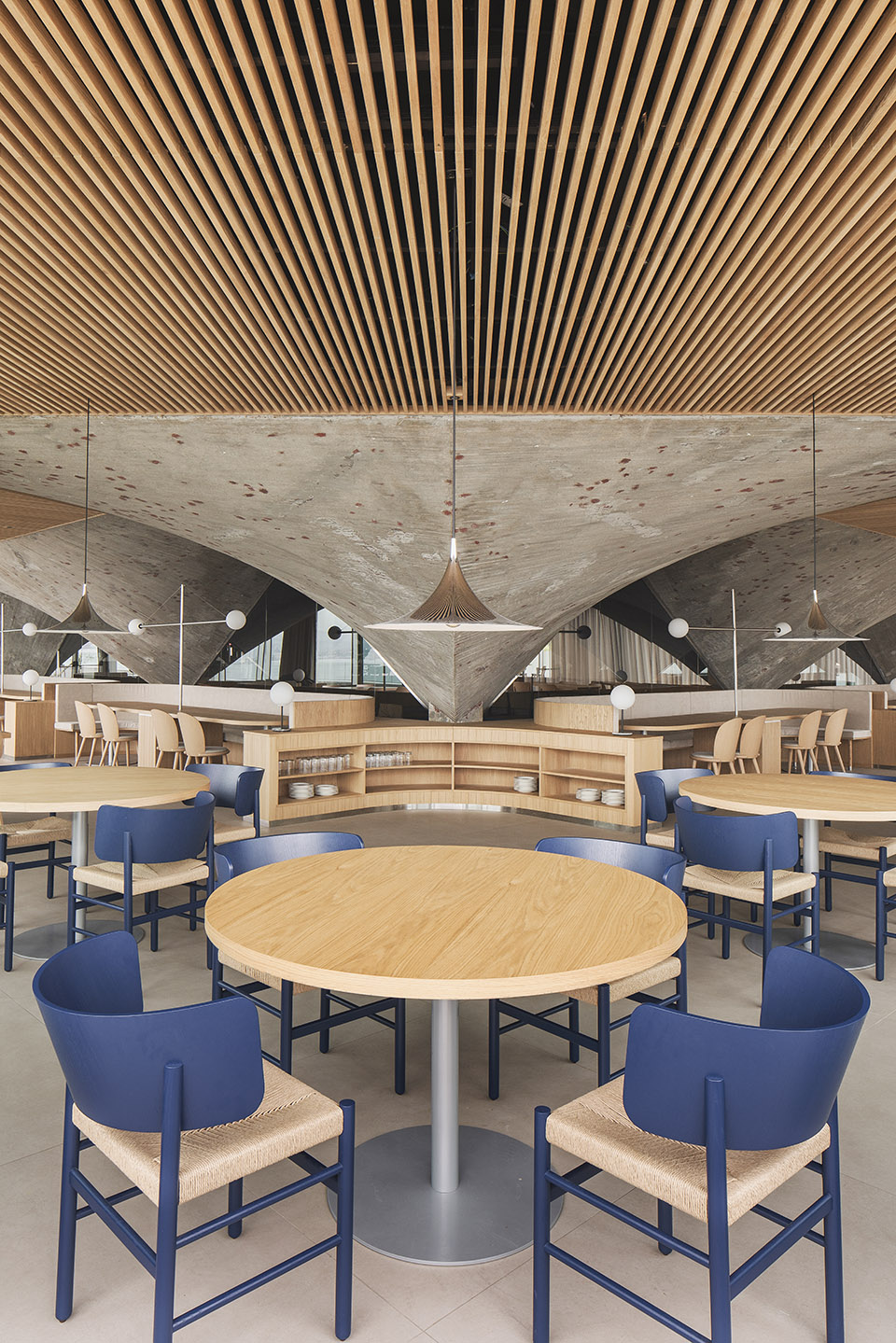
项目坐落于博物馆二层用来容纳餐厅和露台的空间。它包括创造一个新的体块,并为建筑屋顶和立面的风化提供解决方案。
The project is a new space of the museum on the second floor that houses the museum’s restaurant and terrace. It involves the creation of a new volume that provides a solution to the pathologies present in the roof and façade of the building.
▼拱顶下餐厅空间,dining area under the vaults © David Zarzoso
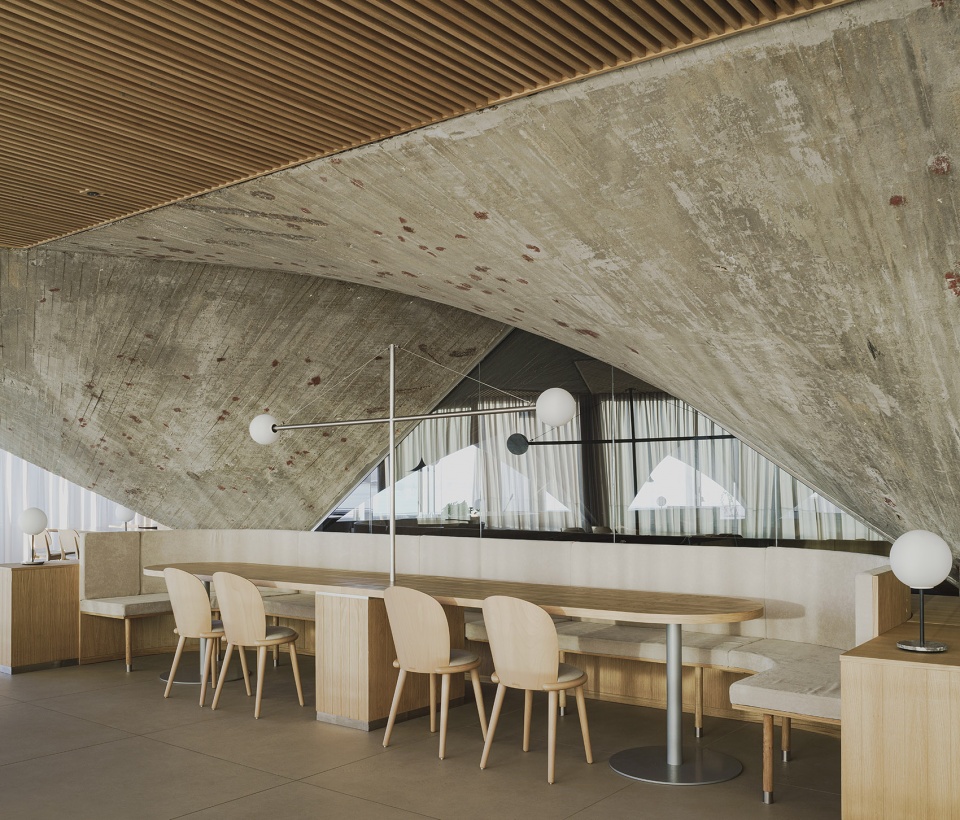
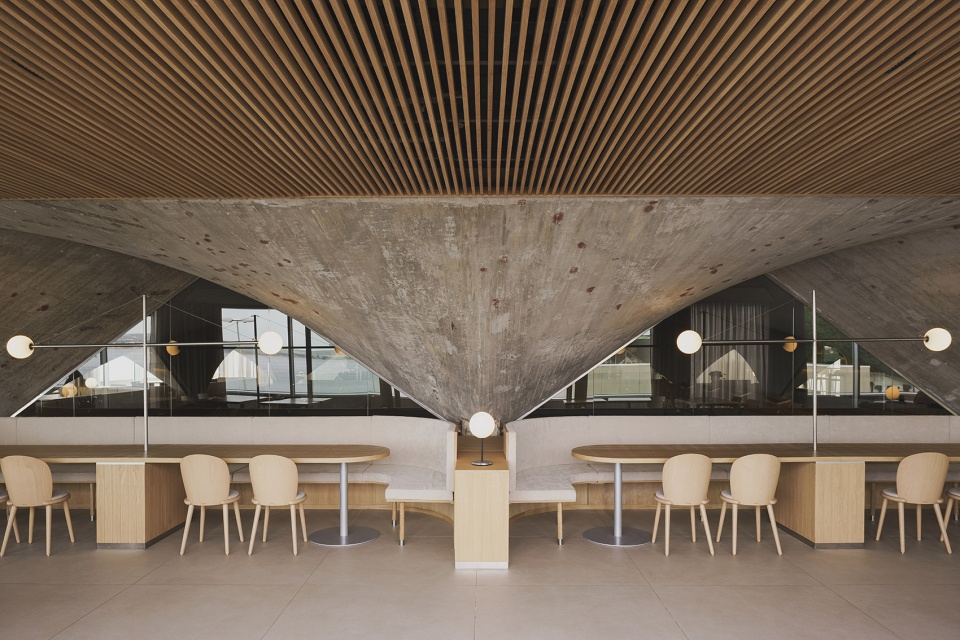
▼拱顶下餐厅空间,dining area under the vaults © David Zarzoso
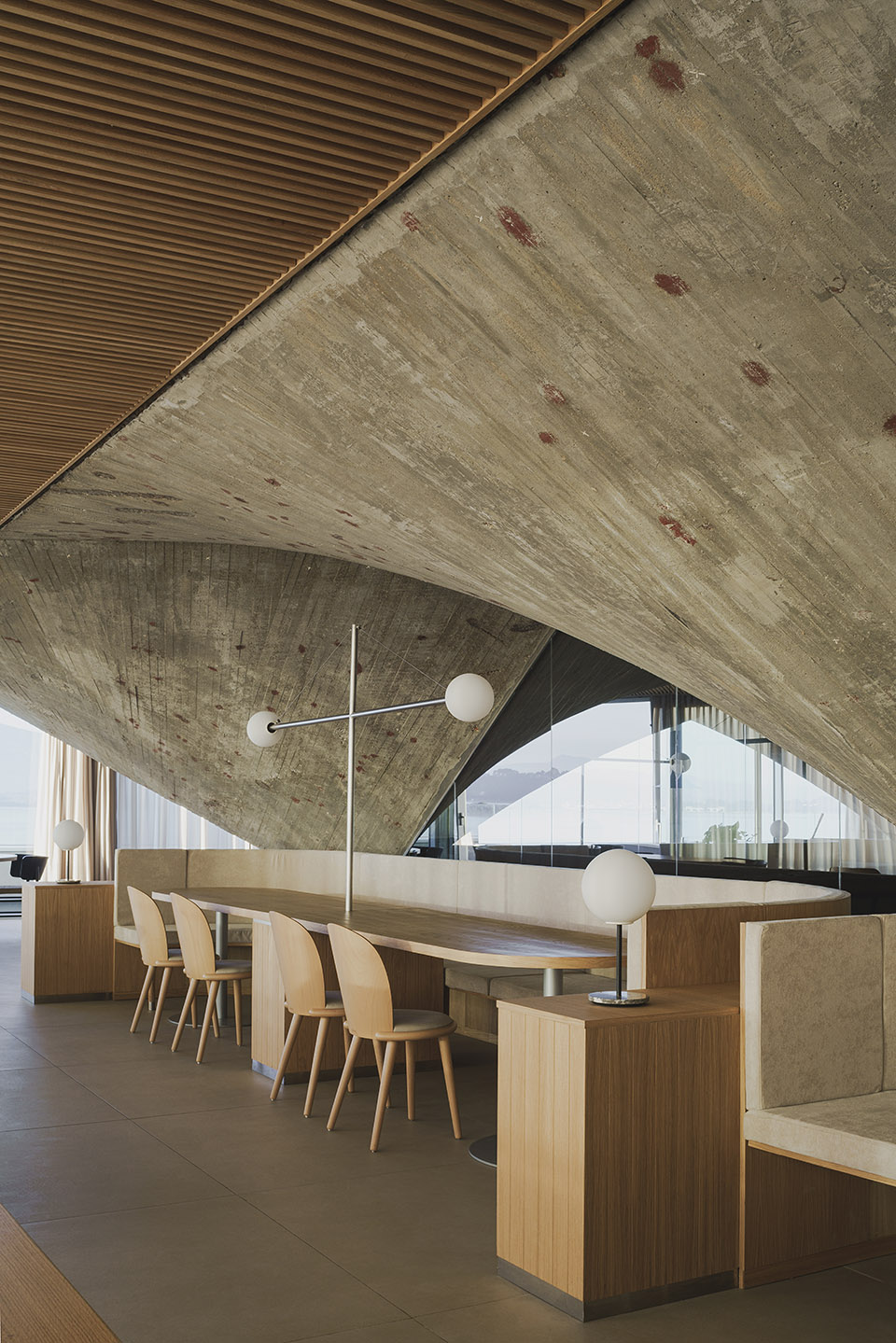
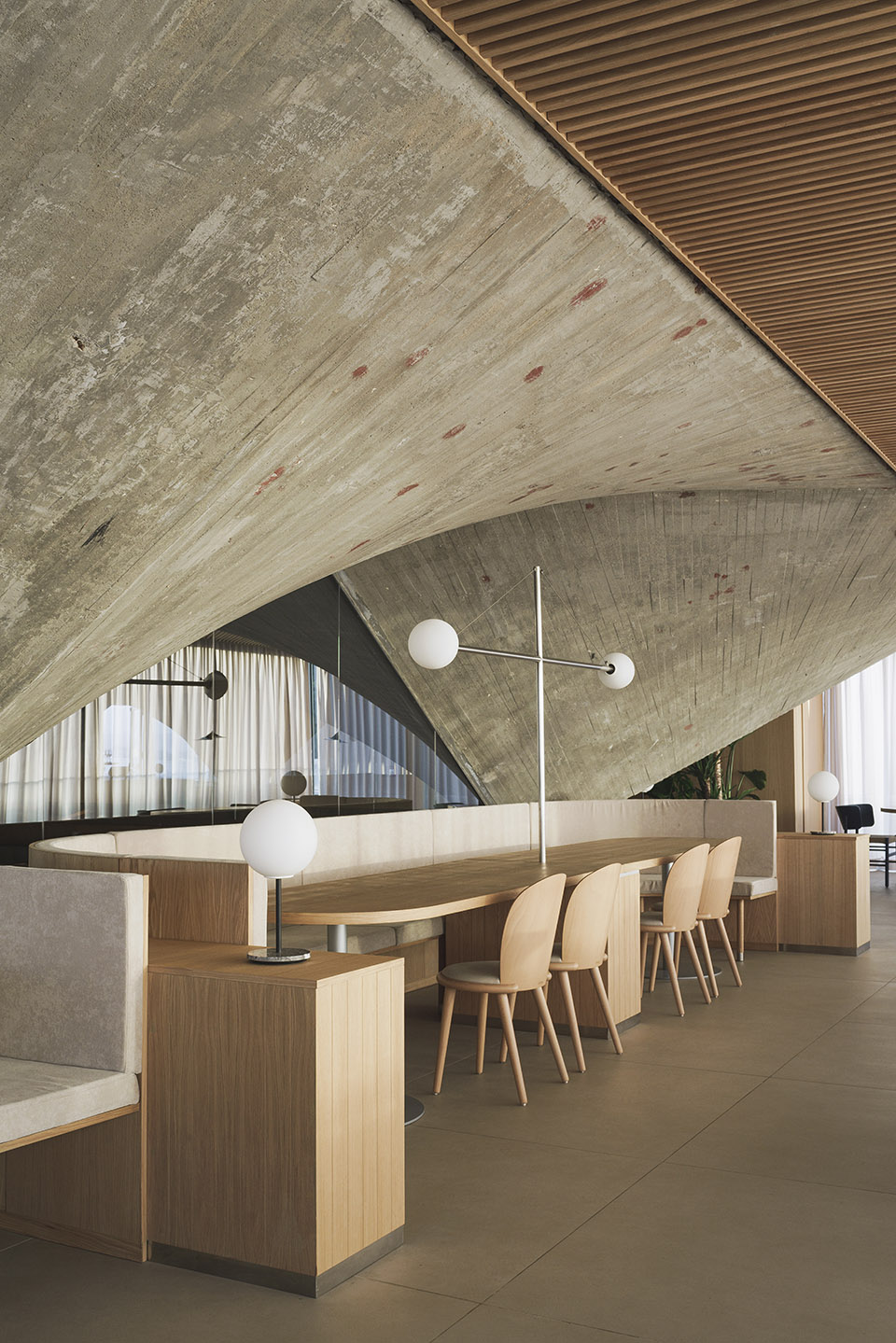
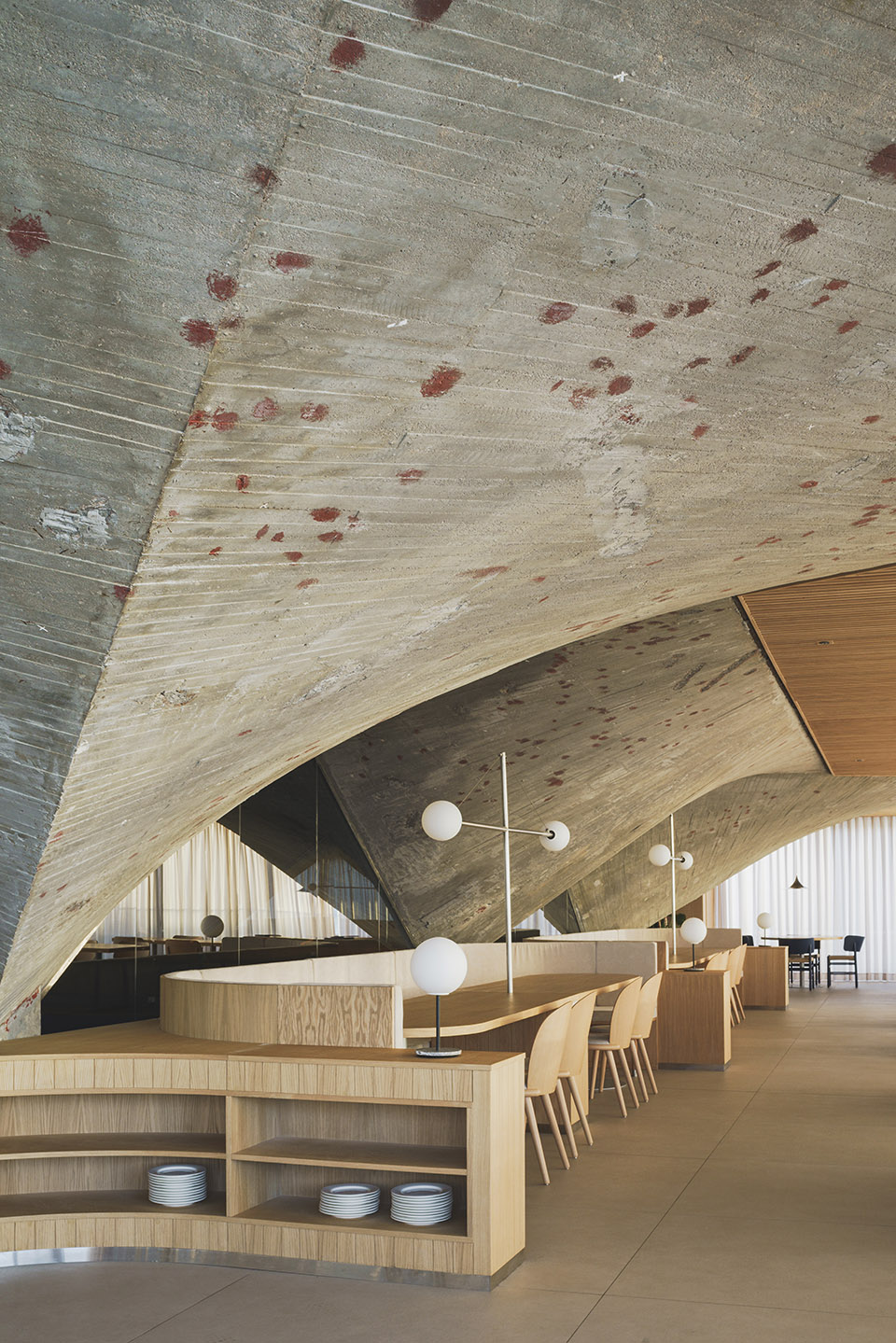
▼屋顶休息区,rooftop rest area © David Zarzoso
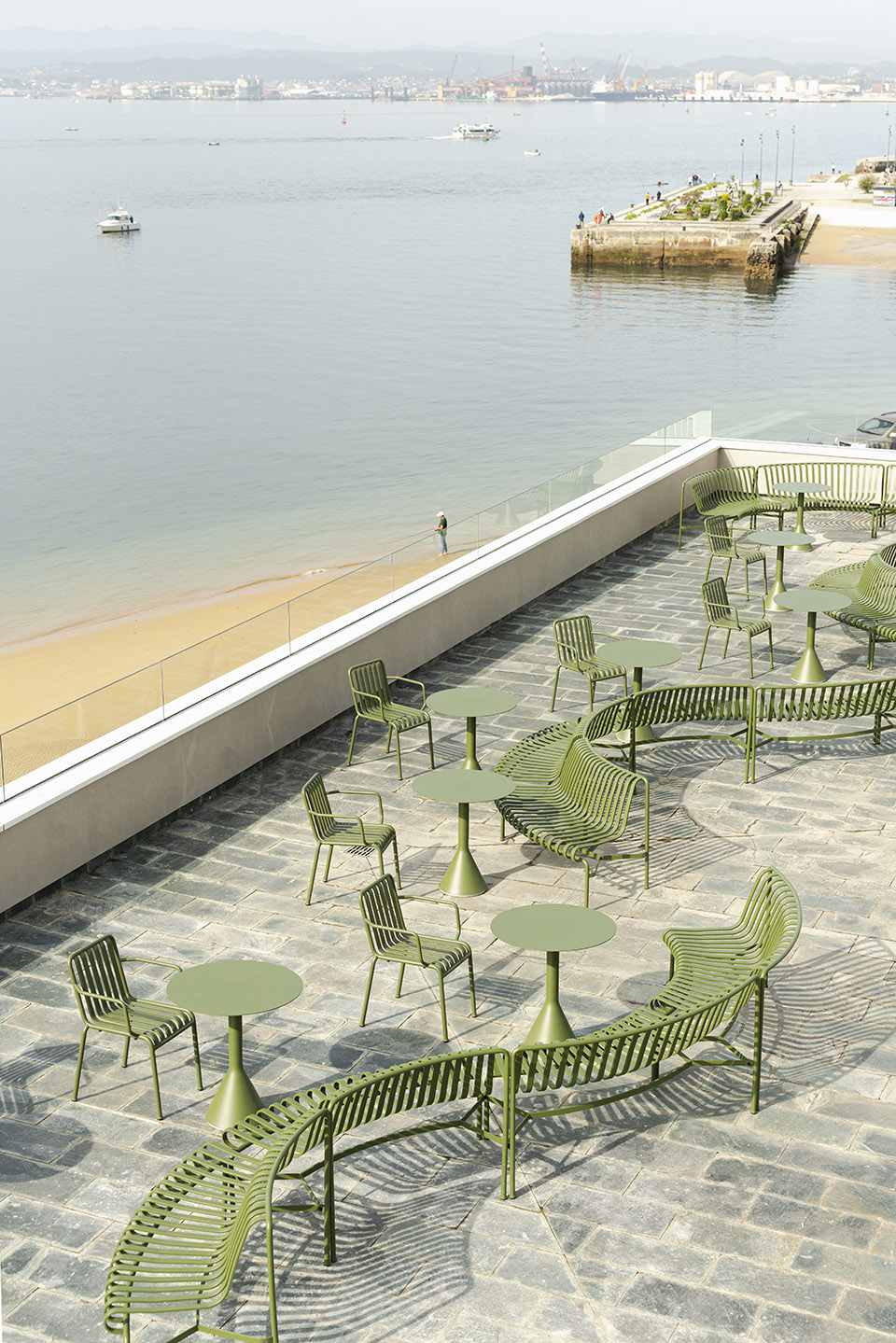
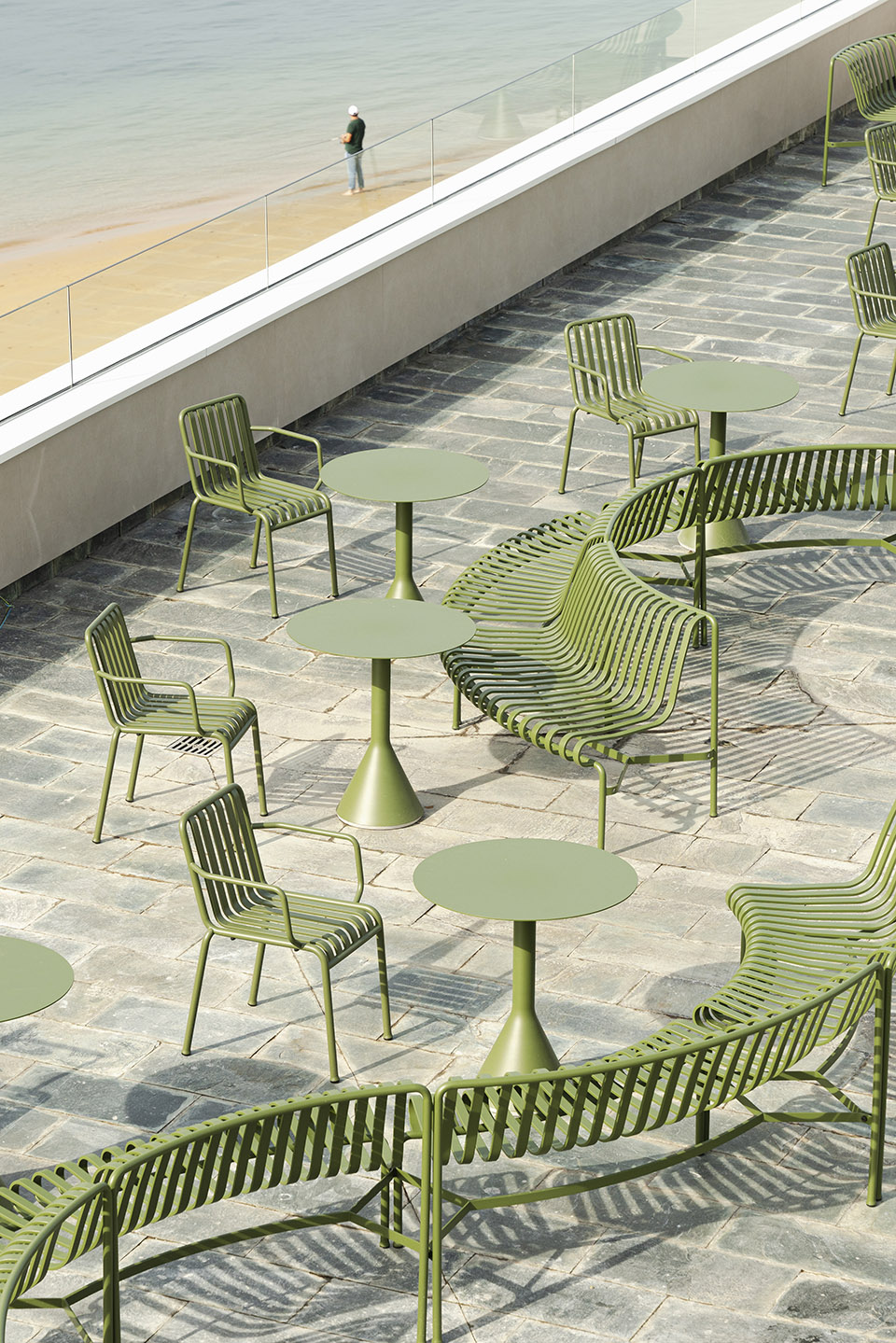
该建筑的方形形态是在原有建筑的抛物面上增加 4 个三角形的结果。因此,这些呈抛物面的混凝土的原始性赋予了内部空间的主体地位。这一几何形态,在这一层面上,成为一个被恢复的元素,一个过去的遗迹,同时也是餐厅内部装饰的主角。这些混凝土拱顶被视为室内的艺术元素,三角形的木制假天花板将其框住。
The square morphology of this volume is the result of the addition of 4 triangles that regularize and complete the paraboloids of the original building. Thus giving all the protagonism towards the interior to the rawness of these concrete paraboloids. This geometry becomes, in this way, a recovered element, a vestige of the past, and the protagonist of the interior of the restaurant. Treated as an artistic element, the triangular wooden false ceilings frame it.
▼呈抛物面的混凝土,the concrete paraboloids © David Zarzoso
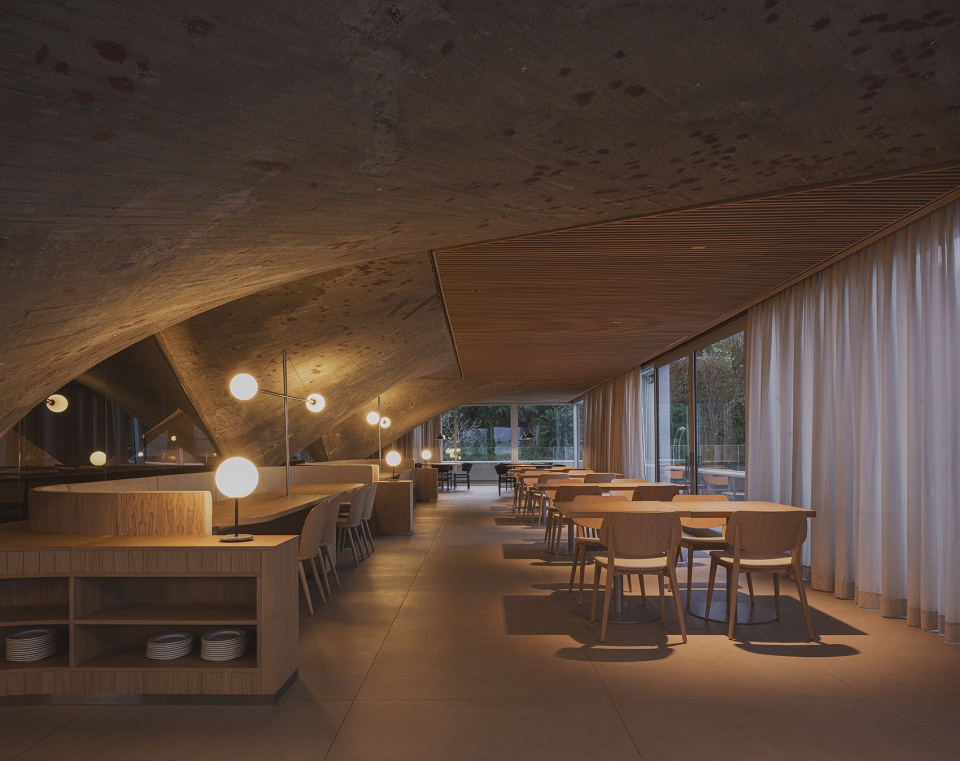
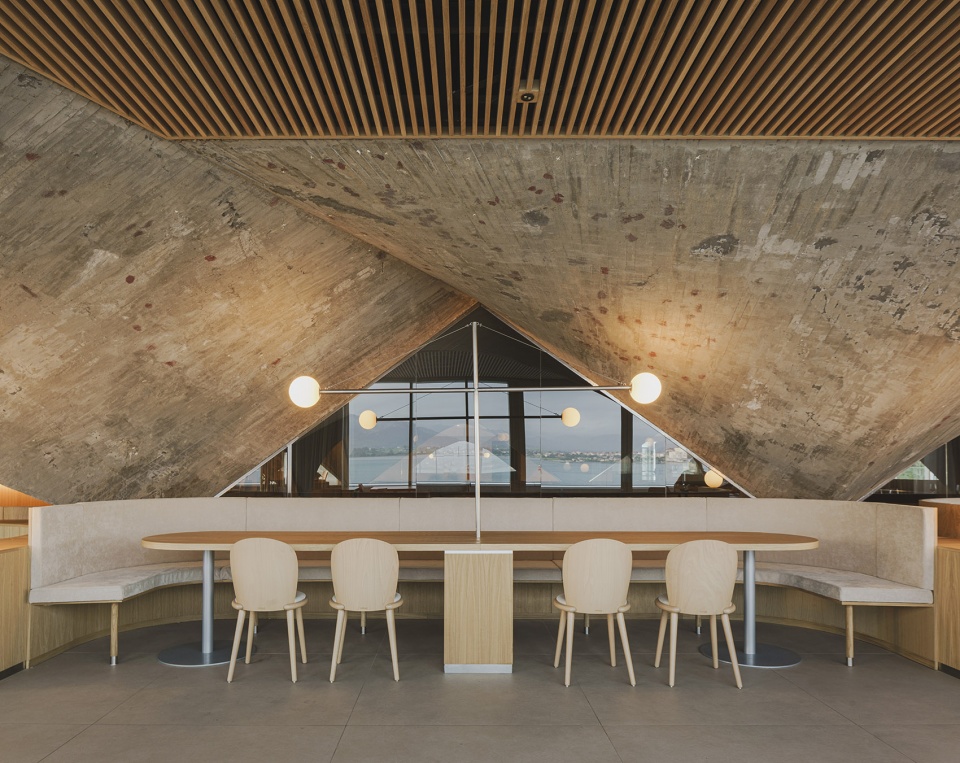
▼温暖静谧的氛围,warm and welcoming atmosphere © David Zarzoso
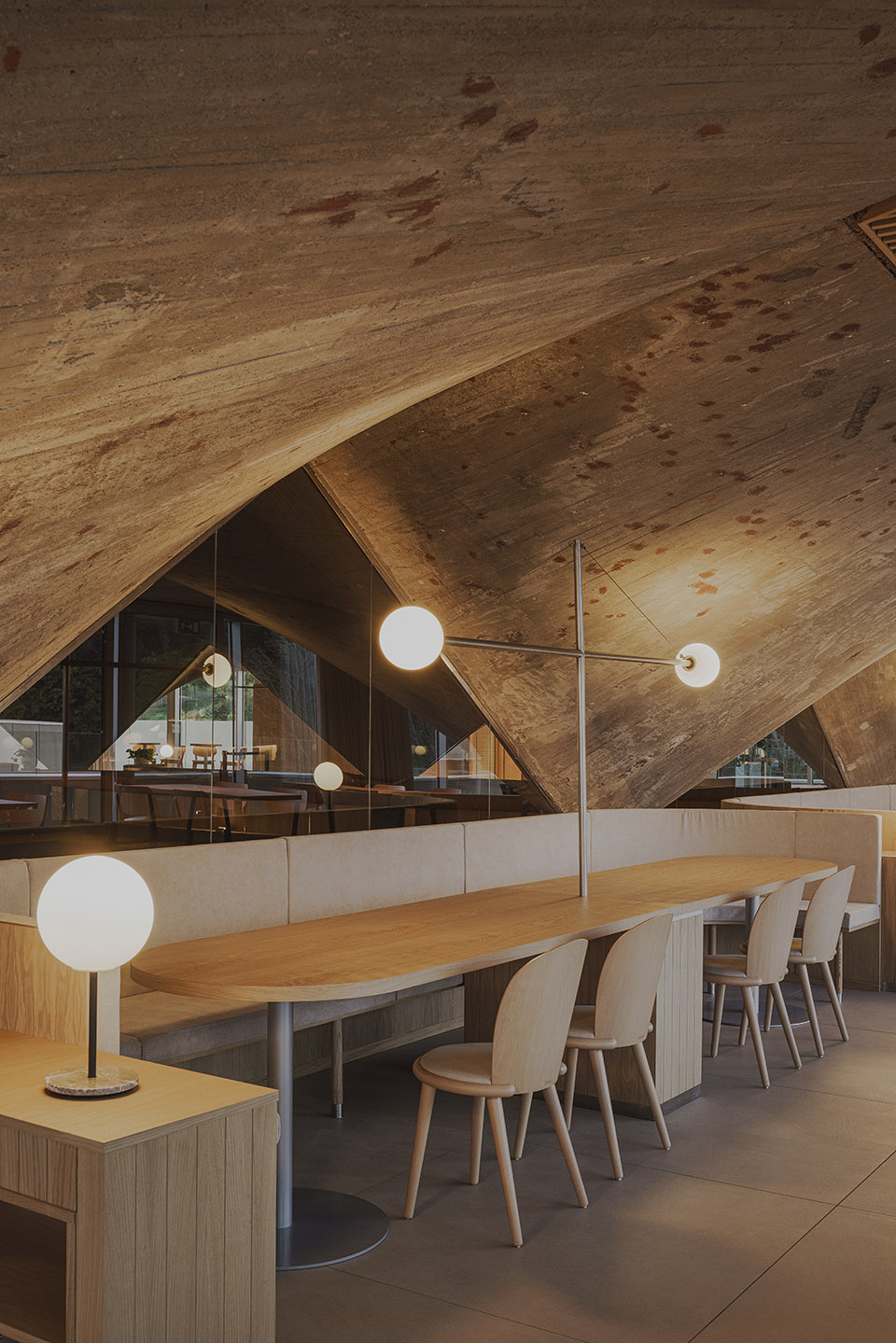
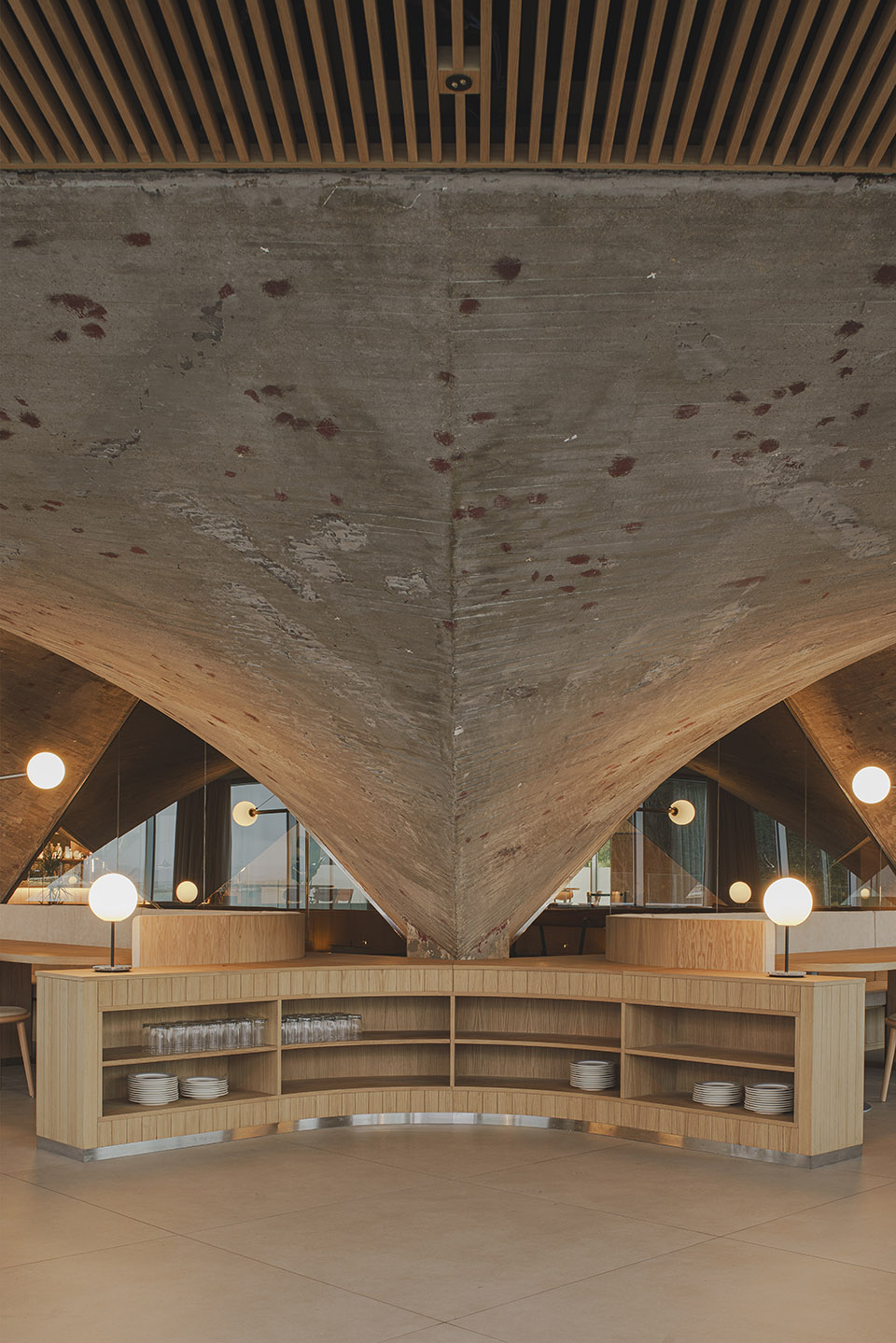
玻璃盒子面向室外以寻找最大程度的透明度(根据不同的朝向,以窗帘形式的纺织品进行微调),可以欣赏到Santander港湾令人惊叹的全景景色,让游客感觉他们仿佛身处海上。
To the outside, a glass box seeks maximum transparency (nuanced by textiles in the form of curtains depending on the orientation), and allows a full view of the extraordinary landscape of the bay of Santander, giving the feeling of being on the sea.
▼面向大海,facing the sea © David Zarzoso
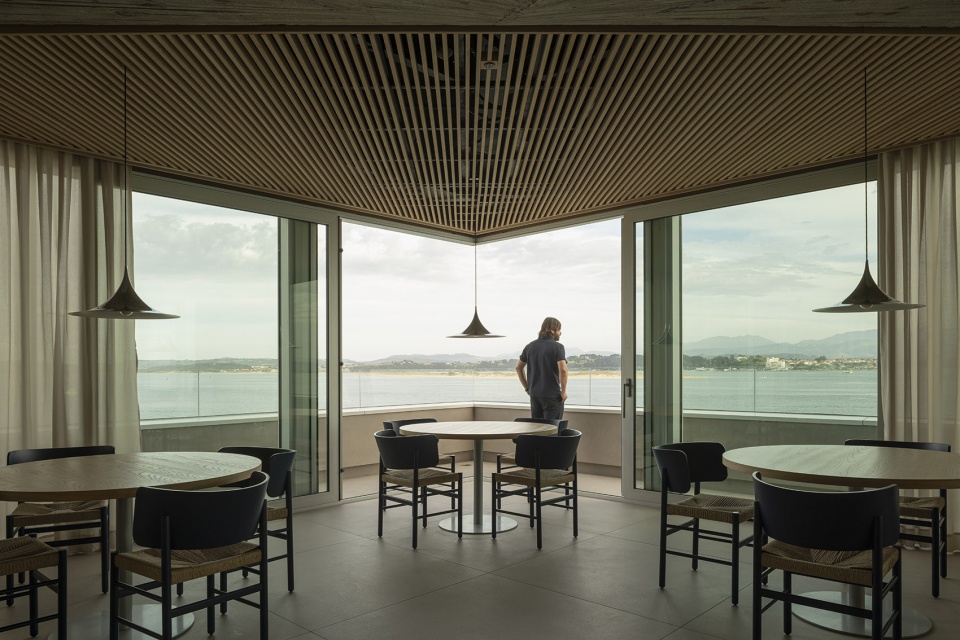
▼窗边区域,area near the window © David Zarzoso
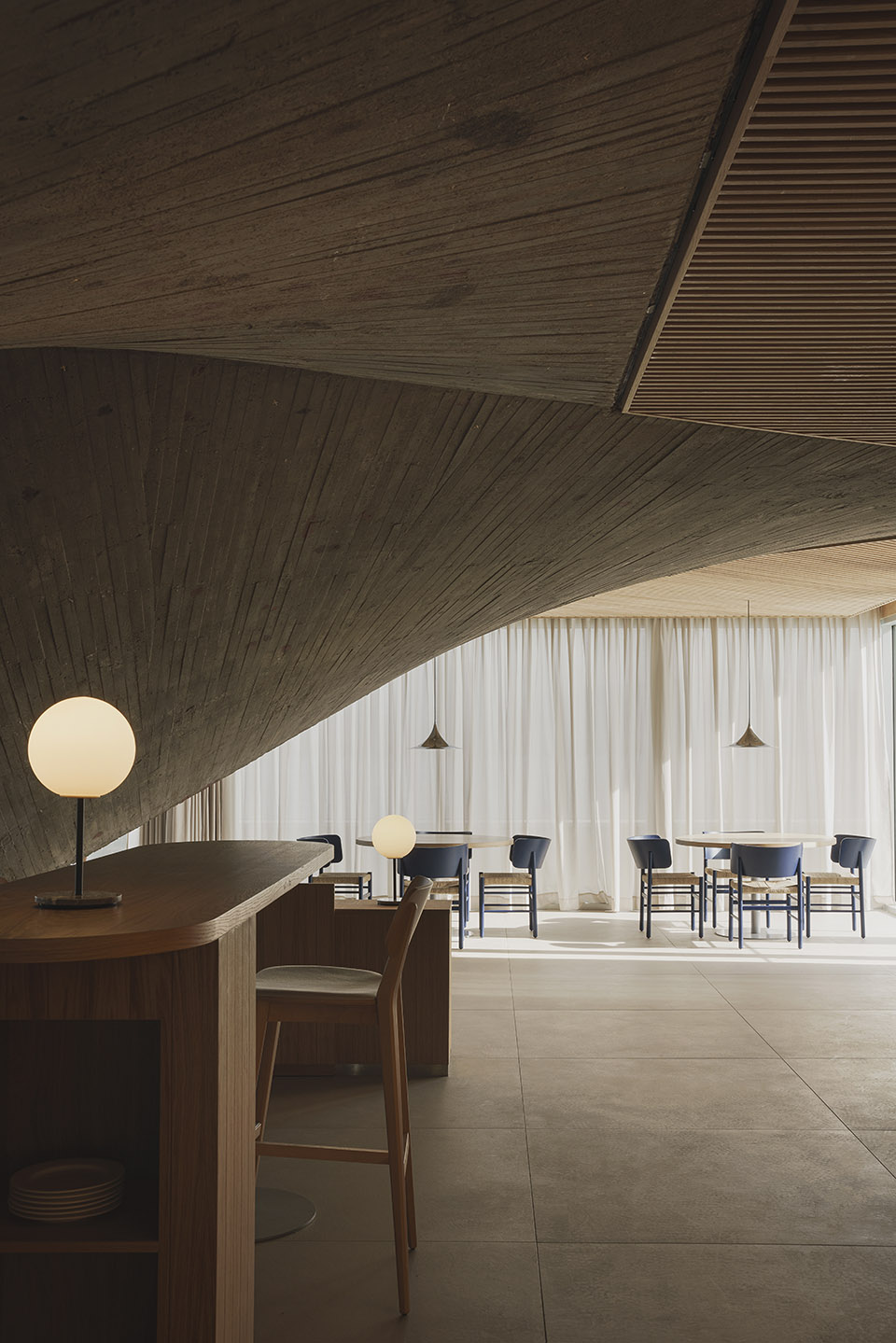
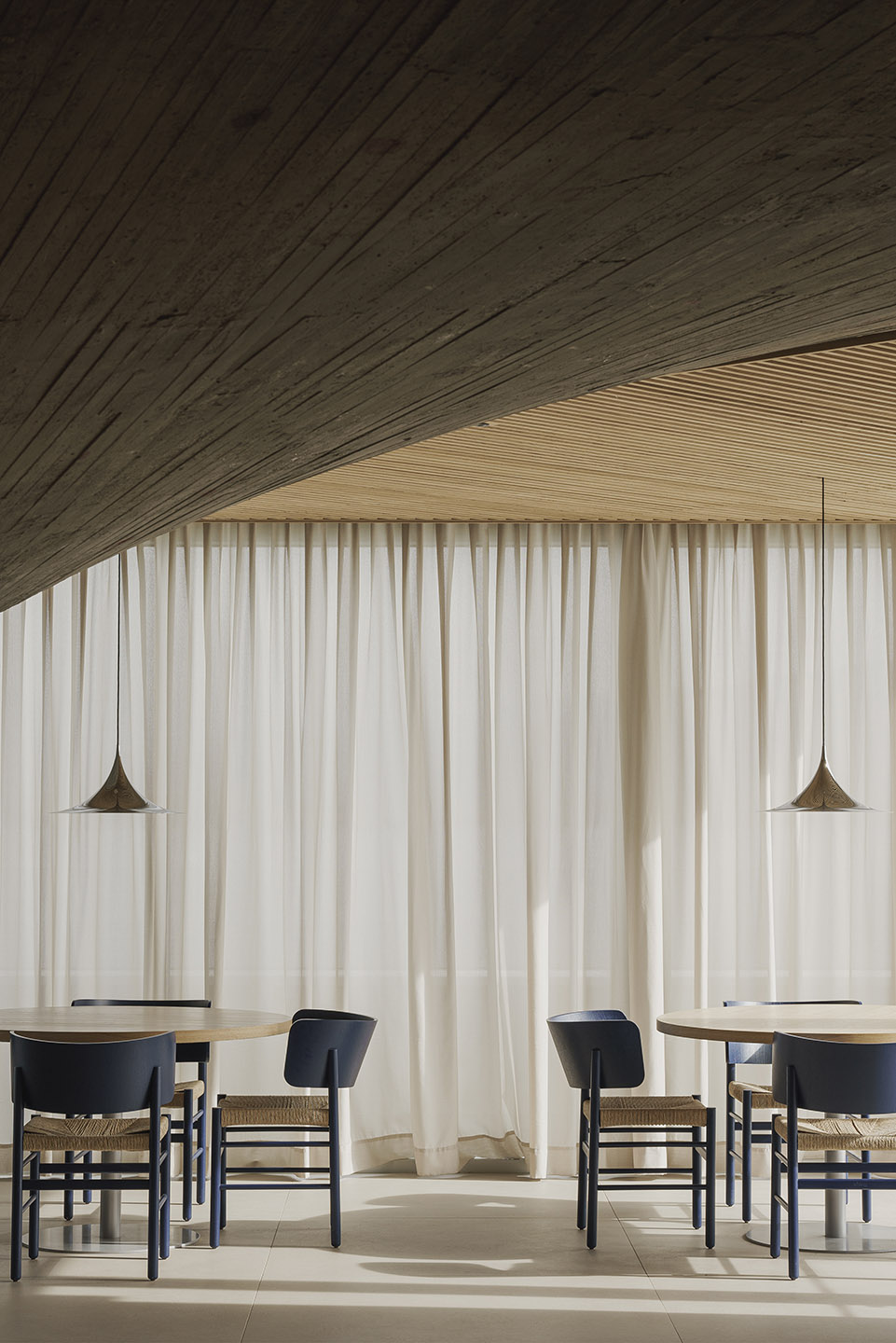
▼夕阳西下,the sun sets in the west © David Zarzoso
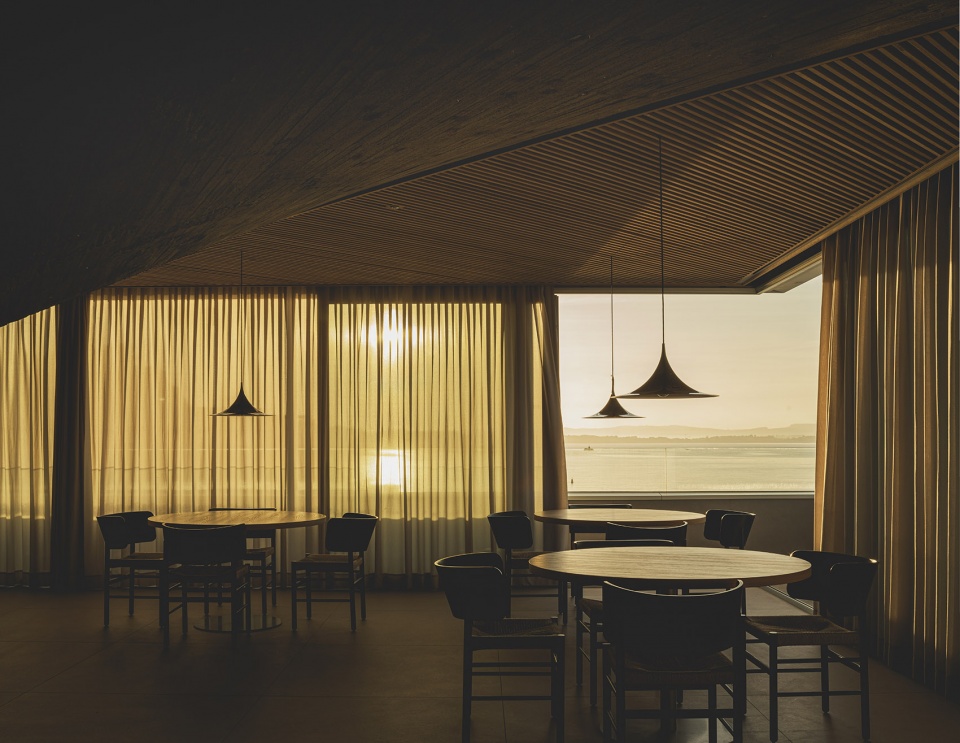
▼夕阳西下的餐厅,the restaurant at the sunset © David Zarzoso
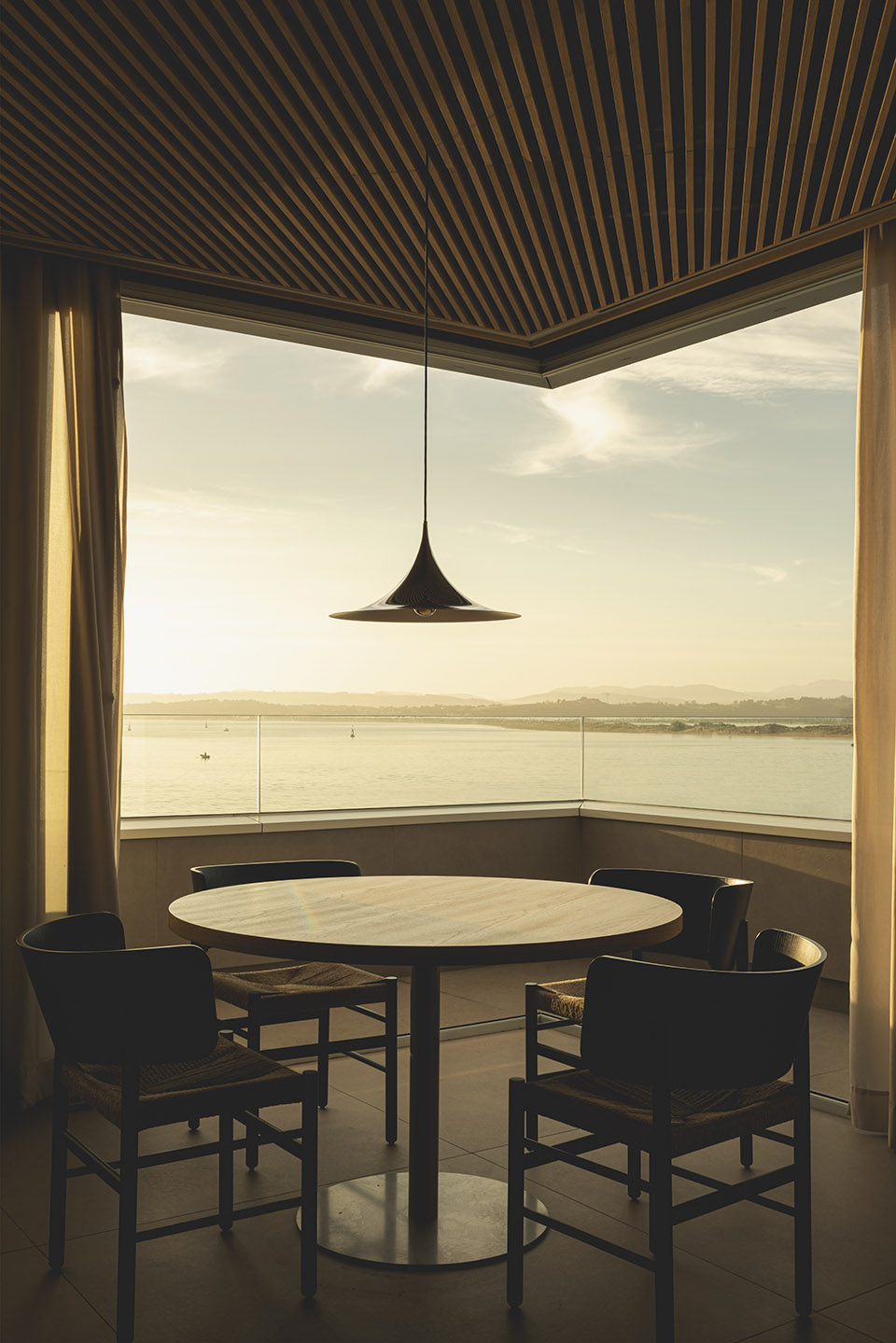
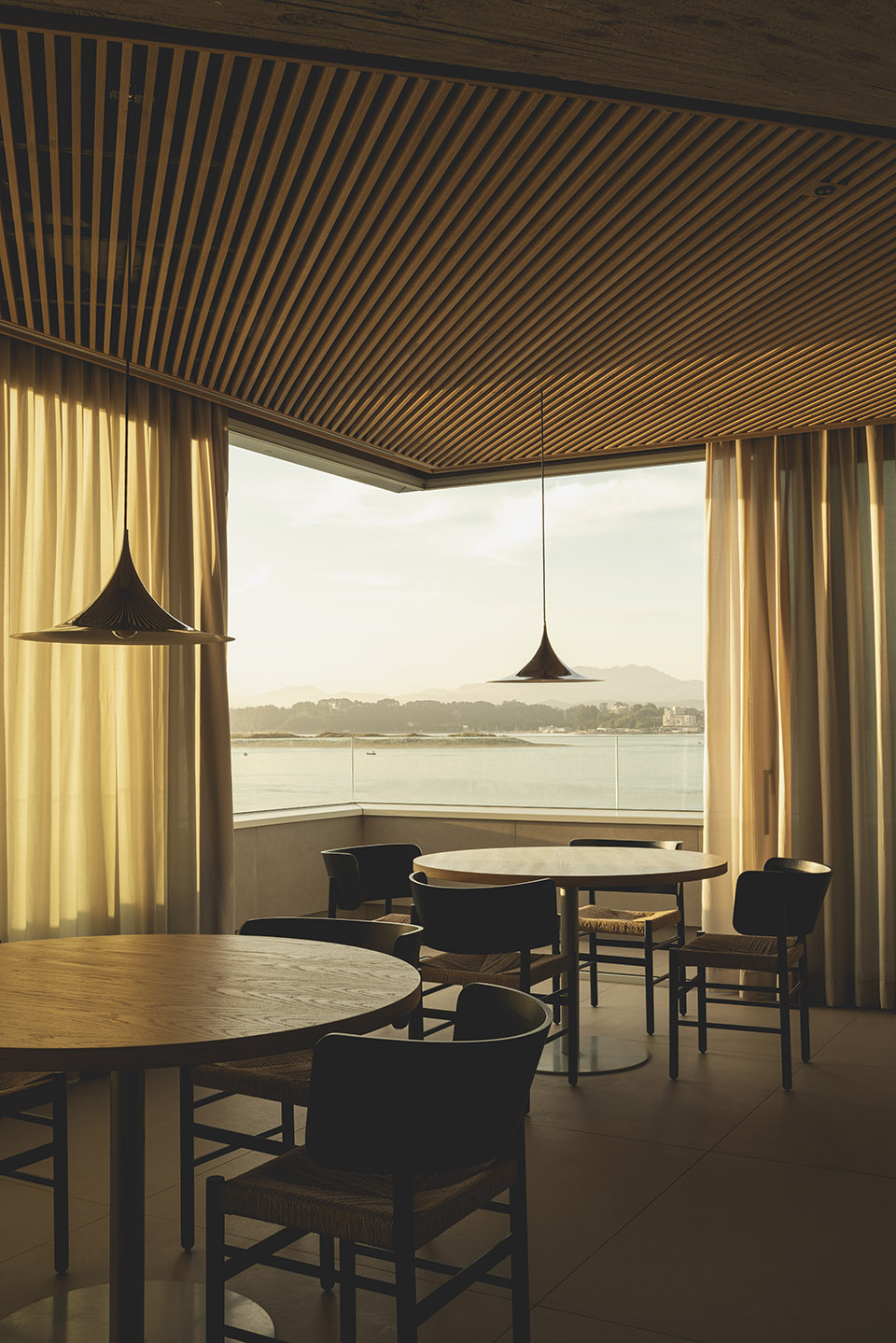
▼夜晚餐厅,the restaurant at night © David Zarzoso
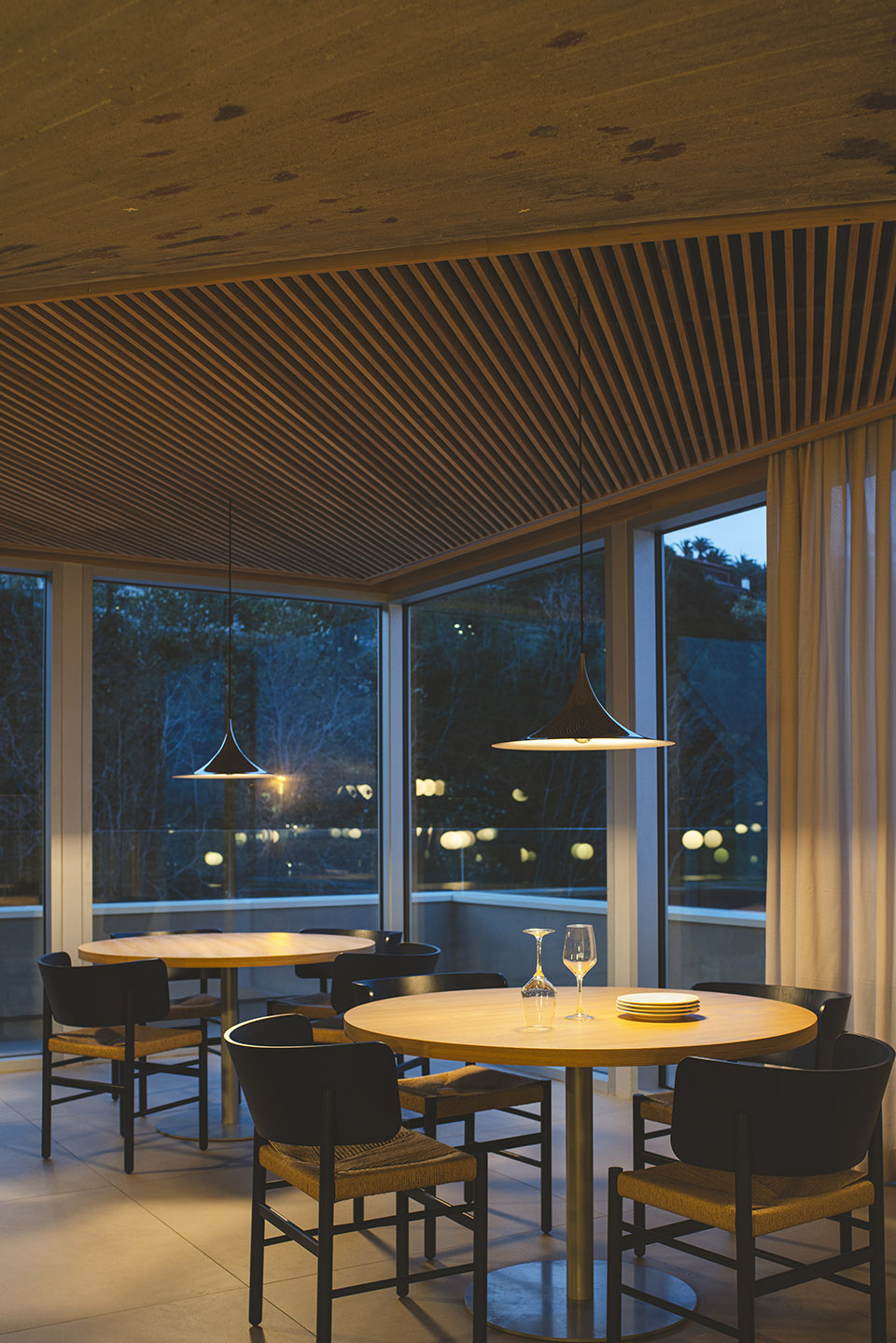
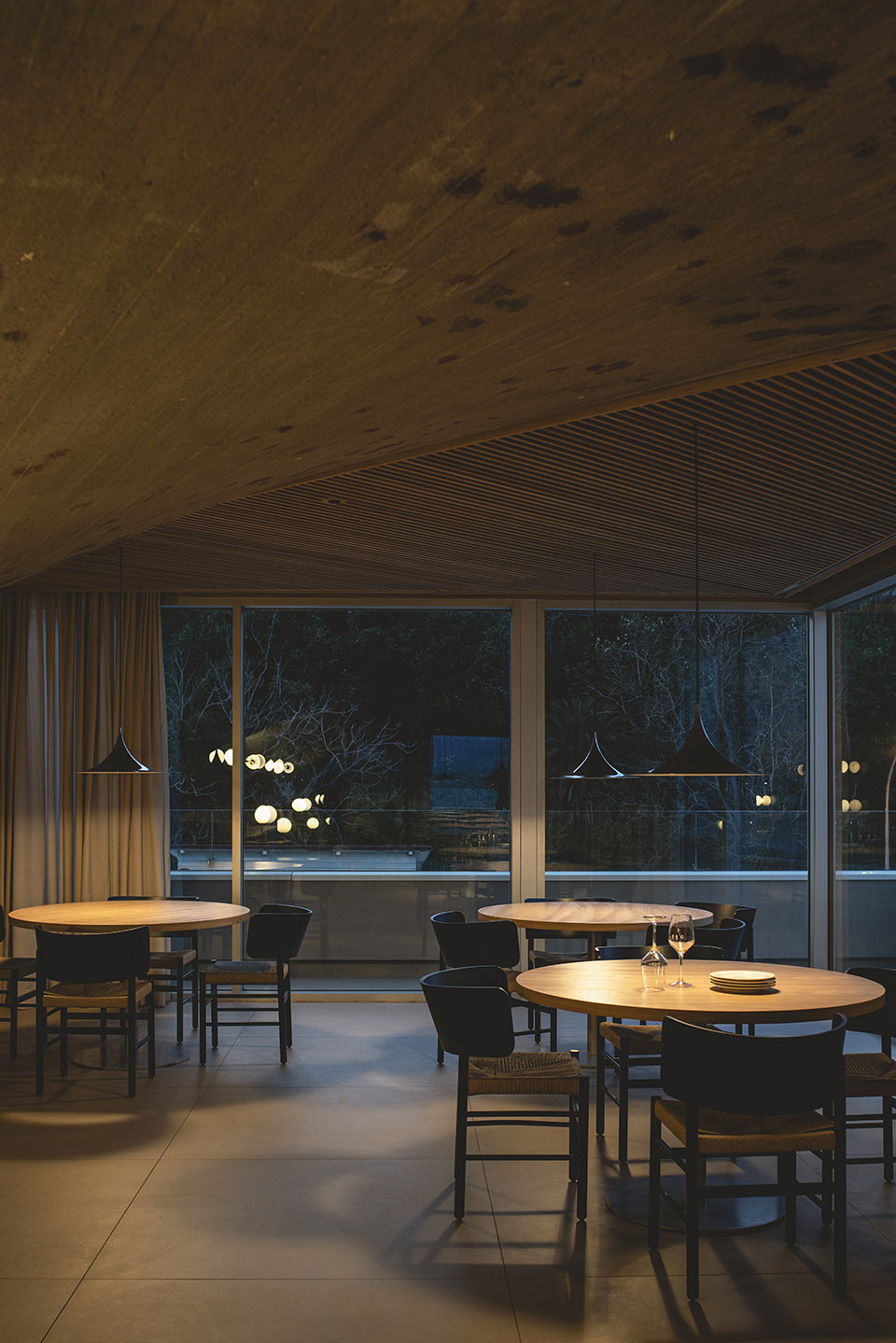
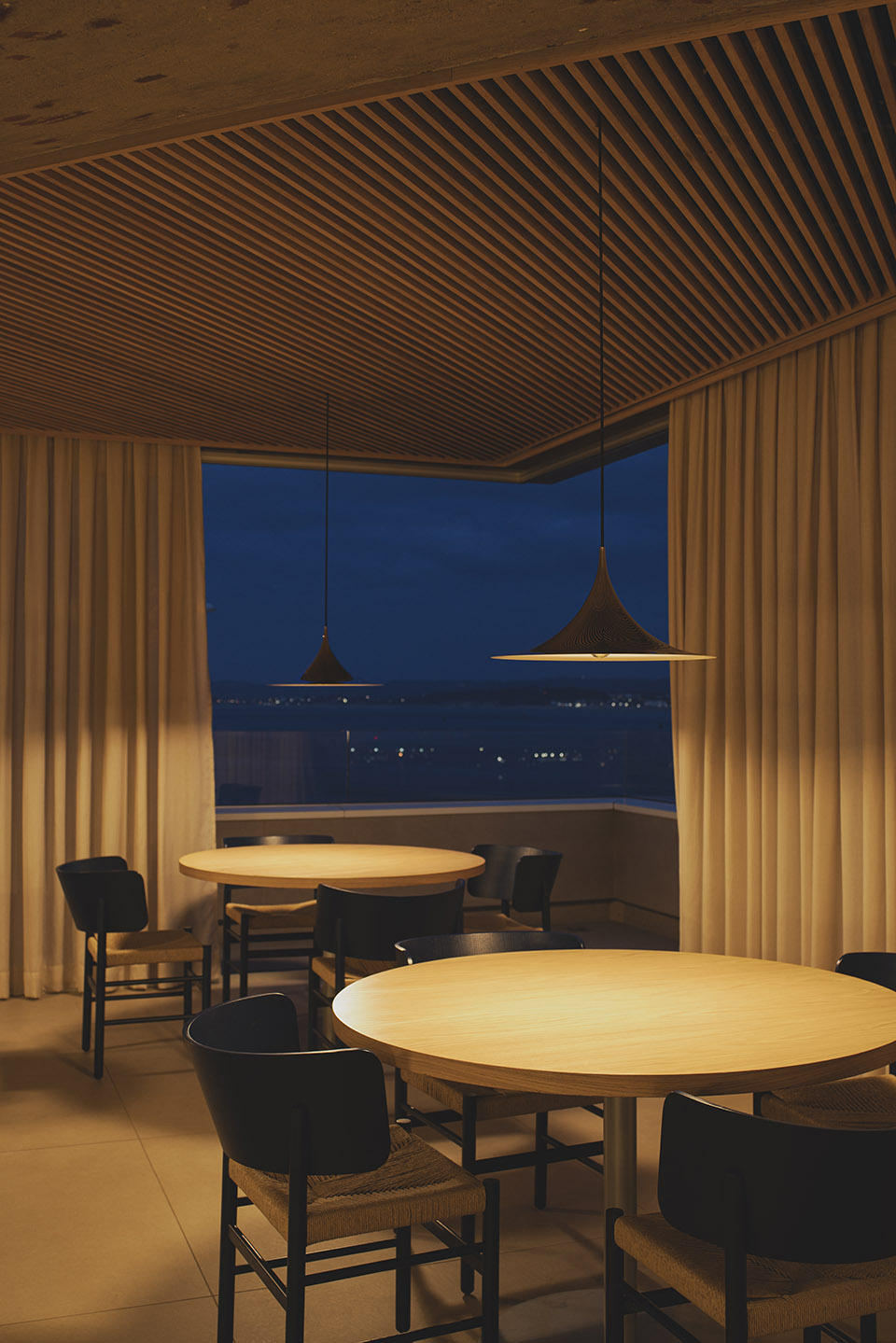
▼细部,detail © David Zarzoso
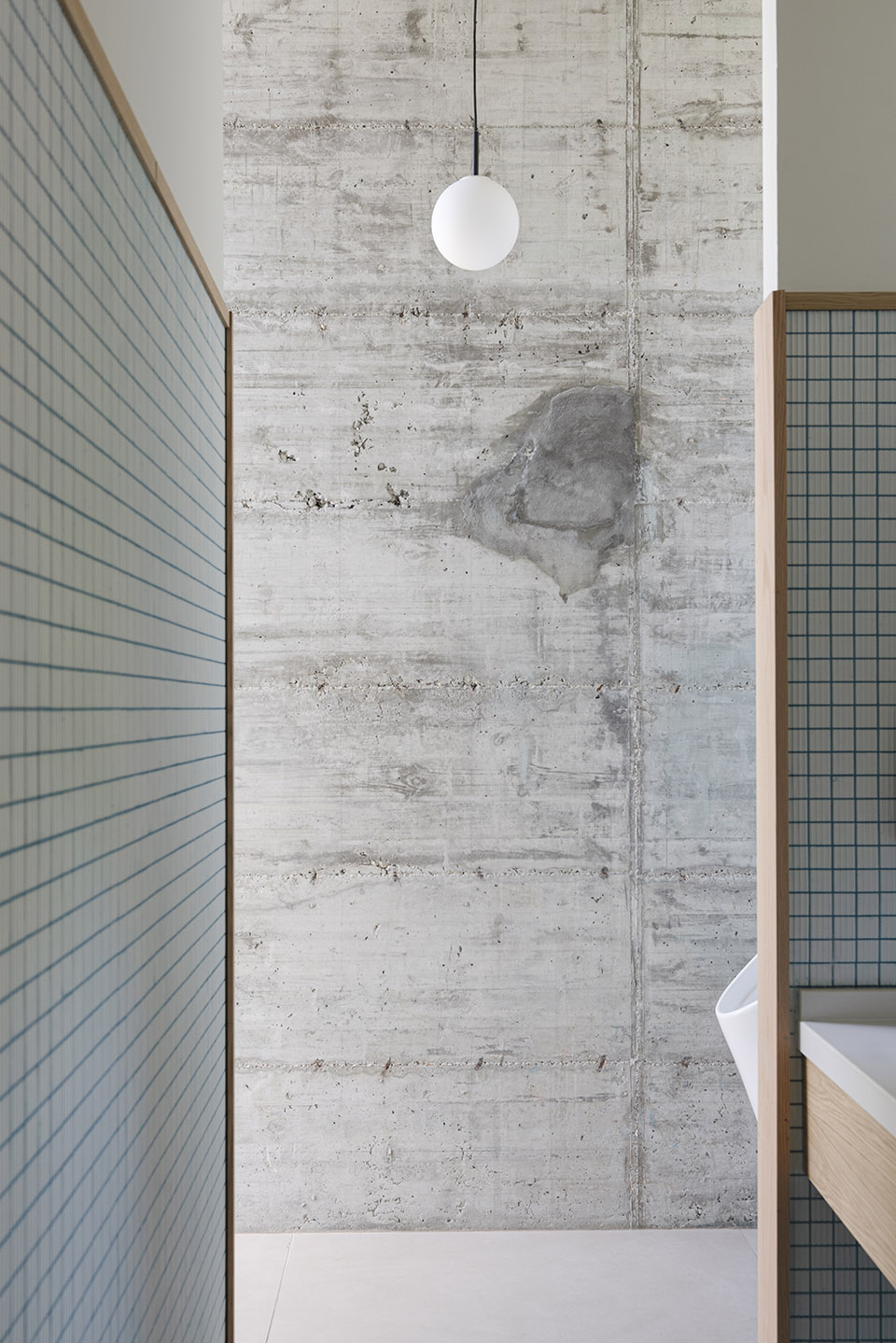
▼平面图,plan © ZOOCO ESTUDIO
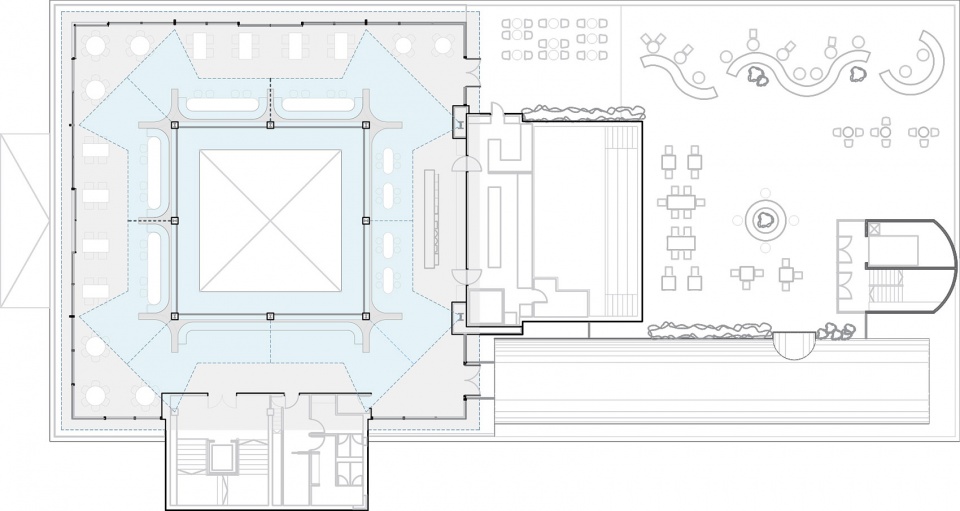
▼室内立面图,interior elevation © ZOOCO ESTUDIO
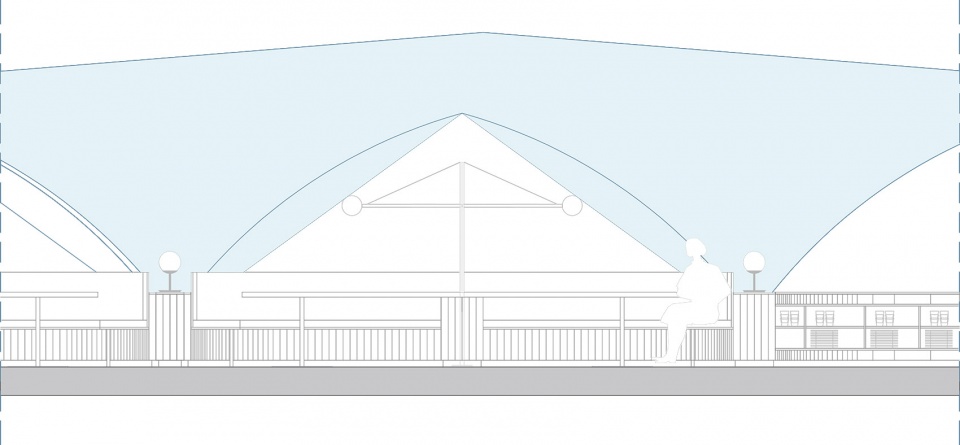
▼剖面图,section © ZOOCO ESTUDIO











