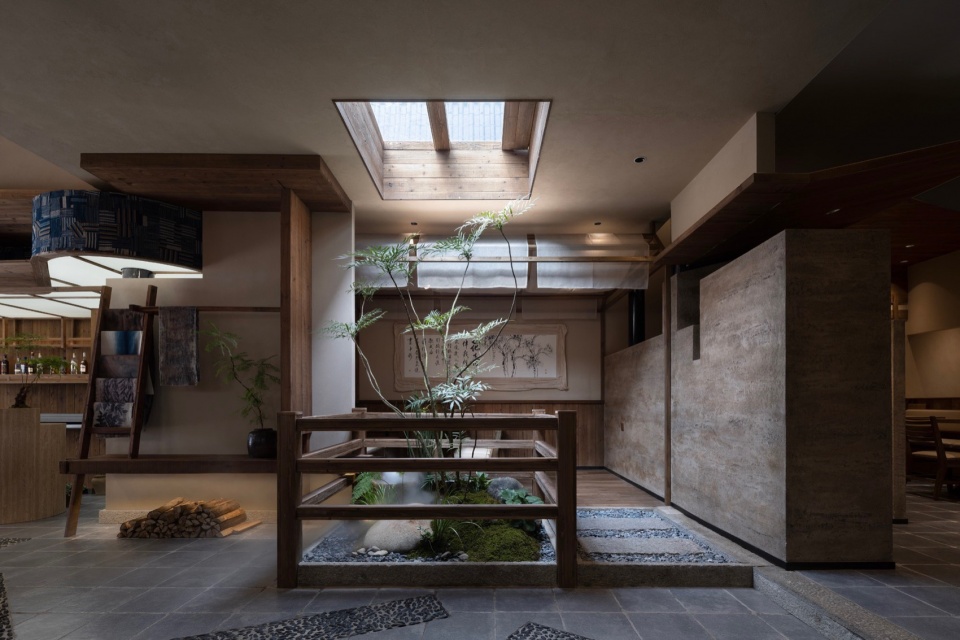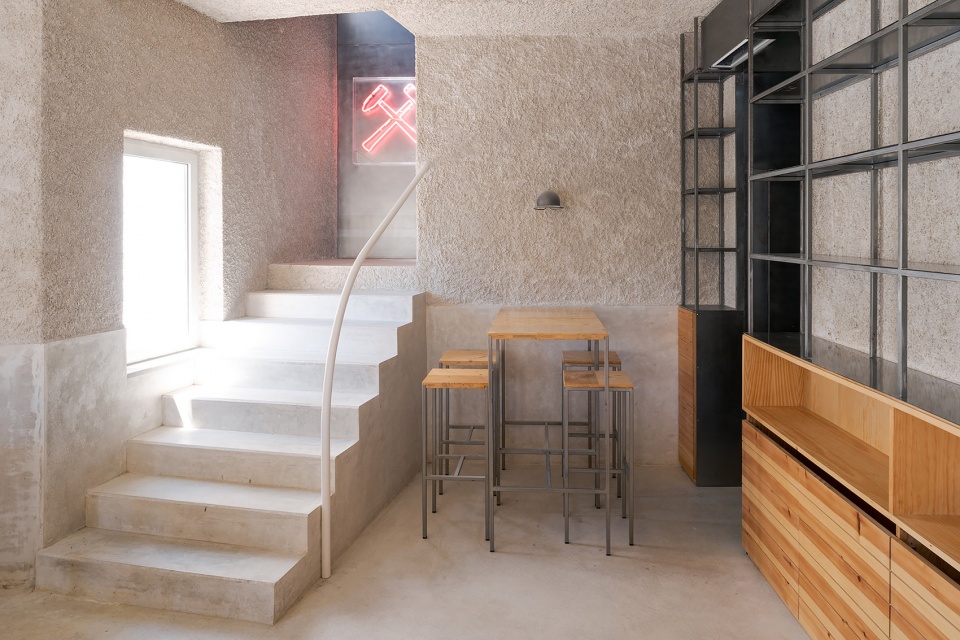

Olimpo Nômade装置是一座为音乐节演出艺术家打造的巡演之城。这是音乐家在表演前做准备的地方,也是他们在音乐会或活动结束后可以与同伴一起放松和休憩的地方。它是一座轻便、可折叠、可运输的“银河”之城,无论它在哪里搭建,都可以为难忘的经历和传奇的聚会提供良好支持。
Olimpo Nômade is an itinerant city for the performing artists at a music festival. It is the place where the musicians get ready before their performance, where they can relax and chill out with their peers after the concert or session. It is a lightweight, foldable, and transportable ‘galactic’ city that, wherever it is unfolded, serves as the support and backdrop for memorable experiences and legendary gatherings.
▼场地鸟瞰,Bird view of the site © Luis Díaz Díaz hola
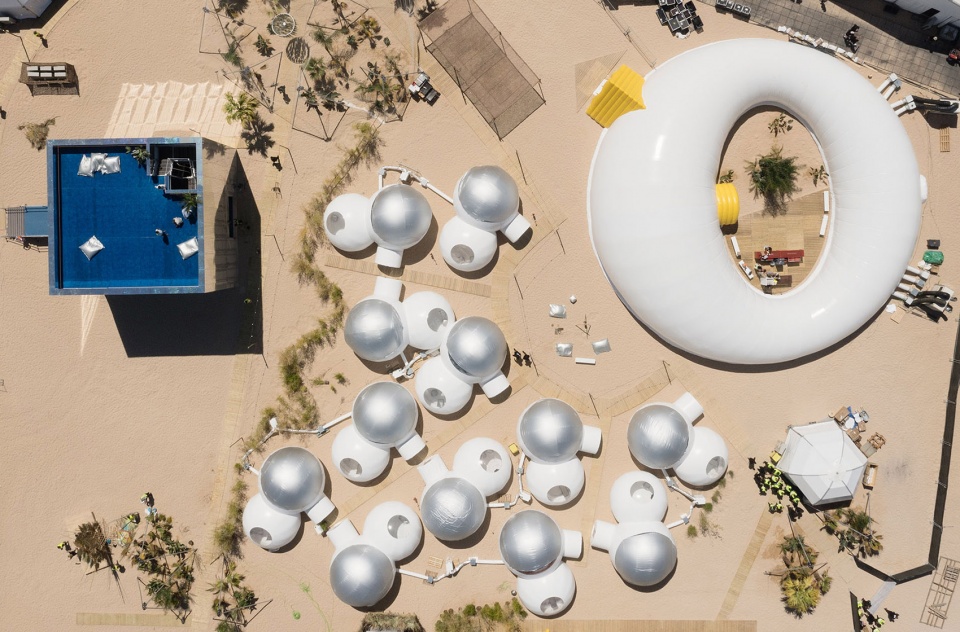
首次安装时,它在葡萄牙Portimão海滩上展开。一系列设施满足了音乐节的需求,同时还创建了一系列重要的广场与外部休息和娱乐区域,并通过一系列不同的棕榈树和渔网提供了防晒保护。
For its first deployment, it was unfolded on the sands of Portimão beach, in the Algarve, Portugal. A series of devices serviced the needs of the festival while also creating a collection of important squares and exterior areas for rest and recreation, offering protection from the sun with a series of different palms and fishing nets.
▼装置群与音乐节场地鸟瞰
Bird view of the installation complex and music festival site © Luis Díaz Díaz hola
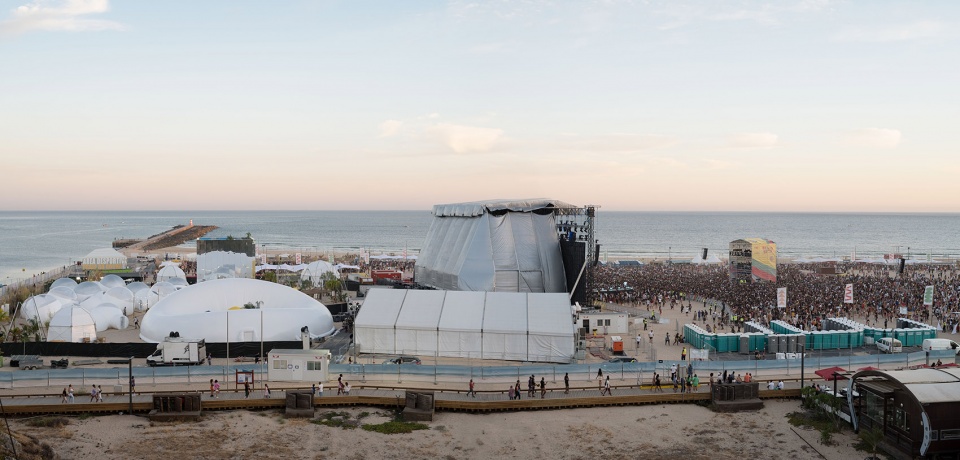
一片由沙子和棕榈树组成的绿洲,一座宏伟的建筑群带来了一个伸展的甜甜圈状和若干气泡状的营地,还有一座能够消失在周围环境中的反光立方体。
An oasis of sand and palm trees saw a grand complex bring a stretched doughnut, bubbles, and a reflective palace that are able to disappear into the surroundings.
▼装置群概览,Overall view of the installation complex © Luis Díaz Díaz hola
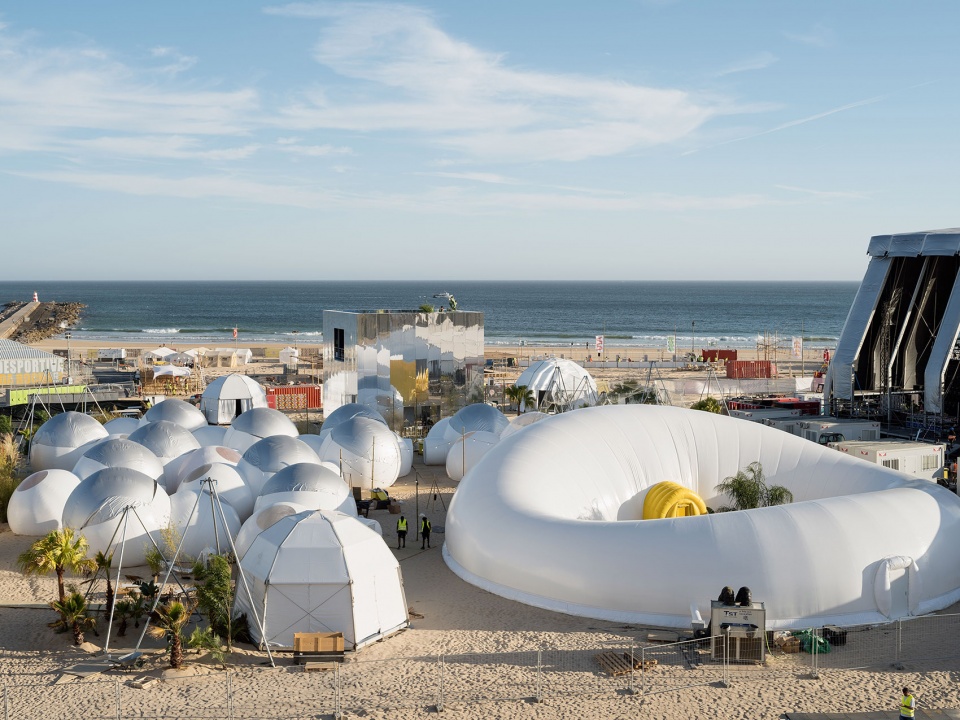
甜甜圈是一个客厅;一个连续的、白色的、无边缘的充气结构,占地五百平方米,由黄色圆柱体和三角棱柱相交,用作通风口以及紧急通道和出口。里面有一个安静的庭院,种有棕榈树。
The doughnut is a living room; a continuous, white, edgeless, inflatable structure spanning five hundred square metres, intersected by a yellow cylinder and triangular prism that serve as air vents as well as emergency access and exits. Inside, a calm patio with palm trees.
▼由场地望向甜甜圈状空间,Viewing the doughnut from site © Luis Díaz Díaz hola
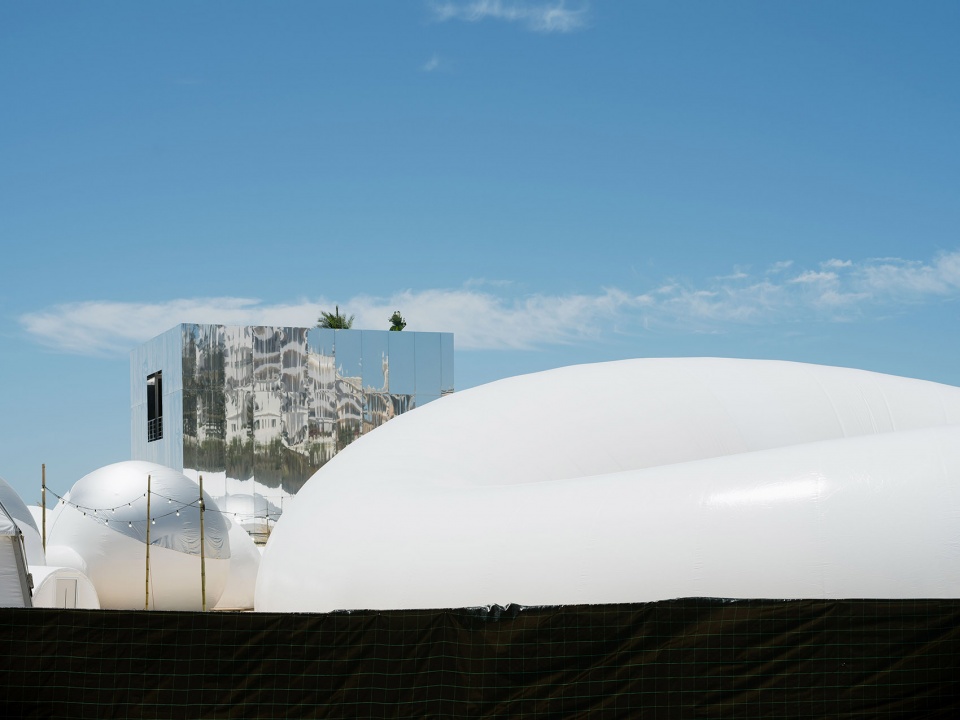
▼甜甜圈空间内部,The interior of the doughnut © Luis Díaz Díaz hola
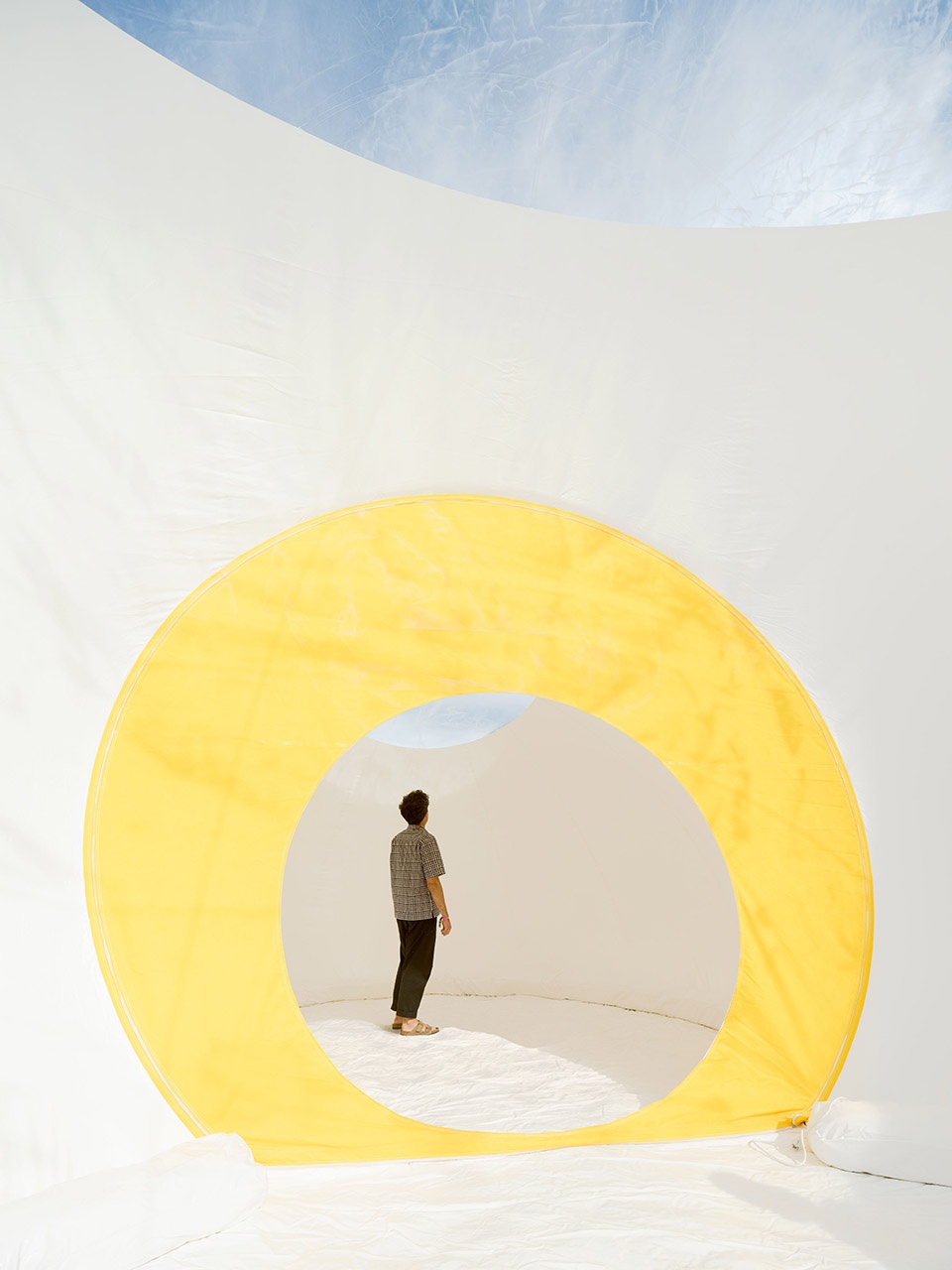
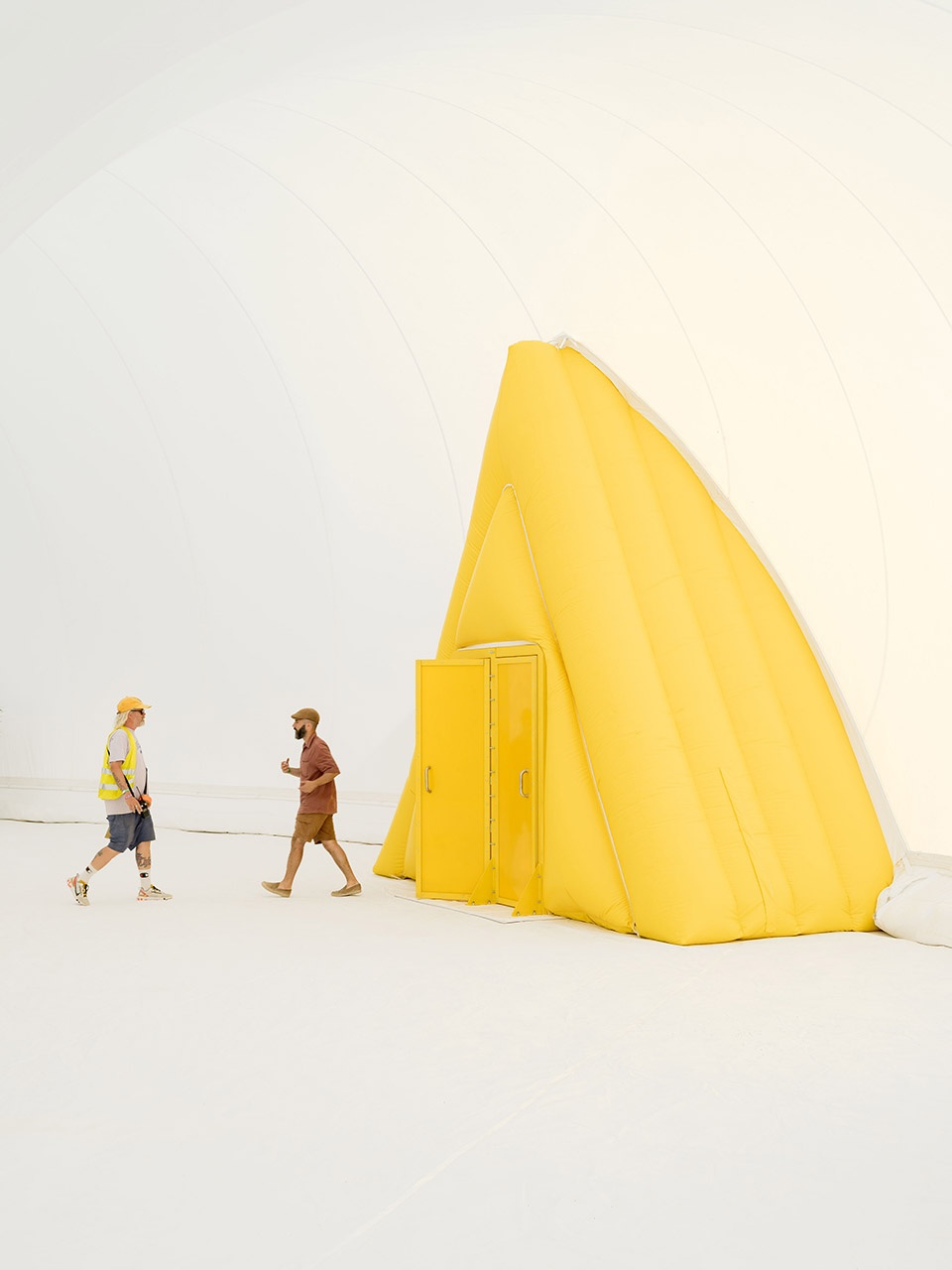
泡泡营地充当更衣室。每组气泡都是由两个不同大小的气泡组成的;一个为更衣室提供空间,另一个有一个大天窗,是上台前朋友们和工作人员共享的公共区域。
A camp of bubbles serves as the dressing rooms. Each on of them is formed by two different-sized bubbles; one providing space for the changing room and the other, with a large skylight, a common area to share with friends and members of the crew before heading on stage.
▼泡泡群与立方体合影,A group photo of the bubbles and the cube © Luis Díaz Díaz hola
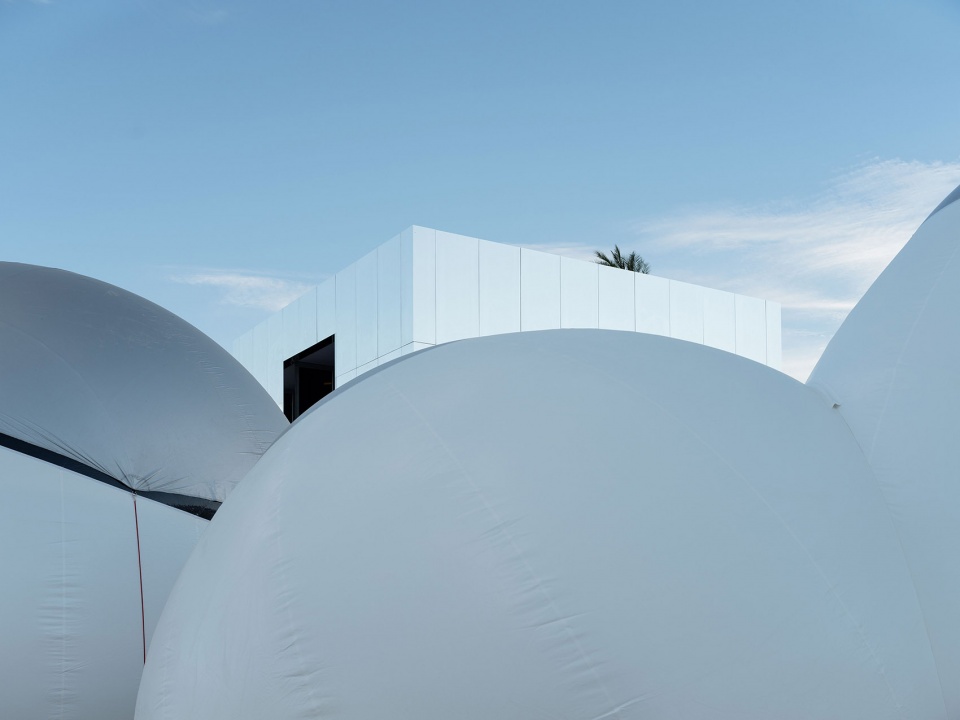
▼在沙滩上望向泡泡群,Viewing the bubbles on beach © Luis Díaz Díaz hola
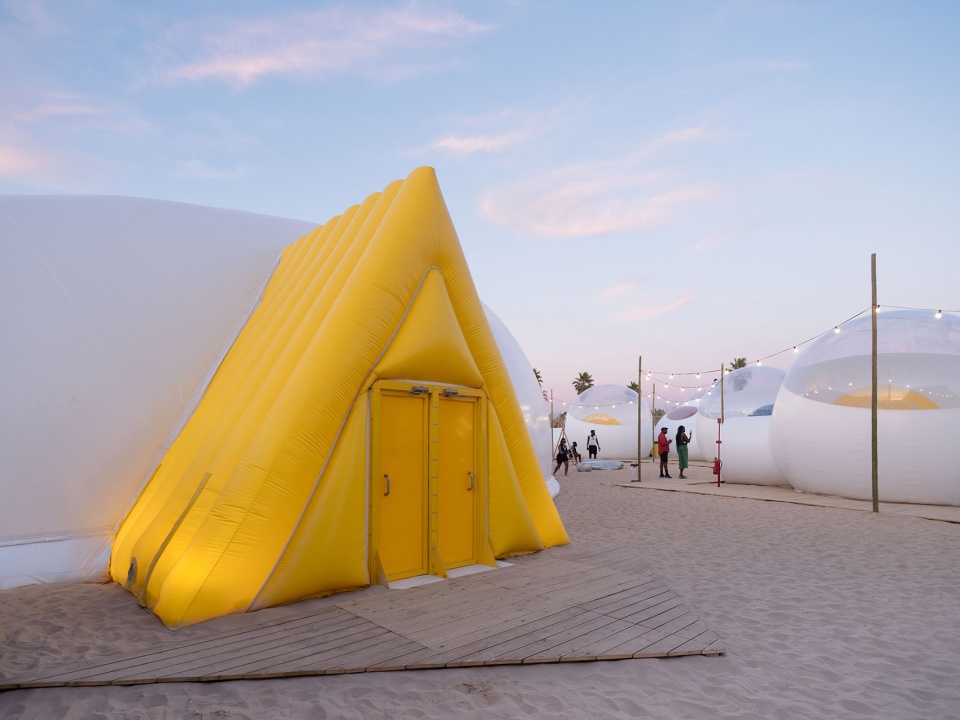
“宫殿”为头号人物设置了三个更衣室。一个完美的镜面立方体,位于9x9x9米的脚手架结构上,每侧都有3x3x3米的平台,用作私人露台和独立通道。在屋顶上,一个铺着蓝色地毯的观景台和反光围栏似乎漂浮在周围环境之上。这是一个奇怪而超凡脱俗的物体。
The palace groups three dressing rooms for the headliners. A perfect, mirrored cube on a 9 x 9 x 9-metre scaffold structure, pierced on each side by 3 x 3 x 3-metre voids that serve as private terraces and independent accesses. On the roof, a blue-carpeted viewpoint with reflective balustrade seems to fly above the surroundings. A strange and otherworldly object.
▼立方体概览,Overall view of the cube © Luis Díaz Díaz hola
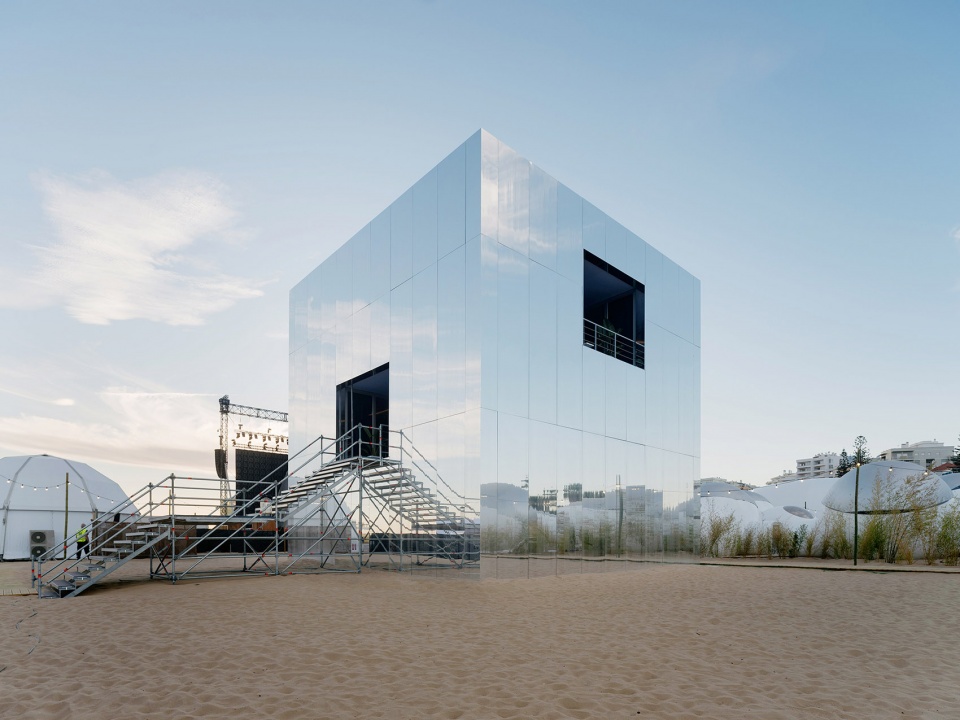
▼立方体入口,Entrance of the cube © Luis Díaz Díaz hola
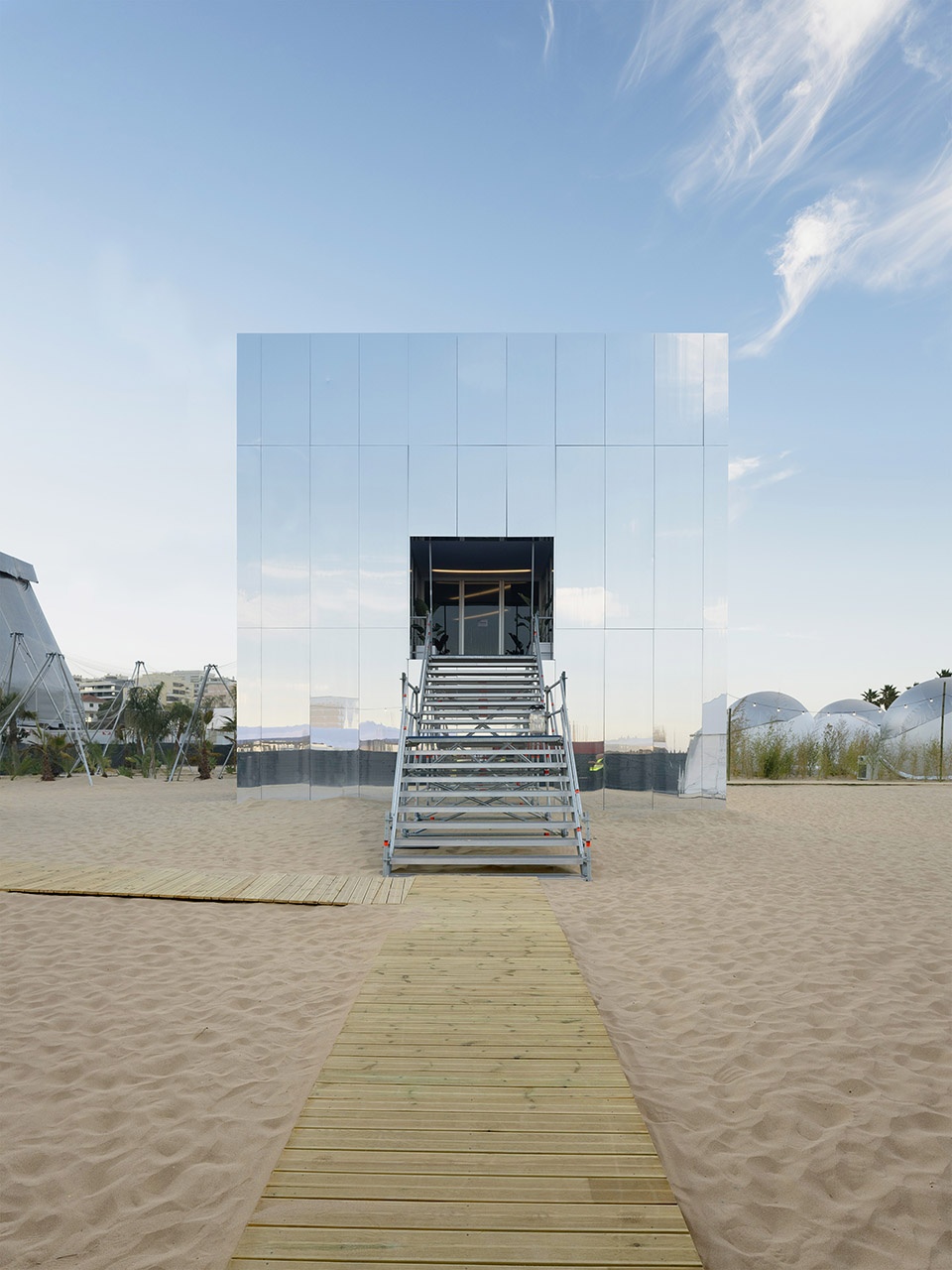
▼立方体侧立面,Facade of the cube © Luis Díaz Díaz hola
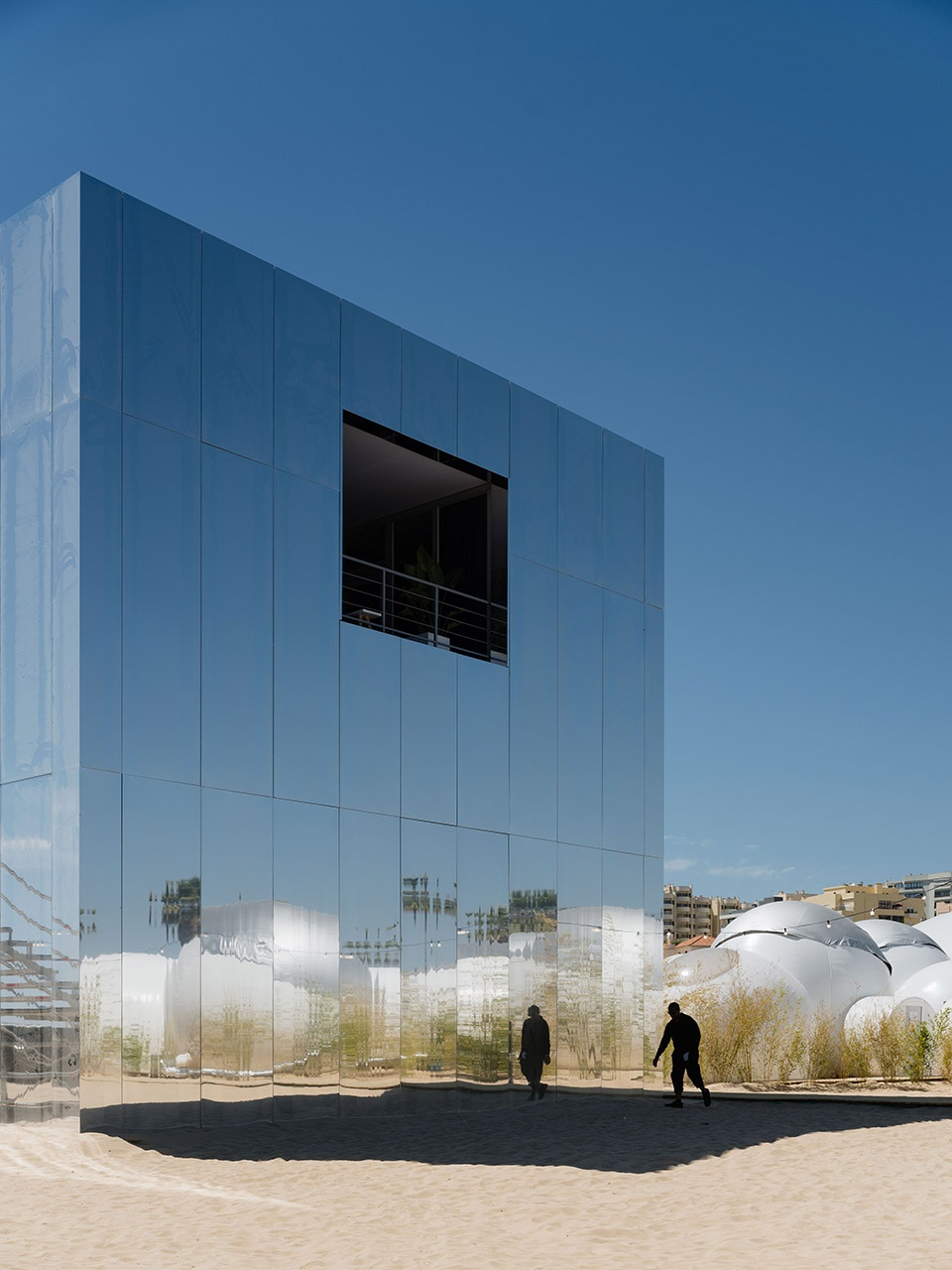
▼融于环境中的立方体
The cube in the surrounding environments © Luis Díaz Díaz hola
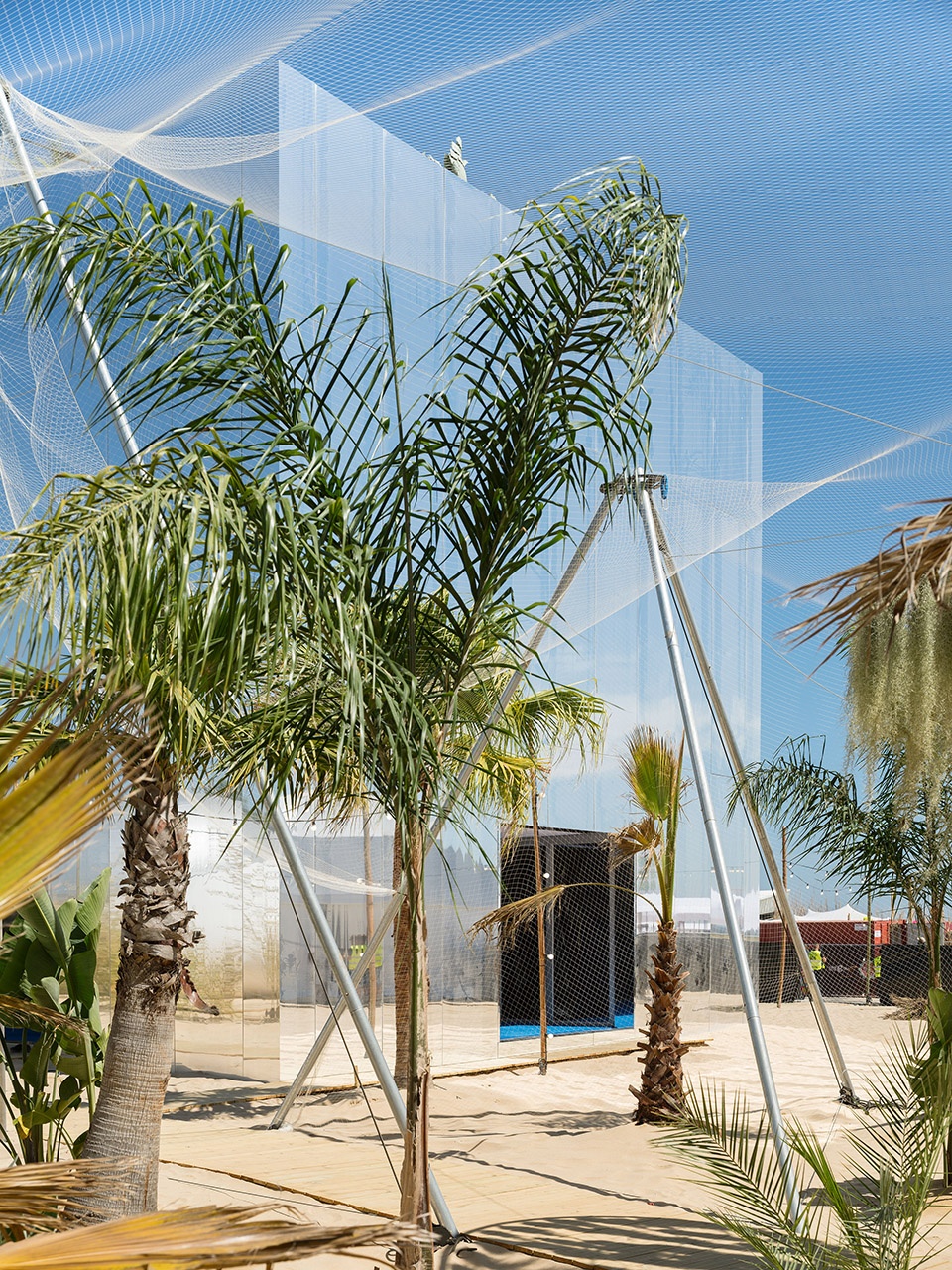
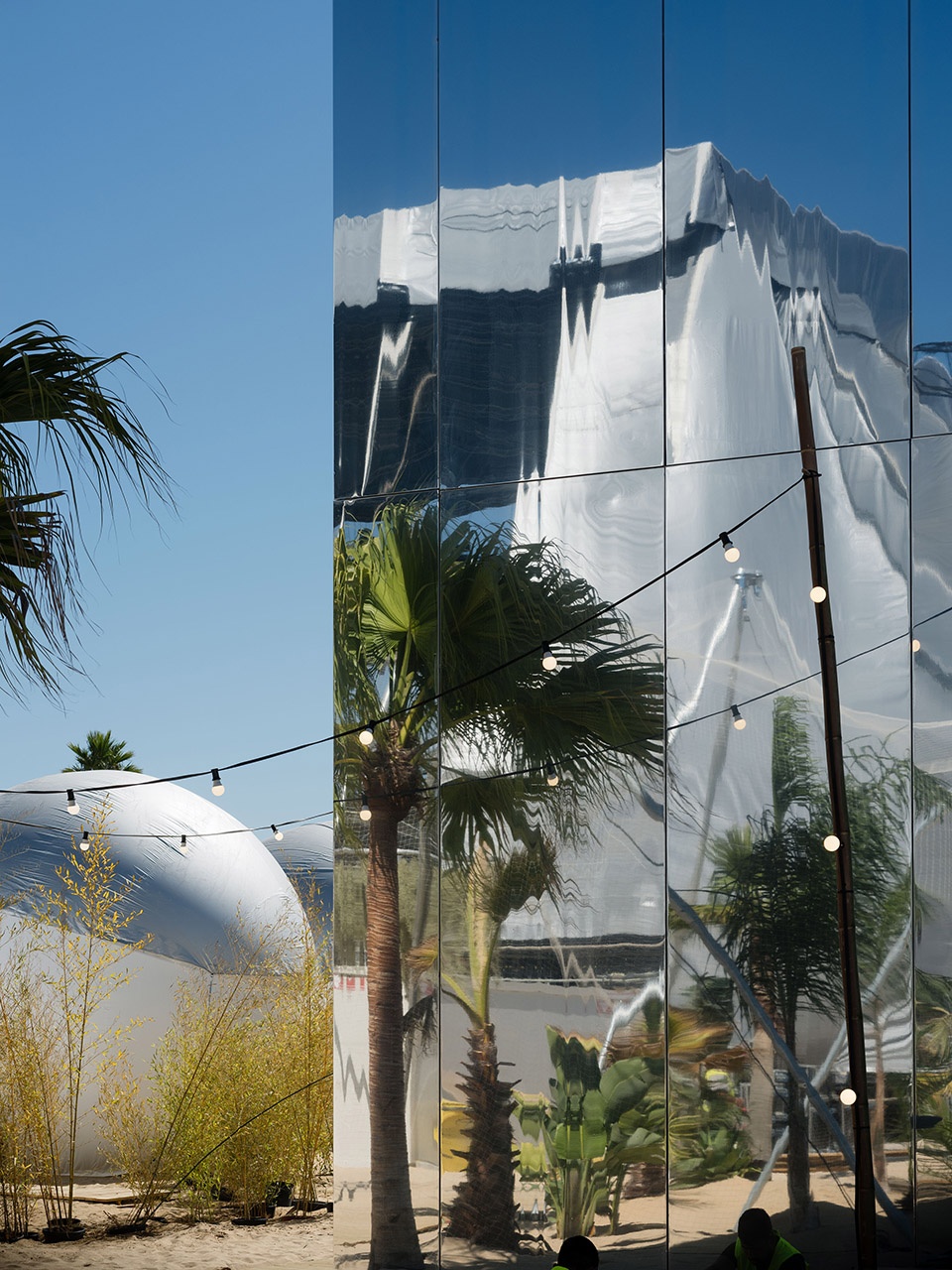
▼立方体屋顶,The rooftop of the cube © Luis Díaz Díaz hola
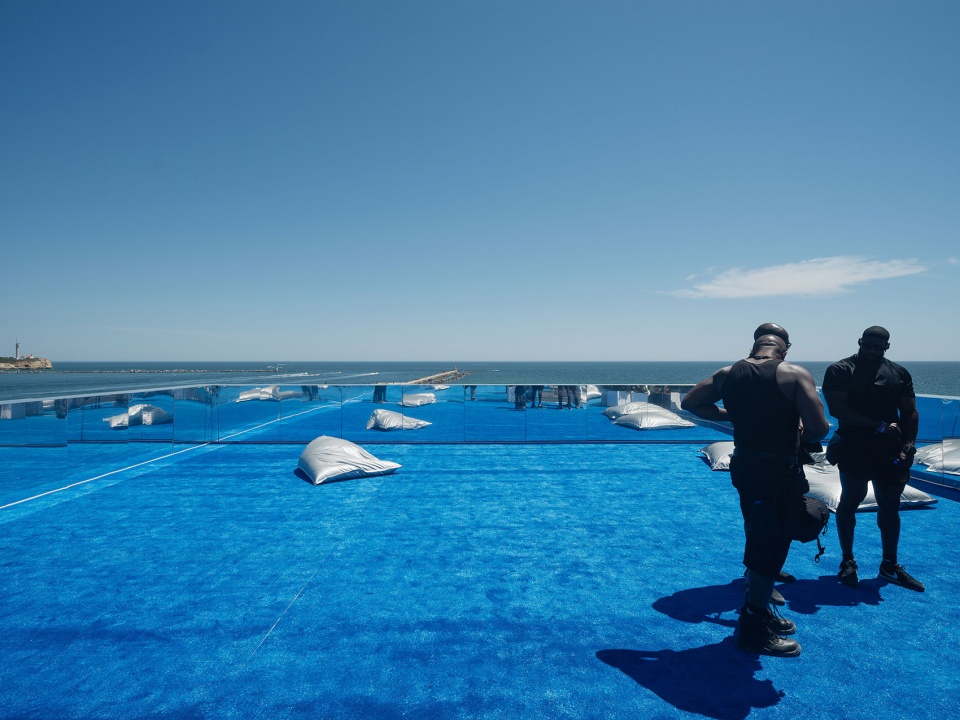
该项目的目的是为音乐节提供实用、轻便、耐用和可折叠的基础设施,可以在最少数量的容器中存储和运输,尽可能长时间地保留其美观性,同时又不牺牲一定奇幻的纪念性。是一座为当代“众神”打造的便携式“奥林匹斯山”。
The aim of the project is to provide the festival with a practical, lightweight, durable, and foldable infrastructure that can be stored and transported in a minimal number of containers, preserving its aesthetic relevance for as long as possible, without sacrificing a certain fantastical monumentality. An portable Olympus for contemporary gods.
▼场地平面图,Site plan © Langarita Navarro Arquitectos
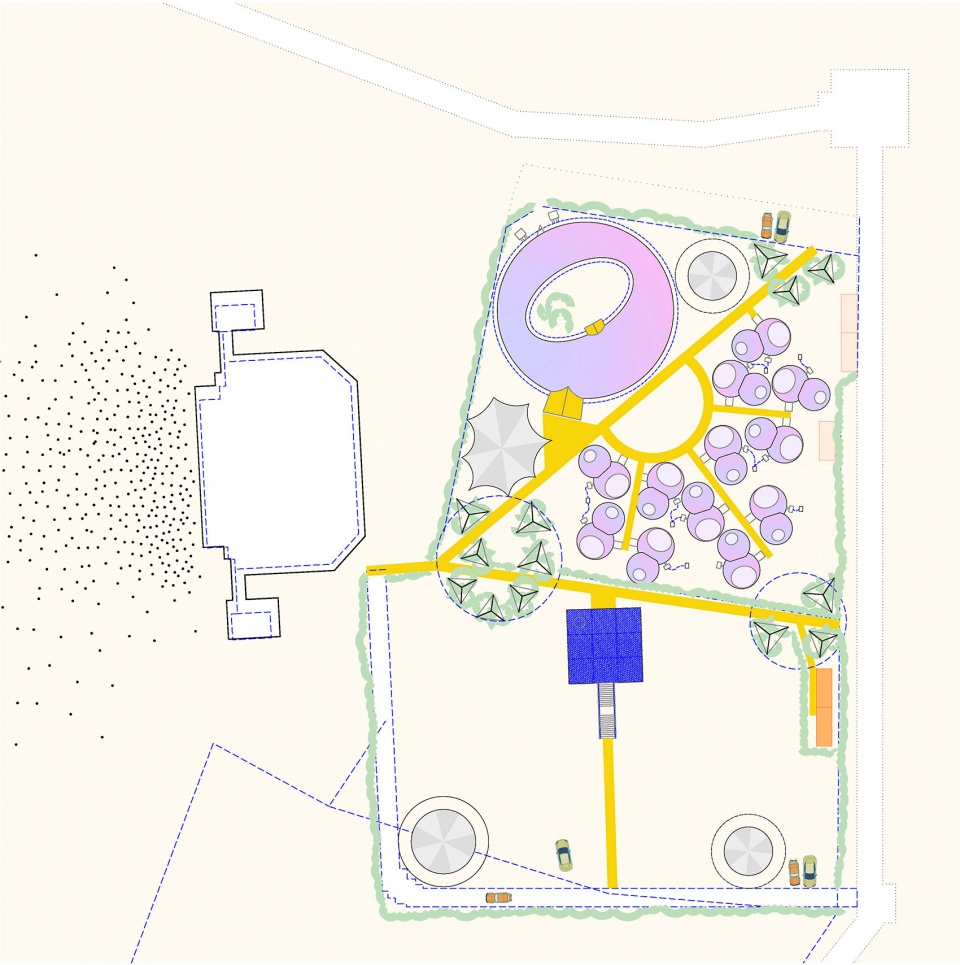
▼立面图,Elevation © Langarita Navarro Arquitectos
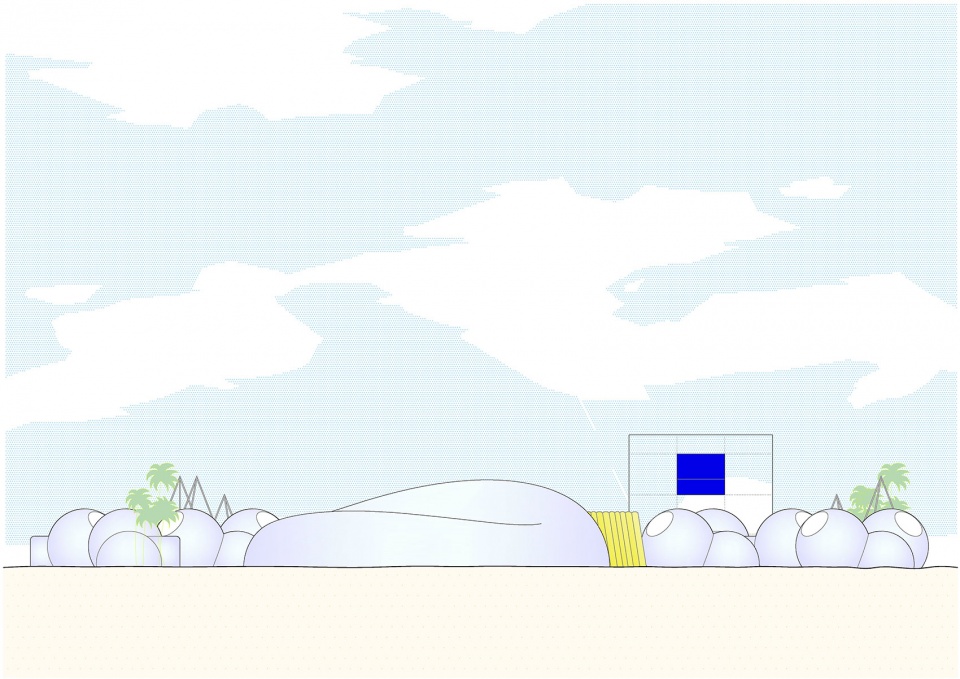
▼立方体平面图,Plans of the cube © Langarita Navarro Arquitectos











