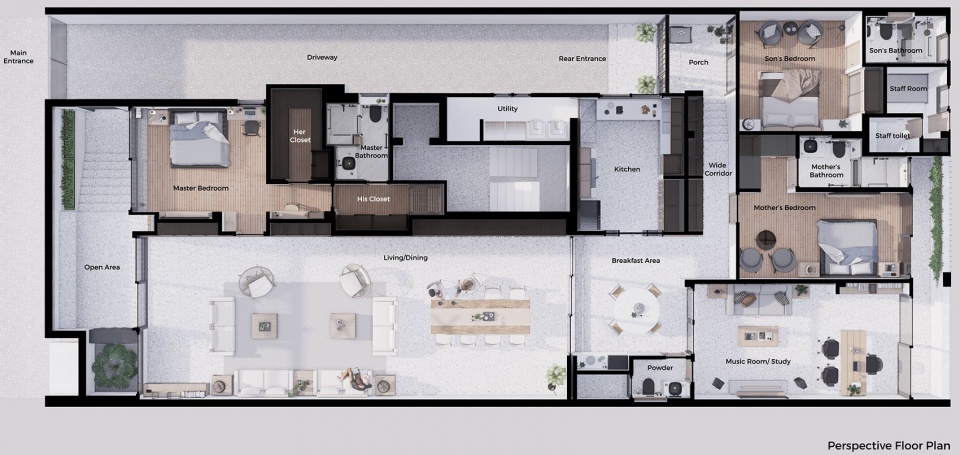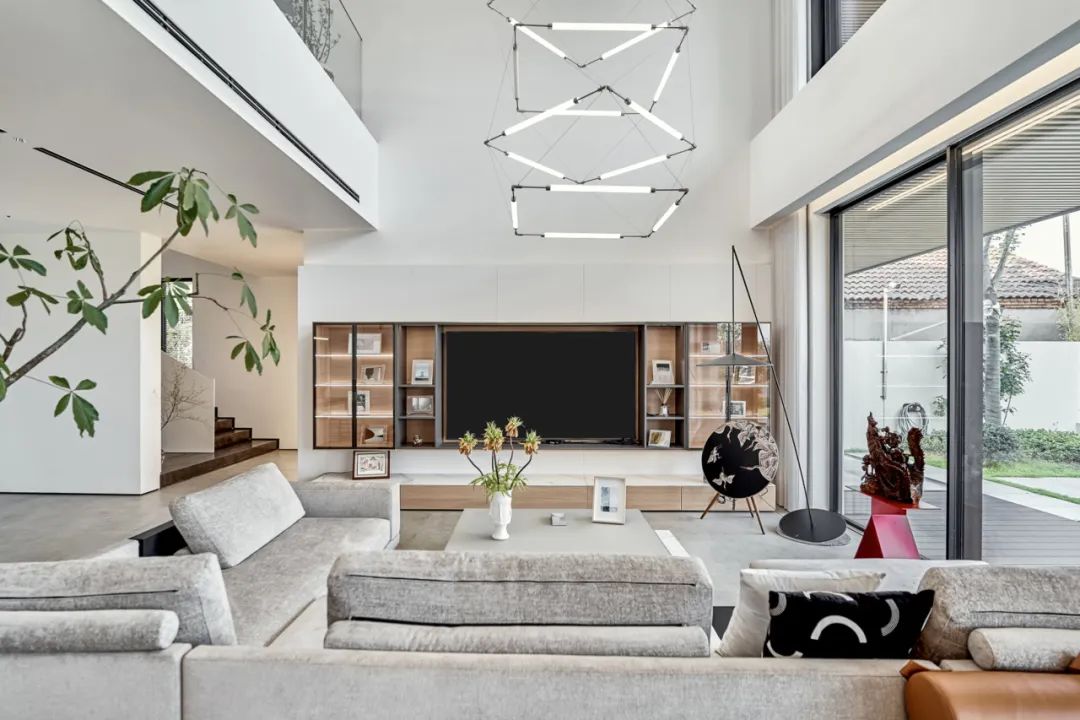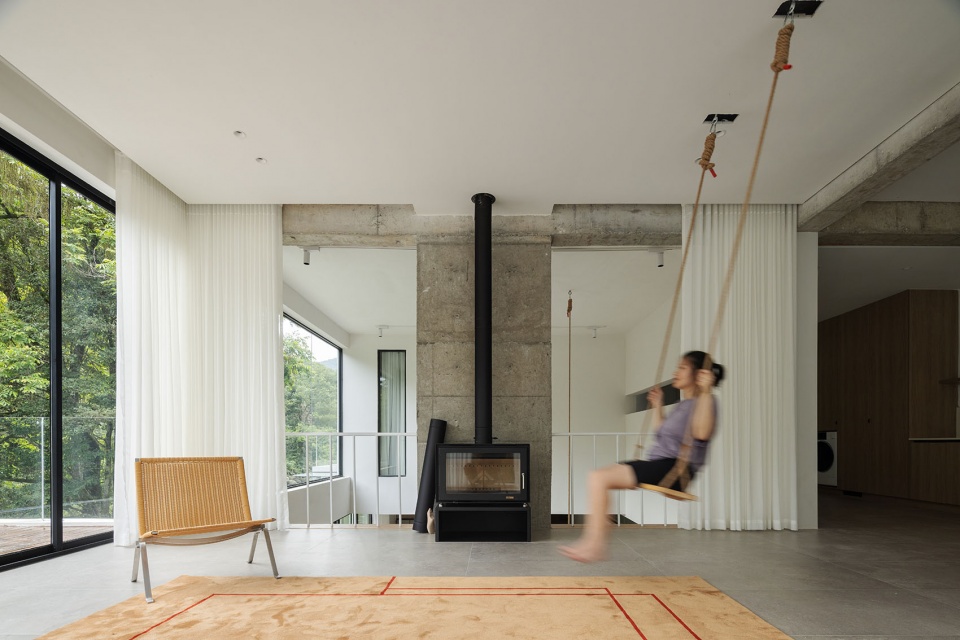

德里的西里堡周边有一片历史悠久的的地区,大概有着一千年的历史,其中仅有部分经过了考古挖掘,其余的则被长满大树的森林所覆盖。人们能从附近的一些地方俯瞰到这座历史堡垒,景色宁静而壮丽。堡垒北侧并列建造了一排房屋,正对着这片遗址。
The area surrounding the Siri Fort in Delhi is steeped in history. Thought to be nearly a thousand years old, the ruins have been only partially excavated while the rest of the protected area is a forest full of mature trees. For the handful of properties that overlook the verdant fort, the views are serene and splendid. Lining the north side is a row of houses that squarely face the ruins.
▼入口处,Entrance © Abhay Khatri
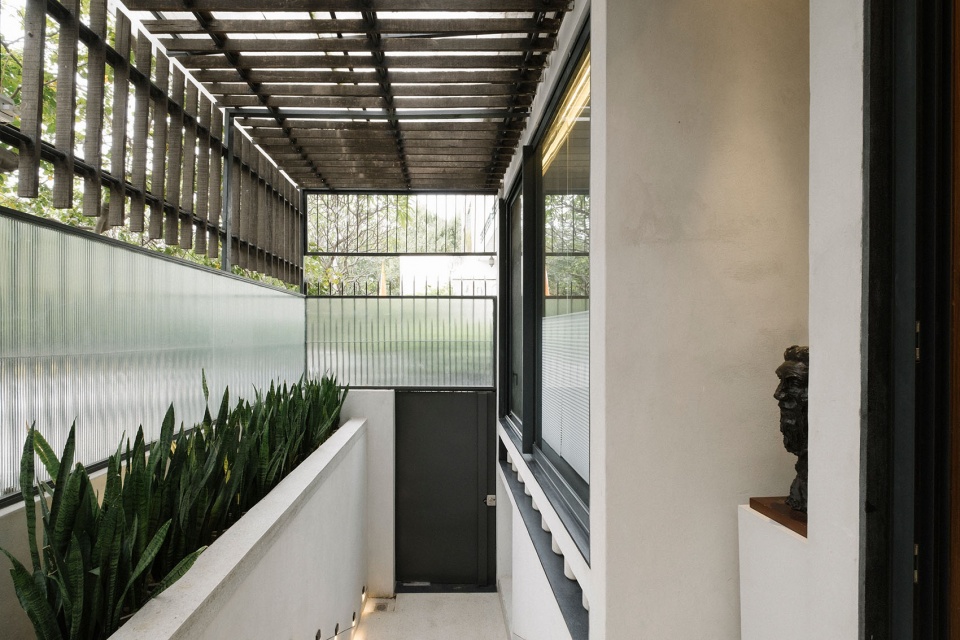
本项目建筑本身已经有将近半个世纪的历史,首层经过了多位业主的多次翻修。在设计者第一次参观这座建筑时,很难看出这座建筑是否具备“好的骨架”——地板和天花板都是多层的,每个房间里都堆满了物品,中央竖井、屋顶周围和前后院都有被水侵蚀的痕迹。尽管没有精确的图纸,但从占地面积来看 ,这也属于一个较小的项目,与设计者们以往所尝试过的任何项目都不太一样。
▼改造过程平面图,renovation process floor plan © Amit Khanna Design Associates
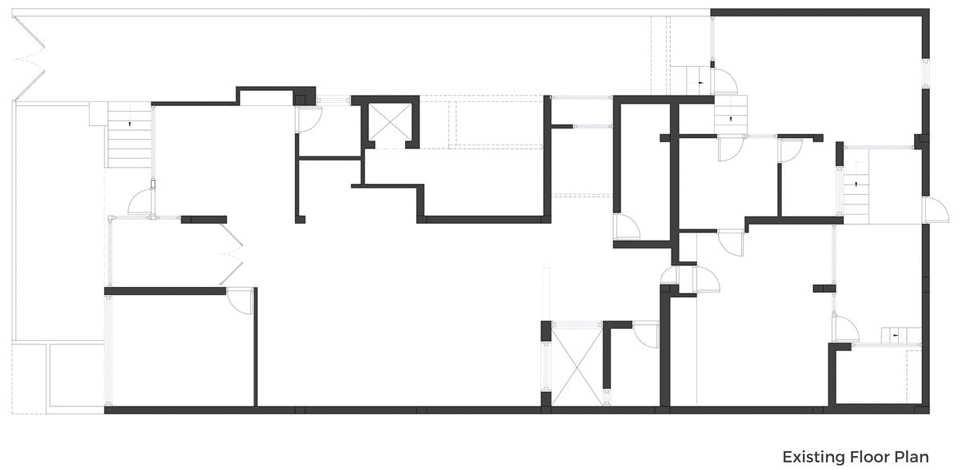
The building itself is nearly half a century old and the ground floor has been renovated several times by multiple owners. On the first visit, it was hard to see whether the building had “good bones” – the floor & ceiling were both in multiple levels, there was stuff piled high in every room and there was evidence of water damage around a central shaft and the front and rear courtyards. There were no drawings, and it was also a tiny project by footprint, unlike anything that the firm had attempted for a while.
▼入口空间,Entrance space © Abhay Khatri
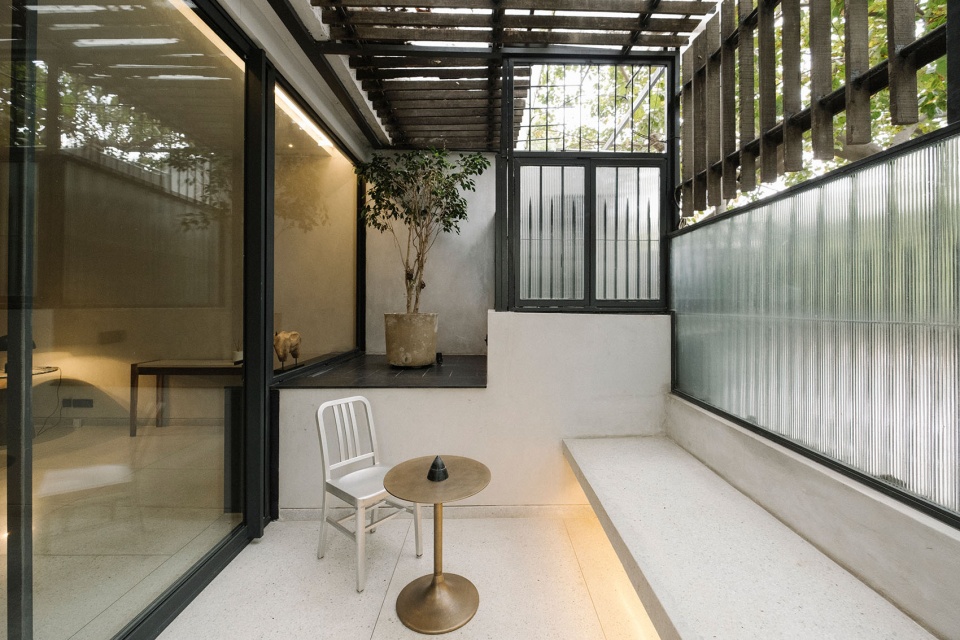
▼入口空间细部,Entrance space details © Abhay Khatri
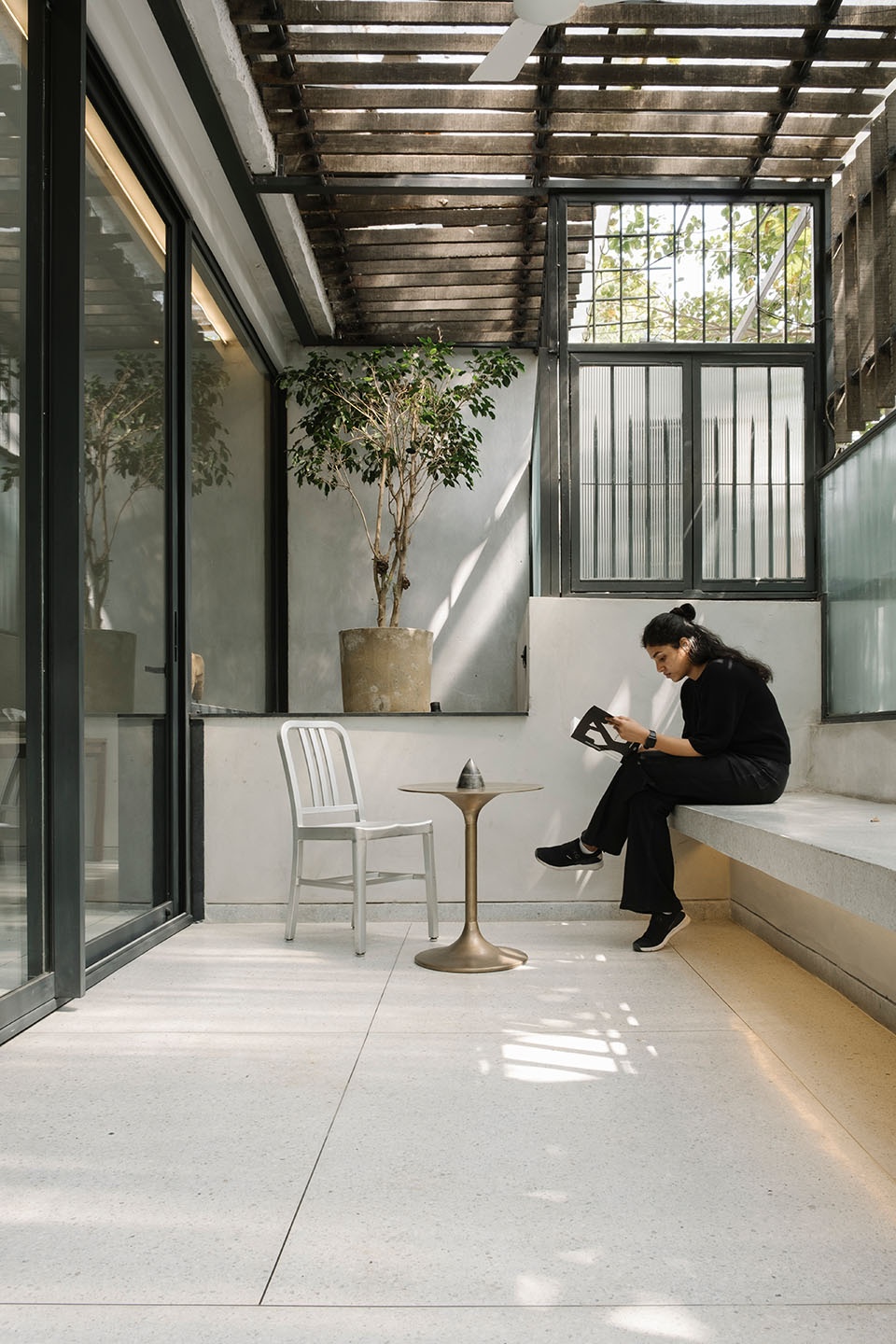
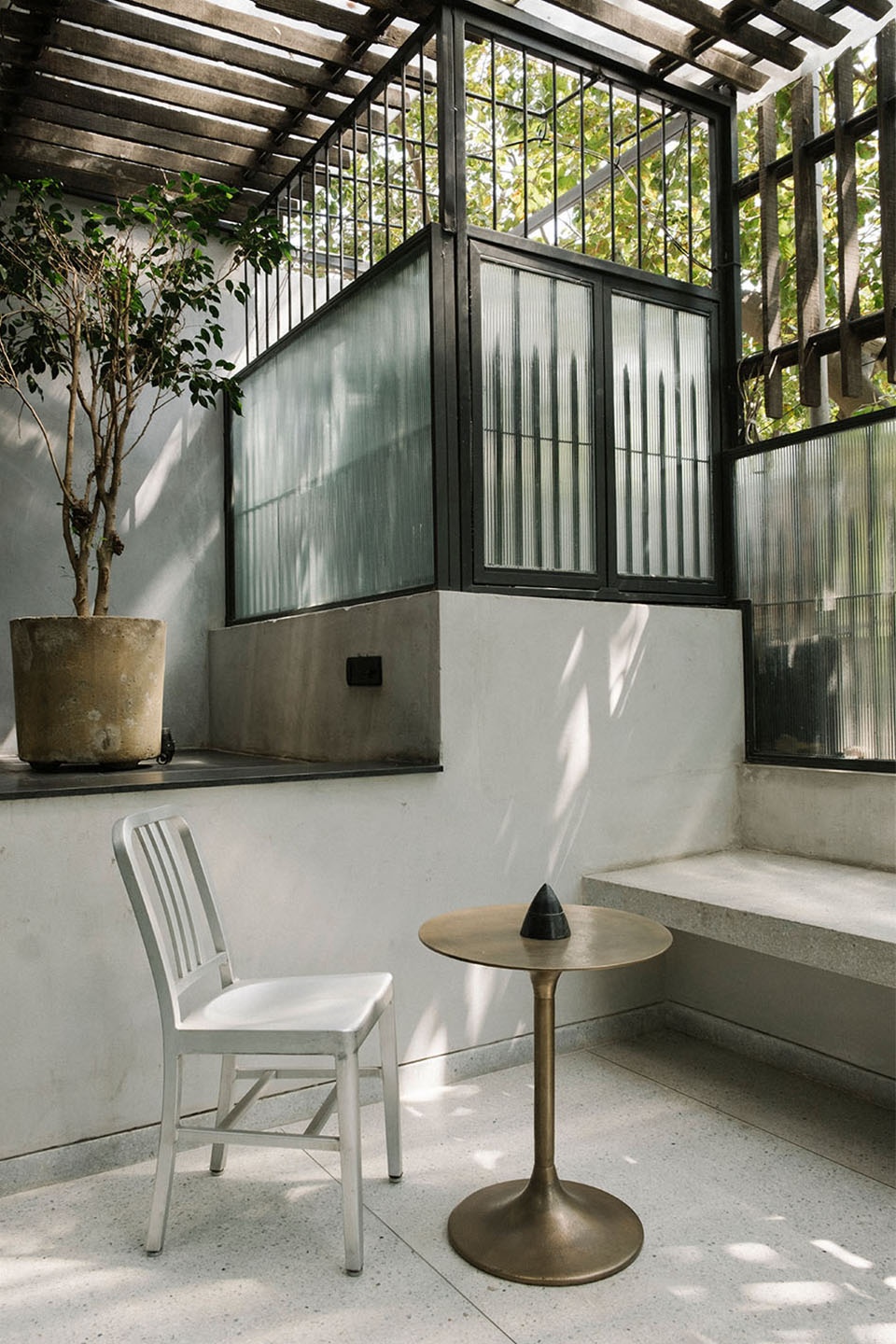
然而,业主作为产品和服装设计行业的资深人士(这是设计的关键点)提供了简要的设计想法,他们对设计的要求非常严格——能否最终得到一个并不符合普遍流行风格且极繁主义的家?能否接受纯天然材料打造出来的温暖色调?能否可以为所有设计预留出足够的空间?重要的是,最终能同时满足以上三点吗?
However (and this was the clincher), there was a simply fantastic brief. The owners are doyens in the product and apparel design industry and were exacting in their ask – Could they get a home devoid of the pervasive maximalist trends? Could they have a warm palette of materials that were strictly natural? Could they have space for everything and not have it show? And critically, could they have all three?
▼室内主要空间概览,Overall view of the main interior space © Abhay Khatri
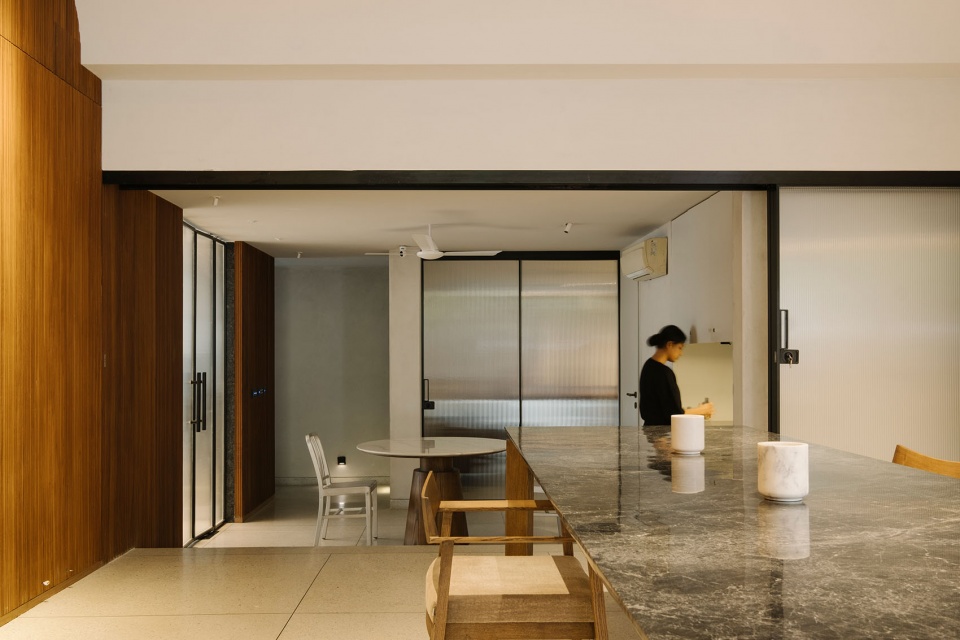
▼起居空间,Living area © Abhay Khatri
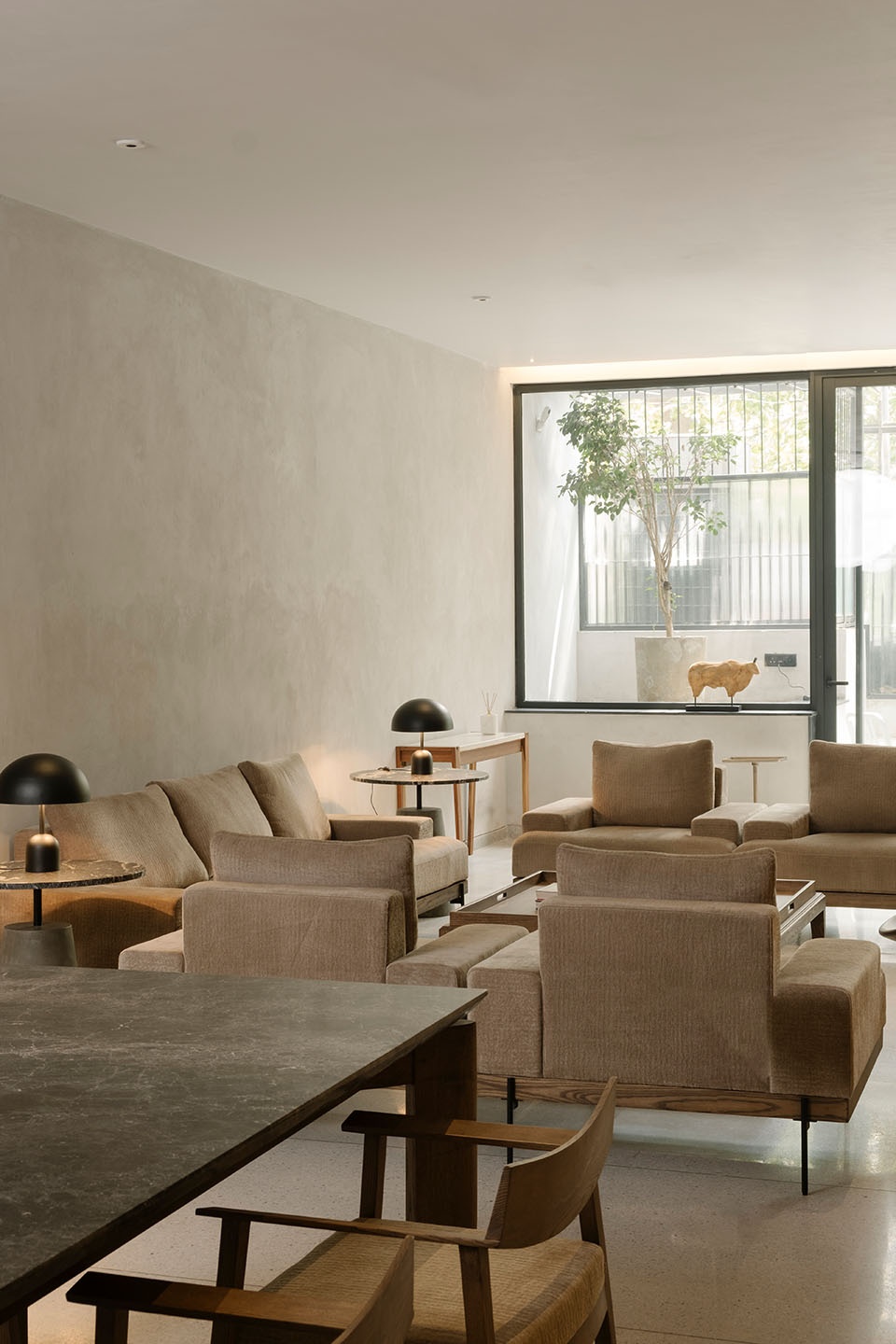
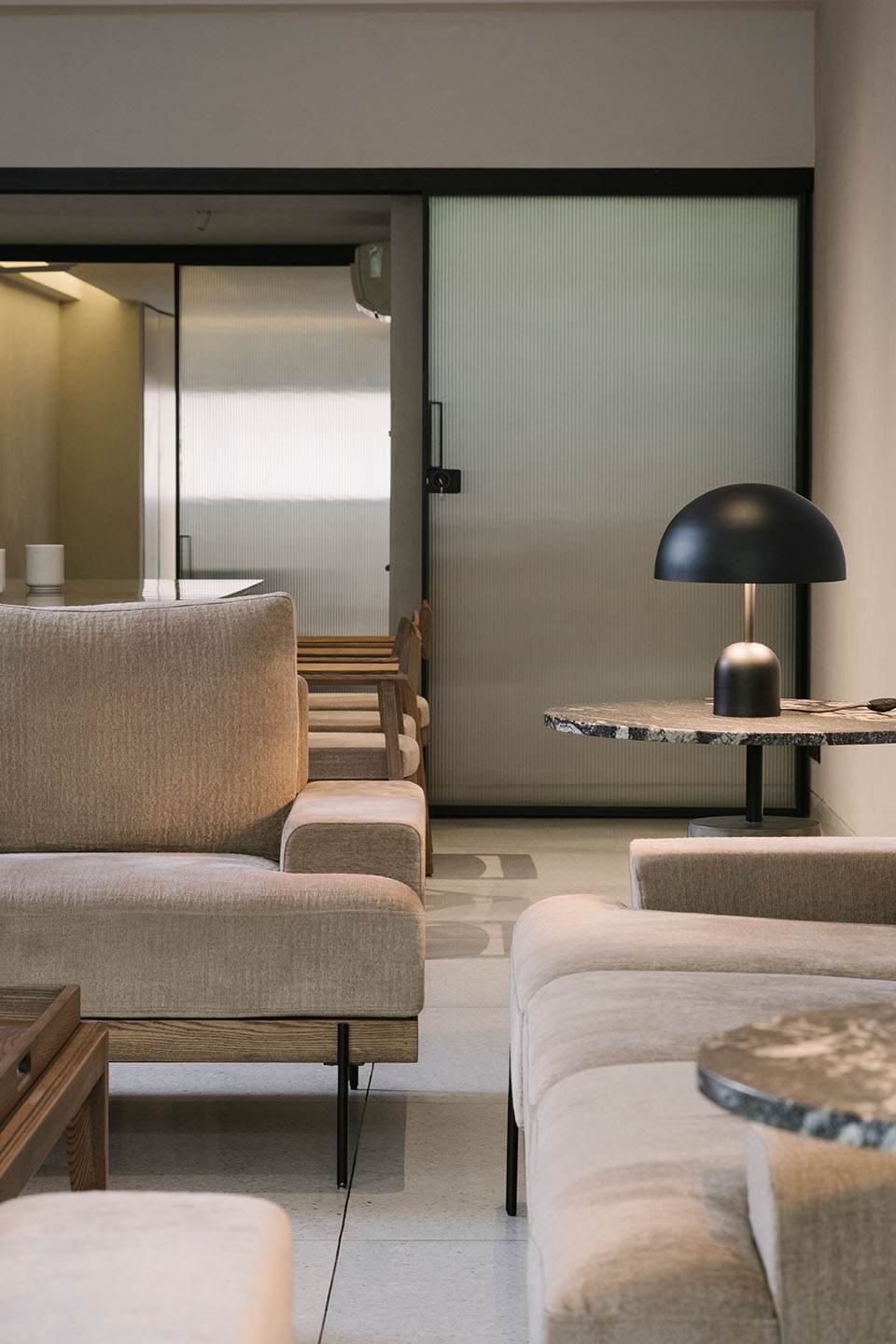
▼起居空间细部,Details of the living area © Abhay Khatri
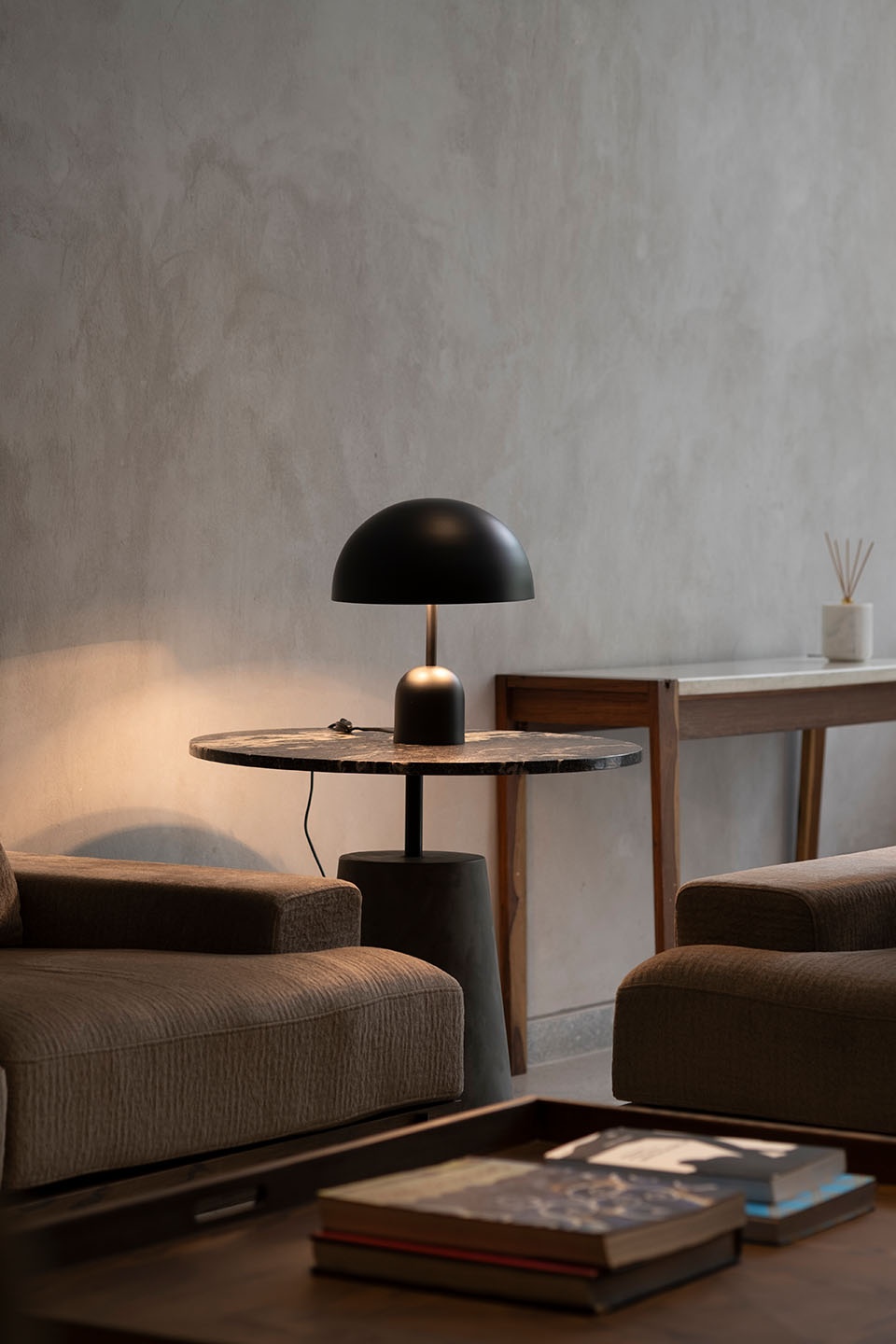
本项目的建造过程与对堡垒的处理类似,首要任务都是挖掘。设计者将空间中积累了数十年的碎屑进行了清理,使原有的楼层进行分解——将岩板以及下面的瓷砖表面拆除后,露出了90年代的大理石地板。 为了能使业主直接看到屋顶结构,设计者将屋顶板也拆除了,露出了最原始的水磨石材质。由于覆盖层已经形成了不可挽回的损坏,设计者不得已也将这部分进行了拆除,四层地板结构和两层天花板结构的拆除,使整体的层高增加了两英尺。这次的挖掘工作还让设计者们发现了建筑物的前后部之间存在的轻微裂缝。
Not unlike the ruins of the Fort that lay beyond the road, the first task was excavation. Once the space had been emptied of decades of accumulated detritus, the process of unraveling the old layers began. Below the slate flooring lay a tiled surface, which once both were removed revealed a very 90’s marble floor. Hoping to see the roof slabs, it was removed, only to reveal the original flooring of terrazzo in part of the area. Irreparably damaged by the overlays, it was reluctantly removed and all together, four layers of flooring and two layers of ceiling were removed, increasing the overall floor height by a generous two feet. The excavation also revealed a gentle split level between the front and rear of the building.
▼从起居空间看向用餐空间,
Looking at the dining area from the living area © Abhay Khatri
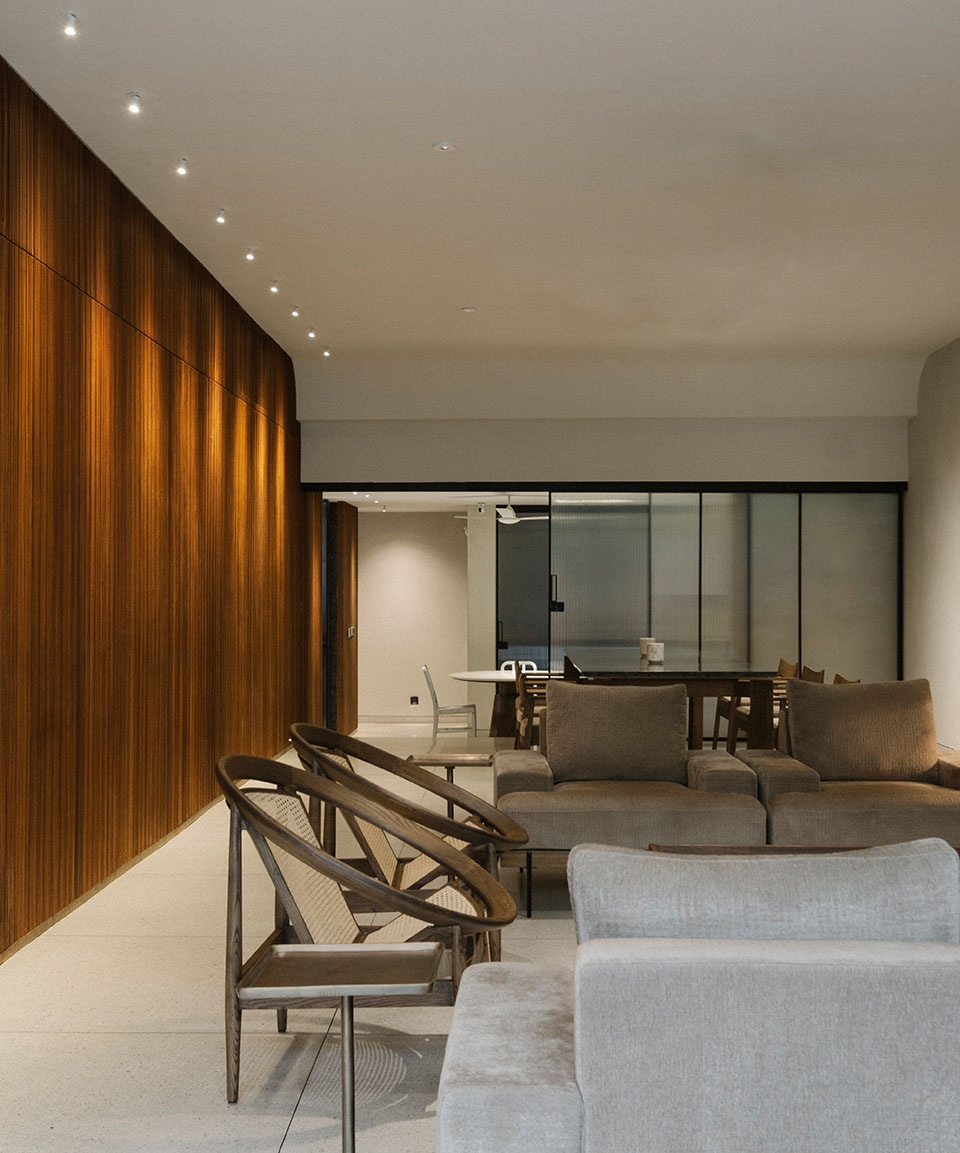
▼用餐空间,Dining area © Abhay Khatri
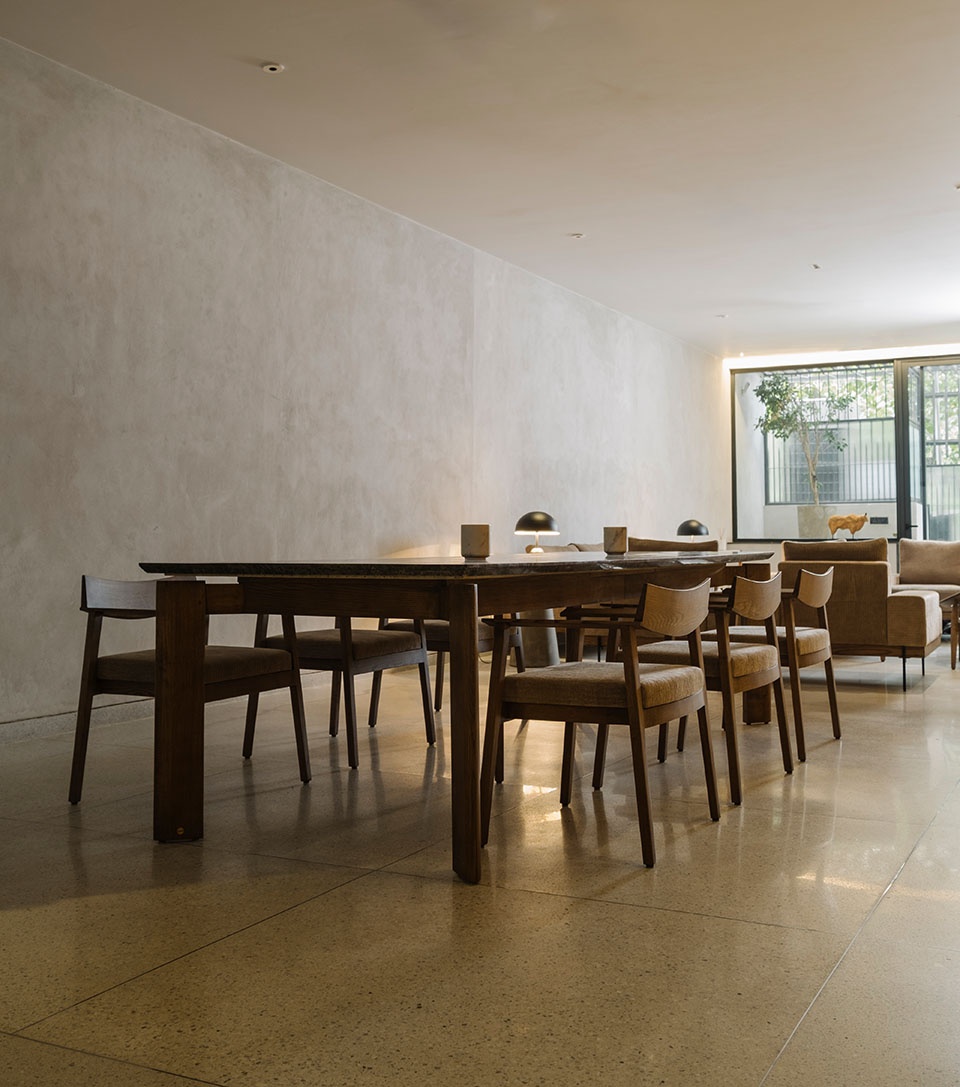
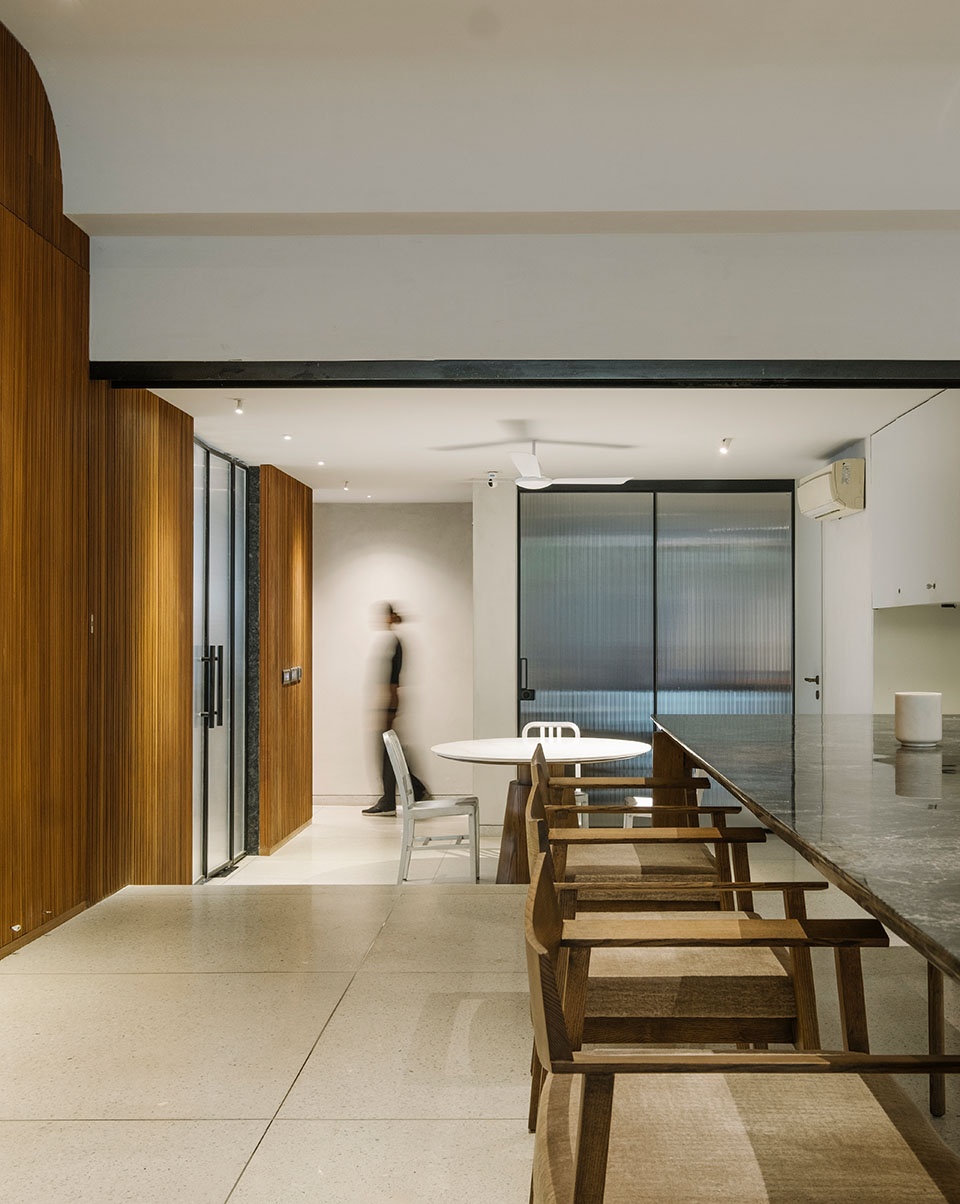
类似令设计者感到意外的点存在于中央竖井和后院,他们将外部的墙体进行了拆除,很明显,对管道和电力系统的布置需要重新梳理以更高效地利用空间。独特的设计慢慢显现出来——一条连续的生活空间带,从房子的前面一直延伸到后面。卧室隐藏在看似空白的幕墙后面,这堵墙是通过空间重复的设计手打打造的——结构柱与间隙的宽度相结合,成为卧室中的衣柜、娱乐壁龛和起居区的藏酒柜。
Similar pleasant surprises lay in store in the central shaft and rear courtyard. Once the extraneous walls were removed, it was apparent that a logical reorganization of the plumbing and electrical services would allow for a more efficient utilization of the spaces. The parti slowly emerged – a continuous ribbon of living space that would extend continuously from the front to the back of the house. The bedrooms are then strung along the outer surface, hidden behind a seemingly blank wall clad with wood. This blank wall is created through an iterative process of spatial jugglery – structural columns are combined with storage walls in their interstitial thickness, becoming wardrobes and entertainment niches in bedrooms and bar storage in the living areas.
▼厨房空间,Kitchen © Abhay Khatri
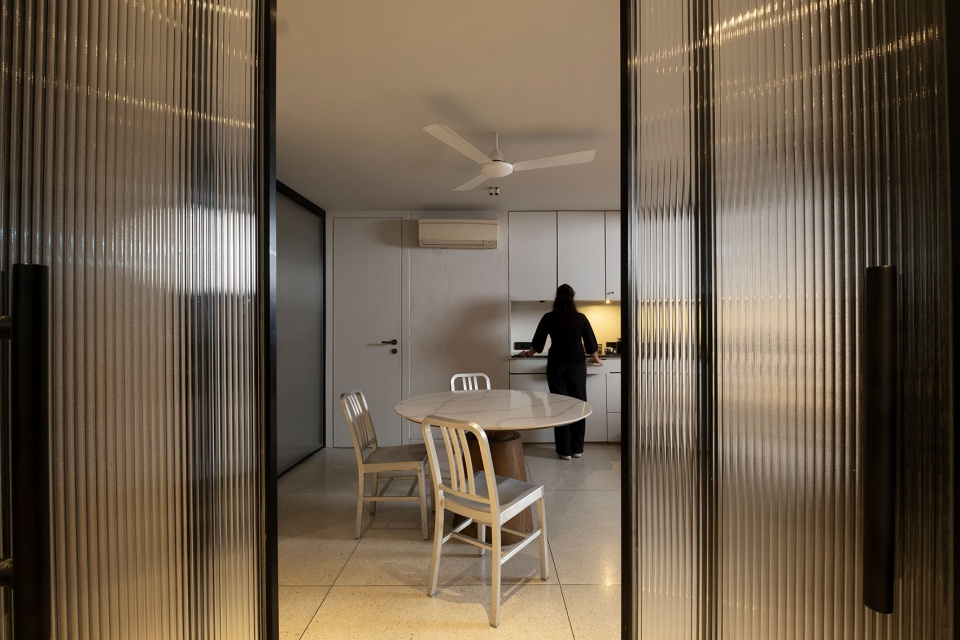
在材料的选择上设计者受到房屋最初设计灵感的启发——使用温暖的木材与现场浇筑的蛋壳色水磨石相辅相成。裸露的墙壁和天花板采用质地柔软的石膏作为饰面。在卧室,拆除后的旧橡木被重新加工成英寸宽的条状结构,用于打造真正的硬木地板。在其它地方,材料的选择注重坚固性和实用性,例如不锈钢厨房、铝窗以及自动照明和安全系统都证明了这一点。
The choices of materials are strongly inspired by the clients original brief – warm wood is complemented by egg-shell terrazzo cast in situ. The bare walls and ceilings have a soft textural plaster finish. In the bedroom, the old oak wood from the demolition is repurposed into inch wide strips, used to create a truly hardwood floor. Elsewhere, materials have been chosen for robustness and practicality, evidenced in the stainless steel kitchen, aluminum windows, and automated lighting and security systems.
▼卧室,Bedroom © Abhay Khatri
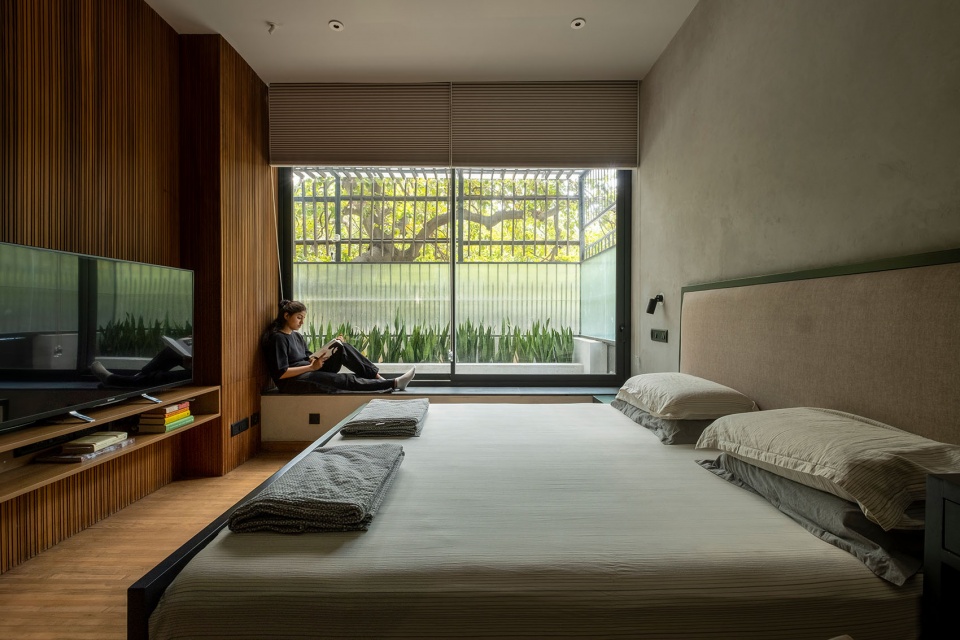
对空间的还原要比重新设计难得多,设计者使每件物品都拥有自己的特色,对于家具的选择亦是如此——反映了木材、石材和金素共存的工艺。业主选择了中性织物作为室内装饰,那些旧的皮革家具也被重新赋予了生命。他们还将仙人掌作为入口和房子其它区域景观中的植物选择。
An exercise in reductive design is far harder than it appears. Every object must hold its own and this was true for the selection of the furniture. The pieces reflect the craftsmanship required to make wood, stone and metal coexist. Neutral fabrics have been chosen by the client for upholstery and their old leather furniture was given a fresh lease of life. Their clinical approach extended to the selection of plants for the entry and other areas of the house, a formal row of cacti framing the exterior views.
▼用餐空间桌椅细部,Furniture details © Abhay Khatri
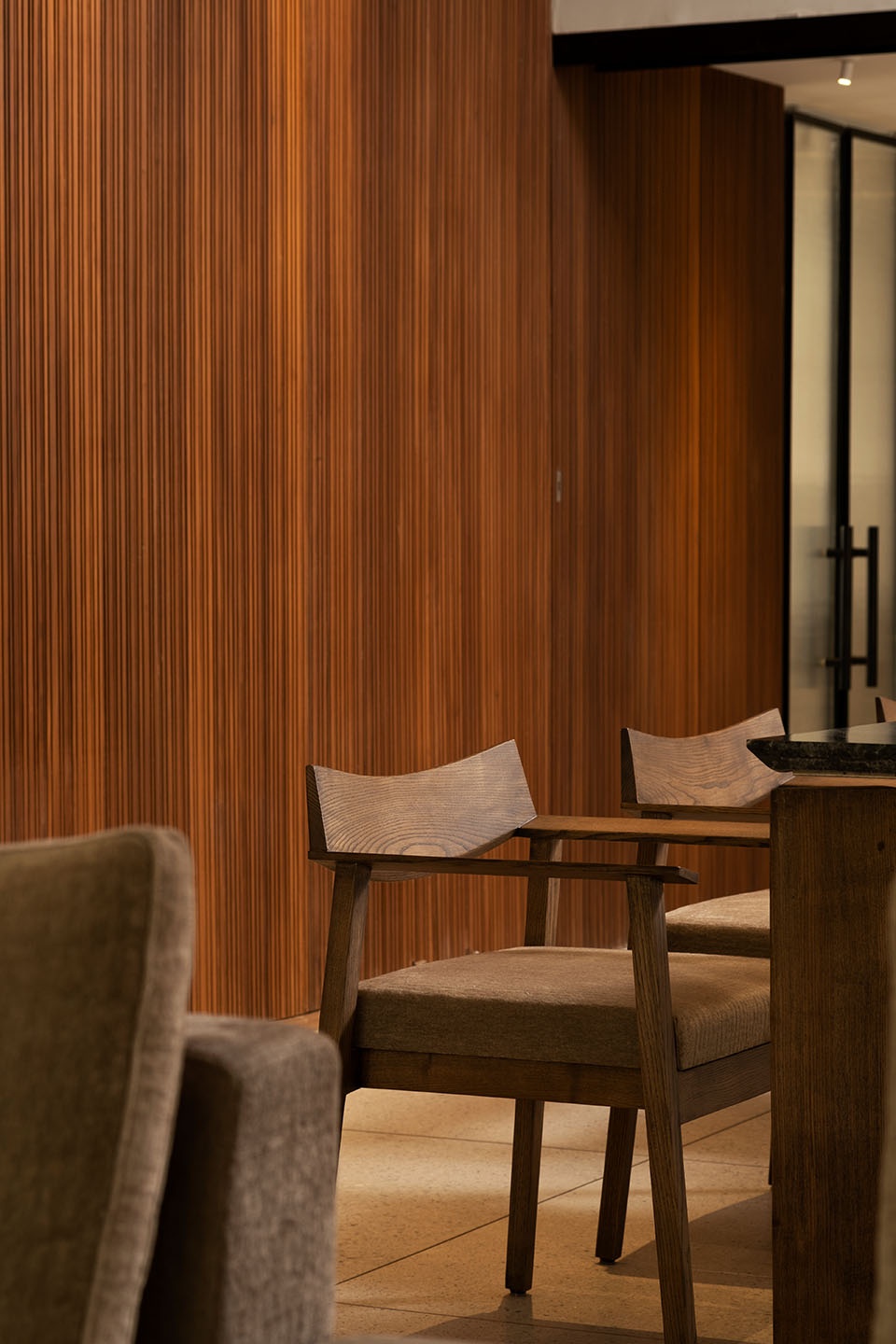
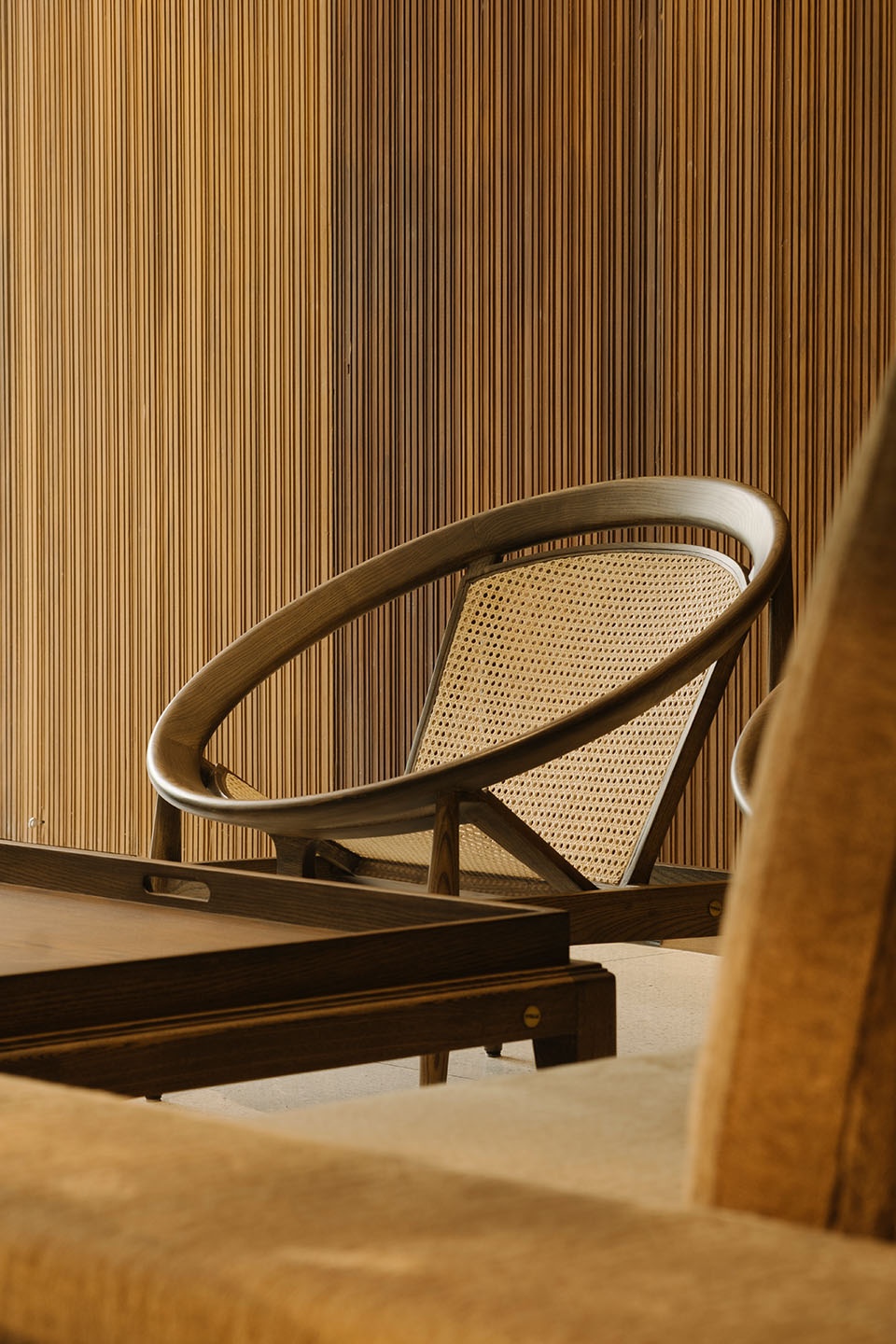
▼其它家具细部,Other funiture design © Abhay Khatri
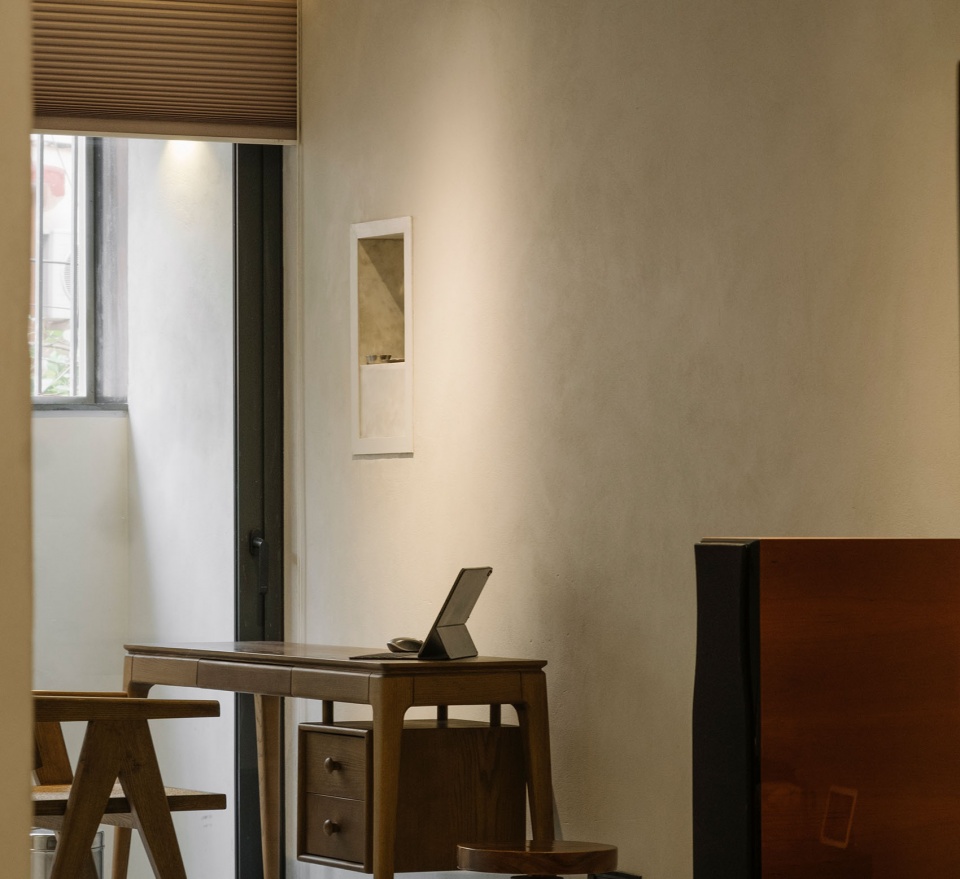
和旁边的堡垒一样,这栋建筑也历经了五十年的无情扩建。设计者结合业主精彩的设计想法,组织了各方的材料,最终这栋房子呈现出了它原本的样子——就像堡垒一样,仿佛永远伫立,每隔一段时间,人们便能够从被揭开层层历史中写下属于自己的新篇章。
Like the adjoining fort, the house has been subject to unsympathetic additions and the vicissitudes of fifty years. A brilliant brief by the client created the intent for a restorative approach, and the resulting parti organized the choices of materials. The house now feels like it was meant to be – like the fort, it may have existed forever. Every once in a while, it helps to peel back the layers of history and write a new chapter of your own.
▼平面图,plan © Amit Khanna Design Associates
