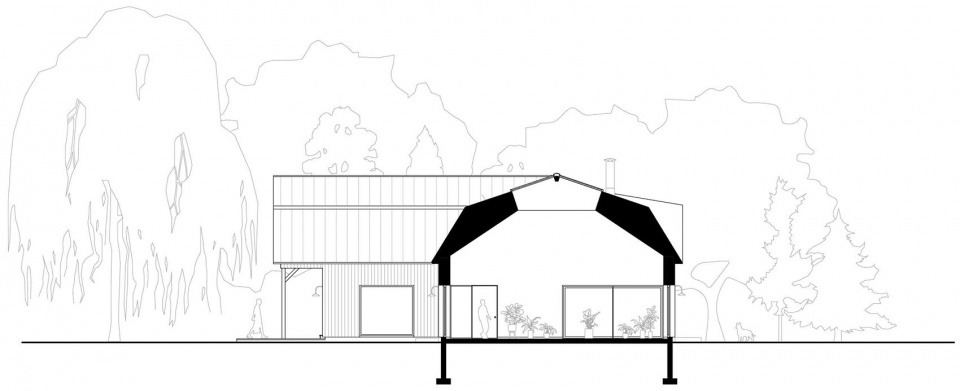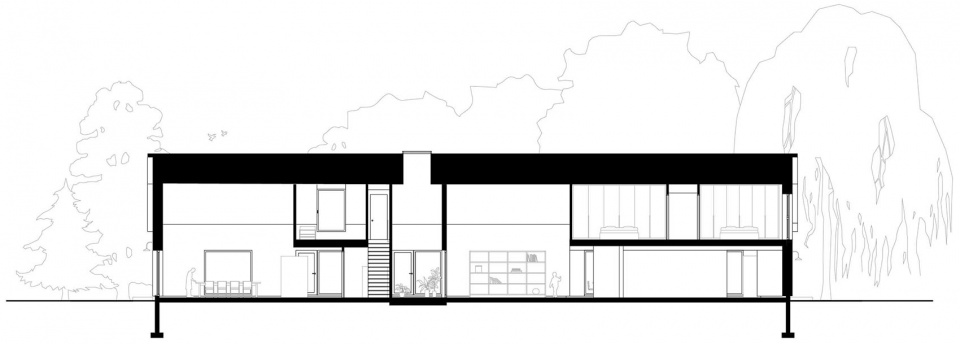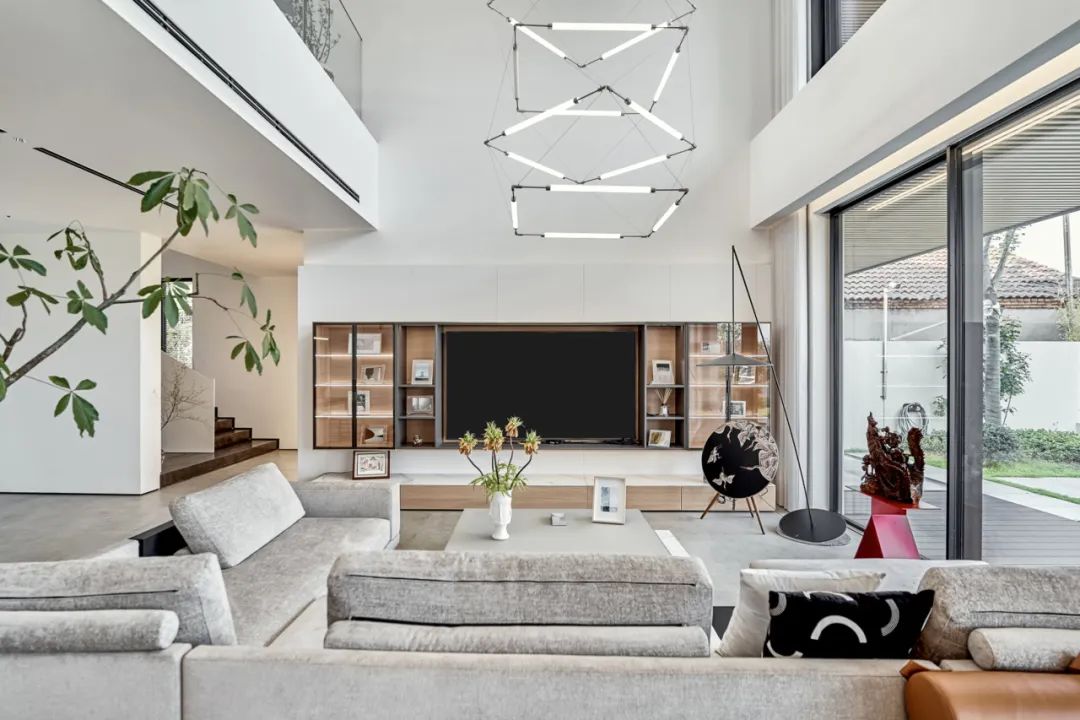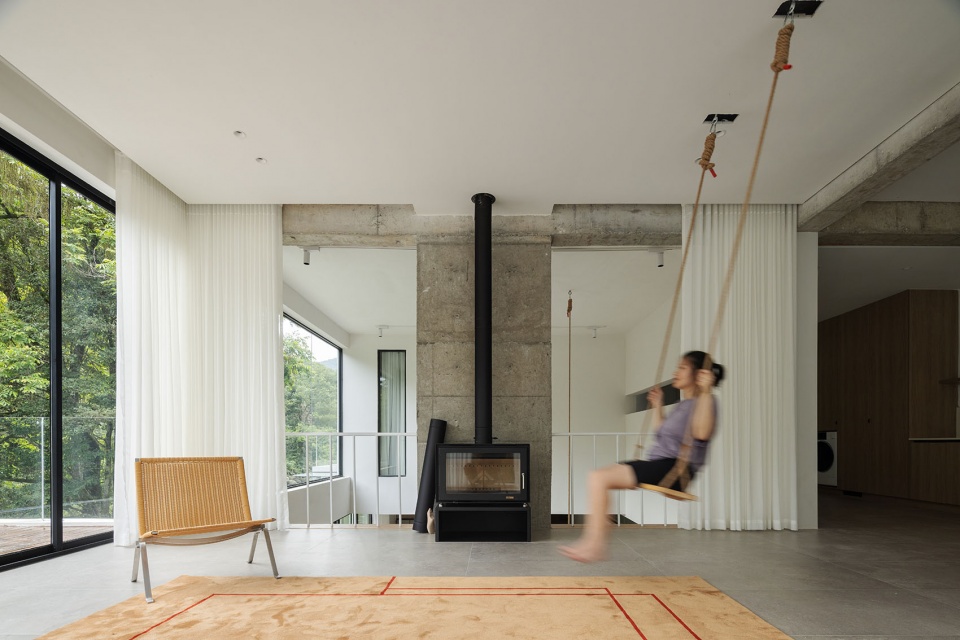

Atelier L’Abri事务所打造了Maison Melba项目,这是一个集居住生活、创作和交流为一体的场所,该设计与Frelighsburg村的景观和乡村建筑风格相协调,位于通往Vermont州东部小镇的路上。这个独特的建筑项目以保护和可持续设计为基础,对坐落在魁北克南部农业区的草地和果树中心的乡村建筑进行了谨慎的可持续改造。
Atelier L’Abri presents Maison Melba, a place of life, creation, and exchange designed in harmony with the landscape and rustic heritage of the Village of Frelighsburg, on a small Eastern Townships road leading to Vermont. Anchored in preservation and sustainability, this unique architectural project tells a story: that of the sensitive and sustainable renovation of a rural building nestled in the heart of the meadows and orchards emblematic of this agricultural region of southern Quebec.
▼项目概览,Overall view © Alex Lesage
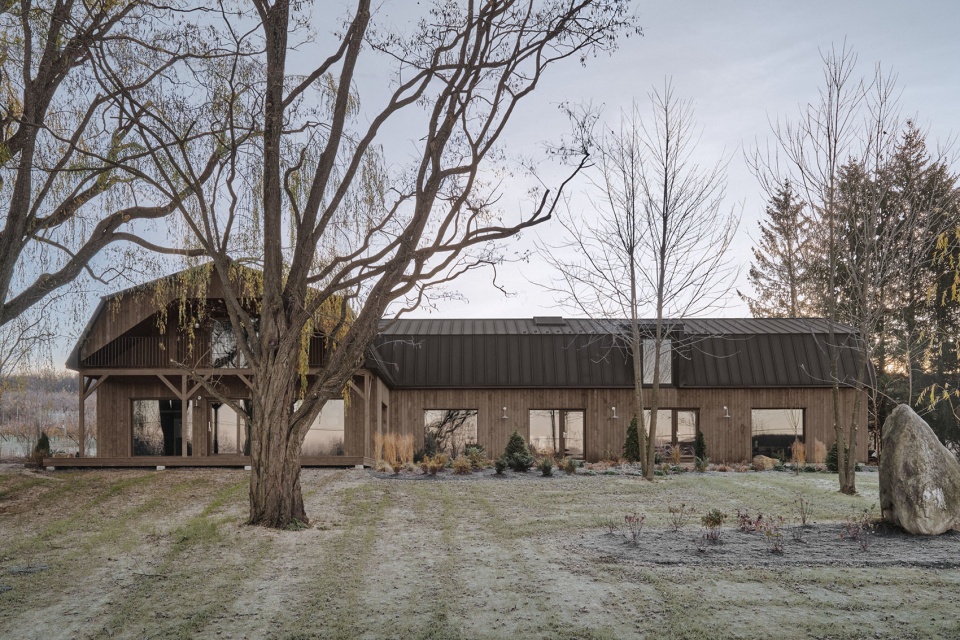
建筑的新主人非常的乐于分享且热情好客,他们已将一处建于1970年代的汽车车库改造为向社区开放、用于合作项目开发的空间。设计者受到Frelighsburg富饶的生态系统的启发,在Maison Melba中设置了住宅、工作室、工作间、烹饪空间和会议空间。他们在室外的小地块上还打造了一个温室和一个专门用于小范围蔬菜种植的花园,这里种植的大部分粮食都能够在现场进行加工和使用。
Embodying the new owner’s values of sharing and hospitality, the former 1970s automobile garage has been transformed into a living space that is open to the community and the development of collaborative projects. Inspired by the fertile ecosystem of Frelighsburg, Maison Melba now houses a residence, a work studio, a workshop, and a culinary production and meeting space. Outside, the small plot of land also includes a greenhouse and a garden dedicated to small-scale vegetable production, with the majority of food production to be consumed or processed on-site.
▼室外的小花园,Garden © Alex Lesage
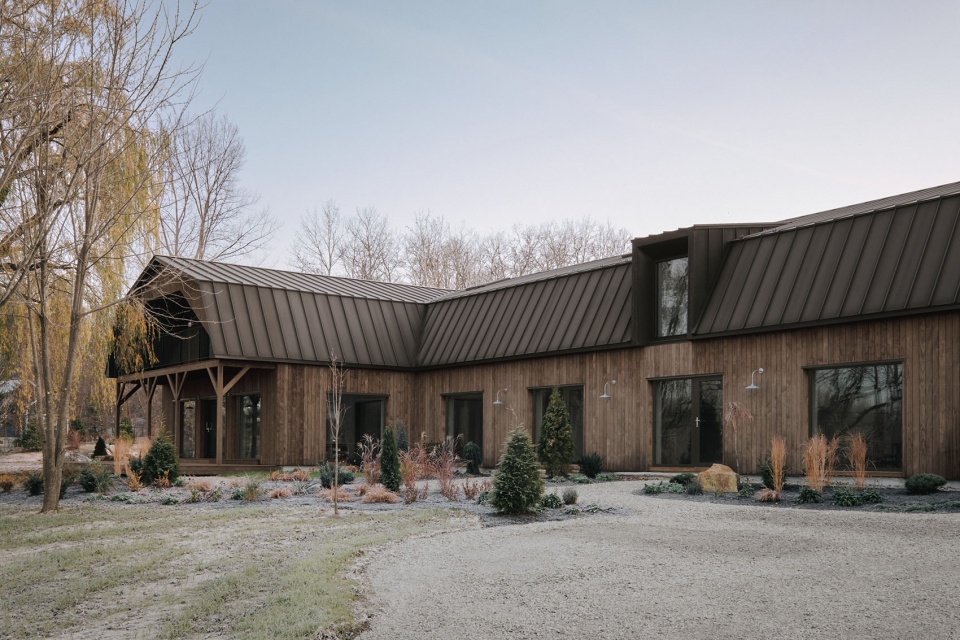
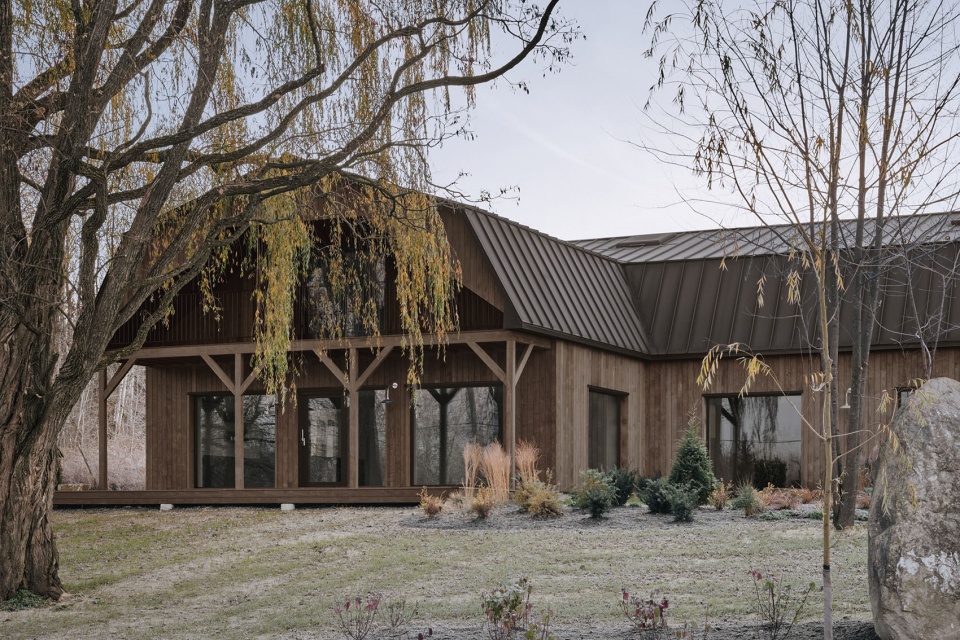
Maison Melba项目的建筑部分体现了设计者的愿景和价值观。本设计基于对细节的敏感把握和建筑师们的被动式房屋专业知识,最呈现出了美观与功能相协调的效果。
The timeless architecture of Maison Melba reflects the vision and values. The project’s design is based on sensitivity to details and the passive-house expertise of the architects, resulting in a project where beauty is in harmony with performance.
▼建筑近景,Close view © Alex Lesage
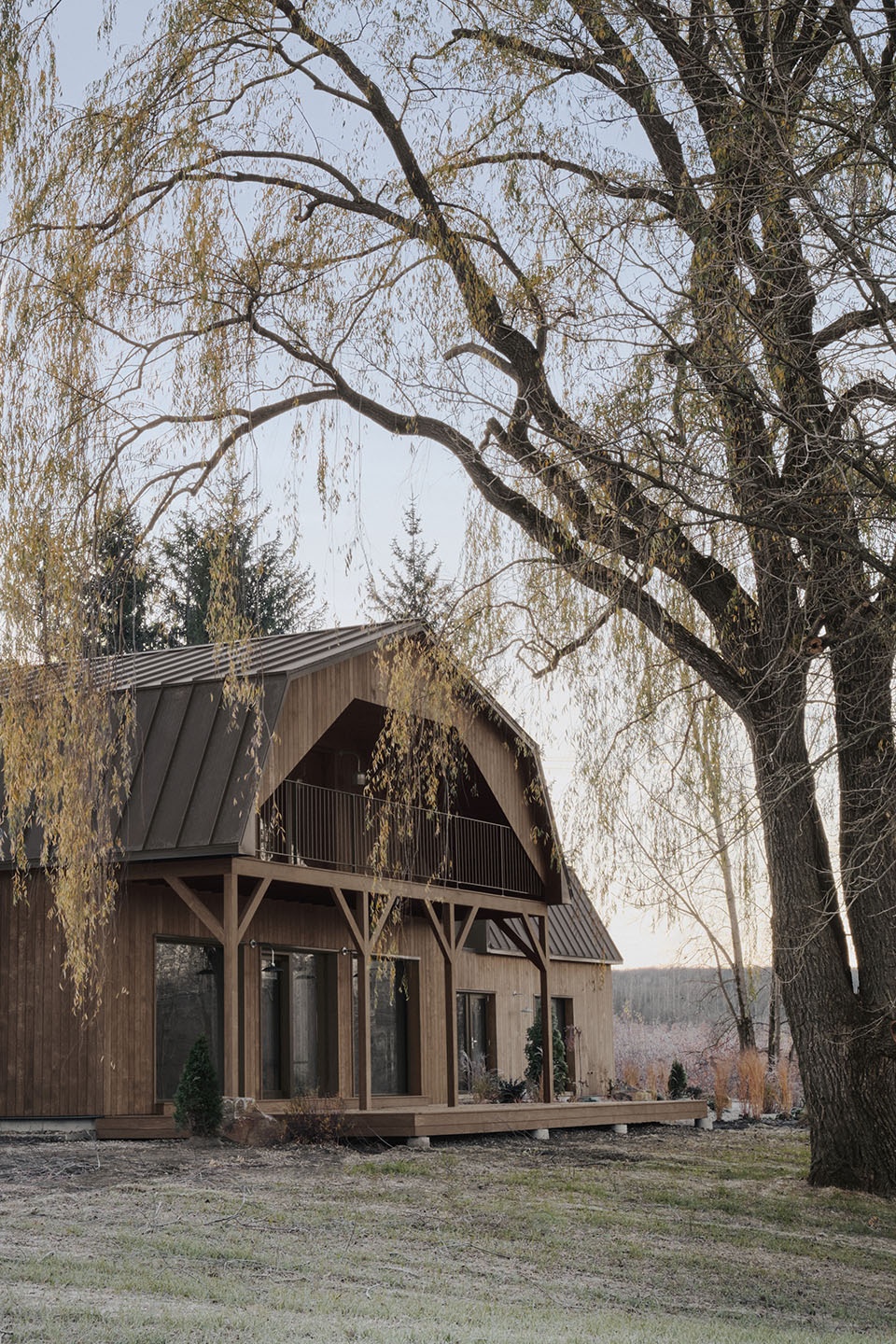
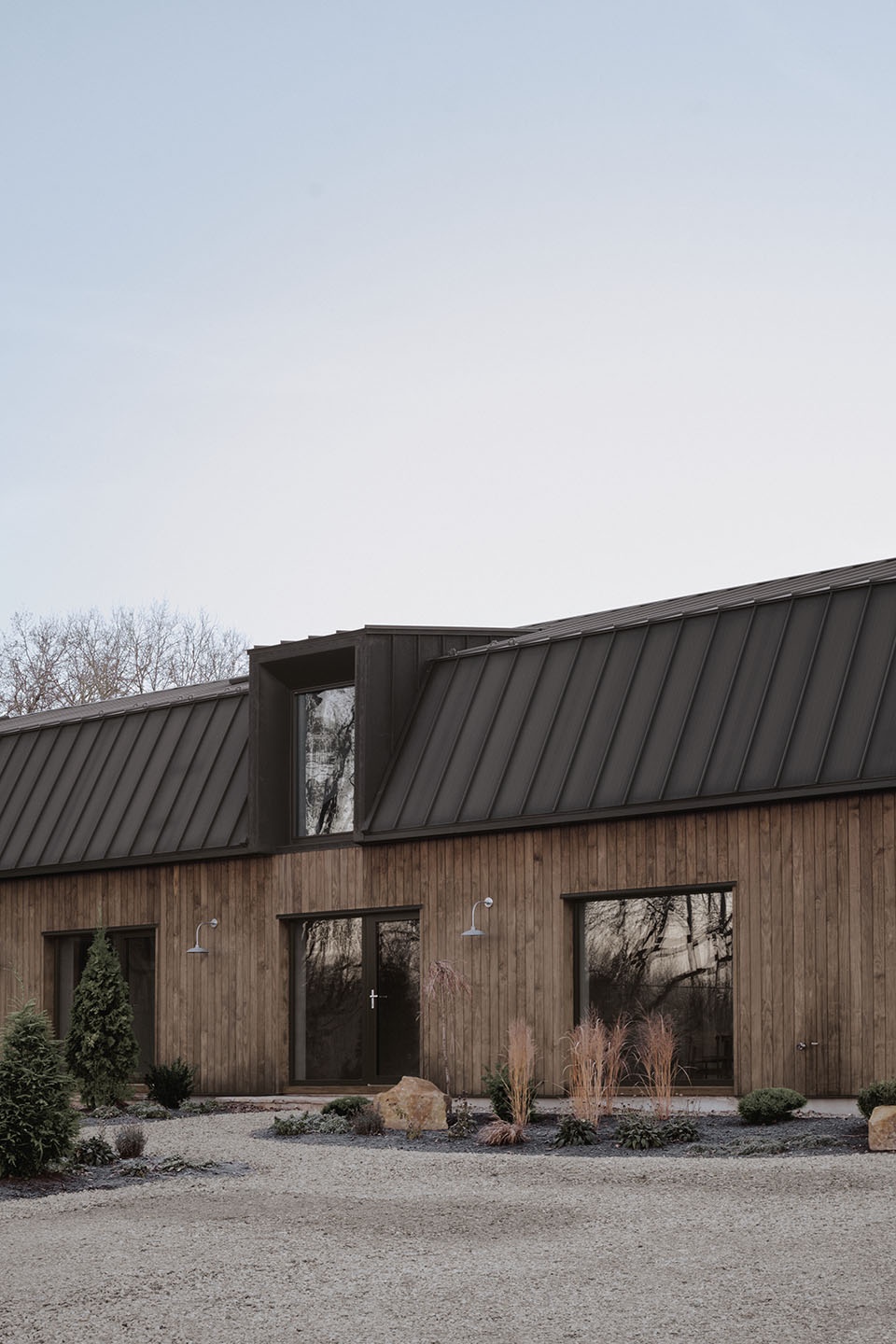
一座敏感的建筑
A sensitive architecture
建筑的平面布置特点是中间的一处空隙,在高高的天窗之下,设计者使用来自当地的天然石材作为地板延伸了室内的样式,这样在住宅部分与工作区之间就形成了一个过渡的空间。住宅部分和工作室的都有开向这条带有植物装饰的狭窄公共小巷的门。
The building plan is distinguished by a large interstice slicing through the center of the building. Beneath a high skylight, the local natural stone floor extends the landscaping indoors to create a transitional space between the house and the creative areas. The entrance doors to the residence and the workshop each open onto this narrow common alley adorned with plants.
▼首层轴测图,ground floor axonometric © Atelier L’Abri
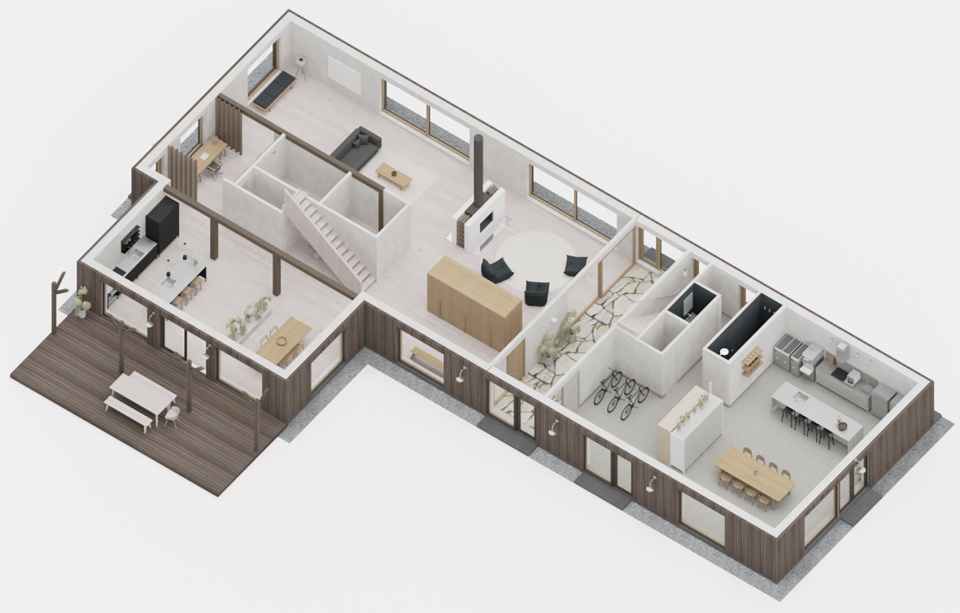
▼二层轴测图,first floor axonometric © Atelier L’Abri
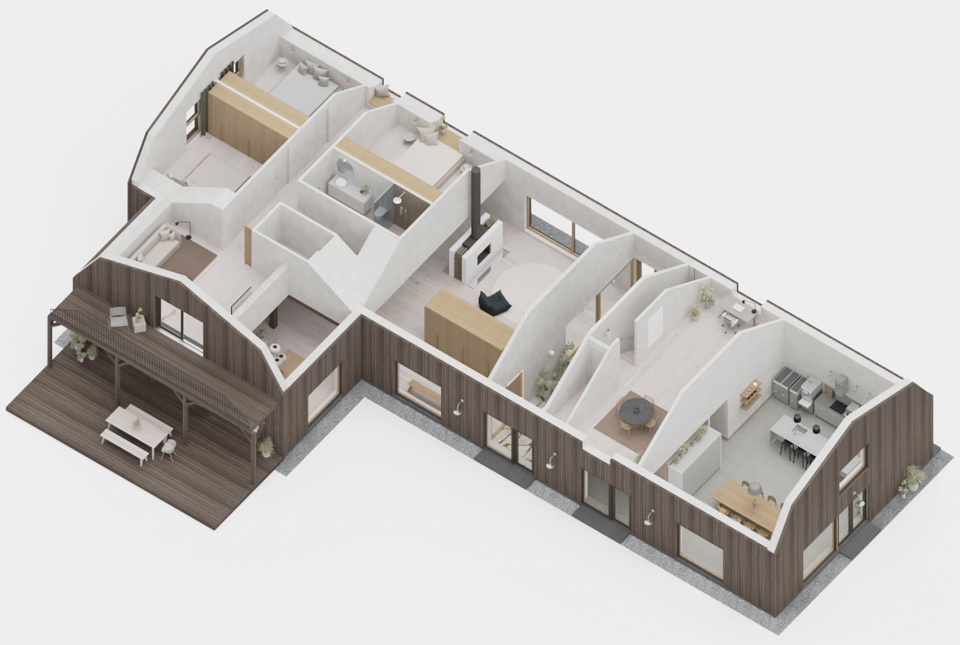
在住宅部分的内部,各种家具摆放在开放式的布局中,营造出平静且热烈的氛围。空间中的物品序列便于展示室内的材料、细节和自然。当业主置身于室内空间中,能够看到花旗松地板、石灰涂层的墙壁、白桦木家具、巨大的铁杉结构、高高悬挂的亚麻窗帘,以及框景室外的大木窗。在工作间中,设计者将中性色调的工业级材料巧妙地融入空间当中,这样能够激发这里的协作与创造。在住宅和公共空间的两侧模块化的厨房与其它部分轻巧地融为一体。每个空间中的照明灯具都是精心挑选,并共同构成一幅精美的画面。
Inside the house, the open plan is softly punctuated by furniture. The atmosphere is calm and warm. The sequence of spaces is composed of small moments conducive to the appreciation of materials, details, and nature. The eye wanders over the Douglas Fir floor, the lime-coated walls, the white oak furniture, the massive hemlock structure, the tall linen curtains, and the large wood windows that frame the landscape. On the workshop side, industrial-grade materials in neutral colors blend subtly into a bright canvas that invites collaboration and creativity. On both the residential and public sides, modular kitchens on legs integrate lightly with the rest of the composition. In each space, the careful selection of lamps completes a tableau drawn with care and delicacy.
▼室内起居空间,Living space © Alex Lesage
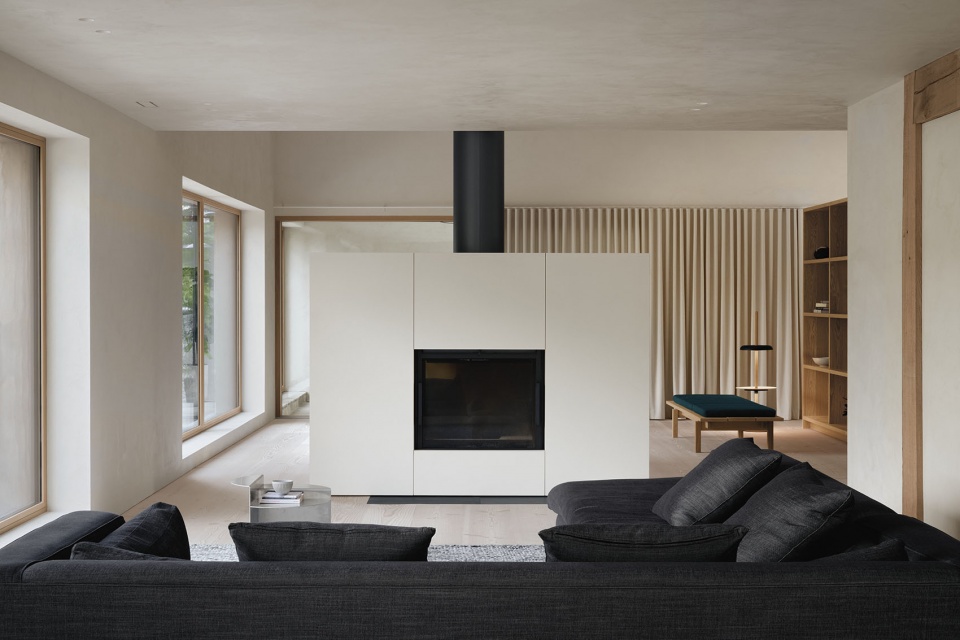
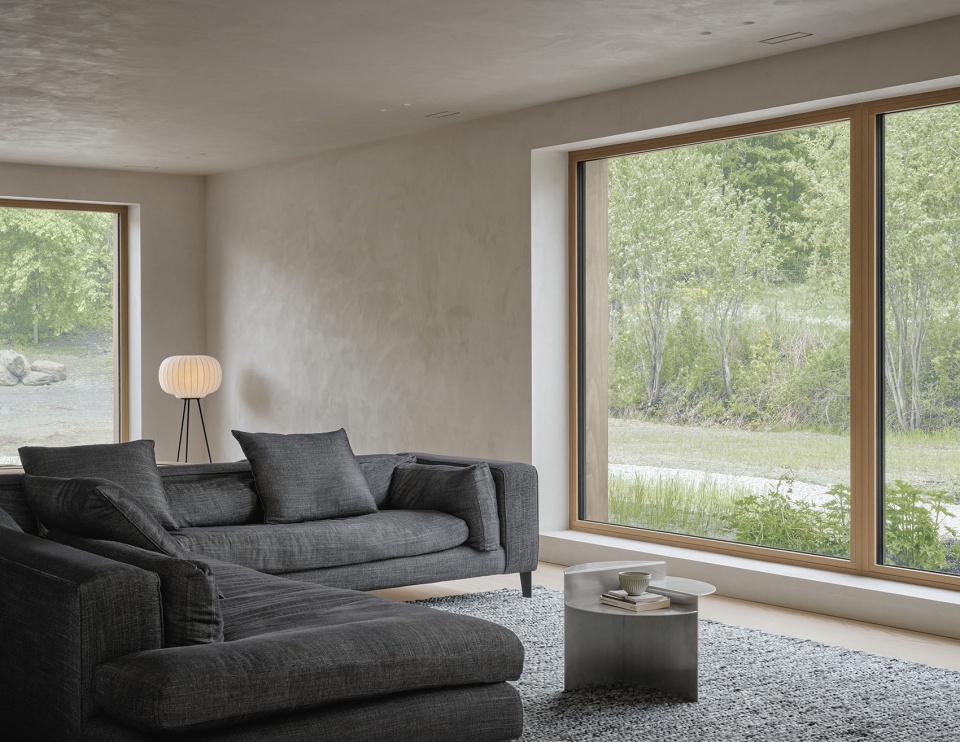
建筑的外观呈现出高贵不朽的形象。钢结构屋顶的自然色能够长期保护建筑的结构,木材在经过时间和其它因素的影响下会逐渐从棕色变为灰色。大垂柳树下的原车库的横向结构将会在周围植物景观中慢慢老化。
The exterior of the building wears a noble and timeless look that blends with the countryside. The steel roof will protect the natural-colored building for a long time, while the wood planks will gradually shift from brown to gray under the influence of time and the elements. Beneath the large weeping willow tree, the long horizontal structure of the former garage will age quietly in the landscape of native plants.
▼展示柜和休闲空间,Display cabinets and leisure spaces © Alex Lesage
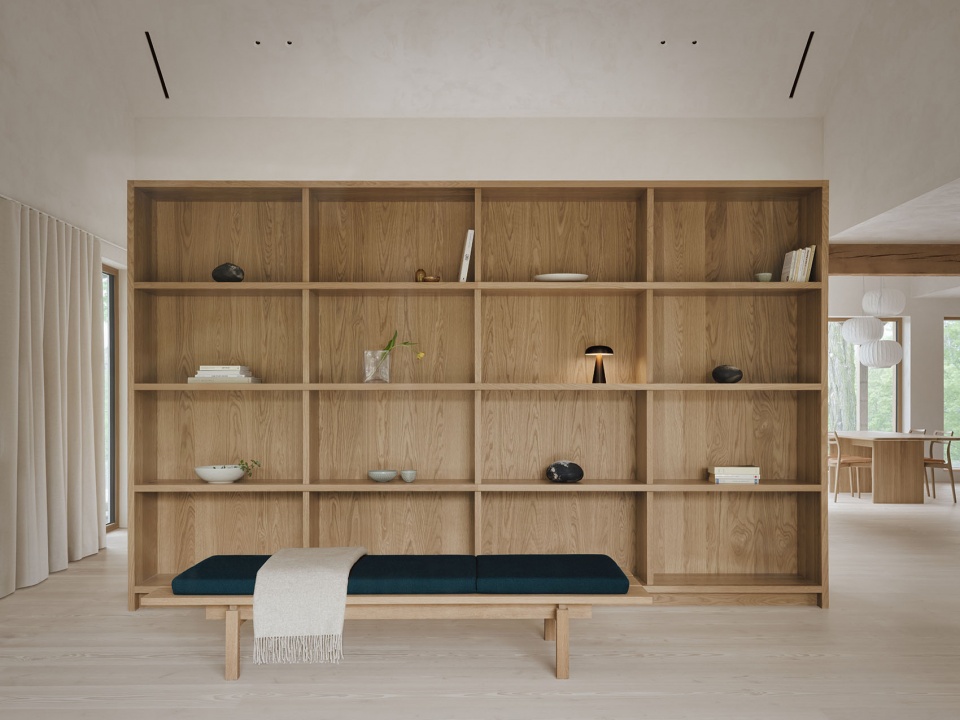
▼展示柜和休闲空间,Display cabinets and leisure spaces © Alex Lesage
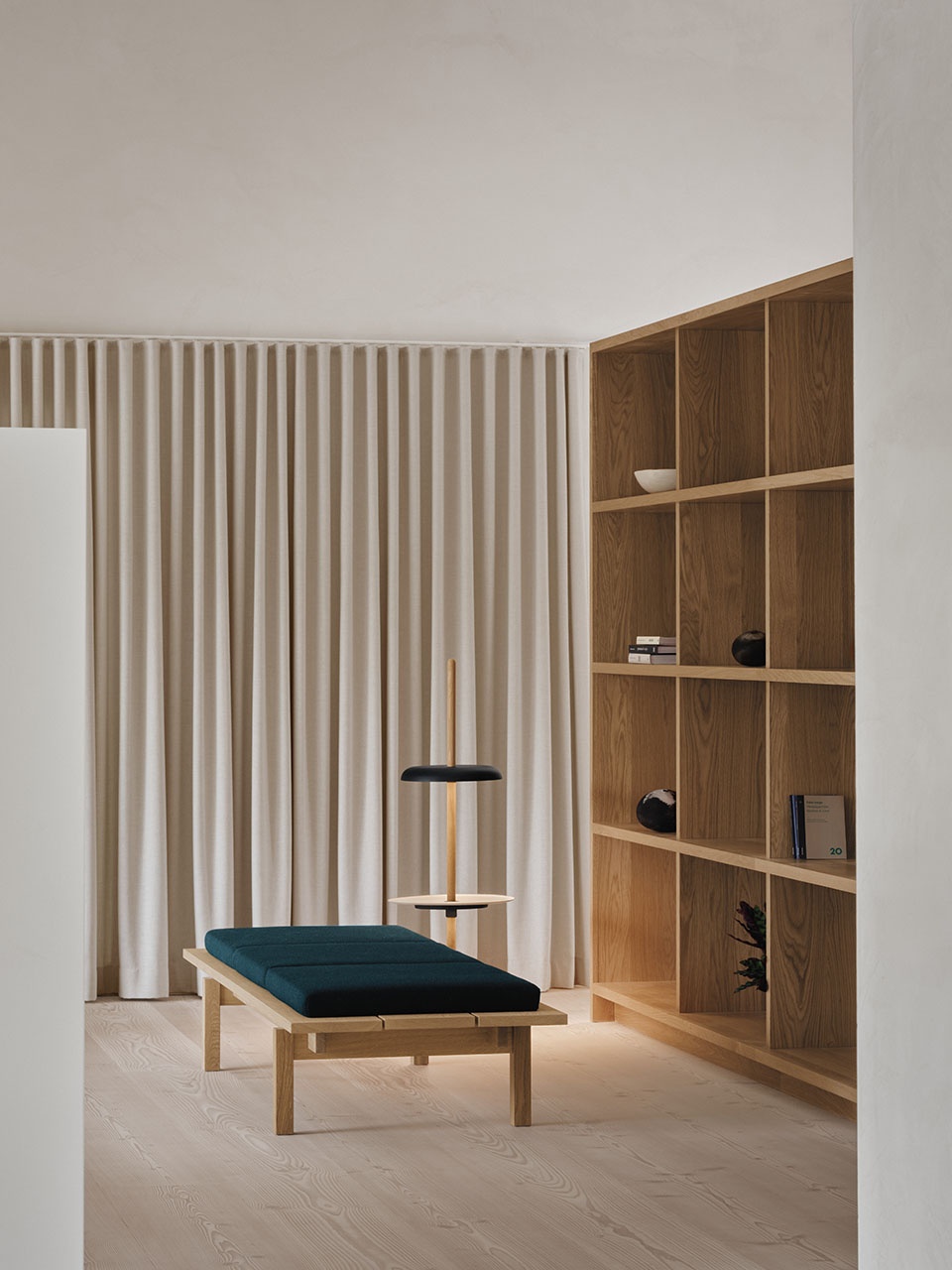
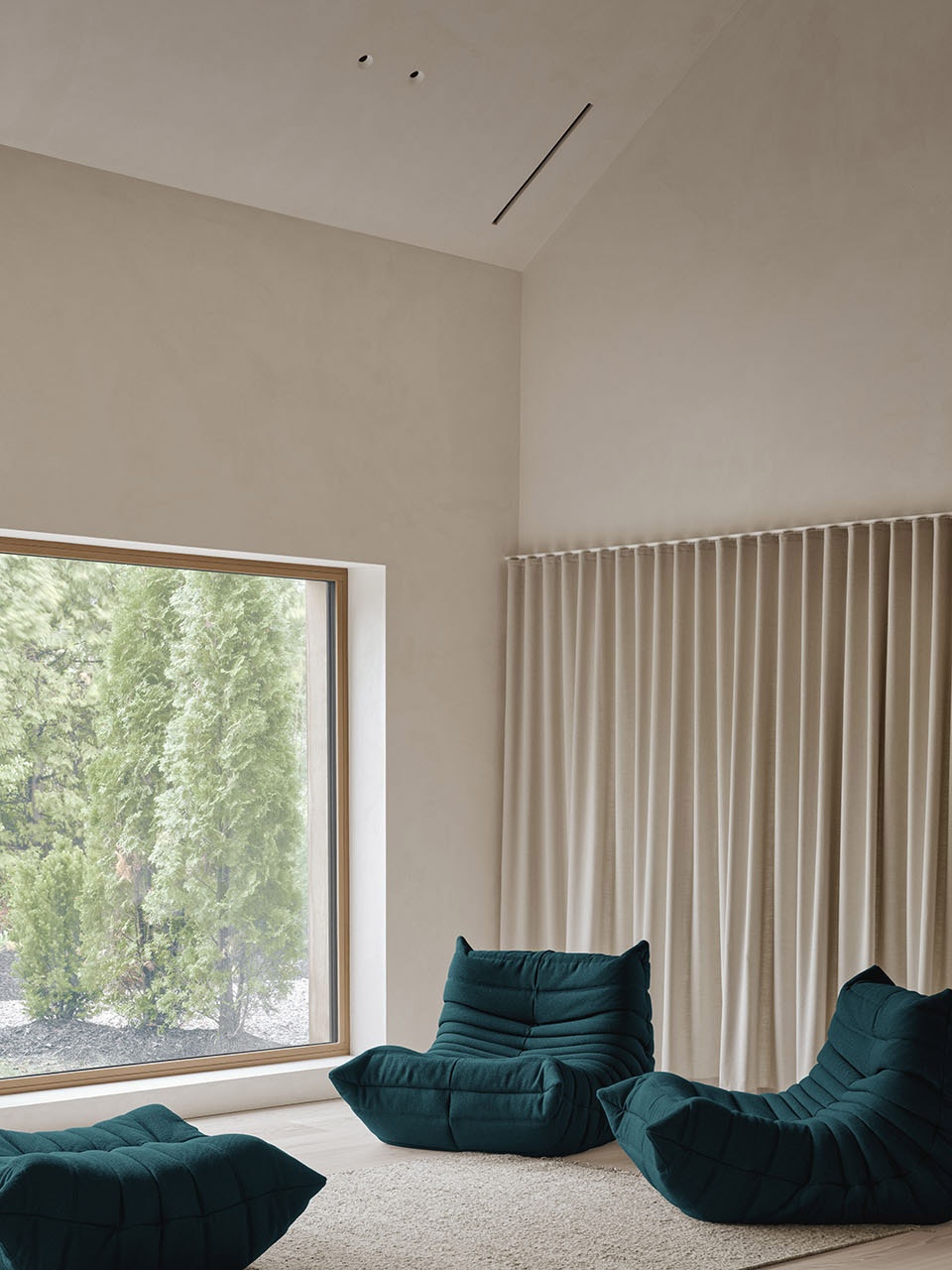
一次可持续的改造
A sustainable transformation
一座建筑如果想经久耐用,首先必须有精心的设计方案。根据Atelier L’Abri事务所的被动式住宅改造发方法,Maison Melba项目很快就获得了LEED白金认证,这是可持续建筑参考标准中的最高级别。
To age well, a building must first be well-designed. In accordance with L’Abri’s Passive-House approach, Maison Melba will soon be LEED Platinum certified, the highest level of this reference standard for sustainable buildings.
▼厨房,Kitchen © Alex Lesage
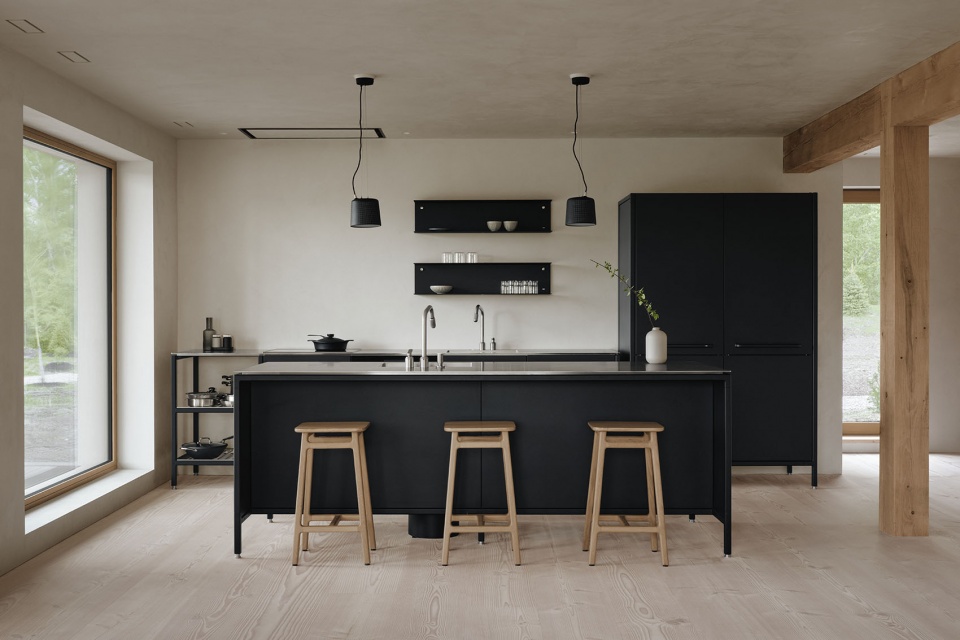
▼厨房深色的橱柜,Dark cupboard in the kitchen © Alex Lesage
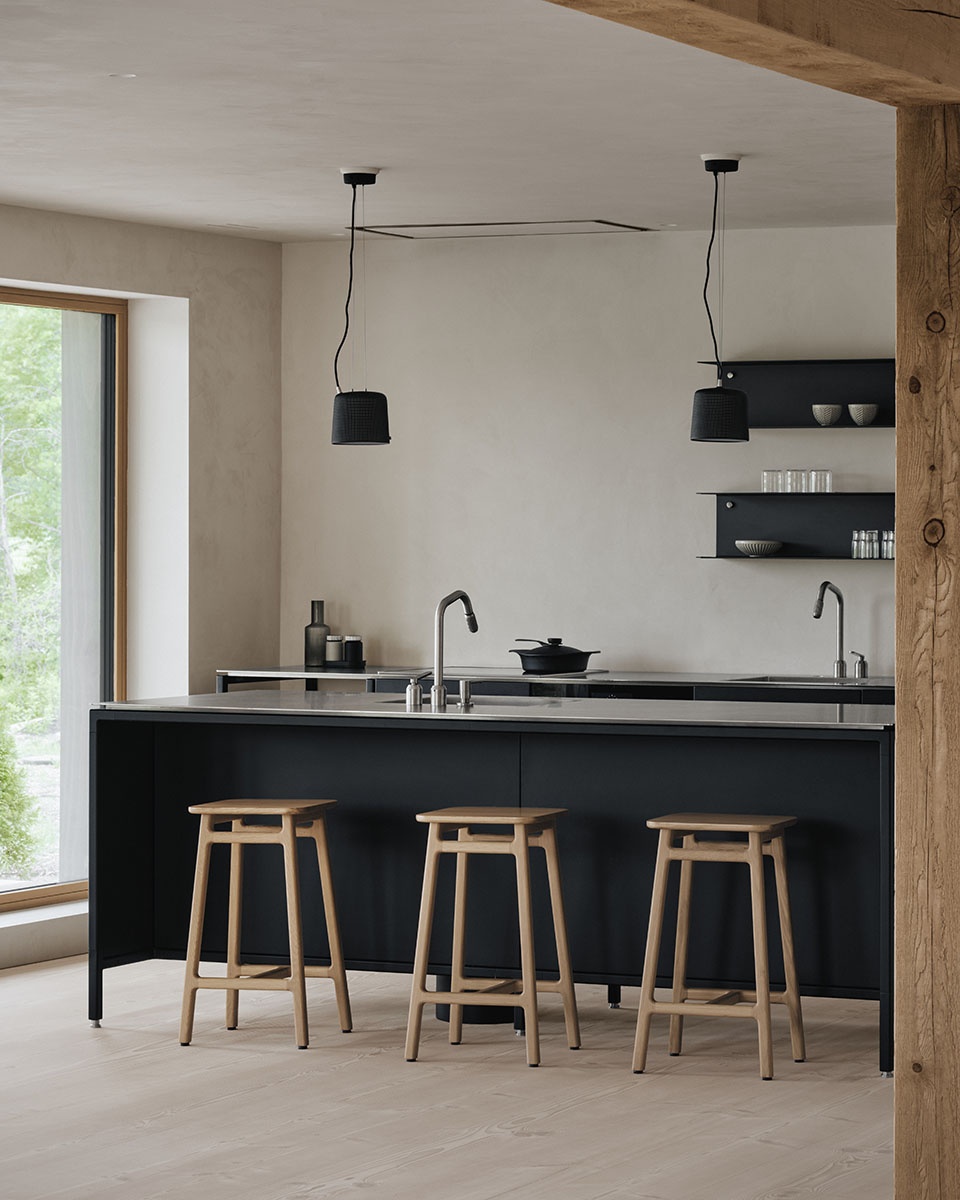
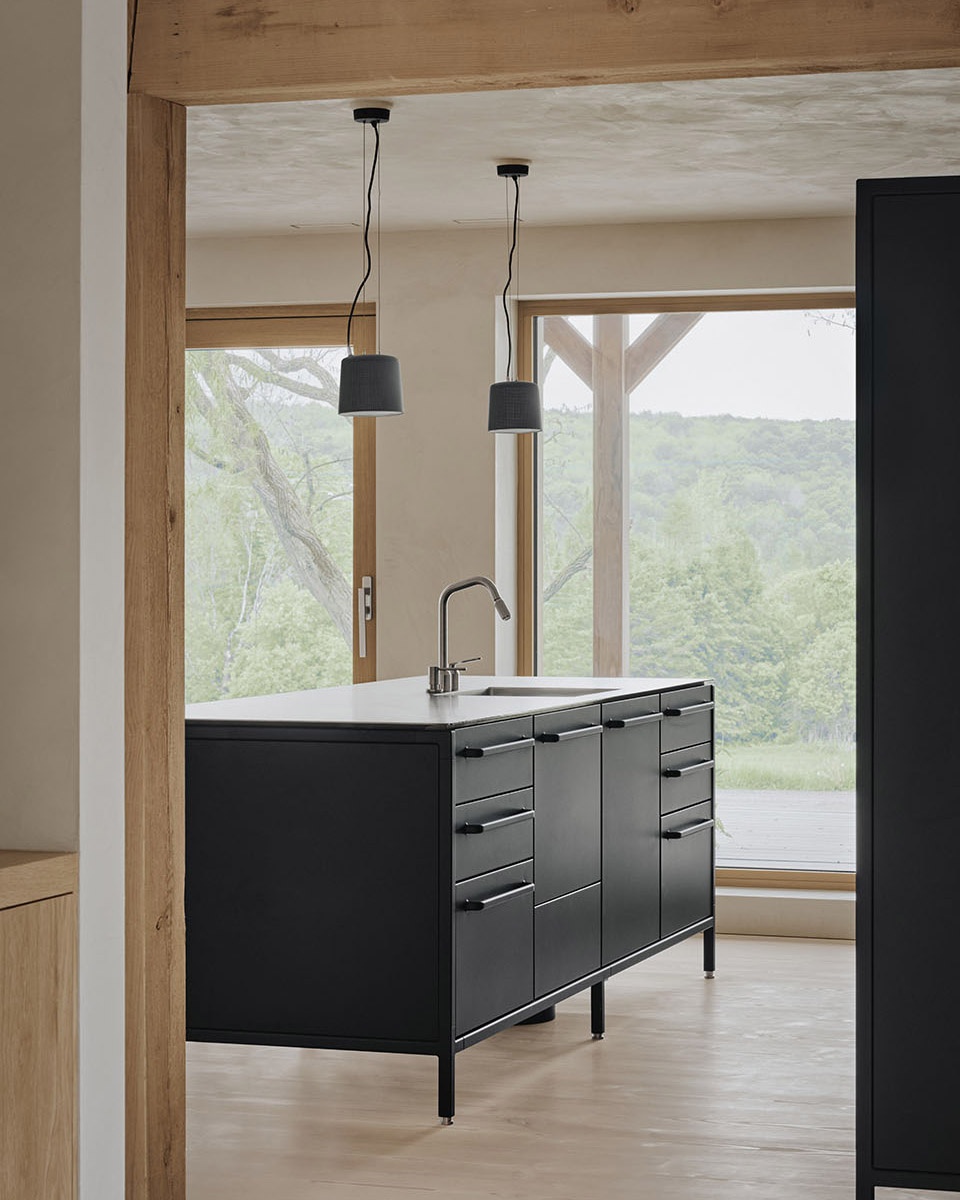
在改造最初,这座建筑的围护结构已经完成其使用寿命,并被拆除,设计者只保留了这座房子独特的折线轮廓后面的原始木框架,然后他们在现有的框架内打造了一个新的双螺柱墙结构,以增加隔热层的厚度,同时减少热桥效应。新建的厚墙让人联想到古代建筑的墙体,新的墙体间充满了纤维,这是一种由再生纸支撑的天然绝缘材料。在墙的外侧,覆层部分是由生态绝缘面板构成,该绝缘面板是由完全可回收的木纤维(另一种生物源产品)制成。三层玻璃经过了PassivHaus的认证,这其中还引用了被动式太阳能的原理,并且在50Pa的压力下气密性能够达到0.37ACH的等级,堪称典范,赋予了这栋建筑卓越的能效性能。凭借以上这些严谨的技术,Maison Melba项目将在未来几十年成为Frelighsburg的地标之一。
To begin this transformation, the building’s envelope that had reached its end of life was carefully dismantled to preserve only the original wood frame behind the house’s distinctive mansard silhouette. A new double-stud wall structure was then built within the existing skeleton to allow for increased insulation thickness, while reducing thermal bridges. These new thick walls, reminiscent of ancient constructions, are filled with cellulose fiber, a natural insulation material made from recycled paper. On the exterior, the intermediate cladding is composed of ecological and insulating sheathing panels made from entirely recycled wood fiber, another bio-sourced product. PassivHaus certified triple-glazed windows complete the envelope and promote passive-solar principles. Finally, an exemplary air tightness rating of 0.37 ACH at 50Pa gives the building exceptional energy efficiency performance. With this technical rigor, Maison Melba will be part of the Frelighsburg landscape for many decades to come.
▼餐厅,Dining room © Alex Lesage
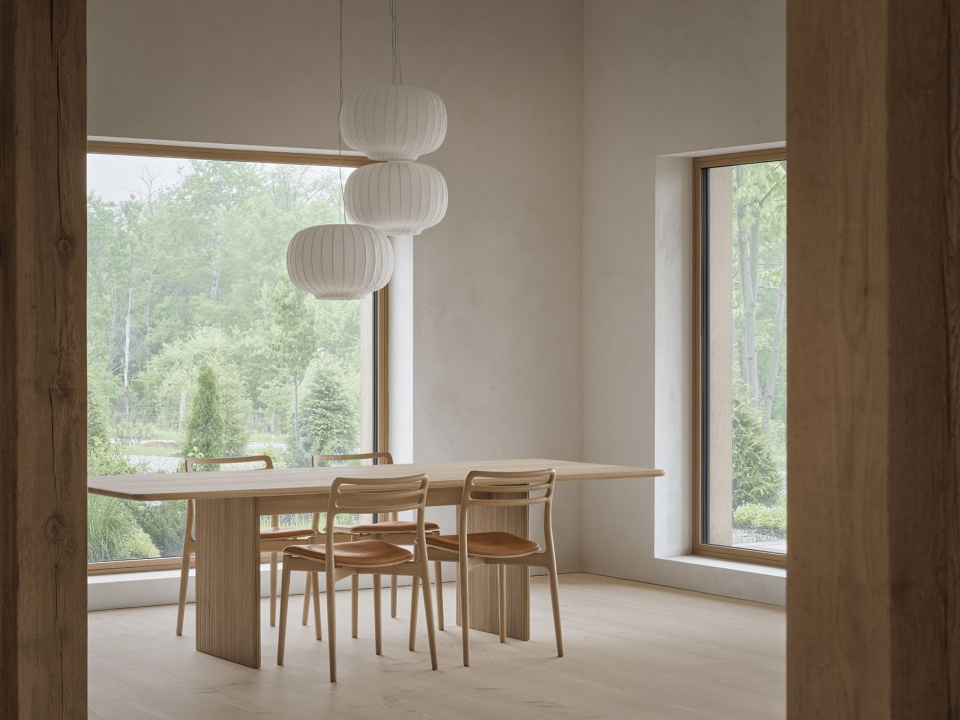
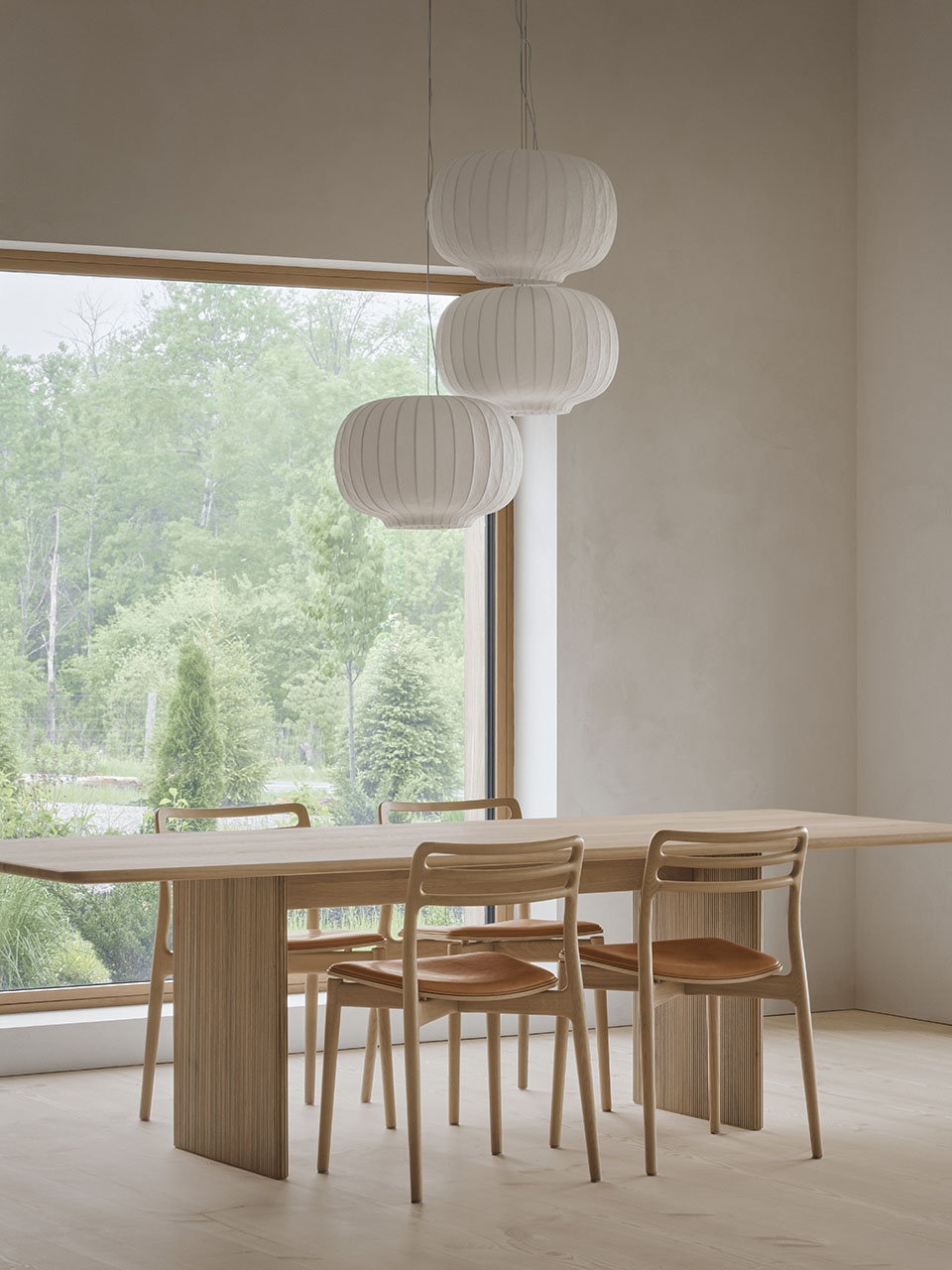
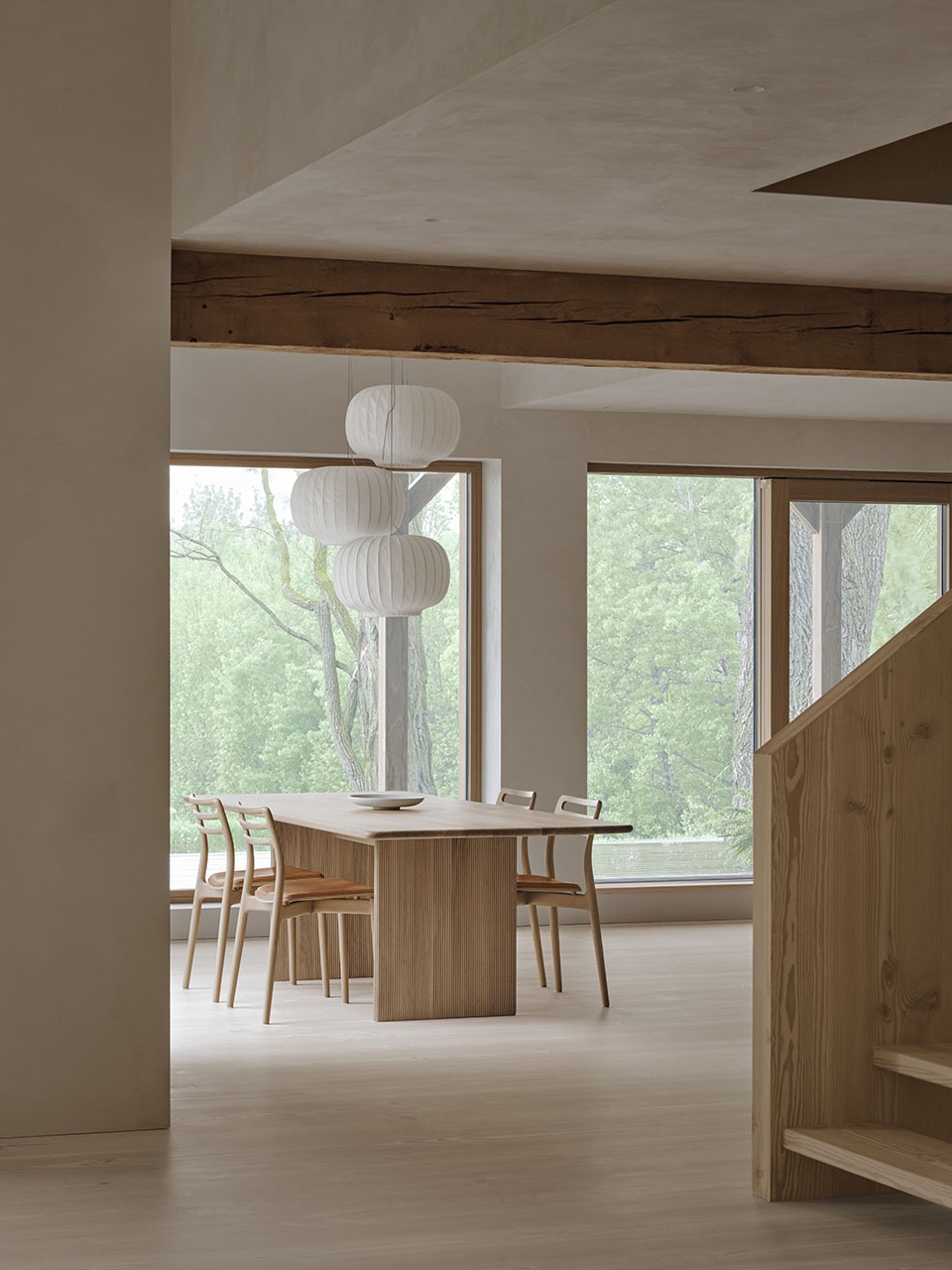
整体愿景
A holistic vision
设计者的目的是将美观、实用和耐用进行平衡,并打造出真正永恒的建筑。在项目创始人价值观的推动下,Maison Melba项目的转型是可持续设计理想的体现。这一雄心勃勃的设计在Atelier L’Abri事务所和Construction Modulor团队共同主导下完成,整个过程遵循了一体化设计流程和规范的执行。
L’Abri’s design vision is based on the fundamental and necessary balance between beauty, utility, and durability in order to deliver truly timeless architecture. Driven by values shared with the project’s founder, the sustainable transformation of Maison Melba is an inspiring demonstration of this ideal. The successful completion of this ambitious project relies on an integrated design process led by the design-build team of Atelier L’Abri and Construction Modulor, as well as the exemplary execution of the entire project team.
▼居住部分和工作部分的过渡空间,The transitional spaces © Alex Lesage
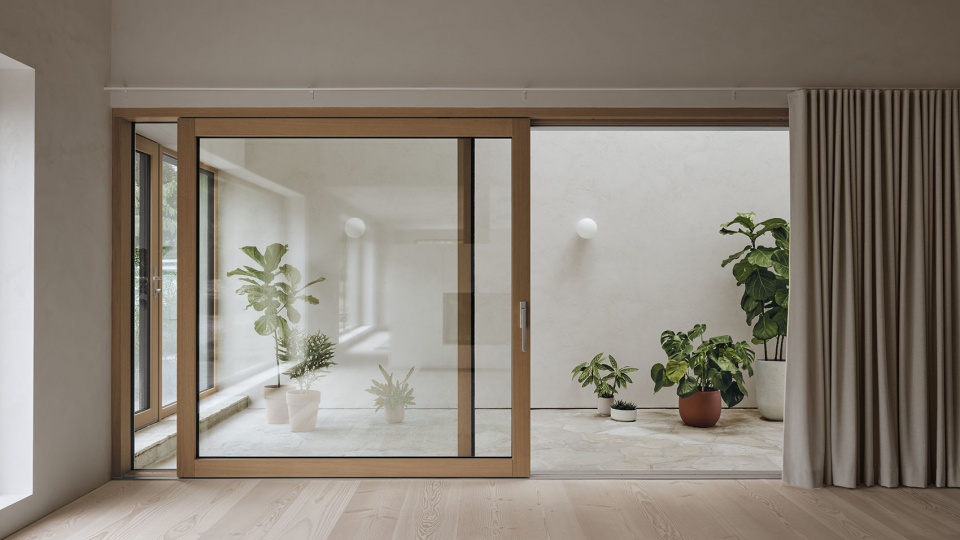
▼过渡空间的绿植和天窗,Greenery and skylights in transitional spaces © Alex Lesage
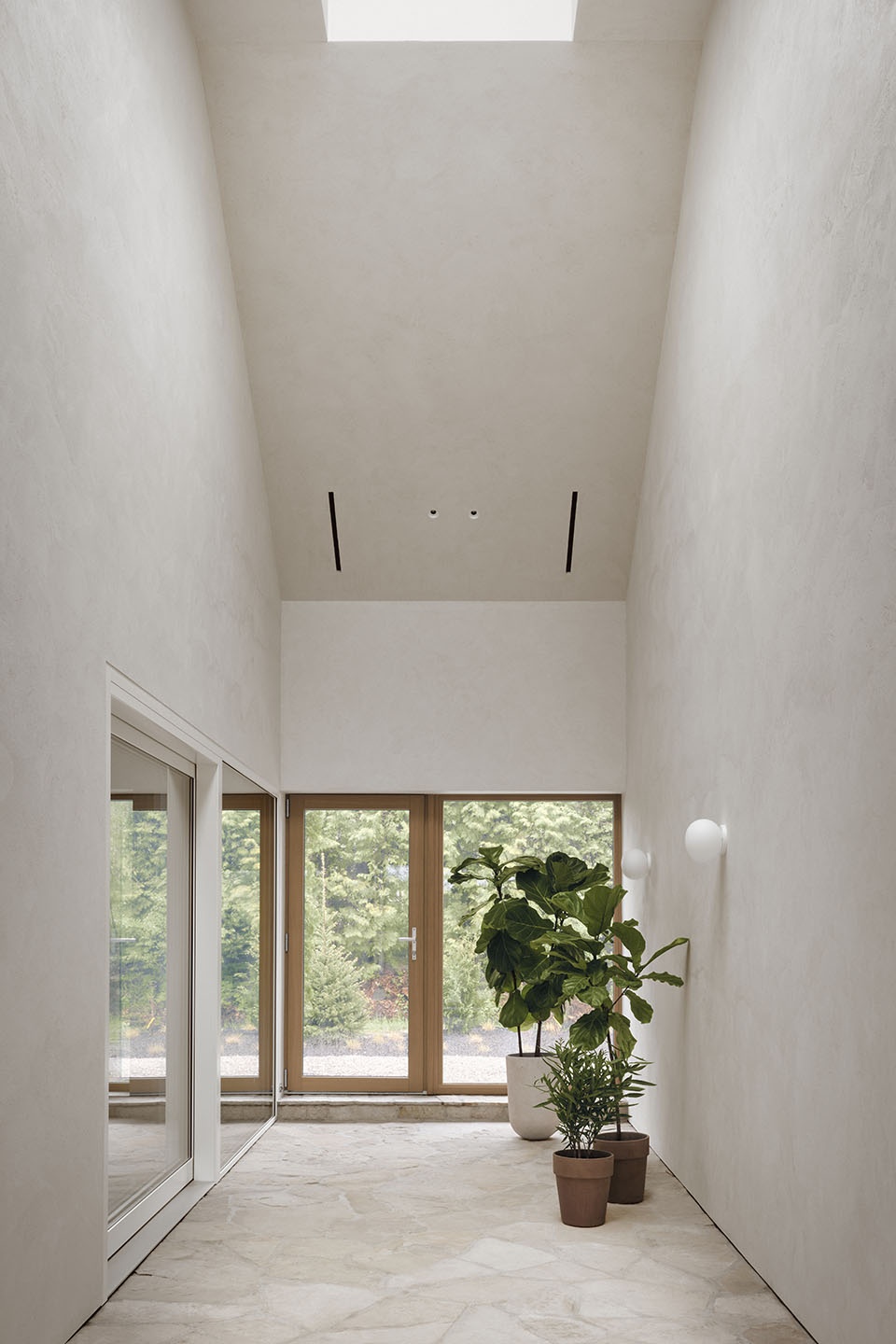
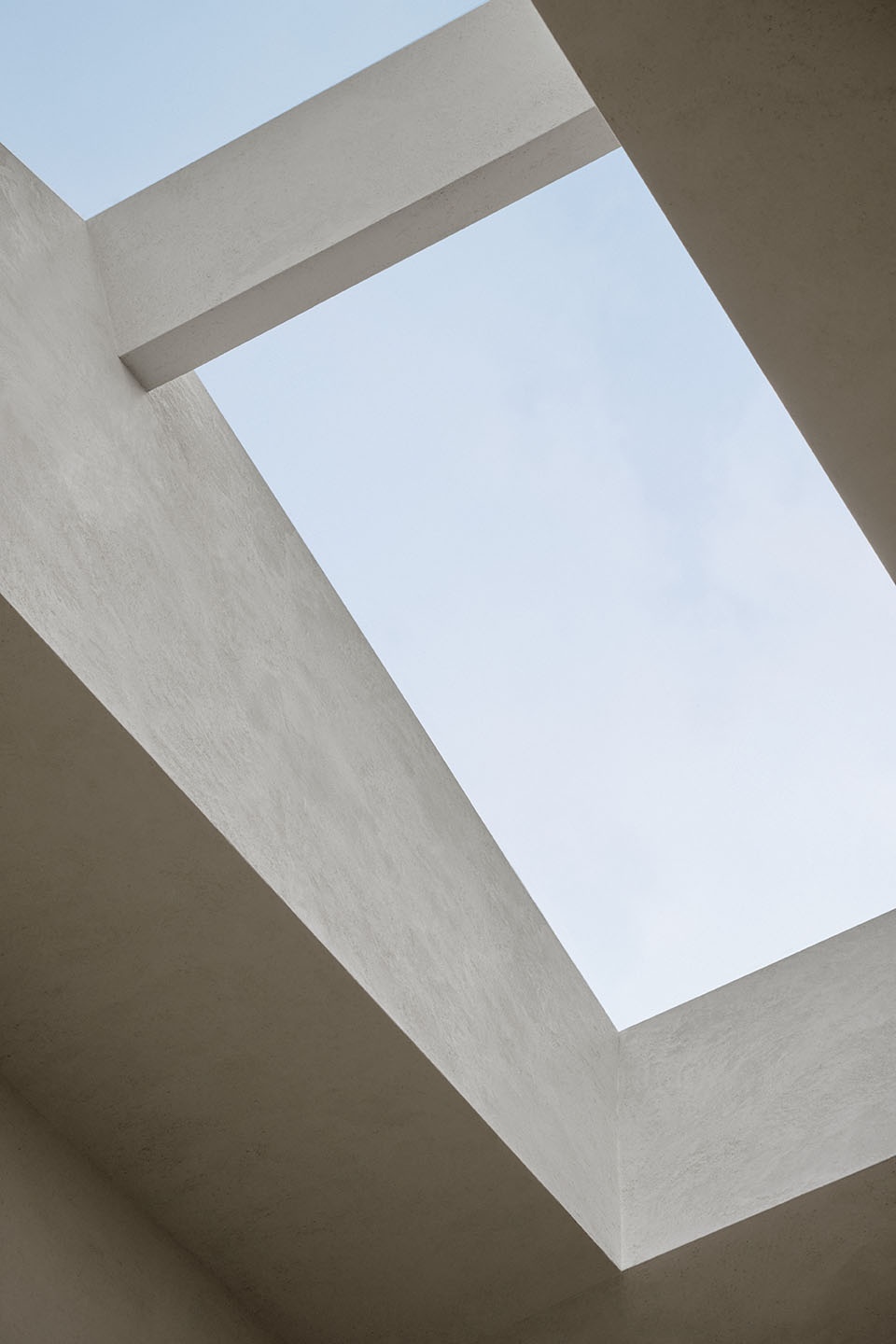
本项目的设计整合了多家供应商、制造商、设计师、工匠和顾问的杰出工作。Maison Melba项目的材料强调了Kebony木质覆层、手工石灰灰泥、Dinesen木地板和Bisson Bruneel纺织品。设计者精心挑选的家具包括Vipp、Dinesen、Frama、Santa & Cole和Ligne Roset等国际设计公司的作品,以及Clara Jorisch、Kastella、Atelier Vaste、Mark Krebs、Montauk和Ema陶瓷等当地才华横溢的设计师和制造商的作品。
The project’s design integrates and celebrates the exceptional work of a long list of suppliers, manufacturers, designers, artisans, and consultants. The architectural language of Maison Melba highlights the material richness of the Kebony wood cladding, artisanal lime plaster, Dinesen wood floors, and Bisson Bruneel textiles. The carefully selected furniture features pieces from international design houses such as Vipp, Dinesen, Frama, Santa & Cole, and Ligne Roset, alongside works from talented local designers and makers like Clara Jorisch, Kastella, Atelier Vaste, Mark Krebs, Montauk, and Ema ceramics.
▼工作空间,Workshop space © Alex Lesage
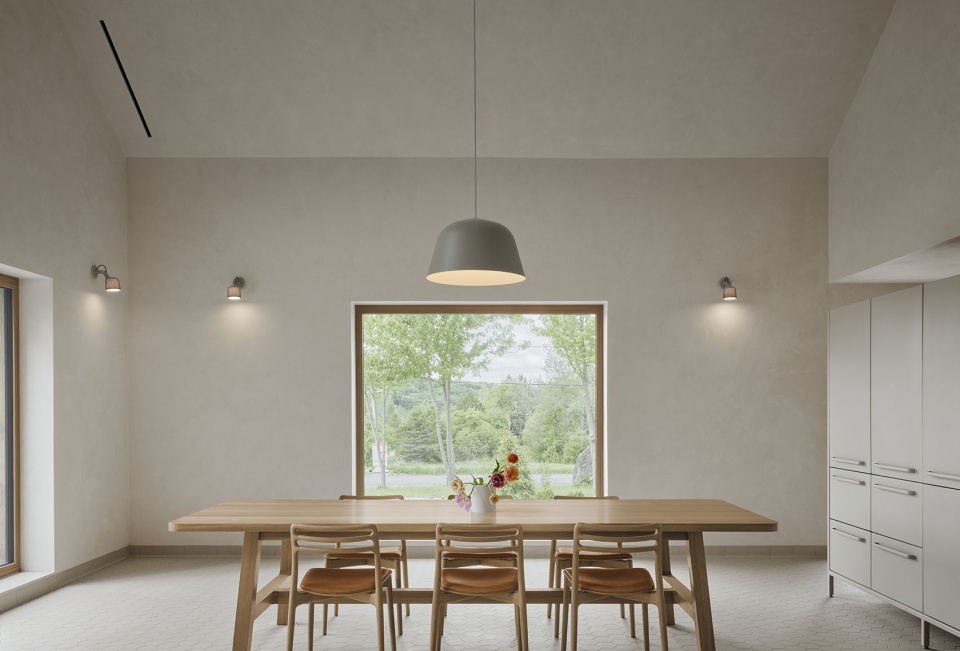
▼工作空间,Details of workshop space © Alex Lesage
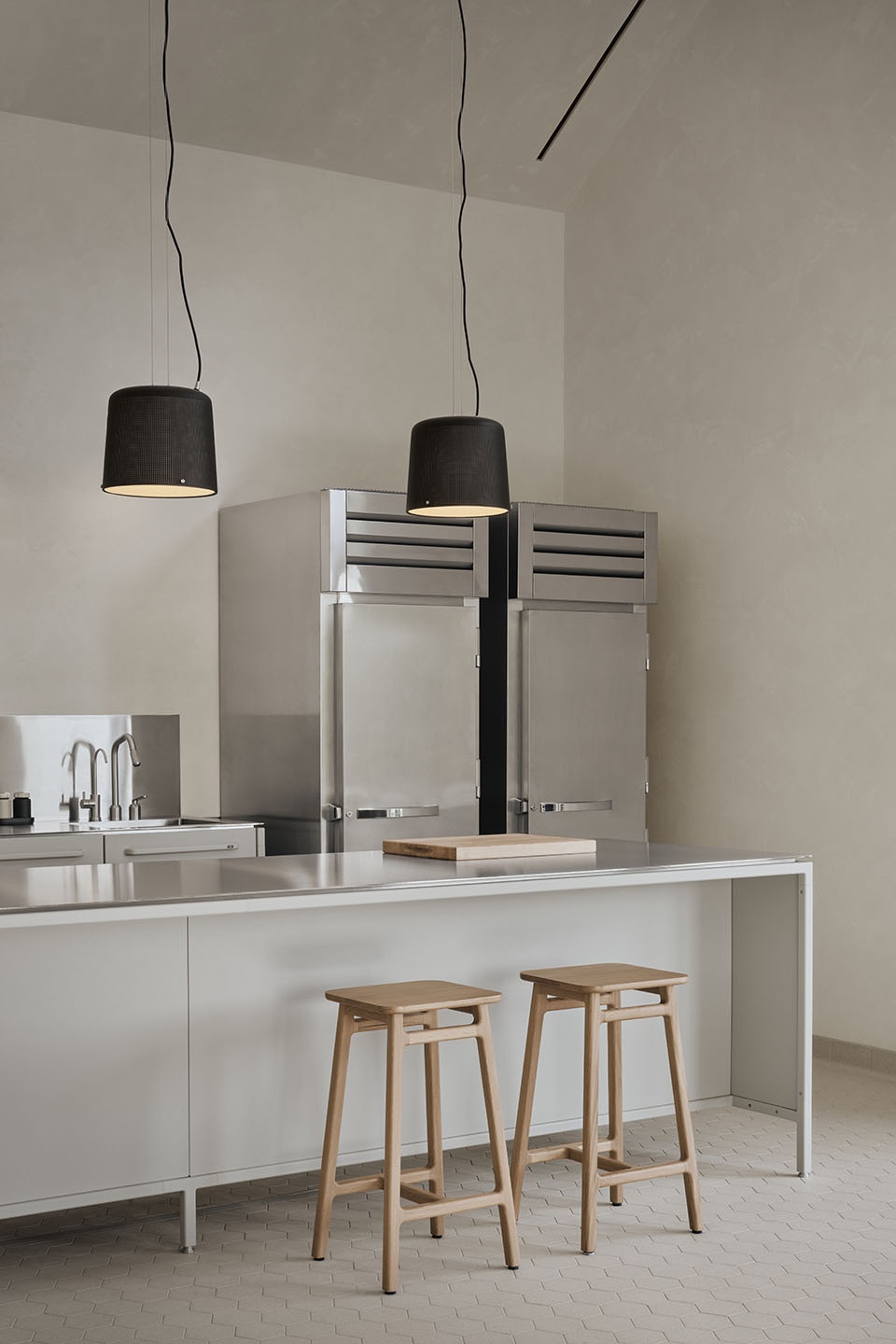
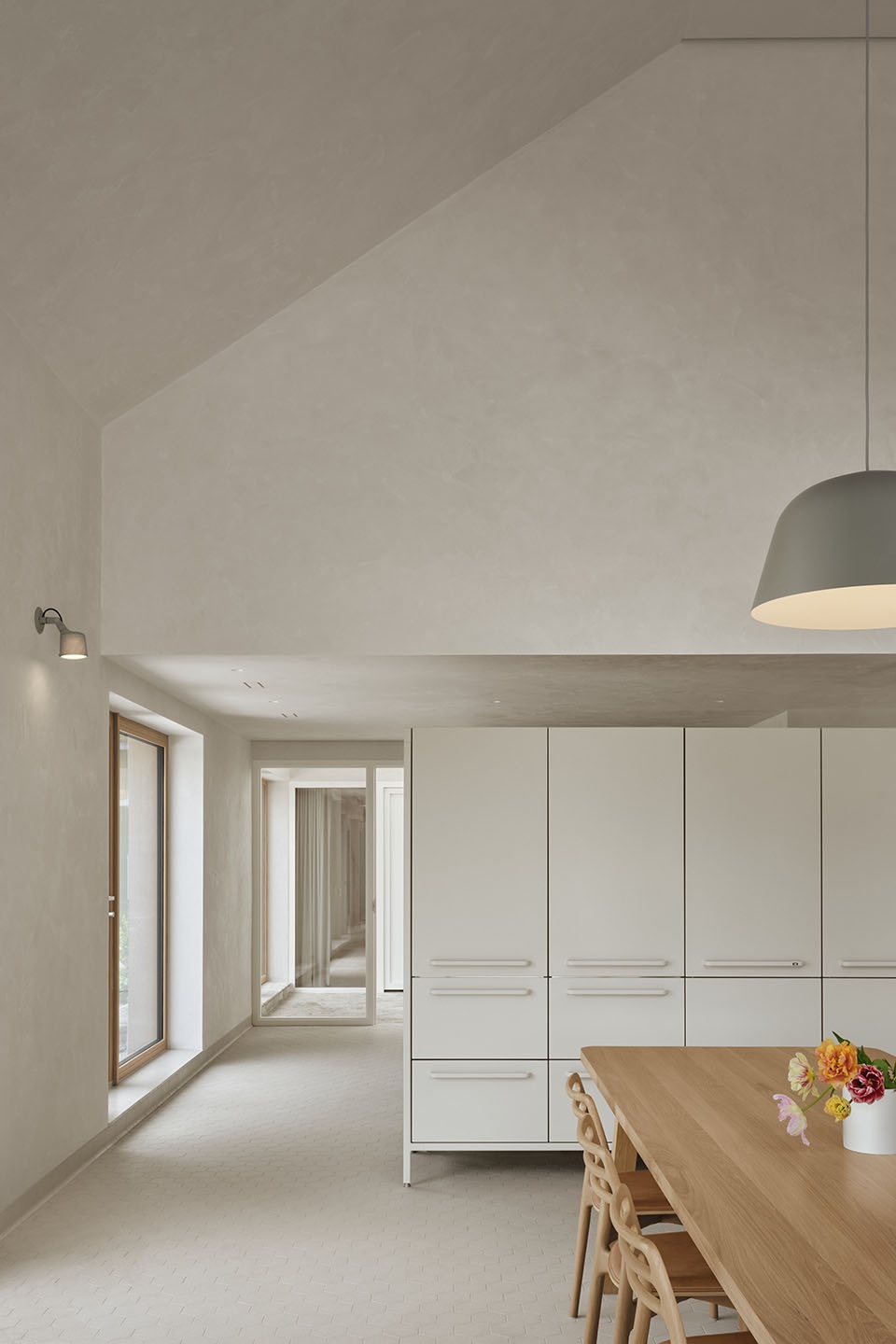
▼二楼起居空间,Living space on the first floor © Alex Lesage
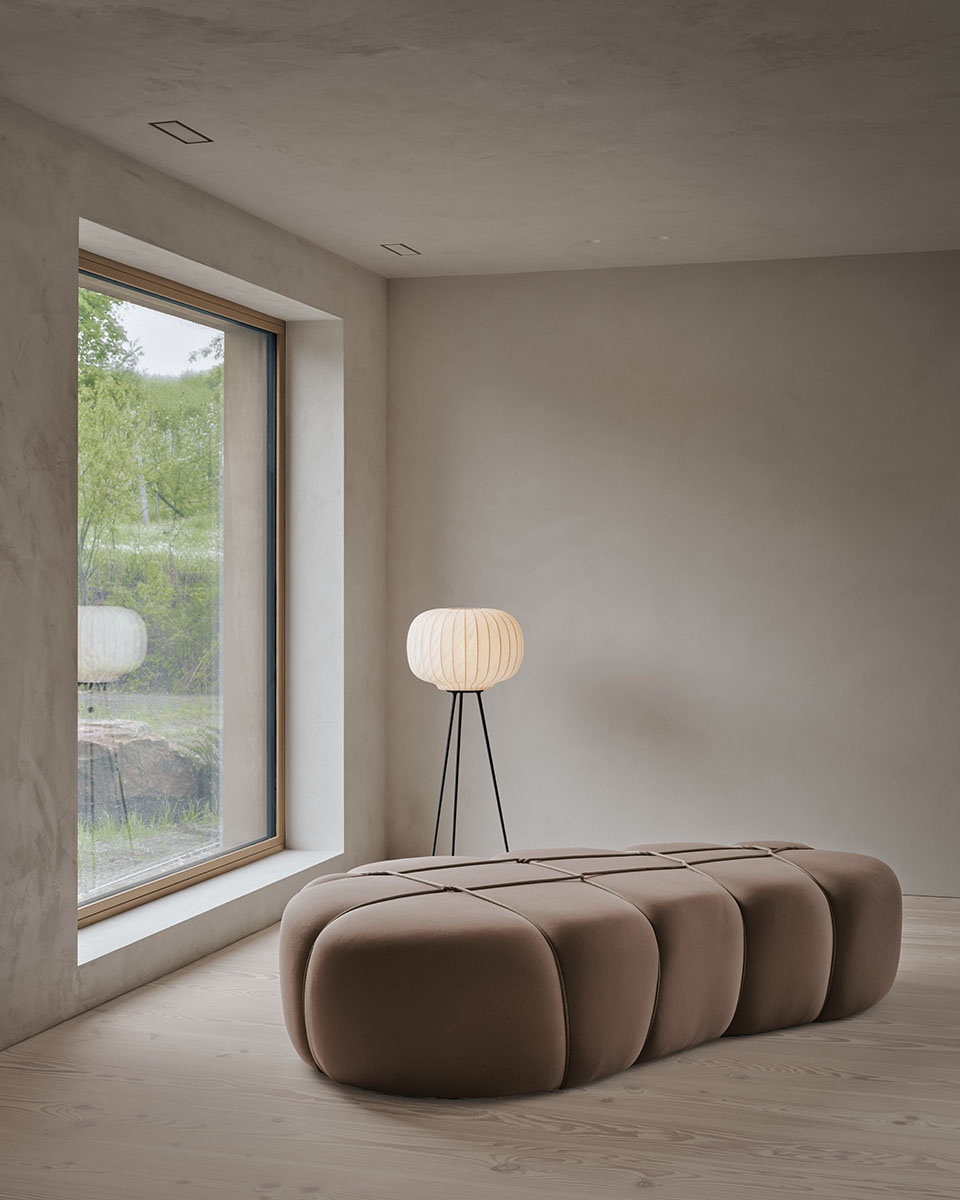
▼壁炉,Fireplace © Alex Lesage
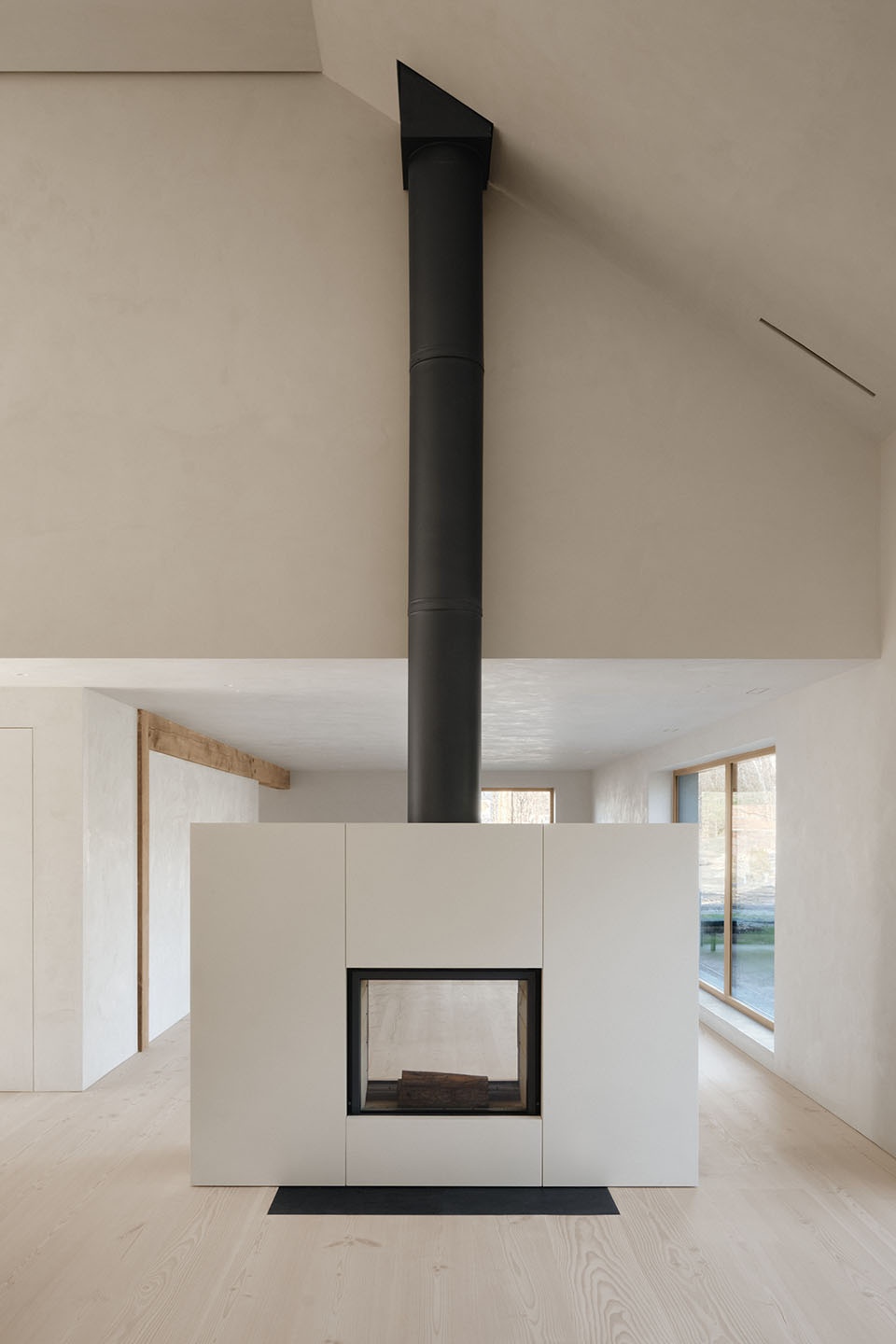
▼二楼窗边办公桌,Desk next to the window © Alex Lesage
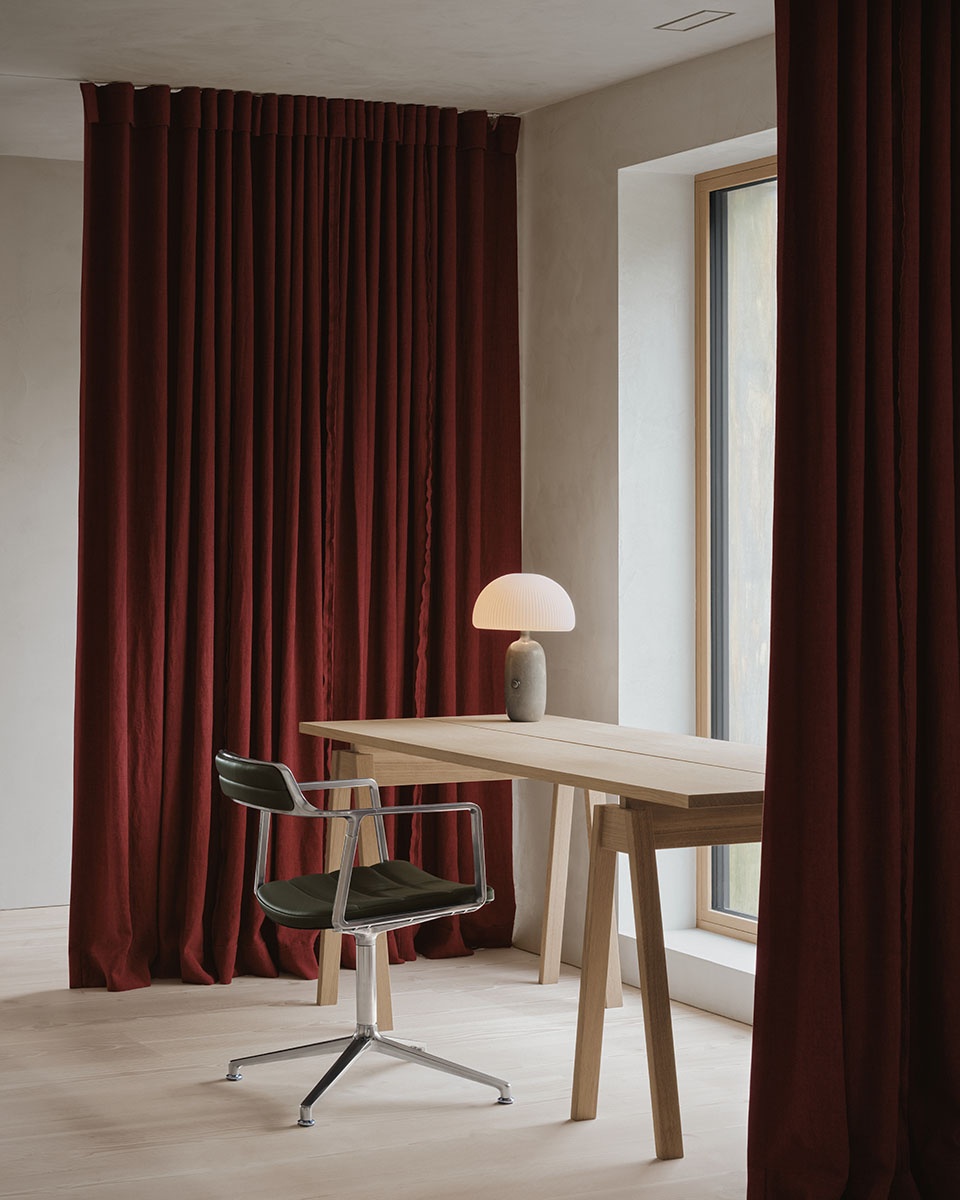
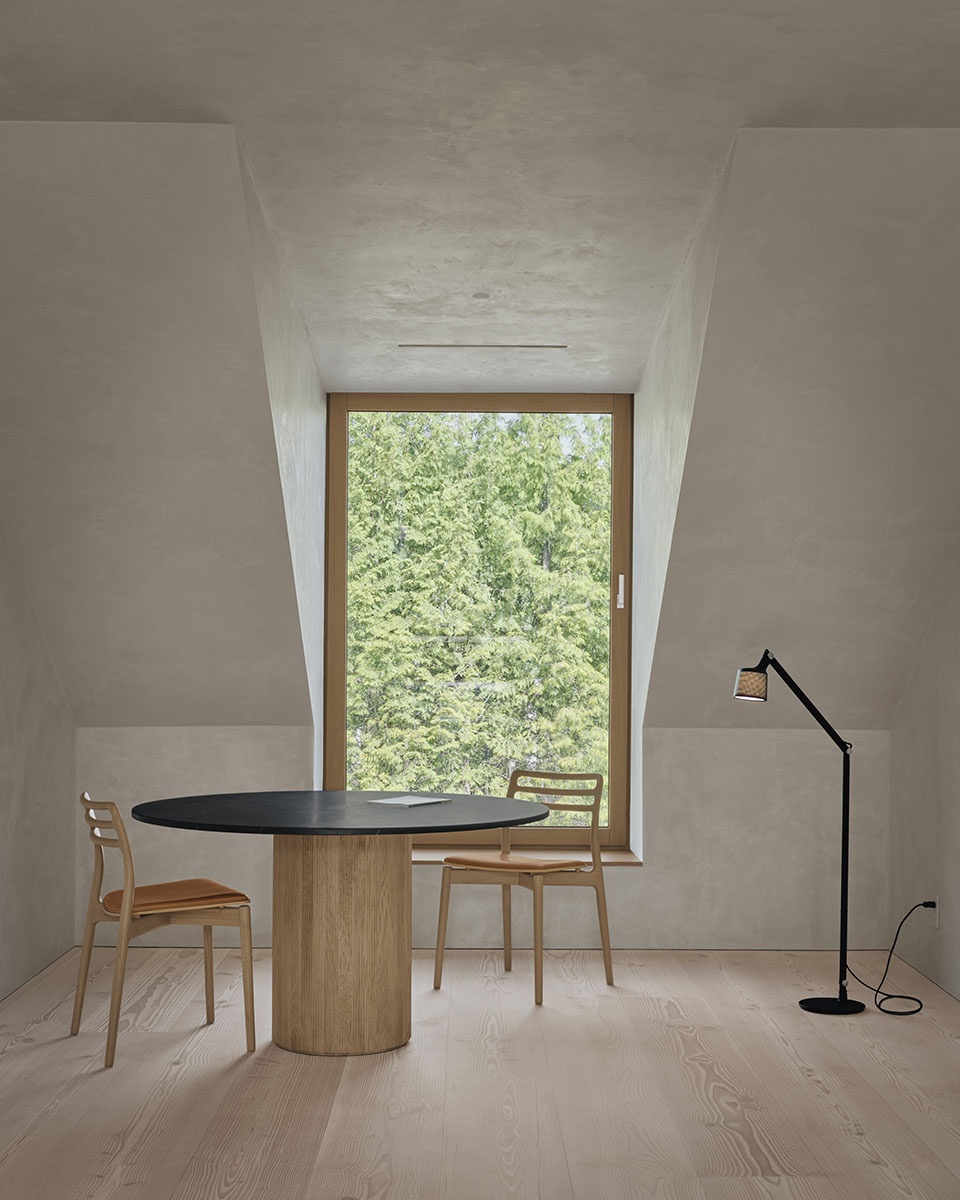
▼二楼卧室,Bedroom © Alex Lesage
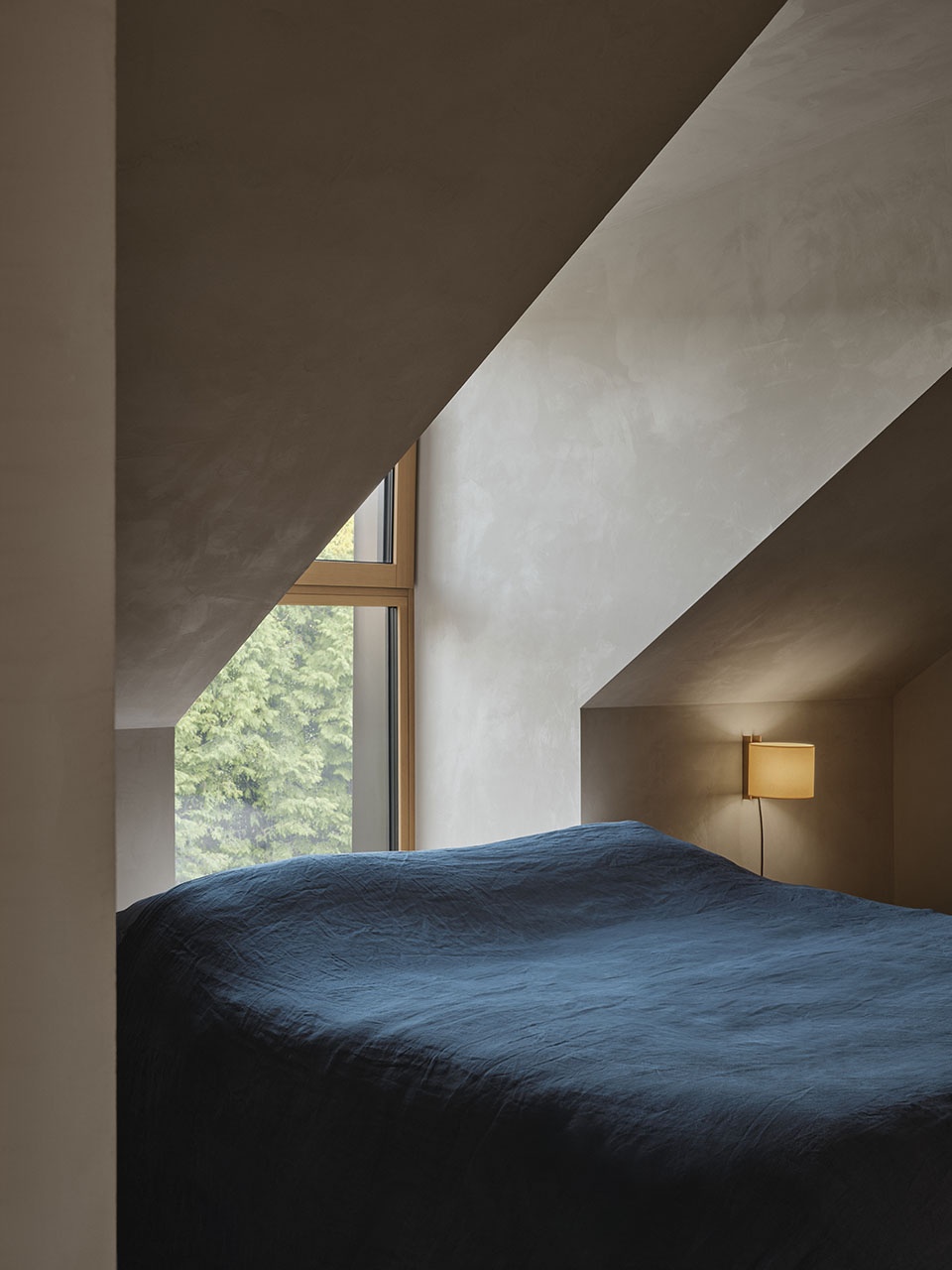
▼通向露台的门窗,Doors and windows leading to terrace © Alex Lesage
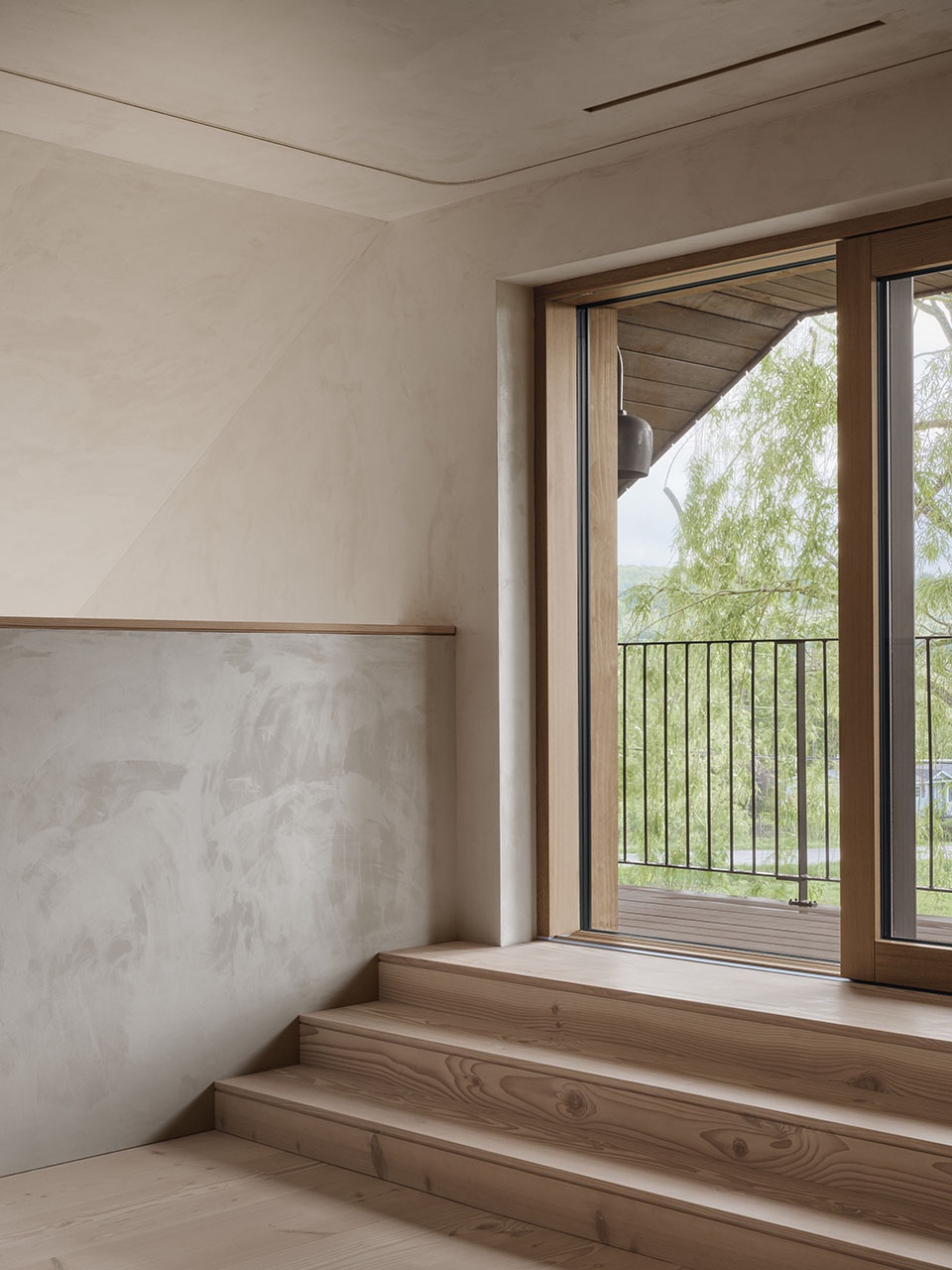
项目的景观部分是由Écomestible打造的,这是一家以永续农业为原则,专门从事生态、可使用和再生的景观设计公司。Écomestible监督了本项目的LEED认证过程。摄影师Alex Lesage在项目现场停留了几天,细心捕捉了每一个细节。
The landscape design was carried out by Écomestible, a firm specializing in ecological, edible, and regenerative landscaping inspired by permaculture principles. Écohabitation supervised the LEED certification process of the project. Finally, the project was captured through the attentive eye of photographer Alex Lesage, who remained on site for several days.
▼照明设计,Lighting © Alex Lesage
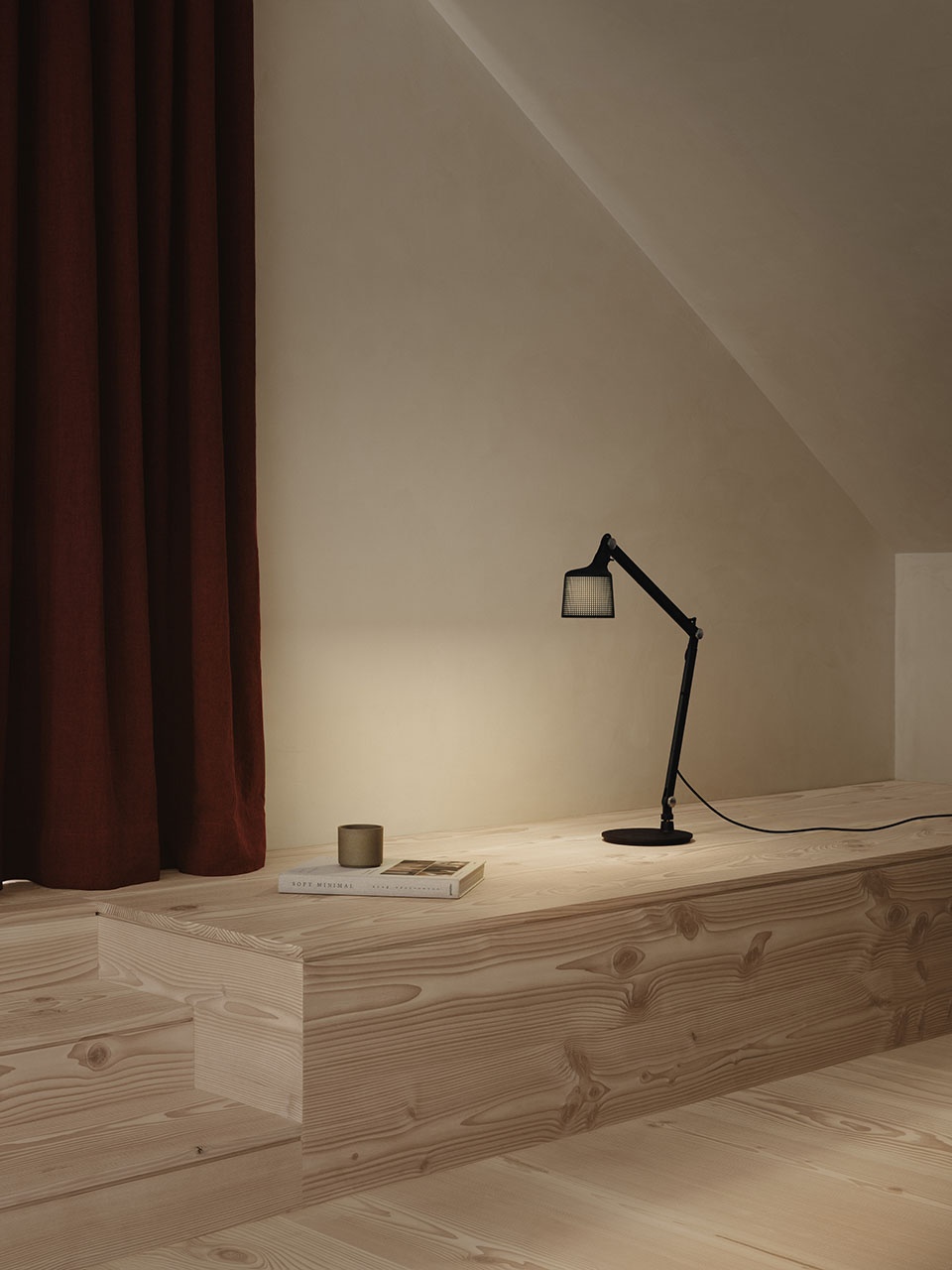
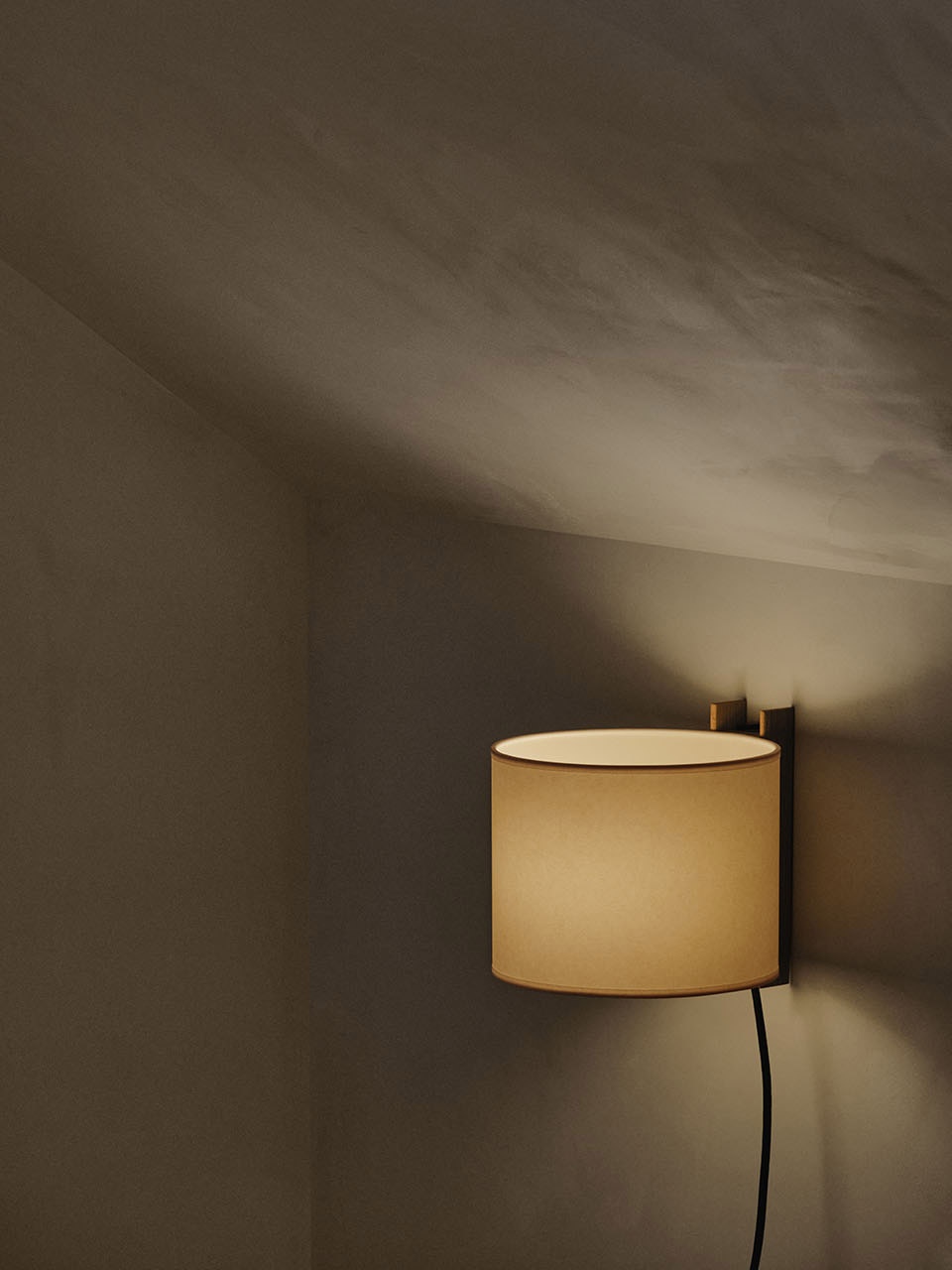
▼材质细部,Material details © Alex Lesage
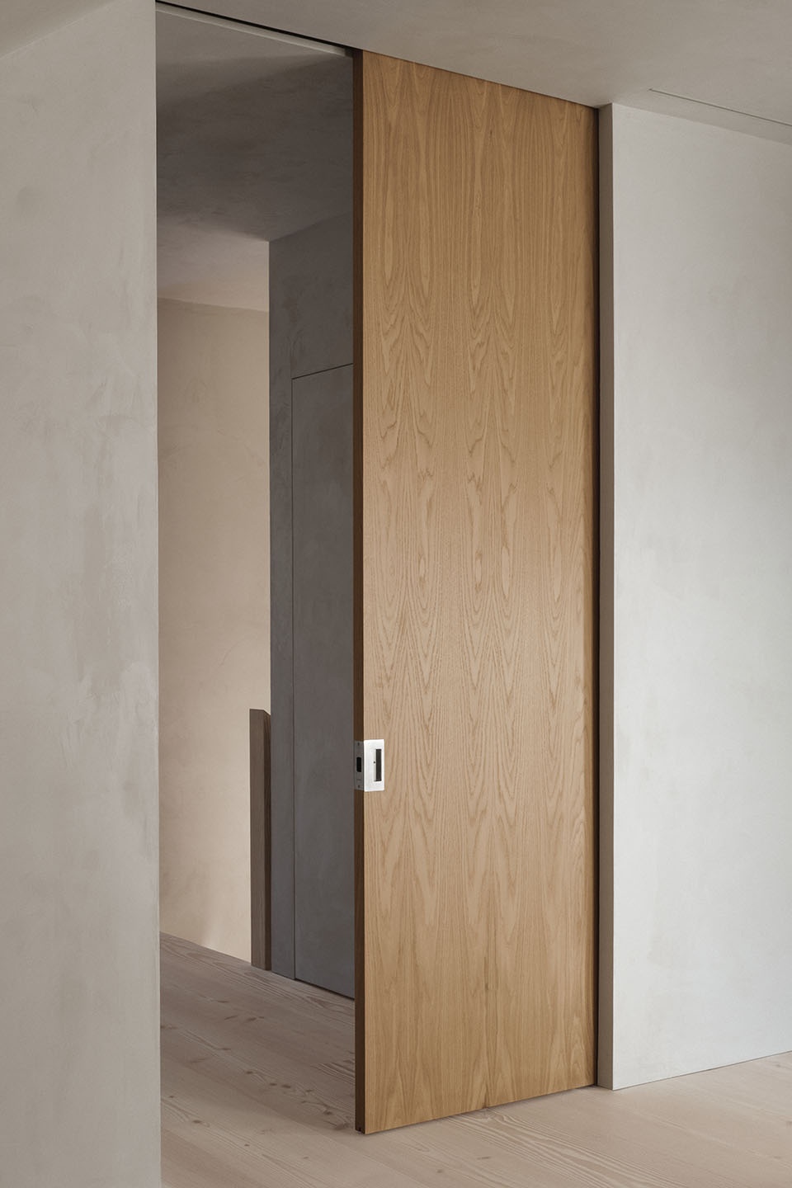
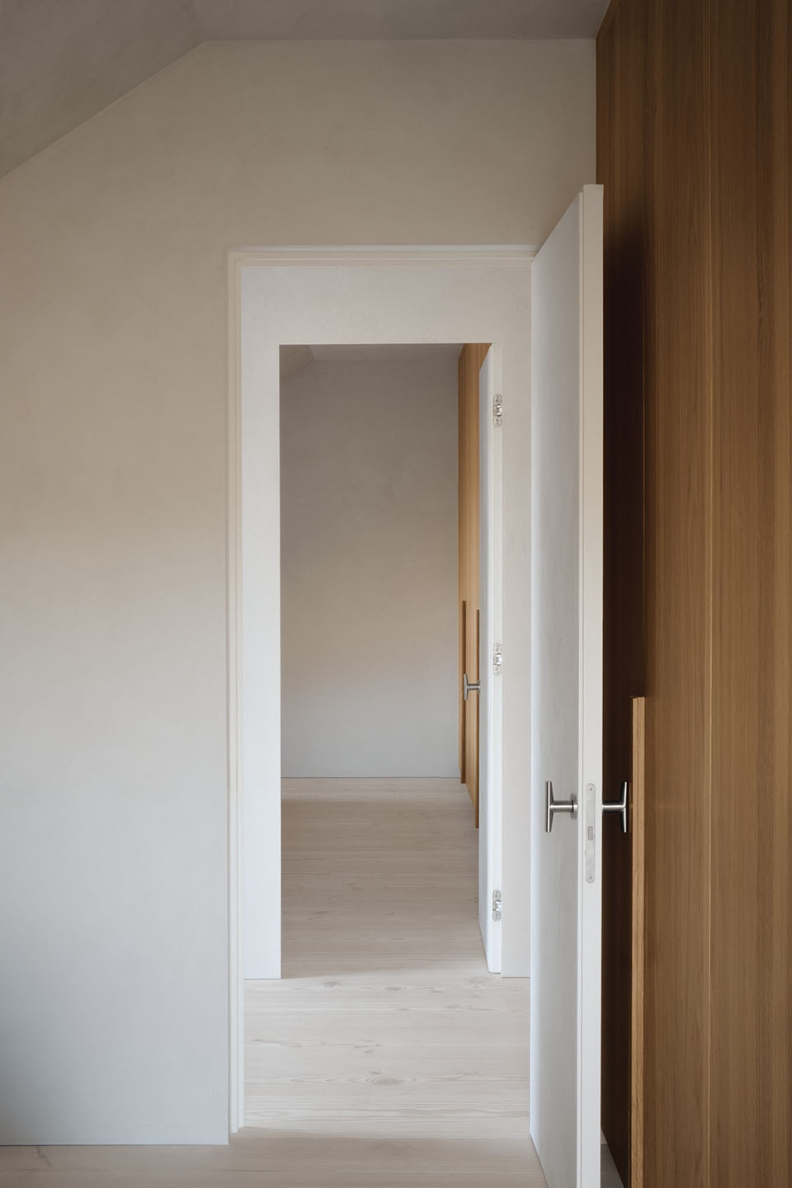
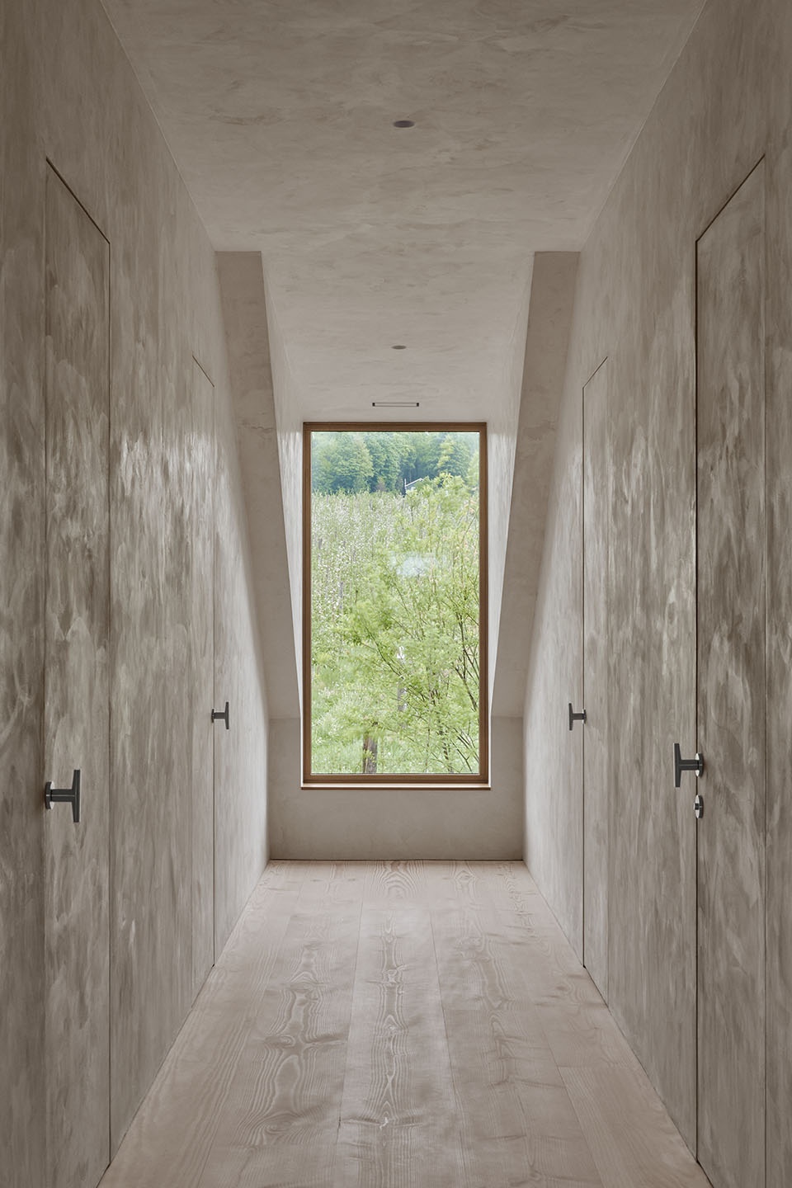
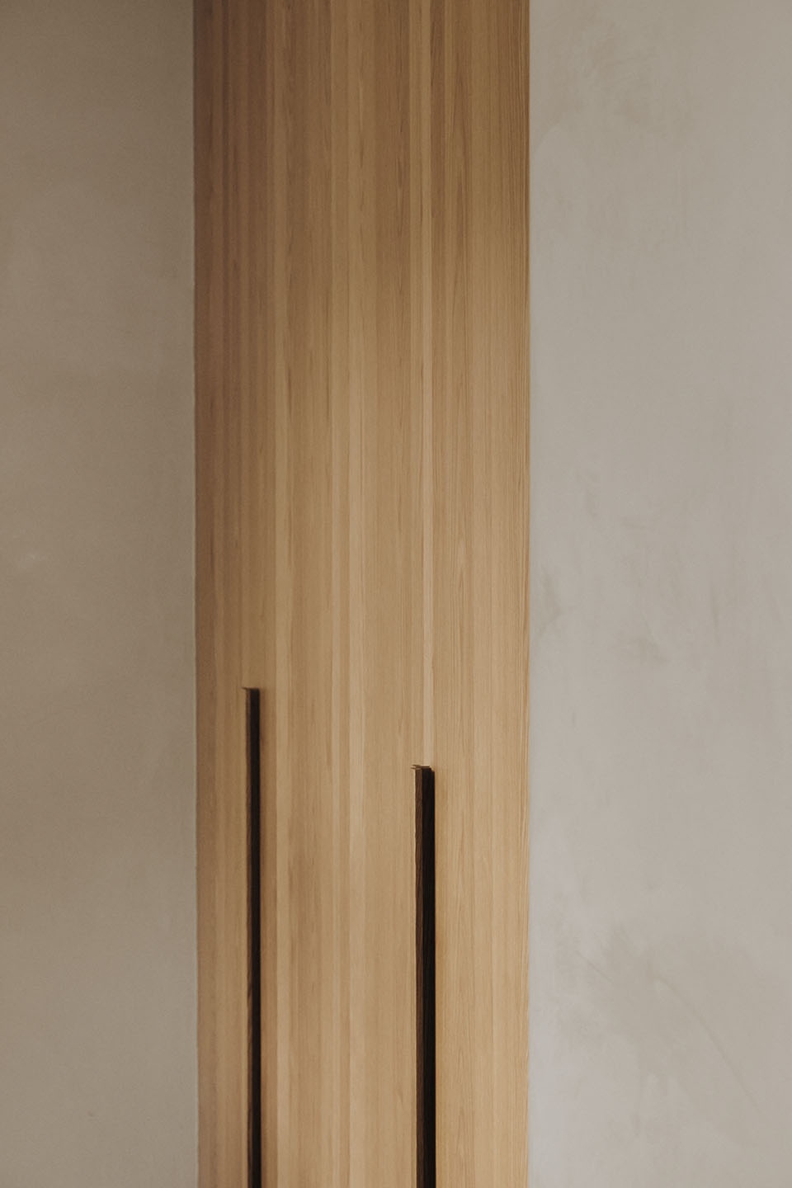
▼楼梯,Stairs © Alex Lesage
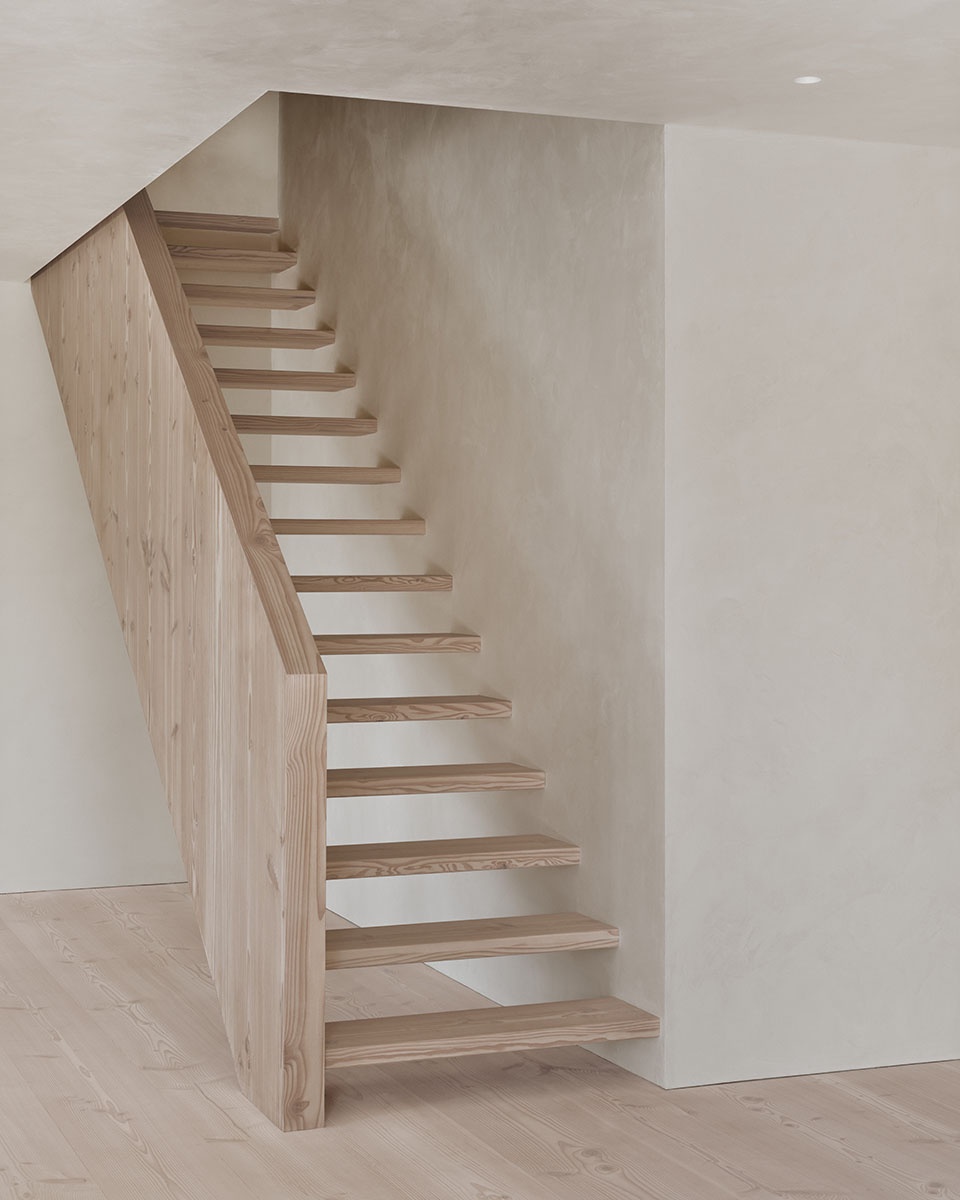
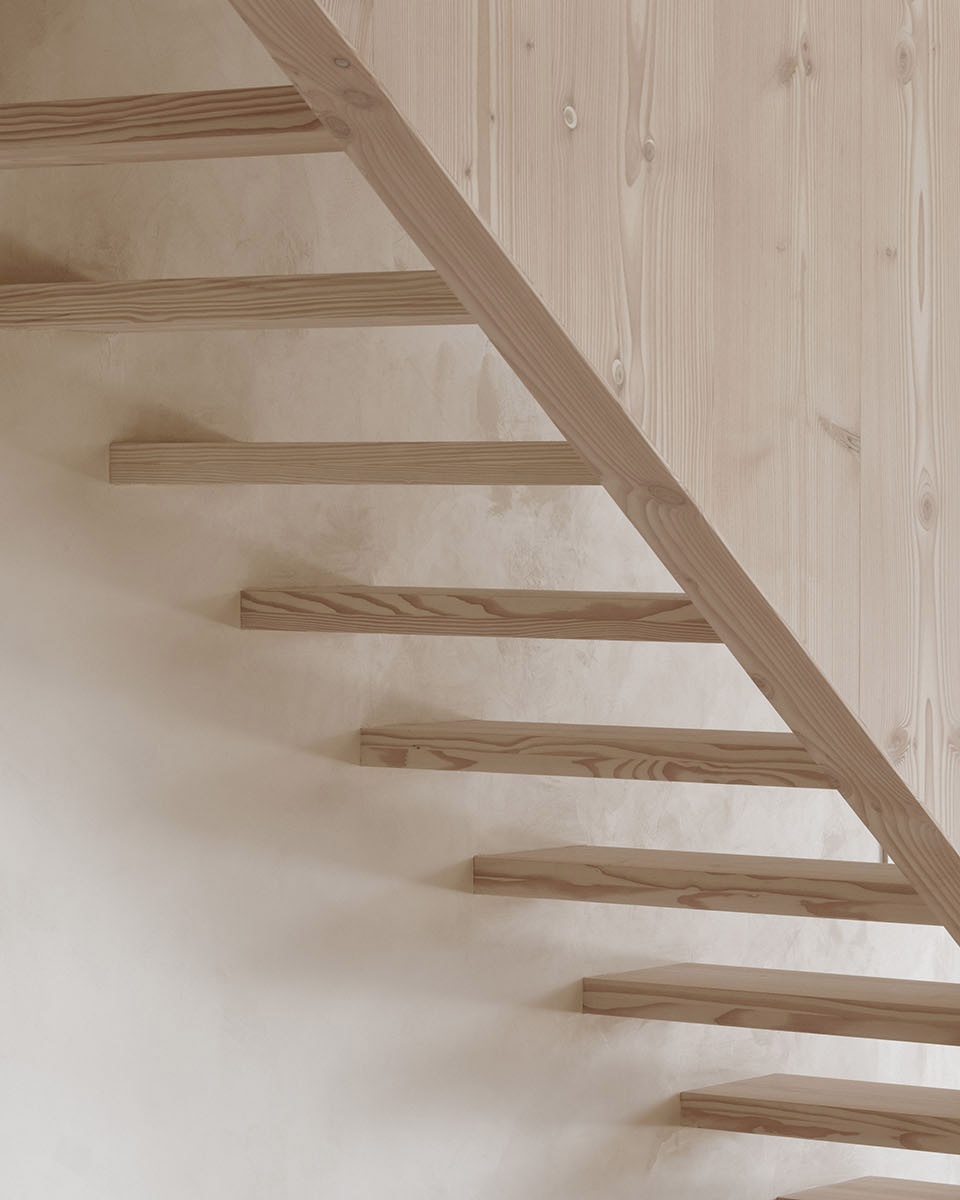
Maison Melba项目是各方共同努力的结果,这个项目因所有的参与方宝贵的贡献而变得格外丰富,合作方围绕着与周围环境和谐共处、为建筑打造全新篇章而努力,同时这也是一个展望乐观未来、触及心灵的项目。
Maison Melba is the fruit of this beautiful and collaborative work. It is a project enriched by the invaluable contributions of all these actors gathered around the creation of a new chapter in the life of a building in harmonious relationship with its context and its environment. Maison Melba is a project of the heart that looks towards an optimistic future.
▼夜览,Night view © Alex Lesage
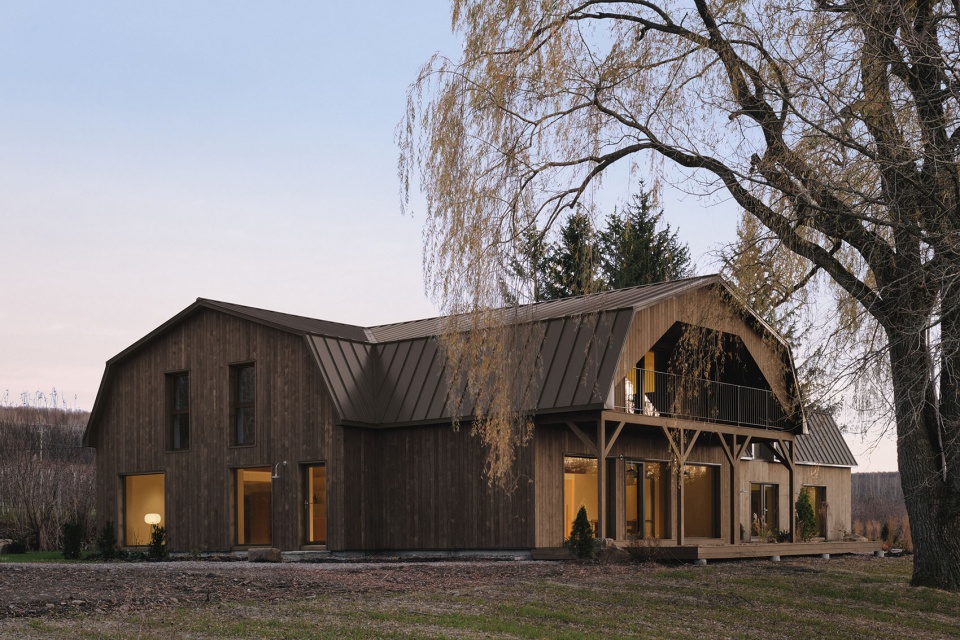
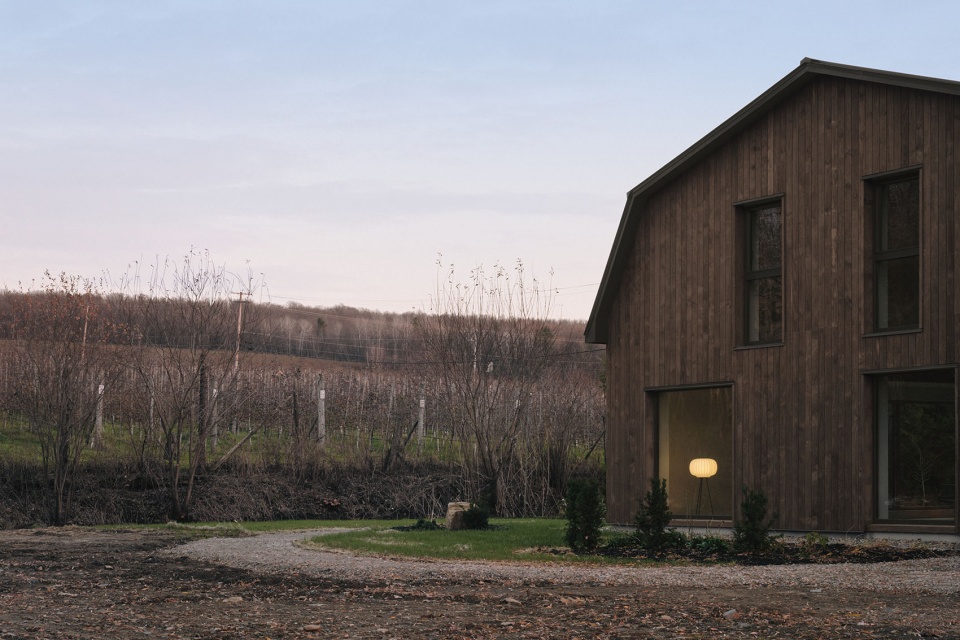
▼项目区位,site plan © Atelier L’Abri
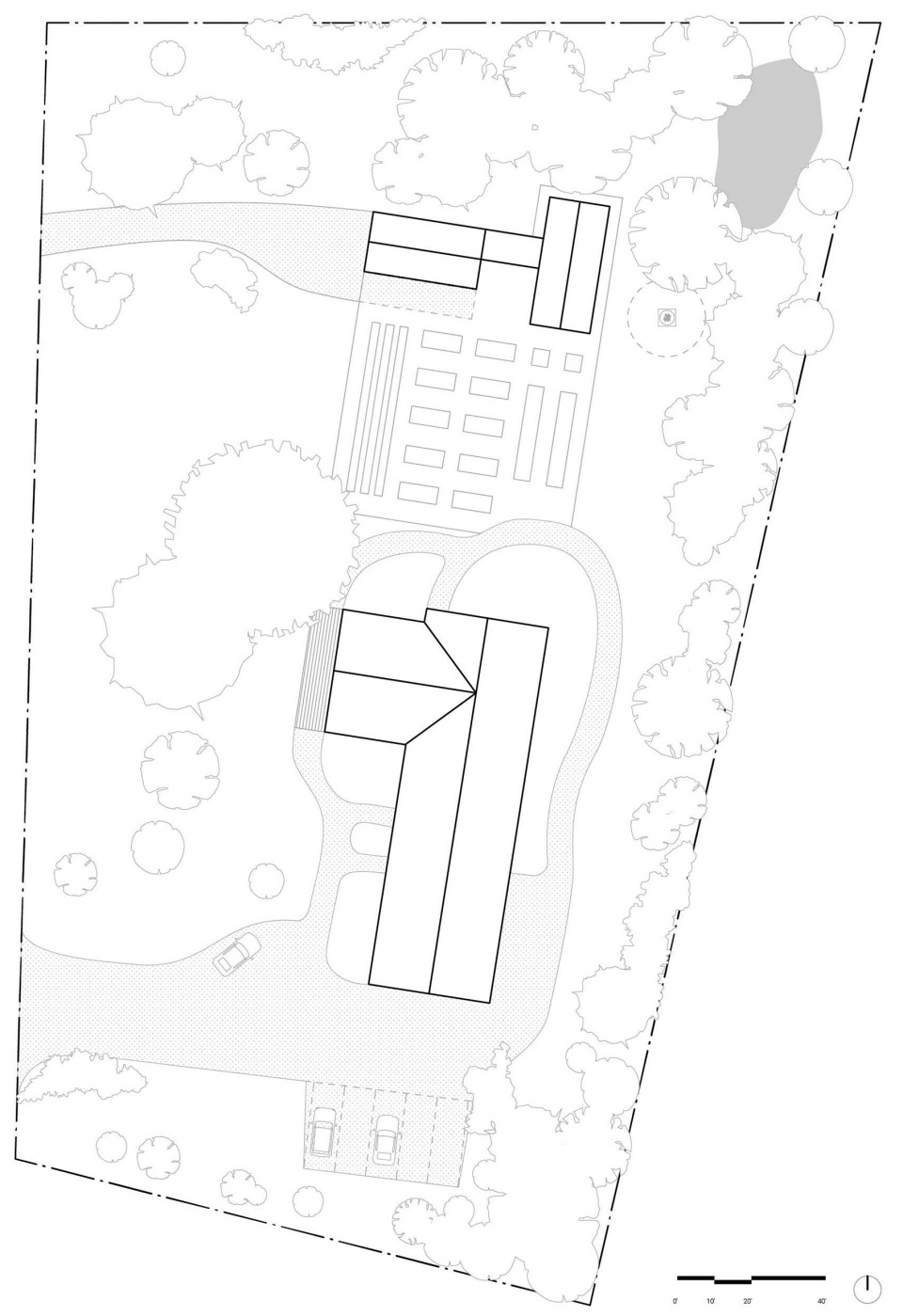
▼首层平面图,ground floor plan © Atelier L’Abri
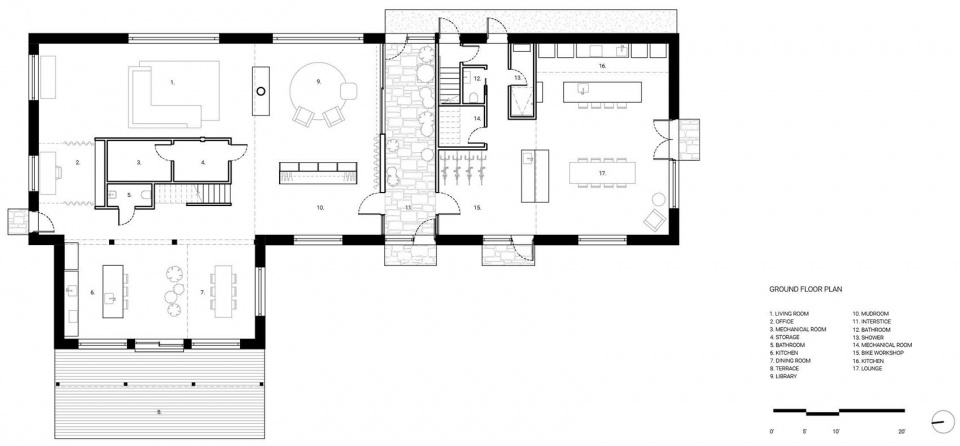
▼二层平面图,first floor plan © Atelier L’Abri
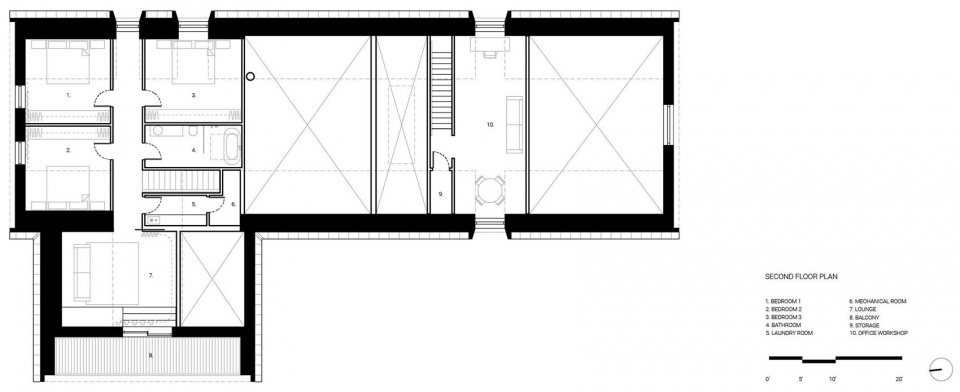
▼剖面图,section © Atelier L’Abri
