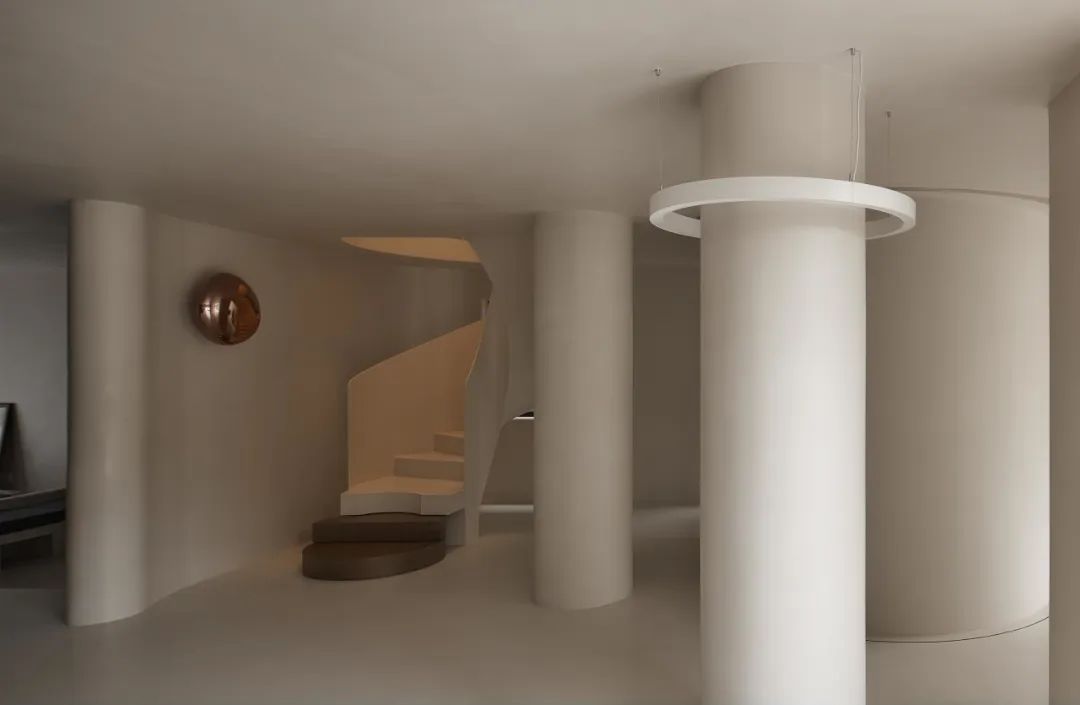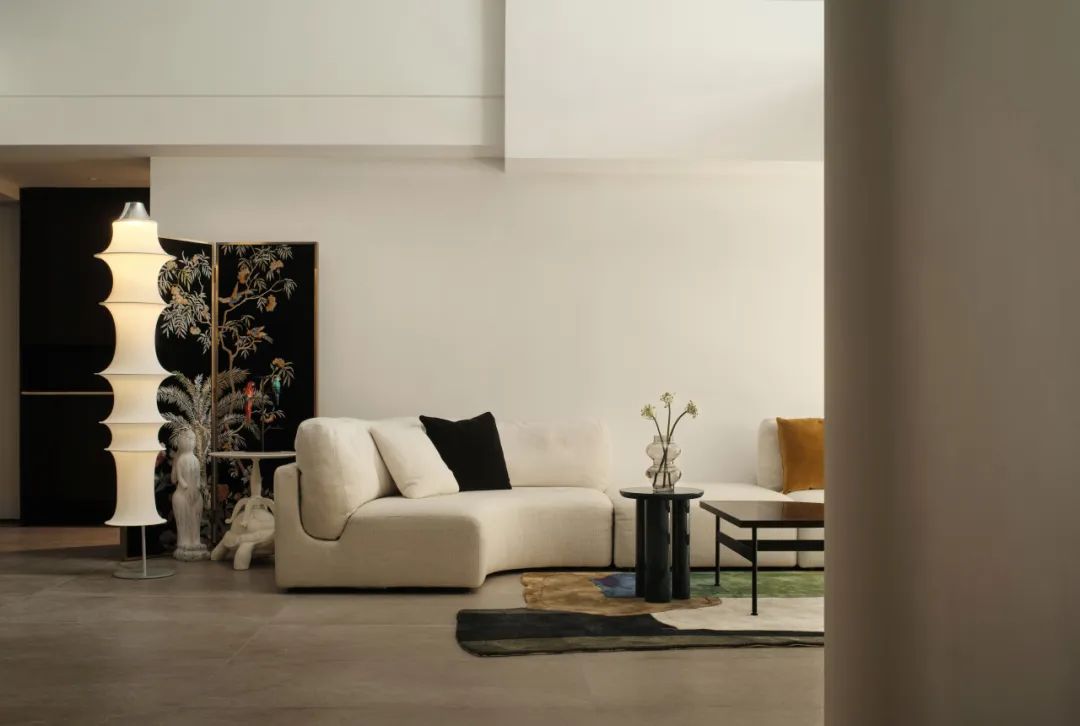

接触建筑知识是从安藤忠雄的住吉厂屋开始的,感慨4mx14m两面无光的狭小的空间可以作出如此精妙且有趣的设计,也感慨设计师敢为人先以及执着的落地能力。从那以后就一直幻想着如果有一天我也可以亲手设计一栋房子,我会有很多想法和思路一定要去做一次尝试。
My understanding of architectural knowledge began with Tadao Ando’s Azuma House. I am struck by how a narrow space of 4m x 14m with no direct light on both sides could be transformed into such a brilliant and intriguing design. I am also impressed by the designer’s pioneering spirit and unwavering commitment to execution. Since then, I have always fantasized about designing a house myself one day. I have numerous ideas and concepts that I am definitely eager to explore.
▼外观概览,Overallview © ACTSTUDIO
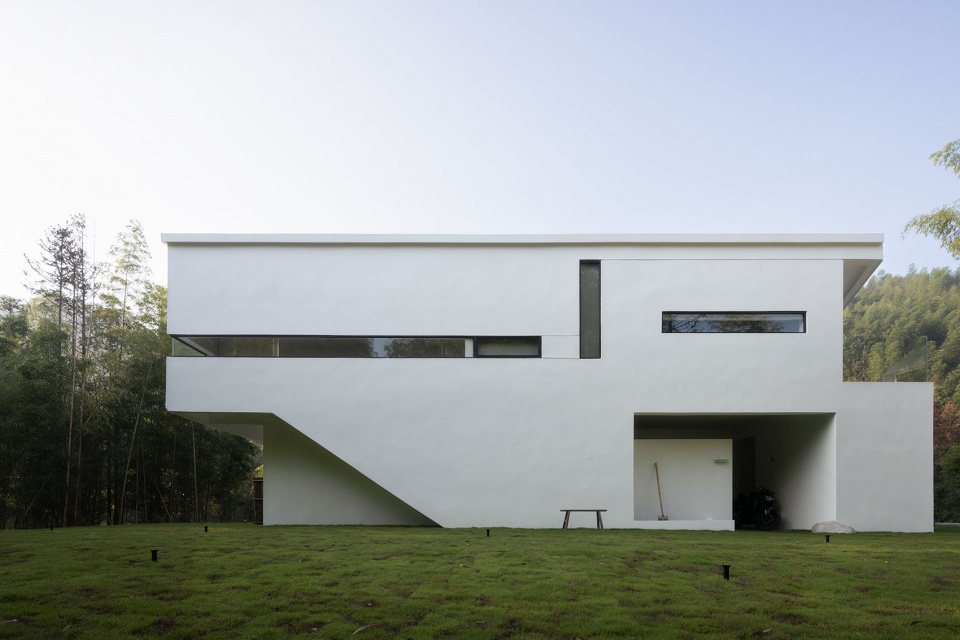
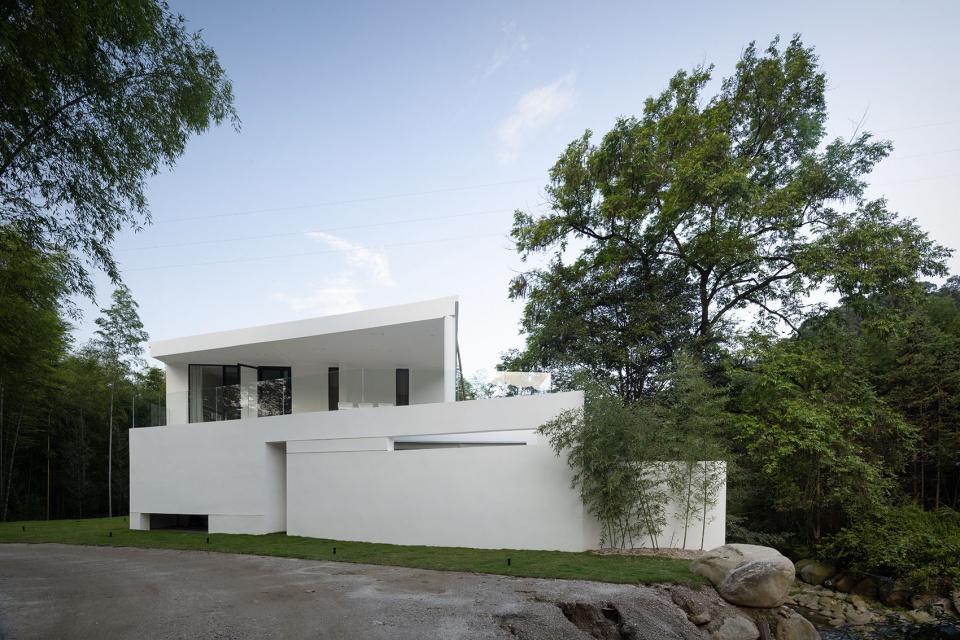
▼纯白色的立面,All-white facade © ACTSTUDIO
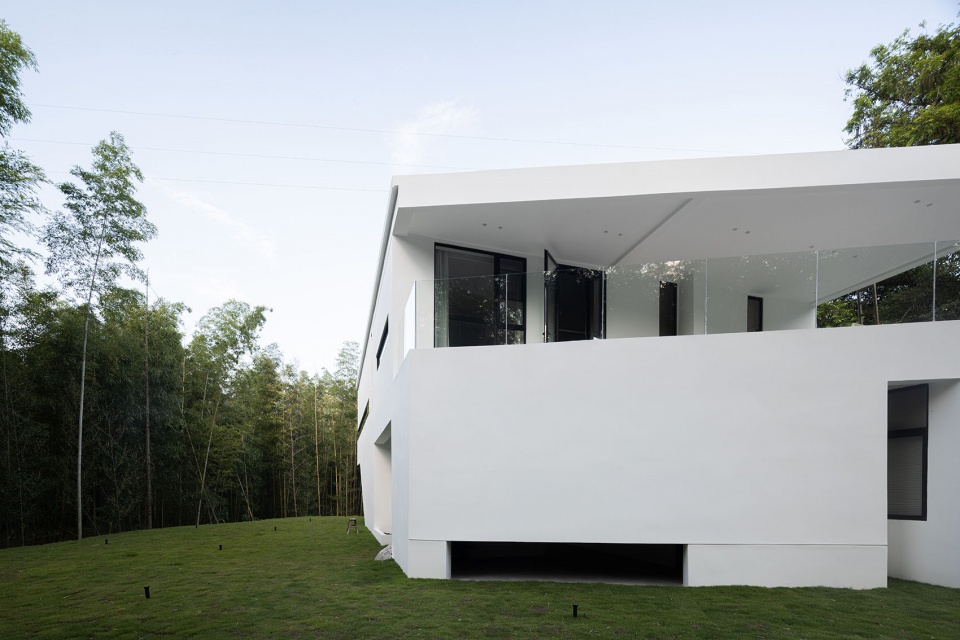
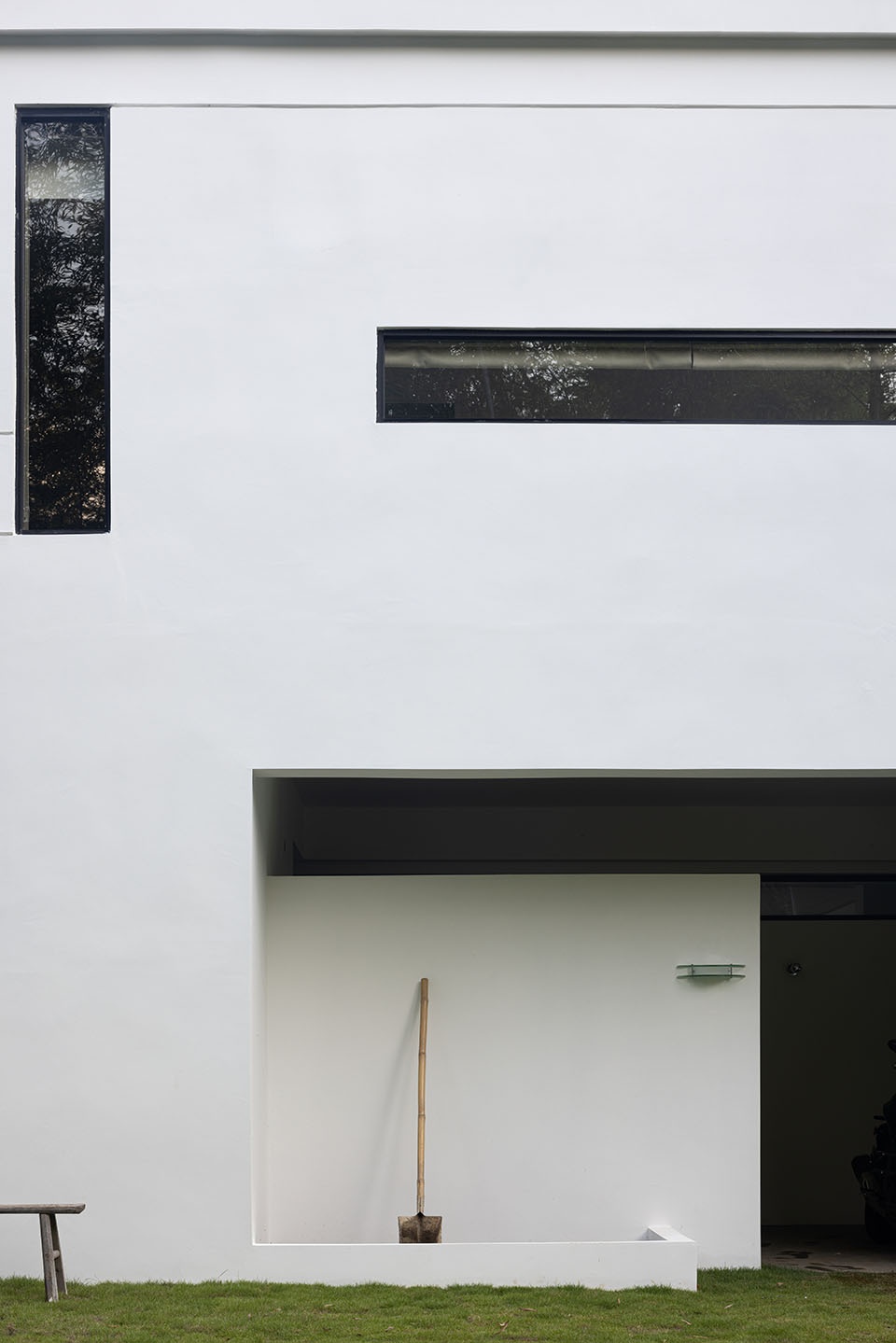
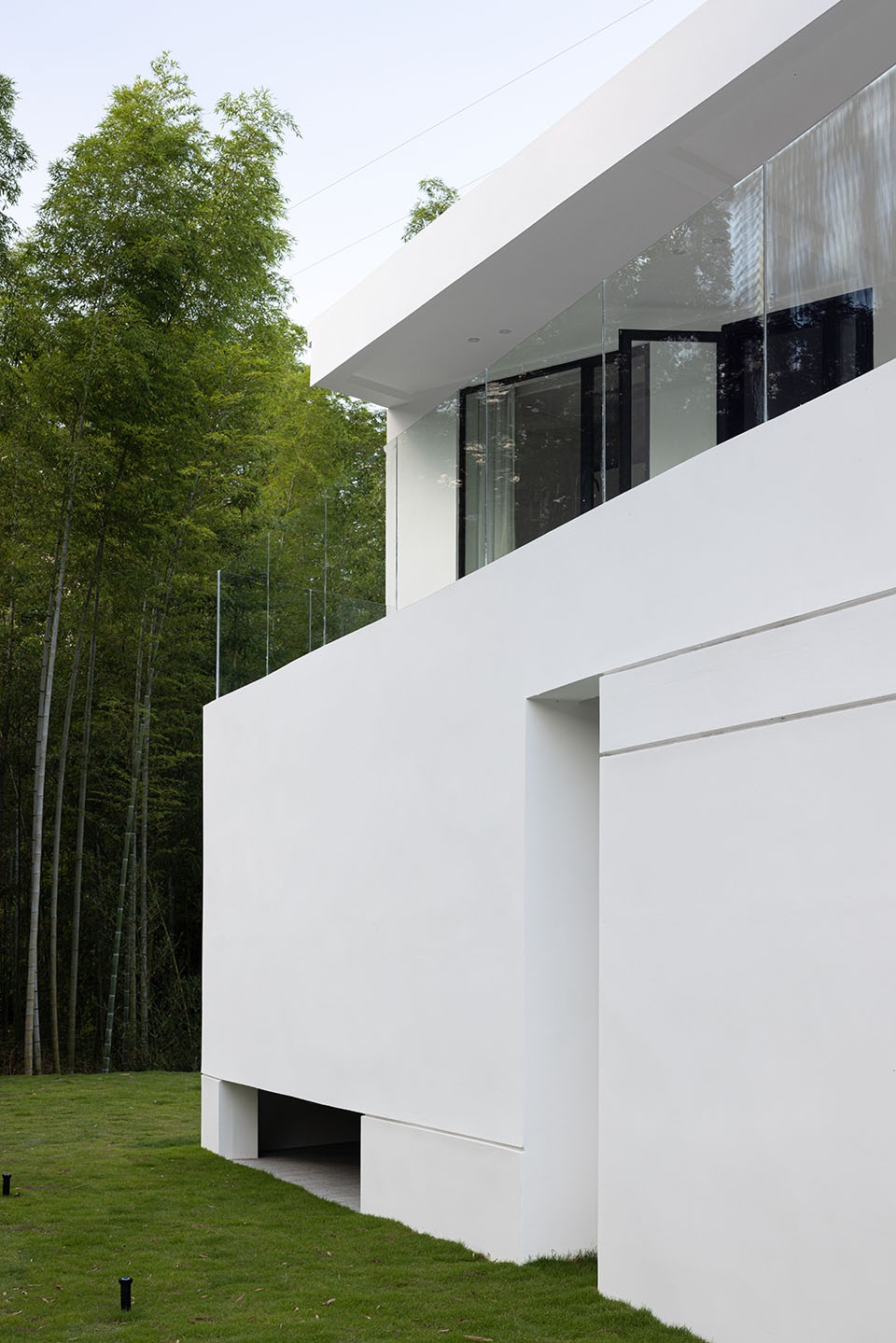
外观纯白的房子之所以起名“绿盒子”是源于我们的职业,我们一直以来从事的工作都是室内设计虽说也接触了很多商业项目但多是室内改造,至多是一些外立面的调整,所以我们观察世界的视角也总是由内而外的。所以虽是白色的建筑外立面但身处竹林的白房子从内至外满眼绿色。
▼模型剖面图,model section © 无二设计
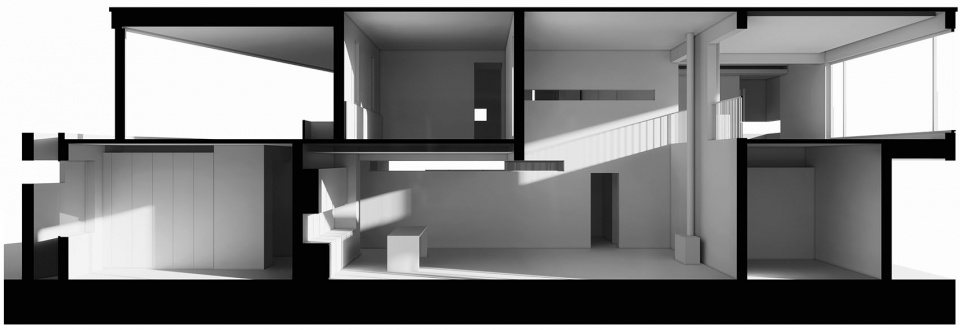
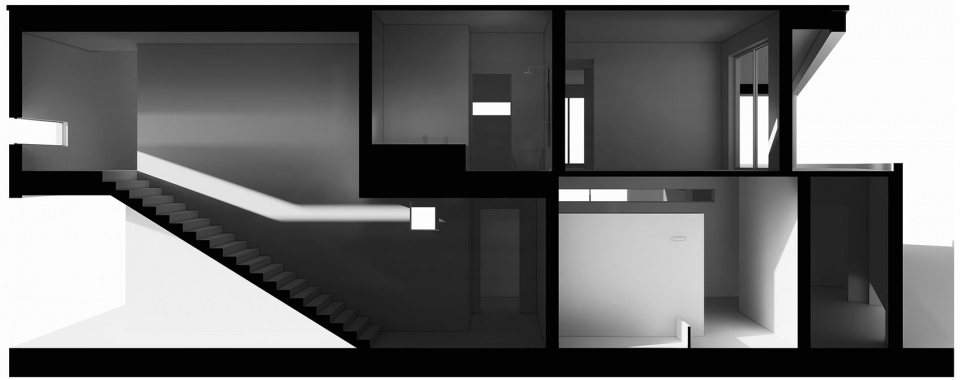
Translation:The reason for naming the all-white house “Green Box” is tied to our profession. Throughout our careers, we have always been engaged in interior design. Although we have also been involved in various commercial projects, most of them are interior renovations, at most some adjustments to the facade. As a result, our perspective on the world has always been from the inside out. Therefore, although the building’s exterior is white, the house, nestle in the bamboo forest, is surrounded by lush greenery from the inside out.
▼细部立面,Details of the facade © ACTSTUDIO
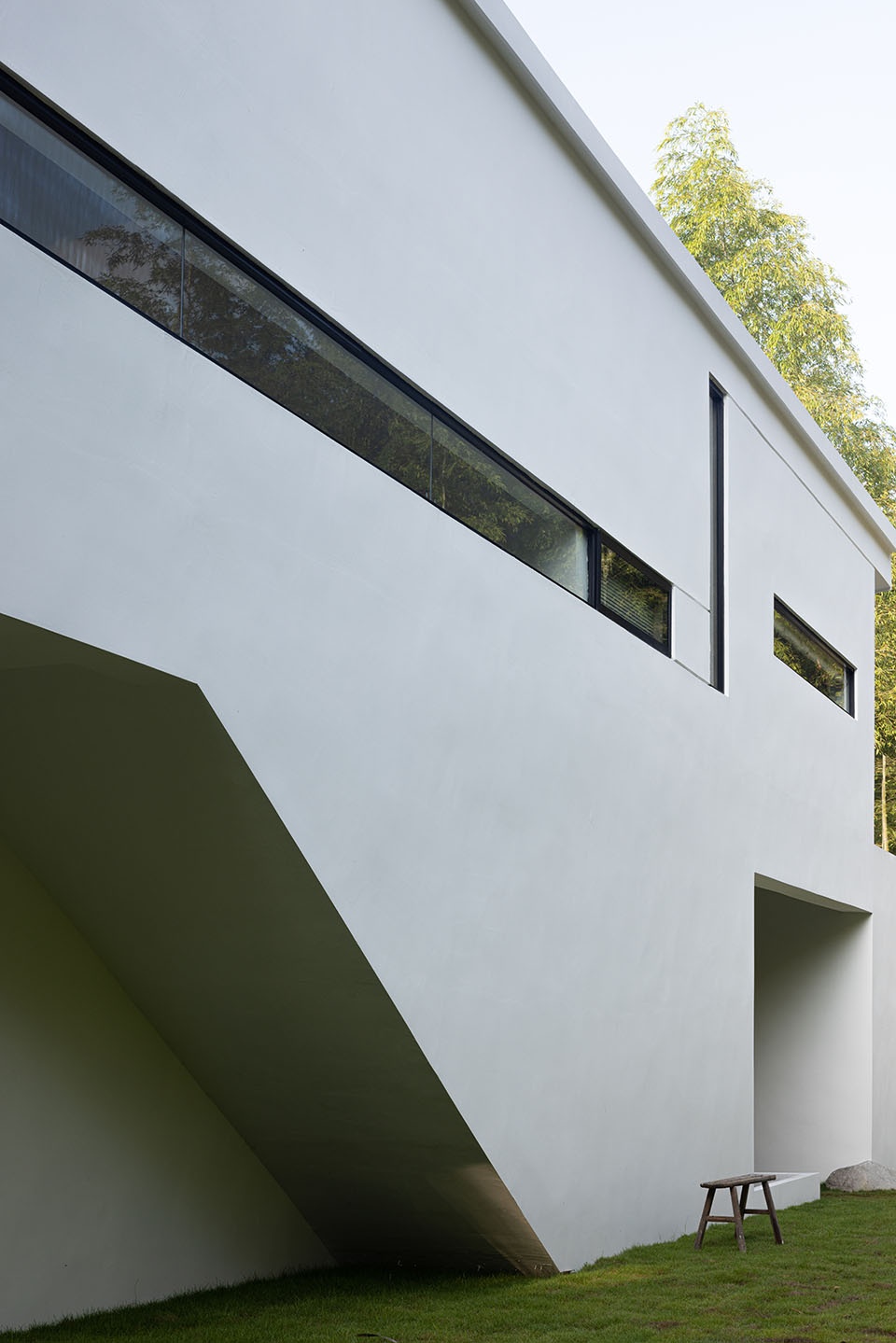
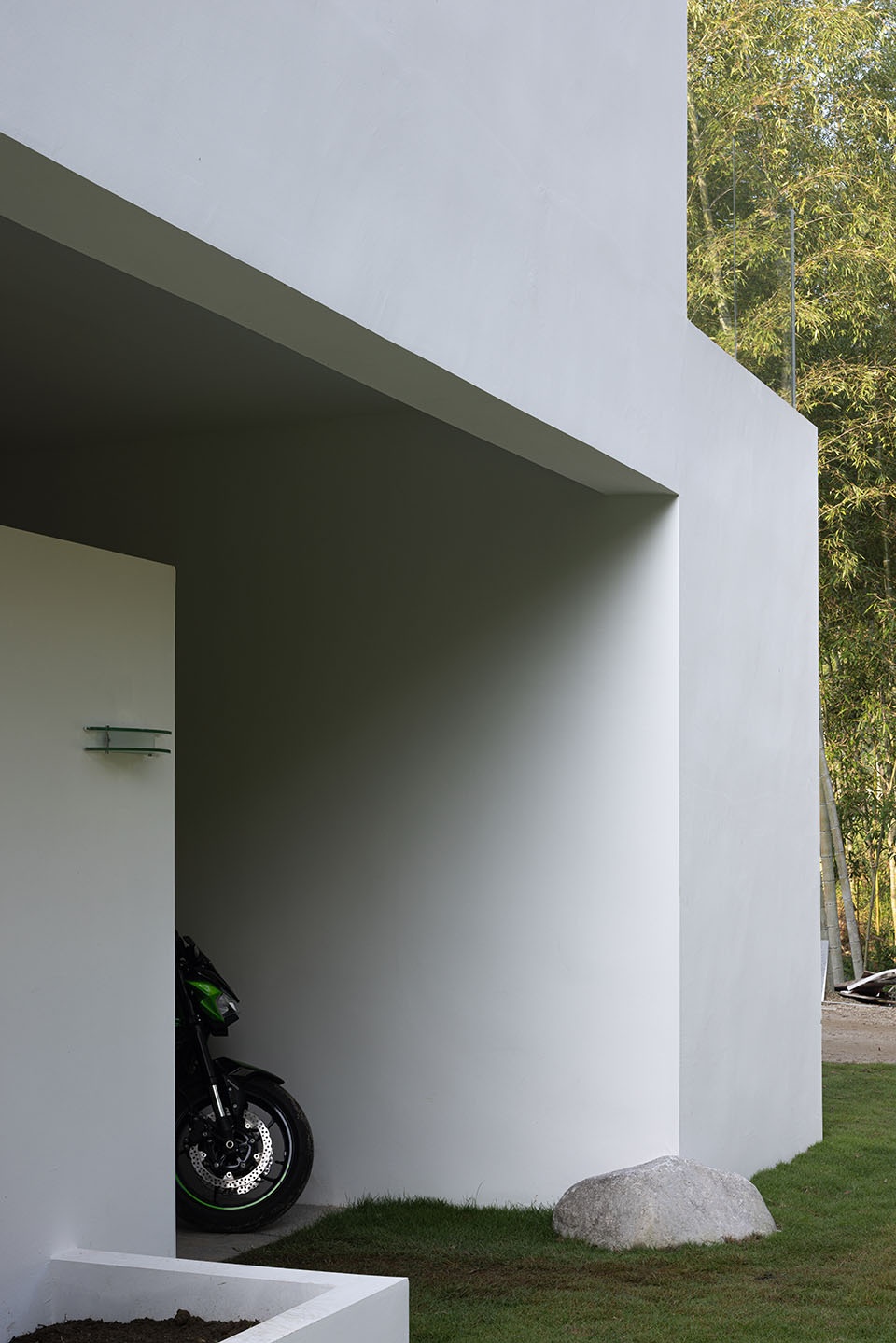
▼室外用餐空间,Outdoor dining space © ACTSTUDIO
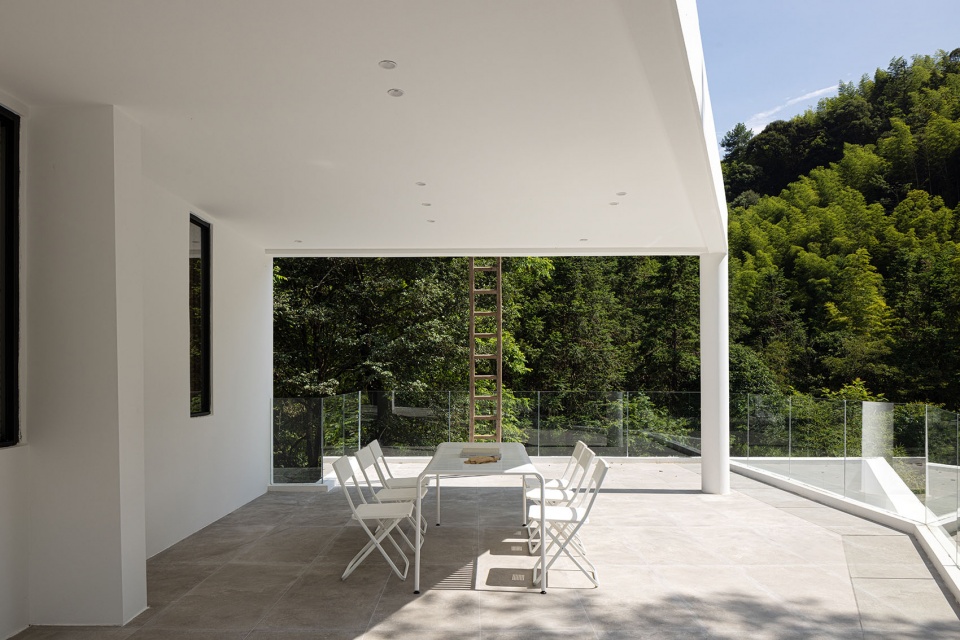
西泽立卫对谈集中有一段我印象深刻,他说到设计软件的便利性并不能完全取代建筑师的工作,反之建筑师的工作经验是真正不可或缺的,因为这是具有实践性的。那么如果我们不去尝试又如何积累经验呢?
Translation:In the Ryue Nishizawa: Dialogues, there is a particular segment that left a deep impression on me. He mentioned that the convenience of designing software and how it cannot completely replace the work of architects. On the contrary, the practical experience of architects is truly indispensable because it is hands-on. Then, how can we gain experience if we don’t make an effort to try?
▼首层起居空间概览,Overview of the ground floor living room © ACTSTUDIO
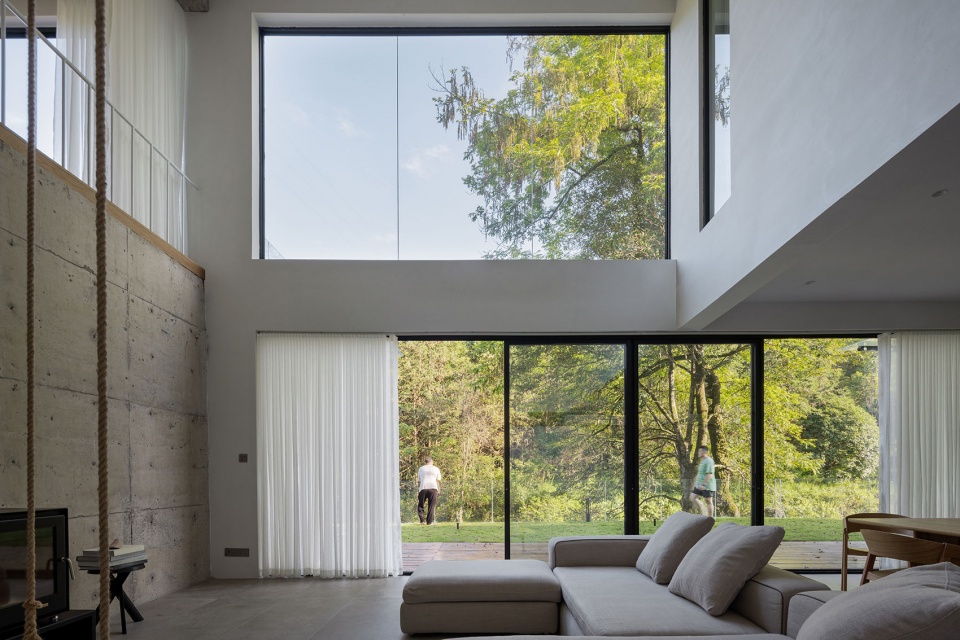
▼通高的起居空间,Full height living space © ACTSTUDIO
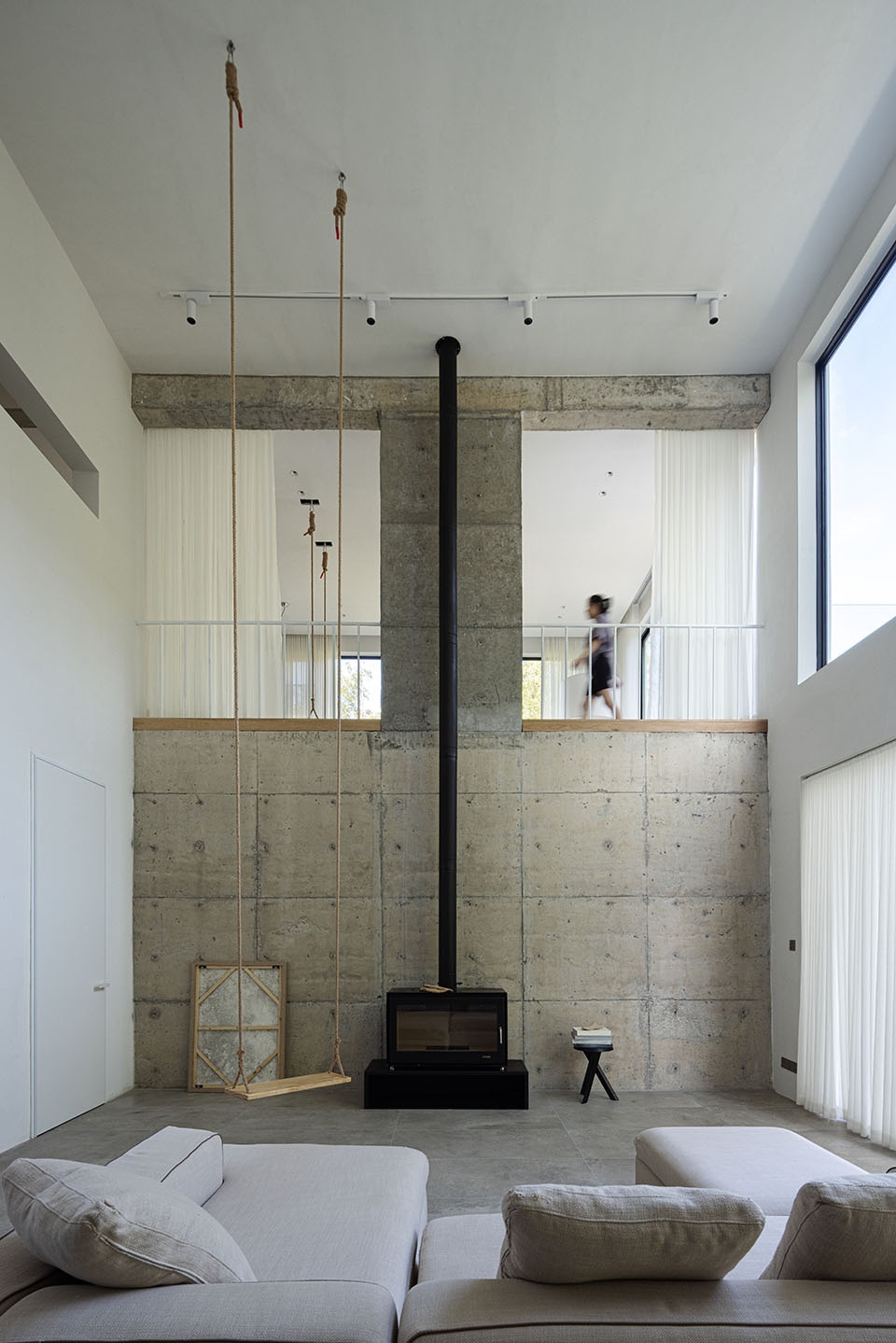
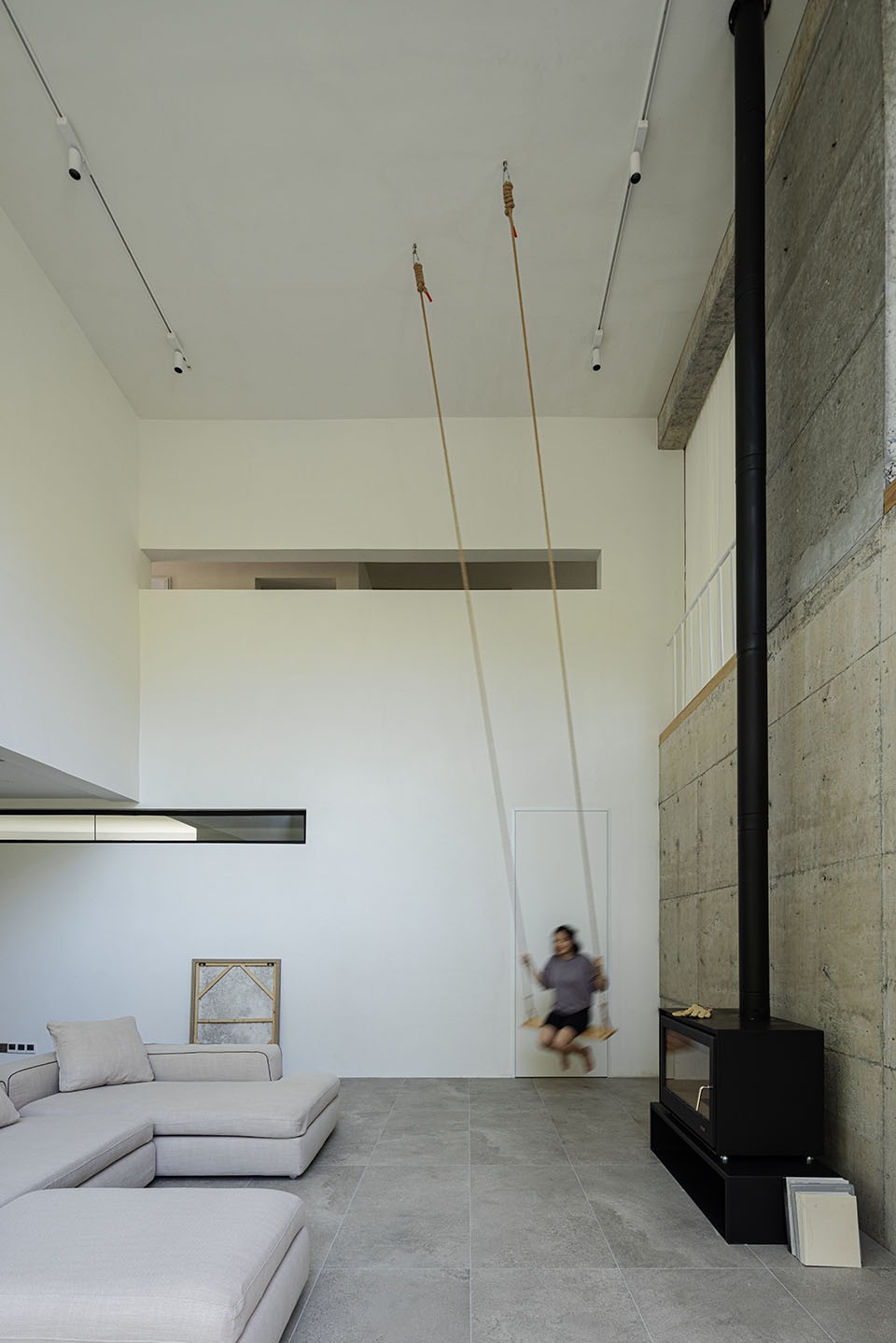
▼起居空间细部,Details of the ground floor living room © ACTSTUDIO
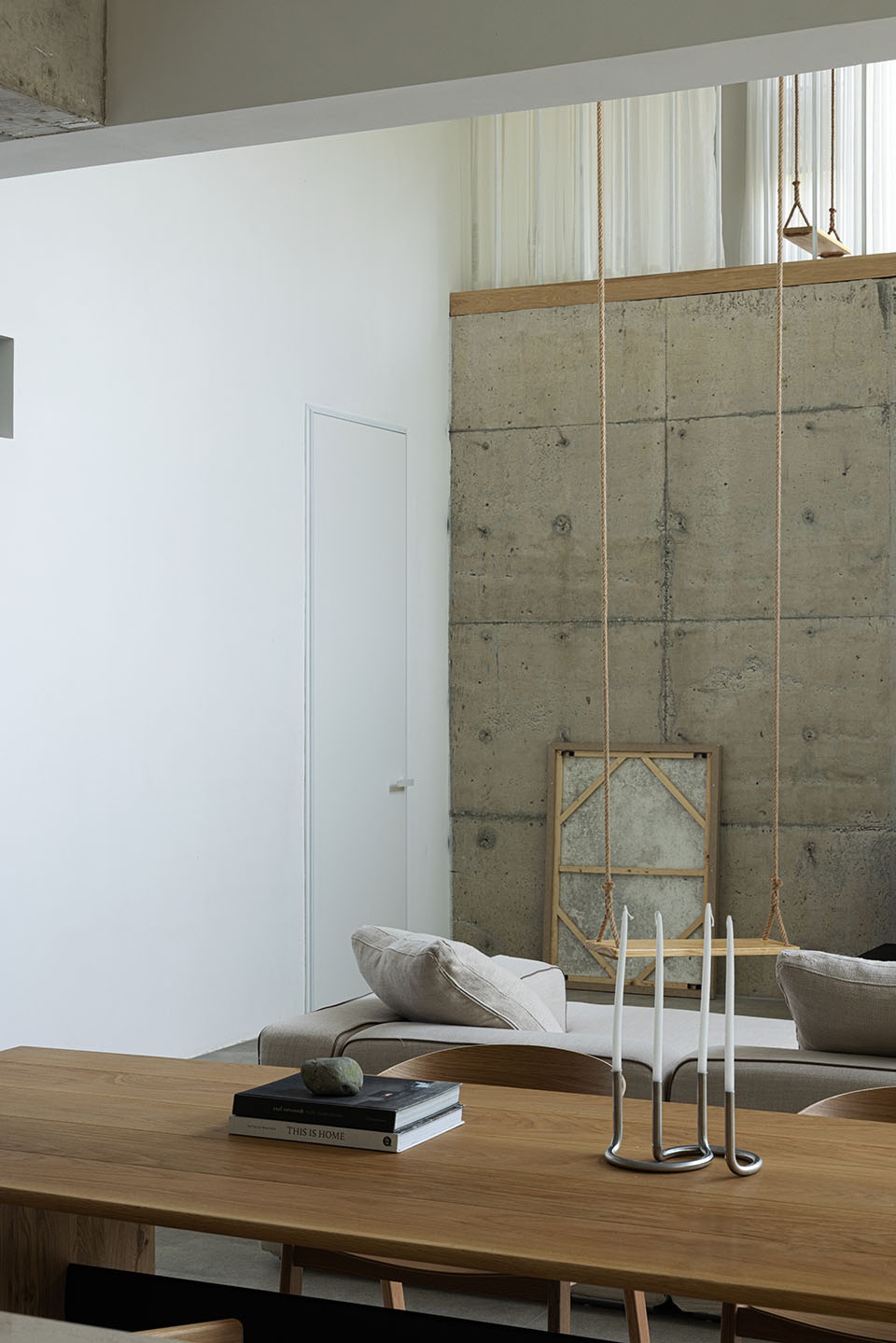
▼首层餐厅空间,Dining space on ground floor © ACTSTUDIO
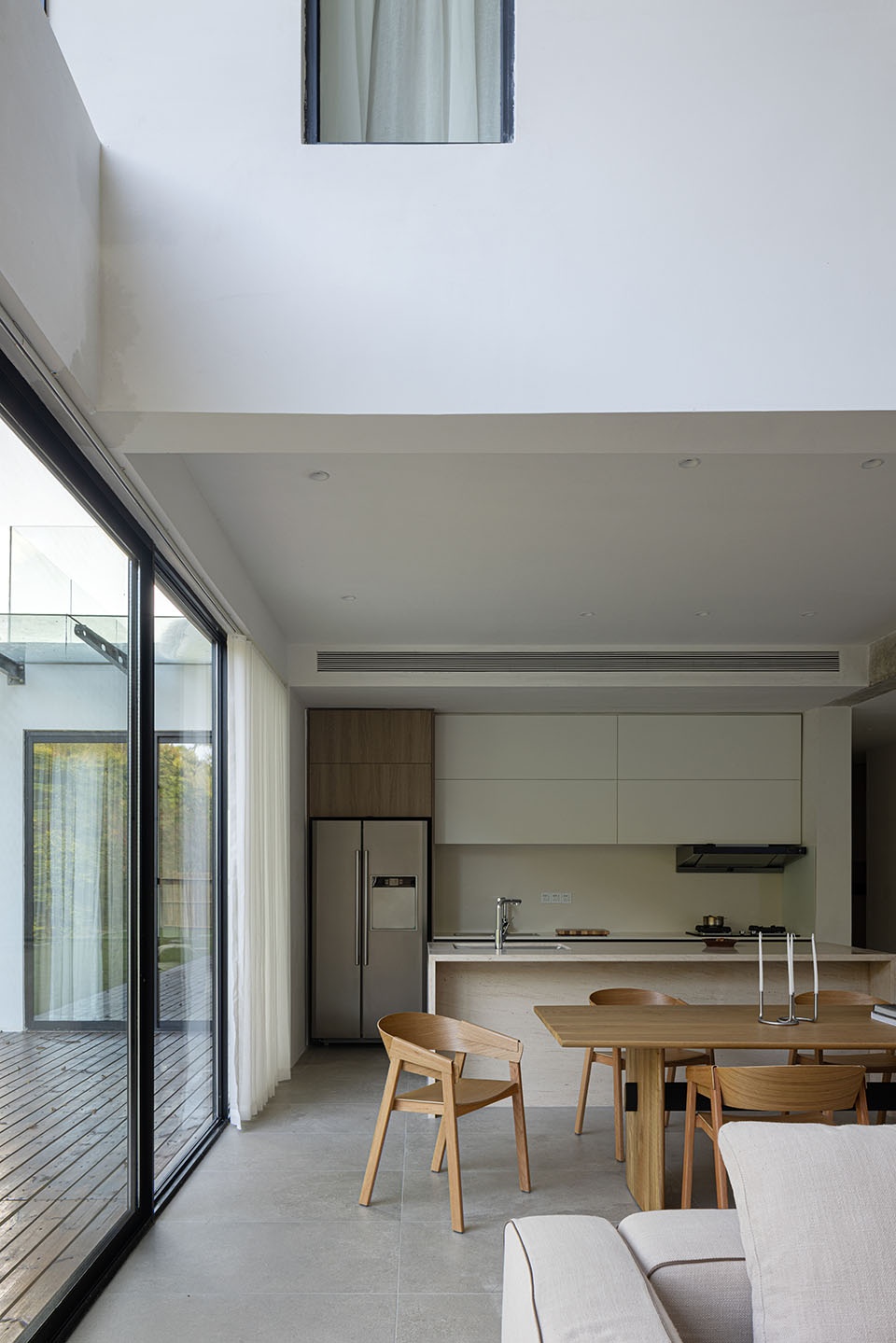
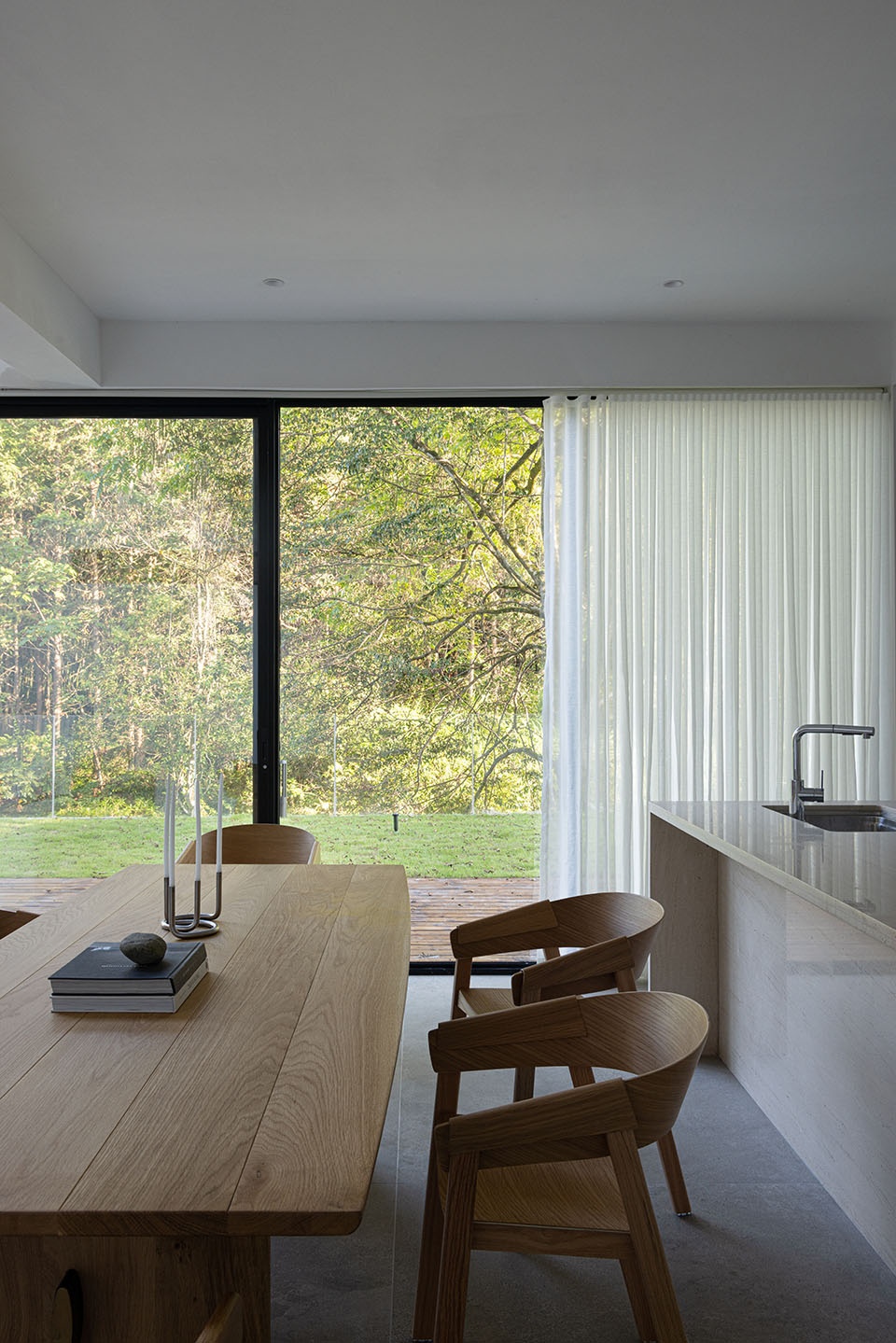
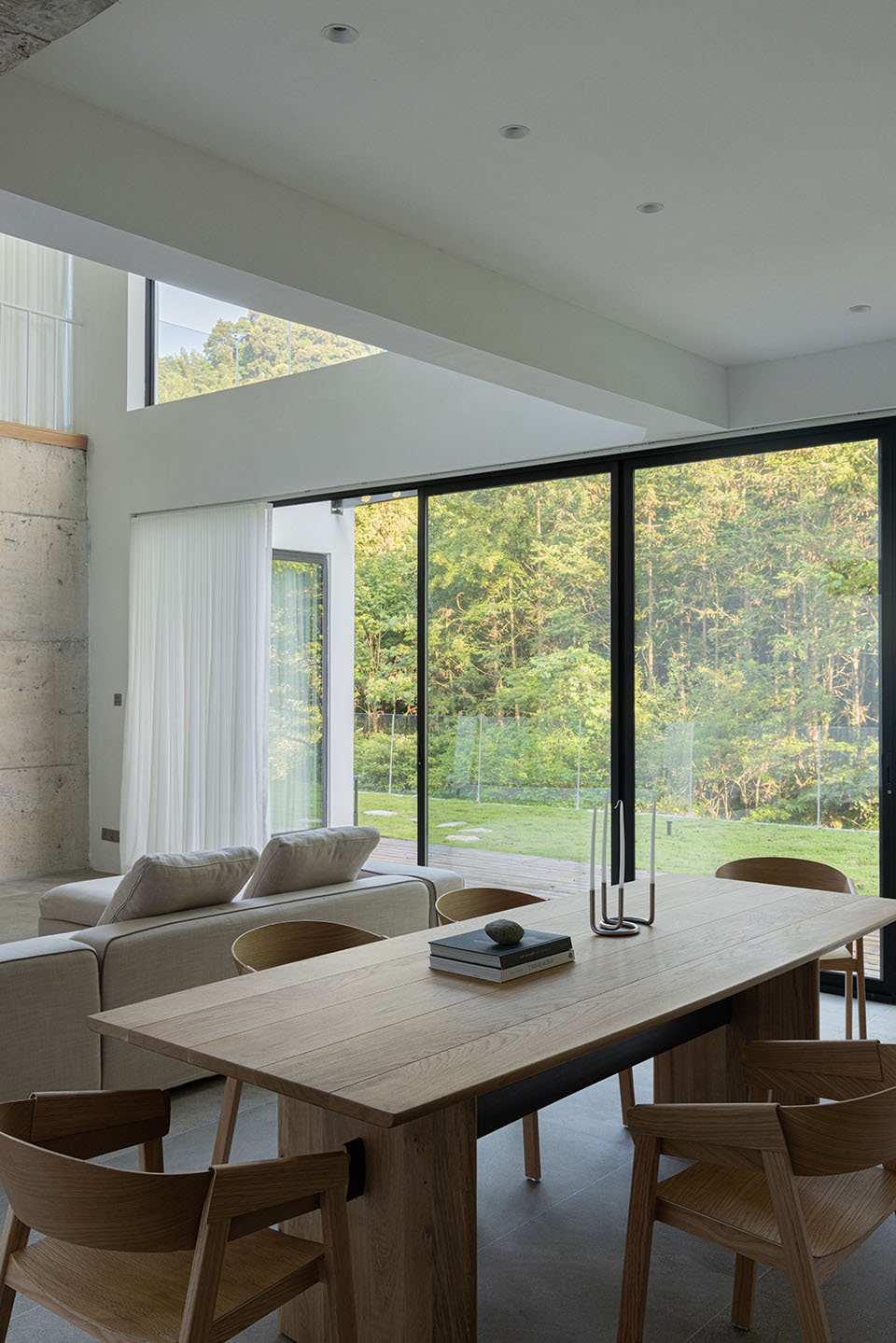
▼首层卧室,Bedroom on ground floor © ACTSTUDIO
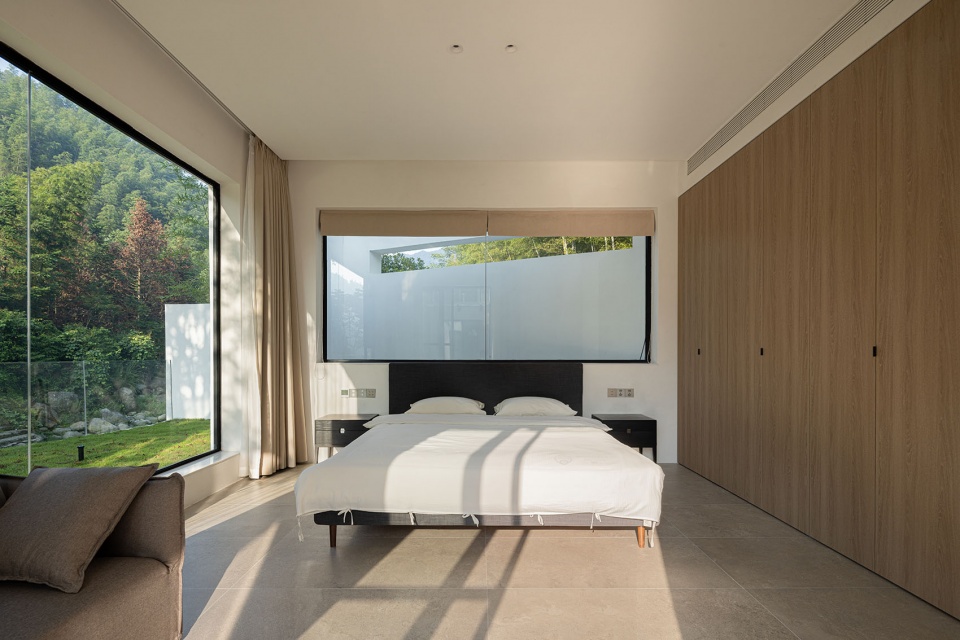
“绿盒子”是一次实践,也是给自己的一次启蒙。做完后我也会问问自己:除了通风采光和造型把握我们还解决了什么实质性的问题?这次是如何把空间和环境进行融合的?建成后再看有哪些遗憾?如果再来一次,我们该怎么做?
Translation:The “Green Box” is both a practice and a form of self-enlightenment. After completing it, I often ask myself: Apart from addressing issues like ventilation, lighting and design aesthetics, what substantial problems have we solved? How did I integrate the space with the environment this time? What regrets are there after it is built? And if we were to do it again, what would we do?
▼二层起居空间,Living space on second floor © ACTSTUDIO
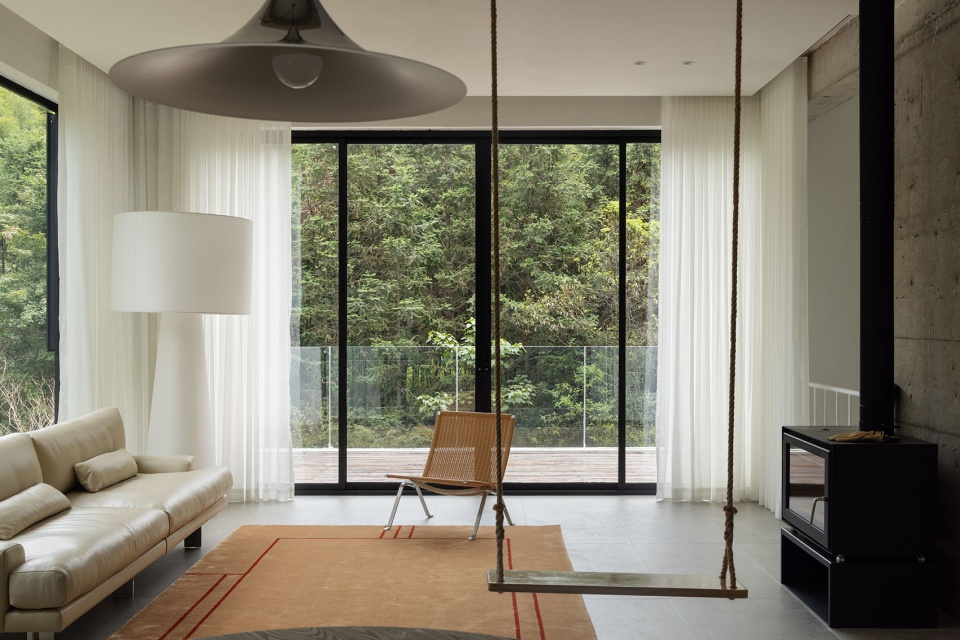
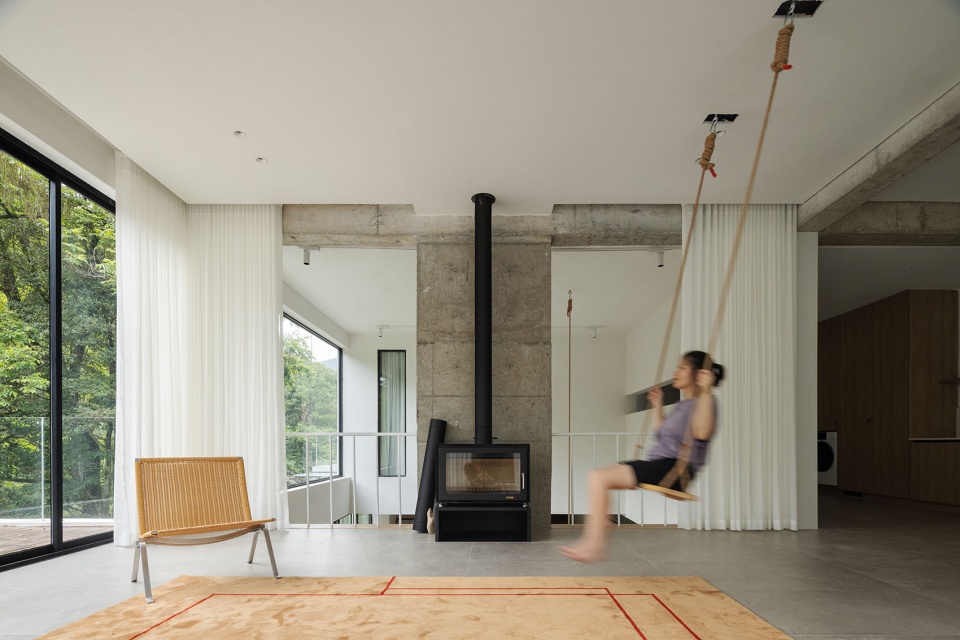
▼二层起居空间和厨房空间,Living space and kitchen on second floor © ACTSTUDIO
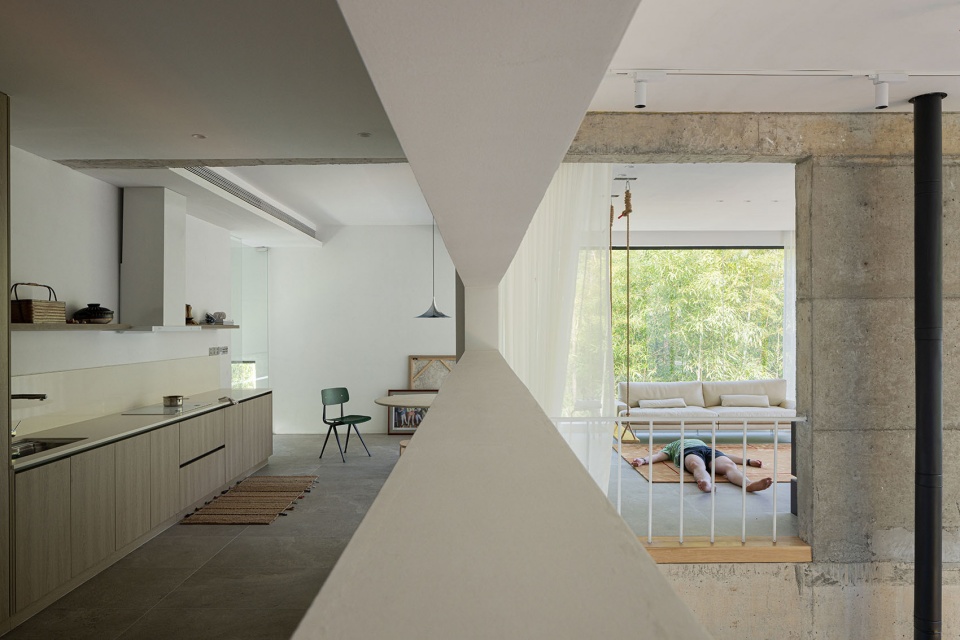
▼二层起居空间细部,Details of the living space on second floor © ACTSTUDIO
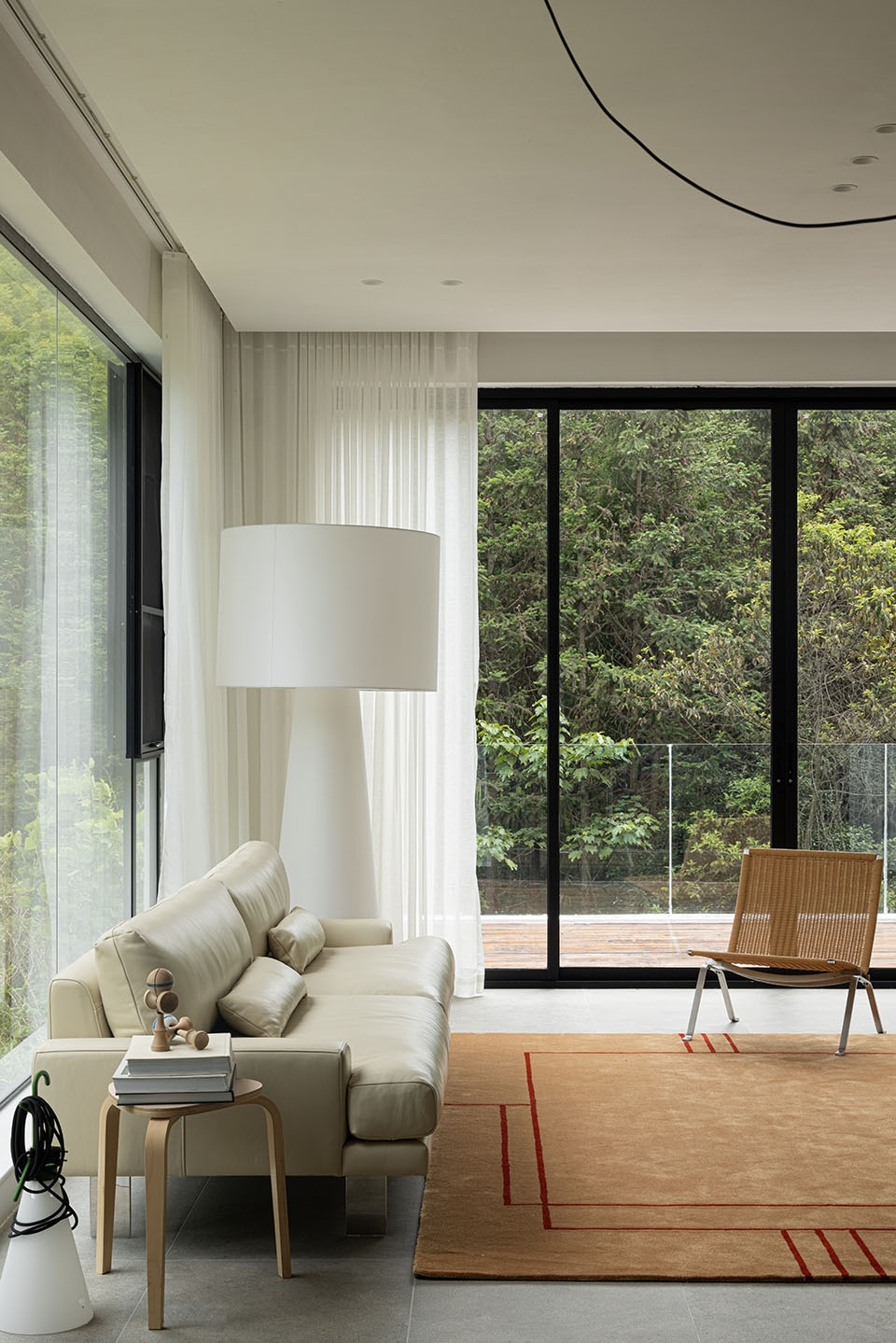
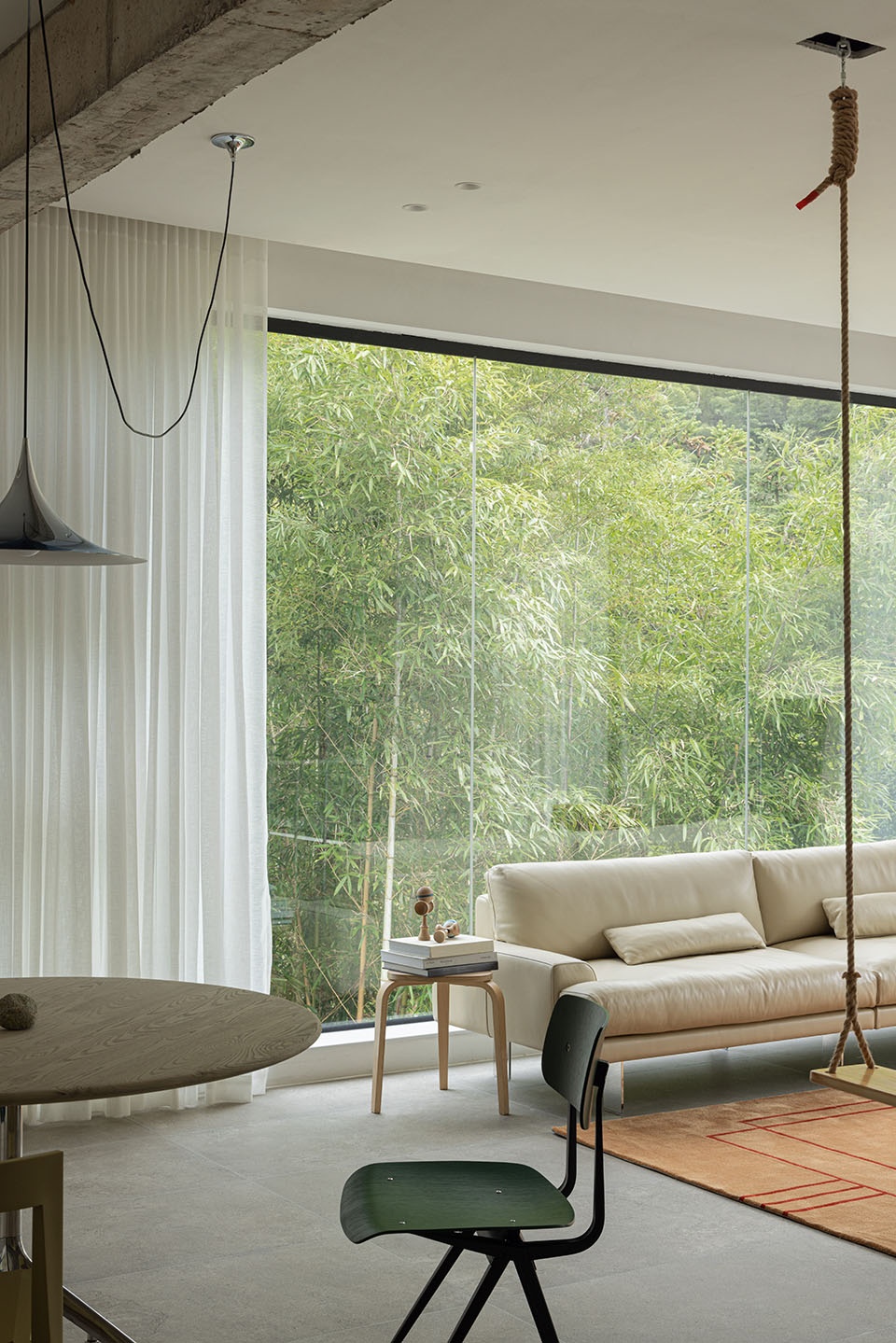
▼秋千,The swing © ACTSTUDIO
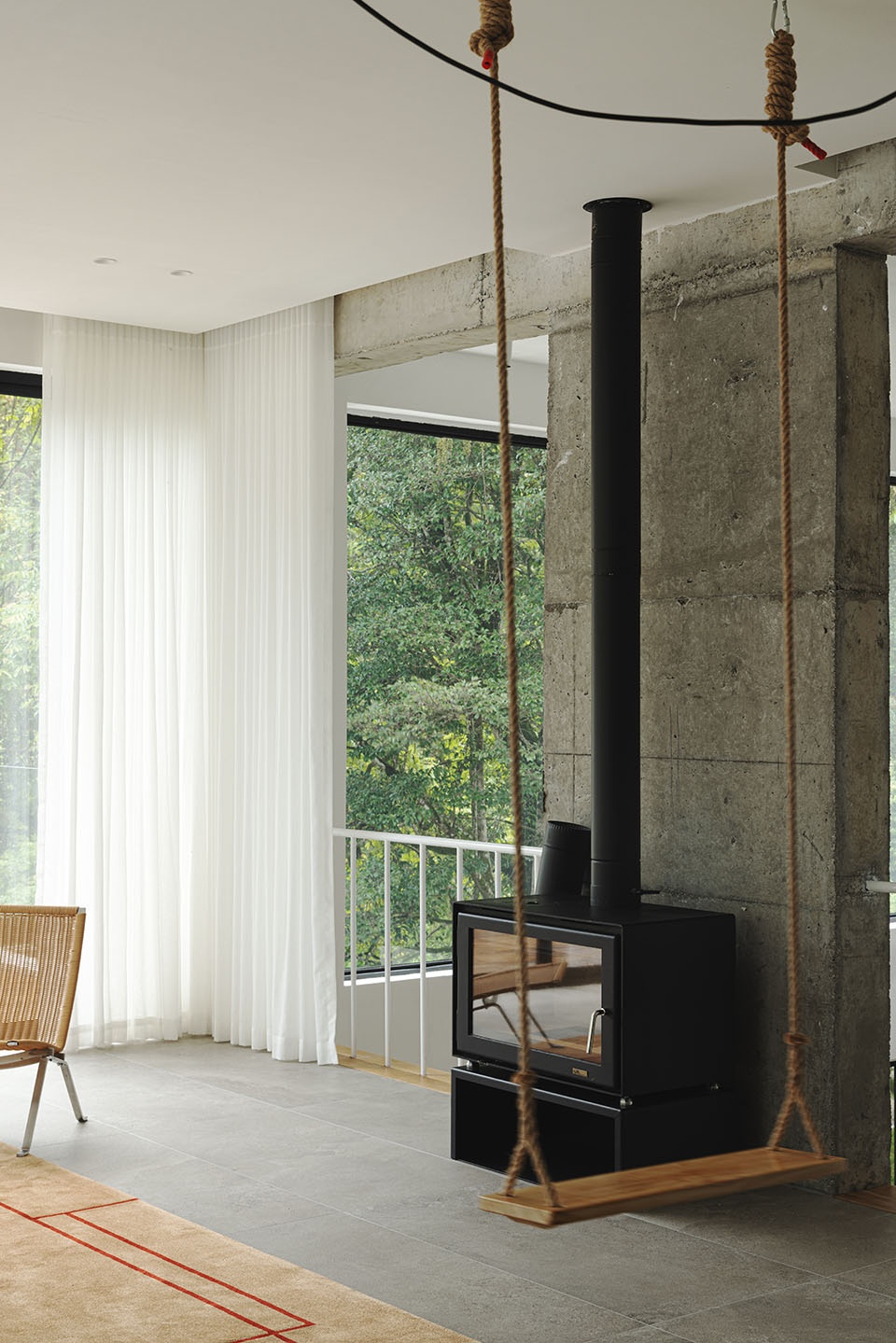
“绿盒子”的完成其实从我们自己的观点来看它并不优秀,更加谈不上完美,这次我们放弃了自己习以为常的设计思路,也无法再用纯粹室内的装饰来解决空间问题,因为开始我们就需要考虑到尺寸,有很多自我矛盾,这对于目前的我们来说似乎有些不可完成。但幻想着百年后我们也曾为这个世界留下了点什么就频频窃喜,哪怕它并不完美,但那一年我们倾注了全部热情。
Translation:The completion of the “Green Box” may not be excellent, and certainly far from perfect from our own perspective. This time, we abandoned our usual design approach and could no longer solve spatial problems with purely interior decoration. Right from the beginning, we had to consider dimensions, which led to many self-conflicting aspects that seem somewhat unachievable for us at the moment. However, the thought that a century from now, we might have left some mark on this world, fills us with delight. Even if it’s not perfect, we poured all our passion into it that year.
▼二层餐厨空间,The kitchen and dining space on second floor © ACTSTUDIO
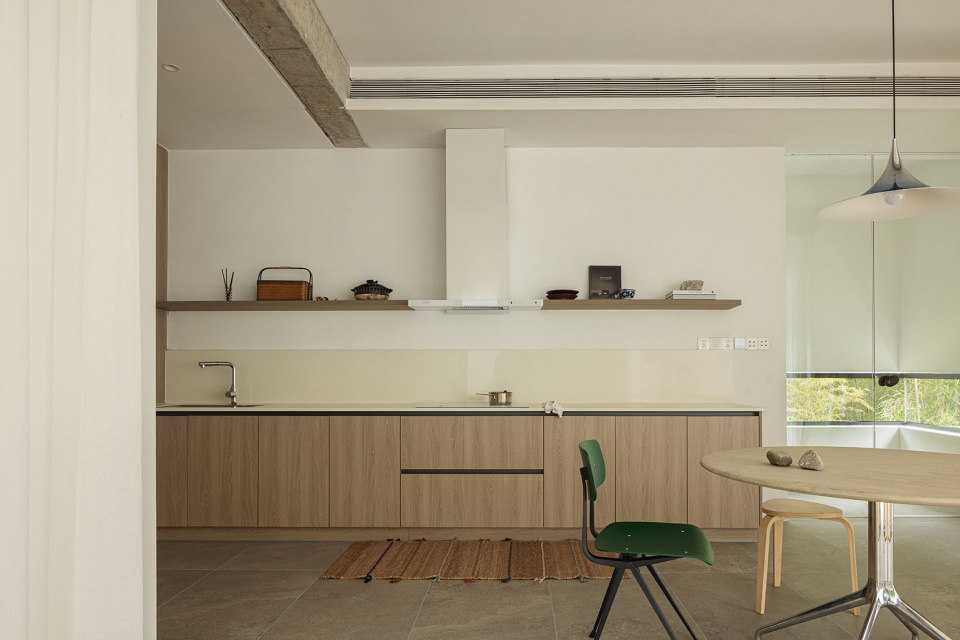
▼二层餐厨空间细部,Details of the kitchen and dining space on second floor © ACTSTUDIO
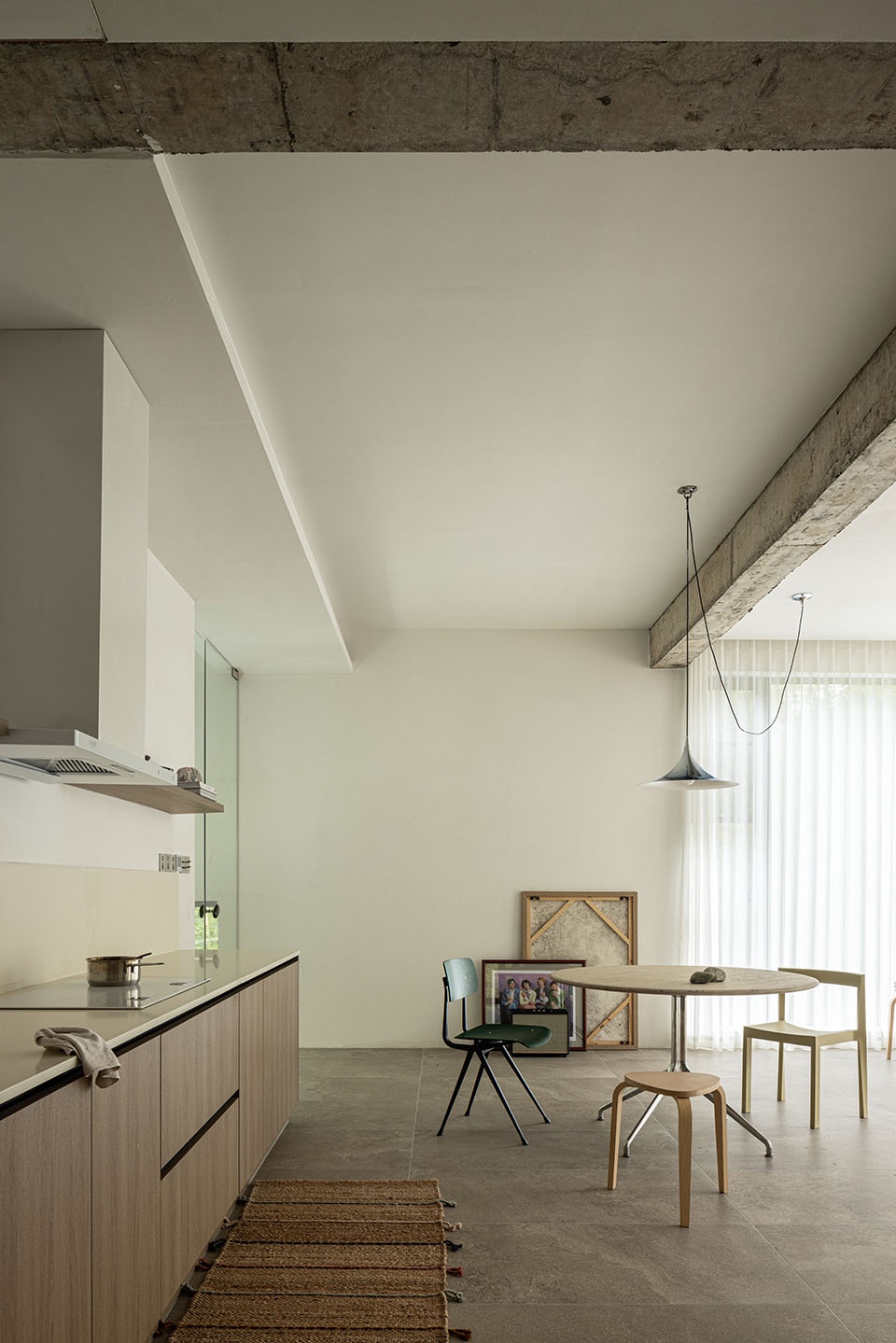
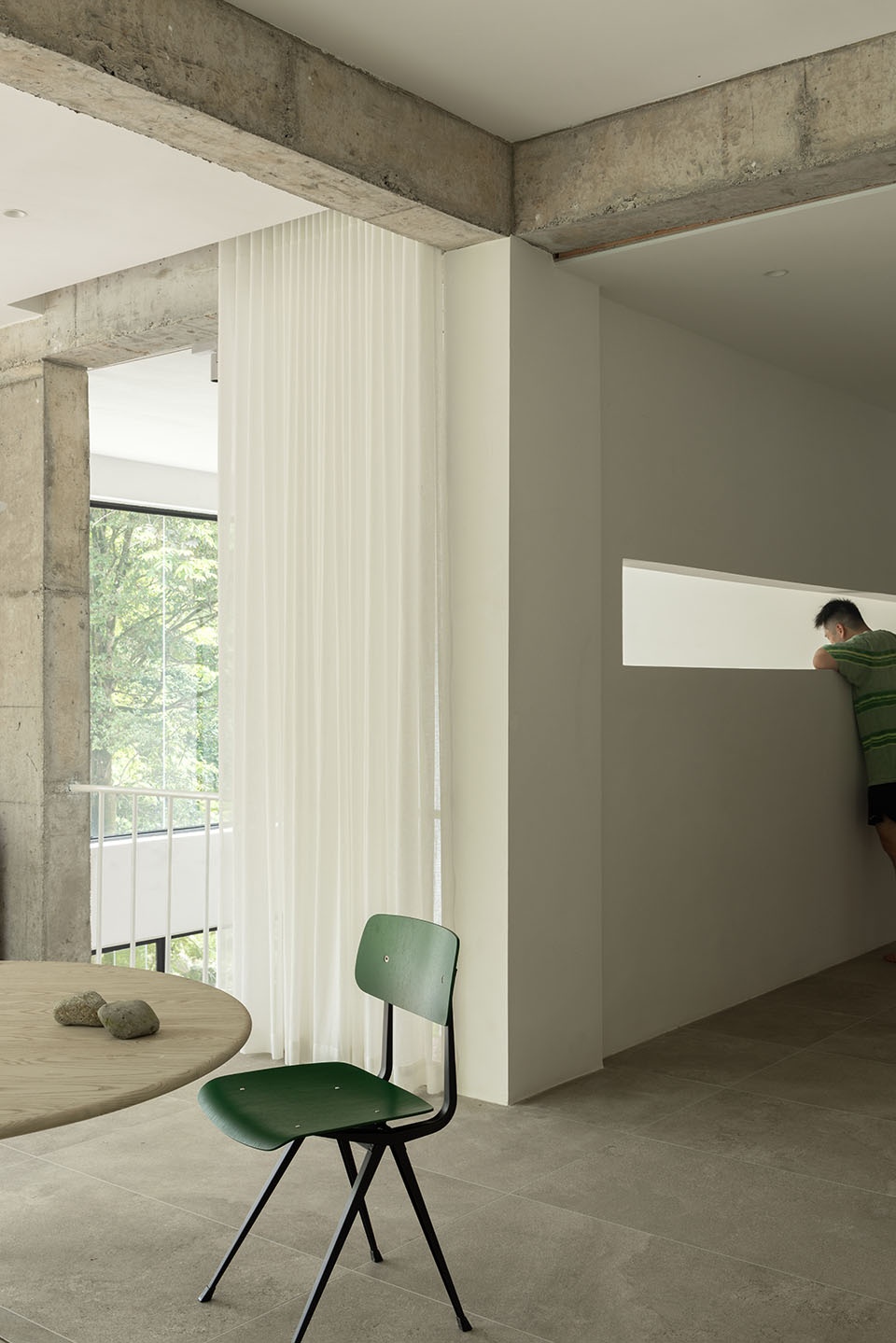
▼走廊,Corridor © ACTSTUDIO
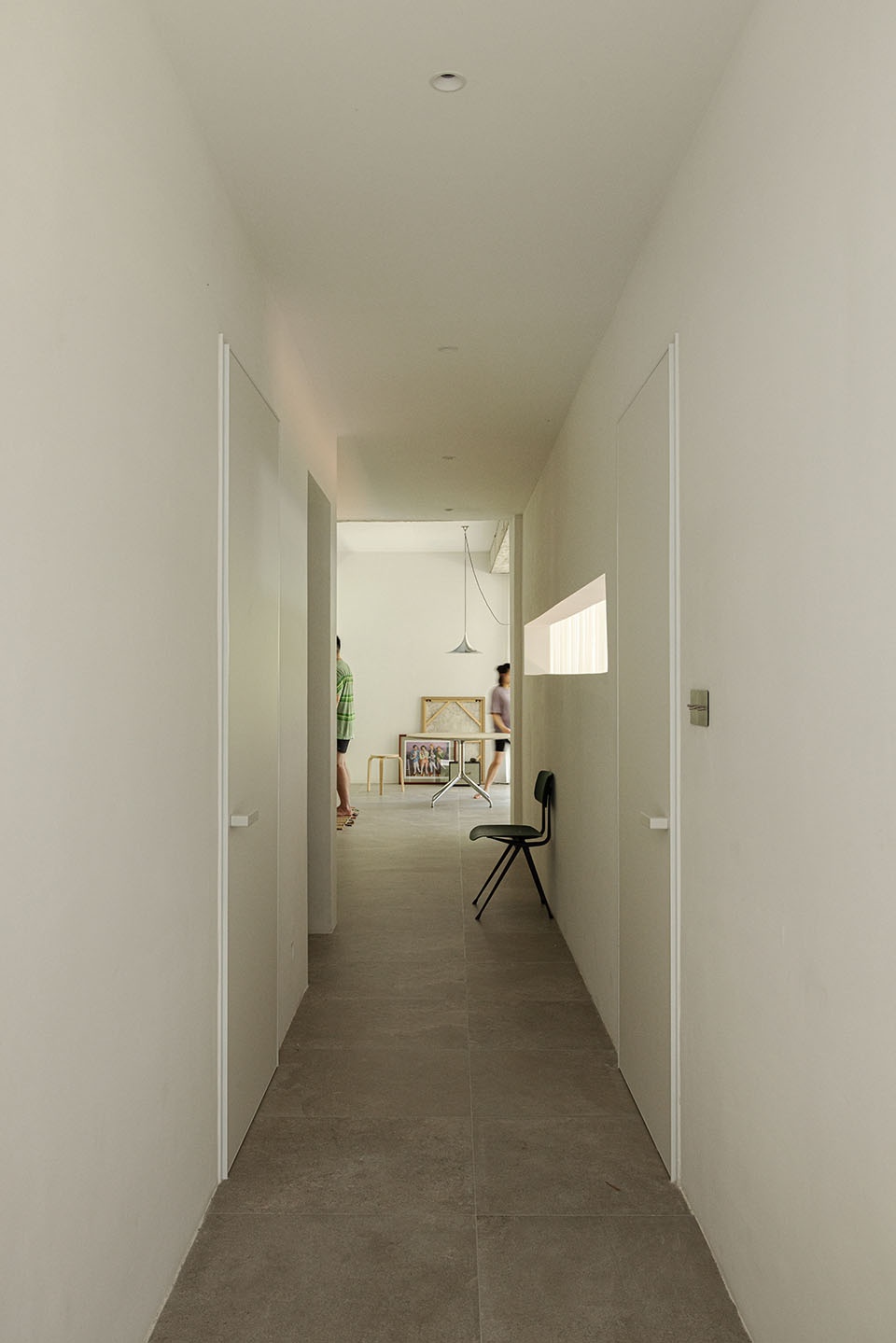
▼楼梯,Stairs © ACTSTUDIO
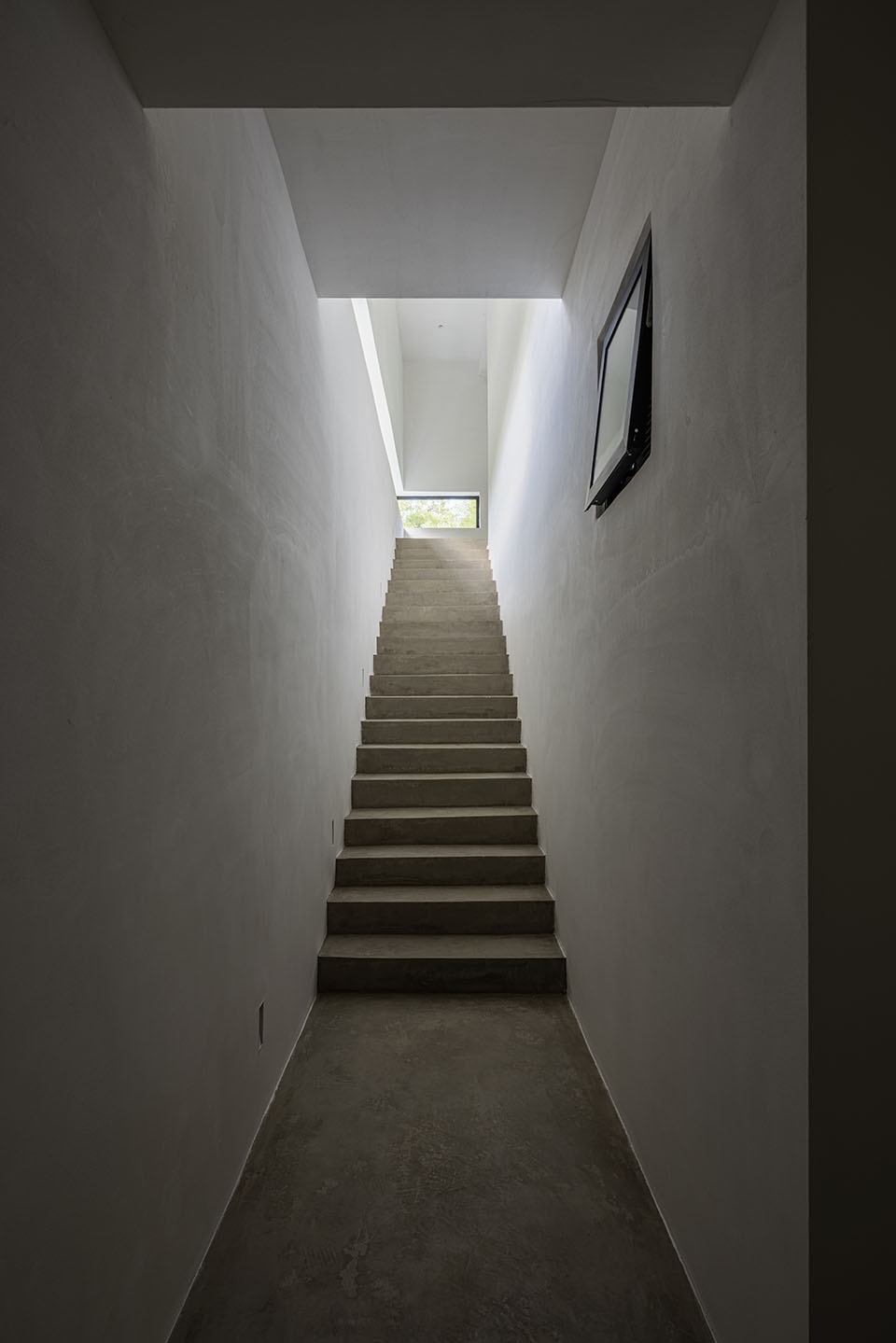
项目名称:Green box
项目类型:建筑/私宅
设计方:广西桂林无二装饰装修设计有限责任公司
联系邮箱:357902933@qq.com
项目设计:闰午,布鲁斯
完成年份:202310
设计团队:闰午,布鲁斯
项目地址:桂林
建筑面积:500㎡
摄影版权:ACT STUDIO/无二设计THE ONE STUDIO
客户:闰午,布鲁斯
品牌:择善全屋定制










