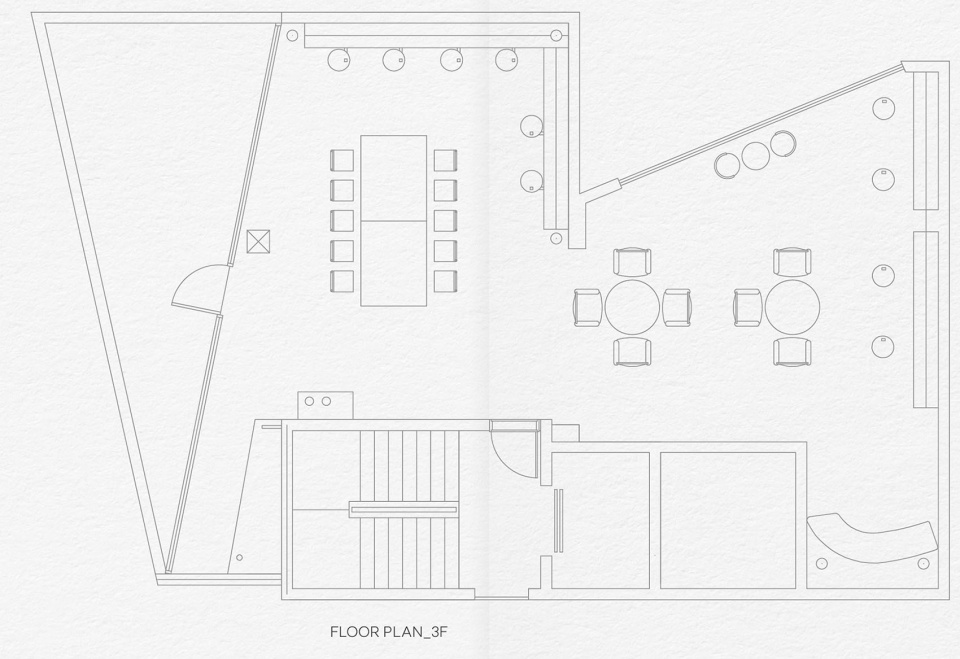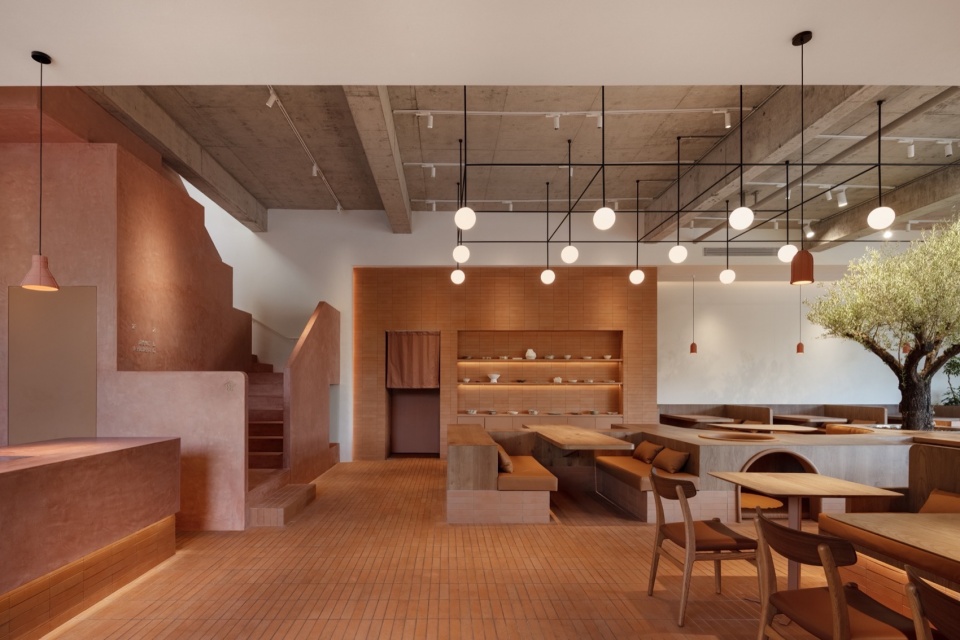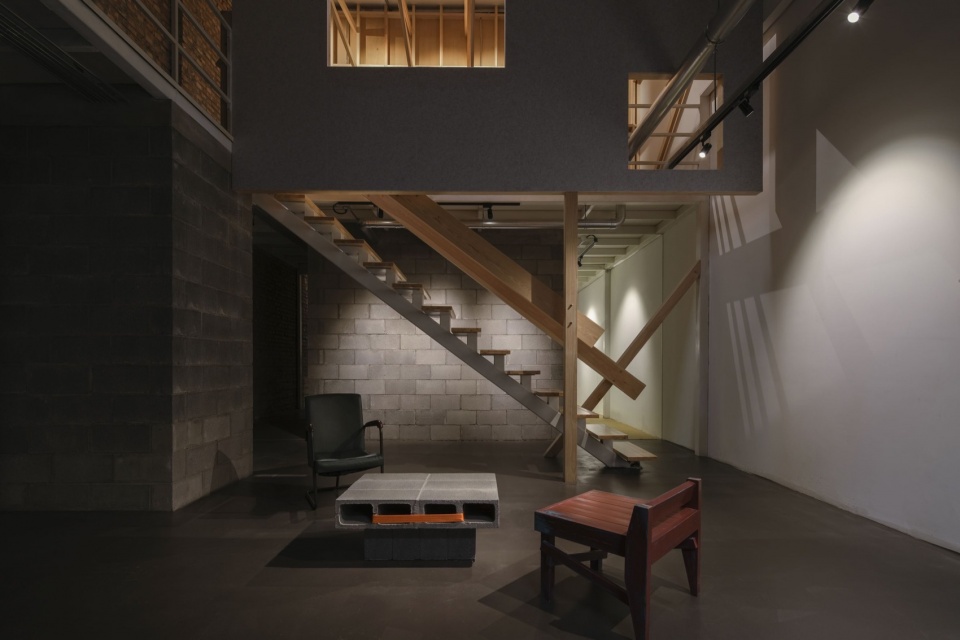

在韩国快速变化的咖啡馆潮流中,韩国传统饮茶文化和韩国传统房屋的意向通过空间语言被重新诠释,成为一个时间凝固的咖啡馆空间。
Amid the rapidly changing cafe trend in Korea, images of traditional Korean tea drinking culture and Korean traditional houses are reinterpreted in spatial language for a cafe space worth timeless.
▼入口空间,entrance space © YONG-JOON CHOI
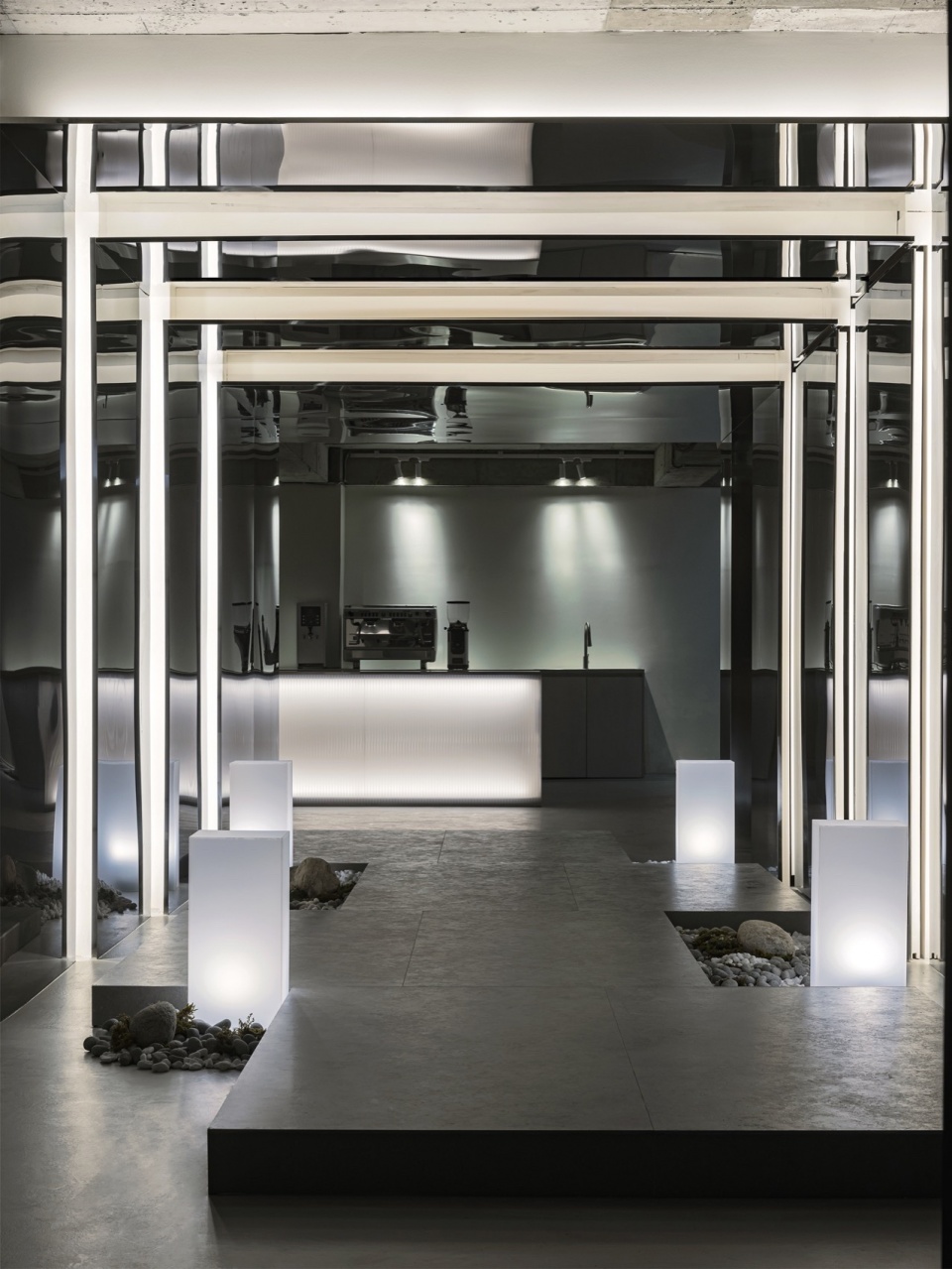
▼入口空间概览,entrance space overview © YONG-JOON CHOI
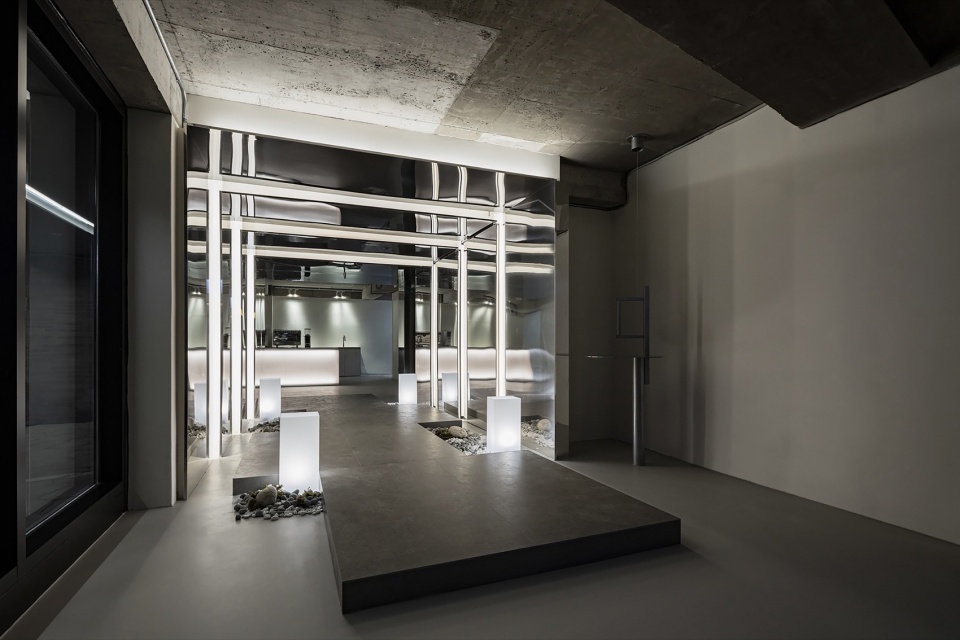
▼空间家具细部,fixtures detail © YONG-JOON CHOI
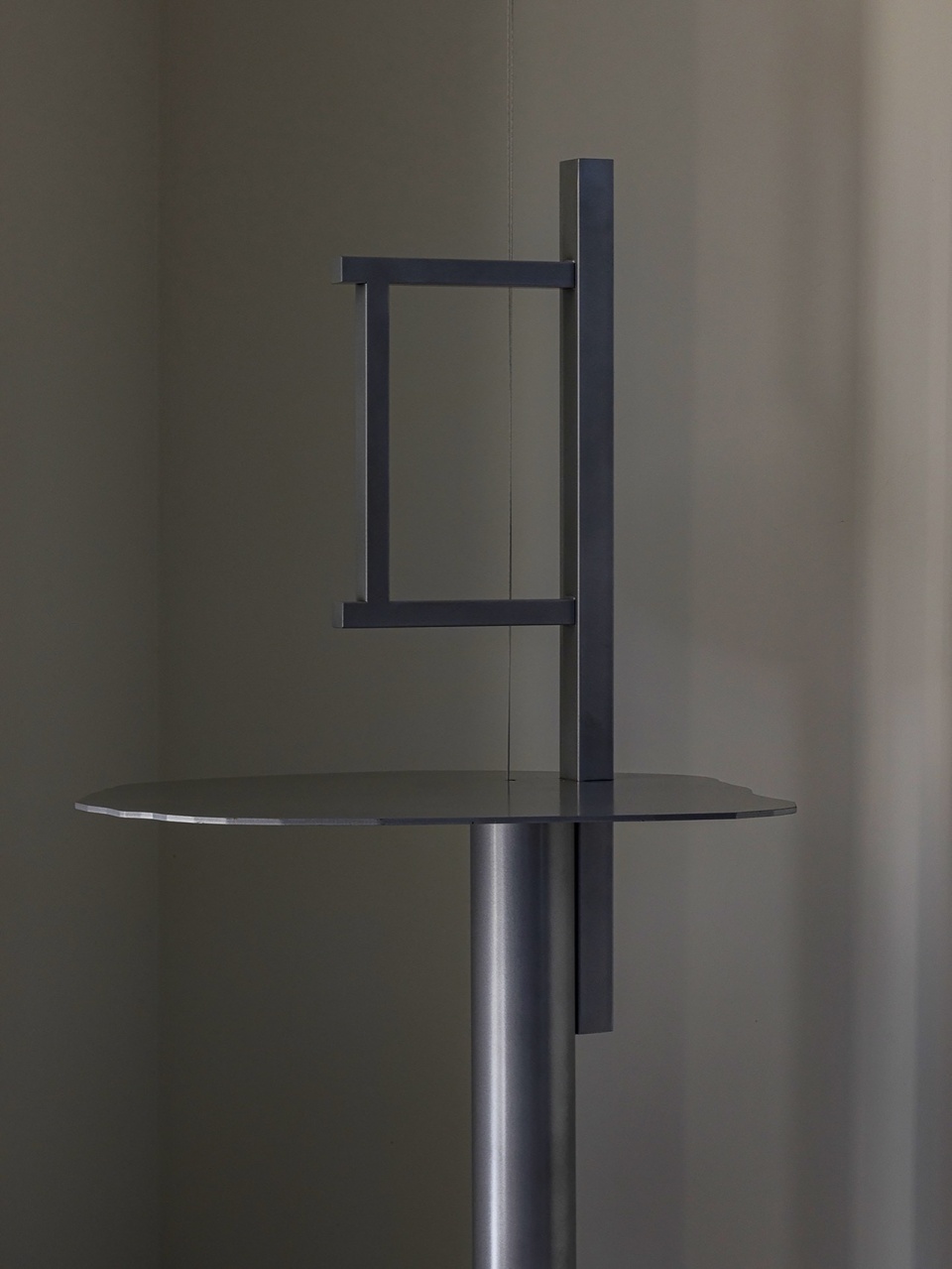
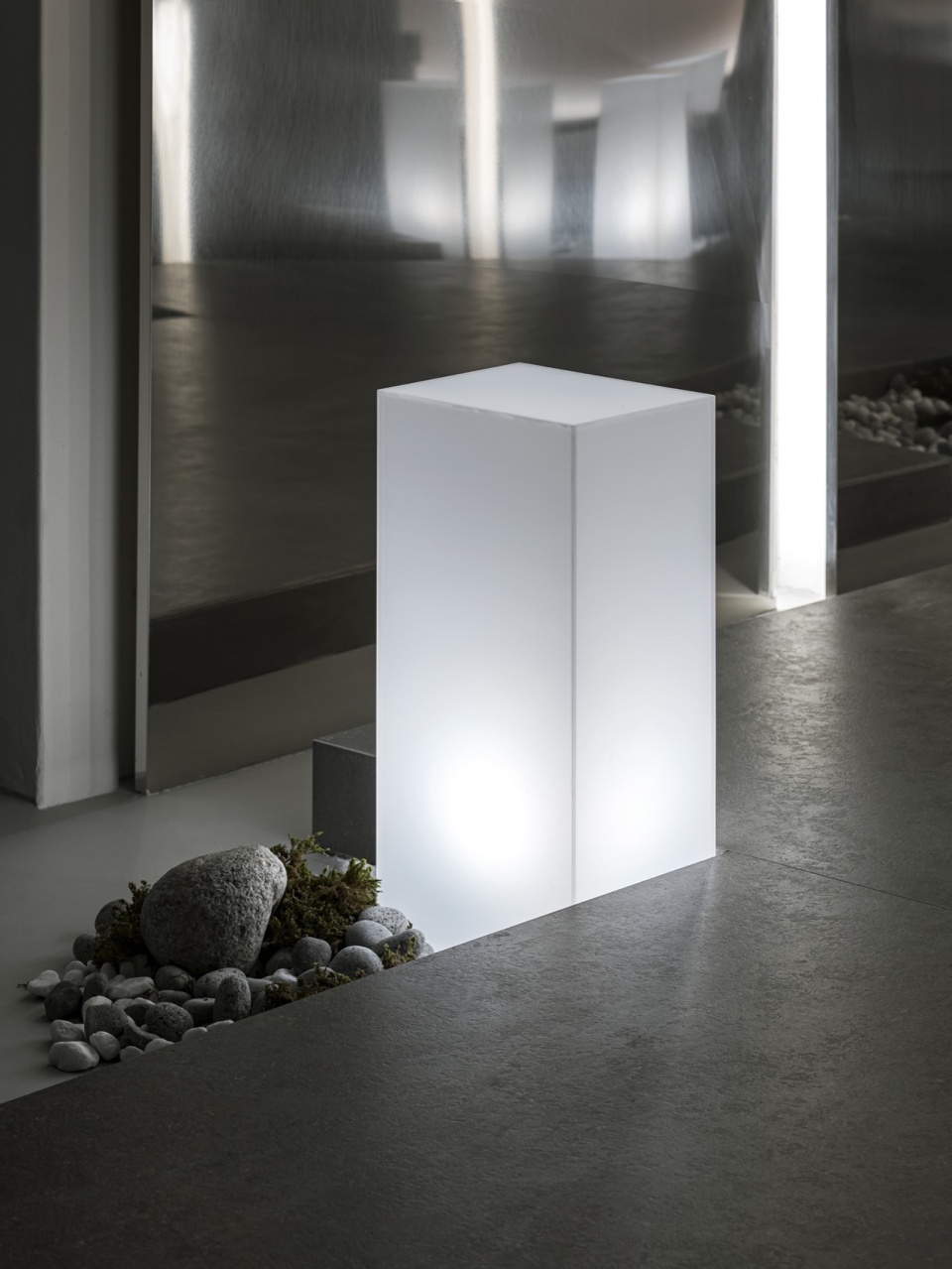
参观者者在这个咖啡馆里可以专注地观察空间中的 “我”,观察倒酒的过程,感受灯光和音乐,并与他人喝酒交谈。参观者可以完全感受这一过程。
Visitors to this cafe focus on looking at ‘I’ in the space, observing the process of pouring drinks, feeling the lights and music, and having a conversation with others over drinks. Visitors will be able to feel this process completely.
▼二层就餐区概览,second floor dining area © YONG-JOON CHOI
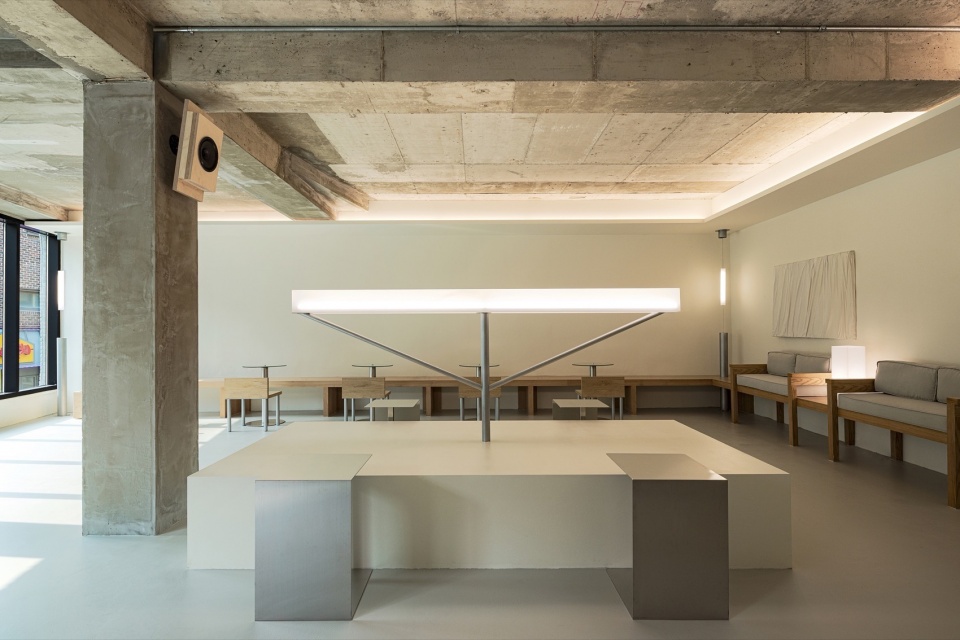
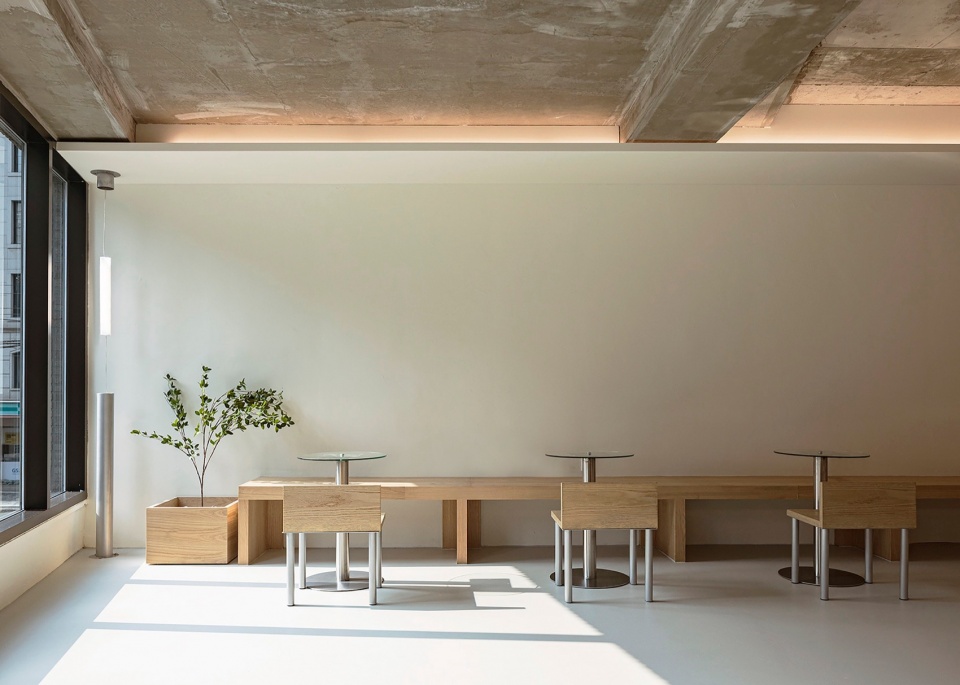
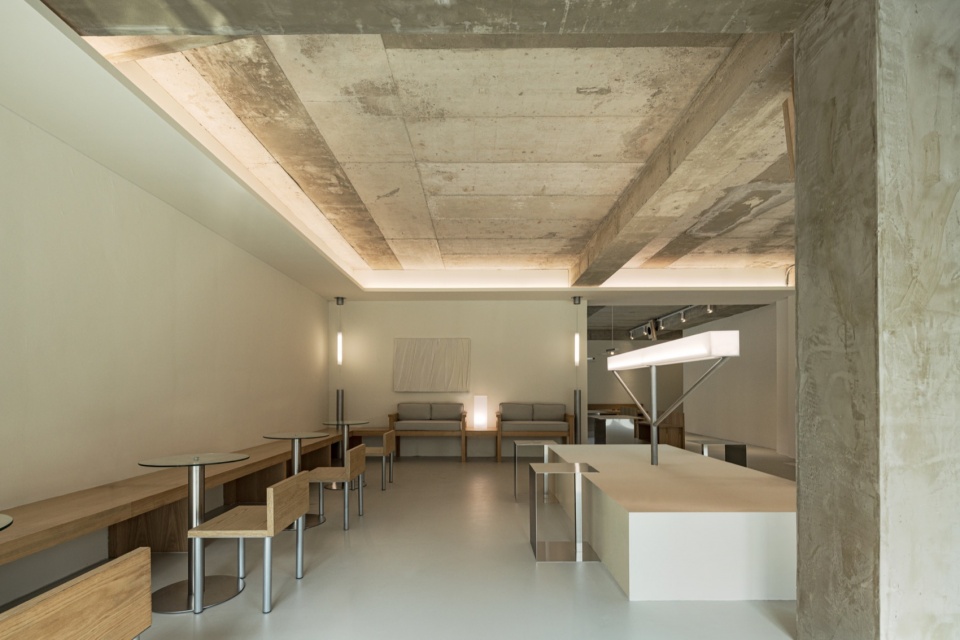
▼二层靠窗座位,second floor seating by the window © YONG-JOON CHOI
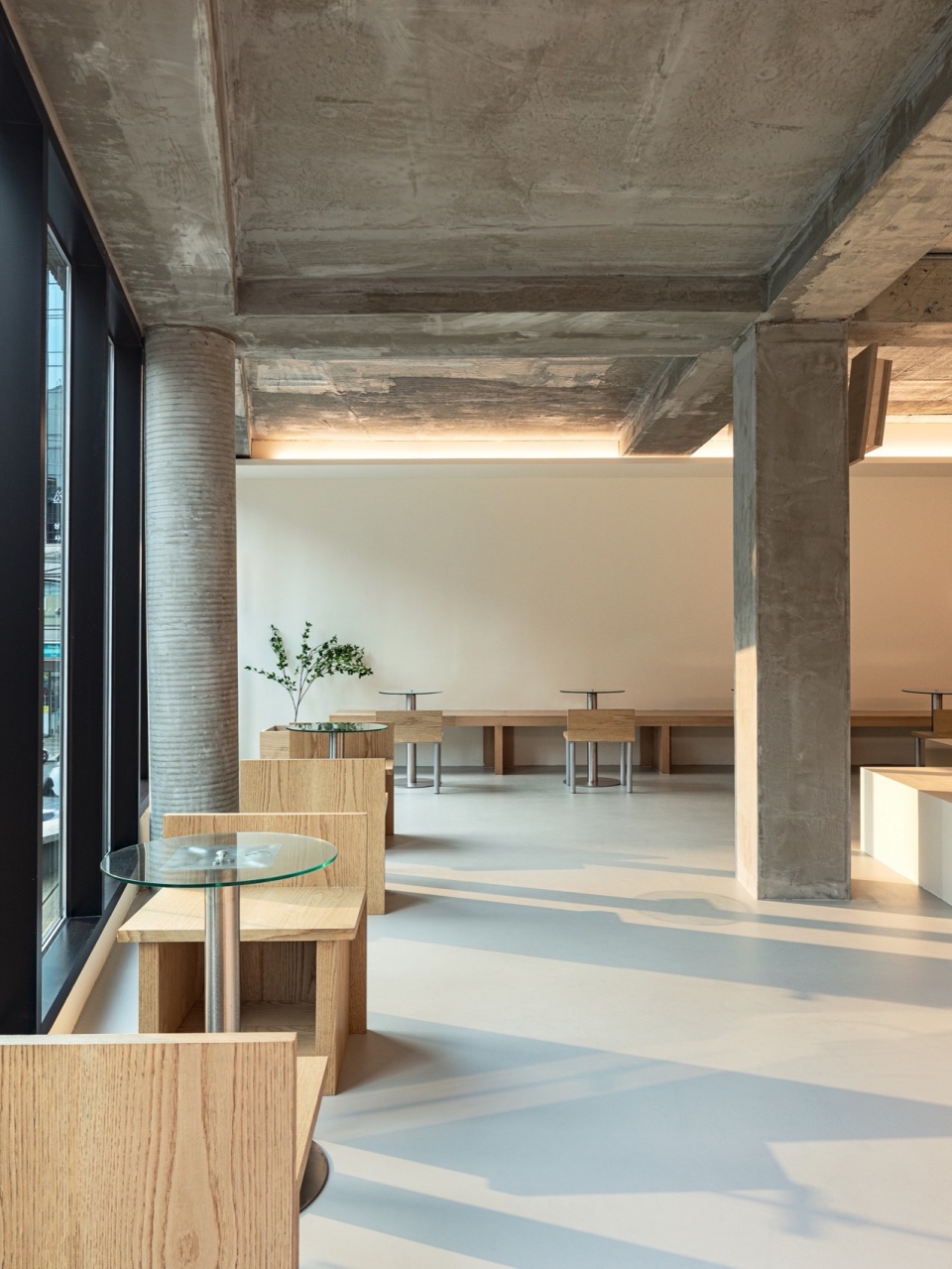
▼空间角落,corners in the space © YONG-JOON CHOI
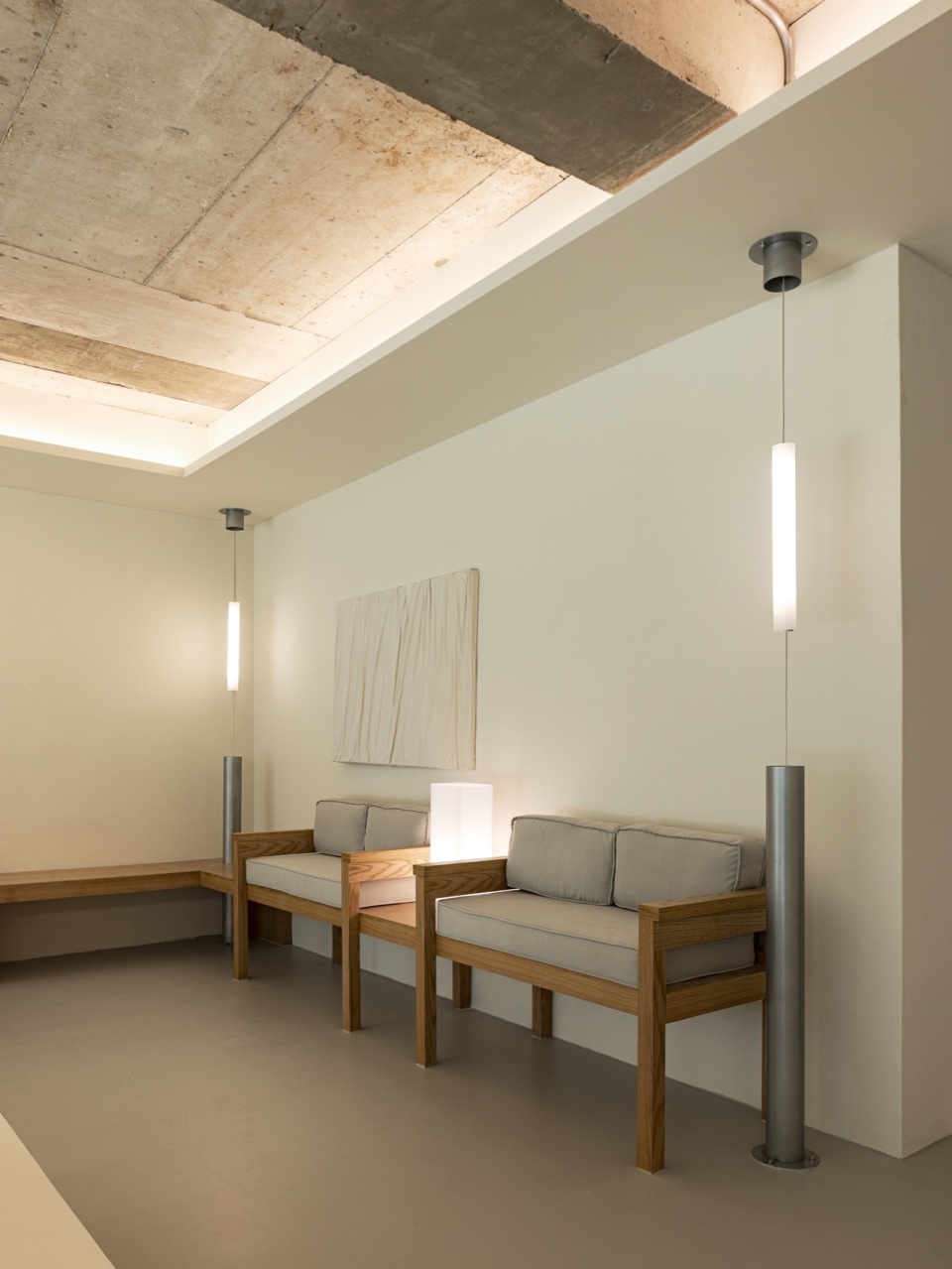
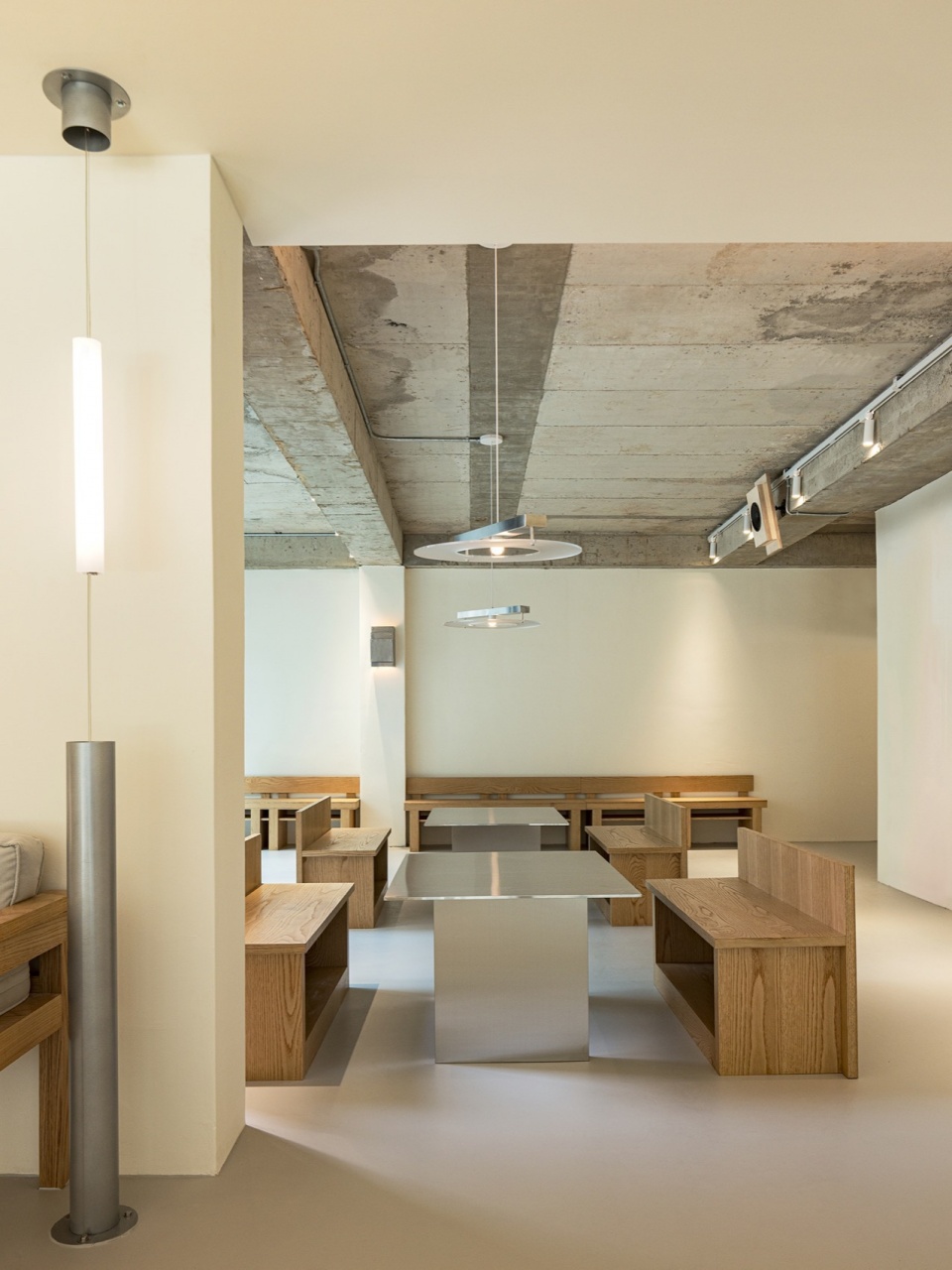
▼座椅细部,seatings detail © YONG-JOON CHOI
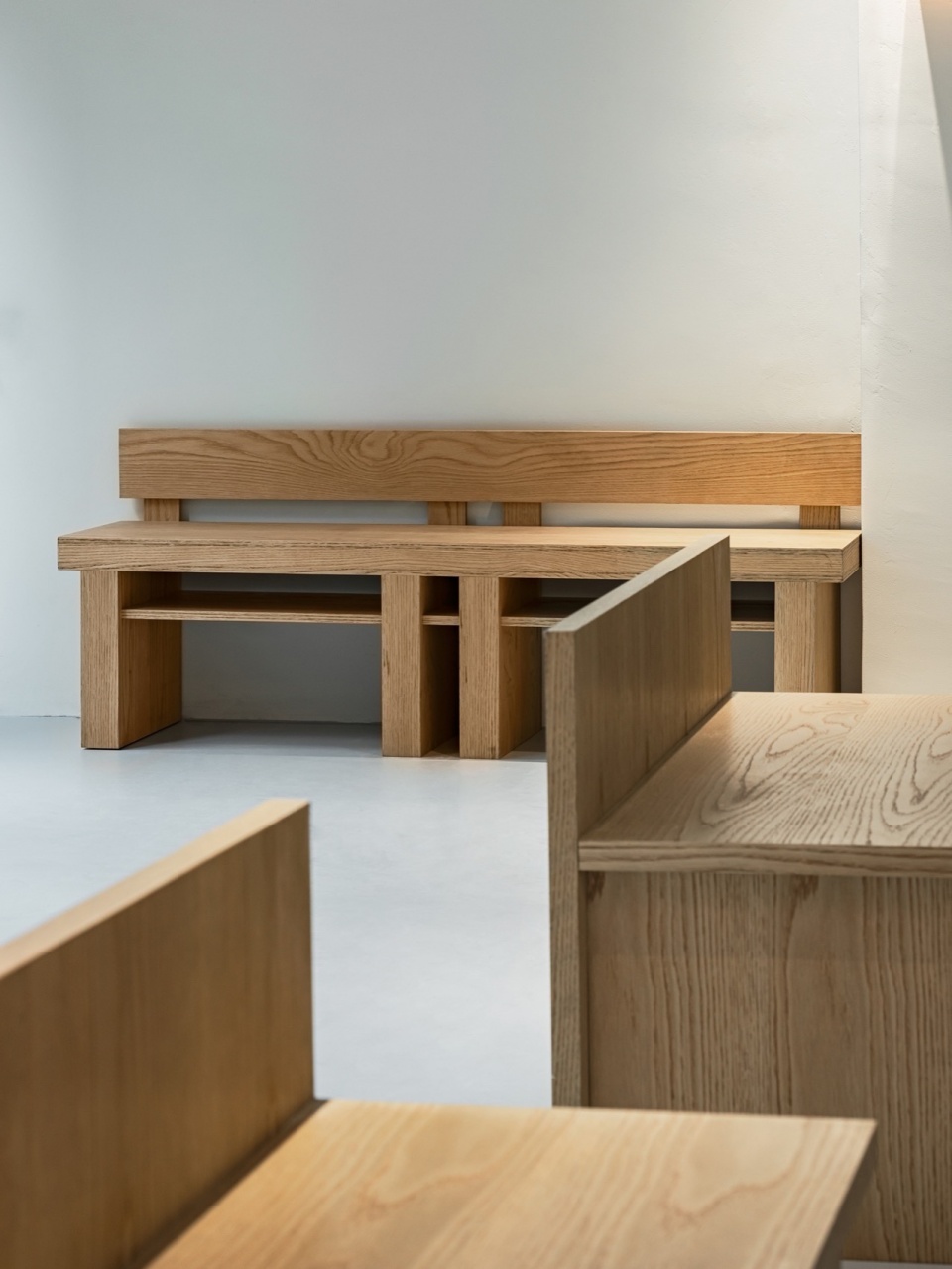
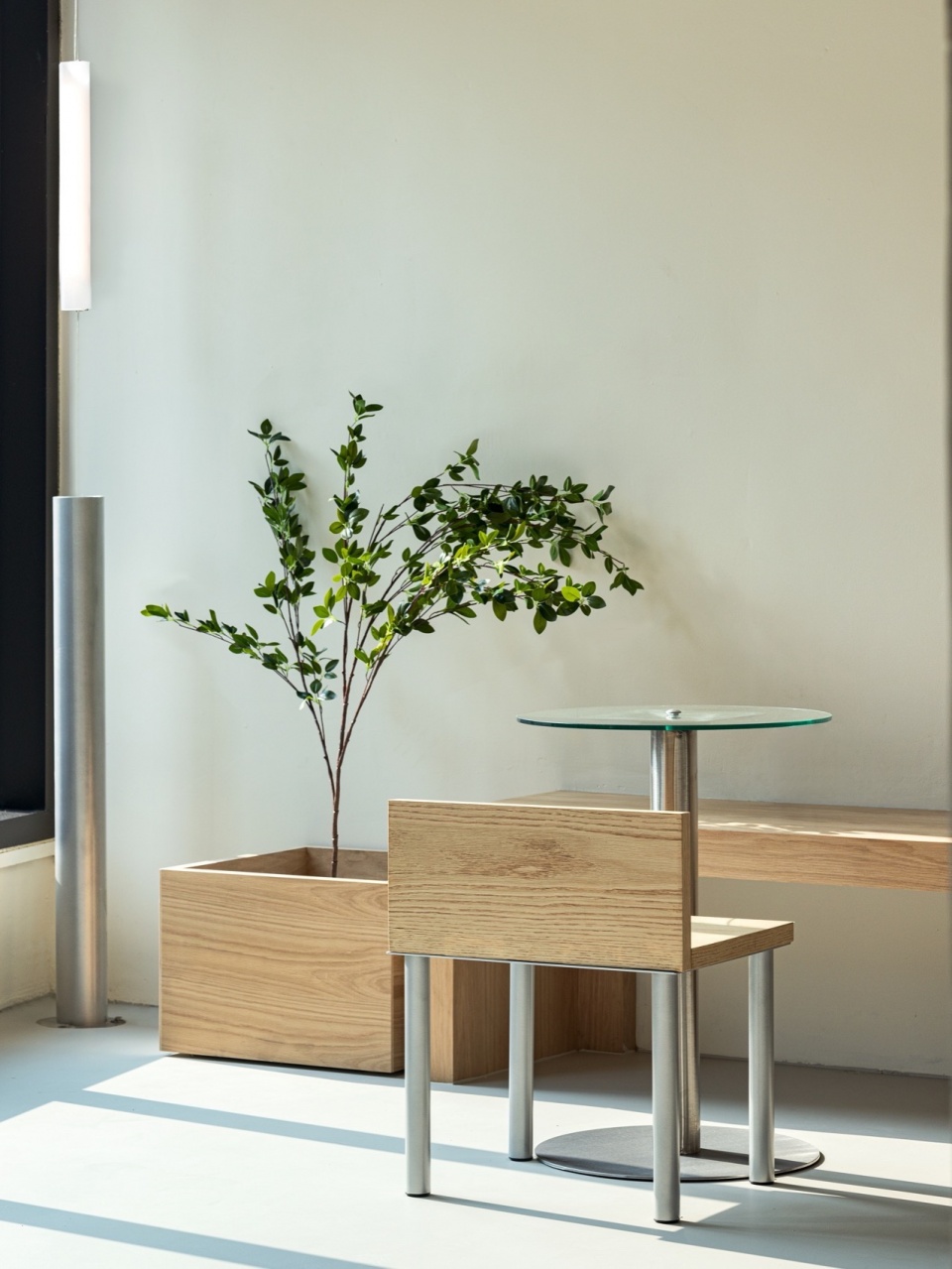
▼三层座位,seating on third floor © YONG-JOON CHOI
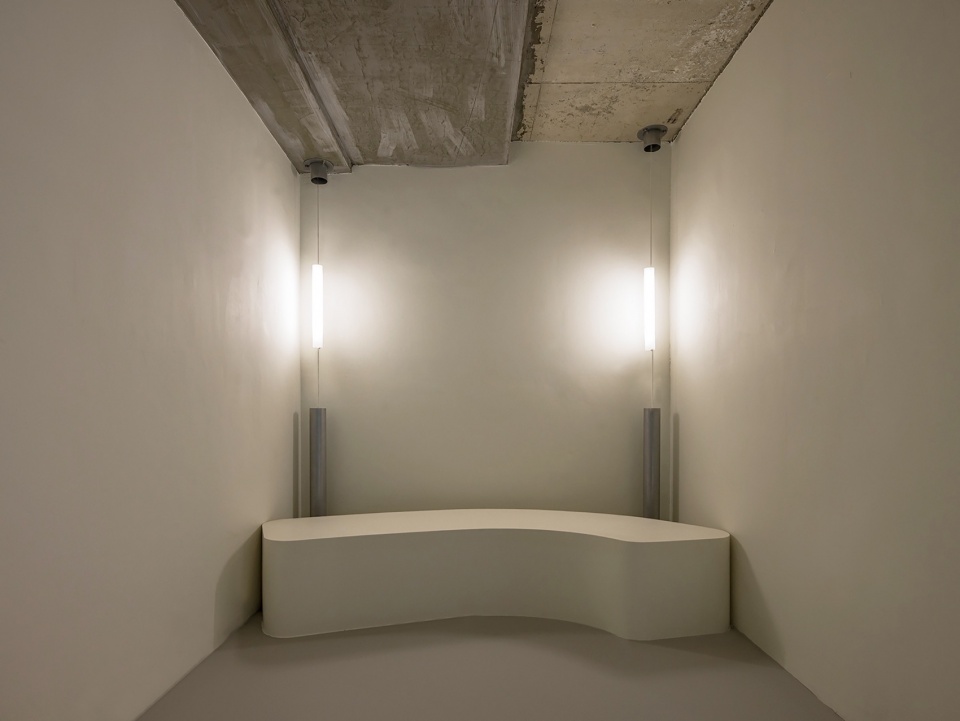
▼三层空间概览,third floor space overview© YONG-JOON CHOI
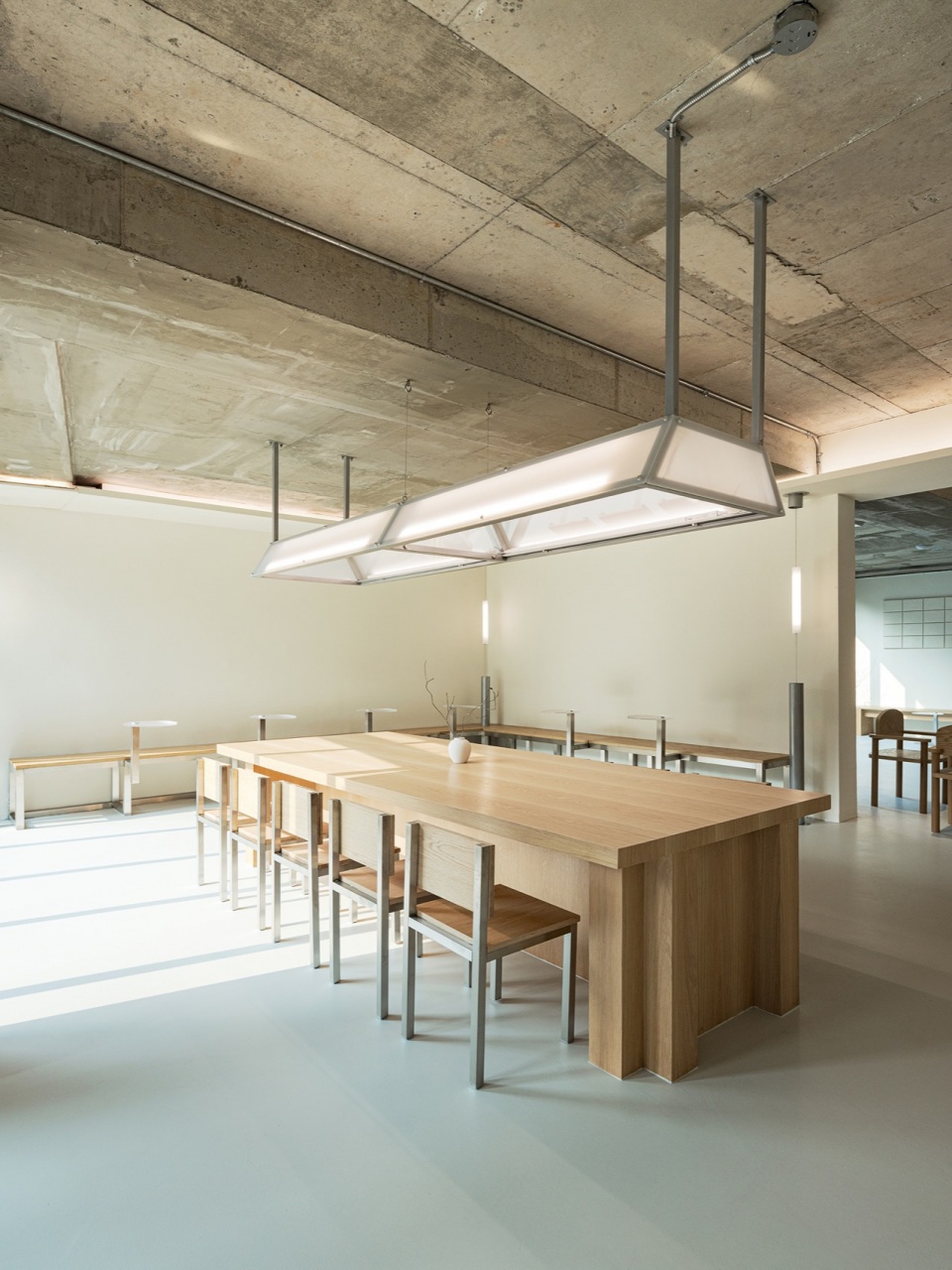
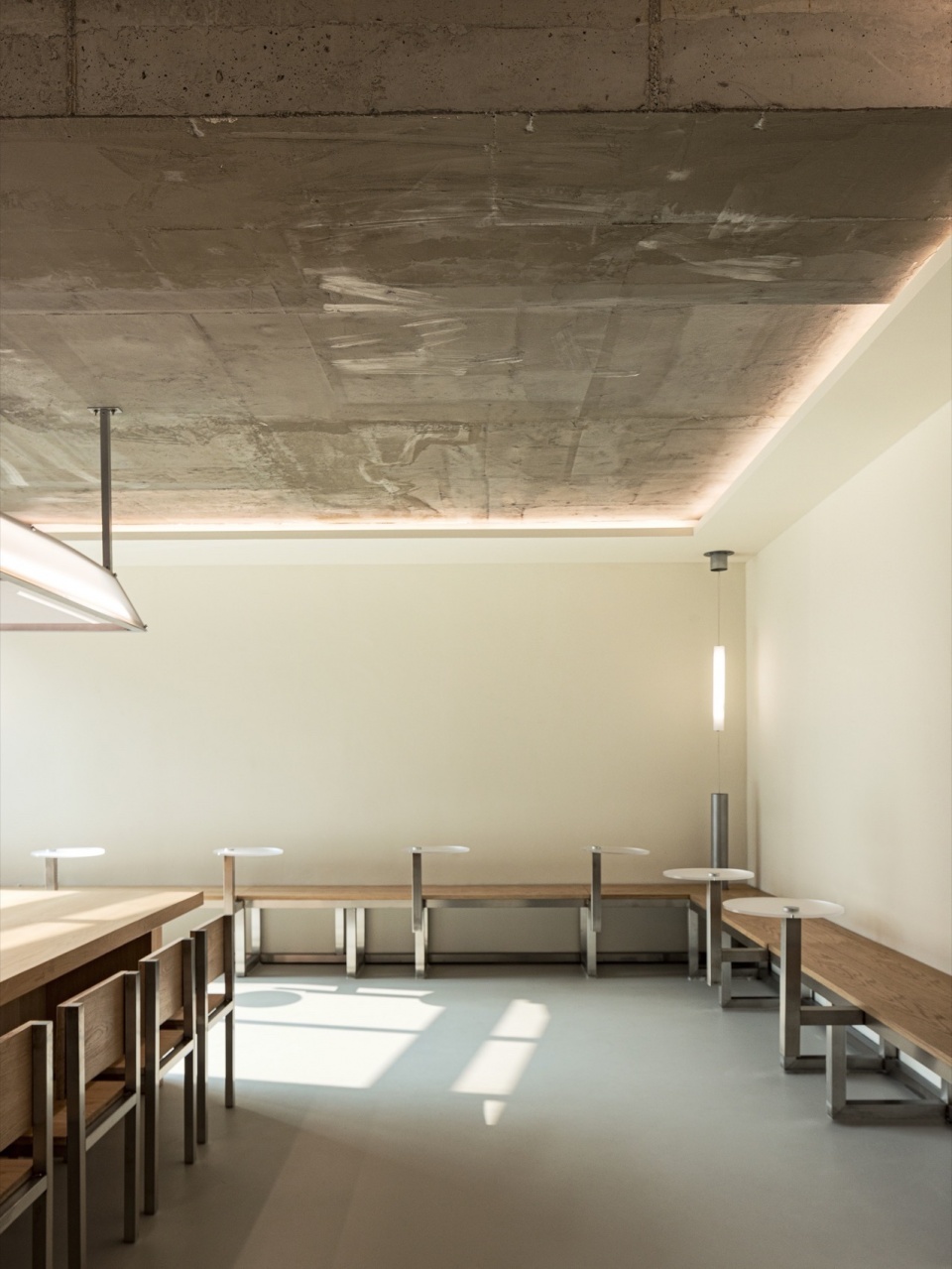
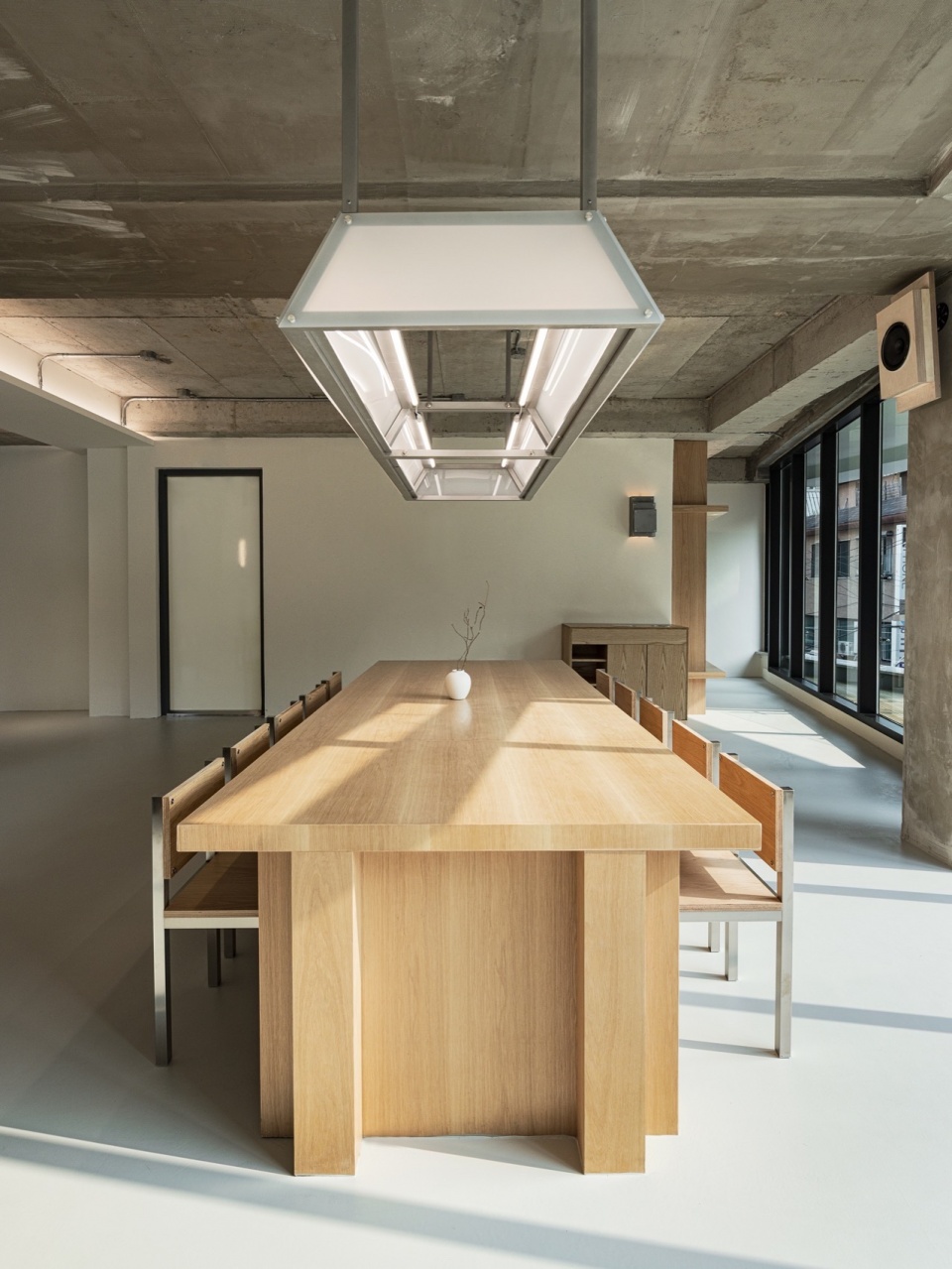
▼转角座位,seatings in the corner © YONG-JOON CHOI
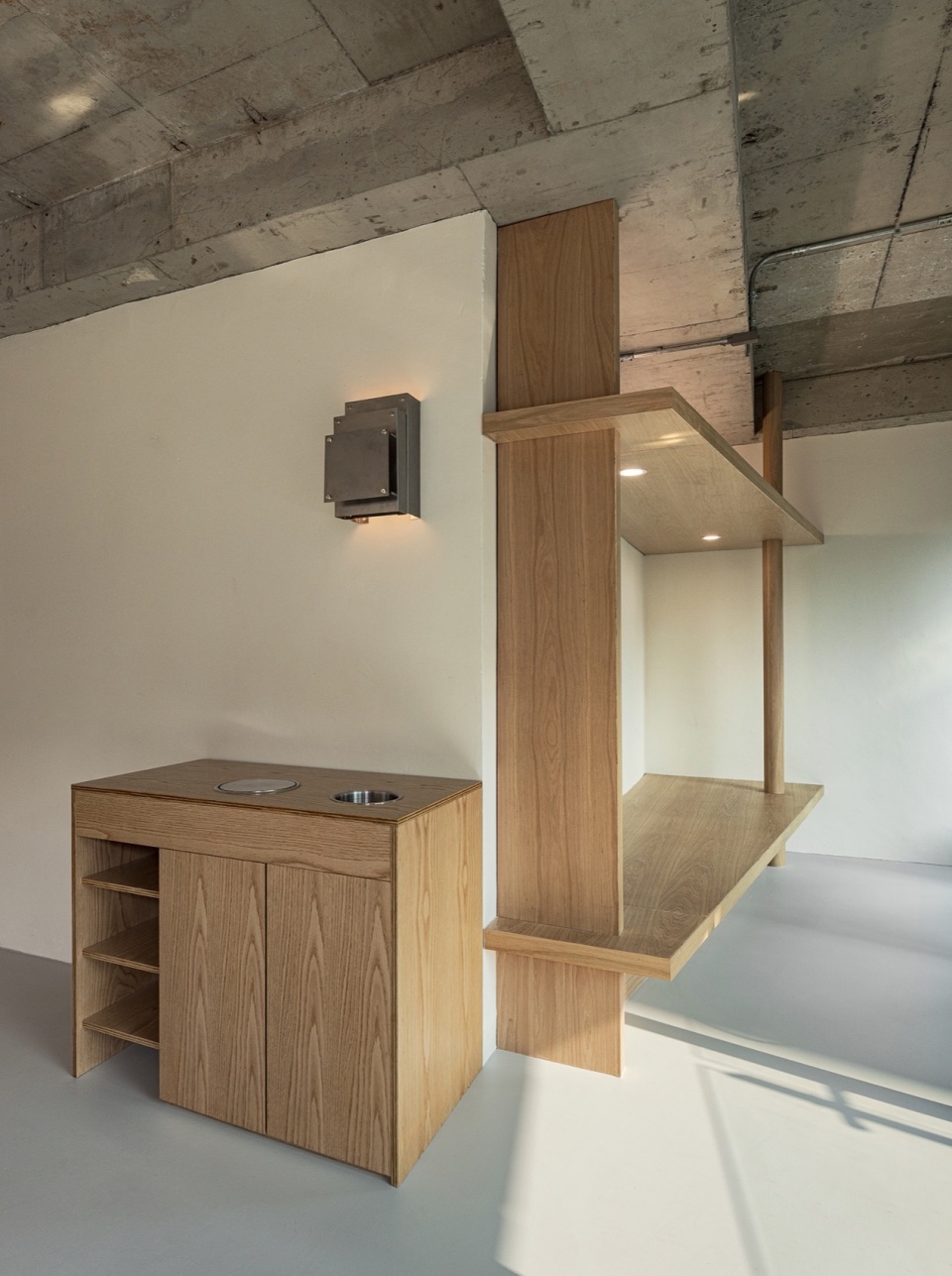
▼空间一览,overall view of the third floor dining area © YONG-JOON CHOI
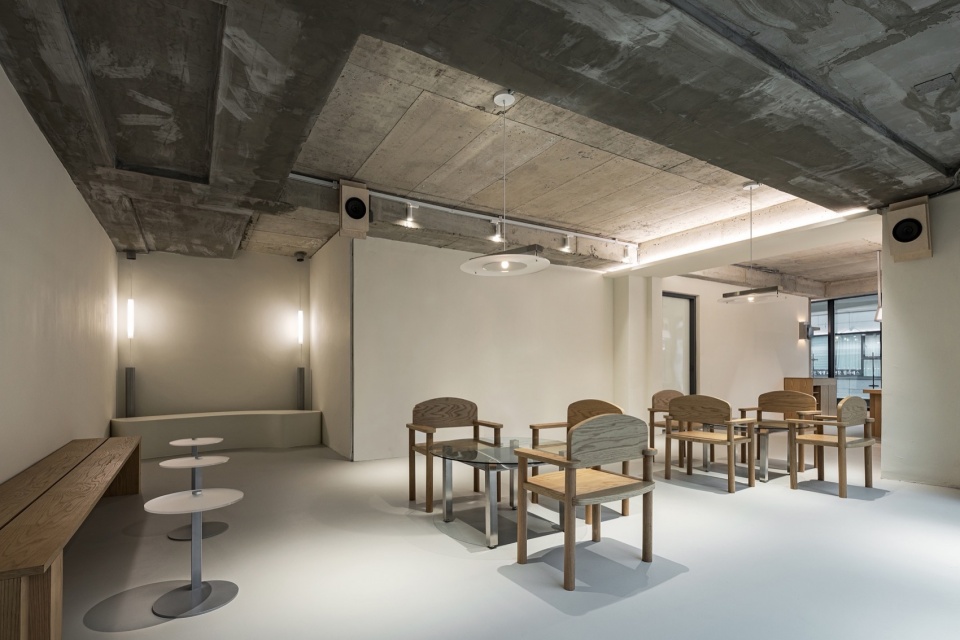
▼空间一角,corner in the space © YONG-JOON CHOI
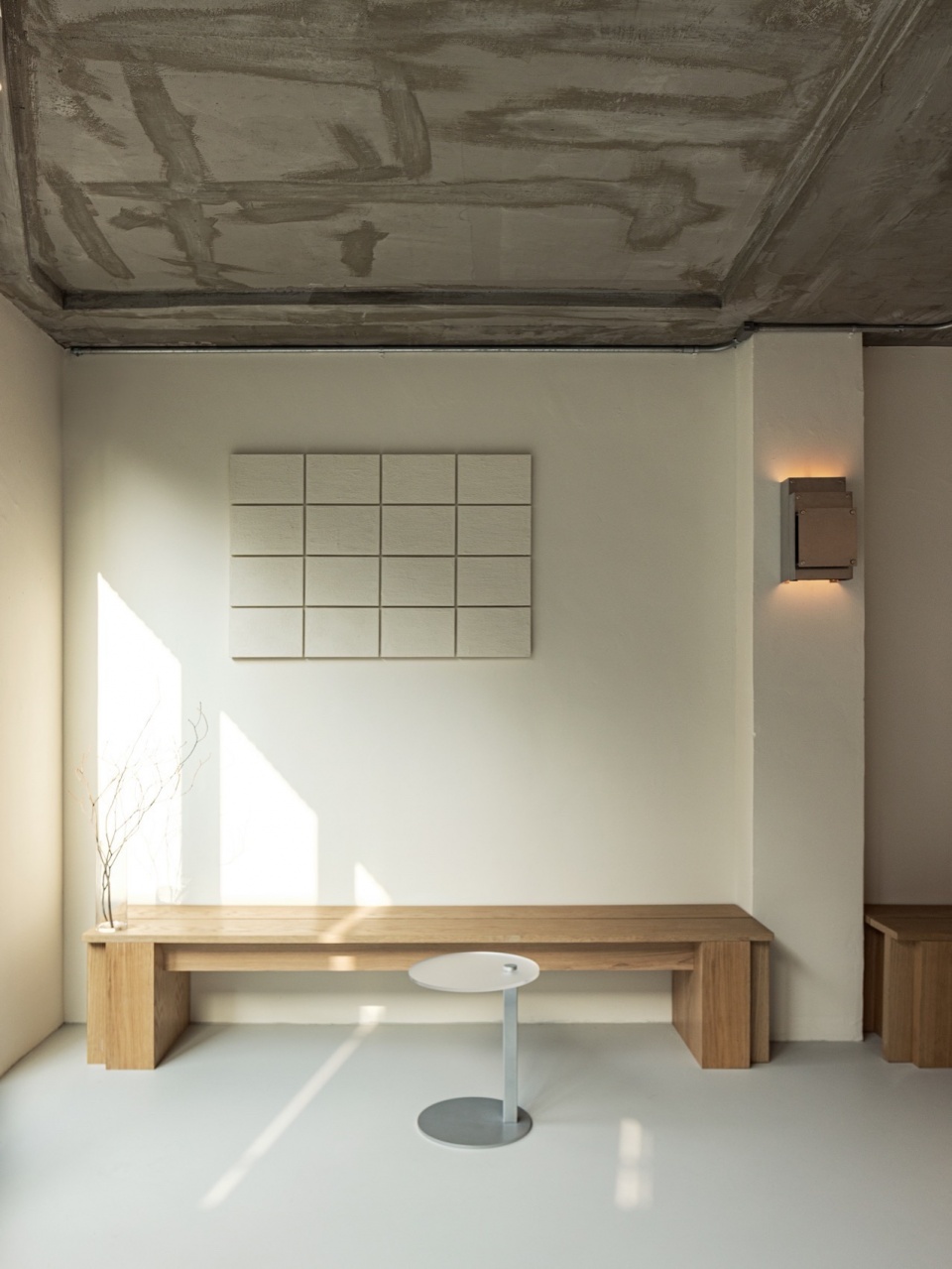
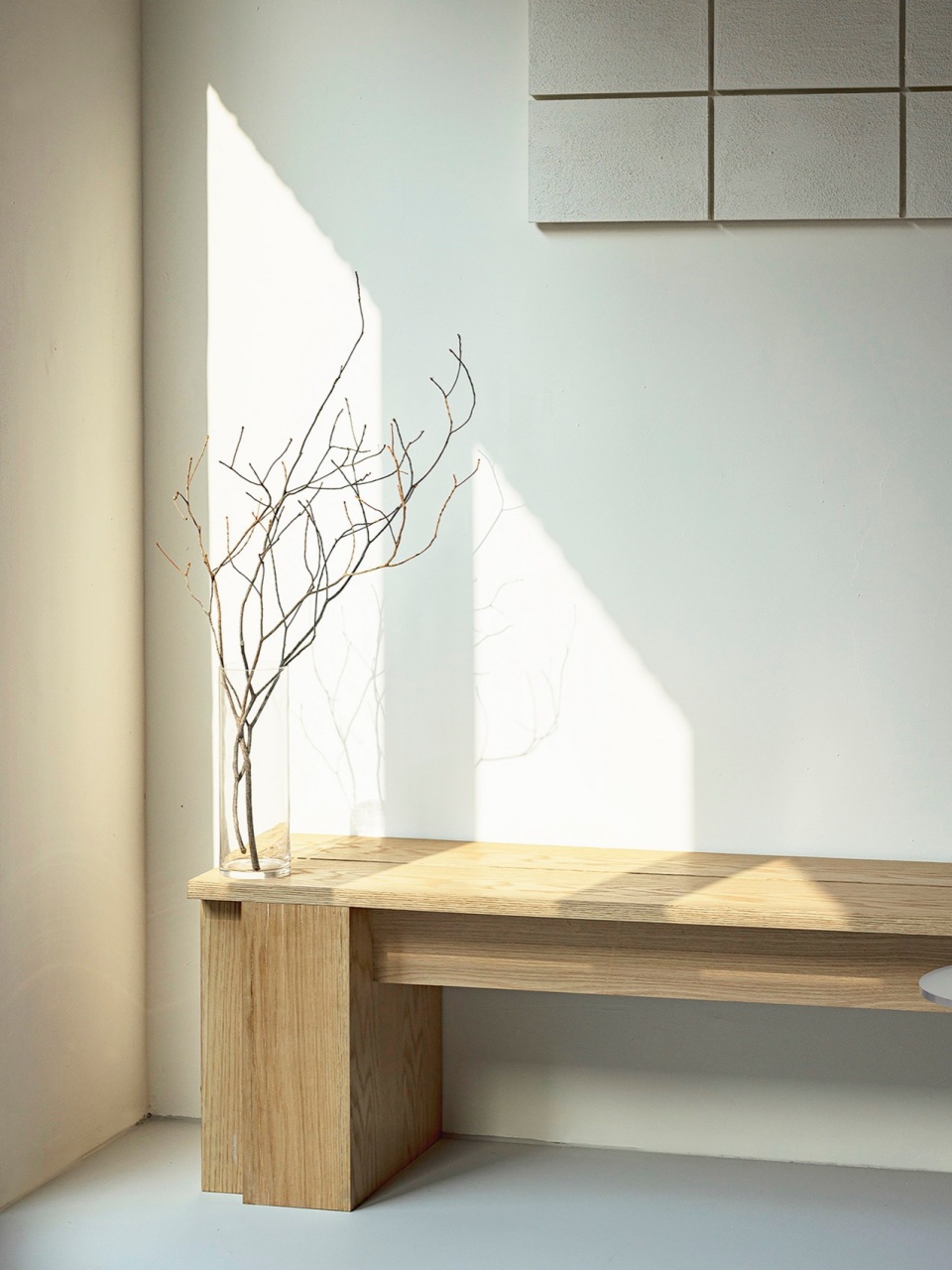
▼灯具细部,lighting details © YONG-JOON CHOI
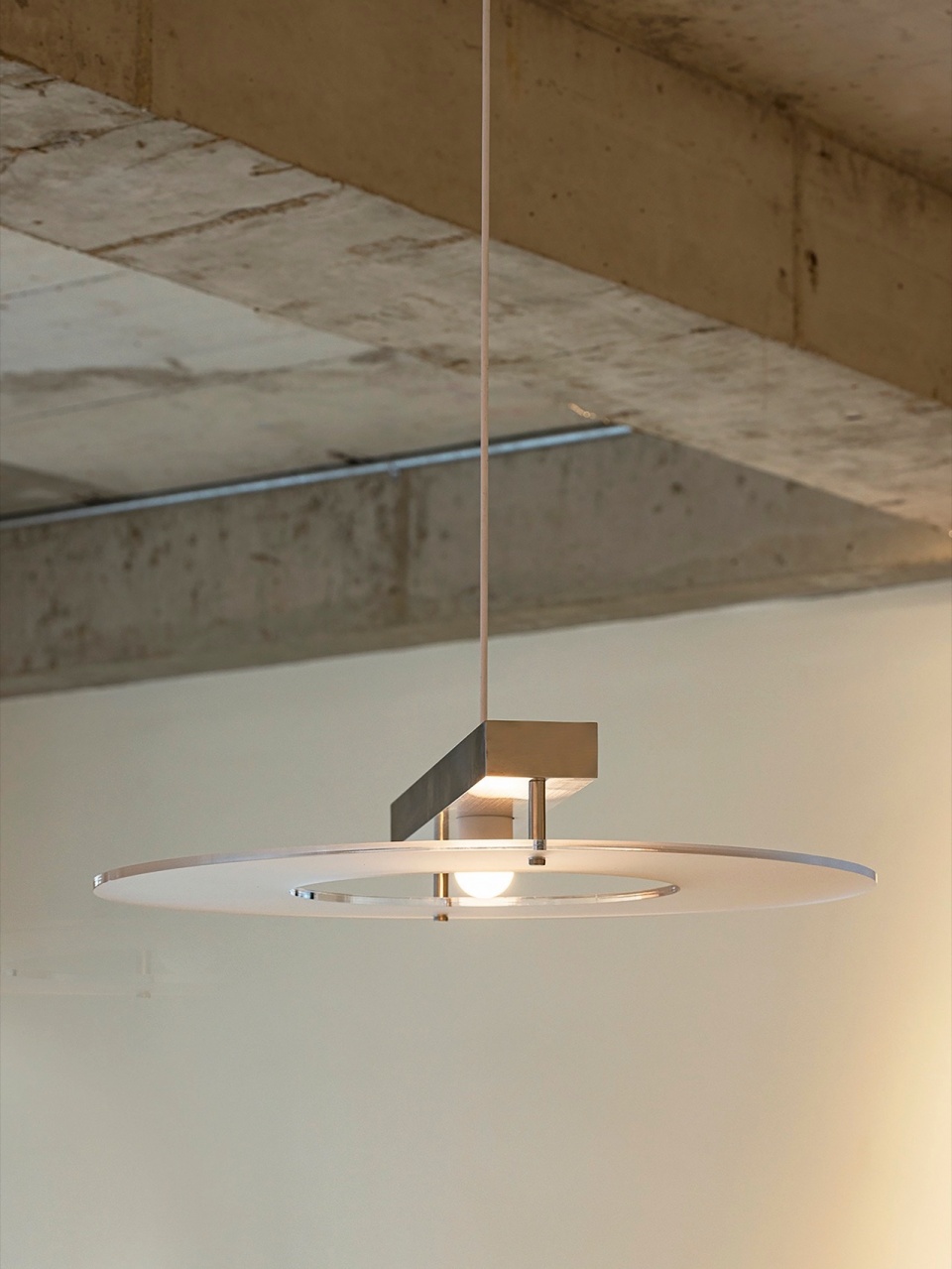
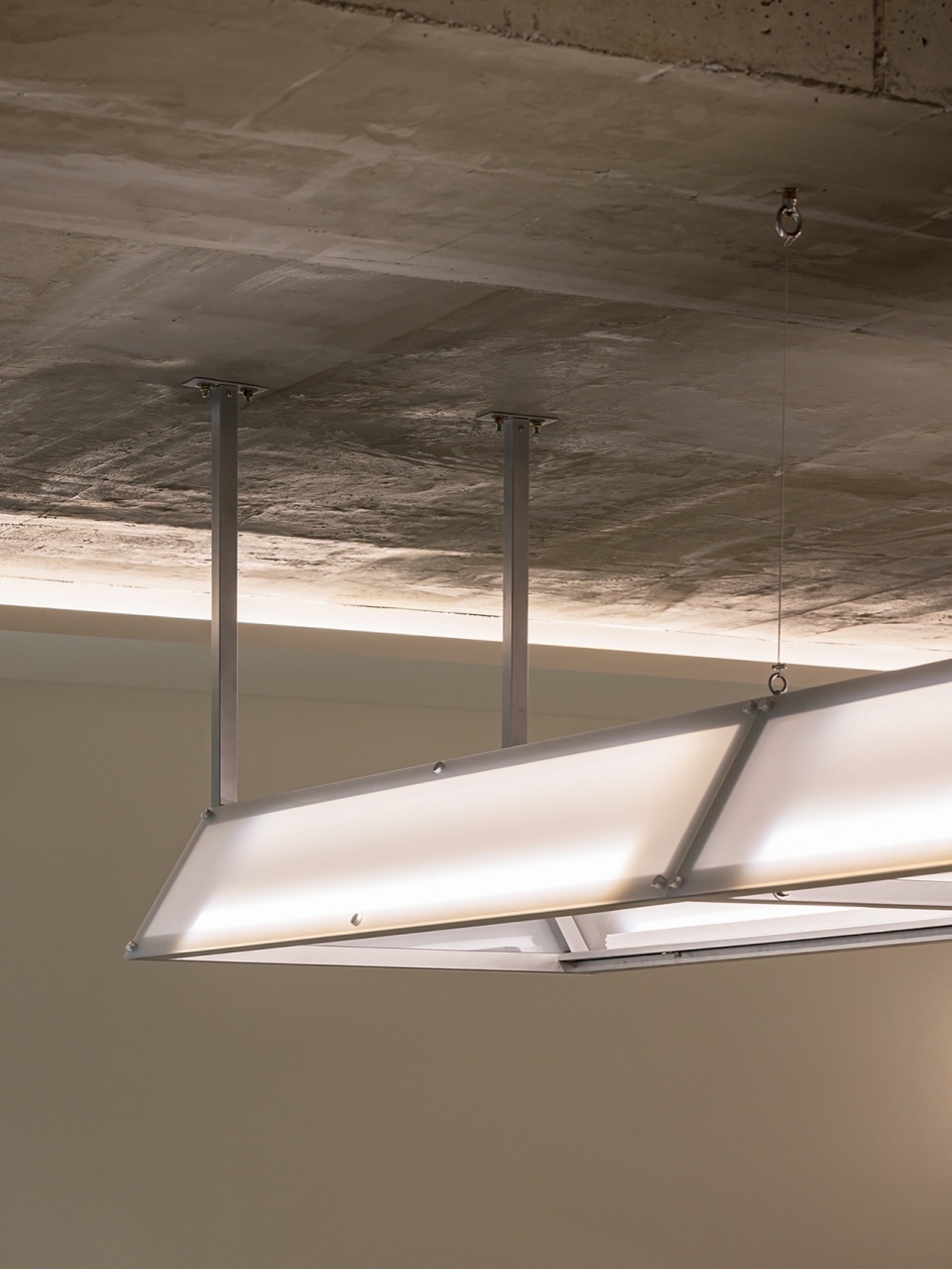
▼装置细部,installation details © YONG-JOON CHOI
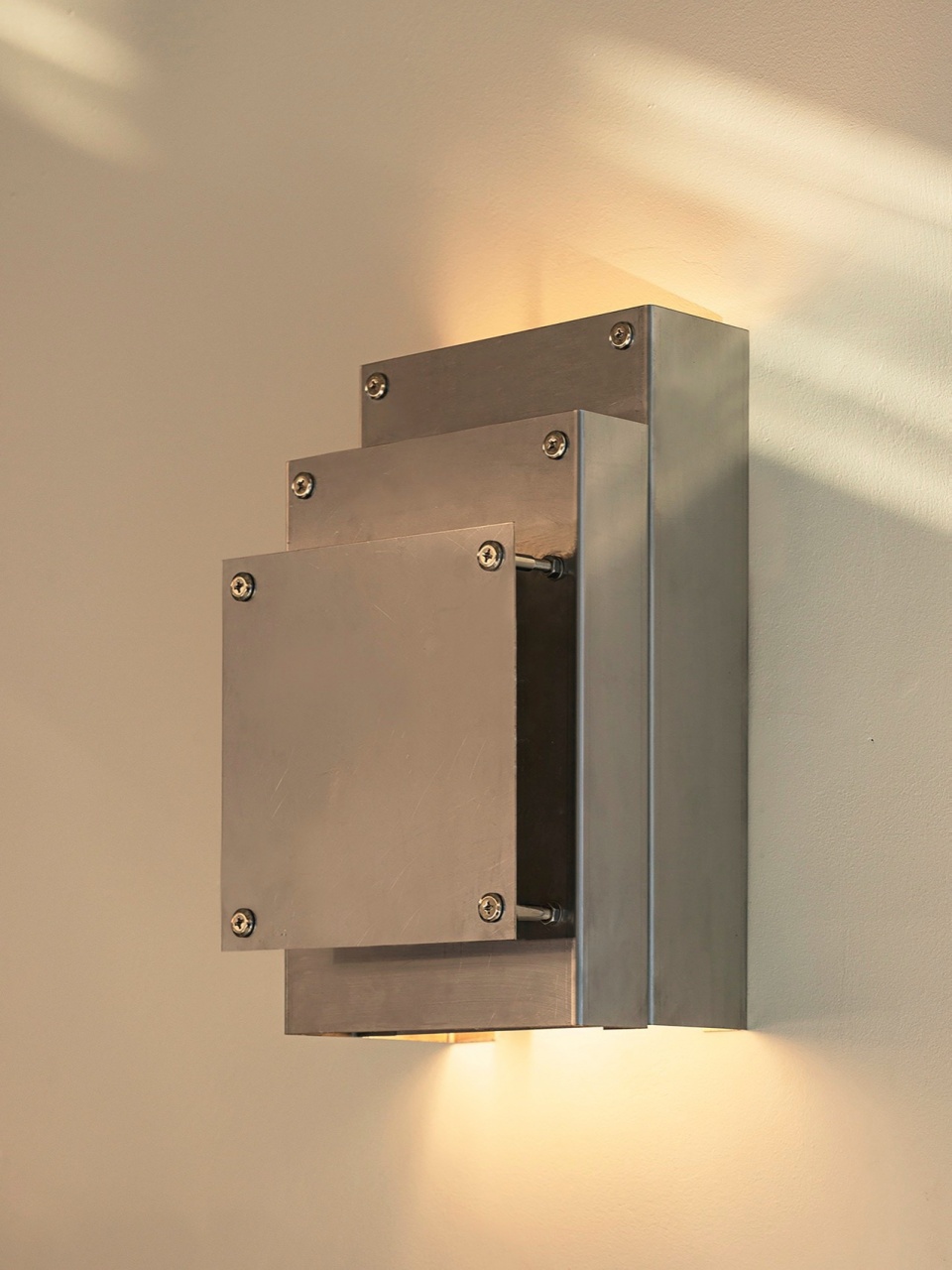
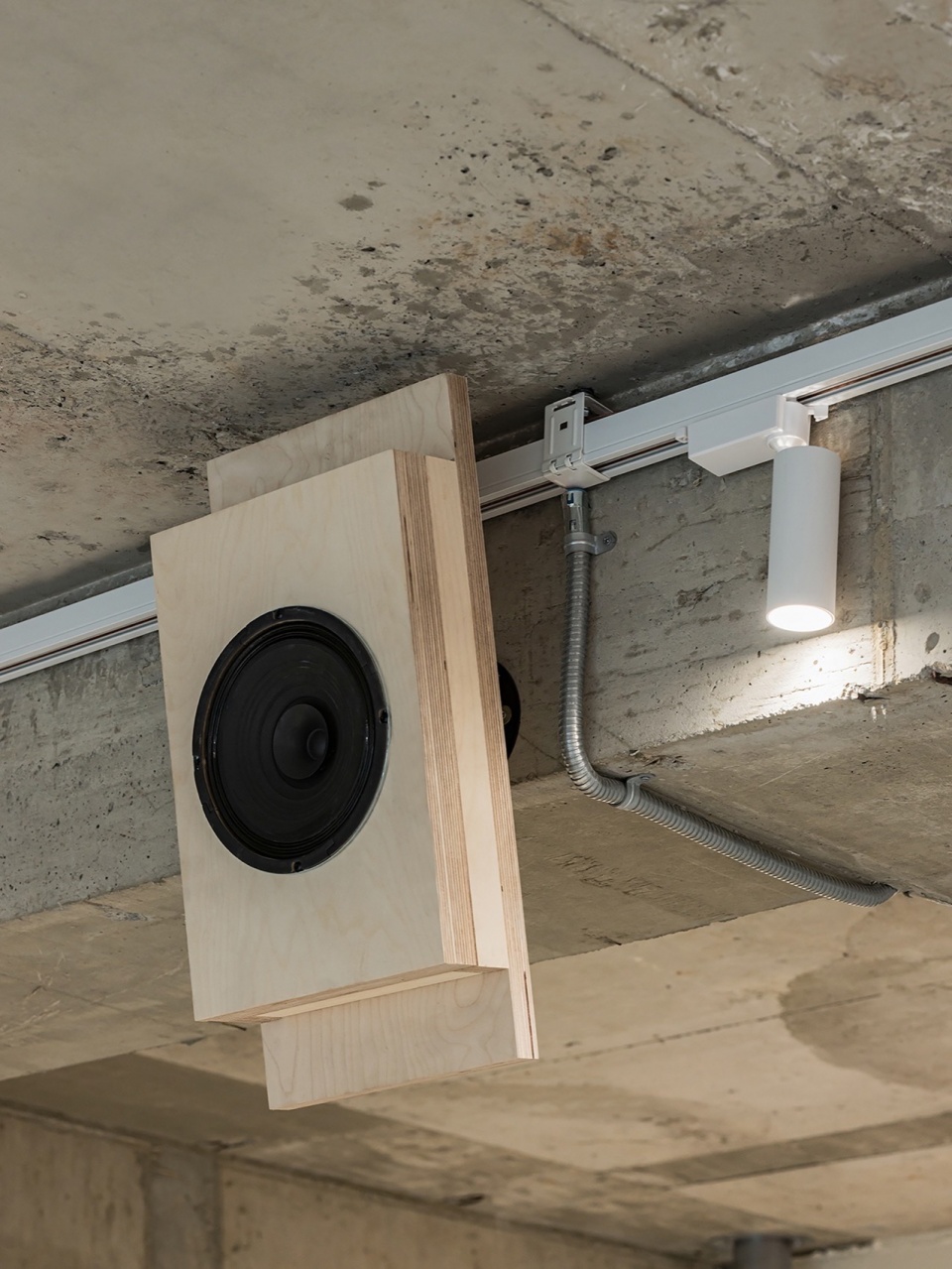
▼一层平面,1F plan © Tumerics Archive
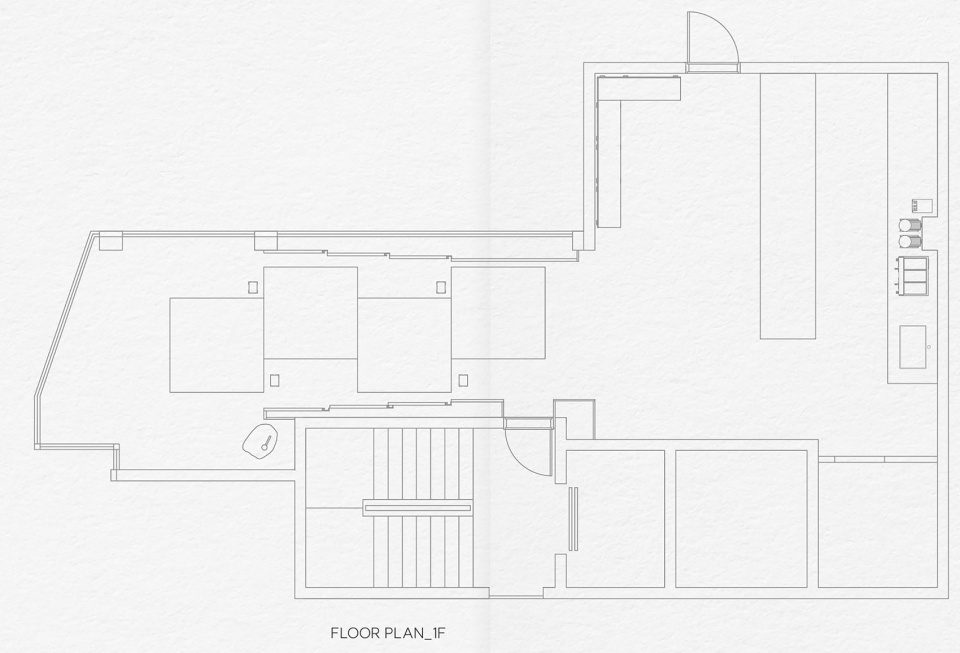
▼二层平面,2F plan © Tumerics Archive
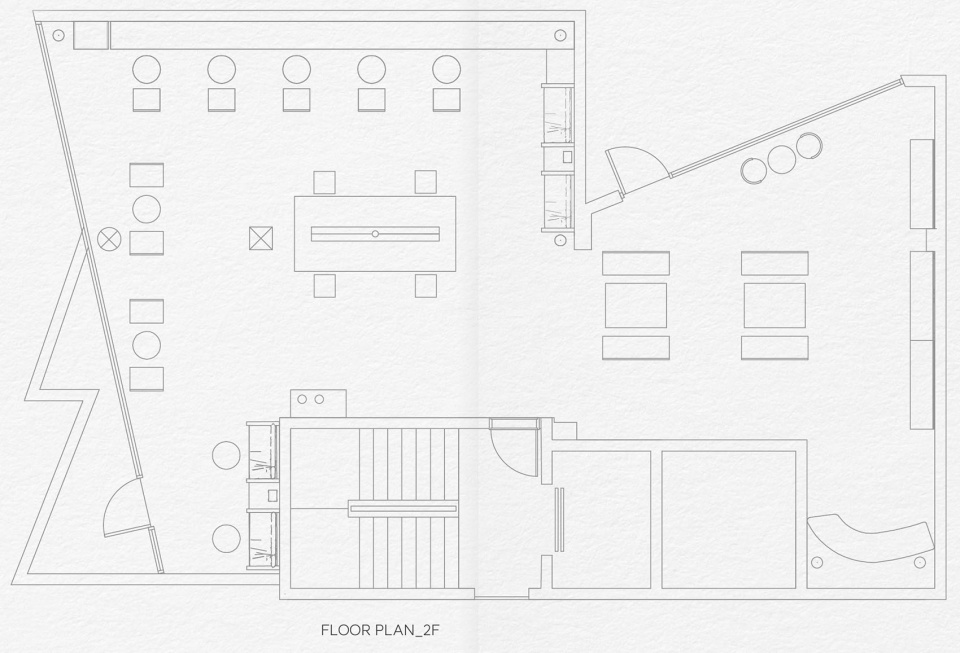
▼三层平面,3F plan © Tumerics Archive
